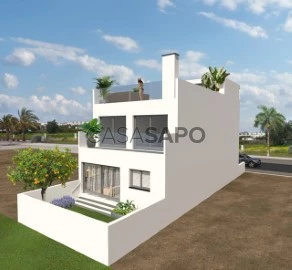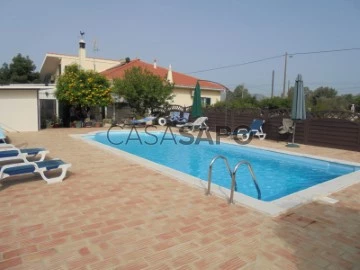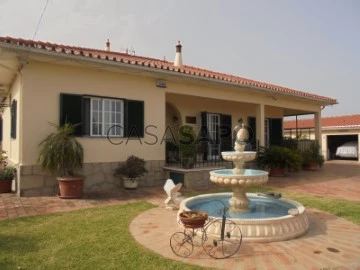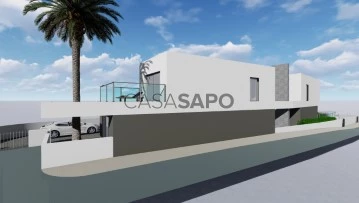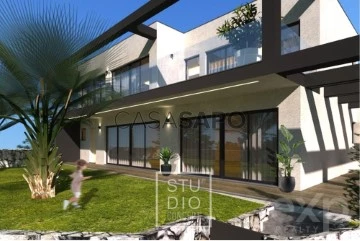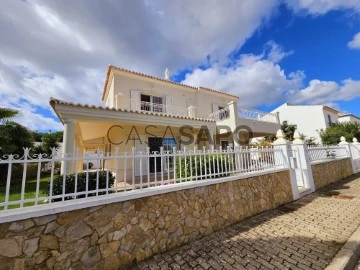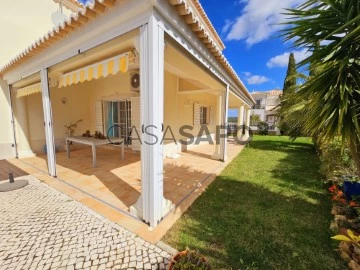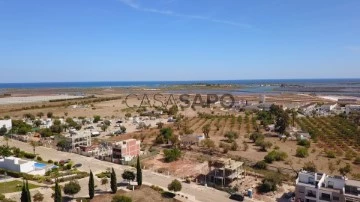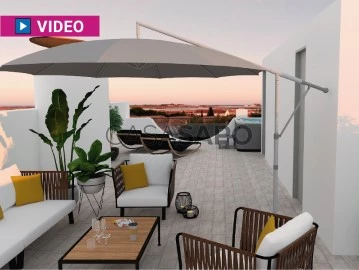Saiba aqui quanto pode pedir
10 Houses - House 4 Bedrooms in Tavira, with Double Glazed
Map
Order by
Relevance
House 4 Bedrooms Triplex
Tavira, Tavira (Santa Maria e Santiago), Distrito de Faro
New · 94m²
With Garage
buy
710.000 €
4 bedroom villa near the Center of Tavira, located in new urbanization with good accessibility, close to all services and amenities.
Close to the Ria Formosa (Arraial beach, only 1km and within walking distance of the Shopping Centre.
The villa consists of 3 floors and another penthouse that has 2 terraces overlooking the city and Ria Formosa.
On the ground floor is the fully equipped kitchen in open space with access to the patio, bathroom and an office and a large living room.
The 1st floor consists of 3 bedrooms, 1 master suite with walk-in closet and private bathroom and 2 bedrooms with built-in wardrobe and bathroom.
The property has a garage with 2 parking spaces and a laundry room in the basement.
Distance to points of interest - Faro Airport (40km), Seville Airport (2hours), Highway (4km), Supermarket (100m), Beach (1km), Market (1km), Pharmacy (500m), Hospital (37km), Bus (100m), Train (1km), Golf (Benamor) (3km), Restaurants (500m), Plaza Shopping Centre (500m), Mar Shopping Mall/IKEA (37km), Hotel (Maria Nova Lounge Hotel) (1km), Spain (Ayamonte) (40km) .
Tavira is a small town on the Algarve coast of Portugal. It extends along the Gilão River, which reaches the sea through the entrances of the lagoons of the Ria Formosa Natural Park. Tavira Island has a long sandy beach and salt flats that attract flamingos, spoonbills and other wading birds. In the centre, the medieval castle of Tavira offers views of the city. The Church of Santa Maria do Castelo houses the tombs of 7 knights killed by the Moors.
Close to the Ria Formosa (Arraial beach, only 1km and within walking distance of the Shopping Centre.
The villa consists of 3 floors and another penthouse that has 2 terraces overlooking the city and Ria Formosa.
On the ground floor is the fully equipped kitchen in open space with access to the patio, bathroom and an office and a large living room.
The 1st floor consists of 3 bedrooms, 1 master suite with walk-in closet and private bathroom and 2 bedrooms with built-in wardrobe and bathroom.
The property has a garage with 2 parking spaces and a laundry room in the basement.
Distance to points of interest - Faro Airport (40km), Seville Airport (2hours), Highway (4km), Supermarket (100m), Beach (1km), Market (1km), Pharmacy (500m), Hospital (37km), Bus (100m), Train (1km), Golf (Benamor) (3km), Restaurants (500m), Plaza Shopping Centre (500m), Mar Shopping Mall/IKEA (37km), Hotel (Maria Nova Lounge Hotel) (1km), Spain (Ayamonte) (40km) .
Tavira is a small town on the Algarve coast of Portugal. It extends along the Gilão River, which reaches the sea through the entrances of the lagoons of the Ria Formosa Natural Park. Tavira Island has a long sandy beach and salt flats that attract flamingos, spoonbills and other wading birds. In the centre, the medieval castle of Tavira offers views of the city. The Church of Santa Maria do Castelo houses the tombs of 7 knights killed by the Moors.
Contact
See Phone
House 4 Bedrooms
Luz de Tavira, Luz de Tavira e Santo Estêvão, Distrito de Faro
Used · 150m²
With Garage
buy
750.000 €
4 bedroom house in excellent condition inserted in a plot of land with 4661m2 completely fenced, located between Tavira and Fuzeta. Surrounded by other villas, the area is characterized by being quiet and low density and with an unobstructed view. Excellent access to any part of the Eastern Algarve. In its vicinity you can count on all the kind of commerce, services and transport you need.
This property of traditional architecture, has good quality of construction. Being the ground floor villa has an entrance hall that divides the villa into two sides, one of them the area of bedrooms and the other of the living rooms, kitchens and bathroom in the middle. At the back of the villa we have the pool with summer and winter coverage, storage, greenhouse, vineyard, land with fruit trees, on the right side we have the porch for parking lots of 4 cars and house with wood form and bbq.
There are at the moment few equipped villas like this, not missing anything. Property practically self-sufficient, with solar panels, 18 photovoltaic panels with 4 tesla batteries, pool vacuum cleaner, borehole, cistern, dam water, automatic irrigation, alarm with video surveillance camera, basement, electric gate, among other equipment. The kitchen is fully equipped, in the pool area also have tables and chairs and parasols. In the finishes we have oak wood carpentry, aluminum painted green with double glazing, floors and coatings typical of the time, wall and ceilings of light color that together with their windows around the house give a great luminosity. Air conditioners installed in the rooms and two fireplaces with fan are other equipment present in the house. The house has a cistern but can be easily connected to the public network in front of the house.
Ideal property for a large family that wants privacy and security near the beaches and nearby cities with quick access. Visit it and you’ll see that you’ll like it.
This property of traditional architecture, has good quality of construction. Being the ground floor villa has an entrance hall that divides the villa into two sides, one of them the area of bedrooms and the other of the living rooms, kitchens and bathroom in the middle. At the back of the villa we have the pool with summer and winter coverage, storage, greenhouse, vineyard, land with fruit trees, on the right side we have the porch for parking lots of 4 cars and house with wood form and bbq.
There are at the moment few equipped villas like this, not missing anything. Property practically self-sufficient, with solar panels, 18 photovoltaic panels with 4 tesla batteries, pool vacuum cleaner, borehole, cistern, dam water, automatic irrigation, alarm with video surveillance camera, basement, electric gate, among other equipment. The kitchen is fully equipped, in the pool area also have tables and chairs and parasols. In the finishes we have oak wood carpentry, aluminum painted green with double glazing, floors and coatings typical of the time, wall and ceilings of light color that together with their windows around the house give a great luminosity. Air conditioners installed in the rooms and two fireplaces with fan are other equipment present in the house. The house has a cistern but can be easily connected to the public network in front of the house.
Ideal property for a large family that wants privacy and security near the beaches and nearby cities with quick access. Visit it and you’ll see that you’ll like it.
Contact
See Phone
House 4 Bedrooms
Santa Catarina, Santa Catarina Da Fonte Do Bispo, Tavira, Distrito de Faro
New · 165m²
buy
450.000 €
4 bedroom house under construction with modern architecture and located in Vila de Santa Catarina de Fonte do Bispo, approximately 15 minutes from the city of Tavira and São Brás de Alportel.
The parish of Santa Catarina de Fonte do Bispo, located between Barrocal and Serra, is mainly dedicated to agriculture, crafts and in particular handmade ceramics and tourism.
The property consists of two floors:
- Floor 0 consists of: entrance hall, open space living room and kitchen (59 m2), a bedroom (12 m2), a complete bathroom, guest toilet and two access areas to the outside.
- On the first floor we have: three bedrooms, one of which is en suite with balconies, circulation area and two bathrooms.
It has double and mirrored glazing, air conditioning, alarm and intrusion detector, thermal insulation, autonomous heating and high security door.
The villa’s superior quality of materials and excellent finishes stands out, providing high living comfort.
Nearby you can count on: pharmacy, mini-market, bank, health center, fuel station and you can also taste the culinary flavors characteristic of the region, with several traditional restaurants at your disposal.
Distance to points of interest - Faro Airport (30km), Motorway (15km), Beach (15km), Market (15km), Hospital (30km), Golf (18km), Restaurants (4km), Shopping Center (15km)
The parish of Santa Catarina de Fonte do Bispo, located between Barrocal and Serra, is mainly dedicated to agriculture, crafts and in particular handmade ceramics and tourism.
The property consists of two floors:
- Floor 0 consists of: entrance hall, open space living room and kitchen (59 m2), a bedroom (12 m2), a complete bathroom, guest toilet and two access areas to the outside.
- On the first floor we have: three bedrooms, one of which is en suite with balconies, circulation area and two bathrooms.
It has double and mirrored glazing, air conditioning, alarm and intrusion detector, thermal insulation, autonomous heating and high security door.
The villa’s superior quality of materials and excellent finishes stands out, providing high living comfort.
Nearby you can count on: pharmacy, mini-market, bank, health center, fuel station and you can also taste the culinary flavors characteristic of the region, with several traditional restaurants at your disposal.
Distance to points of interest - Faro Airport (30km), Motorway (15km), Beach (15km), Market (15km), Hospital (30km), Golf (18km), Restaurants (4km), Shopping Center (15km)
Contact
See Phone
House 4 Bedrooms
Conceição e Cabanas de Tavira, Distrito de Faro
Used · 170m²
With Garage
buy
578.500 €
This modern and stunning 4-bedroom villa, located in Estorninhos, just 15 minutes from Tavira, with sea views, offers a perfect combination of luxury and comfort. With all bedrooms en suite, each family member or guest will have their own private and comfortable space. Construction will be completed and handed over on a turnkey basis within a year, ensuring a smooth and worry-free experience for future owners.
The property is situated on a generous plot of 744 m2 and includes a private swimming pool, ideal for enjoying sunny days and relaxing. The modern architecture and high-quality finishes promise a sophisticated and welcoming environment. In addition, the privileged location in Estorninhos provides the tranquility of country living, while allowing easy access to the city of Tavira and its amenities.
Investing in this villa guarantees a refined lifestyle in a peaceful region of natural beauty. If you are looking for a home that offers comfort, privacy and an enviable location, this is the perfect choice. Don’t miss out on the opportunity to live in a place where luxury meets nature.
CONSTRUCTION / FINISHING MAP:
For the construction project in question, we describe the Mosto Reinforced concrete and LSF construction system for the construction in ESTORNINHOS, TAVIRA
The construction system involves leveling the land, leaving a -0.25m elevation for a solid foundation slab approximately 0.25m thick in Reinforced Concrete B25/30 and A400 NR steel, i.e., ground floor elevation.
To optimize costs and execution time, the option for this project was to execute the entire structure in galvanized light steel profiles of the S320GD class with 275g of cold-machined profiled zinc plating (LSFLight Steel Framing with C200, C140 and C90 profiles plus trusses), which work together to support the construction. This structure is complemented with OSB boards on the walls and magnesium boards on the slabs, roofs and balconies, screwed directly to the structure profiles. This construction system allows for a structure with a high energy absorption capacity, low weight and excellent anti-seismic performance, providing the necessary robustness to ensure safety. It also guarantees high fire resistance performance.
The ETI CS system with a thickness of 60 mm with a fine finish and prepared for painting with 100% acrylic paint from CIN will be applied to the outside of the walls. 60+ 60 mm mineral wool will be applied to the inside of the walls in a panel with thermal/acoustic insulation and then BA13 mm plasterboard.
The internal partition walls, 12 to 15 cm thick, will be a mix of STRUCTURAL LSF and plasterboard partitions with a thickness of 0.13 m and with respective acoustic insulation with painted finish and/or ceramic coverings in areas delimited as such.
The ceilings will be in BA plasterboard with a thickness of 13 mm in normal board and Hydro in the wet areas, with a painted finish.
The floors and ceramic coverings will be in REVIGRÊS type floor/tile or equivalent, with the option of choice of €18.00/m2 values excluding VAT.
A waterproofing system will be applied to the roof consisting of 2 crossed screens of 30 and 40 kg respectively from Imperialum or equivalent, 280 g geotextile blanket, 60 mm thick XPS and cobblestone (rolled pebbles) with a thickness of approximately 5 cm.
The window frames will be of the CORTIZO type or equivalent with thermal break in sliding windows with double glazing of the Planitherm S4 type or equivalent, including external aluminium blinds with insulation on the inside (5cm ruler). If the stores are controlled by a switch, there will be an additional €280.00 per unit in the budget presented.
The carpentry will have a matte varnish finish, including plywood trunks, 0.07m door trim with 0.75 or 0.80m provided with Tupai type stainless steel hardware.
The skirting board will be in ceramic similar to the flooring applied and approximately 0.07m high.
The electrical installation will be in accordance with current legislation (certified): 4 outlets with earth for each bedroom, 8 outlets with earth to be distributed in the living room, 8 outlets with earth to be distributed in the kitchen, 1 socket for drying in the bathrooms, 2 outlets with earth in corridors or hall, as well as the Ited 6 duly certified. The type of control equipment will be EFAPEL Logus 90 series white or equivalent.
The ceiling lighting is provided for 1 light point per room with the respective necessary switches. It does not include the application of amplitudes.
The kitchen furniture will be in glossy laminate with upper and lower units, stone top to choose from up to €100.00/m2. Includes 40x40 stainless steel dishwasher, kitchen tap up to €150.00, TEKA TT PRO 6415 hob with 4 cooking zones, TEKA CNL 6415 Plus extractor hood, TEKA C13330 built-in refrigerator (262 L), TEKA MWE 230 G microwave (23 L - with grill - stainless steel), TEKA WMT 70840 WH washing machine (8 kg - 1400 rpm - white), TEKA DFS 76810 SS dishwasher.
The toilets will be equipped with Sanindusa EASY series equipment in white, with wall-hung toilets, soft-close toilet seats, OLLI chrome-plated double flushes in 80 mm thick in-wall cisterns, toilet units with drawers with a matt varnish finish, taps washbasin and bidet option choice up to €170.00 per unit, bathtub tap or shower tray up to €250.00 per unit, mirrors built into the walls measuring 1.00x0.90. The shower trays will be made of white resins as per the samples on site.
The distribution system for the hot and cold water branches will be made of Pex pipes, including protections/negatives with brass accessories and partial boxes in the bathroom and kitchen.
The DHW system is designed for a 250-litre Vulcano water heater/siphon or equivalent.
The indoor space will be air-conditioned, with pre-installation in this case.
The living room will be prepared for smoke outlets if the client opts for a fireplace or stove.
Interior and exterior painting will be done with CIN materials. On the interior, 1 coat of primer and 2 or 3 coats of CIN Nova paint or equivalent will be applied. On the exterior, 1 coat of primer and 2 to 3 coats of 100% acrylic paint from CIN will be applied.
The exterior flooring in the access areas to the house and/or garage will be in cement-colored PAVET, in the balcony area linked to the price per m2 previously described.
The pedestrian gate will be in metalized steel sheet and painted in a matching color, the garage access gate will have 2 panels in metalized steel sheet and painted in a matching color without automation. The garage door will be in sandwich panel with tilting opening without automation.
The swimming pool will be the size of the project, made of sprayed concrete, waterproofed, with 2x2 glass tile coverings according to our samples, water filtration equipment, recessed lighting, and bojardada stone cladding.
Lot boundary wall in cement block masonry, approximately 0.60 m high, with painted finish.
Staircases, thresholds and window sills in ’Moleanos’ stone or equivalent, with a choice of up to €80.00/m2.
The above-mentioned values may be altered depending on the choices made by the owner.
The house will be delivered with all the certificates issued by the competent authorities and a usage license. There is no usage license.
The usage license will be requested from Tavira City Council together with the above-mentioned certificates, and the deadline for its issuance is 30 days, as stipulated by law.
The property is situated on a generous plot of 744 m2 and includes a private swimming pool, ideal for enjoying sunny days and relaxing. The modern architecture and high-quality finishes promise a sophisticated and welcoming environment. In addition, the privileged location in Estorninhos provides the tranquility of country living, while allowing easy access to the city of Tavira and its amenities.
Investing in this villa guarantees a refined lifestyle in a peaceful region of natural beauty. If you are looking for a home that offers comfort, privacy and an enviable location, this is the perfect choice. Don’t miss out on the opportunity to live in a place where luxury meets nature.
CONSTRUCTION / FINISHING MAP:
For the construction project in question, we describe the Mosto Reinforced concrete and LSF construction system for the construction in ESTORNINHOS, TAVIRA
The construction system involves leveling the land, leaving a -0.25m elevation for a solid foundation slab approximately 0.25m thick in Reinforced Concrete B25/30 and A400 NR steel, i.e., ground floor elevation.
To optimize costs and execution time, the option for this project was to execute the entire structure in galvanized light steel profiles of the S320GD class with 275g of cold-machined profiled zinc plating (LSFLight Steel Framing with C200, C140 and C90 profiles plus trusses), which work together to support the construction. This structure is complemented with OSB boards on the walls and magnesium boards on the slabs, roofs and balconies, screwed directly to the structure profiles. This construction system allows for a structure with a high energy absorption capacity, low weight and excellent anti-seismic performance, providing the necessary robustness to ensure safety. It also guarantees high fire resistance performance.
The ETI CS system with a thickness of 60 mm with a fine finish and prepared for painting with 100% acrylic paint from CIN will be applied to the outside of the walls. 60+ 60 mm mineral wool will be applied to the inside of the walls in a panel with thermal/acoustic insulation and then BA13 mm plasterboard.
The internal partition walls, 12 to 15 cm thick, will be a mix of STRUCTURAL LSF and plasterboard partitions with a thickness of 0.13 m and with respective acoustic insulation with painted finish and/or ceramic coverings in areas delimited as such.
The ceilings will be in BA plasterboard with a thickness of 13 mm in normal board and Hydro in the wet areas, with a painted finish.
The floors and ceramic coverings will be in REVIGRÊS type floor/tile or equivalent, with the option of choice of €18.00/m2 values excluding VAT.
A waterproofing system will be applied to the roof consisting of 2 crossed screens of 30 and 40 kg respectively from Imperialum or equivalent, 280 g geotextile blanket, 60 mm thick XPS and cobblestone (rolled pebbles) with a thickness of approximately 5 cm.
The window frames will be of the CORTIZO type or equivalent with thermal break in sliding windows with double glazing of the Planitherm S4 type or equivalent, including external aluminium blinds with insulation on the inside (5cm ruler). If the stores are controlled by a switch, there will be an additional €280.00 per unit in the budget presented.
The carpentry will have a matte varnish finish, including plywood trunks, 0.07m door trim with 0.75 or 0.80m provided with Tupai type stainless steel hardware.
The skirting board will be in ceramic similar to the flooring applied and approximately 0.07m high.
The electrical installation will be in accordance with current legislation (certified): 4 outlets with earth for each bedroom, 8 outlets with earth to be distributed in the living room, 8 outlets with earth to be distributed in the kitchen, 1 socket for drying in the bathrooms, 2 outlets with earth in corridors or hall, as well as the Ited 6 duly certified. The type of control equipment will be EFAPEL Logus 90 series white or equivalent.
The ceiling lighting is provided for 1 light point per room with the respective necessary switches. It does not include the application of amplitudes.
The kitchen furniture will be in glossy laminate with upper and lower units, stone top to choose from up to €100.00/m2. Includes 40x40 stainless steel dishwasher, kitchen tap up to €150.00, TEKA TT PRO 6415 hob with 4 cooking zones, TEKA CNL 6415 Plus extractor hood, TEKA C13330 built-in refrigerator (262 L), TEKA MWE 230 G microwave (23 L - with grill - stainless steel), TEKA WMT 70840 WH washing machine (8 kg - 1400 rpm - white), TEKA DFS 76810 SS dishwasher.
The toilets will be equipped with Sanindusa EASY series equipment in white, with wall-hung toilets, soft-close toilet seats, OLLI chrome-plated double flushes in 80 mm thick in-wall cisterns, toilet units with drawers with a matt varnish finish, taps washbasin and bidet option choice up to €170.00 per unit, bathtub tap or shower tray up to €250.00 per unit, mirrors built into the walls measuring 1.00x0.90. The shower trays will be made of white resins as per the samples on site.
The distribution system for the hot and cold water branches will be made of Pex pipes, including protections/negatives with brass accessories and partial boxes in the bathroom and kitchen.
The DHW system is designed for a 250-litre Vulcano water heater/siphon or equivalent.
The indoor space will be air-conditioned, with pre-installation in this case.
The living room will be prepared for smoke outlets if the client opts for a fireplace or stove.
Interior and exterior painting will be done with CIN materials. On the interior, 1 coat of primer and 2 or 3 coats of CIN Nova paint or equivalent will be applied. On the exterior, 1 coat of primer and 2 to 3 coats of 100% acrylic paint from CIN will be applied.
The exterior flooring in the access areas to the house and/or garage will be in cement-colored PAVET, in the balcony area linked to the price per m2 previously described.
The pedestrian gate will be in metalized steel sheet and painted in a matching color, the garage access gate will have 2 panels in metalized steel sheet and painted in a matching color without automation. The garage door will be in sandwich panel with tilting opening without automation.
The swimming pool will be the size of the project, made of sprayed concrete, waterproofed, with 2x2 glass tile coverings according to our samples, water filtration equipment, recessed lighting, and bojardada stone cladding.
Lot boundary wall in cement block masonry, approximately 0.60 m high, with painted finish.
Staircases, thresholds and window sills in ’Moleanos’ stone or equivalent, with a choice of up to €80.00/m2.
The above-mentioned values may be altered depending on the choices made by the owner.
The house will be delivered with all the certificates issued by the competent authorities and a usage license. There is no usage license.
The usage license will be requested from Tavira City Council together with the above-mentioned certificates, and the deadline for its issuance is 30 days, as stipulated by law.
Contact
See Phone
House 4 Bedrooms
Luz de Tavira e Santo Estêvão, Distrito de Faro
Under construction · 197m²
With Garage
buy
650.000 €
4-Bedroom Villa Under Construction with a gross floor area of 295.5m2 on a plot of land measuring 377.2m2.
This modern architectural villa is composed, on the ground floor, of a spacious living room and a dining room with access to a fully equipped kitchen, a laundry room, a guest bathroom, and an ensuite bedroom with a walk-in closet. The living room has direct access to the garden and the pool, while the kitchen leads to the barbecue area through glass doors, providing ample natural light to the rooms.
At the property’s entrance, you’ll be greeted by a garden with parking space for one vehicle and access to the basement, which includes parking for 1 car, storage space, and access to the rest of the villa via the elevator or staircase.
On the first floor, there are three ensuite bedrooms, each with a walk-in closet and a balcony, offering plenty of natural light.
The villa’s terrace, accessible by elevator, houses solar panels and offers panoramic views of the surrounding landscape, sea views, and the village of Santo Estevão.
The elevator goes from the basement to the terrace.
Santo Estevão is a village located a 10-minute drive from the city of Tavira in the Algarve. It’s a small village, but it has all the amenities for day-to-day living, including a supermarket, health center, primary school, and restaurants.
This modern architectural villa is composed, on the ground floor, of a spacious living room and a dining room with access to a fully equipped kitchen, a laundry room, a guest bathroom, and an ensuite bedroom with a walk-in closet. The living room has direct access to the garden and the pool, while the kitchen leads to the barbecue area through glass doors, providing ample natural light to the rooms.
At the property’s entrance, you’ll be greeted by a garden with parking space for one vehicle and access to the basement, which includes parking for 1 car, storage space, and access to the rest of the villa via the elevator or staircase.
On the first floor, there are three ensuite bedrooms, each with a walk-in closet and a balcony, offering plenty of natural light.
The villa’s terrace, accessible by elevator, houses solar panels and offers panoramic views of the surrounding landscape, sea views, and the village of Santo Estevão.
The elevator goes from the basement to the terrace.
Santo Estevão is a village located a 10-minute drive from the city of Tavira in the Algarve. It’s a small village, but it has all the amenities for day-to-day living, including a supermarket, health center, primary school, and restaurants.
Contact
See Phone
House 4 Bedrooms
Tavira (Santa Maria e Santiago), Distrito de Faro
Used · 206m²
With Garage
buy
749.000 €
Magnificent property located in a privileged area of Tavira, in ’Quinta das Salinas’. Small, calm urbanization close to the Ria Formosa Natural Park.
On a plot of 835m2, the property built in 2012 offers quality construction and generous views.
On the ground floor, the entrance hall leads to a 31m2 room with a fireplace with direct access to the terraces and the pool. On this floor there is 1 bedroom of 17m2 with an adjacent bathroom.
The 20 m2 fully equipped kitchen also has a pantry and a laundry room. To make the most of the outdoors, the kitchen also faces the pool space.
On the 1st floor, you will discover 3 more bedrooms, including en-suite and a total of 2 bathrooms.
All rooms are equipped with wardrobes, central heating with heat pump and air conditioning.
Outside, 30m2 garage with good access. A well-kept garden with automatic irrigation. 8x4m2 heated swimming pool.
In terms of equipment, you can count on double glazing with mosquito nets, air conditioning, gas for domestic waters and cook oven and alarm.
Outside paintings done in July 2023
In this area, you can count on mains water, sewage and fiber, 2 water counters.
COULD BE SOLD FURNISHED!
A rare opportunity.
On a plot of 835m2, the property built in 2012 offers quality construction and generous views.
On the ground floor, the entrance hall leads to a 31m2 room with a fireplace with direct access to the terraces and the pool. On this floor there is 1 bedroom of 17m2 with an adjacent bathroom.
The 20 m2 fully equipped kitchen also has a pantry and a laundry room. To make the most of the outdoors, the kitchen also faces the pool space.
On the 1st floor, you will discover 3 more bedrooms, including en-suite and a total of 2 bathrooms.
All rooms are equipped with wardrobes, central heating with heat pump and air conditioning.
Outside, 30m2 garage with good access. A well-kept garden with automatic irrigation. 8x4m2 heated swimming pool.
In terms of equipment, you can count on double glazing with mosquito nets, air conditioning, gas for domestic waters and cook oven and alarm.
Outside paintings done in July 2023
In this area, you can count on mains water, sewage and fiber, 2 water counters.
COULD BE SOLD FURNISHED!
A rare opportunity.
Contact
See Phone
House 4 Bedrooms
Tavira (Santa Maria e Santiago), Distrito de Faro
Under construction · 148m²
View Sea
buy
790.000 €
Contemporary style villa with swimming pool and garage; located in a new urbanization at the gates of the city of Tavira, close to shops and a few minutes walk from the city center.
The house is under construction with completion scheduled for 2024, in this state you can customize it to your liking by choosing the final finishes,
The house is divided into 3 floors:
- Basement with 76.57 m2 with parking for 2 cars and storage,
- Ground floor comprising entrance hall, a bedroom, a complete bathroom with shower, fully equipped kitchen with pantry, living room, patio in front of the house and backyard with swimming pool, at the back of the house with access from the living room and kitchen
- 1st floor with a laundry room and 3 bedrooms, all en suite, with built-in wardrobes and balconies.
The villa also has a terrace on the roof with a technical area for air conditioning machines and solar panels and a solarium area.
This villa has an excellent location, in one of the highest locations in the urbanization, with excellent views of the sea, Ria Formosa and the city.
Want to know more information? Contact us!
About the City of Tavira:
Tavira is a small town on the Algarve coast of Portugal. It extends along the Gilão River, which reaches the sea through the entrances to the lagoons of the Ria Formosa Natural Park.
Tavira Island has a long sandy beach and salt flats that attract flamingos, spoonbills and other wading birds.
Tavira is a city with a history very marked by the Christian reconquest and some of its landmarks reflect this same history: the medieval castle of Tavira that offers views of the city, the Roman Bridge that crosses the river Gilão, and its churches that keep true treasures.
All these characteristics fall in love with those who visit this city, making them want to stay here.
Living in Tavira means never wanting to live anywhere else.
Casas do Sotavento is a family company, recognized in the country and abroad, by customers, employees, investors, for the quality of our actions and our projects. Our mission is to provide an easy and smooth experience. Our concern is to treat everyone as we would like to be treated.
The house is under construction with completion scheduled for 2024, in this state you can customize it to your liking by choosing the final finishes,
The house is divided into 3 floors:
- Basement with 76.57 m2 with parking for 2 cars and storage,
- Ground floor comprising entrance hall, a bedroom, a complete bathroom with shower, fully equipped kitchen with pantry, living room, patio in front of the house and backyard with swimming pool, at the back of the house with access from the living room and kitchen
- 1st floor with a laundry room and 3 bedrooms, all en suite, with built-in wardrobes and balconies.
The villa also has a terrace on the roof with a technical area for air conditioning machines and solar panels and a solarium area.
This villa has an excellent location, in one of the highest locations in the urbanization, with excellent views of the sea, Ria Formosa and the city.
Want to know more information? Contact us!
About the City of Tavira:
Tavira is a small town on the Algarve coast of Portugal. It extends along the Gilão River, which reaches the sea through the entrances to the lagoons of the Ria Formosa Natural Park.
Tavira Island has a long sandy beach and salt flats that attract flamingos, spoonbills and other wading birds.
Tavira is a city with a history very marked by the Christian reconquest and some of its landmarks reflect this same history: the medieval castle of Tavira that offers views of the city, the Roman Bridge that crosses the river Gilão, and its churches that keep true treasures.
All these characteristics fall in love with those who visit this city, making them want to stay here.
Living in Tavira means never wanting to live anywhere else.
Casas do Sotavento is a family company, recognized in the country and abroad, by customers, employees, investors, for the quality of our actions and our projects. Our mission is to provide an easy and smooth experience. Our concern is to treat everyone as we would like to be treated.
Contact
See Phone
House 4 Bedrooms Duplex
Tavira (Santa Maria e Santiago), Distrito de Faro
Used · 257m²
With Garage
buy
890.000 €
4 bedroom villa in Tavira located in a prestigious urbanization between Tavira and Santa Luzia
This property is on a plot of 550m2, and is distributed over basement, ground floor, first floor and attic.
On the ground floor we find an entrance hall, kitchen with bar open to the dining area, spacious living room with access to the outside patios and a bedroom with built-in wardrobe.
On the first floor we find 3 en-suite bedrooms with built-in wardrobes, laundry room, covered terrace (drying area).
On the second floor, there is also an attic of the total area of the house, with a bathroom.
The basement, measuring 77m2, with an electric gate, is an exceptional garage with space not only for parking vehicles, storing objects or even for a mini workshop or atelier.
In the garden there is a jacuzzi for moments of relaxation and plenty of space to enjoy the Algarve sun.
Located in an urbanization close to schools, commerce, restaurants and the health centre.
Built in 2006 with good sun exposure.
The city center is a 10-minute walk away. The bike path and the wide sidewalks allow for cycling, walking and running between the city and the village of Santa Luzia.
Schedule your visit now!
About the City of Tavira:
Tavira is a small town on the Algarve coast of Portugal. It extends along the river Gilão, which reaches the sea through the entrances to the lagoons of the Ria Formosa Natural Park.
Ilha de Tavira has a long sandy beach and salt flats that attract flamingos, spoonbills and other wading birds.
Tavira is a city with a history very marked by the Christian reconquest, and some of its landmarks reflect this same history: the medieval castle of Tavira, which offers views of the city, the Roman Bridge that crosses the River Gilão, and its churches that keep true treasures.
All these characteristics make those who visit this city fall in love, making them want to stay here.
Living in Tavira is like never wanting to live anywhere else.
Casas do Sotavento is a family business, recognized at home and abroad by customers, employees, investors, for the quality of our actions and projects. Our mission is to provide an easy and smooth experience. Our concern is to treat everyone as we would like to be treated.
This property is on a plot of 550m2, and is distributed over basement, ground floor, first floor and attic.
On the ground floor we find an entrance hall, kitchen with bar open to the dining area, spacious living room with access to the outside patios and a bedroom with built-in wardrobe.
On the first floor we find 3 en-suite bedrooms with built-in wardrobes, laundry room, covered terrace (drying area).
On the second floor, there is also an attic of the total area of the house, with a bathroom.
The basement, measuring 77m2, with an electric gate, is an exceptional garage with space not only for parking vehicles, storing objects or even for a mini workshop or atelier.
In the garden there is a jacuzzi for moments of relaxation and plenty of space to enjoy the Algarve sun.
Located in an urbanization close to schools, commerce, restaurants and the health centre.
Built in 2006 with good sun exposure.
The city center is a 10-minute walk away. The bike path and the wide sidewalks allow for cycling, walking and running between the city and the village of Santa Luzia.
Schedule your visit now!
About the City of Tavira:
Tavira is a small town on the Algarve coast of Portugal. It extends along the river Gilão, which reaches the sea through the entrances to the lagoons of the Ria Formosa Natural Park.
Ilha de Tavira has a long sandy beach and salt flats that attract flamingos, spoonbills and other wading birds.
Tavira is a city with a history very marked by the Christian reconquest, and some of its landmarks reflect this same history: the medieval castle of Tavira, which offers views of the city, the Roman Bridge that crosses the River Gilão, and its churches that keep true treasures.
All these characteristics make those who visit this city fall in love, making them want to stay here.
Living in Tavira is like never wanting to live anywhere else.
Casas do Sotavento is a family business, recognized at home and abroad by customers, employees, investors, for the quality of our actions and projects. Our mission is to provide an easy and smooth experience. Our concern is to treat everyone as we would like to be treated.
Contact
See Phone
House 4 Bedrooms
Vale de Caranguejo, Tavira (Santa Maria e Santiago), Distrito de Faro
New · 187m²
With Garage
buy
725.000 €
Modern villa for sale with 3 bedrooms, garden, terraces with wide views over the Ria Formosa and garage in the center Tavira.
Ground floor: bedroom or office, bathroom, open space kitchen with living room with direct opening to the garden;
1st floor: suite with 2 closets, private bathroom and balcony, 2 bedrooms with balcony and bathroom;
2nd floor: terrace with jacuzzi and beautiful views of the city of Tavira and the Ria Formosa.
In the basement there is a garage for 2 cars.
The construction complies with the most modern standards of quality and energy saving.
It is situated in a residential area very close to the historic center of the city.
MORE EQUIPMENT:
Solar panels for the production of forced circulating hot water with efficient heat pump installed in the technical zone with return network for great efficiency in consumption;
Electric garage gate with automatic opening by control and remote control system;
Video-doorman installed on the two floors with digital access and remote opening;
Air conditioning installed in the main compartments;
Central vacuum on both floors;
SaintGobain double glazing, Planitherm 4S model in pvc frames gray color;
Electric blinds with centralized closure;
Water radiant floor system, with the AQS circulation system;
Pre-installation of photovoltaic panels (contemplated in electrical project);
Equipped kitchen;
Full service bathroom equipped with ROCA sanitary dishes.
Visit!
-----
Villas Séqua - Agência Imobiliária is a team of professionals who take care of all aspects of the process of buying and selling the property. Our customers are pleased with our close follow-up. To buy or sell talk to us and count on our experience!
Ground floor: bedroom or office, bathroom, open space kitchen with living room with direct opening to the garden;
1st floor: suite with 2 closets, private bathroom and balcony, 2 bedrooms with balcony and bathroom;
2nd floor: terrace with jacuzzi and beautiful views of the city of Tavira and the Ria Formosa.
In the basement there is a garage for 2 cars.
The construction complies with the most modern standards of quality and energy saving.
It is situated in a residential area very close to the historic center of the city.
MORE EQUIPMENT:
Solar panels for the production of forced circulating hot water with efficient heat pump installed in the technical zone with return network for great efficiency in consumption;
Electric garage gate with automatic opening by control and remote control system;
Video-doorman installed on the two floors with digital access and remote opening;
Air conditioning installed in the main compartments;
Central vacuum on both floors;
SaintGobain double glazing, Planitherm 4S model in pvc frames gray color;
Electric blinds with centralized closure;
Water radiant floor system, with the AQS circulation system;
Pre-installation of photovoltaic panels (contemplated in electrical project);
Equipped kitchen;
Full service bathroom equipped with ROCA sanitary dishes.
Visit!
-----
Villas Séqua - Agência Imobiliária is a team of professionals who take care of all aspects of the process of buying and selling the property. Our customers are pleased with our close follow-up. To buy or sell talk to us and count on our experience!
Contact
See Phone
House 4 Bedrooms
Tavira (Santa Maria e Santiago), Distrito de Faro
Used · 258m²
With Garage
buy
490.000 €
4 bedroom house located in a quiet urbanization, 5 minutes drive from the center of Tavira.
High quality construction and finishes. Ground floor comprising a large living room with fireplace, a spacious fully equipped kitchen, with dining area and access to a terrace with barbecue (facing south), and a bathroom.
First floor with 3 bedrooms (one en suite, with dressing area), with built-in wardrobes and access to large balconies, and a shared bathroom.
Attic converted into a living room, a bedroom and an office area, with access to a large terrace with good sun exposure and plenty of privacy.
Basement with garage for 2 cars, extra space for other purposes (games room, etc.) and a bathroom.
Air conditioning installed in the living room, one of the bedrooms and in the attic. Solar panels for water heating, central vacuum installation.
The Roman Bridge is a 20-25 min walk away, the Plaza Shopping Center, and other cafes and shops are also situated around 15 minutes from the house.
High quality construction and finishes. Ground floor comprising a large living room with fireplace, a spacious fully equipped kitchen, with dining area and access to a terrace with barbecue (facing south), and a bathroom.
First floor with 3 bedrooms (one en suite, with dressing area), with built-in wardrobes and access to large balconies, and a shared bathroom.
Attic converted into a living room, a bedroom and an office area, with access to a large terrace with good sun exposure and plenty of privacy.
Basement with garage for 2 cars, extra space for other purposes (games room, etc.) and a bathroom.
Air conditioning installed in the living room, one of the bedrooms and in the attic. Solar panels for water heating, central vacuum installation.
The Roman Bridge is a 20-25 min walk away, the Plaza Shopping Center, and other cafes and shops are also situated around 15 minutes from the house.
Contact
See Phone
See more Houses - House in Tavira
Bedrooms
Zones
Can’t find the property you’re looking for?
click here and leave us your request
, or also search in
https://kamicasa.pt
