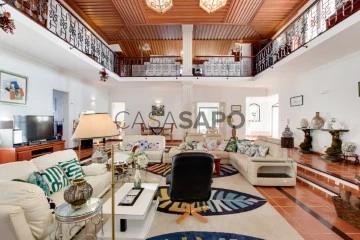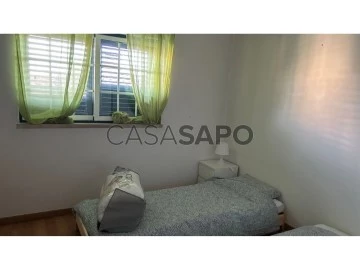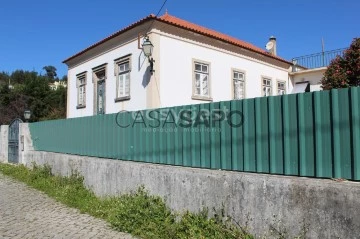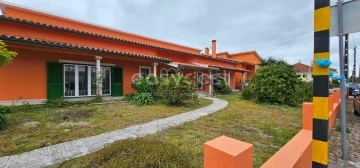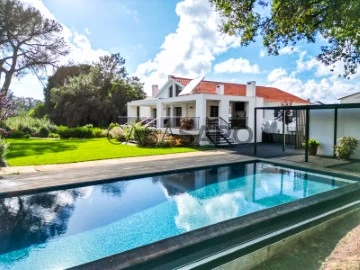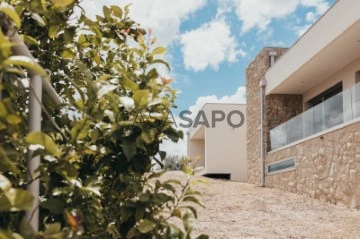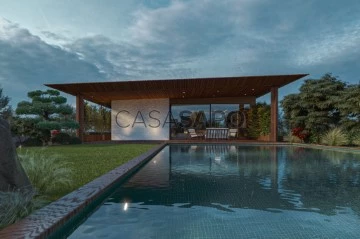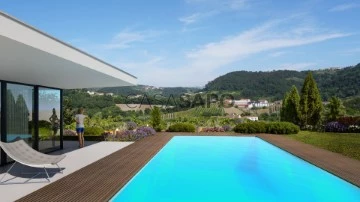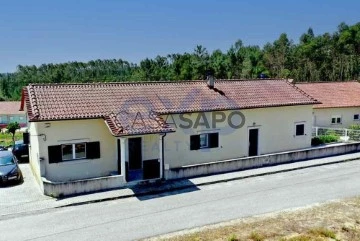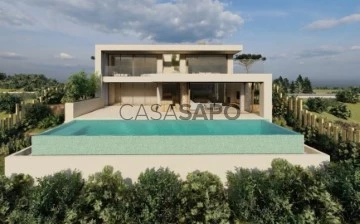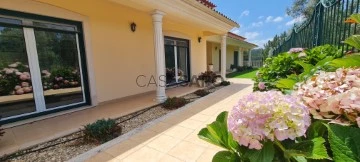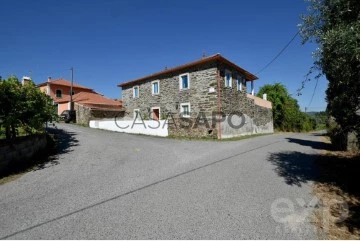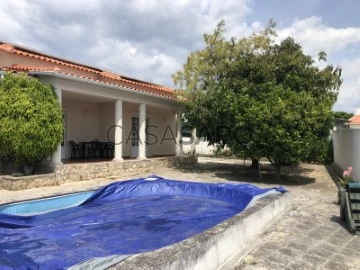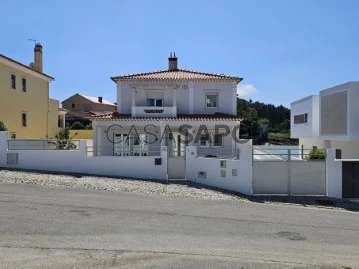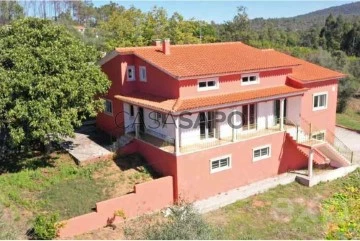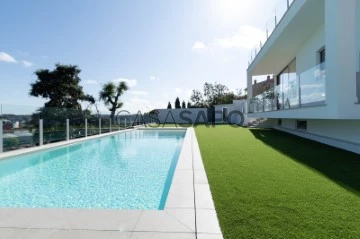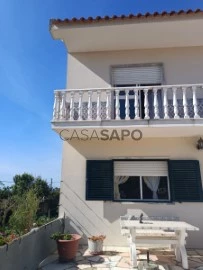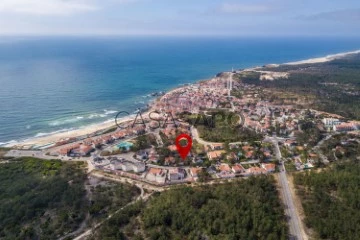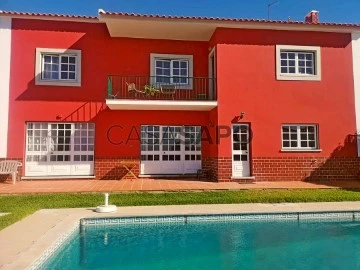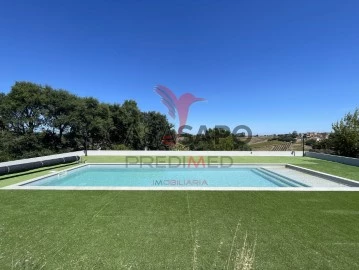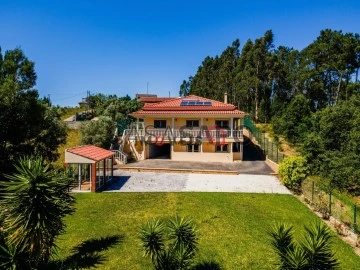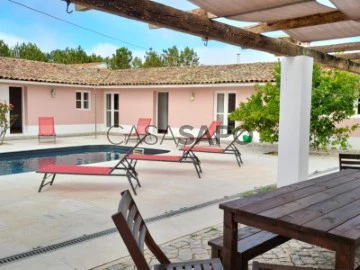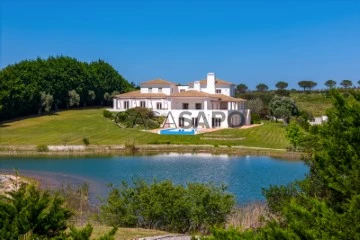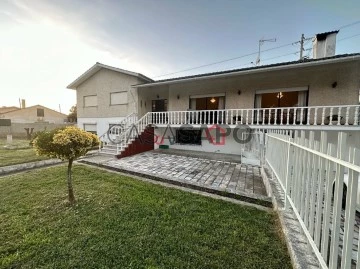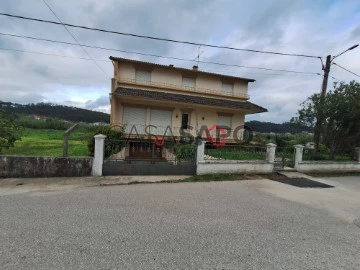Saiba aqui quanto pode pedir
25 Houses - House 5 Bedrooms in Distrito de Leiria, with Garden
Map
Order by
Relevance
House 5 Bedrooms
Bombarral e Vale Covo, Distrito de Leiria
Used · 902m²
With Garage
buy
820.000 €
This 5 bedroom villa of traditional design is located in Vale do Covo, inserted in an excellent plot of land designed and cared for in detail, all landscaped, with fruit trees (apple and lemon trees) and surrounded by Portuguese pavement.
Consisting on the ground floor of a large living room with a bar area in the center of the house and a very high ceiling, where the huge fireplace with wood burning stove stands out, the decoration thought out in detail; In all its amplitude, it gives access to all the rooms of the house. Also on the same floor, we find the fully equipped kitchen, a dining room, 2 suites both with walk-in closet and private bathroom, an office/bedroom and a full bathroom.
Access to the upper floor is through a beautiful staircase in wood and wrought steel, where there is 1 office, 1 gallery, 2 bedrooms and 1 full bathroom. There is also access to the attic, which is through a trapdoor and a ladder that automatically extends and retracts.
Outside the house, both the entrance to the farm and the access to the garage (2 large cars) is made through automatic gates; the pool is covered and heated, with a depth of up to 2.30m, and coloured lighting (fixed or rotating); We also have a barbecue with a service bathroom, laundry and wine cellar with a social/leisure room, and a covered porch, a well and irrigation system throughout the lawn. There is also a well that supplies water for irrigation of the garden and the swimming pool.
Finally, we highlight the existence of solar panels in a self-sufficiency system, electric shutters, reversible air conditioning and central heating throughout the house, heated towel rails in all bathrooms, whirlpool bath, double glazing and tilt-and-turn windows and alarm installation throughout the property
It is about 5 minutes away from Bombarral - with a wide range of services - 15 minutes from Óbidos and Caldas da Rainha, 20 minutes from the beautiful beaches of the Silver Coast (Foz do Arelho) and 50 minutes from Lisbon airport.
Consisting on the ground floor of a large living room with a bar area in the center of the house and a very high ceiling, where the huge fireplace with wood burning stove stands out, the decoration thought out in detail; In all its amplitude, it gives access to all the rooms of the house. Also on the same floor, we find the fully equipped kitchen, a dining room, 2 suites both with walk-in closet and private bathroom, an office/bedroom and a full bathroom.
Access to the upper floor is through a beautiful staircase in wood and wrought steel, where there is 1 office, 1 gallery, 2 bedrooms and 1 full bathroom. There is also access to the attic, which is through a trapdoor and a ladder that automatically extends and retracts.
Outside the house, both the entrance to the farm and the access to the garage (2 large cars) is made through automatic gates; the pool is covered and heated, with a depth of up to 2.30m, and coloured lighting (fixed or rotating); We also have a barbecue with a service bathroom, laundry and wine cellar with a social/leisure room, and a covered porch, a well and irrigation system throughout the lawn. There is also a well that supplies water for irrigation of the garden and the swimming pool.
Finally, we highlight the existence of solar panels in a self-sufficiency system, electric shutters, reversible air conditioning and central heating throughout the house, heated towel rails in all bathrooms, whirlpool bath, double glazing and tilt-and-turn windows and alarm installation throughout the property
It is about 5 minutes away from Bombarral - with a wide range of services - 15 minutes from Óbidos and Caldas da Rainha, 20 minutes from the beautiful beaches of the Silver Coast (Foz do Arelho) and 50 minutes from Lisbon airport.
Contact
See Phone
House 5 Bedrooms Duplex
Castanheira de Pêra e Coentral, Distrito de Leiria
Used · 160m²
With Garage
buy
299.000 €
FAÇA CONNOSCO O MELHOR NEGÓCIO
Moradia T5 Isolada, com piscina, situada em Castanheira de Pêra. Esta Moradia em estilo de solar sofreu obras de remodelação em 2007.
O imóvel é composto por dois pisos e sótão amplo. O R/C é composto por uma ampla sala com 100m2 e recuperador de calor, um escritório, um WC, uma pequena cozinha e lavandaria. No 1º andar temos três quartos, uma sala de estar, uma sala de jantar, dois WC e uma cozinha equipada com acesso ao pátio através de uma escadaria exterior. No sótão, temos, atualmente, um quarto e o resto do espaço é amplo com acesso a um terraço solário.
Tudo isto distribuído por uma área de 304m2. Inserida num lote de terreno com uma área total de 2185m2 a zona exterior, totalmente murada, conta com piscina, uma pérgola para refeições e lazer e um grande telheiro com forno de lenha, churrasqueira e cozinha.
Jardim com relvado, oliveiras centenárias, árvores de frutos e várias plantas ornamentais.
Situada no sopé da Serra da Lousã, esta propriedade fica nas imediações das mais bonitas praias fluviais da região centro e a poucos minutos da Praia das Rocas. Excelente oportunidade para adquirir um dos imóveis mais exclusivos da região de Castanheira de Pêra. Marque a sua visita.
Tratamos do seu processo de crédito, sem burocracias apresentando as melhores soluções para cada cliente.
Intermediário de crédito certificado pelo Banco de Portugal com o nº 0001802.
Ajudamos com todo o processo! Entre em contacto connosco ou deixe-nos os seus dados e entraremos em contacto assim que possível!
LE94774RR
Moradia T5 Isolada, com piscina, situada em Castanheira de Pêra. Esta Moradia em estilo de solar sofreu obras de remodelação em 2007.
O imóvel é composto por dois pisos e sótão amplo. O R/C é composto por uma ampla sala com 100m2 e recuperador de calor, um escritório, um WC, uma pequena cozinha e lavandaria. No 1º andar temos três quartos, uma sala de estar, uma sala de jantar, dois WC e uma cozinha equipada com acesso ao pátio através de uma escadaria exterior. No sótão, temos, atualmente, um quarto e o resto do espaço é amplo com acesso a um terraço solário.
Tudo isto distribuído por uma área de 304m2. Inserida num lote de terreno com uma área total de 2185m2 a zona exterior, totalmente murada, conta com piscina, uma pérgola para refeições e lazer e um grande telheiro com forno de lenha, churrasqueira e cozinha.
Jardim com relvado, oliveiras centenárias, árvores de frutos e várias plantas ornamentais.
Situada no sopé da Serra da Lousã, esta propriedade fica nas imediações das mais bonitas praias fluviais da região centro e a poucos minutos da Praia das Rocas. Excelente oportunidade para adquirir um dos imóveis mais exclusivos da região de Castanheira de Pêra. Marque a sua visita.
Tratamos do seu processo de crédito, sem burocracias apresentando as melhores soluções para cada cliente.
Intermediário de crédito certificado pelo Banco de Portugal com o nº 0001802.
Ajudamos com todo o processo! Entre em contacto connosco ou deixe-nos os seus dados e entraremos em contacto assim que possível!
LE94774RR
Contact
See Phone
House 5 Bedrooms Duplex
Guia, Ilha e Mata Mourisca, Pombal, Distrito de Leiria
Used · 300m²
With Garage
buy
345.000 €
FAÇA CONNOSCO O MELHOR NEGÓCIO
Formidável Moradia T5 em excelente estado situada na Guia Pombal composta por:
Piso 0
-Salão 128,90 m² com recuperador de calor
-Cozinha semi equipada com Placa Forno e Exaustor com uma área de 31,70 m²
-Despensa 4,50 m²
-Lavandaria com 7,30 m²
-WC de serviço completo com 14,40 m²
-Escritório com 19,20 m².
Piso 1º
- Quatro Quartos de 14,90 m² três deles com roupeiro.
- Dois WC completos de 8,50 m² com janela.
Garagem para 2 carros.
Guia é uma vila portuguesa que foi sede da extinta Freguesia da Guia do Município de Pombal, freguesia que tinha 37,91 km² de área e 2 672 habitantes (2011), e portanto uma densidade populacional de 70,5 hab/km².
A Freguesia da Guia, que havia sido criada em 1984, foi extinta (agregada) em 2013, no âmbito da reorganização administrativa do território das freguesias, para juntamente com as freguesias de Ilha e Mata Mourisca constituir a então criada União das freguesias de Guia, Ilha e Mata Mourisca com sede em Mata Mourisca.
Tratamos do seu processo de crédito, sem burocracias apresentando as melhores soluções para cada cliente.
Intermediário de crédito certificado pelo Banco de Portugal com o nº 0001802.
Ajudamos com todo o processo! Entre em contacto connosco ou deixe-nos os seus dados e entraremos em contacto assim que possível!
LE95513
Formidável Moradia T5 em excelente estado situada na Guia Pombal composta por:
Piso 0
-Salão 128,90 m² com recuperador de calor
-Cozinha semi equipada com Placa Forno e Exaustor com uma área de 31,70 m²
-Despensa 4,50 m²
-Lavandaria com 7,30 m²
-WC de serviço completo com 14,40 m²
-Escritório com 19,20 m².
Piso 1º
- Quatro Quartos de 14,90 m² três deles com roupeiro.
- Dois WC completos de 8,50 m² com janela.
Garagem para 2 carros.
Guia é uma vila portuguesa que foi sede da extinta Freguesia da Guia do Município de Pombal, freguesia que tinha 37,91 km² de área e 2 672 habitantes (2011), e portanto uma densidade populacional de 70,5 hab/km².
A Freguesia da Guia, que havia sido criada em 1984, foi extinta (agregada) em 2013, no âmbito da reorganização administrativa do território das freguesias, para juntamente com as freguesias de Ilha e Mata Mourisca constituir a então criada União das freguesias de Guia, Ilha e Mata Mourisca com sede em Mata Mourisca.
Tratamos do seu processo de crédito, sem burocracias apresentando as melhores soluções para cada cliente.
Intermediário de crédito certificado pelo Banco de Portugal com o nº 0001802.
Ajudamos com todo o processo! Entre em contacto connosco ou deixe-nos os seus dados e entraremos em contacto assim que possível!
LE95513
Contact
See Phone
House 5 Bedrooms Duplex
Porto do Carro, Maceira, Leiria, Distrito de Leiria
Used · 288m²
With Garage
buy
1.095.000 €
This stunning luxury furnished villa is located in the countryside, offering a quiet and private getaway away from the hustle and bustle of the city.
With a multitude of unique facilities, this property allows you to enjoy the best lifestyle.
The villa features a spectacular infinity pool, providing stunning views and a perfect environment to relax and cool off on hot summer days.
With large windows, this property allows a constant connection with the nature around you,
The garden of this property was designed by a landscape architect, ensuring a lush, harmonious and well-kept environment.
The villa has an exquisite decoration, with attention to the smallest details. The furniture and finishes have been carefully selected to create an elegant and welcoming atmosphere.
In addition, this exclusive property features a sauna and a gym, allowing you to take care of your health and well-being without leaving home.
Despite being located in the countryside, this luxury villa is conveniently close to the city of Leiria, providing access to all necessary services and urban amenities.
The villa is prepared with a wheelchair lift.
The property is situated within walking distance of several internationally known beaches.
Enjoy the perfect combination between the countryside and the coast, allowing you to explore and enjoy the natural beauties of this region.
Contact us now for more information and schedule a visit.
Features:
Land 2.842 m2
Private area 288.32
Solar panels
Underfloor heating
Alarm
Kitchen 12,04 m2
Suite 15.28 m2
Suite 17.39 m2
Suite 17.18 m2
Closet 2.64 m2
Room 26.14 m2
Cup 15.73m2
Laundry 6.71 m2
Social bathroom 2.66 m2
Private bathroom 4.07 m2
Private bathroom 3.97 m2
Private bathroom 2.73 m2
Circulation hall 22.17 m2
Basement:
Gymnasium 20.36 m2
Kitchen/living room 24.73 m2
Room 12.43 m2
Private bathroom 4.55 m2
Social bathroom 3.20 m2
Sauna 3.20 m2
Bathtub 3.20 m2
With a multitude of unique facilities, this property allows you to enjoy the best lifestyle.
The villa features a spectacular infinity pool, providing stunning views and a perfect environment to relax and cool off on hot summer days.
With large windows, this property allows a constant connection with the nature around you,
The garden of this property was designed by a landscape architect, ensuring a lush, harmonious and well-kept environment.
The villa has an exquisite decoration, with attention to the smallest details. The furniture and finishes have been carefully selected to create an elegant and welcoming atmosphere.
In addition, this exclusive property features a sauna and a gym, allowing you to take care of your health and well-being without leaving home.
Despite being located in the countryside, this luxury villa is conveniently close to the city of Leiria, providing access to all necessary services and urban amenities.
The villa is prepared with a wheelchair lift.
The property is situated within walking distance of several internationally known beaches.
Enjoy the perfect combination between the countryside and the coast, allowing you to explore and enjoy the natural beauties of this region.
Contact us now for more information and schedule a visit.
Features:
Land 2.842 m2
Private area 288.32
Solar panels
Underfloor heating
Alarm
Kitchen 12,04 m2
Suite 15.28 m2
Suite 17.39 m2
Suite 17.18 m2
Closet 2.64 m2
Room 26.14 m2
Cup 15.73m2
Laundry 6.71 m2
Social bathroom 2.66 m2
Private bathroom 4.07 m2
Private bathroom 3.97 m2
Private bathroom 2.73 m2
Circulation hall 22.17 m2
Basement:
Gymnasium 20.36 m2
Kitchen/living room 24.73 m2
Room 12.43 m2
Private bathroom 4.55 m2
Social bathroom 3.20 m2
Sauna 3.20 m2
Bathtub 3.20 m2
Contact
See Phone
House 5 Bedrooms Duplex
Leiria, Pousos, Barreira e Cortes, Distrito de Leiria
Used · 350m²
With Garage
buy
780.000 €
Imagine a villa of contemporary architecture, located on a plot of 2204 m2, with a gross construction area of 535m2 and a private area of 350m2. The modern and minimalist design of the house contrasts wonderfully with the beauty of the natural landscape that stretches out in front of it. Materials such as stone, glass and natural wood are used harmoniously, creating an elegant and sophisticated environment.
Upon entering you are faced with a glass wall and you are even forced to stop and contemplate the landscape, breathtaking in sight, overlooking Senhora do Monte and Serra de Aire e Candeeiros.
On the left side, the pivot door divides the social area from the private area of the house.
The kitchen, with 28m2 (also with independent side entrance) fully equipped with appliances, including a fridge and a vertical freezer, has a spacious island and has the support of a 6m2 pantry. It’s a culinary lover’s dream, offering functional and stylish space to prepare meals.
The entire social area has a wall/cabinet in the central area that allows the connection between the kitchen and the living rooms - dining and living, each with 30m2 - through two large sliding doors hidden in the wall. Thus, you can either have individualised rooms or enjoy a social area with about 90m2.
In the spacious and comfortable living rooms, natural light flows generously through large panoramic windows, providing breathtaking views and extending the space to a terrace, ideal for moments of relaxation or entertainment, contemplating the sunset and the magnificent view of the mountains that stretches out before you!
In the private area we have 1 suite, 3 bedrooms and 2 bathrooms. True havens of peace, all bedrooms have spacious wardrobes. The master suite has about 45m2 and, like all bedrooms, has access to a large balcony also facing the Serra de Aire e Candeeiros.
Going down the natural wood stairs, to the basement (at the ground floor level of the back of the house) we have on the left side an imposing wall of natural stone and on the right side, of glass, already glimpsing a room of 35m2, which can be used as a gym, office or library, since it has cabinets, also made of natural wood along one wall.
This is followed by the garage with 112m2, laundry, 12m2 and bathroom with 5 m2.
Outside, the villa continues to surprise with a plot divided into 3 large terraces, with fruit trees, well and water reservoir. A true oasis of tranquillity and natural beauty. This villa is the perfect setting to live unforgettable moments, in the tranquillity of the countryside and just 10 minutes from the city centre of Leiria.
A true sanctuary of luxury and comfort where modern life meets natural beauty, providing an incomparable quality of life.
Don’t hesitate, come visit!
Upon entering you are faced with a glass wall and you are even forced to stop and contemplate the landscape, breathtaking in sight, overlooking Senhora do Monte and Serra de Aire e Candeeiros.
On the left side, the pivot door divides the social area from the private area of the house.
The kitchen, with 28m2 (also with independent side entrance) fully equipped with appliances, including a fridge and a vertical freezer, has a spacious island and has the support of a 6m2 pantry. It’s a culinary lover’s dream, offering functional and stylish space to prepare meals.
The entire social area has a wall/cabinet in the central area that allows the connection between the kitchen and the living rooms - dining and living, each with 30m2 - through two large sliding doors hidden in the wall. Thus, you can either have individualised rooms or enjoy a social area with about 90m2.
In the spacious and comfortable living rooms, natural light flows generously through large panoramic windows, providing breathtaking views and extending the space to a terrace, ideal for moments of relaxation or entertainment, contemplating the sunset and the magnificent view of the mountains that stretches out before you!
In the private area we have 1 suite, 3 bedrooms and 2 bathrooms. True havens of peace, all bedrooms have spacious wardrobes. The master suite has about 45m2 and, like all bedrooms, has access to a large balcony also facing the Serra de Aire e Candeeiros.
Going down the natural wood stairs, to the basement (at the ground floor level of the back of the house) we have on the left side an imposing wall of natural stone and on the right side, of glass, already glimpsing a room of 35m2, which can be used as a gym, office or library, since it has cabinets, also made of natural wood along one wall.
This is followed by the garage with 112m2, laundry, 12m2 and bathroom with 5 m2.
Outside, the villa continues to surprise with a plot divided into 3 large terraces, with fruit trees, well and water reservoir. A true oasis of tranquillity and natural beauty. This villa is the perfect setting to live unforgettable moments, in the tranquillity of the countryside and just 10 minutes from the city centre of Leiria.
A true sanctuary of luxury and comfort where modern life meets natural beauty, providing an incomparable quality of life.
Don’t hesitate, come visit!
Contact
See Phone
House 5 Bedrooms
Pombal, Distrito de Leiria
New · 197m²
With Garage
buy
750.000 €
Magnificent 3 bedroom single-storey villa of contemporary architecture in an exclusive area of villas located near the center of the city of Pombal.
The villa is inserted in a plot of 1384 m2, with a useful area of 197.84 m2 surrounded by garden and swimming pool.
With good solar layout, the villa offers a lot of light in all divisions and is distributed as follows:
Hall: 6,00 m2
Living room: 46,10 m2
Kitchen: 12,60 m2
Pantry: 5,10 m2
Bedroom: 14,80 m2
Bedroom: 14,80 m2
Bathroom: 10,50 m2
Master suite: 21,90 m2
walk-in closet: 6,00 m2
Bathroom: 9,00 m2
Parking for two cars: 41,00 m2
Terrace with access to the garden and swimming pool: 24,00 m2
The garden has a 2 bedroom housing module with a terrace with access to a private garden, with a fully equipped kitchen and living room with fireplace designed to receive visitors with total privacy.
This module is distributed as follows:
Ground floor:
- Living room and kitchen in open-space with about 23 m2.
- Bedroom: 5 m2
- Bathroom: 5 m2
Upper floor:
- Bedroom: 10.25 m2
The villa is inserted in a plot of 1384 m2, with a useful area of 197.84 m2 surrounded by garden and swimming pool.
With good solar layout, the villa offers a lot of light in all divisions and is distributed as follows:
Hall: 6,00 m2
Living room: 46,10 m2
Kitchen: 12,60 m2
Pantry: 5,10 m2
Bedroom: 14,80 m2
Bedroom: 14,80 m2
Bathroom: 10,50 m2
Master suite: 21,90 m2
walk-in closet: 6,00 m2
Bathroom: 9,00 m2
Parking for two cars: 41,00 m2
Terrace with access to the garden and swimming pool: 24,00 m2
The garden has a 2 bedroom housing module with a terrace with access to a private garden, with a fully equipped kitchen and living room with fireplace designed to receive visitors with total privacy.
This module is distributed as follows:
Ground floor:
- Living room and kitchen in open-space with about 23 m2.
- Bedroom: 5 m2
- Bathroom: 5 m2
Upper floor:
- Bedroom: 10.25 m2
Contact
See Phone
House 5 Bedrooms
Alfeizerão, Alcobaça, Distrito de Leiria
Under construction · 210m²
With Garage
buy
595.000 €
Inserted in a private condominium, located in a very quiet area with unobstructed views of a beautiful valley where green areas abound.
It has excellent sun exposure, plenty of natural light, equipped with large 3 m high windows, 4 bedrooms, 4 bathrooms, saltwater swimming pool, 1 fully independent office or studio with private bathroom, open-plan living room and kitchen with island, generously sized and views of the valley.
Composed by:
Entrance hall;
Kitchen and living room in open space;
4 bedrooms,
4 bathrooms
1 independent office/atelier with direct access to the outside and private bathroom;
Technical area;
Open garage for 2 cars;
Additional private parking outside;
Garden;
Saltwater swimming pool 9 m x 4.5 m;
Equipped with:
Aluminum windows with thermal cut;
Electric shutters;
False ceilings with LED lighting;
Kitchen equipped with: Cooktop with integrated extractor; oven and refrigerator;
Granite kitchen countertop;
Heat pump for water heating;
Controlled mechanical ventilation (VMC);
Pre-installation of air conditioning;
Automatic gate;
Located just 10 minutes from the beach of São Martinho do Porto, 20 minutes from Caldas da Rainha, and 20 minutes from Alcobaça.
Distances:
Beach, São Martinho do Porto Bay: 8.5km
Nazaré - 17km
A8 Motorway: 3km
São Martinho do Porto Train Station: 10km
Lisbon Airport: 100 km
Golf Óbidos: 43 km
Caldas da Rainha: 19km
Alcobaça: 15 km
It has excellent sun exposure, plenty of natural light, equipped with large 3 m high windows, 4 bedrooms, 4 bathrooms, saltwater swimming pool, 1 fully independent office or studio with private bathroom, open-plan living room and kitchen with island, generously sized and views of the valley.
Composed by:
Entrance hall;
Kitchen and living room in open space;
4 bedrooms,
4 bathrooms
1 independent office/atelier with direct access to the outside and private bathroom;
Technical area;
Open garage for 2 cars;
Additional private parking outside;
Garden;
Saltwater swimming pool 9 m x 4.5 m;
Equipped with:
Aluminum windows with thermal cut;
Electric shutters;
False ceilings with LED lighting;
Kitchen equipped with: Cooktop with integrated extractor; oven and refrigerator;
Granite kitchen countertop;
Heat pump for water heating;
Controlled mechanical ventilation (VMC);
Pre-installation of air conditioning;
Automatic gate;
Located just 10 minutes from the beach of São Martinho do Porto, 20 minutes from Caldas da Rainha, and 20 minutes from Alcobaça.
Distances:
Beach, São Martinho do Porto Bay: 8.5km
Nazaré - 17km
A8 Motorway: 3km
São Martinho do Porto Train Station: 10km
Lisbon Airport: 100 km
Golf Óbidos: 43 km
Caldas da Rainha: 19km
Alcobaça: 15 km
Contact
See Phone
House 5 Bedrooms
Carnide, Pombal, Distrito de Leiria
Used · 181m²
buy
259.000 €
Discover the epitome of Portugal living in this exceptional 5-bedroom house near Pombal in Central Portugal. The contemporary design seamlessly blends comfort and style.
Inside, three bedrooms on the lower level and two in the spacious attic space offer versatile living. Luxurious amenities in the modern bathrooms include a massage bathtub for ultimate relaxation. The fully fitted kitchen, with an induction hob and central island, caters to culinary enthusiasts.
Situated on a 465m² flat garden, the property provides ample outdoor space. The low-maintenance lawn area is perfect for gatherings, complemented by a vegetable garden for homegrown produce. Stay cozy with the inviting log-burning fire in the kitchen during cooler months.
This well-designed house features practical amenities, including central vacuum installation, ensuring easy cleaning. With 181 square meters spread over two stories, there’s abundant room for comfortable living.
Benefiting from a strategic location, just a 15-minute/13.5km drive from Pombal, this property offers easy access to central Portugal’s rich history and modern amenities. Explore charming streets, visit Pombal Castle, and enjoy a convenient lifestyle with shops, restaurants, and cafes nearby.
Nature enthusiasts will love the proximity to the Serra de Sicó Natural Park, providing opportunities for outdoor activities. With easy access to Lisbon and Porto airports, travel becomes a breeze.
Immerse yourself in the allure of Pombal, where the past meets the present. This competitively priced property is an opportunity not to be missed. Schedule a viewing today and start living your dream in central Portugal.
Inside, three bedrooms on the lower level and two in the spacious attic space offer versatile living. Luxurious amenities in the modern bathrooms include a massage bathtub for ultimate relaxation. The fully fitted kitchen, with an induction hob and central island, caters to culinary enthusiasts.
Situated on a 465m² flat garden, the property provides ample outdoor space. The low-maintenance lawn area is perfect for gatherings, complemented by a vegetable garden for homegrown produce. Stay cozy with the inviting log-burning fire in the kitchen during cooler months.
This well-designed house features practical amenities, including central vacuum installation, ensuring easy cleaning. With 181 square meters spread over two stories, there’s abundant room for comfortable living.
Benefiting from a strategic location, just a 15-minute/13.5km drive from Pombal, this property offers easy access to central Portugal’s rich history and modern amenities. Explore charming streets, visit Pombal Castle, and enjoy a convenient lifestyle with shops, restaurants, and cafes nearby.
Nature enthusiasts will love the proximity to the Serra de Sicó Natural Park, providing opportunities for outdoor activities. With easy access to Lisbon and Porto airports, travel becomes a breeze.
Immerse yourself in the allure of Pombal, where the past meets the present. This competitively priced property is an opportunity not to be missed. Schedule a viewing today and start living your dream in central Portugal.
Contact
See Phone
House 5 Bedrooms Triplex
Lagoa de Óbidos, Vau, Distrito de Leiria
New · 296m²
With Swimming Pool
buy
2.800.000 €
Located in the west of Portugal, the newly opened Golf Resort, a place that offers us a life experience in constant harmony between land and water, the countryside and the beach.
With natural landscapes, among dunes, coastal vegetation and views over the Atlantic and the Óbidos Lagoon. Townhouses T2 to T4 with areas from 145m2 to 290m2.
Spaces that open without limit to the nature that surrounds them transforming into an experience of life for those who inhabit them. The proximity to the landscape is also marked by the relationship of the interior to the exterior, through large glass panels, and by the harmony of materials.
The choice of materials respect and reinforce the connection to nature through the use of stone, wood, clay tile and earth tones. A life experience in constant harmony between land and water, the countryside and the beach.
This is a private and enclosed high quality resort with 24 hour security and a wide range of services. Services include a reception, restaurant, bar, 18-hole golf course, 5-star hotel, golf shop, spa, swimming pools, sports fields, supermarket, convenience store, laundry and various support services.
It was carved out to preserve the pristine nature. The new golf course was designed by Cynthia Dye (Dye Designs) to fit perfectly into the natural environment and create one of the most wonderful golf experiences. Nature is in abundance and, from every hole, there is a breathtaking view of the Atlantic Ocean.
One of the most impressive golf courses in the region and the country, and the first Dye Design in Portugal.
A unique destination close to Lisbon, you can experience all kinds of experiences within walking distance. Take advantage of a historic city full of stories to tell, an authentic city where ancient customs and ancient history combine with leisure, culture and innovation.
Also a unique destination near Óbidos, one of the most picturesque cities in Portugal, full of enriching experiences. Cobblestone streets, traditional painted houses, historical monuments, delicious cuisine and many leisure activities such as golf and surfing are just a few examples of what you can find.
Close to everything and away from it all to the desert, this 5 star resort among rolling sand dunes, interspersed with coastal vegetation and an exclusive view of the Atlantic Ocean and the Óbidos Lagoon.
With natural landscapes, among dunes, coastal vegetation and views over the Atlantic and the Óbidos Lagoon. Townhouses T2 to T4 with areas from 145m2 to 290m2.
Spaces that open without limit to the nature that surrounds them transforming into an experience of life for those who inhabit them. The proximity to the landscape is also marked by the relationship of the interior to the exterior, through large glass panels, and by the harmony of materials.
The choice of materials respect and reinforce the connection to nature through the use of stone, wood, clay tile and earth tones. A life experience in constant harmony between land and water, the countryside and the beach.
This is a private and enclosed high quality resort with 24 hour security and a wide range of services. Services include a reception, restaurant, bar, 18-hole golf course, 5-star hotel, golf shop, spa, swimming pools, sports fields, supermarket, convenience store, laundry and various support services.
It was carved out to preserve the pristine nature. The new golf course was designed by Cynthia Dye (Dye Designs) to fit perfectly into the natural environment and create one of the most wonderful golf experiences. Nature is in abundance and, from every hole, there is a breathtaking view of the Atlantic Ocean.
One of the most impressive golf courses in the region and the country, and the first Dye Design in Portugal.
A unique destination close to Lisbon, you can experience all kinds of experiences within walking distance. Take advantage of a historic city full of stories to tell, an authentic city where ancient customs and ancient history combine with leisure, culture and innovation.
Also a unique destination near Óbidos, one of the most picturesque cities in Portugal, full of enriching experiences. Cobblestone streets, traditional painted houses, historical monuments, delicious cuisine and many leisure activities such as golf and surfing are just a few examples of what you can find.
Close to everything and away from it all to the desert, this 5 star resort among rolling sand dunes, interspersed with coastal vegetation and an exclusive view of the Atlantic Ocean and the Óbidos Lagoon.
Contact
See Phone
House 5 Bedrooms
Janardo, Marrazes e Barosa, Leiria, Distrito de Leiria
Used · 296m²
With Garage
buy
390.000 €
This stunning villa offers the perfect blend of tranquility and convenience in a quiet rural area just a short drive from the vibrant center of Leiria. This magnificent property includes:
5 Spacious Bedrooms:
Each room provides ample space for comfort and relaxation, with closets and natural light streaming through windows and sliding doors.
5 Bathrooms: One en suite with a spa bath; all are well-appointed to meet your needs.
Office: Ideal for remote work or a private study, with sliding doors leading to the garden.
Kitchen: Fully tiled and spacious, perfect for preparing family meals, with double wooden doors leading into a large dining room.
Dining Room: Perfect for family meals and entertaining guests, open plan to the living room.
Living Room: A cozy space for unwinding and socializing, featuring a fireplace to keep you warm during the colder months.
9 Indoor Air Conditioning Units: Ensuring comfort in every corner of the home.
Energy Certificate: Boasts a commendable B- rating, compliant with current standards.
Solar Panels: Includes 4 photovoltaic panels and 1 AQS solar panel for energy efficiency.
Water Collection Borehole Pump: For sustainable water management.
Automatic Electric Blinds: Programmable for convenience and security.
Fiber Optics: Ready for high-speed internet and modern connectivity.
Wine Cellar: Store your finest selections in style.
Laundry Room: For all your washing needs.
Garage: Large, secure parking and storage space.
Additional Features:
Meticulous Garden: Enjoy a beautifully maintained garden featuring fruit trees such as orange, loquat , and banana.
Outdoor Kennel: Ideal for pet owners.
Storage Areas: Plenty of space for all your belongings.
Private Green Surroundings: Offering stunning views and a serene, private atmosphere.
This villa combines luxury, sustainability, and modern amenities in a picturesque setting.
It’s the perfect retreat for those seeking a peaceful lifestyle without sacrificing proximity to city life. Don’t miss this opportunity to make this dream home your reality!
***The information described is not binding and must be confirmed***
At Bellenzo Real estate, our focus is to provide our clients with great customer service, which also means that we support business sharing 50/50. If you are an industry professional or real estate agent, please feel free to contact us to schedule a visit.
5 Spacious Bedrooms:
Each room provides ample space for comfort and relaxation, with closets and natural light streaming through windows and sliding doors.
5 Bathrooms: One en suite with a spa bath; all are well-appointed to meet your needs.
Office: Ideal for remote work or a private study, with sliding doors leading to the garden.
Kitchen: Fully tiled and spacious, perfect for preparing family meals, with double wooden doors leading into a large dining room.
Dining Room: Perfect for family meals and entertaining guests, open plan to the living room.
Living Room: A cozy space for unwinding and socializing, featuring a fireplace to keep you warm during the colder months.
9 Indoor Air Conditioning Units: Ensuring comfort in every corner of the home.
Energy Certificate: Boasts a commendable B- rating, compliant with current standards.
Solar Panels: Includes 4 photovoltaic panels and 1 AQS solar panel for energy efficiency.
Water Collection Borehole Pump: For sustainable water management.
Automatic Electric Blinds: Programmable for convenience and security.
Fiber Optics: Ready for high-speed internet and modern connectivity.
Wine Cellar: Store your finest selections in style.
Laundry Room: For all your washing needs.
Garage: Large, secure parking and storage space.
Additional Features:
Meticulous Garden: Enjoy a beautifully maintained garden featuring fruit trees such as orange, loquat , and banana.
Outdoor Kennel: Ideal for pet owners.
Storage Areas: Plenty of space for all your belongings.
Private Green Surroundings: Offering stunning views and a serene, private atmosphere.
This villa combines luxury, sustainability, and modern amenities in a picturesque setting.
It’s the perfect retreat for those seeking a peaceful lifestyle without sacrificing proximity to city life. Don’t miss this opportunity to make this dream home your reality!
***The information described is not binding and must be confirmed***
At Bellenzo Real estate, our focus is to provide our clients with great customer service, which also means that we support business sharing 50/50. If you are an industry professional or real estate agent, please feel free to contact us to schedule a visit.
Contact
See Phone
House 5 Bedrooms
Graça, Pedrógão Grande, Distrito de Leiria
Used · 202m²
buy
200.000 €
Exquisite stone house with a separate guest cottage. Gorgeous mature well kept garden. 10 minutes drive from Pedrogao Grande and a five minute walk to the local cafe bar .This property combines the rustic charm of stone construction with modern luxury and convenience. It would be an ideal retreat for someone looking to enjoy a peaceful lifestyle while also having the option to host guests comfortably.
Main Stone House Features:
Exterior: Stone Facade: Beautifully crafted stone exterior, offering timeless and rustic charm.
Mature gardens with stone pathways leading to the house. Numerous shady areas for relaxing. Poly tunnel and gorgeous stone patio.
Spacious roof terrace with far reaching views and tiled flooring, ideal for entertaining or relaxing.
Stone storage shed for wood
Upon entering the ground floor you will be welcomed by a warm and inviting atmosphere. The ground floor features a spacious living and dining area, with a woodburning stove. A well-equipped kitchen, with solid wood worktops and grainite island unit with space for a large cooking stove. All the rooms feature exposed beam ceilings and stone walls. Separate toilet and laundry room leading to Master bedroom with spacious ensuite shower room. Woodburning stove. Spacious study/ vanity area.
Upstairs, is accessed by a beautiful exterior stone stair case leading onto a large tiled roof terrace. The three double bedrooms are thoughtfully arranged to provide privacy and comfort and two of the rooms share a large ensuite and the third bedroom also has its own ensuite.
Guest Cottage:
An independent detached stone building facing the downstairs patio. Living room with dining area and kitchen featuring a woodburner.Large double bedroom ensuite, accessible via stairs.
Location:
Ideally located to offering picturesque views of the countryside, close to many river beaches.Located just a short drive from Pedrogao Grande, this house offers the perfect balance of seclusion and convenience. The nearby town provides all essential amenities, including shops, restaurants, and schools. The local bar is a 5 minute walk from the house.
Main Stone House Features:
Exterior: Stone Facade: Beautifully crafted stone exterior, offering timeless and rustic charm.
Mature gardens with stone pathways leading to the house. Numerous shady areas for relaxing. Poly tunnel and gorgeous stone patio.
Spacious roof terrace with far reaching views and tiled flooring, ideal for entertaining or relaxing.
Stone storage shed for wood
Upon entering the ground floor you will be welcomed by a warm and inviting atmosphere. The ground floor features a spacious living and dining area, with a woodburning stove. A well-equipped kitchen, with solid wood worktops and grainite island unit with space for a large cooking stove. All the rooms feature exposed beam ceilings and stone walls. Separate toilet and laundry room leading to Master bedroom with spacious ensuite shower room. Woodburning stove. Spacious study/ vanity area.
Upstairs, is accessed by a beautiful exterior stone stair case leading onto a large tiled roof terrace. The three double bedrooms are thoughtfully arranged to provide privacy and comfort and two of the rooms share a large ensuite and the third bedroom also has its own ensuite.
Guest Cottage:
An independent detached stone building facing the downstairs patio. Living room with dining area and kitchen featuring a woodburner.Large double bedroom ensuite, accessible via stairs.
Location:
Ideally located to offering picturesque views of the countryside, close to many river beaches.Located just a short drive from Pedrogao Grande, this house offers the perfect balance of seclusion and convenience. The nearby town provides all essential amenities, including shops, restaurants, and schools. The local bar is a 5 minute walk from the house.
Contact
See Phone
House 5 Bedrooms
Nossa Senhora do Pópulo, Coto e São Gregório, Caldas da Rainha, Distrito de Leiria
Used · 270m²
With Garage
buy
659.000 €
5 bedroom villa with pool, garage and garden in Caldas da Rainha (Santa Rita), with a total area of 3.478m2.
Composed of 4 Bedrooms (all with Wardrobes and 1 Suite with Closet and Private Bathroom), Office / Bedroom, Living and Dining Room (with pellet stove), Kitchen (with Dining area and Pantry), Clothes Treatment Area, Sink, Social Bathroom, Hall, Hallway, Games Room / Multipurpose (with AC and stove), Covered Terrace (closed with glass tile), Terrace / Porch covered, Garage and Shed (4 cars), Kennel and barbecue area outside.
Still outside, we find the Swimming Pool, Garden (with several fruit trees), Backyard and automatic access gate.
With photovoltaic panels for energy production and heating of hot water (capacity 350l).
With a privileged location next to the spa town of Caldas da Rainha (1.5km from Praça da Fruta).
It has a panoramic view over the city and also from Berlengas to the Bay of São Martinho do Porto.
Excellent access by the A8 motorway, Lisbon Airport is about 1h away.
Schedule your visit with us now, Riomagic!
Composed of 4 Bedrooms (all with Wardrobes and 1 Suite with Closet and Private Bathroom), Office / Bedroom, Living and Dining Room (with pellet stove), Kitchen (with Dining area and Pantry), Clothes Treatment Area, Sink, Social Bathroom, Hall, Hallway, Games Room / Multipurpose (with AC and stove), Covered Terrace (closed with glass tile), Terrace / Porch covered, Garage and Shed (4 cars), Kennel and barbecue area outside.
Still outside, we find the Swimming Pool, Garden (with several fruit trees), Backyard and automatic access gate.
With photovoltaic panels for energy production and heating of hot water (capacity 350l).
With a privileged location next to the spa town of Caldas da Rainha (1.5km from Praça da Fruta).
It has a panoramic view over the city and also from Berlengas to the Bay of São Martinho do Porto.
Excellent access by the A8 motorway, Lisbon Airport is about 1h away.
Schedule your visit with us now, Riomagic!
Contact
See Phone
House 5 Bedrooms
Nadadouro, Caldas da Rainha, Distrito de Leiria
Used · 220m²
With Garage
buy
485.000 €
Fantastic detached family villa of 5 bedrooms, traditional style but in excellent condition, located in a quiet residential area in Nadadouro within walking distance of the beach and a few minutes from Caldas da Rainha.
The villa is divided as follows:
On the ground floor we find a large living room with fireplace and fireplace, recessed and indirect lighting, laminate flooring, direct access to the leisure area and garden.
Spacious kitchen fully equipped with gas hob, oven and microwave, dishwasher, combined, all built-in ’Bosch’ brand. Dining area, laundry room and spacious pantry with washing machine and window to the outside.
Entrance hall and hallway with recessed and indirect lights, bedroom currently used as an office, full bathroom with shower tray.
Upper floor with bedroom hall, suite with private bathroom, closet with ample storage and balcony. Three bedrooms with generous areas and built-in wardrobes with balcony outside. Bathroom to support the rooms with whirlpool bath.
Basement we find a garage with spacious, which you can transform into a living area or use as a cinema or games room. It has a bathroom with a shower and a technical area with a heat pump and equipment for heating water through solar panels.
Outdoor area with garden, leisure areas and possibility of building a swimming pool.
Book your visit now and take advantage of this excellent opportunity.
The villa is divided as follows:
On the ground floor we find a large living room with fireplace and fireplace, recessed and indirect lighting, laminate flooring, direct access to the leisure area and garden.
Spacious kitchen fully equipped with gas hob, oven and microwave, dishwasher, combined, all built-in ’Bosch’ brand. Dining area, laundry room and spacious pantry with washing machine and window to the outside.
Entrance hall and hallway with recessed and indirect lights, bedroom currently used as an office, full bathroom with shower tray.
Upper floor with bedroom hall, suite with private bathroom, closet with ample storage and balcony. Three bedrooms with generous areas and built-in wardrobes with balcony outside. Bathroom to support the rooms with whirlpool bath.
Basement we find a garage with spacious, which you can transform into a living area or use as a cinema or games room. It has a bathroom with a shower and a technical area with a heat pump and equipment for heating water through solar panels.
Outdoor area with garden, leisure areas and possibility of building a swimming pool.
Book your visit now and take advantage of this excellent opportunity.
Contact
See Phone
House 5 Bedrooms
Pousaflores, Ansião, Distrito de Leiria
Used · 330m²
With Garage
buy
249.000 €
This villa, constructed in 2011, is set on a 1751 m2 plot and includes an additional independent annex. The property spans three floors:
Ground Floor: A spacious tiled garage with storage area featuring an electric gate, which can also be converted into additional living space or potentially house central heating machinery as pre-installation is already in place.
First Floor: Accessible via the garage through a stone staircase or through the front entry door, leading into the kitchen. The garage leads into a hallway; turning right, you enter the fully equipped kitchen/dining room complete with a stone fireplace and a pantry. The kitchen has a door leading to the backyard, threshing floor, and a wrap-around balcony. Back in the corridor, there is a bathroom with a shower, bidet, sink, and toilet, followed by two spacious bedrooms with built-in wardrobes, and further along, the master bedroom en-suite, also with built-in wardrobes and offering views of the mountains and surrounding landscape. This leads back to the hallway with the main entrance door and onto the large living room with a fireplace.
Second Floor/Attic: The staircase leads to the second floor, which comprises five rooms that can easily be used as additional bedrooms, office space, or storage. This area is nearing completion and only requires flooring, which can be chosen by the new owner. There is also a space plumbed for a bathroom.
Outside, the property is home to a variety of fruit trees including walnut, orange, olive, lemon, fig, quince, and bay trees. The threshing floor is located between the main house and the independent annex, which has a bathroom with a shower and two rooms currently used for storage.
The property is conveniently located about 10 minutes from the center of Ansião and approximately 15 minutes from Alvaiázere.
Features include pre-installation for central heating, an electric water heater for hot water, an external well used for storage, double-glazed windows, and an electric gate at the garage.
Distances: Ansião 10 minutes, Alvaiázere 15 minutes, Pombal 30 minutes, and Coimbra about 45 minutes.
Facilities: Guest Annex, Detached, Garage.
Ground Floor: A spacious tiled garage with storage area featuring an electric gate, which can also be converted into additional living space or potentially house central heating machinery as pre-installation is already in place.
First Floor: Accessible via the garage through a stone staircase or through the front entry door, leading into the kitchen. The garage leads into a hallway; turning right, you enter the fully equipped kitchen/dining room complete with a stone fireplace and a pantry. The kitchen has a door leading to the backyard, threshing floor, and a wrap-around balcony. Back in the corridor, there is a bathroom with a shower, bidet, sink, and toilet, followed by two spacious bedrooms with built-in wardrobes, and further along, the master bedroom en-suite, also with built-in wardrobes and offering views of the mountains and surrounding landscape. This leads back to the hallway with the main entrance door and onto the large living room with a fireplace.
Second Floor/Attic: The staircase leads to the second floor, which comprises five rooms that can easily be used as additional bedrooms, office space, or storage. This area is nearing completion and only requires flooring, which can be chosen by the new owner. There is also a space plumbed for a bathroom.
Outside, the property is home to a variety of fruit trees including walnut, orange, olive, lemon, fig, quince, and bay trees. The threshing floor is located between the main house and the independent annex, which has a bathroom with a shower and two rooms currently used for storage.
The property is conveniently located about 10 minutes from the center of Ansião and approximately 15 minutes from Alvaiázere.
Features include pre-installation for central heating, an electric water heater for hot water, an external well used for storage, double-glazed windows, and an electric gate at the garage.
Distances: Ansião 10 minutes, Alvaiázere 15 minutes, Pombal 30 minutes, and Coimbra about 45 minutes.
Facilities: Guest Annex, Detached, Garage.
Contact
See Phone
House 5 Bedrooms Triplex
Marrazes e Barosa, Leiria, Distrito de Leiria
Used · 267m²
With Garage
buy
850.000 €
5 bedroom villa with 440 m2 of gross construction area, swimming pool and private garden with 305m2. Located in Leiria with a privileged view over the Castle. House of contemporary architecture spread over three floors. On the entrance floor with a living room, a bedroom, kitchen, bathroom, barbecue terrace and access to the private pool with shower and toilet. Upper floor with two suites, two bedrooms and a bathroom. Basement, with natural light, with a laundry room and garage for four cars.
Contact
See Phone
House
Atouguia da Baleia, Peniche, Distrito de Leiria
Used · 256m²
With Garage
buy
310.000 €
Viver entre o Mar, a Praia e o Campo
West Silver Coast
Moradia T5.
2 Pisos.
Quartos com Varanda e Terraço.
Churrasqueira.
Garagem.
Terreno de 715 m2.
Boas áreas.
Excelente exposição solar.
A 05 min. da Praia.
Piso 00 (R/c)
Sala com Lareira; 02 Cozinhas (Cozinha + Cozinha com Forno a Lenha) ; 01 Quarto; 02 Casas-de-Banho.
Piso 01:
04 Quartos; 01 Casa-de-Banho; Varanda; Terraço.
Logradouro:
Garagem, Arrumos, Telheiro; Jardim.
A Moradia situa-se na freguesia de Atouguia da Baleia, concelho de Peniche, distrito de Leiria, Portugal.
A 5 minutos da Praia de São Bernardino e perto das melhores Praias do Oeste Atlântico ( Costa de Prata), onde podemos desfrutar de belos passeios à beira-mar, tomar banhos de sol ou praticar diversas atividades aquáticas (surf, pesca submarina, etc) e com o melhor que o Campo pode ofercer: um ambiente tranquilo, longe da agitação das grandes cidades..
’Mais uma praia fantástica da costa de Peniche, a Praia de São Bernardino. Uma extensão de areia não muito grande, mas com um ar acolhedor que se deve ao facto de estar abrigada entre as arribas que a rodeiam.
Tem bons apoios de praia como um bar-restaurante, é vigiada, tem estacionamento, mas sobretudo permite a combinação da beleza do mar com a tranquila paisagem de vegetação natural envolvente.’
(in (url) )
A 55 minutos da Capital e do Aeroporto Internacional de Lisboa.
Esperança Veríssimo
SAFTI
West Silver Coast
Moradia T5.
2 Pisos.
Quartos com Varanda e Terraço.
Churrasqueira.
Garagem.
Terreno de 715 m2.
Boas áreas.
Excelente exposição solar.
A 05 min. da Praia.
Piso 00 (R/c)
Sala com Lareira; 02 Cozinhas (Cozinha + Cozinha com Forno a Lenha) ; 01 Quarto; 02 Casas-de-Banho.
Piso 01:
04 Quartos; 01 Casa-de-Banho; Varanda; Terraço.
Logradouro:
Garagem, Arrumos, Telheiro; Jardim.
A Moradia situa-se na freguesia de Atouguia da Baleia, concelho de Peniche, distrito de Leiria, Portugal.
A 5 minutos da Praia de São Bernardino e perto das melhores Praias do Oeste Atlântico ( Costa de Prata), onde podemos desfrutar de belos passeios à beira-mar, tomar banhos de sol ou praticar diversas atividades aquáticas (surf, pesca submarina, etc) e com o melhor que o Campo pode ofercer: um ambiente tranquilo, longe da agitação das grandes cidades..
’Mais uma praia fantástica da costa de Peniche, a Praia de São Bernardino. Uma extensão de areia não muito grande, mas com um ar acolhedor que se deve ao facto de estar abrigada entre as arribas que a rodeiam.
Tem bons apoios de praia como um bar-restaurante, é vigiada, tem estacionamento, mas sobretudo permite a combinação da beleza do mar com a tranquila paisagem de vegetação natural envolvente.’
(in (url) )
A 55 minutos da Capital e do Aeroporto Internacional de Lisboa.
Esperança Veríssimo
SAFTI
Contact
See Phone
House 5 Bedrooms
Marinha Grande, Distrito de Leiria
Used · 404m²
With Garage
buy
990.000 €
Esta moradia isolada é uma bela casa tradicional de São Pedro de Moel, considerado um dos mais belos centros turísticos do País. Localizada a poucos minutos a pé da bela Praça Afonso Lopes Vieira, no centro da vila antiga e em frente à praia, esta moradia V5 possui 2 pisos, anexos, garagem e jardim.
Tem cinco quartos, duas salas de estar, uma sala de jantar, uma cozinha com despensa e cinco casas de banho.
- Piso térreo: uma cozinha com despensa, uma sala de estar com lareira, uma sala de jantar, uma lavandaria, 3 casas de banho, 4 quartos com roupeiro (2 suites).
- Mezzanine (1º piso): uma suite, uma sala de estar e uma varanda.
- Com 3 anexos no logradouro e uma garagem fechada para 2 carros.
São Pedro de Moel é um lugar pertencente à freguesia e concelho da Marinha Grande, distrito de Leiria. A praia é muito procurada por famílias para gozar férias durante o período do verão, e é um destino perfeito para amantes de surf e bodyboard.
Além da praia de São Pedro de Moel, esta moradia está cercada de belíssimas praias das quais se destacam:
- Paredes da Vitória
- Vale Furado
- Polvoeira
- Água de Madeiros
- Pedra do Ouro
- Légua
- Praia do Norte
- e fica ainda a 20 minutos da Nazaré
Para quem prefere o desporto ao ar livre, existem campos de ténis e várias ciclovias.
No interior do pinhal, na zona de São Pedro de Moel, pode usufruir de vários parques de merendas extremamente agradáveis, bem de percursos lindíssimos que misturam mar, pinhal e praia, como a famosa ’Volta dos Sete’.
Recomendamos também perder-se nas ruas pitorescas à volta da praia de São Pedro de Moel e caminhar cerca de 1 km para descobrir o farol Penedo da Saudade, localizado na parte superior da vila.
Património nacional e religioso:
- a 25 min. do Mosteiro da Batalha
- a 30 min. do Castelo de Leiria
- a 40 min. do Santuário de Fátima
Marque já a sua visita para conhecer esta casa de sonho!
Tratamos do seu crédito habitação. Fale connosco.
Equipa JCA Imobiliária
7 MOTIVOS PARA TRABALHAR COM A JCA:
1. Apoio de agentes imobiliários experientes no mercado em Leiria, que atuam no ramo imobiliário há mais de 10 anos.
2. Os nossos valores: dedicação, rigor, honestidade, flexibilidade e transparência.
3. Divulgação dos imóveis em vários meios de comunicação, nacionais e internacionais (site da agência, newsletter semanal, Facebook, Instagram, Imovirtual, Idealista, Casa Sapo, BPI Expresso Imobiliário, etc.)
4. Foco no cliente: oferecemos um serviço de qualidade que assenta nas necessidades e preferências dos nossos clientes, valorizando sempre o seu tempo.
5. Apoio logístico a nível de relacionamento com a banca e consultadoria jurídica, disponibilizando todo o apoio no processo de financiamento.
6. Apoio na realização do contrato promessa compra e venda e da escritura, tratando assim de todo o processo burocrático e administrativo do negócio.
7. Partilhamos negócios com todos os colegas de outras agências.
Tem cinco quartos, duas salas de estar, uma sala de jantar, uma cozinha com despensa e cinco casas de banho.
- Piso térreo: uma cozinha com despensa, uma sala de estar com lareira, uma sala de jantar, uma lavandaria, 3 casas de banho, 4 quartos com roupeiro (2 suites).
- Mezzanine (1º piso): uma suite, uma sala de estar e uma varanda.
- Com 3 anexos no logradouro e uma garagem fechada para 2 carros.
São Pedro de Moel é um lugar pertencente à freguesia e concelho da Marinha Grande, distrito de Leiria. A praia é muito procurada por famílias para gozar férias durante o período do verão, e é um destino perfeito para amantes de surf e bodyboard.
Além da praia de São Pedro de Moel, esta moradia está cercada de belíssimas praias das quais se destacam:
- Paredes da Vitória
- Vale Furado
- Polvoeira
- Água de Madeiros
- Pedra do Ouro
- Légua
- Praia do Norte
- e fica ainda a 20 minutos da Nazaré
Para quem prefere o desporto ao ar livre, existem campos de ténis e várias ciclovias.
No interior do pinhal, na zona de São Pedro de Moel, pode usufruir de vários parques de merendas extremamente agradáveis, bem de percursos lindíssimos que misturam mar, pinhal e praia, como a famosa ’Volta dos Sete’.
Recomendamos também perder-se nas ruas pitorescas à volta da praia de São Pedro de Moel e caminhar cerca de 1 km para descobrir o farol Penedo da Saudade, localizado na parte superior da vila.
Património nacional e religioso:
- a 25 min. do Mosteiro da Batalha
- a 30 min. do Castelo de Leiria
- a 40 min. do Santuário de Fátima
Marque já a sua visita para conhecer esta casa de sonho!
Tratamos do seu crédito habitação. Fale connosco.
Equipa JCA Imobiliária
7 MOTIVOS PARA TRABALHAR COM A JCA:
1. Apoio de agentes imobiliários experientes no mercado em Leiria, que atuam no ramo imobiliário há mais de 10 anos.
2. Os nossos valores: dedicação, rigor, honestidade, flexibilidade e transparência.
3. Divulgação dos imóveis em vários meios de comunicação, nacionais e internacionais (site da agência, newsletter semanal, Facebook, Instagram, Imovirtual, Idealista, Casa Sapo, BPI Expresso Imobiliário, etc.)
4. Foco no cliente: oferecemos um serviço de qualidade que assenta nas necessidades e preferências dos nossos clientes, valorizando sempre o seu tempo.
5. Apoio logístico a nível de relacionamento com a banca e consultadoria jurídica, disponibilizando todo o apoio no processo de financiamento.
6. Apoio na realização do contrato promessa compra e venda e da escritura, tratando assim de todo o processo burocrático e administrativo do negócio.
7. Partilhamos negócios com todos os colegas de outras agências.
Contact
See Phone
House 5 Bedrooms Duplex
Santo Onofre e Serra do Bouro, Caldas da Rainha, Distrito de Leiria
Used · 290m²
With Swimming Pool
buy
498.000 €
This traditionally designed villa is strategically located between Foz do Arelho beach, Óbidos Lagoon, and the city of Caldas da Rainha.
Comprising two floors, it offers incredible flexibility to accommodate one or two families or to exploit its potential for seasonal rentals or long-term leasing.
The property has two independent entrances, providing privacy to both areas. With five bedrooms, three bathrooms, two living rooms, two kitchens, a pantry, and a laundry room, space and comfort are abundant. The outdoor area is an invitation to leisure, with a barbecue, wood-fired oven, swimming pool, and private parking, as well as two gardens that complete the setting.
The first floor features a welcoming entrance hall, three bedrooms including a suite, a bathroom, a living room with a fireplace, and a spacious kitchen with a sunny balcony, ideal for enjoying the pleasant climate.
The ground floor offers a living room with a fireplace, two bedrooms, another bathroom, an additional kitchen, a pantry, and a utility room.
Furthermore, there is a spacious attic with the potential to be converted into additional space or used as storage.
This villa is situated in a peaceful environment, surrounded by nature and within a short distance from Foz do Arelho beach and Óbidos Lagoon, where you can enjoy a variety of activities such as water sports, cycling, hiking, and fishing. For golf enthusiasts, the region offers a selection of prestigious golf courses about 20 minutes away, including Praia D’El Rey Golf Course, Royal Óbidos Spa & Golf Resort, Royal Óbidos Golf Course, and West Cliffs Ocean and Golf Resort.
Just minutes away from the beautiful beaches that the Silver Coast offers, such as São Martinho do Porto, Salir do Porto, Bom Sucesso, Peniche, Baleal, Nazaré, and only 60 minutes from Lisbon, this property presents a unique opportunity for investment or permanent residence.
If you would like more information or to schedule a visit, we are at your disposal to answer all your questions and help you explore this incredible residential opportunity.
Comprising two floors, it offers incredible flexibility to accommodate one or two families or to exploit its potential for seasonal rentals or long-term leasing.
The property has two independent entrances, providing privacy to both areas. With five bedrooms, three bathrooms, two living rooms, two kitchens, a pantry, and a laundry room, space and comfort are abundant. The outdoor area is an invitation to leisure, with a barbecue, wood-fired oven, swimming pool, and private parking, as well as two gardens that complete the setting.
The first floor features a welcoming entrance hall, three bedrooms including a suite, a bathroom, a living room with a fireplace, and a spacious kitchen with a sunny balcony, ideal for enjoying the pleasant climate.
The ground floor offers a living room with a fireplace, two bedrooms, another bathroom, an additional kitchen, a pantry, and a utility room.
Furthermore, there is a spacious attic with the potential to be converted into additional space or used as storage.
This villa is situated in a peaceful environment, surrounded by nature and within a short distance from Foz do Arelho beach and Óbidos Lagoon, where you can enjoy a variety of activities such as water sports, cycling, hiking, and fishing. For golf enthusiasts, the region offers a selection of prestigious golf courses about 20 minutes away, including Praia D’El Rey Golf Course, Royal Óbidos Spa & Golf Resort, Royal Óbidos Golf Course, and West Cliffs Ocean and Golf Resort.
Just minutes away from the beautiful beaches that the Silver Coast offers, such as São Martinho do Porto, Salir do Porto, Bom Sucesso, Peniche, Baleal, Nazaré, and only 60 minutes from Lisbon, this property presents a unique opportunity for investment or permanent residence.
If you would like more information or to schedule a visit, we are at your disposal to answer all your questions and help you explore this incredible residential opportunity.
Contact
See Phone
House 5 Bedrooms
A dos Francos, Caldas da Rainha, Distrito de Leiria
Used · 318m²
With Swimming Pool
buy
650.000 €
Fantástica moradia, recuperada recentemente com alto nível de padrão.
Esta moradia tem pormenores que não encontra em muitas, desde os vidros triplos ao aquecimento do piso radiante com bomba de calor, passando pelo isolamento de topo de toca a casa principal.
A casa principal conta com uma enorme sala de estar e jantar em sintonia com a cozinha, casa de banho social e duas suites, lavandaria e despensa e ainda um escritório. Separado por um terraço temos duas outras suites uma cozinha extra ou atelier e uma sala de leitura ou segundo escritório.
Com uma área de terreno de perto de 8000m2, temos em termos de edificação perto de 800m2, sendo estes divididos em casa de habitação, garagem e anexos.
Podemos ainda desfrutar de uma grande piscina aquecida com bomba de calor.
Se sempre sonhou em viver numa casa altamente eficiente e com bastante espaço, não deixe passar a oportunidade de visitar esta.
Contacte-nos para mais informações
Pedro Mendes da Silva
(email)
Esta moradia tem pormenores que não encontra em muitas, desde os vidros triplos ao aquecimento do piso radiante com bomba de calor, passando pelo isolamento de topo de toca a casa principal.
A casa principal conta com uma enorme sala de estar e jantar em sintonia com a cozinha, casa de banho social e duas suites, lavandaria e despensa e ainda um escritório. Separado por um terraço temos duas outras suites uma cozinha extra ou atelier e uma sala de leitura ou segundo escritório.
Com uma área de terreno de perto de 8000m2, temos em termos de edificação perto de 800m2, sendo estes divididos em casa de habitação, garagem e anexos.
Podemos ainda desfrutar de uma grande piscina aquecida com bomba de calor.
Se sempre sonhou em viver numa casa altamente eficiente e com bastante espaço, não deixe passar a oportunidade de visitar esta.
Contacte-nos para mais informações
Pedro Mendes da Silva
(email)
Contact
See Phone
House 5 Bedrooms
Marrazes e Barosa, Leiria, Distrito de Leiria
Used · 326m²
buy
390.000 €
Moradia localizada na freguesia de Marrazes e Barosa, zona tranquila a menos de 10 minutos do centro da cidade de Leiria com rápido acesso a todo o tipo de comercio e serviços, com excelente exposição solar, duas zonas ajardinadas onde pode usufruir do Sol e da tranquilidade que a zona lhe proporciona.
Moradia composta por:
Cave:
Zona ampla de garagem e arrumos
Garrafeira
Rés-do-chão:
Cozinha equipada com placa, forno, exaustor, micro-ondas, frigorifico
Despensa
Sala de jantar
Sala de estar ampla com lareira
Escritório que pode servir como quarto
W.C de Serviço
Na zona mais privativa da casa temos:
Quarto para tratamento de roupas
2 W.C de apoio aos quartos
3 Quartos
1 Suite
A Moradia dispõe de fibra ótica, todas as divisões da moradia têm Ar condicionado, painéis solares para aquecimento de águas e 4 painéis solares fotovoltaicos, todas as divisões têm estores elétricos com comando central programáveis. Tem também como anexos um canil e espaços para arrumos, tem também um furo de captação de água com a respetiva bomba para extração de água, possui ainda diversas árvores de fruto, tais como uma bananeira, figueira, laranjeira, nespereira, videiras, etc
Moradia composta por:
Cave:
Zona ampla de garagem e arrumos
Garrafeira
Rés-do-chão:
Cozinha equipada com placa, forno, exaustor, micro-ondas, frigorifico
Despensa
Sala de jantar
Sala de estar ampla com lareira
Escritório que pode servir como quarto
W.C de Serviço
Na zona mais privativa da casa temos:
Quarto para tratamento de roupas
2 W.C de apoio aos quartos
3 Quartos
1 Suite
A Moradia dispõe de fibra ótica, todas as divisões da moradia têm Ar condicionado, painéis solares para aquecimento de águas e 4 painéis solares fotovoltaicos, todas as divisões têm estores elétricos com comando central programáveis. Tem também como anexos um canil e espaços para arrumos, tem também um furo de captação de água com a respetiva bomba para extração de água, possui ainda diversas árvores de fruto, tais como uma bananeira, figueira, laranjeira, nespereira, videiras, etc
Contact
See Phone
House 5 Bedrooms
Tornada e Salir do Porto, Caldas da Rainha, Distrito de Leiria
Used · 230m²
With Swimming Pool
buy
395.000 €
Este imóvel encontra-se numa zona privilegiada da costa portuguesa, na vila de Salir do Porto.
O imóvel quase centenário foi alvo de uma renovação mantendo o mesmo com o aspeto original.
No lote de 690 M2 encontramos uma casa principal com bastante requinte, contando com duas suites, uma casa-de-banho de serviço, um salão bastante amplo, uma cozinha e acesso a uma área de jardim bem como á zona de piscina.
Nas traseiras do lote contamos com uma habitação que dispõe de uma sala, uma cozinha, três quartos e duas casas de banho, sendo possível obter uma terceira.
No centro do imóvel encontramos uma área exterior muito generosa e agradável, com uma piscina, uma zona de churrasqueira e um espaço de refeições
DESCRIÇÃO DO IMÓVEL:
Exposição solar:
- Este, Sul e Oeste
Primeira área de construção
Rés-do-Chão:
- Hall de entrada
- Sala de estar e sala de jantar com salamandra a lenha
- 1 cozinha com acesso ao terraço
- 1 Casa de serviço
- 1 Suite com banheira
Primeiro piso:
- 1 quarto com uma casa de banho com banheira e duche,
- 1 varanda
Área de construção:
- 3 quartos
- 2 casas de banho com banheira
- 1 sala com salamandra a lenha
- 1 cozinha
- 1 anexo
A moradia possui:
- Logradouro com churrasqueira e piscina
- Jardim na parte da frente da moradia
Com óptimos acessos a escolas e praias
A 10 das Caldas da Rainha.
A 5 minutos de São Martinho do Porto
A 7 minutos da autoestrada
A 50 minutos da cidade de Lisboa
Contacte-nos para mais informações
O imóvel quase centenário foi alvo de uma renovação mantendo o mesmo com o aspeto original.
No lote de 690 M2 encontramos uma casa principal com bastante requinte, contando com duas suites, uma casa-de-banho de serviço, um salão bastante amplo, uma cozinha e acesso a uma área de jardim bem como á zona de piscina.
Nas traseiras do lote contamos com uma habitação que dispõe de uma sala, uma cozinha, três quartos e duas casas de banho, sendo possível obter uma terceira.
No centro do imóvel encontramos uma área exterior muito generosa e agradável, com uma piscina, uma zona de churrasqueira e um espaço de refeições
DESCRIÇÃO DO IMÓVEL:
Exposição solar:
- Este, Sul e Oeste
Primeira área de construção
Rés-do-Chão:
- Hall de entrada
- Sala de estar e sala de jantar com salamandra a lenha
- 1 cozinha com acesso ao terraço
- 1 Casa de serviço
- 1 Suite com banheira
Primeiro piso:
- 1 quarto com uma casa de banho com banheira e duche,
- 1 varanda
Área de construção:
- 3 quartos
- 2 casas de banho com banheira
- 1 sala com salamandra a lenha
- 1 cozinha
- 1 anexo
A moradia possui:
- Logradouro com churrasqueira e piscina
- Jardim na parte da frente da moradia
Com óptimos acessos a escolas e praias
A 10 das Caldas da Rainha.
A 5 minutos de São Martinho do Porto
A 7 minutos da autoestrada
A 50 minutos da cidade de Lisboa
Contacte-nos para mais informações
Contact
See Phone
House 5 Bedrooms Triplex
Bom Sucesso, Vau, Óbidos, Distrito de Leiria
Used · 862m²
With Garage
buy
1.950.000 €
Nestled in Quintas de Óbidos Country Club within the highly desirable Golf, Lagoon and Beach area of Óbidos, lies an opulent 820m2 estate that exudes grandeur and sophistication. This estate home boasts over 5.000m2 and a magnificent pool. It’s not just a property; it is an experience, a testament to the unparalleled luxury and equestrian services that Quintas de Óbidos has to offer;
Composed of 3 floors flooded with natural light, where we can find: living room with fireplace on two fronts, dining room, library / office, fully equipped kitchen, 5 suites (one of them with closet), bathroom, laundry room, 100m2 basement with storage and space for a garage.
Exterior:
- Swimming pool with deck, gardens, decks, terraces and patios.
Equipped with:
- Kitchen with ceramic hob, extractor fan, microwave, main oven with self-cleaning, refrigerator, dishwasher
- Automatic entrance gate
- Video input control
- Security alarm
- Pre-installation for home automation
- Air conditioning with heat pump
- Gas central heating (external boiler)
- Automatic irrigation system
Residents of this unique development enjoy a fantastic Country Club and an excellent Equestrian Center designed by Jessica Kürten. The entire surrounding environment of large green spaces and beautiful lakes was thought out in detail to provide you with everything you deserve! The peace and tranquility of the place are truly impressive.
For golf lovers, the area offers a wide range of courses within a short distance: Bom Sucesso, Royal Óbidos, Praia D’el Rey and West Cliffs.
The Silver Coast offers, in addition to its natural beauty, with kilometers of extensive golden beaches and verdant landscapes, abundant in fauna and flora, an enormous legacy with a marked historical presence, from Architecture, to Archaeological Discoveries, including Art and Gastronomy. . This is an enchanted region where lovers of Nature and Water and Equestrian Sports will find everything they need!
This villa is close to Lagoa de Óbidos and several beaches, just 10 minutes from the beautiful medieval village of Óbidos and 15 from the creative city of Caldas da Rainha. Lisbon airport is just 1 hour away.
Composed of 3 floors flooded with natural light, where we can find: living room with fireplace on two fronts, dining room, library / office, fully equipped kitchen, 5 suites (one of them with closet), bathroom, laundry room, 100m2 basement with storage and space for a garage.
Exterior:
- Swimming pool with deck, gardens, decks, terraces and patios.
Equipped with:
- Kitchen with ceramic hob, extractor fan, microwave, main oven with self-cleaning, refrigerator, dishwasher
- Automatic entrance gate
- Video input control
- Security alarm
- Pre-installation for home automation
- Air conditioning with heat pump
- Gas central heating (external boiler)
- Automatic irrigation system
Residents of this unique development enjoy a fantastic Country Club and an excellent Equestrian Center designed by Jessica Kürten. The entire surrounding environment of large green spaces and beautiful lakes was thought out in detail to provide you with everything you deserve! The peace and tranquility of the place are truly impressive.
For golf lovers, the area offers a wide range of courses within a short distance: Bom Sucesso, Royal Óbidos, Praia D’el Rey and West Cliffs.
The Silver Coast offers, in addition to its natural beauty, with kilometers of extensive golden beaches and verdant landscapes, abundant in fauna and flora, an enormous legacy with a marked historical presence, from Architecture, to Archaeological Discoveries, including Art and Gastronomy. . This is an enchanted region where lovers of Nature and Water and Equestrian Sports will find everything they need!
This villa is close to Lagoa de Óbidos and several beaches, just 10 minutes from the beautiful medieval village of Óbidos and 15 from the creative city of Caldas da Rainha. Lisbon airport is just 1 hour away.
Contact
See Phone
House 5 Bedrooms
Pataias e Martingança, Alcobaça, Distrito de Leiria
Used · 180m²
buy
259.500 €
Moradia T5 - Pataias
Moradia T5, de traços tradicionais, implantada num lote de terreno com 500 m², todo murado, localizada em Pataias e com boa exposição solar.
Esta habitação tem um potencial enorme para alojamento local, devido às suas características, nomeadamente área e localização, podendo até ser dividida em duas moradias.
É composta por 2 andares, da seguinte forma:
Rés do chão (Para comércio ou habitação):
- Uma sala de refeições
- Uma cozinha equipada com exaustor, máquina de lavar loiça, forno e 3 casas de banho
- Despensa
Primeiro andar:
- Uma sala, com apoio de escritório
- 5 quartos
- 3 casas de banho
Espaço exterior:
- Área frontal com jardim
- Garagem para dois carros
Existe ainda um terreno, que pode ser aproveitado para agricultara.
Equipamentos:
- Cilindro para AQS
- Bomba para captação de água de furo
Marinha Grande a 9 Km
Batalha a 13 km
Leiria a 17 km
Praia das Paredes da Vitória a 11 km
Praia da Nazaré a 17 km
Lisboa a 129 km
Acesso à auto estrada a 5 km
Moradia T5, de traços tradicionais, implantada num lote de terreno com 500 m², todo murado, localizada em Pataias e com boa exposição solar.
Esta habitação tem um potencial enorme para alojamento local, devido às suas características, nomeadamente área e localização, podendo até ser dividida em duas moradias.
É composta por 2 andares, da seguinte forma:
Rés do chão (Para comércio ou habitação):
- Uma sala de refeições
- Uma cozinha equipada com exaustor, máquina de lavar loiça, forno e 3 casas de banho
- Despensa
Primeiro andar:
- Uma sala, com apoio de escritório
- 5 quartos
- 3 casas de banho
Espaço exterior:
- Área frontal com jardim
- Garagem para dois carros
Existe ainda um terreno, que pode ser aproveitado para agricultara.
Equipamentos:
- Cilindro para AQS
- Bomba para captação de água de furo
Marinha Grande a 9 Km
Batalha a 13 km
Leiria a 17 km
Praia das Paredes da Vitória a 11 km
Praia da Nazaré a 17 km
Lisboa a 129 km
Acesso à auto estrada a 5 km
Contact
See Phone
House 5 Bedrooms
Caranguejeira, Leiria, Distrito de Leiria
Used · 160m²
buy
Moradia e Terreno - Caranguejeira
Se procura uma moradia na Caranguejeira, temos o que procura.
Localizada em Campinos, a menos de 1Km da pitoresca vila da Caranguejeira, encontramos esta especial moradia, inserida num lote de terreno com cerca de 1800m², com área bruta de construção de 221m², 7 assoalhadas e distribuída por 3 pisos, da seguinte forma:
Cave - sala ampla com lareira, lavandaria, wc, garrafeira e garagem;
Rés do chão - hall de entrada, cozinha, sala de jantar e sala de estar com lareira em open space, acesso a varanda, quarto e wc;
1º andar - 4 quartos, sendo um deles suite, e um wc de apoio aos restantes quartos.
Aquecimento central
Jardim
Varandas
Para conhecer todos os detalhes, contacte-nos!
Se procura uma moradia na Caranguejeira, temos o que procura.
Localizada em Campinos, a menos de 1Km da pitoresca vila da Caranguejeira, encontramos esta especial moradia, inserida num lote de terreno com cerca de 1800m², com área bruta de construção de 221m², 7 assoalhadas e distribuída por 3 pisos, da seguinte forma:
Cave - sala ampla com lareira, lavandaria, wc, garrafeira e garagem;
Rés do chão - hall de entrada, cozinha, sala de jantar e sala de estar com lareira em open space, acesso a varanda, quarto e wc;
1º andar - 4 quartos, sendo um deles suite, e um wc de apoio aos restantes quartos.
Aquecimento central
Jardim
Varandas
Para conhecer todos os detalhes, contacte-nos!
Contact
See Phone
See more Houses - House in Distrito de Leiria
Bedrooms
Zones
Can’t find the property you’re looking for?
click here and leave us your request
, or also search in
https://kamicasa.pt
