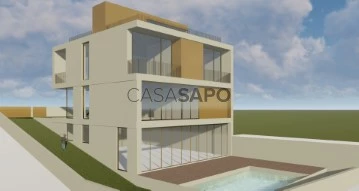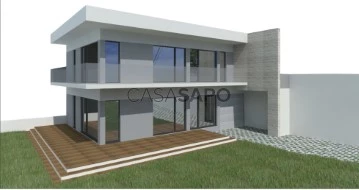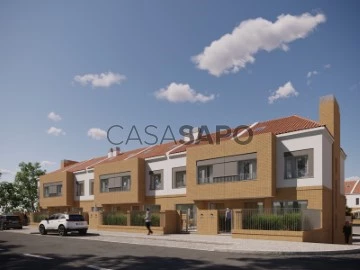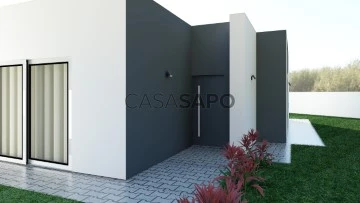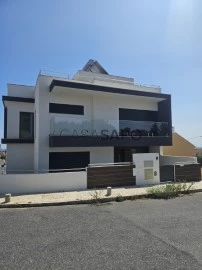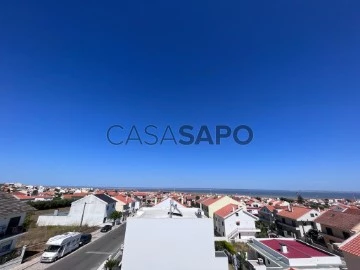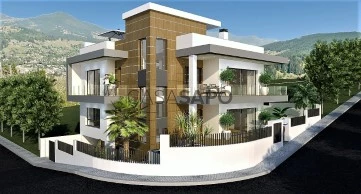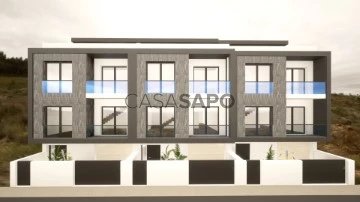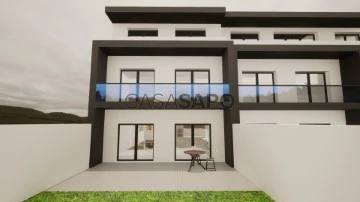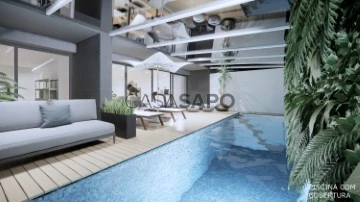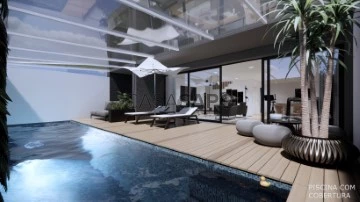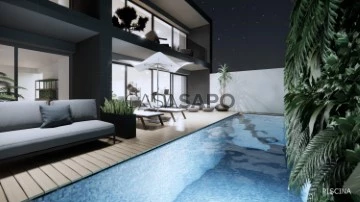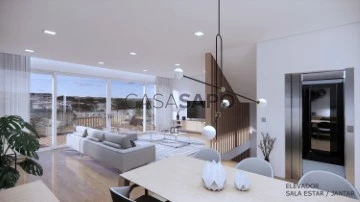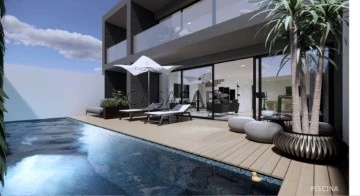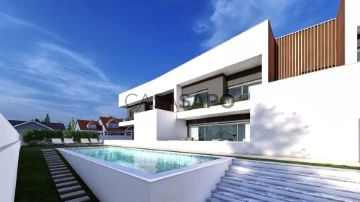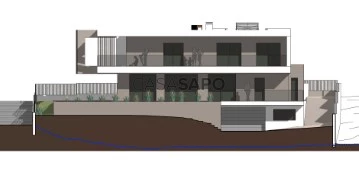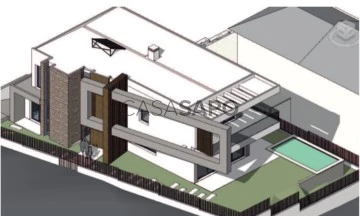Saiba aqui quanto pode pedir
16 Houses least recent, Under construction, in Loures, near School
Map
Order by
Least recent
House 4 Bedrooms
Alto da Eira (Santa Iria de Azoia), Santa Iria de Azoia, São João da Talha e Bobadela, Loures, Distrito de Lisboa
Under construction · 259m²
buy
850.000 €
850.000€
Land with 324.29m2
Santa Iria da Azóia - Bairro Alto das Eiras
4 bedroom villa under construction, with swimming pool and private garden, in a different area of São João da Talha, Bairro Alto das Eiras, street C.
The subdivision where this house is located is mainly made up of single-family houses with a magnificent view over the river and taking advantage of the excellent sun exposure from the source.
This house has a unique contemporary architecture, which privileges the use of techniques and materials that are reflected in a work with finishes of excellent attributes that give it a superior quality and is composed of 3 floors, distributed as follows:
Cave:
- Complete lounge area measuring around 96m2, where people can meet, interact in a relaxed way and enjoy socializing, associating the beautiful outdoor deck associated with the pool.
Description: Fully equipped kitchen with a dining island and open space energy efficiency in mind.
Living room, dining room, social WC, laundry / pantry, bedroom with fitted wardrobes.
- Direct access to the outdoor living area with about 70m2, inserted with a 28m2 pool, barbecue, garden, also contemplating green areas in the surrounding area of the house.
- Garden surrounding area.
- 2 Barbecues and washbasin for use.
Ground floor:
- Personalized pedestrian entrance with garden.
- Entrance hall with approximately 20m2, reasonable circulation area with panoramic views to the outside and lounge area.
- Access reserved with automatic gate to the parking area for visitors.
- 2 automatic sectional gates.
- Access to garage (Box) for 2 cars, with 36m2, in a unique room type concept, with access to the main floor.
Floor 1:
- Consisting of 3 bedrooms, all of them suites with independent balconies.
- The master suite with about 30 m2, includes a generous closet, a bathroom with bathtub and a balcony overlooking the two sides of the house.
- The other 2 suites with about 20m2, have complete bathrooms with shower base and individual balconies overlooking the Tagus.
- Circulation area is approximately 17m2
On the top floor:
- There is a terrace with a magnificent panoramic view, and the possibility of an office or lounge.
The property is equipped with air conditioning, solar panels, double glazing and swing stops, electric and thermal blinds, alarm, false ceilings with built-in LEDs; all floors have plenty of light and balconies where you can enjoy the unobstructed view of the river and a nice panoramic view.
The house is located in a new residential area of houses, some still under construction, and has nearby leisure areas (such as the Urban Park), all kinds of commerce, various services, kindergartens, schools, schools, banks, pharmacies, gardens, clinics, bakeries, police, several hypermarkets among others.
Public transport right at the door and other road access as well as 2 minutes from the entrances of the A1 and IC2, A8 etc.
6 minutes from the airport and 7 from the expo.
If you have the dream...we have the solution! Come visit what could be your future home!!
Book your visit
TOPIMÓVEIS, with an office at Av. do Século nº 126 Samora Correia, AMI License 14208, is the entity responsible for the advertisement through which Users, Service Recipients or Customers have remote access to ’TOPIMÓVEIS’ services and products, which are presented, marketed or provided.
Land with 324.29m2
Santa Iria da Azóia - Bairro Alto das Eiras
4 bedroom villa under construction, with swimming pool and private garden, in a different area of São João da Talha, Bairro Alto das Eiras, street C.
The subdivision where this house is located is mainly made up of single-family houses with a magnificent view over the river and taking advantage of the excellent sun exposure from the source.
This house has a unique contemporary architecture, which privileges the use of techniques and materials that are reflected in a work with finishes of excellent attributes that give it a superior quality and is composed of 3 floors, distributed as follows:
Cave:
- Complete lounge area measuring around 96m2, where people can meet, interact in a relaxed way and enjoy socializing, associating the beautiful outdoor deck associated with the pool.
Description: Fully equipped kitchen with a dining island and open space energy efficiency in mind.
Living room, dining room, social WC, laundry / pantry, bedroom with fitted wardrobes.
- Direct access to the outdoor living area with about 70m2, inserted with a 28m2 pool, barbecue, garden, also contemplating green areas in the surrounding area of the house.
- Garden surrounding area.
- 2 Barbecues and washbasin for use.
Ground floor:
- Personalized pedestrian entrance with garden.
- Entrance hall with approximately 20m2, reasonable circulation area with panoramic views to the outside and lounge area.
- Access reserved with automatic gate to the parking area for visitors.
- 2 automatic sectional gates.
- Access to garage (Box) for 2 cars, with 36m2, in a unique room type concept, with access to the main floor.
Floor 1:
- Consisting of 3 bedrooms, all of them suites with independent balconies.
- The master suite with about 30 m2, includes a generous closet, a bathroom with bathtub and a balcony overlooking the two sides of the house.
- The other 2 suites with about 20m2, have complete bathrooms with shower base and individual balconies overlooking the Tagus.
- Circulation area is approximately 17m2
On the top floor:
- There is a terrace with a magnificent panoramic view, and the possibility of an office or lounge.
The property is equipped with air conditioning, solar panels, double glazing and swing stops, electric and thermal blinds, alarm, false ceilings with built-in LEDs; all floors have plenty of light and balconies where you can enjoy the unobstructed view of the river and a nice panoramic view.
The house is located in a new residential area of houses, some still under construction, and has nearby leisure areas (such as the Urban Park), all kinds of commerce, various services, kindergartens, schools, schools, banks, pharmacies, gardens, clinics, bakeries, police, several hypermarkets among others.
Public transport right at the door and other road access as well as 2 minutes from the entrances of the A1 and IC2, A8 etc.
6 minutes from the airport and 7 from the expo.
If you have the dream...we have the solution! Come visit what could be your future home!!
Book your visit
TOPIMÓVEIS, with an office at Av. do Século nº 126 Samora Correia, AMI License 14208, is the entity responsible for the advertisement through which Users, Service Recipients or Customers have remote access to ’TOPIMÓVEIS’ services and products, which are presented, marketed or provided.
Contact
See Phone
Moradia V3 NOVA (em construção) em Lousa com terreno 1.440 m2
House 3 Bedrooms Duplex
Lousa, Loures, Distrito de Lisboa
Under construction · 213m²
With Garage
buy
630.000 €
*** VENDA EM EXCLUSIVO ***
Moradia V3 NOVA (em construção) em Lousa muito próximo do acesso á A8 Lousa/Montachique (menos de 1Km)
Previsão de finalização até final de 2023
Total da Área Útil Habitacional 213.50m2
Área do terreno - 1440,00 m2
Área de Implantação 93.20m2
N.º de Pisos 2
Piso 0 destinado á zona social, serviços e garagem.
Descrição do Piso 0 :
Garagem
Zona de Circulação
Sala de Estar e Sala de Refeições
Cozinha
Casa de banho social
Descrição do Piso 1 :
Hall
2 Quartos
Casa de banho dos 2 quartos
Zona de Circulação
1 suite com zona de vestir e uma casa de banho privativa
Varanda Exterior Comum
CARACTERIZAÇÃO DA CONSTRUÇÃO
A distribuição de áreas úteis do piso 0 é:
Garagem - 19.60m2
Zona de Circulação - 7.50m2
Sala de Estar e Sala de Refeições - 33.60m2
Cozinha 12.10m2
casa de banho social - 5.40m2
A distribuição de áreas úteis do piso 1 é:
Suite 13.80m2
casa de banho privativa - 6.40m2
Closet 2.60m2
Quarto 2 - 11.90m2
Quarto 3 - 11.90m2
casa de banho dos quarto 2 e 3 5.20m2
Circulação - 4.85m2
As áreas envolventes á habitação serão pavimentadas em cerâmico ’Opendeck’, grelhas de enrelvamento e zonas verdes de relva, arbustos e plantas rasteiras.
A entrada no terreno para acesso á habitação farseá a norte garantindo assim uma melhor acessibilidade ao piso 0, e a sul o acesso pela garagem farseá numa cota próxima da cota de soleira.
Enquadramento:
- Aeroporto de Lisboa: 24 Km
- Ericeira 26 Km
- Parque das Nações: 23 Km
Moradia V3 NOVA (em construção) em Lousa muito próximo do acesso á A8 Lousa/Montachique (menos de 1Km)
Previsão de finalização até final de 2023
Total da Área Útil Habitacional 213.50m2
Área do terreno - 1440,00 m2
Área de Implantação 93.20m2
N.º de Pisos 2
Piso 0 destinado á zona social, serviços e garagem.
Descrição do Piso 0 :
Garagem
Zona de Circulação
Sala de Estar e Sala de Refeições
Cozinha
Casa de banho social
Descrição do Piso 1 :
Hall
2 Quartos
Casa de banho dos 2 quartos
Zona de Circulação
1 suite com zona de vestir e uma casa de banho privativa
Varanda Exterior Comum
CARACTERIZAÇÃO DA CONSTRUÇÃO
A distribuição de áreas úteis do piso 0 é:
Garagem - 19.60m2
Zona de Circulação - 7.50m2
Sala de Estar e Sala de Refeições - 33.60m2
Cozinha 12.10m2
casa de banho social - 5.40m2
A distribuição de áreas úteis do piso 1 é:
Suite 13.80m2
casa de banho privativa - 6.40m2
Closet 2.60m2
Quarto 2 - 11.90m2
Quarto 3 - 11.90m2
casa de banho dos quarto 2 e 3 5.20m2
Circulação - 4.85m2
As áreas envolventes á habitação serão pavimentadas em cerâmico ’Opendeck’, grelhas de enrelvamento e zonas verdes de relva, arbustos e plantas rasteiras.
A entrada no terreno para acesso á habitação farseá a norte garantindo assim uma melhor acessibilidade ao piso 0, e a sul o acesso pela garagem farseá numa cota próxima da cota de soleira.
Enquadramento:
- Aeroporto de Lisboa: 24 Km
- Ericeira 26 Km
- Parque das Nações: 23 Km
Contact
See Phone
House 3 Bedrooms Triplex
Bairro da Petrogal, Santa Iria de Azoia, São João da Talha e Bobadela, Loures, Distrito de Lisboa
Under construction · 230m²
With Garage
buy
825.000 €
LOT 384 - This version is at the extremes and has 3 fronts.
We present the unique opportunity to acquire a modern villa in the initial phase of construction, located in the sought after Petrogal neighborhood, right at the gates of Lisbon.
The first phase of 39 lots, begins with the construction of only 6 villas, with completion scheduled for the end of 2024.
Each villa consists of three floors, garage floor and two above with an excellent living area.
Upon entering one of these villas, you will have access to the entire social area of the house, starting with the hall that distributes to a carefully designed kitchen, combining with a generous living room, combining functionality and modern design, but providing a perfect environment to enjoy moments of conviviality with the family.
On the second floor you will find the bedrooms, each with ample space and excellent finishes. The master bedroom has a private suite, offering you a quiet and comfortable retreat.
The high-quality finishes and contemporary design harmonize perfectly with the local architecture, providing the perfect integration with the area. Every detail has been carefully thought out to meet the demands of the most demanding residents.
An impressive feature of these houses are their spectacular terraces, which offer a breathtaking panoramic view of the surrounding green spaces and the majestic Tagus River. Each terrace is the ideal place to relax and enjoy unforgettable moments with family and friends, while contemplating the outdoors and the environment around you.
In addition, each villa also offers a garage up to 4 cars, having more than enough space to accommodate your vehicles safely.
It also has part of the basement and the attic, which can be used for storage, offering additional space and flexibility to store your personal belongings and seasonal items, keeping your home always organized and functional.
Located less than 1 km from Parque das Nações, these villas offer a privileged location, close to services, commerce and other essential facilities for a comfortable life.
The whole area is known for its tranquility, its green spaces and now has new streets and new garden areas, creating a sophisticated but welcoming atmosphere.
Do not miss the opportunity to acquire the villa of your dreams, which combines luxury, comfort and a privileged location.
The villas are in the initial phase of construction, so they can not be visited, you can only visit the place.
Schedule a presentation meeting today and allow yourself to be won over by all the benefits this venture has to offer you.
VILLAS FOR SALE - IDS REMAX:
LOT 384 - 3 FRENTES - ID (phone hidden)
LOT 385 - 2 FRENTES - ID (phone hidden)
LOT 386 - 2 FRENTES - ID (phone hidden)
LOT 387 - 2 FRENTES - ID (phone hidden)
LOT 388 - 2 FRENTES - ID (phone hidden)
LOT 389 - 3 FRENTES - ID (phone hidden)
Remax Reorient
AMI 8856
Responsible Agent: Ricardo Soares
We present the unique opportunity to acquire a modern villa in the initial phase of construction, located in the sought after Petrogal neighborhood, right at the gates of Lisbon.
The first phase of 39 lots, begins with the construction of only 6 villas, with completion scheduled for the end of 2024.
Each villa consists of three floors, garage floor and two above with an excellent living area.
Upon entering one of these villas, you will have access to the entire social area of the house, starting with the hall that distributes to a carefully designed kitchen, combining with a generous living room, combining functionality and modern design, but providing a perfect environment to enjoy moments of conviviality with the family.
On the second floor you will find the bedrooms, each with ample space and excellent finishes. The master bedroom has a private suite, offering you a quiet and comfortable retreat.
The high-quality finishes and contemporary design harmonize perfectly with the local architecture, providing the perfect integration with the area. Every detail has been carefully thought out to meet the demands of the most demanding residents.
An impressive feature of these houses are their spectacular terraces, which offer a breathtaking panoramic view of the surrounding green spaces and the majestic Tagus River. Each terrace is the ideal place to relax and enjoy unforgettable moments with family and friends, while contemplating the outdoors and the environment around you.
In addition, each villa also offers a garage up to 4 cars, having more than enough space to accommodate your vehicles safely.
It also has part of the basement and the attic, which can be used for storage, offering additional space and flexibility to store your personal belongings and seasonal items, keeping your home always organized and functional.
Located less than 1 km from Parque das Nações, these villas offer a privileged location, close to services, commerce and other essential facilities for a comfortable life.
The whole area is known for its tranquility, its green spaces and now has new streets and new garden areas, creating a sophisticated but welcoming atmosphere.
Do not miss the opportunity to acquire the villa of your dreams, which combines luxury, comfort and a privileged location.
The villas are in the initial phase of construction, so they can not be visited, you can only visit the place.
Schedule a presentation meeting today and allow yourself to be won over by all the benefits this venture has to offer you.
VILLAS FOR SALE - IDS REMAX:
LOT 384 - 3 FRENTES - ID (phone hidden)
LOT 385 - 2 FRENTES - ID (phone hidden)
LOT 386 - 2 FRENTES - ID (phone hidden)
LOT 387 - 2 FRENTES - ID (phone hidden)
LOT 388 - 2 FRENTES - ID (phone hidden)
LOT 389 - 3 FRENTES - ID (phone hidden)
Remax Reorient
AMI 8856
Responsible Agent: Ricardo Soares
Contact
House 3 Bedrooms
Apelação, Camarate, Unhos e Apelação, Loures, Distrito de Lisboa
Under construction · 96m²
With Garage
buy
440.000 €
Apresentamos-lhe uma oportunidade única de adquirir uma magnífica moradia térrea em construção, situada numa zona tranquila e apelativa de Apelação, em Loures.
Esta propriedade, com previsão de conclusão em meados de 2024, oferece um ambiente sereno e confortável para desfrutar de momentos inesquecíveis.
A moradia é composta por uma espaçosa suite, ideal para momentos de descanso e privacidade. Além disso, possui dois quartos adicionais, perfeitos para os seus filhos ou receber convidados. A instalação sanitária moderna e elegante garante todo o conforto necessário.
Uma das características que torna esta moradia ainda mais especial é o conceito de espaço aberto entre a sala e a cozinha. Isso permite criar uma atmosfera acolhedora e convidativa, perfeita para momentos de convívio. A cozinha em estilo contemporâneo ficará equipada com os mais modernos eletrodomésticos, garantindo uma experiência culinária excepcional.
A exposição solar é nascente/poente.
Além do interior elegante, esta moradia apresenta uma grande mais-valia: uma garagem independente, onde poderá estacionar o seu veículo. O espaço exterior é generoso cerca de 280 m2, oferecendo a oportunidade de criar um jardim encantador ou até mesmo uma área de lazer para desfrutar do bom tempo.
A localização desta moradia é simplesmente perfeita. Situada numa zona tranquila, garante a privacidade e sossego tão desejados. Ao mesmo tempo, está próxima de todas as comodidades essenciais, como escolas, supermercados e transportes públicos, facilitando o dia a dia dos seus moradores.
A 13 minutos de distância de Sete Rios - 11 km
A 14 minutos do Aeroporto de Lisboa - 8 km
A 14 minutos do Parque das Nações - 8 km
Os materiais a aplicar na construção são:
Laje de pavimento, orlada por viga de fundação, paramentos exteriores em blocos de cimento de 20cm protegidos exteriormente em sistema capoto por poliestireno 6cm, pilares em betão armado cofrados nos blocos de preenchimento e cintados por lintel.
As lages são aligeiradas
Os paramentos interiores são em alvenaria de tijolo simples 11cm, terminados a estuque projectado O acabamento exterior será capoto com malha de fibra de vidro sobre o EPS com duas demão de barramento uma de primário e argamassa acrílica aplicada à cor.
A cobertura será plana, térmicamente isolada, impermeabilizada e protegida com seixo rolado.
Para maior conforto térmico e acústico, as caixilharias são em PVC á cor branca com vidro duplo 6+10+6.
Não perca esta oportunidade de adquirir uma moradia moderna em construção, com uma localização privilegiada e todas as comodidades necessárias para uma vida plena. Entre em contato conosco agora mesmo e reserve o seu lugar neste incrível projeto imobiliário.
Esta propriedade, com previsão de conclusão em meados de 2024, oferece um ambiente sereno e confortável para desfrutar de momentos inesquecíveis.
A moradia é composta por uma espaçosa suite, ideal para momentos de descanso e privacidade. Além disso, possui dois quartos adicionais, perfeitos para os seus filhos ou receber convidados. A instalação sanitária moderna e elegante garante todo o conforto necessário.
Uma das características que torna esta moradia ainda mais especial é o conceito de espaço aberto entre a sala e a cozinha. Isso permite criar uma atmosfera acolhedora e convidativa, perfeita para momentos de convívio. A cozinha em estilo contemporâneo ficará equipada com os mais modernos eletrodomésticos, garantindo uma experiência culinária excepcional.
A exposição solar é nascente/poente.
Além do interior elegante, esta moradia apresenta uma grande mais-valia: uma garagem independente, onde poderá estacionar o seu veículo. O espaço exterior é generoso cerca de 280 m2, oferecendo a oportunidade de criar um jardim encantador ou até mesmo uma área de lazer para desfrutar do bom tempo.
A localização desta moradia é simplesmente perfeita. Situada numa zona tranquila, garante a privacidade e sossego tão desejados. Ao mesmo tempo, está próxima de todas as comodidades essenciais, como escolas, supermercados e transportes públicos, facilitando o dia a dia dos seus moradores.
A 13 minutos de distância de Sete Rios - 11 km
A 14 minutos do Aeroporto de Lisboa - 8 km
A 14 minutos do Parque das Nações - 8 km
Os materiais a aplicar na construção são:
Laje de pavimento, orlada por viga de fundação, paramentos exteriores em blocos de cimento de 20cm protegidos exteriormente em sistema capoto por poliestireno 6cm, pilares em betão armado cofrados nos blocos de preenchimento e cintados por lintel.
As lages são aligeiradas
Os paramentos interiores são em alvenaria de tijolo simples 11cm, terminados a estuque projectado O acabamento exterior será capoto com malha de fibra de vidro sobre o EPS com duas demão de barramento uma de primário e argamassa acrílica aplicada à cor.
A cobertura será plana, térmicamente isolada, impermeabilizada e protegida com seixo rolado.
Para maior conforto térmico e acústico, as caixilharias são em PVC á cor branca com vidro duplo 6+10+6.
Não perca esta oportunidade de adquirir uma moradia moderna em construção, com uma localização privilegiada e todas as comodidades necessárias para uma vida plena. Entre em contato conosco agora mesmo e reserve o seu lugar neste incrível projeto imobiliário.
Contact
See Phone
House 4 Bedrooms Triplex
Bairro das Maroitas (Santa Iria de Azoia), Santa Iria de Azoia, São João da Talha e Bobadela, Loures, Distrito de Lisboa
Under construction · 236m²
buy
750.000 €
Espaços Na Sua Vida...!!!
Moradia T4 + 1 Quarto / Suite na C/V, totalmente equipada com área de implantação de 99 m2 x 3 pisos em lote de 271 m2,
Distribuição:
Piso -1: Garagem, Lavandaria, Escritório/Quarto poderá ser uma Sala Multiusos com w. c.
Piso 0: Sala com Varanda, Cozinha, Quarto e Casa de Banho Social.
Piso 1: 1 suite com closet, 2 quartos servidos por 1 wc completo, 2 varandas. Pré instalação de Painéis Fotovoltaicos.
Toda a construção bem como os acabamentos primam pela qualidade.
Zona com grande parte de moradias modernas.
Fáceis acessos, 1o min Lisboa / Parque das Nações / Aeroporto.
Marque visita sem compromisso
***Brevemente Fotografias Recentes
Moradia T4 + 1 Quarto / Suite na C/V, totalmente equipada com área de implantação de 99 m2 x 3 pisos em lote de 271 m2,
Distribuição:
Piso -1: Garagem, Lavandaria, Escritório/Quarto poderá ser uma Sala Multiusos com w. c.
Piso 0: Sala com Varanda, Cozinha, Quarto e Casa de Banho Social.
Piso 1: 1 suite com closet, 2 quartos servidos por 1 wc completo, 2 varandas. Pré instalação de Painéis Fotovoltaicos.
Toda a construção bem como os acabamentos primam pela qualidade.
Zona com grande parte de moradias modernas.
Fáceis acessos, 1o min Lisboa / Parque das Nações / Aeroporto.
Marque visita sem compromisso
***Brevemente Fotografias Recentes
Contact
See Phone
House 4 Bedrooms
Santa Iria de Azoia, São João da Talha e Bobadela, Loures, Distrito de Lisboa
Under construction · 226m²
With Garage
buy
760.000 €
€760,000
Expected construction completion date, December 2023.
Luxury 4 bedroom villa on a corner lot
Located in São João Da Talha
Defined with unique comfort and exclusive indoor/outdoor amenities.
The house is divided by:
Basement with garage for 2 cars
Storage and laundry area
R/C with direct access to the garden
covered barbecue area
lounge area
Spacious open space living room
Fully equipped kitchen with top of the range AEG appliances.
Large windows allowing lots of natural light
Shared WC and bedroom/office.
The 1st floor consists of:
3 generous suites with dressing room and WC’S with shower bases and windows, contemplated with access to the balconies, having the exclusivity of an elevator in the rooms with access to the laundry room for the laundry bin.
Construction with selected materials, of excellent quality and good finishes. Double glazing with thermal and acoustic cut and ambient sound.
Nearby you will find all kinds of services and utilities: close to public transport, pharmacy, green spaces, school and good access to the A1 motorway, IC2 / Parque das Nações, 2nd Ring Road, 5 minutes from the airport.
If you have the dream...we have the solution! Come visit what could be your future home!!
Book your visit
TOPIMÓVEIS, with an office at Rua da Lezíria Loja 4B Samora Correia, License AMI 14208, is the entity responsible for the advertisement through which Users, Service Recipients or Clients have remote access to the services and products of ’TOPIMÓVEIS’, which are presented , sold or provided.
-
Expected construction completion date, December 2023.
Luxury 4 bedroom villa on a corner lot
Located in São João Da Talha
Defined with unique comfort and exclusive indoor/outdoor amenities.
The house is divided by:
Basement with garage for 2 cars
Storage and laundry area
R/C with direct access to the garden
covered barbecue area
lounge area
Spacious open space living room
Fully equipped kitchen with top of the range AEG appliances.
Large windows allowing lots of natural light
Shared WC and bedroom/office.
The 1st floor consists of:
3 generous suites with dressing room and WC’S with shower bases and windows, contemplated with access to the balconies, having the exclusivity of an elevator in the rooms with access to the laundry room for the laundry bin.
Construction with selected materials, of excellent quality and good finishes. Double glazing with thermal and acoustic cut and ambient sound.
Nearby you will find all kinds of services and utilities: close to public transport, pharmacy, green spaces, school and good access to the A1 motorway, IC2 / Parque das Nações, 2nd Ring Road, 5 minutes from the airport.
If you have the dream...we have the solution! Come visit what could be your future home!!
Book your visit
TOPIMÓVEIS, with an office at Rua da Lezíria Loja 4B Samora Correia, License AMI 14208, is the entity responsible for the advertisement through which Users, Service Recipients or Clients have remote access to the services and products of ’TOPIMÓVEIS’, which are presented , sold or provided.
-
Contact
See Phone
House 4 Bedrooms
Santa Iria de Azoia, São João da Talha e Bobadela, Loures, Distrito de Lisboa
Under construction · 157m²
With Garage
buy
520.000 €
€520,000
Bairro Alto de São Lourenço, Santa Iria de Azóia.
4 bedroom house located in a subdivision of townhouses, with open views of the mountains.
Located in Bairro Alto de São Lourenço in Santa Iria de Azóia.
Located on a plot of 222.50 m2
with a footprint of 87.50 m2
total construction area of 197 m2,
The property consists of:
Basement:
Hall - 8.60 m2;
Garage - 57 m2, includes a closed area with a window to the outside that can be used as a bedroom or office;
WC - 3.45 m2.
R/C:
Living/dining room - 39 m2;
Kitchen - 32 m2;
Wc - 2.24 m2;
Patio - 81 m2 of lawns and 26 m2 of pavement;
Grill.
1st Floor:
Suite with closet - 26 m2;
Two bedrooms with 13 m2 each;
WC to support the rooms - 5 m2;
All rooms have a balcony.
Terrace.
Covered area 32 m2, can be used to create an office, as there will be blinds on the doors leading to the terrace;
Characteristics:
Pre-installation of air conditioning;
Floating floors throughout the house;
PVC frames, with swing stops and double glazing;
Electric blinds with thermal cut-off;
Solar panels;
Pre-installation for photovoltaic panels;
False ceilings with built-in LEDs;
Crown molding for curtains.
With an excellent location, just 5 minutes from the A1, IC2 and A8.
Nearby you will find the best types of commerce and services.
If you have the dream...we have the solution! Come visit what could be your future home!!
Book your visit
TOPIMÓVEIS, with office in Rua da Lezíria Loja 4B Samora Correia, License AMI 14208, is the entity responsible for the advertisement through which Users, Service Recipients or Customers have remote access to ’TOPIMÓVEIS’ services and products, which are presented , sold or provided
-
Bairro Alto de São Lourenço, Santa Iria de Azóia.
4 bedroom house located in a subdivision of townhouses, with open views of the mountains.
Located in Bairro Alto de São Lourenço in Santa Iria de Azóia.
Located on a plot of 222.50 m2
with a footprint of 87.50 m2
total construction area of 197 m2,
The property consists of:
Basement:
Hall - 8.60 m2;
Garage - 57 m2, includes a closed area with a window to the outside that can be used as a bedroom or office;
WC - 3.45 m2.
R/C:
Living/dining room - 39 m2;
Kitchen - 32 m2;
Wc - 2.24 m2;
Patio - 81 m2 of lawns and 26 m2 of pavement;
Grill.
1st Floor:
Suite with closet - 26 m2;
Two bedrooms with 13 m2 each;
WC to support the rooms - 5 m2;
All rooms have a balcony.
Terrace.
Covered area 32 m2, can be used to create an office, as there will be blinds on the doors leading to the terrace;
Characteristics:
Pre-installation of air conditioning;
Floating floors throughout the house;
PVC frames, with swing stops and double glazing;
Electric blinds with thermal cut-off;
Solar panels;
Pre-installation for photovoltaic panels;
False ceilings with built-in LEDs;
Crown molding for curtains.
With an excellent location, just 5 minutes from the A1, IC2 and A8.
Nearby you will find the best types of commerce and services.
If you have the dream...we have the solution! Come visit what could be your future home!!
Book your visit
TOPIMÓVEIS, with office in Rua da Lezíria Loja 4B Samora Correia, License AMI 14208, is the entity responsible for the advertisement through which Users, Service Recipients or Customers have remote access to ’TOPIMÓVEIS’ services and products, which are presented , sold or provided
-
Contact
See Phone
House 4 Bedrooms
Santa Iria de Azoia, São João da Talha e Bobadela, Loures, Distrito de Lisboa
Under construction · 159m²
With Garage
buy
550.000 €
550.000€
4 bedroom house located in a subdivision of townhouses, with open views of the mountains.
Located in Bairro Alto de São Lourenço, Santa Iria de Azóia.
Located on a plot of 201.50 m2
deployment of 87.50 m2
total construction area of 197 m2,
The property consists of:
Basement:
Hall - 8.60 m2;
Garage - 57 m2, includes a closed area with a window to the outside that can be used as a bedroom or office;
WC - 3.45 m2.
R/C:
Living/dining room - 39 m2;
Kitchen - 32 m2;
Wc - 2.24 m2;
Patio - 62.41 m2 of lawns and 26 m2 of pavement;
Grill.
1st Floor:
Suite with closet - 26 m2;
2 bedrooms with 13 m2 each;
WC to support the rooms - 5 m2;
All rooms have a balcony.
Rooftop:
Covered area 32 m2, can be used to create an office, as there will be blinds on the doors leading to the terrace;
Terrace.
Characteristics:
Pre-installation of air conditioning;
Floating floors throughout the house;
PVC frames, with swing stops and double glazing;
Electric blinds with thermal cut-off;
Solar panels;
Pre-installation for photovoltaic panels;
False ceilings with built-in LEDs;
Crown molding for curtains.
With an excellent location, just 5 minutes from the A1, IC2 and A8.
Nearby you will find the best types of commerce and services.
If you have the dream...we have the solution! Come visit what could be your future home!!
Book your visit
TOPIMÓVEIS, with office in Rua da Lezíria Loja 4B Samora Correia, License AMI 14208, is the entity responsible for the advertisement through which Users, Service Recipients or Customers have remote access to ’TOPIMÓVEIS’ services and products, which are presented , sold or provided
-
4 bedroom house located in a subdivision of townhouses, with open views of the mountains.
Located in Bairro Alto de São Lourenço, Santa Iria de Azóia.
Located on a plot of 201.50 m2
deployment of 87.50 m2
total construction area of 197 m2,
The property consists of:
Basement:
Hall - 8.60 m2;
Garage - 57 m2, includes a closed area with a window to the outside that can be used as a bedroom or office;
WC - 3.45 m2.
R/C:
Living/dining room - 39 m2;
Kitchen - 32 m2;
Wc - 2.24 m2;
Patio - 62.41 m2 of lawns and 26 m2 of pavement;
Grill.
1st Floor:
Suite with closet - 26 m2;
2 bedrooms with 13 m2 each;
WC to support the rooms - 5 m2;
All rooms have a balcony.
Rooftop:
Covered area 32 m2, can be used to create an office, as there will be blinds on the doors leading to the terrace;
Terrace.
Characteristics:
Pre-installation of air conditioning;
Floating floors throughout the house;
PVC frames, with swing stops and double glazing;
Electric blinds with thermal cut-off;
Solar panels;
Pre-installation for photovoltaic panels;
False ceilings with built-in LEDs;
Crown molding for curtains.
With an excellent location, just 5 minutes from the A1, IC2 and A8.
Nearby you will find the best types of commerce and services.
If you have the dream...we have the solution! Come visit what could be your future home!!
Book your visit
TOPIMÓVEIS, with office in Rua da Lezíria Loja 4B Samora Correia, License AMI 14208, is the entity responsible for the advertisement through which Users, Service Recipients or Customers have remote access to ’TOPIMÓVEIS’ services and products, which are presented , sold or provided
-
Contact
See Phone
House 5 Bedrooms
Mealhada, Loures, Distrito de Lisboa
Under construction · 321m²
With Garage
buy
1.150.000 €
9 bedroom villa with modern architecture, panoramic views, 4 floors, lift and heated pool in Mealhada in Loures.
With a bold and modern design, this villa offers comfort and elegance.
Each area has been carefully planned to offer flexibility in decoration and provide the best experience for residents. With a panoramic view over the city and nature, it is an invitation for moments of leisure and relaxation, and you can also enjoy the heated pool, which has the possibility of being covered.
With a total construction area of 410 square meters, Villa Mealhada offers:
4 large suites with dressing room, private bathroom and balcony
1 large suite with dressing room, private bathroom and private patio
Kitchen with adjoining island and dining room
Living room with large balcony and deck area for outdoor dining table
Themed living room with toilet (music/multimedia/rest)
Multipurpose room with toilet (Games/Fitness/Multimedia)
Lift
Garage with electric charger
Ready for solar photovoltaic installation
Laundry
Storage
Heated swimming pool
Excellent access to the main access roads to Lisbon, 3 minutes from the future metro station and just a few minutes from the centre of Loures.
Come and See this Fantastic Villa with Tiago Sequeira
With a bold and modern design, this villa offers comfort and elegance.
Each area has been carefully planned to offer flexibility in decoration and provide the best experience for residents. With a panoramic view over the city and nature, it is an invitation for moments of leisure and relaxation, and you can also enjoy the heated pool, which has the possibility of being covered.
With a total construction area of 410 square meters, Villa Mealhada offers:
4 large suites with dressing room, private bathroom and balcony
1 large suite with dressing room, private bathroom and private patio
Kitchen with adjoining island and dining room
Living room with large balcony and deck area for outdoor dining table
Themed living room with toilet (music/multimedia/rest)
Multipurpose room with toilet (Games/Fitness/Multimedia)
Lift
Garage with electric charger
Ready for solar photovoltaic installation
Laundry
Storage
Heated swimming pool
Excellent access to the main access roads to Lisbon, 3 minutes from the future metro station and just a few minutes from the centre of Loures.
Come and See this Fantastic Villa with Tiago Sequeira
Contact
See Phone
Detached House 9 Bedrooms
Mealhada, Loures, Distrito de Lisboa
Under construction · 321m²
With Garage
buy
1.150.000 €
OFERTA DO VALOR DE ESCRITURA.
Apresentamos esta magnifica moradia T9 em construção na Mealhada perto do Centro da Cidade de Loures Centro de Saúde e Parque da Cidade, a 12 minutos do Aeroporto.
Moradia de Arquitetura Moderna com 410 m2 de área de construção com acabamentos de Luxo, e materiais de alta qualidade de quatro pisos com Elevador.
Podemos destacar o seguinte:
- 5 suites amplas com closet, wc privado e varanda.
- Cozinha com ilha e sala de jantar contíguas.
- Sala de estar com varanda ampla e zona de deck para mesa de refeições exterior.
- Sala de estar temática com wc (música/multimédia/descanso).
- Sala polivalente com wc (jogos/fitness/multimédia).
- Elevador.
- Garagem com carregador elétrico.
- Lavandaria.
- Arrumos.
- Moradia preparada para instalação de painéis solares fotovoltaico.
Composição do Imóvel:
- Cozinha; 3 Salas; 5 Suites, 4 Quartos; 2 Casas de Banho, Terraço.
Extras/Equipamentos:
- Cozinha completamente equipada com Eletrodomésticos da marca Hotpoint.
- Frigorifico Side by Side.
- Exaustor marca Elica.
- Torneiras da marca Bruma.
- Paineis Solares Térmicos marca VULCANO.
- Esquentador marca VULCANO.
- Aparelhagem Elétrica EFAPEL.
- A condicionado HAIER com compilação mobile.
- Aspiração Central marca BEAM Electrolux.
- Porta Blindada com fechadura de Alta Segurança marca DIERRE.
- Portões das garagens Automáticos.
- Elevadores ORONA.
- Piscina.
- Garagem.
Descrição das redondezas:
Bons Acessos Rodoviários e Proximidade com Todo o Tipo de Comércio e Serviços.Incluindo:
- Hospital Beatriz Angelo a 2.5km.
- Centro de Saude a 400m.
- Escolas.
- Farmácia a 400m.
- CTT.
- Cafés.
- Bombeiros.
- Aeroporto a 12 minutos.
*As informações apresentadas neste anúncio são de natureza meramente informativa não podendo ser consideradas vinculativas, não dispensa a consulta e confirmação das mesmas junto da mediadora.
Apresentamos esta magnifica moradia T9 em construção na Mealhada perto do Centro da Cidade de Loures Centro de Saúde e Parque da Cidade, a 12 minutos do Aeroporto.
Moradia de Arquitetura Moderna com 410 m2 de área de construção com acabamentos de Luxo, e materiais de alta qualidade de quatro pisos com Elevador.
Podemos destacar o seguinte:
- 5 suites amplas com closet, wc privado e varanda.
- Cozinha com ilha e sala de jantar contíguas.
- Sala de estar com varanda ampla e zona de deck para mesa de refeições exterior.
- Sala de estar temática com wc (música/multimédia/descanso).
- Sala polivalente com wc (jogos/fitness/multimédia).
- Elevador.
- Garagem com carregador elétrico.
- Lavandaria.
- Arrumos.
- Moradia preparada para instalação de painéis solares fotovoltaico.
Composição do Imóvel:
- Cozinha; 3 Salas; 5 Suites, 4 Quartos; 2 Casas de Banho, Terraço.
Extras/Equipamentos:
- Cozinha completamente equipada com Eletrodomésticos da marca Hotpoint.
- Frigorifico Side by Side.
- Exaustor marca Elica.
- Torneiras da marca Bruma.
- Paineis Solares Térmicos marca VULCANO.
- Esquentador marca VULCANO.
- Aparelhagem Elétrica EFAPEL.
- A condicionado HAIER com compilação mobile.
- Aspiração Central marca BEAM Electrolux.
- Porta Blindada com fechadura de Alta Segurança marca DIERRE.
- Portões das garagens Automáticos.
- Elevadores ORONA.
- Piscina.
- Garagem.
Descrição das redondezas:
Bons Acessos Rodoviários e Proximidade com Todo o Tipo de Comércio e Serviços.Incluindo:
- Hospital Beatriz Angelo a 2.5km.
- Centro de Saude a 400m.
- Escolas.
- Farmácia a 400m.
- CTT.
- Cafés.
- Bombeiros.
- Aeroporto a 12 minutos.
*As informações apresentadas neste anúncio são de natureza meramente informativa não podendo ser consideradas vinculativas, não dispensa a consulta e confirmação das mesmas junto da mediadora.
Contact
See Phone
House 5 Bedrooms
Loures, Distrito de Lisboa
Under construction · 200m²
With Garage
buy
1.150.000 €
Luxurious 5 bedroom villa with top finishes, located in a quiet area, with excellent access and a great offer of services for a rich experience in quality and well-being. This magnificent property was designed with a focus on comfort, detail and elegance.
The property will have 4 floors, consisting of 5 suites of generous areas with private bathroom, closet and 4 of them with access to balconies, another with access to a private patio, kitchen with island and dining room in open space, living room with access to a large balcony and deck area where it will be possible to place an outdoor dining table, themed living room (multimedia/music/leisure) with bathroom, multipurpose room (games/multimedia or fitness) with bathroom, garage with electric gate, laundry, storage area, private lift (ORONA) and fantastic heated pool with possibility of cover.
The property will have pre-installation of photovoltaic solar panels, thermal solar panels (VULCANO), mechanical ventilation in the bathrooms, electrical equipment (EFAPEL), air conditioning with mobile application (HAIER), central vacuum (BEAM Electrolux), the kitchen will be equipped with high quality appliances (refrigerator SIDE BY SIDE; HOTPOINT; ELICA; RODI; BRUMA, VULCANO) and the garage will have an electric charger available for vehicles.
*The villa is in the beginning of construction, with an expected completion date of 2025.
For more information, please contact us. Follow the development of this magnificent project that could become your dream come true!
Trust us.
REF. 5079
* All the information presented is not binding, it does not dispense with confirmation by the mediator, as well as the consultation of the property documentation *
Loures is a Portuguese city in the district of Lisbon, belonging to the Lisbon Metropolitan Area. It is the seat of the municipality of Loures with 201,646 inhabitants. The municipality is bordered to the north by the municipality of Arruda dos Vinhos, to the east by Vila Franca de Xira and the Tagus estuary, to the southeast by Lisbon, to the southwest by Odivelas, to the west by Sintra and to the northwest by Mafra.
We seek to provide good business and simplify processes for our customers. Our growth has been exponential and sustained.
Do you need a mortgage? Without worries, we take care of the entire process until the day of the deed. Explain your situation to us and we will look for the bank that provides you with the best financing conditions.
Energy certification? If you are thinking of selling or renting your property, know that the energy certificate is MANDATORY. And we, in partnership, take care of everything for you.
The property will have 4 floors, consisting of 5 suites of generous areas with private bathroom, closet and 4 of them with access to balconies, another with access to a private patio, kitchen with island and dining room in open space, living room with access to a large balcony and deck area where it will be possible to place an outdoor dining table, themed living room (multimedia/music/leisure) with bathroom, multipurpose room (games/multimedia or fitness) with bathroom, garage with electric gate, laundry, storage area, private lift (ORONA) and fantastic heated pool with possibility of cover.
The property will have pre-installation of photovoltaic solar panels, thermal solar panels (VULCANO), mechanical ventilation in the bathrooms, electrical equipment (EFAPEL), air conditioning with mobile application (HAIER), central vacuum (BEAM Electrolux), the kitchen will be equipped with high quality appliances (refrigerator SIDE BY SIDE; HOTPOINT; ELICA; RODI; BRUMA, VULCANO) and the garage will have an electric charger available for vehicles.
*The villa is in the beginning of construction, with an expected completion date of 2025.
For more information, please contact us. Follow the development of this magnificent project that could become your dream come true!
Trust us.
REF. 5079
* All the information presented is not binding, it does not dispense with confirmation by the mediator, as well as the consultation of the property documentation *
Loures is a Portuguese city in the district of Lisbon, belonging to the Lisbon Metropolitan Area. It is the seat of the municipality of Loures with 201,646 inhabitants. The municipality is bordered to the north by the municipality of Arruda dos Vinhos, to the east by Vila Franca de Xira and the Tagus estuary, to the southeast by Lisbon, to the southwest by Odivelas, to the west by Sintra and to the northwest by Mafra.
We seek to provide good business and simplify processes for our customers. Our growth has been exponential and sustained.
Do you need a mortgage? Without worries, we take care of the entire process until the day of the deed. Explain your situation to us and we will look for the bank that provides you with the best financing conditions.
Energy certification? If you are thinking of selling or renting your property, know that the energy certificate is MANDATORY. And we, in partnership, take care of everything for you.
Contact
See Phone
House 5 Bedrooms
Loures, Distrito de Lisboa
Under construction · 410m²
With Garage
buy
1.150.000 €
Modern villa with 4 floors, 9 rooms, lift, heated pool and panoramic views.
With a modern design, this extraordinary villa combines comfort with sophistication and sustainability.
Each space has been designed to offer flexibility in decoration, to ensure the best possible experience for its residents.
Panoramic view, providing good moments of leisure and relaxation. The pool is heated, can be covered according to preference, providing a unique and exclusive experience.
Villa Mealhada is located in a quiet area in the centre of Loures, in Mealhada.
3 minutes from the future Mealhada metro station, a few minutes from supermarkets, services, schools, shopping centre, pharmacies and hospital.
Quick access to the centre of Lisbon, close to the A8 and A9 Crel.
This location allows you to enjoy the comfort of your home, as well as the city centre, due to its proximity to Lisbon.
Don’t miss the chance to experience the singular elegance of this exclusive villa.
With a total construction area of 410 square meters, the villa offers:
4 large suites with dressing room, private bathroom and balcony
1 large suite with dressing room, private bathroom and private patio
Kitchen with adjoining island and dining room
Living room with large balcony and deck area for outdoor dining table
Themed living room with toilet (music/multimedia/rest)
Multipurpose room with toilet (Games/Fitness/Multimedia)
Elevator
Garage with electric charger
Prepared for solar photovoltaic installation
Laundry
Storage
Heated swimming pool
Vila Mealhada is located in a quiet area in the centre of Mealhada, with easy access to the main points of interest, hospital, pharmacy, supermarket and health centre.
With a modern design, this extraordinary villa combines comfort with sophistication and sustainability.
Each space has been designed to offer flexibility in decoration, to ensure the best possible experience for its residents.
Panoramic view, providing good moments of leisure and relaxation. The pool is heated, can be covered according to preference, providing a unique and exclusive experience.
Villa Mealhada is located in a quiet area in the centre of Loures, in Mealhada.
3 minutes from the future Mealhada metro station, a few minutes from supermarkets, services, schools, shopping centre, pharmacies and hospital.
Quick access to the centre of Lisbon, close to the A8 and A9 Crel.
This location allows you to enjoy the comfort of your home, as well as the city centre, due to its proximity to Lisbon.
Don’t miss the chance to experience the singular elegance of this exclusive villa.
With a total construction area of 410 square meters, the villa offers:
4 large suites with dressing room, private bathroom and balcony
1 large suite with dressing room, private bathroom and private patio
Kitchen with adjoining island and dining room
Living room with large balcony and deck area for outdoor dining table
Themed living room with toilet (music/multimedia/rest)
Multipurpose room with toilet (Games/Fitness/Multimedia)
Elevator
Garage with electric charger
Prepared for solar photovoltaic installation
Laundry
Storage
Heated swimming pool
Vila Mealhada is located in a quiet area in the centre of Mealhada, with easy access to the main points of interest, hospital, pharmacy, supermarket and health centre.
Contact
See Phone
Semi-Detached House 4 Bedrooms
Fanqueiro, Loures, Distrito de Lisboa
Under construction · 158m²
With Garage
buy
850.000 €
Located in a distinct area of Loures and inserted in a small private condominium consisting of five villas, this fantastic 4 bedroom villa under construction is endowed with excellent finishes, good sun exposure and has a terrace and outdoor garden and a garage in Box.
Combined with the quality of the construction, privacy and comfort were also not left to chance thanks to an excellent harmonisation of the exterior space with the interior. It has a bright living and dining room connecting with the fully equipped kitchen with built-in appliances including a Side by Side refrigerator, a wine cellar and social support toilet and a corridor from which you access the ground floor where there are four Suites with built-in wardrobes and air conditioning.
Privileging the safety and quality of life of all owners, the villas have the following spaces and equipment:
- Automatic access gate;
- Power point / charger in the garage (Individual Box) for electric cars;
- Land delimited with wall and fence;
- Fire safety with fire doors, automatic fire detection and alarm;
- Video doorman and armoured doors;
- Solar panels;
- Swimming pool for common use;
- Condominium room / pool support;
- Green spaces.
With an excellent location and proximity to the main services, shops and schools, it has good road accessibilities close to the main accesses to the North and South of Lisbon.
Note: Works are expected to be completed by the end of summer 2024
Don’t miss this opportunity, come and see it!
Combined with the quality of the construction, privacy and comfort were also not left to chance thanks to an excellent harmonisation of the exterior space with the interior. It has a bright living and dining room connecting with the fully equipped kitchen with built-in appliances including a Side by Side refrigerator, a wine cellar and social support toilet and a corridor from which you access the ground floor where there are four Suites with built-in wardrobes and air conditioning.
Privileging the safety and quality of life of all owners, the villas have the following spaces and equipment:
- Automatic access gate;
- Power point / charger in the garage (Individual Box) for electric cars;
- Land delimited with wall and fence;
- Fire safety with fire doors, automatic fire detection and alarm;
- Video doorman and armoured doors;
- Solar panels;
- Swimming pool for common use;
- Condominium room / pool support;
- Green spaces.
With an excellent location and proximity to the main services, shops and schools, it has good road accessibilities close to the main accesses to the North and South of Lisbon.
Note: Works are expected to be completed by the end of summer 2024
Don’t miss this opportunity, come and see it!
Contact
See Phone
House 3 Bedrooms
Vila de Rei, Bucelas, Loures, Distrito de Lisboa
Under construction · 360m²
With Garage
buy
850.000 €
Moradia em Construção, na localidade de Vila de Rei, Bucelas. O Valor é chave na mão!.
Neste momento a moradia encontra-se em fase de construção, com possibilidade de escolha de todos os acabamentos.
A moradia tem cerca de 360m2 encontra-se distribuída da seguinte forma:
Cave: capacidade para 3 carros + área técnica;
R/C: Sala ampla, cozinha, escritório, lavandaria e wc social;
1º Andar: Suite com Closet + 2 Quartos e WC
Espaço exterior com piscina e bastantes áreas de lazer.
Toda a casa se encontra virada a sul, pelo que terá uma ótima exposição solar durante todo o dia.
Toda a casa tem janelas amplas e uma excelente térmica pelo tipo de construção: ICF (não confundir com LSF)
Estes blocos de ICF tem grande capacidade térmica alem de capacidade acústica e sísmica.
Toda a casa tem uma vista desafogada sobre o campo, sem interferências e numa zona bastante calma.
Encontra-se a apenas 4 minutos da vila de Bucelas e a 7 minutos de Alverca, onde encontrará todo o tipo de comércio e serviços e a menos de 20 minutos do aeroporto.
Se necessitar de financiamento bancário, apresentamos na qualidade de intermediários de crédito, licenciados pelo Banco de Portugal sob o registo 3882, com 27 anos de experiencia no mercado imobiliário, vários protocolos com as principais intuições bancárias e onde temos a melhor solução para o ajudar com o seu financiamento.
Não perca esta oportunidade de morar num local tranquilo e perto da cidade.
Contacte e conheça todas as condições.
Neste momento a moradia encontra-se em fase de construção, com possibilidade de escolha de todos os acabamentos.
A moradia tem cerca de 360m2 encontra-se distribuída da seguinte forma:
Cave: capacidade para 3 carros + área técnica;
R/C: Sala ampla, cozinha, escritório, lavandaria e wc social;
1º Andar: Suite com Closet + 2 Quartos e WC
Espaço exterior com piscina e bastantes áreas de lazer.
Toda a casa se encontra virada a sul, pelo que terá uma ótima exposição solar durante todo o dia.
Toda a casa tem janelas amplas e uma excelente térmica pelo tipo de construção: ICF (não confundir com LSF)
Estes blocos de ICF tem grande capacidade térmica alem de capacidade acústica e sísmica.
Toda a casa tem uma vista desafogada sobre o campo, sem interferências e numa zona bastante calma.
Encontra-se a apenas 4 minutos da vila de Bucelas e a 7 minutos de Alverca, onde encontrará todo o tipo de comércio e serviços e a menos de 20 minutos do aeroporto.
Se necessitar de financiamento bancário, apresentamos na qualidade de intermediários de crédito, licenciados pelo Banco de Portugal sob o registo 3882, com 27 anos de experiencia no mercado imobiliário, vários protocolos com as principais intuições bancárias e onde temos a melhor solução para o ajudar com o seu financiamento.
Não perca esta oportunidade de morar num local tranquilo e perto da cidade.
Contacte e conheça todas as condições.
Contact
See Phone
House
Bucelas, Loures, Distrito de Lisboa
Under construction · 360m²
buy
850.000 €
Esta moradia em construção, localizada em Vila de Rei, Bucelas, é uma oportunidade imperdível para quem deseja viver num local tranquilo e próximo da cidade. Com um valor chave na mão, a moradia oferece a possibilidade de escolha de todos os acabamentos, permitindo personalizar cada detalhe ao seu gosto.
Distribuição e Composição da Moradia:
Área Total: Aproximadamente 360 m², distribuídos em três pisos.
Cave:
Espaço para três carros
Área técnica
Rés do Chão:
Sala ampla
Cozinha
Escritório
Lavandaria
WC social
Primeiro Andar:
Suite com closet
Dois quartos
WC
Espaço Exterior:
Piscina
Diversas áreas de lazer
A moradia é totalmente virada a sul, garantindo ótima exposição solar durante todo o dia.
As amplas janelas permitem uma excelente entrada de luz natural, e a construção com blocos de ICF proporciona notáveis benefícios térmicos, acústicos e sísmicos.
Localização e Acessos
A localização da moradia é privilegiada, oferecendo uma vista desafogada sobre o campo e situando-se numa zona muito calma.
Esta é uma oportunidade única para adquirir uma moradia de alta qualidade em uma localização tranquila, mas com fácil acesso a todas as comodidades urbanas.
EN
This villa under construction, located in Vila de Rei, Bucelas, is an unmissable opportunity for those who want to live in a quiet location close to the city. At turnkey value, the villa offers a choice of finishes, allowing you to personalise every detail to your liking.
Distribution and composition of the villa:
Total Area: Approximately 360 m², distributed over three floors.
Basement:
Space for three cars
Technical area
Ground floor:
Large lounge
Kitchen
Office
Laundry room
Guest WC
First floor:
Suite with dressing room
Two bedrooms
WC
Outdoor space
Swimming pool
Various leisure areas
The villa is completely south-facing, guaranteeing excellent sun exposure throughout the day. The large windows allow excellent natural light in, and the ICF block construction provides notable thermal, acoustic and seismic benefits.
Location and access
The location of the villa is privileged, offering unobstructed views over the countryside and situated in a very quiet area.
This is a unique opportunity to acquire a high-quality villa in a quiet location, but with easy access to all urban amenities.
Distribuição e Composição da Moradia:
Área Total: Aproximadamente 360 m², distribuídos em três pisos.
Cave:
Espaço para três carros
Área técnica
Rés do Chão:
Sala ampla
Cozinha
Escritório
Lavandaria
WC social
Primeiro Andar:
Suite com closet
Dois quartos
WC
Espaço Exterior:
Piscina
Diversas áreas de lazer
A moradia é totalmente virada a sul, garantindo ótima exposição solar durante todo o dia.
As amplas janelas permitem uma excelente entrada de luz natural, e a construção com blocos de ICF proporciona notáveis benefícios térmicos, acústicos e sísmicos.
Localização e Acessos
A localização da moradia é privilegiada, oferecendo uma vista desafogada sobre o campo e situando-se numa zona muito calma.
Esta é uma oportunidade única para adquirir uma moradia de alta qualidade em uma localização tranquila, mas com fácil acesso a todas as comodidades urbanas.
EN
This villa under construction, located in Vila de Rei, Bucelas, is an unmissable opportunity for those who want to live in a quiet location close to the city. At turnkey value, the villa offers a choice of finishes, allowing you to personalise every detail to your liking.
Distribution and composition of the villa:
Total Area: Approximately 360 m², distributed over three floors.
Basement:
Space for three cars
Technical area
Ground floor:
Large lounge
Kitchen
Office
Laundry room
Guest WC
First floor:
Suite with dressing room
Two bedrooms
WC
Outdoor space
Swimming pool
Various leisure areas
The villa is completely south-facing, guaranteeing excellent sun exposure throughout the day. The large windows allow excellent natural light in, and the ICF block construction provides notable thermal, acoustic and seismic benefits.
Location and access
The location of the villa is privileged, offering unobstructed views over the countryside and situated in a very quiet area.
This is a unique opportunity to acquire a high-quality villa in a quiet location, but with easy access to all urban amenities.
Contact
See Phone
House 5 Bedrooms
Loures, Distrito de Lisboa
Under construction · 400m²
With Swimming Pool
buy
1.150.000 €
Ref.:MJM6925 - Moradia T5 com elevador e piscina aquecida | Loures
Com um design arrojado e moderno, esta moradia de 400 m2 com elevador, em fase de construção, oferece conforto e elegância.
Cada área foi cuidadosamente planeada para oferecer flexibilidade na decoração e proporcionar a melhor experiência aos moradores. Com uma vista panorâmica sobre a cidade e para a natureza, é um convite para momentos de lazer e relaxamento, podendo usufruir ainda da piscina aquecida, que tem a possibilidade de ser coberta.
A moradia possui 4 pisos:
Piso -2: 1 suíte com closet com acesso ao exterior, sala com acesso ao exterior composto por zona verde e piscina aquecida;
Piso -1: sala ampla com varanda, 2 suítes com closet e varandas, 1 wc social;
Piso 0 : Cozinha em open space com ilha, totalmente equipada, sala com varanda, 1 wc e garagem com carregador elétrico;
Piso 1: 2 suítes com closet e varanda
Equipamentos a destacar: Painéis solares térmicos, esquentador, ventilação mecânica nas instalações sanitárias, ar condicionado HAIER com aplicação mobile, aspiração central, porta blindada com fechadura alta segurança c/ chave inviolável, portões das garagens automatizados, elevador ORONA.
Inserida numa zona tranquila no centro da Mealhada, com fácil acesso aos principais pontos de interesse.
Marque já a sua visita!
Com um design arrojado e moderno, esta moradia de 400 m2 com elevador, em fase de construção, oferece conforto e elegância.
Cada área foi cuidadosamente planeada para oferecer flexibilidade na decoração e proporcionar a melhor experiência aos moradores. Com uma vista panorâmica sobre a cidade e para a natureza, é um convite para momentos de lazer e relaxamento, podendo usufruir ainda da piscina aquecida, que tem a possibilidade de ser coberta.
A moradia possui 4 pisos:
Piso -2: 1 suíte com closet com acesso ao exterior, sala com acesso ao exterior composto por zona verde e piscina aquecida;
Piso -1: sala ampla com varanda, 2 suítes com closet e varandas, 1 wc social;
Piso 0 : Cozinha em open space com ilha, totalmente equipada, sala com varanda, 1 wc e garagem com carregador elétrico;
Piso 1: 2 suítes com closet e varanda
Equipamentos a destacar: Painéis solares térmicos, esquentador, ventilação mecânica nas instalações sanitárias, ar condicionado HAIER com aplicação mobile, aspiração central, porta blindada com fechadura alta segurança c/ chave inviolável, portões das garagens automatizados, elevador ORONA.
Inserida numa zona tranquila no centro da Mealhada, com fácil acesso aos principais pontos de interesse.
Marque já a sua visita!
Contact
See Phone
See more Houses Under construction, in Loures
Bedrooms
Zones
Can’t find the property you’re looking for?
click here and leave us your request
, or also search in
https://kamicasa.pt
