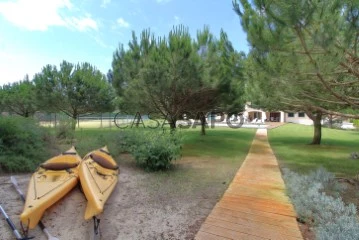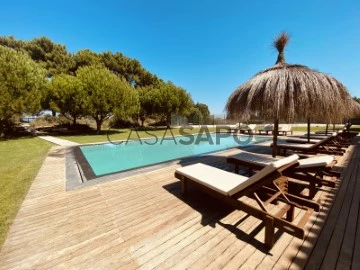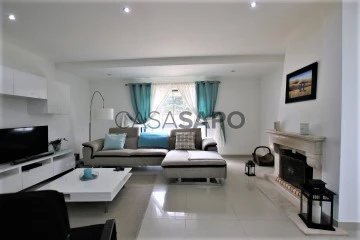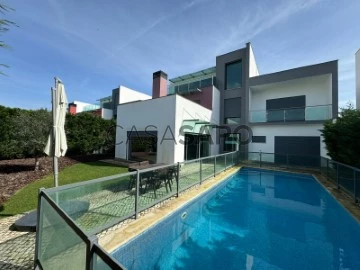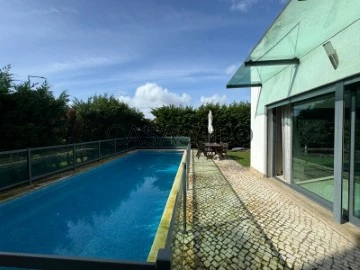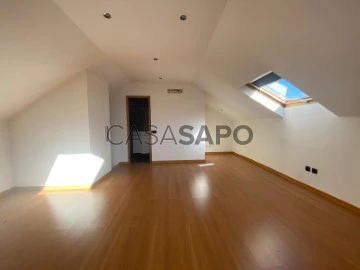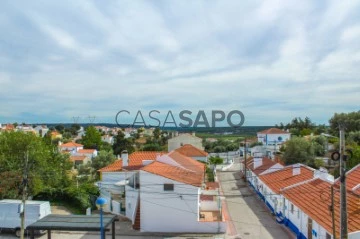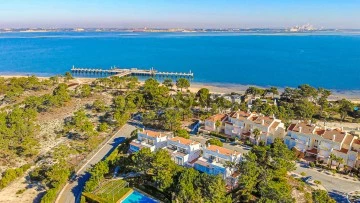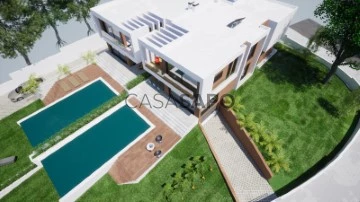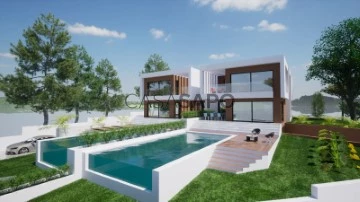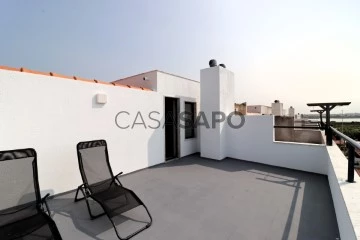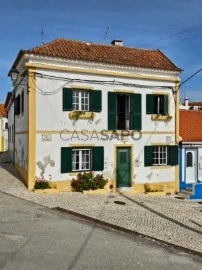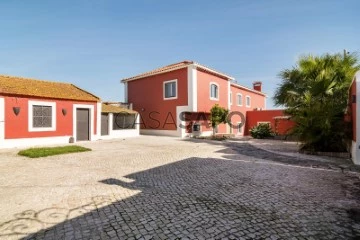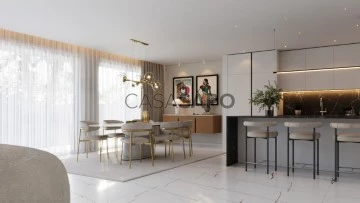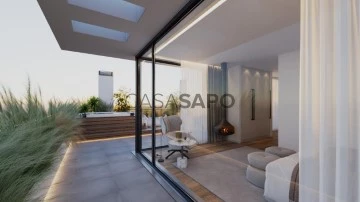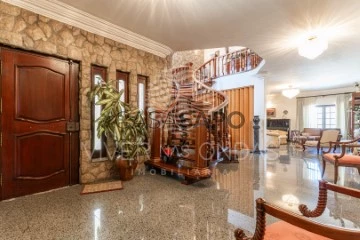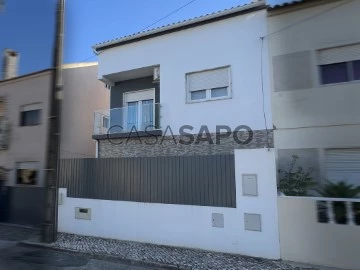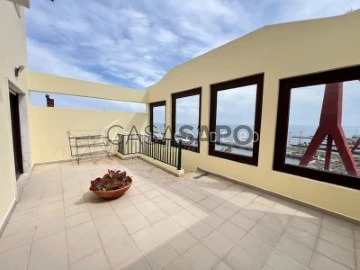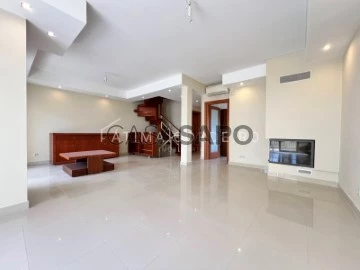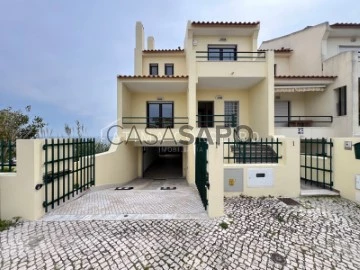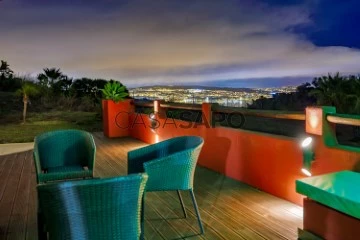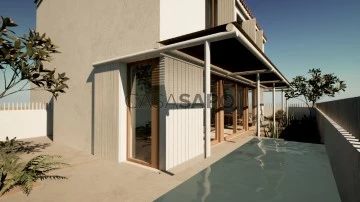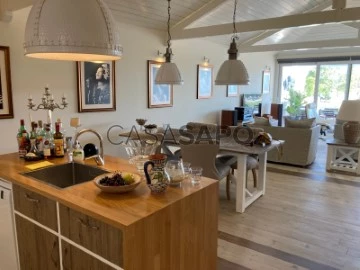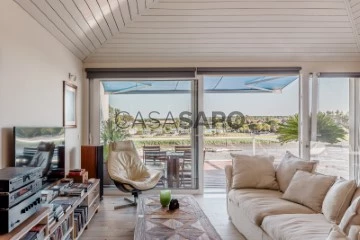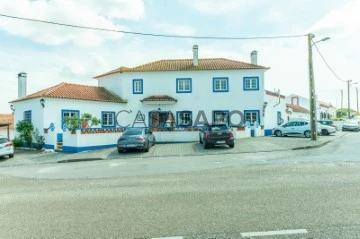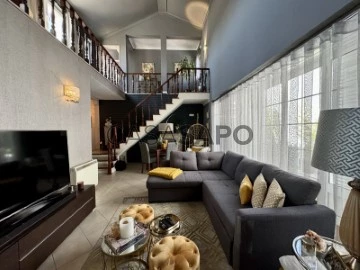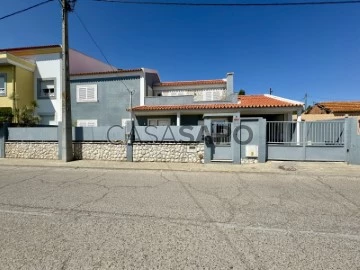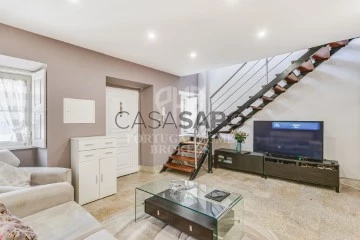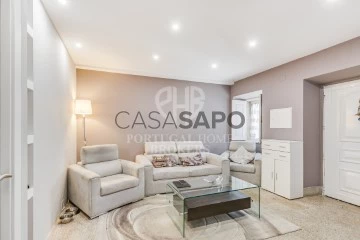Saiba aqui quanto pode pedir
23 Houses least recent, Used, in Distrito de Setúbal, view River
Map
Order by
Least recent
Detached House 5 Bedrooms
Soltroia, Carvalhal, Grândola, Distrito de Setúbal
Used · 240m²
With Garage
buy
5.800.000 €
Gaveto privileged in Soltroia on the 1st line of the beach with offer of a dream life included in the unique features of this property, Troia is known for its paradisiacal beaches, typical restaurants, hotels, golf courses and casino within minutes of the property.
On the ground floor we have, Entrance hall, toilet service, Living room with excellent dimensions, Master Suite, Kitchen with Dining Room and Laundry, a porch for meals with barbeque.
On the upper floor we have, Hall, Balcony for Sado, Suite with Balcony, Common Service TOILET, Master suite with Closet, 2 Bedrooms.
General: Alarm, Basement ’Garage and Engine Room’, Air conditioning, Radiant Floor, Heat Recuperator, Solar Panels, Barbecue, Balconies, Saltwater Pool, Sports Field and much more...
*Includes furniture and decoration.
On the ground floor we have, Entrance hall, toilet service, Living room with excellent dimensions, Master Suite, Kitchen with Dining Room and Laundry, a porch for meals with barbeque.
On the upper floor we have, Hall, Balcony for Sado, Suite with Balcony, Common Service TOILET, Master suite with Closet, 2 Bedrooms.
General: Alarm, Basement ’Garage and Engine Room’, Air conditioning, Radiant Floor, Heat Recuperator, Solar Panels, Barbecue, Balconies, Saltwater Pool, Sports Field and much more...
*Includes furniture and decoration.
Contact
See Phone
Detached House 5 Bedrooms Triplex
Soltroia, Carvalhal, Grândola, Distrito de Setúbal
Used · 434m²
With Garage
buy
5.800.000 €
This villa has a construction area of 434 m2 inserted in a plot of 3140 m2 with private access to the beach, tennis court and swimming pool.
With luxury finishes, this ideal property for holidays or permanent housing can be an excellent business opportunity!
-Location:
Located in Soltroia, a unique urbanization, recognized for its tranquility and family atmosphere.
Situated on the Troia peninsula, 3 km from Troia Golf, one of the best golf courses in Europe 3.1 miles from Troia marina as well as the casino and restaurants.
-Description:
Villa with luxury finishes, designed to create comfort, has an entrance hall with plenty of natural light, fully equipped kitchen and dining room.
Basement and garage.
Living room with laser zone, support bathroom and a suite with built-in closets.
On the first floor we can count on a terrace facing the pool with river view, two suites, both with balconies, two bedrooms and a toilet.
-Equipment:
Thermal cutting frames with double glazing, LED lighting, alarm, air conditioning, electric blinds.
-Floor 0:
Fully equipped kitchen, on the island, white lacquered cabinets, silestone countertop, rectified mosaic floor, with laundry.
Living room with fireplace, with floating wooden floor.
Bedroom with suite, with built-in wardrobe.
Support toilet.
Shed for the garden with barbecue.
Tennis court.
Hole for watering the land and swimming pool.
-Floor 1:
4 bedrooms with wardrobes, 2 with suite, floating floor and balcony.
Toilet with polyban cabin.
Don’t miss the opportunity to get to know your dream home!
Book your visit!
With luxury finishes, this ideal property for holidays or permanent housing can be an excellent business opportunity!
-Location:
Located in Soltroia, a unique urbanization, recognized for its tranquility and family atmosphere.
Situated on the Troia peninsula, 3 km from Troia Golf, one of the best golf courses in Europe 3.1 miles from Troia marina as well as the casino and restaurants.
-Description:
Villa with luxury finishes, designed to create comfort, has an entrance hall with plenty of natural light, fully equipped kitchen and dining room.
Basement and garage.
Living room with laser zone, support bathroom and a suite with built-in closets.
On the first floor we can count on a terrace facing the pool with river view, two suites, both with balconies, two bedrooms and a toilet.
-Equipment:
Thermal cutting frames with double glazing, LED lighting, alarm, air conditioning, electric blinds.
-Floor 0:
Fully equipped kitchen, on the island, white lacquered cabinets, silestone countertop, rectified mosaic floor, with laundry.
Living room with fireplace, with floating wooden floor.
Bedroom with suite, with built-in wardrobe.
Support toilet.
Shed for the garden with barbecue.
Tennis court.
Hole for watering the land and swimming pool.
-Floor 1:
4 bedrooms with wardrobes, 2 with suite, floating floor and balcony.
Toilet with polyban cabin.
Don’t miss the opportunity to get to know your dream home!
Book your visit!
Contact
See Phone
House 4 Bedrooms
São Pedro da Trafaria, Caparica e Trafaria, Almada, Distrito de Setúbal
Used · 191m²
View Sea
buy
750.000 €
Moradia do ano de 2007, em excelente estado de conservação, situada em São Pedro Trafaria, zona calma e tranquila de moradias, exposição solar fantástica e uma vista para o Rio Tejo, Mar e a nossa capital simplesmente de cortar a respiração.
A moradia é composta por três pisos. Primeiro andar e sótão, goza de áreas bastante generosas, boa luminosidade e está dividida da seguinte forma:
Rés do Chão - Hall, casa de banho, quarto com roupeiro, cozinha com despensa e totalmente equipada (esquentador, placa, forno, exaustor, frigorífico, máquina de lavar loiça e roupa) e sala com lareira, varanda
Primeiro andar - Hall, Terraço, dois quartos (ambos com roupeiro), casa de banho, e uma majestosa suite de 25m2 com roupeiro e casa de banho
A nível de equipamento destacamos ainda, ar condicionado em todas as divisões, vidros duplos, portão elétrico, estores elétricos, um espaço exterior muito agradável, e um sótão para arrumos ou uma sala de convívio familiar ou com amigos, com um pequeno terraço, para poder usufruir de uma vista deslumbrante e sunsets inesquecíveis.
A moradia é composta por três pisos. Primeiro andar e sótão, goza de áreas bastante generosas, boa luminosidade e está dividida da seguinte forma:
Rés do Chão - Hall, casa de banho, quarto com roupeiro, cozinha com despensa e totalmente equipada (esquentador, placa, forno, exaustor, frigorífico, máquina de lavar loiça e roupa) e sala com lareira, varanda
Primeiro andar - Hall, Terraço, dois quartos (ambos com roupeiro), casa de banho, e uma majestosa suite de 25m2 com roupeiro e casa de banho
A nível de equipamento destacamos ainda, ar condicionado em todas as divisões, vidros duplos, portão elétrico, estores elétricos, um espaço exterior muito agradável, e um sótão para arrumos ou uma sala de convívio familiar ou com amigos, com um pequeno terraço, para poder usufruir de uma vista deslumbrante e sunsets inesquecíveis.
Contact
See Phone
House 5 Bedrooms Triplex
São Francisco, Alcochete, Distrito de Setúbal
Used · 282m²
With Garage
buy
990.000 €
Fantastic 5 bedroom villa for sale in São Francisco, Alcochete
Fabulous villa with excellent areas and finishes, as well as a private pool and garden with carpet of grass, it has a fabulous river view and sunset.
The villa has the following constitution:
R/C:
- Huge living room with fireplace;
- Equipped kitchen, with dining area, laundry and access to garage for 2 cars;
- Social toilet;
- 1 suite with private bathroom;
- 1 office;
- Huge private garden;
-Swimming pool.
1st Floor:
- Master suite with dressing room, private bathroom and huge balcony/terrace;
- 2 suites with private bathroom, wardrobes and private balconies.
2nd Floor:
- Large lounge with access to 2 huge terraces where you can contemplate the river and the fabulous sunset that Alcochete provides.
Great finishes. Air conditioning. Interior garden.
This is an excellent choice for those looking for a great compromise between price/areas/quality.
Just 5 minutes away from the village of Alcochete, the access to the Vasco da Gama bridge and the Freeport shopping centre.
Contact Casa10 for more information or to schedule a visit!
Fabulous villa with excellent areas and finishes, as well as a private pool and garden with carpet of grass, it has a fabulous river view and sunset.
The villa has the following constitution:
R/C:
- Huge living room with fireplace;
- Equipped kitchen, with dining area, laundry and access to garage for 2 cars;
- Social toilet;
- 1 suite with private bathroom;
- 1 office;
- Huge private garden;
-Swimming pool.
1st Floor:
- Master suite with dressing room, private bathroom and huge balcony/terrace;
- 2 suites with private bathroom, wardrobes and private balconies.
2nd Floor:
- Large lounge with access to 2 huge terraces where you can contemplate the river and the fabulous sunset that Alcochete provides.
Great finishes. Air conditioning. Interior garden.
This is an excellent choice for those looking for a great compromise between price/areas/quality.
Just 5 minutes away from the village of Alcochete, the access to the Vasco da Gama bridge and the Freeport shopping centre.
Contact Casa10 for more information or to schedule a visit!
Contact
See Phone
House 3 Bedrooms
Bairro Trindade, São Sebastião, Setúbal, Distrito de Setúbal
Used · 146m²
buy
220.000 €
House Triplex T3 with a total area of 146 m2 in the street Camilo Castelo branco, Setúbal. The property is located near the area of commerce, services, schools and Hospital. The property consists of entrance hall, living room, 3 bedrooms, 2 sanitary facilities and kitchenette. Property received total works of remodeling and modernization in 2011.
#Visitas conditioned on economic study
#Visitas conditioned on economic study
Contact
See Phone
House with commercial space 3 Bedrooms Duplex
Álcácer do Sal, Santa Maria do Castelo e Santiago e Santa Susana, Alcácer do Sal, Distrito de Setúbal
Used · 256m²
buy
380.000 €
Building for sale in the centre of Alcácer do Sal, with a restaurant and a T3 Duplex with balcony.
Consisting of 3 floors, being the ground floor a restaurant and beverage space fully equipped and furnished, a porch, the dining room, service and storage area, kitchen, pantry and sanitary facilities. The second and third floor is intended for housing with a simple and functional layout where we find an entrance hall and distribution to the areas of the house, namely social and service area with kitchen and pantry, a living room with access to the balcony and a service bathroom. The private area has 3 bedrooms, one of which is a full suite. The attic waters, which are unfinished, we have a large living space with connection to a balcony with unobstructed and unalterable views to the city.
Consisting of 3 floors, being the ground floor a restaurant and beverage space fully equipped and furnished, a porch, the dining room, service and storage area, kitchen, pantry and sanitary facilities. The second and third floor is intended for housing with a simple and functional layout where we find an entrance hall and distribution to the areas of the house, namely social and service area with kitchen and pantry, a living room with access to the balcony and a service bathroom. The private area has 3 bedrooms, one of which is a full suite. The attic waters, which are unfinished, we have a large living space with connection to a balcony with unobstructed and unalterable views to the city.
Contact
See Phone
Detached House 5 Bedrooms Duplex
Ferro de Engomar, União das Freguesias de Setúbal, Distrito de Setúbal
Used · 200m²
With Garage
buy
640.000 €
Esta moradia localiza-se na zona Premium de Setúbal, Ferro de Engomar, onde facilmente a pé está no centro de da cidade.
A moradia com 2 pisos, não estando actualizada está perfeitamente habitável.
PISO HABITACIONAL
- Hall de entrada com acesso ao passo superior
- Sala ampla com 2 ambientes distintos, lareira e acesso ao jardim com vista sobre a cidade;
- Cozinha com móveis em madeira, copa, zona de lavandaria, despesa e acesso ao exterior;
- 2 Quartos ;
- Suite com roupeiro embutido em madeira e Wc completo.
- Wc de serviço completa com janela;
- Biblioteca / Escritorio
PISO SUPERIOR
- 2 quartos
- 1 casa de banho
- 1 varanda
Garagem com aproximadamente 35m2 com acesso interior à habitação
Lote de 920m2 com vista sobre a cidade de Setúbal e serra de São Luís
Pontos de interesse próximos do imóvel em foco
Conservatória do Registro Civil de Setúbal 407 m
Padaria Trigo Real 577 m
Bar de Cerveja Skal Artesenal 980 m
Prédio do Governo IMTT 390 m
Loja NOS 386 m
Escola Colégio do Centeio 627 m
Profissional e Outros J.fortuna Contabilidade 128 m
Campo de Golfe Golfe Das Machadas 619 m
Hamburgueria A Preta 633 m
Farmácia Bocagiana 655 m
Óptica Modelo - InstitutOptico 643 m
Café Por Acaso Café 563 m
Clinica Hbs 648 m
Papelaria Mini Mundo 895 m
Manicure / Pedicure Su Gabinete de Estética 282 m
Manicure / Pedicure Nair 910 m
Ginásio Setgym Fitness Club 804 m
Clinica Veterinaria 5ª Do Paraiso 781 m
Escola EB12 - Amoreiras 639 m
Princesinha Do Sado 743 m
Academia de Ginástica Proaventuras 658 m
Loja de Eletrônicos Chip 7 1092 m
This villa is located in the Premium area of Setúbal, Ferro de Engomar, where you can easily walk to the center of the city.
The house with 2 floors, not being updated is perfectly habitable.
HOUSING FLOOR
- Entrance hall with access to the upper step
- Large living room with 2 different environments, fireplace and access to the garden overlooking the city;
- Kitchen with wooden furniture, pantry, laundry area, utility room and access to the outside;
- 2 Bedrooms;
- Suite with built-in wooden wardrobe and full bathroom.
- Full service toilet with window;
- Library / Office
UPPER FLOOR
- 2 bedrooms
- 1 bathroom
- 1 balcony
Garage of approximately 35m2 with interior access to the house
Plot of 920m2 overlooking the city of Setúbal and the Serra de São Luís
Cette villa est située dans le quartier Premium de Setúbal, Ferro de Engomar, où vous pourrez facilement vous rendre à pied au centre-ville.
La maison de 2 étages, non mise à jour est parfaitement habitable.
PLANCHER DU LOGEMENT
- Hall d’entrée avec accès à la marche supérieure
- Grand salon avec 2 environnements différents, cheminée et accès au jardin avec vue sur la ville ;
- Cuisine avec meubles en bois, cellier, buanderie, buanderie et accès à l’extérieur ;
- 2 chambres à coucher;
- Suite avec garde-robe intégrée en bois et salle de bain complète.
- Toilette à service complet avec fenêtre;
- Bibliothèque / Bureau
ÉTAGE SUPÉRIEUR
- 2 chambres
- 1 salle de bain
- 1 balcon
Garage d’environ 35m2 avec accès intérieur à la maison
Terrain de 920m2 avec vue sur la ville de Setúbal et la Serra de São Luís
Diese Villa befindet sich im Premium-Viertel von Setúbal, Ferro de Engomar, wo Sie das Stadtzentrum bequem zu Fuß erreichen können.
Das Haus mit 2 Etagen, das nicht renoviert wird, ist perfekt bewohnbar.
WOHNUNGSBODEN
- Eingangshalle mit Zugang zur oberen Stufe
- Großes Wohnzimmer mit 2 verschiedenen Umgebungen, Kamin und Zugang zum Garten mit Blick auf die Stadt;
- Küche mit Holzmöbeln, Speisekammer, Waschküche, Hauswirtschaftsraum und Zugang nach draußen;
- 2 Schlafzimmer;
- Suite mit Einbauschrank aus Holz und komplettem Badezimmer.
- Full-Service-WC mit Fenster;
- Bibliothek / Büro
OBERE ETAGE
- 2 Schlafzimmer
- 1 Badezimmer
- 1 Balkon
Garage von ca. 35m2 mit Innenzugang zum Haus
Grundstück von 920m2 mit Blick auf die Stadt Setúbal und die Serra de São Luís
A moradia com 2 pisos, não estando actualizada está perfeitamente habitável.
PISO HABITACIONAL
- Hall de entrada com acesso ao passo superior
- Sala ampla com 2 ambientes distintos, lareira e acesso ao jardim com vista sobre a cidade;
- Cozinha com móveis em madeira, copa, zona de lavandaria, despesa e acesso ao exterior;
- 2 Quartos ;
- Suite com roupeiro embutido em madeira e Wc completo.
- Wc de serviço completa com janela;
- Biblioteca / Escritorio
PISO SUPERIOR
- 2 quartos
- 1 casa de banho
- 1 varanda
Garagem com aproximadamente 35m2 com acesso interior à habitação
Lote de 920m2 com vista sobre a cidade de Setúbal e serra de São Luís
Pontos de interesse próximos do imóvel em foco
Conservatória do Registro Civil de Setúbal 407 m
Padaria Trigo Real 577 m
Bar de Cerveja Skal Artesenal 980 m
Prédio do Governo IMTT 390 m
Loja NOS 386 m
Escola Colégio do Centeio 627 m
Profissional e Outros J.fortuna Contabilidade 128 m
Campo de Golfe Golfe Das Machadas 619 m
Hamburgueria A Preta 633 m
Farmácia Bocagiana 655 m
Óptica Modelo - InstitutOptico 643 m
Café Por Acaso Café 563 m
Clinica Hbs 648 m
Papelaria Mini Mundo 895 m
Manicure / Pedicure Su Gabinete de Estética 282 m
Manicure / Pedicure Nair 910 m
Ginásio Setgym Fitness Club 804 m
Clinica Veterinaria 5ª Do Paraiso 781 m
Escola EB12 - Amoreiras 639 m
Princesinha Do Sado 743 m
Academia de Ginástica Proaventuras 658 m
Loja de Eletrônicos Chip 7 1092 m
This villa is located in the Premium area of Setúbal, Ferro de Engomar, where you can easily walk to the center of the city.
The house with 2 floors, not being updated is perfectly habitable.
HOUSING FLOOR
- Entrance hall with access to the upper step
- Large living room with 2 different environments, fireplace and access to the garden overlooking the city;
- Kitchen with wooden furniture, pantry, laundry area, utility room and access to the outside;
- 2 Bedrooms;
- Suite with built-in wooden wardrobe and full bathroom.
- Full service toilet with window;
- Library / Office
UPPER FLOOR
- 2 bedrooms
- 1 bathroom
- 1 balcony
Garage of approximately 35m2 with interior access to the house
Plot of 920m2 overlooking the city of Setúbal and the Serra de São Luís
Cette villa est située dans le quartier Premium de Setúbal, Ferro de Engomar, où vous pourrez facilement vous rendre à pied au centre-ville.
La maison de 2 étages, non mise à jour est parfaitement habitable.
PLANCHER DU LOGEMENT
- Hall d’entrée avec accès à la marche supérieure
- Grand salon avec 2 environnements différents, cheminée et accès au jardin avec vue sur la ville ;
- Cuisine avec meubles en bois, cellier, buanderie, buanderie et accès à l’extérieur ;
- 2 chambres à coucher;
- Suite avec garde-robe intégrée en bois et salle de bain complète.
- Toilette à service complet avec fenêtre;
- Bibliothèque / Bureau
ÉTAGE SUPÉRIEUR
- 2 chambres
- 1 salle de bain
- 1 balcon
Garage d’environ 35m2 avec accès intérieur à la maison
Terrain de 920m2 avec vue sur la ville de Setúbal et la Serra de São Luís
Diese Villa befindet sich im Premium-Viertel von Setúbal, Ferro de Engomar, wo Sie das Stadtzentrum bequem zu Fuß erreichen können.
Das Haus mit 2 Etagen, das nicht renoviert wird, ist perfekt bewohnbar.
WOHNUNGSBODEN
- Eingangshalle mit Zugang zur oberen Stufe
- Großes Wohnzimmer mit 2 verschiedenen Umgebungen, Kamin und Zugang zum Garten mit Blick auf die Stadt;
- Küche mit Holzmöbeln, Speisekammer, Waschküche, Hauswirtschaftsraum und Zugang nach draußen;
- 2 Schlafzimmer;
- Suite mit Einbauschrank aus Holz und komplettem Badezimmer.
- Full-Service-WC mit Fenster;
- Bibliothek / Büro
OBERE ETAGE
- 2 Schlafzimmer
- 1 Badezimmer
- 1 Balkon
Garage von ca. 35m2 mit Innenzugang zum Haus
Grundstück von 920m2 mit Blick auf die Stadt Setúbal und die Serra de São Luís
Contact
See Phone
VILLA T4 / T5 LUXURY IN SOLTROIA
House 4 Bedrooms
Soltroia, Grândola e Santa Margarida da Serra, Distrito de Setúbal
Used · 395m²
With Swimming Pool
buy
3.750.000 €
ARE YOU LOOKING FOR A 4/5 BEDROOM VILLA WITH POOL AND GARDEN IN SOLTROIA, IN AN EXCELLENT LOCATION?
THIS IS YOUR HOME!
ALREADY WITH AN APPROVED PROJECT WITH A PAID LICENSE!
This fabulous 4 bedroom luxury villa of 395m2 is harmoniously distributed over 2 floors, comprising:
FLOOR 0 AND FLOOR 1: 272.50m2
- 4 Bedrooms en Suite, one of them considered MASTER-SUITE with 50 m2 and river view; 2 suites facing the river (there is also the possibility of adding 1 more bedroom, thus transforming the villa into a T5).
- Bathrooms with solar-lit windows, living room and kitchen in open-space island, overlooking the pool and terrace area.
- Fully equipped kitchen;
BASEMENT: 122.50m2
- 6 parking lots;
- Laundry area;
- 1 toilet in the basement;
- 1 service room;
-Collection;
- Home cinema
EXTERIOR:
- Saltwater pool with waterfall and LEDs.
FEATURES:
- Contemporary Architecture;
- Modern finishes;
- Central Vacuum, Solar Panels, Electric Shutters, Mitsubishi Air Conditioning in all rooms;
- Heat pump;
- Underfloor heating
- Oscillating frames with thermal and acoustic cut in both rooms, including bathrooms;
- Video surveillance on both floors;
- 2 Alarms: one for the house and one for the garage being independent;
- 6 video surveillance cameras distributed around the house, connected directly to the mobile phone;
- Garden and Sidewalk in the Old Portuguese Style;
- 3 cardinal points: East, West, South.
LOCATION:
Location in a quiet and privileged tourist urbanisation, a privileged area of premium architecture, a few meters from the beach and on the beautiful Peninsula of Troia, in the area of Soltroia, municipality of Grândola, on the coast of the parish of Carvalhal. The region offers several activities for the whole family.
You can make the crossing by Aquataxi or Ferryboat, from the port of Setúbal. Two river terminals guarantee the shortest connection to Troia: dock of commerce (ferries) and pier 3 (catamarans).
Minutes from Setúbal, less than an hour to Lisbon and a few km from Alcácer do Sal, Comporta and Carvalhal.
Possibility to make some changes to the project.
The villa can also be delivered turnkey with luxury decoration to be agreed with the owner upon presentation showroom and with value to be agreed.
For more information or to schedule a visit, please contact our store or send a contact request.
THIS IS YOUR HOME!
ALREADY WITH AN APPROVED PROJECT WITH A PAID LICENSE!
This fabulous 4 bedroom luxury villa of 395m2 is harmoniously distributed over 2 floors, comprising:
FLOOR 0 AND FLOOR 1: 272.50m2
- 4 Bedrooms en Suite, one of them considered MASTER-SUITE with 50 m2 and river view; 2 suites facing the river (there is also the possibility of adding 1 more bedroom, thus transforming the villa into a T5).
- Bathrooms with solar-lit windows, living room and kitchen in open-space island, overlooking the pool and terrace area.
- Fully equipped kitchen;
BASEMENT: 122.50m2
- 6 parking lots;
- Laundry area;
- 1 toilet in the basement;
- 1 service room;
-Collection;
- Home cinema
EXTERIOR:
- Saltwater pool with waterfall and LEDs.
FEATURES:
- Contemporary Architecture;
- Modern finishes;
- Central Vacuum, Solar Panels, Electric Shutters, Mitsubishi Air Conditioning in all rooms;
- Heat pump;
- Underfloor heating
- Oscillating frames with thermal and acoustic cut in both rooms, including bathrooms;
- Video surveillance on both floors;
- 2 Alarms: one for the house and one for the garage being independent;
- 6 video surveillance cameras distributed around the house, connected directly to the mobile phone;
- Garden and Sidewalk in the Old Portuguese Style;
- 3 cardinal points: East, West, South.
LOCATION:
Location in a quiet and privileged tourist urbanisation, a privileged area of premium architecture, a few meters from the beach and on the beautiful Peninsula of Troia, in the area of Soltroia, municipality of Grândola, on the coast of the parish of Carvalhal. The region offers several activities for the whole family.
You can make the crossing by Aquataxi or Ferryboat, from the port of Setúbal. Two river terminals guarantee the shortest connection to Troia: dock of commerce (ferries) and pier 3 (catamarans).
Minutes from Setúbal, less than an hour to Lisbon and a few km from Alcácer do Sal, Comporta and Carvalhal.
Possibility to make some changes to the project.
The villa can also be delivered turnkey with luxury decoration to be agreed with the owner upon presentation showroom and with value to be agreed.
For more information or to schedule a visit, please contact our store or send a contact request.
Contact
See Phone
VILLA T4/T5 OF LUXURY IN SOLTROIA
House 4 Bedrooms Triplex
Soltroia, Grândola e Santa Margarida da Serra, Distrito de Setúbal
Used · 395m²
With Garage
buy
3.750.000 €
ARE YOU LOOKING FOR A 4/5 BEDROOM VILLA WITH POOL AND GARDEN IN SOLTROIA, IN AN EXCELLENT LOCATION?
THIS IS YOUR HOME!
ALREADY WITH AN APPROVED PROJECT WITH A PAID LICENSE!
This fabulous 4 bedroom luxury villa of 395m2 is harmoniously distributed over 2 floors, comprising:
FLOOR 0 AND FLOOR 1: 272.50m2
- 4 Bedrooms en Suite, one of them considered MASTER-SUITE with 50 m2 and river view; 2 suites facing the river (there is also the possibility of adding 1 more bedroom, thus transforming the villa into a T5).
- Bathrooms with solar-lit windows, living room and kitchen in open-space island, overlooking the pool and terrace area.
- Fully equipped kitchen;
BASEMENT: 122.50m2
- 7 parking lots;
- Laundry area;
- 1 toilet in the basement;
- 1 service room;
-Collection;
- Home cinema
EXTERIOR:
- Saltwater pool with waterfall and LEDs.
FEATURES:
- Contemporary Architecture;
- Modern finishes;
- Central Vacuum, Solar Panels, Electric Shutters, Mitsubishi Air Conditioning in all rooms;
- Heat pump;
- Underfloor heating
- Oscillating frames with thermal and acoustic cut in both rooms, including bathrooms;
- Video surveillance on both floors;
- 2 Alarms: one for the house and one for the garage being independent;
- 6 video surveillance cameras distributed around the house, connected directly to the mobile phone;
- Garden and Sidewalk in the Old Portuguese Style;
- 3 cardinal points: East, West, South.
LOCATION:
Location in a quiet and privileged tourist urbanisation, a privileged area of premium architecture, a few meters from the beach and on the beautiful Peninsula of Troia, in the area of Soltroia, municipality of Grândola, on the coast of the parish of Carvalhal. The region offers several activities for the whole family.
You can make the crossing by Aquataxi or Ferryboat, from the port of Setúbal. Two river terminals guarantee the shortest connection to Troia: dock of commerce (ferries) and pier 3 (catamarans).
Minutes from Setúbal, less than an hour to Lisbon and a few km from Alcácer do Sal, Comporta and Carvalhal.
Possibility to make some changes to the project.
The villa can also be delivered turnkey with luxury decoration to be agreed with the owner upon presentation of the showroom and with a value to be agreed.
For more information or to schedule a visit, please contact our store or send a contact request.
THIS IS YOUR HOME!
ALREADY WITH AN APPROVED PROJECT WITH A PAID LICENSE!
This fabulous 4 bedroom luxury villa of 395m2 is harmoniously distributed over 2 floors, comprising:
FLOOR 0 AND FLOOR 1: 272.50m2
- 4 Bedrooms en Suite, one of them considered MASTER-SUITE with 50 m2 and river view; 2 suites facing the river (there is also the possibility of adding 1 more bedroom, thus transforming the villa into a T5).
- Bathrooms with solar-lit windows, living room and kitchen in open-space island, overlooking the pool and terrace area.
- Fully equipped kitchen;
BASEMENT: 122.50m2
- 7 parking lots;
- Laundry area;
- 1 toilet in the basement;
- 1 service room;
-Collection;
- Home cinema
EXTERIOR:
- Saltwater pool with waterfall and LEDs.
FEATURES:
- Contemporary Architecture;
- Modern finishes;
- Central Vacuum, Solar Panels, Electric Shutters, Mitsubishi Air Conditioning in all rooms;
- Heat pump;
- Underfloor heating
- Oscillating frames with thermal and acoustic cut in both rooms, including bathrooms;
- Video surveillance on both floors;
- 2 Alarms: one for the house and one for the garage being independent;
- 6 video surveillance cameras distributed around the house, connected directly to the mobile phone;
- Garden and Sidewalk in the Old Portuguese Style;
- 3 cardinal points: East, West, South.
LOCATION:
Location in a quiet and privileged tourist urbanisation, a privileged area of premium architecture, a few meters from the beach and on the beautiful Peninsula of Troia, in the area of Soltroia, municipality of Grândola, on the coast of the parish of Carvalhal. The region offers several activities for the whole family.
You can make the crossing by Aquataxi or Ferryboat, from the port of Setúbal. Two river terminals guarantee the shortest connection to Troia: dock of commerce (ferries) and pier 3 (catamarans).
Minutes from Setúbal, less than an hour to Lisbon and a few km from Alcácer do Sal, Comporta and Carvalhal.
Possibility to make some changes to the project.
The villa can also be delivered turnkey with luxury decoration to be agreed with the owner upon presentation of the showroom and with a value to be agreed.
For more information or to schedule a visit, please contact our store or send a contact request.
Contact
See Phone
Town House 3 Bedrooms
Gaio, Gaio-Rosário e Sarilhos Pequenos, Moita, Distrito de Setúbal
Used · 160m²
With Garage
buy
279.000 €
Moradia com dois pisos, garagem, logradouro e aproveitamento de sótão com terraço, localizada na bonita e muito agradável localidade de Gaio - Rosário, concelho da Moita.
Finalizada em 2009, este óptimo imóvel com vista e a escassos metros do Rio Tejo, reúne uma série de características que lhe conferem um estatuto muito interessante e atractivo.
Estando inserido numa rua de acesso exclusivo a residentes, tem garagem com portão automático, um pequeno pátio de entrada e um logradouro com cerca de 30m2, para além do excelente terraço com vista sobre o Rio.
No seu interior, um hall de entrada dá acesso à cozinha que está totalmente equipada, uma sala com lareira com recuperador de calor, casa de banho de serviço e as escadas de acesso à zona privativa da casa.
No primeiro piso, estão os três quartos existentes, dois deles com roupeiro, um com varanda. A casa de banho completa, com base de duche de parede a parede, completa o piso que ainda possui uma escada de acesso ao terraço.
Todo o imóvel foi recuperado e pintado, no interior e no exterior e os terraços impermeabilizados, assim como as casas de banho também foram alvo de remodelações e melhoramentos.
Contacte-nos e marque a sua visita!
Finalizada em 2009, este óptimo imóvel com vista e a escassos metros do Rio Tejo, reúne uma série de características que lhe conferem um estatuto muito interessante e atractivo.
Estando inserido numa rua de acesso exclusivo a residentes, tem garagem com portão automático, um pequeno pátio de entrada e um logradouro com cerca de 30m2, para além do excelente terraço com vista sobre o Rio.
No seu interior, um hall de entrada dá acesso à cozinha que está totalmente equipada, uma sala com lareira com recuperador de calor, casa de banho de serviço e as escadas de acesso à zona privativa da casa.
No primeiro piso, estão os três quartos existentes, dois deles com roupeiro, um com varanda. A casa de banho completa, com base de duche de parede a parede, completa o piso que ainda possui uma escada de acesso ao terraço.
Todo o imóvel foi recuperado e pintado, no interior e no exterior e os terraços impermeabilizados, assim como as casas de banho também foram alvo de remodelações e melhoramentos.
Contacte-nos e marque a sua visita!
Contact
See Phone
House 2 Bedrooms Duplex
Santa Maria do Castelo e Santiago e Santa Susana, Alcácer do Sal, Distrito de Setúbal
Used · 100m²
buy
259.000 €
Ideal holiday home with rooftop terrace | Fantastic view over Alcácer do Sal
Great location | historical area near the castle
House with ’Roof Top Terrace’
Ground floor
- Entrance hall
- Living Room / Dining Room
-kitchen
- Guest bathroom
- Laundry and pantry/storage
1st Floor
- 2 bedrooms
- Bathroom
Rooftop terrace with BBQ area
Attic with storage
Move in ready!
1 hr from Lisbon
20 min - Comporta Beach
30 min - Troia Resort (Golf/Casino/Marina)
10 min - dam (ideal for fishing and water sports)
Great location | historical area near the castle
House with ’Roof Top Terrace’
Ground floor
- Entrance hall
- Living Room / Dining Room
-kitchen
- Guest bathroom
- Laundry and pantry/storage
1st Floor
- 2 bedrooms
- Bathroom
Rooftop terrace with BBQ area
Attic with storage
Move in ready!
1 hr from Lisbon
20 min - Comporta Beach
30 min - Troia Resort (Golf/Casino/Marina)
10 min - dam (ideal for fishing and water sports)
Contact
See Phone
House 5 Bedrooms
Caparica e Trafaria, Almada, Distrito de Setúbal
Used · 332m²
View Sea
buy
3.500.000 €
Magnificent Villa for Sale in Trafaria, with a Stunning View to Lisbon.
For Sale House and Land + Land;
This property consists of two booklets. A booklet, integrated with the dwelling house and land as well as the houses to be recovered that are next to the house; Urban Booklet with 4060 m2 of total area and uncovered area 3824.9 m2;
The second booklet concerns with an area of 3500 m2;
This spectacular unique villa, located in Trafaria - 15 minutes away from Lisbon - offers an exclusive living experience, combining luxury, comfort and an unparalleled panoramic view to the dazzling city of Lisbon.
With a 332 square meters private gross area, and a vast land, this property presents an elegant and contemporary design, providing a sophisticated and welcoming atmosphere.
Five Spacious Bedrooms: Each bedroom has been carefully designed to ensure comfort and privacy, offering ample space for the whole family. Floor-to-ceiling windows allow a generous entrance of natural light, providing a bright and airy atmosphere.
Panoramic Views to Lisbon: Enjoy stunning views to the city of Lisbon from various points of the house, including private terraces and seating areas. City lights at night add a magical touch to this unique retreat.
Modern and Functional Design: The villa was designed with attention to detail, featuring the highest quality finishes and a layout that optimizes space. The spacious living room and modern kitchen are ideal for entertaining and family gatherings.
Large Land Area over the Tagus River: In addition to the villa, this property offers a generous land, providing unlimited opportunities for outdoor activities, custom landscaping or even the possibility to expand the property. The access to the banks of the Tagus River adds an exclusive touch to this already extraordinary property.
Private Parking: The property includes private parking space for convenience and security.
Main Features:
This is a unique opportunity to acquire an exceptional residence, combining contemporary luxury with a privileged location and stunning views. Don’t miss the opportunity to make this property your new home.
Ground Floor: entry hall, living room, dining room, kitchen with access to a balcony; Office, Suite and social bathroom;
First Floor: four bedrooms, including the master suite with balcony and river view; and three more bedrooms;
Potential to do tourism project
Porta da Frente Christie’s is a real estate agency that has been operating in the market for more than two decades. Its focus lays on the highest quality houses and developments, not only in the selling market, but also in the renting market. The company was elected by the prestigious brand Christie’s to represent in Portugal, in the areas of Lisbon, Cascais, Oeiras, Sintra and Alentejo. The main purpose of Porta da Frente Christie’s is to offer a top-notch service to our customers.
For more information and scheduling visits, please contact us.
For Sale House and Land + Land;
This property consists of two booklets. A booklet, integrated with the dwelling house and land as well as the houses to be recovered that are next to the house; Urban Booklet with 4060 m2 of total area and uncovered area 3824.9 m2;
The second booklet concerns with an area of 3500 m2;
This spectacular unique villa, located in Trafaria - 15 minutes away from Lisbon - offers an exclusive living experience, combining luxury, comfort and an unparalleled panoramic view to the dazzling city of Lisbon.
With a 332 square meters private gross area, and a vast land, this property presents an elegant and contemporary design, providing a sophisticated and welcoming atmosphere.
Five Spacious Bedrooms: Each bedroom has been carefully designed to ensure comfort and privacy, offering ample space for the whole family. Floor-to-ceiling windows allow a generous entrance of natural light, providing a bright and airy atmosphere.
Panoramic Views to Lisbon: Enjoy stunning views to the city of Lisbon from various points of the house, including private terraces and seating areas. City lights at night add a magical touch to this unique retreat.
Modern and Functional Design: The villa was designed with attention to detail, featuring the highest quality finishes and a layout that optimizes space. The spacious living room and modern kitchen are ideal for entertaining and family gatherings.
Large Land Area over the Tagus River: In addition to the villa, this property offers a generous land, providing unlimited opportunities for outdoor activities, custom landscaping or even the possibility to expand the property. The access to the banks of the Tagus River adds an exclusive touch to this already extraordinary property.
Private Parking: The property includes private parking space for convenience and security.
Main Features:
This is a unique opportunity to acquire an exceptional residence, combining contemporary luxury with a privileged location and stunning views. Don’t miss the opportunity to make this property your new home.
Ground Floor: entry hall, living room, dining room, kitchen with access to a balcony; Office, Suite and social bathroom;
First Floor: four bedrooms, including the master suite with balcony and river view; and three more bedrooms;
Potential to do tourism project
Porta da Frente Christie’s is a real estate agency that has been operating in the market for more than two decades. Its focus lays on the highest quality houses and developments, not only in the selling market, but also in the renting market. The company was elected by the prestigious brand Christie’s to represent in Portugal, in the areas of Lisbon, Cascais, Oeiras, Sintra and Alentejo. The main purpose of Porta da Frente Christie’s is to offer a top-notch service to our customers.
For more information and scheduling visits, please contact us.
Contact
See Phone
House 4 Bedrooms Duplex
São Francisco, Alcochete, Distrito de Setúbal
Used · 450m²
With Garage
buy
1.285.000 €
Inserida num Condomínio de luxo em São Francisco composto por 8 moradias isoladas encontramos esta moradia de tipologia T4, de 2 pisos distribuídos por uma área bruta privativa de 201,10m2, aos quais se adicionam uma cave com cerca de 100m2 e ainda uma divisão na cobertura com terraço panorâmico que irá somar uma área total de, aproximadamente, 90m2.
A moradia conta ainda com logradouros de uso exclusivo com áreas entre os 212 e os 272m2, equipados com uma linda piscina, jardim e Pérgula com churrasqueira.
A cave está distribuída por 4 divisões , uma área destinada ao parqueamento com cerca de 40 m2,
encontramos ainda uma outra divisão com 17m2 de uso polivalente, que poder ser utilizada de acordo com a preferência do utilizador: escritório, biblioteca, sala de cinema, sala de brincar, ginásio, etc.. , tem ainda uma lavandaria com 17,40m2 e uma casa de banho de apoio com 3.95m2.
A cave tem iluminação natural proveniente de um pátio que dará acesso ao piso térreo.
Ao nível do piso térreo, o acesso ao interior da moradia é garantido por uma ligeira rampa, a uma cota elevada a 0,20m da cota do arruamento, a sala de estar, zona de refeição e a cozinha equipada com eletrodomésticos topo de gama, com o melhor desempenho energético possível uma área de 66 m2, irão apresentar um padrão muito elevado de acabamentos, entre os quais pisos em mosaico calacatta ou flutuantes, em conjugação com equipamentos modernos tais como pisos radiantes em toda a casa, sistemas de ar condicionado, estas divisões comunicam visualmente com o espaço exterior através de janelas de grande dimensão que trazem bastante luz natural ,no qual se encontra uma piscina com um deck com 25,20 m2 , um jardim com uma pérgula, onde se prevê a instalação de um barbecue e uma zona de estendal e um pátio com 14,50 m2, onde se privilegia o convívio familiar.
Neste piso, e à direita da porta de entrada, existe uma divisão que poderá ser um escritório ou um quarto térreo com a área de 11,34m2. e uma casa de banho social.
O 1º piso conta com um hall que dá acesso ás 3 suites, que dispõem de uma casa de banho privativa com janela para o exterior, roupeiros e varanda.
No último piso encontra a cobertura, um espaço coberto com 16,40m2 que pode ser um escritório ou mais uma suite, visto que se encontra ligado a uma casa-de-banho com 4m2, a partir do qual se acede ao rooftop panorâmico com 69m2, do qual se pode contemplar uma magnifica vista sobre o rio Tejo e Lisboa. .
Esta magnifica moradia tem acabamentos únicos de alta qualidade e design, piscina aquecida (opção), painéis Solares, ar condicionado embutido.
Neste magnifico condomínio ’Villas do Tejo’, temos um excelente espaço de utilização comum para os moradores com parque infantil, zona de laser com mesas e cadeiras coberta por toldos para que seja possível a utilização destes espaços durante todo o ano, jardins ajardinados com extensos relvados e árvores , arruamentos de acesso a todas as moradias.
Luxo e conforto é a combinação perfeita para proporcionar tranquilidade aos seus moradores e para receber a família e os amigos.
Uma localização privilegiada, a 2 km de Alcochete, perto dos principais acessos,(A33 Norte/Sul), 7 minutos da Ponte Vasco da Gama, zona calma com jardins, restaurantes, comercio local, transportes públicos.
Previsão para entrega Abril 2025
Contacte-nos para uma visita.
A moradia conta ainda com logradouros de uso exclusivo com áreas entre os 212 e os 272m2, equipados com uma linda piscina, jardim e Pérgula com churrasqueira.
A cave está distribuída por 4 divisões , uma área destinada ao parqueamento com cerca de 40 m2,
encontramos ainda uma outra divisão com 17m2 de uso polivalente, que poder ser utilizada de acordo com a preferência do utilizador: escritório, biblioteca, sala de cinema, sala de brincar, ginásio, etc.. , tem ainda uma lavandaria com 17,40m2 e uma casa de banho de apoio com 3.95m2.
A cave tem iluminação natural proveniente de um pátio que dará acesso ao piso térreo.
Ao nível do piso térreo, o acesso ao interior da moradia é garantido por uma ligeira rampa, a uma cota elevada a 0,20m da cota do arruamento, a sala de estar, zona de refeição e a cozinha equipada com eletrodomésticos topo de gama, com o melhor desempenho energético possível uma área de 66 m2, irão apresentar um padrão muito elevado de acabamentos, entre os quais pisos em mosaico calacatta ou flutuantes, em conjugação com equipamentos modernos tais como pisos radiantes em toda a casa, sistemas de ar condicionado, estas divisões comunicam visualmente com o espaço exterior através de janelas de grande dimensão que trazem bastante luz natural ,no qual se encontra uma piscina com um deck com 25,20 m2 , um jardim com uma pérgula, onde se prevê a instalação de um barbecue e uma zona de estendal e um pátio com 14,50 m2, onde se privilegia o convívio familiar.
Neste piso, e à direita da porta de entrada, existe uma divisão que poderá ser um escritório ou um quarto térreo com a área de 11,34m2. e uma casa de banho social.
O 1º piso conta com um hall que dá acesso ás 3 suites, que dispõem de uma casa de banho privativa com janela para o exterior, roupeiros e varanda.
No último piso encontra a cobertura, um espaço coberto com 16,40m2 que pode ser um escritório ou mais uma suite, visto que se encontra ligado a uma casa-de-banho com 4m2, a partir do qual se acede ao rooftop panorâmico com 69m2, do qual se pode contemplar uma magnifica vista sobre o rio Tejo e Lisboa. .
Esta magnifica moradia tem acabamentos únicos de alta qualidade e design, piscina aquecida (opção), painéis Solares, ar condicionado embutido.
Neste magnifico condomínio ’Villas do Tejo’, temos um excelente espaço de utilização comum para os moradores com parque infantil, zona de laser com mesas e cadeiras coberta por toldos para que seja possível a utilização destes espaços durante todo o ano, jardins ajardinados com extensos relvados e árvores , arruamentos de acesso a todas as moradias.
Luxo e conforto é a combinação perfeita para proporcionar tranquilidade aos seus moradores e para receber a família e os amigos.
Uma localização privilegiada, a 2 km de Alcochete, perto dos principais acessos,(A33 Norte/Sul), 7 minutos da Ponte Vasco da Gama, zona calma com jardins, restaurantes, comercio local, transportes públicos.
Previsão para entrega Abril 2025
Contacte-nos para uma visita.
Contact
House 6 Bedrooms
Cruz de Pau , Amora, Seixal, Distrito de Setúbal
Used · 562m²
With Garage
buy
950.000 €
Magnificent 8-room detached house, overlooking Seixal Bay, located in Quinta das Inglesinhas, Amora, in the municipality of Seixal, a region known for its history, culture and diversity, offering a peaceful and familiar environment, with access to amenities such as parks, schools and commercial spaces.
It has a gross private area of 562 sqm, located on a plot of land measuring 1,020 sqm.
The ground floor consists of:
a spacious entrance hall (47 sqm)
a large dining and living room (51 sqm)
a fully equipped kitchen with dining and living area (42 sqm)
cup
pantry
laundry
office (17 sqm)
bedroom (10 sqm)
bathroom.
Through an imposing mahogany staircase, we ascend to the first floor, where we find a spacious and bright hall, which gives access to:
a master suite (27 sqm) with wardrobe and bathroom
and 3 more suites (21, 18 and 17 sqm) with wardrobes and bathrooms.
The basement (204 sqm), an area mainly for sharing and socializing, consists of a large lounge with different leisure areas allowing large groups of friends and family to gather. It also has a bedroom, a bathroom and storage room.
From the basement we have access to a large terrace with swimming pool, barbecue and wood-burning oven and also to the remaining outdoor spaces with pleasant leisure and relaxation areas, including large balconies and surrounding gardens.
The garage, in the sub-basement, with bathroom and engine room, has 7 entrance gates, with capacity for 10 cars.
Property with air conditioning, central heating, alarm, video intercom and elevator that serves all floors.
Strategic location:
Very close to Seixal Bay with its long riverside promenade, cycle path, access to various water sports, its wide range of restaurants and a strong cultural dynamic
The A2 Lisbon-Algarve motorway and Fogueteiro train station are very close, just 5 minutes by car
With the Seixal river station right at hand, Lisbon is a 20-minute boat ride to Cais do Sodré
Buses to various destinations, including the train station and river terminal
Benfica Internship Center (10 min drive)
Fonte da Telha Beach (20 min drive)
Lisbon Airport (30 min drive)
Shopping centers: Rio Sul Shopping, Forum Almada, Retail Park
VIVER NAS ONDAS is a real estate agency with 17 years of experience that also acts as a CREDIT INTERMEDIARY, duly authorized by the Bank of Portugal (Reg. 3151).
Our team is made up of passionate and dedicated professionals, ready to make your dreams come true.
We take on the responsibility of taking care of the entire financing process, if necessary, providing you with peace of mind and security. We are committed to finding the best home loan solutions available on the market, and we work tirelessly to achieve this goal.
We take care of all the details of the process, from analyzing your financial needs to presenting the financing options that best suit your profile.
Our mission is to offer an excellent service, putting your interests first. We work with commitment and dedication to make the process of obtaining housing credit simpler and more effective for you.
It has a gross private area of 562 sqm, located on a plot of land measuring 1,020 sqm.
The ground floor consists of:
a spacious entrance hall (47 sqm)
a large dining and living room (51 sqm)
a fully equipped kitchen with dining and living area (42 sqm)
cup
pantry
laundry
office (17 sqm)
bedroom (10 sqm)
bathroom.
Through an imposing mahogany staircase, we ascend to the first floor, where we find a spacious and bright hall, which gives access to:
a master suite (27 sqm) with wardrobe and bathroom
and 3 more suites (21, 18 and 17 sqm) with wardrobes and bathrooms.
The basement (204 sqm), an area mainly for sharing and socializing, consists of a large lounge with different leisure areas allowing large groups of friends and family to gather. It also has a bedroom, a bathroom and storage room.
From the basement we have access to a large terrace with swimming pool, barbecue and wood-burning oven and also to the remaining outdoor spaces with pleasant leisure and relaxation areas, including large balconies and surrounding gardens.
The garage, in the sub-basement, with bathroom and engine room, has 7 entrance gates, with capacity for 10 cars.
Property with air conditioning, central heating, alarm, video intercom and elevator that serves all floors.
Strategic location:
Very close to Seixal Bay with its long riverside promenade, cycle path, access to various water sports, its wide range of restaurants and a strong cultural dynamic
The A2 Lisbon-Algarve motorway and Fogueteiro train station are very close, just 5 minutes by car
With the Seixal river station right at hand, Lisbon is a 20-minute boat ride to Cais do Sodré
Buses to various destinations, including the train station and river terminal
Benfica Internship Center (10 min drive)
Fonte da Telha Beach (20 min drive)
Lisbon Airport (30 min drive)
Shopping centers: Rio Sul Shopping, Forum Almada, Retail Park
VIVER NAS ONDAS is a real estate agency with 17 years of experience that also acts as a CREDIT INTERMEDIARY, duly authorized by the Bank of Portugal (Reg. 3151).
Our team is made up of passionate and dedicated professionals, ready to make your dreams come true.
We take on the responsibility of taking care of the entire financing process, if necessary, providing you with peace of mind and security. We are committed to finding the best home loan solutions available on the market, and we work tirelessly to achieve this goal.
We take care of all the details of the process, from analyzing your financial needs to presenting the financing options that best suit your profile.
Our mission is to offer an excellent service, putting your interests first. We work with commitment and dedication to make the process of obtaining housing credit simpler and more effective for you.
Contact
See Phone
House 3 Bedrooms
Praias do Sado, Setúbal, Distrito de Setúbal
Used · 157m²
With Garage
buy
329.000 €
This townhouse offers an exceptional residential experience!
It consists of three bedrooms, two of which are suites that provide comfort and privacy for residents and their guests.
The kitchen is fully equipped and offers ample storage space.
The living room, equipped with a heat recovery system, perfectly complements the comfort and functionality of the other spaces, creating a cozy and inviting atmosphere!
Outside, you will find a garage that can accommodate 2 cars with additional storage space, and access to the top of the garage, with the possibility of setting up a barbecue if the future owner wishes.
The house is also equipped with solar panels.
Usable area: 158 m²
Gross area: 192 m²
Energy Certificate: C
AMI: 21556
Schedule your visit!
Gonçalo Silva
Imovip Pinhal Novo
+ (phone hidden)
It consists of three bedrooms, two of which are suites that provide comfort and privacy for residents and their guests.
The kitchen is fully equipped and offers ample storage space.
The living room, equipped with a heat recovery system, perfectly complements the comfort and functionality of the other spaces, creating a cozy and inviting atmosphere!
Outside, you will find a garage that can accommodate 2 cars with additional storage space, and access to the top of the garage, with the possibility of setting up a barbecue if the future owner wishes.
The house is also equipped with solar panels.
Usable area: 158 m²
Gross area: 192 m²
Energy Certificate: C
AMI: 21556
Schedule your visit!
Gonçalo Silva
Imovip Pinhal Novo
+ (phone hidden)
Contact
See Phone
Semi-Detached House 3 Bedrooms +2
Almada, Cova da Piedade, Pragal e Cacilhas, Distrito de Setúbal
Used · 256m²
With Garage
buy
750.000 €
NOVO PREÇO
A Fátima Cordeiro Imobiliária tem neste momento em carteira um imóvel único e exclusivo para os nossos clientes.
Espetacular Moradia Geminada T3+2 em Cacilhas - Vista Panorâmica para o Rio
Esta é a moradia mais central e próxima de Lisboa disponível no mercado. Não perca esta oportunidade única!
Características Principais:
Localização: Cacilhas, com vista panorâmica para o Rio.
Comodidades: Garagem, lavandaria, logradouro, terraço e sótão aproveitado.
Descrição:
Cave:
Garagem: 45,20 m²
Sala/Escritório: 28,35 m²
Lavandaria: 10,80 m²
WC: 3,5 m² com base de duche
Rés do chão:
Hall de entrada: 4,9 m² com roupeiro
Sala: 36 m² com lareira e recuperador de calor, pavimento flutuante
Cozinha: 13,6 m² completamente equipada, com varanda aberta
WC de serviço: 2,45 m²
Terraço:
Com vista panorâmica para o Rio
1º Piso:
Hall dos quartos: 5,7 m²
Suite: 21,2 m² com closet e WC privativo de 4,9 m² com base de duche
Quartos: 11,4 m² e 11,1 m², ambos com roupeiro, sendo que um dos quartos possui uma varanda de 3,3 m²
WC de apoio aos quartos: 6 m² com banheira
Sótão Aproveitado com pavimento flutuante, com duas divisões de 20 m² e 19,80 m²
Logradouro:
Lateral com 49,30 m²
Equipamentos:
Janelas em PVC oscilobatente
Estores elétricos
Video porteiro
Porta blindada automática
Ar condicionado em todas as divisões
Alarme
Portões automáticos
Se precisar de mais informações , estamos à disposição para ajudar!
A nossa mediadora é Intermediária de Crédito devidamente autorizada pelo Banco de Portugal, fazemos a gestão de todo o seu processo de financiamento bancário, e procuramos sempre a melhor solução para os nossos clientes, acompanhando do inicio ao fim do processo.
NOUVEAU PRIX
Fátima Cordeiro Imobiliária dispose actuellement d’une propriété unique et exclusive dans son portefeuille pour nos clients.
Spectaculaire Maison Jumelée T3+2 à Cacilhas - Vue Panoramique sur la Rivière
C’est la maison la plus centrale et la plus proche de Lisbonne disponible sur le marché. Ne manquez pas cette opportunité unique !
Caractéristiques principales:
Localisation : Cacilhas, avec vue panoramique sur Rio.
Commodités : Garage, buanderie, patio, terrasse et grenier utilisé.
Description:
Sous-sol:
Garage : 45,20 m²
Séjour/Bureau : 28,35 m²
Buanderie : 10,80 m²
WC : 3,5 m² avec receveur de douche
Rez-de-chaussée:
Hall d’entrée : 4,9 m² avec penderie
Séjour : 36 m² avec cheminée et poêle, sol stratifié
Cuisine : 13,6 m² entièrement équipée, avec balcon ouvert
WC : 2,45 m²
Terrasse:
Avec vue panoramique sur Rio
1° étage :
Hall de chambre : 5,7 m²
Suite : 21,2 m² avec placard et 4,9 m² salle de bain privée avec receveur de douche
Chambres : 11,4 m² et 11,1 m², toutes deux avec placard, une des chambres ayant un balcon de 3,3 m²
WC dans les chambres : 6 m² avec baignoire
Grenier Utilisé avec parquet flottant, avec deux pièces de 20 m² et 19,80 m²
Lieu public:
Côté avec 49,30 m²
Équipement:
Fenêtres basculantes en PVC
Stores électriques
Interphone vidéo
Porte blindée automatique
Climatisation dans toutes les chambres
Alarme
Portails automatiques
Si vous avez besoin de plus d’informations, nous sommes disponibles pour vous aider !
Notre société de courtage est un intermédiaire de crédit dûment agréé par Banco do Brasil, nous gérons l’ensemble du processus de financement bancaire et nous recherchons toujours la meilleure solution pour nos clients, en suivant le processus du début à la fin.
NEW PRICE
Fátima Cordeiro Imobiliária currently has a unique and exclusive property in its portfolio for our clients.
Spectacular T3+2 Semi-Detached House in Cacilhas - Panoramic View of the River
This is the most central and closest house to Lisbon available on the market. Don’t miss this unique opportunity!
Main Features:
Location: Cacilhas, with panoramic views of Rio.
Amenities: Garage, laundry, patio, terrace and utilized attic.
Description:
Basement:
Garage: 45.20 m²
Living room/Office: 28.35 m²
Laundry room: 10.80 m²
WC: 3.5 m² with shower tray
Ground floor:
Entrance hall: 4.9 m² with wardrobe
Living room: 36 m² with fireplace and stove, laminate floor
Kitchen: 13.6 m² fully equipped, with open balcony
WC: 2.45 m²
Terrace:
With panoramic views of Rio
1 ° floor:
Bedroom hall: 5.7 m²
Suite: 21.2 m² with closet and 4.9 m² private bathroom with shower tray
Bedrooms: 11.4 m² and 11.1 m², both with closet, one of the bedrooms having a 3.3 m² balcony
WC in the rooms: 6 m² with bathtub
Attic Used with floating floor, with two rooms of 20 m² and 19.80 m²
Public place:
Side with 49.30 m²
Equipment:
Tilting PVC windows
Electric blinds
Video intercom
Automatic armored door
Air conditioning in all rooms
Alarm
Automatic gates
If you need more information, we are available to help!
Our brokerage is a Credit Intermediary duly authorized by Banco do Brasil, we manage the entire bank financing process, and we always seek the best solution for our clients, monitoring the process from beginning to end.
A Fátima Cordeiro Imobiliária tem neste momento em carteira um imóvel único e exclusivo para os nossos clientes.
Espetacular Moradia Geminada T3+2 em Cacilhas - Vista Panorâmica para o Rio
Esta é a moradia mais central e próxima de Lisboa disponível no mercado. Não perca esta oportunidade única!
Características Principais:
Localização: Cacilhas, com vista panorâmica para o Rio.
Comodidades: Garagem, lavandaria, logradouro, terraço e sótão aproveitado.
Descrição:
Cave:
Garagem: 45,20 m²
Sala/Escritório: 28,35 m²
Lavandaria: 10,80 m²
WC: 3,5 m² com base de duche
Rés do chão:
Hall de entrada: 4,9 m² com roupeiro
Sala: 36 m² com lareira e recuperador de calor, pavimento flutuante
Cozinha: 13,6 m² completamente equipada, com varanda aberta
WC de serviço: 2,45 m²
Terraço:
Com vista panorâmica para o Rio
1º Piso:
Hall dos quartos: 5,7 m²
Suite: 21,2 m² com closet e WC privativo de 4,9 m² com base de duche
Quartos: 11,4 m² e 11,1 m², ambos com roupeiro, sendo que um dos quartos possui uma varanda de 3,3 m²
WC de apoio aos quartos: 6 m² com banheira
Sótão Aproveitado com pavimento flutuante, com duas divisões de 20 m² e 19,80 m²
Logradouro:
Lateral com 49,30 m²
Equipamentos:
Janelas em PVC oscilobatente
Estores elétricos
Video porteiro
Porta blindada automática
Ar condicionado em todas as divisões
Alarme
Portões automáticos
Se precisar de mais informações , estamos à disposição para ajudar!
A nossa mediadora é Intermediária de Crédito devidamente autorizada pelo Banco de Portugal, fazemos a gestão de todo o seu processo de financiamento bancário, e procuramos sempre a melhor solução para os nossos clientes, acompanhando do inicio ao fim do processo.
NOUVEAU PRIX
Fátima Cordeiro Imobiliária dispose actuellement d’une propriété unique et exclusive dans son portefeuille pour nos clients.
Spectaculaire Maison Jumelée T3+2 à Cacilhas - Vue Panoramique sur la Rivière
C’est la maison la plus centrale et la plus proche de Lisbonne disponible sur le marché. Ne manquez pas cette opportunité unique !
Caractéristiques principales:
Localisation : Cacilhas, avec vue panoramique sur Rio.
Commodités : Garage, buanderie, patio, terrasse et grenier utilisé.
Description:
Sous-sol:
Garage : 45,20 m²
Séjour/Bureau : 28,35 m²
Buanderie : 10,80 m²
WC : 3,5 m² avec receveur de douche
Rez-de-chaussée:
Hall d’entrée : 4,9 m² avec penderie
Séjour : 36 m² avec cheminée et poêle, sol stratifié
Cuisine : 13,6 m² entièrement équipée, avec balcon ouvert
WC : 2,45 m²
Terrasse:
Avec vue panoramique sur Rio
1° étage :
Hall de chambre : 5,7 m²
Suite : 21,2 m² avec placard et 4,9 m² salle de bain privée avec receveur de douche
Chambres : 11,4 m² et 11,1 m², toutes deux avec placard, une des chambres ayant un balcon de 3,3 m²
WC dans les chambres : 6 m² avec baignoire
Grenier Utilisé avec parquet flottant, avec deux pièces de 20 m² et 19,80 m²
Lieu public:
Côté avec 49,30 m²
Équipement:
Fenêtres basculantes en PVC
Stores électriques
Interphone vidéo
Porte blindée automatique
Climatisation dans toutes les chambres
Alarme
Portails automatiques
Si vous avez besoin de plus d’informations, nous sommes disponibles pour vous aider !
Notre société de courtage est un intermédiaire de crédit dûment agréé par Banco do Brasil, nous gérons l’ensemble du processus de financement bancaire et nous recherchons toujours la meilleure solution pour nos clients, en suivant le processus du début à la fin.
NEW PRICE
Fátima Cordeiro Imobiliária currently has a unique and exclusive property in its portfolio for our clients.
Spectacular T3+2 Semi-Detached House in Cacilhas - Panoramic View of the River
This is the most central and closest house to Lisbon available on the market. Don’t miss this unique opportunity!
Main Features:
Location: Cacilhas, with panoramic views of Rio.
Amenities: Garage, laundry, patio, terrace and utilized attic.
Description:
Basement:
Garage: 45.20 m²
Living room/Office: 28.35 m²
Laundry room: 10.80 m²
WC: 3.5 m² with shower tray
Ground floor:
Entrance hall: 4.9 m² with wardrobe
Living room: 36 m² with fireplace and stove, laminate floor
Kitchen: 13.6 m² fully equipped, with open balcony
WC: 2.45 m²
Terrace:
With panoramic views of Rio
1 ° floor:
Bedroom hall: 5.7 m²
Suite: 21.2 m² with closet and 4.9 m² private bathroom with shower tray
Bedrooms: 11.4 m² and 11.1 m², both with closet, one of the bedrooms having a 3.3 m² balcony
WC in the rooms: 6 m² with bathtub
Attic Used with floating floor, with two rooms of 20 m² and 19.80 m²
Public place:
Side with 49.30 m²
Equipment:
Tilting PVC windows
Electric blinds
Video intercom
Automatic armored door
Air conditioning in all rooms
Alarm
Automatic gates
If you need more information, we are available to help!
Our brokerage is a Credit Intermediary duly authorized by Banco do Brasil, we manage the entire bank financing process, and we always seek the best solution for our clients, monitoring the process from beginning to end.
Contact
See Phone
House 5 Bedrooms Duplex
Caparica, Caparica e Trafaria, Almada, Distrito de Setúbal
Used · 329m²
With Garage
buy
3.500.000 €
A Unique Opportunity with Unlimited Potential presenting a lucrative investment opportunity
Discover the perfect blend of countryside serenity and city proximity with breathtaking views of the Tejo River.
This stunning villa, located in Trafaria just 12 km from Lisbon, offers not just a luxurious residence but a world of possibilities on nearly a hectare of prime land.
Imagine living surrounded by spectacular views, within walking distance of beautiful beaches, and just a short drive from the heart of Lisbon.
As you step inside, you are greeted by a welcoming entrance hall that sets the tone for this extraordinary home. The living room, complete with a fireplace and panoramic windows, opens directly onto the terrace, creating an ideal space to relax and soak in the views. The open-plan dining area and kitchen offer the perfect environment for socializing and entertaining. This floor also includes a study, a suite, and a guest bathroom.
On the upper level, the villa features a luxurious master suite with natural light flooding in and access to a private balcony with stunning views over the Tejo River. In addition to the master suite, there are three more bedrooms, each designed to offer comfort and privacy.
The expansive grounds, filled with fruit trees allow outdoor activities with breathtaking views of Lisbon, Estoril, Sintra and the sea, and Tejo River. But the possibilities don’t stop there
As what truly distinguishes this property is its exceptional potential.. With two separate plots (4,2600 m² and 3,500 m²), you have the opportunity to build a second luxury home with its own 3,500 m² plot, offering breathtaking sea and Tagus River views. This second home could be sold independently, presenting a lucrative investment opportunity.
Alternatively, you could submit a project to the local council to develop bungalows on the land with exceptional views of Lisbon and the mountains of Sintra, perfect for a high-end tourism venture.
In addition to its location and design, the villa is equipped with solar panels and air conditioning in every room, ensuring energy efficiency and year-round comfort.
This is an extremely rare opportunity for those seeking a tranquil lifestyle without sacrificing proximity to the city. This property is unmatched in its potential and location, just 20 minutes from the heart of Lisbon, and 5 minutes from Costa da Caparica beaches .
Don’t miss the chance to own a property with such incredible potential.
Schedule your visit today and fall in love with every detail of this one-of-a-kind estate.
Discover the perfect blend of countryside serenity and city proximity with breathtaking views of the Tejo River.
This stunning villa, located in Trafaria just 12 km from Lisbon, offers not just a luxurious residence but a world of possibilities on nearly a hectare of prime land.
Imagine living surrounded by spectacular views, within walking distance of beautiful beaches, and just a short drive from the heart of Lisbon.
As you step inside, you are greeted by a welcoming entrance hall that sets the tone for this extraordinary home. The living room, complete with a fireplace and panoramic windows, opens directly onto the terrace, creating an ideal space to relax and soak in the views. The open-plan dining area and kitchen offer the perfect environment for socializing and entertaining. This floor also includes a study, a suite, and a guest bathroom.
On the upper level, the villa features a luxurious master suite with natural light flooding in and access to a private balcony with stunning views over the Tejo River. In addition to the master suite, there are three more bedrooms, each designed to offer comfort and privacy.
The expansive grounds, filled with fruit trees allow outdoor activities with breathtaking views of Lisbon, Estoril, Sintra and the sea, and Tejo River. But the possibilities don’t stop there
As what truly distinguishes this property is its exceptional potential.. With two separate plots (4,2600 m² and 3,500 m²), you have the opportunity to build a second luxury home with its own 3,500 m² plot, offering breathtaking sea and Tagus River views. This second home could be sold independently, presenting a lucrative investment opportunity.
Alternatively, you could submit a project to the local council to develop bungalows on the land with exceptional views of Lisbon and the mountains of Sintra, perfect for a high-end tourism venture.
In addition to its location and design, the villa is equipped with solar panels and air conditioning in every room, ensuring energy efficiency and year-round comfort.
This is an extremely rare opportunity for those seeking a tranquil lifestyle without sacrificing proximity to the city. This property is unmatched in its potential and location, just 20 minutes from the heart of Lisbon, and 5 minutes from Costa da Caparica beaches .
Don’t miss the chance to own a property with such incredible potential.
Schedule your visit today and fall in love with every detail of this one-of-a-kind estate.
Contact
See Phone
House 3 Bedrooms
Comporta, Alcácer do Sal, Distrito de Setúbal
Used · 155m²
With Swimming Pool
buy
1.479.000 €
3-bedroom villa, turnkey, with 155 sqm of gross construction area and a pool, set on a plot of land of 173.8 sqm in the center of Comporta Village.
Comporta Village is known for its surrounding agricultural fields and its white sandy beaches.
The villa, with an approved architectural project, achieves the perfect balance between the typical Comporta style and the sophistication of a brand new and efficient house. It is spread over two above-ground floors and features a social bathroom with 4.22 sqm.
On the ground floor, there is a spacious living and dining room area with 36.13 sqm, an open-plan fully equipped kitchen with 16.90 sqm. On the first floor, there are 3 ensuite bedrooms, the first one with 11.80 sqm and a bathroom with 2.85 sqm, the second one with 9.81 sqm and a bathroom with 2.85 sqm, and the third and largest one with 17.7 sqm and a bathroom with 6.11 sqm. Outside, there is a space with 24.18 sqm featuring a garden, a wooden deck, and a pool.
Located in the heart of Comporta Village, this villa represents an opportunity for those looking to live in the region or as an investment due to its central location and rental potential. The villa is a 2-minute drive from Comporta Beach, 10 minutes from Carvalhal and its beaches, and 15 minutes from the Troia Peninsula. It is also 25 minutes from Melides and two major urban centers (Alcácer do Sal and Grândola). It is only 1 hour away from Lisbon.
Comporta Village is known for its surrounding agricultural fields and its white sandy beaches.
The villa, with an approved architectural project, achieves the perfect balance between the typical Comporta style and the sophistication of a brand new and efficient house. It is spread over two above-ground floors and features a social bathroom with 4.22 sqm.
On the ground floor, there is a spacious living and dining room area with 36.13 sqm, an open-plan fully equipped kitchen with 16.90 sqm. On the first floor, there are 3 ensuite bedrooms, the first one with 11.80 sqm and a bathroom with 2.85 sqm, the second one with 9.81 sqm and a bathroom with 2.85 sqm, and the third and largest one with 17.7 sqm and a bathroom with 6.11 sqm. Outside, there is a space with 24.18 sqm featuring a garden, a wooden deck, and a pool.
Located in the heart of Comporta Village, this villa represents an opportunity for those looking to live in the region or as an investment due to its central location and rental potential. The villa is a 2-minute drive from Comporta Beach, 10 minutes from Carvalhal and its beaches, and 15 minutes from the Troia Peninsula. It is also 25 minutes from Melides and two major urban centers (Alcácer do Sal and Grândola). It is only 1 hour away from Lisbon.
Contact
See Phone
House 4 Bedrooms
Álcácer do Sal, Santa Maria do Castelo e Santiago e Santa Susana, Alcácer do Sal, Distrito de Setúbal
Used · 211m²
With Garage
buy
1.375.000 €
4-bedroom villa facing the river and completely renovated with modern interior architecture and a typical facade of the area.
The villa is divided into 3 floors. The ground floor features a garage for 2 cars, a laundry room with 9 sqm, a utility room with an area of 2.66 sqm, a bedroom spanning 11 sqm, a bathroom with 2.55 sqm, and an elevator that provides access to all three floors. Additionally, the villa is equipped with air conditioning in every room.
On the second floor, there is a complete suite with 22 sqm, two bedrooms spanning 19.5 sqm and 12 sqm respectively, and a shared bathroom with 6 sqm. On the third floor, there is a living and dining room with 24 sqm, an open-plan fully fitted kitchen, a pantry with 2 sqm, and a guest bathroom. The third floor also features a terrace with 23 sqm and unobstructed direct views of the Sado River and the surrounding countryside landscape.
Located in the heart of the historic city of Alcácer do Sal, on the riverfront, it is a 2-minute walk from the main services of the city and a 5-minute drive from the main supermarkets. It is 25 minutes away from Comporta and its beaches, and 30 minutes from Melides. It is a 50-minute drive from Lisbon.
The villa is divided into 3 floors. The ground floor features a garage for 2 cars, a laundry room with 9 sqm, a utility room with an area of 2.66 sqm, a bedroom spanning 11 sqm, a bathroom with 2.55 sqm, and an elevator that provides access to all three floors. Additionally, the villa is equipped with air conditioning in every room.
On the second floor, there is a complete suite with 22 sqm, two bedrooms spanning 19.5 sqm and 12 sqm respectively, and a shared bathroom with 6 sqm. On the third floor, there is a living and dining room with 24 sqm, an open-plan fully fitted kitchen, a pantry with 2 sqm, and a guest bathroom. The third floor also features a terrace with 23 sqm and unobstructed direct views of the Sado River and the surrounding countryside landscape.
Located in the heart of the historic city of Alcácer do Sal, on the riverfront, it is a 2-minute walk from the main services of the city and a 5-minute drive from the main supermarkets. It is 25 minutes away from Comporta and its beaches, and 30 minutes from Melides. It is a 50-minute drive from Lisbon.
Contact
See Phone
House 3 Bedrooms
Santa Maria do Castelo e Santiago e Santa Susana, Alcácer do Sal, Distrito de Setúbal
Used · 269m²
buy
850.000 €
Located 15 minutes away from Alcácer do Sal, this 3 bedroom villa offers stunning views of the rice fields of Alentejo. With a 471 sqm plot area and a 269 sqm gross building area, this property offers a unique opportunity.
On the ground floor, there is a restaurant in full operation, with capacity for 58 seats with an Alentejo fireplace, in addition to a coffee area that holds 45 seats, accompanied by an inviting terrace.
On the first floor there is the main villa, consisting of 3 bedrooms, an open-concept kitchen connected to a cosy living room with fireplace and a bathroom. A large dimensioned terrace complements this floor, offering an ideal space to enjoy the serenity and beauty of the Alentejo countryside.
This property presents two distinct aspects: one as an investment, with the restaurant and the coffee area, and another as a residence, with the main house. Whether for those looking for a business opportunity or a quiet getaway in the heart of Alentejo, this property captivates with its versatility and charm.
Porta da Frente Christie’s is a real estate agency that has been operating in the market for more than two decades. Its focus lays on the highest quality houses and developments, not only in the selling market, but also in the renting market. The company was elected by the prestigious brand Christie’s International Real Estate to represent Portugal in the areas of Lisbon, Cascais, Oeiras and Alentejo. The main purpose of Porta da Frente Christie’s is to offer a top-notch service to our customers.
On the ground floor, there is a restaurant in full operation, with capacity for 58 seats with an Alentejo fireplace, in addition to a coffee area that holds 45 seats, accompanied by an inviting terrace.
On the first floor there is the main villa, consisting of 3 bedrooms, an open-concept kitchen connected to a cosy living room with fireplace and a bathroom. A large dimensioned terrace complements this floor, offering an ideal space to enjoy the serenity and beauty of the Alentejo countryside.
This property presents two distinct aspects: one as an investment, with the restaurant and the coffee area, and another as a residence, with the main house. Whether for those looking for a business opportunity or a quiet getaway in the heart of Alentejo, this property captivates with its versatility and charm.
Porta da Frente Christie’s is a real estate agency that has been operating in the market for more than two decades. Its focus lays on the highest quality houses and developments, not only in the selling market, but also in the renting market. The company was elected by the prestigious brand Christie’s International Real Estate to represent Portugal in the areas of Lisbon, Cascais, Oeiras and Alentejo. The main purpose of Porta da Frente Christie’s is to offer a top-notch service to our customers.
Contact
See Phone
House 3 Bedrooms Duplex
Praias do Sado, Setúbal, Distrito de Setúbal
Used · 200m²
buy
320.000 €
Oportunidade para adquirir esta moradia em banda de tipologia T3 com uma área total de 200 m2, situada nas Praias do Sado, em Setúbal. Localizado em zona habitacional tranquila, o imóvel fica próximo de pontos de comércio, serviços e escolas. Zona bem servida de transportes públicos, com paragens de autocarro nas proximidades. A cerca de 10 minutos das fantásticas praias de Setúbal e da Serra da Arrábida. Com ótimas acessibilidades e próximo à entrada da autoestrada A2 e A12).
O imóvel divide-se por 2 pisos;
RC: hall de entrada, sala de estar com lareira, cozinha, dois quartos, casa de banho de serviço e dois quintais (Frente e Tardoz)
1.º andar: 1 Suite com WC completo e janela, Closet, Terraço e Mezanino.
Geral: Vidros Duplos, Portadas, Alarme, Recuperador de Calor, Barbecue, Garagem para dois Carros e muito mais...
O imóvel divide-se por 2 pisos;
RC: hall de entrada, sala de estar com lareira, cozinha, dois quartos, casa de banho de serviço e dois quintais (Frente e Tardoz)
1.º andar: 1 Suite com WC completo e janela, Closet, Terraço e Mezanino.
Geral: Vidros Duplos, Portadas, Alarme, Recuperador de Calor, Barbecue, Garagem para dois Carros e muito mais...
Contact
See Phone
Semi-Detached House 3 Bedrooms
Amora, Seixal, Distrito de Setúbal
Used · 110m²
buy
325.000 €
Discover this charming 3 bedroom villa in Amora-Seixal, with a breathtaking view over the river and outdoor spaces that invite relaxation.
Property Features:
Typology: T3
Location: Amora-Seixal
View: River
Distribution of Spaces:
Floor 0:
Large and bright living room
Full suite (Bedroom + Bathroom)
Floor 1:
Spacious dining room
Kitchen equipped with:
Oven
Plate
Bellflower
Dishwasher
Washing Machine
100L water heater
Service Bathroom
Outdoor space with barbecue, ideal for al fresco dining
Floor 2:
Master bedroom with full bathroom
Additional bedroom, perfect for office or children’s room
Exterior:
Front Patio: Receive your guests in style.
Tardoz Patio: Enjoy moments outdoors with barbecue.
Equipment and Finishes:
Air conditioning throughout the house
Solid wood flooring, providing comfort and sophistication
Concrete slabs of the property, ensuring durability and safety
PVC thermal windows with double climalit glazing, providing excellent thermal and acoustic insulation
Unique opportunity! Schedule your visit now and come and see your new home with all the amenities you deserve, in a privileged location overlooking the river.
Property Features:
Typology: T3
Location: Amora-Seixal
View: River
Distribution of Spaces:
Floor 0:
Large and bright living room
Full suite (Bedroom + Bathroom)
Floor 1:
Spacious dining room
Kitchen equipped with:
Oven
Plate
Bellflower
Dishwasher
Washing Machine
100L water heater
Service Bathroom
Outdoor space with barbecue, ideal for al fresco dining
Floor 2:
Master bedroom with full bathroom
Additional bedroom, perfect for office or children’s room
Exterior:
Front Patio: Receive your guests in style.
Tardoz Patio: Enjoy moments outdoors with barbecue.
Equipment and Finishes:
Air conditioning throughout the house
Solid wood flooring, providing comfort and sophistication
Concrete slabs of the property, ensuring durability and safety
PVC thermal windows with double climalit glazing, providing excellent thermal and acoustic insulation
Unique opportunity! Schedule your visit now and come and see your new home with all the amenities you deserve, in a privileged location overlooking the river.
Contact
See Phone
Detached House 4 Bedrooms +1
Carvalhal, Grândola, Distrito de Setúbal
Used · 456m²
With Garage
buy
3.380.000 €
Located in the exclusive paradise of the Comporta Peninsula, this magnificent luxury villa, inserted in a private condominium, stands out for its proximity to the beach, just 80 meters away, and for its exceptional features, such as elevator, swimming pool and a generous garden.
Implanted in a 1,130 sqm plot and with a 550 sqm construction area, the villa, currently under construction, will be distributed over two floors plus basement. On the ground floor, there is a large living room and dining room with 83 sqm, a modern kitchen, a wine cellar, four suites and two bathrooms.
The first floor is entirely dedicated to the master suite, with 58.5 sqm, and offers two ample terraces with stunning views of the sea, ideal for enjoying the unique sunset of the Comporta Peninsula.
The basement includes a garage with capacity for three cars, a gym, sauna, a service room with bathroom and a laundry area.
With a contemporary and functional architecture, the exterior finishes integrate harmoniously with the natural surroundings, using materials such as natural stone, sand tones and rustic wood in the interior and exterior floors. The bronze-tone window frames provide a visual continuity between the interior and exterior spaces, in perfect harmony with the coastal environment.
Inserted in an urbanization of luxury villas, the location of this property offers not only a privileged landscape, but also total privacy and security, guaranteed by the condominium.
The Troia Peninsula is easily accessible by the A2 motorway, with connections to Lisbon and the Algarve, and also by ferry from Setúbal, with river terminals that ensure an efficient connection to the city.
In the initial phase of construction, it is still possible to customize the finishes, ensuring that the villa reflects your style and preferences. The property is sold with land, project, construction and all licenses included - a turnkey project.
Main features:
Land: 1.149 sqm
Deployment area: 315.80 sqm
Gross building area: 456,72 sqm
Basement:
Garage (44 sqm) for 3 cars
Gym (20 sqm)
Sauna (4 sqm)
Service room + bathroom (8.90 sqm)
Laundry area (6.06 sqm)
Ground floor:
Living and dining room (83 sqm)
Kitchen (31 sqm)
3 Suites (20 sqm each)
Balconies, porches, barbecue and swimming pool (37 sqm)
First floor:
Master suite (58.5 sqm)
Outdoor terraces with sea view (181.05 sqm)
Discover this contemporary project, with premium finishes, which offers the unique opportunity to live in perfect harmony with nature.
Contact us for more information or book a visit!
Porta da Frente Christie’s is a real estate agency that has been operating in the market for more than two decades. Its focus lays on the highest quality houses and developments, not only in the selling market, but also in the renting market. The company was elected by the prestigious brand Christie’s International Real Estate to represent Portugal in the areas of Lisbon, Cascais, Oeiras and Alentejo. The main purpose of Porta da Frente Christie’s is to offer a top-notch service to our customers.
Implanted in a 1,130 sqm plot and with a 550 sqm construction area, the villa, currently under construction, will be distributed over two floors plus basement. On the ground floor, there is a large living room and dining room with 83 sqm, a modern kitchen, a wine cellar, four suites and two bathrooms.
The first floor is entirely dedicated to the master suite, with 58.5 sqm, and offers two ample terraces with stunning views of the sea, ideal for enjoying the unique sunset of the Comporta Peninsula.
The basement includes a garage with capacity for three cars, a gym, sauna, a service room with bathroom and a laundry area.
With a contemporary and functional architecture, the exterior finishes integrate harmoniously with the natural surroundings, using materials such as natural stone, sand tones and rustic wood in the interior and exterior floors. The bronze-tone window frames provide a visual continuity between the interior and exterior spaces, in perfect harmony with the coastal environment.
Inserted in an urbanization of luxury villas, the location of this property offers not only a privileged landscape, but also total privacy and security, guaranteed by the condominium.
The Troia Peninsula is easily accessible by the A2 motorway, with connections to Lisbon and the Algarve, and also by ferry from Setúbal, with river terminals that ensure an efficient connection to the city.
In the initial phase of construction, it is still possible to customize the finishes, ensuring that the villa reflects your style and preferences. The property is sold with land, project, construction and all licenses included - a turnkey project.
Main features:
Land: 1.149 sqm
Deployment area: 315.80 sqm
Gross building area: 456,72 sqm
Basement:
Garage (44 sqm) for 3 cars
Gym (20 sqm)
Sauna (4 sqm)
Service room + bathroom (8.90 sqm)
Laundry area (6.06 sqm)
Ground floor:
Living and dining room (83 sqm)
Kitchen (31 sqm)
3 Suites (20 sqm each)
Balconies, porches, barbecue and swimming pool (37 sqm)
First floor:
Master suite (58.5 sqm)
Outdoor terraces with sea view (181.05 sqm)
Discover this contemporary project, with premium finishes, which offers the unique opportunity to live in perfect harmony with nature.
Contact us for more information or book a visit!
Porta da Frente Christie’s is a real estate agency that has been operating in the market for more than two decades. Its focus lays on the highest quality houses and developments, not only in the selling market, but also in the renting market. The company was elected by the prestigious brand Christie’s International Real Estate to represent Portugal in the areas of Lisbon, Cascais, Oeiras and Alentejo. The main purpose of Porta da Frente Christie’s is to offer a top-notch service to our customers.
Contact
See Phone
See more Houses Used, in Distrito de Setúbal
Bedrooms
Zones
Can’t find the property you’re looking for?
click here and leave us your request
, or also search in
https://kamicasa.pt
