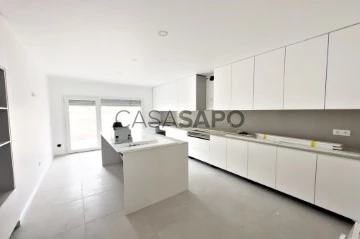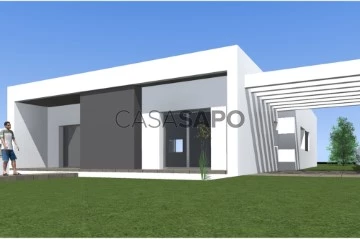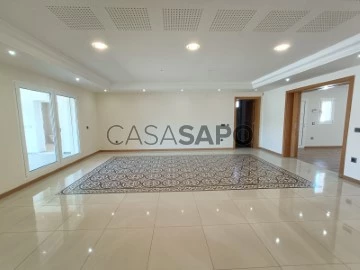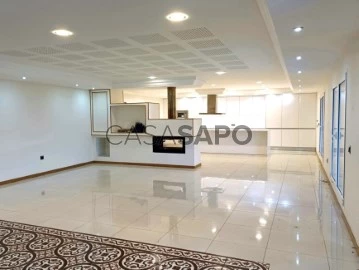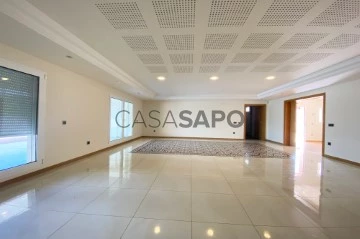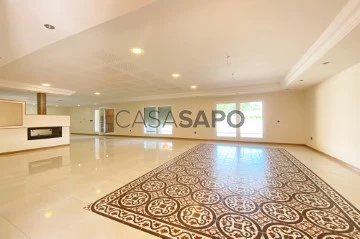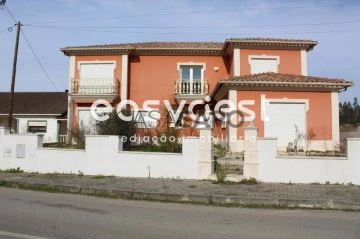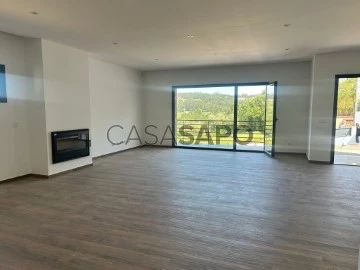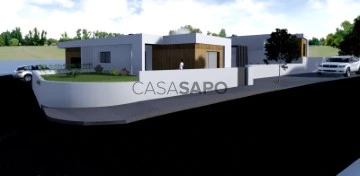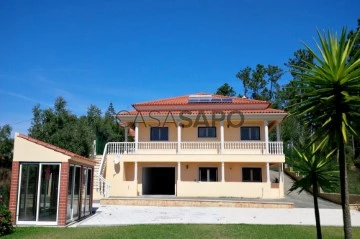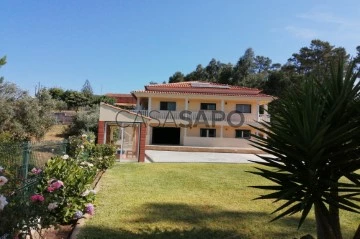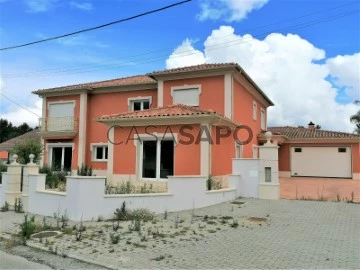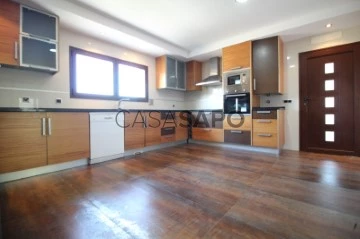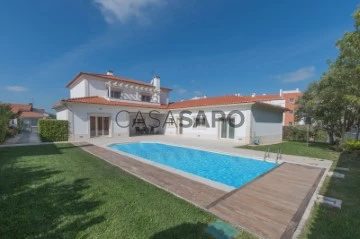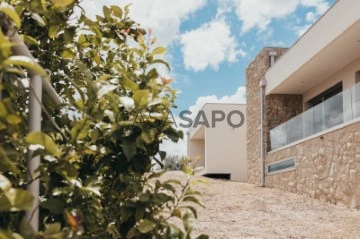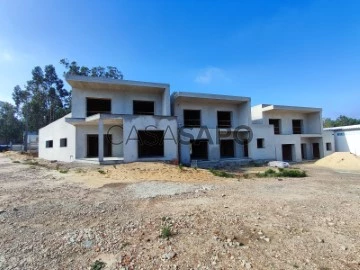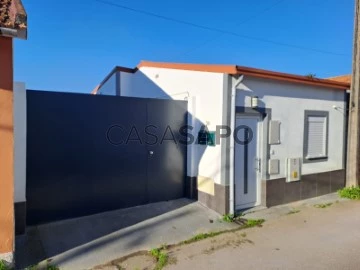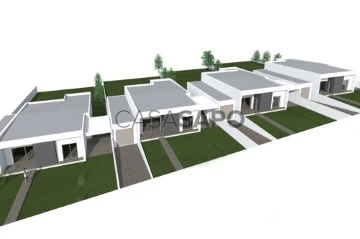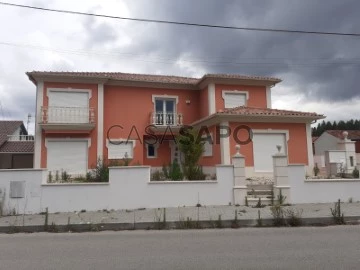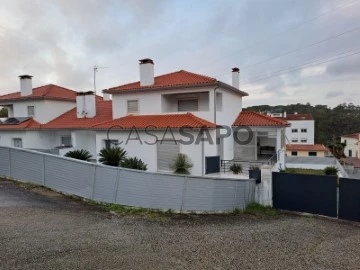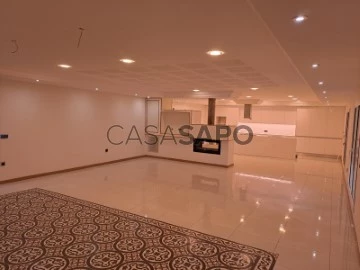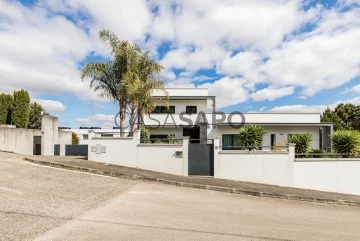Saiba aqui quanto pode pedir
20 Houses in Leiria, with Public Path
Map
Order by
Relevance
Single Level Home 4 Bedrooms
Casal dos Matos, Leiria, Pousos, Barreira e Cortes, Distrito de Leiria
New · 170m²
With Garage
buy
440.000 €
4 bedroom villas under construction, located in Casal de Matos, Leiria. With a gross construction area of 250m2, these properties promise to be a true home for you and your family. Construction is expected to be completed within a maximum of 6 months, allowing you to start enjoying your new home soon.
Each villa has been carefully designed and built with a high standard of quality in mind. With a total of four bedrooms, a spacious garage and a prime location, these properties offer a perfect combination of comfort, functionality and a sophisticated lifestyle.
The location is truly exceptional, situated in Casal de Matos, a renowned and highly desired area in Leiria. As one of Portugal’s leading cultural hubs, you’ll have access to a wide range of attractions and amenities. From fascinating museums to the construction of magnificent infrastructure, as well as a vibrant shopping scene and plazas, you’ll find everything you need nearby.
Each villa offers a practical and elegant ground floor design, consisting of generous and functional spaces. Upon entering, you will be greeted by an inviting atrium that leads to a spacious 50m2 living room, ideal for moments of conviviality and relaxation with the family. The living room also provides direct access to a sunny terrace of 7.74m2, perfect for enjoying moments outdoors.
The kitchen, with an area of 18.80m2, features a modern design, high quality furniture and is fully equipped with state-of-the-art appliances, including oven, microwave, ceramic hob, extractor fan, dishwasher and combined free installation. In addition, the kitchen also has access to an 8.53m2 private terrace, allowing you to enjoy al fresco dining with ease.
The private area of the bedrooms consists of three bedrooms with built-in wardrobes, ensuring ample storage space, and a master bedroom en suite, providing a luxurious and private retreat. There are also two full bathrooms that cater to the needs of all family members, plus an additional guest bathroom.
The villa also offers additional amenities, such as a 7m2 laundry area and a spacious 50m2 two-car garage. In addition, the patio within the lot provides space to park two more cars, while there are two additional parking spaces outside in front of each house, providing ample space to accommodate vehicles.
The finishes and technical features are truly remarkable. Highlights include high-quality double-glazed PVC windows, tilt-and-turn system and electric shutters, providing acoustic and thermal insulation. High-quality floating flooring is found throughout the house, with the exception of the wet areas that have durable ceramic cladding. The entrance door is high security, ensuring peace of mind and protection.
In addition, each villa is equipped with a solar panel kit, providing boiler support and domestic hot water. Pre-installing air conditioning allows you to adjust the indoor environment according to your personal preferences. The underfloor heating system, including a natural gas boiler, ensures year-round comfort. The southerly solar orientation provides an abundance of natural light and makes the most of solar energy.
Each property is separated by clad and painted walls, providing privacy and an aesthetically pleasing environment. The large plots of land, with areas of 1,000m2, offer outdoor space to enjoy the pleasant weather and create a custom garden according to your preferences.
In summary, if you are looking for an exceptional home for you and your family, this is an opportunity that cannot be ignored. Come and discover the charm and quality of this wonderful villa in Casal de Matos, Leiria, and enjoy a life full of comfort, elegance and convenience.
.
.
Each villa has been carefully designed and built with a high standard of quality in mind. With a total of four bedrooms, a spacious garage and a prime location, these properties offer a perfect combination of comfort, functionality and a sophisticated lifestyle.
The location is truly exceptional, situated in Casal de Matos, a renowned and highly desired area in Leiria. As one of Portugal’s leading cultural hubs, you’ll have access to a wide range of attractions and amenities. From fascinating museums to the construction of magnificent infrastructure, as well as a vibrant shopping scene and plazas, you’ll find everything you need nearby.
Each villa offers a practical and elegant ground floor design, consisting of generous and functional spaces. Upon entering, you will be greeted by an inviting atrium that leads to a spacious 50m2 living room, ideal for moments of conviviality and relaxation with the family. The living room also provides direct access to a sunny terrace of 7.74m2, perfect for enjoying moments outdoors.
The kitchen, with an area of 18.80m2, features a modern design, high quality furniture and is fully equipped with state-of-the-art appliances, including oven, microwave, ceramic hob, extractor fan, dishwasher and combined free installation. In addition, the kitchen also has access to an 8.53m2 private terrace, allowing you to enjoy al fresco dining with ease.
The private area of the bedrooms consists of three bedrooms with built-in wardrobes, ensuring ample storage space, and a master bedroom en suite, providing a luxurious and private retreat. There are also two full bathrooms that cater to the needs of all family members, plus an additional guest bathroom.
The villa also offers additional amenities, such as a 7m2 laundry area and a spacious 50m2 two-car garage. In addition, the patio within the lot provides space to park two more cars, while there are two additional parking spaces outside in front of each house, providing ample space to accommodate vehicles.
The finishes and technical features are truly remarkable. Highlights include high-quality double-glazed PVC windows, tilt-and-turn system and electric shutters, providing acoustic and thermal insulation. High-quality floating flooring is found throughout the house, with the exception of the wet areas that have durable ceramic cladding. The entrance door is high security, ensuring peace of mind and protection.
In addition, each villa is equipped with a solar panel kit, providing boiler support and domestic hot water. Pre-installing air conditioning allows you to adjust the indoor environment according to your personal preferences. The underfloor heating system, including a natural gas boiler, ensures year-round comfort. The southerly solar orientation provides an abundance of natural light and makes the most of solar energy.
Each property is separated by clad and painted walls, providing privacy and an aesthetically pleasing environment. The large plots of land, with areas of 1,000m2, offer outdoor space to enjoy the pleasant weather and create a custom garden according to your preferences.
In summary, if you are looking for an exceptional home for you and your family, this is an opportunity that cannot be ignored. Come and discover the charm and quality of this wonderful villa in Casal de Matos, Leiria, and enjoy a life full of comfort, elegance and convenience.
.
.
Contact
See Phone
House 7 Bedrooms
Bidoeira de Cima, Leiria, Distrito de Leiria
Used · 634m²
With Garage
buy
450.000 €
Located in the parish of Milagres, in Leiria, this villa offers you the possibility to live in the countryside, with some unobstructed views and only 10 minutes from Leiria.
This villa has 2 floors, with its social and private areas perfectly separated, totaling 372m2 of useful area.
In the social area you will find a huge lounge with open space kitchen with a total of 92m2, on this floor you will also find a hall with 26m2. The private area of this floor also has two suites, a bedroom and a bathroom with 12m2. The kitchen is equipped with oven, hob and hood and the living room has a fireplace with stove. Going up to the 1st floor, we have a suite with 39m2, 3 bedrooms and a bathroom, this floor is all it composed of floating floor. It should be noted that throughout the house we have white lacquered aluminum frames, oscilo stops, with double glazing and electric blinds. All rooms and bathrooms have pre-installation of central heating.
A very desirable space is its exterior, which has a huge patio with a barbecue and with sink, here you will find yet another kitchen to support this leisure area and also another full bathroom.
This villa is inserted in the plot of land with 4666m2, also has a small swimming pool and a garage with 48m2 with direct entrance to the interior of the villa
For all this, do not waste any more time and mark your visit now!
This villa has 2 floors, with its social and private areas perfectly separated, totaling 372m2 of useful area.
In the social area you will find a huge lounge with open space kitchen with a total of 92m2, on this floor you will also find a hall with 26m2. The private area of this floor also has two suites, a bedroom and a bathroom with 12m2. The kitchen is equipped with oven, hob and hood and the living room has a fireplace with stove. Going up to the 1st floor, we have a suite with 39m2, 3 bedrooms and a bathroom, this floor is all it composed of floating floor. It should be noted that throughout the house we have white lacquered aluminum frames, oscilo stops, with double glazing and electric blinds. All rooms and bathrooms have pre-installation of central heating.
A very desirable space is its exterior, which has a huge patio with a barbecue and with sink, here you will find yet another kitchen to support this leisure area and also another full bathroom.
This villa is inserted in the plot of land with 4666m2, also has a small swimming pool and a garage with 48m2 with direct entrance to the interior of the villa
For all this, do not waste any more time and mark your visit now!
Contact
See Phone
House 7 Bedrooms
Bidoeira de Cima, Leiria, Distrito de Leiria
Used · 330m²
With Garage
buy
395.000 €
Are you looking to enjoy the calm in the countryside, closer to the city of Leiria?
Detached 7 bedroom villa, set in 4666m2 of land, with 3 suites, living room and kitchen in generous open space with access to a patio with a desirable barbecue and wood oven, kitchen and toilet with outdoor shower, as well as a pleasant green space where it may include a fantastic swimming pool in the future.
On the ground floor of this villa you will find 2 suites with access to the garden, 1 full bathroom, living room and kitchen in open space with 92m2, with the comfort of a fireplace with fireplace. The kitchen is semi equipped and with luxurious finishes.
On the ground floor you will find a suite with balcony and two bedrooms. All bedrooms and suites have built-in wardrobes and floating floors, all of them with generous areas.
To enjoy the fresh air of the countryside, it has a covered patio, where you have at your disposal a barbecue with sink and a wood oven, an outdoor kitchen and sanitary facilities, and above all, plenty of space to create memories with family and friends!
The property has an alarm, unobstructed views over the countryside, a large outdoor green space, a garage with 48m2, with internal access to the villa and plenty of outdoor parking.
This villa is located in Bidoeira de Cima, where it has access to schools, public institutions, cafes, restaurants. About half an hour from Leiria, the beaches and quick access to the IC2.
Detached 7 bedroom villa, set in 4666m2 of land, with 3 suites, living room and kitchen in generous open space with access to a patio with a desirable barbecue and wood oven, kitchen and toilet with outdoor shower, as well as a pleasant green space where it may include a fantastic swimming pool in the future.
On the ground floor of this villa you will find 2 suites with access to the garden, 1 full bathroom, living room and kitchen in open space with 92m2, with the comfort of a fireplace with fireplace. The kitchen is semi equipped and with luxurious finishes.
On the ground floor you will find a suite with balcony and two bedrooms. All bedrooms and suites have built-in wardrobes and floating floors, all of them with generous areas.
To enjoy the fresh air of the countryside, it has a covered patio, where you have at your disposal a barbecue with sink and a wood oven, an outdoor kitchen and sanitary facilities, and above all, plenty of space to create memories with family and friends!
The property has an alarm, unobstructed views over the countryside, a large outdoor green space, a garage with 48m2, with internal access to the villa and plenty of outdoor parking.
This villa is located in Bidoeira de Cima, where it has access to schools, public institutions, cafes, restaurants. About half an hour from Leiria, the beaches and quick access to the IC2.
Contact
See Phone
House 7 Bedrooms
Maceira, Leiria, Distrito de Leiria
Used · 372m²
With Garage
buy
395.000 €
Detached house located in the district of Leiria, in the charming area of Bidoeira de Cima. With a prime position on a spacious plot of land, spanning a total area of 4666m², this property offers a unique opportunity to live in a tranquil environment, with easy access to the city of Leiria, as well as the stunning coastline, including the beautiful beach of Vieira de Leiria and the charming Marinha Grande.
The house itself is a detached residence, designed with a special emphasis on functionality and comfort for the residents. With a generous gross private area of 372.88m², spread over two floors, this villa offers a harmonious and well-organised layout.
On the 0th floor, we find a spacious and welcoming environment, with emphasis on the main room, which features an elegant fireplace, providing comfort all year round. The kitchen, equipped with hob, oven and extractor fan, is a functional and practical space, ideal for preparing delicious meals. The spacious 26.06m² lobby welcomes residents and guests with an inviting atmosphere. In addition, there is a well-sized bathroom, measuring 11.77m², which offers additional convenience. For the privacy and convenience of the residents, three charming bedrooms, all with built-in wardrobes, are located on the ground floor, with areas ranging from 14.76m² and spacious suites of 28.23m² and 23.23m².
On the ground floor (1st floor), an elegant hall gives access to four additional bedrooms, all with built-in wardrobes, providing ample storage space. These rooms vary in size, offering flexible options for individual needs, with the master suite standing out with a generous area of 38.91m². In addition, an additional bathroom, measuring 2.92m², serves these rooms, ensuring comfort and convenience for all residents.
The property also features a -0 floor, where a spacious 48.12m² garage provides space for secure vehicle parking and additional storage.
This villa features high quality finishes, demonstrating meticulous care in every detail. Features such as alarm installation, electric shutters, double-glazed window frames with UV protection, tilt-and-turn windows, pre-installation of air conditioning, central heating and a multimedia distribution system have been carefully incorporated to provide modern comfort, safety and convenience.
In summary, this Single-Family Townhouse offers a unique opportunity to enjoy a spacious and well-designed residence in a tranquil and scenic setting. With its strategic location, proximity to the amenities of the city of Leiria, and the natural beauty of the coastal area, this property is an exceptional choice for those looking for a superior quality villa in the Leiria region.
Do you have any doubts? Do not hesitate to contact us!
AliasHouse - Real Estate has a team that can help you with rigor and confidence throughout the process of buying, selling or renting your property.
Leave us your contact and we will call you free of charge!
The house itself is a detached residence, designed with a special emphasis on functionality and comfort for the residents. With a generous gross private area of 372.88m², spread over two floors, this villa offers a harmonious and well-organised layout.
On the 0th floor, we find a spacious and welcoming environment, with emphasis on the main room, which features an elegant fireplace, providing comfort all year round. The kitchen, equipped with hob, oven and extractor fan, is a functional and practical space, ideal for preparing delicious meals. The spacious 26.06m² lobby welcomes residents and guests with an inviting atmosphere. In addition, there is a well-sized bathroom, measuring 11.77m², which offers additional convenience. For the privacy and convenience of the residents, three charming bedrooms, all with built-in wardrobes, are located on the ground floor, with areas ranging from 14.76m² and spacious suites of 28.23m² and 23.23m².
On the ground floor (1st floor), an elegant hall gives access to four additional bedrooms, all with built-in wardrobes, providing ample storage space. These rooms vary in size, offering flexible options for individual needs, with the master suite standing out with a generous area of 38.91m². In addition, an additional bathroom, measuring 2.92m², serves these rooms, ensuring comfort and convenience for all residents.
The property also features a -0 floor, where a spacious 48.12m² garage provides space for secure vehicle parking and additional storage.
This villa features high quality finishes, demonstrating meticulous care in every detail. Features such as alarm installation, electric shutters, double-glazed window frames with UV protection, tilt-and-turn windows, pre-installation of air conditioning, central heating and a multimedia distribution system have been carefully incorporated to provide modern comfort, safety and convenience.
In summary, this Single-Family Townhouse offers a unique opportunity to enjoy a spacious and well-designed residence in a tranquil and scenic setting. With its strategic location, proximity to the amenities of the city of Leiria, and the natural beauty of the coastal area, this property is an exceptional choice for those looking for a superior quality villa in the Leiria region.
Do you have any doubts? Do not hesitate to contact us!
AliasHouse - Real Estate has a team that can help you with rigor and confidence throughout the process of buying, selling or renting your property.
Leave us your contact and we will call you free of charge!
Contact
See Phone
House 7 Bedrooms
Bidoeira, Bidoeira de Cima, Leiria, Distrito de Leiria
New · 372m²
With Garage
buy
395.000 €
MAKE US THE BEST DEAL
House of 8 rooms, of new construction, with excellent areas located 17KM from the City of Leiria.
The villa, with a useful area of 372m2, distributed over two floors, ground floor and first floor, consists of:
At ground floor level, this villa opens doors to a large hall with more than 90m2, very bright, with 3 large balconys on solar fronts, integrates the living room with stove, a large dining area and a modern American-style kitchen. The kitchen countertops and walls are made of marble stone.
The living room opens doors to a nice terrace with barbecue, supported by a gourmet kitchen with unobstructed and private view of the villa’s integral land with about 4 000m2, where you can eat on sunny days or simply enjoy with privacy the tranquility of the surrounding area. A consolidated turf invites a few kicks in the ball or the kids’ play. Around the house, the whole space is landscaped and very well structured.
Returning inside, at ground floor level, it has 3 bedrooms, and the Master Suite has 28m2, the other Suite 23m2 and the room with 14m2 with the support of a bathroom with 11m2. All have high quality mirrored built-in wardrobes.
As for the first floor, we find from the outset a cozy hall that connects through solid wooden stairs to 4 bedrooms with built-in wardrobes, one of which is suite, and a bathroom of supports the rest. We found, from the outstart, the Suite with about 38m2, and the other rooms with 16m2, 14m2 and 12m2, and the bathroom support with 3m2.
The villa is equipped with windows of oscillostop with double glazing and thermal cut, electric blinds also with thermal cut, pre installation of central heating in all divisions, armored door, video intercom.
The property is fully fenced with a swimming pool on the grounds.. The access gate to the garage box has space for 3 to 4 cars.
Area of low population density, very quiet and reserved, with excellent access to Leiria and Pombal.
We take care of your credit process, without bureaucracies presenting the best solutions for each client.
Credit intermediary certified by Banco de Portugal with the number 0001802.
We help with the whole process! Contact us or leave us your details and we will contact you as soon as possible!
LE91091
House of 8 rooms, of new construction, with excellent areas located 17KM from the City of Leiria.
The villa, with a useful area of 372m2, distributed over two floors, ground floor and first floor, consists of:
At ground floor level, this villa opens doors to a large hall with more than 90m2, very bright, with 3 large balconys on solar fronts, integrates the living room with stove, a large dining area and a modern American-style kitchen. The kitchen countertops and walls are made of marble stone.
The living room opens doors to a nice terrace with barbecue, supported by a gourmet kitchen with unobstructed and private view of the villa’s integral land with about 4 000m2, where you can eat on sunny days or simply enjoy with privacy the tranquility of the surrounding area. A consolidated turf invites a few kicks in the ball or the kids’ play. Around the house, the whole space is landscaped and very well structured.
Returning inside, at ground floor level, it has 3 bedrooms, and the Master Suite has 28m2, the other Suite 23m2 and the room with 14m2 with the support of a bathroom with 11m2. All have high quality mirrored built-in wardrobes.
As for the first floor, we find from the outset a cozy hall that connects through solid wooden stairs to 4 bedrooms with built-in wardrobes, one of which is suite, and a bathroom of supports the rest. We found, from the outstart, the Suite with about 38m2, and the other rooms with 16m2, 14m2 and 12m2, and the bathroom support with 3m2.
The villa is equipped with windows of oscillostop with double glazing and thermal cut, electric blinds also with thermal cut, pre installation of central heating in all divisions, armored door, video intercom.
The property is fully fenced with a swimming pool on the grounds.. The access gate to the garage box has space for 3 to 4 cars.
Area of low population density, very quiet and reserved, with excellent access to Leiria and Pombal.
We take care of your credit process, without bureaucracies presenting the best solutions for each client.
Credit intermediary certified by Banco de Portugal with the number 0001802.
We help with the whole process! Contact us or leave us your details and we will contact you as soon as possible!
LE91091
Contact
See Phone
House 4 Bedrooms
Santa Eufémia e Boa Vista, Leiria, Distrito de Leiria
New · 202m²
With Garage
buy
430.000 €
Welcome to your new home, a completely new and stunning 4 bedroom villa, spread over 3 floors to offer maximum comfort and functionality.
-On the ground floor you will find a spacious garage, with bathroom, storage room and engine room.
-On the ground floor is dedicated to the social area, having an office, where natural light fills the large spaces, creating a
Ideal environment to enjoy with your family.
-The first floor, houses the 3 spacious bedrooms ensuring privacy and tranquillity for all members of the family, each room is a haven of comfort.
With an intelligent division and well-defined spaces on each floor, this villa offers the best in contemporary lifestyle, where comfort and functionality meet in perfect harmony.
This villa is 45 minutes from the most beautiful beaches of the Silver Coast and 5 minutes from Leiria.
Don’t miss this opportunity, schedule your visit!
-On the ground floor you will find a spacious garage, with bathroom, storage room and engine room.
-On the ground floor is dedicated to the social area, having an office, where natural light fills the large spaces, creating a
Ideal environment to enjoy with your family.
-The first floor, houses the 3 spacious bedrooms ensuring privacy and tranquillity for all members of the family, each room is a haven of comfort.
With an intelligent division and well-defined spaces on each floor, this villa offers the best in contemporary lifestyle, where comfort and functionality meet in perfect harmony.
This villa is 45 minutes from the most beautiful beaches of the Silver Coast and 5 minutes from Leiria.
Don’t miss this opportunity, schedule your visit!
Contact
See Phone
House 3 Bedrooms
Amor, Leiria, Distrito de Leiria
New · 172m²
With Garage
buy
360.000 €
Single-family house of type T3, consisting of entrance hall, living room and incorporated kitchen, three bedrooms, one en suite with dressing room, laundry room with clothesline, individual garage. The villa is located in a quiet area and comes equipped with air conditioning, heat pump, solar panels, VMC (ventilation for the house, appliances, pre-installation for charging electric cars, stove. Excellent finishes and acoustic and thermal insulation, aluminium with thermal cut and the villa is all covered in capoto, barbecue, terraces and balconies
Contact
See Phone
House 6 Bedrooms Duplex
Marrazes, Marrazes e Barosa, Leiria, Distrito de Leiria
Used · 225m²
With Garage
buy
400.000 €
If you are looking for a quality furnished and equipped detached family house in a quiet rural area, but less than 10 minutes from the centre of Leiria and 1h 15 minutes from Lisbon, this is the solution for you.
This fantastic single storey villa, located near the town of Milagres and built in 2004, has a basement with exit to the outside, at the rear of it and is integrated into a plot of land with an area of 1,170 m2.
With an implantation of 296 m2 and a gross private area of 326 m2, you can enjoy rooms with generous areas, such as:
Equipped kitchen
4 toilet facilities
Office
5 bedrooms
Dining room
Living room
Wine cellar
Laundry care
Garage
Various storage areas
Outside it also has a well-kept garden, several fruit trees (orange, loquat, banana, among others), kennel, garden support house and storage room.
The villa has a B- rating in the energy certification, as a result of the excellent quality of construction and thermal insulation, to which the 9 indoor air conditioners installed in all 9 independent rooms, the photovoltaic solar panels and 1 DHW solar panel, water collection borehole pump, automatic and programmable electric shutters and fibre optics also greatly contribute.
Do you have any doubts? Do not hesitate to contact us!
AliasHouse - Real Estate has a team that can help you with rigor and confidence throughout the process of buying, selling or renting your property.
Leave us your contact and we will call you free of charge!
Surrounding Area: (For those who don’t know Marrazes)
Marrazes is a parish in the municipality of Leiria, located in the Central region of Portugal. Known for its history, urban development, and contributions to local culture, it is an area that combines urban and rural characteristics, reflecting the diversity of the municipality of Leiria.
Marrazes is located north of the centre of Leiria, and over the years, it has seen significant growth in terms of infrastructure and population. The proximity to the city centre of Leiria makes Marrazes an attractive location for homes and businesses.
The economy of Marrazes is diverse, with sectors ranging from trade, services, and light industries. The presence of several companies and the development of residential areas have contributed to the economic growth of the parish. In addition, infrastructure, such as schools, health centres, and leisure spaces, has improved the quality of life of the inhabitants.
The parish has several essential infrastructures, including schools, both primary and secondary, and health centres. Education is an important pillar in Marrazes, with several educational institutions serving the region’s youth population.
Marrazes has several green spaces and recreation areas that are appreciated by the residents. Parks, gardens, and recreational areas provide places for outdoor activities and community living.
This fantastic single storey villa, located near the town of Milagres and built in 2004, has a basement with exit to the outside, at the rear of it and is integrated into a plot of land with an area of 1,170 m2.
With an implantation of 296 m2 and a gross private area of 326 m2, you can enjoy rooms with generous areas, such as:
Equipped kitchen
4 toilet facilities
Office
5 bedrooms
Dining room
Living room
Wine cellar
Laundry care
Garage
Various storage areas
Outside it also has a well-kept garden, several fruit trees (orange, loquat, banana, among others), kennel, garden support house and storage room.
The villa has a B- rating in the energy certification, as a result of the excellent quality of construction and thermal insulation, to which the 9 indoor air conditioners installed in all 9 independent rooms, the photovoltaic solar panels and 1 DHW solar panel, water collection borehole pump, automatic and programmable electric shutters and fibre optics also greatly contribute.
Do you have any doubts? Do not hesitate to contact us!
AliasHouse - Real Estate has a team that can help you with rigor and confidence throughout the process of buying, selling or renting your property.
Leave us your contact and we will call you free of charge!
Surrounding Area: (For those who don’t know Marrazes)
Marrazes is a parish in the municipality of Leiria, located in the Central region of Portugal. Known for its history, urban development, and contributions to local culture, it is an area that combines urban and rural characteristics, reflecting the diversity of the municipality of Leiria.
Marrazes is located north of the centre of Leiria, and over the years, it has seen significant growth in terms of infrastructure and population. The proximity to the city centre of Leiria makes Marrazes an attractive location for homes and businesses.
The economy of Marrazes is diverse, with sectors ranging from trade, services, and light industries. The presence of several companies and the development of residential areas have contributed to the economic growth of the parish. In addition, infrastructure, such as schools, health centres, and leisure spaces, has improved the quality of life of the inhabitants.
The parish has several essential infrastructures, including schools, both primary and secondary, and health centres. Education is an important pillar in Marrazes, with several educational institutions serving the region’s youth population.
Marrazes has several green spaces and recreation areas that are appreciated by the residents. Parks, gardens, and recreational areas provide places for outdoor activities and community living.
Contact
See Phone
Country house 2 Bedrooms
Colmeias e Memória, Leiria, Distrito de Leiria
For refurbishment · 100m²
buy
49.920 €
O casal do Toco, é composto por uma casa de rés-do-chão para habitação, anexos, logradouro e com um excelente terreno com poço, forno, eira e árvores de fruto.
Excelente oportunidade para investir numa zona tranquila e com pouco movimento.
Isenta de licença de habitabilidade.
Somos uma empresa sólida existindo desde 1985, que aliando o conhecimento do mercado imobiliário ao rigor e à capacidade de inovação, tudo faremos para lhe oferecer as melhores soluções.
Venha pela nossa mão, conhecer os imóveis que temos para si!
Excelente oportunidade para investir numa zona tranquila e com pouco movimento.
Isenta de licença de habitabilidade.
Somos uma empresa sólida existindo desde 1985, que aliando o conhecimento do mercado imobiliário ao rigor e à capacidade de inovação, tudo faremos para lhe oferecer as melhores soluções.
Venha pela nossa mão, conhecer os imóveis que temos para si!
Contact
See Phone
House 7 Bedrooms
Bidoeira de Cima, Leiria, Distrito de Leiria
Used · 373m²
With Garage
buy
395.000 €
Moradia V7 unifamiliar e isolada, em Casais da Bidoeira:
- Cozinha equipada com forno, placa e exaustor
- Sala com recuperador de calor dupla face
- Sala e cozinha em open-space, com cerca de 100m2
- 7 quartos com roupeiros embutidos (dos quais, 3 suites com acesso ao jardim)
- 5 casas de banho
- Pré-instalação de aquecimento central
- Pré-instalação de ar condicionado
- Madeiras em carvalho
- Iluminação led embutida
- Caixilharia em alumínio lacado a branco, com oscilo batente
- Vidros duplos
- Alarme
- Jardim com terraço coberto, churrasqueira e forno a lenha
- Tanque tipo piscina
- Terreno totalmente vedado com 4.666m2
- Garagem para 4 carros
- Localizada numa zona habitacional calma, com vistas desafogadas
- A cerca de 15 minutos de Leiria e Pombal
- Com bons acessos e próxima dos principais nós rodoviários (IC2, N109, A1, A8 e A17).
Marque já a sua visita!
Tratamos do seu crédito habitação. Fale connosco.
Equipa JCA Imobiliária
7 MOTIVOS PARA TRABALHAR COM A JCA:
1. Apoio de agentes imobiliários experientes no mercado em Leiria, que atuam no ramo imobiliário há mais de 10 anos.
2. Os nossos valores: dedicação, rigor, honestidade, flexibilidade e transparência.
3. Divulgação dos imóveis em vários meios de comunicação, nacionais e internacionais (site da agência, newsletter semanal, Facebook, Instagram, Imovirtual, Idealista, Casa Sapo, BPI Expresso Imobiliário, etc.)
4. Foco no cliente - oferecemos um serviço de qualidade que assenta nas necessidades e preferências dos nossos clientes, valorizando sempre o seu tempo.
5. Apoio logístico a nível de relacionamento com a banca e consultadoria jurídica, disponibilizando todo o apoio no processo de financiamento.
6. Apoio na realização do contrato promessa compra e venda e da escritura, tratando assim de todo o processo burocrático e administrativo do negócio.
7. Partilhamos negócios com todos os colegas de outras agências.
- Cozinha equipada com forno, placa e exaustor
- Sala com recuperador de calor dupla face
- Sala e cozinha em open-space, com cerca de 100m2
- 7 quartos com roupeiros embutidos (dos quais, 3 suites com acesso ao jardim)
- 5 casas de banho
- Pré-instalação de aquecimento central
- Pré-instalação de ar condicionado
- Madeiras em carvalho
- Iluminação led embutida
- Caixilharia em alumínio lacado a branco, com oscilo batente
- Vidros duplos
- Alarme
- Jardim com terraço coberto, churrasqueira e forno a lenha
- Tanque tipo piscina
- Terreno totalmente vedado com 4.666m2
- Garagem para 4 carros
- Localizada numa zona habitacional calma, com vistas desafogadas
- A cerca de 15 minutos de Leiria e Pombal
- Com bons acessos e próxima dos principais nós rodoviários (IC2, N109, A1, A8 e A17).
Marque já a sua visita!
Tratamos do seu crédito habitação. Fale connosco.
Equipa JCA Imobiliária
7 MOTIVOS PARA TRABALHAR COM A JCA:
1. Apoio de agentes imobiliários experientes no mercado em Leiria, que atuam no ramo imobiliário há mais de 10 anos.
2. Os nossos valores: dedicação, rigor, honestidade, flexibilidade e transparência.
3. Divulgação dos imóveis em vários meios de comunicação, nacionais e internacionais (site da agência, newsletter semanal, Facebook, Instagram, Imovirtual, Idealista, Casa Sapo, BPI Expresso Imobiliário, etc.)
4. Foco no cliente - oferecemos um serviço de qualidade que assenta nas necessidades e preferências dos nossos clientes, valorizando sempre o seu tempo.
5. Apoio logístico a nível de relacionamento com a banca e consultadoria jurídica, disponibilizando todo o apoio no processo de financiamento.
6. Apoio na realização do contrato promessa compra e venda e da escritura, tratando assim de todo o processo burocrático e administrativo do negócio.
7. Partilhamos negócios com todos os colegas de outras agências.
Contact
See Phone
House 3 Bedrooms +1 Duplex
Parceiros, Parceiros e Azoia, Leiria, Distrito de Leiria
Used · 351m²
With Garage
buy
325.000 €
Pernelhas, Parceiros, Leiria. Moradia T3 com Piscina
A moradia é constituída por:
Piso 0: garagem e piscina.
Piso 1: Sala c/ Recuperador de calor; cozinha semi equipada com bancada de granito; 2 quartos, suite com closet; quarto/escritório; wc c7 base de duche; terraço com churrasqueira, forno a lenha e lava loiça, acesso através da cozinha.
Piso2: 2 quartos com roupeiro e varanda com arrumos, wc com banheira de hidromassagem e base de duche, sanitários suspensos, janela.
A moradia está situada num lugar bastante calmo, mas muito pertinho da cidade de Leiria.
Precisa de financiamento?
A 1º Abrigo é intermediário de crédito vinculado registado no Banco de Portugal com o nº 0003341. Podemos ajudar no pedido do seu crédito habitação.
Contacte-nos para mais informações.
A moradia é constituída por:
Piso 0: garagem e piscina.
Piso 1: Sala c/ Recuperador de calor; cozinha semi equipada com bancada de granito; 2 quartos, suite com closet; quarto/escritório; wc c7 base de duche; terraço com churrasqueira, forno a lenha e lava loiça, acesso através da cozinha.
Piso2: 2 quartos com roupeiro e varanda com arrumos, wc com banheira de hidromassagem e base de duche, sanitários suspensos, janela.
A moradia está situada num lugar bastante calmo, mas muito pertinho da cidade de Leiria.
Precisa de financiamento?
A 1º Abrigo é intermediário de crédito vinculado registado no Banco de Portugal com o nº 0003341. Podemos ajudar no pedido do seu crédito habitação.
Contacte-nos para mais informações.
Contact
See Phone
House 6 Bedrooms
Cruz D'Areia, Leiria, Pousos, Barreira e Cortes, Distrito de Leiria
Used · 367m²
With Garage
buy
915.000 €
Moradia de tipologia T6, composto por 5 quartos, dois em suíte e um escritório, sala de jantar e estar, cozinha.
Vem equipada com exaustor, placa mista, forno, micro ondas, frigorífico side by side, máquina de lavar louça, bomba de calor painéis solares, piso -1 duas sala das máquinas, garrafeira, salão mais uma divisão garagem, lavandaria, piso 0, hall, escritório, sala com lareira, cozinha, casa de banho de serviço, uma suite com roupeiro e master suite com closet.
No piso 2 mezanine, uma suite com roupeiro, uma casa de banho mais dois quartos , duas varandas.
No exterior piscina zona de petiscos, jardim, logradouro.
Vem equipada com exaustor, placa mista, forno, micro ondas, frigorífico side by side, máquina de lavar louça, bomba de calor painéis solares, piso -1 duas sala das máquinas, garrafeira, salão mais uma divisão garagem, lavandaria, piso 0, hall, escritório, sala com lareira, cozinha, casa de banho de serviço, uma suite com roupeiro e master suite com closet.
No piso 2 mezanine, uma suite com roupeiro, uma casa de banho mais dois quartos , duas varandas.
No exterior piscina zona de petiscos, jardim, logradouro.
Contact
See Phone
House 5 Bedrooms Duplex
Leiria, Pousos, Barreira e Cortes, Distrito de Leiria
Used · 350m²
With Garage
buy
780.000 €
Imagine a villa of contemporary architecture, located on a plot of 2204 m2, with a gross construction area of 535m2 and a private area of 350m2. The modern and minimalist design of the house contrasts wonderfully with the beauty of the natural landscape that stretches out in front of it. Materials such as stone, glass and natural wood are used harmoniously, creating an elegant and sophisticated environment.
Upon entering you are faced with a glass wall and you are even forced to stop and contemplate the landscape, breathtaking in sight, overlooking Senhora do Monte and Serra de Aire e Candeeiros.
On the left side, the pivot door divides the social area from the private area of the house.
The kitchen, with 28m2 (also with independent side entrance) fully equipped with appliances, including a fridge and a vertical freezer, has a spacious island and has the support of a 6m2 pantry. It’s a culinary lover’s dream, offering functional and stylish space to prepare meals.
The entire social area has a wall/cabinet in the central area that allows the connection between the kitchen and the living rooms - dining and living, each with 30m2 - through two large sliding doors hidden in the wall. Thus, you can either have individualised rooms or enjoy a social area with about 90m2.
In the spacious and comfortable living rooms, natural light flows generously through large panoramic windows, providing breathtaking views and extending the space to a terrace, ideal for moments of relaxation or entertainment, contemplating the sunset and the magnificent view of the mountains that stretches out before you!
In the private area we have 1 suite, 3 bedrooms and 2 bathrooms. True havens of peace, all bedrooms have spacious wardrobes. The master suite has about 45m2 and, like all bedrooms, has access to a large balcony also facing the Serra de Aire e Candeeiros.
Going down the natural wood stairs, to the basement (at the ground floor level of the back of the house) we have on the left side an imposing wall of natural stone and on the right side, of glass, already glimpsing a room of 35m2, which can be used as a gym, office or library, since it has cabinets, also made of natural wood along one wall.
This is followed by the garage with 112m2, laundry, 12m2 and bathroom with 5 m2.
Outside, the villa continues to surprise with a plot divided into 3 large terraces, with fruit trees, well and water reservoir. A true oasis of tranquillity and natural beauty. This villa is the perfect setting to live unforgettable moments, in the tranquillity of the countryside and just 10 minutes from the city centre of Leiria.
A true sanctuary of luxury and comfort where modern life meets natural beauty, providing an incomparable quality of life.
Don’t hesitate, come visit!
Upon entering you are faced with a glass wall and you are even forced to stop and contemplate the landscape, breathtaking in sight, overlooking Senhora do Monte and Serra de Aire e Candeeiros.
On the left side, the pivot door divides the social area from the private area of the house.
The kitchen, with 28m2 (also with independent side entrance) fully equipped with appliances, including a fridge and a vertical freezer, has a spacious island and has the support of a 6m2 pantry. It’s a culinary lover’s dream, offering functional and stylish space to prepare meals.
The entire social area has a wall/cabinet in the central area that allows the connection between the kitchen and the living rooms - dining and living, each with 30m2 - through two large sliding doors hidden in the wall. Thus, you can either have individualised rooms or enjoy a social area with about 90m2.
In the spacious and comfortable living rooms, natural light flows generously through large panoramic windows, providing breathtaking views and extending the space to a terrace, ideal for moments of relaxation or entertainment, contemplating the sunset and the magnificent view of the mountains that stretches out before you!
In the private area we have 1 suite, 3 bedrooms and 2 bathrooms. True havens of peace, all bedrooms have spacious wardrobes. The master suite has about 45m2 and, like all bedrooms, has access to a large balcony also facing the Serra de Aire e Candeeiros.
Going down the natural wood stairs, to the basement (at the ground floor level of the back of the house) we have on the left side an imposing wall of natural stone and on the right side, of glass, already glimpsing a room of 35m2, which can be used as a gym, office or library, since it has cabinets, also made of natural wood along one wall.
This is followed by the garage with 112m2, laundry, 12m2 and bathroom with 5 m2.
Outside, the villa continues to surprise with a plot divided into 3 large terraces, with fruit trees, well and water reservoir. A true oasis of tranquillity and natural beauty. This villa is the perfect setting to live unforgettable moments, in the tranquillity of the countryside and just 10 minutes from the city centre of Leiria.
A true sanctuary of luxury and comfort where modern life meets natural beauty, providing an incomparable quality of life.
Don’t hesitate, come visit!
Contact
See Phone
House 4 Bedrooms
Monte Real e Carvide, Leiria, Distrito de Leiria
New · 154m²
With Garage
buy
270.000 €
Moradia V4 geminada com boas áreas, na zona de Monte Real:
- Cozinha equipada
- Sala com recuperador de calor
- 4 quartos com roupeiros (uma suite com closet)
- 3 casas de banho
- Pré-instalação de piso radiante
- Aspiração central completa
- Lavandaria
- Bomba de calor AQS
- Tetos falsos com iluminação
- Estores elétricos
- Vidros duplos com oscilobatentes
- Com varandas
- Garagem fechada para 2 carros com portão automático
- Possibilidade de escolher acabamentos
- Excelente exposição solar
- Localizada numa zona rural e residencial, com bons acessos
- A 9 km da praia da Vieira, a 13 km da praia do Pedrogão, a 15 km de Leiria, a 13 Km da Marinha Grande, a 40 km de Fátima e a 3 km da entrada da autoestrada A17 (ligação Lisboa - Porto).
Marque já a sua visita!
Tratamos do seu crédito habitação. Fale connosco.
Equipa JCA Imobiliária
7 MOTIVOS PARA TRABALHAR COM A JCA:
1. Apoio de agentes imobiliários experientes no mercado em Leiria, que atuam no ramo imobiliário há mais de 10 anos.
2. Os nossos valores: dedicação, rigor, honestidade, flexibilidade e transparência.
3. Divulgação dos imóveis em vários meios de comunicação, nacionais e internacionais (site da agência, newsletter semanal, Facebook, Instagram, Imovirtual, Idealista, Casa Sapo, BPI Expresso Imobiliário, etc.)
4. Foco no cliente - oferecemos um serviço de qualidade que assenta nas necessidades e preferências dos nossos clientes, valorizando sempre o seu tempo.
5. Apoio logístico a nível de relacionamento com a banca e consultadoria jurídica, disponibilizando todo o apoio no processo de financiamento.
6. Apoio na realização do contrato promessa compra e venda e da escritura, tratando assim de todo o processo burocrático e administrativo do negócio.
7. Partilhamos negócios com todos os colegas de outras agências.
- Cozinha equipada
- Sala com recuperador de calor
- 4 quartos com roupeiros (uma suite com closet)
- 3 casas de banho
- Pré-instalação de piso radiante
- Aspiração central completa
- Lavandaria
- Bomba de calor AQS
- Tetos falsos com iluminação
- Estores elétricos
- Vidros duplos com oscilobatentes
- Com varandas
- Garagem fechada para 2 carros com portão automático
- Possibilidade de escolher acabamentos
- Excelente exposição solar
- Localizada numa zona rural e residencial, com bons acessos
- A 9 km da praia da Vieira, a 13 km da praia do Pedrogão, a 15 km de Leiria, a 13 Km da Marinha Grande, a 40 km de Fátima e a 3 km da entrada da autoestrada A17 (ligação Lisboa - Porto).
Marque já a sua visita!
Tratamos do seu crédito habitação. Fale connosco.
Equipa JCA Imobiliária
7 MOTIVOS PARA TRABALHAR COM A JCA:
1. Apoio de agentes imobiliários experientes no mercado em Leiria, que atuam no ramo imobiliário há mais de 10 anos.
2. Os nossos valores: dedicação, rigor, honestidade, flexibilidade e transparência.
3. Divulgação dos imóveis em vários meios de comunicação, nacionais e internacionais (site da agência, newsletter semanal, Facebook, Instagram, Imovirtual, Idealista, Casa Sapo, BPI Expresso Imobiliário, etc.)
4. Foco no cliente - oferecemos um serviço de qualidade que assenta nas necessidades e preferências dos nossos clientes, valorizando sempre o seu tempo.
5. Apoio logístico a nível de relacionamento com a banca e consultadoria jurídica, disponibilizando todo o apoio no processo de financiamento.
6. Apoio na realização do contrato promessa compra e venda e da escritura, tratando assim de todo o processo burocrático e administrativo do negócio.
7. Partilhamos negócios com todos os colegas de outras agências.
Contact
See Phone
House 3 Bedrooms
Estação, Leiria, Pousos, Barreira e Cortes, Distrito de Leiria
Remodelled · 103m²
With Garage
buy
238.500 €
RENOVATED HOUSING FOR INCOME - House converted into two apartments typologies T2 and T1 (registered as housing). The 2 bedroom apartment has a private garage for 2 vehicles, balcony with barbecue, kitchenet living room, two bedrooms and a bathroom. Air conditioning in all rooms, photovoltaic panels of 3kw, floating floor, kitchen equipped with extractor hood, oven, stove, washing machine and refrigerator. The 1 bedroom apartment with kitchenet room, a bedroom and a bathroom. Photovoltaic panels with 3kw, floating floor, kitchen equipped with extractor hood, oven, stove, washing machine and refrigerator.
This villa has a yield of more than 6.5% per year.
This villa has a yield of more than 6.5% per year.
Contact
See Phone
House 4 Bedrooms
Casal dos Matos, Leiria, Pousos, Barreira e Cortes, Distrito de Leiria
Used · 170m²
With Garage
buy
4 bedroom villa under construction, located in the heart of Casal de Matos, Leiria. Prepared to exceed all your expectations, this superb cas is an ode to elegance and comfort, offering a luxurious life for you and your family.
Imagine yourself living in a breathtaking residence where every detail has been meticulously designed to create a sophisticated and welcoming environment. With a gross construction area of 250m2, these homes are a real treat for your senses.
As you enter your home, you’ll be greeted by a stunning atrium, an irresistible invitation to discover what lies beyond. Step into the spacious living room, with a generous 50m2 of space to create unforgettable memories with your loved ones. Open the doors and allow the gentle breeze to caress your face as you revel in the 7.74m2 sunny terrace, a perfect space to relax and take in the stunning views.
The kitchen is a true gastronomic paradise, where functionality meets aesthetic beauty. Equipped with modern appliances and high-quality furniture, it will become the central point for creating delicious feasts. With access to a private terrace of 8.53m2, enjoying al fresco dining has never been easier and more pleasurable.
The rooms have been designed with your comfort in mind. Three spacious bedrooms with built-in wardrobes provide a tranquil sanctuary to rest and recharge. The en-suite master bedroom is a true oasis of luxury where you can relax in your own personal retreat. In addition, there are two full bathrooms, carefully designed to meet the needs of the whole family, and an additional guest bathroom for added convenience.
This breathtaking property offers more than just stunning interior spaces. With a laundry area to make household chores easier and a spacious two-car garage, all your practical needs will be met to perfection. In addition, the large patio within the lot provides space to park two more cars, while the two outdoor parking spaces, in front of each house, ensure that your guests are welcomed in style.
The finishes and technical features are simply breathtaking. High-quality PVC windows, with double glazing and electric shutters, bring abundant natural light to brighten your days. The exceptionally elegant floating flooring flows gracefully throughout the house, adding a sense of luxury to every step. Feel safe and secure with the high-security front door, while enjoying the comfort provided by the pre-installation air conditioning system.
This eco-conscious property is also equipped with a solar panel kit, harnessing the sun’s energy to heat the water and support the boiler. The underfloor heating system, together with the natural gas boiler, ensures a perfect temperature all year round. The south solar orientation provides a sunny and cheerful environment, while the carefully crafted wall separates each property, providing privacy and a charming aesthetic touch.
Don’t miss the opportunity to call this magnificent villa your home. Casal de Matos, Leiria is a place where culture flourishes and the possibilities are endless. From fascinating museums to breathtaking infrastructures, you’ll be immersed in a dynamic and vibrant environment. Charming shops, lively squares and the majestic fortress of Leiria Castle are on your doorstep, waiting to be explored.
Satisfy all your family’s desires in this stunning residence, where excellence meets convenience and luxury blends with practicality.
Look no further, as this is the villa of your dreams. Come and discover the true definition of home in Casal de Matos, Leiria.
Imagine yourself living in a breathtaking residence where every detail has been meticulously designed to create a sophisticated and welcoming environment. With a gross construction area of 250m2, these homes are a real treat for your senses.
As you enter your home, you’ll be greeted by a stunning atrium, an irresistible invitation to discover what lies beyond. Step into the spacious living room, with a generous 50m2 of space to create unforgettable memories with your loved ones. Open the doors and allow the gentle breeze to caress your face as you revel in the 7.74m2 sunny terrace, a perfect space to relax and take in the stunning views.
The kitchen is a true gastronomic paradise, where functionality meets aesthetic beauty. Equipped with modern appliances and high-quality furniture, it will become the central point for creating delicious feasts. With access to a private terrace of 8.53m2, enjoying al fresco dining has never been easier and more pleasurable.
The rooms have been designed with your comfort in mind. Three spacious bedrooms with built-in wardrobes provide a tranquil sanctuary to rest and recharge. The en-suite master bedroom is a true oasis of luxury where you can relax in your own personal retreat. In addition, there are two full bathrooms, carefully designed to meet the needs of the whole family, and an additional guest bathroom for added convenience.
This breathtaking property offers more than just stunning interior spaces. With a laundry area to make household chores easier and a spacious two-car garage, all your practical needs will be met to perfection. In addition, the large patio within the lot provides space to park two more cars, while the two outdoor parking spaces, in front of each house, ensure that your guests are welcomed in style.
The finishes and technical features are simply breathtaking. High-quality PVC windows, with double glazing and electric shutters, bring abundant natural light to brighten your days. The exceptionally elegant floating flooring flows gracefully throughout the house, adding a sense of luxury to every step. Feel safe and secure with the high-security front door, while enjoying the comfort provided by the pre-installation air conditioning system.
This eco-conscious property is also equipped with a solar panel kit, harnessing the sun’s energy to heat the water and support the boiler. The underfloor heating system, together with the natural gas boiler, ensures a perfect temperature all year round. The south solar orientation provides a sunny and cheerful environment, while the carefully crafted wall separates each property, providing privacy and a charming aesthetic touch.
Don’t miss the opportunity to call this magnificent villa your home. Casal de Matos, Leiria is a place where culture flourishes and the possibilities are endless. From fascinating museums to breathtaking infrastructures, you’ll be immersed in a dynamic and vibrant environment. Charming shops, lively squares and the majestic fortress of Leiria Castle are on your doorstep, waiting to be explored.
Satisfy all your family’s desires in this stunning residence, where excellence meets convenience and luxury blends with practicality.
Look no further, as this is the villa of your dreams. Come and discover the true definition of home in Casal de Matos, Leiria.
Contact
See Phone
House 7 Bedrooms
Bidoeira, Bidoeira de Cima, Leiria, Distrito de Leiria
Used · 634m²
With Garage
buy
395.000 €
Detached house with 2 floors, typology T7, used, but in excellent habitability.
The same is inserted in a plot of 4 666.00 m2 and has the following areas
gross construction area of 634.54 m2, gross implementation area of 339.41 m2, gross private area of 372.88 m2 and gross dependent area of 261.66 m2.
At ground level the villa is composed by a living room and kitchen in openspace, two suites, a bedroom, a toilet, two entrance halls, an access staircase to the upper floor, circulation areas, a garage, a shed with barbecue, with oven and dishwasher and several annexes for storage.
At the first floor level, the villa has two suites, two bedrooms, a toilet, a hall of rooms, a staircase and two balconies.
The kitchen is semi-equipped, the living room has a central fireplace and the bedrooms all have built-in wardrobes.
As finishes you can find, windows in thermolacquer aluminum, in white with the function of swing swing and double glazing, electric blinds in white aluminum, pre-installation of central heating, alarm, floating wood floors in bedrooms, ceramic tile in the remaining rooms, stone lined staircase, stone railing, false ceiling with recessed lights throughout the house, sectional garage door and swing opening.
To the rear of the house there is a water tank and fertile land for cultivation.
It is located in a quiet area with some houses, about 20 km from Pedrogão beach, 27 km from Vieira beach, 8 km from the highway nº17 (Monte Redondo junction), 20 km from Vieira de Leiria town, 15 km from Pombal town, 18 km from Leiria city and 50 km from the famous cities of Nazaré and Figueira da Foz.
Don’t miss this business opportunity!
Schedule your visit!
Ref.1393
EC: D
Information inserted by computer routine, must be confirmed later.
Come visit us at Av Dr Francisco Sá Carneiro, nº 52, Cadaval and Rua das Castanholas, nº 10, Cadaval.
Schedule your visit on Saturdays, by appointment.
See our usual means of dissemination and institutional site.
Here to serve you!
The same is inserted in a plot of 4 666.00 m2 and has the following areas
gross construction area of 634.54 m2, gross implementation area of 339.41 m2, gross private area of 372.88 m2 and gross dependent area of 261.66 m2.
At ground level the villa is composed by a living room and kitchen in openspace, two suites, a bedroom, a toilet, two entrance halls, an access staircase to the upper floor, circulation areas, a garage, a shed with barbecue, with oven and dishwasher and several annexes for storage.
At the first floor level, the villa has two suites, two bedrooms, a toilet, a hall of rooms, a staircase and two balconies.
The kitchen is semi-equipped, the living room has a central fireplace and the bedrooms all have built-in wardrobes.
As finishes you can find, windows in thermolacquer aluminum, in white with the function of swing swing and double glazing, electric blinds in white aluminum, pre-installation of central heating, alarm, floating wood floors in bedrooms, ceramic tile in the remaining rooms, stone lined staircase, stone railing, false ceiling with recessed lights throughout the house, sectional garage door and swing opening.
To the rear of the house there is a water tank and fertile land for cultivation.
It is located in a quiet area with some houses, about 20 km from Pedrogão beach, 27 km from Vieira beach, 8 km from the highway nº17 (Monte Redondo junction), 20 km from Vieira de Leiria town, 15 km from Pombal town, 18 km from Leiria city and 50 km from the famous cities of Nazaré and Figueira da Foz.
Don’t miss this business opportunity!
Schedule your visit!
Ref.1393
EC: D
Information inserted by computer routine, must be confirmed later.
Come visit us at Av Dr Francisco Sá Carneiro, nº 52, Cadaval and Rua das Castanholas, nº 10, Cadaval.
Schedule your visit on Saturdays, by appointment.
See our usual means of dissemination and institutional site.
Here to serve you!
Contact
House 3 Bedrooms
Parceiros e Azoia, Leiria, Distrito de Leiria
Used · 414m²
With Garage
buy
325.000 €
Moradia composta por:
Cave - garagem ampla
R/C - hall, sala com lareira com recuperador de calor, cozinha semi-equipada, 2 quartos, casa de banho com base de duche, suite com casa de banho e closet, escritório.
1º andar - 2 quartos com roupeiro, arrumos, casa de banho com base de duche, banheira de hidromassagem e janela e varandas.
Logradouro, piscina com cobertura retráctil.
Totalmente murada com portões automáticos.
Localizada em zona sossegada, com excelente exposição solar, bons acessos e perto de alguns serviços e comércio.
Cave - garagem ampla
R/C - hall, sala com lareira com recuperador de calor, cozinha semi-equipada, 2 quartos, casa de banho com base de duche, suite com casa de banho e closet, escritório.
1º andar - 2 quartos com roupeiro, arrumos, casa de banho com base de duche, banheira de hidromassagem e janela e varandas.
Logradouro, piscina com cobertura retráctil.
Totalmente murada com portões automáticos.
Localizada em zona sossegada, com excelente exposição solar, bons acessos e perto de alguns serviços e comércio.
Contact
House 7 Bedrooms
Bidoeira de Cima, Leiria, Distrito de Leiria
New · 634m²
With Garage
buy
395.000 €
Moradia composta por:
R/c - hall, sala com lareira e recuperador de calor, cozinha equipada com placa, forno e exaustor, casa de banho, 3 suites todas com roupeiro.
Primeiro andar - 4 quartos todos com roupeiros, casa de banho.
Garagem, 2 anexos, logradouro com churrasqueira, forno de lenha e lava-loiça, terreno com tanque.
Janelas oscilo batentes lacadas a banco com vidros duplos, estores eléctricos, alarme, pavimento flutuante nos quartos, tectos falsos com luzes embutidas.
Totalmente vedada, em zona sossegada com excelente exposição solar, bons acessos.
R/c - hall, sala com lareira e recuperador de calor, cozinha equipada com placa, forno e exaustor, casa de banho, 3 suites todas com roupeiro.
Primeiro andar - 4 quartos todos com roupeiros, casa de banho.
Garagem, 2 anexos, logradouro com churrasqueira, forno de lenha e lava-loiça, terreno com tanque.
Janelas oscilo batentes lacadas a banco com vidros duplos, estores eléctricos, alarme, pavimento flutuante nos quartos, tectos falsos com luzes embutidas.
Totalmente vedada, em zona sossegada com excelente exposição solar, bons acessos.
Contact
House 4 Bedrooms
Leiria, Pousos, Barreira e Cortes, Distrito de Leiria
Used · 369m²
With Garage
buy
750.000 €
4 bedroom villa with heated pool and with garden and fruit trees - Leiria.
It has borehole.
The land of 1900m2 is organized in different areas that follow:
- Near the pool we have the changing rooms with bathroom and shower and a laser zone
- An area with fruit trees
- A vegetable garden area with greenhouse
- A storage area with shed
The villa consists of 3 floors:
Ground floor:
- Equipped kitchen
- Pantry
- Living room
- Dining room
- Bathroom
- 2 Bedrooms with built-in wardrobes
- 1 Bedroom suite with closet and access to a large balcony
-Laundry
First floor:
- 1 Bedroom suite with built-in wardrobes and balcony access
- TV room and gym
Lower floor:
- Office space
- Games room
- 1 Bathroom
- 1 Bathroom and a pool kitchen
- Deck
- Closed garage for 3 cars and storage
- Access to the land with the fruit trees
Main features:
- Entrance hall
- Kitchen with granite countertops
- 4 Bedrooms, two of them suite
- 5 Bathrooms with heated towel rails
- Garage for 3 cars
- High quality finishes
- Excellent location
- Unobstructed views
- Rising and west sun exposure
- Large balconies
- Terrace
- Heated pool (salt treatment)
- Automatic watering
- Barbecue
- Solar panels (brand name Rotex)
- Heat pump (brand name Rotex)
- Underfloor heating (brand Rotex)
- Air conditioning
- Central vacuum
- Electric blinds with control center
- Parallel swing windows with double glazing with laminated interior and thermal aluminum frames with 95mm
- False ceilings with built-in lights
- cork Outside insulation
- Video surveillance
5 min. from Santo André Hospital, Leiria.
30 min. of the various beaches in the region, 5 min. away from the A8 motorway and 8 min. the A1 Motorway and the IC9, which provides quick access to beaches such as Nazaré or S. Martinho do Porto.
Come visit it !
It has borehole.
The land of 1900m2 is organized in different areas that follow:
- Near the pool we have the changing rooms with bathroom and shower and a laser zone
- An area with fruit trees
- A vegetable garden area with greenhouse
- A storage area with shed
The villa consists of 3 floors:
Ground floor:
- Equipped kitchen
- Pantry
- Living room
- Dining room
- Bathroom
- 2 Bedrooms with built-in wardrobes
- 1 Bedroom suite with closet and access to a large balcony
-Laundry
First floor:
- 1 Bedroom suite with built-in wardrobes and balcony access
- TV room and gym
Lower floor:
- Office space
- Games room
- 1 Bathroom
- 1 Bathroom and a pool kitchen
- Deck
- Closed garage for 3 cars and storage
- Access to the land with the fruit trees
Main features:
- Entrance hall
- Kitchen with granite countertops
- 4 Bedrooms, two of them suite
- 5 Bathrooms with heated towel rails
- Garage for 3 cars
- High quality finishes
- Excellent location
- Unobstructed views
- Rising and west sun exposure
- Large balconies
- Terrace
- Heated pool (salt treatment)
- Automatic watering
- Barbecue
- Solar panels (brand name Rotex)
- Heat pump (brand name Rotex)
- Underfloor heating (brand Rotex)
- Air conditioning
- Central vacuum
- Electric blinds with control center
- Parallel swing windows with double glazing with laminated interior and thermal aluminum frames with 95mm
- False ceilings with built-in lights
- cork Outside insulation
- Video surveillance
5 min. from Santo André Hospital, Leiria.
30 min. of the various beaches in the region, 5 min. away from the A8 motorway and 8 min. the A1 Motorway and the IC9, which provides quick access to beaches such as Nazaré or S. Martinho do Porto.
Come visit it !
Contact
See more Houses in Leiria
Bedrooms
Zones
Can’t find the property you’re looking for?
click here and leave us your request
, or also search in
https://kamicasa.pt
