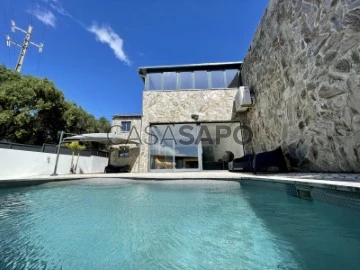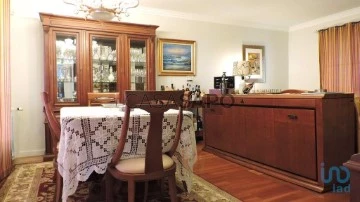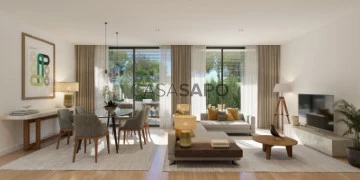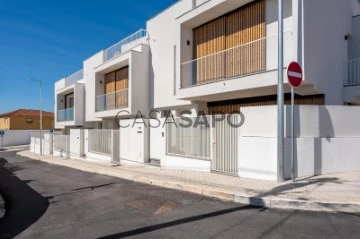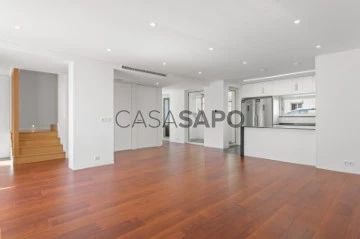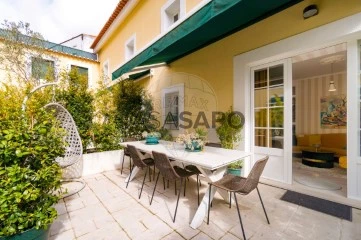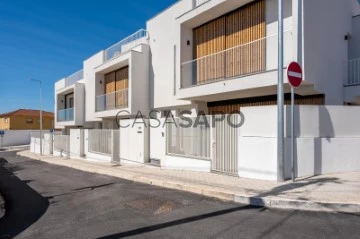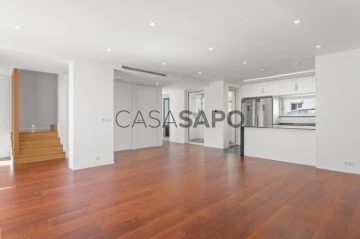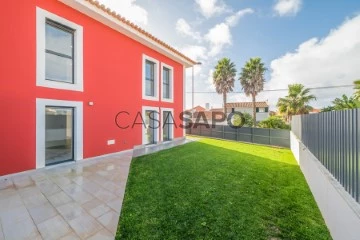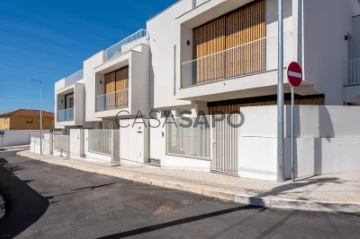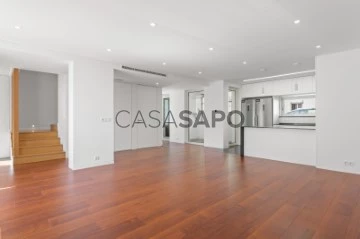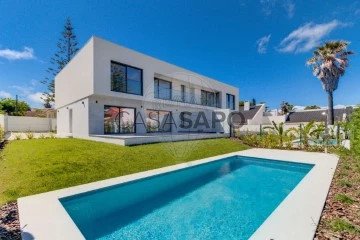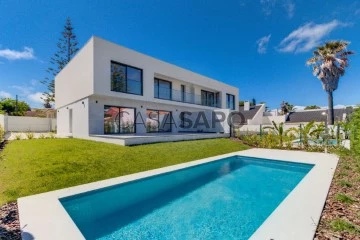Saiba aqui quanto pode pedir
11 Houses lowest price, to 2.500.000 €, in Cascais, central condicionado logradouro
Map
Order by
Lowest price
House 3 Bedrooms
Alcoitão, Alcabideche, Cascais, Distrito de Lisboa
Used · 280m²
With Swimming Pool
rent
4.500 €
Rustic House V3 located in Alcoitão, fully rehabilitated, covered by stone façade.
Comprising 2 floors, garden and swimming pool.
On level 0, it has:
-An excellent American kitchen with 15.8 m2, fully equipped with ceramic hob, extractor hood, oven, fridge and dishwashers and clothes,
-Common room with 28m2 glazed,
-Toilet support,
-One Suite 14.30
-One bedroom with 14.30
On Level 1 you will find:
-A large suite with 35, 95m2,
-Storage Rooms
-A large terrace with 32m2.
The villa is equipped with air conditioning, central heating, ducted gas, video intercom and automatic gate with direct access to the street with parking for 2 cars.
With an excellent sun exposure. It features barbecue equipment and outdoor storage.
Comprising 2 floors, garden and swimming pool.
On level 0, it has:
-An excellent American kitchen with 15.8 m2, fully equipped with ceramic hob, extractor hood, oven, fridge and dishwashers and clothes,
-Common room with 28m2 glazed,
-Toilet support,
-One Suite 14.30
-One bedroom with 14.30
On Level 1 you will find:
-A large suite with 35, 95m2,
-Storage Rooms
-A large terrace with 32m2.
The villa is equipped with air conditioning, central heating, ducted gas, video intercom and automatic gate with direct access to the street with parking for 2 cars.
With an excellent sun exposure. It features barbecue equipment and outdoor storage.
Contact
See Phone
House 3 Bedrooms
São Domingos de Rana, Cascais, Distrito de Lisboa
Used · 178m²
buy
620.000 €
3 BEDROOM TOWNHOUSE IN OUTEIRO DE POLIMA / SÃO DOMINGOS DE RANA
Located in Outeiro de Polima in the parish of São Domingos de Rana, this townhouse offers a warm, family atmosphere. It is in excellent condition and has only had one owner since it was built.
Plot Area - 81m2
Approximate Gross Area - 219m2 (including basement)
Total Land Area - 288m2
The villa consists of:
GROUND FLOOR:
- Entrance hall with an area of around 8.15m2.
- Living room with an area of 26.30m2 with fireplace and air conditioning, with access to a balcony to the front of the house with an area of about 7.13m2 and to the back with access to a winter garden.
- Kitchen with an area of 10.80 m2 fully equipped with DIETRICH mixed gas induction hob, MÍELE oven, MÍELE extractor hood, GENERAL ELECTRIC American-style fridge with water dispenser and ice cubes, MÍELE microwave, MÍELE dishwasher, VULCANO boiler with heating control (Control Connect) all the equipment is built into the kitchen furniture.
- Guest bathroom.
- Front patio with an area of around 58 m2 with access to the garage, there is a Legrand GREEN UP 3.2 KVA outdoor socket specifically for charging electric vehicles, and a three-phase socket.
- Back patio of around 144m2.
- Winter garden with access from the kitchen and living room with an area of around 9.72 m2 where you can enjoy your meals or simply read a book in comfort.
1ST FLOOR
- Hallway leading to bedrooms.
- Bedroom with en-suite, built-in closet lacquered in white, equipped with air conditioning, the bathroom is complete with shower cubicle, whirlpool bath with ROCA temperature control.
- Bedroom with built-in closet lacquered in white.
- Bedroom with white lacquered built-in closet and a balcony facing the front of the property.
- Access to the 81m2 attic where you can use the space for whatever you like.
CAVE
- Laundry room equipped with LG washing machine and LG dryer.
- Office equipped with air conditioning.
- Bathroom which is currently empty because it is being used as a storage room.
- Cinema room with air conditioning.
- Garage with charging point for electric car with electric gate.
FINISHES/EQUIPMENT:
- Air conditioning
- Armored entrance door
- Double-glazed windows and doors
- Electric shutters
- Natural gas
- Central heating
- Alarm
- Partially equipped with Google Smart Home (home automation)
In the surrounding area we can find the Outeiro de Polima Urban Park at 350m, St. Dominic’s International School at 950m, cafés, supermarkets, restaurants, gymnasium etc...
Don’t let this opportunity pass you by and come and visit this excellent property.
Looking forward to seeing you!
#ref: 114566
Located in Outeiro de Polima in the parish of São Domingos de Rana, this townhouse offers a warm, family atmosphere. It is in excellent condition and has only had one owner since it was built.
Plot Area - 81m2
Approximate Gross Area - 219m2 (including basement)
Total Land Area - 288m2
The villa consists of:
GROUND FLOOR:
- Entrance hall with an area of around 8.15m2.
- Living room with an area of 26.30m2 with fireplace and air conditioning, with access to a balcony to the front of the house with an area of about 7.13m2 and to the back with access to a winter garden.
- Kitchen with an area of 10.80 m2 fully equipped with DIETRICH mixed gas induction hob, MÍELE oven, MÍELE extractor hood, GENERAL ELECTRIC American-style fridge with water dispenser and ice cubes, MÍELE microwave, MÍELE dishwasher, VULCANO boiler with heating control (Control Connect) all the equipment is built into the kitchen furniture.
- Guest bathroom.
- Front patio with an area of around 58 m2 with access to the garage, there is a Legrand GREEN UP 3.2 KVA outdoor socket specifically for charging electric vehicles, and a three-phase socket.
- Back patio of around 144m2.
- Winter garden with access from the kitchen and living room with an area of around 9.72 m2 where you can enjoy your meals or simply read a book in comfort.
1ST FLOOR
- Hallway leading to bedrooms.
- Bedroom with en-suite, built-in closet lacquered in white, equipped with air conditioning, the bathroom is complete with shower cubicle, whirlpool bath with ROCA temperature control.
- Bedroom with built-in closet lacquered in white.
- Bedroom with white lacquered built-in closet and a balcony facing the front of the property.
- Access to the 81m2 attic where you can use the space for whatever you like.
CAVE
- Laundry room equipped with LG washing machine and LG dryer.
- Office equipped with air conditioning.
- Bathroom which is currently empty because it is being used as a storage room.
- Cinema room with air conditioning.
- Garage with charging point for electric car with electric gate.
FINISHES/EQUIPMENT:
- Air conditioning
- Armored entrance door
- Double-glazed windows and doors
- Electric shutters
- Natural gas
- Central heating
- Alarm
- Partially equipped with Google Smart Home (home automation)
In the surrounding area we can find the Outeiro de Polima Urban Park at 350m, St. Dominic’s International School at 950m, cafés, supermarkets, restaurants, gymnasium etc...
Don’t let this opportunity pass you by and come and visit this excellent property.
Looking forward to seeing you!
#ref: 114566
Contact
See Phone
House 3 Bedrooms Triplex
Abóboda, São Domingos de Rana, Cascais, Distrito de Lisboa
New · 242m²
With Swimming Pool
buy
800.000 €
Moradia T3 independente com excelentes áreas e Piscina.
Os moradores de Cascais perto das praias da Linha é um privilégio que não pode perder!
No concelho de Cascais, na Abóboda, está localizada esta moradia independente com 3 pisos, tipologia T3, jardim e piscina, situada numa zona de moradias, perto de todo o tipo de comércio e serviços.
Construída num lote de terreno com 294,50m2, sendo a área total de construção de 281,95m2, distribuída da seguinte forma:
Cave:
Com uma área de 75,40m2, acessível pelo interior da habitação , com iluminação e ventilação natural através de 2 claraboias de luz, com vãos envidraçados.
O espaço dispõe de canalização e esgotos para mais um WC. Onde fica situada a zona técnica (máquina de lavar roupa, aspiração central, termo acumulador, etc) e arrecadação.
Piso Térreo:
Hall de entrada com 9,10m2, WC social, com 1,50m2, com ligação à cozinha com 9,86m2, totalmente equipada com frigorífico, máquina de lavar loiça, micro-ondas, forno, placa de indução e exaustor.
Sala com 37,30m2 com acesso ao jardim com piscina de 6.75m x 2.75m.
Logradouro com uma área de estacionamento para 3 viaturas.
Piso Superior:
Suíte com 18,80m2, Closet, WC completo (6.00m2 com luz natural) e varanda semi coberta com 5,40m2;
Quarto com 11,50m2, com roupeiro embutido e varanda descoberta com 2,25m2;
Quarto com 11,25m2, com roupeiro embutido e varanda descoberta com 2,25m2;
Casa de banho completa com 4,35m2 e luz natural, para apoio aos dois quartos;
Corredor de acesso aos quartos com 6,45m2, com ligação direta a terraço exterior descoberto com uma área de 4,65m2.
Detalhes Técnicos:
Caixilharias em PVC com vidro duplo e corte térmico;
Pré-instalação de ar condicionado;
Aspiração central;
Painéis solares e pré-instalação de painéis fotovoltaicos;
Caldeira a gás;
Paredes exteriores com isolamento térmico.
Marque já uma visita ao seu novo imóvel de Sonho!
Os moradores de Cascais perto das praias da Linha é um privilégio que não pode perder!
No concelho de Cascais, na Abóboda, está localizada esta moradia independente com 3 pisos, tipologia T3, jardim e piscina, situada numa zona de moradias, perto de todo o tipo de comércio e serviços.
Construída num lote de terreno com 294,50m2, sendo a área total de construção de 281,95m2, distribuída da seguinte forma:
Cave:
Com uma área de 75,40m2, acessível pelo interior da habitação , com iluminação e ventilação natural através de 2 claraboias de luz, com vãos envidraçados.
O espaço dispõe de canalização e esgotos para mais um WC. Onde fica situada a zona técnica (máquina de lavar roupa, aspiração central, termo acumulador, etc) e arrecadação.
Piso Térreo:
Hall de entrada com 9,10m2, WC social, com 1,50m2, com ligação à cozinha com 9,86m2, totalmente equipada com frigorífico, máquina de lavar loiça, micro-ondas, forno, placa de indução e exaustor.
Sala com 37,30m2 com acesso ao jardim com piscina de 6.75m x 2.75m.
Logradouro com uma área de estacionamento para 3 viaturas.
Piso Superior:
Suíte com 18,80m2, Closet, WC completo (6.00m2 com luz natural) e varanda semi coberta com 5,40m2;
Quarto com 11,50m2, com roupeiro embutido e varanda descoberta com 2,25m2;
Quarto com 11,25m2, com roupeiro embutido e varanda descoberta com 2,25m2;
Casa de banho completa com 4,35m2 e luz natural, para apoio aos dois quartos;
Corredor de acesso aos quartos com 6,45m2, com ligação direta a terraço exterior descoberto com uma área de 4,65m2.
Detalhes Técnicos:
Caixilharias em PVC com vidro duplo e corte térmico;
Pré-instalação de ar condicionado;
Aspiração central;
Painéis solares e pré-instalação de painéis fotovoltaicos;
Caldeira a gás;
Paredes exteriores com isolamento térmico.
Marque já uma visita ao seu novo imóvel de Sonho!
Contact
See Phone
Town House 3 Bedrooms
Carcavelos e Parede, Cascais, Distrito de Lisboa
New · 102m²
With Garage
buy
900.000 €
New 3+1 bedroom house in a condominium, located in the heart of Parede, 4 minutes from the beach.
Development of 3 houses with 3+1 bedrooms, with areas ranging from 118.99 to 141.99 m2, with private garden, garage for 2 cars, and 1 outdoor parking space, where comfort and quality meet in every detail.
Each house offers a layout designed for maximum comfort and convenience.
Ground floor: Entrance hall with wardrobe, living room (37.60 m2) with access to patio, open-plan kitchen (11.72 m2) fully equipped with AEG appliances, laundry area (5.68 m2), and guest toilet (2.44 m2).
Upper floor: Suite (23.35 m2) with balcony facing east, walk-in closet, and bathroom with shower base and window, hallway with wardrobe, 2 bedrooms (18.80 and 11.41 m2) facing west, and full bathroom (5.80 m2) with shower base and skylight.
Roof terrace: Room (7.87 m2), which can be used as an office, with access to terrace (66.00 m2) overlooking the sea.
Lower floor: Garage for 2 cars and storage space.
The finishes include double-glazed windows, electric blinds, electric blackout blinds, central vacuum, ducted Daikin air conditioning, and Vulcano solar panels with a 300 L tank.
Available units:
Semi-detached House A - 185.50 m2 - €1,050,000
Terraced House B - 173.70 m2 - €900,000
Semi-detached House C - 182.70 m2 - €1,150,000
For more detailed information, please contact us.
Energy Rating: A
Ref.ª SR_404-1
Development of 3 houses with 3+1 bedrooms, with areas ranging from 118.99 to 141.99 m2, with private garden, garage for 2 cars, and 1 outdoor parking space, where comfort and quality meet in every detail.
Each house offers a layout designed for maximum comfort and convenience.
Ground floor: Entrance hall with wardrobe, living room (37.60 m2) with access to patio, open-plan kitchen (11.72 m2) fully equipped with AEG appliances, laundry area (5.68 m2), and guest toilet (2.44 m2).
Upper floor: Suite (23.35 m2) with balcony facing east, walk-in closet, and bathroom with shower base and window, hallway with wardrobe, 2 bedrooms (18.80 and 11.41 m2) facing west, and full bathroom (5.80 m2) with shower base and skylight.
Roof terrace: Room (7.87 m2), which can be used as an office, with access to terrace (66.00 m2) overlooking the sea.
Lower floor: Garage for 2 cars and storage space.
The finishes include double-glazed windows, electric blinds, electric blackout blinds, central vacuum, ducted Daikin air conditioning, and Vulcano solar panels with a 300 L tank.
Available units:
Semi-detached House A - 185.50 m2 - €1,050,000
Terraced House B - 173.70 m2 - €900,000
Semi-detached House C - 182.70 m2 - €1,150,000
For more detailed information, please contact us.
Energy Rating: A
Ref.ª SR_404-1
Contact
See Phone
House 3 Bedrooms
Cascais e Estoril, Distrito de Lisboa
Used · 101m²
buy
915.000 €
Luxuosa moradia, T3, em condomínio fechado, no centro do Monte Estoril.
Luxuosa moradia T3, muito bem decorada e recheada, de três pisos, mais garagem. Construída em banda, num condomínio fechado, organizado em U, de moradias viradas para dentro e com os seus logradouros em volta dum páteo central, com orientação a sul.
No piso de entrada encontrará um espaço amplo, organizado em zona de lazer, em zona de comer, uma cozinha e um WC social. A moradia, possui ainda um logradouro generoso, com muita privacidade e com uma óptima exposição solar, onde poderá fazer excelentes refeições, em família ou com amigos, ou simplesmente desfrutar do ambiente ao ar livre.
No primeiro piso, vai encontrar dois quartos, que partilham um WC comum.
No segundo, e último piso, encontrará uma fantástica master suite, com um closet e a possibilidade de ver as estrelas do céu luminoso de Cascais e do Estoril.
No piso menos um, dispõe do conforto de dois lugares de garagem, acessíveis em rampa direita, desde a entrada, ou através de escada pedonal, ao lado da sua moradia.
O requinte, o desenho e a qualidade de construção são excelentes. Com cozinha equipada, janelas de vidro duplo, com portadas interiores, ar condicionado em todas as divisões e quartos com roupeiros ou closet.
Com uma localização, única, nobre e central, no Monte Estoril, paredes meias com a emblemática Av. Sabóia e o Jardim dos Passarinhos.
Localizada numa das zonas mais prestigiadas da linha de Cascais, apelidada de ’Riviera Portuguesa, pode desfrutar de uma atmosfera multicultural, vibrante, com uma excelente oferta de serviços, restaurantes, lojas e, ainda, a 350m da praia.
A uma curta distância, pode contar com uma oferta alargada de escolas internacionais, museus, hospitais, casino, jardins, praias, marina, campos de golf, aeródromo, áreas protegidas e muito mais.
A moradia está decorada, equipada e em exploração em AL. É vendida com o seu recheio, tal como está.
Esta moradia é uma excelente opção para viver ou para investir.
Não perca esta oportunidade. Venha conhecer!
==================================================
Luxurious house, T3, in a closed condominium, in the center of Monte Estoril.
Luxurious 3 bedroom villa, very well decorated and stuffed, with three floors, plus garage. Built in side by side, in a closed condominium, organized in a U shape, with houses and their terraces turned inside, around a central patio, facing south.
On the entrance floor you will find a large space, organized into a leisure area, a dining area, a kitchen and a guest toilet. The villa also has a generous terrace, with lots of privacy and excellent sun exposure, where you can enjoy excellent meals with family or friends, or simply enjoy the outdoors.
On the first floor, you will find two bedrooms, which share a common bathroom.
On the second and last floor, you will find a fantastic master suite, with a walk-in closet and the possibility to see the stars in the luminous skies of Cascais and Estoril.
Underground, you will have the comfort of two parking slots, accessible by a strait ramp from the entrance, or by a pedestrian staircase, next to your house.
The refinement, design and build quality are excellent, with equipped kitchen, double glazed windows with interior shutters, air conditioning in all rooms and bedrooms with wardrobes or closet.
With a unique, noble and central location, in Monte Estoril, close to the emblematic Av. Sabóia and the Passarinhos Garden.
Located in one of the most prestigious areas of the Cascais cost, known as ’Portuguese Riviera’, you can enjoy a multicultural, vibrant atmosphere, with an excellent range of services, restaurants, shops and also at 350m from the beach.
At a short distance, you can count on a wide range of international schools, museums, hospitals, casino, gardens, beaches, marina, golf courses, airfield, protected areas and much more.
The house is decorated, equipped and in operation in Airbnb. It is sold with its filling, as it is.
This house is an excellent option to live or to invest.
Do not miss this opportunity. Come and see!
;ID RE/MAX: (telefone)
Luxuosa moradia T3, muito bem decorada e recheada, de três pisos, mais garagem. Construída em banda, num condomínio fechado, organizado em U, de moradias viradas para dentro e com os seus logradouros em volta dum páteo central, com orientação a sul.
No piso de entrada encontrará um espaço amplo, organizado em zona de lazer, em zona de comer, uma cozinha e um WC social. A moradia, possui ainda um logradouro generoso, com muita privacidade e com uma óptima exposição solar, onde poderá fazer excelentes refeições, em família ou com amigos, ou simplesmente desfrutar do ambiente ao ar livre.
No primeiro piso, vai encontrar dois quartos, que partilham um WC comum.
No segundo, e último piso, encontrará uma fantástica master suite, com um closet e a possibilidade de ver as estrelas do céu luminoso de Cascais e do Estoril.
No piso menos um, dispõe do conforto de dois lugares de garagem, acessíveis em rampa direita, desde a entrada, ou através de escada pedonal, ao lado da sua moradia.
O requinte, o desenho e a qualidade de construção são excelentes. Com cozinha equipada, janelas de vidro duplo, com portadas interiores, ar condicionado em todas as divisões e quartos com roupeiros ou closet.
Com uma localização, única, nobre e central, no Monte Estoril, paredes meias com a emblemática Av. Sabóia e o Jardim dos Passarinhos.
Localizada numa das zonas mais prestigiadas da linha de Cascais, apelidada de ’Riviera Portuguesa, pode desfrutar de uma atmosfera multicultural, vibrante, com uma excelente oferta de serviços, restaurantes, lojas e, ainda, a 350m da praia.
A uma curta distância, pode contar com uma oferta alargada de escolas internacionais, museus, hospitais, casino, jardins, praias, marina, campos de golf, aeródromo, áreas protegidas e muito mais.
A moradia está decorada, equipada e em exploração em AL. É vendida com o seu recheio, tal como está.
Esta moradia é uma excelente opção para viver ou para investir.
Não perca esta oportunidade. Venha conhecer!
==================================================
Luxurious house, T3, in a closed condominium, in the center of Monte Estoril.
Luxurious 3 bedroom villa, very well decorated and stuffed, with three floors, plus garage. Built in side by side, in a closed condominium, organized in a U shape, with houses and their terraces turned inside, around a central patio, facing south.
On the entrance floor you will find a large space, organized into a leisure area, a dining area, a kitchen and a guest toilet. The villa also has a generous terrace, with lots of privacy and excellent sun exposure, where you can enjoy excellent meals with family or friends, or simply enjoy the outdoors.
On the first floor, you will find two bedrooms, which share a common bathroom.
On the second and last floor, you will find a fantastic master suite, with a walk-in closet and the possibility to see the stars in the luminous skies of Cascais and Estoril.
Underground, you will have the comfort of two parking slots, accessible by a strait ramp from the entrance, or by a pedestrian staircase, next to your house.
The refinement, design and build quality are excellent, with equipped kitchen, double glazed windows with interior shutters, air conditioning in all rooms and bedrooms with wardrobes or closet.
With a unique, noble and central location, in Monte Estoril, close to the emblematic Av. Sabóia and the Passarinhos Garden.
Located in one of the most prestigious areas of the Cascais cost, known as ’Portuguese Riviera’, you can enjoy a multicultural, vibrant atmosphere, with an excellent range of services, restaurants, shops and also at 350m from the beach.
At a short distance, you can count on a wide range of international schools, museums, hospitals, casino, gardens, beaches, marina, golf courses, airfield, protected areas and much more.
The house is decorated, equipped and in operation in Airbnb. It is sold with its filling, as it is.
This house is an excellent option to live or to invest.
Do not miss this opportunity. Come and see!
;ID RE/MAX: (telefone)
Contact
See Phone
House 3 Bedrooms
Alcoitão, Alcabideche, Cascais, Distrito de Lisboa
Used · 280m²
With Swimming Pool
buy
999.000 €
Rustic House V3 located in Alcoitão, fully rehabilitated, covered by stone façade.
Comprising 2 floors, garden and swimming pool.
On level 0, it has:
-An excellent American kitchen with 15.8 m2, fully equipped with ceramic hob, extractor hood, oven, fridge and dishwashers and clothes,
-Common room with 28m2 glazed,
-Toilet support,
-One Suite 14.30
-One bedroom with 14.30
On Level 1 you will find:
-A large suite with 35, 95m2,
-Storage Rooms
-A large terrace with 32m2.
The villa is equipped with air conditioning, central heating, ducted gas, video intercom and automatic gate with direct access to the street with parking for 2 cars.
With an excellent sun exposure. It features barbecue equipment and outdoor storage.
Comprising 2 floors, garden and swimming pool.
On level 0, it has:
-An excellent American kitchen with 15.8 m2, fully equipped with ceramic hob, extractor hood, oven, fridge and dishwashers and clothes,
-Common room with 28m2 glazed,
-Toilet support,
-One Suite 14.30
-One bedroom with 14.30
On Level 1 you will find:
-A large suite with 35, 95m2,
-Storage Rooms
-A large terrace with 32m2.
The villa is equipped with air conditioning, central heating, ducted gas, video intercom and automatic gate with direct access to the street with parking for 2 cars.
With an excellent sun exposure. It features barbecue equipment and outdoor storage.
Contact
See Phone
Semi-Detached House 3 Bedrooms
Carcavelos e Parede, Cascais, Distrito de Lisboa
New · 105m²
With Garage
buy
1.050.000 €
New 3-bedroom+1 house in a condominium, located in the heart of Parede, 4 minutes from the beach.
Development of 3 houses with 3+1 bedrooms, with areas ranging from 118.99 to 141.99 m2, with private garden, garage for 2 cars, and 1 outdoor parking space, where comfort and quality meet in every detail.
Each house offers a layout designed for maximum comfort and convenience.
Ground floor: Entrance hall with wardrobe, living room (39.90 m2) with access to the garden and patio, open-plan kitchen (10.76 m2) fully equipped with AEG appliances, laundry area (3.50 m2), and guest toilet (2.50 m2).
Upper floor: Suite (25.56 m2) with balcony facing east, walk-in closet, and bathroom with shower base and window, hallway with wardrobe, 2 bedrooms (18.40 and 12.00 m2), facing south/west, and full bathroom (5.80 m2) with shower base and skylight.
Roof terrace: Living room (7.87 m2), which can be used as an office, with access to terrace (70.70 m2) with sea view.
Lower floor: Box garage for 2 cars and storage space.
Finishes include double glazed windows, electric shutters, electric blinds, central vacuum system, Daikin ducted air conditioning, and Vulcano solar panels with a 300 L tank.
Units available:
Semi-detached House A - 185.50 m2 - €1,050,000
Terraced House B - 173.70 m2 - €900,000
Semi-detached House C - 182.70 m2 - €1,150,000
For more detailed information, please contact us.
Energy Rating: A
Ref. SR_404
Development of 3 houses with 3+1 bedrooms, with areas ranging from 118.99 to 141.99 m2, with private garden, garage for 2 cars, and 1 outdoor parking space, where comfort and quality meet in every detail.
Each house offers a layout designed for maximum comfort and convenience.
Ground floor: Entrance hall with wardrobe, living room (39.90 m2) with access to the garden and patio, open-plan kitchen (10.76 m2) fully equipped with AEG appliances, laundry area (3.50 m2), and guest toilet (2.50 m2).
Upper floor: Suite (25.56 m2) with balcony facing east, walk-in closet, and bathroom with shower base and window, hallway with wardrobe, 2 bedrooms (18.40 and 12.00 m2), facing south/west, and full bathroom (5.80 m2) with shower base and skylight.
Roof terrace: Living room (7.87 m2), which can be used as an office, with access to terrace (70.70 m2) with sea view.
Lower floor: Box garage for 2 cars and storage space.
Finishes include double glazed windows, electric shutters, electric blinds, central vacuum system, Daikin ducted air conditioning, and Vulcano solar panels with a 300 L tank.
Units available:
Semi-detached House A - 185.50 m2 - €1,050,000
Terraced House B - 173.70 m2 - €900,000
Semi-detached House C - 182.70 m2 - €1,150,000
For more detailed information, please contact us.
Energy Rating: A
Ref. SR_404
Contact
See Phone
House 3 Bedrooms
Areia (Cascais), Cascais e Estoril, Distrito de Lisboa
New · 150m²
With Garage
buy
1.100.000 €
Exclusive Habisale
House T3, with a large garden outside, inserted in a small condominium of four villas, located in Areia, Cascais, a short distance from Guincho beach.
Built with good quality of finishes, it has excellent sun exposure!
Divided into 3 floors, the villa is distributed as follows:
- Floor 1: entrance hall, living room, bathroom and kitchen; outdoor area with patio, terrace and garden;
- Floor 2: wc social, 3 bedrooms, one of them with private bathroom (suite).
- Floor -1: garage and technical area.
The kitchen is equipped with:
- Induction Hob;
-Oven;
-Ventilator;
- Side By Side (Refrigerator and Vertical Freezer);
-Microwave;
- Dishwasher
- Washing Machine
The villa also has the installation of:
- Solar Panels (DHW System and Power Generation);
- A/C (Air conditioning);
- Central Aspiration;
- Electric blinds;
Property very well served by storage;
Outdoor area with lawn.
Well located, with panoramic views over the Serra de Sintra, it stands out for its proximity to Guincho beach, Cresmina at 2 km, and other beaches located along the sea coast.
It is inserted in the historical village of Areia and is part of the Natural Park of Sintra-Cascais. Zone limited to the east by the village of Juso, to the south with Birre and Quinta da Marinha.
Close to all services, hospitals, pharmacies, restaurants, 5 Km from the village of Cascais, 9 Km from Estoril, 18 Km from Sintra, 9 Km from the A5 highway, 32 Km from the center of Lisbon and 36 Km from Lisbon International Airport.
Its natural and scenic values make it the favorite destination of Portuguese and foreign elites and the stage of several international events. 9 km from the Estoril race track and very close to several golf courses as well as riding arenas for equine lovers; or water sports, such as sailing; 9 km from Estoril Casino and various other cultural entertainments. A unique gastronomy with several typical restaurants in the vicinity.
Come and live safely and quietly.
Property reference: P4612
Ask for more information and book your visit! Contact us!
[Habisale Real Estate] ’It feels good to get home.’
We are credit intermediaries duly authorised by Banco de Portugal and we manage your entire financing process always with the best solutions on the market.
We guarantee a pre- and post-writing follow-up.
House T3, with a large garden outside, inserted in a small condominium of four villas, located in Areia, Cascais, a short distance from Guincho beach.
Built with good quality of finishes, it has excellent sun exposure!
Divided into 3 floors, the villa is distributed as follows:
- Floor 1: entrance hall, living room, bathroom and kitchen; outdoor area with patio, terrace and garden;
- Floor 2: wc social, 3 bedrooms, one of them with private bathroom (suite).
- Floor -1: garage and technical area.
The kitchen is equipped with:
- Induction Hob;
-Oven;
-Ventilator;
- Side By Side (Refrigerator and Vertical Freezer);
-Microwave;
- Dishwasher
- Washing Machine
The villa also has the installation of:
- Solar Panels (DHW System and Power Generation);
- A/C (Air conditioning);
- Central Aspiration;
- Electric blinds;
Property very well served by storage;
Outdoor area with lawn.
Well located, with panoramic views over the Serra de Sintra, it stands out for its proximity to Guincho beach, Cresmina at 2 km, and other beaches located along the sea coast.
It is inserted in the historical village of Areia and is part of the Natural Park of Sintra-Cascais. Zone limited to the east by the village of Juso, to the south with Birre and Quinta da Marinha.
Close to all services, hospitals, pharmacies, restaurants, 5 Km from the village of Cascais, 9 Km from Estoril, 18 Km from Sintra, 9 Km from the A5 highway, 32 Km from the center of Lisbon and 36 Km from Lisbon International Airport.
Its natural and scenic values make it the favorite destination of Portuguese and foreign elites and the stage of several international events. 9 km from the Estoril race track and very close to several golf courses as well as riding arenas for equine lovers; or water sports, such as sailing; 9 km from Estoril Casino and various other cultural entertainments. A unique gastronomy with several typical restaurants in the vicinity.
Come and live safely and quietly.
Property reference: P4612
Ask for more information and book your visit! Contact us!
[Habisale Real Estate] ’It feels good to get home.’
We are credit intermediaries duly authorised by Banco de Portugal and we manage your entire financing process always with the best solutions on the market.
We guarantee a pre- and post-writing follow-up.
Contact
See Phone
Semi-Detached House 3 Bedrooms
Carcavelos e Parede, Cascais, Distrito de Lisboa
New · 107m²
With Garage
buy
1.150.000 €
New 3+1 bedroom house in a condominium, located in the heart of Parede, 4 minutes from the beach.
Development of 3 houses with 3+1 bedrooms, with areas ranging from 118.99 to 141.99 m2, with private garden, garage for 2 cars, and 1 outdoor parking space, where comfort and quality are found in every detail.
Each house offers a layout designed for maximum comfort and convenience.
Ground floor: Entrance hall with wardrobe, living room (38.75 m2) with access to the garden and patio, open-plan kitchen (11.36 m2) fully equipped with AEG appliances, laundry area (9.30 m2), and guest toilet (2.44 m2).
Upper floor: Suite (25.12 m2) with balcony facing east, walk-in closet, and bathroom with shower base and window, hallway with wardrobe, 2 bedrooms (19.64 and 13.50 m2), facing south/west, and full bathroom (5.80 m2) with shower base and skylight.
Roof terrace: room (7.87 m2), which can be used as an office, with access to a terrace (68.40 m2) overlooking the sea.
Lower floor: Box garage for 2 cars and storage space.
Finishes include double glazed windows, electric shutters, electric blackout blinds, central vacuum system, Daikin ducted air conditioning, and Vulcano solar panels with a 300 L tank.
Available units:
Semi-detached House A - 185.50 m2 - €1,050,000
Townhouse B - 173.70 m2 - €900,000
Semi-detached House C - 182.70 m2 - €1,150,000
For more detailed information, please contact us.
Energy Rating: A
Ref.ª SR_404-2
Development of 3 houses with 3+1 bedrooms, with areas ranging from 118.99 to 141.99 m2, with private garden, garage for 2 cars, and 1 outdoor parking space, where comfort and quality are found in every detail.
Each house offers a layout designed for maximum comfort and convenience.
Ground floor: Entrance hall with wardrobe, living room (38.75 m2) with access to the garden and patio, open-plan kitchen (11.36 m2) fully equipped with AEG appliances, laundry area (9.30 m2), and guest toilet (2.44 m2).
Upper floor: Suite (25.12 m2) with balcony facing east, walk-in closet, and bathroom with shower base and window, hallway with wardrobe, 2 bedrooms (19.64 and 13.50 m2), facing south/west, and full bathroom (5.80 m2) with shower base and skylight.
Roof terrace: room (7.87 m2), which can be used as an office, with access to a terrace (68.40 m2) overlooking the sea.
Lower floor: Box garage for 2 cars and storage space.
Finishes include double glazed windows, electric shutters, electric blackout blinds, central vacuum system, Daikin ducted air conditioning, and Vulcano solar panels with a 300 L tank.
Available units:
Semi-detached House A - 185.50 m2 - €1,050,000
Townhouse B - 173.70 m2 - €900,000
Semi-detached House C - 182.70 m2 - €1,150,000
For more detailed information, please contact us.
Energy Rating: A
Ref.ª SR_404-2
Contact
See Phone
House 4 Bedrooms
Cascais e Estoril, Distrito de Lisboa
Used · 296m²
buy
2.290.000 €
MORADIA T4 NOVA COM PISCINA - BIRRE - CASCAIS
Esta moradia acabada de construir fica situada na melhor zona de Birre, em Praceta muito sossegada de moradias, com circulação praticamente só dos moradores.
Situada num lote de 437 m2, esta propriedade oferece um estilo de vida tranquilo e familiar. Perto de comércio local, serviços, parques, restaurantes, escolas e transportes. A 10 minutos do acesso à Autoestrada Cascais-Lisboa (A5) e do centro de Cascais.
Com uma área bruta privativa de 443 m2 distribuída em 3 pisos, esta moradia oferece espaços amplos e uma distribuição funcional e moderna.
PISO -1
CAVE com 147 m2 com luz natural.
Casa de banho, zona de lavandaria, sala técnica, arrumos e ampla sala que poderá usufruir como ginásio, cinema, salão de festas etc.
PISO 0
SALA DE ESTAR e JANTAR com mais de 70 m2.
Cozinha americana com generosa ilha, totalmente equipada com electrodomésticos SIEMENS.
Casa de banho social.
Acesso a grande terraço com 43 m2 + jardim com piscina de água salgada.
Acesso a logradouro de parqueamento dos automóveis com carregamento de carros eléctricos
PISO 1
4 QUARTOS, 2 EM SUITE, COM ROUPEIROS E VARANDAS.
Casas de banho com piso radiante e luz natural - janelas Velux nos tetos com comando e sensor de chuva
OUTROS
. Chão e Escadas em SPC sólido
. Janelas de aluminio EXTRUSAL
. Ar Condicionado em todas as divisões, frio e calor, da marca DAIKIN
. Equipamento Solar com AQS
. Estores eléctricos com comando integrado ou individual
. Aspiração Central
. Torneiras da marca GROHE e HANSGROHE
. Louças sanitárias da marca SANIDUSA
. Jardim com rega automática
. Fichas para carregamento de carros eléctricos
. ;ID RE/MAX: (telefone)
Esta moradia acabada de construir fica situada na melhor zona de Birre, em Praceta muito sossegada de moradias, com circulação praticamente só dos moradores.
Situada num lote de 437 m2, esta propriedade oferece um estilo de vida tranquilo e familiar. Perto de comércio local, serviços, parques, restaurantes, escolas e transportes. A 10 minutos do acesso à Autoestrada Cascais-Lisboa (A5) e do centro de Cascais.
Com uma área bruta privativa de 443 m2 distribuída em 3 pisos, esta moradia oferece espaços amplos e uma distribuição funcional e moderna.
PISO -1
CAVE com 147 m2 com luz natural.
Casa de banho, zona de lavandaria, sala técnica, arrumos e ampla sala que poderá usufruir como ginásio, cinema, salão de festas etc.
PISO 0
SALA DE ESTAR e JANTAR com mais de 70 m2.
Cozinha americana com generosa ilha, totalmente equipada com electrodomésticos SIEMENS.
Casa de banho social.
Acesso a grande terraço com 43 m2 + jardim com piscina de água salgada.
Acesso a logradouro de parqueamento dos automóveis com carregamento de carros eléctricos
PISO 1
4 QUARTOS, 2 EM SUITE, COM ROUPEIROS E VARANDAS.
Casas de banho com piso radiante e luz natural - janelas Velux nos tetos com comando e sensor de chuva
OUTROS
. Chão e Escadas em SPC sólido
. Janelas de aluminio EXTRUSAL
. Ar Condicionado em todas as divisões, frio e calor, da marca DAIKIN
. Equipamento Solar com AQS
. Estores eléctricos com comando integrado ou individual
. Aspiração Central
. Torneiras da marca GROHE e HANSGROHE
. Louças sanitárias da marca SANIDUSA
. Jardim com rega automática
. Fichas para carregamento de carros eléctricos
. ;ID RE/MAX: (telefone)
Contact
See Phone
House 4 Bedrooms
Cascais e Estoril, Distrito de Lisboa
Used · 296m²
buy
2.290.000 €
MORADIA T4 NOVA COM PISCINA - BIRRE - CASCAIS
Esta moradia acabada de construir fica situada na melhor zona de Birre, em Praceta muito sossegada de moradias, com circulação praticamente só dos moradores.
Situada num lote de 437 m2, esta propriedade oferece um estilo de vida tranquilo e familiar. Perto de comércio local, serviços, parques, restaurantes, escolas e transportes. A 10 minutos do acesso à Autoestrada Cascais-Lisboa (A5) e do centro de Cascais.
Com uma área bruta privativa de 443 m2 distribuída em 3 pisos, esta moradia oferece espaços amplos e uma distribuição funcional e moderna.
PISO -1
CAVE com 147 m2 com luz natural.
Casa de banho, zona de lavandaria, sala técnica, arrumos e ampla sala que poderá usufruir como ginásio, cinema, salão de festas etc.
PISO 0
SALA DE ESTAR e JANTAR com mais de 70 m2.
Cozinha americana com generosa ilha, totalmente equipada com electrodomésticos SIEMENS.
Casa de banho social.
Acesso a grande terraço com 43 m2 + jardim com piscina de água salgada.
Acesso a logradouro de parqueamento dos automóveis com carregamento de carros eléctricos
PISO 1
4 QUARTOS, 2 EM SUITE, COM ROUPEIROS E VARANDAS.
Casas de banho com piso radiante e luz natural - janelas Velux nos tetos com comando e sensor de chuva
OUTROS
. Chão e Escadas em SPC sólido
. Janelas de aluminio EXTRUSAL
. Ar Condicionado em todas as divisões, frio e calor, da marca DAIKIN
. Equipamento Solar com AQS
. Estores eléctricos com comando integrado ou individual
. Aspiração Central
. Torneiras da marca GROHE e HANSGROHE
. Louças sanitárias da marca SANIDUSA
. Jardim com rega automática
. Fichas para carregamento de carros eléctricos
. ;ID RE/MAX: (telefone)
Esta moradia acabada de construir fica situada na melhor zona de Birre, em Praceta muito sossegada de moradias, com circulação praticamente só dos moradores.
Situada num lote de 437 m2, esta propriedade oferece um estilo de vida tranquilo e familiar. Perto de comércio local, serviços, parques, restaurantes, escolas e transportes. A 10 minutos do acesso à Autoestrada Cascais-Lisboa (A5) e do centro de Cascais.
Com uma área bruta privativa de 443 m2 distribuída em 3 pisos, esta moradia oferece espaços amplos e uma distribuição funcional e moderna.
PISO -1
CAVE com 147 m2 com luz natural.
Casa de banho, zona de lavandaria, sala técnica, arrumos e ampla sala que poderá usufruir como ginásio, cinema, salão de festas etc.
PISO 0
SALA DE ESTAR e JANTAR com mais de 70 m2.
Cozinha americana com generosa ilha, totalmente equipada com electrodomésticos SIEMENS.
Casa de banho social.
Acesso a grande terraço com 43 m2 + jardim com piscina de água salgada.
Acesso a logradouro de parqueamento dos automóveis com carregamento de carros eléctricos
PISO 1
4 QUARTOS, 2 EM SUITE, COM ROUPEIROS E VARANDAS.
Casas de banho com piso radiante e luz natural - janelas Velux nos tetos com comando e sensor de chuva
OUTROS
. Chão e Escadas em SPC sólido
. Janelas de aluminio EXTRUSAL
. Ar Condicionado em todas as divisões, frio e calor, da marca DAIKIN
. Equipamento Solar com AQS
. Estores eléctricos com comando integrado ou individual
. Aspiração Central
. Torneiras da marca GROHE e HANSGROHE
. Louças sanitárias da marca SANIDUSA
. Jardim com rega automática
. Fichas para carregamento de carros eléctricos
. ;ID RE/MAX: (telefone)
Contact
See Phone
See more Houses in Cascais
Bedrooms
Zones
Can’t find the property you’re looking for?
click here and leave us your request
, or also search in
https://kamicasa.pt
