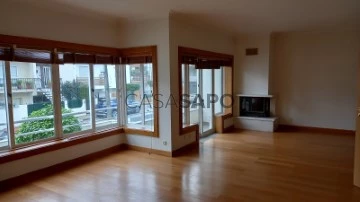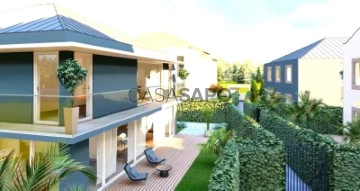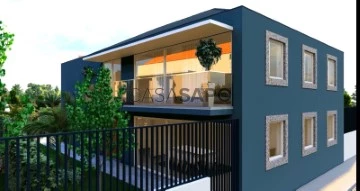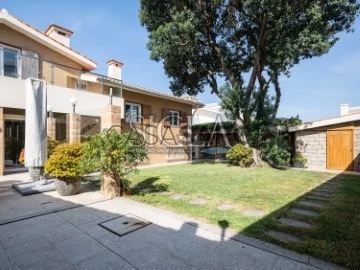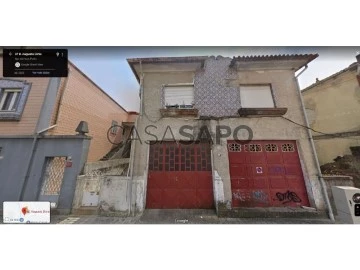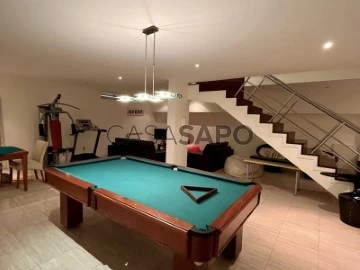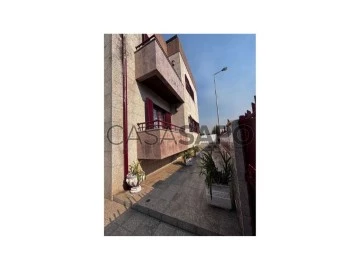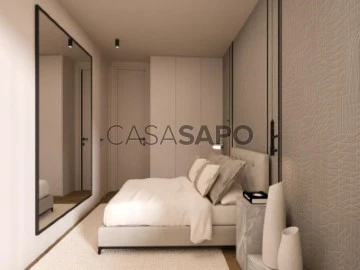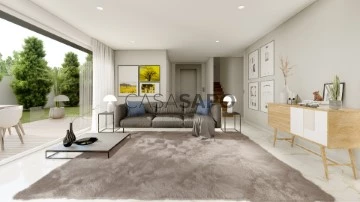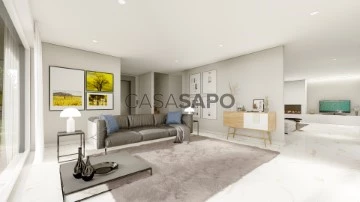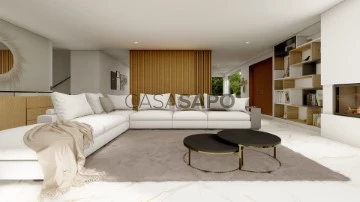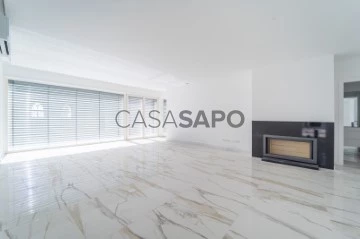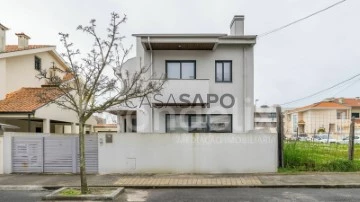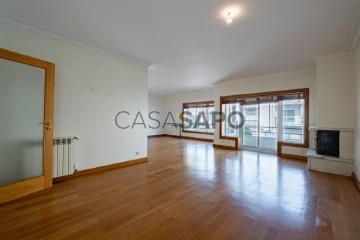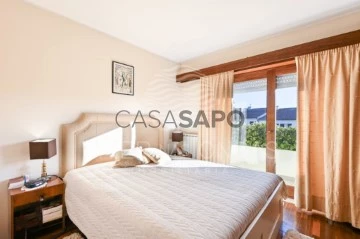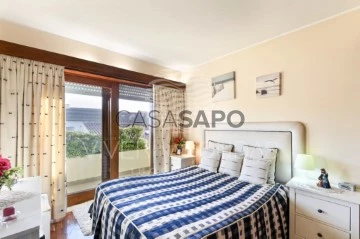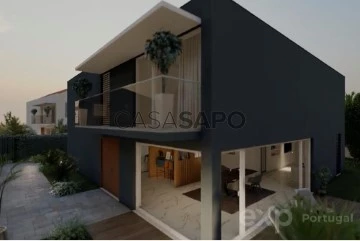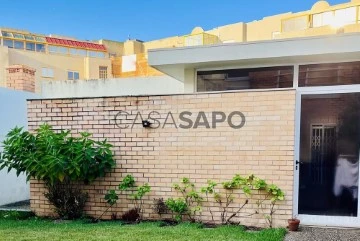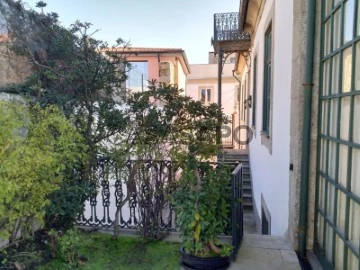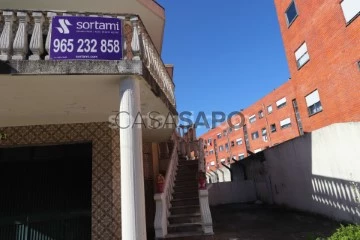Saiba aqui quanto pode pedir
58 Houses in Matosinhos, with Balcony
Map
Order by
Relevance
4 bedroom house + office, with garage for 2 cars, in the center of Senhora da Hora
House 4 Bedrooms
Centro Comercial Londres (Senhora da Hora), São Mamede de Infesta e Senhora da Hora, Matosinhos, Distrito do Porto
Used · 372m²
With Garage
buy
675.000 €
Basement house, ground floor, 1st floor and use of attic.
Basement: Living room 68 m2, storage, wine cellar, service bath, sauna area, Turkish bath and jacuzzi, bar.
Ground floor: Living room with 43 m2, service bathroom, kitchen 17 m2, dining room with 10 m2, balcony, laundry, kitchen equipped with fridge freezer, extractor fan, oven, hob, dishwasher.
1st Floor: Hall of bedrooms, suite with 20 m2 and bathroom.com 4 m2, 3 bedrooms (18+14+14.5 m2), full bathroom to the bedrooms with 6 m2 and 2 balconies.
Roof span: Office with 24 m2, solarium and balcony.
Total land area: 475 m2.
Implantation area: 124 m2.
Construction area: 372 m2.
Outdoor area: 350 m2.
Service area, commerce, excellent transport area, close proximity to Metro Station, Norteshopping, schools, clinics, hospitals, etc.
Excellent condition.
Basement: Living room 68 m2, storage, wine cellar, service bath, sauna area, Turkish bath and jacuzzi, bar.
Ground floor: Living room with 43 m2, service bathroom, kitchen 17 m2, dining room with 10 m2, balcony, laundry, kitchen equipped with fridge freezer, extractor fan, oven, hob, dishwasher.
1st Floor: Hall of bedrooms, suite with 20 m2 and bathroom.com 4 m2, 3 bedrooms (18+14+14.5 m2), full bathroom to the bedrooms with 6 m2 and 2 balconies.
Roof span: Office with 24 m2, solarium and balcony.
Total land area: 475 m2.
Implantation area: 124 m2.
Construction area: 372 m2.
Outdoor area: 350 m2.
Service area, commerce, excellent transport area, close proximity to Metro Station, Norteshopping, schools, clinics, hospitals, etc.
Excellent condition.
Contact
See Phone
2 bedroom villa in the Historic Area of Leça da Palmeira
House 2 Bedrooms
Zona Histórica, Matosinhos e Leça da Palmeira, Distrito do Porto
New · 222m²
With Garage
buy
800.000 €
Quiet area, with good access and very close to the city of Porto.
The beach of Leça da Palmeira is located just a few minutes walk away.
5 minutes from the Airport.
Detached house, with excellent location, with garden and garage for 2 cars.
Private basement and lift.
Good natural lighting and excellent sun exposure.
High quality exterior and interior finishes.
Good leisure areas.
To sell, buy or rent your property, count on a Predial Parque consultant, you will be accompanied throughout the process, from financing to deed, at no additional cost.
Our consultants can offer all their experience and knowledge to guide you.
* Predial Parque, holder of the AMI License: 726, in the market since 1987 *
The beach of Leça da Palmeira is located just a few minutes walk away.
5 minutes from the Airport.
Detached house, with excellent location, with garden and garage for 2 cars.
Private basement and lift.
Good natural lighting and excellent sun exposure.
High quality exterior and interior finishes.
Good leisure areas.
To sell, buy or rent your property, count on a Predial Parque consultant, you will be accompanied throughout the process, from financing to deed, at no additional cost.
Our consultants can offer all their experience and knowledge to guide you.
* Predial Parque, holder of the AMI License: 726, in the market since 1987 *
Contact
See Phone
3 bedroom villa in the Historic Area of Leça da Palmeira
House 3 Bedrooms
Zona Histórica, Matosinhos e Leça da Palmeira, Distrito do Porto
New · 348m²
With Garage
buy
1.300.000 €
Quiet area, with good access and very close to the city of Porto.
Leça da Palmeira beach is just a few minutes’ walk away.
5 minutes from the airport.
Detached house, with excellent location, with garden and garage for 4 cars.
Private basement and elevator.
Good natural lighting and excellent sun exposure.
High quality exterior and interior finishes.
Good leisure areas.
To sell, buy or rent your property, count on a Property Park consultant, will be accompanied throughout the process, from financing to deed, at no additional cost.
Our consultants can offer all your experience and knowledge to guide you.
* Building Park, on the market since 1987 *
Leça da Palmeira beach is just a few minutes’ walk away.
5 minutes from the airport.
Detached house, with excellent location, with garden and garage for 4 cars.
Private basement and elevator.
Good natural lighting and excellent sun exposure.
High quality exterior and interior finishes.
Good leisure areas.
To sell, buy or rent your property, count on a Property Park consultant, will be accompanied throughout the process, from financing to deed, at no additional cost.
Our consultants can offer all your experience and knowledge to guide you.
* Building Park, on the market since 1987 *
Contact
See Phone
House 7 Bedrooms
Cabo do Mundo (Perafita), Perafita, Lavra e Santa Cruz do Bispo, Matosinhos, Distrito do Porto
Used · 500m²
With Garage
buy
965.000 €
House on the ground floor, floor and setback on the 1st line of the sea
For more information about this or another property, visit our website and talk to us!
SIGLA - Sociedade de Mediação Imobiliária, Lda is a company with more than 25 years of experience in the real estate market, recognized for its personalized service and professionalism in all phases of the business. With over 300 properties to choose from, the company has been a reliable choice for those looking to buy, sell, or lease a property.
SIGLA, your Real Estate Agency!
For more information about this or another property, visit our website and talk to us!
SIGLA - Sociedade de Mediação Imobiliária, Lda is a company with more than 25 years of experience in the real estate market, recognized for its personalized service and professionalism in all phases of the business. With over 300 properties to choose from, the company has been a reliable choice for those looking to buy, sell, or lease a property.
SIGLA, your Real Estate Agency!
Contact
See Phone
Semi-Detached House 2 Bedrooms
Estação (Senhora da Hora), São Mamede de Infesta e Senhora da Hora, Matosinhos, Distrito do Porto
Used · 130m²
With Garage
buy
200.000 €
Muito interessante para reabilitação/construção.
Moradia geminada de três frentes com 2 pisos e jardim, junto da Estação de Metro da Senhora da Hora.
Localizada no coração da Senhora da Hora, Concelho de Matosinhos, numa zona residencial consolidada, predominantemente composta por moradias, beneficia de excelentes acessos e proximidade de tudo.
O r/c pode ser reabilitado para habitação / armazém / loja ou garagem, tem acesso ao 1 andar, ao jardim e também acesso independente para a rua. O 1 andar, tem 2 quartos, sala, cozinha e um wc. Ambos os pisos encontram-se devolutos e são para reabilitação ou nova construção.
Com uma área de terreno de 156 m2 e exposição nascente/poente.
Este imóvel está inserido em zona de comércio, serviços e transportes, fica a: 3 minutos a pé da estação de Metro da Senhora da Hora, a 14 minutos a pé do NorteShopping (1km), Escolas (550m), Escola Superior de Artes e Design (950m), Piscina Municipal (700m), Hospital Pedro Hispano (1,3 km), Instituto Cuf 7 Bicas (900m); Hipermercados Continente e Lidl (850m), Rotunda dos Produtos Estrela (2,4 km), rápidos acessos à Auto-estrada A1, A41, A28, aeroporto, praias, etc.
Imóvel para renovação e/ou reabilitação ao gosto do futuro proprietário, sendo que pode ser perfeitamente adaptado a serviços nomeadamente a residência de estudantes ou lar. Imovel com grande potencial e possibilidade de construção em altura. Área total do terreno: 156 m², área de implantação do edifício 65 m².
Não pretendo contacto de Imobiliárias.
#ref:33254519
Moradia geminada de três frentes com 2 pisos e jardim, junto da Estação de Metro da Senhora da Hora.
Localizada no coração da Senhora da Hora, Concelho de Matosinhos, numa zona residencial consolidada, predominantemente composta por moradias, beneficia de excelentes acessos e proximidade de tudo.
O r/c pode ser reabilitado para habitação / armazém / loja ou garagem, tem acesso ao 1 andar, ao jardim e também acesso independente para a rua. O 1 andar, tem 2 quartos, sala, cozinha e um wc. Ambos os pisos encontram-se devolutos e são para reabilitação ou nova construção.
Com uma área de terreno de 156 m2 e exposição nascente/poente.
Este imóvel está inserido em zona de comércio, serviços e transportes, fica a: 3 minutos a pé da estação de Metro da Senhora da Hora, a 14 minutos a pé do NorteShopping (1km), Escolas (550m), Escola Superior de Artes e Design (950m), Piscina Municipal (700m), Hospital Pedro Hispano (1,3 km), Instituto Cuf 7 Bicas (900m); Hipermercados Continente e Lidl (850m), Rotunda dos Produtos Estrela (2,4 km), rápidos acessos à Auto-estrada A1, A41, A28, aeroporto, praias, etc.
Imóvel para renovação e/ou reabilitação ao gosto do futuro proprietário, sendo que pode ser perfeitamente adaptado a serviços nomeadamente a residência de estudantes ou lar. Imovel com grande potencial e possibilidade de construção em altura. Área total do terreno: 156 m², área de implantação do edifício 65 m².
Não pretendo contacto de Imobiliárias.
#ref:33254519
Contact
House 4 Bedrooms Triplex
Perafita, Lavra e Santa Cruz do Bispo, Matosinhos, Distrito do Porto
Used · 175m²
With Garage
buy
550.000 €
Moradia T4 com terraço, com 2 jardins, perto da praia.
Possui 3 pisos, com 1 suíte, duas amplas salas, cozinha totalmente equipada, aquecimento central, estores eléctricos e garagem para 2 carros.
Armários embutidos por toda a moradia, caixilharias duplas, 2 frentes.
Lavra é uma vila portuguesa do concelho de Matosinhos, com 12km² de área, 10 033 habitantes (2011) e uma densidade de 946,5 hab/km².
Foi sede de uma freguesia homónima, agregada em 2013, no âmbito de uma reforma administrativa nacional, às de Perafita e Santa Cruz do Bispo, formando a União das Freguesias de Perafita, Lavra e Santa Cruz do Bispo.
É a freguesia mais a norte do concelho de Matosinhos. É banhada a oeste pelo oceano Atlântico e faz fronteira, a norte, com o concelho de Vila do Conde, delimitada pelo Rio Onda, com o da Maia a este e a sul com a freguesia de Perafita. É constituída pelos lugares de Angeiras, Antela, Avilhoso, Cabanelas, Lavra, Paiço, Praia de Angeiras e Pampelido.
Financiamento Bancário:
A Habita é parceira de várias entidades financeiras possibilitando a todos os seus clientes simulações gratuitas de Crédito à Habitação.
Experiência e conhecimento imobiliário.
Porque acreditamos que só de um conhecimento profundo do mercado aliado à preparação técnica se presta um serviço de excelência, na Habita encontra profissionais do setor imobiliário com especialização nas várias valências que possibilitam uma resposta transversal, credível e capacitada.
Consultores, avaliadores, gestão de marketing, apoio processual jurídico, urbanismo ou arquitetura, fazem parte de uma equipa multidisciplinar focada numa resposta assertiva, competitiva e rentável, aportando a cada desafio o seu conhecimento técnico, e adequando as ferramentas internas únicas com que trabalhamos o mercado imobiliário.
De uma forma próxima, transparente e comprometida.
Somos uma mediadora imobiliária que elege o conhecimento e a relação como princípios unificadores da nossa atividade.
Com operação nacional, disponibilizamos um serviço especializado e transversal que nos permite dar resposta aos mais exigentes desafios, sejam eles de particulares, empresas e instituições ou investidores.
Possui 3 pisos, com 1 suíte, duas amplas salas, cozinha totalmente equipada, aquecimento central, estores eléctricos e garagem para 2 carros.
Armários embutidos por toda a moradia, caixilharias duplas, 2 frentes.
Lavra é uma vila portuguesa do concelho de Matosinhos, com 12km² de área, 10 033 habitantes (2011) e uma densidade de 946,5 hab/km².
Foi sede de uma freguesia homónima, agregada em 2013, no âmbito de uma reforma administrativa nacional, às de Perafita e Santa Cruz do Bispo, formando a União das Freguesias de Perafita, Lavra e Santa Cruz do Bispo.
É a freguesia mais a norte do concelho de Matosinhos. É banhada a oeste pelo oceano Atlântico e faz fronteira, a norte, com o concelho de Vila do Conde, delimitada pelo Rio Onda, com o da Maia a este e a sul com a freguesia de Perafita. É constituída pelos lugares de Angeiras, Antela, Avilhoso, Cabanelas, Lavra, Paiço, Praia de Angeiras e Pampelido.
Financiamento Bancário:
A Habita é parceira de várias entidades financeiras possibilitando a todos os seus clientes simulações gratuitas de Crédito à Habitação.
Experiência e conhecimento imobiliário.
Porque acreditamos que só de um conhecimento profundo do mercado aliado à preparação técnica se presta um serviço de excelência, na Habita encontra profissionais do setor imobiliário com especialização nas várias valências que possibilitam uma resposta transversal, credível e capacitada.
Consultores, avaliadores, gestão de marketing, apoio processual jurídico, urbanismo ou arquitetura, fazem parte de uma equipa multidisciplinar focada numa resposta assertiva, competitiva e rentável, aportando a cada desafio o seu conhecimento técnico, e adequando as ferramentas internas únicas com que trabalhamos o mercado imobiliário.
De uma forma próxima, transparente e comprometida.
Somos uma mediadora imobiliária que elege o conhecimento e a relação como princípios unificadores da nossa atividade.
Com operação nacional, disponibilizamos um serviço especializado e transversal que nos permite dar resposta aos mais exigentes desafios, sejam eles de particulares, empresas e instituições ou investidores.
Contact
See Phone
House 4 Bedrooms
Custóias, Leça do Balio e Guifões, Matosinhos, Distrito do Porto
Used · 333m²
buy
420.000 €
Vende-se moradia isolada, T3+2 (com possibilidade de moradia bi-familiar) situada em Gatões (Guifões, Matosinhos). Moradia composta por 3 pisos (cave, rés-do-chão e 1 andar - cada piso com 111 m2), 3 terraços e 1 garagem, com um total de 99m2, que perfaz, ao todo, 432m2. Primeiro andar composto por: suite com varanda; quarto com roupeiro embutido; casa-de-banho completa de apoio ao quarto; sala com lareira com recuperador + pequenos arrumos (possibilidade de quarto como está a ser usado pelo proprietário); escritório com varanda (possibilidade de cozinha). Rés-do-chão composto por: sala de estar e sala de jantar, com lareira com recuperador; quarto com roupeiro embutido; casa-de-banho completa de apoio ao quarto; casa-de-banho social; cozinha equipada; despensa; Cave composta por: 2 salas amplas com lareira com recuperador; escritório/quarto; Outras informações: o material do chão dos quartos e salas é soalho. Das restantes divisões (casas-de-banho, cozinha, cave e garagem) é tijoleira. Exterior composto por: 3 terraços com um total de 99m2; garagem para 1 carro; Os terraços situam-se na parte da frente, lado e traseiras da moradia. Acesso aos terraços pela entrada principal da casa, pela cozinha e pela cave. A moradia precisa de alguns arranjos e o proprietário tem isso em consideração em relação ao preço.
#ref:33655080
#ref:33655080
Contact
House 2 Bedrooms
Araújo (Leça do Balio), Custóias, Leça do Balio e Guifões, Matosinhos, Distrito do Porto
Under construction · 151m²
With Garage
buy
390.000 €
House T2 with 152 sq m, outdoor area of 60 sq m, and garage for 1 car, inserted in a new development in Leça do Balio
It has 6 modern and distinct rooms designed to create cozy and versatile environments.
All fractions have gardens and / or terraces that make the project unique.
Located in Leça do Balio, a place that is in frank appreciation and expansion, one step away from everything. Araújo metro station is 1km away, and connections to Via Norte, A4 and A41 are just 4 minutes away.
If you are looking for an investment opportunity this venture is the right option.
Completion date July 2024.
For over 25 years Castelhana has been a renowned name in the Portuguese real estate sector. As a company of Dils group, we specialize in advising businesses, organizations and (institutional) investors in buying, selling, renting, letting and development of residential properties.
Founded in 1999, Castelhana has built one of the largest and most solid real estate portfolios in Portugal over the years, with over 600 renovation and new construction projects.
In Porto, we are based in Foz Do Douro, one of the noblest places in the city. In Lisbon, in Chiado, one of the most emblematic and traditional areas of the capital and in the Algarve next to the renowned Vilamoura Marina.
We are waiting for you. We have a team available to give you the best support in your next real estate investment.
Contact us!
It has 6 modern and distinct rooms designed to create cozy and versatile environments.
All fractions have gardens and / or terraces that make the project unique.
Located in Leça do Balio, a place that is in frank appreciation and expansion, one step away from everything. Araújo metro station is 1km away, and connections to Via Norte, A4 and A41 are just 4 minutes away.
If you are looking for an investment opportunity this venture is the right option.
Completion date July 2024.
For over 25 years Castelhana has been a renowned name in the Portuguese real estate sector. As a company of Dils group, we specialize in advising businesses, organizations and (institutional) investors in buying, selling, renting, letting and development of residential properties.
Founded in 1999, Castelhana has built one of the largest and most solid real estate portfolios in Portugal over the years, with over 600 renovation and new construction projects.
In Porto, we are based in Foz Do Douro, one of the noblest places in the city. In Lisbon, in Chiado, one of the most emblematic and traditional areas of the capital and in the Algarve next to the renowned Vilamoura Marina.
We are waiting for you. We have a team available to give you the best support in your next real estate investment.
Contact us!
Contact
See Phone
House 4 Bedrooms
Centro (Matosinhos), Matosinhos e Leça da Palmeira, Distrito do Porto
New · 230m²
With Garage
buy
930.000 €
New 4 bedroom villa, with 273 m2 of gross construction area, lift, garden and garage.
Located in the centre of Matosinhos and perfectly integrated into the urban fabric, this property offers a series of amenities and features that make it an exceptional choice.
Spread over 4 floors, the property has been designed with attention to detail to provide comfort and functionality.
On the ground floor is the garage, the technical area, the laundry room and a versatile junior suite, which can be converted into an office with toilet, with access to a small garden.
On the ground floor there is the social area, with equipped kitchen, dining room, living room and guest toilet.
On the first floor there is a suite, a bedroom and a full bathroom.
The top floor is a magnificent Master suite with dressing room and access to a fantastic terrace.
All floors are accessible by lift.
With excellent finishes, such as American pine wood flooring, American pine wood kitchen equipped with the Siemens brand, central heating, thermolacquered aluminium frames with thermal protection, bedrooms with American pine wood cabinets, American pine wood interior guards, Air conditioning (pre-installation), heat pump and lift
Very well located, with various services, commerce, transport and places of interest within a pedestrian distance, metro station, Municipal Market, restaurants, gardens, Matosinhos City Hall, Beach and surf schools, supermarkets, schools, health centre, gyms, Casa da Arquitetura.
With excellent access to the main communication routes.
Don’t miss this opportunity, book your visit now
For over 25 years Castelhana has been a renowned name in the Portuguese real estate sector. As a company of Dils group, we specialize in advising businesses, organizations and (institutional) investors in buying, selling, renting, letting and development of residential properties.
Founded in 1999, Castelhana has built one of the largest and most solid real estate portfolios in Portugal over the years, with over 600 renovation and new construction projects.
In Porto, we are based in Foz Do Douro, one of the noblest places in the city. In Lisbon, in Chiado, one of the most emblematic and traditional areas of the capital and in the Algarve next to the renowned Vilamoura Marina.
We are waiting for you. We have a team available to give you the best support in your next real estate investment.
Contact us!
Located in the centre of Matosinhos and perfectly integrated into the urban fabric, this property offers a series of amenities and features that make it an exceptional choice.
Spread over 4 floors, the property has been designed with attention to detail to provide comfort and functionality.
On the ground floor is the garage, the technical area, the laundry room and a versatile junior suite, which can be converted into an office with toilet, with access to a small garden.
On the ground floor there is the social area, with equipped kitchen, dining room, living room and guest toilet.
On the first floor there is a suite, a bedroom and a full bathroom.
The top floor is a magnificent Master suite with dressing room and access to a fantastic terrace.
All floors are accessible by lift.
With excellent finishes, such as American pine wood flooring, American pine wood kitchen equipped with the Siemens brand, central heating, thermolacquered aluminium frames with thermal protection, bedrooms with American pine wood cabinets, American pine wood interior guards, Air conditioning (pre-installation), heat pump and lift
Very well located, with various services, commerce, transport and places of interest within a pedestrian distance, metro station, Municipal Market, restaurants, gardens, Matosinhos City Hall, Beach and surf schools, supermarkets, schools, health centre, gyms, Casa da Arquitetura.
With excellent access to the main communication routes.
Don’t miss this opportunity, book your visit now
For over 25 years Castelhana has been a renowned name in the Portuguese real estate sector. As a company of Dils group, we specialize in advising businesses, organizations and (institutional) investors in buying, selling, renting, letting and development of residential properties.
Founded in 1999, Castelhana has built one of the largest and most solid real estate portfolios in Portugal over the years, with over 600 renovation and new construction projects.
In Porto, we are based in Foz Do Douro, one of the noblest places in the city. In Lisbon, in Chiado, one of the most emblematic and traditional areas of the capital and in the Algarve next to the renowned Vilamoura Marina.
We are waiting for you. We have a team available to give you the best support in your next real estate investment.
Contact us!
Contact
See Phone
House 3 Bedrooms Triplex
Centro (Leça da Palmeira), Matosinhos e Leça da Palmeira, Distrito do Porto
Under construction · 349m²
With Garage
buy
1.166.000 €
3-bedroom villa, 349 sqm (gross construction area), with elevator, garage and balcony, set in a gated community, in Leça da Palmeira, Matosinhos, Porto. The property is spread over three floors and has a living room with heat exchanger, ’Gnessis’ kitchen and dining room, three en suite bedrooms, all with wardrobes, guest bathroom and attic. The villa also has a closed garage for four cars and private laundry room, with access by private elevator inside the house.
’’Moradias Sarsfield’’ is an exclusive, premium development comprising 5 detached luxury villas (from 2 to 4 bedrooms), under construction. Set in a gated community, it enjoys a prime location in the centre of Leça da Palmeira. Designed by the Arquitetura ErgoCirculo architecture studio, each villa will have a closed, exclusive garage. The entire construction of this development was designed according to high-quality standards, with premium and exclusive finishes. Each house will be equipped with high-quality materials, including electric shutters and air conditioning. This unique gated community perfectly combines indoor and outdoor spaces. End of the work scheduled for the second half of 2023.
Located near Leça Marina, near shops, services, schools and transport. In the heart of the historic centre, it is a 8-minute walking distance to Leça da Palmeira beach, restaurants and bars, 12 minutes from Piscina das Marés tidal pool and 13 minutes from Mercado de Matosinhos. Within 4-minute driving distance from Exponor and access to the A28, 8 minutes from Matosinhos beach and Aterro beach, 12 minutes from the Porto City Park, Foz do Douro, downtown Porto and Porto Airport.
’’Moradias Sarsfield’’ is an exclusive, premium development comprising 5 detached luxury villas (from 2 to 4 bedrooms), under construction. Set in a gated community, it enjoys a prime location in the centre of Leça da Palmeira. Designed by the Arquitetura ErgoCirculo architecture studio, each villa will have a closed, exclusive garage. The entire construction of this development was designed according to high-quality standards, with premium and exclusive finishes. Each house will be equipped with high-quality materials, including electric shutters and air conditioning. This unique gated community perfectly combines indoor and outdoor spaces. End of the work scheduled for the second half of 2023.
Located near Leça Marina, near shops, services, schools and transport. In the heart of the historic centre, it is a 8-minute walking distance to Leça da Palmeira beach, restaurants and bars, 12 minutes from Piscina das Marés tidal pool and 13 minutes from Mercado de Matosinhos. Within 4-minute driving distance from Exponor and access to the A28, 8 minutes from Matosinhos beach and Aterro beach, 12 minutes from the Porto City Park, Foz do Douro, downtown Porto and Porto Airport.
Contact
See Phone
House 4 Bedrooms Triplex
Igreja (Leça da Palmeira), Matosinhos e Leça da Palmeira, Distrito do Porto
Under construction · 381m²
With Garage
buy
1.272.000 €
4-bedroom villa, 381 sqm (gross construction area), with elevator, garage and balcony, set in a gated community, in Leça da Palmeira, Matosinhos, Porto. The property is spread over three floors and has a living room with heat exchanger, ’Gnessis’ kitchen and dining room, four en suite bedrooms, all with wardrobes, guest bathroom and attic. The villa also has a closed garage for five cars and private laundry room, with access by private elevator inside the house.
’Moradias Sarsfield’ is an exclusive, premium development comprising 5 detached luxury villas (from 2 to 4 bedrooms), under construction. Set in a gated community, it enjoys a prime location in the centre of Leça da Palmeira. Designed by the Arquitetura ErgoCirculo architecture studio, each villa will have a closed, exclusive garage. The entire construction of this development was designed according to high-quality standards, with premium and exclusive finishes. Each house will be equipped with high-quality materials, including electric shutters and air conditioning. This unique gated community perfectly combines indoor and outdoor spaces. End of the work scheduled for the second half of 2023.
Located near Leça Marina, near shops, services, schools and transport. In the heart of the historic centre, it is a 8-minute walking distance to Leça da Palmeira beach, restaurants and bars, 12 minutes from Piscina das Marés tidal pool and 13 minutes from Mercado de Matosinhos. Within 4-minute driving distance from Exponor and access to the A28, 8 minutes from Matosinhos beach and Aterro beach, 12 minutes from the Porto City Park, Foz do Douro, downtown Porto and Porto Airport.
’Moradias Sarsfield’ is an exclusive, premium development comprising 5 detached luxury villas (from 2 to 4 bedrooms), under construction. Set in a gated community, it enjoys a prime location in the centre of Leça da Palmeira. Designed by the Arquitetura ErgoCirculo architecture studio, each villa will have a closed, exclusive garage. The entire construction of this development was designed according to high-quality standards, with premium and exclusive finishes. Each house will be equipped with high-quality materials, including electric shutters and air conditioning. This unique gated community perfectly combines indoor and outdoor spaces. End of the work scheduled for the second half of 2023.
Located near Leça Marina, near shops, services, schools and transport. In the heart of the historic centre, it is a 8-minute walking distance to Leça da Palmeira beach, restaurants and bars, 12 minutes from Piscina das Marés tidal pool and 13 minutes from Mercado de Matosinhos. Within 4-minute driving distance from Exponor and access to the A28, 8 minutes from Matosinhos beach and Aterro beach, 12 minutes from the Porto City Park, Foz do Douro, downtown Porto and Porto Airport.
Contact
See Phone
House 3 Bedrooms Triplex
Igreja (Leça da Palmeira), Matosinhos e Leça da Palmeira, Distrito do Porto
Used · 364m²
With Garage
buy
1.219.000 €
3-bedroom villa, 364 sqm (gross construction area), with elevator, garage and balcony, set in a gated community, in Leça da Palmeira, Matosinhos, Porto. The property is spread over three floors and has a living room with heat exchanger, ’Gnessis’ kitchen and dining room, four en suite bedrooms, all with wardrobes, guest bathroom and attic. The villa also has a closed garage for five cars and private laundry room, with access by private elevator inside the house.
’’Moradias Sarsfield’’ is an exclusive, premium development comprising 5 detached luxury villas (from 2 to 4 bedrooms), under construction. Set in a gated community, it enjoys a prime location in the centre of Leça da Palmeira. Designed by the Arquitetura ErgoCirculo architecture studio, each villa will have a closed, exclusive garage. The entire construction of this development was designed according to high-quality standards, with premium and exclusive finishes. Each house will be equipped with high-quality materials, including electric shutters and air conditioning. This unique gated community perfectly combines indoor and outdoor spaces. End of the work scheduled for the second half of 2023.
Located near Leça Marina, near shops, services, schools and transport. In the heart of the historic centre, it is a 8-minute walking distance to Leça da Palmeira beach, restaurants and bars, 12 minutes from Piscina das Marés tidal pool and 13 minutes from Mercado de Matosinhos. Within 4-minute driving distance from Exponor and access to the A28, 8 minutes from Matosinhos beach and Aterro beach, 12 minutes from the Porto City Park, Foz do Douro, downtown Porto and Porto Airport.
’’Moradias Sarsfield’’ is an exclusive, premium development comprising 5 detached luxury villas (from 2 to 4 bedrooms), under construction. Set in a gated community, it enjoys a prime location in the centre of Leça da Palmeira. Designed by the Arquitetura ErgoCirculo architecture studio, each villa will have a closed, exclusive garage. The entire construction of this development was designed according to high-quality standards, with premium and exclusive finishes. Each house will be equipped with high-quality materials, including electric shutters and air conditioning. This unique gated community perfectly combines indoor and outdoor spaces. End of the work scheduled for the second half of 2023.
Located near Leça Marina, near shops, services, schools and transport. In the heart of the historic centre, it is a 8-minute walking distance to Leça da Palmeira beach, restaurants and bars, 12 minutes from Piscina das Marés tidal pool and 13 minutes from Mercado de Matosinhos. Within 4-minute driving distance from Exponor and access to the A28, 8 minutes from Matosinhos beach and Aterro beach, 12 minutes from the Porto City Park, Foz do Douro, downtown Porto and Porto Airport.
Contact
See Phone
House 3 Bedrooms +1
Praia (Leça da Palmeira), Matosinhos e Leça da Palmeira, Distrito do Porto
New · 348m²
With Garage
buy
1.166.000 €
3-bedroom villa with four fronts, located in a luxury residential condominium in the historic centre of Leça, just 5 minutes walk from the beach.
This villa, with 349m² of floor space, stands out for its premium finishes and excellent outdoor areas, such as an outdoor area of 185m².
The private area includes three large suites, with areas ranging from 41m² to 19m².
The kitchen of the ’GNEISSE’ brand is fully equipped with ’Siemens’ appliances and ’Lieber’ wine cellar, with White Silestone tops and ’Calacatta Glossy 80x80’ flooring.
The living room has a stove.
All rooms have electric shutters.
The water is heated by means of a heat pump.
The carpentry, including the window frames, are lacquered in white.
The garage doors are automatic, with a command system via mobile phone or remote control.
This villa also has a 40m² attic, where you can create a bedroom, bedroom or a living room/office.
This villa has a private garage in box, laundry and direct access to the residence via private lift.
A unique space that combines location, architecture and urbanism, allowing for a unique lifestyle.
A unique space that combines location, architecture and urbanism, providing a unique lifestyle. Project carried out by the ErgoCírculo Architecture office.
As the residence is located in an ARU zone, it benefits from the following tax exemptions: IMT and IMI.
Book your visit now.
For over 25 years Castelhana has been a renowned name in the Portuguese real estate sector. As a company of Dils group, we specialize in advising businesses, organizations and (institutional) investors in buying, selling, renting, letting and development of residential properties.
Founded in 1999, Castelhana has built one of the largest and most solid real estate portfolios in Portugal over the years, with over 600 renovation and new construction projects.
In Porto, we are based in Foz Do Douro, one of the noblest places in the city. In Lisbon, in Chiado, one of the most emblematic and traditional areas of the capital and in the Algarve next to the renowned Vilamoura Marina.
We are waiting for you. We have a team available to give you the best support in your next real estate investment.
Contact us!
#ref:27342
This villa, with 349m² of floor space, stands out for its premium finishes and excellent outdoor areas, such as an outdoor area of 185m².
The private area includes three large suites, with areas ranging from 41m² to 19m².
The kitchen of the ’GNEISSE’ brand is fully equipped with ’Siemens’ appliances and ’Lieber’ wine cellar, with White Silestone tops and ’Calacatta Glossy 80x80’ flooring.
The living room has a stove.
All rooms have electric shutters.
The water is heated by means of a heat pump.
The carpentry, including the window frames, are lacquered in white.
The garage doors are automatic, with a command system via mobile phone or remote control.
This villa also has a 40m² attic, where you can create a bedroom, bedroom or a living room/office.
This villa has a private garage in box, laundry and direct access to the residence via private lift.
A unique space that combines location, architecture and urbanism, allowing for a unique lifestyle.
A unique space that combines location, architecture and urbanism, providing a unique lifestyle. Project carried out by the ErgoCírculo Architecture office.
As the residence is located in an ARU zone, it benefits from the following tax exemptions: IMT and IMI.
Book your visit now.
For over 25 years Castelhana has been a renowned name in the Portuguese real estate sector. As a company of Dils group, we specialize in advising businesses, organizations and (institutional) investors in buying, selling, renting, letting and development of residential properties.
Founded in 1999, Castelhana has built one of the largest and most solid real estate portfolios in Portugal over the years, with over 600 renovation and new construction projects.
In Porto, we are based in Foz Do Douro, one of the noblest places in the city. In Lisbon, in Chiado, one of the most emblematic and traditional areas of the capital and in the Algarve next to the renowned Vilamoura Marina.
We are waiting for you. We have a team available to give you the best support in your next real estate investment.
Contact us!
#ref:27342
Contact
See Phone
House 3 Bedrooms
Custóias, Leça do Balio e Guifões, Matosinhos, Distrito do Porto
For refurbishment · 180m²
buy
305.000 €
3-Bedroom House with 3 Floors, Terrace, Garden, and Barbecue in Custóias A New Chapter Waiting to Be Written!
This charming 3-bedroom house, built in 1990, has always been a home filled with love and cherished memories. Located in the quiet Rua da Travagem in Custóias, Matosinhos, this home is now waiting for a new family to fill it with life and care, giving it the attention it needs to bring back its smile.
With 255 m² of gross building area and 180 m² of private gross area, this house stands out for its spacious rooms and abundant natural light that fills every corner.
As you enter, you´re welcomed by a cozy hallway with built-in storage, providing harmonious access to all spaces. The spacious kitchen, featuring built-in cabinets and plenty of natural light, invites family gatherings and joyful moments. The kitchen opens up to a lovely exterior terrace, where youll find an annex with a barbecue, traditional oven, and space to create memories during outdoor lunches and dinners.
The living room, with a fireplace and access to the garden, is the heart of the home and the perfect place to bring the family together.
On the first floor, you´ll find three bedrooms, all with built-in wardrobes and filled with natural light, offering comfort and joy. Also on this floor is a full bathroom with a bathtub, along with a hallway with additional built-in storage. The second floor boasts a large living area and a balcony with unobstructed viewsan ideal spot to relax and enjoy the sunset.
Key Features:
- 3 spacious bedrooms with built-in wardrobes and natural light
- Bright and spacious kitchen with access to the exterior
- Living room with a fireplace and access to the garden
- 2 bathrooms (one with a shower and one with a bathtub)
- Exterior terrace with an annex, barbecue, and traditional oven
- Parking space in the front patio
- Solar orientation: NE, SW, perfect for enjoying natural sunlight throughout the dayPrime Location: Just 15 minutes on foot from Cândido dos Reis metro station and with bus stops at the doorstep, this house is in an excellent location for those seeking easy access to public transport. The A4 motorway is only 3 minutes by car, ensuring quick and convenient travel.
Nearby Services:
- Schools, supermarkets, pharmacies, and restaurants just minutes away
- Parque de Santiago is a 10-minute walk, perfect for outdoor leisure and relaxationThis is a home full of potential, waiting for a new family to fill it with love and give it a new life. Don´t miss the opportunity to create lasting memories in what could be your new home.
This charming 3-bedroom house, built in 1990, has always been a home filled with love and cherished memories. Located in the quiet Rua da Travagem in Custóias, Matosinhos, this home is now waiting for a new family to fill it with life and care, giving it the attention it needs to bring back its smile.
With 255 m² of gross building area and 180 m² of private gross area, this house stands out for its spacious rooms and abundant natural light that fills every corner.
As you enter, you´re welcomed by a cozy hallway with built-in storage, providing harmonious access to all spaces. The spacious kitchen, featuring built-in cabinets and plenty of natural light, invites family gatherings and joyful moments. The kitchen opens up to a lovely exterior terrace, where youll find an annex with a barbecue, traditional oven, and space to create memories during outdoor lunches and dinners.
The living room, with a fireplace and access to the garden, is the heart of the home and the perfect place to bring the family together.
On the first floor, you´ll find three bedrooms, all with built-in wardrobes and filled with natural light, offering comfort and joy. Also on this floor is a full bathroom with a bathtub, along with a hallway with additional built-in storage. The second floor boasts a large living area and a balcony with unobstructed viewsan ideal spot to relax and enjoy the sunset.
Key Features:
- 3 spacious bedrooms with built-in wardrobes and natural light
- Bright and spacious kitchen with access to the exterior
- Living room with a fireplace and access to the garden
- 2 bathrooms (one with a shower and one with a bathtub)
- Exterior terrace with an annex, barbecue, and traditional oven
- Parking space in the front patio
- Solar orientation: NE, SW, perfect for enjoying natural sunlight throughout the dayPrime Location: Just 15 minutes on foot from Cândido dos Reis metro station and with bus stops at the doorstep, this house is in an excellent location for those seeking easy access to public transport. The A4 motorway is only 3 minutes by car, ensuring quick and convenient travel.
Nearby Services:
- Schools, supermarkets, pharmacies, and restaurants just minutes away
- Parque de Santiago is a 10-minute walk, perfect for outdoor leisure and relaxationThis is a home full of potential, waiting for a new family to fill it with love and give it a new life. Don´t miss the opportunity to create lasting memories in what could be your new home.
Contact
See Phone
Semi-Detached House 3 Bedrooms
Matosinhos e Leça da Palmeira, Distrito do Porto
Used · 231m²
With Garage
buy
650.000 €
Fantástica moradia em Leça da Palmeira - Matosinhos, zona residencial de moradias.
Moradia de três frentes, nascente/poente/sul e três pisos, rch/1º e sótão:
Rch
- Hall de entrada
- Sala comum
- Varanda
- Wc serviço
- Cozinha
- Copa
1º Andar
- 1 suíte
- 2 quartos
- Varandas
- 1 wc completo
Sótão
No exterior
- Garagem para 2 carros
- Lavandaria
- Barbecue
- Anexo
Área exterior com bastante potencial
A moradia é localizada numa rua prestigiada em Leça da Palmeira, que é uma freguesia no município de Matosinhos, Portugal. Leça da Palmeira é conhecida pelas suas belas praias, paisagens costeiras e arquitetura moderna, incluindo a famosa Piscina de Leça, projetada pelo renomado arquiteto Álvaro Siza Vieira.
Leça da Palmeira é acessível por várias vias, dependendo da sua localização e meio de transporte. Aqui estão algumas das principais formas de acesso:
Via Rodoviária: Leça da Palmeira é servida por várias estradas principais, incluindo a A28 (Autoestrada do Atlântico), que liga a região ao Porto e a outras cidades do litoral norte. Além disso, há estradas secundárias que conectam Leça da Palmeira a Matosinhos, Porto e outras áreas circundantes.
Transporte Público: A área é servida por uma rede de transporte público, incluindo autocarros e o metro. A estação de metro mais próxima é a Estação de Matosinhos Sul, que fica a uma curta distância de Leça da Palmeira.
Aeroporto: O Aeroporto Francisco Sá Carneiro, localizado na cidade da Maia, fica a cerca de 10 km de Leça da Palmeira. É uma opção para quem chega de avião e pretende viajar para a região.
Caminho de Ferro: Embora Leça da Palmeira não tenha uma estação de comboios própria, a Estação de Comboios de Leça do Balio fica relativamente perto e pode ser uma opção para viajantes que utilizam o comboio como meio de transporte.
Caminho Pedonal e Ciclável: Para os residentes ou visitantes que preferem caminhar ou andar de bicicleta, existem também caminhos pedonais e ciclovias que ligam Leça da Palmeira a outras áreas circundantes.
Leça da Palmeira oferece uma variedade de serviços para atender às necessidades dos seus residentes e visitantes. Aqui estão alguns dos principais serviços disponíveis na área:
Saúde: Leça da Palmeira possui centros de saúde, clínicas médicas e farmácias para atender às necessidades de saúde da comunidade local.
Educação: Existem escolas primárias, secundárias e creches na área para a educação de crianças e jovens. Além disso, há instituições de ensino superior na região metropolitana do Porto, que podem ser acessadas facilmente.
Comércio e Serviços: A área possui uma variedade de lojas, supermercados, restaurantes, cafés e outros estabelecimentos comerciais para atender às necessidades diárias dos residentes. Também existem serviços como bancos, correios e lavandarias.
Lazer e Recreação: Leça da Palmeira oferece diversas opções de lazer e recreação, incluindo parques, espaços verdes, praias e instalações desportivas. A piscina de Leça, projetada por Álvaro Siza Vieira, é uma atração emblemática na área.
Transporte: Além dos acessos mencionados anteriormente, a área possui serviços de transporte público, incluindo autocarros e o metro, para facilitar a locomoção dentro da região e para outras áreas próximas.
Segurança: Leça da Palmeira conta com serviços de segurança pública, como policiamento local, para garantir a segurança dos residentes e visitantes.
REF 100006. Veja este e outros imóveis em (url)
Intermediário de crédito aprovado pelo Banco de Portugal. Tratamos de toda a documentação sem custos para o cliente.
______
Fundada há 19 anos, a Condelix é uma agência imobiliária de capital português que assume, atualmente, uma posição privilegiada no mercado imobiliário nacional.
Com sólidas sinergias com uma rede de construtores, entidades bancárias e fundos de investimento, garantimos uma abordagem unificada para os nossos clientes, onde quer que estejam e em qualquer localização que desejem comprar, arrendar ou vender um imóvel.
Moradia de três frentes, nascente/poente/sul e três pisos, rch/1º e sótão:
Rch
- Hall de entrada
- Sala comum
- Varanda
- Wc serviço
- Cozinha
- Copa
1º Andar
- 1 suíte
- 2 quartos
- Varandas
- 1 wc completo
Sótão
No exterior
- Garagem para 2 carros
- Lavandaria
- Barbecue
- Anexo
Área exterior com bastante potencial
A moradia é localizada numa rua prestigiada em Leça da Palmeira, que é uma freguesia no município de Matosinhos, Portugal. Leça da Palmeira é conhecida pelas suas belas praias, paisagens costeiras e arquitetura moderna, incluindo a famosa Piscina de Leça, projetada pelo renomado arquiteto Álvaro Siza Vieira.
Leça da Palmeira é acessível por várias vias, dependendo da sua localização e meio de transporte. Aqui estão algumas das principais formas de acesso:
Via Rodoviária: Leça da Palmeira é servida por várias estradas principais, incluindo a A28 (Autoestrada do Atlântico), que liga a região ao Porto e a outras cidades do litoral norte. Além disso, há estradas secundárias que conectam Leça da Palmeira a Matosinhos, Porto e outras áreas circundantes.
Transporte Público: A área é servida por uma rede de transporte público, incluindo autocarros e o metro. A estação de metro mais próxima é a Estação de Matosinhos Sul, que fica a uma curta distância de Leça da Palmeira.
Aeroporto: O Aeroporto Francisco Sá Carneiro, localizado na cidade da Maia, fica a cerca de 10 km de Leça da Palmeira. É uma opção para quem chega de avião e pretende viajar para a região.
Caminho de Ferro: Embora Leça da Palmeira não tenha uma estação de comboios própria, a Estação de Comboios de Leça do Balio fica relativamente perto e pode ser uma opção para viajantes que utilizam o comboio como meio de transporte.
Caminho Pedonal e Ciclável: Para os residentes ou visitantes que preferem caminhar ou andar de bicicleta, existem também caminhos pedonais e ciclovias que ligam Leça da Palmeira a outras áreas circundantes.
Leça da Palmeira oferece uma variedade de serviços para atender às necessidades dos seus residentes e visitantes. Aqui estão alguns dos principais serviços disponíveis na área:
Saúde: Leça da Palmeira possui centros de saúde, clínicas médicas e farmácias para atender às necessidades de saúde da comunidade local.
Educação: Existem escolas primárias, secundárias e creches na área para a educação de crianças e jovens. Além disso, há instituições de ensino superior na região metropolitana do Porto, que podem ser acessadas facilmente.
Comércio e Serviços: A área possui uma variedade de lojas, supermercados, restaurantes, cafés e outros estabelecimentos comerciais para atender às necessidades diárias dos residentes. Também existem serviços como bancos, correios e lavandarias.
Lazer e Recreação: Leça da Palmeira oferece diversas opções de lazer e recreação, incluindo parques, espaços verdes, praias e instalações desportivas. A piscina de Leça, projetada por Álvaro Siza Vieira, é uma atração emblemática na área.
Transporte: Além dos acessos mencionados anteriormente, a área possui serviços de transporte público, incluindo autocarros e o metro, para facilitar a locomoção dentro da região e para outras áreas próximas.
Segurança: Leça da Palmeira conta com serviços de segurança pública, como policiamento local, para garantir a segurança dos residentes e visitantes.
REF 100006. Veja este e outros imóveis em (url)
Intermediário de crédito aprovado pelo Banco de Portugal. Tratamos de toda a documentação sem custos para o cliente.
______
Fundada há 19 anos, a Condelix é uma agência imobiliária de capital português que assume, atualmente, uma posição privilegiada no mercado imobiliário nacional.
Com sólidas sinergias com uma rede de construtores, entidades bancárias e fundos de investimento, garantimos uma abordagem unificada para os nossos clientes, onde quer que estejam e em qualquer localização que desejem comprar, arrendar ou vender um imóvel.
Contact
See Phone
House 5 Bedrooms
São Mamede de Infesta e Senhora da Hora, Matosinhos, Distrito do Porto
Used · 303m²
With Garage
buy
675.000 €
Moradia T5 Srª da Hora
Em zona residencial de moradias na Senhora da Hora, apoiada por vários serviços que valorizam o dia-á-dia, a escassos metros do Centro comercial Londres (a 400m), Colégio EFANOR (a 700m), Escola EB 2/3 Srª da Hora (a 600m), Norteshopping (a 1000m), Piscinas de Custóias (a 1000m), assim como facilidade de acessos á A28, A4 e Circunvalação.
Moradia T4, mais um escritório, desenvolvendo-se da seguinte forma:
Cave: Salão de jogos (68m2), bar, garrafeira com acesso ao pátio interior, Wc completo e arrumos.
Rés-do-chão: hall entrada, sala (43m2) com acesso varanda, hall, Wc serviço, cozinha (16m2), espaço refeições com acesso á varanda e ao pátio exterior.
1º piso: hall dos quartos, 3 quartos , Wc completo, Suite (20m2), todos com acesso ás varandas.
2º piso: escritório (24m2) com acesso varanda , solário, arrumos.
No exterior, um jardim, pátio com cerca de 351m2 e uns anexos com uma Box fechada para 2 viaturas, cozinha rústica , lavandaria.
De salientar os seguintes acabamentos:
.Painéis solares para aquecimentos das águas com depósito de 300L
.Aquecimento central a gás
.Fogão de sala com recuperador de calor
.Cozinha com móveis lacados em 2020
. Pavimento em soalho maciço de carvalho
.Caixilharias lacadas com vidros duplos
. Paredes e tetos pintados recentemente
A IMMOPO é uma empresa de gestão de projetos imobiliários que alia a competência técnica nas áreas da arquitetura e do investimento imobiliário com o conhecimento aprofundado do mercado imobiliário, de forma a disponibilizar aos seus clientes, promotores e investidores, um serviço chave-na-mão.
O nosso modo de atuação passa pela identificação de imóveis com potencial, pelo desenvolvimento de estudos arquitetónicos e comerciais que validem esse potencial, pela apresentação e mediação do negócio junto de investidores, pelo desenvolvimento dos projetos, obtenção das licenças e gestão da construção e, por fim, pela gestão da promoção e comercialização dos empreendimentos resultantes desses investimentos.
Contamos com profissionais experientes e altamente qualificados nas disciplinas relevantes, incluindo arquitetura, design de interiores, curadoria de arte, engenharia, construção, consultoria, promoção e mediação imobiliária, resultando numa equipa efetiva e eficaz para um relevante e apropriado acompanhamento.
Em zona residencial de moradias na Senhora da Hora, apoiada por vários serviços que valorizam o dia-á-dia, a escassos metros do Centro comercial Londres (a 400m), Colégio EFANOR (a 700m), Escola EB 2/3 Srª da Hora (a 600m), Norteshopping (a 1000m), Piscinas de Custóias (a 1000m), assim como facilidade de acessos á A28, A4 e Circunvalação.
Moradia T4, mais um escritório, desenvolvendo-se da seguinte forma:
Cave: Salão de jogos (68m2), bar, garrafeira com acesso ao pátio interior, Wc completo e arrumos.
Rés-do-chão: hall entrada, sala (43m2) com acesso varanda, hall, Wc serviço, cozinha (16m2), espaço refeições com acesso á varanda e ao pátio exterior.
1º piso: hall dos quartos, 3 quartos , Wc completo, Suite (20m2), todos com acesso ás varandas.
2º piso: escritório (24m2) com acesso varanda , solário, arrumos.
No exterior, um jardim, pátio com cerca de 351m2 e uns anexos com uma Box fechada para 2 viaturas, cozinha rústica , lavandaria.
De salientar os seguintes acabamentos:
.Painéis solares para aquecimentos das águas com depósito de 300L
.Aquecimento central a gás
.Fogão de sala com recuperador de calor
.Cozinha com móveis lacados em 2020
. Pavimento em soalho maciço de carvalho
.Caixilharias lacadas com vidros duplos
. Paredes e tetos pintados recentemente
A IMMOPO é uma empresa de gestão de projetos imobiliários que alia a competência técnica nas áreas da arquitetura e do investimento imobiliário com o conhecimento aprofundado do mercado imobiliário, de forma a disponibilizar aos seus clientes, promotores e investidores, um serviço chave-na-mão.
O nosso modo de atuação passa pela identificação de imóveis com potencial, pelo desenvolvimento de estudos arquitetónicos e comerciais que validem esse potencial, pela apresentação e mediação do negócio junto de investidores, pelo desenvolvimento dos projetos, obtenção das licenças e gestão da construção e, por fim, pela gestão da promoção e comercialização dos empreendimentos resultantes desses investimentos.
Contamos com profissionais experientes e altamente qualificados nas disciplinas relevantes, incluindo arquitetura, design de interiores, curadoria de arte, engenharia, construção, consultoria, promoção e mediação imobiliária, resultando numa equipa efetiva e eficaz para um relevante e apropriado acompanhamento.
Contact
See Phone
House 3 Bedrooms
Matosinhos e Leça da Palmeira, Distrito do Porto
Under construction · 373m²
With Garage
buy
1.300.000 €
Villa with 4 fronts, inserted in a luxury private residential condominium, located in the historic centre of Leça and only at 5´ min. walking distance from the beach and the Marina.
This villa w / 373.85 m2 of floor area, stands out for its premium finishes and excellent outdoor areas, such as a garden with 185 m2.
The private area consists of 3 excellent suites with areas from 41,65 sqm to 17.80 sqm; The kitchen ’GNEISSE’ is fully equipped with appliances ’Siemens’ and Wine Library ’Lieber’ with the tops in Silestone White and floor in ’Calacatta Glossy 80x80’.
The living room with 65 sqm has a fireplace with recuperator and the floor is in ’Calacatta Glossy 80x80’.
All rooms have electric blinds and both the suites and corridors have the floor in ’Afizélia’.
The bathrooms´ floorings are in ’Statuario Glossy’.
The sanitary water is heated by a heat pump. The carpentry is lacquered in white as well the window frames.
The garage gates are automatic with mobile phone control system or remote control.
This villa has a private box garage, laundry room and direct access to the residence through a private lift.
A unique space that combines, location, architecture and urbanism, allowing a unique lifestyle.
Project designed by the architectural firm ErgoCírculo
Conclusion of the work foreseen for the end of the 2nd semester of 2023.
As this villa is located in an ARU zone, it benefits from the following tax exemptions:
IMT - Municipal Tax on Onerous Transmissions of Real Estate
Exemption on the first transfer of urban property or autonomous fractions located in ARU which are destined for permanent dwelling purposes.
IMI - Municipal Property Tax
Exemption for urban buildings or apartment units located in ARU for a period of three years, starting from the year, inclusive, of the conclusion of the rehabilitation works, with the possibility of renewal for a further five years.
This villa w / 373.85 m2 of floor area, stands out for its premium finishes and excellent outdoor areas, such as a garden with 185 m2.
The private area consists of 3 excellent suites with areas from 41,65 sqm to 17.80 sqm; The kitchen ’GNEISSE’ is fully equipped with appliances ’Siemens’ and Wine Library ’Lieber’ with the tops in Silestone White and floor in ’Calacatta Glossy 80x80’.
The living room with 65 sqm has a fireplace with recuperator and the floor is in ’Calacatta Glossy 80x80’.
All rooms have electric blinds and both the suites and corridors have the floor in ’Afizélia’.
The bathrooms´ floorings are in ’Statuario Glossy’.
The sanitary water is heated by a heat pump. The carpentry is lacquered in white as well the window frames.
The garage gates are automatic with mobile phone control system or remote control.
This villa has a private box garage, laundry room and direct access to the residence through a private lift.
A unique space that combines, location, architecture and urbanism, allowing a unique lifestyle.
Project designed by the architectural firm ErgoCírculo
Conclusion of the work foreseen for the end of the 2nd semester of 2023.
As this villa is located in an ARU zone, it benefits from the following tax exemptions:
IMT - Municipal Tax on Onerous Transmissions of Real Estate
Exemption on the first transfer of urban property or autonomous fractions located in ARU which are destined for permanent dwelling purposes.
IMI - Municipal Property Tax
Exemption for urban buildings or apartment units located in ARU for a period of three years, starting from the year, inclusive, of the conclusion of the rehabilitation works, with the possibility of renewal for a further five years.
Contact
See Phone
House 4 Bedrooms
Praia (Lavra), Perafita, Lavra e Santa Cruz do Bispo, Matosinhos, Distrito do Porto
Used · 198m²
With Garage
buy
511.000 €
Fantastic 4 bedroom villa in Lavra, Matosinhos.
Located in a quiet and calm residential area!
House with 3 fronts, with 3 floors, comprising:
- Spacious entrance hall;
- 4 bedrooms with built-in furniture;
- 4 toilets;
- Large room;
- Open Space Kitchen - fully equipped with hob, oven, extractor fan, refrigerator and dishwasher;
- Attic - Library and balcony;
- 3 balconies;
- Pantry;
- Rear outdoor space;
- Outdoor laundry;
- Garage for 2/3 cars.
Equipped with:
- Central heating, fireplace and cylinder;
- Solar panels;
- Electric chair on the stairs.
VIVER NAS ONDAS is a real estate agency with 17 years of experience that also acts as a CREDIT INTERMEDIARY, duly authorized by the Bank of Portugal (Reg. 3151).
Our team is made up of passionate and dedicated professionals, ready to make your dreams come true.
We take on the responsibility of taking care of the entire financing process, if necessary, providing you with peace of mind and security. We are committed to finding the best home loan solutions available on the market, and we work tirelessly to achieve this goal.
We take care of all the details of the process, from analyzing your financial needs to presenting the financing options that best suit your profile.
Our mission is to offer an excellent service, putting your interests first. We work with commitment and dedication to make the process of obtaining housing credit simpler and more effective for you.
Located in a quiet and calm residential area!
House with 3 fronts, with 3 floors, comprising:
- Spacious entrance hall;
- 4 bedrooms with built-in furniture;
- 4 toilets;
- Large room;
- Open Space Kitchen - fully equipped with hob, oven, extractor fan, refrigerator and dishwasher;
- Attic - Library and balcony;
- 3 balconies;
- Pantry;
- Rear outdoor space;
- Outdoor laundry;
- Garage for 2/3 cars.
Equipped with:
- Central heating, fireplace and cylinder;
- Solar panels;
- Electric chair on the stairs.
VIVER NAS ONDAS is a real estate agency with 17 years of experience that also acts as a CREDIT INTERMEDIARY, duly authorized by the Bank of Portugal (Reg. 3151).
Our team is made up of passionate and dedicated professionals, ready to make your dreams come true.
We take on the responsibility of taking care of the entire financing process, if necessary, providing you with peace of mind and security. We are committed to finding the best home loan solutions available on the market, and we work tirelessly to achieve this goal.
We take care of all the details of the process, from analyzing your financial needs to presenting the financing options that best suit your profile.
Our mission is to offer an excellent service, putting your interests first. We work with commitment and dedication to make the process of obtaining housing credit simpler and more effective for you.
Contact
See Phone
House 4 Bedrooms
Porto (Leça da Palmeira), Matosinhos e Leça da Palmeira, Distrito do Porto
Used · 331m²
With Garage
buy
1.272.000 €
House 2 - with the following constitution:
Floor -1:
- Box closed for 3 cars with 65,15m²;
- Laundry with 16,75m²;
Floor 0:
- Common Room - 70m²;
- Dining Room - 23,35m²;
- Hall - 6m²;
- Kitchen - 15,1m²;
- Wc - 3,7m²;
- Private Exterior Area - 362m².
Floor 1:
- Suite 1 - 42,3m²;
- Suite 2 - 27,25m²;
- Suite 3 - 24,3m²;
- Suite 4 - 17,8m²;
- Balcony - 6,15m²+23,10m²
Attic: 50m²
’Moradias Sarsfield’ is an exclusive and premium development, consisting of 5 independent luxury villas (T2 to T4) in the construction phase.
Inserted in a closed community, it has a privileged location, in the center of Leça da Palmeira at 5 minutes walk from the beach and the marina.
Designed by the architectural firm ErgoCirculo, each villa will have a closed and exclusive garage, private laundry area, with access to the interior of the residence through a private elevator.
Each house will be equipped with high quality materials, with a ’Gnessis’ kitchen, living room with wood burning stove, electric blinds, air conditioning.
The entire construction of this development was designed according to high quality standards, with premium and exclusive finishings.
This unique and private condominium perfectly combines the interior and exterior spaces.
Conclusion of the work planned for the 2nd half of the year 2023.
Floor -1:
- Box closed for 3 cars with 65,15m²;
- Laundry with 16,75m²;
Floor 0:
- Common Room - 70m²;
- Dining Room - 23,35m²;
- Hall - 6m²;
- Kitchen - 15,1m²;
- Wc - 3,7m²;
- Private Exterior Area - 362m².
Floor 1:
- Suite 1 - 42,3m²;
- Suite 2 - 27,25m²;
- Suite 3 - 24,3m²;
- Suite 4 - 17,8m²;
- Balcony - 6,15m²+23,10m²
Attic: 50m²
’Moradias Sarsfield’ is an exclusive and premium development, consisting of 5 independent luxury villas (T2 to T4) in the construction phase.
Inserted in a closed community, it has a privileged location, in the center of Leça da Palmeira at 5 minutes walk from the beach and the marina.
Designed by the architectural firm ErgoCirculo, each villa will have a closed and exclusive garage, private laundry area, with access to the interior of the residence through a private elevator.
Each house will be equipped with high quality materials, with a ’Gnessis’ kitchen, living room with wood burning stove, electric blinds, air conditioning.
The entire construction of this development was designed according to high quality standards, with premium and exclusive finishings.
This unique and private condominium perfectly combines the interior and exterior spaces.
Conclusion of the work planned for the 2nd half of the year 2023.
Contact
See Phone
Detached House 2 Bedrooms
Porto (Leça da Palmeira), Matosinhos e Leça da Palmeira, Distrito do Porto
Used · 222m²
With Garage
buy
800.000 €
Casa 4 - with the following constitution:
Floor -1:
- Box closed for 2 cars with 43,8m²;
- Laundry with 18,8m²;
Floor 0:
- Common Room - 49m²;
- Kitchen - 15m²;
- Wc - 3,15m²;
- Private Exterior Area - 116m²
Floor 1:
- Suite 1 - 25m²;
- Suite 2 - 28,8m²;
- Balcony - 6,2m²
’Moradias Sarsfield’ is an exclusive and premium development, consisting of 5 independent luxury villas (T2 to T4) in the construction phase.
Inserted in a closed community, it has a privileged location, in the center of Leça da Palmeira at 5 minutes walk from the beach and the marina.
Designed by the architectural firm ErgoCirculo, each villa will have a closed and exclusive garage, private laundry area, with access to the interior of the residence through a private elevator.
Each house will be equipped with high quality materials, with a ’Gnessis’ kitchen, living room with wood burning stove, electric blinds, air conditioning.
The entire construction of this development was designed according to high quality standards, with premium and exclusive finishings.
This unique and private condominium perfectly combines the interior and exterior spaces.
Conclusion of the work planned for the 2nd half of the year 2023.
Floor -1:
- Box closed for 2 cars with 43,8m²;
- Laundry with 18,8m²;
Floor 0:
- Common Room - 49m²;
- Kitchen - 15m²;
- Wc - 3,15m²;
- Private Exterior Area - 116m²
Floor 1:
- Suite 1 - 25m²;
- Suite 2 - 28,8m²;
- Balcony - 6,2m²
’Moradias Sarsfield’ is an exclusive and premium development, consisting of 5 independent luxury villas (T2 to T4) in the construction phase.
Inserted in a closed community, it has a privileged location, in the center of Leça da Palmeira at 5 minutes walk from the beach and the marina.
Designed by the architectural firm ErgoCirculo, each villa will have a closed and exclusive garage, private laundry area, with access to the interior of the residence through a private elevator.
Each house will be equipped with high quality materials, with a ’Gnessis’ kitchen, living room with wood burning stove, electric blinds, air conditioning.
The entire construction of this development was designed according to high quality standards, with premium and exclusive finishings.
This unique and private condominium perfectly combines the interior and exterior spaces.
Conclusion of the work planned for the 2nd half of the year 2023.
Contact
See Phone
House 3 Bedrooms Triplex
Porto (Leça da Palmeira), Matosinhos e Leça da Palmeira, Distrito do Porto
New · 360m²
With Garage
buy
1.300.000 €
3-Bedroom Villa in the Exclusive Moradias Sarsfield Development
This stunning four-fronted house is part of an exclusive development of only five units, situated in the historic area of Leça da Palmeira. The property benefits from a private entrance and a personal lift providing direct access to the interior, ensuring both comfort and privacy.
The spacious living room, equipped with a fireplace, opens directly onto the garden with a deck, offering an ideal space for outdoor relaxation. The ground floor also features a guest bathroom. The open-plan dining area and kitchen are fully equipped by GNEISSE, combining functionality with style.
The upper floor offers three en-suite bedrooms, each with bathrooms benefiting from natural light. The master suite includes a walk-in closet and a private balcony, creating a serene and comfortable retreat. The house is also equipped with electric blinds and air conditioning, ensuring modern comfort throughout.
Additionally, the attic offers the potential to create an extra living room or two additional bedrooms, as it already has the necessary infrastructure for an extra bathroom. Two Velux electric windows with blackout blinds provide natural light and comfort.
Enclosed garage (box) for 4 to 5 cars (92 m²)
Total area: 364.3 m²
Outdoor area: 214 m²
Balconies: 8.60 m² + 6.90 m²
Designed by the renowned ErgoCirculo architecture studio, this house is just a short distance from Leça da Palmeira beach, several nautical clubs, and a wide selection of restaurants, ensuring a prime location for those who value a coastal lifestyle.
This stunning four-fronted house is part of an exclusive development of only five units, situated in the historic area of Leça da Palmeira. The property benefits from a private entrance and a personal lift providing direct access to the interior, ensuring both comfort and privacy.
The spacious living room, equipped with a fireplace, opens directly onto the garden with a deck, offering an ideal space for outdoor relaxation. The ground floor also features a guest bathroom. The open-plan dining area and kitchen are fully equipped by GNEISSE, combining functionality with style.
The upper floor offers three en-suite bedrooms, each with bathrooms benefiting from natural light. The master suite includes a walk-in closet and a private balcony, creating a serene and comfortable retreat. The house is also equipped with electric blinds and air conditioning, ensuring modern comfort throughout.
Additionally, the attic offers the potential to create an extra living room or two additional bedrooms, as it already has the necessary infrastructure for an extra bathroom. Two Velux electric windows with blackout blinds provide natural light and comfort.
Enclosed garage (box) for 4 to 5 cars (92 m²)
Total area: 364.3 m²
Outdoor area: 214 m²
Balconies: 8.60 m² + 6.90 m²
Designed by the renowned ErgoCirculo architecture studio, this house is just a short distance from Leça da Palmeira beach, several nautical clubs, and a wide selection of restaurants, ensuring a prime location for those who value a coastal lifestyle.
Contact
See Phone
House 4 Bedrooms
Perafita, Lavra e Santa Cruz do Bispo, Matosinhos, Distrito do Porto
Used · 175m²
With Garage
buy
550.000 €
House 50 meters from Lavra beach.
The property has 4 bedrooms, including a suite with terrace, 3 bathrooms, 2 large rooms, fully equipped kitchen and 2 gardens.
With built-in cabinets throughout the house, laundry room outside,central heating, electric shutters and double windows.
With 2 fronts and east/west solar orientation.
With garage for 2 cars and barbecue.
Excellent investment opportunity in one of the best beach areas in Greater Porto.
With easy access to the A28 and 15 minutes from Porto.
Here life is felt more intensely and more passionately.
The FC Investment Team is at your disposal to help you buy this property with unique characteristics.
The property has 4 bedrooms, including a suite with terrace, 3 bathrooms, 2 large rooms, fully equipped kitchen and 2 gardens.
With built-in cabinets throughout the house, laundry room outside,central heating, electric shutters and double windows.
With 2 fronts and east/west solar orientation.
With garage for 2 cars and barbecue.
Excellent investment opportunity in one of the best beach areas in Greater Porto.
With easy access to the A28 and 15 minutes from Porto.
Here life is felt more intensely and more passionately.
The FC Investment Team is at your disposal to help you buy this property with unique characteristics.
Contact
See Phone
House 6 Bedrooms
Porto (Leça da Palmeira), Matosinhos e Leça da Palmeira, Distrito do Porto
Used · 300m²
With Garage
buy
1.065.000 €
Great House T6 in Leça da Palmeira with 3 floors, ground floor with living room overlooking the garden, dining room, kitchen and wc.
first floor with 2 bedrooms and 1 suite complete bathroom, basement with 3 bedrooms, 1 full bathroom, 1 living room and laundry room with garden access.
Garage for 3 cars.
first floor with 2 bedrooms and 1 suite complete bathroom, basement with 3 bedrooms, 1 full bathroom, 1 living room and laundry room with garden access.
Garage for 3 cars.
Contact
See Phone
Town House 4 Bedrooms
São Mamede de Infesta e Senhora da Hora, Matosinhos, Distrito do Porto
Used · 115m²
With Garage
buy
380.000 €
House with excellent location in Senhora da Hora. The property has three fronts, good outdoor spaces, patio and garden at the rear, with barbecue, kitchen, bathroom and fruit trees.
They contain bedrooms, an office, a living and dining room, kitchen, a laundry room, three bathrooms and a basement. This house also has a garage box for seven to eight vehicles. Quiet area, with public (metro, STCP) and private transport to the city of Porto, Matosinhos, Ermesinde, Maia, Gondomar, Valongo, Vila Nova de Gaia. Noteworthy, the proximity to all kinds of commercial establishments (Hypermarkets, supermarkets, Norteshoping Shopping Center, Mar Shoping), cafes, restaurants, hot bread, butchers, hairdressers, banking, service counters (Parish Council, Finance), leisure (Parque do Carriçal), Municipal swimming pools of Senhora da Hora.
The city of Senhora da Hora is part of the municipality of Matosinhos, has added value such as the proximity to the sea, the people and fishing customs, with specificity of the good gastronomic table of the dishes of fish varieties. Don´t miss the opportunity to live in one of the best locations in the Porto metropolitan area. Book your visit!
They contain bedrooms, an office, a living and dining room, kitchen, a laundry room, three bathrooms and a basement. This house also has a garage box for seven to eight vehicles. Quiet area, with public (metro, STCP) and private transport to the city of Porto, Matosinhos, Ermesinde, Maia, Gondomar, Valongo, Vila Nova de Gaia. Noteworthy, the proximity to all kinds of commercial establishments (Hypermarkets, supermarkets, Norteshoping Shopping Center, Mar Shoping), cafes, restaurants, hot bread, butchers, hairdressers, banking, service counters (Parish Council, Finance), leisure (Parque do Carriçal), Municipal swimming pools of Senhora da Hora.
The city of Senhora da Hora is part of the municipality of Matosinhos, has added value such as the proximity to the sea, the people and fishing customs, with specificity of the good gastronomic table of the dishes of fish varieties. Don´t miss the opportunity to live in one of the best locations in the Porto metropolitan area. Book your visit!
Contact
See Phone
House 2 Bedrooms Duplex
Custóias, Leça do Balio e Guifões, Matosinhos, Distrito do Porto
Under construction · 109m²
With Garage
buy
375.000 €
RO1707
Moradia V2 inserida em condomínio de características únicas, onde predominam terraços e jardins...
Este empreendimento conta com 6 frações, sendo duas moradias e 4 habitações duplex.
A sua arquitetura moderna e de linhas simples atraem quem privilegia condomínios harmoniosos e de charme.
Além disso, a sua localização é excelente. Está localizado próximo ao metro ’Araújo’ e possui acessos diretos à autoestrada.
PRINCIPAIS CARACTERÍSTICAS:
- Varandas e terraços nos quartos e salas
- Carpintaria lacada
- Mármore Travertino nas casas de banho
- Cozinhas com móveis MDF e tampos em Silestone ou compact branco
- Eletrodomésticos embutidos
- Sancas de iluminação
- Louças sanitárias suspensas da ’Sanindusa’
- Base de duche ’Restone modelo hiden’
- Torneiras ’Bruma’
- Garagem
Data prevista de conclusão: julho de 2024.
Oportunidade a não perder. Para mais informações contacte-nos!
A Real Objectiva é uma empresa implantada no norte de Portugal, vocacionada para a venda e arrendamento de imóveis. Fruto dos seus 24 anos de trabalho, pautados pelo rigor e profissionalismo alcançou resultados reconhecidos pelo mercado em que se insere, atuando de forma transversal no mercado habitacional e no mercado industrial.
Missão:
Praticar um conceito de mediação imobiliária baseada na relação cliente/empresa consolidada pelo papel do consultor especialista e capaz de permitir a superação das expectativas de todos os intervenientes.
Posicionamento:
Vendemos casas
Vendemos armazéns, escritórios, lojas e terrenos
Especialistas do mercado imobiliário
Princípios de Atuação:
Competência
Confidencialidade
Idoneidade
Disponibilidade
Modelos de Ação:
Rigor e profissionalismo
Especialistas na angariação e na mediação imobiliária
Estudamos o mercado e propomo-nos a encontrar soluções adequadas
Avaliações rigorosas e alvo de estudo pormenorizado
Cuidado extremo nas visitas
Moradia V2 inserida em condomínio de características únicas, onde predominam terraços e jardins...
Este empreendimento conta com 6 frações, sendo duas moradias e 4 habitações duplex.
A sua arquitetura moderna e de linhas simples atraem quem privilegia condomínios harmoniosos e de charme.
Além disso, a sua localização é excelente. Está localizado próximo ao metro ’Araújo’ e possui acessos diretos à autoestrada.
PRINCIPAIS CARACTERÍSTICAS:
- Varandas e terraços nos quartos e salas
- Carpintaria lacada
- Mármore Travertino nas casas de banho
- Cozinhas com móveis MDF e tampos em Silestone ou compact branco
- Eletrodomésticos embutidos
- Sancas de iluminação
- Louças sanitárias suspensas da ’Sanindusa’
- Base de duche ’Restone modelo hiden’
- Torneiras ’Bruma’
- Garagem
Data prevista de conclusão: julho de 2024.
Oportunidade a não perder. Para mais informações contacte-nos!
A Real Objectiva é uma empresa implantada no norte de Portugal, vocacionada para a venda e arrendamento de imóveis. Fruto dos seus 24 anos de trabalho, pautados pelo rigor e profissionalismo alcançou resultados reconhecidos pelo mercado em que se insere, atuando de forma transversal no mercado habitacional e no mercado industrial.
Missão:
Praticar um conceito de mediação imobiliária baseada na relação cliente/empresa consolidada pelo papel do consultor especialista e capaz de permitir a superação das expectativas de todos os intervenientes.
Posicionamento:
Vendemos casas
Vendemos armazéns, escritórios, lojas e terrenos
Especialistas do mercado imobiliário
Princípios de Atuação:
Competência
Confidencialidade
Idoneidade
Disponibilidade
Modelos de Ação:
Rigor e profissionalismo
Especialistas na angariação e na mediação imobiliária
Estudamos o mercado e propomo-nos a encontrar soluções adequadas
Avaliações rigorosas e alvo de estudo pormenorizado
Cuidado extremo nas visitas
Contact
See Phone
See more Houses in Matosinhos
Bedrooms
Zones
Can’t find the property you’re looking for?
