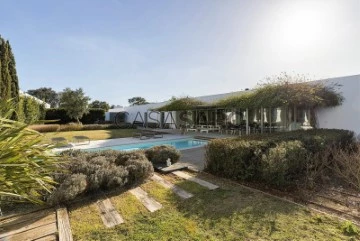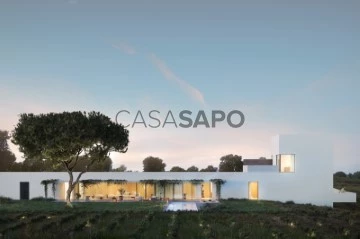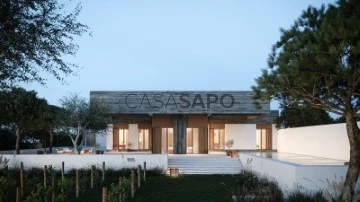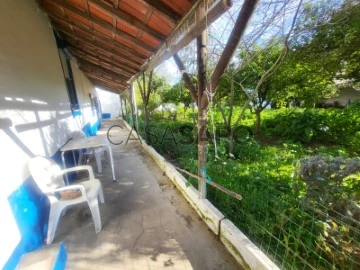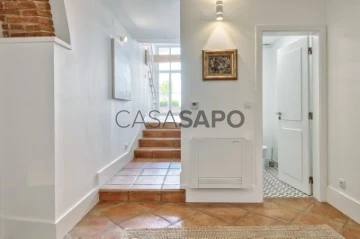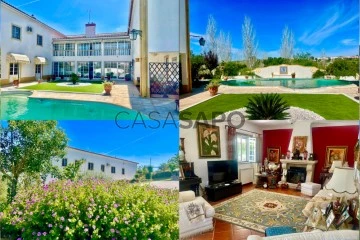Saiba aqui quanto pode pedir
7 Houses in Montemor-o-Novo, with Garage/Parking
Map
Order by
Relevance
3 bedroom villa, in the L’AND Vineyards resort, Alentejo
House 3 Bedrooms
Nossa Senhora da Vila, N.S. da Vila, N.S. do Bispo e Silveiras, Montemor-o-Novo, Distrito de Évora
New · 346m²
With Garage
buy
1.650.000 €
3-bedroom villa, ’Alicante Bouschet’, with a gross construction area of 346 sqm, swimming pool, and garden, set on a plot of 5,000 sqm, in the L’AND Vineyards resort, in Montemor-o-Novo, Alentejo. Designed by Sergison Bates Architects, winners of the Schelling Architecture Award and the Tessenow Gold Medal. The design of the house is centered around a central courtyard, which serves as the heart of the home and offers panoramic views of Montemor-o-Novo Castle. The house features a 40 sqm living room, fully equipped kitchen, three bedrooms, two of which are en suite, a guest bathroom, and two parking spaces. Construction will take 12 months.
There is a possibility to add a vineyard. Owners can become members of the Wine Club and use their grapes to annually produce their own personalized wine in the resort’s winery. Additionally, there is an option to upgrade finishes and equipment, with a decoration package available. L’AND owners have preferential access to the services of the resort’s five-star hotel, including two restaurants, indoor and outdoor pools, spa, sauna, hammam, lake, and cellar, under special conditions. Owners can also benefit from services such as catering, private chef, cleaning, security, property and garden maintenance, and cellar management.
The property is located 15 minutes from Montemor-o-Novo, 20 minutes from Évora, 50 minutes from Lisbon and Humberto Delgado Lisbon Airport, and 1 hour from Comporta.
There is a possibility to add a vineyard. Owners can become members of the Wine Club and use their grapes to annually produce their own personalized wine in the resort’s winery. Additionally, there is an option to upgrade finishes and equipment, with a decoration package available. L’AND owners have preferential access to the services of the resort’s five-star hotel, including two restaurants, indoor and outdoor pools, spa, sauna, hammam, lake, and cellar, under special conditions. Owners can also benefit from services such as catering, private chef, cleaning, security, property and garden maintenance, and cellar management.
The property is located 15 minutes from Montemor-o-Novo, 20 minutes from Évora, 50 minutes from Lisbon and Humberto Delgado Lisbon Airport, and 1 hour from Comporta.
Contact
See Phone
House 4 Bedrooms
N.S. da Vila, N.S. do Bispo e Silveiras, Montemor-o-Novo, Distrito de Évora
Used · 313m²
With Garage
buy
945.000 €
Contemporary villa, with plenty of light, in a 2950 sqm plot of land, with 314 sqm of construction, inserted in the touristic development L’AND Vineyards in Montemor-o-Novo.
The L’AND Vineyards development, with 65 ha, has several cores designed by different internationally renowned architects. This beautiful villa, designed by the architect João Carrilho da Graça, is integrated in the Touriga Nacional Nucleus (7 houses).
The villa is distributed as follows:
Ground Floor
Entry hall,
Large dimensioned living room with fireplace,
Dining room with fireplace,
Office,
Suite,
2 bedrooms,
1 bathroom,
Kitchen equipped with Smeg and Bosch household appliances, furniture of the Bluetop brand.
Laundry area
Pantry
First floor
Master suite with terrace, giving access to a rooftop with lots of privacy and stunning views of the Alentejo landscape.
The villa is equipped with solar panels, with smart water and electricity meters, allowing the possibility of receiving daily counts, sent by telephone by the development, via an audio installation system hidden in the ground, (there is the possibility of maintaining the existing equipment by negotiation) or maintain only the pre-installation, radiant floor heating, air conditioning and system of presence lights, allowing energy savings.
Outside there is a vast illuminated garden, very well maintained, with a playful part for children, an organic garden, an orchard with several fruit trees, a pergola allowing long and fun picnics, an ample terrace and a swimming pool with an electrical top.
Garage with parking space for two cars and several support areas.
L’AND is located in Montemor-o-Novo, in the heart of Alentejo, but only 50 minutes away from Lisbon and 20 minutes away from Évora, a city considered World Heritage by Unesco.
The architecture, markedly contemporary, blends the Mediterranean cultural tradition through the modern revisitation of the courtyard houses.
The vineyard and wine are more than landmarks in the landscape and the Wine Club is the unifying element, giving the owners the possibility of having their own vineyard, creating and producing their own wine in the winery of the development, and participating in wine events and in the harvest festival.
Porta da Frente Christie’s is a real estate agency that has been operating in the market for more than two decades. Its focus lays on the highest quality houses and developments, not only in the selling market, but also in the renting market. The company was elected by the prestigious brand Christie’s - one of the most reputable auctioneers, Art institutions and Real Estate of the world - to be represented in Portugal, in the areas of Lisbon, Cascais, Oeiras, Sintra and Alentejo. The main purpose of Porta da Frente Christie’s is to offer a top-notch service to our customers
The L’AND Vineyards development, with 65 ha, has several cores designed by different internationally renowned architects. This beautiful villa, designed by the architect João Carrilho da Graça, is integrated in the Touriga Nacional Nucleus (7 houses).
The villa is distributed as follows:
Ground Floor
Entry hall,
Large dimensioned living room with fireplace,
Dining room with fireplace,
Office,
Suite,
2 bedrooms,
1 bathroom,
Kitchen equipped with Smeg and Bosch household appliances, furniture of the Bluetop brand.
Laundry area
Pantry
First floor
Master suite with terrace, giving access to a rooftop with lots of privacy and stunning views of the Alentejo landscape.
The villa is equipped with solar panels, with smart water and electricity meters, allowing the possibility of receiving daily counts, sent by telephone by the development, via an audio installation system hidden in the ground, (there is the possibility of maintaining the existing equipment by negotiation) or maintain only the pre-installation, radiant floor heating, air conditioning and system of presence lights, allowing energy savings.
Outside there is a vast illuminated garden, very well maintained, with a playful part for children, an organic garden, an orchard with several fruit trees, a pergola allowing long and fun picnics, an ample terrace and a swimming pool with an electrical top.
Garage with parking space for two cars and several support areas.
L’AND is located in Montemor-o-Novo, in the heart of Alentejo, but only 50 minutes away from Lisbon and 20 minutes away from Évora, a city considered World Heritage by Unesco.
The architecture, markedly contemporary, blends the Mediterranean cultural tradition through the modern revisitation of the courtyard houses.
The vineyard and wine are more than landmarks in the landscape and the Wine Club is the unifying element, giving the owners the possibility of having their own vineyard, creating and producing their own wine in the winery of the development, and participating in wine events and in the harvest festival.
Porta da Frente Christie’s is a real estate agency that has been operating in the market for more than two decades. Its focus lays on the highest quality houses and developments, not only in the selling market, but also in the renting market. The company was elected by the prestigious brand Christie’s - one of the most reputable auctioneers, Art institutions and Real Estate of the world - to be represented in Portugal, in the areas of Lisbon, Cascais, Oeiras, Sintra and Alentejo. The main purpose of Porta da Frente Christie’s is to offer a top-notch service to our customers
Contact
See Phone
3+2 bedroom villa, in the L’AND Vineyards resort, Alentejo
House 3 Bedrooms +2
Nossa Senhora da Vila, N.S. da Vila, N.S. do Bispo e Silveiras, Montemor-o-Novo, Distrito de Évora
New · 260m²
With Garage
buy
1.580.000 €
3+2 bedroom villa, ’Antão Vaz’, with 260 sqm of gross construction area, swimming pool, and garden, set on a 1,859 sqm plot in the L’AND Vineyards resort in Montemor-o-Novo, Alentejo. Designed by architect João Luís Carrilho da Graça, the villa stands out for its design that enhances the connection with nature through large windows and patios. The living room is completely oriented towards the landscape, connected to the outdoor pergola and pool area. Fully fitted kitchen, three suites, a studio, and a guest bathroom. An annex office and two parking spaces. Construction time of 12 months.
There is the possibility to add a vineyard. Owners can become members of the Wine Club and use their grapes to produce their own personalized wine annually in the resort’s cellar. There is also the option to upgrade finishes and equipment. Decoration package available. L’AND owners have preferential access to the services of the resort’s five-star hotel, where they can enjoy the two restaurants, indoor and outdoor pool, spa, sauna, hammam, as well as the lake, under special conditions, and cellar. Owners can benefit from services such as catering, private chef, cleaning, security, villa and garden maintenance, and cellar management.
Located 15 minutes from Montemor-o-Novo, 20 minutes from Évora, 50 minutes from Lisbon and Humberto Delgado Lisbon Airport, and 1 hour from Comporta.
There is the possibility to add a vineyard. Owners can become members of the Wine Club and use their grapes to produce their own personalized wine annually in the resort’s cellar. There is also the option to upgrade finishes and equipment. Decoration package available. L’AND owners have preferential access to the services of the resort’s five-star hotel, where they can enjoy the two restaurants, indoor and outdoor pool, spa, sauna, hammam, as well as the lake, under special conditions, and cellar. Owners can benefit from services such as catering, private chef, cleaning, security, villa and garden maintenance, and cellar management.
Located 15 minutes from Montemor-o-Novo, 20 minutes from Évora, 50 minutes from Lisbon and Humberto Delgado Lisbon Airport, and 1 hour from Comporta.
Contact
See Phone
4-bedroom villa + studio, in the resort L’AND Vineyards
House 4 Bedrooms
Nossa Senhora da Vila, N.S. da Vila, N.S. do Bispo e Silveiras, Montemor-o-Novo, Distrito de Évora
New · 305m²
With Garage
buy
1.755.000 €
4-bedroom villa + studio, ’Touriga Franca’, with a total construction area of 305 sqm, situated on a 1,299 sqm plot, in the L’AND Vineyards resort in Montemor-o-Novo, Alentejo. The predominant materials used in this villa, designed by architect Peter Märkli, are concrete and wood. The entrance leads to a hall connected to a 50 sqm living room with a ceiling height of 5 meters, providing access to the covered external patio and a 121 sqm swimming pool. It also features a 15 sqm dining room, four bedrooms including one en-suite, a laundry room, a guest bathroom, a 21 sqm studio, and an attached 45 sqm garage. Construction time is estimated at 12 months.
There is the possibility of adding a vineyard. Villa owners can become members of the Wine Club and annually produce their own custom wine using their own grapes at the resort’s winery. Additionally, upgrading of finishes and equipment is available, as well as a decoration package. L’AND owners have preferential access to the five-star hotel services within the resort, including the two restaurants, indoor and outdoor pools, spa, sauna, hammam, as well as the lake and winery under special conditions. Owner benefits include catering, private chef, cleaning, security, villa and garden maintenance, and wine cellar management.
Located 15 minutes away from Montemor-o-Novo, 20 minutes from Évora, 50 minutes from Lisbon and Humberto Delgado Lisbon Airport, and 1 hour from Comporta.
There is the possibility of adding a vineyard. Villa owners can become members of the Wine Club and annually produce their own custom wine using their own grapes at the resort’s winery. Additionally, upgrading of finishes and equipment is available, as well as a decoration package. L’AND owners have preferential access to the five-star hotel services within the resort, including the two restaurants, indoor and outdoor pools, spa, sauna, hammam, as well as the lake and winery under special conditions. Owner benefits include catering, private chef, cleaning, security, villa and garden maintenance, and wine cellar management.
Located 15 minutes away from Montemor-o-Novo, 20 minutes from Évora, 50 minutes from Lisbon and Humberto Delgado Lisbon Airport, and 1 hour from Comporta.
Contact
See Phone
House 6 Bedrooms
Santiago do Escoural, Montemor-o-Novo, Distrito de Évora
Used · 220m²
With Garage
buy
225.000 €
Excellent opportunity to buy a property divided into 2 houses, 3 bedroom + 2 bedroom, 6 km from Évora.
The main house, with 130 m2, consists of:
-corridor;
-Living room;
-Dining room;
- kitchen with pantry;
- 3 bedrooms;
- bathroom;
- a large backyard with a tank, well, several storage rooms and fruit trees;
- Garage with 30 m2, with an annex with fireplace.
The secondary house, with 60 m2, comprises:
-kitchen;
-corridor;
-living room;
- 2 bedrooms;
- bathroom;
- Access to the same backyard, but with independent exits to the outside.
Both houses have water, electricity and sewage.
The house has two independent entrances, ideal for those who want to rent one of the parts or transform it into local accommodation.
The property is well located, with good access and with a privilege of being served by a train station.
Come and visit!
The main house, with 130 m2, consists of:
-corridor;
-Living room;
-Dining room;
- kitchen with pantry;
- 3 bedrooms;
- bathroom;
- a large backyard with a tank, well, several storage rooms and fruit trees;
- Garage with 30 m2, with an annex with fireplace.
The secondary house, with 60 m2, comprises:
-kitchen;
-corridor;
-living room;
- 2 bedrooms;
- bathroom;
- Access to the same backyard, but with independent exits to the outside.
Both houses have water, electricity and sewage.
The house has two independent entrances, ideal for those who want to rent one of the parts or transform it into local accommodation.
The property is well located, with good access and with a privilege of being served by a train station.
Come and visit!
Contact
See Phone
House 3 Bedrooms
N.S. da Vila, N.S. do Bispo e Silveiras, Montemor-o-Novo, Distrito de Évora
Used · 295m²
With Garage
buy
975.000 €
The Perfect Retreat for a Second Home and Weekend Getaways.
Located in the heart of Alentejo, in the historic center of Montemor-o-Novo, this house is ideal as a second home or for weekend getaways. Just an hour’s drive from Lisbon, an hour from the beaches of Troia and Comporta, and twenty minutes from the historic city of Évora, this home offers the perfect retreat.
Key Features:
Elegant Remodeling and Modern Comfort
Perfect Balance: This two-story house, with an old-style design, has been completely remodeled by an architect, providing a perfect balance between authenticity and modernity. The elegant design offers comfort and privacy, creating an ideal environment to relax and craft your personal atmosphere in Alentejo.
High-Quality Construction
Premium Materials: Built with high-quality materials and equipment, the house provides a sophisticated and comfortable living experience throughout all seasons.
Preserved Elements: The original architecture has been preserved and integrated into a contemporary renovation, maintaining its heritage value.
Charming Patio and Private Pool
Patio: An easy-to-maintain exterior patio with regional plants and trees offers a dining area, seating zone, and a semi-covered saltwater pool, with access to the terrace that provides views of the Historic Center and Montemor-o-Novo Castle.
Pool: The pool adjoins the living room and includes a traditional lioz stone fountain and pre-installation for water heating.
Spacious and Bright Interiors
Classic and Natural Decoration: Spacious interiors with plenty of natural light, in light tones, highlighting classic and eco-friendly elements such as natural clay tiles and solid wood.
Cozy Living Room: Living room with a fireplace, double-height ceiling, and mezzanine, directly connected to the kitchen and exterior patio.
Modern and Functional Kitchen
Design and Equipment: Kitchen with lacquered and wood-veneered cabinets, Silestone countertops and walls, equipped with built-in AEG appliances including a dishwasher, oven, microwave, induction cooktop, hood, and combined refrigerator.
Comfortable and Private Bedrooms
Suites: Three generous bedrooms, all with en-suite bathrooms and lacquered wardrobes, offering comfort and privacy.
Energy Efficiency and Sustainability
Climate Control System: Integrated sanitary hot water and climate control system - heating and cooling - with fan-coils and hydraulic radiant floor, combined with an Inverter heat pump and Thermobox (with a capacity of 270 L), providing energy efficiency, with A+++ rated equipment.
Insulation: Renovated façade with waterproof lime plaster, exotic solid wood windows with double glazing, completely new roof with traditional barrel tiles, sub-roof and thermal insulation. Central heating.
Accessibility and Convenience
Garage and Space: Garage with an automatic door, connected to the entrance hall and kitchen. Storage room with the possibility of installing an elevator. Attic for extra storage space.
Experience the Charm of Alentejo
This property is perfect for those seeking a second home in Alentejo or a tranquil and elegant weekend getaway. Explore the rich culture, delicious cuisine, and landscapes of Alentejo while enjoying the comfort and privacy of this house.
Located in the heart of Alentejo, in the historic center of Montemor-o-Novo, this house is ideal as a second home or for weekend getaways. Just an hour’s drive from Lisbon, an hour from the beaches of Troia and Comporta, and twenty minutes from the historic city of Évora, this home offers the perfect retreat.
Key Features:
Elegant Remodeling and Modern Comfort
Perfect Balance: This two-story house, with an old-style design, has been completely remodeled by an architect, providing a perfect balance between authenticity and modernity. The elegant design offers comfort and privacy, creating an ideal environment to relax and craft your personal atmosphere in Alentejo.
High-Quality Construction
Premium Materials: Built with high-quality materials and equipment, the house provides a sophisticated and comfortable living experience throughout all seasons.
Preserved Elements: The original architecture has been preserved and integrated into a contemporary renovation, maintaining its heritage value.
Charming Patio and Private Pool
Patio: An easy-to-maintain exterior patio with regional plants and trees offers a dining area, seating zone, and a semi-covered saltwater pool, with access to the terrace that provides views of the Historic Center and Montemor-o-Novo Castle.
Pool: The pool adjoins the living room and includes a traditional lioz stone fountain and pre-installation for water heating.
Spacious and Bright Interiors
Classic and Natural Decoration: Spacious interiors with plenty of natural light, in light tones, highlighting classic and eco-friendly elements such as natural clay tiles and solid wood.
Cozy Living Room: Living room with a fireplace, double-height ceiling, and mezzanine, directly connected to the kitchen and exterior patio.
Modern and Functional Kitchen
Design and Equipment: Kitchen with lacquered and wood-veneered cabinets, Silestone countertops and walls, equipped with built-in AEG appliances including a dishwasher, oven, microwave, induction cooktop, hood, and combined refrigerator.
Comfortable and Private Bedrooms
Suites: Three generous bedrooms, all with en-suite bathrooms and lacquered wardrobes, offering comfort and privacy.
Energy Efficiency and Sustainability
Climate Control System: Integrated sanitary hot water and climate control system - heating and cooling - with fan-coils and hydraulic radiant floor, combined with an Inverter heat pump and Thermobox (with a capacity of 270 L), providing energy efficiency, with A+++ rated equipment.
Insulation: Renovated façade with waterproof lime plaster, exotic solid wood windows with double glazing, completely new roof with traditional barrel tiles, sub-roof and thermal insulation. Central heating.
Accessibility and Convenience
Garage and Space: Garage with an automatic door, connected to the entrance hall and kitchen. Storage room with the possibility of installing an elevator. Attic for extra storage space.
Experience the Charm of Alentejo
This property is perfect for those seeking a second home in Alentejo or a tranquil and elegant weekend getaway. Explore the rich culture, delicious cuisine, and landscapes of Alentejo while enjoying the comfort and privacy of this house.
Contact
See Phone
Detached House 4 Bedrooms Triplex
Arredores, São Cristóvão, Montemor-o-Novo, Distrito de Évora
Used · 490m²
With Garage
buy
1.250.000 €
Villa in Alentejo palace style, with 774 m2 of construction, on a plot of 16,800.00 m2, next to a beautiful stream with lots of water all year round, with lots of water and an artesian well, between Montemor and Alcácer do Sal, between the sea and the countryside, on the way to the fantastic beaches, 50 km from Comporta, with good access to the motorway and just over 1 hour from Lisbon.
The property, which is located in a setting of great beauty and tranquility, perfectly framed in a rural and country environment, in full harmony with nature and the authenticity of the region.
With a stunning view over an immense Alentejo landscape overflowing with serenity, this Monte consists of a plot of 16,800 m2 (1.68 ha), where we find a house, a closed garage for 3 cars, plus a covered garage for 3 cars, an agricultural warehouse, a pavilion with a barbecue, an electric borehole with its own drinking water, which supplies the house and the entire land.
The house, in the Alentejo mansion style, with traditional hand-painted tiles, consists of 3 floors.
On the ground floor we have a large entrance hall, 2 lounges, one of them double, with fireplace, a large traditional kitchen, also with fireplace and fully equipped, 1 office or bedroom, 3 suites, 1 guest room, 3 houses private bathrooms and 2 common bathrooms (5 bathrooms in total);
On the lower floor (at garden and pool level, we have a lounge with vaulted ceilings with a fireplace, 1 snack room with a wine cellar, 1 room with a wood oven and barbecue, 1 games room with an English pool table, 1 engine room, 1 large pantry, 1 storage space, bathroom and 1 shower, to support the pool;
The entire house has gas central heating, air conditioning, and also has photovoltaic solar panels, to save energy, which can be expanded.
The owner leaves most of the furniture and decoration, consisting of antique furniture, fine wood and appliances in new condition.
The pool is 3m deep and has a support area with showers for guests.
The farm is next to a small stream that borders the land.
There is its own well-kept park with olive trees, eucalyptus trees, palm trees, lemon trees and other fruit trees, and plenty of free space with the possibility of installing a tennis court, located in the property’s leisure area.
Investment not to be missed, for living, vacations and possible tourist exploration.
Visit it and fall in love!
The property, which is located in a setting of great beauty and tranquility, perfectly framed in a rural and country environment, in full harmony with nature and the authenticity of the region.
With a stunning view over an immense Alentejo landscape overflowing with serenity, this Monte consists of a plot of 16,800 m2 (1.68 ha), where we find a house, a closed garage for 3 cars, plus a covered garage for 3 cars, an agricultural warehouse, a pavilion with a barbecue, an electric borehole with its own drinking water, which supplies the house and the entire land.
The house, in the Alentejo mansion style, with traditional hand-painted tiles, consists of 3 floors.
On the ground floor we have a large entrance hall, 2 lounges, one of them double, with fireplace, a large traditional kitchen, also with fireplace and fully equipped, 1 office or bedroom, 3 suites, 1 guest room, 3 houses private bathrooms and 2 common bathrooms (5 bathrooms in total);
On the lower floor (at garden and pool level, we have a lounge with vaulted ceilings with a fireplace, 1 snack room with a wine cellar, 1 room with a wood oven and barbecue, 1 games room with an English pool table, 1 engine room, 1 large pantry, 1 storage space, bathroom and 1 shower, to support the pool;
The entire house has gas central heating, air conditioning, and also has photovoltaic solar panels, to save energy, which can be expanded.
The owner leaves most of the furniture and decoration, consisting of antique furniture, fine wood and appliances in new condition.
The pool is 3m deep and has a support area with showers for guests.
The farm is next to a small stream that borders the land.
There is its own well-kept park with olive trees, eucalyptus trees, palm trees, lemon trees and other fruit trees, and plenty of free space with the possibility of installing a tennis court, located in the property’s leisure area.
Investment not to be missed, for living, vacations and possible tourist exploration.
Visit it and fall in love!
Contact
See Phone
See more Houses in Montemor-o-Novo
Bedrooms
Zones
Can’t find the property you’re looking for?
click here and leave us your request
, or also search in
https://kamicasa.pt





