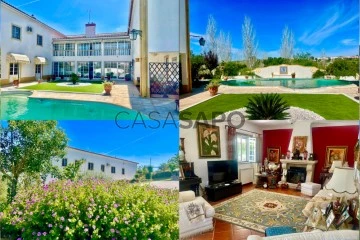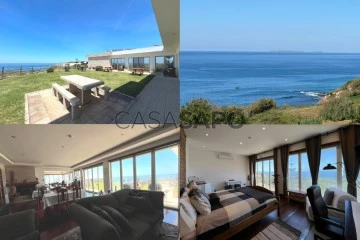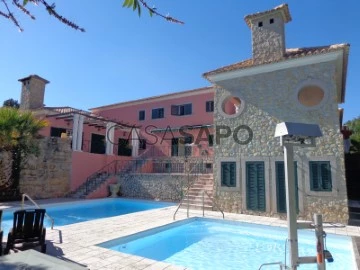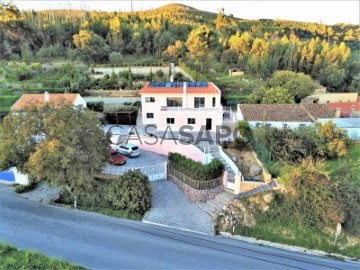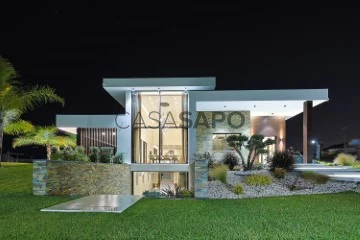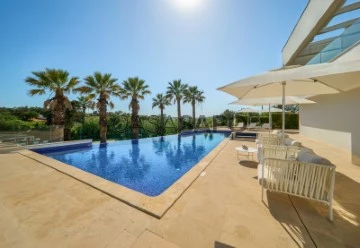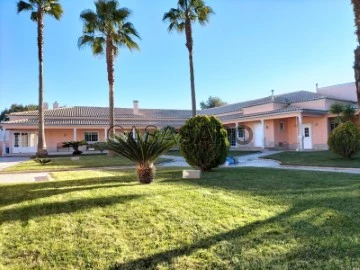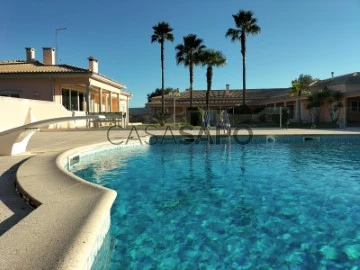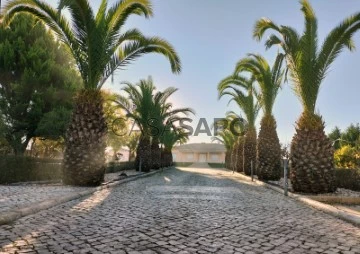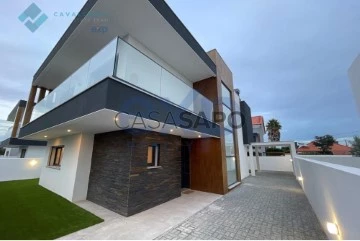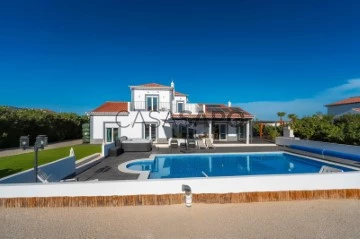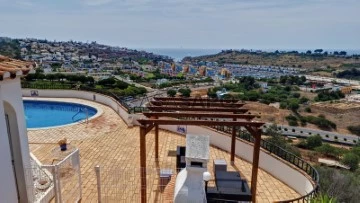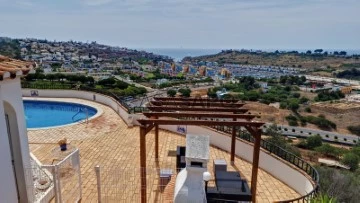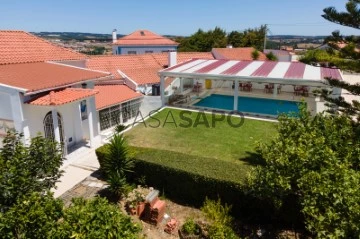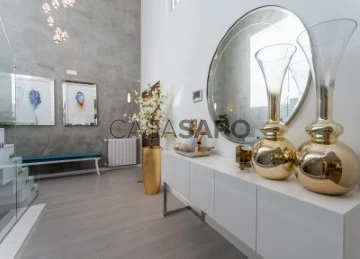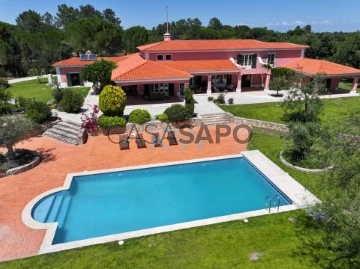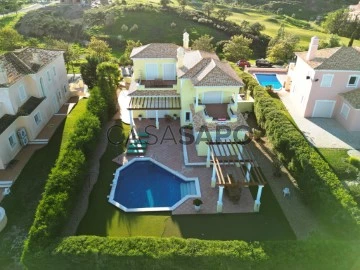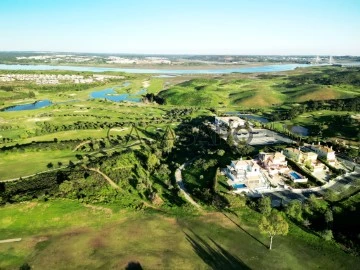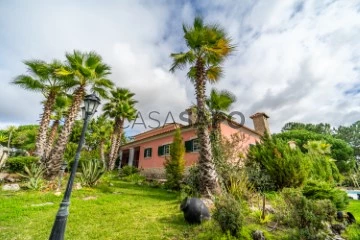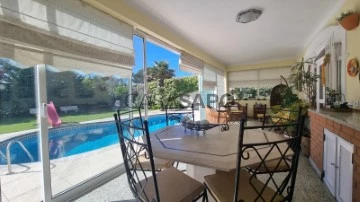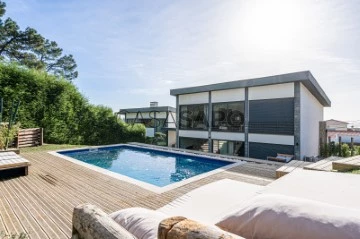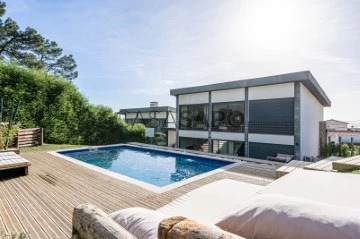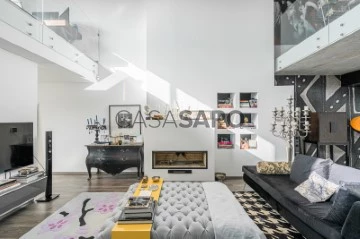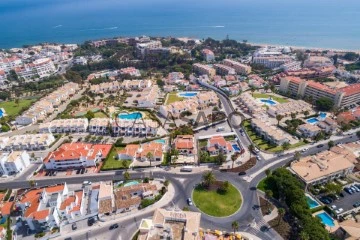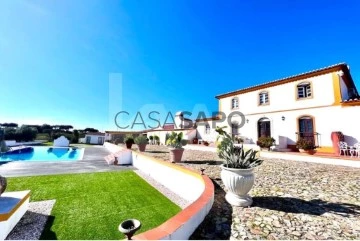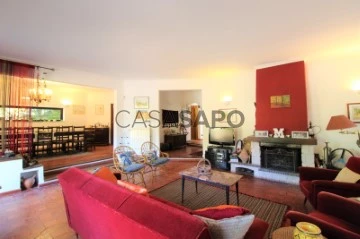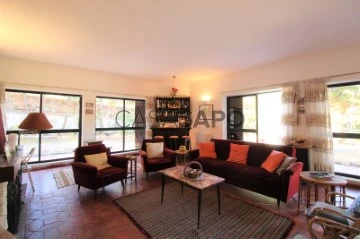Saiba aqui quanto pode pedir
2,155 Houses with more photos, from 850.000 €, sala com lareira
Map
Order by
More photos
Detached House 4 Bedrooms Triplex
Arredores, São Cristóvão, Montemor-o-Novo, Distrito de Évora
Used · 490m²
With Garage
buy
1.250.000 €
Villa in Alentejo palace style, with 774 m2 of construction, on a plot of 16,800.00 m2, next to a beautiful stream with lots of water all year round, with lots of water and an artesian well, between Montemor and Alcácer do Sal, between the sea and the countryside, on the way to the fantastic beaches, 50 km from Comporta, with good access to the motorway and just over 1 hour from Lisbon.
The property, which is located in a setting of great beauty and tranquility, perfectly framed in a rural and country environment, in full harmony with nature and the authenticity of the region.
With a stunning view over an immense Alentejo landscape overflowing with serenity, this Monte consists of a plot of 16,800 m2 (1.68 ha), where we find a house, a closed garage for 3 cars, plus a covered garage for 3 cars, an agricultural warehouse, a pavilion with a barbecue, an electric borehole with its own drinking water, which supplies the house and the entire land.
The house, in the Alentejo mansion style, with traditional hand-painted tiles, consists of 3 floors.
On the ground floor we have a large entrance hall, 2 lounges, one of them double, with fireplace, a large traditional kitchen, also with fireplace and fully equipped, 1 office or bedroom, 3 suites, 1 guest room, 3 houses private bathrooms and 2 common bathrooms (5 bathrooms in total);
On the lower floor (at garden and pool level, we have a lounge with vaulted ceilings with a fireplace, 1 snack room with a wine cellar, 1 room with a wood oven and barbecue, 1 games room with an English pool table, 1 engine room, 1 large pantry, 1 storage space, bathroom and 1 shower, to support the pool;
The entire house has gas central heating, air conditioning, and also has photovoltaic solar panels, to save energy, which can be expanded.
The owner leaves most of the furniture and decoration, consisting of antique furniture, fine wood and appliances in new condition.
The pool is 3m deep and has a support area with showers for guests.
The farm is next to a small stream that borders the land.
There is its own well-kept park with olive trees, eucalyptus trees, palm trees, lemon trees and other fruit trees, and plenty of free space with the possibility of installing a tennis court, located in the property’s leisure area.
Investment not to be missed, for living, vacations and possible tourist exploration.
Visit it and fall in love!
The property, which is located in a setting of great beauty and tranquility, perfectly framed in a rural and country environment, in full harmony with nature and the authenticity of the region.
With a stunning view over an immense Alentejo landscape overflowing with serenity, this Monte consists of a plot of 16,800 m2 (1.68 ha), where we find a house, a closed garage for 3 cars, plus a covered garage for 3 cars, an agricultural warehouse, a pavilion with a barbecue, an electric borehole with its own drinking water, which supplies the house and the entire land.
The house, in the Alentejo mansion style, with traditional hand-painted tiles, consists of 3 floors.
On the ground floor we have a large entrance hall, 2 lounges, one of them double, with fireplace, a large traditional kitchen, also with fireplace and fully equipped, 1 office or bedroom, 3 suites, 1 guest room, 3 houses private bathrooms and 2 common bathrooms (5 bathrooms in total);
On the lower floor (at garden and pool level, we have a lounge with vaulted ceilings with a fireplace, 1 snack room with a wine cellar, 1 room with a wood oven and barbecue, 1 games room with an English pool table, 1 engine room, 1 large pantry, 1 storage space, bathroom and 1 shower, to support the pool;
The entire house has gas central heating, air conditioning, and also has photovoltaic solar panels, to save energy, which can be expanded.
The owner leaves most of the furniture and decoration, consisting of antique furniture, fine wood and appliances in new condition.
The pool is 3m deep and has a support area with showers for guests.
The farm is next to a small stream that borders the land.
There is its own well-kept park with olive trees, eucalyptus trees, palm trees, lemon trees and other fruit trees, and plenty of free space with the possibility of installing a tennis court, located in the property’s leisure area.
Investment not to be missed, for living, vacations and possible tourist exploration.
Visit it and fall in love!
Contact
See Phone
Detached House 6 Bedrooms Duplex
Lourinhã e Atalaia, Distrito de Lisboa
Used · 530m²
With Garage
buy
1.850.000 €
Six-bedroom villa (with 6 suites), in a unique location with fantastic panoramic views of the ocean and beaches, with great privacy, more than 600 m2 of construction and 3000 m2 of land, with a license for tourist accommodation.
The villa has 2 floors + garage and 2 annexes (detached and independent apartments), large outdoor parking space, gardens, swimming pool and space for a vegetable garden and fruit trees.
The main house has:
- On the first floor, an entrance hall, dining area with open kitchen and pantry, lounge with fireplace, and 3 suites, all overlooking a terrace / garden with sea views.
- On the second floor there is a suite with a kitchenette and living room, a bedroom area, a bathroom and a large terrace with panoramic sea views.
- In the basement, with an automatic gate, there is garage space for more than 6 cars and a multipurpose space (which could have a gym), 1 bedroom with a bathroom, various storage areas, a wine cellar and a laundry room, with interior access to the first floor.
Each of the 2 annexes has an independent space with a bedroom, kitchenette, living area and bathroom, one of which has a beautiful covered terrace with sea views.
There is also a heated outdoor swimming pool with a heat pump, terrace and garden areas, spaces for growing vegetables and fruit trees, a chicken coop, a kennel and a well with plenty of water.
The property also has solar panels for water heating and photovoltaic solar panels, alarm and automatic gates.
Investment opportunity not to be missed, with a fantastic location, in an excellent region for living, holidays and tourism, surrounded by beautiful beaches, some well known for international championships (Baleal beach and Supertubos beach), fishing port, boat marina recreational area (in Peniche) just a few minutes away, markets with excellent regional products, especially fish, seafood and various vegetables, 4 award-winning golf courses in front of the ocean, about 20 minutes and less than 1 hour from Lisbon, with highway access!
The villa has 2 floors + garage and 2 annexes (detached and independent apartments), large outdoor parking space, gardens, swimming pool and space for a vegetable garden and fruit trees.
The main house has:
- On the first floor, an entrance hall, dining area with open kitchen and pantry, lounge with fireplace, and 3 suites, all overlooking a terrace / garden with sea views.
- On the second floor there is a suite with a kitchenette and living room, a bedroom area, a bathroom and a large terrace with panoramic sea views.
- In the basement, with an automatic gate, there is garage space for more than 6 cars and a multipurpose space (which could have a gym), 1 bedroom with a bathroom, various storage areas, a wine cellar and a laundry room, with interior access to the first floor.
Each of the 2 annexes has an independent space with a bedroom, kitchenette, living area and bathroom, one of which has a beautiful covered terrace with sea views.
There is also a heated outdoor swimming pool with a heat pump, terrace and garden areas, spaces for growing vegetables and fruit trees, a chicken coop, a kennel and a well with plenty of water.
The property also has solar panels for water heating and photovoltaic solar panels, alarm and automatic gates.
Investment opportunity not to be missed, with a fantastic location, in an excellent region for living, holidays and tourism, surrounded by beautiful beaches, some well known for international championships (Baleal beach and Supertubos beach), fishing port, boat marina recreational area (in Peniche) just a few minutes away, markets with excellent regional products, especially fish, seafood and various vegetables, 4 award-winning golf courses in front of the ocean, about 20 minutes and less than 1 hour from Lisbon, with highway access!
Contact
See Phone
House 7 Bedrooms
Quinta do Peru, Quinta do Conde, Sesimbra, Distrito de Setúbal
Used · 495m²
With Garage
buy
2.700.000 €
House V7 in Quinta do Perú, with pool and garden
Luxury villa with excellent characteristics, located in Quinta do Peru, one of the best golf courses in the region of Lisbon, next to the Natural Park Arrábida and 15 minutes from the fabulous beaches of Sesimbra and Portinho da Arrábida; 30 minutes away from Lisbon City center.
Condominium with 24 hours security.
This villa is built on a plot of land of 2846m², garage in the basement with about 500m² and has a housing area 486, 34m², comprising:
-7 Suites
-A large living room with fireplace
-Dining Room
-Furnished Office
-Fully equipped kitchen with canopy.
Outside we find the BBQ area, two pools of heated water and still a huge garden area.
The property has a spectacular view of the golf course and Arrábida mountain range.
Luxury villa with excellent characteristics, located in Quinta do Peru, one of the best golf courses in the region of Lisbon, next to the Natural Park Arrábida and 15 minutes from the fabulous beaches of Sesimbra and Portinho da Arrábida; 30 minutes away from Lisbon City center.
Condominium with 24 hours security.
This villa is built on a plot of land of 2846m², garage in the basement with about 500m² and has a housing area 486, 34m², comprising:
-7 Suites
-A large living room with fireplace
-Dining Room
-Furnished Office
-Fully equipped kitchen with canopy.
Outside we find the BBQ area, two pools of heated water and still a huge garden area.
The property has a spectacular view of the golf course and Arrábida mountain range.
Contact
See Phone
Detached House 2 Bedrooms +2 Duplex
Monchique, Distrito de Faro
Used · 196m²
View Sea
buy
977.000 €
Investment opportunity!
Big price drop! From 1,150,000 to 977,000!
Wonderful 2 bedroom villa for sale in the Monchique mountains with stunning views over the ocean and surroundings. Would you like to buy a house or villa in the Monchique mountains, in the Algarve, Portugal, you will find it here.
Magnificent 2 bedroom villa for sale in Serra de Monchique with panoramic views over the sea and surroundings.
Modern and bright house with high ceilings and spacious rooms in the most ecologically clean and authentic area of the Algarve - the Monchique mountains in the south of Portugal.
At the entrance to the private area there is a large parking lot for several cars, convenient for guests, with automatic gates, surrounded by various bushes and flower beds.
Entrance to the private area is also possible through the gate, from which a picturesque staircase leads to the house.
A large space in front of the house allows you to place many flowers in vases and is also safe for children to play.
To the left of the house there is a leisure area with a pergola covered with flower pots and a pre-installed fountain, convenient for organizing family holidays, birthday parties or friends’ parties.
The lower part of the house has a spacious living room, a kitchen area and a dining room, as well as a large pantry to store various products and household items.
From the living room you can enter the other area, where there is a bathroom with a spacious shower, a large dressing room with a hall where you can install large mirrors and a soft sofa, as well as a technical room with a boiler for hot water and all the radiant floor system. There is also a large pantry or wine cellar.
The next room on the ground floor is a large multifunctional room with a Finnish larch wood sauna, a relaxation area with large sofas and pre-installation for a bar or kitchen counter. Here you can also install gym equipment to play sports, a table for table tennis or billiards, chairs to relax and watch TV.
This room has its own exit to the street.
A light marble staircase leads from the ground floor upstairs, where you enter an atrium with a high ceiling and handcrafted wrought iron chandeliers. It’s good here in the heat when the house is cool. This place is also perfect for a library with plush sofas and a view of the garden.
The atrium gives access to the garden and the barbecue area, located right behind the house in the shade of the vines that climb through pergolas. This is an absolutely fabulous secret corner, hidden from prying eyes, immersed in greenery and aromas of roses.
In the atrium it is possible to install a second complete kitchen, there is all the necessary plumbing to make it closer to the barbecue area.
From the atrium you also enter the guest bedroom with a large built-in wardrobe and a guest bathroom with shower.
A large and bright living room with a wood-burning fireplace and large panoramic windows, furnished with Arabic carved wood furniture, combines the guest bedroom and master bedroom area. The master bedroom is very spacious with a built-in wardrobe and a large bathroom with a window overlooking the garden.
The living room and guest bedroom have access to a huge terrace with stunning views over the sea, the Algarve coast and the Monchique mountains immersed in vegetation. This will be one of your favorite places, where you will experience unforgettable sunrises and sunsets.
The villa has a large garden with fruit trees and young olive trees, ornamental shrubs and cone-shaped arborvitae.
The entire area is illuminated with beautiful decorative lamps.
The garden is arranged in terraces, along each of which a white marble pebble path winds intricately.
The terraces are connected to each other and to the house by a beautiful staircase.
On the upper terrace there is a pre-installation for an alcove with water and electricity supply. This area offers the most breathtaking views of the sea and surroundings.
Adjacent to the BBQ area, where you can grill your favorite meals with ripe sweet grapes hovering over your head, there is a large pre-installation area for a swimming pool. This place can also be used for safe recreation of children.
The residential area and orchard are fenced for safe living. The rest of the land is 7360 m2. it has natural eucalyptus trees and reservoirs with mountain spring water, which is used for irrigation and domestic needs, as well as for filling cisterns.
It is possible to use housing not only for year-round living, but also for business and vacation rental, as an object of ecotourism, which is very popular now.
There is the possibility to rent separate floors with independent entrance, install a second independent kitchen on the second floor, build houses without foundations (mobile home) on the land above the fenced area.
Atmospheric venue for small group seminars, retreats, meditations, for wellness purposes (sauna, massage, fitness, etc.)
EQUIPMENT:
- Finnish sauna;
- Equipped kitchen;
- Automatic gates;
- Preset for air conditioners
- Underfloor heating throughout the house
- Heat pump for domestic hot water and underfloor heating
- Solar panels for domestic water heating and underfloor heating
- Technical area with 2 boilers and automation, which in the absence of sun is heated by a heat pump
- Fireplace connected to the underfloor heating system
- Double glasses
- Electric blinds
- Video intercom
- automatic watering
- Lighting in all areas.
The villa is located in a privileged area, idyllic for rest and for those who appreciate the main thing: quality, nature, tranquility and beauty. Close to the main places in the Algarve: Pico da Foia at 4.6 km., the picturesque village of Monchique at 3.6 km, as well as all the necessary infrastructure and Faro Airport at 87 km. 200 meters from the villa you will find several typical restaurants from the Monchique mountains. At 30 km. there are several extensive beaches and and in their media the famous golf courses Morgado Golf Course, Penina Golf, Alto Golf, as well as the Autódromo Internacional do Algarve, that is, everything you need to enjoy your time.
A unique opportunity to buy your dream home in the middle of nature.
Big price drop! From 1,150,000 to 977,000!
Wonderful 2 bedroom villa for sale in the Monchique mountains with stunning views over the ocean and surroundings. Would you like to buy a house or villa in the Monchique mountains, in the Algarve, Portugal, you will find it here.
Magnificent 2 bedroom villa for sale in Serra de Monchique with panoramic views over the sea and surroundings.
Modern and bright house with high ceilings and spacious rooms in the most ecologically clean and authentic area of the Algarve - the Monchique mountains in the south of Portugal.
At the entrance to the private area there is a large parking lot for several cars, convenient for guests, with automatic gates, surrounded by various bushes and flower beds.
Entrance to the private area is also possible through the gate, from which a picturesque staircase leads to the house.
A large space in front of the house allows you to place many flowers in vases and is also safe for children to play.
To the left of the house there is a leisure area with a pergola covered with flower pots and a pre-installed fountain, convenient for organizing family holidays, birthday parties or friends’ parties.
The lower part of the house has a spacious living room, a kitchen area and a dining room, as well as a large pantry to store various products and household items.
From the living room you can enter the other area, where there is a bathroom with a spacious shower, a large dressing room with a hall where you can install large mirrors and a soft sofa, as well as a technical room with a boiler for hot water and all the radiant floor system. There is also a large pantry or wine cellar.
The next room on the ground floor is a large multifunctional room with a Finnish larch wood sauna, a relaxation area with large sofas and pre-installation for a bar or kitchen counter. Here you can also install gym equipment to play sports, a table for table tennis or billiards, chairs to relax and watch TV.
This room has its own exit to the street.
A light marble staircase leads from the ground floor upstairs, where you enter an atrium with a high ceiling and handcrafted wrought iron chandeliers. It’s good here in the heat when the house is cool. This place is also perfect for a library with plush sofas and a view of the garden.
The atrium gives access to the garden and the barbecue area, located right behind the house in the shade of the vines that climb through pergolas. This is an absolutely fabulous secret corner, hidden from prying eyes, immersed in greenery and aromas of roses.
In the atrium it is possible to install a second complete kitchen, there is all the necessary plumbing to make it closer to the barbecue area.
From the atrium you also enter the guest bedroom with a large built-in wardrobe and a guest bathroom with shower.
A large and bright living room with a wood-burning fireplace and large panoramic windows, furnished with Arabic carved wood furniture, combines the guest bedroom and master bedroom area. The master bedroom is very spacious with a built-in wardrobe and a large bathroom with a window overlooking the garden.
The living room and guest bedroom have access to a huge terrace with stunning views over the sea, the Algarve coast and the Monchique mountains immersed in vegetation. This will be one of your favorite places, where you will experience unforgettable sunrises and sunsets.
The villa has a large garden with fruit trees and young olive trees, ornamental shrubs and cone-shaped arborvitae.
The entire area is illuminated with beautiful decorative lamps.
The garden is arranged in terraces, along each of which a white marble pebble path winds intricately.
The terraces are connected to each other and to the house by a beautiful staircase.
On the upper terrace there is a pre-installation for an alcove with water and electricity supply. This area offers the most breathtaking views of the sea and surroundings.
Adjacent to the BBQ area, where you can grill your favorite meals with ripe sweet grapes hovering over your head, there is a large pre-installation area for a swimming pool. This place can also be used for safe recreation of children.
The residential area and orchard are fenced for safe living. The rest of the land is 7360 m2. it has natural eucalyptus trees and reservoirs with mountain spring water, which is used for irrigation and domestic needs, as well as for filling cisterns.
It is possible to use housing not only for year-round living, but also for business and vacation rental, as an object of ecotourism, which is very popular now.
There is the possibility to rent separate floors with independent entrance, install a second independent kitchen on the second floor, build houses without foundations (mobile home) on the land above the fenced area.
Atmospheric venue for small group seminars, retreats, meditations, for wellness purposes (sauna, massage, fitness, etc.)
EQUIPMENT:
- Finnish sauna;
- Equipped kitchen;
- Automatic gates;
- Preset for air conditioners
- Underfloor heating throughout the house
- Heat pump for domestic hot water and underfloor heating
- Solar panels for domestic water heating and underfloor heating
- Technical area with 2 boilers and automation, which in the absence of sun is heated by a heat pump
- Fireplace connected to the underfloor heating system
- Double glasses
- Electric blinds
- Video intercom
- automatic watering
- Lighting in all areas.
The villa is located in a privileged area, idyllic for rest and for those who appreciate the main thing: quality, nature, tranquility and beauty. Close to the main places in the Algarve: Pico da Foia at 4.6 km., the picturesque village of Monchique at 3.6 km, as well as all the necessary infrastructure and Faro Airport at 87 km. 200 meters from the villa you will find several typical restaurants from the Monchique mountains. At 30 km. there are several extensive beaches and and in their media the famous golf courses Morgado Golf Course, Penina Golf, Alto Golf, as well as the Autódromo Internacional do Algarve, that is, everything you need to enjoy your time.
A unique opportunity to buy your dream home in the middle of nature.
Contact
See Phone
House 5 Bedrooms Duplex
Belverde , Amora, Seixal, Distrito de Setúbal
New · 505m²
With Garage
buy
3.600.000 €
Description of Luxury 5 Bedroom Villa in Belverde
Location: Belverde, Portugal
Year of Construction: New, to be launched
Architecture: Contemporary
General Features:
Type: T5 (Five bedrooms)
Condition: New, never inhabited.
Plot size: 2000 sqm
Property Details:
Exterior:
Façade: Contemporary design with clean lines and high quality finishes.
Garden: A true oasis with sophisticated landscaping, exotic plants and relaxation areas.
Swimming pool: Infinity pool overlooking the garden, equipped with a heating system.
Garage: Large garage for several cars, with automatic gate.
Terrace: Extensive terraces with spaces for lounges, al fresco dining, and a gourmet grill area.
Interior:
Living Room: Large living room with high ceiling, floor-to-ceiling windows, modern fireplace and direct access to the garden and pool.
Kitchen: Italian design kitchen, fully equipped with top-of-the-range appliances, central island and natural stone finishes.
Bedrooms: Five suites, all with en-suite bathrooms and integrated walk-in closets. The master suite includes a spacious walk-in closet and a private balcony overlooking the garden.
Bathrooms: Six bathrooms in total, with luxury finishes, including marble and state-of-the-art equipment.
Dining Room: Formal dining room adjacent to the kitchen, ideal for large dinner parties and social events.
Office: Dedicated office space with awe-inspiring views of the garden.
Other Spaces: Private cinema room, fully equipped gym, laundry area and storage room.
Technology and Comfort:
Home automation: Smart home system controllable via smartphone, including lighting, security, climate control and entertainment.
Air conditioning: Central heating and air conditioning system with zone control.
Security: State-of-the-art alarm system, video surveillance, and access control.
Terrain and Environment:
Plot: 2000 m² of land providing privacy and space, with professional landscaping that creates a resort atmosphere.
Setting: A true oasis, offering tranquillity and comfort in a luxurious and modern environment.
Nearby Points of Interest:
Located in a prestigious area of Belverde, close to golf courses, stunning beaches and all urban amenities.
Easy access to international schools, shopping malls and gourmet restaurants.
Good road accessibility, just a few minutes from Lisbon.
This luxury 5 bedroom villa in Belverde is the epitome of sophistication and comfort, combining impeccable contemporary design with top-of-the-line amenities, all in a serene and exclusive setting.
NOTE: this property is not available for real estate sharing.
For more information, please contact:
Pedro Silva
SCI Real Estate Group
Location: Belverde, Portugal
Year of Construction: New, to be launched
Architecture: Contemporary
General Features:
Type: T5 (Five bedrooms)
Condition: New, never inhabited.
Plot size: 2000 sqm
Property Details:
Exterior:
Façade: Contemporary design with clean lines and high quality finishes.
Garden: A true oasis with sophisticated landscaping, exotic plants and relaxation areas.
Swimming pool: Infinity pool overlooking the garden, equipped with a heating system.
Garage: Large garage for several cars, with automatic gate.
Terrace: Extensive terraces with spaces for lounges, al fresco dining, and a gourmet grill area.
Interior:
Living Room: Large living room with high ceiling, floor-to-ceiling windows, modern fireplace and direct access to the garden and pool.
Kitchen: Italian design kitchen, fully equipped with top-of-the-range appliances, central island and natural stone finishes.
Bedrooms: Five suites, all with en-suite bathrooms and integrated walk-in closets. The master suite includes a spacious walk-in closet and a private balcony overlooking the garden.
Bathrooms: Six bathrooms in total, with luxury finishes, including marble and state-of-the-art equipment.
Dining Room: Formal dining room adjacent to the kitchen, ideal for large dinner parties and social events.
Office: Dedicated office space with awe-inspiring views of the garden.
Other Spaces: Private cinema room, fully equipped gym, laundry area and storage room.
Technology and Comfort:
Home automation: Smart home system controllable via smartphone, including lighting, security, climate control and entertainment.
Air conditioning: Central heating and air conditioning system with zone control.
Security: State-of-the-art alarm system, video surveillance, and access control.
Terrain and Environment:
Plot: 2000 m² of land providing privacy and space, with professional landscaping that creates a resort atmosphere.
Setting: A true oasis, offering tranquillity and comfort in a luxurious and modern environment.
Nearby Points of Interest:
Located in a prestigious area of Belverde, close to golf courses, stunning beaches and all urban amenities.
Easy access to international schools, shopping malls and gourmet restaurants.
Good road accessibility, just a few minutes from Lisbon.
This luxury 5 bedroom villa in Belverde is the epitome of sophistication and comfort, combining impeccable contemporary design with top-of-the-line amenities, all in a serene and exclusive setting.
NOTE: this property is not available for real estate sharing.
For more information, please contact:
Pedro Silva
SCI Real Estate Group
Contact
See Phone
House 5 Bedrooms Duplex
Belverde , Amora, Seixal, Distrito de Setúbal
New · 505m²
With Garage
buy
3.600.000 €
Description of Luxury 5 Bedroom Villa in Belverde
Location: Belverde, Portugal
Year of Construction: New, to be launched
Architecture: Contemporary
General Features:
Type: T5 (Five bedrooms)
Condition: New, never inhabited.
Plot size: 2000 sqm
Property Details:
Exterior:
Façade: Contemporary design with clean lines and high quality finishes.
Garden: A true oasis with sophisticated landscaping, exotic plants and relaxation areas.
Swimming pool: Infinity pool overlooking the garden, equipped with a heating system.
Garage: Large garage for several cars, with automatic gate.
Terrace: Extensive terraces with spaces for lounges, al fresco dining, and a gourmet grill area.
Interior:
Living Room: Large living room with high ceiling, floor-to-ceiling windows, modern fireplace and direct access to the garden and pool.
Kitchen: Italian design kitchen, fully equipped with top-of-the-range appliances, central island and natural stone finishes.
Bedrooms: Five suites, all with en-suite bathrooms and integrated walk-in closets. The master suite includes a spacious walk-in closet and a private balcony overlooking the garden.
Bathrooms: Six bathrooms in total, with luxury finishes, including marble and state-of-the-art equipment.
Dining Room: Formal dining room adjacent to the kitchen, ideal for large dinner parties and social events.
Office: Dedicated office space with awe-inspiring views of the garden.
Other Spaces: Private cinema room, fully equipped gym, laundry area and storage room.
Technology and Comfort:
Home automation: Smart home system controllable via smartphone, including lighting, security, climate control and entertainment.
Air conditioning: Central heating and air conditioning system with zone control.
Security: State-of-the-art alarm system, video surveillance, and access control.
Terrain and Environment:
Plot: 2000 m² of land providing privacy and space, with professional landscaping that creates a resort atmosphere.
Setting: A true oasis, offering tranquillity and comfort in a luxurious and modern environment.
Nearby Points of Interest:
Located in a prestigious area of Belverde, close to golf courses, stunning beaches and all urban amenities.
Easy access to international schools, shopping malls and gourmet restaurants.
Good road accessibility, just a few minutes from Lisbon.
This luxury 5 bedroom villa in Belverde is the epitome of sophistication and comfort, combining impeccable contemporary design with top-of-the-line amenities, all in a serene and exclusive setting.
NOTE: this property is not available for real estate sharing.
For more information, please contact:
Pedro Silva
SCI Real Estate Group
Location: Belverde, Portugal
Year of Construction: New, to be launched
Architecture: Contemporary
General Features:
Type: T5 (Five bedrooms)
Condition: New, never inhabited.
Plot size: 2000 sqm
Property Details:
Exterior:
Façade: Contemporary design with clean lines and high quality finishes.
Garden: A true oasis with sophisticated landscaping, exotic plants and relaxation areas.
Swimming pool: Infinity pool overlooking the garden, equipped with a heating system.
Garage: Large garage for several cars, with automatic gate.
Terrace: Extensive terraces with spaces for lounges, al fresco dining, and a gourmet grill area.
Interior:
Living Room: Large living room with high ceiling, floor-to-ceiling windows, modern fireplace and direct access to the garden and pool.
Kitchen: Italian design kitchen, fully equipped with top-of-the-range appliances, central island and natural stone finishes.
Bedrooms: Five suites, all with en-suite bathrooms and integrated walk-in closets. The master suite includes a spacious walk-in closet and a private balcony overlooking the garden.
Bathrooms: Six bathrooms in total, with luxury finishes, including marble and state-of-the-art equipment.
Dining Room: Formal dining room adjacent to the kitchen, ideal for large dinner parties and social events.
Office: Dedicated office space with awe-inspiring views of the garden.
Other Spaces: Private cinema room, fully equipped gym, laundry area and storage room.
Technology and Comfort:
Home automation: Smart home system controllable via smartphone, including lighting, security, climate control and entertainment.
Air conditioning: Central heating and air conditioning system with zone control.
Security: State-of-the-art alarm system, video surveillance, and access control.
Terrain and Environment:
Plot: 2000 m² of land providing privacy and space, with professional landscaping that creates a resort atmosphere.
Setting: A true oasis, offering tranquillity and comfort in a luxurious and modern environment.
Nearby Points of Interest:
Located in a prestigious area of Belverde, close to golf courses, stunning beaches and all urban amenities.
Easy access to international schools, shopping malls and gourmet restaurants.
Good road accessibility, just a few minutes from Lisbon.
This luxury 5 bedroom villa in Belverde is the epitome of sophistication and comfort, combining impeccable contemporary design with top-of-the-line amenities, all in a serene and exclusive setting.
NOTE: this property is not available for real estate sharing.
For more information, please contact:
Pedro Silva
SCI Real Estate Group
Contact
See Phone
Villa 8 Bedrooms
Porches, Lagoa, Distrito de Faro
Used · 1,041m²
With Garage
buy
16.800.000 €
Exclusive 8-bedroom property on a 16.297 m2 plot of land, just a few minutes from the sea, with a swimming pool, spa, gym, golf course, children’s playground and tennis court, contemporary architecture, excellent sun exposure, excellent quality finishes and materials, in Porches - Sítio das Quintas.
This property is made up of two villas with independent accesses, although they communicate with each other from the inside.
Villa 1:
Floor 0
. Entrance Hall
. Spa with heated pool, sauna and Turkish bath
. Massage room
. Equipped gym
. Changing rooms
. Medical office with WC
. Storerooms
. Communicating corridor with house 2
. Equipped kitchen to support floor 0
. Office
. Living room
. Sauna
. Wc
. Wine cellar/bottle shop with conditions for displaying and storing wines .
. Storage area
1st floor
. Entrance hall
. Living room with fireplace
. Fully equipped kitchen with island and access to the terrace
. Fully-equipped kitchen
. Dining room with access to balcony overlooking pool
. Social bathroom
. Master Suite with Walk-in-Closet + Wc and TV room, with access to the lounge area with direct exit to the golf course.
. Suite with WC and access to the garden
Villa 2 :
Floor 0
. Entrance hall with double height ceiling
. Social bathroom
. Living room with access to terrace and lounge area
. Open-plan fitted kitchen
. Suite with bathroom and wardrobe
. Bedroom .
. Wc
. Library overlooking the pool and garden
. Dance or fitness room
. WC to support the pool area
Floor 1
. Entrance Hall
. Living room with terrace overlooking the pool and garden
. Dining room
. Open-plan kitchen
. Equipped kitchen
. Suite with wardrobe
. Suite with wardrobe
. Suite with wardrobe
. All 3 suites have a fantastic view of the golf course.
. Terrace with gourmet outdoor kitchen.
. Guest house with 2 bedrooms, fitted kitchen, full bathroom.
Villa equipped with air conditioning, underfloor heating, home automation, electric shutters, security system, double glazing, internal and external sound system, solar panels for water heating.
With a contemporary architectural aesthetic and high quality finishes, this property provides an atmosphere of luxury and comfort. It also has an infinity pool with fireplace, tennis court, 3-hole Pitch & Putt golf course with sand and water obstacles that is also used to access the property by helicopter.
Disclaimer: The above-mentioned information is not binding, being necessary to be checked beforehand all property documents. This advertisement is not legally claimable for any inaccurate information which our agency cannot be liable whatsoever.
It is located a few minutes away from Praia da Senhora da Rocha, 5 minutes away from Vila Vita Para Resort, 10 minutes away from Nobel International College, 15 minutes away from Algarve Shopping, 20 minutes away from Albufeira Marina and a few minutes away from the centre of Porches, known for its handmade ceramics and historic charm, and 40 minutes away from Faro Airport. Close to all kinds of services, public transport, shops, restaurants, schools and access to the A22 motorway.
INSIDE LIVING operates in the luxury housing and property investment market. Our team offers a diversified range of excellent services to our clients, such as investor support services, ensuring all assistance in the selection, purchase, sale or rental of properties, architectural design, interior design, banking and concierge services throughout the process.
This property is made up of two villas with independent accesses, although they communicate with each other from the inside.
Villa 1:
Floor 0
. Entrance Hall
. Spa with heated pool, sauna and Turkish bath
. Massage room
. Equipped gym
. Changing rooms
. Medical office with WC
. Storerooms
. Communicating corridor with house 2
. Equipped kitchen to support floor 0
. Office
. Living room
. Sauna
. Wc
. Wine cellar/bottle shop with conditions for displaying and storing wines .
. Storage area
1st floor
. Entrance hall
. Living room with fireplace
. Fully equipped kitchen with island and access to the terrace
. Fully-equipped kitchen
. Dining room with access to balcony overlooking pool
. Social bathroom
. Master Suite with Walk-in-Closet + Wc and TV room, with access to the lounge area with direct exit to the golf course.
. Suite with WC and access to the garden
Villa 2 :
Floor 0
. Entrance hall with double height ceiling
. Social bathroom
. Living room with access to terrace and lounge area
. Open-plan fitted kitchen
. Suite with bathroom and wardrobe
. Bedroom .
. Wc
. Library overlooking the pool and garden
. Dance or fitness room
. WC to support the pool area
Floor 1
. Entrance Hall
. Living room with terrace overlooking the pool and garden
. Dining room
. Open-plan kitchen
. Equipped kitchen
. Suite with wardrobe
. Suite with wardrobe
. Suite with wardrobe
. All 3 suites have a fantastic view of the golf course.
. Terrace with gourmet outdoor kitchen.
. Guest house with 2 bedrooms, fitted kitchen, full bathroom.
Villa equipped with air conditioning, underfloor heating, home automation, electric shutters, security system, double glazing, internal and external sound system, solar panels for water heating.
With a contemporary architectural aesthetic and high quality finishes, this property provides an atmosphere of luxury and comfort. It also has an infinity pool with fireplace, tennis court, 3-hole Pitch & Putt golf course with sand and water obstacles that is also used to access the property by helicopter.
Disclaimer: The above-mentioned information is not binding, being necessary to be checked beforehand all property documents. This advertisement is not legally claimable for any inaccurate information which our agency cannot be liable whatsoever.
It is located a few minutes away from Praia da Senhora da Rocha, 5 minutes away from Vila Vita Para Resort, 10 minutes away from Nobel International College, 15 minutes away from Algarve Shopping, 20 minutes away from Albufeira Marina and a few minutes away from the centre of Porches, known for its handmade ceramics and historic charm, and 40 minutes away from Faro Airport. Close to all kinds of services, public transport, shops, restaurants, schools and access to the A22 motorway.
INSIDE LIVING operates in the luxury housing and property investment market. Our team offers a diversified range of excellent services to our clients, such as investor support services, ensuring all assistance in the selection, purchase, sale or rental of properties, architectural design, interior design, banking and concierge services throughout the process.
Contact
See Phone
House 5 Bedrooms
Vale de Moinhos, Almoster, Santarém, Distrito de Santarém
Used · 650m²
With Garage
buy
1.000.000 €
Moradia de Luxo com 682m2 de área bruta construída, implantada em terreno de 7040m2, em Vale Moinhos, Cartaxo.
A casa principal, desenhada de forma cuidada, foi edificada e acabada com materiais de construção de requinte, dos quais se destacam os mármores raros e escrupulosamente escolhidos para o chão, lareira e colunas esculpidas com fino detalhe, ou os tectos art-decor pintados à mão e com relevos esculpidos, presentes por todas as divisões sociais e quartos.
O seu luminoso hall de entrada conduz-nos a uma ampla sala de estar, também acedida pelo jardim poente da propriedade. A sul encontramos o hall de quartos, que nos conduz às suas duas suites principais, ambas com roupeiros embutidos de enorme dimensão e WC’s completos com janelas para o exterior.
A Master Suite é um dos espaços onde o desenho, construção e acabamento cuidado e ímpar da casa estão mais patentes. O seu generoso roupeiro revela-nos a entrada para um amplo closet que, por sua vez, nos conduz ao sumptuoso WC completo com banheira de hidromassagem.
À entrada da propriedade, a nascente, encontramos o primeiro jardim, percorrido por elegantes caminhos em calçada portuguesa, por entre as suas frondosas árvores, ao longo do acesso que nos conduz à casa, altaneira. À direita do nosso percurso até à casa, encontramos uma horta e mais de 2.000m2 de árvores de fruto.
O jardim poente, onde encontramos a ampla zona da piscina e lago artificial, está envolto pelos alpendres dos anexos da moradia principal, pavimentados por pedras nobres e sustentados por elegantes colunas.
Nos anexos, desenhados para um gozo do jardim poente no maior conforto, começamos por encontrar uma tradicional ’casa do forno’, com forno a lenha tradicional e barbecue apoiado por uma copa e espaço para arca de conservação.
Mais à frente, um salão de jantar de 80m2 com uma majestosa lareira de tijolo, servida por uma ampla cozinha completa. No corredor encontramos um WC completo com duche e um quarto de hóspedes. Um magnífico salão de jogos, servido por bar, acede à zona de ginásio e SPA, com jacuzzi, sala de banho turco e balneário dedicado.
Esta zona conta ainda com uma espaçosa arrecadação, zona de lavandaria e secagem e casa de máquinas.
Junto à piscina está a casa dos caseiros, composta por cozinha, quarto, WC e sala.
A Sul, um espaço de garagem / ginásio, envolto em vidro e com vista privilegiada para o jardim nascente.
Dispõe de um furo artesiano para a alimentação totalmente autosuficiente da piscina, sistema de rega automático disposto por toda a propriedade e rede de água secundária da própria casa.
A propriedade goza de uma privilegiada localização, envolta no Vale de Santarém mas a 2 minutos da A1 e 35 minutos do Aeroporto de Lisboa.
A casa principal, desenhada de forma cuidada, foi edificada e acabada com materiais de construção de requinte, dos quais se destacam os mármores raros e escrupulosamente escolhidos para o chão, lareira e colunas esculpidas com fino detalhe, ou os tectos art-decor pintados à mão e com relevos esculpidos, presentes por todas as divisões sociais e quartos.
O seu luminoso hall de entrada conduz-nos a uma ampla sala de estar, também acedida pelo jardim poente da propriedade. A sul encontramos o hall de quartos, que nos conduz às suas duas suites principais, ambas com roupeiros embutidos de enorme dimensão e WC’s completos com janelas para o exterior.
A Master Suite é um dos espaços onde o desenho, construção e acabamento cuidado e ímpar da casa estão mais patentes. O seu generoso roupeiro revela-nos a entrada para um amplo closet que, por sua vez, nos conduz ao sumptuoso WC completo com banheira de hidromassagem.
À entrada da propriedade, a nascente, encontramos o primeiro jardim, percorrido por elegantes caminhos em calçada portuguesa, por entre as suas frondosas árvores, ao longo do acesso que nos conduz à casa, altaneira. À direita do nosso percurso até à casa, encontramos uma horta e mais de 2.000m2 de árvores de fruto.
O jardim poente, onde encontramos a ampla zona da piscina e lago artificial, está envolto pelos alpendres dos anexos da moradia principal, pavimentados por pedras nobres e sustentados por elegantes colunas.
Nos anexos, desenhados para um gozo do jardim poente no maior conforto, começamos por encontrar uma tradicional ’casa do forno’, com forno a lenha tradicional e barbecue apoiado por uma copa e espaço para arca de conservação.
Mais à frente, um salão de jantar de 80m2 com uma majestosa lareira de tijolo, servida por uma ampla cozinha completa. No corredor encontramos um WC completo com duche e um quarto de hóspedes. Um magnífico salão de jogos, servido por bar, acede à zona de ginásio e SPA, com jacuzzi, sala de banho turco e balneário dedicado.
Esta zona conta ainda com uma espaçosa arrecadação, zona de lavandaria e secagem e casa de máquinas.
Junto à piscina está a casa dos caseiros, composta por cozinha, quarto, WC e sala.
A Sul, um espaço de garagem / ginásio, envolto em vidro e com vista privilegiada para o jardim nascente.
Dispõe de um furo artesiano para a alimentação totalmente autosuficiente da piscina, sistema de rega automático disposto por toda a propriedade e rede de água secundária da própria casa.
A propriedade goza de uma privilegiada localização, envolta no Vale de Santarém mas a 2 minutos da A1 e 35 minutos do Aeroporto de Lisboa.
Contact
See Phone
House 3 Bedrooms
Alto de Cascais, Alcabideche, Distrito de Lisboa
Used · 256m²
buy
1.250.000 €
Moradia V3 + 2 - Cascais - Bicesse
Moradia composta por 3 pisos em zona tranquila de moradias novas e perto do acesso à autoestrada/clube de ténis do Estoril.
Cozinha totalmente equipada com Bosch e Teka e com lavandaria na cave com máquina de lavar e máquina de secar roupa.
Construída com materiais da melhor qualidade e cumprindo com os melhores requisitos térmicos/acústicos e construtivos (Moradia revestida totalmente a capoto e lareira na sala de canto com dupla face em vidro, a pellets).
Pré-instalação de Ar Condicionado.
Trata-se de uma moradia isolada em lote de 300m2, com logradouro que permite o estacionamento de 3 carros, abrigo destinado a motos e/ou arrumos, e amplo jardim nas traseiras com piscina com 19 m2 com zona de laser e zona de mergulhos.
O projecto de arquitetura é moderno, definindo amplos envidraçados e layout funcional sem desperdício de áreas úteis com muita luz natural.
Piso Inferior com área de construção total de 84,25m2: Salão de Jogos/Cinema com 26m2, Lavandaria com 11m2, Escritório/Quarto com 17m2, casa de banho com lavatório duplo e duche duplo com 8m2, zona de arrumos por baixo do vão da escada.
Piso Térreo com área de construção total de 129,25m2 acrescido de piscina com 19m2: Sala com 37m2 e cozinha com 17m2 em openspace com uma dispensa de apoio com 1,45m2, casa de banho social com 2,10m2 e hall com 4m2.
Piso Superior com área de construção total de 129,25m2 incluindo varandas com 42,63m2: Suite com 14m2 + WC privativa 5m2 + walk in closet com 6m2 + Varanda com 23m2. 2 Quartos com 13m2 cada um com roupeiros embutidos. WC de apoio aos 2 quartos com 4m2. Ainda adjacente aos mesmos, existe uma varanda comum com 17m2 com vista mar e desafogada.
4 WC`s sendo 1 social.
- Na Zona pode encontrar:
Excelentes unidades de Hotelaria e Restauração.
Restaurantes Típicos.
Comércio, serviços e cuidados de saúde.
- Locais referência como sejam:
Marina de Cascais
Clube Náutico
Casino do Estoril
Centro de Congressos
Health Club
Clube de Golfe
Clube de Ténis
Hipódromo
Museus
Autódromo do estoril
Praias de Bandeira Azul ao longo de toda a Costa de Cascais
Escolas Nacionais e Internacionais
Nova School of Business and Economics
Fantástico para Viver, Excelente para Investir!
Pode agendar visita pelo contacto directo: +351_300_505_130 (Também WhatsApp).
Em alternativa á visita presencial, efectuamos vídeo-visita ou enviamos virtual-tours.
Moradia composta por 3 pisos em zona tranquila de moradias novas e perto do acesso à autoestrada/clube de ténis do Estoril.
Cozinha totalmente equipada com Bosch e Teka e com lavandaria na cave com máquina de lavar e máquina de secar roupa.
Construída com materiais da melhor qualidade e cumprindo com os melhores requisitos térmicos/acústicos e construtivos (Moradia revestida totalmente a capoto e lareira na sala de canto com dupla face em vidro, a pellets).
Pré-instalação de Ar Condicionado.
Trata-se de uma moradia isolada em lote de 300m2, com logradouro que permite o estacionamento de 3 carros, abrigo destinado a motos e/ou arrumos, e amplo jardim nas traseiras com piscina com 19 m2 com zona de laser e zona de mergulhos.
O projecto de arquitetura é moderno, definindo amplos envidraçados e layout funcional sem desperdício de áreas úteis com muita luz natural.
Piso Inferior com área de construção total de 84,25m2: Salão de Jogos/Cinema com 26m2, Lavandaria com 11m2, Escritório/Quarto com 17m2, casa de banho com lavatório duplo e duche duplo com 8m2, zona de arrumos por baixo do vão da escada.
Piso Térreo com área de construção total de 129,25m2 acrescido de piscina com 19m2: Sala com 37m2 e cozinha com 17m2 em openspace com uma dispensa de apoio com 1,45m2, casa de banho social com 2,10m2 e hall com 4m2.
Piso Superior com área de construção total de 129,25m2 incluindo varandas com 42,63m2: Suite com 14m2 + WC privativa 5m2 + walk in closet com 6m2 + Varanda com 23m2. 2 Quartos com 13m2 cada um com roupeiros embutidos. WC de apoio aos 2 quartos com 4m2. Ainda adjacente aos mesmos, existe uma varanda comum com 17m2 com vista mar e desafogada.
4 WC`s sendo 1 social.
- Na Zona pode encontrar:
Excelentes unidades de Hotelaria e Restauração.
Restaurantes Típicos.
Comércio, serviços e cuidados de saúde.
- Locais referência como sejam:
Marina de Cascais
Clube Náutico
Casino do Estoril
Centro de Congressos
Health Club
Clube de Golfe
Clube de Ténis
Hipódromo
Museus
Autódromo do estoril
Praias de Bandeira Azul ao longo de toda a Costa de Cascais
Escolas Nacionais e Internacionais
Nova School of Business and Economics
Fantástico para Viver, Excelente para Investir!
Pode agendar visita pelo contacto directo: +351_300_505_130 (Também WhatsApp).
Em alternativa á visita presencial, efectuamos vídeo-visita ou enviamos virtual-tours.
Contact
See Phone
Detached House 4 Bedrooms Duplex
Quelfes, Olhão, Distrito de Faro
Refurbished · 223m²
With Garage
buy
880.000 €
Discover the perfect balance between luxury and tranquility in this magnificent 4-bedroom villa, located in one of the most prestigious developments in Olhão. Set on a generous 1,519m² plot with a constructed area of 251.55m², this residence combines comfort, modernity, and sophistication, offering an unparalleled living experience.
Upon arrival, you are greeted by automatic gates that provide access to the expansive grounds, ensuring privacy and security. Entering the villa, a spacious hallway leads to a bright and large living and dining area, which connects to the modern and fully equipped open-plan kitchen. Overlooking the pool, the living room is complemented by an electric fireplace with a heat recovery system, perfect for creating a cozy atmosphere on cooler days.
Also on the ground floor, you’ll find three generous bedrooms. One of them is a private suite, complete with an elegant en-suite bathroom. There is also a full social bathroom and a second bathroom, serving the other two bedrooms, ensuring comfort and privacy for all residents.
On the first floor, the master suite is a true retreat, with over 20m² of space, an elegant bathroom, and access to two private terraces, perfect for outdoor relaxation and soaking up the Algarve sun. The upper floor also features a loft, ideal for storage.
The high-quality finishes are evident in every detail. The villa is energy-efficient, equipped with solar panels and photovoltaic panels, new air conditioning units in all rooms and the living room, and double-glazed tilt-and-turn windows. Outside, the saltwater-treated pool area invites relaxation, while the paved pergola and barbecue area provide the perfect setting for social gatherings.
With a spacious 60m² garage that can easily be transformed into an annex due to its infrastructure, already equipped with a bathroom and air conditioning, this property adapts to the needs of its future owners. The well-maintained garden, designed for easy maintenance, invites outdoor enjoyment, whether in the petanque area or among the various flowering shrubs and fruit trees.
Located in a peaceful and well-maintained area, just 10 minutes from the center of Olhão and the A22 motorway, and 20 minutes from Faro International Airport, this villa offers easy access to the region’s best amenities. Olhão, increasingly sought after, offers a vibrant lifestyle with its renowned seafood restaurants and its new marina, which provides connections to the paradisiacal islands of Armona, Farol, Deserta, and Culatra.
This is more than a house it’s an exclusive lifestyle, ready to welcome its new owners. Don’t miss the opportunity to live in one of the Algarve’s most enchanting destinations.
Upon arrival, you are greeted by automatic gates that provide access to the expansive grounds, ensuring privacy and security. Entering the villa, a spacious hallway leads to a bright and large living and dining area, which connects to the modern and fully equipped open-plan kitchen. Overlooking the pool, the living room is complemented by an electric fireplace with a heat recovery system, perfect for creating a cozy atmosphere on cooler days.
Also on the ground floor, you’ll find three generous bedrooms. One of them is a private suite, complete with an elegant en-suite bathroom. There is also a full social bathroom and a second bathroom, serving the other two bedrooms, ensuring comfort and privacy for all residents.
On the first floor, the master suite is a true retreat, with over 20m² of space, an elegant bathroom, and access to two private terraces, perfect for outdoor relaxation and soaking up the Algarve sun. The upper floor also features a loft, ideal for storage.
The high-quality finishes are evident in every detail. The villa is energy-efficient, equipped with solar panels and photovoltaic panels, new air conditioning units in all rooms and the living room, and double-glazed tilt-and-turn windows. Outside, the saltwater-treated pool area invites relaxation, while the paved pergola and barbecue area provide the perfect setting for social gatherings.
With a spacious 60m² garage that can easily be transformed into an annex due to its infrastructure, already equipped with a bathroom and air conditioning, this property adapts to the needs of its future owners. The well-maintained garden, designed for easy maintenance, invites outdoor enjoyment, whether in the petanque area or among the various flowering shrubs and fruit trees.
Located in a peaceful and well-maintained area, just 10 minutes from the center of Olhão and the A22 motorway, and 20 minutes from Faro International Airport, this villa offers easy access to the region’s best amenities. Olhão, increasingly sought after, offers a vibrant lifestyle with its renowned seafood restaurants and its new marina, which provides connections to the paradisiacal islands of Armona, Farol, Deserta, and Culatra.
This is more than a house it’s an exclusive lifestyle, ready to welcome its new owners. Don’t miss the opportunity to live in one of the Algarve’s most enchanting destinations.
Contact
Detached House 6 Bedrooms
Cerro de Águia, Albufeira e Olhos de Água, Distrito de Faro
Used · 375m²
With Garage
buy
2.400.000 €
Detached villa with private pool and excellent panoramic views, inserted in a plot of land with 5268 m2, in a privileged location, surrounded by nature and with a quiet atmosphere, just 6 minutes from the center of Albufeira and all services.
The property is all fenced and has two entrance gates with pavement of Portuguese sidewalk, wine cellar, storage, covered parking for several vehicles and garden with vegetable garden.
The villa has an immense charm and is distributed on the ground floor with atrium, entrance hall with fireplace, pantry, 2 bathrooms, 2 bathrooms being a private, 3 bedrooms, kitchen, living room with fireplace and dining room with access to the large terrace with dining area, wood oven, barbecue and pool with beautiful sea view, the city and to the Marina of Albufeira.
On the first floor of the villa is 3 bathrooms, two private and 3 bedrooms, one with terrace with panoramic views.
Cerro d’Águia is an area of the city of Albufeira known for its scenic beauty and situated on a hill with unobstructed views of the sea and stunning natural landscapes.
It offers a quiet and serene atmosphere, away from the crowds of the centre of Albufeira. It is an ideal place for nature lovers looking for a relaxing getaway.
It is close to some lovely beaches such as Praia dos Pescadores and Praia de São Rafael and is within walking distance of Albufeira Marina and the city centre where you can find a variety of services, restaurants, bars, shops and lively nightlife.
Don’t miss your dream home!
The property is all fenced and has two entrance gates with pavement of Portuguese sidewalk, wine cellar, storage, covered parking for several vehicles and garden with vegetable garden.
The villa has an immense charm and is distributed on the ground floor with atrium, entrance hall with fireplace, pantry, 2 bathrooms, 2 bathrooms being a private, 3 bedrooms, kitchen, living room with fireplace and dining room with access to the large terrace with dining area, wood oven, barbecue and pool with beautiful sea view, the city and to the Marina of Albufeira.
On the first floor of the villa is 3 bathrooms, two private and 3 bedrooms, one with terrace with panoramic views.
Cerro d’Águia is an area of the city of Albufeira known for its scenic beauty and situated on a hill with unobstructed views of the sea and stunning natural landscapes.
It offers a quiet and serene atmosphere, away from the crowds of the centre of Albufeira. It is an ideal place for nature lovers looking for a relaxing getaway.
It is close to some lovely beaches such as Praia dos Pescadores and Praia de São Rafael and is within walking distance of Albufeira Marina and the city centre where you can find a variety of services, restaurants, bars, shops and lively nightlife.
Don’t miss your dream home!
Contact
See Phone
Detached House 4 Bedrooms
Santa Bárbara de Nexe, Faro, Distrito de Faro
Used · 480m²
With Garage
buy
2.400.000 €
This property is located in the most prestigious urbanization of the Algarve countryside, with 24-hour security, tennis court and other support structures, has excellent access and close to all facilities. Built with high quality materials, the villa consists of large rooms where large glazed windows let in abundant light and provide a breathtaking panoramic view. Inserted in a plot of land with 3,100 square meters, the villa has a pleasant south-facing garden, with swimming pool, jacuzzi and an inviting barbecue area, ideal for relaxing and enjoying the Algarve sun.
Enjoy a unique lifestyle in a home where comfort and privacy are above any comparison. on a hill with fantastic sea views, surrounded by nature and offering lots of privacy. Situated 4km from Santa Barbara de Nexe and Loulé. About 20 minutes from the airport and the beaches.
The south-facing villa is in a private urbanization with 24-hour security, a tennis court and support structures.
Villa consisting of the following two floors:
First Floor:
- 2 bedrooms en suite
- social bathroom
- living room with fireplace
- dining room
- modern and equipped kitchen
- office
- pantry
- other living area
- laundry.
Ground Floor:
- 2 bedrooms in suite.
- garage for 1 car
Outdoor :
- covered parking for 2 cars
-fenced garden and care with automatic watering
- multiple terraces
-BBQ area
- saltwater pool with roof and prepared for installation of heating system.
Equipment:
-alarm
-central heating
-air conditioning
-thermal and acoustic insulation
-double glazing
-hole
-sanitation network and possible connect to water network.
Opportunity in a protected area, perfect for those looking for quality and privacy in the Algarve.Property Features
Enjoy a unique lifestyle in a home where comfort and privacy are above any comparison. on a hill with fantastic sea views, surrounded by nature and offering lots of privacy. Situated 4km from Santa Barbara de Nexe and Loulé. About 20 minutes from the airport and the beaches.
The south-facing villa is in a private urbanization with 24-hour security, a tennis court and support structures.
Villa consisting of the following two floors:
First Floor:
- 2 bedrooms en suite
- social bathroom
- living room with fireplace
- dining room
- modern and equipped kitchen
- office
- pantry
- other living area
- laundry.
Ground Floor:
- 2 bedrooms in suite.
- garage for 1 car
Outdoor :
- covered parking for 2 cars
-fenced garden and care with automatic watering
- multiple terraces
-BBQ area
- saltwater pool with roof and prepared for installation of heating system.
Equipment:
-alarm
-central heating
-air conditioning
-thermal and acoustic insulation
-double glazing
-hole
-sanitation network and possible connect to water network.
Opportunity in a protected area, perfect for those looking for quality and privacy in the Algarve.Property Features
Contact
See Phone
Detached House 6 Bedrooms
Cerro de Águia, Albufeira e Olhos de Água, Distrito de Faro
Used · 375m²
With Garage
buy
2.400.000 €
Detached villa with private pool and excellent panoramic views, inserted in a plot of land with 5268 m2, in a privileged location, surrounded by nature and with a quiet atmosphere, just 6 minutes from the center of Albufeira and all services.
The property is all fenced and has two entrance gates with pavement of Portuguese sidewalk, wine cellar, storage, covered parking for several vehicles and garden with vegetable garden.
The villa has an immense charm and is distributed on the ground floor with atrium, entrance hall with fireplace, pantry, 2 bathrooms, 2 bathrooms being a private, 3 bedrooms, kitchen, living room with fireplace and dining room with access to the large terrace with dining area, wood oven, barbecue and pool with beautiful sea view, the city and to the Marina of Albufeira.
On the first floor of the villa is 3 bathrooms, two private and 3 bedrooms, one with terrace with panoramic views.
Cerro d’Águia is an area of the city of Albufeira known for its scenic beauty and situated on a hill with unobstructed views of the sea and stunning natural landscapes.
It offers a quiet and serene atmosphere, away from the crowds of the centre of Albufeira. It is an ideal place for nature lovers looking for a relaxing getaway.
It is close to some lovely beaches such as Praia dos Pescadores and Praia de São Rafael and is within walking distance of Albufeira Marina and the city centre where you can find a variety of services, restaurants, bars, shops and lively nightlife.
Don’t miss your dream home!
The property is all fenced and has two entrance gates with pavement of Portuguese sidewalk, wine cellar, storage, covered parking for several vehicles and garden with vegetable garden.
The villa has an immense charm and is distributed on the ground floor with atrium, entrance hall with fireplace, pantry, 2 bathrooms, 2 bathrooms being a private, 3 bedrooms, kitchen, living room with fireplace and dining room with access to the large terrace with dining area, wood oven, barbecue and pool with beautiful sea view, the city and to the Marina of Albufeira.
On the first floor of the villa is 3 bathrooms, two private and 3 bedrooms, one with terrace with panoramic views.
Cerro d’Águia is an area of the city of Albufeira known for its scenic beauty and situated on a hill with unobstructed views of the sea and stunning natural landscapes.
It offers a quiet and serene atmosphere, away from the crowds of the centre of Albufeira. It is an ideal place for nature lovers looking for a relaxing getaway.
It is close to some lovely beaches such as Praia dos Pescadores and Praia de São Rafael and is within walking distance of Albufeira Marina and the city centre where you can find a variety of services, restaurants, bars, shops and lively nightlife.
Don’t miss your dream home!
Contact
House 4 Bedrooms
Lourinhã e Atalaia, Distrito de Lisboa
Used · 381m²
buy
900.000 €
- Main house with fireplace, 3 bedrooms, 2 living rooms, 3 bathrooms, large kitchen and sunroom.
- Heated indoor pool with direct access by the sunroom.
- Cellar recovered with the original barrotes, large right foot, library where the grapes were trodden, large hall, bathroom, storage room, office and wine cellar.
- Independent house with kitchen and living room in open space, bedroom and bathroom.
- Barbecue house.
- Well with recovery of river waters with full bathroom.
- Wood House.
- Well house for storage.
- Collection of Portuguese tiles.
- All led lighting.
- Closed garage for 3 cars.
-Add quiet, privacy just 5 minutes from the beaches and 45 minutes from Lisbon.
- Heated indoor pool with direct access by the sunroom.
- Cellar recovered with the original barrotes, large right foot, library where the grapes were trodden, large hall, bathroom, storage room, office and wine cellar.
- Independent house with kitchen and living room in open space, bedroom and bathroom.
- Barbecue house.
- Well with recovery of river waters with full bathroom.
- Wood House.
- Well house for storage.
- Collection of Portuguese tiles.
- All led lighting.
- Closed garage for 3 cars.
-Add quiet, privacy just 5 minutes from the beaches and 45 minutes from Lisbon.
Contact
See Phone
Detached House 4 Bedrooms Triplex
Sítio, Nazaré, Distrito de Leiria
Used · 380m²
buy
989.000 €
House with top finishes inserted in a plot with 1057 m2 and consists of 3 floors.
On the floor of the main entrance we have a fantastic hall 15.56 m2 with height of 7 meters and walls of varnished cement and a white stone staircase that takes us to the most private part of the house.
We also have on this floor a room 68.5 m2 with 2 environments, double fireplace with stove, an interior garden, a balcony that gives to an immense balcony 30 m2 full of sun, an office 12.30 m2, a bedroom 11.39 m2, toilet service, kitchen 18.34 m2 in white lacquered with island, pantry 5m2 with access to the rear patio with barbecue and a service bathroom.
On the upper floor we have 2 bedrooms, the first 15.42 m2 , bathroom with bathtub 3.98 m2 and a balcony of 3.60 m2, the second bedroom 14.35 m2, bathroom with shower base 3.50 m2 and a balcony 7.20 m2, the third floor bedroom has 26.70 m2, one with open closet. 8 m2, bathroom with bathtub and shower base 15.70 m2 and a balcony facing west 28 m2.
On the lower floor there is a storage room 4.63 m2, a laundry space 22.13 m2, a service bathroom 3.72 m2 and a large living room / kitchen 70 m2 with all conditions for family meetings or celebrations.
We also find on this floor a room with sauna 12.22 m2 and a large garage 73.50 m2 for 4 cars.
The villa has double glazing, kitchens equipped with hob, oven, hood, combined refrigerators, dishwasher and microwave, electric blinds, electric gates, armored pivot door, air conditioning, central heating with heat pump, home automation.
On the floor of the main entrance we have a fantastic hall 15.56 m2 with height of 7 meters and walls of varnished cement and a white stone staircase that takes us to the most private part of the house.
We also have on this floor a room 68.5 m2 with 2 environments, double fireplace with stove, an interior garden, a balcony that gives to an immense balcony 30 m2 full of sun, an office 12.30 m2, a bedroom 11.39 m2, toilet service, kitchen 18.34 m2 in white lacquered with island, pantry 5m2 with access to the rear patio with barbecue and a service bathroom.
On the upper floor we have 2 bedrooms, the first 15.42 m2 , bathroom with bathtub 3.98 m2 and a balcony of 3.60 m2, the second bedroom 14.35 m2, bathroom with shower base 3.50 m2 and a balcony 7.20 m2, the third floor bedroom has 26.70 m2, one with open closet. 8 m2, bathroom with bathtub and shower base 15.70 m2 and a balcony facing west 28 m2.
On the lower floor there is a storage room 4.63 m2, a laundry space 22.13 m2, a service bathroom 3.72 m2 and a large living room / kitchen 70 m2 with all conditions for family meetings or celebrations.
We also find on this floor a room with sauna 12.22 m2 and a large garage 73.50 m2 for 4 cars.
The villa has double glazing, kitchens equipped with hob, oven, hood, combined refrigerators, dishwasher and microwave, electric blinds, electric gates, armored pivot door, air conditioning, central heating with heat pump, home automation.
Contact
See Phone
House 5 Bedrooms
Santo Estevão, Benavente, Distrito de Santarém
Used · 563m²
buy
2.300.000 €
Propriedade magnífica de 23.750 m2, integrada numa área residencial de 350 hectares localizada em Santo Estêvão (província do Ribatejo), a 30 minutos de Lisboa e perto das principais autoestradas.
Ideal para proprietários de cavalos, devido à clínica/escola veterinária especializada (equinos).
Possibilidade de jogar golfe, com dois greens nas proximidades. Também é uma boa área para a observação de aves.
A vegetação é principalmente do tipo mediterrâneo, onde predominam oliveiras, ciprestes, sobreiros e pinheiros.
A piscina tem 74 m2, construída abaixo do lado sul do jardim; dispõe de uma casa de apoio de 63 m2 com casa de banho, churrasqueira, sala de estar de verão, arrumos, equipamento da piscina, bomba de água e lenha.
Alarme ligado a um serviço de segurança, que realiza inspeções à propriedade 24 horas por dia, 365 dias por ano.
A casa principal, com uma área bruta de 844 m2, é composta por uma adega, rés do chão e primeiro andar.
Rés do chão
Tem um hall de entrada, uma cozinha com sala de jantar anexa, sala de estar e escritório com lareira de pedra; duas suítes compostas por um quarto, hall e casa de banho.
A master suite também possui um closet e um roupeiro muito amplo.
A sala de jantar, sala de estar e as duas suítes têm acesso a grandes terraços cobertos.
Garagem para dois carros, diferentes espaços para tratamento/secagem de roupas e equipamento da caldeira e painéis solares
Pátio interior com uma oliveira centenária.
Primeiro andar
Mezzanine com terraço (virado a sul) com vista para a sala de estar. Segue-se uma ampla área com um quarto, um hall e uma casa de banho dupla (banheira e duche).
Quarto com casa de banho.
Os móveis são feitos à medida, adornam as suítes, a cozinha e o seu anexo, as casas de banho e o escritório.
O jardim tem uma pequena casa (24 m2) feita de madeira, destinada ao armazenamento de equipamentos de jardinagem.
Esta propriedade oferece um ambiente harmonioso que combina a serenidade do campo com áreas de lazer cuidadosamente planeadas.
A Mata do Duque, situada em Santo Estevão, é reconhecida pela sua beleza natural e pela exclusividade das propriedades imobiliárias que a compõem.
Este projeto oferece aos seus residentes uma fuga tranquila, sem perder a conveniência da proximidade com a cidade. Altos quadros que trabalham em Lisboa ou arredores vivem na Mata do Duque, tal a facilidade de acessos. As casas nesta localização são conhecidas pela sua arquitetura extraordinária e pela integração perfeita com a paisagem circundante. A Mata do Duque é um verdadeiro refúgio de luxo, onde a qualidade de vida é elevada e os detalhes são cuidadosamente considerados.
Para mais detalhes entre em contacto connosco.
Ideal para proprietários de cavalos, devido à clínica/escola veterinária especializada (equinos).
Possibilidade de jogar golfe, com dois greens nas proximidades. Também é uma boa área para a observação de aves.
A vegetação é principalmente do tipo mediterrâneo, onde predominam oliveiras, ciprestes, sobreiros e pinheiros.
A piscina tem 74 m2, construída abaixo do lado sul do jardim; dispõe de uma casa de apoio de 63 m2 com casa de banho, churrasqueira, sala de estar de verão, arrumos, equipamento da piscina, bomba de água e lenha.
Alarme ligado a um serviço de segurança, que realiza inspeções à propriedade 24 horas por dia, 365 dias por ano.
A casa principal, com uma área bruta de 844 m2, é composta por uma adega, rés do chão e primeiro andar.
Rés do chão
Tem um hall de entrada, uma cozinha com sala de jantar anexa, sala de estar e escritório com lareira de pedra; duas suítes compostas por um quarto, hall e casa de banho.
A master suite também possui um closet e um roupeiro muito amplo.
A sala de jantar, sala de estar e as duas suítes têm acesso a grandes terraços cobertos.
Garagem para dois carros, diferentes espaços para tratamento/secagem de roupas e equipamento da caldeira e painéis solares
Pátio interior com uma oliveira centenária.
Primeiro andar
Mezzanine com terraço (virado a sul) com vista para a sala de estar. Segue-se uma ampla área com um quarto, um hall e uma casa de banho dupla (banheira e duche).
Quarto com casa de banho.
Os móveis são feitos à medida, adornam as suítes, a cozinha e o seu anexo, as casas de banho e o escritório.
O jardim tem uma pequena casa (24 m2) feita de madeira, destinada ao armazenamento de equipamentos de jardinagem.
Esta propriedade oferece um ambiente harmonioso que combina a serenidade do campo com áreas de lazer cuidadosamente planeadas.
A Mata do Duque, situada em Santo Estevão, é reconhecida pela sua beleza natural e pela exclusividade das propriedades imobiliárias que a compõem.
Este projeto oferece aos seus residentes uma fuga tranquila, sem perder a conveniência da proximidade com a cidade. Altos quadros que trabalham em Lisboa ou arredores vivem na Mata do Duque, tal a facilidade de acessos. As casas nesta localização são conhecidas pela sua arquitetura extraordinária e pela integração perfeita com a paisagem circundante. A Mata do Duque é um verdadeiro refúgio de luxo, onde a qualidade de vida é elevada e os detalhes são cuidadosamente considerados.
Para mais detalhes entre em contacto connosco.
Contact
See Phone
House 5 Bedrooms +1
Castro Marim, Distrito de Faro
Used · 530m²
With Garage
buy
1.200.000 €
Magnificent 5 bedroom villa in Quinta do Vale Golf Resort, in Castro Marim, Algarve.
Recent villa with swimming pool, gardens with mini golf and pergolas, fabulous views over the Golf and the Guadiana River.
6-room villa on the ground floor consisting of entrance hall, living room with fireplace, dining room, SMEG equipped kitchen, laundry, toilet, office and suite. The 1st floor has 2 large suites with terraces. Basement has a garage, living room, and large lounge to adapt to whatever you want. Ample outdoor parking.
Spacious and functional villa with quality finishes and excellent light. It has Daikin air conditioning, central vacuum, video intercom, surveillance, electric shutters, double glazing, automatic gates,...
Location in quiet square in Quinta do Vale Golf Resort. It has excellent access to the A22 motorway (3 minutes) and is 5 minutes from the centre of the village, just 60 Kms from Faro Airport. In a few minutes you can choose one of the dozens of beaches in the most Mediterranean sandstrip in the country.
Come and discover and let yourself be dazzled...
Recent villa with swimming pool, gardens with mini golf and pergolas, fabulous views over the Golf and the Guadiana River.
6-room villa on the ground floor consisting of entrance hall, living room with fireplace, dining room, SMEG equipped kitchen, laundry, toilet, office and suite. The 1st floor has 2 large suites with terraces. Basement has a garage, living room, and large lounge to adapt to whatever you want. Ample outdoor parking.
Spacious and functional villa with quality finishes and excellent light. It has Daikin air conditioning, central vacuum, video intercom, surveillance, electric shutters, double glazing, automatic gates,...
Location in quiet square in Quinta do Vale Golf Resort. It has excellent access to the A22 motorway (3 minutes) and is 5 minutes from the centre of the village, just 60 Kms from Faro Airport. In a few minutes you can choose one of the dozens of beaches in the most Mediterranean sandstrip in the country.
Come and discover and let yourself be dazzled...
Contact
See Phone
House 7 Bedrooms
Quinta do Peru, Quinta do Conde, Sesimbra, Distrito de Setúbal
Used · 495m²
With Garage
buy
2.700.000 €
EXCLUSIVE VILLA CONDOMINIUM IN PRESTIGIOUS QUINTA DO PERU.
This villa of 500m2 living space built on a plot of 2846m2 consists of 7 suites, a large living room with fireplace, 1 dining room, 1 furnished office, 1 fully equipped kitchen with pantry, a garage in the basement. Outside there is a barbecue area, two heated pools and a huge garden.
The property offers spectacular views of the golf course and the Serra de Arrabida.
This luxury villa with excellent features is located in Quinta do Perú, a condominium with one of the best golf courses in the Lisbon, next to the Arrábida Natural Park, at 15 minutes from the fabulous beaches of Sesimbra and Portinho Arrábida and 30 minutes from downtown Lisbon.
Condominium with surveillance 24/24.
HIGHLIGHT: A UNIQUE PROPERTY IN THE HEART OF A QUIET AREA NEARBY BEAUTIFUL BEACHES
For more information, thank you for contacting us: Sandra Camelo (phone hidden)
Or visit us: (url hidden)
This villa of 500m2 living space built on a plot of 2846m2 consists of 7 suites, a large living room with fireplace, 1 dining room, 1 furnished office, 1 fully equipped kitchen with pantry, a garage in the basement. Outside there is a barbecue area, two heated pools and a huge garden.
The property offers spectacular views of the golf course and the Serra de Arrabida.
This luxury villa with excellent features is located in Quinta do Perú, a condominium with one of the best golf courses in the Lisbon, next to the Arrábida Natural Park, at 15 minutes from the fabulous beaches of Sesimbra and Portinho Arrábida and 30 minutes from downtown Lisbon.
Condominium with surveillance 24/24.
HIGHLIGHT: A UNIQUE PROPERTY IN THE HEART OF A QUIET AREA NEARBY BEAUTIFUL BEACHES
For more information, thank you for contacting us: Sandra Camelo (phone hidden)
Or visit us: (url hidden)
Contact
See Phone
House 7 Bedrooms
Quinta do Peru, Quinta do Conde, Sesimbra, Distrito de Setúbal
Used · 495m²
With Garage
buy
2.700.000 €
EXCLUSIVE VILLA CONDOMINIUM IN PRESTIGIOUS QUINTA DO PERU.
This villa of 500m2 living space built on a plot of 2846m2 consists of 7 suites, a large living room with fireplace, 1 dining room, 1 furnished office, 1 fully equipped kitchen with pantry, a garage in the basement. Outside there is a barbecue area, two heated pools and a huge garden.
The property offers spectacular views of the golf course and the Serra de Arrabida.
This luxury villa with excellent features is located in Quinta do Perú, a condominium with one of the best golf courses in the Lisbon, next to the Arrábida Natural Park, at 15 minutes from the fabulous beaches of Sesimbra and Portinho Arrábida and 30 minutes from downtown Lisbon.
Condominium with surveillance 24/24.
HIGHLIGHT: A UNIQUE PROPERTY IN THE HEART OF A QUIET AREA NEARBY BEAUTIFUL BEACHES
For more information, thank you for contacting us: Sandra Camelo (phone hidden)
Or visit us: (url hidden)
This villa of 500m2 living space built on a plot of 2846m2 consists of 7 suites, a large living room with fireplace, 1 dining room, 1 furnished office, 1 fully equipped kitchen with pantry, a garage in the basement. Outside there is a barbecue area, two heated pools and a huge garden.
The property offers spectacular views of the golf course and the Serra de Arrabida.
This luxury villa with excellent features is located in Quinta do Perú, a condominium with one of the best golf courses in the Lisbon, next to the Arrábida Natural Park, at 15 minutes from the fabulous beaches of Sesimbra and Portinho Arrábida and 30 minutes from downtown Lisbon.
Condominium with surveillance 24/24.
HIGHLIGHT: A UNIQUE PROPERTY IN THE HEART OF A QUIET AREA NEARBY BEAUTIFUL BEACHES
For more information, thank you for contacting us: Sandra Camelo (phone hidden)
Or visit us: (url hidden)
Contact
See Phone
House 5 Bedrooms
Póvoa de Varzim, Beiriz e Argivai, Distrito do Porto
Used · 520m²
With Garage
buy
890.000 €
Four-front house in the centre of Póvoa de Varzim.
In a quiet, exclusive location with good neighbourhood, this villa is 5 min. by car from the beach and less than 15 min. afoot.
Great access to the A28 and 5 min from all amenities and services such as supermarkets, schools, gym, shops and others.
Impeccable condition!
Total plot area: 907m2.
With high quality construction and materials, this villa has the following characteristics:
Exterior:
Large fully lawned garden.
Small vegetable garden with fruit trees and a swing.
Well with water (free water for automatic irrigation system).
Swimming pool
Barbeque / Barbecue area with toilet. Stone table and benches.
A very interesting detail is the fact that this outdoor area is protected, by its orientation and construction, from the north wind, allowing great well-being in the leisure area.
Interior:
Four floors, basement, ground floor, 1st floor and 2nd floor.
- Basement for several vehicles with stone floor and cellar. It has an automatic gate.
- Ground floor with access to the pool via a glazed porch/conservatory with wood-fired oven for bread and pizzas.
. Large living and dining room with fireplace.
. Living room or office in the entrance hall.
. Large fully equipped kitchen, very bright and with access through the living room but also from the garden.
. Reference to the floor with tropical woods of great durability and beauty.
- 1st floor
. 4 bedrooms; 3 bedrooms suite and another that, although with a structure for a bathroom, was extended to a large children’s room.
One of the bedrooms currently has new removable closet closets. Easy to remove.
-2nd floor
Master Suite.
Totally private, this floor involves small reading room, bedroom with bathroom with jacuzzi and Turkish bath.
Terrace and panoramic balcony.
Air conditioning: Air conditioning throughout the house.
Windows with double glazing and double frames with thermal cut.
For more information and to schedule a visit, do not hesitate to contact us.
Mário Rodrigues
SAFTI Portugal | International Real Estate Network
In a quiet, exclusive location with good neighbourhood, this villa is 5 min. by car from the beach and less than 15 min. afoot.
Great access to the A28 and 5 min from all amenities and services such as supermarkets, schools, gym, shops and others.
Impeccable condition!
Total plot area: 907m2.
With high quality construction and materials, this villa has the following characteristics:
Exterior:
Large fully lawned garden.
Small vegetable garden with fruit trees and a swing.
Well with water (free water for automatic irrigation system).
Swimming pool
Barbeque / Barbecue area with toilet. Stone table and benches.
A very interesting detail is the fact that this outdoor area is protected, by its orientation and construction, from the north wind, allowing great well-being in the leisure area.
Interior:
Four floors, basement, ground floor, 1st floor and 2nd floor.
- Basement for several vehicles with stone floor and cellar. It has an automatic gate.
- Ground floor with access to the pool via a glazed porch/conservatory with wood-fired oven for bread and pizzas.
. Large living and dining room with fireplace.
. Living room or office in the entrance hall.
. Large fully equipped kitchen, very bright and with access through the living room but also from the garden.
. Reference to the floor with tropical woods of great durability and beauty.
- 1st floor
. 4 bedrooms; 3 bedrooms suite and another that, although with a structure for a bathroom, was extended to a large children’s room.
One of the bedrooms currently has new removable closet closets. Easy to remove.
-2nd floor
Master Suite.
Totally private, this floor involves small reading room, bedroom with bathroom with jacuzzi and Turkish bath.
Terrace and panoramic balcony.
Air conditioning: Air conditioning throughout the house.
Windows with double glazing and double frames with thermal cut.
For more information and to schedule a visit, do not hesitate to contact us.
Mário Rodrigues
SAFTI Portugal | International Real Estate Network
Contact
See Phone
House 4 Bedrooms Triplex
Malveira da Serra, Alcabideche, Cascais, Distrito de Lisboa
Used · 225m²
With Garage
buy
1.970.000 €
Triplex T4 villa of 2018 with garden and swimming pool in the Village of Janes (Malveira da Serra) | Sierra and Sea | Tranquility and Family | Architecture and Functionality
- Excellent, I want to know more. What area is it and how does it develop?
The villa has a total of 316m2 ABC in a plot of 545m2.
On Floor 0 and with direct access from the outside we find the garage with 20m2, the laundry area with 9m2, three bedrooms with 15m2, 15m2 and 12m2 served by a bathroom and a support room or games with 13m2.
On the 1st floor we find the ’heart’ of this property where we feel that the architectural design offering a double right foot surrounded by two mezzanines that function as office or atelier areas, the placement of large glazed spans allowing a fantastic luminosity throughout the day and fluidity between interior and exterior area and the bold option for finished in cuddled cement, microcement and pivoting doors, give this property a strong personality, distinct making it a special product, unique and contemporary.
On this floor we find a generous Hall with 11m2, a living room with fireplace with approximately 38m2, a dining room with 22m2, a kitchen with lacquered furniture and countertops in Silestone White Zeus with island and quick dining area with 18m2 and a social wash.
On Floor 2, a Master Suite with walking closet area with approximately 25m2 is offered, the two areas of mezzanine with 13m2 each and access to a fantastic balcony facing south and west where we can enjoy sea views - Guincho Beach.
- It looks perfect to us, can you tell us about outer space?
The Garden with about 400m2 useful develops on various levels / terraces offering the family various environments, types of use and with a lot of privacy.
Next to the living room we find a lounge area, at a higher level the solarium area and saltwater pool and also an area that will delight the family and invite you to conviviality with friends, a porch with kitchen, food preparation area / barbecue, dining area, bathroom to support the whole area and also a storage area and that works as a technical area of the pool.
- We’re very excited. What is the energy efficiency of housing and air conditioning system?
The villa has energy class A+ and contributed to the construction techniques and materials used.
The villa is equipped with solar panels for the hot waters, was applied bonnet that allows a fantastic thermal insulation and also placement of aluminum frames with thermal cut and climalit double glass.
Apart from the fireplace, the comfort has not been forgotten and so the entire floor of the villa is radiant.
In terms of convenience and to make the villa very user friendly, all blinds are electric and are also equipped with central vacuum.
To finish and also very important for reducing costs, the lot has a water hole that serves for watering and swimming pool.
- We know the area but can you tell us a little bit about the area and surroundings?
It is located in the Village of Janes (Malveira da Serra) a few minutes drive from the center of Cascais, where we find varied commerce, hospitals, schools and colleges, pharmacy, banks and supermarkets, a step from one of the most emblematic and well-known beaches of Portugal also recognized by water sports such as surfing, windsurfing and kitesurfing, praia
guincho, all its seafood and fresh fish restaurants, cabo da Roca and at the foot of the romantic Serra de Sintra.
Close to golf courses, horse riding schools and trails to enjoy family walks or bike rides to the beach or the Sierra.
The A5 motorway, 5min away allows us in 30 min to reach the city centre of Lisbon.
Perfect villa for those who are cosmopolitan, but also like moments of relaxation and nature, who like snow but also mountains, looking for a space to live in family but also to receive friends.
- Thank you, we really want to schedule a visit. It seems perfect for our family and we don’t want to miss this opportunity.
- Excellent, I want to know more. What area is it and how does it develop?
The villa has a total of 316m2 ABC in a plot of 545m2.
On Floor 0 and with direct access from the outside we find the garage with 20m2, the laundry area with 9m2, three bedrooms with 15m2, 15m2 and 12m2 served by a bathroom and a support room or games with 13m2.
On the 1st floor we find the ’heart’ of this property where we feel that the architectural design offering a double right foot surrounded by two mezzanines that function as office or atelier areas, the placement of large glazed spans allowing a fantastic luminosity throughout the day and fluidity between interior and exterior area and the bold option for finished in cuddled cement, microcement and pivoting doors, give this property a strong personality, distinct making it a special product, unique and contemporary.
On this floor we find a generous Hall with 11m2, a living room with fireplace with approximately 38m2, a dining room with 22m2, a kitchen with lacquered furniture and countertops in Silestone White Zeus with island and quick dining area with 18m2 and a social wash.
On Floor 2, a Master Suite with walking closet area with approximately 25m2 is offered, the two areas of mezzanine with 13m2 each and access to a fantastic balcony facing south and west where we can enjoy sea views - Guincho Beach.
- It looks perfect to us, can you tell us about outer space?
The Garden with about 400m2 useful develops on various levels / terraces offering the family various environments, types of use and with a lot of privacy.
Next to the living room we find a lounge area, at a higher level the solarium area and saltwater pool and also an area that will delight the family and invite you to conviviality with friends, a porch with kitchen, food preparation area / barbecue, dining area, bathroom to support the whole area and also a storage area and that works as a technical area of the pool.
- We’re very excited. What is the energy efficiency of housing and air conditioning system?
The villa has energy class A+ and contributed to the construction techniques and materials used.
The villa is equipped with solar panels for the hot waters, was applied bonnet that allows a fantastic thermal insulation and also placement of aluminum frames with thermal cut and climalit double glass.
Apart from the fireplace, the comfort has not been forgotten and so the entire floor of the villa is radiant.
In terms of convenience and to make the villa very user friendly, all blinds are electric and are also equipped with central vacuum.
To finish and also very important for reducing costs, the lot has a water hole that serves for watering and swimming pool.
- We know the area but can you tell us a little bit about the area and surroundings?
It is located in the Village of Janes (Malveira da Serra) a few minutes drive from the center of Cascais, where we find varied commerce, hospitals, schools and colleges, pharmacy, banks and supermarkets, a step from one of the most emblematic and well-known beaches of Portugal also recognized by water sports such as surfing, windsurfing and kitesurfing, praia
guincho, all its seafood and fresh fish restaurants, cabo da Roca and at the foot of the romantic Serra de Sintra.
Close to golf courses, horse riding schools and trails to enjoy family walks or bike rides to the beach or the Sierra.
The A5 motorway, 5min away allows us in 30 min to reach the city centre of Lisbon.
Perfect villa for those who are cosmopolitan, but also like moments of relaxation and nature, who like snow but also mountains, looking for a space to live in family but also to receive friends.
- Thank you, we really want to schedule a visit. It seems perfect for our family and we don’t want to miss this opportunity.
Contact
See Phone
House 4 Bedrooms Triplex
Guincho (Cascais), Cascais e Estoril, Distrito de Lisboa
Used · 225m²
With Garage
buy
1.970.000 €
Triplex 4 bedroom villa of 2012 with garden and pool in the Village of Janes (Malveira da Serra) | Serra e Mar | Tranquility and Family | Architecture and Functionality
- Excellent, I want to know more. What is the area and how does it develop?
The villa has a total of 316m2 ABC on a plot of 545m2.
With direct access from the outside and through distinct gates we find two parking places, one covered and the other uncovered.
The Floor 0 offers a laundry area with 9m2, three bedrooms with 15m2, 15m2 and 12m2 served by a bathroom and a support room / games with 13m2.
On the 1st floor we find the ’heart’ of this property where we feel that the architectural design offering a double height surrounded by two mezzanine that function as office or atelier areas, the placement of large glazed spans allowing a fantastic luminosity throughout the day and fluidity between interior and exterior area and the bold option for finishes in cuddled cement, microcement and pivoting doors, give this property a strong personality, distinguished making it a special, unique and contemporary product.
On this floor we find a generous Hall with 11m2, a living room with fireplace with approximately 38m2, a dining room with 22m2, a kitchen with lacquered furniture and countertops in Silestone White Zeus with island and quick meals area with 18m2 and a social wash.
On Floor 2, a Master Suite is offered with walking closet area with approximately 25m2, the two mezzanine areas with 13m2 each and access to a fantastic balcony facing south and west where we can enjoy sea view - Guincho Beach.
- Sounds perfect, can you tell us about outer space?
The Garden with about 400m2 is developed in several levels / terraces offering the family various environments, types of use and with a lot of privacy and also an area with fruit trees (orange, tangerine, lemon) and also an olive tree.
Next to the living room we find a lounge area, on a higher level the solarium area and saltwater pool and also an area that will delight the family and invite you to socialize with friends, a porch with kitchen, food preparation / barbecue area, meal area, bathroom to support this whole area and also a storage area and that works as a technical area of the pool.
- We’re pretty excited. What is the energy efficiency of the house and HVAC system?
The house has energy class A + and to this contributed the construction techniques and materials used.
The villa is equipped with solar panels for the hot waters, was applied capoto that allows a fantastic thermal insulation and also placement of aluminum frames with thermal cut and double glass climalit.
In addition to the fireplace, the comfort has not been forgotten and so the entire floor of the villa is radiant.
In terms of convenience and to make the villa very user friendly, all the blinds are electric and is also equipped with central vacuum.
To finish and also very important for the reduction of costs, the lot has a water hole that serves for irrigation and swimming pool.
- We know the area but can you tell us a little about the area and surroundings?
It is located in the village of Janes (Malveira da Serra) a few minutes drive from the center of Cascais, where we find varied commerce, hospitals, schools and colleges, pharmacy, banks and supermarkets, a step from one of the most emblematic and well-known beaches of Portugal recognized also for water sports such as surfing, windsurfing and kitesurfing, Guincho Beach, all its seafood and fresh fish restaurants, from Cabo da Roca and at the foot of the romantic Serra de Sintra.
Close to golf courses, riding schools and trails to enjoy as a family of hiking or cycling to the beach or the Sierra.
The A5 Motorway, 5min away, allows us in 30 min to reach the city centre of Lisbon.
Perfect villa for those who are cosmopolitan, but also like moments of relaxation and nature, who likes the beach but also the mountains, who are looking for a space to live with family but also to receive friends.
- Thanks, we really want to schedule a visit. It seems perfect for our family and we don’t want to miss this opportunity.
License to Use 289/2012
IMI 663,00€/YEAR
- Excellent, I want to know more. What is the area and how does it develop?
The villa has a total of 316m2 ABC on a plot of 545m2.
With direct access from the outside and through distinct gates we find two parking places, one covered and the other uncovered.
The Floor 0 offers a laundry area with 9m2, three bedrooms with 15m2, 15m2 and 12m2 served by a bathroom and a support room / games with 13m2.
On the 1st floor we find the ’heart’ of this property where we feel that the architectural design offering a double height surrounded by two mezzanine that function as office or atelier areas, the placement of large glazed spans allowing a fantastic luminosity throughout the day and fluidity between interior and exterior area and the bold option for finishes in cuddled cement, microcement and pivoting doors, give this property a strong personality, distinguished making it a special, unique and contemporary product.
On this floor we find a generous Hall with 11m2, a living room with fireplace with approximately 38m2, a dining room with 22m2, a kitchen with lacquered furniture and countertops in Silestone White Zeus with island and quick meals area with 18m2 and a social wash.
On Floor 2, a Master Suite is offered with walking closet area with approximately 25m2, the two mezzanine areas with 13m2 each and access to a fantastic balcony facing south and west where we can enjoy sea view - Guincho Beach.
- Sounds perfect, can you tell us about outer space?
The Garden with about 400m2 is developed in several levels / terraces offering the family various environments, types of use and with a lot of privacy and also an area with fruit trees (orange, tangerine, lemon) and also an olive tree.
Next to the living room we find a lounge area, on a higher level the solarium area and saltwater pool and also an area that will delight the family and invite you to socialize with friends, a porch with kitchen, food preparation / barbecue area, meal area, bathroom to support this whole area and also a storage area and that works as a technical area of the pool.
- We’re pretty excited. What is the energy efficiency of the house and HVAC system?
The house has energy class A + and to this contributed the construction techniques and materials used.
The villa is equipped with solar panels for the hot waters, was applied capoto that allows a fantastic thermal insulation and also placement of aluminum frames with thermal cut and double glass climalit.
In addition to the fireplace, the comfort has not been forgotten and so the entire floor of the villa is radiant.
In terms of convenience and to make the villa very user friendly, all the blinds are electric and is also equipped with central vacuum.
To finish and also very important for the reduction of costs, the lot has a water hole that serves for irrigation and swimming pool.
- We know the area but can you tell us a little about the area and surroundings?
It is located in the village of Janes (Malveira da Serra) a few minutes drive from the center of Cascais, where we find varied commerce, hospitals, schools and colleges, pharmacy, banks and supermarkets, a step from one of the most emblematic and well-known beaches of Portugal recognized also for water sports such as surfing, windsurfing and kitesurfing, Guincho Beach, all its seafood and fresh fish restaurants, from Cabo da Roca and at the foot of the romantic Serra de Sintra.
Close to golf courses, riding schools and trails to enjoy as a family of hiking or cycling to the beach or the Sierra.
The A5 Motorway, 5min away, allows us in 30 min to reach the city centre of Lisbon.
Perfect villa for those who are cosmopolitan, but also like moments of relaxation and nature, who likes the beach but also the mountains, who are looking for a space to live with family but also to receive friends.
- Thanks, we really want to schedule a visit. It seems perfect for our family and we don’t want to miss this opportunity.
License to Use 289/2012
IMI 663,00€/YEAR
Contact
See Phone
Detached House 6 Bedrooms
Albufeira e Olhos de Água, Distrito de Faro
Used · 233m²
buy
1.850.000 €
(ref: (telefone) Este imóvel único é composto por:
Habitação, Restaurante e terreno com viabilidade construtiva.
Encontra-se numa localização privilegiada, muito próximo da praia dos Alemães.
Com elevado potencial para todo o tipo de negócio.
Como restaurante criou uma imagem sólida no mercado.
Muito procurado pelos clientes estrangeiros e também nacionais. Apesar de no momento se encontrar encerrado, ainda é muito procurado devido á excelência em como recebeu os seus clientes. Não deixa de ser uma mais valia para quem pretenda investir neste negócio.
Está completamente equipado e dotado de tudo o que é necessário, conforme fotos do mesmo.
Habitação um T3 com cozinha equipada, dois WC, sistema de vídeo-vigilância, alarme, lareira na sala. Possui dois terraços com vista desafogada para o mar. Encontra-se no primeiro andar.
Ao Nível do rés do Chão está um magnifico restaurante com uma esplanada para trinta e dois lugares sentados.
Pode ser ampliada.
Sala com cem lugares sentados.
Possui ainda um Bar na sala.
Este restaurante encontra-se completamente equipado e pronto a funcionar.
Necessita apenas de loiça e talheres.
Está equipado com Ar condicionado, sistema de alerta contra incêndios, Cozinha com Grelhador, exaustores separados para fogão e grelhador, Máquina de lavar loiça, Máquina de café, Máquina para fazer gelo, Máquina para embalar a vácuo, Abatedor de temperatura, Equipamento para guardar sobremesas, frigoríficos para Vinho Tinto e Branco à sua temperatura ideal.
Para um melhor funcionamento está equipado com um sistema de pedidos electrónico. Com Tablet, ligado á cozinha, Grelha, Bar e caixa. Tudo para que possa gerir e atender os clientes de forma eficaz.
Tem bancada para arranjar peixe de maiores dimensões e bancada refrigerada, descalcificador de água.
Máquina de tiragem de imperial, própria do estabelecimento.
Equipado para gás natural ou de garrafa.
Tem arca frigorifica, Arcas congeladoras, Garrafeira, Economato, Lavandaria individual do restaurante, tudo isto ao nível da cave.
Tem sistema de videovigilância, sistema de alarme, pode ser ligada a empresa de segurança, bem como ao telemóvel.
Aquário com sistema de filtragem de água salgada para peixes e marisco vivos.
Caixilharia com janelas de vidro duplo, oscilobatentes.
Balneário com duches para funcionários.
Como Apoio tem um terreno onde os clientes podem estacionar os seus veículos facilmente, outra mais valia. Este terreno pode ser utilizado para construção se assim o entenderem, com viabilidade para uma área de implantação de 106m2.
Painéis solares para habitação e restaurante.
O negócio é efetuado em bloco, não há interesse em vender nada em separado.
Ref: (telefone)
Habitação, Restaurante e terreno com viabilidade construtiva.
Encontra-se numa localização privilegiada, muito próximo da praia dos Alemães.
Com elevado potencial para todo o tipo de negócio.
Como restaurante criou uma imagem sólida no mercado.
Muito procurado pelos clientes estrangeiros e também nacionais. Apesar de no momento se encontrar encerrado, ainda é muito procurado devido á excelência em como recebeu os seus clientes. Não deixa de ser uma mais valia para quem pretenda investir neste negócio.
Está completamente equipado e dotado de tudo o que é necessário, conforme fotos do mesmo.
Habitação um T3 com cozinha equipada, dois WC, sistema de vídeo-vigilância, alarme, lareira na sala. Possui dois terraços com vista desafogada para o mar. Encontra-se no primeiro andar.
Ao Nível do rés do Chão está um magnifico restaurante com uma esplanada para trinta e dois lugares sentados.
Pode ser ampliada.
Sala com cem lugares sentados.
Possui ainda um Bar na sala.
Este restaurante encontra-se completamente equipado e pronto a funcionar.
Necessita apenas de loiça e talheres.
Está equipado com Ar condicionado, sistema de alerta contra incêndios, Cozinha com Grelhador, exaustores separados para fogão e grelhador, Máquina de lavar loiça, Máquina de café, Máquina para fazer gelo, Máquina para embalar a vácuo, Abatedor de temperatura, Equipamento para guardar sobremesas, frigoríficos para Vinho Tinto e Branco à sua temperatura ideal.
Para um melhor funcionamento está equipado com um sistema de pedidos electrónico. Com Tablet, ligado á cozinha, Grelha, Bar e caixa. Tudo para que possa gerir e atender os clientes de forma eficaz.
Tem bancada para arranjar peixe de maiores dimensões e bancada refrigerada, descalcificador de água.
Máquina de tiragem de imperial, própria do estabelecimento.
Equipado para gás natural ou de garrafa.
Tem arca frigorifica, Arcas congeladoras, Garrafeira, Economato, Lavandaria individual do restaurante, tudo isto ao nível da cave.
Tem sistema de videovigilância, sistema de alarme, pode ser ligada a empresa de segurança, bem como ao telemóvel.
Aquário com sistema de filtragem de água salgada para peixes e marisco vivos.
Caixilharia com janelas de vidro duplo, oscilobatentes.
Balneário com duches para funcionários.
Como Apoio tem um terreno onde os clientes podem estacionar os seus veículos facilmente, outra mais valia. Este terreno pode ser utilizado para construção se assim o entenderem, com viabilidade para uma área de implantação de 106m2.
Painéis solares para habitação e restaurante.
O negócio é efetuado em bloco, não há interesse em vender nada em separado.
Ref: (telefone)
Contact
See Phone
House 7 Bedrooms
Assunção, Arronches, Distrito de Portalegre
Used · 548m²
buy
1.500.000 €
Quinta ou Casa de campo em Assunção - Arronches/Portalegre com 12,2 Hectares, com Coudelaria e possibilidade de Turismo Rural. 5 hectares estão murados. Este monte alentejano do Sec. XIX com uma área de 12,2 hectares, localizado na região de Portalegre Alentejo, com vista espetacular sobre as planícies Alentejanas. compreende uma enorme e excelente casa de habitação com 460 m2, considerada um autêntico imóvel de construção típica alentejana, uma magnifica piscina, jardim exterior, alpendres, vários anexos, casa de caseiro com cerca de 132 m2, cavalariças, picadeiro e 2 pavilhões em excelente estado de conservação e de grande dimensão para apoio agropecuário e diferentes zonas de olival, pomar, horta e de pasto.
A casa principal de grande dimensão, de dois pisos, é constituída por:
5 quartos, sendo 2 suítes
2 salões comunicantes de grande dimensão
5 Wcs
1 cozinha ampla e rústica extremamente funcional e equipada
2 salas
2 adegas
2 entradas independentes
Destacamos ainda nesta propriedade em particular:
Aquecimento central e ar condicionado em toda casa principal
Capela com pia batismal
Piscina 112m2 com tratamento automático do PH por eletrólise de sal
Videovigilância
Sistema de iluminação exterior por leds
Olival centenário com produção de azeite capacidade de 250 lts/ano
Nascente de água
7 furos de água (alguns furos com sistema de tratamento)
A maior nora da Península Ibérica
Licença de turismo de habitação Casa de Campo
Licença de Coudelaria com todas as infra-estruturas adequadas para aquicultura
Este monte alentejano encontra-se murado num perímetro total de 5 Hectares. Possui uma nascente com água em abundância o ano inteiro que abastece um lago e cerca de 400 hectares circundantes, tem zonas de pastagens com cerca elétrica, oliveiras centenárias subsidiadas, sobrado, sequeiro e zonas de cultivo com sistema de rega gota a gota.
Neste momento esta propriedade tem uma coudelaria de criação de raça lusitano tendo excecionais infra-estruturas para este tipo utilização como a existência de uma Guia Elétrica coberta, Boxes, picadeiro, zonas de apoio e armazenagem de feno.
Trata-se assim de uma excelente propriedade, muito vocacionada para a criação de cavalos ou turismo rural, possuindo ainda uma vertente parcial para culturas de regadio e de pastorício. A cerca de 40 minutos de Évora e a 2 horas de Lisboa.
Venha ao Alentejo conhecer o seu refúgio!
Características:
Características Exteriores - Barbeque; Jardim; Parqueamento; Piscina exterior; Terraço/Deck; Video Porteiro; Sistema de rega;
Características Interiores - Hall de entrada; Lareira; Mobilado; Sala de Cinema; Casa de Banho da Suite; Closet; Roupeiros; Quarto de hóspedes em anexo; Lavandaria; Deck;
Características Gerais - Remodelado; Despensa;
Orientação - Nascente; Poente;
Outros Equipamentos - Serviço de internet; Gás canalizado; Aquecimento central; Sistema de Segurança; Alarme de segurança; Depósito de água; Máquina de lavar louça; Frigorífico; Micro-ondas; Máquina de lavar roupa;
Vistas - Vista lago; Vista jardim; Vista campo;
Outras características - Garagem; Garagem para 2 Carros; Cozinha Equipada; Arrecadação; Suite; Moradia; Acesso apropriado a pessoas com mobilidade reduzida; Ar Condicionado;
A casa principal de grande dimensão, de dois pisos, é constituída por:
5 quartos, sendo 2 suítes
2 salões comunicantes de grande dimensão
5 Wcs
1 cozinha ampla e rústica extremamente funcional e equipada
2 salas
2 adegas
2 entradas independentes
Destacamos ainda nesta propriedade em particular:
Aquecimento central e ar condicionado em toda casa principal
Capela com pia batismal
Piscina 112m2 com tratamento automático do PH por eletrólise de sal
Videovigilância
Sistema de iluminação exterior por leds
Olival centenário com produção de azeite capacidade de 250 lts/ano
Nascente de água
7 furos de água (alguns furos com sistema de tratamento)
A maior nora da Península Ibérica
Licença de turismo de habitação Casa de Campo
Licença de Coudelaria com todas as infra-estruturas adequadas para aquicultura
Este monte alentejano encontra-se murado num perímetro total de 5 Hectares. Possui uma nascente com água em abundância o ano inteiro que abastece um lago e cerca de 400 hectares circundantes, tem zonas de pastagens com cerca elétrica, oliveiras centenárias subsidiadas, sobrado, sequeiro e zonas de cultivo com sistema de rega gota a gota.
Neste momento esta propriedade tem uma coudelaria de criação de raça lusitano tendo excecionais infra-estruturas para este tipo utilização como a existência de uma Guia Elétrica coberta, Boxes, picadeiro, zonas de apoio e armazenagem de feno.
Trata-se assim de uma excelente propriedade, muito vocacionada para a criação de cavalos ou turismo rural, possuindo ainda uma vertente parcial para culturas de regadio e de pastorício. A cerca de 40 minutos de Évora e a 2 horas de Lisboa.
Venha ao Alentejo conhecer o seu refúgio!
Características:
Características Exteriores - Barbeque; Jardim; Parqueamento; Piscina exterior; Terraço/Deck; Video Porteiro; Sistema de rega;
Características Interiores - Hall de entrada; Lareira; Mobilado; Sala de Cinema; Casa de Banho da Suite; Closet; Roupeiros; Quarto de hóspedes em anexo; Lavandaria; Deck;
Características Gerais - Remodelado; Despensa;
Orientação - Nascente; Poente;
Outros Equipamentos - Serviço de internet; Gás canalizado; Aquecimento central; Sistema de Segurança; Alarme de segurança; Depósito de água; Máquina de lavar louça; Frigorífico; Micro-ondas; Máquina de lavar roupa;
Vistas - Vista lago; Vista jardim; Vista campo;
Outras características - Garagem; Garagem para 2 Carros; Cozinha Equipada; Arrecadação; Suite; Moradia; Acesso apropriado a pessoas com mobilidade reduzida; Ar Condicionado;
Contact
See Phone
House 4 Bedrooms
Verdizela , Corroios, Seixal, Distrito de Setúbal
Used · 222m²
buy
937.000 €
Detached villa T4 ground floor, of Moorish architecture, designed by the renowned architect Júlio Quaresma and built in 1989 in order to be the family holiday home, in the area of Verdizela. The location is very quiet and is the last villa on dead-end street. Next to the property is the protected forest area and accompanied by the pedestrian trail towards the sea.
It has a terrace with 80 m2 on the roof with barbeque and also a laundry room with access to the attic for storage. This huge terrace has a complete sun exposure and provides the conviviality in a rooftop environment.
There is the possibility of making a swimming pool in the area where the fountain is located in the front garden.
Land area: 1.240 m2
Implantation area: 220 m2 (possibility to grow one more floor or make basement)
Inside is a dining room with direct access to the kitchen. The kitchen has two interior accesses and even has a large pantry. It also has a living room for leisure area with fireplace and four direct accesses to the outside.
The interior area of the rooms is reserved from the social area and there are the suite with dressing area, the social toilet and another toilet to support the rooms. The remaining three bedrooms have built-in wardrobes.
It also has an access from the outside to another entrance with outdoor dining patio and wine cellar in a specific place for this purpose.
Outside you will find a huge garden area with several leisure areas, a biological vegetable garden, fountain that can give way to swimming pool, variety of fruit trees. It also has a side corridor for the shunting of several vehicles.
The central heating is by bottled gas, but there is already a supply of natural gas on the street. Possibility of placing solar panels.
The villa enjoys the advantages of being ground floor with the possibility of growing one more floor, of being located in an area of Verdizela in which the demand for housing is increasing considerably and where the French community is growing, being already the area affectionately nicknamed ’petit Paris’. Another advantage is that you will always enjoy a lot of privacy because it is the last house on a dead-end street and nothing can be built next to it since it is a protected forest area.
Ready to be inhabited or to be refurbished to your liking, this single-storey villa is notoriously located in an area of enormous investment appreciation as a result of the demand and growth of luxury that is being targeted.
We are credit intermediaries duly authorised by Banco de Portugal and we manage your entire financing process always with the best solutions on the market.
We guarantee a pre- and post-writing follow-up.
It has a terrace with 80 m2 on the roof with barbeque and also a laundry room with access to the attic for storage. This huge terrace has a complete sun exposure and provides the conviviality in a rooftop environment.
There is the possibility of making a swimming pool in the area where the fountain is located in the front garden.
Land area: 1.240 m2
Implantation area: 220 m2 (possibility to grow one more floor or make basement)
Inside is a dining room with direct access to the kitchen. The kitchen has two interior accesses and even has a large pantry. It also has a living room for leisure area with fireplace and four direct accesses to the outside.
The interior area of the rooms is reserved from the social area and there are the suite with dressing area, the social toilet and another toilet to support the rooms. The remaining three bedrooms have built-in wardrobes.
It also has an access from the outside to another entrance with outdoor dining patio and wine cellar in a specific place for this purpose.
Outside you will find a huge garden area with several leisure areas, a biological vegetable garden, fountain that can give way to swimming pool, variety of fruit trees. It also has a side corridor for the shunting of several vehicles.
The central heating is by bottled gas, but there is already a supply of natural gas on the street. Possibility of placing solar panels.
The villa enjoys the advantages of being ground floor with the possibility of growing one more floor, of being located in an area of Verdizela in which the demand for housing is increasing considerably and where the French community is growing, being already the area affectionately nicknamed ’petit Paris’. Another advantage is that you will always enjoy a lot of privacy because it is the last house on a dead-end street and nothing can be built next to it since it is a protected forest area.
Ready to be inhabited or to be refurbished to your liking, this single-storey villa is notoriously located in an area of enormous investment appreciation as a result of the demand and growth of luxury that is being targeted.
We are credit intermediaries duly authorised by Banco de Portugal and we manage your entire financing process always with the best solutions on the market.
We guarantee a pre- and post-writing follow-up.
Contact
See Phone
See more Houses
Bedrooms
Zones
Can’t find the property you’re looking for?
