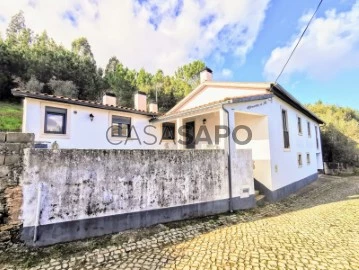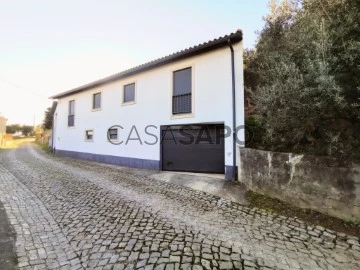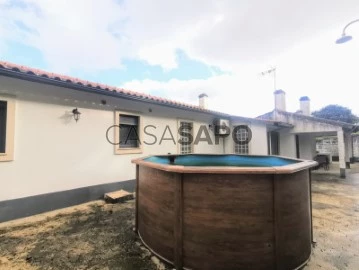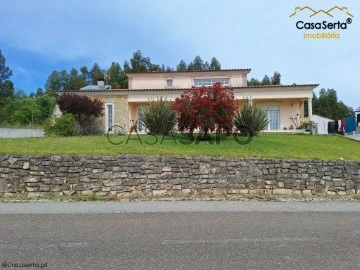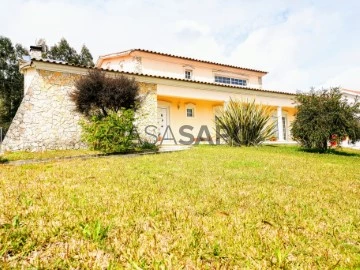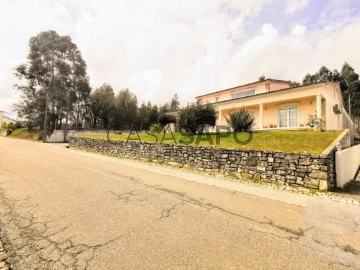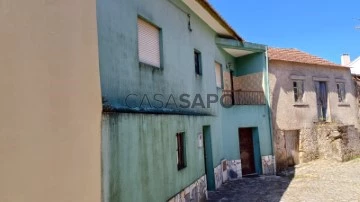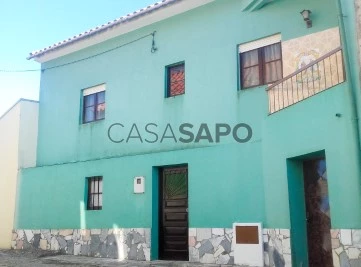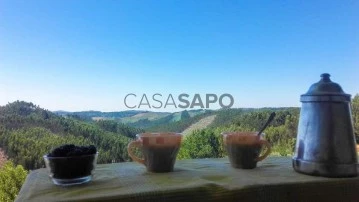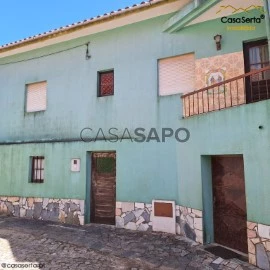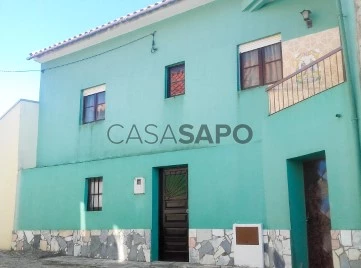Saiba aqui quanto pode pedir
8 Houses with more photos, Used, in Figueiró dos Vinhos, Arega
Map
Order by
More photos
House 4 Bedrooms Duplex
Arega, Figueiró dos Vinhos, Distrito de Leiria
Used · 112m²
With Garage
buy
185.000 €
Charming property consisting of 4 bedroom villa and land, located in the parish of Arega, with excellent access including the A13 motorway.
The villa was completely renovated a few years ago, it already has an air box and insulation. All windows and doors are made of excellent quality aluminium with double thermal glazing and oscillobates.
It consists of 2 floors, and on the first floor we will find the 4 bedrooms, living room equipped with fireplace and air conditioning, 2 bathrooms, kitchen equipped with an old but very functional wood oven. On this floor, we can also enjoy two spacious and sunny terraces, one with a beautiful view of the countryside and mountains and the other with a leisure area where you can enjoy the barbecue and the small pool in the company of family and friends.
On the ground floor, there is a living room, currently being used for storage, and a garage with an automatic gate.
The land with 2450m2 is located next to the house, has some fruit trees, being perfect for building a vegetable garden.
Distances/Points of Interest:
Café/minimarket - 3km
Elementary School - 2km
Foz de Alge Campsite - 8km
River Beach of Aldeia de Ana de Aviz - 16km
River Beach of Fragas de S. Simão - 17km
Dornes - 16km
Lisbon Airport - 160km
Porto Airport - 180km
The villa was completely renovated a few years ago, it already has an air box and insulation. All windows and doors are made of excellent quality aluminium with double thermal glazing and oscillobates.
It consists of 2 floors, and on the first floor we will find the 4 bedrooms, living room equipped with fireplace and air conditioning, 2 bathrooms, kitchen equipped with an old but very functional wood oven. On this floor, we can also enjoy two spacious and sunny terraces, one with a beautiful view of the countryside and mountains and the other with a leisure area where you can enjoy the barbecue and the small pool in the company of family and friends.
On the ground floor, there is a living room, currently being used for storage, and a garage with an automatic gate.
The land with 2450m2 is located next to the house, has some fruit trees, being perfect for building a vegetable garden.
Distances/Points of Interest:
Café/minimarket - 3km
Elementary School - 2km
Foz de Alge Campsite - 8km
River Beach of Aldeia de Ana de Aviz - 16km
River Beach of Fragas de S. Simão - 17km
Dornes - 16km
Lisbon Airport - 160km
Porto Airport - 180km
Contact
House 3 Bedrooms
Arega, Figueiró dos Vinhos, Distrito de Leiria
Used · 339m²
With Garage
buy
275.000 €
Encantadora moradia de arquitetura rústico-tradicional, localizada na freguesia de Arega.
Disposta por rés-do-chão e sótão totalmente aproveitado.
Construída com toda a comodidade, conforto e segurança, esta moradia prima pelo sentido prático do dia-a-dia. Equipada com janelas de vidro duplo, aquecimento central a lenha e dois painéis solares para aquecimento de água.
Ao nível do rés-do-chão é composta por uma cozinha totalmente equipada com eletrodomésticos de encastre, uma sala jantar de área soberba com uma excelente lareira, três quartos de boas áreas (todos com roupeiros embutidos), duas casas de banho (uma dela en-suite) e uma despensa.
Passando ao piso superior (sótão) encontramos uma casa de banho, uma sala com excelentes áreas e um escritório.
Em termos de espaço exterior, com uma magnifica vista, pode usufruir de uma churrasqueira, garagem, anexos, espaços de lazer, um jardim muito harmonioso e ainda uma pequena parcela de terreno.
Localizada nas imediações de todos os comércios e serviços essenciais, como café/minimercado, centro de saúde, multibanco, posto de abastecimento e muito próximo do Parque de Campismo da Foz de Alge.
Com fáceis acessibilidades, encontra-se ainda a cerca de 9 km de Figueiró dos Vinhos e 2 km da A13 que o distancia a 30 minutos de Coimbra e a 15 minutos de Tomar.
Tudo isto enquadrado no meio da natureza, ideal para os seus amantes, que querem criar seu próprio pequeno paraíso.
NOTA: As áreas dos imóveis acima mencionadas são por indicação das respetivas cadernetas/registos prediais.
Disposta por rés-do-chão e sótão totalmente aproveitado.
Construída com toda a comodidade, conforto e segurança, esta moradia prima pelo sentido prático do dia-a-dia. Equipada com janelas de vidro duplo, aquecimento central a lenha e dois painéis solares para aquecimento de água.
Ao nível do rés-do-chão é composta por uma cozinha totalmente equipada com eletrodomésticos de encastre, uma sala jantar de área soberba com uma excelente lareira, três quartos de boas áreas (todos com roupeiros embutidos), duas casas de banho (uma dela en-suite) e uma despensa.
Passando ao piso superior (sótão) encontramos uma casa de banho, uma sala com excelentes áreas e um escritório.
Em termos de espaço exterior, com uma magnifica vista, pode usufruir de uma churrasqueira, garagem, anexos, espaços de lazer, um jardim muito harmonioso e ainda uma pequena parcela de terreno.
Localizada nas imediações de todos os comércios e serviços essenciais, como café/minimercado, centro de saúde, multibanco, posto de abastecimento e muito próximo do Parque de Campismo da Foz de Alge.
Com fáceis acessibilidades, encontra-se ainda a cerca de 9 km de Figueiró dos Vinhos e 2 km da A13 que o distancia a 30 minutos de Coimbra e a 15 minutos de Tomar.
Tudo isto enquadrado no meio da natureza, ideal para os seus amantes, que querem criar seu próprio pequeno paraíso.
NOTA: As áreas dos imóveis acima mencionadas são por indicação das respetivas cadernetas/registos prediais.
Contact
See Phone
House 3 Bedrooms Duplex
Arega, Figueiró dos Vinhos, Distrito de Leiria
Used · 156m²
With Garage
buy
275.000 €
This elegant property located in the parish of Arega, consists of a 3 bedroom villa ready to move in with garage, garden and annexes.
The villa is divided into 2 floors, distributed as follows:
3 bedrooms, one of them en suite and all with built-in wardrobes, common bathroom, living room with excellent natural light and equipped with open fireplace, large kitchen with space for dining table and fireplace with fireplace for central heating, and also a small laundry/pantry.
On the upper floor (attic) there is a large living room also with plenty of natural light, an office now transformed into a gym and a bathroom (no shower).
The windows are in aluminium with double glazing, the floor is in mosaic.
Outside the villa we will find a garage with gate and an open space with barbecue that can also be used for parking, a bathroom and also a studio (with working water and electricity connections). There is also a kennel with land next to it where a vegetable garden can be created.
The property is equipped with air conditioning in some rooms and central heating for the radiators that are in all rooms, and also for water heating. It also has 2 solar panels for heating water in the summer period. The house is connected to the fibre optic network, public water and electricity network, and has a septic tank.
Distances/Points of Interest:
Cafes/minimarkets - just a few metres away
Escola Básica da Arega - 900 meters
Parish Council and Recreational Association - 1km
Access to the A13 motorway - 2km
Campsite Foz de Alge - Figueiró dos Vinhos - 8km
Figueiró dos Vinhos (Services, Banks, Schools, Hypermarkets) - 12km
River Beach of Aldeia de Ana de Aviz - 14km
The villa is divided into 2 floors, distributed as follows:
3 bedrooms, one of them en suite and all with built-in wardrobes, common bathroom, living room with excellent natural light and equipped with open fireplace, large kitchen with space for dining table and fireplace with fireplace for central heating, and also a small laundry/pantry.
On the upper floor (attic) there is a large living room also with plenty of natural light, an office now transformed into a gym and a bathroom (no shower).
The windows are in aluminium with double glazing, the floor is in mosaic.
Outside the villa we will find a garage with gate and an open space with barbecue that can also be used for parking, a bathroom and also a studio (with working water and electricity connections). There is also a kennel with land next to it where a vegetable garden can be created.
The property is equipped with air conditioning in some rooms and central heating for the radiators that are in all rooms, and also for water heating. It also has 2 solar panels for heating water in the summer period. The house is connected to the fibre optic network, public water and electricity network, and has a septic tank.
Distances/Points of Interest:
Cafes/minimarkets - just a few metres away
Escola Básica da Arega - 900 meters
Parish Council and Recreational Association - 1km
Access to the A13 motorway - 2km
Campsite Foz de Alge - Figueiró dos Vinhos - 8km
Figueiró dos Vinhos (Services, Banks, Schools, Hypermarkets) - 12km
River Beach of Aldeia de Ana de Aviz - 14km
Contact
Old House 4 Bedrooms
Arega, Figueiró dos Vinhos, Distrito de Leiria
Used · 67m²
buy
89.000 €
4 bedroom structurally sound village house with plot of land for sale.
The house is located practically at the end of a dead end lane in a small hamlet belonging to the parish of Arega, Figueiró dos Vinhos.
The house has cement floors and ceilings, and a modern roof without insulation.
We enter the house by a door from the lane and find ourselves in a very large room, from which we have a door to a shower / wet room, another with a separate toilet. There is a bedroom with built-in wardrobe and a light flooded rustic kitchen with open fireplace. There is storage space for fire wood.
A flight of steps leads us to a metal door which opens to the plot of land to the rear of the house. Here we have two lemon, an orange and an apple tree and plenty of space to grow your own vegetables. From the ground we have a flight of stairs going up to the covered terrace to the rear of the house, the perfect place to enjoy the fantastic far reaching views into the green landscape and the hills beyond. Through a den with a large window we enter the kitchen, which has the authentic retro look of the 1960´s, the wall tiles and the cupboards all match. There is an open fireplace and a storage corner in the kitchen. We then enter a corridor, from which we have access to the living room, the bathroom and three bedrooms. The living room as a beautiful stuck ceiling decoration and a door to a small balcony looking down onto the lane to the front of the house. One of the bedrooms is suitable for a single bed, the other two are ok as double beds. The dining room, the corridor and the bedrooms all have very well preserved wooden parkette. The bathroom has a bath tub, a toilet and a bidet and a hand wash basin.
From the corridor we have cement steps going up to the attic, which has good standing height and could be converted into more living space.
There is enough space in front of the house to park a car.
This house is connected to both water and electricity and is totally habitable. It would, however, benefit from modernization works, while you are comfortably living in the house.
The house is located in the council of Figueiró dos Vinhos, a lovely town a 20 minute drive away. A drive of only 10 minutes takes you to the town of Cabaços, which also has a supermarket and mini-markets, cafés and restaurant, drugstores, pharmacies, gas stations and other stores.
The airport Lisbon is one and a half hour drive away, to drive to the airport in Porto takes you two hours.
The house is located practically at the end of a dead end lane in a small hamlet belonging to the parish of Arega, Figueiró dos Vinhos.
The house has cement floors and ceilings, and a modern roof without insulation.
We enter the house by a door from the lane and find ourselves in a very large room, from which we have a door to a shower / wet room, another with a separate toilet. There is a bedroom with built-in wardrobe and a light flooded rustic kitchen with open fireplace. There is storage space for fire wood.
A flight of steps leads us to a metal door which opens to the plot of land to the rear of the house. Here we have two lemon, an orange and an apple tree and plenty of space to grow your own vegetables. From the ground we have a flight of stairs going up to the covered terrace to the rear of the house, the perfect place to enjoy the fantastic far reaching views into the green landscape and the hills beyond. Through a den with a large window we enter the kitchen, which has the authentic retro look of the 1960´s, the wall tiles and the cupboards all match. There is an open fireplace and a storage corner in the kitchen. We then enter a corridor, from which we have access to the living room, the bathroom and three bedrooms. The living room as a beautiful stuck ceiling decoration and a door to a small balcony looking down onto the lane to the front of the house. One of the bedrooms is suitable for a single bed, the other two are ok as double beds. The dining room, the corridor and the bedrooms all have very well preserved wooden parkette. The bathroom has a bath tub, a toilet and a bidet and a hand wash basin.
From the corridor we have cement steps going up to the attic, which has good standing height and could be converted into more living space.
There is enough space in front of the house to park a car.
This house is connected to both water and electricity and is totally habitable. It would, however, benefit from modernization works, while you are comfortably living in the house.
The house is located in the council of Figueiró dos Vinhos, a lovely town a 20 minute drive away. A drive of only 10 minutes takes you to the town of Cabaços, which also has a supermarket and mini-markets, cafés and restaurant, drugstores, pharmacies, gas stations and other stores.
The airport Lisbon is one and a half hour drive away, to drive to the airport in Porto takes you two hours.
Contact
See Phone
House 4 Bedrooms Duplex
Arega, Figueiró dos Vinhos, Distrito de Leiria
Used · 67m²
buy
89.000 €
This property consists of a two-storey villa and a rustic plot of land with 360m2.
The villa is divided as follows:
1st ground floor with three bedrooms, two of them with built-in wardrobes, bathroom with bathtub, dining room and a kitchen with fireplace. It is here that we will find a balcony/terrace with good dimensions, ideal for enjoying your meals while enjoying the stunning views of the mountains.
On the lower floor we have a generously sized lounge, a typical kitchen with wood oven and fireplace, a bedroom with wardrobe, and also a bathroom and two storage rooms.
With excellent sun exposure and ready to move in, this is the house you are looking for away from the hustle and bustle of the cities, as it is located in a quiet village in the parish of Arega.
Distances and points of interest:
Cafe and minimarket - 200meters
Campsite Foz de Alge - 6km
Vila de Figueiró dos Vinhos (hypermarkets, buses, bank, schools, restaurants) - 12km
Coimbra - 45km
Lisbon / Porto Airport - 180km
The villa is divided as follows:
1st ground floor with three bedrooms, two of them with built-in wardrobes, bathroom with bathtub, dining room and a kitchen with fireplace. It is here that we will find a balcony/terrace with good dimensions, ideal for enjoying your meals while enjoying the stunning views of the mountains.
On the lower floor we have a generously sized lounge, a typical kitchen with wood oven and fireplace, a bedroom with wardrobe, and also a bathroom and two storage rooms.
With excellent sun exposure and ready to move in, this is the house you are looking for away from the hustle and bustle of the cities, as it is located in a quiet village in the parish of Arega.
Distances and points of interest:
Cafe and minimarket - 200meters
Campsite Foz de Alge - 6km
Vila de Figueiró dos Vinhos (hypermarkets, buses, bank, schools, restaurants) - 12km
Coimbra - 45km
Lisbon / Porto Airport - 180km
Contact
House 4 Bedrooms
Arega, Figueiró dos Vinhos, Distrito de Leiria
Used · 67m²
buy
89.000 €
Encante-se com esta moradia geminada de dois pisos, um refúgio de conforto e investimento
Descubra o encanto desta moradia geminada de dois pisos, um espaço que une o charme do passado ao conforto moderno, ideal tanto para moradores quanto para investidores.
Com um terreno totalmente delimitado e vedado, que inclui um tanque e árvores de fruto, este imóvel oferece um ambiente perfeito para lazer, cultivo de uma horta e diversas atividades ao ar livre.
Ambiente Interno Acolhedor e Funcional
Ao nível do primeiro andar, para além de uma sala de boas dimensões e luminosa, temos a cozinha funcional equipada com uma lareira que promete serões de inverno acolhedores em família. Esta última, conectada à sala e à marquise, é ideal para preparar refeições enquanto interage com os seus amigos e/ou familiares. Da marquise, tem acesso a uma varanda ampla, que proporciona vistas deslumbrantes e inclui uma área de arrumos.
Ainda no primeiro andar, podemos encontrar três quartos de boas dimensões, dois deles com roupeiros embutidos, casa de banho com banheira, e um espaço perfeito para relaxamento. O sótão, acessível por escadas interiores, dispõe de um bom pé direito e é ideal para arrumações adicionais ou para ser convertido em área de lazer ou escritório.
No rés-do-chão, também com áreas generosas, encontramos zona de lavandaria, uma sala para receber os amigos e a família, um quarto com roupeiro embutido, um WC e uma cozinha rústica.
Este piso proporciona uma excelente funcionalidade e flexibilidade para personalizar o espaço conforme as suas necessidades, sendo ideal para dias de churrasco ou para experimentos culinários.
Terreno Agradável e Versátil
O terreno que envolve a moradia é um verdadeiro oásis de tranquilidade.
Com um tanque e diversas árvores de fruto, este espaço é perfeito para atividades ao ar livre, seja para lazer, jardinagem ou cultivo de uma horta. Totalmente delimitado e vedado, oferece segurança e privacidade, ideal para quem valoriza o contato com a natureza e um estilo de vida saudável.
Características Adicionais:
Vidros simples e caixilharia em madeira, preservando o charme histórico da casa, chão original de madeira, transmitindo uma sensação de história e tradição e porta principal de madeira maciça, permitindo a entrada de luz natural e maximizando a luminosidade interior.
Localização Privilegiada:
Situada numa zona tranquila, esta moradia beneficia da proximidade de uma mercearia, café e alojamento local, oferecendo conveniência para as suas necessidades diárias. A localização é perfeita para quem procura um equilíbrio entre tranquilidade e acessibilidade a serviços essenciais e pontos de interesse.
Um Investimento Inteligente:
Além de ser um lar encantador, esta moradia representa uma excelente oportunidade de investimento. A combinação de charme histórico, funcionalidades modernas e um terreno versátil torna-a atrativa para quem procura um imóvel com potencial de valorização e rendimento.
Venha conhecer e encante-se!
Agende a sua visita e descubra tudo o que esta propriedade única tem para oferecer.
Descubra o encanto desta moradia geminada de dois pisos, um espaço que une o charme do passado ao conforto moderno, ideal tanto para moradores quanto para investidores.
Com um terreno totalmente delimitado e vedado, que inclui um tanque e árvores de fruto, este imóvel oferece um ambiente perfeito para lazer, cultivo de uma horta e diversas atividades ao ar livre.
Ambiente Interno Acolhedor e Funcional
Ao nível do primeiro andar, para além de uma sala de boas dimensões e luminosa, temos a cozinha funcional equipada com uma lareira que promete serões de inverno acolhedores em família. Esta última, conectada à sala e à marquise, é ideal para preparar refeições enquanto interage com os seus amigos e/ou familiares. Da marquise, tem acesso a uma varanda ampla, que proporciona vistas deslumbrantes e inclui uma área de arrumos.
Ainda no primeiro andar, podemos encontrar três quartos de boas dimensões, dois deles com roupeiros embutidos, casa de banho com banheira, e um espaço perfeito para relaxamento. O sótão, acessível por escadas interiores, dispõe de um bom pé direito e é ideal para arrumações adicionais ou para ser convertido em área de lazer ou escritório.
No rés-do-chão, também com áreas generosas, encontramos zona de lavandaria, uma sala para receber os amigos e a família, um quarto com roupeiro embutido, um WC e uma cozinha rústica.
Este piso proporciona uma excelente funcionalidade e flexibilidade para personalizar o espaço conforme as suas necessidades, sendo ideal para dias de churrasco ou para experimentos culinários.
Terreno Agradável e Versátil
O terreno que envolve a moradia é um verdadeiro oásis de tranquilidade.
Com um tanque e diversas árvores de fruto, este espaço é perfeito para atividades ao ar livre, seja para lazer, jardinagem ou cultivo de uma horta. Totalmente delimitado e vedado, oferece segurança e privacidade, ideal para quem valoriza o contato com a natureza e um estilo de vida saudável.
Características Adicionais:
Vidros simples e caixilharia em madeira, preservando o charme histórico da casa, chão original de madeira, transmitindo uma sensação de história e tradição e porta principal de madeira maciça, permitindo a entrada de luz natural e maximizando a luminosidade interior.
Localização Privilegiada:
Situada numa zona tranquila, esta moradia beneficia da proximidade de uma mercearia, café e alojamento local, oferecendo conveniência para as suas necessidades diárias. A localização é perfeita para quem procura um equilíbrio entre tranquilidade e acessibilidade a serviços essenciais e pontos de interesse.
Um Investimento Inteligente:
Além de ser um lar encantador, esta moradia representa uma excelente oportunidade de investimento. A combinação de charme histórico, funcionalidades modernas e um terreno versátil torna-a atrativa para quem procura um imóvel com potencial de valorização e rendimento.
Venha conhecer e encante-se!
Agende a sua visita e descubra tudo o que esta propriedade única tem para oferecer.
Contact
See Phone
House 3 Bedrooms
Arega, Figueiró dos Vinhos, Distrito de Leiria
Used · 114m²
buy
178.000 €
This lovely house which is well located is in immaculate, move-in condition .
Entry to the property is via a large sliding metal gate (there is electricity available if automatic is preferred). A long driveway provides parking for up to 3 cars.
First we access the sitting room which is a nice bright room with a feature wall and a 9kw wood burner for those cooler winter evenings, leading off from this room is a very spacious kitchen/dining room with a good sized larder/store room. The newly fitted kitchen has stylish white base and wall units, a black sink, electric hob and oven and extractor fan, It also includes the new existing white goods, a dishwasher and fridge/freezer and there is plumbing installed for a washing machine. The floors in here and in the sitting room are tiled.
From the sitting room, a hallway gives access to the shower room and 3 bedrooms (2 double and 1 single). The shower room comprises a good sized shower, a sink with a vanity unit, a wc and an electric towel rail. It is stylish and modern.
The master bedroom is very bright and spacious with plenty of room for free standing furniture. The 2nd double room is slightly smaller but also still a generous size and the 3rd bedroom, although single, is a bright sunny space. Currently furnished as a child’s bedroom, it would also make a lovely office due to the light that floods in. The floors in all of the bedrooms are laminate. There is modern lighting throughout the property.
A short corridor gives access to the loft and
the back door to the outside areas.
The loft is a good size and offers potential for further accommodation (ensuite bedroom, playroom etc.)
The back door opens onto a patio which has beautiful views over the surrounding countryside. The gas bottle storage is located here and there is also a large workshop/store room where the electricity box is situated. Steps lead down to a nice, manageable sized plot of land which has the bonus of a plunge pool, fabulous for those long summer months.
Underneath the main living area is a large room, with 2 doorways and a small window opening. Steps from here actually lead up to the hallway so it would be possible to renovate this space and incorporate it into the main house. The current sellers have boarded and covered up the doorway but it could easily be reopened.
There is a cafe within walking distance of the property and Arega which is 2km away has cafes, mini markets and swimming pools which are free to use and open all summer.
Services: MAINS ELECTRICITY
GAS WATER HEATER
SEWAGE - SOAKAWAY
ALVAIAZERE 7 km
FIGUEIRO DOS VINHOS 13 km
COIMBRA 48 km
LISBON AIRPORT 159 km
PORTO AIRPORT 181 km
FEATURES: PARKING
STUNNING VIEWS
DOUBLE GLAZING
MODERN KITCHEN
PLUNGE POOL
Entry to the property is via a large sliding metal gate (there is electricity available if automatic is preferred). A long driveway provides parking for up to 3 cars.
First we access the sitting room which is a nice bright room with a feature wall and a 9kw wood burner for those cooler winter evenings, leading off from this room is a very spacious kitchen/dining room with a good sized larder/store room. The newly fitted kitchen has stylish white base and wall units, a black sink, electric hob and oven and extractor fan, It also includes the new existing white goods, a dishwasher and fridge/freezer and there is plumbing installed for a washing machine. The floors in here and in the sitting room are tiled.
From the sitting room, a hallway gives access to the shower room and 3 bedrooms (2 double and 1 single). The shower room comprises a good sized shower, a sink with a vanity unit, a wc and an electric towel rail. It is stylish and modern.
The master bedroom is very bright and spacious with plenty of room for free standing furniture. The 2nd double room is slightly smaller but also still a generous size and the 3rd bedroom, although single, is a bright sunny space. Currently furnished as a child’s bedroom, it would also make a lovely office due to the light that floods in. The floors in all of the bedrooms are laminate. There is modern lighting throughout the property.
A short corridor gives access to the loft and
the back door to the outside areas.
The loft is a good size and offers potential for further accommodation (ensuite bedroom, playroom etc.)
The back door opens onto a patio which has beautiful views over the surrounding countryside. The gas bottle storage is located here and there is also a large workshop/store room where the electricity box is situated. Steps lead down to a nice, manageable sized plot of land which has the bonus of a plunge pool, fabulous for those long summer months.
Underneath the main living area is a large room, with 2 doorways and a small window opening. Steps from here actually lead up to the hallway so it would be possible to renovate this space and incorporate it into the main house. The current sellers have boarded and covered up the doorway but it could easily be reopened.
There is a cafe within walking distance of the property and Arega which is 2km away has cafes, mini markets and swimming pools which are free to use and open all summer.
Services: MAINS ELECTRICITY
GAS WATER HEATER
SEWAGE - SOAKAWAY
ALVAIAZERE 7 km
FIGUEIRO DOS VINHOS 13 km
COIMBRA 48 km
LISBON AIRPORT 159 km
PORTO AIRPORT 181 km
FEATURES: PARKING
STUNNING VIEWS
DOUBLE GLAZING
MODERN KITCHEN
PLUNGE POOL
Contact
See Phone
House 4 Bedrooms
Arega, Figueiró dos Vinhos, Distrito de Leiria
Used · 67m²
buy
89.000 €
Moradia com quatro quartos em bom estado de conservação, mobilada, na localidade de Braçais, Arega, Figueiró dos Vinhos.
A casa distribui-se por dois pisos, tendo ainda um sótão amplo.
No piso térreo encontramos um salão, um quarto com roupeiro, um wc e um duche separado, uma cozinha com forno a lenha e lareira e duas arrecadações.
O primeiro piso, com possibilidade de acesso independente e também através do R/C, dispões de três quartos, dois deles com roupeiro, casa de banho, sala com varanda, cozinha com lareira e uma varanda com vistas fantásticas para a serra.
O terreno proporciona a existência de jardim, horta e piscina, beneficiando de óptima exposição solar e vistas desafogadas.
Zona extremamente calma, a 15 minutos do Rio Zêzere, a 5 minutos da A13, 40 minutos de Coimbra, uma hora e meia do Porto e 2 horas de Lisboa.
A casa distribui-se por dois pisos, tendo ainda um sótão amplo.
No piso térreo encontramos um salão, um quarto com roupeiro, um wc e um duche separado, uma cozinha com forno a lenha e lareira e duas arrecadações.
O primeiro piso, com possibilidade de acesso independente e também através do R/C, dispões de três quartos, dois deles com roupeiro, casa de banho, sala com varanda, cozinha com lareira e uma varanda com vistas fantásticas para a serra.
O terreno proporciona a existência de jardim, horta e piscina, beneficiando de óptima exposição solar e vistas desafogadas.
Zona extremamente calma, a 15 minutos do Rio Zêzere, a 5 minutos da A13, 40 minutos de Coimbra, uma hora e meia do Porto e 2 horas de Lisboa.
Contact
See Phone
See more Houses Used, in Figueiró dos Vinhos, Arega
Bedrooms
Can’t find the property you’re looking for?
click here and leave us your request
, or also search in
https://kamicasa.pt
