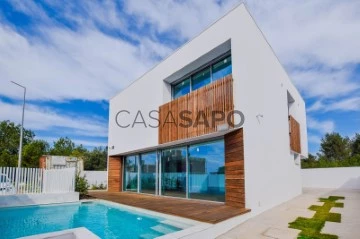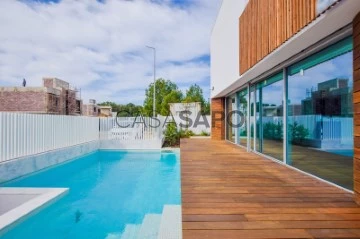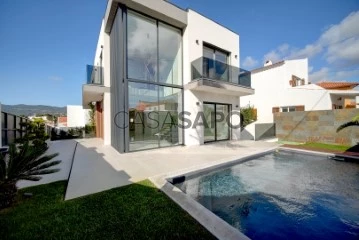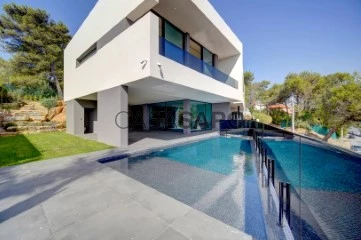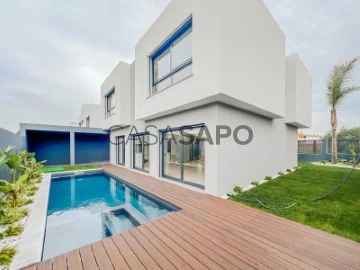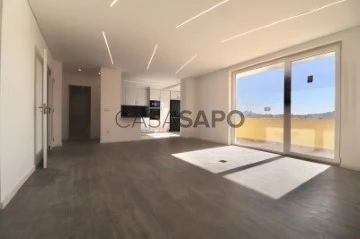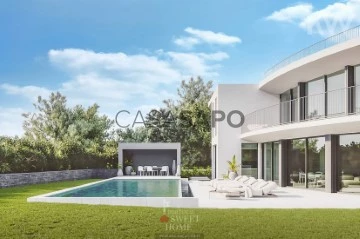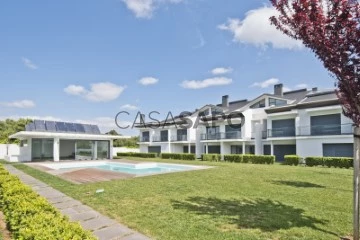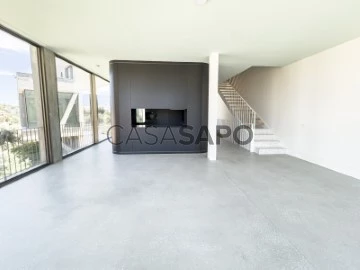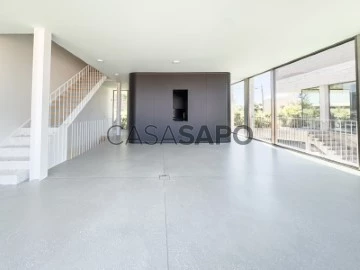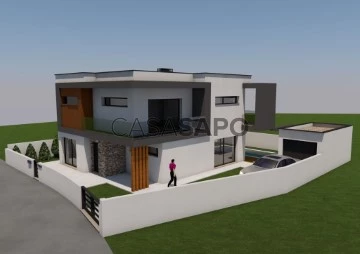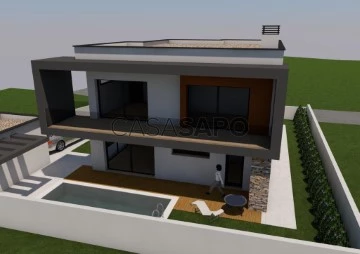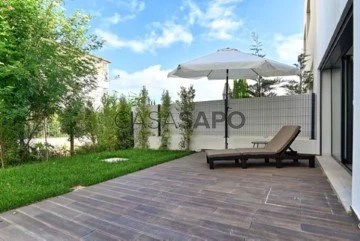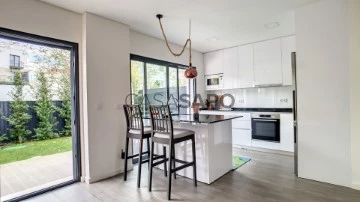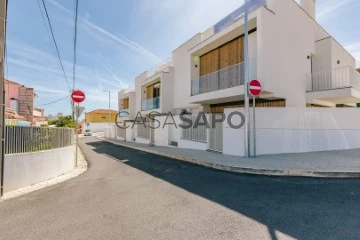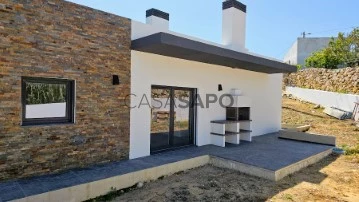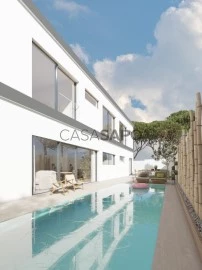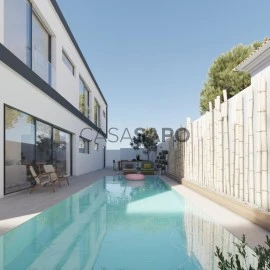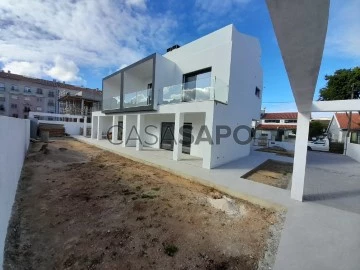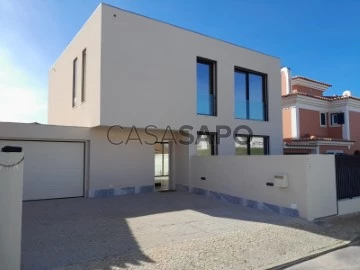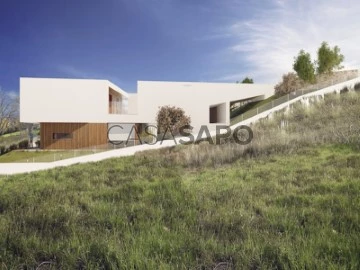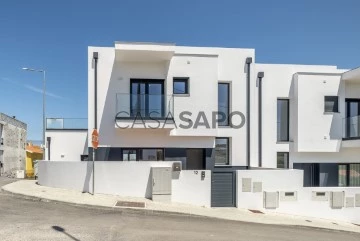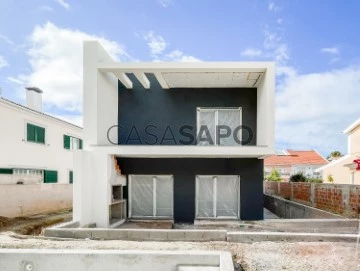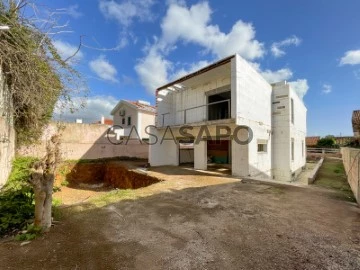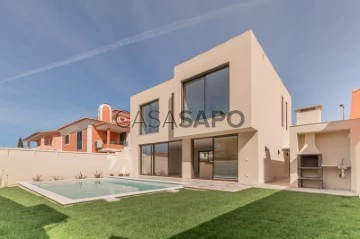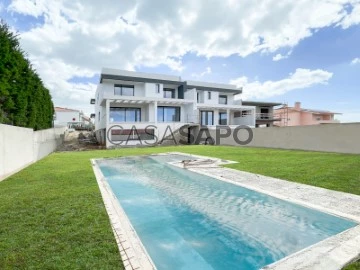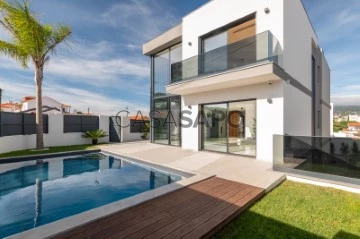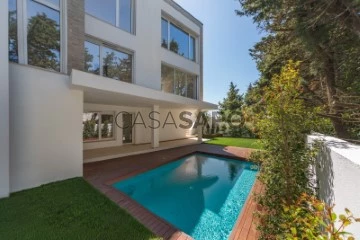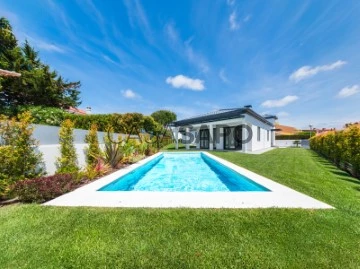Saiba aqui quanto pode pedir
1,369 Houses New, in Distrito de Lisboa
Map
Order by
Relevance
House 3 Bedrooms Duplex
Alcabideche, Cascais, Distrito de Lisboa
New · 220m²
With Swimming Pool
buy
1.390.000 €
The villa is next to the Natural PARK SINTRA - CASCAIS in the locality of MURCHES, contemporary architecture with 3 Suites, Swimming Pool and Garden. .
Excellent location, exclusively residential area, proximity to local commerce, great road access and easy connection to the A5 motorway, beaches of the Cascais line, Guincho beach and the localities of Sintra and Cascais.
The area of the lot is 327 m2 with gross construction area of 220 m2 distributed over 2 floors as follows:
R/C:
Large entrance hall with 10.20 m2 and stairs access the upper floor
Large common room with 45.35 m2 and panoramic view and access to the outdoor area in solid wood deck and swimming pool
Kitchen with 9 m2, with direct opening to the living room and connection to small outdoor stay space prepared for installation of barbecue equipment
Kitchen equipped with reputable brand equipment (induction hob, oven, microwave, hood, refrigerator, freezer, dishwasher, Boiler)
Laundry with 2.30 m2
Sanitary installation with shower with 3 m2
Cabinet set / wardrobe, floor support
Exterior composed of leisure and garden areas with shruband tree species of little maintenance and water consumption
Parking for 2 vehicles and socket for installation of charging station for electric vehicles
Floor 1:
Large distribution hall with 9.80 m2 and unobstructed view of the Sintra Natural Park - Cascais
Suite 1 with 14.80 m2, with wardrobe, toilet with 3.50 m2 and access to balcony with floor deck
Suite 2 with 21.50 m2 with closet, Wc with 5.15 m2 and access to balcony with floor deck
Suite 3 with 11.10 m2 with wardrobe, wc with 4.60 m2 and access to balcony with floor deck
MATERIALS, FINISHES AND EQUIPMENT
Exterior:
Draining porous concrete circulation floors (100% permeable)
Flooring of a stay area in a solid wood deck in Ipê
Areas of outdoor arrangements in grass, pine bark and shrubby and tree species of little maintenance
Exterior walls of the villa composed of thermal blocks with thermal insulation coating by the exterior in ETIC system (bonnet)
Walls lined with solid wood deck of Ipê
Minimalist window frames with thermal cut and low emissive double glazing
Electric outer blinds of orientable lamellae with recoil box
Afizélia solid wood entrance door with lock and safety hinges
100% acrylic ink painting to white color
Guard - Bodies in iron structure and prumos of modified term solid wood
Swimming pool with ceramic insert coating
Brick masonry walls and railing in lacquered iron prumos
Automated car access gate
Automatic irrigation system
Video intercom
Video surveillance system
Interior:
Brick masonry walls
Floors in laminate floor with solid oak wood
Floors of sanitary installations, ceramic mosaic
Stuccoed and painted walls
Walls of sanitary installations in ceramic mosaic
Entrance hall walls and distribution in lacada wood panels
Doors, laded,
Cabinets and cabinet fronts, lacada wood
Air conditioning system in duct
Indoor ventilation system to ensure indoor air quality
Electric underfloor ing in sanitary facilities
German-made kitchen properly equipped with built-in dishwasher, induction hob, built-in hood, dishwasher and laundry, vertical freezer, refrigerator, oven and microwave
Central Aspiration
Wireless home automation system with remote control via smart phone
Excellent location, exclusively residential area, proximity to local commerce, great road access and easy connection to the A5 motorway, beaches of the Cascais line, Guincho beach and the localities of Sintra and Cascais.
The area of the lot is 327 m2 with gross construction area of 220 m2 distributed over 2 floors as follows:
R/C:
Large entrance hall with 10.20 m2 and stairs access the upper floor
Large common room with 45.35 m2 and panoramic view and access to the outdoor area in solid wood deck and swimming pool
Kitchen with 9 m2, with direct opening to the living room and connection to small outdoor stay space prepared for installation of barbecue equipment
Kitchen equipped with reputable brand equipment (induction hob, oven, microwave, hood, refrigerator, freezer, dishwasher, Boiler)
Laundry with 2.30 m2
Sanitary installation with shower with 3 m2
Cabinet set / wardrobe, floor support
Exterior composed of leisure and garden areas with shruband tree species of little maintenance and water consumption
Parking for 2 vehicles and socket for installation of charging station for electric vehicles
Floor 1:
Large distribution hall with 9.80 m2 and unobstructed view of the Sintra Natural Park - Cascais
Suite 1 with 14.80 m2, with wardrobe, toilet with 3.50 m2 and access to balcony with floor deck
Suite 2 with 21.50 m2 with closet, Wc with 5.15 m2 and access to balcony with floor deck
Suite 3 with 11.10 m2 with wardrobe, wc with 4.60 m2 and access to balcony with floor deck
MATERIALS, FINISHES AND EQUIPMENT
Exterior:
Draining porous concrete circulation floors (100% permeable)
Flooring of a stay area in a solid wood deck in Ipê
Areas of outdoor arrangements in grass, pine bark and shrubby and tree species of little maintenance
Exterior walls of the villa composed of thermal blocks with thermal insulation coating by the exterior in ETIC system (bonnet)
Walls lined with solid wood deck of Ipê
Minimalist window frames with thermal cut and low emissive double glazing
Electric outer blinds of orientable lamellae with recoil box
Afizélia solid wood entrance door with lock and safety hinges
100% acrylic ink painting to white color
Guard - Bodies in iron structure and prumos of modified term solid wood
Swimming pool with ceramic insert coating
Brick masonry walls and railing in lacquered iron prumos
Automated car access gate
Automatic irrigation system
Video intercom
Video surveillance system
Interior:
Brick masonry walls
Floors in laminate floor with solid oak wood
Floors of sanitary installations, ceramic mosaic
Stuccoed and painted walls
Walls of sanitary installations in ceramic mosaic
Entrance hall walls and distribution in lacada wood panels
Doors, laded,
Cabinets and cabinet fronts, lacada wood
Air conditioning system in duct
Indoor ventilation system to ensure indoor air quality
Electric underfloor ing in sanitary facilities
German-made kitchen properly equipped with built-in dishwasher, induction hob, built-in hood, dishwasher and laundry, vertical freezer, refrigerator, oven and microwave
Central Aspiration
Wireless home automation system with remote control via smart phone
Contact
See Phone
House 4 Bedrooms
Alcabideche, Cascais, Distrito de Lisboa
New · 298m²
buy
1.750.000 €
Brand new 4 + 1 bedroom villa with swimming pool, lounge area and lawn garden, located in Murches.
Inserted in a plot of 383 m2 and with a gross area of 298.60m2.
Very bright house, large windows and lots of glass, in addition to the excellent sun exposure: East/West.
House with 3 floors, distributed as follows:
Floor 0:
Hall
Open-space kitchen with island - 16.60 m2
Dining room - 21.10 m2
Living room with direct access to the garden and swimming pool - 36.60 m2
Social toilet - 3.05 m2
Small closet - 2.30 m2
Floor 1:
1 Suite - 15 m2, full bathroom with shower base - 4.70 m2, closet - 5.05 m2 and balcony
Hall
1Bedroom with wardrobe - 14.45 m2
1 Bedroom with wardrobe - 14.20 m2
Full bathroom with shower tray - 2.35 m2
Mezzanine - 9.65 m2
Floor -1:
Equipped laundry room (washer and dryer) - 3.90 m2
Full bathroom with shower tray - 3.35 m2
Multipurpose room with window and direct access to the garden - 16.10 m2
Living room / Multipurpose room with window and direct access to the garden - 28.60 m2
Garage - 26.25 m2
Exterior:
Swimming Pool - 24 m2
Garden
Parking lot
The villa is in a privileged location with all amenities nearby, well served by commerce and services, Easy access to A5 and Marginal, just 10 minutes from the Quinta da Marinha Golf Club and Oitavos Dunes one of the most prestigious golf course, 10 minutes from the Quinta da Marinha Equestrian Center, 10 minutes from Casa da Guia, 15 minutes from TASIS (the American School in Portugal) and CAISL (Carlucci American International School of Lisbon), 13 minutes from Cascais, 15 minutes from Sintra and 30 minutes from Lisbon Airport.
Don’t miss this opportunity and book your visit now.
Inserted in a plot of 383 m2 and with a gross area of 298.60m2.
Very bright house, large windows and lots of glass, in addition to the excellent sun exposure: East/West.
House with 3 floors, distributed as follows:
Floor 0:
Hall
Open-space kitchen with island - 16.60 m2
Dining room - 21.10 m2
Living room with direct access to the garden and swimming pool - 36.60 m2
Social toilet - 3.05 m2
Small closet - 2.30 m2
Floor 1:
1 Suite - 15 m2, full bathroom with shower base - 4.70 m2, closet - 5.05 m2 and balcony
Hall
1Bedroom with wardrobe - 14.45 m2
1 Bedroom with wardrobe - 14.20 m2
Full bathroom with shower tray - 2.35 m2
Mezzanine - 9.65 m2
Floor -1:
Equipped laundry room (washer and dryer) - 3.90 m2
Full bathroom with shower tray - 3.35 m2
Multipurpose room with window and direct access to the garden - 16.10 m2
Living room / Multipurpose room with window and direct access to the garden - 28.60 m2
Garage - 26.25 m2
Exterior:
Swimming Pool - 24 m2
Garden
Parking lot
The villa is in a privileged location with all amenities nearby, well served by commerce and services, Easy access to A5 and Marginal, just 10 minutes from the Quinta da Marinha Golf Club and Oitavos Dunes one of the most prestigious golf course, 10 minutes from the Quinta da Marinha Equestrian Center, 10 minutes from Casa da Guia, 15 minutes from TASIS (the American School in Portugal) and CAISL (Carlucci American International School of Lisbon), 13 minutes from Cascais, 15 minutes from Sintra and 30 minutes from Lisbon Airport.
Don’t miss this opportunity and book your visit now.
Contact
See Phone
House 5 Bedrooms
Alcabideche, Cascais, Distrito de Lisboa
New · 500m²
With Garage
buy
3.800.000 €
Luxurious 5 bedroom detached villa, bedrooms all en-suite. Next to a nature reserve, we can have the best that the city has to offer along with the best of nature. On a plot of 911m2 and with a gross private area of 500m2 we have a unique villa in modern architecture, which was designed taking into account the smallest details. Through its large windows, it is possible to enjoy all the luxury and comfort while always being connected with nature. Villa composed of noble materials and luxury finishes, with excellent areas, plenty of natural light, elevator, barbecue, garden and swimming pool, located in the Abuxarda area, in Alcabideche.
This villa is divided as follows:
Floor 0:
-Entrance to the house with Cascading wall
-Entrance hall
-Reception room/Library/Office with balcony and air-conditioned wine cellar (30m2)
-Corridor (4.8m2)
-WC (3.9m2)
-Suite 1 with balcony, built-in wardrobe and toilet with window (22.2m2)
-Suite 2 with balcony, built-in wardrobe and toilet with window ( 23.9m2)
-Lift
-Access to Garden, Swimming Pool and Barbecue
Floor -1:
-SPA with sauna, Turkish bath, gym space (88.25m2)
-WC (3.2m2)
-Laundry/Technical area (14.27m2)
-Storage (19.53m2)
-Garage for four cars (101.3m2)
-Lift
Floor 1:
-Living room (51.4m2) with balcony and exit to the outside
-Kitchen (20.5m2) fully equipped with doors that easily transforms into an open space for a more intimate conviviality between the living room and the kitchen
-Corridor 15.69m2)
-WC (2.4m2)
-Stunning suite 3 (37.7) with balcony, walk-in closet and toilet with two showers, bathtub and vanity
-Suite 3 (22.3m2) with dressing room
-Suite 4 (22.06) with closet and balcony
-Access to the Garden
Equipped with:
Solar Panel, Air conditioning in ducts in all rooms, Home automation, smart electronic intercom (Wi-fi), Electric shutters, natural wood veneer floor, heat pump, pre-installation of CCTV (video surveillance), Swimming pool, Garden, Barbecue.
Close to all kinds of commerce, transport, services and some points of interest such as:
5 minutes from the center of Estoril, 8 minutes from the center and beaches of Cascais and 25 minutes from Lisbon. Close to Penha Longa Golf Resort, Estoril Golf Club, 2 minutes Cascais Shopping Center, close to several Supermarkets, Hospital, Pharmacies, Gyms
This villa is divided as follows:
Floor 0:
-Entrance to the house with Cascading wall
-Entrance hall
-Reception room/Library/Office with balcony and air-conditioned wine cellar (30m2)
-Corridor (4.8m2)
-WC (3.9m2)
-Suite 1 with balcony, built-in wardrobe and toilet with window (22.2m2)
-Suite 2 with balcony, built-in wardrobe and toilet with window ( 23.9m2)
-Lift
-Access to Garden, Swimming Pool and Barbecue
Floor -1:
-SPA with sauna, Turkish bath, gym space (88.25m2)
-WC (3.2m2)
-Laundry/Technical area (14.27m2)
-Storage (19.53m2)
-Garage for four cars (101.3m2)
-Lift
Floor 1:
-Living room (51.4m2) with balcony and exit to the outside
-Kitchen (20.5m2) fully equipped with doors that easily transforms into an open space for a more intimate conviviality between the living room and the kitchen
-Corridor 15.69m2)
-WC (2.4m2)
-Stunning suite 3 (37.7) with balcony, walk-in closet and toilet with two showers, bathtub and vanity
-Suite 3 (22.3m2) with dressing room
-Suite 4 (22.06) with closet and balcony
-Access to the Garden
Equipped with:
Solar Panel, Air conditioning in ducts in all rooms, Home automation, smart electronic intercom (Wi-fi), Electric shutters, natural wood veneer floor, heat pump, pre-installation of CCTV (video surveillance), Swimming pool, Garden, Barbecue.
Close to all kinds of commerce, transport, services and some points of interest such as:
5 minutes from the center of Estoril, 8 minutes from the center and beaches of Cascais and 25 minutes from Lisbon. Close to Penha Longa Golf Resort, Estoril Golf Club, 2 minutes Cascais Shopping Center, close to several Supermarkets, Hospital, Pharmacies, Gyms
Contact
See Phone
House 4 Bedrooms
Alcabideche, Cascais, Distrito de Lisboa
New · 260m²
With Swimming Pool
buy
1.200.000 €
Excellent detached luxury 4 bedroom villa, new and contemporary architecture, with swimming pool and garden.
With excellent finishes, with a lot of light, unobstructed view. With garage for one car plus outside parking for two cars.
In a quiet area of villas, located in Manique de baixo, Alcabideche.
Composed of 2 floors divided as follows:
Floor 0:
Entrance hall (2.95m2)
Living room (44.30m2), in open space, with access to the outside
Fully equipped kitchen (11.50m2)
Laundry
WC with window (2.30 m2)
Storage (3m2)
Floor 1:
Hall of Rooms
Suite with dressing room (30.65m2)
Bedroom with built-in wardrobe (16.10)
Bedroom with built-in wardrobe (16.35m2)
Bedroom (16.05m2)
Bathroom with shower tray and window (5.50m2)
Equipped with Solar Panels, Pre-installation of the most modern Home Automation Technology, Pre-installation of Air Conditioning in all rooms, Electric Blinds and Alarm.
With excellent finishes, with a lot of light, unobstructed view. With garage for one car plus outside parking for two cars.
In a quiet area of villas, located in Manique de baixo, Alcabideche.
Composed of 2 floors divided as follows:
Floor 0:
Entrance hall (2.95m2)
Living room (44.30m2), in open space, with access to the outside
Fully equipped kitchen (11.50m2)
Laundry
WC with window (2.30 m2)
Storage (3m2)
Floor 1:
Hall of Rooms
Suite with dressing room (30.65m2)
Bedroom with built-in wardrobe (16.10)
Bedroom with built-in wardrobe (16.35m2)
Bedroom (16.05m2)
Bathroom with shower tray and window (5.50m2)
Equipped with Solar Panels, Pre-installation of the most modern Home Automation Technology, Pre-installation of Air Conditioning in all rooms, Electric Blinds and Alarm.
Contact
See Phone
Moradia V5+1 NOVA em Aldeamento novo na Venda do Pinheiro
House 5 Bedrooms +1
Venda do Pinheiro, Venda do Pinheiro e Santo Estêvão das Galés, Mafra, Distrito de Lisboa
New · 230m²
With Garage
buy
495.000 €
Moradia V5+1 NOVA em Aldeamento novo na Venda do Pinheiro
Constituída por 3 pisos:
Piso 0 - Hall de entrada, 2 quartos, Sala com varanda, cozinha e casa de banho social.
Piso 1 - hall de quartos com varanda, 2 quartos com roupeiros embutidos, casa de banho para os 2 quartos e uma suite com casa de banho privada e um bom closet.
Piso (-)1 - Garagem, ginásio com chão flutuante, casa de banho, kitchenette, arrecadação e varanda com acesso para o jardim com possibilidade de construção de piscina.
Cozinha Totalmente equipada a nível de eletrodomésticos
Ar condicionado em todas as divisões
Muito Central, próximo de todos os bens e serviços (escolas, super mercados, transportes públicos, acesso ao nó da A8 Venda do Pinheiro, A21 Ericeira, Ginásios, Parque Ecológico e intermodal da Venda do Pinheiro, etc)
Constituída por 3 pisos:
Piso 0 - Hall de entrada, 2 quartos, Sala com varanda, cozinha e casa de banho social.
Piso 1 - hall de quartos com varanda, 2 quartos com roupeiros embutidos, casa de banho para os 2 quartos e uma suite com casa de banho privada e um bom closet.
Piso (-)1 - Garagem, ginásio com chão flutuante, casa de banho, kitchenette, arrecadação e varanda com acesso para o jardim com possibilidade de construção de piscina.
Cozinha Totalmente equipada a nível de eletrodomésticos
Ar condicionado em todas as divisões
Muito Central, próximo de todos os bens e serviços (escolas, super mercados, transportes públicos, acesso ao nó da A8 Venda do Pinheiro, A21 Ericeira, Ginásios, Parque Ecológico e intermodal da Venda do Pinheiro, etc)
Contact
See Phone
Detached House 6 Bedrooms Triplex
Oeiras Golf Residence, Barcarena, Distrito de Lisboa
New · 500m²
With Garage
buy
Imagine being able to combine the greenery of nature with a 6-bedroom villa , where contemporary design, premium amenities and spacious spaces have been carefully planned.
This luxurious and exceptional residence enjoys a privileged position in the prestigious Oeiras Golf & Residence, on Lot 1, facing the main lake of the Golf course , just 15 minutes from the beaches and the cities of Lisbon, Cascais and Sintra.
This T6 villa, located in the prestigious Oeiras Golf & Residence, represents the exponent of contemporary elegance, combined with functionality and comfort, in an exceptional location, in front of the golf course’s main lake.
With a modern architecture that stands out for the harmonious integration of straight lines and soft curves, this house offers an exclusive design, from a prestigious architecture office, where every detail was carefully thought out. The gross construction area of 500 m² is spread over three floors, connected by an elevator, ensuring easy access to all levels of the house.
The villa has 6 spacious bedrooms, providing comfort and privacy for the whole family and visitors. The suites are authentic private retreats, especially the master suite which, in addition to a large closet, has a luxury bathroom with panoramic views.
Here, leisure was ’thought of in a big way’ and nothing was forgotten with your well-being in mind: a 21.17 m² swimming pool , with an infinity edge and tablet coating, surrounded by an extensive ceramic deck ; extensive garden areas covering 793 m2; a barbecue area that will leave no one indifferent.
Located on a plot of land measuring 1,451 m², with generous areas (500 m² of gross construction area), this villa is perfectly equipped to receive a large family: it offers 6 bedrooms (5 suites and an office/bedroom), 1 large living room, 7 bathrooms, for a total of 10 rooms and closed garage for 3 vehicles. It is organized on 3 floors as follows:
Basement (Useful Area: 192 m²) - This large basement is the space for the garage and all storage, laundry and technical support rooms:
The basement floor includes a large garage (102.62 m²) for 3 cars. Furthermore, there is a large outdoor area with capacity to park more vehicles.
An open room for storage (16.83 m²).
A closed room for storage (21.17 m²).
The laundry room , which occupies an area of (13.88 m²).
Elevator access to upper floors,
Ground Floor (Useful Area: 158 m²) - On this floor we are welcomed by a spacious social area, with interconnected rooms, extremely bright due to the multiple glass areas, facing the outdoor pool and the golf course:
It comprises a large living room (56.6 m²), divided into two areas, living and dining room, both with views of the garden and pool.
Fully equipped kitchen (31 m²), semi-open to the living room, which includes a pantry (3.7 m²).
A suite (12.38 m²) with bathroom (4.8 m²).
A guest toilet (3.7 m²);
Office (12.95 m²), which can be converted into an additional bedroom.
Upper Floor (Useful Area: 153 m²) - On the top floor, there are 4 suites, facing South/West, with views of the golf course, garden and swimming pool:
The Main Suite has a generous area of 52.6 m², distributed across the sleeping area (25.38 m²), a Closet (10.48 m²), and a spacious Bathroom (16.74 m²) with a stunning view ! This suite also has access to a large balcony with views over the Golf .
On this floor there are 3 more suites measuring 20.59 m², 20.29 m² and 12.48 m², respectively. The first two are surrounded by a vast common balcony, overlooking the pool and the golf course. They all have a private bathroom .
Exterior - A captivating outdoor area, with a large swimming pool (21.17 m²), surrounded by a solarium with a ceramic deck, perfect for moments of leisure and entertainment:
Landscaping project with trees, vegetation and grass covering 793 m² of surface.
Bathroom (3.9 m²) and storage room (2.4 m²) to support the pool.
Stainless steel exterior stairs, with access to the Rooftop area with panoramic views over the golf course.
Outdoor gym area.
Finishing Map
Carpentry: Interior doors up to the ceiling, lacquered in white with hidden hinges, wardrobes lacquered in white with Blum hinges and white mdf baseboards.
Kitchen: Equipped with AEG appliances, in high-gloss lacquered water-repellent MDF, island with Corian top, countertop with double sink and microcement floor.
Air conditioning: Underfloor heating, solar thermal system with 3 panels, 30 kW heat pump, fan coil units and pre-installation for photovoltaic panels.
Walls: Concrete and thermal brick with Capotto insulation, rooms with acoustic insulation and thresholds in Ataíja Azul glazing.
Ceilings and Floors: False ceilings with LED lighting, rock wool insulation, matte white paint, master suite covering in white Corian, bedrooms with EGE Highline carpet, ground floor in microcement and garage in black mottled stone.
Fixed Equipment: Motorized ’film screen’ blinds, iron stairs with wooden steps and microcement finish, ’Home Lift’ elevator, Iron gray aluminum frames with thermal cut, SlimDoor pivoting entrance door, video surveillance system, home automation and laundry with AEG equipment.
Bathrooms: Sanitana wall-hung toilets, Bruma mixers, Grohe showers and taps, wooden furniture with Corian tops and sinks.
Exteriors: Infinity pool with insert, outdoor toilet, fence with net and leylandii hedges, annex with barbecue, parking, automatic irrigation, artesian well and stone-clad walls.
The construction of this house is at an advanced stage, already in the final finishing stage.
Oeiras Golf & Residence
The villa is located in Oeiras Golf & Residence, close to the most emblematic business and university areas in the country and just 15 minutes from Lisbon and the beaches of Estoril . The project covers 112 hectares of green areas and around 500 homes, most of which have already been built and inhabited. The resort has a 9-hole golf course, with plans to expand to 18.
In the surrounding area, there are several leisure options, international schools and a wide range of high-quality commercial and health services:
Leisure and Sports: Oeiras Golf, Fábrica da Pólvora (a space for culture, leisure and green areas), João Cardiga Academy and Equestrian Center (with restaurant, 3 riding arenas and more than 80 horses), Estoril and Cascais beaches, Oeiras Marina , between others;
Schools: Oeiras International School, International Sharing School, Universidade Atlântica, Faculty of Medicine (Universidade Católica Portuguesa), and schools such as S. Francisco de Assis, Colégio da Fonte and the future Aga Khan Academy ;
Restaurants: Maria Pimenta Restaurant, 9&Meio Oeiras Golf Restaurant, Picadeiro de Sabores;
Commerce: Mercadona Taguspark, Oeiras Parque, São Marcos Shopping Center , Forum Sintra , etc.;
Services: Hospital da Luz, Farmácia Progresso Tagus Park, Holmes Place, among others;
Companies: Taguspark, located right next door, houses some of the largest international companies, such as LG or Novartis. 10 minutes away are Lagoas Park and Quinta da Fonte Business Park;
The property is located approximately 8 minutes from the center of Oeiras, 15 minutes from the city of Lisbon, 20 minutes from Cascais and 15 minutes from Sintra. All this thanks to the excellent road access nearby: A5 motorway, IC19 expressway and the CREL and IC16 motorways. It has public transport, namely through Carris buses.
Don’t miss this opportunity to live in a true residential paradise. Schedule your visit now and start imagining your future in this exclusive development.
This luxurious and exceptional residence enjoys a privileged position in the prestigious Oeiras Golf & Residence, on Lot 1, facing the main lake of the Golf course , just 15 minutes from the beaches and the cities of Lisbon, Cascais and Sintra.
This T6 villa, located in the prestigious Oeiras Golf & Residence, represents the exponent of contemporary elegance, combined with functionality and comfort, in an exceptional location, in front of the golf course’s main lake.
With a modern architecture that stands out for the harmonious integration of straight lines and soft curves, this house offers an exclusive design, from a prestigious architecture office, where every detail was carefully thought out. The gross construction area of 500 m² is spread over three floors, connected by an elevator, ensuring easy access to all levels of the house.
The villa has 6 spacious bedrooms, providing comfort and privacy for the whole family and visitors. The suites are authentic private retreats, especially the master suite which, in addition to a large closet, has a luxury bathroom with panoramic views.
Here, leisure was ’thought of in a big way’ and nothing was forgotten with your well-being in mind: a 21.17 m² swimming pool , with an infinity edge and tablet coating, surrounded by an extensive ceramic deck ; extensive garden areas covering 793 m2; a barbecue area that will leave no one indifferent.
Located on a plot of land measuring 1,451 m², with generous areas (500 m² of gross construction area), this villa is perfectly equipped to receive a large family: it offers 6 bedrooms (5 suites and an office/bedroom), 1 large living room, 7 bathrooms, for a total of 10 rooms and closed garage for 3 vehicles. It is organized on 3 floors as follows:
Basement (Useful Area: 192 m²) - This large basement is the space for the garage and all storage, laundry and technical support rooms:
The basement floor includes a large garage (102.62 m²) for 3 cars. Furthermore, there is a large outdoor area with capacity to park more vehicles.
An open room for storage (16.83 m²).
A closed room for storage (21.17 m²).
The laundry room , which occupies an area of (13.88 m²).
Elevator access to upper floors,
Ground Floor (Useful Area: 158 m²) - On this floor we are welcomed by a spacious social area, with interconnected rooms, extremely bright due to the multiple glass areas, facing the outdoor pool and the golf course:
It comprises a large living room (56.6 m²), divided into two areas, living and dining room, both with views of the garden and pool.
Fully equipped kitchen (31 m²), semi-open to the living room, which includes a pantry (3.7 m²).
A suite (12.38 m²) with bathroom (4.8 m²).
A guest toilet (3.7 m²);
Office (12.95 m²), which can be converted into an additional bedroom.
Upper Floor (Useful Area: 153 m²) - On the top floor, there are 4 suites, facing South/West, with views of the golf course, garden and swimming pool:
The Main Suite has a generous area of 52.6 m², distributed across the sleeping area (25.38 m²), a Closet (10.48 m²), and a spacious Bathroom (16.74 m²) with a stunning view ! This suite also has access to a large balcony with views over the Golf .
On this floor there are 3 more suites measuring 20.59 m², 20.29 m² and 12.48 m², respectively. The first two are surrounded by a vast common balcony, overlooking the pool and the golf course. They all have a private bathroom .
Exterior - A captivating outdoor area, with a large swimming pool (21.17 m²), surrounded by a solarium with a ceramic deck, perfect for moments of leisure and entertainment:
Landscaping project with trees, vegetation and grass covering 793 m² of surface.
Bathroom (3.9 m²) and storage room (2.4 m²) to support the pool.
Stainless steel exterior stairs, with access to the Rooftop area with panoramic views over the golf course.
Outdoor gym area.
Finishing Map
Carpentry: Interior doors up to the ceiling, lacquered in white with hidden hinges, wardrobes lacquered in white with Blum hinges and white mdf baseboards.
Kitchen: Equipped with AEG appliances, in high-gloss lacquered water-repellent MDF, island with Corian top, countertop with double sink and microcement floor.
Air conditioning: Underfloor heating, solar thermal system with 3 panels, 30 kW heat pump, fan coil units and pre-installation for photovoltaic panels.
Walls: Concrete and thermal brick with Capotto insulation, rooms with acoustic insulation and thresholds in Ataíja Azul glazing.
Ceilings and Floors: False ceilings with LED lighting, rock wool insulation, matte white paint, master suite covering in white Corian, bedrooms with EGE Highline carpet, ground floor in microcement and garage in black mottled stone.
Fixed Equipment: Motorized ’film screen’ blinds, iron stairs with wooden steps and microcement finish, ’Home Lift’ elevator, Iron gray aluminum frames with thermal cut, SlimDoor pivoting entrance door, video surveillance system, home automation and laundry with AEG equipment.
Bathrooms: Sanitana wall-hung toilets, Bruma mixers, Grohe showers and taps, wooden furniture with Corian tops and sinks.
Exteriors: Infinity pool with insert, outdoor toilet, fence with net and leylandii hedges, annex with barbecue, parking, automatic irrigation, artesian well and stone-clad walls.
The construction of this house is at an advanced stage, already in the final finishing stage.
Oeiras Golf & Residence
The villa is located in Oeiras Golf & Residence, close to the most emblematic business and university areas in the country and just 15 minutes from Lisbon and the beaches of Estoril . The project covers 112 hectares of green areas and around 500 homes, most of which have already been built and inhabited. The resort has a 9-hole golf course, with plans to expand to 18.
In the surrounding area, there are several leisure options, international schools and a wide range of high-quality commercial and health services:
Leisure and Sports: Oeiras Golf, Fábrica da Pólvora (a space for culture, leisure and green areas), João Cardiga Academy and Equestrian Center (with restaurant, 3 riding arenas and more than 80 horses), Estoril and Cascais beaches, Oeiras Marina , between others;
Schools: Oeiras International School, International Sharing School, Universidade Atlântica, Faculty of Medicine (Universidade Católica Portuguesa), and schools such as S. Francisco de Assis, Colégio da Fonte and the future Aga Khan Academy ;
Restaurants: Maria Pimenta Restaurant, 9&Meio Oeiras Golf Restaurant, Picadeiro de Sabores;
Commerce: Mercadona Taguspark, Oeiras Parque, São Marcos Shopping Center , Forum Sintra , etc.;
Services: Hospital da Luz, Farmácia Progresso Tagus Park, Holmes Place, among others;
Companies: Taguspark, located right next door, houses some of the largest international companies, such as LG or Novartis. 10 minutes away are Lagoas Park and Quinta da Fonte Business Park;
The property is located approximately 8 minutes from the center of Oeiras, 15 minutes from the city of Lisbon, 20 minutes from Cascais and 15 minutes from Sintra. All this thanks to the excellent road access nearby: A5 motorway, IC19 expressway and the CREL and IC16 motorways. It has public transport, namely through Carris buses.
Don’t miss this opportunity to live in a true residential paradise. Schedule your visit now and start imagining your future in this exclusive development.
Contact
See Phone
House V3, for sale, in S. Domingos de Rana
House 3 Bedrooms +1
Caparide, São Domingos de Rana, Cascais, Distrito de Lisboa
New · 223m²
With Garage
buy
830.000 €
Panoramic Villa Condominium,
Located between the Serra de Sintra and the beaches of the Cascais line, between the countryside and the sea, but a step from the city, you will find this condominium of 18 villas of vast areas and with various infrastructures available, such as swimming pool, gym, multipurpose room, large private gardens and common green areas.
Its location benefits from the proximity of various services and infrastructures and also of recreational activities, which an urban environment has to offer, taking care to create a bridge with calm and green spaces normally associated with small villages.
Here we find an environment apart from the surrounding area, which provides an increase in the quality of life to its residents.
The ideal place to live is created. Close and far from everything, where you can stand out for living in the city or in the countryside, Panoramic Villa allows you to see your family grow in a controlled and safe environment with an extensive connection to nature and outdoor activities.
Living in the Panoramic Villa condominium is synonymous with quality of life.
Hooli Home Portugal is a real estate agency that is part of a global real estate investment group. With 17 branches worldwide, we specialize in buying, selling, and renting properties in some of the most desirable locations around the globe. In Portugal, we have a dedicated team based in Lisbon that can help you find your dream home or investment property.
Located between the Serra de Sintra and the beaches of the Cascais line, between the countryside and the sea, but a step from the city, you will find this condominium of 18 villas of vast areas and with various infrastructures available, such as swimming pool, gym, multipurpose room, large private gardens and common green areas.
Its location benefits from the proximity of various services and infrastructures and also of recreational activities, which an urban environment has to offer, taking care to create a bridge with calm and green spaces normally associated with small villages.
Here we find an environment apart from the surrounding area, which provides an increase in the quality of life to its residents.
The ideal place to live is created. Close and far from everything, where you can stand out for living in the city or in the countryside, Panoramic Villa allows you to see your family grow in a controlled and safe environment with an extensive connection to nature and outdoor activities.
Living in the Panoramic Villa condominium is synonymous with quality of life.
Hooli Home Portugal is a real estate agency that is part of a global real estate investment group. With 17 branches worldwide, we specialize in buying, selling, and renting properties in some of the most desirable locations around the globe. In Portugal, we have a dedicated team based in Lisbon that can help you find your dream home or investment property.
Contact
See Phone
Luxury Villas With Panoramic Views In Cascais with 3 bedrooms
Town House 3 Bedrooms
Cascais e Estoril, Distrito de Lisboa
New · 213m²
With Garage
buy
2.349.000 €
Light Haus is a unique project that combines all the sophistication of luxury real estate in one of Portugal’s most popular areas, with easy access, panoramic views and nature in one of the best areas of Cascais.
Luxury Villas with 3 bedrooms with modern architecture, rooftop terrace with a private pool and panoramic views of Cascais Bay.
There are area 261 square meters, large windows and excellent finishes. Great sun light, balconies, kitchen are fully equipped, laundrie, parking for 3 cars, storage and gardens environmental friendliness.
Located in the prestigious Cascais Vila, the location is magnificent. Very close to nature, beaches, restaurants, parks, international schools, the railway station and the historical center. Next to Palmel Park and a 900 m to the beach. Easy access to Lisbon, Center Cascais and Sintra.
Luxury Villas with 3 bedrooms with modern architecture, rooftop terrace with a private pool and panoramic views of Cascais Bay.
There are area 261 square meters, large windows and excellent finishes. Great sun light, balconies, kitchen are fully equipped, laundrie, parking for 3 cars, storage and gardens environmental friendliness.
Located in the prestigious Cascais Vila, the location is magnificent. Very close to nature, beaches, restaurants, parks, international schools, the railway station and the historical center. Next to Palmel Park and a 900 m to the beach. Easy access to Lisbon, Center Cascais and Sintra.
Contact
See Phone
Luxury Villas With 4 Bedrooms In Cascais
Town House 4 Bedrooms
Cascais e Estoril, Distrito de Lisboa
New · 264m²
With Garage
buy
2.699.000 €
Light Haus is a unique project that combines all the sophistication of luxury real estate in one of Portugal’s most popular areas, with easy access, panoramic views and nature in one of the best areas of Cascais.
Luxury Villas with 4 bedrooms with modern architecture, rooftop terrace with a private pool and panoramic views of Cascais Bay.
There are area 272 square meters, large windows and excellent finishes. Great sun light, balconies, kitchen are fully equipped, laundrie, parking for 3 cars, storage and gardens environmental friendliness.
Located in the prestigious Cascais Vila, the location is magnificent. Very close to nature, beaches, restaurants, parks, international schools, the railway station and the historical center. Next to Palmel Park and a 900 m to the beach. Easy access to Lisbon, Center Cascais and Sintra.
Luxury Villas with 4 bedrooms with modern architecture, rooftop terrace with a private pool and panoramic views of Cascais Bay.
There are area 272 square meters, large windows and excellent finishes. Great sun light, balconies, kitchen are fully equipped, laundrie, parking for 3 cars, storage and gardens environmental friendliness.
Located in the prestigious Cascais Vila, the location is magnificent. Very close to nature, beaches, restaurants, parks, international schools, the railway station and the historical center. Next to Palmel Park and a 900 m to the beach. Easy access to Lisbon, Center Cascais and Sintra.
Contact
See Phone
Ericeira - 5 km | Detached 4 bedroom villa with garden and swimming pool
House 4 Bedrooms
Ericeira, Mafra, Distrito de Lisboa
New · 224m²
buy
680.000 €
Sérgio Carmezim| Mediadora Atlântico
Detached house T4 located less than 10 min. the historic centre of Ericeira, the beaches and the historic centre of Mafra. Expected to be completed in January 2025
The villa has large areas, a garden with a swimming pool and plenty of natural light through the glazed windows.
It is located on a plot of 357 m², has 224 m² of gross construction area distributed over 2 floors as follows:
Ground Floor:
Hall with wardrobe (4.35 m²)
Kitchen (14.50 m²) with pantry ( 1.6 m2 ) and connection to the living room
Living room (41 m²)
Bedroom/office with wardrobe (10.75 m²)
WC with shower tray (5.65 m²)
Upper Floor:
Hall with wardrobe (5.10 m²)
Suite (16.80 m²); with walking closet (9.10 m2); Bathroom with shower tray (4.6 m²)
1 bedroom with wardrobe (17.7 m²)
1 Bedroom with wardrobe (14.15 m²)
WC (5.7 m²)
Balcony common to both bedrooms (19.3 m²)
Exterior:
Garden area around the villa, garage for one car, and a swimming pool with about 15m².
Equipment:
Kitchen equipped with (induction hob, oven, Side By side fridge, dishwasher and washing machine, and microwave)
Air conditioning
Electric blinds
Heating of sanitary water by water heater and solar panel
Pre-installation of electric car chargers and surveillance cameras
Detached house T4 located less than 10 min. the historic centre of Ericeira, the beaches and the historic centre of Mafra. Expected to be completed in January 2025
The villa has large areas, a garden with a swimming pool and plenty of natural light through the glazed windows.
It is located on a plot of 357 m², has 224 m² of gross construction area distributed over 2 floors as follows:
Ground Floor:
Hall with wardrobe (4.35 m²)
Kitchen (14.50 m²) with pantry ( 1.6 m2 ) and connection to the living room
Living room (41 m²)
Bedroom/office with wardrobe (10.75 m²)
WC with shower tray (5.65 m²)
Upper Floor:
Hall with wardrobe (5.10 m²)
Suite (16.80 m²); with walking closet (9.10 m2); Bathroom with shower tray (4.6 m²)
1 bedroom with wardrobe (17.7 m²)
1 Bedroom with wardrobe (14.15 m²)
WC (5.7 m²)
Balcony common to both bedrooms (19.3 m²)
Exterior:
Garden area around the villa, garage for one car, and a swimming pool with about 15m².
Equipment:
Kitchen equipped with (induction hob, oven, Side By side fridge, dishwasher and washing machine, and microwave)
Air conditioning
Electric blinds
Heating of sanitary water by water heater and solar panel
Pre-installation of electric car chargers and surveillance cameras
Contact
See Phone
Town House 3 Bedrooms
Carcavelos e Parede, Cascais, Distrito de Lisboa
New · 209m²
buy
798.000 €
(ref:C (telefone) Próximo das mais prestigiadas escolas internacionais, St. Dominics , St. Julian´s, assim como do colégio ’Os Maristas’, encontra esta linda moradia contemporânea.
Localizada numa zona muito tranquila, apenas com moradias. Perto de todo o comércio e serviços. A 5 minutos do centro de Carcavelos e suas praias.
A 2 minutos da entrada para a A5, permitindo a rápida chegada ao centro de Lisboa
As grandes janelas e à claraboia no piso superior, combinadas com a exposição solar nascente/poente, proporcionam luz natural durante todo o dia.
Conta também com um jardim relvado nas traseiras com entrada pela sala, que oferece uma excelente zona de convívio e relaxe para a família.
Parqueamento para um carro, portão deslizante com comando.
Composta por 3 pisos:
* Piso principal: Sala ampla, conceito open space, cozinha totalmente equipada com Bosch e casa de banho social.
Jardim 45m2
* 1º andar: 1 suite com 2 closets + 2 quartos com closet + 1 casa de banho de apoio aos 2 quartos.
A claraboia traz luz natural para todo o piso
* Ampla cave de 67 m2, com pré-instalação de AC, ligação à Internet e TV
Todos os quartos estão equipados com ar condicionado Daikin e ligação à Internet
*CARACTERÍSTICAS*
* Cerâmicas de alta qualidade, artigos de casa de banho da marca Roca
* Pisos com camada isolante extremamente confortável
*Porta de alta segurança
* Estores térmicos e eléctricos com duplo comando
* Vidros duplos e janelas em alumínio com corte térmico
* Caldeira para aquecimento de água de 300 litros
*Aspiração central
* Sistema de vídeo porteiro controlado através do seu smartphone.
Fotos reais. Construção finalizada e já com licença de utilização.
Atenção investidores: Arrendamento de 3.250€, rácio de 5%
Agende uma visita!
Localizada numa zona muito tranquila, apenas com moradias. Perto de todo o comércio e serviços. A 5 minutos do centro de Carcavelos e suas praias.
A 2 minutos da entrada para a A5, permitindo a rápida chegada ao centro de Lisboa
As grandes janelas e à claraboia no piso superior, combinadas com a exposição solar nascente/poente, proporcionam luz natural durante todo o dia.
Conta também com um jardim relvado nas traseiras com entrada pela sala, que oferece uma excelente zona de convívio e relaxe para a família.
Parqueamento para um carro, portão deslizante com comando.
Composta por 3 pisos:
* Piso principal: Sala ampla, conceito open space, cozinha totalmente equipada com Bosch e casa de banho social.
Jardim 45m2
* 1º andar: 1 suite com 2 closets + 2 quartos com closet + 1 casa de banho de apoio aos 2 quartos.
A claraboia traz luz natural para todo o piso
* Ampla cave de 67 m2, com pré-instalação de AC, ligação à Internet e TV
Todos os quartos estão equipados com ar condicionado Daikin e ligação à Internet
*CARACTERÍSTICAS*
* Cerâmicas de alta qualidade, artigos de casa de banho da marca Roca
* Pisos com camada isolante extremamente confortável
*Porta de alta segurança
* Estores térmicos e eléctricos com duplo comando
* Vidros duplos e janelas em alumínio com corte térmico
* Caldeira para aquecimento de água de 300 litros
*Aspiração central
* Sistema de vídeo porteiro controlado através do seu smartphone.
Fotos reais. Construção finalizada e já com licença de utilização.
Atenção investidores: Arrendamento de 3.250€, rácio de 5%
Agende uma visita!
Contact
See Phone
Live in Style in Cascais, Parede: 3+1 Bedroom Villa
Semi-Detached House 4 Bedrooms
Carcavelos e Parede, Cascais, Distrito de Lisboa
New · 102m²
With Garage
buy
900.000 €
Live in Style in Cascais, Parede: 3+1 Bedroom Villa with Modern Design and High Quality Finishes
Discover a haven of luxury and tranquillity in the charming village of Parede, in Cascais. This newly built modern villa offers the best of both worlds: the serenity of seaside living and the convenience of being close to everything.
Immerse yourself in light and space, with a contemporary design, large, bright spaces and high-quality materials that define this villa as an exemplar of modern architecture.
With a unique and special skylight that allows moonlight to illuminate the house, creating a magical and relaxing atmosphere.
Large windows that allow natural light to fill every corner, providing a warm and inviting atmosphere.
With a functional layout:
Basement: Garage for three vehicles and laundry area guarantee practicality and organization.
Ground floor: A large living room of 37m² invites you to spend moments of leisure and socializing. The kitchen is equipped with AEG appliances and has access to a multifunctional outdoor space that offers convenience and versatility.
A guest toilet and access to the second floor complement this floor.
Second floor: A suite with dressing room and balcony that provides a relaxing retreat.
Two bedrooms with closets and a full bathroom with shower tray.
Second Floor: A versatile space that can be converted into a living room, office or bedroom, with access to a terrace with stunning panoramic views.
Enjoy modern equipment:
Electric shutters
Air conditioning
Central vacuum
Wood flooring
Solar panels
Pre-installation of photovoltaic panels
All this and much more, just a phone call away, book your visit now.
Loft2
AMI 10693
Discover a haven of luxury and tranquillity in the charming village of Parede, in Cascais. This newly built modern villa offers the best of both worlds: the serenity of seaside living and the convenience of being close to everything.
Immerse yourself in light and space, with a contemporary design, large, bright spaces and high-quality materials that define this villa as an exemplar of modern architecture.
With a unique and special skylight that allows moonlight to illuminate the house, creating a magical and relaxing atmosphere.
Large windows that allow natural light to fill every corner, providing a warm and inviting atmosphere.
With a functional layout:
Basement: Garage for three vehicles and laundry area guarantee practicality and organization.
Ground floor: A large living room of 37m² invites you to spend moments of leisure and socializing. The kitchen is equipped with AEG appliances and has access to a multifunctional outdoor space that offers convenience and versatility.
A guest toilet and access to the second floor complement this floor.
Second floor: A suite with dressing room and balcony that provides a relaxing retreat.
Two bedrooms with closets and a full bathroom with shower tray.
Second Floor: A versatile space that can be converted into a living room, office or bedroom, with access to a terrace with stunning panoramic views.
Enjoy modern equipment:
Electric shutters
Air conditioning
Central vacuum
Wood flooring
Solar panels
Pre-installation of photovoltaic panels
All this and much more, just a phone call away, book your visit now.
Loft2
AMI 10693
Contact
See Phone
Moradia T3 Nova em Mafra !
House 3 Bedrooms Duplex
Mafra , Distrito de Lisboa
New · 178m²
With Garage
buy
599.000 €
Magnífica Moradia T3 Nova, com garagem em Mafra!
- Moradia T3 Nova !!
- Com jardim e pátio
- Cozinha equipada com eletrodomésticos da marca Bosch
- Despensa
- Ampla sala com lareira e recuperador de calor
- 01 Suite, sendo que a WC tem 2 lavatórios e janela
- 01 WC de serviço
-02 Quartos com roupeiro
- Ampla garagem para vários veículos preparada para carregamento de veículos eléctricos
- A garagem tem Lavandaria e WC
- Garagem com 170 m2
- Portões eléctricos
- Acabamentos de excelência
- Video- porteiro
- Estores eléctricos com fecho central
- Bomba de calor para aquecimento de águas
- Pré- instalação de ar condicionado
- Pré- instalação de gás
-Pré- instalação de painéis solares
Localizada a 2 km do centro da Vila de Mafra, perto de todos os serviços e comércio, nomeadamente Pingo Doce, Continente, perto do Estádio Municipal de Mafra e escolas.
Dispomos de Intermediário de crédito certificado pelo Banco de Portugal para tratar do seu processo de crédito.
Para mais esclarecimentos e ou efetuar visita, contactar: Rute Ferreira, Lda.
- Moradia T3 Nova !!
- Com jardim e pátio
- Cozinha equipada com eletrodomésticos da marca Bosch
- Despensa
- Ampla sala com lareira e recuperador de calor
- 01 Suite, sendo que a WC tem 2 lavatórios e janela
- 01 WC de serviço
-02 Quartos com roupeiro
- Ampla garagem para vários veículos preparada para carregamento de veículos eléctricos
- A garagem tem Lavandaria e WC
- Garagem com 170 m2
- Portões eléctricos
- Acabamentos de excelência
- Video- porteiro
- Estores eléctricos com fecho central
- Bomba de calor para aquecimento de águas
- Pré- instalação de ar condicionado
- Pré- instalação de gás
-Pré- instalação de painéis solares
Localizada a 2 km do centro da Vila de Mafra, perto de todos os serviços e comércio, nomeadamente Pingo Doce, Continente, perto do Estádio Municipal de Mafra e escolas.
Dispomos de Intermediário de crédito certificado pelo Banco de Portugal para tratar do seu processo de crédito.
Para mais esclarecimentos e ou efetuar visita, contactar: Rute Ferreira, Lda.
Contact
See Phone
House 4 Bedrooms Duplex
Cascais e Estoril, Distrito de Lisboa
New · 220m²
With Garage
buy
1.490.000 €
Detached House with Pool T3+1 in Aldeia de Juzo in Cascais
In Cascais, in the village of Juzo, on a plot of 367m2 with a gross private area of 220m2, is this fantastic 3+1 bedroom villa with 2 floors, with plenty of natural light in the finishing phase
The villa is distributed as follows:
Ground floor:
Living room with 45m2 and access to the pool and laundry room with storage area
1 bedroom or office with 17m2
Fully equipped kitchen with 14.45m2 and sliding doors
1 full bathroom with 6.45m2 and shower base
1st Floor:
3 fantastic suites, 1 with 20.50m2, another with 19.65 and another with 17.85m2, all with
built-in wardrobes, two bathrooms with shower tray and one with bathtub
It also has:
Garage for 2 cars
Solar Panels
Air conditioning
Swing windows and double glazing
Due to its privileged location, between the sea and the mountains of Sintra, it benefits from a mild climate, conducive to enjoying a series of leisure and sports activities: sailing at the Cascais Naval Club, horseback riding at the Manuel Possolo Hippodrome or at Quinta da Marinha, Golf Course at Quinta da Marinha or Penha Longa Golf, Tennis Clubs, etc.
It has a wide range of high-quality schools, as well as public and international schools (IPS-International Preparatory School, Carlucci American International School of Lisbon, TASIS Portugal International School, etc.).
Good road access, A5 Cascais-Lisbon motorway and Avenida Marginal 25 minutes from Lisbon and 15 minutes from Sintra
In Cascais, in the village of Juzo, on a plot of 367m2 with a gross private area of 220m2, is this fantastic 3+1 bedroom villa with 2 floors, with plenty of natural light in the finishing phase
The villa is distributed as follows:
Ground floor:
Living room with 45m2 and access to the pool and laundry room with storage area
1 bedroom or office with 17m2
Fully equipped kitchen with 14.45m2 and sliding doors
1 full bathroom with 6.45m2 and shower base
1st Floor:
3 fantastic suites, 1 with 20.50m2, another with 19.65 and another with 17.85m2, all with
built-in wardrobes, two bathrooms with shower tray and one with bathtub
It also has:
Garage for 2 cars
Solar Panels
Air conditioning
Swing windows and double glazing
Due to its privileged location, between the sea and the mountains of Sintra, it benefits from a mild climate, conducive to enjoying a series of leisure and sports activities: sailing at the Cascais Naval Club, horseback riding at the Manuel Possolo Hippodrome or at Quinta da Marinha, Golf Course at Quinta da Marinha or Penha Longa Golf, Tennis Clubs, etc.
It has a wide range of high-quality schools, as well as public and international schools (IPS-International Preparatory School, Carlucci American International School of Lisbon, TASIS Portugal International School, etc.).
Good road access, A5 Cascais-Lisbon motorway and Avenida Marginal 25 minutes from Lisbon and 15 minutes from Sintra
Contact
See Phone
House 3 Bedrooms Duplex
Abóboda, São Domingos de Rana, Cascais, Distrito de Lisboa
New · 163m²
With Garage
buy
750.000 €
Fantastic 3 bedroom semi-detached house under construction, expected to be completed in June 2024, garden, barbecue and possibility of building a swimming pool.
The villa is located on a plot of land with 282m2 and a total construction area of 163m2
The villa is constituted as follows:
Ground floor:
Entrance hall with 10m2, Living room with 35m2, with sliding doors overlooking the garden,
Kitchen with 14m2 fully equipped with Bosch appliances,
Full bathroom with 3.15m2 with shower tray, small storage space
Upper floor:
1 suite with 16m2 with wardrobe with full bathroom with 3.75m2, with shower base and double sink,
2 bedrooms with wardrobes and private balconies, one with 13.75m2 and the other with 12m2,
Full bathroom with 6m2 of support to the bedrooms with shower base
In the garden there is a box garage for 1 car and parking for 2 cars
It also has:
Air conditioning, solar panels, central vacuum, swing windows, double glazing, electric shutters, floating floor, armoured door, video surveillance and electric gates
The villa is located in a quiet area of villas, 100 meters from Pingo Doce, close to all kinds of shops and services, St. Dominic’s school, public transport and 7 minutes from the A5.
The villa is located on a plot of land with 282m2 and a total construction area of 163m2
The villa is constituted as follows:
Ground floor:
Entrance hall with 10m2, Living room with 35m2, with sliding doors overlooking the garden,
Kitchen with 14m2 fully equipped with Bosch appliances,
Full bathroom with 3.15m2 with shower tray, small storage space
Upper floor:
1 suite with 16m2 with wardrobe with full bathroom with 3.75m2, with shower base and double sink,
2 bedrooms with wardrobes and private balconies, one with 13.75m2 and the other with 12m2,
Full bathroom with 6m2 of support to the bedrooms with shower base
In the garden there is a box garage for 1 car and parking for 2 cars
It also has:
Air conditioning, solar panels, central vacuum, swing windows, double glazing, electric shutters, floating floor, armoured door, video surveillance and electric gates
The villa is located in a quiet area of villas, 100 meters from Pingo Doce, close to all kinds of shops and services, St. Dominic’s school, public transport and 7 minutes from the A5.
Contact
See Phone
House 4 Bedrooms
Cascais e Estoril, Distrito de Lisboa
New · 294m²
With Garage
buy
1.800.000 €
Detached 4 bedroom villa, with contemporary design, with good finishes and plenty of natural light, swimming pool (26.50m2), barbecue and south-facing garden.
The villa is located in a prime area of the village of Juzo.
Inserted in a plot of land of 293m2, with a construction area of 204m2, the House is distributed as follows:
-Lower floor:
Bedroom or living room (12.37m2) with access to a small garden (18m2), full bathroom with shower base and built-in closets (12.46m2), laundry room (4.10m2) and storage room (7.65m2), independent entrance from the outside and also with access from the inside of the house
-Ground floor:
Spacious living room (45m2) with open space kitchen (10.30m2), fully equipped with Siemens appliance and guest toilet (2m2). Kitchen and living room with access to the garden and swimming pool.
-Upper floor:
Bedroom hall with wardrobe (6.55m2), 1 suite (19m2) with WC (6m2) with double sink and shower tray, 2 bedrooms (1 with 13m2 and another with 12m2), all bedrooms with built-in wardrobes and large windows and full bathroom to support the bedrooms (4.35m2) with shower base.
Box garage for one car and two outdoor car parks.
The villa is also equipped with:
-Central Air Conditioning
-Solar panels
-Double glazed windows
-Electric blinds
-Automatic watering
Located in a quiet area, with quick access to the A5, the centre of Cascais and beaches
The villa is located in a prime area of the village of Juzo.
Inserted in a plot of land of 293m2, with a construction area of 204m2, the House is distributed as follows:
-Lower floor:
Bedroom or living room (12.37m2) with access to a small garden (18m2), full bathroom with shower base and built-in closets (12.46m2), laundry room (4.10m2) and storage room (7.65m2), independent entrance from the outside and also with access from the inside of the house
-Ground floor:
Spacious living room (45m2) with open space kitchen (10.30m2), fully equipped with Siemens appliance and guest toilet (2m2). Kitchen and living room with access to the garden and swimming pool.
-Upper floor:
Bedroom hall with wardrobe (6.55m2), 1 suite (19m2) with WC (6m2) with double sink and shower tray, 2 bedrooms (1 with 13m2 and another with 12m2), all bedrooms with built-in wardrobes and large windows and full bathroom to support the bedrooms (4.35m2) with shower base.
Box garage for one car and two outdoor car parks.
The villa is also equipped with:
-Central Air Conditioning
-Solar panels
-Double glazed windows
-Electric blinds
-Automatic watering
Located in a quiet area, with quick access to the A5, the centre of Cascais and beaches
Contact
See Phone
Moradia em fase de construção, Torres Vedras.
House 4 Bedrooms Duplex
União Freguesias Santa Maria, São Pedro e Matacães, Torres Vedras, Distrito de Lisboa
New · 379m²
With Garage
buy
1.500.000 €
Ref: 3167-V4NBM
House under construction, set in a plot of land with 1083 m2l, with swimming pool.
Good Access, 35 minutes from Lisbon, 20 minutes from the beaches.
Terene area - 1083m2
Gross construction area 379m2
Composed by:
Floor 0: Garage, storage, hall, garden
Floor -1: hall, living room, dining room, kitchen, laundry, 2 social toilets, storage, 3 bedrooms, 1 suites with clouset, garden.
Equipment:
- Exterior spans in double glazing;
- Fully equipped kitchen with (hob, extractor fan, oven, dishwasher, washing machine, fridge freezer);
-Fireplaces
- Video intercom;
- Underfloor heating throughout the house.
- Automated gates;
-Garden
- Irrigation system;
- Heat pump for heating, domestic hot water, swimming pool and underfloor heating;
- Air conditioning with all compartments;
- Indoor pool and heated water;
-Barbecue;
The information provided, even if accurate, does not dispense with its confirmation and cannot be considered binding.
We take care of your credit process, without bureaucracy and without costs. Credit Intermediary No. 0002292.
House under construction, set in a plot of land with 1083 m2l, with swimming pool.
Good Access, 35 minutes from Lisbon, 20 minutes from the beaches.
Terene area - 1083m2
Gross construction area 379m2
Composed by:
Floor 0: Garage, storage, hall, garden
Floor -1: hall, living room, dining room, kitchen, laundry, 2 social toilets, storage, 3 bedrooms, 1 suites with clouset, garden.
Equipment:
- Exterior spans in double glazing;
- Fully equipped kitchen with (hob, extractor fan, oven, dishwasher, washing machine, fridge freezer);
-Fireplaces
- Video intercom;
- Underfloor heating throughout the house.
- Automated gates;
-Garden
- Irrigation system;
- Heat pump for heating, domestic hot water, swimming pool and underfloor heating;
- Air conditioning with all compartments;
- Indoor pool and heated water;
-Barbecue;
The information provided, even if accurate, does not dispense with its confirmation and cannot be considered binding.
We take care of your credit process, without bureaucracy and without costs. Credit Intermediary No. 0002292.
Contact
See Phone
House 4 Bedrooms Triplex
Ericeira , Mafra, Distrito de Lisboa
New · 184m²
With Garage
buy
2.600.000 €
If you are looking for a detached villa with a high standard of finishes, in one of the most exclusive and sought-after areas with front views and swimming pool, stunning sea and that you can enjoy large terraces.
This is the ideal villa for you!
2+2 bedroom villa (bedroom on the 1st floor described as living room and 1 bedroom on the -1 floor described as storage), located in a private condominium of 3 villas, with a plot of 550m² for exclusive use, located just 3 km from the village of Ericeira.
The villa is composed as follows:
- Floor -1, garage with an area of 53 m², living room with 38.25 m² (described as storage, with windows and direct access to the garden, bathroom with shower base, and laundry area.
- Floor 0 with hall with stairs leading to the 1st floor and the 1st floor, a bedroom, one en suite, living room with open plan kitchen with access to the balcony with superb sea view, pantry and a bathroom.
- 1st floor with open space with 39.95 m² (prepared to be divided into 2 bedrooms) with access to a terrace of 9 m2 and the 2nd terrace facing the sea stunning with 46.50m², bathroom with shower base.
Exterior with swimming pool and garden all around the villa.
Equipment:
Kitchen equipped with oven, microwave, extractor fan, dishwasher, washing machine (own facilities in the basement), fridge freezer, induction hob.
Electric shutters, electric gates. The entire ground floor and 1st floor has hydraulic underfloor heating provided by thermal panels on the roof and by heat pump. This system will also supply the DHW network.
* All available information does not exempt the mediator from confirming as well as consulting the property documentation. *
This is the ideal villa for you!
2+2 bedroom villa (bedroom on the 1st floor described as living room and 1 bedroom on the -1 floor described as storage), located in a private condominium of 3 villas, with a plot of 550m² for exclusive use, located just 3 km from the village of Ericeira.
The villa is composed as follows:
- Floor -1, garage with an area of 53 m², living room with 38.25 m² (described as storage, with windows and direct access to the garden, bathroom with shower base, and laundry area.
- Floor 0 with hall with stairs leading to the 1st floor and the 1st floor, a bedroom, one en suite, living room with open plan kitchen with access to the balcony with superb sea view, pantry and a bathroom.
- 1st floor with open space with 39.95 m² (prepared to be divided into 2 bedrooms) with access to a terrace of 9 m2 and the 2nd terrace facing the sea stunning with 46.50m², bathroom with shower base.
Exterior with swimming pool and garden all around the villa.
Equipment:
Kitchen equipped with oven, microwave, extractor fan, dishwasher, washing machine (own facilities in the basement), fridge freezer, induction hob.
Electric shutters, electric gates. The entire ground floor and 1st floor has hydraulic underfloor heating provided by thermal panels on the roof and by heat pump. This system will also supply the DHW network.
* All available information does not exempt the mediator from confirming as well as consulting the property documentation. *
Contact
See Phone
House 3 Bedrooms Duplex
Ericeira , Mafra, Distrito de Lisboa
New · 158m²
With Garage
buy
399.000 €
New semi-detached villa T3 + 1 (living room in the basement), presents a contemporary architecture and is located about 5 minutes from the beaches and 14 km from the center of Vila da Ericeira.
Inserted in an environment overlooking the countryside and being oriented to the south, the villa has a good sun exposure.
** Expected completion of the work scheduled for 1st half of 2024 **
The property has a garage and is composed as follows:
- Large basement with living room with bathroom and machinery area.
- Floor 0 with entrance hall, living room with access to terrace overlooking the sea horizon in open space with kitchen with equipped island, and social bathroom.
- Floor 1 with hall, bathroom, two bedrooms with wardrobe and a suite.
All rooms have a balcony.
Equipment:
Kitchen equipped with built-in appliances, with ceramic hob, oven, combined, dishwasher, extractor fan and microwave.
Pre-installation of air conditioning, electric blinds and heat pump.
The property distinguishes itself by offering a combination of modern design and functional space.
**Areas removed from the project.**
* All available information does not exempt the confirmation by the mediator as well as the consultation of the documentation of the property. *
This region, known as the Saloia area, allows you to slow down from the daily life of the city while maintaining a pleasant pace of life and an appealing lifestyle.
Located about 20 minutes from Lisbon, accesses: A8 and A21.
Ericeira - ’Where the sea is bluer’ - is considered the 2nd world surfing reserve since 2011, and the only one in Europe. It has very renowned beaches for the practice of the same, such as Ribeira d’ Ilhas, Foz do Lizandro, Praia dos Coxos in Ribamar, among many others. Kitesurfing, windsurfing, bodyboarding and stand-up paddle boarding is also widely practiced.
This fishing village was also elected, in 2018, the 2nd best parish in Lisbon to live, being under analysis the security, access and leisure spaces. Among the customs and traditions, Ericeira is a land of seafood and the art of fishing.
The 3rd place was awarded to the parish of Mafra, county seat (currently with 11 parishes) and was considered in 2021 the 2nd national municipality with the highest population growth in the last decade.
A village rich in history, marked by the construction of the National Palace of Mafra, classified as a World Heritage Site by UNESCO in 2019. Mafra also has some hidden treasures as is the case of the only Tapada Nacional de Mafra.
Inserted in an environment overlooking the countryside and being oriented to the south, the villa has a good sun exposure.
** Expected completion of the work scheduled for 1st half of 2024 **
The property has a garage and is composed as follows:
- Large basement with living room with bathroom and machinery area.
- Floor 0 with entrance hall, living room with access to terrace overlooking the sea horizon in open space with kitchen with equipped island, and social bathroom.
- Floor 1 with hall, bathroom, two bedrooms with wardrobe and a suite.
All rooms have a balcony.
Equipment:
Kitchen equipped with built-in appliances, with ceramic hob, oven, combined, dishwasher, extractor fan and microwave.
Pre-installation of air conditioning, electric blinds and heat pump.
The property distinguishes itself by offering a combination of modern design and functional space.
**Areas removed from the project.**
* All available information does not exempt the confirmation by the mediator as well as the consultation of the documentation of the property. *
This region, known as the Saloia area, allows you to slow down from the daily life of the city while maintaining a pleasant pace of life and an appealing lifestyle.
Located about 20 minutes from Lisbon, accesses: A8 and A21.
Ericeira - ’Where the sea is bluer’ - is considered the 2nd world surfing reserve since 2011, and the only one in Europe. It has very renowned beaches for the practice of the same, such as Ribeira d’ Ilhas, Foz do Lizandro, Praia dos Coxos in Ribamar, among many others. Kitesurfing, windsurfing, bodyboarding and stand-up paddle boarding is also widely practiced.
This fishing village was also elected, in 2018, the 2nd best parish in Lisbon to live, being under analysis the security, access and leisure spaces. Among the customs and traditions, Ericeira is a land of seafood and the art of fishing.
The 3rd place was awarded to the parish of Mafra, county seat (currently with 11 parishes) and was considered in 2021 the 2nd national municipality with the highest population growth in the last decade.
A village rich in history, marked by the construction of the National Palace of Mafra, classified as a World Heritage Site by UNESCO in 2019. Mafra also has some hidden treasures as is the case of the only Tapada Nacional de Mafra.
Contact
See Phone
4 Bedroom Villa with pool | Cascais
House 4 Bedrooms
Alcabideche, Cascais, Distrito de Lisboa
New · 276m²
buy
1.380.000 €
4 bedroom villa with pool and lawned garden located in Bicesse - Cascais.
Main areas:
Floor 0:
- Entrance hall 4m2
- Living room 53m2
- Fully equipped kitchen 15m2
- Social WC 3M2
- Office 10m2
1st floor
- Bedroom with access to balcony15 m2
- Bedroom with access to balcony 15 m2
- Guest WC 5 m2
- Master Suite with walk-in wardrobe and access to balcony 29m2
Villa equipped with air conditioning, exterior and interior thermal insulation, home automation, central vacuum, heat pump, pre-installation of solar panels, lacquered MDF kitchen with Silestone worktops, underfloor heating in the bathrooms and Roca and Bruma sanitary fittings. Swimming pool with lounge area and barbecue.
Car park with space for 3 vehicles.
Deadline for completion: October 2024
It is located 12 minutes away from the CUF Hospital in Cascais, 15 minutes away from the Quinta da Marinha Equestrian Centre, 16 minutes away from Guincho beach and 40 minutes away from Lisbon Airport, close to services, public transport, shops, restaurants, schools and access to the A5 and A16 motorways.
INSIDE LIVING operates in the luxury housing and property investment market. Our team offers a diverse range of excellent services to our clients, such as investor support services, ensuring all the assistance in the selection, purchase, sale or rental of properties, architectural design, interior design, banking and concierge services throughout the process.
Main areas:
Floor 0:
- Entrance hall 4m2
- Living room 53m2
- Fully equipped kitchen 15m2
- Social WC 3M2
- Office 10m2
1st floor
- Bedroom with access to balcony15 m2
- Bedroom with access to balcony 15 m2
- Guest WC 5 m2
- Master Suite with walk-in wardrobe and access to balcony 29m2
Villa equipped with air conditioning, exterior and interior thermal insulation, home automation, central vacuum, heat pump, pre-installation of solar panels, lacquered MDF kitchen with Silestone worktops, underfloor heating in the bathrooms and Roca and Bruma sanitary fittings. Swimming pool with lounge area and barbecue.
Car park with space for 3 vehicles.
Deadline for completion: October 2024
It is located 12 minutes away from the CUF Hospital in Cascais, 15 minutes away from the Quinta da Marinha Equestrian Centre, 16 minutes away from Guincho beach and 40 minutes away from Lisbon Airport, close to services, public transport, shops, restaurants, schools and access to the A5 and A16 motorways.
INSIDE LIVING operates in the luxury housing and property investment market. Our team offers a diverse range of excellent services to our clients, such as investor support services, ensuring all the assistance in the selection, purchase, sale or rental of properties, architectural design, interior design, banking and concierge services throughout the process.
Contact
See Phone
4 Bedroom Villa with Pool | Cascais
House 4 Bedrooms
Aldeia de Juzo (Cascais), Cascais e Estoril, Distrito de Lisboa
New · 191m²
With Garage
buy
1.800.000 €
Luxury 4 bedroom villa with pool and lawned garden located in the village of Juzo, Cascais.
Main areas:
Floor 0:
- Hall 3m2
- Living room 45m2, with access to the garden and kitchen
- Kitchen 10m2 with access to barbecue area
- Social WC 2m2
Floor 1:
- Master Suite 20m2 with walk-in-closet and Wc 6m2
- Bedroom 13m2 with wardrobe
- Bedroom 12m2 with wardrobe
- Hall 7m2
Floor -1:
- Suite 12m2 with walk-in-closet 12m2 and Wc 3m2, with natural light and access to the winter garden.
- Laundry room 4m2
- Storage room 8m2
House with electric shutters, automatic irrigation, air conditioning in all rooms, alarm system and solar panels.
Garage with parking for 1 car and outside parking for 2 cars.
Located 7 minutes away from the CUF Hospital in Cascais, 8 minutes away from the Quinta da Marinha Equestrian Centre, 9 minutes away from Guincho beach and 24 minutes away from Lisbon Airport, close to services, public transport, shops, restaurants, schools and access to the A5 and A16 motorways.
INSIDE LIVING operates in the luxury housing and property investment market. Our team offers a diverse range of excellent services to our clients, such as investor support services, ensuring all the assistance in the selection, purchase, sale or rental of properties, architectural design, interior design, banking and concierge services throughout the process.
Main areas:
Floor 0:
- Hall 3m2
- Living room 45m2, with access to the garden and kitchen
- Kitchen 10m2 with access to barbecue area
- Social WC 2m2
Floor 1:
- Master Suite 20m2 with walk-in-closet and Wc 6m2
- Bedroom 13m2 with wardrobe
- Bedroom 12m2 with wardrobe
- Hall 7m2
Floor -1:
- Suite 12m2 with walk-in-closet 12m2 and Wc 3m2, with natural light and access to the winter garden.
- Laundry room 4m2
- Storage room 8m2
House with electric shutters, automatic irrigation, air conditioning in all rooms, alarm system and solar panels.
Garage with parking for 1 car and outside parking for 2 cars.
Located 7 minutes away from the CUF Hospital in Cascais, 8 minutes away from the Quinta da Marinha Equestrian Centre, 9 minutes away from Guincho beach and 24 minutes away from Lisbon Airport, close to services, public transport, shops, restaurants, schools and access to the A5 and A16 motorways.
INSIDE LIVING operates in the luxury housing and property investment market. Our team offers a diverse range of excellent services to our clients, such as investor support services, ensuring all the assistance in the selection, purchase, sale or rental of properties, architectural design, interior design, banking and concierge services throughout the process.
Contact
See Phone
5 Bedroom Villa | Oeiras
House 5 Bedrooms
Porto Salvo, Oeiras, Distrito de Lisboa
New · 337m²
With Garage
buy
1.650.000 €
Brand-new 5 bedrooms villa located in Oeiras with swimming pool, large lawned garden, rooftop with oceans viewns and to Sintra mountain as well, large areas and top quality finishes, located in a privileged area of Oeiras.
Ready in September 2024
Main Areas:
Ground floor
. Living room with access to terrace, access to garden area with pool
. Fully equipped kitchen with direct access to the outside
. Hall
. Wc
1st floor
. Master suite with walk-in wardrobe, bathroom and private terrace overlooking the pool.
. Suite with built-in wardrobe, bathroom and access to terrace
. Suite with bathroom and direct access to the terrace
. Suite with bathroom and direct access to terrace .
. Hall
2nd floor
. Rooftop with views of the Sintra mountains
Floor -1
. Cinema room
. Storage room
. Laundry room
. Hall
. WC
There is a garage with parking space for 2 cars.
The villa is equipped with solar panels.
Located in a quiet residential area, close to schools, business centres, leisure areas and all kinds of shops and services. Just 4 minutes from Lagoas Parque, 5 minutes from Colégio de São Francisco de Assis, 5 minutes from Oeiras Parque, 7 minutes from Oeiras Golf Club, 8 minutes from Parque dos Poetas, 15 minutes from Oeiras Marina and just 30 minutes from Lisbon Airport.
INSIDE LIVING operates in the luxury housing and property investment market. Our team offers a diverse range of excellent services to our clients, such as investor support services, ensuring all the assistance in the selection, purchase, sale or rental of properties, architectural design, interior design, banking and concierge services throughout the process.
Ready in September 2024
Main Areas:
Ground floor
. Living room with access to terrace, access to garden area with pool
. Fully equipped kitchen with direct access to the outside
. Hall
. Wc
1st floor
. Master suite with walk-in wardrobe, bathroom and private terrace overlooking the pool.
. Suite with built-in wardrobe, bathroom and access to terrace
. Suite with bathroom and direct access to the terrace
. Suite with bathroom and direct access to terrace .
. Hall
2nd floor
. Rooftop with views of the Sintra mountains
Floor -1
. Cinema room
. Storage room
. Laundry room
. Hall
. WC
There is a garage with parking space for 2 cars.
The villa is equipped with solar panels.
Located in a quiet residential area, close to schools, business centres, leisure areas and all kinds of shops and services. Just 4 minutes from Lagoas Parque, 5 minutes from Colégio de São Francisco de Assis, 5 minutes from Oeiras Parque, 7 minutes from Oeiras Golf Club, 8 minutes from Parque dos Poetas, 15 minutes from Oeiras Marina and just 30 minutes from Lisbon Airport.
INSIDE LIVING operates in the luxury housing and property investment market. Our team offers a diverse range of excellent services to our clients, such as investor support services, ensuring all the assistance in the selection, purchase, sale or rental of properties, architectural design, interior design, banking and concierge services throughout the process.
Contact
See Phone
4 Bedroom Villa with swimming pool | Cascais
House 4 Bedrooms +1
Murches, Alcabideche, Cascais, Distrito de Lisboa
New · 240m²
With Garage
buy
1.750.000 €
New 4-bedroom villa with contemporary architecture, swimming pool, lounge area and lawned garden, located in Murches.
Ground floor:
- Living room with 37 m2 and access to the pool
- Dining area with 21 m2
- Fully equipped kitchen with 17 m2 with Bosch appliances and an air-conditioned wine cooler
- Guest WC
The whole floor is open-plan
1st floor
- Master suite with 25m2 dressing room and balcony
- Bedroom with wardrobe and balcony 14 m2
- Bedroom with wardrobe and balcony 14 m2
- WC
- Mezzanine with 10 m2 and balcony
Floor -1
- Bedroom/office with 16 m2 and access to outside area
- WC with underfloor heating
- Laundry room with 4 m2
- Living room with 30 m2 and access to outside area
- Garage for two cars
Facilities and equipment:
- Wi-Fi home automation system
- Alarm
- Solar panels
- Garage
- Swimming pool
- Air conditioning in all rooms
- Bosch appliances
- Wine cellar
- Thermal brick and exterior thermal excellent insulation
The villa is in a privileged location with all amenities nearby, just 10 minutes from the Quinta da Marinha Golf Club and Oitavos Dunes one of the most prestigious golf courses, 10 minutes from the Quinta da Marinha Equestrian Centre, 10 minutes from Casa da Guia, 15 minutes from the international schools TASIS (the American School in Portugal) and CAISL (Carlucci American International School of Lisbon), 13 minutes from Cascais, 15 minutes from Sintra and 30 minutes from Lisbon Airport.
INSIDE LIVING operates in the luxury housing and property investment market. Our team offers a diverse range of excellent services to our clients, such as investor support services, ensuring all the assistance in the selection, purchase, sale or rental of properties, architectural design, interior design, banking and concierge services throughout the process.
Ground floor:
- Living room with 37 m2 and access to the pool
- Dining area with 21 m2
- Fully equipped kitchen with 17 m2 with Bosch appliances and an air-conditioned wine cooler
- Guest WC
The whole floor is open-plan
1st floor
- Master suite with 25m2 dressing room and balcony
- Bedroom with wardrobe and balcony 14 m2
- Bedroom with wardrobe and balcony 14 m2
- WC
- Mezzanine with 10 m2 and balcony
Floor -1
- Bedroom/office with 16 m2 and access to outside area
- WC with underfloor heating
- Laundry room with 4 m2
- Living room with 30 m2 and access to outside area
- Garage for two cars
Facilities and equipment:
- Wi-Fi home automation system
- Alarm
- Solar panels
- Garage
- Swimming pool
- Air conditioning in all rooms
- Bosch appliances
- Wine cellar
- Thermal brick and exterior thermal excellent insulation
The villa is in a privileged location with all amenities nearby, just 10 minutes from the Quinta da Marinha Golf Club and Oitavos Dunes one of the most prestigious golf courses, 10 minutes from the Quinta da Marinha Equestrian Centre, 10 minutes from Casa da Guia, 15 minutes from the international schools TASIS (the American School in Portugal) and CAISL (Carlucci American International School of Lisbon), 13 minutes from Cascais, 15 minutes from Sintra and 30 minutes from Lisbon Airport.
INSIDE LIVING operates in the luxury housing and property investment market. Our team offers a diverse range of excellent services to our clients, such as investor support services, ensuring all the assistance in the selection, purchase, sale or rental of properties, architectural design, interior design, banking and concierge services throughout the process.
Contact
See Phone
4+1 Bedroom Villa | Cascais
House 4 Bedrooms +1
Murches (Cascais), Cascais e Estoril, Distrito de Lisboa
New · 261m²
With Garage
buy
1.220.000 €
New 4+1 bedroom villa, with great sun exposure, excellent finishes, pool and garden, in Cascais.
Main areas:
Floor 0
. Entrance hall 8m2
. Living room with access to balcony
. Office with access to balcony
. Fully equipped kitchen 10m2
. Wc 3m2
Floor 1:
. Suite 21m2 with wardrobes
. Bedroom 14m2 with wardrobes and balcony
. Bedroom 10 m2 with wardrobes and balcony
. Support bathroom 5m2
. Hall 7m2
Floor -1
. Living room 14m2 with direct access to the garden and pool
. Laundry room 9m2
. Wc 3m2
. Storage room 7m2
Parking for 2 cars.
Villa equipped with underfloor heating, central vacuum, air conditioning, electric shutters, home automation, double-glazed aluminium windows, thermal and acoustic insulation, saltwater pool with pre-installation for heat pump, solar panels for water heating and pre-installation for photovoltaic panels.
It is located 7 minutes away from the CUF Hospital in Cascais, 8 minutes away from the Quinta da Marinha Equestrian Centre, 9 minutes away from Guincho beach and 24 minutes away from Lisbon Airport, close to services, public transport, shops, restaurants, schools and access to the A5 and A16 motorways.
INSIDE LIVING operates in the luxury housing and property investment market. Our team offers a diverse range of excellent services to our clients, such as investor support services, ensuring all the assistance in the selection, purchase, sale or rental of properties, architectural design, interior design, banking and concierge services throughout the process.
Main areas:
Floor 0
. Entrance hall 8m2
. Living room with access to balcony
. Office with access to balcony
. Fully equipped kitchen 10m2
. Wc 3m2
Floor 1:
. Suite 21m2 with wardrobes
. Bedroom 14m2 with wardrobes and balcony
. Bedroom 10 m2 with wardrobes and balcony
. Support bathroom 5m2
. Hall 7m2
Floor -1
. Living room 14m2 with direct access to the garden and pool
. Laundry room 9m2
. Wc 3m2
. Storage room 7m2
Parking for 2 cars.
Villa equipped with underfloor heating, central vacuum, air conditioning, electric shutters, home automation, double-glazed aluminium windows, thermal and acoustic insulation, saltwater pool with pre-installation for heat pump, solar panels for water heating and pre-installation for photovoltaic panels.
It is located 7 minutes away from the CUF Hospital in Cascais, 8 minutes away from the Quinta da Marinha Equestrian Centre, 9 minutes away from Guincho beach and 24 minutes away from Lisbon Airport, close to services, public transport, shops, restaurants, schools and access to the A5 and A16 motorways.
INSIDE LIVING operates in the luxury housing and property investment market. Our team offers a diverse range of excellent services to our clients, such as investor support services, ensuring all the assistance in the selection, purchase, sale or rental of properties, architectural design, interior design, banking and concierge services throughout the process.
Contact
See Phone
4 Bedroom Villa | Sintra
House 4 Bedrooms
S.Maria e S.Miguel, S.Martinho, S.Pedro Penaferrim, Sintra, Distrito de Lisboa
New · 272m²
With Garage
buy
1.680.000 €
Recently refurbished 4-bedroom villa, with high-quality materials, a swimming pool and lawned garden, located in the prestigious Quinta da Beloura.
Main areas
Floor 0:
Entrance hall 7m2
Living room 31m2
Dining room 16m2
Kitchen 11m2
Wc 3m2
Master Suite 14m2, Closet 3m2, Wc 4
Suite 15m2, Wc 4m2
Suite 13m2, Wc 4m2
Suite 13m2, Wc 5m2
Floor 1:
Living room 35m2
Fully equipped kitchen 9m2
Laundry room 5m2
Storage room
Garage for 2 cars and outside parking for 4 cars.
Property equipped with air conditioning, double glazing, solar panels, home automation, fully fitted kitchen.
This villa is located in Quinta da Beloura, close to the golf course, equestrian centre, tennis academy, health centre, restaurants and various schools, including the American International School of Lisbon and the first TASIS unit in Portugal (The American School of Switzerland). It is in a privileged area close to all kinds of shops and services and with excellent access to the IC19, A16 and A5 motorways. It is just 10 minutes from the historic centre of Sintra and 25 minutes from Lisbon Airport.
INSIDE LIVING operates in the luxury housing and property investment market. Our team offers a diversified range of excellent services to our clients, such as investor support services, ensuring all assistance in the selection, purchase, sale or rental of properties, architectural design, interior design, banking and concierge services throughout the process.s 10 minutes from the historic centre of Sintra and 25 minutes from Lisbon Airport.
Main areas
Floor 0:
Entrance hall 7m2
Living room 31m2
Dining room 16m2
Kitchen 11m2
Wc 3m2
Master Suite 14m2, Closet 3m2, Wc 4
Suite 15m2, Wc 4m2
Suite 13m2, Wc 4m2
Suite 13m2, Wc 5m2
Floor 1:
Living room 35m2
Fully equipped kitchen 9m2
Laundry room 5m2
Storage room
Garage for 2 cars and outside parking for 4 cars.
Property equipped with air conditioning, double glazing, solar panels, home automation, fully fitted kitchen.
This villa is located in Quinta da Beloura, close to the golf course, equestrian centre, tennis academy, health centre, restaurants and various schools, including the American International School of Lisbon and the first TASIS unit in Portugal (The American School of Switzerland). It is in a privileged area close to all kinds of shops and services and with excellent access to the IC19, A16 and A5 motorways. It is just 10 minutes from the historic centre of Sintra and 25 minutes from Lisbon Airport.
INSIDE LIVING operates in the luxury housing and property investment market. Our team offers a diversified range of excellent services to our clients, such as investor support services, ensuring all assistance in the selection, purchase, sale or rental of properties, architectural design, interior design, banking and concierge services throughout the process.s 10 minutes from the historic centre of Sintra and 25 minutes from Lisbon Airport.
Contact
See Phone
See more Houses New, in Distrito de Lisboa
Bedrooms
Zones
Can’t find the property you’re looking for?
