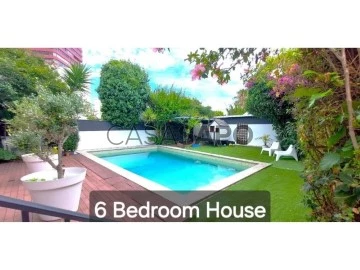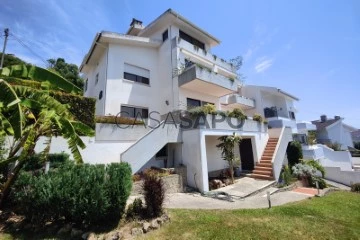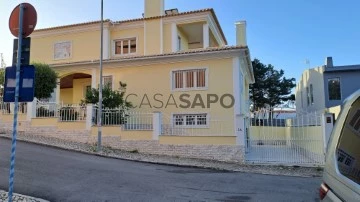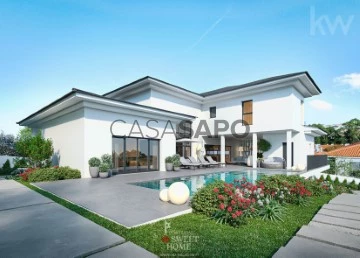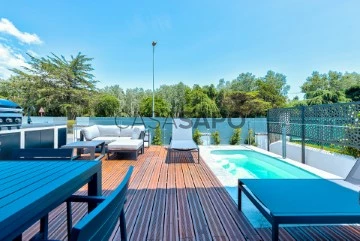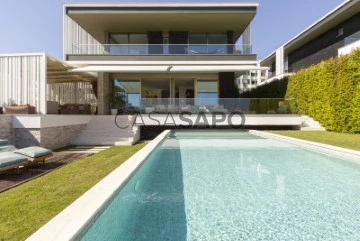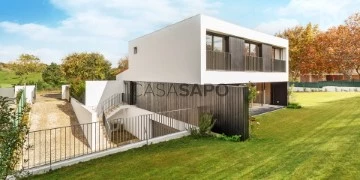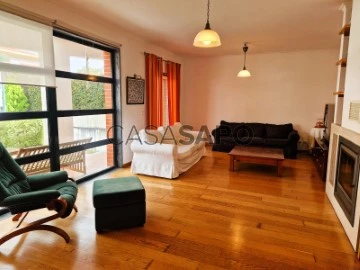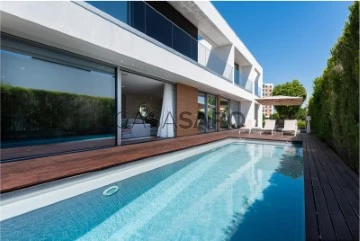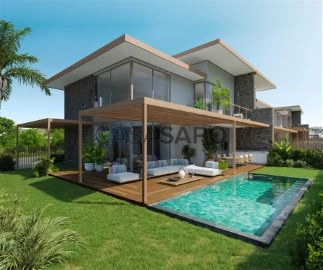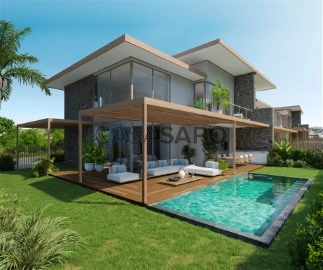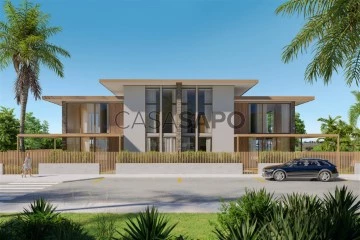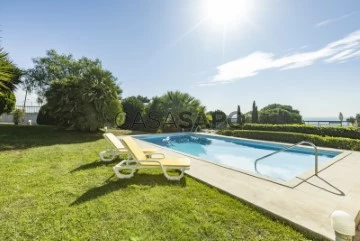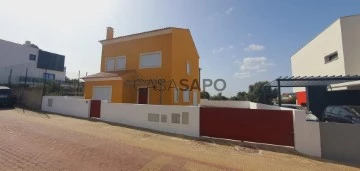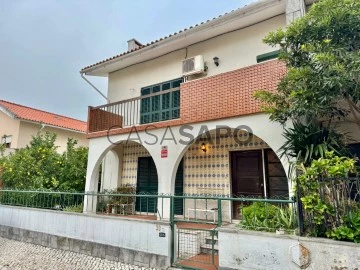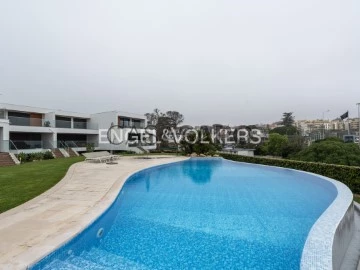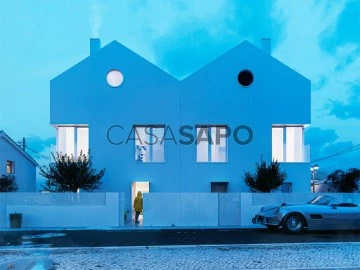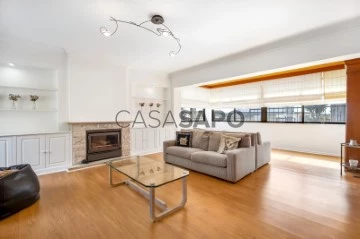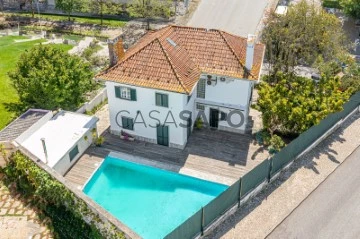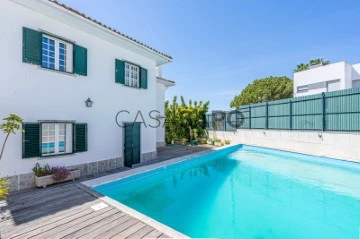Saiba aqui quanto pode pedir
47 Houses in Oeiras, with Balcony
Map
Order by
Relevance
House 5 Bedrooms Triplex
Murganhal (Caxias), Oeiras e São Julião da Barra, Paço de Arcos e Caxias, Distrito de Lisboa
Used · 202m²
With Garage
buy
1.050.000 €
Refª.: MCM6042 - Moradia T5 | Caxias, Oeiras
Moradia situada no Murganhal, em Caxias, em zona pacata de moradias, com proximidade às praias da linha de Cascais e à cidade do futebol, ao estádio do Jamor e à piscina olímpica / complexo desportivo.
Trata-se de uma moradia implantada num lote de 315,62 m2 em gaveto, isolada, com construção recente e distinta das demais, com uma área bruta de construção de cerca de 347 m2.
Este imóvel é composto por 3 pisos, cave, rés do chão e 1.º andar. A área exterior conta com um amplo terraço com relva artificial e um espaçoso logradouro com churrasqueira. Em complemento, dispõe também de uma área de lazer muito aprazível, um terraço na cobertura também com relva artificial.
- A cave apresenta uma garagem com mais de 30m2, uma área de arrumos, uma arrecadação com cerca de 30m2 e escada de ligação ao rés do chão;
- O rés do chão conta com uma cozinha, sala de jantar e sala de estar com lareira (totalizando 46 m2), um escritório (com roupeiro) e um wc social. A sala de jantar tem acesso a um amplo terraço com mais de 36m2, e ainda a uma varanda;
- O 1.º piso reúne 4 quartos, um deles uma suíte com cerca de 19m2, com acesso a uma varanda. Dispõe de um wc social de apoio aos quartos e no hall do 1.º piso temos à disposição a escada de acesso ao piso de cobertura.
Por sua vez, o piso de cobertura conta com uma área de lazer complementada por um terraço, com vista panorâmica, desafogada, direcionada ao parque da Quinta do Jardim.
Todos os pisos estão interligados por uma escada, facilitando e agilizando o acesso aos mesmos.
Nas imediações é possível encontrar todo o tipo de serviços e comércio. Nesta zona tem acesso facilitado a transportes públicos, nomeadamente a autocarros e também à estação de comboios de Caxias, bem como a escolas, farmácias e diversos espaços comerciais.
Para mais informações, contate-nos.
Marque já a sua visita!
Moradia situada no Murganhal, em Caxias, em zona pacata de moradias, com proximidade às praias da linha de Cascais e à cidade do futebol, ao estádio do Jamor e à piscina olímpica / complexo desportivo.
Trata-se de uma moradia implantada num lote de 315,62 m2 em gaveto, isolada, com construção recente e distinta das demais, com uma área bruta de construção de cerca de 347 m2.
Este imóvel é composto por 3 pisos, cave, rés do chão e 1.º andar. A área exterior conta com um amplo terraço com relva artificial e um espaçoso logradouro com churrasqueira. Em complemento, dispõe também de uma área de lazer muito aprazível, um terraço na cobertura também com relva artificial.
- A cave apresenta uma garagem com mais de 30m2, uma área de arrumos, uma arrecadação com cerca de 30m2 e escada de ligação ao rés do chão;
- O rés do chão conta com uma cozinha, sala de jantar e sala de estar com lareira (totalizando 46 m2), um escritório (com roupeiro) e um wc social. A sala de jantar tem acesso a um amplo terraço com mais de 36m2, e ainda a uma varanda;
- O 1.º piso reúne 4 quartos, um deles uma suíte com cerca de 19m2, com acesso a uma varanda. Dispõe de um wc social de apoio aos quartos e no hall do 1.º piso temos à disposição a escada de acesso ao piso de cobertura.
Por sua vez, o piso de cobertura conta com uma área de lazer complementada por um terraço, com vista panorâmica, desafogada, direcionada ao parque da Quinta do Jardim.
Todos os pisos estão interligados por uma escada, facilitando e agilizando o acesso aos mesmos.
Nas imediações é possível encontrar todo o tipo de serviços e comércio. Nesta zona tem acesso facilitado a transportes públicos, nomeadamente a autocarros e também à estação de comboios de Caxias, bem como a escolas, farmácias e diversos espaços comerciais.
Para mais informações, contate-nos.
Marque já a sua visita!
Contact
See Phone
House 5 Bedrooms
Oeiras e São Julião da Barra, Paço de Arcos e Caxias, Distrito de Lisboa
Used · 232m²
With Garage
buy
2.475.000 €
Porta da Frente Christie’s presents a 5 bedroom villa with 232 sqm, with a private garden and swimming pool, in one of the most privileged locations in Oeiras, in a neighbourhood of villas, Alto do Lagoal, in Caxias.
This property of three floors offers a stunning view of the sea.
Ground Floor: Living room with sea view, access to the leisure area to the garden and swimming pool, dining room, office, social bathroom and equipped kitchen. Aside, there is also a laundry and storage area.
First Floor: Suite with wardrobe, private bathroom, bedroom with sea view and another room, supported by a full private bathroom;
Floor -1: Multipurpose room, one bedroom, 1 bathroom and access to the garden area
Garage for two cars and another private parking with capacity for 2 more cars.
The villa is equipped with central heating, a central vacuum unit, laundry area, storage area and a garage for two cars.
With quick accesses to Lisbon and Cascais by the A5 motorway or the marginal, close to international schools, all sorts of services and leisure spaces.
Characterised by its mild climate, Oeiras is one of the most developed municipalities in the country, being in a privileged location just a few minutes from Lisbon and Cascais and with superb views over the river and sea. The restored buildings full of charm cohabit in perfect balance with the new constructions. The seafront promenade accesses the fantastic beaches along the line.
Porta da Frente Christie’s is a real estate agency that has been operating in the market for more than two dfuecades. Its focus lays on the highest quality houses and developments, not only in the selling market, but also in the renting market. The company was elected by the prestigious brand Christie’s International Real Estate to represent Portugal, in the areas of Lisbon, Cascais, Oeiras, Sintra and Alentejo. The main purpose of Porta da Frente Christie’s is to offer a top-notch service to our customers.
This property of three floors offers a stunning view of the sea.
Ground Floor: Living room with sea view, access to the leisure area to the garden and swimming pool, dining room, office, social bathroom and equipped kitchen. Aside, there is also a laundry and storage area.
First Floor: Suite with wardrobe, private bathroom, bedroom with sea view and another room, supported by a full private bathroom;
Floor -1: Multipurpose room, one bedroom, 1 bathroom and access to the garden area
Garage for two cars and another private parking with capacity for 2 more cars.
The villa is equipped with central heating, a central vacuum unit, laundry area, storage area and a garage for two cars.
With quick accesses to Lisbon and Cascais by the A5 motorway or the marginal, close to international schools, all sorts of services and leisure spaces.
Characterised by its mild climate, Oeiras is one of the most developed municipalities in the country, being in a privileged location just a few minutes from Lisbon and Cascais and with superb views over the river and sea. The restored buildings full of charm cohabit in perfect balance with the new constructions. The seafront promenade accesses the fantastic beaches along the line.
Porta da Frente Christie’s is a real estate agency that has been operating in the market for more than two dfuecades. Its focus lays on the highest quality houses and developments, not only in the selling market, but also in the renting market. The company was elected by the prestigious brand Christie’s International Real Estate to represent Portugal, in the areas of Lisbon, Cascais, Oeiras, Sintra and Alentejo. The main purpose of Porta da Frente Christie’s is to offer a top-notch service to our customers.
Contact
See Phone
House 6 Bedrooms
Nova Oeiras (Oeiras e São Julião Barra), Oeiras e São Julião da Barra, Paço de Arcos e Caxias, Distrito de Lisboa
Used · 314m²
With Swimming Pool
buy
1.245.000 €
Esta atual moradia de linhas retas e recentemente renovada situa-se num dos mais apetecíveis bairros da zona - o calmo bairro de Alto dos Lombos, na fronteira entre Carcavelos e Nova Oeiras, a meio caminho entre Lisboa, Cascais e Sintra.
Numa zona com inúmeras escolas (3 escolas primárias, 2 preparatórias, 3 secundárias ou até internacionais como o Saint Julians ou o Saint Dominics todas as menos de 2 km), supermercados, comércio, clinicas e hospitais - esta moradia fica perto de tudo: duas estações de comboios (Oeiras e Carcavelos); rápidos acessos a Lisboa (15 minutos) ou Cascais (15 minutos) ou Sintra (20 minutos); várias praias da aclamada ’Linha de Cascais’ e zonas verdes (Quinta dos Ingleses, Serra de Sintra ou Monsanto). A sua localização é certamente um dos pontos mais fortes desta moradia!
Com fachada voltada a Norte, o solarengo e espaçoso jardim privado traseiro voltado a Sul possibilita magníficos dias em família de volta da generosa piscina com o apoio de uma casa de arrumos, deck e muita verdura! Há até algumas árvores de fruto!
Distribuída por 3 pisos oferece:
6 Quartos (2 Suítes)
2 Cozinhas
2 Salas de Estar
5 Casas de Banho
1 Jardim de Inverno
2 Jardins Exteriores (Frontal e Traseiro)
1 Casa de Arrumos (Jardim Traseiro)
1 Estacionamento Privado
1 Terraço gigante no topo do edifício
2 Varandas
Outros pontos de destaque
- Lareiras (duas)
- Tecto Falso
- Piso Flutuante
- Painéis Fotovoltaicos
- Janelas e Portas com Vidros Duplos
- Novo Telhado c/ Isolamento Térmico e Acústico
- Capoto
- Aquecimento Central
- Portões Elétricos c/ Comando
*nota: esta moradia permite utilização ou exploração Bi-Familiar.
## English##
Recently renovated, this family house is located in one of the most desired family neighbourhoods of the area - the calm Alto dos Lombos, in between Carcavelos and Nova Oeiras, is equally distant to Lisbon, Cascais and Sintra.
Close to numerous international schools (Saint Julian’s & Saint Dominic’s), colleges and university, amenities, clinics and hospitals... The house also benefits from: quick access to Lisbon (15 minutes), Cascais (15 minutes) or Sintra (20 minutes); proximity to 2 train stations (Oeiras and Carcavelos); various beaches all the way from Oeiras to Cascais or Guincho and green areas!
Location is certainly one of the hot features of this property.
With its facade facing North the sunny & spacious South facing back garden allows for great entertainment and memories around the pool and fruit trees!
The 3 floors offer:
6 Bedrooms
2 Kitchens
2 Living Rooms
5 Bathrooms
1 Conservatory
2 Gardens
1 Storage House (back garden)
1 Private Car Park
1 Spacious Terrace (top floor - perfect for sunsets)
2 Balconies
Other Features:
- Fireplaces (two)
- Insulated Ceilings
- New Flooring
- Photovoltaic Solar Panels
- Double Glazed Windows and Doors
- New Insulated Roof
- Exterior Wall Insulation (Very Recent)
- Central Heating
- Eletric Gates w/ Remote Control
*note: this house allows for two families usage or rentals
#ref:
Numa zona com inúmeras escolas (3 escolas primárias, 2 preparatórias, 3 secundárias ou até internacionais como o Saint Julians ou o Saint Dominics todas as menos de 2 km), supermercados, comércio, clinicas e hospitais - esta moradia fica perto de tudo: duas estações de comboios (Oeiras e Carcavelos); rápidos acessos a Lisboa (15 minutos) ou Cascais (15 minutos) ou Sintra (20 minutos); várias praias da aclamada ’Linha de Cascais’ e zonas verdes (Quinta dos Ingleses, Serra de Sintra ou Monsanto). A sua localização é certamente um dos pontos mais fortes desta moradia!
Com fachada voltada a Norte, o solarengo e espaçoso jardim privado traseiro voltado a Sul possibilita magníficos dias em família de volta da generosa piscina com o apoio de uma casa de arrumos, deck e muita verdura! Há até algumas árvores de fruto!
Distribuída por 3 pisos oferece:
6 Quartos (2 Suítes)
2 Cozinhas
2 Salas de Estar
5 Casas de Banho
1 Jardim de Inverno
2 Jardins Exteriores (Frontal e Traseiro)
1 Casa de Arrumos (Jardim Traseiro)
1 Estacionamento Privado
1 Terraço gigante no topo do edifício
2 Varandas
Outros pontos de destaque
- Lareiras (duas)
- Tecto Falso
- Piso Flutuante
- Painéis Fotovoltaicos
- Janelas e Portas com Vidros Duplos
- Novo Telhado c/ Isolamento Térmico e Acústico
- Capoto
- Aquecimento Central
- Portões Elétricos c/ Comando
*nota: esta moradia permite utilização ou exploração Bi-Familiar.
## English##
Recently renovated, this family house is located in one of the most desired family neighbourhoods of the area - the calm Alto dos Lombos, in between Carcavelos and Nova Oeiras, is equally distant to Lisbon, Cascais and Sintra.
Close to numerous international schools (Saint Julian’s & Saint Dominic’s), colleges and university, amenities, clinics and hospitals... The house also benefits from: quick access to Lisbon (15 minutes), Cascais (15 minutes) or Sintra (20 minutes); proximity to 2 train stations (Oeiras and Carcavelos); various beaches all the way from Oeiras to Cascais or Guincho and green areas!
Location is certainly one of the hot features of this property.
With its facade facing North the sunny & spacious South facing back garden allows for great entertainment and memories around the pool and fruit trees!
The 3 floors offer:
6 Bedrooms
2 Kitchens
2 Living Rooms
5 Bathrooms
1 Conservatory
2 Gardens
1 Storage House (back garden)
1 Private Car Park
1 Spacious Terrace (top floor - perfect for sunsets)
2 Balconies
Other Features:
- Fireplaces (two)
- Insulated Ceilings
- New Flooring
- Photovoltaic Solar Panels
- Double Glazed Windows and Doors
- New Insulated Roof
- Exterior Wall Insulation (Very Recent)
- Central Heating
- Eletric Gates w/ Remote Control
*note: this house allows for two families usage or rentals
#ref:
Contact
House 5 Bedrooms Triplex
Alto de Santa Catarina (Cruz Quebrada-Dafundo), Algés, Linda-a-Velha e Cruz Quebrada-Dafundo, Oeiras, Distrito de Lisboa
Used · 357m²
With Garage
buy
2.995.500 €
A unique opportunity to own a characterful large 7-bedroom villa with stunning river and ocean view located in Alto de Santa Catarina with all services and amenities nearby, as well as the train to Lisbon and Cascais, the beach and the Jamor stadium, with access to the A5 and the seaside road.
This property offers character and French architecture. It is situated with amazing views of the river Tagus; to the left as far as the 25th April bridge and to the right the mouth of the river Tagus out to the ocean, with stunning sunset view. The view to the rear of the property stretches to the mountains of Sintra. It feels like a mini chateau inside with high ceilings, special character and ample storage throughout.
Entering the property via a large solid wooden door, you immediately get a sense of the grandeur and quality with marble floors, high ceilings and a beautiful wooden staircase. On this 1st floor you have 10-metre-long double living room space with large wooden beams and a stunning stone fireplace. This main living room has access to a magnificent terrace with south-facing exposure with stunning view over the river and the garden, where there is enough space to build a private swimming pool and a decked terrace.
Following the main living room, there is a formal dining room and a newly refurbished kitchen both facing west. We also have a separate pantry and utility space, a WC and two large double bedrooms sharing a large bathroom, one of the bedrooms has direct access to the garden.
When we access the bespoke wooden staircase, to the 2nd floor we find a large master suite with private bathroom and a walk-in wardrobe; there is also another double bedroom on this floor with fitted wardrobes. A small staircase leads to a large double bedroom with private south-facing balcony, where the views have to be seen to be fully appreciated. This space has previously been used as an office and workspace due to its light and exceptional views, but can be used as a main bedroom, a library ou a sitting room.
The ground floor can be accessed via an internal staircase or directly from the private rear garden. On this level there are also two bedrooms, a separate bathroom, a large entertaining space and garage with space for 2 cars.
The rear garden with its own terrace, provides privacy with a mix of fruit trees, shrubs and colourful flowers.
Mercator Group has Swedish origins and is one of the oldest licensed (AMI 203) brokerage firms in Portugal. The company has marketed and brokered properties for over 50 years. Mercator focuses on the middle and luxury segments and works across the country with an extra strong presence in the Cascais area and in the Algarve.
Mercator has one of the market’s best selection of homes. We represent approximately 40 percent of the Scandinavian investors who acquired a home in Portugal during the last decade. In some places such as Cascais, we have a market share of around 80 percent.
The advertising information presented is not binding and needs to be confirmed in case of interest.
This property offers character and French architecture. It is situated with amazing views of the river Tagus; to the left as far as the 25th April bridge and to the right the mouth of the river Tagus out to the ocean, with stunning sunset view. The view to the rear of the property stretches to the mountains of Sintra. It feels like a mini chateau inside with high ceilings, special character and ample storage throughout.
Entering the property via a large solid wooden door, you immediately get a sense of the grandeur and quality with marble floors, high ceilings and a beautiful wooden staircase. On this 1st floor you have 10-metre-long double living room space with large wooden beams and a stunning stone fireplace. This main living room has access to a magnificent terrace with south-facing exposure with stunning view over the river and the garden, where there is enough space to build a private swimming pool and a decked terrace.
Following the main living room, there is a formal dining room and a newly refurbished kitchen both facing west. We also have a separate pantry and utility space, a WC and two large double bedrooms sharing a large bathroom, one of the bedrooms has direct access to the garden.
When we access the bespoke wooden staircase, to the 2nd floor we find a large master suite with private bathroom and a walk-in wardrobe; there is also another double bedroom on this floor with fitted wardrobes. A small staircase leads to a large double bedroom with private south-facing balcony, where the views have to be seen to be fully appreciated. This space has previously been used as an office and workspace due to its light and exceptional views, but can be used as a main bedroom, a library ou a sitting room.
The ground floor can be accessed via an internal staircase or directly from the private rear garden. On this level there are also two bedrooms, a separate bathroom, a large entertaining space and garage with space for 2 cars.
The rear garden with its own terrace, provides privacy with a mix of fruit trees, shrubs and colourful flowers.
Mercator Group has Swedish origins and is one of the oldest licensed (AMI 203) brokerage firms in Portugal. The company has marketed and brokered properties for over 50 years. Mercator focuses on the middle and luxury segments and works across the country with an extra strong presence in the Cascais area and in the Algarve.
Mercator has one of the market’s best selection of homes. We represent approximately 40 percent of the Scandinavian investors who acquired a home in Portugal during the last decade. In some places such as Cascais, we have a market share of around 80 percent.
The advertising information presented is not binding and needs to be confirmed in case of interest.
Contact
See Phone
House 6 Bedrooms
Alto do Dafundo (Cruz Quebrada-Dafundo), Algés, Linda-a-Velha e Cruz Quebrada-Dafundo, Oeiras, Distrito de Lisboa
Used · 371m²
With Garage
buy
1.790.000 €
6 bedroom villa on a plot of land of 480 m2, gross construction area 495 m2, with panoramic views over the River and Jamor Park, located in Cruz Quebrada.
The villa consists of 4 floors with large interior areas. With its prime location, residents can enjoy views of the Tagus River and easy access to Lisbon’s city centre, making it an ideal choice for those looking for a quiet yet connected lifestyle.
The villa built in the 90’s, features a traditional design. The sun exposure of the villa (East/South/West), allows you to get plenty of natural light, thanks to the large windows.
The 2nd floor consists of a bedroom, a gym and a lounge with bar with access to a large terrace with unobstructed views of the river and the green Jamor park.
The 1st floor, which is where we have one of the entrances to the house, consists of two office rooms, a study room and bathroom, three bedrooms with wardrobes, one of them en suite, two of the bedrooms with a balcony also with unobstructed views of Rio.
Floor 0 where another entrance to the house is located consists of three rooms that allow you to create several environments, all with access to the balcony, interconnected with a double-sided fireplace, equipped kitchen, laundry room with access to the garden, bedroom with wardrobe and a bathroom.
Floor -1 has access to the garage, a central room with bar and wood oven, wine cellar, machine room and also a large living room with social bathroom.
The villa has an anti-seismic construction, domestic hot water with solar thermal, photovoltaic panels for energy production, electric shutters in the largest rooms, the blinds are thermal in lacquered aluminium, Technal frames, electric awnings and alarm system. Pre-installation of air conditioning, central heating, surround sound and gardens with automatic irrigation.
Don’t miss this opportunity!
For over 25 years Castelhana has been a renowned name in the Portuguese real estate sector. As a company of Dils group, we specialize in advising businesses, organizations and (institutional) investors in buying, selling, renting, letting and development of residential properties.
Founded in 1999, Castelhana has built one of the largest and most solid real estate portfolios in Portugal over the years, with over 600 renovation and new construction projects.
In Lisbon, we are based in Chiado, one of the most emblematic and traditional areas of the capital. In Porto, in Foz do Douro, one of the noblest places in the city and in the Algarve next to the renowned Vilamoura Marina.
We are waiting for you. We have a team available to give you the best support in your next real estate investment.
Contact us!
The villa consists of 4 floors with large interior areas. With its prime location, residents can enjoy views of the Tagus River and easy access to Lisbon’s city centre, making it an ideal choice for those looking for a quiet yet connected lifestyle.
The villa built in the 90’s, features a traditional design. The sun exposure of the villa (East/South/West), allows you to get plenty of natural light, thanks to the large windows.
The 2nd floor consists of a bedroom, a gym and a lounge with bar with access to a large terrace with unobstructed views of the river and the green Jamor park.
The 1st floor, which is where we have one of the entrances to the house, consists of two office rooms, a study room and bathroom, three bedrooms with wardrobes, one of them en suite, two of the bedrooms with a balcony also with unobstructed views of Rio.
Floor 0 where another entrance to the house is located consists of three rooms that allow you to create several environments, all with access to the balcony, interconnected with a double-sided fireplace, equipped kitchen, laundry room with access to the garden, bedroom with wardrobe and a bathroom.
Floor -1 has access to the garage, a central room with bar and wood oven, wine cellar, machine room and also a large living room with social bathroom.
The villa has an anti-seismic construction, domestic hot water with solar thermal, photovoltaic panels for energy production, electric shutters in the largest rooms, the blinds are thermal in lacquered aluminium, Technal frames, electric awnings and alarm system. Pre-installation of air conditioning, central heating, surround sound and gardens with automatic irrigation.
Don’t miss this opportunity!
For over 25 years Castelhana has been a renowned name in the Portuguese real estate sector. As a company of Dils group, we specialize in advising businesses, organizations and (institutional) investors in buying, selling, renting, letting and development of residential properties.
Founded in 1999, Castelhana has built one of the largest and most solid real estate portfolios in Portugal over the years, with over 600 renovation and new construction projects.
In Lisbon, we are based in Chiado, one of the most emblematic and traditional areas of the capital. In Porto, in Foz do Douro, one of the noblest places in the city and in the Algarve next to the renowned Vilamoura Marina.
We are waiting for you. We have a team available to give you the best support in your next real estate investment.
Contact us!
Contact
See Phone
Detached House 4 Bedrooms +1
Centro (Queijas), Carnaxide e Queijas, Oeiras, Distrito de Lisboa
Used · 320m²
With Garage
buy
1.089.000 €
FANTÁSTICA MORADIA T5 EM QUEIJAS, ÀS PORTAS DE LISBOA
Ampla moradia inserida em lote próprio com 400m2 em Queijas, ótima localização a 15 minutos de Cascais e 5 minutos de Restelo em Lisboa, 2.7 km de distância da Escola Internacional de Oeiras e 4.4 km do Instituto Espanhol de Lisboa.
Esta moradia oferece uma rara combinação de conforto, conveniência e ótima localização, tornando-a a escolha perfeita para quem procura uma bela casa às portas de Lisboa para uma família numerosa. Seis assoalhadas e 5 casas de banho completas. A moradia conta com ar condicionado em todas as divisões. Estores automáticos e aspiração central. Iluminação exterior LED. Paneis solares.
Trata-se de uma moradia isolada de construção recente e ótimo estado de conservação. No rés-do-chão a uma sala comum de 38.65m2 com lareira e varanda, ampla cozinha totalmente equipada de 17.85m2 ligada com a sala. Grande casa de banho social. Tem ainda uma suite de 19.90m2. No primeiro andar tem outra suite de 18m2 e mais dois quartos com uma casa de banho de apoio. Na cave encontra uma garagem com portão automático e lugar para 3 carros e uma divisão ampla convertida em zona de convívio. Há também uma zona de lavandaria de 4 m2 e casa de banho e quarto para empregada. No Jardim a uma área de refeições e zona de barbecue. Ampla zona de arrumos no sótão.
Na vila de Queijas encontra o sossego e segurança. Todo o tipo de serviços, escolas, supermercados, comércio local e transportes públicos. A 5 minutos do complexo desportivo do Jamor.
Boas acessibilidades: Av marginal, A5 CREL, CRIL, A8.
visita virtual: https: // youtu. be/gkfKooWs7TQ.
Não perca esta oportunidade! Marque já a sua visita!
Trata o próprio. Se for agente imobiliário por favor não responda a este anúncio.
Ampla moradia inserida em lote próprio com 400m2 em Queijas, ótima localização a 15 minutos de Cascais e 5 minutos de Restelo em Lisboa, 2.7 km de distância da Escola Internacional de Oeiras e 4.4 km do Instituto Espanhol de Lisboa.
Esta moradia oferece uma rara combinação de conforto, conveniência e ótima localização, tornando-a a escolha perfeita para quem procura uma bela casa às portas de Lisboa para uma família numerosa. Seis assoalhadas e 5 casas de banho completas. A moradia conta com ar condicionado em todas as divisões. Estores automáticos e aspiração central. Iluminação exterior LED. Paneis solares.
Trata-se de uma moradia isolada de construção recente e ótimo estado de conservação. No rés-do-chão a uma sala comum de 38.65m2 com lareira e varanda, ampla cozinha totalmente equipada de 17.85m2 ligada com a sala. Grande casa de banho social. Tem ainda uma suite de 19.90m2. No primeiro andar tem outra suite de 18m2 e mais dois quartos com uma casa de banho de apoio. Na cave encontra uma garagem com portão automático e lugar para 3 carros e uma divisão ampla convertida em zona de convívio. Há também uma zona de lavandaria de 4 m2 e casa de banho e quarto para empregada. No Jardim a uma área de refeições e zona de barbecue. Ampla zona de arrumos no sótão.
Na vila de Queijas encontra o sossego e segurança. Todo o tipo de serviços, escolas, supermercados, comércio local e transportes públicos. A 5 minutos do complexo desportivo do Jamor.
Boas acessibilidades: Av marginal, A5 CREL, CRIL, A8.
visita virtual: https: // youtu. be/gkfKooWs7TQ.
Não perca esta oportunidade! Marque já a sua visita!
Trata o próprio. Se for agente imobiliário por favor não responda a este anúncio.
Contact
Detached House 6 Bedrooms +1
Oeiras Golf Residence, Barcarena, Distrito de Lisboa
Under construction · 648m²
With Garage
buy
2.950.000 €
Discover the elegance of this T6+1 House with 648 m² of built area , spread over 3 floors, and located on a plot of 1407 m² . Every detail was meticulously planned, with the aim of guaranteeing a daily life marked by comfort, in an environment of sophistication.
Located in the heart of Oeiras Golf & Residence and surrounded by green areas, this detached villa enjoys a privileged location, between Lisbon, Cascais and Sintra, it is the luxury home you have always dreamed of.
This property is not just a house, but a home thought out in detail for those who do not give up living with grandeur and refinement.
Enjoy unique moments in a luxurious private swimming pool measuring 53 m² , a large private garden measuring 686 m² , and a covered porch, with an integrated outdoor kitchen measuring 32 m², which promise to transform your home into a true oasis of leisure and conviviality.
Detailed Description:
1 large and bright room (79.31 m²) with double height , topped by a mezzanine , includes an integrated kitchen with pantry, and separate spaces for leisure and dining.
4 spacious suites that promise the perfect refuge for rest, with the Master Suite measuring 37.55 m².
2 offices with natural light , ideal for those who value the balance between professional and personal life in the comfort of home, but which can be used as bedrooms .
1 games room on the ground floor measuring 38.5 m².
Gym (18.45 m²) and ’ Home Cinema ’ (18.45 m²) on floor -1, offering fun and well-being without leaving home.
1 laundry room (10.52 m²), on floor -1 with natural light.
7 bathrooms , combining functionality with excellent design.
1 garage (55.8 m²) with capacity for 3 vehicles.
Energy Efficiency and Air Conditioning:
A+ energy rating , synonymous with efficiency and savings.
Air conditioning via HVAC system and underfloor heating with independent heat pump, offering unparalleled thermal comfort.
Heating of sanitary water with independent heat pump.
Pre-installation for photovoltaic panels and charger for electric cars, in a commitment to sustainability.
Wood -burning stove , ensuring a welcoming environment.
Specific features:
Built-in cabinets, for elegant and effective storage.
Hole for water collection , ensuring efficient management of resources.
Innovation in the Construction System:
Floors 1 and 2 built with the LSF (Light Steel Frame) system, in order to improve acoustic and energy insulation, and floor -1 in reinforced concrete, ensuring solidity and durability.
Finishes and Equipment:
The house features high-quality finishes such as porcelain stoneware floors from Margres Concept Grey, walls and ceilings painted white with wood, M. Design Luna Diamond fireplace, open space concept kitchen with Corian and oak wood finishes, SMEG appliances, among other details that ensure a modern and comfortable environment.
Suites, offices and social areas such as the games room, gym and cinema room are designed with premium finishes to ensure maximum comfort and functionality. The sanitary facilities combine modern design with superior quality equipment, promoting a luxurious experience in every detail.
Personalization at your fingertips:
The villa is currently under construction , offering you the unique opportunity to choose finishes and equipment that reflect your personal taste and lifestyle.
Oeiras Golf & Residence
Located in Oeiras Golf & Residence, the villa is close to the most emblematic business and university areas in the country, being just 15 minutes from Lisbon and the beaches of Estoril . The development, which extends over 112 hectares of green areas, includes around 500 homes - most of which have already been built and occupied - and has a 9-hole golf course, with plans to expand to 18.
In the surrounding area, there are multiple leisure options, international schools and a wide range of high-quality commercial and health services.
Leisure and Sports: Oeiras Golf, Fábrica da Pólvora (a space for culture, leisure and green areas), João Cardiga Academy and Equestrian Center (with restaurant, 3 riding arenas), Estoril and Cascais beaches, Oeiras Marina, among others;
Schools: Oeiras International School, International Sharing School, Universidade Atlântica, Instituto Superior Técnico, Faculdade de Medicina (Universidade Católica Portuguesa), and schools such as S. Francisco de Assis, Colégio da Fonte and the future Aga Khan Academy ;
Restaurants: Maria Pimenta Restaurant, 9&Meio Oeiras Golf Restaurant, Picadeiro de Sabores;
Commerce: Mercadona Taguspark, São Marcos Shopping Center, Oeiras Parque, Forum Sintra, etc.;
Health: Hospital da Luz, Farmácia Progresso Tagus Park, Clínica Dentária Hospitalar Santa Madalena, among others;
Companies: Taguspark, located right next door, houses large international companies, such as LG, Novartis, or Novo Banco. 10 minutes away are Lagoas Park and Quinta da Fonte Business Park;
Contact me and schedule a visit to the site.
Located in the heart of Oeiras Golf & Residence and surrounded by green areas, this detached villa enjoys a privileged location, between Lisbon, Cascais and Sintra, it is the luxury home you have always dreamed of.
This property is not just a house, but a home thought out in detail for those who do not give up living with grandeur and refinement.
Enjoy unique moments in a luxurious private swimming pool measuring 53 m² , a large private garden measuring 686 m² , and a covered porch, with an integrated outdoor kitchen measuring 32 m², which promise to transform your home into a true oasis of leisure and conviviality.
Detailed Description:
1 large and bright room (79.31 m²) with double height , topped by a mezzanine , includes an integrated kitchen with pantry, and separate spaces for leisure and dining.
4 spacious suites that promise the perfect refuge for rest, with the Master Suite measuring 37.55 m².
2 offices with natural light , ideal for those who value the balance between professional and personal life in the comfort of home, but which can be used as bedrooms .
1 games room on the ground floor measuring 38.5 m².
Gym (18.45 m²) and ’ Home Cinema ’ (18.45 m²) on floor -1, offering fun and well-being without leaving home.
1 laundry room (10.52 m²), on floor -1 with natural light.
7 bathrooms , combining functionality with excellent design.
1 garage (55.8 m²) with capacity for 3 vehicles.
Energy Efficiency and Air Conditioning:
A+ energy rating , synonymous with efficiency and savings.
Air conditioning via HVAC system and underfloor heating with independent heat pump, offering unparalleled thermal comfort.
Heating of sanitary water with independent heat pump.
Pre-installation for photovoltaic panels and charger for electric cars, in a commitment to sustainability.
Wood -burning stove , ensuring a welcoming environment.
Specific features:
Built-in cabinets, for elegant and effective storage.
Hole for water collection , ensuring efficient management of resources.
Innovation in the Construction System:
Floors 1 and 2 built with the LSF (Light Steel Frame) system, in order to improve acoustic and energy insulation, and floor -1 in reinforced concrete, ensuring solidity and durability.
Finishes and Equipment:
The house features high-quality finishes such as porcelain stoneware floors from Margres Concept Grey, walls and ceilings painted white with wood, M. Design Luna Diamond fireplace, open space concept kitchen with Corian and oak wood finishes, SMEG appliances, among other details that ensure a modern and comfortable environment.
Suites, offices and social areas such as the games room, gym and cinema room are designed with premium finishes to ensure maximum comfort and functionality. The sanitary facilities combine modern design with superior quality equipment, promoting a luxurious experience in every detail.
Personalization at your fingertips:
The villa is currently under construction , offering you the unique opportunity to choose finishes and equipment that reflect your personal taste and lifestyle.
Oeiras Golf & Residence
Located in Oeiras Golf & Residence, the villa is close to the most emblematic business and university areas in the country, being just 15 minutes from Lisbon and the beaches of Estoril . The development, which extends over 112 hectares of green areas, includes around 500 homes - most of which have already been built and occupied - and has a 9-hole golf course, with plans to expand to 18.
In the surrounding area, there are multiple leisure options, international schools and a wide range of high-quality commercial and health services.
Leisure and Sports: Oeiras Golf, Fábrica da Pólvora (a space for culture, leisure and green areas), João Cardiga Academy and Equestrian Center (with restaurant, 3 riding arenas), Estoril and Cascais beaches, Oeiras Marina, among others;
Schools: Oeiras International School, International Sharing School, Universidade Atlântica, Instituto Superior Técnico, Faculdade de Medicina (Universidade Católica Portuguesa), and schools such as S. Francisco de Assis, Colégio da Fonte and the future Aga Khan Academy ;
Restaurants: Maria Pimenta Restaurant, 9&Meio Oeiras Golf Restaurant, Picadeiro de Sabores;
Commerce: Mercadona Taguspark, São Marcos Shopping Center, Oeiras Parque, Forum Sintra, etc.;
Health: Hospital da Luz, Farmácia Progresso Tagus Park, Clínica Dentária Hospitalar Santa Madalena, among others;
Companies: Taguspark, located right next door, houses large international companies, such as LG, Novartis, or Novo Banco. 10 minutes away are Lagoas Park and Quinta da Fonte Business Park;
Contact me and schedule a visit to the site.
Contact
See Phone
Semi-Detached House 5 Bedrooms +2
Caxias, Oeiras e São Julião da Barra, Paço de Arcos e Caxias, Distrito de Lisboa
Remodelled · 202m²
With Garage
buy
1.300.000 €
House T5 with recent total works, to debut, with good sun exposure in Caxias.
Located 500 meters from the sea, this villa is inserted in a plot of land with 319 m2, with a gross private area of 221m2 and 19 m2 of dependent gross area.
Excellent sun exposure East / West.
The villa consists of ground floor, 1st and 2nd floor, and small storage room in the basement.
On the entrance floor you can find:
-Living room
-Kitchen
-Laundry
-Bathroom
The living room has access to an outdoor deck with 26.15m2 and swimming pool of 2x2m.
The kitchen is open to the living room and is fully equipped with Bosch appliances (double fridge, oven, electric hob, dishwasher, extractor fan), included in the value of the villa. The laundry room, with access from the kitchen, includes washing machine and dryer and manual tank.
On the 1st floor you will find:
- Suite with private IS and closet
- 1 bedroom with
- 1 bedroom with
- 1 bedroom with which it works at this time as a closet
- Bathroom to support the rooms
On the 2nd floor you will find a suite with private IS and walk-in closet and access to a spacious balcony to the west. All rooms and living room have a multi split Air Conditioning system.
The entrance to the garage is late from the villa, having extra space for two more vehicles.
You can also enjoy the space above the garage, as it is paved. It can be sold furnished (negotiable).
Castelhana is a Portuguese real estate agency present in the domestic market for over 20 years, specialized in prime residential real estate and recognized for the launch of some of the most distinguished developments in Portugal.
Founded in 1999, Castelhana provides a full service in business brokerage. We are specialists in investment and in the commercialization of real estate.
In Lisbon, in Chiado, one of the most emblematic and traditional areas of the capital. In Porto, we are based in Foz Do Douro, one of the noblest places in the city and in the Algarve region next to the renowned Vilamoura Marina.
We are waiting for you. We have a team available to give you the best support in your next real estate investment.
Contact us!
#ref:21102
Located 500 meters from the sea, this villa is inserted in a plot of land with 319 m2, with a gross private area of 221m2 and 19 m2 of dependent gross area.
Excellent sun exposure East / West.
The villa consists of ground floor, 1st and 2nd floor, and small storage room in the basement.
On the entrance floor you can find:
-Living room
-Kitchen
-Laundry
-Bathroom
The living room has access to an outdoor deck with 26.15m2 and swimming pool of 2x2m.
The kitchen is open to the living room and is fully equipped with Bosch appliances (double fridge, oven, electric hob, dishwasher, extractor fan), included in the value of the villa. The laundry room, with access from the kitchen, includes washing machine and dryer and manual tank.
On the 1st floor you will find:
- Suite with private IS and closet
- 1 bedroom with
- 1 bedroom with
- 1 bedroom with which it works at this time as a closet
- Bathroom to support the rooms
On the 2nd floor you will find a suite with private IS and walk-in closet and access to a spacious balcony to the west. All rooms and living room have a multi split Air Conditioning system.
The entrance to the garage is late from the villa, having extra space for two more vehicles.
You can also enjoy the space above the garage, as it is paved. It can be sold furnished (negotiable).
Castelhana is a Portuguese real estate agency present in the domestic market for over 20 years, specialized in prime residential real estate and recognized for the launch of some of the most distinguished developments in Portugal.
Founded in 1999, Castelhana provides a full service in business brokerage. We are specialists in investment and in the commercialization of real estate.
In Lisbon, in Chiado, one of the most emblematic and traditional areas of the capital. In Porto, we are based in Foz Do Douro, one of the noblest places in the city and in the Algarve region next to the renowned Vilamoura Marina.
We are waiting for you. We have a team available to give you the best support in your next real estate investment.
Contact us!
#ref:21102
Contact
See Phone
House 4 Bedrooms
Oeiras e São Julião da Barra, Paço de Arcos e Caxias, Distrito de Lisboa
New · 262m²
With Garage
rent
15.000 €
Detached 4 bedroom villa furnished, with river views, of modern architecture, with heated, salt treatment swimming pool and garage, located next to the Poets Park in Oeiras.
Villa with a 416 sqm gross construction area, distributed over 3 floors and inserted in a 662 sqm plot facing south, with a great sun exposure throughout the day.
Floor -1
- Garage box (63 sqm) with built-in closets;
- Laundry area (11 sqm);
- Technical area (12 sqm);
- the possibility of expanding the technical area approximately 20 sqm;
This floor has outdoor access to the garden and swimming pool.
Ground Floor
- Entry hall (14 sqm);
- Full private bathroom with shower tray (4 sqm);
- Bedroom/office (15,41 sqm);
- Living and dining room (47 sqm);
- Fully equipped kitchen (22 sqm);
This floor has access to the outdoor terrace (45 sqm) and also to a porch of about 30 sqm. The access to the garden and swimming pool is also done through this floor. There is also a swimming ´s pool area with an outdoor kitchen, shower and a full private bathroom, as well as storage area for outdoor furniture.
First floor
- Master suite (52 sqm) with a walk-in closet, and access to a balcony with an unobstructed river view;
- 2 bedrooms (15 sqm) with embedded wardrobes and access to independent balconies;
- full private bathroom (11 sqm) with window;
The villa is equipped with air conditioning, garden with automatic irrigation and finishes of excellent quality.
Characterised by its mild climate, Oeiras is one of the most developed municipalities in the country, being in a privileged location just a few minutes from Lisbon and Cascais and with superb views over the river and sea. The restored buildings full of charm cohabit in perfect balance with the new constructions. The seafront promenade accesses the fantastic beaches along the line.
Porta da Frente Christie’s is a real estate agency that has been operating in the market for more than two decades. Its focus lays on the highest quality houses and developments, not only in the selling market, but also in the renting market. The company was elected by the prestigious brand Christie’s International Real Estate to represent Portugal in the areas of Lisbon, Cascais, Oeiras and Alentejo. The main purpose of Porta da Frente Christie’s is to offer a top-notch service to our customers.
Villa with a 416 sqm gross construction area, distributed over 3 floors and inserted in a 662 sqm plot facing south, with a great sun exposure throughout the day.
Floor -1
- Garage box (63 sqm) with built-in closets;
- Laundry area (11 sqm);
- Technical area (12 sqm);
- the possibility of expanding the technical area approximately 20 sqm;
This floor has outdoor access to the garden and swimming pool.
Ground Floor
- Entry hall (14 sqm);
- Full private bathroom with shower tray (4 sqm);
- Bedroom/office (15,41 sqm);
- Living and dining room (47 sqm);
- Fully equipped kitchen (22 sqm);
This floor has access to the outdoor terrace (45 sqm) and also to a porch of about 30 sqm. The access to the garden and swimming pool is also done through this floor. There is also a swimming ´s pool area with an outdoor kitchen, shower and a full private bathroom, as well as storage area for outdoor furniture.
First floor
- Master suite (52 sqm) with a walk-in closet, and access to a balcony with an unobstructed river view;
- 2 bedrooms (15 sqm) with embedded wardrobes and access to independent balconies;
- full private bathroom (11 sqm) with window;
The villa is equipped with air conditioning, garden with automatic irrigation and finishes of excellent quality.
Characterised by its mild climate, Oeiras is one of the most developed municipalities in the country, being in a privileged location just a few minutes from Lisbon and Cascais and with superb views over the river and sea. The restored buildings full of charm cohabit in perfect balance with the new constructions. The seafront promenade accesses the fantastic beaches along the line.
Porta da Frente Christie’s is a real estate agency that has been operating in the market for more than two decades. Its focus lays on the highest quality houses and developments, not only in the selling market, but also in the renting market. The company was elected by the prestigious brand Christie’s International Real Estate to represent Portugal in the areas of Lisbon, Cascais, Oeiras and Alentejo. The main purpose of Porta da Frente Christie’s is to offer a top-notch service to our customers.
Contact
See Phone
Detached House 5 Bedrooms Triplex
Oeiras Golf Residence, Barcarena, Distrito de Lisboa
Used · 385m²
buy
2.620.000 €
Living close to Lisbon, Cascais and Sintra and being able to enjoy the quality of life in a golf resort , where the green areas and tranquility of the countryside provide an enviable quality of life is the right option for you!
Come and discover this luxury single-family T5 villa , with open views, in the Oeiras Golf Residence development.
This T5 detached house, with 4 suites and 1 bedroom, is located on a plot of land measuring 1228 m² , in the Oeiras & Golf Residence development, with a large garden and garage for 4 cars.
The property, with a contemporary style and recent construction, offers multiple amenities, all in perfect harmony with the surrounding nature. The property has large areas and is very bright thanks to the large windows. It overlooks the golf, which is located just a few meters away.
The house is equipped, unfurnished but ready to be lived in.
The house has 385 m² of Gross Construction Area , distributed over 3 floors (basement, ground floor and 1st floor) as follows:
Basement:
Closed garage for 4 vehicles (73.35 m²);
Cellar / Storage (7 m²);
Storage room (7 m²);
Lower floor:
Living and dining room (55 m²), with fireplace;
2 Suites (16.35 m² and 16.35 m²), each with bathroom and built-in closets;
Restroom (2.4 m²);
Fully equipped kitchen, but without refrigerator (15 m²);
Pantry (2 m²);
Laundry room (5.25 m²);
Upper Floor:
1 Master Suite (17.5 m²), with Closet (3.95 m²) and WC (7.65 m²);
1 Suite (16 m²), with bathroom (5.25 m²) and built-in closets;
1 Bedroom / Office (18.8 m²);
The house has numerous extras: double-glazed windows and shutters, armored door, electric gates, solar panels, lounge with fireplace and stove, fully equipped and furnished kitchen, pantry and laundry area. It has a large garden, with deck, barbecue and borehole.
Located in Oeiras Golf & Residence, the villa is close to the most emblematic business and university areas in the country, being just 15 minutes from Lisbon and the beaches of Estoril . The development, which extends over 112 hectares of green areas, includes around 500 homes - most of which have already been built and occupied - and has a 9-hole golf course, with plans to expand to 18.
In the surrounding area, there are multiple leisure options, international schools and a wide range of high-quality commercial and health services.
Leisure and Sports: Oeiras Golf, Fábrica da Pólvora (a space for culture, leisure and green areas), João Cardiga Academy and Equestrian Center (with restaurant, 3 riding arenas), Estoril and Cascais beaches, Oeiras Marina, among others;
Schools: Oeiras International School, International Sharing School, Universidade Atlântica, Instituto Superior Técnico, Faculdade de Medicina (Universidade Católica Portuguesa), and schools such as S. Francisco de Assis, Colégio da Fonte and the future Aga Khan Academy ;
Restaurants: Maria Pimenta Restaurant, 9&Meio Oeiras Golf Restaurant, Picadeiro de Sabores;
Commerce: Mercadona Taguspark, São Marcos Shopping Center, Oeiras Parque, Forum Sintra, etc.;
Health: Hospital da Luz, Farmácia Progresso Tagus Park, Clínica Dentária Hospitalar Santa Madalena, among others;
Companies: Taguspark, located right next door, houses large international companies, such as LG, Novartis, or Novo Banco. 10 minutes away are Lagoas Park and Quinta da Fonte Business Park;
Located close to the fast access roads to the A5 motorway and the IC19, just a few minutes from Lisbon.
Don’t miss this unique opportunity to live and enjoy the best that life has to offer, or to invest! Fill out the form below and book a visit now!
Come and discover this luxury single-family T5 villa , with open views, in the Oeiras Golf Residence development.
This T5 detached house, with 4 suites and 1 bedroom, is located on a plot of land measuring 1228 m² , in the Oeiras & Golf Residence development, with a large garden and garage for 4 cars.
The property, with a contemporary style and recent construction, offers multiple amenities, all in perfect harmony with the surrounding nature. The property has large areas and is very bright thanks to the large windows. It overlooks the golf, which is located just a few meters away.
The house is equipped, unfurnished but ready to be lived in.
The house has 385 m² of Gross Construction Area , distributed over 3 floors (basement, ground floor and 1st floor) as follows:
Basement:
Closed garage for 4 vehicles (73.35 m²);
Cellar / Storage (7 m²);
Storage room (7 m²);
Lower floor:
Living and dining room (55 m²), with fireplace;
2 Suites (16.35 m² and 16.35 m²), each with bathroom and built-in closets;
Restroom (2.4 m²);
Fully equipped kitchen, but without refrigerator (15 m²);
Pantry (2 m²);
Laundry room (5.25 m²);
Upper Floor:
1 Master Suite (17.5 m²), with Closet (3.95 m²) and WC (7.65 m²);
1 Suite (16 m²), with bathroom (5.25 m²) and built-in closets;
1 Bedroom / Office (18.8 m²);
The house has numerous extras: double-glazed windows and shutters, armored door, electric gates, solar panels, lounge with fireplace and stove, fully equipped and furnished kitchen, pantry and laundry area. It has a large garden, with deck, barbecue and borehole.
Located in Oeiras Golf & Residence, the villa is close to the most emblematic business and university areas in the country, being just 15 minutes from Lisbon and the beaches of Estoril . The development, which extends over 112 hectares of green areas, includes around 500 homes - most of which have already been built and occupied - and has a 9-hole golf course, with plans to expand to 18.
In the surrounding area, there are multiple leisure options, international schools and a wide range of high-quality commercial and health services.
Leisure and Sports: Oeiras Golf, Fábrica da Pólvora (a space for culture, leisure and green areas), João Cardiga Academy and Equestrian Center (with restaurant, 3 riding arenas), Estoril and Cascais beaches, Oeiras Marina, among others;
Schools: Oeiras International School, International Sharing School, Universidade Atlântica, Instituto Superior Técnico, Faculdade de Medicina (Universidade Católica Portuguesa), and schools such as S. Francisco de Assis, Colégio da Fonte and the future Aga Khan Academy ;
Restaurants: Maria Pimenta Restaurant, 9&Meio Oeiras Golf Restaurant, Picadeiro de Sabores;
Commerce: Mercadona Taguspark, São Marcos Shopping Center, Oeiras Parque, Forum Sintra, etc.;
Health: Hospital da Luz, Farmácia Progresso Tagus Park, Clínica Dentária Hospitalar Santa Madalena, among others;
Companies: Taguspark, located right next door, houses large international companies, such as LG, Novartis, or Novo Banco. 10 minutes away are Lagoas Park and Quinta da Fonte Business Park;
Located close to the fast access roads to the A5 motorway and the IC19, just a few minutes from Lisbon.
Don’t miss this unique opportunity to live and enjoy the best that life has to offer, or to invest! Fill out the form below and book a visit now!
Contact
See Phone
House 4 Bedrooms Triplex
Barcarena, Oeiras, Distrito de Lisboa
Used · 258m²
With Garage
buy
650.000 €
Located in a very quiet area with plenty of easy parking, good access, less than 10 minutes from access to the A5 or IC19.
It consists of 3 floors, Garage for 2 cars and a very large outdoor area with plenty of sun exposure.
Floor 1:
consisting of 1 Suite, 3 Bedrooms and 1 Bathroom
- Suite with large balcony and built-in wardrobe - 13.65 m2
- Full bathroom with shower tray - 3.72 m2
- Bedroom with built-in wardrobe - 11.23 m2
- Bedroom with large balcony and built-in wardrobe - 13.28 m2
- Bedroom with balcony and built-in wardrobe - 10.63 m2
- Full bathroom with bathtub - 3.69 m2
Floor 0:
Comprising Living Room, Dining Room, Bathroom, Kitchen, Pantry and Engine Room
- Living room with fireplace and large windows overlooking and accessing the outdoor area of the house - 26.35 m2
- Dining room adjacent to the living room with doors to turn these two areas into a large living room - 13.09 m2
- Service bathroom with built-in closet - 2.89 m2
- Fully equipped kitchen very sunny and with access to terrace - 14.7 m2 (Terrace with about 12 m2)
- Pantry - 1.95 m2
- Engine room - 2.82 m2
Floor -1
Composed of a large large area with natural light and access from the interior of the house but also from the two terraces of the house - 41.75 m2
Garage - 26 m2
Outdoor area with about 90 m2 (+ 12 m2 kitchen terrace).
It consists of 3 floors, Garage for 2 cars and a very large outdoor area with plenty of sun exposure.
Floor 1:
consisting of 1 Suite, 3 Bedrooms and 1 Bathroom
- Suite with large balcony and built-in wardrobe - 13.65 m2
- Full bathroom with shower tray - 3.72 m2
- Bedroom with built-in wardrobe - 11.23 m2
- Bedroom with large balcony and built-in wardrobe - 13.28 m2
- Bedroom with balcony and built-in wardrobe - 10.63 m2
- Full bathroom with bathtub - 3.69 m2
Floor 0:
Comprising Living Room, Dining Room, Bathroom, Kitchen, Pantry and Engine Room
- Living room with fireplace and large windows overlooking and accessing the outdoor area of the house - 26.35 m2
- Dining room adjacent to the living room with doors to turn these two areas into a large living room - 13.09 m2
- Service bathroom with built-in closet - 2.89 m2
- Fully equipped kitchen very sunny and with access to terrace - 14.7 m2 (Terrace with about 12 m2)
- Pantry - 1.95 m2
- Engine room - 2.82 m2
Floor -1
Composed of a large large area with natural light and access from the interior of the house but also from the two terraces of the house - 41.75 m2
Garage - 26 m2
Outdoor area with about 90 m2 (+ 12 m2 kitchen terrace).
Contact
See Phone
Detached House 4 Bedrooms
Carnaxide e Queijas, Oeiras, Distrito de Lisboa
Used · 405m²
With Swimming Pool
buy
2.280.000 €
Villa, of contemporary architecture, located in a quiet area of Carnaxide.
This villa is implanted in a 715 sqm lot, in Vila Utopia, in Carnaxide.
Vila Utopia is the first urban development of contemporary architecture, composed by exclusive detached villas, at the gates of Lisbon, 7 minutes away, by car, from the Tower of Belém and Jerónimos Monastery and the National Sports Centre of Jamor.
This villa stands out for its modern lines creating a harmony between the interior and exterior. Large dimensioned window spans provide plenty of natural light to the whole villa.
With the highest quality construction and finishes and the finest sun exposure, this villa is composed by three floors that are distributed as follows:
On the ground floor, a spacious entry hall with 21 sqm, a 62 sqm living room with panoramic views to the garden and to the heated swimming pool; a dining area; a 29 sqm fully equipped kitchen; a 4 sqm social bathroom and a 9 sqm bedroom/office; the social bathroom has enough area to be converted into a full private bathroom.
On the first floor there is the master suite (46 sqm) with access to a winter garden; 2 bedrooms (15 sqm each); a 6,5 sqm full private bathroom and ample balconies.
The exterior area includes several trees, such as fig, orange, olive, lemon trees and offers several leisure areas. The swimming pool´s area comprises an area of sun loungers, a lounge area and a covered dining area supported by a barbecue and an exterior pantry that is connected to the living room/kitchen, working as an expansion of the interior space, provided by the wide glazed. There is a playground area in front of the swimming pool.
In the basement, with access from the garden, there is an ample area, with 77 sqm, with a window, which can be used according to your family´s needs.
The villa is equipped with a duct air conditioning system with a ventilation outlet in the ceiling in all the rooms, a thermodynamic solar solution for water heating and a garden with an automatic watering system in all its areas.
Swimming pool (8x3m) with an electrical blade cover including a collection tank. Heat pump for the swimming pool and salt treatment.
Domotics with control panels and remote control by mobile app. Control of interior/exterior lights; blinds; air conditioning; video doorman (interaction is possible via mobile phone); gate for vehicles; exterior cameras; alarm (interior and exterior motion sensors as well as door sensors on all accesses to the house). Interior and exterior temperature sensors. Smoke sensor in the kitchen and flood sensors in the bathrooms and kitchen.
12 km away from the airport, 14 km away from best beaches of the line.
2 km away from the PaRK International School
5 km away from the Spanish Institute ’Giner de los Rios’
7 km away from the Oeiras International School
8 km away from Lycée Français Charles Lepierre
15 km away from Saint Julian’s School
2 km away from the shopping centre with several shops, including cinemas, banks, pharmacy, hypermarket and restaurants
1 km away from the Supermarket
3 km away from a Private clinic
Porta da Frente Christie’s is a real estate agency that has been operating in the market for more than two decades. Its focus lays on the highest quality houses and developments, not only in the selling market, but also in the renting market. The company was elected by the prestigious brand Christie’s - one of the most reputable auctioneers, Art institutions and Real Estate of the world - to be represented in Portugal, in the areas of Lisbon, Cascais, Oeiras, Sintra and Alentejo. The main purpose of Porta da Frente Christie’s is to offer a top-notch service to our customers.
This villa is implanted in a 715 sqm lot, in Vila Utopia, in Carnaxide.
Vila Utopia is the first urban development of contemporary architecture, composed by exclusive detached villas, at the gates of Lisbon, 7 minutes away, by car, from the Tower of Belém and Jerónimos Monastery and the National Sports Centre of Jamor.
This villa stands out for its modern lines creating a harmony between the interior and exterior. Large dimensioned window spans provide plenty of natural light to the whole villa.
With the highest quality construction and finishes and the finest sun exposure, this villa is composed by three floors that are distributed as follows:
On the ground floor, a spacious entry hall with 21 sqm, a 62 sqm living room with panoramic views to the garden and to the heated swimming pool; a dining area; a 29 sqm fully equipped kitchen; a 4 sqm social bathroom and a 9 sqm bedroom/office; the social bathroom has enough area to be converted into a full private bathroom.
On the first floor there is the master suite (46 sqm) with access to a winter garden; 2 bedrooms (15 sqm each); a 6,5 sqm full private bathroom and ample balconies.
The exterior area includes several trees, such as fig, orange, olive, lemon trees and offers several leisure areas. The swimming pool´s area comprises an area of sun loungers, a lounge area and a covered dining area supported by a barbecue and an exterior pantry that is connected to the living room/kitchen, working as an expansion of the interior space, provided by the wide glazed. There is a playground area in front of the swimming pool.
In the basement, with access from the garden, there is an ample area, with 77 sqm, with a window, which can be used according to your family´s needs.
The villa is equipped with a duct air conditioning system with a ventilation outlet in the ceiling in all the rooms, a thermodynamic solar solution for water heating and a garden with an automatic watering system in all its areas.
Swimming pool (8x3m) with an electrical blade cover including a collection tank. Heat pump for the swimming pool and salt treatment.
Domotics with control panels and remote control by mobile app. Control of interior/exterior lights; blinds; air conditioning; video doorman (interaction is possible via mobile phone); gate for vehicles; exterior cameras; alarm (interior and exterior motion sensors as well as door sensors on all accesses to the house). Interior and exterior temperature sensors. Smoke sensor in the kitchen and flood sensors in the bathrooms and kitchen.
12 km away from the airport, 14 km away from best beaches of the line.
2 km away from the PaRK International School
5 km away from the Spanish Institute ’Giner de los Rios’
7 km away from the Oeiras International School
8 km away from Lycée Français Charles Lepierre
15 km away from Saint Julian’s School
2 km away from the shopping centre with several shops, including cinemas, banks, pharmacy, hypermarket and restaurants
1 km away from the Supermarket
3 km away from a Private clinic
Porta da Frente Christie’s is a real estate agency that has been operating in the market for more than two decades. Its focus lays on the highest quality houses and developments, not only in the selling market, but also in the renting market. The company was elected by the prestigious brand Christie’s - one of the most reputable auctioneers, Art institutions and Real Estate of the world - to be represented in Portugal, in the areas of Lisbon, Cascais, Oeiras, Sintra and Alentejo. The main purpose of Porta da Frente Christie’s is to offer a top-notch service to our customers.
Contact
See Phone
House 4 Bedrooms Duplex
Oeiras e São Julião da Barra, Paço de Arcos e Caxias, Distrito de Lisboa
Under construction · 185m²
With Garage
buy
1.348.200 €
4-bedroom villa, new, 185 sqm, with total exterior area of 263 sqm, private swimming pool and 2 parking spaces, in the VistaBella gated community, in Oeiras.
The VistaBella is located in Oeiras, the municipality where the green of nature meets the sea waves. This is a gated community that comprises three projects: the Panorama, consisting of forty 1 to 3-bedroom apartments and four 4-bedroom penthouses; the Boulevard, consisting of fourteen 4-bedroom villas, with a gourmet area and private swimming pool; and the Mirad’or, consisting of thirty-two 1 to 4-bedroom apartments and two 4-bedroom penthouses.
This gated community establishes a natural balance with its location, a tree-lined park next to a sustainable and well-planned neighbourhood, which promotes a lighter and more practical lifestyle. Just like its neighbourhood, the gated community is also guided by the principle of convenience and accessibility, including all possible amenities, from a private club for the owners with a gym, a spa, a gourmet area, swimming pools and a padel court, to the remaining spaces and services that are part of this worry-free lifestyle, such as the children’s playground, the car park, the underground recycling bins, the photovoltaic solar panels, and the pet place. The scenery features a colourful palette in shades of green and blue, a privilege for those who find life’s pleasures in nature.
Located in Oeiras, the VistaBella gated community lives in perfect harmony between the salt and the sun while sharing with its neighbourhood all that this area has to offer. Very close to one of the largest gardens in the area, Parque dos Poetas, renowned schools such as St Dominics International School and several reference hospitals. It is a sustainable growth area where the environment is an obvious priority, with solar energy harvesting, many cycle paths and electric chargers.
This development is for all those looking for everyday beauty, be it aesthetic or in the simple way of facing daily life.
The VistaBella is located in Oeiras, the municipality where the green of nature meets the sea waves. This is a gated community that comprises three projects: the Panorama, consisting of forty 1 to 3-bedroom apartments and four 4-bedroom penthouses; the Boulevard, consisting of fourteen 4-bedroom villas, with a gourmet area and private swimming pool; and the Mirad’or, consisting of thirty-two 1 to 4-bedroom apartments and two 4-bedroom penthouses.
This gated community establishes a natural balance with its location, a tree-lined park next to a sustainable and well-planned neighbourhood, which promotes a lighter and more practical lifestyle. Just like its neighbourhood, the gated community is also guided by the principle of convenience and accessibility, including all possible amenities, from a private club for the owners with a gym, a spa, a gourmet area, swimming pools and a padel court, to the remaining spaces and services that are part of this worry-free lifestyle, such as the children’s playground, the car park, the underground recycling bins, the photovoltaic solar panels, and the pet place. The scenery features a colourful palette in shades of green and blue, a privilege for those who find life’s pleasures in nature.
Located in Oeiras, the VistaBella gated community lives in perfect harmony between the salt and the sun while sharing with its neighbourhood all that this area has to offer. Very close to one of the largest gardens in the area, Parque dos Poetas, renowned schools such as St Dominics International School and several reference hospitals. It is a sustainable growth area where the environment is an obvious priority, with solar energy harvesting, many cycle paths and electric chargers.
This development is for all those looking for everyday beauty, be it aesthetic or in the simple way of facing daily life.
Contact
See Phone
House 4 Bedrooms Duplex
Oeiras e São Julião da Barra, Paço de Arcos e Caxias, Distrito de Lisboa
Under construction · 184m²
With Garage
buy
1.356.200 €
4-bedroom villa, new, 185 sqm, with total exterior area of 256 sqm, private swimming pool and 2 parking spaces, in the VistaBella gated community, in Oeiras.
The VistaBella is located in Oeiras, the municipality where the green of nature meets the sea waves. This is a gated community that comprises three projects: the Panorama, consisting of forty 1 to 3-bedroom apartments and four 4-bedroom penthouses; the Boulevard, consisting of fourteen 4-bedroom villas, with a gourmet area and private swimming pool; and the Mirad’or, consisting of thirty-two 1 to 4-bedroom apartments and two 4-bedroom penthouses.
This gated community establishes a natural balance with its location, a tree-lined park next to a sustainable and well-planned neighbourhood, which promotes a lighter and more practical lifestyle. Just like its neighbourhood, the gated community is also guided by the principle of convenience and accessibility, including all possible amenities, from a private club for the owners with a gym, a spa, a gourmet area, swimming pools and a padel court, to the remaining spaces and services that are part of this worry-free lifestyle, such as the children’s playground, the car park, the underground recycling bins, the photovoltaic solar panels, and the pet place. The scenery features a colourful palette in shades of green and blue, a privilege for those who find life’s pleasures in nature.
Located in Oeiras, the VistaBella gated community lives in perfect harmony between the salt and the sun while sharing with its neighbourhood all that this area has to offer. Very close to one of the largest gardens in the area, Parque dos Poetas, renowned schools such as St Dominics International School and several reference hospitals. It is a sustainable growth area where the environment is an obvious priority, with solar energy harvesting, many cycle paths and electric chargers.
This development is for all those looking for everyday beauty, be it aesthetic or in the simple way of facing daily life.
The VistaBella is located in Oeiras, the municipality where the green of nature meets the sea waves. This is a gated community that comprises three projects: the Panorama, consisting of forty 1 to 3-bedroom apartments and four 4-bedroom penthouses; the Boulevard, consisting of fourteen 4-bedroom villas, with a gourmet area and private swimming pool; and the Mirad’or, consisting of thirty-two 1 to 4-bedroom apartments and two 4-bedroom penthouses.
This gated community establishes a natural balance with its location, a tree-lined park next to a sustainable and well-planned neighbourhood, which promotes a lighter and more practical lifestyle. Just like its neighbourhood, the gated community is also guided by the principle of convenience and accessibility, including all possible amenities, from a private club for the owners with a gym, a spa, a gourmet area, swimming pools and a padel court, to the remaining spaces and services that are part of this worry-free lifestyle, such as the children’s playground, the car park, the underground recycling bins, the photovoltaic solar panels, and the pet place. The scenery features a colourful palette in shades of green and blue, a privilege for those who find life’s pleasures in nature.
Located in Oeiras, the VistaBella gated community lives in perfect harmony between the salt and the sun while sharing with its neighbourhood all that this area has to offer. Very close to one of the largest gardens in the area, Parque dos Poetas, renowned schools such as St Dominics International School and several reference hospitals. It is a sustainable growth area where the environment is an obvious priority, with solar energy harvesting, many cycle paths and electric chargers.
This development is for all those looking for everyday beauty, be it aesthetic or in the simple way of facing daily life.
Contact
See Phone
House 4 Bedrooms Duplex
Oeiras e São Julião da Barra, Paço de Arcos e Caxias, Distrito de Lisboa
Under construction · 185m²
With Garage
buy
1.341.200 €
4-bedroom villa, new, 185 sqm, with total exterior area of 209 sqm, private swimming pool and 2 parking spaces, in the VistaBella gated community, in Oeiras.
The VistaBella is located in Oeiras, the municipality where the green of nature meets the sea waves. This is a gated community that comprises three projects: the Panorama, consisting of forty 1 to 3-bedroom apartments and four 4-bedroom penthouses; the Boulevard, consisting of fourteen 4-bedroom villas, with a gourmet area and private swimming pool; and the Mirad’or, consisting of thirty-two 1 to 4-bedroom apartments and two 4-bedroom penthouses.
This gated community establishes a natural balance with its location, a tree-lined park next to a sustainable and well-planned neighbourhood, which promotes a lighter and more practical lifestyle. Just like its neighbourhood, the gated community is also guided by the principle of convenience and accessibility, including all possible amenities, from a private club for the owners with a gym, a spa, a gourmet area, swimming pools and a padel court, to the remaining spaces and services that are part of this worry-free lifestyle, such as the children’s playground, the car park, the underground recycling bins, the photovoltaic solar panels, and the pet place. The scenery features a colourful palette in shades of green and blue, a privilege for those who find life’s pleasures in nature.
Located in Oeiras, the VistaBella gated community lives in perfect harmony between the salt and the sun while sharing with its neighbourhood all that this area has to offer. Very close to one of the largest gardens in the area, Parque dos Poetas, renowned schools such as St Dominics International School and several reference hospitals. It is a sustainable growth area where the environment is an obvious priority, with solar energy harvesting, many cycle paths and electric chargers.
This development is for all those looking for everyday beauty, be it aesthetic or in the simple way of facing daily life.
The VistaBella is located in Oeiras, the municipality where the green of nature meets the sea waves. This is a gated community that comprises three projects: the Panorama, consisting of forty 1 to 3-bedroom apartments and four 4-bedroom penthouses; the Boulevard, consisting of fourteen 4-bedroom villas, with a gourmet area and private swimming pool; and the Mirad’or, consisting of thirty-two 1 to 4-bedroom apartments and two 4-bedroom penthouses.
This gated community establishes a natural balance with its location, a tree-lined park next to a sustainable and well-planned neighbourhood, which promotes a lighter and more practical lifestyle. Just like its neighbourhood, the gated community is also guided by the principle of convenience and accessibility, including all possible amenities, from a private club for the owners with a gym, a spa, a gourmet area, swimming pools and a padel court, to the remaining spaces and services that are part of this worry-free lifestyle, such as the children’s playground, the car park, the underground recycling bins, the photovoltaic solar panels, and the pet place. The scenery features a colourful palette in shades of green and blue, a privilege for those who find life’s pleasures in nature.
Located in Oeiras, the VistaBella gated community lives in perfect harmony between the salt and the sun while sharing with its neighbourhood all that this area has to offer. Very close to one of the largest gardens in the area, Parque dos Poetas, renowned schools such as St Dominics International School and several reference hospitals. It is a sustainable growth area where the environment is an obvious priority, with solar energy harvesting, many cycle paths and electric chargers.
This development is for all those looking for everyday beauty, be it aesthetic or in the simple way of facing daily life.
Contact
See Phone
House 6 Bedrooms
Paço de Arcos, Oeiras e São Julião da Barra, Paço de Arcos e Caxias, Distrito de Lisboa
Used · 448m²
With Garage
buy
3.350.000 €
Charming villa located in a prime residential area, in Paço de Arcos, 15 minutes from Lisbon and 20 from Cascais. With great sun exposure, facing south, it has very pleasant natural light. Located on a 1,160m2 plot of land with a total construction area of 510m2. Large south-facing balconies on 2 floors, with 180-degree sea views, panoramic views of the century-old garden of Palácio dos Arcos and the riverside area of Paço de Arcos.
Large swimming pool and a very welcoming garden. The Main Entrance at street level has the convenience of having the suite on the same floor.
The house is spread over 3 floors:
FLOOR 1 (Ground floor)
Garden. Pool. Storage room in the garden. Terrace with wide view. Dining room with bar/kitchenette and covered terrace with access to the pool. Living room with fireplace. Toilet. Shower and changing room to support the pool. Rustic kitchen with dining area. Outdoor barbecue. Laundry. Collection. Pantry. Wine cellar. Staircase to the 2nd floor.
FLOOR 2 (Entrance)
Main entrance. Large Entrance Hall. Toilet. Living room with fireplace and large balcony, and connected to the Dining Room. Kitchen with dining area and service door. Suite with closet, bathroom and covered terrace. Main entrance staircase and interior staircase to the 1st and 3rd floors.
FLOOR 3 (Upper)
Hall of rooms. Stairway to floors 1 and 2. 4 bedrooms supported by 2 bathrooms. Storage room. Living room/bedroom. Large south-facing balcony and terrace. Access to the attic (low ceilings), for storage.
In the outdoor space at the entrance, a closed carport with space for 1 car and 2 motorbikes (with the possibility of a door) and parking for 2 more cars outside. Secondary gate in the garden with parking for 1 more car.
In Paço de Arcos, located in the Municipality of Oeiras (Oeiras Valley), you can enjoy the Promenade with a length of 5.5 km, next to the sea, where you can have lunch/dinner, walk, run, cycle or skate, of the Historic Center with the Palácio dos Arcos, now Hotel Vila Galé and public garden, as well as renowned restaurants, shops and local commerce.
The house is located 2 minutes walk from the train station and 5 minutes. by car from the Oeiras Parque shopping center, Parque dos Poetas, schools, as well as other state services.
Areas of the main divisions:
Entrance Floor: Hall 15.82 m2; Hall and Dining Room 66.20 m2; Kitchen with meals 27.20 m2; Suite with closet 28.66 m2; WC and toilet 6.72 m2 and 4.32 m2; Balcony 42.25 m2
Upper Floor: Rooms 15.00 m2; 16.30 m2; 14.69 m2; 16.30 m2; Bedroom/living room 20.80 m2; Wc 5.40 m2 and 5.00 m2; Balcony 39.15 m2
Ground Floor: Hall 36.50 m2; Dining room with kitchenette 37.10 m2; Laundry room 11.15 m2 Rustic kitchen 18.45 m2; WC and shower 5.70 m2; Covered terrace 59.50 m2
Large swimming pool and a very welcoming garden. The Main Entrance at street level has the convenience of having the suite on the same floor.
The house is spread over 3 floors:
FLOOR 1 (Ground floor)
Garden. Pool. Storage room in the garden. Terrace with wide view. Dining room with bar/kitchenette and covered terrace with access to the pool. Living room with fireplace. Toilet. Shower and changing room to support the pool. Rustic kitchen with dining area. Outdoor barbecue. Laundry. Collection. Pantry. Wine cellar. Staircase to the 2nd floor.
FLOOR 2 (Entrance)
Main entrance. Large Entrance Hall. Toilet. Living room with fireplace and large balcony, and connected to the Dining Room. Kitchen with dining area and service door. Suite with closet, bathroom and covered terrace. Main entrance staircase and interior staircase to the 1st and 3rd floors.
FLOOR 3 (Upper)
Hall of rooms. Stairway to floors 1 and 2. 4 bedrooms supported by 2 bathrooms. Storage room. Living room/bedroom. Large south-facing balcony and terrace. Access to the attic (low ceilings), for storage.
In the outdoor space at the entrance, a closed carport with space for 1 car and 2 motorbikes (with the possibility of a door) and parking for 2 more cars outside. Secondary gate in the garden with parking for 1 more car.
In Paço de Arcos, located in the Municipality of Oeiras (Oeiras Valley), you can enjoy the Promenade with a length of 5.5 km, next to the sea, where you can have lunch/dinner, walk, run, cycle or skate, of the Historic Center with the Palácio dos Arcos, now Hotel Vila Galé and public garden, as well as renowned restaurants, shops and local commerce.
The house is located 2 minutes walk from the train station and 5 minutes. by car from the Oeiras Parque shopping center, Parque dos Poetas, schools, as well as other state services.
Areas of the main divisions:
Entrance Floor: Hall 15.82 m2; Hall and Dining Room 66.20 m2; Kitchen with meals 27.20 m2; Suite with closet 28.66 m2; WC and toilet 6.72 m2 and 4.32 m2; Balcony 42.25 m2
Upper Floor: Rooms 15.00 m2; 16.30 m2; 14.69 m2; 16.30 m2; Bedroom/living room 20.80 m2; Wc 5.40 m2 and 5.00 m2; Balcony 39.15 m2
Ground Floor: Hall 36.50 m2; Dining room with kitchenette 37.10 m2; Laundry room 11.15 m2 Rustic kitchen 18.45 m2; WC and shower 5.70 m2; Covered terrace 59.50 m2
Contact
See Phone
House 3 Bedrooms Duplex
Porto Salvo, Oeiras, Distrito de Lisboa
Used · 160m²
buy
780.000 €
New 3 bedroom villa, in a quiet and central area, being very close to the accesses that connect Porto Salvo to Lisbon in just 10 minutes and Cascais in about 15 minutes, 5 minutes from Lagoas Park and within walking distance of the Oeiras Parque Shopping Center and the center of Oeiras.
The villa has lots of light and great areas, is distributed as follows:
Floor 0
Living room (41.65m2) fireplace with stove and garden access
Social I.S. (2.2m2)
Kitchen and Laundry (13.10m2 + 3.40m2)
Storage (1.7m2)
Floor 1
Room (9.40m2)
Room (9m2)
I.S. room support (4.4m2)
Suite with walk-in closet (11.35m2 + 3.15m2 + 7.15m2)
Outside there is a garden and parking area for 2 cars.
The villa also has an attic that in the future can be transformed into a suite.
The villa has lots of light and great areas, is distributed as follows:
Floor 0
Living room (41.65m2) fireplace with stove and garden access
Social I.S. (2.2m2)
Kitchen and Laundry (13.10m2 + 3.40m2)
Storage (1.7m2)
Floor 1
Room (9.40m2)
Room (9m2)
I.S. room support (4.4m2)
Suite with walk-in closet (11.35m2 + 3.15m2 + 7.15m2)
Outside there is a garden and parking area for 2 cars.
The villa also has an attic that in the future can be transformed into a suite.
Contact
See Phone
House 4 Bedrooms Triplex
Centro (Queijas), Carnaxide e Queijas, Oeiras, Distrito de Lisboa
Used · 180m²
With Garage
buy
575.000 €
Excellent house from the 70s in a prime area.
Triplex with outdoor area.
Box garage for 1 car and barbecue in a spacious and open area next to the house. There is a well at the back of the yard.
Excellent areas and quality. Perfect wooden floor and very well cared for.
On the ground floor there is currently an entrance hall with wardrobe. Kitchen with access to the backyard. Bathroom . A living room with a fireplace and windows with access to a patio. The second room was an old bedroom that could be restored for this purpose.
On the 1st floor we have 4 bedrooms and a bathroom.
On the 2nd floor we have a beautiful open space that currently serves as a living room with a bar. It has a lot of storage.
Need some works . Perhaps for those who wish, they can switch to new windows and update bathrooms and kitchens.
Triplex with outdoor area.
Box garage for 1 car and barbecue in a spacious and open area next to the house. There is a well at the back of the yard.
Excellent areas and quality. Perfect wooden floor and very well cared for.
On the ground floor there is currently an entrance hall with wardrobe. Kitchen with access to the backyard. Bathroom . A living room with a fireplace and windows with access to a patio. The second room was an old bedroom that could be restored for this purpose.
On the 1st floor we have 4 bedrooms and a bathroom.
On the 2nd floor we have a beautiful open space that currently serves as a living room with a bar. It has a lot of storage.
Need some works . Perhaps for those who wish, they can switch to new windows and update bathrooms and kitchens.
Contact
See Phone
House 3 Bedrooms
Queluz de Baixo, Barcarena, Oeiras, Distrito de Lisboa
Used · 1m²
With Garage
buy
479.000 €
Moradia em bom estado de conservação, com grande potencial,
Boas áreas em todas as divisões,
Vista desafogada e excelente orientação solar,
2 Jardins,
Garagem fechada,
Varanda em todos os Quartos,
Localizada na freguesia de Barcarena em Oeiras,
Acesso a transportes públicos,
Muito bem localizada em zona calma com acesso a 2 minutos do IC 19, CREL e da A5.
Viva como no campo às portas de Lisboa!! a minutos do centro de Oeiras...
Constituída por:
Salão de Estar com varanda, Sala de Leitura, Sala de Jantar, Cozinha com despensa e Casa de Banho,
1 Suite com varanda,
2 Quartos com varanda e Casa de Banho completa.
Cave constituída por Adega (cozinha e garrafeira), Arrecadações,
Garagem e mais uma Casa de Banho,
Possui ainda 2 Jardins,
Zona de claraboia com dois vitrais,
Possibilidade de aproveitamento do Sótão.
Marque já a sua visita pela Internet.
Para mais informações visite-nos em:
www casadimensao pt à medida do seu sonho...
Tel.: (+ (telefone)
Aguardamos por si !!!
Boas áreas em todas as divisões,
Vista desafogada e excelente orientação solar,
2 Jardins,
Garagem fechada,
Varanda em todos os Quartos,
Localizada na freguesia de Barcarena em Oeiras,
Acesso a transportes públicos,
Muito bem localizada em zona calma com acesso a 2 minutos do IC 19, CREL e da A5.
Viva como no campo às portas de Lisboa!! a minutos do centro de Oeiras...
Constituída por:
Salão de Estar com varanda, Sala de Leitura, Sala de Jantar, Cozinha com despensa e Casa de Banho,
1 Suite com varanda,
2 Quartos com varanda e Casa de Banho completa.
Cave constituída por Adega (cozinha e garrafeira), Arrecadações,
Garagem e mais uma Casa de Banho,
Possui ainda 2 Jardins,
Zona de claraboia com dois vitrais,
Possibilidade de aproveitamento do Sótão.
Marque já a sua visita pela Internet.
Para mais informações visite-nos em:
www casadimensao pt à medida do seu sonho...
Tel.: (+ (telefone)
Aguardamos por si !!!
Contact
See Phone
House 4 Bedrooms
Oeiras e São Julião da Barra, Paço de Arcos e Caxias, Distrito de Lisboa
Remodelled · 236m²
With Garage
buy
2.150.000 €
In a prime location, near Santo Amaro de Oeiras Beach, this 2015 4-bedroom house is integrated into a gated community with an infinity pool and garden, offering privacy and tranquility.
Spread over three floors, this luxury house with river view, features an elevator for easy access to the different levels. On the first floor, the private area includes two suites and two bedrooms, one of which has a terrace. The house features oak wood flooring throughout, air conditioning, and a built-in sound system in all rooms, as well as underfloor heating in the bathrooms.
The ground floor is dedicated to the social area, with spacious and bright spaces ideal for entertaining family and friends. A guest bathroom and the kitchen, adjacent to the living room and fully equipped with Miele appliances, is perfect for preparing delicious meals and enjoying family time. From the living room, you can enjoy a stunning view of the beach and river, whether indoors or on the large terrace, with direct access to the pool area.
Additionally, the residence includes a practical laundry room and a two-car garage with direct access to the interior for added convenience. There is also an additional parking space near the entrance of the condominium.
Noteworthy for its excellent solar orientation, the house is bathed in natural light throughout the day, creating a cozy atmosphere in all spaces. With terraces and balconies offering charming views, this is the ideal choice for those looking to live by the coast and enjoy all the conveniences of a modern and sophisticated lifestyle.
In a central location between Lisbon and Cascais, we benefit from close proximity to the sea, green spaces, and all kinds of commerce and services, as well as an extensive transportation network.
Open in a panoramic area on the Tagus estuary, Santo Amaro de Oeiras has a mild and temperate climate. It benefits from excellent accessibility and public transport with connection to Lisbon, a traditional commerce and an excellent school park. The beach in Santo Amaro de Oeiras is the largest in the municipality of Oeiras. Come and visit this county near Lisbon.
Spread over three floors, this luxury house with river view, features an elevator for easy access to the different levels. On the first floor, the private area includes two suites and two bedrooms, one of which has a terrace. The house features oak wood flooring throughout, air conditioning, and a built-in sound system in all rooms, as well as underfloor heating in the bathrooms.
The ground floor is dedicated to the social area, with spacious and bright spaces ideal for entertaining family and friends. A guest bathroom and the kitchen, adjacent to the living room and fully equipped with Miele appliances, is perfect for preparing delicious meals and enjoying family time. From the living room, you can enjoy a stunning view of the beach and river, whether indoors or on the large terrace, with direct access to the pool area.
Additionally, the residence includes a practical laundry room and a two-car garage with direct access to the interior for added convenience. There is also an additional parking space near the entrance of the condominium.
Noteworthy for its excellent solar orientation, the house is bathed in natural light throughout the day, creating a cozy atmosphere in all spaces. With terraces and balconies offering charming views, this is the ideal choice for those looking to live by the coast and enjoy all the conveniences of a modern and sophisticated lifestyle.
In a central location between Lisbon and Cascais, we benefit from close proximity to the sea, green spaces, and all kinds of commerce and services, as well as an extensive transportation network.
Open in a panoramic area on the Tagus estuary, Santo Amaro de Oeiras has a mild and temperate climate. It benefits from excellent accessibility and public transport with connection to Lisbon, a traditional commerce and an excellent school park. The beach in Santo Amaro de Oeiras is the largest in the municipality of Oeiras. Come and visit this county near Lisbon.
Contact
See Phone
Detached House 4 Bedrooms
Porto Salvo, Oeiras, Distrito de Lisboa
Used · 170m²
With Garage
buy
799.000 €
House with 5 rooms, in good condition.
The property consists of:
Basement:
- Garage for two cars;
-Laundry
Ground floor:
- Large, cozy living room, with fireplace and view of the terrace;
- Bedroom/Office;
- Equipped kitchen;
- Bathroom.
Floor 1:
- Suite with dressing room;
- Two bedrooms;
- Bathroom.
Large garden, terrace with wood oven and barbecue.
House on a plot of 445 m², with a gross construction area of 190 m² spread over three floors.
It is located next to the Municipal Market of Porto Salvo, and can benefit from access to local commerce, services, restaurants, transport and the main roads A5 and IC19.
This could be your new home! Your new investment!
Contact us, we will be happy to collaborate with you in the search for the property that suits you.
The property consists of:
Basement:
- Garage for two cars;
-Laundry
Ground floor:
- Large, cozy living room, with fireplace and view of the terrace;
- Bedroom/Office;
- Equipped kitchen;
- Bathroom.
Floor 1:
- Suite with dressing room;
- Two bedrooms;
- Bathroom.
Large garden, terrace with wood oven and barbecue.
House on a plot of 445 m², with a gross construction area of 190 m² spread over three floors.
It is located next to the Municipal Market of Porto Salvo, and can benefit from access to local commerce, services, restaurants, transport and the main roads A5 and IC19.
This could be your new home! Your new investment!
Contact us, we will be happy to collaborate with you in the search for the property that suits you.
Contact
See Phone
House 6 Bedrooms
Algés, Linda-a-Velha e Cruz Quebrada-Dafundo, Oeiras, Distrito de Lisboa
Used · 495m²
With Garage
buy
1.790.000 €
This three-storey villa in Cruz Quebrada offers a unique panoramic view of the river. Perfect for leisure time and outdoor activities, with a spacious garden and balcony with a view, this is a privileged spot for enjoying the sunset. This property is the ideal refuge for those looking for quality of life combined with proximity to nature, being just a ten-minute walk from Jamor.
On the ground floor you have access to a spacious garage and wine cellar.
On the 1st floor, a cosy entrance welcomes you. A large living room, perfect for socialising. Fully equipped kitchen with 16m². Functional laundry room with 8m². Dining room and living room with a cosy fireplace, a comfortable bedroom and a complete bathroom.
On Level 2: a charming suite with unobstructed views and a private balcony. Two additional bedrooms with extensive views. An office with an independent entrance, perfect for working comfortably from home. For added convenience, a complete bathroom.
Floor 3 has two additional bedrooms. The social area includes an integrated kitchen. A terrace with stunning views over Jamor and the river, ideal for relaxing and enjoying the scenery.
Located in a highly sought-after residential area, this villa combines the tranquillity and charm of a serene environment with the convenience of being close to the cities of Lisbon and Cascais. Here, you’ll find the perfect balance between urban life and nature.
On the ground floor you have access to a spacious garage and wine cellar.
On the 1st floor, a cosy entrance welcomes you. A large living room, perfect for socialising. Fully equipped kitchen with 16m². Functional laundry room with 8m². Dining room and living room with a cosy fireplace, a comfortable bedroom and a complete bathroom.
On Level 2: a charming suite with unobstructed views and a private balcony. Two additional bedrooms with extensive views. An office with an independent entrance, perfect for working comfortably from home. For added convenience, a complete bathroom.
Floor 3 has two additional bedrooms. The social area includes an integrated kitchen. A terrace with stunning views over Jamor and the river, ideal for relaxing and enjoying the scenery.
Located in a highly sought-after residential area, this villa combines the tranquillity and charm of a serene environment with the convenience of being close to the cities of Lisbon and Cascais. Here, you’ll find the perfect balance between urban life and nature.
Contact
See Phone
Semi-Detached 3 Bedrooms Triplex
Caxias, Oeiras e São Julião da Barra, Paço de Arcos e Caxias, Distrito de Lisboa
Under construction · 135m²
buy
580.000 €
Moradia Geminada T3 em construção. Possibilidade de solução ’chave na Mão’, com possibilidade de escolha dos acabamentos.
Em Caxias, com acesso rápido A5, 20 minutos de Lisboa centro, 20 Cascais Centro, 20 minutos da Praia do Guincho. Próximo do Oeiras Park e a 5 minutos do Parque do Jamor e da Av. Marginal com acesso às Praias.
A Moradia encontra-se implantada num lote de 151,33m2. Geminada com outra moradia gémea. O terreno tem possibilidade de construção de uma pequena piscina.
A moradia organiza-se da seguinte forma:
Piso 0:
- Hall de entrada
- Sala com acesso a terraço e jardim
- cozinha equipada em open space
- wc social
- Arrumação
Piso 1:
- Hall dos quartos
- 2 quartos com roupeiros
- casa de banho completa
Piso 2:
- Suite com roupeiros e casa de banho privativa
- Terraço
Em Caxias, com acesso rápido A5, 20 minutos de Lisboa centro, 20 Cascais Centro, 20 minutos da Praia do Guincho. Próximo do Oeiras Park e a 5 minutos do Parque do Jamor e da Av. Marginal com acesso às Praias.
A Moradia encontra-se implantada num lote de 151,33m2. Geminada com outra moradia gémea. O terreno tem possibilidade de construção de uma pequena piscina.
A moradia organiza-se da seguinte forma:
Piso 0:
- Hall de entrada
- Sala com acesso a terraço e jardim
- cozinha equipada em open space
- wc social
- Arrumação
Piso 1:
- Hall dos quartos
- 2 quartos com roupeiros
- casa de banho completa
Piso 2:
- Suite com roupeiros e casa de banho privativa
- Terraço
Contact
See Phone
House 4 Bedrooms +1
Porto Salvo, Oeiras, Distrito de Lisboa
Remodelled · 419m²
View Sea
buy
945.000 €
Fully renovated 4+1 bedroom villa, with very generous areas and large outdoor space.
The total renovation was completed in July 2024, the kitchen is fully equipped with brand new appliances and new bathrooms.
The living room is extremely large and sunny with more than 51m2 has a built-in fireplace, where it is possible to decorate and create the division of spaces without limitations.
On the ground floor there is also the kitchen with a dining room. The kitchen has a door to a great patio where you can make a winter garden.
The villa has surrounding outdoor space, parking for 4 cars and also has a living room/basement with 2 large windows and independent entrance. You can take advantage of this division in the way that is most convenient for the buyer.
On the ground floor we find 4 bedrooms, one of them en suite with a huge balcony with an unobstructed view and where it is possible to see the sea.
This floor also has a full bathroom with walk in shower, a small interior bedroom ideal for an office or a closet.
The attic has a high ceiling, with an implantation area of 108m2, and with some work, it can create another large room or more rooms.
This villa is very well located, with great accessibility via the A5, very close to Taguspark, Lagoas Park, Quinta da Fonte, Mercadona, Homes Place, Oeiras Parque and Parque dos Poetas.
The avenue where the house is located has access to the Carris metropolitan network, where buses 173, 1119, 1520 pass. 1531, 1611, 1617 and 1125.
The total renovation was completed in July 2024, the kitchen is fully equipped with brand new appliances and new bathrooms.
The living room is extremely large and sunny with more than 51m2 has a built-in fireplace, where it is possible to decorate and create the division of spaces without limitations.
On the ground floor there is also the kitchen with a dining room. The kitchen has a door to a great patio where you can make a winter garden.
The villa has surrounding outdoor space, parking for 4 cars and also has a living room/basement with 2 large windows and independent entrance. You can take advantage of this division in the way that is most convenient for the buyer.
On the ground floor we find 4 bedrooms, one of them en suite with a huge balcony with an unobstructed view and where it is possible to see the sea.
This floor also has a full bathroom with walk in shower, a small interior bedroom ideal for an office or a closet.
The attic has a high ceiling, with an implantation area of 108m2, and with some work, it can create another large room or more rooms.
This villa is very well located, with great accessibility via the A5, very close to Taguspark, Lagoas Park, Quinta da Fonte, Mercadona, Homes Place, Oeiras Parque and Parque dos Poetas.
The avenue where the house is located has access to the Carris metropolitan network, where buses 173, 1119, 1520 pass. 1531, 1611, 1617 and 1125.
Contact
See Phone
House 4 Bedrooms +1
Linda-a-Velha (Linda a Velha), Algés, Linda-a-Velha e Cruz Quebrada-Dafundo, Oeiras, Distrito de Lisboa
Remodelled · 205m²
With Garage
buy
1.300.000 €
Refurbished Villa in 2023 with Swimming Pool, located in Linda-a-Velha with garage
In an excellent location, this 4+1 bedroom villa, consisting of 3 floors, has the following divisions:
Covered garage for one car and patio for two more cars.
Gross construction area 238m2 divided into:
Floor 0: 90m2
Floor 1: 90m2
Attic: 30m2
Garage: 18m2
Balcony: 10m2
Useful area includes the garage
FLOOR 0:
Living Room with Fireplace 43m2
Kitchen with 17.29m2 with direct access to the garden.
Laundry area
Social bathroom
FLOOR 1:
Suite 16m2 with 3-door wardrobe
Bathroom suite 4m2 bathtub
Bedroom 1: 14m2 with 2 doors wardrobe with balcony
Bedroom 2: 13m2 with 2-door wardrobe
Bedroom 3: 9.3m2
Bathroom with bathtub to support the bedrooms 4m2
Hall rooms 12m2
ATTIC: 25m2 with plenty of storage with bathroom
EXTERIOR:
Chlorine Pool (to the west)
Garden
Air Conditioning and Central Heating System
In an excellent location in Oeiras, excellent road access, just a few minutes from Lisbon, Cascais or Sintra, as well as Avenida Marginal. Close to Hypermarkets, Commerce and all kinds of Services.
Come and see it!
For more information, please contact our Store or send a Contact Request.
IMI approximately 500€ per year
In an excellent location, this 4+1 bedroom villa, consisting of 3 floors, has the following divisions:
Covered garage for one car and patio for two more cars.
Gross construction area 238m2 divided into:
Floor 0: 90m2
Floor 1: 90m2
Attic: 30m2
Garage: 18m2
Balcony: 10m2
Useful area includes the garage
FLOOR 0:
Living Room with Fireplace 43m2
Kitchen with 17.29m2 with direct access to the garden.
Laundry area
Social bathroom
FLOOR 1:
Suite 16m2 with 3-door wardrobe
Bathroom suite 4m2 bathtub
Bedroom 1: 14m2 with 2 doors wardrobe with balcony
Bedroom 2: 13m2 with 2-door wardrobe
Bedroom 3: 9.3m2
Bathroom with bathtub to support the bedrooms 4m2
Hall rooms 12m2
ATTIC: 25m2 with plenty of storage with bathroom
EXTERIOR:
Chlorine Pool (to the west)
Garden
Air Conditioning and Central Heating System
In an excellent location in Oeiras, excellent road access, just a few minutes from Lisbon, Cascais or Sintra, as well as Avenida Marginal. Close to Hypermarkets, Commerce and all kinds of Services.
Come and see it!
For more information, please contact our Store or send a Contact Request.
IMI approximately 500€ per year
Contact
See Phone
See more Houses in Oeiras
Bedrooms
Zones
Can’t find the property you’re looking for?










