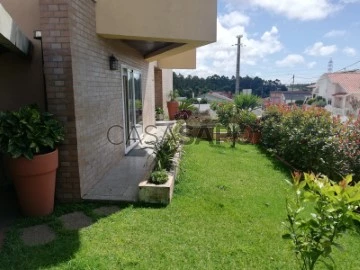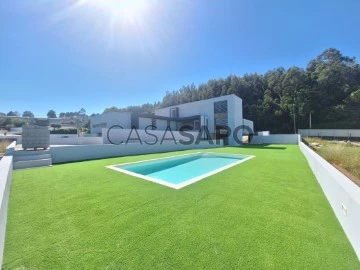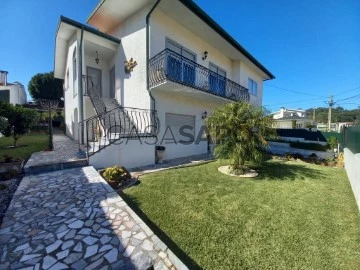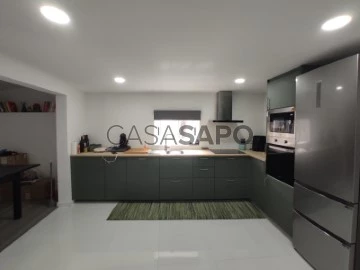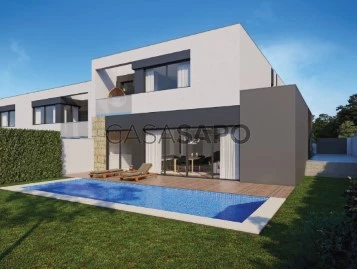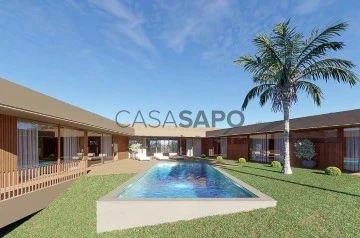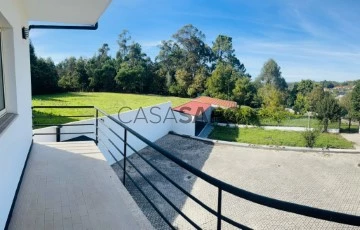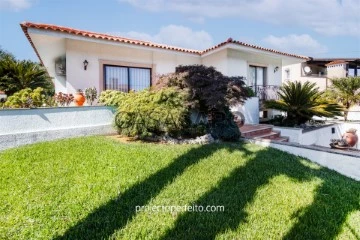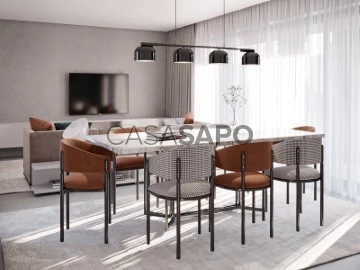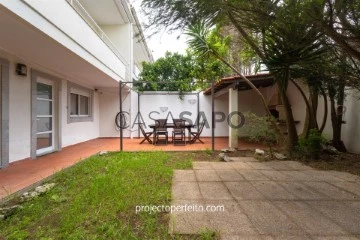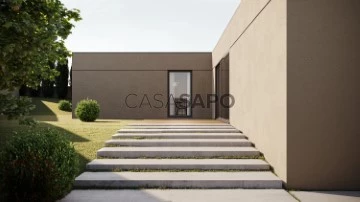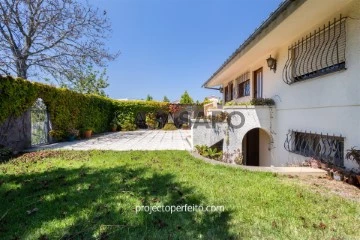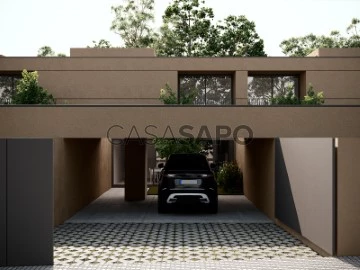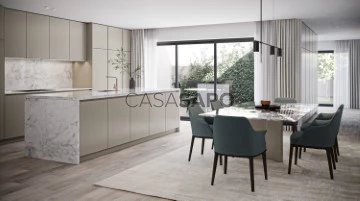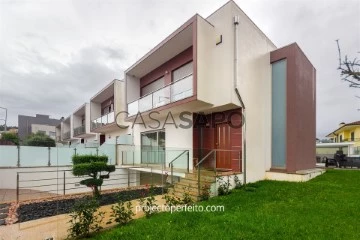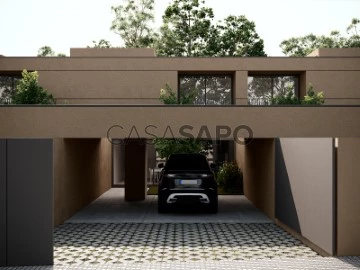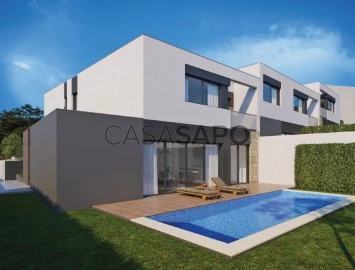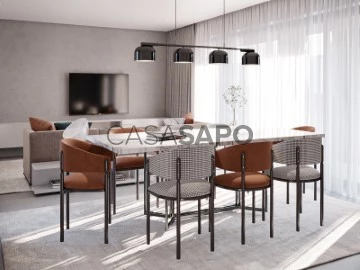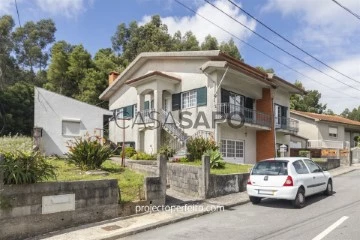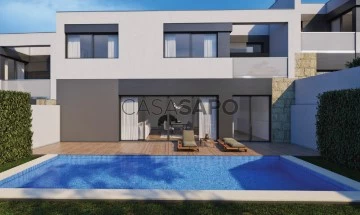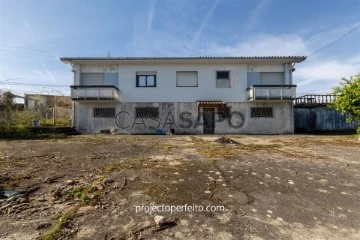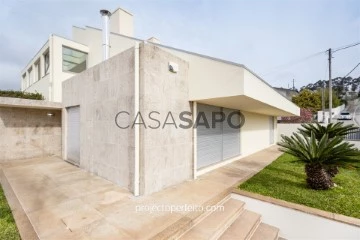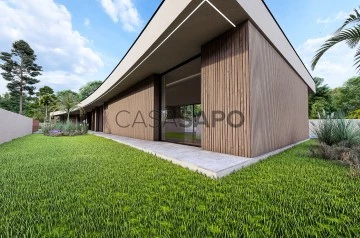Saiba aqui quanto pode pedir
248 Houses in Santa Maria da Feira, near School
Map
Order by
Relevance
Moradia Geminada T4 em Nogueira Regedoura.
Semi-Detached House 4 Bedrooms Triplex
Nogueira da Regedoura, Santa Maria da Feira, Distrito de Aveiro
Used · 102m²
With Garage
buy
375.000 €
Excelente moradia T4 3 frentes com jardim em Nogueira da Regedoura no concelho de Santa Maria da Feira,
Moradia encantadora distribuída por 2 andares , com uma área bruta de 410 m² e uma área útil de 307 m². Esta propriedade espaçosa e versátil possui quatro quartos (T4) e 3 casas de banho, proporcionando um ambiente confortável e funcional para toda a família. Além disso, a propriedade inclui um jardim, e uma varanda, espaços ideais para desfrutar ao ar livre e relaxar. Com uma orientação solar Nascente/Poente e Sul, proporciona uma excelente iluminação natural ao longo do dia, criando espaços luminosos e acolhedores. O aquecimento é assegurado por uma eficiente bomba de calor/frio, proporcionando conforto térmico durante todas as estações do ano.
No rés - chão :
- Uma ampla cozinha (placa, exaustor, forno, micro ondas, máquina louça, máquina lavar roupa), Dispensa.
- Hall entrada, WC social, escadas para acesso ao piso superior.
- Sala jantar/estar com recuperador de calor , e um escritório.
No 1º andar :
- Hall entre os quartos.
- WC comum com banheira.
- 4 Quartos e 1com varanda e um deles com suíte (Duche).
Na Cave :
- Ampla garagem para 3 carros e serve de lavandaria, e com a bomba de calor/frio.
- Amplos arrumos.
Outros :
- Portão elétrico, vídeo porteiro, gás natural, saneamento, churrasqueira, anexos, arrumos, recuperador calor e aquecimento.
Situada numa zona residencial tranquila, a propriedade beneficia de uma variedade de comércios, serviços ( Centro médico, Infantário, Centro Social e opções de transporte nas proximidades. A sua localização estratégica proporciona excelentes acessos rodoviários, A1 Porto/Lisboa , A41, A29, EN1 , Picoto, Espinho, tornando a vida quotidiana conveniente.
A Paulimiro Ld.ª, é uma das mais antigas e prestigiadas agências imobiliárias em Santa Maria da Feira, está em atividade constante desde 1999.
Pautamos a nossa atividade por parâmetros muito específicos, como seriedade, rigor, informação e dinamismo.
Temos uma equipa de excelentes comerciais e dispomos de serviços relacionados com a atividade, como Arquitetura, apoio Jurídico, avaliações imobiliárias, gestão de ativos, gestão de arrendamentos etc. etc.
Como certamente perceberá somos a escolha certa no momento de comprar ou vender a sua casa.
PAULIMIRO A SUA CASA EM BOAS MÃOS
A Paulimiro Imobiliária, compromete-se a encontrar para si as melhores condições de Crédito Habitação.
Moradia encantadora distribuída por 2 andares , com uma área bruta de 410 m² e uma área útil de 307 m². Esta propriedade espaçosa e versátil possui quatro quartos (T4) e 3 casas de banho, proporcionando um ambiente confortável e funcional para toda a família. Além disso, a propriedade inclui um jardim, e uma varanda, espaços ideais para desfrutar ao ar livre e relaxar. Com uma orientação solar Nascente/Poente e Sul, proporciona uma excelente iluminação natural ao longo do dia, criando espaços luminosos e acolhedores. O aquecimento é assegurado por uma eficiente bomba de calor/frio, proporcionando conforto térmico durante todas as estações do ano.
No rés - chão :
- Uma ampla cozinha (placa, exaustor, forno, micro ondas, máquina louça, máquina lavar roupa), Dispensa.
- Hall entrada, WC social, escadas para acesso ao piso superior.
- Sala jantar/estar com recuperador de calor , e um escritório.
No 1º andar :
- Hall entre os quartos.
- WC comum com banheira.
- 4 Quartos e 1com varanda e um deles com suíte (Duche).
Na Cave :
- Ampla garagem para 3 carros e serve de lavandaria, e com a bomba de calor/frio.
- Amplos arrumos.
Outros :
- Portão elétrico, vídeo porteiro, gás natural, saneamento, churrasqueira, anexos, arrumos, recuperador calor e aquecimento.
Situada numa zona residencial tranquila, a propriedade beneficia de uma variedade de comércios, serviços ( Centro médico, Infantário, Centro Social e opções de transporte nas proximidades. A sua localização estratégica proporciona excelentes acessos rodoviários, A1 Porto/Lisboa , A41, A29, EN1 , Picoto, Espinho, tornando a vida quotidiana conveniente.
A Paulimiro Ld.ª, é uma das mais antigas e prestigiadas agências imobiliárias em Santa Maria da Feira, está em atividade constante desde 1999.
Pautamos a nossa atividade por parâmetros muito específicos, como seriedade, rigor, informação e dinamismo.
Temos uma equipa de excelentes comerciais e dispomos de serviços relacionados com a atividade, como Arquitetura, apoio Jurídico, avaliações imobiliárias, gestão de ativos, gestão de arrendamentos etc. etc.
Como certamente perceberá somos a escolha certa no momento de comprar ou vender a sua casa.
PAULIMIRO A SUA CASA EM BOAS MÃOS
A Paulimiro Imobiliária, compromete-se a encontrar para si as melhores condições de Crédito Habitação.
Contact
See Phone
3+1 bedroom villa with swimming pool in Argoncilhe - Santa Maria da Feira
House 3 Bedrooms
Argoncilhe, Santa Maria da Feira, Distrito de Aveiro
Remodelled · 449m²
With Garage
buy
695.000 €
Fabulous 3+1 bedroom villa, completely renovated and with swimming pool.
This independent villa is located on a plot of land measuring 3,265m², with a floor area of 450m² and a gross construction area of 636m² spread over 3 floors: basement, ground floor and first floor.
The villa comprises:
- Basement with covered parking area for vehicles, garage, two storage spaces, bathroom and laundry room.
- Ground floor with 3 magnificent suites with generous areas, living room, bathroom, equipped kitchen with dining area and living room with bathroom.
- First floor with a bedroom/office, bathroom, living area and outdoor terrace.
- Outside there is a swimming pool and a large garden with synthetic grass.
The quality of the materials and finishes are particularly noteworthy, with unique features and details such as false ceilings with LED spotlights, coving with indirect light lines, thermally-resistant aluminium frames, double-glazed windows with tilt-and-turn opening that will allow you to enjoy good moments of rest and socialising.
Located in a predominantly residential area close to supermarkets, schools, restaurants and with easy access to the main roads, just 3 minutes from the Picoto roundabout, with access to the N1; A41; A1 and just 15 minutes from Espinho beach and 20 minutes from the centre of Porto. This is the ideal space for those who value an exclusive lifestyle, with quality and comfort.
Don’t miss this opportunity and book your visit now.
This independent villa is located on a plot of land measuring 3,265m², with a floor area of 450m² and a gross construction area of 636m² spread over 3 floors: basement, ground floor and first floor.
The villa comprises:
- Basement with covered parking area for vehicles, garage, two storage spaces, bathroom and laundry room.
- Ground floor with 3 magnificent suites with generous areas, living room, bathroom, equipped kitchen with dining area and living room with bathroom.
- First floor with a bedroom/office, bathroom, living area and outdoor terrace.
- Outside there is a swimming pool and a large garden with synthetic grass.
The quality of the materials and finishes are particularly noteworthy, with unique features and details such as false ceilings with LED spotlights, coving with indirect light lines, thermally-resistant aluminium frames, double-glazed windows with tilt-and-turn opening that will allow you to enjoy good moments of rest and socialising.
Located in a predominantly residential area close to supermarkets, schools, restaurants and with easy access to the main roads, just 3 minutes from the Picoto roundabout, with access to the N1; A41; A1 and just 15 minutes from Espinho beach and 20 minutes from the centre of Porto. This is the ideal space for those who value an exclusive lifestyle, with quality and comfort.
Don’t miss this opportunity and book your visit now.
Contact
See Phone
Moradia isolada com Terreno e Churrasqueira
Detached House 3 Bedrooms Duplex
Mozelos, Santa Maria da Feira, Distrito de Aveiro
Used · 130m²
With Garage
buy
399.000 €
Moradia T3 de 4 (quatro) frentes
Tem terreno e pátio a toda a volta
Toda a zona de habitação fica no primeiro andar
Boas áreas interiores
A grande cozinha fica equipada com os eletrodomésticos e com recuperador de calor
A sala tem grande varanda, virada a sul
IMPORTANTE: A casa tem um elevador preparado para cadeiras de rodas
O interior foi totalmente remodelado em 2019
Janelas duplas em toda a zona de habitação
Ar-condicionado
Roupeiros embutidos nos quartos
OBS.: O r/ch tem um pé direito alto, que lhe permite poder ser utilizado para comércio ou armazém
O r/ch está todo amplo, tem um wc e é usado como garagem para 3 ou mais carros
Nas traseiras tem uma ramada de kiwis que dá a sombra necessária para usufruir da melhor maneira da grande churrasqueira com espaço para reuniões familiares ou com os amigos
Anexos
Está tudo como ’novo’ e muito atual!
Portões automáticos, da garagem e da entrada da rua
Tem água do poço e da companhia
A propriedade está toda vedada e goza de total privacidade, devido aos muros e ao gradeamento alto
Não deixe de visitar este fantástico imóvel!
>> Caso pretenda recorrer a financiamento, somos INTERMEDIÁRIOS DE CRÉDITO autorizados pelo Banco de Portugal, podendo auxiliar em todo o processo, desde a procura até ao momento da escritura.
>> Se tem dúvidas quanto à obtenção de CRÉDITO HABITAÇÃO fazemos uma pré análise sem compromisso e sem qualquer tipo de custo associado, processo essencial para quem começa a procurar casa. Caso já tenha comprado e acha que paga atualmente uma mensalidade com um spread desajustado, contacte-nos! Podemos ajudar a reduzir a sua mensalidade através de uma simples TRANSFERÊNCIA DE CRÉDITO.
>> SE TEM UM IMÓVEL PARA VENDER, visite-nos ou contacte-nos!
>> Estamos contactáveis através das nossas redes sociais (FACEBOOK e INSTAGRAM: /imobiliariaimo2007), do nosso site ou do nosso número de telemóvel - chamada para a rede móvel nacional - e também por WHATSAPP!
>> A concretizar sonhos desde 2007!
Ref. interna: 2386A
Tem terreno e pátio a toda a volta
Toda a zona de habitação fica no primeiro andar
Boas áreas interiores
A grande cozinha fica equipada com os eletrodomésticos e com recuperador de calor
A sala tem grande varanda, virada a sul
IMPORTANTE: A casa tem um elevador preparado para cadeiras de rodas
O interior foi totalmente remodelado em 2019
Janelas duplas em toda a zona de habitação
Ar-condicionado
Roupeiros embutidos nos quartos
OBS.: O r/ch tem um pé direito alto, que lhe permite poder ser utilizado para comércio ou armazém
O r/ch está todo amplo, tem um wc e é usado como garagem para 3 ou mais carros
Nas traseiras tem uma ramada de kiwis que dá a sombra necessária para usufruir da melhor maneira da grande churrasqueira com espaço para reuniões familiares ou com os amigos
Anexos
Está tudo como ’novo’ e muito atual!
Portões automáticos, da garagem e da entrada da rua
Tem água do poço e da companhia
A propriedade está toda vedada e goza de total privacidade, devido aos muros e ao gradeamento alto
Não deixe de visitar este fantástico imóvel!
>> Caso pretenda recorrer a financiamento, somos INTERMEDIÁRIOS DE CRÉDITO autorizados pelo Banco de Portugal, podendo auxiliar em todo o processo, desde a procura até ao momento da escritura.
>> Se tem dúvidas quanto à obtenção de CRÉDITO HABITAÇÃO fazemos uma pré análise sem compromisso e sem qualquer tipo de custo associado, processo essencial para quem começa a procurar casa. Caso já tenha comprado e acha que paga atualmente uma mensalidade com um spread desajustado, contacte-nos! Podemos ajudar a reduzir a sua mensalidade através de uma simples TRANSFERÊNCIA DE CRÉDITO.
>> SE TEM UM IMÓVEL PARA VENDER, visite-nos ou contacte-nos!
>> Estamos contactáveis através das nossas redes sociais (FACEBOOK e INSTAGRAM: /imobiliariaimo2007), do nosso site ou do nosso número de telemóvel - chamada para a rede móvel nacional - e também por WHATSAPP!
>> A concretizar sonhos desde 2007!
Ref. interna: 2386A
Contact
See Phone
Moradia térrea remodelada em Nogueira da Regedoura
Detached House 2 Bedrooms
Nogueira da Regedoura, Santa Maria da Feira, Distrito de Aveiro
Used · 142m²
buy
180.000 €
Apresentamos-lhe uma moradia térrea de tipologia T2, situada em Nogueira da Regedoura, muito próxima da cidade de Espinho.
Com uma ótima exposição solar , é constituída por apenas um piso, possuindo a fachada principal a nível térreo, de fácil acesso ao exterior,
Inserida num lote de terreno com 789 m2, possuí uma construção em madeira no exterior da moradia. As janelas são em caixilharia em alumínio com vidros duplos e estores manuais.
O imóvel é composto por uma sala de estar, cozinha e sala de jantar , 2 quartos, um wc de serviço e outro completo com base de duche e janela.
Localizada numa zona residencial tranquila e aprazível, fica próxima de escolas, banco, farmácia, supermercados e locais de lazer.
Conta ainda com acessos fáceis às principais vias rodoviárias, nomeadamente a EN1, A29 e A1.
Características que fazem desta moradia uma excelente opção para si e para a sua família. Para mais informações contacte-nos e marque já a sua visita!
>> Caso pretenda recorrer a financiamento, somos INTERMEDIÁRIOS DE CRÉDITO autorizados pelo Banco de Portugal, podendo auxiliar em todo o processo, desde a procura até ao momento da escritura.
>> Se tem dúvidas quanto à obtenção de CRÉDITO HABITAÇÃO fazemos uma pré análise sem compromisso e sem qualquer tipo de custo associado, processo essencial para quem começa a procurar casa. Caso já tenha comprado e acha que paga atualmente uma mensalidade com um spread desajustado, contacte-nos! Podemos ajudar a reduzir a sua mensalidade através de uma simples TRANSFERÊNCIA DE CRÉDITO.
>> SE TEM UM IMÓVEL PARA VENDER, visite-nos ou contacte-nos!
>> Estamos contactáveis através das nossas redes sociais (FACEBOOK e INSTAGRAM: /imobiliariaimo2007), do nosso site ou do nosso número de telemóvel - chamada para a rede móvel nacional - e também por WHATSAPP!
>> A concretizar sonhos desde 2007!
Ref. interna: 2380A
Com uma ótima exposição solar , é constituída por apenas um piso, possuindo a fachada principal a nível térreo, de fácil acesso ao exterior,
Inserida num lote de terreno com 789 m2, possuí uma construção em madeira no exterior da moradia. As janelas são em caixilharia em alumínio com vidros duplos e estores manuais.
O imóvel é composto por uma sala de estar, cozinha e sala de jantar , 2 quartos, um wc de serviço e outro completo com base de duche e janela.
Localizada numa zona residencial tranquila e aprazível, fica próxima de escolas, banco, farmácia, supermercados e locais de lazer.
Conta ainda com acessos fáceis às principais vias rodoviárias, nomeadamente a EN1, A29 e A1.
Características que fazem desta moradia uma excelente opção para si e para a sua família. Para mais informações contacte-nos e marque já a sua visita!
>> Caso pretenda recorrer a financiamento, somos INTERMEDIÁRIOS DE CRÉDITO autorizados pelo Banco de Portugal, podendo auxiliar em todo o processo, desde a procura até ao momento da escritura.
>> Se tem dúvidas quanto à obtenção de CRÉDITO HABITAÇÃO fazemos uma pré análise sem compromisso e sem qualquer tipo de custo associado, processo essencial para quem começa a procurar casa. Caso já tenha comprado e acha que paga atualmente uma mensalidade com um spread desajustado, contacte-nos! Podemos ajudar a reduzir a sua mensalidade através de uma simples TRANSFERÊNCIA DE CRÉDITO.
>> SE TEM UM IMÓVEL PARA VENDER, visite-nos ou contacte-nos!
>> Estamos contactáveis através das nossas redes sociais (FACEBOOK e INSTAGRAM: /imobiliariaimo2007), do nosso site ou do nosso número de telemóvel - chamada para a rede móvel nacional - e também por WHATSAPP!
>> A concretizar sonhos desde 2007!
Ref. interna: 2380A
Contact
See Phone
House 3 Bedrooms Duplex
Escapães, Santa Maria da Feira, Distrito de Aveiro
Under construction · 203m²
With Garage
buy
395.000 €
Located in a condominium of 3 houses in a housing area of houses and apartments, surrounded by nature, where tranquility and clean air stand out.
Spacious suite
Spacious rooms with bathroom support
Wardrobes
Living room and kitchen in open space, with island, furnished and with appliances of 1st. line
All compartments have natural light
Built with the sun and privacy in mind;
Allows comfortable use of all terrain:
Area intended for swimming pool (not included) sheltered and with great sun exposure in space for sports activity with the
Family;
Side spaces for gardening;
4 minutes from the motorway
5 minutes from the center of Santa Maria da Feira
5 minutes from São João da Madeira
10 minutes from the beaches
25 minutes to the center of Vila Nova de Gaia
30 minutes from Porto
30 minutes from the center of Aveiro
Spacious suite
Spacious rooms with bathroom support
Wardrobes
Living room and kitchen in open space, with island, furnished and with appliances of 1st. line
All compartments have natural light
Built with the sun and privacy in mind;
Allows comfortable use of all terrain:
Area intended for swimming pool (not included) sheltered and with great sun exposure in space for sports activity with the
Family;
Side spaces for gardening;
4 minutes from the motorway
5 minutes from the center of Santa Maria da Feira
5 minutes from São João da Madeira
10 minutes from the beaches
25 minutes to the center of Vila Nova de Gaia
30 minutes from Porto
30 minutes from the center of Aveiro
Contact
See Phone
Detached House 3 Bedrooms +1
Passionitas, Santa Maria da Feira, Travanca, Sanfins e Espargo, Distrito de Aveiro
In project · 400m²
With Garage
buy
1.150.000 €
Inserida numa zona residencial tranquila, próxima da urbanização dos Passionistas e a 4 minutos do nó de acesso à A1.
Com 4 frentes e excelente áreas, esta moradia está implantada num terreno com 4000m2, tendo de área bruta 600m2 e de área útil 400m2.
É composta por hall de entrada, banho de serviço, escritório, cozinha e sala em open-space, lavandaria independente, salão com 74.00m2, corredor e três quartos com roupeiro e banho privativo, tendo um deles closet.
Tem ainda garagem para duas viaturas e piscina.
Mapa de acabamentos:
Alumínio com corte térmico, com vidro térmico, com caixilharia minimalista. Todos os portais serão do chão ao teto. Porta da entrada em alumínio monobloco liso a cor da caixilharia com dobradiças reforçadas;
Carpintaria lacada à escolha. Interiores dos roupeiros em linho ou imitação de pele. Todas as portas serão até ao teto (roupeiros incluem gavetas, varão e prateleira);
Móveis de cozinha lacados, com pormenores folheados, com tampos quartz, tipo silestone (são considerados gavetas/gavetões na ilha, e portas com prateleiras no restante. Não estão considerados despenseiros);
Móveis dos wc’s em nogueira e/ou lacado;
Eletrodomésticos Siemens, contemplando forno, micro-ondas, placa de indução, exaustor, combinado e máquina de lavar louça integrada;
Todo o piso será em pavimento vinílico de luxo - spc;
Contempla blackouts elétricos (centralizados);
Portão da garagem seccionado em alumínio motorizado e portão de entrada motorizado com portão pedonal e porta para camuflar quadros exteriores;
Todas as paredes interiores e tetos serão em pladur hidrófugo Knauf;
Isolamento em capoto de 8cm toda a moradia, ripado em WPC ou cortiça como 3D. Cobertura em dupla tela com isolamento. Todas as caleiras e condutores serão ocultos;
Piso da entrada e restante piso do rés do chão exterior e garagem em cerâmico 60x60 antiderrapante (cinza ou bege de acordo com o construtor);
Louças sanitárias brancas da marca rubicer, lavatórios também da mesma marca (120 euros pvp cada);
Torneiras de marca IMEX - torneiras de lavatório até 120 euros, torneiras de duche até 220 euros, torneira da cozinha ate 200 euros;
Todas as cerâmicas dos wc’s à escolha do comprador 120x260 rubicer;
Todas as bases de duche tipo ardósia (cor a escolha);
Resguardos das bases em vidro com aro inox;
Instalação de ar condicionado LG em todos os quartos, escritório, e open space;
Pré-instalação de alarme e pré-instalação de vídeo vigilância;
Toda a iluminação em led, focos redondos brancos com lâmpada gu10 (tudo igual na casa toda) e fita led no exterior;
Bomba de calor 300L inox;
Contempla iluminação exterior nos muros;
Vídeo porteiro com imagem e conexao integrada;
Não inclui jardim;
Toda a pintura e revestimentos será de acordo com as imagens 3D;
Incluí piscina conforme medidas da planta, com profundidade a definir, forrada a tela, incluí duas luzes e todo o sistema de filtragem necessário (não incluí bomba de calor, nem tratamento a sal e PH automático nem cobertura)
Prazo previsto para o início da obra: Primeiro semestre de 2025.
Prazo previsto para a conclusão da obra: Primeiro semestre de 2027.
Para mais informações, contacte um dos nossos consultores imobiliários.
A Litoral Urbano é uma agência imobiliária que atua no mercado de mediação da venda de imóveis residenciais, comerciais e outros.
A sua equipa é constituída por profissionais com experiência de mais de 20 anos no setor.
Prestamos um serviço diferenciado dos demais, cujo padrão assenta na seriedade, na disponibilidade, num serviço personalizado na busca do imóvel que se adequa às necessidades do nosso cliente.
Com 4 frentes e excelente áreas, esta moradia está implantada num terreno com 4000m2, tendo de área bruta 600m2 e de área útil 400m2.
É composta por hall de entrada, banho de serviço, escritório, cozinha e sala em open-space, lavandaria independente, salão com 74.00m2, corredor e três quartos com roupeiro e banho privativo, tendo um deles closet.
Tem ainda garagem para duas viaturas e piscina.
Mapa de acabamentos:
Alumínio com corte térmico, com vidro térmico, com caixilharia minimalista. Todos os portais serão do chão ao teto. Porta da entrada em alumínio monobloco liso a cor da caixilharia com dobradiças reforçadas;
Carpintaria lacada à escolha. Interiores dos roupeiros em linho ou imitação de pele. Todas as portas serão até ao teto (roupeiros incluem gavetas, varão e prateleira);
Móveis de cozinha lacados, com pormenores folheados, com tampos quartz, tipo silestone (são considerados gavetas/gavetões na ilha, e portas com prateleiras no restante. Não estão considerados despenseiros);
Móveis dos wc’s em nogueira e/ou lacado;
Eletrodomésticos Siemens, contemplando forno, micro-ondas, placa de indução, exaustor, combinado e máquina de lavar louça integrada;
Todo o piso será em pavimento vinílico de luxo - spc;
Contempla blackouts elétricos (centralizados);
Portão da garagem seccionado em alumínio motorizado e portão de entrada motorizado com portão pedonal e porta para camuflar quadros exteriores;
Todas as paredes interiores e tetos serão em pladur hidrófugo Knauf;
Isolamento em capoto de 8cm toda a moradia, ripado em WPC ou cortiça como 3D. Cobertura em dupla tela com isolamento. Todas as caleiras e condutores serão ocultos;
Piso da entrada e restante piso do rés do chão exterior e garagem em cerâmico 60x60 antiderrapante (cinza ou bege de acordo com o construtor);
Louças sanitárias brancas da marca rubicer, lavatórios também da mesma marca (120 euros pvp cada);
Torneiras de marca IMEX - torneiras de lavatório até 120 euros, torneiras de duche até 220 euros, torneira da cozinha ate 200 euros;
Todas as cerâmicas dos wc’s à escolha do comprador 120x260 rubicer;
Todas as bases de duche tipo ardósia (cor a escolha);
Resguardos das bases em vidro com aro inox;
Instalação de ar condicionado LG em todos os quartos, escritório, e open space;
Pré-instalação de alarme e pré-instalação de vídeo vigilância;
Toda a iluminação em led, focos redondos brancos com lâmpada gu10 (tudo igual na casa toda) e fita led no exterior;
Bomba de calor 300L inox;
Contempla iluminação exterior nos muros;
Vídeo porteiro com imagem e conexao integrada;
Não inclui jardim;
Toda a pintura e revestimentos será de acordo com as imagens 3D;
Incluí piscina conforme medidas da planta, com profundidade a definir, forrada a tela, incluí duas luzes e todo o sistema de filtragem necessário (não incluí bomba de calor, nem tratamento a sal e PH automático nem cobertura)
Prazo previsto para o início da obra: Primeiro semestre de 2025.
Prazo previsto para a conclusão da obra: Primeiro semestre de 2027.
Para mais informações, contacte um dos nossos consultores imobiliários.
A Litoral Urbano é uma agência imobiliária que atua no mercado de mediação da venda de imóveis residenciais, comerciais e outros.
A sua equipa é constituída por profissionais com experiência de mais de 20 anos no setor.
Prestamos um serviço diferenciado dos demais, cujo padrão assenta na seriedade, na disponibilidade, num serviço personalizado na busca do imóvel que se adequa às necessidades do nosso cliente.
Contact
See Phone
House 4 Bedrooms
Sanguedo, Santa Maria da Feira, Distrito de Aveiro
Used · 207m²
With Garage
buy
398.000 €
Venha conhecer esta magnifica habitação em Sanguedo, Aveiro, passou por uma recente intervenção que a possibilitou transformar-se numa moradia espetacular, pronta para se tornar um destino turístico, residência exclusiva ou até mesmo um próspero negócio de lar.
As melhorias incluem a aplicação de isolamento térmico (capoto), pintura, a verificação de todas as canalizações e caleiras, bem como a instalação de vidros duplos em todas as portas e janelas, elevando a qualidade geral da propriedade.
O exterior da moradia foi habilmente projetado, com a adição de uma zona de lazer equipada com churrasqueira. Além disso, foi preparada a infraestrutura para a instalação de uma piscina, proporcionando um ambiente perfeito para relaxamento e entretenimento ao ar livre.
Localizada em Sanguedo, próximo das principais autoestradas portuguesas (A1, A32, IC2, N1), esta propriedade destaca-se pela sua conveniente acessibilidade.
Com uma área de implantação de 900 m2, uma área bruta de construção de 1500 m2 e um terreno envolvente de 3000 m2, esta moradia desenvolve-se em dois pisos, apresentando um generoso pátio interior.
O rés do chão oferece um espaçoso T2, composto por dois quartos, cozinha equipada, sala em open space, lavandaria e um WC.
O primeiro andar apresenta uma suíte, dois quartos de apoio com WC, closet, cozinha equipada com WC de apoio, e um salão com entrada independente pedestre. A segurança é uma prioridade, e portanto e o edifício encontra-se equipado com sistemas de videovigilância e alarme.
O imóvel ideal para habitação permanente, casa de férias ou para investimento.
Venha conhecer esta fantástica moradia que temos para si, marque a sua visita!
CE: C
REF: 1040497/23 BR
Isto é Aveiro!
Arcada Imobiliária Forca (Aveiro) e Praia da Barra
’Histórias e Pessoas fazem o Lar’
Integradas no Grupo Arcada, as nossas agências - Arcada Forca (Aveiro) e Praia da Barra - acompanham as tendências de crescimento no mercado imobiliário, um dos sectores mais dinâmicos em Aveiro.
Procuramos soluções para quem procura comprar casa.
Porque ’Histórias e Pessoas fazem o Lar’.
As melhorias incluem a aplicação de isolamento térmico (capoto), pintura, a verificação de todas as canalizações e caleiras, bem como a instalação de vidros duplos em todas as portas e janelas, elevando a qualidade geral da propriedade.
O exterior da moradia foi habilmente projetado, com a adição de uma zona de lazer equipada com churrasqueira. Além disso, foi preparada a infraestrutura para a instalação de uma piscina, proporcionando um ambiente perfeito para relaxamento e entretenimento ao ar livre.
Localizada em Sanguedo, próximo das principais autoestradas portuguesas (A1, A32, IC2, N1), esta propriedade destaca-se pela sua conveniente acessibilidade.
Com uma área de implantação de 900 m2, uma área bruta de construção de 1500 m2 e um terreno envolvente de 3000 m2, esta moradia desenvolve-se em dois pisos, apresentando um generoso pátio interior.
O rés do chão oferece um espaçoso T2, composto por dois quartos, cozinha equipada, sala em open space, lavandaria e um WC.
O primeiro andar apresenta uma suíte, dois quartos de apoio com WC, closet, cozinha equipada com WC de apoio, e um salão com entrada independente pedestre. A segurança é uma prioridade, e portanto e o edifício encontra-se equipado com sistemas de videovigilância e alarme.
O imóvel ideal para habitação permanente, casa de férias ou para investimento.
Venha conhecer esta fantástica moradia que temos para si, marque a sua visita!
CE: C
REF: 1040497/23 BR
Isto é Aveiro!
Arcada Imobiliária Forca (Aveiro) e Praia da Barra
’Histórias e Pessoas fazem o Lar’
Integradas no Grupo Arcada, as nossas agências - Arcada Forca (Aveiro) e Praia da Barra - acompanham as tendências de crescimento no mercado imobiliário, um dos sectores mais dinâmicos em Aveiro.
Procuramos soluções para quem procura comprar casa.
Porque ’Histórias e Pessoas fazem o Lar’.
Contact
See Phone
House 3 Bedrooms
Mozelos, Santa Maria da Feira, Distrito de Aveiro
Used · 279m²
With Garage
buy
375.000 €
4-front villa, in a very quiet and pleasant residential area, next to the Murado park, in Mozelos, where you can enjoy a small lung, with wonderful green spaces, a playground and maintenance equipment for a good morning jog.
The villa is in impeccable condition, having been constantly renovated and improved with high comfort finishes and low maintenance costs.
On the ground floor there are 2 suites and 1 bedroom (all with built-in wardrobes), large kitchen and pantry, service bathroom and living and dining room with about 40m2.
On the lower floor there is a garage for two cars, a storage room, a bedroom with built-in wardrobe, full bathroom, laundry and a large lounge with bar area (about 50m2).
House set in a plot of 640m2 with garden and large patio with barbecue and wood oven.
Equipped with fireplace, stove, electric central heating, air conditioning, double glazing and electric blackouts.
Book your visit now and come and see this fantastic property.
The villa is in impeccable condition, having been constantly renovated and improved with high comfort finishes and low maintenance costs.
On the ground floor there are 2 suites and 1 bedroom (all with built-in wardrobes), large kitchen and pantry, service bathroom and living and dining room with about 40m2.
On the lower floor there is a garage for two cars, a storage room, a bedroom with built-in wardrobe, full bathroom, laundry and a large lounge with bar area (about 50m2).
House set in a plot of 640m2 with garden and large patio with barbecue and wood oven.
Equipped with fireplace, stove, electric central heating, air conditioning, double glazing and electric blackouts.
Book your visit now and come and see this fantastic property.
Contact
See Phone
House 3 Bedrooms Duplex
Travanca, Santa Maria da Feira, Travanca, Sanfins e Espargo, Distrito de Aveiro
Under construction · 227m²
With Garage
buy
390.000 €
House T3 duplex with 227 s qm, 2 balconies with 1 s qm and 3 s qm and garage for 2 cars, in Santa Maria da Feira.
The entire villa is formed by modern spaces, unique and exquisite finishes, of modern architecture. Of 2 and 3 fronts, of two floors, with plenty of natural light, space and tranquility are not lacking.
Ground floor:
The kitchen is equipped with lower, upper and island furniture in MDF, washed matte white color and by a silistone top, equipped (hob, oven, dishwasher, combo and extractor fan).
The garage for 2 cars, garden that gives access to the social area making it a perfect space for leisure, relax and enjoy the sun...
Upper floor:
Suite with walk-in closet, two bedrooms with built-in wardrobe and a toilet, all with balcony.
Houses with pre-installation with solar panels for heating domestic hot water, pre-installation of air conditioning, pre-installation of salamander and supply of heat pump for water heating.
The villas have everything you need to live with style and comfort. Situated 2 km from the center of Santa Maria da Feira, close to all that the city has to offer.
In a growing city, with excellent access to the main roads (A1, A29), where you can enjoy services such as education, commerce, cultural events, active industry, sports, gastronomy, green spaces and historical heritage.
Castelhana is a Portuguese real estate agency present in the domestic market for over 25 years, specialized in prime residential real estate and recognized for the launch of some of the most distinguished developments in Portugal.
Founded in 1999, Castelhana provides a full service in business brokerage. We are specialists in investment and in the commercialization of real estate.
In Porto, we are based in Foz Do Douro, one of the noblest places in the city. In Lisbon, in Chiado, one of the most emblematic and traditional areas of the capital and in the Algarve region next to the renowned Vilamoura Marina.
We are waiting for you. We have a team available to give you the best support in your next real estate investment.
Contact us!
The entire villa is formed by modern spaces, unique and exquisite finishes, of modern architecture. Of 2 and 3 fronts, of two floors, with plenty of natural light, space and tranquility are not lacking.
Ground floor:
The kitchen is equipped with lower, upper and island furniture in MDF, washed matte white color and by a silistone top, equipped (hob, oven, dishwasher, combo and extractor fan).
The garage for 2 cars, garden that gives access to the social area making it a perfect space for leisure, relax and enjoy the sun...
Upper floor:
Suite with walk-in closet, two bedrooms with built-in wardrobe and a toilet, all with balcony.
Houses with pre-installation with solar panels for heating domestic hot water, pre-installation of air conditioning, pre-installation of salamander and supply of heat pump for water heating.
The villas have everything you need to live with style and comfort. Situated 2 km from the center of Santa Maria da Feira, close to all that the city has to offer.
In a growing city, with excellent access to the main roads (A1, A29), where you can enjoy services such as education, commerce, cultural events, active industry, sports, gastronomy, green spaces and historical heritage.
Castelhana is a Portuguese real estate agency present in the domestic market for over 25 years, specialized in prime residential real estate and recognized for the launch of some of the most distinguished developments in Portugal.
Founded in 1999, Castelhana provides a full service in business brokerage. We are specialists in investment and in the commercialization of real estate.
In Porto, we are based in Foz Do Douro, one of the noblest places in the city. In Lisbon, in Chiado, one of the most emblematic and traditional areas of the capital and in the Algarve region next to the renowned Vilamoura Marina.
We are waiting for you. We have a team available to give you the best support in your next real estate investment.
Contact us!
Contact
See Phone
Semi-Detached House 3 Bedrooms
Argoncilhe, Santa Maria da Feira, Distrito de Aveiro
Used · 268m²
With Garage
buy
350.000 €
Discover this stunning 3+1 bedroom 3-front villa, in excellent condition, ideal for those who value comfort and well-being with family and friends.
Located in Mozelos, this house offers a cosy and functional space, designed to provide unforgettable moments.
Features of the Villa:
Conviviality and Leisure:
- Shed equipped with traditional wood-burning barbecue, ideal for lively Sunday lunches and outdoor parties - A large living room, with fireplace and fireplace, generous balcony perfect for receiving and sharing moments with those you love most. - Outdoor space with garden, perfect for hot days and family fun.
Comfort and Functionality:
- 3 spacious bedrooms with fitted wardrobes.
- 1 Bedroom.
- Use of attic that can be transformed into two more bedrooms.
- 4 Four modern and well-equipped bathrooms, one of these with a spa bath.
- Central heating.
- Generous fully equipped kitchen, allowing you to prepare meals for the whole family and friends.
- Large garage and laundry room and 1 toilet, offering extra space for storage.
Located in Mozelos, close to the main accesses, ensuring easy travel to work, school and leisure. This is the perfect home for those looking for a quiet getaway, without giving up proximity to all amenities.
Come and see this home where each space was designed to provide the best moments of conviviality and comfort.
Schedule your visit now and start creating unforgettable memories with your family and friends.
Located in Mozelos, this house offers a cosy and functional space, designed to provide unforgettable moments.
Features of the Villa:
Conviviality and Leisure:
- Shed equipped with traditional wood-burning barbecue, ideal for lively Sunday lunches and outdoor parties - A large living room, with fireplace and fireplace, generous balcony perfect for receiving and sharing moments with those you love most. - Outdoor space with garden, perfect for hot days and family fun.
Comfort and Functionality:
- 3 spacious bedrooms with fitted wardrobes.
- 1 Bedroom.
- Use of attic that can be transformed into two more bedrooms.
- 4 Four modern and well-equipped bathrooms, one of these with a spa bath.
- Central heating.
- Generous fully equipped kitchen, allowing you to prepare meals for the whole family and friends.
- Large garage and laundry room and 1 toilet, offering extra space for storage.
Located in Mozelos, close to the main accesses, ensuring easy travel to work, school and leisure. This is the perfect home for those looking for a quiet getaway, without giving up proximity to all amenities.
Come and see this home where each space was designed to provide the best moments of conviviality and comfort.
Schedule your visit now and start creating unforgettable memories with your family and friends.
Contact
See Phone
House 3 Bedrooms Duplex
Santa Maria da Feira, Travanca, Sanfins e Espargo, Distrito de Aveiro
Under construction · 211m²
With Garage
buy
390.000 €
House T3, Located in Santa Maria da Feira, in a housing area of houses of excellent standard, surrounded by nature, where tranquility and pure air stands out and a few minutes from all the necessary infrastructure for the comfort of your family.
Modern architecture
Suite with closet
Spacious rooms with bathroom support
High quality wooden wardrobes
Spacious living room, kitchen with island and furnished with 1st appliances. Line
Space next to the kitchen for socializing and barbecue, where you can enjoy quiet meals;
Land with side space and funds for gardening
All compartments have natural light and the villa was built taking into account the sun and privacy;
Access to all the main roads (A1, A29, etc.), being able to enjoy the abundance of its green spaces, toast with the gastronomic offer and, when you want, return to your port of refuge, located in a quiet area, thus finding a perfect balance
Save time and quality of life: - Close to beaches, education, events, leisure, sports, culture, historical heritage, industries, commerce, supermarkets, hospitals, pharmacies, etc.
Sustainable Project using raw materials and efficient processes
Analysis of impacts on the environment and optimization of resources
Spacious garage for 2 cars
Vinyl floors of high durability, water resistant, with skirting boards in hydrophobic MDF, lacquered to white (matte).
Peripheral walls in plasterboard and interior walls in plaster
designed white color. Ceilings in water-repellent plasterboard.
Air conditioning with pre-installation of solar panels for heating of domestic hot waters, pre-installation of Air Conditioning, pre-installation of salamander, supply of heat pump for water heating
Modern architecture
Suite with closet
Spacious rooms with bathroom support
High quality wooden wardrobes
Spacious living room, kitchen with island and furnished with 1st appliances. Line
Space next to the kitchen for socializing and barbecue, where you can enjoy quiet meals;
Land with side space and funds for gardening
All compartments have natural light and the villa was built taking into account the sun and privacy;
Access to all the main roads (A1, A29, etc.), being able to enjoy the abundance of its green spaces, toast with the gastronomic offer and, when you want, return to your port of refuge, located in a quiet area, thus finding a perfect balance
Save time and quality of life: - Close to beaches, education, events, leisure, sports, culture, historical heritage, industries, commerce, supermarkets, hospitals, pharmacies, etc.
Sustainable Project using raw materials and efficient processes
Analysis of impacts on the environment and optimization of resources
Spacious garage for 2 cars
Vinyl floors of high durability, water resistant, with skirting boards in hydrophobic MDF, lacquered to white (matte).
Peripheral walls in plasterboard and interior walls in plaster
designed white color. Ceilings in water-repellent plasterboard.
Air conditioning with pre-installation of solar panels for heating of domestic hot waters, pre-installation of Air Conditioning, pre-installation of salamander, supply of heat pump for water heating
Contact
See Phone
House 4 Bedrooms
Paços de Brandão, Santa Maria da Feira, Distrito de Aveiro
Used · 200m²
With Garage
buy
290.000 €
This villa is set in a plot of land with about 1000 m2, providing plenty of outdoor space, with a pleasant garden and a part like an orchard, very close to the center, with good access and several services nearby.
Being a house with classic lines, it is developed entirely on the ground floor and is distributed in a practical and very functional way, having a large kitchen with pantry and laundry, a living room divided into two environments - dining room and living room with fireplace. In the private area I have 4 bedrooms, one of them a suite and a full bathroom to support the rooms.
It also has a huge lounge in the basement, also independent access from the outside, with a toilet, a living room and 2 more rooms, which can be used as bedrooms.
One of the great assets of this villa will be the outdoor space, with a magnificent porch with access through the living room and a garden with plenty of privacy, with a barbecue.
The villa also includes a closed garage for 2 cars.
Contact us for more information and schedule your visit to this villa now.
Being a house with classic lines, it is developed entirely on the ground floor and is distributed in a practical and very functional way, having a large kitchen with pantry and laundry, a living room divided into two environments - dining room and living room with fireplace. In the private area I have 4 bedrooms, one of them a suite and a full bathroom to support the rooms.
It also has a huge lounge in the basement, also independent access from the outside, with a toilet, a living room and 2 more rooms, which can be used as bedrooms.
One of the great assets of this villa will be the outdoor space, with a magnificent porch with access through the living room and a garden with plenty of privacy, with a barbecue.
The villa also includes a closed garage for 2 cars.
Contact us for more information and schedule your visit to this villa now.
Contact
See Phone
House 3 Bedrooms Duplex
Travanca, Santa Maria da Feira, Travanca, Sanfins e Espargo, Distrito de Aveiro
Under construction · 227m²
With Garage
buy
390.000 €
House T3 duplex with 227 s qm, 2 balconies with 1 s qm and 3 s qm, terrace with 12 s qm and garage for 2 cars, in Santa Maria da Feira.
The entire villa is formed by modern spaces, unique and exquisite finishes, of modern architecture. Of 2 and 3 fronts, of two floors, with plenty of natural light, space and tranquility are not lacking.
Ground floor:
The kitchen is equipped with lower, upper and island furniture in MDF, washed matte white color and by a silistone top, equipped (hob, oven, dishwasher, combo and extractor fan).
The garage for 2 cars, garden that gives access to the social area making it a perfect space for leisure, relax and enjoy the sun...
Upper floor:
Suite with walk-in closet, two bedrooms with built-in wardrobe and a toilet, all with balcony.
Houses with pre-installation with solar panels for heating domestic hot water, pre-installation of air conditioning, pre-installation of salamander and supply of heat pump for water heating.
The villas have everything you need to live with style and comfort. Situated 2 km from the center of Santa Maria da Feira, close to all that the city has to offer.
In a growing city, with excellent access to the main roads (A1, A29), where you can enjoy services such as education, commerce, cultural events, active industry, sports, gastronomy, green spaces and historical heritage.
Castelhana is a Portuguese real estate agency present in the domestic market for over 25 years, specialized in prime residential real estate and recognized for the launch of some of the most distinguished developments in Portugal.
Founded in 1999, Castelhana provides a full service in business brokerage. We are specialists in investment and in the commercialization of real estate.
In Porto, we are based in Foz Do Douro, one of the noblest places in the city. In Lisbon, in Chiado, one of the most emblematic and traditional areas of the capital and in the Algarve region next to the renowned Vilamoura Marina.
We are waiting for you. We have a team available to give you the best support in your next real estate investment.
Contact us!
The entire villa is formed by modern spaces, unique and exquisite finishes, of modern architecture. Of 2 and 3 fronts, of two floors, with plenty of natural light, space and tranquility are not lacking.
Ground floor:
The kitchen is equipped with lower, upper and island furniture in MDF, washed matte white color and by a silistone top, equipped (hob, oven, dishwasher, combo and extractor fan).
The garage for 2 cars, garden that gives access to the social area making it a perfect space for leisure, relax and enjoy the sun...
Upper floor:
Suite with walk-in closet, two bedrooms with built-in wardrobe and a toilet, all with balcony.
Houses with pre-installation with solar panels for heating domestic hot water, pre-installation of air conditioning, pre-installation of salamander and supply of heat pump for water heating.
The villas have everything you need to live with style and comfort. Situated 2 km from the center of Santa Maria da Feira, close to all that the city has to offer.
In a growing city, with excellent access to the main roads (A1, A29), where you can enjoy services such as education, commerce, cultural events, active industry, sports, gastronomy, green spaces and historical heritage.
Castelhana is a Portuguese real estate agency present in the domestic market for over 25 years, specialized in prime residential real estate and recognized for the launch of some of the most distinguished developments in Portugal.
Founded in 1999, Castelhana provides a full service in business brokerage. We are specialists in investment and in the commercialization of real estate.
In Porto, we are based in Foz Do Douro, one of the noblest places in the city. In Lisbon, in Chiado, one of the most emblematic and traditional areas of the capital and in the Algarve region next to the renowned Vilamoura Marina.
We are waiting for you. We have a team available to give you the best support in your next real estate investment.
Contact us!
Contact
See Phone
House 3 Bedrooms Duplex
Santa Maria da Feira, Travanca, Sanfins e Espargo, Distrito de Aveiro
Under construction · 227m²
With Garage
buy
390.000 €
House T3, Located in Santa Maria da Feira, in a housing area of houses of excellent standard, surrounded by nature, where tranquility and pure air stands out and a few minutes from all the necessary infrastructure for the comfort of your family.
Modern architecture
Suite with closet
Spacious rooms with bathroom support
High quality wooden wardrobes
Spacious living room, kitchen with island and furnished with 1st appliances. Line
Space next to the kitchen for socializing and barbecue, where you can enjoy quiet meals;
Land with side space and funds for gardening
All compartments have natural light and the villa was built taking into account the sun and privacy;
Access to all the main roads (A1, A29, etc.), being able to enjoy the abundance of its green spaces, toast with the gastronomic offer and, when you want, return to your port of refuge, located in a quiet area, thus finding a perfect balance
Save time and quality of life: - Close to beaches, education, events, leisure, sports, culture, historical heritage, industries, commerce, supermarkets, hospitals, pharmacies, etc.
Sustainable Project using raw materials and efficient processes
Analysis of impacts on the environment and optimization of resources
Spacious garage for 2 cars
Vinyl floors of high durability, water resistant, with skirting boards in hydrophobic MDF, lacquered to white (matte).
Peripheral walls in plasterboard and interior walls in plaster
designed white color. Ceilings in water-repellent plasterboard.
Air conditioning with pre-installation of solar panels for heating of domestic hot waters, pre-installation of Air Conditioning, pre-installation of salamander, supply of heat pump for water heating
Modern architecture
Suite with closet
Spacious rooms with bathroom support
High quality wooden wardrobes
Spacious living room, kitchen with island and furnished with 1st appliances. Line
Space next to the kitchen for socializing and barbecue, where you can enjoy quiet meals;
Land with side space and funds for gardening
All compartments have natural light and the villa was built taking into account the sun and privacy;
Access to all the main roads (A1, A29, etc.), being able to enjoy the abundance of its green spaces, toast with the gastronomic offer and, when you want, return to your port of refuge, located in a quiet area, thus finding a perfect balance
Save time and quality of life: - Close to beaches, education, events, leisure, sports, culture, historical heritage, industries, commerce, supermarkets, hospitals, pharmacies, etc.
Sustainable Project using raw materials and efficient processes
Analysis of impacts on the environment and optimization of resources
Spacious garage for 2 cars
Vinyl floors of high durability, water resistant, with skirting boards in hydrophobic MDF, lacquered to white (matte).
Peripheral walls in plasterboard and interior walls in plaster
designed white color. Ceilings in water-repellent plasterboard.
Air conditioning with pre-installation of solar panels for heating of domestic hot waters, pre-installation of Air Conditioning, pre-installation of salamander, supply of heat pump for water heating
Contact
See Phone
Semi-Detached House 3 Bedrooms
Nogueira da Regedoura, Santa Maria da Feira, Distrito de Aveiro
Used · 199m²
With Garage
buy
495.000 €
Situated in a great location, just 300 metres from the A1 motorway.
Built with great quality materials and finishes, air conditioning in all rooms, this villa has a suite, a spacious living room and a dining room, with connection to the outside, as well as a fully equipped kitchen.
It also has a swimming pool, with heating, with south/west/north sun exposure, accompanied by a living roof with barbecue, all this just 5 minutes from Espinho.
Contact us for more information and schedule your visit now.
Built with great quality materials and finishes, air conditioning in all rooms, this villa has a suite, a spacious living room and a dining room, with connection to the outside, as well as a fully equipped kitchen.
It also has a swimming pool, with heating, with south/west/north sun exposure, accompanied by a living roof with barbecue, all this just 5 minutes from Espinho.
Contact us for more information and schedule your visit now.
Contact
See Phone
House 3 Bedrooms Duplex
Travanca, Santa Maria da Feira, Travanca, Sanfins e Espargo, Distrito de Aveiro
Under construction · 227m²
With Garage
buy
390.000 €
House T3 duplex with 227 s qm, 2 balconies with 1 s qm and 3 s qm, terrace with 12 s qm garage for 2 cars, in Santa Maria da Feira.
The entire villa is formed by modern spaces, unique and exquisite finishes, of modern architecture. Of 2 and 3 fronts, of two floors, with plenty of natural light, space and tranquility are not lacking.
Ground floor:
The kitchen is equipped with lower, upper and island furniture in MDF, washed matte white color and by a silistone top, equipped (hob, oven, dishwasher, combo and extractor fan).
The garage for 2 cars, garden that gives access to the social area making it a perfect space for leisure, relax and enjoy the sun...
Upper floor:
Suite with walk-in closet, two bedrooms with built-in wardrobe and a toilet, all with balcony.
Houses with pre-installation with solar panels for heating domestic hot water, pre-installation of air conditioning, pre-installation of salamander and supply of heat pump for water heating.
The villas have everything you need to live with style and comfort. Situated 2 km from the center of Santa Maria da Feira, close to all that the city has to offer.
In a growing city, with excellent access to the main roads (A1, A29), where you can enjoy services such as education, commerce, cultural events, active industry, sports, gastronomy, green spaces and historical heritage.
Castelhana is a Portuguese real estate agency present in the domestic market for over 25 years, specialized in prime residential real estate and recognized for the launch of some of the most distinguished developments in Portugal.
Founded in 1999, Castelhana provides a full service in business brokerage. We are specialists in investment and in the commercialization of real estate.
In Porto, we are based in Foz Do Douro, one of the noblest places in the city. In Lisbon, in Chiado, one of the most emblematic and traditional areas of the capital and in the Algarve region next to the renowned Vilamoura Marina.
We are waiting for you. We have a team available to give you the best support in your next real estate investment.
Contact us!
The entire villa is formed by modern spaces, unique and exquisite finishes, of modern architecture. Of 2 and 3 fronts, of two floors, with plenty of natural light, space and tranquility are not lacking.
Ground floor:
The kitchen is equipped with lower, upper and island furniture in MDF, washed matte white color and by a silistone top, equipped (hob, oven, dishwasher, combo and extractor fan).
The garage for 2 cars, garden that gives access to the social area making it a perfect space for leisure, relax and enjoy the sun...
Upper floor:
Suite with walk-in closet, two bedrooms with built-in wardrobe and a toilet, all with balcony.
Houses with pre-installation with solar panels for heating domestic hot water, pre-installation of air conditioning, pre-installation of salamander and supply of heat pump for water heating.
The villas have everything you need to live with style and comfort. Situated 2 km from the center of Santa Maria da Feira, close to all that the city has to offer.
In a growing city, with excellent access to the main roads (A1, A29), where you can enjoy services such as education, commerce, cultural events, active industry, sports, gastronomy, green spaces and historical heritage.
Castelhana is a Portuguese real estate agency present in the domestic market for over 25 years, specialized in prime residential real estate and recognized for the launch of some of the most distinguished developments in Portugal.
Founded in 1999, Castelhana provides a full service in business brokerage. We are specialists in investment and in the commercialization of real estate.
In Porto, we are based in Foz Do Douro, one of the noblest places in the city. In Lisbon, in Chiado, one of the most emblematic and traditional areas of the capital and in the Algarve region next to the renowned Vilamoura Marina.
We are waiting for you. We have a team available to give you the best support in your next real estate investment.
Contact us!
Contact
See Phone
House 3 Bedrooms Duplex
Escapães, Santa Maria da Feira, Distrito de Aveiro
Under construction · 207m²
With Garage
buy
415.000 €
Located in a condominium of 3 houses in a housing area of houses and apartments, surrounded by nature, where tranquility and clean air stand out.
Spacious suite
Spacious rooms with bathroom support
Wardrobes
Living room and kitchen in open space, with island, furnished and with appliances of 1st. line
All compartments have natural light
Built with the sun and privacy in mind;
Allows comfortable use of all terrain:
Area intended for swimming pool (not included) sheltered and with great sun exposure in space for sports activity with the
Family;
Side spaces for gardening;
4 minutes from the motorway
5 minutes from the center of Santa Maria da Feira
5 minutes from São João da Madeira
10 minutes from the beaches
25 minutes to the center of Vila Nova de Gaia
30 minutes from Porto
30 minutes from the center of Aveiro
Spacious suite
Spacious rooms with bathroom support
Wardrobes
Living room and kitchen in open space, with island, furnished and with appliances of 1st. line
All compartments have natural light
Built with the sun and privacy in mind;
Allows comfortable use of all terrain:
Area intended for swimming pool (not included) sheltered and with great sun exposure in space for sports activity with the
Family;
Side spaces for gardening;
4 minutes from the motorway
5 minutes from the center of Santa Maria da Feira
5 minutes from São João da Madeira
10 minutes from the beaches
25 minutes to the center of Vila Nova de Gaia
30 minutes from Porto
30 minutes from the center of Aveiro
Contact
See Phone
House 3 Bedrooms Duplex
Travanca, Santa Maria da Feira, Travanca, Sanfins e Espargo, Distrito de Aveiro
Under construction · 227m²
With Garage
buy
390.000 €
House T3 duplex with 227 s qm, 2 balconies with 1 s qm and 3 s qm, terrasse with 12 s qm garage for 2 cars, in Santa Maria da Feira.
The entire villa is formed by modern spaces, unique and exquisite finishes, of modern architecture. Of 2 and 3 fronts, of two floors, with plenty of natural light, space and tranquility are not lacking.
Ground floor:
The kitchen is equipped with lower, upper and island furniture in MDF, washed matte white color and by a silistone top, equipped (hob, oven, dishwasher, combo and extractor fan).
The garage for 2 cars, garden that gives access to the social area making it a perfect space for leisure, relax and enjoy the sun...
Upper floor:
Suite with walk-in closet, two bedrooms with built-in wardrobe and a toilet, all with balcony.
Houses with pre-installation with solar panels for heating domestic hot water, pre-installation of air conditioning, pre-installation of salamander and supply of heat pump for water heating.
The villas have everything you need to live with style and comfort. Situated 2 km from the center of Santa Maria da Feira, close to all that the city has to offer.
In a growing city, with excellent access to the main roads (A1, A29), where you can enjoy services such as education, commerce, cultural events, active industry, sports, gastronomy, green spaces and historical heritage.
Castelhana is a Portuguese real estate agency present in the domestic market for over 25 years, specialized in prime residential real estate and recognized for the launch of some of the most distinguished developments in Portugal.
Founded in 1999, Castelhana provides a full service in business brokerage. We are specialists in investment and in the commercialization of real estate.
In Porto, we are based in Foz Do Douro, one of the noblest places in the city. In Lisbon, in Chiado, one of the most emblematic and traditional areas of the capital and in the Algarve region next to the renowned Vilamoura Marina.
We are waiting for you. We have a team available to give you the best support in your next real estate investment.
Contact us!
The entire villa is formed by modern spaces, unique and exquisite finishes, of modern architecture. Of 2 and 3 fronts, of two floors, with plenty of natural light, space and tranquility are not lacking.
Ground floor:
The kitchen is equipped with lower, upper and island furniture in MDF, washed matte white color and by a silistone top, equipped (hob, oven, dishwasher, combo and extractor fan).
The garage for 2 cars, garden that gives access to the social area making it a perfect space for leisure, relax and enjoy the sun...
Upper floor:
Suite with walk-in closet, two bedrooms with built-in wardrobe and a toilet, all with balcony.
Houses with pre-installation with solar panels for heating domestic hot water, pre-installation of air conditioning, pre-installation of salamander and supply of heat pump for water heating.
The villas have everything you need to live with style and comfort. Situated 2 km from the center of Santa Maria da Feira, close to all that the city has to offer.
In a growing city, with excellent access to the main roads (A1, A29), where you can enjoy services such as education, commerce, cultural events, active industry, sports, gastronomy, green spaces and historical heritage.
Castelhana is a Portuguese real estate agency present in the domestic market for over 25 years, specialized in prime residential real estate and recognized for the launch of some of the most distinguished developments in Portugal.
Founded in 1999, Castelhana provides a full service in business brokerage. We are specialists in investment and in the commercialization of real estate.
In Porto, we are based in Foz Do Douro, one of the noblest places in the city. In Lisbon, in Chiado, one of the most emblematic and traditional areas of the capital and in the Algarve region next to the renowned Vilamoura Marina.
We are waiting for you. We have a team available to give you the best support in your next real estate investment.
Contact us!
Contact
See Phone
House 4 Bedrooms
Mozelos, Santa Maria da Feira, Distrito de Aveiro
For refurbishment · 477m²
buy
315.000 €
This property consisting of 3 articles, inserted in a total area of about 2500m2, has a T3 house in need of remodelling works, with 4 fronts, with a gross construction area of 229m2.
It also has a dilapidated warehouse with an implantation area of 405 square meters.
Surrounded by green spaces, close to the centre of Mozelos, on the mainland, this is an investment with several possibilities for profitability.
Contact us for more information and schedule your visit to this property now.
It also has a dilapidated warehouse with an implantation area of 405 square meters.
Surrounded by green spaces, close to the centre of Mozelos, on the mainland, this is an investment with several possibilities for profitability.
Contact us for more information and schedule your visit to this property now.
Contact
See Phone
House 3 Bedrooms
Paços de Brandão, Santa Maria da Feira, Distrito de Aveiro
Used · 101m²
With Garage
buy
255.000 €
Located in a quiet residential area located in the parish of São Paio de Oleiros, municipality of Santa Maria da Feira.
Sun exposure, privileged, consists of two floors and enjoys a pleasant outdoor area. Excellent road access, it is only 4 minutes from the access of the A29 and is close to various types of commerce and services. On the ground floor, we find a basement where you can park at least two vehicles, a generous storage space and an additional bathroom. Going up to the ground floor, we have a large kitchen with a pantry and is equipped with a hob, extractor fan and oven, in addition to built-in cabinets to keep everything organised. It is also served by a fireplace, perfect for making
the cosiest cold days. Accessing the private area, we come across the 3 generous bedrooms, one of which is a suite with a private bathroom and a charming balcony. All bedrooms come with built-in wardrobes,
ensuring space and storage for all your belongings. It serves as support for the two bedrooms, a bathroom with bathtub, providing the comfort that your family deserves. The living room, which includes a balcony, is large and full of natural light, making it the perfect place to relax and gather the family. To ensure a comfortable environment during all
The seasons of the year, the property is equipped with double-glazed aluminium windows and electric shutters. A T1 annex is part of the outdoor area, with kitchen, living room and bathroom.
The property does not have a license for use, and it is possible to sell it under the provisions of article 19 of Decree-Law no. 10/2024 of January 8th.
Sun exposure, privileged, consists of two floors and enjoys a pleasant outdoor area. Excellent road access, it is only 4 minutes from the access of the A29 and is close to various types of commerce and services. On the ground floor, we find a basement where you can park at least two vehicles, a generous storage space and an additional bathroom. Going up to the ground floor, we have a large kitchen with a pantry and is equipped with a hob, extractor fan and oven, in addition to built-in cabinets to keep everything organised. It is also served by a fireplace, perfect for making
the cosiest cold days. Accessing the private area, we come across the 3 generous bedrooms, one of which is a suite with a private bathroom and a charming balcony. All bedrooms come with built-in wardrobes,
ensuring space and storage for all your belongings. It serves as support for the two bedrooms, a bathroom with bathtub, providing the comfort that your family deserves. The living room, which includes a balcony, is large and full of natural light, making it the perfect place to relax and gather the family. To ensure a comfortable environment during all
The seasons of the year, the property is equipped with double-glazed aluminium windows and electric shutters. A T1 annex is part of the outdoor area, with kitchen, living room and bathroom.
The property does not have a license for use, and it is possible to sell it under the provisions of article 19 of Decree-Law no. 10/2024 of January 8th.
Contact
See Phone
House 4 Bedrooms Duplex
Escapães, Santa Maria da Feira, Distrito de Aveiro
Under construction · 239m²
With Garage
buy
395.000 €
Located in a condominium of 3 houses in a housing area of houses and apartments, surrounded by nature, where tranquility and clean air stand out.
Spacious suite
Spacious rooms with bathroom support
Wardrobes
Living room and kitchen in open space, with island, furnished and with appliances of 1st. line
All compartments have natural light
Built with the sun and privacy in mind;
Allows comfortable use of all terrain:
Area intended for swimming pool (not included) sheltered and with great sun exposure in space for sports activity with the
Family;
Side spaces for gardening;
4 minutes from the motorway
5 minutes from the center of Santa Maria da Feira
5 minutes from São João da Madeira
10 minutes from the beaches
25 minutes to the center of Vila Nova de Gaia
30 minutes from Porto
30 minutes from the center of Aveiro
Spacious suite
Spacious rooms with bathroom support
Wardrobes
Living room and kitchen in open space, with island, furnished and with appliances of 1st. line
All compartments have natural light
Built with the sun and privacy in mind;
Allows comfortable use of all terrain:
Area intended for swimming pool (not included) sheltered and with great sun exposure in space for sports activity with the
Family;
Side spaces for gardening;
4 minutes from the motorway
5 minutes from the center of Santa Maria da Feira
5 minutes from São João da Madeira
10 minutes from the beaches
25 minutes to the center of Vila Nova de Gaia
30 minutes from Porto
30 minutes from the center of Aveiro
Contact
See Phone
Detached House 4 Bedrooms
Argoncilhe, Santa Maria da Feira, Distrito de Aveiro
Used · 274m²
With Garage
buy
287.500 €
Looking for your own oasis in Argoncilhe? This stunning villa offers not only generous space, but also an expansive plot of land with numerous possibilities.
Key features:
· Large Internal Area: This villa has large and well-distributed spaces, ideal for creating a personalised luxury residence.
· Exclusive Land: With a 1,600 m² plot, there is plenty of space to expand, create lush gardens, a swimming pool, play areas, and even an event space.
· Unlimited Potential: With so much space available, this property offers limitless potential to become your dream residence or a spectacular venue for exclusive events.
Located in a quiet and easily accessible area, this villa is perfect for those looking for privacy, comfort and exclusivity.
Schedule a visit today and discover all the possibilities this unique property has to offer.
Key features:
· Large Internal Area: This villa has large and well-distributed spaces, ideal for creating a personalised luxury residence.
· Exclusive Land: With a 1,600 m² plot, there is plenty of space to expand, create lush gardens, a swimming pool, play areas, and even an event space.
· Unlimited Potential: With so much space available, this property offers limitless potential to become your dream residence or a spectacular venue for exclusive events.
Located in a quiet and easily accessible area, this villa is perfect for those looking for privacy, comfort and exclusivity.
Schedule a visit today and discover all the possibilities this unique property has to offer.
Contact
See Phone
Detached House 5 Bedrooms
Santa Maria da Feira, Travanca, Sanfins e Espargo, Distrito de Aveiro
Remodelled · 298m²
With Garage
buy
620.000 €
The villa consists of three floors.
On the ground floor, we find a huge living and dining room with immense light, equipped with a fireplace and fireplace. A huge kitchen also equipped with fireplace and wood burning stove.
On this same floor we also find a suite, a bedroom/office, a service bathroom and access hall to the other two floors.
Going up to the ground floor, we find three suites with excellent areas, one of them equipped with a sauna. All rooms have access to an excellent balcony/solarium with excellent light.
It also has lots of wardrobes and storage in the corridors, as well as an access to the Attic that allows you to enjoy plenty of storage space.
At the basement level we also have an excellent games room with bar.
At the back of the house, the villa also has some great annexes, with laundry, engine room, closed garage for two cars with two automatic gates.
A barbecue with a properly protected patio area, where it is possible to have wonderful get-togethers with your friends, in perfect harmony with the area close to the kitchen, always with enormous comfort.
The location of this property is one of the great advantages of the villa, since it is about 5 minutes from the centre of Santa Maria da Feira, 15 minutes from the beach area (Espinho, Cortegaça, Maceda), 30 minutes from the city of Porto and 45 minutes from Porto airport, enjoying the tranquillity of a residential area of luxury villas and the proximity to the city.
Of note in this villa, which has a gross construction area of 527 square meters, the high level of finishes, with the aim of promoting maximum comfort and functionality.
Contact us for more information and schedule your visit to this property now.
On the ground floor, we find a huge living and dining room with immense light, equipped with a fireplace and fireplace. A huge kitchen also equipped with fireplace and wood burning stove.
On this same floor we also find a suite, a bedroom/office, a service bathroom and access hall to the other two floors.
Going up to the ground floor, we find three suites with excellent areas, one of them equipped with a sauna. All rooms have access to an excellent balcony/solarium with excellent light.
It also has lots of wardrobes and storage in the corridors, as well as an access to the Attic that allows you to enjoy plenty of storage space.
At the basement level we also have an excellent games room with bar.
At the back of the house, the villa also has some great annexes, with laundry, engine room, closed garage for two cars with two automatic gates.
A barbecue with a properly protected patio area, where it is possible to have wonderful get-togethers with your friends, in perfect harmony with the area close to the kitchen, always with enormous comfort.
The location of this property is one of the great advantages of the villa, since it is about 5 minutes from the centre of Santa Maria da Feira, 15 minutes from the beach area (Espinho, Cortegaça, Maceda), 30 minutes from the city of Porto and 45 minutes from Porto airport, enjoying the tranquillity of a residential area of luxury villas and the proximity to the city.
Of note in this villa, which has a gross construction area of 527 square meters, the high level of finishes, with the aim of promoting maximum comfort and functionality.
Contact us for more information and schedule your visit to this property now.
Contact
See Phone
House 3 Bedrooms Duplex
Santa Maria da Feira, Travanca, Sanfins e Espargo, Distrito de Aveiro
Under construction · 227m²
With Garage
buy
390.000 €
House T3, Located in Santa Maria da Feira, in a housing area of houses of excellent standard, surrounded by nature, where tranquility and pure air stands out and a few minutes from all the necessary infrastructure for the comfort of your family.
Modern architecture
Suite with closet
Spacious rooms with bathroom support
High quality wooden wardrobes
Spacious living room, kitchen with island and furnished with 1st appliances. Line
Space next to the kitchen for socializing and barbecue, where you can enjoy quiet meals;
Land with side space and funds for gardening
All compartments have natural light and the villa was built taking into account the sun and privacy;
Access to all the main roads (A1, A29, etc.), being able to enjoy the abundance of its green spaces, toast with the gastronomic offer and, when you want, return to your port of refuge, located in a quiet area, thus finding a perfect balance
Save time and quality of life: - Close to beaches, education, events, leisure, sports, culture, historical heritage, industries, commerce, supermarkets, hospitals, pharmacies, etc.
Sustainable Project using raw materials and efficient processes
Analysis of impacts on the environment and optimization of resources
Spacious garage for 2 cars
Vinyl floors of high durability, water resistant, with skirting boards in hydrophobic MDF, lacquered to white (matte).
Peripheral walls in plasterboard and interior walls in plaster
designed white color. Ceilings in water-repellent plasterboard.
Air conditioning with pre-installation of solar panels for heating of domestic hot waters, pre-installation of Air Conditioning, pre-installation of salamander, supply of heat pump for water heating
Modern architecture
Suite with closet
Spacious rooms with bathroom support
High quality wooden wardrobes
Spacious living room, kitchen with island and furnished with 1st appliances. Line
Space next to the kitchen for socializing and barbecue, where you can enjoy quiet meals;
Land with side space and funds for gardening
All compartments have natural light and the villa was built taking into account the sun and privacy;
Access to all the main roads (A1, A29, etc.), being able to enjoy the abundance of its green spaces, toast with the gastronomic offer and, when you want, return to your port of refuge, located in a quiet area, thus finding a perfect balance
Save time and quality of life: - Close to beaches, education, events, leisure, sports, culture, historical heritage, industries, commerce, supermarkets, hospitals, pharmacies, etc.
Sustainable Project using raw materials and efficient processes
Analysis of impacts on the environment and optimization of resources
Spacious garage for 2 cars
Vinyl floors of high durability, water resistant, with skirting boards in hydrophobic MDF, lacquered to white (matte).
Peripheral walls in plasterboard and interior walls in plaster
designed white color. Ceilings in water-repellent plasterboard.
Air conditioning with pre-installation of solar panels for heating of domestic hot waters, pre-installation of Air Conditioning, pre-installation of salamander, supply of heat pump for water heating
Contact
See Phone
Detached House 3 Bedrooms
Centro, Santa Maria da Feira, Travanca, Sanfins e Espargo, Distrito de Aveiro
In project · 280m²
With Garage
buy
745.000 €
Inserida numa zona residencial tranquila, próxima do liceu da Feira e a 2 minutos do nó de acesso à A1.
Com 4 frentes e excelente áreas, esta moradia com 360,00 m2 de área bruta, é constituída por um piso e está implantada num lote com 948,00 m2.
É composta por hall de entrada, quarto/escritório, banho social com luz direta, sala e cozinha em open-space com uma área de 77,00m2, lavandaria independente, corredor e três quartos com roupeiro e banho privativo tendo um deles closet.
Tem ainda garagem para duas viaturas e piscina.
Como características principais da moradia destacamos o isolamento exterior em capoto de 8cm, cobertura impermeabilizada com dupla tela asfáltica, paredes interiores revestidas a pladur hidrófugo (exceto a garagem), bomba de calor, caixilharia minimalista em alumínio com corte térmico e vidro térmico, blackouts comandados eletricamente, Iluminação LED embutida e fita LED no exterior, carpintaria lacada com portas até ao teto, pavimento interior em vinílico de luxo, portão da garagem seccionado e motorizado, vídeo porteiro com imagem e conexão integrada, ar condicionado LG, pré-instalação de alarme e pré-instalação de vídeo vigilância.
Móveis da cozinha lacados com pormenores folheados, tampo em quartz (tipo silestone), fica equipada com eletrodomésticos SIEMENS, incluindo forno, micro-ondas, máquina de lavar louça, combinado, exaustor e placa de indução.
Prazo previsto para o início da obra: Quarto trimestre de 2024.
Prazo previsto para a conclusão da obra: Segundo semestre de 2026.
Para mais informações, contacte um dos nossos consultores imobiliários.
A Litoral Urbano é uma agência imobiliária que atua no mercado de mediação da venda de imóveis residenciais, comerciais e outros.
A sua equipa é constituída por profissionais com experiência de mais de 20 anos no setor.
Prestamos um serviço diferenciado dos demais, cujo padrão assenta na seriedade, na disponibilidade, num serviço personalizado na busca do imóvel que se adequa às necessidades do nosso cliente.
Com 4 frentes e excelente áreas, esta moradia com 360,00 m2 de área bruta, é constituída por um piso e está implantada num lote com 948,00 m2.
É composta por hall de entrada, quarto/escritório, banho social com luz direta, sala e cozinha em open-space com uma área de 77,00m2, lavandaria independente, corredor e três quartos com roupeiro e banho privativo tendo um deles closet.
Tem ainda garagem para duas viaturas e piscina.
Como características principais da moradia destacamos o isolamento exterior em capoto de 8cm, cobertura impermeabilizada com dupla tela asfáltica, paredes interiores revestidas a pladur hidrófugo (exceto a garagem), bomba de calor, caixilharia minimalista em alumínio com corte térmico e vidro térmico, blackouts comandados eletricamente, Iluminação LED embutida e fita LED no exterior, carpintaria lacada com portas até ao teto, pavimento interior em vinílico de luxo, portão da garagem seccionado e motorizado, vídeo porteiro com imagem e conexão integrada, ar condicionado LG, pré-instalação de alarme e pré-instalação de vídeo vigilância.
Móveis da cozinha lacados com pormenores folheados, tampo em quartz (tipo silestone), fica equipada com eletrodomésticos SIEMENS, incluindo forno, micro-ondas, máquina de lavar louça, combinado, exaustor e placa de indução.
Prazo previsto para o início da obra: Quarto trimestre de 2024.
Prazo previsto para a conclusão da obra: Segundo semestre de 2026.
Para mais informações, contacte um dos nossos consultores imobiliários.
A Litoral Urbano é uma agência imobiliária que atua no mercado de mediação da venda de imóveis residenciais, comerciais e outros.
A sua equipa é constituída por profissionais com experiência de mais de 20 anos no setor.
Prestamos um serviço diferenciado dos demais, cujo padrão assenta na seriedade, na disponibilidade, num serviço personalizado na busca do imóvel que se adequa às necessidades do nosso cliente.
Contact
See Phone
See more Houses in Santa Maria da Feira
Bedrooms
Zones
Can’t find the property you’re looking for?
