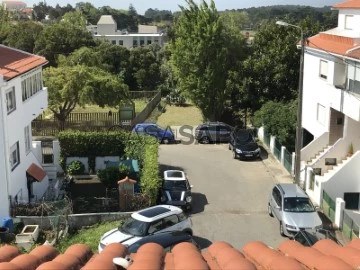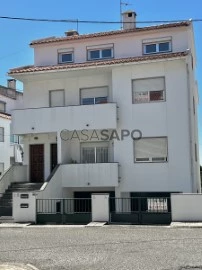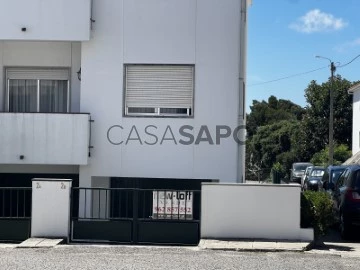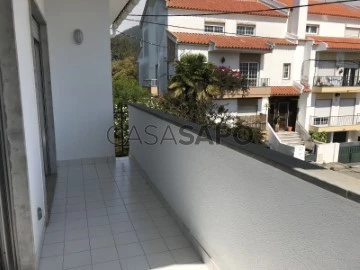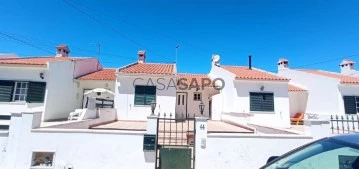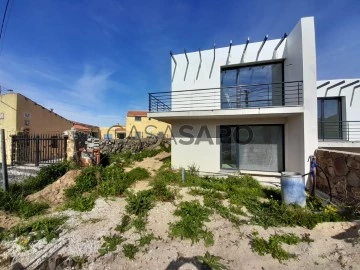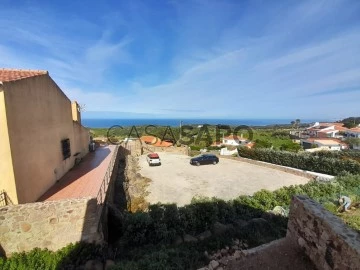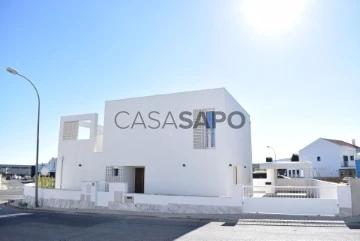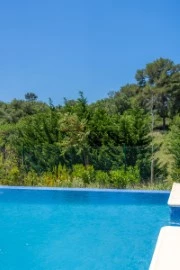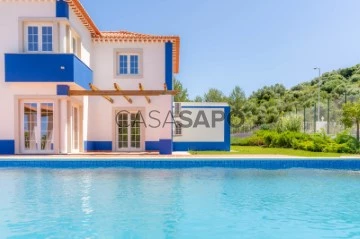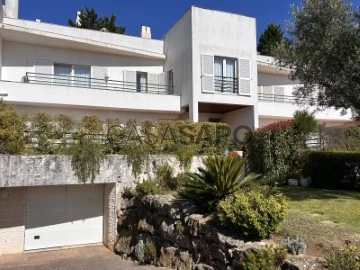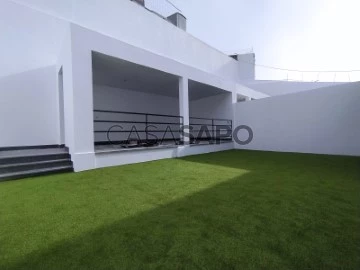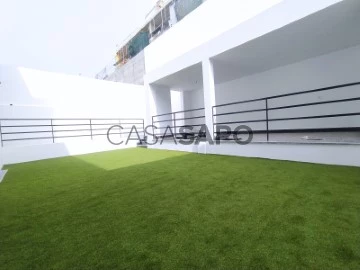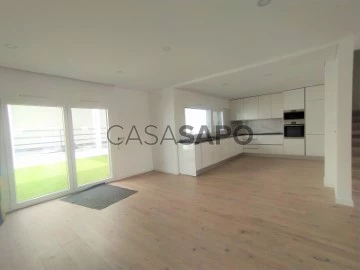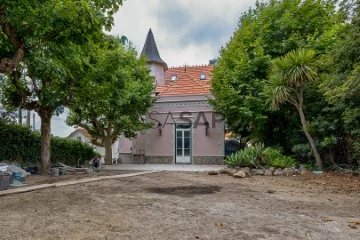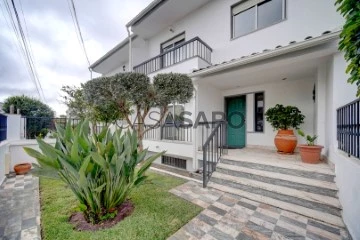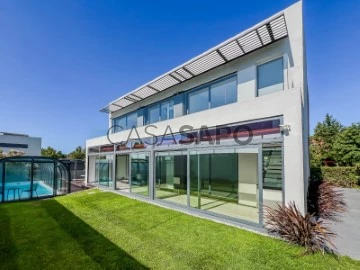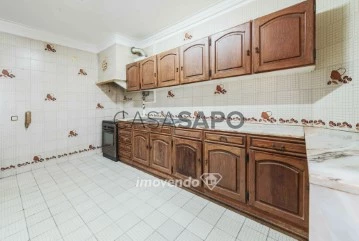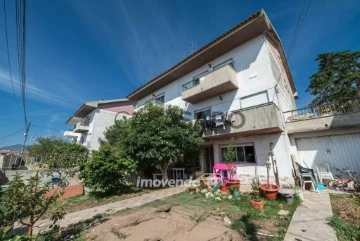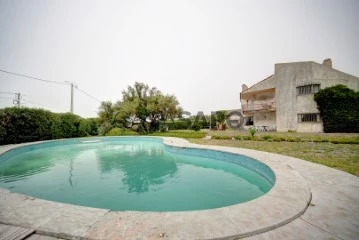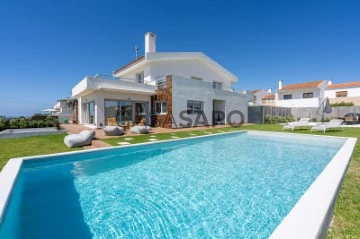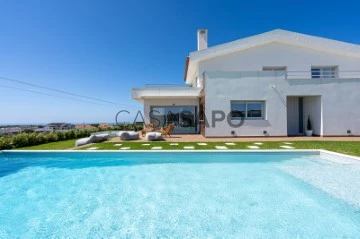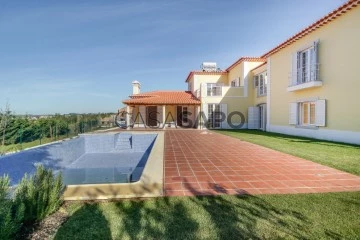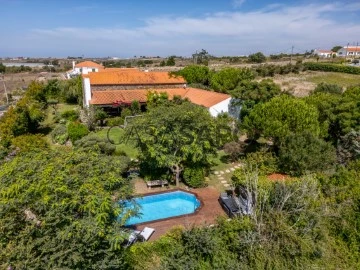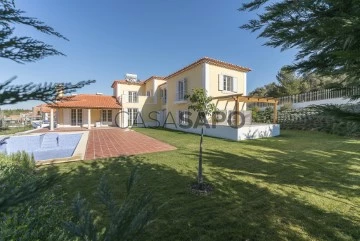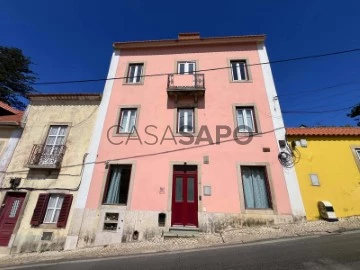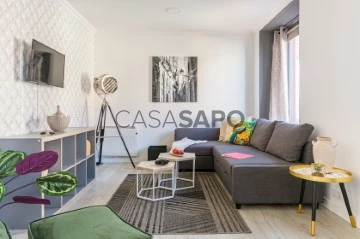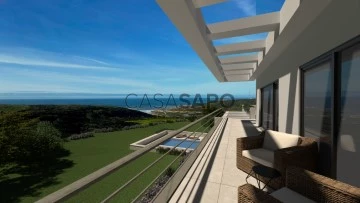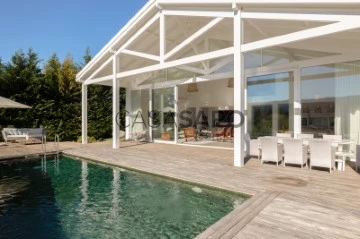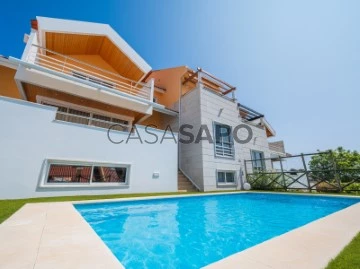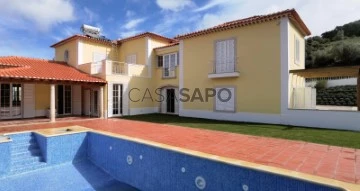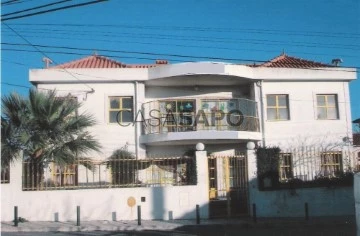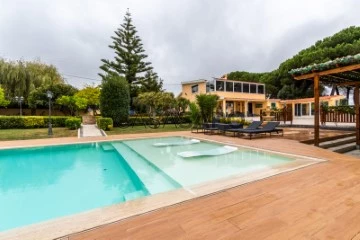Saiba aqui quanto pode pedir
940 Houses in Sintra
Map
Order by
Relevance
linho T5 Duplex andar de moradia remodelado e garagem box.
Two-Family House 5 Bedrooms Duplex
Linhó (São Pedro Penaferrim), S.Maria e S.Miguel, S.Martinho, S.Pedro Penaferrim, Sintra, Distrito de Lisboa
Used · 140m²
With Garage
buy
450.000 €
linen - Apartment T5 Duplex, refurbished.
On the 1st floor we have, kitchen equipped with sunroom / laundry, the kitchen of the for a dining room but that can be a bedroom, hallway plus 2 bedrooms and a bathroom and a living room with fireplace and a balcony stairs to the top floor we have a living room one bathroom and 2 bedrooms.
is close to a school./ Beloura/ sintra/ cascaishopping.
for more information, please contact:
New Loft, Premium Real Estate - Zaida Gonçalves
On the 1st floor we have, kitchen equipped with sunroom / laundry, the kitchen of the for a dining room but that can be a bedroom, hallway plus 2 bedrooms and a bathroom and a living room with fireplace and a balcony stairs to the top floor we have a living room one bathroom and 2 bedrooms.
is close to a school./ Beloura/ sintra/ cascaishopping.
for more information, please contact:
New Loft, Premium Real Estate - Zaida Gonçalves
Contact
See Phone
MORADIA T2 + 1- ALMARGEM DO BISPO
Semi-Detached House 2 Bedrooms + 1
Almargem do Bispo, Pêro Pinheiro e Montelavar, Sintra, Distrito de Lisboa
Used · 140m²
With Garage
buy
300.000 €
Moradia com 3 pisos, construída em 1996, composta por:
hall de entrada,
ampla sala de estar,
varanda,
cozinha mobilada espaçosa,
2 quartos (um deles em suite),
1 quarto interior
roupeiros e instalações sanitárias.
Dispõe ainda de terraço, garagem e arrecadações.
Localizado em zona habitacional tranquila e privilegiada, o imóvel fica próximo de pontos de comércio, serviços, escolas e está rodeado de áreas verdes.
Zona bem servida de transportes públicos, com paragens de autocarro nas proximidades e a cerca de 5 minutos da estação de comboios.
hall de entrada,
ampla sala de estar,
varanda,
cozinha mobilada espaçosa,
2 quartos (um deles em suite),
1 quarto interior
roupeiros e instalações sanitárias.
Dispõe ainda de terraço, garagem e arrecadações.
Localizado em zona habitacional tranquila e privilegiada, o imóvel fica próximo de pontos de comércio, serviços, escolas e está rodeado de áreas verdes.
Zona bem servida de transportes públicos, com paragens de autocarro nas proximidades e a cerca de 5 minutos da estação de comboios.
Contact
See Phone
House 3 Bedrooms Duplex
Azoia, Colares, Sintra, Distrito de Lisboa
Under construction · 351m²
With Garage
buy
790.000 €
Excellent 3 bedroom semi-detached house under construction, contemporary architecture in Azóia. The villa is set on a plot of 300 m2 with garden, pergola garage, patio for 2 cars. The location is Top, both in the tranquillity of the place and in the Sea View, next to Cabo da Roca, the westernmost point of Continental Europe, it is part of the Sintra-Cascais natural park, with a breathtaking view of this cliff of 150 m2, being one of the most striking points of the Portuguese Coast.
The sun exposure of the villa is fantastic, East/West and the combination between Sea and Mountain is perfect.
The villa is divided into 2 floors as follows:
Ground floor consisting of:
Entrance hall and vertical circulation - 14.30 m2
One common room - 26.40 m2
A fully equipped Open Space Kitchen - 9.15 m2
A Laundry Room - 7.50 m2
A Service Hall - 1.70 m2
A full bathroom - 2.30 m2
1st Floor consisting of:
A Hall of Bedrooms - 4.50 m2
One Suite - 16.15 m2, Bathroom with shower base - 6.40 m2 and access to a balcony with 8.45 m2
One Bedroom - 16.10 m2 with access to L-shaped balcony, with 12.45 m2
One Bedroom - 12.05 m2 and access to Communal Balcony - 8.45 m2
A full bathroom with shower tray, to support the rooms - 5.60 m2
The surroundings of the place, allow you to enjoy a quiet life, close to small shops, restaurants, 10 minutes from Guincho beach, 5 minutes from Malveira da Serra, national and international schools, easy access to the centre of Cascais, A5, Marginal, etc.
Book your visit now.
Features:
Solar Panels
Pre - installation of Air Conditioner
Armored Door
Thermo-lacquered aluminium frames in dark grey, with thermal cut and double glazing
Automatic Gate
Fully Equipped Kitchen
Garden
Front view of the sea, Cabo da Roca view
The sun exposure of the villa is fantastic, East/West and the combination between Sea and Mountain is perfect.
The villa is divided into 2 floors as follows:
Ground floor consisting of:
Entrance hall and vertical circulation - 14.30 m2
One common room - 26.40 m2
A fully equipped Open Space Kitchen - 9.15 m2
A Laundry Room - 7.50 m2
A Service Hall - 1.70 m2
A full bathroom - 2.30 m2
1st Floor consisting of:
A Hall of Bedrooms - 4.50 m2
One Suite - 16.15 m2, Bathroom with shower base - 6.40 m2 and access to a balcony with 8.45 m2
One Bedroom - 16.10 m2 with access to L-shaped balcony, with 12.45 m2
One Bedroom - 12.05 m2 and access to Communal Balcony - 8.45 m2
A full bathroom with shower tray, to support the rooms - 5.60 m2
The surroundings of the place, allow you to enjoy a quiet life, close to small shops, restaurants, 10 minutes from Guincho beach, 5 minutes from Malveira da Serra, national and international schools, easy access to the centre of Cascais, A5, Marginal, etc.
Book your visit now.
Features:
Solar Panels
Pre - installation of Air Conditioner
Armored Door
Thermo-lacquered aluminium frames in dark grey, with thermal cut and double glazing
Automatic Gate
Fully Equipped Kitchen
Garden
Front view of the sea, Cabo da Roca view
Contact
See Phone
House 4 Bedrooms
S.Maria e S.Miguel, S.Martinho, S.Pedro Penaferrim, Sintra, Distrito de Lisboa
Used · 236m²
buy
690.000 €
(ref:C (telefone) Esta propriedade recém-construída inserida num lote de terreno de 400m² com 240m² de construção, está pronta a estrear! Tem linhas modernas, um ambiente acolhedor e prático para a sua familia.
Ao entrar, você será recebido por uma ampla sala de estar com cozinha estilo americano, ideal para momentos de convívio, ainda no mesmo piso encontra um WC social e uma suíte com roupeiros embutidos, proporcionando conforto e privacidade.
No piso superior, você encontrará 2 terraços, 3 quartos bem iluminados e um WC adicional.
O exterior é um verdadeiro destaque, com uma área ampla, zona de churrasco, um telheiro e espaço para os seus veículos.
Não perca a oportunidade de conhecer esta fabulosa moradia!
Contacte-nos para mais informações.
Ao entrar, você será recebido por uma ampla sala de estar com cozinha estilo americano, ideal para momentos de convívio, ainda no mesmo piso encontra um WC social e uma suíte com roupeiros embutidos, proporcionando conforto e privacidade.
No piso superior, você encontrará 2 terraços, 3 quartos bem iluminados e um WC adicional.
O exterior é um verdadeiro destaque, com uma área ampla, zona de churrasco, um telheiro e espaço para os seus veículos.
Não perca a oportunidade de conhecer esta fabulosa moradia!
Contacte-nos para mais informações.
Contact
See Phone
Detached House 4 Bedrooms
Portela de Sintra (São Martinho), S.Maria e S.Miguel, S.Martinho, S.Pedro Penaferrim, Distrito de Lisboa
New · 299m²
With Garage
buy
1.375.000 €
Excelente Moradia T4 a estrear de arquitectura tradicional, jardim relvado com piscina, zona lounge e acabamentos de luxo, inserida em lote de terreno de 1 360 m2, em zona de excelência da Vila de Sintra.
Esta composta da seguinte forma:
Piso 0
. Hall de entrada 9m2
. Sala de estar 55m2 com lareira, acesso direto ao jardim e zona lounge
. Sala de jantar com acesso direto ao jardim e zona lounge
. Cozinha totalmente equipada SMEG c/ 22m2 e acesso ao exterior
. Lavandaria exterior 8m2
. Escritório 12m2
. Wc 2m2
Piso 1
. Hall
. Master suite 31m2 com walk-in-closet, wc com banheira e base duche e varanda
. Quarto 19m2 com armários embutidos
. Quarto 16m2 com armários embutidos
. Wc 6m2
Piso -1
. Garagem 83 m2 com espaço de estacionamento para 4 automóveis
Equipada com acabamentos de alta qualidade, ar condicionado, vidros duplos com corte térmico e acústico, rega automática, focos embutidos, vídeo porteiro e equipamento de cozinha Smeg.
A propriedade desfruta de uma localização privilegiada, próximo do centro histórico de Sintra e rodeado de paisagens únicas entre a Serra e a Vila de Sintra. Com excelentes acessos a Lisboa e Cascais, a moradia situa-se apenas a 5 minutos do centro histórico de Sintra, 10 minutos do Palácio Nacional de Sintra, 12 minutos da TASIS International School, 16 minutos do Penha Longa Resort Golf, 18 minutos das praias de Sintra, 20 minutos do Aeródromo, 22 minutos de Cascais e 30 minutos do Aeroporto de Lisboa.
Para mais informações contate a nossa empresa ou envie um pedido de contato.
Esta composta da seguinte forma:
Piso 0
. Hall de entrada 9m2
. Sala de estar 55m2 com lareira, acesso direto ao jardim e zona lounge
. Sala de jantar com acesso direto ao jardim e zona lounge
. Cozinha totalmente equipada SMEG c/ 22m2 e acesso ao exterior
. Lavandaria exterior 8m2
. Escritório 12m2
. Wc 2m2
Piso 1
. Hall
. Master suite 31m2 com walk-in-closet, wc com banheira e base duche e varanda
. Quarto 19m2 com armários embutidos
. Quarto 16m2 com armários embutidos
. Wc 6m2
Piso -1
. Garagem 83 m2 com espaço de estacionamento para 4 automóveis
Equipada com acabamentos de alta qualidade, ar condicionado, vidros duplos com corte térmico e acústico, rega automática, focos embutidos, vídeo porteiro e equipamento de cozinha Smeg.
A propriedade desfruta de uma localização privilegiada, próximo do centro histórico de Sintra e rodeado de paisagens únicas entre a Serra e a Vila de Sintra. Com excelentes acessos a Lisboa e Cascais, a moradia situa-se apenas a 5 minutos do centro histórico de Sintra, 10 minutos do Palácio Nacional de Sintra, 12 minutos da TASIS International School, 16 minutos do Penha Longa Resort Golf, 18 minutos das praias de Sintra, 20 minutos do Aeródromo, 22 minutos de Cascais e 30 minutos do Aeroporto de Lisboa.
Para mais informações contate a nossa empresa ou envie um pedido de contato.
Contact
See Phone
Moradia no Belas Clube de Campo com jardim
House 4 Bedrooms
Queluz e Belas, Sintra, Distrito de Lisboa
Used · 481m²
With Garage
buy
1.080.000 €
Moradia geminada no Belas Clube de Campo com jardim e vista desafogada, em muito bom estado de conservação, e dois amplos terraços, com 481 m2 de área bruta distribuída por 3 pisos:
Piso 1:
Hall;
Suite 1 com closet, varanda e grande casa de banho com banheira e poliban;
Suite 2 com varanda, roupeiro e casa de banho;
Quarto 3 com varanda e roupeiro;
Quarto 4 com roupeiro;
Casa de Banho completa.
Piso 0:
Hall;
Sala de jantar e de estar com acesso direto ao jardim;
Cozinha equipada com acesso ao terraço exterior;
Despensa;
Lavandaria;
Casa de banho social;
Terraço exterior ou jardim de Inverno;
Piso-1:
Garagem para 3/4 carros;
Dispõe de dois amplos terraços e de um jardim no exterior. Pode ainda disfrutar das piscinas do condomínio ou construir a piscina ao seu gosto nos 512m2 de terreno.
O Belas Clube de Campo é o local ideal para as famílias que procuram qualidade de vida. Os amantes do desporto e famílias ativas encontram no empreendimento um vasto leque de possibilidades para um estilo de vida saudável: Health Club Clube VII, Campos de Ténis, Campos de Padel cobertos, Campo de Futebol, SkatePark, Campo de Beach Volley e Parede de Escalada. Destaque ainda para as ciclovias, caminhos e trilhos ideais para caminhadas, jogging ou para andar de bicicleta com a família ou amigos em pleno contacto com a natureza.
Dispõe de vigilância 24 horas, Health Club, Parafarmácia, Restaurante, Minimercado, Cabeleireiro, Parques Infantis e Posto de CTT para comodidade de todas as famílias.
O empreendimento conta ainda de um serviço de transporte BCC Expresso, que em 10 minutos faz a ligação entre o Belas Clube de Campo e a estação de metro do Centro Comercial Colombo.
Venha viver no Campo perto da cidade!
Piso 1:
Hall;
Suite 1 com closet, varanda e grande casa de banho com banheira e poliban;
Suite 2 com varanda, roupeiro e casa de banho;
Quarto 3 com varanda e roupeiro;
Quarto 4 com roupeiro;
Casa de Banho completa.
Piso 0:
Hall;
Sala de jantar e de estar com acesso direto ao jardim;
Cozinha equipada com acesso ao terraço exterior;
Despensa;
Lavandaria;
Casa de banho social;
Terraço exterior ou jardim de Inverno;
Piso-1:
Garagem para 3/4 carros;
Dispõe de dois amplos terraços e de um jardim no exterior. Pode ainda disfrutar das piscinas do condomínio ou construir a piscina ao seu gosto nos 512m2 de terreno.
O Belas Clube de Campo é o local ideal para as famílias que procuram qualidade de vida. Os amantes do desporto e famílias ativas encontram no empreendimento um vasto leque de possibilidades para um estilo de vida saudável: Health Club Clube VII, Campos de Ténis, Campos de Padel cobertos, Campo de Futebol, SkatePark, Campo de Beach Volley e Parede de Escalada. Destaque ainda para as ciclovias, caminhos e trilhos ideais para caminhadas, jogging ou para andar de bicicleta com a família ou amigos em pleno contacto com a natureza.
Dispõe de vigilância 24 horas, Health Club, Parafarmácia, Restaurante, Minimercado, Cabeleireiro, Parques Infantis e Posto de CTT para comodidade de todas as famílias.
O empreendimento conta ainda de um serviço de transporte BCC Expresso, que em 10 minutos faz a ligação entre o Belas Clube de Campo e a estação de metro do Centro Comercial Colombo.
Venha viver no Campo perto da cidade!
Contact
See Phone
House 3 Bedrooms +1
Casal de Cambra, Sintra, Distrito de Lisboa
New · 170m²
With Garage
buy
625.000 €
Moradia T3+1 com jardim, situada em Casal de Cambra.
Esta moradia, em fase final de construção, alia a funcionalidade das divisões, áreas generosas, acabamentos contemporâneos e modernos, que contribuem para o seu maior conforto.
No piso 0 a cozinha fica totalmente equipada e encontra-se em open space com a sala. Existindo a possibilidade de criar ambientes distintos, zona de jantar e zona de estar.
Tem ainda ao dispor uma despensa, um escritório/quarto e uma wc social.
No piso 1 encontra uma suite com closet e acesso a uma varanda e a um terraço. Os dois quartos têm roupeiro embutido e varanda. Existe uma WC de apoio aos quartos.
No piso 2 poderá usufruir de uma vista desafogada no terraço da cobertura.
Na zona exterior, encontra uma agradável área de jardim, uma churrasqueira e um terraço coberto. Bem como um espaço para estacionar 2 carros.
Pensando na comodidade de quem vai habitar esta moradia, tem disponível soalho flutuante, tetos falsos com luzes embutidas, janelas vidros duplos oscilo batentes e estores elétricos, ar condicionado e painéis solares.
Ótima localização, perto de transportes, comércio, serviços e bons acessos às vias rápidas.
Imagina-se a morar aqui?! Se sim, ligue já e marque a sua visita!
Predipereira, desde 2009 a seu lado! Consulte as oportunidades em Predipereira.net OU facebook.com/predipereira.lda
* Somos Intermediários de Crédito Certificados pelo Banco de Portugal com o n.º0002387. Estamos ao dispor para o auxiliar GRATUITAMENTE em todo o processo de crédito à habitação*
Esta moradia, em fase final de construção, alia a funcionalidade das divisões, áreas generosas, acabamentos contemporâneos e modernos, que contribuem para o seu maior conforto.
No piso 0 a cozinha fica totalmente equipada e encontra-se em open space com a sala. Existindo a possibilidade de criar ambientes distintos, zona de jantar e zona de estar.
Tem ainda ao dispor uma despensa, um escritório/quarto e uma wc social.
No piso 1 encontra uma suite com closet e acesso a uma varanda e a um terraço. Os dois quartos têm roupeiro embutido e varanda. Existe uma WC de apoio aos quartos.
No piso 2 poderá usufruir de uma vista desafogada no terraço da cobertura.
Na zona exterior, encontra uma agradável área de jardim, uma churrasqueira e um terraço coberto. Bem como um espaço para estacionar 2 carros.
Pensando na comodidade de quem vai habitar esta moradia, tem disponível soalho flutuante, tetos falsos com luzes embutidas, janelas vidros duplos oscilo batentes e estores elétricos, ar condicionado e painéis solares.
Ótima localização, perto de transportes, comércio, serviços e bons acessos às vias rápidas.
Imagina-se a morar aqui?! Se sim, ligue já e marque a sua visita!
Predipereira, desde 2009 a seu lado! Consulte as oportunidades em Predipereira.net OU facebook.com/predipereira.lda
* Somos Intermediários de Crédito Certificados pelo Banco de Portugal com o n.º0002387. Estamos ao dispor para o auxiliar GRATUITAMENTE em todo o processo de crédito à habitação*
Contact
See Phone
House 4 Bedrooms
São Pedro de Sintra (São Pedro Penaferrim), S.Maria e S.Miguel, S.Martinho, S.Pedro Penaferrim, Distrito de Lisboa
Remodelled · 430m²
buy
3.900.000 €
4 bedroom villa in Sintra, luxuriously refurbished in a central and quiet area, surrounded by nature.
On the ground floor there is a garden around the house, we have a large living room with open kitchen, a large library and a guest bathroom.
On the 2nd floor there is the master suite with a huge closet, and a second suite, we go up to the attic which is divided into two bedrooms with a common bathroom.
In the basement we can find a wine cellar, a cinema room, a sauna and a full bathroom.
Inside the property there is space for car parking.
It has views of the entire Sintra mountains.
Don’t miss this opportunity!
For over 25 years Castelhana has been a renowned name in the Portuguese real estate sector. As a company of Dils group, we specialize in advising businesses, organizations and (institutional) investors in buying, selling, renting, letting and development of residential properties.
Founded in 1999, Castelhana has built one of the largest and most solid real estate portfolios in Portugal over the years, with over 600 renovation and new construction projects.
In Lisbon, we are based in Chiado, one of the most emblematic and traditional areas of the capital. In Porto, in Foz do Douro, one of the noblest places in the city and in the Algarve next to the renowned Vilamoura Marina.
We are waiting for you. We have a team available to give you the best support in your next real estate investment.
Contact us!
On the ground floor there is a garden around the house, we have a large living room with open kitchen, a large library and a guest bathroom.
On the 2nd floor there is the master suite with a huge closet, and a second suite, we go up to the attic which is divided into two bedrooms with a common bathroom.
In the basement we can find a wine cellar, a cinema room, a sauna and a full bathroom.
Inside the property there is space for car parking.
It has views of the entire Sintra mountains.
Don’t miss this opportunity!
For over 25 years Castelhana has been a renowned name in the Portuguese real estate sector. As a company of Dils group, we specialize in advising businesses, organizations and (institutional) investors in buying, selling, renting, letting and development of residential properties.
Founded in 1999, Castelhana has built one of the largest and most solid real estate portfolios in Portugal over the years, with over 600 renovation and new construction projects.
In Lisbon, we are based in Chiado, one of the most emblematic and traditional areas of the capital. In Porto, in Foz do Douro, one of the noblest places in the city and in the Algarve next to the renowned Vilamoura Marina.
We are waiting for you. We have a team available to give you the best support in your next real estate investment.
Contact us!
Contact
See Phone
House 4 Bedrooms Duplex
S.Maria e S.Miguel, S.Martinho, S.Pedro Penaferrim, Sintra, Distrito de Lisboa
Used · 229m²
With Garage
buy
599.500 €
Discover this amazing Townhouse located in the heart of Lourel, Sintra. With contemporary architecture and high-quality finishes, this house offers all the comfort and elegance that your family deserves.
Key features:
4 Bedrooms : Ideal for families looking for comfort and privacy.
4 Bathrooms: Only 1 with bathtub, being the ideal house for those who like practicality in their daily lives.
1 Suite: A haven of tranquillity
Private Garage: Space to park safely and comfortably.
Barbecue and Oven: Perfect for convivial moments and outdoor meals.
Patio: An outdoor space to relax or play with children.
Wine Cellar: An excellent space to store and enjoy your favourite wines.
Lounge Area: A warm and sophisticated environment to relax or receive guests.
Situated in a quiet and familiar area, this villa offers the perfect combination between the proximity of Sintra amenities and the serenity of a residential neighbourhood.
Don’t miss this unique opportunity! Schedule your visit now and come and see your future home in Lourel, Sintra.
Key features:
4 Bedrooms : Ideal for families looking for comfort and privacy.
4 Bathrooms: Only 1 with bathtub, being the ideal house for those who like practicality in their daily lives.
1 Suite: A haven of tranquillity
Private Garage: Space to park safely and comfortably.
Barbecue and Oven: Perfect for convivial moments and outdoor meals.
Patio: An outdoor space to relax or play with children.
Wine Cellar: An excellent space to store and enjoy your favourite wines.
Lounge Area: A warm and sophisticated environment to relax or receive guests.
Situated in a quiet and familiar area, this villa offers the perfect combination between the proximity of Sintra amenities and the serenity of a residential neighbourhood.
Don’t miss this unique opportunity! Schedule your visit now and come and see your future home in Lourel, Sintra.
Contact
See Phone
House 3 Bedrooms Triplex
Rio de Mouro, Sintra, Distrito de Lisboa
New · 197m²
With Garage
buy
1.160.000 €
Excellent detached villa, very bright, good areas, with lift, swimming pool, garden area, barbecue area and air conditioning in all rooms. Recently renovated with high quality finishes.
Located in Quinta da Azenha, between Albarraque and Serradas, in a privileged area and with a lot of tranquillity.
3-storey villa comprising:
Floor0
Hall
Common room with pellet stove,
Large kitchen with plenty of storage,
guest toilet,
Storage area,
Enclosed sunroom attached to the living room with passage to the garden,
Floor1
Suite with dressing room, with access to balcony, bathroom with underfloor heating and double shower
Bedroom with built-in wardrobe and access to balcony
Bedroom with built-in wardrobe
Multi-purpose room with access to balcony
Bathroom with bathtub and underfloor heating
Balcony
Floor-1
Garage for 3 cars,
Laundry
toilet supporting a sanitary installation,
several wardrobes to support the house
Exterior
- Indoor saltwater pool with heat pump heating
-Garden
- Barbecue area with pergola
This villa is 4 minutes from the Alegro Sintra Shopping Center, within walking distance of the beaches and the village of Sintra, golf courses, international schools, commerce and services. Close to the accesses to the IC19, A16 and A5, about 25 minutes from Lisbon and 20 minutes from Cascais.
Located in Quinta da Azenha, between Albarraque and Serradas, in a privileged area and with a lot of tranquillity.
3-storey villa comprising:
Floor0
Hall
Common room with pellet stove,
Large kitchen with plenty of storage,
guest toilet,
Storage area,
Enclosed sunroom attached to the living room with passage to the garden,
Floor1
Suite with dressing room, with access to balcony, bathroom with underfloor heating and double shower
Bedroom with built-in wardrobe and access to balcony
Bedroom with built-in wardrobe
Multi-purpose room with access to balcony
Bathroom with bathtub and underfloor heating
Balcony
Floor-1
Garage for 3 cars,
Laundry
toilet supporting a sanitary installation,
several wardrobes to support the house
Exterior
- Indoor saltwater pool with heat pump heating
-Garden
- Barbecue area with pergola
This villa is 4 minutes from the Alegro Sintra Shopping Center, within walking distance of the beaches and the village of Sintra, golf courses, international schools, commerce and services. Close to the accesses to the IC19, A16 and A5, about 25 minutes from Lisbon and 20 minutes from Cascais.
Contact
See Phone
Moradia geminada T6, com garagem e jardim, em Algueirão, Sintra.
House 7 Bedrooms
Algueirão-Mem Martins, Sintra, Distrito de Lisboa
Used · 213m²
With Garage
buy
495.000 €
Moradia T7 geminada, com áreas generosas, jardim e garagem, numa zona amplamente servida de comércio e serviços e transportes, em Algueirão, Sintra.
Esta Moradia, com 378,1m2 de área e edificada num terreno com 280m2, possui três pisos e sótão, garagem e jardim, arrecadação e varandas e assegura áreas amplas em todas as divisões. Pelo que é vocacionada para quem privilegia um estilo de vida urbano e funcional, numa localização privilegiada, a 750 metros da Estação de Comboios de Algueirão Mem-Martins.
Esta moradia carece de uma renovação, o que permite ao novo proprietário definir tudo a seu gosto e de acordo com as suas preferências pessoais.
Para além de todas qualidades já indicadas, importa ainda destacar os seguintes atributos de conforto de que o futuro comprador irá usufruir:
- Banheira com hidromassagem
- Lareira
- Três varandas
- Terraço
- Garagem
- Jardim
- Arrecadação
Esta Moradia está situado numa zona de elevada procura na Área Metropolitana de Lisboa, em Algueirão, e é um investimento seguro, seja para habitação própria permanente, seja para posterior colocação no mercado de arrendamento, uma vez que se encontra bem servido por transportes públicos (como a Estação de Comboios de Algueirão Mem-Martins, a 750 metros) e próximo dos acessos ao centro de Lisboa, Sintra e Cascais, em particular do IC19 e da A16.
Na área envolvente é possível encontrar superfícies comerciais de distribuição (Pingo Doce, Intermarché, Lidl, Minipreço e vários supermercados locais), bem como comércio tradicional e diversos estabelecimentos de lazer e restauração, e ainda serviços públicos, ginásios, farmácias e escolas e colégios. Sendo ainda importante destacar a proximidade ao Fórum Sintra e a toda a zona comercial envolvente e à fantástica Serra de Sintra e toda a sua oferta cultural.
Descubra a sua nova casa com a imovendo contacte-nos já hoje!
Precisa de ajuda com crédito? Fale connosco!
A imovendo é uma empresa de Mediação Imobiliária (AMI 16959) que, por ter a comissão mais baixa do mercado, consegue assegurar o preço mais competitivo para este imóvel.
Esta Moradia, com 378,1m2 de área e edificada num terreno com 280m2, possui três pisos e sótão, garagem e jardim, arrecadação e varandas e assegura áreas amplas em todas as divisões. Pelo que é vocacionada para quem privilegia um estilo de vida urbano e funcional, numa localização privilegiada, a 750 metros da Estação de Comboios de Algueirão Mem-Martins.
Esta moradia carece de uma renovação, o que permite ao novo proprietário definir tudo a seu gosto e de acordo com as suas preferências pessoais.
Para além de todas qualidades já indicadas, importa ainda destacar os seguintes atributos de conforto de que o futuro comprador irá usufruir:
- Banheira com hidromassagem
- Lareira
- Três varandas
- Terraço
- Garagem
- Jardim
- Arrecadação
Esta Moradia está situado numa zona de elevada procura na Área Metropolitana de Lisboa, em Algueirão, e é um investimento seguro, seja para habitação própria permanente, seja para posterior colocação no mercado de arrendamento, uma vez que se encontra bem servido por transportes públicos (como a Estação de Comboios de Algueirão Mem-Martins, a 750 metros) e próximo dos acessos ao centro de Lisboa, Sintra e Cascais, em particular do IC19 e da A16.
Na área envolvente é possível encontrar superfícies comerciais de distribuição (Pingo Doce, Intermarché, Lidl, Minipreço e vários supermercados locais), bem como comércio tradicional e diversos estabelecimentos de lazer e restauração, e ainda serviços públicos, ginásios, farmácias e escolas e colégios. Sendo ainda importante destacar a proximidade ao Fórum Sintra e a toda a zona comercial envolvente e à fantástica Serra de Sintra e toda a sua oferta cultural.
Descubra a sua nova casa com a imovendo contacte-nos já hoje!
Precisa de ajuda com crédito? Fale connosco!
A imovendo é uma empresa de Mediação Imobiliária (AMI 16959) que, por ter a comissão mais baixa do mercado, consegue assegurar o preço mais competitivo para este imóvel.
Contact
See Phone
House 6 Bedrooms Duplex
Colares, Sintra, Distrito de Lisboa
For refurbishment · 272m²
With Garage
buy
2.400.000 €
We present this extraordinary villa designed by the renowned architects Victor Palla and Bento D’Almeida in the 60s. Situated on the summit of the escarpment over Praia Grande, this property offers stunning views and an innovative architectural design that combines modernity with the rurality of the period site. With a plot of more than 5000m², this villa provides an exclusive and harmonious lifestyle. In need of total works.
Key features:
- Author Architecture: Designed by Victor Palla and Bento D’Almeida, this villa is a striking example of 60s architecture, using hexagonal plan modules to create a unique and contemporary residence.
- Location: Land located at the top of the escarpment with panoramic views over Praia Grande, providing a serene and exclusive environment.
Inserted in a plot of 5102m², the property offers privacy and direct contact with the surrounding nature.
- Construction Area: 273m² of built area, with a floor area of 213m², distributed over 2 floors, ideal for comfortable and modern living.
- Distribution of Spaces:
First Floor:
. Large living room with fireplace, creating a cosy and perfect environment for socialising.
. Dining room adjacent to the living room, ideal for family meals and special moments.
. Functional kitchen, designed to make the most of space and natural light.
. Practical laundry.
. Maid’s room.
. Full bathroom.
Second Floor:
. Staircase designed and awarded for its innovative design for the time, which gives access to the first floor.
. Master suite with generous area, built-in wardrobes and private balcony with sea views.
. Four additional bedrooms, all spacious and bright.
. Two modern and well-equipped bathrooms.
. Large terrace with stunning sea views.
. Two additional balconies, providing a magnificent view and a relaxation space.
Exterior:
. Large garden harmonised by trees and flowers, perfect for enjoying moments outdoors.
. Swimming pool, ideal for relaxing and enjoying the sunny days.
. Tennis court for sports lovers.
. Garage in box ensuring safety and convenience.
. Caretaker’s house with a living room, a bedroom, bathroom and a small kitchen, providing additional comfort.
Advantages of Location:
. Proximity to the Beach: Located in Praia Grande in Colares, you can walk to the beaches Grande and Pequena.
. Restaurants: Close to several renowned restaurants, offering excellent local cuisine.
. Easy Access: Sintra is just a few minutes away by car, making it easy to access one of Portugal’s most enchanting regions.
Unique location in the area, without any surrounding construction, ensuring total privacy.
For more information or to schedule a visit, please contact us.
Key features:
- Author Architecture: Designed by Victor Palla and Bento D’Almeida, this villa is a striking example of 60s architecture, using hexagonal plan modules to create a unique and contemporary residence.
- Location: Land located at the top of the escarpment with panoramic views over Praia Grande, providing a serene and exclusive environment.
Inserted in a plot of 5102m², the property offers privacy and direct contact with the surrounding nature.
- Construction Area: 273m² of built area, with a floor area of 213m², distributed over 2 floors, ideal for comfortable and modern living.
- Distribution of Spaces:
First Floor:
. Large living room with fireplace, creating a cosy and perfect environment for socialising.
. Dining room adjacent to the living room, ideal for family meals and special moments.
. Functional kitchen, designed to make the most of space and natural light.
. Practical laundry.
. Maid’s room.
. Full bathroom.
Second Floor:
. Staircase designed and awarded for its innovative design for the time, which gives access to the first floor.
. Master suite with generous area, built-in wardrobes and private balcony with sea views.
. Four additional bedrooms, all spacious and bright.
. Two modern and well-equipped bathrooms.
. Large terrace with stunning sea views.
. Two additional balconies, providing a magnificent view and a relaxation space.
Exterior:
. Large garden harmonised by trees and flowers, perfect for enjoying moments outdoors.
. Swimming pool, ideal for relaxing and enjoying the sunny days.
. Tennis court for sports lovers.
. Garage in box ensuring safety and convenience.
. Caretaker’s house with a living room, a bedroom, bathroom and a small kitchen, providing additional comfort.
Advantages of Location:
. Proximity to the Beach: Located in Praia Grande in Colares, you can walk to the beaches Grande and Pequena.
. Restaurants: Close to several renowned restaurants, offering excellent local cuisine.
. Easy Access: Sintra is just a few minutes away by car, making it easy to access one of Portugal’s most enchanting regions.
Unique location in the area, without any surrounding construction, ensuring total privacy.
For more information or to schedule a visit, please contact us.
Contact
See Phone
4 BEDROOM VILLA NEAR MAGOITO - SINTRA - SÃO JOÃO LAMPAS - GATED COMMUNITY AND SEA VIEW
House 4 Bedrooms
Magoito (São João das Lampas), São João das Lampas e Terrugem, Sintra, Distrito de Lisboa
Remodelled · 216m²
With Garage
buy
1.400.000 €
MORADIA T4 EM S. JOÃO DAS LAMPAS EM CONDOMÍNIO FECHADO.
VENHA CONHECER ESTA MORADIA T4 COMO NOVA COM VISTA PARA A SERRA DE SINTRA E MAR
Se procura:
- Piscina privativa
- Vistas incríveis desafogadas e com mar ao fundo
- Moradia Moderna
- Jardim Privativo
- Pequeno condomínio familiar
- Boa garagem
Então não espere mais, agende a sua visita de imediato.
Ao conhecer esta Moradia Tipologia T4 vai encontrar num lote de 308m2 um imóvel com 216m2 privativos e uma Smart home onde vai poder controlar sua casa através do seu telemóvel ou tablet. capaz de controlar totalmente todos os equipamentos por app ou assistente de voz (automatismos baseadas nas rotinas das pessoas que vivem na casa)
A uma distância apenas de 5km da praia do Magoito numa pequena aldeia vai encontrar um condomínio muito familiar construído em 2021.
Dotado de uma enorme garagem 128m2 para 4 carros mais motas/ lavandaria / zona de jogos,
Piso térreo com logradouro privativo 350m2 , com piscina e jardim com painel de fundo com o mar do Magoito, casa de banho social, cozinha 18m2 em open space totalmente equipada com península para uma sala 43m2 muito convidativa para receber toda sua família e amigos. Neste piso ainda tem um quarto completo em suite 13m2 que atualmente serve de escritório
Piso 1: dois quartos 13m2 e 23m2 com apoio de uma casa de banho e uma suite completa 23m2 com uma terceira casa de banho completa. Master suite 23m2 com muita arrumação em roupeiros e uma boa varanda onde simplesmente pode agradecer a chegada de mais um pôr do sol enquanto bebe uma taça de vinho diretamente do seu quarto.
Esta moradia ainda possui o seguinte equipamento :
Ar condicionado, Estores eléctricos PVC, janelas térmicas de alto desempenho, Vídeo Porteiro, Portões Automáticos , Jardim com rega automática controlada por aplicação no telemóvel , Forrada a Capoto e Painéis solares para aquecimento de água com capacidade de 500 litros
Do que está à espera ? Tem todos os ingredientes para ser a casa com que sempre sonhou. Posso lhe garantir que se gostar tanto como nós gostamos vai ser amor à primeira vista.
VENHA CONHECER ESTA MORADIA T4 COMO NOVA COM VISTA PARA A SERRA DE SINTRA E MAR
Se procura:
- Piscina privativa
- Vistas incríveis desafogadas e com mar ao fundo
- Moradia Moderna
- Jardim Privativo
- Pequeno condomínio familiar
- Boa garagem
Então não espere mais, agende a sua visita de imediato.
Ao conhecer esta Moradia Tipologia T4 vai encontrar num lote de 308m2 um imóvel com 216m2 privativos e uma Smart home onde vai poder controlar sua casa através do seu telemóvel ou tablet. capaz de controlar totalmente todos os equipamentos por app ou assistente de voz (automatismos baseadas nas rotinas das pessoas que vivem na casa)
A uma distância apenas de 5km da praia do Magoito numa pequena aldeia vai encontrar um condomínio muito familiar construído em 2021.
Dotado de uma enorme garagem 128m2 para 4 carros mais motas/ lavandaria / zona de jogos,
Piso térreo com logradouro privativo 350m2 , com piscina e jardim com painel de fundo com o mar do Magoito, casa de banho social, cozinha 18m2 em open space totalmente equipada com península para uma sala 43m2 muito convidativa para receber toda sua família e amigos. Neste piso ainda tem um quarto completo em suite 13m2 que atualmente serve de escritório
Piso 1: dois quartos 13m2 e 23m2 com apoio de uma casa de banho e uma suite completa 23m2 com uma terceira casa de banho completa. Master suite 23m2 com muita arrumação em roupeiros e uma boa varanda onde simplesmente pode agradecer a chegada de mais um pôr do sol enquanto bebe uma taça de vinho diretamente do seu quarto.
Esta moradia ainda possui o seguinte equipamento :
Ar condicionado, Estores eléctricos PVC, janelas térmicas de alto desempenho, Vídeo Porteiro, Portões Automáticos , Jardim com rega automática controlada por aplicação no telemóvel , Forrada a Capoto e Painéis solares para aquecimento de água com capacidade de 500 litros
Do que está à espera ? Tem todos os ingredientes para ser a casa com que sempre sonhou. Posso lhe garantir que se gostar tanto como nós gostamos vai ser amor à primeira vista.
Contact
See Phone
4 BEDROOM VILLA NEAR MAGOITO - SINTRA - SÃO JOÃO LAMPAS - GATED COMMUNITY AND SEA VIEW
House 4 Bedrooms
São João das Lampas e Terrugem, Sintra, Distrito de Lisboa
Remodelled · 216m²
With Garage
buy
1.400.000 €
4 BEDROOM VILLA IN S. JOÃO DAS LAMPAS IN A GATED COMMUNITY.
COME AND SEE THIS 4 BEDROOM VILLA LIKE NEW WITH VIEWS OF THE SINTRA MOUNTAINS AND SEA
If you are looking for:
- Private pool
- Incredible unobstructed views with sea in the background
- Modern Villa
- Private Garden
- Small family condominium
- Good garage
So don’t wait any longer, schedule your visit right away.
When you get to know this 4 bedroom villa you will find on a plot of 308m2 a property with 216m2 private and a Smart home where you will be able to control your home through your mobile phone or tablet. Able to fully control all equipment by app or voice assistant (automatisms based on the routines of the people who live in the house)
At a distance of just 5km from Magoito beach, in a small village, you will find a very familiar condominium built in 2021.
Equipped with a huge 128m2 garage for 4 cars plus motorbikes/laundry/games area,
Ground floor with private patio 350m2, with swimming pool and garden with background panel with the sea of Magoito, social bathroom, kitchen 18m2 in open space fully equipped with peninsula for a very inviting 43m2 living room to receive all your family and friends. On this floor there is also a complete bedroom en suite 13m2 that currently serves as an office
Floor 1: two bedrooms 13m2 and 23m2 with support of a bathroom and a complete suite 23m2 with a third full bathroom. Master suite 23m2 with plenty of storage in wardrobes and a good balcony where you can simply thank the arrival of another sunset while sipping a glass of wine directly from your room.
This villa also has the following equipment :
Air conditioning, PVC electric shutters, high performance thermal windows, Video Intercom, Automatic Gates, Garden with automatic irrigation controlled by mobile phone application, Lined with hood and Solar panels for water heating with a capacity of 500 litres
What are you waiting for? It has all the ingredients to be the house you’ve always dreamed of. I can assure you that if you like it as much as we do, it will be love at first sight.
COME AND SEE THIS 4 BEDROOM VILLA LIKE NEW WITH VIEWS OF THE SINTRA MOUNTAINS AND SEA
If you are looking for:
- Private pool
- Incredible unobstructed views with sea in the background
- Modern Villa
- Private Garden
- Small family condominium
- Good garage
So don’t wait any longer, schedule your visit right away.
When you get to know this 4 bedroom villa you will find on a plot of 308m2 a property with 216m2 private and a Smart home where you will be able to control your home through your mobile phone or tablet. Able to fully control all equipment by app or voice assistant (automatisms based on the routines of the people who live in the house)
At a distance of just 5km from Magoito beach, in a small village, you will find a very familiar condominium built in 2021.
Equipped with a huge 128m2 garage for 4 cars plus motorbikes/laundry/games area,
Ground floor with private patio 350m2, with swimming pool and garden with background panel with the sea of Magoito, social bathroom, kitchen 18m2 in open space fully equipped with peninsula for a very inviting 43m2 living room to receive all your family and friends. On this floor there is also a complete bedroom en suite 13m2 that currently serves as an office
Floor 1: two bedrooms 13m2 and 23m2 with support of a bathroom and a complete suite 23m2 with a third full bathroom. Master suite 23m2 with plenty of storage in wardrobes and a good balcony where you can simply thank the arrival of another sunset while sipping a glass of wine directly from your room.
This villa also has the following equipment :
Air conditioning, PVC electric shutters, high performance thermal windows, Video Intercom, Automatic Gates, Garden with automatic irrigation controlled by mobile phone application, Lined with hood and Solar panels for water heating with a capacity of 500 litres
What are you waiting for? It has all the ingredients to be the house you’ve always dreamed of. I can assure you that if you like it as much as we do, it will be love at first sight.
Contact
See Phone
House 4 Bedrooms
S.Maria e S.Miguel, S.Martinho, S.Pedro Penaferrim, Sintra, Distrito de Lisboa
New · 328m²
With Garage
buy
1.780.000 €
Excellent villa with 3 floors, of traditional Portuguese architecture, finished in 2021, construction with high quality materials. Inserted in a plot of 1,900 sqm, it has a gross area of 290 sqm, whose divisions are quite generous. It is in a new urbanization that is being developed, quite central and quiet of the village of Sintra.
Floor 0:
- Very spacious hall
- Living room with about 50 sqm, with fireplace and stove, gives direct access to the garden
- Dining room with about 22 sqm connects to the living room area and access the garden
- Social bathroom
- Fully equipped kitchen with SMEG appliances and a laundry area
- Suite with access to a nice porch
- Access to the garage
Floor 1:
- Access hall to the rooms
- 3 suites with plenty of light.
- The master suite has walking closet and the bathroom has a bathtub and shower
- Terrace
Floor -1:
- Garage with about 140 sqm
- Storage
Exterior:
- Friendly garden with grass and flower corners. It has automatic watering
- Swimming pool
The dishes of the bathrooms are roca brand, with electric towel racks
Mitsubish hot and cold (multi-split) air conditioning.
Solar thermal system composed of 2 solar collectors and a deposit with a capacity of 300 l.
PVC frames windows, oscilo stops, with double glass of high thermal and acoustic cut
Very well located 4 minutes walk from Olga Cadaval Cultural Center, 15 minutes walk from Portela de Sintra train station, 20 minutes (car) from Cascais and 30 minutes (car) from Lisbon.
Many close to local commerce, transport, public schools and international schools.
Unique opportunity! Come and see this magnificent villa.
Floor 0:
- Very spacious hall
- Living room with about 50 sqm, with fireplace and stove, gives direct access to the garden
- Dining room with about 22 sqm connects to the living room area and access the garden
- Social bathroom
- Fully equipped kitchen with SMEG appliances and a laundry area
- Suite with access to a nice porch
- Access to the garage
Floor 1:
- Access hall to the rooms
- 3 suites with plenty of light.
- The master suite has walking closet and the bathroom has a bathtub and shower
- Terrace
Floor -1:
- Garage with about 140 sqm
- Storage
Exterior:
- Friendly garden with grass and flower corners. It has automatic watering
- Swimming pool
The dishes of the bathrooms are roca brand, with electric towel racks
Mitsubish hot and cold (multi-split) air conditioning.
Solar thermal system composed of 2 solar collectors and a deposit with a capacity of 300 l.
PVC frames windows, oscilo stops, with double glass of high thermal and acoustic cut
Very well located 4 minutes walk from Olga Cadaval Cultural Center, 15 minutes walk from Portela de Sintra train station, 20 minutes (car) from Cascais and 30 minutes (car) from Lisbon.
Many close to local commerce, transport, public schools and international schools.
Unique opportunity! Come and see this magnificent villa.
Contact
See Phone
House 5 Bedrooms
Albarraque (Rio de Mouro), Sintra, Distrito de Lisboa
Used · 200m²
buy
575.000 €
RefªMLXM6227 - Moradia T5 - Albarraque.
Moradia T5 em bom estado de conservação, com logradouro amplo e espaço para estacionar 2 viaturas.
Vendido no estado de conservação em que se encontra.
A moradia é composta no R/C por hall de entrada com acesso a cozinha, 3 quartos com roupeiro embutido e casa de banho; no 1º andar por hall de acesso a segunda cozinha, casa de banho, quarto e amplo salão. Este piso permite o acesso a sótão com muito espaço e diversas Velux, com bastante luz natural no local; na cave dispõe de hall de circulação, com acesso a casa de banho, amplo espaço de arrumos, quarto e salão com lareira e acesso a generoso logradouro.
Localizada em Albarraque num bairro exclusivo de moradias, a poucos minutos de distância da Quinta da Beloura, bem como zona de comércio e serviços como o Shopping Alegro Sintra, Cascais Shopping. Tem ainda facilidade de acessos à A16, A5 e IC19.
Para mais informações entre em contato!
Moradia T5 em bom estado de conservação, com logradouro amplo e espaço para estacionar 2 viaturas.
Vendido no estado de conservação em que se encontra.
A moradia é composta no R/C por hall de entrada com acesso a cozinha, 3 quartos com roupeiro embutido e casa de banho; no 1º andar por hall de acesso a segunda cozinha, casa de banho, quarto e amplo salão. Este piso permite o acesso a sótão com muito espaço e diversas Velux, com bastante luz natural no local; na cave dispõe de hall de circulação, com acesso a casa de banho, amplo espaço de arrumos, quarto e salão com lareira e acesso a generoso logradouro.
Localizada em Albarraque num bairro exclusivo de moradias, a poucos minutos de distância da Quinta da Beloura, bem como zona de comércio e serviços como o Shopping Alegro Sintra, Cascais Shopping. Tem ainda facilidade de acessos à A16, A5 e IC19.
Para mais informações entre em contato!
Contact
See Phone
House 3 Bedrooms Duplex
São João das Lampas e Terrugem, Sintra, Distrito de Lisboa
Used · 253m²
With Swimming Pool
buy
1.259.000 €
THE ADDED VALUE OF THE PROPERTY:
Small farm with 3+1 bedroom single storey house, garden, swimming pool and 3 suites 6 km from São Julião Beach in the Sintra/Cascais Natural Park, and 14 km from Ericeira.
PROPERTY DESCRIPTION:
Living room
Kitchen
Dining area
Mezzanine 70m²
Dispensation
Social bathroom
Winter garden
3 suites with wardrobe
2 bathrooms with walkin shower
1 bathroom with bathtub
EXTERIOR DESCRIPTION:
60m² porch with barbecue
Annex to support swimming pool 12m²
Lawn garden of 1000m²
Swimming pool
Deck
EQUIPMENT:
150m deep hole
Stove
Automatic irrigation
Alarm
Kitchen equipped with:
Island exhaust fan
Plate
Oven
Dishwasher
PROPERTY APPRAISAL:
Small farm on a plot of 2150 m², fully walled and fenced, full of privacy and tranquillity.
The L-shaped house is partially clad in stone in harmony with the environment.
The house, partially clad in schist, integrates harmoniously into the natural environment
The social area is all open, with a total of 110m² distributed by the kitchen, dining and living room. This entire area opens onto a 60 m² glazed porch with barbecue area. There is also a mezzanine with 70m².
The suite area faces the garden with about 1000m2 that stands out for its lawn and the variety of trees, with several leisure and relaxation areas, including an 8x4 swimming pool with a deck of about 20m².
This property is about 6 km from São Julião beach, 9 km from Magoito beach and 13 km from Ericeira.
** All available information does not dispense with confirmation by the mediator as well as consultation of the property’s documentation. **
Small farm with 3+1 bedroom single storey house, garden, swimming pool and 3 suites 6 km from São Julião Beach in the Sintra/Cascais Natural Park, and 14 km from Ericeira.
PROPERTY DESCRIPTION:
Living room
Kitchen
Dining area
Mezzanine 70m²
Dispensation
Social bathroom
Winter garden
3 suites with wardrobe
2 bathrooms with walkin shower
1 bathroom with bathtub
EXTERIOR DESCRIPTION:
60m² porch with barbecue
Annex to support swimming pool 12m²
Lawn garden of 1000m²
Swimming pool
Deck
EQUIPMENT:
150m deep hole
Stove
Automatic irrigation
Alarm
Kitchen equipped with:
Island exhaust fan
Plate
Oven
Dishwasher
PROPERTY APPRAISAL:
Small farm on a plot of 2150 m², fully walled and fenced, full of privacy and tranquillity.
The L-shaped house is partially clad in stone in harmony with the environment.
The house, partially clad in schist, integrates harmoniously into the natural environment
The social area is all open, with a total of 110m² distributed by the kitchen, dining and living room. This entire area opens onto a 60 m² glazed porch with barbecue area. There is also a mezzanine with 70m².
The suite area faces the garden with about 1000m2 that stands out for its lawn and the variety of trees, with several leisure and relaxation areas, including an 8x4 swimming pool with a deck of about 20m².
This property is about 6 km from São Julião beach, 9 km from Magoito beach and 13 km from Ericeira.
** All available information does not dispense with confirmation by the mediator as well as consultation of the property’s documentation. **
Contact
See Phone
House 4 Bedrooms
S.Maria e S.Miguel, S.Martinho, S.Pedro Penaferrim, Sintra, Distrito de Lisboa
Used · 240m²
With Garage
buy
1.780.000 €
New 4 bedroom villa for sale, with garden and swimming pool, Panoramic view, inserted in a quiet and very quiet area, right next to the historic center of Sintra. Villa with a lot of charm and very good areas, with luxury finishes, ceramic and oak floors, composed of: large entrance hall, living room of 51sqm with fireplace, dining room with exit to the garden and pool, kitchen with 21.50 sqm fully equipped, with access to laundry with 6.50 sqm, a suite of 21sqm with terrace and access to garden and swimming pool, social bathroom with window; 1st floor composed of: large hall, master suite of 21sqm, with dressing area, a suite of 16.50 sqm with access to terrace, another suite of 16.50 sqm. Garage in the basement of 140 sqm with storage room and storage area.
Contact
See Phone
House 5 Bedrooms
S.Maria e S.Miguel, S.Martinho, S.Pedro Penaferrim, Sintra, Distrito de Lisboa
Used · 192m²
buy
799.000 €
House with 5 bedrooms and a studio, excellent investment opportunity, located in the center of Sintra, recently rehabilitated.
With 192 sqm of gross construction area, spread over 4 floors and divided into 4 apartments with local accommodation license, distributed as follows:
Gound floor a 2 bedroom apartment;
1st Floor a 2 bedroom apartment;
2nd Floor a 1 bedroom apartment;
Attic a studio.
All apartments are prepared and equipped for local accommodation and are sold fully equipped.
Excellent investment opportunity with a return of 5.92% per year.
In an area with local commerce, including restaurants and shops and a 5-minute walk from the historic center of Sintra and the train, this is an opportunity not to be missed.
With 192 sqm of gross construction area, spread over 4 floors and divided into 4 apartments with local accommodation license, distributed as follows:
Gound floor a 2 bedroom apartment;
1st Floor a 2 bedroom apartment;
2nd Floor a 1 bedroom apartment;
Attic a studio.
All apartments are prepared and equipped for local accommodation and are sold fully equipped.
Excellent investment opportunity with a return of 5.92% per year.
In an area with local commerce, including restaurants and shops and a 5-minute walk from the historic center of Sintra and the train, this is an opportunity not to be missed.
Contact
See Phone
House 7 Bedrooms
São João das Lampas e Terrugem, Sintra, Distrito de Lisboa
Under construction · 375m²
With Garage
buy
3.500.000 €
2-storey villa with infinity pool, modern design, set in a plot of land with 19 thousand square meters (almost 2 hectares) facing the sea next to São Julião Beach and the Sintra - Cascais Natural Park composed of cliffs and fabulous beaches.
The property has on the ground floor an interior garden in the middle and in the circulation area between all the rooms, fully equipped kitchen, living room and 5 suites. Direct access to porch and pool.
On the 1st floor there are 2 more suites, one of them being the Master Suite with private closet.
Both suites open onto a terrace overlooking the ocean.
On the basement floor, it also has a machinery area and a garage with 66.15 m2 that can accommodate 2 to 3 cars.
The property will have solar panels and all comfort equipment.
Floor plans of the house can be viewed in the ’Floor plans’ tab.
The property has on the ground floor an interior garden in the middle and in the circulation area between all the rooms, fully equipped kitchen, living room and 5 suites. Direct access to porch and pool.
On the 1st floor there are 2 more suites, one of them being the Master Suite with private closet.
Both suites open onto a terrace overlooking the ocean.
On the basement floor, it also has a machinery area and a garage with 66.15 m2 that can accommodate 2 to 3 cars.
The property will have solar panels and all comfort equipment.
Floor plans of the house can be viewed in the ’Floor plans’ tab.
Contact
See Phone
House 3 Bedrooms Duplex
S.Maria e S.Miguel, S.Martinho, S.Pedro Penaferrim, Sintra, Distrito de Lisboa
Refurbished · 250m²
buy
1.995.000 €
3 en-suites
200 sqm
2,224 sqm lot
Located in Galamares, this stunning, newly built, modern villa has everything you could expect in a unique property.
The ground floor incorporates an expansive lounge, social bathroom, 2 en-suite, open kitchen, dining/seating/reading/socialising deck, exterior swimming pool, garden and breathtaking open view over Palácio da Pena and Sintra from the entire house.
The upstairs floor (accessed by stairs) incorporates a private suite lounge area.
200 sqm
2,224 sqm lot
Located in Galamares, this stunning, newly built, modern villa has everything you could expect in a unique property.
The ground floor incorporates an expansive lounge, social bathroom, 2 en-suite, open kitchen, dining/seating/reading/socialising deck, exterior swimming pool, garden and breathtaking open view over Palácio da Pena and Sintra from the entire house.
The upstairs floor (accessed by stairs) incorporates a private suite lounge area.
Contact
See Phone
House 5 Bedrooms
Queluz e Belas, Sintra, Distrito de Lisboa
New · 453m²
With Garage
buy
1.600.000 €
5 bedroom villa with pool and lawned garden in Belas Clube de Campo.
Main areas:
Floor 0:
- Living room 55m2
- Hall 27 m2
- Kitchen 24 m2
- Kitchen 6m2
- Office 14m2
- WC 4m2
1st floor
- Bedroom 13 m2
- Bedroom 19m2
- WC 5m2
- Master Suite with Walk-In Closet 42m2
- Suite 17m2
2nd floor
- Attic 31m2
Floor -1:
- Cinema room 26m2
- WC 4M2
- Suite 18m2
- Hall 11M2
- Laundry room 18 m2
- Engine room 8m2
Garage with parking for 5 cars 194m2.
Located in the prestigious Belas Clube de Campo, this stunning 9-bedroom villa offers the perfect balance between luxury, comfort and security.
Just 30 minutes from the centre of Lisbon and 15 minutes from Sintra, its privileged location guarantees easy access to the main transport routes, such as the A16 and A5, while enjoying a peaceful environment close to all amenities, including schools, transport, pharmacies, cafés, restaurants and hypermarkets.
Spread over two floors, the villa stands out for its excellent east/west sun exposure and is equipped with a wide range of state-of-the-art technologies and amenities: lift, home automation system, photovoltaic panels, central heating and air conditioning.
Inserted in the exclusive Belas Clube de Campo condominium, this property also offers access to a wide range of excellent infrastructures, such as a golf course, tennis court, paddle tennis, health club, school, parapharmacy, and shopping and leisure areas. The condominium also has 24-hour security and individual rubbish collection.
By prior arrangement, the villa can be sold fully equipped and decorated in accordance with the images shown in the advert.
INSIDE LIVING operates in the luxury housing and property investment market. Our team offers a diverse range of excellent services to our clients, such as investor support services, ensuring all the assistance in the selection, purchase, sale or rental of properties, architectural design, interior design, banking and concierge services throughout the process.
Main areas:
Floor 0:
- Living room 55m2
- Hall 27 m2
- Kitchen 24 m2
- Kitchen 6m2
- Office 14m2
- WC 4m2
1st floor
- Bedroom 13 m2
- Bedroom 19m2
- WC 5m2
- Master Suite with Walk-In Closet 42m2
- Suite 17m2
2nd floor
- Attic 31m2
Floor -1:
- Cinema room 26m2
- WC 4M2
- Suite 18m2
- Hall 11M2
- Laundry room 18 m2
- Engine room 8m2
Garage with parking for 5 cars 194m2.
Located in the prestigious Belas Clube de Campo, this stunning 9-bedroom villa offers the perfect balance between luxury, comfort and security.
Just 30 minutes from the centre of Lisbon and 15 minutes from Sintra, its privileged location guarantees easy access to the main transport routes, such as the A16 and A5, while enjoying a peaceful environment close to all amenities, including schools, transport, pharmacies, cafés, restaurants and hypermarkets.
Spread over two floors, the villa stands out for its excellent east/west sun exposure and is equipped with a wide range of state-of-the-art technologies and amenities: lift, home automation system, photovoltaic panels, central heating and air conditioning.
Inserted in the exclusive Belas Clube de Campo condominium, this property also offers access to a wide range of excellent infrastructures, such as a golf course, tennis court, paddle tennis, health club, school, parapharmacy, and shopping and leisure areas. The condominium also has 24-hour security and individual rubbish collection.
By prior arrangement, the villa can be sold fully equipped and decorated in accordance with the images shown in the advert.
INSIDE LIVING operates in the luxury housing and property investment market. Our team offers a diverse range of excellent services to our clients, such as investor support services, ensuring all the assistance in the selection, purchase, sale or rental of properties, architectural design, interior design, banking and concierge services throughout the process.
Contact
See Phone
House 4 Bedrooms Triplex
Casal de St.º António, S.Maria e S.Miguel, S.Martinho, S.Pedro Penaferrim, Sintra, Distrito de Lisboa
New · 290m²
With Garage
buy
1.780.000 €
Refª.: MCM6038 - Moradia T4 NOVA com Piscina | Vila de Sintra
Esplêndida moradia T4, a estrear, situada numa nova urbanização da maravilhosa Vila de Sintra.
Constituída por 3 pisos, é acompanhada por um vasto e magnífico jardim, terraço e piscina.
No piso 0, existem 2 salas amplas (sala de estar de 60m2 e uma sala de jantar com 22m2), com lareira e acesso direto ao exterior.
A cozinha está totalmente equipada com eletrodomésticos da marca Smeg e incluí uma zona de lavandaria numa divisão distinta.
Dispõe de uma suíte, neste mesmo piso, com acesso a um alpendre arrebatador. No total, soma 5 wc’s (um deles social), com louças da marca Roca.
No piso superior, estão ao dispor 3 suítes, sendo uma delas, uma master suíte com banheira e duche, e walking closet com 7,5m2. Existe, ainda, um terraço de 14m2, no piso superior.
O exterior é complementado com uma piscina, jardim e zona de canteiros com rega automática, e possui acesso à ampla garagem de 140m2, que inclui também uma arrecadação com 22m2.
A moradia dispõe de ar condicionado da marca Mitsubishi na totalidade da área e comporta um sistema solar.
É privilegiada na localização, próxima de todo o comércio local, escolas e transportes.
Marque já a sua visita!
Esplêndida moradia T4, a estrear, situada numa nova urbanização da maravilhosa Vila de Sintra.
Constituída por 3 pisos, é acompanhada por um vasto e magnífico jardim, terraço e piscina.
No piso 0, existem 2 salas amplas (sala de estar de 60m2 e uma sala de jantar com 22m2), com lareira e acesso direto ao exterior.
A cozinha está totalmente equipada com eletrodomésticos da marca Smeg e incluí uma zona de lavandaria numa divisão distinta.
Dispõe de uma suíte, neste mesmo piso, com acesso a um alpendre arrebatador. No total, soma 5 wc’s (um deles social), com louças da marca Roca.
No piso superior, estão ao dispor 3 suítes, sendo uma delas, uma master suíte com banheira e duche, e walking closet com 7,5m2. Existe, ainda, um terraço de 14m2, no piso superior.
O exterior é complementado com uma piscina, jardim e zona de canteiros com rega automática, e possui acesso à ampla garagem de 140m2, que inclui também uma arrecadação com 22m2.
A moradia dispõe de ar condicionado da marca Mitsubishi na totalidade da área e comporta um sistema solar.
É privilegiada na localização, próxima de todo o comércio local, escolas e transportes.
Marque já a sua visita!
Contact
See Phone
House 8 Bedrooms
Albarraque (Rio de Mouro), Sintra, Distrito de Lisboa
Used · 600m²
buy
850.000 €
Moradia com Licença Comercial - Creche, Hostel ou Lar de Idosos com Potencial para 25 Camas
Construção de raiz para escola ( Creche e Infantil) em 1996.
Com potencial de ser alterada e alargada para qualquer outra função: Habitação, Escritórios c/ armazém , Turismo, Restaurante, Clínica, Hostel , Lar de Idosos, etc)
Do Lote e Imóvel
- Lote de terreno 707 m2
- Implantação do imóvel 270 m2
- 2 pisos acima da soleira
- 1 piso abaixo da soleira ( Garagem/ arrumações/wc/outros )
Acima da soleira área útil cerca de 380 m2
Distribuída por :
2 salas de 43,36 m2 cada
1 sala de 41,58 m2
1 sala de 40,86 m2
1 sala /refeitório de 25 m2
Cozinha e refeitório de 25,50 m2
1 sala /quarto 8,10 m2
Wall r/c de 18,56 m2
Wall 1º andar de 18,56 m2
3 arrumos 4 m2 cada
Gabinete escritório c/sala reunião 21m2
4 wcs , 2 em cada piso
Vários corredores
Abaixo da Soleira:
Área útil cerca de 260 m2
Cave - garagem / arrumações, e/ou outras funcionalidades, wc e duche, 3 grandes compartimentos de cerca de 30 m2 cada, uma sala c cerca de 80 m2 piso flutuante, e mais alguns grandes espaços tudo dividido com paredes amovíveis .
Exteriores :
- Área exterior total - 437 m2
- Outra área exterior - entrada da garagem
Outros
- Central telefónica
- Central / alarme incêndio
- Central / alarme intrusão
Localização: Situada em Albarraque, a cerca de 5 km de Sintra e do Cascais Shoping, 10 km do Estoril e 23 km do centro de Lisboa.
A 1 km da Tabaqueira
Visite-nos em setimoambiente.com
comprarvendercasa.pt
Construção de raiz para escola ( Creche e Infantil) em 1996.
Com potencial de ser alterada e alargada para qualquer outra função: Habitação, Escritórios c/ armazém , Turismo, Restaurante, Clínica, Hostel , Lar de Idosos, etc)
Do Lote e Imóvel
- Lote de terreno 707 m2
- Implantação do imóvel 270 m2
- 2 pisos acima da soleira
- 1 piso abaixo da soleira ( Garagem/ arrumações/wc/outros )
Acima da soleira área útil cerca de 380 m2
Distribuída por :
2 salas de 43,36 m2 cada
1 sala de 41,58 m2
1 sala de 40,86 m2
1 sala /refeitório de 25 m2
Cozinha e refeitório de 25,50 m2
1 sala /quarto 8,10 m2
Wall r/c de 18,56 m2
Wall 1º andar de 18,56 m2
3 arrumos 4 m2 cada
Gabinete escritório c/sala reunião 21m2
4 wcs , 2 em cada piso
Vários corredores
Abaixo da Soleira:
Área útil cerca de 260 m2
Cave - garagem / arrumações, e/ou outras funcionalidades, wc e duche, 3 grandes compartimentos de cerca de 30 m2 cada, uma sala c cerca de 80 m2 piso flutuante, e mais alguns grandes espaços tudo dividido com paredes amovíveis .
Exteriores :
- Área exterior total - 437 m2
- Outra área exterior - entrada da garagem
Outros
- Central telefónica
- Central / alarme incêndio
- Central / alarme intrusão
Localização: Situada em Albarraque, a cerca de 5 km de Sintra e do Cascais Shoping, 10 km do Estoril e 23 km do centro de Lisboa.
A 1 km da Tabaqueira
Visite-nos em setimoambiente.com
comprarvendercasa.pt
Contact
See Phone
House 3 Bedrooms
Terrugem, São João das Lampas e Terrugem, Sintra, Distrito de Lisboa
Used · 200m²
buy
995.000 €
Venda conjunta de Moradia T3+1 e lote de terreno rústico junto à quinta.
A moradia, de traça tradicional, distribui-se da seguinte forma:
Piso 0
Sala com cozinha em open space 48,70 m², completamente equipada ( placa, forno, exaustor, microondas, e frigorífico americano), lavandaria 5,92 m² equipada com máquina de lavar roupa e máquina de secar roupa, sala de estar/tv 17,75 m² com recuperador de calor, 2 quartos de 9,03 m² e 9,15 m², ambos com roupeiros, suíte 18,70m² com closet e wc com 3,90m² com base de duche, sanita e lavatório e aquecedor de toalhas, casa de banho 10,74 m² com lavatório duplo, banheira de hidromassagem, cabine hidromassagem e aquecedor de toalhas.
Piso 1
Open space de 57,20 m² com um closet e ampla varanda fechada de 20,92 m², actualmente usados como ginásio, casa de banho de 6,50 m² com lavatório, banheira de hidromassagem, cabine de hidromassagem e aquecedor de toalhas.
Moradia equipada com aquecimentos elétricos individuais, estores eléctricos geridos por telefone e vídeo vigilância.
No amplo espaço exterior desta quinta pode desfrutar de piscina de transbordo com jacuzzi e água aquecida, iluminada, jardim com rega automática programada, biblioteca/escritório com wc, alpendre, pergola, 2 salas, anexo de apoio à piscina com cozinha equipada e grelhador, anexo de arrumos com casa de banho e sauna, Casa de motor 4 m². Existência de furo.
Garagem para 2 carros, portões automáticos de acesso aos veículos, calçada Portuguesa nas zonas de circulação.
Venda em conjunto com lote de terreno rústico área total 840 m², junto à Quinta.
A moradia, de traça tradicional, distribui-se da seguinte forma:
Piso 0
Sala com cozinha em open space 48,70 m², completamente equipada ( placa, forno, exaustor, microondas, e frigorífico americano), lavandaria 5,92 m² equipada com máquina de lavar roupa e máquina de secar roupa, sala de estar/tv 17,75 m² com recuperador de calor, 2 quartos de 9,03 m² e 9,15 m², ambos com roupeiros, suíte 18,70m² com closet e wc com 3,90m² com base de duche, sanita e lavatório e aquecedor de toalhas, casa de banho 10,74 m² com lavatório duplo, banheira de hidromassagem, cabine hidromassagem e aquecedor de toalhas.
Piso 1
Open space de 57,20 m² com um closet e ampla varanda fechada de 20,92 m², actualmente usados como ginásio, casa de banho de 6,50 m² com lavatório, banheira de hidromassagem, cabine de hidromassagem e aquecedor de toalhas.
Moradia equipada com aquecimentos elétricos individuais, estores eléctricos geridos por telefone e vídeo vigilância.
No amplo espaço exterior desta quinta pode desfrutar de piscina de transbordo com jacuzzi e água aquecida, iluminada, jardim com rega automática programada, biblioteca/escritório com wc, alpendre, pergola, 2 salas, anexo de apoio à piscina com cozinha equipada e grelhador, anexo de arrumos com casa de banho e sauna, Casa de motor 4 m². Existência de furo.
Garagem para 2 carros, portões automáticos de acesso aos veículos, calçada Portuguesa nas zonas de circulação.
Venda em conjunto com lote de terreno rústico área total 840 m², junto à Quinta.
Contact
See Phone
See more Houses in Sintra
Bedrooms
Zones
Can’t find the property you’re looking for?

