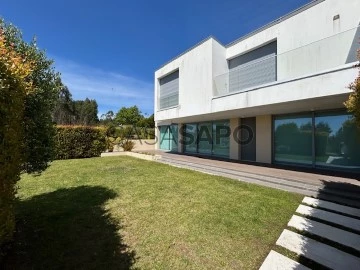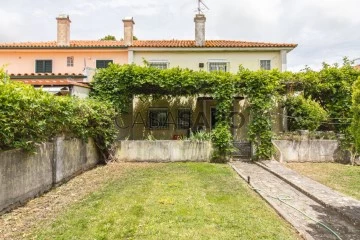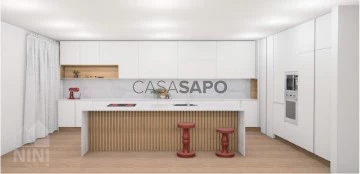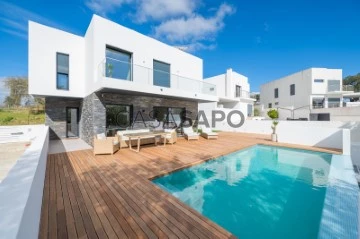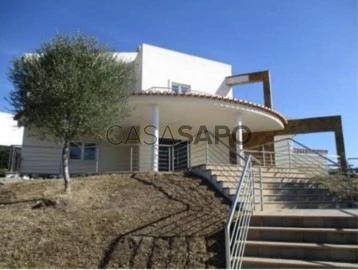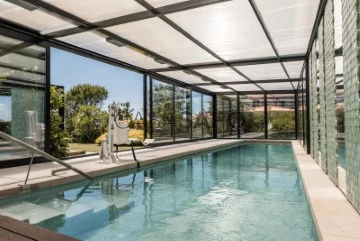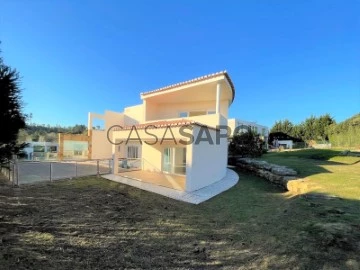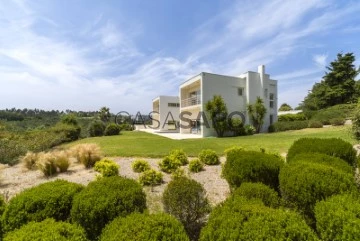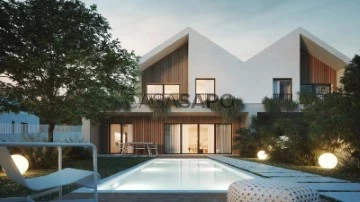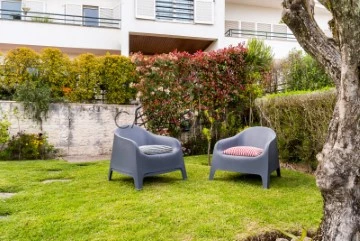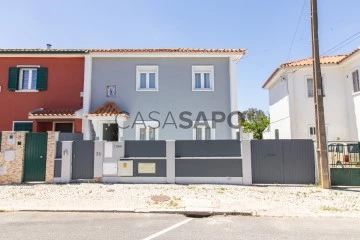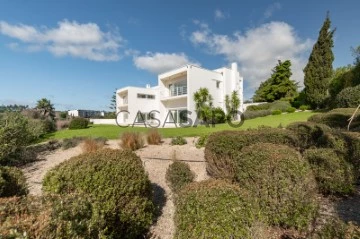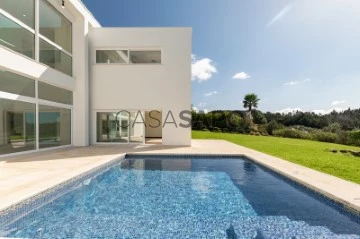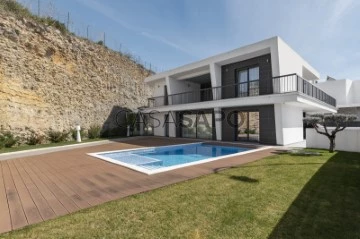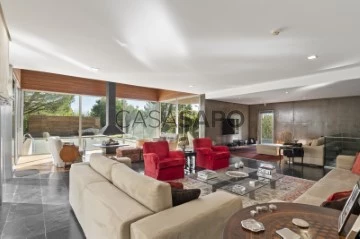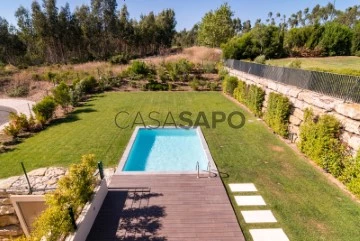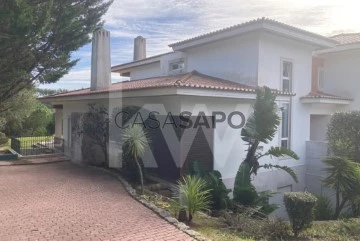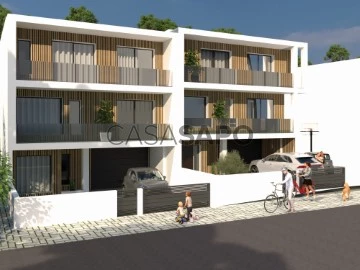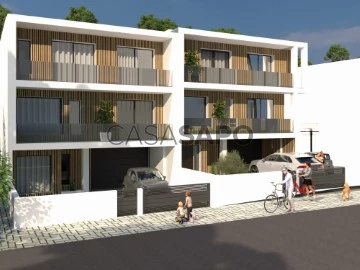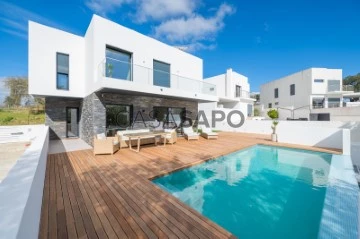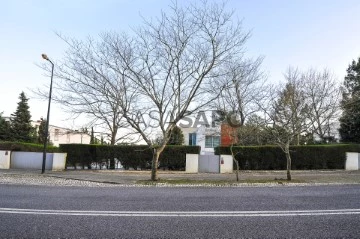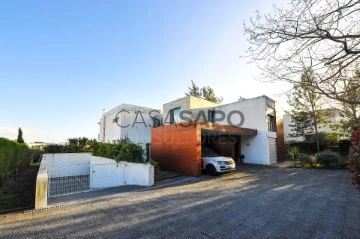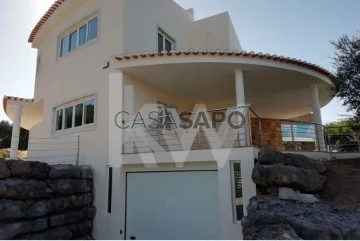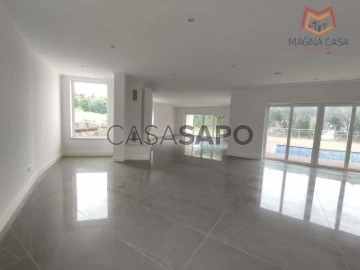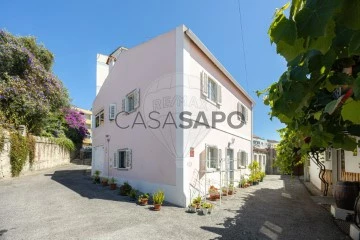Saiba aqui quanto pode pedir
83 Houses in Sintra, Queluz e Belas
Map
Order by
Relevance
Moradia contemporânea no Belas Clube de Campo com piscina e jardim com vista para a serra.
House 3 Bedrooms
Queluz Palácio, Queluz e Belas, Sintra, Distrito de Lisboa
For refurbishment · 141m²
With Garage
buy
520.000 €
3 bedroom villa with 451sqm of land, in need of works.
It is very well located in the historic area of Queluz, 10 minutes from the center of Lisbon, as well as from Sintra and Oeiras.
It is a landmark neighbourhood built in the mid-eighteenth century. XX which is very well cared for, in front of the grandiose Felício Loureiro Park with its 10 hectares, next to the charming Palace of Queluz.
This excellent villa has 2 floors and a large garden with dining area, garage and storage. On the ground floor there is an entrance hall, L-shaped living room, office, kitchen, pantry and guest bathroom.
From the kitchen you access the dining area protected by a wisteria pergola that extends to the garden with garage and annex for storage. On the ground floor there are 3 bedrooms, one double with balcony and a full bathroom.
To those looking for a house to build their home in a cosy, quiet but very central neighbourhood, close to literally ’Everything’, such as beautiful leisure and cultural areas, services, commerce, schools, hospital, beaches of Oeiras and Estoril, Sintra, centre of Lisbon and 20 minutes from the airport, I invite you to visit this house that you can remodel to your liking.
It is very well located in the historic area of Queluz, 10 minutes from the center of Lisbon, as well as from Sintra and Oeiras.
It is a landmark neighbourhood built in the mid-eighteenth century. XX which is very well cared for, in front of the grandiose Felício Loureiro Park with its 10 hectares, next to the charming Palace of Queluz.
This excellent villa has 2 floors and a large garden with dining area, garage and storage. On the ground floor there is an entrance hall, L-shaped living room, office, kitchen, pantry and guest bathroom.
From the kitchen you access the dining area protected by a wisteria pergola that extends to the garden with garage and annex for storage. On the ground floor there are 3 bedrooms, one double with balcony and a full bathroom.
To those looking for a house to build their home in a cosy, quiet but very central neighbourhood, close to literally ’Everything’, such as beautiful leisure and cultural areas, services, commerce, schools, hospital, beaches of Oeiras and Estoril, Sintra, centre of Lisbon and 20 minutes from the airport, I invite you to visit this house that you can remodel to your liking.
Contact
See Phone
Detached House 4 Bedrooms
Serra do Casal de Cambra, Queluz e Belas, Sintra, Distrito de Lisboa
New · 266m²
With Garage
buy
729.000 €
(Illustrative photos of the type of construction on lot 7 and 8 already sold)
Lots 11 and 12 - House V3 / V4 new twinment of contemporary architectural style, under construction, inserted in a gaveto plot with 270 m2, with implantation area of 112 m2 and construction area of 224 m2, in an allotment characterized exclusively by new construction. Value: €579,000
Lots 1 and 2 - House V3 / V4 new semi-detached of contemporary architectural style, under construction, inserted in gaveto plot with 252 m2, with implantation area of 99 m2 and construction area of 198 m2, in an allotment characterized exclusively by new construction. Value: €539,000
Located in the Serra de Casal de Cambra a few meters from the entrance of belas clube de campo you can enjoy all kinds of infrastructures and services that this condominium of excellence distinguished with several awards and environmental certifications, has, that is: gym, playgrounds, tennis courts, basketball court, football field, restaurants, minimarket, club house with wide view over the golf course, Jardim joão de Deus school, equestrian center (short term), bike path, paths and trails for walking and mountain trails, green areas, atl, holiday camp, kids club.
This quiet area is served by excellent access that allow you to reach the municipalities of Lisbon, Loures and Amadora in less than 10 minutes and the municipality of Oeiras in 15 minutes, via the A16, IC16, CRIL and A9.
The villa is distributed over 2 floors (areas of lot 11):
Floor 0 - Social area with american kitchen with fully equipped island with 16.40 m2 and living room with 32.35 m2 with access to balcony with 12 m2, social toilet with 5.20 m2, entrance hall with 7.70 m2. Garage for 1 car or office as an alternative.
Floor 1 - Private area consisting of 3 suites, 2 of which with closet and 1 with wardrobe, with areas in the rooms of 18.90m2, 17.25m2 and 14.65m2. Hall access to the rooms with 8m2.
Also taking advantage of an outdoor patio space that involves the entire villa will also have the possibility to implement leisure areas to your liking.
Fruit of a custom construction concept that wants to meet the ideal of home designed by the client, is granted the possibility to shape the layout, equipment and finishes to taste based on the existing project by budgeting.
Equipped with:
Blinds and electric gates
Solar Water Heating Panel
Kitchen, fully equipped with island and with AEG appliances, or similar.
PVC frames, with double glazing of low emissive
Armored door
False ceiling throughout the house
Suspended dishes (Roca) or equivalent
Double exterior walls with thermal insulation
Pre-installation of air conditioning
Central aspiration
Fireplace/Stove
Outdoor parking place
Swimming Pool (Lots 11 and 12)
Jacuzzi (Lots 1 and 2)
Barbecue
Place of excellence and great appreciation to inhabit and occupy your free time in tune with nature!
Do not miss the opportunity to live with all the comfort and convenience in an area of great appreciation right at the gates of Lisbon!
Expected completion of the work: 2023
Lots 11 and 12 - House V3 / V4 new twinment of contemporary architectural style, under construction, inserted in a gaveto plot with 270 m2, with implantation area of 112 m2 and construction area of 224 m2, in an allotment characterized exclusively by new construction. Value: €579,000
Lots 1 and 2 - House V3 / V4 new semi-detached of contemporary architectural style, under construction, inserted in gaveto plot with 252 m2, with implantation area of 99 m2 and construction area of 198 m2, in an allotment characterized exclusively by new construction. Value: €539,000
Located in the Serra de Casal de Cambra a few meters from the entrance of belas clube de campo you can enjoy all kinds of infrastructures and services that this condominium of excellence distinguished with several awards and environmental certifications, has, that is: gym, playgrounds, tennis courts, basketball court, football field, restaurants, minimarket, club house with wide view over the golf course, Jardim joão de Deus school, equestrian center (short term), bike path, paths and trails for walking and mountain trails, green areas, atl, holiday camp, kids club.
This quiet area is served by excellent access that allow you to reach the municipalities of Lisbon, Loures and Amadora in less than 10 minutes and the municipality of Oeiras in 15 minutes, via the A16, IC16, CRIL and A9.
The villa is distributed over 2 floors (areas of lot 11):
Floor 0 - Social area with american kitchen with fully equipped island with 16.40 m2 and living room with 32.35 m2 with access to balcony with 12 m2, social toilet with 5.20 m2, entrance hall with 7.70 m2. Garage for 1 car or office as an alternative.
Floor 1 - Private area consisting of 3 suites, 2 of which with closet and 1 with wardrobe, with areas in the rooms of 18.90m2, 17.25m2 and 14.65m2. Hall access to the rooms with 8m2.
Also taking advantage of an outdoor patio space that involves the entire villa will also have the possibility to implement leisure areas to your liking.
Fruit of a custom construction concept that wants to meet the ideal of home designed by the client, is granted the possibility to shape the layout, equipment and finishes to taste based on the existing project by budgeting.
Equipped with:
Blinds and electric gates
Solar Water Heating Panel
Kitchen, fully equipped with island and with AEG appliances, or similar.
PVC frames, with double glazing of low emissive
Armored door
False ceiling throughout the house
Suspended dishes (Roca) or equivalent
Double exterior walls with thermal insulation
Pre-installation of air conditioning
Central aspiration
Fireplace/Stove
Outdoor parking place
Swimming Pool (Lots 11 and 12)
Jacuzzi (Lots 1 and 2)
Barbecue
Place of excellence and great appreciation to inhabit and occupy your free time in tune with nature!
Do not miss the opportunity to live with all the comfort and convenience in an area of great appreciation right at the gates of Lisbon!
Expected completion of the work: 2023
Contact
See Phone
House 4 Bedrooms
Serra do Casal de Cambra, Queluz e Belas, Sintra, Distrito de Lisboa
New · 307m²
buy
680.000 €
Moradias T4 e T3.
JUNTO AO BELAS CLUBE DE CAMPO.
IMPORTANTE:
1. As moradias em venda são geminadas, com jardim e piscina;
2. As fotos digitais refletem o se pretende que venha a ser o exterior (frente e retaguarda) das moradias após a construção;
3. AS FOTOS DE UMA MORADIA JÁ CONCLUÍDA REFEREM-SE A UMA MORADIA ISOLADA CONSTRUÍDA PELO MESMO CONTRUTOR E COM ACABAMENTOS SIMILARES servindo apenas para ilustrar o tipo de acabamentos que pode ter na sua nova casa. No entanto, mediante plafonds pré-definidos, pode haver ampla possibilidade de escolha de acabamentos a gosto nomeadamente a nível de cozinha, eletrodomésticos, roupeiros e móveis de casa de banho, pavimentos, cerâmicas, pintura interior, etc.;
4. CONCLUSÃO PREVISTA PARA: Abril de 2025.
Linda Moradia de arquitetura contemporânea, geminada, com acabamentos de eleição, muito soalheira e luminosa inserida em nova urbanização localizada em local muito sossegado e aprazível para viver junto ao Belas Clube de Campo, servida por excelentes acessos (CREL, IC 16, A16, CRIL). Golf, Ginásio e Colégio na envolvente (Belas Clube de Campo). UBBO Shopping a curta distância.
MORADIA LOTE 1:
Lote: 278m2
Implantação: 108m2
Área Bruta de Construção: 340,15m2 (com varandas) / 307,20m2 (sem varandas)
Área Bruta Privativa: 307,20m2 (108m2 Garagem + 103,70m2 Piso 0 + 95,50m2 Piso 1)
Valor de Venda: € 680.000,00
DISTRIBUIÇÃO:
PISO 0
Hall com roupeiro, Sala com acesso direto ao jardim com piscina da retaguarda, Cozinha, Quarto 1 com roupeiro, Wc Social com janela.
PISO 1
Hall Quartos
Suite (= Quarto 2), com grande varanda, closet e ampla Wc com janela, base de duche, móvel com duplo lavatório e espelho.
Quarto 3, com roupeiro. Grande varanda, comum com quarto 4.
Quarto 4 com roupeiro. Grande varanda, comum com quarto 3.
Wc Quartos com móvel com duplo lavatório e espelho, base de duche.
PISO -1
Grande Garagem para 3 ou 4 carros.
MORADIA LOTE 2:
Lote: 501m2
Implantação: 108m2
Área Bruta de Construção: 353,90m2 (com varandas) / 313,09m2 (sem varandas)
Área Bruta Privativa: 313,09m2 (108m2 Garagem + 103,70m2 Piso 0 + 101,39m2 Piso 1)
Valor de Venda: € 760.000,00
DISTRIBUIÇÃO:
PISO 0
Hall com roupeiro, Sala com acesso direto ao jardim com piscina da retaguarda, Cozinha, Copa individualizada, Wc Social com janela.
PISO 1
Hall Suites
Master Suite, com grande varanda, amplo closet e generosa Wc com janela, base de duche, móvel com duplo lavatório e espelho.
Suite 2, com roupeiro. Grande varanda, comum com Suite 3. Wc com base de duche, móvel e espelho.
Suite 3 com roupeiro. Grande varanda, comum com Suite 2. Wc com base de duche, móvel e espelho.
Wc Quartos com móvel com duplo lavatório e espelho, base de duche com resguardo em vidro.
PISO -1
Grande Garagem para 3 ou 4 carros.
ACABAMENTOS GERAIS:
Piso radiante inverter (quente e frio).
Painel Solar com depósito de 300lts, sistema de termossifão para águas quentes e sanitárias .
Cozinha completamente equipada com eletrodomésticos Siemens à escolha dentro de plafond pré-definido.
Caixilharia em PVC, de abrir com oscilo batente, com vidros duplos de baixo emissivo.
Estores elétricos.
Portões elétricos com comando.
Porta blindada.
Teto falso em toda a casa.
Loiças suspensas.
Torneiras de duche embutidas.
Bases de duche com resguardo em vidro.
Pavimento vinílico.
Isolamento acústico entre pisos. Paredes exteriores duplas com isolamento térmico.
Jardim com sistema de rega automática.
Pré-instalação para carregamento de carros elétricos.
Pré-instalação de Alarme e sistema de vídeo vigilância.
Piscina.
Churrasqueira.
Área técnica para máquinas.
JUNTO AO BELAS CLUBE DE CAMPO.
IMPORTANTE:
1. As moradias em venda são geminadas, com jardim e piscina;
2. As fotos digitais refletem o se pretende que venha a ser o exterior (frente e retaguarda) das moradias após a construção;
3. AS FOTOS DE UMA MORADIA JÁ CONCLUÍDA REFEREM-SE A UMA MORADIA ISOLADA CONSTRUÍDA PELO MESMO CONTRUTOR E COM ACABAMENTOS SIMILARES servindo apenas para ilustrar o tipo de acabamentos que pode ter na sua nova casa. No entanto, mediante plafonds pré-definidos, pode haver ampla possibilidade de escolha de acabamentos a gosto nomeadamente a nível de cozinha, eletrodomésticos, roupeiros e móveis de casa de banho, pavimentos, cerâmicas, pintura interior, etc.;
4. CONCLUSÃO PREVISTA PARA: Abril de 2025.
Linda Moradia de arquitetura contemporânea, geminada, com acabamentos de eleição, muito soalheira e luminosa inserida em nova urbanização localizada em local muito sossegado e aprazível para viver junto ao Belas Clube de Campo, servida por excelentes acessos (CREL, IC 16, A16, CRIL). Golf, Ginásio e Colégio na envolvente (Belas Clube de Campo). UBBO Shopping a curta distância.
MORADIA LOTE 1:
Lote: 278m2
Implantação: 108m2
Área Bruta de Construção: 340,15m2 (com varandas) / 307,20m2 (sem varandas)
Área Bruta Privativa: 307,20m2 (108m2 Garagem + 103,70m2 Piso 0 + 95,50m2 Piso 1)
Valor de Venda: € 680.000,00
DISTRIBUIÇÃO:
PISO 0
Hall com roupeiro, Sala com acesso direto ao jardim com piscina da retaguarda, Cozinha, Quarto 1 com roupeiro, Wc Social com janela.
PISO 1
Hall Quartos
Suite (= Quarto 2), com grande varanda, closet e ampla Wc com janela, base de duche, móvel com duplo lavatório e espelho.
Quarto 3, com roupeiro. Grande varanda, comum com quarto 4.
Quarto 4 com roupeiro. Grande varanda, comum com quarto 3.
Wc Quartos com móvel com duplo lavatório e espelho, base de duche.
PISO -1
Grande Garagem para 3 ou 4 carros.
MORADIA LOTE 2:
Lote: 501m2
Implantação: 108m2
Área Bruta de Construção: 353,90m2 (com varandas) / 313,09m2 (sem varandas)
Área Bruta Privativa: 313,09m2 (108m2 Garagem + 103,70m2 Piso 0 + 101,39m2 Piso 1)
Valor de Venda: € 760.000,00
DISTRIBUIÇÃO:
PISO 0
Hall com roupeiro, Sala com acesso direto ao jardim com piscina da retaguarda, Cozinha, Copa individualizada, Wc Social com janela.
PISO 1
Hall Suites
Master Suite, com grande varanda, amplo closet e generosa Wc com janela, base de duche, móvel com duplo lavatório e espelho.
Suite 2, com roupeiro. Grande varanda, comum com Suite 3. Wc com base de duche, móvel e espelho.
Suite 3 com roupeiro. Grande varanda, comum com Suite 2. Wc com base de duche, móvel e espelho.
Wc Quartos com móvel com duplo lavatório e espelho, base de duche com resguardo em vidro.
PISO -1
Grande Garagem para 3 ou 4 carros.
ACABAMENTOS GERAIS:
Piso radiante inverter (quente e frio).
Painel Solar com depósito de 300lts, sistema de termossifão para águas quentes e sanitárias .
Cozinha completamente equipada com eletrodomésticos Siemens à escolha dentro de plafond pré-definido.
Caixilharia em PVC, de abrir com oscilo batente, com vidros duplos de baixo emissivo.
Estores elétricos.
Portões elétricos com comando.
Porta blindada.
Teto falso em toda a casa.
Loiças suspensas.
Torneiras de duche embutidas.
Bases de duche com resguardo em vidro.
Pavimento vinílico.
Isolamento acústico entre pisos. Paredes exteriores duplas com isolamento térmico.
Jardim com sistema de rega automática.
Pré-instalação para carregamento de carros elétricos.
Pré-instalação de Alarme e sistema de vídeo vigilância.
Piscina.
Churrasqueira.
Área técnica para máquinas.
Contact
See Phone
House 4 Bedrooms
Queluz e Belas, Sintra, Distrito de Lisboa
New · 198m²
buy
655.000 €
Identificação do imóvel: ZMPT567209
Moradia T4 nova composta por três pisos (Cave, R/C e 1º Andar), com uma área total construída de 280m2, localizada em Belas, Serra Casal de Cambra, próxima do Belas Clube de Campo.
Moradia muito soalheira localizada numa zona residencial.
No amplo jardim tem a possibilidade de construir uma piscina.
Piso 0:
Cozinha e sala em open space;
- Acesso direto ao jardim;
- Um quarto/escritório;
- Casa de banho de serviço.
Piso 1:
- Suíte com closet;
- Dois quartos com roupeiros;
- Casa de banho de apoio aos quartos.
Todos os quartos com acesso a uma excelente varanda.
Na cave (garagem) conta com espaço para 3 viaturas e uma casa de banho de serviço e lavandaria.
Esta moradia já está preparada para carregamento de carros elétricos.
Equipamentos:
- Estores Elétricos;
- Janelas em PVC oscilo batentes com vidros duplos;
- Isolamento térmico e acústico;
- Capoto;
- Painéis Solares com depósito de água quente;
- Cozinha totalmente equipada.
Com todas as comodidades por perto, e acesso rápido às principais vias (IC 16, IC 17, CREL).
Esta é uma moradia que oferece tudo o que uma família necessita para viver confortavelmente.
Se procura uma casa nova, com boas áreas, excelentes acabamentos e muita luz natural, não hesite em marcar uma visita para conhecer esta maravilhosa moradia em Belas.
3 razões para comprar com a Zome
+ acompanhamento
Com uma preparação e experiência única no mercado imobiliário, os consultores Zome põem toda a sua dedicação em dar-lhe o melhor acompanhamento, orientando-o com a máxima confiança, na direção certa das suas necessidades e ambições.
Daqui para a frente, vamos criar uma relação próxima e escutar com atenção as suas expectativas, porque a nossa prioridade é a sua felicidade! Porque é importante que sinta que está acompanhado, e que estamos consigo sempre.
+ simples
Os consultores Zome têm uma formação única no mercado, ancorada na partilha de experiência prática entre profissionais e fortalecida pelo conhecimento de neurociência aplicada que lhes permite simplificar e tornar mais eficaz a sua experiência imobiliária.
Deixe para trás os pesadelos burocráticos porque na Zome encontra o apoio total de uma equipa experiente e multidisciplinar que lhe dá suporte prático em todos os aspetos fundamentais, para que a sua experiência imobiliária supere as expectativas.
+ feliz
O nosso maior valor é entregar-lhe felicidade!
Liberte-se de preocupações e ganhe o tempo de qualidade que necessita para se dedicar ao que lhe faz mais feliz.
Agimos diariamente para trazer mais valor à sua vida com o aconselhamento fiável de que precisa para, juntos, conseguirmos atingir os melhores resultados.
Com a Zome nunca vai estar perdido ou desacompanhado e encontrará algo que não tem preço: a sua máxima tranquilidade!
É assim que se vai sentir ao longo de toda a experiência: Tranquilo, seguro, confortável e... FELIZ!
Notas:
1. Caso seja um consultor imobiliário, este imóvel está disponível para partilha de negócio. Não hesite em apresentar aos seus clientes compradores e fale connosco para agendar a sua visita.
2. Para maior facilidade na identificação deste imóvel, por favor, refira o respetivo ID ZMPT ou o respetivo agente que lhe tenha enviado a sugestão.
Moradia T4 nova composta por três pisos (Cave, R/C e 1º Andar), com uma área total construída de 280m2, localizada em Belas, Serra Casal de Cambra, próxima do Belas Clube de Campo.
Moradia muito soalheira localizada numa zona residencial.
No amplo jardim tem a possibilidade de construir uma piscina.
Piso 0:
Cozinha e sala em open space;
- Acesso direto ao jardim;
- Um quarto/escritório;
- Casa de banho de serviço.
Piso 1:
- Suíte com closet;
- Dois quartos com roupeiros;
- Casa de banho de apoio aos quartos.
Todos os quartos com acesso a uma excelente varanda.
Na cave (garagem) conta com espaço para 3 viaturas e uma casa de banho de serviço e lavandaria.
Esta moradia já está preparada para carregamento de carros elétricos.
Equipamentos:
- Estores Elétricos;
- Janelas em PVC oscilo batentes com vidros duplos;
- Isolamento térmico e acústico;
- Capoto;
- Painéis Solares com depósito de água quente;
- Cozinha totalmente equipada.
Com todas as comodidades por perto, e acesso rápido às principais vias (IC 16, IC 17, CREL).
Esta é uma moradia que oferece tudo o que uma família necessita para viver confortavelmente.
Se procura uma casa nova, com boas áreas, excelentes acabamentos e muita luz natural, não hesite em marcar uma visita para conhecer esta maravilhosa moradia em Belas.
3 razões para comprar com a Zome
+ acompanhamento
Com uma preparação e experiência única no mercado imobiliário, os consultores Zome põem toda a sua dedicação em dar-lhe o melhor acompanhamento, orientando-o com a máxima confiança, na direção certa das suas necessidades e ambições.
Daqui para a frente, vamos criar uma relação próxima e escutar com atenção as suas expectativas, porque a nossa prioridade é a sua felicidade! Porque é importante que sinta que está acompanhado, e que estamos consigo sempre.
+ simples
Os consultores Zome têm uma formação única no mercado, ancorada na partilha de experiência prática entre profissionais e fortalecida pelo conhecimento de neurociência aplicada que lhes permite simplificar e tornar mais eficaz a sua experiência imobiliária.
Deixe para trás os pesadelos burocráticos porque na Zome encontra o apoio total de uma equipa experiente e multidisciplinar que lhe dá suporte prático em todos os aspetos fundamentais, para que a sua experiência imobiliária supere as expectativas.
+ feliz
O nosso maior valor é entregar-lhe felicidade!
Liberte-se de preocupações e ganhe o tempo de qualidade que necessita para se dedicar ao que lhe faz mais feliz.
Agimos diariamente para trazer mais valor à sua vida com o aconselhamento fiável de que precisa para, juntos, conseguirmos atingir os melhores resultados.
Com a Zome nunca vai estar perdido ou desacompanhado e encontrará algo que não tem preço: a sua máxima tranquilidade!
É assim que se vai sentir ao longo de toda a experiência: Tranquilo, seguro, confortável e... FELIZ!
Notas:
1. Caso seja um consultor imobiliário, este imóvel está disponível para partilha de negócio. Não hesite em apresentar aos seus clientes compradores e fale connosco para agendar a sua visita.
2. Para maior facilidade na identificação deste imóvel, por favor, refira o respetivo ID ZMPT ou o respetivo agente que lhe tenha enviado a sugestão.
Contact
See Phone
House 4 Bedrooms
Belas, Queluz e Belas, Sintra, Distrito de Lisboa
Used · 203m²
With Garage
buy
1.450.000 €
4 bedroom villa with swimming pool for sale in Belas Clube de Campo. Property consisting of: on the ground floor living room, kitchen, one bedroom, two bathrooms, on the first floor three bedrooms, three closets, three bathrooms and two balconies. There is also a basement for the garage and a patio with swimming pool. Situated in a quality development with golf course, it is close to the main lake. Central vacuum, air conditioning and central heating. Good location with proximity to shopping areas and easy access to motorway.
Contact
See Phone
Detached House 5 Bedrooms
Queluz e Belas, Sintra, Distrito de Lisboa
Used · 362m²
With Garage
buy
2.900.000 €
Located in the prestigious Belas Clube de Campo, this detached villa of contemporary architecture offers a haven of luxury and privacy. With a 363 sqm private gross area and inserted in a plot of 2.133 sqm, the property is an example of elegance and comfort.
The villa is harmoniously distributed over three floors:
Floor -1: Ample space for a 3 cars garage, storage area, laundry area and a bedroom, ensuring functionality and organization.
Ground Floor: The communal living room, with generous 69 sqm, is bathed in natural light, creating a cosy atmosphere. The 28 sqm kitchen, equipped with Gaggenau household appliances, gives access to a cosy dining area facing the garden. The suites, with areas between 19 sqm and 24 sqm, offer privacy, comfort and direct access to the garden.
Upper floor: The master suite, with 25 sqm, is complemented by a spacious closet of 19 sqm, bathroom with hydromassage and access to a private terrace.
Every detail has been carefully thought out to provide comfort to residents, from the radiant floor heating in the bathrooms, fireplace and elevator that connects all levels of the house.
The garden, the indoor heated salt water swimming pool and a discreet barbecue area invite you to relax and outdoor entertainment.
The Belas Clube de Campo is synonymous with a distinct lifestyle, where nature and history meet. Located in the Serra da Carregueira Forest Park, it offers a unique setting for family life, with access to an exceptional golf course, sports facilities and high-quality services. It is the perfect destination for your family to live in full nature, but close to everything.
We invite you to discover more about this magnificent property and schedule a visit to personally experience all it has to offer.
Porta da Frente Christie’s is a real estate agency that has been operating in the market for more than two decades. Its focus lays on the highest quality houses and developments, not only in the selling market, but also in the renting market. The company was elected by the prestigious brand Christie’s International Real Estate to represent Portugal in the areas of Lisbon, Cascais, Oeiras and Alentejo. The main purpose of Porta da Frente Christie’s is to offer a top-notch service to our customers.
The villa is harmoniously distributed over three floors:
Floor -1: Ample space for a 3 cars garage, storage area, laundry area and a bedroom, ensuring functionality and organization.
Ground Floor: The communal living room, with generous 69 sqm, is bathed in natural light, creating a cosy atmosphere. The 28 sqm kitchen, equipped with Gaggenau household appliances, gives access to a cosy dining area facing the garden. The suites, with areas between 19 sqm and 24 sqm, offer privacy, comfort and direct access to the garden.
Upper floor: The master suite, with 25 sqm, is complemented by a spacious closet of 19 sqm, bathroom with hydromassage and access to a private terrace.
Every detail has been carefully thought out to provide comfort to residents, from the radiant floor heating in the bathrooms, fireplace and elevator that connects all levels of the house.
The garden, the indoor heated salt water swimming pool and a discreet barbecue area invite you to relax and outdoor entertainment.
The Belas Clube de Campo is synonymous with a distinct lifestyle, where nature and history meet. Located in the Serra da Carregueira Forest Park, it offers a unique setting for family life, with access to an exceptional golf course, sports facilities and high-quality services. It is the perfect destination for your family to live in full nature, but close to everything.
We invite you to discover more about this magnificent property and schedule a visit to personally experience all it has to offer.
Porta da Frente Christie’s is a real estate agency that has been operating in the market for more than two decades. Its focus lays on the highest quality houses and developments, not only in the selling market, but also in the renting market. The company was elected by the prestigious brand Christie’s International Real Estate to represent Portugal in the areas of Lisbon, Cascais, Oeiras and Alentejo. The main purpose of Porta da Frente Christie’s is to offer a top-notch service to our customers.
Contact
See Phone
House 4 Bedrooms
Belas Clube de Campo (Belas), Queluz e Belas, Sintra, Distrito de Lisboa
Used · 377m²
With Swimming Pool
buy
1.400.000 €
Ref: 2659-V4UM
Detached House T4, inserted in a land with 1774 m2, gross construction area 580,10m2, excellent sun exposure and good areas, located in a high quality development with field of blow.
Composed of 3 Floors:
Floor 0 - Equipped kitchen, dining and living room, social toilet, 1 suite;
Floor 1 - 3 suites with closet;
Floor -1 - Large garage, living room with possibility of indoor pool, Turkish bath, sauna, gym and sanitary installation.
Equipment:
Kitchen equipped with (hob, hood, oven, refrigerator, dishwasher and clothes and dryer);
Aluminum frames with double glazing;
Fireplace with stove;
Central heating;
Central aspiration;
Garden with irrigation system;
Air conditioning.
The information provided, even if it is accurate, does not dispense with its confirmation and cannot be considered binding.
Detached House T4, inserted in a land with 1774 m2, gross construction area 580,10m2, excellent sun exposure and good areas, located in a high quality development with field of blow.
Composed of 3 Floors:
Floor 0 - Equipped kitchen, dining and living room, social toilet, 1 suite;
Floor 1 - 3 suites with closet;
Floor -1 - Large garage, living room with possibility of indoor pool, Turkish bath, sauna, gym and sanitary installation.
Equipment:
Kitchen equipped with (hob, hood, oven, refrigerator, dishwasher and clothes and dryer);
Aluminum frames with double glazing;
Fireplace with stove;
Central heating;
Central aspiration;
Garden with irrigation system;
Air conditioning.
The information provided, even if it is accurate, does not dispense with its confirmation and cannot be considered binding.
Contact
See Phone
House 4 Bedrooms
Queluz e Belas, Sintra, Distrito de Lisboa
New · 578m²
With Garage
buy
2.250.000 €
Porta da Frente Christie’s presents an exceptional detached 4+1 bedroom villa, with an excellent location, placed in the first line of golf in the prestigious condominium Belas Clube de Campo.
The Villa has 3 floors and is situated on a 1607 sqm plot of land, with a 577 sqm construction area, a 351 sqm private gross area and a 298.35 sqm floor area, comprising 4 bedrooms, two of them en suite and two bedrooms supported by a bathroom, living room with 3 distinct areas (fireplace, sofas and television), dining room, equipped kitchen, living room, office, laundry area, storage area and an ample garage for 4 cars.
Outside, there is a swimming pool area facing south, with direct views of the golf course and the Mountain of Sintra, ensuring total privacy, as well as an elegant exterior space for outdoor dining.
It was designed by the famous Brazilian architect Ângelo de Castro.
Built in 2007, in 2023 it underwent extensive maintenance in the second half of 2023, in order to provide maximum comfort and serenity to your family, with great attention to the quality of finishes and modernity.
From an architectural point of view, the building consists of 2 main blocks, with 3 floors interconnected by corridors, stairs, patios and terraces.
The social area extends throughout the ground floor, with several leisure spaces, where glazed walls predominate, some finishes on the floor in exotic wood, both inside and outside. The internal fireplace, in a double high ceiling area/mezzanine, is the striking feature of this large dimensioned, bright and ethereal space, which integrates with the adjacent outdoor spaces of the swimming pool, garden and outdoor living room.
Main features of the Villa:
- 3 floors
- 2 Suites
- 2 Bedrooms
- 5 Bathrooms
- 2 living rooms
- Swimming pool, terraces and garden
- Total Privacy
Ground Floor
- Living rooms
- Dining room
- Kitchen
- Bathroom
- Office with terrace
First floor
- 2 Bedrooms en Suite with balcony
- 2 Bedrooms
- 3 Bathrooms
- 2 Closets
Basement
- Garage
- Laundry area
- Engine room
- Bathroom
- Wine cellar
Exterior Area
- Swimming pool
- Garden
- Terraces
- Grill/Barbecue Area
- Porch
This villa is located in a private square, in one of the best locations of this condominium and also benefits from the proximity of restaurants, pharmacy, minimarket, gym, playgrounds, tennis, paddle and basketball, all these amenities within this closed condominium, with 24-hour security, during the 7 days of the week, awarded and environmentally friendly.
The condominium Belas Clube de Campo, with easy access to Lisbon (15 minutes), is between Oeiras, Cascais and Sintra via motorways and expressways that make the access agile to those who want to live and work next to Lisbon.
The Villa has 3 floors and is situated on a 1607 sqm plot of land, with a 577 sqm construction area, a 351 sqm private gross area and a 298.35 sqm floor area, comprising 4 bedrooms, two of them en suite and two bedrooms supported by a bathroom, living room with 3 distinct areas (fireplace, sofas and television), dining room, equipped kitchen, living room, office, laundry area, storage area and an ample garage for 4 cars.
Outside, there is a swimming pool area facing south, with direct views of the golf course and the Mountain of Sintra, ensuring total privacy, as well as an elegant exterior space for outdoor dining.
It was designed by the famous Brazilian architect Ângelo de Castro.
Built in 2007, in 2023 it underwent extensive maintenance in the second half of 2023, in order to provide maximum comfort and serenity to your family, with great attention to the quality of finishes and modernity.
From an architectural point of view, the building consists of 2 main blocks, with 3 floors interconnected by corridors, stairs, patios and terraces.
The social area extends throughout the ground floor, with several leisure spaces, where glazed walls predominate, some finishes on the floor in exotic wood, both inside and outside. The internal fireplace, in a double high ceiling area/mezzanine, is the striking feature of this large dimensioned, bright and ethereal space, which integrates with the adjacent outdoor spaces of the swimming pool, garden and outdoor living room.
Main features of the Villa:
- 3 floors
- 2 Suites
- 2 Bedrooms
- 5 Bathrooms
- 2 living rooms
- Swimming pool, terraces and garden
- Total Privacy
Ground Floor
- Living rooms
- Dining room
- Kitchen
- Bathroom
- Office with terrace
First floor
- 2 Bedrooms en Suite with balcony
- 2 Bedrooms
- 3 Bathrooms
- 2 Closets
Basement
- Garage
- Laundry area
- Engine room
- Bathroom
- Wine cellar
Exterior Area
- Swimming pool
- Garden
- Terraces
- Grill/Barbecue Area
- Porch
This villa is located in a private square, in one of the best locations of this condominium and also benefits from the proximity of restaurants, pharmacy, minimarket, gym, playgrounds, tennis, paddle and basketball, all these amenities within this closed condominium, with 24-hour security, during the 7 days of the week, awarded and environmentally friendly.
The condominium Belas Clube de Campo, with easy access to Lisbon (15 minutes), is between Oeiras, Cascais and Sintra via motorways and expressways that make the access agile to those who want to live and work next to Lisbon.
Contact
See Phone
House 4 Bedrooms
Queluz e Belas, Sintra, Distrito de Lisboa
Used · 254m²
buy
1.195.000 €
Native is the natural choice for those who want more space, achieving the perfect balance between green spaces and modernity. Located in Belas Clube de Campo, near Lisbon, Oeiras and Cascais, it is the perfect destination for your family to live in the midst of nature, but close to everything.
It comprises 258 apartments, 71 townhouses and 37 lots for villas, inserted in the second construction phase of Belas Clube de Campo.
Apartments with typologies from 1 to 3+1 bedrooms and areas between 90 and 169 sqm, benefiting from balconies, storage and parking. The ground floor apartments feature a private garden with swimming pool.
The complex also has modern townhouses with 3+1 or 4+1 bedroom typologies with areas between 516 and 1,607 sqm. All models have a basement garage, garden with pool and intelligent home automation system, which allows climate control, alarms, among others.
And for those who wish a building project, there are also plots between 555 and 1,879 sqm, where the owner will have the opportunity to choose the architect.
It comprises 258 apartments, 71 townhouses and 37 lots for villas, inserted in the second construction phase of Belas Clube de Campo.
Apartments with typologies from 1 to 3+1 bedrooms and areas between 90 and 169 sqm, benefiting from balconies, storage and parking. The ground floor apartments feature a private garden with swimming pool.
The complex also has modern townhouses with 3+1 or 4+1 bedroom typologies with areas between 516 and 1,607 sqm. All models have a basement garage, garden with pool and intelligent home automation system, which allows climate control, alarms, among others.
And for those who wish a building project, there are also plots between 555 and 1,879 sqm, where the owner will have the opportunity to choose the architect.
Contact
See Phone
House 4 Bedrooms
Queluz e Belas, Sintra, Distrito de Lisboa
Used · 281m²
With Garage
buy
1.150.000 €
Enjoy the privilege of living in the prestigious condominium of Belas Clube de Campo with this charming 4 bedroom townhouse, now available for sale. Located in one of the most exclusive condominiums in the Lisbon region, standing out for its golf course and excellent greens, this property offers the best in quality of life and comfort.
Renowned for its serene atmosphere and stunning views, this condominium offers a truly engaging lifestyle. With a meticulously maintained garden and an ample outdoor space to relax, its future residents will have the privilege of fully enjoying the lush nature and mild climate that this site provides.
This magnificent villa, with a 481 sqm gross building area, has been meticulously designed to maximize space and incorporate a contemporary design, complemented by excellent finishes, such as granite in the bathrooms and kitchen, which provide a touch of unmatchable luxury.
It is distributed by basement, ground floor and first floor. It has a generous basement with hall and storage area, as well as a garage for several cars.
The ground floor comprises two living and dining rooms, equipped kitchen, bathroom, hall, pantry, laundry area, terrace and two patios.
The first floor consists of 3 bedrooms and a master suite that includes an elegant closet, 3 bathrooms, 2 halls and an impressive balcony.
In addition, this villa has a cosy porch and a barbecue for moments of conviviality.
Comfort is ensured by central heating, a cosy fireplace, and solar panels for energy efficiency.
With a 353 sqm private exterior area, ideal for outdoor moments, this property offers a magnificent space for the whole family.
The southern sun exposure ensures an exceptional natural luminosity.
The condominium offers a wide range of amenities, including school, mini-market, hairdresser, parapharmacy, restaurants, health club, swimming pools, tennis and paddle courts, football pitches and playgrounds, besides 24-hour surveillance.
Located at Belas Clube de Campo, near Lisbon, Oeiras and Cascais, this is the perfect opportunity to offer your family a unique lifestyle, where nature and convenience meet harmoniously:
Just 20 minutes away from the centre of Lisbon
20 minutes away from the beaches of the Cascais Line
15 minutes away from Parque das Nações
Do not miss this opportunity to acquire a luxury property in an exclusive environment.
Book a visit today and discover your future home at Belas Clube de Campo.
Porta da Frente Christie’s is a real estate agency that has been operating in the market for more than two decades. Its focus lays on the highest quality houses and developments, not only in the selling market, but also in the renting market. The company was elected by the prestigious brand Christie’s to represent in Portugal, in the areas of Lisbon, Cascais, Oeiras and Alentejo. The main purpose of Porta da Frente Christie’s is to offer a top-notch service to our customers.
Renowned for its serene atmosphere and stunning views, this condominium offers a truly engaging lifestyle. With a meticulously maintained garden and an ample outdoor space to relax, its future residents will have the privilege of fully enjoying the lush nature and mild climate that this site provides.
This magnificent villa, with a 481 sqm gross building area, has been meticulously designed to maximize space and incorporate a contemporary design, complemented by excellent finishes, such as granite in the bathrooms and kitchen, which provide a touch of unmatchable luxury.
It is distributed by basement, ground floor and first floor. It has a generous basement with hall and storage area, as well as a garage for several cars.
The ground floor comprises two living and dining rooms, equipped kitchen, bathroom, hall, pantry, laundry area, terrace and two patios.
The first floor consists of 3 bedrooms and a master suite that includes an elegant closet, 3 bathrooms, 2 halls and an impressive balcony.
In addition, this villa has a cosy porch and a barbecue for moments of conviviality.
Comfort is ensured by central heating, a cosy fireplace, and solar panels for energy efficiency.
With a 353 sqm private exterior area, ideal for outdoor moments, this property offers a magnificent space for the whole family.
The southern sun exposure ensures an exceptional natural luminosity.
The condominium offers a wide range of amenities, including school, mini-market, hairdresser, parapharmacy, restaurants, health club, swimming pools, tennis and paddle courts, football pitches and playgrounds, besides 24-hour surveillance.
Located at Belas Clube de Campo, near Lisbon, Oeiras and Cascais, this is the perfect opportunity to offer your family a unique lifestyle, where nature and convenience meet harmoniously:
Just 20 minutes away from the centre of Lisbon
20 minutes away from the beaches of the Cascais Line
15 minutes away from Parque das Nações
Do not miss this opportunity to acquire a luxury property in an exclusive environment.
Book a visit today and discover your future home at Belas Clube de Campo.
Porta da Frente Christie’s is a real estate agency that has been operating in the market for more than two decades. Its focus lays on the highest quality houses and developments, not only in the selling market, but also in the renting market. The company was elected by the prestigious brand Christie’s to represent in Portugal, in the areas of Lisbon, Cascais, Oeiras and Alentejo. The main purpose of Porta da Frente Christie’s is to offer a top-notch service to our customers.
Contact
See Phone
House 4 Bedrooms
Queluz e Belas, Sintra, Distrito de Lisboa
Used · 220m²
buy
594.000 €
House completely refurbished as new on the ground floor and 1st floor.
It has a T1 annex (40m2) with the best materials and very good taste. The annex has kitchenette (oven, hob and extractor fan), bathroom, bedroom and living room.
It also has 230m of refurbished construction, including a 40m2 attic and a basement.
In terms of architecture it is divine, located in the most prestigious area, with the glamour and charm of Sintra.
This stunning property is set in an exclusive area of villas, just a few meters from the palace of Queluz.
The ground floor has a bathroom, kitchen, living room and laundry space.
The kitchen is equipped with an oven, microwave, extractor fan and built-in dishwasher.
The entire property has electric shutters and air conditioning in all rooms.
First floor with 4 bedrooms, one of the bedrooms en-suite with dressing room.
Outside, the backyard has 60m2.
At the rear of the property is a plot of land with 150m2.
Very pleasant in this villa is its location: 10 minutes from Lisbon, taking into account less than 2 minutes from the IC19, A5 and CREL.
In this neighbourhood there is a verbal agreement between residents, there are always 2 places at the door of the house.
It has a T1 annex (40m2) with the best materials and very good taste. The annex has kitchenette (oven, hob and extractor fan), bathroom, bedroom and living room.
It also has 230m of refurbished construction, including a 40m2 attic and a basement.
In terms of architecture it is divine, located in the most prestigious area, with the glamour and charm of Sintra.
This stunning property is set in an exclusive area of villas, just a few meters from the palace of Queluz.
The ground floor has a bathroom, kitchen, living room and laundry space.
The kitchen is equipped with an oven, microwave, extractor fan and built-in dishwasher.
The entire property has electric shutters and air conditioning in all rooms.
First floor with 4 bedrooms, one of the bedrooms en-suite with dressing room.
Outside, the backyard has 60m2.
At the rear of the property is a plot of land with 150m2.
Very pleasant in this villa is its location: 10 minutes from Lisbon, taking into account less than 2 minutes from the IC19, A5 and CREL.
In this neighbourhood there is a verbal agreement between residents, there are always 2 places at the door of the house.
Contact
See Phone
House 4 Bedrooms
Queluz e Belas, Sintra, Distrito de Lisboa
Used · 316m²
With Garage
buy
2.250.000 €
4 bedroom villa with swimming pool, lawned garden and terrace with a stunning view to the exceptional Golf Couse located in Belas Clube de Campo.
Main areas:
Floor 0:
- Hall
- Office
- Social WC
- Living Room
- TV Room
- Dining Room
- Fully equipped kitchen
- Winter Room
Floor 1:
- Living room
- Bedroom
- Bedroom
- Suite with balcony
- Master Suite with Walk-In Closet and Balcony
Floor -1:
- Storage room
- Wc
- Garage
- Technical Area
- Manoeuvring Yard
Master suite with fireplace and bathroom with hydromassage bath, terrace and parking for 2 cars.
Located 30 minutes from the centre of Lisbon and 15 minutes from the centre of Sintra, next to the A16 and A5 motorways, in a quiet area close to schools, public transports, pharmacy, cafés, restaurants and hypermarkets.
INSIDE LIVING operates in the luxury housing and property investment market. Our team offers a diverse range of excellent services to our clients, such as investor support services, ensuring all the assistance in the selection, purchase, sale or rental of properties, architectural design, interior design, banking and concierge services throughout the process.
Main areas:
Floor 0:
- Hall
- Office
- Social WC
- Living Room
- TV Room
- Dining Room
- Fully equipped kitchen
- Winter Room
Floor 1:
- Living room
- Bedroom
- Bedroom
- Suite with balcony
- Master Suite with Walk-In Closet and Balcony
Floor -1:
- Storage room
- Wc
- Garage
- Technical Area
- Manoeuvring Yard
Master suite with fireplace and bathroom with hydromassage bath, terrace and parking for 2 cars.
Located 30 minutes from the centre of Lisbon and 15 minutes from the centre of Sintra, next to the A16 and A5 motorways, in a quiet area close to schools, public transports, pharmacy, cafés, restaurants and hypermarkets.
INSIDE LIVING operates in the luxury housing and property investment market. Our team offers a diverse range of excellent services to our clients, such as investor support services, ensuring all the assistance in the selection, purchase, sale or rental of properties, architectural design, interior design, banking and concierge services throughout the process.
Contact
See Phone
House 4 Bedrooms Duplex
Queluz e Belas, Sintra, Distrito de Lisboa
Used · 234m²
buy
1.350.000 €
4 Bedroom Villa of contemporary architecture with luxury finishings, lawned garden, swimming pool and lounge area inserted in a plot with 667 m2,in a quiet and residential area of Belas.
This villa is located next to the prestigious and exclusive condominium Belas Clube de Campo with golf courses, tennis academy, health centers, restaurants and several schools, It is near to all kinds of trade and services and with great access to the IC17, A16 and A9, just 15 minutes from the historic center of Sintra, 18 minutes from the center of Lisbon and 20 minutes from Lisbon airport.
Main Areas:
Floor 0
. Entrance Hall 8m2
. Living and dining room 55m2 with direct access to the garden
. Fully equipped kitchen 17m2 with direct access to the lounge and barbecue area
. Bedroom 13m2
. Wc 7m2
. Barbecue area with storage 7m2 and toilet
Floor 1
. Hall 20m2
. Master Suite 36m2 with walk-in closet, wc and balcony
. Suite 17m2 with built in closet, wc and balcony
. Suite 17m2 with built-in closet, wc and balcony
. Private terrace
Swimming pool area with shower and pre installation of wc.
Covered parking space for 2 cars .
House equipped with solar panels, pre-installation of air conditioning, barbecue, outdoor bio fireplace, electric heat pump for DHW, reinforced door, double glazing with thermal insulation, home automation (IPTV, electric gates and video intercom), electrolysis salt (pool water treatment), underfloor heating and automatic pool cover.
INSIDE LIVING operates in the luxury housing and real estate investment market. Our team offers a diverse range of excellent services to our clients, such as investor support services, ensuring full accompaniment in the selection, purchase, sale or rental of properties, architectural design, interior design, banking and concierge services throughout the process.
This villa is located next to the prestigious and exclusive condominium Belas Clube de Campo with golf courses, tennis academy, health centers, restaurants and several schools, It is near to all kinds of trade and services and with great access to the IC17, A16 and A9, just 15 minutes from the historic center of Sintra, 18 minutes from the center of Lisbon and 20 minutes from Lisbon airport.
Main Areas:
Floor 0
. Entrance Hall 8m2
. Living and dining room 55m2 with direct access to the garden
. Fully equipped kitchen 17m2 with direct access to the lounge and barbecue area
. Bedroom 13m2
. Wc 7m2
. Barbecue area with storage 7m2 and toilet
Floor 1
. Hall 20m2
. Master Suite 36m2 with walk-in closet, wc and balcony
. Suite 17m2 with built in closet, wc and balcony
. Suite 17m2 with built-in closet, wc and balcony
. Private terrace
Swimming pool area with shower and pre installation of wc.
Covered parking space for 2 cars .
House equipped with solar panels, pre-installation of air conditioning, barbecue, outdoor bio fireplace, electric heat pump for DHW, reinforced door, double glazing with thermal insulation, home automation (IPTV, electric gates and video intercom), electrolysis salt (pool water treatment), underfloor heating and automatic pool cover.
INSIDE LIVING operates in the luxury housing and real estate investment market. Our team offers a diverse range of excellent services to our clients, such as investor support services, ensuring full accompaniment in the selection, purchase, sale or rental of properties, architectural design, interior design, banking and concierge services throughout the process.
Contact
See Phone
House 5 Bedrooms +3
Queluz e Belas, Sintra, Distrito de Lisboa
Used · 383m²
With Garage
buy
2.600.000 €
Villa in the heart of Belas Clube de Campo, a noble area with history and surrounded by a Forest Park.
Large, well-kept grounds with a garden and swimming pool facing south and west.
Modern and bold architecture, with two main volumes interconnected by corridors, stairs, patios and walkways.
Floor distribution:
Ground Floor (Social Area):
Large, bright living room with glass walls, access to the outside and the pool.
Living room with centred fireplace and suspended chimney.
Dining room
fitted kitchen
laundry room
interior patio
toilet
Upper floor:
4 bedrooms, all en suite.
Access to a large balcony.
Master suite with walk-in wardrobe area.
Lower floor:
Guest suite with direct access to a private patio.
Games and cinema room with a generous view of the pool.
Garage 6 cars and technical areas.
Belas is known for being a noble area, a refuge for Portuguese aristocratic families in the 18th and 19th centuries.
Surrounded by nature and green spaces, close to the centre of Lisbon, the beaches of Cascais and the town of Sintra.
Belas Clube de Campo offers a unique lifestyle, with a golf course and excellent greens. The clubhouse is a must
The condominium offers services such as a school, mini-market, hairdresser, parapharmacy, restaurants, health club, swimming pools, tennis, paddle and football courts, playgrounds, as well as 24-hour surveillance.
The villa offers a modern and luxurious environment, a privileged location in Belas Clube de Campo, providing residents with a unique living experience, combined with high quality services and infrastructure. The description emphasises the history of the area, the contemporary architecture of the villa and the variety of amenities available in the condominium.
Porta da Frente Christie’s is a real estate brokerage company that has been working in the market for over two decades, focusing on the best properties and developments, both for sale and for rent. The company was selected by the prestigious Christie’s International Real Estate brand to represent Portugal in the Lisbon, Cascais, Oeiras and Alentejo areas. The main mission of Christie’s Front Door is to provide an excellent service to all our clients.
Large, well-kept grounds with a garden and swimming pool facing south and west.
Modern and bold architecture, with two main volumes interconnected by corridors, stairs, patios and walkways.
Floor distribution:
Ground Floor (Social Area):
Large, bright living room with glass walls, access to the outside and the pool.
Living room with centred fireplace and suspended chimney.
Dining room
fitted kitchen
laundry room
interior patio
toilet
Upper floor:
4 bedrooms, all en suite.
Access to a large balcony.
Master suite with walk-in wardrobe area.
Lower floor:
Guest suite with direct access to a private patio.
Games and cinema room with a generous view of the pool.
Garage 6 cars and technical areas.
Belas is known for being a noble area, a refuge for Portuguese aristocratic families in the 18th and 19th centuries.
Surrounded by nature and green spaces, close to the centre of Lisbon, the beaches of Cascais and the town of Sintra.
Belas Clube de Campo offers a unique lifestyle, with a golf course and excellent greens. The clubhouse is a must
The condominium offers services such as a school, mini-market, hairdresser, parapharmacy, restaurants, health club, swimming pools, tennis, paddle and football courts, playgrounds, as well as 24-hour surveillance.
The villa offers a modern and luxurious environment, a privileged location in Belas Clube de Campo, providing residents with a unique living experience, combined with high quality services and infrastructure. The description emphasises the history of the area, the contemporary architecture of the villa and the variety of amenities available in the condominium.
Porta da Frente Christie’s is a real estate brokerage company that has been working in the market for over two decades, focusing on the best properties and developments, both for sale and for rent. The company was selected by the prestigious Christie’s International Real Estate brand to represent Portugal in the Lisbon, Cascais, Oeiras and Alentejo areas. The main mission of Christie’s Front Door is to provide an excellent service to all our clients.
Contact
See Phone
House 3 Bedrooms +1
Queluz e Belas, Sintra, Distrito de Lisboa
Used · 239m²
With Garage
buy
1.650.000 €
Villa, inserted in the Condominium Belas Clube de Campo, 20 minutes away from the centre of Lisbon.
With a1020 sqm land, garden and a private swimming pool, this villa, with a 3 bedroom typology, is composed by three floors, distributed as follows:
Ground Floor -
Living room
Kitchen
Office
Social Bathroom
Storage area
Circulation areas
First Floor -
Suite 1 with closet and access to balcony
Bathroom
Suite 2 with closet
Bathroom
Suite 3 with access to terrace
Storage area
Circulation areas
-1 Floor
Laundry area
Technical areas
Garage/parking space for 4 cars
Belas is characterised for being a noble area, the favourite haunt of the Portuguese court´s aristocratic families, who found refuge there in the 18th and 19th centuries. In the heart of a Forest Park, Belas Clube de Campo is in a privileged location, surrounded by nature and green areas, just a few minutes away from the centre of Lisbon, the beaches of Cascais and the historical Sintra.
It is considered for having one of the best golf courses in Portugal, and the best greens in the Lisbon´s region, which provides a unique lifestyle for its residents and visitors.
With some services integrated in the condominium itself, such as a school from nursery to 6th grade, mini-market, hairdresser, parapharmacy, restaurants, healthclub, swimming pools, tennis, paddle and football pitches, children’s playground, and 24 hour security.
The ideal place to live with your family!
With a1020 sqm land, garden and a private swimming pool, this villa, with a 3 bedroom typology, is composed by three floors, distributed as follows:
Ground Floor -
Living room
Kitchen
Office
Social Bathroom
Storage area
Circulation areas
First Floor -
Suite 1 with closet and access to balcony
Bathroom
Suite 2 with closet
Bathroom
Suite 3 with access to terrace
Storage area
Circulation areas
-1 Floor
Laundry area
Technical areas
Garage/parking space for 4 cars
Belas is characterised for being a noble area, the favourite haunt of the Portuguese court´s aristocratic families, who found refuge there in the 18th and 19th centuries. In the heart of a Forest Park, Belas Clube de Campo is in a privileged location, surrounded by nature and green areas, just a few minutes away from the centre of Lisbon, the beaches of Cascais and the historical Sintra.
It is considered for having one of the best golf courses in Portugal, and the best greens in the Lisbon´s region, which provides a unique lifestyle for its residents and visitors.
With some services integrated in the condominium itself, such as a school from nursery to 6th grade, mini-market, hairdresser, parapharmacy, restaurants, healthclub, swimming pools, tennis, paddle and football pitches, children’s playground, and 24 hour security.
The ideal place to live with your family!
Contact
See Phone
House 6 Bedrooms
Queluz e Belas, Sintra, Distrito de Lisboa
Used · 538m²
buy
1.980.000 €
Moradia T-6 em Belas Clube Campo, um dos mais conceituados condomínios fechados do nosso país..Conta com 6 quartos todos suite, um deles com jaccuzi e closet, varandas,Cozinha equipada, lavandaria, sala de estar, sala de refeições, sala de jogos/cinema, ginásio, garagem com capacidade 3/4 carros.Jardim amplo com zona de barbecue, piscina, vista lago e campo de Golf, virado a nascente/sul.
Características:
Características Exteriores - Condomínio Fechado; Barbeque; Jardim; Parqueamento; Piscina exterior; Terraço/Deck; Porta blindada; Sistema de rega;
Características Interiores - Hall de entrada; Sala de Cinema; Electrodomésticos embutidos; Casa de Banho da Suite; Closet; Roupeiros; Lavandaria;
Características Gerais - Primeiro Proprietário; Despensa; Portão eléctrico;
Orientação - Nascente; Sul;
Outros Equipamentos - Gás canalizado; Aquecimento central; Painéis Solares; Depósito de água;
Vistas - Vista lago; Vista jardim; Vista campo de golfe; Vista campo;
Outras características - Varanda; Garagem para 2 Carros; Arrecadação; Suite; Moradia; Acesso apropriado a pessoas com mobilidade reduzida;
Características:
Características Exteriores - Condomínio Fechado; Barbeque; Jardim; Parqueamento; Piscina exterior; Terraço/Deck; Porta blindada; Sistema de rega;
Características Interiores - Hall de entrada; Sala de Cinema; Electrodomésticos embutidos; Casa de Banho da Suite; Closet; Roupeiros; Lavandaria;
Características Gerais - Primeiro Proprietário; Despensa; Portão eléctrico;
Orientação - Nascente; Sul;
Outros Equipamentos - Gás canalizado; Aquecimento central; Painéis Solares; Depósito de água;
Vistas - Vista lago; Vista jardim; Vista campo de golfe; Vista campo;
Outras características - Varanda; Garagem para 2 Carros; Arrecadação; Suite; Moradia; Acesso apropriado a pessoas com mobilidade reduzida;
Contact
See Phone
House 4 Bedrooms
Serra do Casal de Cambra, Queluz e Belas, Sintra, Distrito de Lisboa
New · 307m²
buy
680.000 €
Moradias T4 e T3.
JUNTO AO BELAS CLUBE DE CAMPO.
IMPORTANTE:
1. As moradias em venda são geminadas, com jardim e piscina;
2. As fotos digitais refletem o se pretende que venha a ser o exterior (frente e retaguarda) das moradias após a construção;
3. AS FOTOS DE UMA MORADIA JÁ CONCLUÍDA REFEREM-SE A UMA MORADIA ISOLADA CONSTRUÍDA PELO MESMO CONTRUTOR E COM ACABAMENTOS SIMILARES servindo apenas para ilustrar o tipo de acabamentos que pode ter na sua nova casa. No entanto, mediante plafonds pré-definidos, pode haver ampla possibilidade de escolha de acabamentos a gosto nomeadamente a nível de cozinha, eletrodomésticos, roupeiros e móveis de casa de banho, pavimentos, cerâmicas, pintura interior, etc.;
4. CONCLUSÃO PREVISTA PARA: Abril de 2025.
Linda Moradia de arquitetura contemporânea, geminada, com acabamentos de eleição, muito soalheira e luminosa inserida em nova urbanização localizada em local muito sossegado e aprazível para viver junto ao Belas Clube de Campo, servida por excelentes acessos (CREL, IC 16, A16, CRIL). Golf, Ginásio e Colégio na envolvente (Belas Clube de Campo). UBBO Shopping a curta distância.
MORADIA LOTE 1:
Lote: 278m2
Implantação: 108m2
Área Bruta de Construção: 340,15m2 (com varandas) / 307,20m2 (sem varandas)
Área Bruta Privativa: 307,20m2 (108m2 Garagem + 103,70m2 Piso 0 + 95,50m2 Piso 1)
Valor de Venda: € 680.000,00
DISTRIBUIÇÃO:
PISO 0
Hall com roupeiro, Sala com acesso direto ao jardim com piscina da retaguarda, Cozinha, Quarto 1 com roupeiro, Wc Social com janela.
PISO 1
Hall Quartos
Suite (= Quarto 2), com grande varanda, closet e ampla Wc com janela, base de duche, móvel com duplo lavatório e espelho.
Quarto 3, com roupeiro. Grande varanda, comum com quarto 4.
Quarto 4 com roupeiro. Grande varanda, comum com quarto 3.
Wc Quartos com móvel com duplo lavatório e espelho, base de duche.
PISO -1
Grande Garagem para 3 ou 4 carros.
MORADIA LOTE 2:
Lote: 501m2
Implantação: 108m2
Área Bruta de Construção: 353,90m2 (com varandas) / 313,09m2 (sem varandas)
Área Bruta Privativa: 313,09m2 (108m2 Garagem + 103,70m2 Piso 0 + 101,39m2 Piso 1)
Valor de Venda: € 760.000,00
DISTRIBUIÇÃO:
PISO 0
Hall com roupeiro, Sala com acesso direto ao jardim com piscina da retaguarda, Cozinha, Copa individualizada, Wc Social com janela.
PISO 1
Hall Suites
Master Suite, com grande varanda, amplo closet e generosa Wc com janela, base de duche, móvel com duplo lavatório e espelho.
Suite 2, com roupeiro. Grande varanda, comum com Suite 3. Wc com base de duche, móvel e espelho.
Suite 3 com roupeiro. Grande varanda, comum com Suite 2. Wc com base de duche, móvel e espelho.
Wc Quartos com móvel com duplo lavatório e espelho, base de duche com resguardo em vidro.
PISO -1
Grande Garagem para 3 ou 4 carros.
ACABAMENTOS GERAIS:
Piso radiante inverter (quente e frio).
Painel Solar com depósito de 300lts, sistema de termossifão para águas quentes e sanitárias .
Cozinha completamente equipada com eletrodomésticos Siemens à escolha dentro de plafond pré-definido.
Caixilharia em PVC, de abrir com oscilo batente, com vidros duplos de baixo emissivo.
Estores elétricos.
Portões elétricos com comando.
Porta blindada.
Teto falso em toda a casa.
Loiças suspensas.
Torneiras de duche embutidas.
Bases de duche com resguardo em vidro.
Pavimento vinílico.
Isolamento acústico entre pisos. Paredes exteriores duplas com isolamento térmico.
Jardim com sistema de rega automática.
Pré-instalação para carregamento de carros elétricos.
Pré-instalação de Alarme e sistema de vídeo vigilância.
Piscina.
Churrasqueira.
Área técnica para máquinas.
JUNTO AO BELAS CLUBE DE CAMPO.
IMPORTANTE:
1. As moradias em venda são geminadas, com jardim e piscina;
2. As fotos digitais refletem o se pretende que venha a ser o exterior (frente e retaguarda) das moradias após a construção;
3. AS FOTOS DE UMA MORADIA JÁ CONCLUÍDA REFEREM-SE A UMA MORADIA ISOLADA CONSTRUÍDA PELO MESMO CONTRUTOR E COM ACABAMENTOS SIMILARES servindo apenas para ilustrar o tipo de acabamentos que pode ter na sua nova casa. No entanto, mediante plafonds pré-definidos, pode haver ampla possibilidade de escolha de acabamentos a gosto nomeadamente a nível de cozinha, eletrodomésticos, roupeiros e móveis de casa de banho, pavimentos, cerâmicas, pintura interior, etc.;
4. CONCLUSÃO PREVISTA PARA: Abril de 2025.
Linda Moradia de arquitetura contemporânea, geminada, com acabamentos de eleição, muito soalheira e luminosa inserida em nova urbanização localizada em local muito sossegado e aprazível para viver junto ao Belas Clube de Campo, servida por excelentes acessos (CREL, IC 16, A16, CRIL). Golf, Ginásio e Colégio na envolvente (Belas Clube de Campo). UBBO Shopping a curta distância.
MORADIA LOTE 1:
Lote: 278m2
Implantação: 108m2
Área Bruta de Construção: 340,15m2 (com varandas) / 307,20m2 (sem varandas)
Área Bruta Privativa: 307,20m2 (108m2 Garagem + 103,70m2 Piso 0 + 95,50m2 Piso 1)
Valor de Venda: € 680.000,00
DISTRIBUIÇÃO:
PISO 0
Hall com roupeiro, Sala com acesso direto ao jardim com piscina da retaguarda, Cozinha, Quarto 1 com roupeiro, Wc Social com janela.
PISO 1
Hall Quartos
Suite (= Quarto 2), com grande varanda, closet e ampla Wc com janela, base de duche, móvel com duplo lavatório e espelho.
Quarto 3, com roupeiro. Grande varanda, comum com quarto 4.
Quarto 4 com roupeiro. Grande varanda, comum com quarto 3.
Wc Quartos com móvel com duplo lavatório e espelho, base de duche.
PISO -1
Grande Garagem para 3 ou 4 carros.
MORADIA LOTE 2:
Lote: 501m2
Implantação: 108m2
Área Bruta de Construção: 353,90m2 (com varandas) / 313,09m2 (sem varandas)
Área Bruta Privativa: 313,09m2 (108m2 Garagem + 103,70m2 Piso 0 + 101,39m2 Piso 1)
Valor de Venda: € 760.000,00
DISTRIBUIÇÃO:
PISO 0
Hall com roupeiro, Sala com acesso direto ao jardim com piscina da retaguarda, Cozinha, Copa individualizada, Wc Social com janela.
PISO 1
Hall Suites
Master Suite, com grande varanda, amplo closet e generosa Wc com janela, base de duche, móvel com duplo lavatório e espelho.
Suite 2, com roupeiro. Grande varanda, comum com Suite 3. Wc com base de duche, móvel e espelho.
Suite 3 com roupeiro. Grande varanda, comum com Suite 2. Wc com base de duche, móvel e espelho.
Wc Quartos com móvel com duplo lavatório e espelho, base de duche com resguardo em vidro.
PISO -1
Grande Garagem para 3 ou 4 carros.
ACABAMENTOS GERAIS:
Piso radiante inverter (quente e frio).
Painel Solar com depósito de 300lts, sistema de termossifão para águas quentes e sanitárias .
Cozinha completamente equipada com eletrodomésticos Siemens à escolha dentro de plafond pré-definido.
Caixilharia em PVC, de abrir com oscilo batente, com vidros duplos de baixo emissivo.
Estores elétricos.
Portões elétricos com comando.
Porta blindada.
Teto falso em toda a casa.
Loiças suspensas.
Torneiras de duche embutidas.
Bases de duche com resguardo em vidro.
Pavimento vinílico.
Isolamento acústico entre pisos. Paredes exteriores duplas com isolamento térmico.
Jardim com sistema de rega automática.
Pré-instalação para carregamento de carros elétricos.
Pré-instalação de Alarme e sistema de vídeo vigilância.
Piscina.
Churrasqueira.
Área técnica para máquinas.
Contact
See Phone
House 3 Bedrooms
Serra do Casal de Cambra, Queluz e Belas, Sintra, Distrito de Lisboa
New · 313m²
buy
760.000 €
Moradias T4 e T3.
JUNTO AO BELAS CLUBE DE CAMPO.
IMPORTANTE:
1. As moradias em venda são geminadas, com jardim e piscina;
2. As fotos digitais refletem o se pretende que venha a ser o exterior (frente e retaguarda) das moradias após a construção;
3. AS FOTOS DE UMA MORADIA JÁ CONCLUÍDA REFEREM-SE A UMA MORADIA ISOLADA CONSTRUÍDA PELO MESMO CONTRUTOR E COM ACABAMENTOS SIMILARES servindo apenas para ilustrar o tipo de acabamentos que pode ter na sua nova casa. No entanto, mediante plafonds pré-definidos, pode haver ampla possibilidade de escolha de acabamentos a gosto nomeadamente a nível de cozinha, eletrodomésticos, roupeiros e móveis de casa de banho, pavimentos, cerâmicas, pintura interior, etc.;
4. CONCLUSÃO PREVISTA PARA: Abril de 2025.
Linda Moradia de arquitetura contemporânea, geminada, com acabamentos de eleição, muito soalheira e luminosa inserida em nova urbanização localizada em local muito sossegado e aprazível para viver junto ao Belas Clube de Campo, servida por excelentes acessos (CREL, IC 16, A16, CRIL). Golf, Ginásio e Colégio na envolvente (Belas Clube de Campo). UBBO Shopping a curta distância.
MORADIA LOTE 2:
Lote: 501m2
Implantação: 108m2
Área Bruta de Construção: 353,90m2 (com varandas) / 313,09m2 (sem varandas)
Área Bruta Privativa: 313,09m2 (108m2 Garagem + 103,70m2 Piso 0 + 101,39m2 Piso 1)
Valor de Venda: € 760.000,00
DISTRIBUIÇÃO:
PISO 0
Hall com roupeiro, Sala com acesso direto ao jardim com piscina da retaguarda, Cozinha, Copa individualizada, Wc Social com janela.
PISO 1
Hall Suites
Master Suite, com grande varanda, amplo closet e generosa Wc com janela, base de duche, móvel com duplo lavatório e espelho.
Suite 2, com roupeiro. Grande varanda, comum com Suite 3. Wc com base de duche, móvel e espelho.
Suite 3 com roupeiro. Grande varanda, comum com Suite 2. Wc com base de duche, móvel e espelho.
Wc Quartos com móvel com duplo lavatório e espelho, base de duche com resguardo em vidro.
PISO -1
Grande Garagem para 3 ou 4 carros.
MORADIA LOTE 1:
Lote: 278m2
Implantação: 108m2
Área Bruta de Construção: 340,15m2 (com varandas) / 307,20m2 (sem varandas)
Área Bruta Privativa: 307,20m2 (108m2 Garagem + 103,70m2 Piso 0 + 95,50m2 Piso 1)
Valor de Venda: € 680.000,00
DISTRIBUIÇÃO:
PISO 0
Hall com roupeiro, Sala com acesso direto ao jardim com piscina da retaguarda, Cozinha, Quarto 1 com roupeiro, Wc Social com janela.
PISO 1
Hall Quartos
Suite (= Quarto 2), com grande varanda, closet e ampla Wc com janela, base de duche, móvel com duplo lavatório e espelho.
Quarto 3, com roupeiro. Grande varanda, comum com quarto 4.
Quarto 4 com roupeiro. Grande varanda, comum com quarto 3.
Wc Quartos com móvel com duplo lavatório e espelho, base de duche.
PISO -1
Grande Garagem para 3 ou 4 carros.
ACABAMENTOS GERAIS:
Piso radiante inverter (quente e frio).
Painel Solar com depósito de 300lts, sistema de termossifão para águas quentes e sanitárias .
Cozinha completamente equipada com eletrodomésticos Siemens à escolha dentro de plafond pré-definido.
Caixilharia em PVC, de abrir com oscilo batente, com vidros duplos de baixo emissivo.
Estores elétricos.
Portões elétricos com comando.
Porta blindada.
Teto falso em toda a casa.
Loiças suspensas.
Torneiras de duche embutidas.
Bases de duche com resguardo em vidro.
Pavimento vinílico.
Isolamento acústico entre pisos. Paredes exteriores duplas com isolamento térmico.
Jardim com sistema de rega automática.
Pré-instalação para carregamento de carros elétricos.
Pré-instalação de Alarme e sistema de vídeo vigilância.
Piscina.
Churrasqueira.
Área técnica para máquinas.
JUNTO AO BELAS CLUBE DE CAMPO.
IMPORTANTE:
1. As moradias em venda são geminadas, com jardim e piscina;
2. As fotos digitais refletem o se pretende que venha a ser o exterior (frente e retaguarda) das moradias após a construção;
3. AS FOTOS DE UMA MORADIA JÁ CONCLUÍDA REFEREM-SE A UMA MORADIA ISOLADA CONSTRUÍDA PELO MESMO CONTRUTOR E COM ACABAMENTOS SIMILARES servindo apenas para ilustrar o tipo de acabamentos que pode ter na sua nova casa. No entanto, mediante plafonds pré-definidos, pode haver ampla possibilidade de escolha de acabamentos a gosto nomeadamente a nível de cozinha, eletrodomésticos, roupeiros e móveis de casa de banho, pavimentos, cerâmicas, pintura interior, etc.;
4. CONCLUSÃO PREVISTA PARA: Abril de 2025.
Linda Moradia de arquitetura contemporânea, geminada, com acabamentos de eleição, muito soalheira e luminosa inserida em nova urbanização localizada em local muito sossegado e aprazível para viver junto ao Belas Clube de Campo, servida por excelentes acessos (CREL, IC 16, A16, CRIL). Golf, Ginásio e Colégio na envolvente (Belas Clube de Campo). UBBO Shopping a curta distância.
MORADIA LOTE 2:
Lote: 501m2
Implantação: 108m2
Área Bruta de Construção: 353,90m2 (com varandas) / 313,09m2 (sem varandas)
Área Bruta Privativa: 313,09m2 (108m2 Garagem + 103,70m2 Piso 0 + 101,39m2 Piso 1)
Valor de Venda: € 760.000,00
DISTRIBUIÇÃO:
PISO 0
Hall com roupeiro, Sala com acesso direto ao jardim com piscina da retaguarda, Cozinha, Copa individualizada, Wc Social com janela.
PISO 1
Hall Suites
Master Suite, com grande varanda, amplo closet e generosa Wc com janela, base de duche, móvel com duplo lavatório e espelho.
Suite 2, com roupeiro. Grande varanda, comum com Suite 3. Wc com base de duche, móvel e espelho.
Suite 3 com roupeiro. Grande varanda, comum com Suite 2. Wc com base de duche, móvel e espelho.
Wc Quartos com móvel com duplo lavatório e espelho, base de duche com resguardo em vidro.
PISO -1
Grande Garagem para 3 ou 4 carros.
MORADIA LOTE 1:
Lote: 278m2
Implantação: 108m2
Área Bruta de Construção: 340,15m2 (com varandas) / 307,20m2 (sem varandas)
Área Bruta Privativa: 307,20m2 (108m2 Garagem + 103,70m2 Piso 0 + 95,50m2 Piso 1)
Valor de Venda: € 680.000,00
DISTRIBUIÇÃO:
PISO 0
Hall com roupeiro, Sala com acesso direto ao jardim com piscina da retaguarda, Cozinha, Quarto 1 com roupeiro, Wc Social com janela.
PISO 1
Hall Quartos
Suite (= Quarto 2), com grande varanda, closet e ampla Wc com janela, base de duche, móvel com duplo lavatório e espelho.
Quarto 3, com roupeiro. Grande varanda, comum com quarto 4.
Quarto 4 com roupeiro. Grande varanda, comum com quarto 3.
Wc Quartos com móvel com duplo lavatório e espelho, base de duche.
PISO -1
Grande Garagem para 3 ou 4 carros.
ACABAMENTOS GERAIS:
Piso radiante inverter (quente e frio).
Painel Solar com depósito de 300lts, sistema de termossifão para águas quentes e sanitárias .
Cozinha completamente equipada com eletrodomésticos Siemens à escolha dentro de plafond pré-definido.
Caixilharia em PVC, de abrir com oscilo batente, com vidros duplos de baixo emissivo.
Estores elétricos.
Portões elétricos com comando.
Porta blindada.
Teto falso em toda a casa.
Loiças suspensas.
Torneiras de duche embutidas.
Bases de duche com resguardo em vidro.
Pavimento vinílico.
Isolamento acústico entre pisos. Paredes exteriores duplas com isolamento térmico.
Jardim com sistema de rega automática.
Pré-instalação para carregamento de carros elétricos.
Pré-instalação de Alarme e sistema de vídeo vigilância.
Piscina.
Churrasqueira.
Área técnica para máquinas.
Contact
See Phone
House 3 Bedrooms
Serra do Casal de Cambra, Queluz e Belas, Sintra, Distrito de Lisboa
New · 313m²
buy
760.000 €
Moradias T4 e T3.
JUNTO AO BELAS CLUBE DE CAMPO.
IMPORTANTE:
1. As moradias em venda são geminadas, com jardim e piscina;
2. As fotos digitais refletem o se pretende que venha a ser o exterior (frente e retaguarda) das moradias após a construção;
3. AS FOTOS DE UMA MORADIA JÁ CONCLUÍDA REFEREM-SE A UMA MORADIA ISOLADA CONSTRUÍDA PELO MESMO CONTRUTOR E COM ACABAMENTOS SIMILARES servindo apenas para ilustrar o tipo de acabamentos que pode ter na sua nova casa. No entanto, mediante plafonds pré-definidos, pode haver ampla possibilidade de escolha de acabamentos a gosto nomeadamente a nível de cozinha, eletrodomésticos, roupeiros e móveis de casa de banho, pavimentos, cerâmicas, pintura interior, etc.;
4. CONCLUSÃO PREVISTA PARA: Abril de 2025.
Linda Moradia de arquitetura contemporânea, geminada, com acabamentos de eleição, muito soalheira e luminosa inserida em nova urbanização localizada em local muito sossegado e aprazível para viver junto ao Belas Clube de Campo, servida por excelentes acessos (CREL, IC 16, A16, CRIL). Golf, Ginásio e Colégio na envolvente (Belas Clube de Campo). UBBO Shopping a curta distância.
MORADIA LOTE 2:
Lote: 501m2
Implantação: 108m2
Área Bruta de Construção: 353,90m2 (com varandas) / 313,09m2 (sem varandas)
Área Bruta Privativa: 313,09m2 (108m2 Garagem + 103,70m2 Piso 0 + 101,39m2 Piso 1)
Valor de Venda: € 760.000,00
DISTRIBUIÇÃO:
PISO 0
Hall com roupeiro, Sala com acesso direto ao jardim com piscina da retaguarda, Cozinha, Copa individualizada, Wc Social com janela.
PISO 1
Hall Suites
Master Suite, com grande varanda, amplo closet e generosa Wc com janela, base de duche, móvel com duplo lavatório e espelho.
Suite 2, com roupeiro. Grande varanda, comum com Suite 3. Wc com base de duche, móvel e espelho.
Suite 3 com roupeiro. Grande varanda, comum com Suite 2. Wc com base de duche, móvel e espelho.
Wc Quartos com móvel com duplo lavatório e espelho, base de duche com resguardo em vidro.
PISO -1
Grande Garagem para 3 ou 4 carros.
MORADIA LOTE 1:
Lote: 278m2
Implantação: 108m2
Área Bruta de Construção: 340,15m2 (com varandas) / 307,20m2 (sem varandas)
Área Bruta Privativa: 307,20m2 (108m2 Garagem + 103,70m2 Piso 0 + 95,50m2 Piso 1)
Valor de Venda: € 680.000,00
DISTRIBUIÇÃO:
PISO 0
Hall com roupeiro, Sala com acesso direto ao jardim com piscina da retaguarda, Cozinha, Quarto 1 com roupeiro, Wc Social com janela.
PISO 1
Hall Quartos
Suite (= Quarto 2), com grande varanda, closet e ampla Wc com janela, base de duche, móvel com duplo lavatório e espelho.
Quarto 3, com roupeiro. Grande varanda, comum com quarto 4.
Quarto 4 com roupeiro. Grande varanda, comum com quarto 3.
Wc Quartos com móvel com duplo lavatório e espelho, base de duche.
PISO -1
Grande Garagem para 3 ou 4 carros.
ACABAMENTOS GERAIS:
Piso radiante inverter (quente e frio).
Painel Solar com depósito de 300lts, sistema de termossifão para águas quentes e sanitárias .
Cozinha completamente equipada com eletrodomésticos Siemens à escolha dentro de plafond pré-definido.
Caixilharia em PVC, de abrir com oscilo batente, com vidros duplos de baixo emissivo.
Estores elétricos.
Portões elétricos com comando.
Porta blindada.
Teto falso em toda a casa.
Loiças suspensas.
Torneiras de duche embutidas.
Bases de duche com resguardo em vidro.
Pavimento vinílico.
Isolamento acústico entre pisos. Paredes exteriores duplas com isolamento térmico.
Jardim com sistema de rega automática.
Pré-instalação para carregamento de carros elétricos.
Pré-instalação de Alarme e sistema de vídeo vigilância.
Piscina.
Churrasqueira.
Área técnica para máquinas.
JUNTO AO BELAS CLUBE DE CAMPO.
IMPORTANTE:
1. As moradias em venda são geminadas, com jardim e piscina;
2. As fotos digitais refletem o se pretende que venha a ser o exterior (frente e retaguarda) das moradias após a construção;
3. AS FOTOS DE UMA MORADIA JÁ CONCLUÍDA REFEREM-SE A UMA MORADIA ISOLADA CONSTRUÍDA PELO MESMO CONTRUTOR E COM ACABAMENTOS SIMILARES servindo apenas para ilustrar o tipo de acabamentos que pode ter na sua nova casa. No entanto, mediante plafonds pré-definidos, pode haver ampla possibilidade de escolha de acabamentos a gosto nomeadamente a nível de cozinha, eletrodomésticos, roupeiros e móveis de casa de banho, pavimentos, cerâmicas, pintura interior, etc.;
4. CONCLUSÃO PREVISTA PARA: Abril de 2025.
Linda Moradia de arquitetura contemporânea, geminada, com acabamentos de eleição, muito soalheira e luminosa inserida em nova urbanização localizada em local muito sossegado e aprazível para viver junto ao Belas Clube de Campo, servida por excelentes acessos (CREL, IC 16, A16, CRIL). Golf, Ginásio e Colégio na envolvente (Belas Clube de Campo). UBBO Shopping a curta distância.
MORADIA LOTE 2:
Lote: 501m2
Implantação: 108m2
Área Bruta de Construção: 353,90m2 (com varandas) / 313,09m2 (sem varandas)
Área Bruta Privativa: 313,09m2 (108m2 Garagem + 103,70m2 Piso 0 + 101,39m2 Piso 1)
Valor de Venda: € 760.000,00
DISTRIBUIÇÃO:
PISO 0
Hall com roupeiro, Sala com acesso direto ao jardim com piscina da retaguarda, Cozinha, Copa individualizada, Wc Social com janela.
PISO 1
Hall Suites
Master Suite, com grande varanda, amplo closet e generosa Wc com janela, base de duche, móvel com duplo lavatório e espelho.
Suite 2, com roupeiro. Grande varanda, comum com Suite 3. Wc com base de duche, móvel e espelho.
Suite 3 com roupeiro. Grande varanda, comum com Suite 2. Wc com base de duche, móvel e espelho.
Wc Quartos com móvel com duplo lavatório e espelho, base de duche com resguardo em vidro.
PISO -1
Grande Garagem para 3 ou 4 carros.
MORADIA LOTE 1:
Lote: 278m2
Implantação: 108m2
Área Bruta de Construção: 340,15m2 (com varandas) / 307,20m2 (sem varandas)
Área Bruta Privativa: 307,20m2 (108m2 Garagem + 103,70m2 Piso 0 + 95,50m2 Piso 1)
Valor de Venda: € 680.000,00
DISTRIBUIÇÃO:
PISO 0
Hall com roupeiro, Sala com acesso direto ao jardim com piscina da retaguarda, Cozinha, Quarto 1 com roupeiro, Wc Social com janela.
PISO 1
Hall Quartos
Suite (= Quarto 2), com grande varanda, closet e ampla Wc com janela, base de duche, móvel com duplo lavatório e espelho.
Quarto 3, com roupeiro. Grande varanda, comum com quarto 4.
Quarto 4 com roupeiro. Grande varanda, comum com quarto 3.
Wc Quartos com móvel com duplo lavatório e espelho, base de duche.
PISO -1
Grande Garagem para 3 ou 4 carros.
ACABAMENTOS GERAIS:
Piso radiante inverter (quente e frio).
Painel Solar com depósito de 300lts, sistema de termossifão para águas quentes e sanitárias .
Cozinha completamente equipada com eletrodomésticos Siemens à escolha dentro de plafond pré-definido.
Caixilharia em PVC, de abrir com oscilo batente, com vidros duplos de baixo emissivo.
Estores elétricos.
Portões elétricos com comando.
Porta blindada.
Teto falso em toda a casa.
Loiças suspensas.
Torneiras de duche embutidas.
Bases de duche com resguardo em vidro.
Pavimento vinílico.
Isolamento acústico entre pisos. Paredes exteriores duplas com isolamento térmico.
Jardim com sistema de rega automática.
Pré-instalação para carregamento de carros elétricos.
Pré-instalação de Alarme e sistema de vídeo vigilância.
Piscina.
Churrasqueira.
Área técnica para máquinas.
Contact
See Phone
House 5 Bedrooms
Queluz e Belas, Sintra, Distrito de Lisboa
Used · 550m²
buy
2.850.000 €
Moradia isolada T5 + 2, com um terreno de 1910 m, com jardim ,piscina e campo de jogos virados a sul .
Arquitetura moderna , construida em 2010 ,a casa apresenta a seguinte distribuição :
Piso Térreo - Zona Social
Salão , amplo e luminoso , com paredes de vidro ,virado a sul com acesso a piscina e campo de jogos .
Sala de Jantar
Cozinha , completamente equipada
WC de serviço
Escritório
Quarto de visitas
Piso - 1
Salão de Cinema
Salão de Jogos
Varias arrecadações
WC completa
Lavandaria
Casa das Maquinas
Garagem para 6 carros
Piso superior
Suite principal , com vários roupeiros e jacuzzi
3 quartos
Sala
2 WC
De referir em termos de acabamentos podemos encontrar :
- Paredes Exteriores, duplas com espessura de 35 cm,em alvenaria , com isolamento térmico e acústico
- Paredes interiores com isolamento de cortiça .
- O pavimento Pedra nas zonas sociais e Flutuante nos quartos
Belas Clube de Campo oferece os seguintes serviços:
Campo de golfe , escolas , restaurantes ,Health -Club, Piscinas , Campos de Ténis,etc etc .
O Belas Clube do Campo é um empreendimento de baixa densidade populacional no concelho de Sintra, cerca de 20 minutos de Lisboa e 25 minutos de
Cascais
Arquitetura moderna , construida em 2010 ,a casa apresenta a seguinte distribuição :
Piso Térreo - Zona Social
Salão , amplo e luminoso , com paredes de vidro ,virado a sul com acesso a piscina e campo de jogos .
Sala de Jantar
Cozinha , completamente equipada
WC de serviço
Escritório
Quarto de visitas
Piso - 1
Salão de Cinema
Salão de Jogos
Varias arrecadações
WC completa
Lavandaria
Casa das Maquinas
Garagem para 6 carros
Piso superior
Suite principal , com vários roupeiros e jacuzzi
3 quartos
Sala
2 WC
De referir em termos de acabamentos podemos encontrar :
- Paredes Exteriores, duplas com espessura de 35 cm,em alvenaria , com isolamento térmico e acústico
- Paredes interiores com isolamento de cortiça .
- O pavimento Pedra nas zonas sociais e Flutuante nos quartos
Belas Clube de Campo oferece os seguintes serviços:
Campo de golfe , escolas , restaurantes ,Health -Club, Piscinas , Campos de Ténis,etc etc .
O Belas Clube do Campo é um empreendimento de baixa densidade populacional no concelho de Sintra, cerca de 20 minutos de Lisboa e 25 minutos de
Cascais
Contact
See Phone
Old House 1 Bedroom
Queluz e Belas, Sintra, Distrito de Lisboa
Used · 50m²
buy
220.000 €
(ref:C (telefone) Moradia T1 constituída por r/c e Sótão. O sótão com condições de área para remodelar e fazer 2 suítes , cozinha e sala. Existe ainda, a possibilidade de recuperação de ruínas existentes em habitações no logradouro .
Venha conhecer.
Venha conhecer.
Contact
See Phone
House 4 Bedrooms
Queluz e Belas, Sintra, Distrito de Lisboa
New · 377m²
buy
1.400.000 €
É dentro do belíssimo Belas Clube de Campo, um resort no coração de um parque florestal, a escassos minutos de Lisboa e Cascais e da histórica Vila de Sintra, que vamos encontrar esta maravilhosa moradia isolada com quatro quartos e três pisos.
Tem área bruta privativa de 377m² e está inserida num terreno de 1.773m² , cercada por natureza exuberante, com muita luz natural e todas as comodidades para o conforto e bem estar de toda a família!
O Belas Clube de Campo proporciona um estilo de vida familiar cinco estrelas com diversas opções de lazer e desporto, como um dos melhores campos de golfe de Portugal, campos de tênis, paddel, futebol, basquetebol, skate park, ciclovias, trilhos pedestres, 10 piscinas, parques infantis e também serviços e infraestruturas como uma escola (do berçário até ao 6º ano), restaurante, bar, minimercado, correios, lavandaria, cabeleireiro, parafarmácia, ginásio e vigilância 24 horas por dia.
Inserido na estrutura deste belíssimo espaço, que reúne uma arquitetura contemporânea, design, sofisticação e preservação de toda a paisagem envolvente, esta incrível moradia com lareira e acabamentos de qualidade, está próxima ao lago principal da primeira fase e tem a seguinte distribuição:
- Cave com 197m² destinada a garagem para dois carros e equipamentos técnicos.
- Rés de Chão com hall, um quarto/suíte, uma casa de banho social e cozinha.
- Primeiro andar com hall, mais três quartos/suítes todos com closet e 2 varandas.
O logradouro é murado e ajardinado com piscina. Os pavimentos são todos em madeira e pedra natural de boa qualidade. Destacamos ainda, caixilharias em alumínio, vidros duplos com corte térmico e lugares de estacionamento. Tem ainda espaço preparado para ginásio, sauna e banho turco.
Equipamentos: aspiração central, ar condicionado, aquecimento central e gás natural.
Se o que procura para si e família é estilo de vida de alto padrão com segurança, conforto, natureza, lazer e comodidades dignas de uma deliciosa viagem de férias, embarque neste sonho! Porque aqui poderá desfrutar de férias todos os dias!
Nota: Estacionamento está ’Excluído do SCE, ao abrigo do n.º 2 do artigo 18.º do Decreto-Lei n.º 101-D/2020, de 7 de Dezembro’.
*Gostou da apresentação deste imóvel? Podemos fazer o mesmo pelo seu. Contacte-nos!
*Todo o acompanhamento pré e pós escritura sem custos adicionais pelo serviço.
ESCOLHER TRABALHAR COM A KELLER WILLIAMS, SIGNIFICA: Optar pela mais eficiente Rede de Consultores Imobiliários do Mercado, capazes de o aconselhar e acompanhar na compra do seu imóvel. Seja qual for o valor do seu investimento, terá sempre a certeza de que o seu novo imóvel não é uma parte do que fazemos - é tudo o que fazemos.
*Na KW Portugal, acreditamos na partilha como uma forma de prestar o melhor serviço ao cliente e por isso se és um profissional do sector e tens um cliente qualificado, contacte-me para agendar visita.
**Chamada para a Rede Móvel Nacional (custo igual ao de uma chamada efetuada para rede móvel nacional, conforme o seu tarifário).
Tem área bruta privativa de 377m² e está inserida num terreno de 1.773m² , cercada por natureza exuberante, com muita luz natural e todas as comodidades para o conforto e bem estar de toda a família!
O Belas Clube de Campo proporciona um estilo de vida familiar cinco estrelas com diversas opções de lazer e desporto, como um dos melhores campos de golfe de Portugal, campos de tênis, paddel, futebol, basquetebol, skate park, ciclovias, trilhos pedestres, 10 piscinas, parques infantis e também serviços e infraestruturas como uma escola (do berçário até ao 6º ano), restaurante, bar, minimercado, correios, lavandaria, cabeleireiro, parafarmácia, ginásio e vigilância 24 horas por dia.
Inserido na estrutura deste belíssimo espaço, que reúne uma arquitetura contemporânea, design, sofisticação e preservação de toda a paisagem envolvente, esta incrível moradia com lareira e acabamentos de qualidade, está próxima ao lago principal da primeira fase e tem a seguinte distribuição:
- Cave com 197m² destinada a garagem para dois carros e equipamentos técnicos.
- Rés de Chão com hall, um quarto/suíte, uma casa de banho social e cozinha.
- Primeiro andar com hall, mais três quartos/suítes todos com closet e 2 varandas.
O logradouro é murado e ajardinado com piscina. Os pavimentos são todos em madeira e pedra natural de boa qualidade. Destacamos ainda, caixilharias em alumínio, vidros duplos com corte térmico e lugares de estacionamento. Tem ainda espaço preparado para ginásio, sauna e banho turco.
Equipamentos: aspiração central, ar condicionado, aquecimento central e gás natural.
Se o que procura para si e família é estilo de vida de alto padrão com segurança, conforto, natureza, lazer e comodidades dignas de uma deliciosa viagem de férias, embarque neste sonho! Porque aqui poderá desfrutar de férias todos os dias!
Nota: Estacionamento está ’Excluído do SCE, ao abrigo do n.º 2 do artigo 18.º do Decreto-Lei n.º 101-D/2020, de 7 de Dezembro’.
*Gostou da apresentação deste imóvel? Podemos fazer o mesmo pelo seu. Contacte-nos!
*Todo o acompanhamento pré e pós escritura sem custos adicionais pelo serviço.
ESCOLHER TRABALHAR COM A KELLER WILLIAMS, SIGNIFICA: Optar pela mais eficiente Rede de Consultores Imobiliários do Mercado, capazes de o aconselhar e acompanhar na compra do seu imóvel. Seja qual for o valor do seu investimento, terá sempre a certeza de que o seu novo imóvel não é uma parte do que fazemos - é tudo o que fazemos.
*Na KW Portugal, acreditamos na partilha como uma forma de prestar o melhor serviço ao cliente e por isso se és um profissional do sector e tens um cliente qualificado, contacte-me para agendar visita.
**Chamada para a Rede Móvel Nacional (custo igual ao de uma chamada efetuada para rede móvel nacional, conforme o seu tarifário).
Contact
See Phone
House 4 Bedrooms Triplex
Belas Clube de Campo (Belas), Queluz e Belas, Sintra, Distrito de Lisboa
New · 377m²
With Garage
buy
1.450.000 €
House 4 new (with warranty) in Belas Clube de Campo distributed over 3 floors:
Basement for garage and technical equipment (also has space prepared for Gym, Jacuzzi, Sauna / Turkish Bath).
Ground floor intended for housing with 1 bedroom (Suite), 2 sanitary facilities, living room and kitchen fully equipped.
First floor with 3 bedrooms (suites), 3 closets, 3 sanitary facilities and 2 balconies.
The patio with 1570 m2 of available area is walled and landscaped. It has swimming pool (10x5) and water hole for the garden and pool.
Wooden floors and natural stone of good quality.
The villa is located near the main lake of the first phase of the development, and was built in reinforced concrete, with ceramic tile and exterior coatings in plastered and painted masonry.
Aluminum frames and double glazing with thermal cut.
Equipment:
Central aspiration
Air conditioning
Central heating
Natural gas
Areas:
Room 84 m²
Kitchen 29 m²
Master Suite 45 m²
Central Suite 20 m²
Suite 19 m²
RC Suite 20 m²
Terrace 14 m²
Balcony 8 m²
Garage 198 m²
Swimming pool 50 m²
4/2018 LU 4
Call and schedule your visit NOW.
Basement for garage and technical equipment (also has space prepared for Gym, Jacuzzi, Sauna / Turkish Bath).
Ground floor intended for housing with 1 bedroom (Suite), 2 sanitary facilities, living room and kitchen fully equipped.
First floor with 3 bedrooms (suites), 3 closets, 3 sanitary facilities and 2 balconies.
The patio with 1570 m2 of available area is walled and landscaped. It has swimming pool (10x5) and water hole for the garden and pool.
Wooden floors and natural stone of good quality.
The villa is located near the main lake of the first phase of the development, and was built in reinforced concrete, with ceramic tile and exterior coatings in plastered and painted masonry.
Aluminum frames and double glazing with thermal cut.
Equipment:
Central aspiration
Air conditioning
Central heating
Natural gas
Areas:
Room 84 m²
Kitchen 29 m²
Master Suite 45 m²
Central Suite 20 m²
Suite 19 m²
RC Suite 20 m²
Terrace 14 m²
Balcony 8 m²
Garage 198 m²
Swimming pool 50 m²
4/2018 LU 4
Call and schedule your visit NOW.
Contact
See Phone
House 4 Bedrooms
Queluz e Belas, Sintra, Distrito de Lisboa
Used · 142m²
buy
355.000 €
Venda Moradia T4 , Queluz
Descubra o seu novo lar nesta encantadora moradia T4 com garagem, situada numa tranquila praceta de Queluz.
Com uma localização privilegiada a poucos metros do majestoso Palácio Nacional de Queluz, esta residência oferece o equilíbrio perfeito entre conforto, conveniência e qualidade de vida.
A moradia possui quatro quartos, incluindo um deles no rés-do-chão para maior acessibilidade. Conta ainda com duas casas de banho, garantindo conforto e praticidade para o dia a dia, e uma garagem para estacionamento seguro e privativo.
Com uma excelente exposição solar, poderá aproveitar a luz natural durante todo o dia.
A praceta onde está localizada é calma e segura, ideal para famílias, e a proximidade ao Palácio Nacional de Queluz permite que viva perto de um dos marcos históricos mais importantes de Portugal e com todas as comodidades ao seu alcance.
Agende já a sua visita! Para mais informações, entre em contato connosco.
|| KICKOFF ||
Dia 31-07-2024 das 15h às 18h (sujeito a marcação)
Não perca esta oportunidade!
Contacte-nos e marque a sua visita!
;ID RE/MAX: (telefone)
Descubra o seu novo lar nesta encantadora moradia T4 com garagem, situada numa tranquila praceta de Queluz.
Com uma localização privilegiada a poucos metros do majestoso Palácio Nacional de Queluz, esta residência oferece o equilíbrio perfeito entre conforto, conveniência e qualidade de vida.
A moradia possui quatro quartos, incluindo um deles no rés-do-chão para maior acessibilidade. Conta ainda com duas casas de banho, garantindo conforto e praticidade para o dia a dia, e uma garagem para estacionamento seguro e privativo.
Com uma excelente exposição solar, poderá aproveitar a luz natural durante todo o dia.
A praceta onde está localizada é calma e segura, ideal para famílias, e a proximidade ao Palácio Nacional de Queluz permite que viva perto de um dos marcos históricos mais importantes de Portugal e com todas as comodidades ao seu alcance.
Agende já a sua visita! Para mais informações, entre em contato connosco.
|| KICKOFF ||
Dia 31-07-2024 das 15h às 18h (sujeito a marcação)
Não perca esta oportunidade!
Contacte-nos e marque a sua visita!
;ID RE/MAX: (telefone)
Contact
See Phone
See more Houses in Sintra, Queluz e Belas
Bedrooms
Zones
Can’t find the property you’re looking for?
