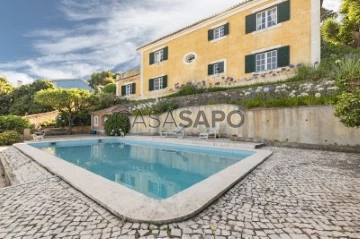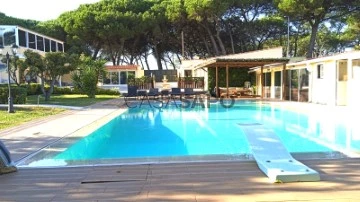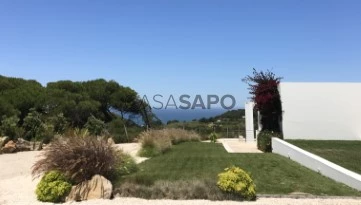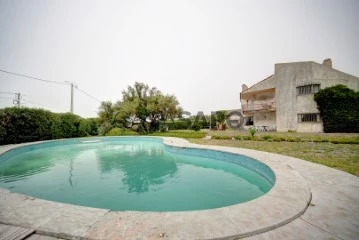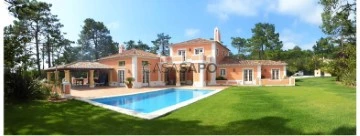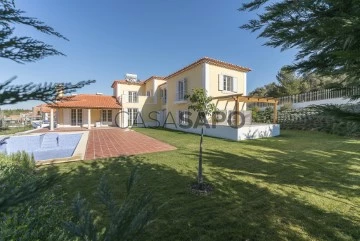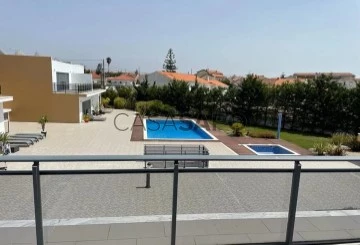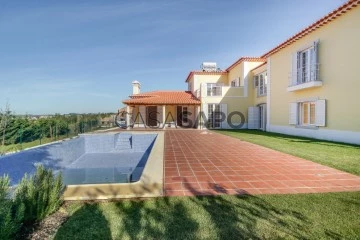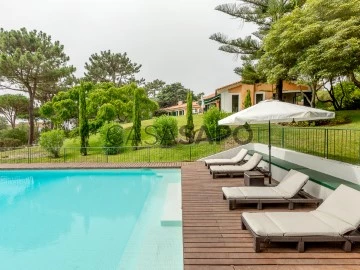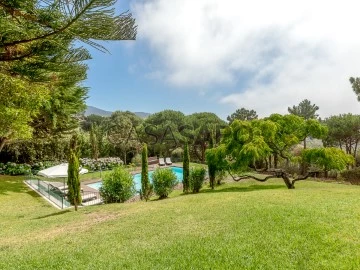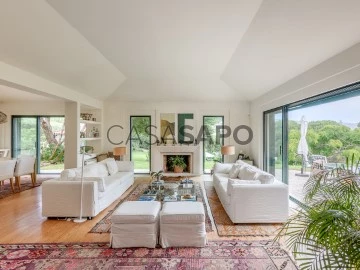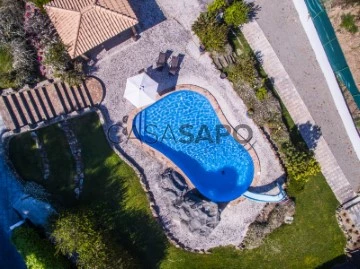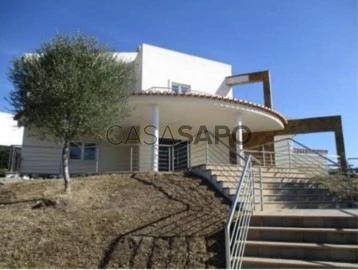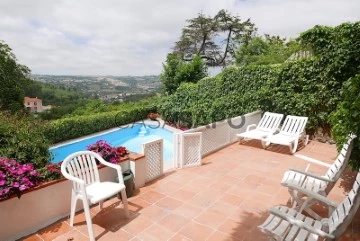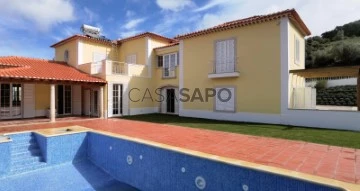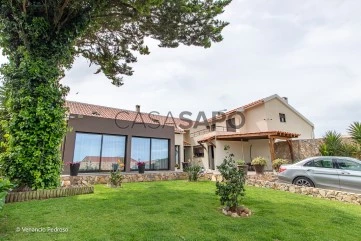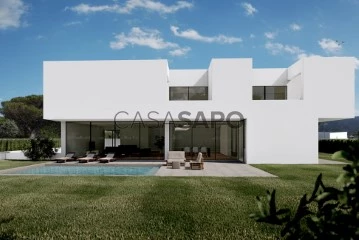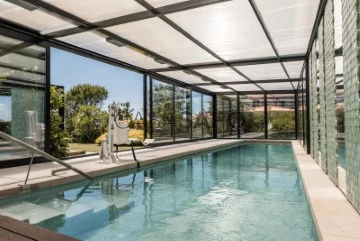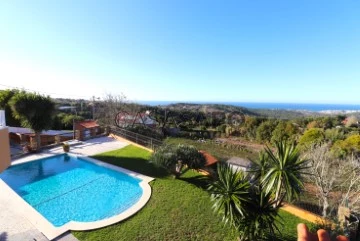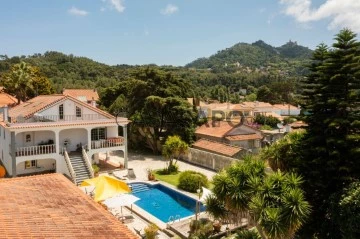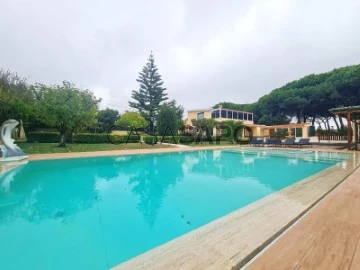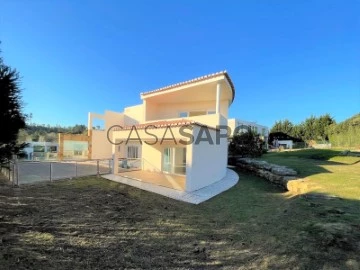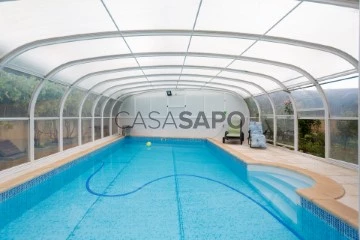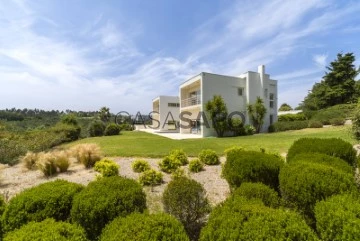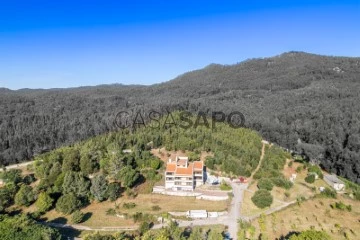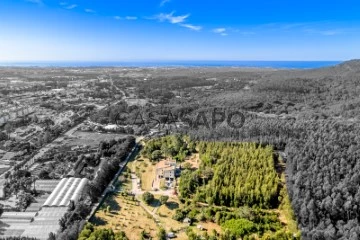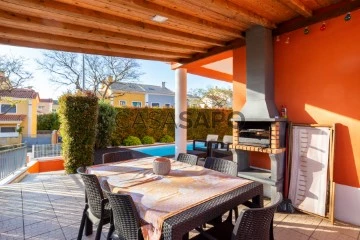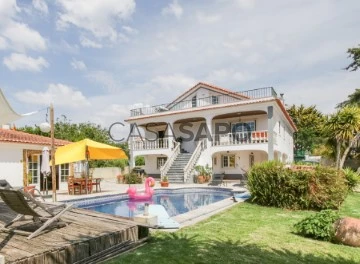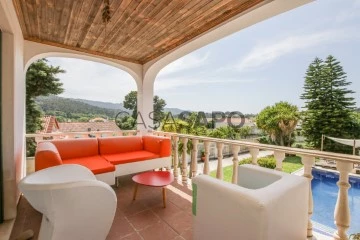Saiba aqui quanto pode pedir
136 Houses in Sintra, with Swimming Pool
Map
Order by
Relevance
House 4 Bedrooms Triplex
S.Maria e S.Miguel, S.Martinho, S.Pedro Penaferrim, Sintra, Distrito de Lisboa
Used · 224m²
With Garage
rent
4.500 €
Charming 6 bedroom Villa of traditional architecture with high quality finishings, view of the Sintra Mountains and the Pena Palace, lounge area with Portuguese sidewalk, barbecue, lawned garden and swimming pool, inserted in plot of land with 2000m2 in Sintra.
Equipped with high quality finishings, double glazing, swimming pool and exterior lights. The property is composed by 3 levels. At the ground floor is a entrance hall followed by a living room with access to the lounge area, a dining room with access to the lounge area, a kitchen with laundry room and pantry, a en-suite bedroom with built-in closet, bathroom and access to the garden and social bathroom. On the first level three bedrooms with built-in closets and a bathroom. The property has a garage with parking space for 2 cars. Property has 2 annexes, one transformed in office and the other support balneary to the swimming pool with bathroom.
It is located 3 minutes away from Colégio São José, 5 minutes away from Supercor (El Corte Inglés), 8 minutes away from Alegro Sintra shopping center, 10 minutes away from the center of Sintra, close to restaurants, Carlucci American International School, TASIS Portugal International School, and public transportation, and close to the main accesses of the A16 and IC19 freeways.
INSIDE LIVING operates in the luxury housing and property investment market. Our team offers a diverse range of excellent services to our clients, such as investor support services, ensuring all the assistance in the selection, purchase, sale or rental of properties, architectural design, interior design, banking and concierge services throughout the process.
Equipped with high quality finishings, double glazing, swimming pool and exterior lights. The property is composed by 3 levels. At the ground floor is a entrance hall followed by a living room with access to the lounge area, a dining room with access to the lounge area, a kitchen with laundry room and pantry, a en-suite bedroom with built-in closet, bathroom and access to the garden and social bathroom. On the first level three bedrooms with built-in closets and a bathroom. The property has a garage with parking space for 2 cars. Property has 2 annexes, one transformed in office and the other support balneary to the swimming pool with bathroom.
It is located 3 minutes away from Colégio São José, 5 minutes away from Supercor (El Corte Inglés), 8 minutes away from Alegro Sintra shopping center, 10 minutes away from the center of Sintra, close to restaurants, Carlucci American International School, TASIS Portugal International School, and public transportation, and close to the main accesses of the A16 and IC19 freeways.
INSIDE LIVING operates in the luxury housing and property investment market. Our team offers a diverse range of excellent services to our clients, such as investor support services, ensuring all the assistance in the selection, purchase, sale or rental of properties, architectural design, interior design, banking and concierge services throughout the process.
Contact
See Phone
House 3 Bedrooms Duplex
São João das Lampas e Terrugem, Sintra, Distrito de Lisboa
Used · 218m²
With Garage
buy
995.000 €
3 Bedrooms - Swimming Pool - Jacuzzi - Sauna - Garden - Countryside View
Fabulous practically single storey villa, inserted in a quiet location with countryside views, just a few minutes from the main road accesses.
With a total construction area of 346.77 sqm, set in a plot of land of 1651 sqm, with swimming pool, annex for moments of conviviality and support to the pool, and very well maintained gardens.
The Main House is divided into two floors, and the experience is practically on the ground floor.
Ground Floor:
Living room and equipped kitchen, in open space with 48.70 sqm, continuous living room with 17.75 sqm, with fireplace and stove.
Suite with 18.7 sqm, with dressing room and bathroom with shower and heated towel rail.
Two bedrooms with about 10 sqm, wardrobes. Full bathroom with bathtub and shower cabin, both with hydromassage and towel warmer.
1st Floor:
Living room with 57.20 sqm with dressing room, enclosed terrace with 20 sqm, with great countryside view, bathroom with bathtub and shower cabin, both with hydromassage.
Exterior:
Overflow pool with jacuzzi, with heated and illuminated water, garden with automatic and programmed irrigation.
Annex with library, bathroom, living room with 36.80 (storage), living room with 69.40 sqm, shed, kitchen (19.55 sqm) equipped to support the swimming pool, garage for two cars, kennel with 7.19 sqm, pergola, bathroom with sauna (13 sqm), motorcycle house, borehole.
Rustic land with 840 sqm, for parking.
Finishes:
Heated towel rails.
Hot tub.
Hydromassage cabin.
Sauna.
Jacuzzi.
Swimming pool.
Water hole.
Heated overflow pool
Equipped kitchens
Automatic vehicle access gates
Portuguese pavement in circulation areas.
Individual electric heating.
Electric shutters with management via telephone.
Video surveillance.
Unique style villa, in harmony with nature, for a different life
Come and see your new home.
Visits every day from 11:00 am to 4 pm, except weekends.
Fabulous practically single storey villa, inserted in a quiet location with countryside views, just a few minutes from the main road accesses.
With a total construction area of 346.77 sqm, set in a plot of land of 1651 sqm, with swimming pool, annex for moments of conviviality and support to the pool, and very well maintained gardens.
The Main House is divided into two floors, and the experience is practically on the ground floor.
Ground Floor:
Living room and equipped kitchen, in open space with 48.70 sqm, continuous living room with 17.75 sqm, with fireplace and stove.
Suite with 18.7 sqm, with dressing room and bathroom with shower and heated towel rail.
Two bedrooms with about 10 sqm, wardrobes. Full bathroom with bathtub and shower cabin, both with hydromassage and towel warmer.
1st Floor:
Living room with 57.20 sqm with dressing room, enclosed terrace with 20 sqm, with great countryside view, bathroom with bathtub and shower cabin, both with hydromassage.
Exterior:
Overflow pool with jacuzzi, with heated and illuminated water, garden with automatic and programmed irrigation.
Annex with library, bathroom, living room with 36.80 (storage), living room with 69.40 sqm, shed, kitchen (19.55 sqm) equipped to support the swimming pool, garage for two cars, kennel with 7.19 sqm, pergola, bathroom with sauna (13 sqm), motorcycle house, borehole.
Rustic land with 840 sqm, for parking.
Finishes:
Heated towel rails.
Hot tub.
Hydromassage cabin.
Sauna.
Jacuzzi.
Swimming pool.
Water hole.
Heated overflow pool
Equipped kitchens
Automatic vehicle access gates
Portuguese pavement in circulation areas.
Individual electric heating.
Electric shutters with management via telephone.
Video surveillance.
Unique style villa, in harmony with nature, for a different life
Come and see your new home.
Visits every day from 11:00 am to 4 pm, except weekends.
Contact
See Phone
Detached House 4 Bedrooms
Á-dos-Eis (São João das Lampas), São João das Lampas e Terrugem, Sintra
Used
With Swimming Pool
rent
15.000 €
Minimum rental period of 1 month. 40 mins from Lisbon, 25 mins from Cascais.
20 minutes by car from TASIS International School and CAISL (Carlucci American International School of Lisbon). 5 mins by car from café and organic grocery store, supermarket with international products, butchers, pharmacy...
4 bedroom farmhouse with rooms between 30 and 75m2, large garden and heated swimming pool located in Sintra with sea views. This house is available for viewings from August 28th, 2024 Located on a plot of 16,000 m2, this property has total privacy, 700 m2 distributed over one floor with the following configuration:
The entrance area leads to the left an open plan living room and dining room with fireplace, fully equipped kitchen with guest bathroom, bedroom with sea views and access to the garage. Bedroom No. 1 has a 160 cm double bed, desk and sofa, closet and en-suite bathroom with shower.
To the right of the entrance area there are two more bedrooms, both ensuite and with built-in closets. Bedroom 2 has 3 single beds and an en-suite bathroom with shower and bedroom 3 has a 160 cm queen-size bed and an en-suite bathroom with bath/shower. Both rooms overlook the garden. Next to bedroom 3 there are several wide steps leading up to the master bedroom. Bedroom 4 has a closet, 180 cm king-size bed, double shower and double washbasin, desk, sofa and armchairs with windows on both sides and views over the pool, ocean and garden.
All four rooms are connected to the outdoor area, the garden and the pool.
Outside there is a vast garden, with 2,500m2 landscaped and 13,500m2 integrated into the protected Sintra-Cascais natural park.
There is a heated indoor saltwater swimming pool.
Features:
- Privacy with 4 hectares of land full of local and tropical plants, olive trees, herbs and flowers.
- High-speed broadband internet
- 42 satellite TV with international channels, movies, TV series, etc.
- Underfloor heating, heated towel rails
- 14m x 4m swimming pool heated to 30 degrees
- 3 terraces with outdoor dining areas, one of them covered with a Weber BBQ and a Plancha Le Marquier
- With games, toys and books for all ages, including a trampoline and adjustable basketball hoop and stand
- 1 meter overhang on all windows with electric metal shutters
- Garage
- Outdoor parking for 6 cars
We are not interested in real estate agencies.
20 minutes by car from TASIS International School and CAISL (Carlucci American International School of Lisbon). 5 mins by car from café and organic grocery store, supermarket with international products, butchers, pharmacy...
4 bedroom farmhouse with rooms between 30 and 75m2, large garden and heated swimming pool located in Sintra with sea views. This house is available for viewings from August 28th, 2024 Located on a plot of 16,000 m2, this property has total privacy, 700 m2 distributed over one floor with the following configuration:
The entrance area leads to the left an open plan living room and dining room with fireplace, fully equipped kitchen with guest bathroom, bedroom with sea views and access to the garage. Bedroom No. 1 has a 160 cm double bed, desk and sofa, closet and en-suite bathroom with shower.
To the right of the entrance area there are two more bedrooms, both ensuite and with built-in closets. Bedroom 2 has 3 single beds and an en-suite bathroom with shower and bedroom 3 has a 160 cm queen-size bed and an en-suite bathroom with bath/shower. Both rooms overlook the garden. Next to bedroom 3 there are several wide steps leading up to the master bedroom. Bedroom 4 has a closet, 180 cm king-size bed, double shower and double washbasin, desk, sofa and armchairs with windows on both sides and views over the pool, ocean and garden.
All four rooms are connected to the outdoor area, the garden and the pool.
Outside there is a vast garden, with 2,500m2 landscaped and 13,500m2 integrated into the protected Sintra-Cascais natural park.
There is a heated indoor saltwater swimming pool.
Features:
- Privacy with 4 hectares of land full of local and tropical plants, olive trees, herbs and flowers.
- High-speed broadband internet
- 42 satellite TV with international channels, movies, TV series, etc.
- Underfloor heating, heated towel rails
- 14m x 4m swimming pool heated to 30 degrees
- 3 terraces with outdoor dining areas, one of them covered with a Weber BBQ and a Plancha Le Marquier
- With games, toys and books for all ages, including a trampoline and adjustable basketball hoop and stand
- 1 meter overhang on all windows with electric metal shutters
- Garage
- Outdoor parking for 6 cars
We are not interested in real estate agencies.
Contact
House 6 Bedrooms Duplex
Colares, Sintra, Distrito de Lisboa
For refurbishment · 272m²
With Garage
buy
2.400.000 €
We present this extraordinary villa designed by the renowned architects Victor Palla and Bento D’Almeida in the 60s. Situated on the summit of the escarpment over Praia Grande, this property offers stunning views and an innovative architectural design that combines modernity with the rurality of the period site. With a plot of more than 5000m², this villa provides an exclusive and harmonious lifestyle. In need of total works.
Key features:
- Author Architecture: Designed by Victor Palla and Bento D’Almeida, this villa is a striking example of 60s architecture, using hexagonal plan modules to create a unique and contemporary residence.
- Location: Land located at the top of the escarpment with panoramic views over Praia Grande, providing a serene and exclusive environment.
Inserted in a plot of 5102m², the property offers privacy and direct contact with the surrounding nature.
- Construction Area: 273m² of built area, with a floor area of 213m², distributed over 2 floors, ideal for comfortable and modern living.
- Distribution of Spaces:
First Floor:
. Large living room with fireplace, creating a cosy and perfect environment for socialising.
. Dining room adjacent to the living room, ideal for family meals and special moments.
. Functional kitchen, designed to make the most of space and natural light.
. Practical laundry.
. Maid’s room.
. Full bathroom.
Second Floor:
. Staircase designed and awarded for its innovative design for the time, which gives access to the first floor.
. Master suite with generous area, built-in wardrobes and private balcony with sea views.
. Four additional bedrooms, all spacious and bright.
. Two modern and well-equipped bathrooms.
. Large terrace with stunning sea views.
. Two additional balconies, providing a magnificent view and a relaxation space.
Exterior:
. Large garden harmonised by trees and flowers, perfect for enjoying moments outdoors.
. Swimming pool, ideal for relaxing and enjoying the sunny days.
. Tennis court for sports lovers.
. Garage in box ensuring safety and convenience.
. Caretaker’s house with a living room, a bedroom, bathroom and a small kitchen, providing additional comfort.
Advantages of Location:
. Proximity to the Beach: Located in Praia Grande in Colares, you can walk to the beaches Grande and Pequena.
. Restaurants: Close to several renowned restaurants, offering excellent local cuisine.
. Easy Access: Sintra is just a few minutes away by car, making it easy to access one of Portugal’s most enchanting regions.
Unique location in the area, without any surrounding construction, ensuring total privacy.
For more information or to schedule a visit, please contact us.
Key features:
- Author Architecture: Designed by Victor Palla and Bento D’Almeida, this villa is a striking example of 60s architecture, using hexagonal plan modules to create a unique and contemporary residence.
- Location: Land located at the top of the escarpment with panoramic views over Praia Grande, providing a serene and exclusive environment.
Inserted in a plot of 5102m², the property offers privacy and direct contact with the surrounding nature.
- Construction Area: 273m² of built area, with a floor area of 213m², distributed over 2 floors, ideal for comfortable and modern living.
- Distribution of Spaces:
First Floor:
. Large living room with fireplace, creating a cosy and perfect environment for socialising.
. Dining room adjacent to the living room, ideal for family meals and special moments.
. Functional kitchen, designed to make the most of space and natural light.
. Practical laundry.
. Maid’s room.
. Full bathroom.
Second Floor:
. Staircase designed and awarded for its innovative design for the time, which gives access to the first floor.
. Master suite with generous area, built-in wardrobes and private balcony with sea views.
. Four additional bedrooms, all spacious and bright.
. Two modern and well-equipped bathrooms.
. Large terrace with stunning sea views.
. Two additional balconies, providing a magnificent view and a relaxation space.
Exterior:
. Large garden harmonised by trees and flowers, perfect for enjoying moments outdoors.
. Swimming pool, ideal for relaxing and enjoying the sunny days.
. Tennis court for sports lovers.
. Garage in box ensuring safety and convenience.
. Caretaker’s house with a living room, a bedroom, bathroom and a small kitchen, providing additional comfort.
Advantages of Location:
. Proximity to the Beach: Located in Praia Grande in Colares, you can walk to the beaches Grande and Pequena.
. Restaurants: Close to several renowned restaurants, offering excellent local cuisine.
. Easy Access: Sintra is just a few minutes away by car, making it easy to access one of Portugal’s most enchanting regions.
Unique location in the area, without any surrounding construction, ensuring total privacy.
For more information or to schedule a visit, please contact us.
Contact
See Phone
House 4 Bedrooms
Colares, Sintra, Distrito de Lisboa
Used · 1,109m²
With Garage
buy
3.500.000 €
Lindos Aposentos, em ótimo estado de conservação com Área bruta de Construção de 1.109,8600 m2, em lote de terreno de 12.000 m2. com Picadeiro, Horta, Relvado, Jardim, Terraços e Piscina. A parte Habitacional tem 4 Suites, Sala de estar e Sala de Refeições, Cozinha e Pátios interiores. Salão de festas com Cozinha de apoio, estacionamento coberto e Lavandaria. Detalhes da Arquitectura de aprimorado bom gosto sob o Lápis do famoso Arquitecto Thiago Braddell.
No piso (-1) um espaço amplo com cerca de 500 m2 que poderá utilizar como Ginásio, Salão de Jogos, multi-usos etc... Isso é Consigo !...
Os aposentos são contornados por um bonito Jardim, Árvores e Plantas de encantadora beleza e de onde poderá apreciar um Lindo por do Sol.
NOTA: As informações aqui prestadas carecem de confirmação e não podem ser consideradas vinculativas.
No piso (-1) um espaço amplo com cerca de 500 m2 que poderá utilizar como Ginásio, Salão de Jogos, multi-usos etc... Isso é Consigo !...
Os aposentos são contornados por um bonito Jardim, Árvores e Plantas de encantadora beleza e de onde poderá apreciar um Lindo por do Sol.
NOTA: As informações aqui prestadas carecem de confirmação e não podem ser consideradas vinculativas.
Contact
See Phone
House 4 Bedrooms
S.Maria e S.Miguel, S.Martinho, S.Pedro Penaferrim, Sintra, Distrito de Lisboa
Used · 240m²
With Garage
buy
1.780.000 €
New 4 bedroom villa for sale, with garden and swimming pool, Panoramic view, inserted in a quiet and very quiet area, right next to the historic center of Sintra. Villa with a lot of charm and very good areas, with luxury finishes, ceramic and oak floors, composed of: large entrance hall, living room of 51sqm with fireplace, dining room with exit to the garden and pool, kitchen with 21.50 sqm fully equipped, with access to laundry with 6.50 sqm, a suite of 21sqm with terrace and access to garden and swimming pool, social bathroom with window; 1st floor composed of: large hall, master suite of 21sqm, with dressing area, a suite of 16.50 sqm with access to terrace, another suite of 16.50 sqm. Garage in the basement of 140 sqm with storage room and storage area.
Contact
See Phone
House 4 Bedrooms
São João das Lampas e Terrugem, Sintra, Distrito de Lisboa
Used · 221m²
With Garage
rent
2.973 €
The villa has a floor area of 221 m2, arranged as follows;
Ground floor:
Fully equipped kitchen. Common room with 50 m2. An office or a bedroom, toilet
Complete, storage room. A nice patio with barbecue, to enjoy moments
unforgettable with friends and family.
First floor:
A Suite with balcony and built-in wardrobe, 2 bedrooms with built-in wardrobe, a bathroom
Full bath.
Basement:
Find a space that can be a game room or storage room, a garage for 2 cars, a
storage room and a toilet.
The villa is surrounded by large gardens, common areas, where you can also enjoy a
gym, a swimming pool for adults and a swimming pool for children.
An 8-minute drive away is Magoito beach, Aguda beach. And the famous beach of the
Watermills of the sea. Where you will find wonderful restaurants overlooking the sea.
São João das Lapas is a charming Portuguese village with restaurants and pastries at 3
Minutes walk from the condo, as well as supermarkets, pharmacy, and public transport
if necessary.
You will be surrounded by calm and tranquillity. With Santa Park just a few minutes away for
being able to relax and go hiking or simply enjoy the scenery.
It is rented fully furnished and equipped with bed linen, towels and crockery.
Ground floor:
Fully equipped kitchen. Common room with 50 m2. An office or a bedroom, toilet
Complete, storage room. A nice patio with barbecue, to enjoy moments
unforgettable with friends and family.
First floor:
A Suite with balcony and built-in wardrobe, 2 bedrooms with built-in wardrobe, a bathroom
Full bath.
Basement:
Find a space that can be a game room or storage room, a garage for 2 cars, a
storage room and a toilet.
The villa is surrounded by large gardens, common areas, where you can also enjoy a
gym, a swimming pool for adults and a swimming pool for children.
An 8-minute drive away is Magoito beach, Aguda beach. And the famous beach of the
Watermills of the sea. Where you will find wonderful restaurants overlooking the sea.
São João das Lapas is a charming Portuguese village with restaurants and pastries at 3
Minutes walk from the condo, as well as supermarkets, pharmacy, and public transport
if necessary.
You will be surrounded by calm and tranquillity. With Santa Park just a few minutes away for
being able to relax and go hiking or simply enjoy the scenery.
It is rented fully furnished and equipped with bed linen, towels and crockery.
Contact
See Phone
House 4 Bedrooms
S.Maria e S.Miguel, S.Martinho, S.Pedro Penaferrim, Sintra, Distrito de Lisboa
New · 328m²
With Garage
buy
1.780.000 €
Excellent villa with 3 floors, of traditional Portuguese architecture, finished in 2021, construction with high quality materials. Inserted in a plot of 1,900 sqm, it has a gross area of 290 sqm, whose divisions are quite generous. It is in a new urbanization that is being developed, quite central and quiet of the village of Sintra.
Floor 0:
- Very spacious hall
- Living room with about 50 sqm, with fireplace and stove, gives direct access to the garden
- Dining room with about 22 sqm connects to the living room area and access the garden
- Social bathroom
- Fully equipped kitchen with SMEG appliances and a laundry area
- Suite with access to a nice porch
- Access to the garage
Floor 1:
- Access hall to the rooms
- 3 suites with plenty of light.
- The master suite has walking closet and the bathroom has a bathtub and shower
- Terrace
Floor -1:
- Garage with about 140 sqm
- Storage
Exterior:
- Friendly garden with grass and flower corners. It has automatic watering
- Swimming pool
The dishes of the bathrooms are roca brand, with electric towel racks
Mitsubish hot and cold (multi-split) air conditioning.
Solar thermal system composed of 2 solar collectors and a deposit with a capacity of 300 l.
PVC frames windows, oscilo stops, with double glass of high thermal and acoustic cut
Very well located 4 minutes walk from Olga Cadaval Cultural Center, 15 minutes walk from Portela de Sintra train station, 20 minutes (car) from Cascais and 30 minutes (car) from Lisbon.
Many close to local commerce, transport, public schools and international schools.
Unique opportunity! Come and see this magnificent villa.
Floor 0:
- Very spacious hall
- Living room with about 50 sqm, with fireplace and stove, gives direct access to the garden
- Dining room with about 22 sqm connects to the living room area and access the garden
- Social bathroom
- Fully equipped kitchen with SMEG appliances and a laundry area
- Suite with access to a nice porch
- Access to the garage
Floor 1:
- Access hall to the rooms
- 3 suites with plenty of light.
- The master suite has walking closet and the bathroom has a bathtub and shower
- Terrace
Floor -1:
- Garage with about 140 sqm
- Storage
Exterior:
- Friendly garden with grass and flower corners. It has automatic watering
- Swimming pool
The dishes of the bathrooms are roca brand, with electric towel racks
Mitsubish hot and cold (multi-split) air conditioning.
Solar thermal system composed of 2 solar collectors and a deposit with a capacity of 300 l.
PVC frames windows, oscilo stops, with double glass of high thermal and acoustic cut
Very well located 4 minutes walk from Olga Cadaval Cultural Center, 15 minutes walk from Portela de Sintra train station, 20 minutes (car) from Cascais and 30 minutes (car) from Lisbon.
Many close to local commerce, transport, public schools and international schools.
Unique opportunity! Come and see this magnificent villa.
Contact
See Phone
House 5 Bedrooms
Almoçageme, Colares, Sintra, Distrito de Lisboa
Used · 351m²
With Swimming Pool
buy
4.700.000 €
5-bedroom villa, single storey, 351 sqm (construction gross area), with sea and Sintra Mountains views, garden and swimming pool, set in a plot of land with 6,785 sqm, in Almoçageme, Colares Sintra. The villa is divided into two distinct areas: the social area with an entrance hall, a living room, a dining room with a service door to the kitchen; a fully equipped kitchen with access to the outside area. The private area comprises two suites, one is a master suite with a walk-in closet, and three bedrooms with two bathrooms. All facing south bedrooms comprise wardrobes and have direct access to the garden. It also has a facing south pool-house with a living room/games room, full bathroom and a kitchen. The villa has a swimming pool and a borehole. Outdoor parking area for six cars.
The villa is 3-minute driving distance from the centre of Colares, 12-minute walking distance from Praia da Adraga and 10-minute driving distance from Praia Grande. 5 minutes from the Sintra-Cascais Natural Park, 10 minutes from Cabo da Roca, 30-minute driving distance from the centre of Sintra, St. Julian’s School, Carlucci American Intl. School of Lisbon and Salesianos do Estoril, in the centre of Cascais. 45-minute driving distance from Lisbon and the Humberto Delgado Airport.
The villa is 3-minute driving distance from the centre of Colares, 12-minute walking distance from Praia da Adraga and 10-minute driving distance from Praia Grande. 5 minutes from the Sintra-Cascais Natural Park, 10 minutes from Cabo da Roca, 30-minute driving distance from the centre of Sintra, St. Julian’s School, Carlucci American Intl. School of Lisbon and Salesianos do Estoril, in the centre of Cascais. 45-minute driving distance from Lisbon and the Humberto Delgado Airport.
Contact
See Phone
House 7 Bedrooms
Galamares (São Martinho), S.Maria e S.Miguel, S.Martinho, S.Pedro Penaferrim, Sintra, Distrito de Lisboa
Used · 402m²
With Garage
buy
1.450.000 €
Excellent 4+3 bedroom villa, on a plot of land with just over 3,000m2, along with a detached 1 bedroom annex, this villa is inserted in the Sintra-Cascais Natural Park.
Powerful desires such as fire fireplace, parking the dream in the garage, the 4 master bedrooms, the two living rooms with all the space and comfort you have, the diversity of bathrooms, the equipped kitchen, are some of the rooms that make up this wonderful villa. There is a Scottish proverb that says ’a smile costs less than electricity and gives more light’.
We can also count, on the floor below with normal ceiling height and natural light with several windows, at the level where the cars are, a closed garage (currently converted into a large games/party room and two bedrooms and a bathroom).
In the outdoor area, in addition to a beautiful garden, with different types of flowers and trees, we have an excellent saltwater pool, with a waterfall, an area to have outdoor meals, with the support of a bar-like structure where you can enjoy a beautiful shade on the hottest days.
We also have a T1 annex, with living room, bedroom and kitchenette in open space, on different ground levels and bathroom.
The property also has solar panels, and a borehole for water collection, electric gates and alarm.
Living in the sky and in the immensity of this villa, the quality of the finishes, the view it provides to every corner, being able to enjoy a beautiful coffee in the morning, on the balcony or even in the garden and think with a big smile, the world that is dreamed and comes true.
To be happy is to know that there are places that last forever and never arrive too late.
The power to delight in moments of laser and rest, in the immense garden, in the games room or in the pool water mirror, which turns into a waterfall and enjoy some snacks on an outdoor barbecue, are some of the pleasures of life in this quiet house.
Pieces of paradise, you’re wondering now... The magic in the smell of damp earth, the foliage, the flowers, the breezes that announce the rain and the sun.
The views of the sky of the intense blue and green mornings, special sparkles, from the top of the Sintra mountains.
The Sierra of luxuriant vegetation.
Sintra has been from very ancient times the place chosen for the settlement of various peoples who passed through the Iberian Peninsula and left marks of their presence here, many of which are exhibited in the Archaeological Museum of Odrinhas, in the vicinity.
In the eighteenth century. In the 12th century, the 1st King of Portugal, D. Afonso Henriques, conquered the Moorish Castle and later his successors, on the remains of an Arab palace, built their rest residence, the Palácio da Vila, here. Many Arab remnants are still preserved here, namely the tiles, the courtyards and the fountains. Its physiognomy is, however, marked by the two huge conical chimneys built in the Middle Ages, today the ex-libris of Sintra.
It has always been highly appreciated by kings and nobles, exalted by writers and poets, of which Lord Byron is an unavoidable example, who called it ’Glorious Eden’. Sintra has a rich collection of chalets and farms, some of which currently offer accommodation in the modalities of Rural Tourism or Housing.
Also noteworthy are the palaces such as Pena, built in the time of Romanticism on one of the peaks of the Serra, the Seteais, from the XVI century. XVIII, today converted into an elegant Hotel, and Monserrate, famous for its beautiful gardens that have exotic species unique in the country.
A special mention is made of the sweets of Sintra, namely the travesseiros and the famous queijadas which, according to references in ancient documents, were already made in the eighteenth century. XII and were part of the list of court payments.
In the vicinity, the beaches (Maçãs, Grande, Adraga), Cabo da Roca, the westernmost point of the European continent, Colares, which gives its name to a demarcated wine region, and the picturesque village of Azenhas do Mar, embedded in a cliff, deserve special mention.
Come and discover and delight yourself in this corner.
------
Private Luxury Real Estate is a consultancy specialised in the marketing of luxury real estate in the premium areas of Portugal.
We provide a distinguished service of excellence, always bearing in mind that, behind every real estate transaction, there is a person or a family.
The company intends to act in the best interest of its clients, offering discretion, expertise and professionalism, in order to establish lasting relationships with them.
Maximum customer satisfaction is a vital point for the success of Private Luxury Real Estate.
Powerful desires such as fire fireplace, parking the dream in the garage, the 4 master bedrooms, the two living rooms with all the space and comfort you have, the diversity of bathrooms, the equipped kitchen, are some of the rooms that make up this wonderful villa. There is a Scottish proverb that says ’a smile costs less than electricity and gives more light’.
We can also count, on the floor below with normal ceiling height and natural light with several windows, at the level where the cars are, a closed garage (currently converted into a large games/party room and two bedrooms and a bathroom).
In the outdoor area, in addition to a beautiful garden, with different types of flowers and trees, we have an excellent saltwater pool, with a waterfall, an area to have outdoor meals, with the support of a bar-like structure where you can enjoy a beautiful shade on the hottest days.
We also have a T1 annex, with living room, bedroom and kitchenette in open space, on different ground levels and bathroom.
The property also has solar panels, and a borehole for water collection, electric gates and alarm.
Living in the sky and in the immensity of this villa, the quality of the finishes, the view it provides to every corner, being able to enjoy a beautiful coffee in the morning, on the balcony or even in the garden and think with a big smile, the world that is dreamed and comes true.
To be happy is to know that there are places that last forever and never arrive too late.
The power to delight in moments of laser and rest, in the immense garden, in the games room or in the pool water mirror, which turns into a waterfall and enjoy some snacks on an outdoor barbecue, are some of the pleasures of life in this quiet house.
Pieces of paradise, you’re wondering now... The magic in the smell of damp earth, the foliage, the flowers, the breezes that announce the rain and the sun.
The views of the sky of the intense blue and green mornings, special sparkles, from the top of the Sintra mountains.
The Sierra of luxuriant vegetation.
Sintra has been from very ancient times the place chosen for the settlement of various peoples who passed through the Iberian Peninsula and left marks of their presence here, many of which are exhibited in the Archaeological Museum of Odrinhas, in the vicinity.
In the eighteenth century. In the 12th century, the 1st King of Portugal, D. Afonso Henriques, conquered the Moorish Castle and later his successors, on the remains of an Arab palace, built their rest residence, the Palácio da Vila, here. Many Arab remnants are still preserved here, namely the tiles, the courtyards and the fountains. Its physiognomy is, however, marked by the two huge conical chimneys built in the Middle Ages, today the ex-libris of Sintra.
It has always been highly appreciated by kings and nobles, exalted by writers and poets, of which Lord Byron is an unavoidable example, who called it ’Glorious Eden’. Sintra has a rich collection of chalets and farms, some of which currently offer accommodation in the modalities of Rural Tourism or Housing.
Also noteworthy are the palaces such as Pena, built in the time of Romanticism on one of the peaks of the Serra, the Seteais, from the XVI century. XVIII, today converted into an elegant Hotel, and Monserrate, famous for its beautiful gardens that have exotic species unique in the country.
A special mention is made of the sweets of Sintra, namely the travesseiros and the famous queijadas which, according to references in ancient documents, were already made in the eighteenth century. XII and were part of the list of court payments.
In the vicinity, the beaches (Maçãs, Grande, Adraga), Cabo da Roca, the westernmost point of the European continent, Colares, which gives its name to a demarcated wine region, and the picturesque village of Azenhas do Mar, embedded in a cliff, deserve special mention.
Come and discover and delight yourself in this corner.
------
Private Luxury Real Estate is a consultancy specialised in the marketing of luxury real estate in the premium areas of Portugal.
We provide a distinguished service of excellence, always bearing in mind that, behind every real estate transaction, there is a person or a family.
The company intends to act in the best interest of its clients, offering discretion, expertise and professionalism, in order to establish lasting relationships with them.
Maximum customer satisfaction is a vital point for the success of Private Luxury Real Estate.
Contact
See Phone
House 4 Bedrooms
Belas, Queluz e Belas, Sintra, Distrito de Lisboa
Used · 203m²
With Garage
buy
1.450.000 €
4 bedroom villa with swimming pool for sale in Belas Clube de Campo. Property consisting of: on the ground floor living room, kitchen, one bedroom, two bathrooms, on the first floor three bedrooms, three closets, three bathrooms and two balconies. There is also a basement for the garage and a patio with swimming pool. Situated in a quality development with golf course, it is close to the main lake. Central vacuum, air conditioning and central heating. Good location with proximity to shopping areas and easy access to motorway.
Contact
See Phone
House 5 Bedrooms Duplex
S.Maria e S.Miguel, S.Martinho, S.Pedro Penaferrim, Sintra, Distrito de Lisboa
Used · 204m²
With Swimming Pool
buy
1.450.000 €
Moradia 204 m2 com 395m2 de terreno e piscina muito bem localizada em no centro histórico da vila de Sintra. Vistas campo e serra.
Piso térreo: Sala 40m2 com lareira, Sala jantar 18m2, Cozinha 15m2, Suite empregada 12m2, Hall entrada 14m2, I.S. social.
1º andar: Quarto 15m2, Quarto 14m2, Quarto 20m2, I.S., Quarto 16m2, I.S.
Arrumos e I.S. apoio exterior.
Piso térreo: Sala 40m2 com lareira, Sala jantar 18m2, Cozinha 15m2, Suite empregada 12m2, Hall entrada 14m2, I.S. social.
1º andar: Quarto 15m2, Quarto 14m2, Quarto 20m2, I.S., Quarto 16m2, I.S.
Arrumos e I.S. apoio exterior.
Contact
See Phone
House 4 Bedrooms Triplex
Casal de St.º António, S.Maria e S.Miguel, S.Martinho, S.Pedro Penaferrim, Sintra, Distrito de Lisboa
New · 290m²
With Garage
buy
1.780.000 €
Refª.: MCM6038 - Moradia T4 NOVA com Piscina | Vila de Sintra
Esplêndida moradia T4, a estrear, situada numa nova urbanização da maravilhosa Vila de Sintra.
Constituída por 3 pisos, é acompanhada por um vasto e magnífico jardim, terraço e piscina.
No piso 0, existem 2 salas amplas (sala de estar de 60m2 e uma sala de jantar com 22m2), com lareira e acesso direto ao exterior.
A cozinha está totalmente equipada com eletrodomésticos da marca Smeg e incluí uma zona de lavandaria numa divisão distinta.
Dispõe de uma suíte, neste mesmo piso, com acesso a um alpendre arrebatador. No total, soma 5 wc’s (um deles social), com louças da marca Roca.
No piso superior, estão ao dispor 3 suítes, sendo uma delas, uma master suíte com banheira e duche, e walking closet com 7,5m2. Existe, ainda, um terraço de 14m2, no piso superior.
O exterior é complementado com uma piscina, jardim e zona de canteiros com rega automática, e possui acesso à ampla garagem de 140m2, que inclui também uma arrecadação com 22m2.
A moradia dispõe de ar condicionado da marca Mitsubishi na totalidade da área e comporta um sistema solar.
É privilegiada na localização, próxima de todo o comércio local, escolas e transportes.
Marque já a sua visita!
Esplêndida moradia T4, a estrear, situada numa nova urbanização da maravilhosa Vila de Sintra.
Constituída por 3 pisos, é acompanhada por um vasto e magnífico jardim, terraço e piscina.
No piso 0, existem 2 salas amplas (sala de estar de 60m2 e uma sala de jantar com 22m2), com lareira e acesso direto ao exterior.
A cozinha está totalmente equipada com eletrodomésticos da marca Smeg e incluí uma zona de lavandaria numa divisão distinta.
Dispõe de uma suíte, neste mesmo piso, com acesso a um alpendre arrebatador. No total, soma 5 wc’s (um deles social), com louças da marca Roca.
No piso superior, estão ao dispor 3 suítes, sendo uma delas, uma master suíte com banheira e duche, e walking closet com 7,5m2. Existe, ainda, um terraço de 14m2, no piso superior.
O exterior é complementado com uma piscina, jardim e zona de canteiros com rega automática, e possui acesso à ampla garagem de 140m2, que inclui também uma arrecadação com 22m2.
A moradia dispõe de ar condicionado da marca Mitsubishi na totalidade da área e comporta um sistema solar.
É privilegiada na localização, próxima de todo o comércio local, escolas e transportes.
Marque já a sua visita!
Contact
See Phone
House 5 Bedrooms Duplex
Odrinhas (São João das Lampas), São João das Lampas e Terrugem, Sintra, Distrito de Lisboa
Used · 247m²
With Garage
buy
760.000 €
Small farm T5 (T2 + 3), with plot area of 1500 m², with complete privacy, high potential, large areas and in excellent condition.
Located in the area of Odrinhas, municipality of Sintra and only 13 km from the village of Ericeira.
The small farm was composed as follows:
Main house:
- Floor 0 with entrance hall, lounge with stove, kitchen with large dining area and access to laundry, social bathroom, suite with wardrobe and bathroom with shower base.
- Floor 1 with hall of the suites with storage area, three suites, two of which have closet and one with access to balcony and one with extra storage area.
The exterior has a lounge with stove and kitchen (*) to support the pool and garden, an office area (*), a gym area (*), garage (*) for two cars with two gates, orchard area with fruit trees and small kennel.
Swimming pool(*) covered with support bathroom.
Townhouse:
House (*)T2 in wood with independent entrance with potential for annual lease.
Equipment:
Kitchen equipped with oven, hob, extractor fan.
Automatic gates, stove, air conditioning in all rooms except the room, smart CCTV system. Water hole in need of pump and treatment.
(*) Areas not existing in the approved project.
* All available information does not exempt the confirmation by the mediator as well as the consultation of the documentation of the property. *
Located in the area of Odrinhas, municipality of Sintra and only 13 km from the village of Ericeira.
The small farm was composed as follows:
Main house:
- Floor 0 with entrance hall, lounge with stove, kitchen with large dining area and access to laundry, social bathroom, suite with wardrobe and bathroom with shower base.
- Floor 1 with hall of the suites with storage area, three suites, two of which have closet and one with access to balcony and one with extra storage area.
The exterior has a lounge with stove and kitchen (*) to support the pool and garden, an office area (*), a gym area (*), garage (*) for two cars with two gates, orchard area with fruit trees and small kennel.
Swimming pool(*) covered with support bathroom.
Townhouse:
House (*)T2 in wood with independent entrance with potential for annual lease.
Equipment:
Kitchen equipped with oven, hob, extractor fan.
Automatic gates, stove, air conditioning in all rooms except the room, smart CCTV system. Water hole in need of pump and treatment.
(*) Areas not existing in the approved project.
* All available information does not exempt the confirmation by the mediator as well as the consultation of the documentation of the property. *
Contact
See Phone
House 4 Bedrooms Triplex
S.Maria e S.Miguel, S.Martinho, S.Pedro Penaferrim, Sintra, Distrito de Lisboa
New · 630m²
With Garage
buy
1.250.000 €
Detached 4 bedroom Villa, developed on 3 floors. On the ground level you will find a Living Room (double height), Dining Room, Office, Kitchen *, Toilet and Laundry room and, on the 1st floor, 4 bedrooms, all en suite, with large areas and all with a balcony. All rooms have privileged access to the garden. The exterior arrangements, embraced with the natural green spaces, are equipped with swimming pool facing south.
* Kitchen layout designed in partnership with Chef Pedro Almeida - Michelin Star 2019.
Main Areas:
Ground Floor:
.Hall and circulation area 20sqm
.Living room 70sqm
.Kitchen 19sqm
.Dining room 17sqm
.Laundry room 6sqm
.Toilet 3sqm
.Room/Office 14sqm
1st Floor:
.Hall and circulation area 16sqm
.Master Suite with walk-in closet and wc 50sqm
.Suite 24sqm
.Suite 23sqm
.Suite 22sqm
Floor -1:
.Lounge 152sqm
.Garage for 5 cars
Located in Sintra, the villa offers the perfect balance between the urban, hectic, fast-moving condition and the bucolic and tranquil universe of the Serra de Sintra and the Atlantic. 30 minutes from the center of Lisbon, 15 minutes from Cascais and 5 minutes from the beaches of Sintra, is the prime location for those seeking a high standard of quality of life. The breathtaking view of the entire Serra de Sintra captures, at a glance, all the history and heritage of the place, the genius loci.
* Kitchen layout designed in partnership with Chef Pedro Almeida - Michelin Star 2019.
Main Areas:
Ground Floor:
.Hall and circulation area 20sqm
.Living room 70sqm
.Kitchen 19sqm
.Dining room 17sqm
.Laundry room 6sqm
.Toilet 3sqm
.Room/Office 14sqm
1st Floor:
.Hall and circulation area 16sqm
.Master Suite with walk-in closet and wc 50sqm
.Suite 24sqm
.Suite 23sqm
.Suite 22sqm
Floor -1:
.Lounge 152sqm
.Garage for 5 cars
Located in Sintra, the villa offers the perfect balance between the urban, hectic, fast-moving condition and the bucolic and tranquil universe of the Serra de Sintra and the Atlantic. 30 minutes from the center of Lisbon, 15 minutes from Cascais and 5 minutes from the beaches of Sintra, is the prime location for those seeking a high standard of quality of life. The breathtaking view of the entire Serra de Sintra captures, at a glance, all the history and heritage of the place, the genius loci.
Contact
See Phone
Detached House 5 Bedrooms
Queluz e Belas, Sintra, Distrito de Lisboa
Used · 362m²
With Garage
buy
2.900.000 €
Located in the prestigious Belas Clube de Campo, this detached villa of contemporary architecture offers a haven of luxury and privacy. With a 363 sqm private gross area and inserted in a plot of 2.133 sqm, the property is an example of elegance and comfort.
The villa is harmoniously distributed over three floors:
Floor -1: Ample space for a 3 cars garage, storage area, laundry area and a bedroom, ensuring functionality and organization.
Ground Floor: The communal living room, with generous 69 sqm, is bathed in natural light, creating a cosy atmosphere. The 28 sqm kitchen, equipped with Gaggenau household appliances, gives access to a cosy dining area facing the garden. The suites, with areas between 19 sqm and 24 sqm, offer privacy, comfort and direct access to the garden.
Upper floor: The master suite, with 25 sqm, is complemented by a spacious closet of 19 sqm, bathroom with hydromassage and access to a private terrace.
Every detail has been carefully thought out to provide comfort to residents, from the radiant floor heating in the bathrooms, fireplace and elevator that connects all levels of the house.
The garden, the indoor heated salt water swimming pool and a discreet barbecue area invite you to relax and outdoor entertainment.
The Belas Clube de Campo is synonymous with a distinct lifestyle, where nature and history meet. Located in the Serra da Carregueira Forest Park, it offers a unique setting for family life, with access to an exceptional golf course, sports facilities and high-quality services. It is the perfect destination for your family to live in full nature, but close to everything.
We invite you to discover more about this magnificent property and schedule a visit to personally experience all it has to offer.
Porta da Frente Christie’s is a real estate agency that has been operating in the market for more than two decades. Its focus lays on the highest quality houses and developments, not only in the selling market, but also in the renting market. The company was elected by the prestigious brand Christie’s International Real Estate to represent Portugal in the areas of Lisbon, Cascais, Oeiras and Alentejo. The main purpose of Porta da Frente Christie’s is to offer a top-notch service to our customers.
The villa is harmoniously distributed over three floors:
Floor -1: Ample space for a 3 cars garage, storage area, laundry area and a bedroom, ensuring functionality and organization.
Ground Floor: The communal living room, with generous 69 sqm, is bathed in natural light, creating a cosy atmosphere. The 28 sqm kitchen, equipped with Gaggenau household appliances, gives access to a cosy dining area facing the garden. The suites, with areas between 19 sqm and 24 sqm, offer privacy, comfort and direct access to the garden.
Upper floor: The master suite, with 25 sqm, is complemented by a spacious closet of 19 sqm, bathroom with hydromassage and access to a private terrace.
Every detail has been carefully thought out to provide comfort to residents, from the radiant floor heating in the bathrooms, fireplace and elevator that connects all levels of the house.
The garden, the indoor heated salt water swimming pool and a discreet barbecue area invite you to relax and outdoor entertainment.
The Belas Clube de Campo is synonymous with a distinct lifestyle, where nature and history meet. Located in the Serra da Carregueira Forest Park, it offers a unique setting for family life, with access to an exceptional golf course, sports facilities and high-quality services. It is the perfect destination for your family to live in full nature, but close to everything.
We invite you to discover more about this magnificent property and schedule a visit to personally experience all it has to offer.
Porta da Frente Christie’s is a real estate agency that has been operating in the market for more than two decades. Its focus lays on the highest quality houses and developments, not only in the selling market, but also in the renting market. The company was elected by the prestigious brand Christie’s International Real Estate to represent Portugal in the areas of Lisbon, Cascais, Oeiras and Alentejo. The main purpose of Porta da Frente Christie’s is to offer a top-notch service to our customers.
Contact
See Phone
House 3 Bedrooms +1 Duplex
Colares, Sintra, Distrito de Lisboa
Used · 248m²
With Garage
buy
1.290.000 €
Magnificent villa T3 +1 located in a historic area of great prestige of the Serra de Sintra, inserted in an excellent land with 920m2 and with approximately 600m2 of garden, here, you can enjoy a fantastic swimming pool and leisure area while enjoying the stunning view of the countryside and the Sea from practically all the exterior and interior points.
This is a villa that is distinguished by the high quality and luxury finishes and the irreproachable state in which it is. With excellent solar orientation East / West and equipped as a heating system through the underfloor heating, it gives you a huge sense of comfort.
Mostly ground floor, it has a generous and large living room with arched window from where you can see the blue of the pool and the sea in the distance, dining room with 30m2, social bathroom, fully equipped kitchen with top equipment and dining area, suite with closet and private bathroom, two bedrooms, common bathroom. It should be noted that all rooms benefit from fantastic built-in wardrobes. On the top floor with 50m2 that serves as a games room, also having a generous balcony from where you can see the Praia das Maçãs to the Convent of Mafra. Basement with 50m2, terraces, annexes and even outdoor parking with capacity for 4 cars.
Located in Penedo in Colares in an idyllic setting in Sintra, next to commerce and services, being a few minutes from the beaches, 20 minutes from Cascais.
-----
REF. 4053
-----
* All the information presented is not binding, does not exempt the confirmation by the mediator, as well as the consultation of the documentation of the property *
We seek to provide good business and simplify processes for our customers. Our growth has been exponential and sustained.
Do you need a home loan? Without worry, we take care of the whole process up to the day of the scripture. Explain your situation to us and we will look for the bank that provides you with the best financing conditions.
Energy certification? If you are thinking of selling or leasing your property, know that the energy certificate is MANDATORY. And we, in partnership, take care of everything for you.
This is a villa that is distinguished by the high quality and luxury finishes and the irreproachable state in which it is. With excellent solar orientation East / West and equipped as a heating system through the underfloor heating, it gives you a huge sense of comfort.
Mostly ground floor, it has a generous and large living room with arched window from where you can see the blue of the pool and the sea in the distance, dining room with 30m2, social bathroom, fully equipped kitchen with top equipment and dining area, suite with closet and private bathroom, two bedrooms, common bathroom. It should be noted that all rooms benefit from fantastic built-in wardrobes. On the top floor with 50m2 that serves as a games room, also having a generous balcony from where you can see the Praia das Maçãs to the Convent of Mafra. Basement with 50m2, terraces, annexes and even outdoor parking with capacity for 4 cars.
Located in Penedo in Colares in an idyllic setting in Sintra, next to commerce and services, being a few minutes from the beaches, 20 minutes from Cascais.
-----
REF. 4053
-----
* All the information presented is not binding, does not exempt the confirmation by the mediator, as well as the consultation of the documentation of the property *
We seek to provide good business and simplify processes for our customers. Our growth has been exponential and sustained.
Do you need a home loan? Without worry, we take care of the whole process up to the day of the scripture. Explain your situation to us and we will look for the bank that provides you with the best financing conditions.
Energy certification? If you are thinking of selling or leasing your property, know that the energy certificate is MANDATORY. And we, in partnership, take care of everything for you.
Contact
See Phone
House 3 Bedrooms
Terrugem, São João das Lampas e Terrugem, Sintra, Distrito de Lisboa
Used · 373m²
With Garage
buy
995.000 €
Ref: 3059-V3UJL
Offer Deed. (*).
Set of Farm and Rustic plot of land.
3 bedroom farm on a plot of 1651m2
Well located, close to services, commerce and public transport.
Composed by:
Floor 0 - Living room/kitchen in open space (48.70m²), Laundry (3.92m²), Living room (17.75m²), Suite (18.70m²) with closet, bathroom suite (3.90m²), 2 bedrooms (9.03m² and 9.15m²), both with wardrobes, guest toilet (10.74m²).
Floor 1 - Living room (57.2m²) with dressing room, terrace closed in sunroom (20.02m²), bathroom (6.50m²).
Exterior - Overflow pool, heated, illuminated water, jacuzzi, garden with automatic programmed irrigation, library with bathroom, pergola with 21.70m², living room with 36.80m², storage, garage for 2 cars, living room with 69.40m²; storage with 7.19m², equipped kitchen to support the pool with 19.55m², garden pergola, bathroom with sauna 12.88m², engine room 4m², borehole.
Equipment - Individual electric heating, electric shutters, home automation, video surveillance, automatic gates for access to vehicles, Portuguese sidewalk in circulation areas, automatic gates for access to vehicles, Portuguese sidewalk in circulation areas, hot tub, hydromassage cabin, towel warmer, stove
Sale together with rustic plot of land Total area 840 m², next to the Quinta.
The information provided does not dispense with its confirmation nor can it be considered binding.
We take care of your credit process, without bureaucracy and without costs. Credit Intermediary No. 0002292.
(*) Offer of deed in a Notary referenced by Alvarez Marinho.
Offer Deed. (*).
Set of Farm and Rustic plot of land.
3 bedroom farm on a plot of 1651m2
Well located, close to services, commerce and public transport.
Composed by:
Floor 0 - Living room/kitchen in open space (48.70m²), Laundry (3.92m²), Living room (17.75m²), Suite (18.70m²) with closet, bathroom suite (3.90m²), 2 bedrooms (9.03m² and 9.15m²), both with wardrobes, guest toilet (10.74m²).
Floor 1 - Living room (57.2m²) with dressing room, terrace closed in sunroom (20.02m²), bathroom (6.50m²).
Exterior - Overflow pool, heated, illuminated water, jacuzzi, garden with automatic programmed irrigation, library with bathroom, pergola with 21.70m², living room with 36.80m², storage, garage for 2 cars, living room with 69.40m²; storage with 7.19m², equipped kitchen to support the pool with 19.55m², garden pergola, bathroom with sauna 12.88m², engine room 4m², borehole.
Equipment - Individual electric heating, electric shutters, home automation, video surveillance, automatic gates for access to vehicles, Portuguese sidewalk in circulation areas, automatic gates for access to vehicles, Portuguese sidewalk in circulation areas, hot tub, hydromassage cabin, towel warmer, stove
Sale together with rustic plot of land Total area 840 m², next to the Quinta.
The information provided does not dispense with its confirmation nor can it be considered binding.
We take care of your credit process, without bureaucracy and without costs. Credit Intermediary No. 0002292.
(*) Offer of deed in a Notary referenced by Alvarez Marinho.
Contact
See Phone
House 4 Bedrooms
Belas Clube de Campo (Belas), Queluz e Belas, Sintra, Distrito de Lisboa
Used · 377m²
With Swimming Pool
buy
1.400.000 €
Ref: 2659-V4UM
Detached House T4, inserted in a land with 1774 m2, gross construction area 580,10m2, excellent sun exposure and good areas, located in a high quality development with field of blow.
Composed of 3 Floors:
Floor 0 - Equipped kitchen, dining and living room, social toilet, 1 suite;
Floor 1 - 3 suites with closet;
Floor -1 - Large garage, living room with possibility of indoor pool, Turkish bath, sauna, gym and sanitary installation.
Equipment:
Kitchen equipped with (hob, hood, oven, refrigerator, dishwasher and clothes and dryer);
Aluminum frames with double glazing;
Fireplace with stove;
Central heating;
Central aspiration;
Garden with irrigation system;
Air conditioning.
The information provided, even if it is accurate, does not dispense with its confirmation and cannot be considered binding.
Detached House T4, inserted in a land with 1774 m2, gross construction area 580,10m2, excellent sun exposure and good areas, located in a high quality development with field of blow.
Composed of 3 Floors:
Floor 0 - Equipped kitchen, dining and living room, social toilet, 1 suite;
Floor 1 - 3 suites with closet;
Floor -1 - Large garage, living room with possibility of indoor pool, Turkish bath, sauna, gym and sanitary installation.
Equipment:
Kitchen equipped with (hob, hood, oven, refrigerator, dishwasher and clothes and dryer);
Aluminum frames with double glazing;
Fireplace with stove;
Central heating;
Central aspiration;
Garden with irrigation system;
Air conditioning.
The information provided, even if it is accurate, does not dispense with its confirmation and cannot be considered binding.
Contact
See Phone
Detached House 4 Bedrooms +1
Rinchoa (Rio de Mouro), Sintra, Distrito de Lisboa
Remodelled · 306m²
With Garage
buy
769.000 €
EXCELENTE Moradia T4 / 5, INDEPENDENTE,
Piscina, Jardim, Churrasqueira, Estacionamento Coberto e Garagem, lote de 600 m2 em localização privilegiada - ZONA DE MORADIAS
Construída em 2005, com 2 pisos +1 Grande Sótão, amplo; acabamentos superiores, integra um loteamento como novo e com total privacidade e tranquilidade.
No seu Piso 0, o amplo e luminoso Hall de entrada conduz-nos a uma espaçosa sala de 44 m2, com lareira recuperador de calor, ar condicionado e aquecimento central e a partir da qual acedemos diretamente ao jardim.
Também com acesso com o exterior, uma cozinha de *35m2* com ilha totalmente equipada e com fogão a lenha. Neste piso contamos ainda com um escritório de 21.4m2 com acesso ao exterior, um WC social, despensa. Todas as divisões com ar condicionado e aquecimento central .
No Piso 1, um espaçoso Hall de quartos, conduz-nos às restantes Suites da moradia: duas Suites completas e dois espaçosos quartos, todos com roupeiros, ar condicionado e aquecimento central e varandas; WC com janela de apoio;
um dos quartos tem acesso ao sótão amplo com área perfeita para sala, salão de actividades, ou apenas mais um quarto.
Dos acabamentos e equipamentos de topo, destaque para as loiças Roca, os electrodomésticos , ar condicionado, painéis solares e aquecimento central e um Sistema de CCTV de 8 câmaras uma excelente escolha de pedras e madeiras nobres, caixilharia oscilo-batente pvc nova classe A +
No exterior encontramos uma piscina coberta 9mx4,5m com excelente exposição solar, jardim com árvores de fruto e horta biológica Furo de água com dois filtros .
estacionamento para 3 carros.
Portão automático, para acesso à *garagem* e ao estacionamento coberto.
A sua localização privilegiada, coloca a propriedade a escassos minutos de algumas das melhores escolas da região, ampla oferta de comércio e serviços, bem como das melhores praias, museus e palácios de Sintra, de excelentes acessos.
Se aprecia o conforto e a qualidade, aliado a alguma sofisticação, não procure mais, pois, esta é sem sombra de dúvida, a Moradia dos seus Sonhos
Marque já a sua visita!
(url)
Piscina, Jardim, Churrasqueira, Estacionamento Coberto e Garagem, lote de 600 m2 em localização privilegiada - ZONA DE MORADIAS
Construída em 2005, com 2 pisos +1 Grande Sótão, amplo; acabamentos superiores, integra um loteamento como novo e com total privacidade e tranquilidade.
No seu Piso 0, o amplo e luminoso Hall de entrada conduz-nos a uma espaçosa sala de 44 m2, com lareira recuperador de calor, ar condicionado e aquecimento central e a partir da qual acedemos diretamente ao jardim.
Também com acesso com o exterior, uma cozinha de *35m2* com ilha totalmente equipada e com fogão a lenha. Neste piso contamos ainda com um escritório de 21.4m2 com acesso ao exterior, um WC social, despensa. Todas as divisões com ar condicionado e aquecimento central .
No Piso 1, um espaçoso Hall de quartos, conduz-nos às restantes Suites da moradia: duas Suites completas e dois espaçosos quartos, todos com roupeiros, ar condicionado e aquecimento central e varandas; WC com janela de apoio;
um dos quartos tem acesso ao sótão amplo com área perfeita para sala, salão de actividades, ou apenas mais um quarto.
Dos acabamentos e equipamentos de topo, destaque para as loiças Roca, os electrodomésticos , ar condicionado, painéis solares e aquecimento central e um Sistema de CCTV de 8 câmaras uma excelente escolha de pedras e madeiras nobres, caixilharia oscilo-batente pvc nova classe A +
No exterior encontramos uma piscina coberta 9mx4,5m com excelente exposição solar, jardim com árvores de fruto e horta biológica Furo de água com dois filtros .
estacionamento para 3 carros.
Portão automático, para acesso à *garagem* e ao estacionamento coberto.
A sua localização privilegiada, coloca a propriedade a escassos minutos de algumas das melhores escolas da região, ampla oferta de comércio e serviços, bem como das melhores praias, museus e palácios de Sintra, de excelentes acessos.
Se aprecia o conforto e a qualidade, aliado a alguma sofisticação, não procure mais, pois, esta é sem sombra de dúvida, a Moradia dos seus Sonhos
Marque já a sua visita!
(url)
Contact
See Phone
House 4 Bedrooms
Queluz e Belas, Sintra, Distrito de Lisboa
New · 578m²
With Garage
buy
2.250.000 €
Porta da Frente Christie’s presents an exceptional detached 4+1 bedroom villa, with an excellent location, placed in the first line of golf in the prestigious condominium Belas Clube de Campo.
The Villa has 3 floors and is situated on a 1607 sqm plot of land, with a 577 sqm construction area, a 351 sqm private gross area and a 298.35 sqm floor area, comprising 4 bedrooms, two of them en suite and two bedrooms supported by a bathroom, living room with 3 distinct areas (fireplace, sofas and television), dining room, equipped kitchen, living room, office, laundry area, storage area and an ample garage for 4 cars.
Outside, there is a swimming pool area facing south, with direct views of the golf course and the Mountain of Sintra, ensuring total privacy, as well as an elegant exterior space for outdoor dining.
It was designed by the famous Brazilian architect Ângelo de Castro.
Built in 2007, in 2023 it underwent extensive maintenance in the second half of 2023, in order to provide maximum comfort and serenity to your family, with great attention to the quality of finishes and modernity.
From an architectural point of view, the building consists of 2 main blocks, with 3 floors interconnected by corridors, stairs, patios and terraces.
The social area extends throughout the ground floor, with several leisure spaces, where glazed walls predominate, some finishes on the floor in exotic wood, both inside and outside. The internal fireplace, in a double high ceiling area/mezzanine, is the striking feature of this large dimensioned, bright and ethereal space, which integrates with the adjacent outdoor spaces of the swimming pool, garden and outdoor living room.
Main features of the Villa:
- 3 floors
- 2 Suites
- 2 Bedrooms
- 5 Bathrooms
- 2 living rooms
- Swimming pool, terraces and garden
- Total Privacy
Ground Floor
- Living rooms
- Dining room
- Kitchen
- Bathroom
- Office with terrace
First floor
- 2 Bedrooms en Suite with balcony
- 2 Bedrooms
- 3 Bathrooms
- 2 Closets
Basement
- Garage
- Laundry area
- Engine room
- Bathroom
- Wine cellar
Exterior Area
- Swimming pool
- Garden
- Terraces
- Grill/Barbecue Area
- Porch
This villa is located in a private square, in one of the best locations of this condominium and also benefits from the proximity of restaurants, pharmacy, minimarket, gym, playgrounds, tennis, paddle and basketball, all these amenities within this closed condominium, with 24-hour security, during the 7 days of the week, awarded and environmentally friendly.
The condominium Belas Clube de Campo, with easy access to Lisbon (15 minutes), is between Oeiras, Cascais and Sintra via motorways and expressways that make the access agile to those who want to live and work next to Lisbon.
The Villa has 3 floors and is situated on a 1607 sqm plot of land, with a 577 sqm construction area, a 351 sqm private gross area and a 298.35 sqm floor area, comprising 4 bedrooms, two of them en suite and two bedrooms supported by a bathroom, living room with 3 distinct areas (fireplace, sofas and television), dining room, equipped kitchen, living room, office, laundry area, storage area and an ample garage for 4 cars.
Outside, there is a swimming pool area facing south, with direct views of the golf course and the Mountain of Sintra, ensuring total privacy, as well as an elegant exterior space for outdoor dining.
It was designed by the famous Brazilian architect Ângelo de Castro.
Built in 2007, in 2023 it underwent extensive maintenance in the second half of 2023, in order to provide maximum comfort and serenity to your family, with great attention to the quality of finishes and modernity.
From an architectural point of view, the building consists of 2 main blocks, with 3 floors interconnected by corridors, stairs, patios and terraces.
The social area extends throughout the ground floor, with several leisure spaces, where glazed walls predominate, some finishes on the floor in exotic wood, both inside and outside. The internal fireplace, in a double high ceiling area/mezzanine, is the striking feature of this large dimensioned, bright and ethereal space, which integrates with the adjacent outdoor spaces of the swimming pool, garden and outdoor living room.
Main features of the Villa:
- 3 floors
- 2 Suites
- 2 Bedrooms
- 5 Bathrooms
- 2 living rooms
- Swimming pool, terraces and garden
- Total Privacy
Ground Floor
- Living rooms
- Dining room
- Kitchen
- Bathroom
- Office with terrace
First floor
- 2 Bedrooms en Suite with balcony
- 2 Bedrooms
- 3 Bathrooms
- 2 Closets
Basement
- Garage
- Laundry area
- Engine room
- Bathroom
- Wine cellar
Exterior Area
- Swimming pool
- Garden
- Terraces
- Grill/Barbecue Area
- Porch
This villa is located in a private square, in one of the best locations of this condominium and also benefits from the proximity of restaurants, pharmacy, minimarket, gym, playgrounds, tennis, paddle and basketball, all these amenities within this closed condominium, with 24-hour security, during the 7 days of the week, awarded and environmentally friendly.
The condominium Belas Clube de Campo, with easy access to Lisbon (15 minutes), is between Oeiras, Cascais and Sintra via motorways and expressways that make the access agile to those who want to live and work next to Lisbon.
Contact
See Phone
House 10 Bedrooms
Linhó (São Pedro Penaferrim), S.Maria e S.Miguel, S.Martinho, S.Pedro Penaferrim, Sintra, Distrito de Lisboa
For refurbishment · 833m²
With Swimming Pool
buy
3.990.000 €
Excellent Property with House V10 located in the area of Linhó, Sintra. This property consists of a land of 22,640 m2, a villa with a gross construction area of 833 m2, animal house and an outdoor area with swimming pool and tennis court still with unfinished works.
The Villa is divided as follows:
4th Floor: Two bedrooms and a bathroom.
3rd Floor: Four bedrooms, two of them in Suite.
2nd Floor: Two bedrooms and a bathroom
1st Floor: Two bedrooms (one of them an office), house of the machines (laundry), toilet, kitchen and dining room (with access to the back of the house where there is a barbecue).
Ground Floor: Living room, cloakroom and gym.
This property also has several fruit trees and eucalyptus trees, is completely fenced and has an unobstructed and stunning view over the city of Lisbon.
Very well located, next to two luxury condominiums, Quinta de beloura and Condominium Da Penha Longa that offers commercial and leisure spaces, gym, tennis club, ehipic center, medical and aesthetic clinics and pharmacy. Along also two golf courses, beloura with 18 holes and penha long with 27 holes.
This property has enormous potential both for housing investment and for hotel investment, Rural and Ecological Tourism, Rest House, etc.
The Villa is divided as follows:
4th Floor: Two bedrooms and a bathroom.
3rd Floor: Four bedrooms, two of them in Suite.
2nd Floor: Two bedrooms and a bathroom
1st Floor: Two bedrooms (one of them an office), house of the machines (laundry), toilet, kitchen and dining room (with access to the back of the house where there is a barbecue).
Ground Floor: Living room, cloakroom and gym.
This property also has several fruit trees and eucalyptus trees, is completely fenced and has an unobstructed and stunning view over the city of Lisbon.
Very well located, next to two luxury condominiums, Quinta de beloura and Condominium Da Penha Longa that offers commercial and leisure spaces, gym, tennis club, ehipic center, medical and aesthetic clinics and pharmacy. Along also two golf courses, beloura with 18 holes and penha long with 27 holes.
This property has enormous potential both for housing investment and for hotel investment, Rural and Ecological Tourism, Rest House, etc.
Contact
See Phone
House 4 Bedrooms
Rio de Mouro, Sintra, Distrito de Lisboa
Used · 196m²
With Garage
buy
850.000 €
Enjoy one of the best areas of the Sintra Line, surrounded by greenery, fresh, with a taste of the countryside and the sea. Visit the city whenever you want, but always return to your chosen place to rest.
The Area: Space & Privacy.
This property has a land area of 361 m2, and a gross area of 301.5 m2, which results in a good balance between interior and exterior space, properly protected for your privacy. This property is a 2010 construction, with excellent finishes, energy efficiency B, air conditioning, central heating based on the fireplace, double glazed windows, among others.
The Interior: Comfortable & Familiar.
The villa is spread over four floors.
- On the ground floor: its interior is modern, with a sophisticated and comfortable decoration, accounting for 1 bedroom, a living room and kitchen of good dimensions and with plenty of natural light.
- On the ground floor: This floor has 3 bedrooms, of good dimensions, 1 of which is a suite, with 1 bathroom to support the other two bedrooms.
- On the first floor: This floor results from the use of the attic, with a generous area and high ceilings, with a bedroom and a support room. With «velux» windows on the roof, which give you plenty of natural light and adequate ventilation.
- Above the basement, this area also has an equipped laundry room, a games room area, a storage area and a garage for 2 / 3 cars.
- Finally, you can enjoy the beautiful garden area, with swimming pool, deck, barbecue, either to rest or to receive.
The Location: Slow Living.
This villa is located in an area of villas, with easy access to the A5 (15 minutes) and the IC 19 (6 minutes). Very well served by commercial, service, hospital and transport areas.
Enjoy a trip to Sintra (Unesco World Heritage Site) in 15 minutes. Take a plane from Cascais airport (13 minutes) or Lisbon (30 minutes). Go to Carcavelos beach (18 minutes).
The Support and Trust: Coldwell Banker City Consulting.
Founded in 1906 in the United States, Coldwell Banker has its own DNA that consists of: ’Putting the interest of its customers above all others’. This is the culture shared by more than 92,000 consultants in 47 countries in 3,300 agencies around the world. Putting the client’s interests above all others has been our purpose for more than 1 century and continues to be what distinguishes us as a company, as well as the people who are part of our network.
The Area: Space & Privacy.
This property has a land area of 361 m2, and a gross area of 301.5 m2, which results in a good balance between interior and exterior space, properly protected for your privacy. This property is a 2010 construction, with excellent finishes, energy efficiency B, air conditioning, central heating based on the fireplace, double glazed windows, among others.
The Interior: Comfortable & Familiar.
The villa is spread over four floors.
- On the ground floor: its interior is modern, with a sophisticated and comfortable decoration, accounting for 1 bedroom, a living room and kitchen of good dimensions and with plenty of natural light.
- On the ground floor: This floor has 3 bedrooms, of good dimensions, 1 of which is a suite, with 1 bathroom to support the other two bedrooms.
- On the first floor: This floor results from the use of the attic, with a generous area and high ceilings, with a bedroom and a support room. With «velux» windows on the roof, which give you plenty of natural light and adequate ventilation.
- Above the basement, this area also has an equipped laundry room, a games room area, a storage area and a garage for 2 / 3 cars.
- Finally, you can enjoy the beautiful garden area, with swimming pool, deck, barbecue, either to rest or to receive.
The Location: Slow Living.
This villa is located in an area of villas, with easy access to the A5 (15 minutes) and the IC 19 (6 minutes). Very well served by commercial, service, hospital and transport areas.
Enjoy a trip to Sintra (Unesco World Heritage Site) in 15 minutes. Take a plane from Cascais airport (13 minutes) or Lisbon (30 minutes). Go to Carcavelos beach (18 minutes).
The Support and Trust: Coldwell Banker City Consulting.
Founded in 1906 in the United States, Coldwell Banker has its own DNA that consists of: ’Putting the interest of its customers above all others’. This is the culture shared by more than 92,000 consultants in 47 countries in 3,300 agencies around the world. Putting the client’s interests above all others has been our purpose for more than 1 century and continues to be what distinguishes us as a company, as well as the people who are part of our network.
Contact
See Phone
House 5 Bedrooms
Várzea de Sintra (Santa Maria e São Miguel), S.Maria e S.Miguel, S.Martinho, S.Pedro Penaferrim, Distrito de Lisboa
Used · 420m²
With Garage
buy
1.290.000 €
This captivating property is composed of a main house and an adjacent secondary residence:
The main house features a ground floor hosting a spacious multifunctional room with an open-style kitchen, a bathroom, a laundry room, storage space, and direct access to the garage. Ascending to the first floor, you’ll find the living room, adorned with a fireplace and opening onto a delightful terrace overlooking the garden and swimming pool, the primary kitchen equipped with a pantry, the luxurious master suite with a dressing room, two additional bedrooms, and another bathroom. On the top floor, there’s an office space granting access to a charming terrace and a bedroom with pre-installed facilities for a bathroom.
The secondary house comprises a studio apartment designed in an open space layout, complete with a wood-burning stove, a kitchen, and a bathroom.
Adjacent to the swimming pool lies a covered barbecue area, offering comfortable seating for outdoor dining, complemented by a traditional Portuguese wood oven.
Outside, the property boasts a picturesque garden adorned with orange trees, a generous swimming pool, a serene pond, and a flourishing vegetable garden.
With indoor parking space for 3 cars and ample exterior parking for several vehicles, this magnificent villa affords enchanting views of Sintra and the Palácio da Pena.
This villa is tailor-made for a nature-loving family seeking to embrace the essence of Sintra while enjoying the proximity of the area’s stunning beaches and all the amenities the region has to offer.
The main house features a ground floor hosting a spacious multifunctional room with an open-style kitchen, a bathroom, a laundry room, storage space, and direct access to the garage. Ascending to the first floor, you’ll find the living room, adorned with a fireplace and opening onto a delightful terrace overlooking the garden and swimming pool, the primary kitchen equipped with a pantry, the luxurious master suite with a dressing room, two additional bedrooms, and another bathroom. On the top floor, there’s an office space granting access to a charming terrace and a bedroom with pre-installed facilities for a bathroom.
The secondary house comprises a studio apartment designed in an open space layout, complete with a wood-burning stove, a kitchen, and a bathroom.
Adjacent to the swimming pool lies a covered barbecue area, offering comfortable seating for outdoor dining, complemented by a traditional Portuguese wood oven.
Outside, the property boasts a picturesque garden adorned with orange trees, a generous swimming pool, a serene pond, and a flourishing vegetable garden.
With indoor parking space for 3 cars and ample exterior parking for several vehicles, this magnificent villa affords enchanting views of Sintra and the Palácio da Pena.
This villa is tailor-made for a nature-loving family seeking to embrace the essence of Sintra while enjoying the proximity of the area’s stunning beaches and all the amenities the region has to offer.
Contact
See Phone
House 3 Bedrooms
S.Maria e S.Miguel, S.Martinho, S.Pedro Penaferrim, Sintra, Distrito de Lisboa
New · 339m²
With Garage
buy
1.375.000 €
The recent construction of this incredible property offers an exceptionally well-located residence close to the center of Sintra.
High-quality finishing details include double glazing and a fully equipped kitchen with top-of-the-range appliances. In addition, enjoy the comfort provided by air conditioning, electric shutters and bedrooms with built-in closets.
This villa has easy access to the main roads and is close to the train station. Located in a quiet and charming area, it is surrounded by lush countryside, including protected and preserved environmental areas.
To top it off, the property offers a swimming pool, a well-kept garden, a spacious basement and a garage with capacity for several cars.
High-quality finishing details include double glazing and a fully equipped kitchen with top-of-the-range appliances. In addition, enjoy the comfort provided by air conditioning, electric shutters and bedrooms with built-in closets.
This villa has easy access to the main roads and is close to the train station. Located in a quiet and charming area, it is surrounded by lush countryside, including protected and preserved environmental areas.
To top it off, the property offers a swimming pool, a well-kept garden, a spacious basement and a garage with capacity for several cars.
Contact
See Phone
See more Houses in Sintra
Bedrooms
Zones
Can’t find the property you’re looking for?
