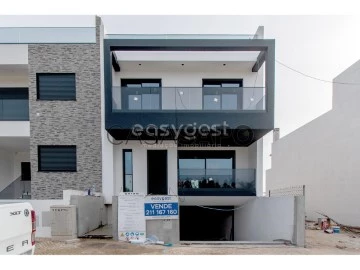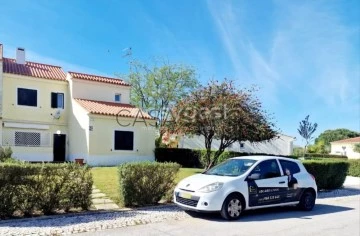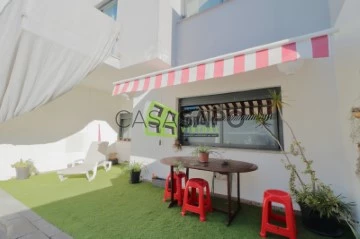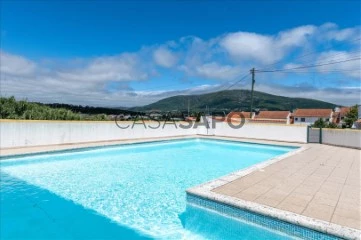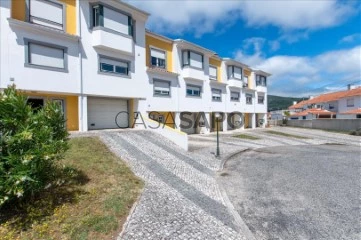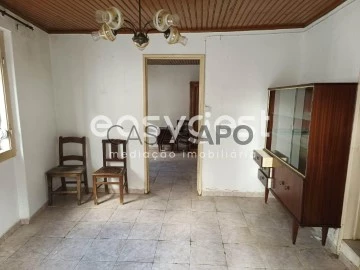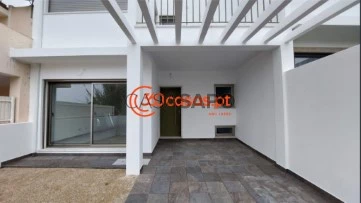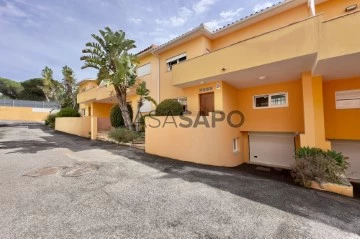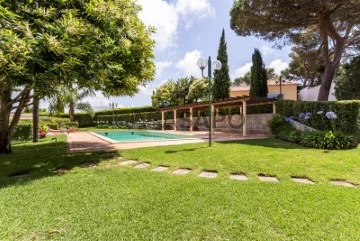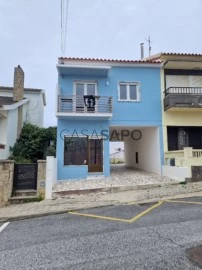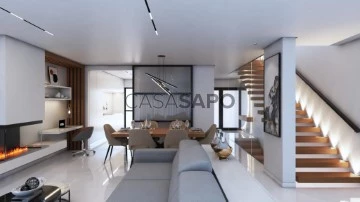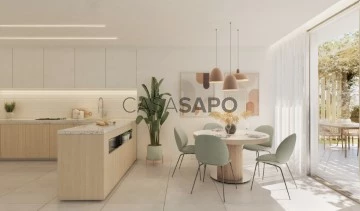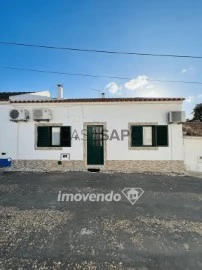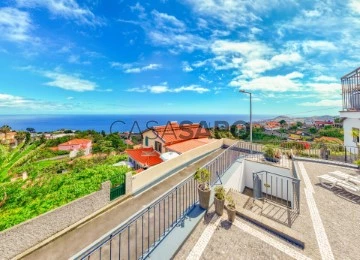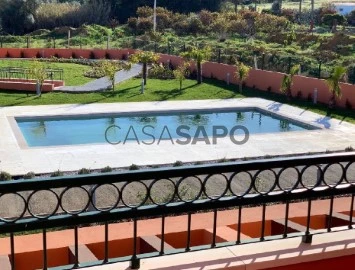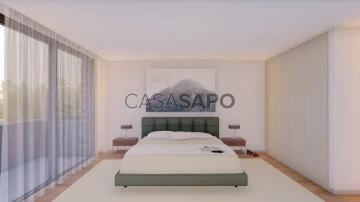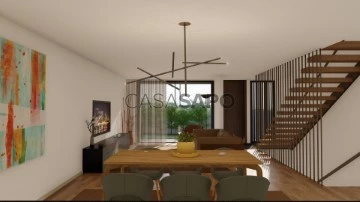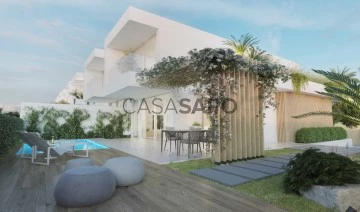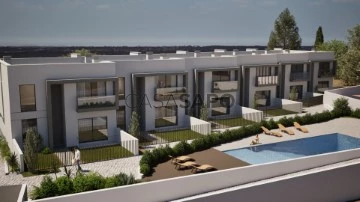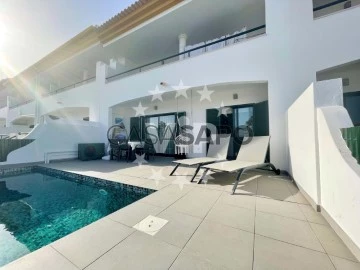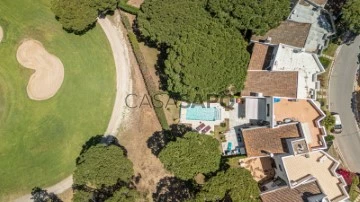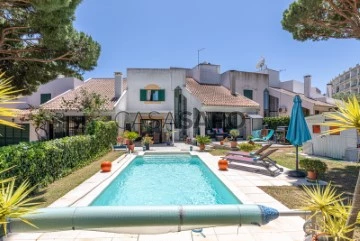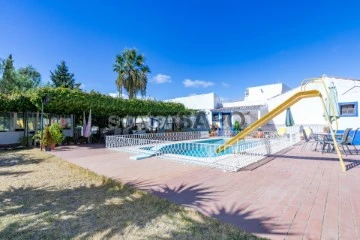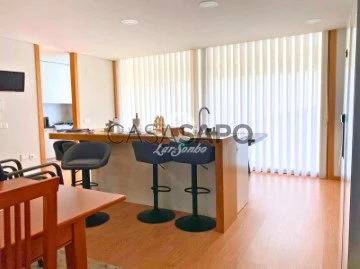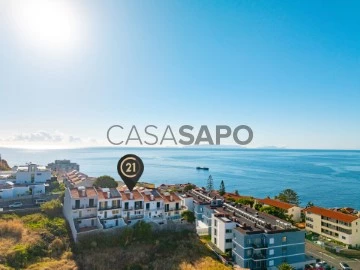Saiba aqui quanto pode pedir
107 Houses - Town House with Storage
Map
Order by
Relevance
3 bedroom Townhouse in Faro
Town House 3 Bedrooms
Gambelas, Montenegro, Faro, Distrito de Faro
In project · 170m²
With Garage
buy
680.000 €
EXPECTED CONCLUSION, DECEMBER 2024
The new and exclusive ALMA DE FARO development captures the Algarve lifestyle at its fullest!
A few minutes from Praia de Faro, Ria Formosa, the Airport, the University and the center of Faro, ALMA DE FARO captures the essence of exclusivity in a unique and captivating location. In front of the natural park, surrounded by pine trees and green areas, where you can take wonderful walks, reach Quinta do Lago and the walkway leading to the golden triangle, pass the salt flats and enjoy the fresh air.
Bicycle and walking route to Ilha de Faro:
Alma de Faro is surrounded by hiking or cycling trails to one of the best beaches in the Algarve, Ilha de Faro or Ilha de Faro. Every summer, locals and tourists flock to the island, enjoying its bars, restaurants, amenities and water activities. Only 2.8 km away.
Spread across 68,200 sq. meters, Alma de Faro is one of the largest new developments in Faro.
The first phase has 14 townhouses with 3 bedrooms, contemporary architecture and unmistakable beauty, with top quality finishes. Live in a dream location, close to everything, close to nature and just minutes from the beach. You can choose between several options, namely basement and swimming pool. Each villa was designed as unique, despite being a set of townhouses, each has its signature. This project features the architecture of PLAN ASSOCIADOS, a renowned brand in the region.
Reception area. (Living, Dining and entrance)
Flooring: Ceramic tiles.
Walls: Plaster board, plaster and paint.
Ceiling: Plaster board, plaster and paint.
Windows and opening: Double glazed aluminum
Kitchen.
Flooring: Ceramic tiles.
Walls: Plaster board, plaster and paint.
Ceiling: Plaster board, plaster and paint.
Taps:
Appliances: Fridge, Hob, Oven, Extractor, Dishwasher, Washing machine.
Bedrooms.
Flooring: Ceramic tiles/parquet
Walls: Plaster board, plaster and paint.
Ceiling: Plaster and paint.
Windows and opening: Double glazed aluminum
Wardrobe: White painted finish MDF
Bathrooms.
Flooring: Ceramic tiles
Walls: Plaster board, plaster and paint.
Ceiling: Plaster and paint.
Wardrobe: White painted finish MDF
Sanitary: Roca or similar
Taps:
Natural stone counters
Generals.
Solar panel collector for water heating
Pre-installation of air-conditioning
Underground basement and parking space (optional)
Heated swimming pool (optional)
On the ground floor you will find a large living and dining room, a semi-open kitchen, a bedroom, a bathroom, an outdoor terrace, a garden and a swimming pool (optional).
On the first floor are 2 en-suite bedrooms and 2 fabulous terraces.
The basement is optional and will have space for two cars and a storage room.
Ria Formosa Nature Park:
Selected as one of the 7 wonders of Portugal, the Ria Formosa is located within walking distance to Alma de Faro. A home in Alma de Faro means you are situated on the edge of the Ria Formosa national park, where migratory birds and wildlife attract birdwatchers from around the world.
Historical Faro/ Faro Marina:
With its traditional charm centered around the walled Old Town, Faro has retained its authentic character with beautiful walks around historic monuments and buildings
Local amenities:
Close to the development you can find good restaurants with traditional Portuguese and Algarvian food, main supermarket brands, coffee shops and other convenience stores.
A pleasant stroll from the Old Town is the marina, surrounded by waterside cafés, restaurants and shops.
International airport | Major Hospital | Shopping malls:
While keeping its historical character, the city of Faro
has grown into a busy cosmopolitan center. Alma de Faro is close to modern shopping malls, Faro International Airport, Gambelas Private Hospital and University of Algarve.
Biking and walking trail to Faro Island:
Alma de Faro is surrounded by trails for walking or biking to one of the best beaches in the Algarve, Faro Island or Ilha de Faro. Every summer, locals and tourists alike flock to the island, enjoying its bars, restaurants, amenities and water activities. Just 2.8 km away.
World class golf:
Golfers will be in their element with the numerous golf courses available in the surrounding area, including in the Golden Triangle (namely the Pinheiros Altos, Quinta do Lago South, Quinta do Lago North, Laranjal, Royal and Ocean courses.)
The project was designed by PLAN - Associated Architects. With a history of master planning Quinta do Lago, and awards including the Architizer A+ Award and the CNBC International Property Award, PLAN is an expert in bespoke architecture, local sustainability, and global standards, with a multidisciplinary team dedicated to creating a balance between aesthetics, functionality, and innovation. Founded more than thirty-five years ago, PLAN specialises in urban design, hospitality and leisure, commercial and services, interior design, and high-end residential architecture.
ALMA DE FARO is an exquisite development commercialized exclusively by GOLDEN PROPERTIES. Operating in the Real Estate market of the Algarve since 2009, GOLDEN PROPERTIES expertise offers a service from A to Z, so that its customers can meet all their needs, using only one interlocutor.
Make your appointment now with our commercial team and make an excellent investment bet for the future!
We wait for you!
The new and exclusive ALMA DE FARO development captures the Algarve lifestyle at its fullest!
A few minutes from Praia de Faro, Ria Formosa, the Airport, the University and the center of Faro, ALMA DE FARO captures the essence of exclusivity in a unique and captivating location. In front of the natural park, surrounded by pine trees and green areas, where you can take wonderful walks, reach Quinta do Lago and the walkway leading to the golden triangle, pass the salt flats and enjoy the fresh air.
Bicycle and walking route to Ilha de Faro:
Alma de Faro is surrounded by hiking or cycling trails to one of the best beaches in the Algarve, Ilha de Faro or Ilha de Faro. Every summer, locals and tourists flock to the island, enjoying its bars, restaurants, amenities and water activities. Only 2.8 km away.
Spread across 68,200 sq. meters, Alma de Faro is one of the largest new developments in Faro.
The first phase has 14 townhouses with 3 bedrooms, contemporary architecture and unmistakable beauty, with top quality finishes. Live in a dream location, close to everything, close to nature and just minutes from the beach. You can choose between several options, namely basement and swimming pool. Each villa was designed as unique, despite being a set of townhouses, each has its signature. This project features the architecture of PLAN ASSOCIADOS, a renowned brand in the region.
Reception area. (Living, Dining and entrance)
Flooring: Ceramic tiles.
Walls: Plaster board, plaster and paint.
Ceiling: Plaster board, plaster and paint.
Windows and opening: Double glazed aluminum
Kitchen.
Flooring: Ceramic tiles.
Walls: Plaster board, plaster and paint.
Ceiling: Plaster board, plaster and paint.
Taps:
Appliances: Fridge, Hob, Oven, Extractor, Dishwasher, Washing machine.
Bedrooms.
Flooring: Ceramic tiles/parquet
Walls: Plaster board, plaster and paint.
Ceiling: Plaster and paint.
Windows and opening: Double glazed aluminum
Wardrobe: White painted finish MDF
Bathrooms.
Flooring: Ceramic tiles
Walls: Plaster board, plaster and paint.
Ceiling: Plaster and paint.
Wardrobe: White painted finish MDF
Sanitary: Roca or similar
Taps:
Natural stone counters
Generals.
Solar panel collector for water heating
Pre-installation of air-conditioning
Underground basement and parking space (optional)
Heated swimming pool (optional)
On the ground floor you will find a large living and dining room, a semi-open kitchen, a bedroom, a bathroom, an outdoor terrace, a garden and a swimming pool (optional).
On the first floor are 2 en-suite bedrooms and 2 fabulous terraces.
The basement is optional and will have space for two cars and a storage room.
Ria Formosa Nature Park:
Selected as one of the 7 wonders of Portugal, the Ria Formosa is located within walking distance to Alma de Faro. A home in Alma de Faro means you are situated on the edge of the Ria Formosa national park, where migratory birds and wildlife attract birdwatchers from around the world.
Historical Faro/ Faro Marina:
With its traditional charm centered around the walled Old Town, Faro has retained its authentic character with beautiful walks around historic monuments and buildings
Local amenities:
Close to the development you can find good restaurants with traditional Portuguese and Algarvian food, main supermarket brands, coffee shops and other convenience stores.
A pleasant stroll from the Old Town is the marina, surrounded by waterside cafés, restaurants and shops.
International airport | Major Hospital | Shopping malls:
While keeping its historical character, the city of Faro
has grown into a busy cosmopolitan center. Alma de Faro is close to modern shopping malls, Faro International Airport, Gambelas Private Hospital and University of Algarve.
Biking and walking trail to Faro Island:
Alma de Faro is surrounded by trails for walking or biking to one of the best beaches in the Algarve, Faro Island or Ilha de Faro. Every summer, locals and tourists alike flock to the island, enjoying its bars, restaurants, amenities and water activities. Just 2.8 km away.
World class golf:
Golfers will be in their element with the numerous golf courses available in the surrounding area, including in the Golden Triangle (namely the Pinheiros Altos, Quinta do Lago South, Quinta do Lago North, Laranjal, Royal and Ocean courses.)
The project was designed by PLAN - Associated Architects. With a history of master planning Quinta do Lago, and awards including the Architizer A+ Award and the CNBC International Property Award, PLAN is an expert in bespoke architecture, local sustainability, and global standards, with a multidisciplinary team dedicated to creating a balance between aesthetics, functionality, and innovation. Founded more than thirty-five years ago, PLAN specialises in urban design, hospitality and leisure, commercial and services, interior design, and high-end residential architecture.
ALMA DE FARO is an exquisite development commercialized exclusively by GOLDEN PROPERTIES. Operating in the Real Estate market of the Algarve since 2009, GOLDEN PROPERTIES expertise offers a service from A to Z, so that its customers can meet all their needs, using only one interlocutor.
Make your appointment now with our commercial team and make an excellent investment bet for the future!
We wait for you!
Contact
See Phone
Town House 3 Bedrooms
Tavira (Santa Maria e Santiago), Distrito de Faro
Under construction · 195m²
With Garage
buy
770.000 €
MAKE THE BEST DEAL WITH US - NEGOCIÁVEL
3 bedroom townhouse, two floors, swimming pool, terrace and large basement for garage, located in a quiet urbanisation, just 1km from the centre of the beautiful city of Tavira.
First floor - comprising a large living and dining room, fully equipped open-plan kitchen with lots of natural light and privileged views of the Ria Formosa. It also has a utility room and a service bathroom.
Second floor - comprising three en suite bedrooms with dressing rooms, a balcony and another bathroom.
The bedrooms are equipped with built-in wardrobes.
The villa is equipped with air conditioning, PVC doors and windows with double glazing and thermal break and electric shutters.
The outdoor space is ideal for enjoying the sun and climate of the Eastern Algarve. It also has a modern barbecue area with space for al fresco dining.
The jacuzzi is installed on the roof terrace, where you can enjoy spectacular views and soak up the sun.
Orientation - north/south
It is located in an area made up of villas with a very calm atmosphere all year round.
With its distinctive 3-storey architectural design, just a few minutes’ walk from Tavira’s historic centre and tourist attractions, the pier for the wonderful Ilha de Tavira and the town’s sports park, as well as a unique range of services such as schools, nurseries, homes, transport, the post office and shopping, this development offers the best possible location for all lifestyles and for those who want to enjoy the sun.
We take care of your credit process, without bureaucracy, presenting the best solutions for each client.
Credit intermediary certified by Banco de Portugal under number 0001802.
We help you with the whole process! Contact us directly or leave your information and we’ll follow-up shortly
3 bedroom townhouse, two floors, swimming pool, terrace and large basement for garage, located in a quiet urbanisation, just 1km from the centre of the beautiful city of Tavira.
First floor - comprising a large living and dining room, fully equipped open-plan kitchen with lots of natural light and privileged views of the Ria Formosa. It also has a utility room and a service bathroom.
Second floor - comprising three en suite bedrooms with dressing rooms, a balcony and another bathroom.
The bedrooms are equipped with built-in wardrobes.
The villa is equipped with air conditioning, PVC doors and windows with double glazing and thermal break and electric shutters.
The outdoor space is ideal for enjoying the sun and climate of the Eastern Algarve. It also has a modern barbecue area with space for al fresco dining.
The jacuzzi is installed on the roof terrace, where you can enjoy spectacular views and soak up the sun.
Orientation - north/south
It is located in an area made up of villas with a very calm atmosphere all year round.
With its distinctive 3-storey architectural design, just a few minutes’ walk from Tavira’s historic centre and tourist attractions, the pier for the wonderful Ilha de Tavira and the town’s sports park, as well as a unique range of services such as schools, nurseries, homes, transport, the post office and shopping, this development offers the best possible location for all lifestyles and for those who want to enjoy the sun.
We take care of your credit process, without bureaucracy, presenting the best solutions for each client.
Credit intermediary certified by Banco de Portugal under number 0001802.
We help you with the whole process! Contact us directly or leave your information and we’ll follow-up shortly
Contact
See Phone
Town House 3 Bedrooms
Ajuda, Lisboa, Distrito de Lisboa
To demolish or rebuild · 48m²
buy
595.500 €
Two single-bedroom townhouses composed of three rooms and patio.
There are two interconnected villas inside, being 2 autonomous fractions, using the attic and patio in common.
They are constituted by patio, with furnished kitchen and is equipped with gas plate and extractor hood, with a common room where is installed a salamander, a bedroom and a full bathroom with bathtub.
It has a pantry, attic with lots of natural lighting and two bedrooms with built-in wardrobes.
The patio has very generous dimensions, to enjoy the best way of the outdoor space, with storage room and a shed with barbecue area.
The location of these properties next to the University Center proves to be an opportunity for your housing or for investment.
Area with easy access to public transport as well as the most diverse road axes.
The parish of Ajuda has been renovated over the years and thus more inhabited and even classified as the ’New Bairro Alto’ of Lisbon.
Constant improvements in housing and public space such as in the services provided to the population lead to classify this parish, along with that of Belém, the new large premium area of the Portuguese capital.
Points of Interest: University Center of Ajuda, Ajuda Palace, Monsanto Forest Park, Jerónimos Monastery, Belém Cultural Center, Botanical Garden, 10 minutes drive from The Riverside area, Planetarium, Navy Museum, Belém Tower, Discovery Pattern, Coach Museum.
Come and meet, schedule your visit.
There are two interconnected villas inside, being 2 autonomous fractions, using the attic and patio in common.
They are constituted by patio, with furnished kitchen and is equipped with gas plate and extractor hood, with a common room where is installed a salamander, a bedroom and a full bathroom with bathtub.
It has a pantry, attic with lots of natural lighting and two bedrooms with built-in wardrobes.
The patio has very generous dimensions, to enjoy the best way of the outdoor space, with storage room and a shed with barbecue area.
The location of these properties next to the University Center proves to be an opportunity for your housing or for investment.
Area with easy access to public transport as well as the most diverse road axes.
The parish of Ajuda has been renovated over the years and thus more inhabited and even classified as the ’New Bairro Alto’ of Lisbon.
Constant improvements in housing and public space such as in the services provided to the population lead to classify this parish, along with that of Belém, the new large premium area of the Portuguese capital.
Points of Interest: University Center of Ajuda, Ajuda Palace, Monsanto Forest Park, Jerónimos Monastery, Belém Cultural Center, Botanical Garden, 10 minutes drive from The Riverside area, Planetarium, Navy Museum, Belém Tower, Discovery Pattern, Coach Museum.
Come and meet, schedule your visit.
Contact
See Phone
Town House 3 Bedrooms Duplex
Golf do Montado, Palmela, Distrito de Setúbal
Used · 211m²
With Garage
buy
365.000 €
FAÇA CONNOSCO O MELHOR NEGÓCIO
Moradia T3 localizada em Palmela, inserida no condomínio privado do Golf do Montado ,esta oferece uma oportunidade única de viver em ambiente privilegiado e tranquilo. Este condomínio é conhecido pela sua segurança 24 horas por dia, também se encarrega da manutenção das áreas comuns, proporcionando acesso aos espaços verdes, á belíssima piscina , e ao famoso campo de Golf de alta qualidade e suas paisagens deslumbrantes, ideal para os apaixonados da natureza e desporto.
Constituída por:
Piso Térreo:
Hall de Entrada: Espaçoso, dando as boas-vindas aos residentes e visitantes.
Suite: Um quarto, roupeiro embutido e casa de banho privativa, proporcionando conforto e privacidade.
Cozinha: Completamente equipada, incluindo todos os eletrodomésticos modernos necessários e uma varanda que oferece um espaço exterior adicional para refeições ou relaxamento.
Sala: Muito luminosa, com grandes janelas que deixam entrar muita luz natural. Dispõe de uma lareira com recuperador de calor, e tem acesso direto ao logradouro, jardim e à bela piscina do condomínio.
WC de Serviço: Conveniente para uso diário e para visitas.
Primeiro Piso:
Dois Quartos com roupeiros embutidos, amplos e confortáveis, ideais para crianças, hóspedes ou como escritórios.
WC: Uma casa de banho comum, acessível aos dois quartos.
Terraço: Um espaço encantador virado para a piscina, perfeito para relaxar e aproveitar o sol.
A cave dispõe de uma garagem para 3 carros e uma arrecadação.
A Moradia possui porta blindada, radiadores para aquecimento, casas de banho equipadas com toalheiros elétricos de qualidade e aspiração central, garantindo assim todo o conforto
Vantagens da Moradia:
Localização Privilegiada: Inserida no prestigiado Condomínio do Golf do Montado.
Áreas Exteriores: Jardim privado e acesso direto à piscina do condomínio, proporcionando uma sensação de resort e lazer.
Espaços Amplos e Luminosos: Design moderno e funcional, com áreas bem distribuídas e muita luz natural.
Esta Moradia oferece uma combinação perfeita de conforto, luxo e funcionalidade, ideal para quem procura um lar num ambiente seguro e tranquilo, com acesso a todas as comodidades de um condomínio de alto nível.
1. Segurança e Tranquilidade: Ambiente seguro com vigilância 24 horas.
Próxima de Setúbal, onde a restauração é de elevada qualidade, terra que tem como eleição o seu conceituado peixe e marisco. Servido de todo tipo de comercio e serviços .
Belíssimas praias que se fundem com a paisagem da serra da arrábida, e ainda a oportunidade de ver os golfinhos na travessia para a linda zona de Troia com os seus extensos areais e águas cristalinas.
Fácil acessos a Lisboa nas saídas para a A2 e A12.
Ponte Vasco da Gama ou Ponte 25 de Abril , aeroporto a 60 km.
Venha conhecer a sua futura casa.
Tratamos do seu processo de crédito, sem burocracias apresentando as melhores soluções para cada cliente.
Intermediário de crédito certificado pelo Banco de Portugal com o nº 0001802.
Ajudamos com todo o processo! Entre em contacto connosco ou deixe-nos os seus dados e entraremos em contacto assim que possível!
LR95674CP
Moradia T3 localizada em Palmela, inserida no condomínio privado do Golf do Montado ,esta oferece uma oportunidade única de viver em ambiente privilegiado e tranquilo. Este condomínio é conhecido pela sua segurança 24 horas por dia, também se encarrega da manutenção das áreas comuns, proporcionando acesso aos espaços verdes, á belíssima piscina , e ao famoso campo de Golf de alta qualidade e suas paisagens deslumbrantes, ideal para os apaixonados da natureza e desporto.
Constituída por:
Piso Térreo:
Hall de Entrada: Espaçoso, dando as boas-vindas aos residentes e visitantes.
Suite: Um quarto, roupeiro embutido e casa de banho privativa, proporcionando conforto e privacidade.
Cozinha: Completamente equipada, incluindo todos os eletrodomésticos modernos necessários e uma varanda que oferece um espaço exterior adicional para refeições ou relaxamento.
Sala: Muito luminosa, com grandes janelas que deixam entrar muita luz natural. Dispõe de uma lareira com recuperador de calor, e tem acesso direto ao logradouro, jardim e à bela piscina do condomínio.
WC de Serviço: Conveniente para uso diário e para visitas.
Primeiro Piso:
Dois Quartos com roupeiros embutidos, amplos e confortáveis, ideais para crianças, hóspedes ou como escritórios.
WC: Uma casa de banho comum, acessível aos dois quartos.
Terraço: Um espaço encantador virado para a piscina, perfeito para relaxar e aproveitar o sol.
A cave dispõe de uma garagem para 3 carros e uma arrecadação.
A Moradia possui porta blindada, radiadores para aquecimento, casas de banho equipadas com toalheiros elétricos de qualidade e aspiração central, garantindo assim todo o conforto
Vantagens da Moradia:
Localização Privilegiada: Inserida no prestigiado Condomínio do Golf do Montado.
Áreas Exteriores: Jardim privado e acesso direto à piscina do condomínio, proporcionando uma sensação de resort e lazer.
Espaços Amplos e Luminosos: Design moderno e funcional, com áreas bem distribuídas e muita luz natural.
Esta Moradia oferece uma combinação perfeita de conforto, luxo e funcionalidade, ideal para quem procura um lar num ambiente seguro e tranquilo, com acesso a todas as comodidades de um condomínio de alto nível.
1. Segurança e Tranquilidade: Ambiente seguro com vigilância 24 horas.
Próxima de Setúbal, onde a restauração é de elevada qualidade, terra que tem como eleição o seu conceituado peixe e marisco. Servido de todo tipo de comercio e serviços .
Belíssimas praias que se fundem com a paisagem da serra da arrábida, e ainda a oportunidade de ver os golfinhos na travessia para a linda zona de Troia com os seus extensos areais e águas cristalinas.
Fácil acessos a Lisboa nas saídas para a A2 e A12.
Ponte Vasco da Gama ou Ponte 25 de Abril , aeroporto a 60 km.
Venha conhecer a sua futura casa.
Tratamos do seu processo de crédito, sem burocracias apresentando as melhores soluções para cada cliente.
Intermediário de crédito certificado pelo Banco de Portugal com o nº 0001802.
Ajudamos com todo o processo! Entre em contacto connosco ou deixe-nos os seus dados e entraremos em contacto assim que possível!
LR95674CP
Contact
See Phone
Town House 3 Bedrooms Triplex
Azeitão (São Lourenço e São Simão), Setúbal, Distrito de Setúbal
Used · 166m²
With Garage
buy
409.000 €
Invista na sua Felicidade!!
Moradia Banda T3, constituída por.:
R/C.:
Sala de Estar de 28m² com lareira e recuperador de calor
Cozinha de 12m² equipada com exaustor, forno e placa gás
Wc de serviço de 2m²
1º Piso.:
Suite de 14m² com closet de 3.8m², wc privado de 3.8m² e varanda de 7.2m²
Quarto de 13m² com roupeiro
Quarto de 13m² com varanda de 4m²
Wc de apoio aos quartos de 5.13m² com banheira
Cave.:
Garagem de 27m² com portão automático
Zona de arrumos de 5.6m²
Mais Características.:
- Zona Exterior com jardim;
- Caixilharia PVC com vidros duplos, Estores elétricos.
- Pré-instalação de Acondicionado.
Marque a sua visita com a Janela Virtual!!
Por sermos Intermediários de Crédito devidamente autorizados pelo Banco de Portugal, fazemos a gestão de todo o seu processo de financiamento, sempre com as melhores soluções do mercado. Acompanhamento pré e pós-escritura.
A informação disponibilizada, não dispensa a sua confirmação nem pode ser considerada vinculativa, não dispensando a sua confirmação através de visita ao imóvel.
Deixe-nos o seu contacto e nós ligamos-lhe sem custos.
A Janela Virtual,
Nasce no mercado para que amigos, clientes e parceiros de negócios, realizem os seus sonhos com as melhores oportunidades de negócios que temos para lhe apresentar.
Sendo a nossa maior preocupação o seu bem estar.
Comprar uma casa é uma decisão que requer reflexão, uma analise bem estruturada e muita pesquisa. Na JANELA VIRTUAL, essa decisão pode contar com toda a transparência, profissionalismo e simplicidade no processo de compra do seu imóvel e acompanhamento personalizado. Porque só assim faz sentido.
Moradia Banda T3, constituída por.:
R/C.:
Sala de Estar de 28m² com lareira e recuperador de calor
Cozinha de 12m² equipada com exaustor, forno e placa gás
Wc de serviço de 2m²
1º Piso.:
Suite de 14m² com closet de 3.8m², wc privado de 3.8m² e varanda de 7.2m²
Quarto de 13m² com roupeiro
Quarto de 13m² com varanda de 4m²
Wc de apoio aos quartos de 5.13m² com banheira
Cave.:
Garagem de 27m² com portão automático
Zona de arrumos de 5.6m²
Mais Características.:
- Zona Exterior com jardim;
- Caixilharia PVC com vidros duplos, Estores elétricos.
- Pré-instalação de Acondicionado.
Marque a sua visita com a Janela Virtual!!
Por sermos Intermediários de Crédito devidamente autorizados pelo Banco de Portugal, fazemos a gestão de todo o seu processo de financiamento, sempre com as melhores soluções do mercado. Acompanhamento pré e pós-escritura.
A informação disponibilizada, não dispensa a sua confirmação nem pode ser considerada vinculativa, não dispensando a sua confirmação através de visita ao imóvel.
Deixe-nos o seu contacto e nós ligamos-lhe sem custos.
A Janela Virtual,
Nasce no mercado para que amigos, clientes e parceiros de negócios, realizem os seus sonhos com as melhores oportunidades de negócios que temos para lhe apresentar.
Sendo a nossa maior preocupação o seu bem estar.
Comprar uma casa é uma decisão que requer reflexão, uma analise bem estruturada e muita pesquisa. Na JANELA VIRTUAL, essa decisão pode contar com toda a transparência, profissionalismo e simplicidade no processo de compra do seu imóvel e acompanhamento personalizado. Porque só assim faz sentido.
Contact
See Phone
Town House 4 Bedrooms
Abrigada, Abrigada e Cabanas de Torres, Alenquer, Distrito de Lisboa
Used · 288m²
With Garage
buy
315.000 €
OFERTA DO VALOR DE ESCRITURA.
Apresentamos uma excelente Moradia T4, com uma área total de 288m², situada em Abrigada, no concelho de Alenquer.
Esta moradia, que inclui garagem e arrecadação, é ideal para quem procura conforto, espaço e qualidade de vida.
Comodidades:
- 4 Quartos: Um deles em suíte, garantindo privacidade e conforto.
- 3 Instalações Sanitárias: Bem distribuídas para maior comodidade.
- Sala Comum com Lareira: Espaçosa e luminosa, perfeita para momentos de convívio.
- Cozinha: Ampla, funcional e equipada.
- Varandas: Para apreciar a tranquilidade da zona e as vistas desafogadas.
- Arrecadação e Garagem: Espaços adicionais para armazenamento e segurança.
- Piscina Comum: Um espaço de lazer para toda a família.
Localização Privilegiada:
- Este imóvel encontra-se numa zona com excelentes acessibilidades, próximo dos principais acessos como a A1 e EN10, facilitando a ligação a outros destinos.
- Nas imediações, encontrará uma variedade de comércio, serviços e escolas, tornando o dia a dia mais prático e conveniente.
Vistas Desafogadas:
- Desfrute de uma vista panorâmica única, em um ambiente calmo e tranquilo.
Não perca esta oportunidade de adquirir a casa dos seus sonhos em Abrigada, Alenquer!
Tratamos do seu processo de crédito, apresentando as melhores soluções para si, através de intermediário de crédito certificado pelo Banco de Portugal.
*As informações apresentadas neste anúncio são de natureza meramente informativa não podendo ser consideradas vinculativas, não dispensa a consulta e confirmação das mesmas junto da mediadora.
Apresentamos uma excelente Moradia T4, com uma área total de 288m², situada em Abrigada, no concelho de Alenquer.
Esta moradia, que inclui garagem e arrecadação, é ideal para quem procura conforto, espaço e qualidade de vida.
Comodidades:
- 4 Quartos: Um deles em suíte, garantindo privacidade e conforto.
- 3 Instalações Sanitárias: Bem distribuídas para maior comodidade.
- Sala Comum com Lareira: Espaçosa e luminosa, perfeita para momentos de convívio.
- Cozinha: Ampla, funcional e equipada.
- Varandas: Para apreciar a tranquilidade da zona e as vistas desafogadas.
- Arrecadação e Garagem: Espaços adicionais para armazenamento e segurança.
- Piscina Comum: Um espaço de lazer para toda a família.
Localização Privilegiada:
- Este imóvel encontra-se numa zona com excelentes acessibilidades, próximo dos principais acessos como a A1 e EN10, facilitando a ligação a outros destinos.
- Nas imediações, encontrará uma variedade de comércio, serviços e escolas, tornando o dia a dia mais prático e conveniente.
Vistas Desafogadas:
- Desfrute de uma vista panorâmica única, em um ambiente calmo e tranquilo.
Não perca esta oportunidade de adquirir a casa dos seus sonhos em Abrigada, Alenquer!
Tratamos do seu processo de crédito, apresentando as melhores soluções para si, através de intermediário de crédito certificado pelo Banco de Portugal.
*As informações apresentadas neste anúncio são de natureza meramente informativa não podendo ser consideradas vinculativas, não dispensa a consulta e confirmação das mesmas junto da mediadora.
Contact
See Phone
Town House 2 Bedrooms
Santa Maria, São Pedro e Sobral da Lagoa, Óbidos, Distrito de Leiria
Used · 125m²
With Garage
buy
85.000 €
MAKE US THE BEST DEAL - NEGOTIABLE
Single bedroom villa with two bedrooms, dining room, kitchen and two toilet sand room that can be transformed into a garage, this property needs to be remodeled and where you can make the house of your dream, having good areas to be recovered.
It is located in the West region, where you can enjoy the beautiful beaches, as well as the gastronomy that is well recognized by Foreigners.
It is located about one kilometer from the village of Death, where it has a diversity of goods and services.
It also has an excellent transport network: Trains 200 metres away, bus network about one kilometre away and the A 8 motorway is located next to this villa.
Nearest beaches: Lagoa de Óbidos; mouth of the Arelho; beaches of Bom Sucesso and King Tenement, as well as the well-known beach D/El Rei where it has some Resort.
This village belongs to the District of Leiria, located in the Province of Extremadura, has an area of 141.55 km2, subdivided into seven parishes. In 2007 the castle was declared by the contest the seven Wonders of Portugal.
It is located north of Lisbon (88 km via A8) and southwest of Coimbra (138 km via A1/A8)
The information provided, although accurate, is merely informative and cannot be considered binding and is subject to change.
We take care of your credit process, without bureaucracies presenting the best solutions for each client.
Credit intermediary certified by Banco de Portugal with the number 0001802.
We help with the whole process! Contact us or leave us your details and we will contact you as soon as possible!
LE91668RF
Single bedroom villa with two bedrooms, dining room, kitchen and two toilet sand room that can be transformed into a garage, this property needs to be remodeled and where you can make the house of your dream, having good areas to be recovered.
It is located in the West region, where you can enjoy the beautiful beaches, as well as the gastronomy that is well recognized by Foreigners.
It is located about one kilometer from the village of Death, where it has a diversity of goods and services.
It also has an excellent transport network: Trains 200 metres away, bus network about one kilometre away and the A 8 motorway is located next to this villa.
Nearest beaches: Lagoa de Óbidos; mouth of the Arelho; beaches of Bom Sucesso and King Tenement, as well as the well-known beach D/El Rei where it has some Resort.
This village belongs to the District of Leiria, located in the Province of Extremadura, has an area of 141.55 km2, subdivided into seven parishes. In 2007 the castle was declared by the contest the seven Wonders of Portugal.
It is located north of Lisbon (88 km via A8) and southwest of Coimbra (138 km via A1/A8)
The information provided, although accurate, is merely informative and cannot be considered binding and is subject to change.
We take care of your credit process, without bureaucracies presenting the best solutions for each client.
Credit intermediary certified by Banco de Portugal with the number 0001802.
We help with the whole process! Contact us or leave us your details and we will contact you as soon as possible!
LE91668RF
Contact
See Phone
Town House 3 Bedrooms
Gambelas, Montenegro, Faro, Distrito de Faro
New · 156m²
With Garage
buy
540.000 €
3 bedroom villa with basement in Gambelas, Faro
This 3 bedroom villa of modern architecture is located in a residential area of Gambelas in Montenegro, near Faro, where you will find all the services from shops, supermarkets, restaurants and much more.
The villa comprises:
On the ground floor there is an entrance hall, living/dining room and fully equipped open space kitchen, a full bathroom and 2 terraces.
On the ground floor you will find 3 bedrooms (1 en suite), a bathroom and 2 large balconies.
On the lower floor you will find a large basement with natural light and access to the back yard that you can later transform and divide into bedrooms and/or multipurpose room/cinema.
Outside there is a garden and backyard and has a BBQ area with enough space to put a swimming pool. There’s even a carport,
The property comes equipped with Automatic Gate, Double Glazed Windows, Electric Shutters, Solar Panels and Pre-installation of Air Conditioning.
A few minutes away you will discover Faro beach, the University of Algarve, the Hospital Particular do Algarve and Faro International Airport.
Therefore, excellent investment opportunity in a property to monetise with Rentals to Teachers, Doctors, Nurses and/or Pilots.
This 3 bedroom villa of modern architecture is located in a residential area of Gambelas in Montenegro, near Faro, where you will find all the services from shops, supermarkets, restaurants and much more.
The villa comprises:
On the ground floor there is an entrance hall, living/dining room and fully equipped open space kitchen, a full bathroom and 2 terraces.
On the ground floor you will find 3 bedrooms (1 en suite), a bathroom and 2 large balconies.
On the lower floor you will find a large basement with natural light and access to the back yard that you can later transform and divide into bedrooms and/or multipurpose room/cinema.
Outside there is a garden and backyard and has a BBQ area with enough space to put a swimming pool. There’s even a carport,
The property comes equipped with Automatic Gate, Double Glazed Windows, Electric Shutters, Solar Panels and Pre-installation of Air Conditioning.
A few minutes away you will discover Faro beach, the University of Algarve, the Hospital Particular do Algarve and Faro International Airport.
Therefore, excellent investment opportunity in a property to monetise with Rentals to Teachers, Doctors, Nurses and/or Pilots.
Contact
See Phone
Town House 4 Bedrooms
Cascais e Estoril, Distrito de Lisboa
Used · 185m²
With Garage
rent
5.100 €
4 bedroom villa in a gated community located in Livramento, parish of Cascais and Estoril. This area benefits from all kinds of commerce and services, close to the Estoril Golf Club, Alapraia Sports Complex, Gaios Children’s Park, Cascais Line Beaches, and has access to the main access roads such as the A5 that connects to other parishes.
House has in its entirety 202 m2, with good divisions, fully furnished and equipped. It has a private winter garden outside the house, ideal for rest and enjoying sunny days. And swimming pool for leisure. The property is divided into 2 floors and has in its characteristics:
Entrance hall;
Office;
Large living room, with sofa, TV and fireplace;
Open-space kitchen with modern equipment, such as refrigerator, microwave, extractor fan, gas hob, dishwasher and built-in cabinets;
4 bedrooms, one en suite and with closet;
2 bathrooms, one complete and one service;
Laundry area with built-in cabinets, washing machine, and storage area;
Space on the ground floor where you can make another room;
Outdoor swimming pool of the condominium;
1 garage for 2 cars;
House with modern and quality finishes, with White PVC frames with double glazing and Oscillo Stops system, armoured door, false ceiling with built-in led lights, in almost the entire house, among other details that you can confirm through a visit.
Due to its excellent location in this family-friendly neighbourhood, residential and with several points of commerce and services. Traditional shops, design and furniture shops, cafes and restaurants Central area, easy access, and proximity to public transport.
Do I have any questions? Do not hesitate to contact us!
AliasHouse Real Estate has a team that can help you with rigor and confidence throughout the process of buying, selling or renting your property.
Leave us your contact and we will call you free of charge!
Surrounding Area: (For those who don’t know Estoril)
Estoril is a parish located in the municipality of Cascais, Portugal, known for being one of the most prestigious tourist destinations in the country. Situated on the Atlantic coast, about 25 km west of Lisbon, Estoril is famous for its beautiful beaches, mild climate and elegant atmosphere.
One of the most iconic attractions in Estoril is the Casino Estoril, considered one of the largest in Europe, which played an important role during World War II as a meeting place for spies and refugees. The area is also known for its luxurious hotels, golf courses, and the Estoril Autodrome, which once hosted the Formula 1 Portuguese Grand Prix.
In addition to its rich history and vibrant nightlife, Estoril is surrounded by stunning natural scenery and is a great starting point for exploring the Sintra Mountains and surrounding villages such as Cascais and Sintra. The combination of glamour, history, and natural beauty makes Estoril an attractive destination for tourists and locals alike.
House has in its entirety 202 m2, with good divisions, fully furnished and equipped. It has a private winter garden outside the house, ideal for rest and enjoying sunny days. And swimming pool for leisure. The property is divided into 2 floors and has in its characteristics:
Entrance hall;
Office;
Large living room, with sofa, TV and fireplace;
Open-space kitchen with modern equipment, such as refrigerator, microwave, extractor fan, gas hob, dishwasher and built-in cabinets;
4 bedrooms, one en suite and with closet;
2 bathrooms, one complete and one service;
Laundry area with built-in cabinets, washing machine, and storage area;
Space on the ground floor where you can make another room;
Outdoor swimming pool of the condominium;
1 garage for 2 cars;
House with modern and quality finishes, with White PVC frames with double glazing and Oscillo Stops system, armoured door, false ceiling with built-in led lights, in almost the entire house, among other details that you can confirm through a visit.
Due to its excellent location in this family-friendly neighbourhood, residential and with several points of commerce and services. Traditional shops, design and furniture shops, cafes and restaurants Central area, easy access, and proximity to public transport.
Do I have any questions? Do not hesitate to contact us!
AliasHouse Real Estate has a team that can help you with rigor and confidence throughout the process of buying, selling or renting your property.
Leave us your contact and we will call you free of charge!
Surrounding Area: (For those who don’t know Estoril)
Estoril is a parish located in the municipality of Cascais, Portugal, known for being one of the most prestigious tourist destinations in the country. Situated on the Atlantic coast, about 25 km west of Lisbon, Estoril is famous for its beautiful beaches, mild climate and elegant atmosphere.
One of the most iconic attractions in Estoril is the Casino Estoril, considered one of the largest in Europe, which played an important role during World War II as a meeting place for spies and refugees. The area is also known for its luxurious hotels, golf courses, and the Estoril Autodrome, which once hosted the Formula 1 Portuguese Grand Prix.
In addition to its rich history and vibrant nightlife, Estoril is surrounded by stunning natural scenery and is a great starting point for exploring the Sintra Mountains and surrounding villages such as Cascais and Sintra. The combination of glamour, history, and natural beauty makes Estoril an attractive destination for tourists and locals alike.
Contact
See Phone
Town House 4 Bedrooms +1
Cascais e Estoril, Distrito de Lisboa
Used · 236m²
With Garage
buy
1.590.000 €
4+1 townhouse, located at one end, with a 236 sqm private gross area. It is inserted in a fantastic condominium with swimming pool and common gardens, having however a terrace and a small private garden. Ideal for families with children, very close to the new International College, King’s college.
The villa is composed by:
- Living room with fireplace
- Dining room
- Office
- Kitchen with access to the outside area
- Social bathroom.
First floor:
- Master suite with a closet and a full private bathroom
- Three bedrooms with wardrobes, supported by a bathroom.
On the -1 floor:
- Garage with parking space for two cars and a storage area.
Central heating and a central vacuum unit.
Sun exposure: east/south/west.
The condominium consists of six traditional style villas, all of them with a private terrace with access to the garden area, common garden, swimming pool and condominium´s room.
It is located in Cascais, in an area very well served by public transportation, local business and services. It is a 15 minutes´ walking distance from the Externato Nossa Senhora do Rosário. It is also a 5 minutes´ driving distance from the Hospital CUF Cascais, the Ribeira dos Mochos Urban Park, Quinta da Marinha and the centre of Cascais. It is 3 minutes away from the King’s College School, 10 minutes away from the St. Georges’s School and 20 minutes away from the Santo António International School and the Salesianos of Estoril. 30 minutes away from the centre of Lisbon and the Humberto Delgado Airport - Lisbon.
Título Customizado Inglês
The villa is composed by:
- Living room with fireplace
- Dining room
- Office
- Kitchen with access to the outside area
- Social bathroom.
First floor:
- Master suite with a closet and a full private bathroom
- Three bedrooms with wardrobes, supported by a bathroom.
On the -1 floor:
- Garage with parking space for two cars and a storage area.
Central heating and a central vacuum unit.
Sun exposure: east/south/west.
The condominium consists of six traditional style villas, all of them with a private terrace with access to the garden area, common garden, swimming pool and condominium´s room.
It is located in Cascais, in an area very well served by public transportation, local business and services. It is a 15 minutes´ walking distance from the Externato Nossa Senhora do Rosário. It is also a 5 minutes´ driving distance from the Hospital CUF Cascais, the Ribeira dos Mochos Urban Park, Quinta da Marinha and the centre of Cascais. It is 3 minutes away from the King’s College School, 10 minutes away from the St. Georges’s School and 20 minutes away from the Santo António International School and the Salesianos of Estoril. 30 minutes away from the centre of Lisbon and the Humberto Delgado Airport - Lisbon.
Título Customizado Inglês
Contact
See Phone
Town House 4 Bedrooms
Santa Cruz(Centro), Silveira, Torres Vedras, Distrito de Lisboa
Used · 189m²
buy
355.000 €
OFERTA DO VALOR DE ESCRITURA.
Procura uma oportunidade de investimento única?
Apresentamos uma propriedade excecional localizada no coração da deslumbrante vila de Santa Cruz, que não só oferece acomodações espaçosas, mas também uma oportunidade de negócio lucrativa na área de Alojamento Local (A.L.).
Excelente estado de conservação.
Descrição dos Imóveis:
Artigo 1: Dois Apartamentos T2 - Total de 4 Quartos.
- Dois apartamentos T2, cada um com 89 m2.
- Cada apartamento possui dois quartos, uma casa de banho, cozinha, sala de estar com varanda.
- Equipados com ar condicionado, cozinha totalmente equipada, caixilhos em pvc novos.
- Certificado energético letra E.
Artigo 2: Loja no Rés-do-Chão.
- Loja espaçosa com uma área de 11,78 m2, localizada no rés-do-chão.
- Dispõe de casa de banho própria.
- Certificado energético letra B-.
Artigo 3: Arrecadação.
- Arrecadação conveniente com 17,25 m2.
- Isento de certificado energético.
Detalhes Importantes:
- Todos os artigos estão localizados no mesmo edifício, garantindo conveniência e acessibilidade.
- Ideal para investidores interessados em Alojamento Local, pois os três imóveis oferecem uma oportunidade de negócio completa e lucrativa.
- A venda só é possível na aquisição do total dos três artigos, proporcionando uma oportunidade de investimento abrangente e diversificada.
Localização Privilegiada:
Localizados no centro da deslumbrante Praia de Santa Cruz, estes imóveis oferecem acesso rápido e fácil a todas as comodidades locais, incluindo praias deslumbrantes, restaurantes pitorescos e uma vibrante vida noturna.
Esta é uma oportunidade única de adquirir não apenas propriedades excecionais, mas também um negócio promissor na área de Alojamento Local.
Não deixe escapar esta oportunidade de investimento exclusiva. Entre em contato connosco hoje mesmo para mais informações e para agendar uma visita!
*Nota: A venda será realizada em conjunto do total dos artigos.*
Tratamos do seu processo de crédito, apresentando as melhores soluções para si, através de intermediário de crédito certificado pelo Banco de Portugal.
*As informações apresentadas neste anúncio são de natureza meramente informativa não podendo ser consideradas vinculativas, não dispensa a consulta e confirmação das mesmas junto da mediadora.
Procura uma oportunidade de investimento única?
Apresentamos uma propriedade excecional localizada no coração da deslumbrante vila de Santa Cruz, que não só oferece acomodações espaçosas, mas também uma oportunidade de negócio lucrativa na área de Alojamento Local (A.L.).
Excelente estado de conservação.
Descrição dos Imóveis:
Artigo 1: Dois Apartamentos T2 - Total de 4 Quartos.
- Dois apartamentos T2, cada um com 89 m2.
- Cada apartamento possui dois quartos, uma casa de banho, cozinha, sala de estar com varanda.
- Equipados com ar condicionado, cozinha totalmente equipada, caixilhos em pvc novos.
- Certificado energético letra E.
Artigo 2: Loja no Rés-do-Chão.
- Loja espaçosa com uma área de 11,78 m2, localizada no rés-do-chão.
- Dispõe de casa de banho própria.
- Certificado energético letra B-.
Artigo 3: Arrecadação.
- Arrecadação conveniente com 17,25 m2.
- Isento de certificado energético.
Detalhes Importantes:
- Todos os artigos estão localizados no mesmo edifício, garantindo conveniência e acessibilidade.
- Ideal para investidores interessados em Alojamento Local, pois os três imóveis oferecem uma oportunidade de negócio completa e lucrativa.
- A venda só é possível na aquisição do total dos três artigos, proporcionando uma oportunidade de investimento abrangente e diversificada.
Localização Privilegiada:
Localizados no centro da deslumbrante Praia de Santa Cruz, estes imóveis oferecem acesso rápido e fácil a todas as comodidades locais, incluindo praias deslumbrantes, restaurantes pitorescos e uma vibrante vida noturna.
Esta é uma oportunidade única de adquirir não apenas propriedades excecionais, mas também um negócio promissor na área de Alojamento Local.
Não deixe escapar esta oportunidade de investimento exclusiva. Entre em contato connosco hoje mesmo para mais informações e para agendar uma visita!
*Nota: A venda será realizada em conjunto do total dos artigos.*
Tratamos do seu processo de crédito, apresentando as melhores soluções para si, através de intermediário de crédito certificado pelo Banco de Portugal.
*As informações apresentadas neste anúncio são de natureza meramente informativa não podendo ser consideradas vinculativas, não dispensa a consulta e confirmação das mesmas junto da mediadora.
Contact
See Phone
Town House 2 Bedrooms Duplex
Mexilhoeira Grande, Alvor, Portimão, Distrito de Faro
Under construction · 283m²
With Garage
buy
740.000 €
With a privileged location, close to the best beaches in the Algarve, such as Praia de Restinga, it provides easy access to a variety of activities by the sea!
Just 5 minutes from world-renowned golf courses and 10 minutes from the Autódromo Internacional do Algarve, also with an outdoor fitness space and mini-golf.
For families looking for a fun and safe place for their children, it offers a junior club and a playground, as well as a games room for moments of family fun.
With event space, namely with event and seminar rooms available!
Quality in housing is made up of a set of attributes such as location, areas, circulation and light, but also details in terms of equipment that are present in the lives of those who inhabit and experience the space on a daily basis. The Resort’s finishing criteria privilege comfort, good taste and the durability of materials.
Discover a new lifestyle with complete freedom to use your property as a permanent residence or second home, with guaranteed tourism and condominium management!
Portimão is a true paradise. The Arade River, which runs through the city, is perfect for water sports such as sailing, canoeing and jet skiing. Golf enthusiasts can hone their skills on internationally renowned courses, while land adventurers can enjoy stunning trails through the Serra de Monchique, which offer breathtaking scenery and fresh mountain air.
Casas do Sotavento is a prestigious family business that stands out for the high quality standards of its products and projects. Recognized both in Portugal and abroad, the company’s mission is to provide an easy and peaceful experience for its customers, employees and investors.
Casas do Sotavento’s commitment is to treat all people with the same respect and attention that we would like to receive. This is reflected in all stages of the purchase process, from choosing the property to final delivery. In addition, the company is concerned with maintaining a high level of transparency and honesty in all its interactions.
If you are looking for a reliable and experienced company to help you find the property of your dreams, Casas do Sotavento is the right choice. Contact us today to find out more about our products and services.
Just 5 minutes from world-renowned golf courses and 10 minutes from the Autódromo Internacional do Algarve, also with an outdoor fitness space and mini-golf.
For families looking for a fun and safe place for their children, it offers a junior club and a playground, as well as a games room for moments of family fun.
With event space, namely with event and seminar rooms available!
Quality in housing is made up of a set of attributes such as location, areas, circulation and light, but also details in terms of equipment that are present in the lives of those who inhabit and experience the space on a daily basis. The Resort’s finishing criteria privilege comfort, good taste and the durability of materials.
Discover a new lifestyle with complete freedom to use your property as a permanent residence or second home, with guaranteed tourism and condominium management!
Portimão is a true paradise. The Arade River, which runs through the city, is perfect for water sports such as sailing, canoeing and jet skiing. Golf enthusiasts can hone their skills on internationally renowned courses, while land adventurers can enjoy stunning trails through the Serra de Monchique, which offer breathtaking scenery and fresh mountain air.
Casas do Sotavento is a prestigious family business that stands out for the high quality standards of its products and projects. Recognized both in Portugal and abroad, the company’s mission is to provide an easy and peaceful experience for its customers, employees and investors.
Casas do Sotavento’s commitment is to treat all people with the same respect and attention that we would like to receive. This is reflected in all stages of the purchase process, from choosing the property to final delivery. In addition, the company is concerned with maintaining a high level of transparency and honesty in all its interactions.
If you are looking for a reliable and experienced company to help you find the property of your dreams, Casas do Sotavento is the right choice. Contact us today to find out more about our products and services.
Contact
See Phone
Town House 3 Bedrooms
Gambelas, Montenegro, Faro, Distrito de Faro
In project · 170m²
With Garage
buy
650.000 €
EXPECTED CONCLUSION, DECEMBER 2024
The new and exclusive ALMA DE FARO development captures the Algarve lifestyle at its fullest!
A few minutes from Praia de Faro, Ria Formosa, the Airport, the University and the center of Faro, ALMA DE FARO captures the essence of exclusivity in a unique and captivating location. In front of the natural park, surrounded by pine trees and green areas, where you can take wonderful walks, reach Quinta do Lago and the walkway leading to the golden triangle, pass the salt flats and enjoy the fresh air.
Bicycle and walking route to Ilha de Faro:
Alma de Faro is surrounded by hiking or cycling trails to one of the best beaches in the Algarve, Ilha de Faro or Ilha de Faro. Every summer, locals and tourists flock to the island, enjoying its bars, restaurants, amenities and water activities. Only 2.8 km away.
Spread across 68,200 sq. meters, Alma de Faro is one of the largest new developments in Faro.
The first phase has 14 townhouses with 3 bedrooms, contemporary architecture and unmistakable beauty, with top quality finishes. Live in a dream location, close to everything, close to nature and just minutes from the beach. You can choose between several options, namely basement and swimming pool. Each villa was designed as unique, despite being a set of townhouses, each has its signature. This project features the architecture of PLAN ASSOCIADOS, a renowned brand in the region.
Reception area. (Living, Dining and entrance)
Flooring: Ceramic tiles.
Walls: Plaster board, plaster and paint.
Ceiling: Plaster board, plaster and paint.
Windows and opening: Double glazed aluminum
Kitchen.
Flooring: Ceramic tiles.
Walls: Plaster board, plaster and paint.
Ceiling: Plaster board, plaster and paint.
Taps:
Appliances: Fridge, Hob, Oven, Extractor, Dishwasher, Washing machine.
Bedrooms.
Flooring: Ceramic tiles/parquet
Walls: Plaster board, plaster and paint.
Ceiling: Plaster and paint.
Windows and opening: Double glazed aluminum
Wardrobe: White painted finish MDF
Bathrooms.
Flooring: Ceramic tiles
Walls: Plaster board, plaster and paint.
Ceiling: Plaster and paint.
Wardrobe: White painted finish MDF
Sanitary: Roca or similar
Taps:
Natural stone counters
Generals.
Solar panel collector for water heating
Pre-installation of air-conditioning
Underground basement and parking space (optional)
Heated swimming pool (optional)
On the ground floor you will find a large living and dining room, a semi-open kitchen, a bedroom, a bathroom, an outdoor terrace, a garden and a swimming pool (optional).
On the first floor are 2 en-suite bedrooms and 2 fabulous terraces.
The basement is optional and will have space for two cars and a storage room.
Ria Formosa Nature Park:
Selected as one of the 7 wonders of Portugal, the Ria Formosa is located within walking distance to Alma de Faro. A home in Alma de Faro means you are situated on the edge of the Ria Formosa national park, where migratory birds and wildlife attract birdwatchers from around the world.
Historical Faro/ Faro Marina:
With its traditional charm centered around the walled Old Town, Faro has retained its authentic character with beautiful walks around historic monuments and buildings
Local amenities:
Close to the development you can find good restaurants with traditional Portuguese and Algarvian food, main supermarket brands, coffee shops and other convenience stores.
A pleasant stroll from the Old Town is the marina, surrounded by waterside cafés, restaurants and shops.
International airport | Major Hospital | Shopping malls:
While keeping its historical character, the city of Faro
has grown into a busy cosmopolitan center. Alma de Faro is close to modern shopping malls, Faro International Airport, Gambelas Private Hospital and University of Algarve.
Biking and walking trail to Faro Island:
Alma de Faro is surrounded by trails for walking or biking to one of the best beaches in the Algarve, Faro Island or Ilha de Faro. Every summer, locals and tourists alike flock to the island, enjoying its bars, restaurants, amenities and water activities. Just 2.8 km away.
World class golf:
Golfers will be in their element with the numerous golf courses available in the surrounding area, including in the Golden Triangle (namely the Pinheiros Altos, Quinta do Lago South, Quinta do Lago North, Laranjal, Royal and Ocean courses.)
The project was designed by PLAN - Associated Architects. With a history of master planning Quinta do Lago, and awards including the Architizer A+ Award and the CNBC International Property Award, PLAN is an expert in bespoke architecture, local sustainability, and global standards, with a multidisciplinary team dedicated to creating a balance between aesthetics, functionality, and innovation. Founded more than thirty-five years ago, PLAN specialises in urban design, hospitality and leisure, commercial and services, interior design, and high-end residential architecture.
ALMA DE FARO is an exquisite development commercialized exclusively by GOLDEN PROPERTIES. Operating in the Real Estate market of the Algarve since 2009, GOLDEN PROPERTIES expertise offers a service from A to Z, so that its customers can meet all their needs, using only one interlocutor.
Make your appointment now with our commercial team and make an excellent investment bet for the future!
We wait for you!
The new and exclusive ALMA DE FARO development captures the Algarve lifestyle at its fullest!
A few minutes from Praia de Faro, Ria Formosa, the Airport, the University and the center of Faro, ALMA DE FARO captures the essence of exclusivity in a unique and captivating location. In front of the natural park, surrounded by pine trees and green areas, where you can take wonderful walks, reach Quinta do Lago and the walkway leading to the golden triangle, pass the salt flats and enjoy the fresh air.
Bicycle and walking route to Ilha de Faro:
Alma de Faro is surrounded by hiking or cycling trails to one of the best beaches in the Algarve, Ilha de Faro or Ilha de Faro. Every summer, locals and tourists flock to the island, enjoying its bars, restaurants, amenities and water activities. Only 2.8 km away.
Spread across 68,200 sq. meters, Alma de Faro is one of the largest new developments in Faro.
The first phase has 14 townhouses with 3 bedrooms, contemporary architecture and unmistakable beauty, with top quality finishes. Live in a dream location, close to everything, close to nature and just minutes from the beach. You can choose between several options, namely basement and swimming pool. Each villa was designed as unique, despite being a set of townhouses, each has its signature. This project features the architecture of PLAN ASSOCIADOS, a renowned brand in the region.
Reception area. (Living, Dining and entrance)
Flooring: Ceramic tiles.
Walls: Plaster board, plaster and paint.
Ceiling: Plaster board, plaster and paint.
Windows and opening: Double glazed aluminum
Kitchen.
Flooring: Ceramic tiles.
Walls: Plaster board, plaster and paint.
Ceiling: Plaster board, plaster and paint.
Taps:
Appliances: Fridge, Hob, Oven, Extractor, Dishwasher, Washing machine.
Bedrooms.
Flooring: Ceramic tiles/parquet
Walls: Plaster board, plaster and paint.
Ceiling: Plaster and paint.
Windows and opening: Double glazed aluminum
Wardrobe: White painted finish MDF
Bathrooms.
Flooring: Ceramic tiles
Walls: Plaster board, plaster and paint.
Ceiling: Plaster and paint.
Wardrobe: White painted finish MDF
Sanitary: Roca or similar
Taps:
Natural stone counters
Generals.
Solar panel collector for water heating
Pre-installation of air-conditioning
Underground basement and parking space (optional)
Heated swimming pool (optional)
On the ground floor you will find a large living and dining room, a semi-open kitchen, a bedroom, a bathroom, an outdoor terrace, a garden and a swimming pool (optional).
On the first floor are 2 en-suite bedrooms and 2 fabulous terraces.
The basement is optional and will have space for two cars and a storage room.
Ria Formosa Nature Park:
Selected as one of the 7 wonders of Portugal, the Ria Formosa is located within walking distance to Alma de Faro. A home in Alma de Faro means you are situated on the edge of the Ria Formosa national park, where migratory birds and wildlife attract birdwatchers from around the world.
Historical Faro/ Faro Marina:
With its traditional charm centered around the walled Old Town, Faro has retained its authentic character with beautiful walks around historic monuments and buildings
Local amenities:
Close to the development you can find good restaurants with traditional Portuguese and Algarvian food, main supermarket brands, coffee shops and other convenience stores.
A pleasant stroll from the Old Town is the marina, surrounded by waterside cafés, restaurants and shops.
International airport | Major Hospital | Shopping malls:
While keeping its historical character, the city of Faro
has grown into a busy cosmopolitan center. Alma de Faro is close to modern shopping malls, Faro International Airport, Gambelas Private Hospital and University of Algarve.
Biking and walking trail to Faro Island:
Alma de Faro is surrounded by trails for walking or biking to one of the best beaches in the Algarve, Faro Island or Ilha de Faro. Every summer, locals and tourists alike flock to the island, enjoying its bars, restaurants, amenities and water activities. Just 2.8 km away.
World class golf:
Golfers will be in their element with the numerous golf courses available in the surrounding area, including in the Golden Triangle (namely the Pinheiros Altos, Quinta do Lago South, Quinta do Lago North, Laranjal, Royal and Ocean courses.)
The project was designed by PLAN - Associated Architects. With a history of master planning Quinta do Lago, and awards including the Architizer A+ Award and the CNBC International Property Award, PLAN is an expert in bespoke architecture, local sustainability, and global standards, with a multidisciplinary team dedicated to creating a balance between aesthetics, functionality, and innovation. Founded more than thirty-five years ago, PLAN specialises in urban design, hospitality and leisure, commercial and services, interior design, and high-end residential architecture.
ALMA DE FARO is an exquisite development commercialized exclusively by GOLDEN PROPERTIES. Operating in the Real Estate market of the Algarve since 2009, GOLDEN PROPERTIES expertise offers a service from A to Z, so that its customers can meet all their needs, using only one interlocutor.
Make your appointment now with our commercial team and make an excellent investment bet for the future!
We wait for you!
Contact
See Phone
Town House 4 Bedrooms Duplex
Azinheira Barros e São Mamede do Sádão, Grândola, Distrito de Setúbal
Used · 108m²
With Garage
buy
195.000 €
Fantástica Moradia em banda T5 (com 4 divisões), com áreas generosas e garagem para duas viaturas, numa localização privilegiada, próxima das margens do Rio Sado, em Azinheira dos Barros, Grândola.
Esta moradia, edificada num terreno com 127m2 e com 186,4m2 de área útil, possui um piso térreo, cave com garagem e um amplo sótão aproveitado, evidencia áreas amplas e bem estruturadas e usufrui de uma excelente exposição solar. Pelo que é vocacionado para quem valoriza um estilo de vida tranquilo e familiar, sem abdicar da proximidade aos centros urbanos e campo, numa zona servida de comércio e serviços, em Azinheira dos Barros.
O acolhimento do imóvel é feito por um hall comprido (com 8,5m2), que estrutura a moradia de uma maneira fluída, permitindo uma navegação fluída entre as várias divisões e pisos.
A sala de estar (com 24m2) possui o acesso à cave, encontra-se pavimentada com cerâmicas de grande dimensão e apresenta-se como um espaço amplo e com muita luz natural. Dada a sua dimensão, disposição e a particularidade de comunicar diretamente com a cozinha, a sala pode ser estruturada em duas áreas distintas, uma destinada a refeições e outra a convívio e lazer, pelo que se assume como um espaço versátil e fluído.
A cozinha (com 9,9m2) possui um cunho prático e funcional, garante uma bancada em L em Granito Pedras Salgadas, coerente com os armários orgânicos que revestem o espaço e, dada a sua dimensão, comporta facilmente uma mesa de refeições rápidas, sem que tal prejudique a sua fluidez.
O piso térreo compreende ainda dois quartos (com 13,2m2), ambos com roupeiros embutidos espelhados, um escritório (com 14,7m2) com o acesso ao piso superior e uma divisão soalheira (com 8,9m2) contígua à sala de estar, equipada com churrasqueira.
A casa de banho do piso térreo possui um lavatório com tampo em pedra e arrumação, uma cabine de duche larga, janela e demais sanitários, pelo que a dupla função de apoio à área social e aos quartos se encontra totalmente assegurada.
Acessível a partir de uma escadaria em madeira que parte do escritório, podemos encontrar um sótão muito amplo, que encerra em si dois quartos (com 13,7m2 e 29,2m2), uma casa de banho totalmente equipada e zonas de arrumo e lazer.
Para além de todas qualidades já indicadas, importa ainda destacar os seguintes atributos de conforto de que o futuro comprador irá usufruir:
- Janelas com portadas
- Ar condicionado
- Cave com sala e WC
- Garagem para duas viaturas
- Arrecadação
- Vistas sobre o campo
- Exposição solar Norte-Sul
Esta moradia está situada numa zona de elevada procura no Alentejo, em Azinheira dos Barros, Grândola, e é um investimento seguro, seja para habitação própria permanente, seja para posterior colocação no mercado de arrendamento ou alojamento local. Uma vez que, não só se encontra servida por transportes públicos (como a Estação de Comboios de Lousal, a 10 km), como se situa nas imediações dos principais acessos à Costa Vicentina, Beja, Algarve e Lisboa, em particular, da A2 e A26 e das Estradas Nacionais 262 e 121.
Na área envolvente, é possível encontrar superfícies comerciais de distribuição (SPAR e vários supermercados locais), bem como comércio tradicional e diversos estabelecimentos de lazer e restauração, serviços públicos e espaços verdes e culturais. Sem esquecer a facilidade de acesso à Costa Alentejana e às margens do Sado, num espaço urbano em que a proximidade aos centros urbanos e campo, valorizam de forma acrescida esta propriedade.
Descubra a sua nova casa com a imovendo contacte-nos já hoje!
Precisa de ajuda com crédito habitação? Fale connosco!
A imovendo é uma empresa de Mediação Imobiliária (AMI 16959) que, por ter a comissão mais baixa do mercado, consegue assegurar o preço mais competitivo para este imóvel.
Esta moradia, edificada num terreno com 127m2 e com 186,4m2 de área útil, possui um piso térreo, cave com garagem e um amplo sótão aproveitado, evidencia áreas amplas e bem estruturadas e usufrui de uma excelente exposição solar. Pelo que é vocacionado para quem valoriza um estilo de vida tranquilo e familiar, sem abdicar da proximidade aos centros urbanos e campo, numa zona servida de comércio e serviços, em Azinheira dos Barros.
O acolhimento do imóvel é feito por um hall comprido (com 8,5m2), que estrutura a moradia de uma maneira fluída, permitindo uma navegação fluída entre as várias divisões e pisos.
A sala de estar (com 24m2) possui o acesso à cave, encontra-se pavimentada com cerâmicas de grande dimensão e apresenta-se como um espaço amplo e com muita luz natural. Dada a sua dimensão, disposição e a particularidade de comunicar diretamente com a cozinha, a sala pode ser estruturada em duas áreas distintas, uma destinada a refeições e outra a convívio e lazer, pelo que se assume como um espaço versátil e fluído.
A cozinha (com 9,9m2) possui um cunho prático e funcional, garante uma bancada em L em Granito Pedras Salgadas, coerente com os armários orgânicos que revestem o espaço e, dada a sua dimensão, comporta facilmente uma mesa de refeições rápidas, sem que tal prejudique a sua fluidez.
O piso térreo compreende ainda dois quartos (com 13,2m2), ambos com roupeiros embutidos espelhados, um escritório (com 14,7m2) com o acesso ao piso superior e uma divisão soalheira (com 8,9m2) contígua à sala de estar, equipada com churrasqueira.
A casa de banho do piso térreo possui um lavatório com tampo em pedra e arrumação, uma cabine de duche larga, janela e demais sanitários, pelo que a dupla função de apoio à área social e aos quartos se encontra totalmente assegurada.
Acessível a partir de uma escadaria em madeira que parte do escritório, podemos encontrar um sótão muito amplo, que encerra em si dois quartos (com 13,7m2 e 29,2m2), uma casa de banho totalmente equipada e zonas de arrumo e lazer.
Para além de todas qualidades já indicadas, importa ainda destacar os seguintes atributos de conforto de que o futuro comprador irá usufruir:
- Janelas com portadas
- Ar condicionado
- Cave com sala e WC
- Garagem para duas viaturas
- Arrecadação
- Vistas sobre o campo
- Exposição solar Norte-Sul
Esta moradia está situada numa zona de elevada procura no Alentejo, em Azinheira dos Barros, Grândola, e é um investimento seguro, seja para habitação própria permanente, seja para posterior colocação no mercado de arrendamento ou alojamento local. Uma vez que, não só se encontra servida por transportes públicos (como a Estação de Comboios de Lousal, a 10 km), como se situa nas imediações dos principais acessos à Costa Vicentina, Beja, Algarve e Lisboa, em particular, da A2 e A26 e das Estradas Nacionais 262 e 121.
Na área envolvente, é possível encontrar superfícies comerciais de distribuição (SPAR e vários supermercados locais), bem como comércio tradicional e diversos estabelecimentos de lazer e restauração, serviços públicos e espaços verdes e culturais. Sem esquecer a facilidade de acesso à Costa Alentejana e às margens do Sado, num espaço urbano em que a proximidade aos centros urbanos e campo, valorizam de forma acrescida esta propriedade.
Descubra a sua nova casa com a imovendo contacte-nos já hoje!
Precisa de ajuda com crédito habitação? Fale connosco!
A imovendo é uma empresa de Mediação Imobiliária (AMI 16959) que, por ter a comissão mais baixa do mercado, consegue assegurar o preço mais competitivo para este imóvel.
Contact
See Phone
Town House 3 Bedrooms Duplex
Funchal (Santa Maria Maior), Ilha da Madeira
Used · 158m²
With Garage
buy
630.000 €
We present this charming three bedroom townhouse ideal for those looking for a sophisticated and peaceful lifestyle, this property offers panoramic views of the bay of Funchal providing a spectacular setting for unforgettable moments.
Located on a dead-end street this house provides an environment of peace and tranquility. The large garage offers space for multiple vehicles and additional storage, ensuring practicality and safety.
Book your visit!
Located on a dead-end street this house provides an environment of peace and tranquility. The large garage offers space for multiple vehicles and additional storage, ensuring practicality and safety.
Book your visit!
Contact
See Phone
Town House 3 Bedrooms
Alcantarilha, Alcantarilha e Pêra, Silves, Distrito de Faro
Used · 150m²
With Swimming Pool
rent
2.500 €
Orange Golf Village Development
Gated community with boxed garages, swimming pool and garden comprising:
11 V2 townhouses (111.5 m2)
12 townhouses V3 (150.3 m2)
1 V3 detached house (150.3 m2)
private garage with storage in the basement
Private garden
Pool
. Solar panels
. electric blinds
The houses consist of:
. Living room equipped with fireplace and direct access to terrace with magnificent views of the garden and pool,
. Equipped kitchen and service toilet.
1st floor, consisting of bedrooms, all with wardrobes and complete bathrooms.
The villa has direct access to the basement with a private parking space with automatic gate and storage.
Location close to the Golf Course and about 10 minutes from Silves and Armação de Pera
Since 2009 in the real estate market, Golden Properties has a portfolio of more than 1,900 properties in the Algarve and Lisbon, from apartments, villas, plots of land, shops, offices, developments, under construction or plan, among other investment options.
When buying your home with us, you can enjoy various services, such as: financial support, tax advice, personalized legal support, support to monetize the investment made (annual rental and / or vacation), after-sales, management of inspections necessary to the property and also monitoring in the process of energy certification through the search of the best professionals in the sector.
Visit our website and find your dream home!
Gated community with boxed garages, swimming pool and garden comprising:
11 V2 townhouses (111.5 m2)
12 townhouses V3 (150.3 m2)
1 V3 detached house (150.3 m2)
private garage with storage in the basement
Private garden
Pool
. Solar panels
. electric blinds
The houses consist of:
. Living room equipped with fireplace and direct access to terrace with magnificent views of the garden and pool,
. Equipped kitchen and service toilet.
1st floor, consisting of bedrooms, all with wardrobes and complete bathrooms.
The villa has direct access to the basement with a private parking space with automatic gate and storage.
Location close to the Golf Course and about 10 minutes from Silves and Armação de Pera
Since 2009 in the real estate market, Golden Properties has a portfolio of more than 1,900 properties in the Algarve and Lisbon, from apartments, villas, plots of land, shops, offices, developments, under construction or plan, among other investment options.
When buying your home with us, you can enjoy various services, such as: financial support, tax advice, personalized legal support, support to monetize the investment made (annual rental and / or vacation), after-sales, management of inspections necessary to the property and also monitoring in the process of energy certification through the search of the best professionals in the sector.
Visit our website and find your dream home!
Contact
See Phone
Town House 3 Bedrooms Triplex
São Felix da Marinha, Vila Nova de Gaia, Distrito do Porto
Under construction · 186m²
With Garage
buy
570.000 €
House with 2 fronts, garden, lift - for sale in São Félix da Marinha, close to the beach.
A new project consisting of 8 houses will be born in São Felix da Marinha.
A very promising residential project, especially for those looking to live in a quiet area with good access to amenities.
With 8 villas with features such as a private garden, individual garage, lift and quality finishes, it certainly offers a very comfortable environment.
In addition, the proximity to the beach, the city of Espinho 1.5km, the train station and other services is undoubtedly a great advantage.
With pleasant outdoor space to enjoy, 8 villas with private garden, individual garage box, lift with access to all floors, all with 3 suites, garden and excellent finishes.
Easy access to major transport routes, schools, services, in a residential area.
This villa has 2 fronts, south and north. All rooms are equipped with air conditioning, which makes it very attractive and an excellent option for those looking for a comfortable and well-located place to live.
Entrance access to the garages is common, but with an individual box for each house.
An excellent opportunity this villa with 2 fronts, garden, lift - to buy in São Félix da Marinha, close to the beach.
Payment terms, negotiable.
10% CPCV
10% after 6 months
10% after 1 year of CPCV
70% on the deed
Call now for more information and book your visit!
Note: If you are a real estate agent, this property is available for business sharing. Do not hesitate to introduce your buyers to your customers and talk to us to schedule your visit.
Entreparedes Real Estate
AMI:13781
Entreparedes Real Estate is a company that is in the Real Estate Sale and Management market with the intention of making a difference by its standard of seriousness, respect and ethics in the provision of real estate services.
Our team of employees is made up of experienced and multilingual professionals, with a personalised approach to each client.
We tirelessly seek the satisfaction of our customers, whether they are buyers or sellers, seeking to give our customers the highest profitability and quality, using the most diverse and current technologies to ensure a wide and quality disclosure.
We handle all the bureaucracy until after the deed with a high degree of professionalism.
For Entreparedes, a satisfied customer is the greatest accomplishment and satisfaction of mission accomplished.
A new project consisting of 8 houses will be born in São Felix da Marinha.
A very promising residential project, especially for those looking to live in a quiet area with good access to amenities.
With 8 villas with features such as a private garden, individual garage, lift and quality finishes, it certainly offers a very comfortable environment.
In addition, the proximity to the beach, the city of Espinho 1.5km, the train station and other services is undoubtedly a great advantage.
With pleasant outdoor space to enjoy, 8 villas with private garden, individual garage box, lift with access to all floors, all with 3 suites, garden and excellent finishes.
Easy access to major transport routes, schools, services, in a residential area.
This villa has 2 fronts, south and north. All rooms are equipped with air conditioning, which makes it very attractive and an excellent option for those looking for a comfortable and well-located place to live.
Entrance access to the garages is common, but with an individual box for each house.
An excellent opportunity this villa with 2 fronts, garden, lift - to buy in São Félix da Marinha, close to the beach.
Payment terms, negotiable.
10% CPCV
10% after 6 months
10% after 1 year of CPCV
70% on the deed
Call now for more information and book your visit!
Note: If you are a real estate agent, this property is available for business sharing. Do not hesitate to introduce your buyers to your customers and talk to us to schedule your visit.
Entreparedes Real Estate
AMI:13781
Entreparedes Real Estate is a company that is in the Real Estate Sale and Management market with the intention of making a difference by its standard of seriousness, respect and ethics in the provision of real estate services.
Our team of employees is made up of experienced and multilingual professionals, with a personalised approach to each client.
We tirelessly seek the satisfaction of our customers, whether they are buyers or sellers, seeking to give our customers the highest profitability and quality, using the most diverse and current technologies to ensure a wide and quality disclosure.
We handle all the bureaucracy until after the deed with a high degree of professionalism.
For Entreparedes, a satisfied customer is the greatest accomplishment and satisfaction of mission accomplished.
Contact
See Phone
Town House 3 Bedrooms Triplex
São Felix da Marinha, Vila Nova de Gaia, Distrito do Porto
Under construction · 186m²
With Garage
buy
550.000 €
House with 2 fronts, garden, lift - for sale in São Félix da Marinha, close to the beach.
A new project consisting of 8 houses will be born in São Felix da Marinha.
A very promising residential project, especially for those looking to live in a quiet area with good access to amenities.
With 8 villas with features such as a private garden, individual garage, lift and quality finishes, it certainly offers a very comfortable environment.
In addition, the proximity to the beach, the city of Espinho 1.5km, the train station and other services is undoubtedly a great advantage.
With pleasant outdoor space to enjoy, 8 villas with private garden, individual garage box, lift with access to all floors, all with 3 suites, garden and excellent finishes.
Easy access to major transport routes, schools, services, in a residential area.
This villa has 2 fronts, south, and north. All rooms are equipped with air conditioning, which makes it very attractive and an excellent option for those looking for a comfortable and well-located place to live.
Entrance access to the garages is common, but with an individual box for each house.
An excellent opportunity this villa with 2 fronts, garden, lift - to buy in São Félix da Marinha, close to the beach.
Payment terms, negotiable.
10% CPCV
10% after 6 months
10% after 1 year of CPCV
70% on the deed
Call now for more information and book your visit!
Note: If you are a real estate agent, this property is available for business sharing. Do not hesitate to introduce your buyers to your customers and talk to us to schedule your visit.
Entreparedes Real Estate
AMI:13781
Entreparedes Real Estate is a company that is in the Real Estate Sale and Management market with the intention of making a difference by its standard of seriousness, respect and ethics in the provision of real estate services.
Our team of employees is made up of experienced and multilingual professionals, with a personalised approach to each client.
We tirelessly seek the satisfaction of our customers, whether they are buyers or sellers, seeking to give our customers the highest profitability and quality, using the most diverse and current technologies to ensure a wide and quality disclosure.
We handle all the bureaucracy until after the deed with a high degree of professionalism.
For Entreparedes, a satisfied customer is the greatest accomplishment and satisfaction of mission accomplished.
A new project consisting of 8 houses will be born in São Felix da Marinha.
A very promising residential project, especially for those looking to live in a quiet area with good access to amenities.
With 8 villas with features such as a private garden, individual garage, lift and quality finishes, it certainly offers a very comfortable environment.
In addition, the proximity to the beach, the city of Espinho 1.5km, the train station and other services is undoubtedly a great advantage.
With pleasant outdoor space to enjoy, 8 villas with private garden, individual garage box, lift with access to all floors, all with 3 suites, garden and excellent finishes.
Easy access to major transport routes, schools, services, in a residential area.
This villa has 2 fronts, south, and north. All rooms are equipped with air conditioning, which makes it very attractive and an excellent option for those looking for a comfortable and well-located place to live.
Entrance access to the garages is common, but with an individual box for each house.
An excellent opportunity this villa with 2 fronts, garden, lift - to buy in São Félix da Marinha, close to the beach.
Payment terms, negotiable.
10% CPCV
10% after 6 months
10% after 1 year of CPCV
70% on the deed
Call now for more information and book your visit!
Note: If you are a real estate agent, this property is available for business sharing. Do not hesitate to introduce your buyers to your customers and talk to us to schedule your visit.
Entreparedes Real Estate
AMI:13781
Entreparedes Real Estate is a company that is in the Real Estate Sale and Management market with the intention of making a difference by its standard of seriousness, respect and ethics in the provision of real estate services.
Our team of employees is made up of experienced and multilingual professionals, with a personalised approach to each client.
We tirelessly seek the satisfaction of our customers, whether they are buyers or sellers, seeking to give our customers the highest profitability and quality, using the most diverse and current technologies to ensure a wide and quality disclosure.
We handle all the bureaucracy until after the deed with a high degree of professionalism.
For Entreparedes, a satisfied customer is the greatest accomplishment and satisfaction of mission accomplished.
Contact
See Phone
Town House 3 Bedrooms
Gambelas, Montenegro, Faro, Distrito de Faro
In project · 170m²
With Garage
buy
750.000 €
EXPECTED CONCLUSION, DECEMBER 2024
The new and exclusive ALMA DE FARO development captures the Algarve lifestyle at its fullest!
A few minutes from Praia de Faro, Ria Formosa, the Airport, the University and the center of Faro, ALMA DE FARO captures the essence of exclusivity in a unique and captivating location. In front of the natural park, surrounded by pine trees and green areas, where you can take wonderful walks, reach Quinta do Lago and the walkway leading to the golden triangle, pass the salt flats and enjoy the fresh air.
Bicycle and walking route to Ilha de Faro:
Alma de Faro is surrounded by hiking or cycling trails to one of the best beaches in the Algarve, Ilha de Faro or Ilha de Faro. Every summer, locals and tourists flock to the island, enjoying its bars, restaurants, amenities and water activities. Only 2.8 km away.
Spread across 68,200 sq. meters, Alma de Faro is one of the largest new developments in Faro.
The first phase has 14 townhouses with 3 bedrooms, contemporary architecture and unmistakable beauty, with top quality finishes. Live in a dream location, close to everything, close to nature and just minutes from the beach. You can choose between several options, namely basement and swimming pool. Each villa was designed as unique, despite being a set of townhouses, each has its signature. This project features the architecture of PLAN ASSOCIADOS, a renowned brand in the region.
Reception area. (Living, Dining and entrance)
Flooring: Ceramic tiles.
Walls: Plaster board, plaster and paint.
Ceiling: Plaster board, plaster and paint.
Windows and opening: Double glazed aluminum
Kitchen.
Flooring: Ceramic tiles.
Walls: Plaster board, plaster and paint.
Ceiling: Plaster board, plaster and paint.
Taps:
Appliances: Fridge, Hob, Oven, Extractor, Dishwasher, Washing machine.
Bedrooms.
Flooring: Ceramic tiles/parquet
Walls: Plaster board, plaster and paint.
Ceiling: Plaster and paint.
Windows and opening: Double glazed aluminum
Wardrobe: White painted finish MDF
Bathrooms.
Flooring: Ceramic tiles
Walls: Plaster board, plaster and paint.
Ceiling: Plaster and paint.
Wardrobe: White painted finish MDF
Sanitary: Roca or similar
Taps:
Natural stone counters
Generals.
Solar panel collector for water heating
Pre-installation of air-conditioning
Underground basement and parking space (optional)
Heated swimming pool (optional)
On the ground floor you will find a large living and dining room, a semi-open kitchen, a bedroom, a bathroom, an outdoor terrace, a garden and a swimming pool (optional).
On the first floor are 2 en-suite bedrooms and 2 fabulous terraces.
The basement is optional and will have space for two cars and a storage room.
Ria Formosa Nature Park:
Selected as one of the 7 wonders of Portugal, the Ria Formosa is located within walking distance to Alma de Faro. A home in Alma de Faro means you are situated on the edge of the Ria Formosa national park, where migratory birds and wildlife attract birdwatchers from around the world.
Historical Faro/ Faro Marina:
With its traditional charm centered around the walled Old Town, Faro has retained its authentic character with beautiful walks around historic monuments and buildings
Local amenities:
Close to the development you can find good restaurants with traditional Portuguese and Algarvian food, main supermarket brands, coffee shops and other convenience stores.
A pleasant stroll from the Old Town is the marina, surrounded by waterside cafés, restaurants and shops.
International airport | Major Hospital | Shopping malls:
While keeping its historical character, the city of Faro
has grown into a busy cosmopolitan center. Alma de Faro is close to modern shopping malls, Faro International Airport, Gambelas Private Hospital and University of Algarve.
Biking and walking trail to Faro Island:
Alma de Faro is surrounded by trails for walking or biking to one of the best beaches in the Algarve, Faro Island or Ilha de Faro. Every summer, locals and tourists alike flock to the island, enjoying its bars, restaurants, amenities and water activities. Just 2.8 km away.
World class golf:
Golfers will be in their element with the numerous golf courses available in the surrounding area, including in the Golden Triangle (namely the Pinheiros Altos, Quinta do Lago South, Quinta do Lago North, Laranjal, Royal and Ocean courses.)
The project was designed by PLAN - Associated Architects. With a history of master planning Quinta do Lago, and awards including the Architizer A+ Award and the CNBC International Property Award, PLAN is an expert in bespoke architecture, local sustainability, and global standards, with a multidisciplinary team dedicated to creating a balance between aesthetics, functionality, and innovation. Founded more than thirty-five years ago, PLAN specialises in urban design, hospitality and leisure, commercial and services, interior design, and high-end residential architecture.
ALMA DE FARO is an exquisite development commercialized exclusively by GOLDEN PROPERTIES. Operating in the Real Estate market of the Algarve since 2009, GOLDEN PROPERTIES expertise offers a service from A to Z, so that its customers can meet all their needs, using only one interlocutor.
Make your appointment now with our commercial team and make an excellent investment bet for the future!
We wait for you!
The new and exclusive ALMA DE FARO development captures the Algarve lifestyle at its fullest!
A few minutes from Praia de Faro, Ria Formosa, the Airport, the University and the center of Faro, ALMA DE FARO captures the essence of exclusivity in a unique and captivating location. In front of the natural park, surrounded by pine trees and green areas, where you can take wonderful walks, reach Quinta do Lago and the walkway leading to the golden triangle, pass the salt flats and enjoy the fresh air.
Bicycle and walking route to Ilha de Faro:
Alma de Faro is surrounded by hiking or cycling trails to one of the best beaches in the Algarve, Ilha de Faro or Ilha de Faro. Every summer, locals and tourists flock to the island, enjoying its bars, restaurants, amenities and water activities. Only 2.8 km away.
Spread across 68,200 sq. meters, Alma de Faro is one of the largest new developments in Faro.
The first phase has 14 townhouses with 3 bedrooms, contemporary architecture and unmistakable beauty, with top quality finishes. Live in a dream location, close to everything, close to nature and just minutes from the beach. You can choose between several options, namely basement and swimming pool. Each villa was designed as unique, despite being a set of townhouses, each has its signature. This project features the architecture of PLAN ASSOCIADOS, a renowned brand in the region.
Reception area. (Living, Dining and entrance)
Flooring: Ceramic tiles.
Walls: Plaster board, plaster and paint.
Ceiling: Plaster board, plaster and paint.
Windows and opening: Double glazed aluminum
Kitchen.
Flooring: Ceramic tiles.
Walls: Plaster board, plaster and paint.
Ceiling: Plaster board, plaster and paint.
Taps:
Appliances: Fridge, Hob, Oven, Extractor, Dishwasher, Washing machine.
Bedrooms.
Flooring: Ceramic tiles/parquet
Walls: Plaster board, plaster and paint.
Ceiling: Plaster and paint.
Windows and opening: Double glazed aluminum
Wardrobe: White painted finish MDF
Bathrooms.
Flooring: Ceramic tiles
Walls: Plaster board, plaster and paint.
Ceiling: Plaster and paint.
Wardrobe: White painted finish MDF
Sanitary: Roca or similar
Taps:
Natural stone counters
Generals.
Solar panel collector for water heating
Pre-installation of air-conditioning
Underground basement and parking space (optional)
Heated swimming pool (optional)
On the ground floor you will find a large living and dining room, a semi-open kitchen, a bedroom, a bathroom, an outdoor terrace, a garden and a swimming pool (optional).
On the first floor are 2 en-suite bedrooms and 2 fabulous terraces.
The basement is optional and will have space for two cars and a storage room.
Ria Formosa Nature Park:
Selected as one of the 7 wonders of Portugal, the Ria Formosa is located within walking distance to Alma de Faro. A home in Alma de Faro means you are situated on the edge of the Ria Formosa national park, where migratory birds and wildlife attract birdwatchers from around the world.
Historical Faro/ Faro Marina:
With its traditional charm centered around the walled Old Town, Faro has retained its authentic character with beautiful walks around historic monuments and buildings
Local amenities:
Close to the development you can find good restaurants with traditional Portuguese and Algarvian food, main supermarket brands, coffee shops and other convenience stores.
A pleasant stroll from the Old Town is the marina, surrounded by waterside cafés, restaurants and shops.
International airport | Major Hospital | Shopping malls:
While keeping its historical character, the city of Faro
has grown into a busy cosmopolitan center. Alma de Faro is close to modern shopping malls, Faro International Airport, Gambelas Private Hospital and University of Algarve.
Biking and walking trail to Faro Island:
Alma de Faro is surrounded by trails for walking or biking to one of the best beaches in the Algarve, Faro Island or Ilha de Faro. Every summer, locals and tourists alike flock to the island, enjoying its bars, restaurants, amenities and water activities. Just 2.8 km away.
World class golf:
Golfers will be in their element with the numerous golf courses available in the surrounding area, including in the Golden Triangle (namely the Pinheiros Altos, Quinta do Lago South, Quinta do Lago North, Laranjal, Royal and Ocean courses.)
The project was designed by PLAN - Associated Architects. With a history of master planning Quinta do Lago, and awards including the Architizer A+ Award and the CNBC International Property Award, PLAN is an expert in bespoke architecture, local sustainability, and global standards, with a multidisciplinary team dedicated to creating a balance between aesthetics, functionality, and innovation. Founded more than thirty-five years ago, PLAN specialises in urban design, hospitality and leisure, commercial and services, interior design, and high-end residential architecture.
ALMA DE FARO is an exquisite development commercialized exclusively by GOLDEN PROPERTIES. Operating in the Real Estate market of the Algarve since 2009, GOLDEN PROPERTIES expertise offers a service from A to Z, so that its customers can meet all their needs, using only one interlocutor.
Make your appointment now with our commercial team and make an excellent investment bet for the future!
We wait for you!
Contact
See Phone
Town House 3 Bedrooms Duplex
Boliqueime, Loulé, Distrito de Faro
Under construction · 208m²
With Garage
buy
1.090.000 €
Fantastic and spacious townhouses with a pool for sale in Boliqueime.
On the ground floor:
A large hallway and the entrance hall, and immediately to the right, the office with a support restroom. An open-plan kitchen with a common living room, a laundry room, and a spacious terrace.
On the first floor:
Hall, three bedrooms, all of them en-suite, and a 30 m2 terrace.
In the basement:
A garage with 3 parking spaces, a storage room, and a multipurpose room with a restroom that can be transformed into a social area according to the owner’s preference.
All the houses have a private garden and access to the shared pool.
Boliqueime, a small locality located in the heart of the Algarve, is a haven for those seeking a tranquil life. This village offers a unique quality of life, filled with natural beauty and a strong local community.
Furthermore, Boliqueime’s privileged location makes it extremely convenient to access other parts of the Algarve. The city is just a few minutes’ drive from some of the best beaches in the region, perfect for leisurely days by the seaside.
Additionally, world-class golf courses, marinas, and nature trails are within easy reach, providing a variety of outdoor activities for enthusiasts.
Local festivals, fairs, and cultural events are frequent and offer an authentic glimpse into Algarvian life.
If you’re looking for a retreat where time seems to slow down, and quality of life is a top priority, this could be your dream home in the Algarve.
On the ground floor:
A large hallway and the entrance hall, and immediately to the right, the office with a support restroom. An open-plan kitchen with a common living room, a laundry room, and a spacious terrace.
On the first floor:
Hall, three bedrooms, all of them en-suite, and a 30 m2 terrace.
In the basement:
A garage with 3 parking spaces, a storage room, and a multipurpose room with a restroom that can be transformed into a social area according to the owner’s preference.
All the houses have a private garden and access to the shared pool.
Boliqueime, a small locality located in the heart of the Algarve, is a haven for those seeking a tranquil life. This village offers a unique quality of life, filled with natural beauty and a strong local community.
Furthermore, Boliqueime’s privileged location makes it extremely convenient to access other parts of the Algarve. The city is just a few minutes’ drive from some of the best beaches in the region, perfect for leisurely days by the seaside.
Additionally, world-class golf courses, marinas, and nature trails are within easy reach, providing a variety of outdoor activities for enthusiasts.
Local festivals, fairs, and cultural events are frequent and offer an authentic glimpse into Algarvian life.
If you’re looking for a retreat where time seems to slow down, and quality of life is a top priority, this could be your dream home in the Algarve.
Contact
See Phone
Town House 3 Bedrooms
Brejos, Albufeira e Olhos de Água, Distrito de Faro
Refurbished · 151m²
With Swimming Pool
buy
498.000 €
Located in prestigious residential area in Albufeira, close to schools, public transport, shops and only two minutes drive from the city center, and the beaches.
The villa, renovated with great taste and quality materials divides between ground floor and first floor.
On the ground floor we find entrance hall, toilet, kitchen in open space, dining room and living room with direct access to south facing outdoor area with , heated private pool, with led
lightingOn the first floor we find, a suite with bathroom and built-in closets, a family bathroom and still two large and bright bedrooms with built-in closets access to balcony.
With excellent sun exposure and very elegant, in a very central location.
Come visit with us.
The villa, renovated with great taste and quality materials divides between ground floor and first floor.
On the ground floor we find entrance hall, toilet, kitchen in open space, dining room and living room with direct access to south facing outdoor area with , heated private pool, with led
lightingOn the first floor we find, a suite with bathroom and built-in closets, a family bathroom and still two large and bright bedrooms with built-in closets access to balcony.
With excellent sun exposure and very elegant, in a very central location.
Come visit with us.
Contact
See Phone
Town House 2 Bedrooms +1 Duplex
Quarteira, Loulé, Distrito de Faro
Used · 105m²
With Swimming Pool
buy
775.000 €
For sale: Charming and pleasant house in Vilamoura.
Discover this magnificent house ideally located in Vilamoura, perfect for a couple or small family looking to live in excellent conditions. Whether you enjoy entertaining guests from time to time or are looking to make the most of your investment, this is the property for you.
An exceptional location
Located in a central yet very quiet area, the villa is just 2 minutes from the Marina. You’ll also enjoy a privileged location facing the golf course, with magnificent views from every room in the house.
Guaranteed privacy
Although semi-detached, the configuration of this house guarantees optimum privacy from the moment you walk through the door. The ’wow’ effect is immediate: a spacious entrance hall leads to an impressive living room with a high ceiling, bathed in natural light, giving access to an outdoor terrace and a private swimming pool with a direct view of the golf course.
A welcoming, functional interior
On the ground floor, you’ll find a fully equipped kitchen that opens onto a small courtyard, ideal for winter lunches. Upstairs are two bedrooms, including a master suite, and a separate bathroom. The spacious roof terrace offers endless possibilities: leisure area, solarium, etc.
The basement has been converted into a third bedroom/office and also includes an attractive storage area.
A unique opportunity
This villa represents an excellent opportunity to acquire a property with stunning views over the golf course, close to the Vilamoura Marina, shops and services.
Additional information
Easy parking with plenty of spaces available right in front of the house
Annual IMI: 516€. No condominium fees
2 minutes from the Marina and shops
5 minutes from the beaches
20 minutes from the airport
Close to golf courses
Services appreciated by our clients:
We offer our clients free legal assistance and certified credit intermediation.
In addition, we share 50/50 with all agencies with a valid AMI licence, as we firmly believe that effective collaboration guarantees the best quality of service for our clients.
Don’t miss this exceptional opportunity to live in an idyllic setting in Vilamoura. Contact us for more information or to arrange a visit.
Discover this magnificent house ideally located in Vilamoura, perfect for a couple or small family looking to live in excellent conditions. Whether you enjoy entertaining guests from time to time or are looking to make the most of your investment, this is the property for you.
An exceptional location
Located in a central yet very quiet area, the villa is just 2 minutes from the Marina. You’ll also enjoy a privileged location facing the golf course, with magnificent views from every room in the house.
Guaranteed privacy
Although semi-detached, the configuration of this house guarantees optimum privacy from the moment you walk through the door. The ’wow’ effect is immediate: a spacious entrance hall leads to an impressive living room with a high ceiling, bathed in natural light, giving access to an outdoor terrace and a private swimming pool with a direct view of the golf course.
A welcoming, functional interior
On the ground floor, you’ll find a fully equipped kitchen that opens onto a small courtyard, ideal for winter lunches. Upstairs are two bedrooms, including a master suite, and a separate bathroom. The spacious roof terrace offers endless possibilities: leisure area, solarium, etc.
The basement has been converted into a third bedroom/office and also includes an attractive storage area.
A unique opportunity
This villa represents an excellent opportunity to acquire a property with stunning views over the golf course, close to the Vilamoura Marina, shops and services.
Additional information
Easy parking with plenty of spaces available right in front of the house
Annual IMI: 516€. No condominium fees
2 minutes from the Marina and shops
5 minutes from the beaches
20 minutes from the airport
Close to golf courses
Services appreciated by our clients:
We offer our clients free legal assistance and certified credit intermediation.
In addition, we share 50/50 with all agencies with a valid AMI licence, as we firmly believe that effective collaboration guarantees the best quality of service for our clients.
Don’t miss this exceptional opportunity to live in an idyllic setting in Vilamoura. Contact us for more information or to arrange a visit.
Contact
See Phone
Town House 4 Bedrooms
São Brás de Alportel, Distrito de Faro
Used · 235m²
buy
680.000 €
In one of the most charming villages in the Algarve, you have this excellent villa with a traditional pool.
Located in the village of São Brás de Alportel, comprising on the ground floor three bedrooms, which of two has a living room that can be converted into a closet, a living- and dining room, kitchen and two bathrooms.
The living- and dining room, situated in the centre of the house, has a glazed ceiling that gives immense of natural light, also giving access to a bar and a games room.
Outside, there is a beautiful garden and plenty of leisure spaces ideal for family gatherings.
On the first floor, there is another bedroom with a private bathroom and a living area with a terrace, where you can enjoy a view of the sea and also of the Algarve mountains.
Make sure you´ll visit this nice house and book a visit today!
Located in the village of São Brás de Alportel, comprising on the ground floor three bedrooms, which of two has a living room that can be converted into a closet, a living- and dining room, kitchen and two bathrooms.
The living- and dining room, situated in the centre of the house, has a glazed ceiling that gives immense of natural light, also giving access to a bar and a games room.
Outside, there is a beautiful garden and plenty of leisure spaces ideal for family gatherings.
On the first floor, there is another bedroom with a private bathroom and a living area with a terrace, where you can enjoy a view of the sea and also of the Algarve mountains.
Make sure you´ll visit this nice house and book a visit today!
Contact
See Phone
Town House 3 Bedrooms
Martim, Barcelos, Distrito de Braga
Used · 160m²
buy
370.000 €
Moradia T3 em banda, com 220 m2 de área bruta de construção, inserida num terreno com 180 m2 de terreno.
No rés do chão somos recebidos por um hall de entrada, com acesso a uma ampla sala comum, com bastante luz natural, com lareira com recuperador de calor e um Wc de serviço. A cozinha é em open space com ilha, armários termolaminados e está equipada com placa, forno, exaustor, maquina da loiça e frigorifico americano. Dá-lhe acesso direto ao espaçoso logradouro com cerca de 80m2 e também a uma lavandaria preparada com maquina de lavar e de secar a roupa.
No piso superior, conta com uma suite com closet e acesso a uma varanda. Os outros dois quartos contam com roupeiros embutidos e dispõe ainda de uma casa de banho completa de apoio.
A garagem é fechada e ampla, onde pode colocar três viaturas e ainda tem espaço para arrumos.
Esta moradia semi-nova prima pela sua arquitetura moderna, pelos seus acabamentos de qualidade e pelos seus extras, tais como: a instalaço de ar-condicionado, a instalação de aquecimento central e sistema de alarme com videovigilancia.
Localizada apenas a 2 minutos do acesso à autoestrada e a 10 minutos do centro das cidades de Braga e de Barcelos.
Agende já a sua visita!
Venha conhecer o Seu Lar de Sonho!
Siga-nos nas nossas redes sociais!
WEBSITE: (url)
FACEBOOK: (url)
INSTAGRAM: (url)
YOUTUBE: (url) @lardesonhobarcelos2733
A história de sucesso da rede imobiliária LardeSonho deve-se a um serviço de excelência, personalizado para cada cliente, marcado por três premissas- SATISFAÇÃO- RECOMENDAÇÃO-FIDELIZAÇÃO.
É a Maior Rede Imobiliária 100% Nacional tendo 24 agências distribuídas por todo o país com mais de 400 Consultores, o que garante uma presença forte junto de potenciais compradores e investidores.
A Rede Imobiliária LardeSonho tem como ferramentas uma equipa de profissionais dinâmicos, motivados, com uma vasta experiência; uma carteira de imóveis aos preços mais competitivos do mercado; uma atitude proactiva que se carateriza por inúmeras iniciativas de marketing, campanhas, eventos publicitários, promovendo e divulgando com sucesso a sua carteira de imóveis em cada localidade onde tem Agência.
Aliados a parcerias com instituições bancárias, gabinetes de arquitetura, empresas de construção, marketing e publicidade, a rede Imobiliária LardeSonho ajuda os seus clientes a encontrar a solução adequada às suas necessidades.
----
Three-bedroom townhouse with 220 square metres of gross construction area, set in a 180 square metre plot.
On the ground floor we are greeted by an entrance hall with access to a large lounge with plenty of natural light and a fireplace with wood burning stove. The kitchen is open-plan with an island, laminate cupboards and is equipped with a hob, oven, extractor fan, dishwasher and American fridge. It gives you direct access to the spacious 80m2 patio and a laundry room with washing machine and tumble dryer.
On the upper floor, there is a suite with a dressing room and access to a balcony. The other two bedrooms have built-in wardrobes and there is also a full bathroom.
The garage is closed and large, where you can fit three cars and there is also space for storage.
This semi-new villa stands out for its modern architecture, quality finishes and extras such as air conditioning, central heating and an alarm system with video surveillance.
Located just 2 minutes from the motorway and 10 minutes from the city centres of Braga and Barcelos.
Book your visit now!
Come and see your dream home!
Follow us on our social networks!
WEBSITE: (url)
FACEBOOK: (url)
INSTAGRAM: (url)
YOUTUBE: (url) @lardesonhobarcelos2733
The success story of the LardeSonho real estate network is due to a service of excelle...
No rés do chão somos recebidos por um hall de entrada, com acesso a uma ampla sala comum, com bastante luz natural, com lareira com recuperador de calor e um Wc de serviço. A cozinha é em open space com ilha, armários termolaminados e está equipada com placa, forno, exaustor, maquina da loiça e frigorifico americano. Dá-lhe acesso direto ao espaçoso logradouro com cerca de 80m2 e também a uma lavandaria preparada com maquina de lavar e de secar a roupa.
No piso superior, conta com uma suite com closet e acesso a uma varanda. Os outros dois quartos contam com roupeiros embutidos e dispõe ainda de uma casa de banho completa de apoio.
A garagem é fechada e ampla, onde pode colocar três viaturas e ainda tem espaço para arrumos.
Esta moradia semi-nova prima pela sua arquitetura moderna, pelos seus acabamentos de qualidade e pelos seus extras, tais como: a instalaço de ar-condicionado, a instalação de aquecimento central e sistema de alarme com videovigilancia.
Localizada apenas a 2 minutos do acesso à autoestrada e a 10 minutos do centro das cidades de Braga e de Barcelos.
Agende já a sua visita!
Venha conhecer o Seu Lar de Sonho!
Siga-nos nas nossas redes sociais!
WEBSITE: (url)
FACEBOOK: (url)
INSTAGRAM: (url)
YOUTUBE: (url) @lardesonhobarcelos2733
A história de sucesso da rede imobiliária LardeSonho deve-se a um serviço de excelência, personalizado para cada cliente, marcado por três premissas- SATISFAÇÃO- RECOMENDAÇÃO-FIDELIZAÇÃO.
É a Maior Rede Imobiliária 100% Nacional tendo 24 agências distribuídas por todo o país com mais de 400 Consultores, o que garante uma presença forte junto de potenciais compradores e investidores.
A Rede Imobiliária LardeSonho tem como ferramentas uma equipa de profissionais dinâmicos, motivados, com uma vasta experiência; uma carteira de imóveis aos preços mais competitivos do mercado; uma atitude proactiva que se carateriza por inúmeras iniciativas de marketing, campanhas, eventos publicitários, promovendo e divulgando com sucesso a sua carteira de imóveis em cada localidade onde tem Agência.
Aliados a parcerias com instituições bancárias, gabinetes de arquitetura, empresas de construção, marketing e publicidade, a rede Imobiliária LardeSonho ajuda os seus clientes a encontrar a solução adequada às suas necessidades.
----
Three-bedroom townhouse with 220 square metres of gross construction area, set in a 180 square metre plot.
On the ground floor we are greeted by an entrance hall with access to a large lounge with plenty of natural light and a fireplace with wood burning stove. The kitchen is open-plan with an island, laminate cupboards and is equipped with a hob, oven, extractor fan, dishwasher and American fridge. It gives you direct access to the spacious 80m2 patio and a laundry room with washing machine and tumble dryer.
On the upper floor, there is a suite with a dressing room and access to a balcony. The other two bedrooms have built-in wardrobes and there is also a full bathroom.
The garage is closed and large, where you can fit three cars and there is also space for storage.
This semi-new villa stands out for its modern architecture, quality finishes and extras such as air conditioning, central heating and an alarm system with video surveillance.
Located just 2 minutes from the motorway and 10 minutes from the city centres of Braga and Barcelos.
Book your visit now!
Come and see your dream home!
Follow us on our social networks!
WEBSITE: (url)
FACEBOOK: (url)
INSTAGRAM: (url)
YOUTUBE: (url) @lardesonhobarcelos2733
The success story of the LardeSonho real estate network is due to a service of excelle...
Contact
See Phone
Town House 3 Bedrooms Triplex
Caniço de Baixo, Santa Cruz, Ilha da Madeira
Used · 180m²
With Garage
buy
390.000 €
We present this unmissable opportunity for those seeking elegance, comfort and a privileged location: This three-story property is the perfect combination of luxury and functionality, offering everything you and your family need for a full and sophisticated life.
Don’t miss the opportunity to make this house your new home. Contact us to schedule a visit and discover all the charms this property has to offer.
Ref: C (phone hidden)
Don’t miss the opportunity to make this house your new home. Contact us to schedule a visit and discover all the charms this property has to offer.
Ref: C (phone hidden)
Contact
See Phone
See more Houses - Town House
Bedrooms
Zones
Can’t find the property you’re looking for?





