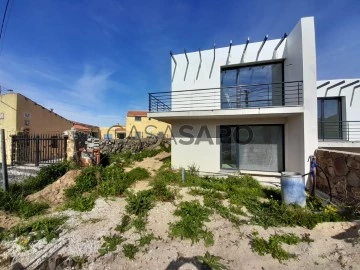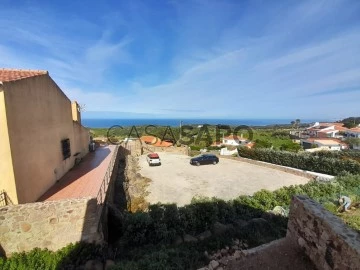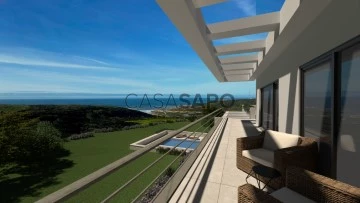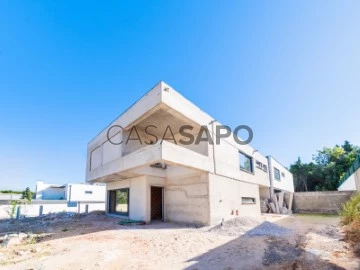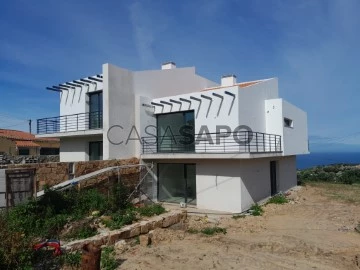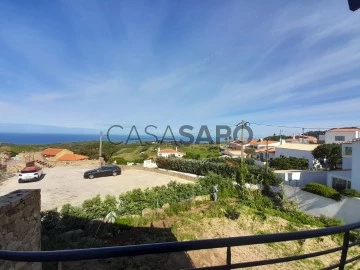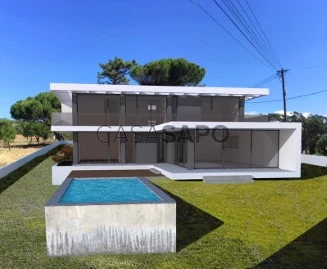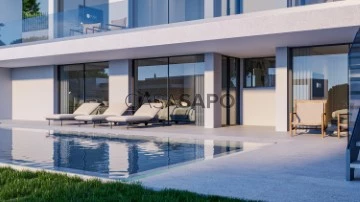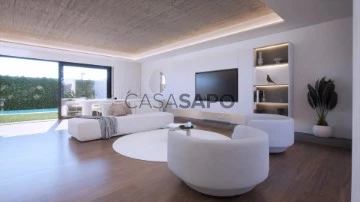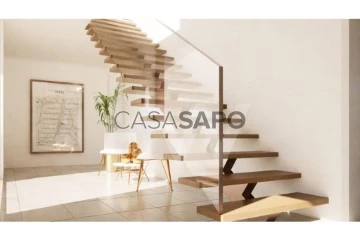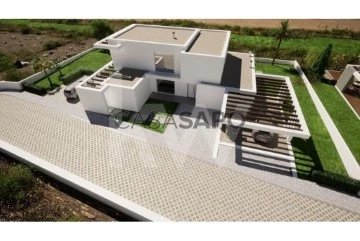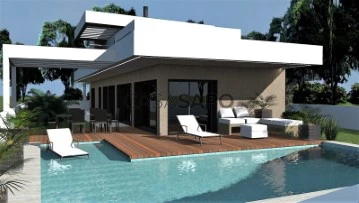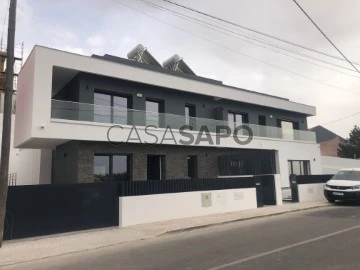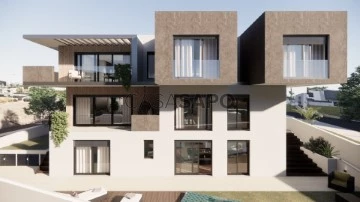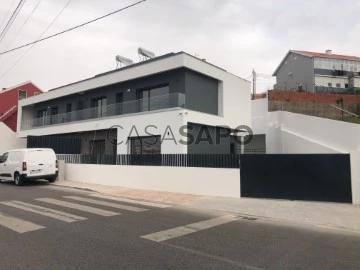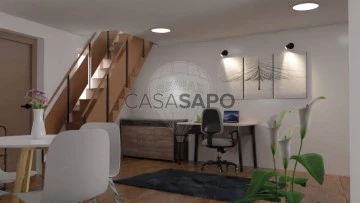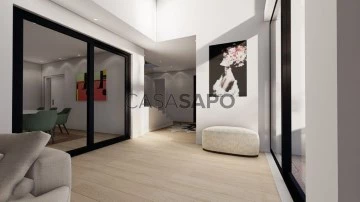Saiba aqui quanto pode pedir
17 Houses Under construction, in Sintra
Map
Order by
Relevance
House 3 Bedrooms Duplex
Azoia, Colares, Sintra, Distrito de Lisboa
Under construction · 351m²
With Garage
buy
790.000 €
Excellent 3 bedroom semi-detached house under construction, contemporary architecture in Azóia. The villa is set on a plot of 300 m2 with garden, pergola garage, patio for 2 cars. The location is Top, both in the tranquillity of the place and in the Sea View, next to Cabo da Roca, the westernmost point of Continental Europe, it is part of the Sintra-Cascais natural park, with a breathtaking view of this cliff of 150 m2, being one of the most striking points of the Portuguese Coast.
The sun exposure of the villa is fantastic, East/West and the combination between Sea and Mountain is perfect.
The villa is divided into 2 floors as follows:
Ground floor consisting of:
Entrance hall and vertical circulation - 14.30 m2
One common room - 26.40 m2
A fully equipped Open Space Kitchen - 9.15 m2
A Laundry Room - 7.50 m2
A Service Hall - 1.70 m2
A full bathroom - 2.30 m2
1st Floor consisting of:
A Hall of Bedrooms - 4.50 m2
One Suite - 16.15 m2, Bathroom with shower base - 6.40 m2 and access to a balcony with 8.45 m2
One Bedroom - 16.10 m2 with access to L-shaped balcony, with 12.45 m2
One Bedroom - 12.05 m2 and access to Communal Balcony - 8.45 m2
A full bathroom with shower tray, to support the rooms - 5.60 m2
The surroundings of the place, allow you to enjoy a quiet life, close to small shops, restaurants, 10 minutes from Guincho beach, 5 minutes from Malveira da Serra, national and international schools, easy access to the centre of Cascais, A5, Marginal, etc.
Book your visit now.
Features:
Solar Panels
Pre - installation of Air Conditioner
Armored Door
Thermo-lacquered aluminium frames in dark grey, with thermal cut and double glazing
Automatic Gate
Fully Equipped Kitchen
Garden
Front view of the sea, Cabo da Roca view
The sun exposure of the villa is fantastic, East/West and the combination between Sea and Mountain is perfect.
The villa is divided into 2 floors as follows:
Ground floor consisting of:
Entrance hall and vertical circulation - 14.30 m2
One common room - 26.40 m2
A fully equipped Open Space Kitchen - 9.15 m2
A Laundry Room - 7.50 m2
A Service Hall - 1.70 m2
A full bathroom - 2.30 m2
1st Floor consisting of:
A Hall of Bedrooms - 4.50 m2
One Suite - 16.15 m2, Bathroom with shower base - 6.40 m2 and access to a balcony with 8.45 m2
One Bedroom - 16.10 m2 with access to L-shaped balcony, with 12.45 m2
One Bedroom - 12.05 m2 and access to Communal Balcony - 8.45 m2
A full bathroom with shower tray, to support the rooms - 5.60 m2
The surroundings of the place, allow you to enjoy a quiet life, close to small shops, restaurants, 10 minutes from Guincho beach, 5 minutes from Malveira da Serra, national and international schools, easy access to the centre of Cascais, A5, Marginal, etc.
Book your visit now.
Features:
Solar Panels
Pre - installation of Air Conditioner
Armored Door
Thermo-lacquered aluminium frames in dark grey, with thermal cut and double glazing
Automatic Gate
Fully Equipped Kitchen
Garden
Front view of the sea, Cabo da Roca view
Contact
See Phone
House 7 Bedrooms
São João das Lampas e Terrugem, Sintra, Distrito de Lisboa
Under construction · 375m²
With Garage
buy
3.500.000 €
2-storey villa with infinity pool, modern design, set in a plot of land with 19 thousand square meters (almost 2 hectares) facing the sea next to São Julião Beach and the Sintra - Cascais Natural Park composed of cliffs and fabulous beaches.
The property has on the ground floor an interior garden in the middle and in the circulation area between all the rooms, fully equipped kitchen, living room and 5 suites. Direct access to porch and pool.
On the 1st floor there are 2 more suites, one of them being the Master Suite with private closet.
Both suites open onto a terrace overlooking the ocean.
On the basement floor, it also has a machinery area and a garage with 66.15 m2 that can accommodate 2 to 3 cars.
The property will have solar panels and all comfort equipment.
Floor plans of the house can be viewed in the ’Floor plans’ tab.
The property has on the ground floor an interior garden in the middle and in the circulation area between all the rooms, fully equipped kitchen, living room and 5 suites. Direct access to porch and pool.
On the 1st floor there are 2 more suites, one of them being the Master Suite with private closet.
Both suites open onto a terrace overlooking the ocean.
On the basement floor, it also has a machinery area and a garage with 66.15 m2 that can accommodate 2 to 3 cars.
The property will have solar panels and all comfort equipment.
Floor plans of the house can be viewed in the ’Floor plans’ tab.
Contact
See Phone
House 4 Bedrooms
Colares, Sintra, Distrito de Lisboa
Under construction · 415m²
buy
1.290.000 €
4 bedroom villa with swimming pool located in a small, quiet village - Magoito - one of the most beautiful beaches in Sintra.
The project under construction is for a four-bedroom detached villa on two floors, with the entrance hall separating the social area from the private area of the villa.
Privileged views of the Serra de Sintra, the Moorish Castle and the Pena Palace.
Just a 25-minute drive from Ericeira, 10 minutes from Praia Grande, 25 minutes from Cascais and 35 minutes from Lisbon, it’s the perfect place to live and build a healthy, happy family.
Floor 0:
- Open-plan living room and kitchen
- Suite that can be used as an office
- Laundry room
- WC
- Garage
1st floor:
- 3 suites with balconies overlooking the Serra de Sintra and the swimming pool.
The location chosen allows not only a very pleasant view, but also excellent sun exposure and the largest garden area in front of the house, i.e. protected from the north wind (predominant in this area) exposed to the sun and
with privacy.
Main areas:
- Land area 1300 m2
- Plot area 245 m2
- Construction area 415 m2
- Interior areas can be seen on the attached plans.
INSIDE LIVING operates in the luxury housing and property investment market. Our team offers a diverse range of excellent services to our clients, such as investor support services, ensuring all the assistance in the selection, purchase, sale or rental of properties, architectural design, interior design, banking and concierge services throughout the process.
The project under construction is for a four-bedroom detached villa on two floors, with the entrance hall separating the social area from the private area of the villa.
Privileged views of the Serra de Sintra, the Moorish Castle and the Pena Palace.
Just a 25-minute drive from Ericeira, 10 minutes from Praia Grande, 25 minutes from Cascais and 35 minutes from Lisbon, it’s the perfect place to live and build a healthy, happy family.
Floor 0:
- Open-plan living room and kitchen
- Suite that can be used as an office
- Laundry room
- WC
- Garage
1st floor:
- 3 suites with balconies overlooking the Serra de Sintra and the swimming pool.
The location chosen allows not only a very pleasant view, but also excellent sun exposure and the largest garden area in front of the house, i.e. protected from the north wind (predominant in this area) exposed to the sun and
with privacy.
Main areas:
- Land area 1300 m2
- Plot area 245 m2
- Construction area 415 m2
- Interior areas can be seen on the attached plans.
INSIDE LIVING operates in the luxury housing and property investment market. Our team offers a diverse range of excellent services to our clients, such as investor support services, ensuring all the assistance in the selection, purchase, sale or rental of properties, architectural design, interior design, banking and concierge services throughout the process.
Contact
See Phone
House 3 Bedrooms
S.Maria e S.Miguel, S.Martinho, S.Pedro Penaferrim, Sintra, Distrito de Lisboa
Under construction · 151m²
With Garage
buy
750.000 €
3 bedroom villa with lawned garden, located in Sintra.
Main areas:
Floor 0:
- Living room 41m2
- Fully equipped kitchen 20m2
- Storage room 4M2
Floor 1:
- Suite 20 m2
- Suite 18m2
- Master Suite with Walk-In Closet 28m2
Villa equipped with pre-installation for air conditioning and central vacuum. Electric shutters and solar water heating. Laundry room attached to the kitchen.
Car park with space for 2 cars.
Located just 14 minutes from the historic centre of Sintra, 10 minutes from the prestigious Carlucci American International School and 25 minutes from Lisbon Airport. The most beautiful beaches and Cascais Marina are just 30 minutes away. With easy access to the main motorways, this property offers proximity to public schools, exquisite restaurants, supermarkets, pharmacies and a variety of leisure options and other services.
INSIDE LIVING operates in the luxury housing and property investment market. Our team offers a diverse range of excellent services to our clients, such as investor support services, ensuring all the assistance in the selection, purchase, sale or rental of properties, architectural design, interior design, banking and concierge services throughout the process.
Main areas:
Floor 0:
- Living room 41m2
- Fully equipped kitchen 20m2
- Storage room 4M2
Floor 1:
- Suite 20 m2
- Suite 18m2
- Master Suite with Walk-In Closet 28m2
Villa equipped with pre-installation for air conditioning and central vacuum. Electric shutters and solar water heating. Laundry room attached to the kitchen.
Car park with space for 2 cars.
Located just 14 minutes from the historic centre of Sintra, 10 minutes from the prestigious Carlucci American International School and 25 minutes from Lisbon Airport. The most beautiful beaches and Cascais Marina are just 30 minutes away. With easy access to the main motorways, this property offers proximity to public schools, exquisite restaurants, supermarkets, pharmacies and a variety of leisure options and other services.
INSIDE LIVING operates in the luxury housing and property investment market. Our team offers a diverse range of excellent services to our clients, such as investor support services, ensuring all the assistance in the selection, purchase, sale or rental of properties, architectural design, interior design, banking and concierge services throughout the process.
Contact
See Phone
House 3 Bedrooms Duplex
Azoia, Colares, Sintra, Distrito de Lisboa
Under construction · 351m²
With Garage
buy
890.000 €
Excellent 3 bedroom semi-detached house under construction, contemporary architecture in Azóia. The villa is set in a plot of 600 m2 with garden, pergola garage, patio for 3 cars (2 in front of the entrance of the house and 1 side). The location is Top, both in the tranquillity of the place and in the frontal view of the sea, next to Cabo da Roca, the westernmost point of Continental Europe, it is part of the Sintra-Cascais natural park, with a breathtaking view of this cliff of 150 m2, being one of the most striking points of the Portuguese Coast. The sun exposure of the villa is fantastic, East/West and the combination between Sea and Mountain is perfect.
The villa is divided into 2 floors as follows:
Ground floor consisting of:
One entrance hall and vertical circulation - 14.30 m2
One common room - 26.40 m2
A fully equipped Open Space Kitchen - 9.15 m2
A Laundry Room - 7.50 m2
A Service Hall - 1.70 m2
A full bathroom - 2.30 m2
1st Floor consisting of:
A Hall of Bedrooms - 4.50 m2
One Suite - 16.15 m2, bathroom with shower base - 6.40 m2 and access to a balcony with 8.45 m2
1 Bedroom - 16.10 m2 with access to L-shaped balcony, with 12.45 m2
One Bedroom - 12.05 m2 and access to communal balcony - 8.45 m2
A full bathroom with shower tray, to support the rooms - 5.60 m2
The surroundings of the place, allow you to enjoy a quiet life, close to small shops, restaurants, 10 minutes from Guincho beach, 5 minutes from Malveira da Serra, national and international schools, easy access to the centre of Cascais, A5, Marginal, etc.
Book your visit now.
Features:
Solar Panels
Pre - installation of Air Conditioner
Armored Door
Thermo-lacquered aluminium frames in dark grey, with thermal cut and double glazing
Automatic Gate
Fully Equipped Kitchen
Garden
Front view of the sea, Cabo da Roca view
The villa is divided into 2 floors as follows:
Ground floor consisting of:
One entrance hall and vertical circulation - 14.30 m2
One common room - 26.40 m2
A fully equipped Open Space Kitchen - 9.15 m2
A Laundry Room - 7.50 m2
A Service Hall - 1.70 m2
A full bathroom - 2.30 m2
1st Floor consisting of:
A Hall of Bedrooms - 4.50 m2
One Suite - 16.15 m2, bathroom with shower base - 6.40 m2 and access to a balcony with 8.45 m2
1 Bedroom - 16.10 m2 with access to L-shaped balcony, with 12.45 m2
One Bedroom - 12.05 m2 and access to communal balcony - 8.45 m2
A full bathroom with shower tray, to support the rooms - 5.60 m2
The surroundings of the place, allow you to enjoy a quiet life, close to small shops, restaurants, 10 minutes from Guincho beach, 5 minutes from Malveira da Serra, national and international schools, easy access to the centre of Cascais, A5, Marginal, etc.
Book your visit now.
Features:
Solar Panels
Pre - installation of Air Conditioner
Armored Door
Thermo-lacquered aluminium frames in dark grey, with thermal cut and double glazing
Automatic Gate
Fully Equipped Kitchen
Garden
Front view of the sea, Cabo da Roca view
Contact
See Phone
House 4 Bedrooms Duplex
S.Maria e S.Miguel, S.Martinho, S.Pedro Penaferrim, Sintra, Distrito de Lisboa
Under construction · 415m²
buy
1.290.000 €
4 bedroom villa with swimming pool located in a small, quiet village - Magoito - one of the most beautiful beaches in Sintra.
The project under construction is for a four-bedroom detached villa on two floors, with the entrance hall separating the social area from the private area of the villa.
Privileged views of the Serra de Sintra, the Moorish Castle and the Pena Palace.
Just a 25-minute drive from Ericeira, 10 minutes from Praia Grande, 25 minutes from Cascais and 35 minutes from Lisbon, it’s the perfect place to live and build a healthy, happy family.
Floor 0:
- Open-plan living room and kitchen
- Suite that can be used as an office
- Laundry room
- WC
- Garage
1st floor:
- 3 suites with balconies overlooking the Serra de Sintra and the swimming pool.
The location chosen allows not only a very pleasant view, but also excellent sun exposure and the largest garden area in front of the house, i.e. protected from the north wind (predominant in this area) exposed to the sun and
with privacy.
Main areas:
- Land area 1300 m2
- Plot area 245 m2
- Construction area 415 m2
- Interior areas can be seen on the attached plans.
INSIDE LIVING operates in the luxury housing and property investment market. Our team offers a diverse range of excellent services to our clients, such as investor support services, ensuring all the assistance in the selection, purchase, sale or rental of properties, architectural design, interior design, banking and concierge services throughout the process.
The project under construction is for a four-bedroom detached villa on two floors, with the entrance hall separating the social area from the private area of the villa.
Privileged views of the Serra de Sintra, the Moorish Castle and the Pena Palace.
Just a 25-minute drive from Ericeira, 10 minutes from Praia Grande, 25 minutes from Cascais and 35 minutes from Lisbon, it’s the perfect place to live and build a healthy, happy family.
Floor 0:
- Open-plan living room and kitchen
- Suite that can be used as an office
- Laundry room
- WC
- Garage
1st floor:
- 3 suites with balconies overlooking the Serra de Sintra and the swimming pool.
The location chosen allows not only a very pleasant view, but also excellent sun exposure and the largest garden area in front of the house, i.e. protected from the north wind (predominant in this area) exposed to the sun and
with privacy.
Main areas:
- Land area 1300 m2
- Plot area 245 m2
- Construction area 415 m2
- Interior areas can be seen on the attached plans.
INSIDE LIVING operates in the luxury housing and property investment market. Our team offers a diverse range of excellent services to our clients, such as investor support services, ensuring all the assistance in the selection, purchase, sale or rental of properties, architectural design, interior design, banking and concierge services throughout the process.
Contact
See Phone
Condo 5 Bedrooms Duplex
Almargem do Bispo, Pêro Pinheiro e Montelavar, Sintra, Distrito de Lisboa
Under construction
With Garage
buy
2.990.000 €
Situated on the hill of Azóia, this house offers a unique lifestyle with unparalleled views of the Atlantic Ocean and the Cabo da Roca Lighthouse. With contemporary design and premium finishes, the residence features a large living room, modern kitchen with state-of-the-art appliances, spacious bedrooms with incredible views and a terrace perfect for moments of leisure and entertainment. Perfect for families or as a holiday home, this property combines the charm of nature with the convenience of being close to Cascais.
Contact
See Phone
House 4 Bedrooms
Albarraque (Rio de Mouro), Sintra, Distrito de Lisboa
Under construction · 205m²
With Swimming Pool
buy
695.000 €
MORADIA NOVA T4 COM PISCINA
Construção chave na mão
OBRA A DECORRER
Conclusão da obra estimada em 12 meses
Urbanização Albarraque Sul, Sintra
- Lote: 220 m2
- Área bruta construção: 287m2
- Piso 1: 110 m2
- Piso 0: 95 m2
Para mais informações ou para agendar visita contacte Pedro Sul Ribeiro
Construção chave na mão
OBRA A DECORRER
Conclusão da obra estimada em 12 meses
Urbanização Albarraque Sul, Sintra
- Lote: 220 m2
- Área bruta construção: 287m2
- Piso 1: 110 m2
- Piso 0: 95 m2
Para mais informações ou para agendar visita contacte Pedro Sul Ribeiro
Contact
See Phone
House 4 Bedrooms
S.Maria e S.Miguel, S.Martinho, S.Pedro Penaferrim, Sintra, Distrito de Lisboa
Under construction · 229m²
buy
800.000 €
Moradia em fase de construção, a 5 minutos de carro de uma das praias mais bonitas da zona de Sintra, São Julião.Esta moradia encontra-se numa pacata aldeia, implantada num terreno de 5320m2 e estará concluída no final de 2025.A 20 minutos da vila de sintra e a 40 minutos da cidade de lisboa, este poderá vir a ser o seu novo lar.Ideal para quem procura uma casa moderna com todas as comodidades que uma familia citadina necessita, sem prescindir do sossego do campo.Não espere mais pela sua casa de sonho junto ao mar e a respirar natureza, marque já a sua visitaVenha visitar!!Partilhamos com todas as imobiliárias / profissionais em regime de 50% / 50%. Para mais informações, visite o nosso site KW Portugal.Precisa de financiamento à habitação? Fale comigo. A KW pode ajudá-lo, junto dos diferentes bancos, a negociar um crédito novo ou o seu crédito atual. O serviço de consulta aos bancos é gratuito.
Características:
Características Exteriores - Condomínio Fechado; Barbeque; Jardim; Parqueamento; Piscina exterior; Terraço/Deck; Porta blindada; Video Porteiro; Sistema de rega;
Características Interiores - Electrodomésticos embutidos; Roupeiros;
Características Gerais - Portão eléctrico;
Vistas - Vista montanha; Vista jardim; Vista campo;
Outras características - Garagem; Varanda; Cozinha Equipada; Arrecadação; Suite; Moradia; Acesso apropriado a pessoas com mobilidade reduzida; Ar Condicionado;
Características:
Características Exteriores - Condomínio Fechado; Barbeque; Jardim; Parqueamento; Piscina exterior; Terraço/Deck; Porta blindada; Video Porteiro; Sistema de rega;
Características Interiores - Electrodomésticos embutidos; Roupeiros;
Características Gerais - Portão eléctrico;
Vistas - Vista montanha; Vista jardim; Vista campo;
Outras características - Garagem; Varanda; Cozinha Equipada; Arrecadação; Suite; Moradia; Acesso apropriado a pessoas com mobilidade reduzida; Ar Condicionado;
Contact
See Phone
House 4 Bedrooms
S.Maria e S.Miguel, S.Martinho, S.Pedro Penaferrim, Sintra, Distrito de Lisboa
Under construction · 229m²
buy
800.000 €
Moradia em fase de construção, a 5 minutos de carro de uma das praias mais bonitas da zona de Sintra, São Julião.Esta moradia encontra-se numa pacata aldeia, implantada num terreno de 5320m2 e estará concluída no final de 2025.A 20 minutos da vila de sintra e a 40 minutos da cidade de lisboa, este poderá vir a ser o seu novo lar.Ideal para quem procura uma casa moderna com todas as comodidades que uma familia citadina necessita, sem prescindir do sossego ddo campo.Não espere mais pela sua casa de sonho junto ao mar e a respirar natureza, marque já a sua visitaVenha visitar!!Partilhamos com todas as imobiliárias / profissionais em regime de 50% / 50%. Para mais informações, visite o nosso site KW Portugal.Precisa de financiamento à habitação? Fale comigo. A KW pode ajudá-lo, junto dos diferentes bancos, a negociar um crédito novo ou o seu crédito atual. O serviço de consulta aos bancos é gratuito.
Características:
Características Exteriores - Condomínio Fechado; Barbeque; Jardim; Piscina exterior; Terraço/Deck; Porta blindada; Video Porteiro; Sistema de rega;
Características Interiores - Hall de entrada; Electrodomésticos embutidos; Casa de Banho da Suite; Closet; Roupeiros; Lavandaria;
Vistas - Vista jardim; Vista campo;
Outras características - Garagem; Varanda; Cozinha Equipada; Arrecadação; Suite; Moradia; Ar Condicionado;
Características:
Características Exteriores - Condomínio Fechado; Barbeque; Jardim; Piscina exterior; Terraço/Deck; Porta blindada; Video Porteiro; Sistema de rega;
Características Interiores - Hall de entrada; Electrodomésticos embutidos; Casa de Banho da Suite; Closet; Roupeiros; Lavandaria;
Vistas - Vista jardim; Vista campo;
Outras características - Garagem; Varanda; Cozinha Equipada; Arrecadação; Suite; Moradia; Ar Condicionado;
Contact
See Phone
House 3 Bedrooms
Abrunheira (São Pedro Penaferrim), S.Maria e S.Miguel, S.Martinho, S.Pedro Penaferrim, Sintra, Distrito de Lisboa
Under construction · 306m²
buy
960.000 €
Bem-vindo a esta magnífica Moradia de Luxo localizada na região da Abrunheira. Esta propriedade exclusiva oferece uma experiência residencial excecional, combinando elegância, conforto e privacidade.
A moradia apresentará um design arquitetónico moderno e sofisticado, com acabamentos de alta qualidade e detalhes cuidadosamente pensados.
Este imóvel terá divisões de boas dimensões, tudo pensado em pormenor para lhe dar todo o conforto que precisa e merece.
A moradia conta com uma espaçosa área de lazer, destacada por uma piscina com 40m2, cercada por um deck em madeira nobre e espreguiçadeiras, criando o ambiente perfeito para relaxar e aproveitar os dias ensolarados com a sua família ou amigos.
Além disso tem ainda uma garagem espaçosa (126m2) para os seus veículos e oferece praticidade e segurança, podendo ainda utilizar este espaço como mais conveniente lhe for, quem sabe um ginásio.
Os quartos são igualmente encantadores e luxuosos. A suíte master é um refúgio de tranquilidade, com um espaçoso closet e um wc privativo que apresenta acabamentos requintados.
A localização privilegiada na Abrunheira permite fácil acesso a uma série de comodidades, como lojas, restaurantes e campo. Além disso, a região é conhecida por suas paisagens naturais deslumbrantes e clima ameno, tornando esta propriedade ainda mais especial e encantadora.
Em resumo, esta moradia de luxo na Abrunheira é uma verdadeira oportunidade, proporcionando uma vida de conforto, exclusividade e beleza natural. É o refúgio perfeito para aqueles que procuram uma residência elegante e sofisticada para desfrutar momentos inesquecíveis ao lado de amigos e familiares.
Fotografias do projeto e das plantas do projeto, com medidas e áreas.
Estamos prontos para reunir consigo e explicar cada detalhe.
Fazemos tudo pelo seu bem estar
AP9437
A moradia apresentará um design arquitetónico moderno e sofisticado, com acabamentos de alta qualidade e detalhes cuidadosamente pensados.
Este imóvel terá divisões de boas dimensões, tudo pensado em pormenor para lhe dar todo o conforto que precisa e merece.
A moradia conta com uma espaçosa área de lazer, destacada por uma piscina com 40m2, cercada por um deck em madeira nobre e espreguiçadeiras, criando o ambiente perfeito para relaxar e aproveitar os dias ensolarados com a sua família ou amigos.
Além disso tem ainda uma garagem espaçosa (126m2) para os seus veículos e oferece praticidade e segurança, podendo ainda utilizar este espaço como mais conveniente lhe for, quem sabe um ginásio.
Os quartos são igualmente encantadores e luxuosos. A suíte master é um refúgio de tranquilidade, com um espaçoso closet e um wc privativo que apresenta acabamentos requintados.
A localização privilegiada na Abrunheira permite fácil acesso a uma série de comodidades, como lojas, restaurantes e campo. Além disso, a região é conhecida por suas paisagens naturais deslumbrantes e clima ameno, tornando esta propriedade ainda mais especial e encantadora.
Em resumo, esta moradia de luxo na Abrunheira é uma verdadeira oportunidade, proporcionando uma vida de conforto, exclusividade e beleza natural. É o refúgio perfeito para aqueles que procuram uma residência elegante e sofisticada para desfrutar momentos inesquecíveis ao lado de amigos e familiares.
Fotografias do projeto e das plantas do projeto, com medidas e áreas.
Estamos prontos para reunir consigo e explicar cada detalhe.
Fazemos tudo pelo seu bem estar
AP9437
Contact
See Phone
Semi-Detached House 4 Bedrooms Duplex
Casal de Cambra, Sintra, Distrito de Lisboa
Under construction · 236m²
buy
625.000 €
Excelente Moradia de Luxo em fase final de construção, no Centro de Casal de Cambra.
A moradia é composta por 2 pisos, com 4 quartos, (sendo um dos quartos, suite com closet), três I.S. e sala com cozinha (totalmente equipada, com eletrodomésticos Hotpoint Ariston) em Open Space.
Todas as divisões estão equipadas com Ar-condicionado e estores elétricos.
Painéis Solares Termossifão Vulcano 300 Litros já instalados.
Jardim com churrasqueira e zona de lazer, cobertura com possibilidade de fazer um solário com excelente vista.
Fica localizada em zona calma, pertencente ao concelho de Sintra, com todo o tipo de comércio e serviços, transportes públicos, esquadra de polícia, escolas, centro de saúde...
Zona contígua aos concelhos de Odivelas e Amadora, possui fáceis acessos (IC 16, IC 17, CREL, CRIL, 2ª Circular), fica a cerca de 10 minutos do Concelho de Lisboa e das principais estações de metro e comboio, a 5 minutos do Centro Comercial UBBO e a 10 minutos do Centro Comercial Colombo.
A moradia é composta por 2 pisos, com 4 quartos, (sendo um dos quartos, suite com closet), três I.S. e sala com cozinha (totalmente equipada, com eletrodomésticos Hotpoint Ariston) em Open Space.
Todas as divisões estão equipadas com Ar-condicionado e estores elétricos.
Painéis Solares Termossifão Vulcano 300 Litros já instalados.
Jardim com churrasqueira e zona de lazer, cobertura com possibilidade de fazer um solário com excelente vista.
Fica localizada em zona calma, pertencente ao concelho de Sintra, com todo o tipo de comércio e serviços, transportes públicos, esquadra de polícia, escolas, centro de saúde...
Zona contígua aos concelhos de Odivelas e Amadora, possui fáceis acessos (IC 16, IC 17, CREL, CRIL, 2ª Circular), fica a cerca de 10 minutos do Concelho de Lisboa e das principais estações de metro e comboio, a 5 minutos do Centro Comercial UBBO e a 10 minutos do Centro Comercial Colombo.
Contact
See Phone
House 5 Bedrooms Triplex
Casal da Granja (São Martinho), S.Maria e S.Miguel, S.Martinho, S.Pedro Penaferrim, Sintra, Distrito de Lisboa
Under construction · 600m²
With Garage
buy
775.000 €
AN EXCLUSIVE FROM SINTONIA IMÓVEIS
Plot of land for construction with an area of 5002m², located in Casal da Granja, in a privileged and prestigious area of Sintra, just minutes from the beaches and offering a unique view of the mountains and its monuments. This land is ideal for building your luxury villa. Perfect for those seeking privacy but who also want proximity to main urban centers.
This plot, as well as the entire Casal da Granja development, is fully equipped with:
Electrical infrastructure
Existing public lighting
Telecommunications infrastructure
Gas supply network
Public water supply network
Public fire network
Stormwater drainage system
Public transport network
This property already includes a 3-story unfinished house under construction, with a 200m² footprint and a total gross construction area of 600m², with an additional 400m² of dependent gross area.
NOTE: THERE IS A FEE DUE TO SINTRA CITY COUNCIL FOR THE UNFINISHED CONSTRUCTION PERMIT.
Close to the prestigious Vila Galé Sintra Hotel and near the future ’Sintra Country Golf Club’ golf course, as well as the renowned private schools ’American International School of Lisbon’ and the first TASIS unit in Portugal, ’The American School of Switzerland.’ Only 30 minutes from Lisbon and the Airport and 20 minutes from Estoril/Cascais.
We are available to provide further information and schedule visits.
All information provided is merely indicative and should be independently confirmed.
Plot of land for construction with an area of 5002m², located in Casal da Granja, in a privileged and prestigious area of Sintra, just minutes from the beaches and offering a unique view of the mountains and its monuments. This land is ideal for building your luxury villa. Perfect for those seeking privacy but who also want proximity to main urban centers.
This plot, as well as the entire Casal da Granja development, is fully equipped with:
Electrical infrastructure
Existing public lighting
Telecommunications infrastructure
Gas supply network
Public water supply network
Public fire network
Stormwater drainage system
Public transport network
This property already includes a 3-story unfinished house under construction, with a 200m² footprint and a total gross construction area of 600m², with an additional 400m² of dependent gross area.
NOTE: THERE IS A FEE DUE TO SINTRA CITY COUNCIL FOR THE UNFINISHED CONSTRUCTION PERMIT.
Close to the prestigious Vila Galé Sintra Hotel and near the future ’Sintra Country Golf Club’ golf course, as well as the renowned private schools ’American International School of Lisbon’ and the first TASIS unit in Portugal, ’The American School of Switzerland.’ Only 30 minutes from Lisbon and the Airport and 20 minutes from Estoril/Cascais.
We are available to provide further information and schedule visits.
All information provided is merely indicative and should be independently confirmed.
Contact
See Phone
House 5 Bedrooms Triplex
Serra do Casal de Cambra, Queluz e Belas, Sintra, Distrito de Lisboa
Under construction · 362m²
With Garage
buy
1.350.000 €
Valley Lux is the name chosen for this exclusive villa with 5 bedrooms and an extra lounge, in typology T3+3, which is born with an emphasis on luxury, refinement and comfort, surrounded by mountains, nature and fresh air.
Consultant Responsible for the sale of the Property: SOHEL PYARALI
Location:
Next to Belas Clube de Campo, located in an urbanisation of contemporary construction villas, where nature and modernity merge and make this place ideal to live.
The quick accesses are close, being 5 min from the A9 CREL and the IC17 CRIL, allowing you to be in Lisbon in 15 min.
The place where we can live in the calm and peace of the mountains, but being quickly close to schools, shops and services.
Description:
Extraordinary 3+3 bedroom villa that excels in luxury, quality, generous areas and comfort.
In a prominent position in its urbanisation, this villa is located on a corner plot of 422m2 and will have its front facing an incredible sun exposure.
Distributed over 3 floors, it has a garage space on the side of the house.
On the 0th floor, there is an open space surrounded by windows with a total of 75m2, where we can find:
- Magnificent living room with beautiful fireplace and access to balcony and terrace;
- The kitchen will have an island and high-end finishes, namely, walnut wood and grey lacquered cabinets and marble effect stone countertops;
- In addition, we will have a guest bathroom covered in magnificent ceramic panels of superior quality.
On the 1st floor, there are 3 suites in all:
- 2 suites with closets and private bathrooms with shower and windows;
- Incredible master suite with a walk-in closet, bathroom with double sinks/showers and access to a huge balcony with a unique unobstructed view in an authentic luxury setting.
On the -1 floor, we find:
- An extra hall that can serve as a multipurpose space;
- 2 additional bedrooms with windows from top to bottom and direct access to the outdoor area;
- A complete fifth bathroom with shower tray, which supports this floor.
Outside we find:
- Main garden with magnificent swimming pool with built-in jacuzzi and waterfall column, all of it surrounded by a deck and lawn area, resulting in an authentic oasis of luxury;
- Area with barbecue and washbasin for outdoor dining;
- Side garden with garden area with automatic irrigation.
Key features:
- Kitchen with fully equipped island;
- 3 suites + 2 bedrooms + 1 extra room in -1;
- Balconies with unobstructed views;
- High-quality wooden kitchen furniture;
- Vinyl flooring, offering incredible durability and quality;
- Bathroom tiles in luxurious Italian Kerlite;
- Suspended Crockery, Toilets and Bathroom Furniture;
- Bedrooms with matt lacquered white wardrobes with LED lighting inside;
- Automatic black-outs;
- Garage on the side of the house;
- Sliding PVC window frames in double glazing with thermal cut;
- Built-in air conditioning;
- Solar Panels;
- Pre-installation of CCTV circuit;
- Exterior walls in perforated brick masonry covered with glass and granite;
- False ceilings with built-in LED lights;
- Technical systems: 1 electric heat pump for DHW;
- Swimming pool surrounded by deck and garden.
For more information, please contact the responsible consultant: 9️2️5️9️6️0️8️3️1️
Always at your disposal,
DIAMOND’S PORTUGAL Team
facebook. com/diamondsportugal
instagram. com/diamondsportugal
*Shaping Outstanding Deals*
Powered by: Agência Kasas de Portugal - AMI 9049.
Consultant Responsible for the sale of the Property: SOHEL PYARALI
Location:
Next to Belas Clube de Campo, located in an urbanisation of contemporary construction villas, where nature and modernity merge and make this place ideal to live.
The quick accesses are close, being 5 min from the A9 CREL and the IC17 CRIL, allowing you to be in Lisbon in 15 min.
The place where we can live in the calm and peace of the mountains, but being quickly close to schools, shops and services.
Description:
Extraordinary 3+3 bedroom villa that excels in luxury, quality, generous areas and comfort.
In a prominent position in its urbanisation, this villa is located on a corner plot of 422m2 and will have its front facing an incredible sun exposure.
Distributed over 3 floors, it has a garage space on the side of the house.
On the 0th floor, there is an open space surrounded by windows with a total of 75m2, where we can find:
- Magnificent living room with beautiful fireplace and access to balcony and terrace;
- The kitchen will have an island and high-end finishes, namely, walnut wood and grey lacquered cabinets and marble effect stone countertops;
- In addition, we will have a guest bathroom covered in magnificent ceramic panels of superior quality.
On the 1st floor, there are 3 suites in all:
- 2 suites with closets and private bathrooms with shower and windows;
- Incredible master suite with a walk-in closet, bathroom with double sinks/showers and access to a huge balcony with a unique unobstructed view in an authentic luxury setting.
On the -1 floor, we find:
- An extra hall that can serve as a multipurpose space;
- 2 additional bedrooms with windows from top to bottom and direct access to the outdoor area;
- A complete fifth bathroom with shower tray, which supports this floor.
Outside we find:
- Main garden with magnificent swimming pool with built-in jacuzzi and waterfall column, all of it surrounded by a deck and lawn area, resulting in an authentic oasis of luxury;
- Area with barbecue and washbasin for outdoor dining;
- Side garden with garden area with automatic irrigation.
Key features:
- Kitchen with fully equipped island;
- 3 suites + 2 bedrooms + 1 extra room in -1;
- Balconies with unobstructed views;
- High-quality wooden kitchen furniture;
- Vinyl flooring, offering incredible durability and quality;
- Bathroom tiles in luxurious Italian Kerlite;
- Suspended Crockery, Toilets and Bathroom Furniture;
- Bedrooms with matt lacquered white wardrobes with LED lighting inside;
- Automatic black-outs;
- Garage on the side of the house;
- Sliding PVC window frames in double glazing with thermal cut;
- Built-in air conditioning;
- Solar Panels;
- Pre-installation of CCTV circuit;
- Exterior walls in perforated brick masonry covered with glass and granite;
- False ceilings with built-in LED lights;
- Technical systems: 1 electric heat pump for DHW;
- Swimming pool surrounded by deck and garden.
For more information, please contact the responsible consultant: 9️2️5️9️6️0️8️3️1️
Always at your disposal,
DIAMOND’S PORTUGAL Team
facebook. com/diamondsportugal
instagram. com/diamondsportugal
*Shaping Outstanding Deals*
Powered by: Agência Kasas de Portugal - AMI 9049.
Contact
See Phone
Semi-Detached House 4 Bedrooms Duplex
Casal de Cambra, Sintra, Distrito de Lisboa
Under construction · 238m²
buy
635.000 €
Excelente Moradia de Luxo em fase final de construção, localizada no Centro de Casal de Cambra.
Moradia é composta por 2 pisos, com 4 quartos, (sendo um dos quartos, suite com closet), três I.S e sala com cozinha (totalmente equipada, com eletrodomésticos Hotpoint Ariston) em Open Space.
Todas as divisões estão equipadas com Ar-condicionado e estores elétricos.
Painéis Solares Termossifão Vulcano 300 Litros já instalados.
Jardim com churrasqueira e zona de lazer, cobertura com possibilidade de fazer um solário com excelente vista.
Fica localizada em zona calma, pertencente ao concelho de Sintra, com todo o tipo de comércio e serviços, transportes públicos, esquadra de polícia, escolas, centro de saúde
Zona contígua aos concelhos de Odivelas e Amadora, possui fáceis acessos (IC 16, IC 17, CREL, CRIL, 2ª Circular), fica a cerca de 10 minutos do Concelho de Lisboa e das principais estações de metro e comboio, a 5 minutos do Centro Comercial UBBO e a 10 minutos do Centro Comercial Colombo.
Moradia é composta por 2 pisos, com 4 quartos, (sendo um dos quartos, suite com closet), três I.S e sala com cozinha (totalmente equipada, com eletrodomésticos Hotpoint Ariston) em Open Space.
Todas as divisões estão equipadas com Ar-condicionado e estores elétricos.
Painéis Solares Termossifão Vulcano 300 Litros já instalados.
Jardim com churrasqueira e zona de lazer, cobertura com possibilidade de fazer um solário com excelente vista.
Fica localizada em zona calma, pertencente ao concelho de Sintra, com todo o tipo de comércio e serviços, transportes públicos, esquadra de polícia, escolas, centro de saúde
Zona contígua aos concelhos de Odivelas e Amadora, possui fáceis acessos (IC 16, IC 17, CREL, CRIL, 2ª Circular), fica a cerca de 10 minutos do Concelho de Lisboa e das principais estações de metro e comboio, a 5 minutos do Centro Comercial UBBO e a 10 minutos do Centro Comercial Colombo.
Contact
See Phone
House 6 Bedrooms
Queluz e Belas, Sintra, Distrito de Lisboa
Under construction · 290m²
buy
690.000 €
2 Moradias com Terreno em Belas
Fotografias Meramente Ilustrativas
Explore o potencial deste terreno urbano de 609 m², idealmente localizado para desenvolvimento imobiliário. Este terreno único inclui duas estruturas pré-existentes, atualmente em estado de ruína, em fase de reconstrução, (cofragem interior - estrutura executada), cada uma com o seu próprio artigo matricial, oferecendo uma base sólida para um projeto de reconstrução.
Potencial do Projeto:
Reconstrução e Desenvolvimento: Aproveite a oportunidade para projetar e construir um pequeno condomínio fechado, adaptando o espaço às necessidades do mercado atual. A estrutura existente permite a constituição em propriedade horizontal, possibilitando a criação de fracções independentes.
Localização Estratégica: Situado numa área de crescente demanda por residências privativas, este terreno representa uma excelente escolha para investidores e desenvolvedores que procuram maximizar seu retorno.
Este terreno é uma tela em branco que espera pelo toque de um desenvolvedor visionário para transformá-lo num empreendimento residencial distinto. Seja para investimento ou para desenvolver um novo espaço de vida, este terreno oferece um potencial enorme.
Não perca esta oportunidade de desenvolver o seu próximo projeto num local com grande procura. Entre em contacto para mais informações e para explorar as possibilidades que este terreno tem para oferecer.
Fotografias Meramente Ilustrativas
Explore o potencial deste terreno urbano de 609 m², idealmente localizado para desenvolvimento imobiliário. Este terreno único inclui duas estruturas pré-existentes, atualmente em estado de ruína, em fase de reconstrução, (cofragem interior - estrutura executada), cada uma com o seu próprio artigo matricial, oferecendo uma base sólida para um projeto de reconstrução.
Potencial do Projeto:
Reconstrução e Desenvolvimento: Aproveite a oportunidade para projetar e construir um pequeno condomínio fechado, adaptando o espaço às necessidades do mercado atual. A estrutura existente permite a constituição em propriedade horizontal, possibilitando a criação de fracções independentes.
Localização Estratégica: Situado numa área de crescente demanda por residências privativas, este terreno representa uma excelente escolha para investidores e desenvolvedores que procuram maximizar seu retorno.
Este terreno é uma tela em branco que espera pelo toque de um desenvolvedor visionário para transformá-lo num empreendimento residencial distinto. Seja para investimento ou para desenvolver um novo espaço de vida, este terreno oferece um potencial enorme.
Não perca esta oportunidade de desenvolver o seu próximo projeto num local com grande procura. Entre em contacto para mais informações e para explorar as possibilidades que este terreno tem para oferecer.
Contact
House
S.Maria e S.Miguel, S.Martinho, S.Pedro Penaferrim, Sintra, Distrito de Lisboa
Under construction
With Garage
buy
999.000 €
TERRENO
- 627m2
- Piscina
- Jardim
MORADIA
Rez de chão
- 134m2 na totalidade
- Cozinha: 25m2
- Sala de jantar: 19m2
- Sala de estar: 34m2
- Escritório: 10m2
- Casa de banho social
- Dispensa
- Lavandaria
- Jardim interior
1º andar
Com 109 m2 na totalidade
Suite A : 26m3 ( com casa de banho de 7m2 e walking closet de 6m2)
Suite B : 16,5m2
Suite C : 18.5m2
(Mezanino de 9m2 que poderá ser transformada em quarto)
Cave
Com 134m2 na totalidade
-3 lugares de estacionamento
- Oferece a inumeras possibilidades...ntreoutras criar uma fantastica zona de lazer
ENVOLVENCIA
- Inserida numa zona residencial calma na qual estão a ser construídas novas moradias
- A 150m do golfo da Quinta da Beloura
- Bons acessos (IC19, A16) e muito próximo da paragem de autocarro
- Perto de serviços e comércios (farmácia, bombeiros, CTT, hipermercado, centro comercial Alegro Sintra, zona industrial, Hospital da CUF, etc)
- A 20 minutos de Lisboa e a 5 minutos do centro histórico de Sintra
- As portas do Parque Natural de Sintra-Cascais
O valor apresentado já se refere ao terreno e á construção da moradia, dando a possibilidade aos interessados de escolher alguns acabamentos.
Previsão de conclusão da obra : de Dezembro 2023 a Março 2024
Marque sua visita!
EDUARDO MOREIRA
Por que escolher a RE/MAX para te ajudar a comprar seu imóvel?
Contamos com uma equipe qualificada que irá acompanhá-lo em todas as etapas do processo de compra:
- Qualificação do produto;
- Qualificação financeira (Obtenção de viabilidade de crédito);
- Qualificação motivacional;
- Escolha dos imóveis corretos a visitar;
- Visitas a imóveis selecionados;
- Capacidade de negociação;
- Elaboração do contrato de promessa de compra e venda;
- Suporte no processo de crédito;
- Suporte processual e jurídico;
- Acompanhamento na escritura;
Sábia Visão - Mediação Imobiliária, Lda AMI 8520.
- 627m2
- Piscina
- Jardim
MORADIA
Rez de chão
- 134m2 na totalidade
- Cozinha: 25m2
- Sala de jantar: 19m2
- Sala de estar: 34m2
- Escritório: 10m2
- Casa de banho social
- Dispensa
- Lavandaria
- Jardim interior
1º andar
Com 109 m2 na totalidade
Suite A : 26m3 ( com casa de banho de 7m2 e walking closet de 6m2)
Suite B : 16,5m2
Suite C : 18.5m2
(Mezanino de 9m2 que poderá ser transformada em quarto)
Cave
Com 134m2 na totalidade
-3 lugares de estacionamento
- Oferece a inumeras possibilidades...ntreoutras criar uma fantastica zona de lazer
ENVOLVENCIA
- Inserida numa zona residencial calma na qual estão a ser construídas novas moradias
- A 150m do golfo da Quinta da Beloura
- Bons acessos (IC19, A16) e muito próximo da paragem de autocarro
- Perto de serviços e comércios (farmácia, bombeiros, CTT, hipermercado, centro comercial Alegro Sintra, zona industrial, Hospital da CUF, etc)
- A 20 minutos de Lisboa e a 5 minutos do centro histórico de Sintra
- As portas do Parque Natural de Sintra-Cascais
O valor apresentado já se refere ao terreno e á construção da moradia, dando a possibilidade aos interessados de escolher alguns acabamentos.
Previsão de conclusão da obra : de Dezembro 2023 a Março 2024
Marque sua visita!
EDUARDO MOREIRA
Por que escolher a RE/MAX para te ajudar a comprar seu imóvel?
Contamos com uma equipe qualificada que irá acompanhá-lo em todas as etapas do processo de compra:
- Qualificação do produto;
- Qualificação financeira (Obtenção de viabilidade de crédito);
- Qualificação motivacional;
- Escolha dos imóveis corretos a visitar;
- Visitas a imóveis selecionados;
- Capacidade de negociação;
- Elaboração do contrato de promessa de compra e venda;
- Suporte no processo de crédito;
- Suporte processual e jurídico;
- Acompanhamento na escritura;
Sábia Visão - Mediação Imobiliária, Lda AMI 8520.
Contact
See more Houses Under construction, in Sintra
Bedrooms
Zones
Can’t find the property you’re looking for?
click here and leave us your request
, or also search in
https://kamicasa.pt
