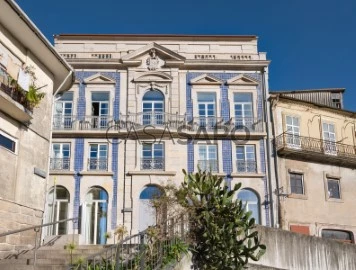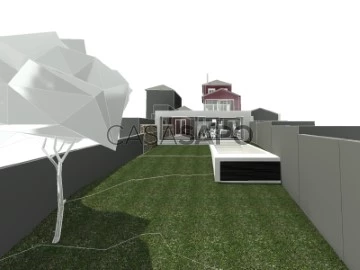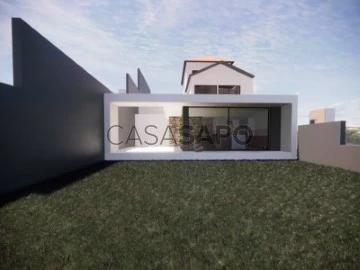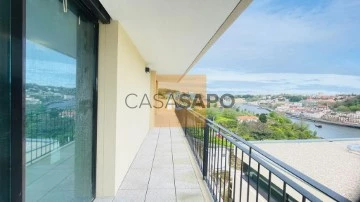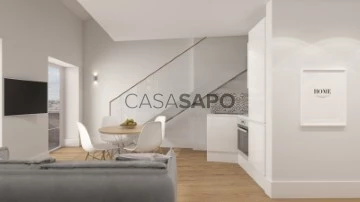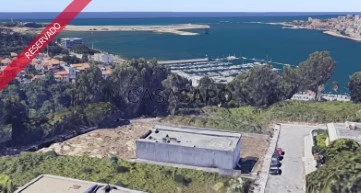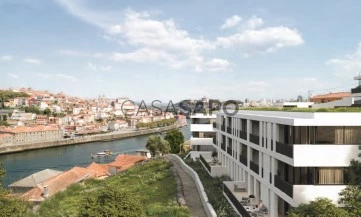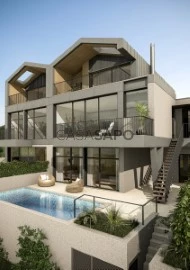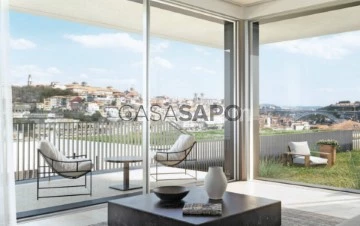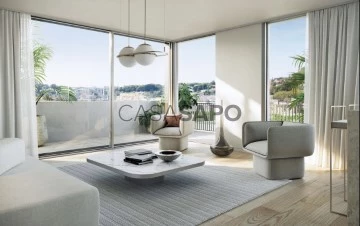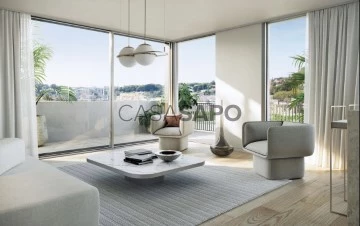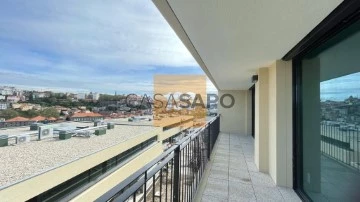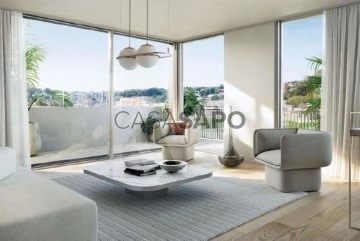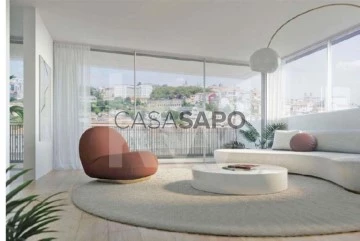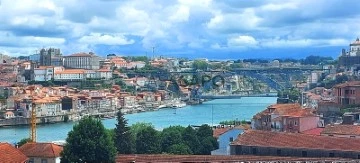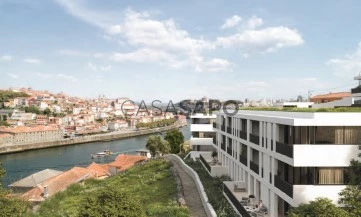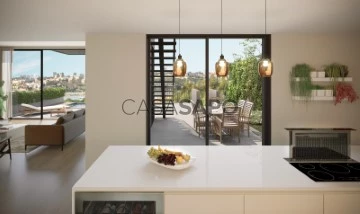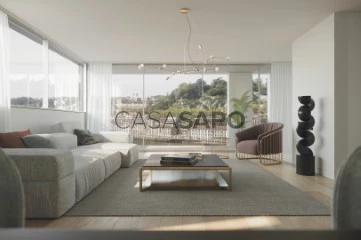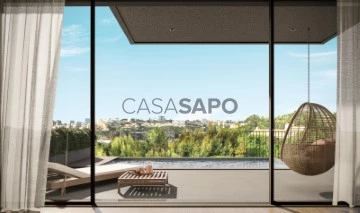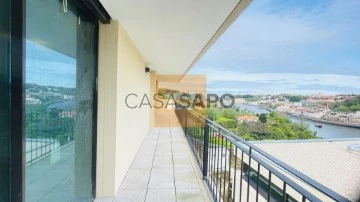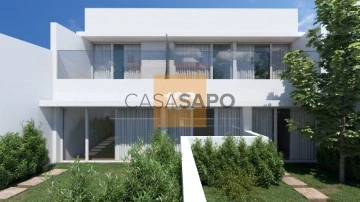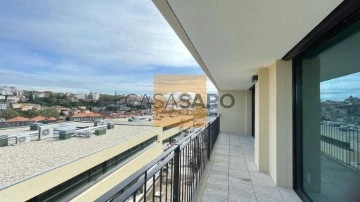Saiba aqui quanto pode pedir
22 Houses Under construction, in Vila Nova de Gaia, Santa Marinha e São Pedro da Afurada
Map
Order by
Relevance
House 2 Bedrooms
Gaia (São Pedro da Afurada), Santa Marinha e São Pedro da Afurada, Vila Nova de Gaia, Distrito do Porto
Under construction · 74m²
buy
588.000 €
2 bedroom villa with garden inserted in the Palace of Fervença Development in Vila Nova de Gaia. The Palácio de Fervença Development is the result of a rehabilitation project of an 18th century building and is located in Vila Nova de Gaia, on the banks of the Douro River, with its south-facing façade, allowing it to have a great sun exposure and fantastic views of the river and the city. The development consists of 2 buildings and a magnificent private internal garden. All residential units can be sold fully decorated and furnished. All apartments include air conditioning, double-glazed windows, fully equipped kitchens and can come fully furnished. The Development is being modernized in 17 high quality residential units. The apartments range from 41.18 to 156.04 sqm, with typologies T0, T1 and T2.
Contact
See Phone
House 5 Bedrooms
Candal (Santa Marinha), Santa Marinha e São Pedro da Afurada, Vila Nova de Gaia, Distrito do Porto
Under construction · 250m²
With Swimming Pool
buy
850.000 €
House of the beginning of the Century. XX, a relic of classical Portuguese architecture of the 30s, has been enlarged and is being rebuilt keeping the original design of the front and side stone walls being conserved and visualized in part inside the house.
The floors are distributed by half floors offering some comfort by the reduced amount of steps of the stairs.
With 3 fronts and solar orientation east, south and west
Contrast and refinement of the classic with the modern, on the floor -0.5 (half floor below the floor 0) we have the main entrance of the house with the living and dining rooms and kitchen in open plan, along with the social bathroom, and in the living room predominates the stone ending in the sunny kitchen all glazed with direct access to the garden of 280m2 and swimming pool.
On the middle floor above (floor 0) we have the first bedroom with wardrobe that can be transformed into office or other destination, immediately above climbing another half floor (floor 0.5) we have 2 suites, the master suite with closet and balcony of 9m2 with unobstructed views of Porto, full bathroom with shower and landing bath. Going up another half floor (1st floor) we have 1 more suite and finally on the 1.5th floor we have the 4th suite, both with wardrobes and bathroom with showers.
To complement we have covered garage for 2 cars, laundry and a storage area
The heating of the waters will be carried out through heat pump, the air conditioning of the house either to heat or cool this planned be through fancoil units also connected to heat pump, both connected to photovoltaic solar panel.
The material that is to be used in the reconstruction and the furniture provided are of excellent quality, no detail or detail is forgotten to ensure maximum efficiency, sustainability and long-term comfort.
In terms of access, it is very close to the main roads, 10 minutes from the center of Porto, 5 minutes from Corte Ingles and 500 meters from Arrábida shopping. A metro station is expected to be born before 2025 less than 500 metres away. The beaches are at a distance of 4 km and for those who like walking, jogging and cycling along the Douro River, you have the marginal of Gaia at a distance of 15 minutes on foot.
The sale value presented includes the state of the current house, with all the reconstruction done to date today but with the work unfinished, the photos presented are merely informative and serve to demonstrate how the house will look with the completion of work and according to the initial project approved.
There is however the alternative of buying the house with the work completed keeping the same construction company, ask for more information
This house will be a true home, welcoming, intimate with a wonderful energy, intended for any family that wants to enjoy a life with quality and tranquility, whether with children or pets, as well as enjoy the convivialities that the garden and pool naturally invite whether with friends or other family.
For over 25 years Castelhana has been a renowned name in the Portuguese real estate sector. As a company of Dils group, we specialize in advising businesses, organizations and (institutional) investors in buying, selling, renting, letting and development of residential properties.
Founded in 1999, Castelhana has built one of the largest and most solid real estate portfolios in Portugal over the years, with over 600 renovation and new construction projects.
In Porto, we are based in Foz Do Douro, one of the noblest places in the city. In Lisbon, in Chiado, one of the most emblematic and traditional areas of the capital and in the Algarve next to the renowned Vilamoura Marina.
We are waiting for you. We have a team available to give you the best support in your next real estate investment.
Contact us!
The floors are distributed by half floors offering some comfort by the reduced amount of steps of the stairs.
With 3 fronts and solar orientation east, south and west
Contrast and refinement of the classic with the modern, on the floor -0.5 (half floor below the floor 0) we have the main entrance of the house with the living and dining rooms and kitchen in open plan, along with the social bathroom, and in the living room predominates the stone ending in the sunny kitchen all glazed with direct access to the garden of 280m2 and swimming pool.
On the middle floor above (floor 0) we have the first bedroom with wardrobe that can be transformed into office or other destination, immediately above climbing another half floor (floor 0.5) we have 2 suites, the master suite with closet and balcony of 9m2 with unobstructed views of Porto, full bathroom with shower and landing bath. Going up another half floor (1st floor) we have 1 more suite and finally on the 1.5th floor we have the 4th suite, both with wardrobes and bathroom with showers.
To complement we have covered garage for 2 cars, laundry and a storage area
The heating of the waters will be carried out through heat pump, the air conditioning of the house either to heat or cool this planned be through fancoil units also connected to heat pump, both connected to photovoltaic solar panel.
The material that is to be used in the reconstruction and the furniture provided are of excellent quality, no detail or detail is forgotten to ensure maximum efficiency, sustainability and long-term comfort.
In terms of access, it is very close to the main roads, 10 minutes from the center of Porto, 5 minutes from Corte Ingles and 500 meters from Arrábida shopping. A metro station is expected to be born before 2025 less than 500 metres away. The beaches are at a distance of 4 km and for those who like walking, jogging and cycling along the Douro River, you have the marginal of Gaia at a distance of 15 minutes on foot.
The sale value presented includes the state of the current house, with all the reconstruction done to date today but with the work unfinished, the photos presented are merely informative and serve to demonstrate how the house will look with the completion of work and according to the initial project approved.
There is however the alternative of buying the house with the work completed keeping the same construction company, ask for more information
This house will be a true home, welcoming, intimate with a wonderful energy, intended for any family that wants to enjoy a life with quality and tranquility, whether with children or pets, as well as enjoy the convivialities that the garden and pool naturally invite whether with friends or other family.
For over 25 years Castelhana has been a renowned name in the Portuguese real estate sector. As a company of Dils group, we specialize in advising businesses, organizations and (institutional) investors in buying, selling, renting, letting and development of residential properties.
Founded in 1999, Castelhana has built one of the largest and most solid real estate portfolios in Portugal over the years, with over 600 renovation and new construction projects.
In Porto, we are based in Foz Do Douro, one of the noblest places in the city. In Lisbon, in Chiado, one of the most emblematic and traditional areas of the capital and in the Algarve next to the renowned Vilamoura Marina.
We are waiting for you. We have a team available to give you the best support in your next real estate investment.
Contact us!
Contact
See Phone
Detached House 4 Bedrooms Duplex
Santa Marinha e São Pedro da Afurada, Vila Nova de Gaia, Distrito do Porto
Under construction · 288m²
With Garage
buy
1.450.000 €
House with 4 fronts and 2 floors, with 288 m2, terrace with 146.3 m2 and balcony with 41.25 m2. It has a box for 4 vehicles with 85.2 m2.
Development on the terraces of Quinta de São Marcos, located on the south bank of the Douro River.
The ruins found tell stories of various peoples and the Castle of Gaia.
Now it will be a place of new lives and many stories to tell.
It has 23 apartments with areas between 72 and 209 m2, and typologies T1 to T3, and 3 duplex houses T2 and T4.
Modern architecture, absolute comfort and well-being.
Some features:
- Minimalist lacquered aluminum frames, including laminated double glazing;
- Electric shutters with thermo-lacquered aluminum blades;
- ’Schmitt + Sohn’ elevators or equivalent, with capacity for 8 people;
- Air conditioning;
- Hot water heat pump;
- Gas stove;
- Video intercom system;
- Fire detection center;
- Siemens equipped kitchens or equivalent;
- Suspended sanitary ware;
Work scheduled for completion in January 2024.
Development on the terraces of Quinta de São Marcos, located on the south bank of the Douro River.
The ruins found tell stories of various peoples and the Castle of Gaia.
Now it will be a place of new lives and many stories to tell.
It has 23 apartments with areas between 72 and 209 m2, and typologies T1 to T3, and 3 duplex houses T2 and T4.
Modern architecture, absolute comfort and well-being.
Some features:
- Minimalist lacquered aluminum frames, including laminated double glazing;
- Electric shutters with thermo-lacquered aluminum blades;
- ’Schmitt + Sohn’ elevators or equivalent, with capacity for 8 people;
- Air conditioning;
- Hot water heat pump;
- Gas stove;
- Video intercom system;
- Fire detection center;
- Siemens equipped kitchens or equivalent;
- Suspended sanitary ware;
Work scheduled for completion in January 2024.
Contact
See Phone
House 2 Bedrooms
Santa Marinha e São Pedro da Afurada, Vila Nova de Gaia, Distrito do Porto
Under construction · 74m²
buy
588.000 €
O projeto inclui várias unidades com mezaninos, potencializando o pé-direito duplo original, bem como um harmonioso jardim que une as duas estruturas do edifício. Ao todo são 21 apartamentos de luxo, T0, T1 e T2.
Para além das vistas ímpares, o Palácio da Fervença encontra-se a curta distância dos principais pontos de interesse do Porto como a sua Baixa histórica, as tradicionais caves do Vinho do Porto, a ponte D. Luís, a Sé, entre outros.
O Palácio da Fervença está a ser modernizado numa estrutura de topo, com 17 unidades residenciais. Os apartamentos variam entre os 41,18 e os 156,04 m2, com estúdios, e apartamentos T1 e T2. Todos os apartamentos incluem ar condicionado, janelas de vidro duplo, cozinha totalmente equipada e poderão estar mobilados na sua totalidade. A maioria das unidades residenciais têm vistas fantásticas sobre o rio Douro e a cidade do Porto.
Todo o edifício e irá oferecer aos seus clientes a possibilidade de serviços de gestão.
Os apartamentos têm a possibilidade de ter associado um retorno fixo e podem ser vendidos totalmente decorados e mobilados.
Todas as imagens são usadas apenas para fins ilustrativos e destinam-se a mostrar o conceito e a visão para este
empreendimento.
Contacte-nos para mais informações !
Para além das vistas ímpares, o Palácio da Fervença encontra-se a curta distância dos principais pontos de interesse do Porto como a sua Baixa histórica, as tradicionais caves do Vinho do Porto, a ponte D. Luís, a Sé, entre outros.
O Palácio da Fervença está a ser modernizado numa estrutura de topo, com 17 unidades residenciais. Os apartamentos variam entre os 41,18 e os 156,04 m2, com estúdios, e apartamentos T1 e T2. Todos os apartamentos incluem ar condicionado, janelas de vidro duplo, cozinha totalmente equipada e poderão estar mobilados na sua totalidade. A maioria das unidades residenciais têm vistas fantásticas sobre o rio Douro e a cidade do Porto.
Todo o edifício e irá oferecer aos seus clientes a possibilidade de serviços de gestão.
Os apartamentos têm a possibilidade de ter associado um retorno fixo e podem ser vendidos totalmente decorados e mobilados.
Todas as imagens são usadas apenas para fins ilustrativos e destinam-se a mostrar o conceito e a visão para este
empreendimento.
Contacte-nos para mais informações !
Contact
House 4 Bedrooms Duplex
Santa Marinha e São Pedro da Afurada, Vila Nova de Gaia, Distrito do Porto
Under construction · 500m²
With Garage
buy
690.000 €
Venda de Moradia em fase de construção e com piscina licenciada, inserida em lote de terreno de 1000m2, com vistas espetaculares e únicas da foz e cabedelo do Rio Douro potenciadas pelo facto de o projeto ter sido idealizado com grandes vãos de varanda e janelas.
Junto à Quinta das Chãs numa rua tranquila de utilização exclusiva dos seus moradores, na zona de Afurada de cima, numa zona consolidada de moradias a um minuto da ponte da Arrábida.
Boas acessibilidades, com todo o comercio e serviço a poucos minutos de conveniência.
A fase de pedreiro está praticamente concluída e a edificação é totalmente em betão reforçado (não existe um único tijolo) e com cerca de 500m2 de área bruta de construção.
A licença de construção terá que ser revalidada, pelo que os futuros compradores poderão, com aditamento ao projeto, inserir alterações, de acordo com as necessidades e especificidades pretendidas, otimizando o resultado final de construção,
O loteamento, foi aprovado com as construções e manchas de implantação desalinhadas para otimizar as vistas de cada uma das construções, que por si só já estão alavancadas pela diferença de cotas dos diferentes lotes.
Trata-se de uma oportunidade única quer de investimento para quem pretenda, concluir a edificação e revender ou para quem pretenda Habitação Própria, com a possibilidade de aquisição a custo muito controlado, comparativamente com os preços praticados na zona e com a possibilidade de finalizar com o cunho e gosto pessoal.
Nota: as imagens virtuais apresentadas são meramente ilustrativas do que poderias ser o resultado final
Não perca esta oportunidade e agende a sua VISITA.
Junto à Quinta das Chãs numa rua tranquila de utilização exclusiva dos seus moradores, na zona de Afurada de cima, numa zona consolidada de moradias a um minuto da ponte da Arrábida.
Boas acessibilidades, com todo o comercio e serviço a poucos minutos de conveniência.
A fase de pedreiro está praticamente concluída e a edificação é totalmente em betão reforçado (não existe um único tijolo) e com cerca de 500m2 de área bruta de construção.
A licença de construção terá que ser revalidada, pelo que os futuros compradores poderão, com aditamento ao projeto, inserir alterações, de acordo com as necessidades e especificidades pretendidas, otimizando o resultado final de construção,
O loteamento, foi aprovado com as construções e manchas de implantação desalinhadas para otimizar as vistas de cada uma das construções, que por si só já estão alavancadas pela diferença de cotas dos diferentes lotes.
Trata-se de uma oportunidade única quer de investimento para quem pretenda, concluir a edificação e revender ou para quem pretenda Habitação Própria, com a possibilidade de aquisição a custo muito controlado, comparativamente com os preços praticados na zona e com a possibilidade de finalizar com o cunho e gosto pessoal.
Nota: as imagens virtuais apresentadas são meramente ilustrativas do que poderias ser o resultado final
Não perca esta oportunidade e agende a sua VISITA.
Contact
See Phone
House 2 Bedrooms Duplex
Santa Marinha, Santa Marinha e São Pedro da Afurada, Vila Nova de Gaia, Distrito do Porto
Under construction · 144m²
With Garage
buy
780.000 €
Empreendimento S. Marcos
Existem dois apartamentos de tipologia T2 Duplex:
Refª B-B-V3: T2 Duplex com 144 m2, vista rio, terraço de 65.55 m2, varanda de 13.50 m2, 2 lugares de garagem e arrecadação, pelo valor de 780.000,00€.
Refª B-C-V3: T2, duplex, com 144 m2, vista rio, terraço de 58 m2, varanda de 28 m2, 2 lugares de garagem e arrecadação, pelo valor de 790.000,00€.
Este apartamento está inserido no novo condomínio privado Quinta de São Marcos vai nascer na zona ribeirinha de Vila Nova de Gaia, na margem sul do rio Douro, sobre ruínas que contam histórias de vários povos e do Castelo de Gaia.
Este novo empreendimento residencial contará com 23 apartamentos e 3 moradias com áreas entre os 79m2 e os 475,56m2 e tipologias entre T1 e T4, com espaços exteriores, garagem, arrecadação e vistas desafogadas e deslumbrantes sobre o rio Douro e a cidade do Porto. Uma arquitetura moderna com acabamentos de qualidade superior proporcionando comodidade absoluta e bem estar.
Vila Nova de Gaia é a cidade da região do Porto, fica no outro lado do rio Douro. Tem vários pontos turísticos interessantes que se misturam com a cidade do Porto. Os principais pontos turísticos de Vila Nova de Gaia para além das Caves de Vinho do Porto, o Centro Histórico de V. N. Gaia com museus, lojas, restaurantes
A Imobiliária Pedro Ramos Pinto está localizada na Rua da Senhora da Luz, nº 215/217, na Foz do Douro, no Porto.
Contamos com uma equipa versátil de comerciais que trabalha todo o mercado nacional e disponibilizamos um serviço personalizado e completo de acompanhamento administrativo e jurídico aos nossos clientes.
Trabalhamos sempre com confidencialidade e baseamos toda a nossa atividade nestes dois princípios, integridade e honestidade.
Temos como orientação primordial a concretização de negócios e investimentos rentáveis, garantindo um aconselhamento diário e competente, assegurando a promoção dos interesses e vontades entre compradores e vendedores e entre proprietários e arrendatários.
Não hesite em contactar a Imobiliária Pedro Ramos Pinto e marque já a sua visita.
Também nos pode encontrar no Instagram através da página @imobiliariaprp ou visitar o nosso site em (url)
Existem dois apartamentos de tipologia T2 Duplex:
Refª B-B-V3: T2 Duplex com 144 m2, vista rio, terraço de 65.55 m2, varanda de 13.50 m2, 2 lugares de garagem e arrecadação, pelo valor de 780.000,00€.
Refª B-C-V3: T2, duplex, com 144 m2, vista rio, terraço de 58 m2, varanda de 28 m2, 2 lugares de garagem e arrecadação, pelo valor de 790.000,00€.
Este apartamento está inserido no novo condomínio privado Quinta de São Marcos vai nascer na zona ribeirinha de Vila Nova de Gaia, na margem sul do rio Douro, sobre ruínas que contam histórias de vários povos e do Castelo de Gaia.
Este novo empreendimento residencial contará com 23 apartamentos e 3 moradias com áreas entre os 79m2 e os 475,56m2 e tipologias entre T1 e T4, com espaços exteriores, garagem, arrecadação e vistas desafogadas e deslumbrantes sobre o rio Douro e a cidade do Porto. Uma arquitetura moderna com acabamentos de qualidade superior proporcionando comodidade absoluta e bem estar.
Vila Nova de Gaia é a cidade da região do Porto, fica no outro lado do rio Douro. Tem vários pontos turísticos interessantes que se misturam com a cidade do Porto. Os principais pontos turísticos de Vila Nova de Gaia para além das Caves de Vinho do Porto, o Centro Histórico de V. N. Gaia com museus, lojas, restaurantes
A Imobiliária Pedro Ramos Pinto está localizada na Rua da Senhora da Luz, nº 215/217, na Foz do Douro, no Porto.
Contamos com uma equipa versátil de comerciais que trabalha todo o mercado nacional e disponibilizamos um serviço personalizado e completo de acompanhamento administrativo e jurídico aos nossos clientes.
Trabalhamos sempre com confidencialidade e baseamos toda a nossa atividade nestes dois princípios, integridade e honestidade.
Temos como orientação primordial a concretização de negócios e investimentos rentáveis, garantindo um aconselhamento diário e competente, assegurando a promoção dos interesses e vontades entre compradores e vendedores e entre proprietários e arrendatários.
Não hesite em contactar a Imobiliária Pedro Ramos Pinto e marque já a sua visita.
Também nos pode encontrar no Instagram através da página @imobiliariaprp ou visitar o nosso site em (url)
Contact
See Phone
House 5 Bedrooms Triplex
Afurada (São Pedro da Afurada), Santa Marinha e São Pedro da Afurada, Vila Nova de Gaia, Distrito do Porto
Under construction · 211m²
With Garage
buy
1.380.000 €
Villa V5 Panoramic Houses with swimming pool and with a total area of 644.3m2:
- Lot area: 424.99m2
- Private gross area: 295.2m2
- Balconies: 29.1m2
- Garage area: 39.94m2
- Pool: 21.6m2
- Patio/Garden: 63.27m2
Located in the Afurada area of Gaia, SPLENDOURO rises on the hill overlooking the Douro River Marina, proposing a bold, modern and innovative design, which harmoniously articulates with a unique panoramic view, accentuated by its wide terraces, balconies and gardens.
In a privileged location, just 5 minutes from the city of Porto, enjoy the comfort of a house equipped with the highest standards of comfort and safety, and feel the serenity of living by the river and the sea.
Breathtaking views that invite you to enjoy the Marina, the river and the sea. Everything so close to home and in an environment of nature and tranquility.
The privileged location of Splendouro villas, contemplate a unique setting under the sea, the marina, the river and the surrounding landscape.
11 Houses of typology:
- (V4) Garden Houses.
- (V5) Panoramic Houses.
From the villas, an amphitheater opens up to the river, favoring the views and integrating the landscape through the roofs that refer to the old Port wine cellars.
The villas are the ideal space for those looking for refuge, serenity and rest at home without ignoring the proximity of services, cultural offer, leisure and diversity that cities offer.
We know that comfort resides in the details and in this case it is expressed through the quality materials used that reflect a contemporary, sensitive and timeless atmosphere.
Start of work: June 2022
Completion forecast: Second quarter of 2024
- Lot area: 424.99m2
- Private gross area: 295.2m2
- Balconies: 29.1m2
- Garage area: 39.94m2
- Pool: 21.6m2
- Patio/Garden: 63.27m2
Located in the Afurada area of Gaia, SPLENDOURO rises on the hill overlooking the Douro River Marina, proposing a bold, modern and innovative design, which harmoniously articulates with a unique panoramic view, accentuated by its wide terraces, balconies and gardens.
In a privileged location, just 5 minutes from the city of Porto, enjoy the comfort of a house equipped with the highest standards of comfort and safety, and feel the serenity of living by the river and the sea.
Breathtaking views that invite you to enjoy the Marina, the river and the sea. Everything so close to home and in an environment of nature and tranquility.
The privileged location of Splendouro villas, contemplate a unique setting under the sea, the marina, the river and the surrounding landscape.
11 Houses of typology:
- (V4) Garden Houses.
- (V5) Panoramic Houses.
From the villas, an amphitheater opens up to the river, favoring the views and integrating the landscape through the roofs that refer to the old Port wine cellars.
The villas are the ideal space for those looking for refuge, serenity and rest at home without ignoring the proximity of services, cultural offer, leisure and diversity that cities offer.
We know that comfort resides in the details and in this case it is expressed through the quality materials used that reflect a contemporary, sensitive and timeless atmosphere.
Start of work: June 2022
Completion forecast: Second quarter of 2024
Contact
See Phone
Detached House 3 Bedrooms
Santa Marinha e São Pedro da Afurada, Vila Nova de Gaia, Distrito do Porto
Under construction · 223m²
With Garage
buy
890.000 €
Three bedroom villa in Vila Nova de Gaia.
This new residential development with outdoor spaces, garage, storage room and stunning views over the Douro river and Porto city. A brand new construction, with top quality finishes, following very demanding architectural standards.
New private condominium by the Douro river!
The city of Vila Nova de Gaia is in full transformation. Besides the cellars by the Douro river, the historic center of Gaia will benefit from one of the largest projects in the region, Mundo do Vinho (The World of Wine) - a large commercial and tourist center composed of museums, restaurants, stores, among other attractions.
This new residential development with outdoor spaces, garage, storage room and stunning views over the Douro river and Porto city. A brand new construction, with top quality finishes, following very demanding architectural standards.
New private condominium by the Douro river!
The city of Vila Nova de Gaia is in full transformation. Besides the cellars by the Douro river, the historic center of Gaia will benefit from one of the largest projects in the region, Mundo do Vinho (The World of Wine) - a large commercial and tourist center composed of museums, restaurants, stores, among other attractions.
Contact
See Phone
Duplex House 4 Bedrooms Triplex
Castelo de Gaia, Santa Marinha e São Pedro da Afurada, Vila Nova de Gaia, Distrito do Porto
Under construction · 475m²
With Garage
buy
1.450.000 €
With a unique and odd layout over the Douro River and the City of Porto this 4 Duplex 4 villa exceeds the highest expectations.
Generous areas and finishes of the highest quality, with details of refinement in all areas of the house.
Marble floors and lambris, minimalist frames and green roofs are just some of the many details that make up this unique villa.
This villa is distributed over three floors.
On the ground floor, a large living room with fifty-eight square meters offers the possibility to create different environments.
The dining room and a practical open space kitchen are 20 square metres.
Outside, a green balcony and a garden surround the north and west front and a terrace with one hundred and forty-six square meters closes this frame to the east
On the upper floor four fantastic suites.
In the master suite you will find a ’walking closet’, in a fantastic bedroom of two fronts and twenty-five square meters.
The remaining three suites have good areas between fourteen and nineteen square meters.
A balcony with forty square meters encloses the two river fronts and views over the city of Porto.
In the basement you will find a garage a garage of eighty-five square meters.
Come and be amazed by the fantastic finishes:
PRIVATE AND INTERIOR AREAS
Floors. -Lajetas in Yellow Granite
balcony
Suspended ceilings on AQUAPANEL OUTDOOR cement plates or equivalents.
Painting of exterior ceilings, with aqueous paint.
Guards - Structure of bars and rods in carbon steel with finish
Lacquered
Terraces
Floors - Granite slabs of large dimensions and irregular shape
Suspended ceilings on AQUAPANEL OUTDOOR cement plates or
Equivalent. Painting of exterior ceilings, with aqueous paint.
ROOMS ROOMS AND CIRCULATIONS
Floor - oak wood of ’SILVAS’ or equivalent.
Skirting boards - Solid lacquered oak wood skirting boards
Walls - Plaster with tinned finish Painting with aqueous paint
Paneled in wood coated with oak wood sheet with lacquered finish.
Ceilings - Painted Plaster plaster
Cabinets - Wardrobes in Hydrofugo MDF with oak wood leaf interiors and doors lined with washed oak wood sheet
Doors - Door with solid wood structure finished in lacquered MDF and lacquered solid wood beadings
Kitchens
Pavement - Lioz Natural Stone
Walls - Lioz Natural Stone
Ceilings - painted plasterboard
Cabinets - Cabinets in Hydrofugue MDF with lacquered finish and melamine interiors
Countertop - Compact quartz type ZEMENT ICE from COMPAC or equivalent.
equipment
Siemens oven or equivalent.
’Siemens’ encastrable hood or equivalent.
Induction plate of ’Siemens’ or equivalent
’Siemens’ dishwasher or equivalent.
Siemens refrigerator or equivalent.
’SIEMENS’ washing machine or equivalent.
’RODI’ dishwasher or equivalent, with mixer and valve cover ’INVISIBLE’ recessed.
laundry
Pavement - Lioz Natural Stone
Walls - Lioz\ Natural Stone
Cabinets - Cabinets in Hydrofugo MDF with lacquered finish and interiors
in melamine
SANITARIES INCTIONS
Pavement - Lioz Natural Stone
Walls - Lioz Natural Stone
Bench - Lioz Natural Stone
Ceilings - Painted Plaster plaster
Shower base - Lioz Natural Stone with drain grate in the same material
Equipment - Suspended toilet with catalano soft-close cover or equivalent
Bidet suspended from CATALANO or equivalent
CATALANO landing washbasin or equivalent
OFA bidet mixer tap or equivalent
OFA washbasin mixer tap or equivalent
OFA 2-exit shower set
exterior
Facades -Thermal insulation type ETICS
Window frames - minimalist in aluminum plated with double glazing
Blinds - Electric laminated, represtor alupac 100 C
Roof - Landscaped flat with zinc plate finishs
OUTDOOR CIRCULATION ZONES
Floor - granite microcube Yellow Stones
ENTRANCE HALLS
Floor - Marble Floor Creme Marfil
Walls - Plaster with tinned finish | Lambrim in Marble Creme Marfil
Ceilings - Painted Plaster plaster
Entry Door - glass with carbon steel structure
Door sander - in yellow granite blocks
stairs
Self-leveling concrete floor painted in dark gray and matt finish
MARBLE CREAM MARFIL
Walls - Plaster with tinned finish
Lambrim in Marble CREME MARFIL
Guards - Handrails and guards in structure of bars and rods in carbon steel.
FLOOR ING
Floor - Marble Creme Marfil
Walls - Plaster with tinned finish. | Lambrim in Marble Creme Marfil
Fire Doors - VICAIMA or equivalent coated with natural lacquered oak wood leaf
Door slat - in Natural Stone Lioz
GARAGE AND STORAGE
Floors - Self-leveling concrete painted in dark grey and mattfinish
Walls - Plaster with sanded finish
Gates - Sectioned garage gates of type ’Hormann’ or equivalent
EQUIPMENT AND INFRASTRUCTURE
Elevators - Electric lift of the ’Schmitt + Sohn’ or equivalent, of nominal load of 630 kg with capacity for 8 people
Equipment - Mitsubishi brand air conditioning or equivalent
DAIKIN hot water heat pump or equivalent.
MDESIGN type gas heat recovery or equivalent.
Security - GIRA/ECS video intercom system or equivalent with camera, audio, numerical code and information.
Fire detection center
Communications - Structured Fiber Optic Voice and Data Network
Features
Divisions:
Balconies, Game Room, Open Space, Laundry, Lobby, Basement
Surrounding Area:
View of Rio, City View, Pharmacy, Parking, Gated Community, Near the beach, Public Transport, Police, Hypermarket, Green Spaces, School, City Center, Highway
equipment:
Sound proofing, Fire Door, Armored Door, High Security Door, Place for motorcycle, Wi-Fi connection, Boiler, Natural Gas, Fire Detector, Electric Gate, Elevator, Video Intercom
Extra:
Built-in Lighting, Building
Infrastructure:
Horizontal Property, Reduced Mobility Access, Storage Room, Garden, Garage, Terrace
Generous areas and finishes of the highest quality, with details of refinement in all areas of the house.
Marble floors and lambris, minimalist frames and green roofs are just some of the many details that make up this unique villa.
This villa is distributed over three floors.
On the ground floor, a large living room with fifty-eight square meters offers the possibility to create different environments.
The dining room and a practical open space kitchen are 20 square metres.
Outside, a green balcony and a garden surround the north and west front and a terrace with one hundred and forty-six square meters closes this frame to the east
On the upper floor four fantastic suites.
In the master suite you will find a ’walking closet’, in a fantastic bedroom of two fronts and twenty-five square meters.
The remaining three suites have good areas between fourteen and nineteen square meters.
A balcony with forty square meters encloses the two river fronts and views over the city of Porto.
In the basement you will find a garage a garage of eighty-five square meters.
Come and be amazed by the fantastic finishes:
PRIVATE AND INTERIOR AREAS
Floors. -Lajetas in Yellow Granite
balcony
Suspended ceilings on AQUAPANEL OUTDOOR cement plates or equivalents.
Painting of exterior ceilings, with aqueous paint.
Guards - Structure of bars and rods in carbon steel with finish
Lacquered
Terraces
Floors - Granite slabs of large dimensions and irregular shape
Suspended ceilings on AQUAPANEL OUTDOOR cement plates or
Equivalent. Painting of exterior ceilings, with aqueous paint.
ROOMS ROOMS AND CIRCULATIONS
Floor - oak wood of ’SILVAS’ or equivalent.
Skirting boards - Solid lacquered oak wood skirting boards
Walls - Plaster with tinned finish Painting with aqueous paint
Paneled in wood coated with oak wood sheet with lacquered finish.
Ceilings - Painted Plaster plaster
Cabinets - Wardrobes in Hydrofugo MDF with oak wood leaf interiors and doors lined with washed oak wood sheet
Doors - Door with solid wood structure finished in lacquered MDF and lacquered solid wood beadings
Kitchens
Pavement - Lioz Natural Stone
Walls - Lioz Natural Stone
Ceilings - painted plasterboard
Cabinets - Cabinets in Hydrofugue MDF with lacquered finish and melamine interiors
Countertop - Compact quartz type ZEMENT ICE from COMPAC or equivalent.
equipment
Siemens oven or equivalent.
’Siemens’ encastrable hood or equivalent.
Induction plate of ’Siemens’ or equivalent
’Siemens’ dishwasher or equivalent.
Siemens refrigerator or equivalent.
’SIEMENS’ washing machine or equivalent.
’RODI’ dishwasher or equivalent, with mixer and valve cover ’INVISIBLE’ recessed.
laundry
Pavement - Lioz Natural Stone
Walls - Lioz\ Natural Stone
Cabinets - Cabinets in Hydrofugo MDF with lacquered finish and interiors
in melamine
SANITARIES INCTIONS
Pavement - Lioz Natural Stone
Walls - Lioz Natural Stone
Bench - Lioz Natural Stone
Ceilings - Painted Plaster plaster
Shower base - Lioz Natural Stone with drain grate in the same material
Equipment - Suspended toilet with catalano soft-close cover or equivalent
Bidet suspended from CATALANO or equivalent
CATALANO landing washbasin or equivalent
OFA bidet mixer tap or equivalent
OFA washbasin mixer tap or equivalent
OFA 2-exit shower set
exterior
Facades -Thermal insulation type ETICS
Window frames - minimalist in aluminum plated with double glazing
Blinds - Electric laminated, represtor alupac 100 C
Roof - Landscaped flat with zinc plate finishs
OUTDOOR CIRCULATION ZONES
Floor - granite microcube Yellow Stones
ENTRANCE HALLS
Floor - Marble Floor Creme Marfil
Walls - Plaster with tinned finish | Lambrim in Marble Creme Marfil
Ceilings - Painted Plaster plaster
Entry Door - glass with carbon steel structure
Door sander - in yellow granite blocks
stairs
Self-leveling concrete floor painted in dark gray and matt finish
MARBLE CREAM MARFIL
Walls - Plaster with tinned finish
Lambrim in Marble CREME MARFIL
Guards - Handrails and guards in structure of bars and rods in carbon steel.
FLOOR ING
Floor - Marble Creme Marfil
Walls - Plaster with tinned finish. | Lambrim in Marble Creme Marfil
Fire Doors - VICAIMA or equivalent coated with natural lacquered oak wood leaf
Door slat - in Natural Stone Lioz
GARAGE AND STORAGE
Floors - Self-leveling concrete painted in dark grey and mattfinish
Walls - Plaster with sanded finish
Gates - Sectioned garage gates of type ’Hormann’ or equivalent
EQUIPMENT AND INFRASTRUCTURE
Elevators - Electric lift of the ’Schmitt + Sohn’ or equivalent, of nominal load of 630 kg with capacity for 8 people
Equipment - Mitsubishi brand air conditioning or equivalent
DAIKIN hot water heat pump or equivalent.
MDESIGN type gas heat recovery or equivalent.
Security - GIRA/ECS video intercom system or equivalent with camera, audio, numerical code and information.
Fire detection center
Communications - Structured Fiber Optic Voice and Data Network
Features
Divisions:
Balconies, Game Room, Open Space, Laundry, Lobby, Basement
Surrounding Area:
View of Rio, City View, Pharmacy, Parking, Gated Community, Near the beach, Public Transport, Police, Hypermarket, Green Spaces, School, City Center, Highway
equipment:
Sound proofing, Fire Door, Armored Door, High Security Door, Place for motorcycle, Wi-Fi connection, Boiler, Natural Gas, Fire Detector, Electric Gate, Elevator, Video Intercom
Extra:
Built-in Lighting, Building
Infrastructure:
Horizontal Property, Reduced Mobility Access, Storage Room, Garden, Garage, Terrace
Contact
See Phone
Duplex House 2 Bedrooms
Castelo de Gaia, Santa Marinha e São Pedro da Afurada, Vila Nova de Gaia, Distrito do Porto
Under construction · 223m²
With Garage
buy
780.000 €
With a unique and odd layout over the Douro River and the City of Porto this T2 Duplex exceeds the highest expectations.
Generous areas and finishes of the highest quality, with details of refinement in all areas of the house.
Marble floors and lambris, minimalist frames and green roofs are just some of the many details that make up this unique villa.
This villa is distributed over three floors.
On the ground floor, a large living room with thirty square meters.
The dining room and a practical open space kitchen are 20 square metres.
Outside, a green balcony and a garden surround the north and west fronts.
On the upper floor two fantastic suites with built-in wardrobe cabinets and a fantastic balcony of fourteen square meters.
Come and be amazed by the fantastic finishes:
PRIVATE AND INTERIOR AREAS
Floors. -Lajetas in Yellow Granite
balcony
Suspended ceilings on AQUAPANEL OUTDOOR cement plates or equivalents.
Painting of exterior ceilings, with aqueous paint.
Guards - Structure of bars and rods in carbon steel with finish
Lacquered
Terraces
Floors - Granite slabs of large dimensions and irregular shape
Suspended ceilings on AQUAPANEL OUTDOOR cement plates or
Equivalent. Painting of exterior ceilings, with aqueous paint.
ROOMS ROOMS AND CIRCULATIONS
Floor - oak wood of ’SILVAS’ or equivalent.
Skirting boards - Solid lacquered oak wood skirting boards
Walls - Plaster with tinned finish Painting with aqueous paint
Paneled in wood coated with oak wood sheet with lacquered finish.
Ceilings - Painted Plaster plaster
Cabinets - Wardrobes in Hydrofugo MDF with oak wood leaf interiors and doors lined with washed oak wood sheet
Doors - Door with solid wood structure finished in lacquered MDF and lacquered solid wood beadings
Kitchens
Pavement - Lioz Natural Stone
Walls - Lioz Natural Stone
Ceilings - painted plasterboard
Cabinets - Cabinets in Hydrofugue MDF with lacquered finish and melamine interiors
Countertop - Compact quartz type ZEMENT ICE from COMPAC or equivalent.
equipment
Siemens oven or equivalent.
’Siemens’ encastrable hood or equivalent.
Induction plate of ’Siemens’ or equivalent
’Siemens’ dishwasher or equivalent.
Siemens refrigerator or equivalent.
’SIEMENS’ washing machine or equivalent.
’RODI’ dishwasher or equivalent, with mixer and valve cover ’INVISIBLE’ recessed.
laundry
Pavement - Lioz Natural Stone
Walls - Lioz\ Natural Stone
Cabinets - Cabinets in Hydrofugo MDF with lacquered finish and interiors
in melamine
SANITARIES INCTIONS
Pavement - Lioz Natural Stone
Walls - Lioz Natural Stone
Bench - Lioz Natural Stone
Ceilings - Painted Plaster plaster
Shower base - Lioz Natural Stone with drain grate in the same material
Equipment - Suspended toilet with catalano soft-close cover or equivalent
Bidet suspended from CATALANO or equivalent
CATALANO landing washbasin or equivalent
OFA bidet mixer tap or equivalent
OFA washbasin mixer tap or equivalent
OFA 2-exit shower set
exterior
Facades -Thermal insulation type ETICS
Window frames - minimalist in aluminum plated with double glazing
Blinds - Electric laminated, represtor alupac 100 C
Roof - Landscaped flat with zinc plate finishs
OUTDOOR CIRCULATION ZONES
Floor - granite microcube Yellow Stones
ENTRANCE HALLS
Floor - Marble Floor Creme Marfil
Walls - Plaster with tinned finish | Lambrim in Marble Creme Marfil
Ceilings - Painted Plaster plaster
Entry Door - glass with carbon steel structure
Door sander - in yellow granite blocks
stairs
Self-leveling concrete floor painted in dark gray and matt finish
MARBLE CREAM MARFIL
Walls - Plaster with tinned finish
Lambrim in Marble CREME MARFIL
Guards - Handrails and guards in structure of bars and rods in carbon steel.
FLOOR ING
Floor - Marble Creme Marfil
Walls - Plaster with tinned finish. | Lambrim in Marble Creme Marfil
Fire Doors - VICAIMA or equivalent coated with natural lacquered oak wood leaf
Door slat - in Natural Stone Lioz
GARAGE AND STORAGE
Floors - Self-leveling concrete painted in dark grey and mattfinish
Walls - Plaster with sanded finish
Gates - Sectioned garage gates of type ’Hormann’ or equivalent
EQUIPMENT AND INFRASTRUCTURE
Elevators - Electric lift of the ’Schmitt + Sohn’ or equivalent, of nominal load of 630 kg with capacity for 8 people
Equipment - Mitsubishi brand air conditioning or equivalent
DAIKIN hot water heat pump or equivalent.
MDESIGN type gas heat recovery or equivalent.
Security - GIRA/ECS video intercom system or equivalent with camera, audio, numerical code and information.
Fire detection center
Communications - Structured Fiber Optic Voice and Data Network
Features
Divisions:
Balconies, Game Room, Open Space, Laundry, Lobby, Basement
Surrounding Area:
View of Rio, City View, Pharmacy, Parking, Gated Community, Near the beach, Public Transport, Police, Hypermarket, Green Spaces, School, City Center, Highway
equipment:
Sound proofing, Fire Door, Armored Door, High Security Door, Place for motorcycle, Wi-Fi connection, Boiler, Natural Gas, Fire Detector, Electric Gate, Elevator, Video Intercom
Extra:
Built-in Lighting, Building
Infrastructure:
Horizontal Property, Reduced Mobility Access, Storage Room, Garden, Garage, Terrace
Generous areas and finishes of the highest quality, with details of refinement in all areas of the house.
Marble floors and lambris, minimalist frames and green roofs are just some of the many details that make up this unique villa.
This villa is distributed over three floors.
On the ground floor, a large living room with thirty square meters.
The dining room and a practical open space kitchen are 20 square metres.
Outside, a green balcony and a garden surround the north and west fronts.
On the upper floor two fantastic suites with built-in wardrobe cabinets and a fantastic balcony of fourteen square meters.
Come and be amazed by the fantastic finishes:
PRIVATE AND INTERIOR AREAS
Floors. -Lajetas in Yellow Granite
balcony
Suspended ceilings on AQUAPANEL OUTDOOR cement plates or equivalents.
Painting of exterior ceilings, with aqueous paint.
Guards - Structure of bars and rods in carbon steel with finish
Lacquered
Terraces
Floors - Granite slabs of large dimensions and irregular shape
Suspended ceilings on AQUAPANEL OUTDOOR cement plates or
Equivalent. Painting of exterior ceilings, with aqueous paint.
ROOMS ROOMS AND CIRCULATIONS
Floor - oak wood of ’SILVAS’ or equivalent.
Skirting boards - Solid lacquered oak wood skirting boards
Walls - Plaster with tinned finish Painting with aqueous paint
Paneled in wood coated with oak wood sheet with lacquered finish.
Ceilings - Painted Plaster plaster
Cabinets - Wardrobes in Hydrofugo MDF with oak wood leaf interiors and doors lined with washed oak wood sheet
Doors - Door with solid wood structure finished in lacquered MDF and lacquered solid wood beadings
Kitchens
Pavement - Lioz Natural Stone
Walls - Lioz Natural Stone
Ceilings - painted plasterboard
Cabinets - Cabinets in Hydrofugue MDF with lacquered finish and melamine interiors
Countertop - Compact quartz type ZEMENT ICE from COMPAC or equivalent.
equipment
Siemens oven or equivalent.
’Siemens’ encastrable hood or equivalent.
Induction plate of ’Siemens’ or equivalent
’Siemens’ dishwasher or equivalent.
Siemens refrigerator or equivalent.
’SIEMENS’ washing machine or equivalent.
’RODI’ dishwasher or equivalent, with mixer and valve cover ’INVISIBLE’ recessed.
laundry
Pavement - Lioz Natural Stone
Walls - Lioz\ Natural Stone
Cabinets - Cabinets in Hydrofugo MDF with lacquered finish and interiors
in melamine
SANITARIES INCTIONS
Pavement - Lioz Natural Stone
Walls - Lioz Natural Stone
Bench - Lioz Natural Stone
Ceilings - Painted Plaster plaster
Shower base - Lioz Natural Stone with drain grate in the same material
Equipment - Suspended toilet with catalano soft-close cover or equivalent
Bidet suspended from CATALANO or equivalent
CATALANO landing washbasin or equivalent
OFA bidet mixer tap or equivalent
OFA washbasin mixer tap or equivalent
OFA 2-exit shower set
exterior
Facades -Thermal insulation type ETICS
Window frames - minimalist in aluminum plated with double glazing
Blinds - Electric laminated, represtor alupac 100 C
Roof - Landscaped flat with zinc plate finishs
OUTDOOR CIRCULATION ZONES
Floor - granite microcube Yellow Stones
ENTRANCE HALLS
Floor - Marble Floor Creme Marfil
Walls - Plaster with tinned finish | Lambrim in Marble Creme Marfil
Ceilings - Painted Plaster plaster
Entry Door - glass with carbon steel structure
Door sander - in yellow granite blocks
stairs
Self-leveling concrete floor painted in dark gray and matt finish
MARBLE CREAM MARFIL
Walls - Plaster with tinned finish
Lambrim in Marble CREME MARFIL
Guards - Handrails and guards in structure of bars and rods in carbon steel.
FLOOR ING
Floor - Marble Creme Marfil
Walls - Plaster with tinned finish. | Lambrim in Marble Creme Marfil
Fire Doors - VICAIMA or equivalent coated with natural lacquered oak wood leaf
Door slat - in Natural Stone Lioz
GARAGE AND STORAGE
Floors - Self-leveling concrete painted in dark grey and mattfinish
Walls - Plaster with sanded finish
Gates - Sectioned garage gates of type ’Hormann’ or equivalent
EQUIPMENT AND INFRASTRUCTURE
Elevators - Electric lift of the ’Schmitt + Sohn’ or equivalent, of nominal load of 630 kg with capacity for 8 people
Equipment - Mitsubishi brand air conditioning or equivalent
DAIKIN hot water heat pump or equivalent.
MDESIGN type gas heat recovery or equivalent.
Security - GIRA/ECS video intercom system or equivalent with camera, audio, numerical code and information.
Fire detection center
Communications - Structured Fiber Optic Voice and Data Network
Features
Divisions:
Balconies, Game Room, Open Space, Laundry, Lobby, Basement
Surrounding Area:
View of Rio, City View, Pharmacy, Parking, Gated Community, Near the beach, Public Transport, Police, Hypermarket, Green Spaces, School, City Center, Highway
equipment:
Sound proofing, Fire Door, Armored Door, High Security Door, Place for motorcycle, Wi-Fi connection, Boiler, Natural Gas, Fire Detector, Electric Gate, Elevator, Video Intercom
Extra:
Built-in Lighting, Building
Infrastructure:
Horizontal Property, Reduced Mobility Access, Storage Room, Garden, Garage, Terrace
Contact
See Phone
Detached House 2 Bedrooms Duplex
Santa Marinha e São Pedro da Afurada, Vila Nova de Gaia, Distrito do Porto
Under construction · 144m²
With Garage
buy
780.000 €
House with 3 fronts and 2 floors, with 144 m2, terrace with 65.5 m2 and balcony with 13.5 m2. It has 2 parking spaces.
Development on the terraces of Quinta de São Marcos, located on the south bank of the Douro River.
The ruins found tell stories of various peoples and the Castle of Gaia.
Now it will be a place of new lives and many stories to tell.
It has 23 apartments with areas between 72 and 209 m2, and typologies T1 to T3, and 3 duplex houses T2 and T4.
Modern architecture, absolute comfort and well-being.
Some features:
- Minimalist lacquered aluminum frames, including laminated double glazing;
- Electric shutters with thermo-lacquered aluminum blades;
- ’Schmitt + Sohn’ elevators or equivalent, with capacity for 8 people;
- Air conditioning;
- Hot water heat pump;
- Gas stove;
- Video intercom system;
- Fire detection center;
- Siemens equipped kitchens or equivalent;
- Suspended sanitary ware;
Work scheduled for completion in January 2024.
Development on the terraces of Quinta de São Marcos, located on the south bank of the Douro River.
The ruins found tell stories of various peoples and the Castle of Gaia.
Now it will be a place of new lives and many stories to tell.
It has 23 apartments with areas between 72 and 209 m2, and typologies T1 to T3, and 3 duplex houses T2 and T4.
Modern architecture, absolute comfort and well-being.
Some features:
- Minimalist lacquered aluminum frames, including laminated double glazing;
- Electric shutters with thermo-lacquered aluminum blades;
- ’Schmitt + Sohn’ elevators or equivalent, with capacity for 8 people;
- Air conditioning;
- Hot water heat pump;
- Gas stove;
- Video intercom system;
- Fire detection center;
- Siemens equipped kitchens or equivalent;
- Suspended sanitary ware;
Work scheduled for completion in January 2024.
Contact
See Phone
House 3 Bedrooms
Santa Marinha e São Pedro da Afurada, Vila Nova de Gaia, Distrito do Porto
Under construction · 140m²
buy
780.000 €
O exclusivo empreendimento ’São Marcos’, em Vila Nova de Gaia, aproxima-se da fase final de construção mas ainda tem a possibilidade de reservar o seu lugar num condomínio de alta qualidade onde a vista faz parte da vivência da sua casa.Localizado na bela encosta das margens do rio Douro, este projeto residencial combina arquitetura moderna com a natureza. Com 23 apartamentos e 3 moradias, distribuídos por edifícios diferentes, com áreas que variam de 79 m2 a 288 m2 e tipologias que vão de T1 a T4, este condomínio privado é o lugar perfeito para quem procura estilo de vida de qualidade. Nos socalcos da quinta de São Marcos, este condomínio privado vai coroar a margem sul do rio Douro com uma arquitectura contemporânea, a comodidade e o conforto de uma construção inteiramente nova.
Moradia T2 Duplex, com 2 quartos, sala, cozinha equipada e 3 wc’s.
Net interior private area - 144m2;Área exterior (terraço) - 79,05m2;Área bruta privativa - 223,05m2Área dependente - 29,10m2;Estacionamento - 2 lugares de garagem.
Delicie-se com as projecções (imagens 3ds) de como a sua casa de sonho poderá ser e conheça em detalhe as fotografias do andar modelo que servem de referência para o que ’São Marcos’ tem para oferecer. Mas o melhor mesmo é visitar o empreendimento e deixar-se arrebatar pela vista absolutamente única, a amplitude dos apartamentos, a nobreza dos materiais e. elevadíssima qualidade da construção.’São Marcos’ é um projeto único que define um estilo de vida requintado, elegante e tranquilo. Não perca a oportunidade de fazer parte desta comunidade exclusiva. Agende sua visita agora! Regemos a nossa actuação pelos princípios KellerWilliams: Vencer / Vencer - ou não há acordo ; Integridade - fazer o que está certo ; Clientes - estão sempre primeiro; Compromisso - em tudo ; Comunicação - procurar entender primeiro; Criatividade - ideias antes dos resultados ; Trabalho em equipa - em conjunto alcançamos mais; Ter confiança - começa com honestidade ; Sucesso - resultados envolvendo as pessoasEnquanto profissionais do mercado imobiliário oferecemos-lhe um serviço informado, personalizado, de proximidade, dedicação e especialização no sectorEstamos ao seu lado ao longo de todas as fases do processo de transação imobiliária com a garantia que concretizamos o melhor negócio, o que o vai fazer mais Feliz!Para saber mais consulte www.sofiagalvaogroup.comPartilha de comissão 50%-50% com todas as agências imobiliárias com licença AMI válida
Características:
Características Exteriores - Parqueamento; Terraço/Deck; Video Porteiro;
Características Interiores - Roupeiros;
Características Gerais - Primeiro Proprietário;
Orientação - Norte; Sul; Poente;
Outros Equipamentos - Gás canalizado; Máquina de lavar louça; Frigorífico; Máquina de lavar roupa;
Vistas - Vista cidade; Vista rio;
Outras características - Garagem; Moradia; Ar Condicionado;
Moradia T2 Duplex, com 2 quartos, sala, cozinha equipada e 3 wc’s.
Net interior private area - 144m2;Área exterior (terraço) - 79,05m2;Área bruta privativa - 223,05m2Área dependente - 29,10m2;Estacionamento - 2 lugares de garagem.
Delicie-se com as projecções (imagens 3ds) de como a sua casa de sonho poderá ser e conheça em detalhe as fotografias do andar modelo que servem de referência para o que ’São Marcos’ tem para oferecer. Mas o melhor mesmo é visitar o empreendimento e deixar-se arrebatar pela vista absolutamente única, a amplitude dos apartamentos, a nobreza dos materiais e. elevadíssima qualidade da construção.’São Marcos’ é um projeto único que define um estilo de vida requintado, elegante e tranquilo. Não perca a oportunidade de fazer parte desta comunidade exclusiva. Agende sua visita agora! Regemos a nossa actuação pelos princípios KellerWilliams: Vencer / Vencer - ou não há acordo ; Integridade - fazer o que está certo ; Clientes - estão sempre primeiro; Compromisso - em tudo ; Comunicação - procurar entender primeiro; Criatividade - ideias antes dos resultados ; Trabalho em equipa - em conjunto alcançamos mais; Ter confiança - começa com honestidade ; Sucesso - resultados envolvendo as pessoasEnquanto profissionais do mercado imobiliário oferecemos-lhe um serviço informado, personalizado, de proximidade, dedicação e especialização no sectorEstamos ao seu lado ao longo de todas as fases do processo de transação imobiliária com a garantia que concretizamos o melhor negócio, o que o vai fazer mais Feliz!Para saber mais consulte www.sofiagalvaogroup.comPartilha de comissão 50%-50% com todas as agências imobiliárias com licença AMI válida
Características:
Características Exteriores - Parqueamento; Terraço/Deck; Video Porteiro;
Características Interiores - Roupeiros;
Características Gerais - Primeiro Proprietário;
Orientação - Norte; Sul; Poente;
Outros Equipamentos - Gás canalizado; Máquina de lavar louça; Frigorífico; Máquina de lavar roupa;
Vistas - Vista cidade; Vista rio;
Outras características - Garagem; Moradia; Ar Condicionado;
Contact
See Phone
House 4 Bedrooms
Santa Marinha e São Pedro da Afurada, Vila Nova de Gaia, Distrito do Porto
Under construction · 288m²
buy
1.450.000 €
O exclusivo empreendimento ’São Marcos’, em Vila Nova de Gaia, aproxima-se da fase final de construção mas ainda tem a possibilidade de reservar o seu lugar num condomínio de alta qualidade onde a vista faz parte da vivência da sua casa.Localizado na bela encosta das margens do rio Douro, este projeto residencial combina arquitetura moderna com a natureza. Com 23 apartamentos e 3 moradias, distribuídos por edifícios diferentes, com áreas que variam de 79 m2 a 288 m2 e tipologias que vão de T1 a T4, este condomínio privado é o lugar perfeito para quem procura estilo de vida de qualidade. Nos socalcos da quinta de São Marcos, este condomínio privado vai coroar a margem sul do rio Douro com uma arquitectura contemporânea, a comodidade e o conforto de uma construção inteiramente nova.
Moradia T4 Duplex, com 4 quartos, sala, cozinha equipada e 5 wc’s.
Net interior private area - 288m2;Área exterior (terraço) - 187m2;Área bruta privativa - 475,55m2Área dependente - 97,70m2;Estacionamento - 3 Box + 1
Delicie-se com as projecções (imagens 3ds) de como a sua casa de sonho poderá ser e conheça em detalhe as fotografias do andar modelo que servem de referência para o que ’São Marcos’ tem para oferecer. Mas o melhor mesmo é visitar o empreendimento e deixar-se arrebatar pela vista absolutamente única, a amplitude dos apartamentos, a nobreza dos materiais e. elevadíssima qualidade da construção.’São Marcos’ é um projeto único que define um estilo de vida requintado, elegante e tranquilo. Não perca a oportunidade de fazer parte desta comunidade exclusiva. Agende sua visita agora!
Regemos a nossa actuação pelos princípios KellerWilliams: Vencer / Vencer - ou não há acordo ; Integridade - fazer o que está certo ; Clientes - estão sempre primeiro; Compromisso - em tudo ; Comunicação - procurar entender primeiro; Criatividade - ideias antes dos resultados ; Trabalho em equipa - em conjunto alcançamos mais; Ter confiança - começa com honestidade ; Sucesso - resultados envolvendo as pessoasEnquanto profissionais do mercado imobiliário oferecemos-lhe um serviço informado, personalizado, de proximidade, dedicação e especialização no sectorEstamos ao seu lado ao longo de todas as fases do processo de transação imobiliária com a garantia que concretizamos o melhor negócio, o que o vai fazer mais Feliz!Para saber mais consulte www.sofiagalvaogroup.comPartilha de comissão 50%-50% com todas as agências imobiliárias com licença AMI válida.
Características:
Características Exteriores - Terraço/Deck; Video Porteiro;
Características Gerais - Primeiro Proprietário;
Orientação - Nascente; Norte; Sul; Poente;
Outros Equipamentos - Máquina de lavar louça; Frigorífico; Máquina de lavar roupa;
Vistas - Vista cidade; Vista rio;
Outras características - Box (1 lugar); Box (2 lugares); Cozinha Equipada; Moradia;
Moradia T4 Duplex, com 4 quartos, sala, cozinha equipada e 5 wc’s.
Net interior private area - 288m2;Área exterior (terraço) - 187m2;Área bruta privativa - 475,55m2Área dependente - 97,70m2;Estacionamento - 3 Box + 1
Delicie-se com as projecções (imagens 3ds) de como a sua casa de sonho poderá ser e conheça em detalhe as fotografias do andar modelo que servem de referência para o que ’São Marcos’ tem para oferecer. Mas o melhor mesmo é visitar o empreendimento e deixar-se arrebatar pela vista absolutamente única, a amplitude dos apartamentos, a nobreza dos materiais e. elevadíssima qualidade da construção.’São Marcos’ é um projeto único que define um estilo de vida requintado, elegante e tranquilo. Não perca a oportunidade de fazer parte desta comunidade exclusiva. Agende sua visita agora!
Regemos a nossa actuação pelos princípios KellerWilliams: Vencer / Vencer - ou não há acordo ; Integridade - fazer o que está certo ; Clientes - estão sempre primeiro; Compromisso - em tudo ; Comunicação - procurar entender primeiro; Criatividade - ideias antes dos resultados ; Trabalho em equipa - em conjunto alcançamos mais; Ter confiança - começa com honestidade ; Sucesso - resultados envolvendo as pessoasEnquanto profissionais do mercado imobiliário oferecemos-lhe um serviço informado, personalizado, de proximidade, dedicação e especialização no sectorEstamos ao seu lado ao longo de todas as fases do processo de transação imobiliária com a garantia que concretizamos o melhor negócio, o que o vai fazer mais Feliz!Para saber mais consulte www.sofiagalvaogroup.comPartilha de comissão 50%-50% com todas as agências imobiliárias com licença AMI válida.
Características:
Características Exteriores - Terraço/Deck; Video Porteiro;
Características Gerais - Primeiro Proprietário;
Orientação - Nascente; Norte; Sul; Poente;
Outros Equipamentos - Máquina de lavar louça; Frigorífico; Máquina de lavar roupa;
Vistas - Vista cidade; Vista rio;
Outras características - Box (1 lugar); Box (2 lugares); Cozinha Equipada; Moradia;
Contact
See Phone
House 4 Bedrooms Triplex
Histórica (Santa Marinha), Santa Marinha e São Pedro da Afurada, Vila Nova de Gaia, Distrito do Porto
Under construction · 328m²
With Garage
buy
795.000 €
Moradia 4 suites, 328.25 m2 + 90.5 m2 de área exterior + 69.3 m2 de terraços. Constituida por R/C com garagem 4 carros + possibilidade de estacionamento de mais 2 viaturas no páteo, lavandaria, wc, 2ª sala com acesso ao jardim nas traseiras e arrumos. 1º piso c/ 4 suites + wc serviço. 2º piso cozinha e sala com acesso a 2 grandes terraços com vistas para o rio Douro e cidade Porto.
Acabamentos de qualidade superior, no exterior com revestimentos em granito e ’Cappoto’ resguardos de varandas e terraços em vidro temperado e caixilharias alumínio lacado com corte tèrmico. No interior, pavimentos em soalho maciço em pinho americano, caixilharias e roupeiros lacados, revestimentos wcs em mármore (ou porcelânico qualidade), loiças suspensas, móveis nos wcs, cozinhas lacadas com tampos em granito ou ’Silestone’ e equipadas e tectos falso com iluminação ’Led’.
Climatização por ar condicionado.
Elevador.
Terraços com ’Deck’, o da frente com 1 SPA exterior (Jacuzzi)
O valor apresentado é um preço de pré lançamento da comercialização!
Excelente oportunidade de adquirir uma habitação única pela dimensão, localização e enquadramento numa zona histórica e com vistas espectaculares!
Acabamentos de qualidade superior, no exterior com revestimentos em granito e ’Cappoto’ resguardos de varandas e terraços em vidro temperado e caixilharias alumínio lacado com corte tèrmico. No interior, pavimentos em soalho maciço em pinho americano, caixilharias e roupeiros lacados, revestimentos wcs em mármore (ou porcelânico qualidade), loiças suspensas, móveis nos wcs, cozinhas lacadas com tampos em granito ou ’Silestone’ e equipadas e tectos falso com iluminação ’Led’.
Climatização por ar condicionado.
Elevador.
Terraços com ’Deck’, o da frente com 1 SPA exterior (Jacuzzi)
O valor apresentado é um preço de pré lançamento da comercialização!
Excelente oportunidade de adquirir uma habitação única pela dimensão, localização e enquadramento numa zona histórica e com vistas espectaculares!
Contact
See Phone
House 4 Bedrooms Duplex
Santa Marinha, Santa Marinha e São Pedro da Afurada, Vila Nova de Gaia, Distrito do Porto
Under construction · 288m²
With Garage
buy
1.450.000 €
These apartments are inserted in a new private condominium that will be born on the south bank of the Douro River, in Vila Nova de Gaia on the terraces of Quinta de São Marcos.
This new residential development will have 23 apartments and 3 villas with areas between 79m2 and 475.56m2 and typologies between T1 and T4, with outdoor spaces, garage, storage room and unobstructed and stunning views over the Douro River and the city of Porto. A modern architecture with superior quality finishes providing absolute convenience and well-being.
Vila Nova de Gaia is the city of the Porto region, located on the other side of the Douro River. It has several interesting sights that blend with the city of Porto. The main sights of Vila Nova de Gaia in addition to the Port Wine Cellars, the Historic Center of V. N. Gaia with museums, shops, restaurants
This new residential development will have 23 apartments and 3 villas with areas between 79m2 and 475.56m2 and typologies between T1 and T4, with outdoor spaces, garage, storage room and unobstructed and stunning views over the Douro River and the city of Porto. A modern architecture with superior quality finishes providing absolute convenience and well-being.
Vila Nova de Gaia is the city of the Porto region, located on the other side of the Douro River. It has several interesting sights that blend with the city of Porto. The main sights of Vila Nova de Gaia in addition to the Port Wine Cellars, the Historic Center of V. N. Gaia with museums, shops, restaurants
Contact
See Phone
Semi-Detached House 1 Bedroom
Santa Marinha e São Pedro da Afurada, Vila Nova de Gaia, Distrito do Porto
Under construction · 74m²
buy
588.000 €
A elegância intemporal do Palácio de Fervença resulta de um projeto de reabilitação de um edifício do século XVIII que preserva muitas das suas características arquitetónicas únicas.
Com esplêndidas vistas sobre o Centro Histórico do Porto, o Fervença Palace situa-se nas margens do Rio Douro, perto das principais atracções do Porto, incluindo a Ponte D. Luís I, a Sé e as Caves do Vinho do Porto.
O projeto é composto por 2 edifícios autónomos, o Palácio renovado e uma nova estrutura, separados por um magnífico jardim interno privado. Dentro do Palácio renovado, a maioria das unidades inclui mezaninos que realçam os tetos originais de pé direito duplo.
Os apartamentos variam entre 64,46 e 148,35 m2, com tipologias T1 e T2.
A IMMOPO é uma empresa de gestão de projetos imobiliários que alia a competência técnica nas áreas da arquitetura e do investimento imobiliário com o conhecimento aprofundado do mercado imobiliário, de forma a disponibilizar aos seus clientes, promotores e investidores, um serviço chave-na-mão.
O nosso modo de atuação passa pela identificação de imóveis com potencial, pelo desenvolvimento de estudos arquitetónicos e comerciais que validem esse potencial, pela apresentação e mediação do negócio junto de investidores, pelo desenvolvimento dos projetos, obtenção das licenças e gestão da construção e, por fim, pela gestão da promoção e comercialização dos empreendimentos resultantes desses investimentos. Contamos com profissionais experientes e altamente qualificados nas disciplinas relevantes, incluindo arquitetura, design de interiores, curadoria de arte, engenharia, construção, consultoria, promoção e mediação imobiliária, resultando numa equipa efetiva e eficaz para um relevante e apropriado acompanhamento.
Temos um conhecimento aprofundado do mercado imobiliário do Grande Porto, fundamentalmente na componente residencial, onde estamos atualmente a desenvolver e a promover empreendimentos de escalas diferenciadas desde a moradia de luxo ao condomínio fechado de 250 frações mas sempre orientados para o segmento médio-alto a alto.
Com esplêndidas vistas sobre o Centro Histórico do Porto, o Fervença Palace situa-se nas margens do Rio Douro, perto das principais atracções do Porto, incluindo a Ponte D. Luís I, a Sé e as Caves do Vinho do Porto.
O projeto é composto por 2 edifícios autónomos, o Palácio renovado e uma nova estrutura, separados por um magnífico jardim interno privado. Dentro do Palácio renovado, a maioria das unidades inclui mezaninos que realçam os tetos originais de pé direito duplo.
Os apartamentos variam entre 64,46 e 148,35 m2, com tipologias T1 e T2.
A IMMOPO é uma empresa de gestão de projetos imobiliários que alia a competência técnica nas áreas da arquitetura e do investimento imobiliário com o conhecimento aprofundado do mercado imobiliário, de forma a disponibilizar aos seus clientes, promotores e investidores, um serviço chave-na-mão.
O nosso modo de atuação passa pela identificação de imóveis com potencial, pelo desenvolvimento de estudos arquitetónicos e comerciais que validem esse potencial, pela apresentação e mediação do negócio junto de investidores, pelo desenvolvimento dos projetos, obtenção das licenças e gestão da construção e, por fim, pela gestão da promoção e comercialização dos empreendimentos resultantes desses investimentos. Contamos com profissionais experientes e altamente qualificados nas disciplinas relevantes, incluindo arquitetura, design de interiores, curadoria de arte, engenharia, construção, consultoria, promoção e mediação imobiliária, resultando numa equipa efetiva e eficaz para um relevante e apropriado acompanhamento.
Temos um conhecimento aprofundado do mercado imobiliário do Grande Porto, fundamentalmente na componente residencial, onde estamos atualmente a desenvolver e a promover empreendimentos de escalas diferenciadas desde a moradia de luxo ao condomínio fechado de 250 frações mas sempre orientados para o segmento médio-alto a alto.
Contact
See Phone
House 4 Bedrooms Triplex
Afurada (São Pedro da Afurada), Santa Marinha e São Pedro da Afurada, Vila Nova de Gaia, Distrito do Porto
Under construction · 210m²
With Garage
buy
1.300.000 €
Villa V4 Garden Houses with swimming pool and with a total area of 622.7m2:
- Lot area: 414.41m2
- Private gross area: 283.5m2
- Balconies: 28.9m2
- Garage area: 35.20m2
- Pool: 21.6m2
- Patio/Garden: 56.64m2
Located in the Afurada area of Gaia, SPLENDOURO rises on the hill overlooking the Douro River Marina, proposing a bold, modern and innovative design, which harmoniously articulates with a unique panoramic view, accentuated by its wide terraces, balconies and gardens.
In a privileged location, just 5 minutes from the city of Porto, enjoy the comfort of a house equipped with the highest standards of comfort and safety, and feel the serenity of living by the river and the sea.
Breathtaking views that invite you to enjoy the Marina, the river and the sea. Everything so close to home and in an environment of nature and tranquility.
The privileged location of Splendouro villas, contemplate a unique setting under the sea, the marina, the river and the surrounding landscape.
11 Houses of typology:
- (V4) Garden Houses.
- (V5) Panoramic Houses.
From the villas, an amphitheater opens up to the river, favoring the views and integrating the landscape through the roofs that refer to the old Port wine cellars.
The villas are the ideal space for those looking for refuge, serenity and rest at home without ignoring the proximity of services, cultural offer, leisure and diversity that cities offer.
We know that comfort resides in the details and in this case it is expressed through the quality materials used that reflect a contemporary, sensitive and timeless atmosphere.
Start of work: June 2022
Completion forecast: Second quarter of 2024
- Lot area: 414.41m2
- Private gross area: 283.5m2
- Balconies: 28.9m2
- Garage area: 35.20m2
- Pool: 21.6m2
- Patio/Garden: 56.64m2
Located in the Afurada area of Gaia, SPLENDOURO rises on the hill overlooking the Douro River Marina, proposing a bold, modern and innovative design, which harmoniously articulates with a unique panoramic view, accentuated by its wide terraces, balconies and gardens.
In a privileged location, just 5 minutes from the city of Porto, enjoy the comfort of a house equipped with the highest standards of comfort and safety, and feel the serenity of living by the river and the sea.
Breathtaking views that invite you to enjoy the Marina, the river and the sea. Everything so close to home and in an environment of nature and tranquility.
The privileged location of Splendouro villas, contemplate a unique setting under the sea, the marina, the river and the surrounding landscape.
11 Houses of typology:
- (V4) Garden Houses.
- (V5) Panoramic Houses.
From the villas, an amphitheater opens up to the river, favoring the views and integrating the landscape through the roofs that refer to the old Port wine cellars.
The villas are the ideal space for those looking for refuge, serenity and rest at home without ignoring the proximity of services, cultural offer, leisure and diversity that cities offer.
We know that comfort resides in the details and in this case it is expressed through the quality materials used that reflect a contemporary, sensitive and timeless atmosphere.
Start of work: June 2022
Completion forecast: Second quarter of 2024
Contact
See Phone
House 2 Bedrooms Duplex
Santa Marinha e São Pedro da Afurada, Vila Nova de Gaia, Distrito do Porto
Under construction · 223m²
With Garage
buy
780.000 €
2 bedroom semi-detached house with two suites in which the social area consists of a hall, common room with an extension of a 65 square meter terrace, fully equipped kitchen, laundry room and guest bathroom.
In the private area, we have two suites, both with access to a 13m2 balcony.
Garage for 2 cars.
The Quinta de São Marcos condominium, on the terraces on the south bank of the Douro River, with modern architecture, will provide absolute comfort and well-being and stunning views over the Douro River and the city of Porto.
It will have 3 houses and 23 apartments of types T1 to T4 with areas between 72m2 and 288m2, in a closed condominium totaling 5,000m2, with living room spaces and condominium gym and outdoor garden where you can live with stories passed in the ruins of the Gaia Castle.
In large spaces, it has superior quality finishes with oak wood floors, marble, air conditioning, heat pump, solar panels, stove, Cortizo frames, video intercom and Siemens equipment.
In the private area, we have two suites, both with access to a 13m2 balcony.
Garage for 2 cars.
The Quinta de São Marcos condominium, on the terraces on the south bank of the Douro River, with modern architecture, will provide absolute comfort and well-being and stunning views over the Douro River and the city of Porto.
It will have 3 houses and 23 apartments of types T1 to T4 with areas between 72m2 and 288m2, in a closed condominium totaling 5,000m2, with living room spaces and condominium gym and outdoor garden where you can live with stories passed in the ruins of the Gaia Castle.
In large spaces, it has superior quality finishes with oak wood floors, marble, air conditioning, heat pump, solar panels, stove, Cortizo frames, video intercom and Siemens equipment.
Contact
See Phone
House 4 Bedrooms Triplex
Afurada (São Pedro da Afurada), Santa Marinha e São Pedro da Afurada, Vila Nova de Gaia, Distrito do Porto
Under construction · 210m²
With Garage
buy
1.300.000 €
Villa V4 Garden Houses with swimming pool and with a total area of 574m2:
- Lot area: 366m2
- Private gross area: 282.9m2
- Balconies: 28.9m2
- Garage area: 31.5m2
- Pool: 21.6m2
- Patio/Garden: 209.5m2
Located in the Afurada area of Gaia, SPLENDOURO rises on the hill overlooking the Douro River Marina, proposing a bold, modern and innovative design, which harmoniously articulates with a unique panoramic view, accentuated by its wide terraces, balconies and gardens.
In a privileged location, just 5 minutes from the city of Porto, enjoy the comfort of a house equipped with the highest standards of comfort and safety, and feel the serenity of living by the river and the sea.
Breathtaking views that invite you to enjoy the Marina, the river and the sea. Everything so close to home and in an environment of nature and tranquility.
The privileged location of Splendouro villas, contemplate a unique setting under the sea, the marina, the river and the surrounding landscape.
11 Houses of typology:
- (V4) Garden Houses.
- (V5) Panoramic Houses.
From the villas, an amphitheater opens up to the river, favoring the views and integrating the landscape through the roofs that refer to the old Port wine cellars.
The villas are the ideal space for those looking for refuge, serenity and rest at home without ignoring the proximity of services, cultural offer, leisure and diversity that cities offer.
We know that comfort resides in the details and in this case it is expressed through the quality materials used that reflect a contemporary, sensitive and timeless atmosphere.
Start of work: June 2022
Completion forecast: Second quarter of 2024
- Lot area: 366m2
- Private gross area: 282.9m2
- Balconies: 28.9m2
- Garage area: 31.5m2
- Pool: 21.6m2
- Patio/Garden: 209.5m2
Located in the Afurada area of Gaia, SPLENDOURO rises on the hill overlooking the Douro River Marina, proposing a bold, modern and innovative design, which harmoniously articulates with a unique panoramic view, accentuated by its wide terraces, balconies and gardens.
In a privileged location, just 5 minutes from the city of Porto, enjoy the comfort of a house equipped with the highest standards of comfort and safety, and feel the serenity of living by the river and the sea.
Breathtaking views that invite you to enjoy the Marina, the river and the sea. Everything so close to home and in an environment of nature and tranquility.
The privileged location of Splendouro villas, contemplate a unique setting under the sea, the marina, the river and the surrounding landscape.
11 Houses of typology:
- (V4) Garden Houses.
- (V5) Panoramic Houses.
From the villas, an amphitheater opens up to the river, favoring the views and integrating the landscape through the roofs that refer to the old Port wine cellars.
The villas are the ideal space for those looking for refuge, serenity and rest at home without ignoring the proximity of services, cultural offer, leisure and diversity that cities offer.
We know that comfort resides in the details and in this case it is expressed through the quality materials used that reflect a contemporary, sensitive and timeless atmosphere.
Start of work: June 2022
Completion forecast: Second quarter of 2024
Contact
See Phone
Detached House 4 Bedrooms Duplex
Santa Marinha e São Pedro da Afurada, Vila Nova de Gaia, Distrito do Porto
Under construction · 288m²
With Garage
buy
1.450.000 €
House with 4 fronts and 2 floors, with 288 m2, terrace with 146.3 m2 and balcony with 41.25 m2. It has a box for 4 vehicles with 85.2 m2.
Development on the terraces of Quinta de São Marcos, located on the south bank of the Douro River.
The ruins found tell stories of various peoples and the Castle of Gaia.
Now it will be a place of new lives and many stories to tell.
It has 23 apartments with areas between 72 and 209 m2, and typologies T1 to T3, and 3 duplex houses T2 and T4.
Modern architecture, absolute comfort and well-being.
Some features:
- Minimalist lacquered aluminum frames, including laminated double glazing;
- Electric shutters with thermo-lacquered aluminum blades;
- ’Schmitt + Sohn’ elevators or equivalent, with capacity for 8 people;
- Air conditioning;
- Hot water heat pump;
- Gas stove;
- Video intercom system;
- Fire detection center;
- Siemens equipped kitchens or equivalent;
- Suspended sanitary ware;
Work scheduled for completion in January 2024.
Development on the terraces of Quinta de São Marcos, located on the south bank of the Douro River.
The ruins found tell stories of various peoples and the Castle of Gaia.
Now it will be a place of new lives and many stories to tell.
It has 23 apartments with areas between 72 and 209 m2, and typologies T1 to T3, and 3 duplex houses T2 and T4.
Modern architecture, absolute comfort and well-being.
Some features:
- Minimalist lacquered aluminum frames, including laminated double glazing;
- Electric shutters with thermo-lacquered aluminum blades;
- ’Schmitt + Sohn’ elevators or equivalent, with capacity for 8 people;
- Air conditioning;
- Hot water heat pump;
- Gas stove;
- Video intercom system;
- Fire detection center;
- Siemens equipped kitchens or equivalent;
- Suspended sanitary ware;
Work scheduled for completion in January 2024.
Contact
See Phone
House 2 Bedrooms
Santa Marinha e São Pedro da Afurada, Vila Nova de Gaia, Distrito do Porto
Under construction · 74m²
buy
588.000 €
The result of a rehabilitation project for a 19th century building. XVIII, the Palácio da Fervença preserves several of its typical features of the time.
With stunning views over the Douro River and located in the Historic Center of Vila Nova de Gaia, it is close to the D. Luís I Bridge, Jardim do Morro and the Port Wine Cellars.
The project includes several units with mezzanines, enhancing the original double height, as well as a harmonious garden that unites the two structures of the building.
It has a total of 21 luxury apartments, T0, T1 and T2.
With stunning views over the Douro River and located in the Historic Center of Vila Nova de Gaia, it is close to the D. Luís I Bridge, Jardim do Morro and the Port Wine Cellars.
The project includes several units with mezzanines, enhancing the original double height, as well as a harmonious garden that unites the two structures of the building.
It has a total of 21 luxury apartments, T0, T1 and T2.
Contact
See Phone
Detached House 2 Bedrooms Duplex
Santa Marinha e São Pedro da Afurada, Vila Nova de Gaia, Distrito do Porto
Under construction · 144m²
With Garage
buy
780.000 €
House with 3 fronts and 2 floors, with 144 m2, terrace with 65.5 m2 and balcony with 13.5 m2. It has 2 parking spaces.
Development on the terraces of Quinta de São Marcos, located on the south bank of the Douro River.
The ruins found tell stories of various peoples and the Castle of Gaia.
Now it will be a place of new lives and many stories to tell.
It has 23 apartments with areas between 72 and 209 m2, and typologies T1 to T3, and 3 duplex houses T2 and T4.
Modern architecture, absolute comfort and well-being.
Some features:
- Minimalist lacquered aluminum frames, including laminated double glazing;
- Electric shutters with thermo-lacquered aluminum blades;
- ’Schmitt + Sohn’ elevators or equivalent, with capacity for 8 people;
- Air conditioning;
- Hot water heat pump;
- Gas stove;
- Video intercom system;
- Fire detection center;
- Siemens equipped kitchens or equivalent;
- Suspended sanitary ware;
Work scheduled for completion in January 2024.
Development on the terraces of Quinta de São Marcos, located on the south bank of the Douro River.
The ruins found tell stories of various peoples and the Castle of Gaia.
Now it will be a place of new lives and many stories to tell.
It has 23 apartments with areas between 72 and 209 m2, and typologies T1 to T3, and 3 duplex houses T2 and T4.
Modern architecture, absolute comfort and well-being.
Some features:
- Minimalist lacquered aluminum frames, including laminated double glazing;
- Electric shutters with thermo-lacquered aluminum blades;
- ’Schmitt + Sohn’ elevators or equivalent, with capacity for 8 people;
- Air conditioning;
- Hot water heat pump;
- Gas stove;
- Video intercom system;
- Fire detection center;
- Siemens equipped kitchens or equivalent;
- Suspended sanitary ware;
Work scheduled for completion in January 2024.
Contact
See Phone
See more Houses Under construction, in Vila Nova de Gaia, Santa Marinha e São Pedro da Afurada
Bedrooms
Zones
Can’t find the property you’re looking for?
click here and leave us your request
, or also search in
https://kamicasa.pt
