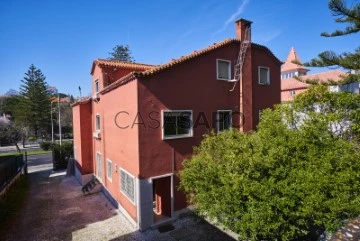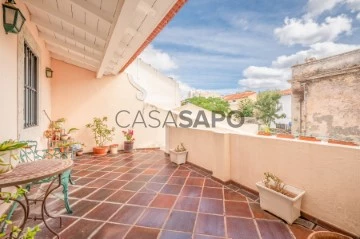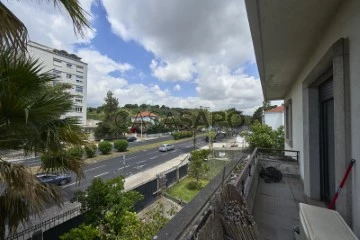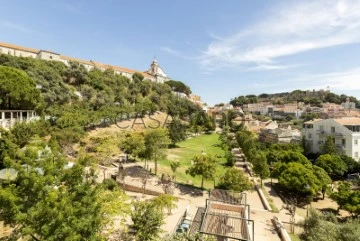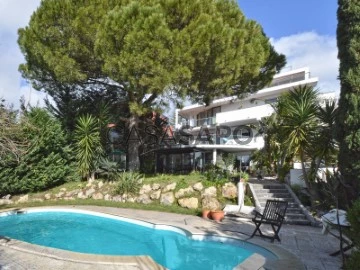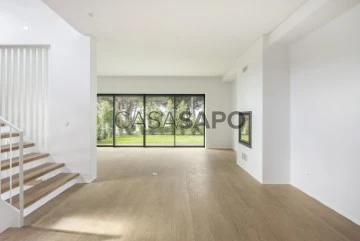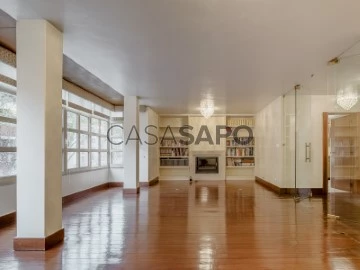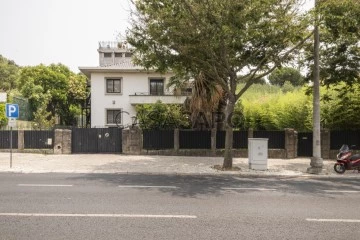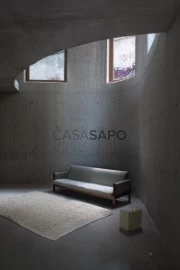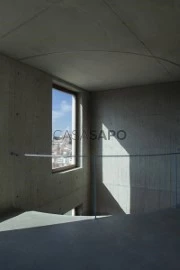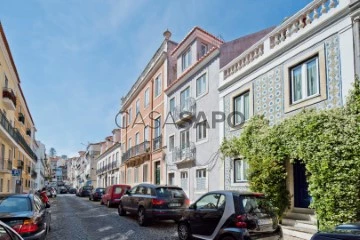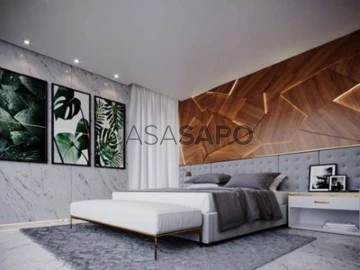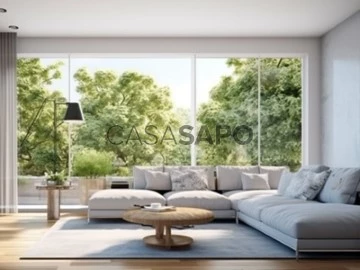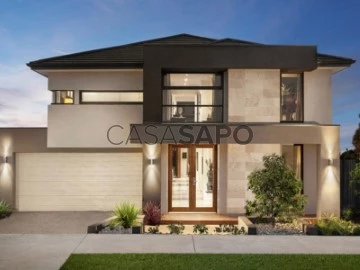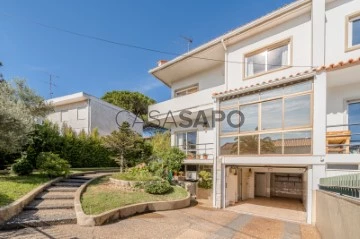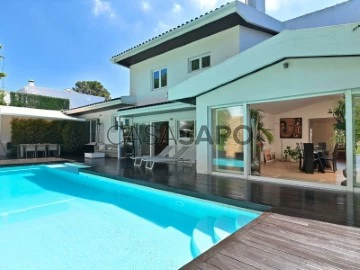Saiba aqui quanto pode pedir
14 Houses Used, in Lisboa, with Balcony
Map
Order by
Relevance
House 7 Bedrooms
Alvalade, Lisboa, Distrito de Lisboa
Used · 426m²
With Garage
buy
2.250.000 €
Discover this magnificent 9 bedroom villa located in the prestigious parish of Alvalade, one of the most requested areas of Lisbon. A privileged location in the centre of Lisbon, with easy access to schools, shops, restaurants and parks, ensures convenience and a sophisticated urban lifestyle.
With a floor area of 427m² and set in a plot of almost 1000m², this property offers generous space and numerous amenities for a life of luxury and comfort.
The villa is divided into 4 floors: the basement, a multifunctional space, and is also ideal for storage. On the ground floor, this floor has a large living room, dining room, kitchen and living areas, providing a cosy and elegant environment for the family and guests. On the ground floor, with 5 bedrooms, we can find the main rest areas. The first floor offers 3 bedrooms and a versatile space, perfect for an office, library or additional leisure or storage areas.
It has a spacious garage, providing safe and practical parking. The annexes offer extra space, ideal for a gym, games room or storage, for moments of relaxation and entertainment. The villa includes a nightclub and a ballroom, perfect for social events and celebrations.
This is a unique opportunity to acquire a luxury villa in one of the most exclusive areas of Lisbon. With large spaces and high-end features, this residence is ready to provide a life of comfort and elegance.
With a floor area of 427m² and set in a plot of almost 1000m², this property offers generous space and numerous amenities for a life of luxury and comfort.
The villa is divided into 4 floors: the basement, a multifunctional space, and is also ideal for storage. On the ground floor, this floor has a large living room, dining room, kitchen and living areas, providing a cosy and elegant environment for the family and guests. On the ground floor, with 5 bedrooms, we can find the main rest areas. The first floor offers 3 bedrooms and a versatile space, perfect for an office, library or additional leisure or storage areas.
It has a spacious garage, providing safe and practical parking. The annexes offer extra space, ideal for a gym, games room or storage, for moments of relaxation and entertainment. The villa includes a nightclub and a ballroom, perfect for social events and celebrations.
This is a unique opportunity to acquire a luxury villa in one of the most exclusive areas of Lisbon. With large spaces and high-end features, this residence is ready to provide a life of comfort and elegance.
Contact
See Phone
Country house 3 Bedrooms
Centro, Carnide, Lisboa, Distrito de Lisboa
Used · 280m²
buy
995.000 €
NÃO QUEREMOS SER CONTACTADOS POR AGÊNCIAS IMOBILIÁRIAS
Edifício de arquitetura tradicional com terraço e jardim.
Composto de r/c, 1º andar e sotão. Orientação Sul-Este.
RC:
Sala Jantar 30 m2 e Cozinha de 20m2, ambas com acesso ao Patio interior
1 quarto ou escritório e 1 casa de banho completa
1ºandar:
Terraço superior, de 17m2
Sala de estar com 35m2 iluminada
2 quartos
1 casa de banho
Sótão:
30m2 de Zona de estar em Open-space com escritório.
Edifício de arquitetura tradicional com terraço e jardim.
Composto de r/c, 1º andar e sotão. Orientação Sul-Este.
RC:
Sala Jantar 30 m2 e Cozinha de 20m2, ambas com acesso ao Patio interior
1 quarto ou escritório e 1 casa de banho completa
1ºandar:
Terraço superior, de 17m2
Sala de estar com 35m2 iluminada
2 quartos
1 casa de banho
Sótão:
30m2 de Zona de estar em Open-space com escritório.
Contact
House 8 Bedrooms
Gago Coutinho (São João de Brito), Alvalade, Lisboa, Distrito de Lisboa
Used · 634m²
With Garage
buy
2.450.000 €
Sale | Detached house with 8 bedrooms | 634 m2 + garage area | Plot 884m2, garden and swimming pool | Bo the investment option | Gago Coutinho - Alvalade
This spacious detached villa is the perfect choice for large families looking for a house to buy in Alvalade, with generous outdoor areas, or for companies and institutions that want an extraordinary workspace.
With immense potential both inside and outside after refurbishment to your liking.
Located on a plot of 884 m2, this magnificent villa offers 634 m2 spread over 3 floors, including 4 parking spaces, additional space for motorcycle parking, storage rooms, a large garden and a swimming pool.
Currently, the property requires refurbishment and is divided into four apartments, each located on one of the three floors. The ground floor has two apartments, providing several replicated rooms, such as living rooms and kitchens.
Location
Avenida Gago Coutinho, in Alvalade, is a modern neighbourhood with an award-winning tradition. Inspired by modern architecture concepts, it was designed to combine housing, leisure, commerce and green spaces, extending along other tree-lined avenues. The property is just 5 minutes from Lisbon Airport and the city centre, Baixa-Chiado.
About CLUTTONS Portugal
Our goal is simple: to challenge the status quo and help our clients get the most out of their assets in material, financial and emotional terms, while always keeping ethical values first. We have a well-informed team ready to offer innovative, personalised and passionate solutions, always with a mindset of partnering with the customer to make them really work.
Count on us if you are looking to invest in Portugal, buy a luxury villa with a pool in Cascais or Estoril, a flat with a balcony and terrace in Lisbon, a house with sea or river views in Porto or Vila Nova de Gaia, a rural property in Alentejo or perhaps a beach house in Comporta or Melides. We have legal partners who can help you in your search for investment products.
CLUTTONS Portugal, a real estate agency that operates in the national market, is part of the international CLUTTONS LLP network, which has existed since 1765, and we are very proud of our history.
This spacious detached villa is the perfect choice for large families looking for a house to buy in Alvalade, with generous outdoor areas, or for companies and institutions that want an extraordinary workspace.
With immense potential both inside and outside after refurbishment to your liking.
Located on a plot of 884 m2, this magnificent villa offers 634 m2 spread over 3 floors, including 4 parking spaces, additional space for motorcycle parking, storage rooms, a large garden and a swimming pool.
Currently, the property requires refurbishment and is divided into four apartments, each located on one of the three floors. The ground floor has two apartments, providing several replicated rooms, such as living rooms and kitchens.
Location
Avenida Gago Coutinho, in Alvalade, is a modern neighbourhood with an award-winning tradition. Inspired by modern architecture concepts, it was designed to combine housing, leisure, commerce and green spaces, extending along other tree-lined avenues. The property is just 5 minutes from Lisbon Airport and the city centre, Baixa-Chiado.
About CLUTTONS Portugal
Our goal is simple: to challenge the status quo and help our clients get the most out of their assets in material, financial and emotional terms, while always keeping ethical values first. We have a well-informed team ready to offer innovative, personalised and passionate solutions, always with a mindset of partnering with the customer to make them really work.
Count on us if you are looking to invest in Portugal, buy a luxury villa with a pool in Cascais or Estoril, a flat with a balcony and terrace in Lisbon, a house with sea or river views in Porto or Vila Nova de Gaia, a rural property in Alentejo or perhaps a beach house in Comporta or Melides. We have legal partners who can help you in your search for investment products.
CLUTTONS Portugal, a real estate agency that operates in the national market, is part of the international CLUTTONS LLP network, which has existed since 1765, and we are very proud of our history.
Contact
See Phone
House 5 Bedrooms
São Vicente, Lisboa, Distrito de Lisboa
Used · 221m²
With Garage
buy
1.930.000 €
HOUSE IN GRAÇA WITH PRIVATE GARDEN AND GARAGE
Have you ever imagined a wonderful afternoon, enjoying your garden in the center of Lisbon, with a direct view of two historical symbols of the city?
This house allows all of this without having to worry about renovations. After extensive rehabilitation works, we are now ready to welcome a new family who wants to enjoy the best of the city.
It has all the amenities for a comfortable life...Outdoor space, garage, quality finishes, air conditioning, equipped kitchen, new thermally efficient windows... The best thing is to discover it with your own eyes. You will not remain indifferent to the good taste of this house, which is made up of:
-Entrance floor with garage, bathroom and a versatile space that can be used as a bedroom/games room/gym etc., with direct access to the garden with fabulous views of São Jorge Castle, Convento da Graça and Jardim da Cerca da Graça;
-Living room floor (with balcony also accessing the garden) and kitchen;
-Master bedroom with ensuite bathroom, another bedroom with balcony and bathroom;
-Floor with two bedrooms and bathroom to support both.
Porta da Frente Christie’s is a real estate agency that has been operating in the market for more than two decades. Its focus lays on the highest quality houses and developments, not only in the selling market, but also in the renting market. The company was elected by the prestigious brand Christie’s International Real Estate to represent Portugal in the areas of Lisbon, Cascais, Oeiras and Alentejo. The main purpose of Porta da Frente Christie’s is to offer a top-notch service to our customers.
Have you ever imagined a wonderful afternoon, enjoying your garden in the center of Lisbon, with a direct view of two historical symbols of the city?
This house allows all of this without having to worry about renovations. After extensive rehabilitation works, we are now ready to welcome a new family who wants to enjoy the best of the city.
It has all the amenities for a comfortable life...Outdoor space, garage, quality finishes, air conditioning, equipped kitchen, new thermally efficient windows... The best thing is to discover it with your own eyes. You will not remain indifferent to the good taste of this house, which is made up of:
-Entrance floor with garage, bathroom and a versatile space that can be used as a bedroom/games room/gym etc., with direct access to the garden with fabulous views of São Jorge Castle, Convento da Graça and Jardim da Cerca da Graça;
-Living room floor (with balcony also accessing the garden) and kitchen;
-Master bedroom with ensuite bathroom, another bedroom with balcony and bathroom;
-Floor with two bedrooms and bathroom to support both.
Porta da Frente Christie’s is a real estate agency that has been operating in the market for more than two decades. Its focus lays on the highest quality houses and developments, not only in the selling market, but also in the renting market. The company was elected by the prestigious brand Christie’s International Real Estate to represent Portugal in the areas of Lisbon, Cascais, Oeiras and Alentejo. The main purpose of Porta da Frente Christie’s is to offer a top-notch service to our customers.
Contact
See Phone
House 7 Bedrooms
Belém, Lisboa, Distrito de Lisboa
Used · 495m²
With Garage
buy
7.000.000 €
7 Bedroom Villa of traditional architecture, fully renovated, with lounge area, lawned garden, swimming pool and views of the Tagus River, in one of the most prestigious residential neighborhoods of Belém.
Located in a prime area of Lisbon, the villa is close to restaurants, bars, supermarkets, schools and leisure areas. With easy access to main roads, only 200 meters from PaRK International School, 500 meters from Externato São José, 800 meters from São Francisco Xavier Hospital, 5 minutes from Jerónimos Monastery, 6 minutes from Ajuda Botanical Gardens, 7 minutes from Belém Tower, 15 minutes from Cascais line beaches and 18 minutes from Lisbon Airport.
Main Areas:
Floor 0
. Wine cellar
. Gymnasium
. Laundry
. WC
Floor 1
. Entrance Hall
. Living and dining room
. Fully equipped kitchen
. Pantry
. WC
Floor 2
. Bedroom with built-in wardrobe
. Bedroom with built-in wardrobe
. Bathroom
. Bedroom with built-in wardrobe
. Bedroom with built-in wardrobe
. Toilet
Floor 3
. Master Suite with built-in wardrobe and bathroom
. Office
Floor 4
. Living room with 180º river view
. Panoramic terrace
The property has a garage .
Villa equipped with wood burning stove and heating.
INSIDE LIVING operates in the luxury housing and property investment market. Our team offers a diverse range of excellent services to our clients, such as investor support services, ensuring all the assistance in the selection, purchase, sale or rental of properties, architectural design, interior design, banking and concierge services throughout the process.
Located in a prime area of Lisbon, the villa is close to restaurants, bars, supermarkets, schools and leisure areas. With easy access to main roads, only 200 meters from PaRK International School, 500 meters from Externato São José, 800 meters from São Francisco Xavier Hospital, 5 minutes from Jerónimos Monastery, 6 minutes from Ajuda Botanical Gardens, 7 minutes from Belém Tower, 15 minutes from Cascais line beaches and 18 minutes from Lisbon Airport.
Main Areas:
Floor 0
. Wine cellar
. Gymnasium
. Laundry
. WC
Floor 1
. Entrance Hall
. Living and dining room
. Fully equipped kitchen
. Pantry
. WC
Floor 2
. Bedroom with built-in wardrobe
. Bedroom with built-in wardrobe
. Bathroom
. Bedroom with built-in wardrobe
. Bedroom with built-in wardrobe
. Toilet
Floor 3
. Master Suite with built-in wardrobe and bathroom
. Office
Floor 4
. Living room with 180º river view
. Panoramic terrace
The property has a garage .
Villa equipped with wood burning stove and heating.
INSIDE LIVING operates in the luxury housing and property investment market. Our team offers a diverse range of excellent services to our clients, such as investor support services, ensuring all the assistance in the selection, purchase, sale or rental of properties, architectural design, interior design, banking and concierge services throughout the process.
Contact
See Phone
House
Restelo (Santa Maria de Belém), Lisboa, Distrito de Lisboa
Used · 210m²
With Garage
rent
4.500 €
Moradias V3 para arrendamento no Alto de Restelo para quem pretende encontrar a solução ideal que combine a tranquilidade e a proximidade à cidade de Lisboa
Esta moradia faz parte de um projeto composto por 10 moradias unifamiliares em banda, com áreas entre 209 e 236 m2, respeitando as características da zona envolvente, com particularidades que as tornam únicas.
Ficam junto ao Parque Florestal de Monsanto, um dos últimos e maiores espaços verdes da cidade de Lisboa, as moradias Alto do Restelo, não só pela sua localização, mas também pelas suas características, representam uma oportunidade única na zona de Lisboa.
As mesmas dispõem, de uma grande facilidade de acessos (Av. das Descobertas; junto à CRIL-A5 e próximo da Av. da Índia) e de transportes, como autocarros e elétricos.
As áreas dividem-se por:
Piso -1
-Sala multiusos, com lavandaria e roupeiros e duas que permitem ventilação e luz
e acesso à garagem
Piso térreo
-Entrada principal com simpático jardim exterior
-Cozinha totalmente equipada com Siemens e LG e Vulcano
-Wc Social com janela
-Sala comum com lareira e saída para jardim privado
Piso 1
-Quarto sem roupeiros
-Quarto com roupeiros
-Wc com duche de apoio aos dois quartos sem janela
-Suite com saída para pequena varanda com roupeiros e Wc completo com walk in duche e janela
-Sótão em open space com 3 Velux com muita luz natural com armários
Moradia equipada com sistema de ar condicionado no sótão e na sala com pré instalação nas restantes divisões, aquecimento central em toda a moradia, estores eléctricos, pavimentos madeira e mosaico, 2 estacionamentos com carregador elétrico
A luminosidade natural e a qualidade dos materiais fazem deste espaço um ambiente confortável e relaxante. De forma a tirar maior partido destas características, o espaço combina a praticabilidade com o design, repleto de pormenores.
Também a seleção de equipamentos premium foi pensada para uma experiência que mais se adequa a si e ao seu estilo de vida.
A envolvente é rica em serviços como farmácias, hospitais, creches, escolas particulares e públicas, faculdades, cafés e estabelecimentos de retalho, assim como museus e ícones históricos e culturais da cidade de Lisboa.
A Porta da Frente Christie’s é uma mediadora imobiliária com mais de duas décadas de experiência no mercado, especializada em imóveis de excelência para venda e arrendamento. Somos a representante da prestigiada marca Christie’s International Real Estate em Portugal, abrangendo as zonas de Lisboa, Cascais, Oeiras e Alentejo. A nossa missão principal é proporcionar um serviço de excelência a todos os nossos clientes.
Esta moradia faz parte de um projeto composto por 10 moradias unifamiliares em banda, com áreas entre 209 e 236 m2, respeitando as características da zona envolvente, com particularidades que as tornam únicas.
Ficam junto ao Parque Florestal de Monsanto, um dos últimos e maiores espaços verdes da cidade de Lisboa, as moradias Alto do Restelo, não só pela sua localização, mas também pelas suas características, representam uma oportunidade única na zona de Lisboa.
As mesmas dispõem, de uma grande facilidade de acessos (Av. das Descobertas; junto à CRIL-A5 e próximo da Av. da Índia) e de transportes, como autocarros e elétricos.
As áreas dividem-se por:
Piso -1
-Sala multiusos, com lavandaria e roupeiros e duas que permitem ventilação e luz
e acesso à garagem
Piso térreo
-Entrada principal com simpático jardim exterior
-Cozinha totalmente equipada com Siemens e LG e Vulcano
-Wc Social com janela
-Sala comum com lareira e saída para jardim privado
Piso 1
-Quarto sem roupeiros
-Quarto com roupeiros
-Wc com duche de apoio aos dois quartos sem janela
-Suite com saída para pequena varanda com roupeiros e Wc completo com walk in duche e janela
-Sótão em open space com 3 Velux com muita luz natural com armários
Moradia equipada com sistema de ar condicionado no sótão e na sala com pré instalação nas restantes divisões, aquecimento central em toda a moradia, estores eléctricos, pavimentos madeira e mosaico, 2 estacionamentos com carregador elétrico
A luminosidade natural e a qualidade dos materiais fazem deste espaço um ambiente confortável e relaxante. De forma a tirar maior partido destas características, o espaço combina a praticabilidade com o design, repleto de pormenores.
Também a seleção de equipamentos premium foi pensada para uma experiência que mais se adequa a si e ao seu estilo de vida.
A envolvente é rica em serviços como farmácias, hospitais, creches, escolas particulares e públicas, faculdades, cafés e estabelecimentos de retalho, assim como museus e ícones históricos e culturais da cidade de Lisboa.
A Porta da Frente Christie’s é uma mediadora imobiliária com mais de duas décadas de experiência no mercado, especializada em imóveis de excelência para venda e arrendamento. Somos a representante da prestigiada marca Christie’s International Real Estate em Portugal, abrangendo as zonas de Lisboa, Cascais, Oeiras e Alentejo. A nossa missão principal é proporcionar um serviço de excelência a todos os nossos clientes.
Contact
See Phone
House 5 Bedrooms Triplex
Telheiras, Lumiar, Lisboa, Distrito de Lisboa
Used · 276m²
buy
990.000 €
5-bedroom villa with a gross construction area of 276 sqm, terrace, and garage, located in the center of Telheiras, Lisbon. The villa is in good condition, only needing some modernization work. Spread over three floors, it comprises a large living room of 35 sqm with a fireplace, kitchen, five bedrooms, two of which are ensuite, an 8 sqm closet, and a bathroom. It also features an 18 sqm terrace, storage room, two garage spaces in a box, and a balcony on each floor with unobstructed views. It benefits from excellent sun exposure and plenty of natural light.
Located in an area with great road access and local commerce, within a 10-minute walking distance from Telheiras metro station and a 5-minute driving distance from Colombo Shopping Center, Lispolis - Lisbon Technological Park, Continente de Telheiras, German School of Lisbon, Military College, Externato da Luz, Colégio do Menino Jesus and Colégio Planalto, Colégio Mira Rio, and Colégio Manuel Bernardes. Also, 10 minutes away from Hospital da Luz, Universidade Europeia, and Humberto Delgado Airport.
Located in an area with great road access and local commerce, within a 10-minute walking distance from Telheiras metro station and a 5-minute driving distance from Colombo Shopping Center, Lispolis - Lisbon Technological Park, Continente de Telheiras, German School of Lisbon, Military College, Externato da Luz, Colégio do Menino Jesus and Colégio Planalto, Colégio Mira Rio, and Colégio Manuel Bernardes. Also, 10 minutes away from Hospital da Luz, Universidade Europeia, and Humberto Delgado Airport.
Contact
See Phone
House 8 Bedrooms
Alvalade, Lisboa, Distrito de Lisboa
Used · 634m²
With Garage
buy
2.450.000 €
8 bedroom villa with garden and swimming pool in Avenida Gago Coutinho
Built and projected by the architect Miguel Jacobetty in 1954, this large house was fully refursbished in 1985. In 2004 the house was splitted in 4 different apartments besides being considered a single property.
Building Area: 634 sqm
External building area: 245 sqm
Garden area: 620 sqm
Distribution:
Groundfloor
2 bedroom apartment- Living room, Dinning area, two bedrooms, two bathrooms and kitchen
1 bedroom apartment: Living room with kitchenette, one bedroom and bathroom.
1st floor
3 bedroom apartment - Living room, dinning area, three bedrooms (one suite), two bathrooms, kitchen and terrace.
2nd floor
2 bedroom duplex- Living room, Dinning area, two bedrooms, two bathrooms, office, kitchen, one balcony and a large terrace.
Every apartment has A/C
Swimming pool
Garage for 4 cars and 2 external parking spaces.
Needing some attention and refurbishment.
Great light exposure
Prime Location.
Built and projected by the architect Miguel Jacobetty in 1954, this large house was fully refursbished in 1985. In 2004 the house was splitted in 4 different apartments besides being considered a single property.
Building Area: 634 sqm
External building area: 245 sqm
Garden area: 620 sqm
Distribution:
Groundfloor
2 bedroom apartment- Living room, Dinning area, two bedrooms, two bathrooms and kitchen
1 bedroom apartment: Living room with kitchenette, one bedroom and bathroom.
1st floor
3 bedroom apartment - Living room, dinning area, three bedrooms (one suite), two bathrooms, kitchen and terrace.
2nd floor
2 bedroom duplex- Living room, Dinning area, two bedrooms, two bathrooms, office, kitchen, one balcony and a large terrace.
Every apartment has A/C
Swimming pool
Garage for 4 cars and 2 external parking spaces.
Needing some attention and refurbishment.
Great light exposure
Prime Location.
Contact
See Phone
House 3 Bedrooms
São Vicente, Lisboa, Distrito de Lisboa
Used · 2,136m²
With Swimming Pool
buy
1.495.000 €
A vacant building that has been rehabilitated and transformed into a three-storey vertical dwelling where the façade has been rehabilitated in a sublime way that fits in with the existing surrounding architecture. Its architecture is expressive and full of character by the illustrious architect Léopold Banchini.
’The regular rhythm of the historic openings in the building’s white façade is preserved, but the interiors are sculpted to create larger volumes and play with light and views,’ he explained Leopold Banchini, the architect who designed this renovation.
On each of the three levels, a large marble core contains what the practice calls ’elementary needs’, such as a fireplace.
Such as a fireplace, kitchen furniture, a bathroom and even a double bed. This frees up the surrounding spaces to become flexible living areas.
On each of the three floors, a large marble core plays host to what are called ’elementary necessities’, such as a fireplace, kitchen furniture, a bathroom and even a double bed. This frees up the surrounding spaces to become flexible living areas. The sliding wooden doors in these areas allow for the creation of pockets of private space when needed, such as collecting the space to create a quirky bedroom... The curved cuts throughout the marble create double-height spaces that draw natural light into the house and create a connection between the spaces and between the villa as a whole. This architecture allows the whole house to move according to the cosmopolitan rhythm that the energy of the city invites us to.
Each floor of Casa do Monte is connected by a thin steel spiral staircase with a blue finish that leads over the floors to the roof terrace.
In all the interiors, the materials and finishes have been minimalist, with a raw concrete structure as a unique showpiece. Marble slabs were used to create storage spaces while maintaining the concept of having immense architecture in the home.
On the first floor - there’s the dining room submerged in a patio covered in traditional Portuguese tiles and with an elegant view over the historic area of the city, and finally a simple kitchen surrounded by a large living room and tenacious space.
On the roof of Casa do Monte, the marble terrace is surrounded by a pool with fine, smooth lines that offers a panoramic view as majestic as the one from the Nossa Senhora do Monte viewpoint.
Almost as a tribute, the shade of this terrace is provided by three stone pines, similar to those planted by the monks in front of the chapel of Nossa Senhora do Monte.
’The regular rhythm of the historic openings in the building’s white façade is preserved, but the interiors are sculpted to create larger volumes and play with light and views,’ he explained Leopold Banchini, the architect who designed this renovation.
On each of the three levels, a large marble core contains what the practice calls ’elementary needs’, such as a fireplace.
Such as a fireplace, kitchen furniture, a bathroom and even a double bed. This frees up the surrounding spaces to become flexible living areas.
On each of the three floors, a large marble core plays host to what are called ’elementary necessities’, such as a fireplace, kitchen furniture, a bathroom and even a double bed. This frees up the surrounding spaces to become flexible living areas. The sliding wooden doors in these areas allow for the creation of pockets of private space when needed, such as collecting the space to create a quirky bedroom... The curved cuts throughout the marble create double-height spaces that draw natural light into the house and create a connection between the spaces and between the villa as a whole. This architecture allows the whole house to move according to the cosmopolitan rhythm that the energy of the city invites us to.
Each floor of Casa do Monte is connected by a thin steel spiral staircase with a blue finish that leads over the floors to the roof terrace.
In all the interiors, the materials and finishes have been minimalist, with a raw concrete structure as a unique showpiece. Marble slabs were used to create storage spaces while maintaining the concept of having immense architecture in the home.
On the first floor - there’s the dining room submerged in a patio covered in traditional Portuguese tiles and with an elegant view over the historic area of the city, and finally a simple kitchen surrounded by a large living room and tenacious space.
On the roof of Casa do Monte, the marble terrace is surrounded by a pool with fine, smooth lines that offers a panoramic view as majestic as the one from the Nossa Senhora do Monte viewpoint.
Almost as a tribute, the shade of this terrace is provided by three stone pines, similar to those planted by the monks in front of the chapel of Nossa Senhora do Monte.
Contact
See Phone
House 3 Bedrooms
Avenidas Novas, Lisboa, Distrito de Lisboa
Used · 190m²
With Garage
buy
870.000 €
3 bedroom villa consisting of 4 floors, garage for 2 cars and storage space.
The property consists of:
Ground floor:
-Hall;
- Garage for two cars;
- Office / storage space;
1st floor:
-Living room;
-Kitchen;
- Bathroom.
2nd floor:
-Suite;
- Two bedrooms;
- Bathroom.
3rd floor:
-Office;
-Laundry;
- Bathroom;
-Balconies.
Located in the center of Lisbon, benefiting from the proximity of all kinds of commerce, services, public transport (namely the Entrecampos train/metro station) and good access to the city’s main roads.
This could be your new home! Your new investment!
Contact us, we will be happy to collaborate with you in the search for the property that suits you.
The property consists of:
Ground floor:
-Hall;
- Garage for two cars;
- Office / storage space;
1st floor:
-Living room;
-Kitchen;
- Bathroom.
2nd floor:
-Suite;
- Two bedrooms;
- Bathroom.
3rd floor:
-Office;
-Laundry;
- Bathroom;
-Balconies.
Located in the center of Lisbon, benefiting from the proximity of all kinds of commerce, services, public transport (namely the Entrecampos train/metro station) and good access to the city’s main roads.
This could be your new home! Your new investment!
Contact us, we will be happy to collaborate with you in the search for the property that suits you.
Contact
See Phone
House 2 Bedrooms
Lapa, Estrela, Lisboa, Distrito de Lisboa
Used · 202m²
buy
1.150.000 €
Terraced house with 4 floors, which is a true real estate masterpiece that combines comfort, elegance, and meticulous attention to detail in every corner.
The entrance is on the ground floor, a socially welcoming space, consisting of a spacious dining room, a modern kitchen, and a bathroom. This floor also offers a special touch, an interior patio of 20m2, providing a private and tranquil oasis, perfect for moments of relaxation, along with extra storage space for added convenience.
Ascending to the first floor, you’ll find an elegant living room, divided into two distinct areas: a TV area, perfect for entertainment, and a cozy resting area, ideal for enjoying moments of tranquility and comfort.
The second floor is the highlight of this residence, where the majestic 50m2 master suite awaits. Here, attention to detail is evident, with a dedicated closet area providing practicality and luxury. This is an intimate and luxurious retreat designed to offer maximum comfort and privacy.
Finally, the top floor houses the second suite of the house, a spacious 45m2 area that perfectly combines comfort and functionality, ideal for guests or family members.
With an intelligent distribution throughout the floors, every space in this house has been carefully planned to provide a truly exceptional living experience.
This is a unique opportunity to live in one of the most sought-after areas of Portugal and in a residence that sets the standard for luxury and comfort, where every detail has been designed to offer a sophisticated and rewarding life.
*The information provided does not replace its confirmation and cannot be considered binding.*’
The entrance is on the ground floor, a socially welcoming space, consisting of a spacious dining room, a modern kitchen, and a bathroom. This floor also offers a special touch, an interior patio of 20m2, providing a private and tranquil oasis, perfect for moments of relaxation, along with extra storage space for added convenience.
Ascending to the first floor, you’ll find an elegant living room, divided into two distinct areas: a TV area, perfect for entertainment, and a cozy resting area, ideal for enjoying moments of tranquility and comfort.
The second floor is the highlight of this residence, where the majestic 50m2 master suite awaits. Here, attention to detail is evident, with a dedicated closet area providing practicality and luxury. This is an intimate and luxurious retreat designed to offer maximum comfort and privacy.
Finally, the top floor houses the second suite of the house, a spacious 45m2 area that perfectly combines comfort and functionality, ideal for guests or family members.
With an intelligent distribution throughout the floors, every space in this house has been carefully planned to provide a truly exceptional living experience.
This is a unique opportunity to live in one of the most sought-after areas of Portugal and in a residence that sets the standard for luxury and comfort, where every detail has been designed to offer a sophisticated and rewarding life.
*The information provided does not replace its confirmation and cannot be considered binding.*’
Contact
See Phone
House 6 Bedrooms Duplex
Pedrouços (Santa Maria de Belém), Lisboa, Distrito de Lisboa
Used · 150m²
With Garage
buy
1.850.000 €
With a project already approved for the construction of a private swimming pool and a garage for two cars, this property promises to offer maximum comfort and convenience to its future residents.
The main entrance of the house is marked by an imposing solid wood entrance door, which gives access to a spacious entrance hall. From here, it is possible to access the large living room, which has large windows that flood the space with natural light and offer a privileged view of the private garden.
The modern and fully equipped kitchen is integrated into the dining room, creating a harmonious and perfect environment for family get-togethers. With direct access to the garden, it is the ideal place to enjoy al fresco dining and moments of relaxation.
On the upper floor, there are the bedrooms, all of which are spacious and bright, with built-in wardrobes and access to private balconies. The master suite also has a private bathroom, equipped with all the necessary amenities for a true moment of relaxation.
The private garden, with a lawn area and space for leisure areas, is the perfect place to enjoy moments of relaxation with family or friends. The private pool promises to cool off on warmer days and add a touch of sophistication to the set.
The two-car garage, with direct access to the house, ensures practicality and safety for its residents, while also providing additional storage space.
With a privileged location, just a few minutes away from schools, supermarkets, restaurants and with easy access to the main transport routes, this villa in Restelo is the perfect choice for those looking to live in one of the most exclusive areas of Lisbon.
Don’t miss the opportunity to acquire this unique property and transform it into the home of your dreams. Contact us today for more information or to schedule a visit.
(3D images for illustrative purposes only)
The main entrance of the house is marked by an imposing solid wood entrance door, which gives access to a spacious entrance hall. From here, it is possible to access the large living room, which has large windows that flood the space with natural light and offer a privileged view of the private garden.
The modern and fully equipped kitchen is integrated into the dining room, creating a harmonious and perfect environment for family get-togethers. With direct access to the garden, it is the ideal place to enjoy al fresco dining and moments of relaxation.
On the upper floor, there are the bedrooms, all of which are spacious and bright, with built-in wardrobes and access to private balconies. The master suite also has a private bathroom, equipped with all the necessary amenities for a true moment of relaxation.
The private garden, with a lawn area and space for leisure areas, is the perfect place to enjoy moments of relaxation with family or friends. The private pool promises to cool off on warmer days and add a touch of sophistication to the set.
The two-car garage, with direct access to the house, ensures practicality and safety for its residents, while also providing additional storage space.
With a privileged location, just a few minutes away from schools, supermarkets, restaurants and with easy access to the main transport routes, this villa in Restelo is the perfect choice for those looking to live in one of the most exclusive areas of Lisbon.
Don’t miss the opportunity to acquire this unique property and transform it into the home of your dreams. Contact us today for more information or to schedule a visit.
(3D images for illustrative purposes only)
Contact
See Phone
House 5 Bedrooms
Alvalade, Lisboa, Distrito de Lisboa
Used · 300m²
buy
1.950.000 €
5-bedroom villa for rehabilitation, with 300 sqm of gross construction area, garden, and garage, set on a 382 sqm plot, in Alvalade, Lisbon. This property, in fair condition, offers excellent potential for renovation. The three-story layout comprises a garage, a bedroom, and a bathroom on the -1 floor; on the ground floor, a spacious living room, kitchen, an office, and a bathroom, and on the 1st floor, four bedrooms, one of them with access to a balcony, and a bathroom. It also has a large attic with direct access to a terrace and a bathroom.
Located in an area with a wide range of services, commerce, restaurants, and schools. 15 minutes walking distance from José Gomes Ferreira Park, Alvalade Market, and the emblematic Avenida da Igreja. 5 minutes driving distance from Lisbon Airport, Bela Vista Park, and 8 minutes from Campo Grande Garden. 10 minutes from Campo Pequeno and 15 minutes from Praça de Espanha.
Located in an area with a wide range of services, commerce, restaurants, and schools. 15 minutes walking distance from José Gomes Ferreira Park, Alvalade Market, and the emblematic Avenida da Igreja. 5 minutes driving distance from Lisbon Airport, Bela Vista Park, and 8 minutes from Campo Grande Garden. 10 minutes from Campo Pequeno and 15 minutes from Praça de Espanha.
Contact
See Phone
House 6 Bedrooms Triplex
Restelo (São Francisco Xavier), Belém, Lisboa, Distrito de Lisboa
Used · 446m²
With Garage
buy
6-bedroom villa for sale in Restelo, located in a prestigious area of villas, which offers a unique experience and allows you to enjoy stunning panoramic views over the Tagus, the 25 de Abril Bridge and Cristo Rei.
Set on a plot of 1249 m2, the contemporary-style villa boasts top-quality finishes, creating an atmosphere of elegance and sophistication. Modern design and attention to detail are evident throughout the house. Outside, you’ll find an impeccably kept garden with flowers and trees, a heated swimming pool and a fully equipped pool house (including a professional kitchen and bar).
The villa benefits from excellent sun exposure and large bay windows, giving every room a warm and bright atmosphere. The entire house is equipped with air conditioning (hot and cold) in the bedrooms, guaranteeing year-round comfort, gas central heating as an alternative, electric shutters, central vacuum and a goods elevator linking the garage to the kitchen.
The villa is spread over three floors and most of the rooms have access to a continuous balcony or a direct connection to the garden. Floor -1 includes an entrance hall with a guest bathroom and direct access to the 39 m2 garage with laundry and storage space. On this floor you will also find a large leisure area of 63 m2, with different environments, including a bar area, a cinema and a mezzanine office with a splendid view of the 25 de Abril bridge.
On the first floor, there is a 79 m2 living-dining room with direct access to the garden, the fully equipped kitchen is connected to the dining room and gives access to the pool, a spacious 42 m2 suite with dressing room, bathroom with whirlpool bath, access to the garden and a pleasant view of the river. This floor also includes two guest bedrooms, one of which overlooks the river, and a full bathroom. The upper floor has three more suites, two of which have terraces with frontal river views. All suites have private bathrooms with windows.
Located in Restelo, in the westernmost part of Lisbon, the villa has good access to the city center (10 minutes by car), Cascais and Sintra via the A5 freeway, CRIL, Avenida Marginal or the train line. With several green and leisure areas, it also has all kinds of shops, services, schools and public and private hospitals in the surrounding area. Belém is home to some of the city’s most emblematic monuments, museums, gardens, typical gourmet restaurants and the banks of the Tagus, always a pleasant place to relax.
Set on a plot of 1249 m2, the contemporary-style villa boasts top-quality finishes, creating an atmosphere of elegance and sophistication. Modern design and attention to detail are evident throughout the house. Outside, you’ll find an impeccably kept garden with flowers and trees, a heated swimming pool and a fully equipped pool house (including a professional kitchen and bar).
The villa benefits from excellent sun exposure and large bay windows, giving every room a warm and bright atmosphere. The entire house is equipped with air conditioning (hot and cold) in the bedrooms, guaranteeing year-round comfort, gas central heating as an alternative, electric shutters, central vacuum and a goods elevator linking the garage to the kitchen.
The villa is spread over three floors and most of the rooms have access to a continuous balcony or a direct connection to the garden. Floor -1 includes an entrance hall with a guest bathroom and direct access to the 39 m2 garage with laundry and storage space. On this floor you will also find a large leisure area of 63 m2, with different environments, including a bar area, a cinema and a mezzanine office with a splendid view of the 25 de Abril bridge.
On the first floor, there is a 79 m2 living-dining room with direct access to the garden, the fully equipped kitchen is connected to the dining room and gives access to the pool, a spacious 42 m2 suite with dressing room, bathroom with whirlpool bath, access to the garden and a pleasant view of the river. This floor also includes two guest bedrooms, one of which overlooks the river, and a full bathroom. The upper floor has three more suites, two of which have terraces with frontal river views. All suites have private bathrooms with windows.
Located in Restelo, in the westernmost part of Lisbon, the villa has good access to the city center (10 minutes by car), Cascais and Sintra via the A5 freeway, CRIL, Avenida Marginal or the train line. With several green and leisure areas, it also has all kinds of shops, services, schools and public and private hospitals in the surrounding area. Belém is home to some of the city’s most emblematic monuments, museums, gardens, typical gourmet restaurants and the banks of the Tagus, always a pleasant place to relax.
Contact
See Phone
See more Houses Used, in Lisboa
Bedrooms
Zones
Can’t find the property you’re looking for?
click here and leave us your request
, or also search in
https://kamicasa.pt
