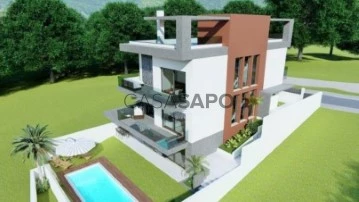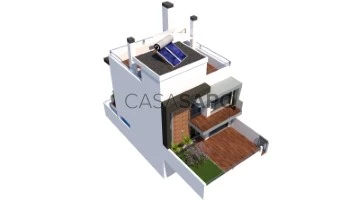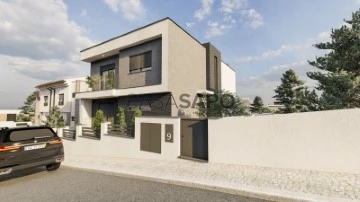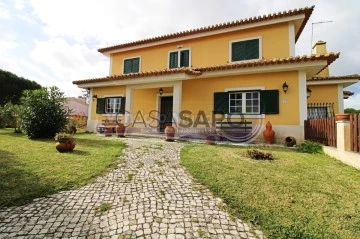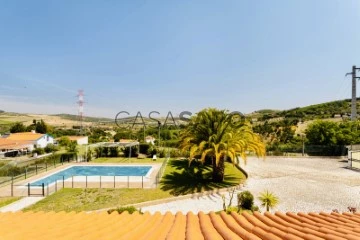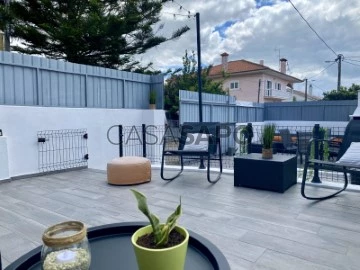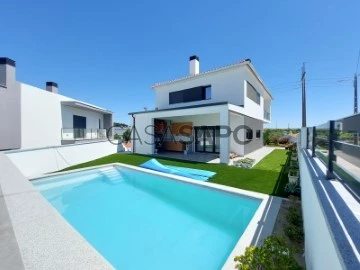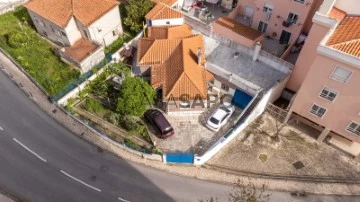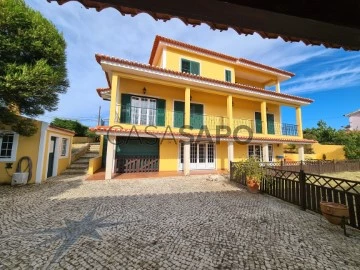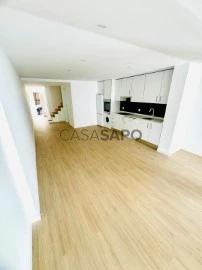Saiba aqui quanto pode pedir
10 Houses in Vila Franca de Xira, with Double Glazed
Map
Order by
Relevance
Detached House 4 Bedrooms
Vialonga, Vila Franca de Xira, Distrito de Lisboa
Under construction · 215m²
With Garage
buy
595.000 €
Fantastic 4 bedroom villa under construction, located in one of the best areas of Vialonga, striving for its tranquility, nature and stunning views over the Tagus River.
This villa has a land area of 370 sqm and it will be composed of 3 floors: Basement+Ground floor+1st floor and also a terrace with panoramic views over the Tagus River.
Basement Composed of:
Garage
Pool support toilet
House of Machines
Space with access to the garden and pool
The Ground floor is composed of:
Hall / Circulation
Fully Equipped Kitchen
Common Room
Social toilet
Suite
Balcony
1st Floor consists of:
Circulation
Suite
Suite
Master Suite with Closet
Balconies
Terrace:
With a fantastic panoramic view over the Tagus River
Features:
Fully equipped kitchen with an island in the center.
The master suite has a walk-in closet and all rooms have wardrobes.
It has garage for two cars or can be used for a large lounge / gym, with possibility to park two more cars inside the property.
Leisure area with swimming pool and barbecue.
On the top floor, it has a large terrace, where you can enjoy the excellent climate and panoramic view over the Tagus River.
The whole villa has PVC frames with double glazing and electric blinds, the entire floor of the villa is floating, central vacuum, fireplace with stove, ac pre-installation, barbecue, swimming pool and video intercom
Located in an area of extremely quiet villas.
Area with public transport. Close to the A1 and N10 and CREL is 10/15 min from Lisbon airport and Parque das Nações.
At this stage you also have the possibility to choose some finishes and make the villa to your taste.
Expected completion expected in the summer of 2023
Come and meet!
This villa has a land area of 370 sqm and it will be composed of 3 floors: Basement+Ground floor+1st floor and also a terrace with panoramic views over the Tagus River.
Basement Composed of:
Garage
Pool support toilet
House of Machines
Space with access to the garden and pool
The Ground floor is composed of:
Hall / Circulation
Fully Equipped Kitchen
Common Room
Social toilet
Suite
Balcony
1st Floor consists of:
Circulation
Suite
Suite
Master Suite with Closet
Balconies
Terrace:
With a fantastic panoramic view over the Tagus River
Features:
Fully equipped kitchen with an island in the center.
The master suite has a walk-in closet and all rooms have wardrobes.
It has garage for two cars or can be used for a large lounge / gym, with possibility to park two more cars inside the property.
Leisure area with swimming pool and barbecue.
On the top floor, it has a large terrace, where you can enjoy the excellent climate and panoramic view over the Tagus River.
The whole villa has PVC frames with double glazing and electric blinds, the entire floor of the villa is floating, central vacuum, fireplace with stove, ac pre-installation, barbecue, swimming pool and video intercom
Located in an area of extremely quiet villas.
Area with public transport. Close to the A1 and N10 and CREL is 10/15 min from Lisbon airport and Parque das Nações.
At this stage you also have the possibility to choose some finishes and make the villa to your taste.
Expected completion expected in the summer of 2023
Come and meet!
Contact
See Phone
House 4 Bedrooms
Vialonga, Vila Franca de Xira, Distrito de Lisboa
Used · 250m²
With Garage
buy
600.000 €
New villa, located in a totally new urbanization of villas with contemporary architecture projects, next to Mata do Paraíso, an urbanization surrounded by nature, safe, privileged and exclusive, with easy accesses to the centre of Vialonga where all sorts of local business, services and transportation are available.
With easy accesses to the A1 motorway, Lisbon and the airport are just 15 km away representing a 15 minutes travel.
This villa stands out for the quality of the highest level finishes, its contemporary lines and the functionality it offers due to its organization and distribution in an around 250 sqm private gross area.
The ground floor comprises an open plan living room and kitchen with pantry, with access to a large dimensioned balcony, and also a bedroom or office with access to a 41 sqm patio. On this floor there is also social bathroom of support.
On the first floor there are three spacious bedrooms, one of them en suite and with a closet, the bedrooms integrate wardrobes and offer access to a balcony. There is a full private bathroom to support the bedrooms.
On the second floor we find a fabulous Rooftop with panoramic views, ideal to enjoy the surrounding nature and the serenity of this setting.
On the floor -1, the basement, there is an additional area that can work as a laundry area, storage room, gym or playroom and finally the garage, with space for two cars.
Finally, take advantage of the outdoor area that offers an excellent space to play, rest or socialize by the swimming pool.
This is the opportunity to have a stunning home, full of amenities and features that provide a special lifestyle.
Terraços do Moulin is a unique project, in the middle of Mata do Paraíso, for those who look for a quiet space, next to Lisbon. Mata do Paraíso is a large forest area consisting mostly of pines and olive trees, served by the stream of Fonte Santa, factors that attribute to the park a unique biodiversity. Its location, among several urban agglomerations, gives Mata do Paraíso the status of green lung of the northern area of Lisbon.
Living on the Moulin Terraces is living in a landscape that offers you the serenity for hiking and nature sports.
Find in this villa the refuge in nature at the gates of Lisbon.
With easy accesses to the A1 motorway, Lisbon and the airport are just 15 km away representing a 15 minutes travel.
This villa stands out for the quality of the highest level finishes, its contemporary lines and the functionality it offers due to its organization and distribution in an around 250 sqm private gross area.
The ground floor comprises an open plan living room and kitchen with pantry, with access to a large dimensioned balcony, and also a bedroom or office with access to a 41 sqm patio. On this floor there is also social bathroom of support.
On the first floor there are three spacious bedrooms, one of them en suite and with a closet, the bedrooms integrate wardrobes and offer access to a balcony. There is a full private bathroom to support the bedrooms.
On the second floor we find a fabulous Rooftop with panoramic views, ideal to enjoy the surrounding nature and the serenity of this setting.
On the floor -1, the basement, there is an additional area that can work as a laundry area, storage room, gym or playroom and finally the garage, with space for two cars.
Finally, take advantage of the outdoor area that offers an excellent space to play, rest or socialize by the swimming pool.
This is the opportunity to have a stunning home, full of amenities and features that provide a special lifestyle.
Terraços do Moulin is a unique project, in the middle of Mata do Paraíso, for those who look for a quiet space, next to Lisbon. Mata do Paraíso is a large forest area consisting mostly of pines and olive trees, served by the stream of Fonte Santa, factors that attribute to the park a unique biodiversity. Its location, among several urban agglomerations, gives Mata do Paraíso the status of green lung of the northern area of Lisbon.
Living on the Moulin Terraces is living in a landscape that offers you the serenity for hiking and nature sports.
Find in this villa the refuge in nature at the gates of Lisbon.
Contact
See Phone
House 4 Bedrooms
Póvoa de Santa Iria e Forte da Casa, Vila Franca de Xira, Distrito de Lisboa
Under construction · 338m²
With Garage
buy
780.000 €
Detached villa, 298 m2 of construction, finishes with high standards of thermal comfort, technology and energy efficiency.
This villa has two floors of housing and basement with the following distribution:
On the 1st floor - Hall with 10.63 m2 large, Living Room and Kitchen Open Space with 47.91 m2; bedroom with 12, 08 m2 and WC with 6.90 m2;
On the 2nd floor - Suite with 36 m2 and with balcony oriented to the south of 11 m2;
Two bedrooms with built-in wardrobes, each with 15 m2 and one of them with balcony.
Basement, with motorized sectional gate, with 76 m2 floor area.
Kitchen equipped with oven, microwave, induction hob, extractor fan, dishwasher, from Bosch; Samsung side-by-side refrigerator, wine cellar for 33 bottles from HAIER, modern design furniture with silestone countertops;
Electric blinds, with integrated home automation, allowing control through APP on the mobile phone;
Photovoltaic solar panels with 6.0 Kwp of installed Power, (approximately 14 panels), with accumulation batteries to take advantage of the surplus produced, with reduction of energy dependence and providing an almost total independence from the grid;
Fast charging point for electric vehicles;
Security system, Alarm and Video Surveillance, with full control of the system through the mobile phone;
IP Video Doorman, with remote opening via mobile phone;
Hydraulic underfloor heating, with heating and cooling function, equipped with heat pump of high energy efficiency;
DHW water heater of 300 liters, powered by the heat pump, and with electrical support from the photovoltaic panels;
Pre-Installation of Air - Conditioning in the bedrooms and living room;
False ceilings in Pladur, with built-in led lighting. Sancas with indirect light;
Central aspiration;
Frames with thermal cut and double glazing of high thermal protection, with swing stop;
Outdoor with LED Lighting, with home automation, allowing the creation of automatic scenarios, and control through mobile APP;
Synthetic turf;
Outdoor swimming pool, with salt water treatment, with sun exposure south;
In the surrounding area of the pool has a leisure space, with barbecue that will surely be the ideal place to spend your summer afternoons with friends;
Located in a residential area characterized by the existence of single-family homes, walking distance from Lisbon and the accesses to the A1, N10, IC2 and IC8.
Do not miss the opportunity to live with the comfort, technology and energy efficiency that this property can provide you!
This villa is already under construction and there may still be changes in the choice of finishes to the taste of the client.
Come Visit!
This villa has two floors of housing and basement with the following distribution:
On the 1st floor - Hall with 10.63 m2 large, Living Room and Kitchen Open Space with 47.91 m2; bedroom with 12, 08 m2 and WC with 6.90 m2;
On the 2nd floor - Suite with 36 m2 and with balcony oriented to the south of 11 m2;
Two bedrooms with built-in wardrobes, each with 15 m2 and one of them with balcony.
Basement, with motorized sectional gate, with 76 m2 floor area.
Kitchen equipped with oven, microwave, induction hob, extractor fan, dishwasher, from Bosch; Samsung side-by-side refrigerator, wine cellar for 33 bottles from HAIER, modern design furniture with silestone countertops;
Electric blinds, with integrated home automation, allowing control through APP on the mobile phone;
Photovoltaic solar panels with 6.0 Kwp of installed Power, (approximately 14 panels), with accumulation batteries to take advantage of the surplus produced, with reduction of energy dependence and providing an almost total independence from the grid;
Fast charging point for electric vehicles;
Security system, Alarm and Video Surveillance, with full control of the system through the mobile phone;
IP Video Doorman, with remote opening via mobile phone;
Hydraulic underfloor heating, with heating and cooling function, equipped with heat pump of high energy efficiency;
DHW water heater of 300 liters, powered by the heat pump, and with electrical support from the photovoltaic panels;
Pre-Installation of Air - Conditioning in the bedrooms and living room;
False ceilings in Pladur, with built-in led lighting. Sancas with indirect light;
Central aspiration;
Frames with thermal cut and double glazing of high thermal protection, with swing stop;
Outdoor with LED Lighting, with home automation, allowing the creation of automatic scenarios, and control through mobile APP;
Synthetic turf;
Outdoor swimming pool, with salt water treatment, with sun exposure south;
In the surrounding area of the pool has a leisure space, with barbecue that will surely be the ideal place to spend your summer afternoons with friends;
Located in a residential area characterized by the existence of single-family homes, walking distance from Lisbon and the accesses to the A1, N10, IC2 and IC8.
Do not miss the opportunity to live with the comfort, technology and energy efficiency that this property can provide you!
This villa is already under construction and there may still be changes in the choice of finishes to the taste of the client.
Come Visit!
Contact
See Phone
House 7 Bedrooms
Alhandra, São João dos Montes e Calhandriz, Vila Franca de Xira, Distrito de Lisboa
Used · 250m²
With Garage
buy
530.000 €
Moradia em três pisos onde encontramos:
Piso Inferior: sala de convivio, sala de estar com lareira, uma suite e uma casa de banho social
Piso Térreo: Cozinha totalmente equipada, despensa, sala com lareira, sala refeições, escritório, duas suites e uma casa de banho social.
Piso Superior: quatro suites
Aproveitamento de sótão, ar condicionado, jardim, churrasqueira e forno a lenha, Garagem e casa de apoio.
A moradia situa-se a 2 km de Vila Franca de Xira, apenas a 5 minutos da A1.
Visite
Piso Inferior: sala de convivio, sala de estar com lareira, uma suite e uma casa de banho social
Piso Térreo: Cozinha totalmente equipada, despensa, sala com lareira, sala refeições, escritório, duas suites e uma casa de banho social.
Piso Superior: quatro suites
Aproveitamento de sótão, ar condicionado, jardim, churrasqueira e forno a lenha, Garagem e casa de apoio.
A moradia situa-se a 2 km de Vila Franca de Xira, apenas a 5 minutos da A1.
Visite
Contact
See Phone
House 4 Bedrooms Duplex
Castanheira do Ribatejo e Cachoeiras, Vila Franca de Xira, Distrito de Lisboa
Refurbished · 497m²
With Garage
buy
950.000 €
Descubra esta magnífica moradia em Cachoeiras, Vila Franca de Xira. Esta residência oferece conforto e elegância em um ambiente tranquilo e exclusivo.
Características Principais:
Localização: Cachoeiras, Vila Franca de Xira
Possui dois pisos
Quartos: 4, sendo duas suítes
Casas de Banho: 5 (com toalheiros elétricos)
Área Construída: 497m²
Propriedade com 10.200 m² (3.200 m² de área urbana e 7.000 m² de terreno rústico)
Jardim espaçoso e bem cuidado
Piscina a sal totalmente renovada
Quadra de tênis com dois holofotes
Sauna com capacidade para 5/6 pessoas
Duas salas com 55m² cada, uma em cada piso e uma delas tem sala de jogos com matraquilhos e snooker
Cozinha equipada
Ar condicionado
Terraço com área para churrasco
18 painéis solares com produção de energia sustentável
Termo sifão com 2 painéis para água quente
Duas casas de apoio e arrecadação no exterior
Galinheiro
Trator incluído
Garagem com dois portões elétricos e comando
Gás e eletricidade
Calçada portuguesa
Duas lareiras com recuperação de calor
Propriedade completamente vedada
Portão elétrico na entrada
Alarme com câmera PROSEGUR
Luz exterior
Furo para rega, lavagens e abastecimento da piscina
Muitas árvores com frutos de diversas qualidades
Acesso fácil e com estrada alcatroada
30 minutos até o aeroporto
35 minutos até Lisboa pela A1
Ideal para quem busca um lar sofisticado em uma localização privilegiada. Não perca esta oportunidade única!
O Grupo Homing é uma empresa 100% portuguesa focada no serviço de excelência ao cliente desde 2016 em Lisboa, no Porto e no Algarve.
Fazemos partilhas 50/50 com todos os profissionais do sector imobiliário.
Entre em contacto para mais informações com a Homing Group!
Temos uma vasta equipa pronta para acompanhar o processo e tirar todas as dúvidas que sejam necessárias!
Discover this magnificent villa in Cachoeiras, Vila Franca de Xira, available for €990,000. This residence offers comfort and elegance in a quiet and exclusive setting.
Main features:
Location: Cachoeiras, Vila Franca de Xira
Price: €990,000
Bedrooms: 4, two of which are en-suite
Bathrooms: 5
Built Area: 497m²
Property with 10,200 m² (3,200 m² of urban area and 7,000 m² of rustic land)
Spacious and well-kept garden
Fully renovated salt swimming pool
Tennis court with two floodlights
Sauna
Two lounges of 55m² each, one on each floor and one with a games room with table football and snooker
Kitchen
Terrace with wood-burning oven
18 solar panels with sustainable energy production
Thermo-siphon with 2 panels for hot water
Two support houses and storage room outside
Chicken coop
Tractor included
Garage with two electric gates and remote control
Gas and electricity
Portuguese paving
Two fireplaces with heat recovery
Fully fenced property
Electric gate at the entrance
Alarm with PROSEGUR camera
Exterior lighting
Many trees with fruit of various qualities
Easy access with tarmac road
30 minutes to the airport
35 minutes to Lisbon via the A1 motorway
Ideal for those looking for a sophisticated home in a privileged location. Don’t miss out on this unique opportunity!
The Homing Group is a 100% Portuguese company focused on excellent customer service since 2016 in Lisbon, Porto and the Algarve.
We do 50/50 shares with all professionals in the property sector.
Get in touch with Homing Group for more information!
We have a large team ready to accompany you through the process and answer any questions you may have!
Découvrez cette magnifique villa à Cachoeiras, Vila Franca de Xira, disponible pour 990 000 €. Cette résidence offre confort et élégance dans un environnement calme et exclusif.
Caractéristiques principales :
Situation : Cachoeiras, Vila Franca de Xira
Prix : 990 000
Chambres : 4, dont deux en-suite
Salles de bain : 5
Surface construite : 497m²
Propriété de 10.200 m² (3.200 m² de zone urbaine et 7.000 m² de terrain rustique)
Jardin spacieux et bien entretenu
Piscine au sel entièrement rénovée
Terrain de tennis avec deux projecteurs
Sauna
Deux salons de 55m² chacun, un à chaque étage et un avec une salle de jeux avec baby-foot et snooker
Cuisine
Terrasse avec four à bois
18 panneaux solaires avec production d’énergie durable
Thermo-siphon avec 2 panneaux pour l’eau chaude
Deux maisons de soutien et un entrepôt à l’extérieur
Poulailler
Tracteur inclus
Garage avec deux portails électriques et télécommande
Gaz et électricité
Pavage portugais
Deux cheminées avec récupération de chaleur
Propriété entièrement clôturée
Portail électrique à l’entrée
Alarme avec caméra PROSEGUR
Eclairage extérieur
Nombreux arbres fruitiers de différentes qualités
Accès facile par route goudronnée
30 minutes de l’aéroport
35 minutes de Lisbonne par l’autoroute A1
Idéal pour ceux qui recherchent une maison sophistiquée dans un endroit privilégié. Ne manquez pas cette opportunité unique !
The Homing Group est une entreprise 100% portugaise axée sur un excellent service à la clientèle depuis 2016 à Lisbonne, Porto et l’Algarve.
Nous faisons des parts 50/50 avec tous les professionnels du secteur immobilier.
Contactez Homing Group pour plus d’informations !
Nous avons une grande équipe prête à vous accompagner tout au long du processus et à répondre à toutes vos questions !
Características Principais:
Localização: Cachoeiras, Vila Franca de Xira
Possui dois pisos
Quartos: 4, sendo duas suítes
Casas de Banho: 5 (com toalheiros elétricos)
Área Construída: 497m²
Propriedade com 10.200 m² (3.200 m² de área urbana e 7.000 m² de terreno rústico)
Jardim espaçoso e bem cuidado
Piscina a sal totalmente renovada
Quadra de tênis com dois holofotes
Sauna com capacidade para 5/6 pessoas
Duas salas com 55m² cada, uma em cada piso e uma delas tem sala de jogos com matraquilhos e snooker
Cozinha equipada
Ar condicionado
Terraço com área para churrasco
18 painéis solares com produção de energia sustentável
Termo sifão com 2 painéis para água quente
Duas casas de apoio e arrecadação no exterior
Galinheiro
Trator incluído
Garagem com dois portões elétricos e comando
Gás e eletricidade
Calçada portuguesa
Duas lareiras com recuperação de calor
Propriedade completamente vedada
Portão elétrico na entrada
Alarme com câmera PROSEGUR
Luz exterior
Furo para rega, lavagens e abastecimento da piscina
Muitas árvores com frutos de diversas qualidades
Acesso fácil e com estrada alcatroada
30 minutos até o aeroporto
35 minutos até Lisboa pela A1
Ideal para quem busca um lar sofisticado em uma localização privilegiada. Não perca esta oportunidade única!
O Grupo Homing é uma empresa 100% portuguesa focada no serviço de excelência ao cliente desde 2016 em Lisboa, no Porto e no Algarve.
Fazemos partilhas 50/50 com todos os profissionais do sector imobiliário.
Entre em contacto para mais informações com a Homing Group!
Temos uma vasta equipa pronta para acompanhar o processo e tirar todas as dúvidas que sejam necessárias!
Discover this magnificent villa in Cachoeiras, Vila Franca de Xira, available for €990,000. This residence offers comfort and elegance in a quiet and exclusive setting.
Main features:
Location: Cachoeiras, Vila Franca de Xira
Price: €990,000
Bedrooms: 4, two of which are en-suite
Bathrooms: 5
Built Area: 497m²
Property with 10,200 m² (3,200 m² of urban area and 7,000 m² of rustic land)
Spacious and well-kept garden
Fully renovated salt swimming pool
Tennis court with two floodlights
Sauna
Two lounges of 55m² each, one on each floor and one with a games room with table football and snooker
Kitchen
Terrace with wood-burning oven
18 solar panels with sustainable energy production
Thermo-siphon with 2 panels for hot water
Two support houses and storage room outside
Chicken coop
Tractor included
Garage with two electric gates and remote control
Gas and electricity
Portuguese paving
Two fireplaces with heat recovery
Fully fenced property
Electric gate at the entrance
Alarm with PROSEGUR camera
Exterior lighting
Many trees with fruit of various qualities
Easy access with tarmac road
30 minutes to the airport
35 minutes to Lisbon via the A1 motorway
Ideal for those looking for a sophisticated home in a privileged location. Don’t miss out on this unique opportunity!
The Homing Group is a 100% Portuguese company focused on excellent customer service since 2016 in Lisbon, Porto and the Algarve.
We do 50/50 shares with all professionals in the property sector.
Get in touch with Homing Group for more information!
We have a large team ready to accompany you through the process and answer any questions you may have!
Découvrez cette magnifique villa à Cachoeiras, Vila Franca de Xira, disponible pour 990 000 €. Cette résidence offre confort et élégance dans un environnement calme et exclusif.
Caractéristiques principales :
Situation : Cachoeiras, Vila Franca de Xira
Prix : 990 000
Chambres : 4, dont deux en-suite
Salles de bain : 5
Surface construite : 497m²
Propriété de 10.200 m² (3.200 m² de zone urbaine et 7.000 m² de terrain rustique)
Jardin spacieux et bien entretenu
Piscine au sel entièrement rénovée
Terrain de tennis avec deux projecteurs
Sauna
Deux salons de 55m² chacun, un à chaque étage et un avec une salle de jeux avec baby-foot et snooker
Cuisine
Terrasse avec four à bois
18 panneaux solaires avec production d’énergie durable
Thermo-siphon avec 2 panneaux pour l’eau chaude
Deux maisons de soutien et un entrepôt à l’extérieur
Poulailler
Tracteur inclus
Garage avec deux portails électriques et télécommande
Gaz et électricité
Pavage portugais
Deux cheminées avec récupération de chaleur
Propriété entièrement clôturée
Portail électrique à l’entrée
Alarme avec caméra PROSEGUR
Eclairage extérieur
Nombreux arbres fruitiers de différentes qualités
Accès facile par route goudronnée
30 minutes de l’aéroport
35 minutes de Lisbonne par l’autoroute A1
Idéal pour ceux qui recherchent une maison sophistiquée dans un endroit privilégié. Ne manquez pas cette opportunité unique !
The Homing Group est une entreprise 100% portugaise axée sur un excellent service à la clientèle depuis 2016 à Lisbonne, Porto et l’Algarve.
Nous faisons des parts 50/50 avec tous les professionnels du secteur immobilier.
Contactez Homing Group pour plus d’informations !
Nous avons une grande équipe prête à vous accompagner tout au long du processus et à répondre à toutes vos questions !
Contact
See Phone
Two-flat House 3 Bedrooms
Póvoa de Santa Iria e Forte da Casa, Vila Franca de Xira, Distrito de Lisboa
Remodelled · 124m²
With Garage
buy
280.000 €
MY DOOR Real Estate presents Excellent T3 - Floor of House located in Póvoa de Santa Iria - Bragadas, inserted in a housing area, completely RENOVATED, 1st Floor with 4 fronts, facing East/West and North/South
Property with 2 independent entrances - Balcony - GARAGE for 2 cars - With excellentLOGRADOURO-108m2, where you can enjoy pleasant and unforgettable moments with family and friends, where you can still hear the birds chirping in the morning, quiet area and much pleasant !!!
Floor of house consisting of 1st floor with excellent areas, and large patio with several leisure areas and garage,
1st floor consisting of 1 Suite with balcony, closet with window, and complete bathroom with shower and window,
1 Living room, 2 Excellent bedrooms with generous areas and lots of natural light,
Wide corridor that will give access to the marquee with access to the exterior staircase to the patio,
Functional and welcoming kitchen, with pantry,
Complete bathroom with bathtub,
Exterior access marquee,
Air Conditioning, Double glazing,
On the ground floor, that is, in the patio area, we have the garage which has 1 bathroom with shower and a small kitchen bench,
Come and live 15 minutes from the city of Lisbon, an area with good access, this could be your NEW HOME!!!!
Excellent and quick access to the A8, A1, NAC10, IC2,
Close to all types of services and commerce,
Contact us and SCHEDULE your VISIT!!!
Property with 2 independent entrances - Balcony - GARAGE for 2 cars - With excellentLOGRADOURO-108m2, where you can enjoy pleasant and unforgettable moments with family and friends, where you can still hear the birds chirping in the morning, quiet area and much pleasant !!!
Floor of house consisting of 1st floor with excellent areas, and large patio with several leisure areas and garage,
1st floor consisting of 1 Suite with balcony, closet with window, and complete bathroom with shower and window,
1 Living room, 2 Excellent bedrooms with generous areas and lots of natural light,
Wide corridor that will give access to the marquee with access to the exterior staircase to the patio,
Functional and welcoming kitchen, with pantry,
Complete bathroom with bathtub,
Exterior access marquee,
Air Conditioning, Double glazing,
On the ground floor, that is, in the patio area, we have the garage which has 1 bathroom with shower and a small kitchen bench,
Come and live 15 minutes from the city of Lisbon, an area with good access, this could be your NEW HOME!!!!
Excellent and quick access to the A8, A1, NAC10, IC2,
Close to all types of services and commerce,
Contact us and SCHEDULE your VISIT!!!
Contact
See Phone
House 4 Bedrooms
Alverca do Ribatejo e Sobralinho, Vila Franca de Xira, Distrito de Lisboa
New · 153m²
With Garage
buy
724.900 €
Enjoy the best of life in this fantastic 4-bedroom villa with pool and garden in Alverca do Ribatejo.
This residence with luxury finishes offers an exclusive lifestyle with privacy and panoramic views over the River Tagus, just a few meters from the access junction to the main national roads A1/ A8/ A9/ A10 and A2, only 12 minutes from Lisbon Airport and the Vasco da Gama Bridge.
The villa is located in the Pinhal das Areias area, next to the Alverca City Retail Park, where you’ll find the main retail stores in Portugal, such as Auchan, Continente, Pingo Doce, Mercadona, Hôma, Kiabi and restaurants ranging from fast food to traditional Portuguese restaurants, including Japanese and Italian food.
Alverca is served by a huge variety of shops, services and public and private facilities, including the CEBI college/foundation, a national reference in education.
The villa boasts modern architecture and excellent quality finishes. Equipped with air conditioning in every room, solar panels for internal use and sale of energy to the grid, electric shutters with thermal cut-off, double glazing with oscillating stops, it provides a comfortable and energy-efficient environment. It also has an alarm system for additional security, a false ceiling with built-in LED lighting for a touch of sophistication, and an efficient 500L heat pump for water heating. The garage, located at the base of the house, comfortably accommodates up to 3 cars. This house is spread over 3 floors, each carefully designed to optimize space and comfort.
FLOOR 0 (outside area):
- 18m² swimming pool
- Garden area
- Covered barbecue
- Small support kitchen with hob and sink
- Wood-burning oven
Enjoy an outdoor setting that combines an inviting swimming pool, a charming garden area, a covered barbecue for social moments, a small support kitchen equipped with a hob and sink, and the authenticity of a wood-burning oven, making this space perfect for leisure and entertaining.
FLOOR 0 (interior space):
- Living room in open space with the kitchen, totaling 46.84m², providing direct access to the garden. The floating vinyl floor adds a modern touch, while the room is air-conditioned and the closed fireplace, powered by pellets, adds warmth and charm. The kitchen is equipped with high-quality appliances, including an XXL fridge, built-in oven and microwave, built-in dishwasher, Wi-Fi induction hob and Wi-Fi extractor hood, both synchronized via an app for an even more convenient cooking experience. The room also offers access to a private balcony.
- Bedroom with 13.61m², featuring a functional closet, floating vinyl flooring and air conditioning system for the perfect ambience.
- Bathroom with 3.06m², equipped with a vanity unit with washbasin and mirror with light, toilet, closed shower and a window to the outside, offering natural light.
- The 6.13m² entrance hall, characterized by floating vinyl flooring, is the space that welcomes you, introducing the elegance that permeates the entire residence.
FLOOR 1:
Suite with 17.97m² a haven of luxury, with a large closet and a practical 5.27m² dressing room. Floating floors, air conditioning and electric shutters guarantee absolute comfort.
Suite bathroom with 5.36m² elegant and functional, with a vanity unit with washbasin, mirror with light, toilet, closed shower and a window to the outside.
Bedroom with 13.76m² generous space with closet, floating floor, air conditioning and electric shutters, providing a cozy atmosphere.
Bedroom with 13.61m² Another charming room with a closet, floating floor, air conditioning, electric shutters and access to a balcony with a privileged view of the river.
Bathroom with 3.06m² Functionality combined with elegance, with a vanity unit with washbasin, mirror with light, toilet, closed shower and window to the outside.
Hall with 5.97m² a sophisticated transitional space, with floating floors and access to a balcony that invites you to contemplate the surroundings.
CAVE:
Garage with 90m² a large space with capacity to accommodate up to 3 vehicles, providing convenience and comfort. Equipped with an electric gate both outside and inside, ensuring ease of access.
Bathroom: With a closed shower, toilet, vanity unit with washbasin and mirror, offering practicality and functionality.
Laundry room: A space dedicated to convenience, where you can carry out your washing tasks efficiently.
500 liter heat pump: Ensuring a sustainable and effective system for heating water, providing comfort and energy efficiency.
Take advantage of this unique opportunity:
Don’t miss the chance to live in perfect harmony with nature, while enjoying the modern comfort and ample space that this villa offers. We are excited to receive your visit appointment and present all the details that make this property truly special.
We are here to make the process easier:
We remind you that we are on hand to make the purchase process as simple as possible for you. We can help with the approval of your credit through a duly accredited partner in the market. Don’t miss out on this unique opportunity to make this extraordinary villa your new home. We look forward to accompanying you on this exciting journey!
Total land area: 446,5000 m² Building implantation area: 97,9200 m² Gross construction area:
290,0000 m² Gross dependent area: 96,4000 m² Gross private area: 193,6000 m²
This residence with luxury finishes offers an exclusive lifestyle with privacy and panoramic views over the River Tagus, just a few meters from the access junction to the main national roads A1/ A8/ A9/ A10 and A2, only 12 minutes from Lisbon Airport and the Vasco da Gama Bridge.
The villa is located in the Pinhal das Areias area, next to the Alverca City Retail Park, where you’ll find the main retail stores in Portugal, such as Auchan, Continente, Pingo Doce, Mercadona, Hôma, Kiabi and restaurants ranging from fast food to traditional Portuguese restaurants, including Japanese and Italian food.
Alverca is served by a huge variety of shops, services and public and private facilities, including the CEBI college/foundation, a national reference in education.
The villa boasts modern architecture and excellent quality finishes. Equipped with air conditioning in every room, solar panels for internal use and sale of energy to the grid, electric shutters with thermal cut-off, double glazing with oscillating stops, it provides a comfortable and energy-efficient environment. It also has an alarm system for additional security, a false ceiling with built-in LED lighting for a touch of sophistication, and an efficient 500L heat pump for water heating. The garage, located at the base of the house, comfortably accommodates up to 3 cars. This house is spread over 3 floors, each carefully designed to optimize space and comfort.
FLOOR 0 (outside area):
- 18m² swimming pool
- Garden area
- Covered barbecue
- Small support kitchen with hob and sink
- Wood-burning oven
Enjoy an outdoor setting that combines an inviting swimming pool, a charming garden area, a covered barbecue for social moments, a small support kitchen equipped with a hob and sink, and the authenticity of a wood-burning oven, making this space perfect for leisure and entertaining.
FLOOR 0 (interior space):
- Living room in open space with the kitchen, totaling 46.84m², providing direct access to the garden. The floating vinyl floor adds a modern touch, while the room is air-conditioned and the closed fireplace, powered by pellets, adds warmth and charm. The kitchen is equipped with high-quality appliances, including an XXL fridge, built-in oven and microwave, built-in dishwasher, Wi-Fi induction hob and Wi-Fi extractor hood, both synchronized via an app for an even more convenient cooking experience. The room also offers access to a private balcony.
- Bedroom with 13.61m², featuring a functional closet, floating vinyl flooring and air conditioning system for the perfect ambience.
- Bathroom with 3.06m², equipped with a vanity unit with washbasin and mirror with light, toilet, closed shower and a window to the outside, offering natural light.
- The 6.13m² entrance hall, characterized by floating vinyl flooring, is the space that welcomes you, introducing the elegance that permeates the entire residence.
FLOOR 1:
Suite with 17.97m² a haven of luxury, with a large closet and a practical 5.27m² dressing room. Floating floors, air conditioning and electric shutters guarantee absolute comfort.
Suite bathroom with 5.36m² elegant and functional, with a vanity unit with washbasin, mirror with light, toilet, closed shower and a window to the outside.
Bedroom with 13.76m² generous space with closet, floating floor, air conditioning and electric shutters, providing a cozy atmosphere.
Bedroom with 13.61m² Another charming room with a closet, floating floor, air conditioning, electric shutters and access to a balcony with a privileged view of the river.
Bathroom with 3.06m² Functionality combined with elegance, with a vanity unit with washbasin, mirror with light, toilet, closed shower and window to the outside.
Hall with 5.97m² a sophisticated transitional space, with floating floors and access to a balcony that invites you to contemplate the surroundings.
CAVE:
Garage with 90m² a large space with capacity to accommodate up to 3 vehicles, providing convenience and comfort. Equipped with an electric gate both outside and inside, ensuring ease of access.
Bathroom: With a closed shower, toilet, vanity unit with washbasin and mirror, offering practicality and functionality.
Laundry room: A space dedicated to convenience, where you can carry out your washing tasks efficiently.
500 liter heat pump: Ensuring a sustainable and effective system for heating water, providing comfort and energy efficiency.
Take advantage of this unique opportunity:
Don’t miss the chance to live in perfect harmony with nature, while enjoying the modern comfort and ample space that this villa offers. We are excited to receive your visit appointment and present all the details that make this property truly special.
We are here to make the process easier:
We remind you that we are on hand to make the purchase process as simple as possible for you. We can help with the approval of your credit through a duly accredited partner in the market. Don’t miss out on this unique opportunity to make this extraordinary villa your new home. We look forward to accompanying you on this exciting journey!
Total land area: 446,5000 m² Building implantation area: 97,9200 m² Gross construction area:
290,0000 m² Gross dependent area: 96,4000 m² Gross private area: 193,6000 m²
Contact
See Phone
House 4 Bedrooms
Vila Franca de Xira, Distrito de Lisboa
Used · 124m²
With Garage
buy
296.000 €
Moradia Vila Franca de Xira:
Moradia localizada na zona do Bom Retiro em Vila Franca de Xira, perto das escolas, creches e todo o tipo de serviços, esta moradia oferece rápida acessibilidade e proximidade a autoestrada e ao centro da cidade com acesso direto à A1 Norte/Sul.
Inserida num lote de 382m2 e com uma área de implantação de 146m2.
A moradia é constituída por:
3 Quartos
1 Escritório
2 Cozinhas (uma com marquise e lareira)
1 Dispensa
1 Sala de estar
2 WC completos
2 Arrecadações
1 Garagem fechada
1 Terraço
Logradouro com churrasqueira e espaço para o estacionamento de mais 3 viaturas
O imóvel dispõe de um poço de água com o sistema de bombeamento e canalização instalado, além da canalização da água da rede.
A pé:
- 2 min Escola Básica Dr. Sousa Martins
- 4 min Agrupamento de Escolas Professor Reynaldo dos Santos
- 5 min Escola Dr. Vasco Moniz
Carro:
A 25 minutos do aeroporto Humberto Delgado Lisboa
Este lote poderá ter a possibilidade de construção de um edifício de habitação coletiva e comercio com 4 pisos e cave.
Para mais informações contacte a nossa empresa ou envie um pedido de contacto.
Moradia localizada na zona do Bom Retiro em Vila Franca de Xira, perto das escolas, creches e todo o tipo de serviços, esta moradia oferece rápida acessibilidade e proximidade a autoestrada e ao centro da cidade com acesso direto à A1 Norte/Sul.
Inserida num lote de 382m2 e com uma área de implantação de 146m2.
A moradia é constituída por:
3 Quartos
1 Escritório
2 Cozinhas (uma com marquise e lareira)
1 Dispensa
1 Sala de estar
2 WC completos
2 Arrecadações
1 Garagem fechada
1 Terraço
Logradouro com churrasqueira e espaço para o estacionamento de mais 3 viaturas
O imóvel dispõe de um poço de água com o sistema de bombeamento e canalização instalado, além da canalização da água da rede.
A pé:
- 2 min Escola Básica Dr. Sousa Martins
- 4 min Agrupamento de Escolas Professor Reynaldo dos Santos
- 5 min Escola Dr. Vasco Moniz
Carro:
A 25 minutos do aeroporto Humberto Delgado Lisboa
Este lote poderá ter a possibilidade de construção de um edifício de habitação coletiva e comercio com 4 pisos e cave.
Para mais informações contacte a nossa empresa ou envie um pedido de contacto.
Contact
See Phone
House 6 Bedrooms Triplex
Cotovios (São João dos Montes), Alhandra, São João dos Montes e Calhandriz, Vila Franca de Xira, Distrito de Lisboa
Used · 250m²
With Garage
buy
530.000 €
Localizada na freguesia de Alhandra, a 2km de Vila Franca de Xira e a 5 minutos da auto estrada. Moradia T6 composta por cave, rés do chão e primeiro andar. A cave é composta na cave por uma sala de convívio, salão de jogos com lareira, uma suite e um wc social, o rés do chão fica o hall de entrada, uma cozinha totalmente equipada, uma despensa, uma sala de estar com lareira, uma sala de jantar, um escritório e um wc social com poliban. O primeiro andar é composto, quatro suites com roupeiros embutidos, um deles com closet, com acesso a varanda. A moradia tem aquecimento central a gasóleo, três painéis solares, termo acumulador de 300 litros, termo acumulador elétrico de 50 litros, canil, barbecue, quatro portas blindadas e pavimento cerâmico. Viva no sossego, mas perto da cidade e venha visitar.
Located in the parish of Alhandra, 2km from Vila Franca de Xira and 5 minutes from the motorway. House T6 composed of basement, ground floor and first floor. The basement consists of a living room, a games room with fireplace, a suite and a social toilet, the ground floor is the entrance hall, a fully equipped kitchen, a pantry, a living room with fireplace, a dining room, an office and a social toilet with poliban. The first floor consists of four suites with built-in wardrobes, one of them with walk-in closet, with access to balcony. The house has diesel central heating, three solar panels, 300 liters accumulator term, 50 liters electric accumulator term, kennel, barbecue, four armored doors and ceramic floor. Live in the quiet, but close to the city and come visit.
Located in the parish of Alhandra, 2km from Vila Franca de Xira and 5 minutes from the motorway. House T6 composed of basement, ground floor and first floor. The basement consists of a living room, a games room with fireplace, a suite and a social toilet, the ground floor is the entrance hall, a fully equipped kitchen, a pantry, a living room with fireplace, a dining room, an office and a social toilet with poliban. The first floor consists of four suites with built-in wardrobes, one of them with walk-in closet, with access to balcony. The house has diesel central heating, three solar panels, 300 liters accumulator term, 50 liters electric accumulator term, kennel, barbecue, four armored doors and ceramic floor. Live in the quiet, but close to the city and come visit.
Contact
See Phone
House 4 Bedrooms
Alverca do Ribatejo e Sobralinho, Vila Franca de Xira, Distrito de Lisboa
Used · 120m²
buy
320.000 €
REFURBISHED and EQUIPPED 4 bedroom villa in Alverca - Vila Franca de Xira
Semi-detached house of typology T4 with patio and garage under construction.
(MODEL PHOTOS)
Located close to all kinds of commerce and services, such as the Market, CTT, Banks and CP Station.
The property is intervened in terms of plumbing, electrical network, floor and window frames.
Consisting of:
Living room and kitchen in Open Space;
Hall;
4 Bedrooms;
2 Wc;
It has:
Fully equipped kitchen;
Double-glazed windows and thermal shutters
Armored Door
False ceilings with built-in LED lights.
Located close to all kinds of commerce and services, such as the Market, CTT, Banks and CP Station.
Schedule your visit now!
Semi-detached house of typology T4 with patio and garage under construction.
(MODEL PHOTOS)
Located close to all kinds of commerce and services, such as the Market, CTT, Banks and CP Station.
The property is intervened in terms of plumbing, electrical network, floor and window frames.
Consisting of:
Living room and kitchen in Open Space;
Hall;
4 Bedrooms;
2 Wc;
It has:
Fully equipped kitchen;
Double-glazed windows and thermal shutters
Armored Door
False ceilings with built-in LED lights.
Located close to all kinds of commerce and services, such as the Market, CTT, Banks and CP Station.
Schedule your visit now!
Contact
See Phone
See more Houses in Vila Franca de Xira
Bedrooms
Zones
Can’t find the property you’re looking for?
click here and leave us your request
, or also search in
https://kamicasa.pt
