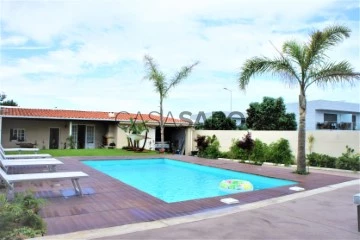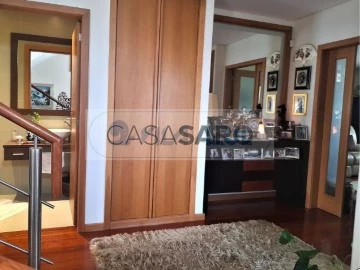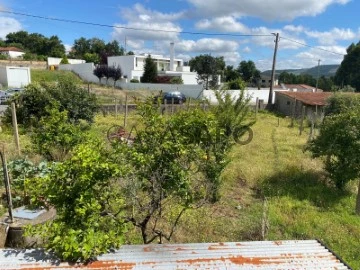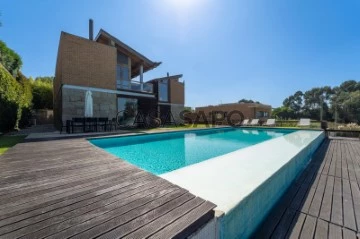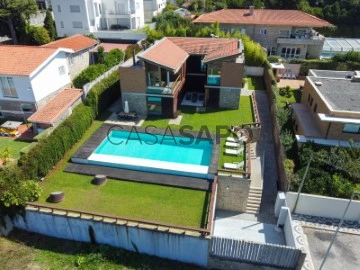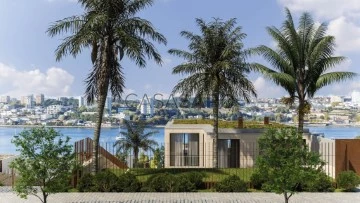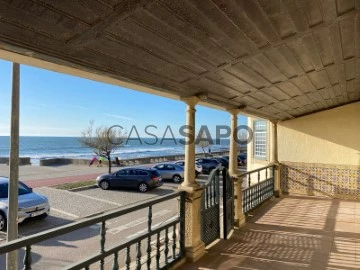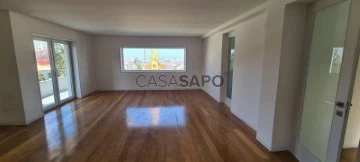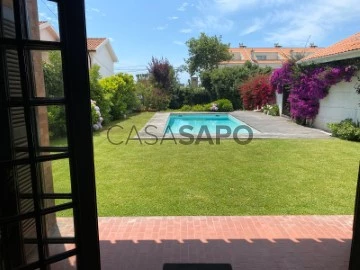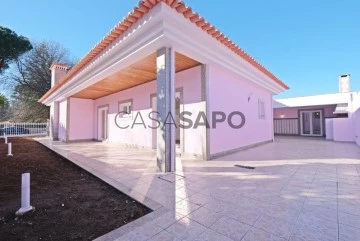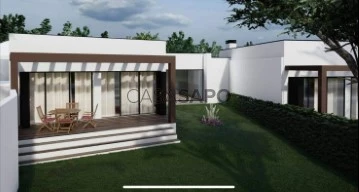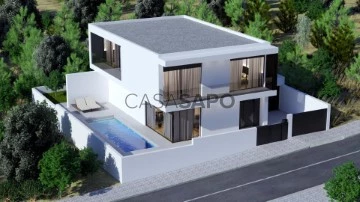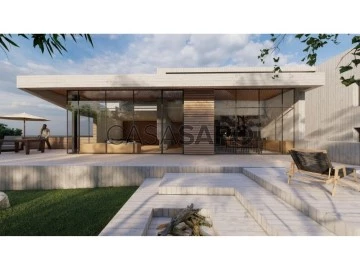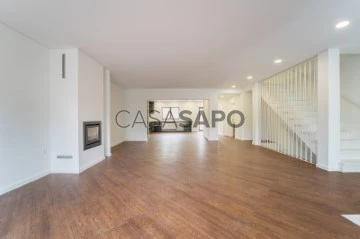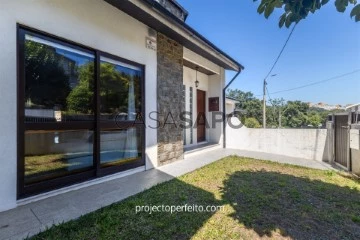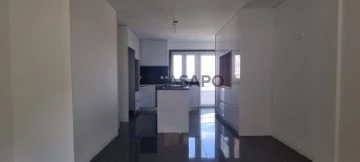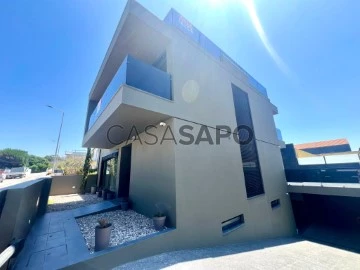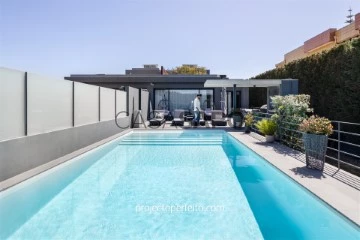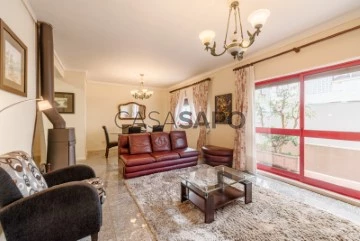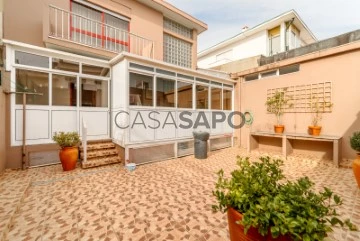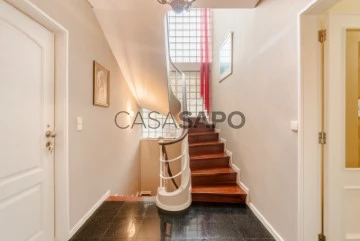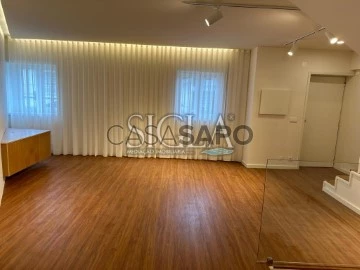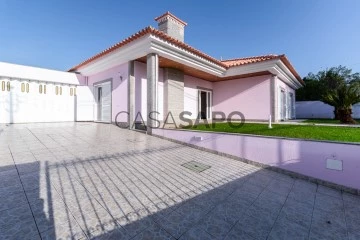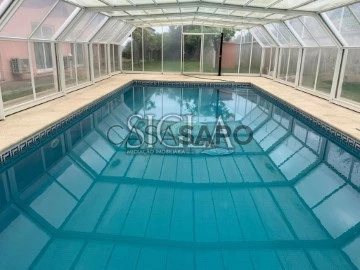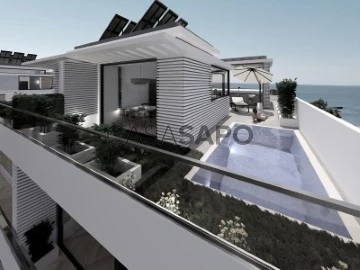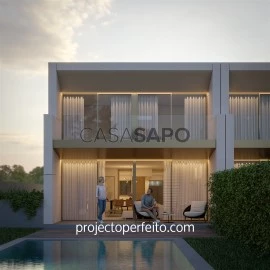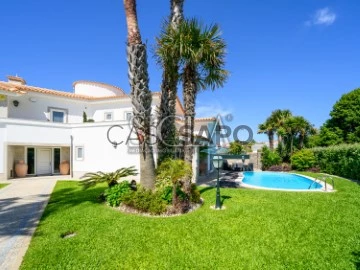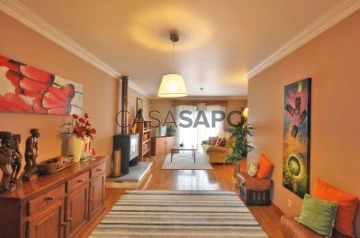Saiba aqui quanto pode pedir
673 Houses in Vila Nova de Gaia, with Garage/Parking
Map
Order by
Relevance
House 3 Bedrooms
Praia da Madalena, Vila Nova de Gaia, Distrito do Porto
Used · 289m²
With Garage
buy
890.000 €
Deslumbrante moradia V3 mobilada e equipada, localizada a 200m da praia da Madalena, em zona nobre, especialmente concebida para famílias que amam a vida junto ao mar e que valorizam a exclusividade, a tranquilidade e o requinte.
Composta por 3 amplos quartos, sendo um deles suíte, 4 WC’s, cozinha equipada, salão de jogos, sala de estar e jantar com recuperador de calor que vai permitir que se desfrute de um ambiente relaxante e intimista durante as noites mais frias.
A moradia tem 3 frentes e uma exposição solar magnífica, permitindo que os moradores desfrutem de luz natural durante todo o dia. Há também uma garagem para 3 viaturas, fornecendo muito espaço para estacionamento seguro e conveniente.
Dispõe ainda de um magnífico jardim com piscina e um anexo composto por uma cozinha tradicional, um WC de apoio à piscina, churrasqueira e uma lavandaria.
De salientar que este é um imóvel que se encontra em perfeito estado de conservação, a nível de acabamentos e soluções construtivas destacamos:
- Ar condicionado em todas as divisões;
- Estores Elétricos;
- Caixilharia Dupla,;
- Roupeiros embutidos;
- Tetos com focos,;~
- Vídeo Porteiro e Sistema de Vídeo Vigilância.
- Furo de água;
- Soalho de madeira;
- Ar condicionado;
- Lareira com recuperador de calor;
- Vidros quádruplo;
- Carregador para carros eléctricos;
- Deck de madeira.
Além disso, a localização desta moradia é de excelência, para além de se localizar na Praia da Madalena, tem à sua disposição todo o tipo de comércio, serviços, acessos rápidos para as autoestradas, escolas nas proximidades, assim como, transportes públicos à porta.
* Não perca a oportunidade de adquirir a moradia dos seus sonhos e marque já a sua visita!
Composta por 3 amplos quartos, sendo um deles suíte, 4 WC’s, cozinha equipada, salão de jogos, sala de estar e jantar com recuperador de calor que vai permitir que se desfrute de um ambiente relaxante e intimista durante as noites mais frias.
A moradia tem 3 frentes e uma exposição solar magnífica, permitindo que os moradores desfrutem de luz natural durante todo o dia. Há também uma garagem para 3 viaturas, fornecendo muito espaço para estacionamento seguro e conveniente.
Dispõe ainda de um magnífico jardim com piscina e um anexo composto por uma cozinha tradicional, um WC de apoio à piscina, churrasqueira e uma lavandaria.
De salientar que este é um imóvel que se encontra em perfeito estado de conservação, a nível de acabamentos e soluções construtivas destacamos:
- Ar condicionado em todas as divisões;
- Estores Elétricos;
- Caixilharia Dupla,;
- Roupeiros embutidos;
- Tetos com focos,;~
- Vídeo Porteiro e Sistema de Vídeo Vigilância.
- Furo de água;
- Soalho de madeira;
- Ar condicionado;
- Lareira com recuperador de calor;
- Vidros quádruplo;
- Carregador para carros eléctricos;
- Deck de madeira.
Além disso, a localização desta moradia é de excelência, para além de se localizar na Praia da Madalena, tem à sua disposição todo o tipo de comércio, serviços, acessos rápidos para as autoestradas, escolas nas proximidades, assim como, transportes públicos à porta.
* Não perca a oportunidade de adquirir a moradia dos seus sonhos e marque já a sua visita!
Contact
See Phone
Semi-Detached House 4 Bedrooms Triplex
Arcozelo, Vila Nova de Gaia, Distrito do Porto
Used · 251m²
With Garage
buy
560.000 €
Moradia T4 de 3 frentes 4 pisos com uma área de implantação de 389 m2 num lote com 400 m2
A 10 minutos de praias servida de todo o tipo de comércio e serviços. Bons acessos
Constituída por cave, r/c, 1º piso e 2º (aproveitamento de sótão, uma suite com armários e solário com toldo elétrico e vista de Mar) um espaço de descanso com uma boa incidência de sol, um espaço de introspeção e relaxamento, um refúgio do stresse diário.
A moradia situada numa zona de moradias tem 4 quartos dois deles suites , 16 roupeiros embutidos inclusive nos corredores, 6 casas de banho com louças da marca Roca e Valadares (um w/c com banheira de hidromassagem, 2 com cabine de duche, 2 com Poliban e 1 de serviço) 4 salas (uma sala de Jantar, uma sala de estar, um salão de Jogos com bilhar profissional e uma sala de projeção de filmes). Todas as divisões com áreas generosas.
A cozinha está toda equipada com eletrodomésticos marca Siemens e frigorífico americano e tem acesso a um pátio exterior
No exterior, tem um terraço com garagem para duas viaturas, lavandaria, despensa, w/c com Poliban, churrasqueira e jardim
Isolamento acústico e térmico, vidros duplos e estores em alumínio, painel solar, caldeira marca Vulcano, ar condicionado e música ambiente em todas as divisões
Focos led, aspiração central, lareira a lenha e recuperador de calor, vídeo porteiro e alarme em todos os pisos, toldos elétricos, guardas e corrimãos em aço inox.
Pavimento cerâmico na cave e nos pisos soalho em Nogueira. Porta de segurança blindada.
Os detalhes fazem toda a diferença. O imóvel está construído com um refinado gosto e todos os materiais são de excelente qualidade.
Exposição solar sudoeste (todas as divisões têm muita luz natural)
Para mais informações ou visita contate-me:
Helena Mendes
(email)
Vila Azul Imobiliária
A 10 minutos de praias servida de todo o tipo de comércio e serviços. Bons acessos
Constituída por cave, r/c, 1º piso e 2º (aproveitamento de sótão, uma suite com armários e solário com toldo elétrico e vista de Mar) um espaço de descanso com uma boa incidência de sol, um espaço de introspeção e relaxamento, um refúgio do stresse diário.
A moradia situada numa zona de moradias tem 4 quartos dois deles suites , 16 roupeiros embutidos inclusive nos corredores, 6 casas de banho com louças da marca Roca e Valadares (um w/c com banheira de hidromassagem, 2 com cabine de duche, 2 com Poliban e 1 de serviço) 4 salas (uma sala de Jantar, uma sala de estar, um salão de Jogos com bilhar profissional e uma sala de projeção de filmes). Todas as divisões com áreas generosas.
A cozinha está toda equipada com eletrodomésticos marca Siemens e frigorífico americano e tem acesso a um pátio exterior
No exterior, tem um terraço com garagem para duas viaturas, lavandaria, despensa, w/c com Poliban, churrasqueira e jardim
Isolamento acústico e térmico, vidros duplos e estores em alumínio, painel solar, caldeira marca Vulcano, ar condicionado e música ambiente em todas as divisões
Focos led, aspiração central, lareira a lenha e recuperador de calor, vídeo porteiro e alarme em todos os pisos, toldos elétricos, guardas e corrimãos em aço inox.
Pavimento cerâmico na cave e nos pisos soalho em Nogueira. Porta de segurança blindada.
Os detalhes fazem toda a diferença. O imóvel está construído com um refinado gosto e todos os materiais são de excelente qualidade.
Exposição solar sudoeste (todas as divisões têm muita luz natural)
Para mais informações ou visita contate-me:
Helena Mendes
(email)
Vila Azul Imobiliária
Contact
See Phone
Moradia de 4 Frentes em Lever
House 3 Bedrooms Duplex
Sandim, Olival, Lever e Crestuma, Vila Nova de Gaia, Distrito do Porto
Used · 78m²
With Garage
buy
225.000 €
Moradia T3 independente (2 pisos), inserida em terreno de 835 m2, excelente oportunidade para investimento ou habitação própria;
- 3 quartos
- 1 casa de banho completa
- Cozinha
- Varanda
- Sótão
- Garagem ampla e cave com espaço de arrumação
Localizada em zona tranquila, com extenso terreno;
Próxima à N222 e CREP, fica a 15 minutos de Vila Nova de Gaia, não abdicando do sossego de uma zona tranquila e espaços verdes;
Sobre nós
A Special Casa é uma empresa de mediação imobiliária composta por profissionais de excelência e produtos de qualidade. AMI: 17915
Com um padrão de seriedade na prestação de serviços imobiliários, procura realizar bons negócios com eficiência, proporcionando assim, tranquilidade aos seus clientes.
A nossa equipa de colaboradores é formada por profissionais experientes, com vasto conhecimento para sugerir as melhores alternativas. Além disso, dispomos de um sistema totalmente informatizado, o que permite uma maior agilidade na pesquisa e adequação do perfil do imóvel às solicitações do cliente.
- 3 quartos
- 1 casa de banho completa
- Cozinha
- Varanda
- Sótão
- Garagem ampla e cave com espaço de arrumação
Localizada em zona tranquila, com extenso terreno;
Próxima à N222 e CREP, fica a 15 minutos de Vila Nova de Gaia, não abdicando do sossego de uma zona tranquila e espaços verdes;
Sobre nós
A Special Casa é uma empresa de mediação imobiliária composta por profissionais de excelência e produtos de qualidade. AMI: 17915
Com um padrão de seriedade na prestação de serviços imobiliários, procura realizar bons negócios com eficiência, proporcionando assim, tranquilidade aos seus clientes.
A nossa equipa de colaboradores é formada por profissionais experientes, com vasto conhecimento para sugerir as melhores alternativas. Além disso, dispomos de um sistema totalmente informatizado, o que permite uma maior agilidade na pesquisa e adequação do perfil do imóvel às solicitações do cliente.
Contact
See Phone
House 6 Bedrooms Duplex
Afurada (São Pedro da Afurada), Santa Marinha e São Pedro da Afurada, Vila Nova de Gaia, Distrito do Porto
Used · 595m²
With Garage
buy
2.000.000 €
Moradia T6 com vista rio/mar e piscina na Afurada
Moradia com 445,60 m2, com 6 quartos, dos quais 4 são suites, 2 lugares de garagem fechados, arrumos e balneários de apoio à piscina.
A linguagem da casa - grandes vãos envidraçados e painéis de madeira em todas as paredes criam harmonia entre todas as suas divisões. No exterior, painéis em aço corten de correr permitem aproveitar a luz solar de acordo com o uso dos espaços. Os quartos de banho e a lavandaria são em mármore. O piso é em madeira natural. A casa tem ar condicionado, Caldeira com AQS e aquecimento e recuperador de calor.
A moradia situa-se numa rua particular de acesso quase exclusivo e a uma cota elevada face à rua, totalmente independente com quatro frentes e jardins circundantes, que permitem disfrutar de uma vista magnifica sobre a cidade do Porto, Rio Douro e o Oceano Atlântico.
Distribui-se em piso térreo e primeiro piso. Abaixo do piso térreo da casa, fica a entrada principal da casa, que nos permite, através de escadas chegar ao jardim de 573 m2 e à piscina, ou de uma rampa, chegar à entrada principal, ou aceder diretamente à garagem, os balneários e arrumos.
Na entrada da casa temos grandes envidraçados que inundam o hall de entrada de luz natural. Daqui distribuem-se a área social e a zona de serviço, apoiadas por um quarto de banho social. Na zona social, a sala de esta virada para a piscina e o jardim, a sala de estar separada e o escritório . Na zona de serviço temos uma grande cozinha, completamente equipada, com frigorifico combinado, forno, micro-ondas e placa. Uma garrafeira separa a zona de refeições na cozinha e a sala de jantar. A entrada da área de serviço permite o acesso à lavandaria e ao quarto de empregada e à cozinha.
No piso superior é a zona dos quartos, que através de um grande e luminoso hall de quartos permite o acesso ao quarto principal, com varanda privativa e vista sobre o rio e o mar. Este quarto tem dois closets, quarto de banho e toucador, que fecham com portas de correr. Daqui também acedemos a dois quartos com quarto de banho e armário embutido, um deles também com varanda e ao escritório com vista para o jardim e piscina.
A Castelhana é um nome de referência no setor imobiliário português há mais de 25 anos. Como empresa do grupo Dils, especializamo-nos na assessoria a empresas, organizações e investidores (institucionais) na compra, venda, arrendamento e desenvolvimento de imóveis residenciais.
Fundada em 1999, a Castelhana construiu ao longo dos anos, um dos maiores e mais sólidos portfólios imobiliários em Portugal, com mais de 600 projetos de reabilitação e nova construção.
No Porto, estamos sediados na Foz Do Douro, um dos locais mais nobres da cidade. Em Lisboa, no Chiado, uma das zonas mais emblemáticas e tradicionais da capital e na região do Algarve junto à reconhecida Marina de Vilamoura.
Ficamos à sua espera. Contamos com uma equipa disponível para lhe dar o melhor apoio no seu próximo investimento imobiliário.
Contacte-nos!
Moradia com 445,60 m2, com 6 quartos, dos quais 4 são suites, 2 lugares de garagem fechados, arrumos e balneários de apoio à piscina.
A linguagem da casa - grandes vãos envidraçados e painéis de madeira em todas as paredes criam harmonia entre todas as suas divisões. No exterior, painéis em aço corten de correr permitem aproveitar a luz solar de acordo com o uso dos espaços. Os quartos de banho e a lavandaria são em mármore. O piso é em madeira natural. A casa tem ar condicionado, Caldeira com AQS e aquecimento e recuperador de calor.
A moradia situa-se numa rua particular de acesso quase exclusivo e a uma cota elevada face à rua, totalmente independente com quatro frentes e jardins circundantes, que permitem disfrutar de uma vista magnifica sobre a cidade do Porto, Rio Douro e o Oceano Atlântico.
Distribui-se em piso térreo e primeiro piso. Abaixo do piso térreo da casa, fica a entrada principal da casa, que nos permite, através de escadas chegar ao jardim de 573 m2 e à piscina, ou de uma rampa, chegar à entrada principal, ou aceder diretamente à garagem, os balneários e arrumos.
Na entrada da casa temos grandes envidraçados que inundam o hall de entrada de luz natural. Daqui distribuem-se a área social e a zona de serviço, apoiadas por um quarto de banho social. Na zona social, a sala de esta virada para a piscina e o jardim, a sala de estar separada e o escritório . Na zona de serviço temos uma grande cozinha, completamente equipada, com frigorifico combinado, forno, micro-ondas e placa. Uma garrafeira separa a zona de refeições na cozinha e a sala de jantar. A entrada da área de serviço permite o acesso à lavandaria e ao quarto de empregada e à cozinha.
No piso superior é a zona dos quartos, que através de um grande e luminoso hall de quartos permite o acesso ao quarto principal, com varanda privativa e vista sobre o rio e o mar. Este quarto tem dois closets, quarto de banho e toucador, que fecham com portas de correr. Daqui também acedemos a dois quartos com quarto de banho e armário embutido, um deles também com varanda e ao escritório com vista para o jardim e piscina.
A Castelhana é um nome de referência no setor imobiliário português há mais de 25 anos. Como empresa do grupo Dils, especializamo-nos na assessoria a empresas, organizações e investidores (institucionais) na compra, venda, arrendamento e desenvolvimento de imóveis residenciais.
Fundada em 1999, a Castelhana construiu ao longo dos anos, um dos maiores e mais sólidos portfólios imobiliários em Portugal, com mais de 600 projetos de reabilitação e nova construção.
No Porto, estamos sediados na Foz Do Douro, um dos locais mais nobres da cidade. Em Lisboa, no Chiado, uma das zonas mais emblemáticas e tradicionais da capital e na região do Algarve junto à reconhecida Marina de Vilamoura.
Ficamos à sua espera. Contamos com uma equipa disponível para lhe dar o melhor apoio no seu próximo investimento imobiliário.
Contacte-nos!
Contact
See Phone
Moradia de Luxo - Sobre o Rio / Canidelo - V. N. Gaia
House 4 Bedrooms
Canidelo, Vila Nova de Gaia, Distrito do Porto
Under construction · 407m²
With Garage
buy
2.200.000 €
Localizada no Condomínio exclusivo de Luxo da Quinta Marques Gomes, esta habitação de conceção equilibrada e funcional, situada na zona mais elevada do terreno, controlando toda a paisagem incrível que vai desde o Rio Douro até ao Mar.
Esta Moradia pode ser V3 ou V4 e tem a possibilidade de ser personalizada, permitindo-lhe escolher a solução que melhor se adapta ao seu estilo de vida.
Para mais informações, contactar o nosso escritório do Porto.
️️️
A PREDIAL LIZ - Sociedade de Mediação Imobiliária, com mais de 65 anos no mercado, sempre se dedicou à atividade imobiliária, a essa data pouco corrente no nosso País.
A forma correta e o dinamismo que sempre orientaram a sua Administração, granjearam-lhe desde logo uma reputação de honorabilidade que se tem considerado inalterada.
Ao longo dos anos e quer se trate de aquisições de pequenas residências, quer da comercialização de grandes empreendimentos, a Empresa soube sempre manter um nível de eficácia e diligência justificativa, por si só, do vasto leque de clientes que a procuram.
Empresas construtoras e Entidades Públicas da maior projeção têm-lhe concedido preferência na comercialização de seus empreendimentos e aquisição de imóveis para instalações próprias.
A sólida organização e a elevada capacidade técnica de quantos a integram conferiram à PREDIAL LIZ o prestígio social que hoje possui, dentro da sua área de atividade.
Excelentes instalações em edifícios próprios, situados nos melhores locais de Lisboa, Porto e Faro, facilitam consulta rápida aos seus ficheiros de propriedades.
Pessoal altamente especializado orienta, no melhor sentido, aplicações de capital e investimentos diversos a par de minucioso estudo e concretização da parte burocrática.
Tendo em conta uma diversificação geográfica, abrimos em 1992 a Delegação Norte, na cidade do Porto e em 1993, a Delegação Sul, na cidade de Faro.
Esta Moradia pode ser V3 ou V4 e tem a possibilidade de ser personalizada, permitindo-lhe escolher a solução que melhor se adapta ao seu estilo de vida.
Para mais informações, contactar o nosso escritório do Porto.
️️️
A PREDIAL LIZ - Sociedade de Mediação Imobiliária, com mais de 65 anos no mercado, sempre se dedicou à atividade imobiliária, a essa data pouco corrente no nosso País.
A forma correta e o dinamismo que sempre orientaram a sua Administração, granjearam-lhe desde logo uma reputação de honorabilidade que se tem considerado inalterada.
Ao longo dos anos e quer se trate de aquisições de pequenas residências, quer da comercialização de grandes empreendimentos, a Empresa soube sempre manter um nível de eficácia e diligência justificativa, por si só, do vasto leque de clientes que a procuram.
Empresas construtoras e Entidades Públicas da maior projeção têm-lhe concedido preferência na comercialização de seus empreendimentos e aquisição de imóveis para instalações próprias.
A sólida organização e a elevada capacidade técnica de quantos a integram conferiram à PREDIAL LIZ o prestígio social que hoje possui, dentro da sua área de atividade.
Excelentes instalações em edifícios próprios, situados nos melhores locais de Lisboa, Porto e Faro, facilitam consulta rápida aos seus ficheiros de propriedades.
Pessoal altamente especializado orienta, no melhor sentido, aplicações de capital e investimentos diversos a par de minucioso estudo e concretização da parte burocrática.
Tendo em conta uma diversificação geográfica, abrimos em 1992 a Delegação Norte, na cidade do Porto e em 1993, a Delegação Sul, na cidade de Faro.
Contact
See Phone
House T4 classified, 1st line of sea, Granja
House 4 Bedrooms
Granja, São Felix da Marinha, Vila Nova de Gaia, Distrito do Porto
Used · 516m²
With Garage
buy
1.650.000 €
Old moth villa, in the 1st line of sea, with garden with 650 m2 and balcony with 25 m2.
Excellent opportunity for those looking for a spacious housing in a privileged location.
Villa with 4 fronts, sea view, 4 bedrooms and 2 baths.
Garage with 30 m2.
Wooden floors and painted walls.
Stove room.
The location of this property is also one of its main strengths, being just minutes from the main road accesses, facilitating access to other cities and sights.
To sell, buy or rent your property, count on a Property Park consultant, will be accompanied throughout the process, from financing to deed, at no additional cost.
Our consultants can offer all your experience and knowledge to guide you.
* Building Park, on the market since 1987 *
Excellent opportunity for those looking for a spacious housing in a privileged location.
Villa with 4 fronts, sea view, 4 bedrooms and 2 baths.
Garage with 30 m2.
Wooden floors and painted walls.
Stove room.
The location of this property is also one of its main strengths, being just minutes from the main road accesses, facilitating access to other cities and sights.
To sell, buy or rent your property, count on a Property Park consultant, will be accompanied throughout the process, from financing to deed, at no additional cost.
Our consultants can offer all your experience and knowledge to guide you.
* Building Park, on the market since 1987 *
Contact
See Phone
4 bedroom detached house with garage for 3 cars, Santo Ovídeo
House 4 Bedrooms
Santo Ovídeo (Mafamude), Mafamude e Vilar do Paraíso, Vila Nova de Gaia, Distrito do Porto
Used · 400m²
With Garage
buy
650.000 €
Detached house with basement, ground floor and 1st floor.
Detached garage for 3 cars, with socket for electric vehicle charging.
Kitchen with granite floors and walls, equipped with hob, oven, extractor fan, microwave, American fridge, dishwasher and washing machine.
Baths in Estremoz marble and Roca brand sanitary ware.
Double glazing, thermal electric shutters.
Daikin air conditioning.
Heat pump 300 L.
High security steel door.
Surrounding area 1 Km away:
- New Padre Manuel Leão Metro stop
- Current Santo Ovídeo Metro stop
- Santos Silva Hospital
- EB 2/3 Soares dos Reis School
-Continent
- Pingo Doce
- Lidl
- Kindergarten
- RTP
- Banco Santander / BPI / Millennium
-Pharmacies
- Restaurants and Cafes
Surrounding area 2 Km away:
- New Multi-Purpose
- New Municipal Swimming Pools
- Salvador Caetano
- Municipal Firefighters
- Motorway
Detached garage for 3 cars, with socket for electric vehicle charging.
Kitchen with granite floors and walls, equipped with hob, oven, extractor fan, microwave, American fridge, dishwasher and washing machine.
Baths in Estremoz marble and Roca brand sanitary ware.
Double glazing, thermal electric shutters.
Daikin air conditioning.
Heat pump 300 L.
High security steel door.
Surrounding area 1 Km away:
- New Padre Manuel Leão Metro stop
- Current Santo Ovídeo Metro stop
- Santos Silva Hospital
- EB 2/3 Soares dos Reis School
-Continent
- Pingo Doce
- Lidl
- Kindergarten
- RTP
- Banco Santander / BPI / Millennium
-Pharmacies
- Restaurants and Cafes
Surrounding area 2 Km away:
- New Multi-Purpose
- New Municipal Swimming Pools
- Salvador Caetano
- Municipal Firefighters
- Motorway
Contact
See Phone
House T5 with swimming pool, Miramar
House 5 Bedrooms Duplex
Miramar, Arcozelo, Vila Nova de Gaia, Distrito do Porto
Used · 400m²
With Garage
buy
1.500.000 €
Villa with 4 fronts with swimming pool.
Good condition.
Garage for 2 cars.
Living room with 55 m2 and dining room with 18 m2.
Living room stove.
Central heating.
Baths with ceramic floors.
To sell, buy or lease your property, count on a Predial Parque consultant, you will be accompanied throughout the process, from the financing to the deed, at no additional cost.
Our consultants can offer all their experience and knowledge to guide you.
* Predial Parque, holder of the AMI License: 726, on the market since 1987 *
Good condition.
Garage for 2 cars.
Living room with 55 m2 and dining room with 18 m2.
Living room stove.
Central heating.
Baths with ceramic floors.
To sell, buy or lease your property, count on a Predial Parque consultant, you will be accompanied throughout the process, from the financing to the deed, at no additional cost.
Our consultants can offer all their experience and knowledge to guide you.
* Predial Parque, holder of the AMI License: 726, on the market since 1987 *
Contact
See Phone
House 3 Bedrooms
Serzedo e Perosinho, Vila Nova de Gaia, Distrito do Porto
Remodelled · 180m²
With Garage
buy
385.000 €
Esta moradia individual térrea com anexos, garagem e jardim está localizada na região de Perosinho, Vila Nova de Gaia.
Implantada em terreno com uma área total de 788m2, a propriedade apresenta uma área bruta de construção de 238m2.
Ao entrar na residência, encontramos um espaçoso hall de distribuição com um armário embutido, que oferece um ótimo espaço de arrumação.
A sala comum é ampla é bem iluminada, com grandes janelas que permitem a entrada de luz natural, equipada com uma lareira, que lhe confere um ambiente acolhedor e confortável.
A cozinha e a copa foram recentemente renovadas e estão equipadas com móveis novos, proporcionando um espaço funcional e moderno para preparar e desfrutar das refeições. Na área social dispõe, ainda, de um wc de serviço.
A área privativa é composta por uma suite com closet e dois quartos com roupeiros embutidos e um wc completo. Todos os quartos têm acesso direto ao jardim, proporcionando uma conexão com a natureza e um ambiente tranquilo.
No exterior, temos uma garagem espaçosa, com capacidade para duas ou três viaturas, lavandaria, um wc e uma área de lazer com churrasqueira, perfeita para momentos de convívio com a família e os amigos.
O jardim circundante está equipado com um sistema de rega automatizado e possui iluminação mural, o que valoriza ainda mais a beleza e o cuidado desta propriedade.
Não perca esta oportunidade e não hesite em contactar para esclarecimentos ou agendar uma visita.
Implantada em terreno com uma área total de 788m2, a propriedade apresenta uma área bruta de construção de 238m2.
Ao entrar na residência, encontramos um espaçoso hall de distribuição com um armário embutido, que oferece um ótimo espaço de arrumação.
A sala comum é ampla é bem iluminada, com grandes janelas que permitem a entrada de luz natural, equipada com uma lareira, que lhe confere um ambiente acolhedor e confortável.
A cozinha e a copa foram recentemente renovadas e estão equipadas com móveis novos, proporcionando um espaço funcional e moderno para preparar e desfrutar das refeições. Na área social dispõe, ainda, de um wc de serviço.
A área privativa é composta por uma suite com closet e dois quartos com roupeiros embutidos e um wc completo. Todos os quartos têm acesso direto ao jardim, proporcionando uma conexão com a natureza e um ambiente tranquilo.
No exterior, temos uma garagem espaçosa, com capacidade para duas ou três viaturas, lavandaria, um wc e uma área de lazer com churrasqueira, perfeita para momentos de convívio com a família e os amigos.
O jardim circundante está equipado com um sistema de rega automatizado e possui iluminação mural, o que valoriza ainda mais a beleza e o cuidado desta propriedade.
Não perca esta oportunidade e não hesite em contactar para esclarecimentos ou agendar uma visita.
Contact
See Phone
Moradia térrea - Vilar de Andorinho / próximo ao Hospital Santos Silva
House 3 Bedrooms
Vilar de Andorinho, Vila Nova de Gaia, Distrito do Porto
Under construction · 237m²
With Garage
buy
600.000 €
Moradia térrea, para venda em Vilar de Andorinho Vila nova de Gaia, perto Hospital Santo Silva.
Inserida em lote de de terreno de 629,63 m2,
Área total de construção 302,2 m2
Área total de implantação 237,4 m2
Garagem para2 carros
Moradia de luxo isolada, V3, de três frentes, com uma ótima exposição solar e em zona residencial tranquila e com boas acessibilidades.
Arquitetura com linhas contemporâneas e pormenores únicos e acabamentos de luxo,
Dispõe de interiores amplos e iluminados com luz natural em todas as divisões.
Principais características/acabamentos:
-Equipada com painéis solares com bomba de calor.
-Ar Condicionado multi-split por condutas da marca HAIER;
-Pavimento flutuante na sala e quartos e cerâmico nos WC’s.
-Estores elétricos
-Iluminação led com focos encastrados -Sala e cozinha em open-space com ilha.
- Caixilharia de alumínio (CORTIZO 60CE) e vidro com corte térmico e protecção solar(ISOLAR GLASS,NEUTRALUX 1.1S6mm.
-Existência de poço e sistema de rega automático
-Paredes em sistema de capoto em poliestreno extrudido XPS 80mm.
-Portão automático da garagem,
-Eletrodomésticos em BOSCH ou equivalent.
Pronto habitar Junho de 2024.
Para mais informações, contactar o nosso escritório do Porto.
A PREDIAL LIZ - Sociedade de Mediação Imobiliária, com mais de 65 anos no mercado, sempre se dedicou à atividade imobiliária a essa data pouco corrente no nosso País.
A forma correta e o dinamismo que sempre orientaram a sua Administração, granjearam-lhe desde logo uma reputação de honorabilidade que se tem considerado inalterada.
Ao longo dos anos e quer se trate de aquisições de pequenas residências, quer da comercialização de grandes empreendimentos a Empresa soube sempre manter um nível de eficácia e diligência justificativa, por si só, do vasto leque de clientes que a procuram.
Empresas construtoras e Entidades Públicas da maior projeção têm-lhe concedido preferência na comercialização de seus empreendimentos e aquisição de imóveis para instalações próprias.
A sólida organização e a elevada capacidade técnica de quantos a integram conferiram à PREDIAL LIZ o prestígio social que hoje possui, dentro da sua área de atividade.
Excelentes instalações em edifícios próprios, situados nos melhores locais de Lisboa, Porto e Faro, facilitam consulta rápida aos seus ficheiros de propriedades.
Pessoal altamente especializado orienta, no melhor sentido, aplicações de capital e investimentos diversos a par de minucioso estudo e concretização da parte burocrática.
Tendo em conta uma diversificação geográfica, abrimos em 1992 a Delegação Norte, na cidade do Porto e em 1993, a Delegação Sul, na cidade de Faro.
Inserida em lote de de terreno de 629,63 m2,
Área total de construção 302,2 m2
Área total de implantação 237,4 m2
Garagem para2 carros
Moradia de luxo isolada, V3, de três frentes, com uma ótima exposição solar e em zona residencial tranquila e com boas acessibilidades.
Arquitetura com linhas contemporâneas e pormenores únicos e acabamentos de luxo,
Dispõe de interiores amplos e iluminados com luz natural em todas as divisões.
Principais características/acabamentos:
-Equipada com painéis solares com bomba de calor.
-Ar Condicionado multi-split por condutas da marca HAIER;
-Pavimento flutuante na sala e quartos e cerâmico nos WC’s.
-Estores elétricos
-Iluminação led com focos encastrados -Sala e cozinha em open-space com ilha.
- Caixilharia de alumínio (CORTIZO 60CE) e vidro com corte térmico e protecção solar(ISOLAR GLASS,NEUTRALUX 1.1S6mm.
-Existência de poço e sistema de rega automático
-Paredes em sistema de capoto em poliestreno extrudido XPS 80mm.
-Portão automático da garagem,
-Eletrodomésticos em BOSCH ou equivalent.
Pronto habitar Junho de 2024.
Para mais informações, contactar o nosso escritório do Porto.
A PREDIAL LIZ - Sociedade de Mediação Imobiliária, com mais de 65 anos no mercado, sempre se dedicou à atividade imobiliária a essa data pouco corrente no nosso País.
A forma correta e o dinamismo que sempre orientaram a sua Administração, granjearam-lhe desde logo uma reputação de honorabilidade que se tem considerado inalterada.
Ao longo dos anos e quer se trate de aquisições de pequenas residências, quer da comercialização de grandes empreendimentos a Empresa soube sempre manter um nível de eficácia e diligência justificativa, por si só, do vasto leque de clientes que a procuram.
Empresas construtoras e Entidades Públicas da maior projeção têm-lhe concedido preferência na comercialização de seus empreendimentos e aquisição de imóveis para instalações próprias.
A sólida organização e a elevada capacidade técnica de quantos a integram conferiram à PREDIAL LIZ o prestígio social que hoje possui, dentro da sua área de atividade.
Excelentes instalações em edifícios próprios, situados nos melhores locais de Lisboa, Porto e Faro, facilitam consulta rápida aos seus ficheiros de propriedades.
Pessoal altamente especializado orienta, no melhor sentido, aplicações de capital e investimentos diversos a par de minucioso estudo e concretização da parte burocrática.
Tendo em conta uma diversificação geográfica, abrimos em 1992 a Delegação Norte, na cidade do Porto e em 1993, a Delegação Sul, na cidade de Faro.
Contact
See Phone
House 4 Bedrooms
Chãos Vermelhos , Canidelo, Vila Nova de Gaia, Distrito do Porto
Under construction · 324m²
With Garage
buy
1.000.000 €
Luxuosa Moradia V4, em inicio de construção, ultra moderna e de alta tecnologia (domótica e painéis solares). Com alto padrão de qualidade (categoria energética A), equipamento de gama alta.
A moradia encontra se inserida em lote com cerca de 351m2, e conta no R/C com hall de entrada, cozinha com ilha, escritório e uma sala de estar/jantar bastante ampla com lareira com recuperador de calor e uma garagem.
O 1º andar é composto por hall, duas suites com closet, dois quartos, uma casa de banho e uma varanda.
No exterior poderá usufruir de um agradável jardim, uma piscina, barbecue.
A moradia está equipada com ar condicionado, piso radiante, alarme, vidros duplos e porta de alta segurança.
Conclusão da construção prevista para final de 2023.
A moradia encontra se inserida em lote com cerca de 351m2, e conta no R/C com hall de entrada, cozinha com ilha, escritório e uma sala de estar/jantar bastante ampla com lareira com recuperador de calor e uma garagem.
O 1º andar é composto por hall, duas suites com closet, dois quartos, uma casa de banho e uma varanda.
No exterior poderá usufruir de um agradável jardim, uma piscina, barbecue.
A moradia está equipada com ar condicionado, piso radiante, alarme, vidros duplos e porta de alta segurança.
Conclusão da construção prevista para final de 2023.
Contact
See Phone
House 4 Bedrooms
Madalena, Vila Nova de Gaia, Distrito do Porto
Used · 360m²
With Garage
buy
995.000 €
Terreno com projetos aprovados em frente à praia da Madalena (100m da praia) e com vistas inalteráveis de mar, para construção de uma ou duas moradias de 4 frentes com exposição solar Nascente-Sul-Poente (entrada a Norte). Zona envolvente de moradias de luxo e com crescimento acelerado nos últimos anos e prestes a beneficiar do plano de requalificação da Madalena (MD5-Madalena).
O terreno é constituído por dois lotes, ambos com projeto aprovado para moradias de 4 frentes, sendo os únicos terrenos na zona com a possibilidade de 3 pisos (cave, R/C e 1 andar).
É também possível sub-dividir os dois lotes uma segunda vez e construir quatro moradias de 3 ou 4 frentes, numa óptima de investimento ou de financiamento da construção de apenas uma moradia própria.
Os projetos de loteamento e arquitectura/especialidades estão pagos e aprovados, podendo começar a construir em 10 dias úteis apenas com Comunicação Prévia à Gaiurb. O projeto aprovado significa uma antecipação do seu projeto de vida em cerca de 2 anos (tempo que pode demorar a sua elaboração, submissão, revisão, aprovação), sem esquecer a eliminação do risco de não aprovação, e da poupança de trabalho, chatices e custos associados a essa fase demorada do processo.
Conta também com todas as taxas municipais (TMU, TCU, etc) pagas, assim como todas as infra-estruturas de saneamento, água, luz e fibra executadas, bastando fazer a ligação da obra à rede pública. A rua foi repavimentada a custo dos moradores há sensivelmente 4 anos, estando o piso em perfeitas condições e não sendo necessárias aberturas de roços em via pública por parte do novo proprietário.
Dados do terreno:
- 1430m2 de área de terreno (715 por lote, excluíndo já muros)
- 500 m2 de área bruta de construção, sendo possível expandir o primeiro piso mais 80m2 (apenas contempla um escritório ou suite)
- 200 m2 de área de implantação
- 60 metros de frente (30 por lote) e 24 de profundidade
- Exposição Nascente-Sul-Poente, sendo a entrada a Norte
Dados do projeto (plantas facultadas a pedido individual):
Três pisos. Área de implantação da moradia: 200 m2. Área bruta de construção: 500m2. Área de impermeabilização: 300m2
Detalhes:
Piso -1:
- Garagem: 113m2 (6 carros no total: 4 carros e 2 motas + 2 carros no alpendre exterior que pode também vir a ser fechado)
- Lavandaria: 7m2
- Casa das máquinas: 13m2
Piso 0:
- Sala de jantar + sala de jantar: 56m2
- Cozinha: 21m2
- WC serviço: 1.8m2
- Hall de entrada, escadaria e corredor de acesso à zona privada da casa
- Dois quartos suite com 15m2 cada um
Piso 1:
- Master suite com WC e roupeiro integrados: 58m2
- Escritório, ginásio, ou segunda master suite: 28m2 (passíveis de ser extendidos para 100m2 com utilização do terraço)
Áreas Exteriores:
- Áreas ajardinadas: 445m2
- Piscina: 37m2
- Jacuzzi para 4 ou 6 pessoas
- Jardim de inverno exterior: 15m2
- Arrumos exteriores: 4m2
Obs: Conta já com alguns orçamentos prévios para construção que podem ser facultados a título informativo ou em auxílio do novo proprietário.
#ref:33514585
O terreno é constituído por dois lotes, ambos com projeto aprovado para moradias de 4 frentes, sendo os únicos terrenos na zona com a possibilidade de 3 pisos (cave, R/C e 1 andar).
É também possível sub-dividir os dois lotes uma segunda vez e construir quatro moradias de 3 ou 4 frentes, numa óptima de investimento ou de financiamento da construção de apenas uma moradia própria.
Os projetos de loteamento e arquitectura/especialidades estão pagos e aprovados, podendo começar a construir em 10 dias úteis apenas com Comunicação Prévia à Gaiurb. O projeto aprovado significa uma antecipação do seu projeto de vida em cerca de 2 anos (tempo que pode demorar a sua elaboração, submissão, revisão, aprovação), sem esquecer a eliminação do risco de não aprovação, e da poupança de trabalho, chatices e custos associados a essa fase demorada do processo.
Conta também com todas as taxas municipais (TMU, TCU, etc) pagas, assim como todas as infra-estruturas de saneamento, água, luz e fibra executadas, bastando fazer a ligação da obra à rede pública. A rua foi repavimentada a custo dos moradores há sensivelmente 4 anos, estando o piso em perfeitas condições e não sendo necessárias aberturas de roços em via pública por parte do novo proprietário.
Dados do terreno:
- 1430m2 de área de terreno (715 por lote, excluíndo já muros)
- 500 m2 de área bruta de construção, sendo possível expandir o primeiro piso mais 80m2 (apenas contempla um escritório ou suite)
- 200 m2 de área de implantação
- 60 metros de frente (30 por lote) e 24 de profundidade
- Exposição Nascente-Sul-Poente, sendo a entrada a Norte
Dados do projeto (plantas facultadas a pedido individual):
Três pisos. Área de implantação da moradia: 200 m2. Área bruta de construção: 500m2. Área de impermeabilização: 300m2
Detalhes:
Piso -1:
- Garagem: 113m2 (6 carros no total: 4 carros e 2 motas + 2 carros no alpendre exterior que pode também vir a ser fechado)
- Lavandaria: 7m2
- Casa das máquinas: 13m2
Piso 0:
- Sala de jantar + sala de jantar: 56m2
- Cozinha: 21m2
- WC serviço: 1.8m2
- Hall de entrada, escadaria e corredor de acesso à zona privada da casa
- Dois quartos suite com 15m2 cada um
Piso 1:
- Master suite com WC e roupeiro integrados: 58m2
- Escritório, ginásio, ou segunda master suite: 28m2 (passíveis de ser extendidos para 100m2 com utilização do terraço)
Áreas Exteriores:
- Áreas ajardinadas: 445m2
- Piscina: 37m2
- Jacuzzi para 4 ou 6 pessoas
- Jardim de inverno exterior: 15m2
- Arrumos exteriores: 4m2
Obs: Conta já com alguns orçamentos prévios para construção que podem ser facultados a título informativo ou em auxílio do novo proprietário.
#ref:33514585
Contact
House 4 Bedrooms Triplex
Gaia Sul (Pedroso), Pedroso e Seixezelo, Vila Nova de Gaia, Distrito do Porto
New · 253m²
With Garage
buy
430.000 €
Villa with 4 bedrooms and 316 sq m of interior area, outdoor area with 114 sq m includes garden, terrace and private pool, closed garage for 3 cars
Inserted in a private condominium of 7 villas, where tranquillity, privacy and relaxation are the highlights
Solar orientation East and West
On the ground floor we have the generous living/dining room with fireplace facing west, large fully equipped kitchen with oven, hob, extractor fan, fridge freezer, microwave and dishwasher, pantry, laundry and guest toilet.
Access to garden with terrace and swimming pool
On the upper floor we have the 4 bedrooms including a suite, 2 bedrooms with balcony and all with wardrobes, full bathroom
On the lower floor, the closed garage for 3 cars and an excellent room where you can recreate a space to your liking
Located in Pedroso, Vila Nova de Gaia, ideal for those looking for a relaxed atmosphere, comfort, quality of life and well-being, advantage of being in a very quiet place on the outskirts of city centres, but does not give up being close to all the commerce that is at a distance of 2 minutes by car
Porto is at a distance of 15 minutes with quick access to the main roads
Don’t miss the opportunity to get to know this property, don’t hesitate to ask for your visit!!
For over 25 years Castelhana has been a renowned name in the Portuguese real estate sector. As a company of Dils group, we specialize in advising businesses, organizations and (institutional) investors in buying, selling, renting, letting and development of residential properties.
Founded in 1999, Castelhana has built one of the largest and most solid real estate portfolios in Portugal over the years, with over 600 renovation and new construction projects.
In Porto, we are based in Foz Do Douro, one of the noblest places in the city. In Lisbon, in Chiado, one of the most emblematic and traditional areas of the capital and in the Algarve next to the renowned Vilamoura Marina.
We are waiting for you. We have a team available to give you the best support in your next real estate investment.
Contact us!
Inserted in a private condominium of 7 villas, where tranquillity, privacy and relaxation are the highlights
Solar orientation East and West
On the ground floor we have the generous living/dining room with fireplace facing west, large fully equipped kitchen with oven, hob, extractor fan, fridge freezer, microwave and dishwasher, pantry, laundry and guest toilet.
Access to garden with terrace and swimming pool
On the upper floor we have the 4 bedrooms including a suite, 2 bedrooms with balcony and all with wardrobes, full bathroom
On the lower floor, the closed garage for 3 cars and an excellent room where you can recreate a space to your liking
Located in Pedroso, Vila Nova de Gaia, ideal for those looking for a relaxed atmosphere, comfort, quality of life and well-being, advantage of being in a very quiet place on the outskirts of city centres, but does not give up being close to all the commerce that is at a distance of 2 minutes by car
Porto is at a distance of 15 minutes with quick access to the main roads
Don’t miss the opportunity to get to know this property, don’t hesitate to ask for your visit!!
For over 25 years Castelhana has been a renowned name in the Portuguese real estate sector. As a company of Dils group, we specialize in advising businesses, organizations and (institutional) investors in buying, selling, renting, letting and development of residential properties.
Founded in 1999, Castelhana has built one of the largest and most solid real estate portfolios in Portugal over the years, with over 600 renovation and new construction projects.
In Porto, we are based in Foz Do Douro, one of the noblest places in the city. In Lisbon, in Chiado, one of the most emblematic and traditional areas of the capital and in the Algarve next to the renowned Vilamoura Marina.
We are waiting for you. We have a team available to give you the best support in your next real estate investment.
Contact us!
Contact
See Phone
House 3 Bedrooms
Mafamude e Vilar do Paraíso, Vila Nova de Gaia, Distrito do Porto
Used · 126m²
With Garage
buy
349.000 €
This villa is a unique opportunity for those looking for comfort, privacy and a central location.
This townhouse, located practically in the centre of Gaia, is located in a quiet area with enviable privacy and consists of 3 floors and 2 front and garden. The villa offers balconies with unobstructed views of the city and a north/south solar orientation.
On the ground floor, we have the entrance hall that gives direct access to the living room and the hallway. The living room has access to the garden, providing a perfect space for leisure time with family and friends. The kitchen is equipped and has access to the balcony.
On this floor there is also a full bathroom and a bedroom that you can also turn into an office.
On the ground floor the villa has 3 bedrooms, two of which have access to the balcony. There is also a full bathroom and a storage room. There is the possibility of using the attic, offering even more space.
In the basement we find a large garage with excellent ceilings, storage and capacity for 3 cars. The garage is equipped with a charger for electric cars and an electric gate.
With a gross construction area of 232 square meters, this villa was completely renovated in 2019. The renovations include floors, doors and wood, as well as the electrical and plumbing. The double frames and blinds have also been updated. The villa is equipped with air conditioning and heat pump, and is ready to move in.
The location of this villa is one of its biggest attractions:
- Just 450 meters from public transport
- 650 meters from Minipreço de Laborim Supermarket
- 1 kilometre from Continente da Rechousa Supermarket
- 1.1 kilometres from Laborim Primary School
- 1.2 kilometres of the A1 motorway
- 1.8 kilometres from Escola EB 2/3 Soares dos Reis
- And 2 kilometres from the Metro and the Santo Ovídio roundabout.
This 4 bedroom villa is an unmissable opportunity for those looking for a completely renovated, well-equipped house with a central location in Vila Nova de Gaia.
For more information or to schedule a visit, don’t hesitate to get in touch!
This townhouse, located practically in the centre of Gaia, is located in a quiet area with enviable privacy and consists of 3 floors and 2 front and garden. The villa offers balconies with unobstructed views of the city and a north/south solar orientation.
On the ground floor, we have the entrance hall that gives direct access to the living room and the hallway. The living room has access to the garden, providing a perfect space for leisure time with family and friends. The kitchen is equipped and has access to the balcony.
On this floor there is also a full bathroom and a bedroom that you can also turn into an office.
On the ground floor the villa has 3 bedrooms, two of which have access to the balcony. There is also a full bathroom and a storage room. There is the possibility of using the attic, offering even more space.
In the basement we find a large garage with excellent ceilings, storage and capacity for 3 cars. The garage is equipped with a charger for electric cars and an electric gate.
With a gross construction area of 232 square meters, this villa was completely renovated in 2019. The renovations include floors, doors and wood, as well as the electrical and plumbing. The double frames and blinds have also been updated. The villa is equipped with air conditioning and heat pump, and is ready to move in.
The location of this villa is one of its biggest attractions:
- Just 450 meters from public transport
- 650 meters from Minipreço de Laborim Supermarket
- 1 kilometre from Continente da Rechousa Supermarket
- 1.1 kilometres from Laborim Primary School
- 1.2 kilometres of the A1 motorway
- 1.8 kilometres from Escola EB 2/3 Soares dos Reis
- And 2 kilometres from the Metro and the Santo Ovídio roundabout.
This 4 bedroom villa is an unmissable opportunity for those looking for a completely renovated, well-equipped house with a central location in Vila Nova de Gaia.
For more information or to schedule a visit, don’t hesitate to get in touch!
Contact
See Phone
Detached House 4 Bedrooms Duplex
Mafamude e Vilar do Paraíso, Vila Nova de Gaia, Distrito do Porto
Refurbished · 272m²
With Garage
buy
750.000 €
Moradia de 4 Frentes totalmente remodelada, situada perto da torre da RTP, tem localização privilegiada, vista desafogadas, junto a futura estação do metro (já em construção), existe a possibilidade de colocar piscina, ao nível da cave/Rc tem garagem, lavabo; hall de entrada salão com lareira e lavandaria, ao nível do 1º andar / R/c tem hall de entrada lavabo, cozinha (equipada) e copa acesso a varanda e terraço, sala com varanda, no primeiro andar tem 4 suites uma com varanda, todas com roupeiro.
Contact
See Phone
House 3 Bedrooms
Madalena, Vila Nova de Gaia, Distrito do Porto
Used · 321m²
With Garage
buy
1.200.000 €
Enjoy life by the sea in this magnificent exceptional villa, located just 50 meters from the charming Madalena Beach. This residence offers an exclusive lifestyle, where comfort, tranquillity and quiet meet in perfect harmony.
Property Details:
- Floor area: 321 m²
- Plot: 150 m²
- Sea view
-Garage
-Parking lot
-Balcony
-Air conditioning
Divisions:
- 3 Bedrooms en suite, providing privacy and comfort
- 1 Service Bathroom
-Office
-Laundry
- Cinema room
- Rooftop with sea view
- Gourmet and leisure area
Additional Highlights:
- Solar panels for energy efficiency
- Alarm system for added security
- Central heating and vacuuming
- Electric shutters and double glazing for greater thermal and acoustic comfort
Location Features:
- Proximity to pedestrian areas, bike paths and green spaces, promoting an excellent quality of life.
- Restaurants/bars, Supermarkets, Gyms, Schools and outdoor leisure spaces in the vicinity.
- Close to the Afurada Marina, Douro Estuary Local Nature Reserve, Gaia Pier and the future Afurada City Park.
This villa is the perfect choice for those looking to live close to the sea, surrounded by a high quality interior, where all materials have been selected in detail to offer maximum comfort and elegance.
Don’t miss this unique opportunity to live in an exceptional villa just a few steps from Madalena Beach.
Schedule your visit right now and discover the pleasure of living by the sea!
Property Details:
- Floor area: 321 m²
- Plot: 150 m²
- Sea view
-Garage
-Parking lot
-Balcony
-Air conditioning
Divisions:
- 3 Bedrooms en suite, providing privacy and comfort
- 1 Service Bathroom
-Office
-Laundry
- Cinema room
- Rooftop with sea view
- Gourmet and leisure area
Additional Highlights:
- Solar panels for energy efficiency
- Alarm system for added security
- Central heating and vacuuming
- Electric shutters and double glazing for greater thermal and acoustic comfort
Location Features:
- Proximity to pedestrian areas, bike paths and green spaces, promoting an excellent quality of life.
- Restaurants/bars, Supermarkets, Gyms, Schools and outdoor leisure spaces in the vicinity.
- Close to the Afurada Marina, Douro Estuary Local Nature Reserve, Gaia Pier and the future Afurada City Park.
This villa is the perfect choice for those looking to live close to the sea, surrounded by a high quality interior, where all materials have been selected in detail to offer maximum comfort and elegance.
Don’t miss this unique opportunity to live in an exceptional villa just a few steps from Madalena Beach.
Schedule your visit right now and discover the pleasure of living by the sea!
Contact
See Phone
Semi-Detached House 4 Bedrooms
São Felix da Marinha, Vila Nova de Gaia, Distrito do Porto
Used · 205m²
With Garage
buy
995.000 €
Just 500 meters from the beach, in a coastal area with refinement and tranquillity.
Elegant, modern architecture, guarantees the comfort and quality look.
Upon entering this house, you will be immediately captivated by the sublime layout, with the following layout:
Floor 0:
A spacious entrance hall, connecting to the social area and kitchen.
A large open and inviting space, about 50 m², offering views of the garden and the pool.
A fully equipped kitchen.
A practical service toilet.
We also have 3 bedrooms with dressing room and incredible natural light.
Floor 1:
A master suite with dressing room / office and 2 terraces with fantastic sun exposure.
Floor -1:
Convenient laundry.
An additional bathroom.
A spacious garage with capacity for up to 2 cars.
Exterior:
A reserved garden.
A refreshing swimming pool.
A perfect deck for relaxing and socialising.
This magnificent villa also has great access to the A29.
Here you can enjoy a wide range of outdoor activities, from biking and beach walks to surfing, golf or simply relaxing in the sun.
The city of Porto is only 20 minutes away.
Francisco Sá Carneiro Airport is 30 minutes away.
Contact us for more information and schedule your visit to this property now.
Elegant, modern architecture, guarantees the comfort and quality look.
Upon entering this house, you will be immediately captivated by the sublime layout, with the following layout:
Floor 0:
A spacious entrance hall, connecting to the social area and kitchen.
A large open and inviting space, about 50 m², offering views of the garden and the pool.
A fully equipped kitchen.
A practical service toilet.
We also have 3 bedrooms with dressing room and incredible natural light.
Floor 1:
A master suite with dressing room / office and 2 terraces with fantastic sun exposure.
Floor -1:
Convenient laundry.
An additional bathroom.
A spacious garage with capacity for up to 2 cars.
Exterior:
A reserved garden.
A refreshing swimming pool.
A perfect deck for relaxing and socialising.
This magnificent villa also has great access to the A29.
Here you can enjoy a wide range of outdoor activities, from biking and beach walks to surfing, golf or simply relaxing in the sun.
The city of Porto is only 20 minutes away.
Francisco Sá Carneiro Airport is 30 minutes away.
Contact us for more information and schedule your visit to this property now.
Contact
See Phone
House 3 Bedrooms
Mafamude e Vilar do Paraíso, Vila Nova de Gaia, Distrito do Porto
Used · 240m²
With Garage
buy
420.000 €
3-bedroom villa with 240 sqm of gross private area, garden, garage, and an outdoor space for outdoor activities, in Santo Ovídio, Vila Nova de Gaia. This three-story villa comprises a basement with two offices, a pantry, and a leisure area with a fireplace, contributing to a pleasant atmosphere. On the ground floor, there is a fully equipped kitchen with modern appliances such as an induction hob, oven, microwave, combined refrigerator, and dishwasher, a dining room, a living room with a fireplace, and a guest bathroom. On the top floor, there are three bedrooms, two with balconies and all with built-in wardrobes, ensuring efficient use of space, served by a central bathroom with a shower base. The security system includes a video intercom, alarm, and high-security door.
Santo Ovídio is a convenient location with easy access to the center of Vila Nova de Gaia and Porto. This type of property is ideal for families or those seeking comfort and convenience close to urban centers.
It is located a 5-minute walk from Avenida da República and the Metro station, ensuring efficient mobility. Airport: 20 minutes from Francisco Sá Carneiro Airport. Distance from Lisbon: The city of Lisbon is two and a half hours away, allowing for convenient travel between the two cities.
Santo Ovídio is a convenient location with easy access to the center of Vila Nova de Gaia and Porto. This type of property is ideal for families or those seeking comfort and convenience close to urban centers.
It is located a 5-minute walk from Avenida da República and the Metro station, ensuring efficient mobility. Airport: 20 minutes from Francisco Sá Carneiro Airport. Distance from Lisbon: The city of Lisbon is two and a half hours away, allowing for convenient travel between the two cities.
Contact
See Phone
House 2 Bedrooms + 1
Salgueiros , Canidelo, Vila Nova de Gaia, Distrito do Porto
Remodelled · 129m²
With Garage
buy
319.000 €
Basement House, Ground Floor and Floor in Salgueiros
For more information about this or another property, visit our website and talk to us!
SIGLA - Sociedade de Mediação Imobiliária, Lda is a company with more than 25 years of experience in the real estate market, recognised for its personalised service and professionalism in all phases of the business. With over 300 properties to choose from, the company has been a reliable choice for those looking to buy, sell, or lease a property.
SIGLA, your Real Estate Agency!
For more information about this or another property, visit our website and talk to us!
SIGLA - Sociedade de Mediação Imobiliária, Lda is a company with more than 25 years of experience in the real estate market, recognised for its personalised service and professionalism in all phases of the business. With over 300 properties to choose from, the company has been a reliable choice for those looking to buy, sell, or lease a property.
SIGLA, your Real Estate Agency!
Contact
See Phone
Detached House 3 Bedrooms
Serzedo e Perosinho, Vila Nova de Gaia, Distrito do Porto
Used · 180m²
With Garage
buy
385.000 €
Com 4 frentes e boas áreas, esta moradia com 180,00 m2 de área bruta privativa, é constituída por um único piso e está implantada num lote com 788,00 m2.
Está Inserida numa zona residencial tranquila localizada a 2 minutos da EN1 e a 4 minutos do nó de acesso à A1.
É composta por hall de entrada com roupeiro e apoio, cozinha com copa, sala comum, hall de distribuição com roupeiro, banho de serviço, hall dos quartos, banho social com luz direta e três quartos, tendo um deles banho privativo.
Tem ainda garagem para duas viaturas, lavandaria independente, telheiro com churrasqueira e jardim na frente e lateral da casa.
A cozinha fica equipada com placa, forno, micro-ondas e exaustor, tem lareira na sala e na copa, aquecimento elétrico nos quartos, caixilharia com corte térmico e o pavimento da sala, quartos e respetivo hall em soalho.
Para mais informações ou agendamento de visita, contacte um dos nossos consultores imobiliários.
A Litoral Urbano é uma agência imobiliária que atua no mercado de mediação da venda de imóveis residenciais, comerciais e outros.
A sua equipa é constituída por profissionais com experiência de mais de 20 anos no setor.
Prestamos um serviço diferenciado dos demais, cujo padrão assenta na seriedade, na disponibilidade, num serviço personalizado na busca do imóvel que se adequa às necessidades do nosso cliente.
Está Inserida numa zona residencial tranquila localizada a 2 minutos da EN1 e a 4 minutos do nó de acesso à A1.
É composta por hall de entrada com roupeiro e apoio, cozinha com copa, sala comum, hall de distribuição com roupeiro, banho de serviço, hall dos quartos, banho social com luz direta e três quartos, tendo um deles banho privativo.
Tem ainda garagem para duas viaturas, lavandaria independente, telheiro com churrasqueira e jardim na frente e lateral da casa.
A cozinha fica equipada com placa, forno, micro-ondas e exaustor, tem lareira na sala e na copa, aquecimento elétrico nos quartos, caixilharia com corte térmico e o pavimento da sala, quartos e respetivo hall em soalho.
Para mais informações ou agendamento de visita, contacte um dos nossos consultores imobiliários.
A Litoral Urbano é uma agência imobiliária que atua no mercado de mediação da venda de imóveis residenciais, comerciais e outros.
A sua equipa é constituída por profissionais com experiência de mais de 20 anos no setor.
Prestamos um serviço diferenciado dos demais, cujo padrão assenta na seriedade, na disponibilidade, num serviço personalizado na busca do imóvel que se adequa às necessidades do nosso cliente.
Contact
See Phone
House 4 Bedrooms
Monte Virgem, Oliveira do Douro, Vila Nova de Gaia, Distrito do Porto
Used · 510m²
With Garage
buy
2.100.000 €
Moradia de Cave, R/c e Andar com Piscina
Para mais informações sobre este ou outro imóvel, visite o nosso site e fale connosco!
A SIGLA - Sociedade de Mediação Imobiliária, Lda é uma empresa com mais de 25 anos de experiência no mercado imobiliário, reconhecida pelo seu atendimento personalizado e profissionalismo em todas as fases do negócio. Com mais de 300 imóveis à disposição, a empresa tem sido uma escolha confiável para aqueles que procuram comprar, vender ou arrendar uma propriedade.
SIGLA, a sua Imobiliária!
Para mais informações sobre este ou outro imóvel, visite o nosso site e fale connosco!
A SIGLA - Sociedade de Mediação Imobiliária, Lda é uma empresa com mais de 25 anos de experiência no mercado imobiliário, reconhecida pelo seu atendimento personalizado e profissionalismo em todas as fases do negócio. Com mais de 300 imóveis à disposição, a empresa tem sido uma escolha confiável para aqueles que procuram comprar, vender ou arrendar uma propriedade.
SIGLA, a sua Imobiliária!
Contact
See Phone
House 4 Bedrooms Triplex
Salgueiros , Canidelo, Vila Nova de Gaia, Distrito do Porto
In project · 194m²
With Garage
buy
975.000 €
4 bedroom villa with 195 s qm, with balconies and terrace with 52 s qm, private pool and garage, next to the beach of Canidelo, in Vila Nova de Gaia.
This development is the latest luxury condominium to emerge on the beaches of Canidelo, consisting of 6 exclusive 4 bedroom villas.
Located in a privileged area of Vila Nova de Gaia, this development offers stunning sea views, heated pools equipped with the countercurrent swimming system on the top floor, residential elevators with exclusive access and several terraces and balconies.
Just 150 meters from Canidelo Beach, where you can enjoy the exclusive privilege of living in a high quality building.
On the ground floors of the development, there are spacious entrance halls with open galleries, with triple ceilings, a large suite with kitchenettes (pre-installation and individual entrances possible, type T0), terraces, garages for 2 cars, laundries, technical areas and storage.
On the first floor, there are 3 suites, 1 service bathroom, a gallery / library and 3 balconies, and on the top floor of the development you will find a gallery, living room, kitchen with dining room, swimming pool, terraces, balconies and green areas with ecological roofs equipped with solar panels, all this with a fabulous panoramic view of the sea.
These idyllic villas are situated just 1 minute walk from the beach, are close to schools, the walking routes of the new Water Route on the Douro River, the Historic Centre of Gaia and Porto, supermarkets, bars and restaurants.
Castelhana is a Portuguese real estate agency present in the domestic market for over 25 years, specialized in prime residential real estate and recognized for the launch of some of the most distinguished developments in Portugal.
Founded in 1999, Castelhana provides a full service in business brokerage. We are specialists in investment and in the commercialization of real estate.
In Porto, we are based in Foz Do Douro, one of the noblest places in the city. In Lisbon, in Chiado, one of the most emblematic and traditional areas of the capital and in the Algarve region next to the renowned Vilamoura Marina.
We are waiting for you. We have a team available to give you the best support in your next real estate investment.
Contact us!
This development is the latest luxury condominium to emerge on the beaches of Canidelo, consisting of 6 exclusive 4 bedroom villas.
Located in a privileged area of Vila Nova de Gaia, this development offers stunning sea views, heated pools equipped with the countercurrent swimming system on the top floor, residential elevators with exclusive access and several terraces and balconies.
Just 150 meters from Canidelo Beach, where you can enjoy the exclusive privilege of living in a high quality building.
On the ground floors of the development, there are spacious entrance halls with open galleries, with triple ceilings, a large suite with kitchenettes (pre-installation and individual entrances possible, type T0), terraces, garages for 2 cars, laundries, technical areas and storage.
On the first floor, there are 3 suites, 1 service bathroom, a gallery / library and 3 balconies, and on the top floor of the development you will find a gallery, living room, kitchen with dining room, swimming pool, terraces, balconies and green areas with ecological roofs equipped with solar panels, all this with a fabulous panoramic view of the sea.
These idyllic villas are situated just 1 minute walk from the beach, are close to schools, the walking routes of the new Water Route on the Douro River, the Historic Centre of Gaia and Porto, supermarkets, bars and restaurants.
Castelhana is a Portuguese real estate agency present in the domestic market for over 25 years, specialized in prime residential real estate and recognized for the launch of some of the most distinguished developments in Portugal.
Founded in 1999, Castelhana provides a full service in business brokerage. We are specialists in investment and in the commercialization of real estate.
In Porto, we are based in Foz Do Douro, one of the noblest places in the city. In Lisbon, in Chiado, one of the most emblematic and traditional areas of the capital and in the Algarve region next to the renowned Vilamoura Marina.
We are waiting for you. We have a team available to give you the best support in your next real estate investment.
Contact us!
Contact
See Phone
Town House 3 Bedrooms
Serzedo e Perosinho, Vila Nova de Gaia, Distrito do Porto
New · 212m²
With Garage
buy
450.000 €
Standing out for its elegant and modern architecture, it is located in the serene town of Serzedo e Perosinho, 100 meters from S. Félix da Marinha.
This development, consisting of only 5 houses of typologies T3 and T4, promises a lifestyle of luxury and comfort. Expected to be completed in early 2025, each villa offers spacious spaces and perfect harmony with the tranquil surroundings of the region.
Located in one of the most coveted areas, these villas provide a unique living experience, combining privacy, security and the exclusivity of a gated community with swimming pools.
Proximity to nature and quality of construction are assured, although energy certificates are still pending information.
This is the ideal place for those looking for a distinctive home where life can be lived to the fullest and most elegantly.
FINISHES MAP:
CONSTRUCTIVE ASPECTS
1. STRUCTURAL PART
1.1 Structure of the building The structural part will be carried out in reinforced concrete, according to calculations and REINFORCED CONCRETE project detailed by the designer, as well as written and drawn pieces as well as other details that the supervision of the work considers appropriate, in order to follow the construction and safety standards and respective regulations in force.
2. THERMAL AND ACOUSTIC INSULATION
2.1 Exterior Walls The exterior wall of the building will be made of masonry, consisting of ceramic brick walls or thermal block - in the execution of the wall, the outer wall covers all the existing structural elements (beams, pillars, etc.) from the outside in order to guarantee the thermal certification (annulling the thermal bridges) of the buildings.
2.2 Terraces and Roof The thermal insulation of the terraces and roof is guaranteed throughout its length with the placement of extruded polystyrene plates resting on the slab.
2.3 Exterior window frames Exterior aluminium window frames, colour to be defined, with thermal break and double glazing
3. BUILDING COVERAGE
3.1 Waterproofing The waterproofing of the roof will be carried out with asphalt waterproofing screens with a double layer and the final finish of the roof will be in rolled pebble / washed cobble placed on a geotextile blanket and the rainwater will be routed by pendant to the drop pipes.
4. EXTERIOR FINISHES
4.1 Facade cladding All the panels on the exterior walls of the house will be covered with a ventilated air box with thermal insulation and the ’Alucobond’ system in a colour to be defined
4.2 Sills and window sills All sills and window sills shall be made of material to be defined (marble or slab)
5.3 Exterior frames They will be in accordance with the map of openings in aluminium with thermal break or equivalent, colour to be defined and double glazing. The main door will be armoured security with a smooth design to lacquer or covered with wood veneer to be designated.
4.4 Exterior door (main entrance and garage) The garage door will be sectioned, colour to be defined, with opening by electric control.
4.5 Exterior floors (terraces/balconies/access to the garage)
4.6 Grating (terraces/balconies)
4.7 Covering of the roofs They will be in MARBLE OR CONCRETE SLABS OR CERAMIC DECKING (SOLUTION UNDER STUDY) The exterior railing of the terraces/balconies will consist only of CLEAR LAMINATED GLASS with the hidden fixing. It will be in rolled pebble/cobble washed
5. INTERIOR FINISHING
5.1 Interior floors - The interior floors of the house will consist of two different materials. The floors in non-humid areas will be in LAMINATE OR VINYL FLOORING (finish to be defined) The floors in the wet areas (kitchen and sanitary facilities) will be in Ceramic 60x120 cm in appearance and finish similar to marble.
5.2 Interior walls - The interior walls will then be painted with plastic paint in a colour to be defined. The walls of the sanitary facilities will be covered in Ceramic 60x120 cm in appearance and finish similar to marble In the kitchen, the covering material to be placed in the area between the upper and lower furniture is subject to the detailed study of the kitchen.
5.3 Interior ceilings - The ceilings will be false, to cover the plasterboard and, later, paint the plastic paint white. The false ceilings of the toilets and kitchen will be made of water-repellent plasterboard to later paint the white plastic paint.
5.4 Interior doors - The interior doors will be honeycomb, smooth to lacquer the white colour. The skirting boards will be made of MDF to lacquer the white colour.
5.5 Skirting board and trim - The trims of the exterior frames will be made of Water-repellent MDF to lacquer the white colour
5.6 Cabinets/wardrobes - The interiors of the cabinets/wardrobes will be covered in a Finsa type linen finish. The fronts of the cabinets/wardrobes will be in plain MDF and lacquered in white.
5.7 Sanitary parts The sanitary parts of the bathrooms will be suspended and in white. The taps, mixers will be single-levered, chrome-plated, to be applied to sanitary ware.
5.8 Hydraulic Installations The network of water supply pipes, rainwater and wastewater drainage will be considered according to projects.
5.9 Electrical switchgear of the brand EFAPEL - series LOGUS 9000 white or equivalent
5.10 Interior lighting The lighting system for the interior of the house shall be defined according to the needs of the client.
5.11 Air conditioning (heating and cooling) Air conditioning by ducts and diffusion by linear grids
5.12 Solar panels Domestic hot water is heated by a heat pump equipped with a coil for the subsequent installation of solar panels
5.13 Kitchen The kitchen cabinets will have lacquered doors, interiors in melamine coated wood chipboard of a colour to be defined, the fittings will be executed according to what is proposed and approved by the customer. The tops will be in SILESTONE. Sink and single-lever tap, chrome. The appliances will be BOSCH brand or equivalent, namely oven, induction hob, microwave, extractor fan, refrigerator, dishwasher and washing machine.
5.14 Electric blinds The blinds shall be electric, with an anodised or lacquered finish in a colour to be defined
6. EXTERIOR ARRANGEMENTS
6.1 Garden and green areas The outdoor land will be on grass with hedges
Note: work under construction which allows changes in the materials to be applied according to the tastes, needs and requirements of the buyers.
Get in touch for more information about these villas.
This development, consisting of only 5 houses of typologies T3 and T4, promises a lifestyle of luxury and comfort. Expected to be completed in early 2025, each villa offers spacious spaces and perfect harmony with the tranquil surroundings of the region.
Located in one of the most coveted areas, these villas provide a unique living experience, combining privacy, security and the exclusivity of a gated community with swimming pools.
Proximity to nature and quality of construction are assured, although energy certificates are still pending information.
This is the ideal place for those looking for a distinctive home where life can be lived to the fullest and most elegantly.
FINISHES MAP:
CONSTRUCTIVE ASPECTS
1. STRUCTURAL PART
1.1 Structure of the building The structural part will be carried out in reinforced concrete, according to calculations and REINFORCED CONCRETE project detailed by the designer, as well as written and drawn pieces as well as other details that the supervision of the work considers appropriate, in order to follow the construction and safety standards and respective regulations in force.
2. THERMAL AND ACOUSTIC INSULATION
2.1 Exterior Walls The exterior wall of the building will be made of masonry, consisting of ceramic brick walls or thermal block - in the execution of the wall, the outer wall covers all the existing structural elements (beams, pillars, etc.) from the outside in order to guarantee the thermal certification (annulling the thermal bridges) of the buildings.
2.2 Terraces and Roof The thermal insulation of the terraces and roof is guaranteed throughout its length with the placement of extruded polystyrene plates resting on the slab.
2.3 Exterior window frames Exterior aluminium window frames, colour to be defined, with thermal break and double glazing
3. BUILDING COVERAGE
3.1 Waterproofing The waterproofing of the roof will be carried out with asphalt waterproofing screens with a double layer and the final finish of the roof will be in rolled pebble / washed cobble placed on a geotextile blanket and the rainwater will be routed by pendant to the drop pipes.
4. EXTERIOR FINISHES
4.1 Facade cladding All the panels on the exterior walls of the house will be covered with a ventilated air box with thermal insulation and the ’Alucobond’ system in a colour to be defined
4.2 Sills and window sills All sills and window sills shall be made of material to be defined (marble or slab)
5.3 Exterior frames They will be in accordance with the map of openings in aluminium with thermal break or equivalent, colour to be defined and double glazing. The main door will be armoured security with a smooth design to lacquer or covered with wood veneer to be designated.
4.4 Exterior door (main entrance and garage) The garage door will be sectioned, colour to be defined, with opening by electric control.
4.5 Exterior floors (terraces/balconies/access to the garage)
4.6 Grating (terraces/balconies)
4.7 Covering of the roofs They will be in MARBLE OR CONCRETE SLABS OR CERAMIC DECKING (SOLUTION UNDER STUDY) The exterior railing of the terraces/balconies will consist only of CLEAR LAMINATED GLASS with the hidden fixing. It will be in rolled pebble/cobble washed
5. INTERIOR FINISHING
5.1 Interior floors - The interior floors of the house will consist of two different materials. The floors in non-humid areas will be in LAMINATE OR VINYL FLOORING (finish to be defined) The floors in the wet areas (kitchen and sanitary facilities) will be in Ceramic 60x120 cm in appearance and finish similar to marble.
5.2 Interior walls - The interior walls will then be painted with plastic paint in a colour to be defined. The walls of the sanitary facilities will be covered in Ceramic 60x120 cm in appearance and finish similar to marble In the kitchen, the covering material to be placed in the area between the upper and lower furniture is subject to the detailed study of the kitchen.
5.3 Interior ceilings - The ceilings will be false, to cover the plasterboard and, later, paint the plastic paint white. The false ceilings of the toilets and kitchen will be made of water-repellent plasterboard to later paint the white plastic paint.
5.4 Interior doors - The interior doors will be honeycomb, smooth to lacquer the white colour. The skirting boards will be made of MDF to lacquer the white colour.
5.5 Skirting board and trim - The trims of the exterior frames will be made of Water-repellent MDF to lacquer the white colour
5.6 Cabinets/wardrobes - The interiors of the cabinets/wardrobes will be covered in a Finsa type linen finish. The fronts of the cabinets/wardrobes will be in plain MDF and lacquered in white.
5.7 Sanitary parts The sanitary parts of the bathrooms will be suspended and in white. The taps, mixers will be single-levered, chrome-plated, to be applied to sanitary ware.
5.8 Hydraulic Installations The network of water supply pipes, rainwater and wastewater drainage will be considered according to projects.
5.9 Electrical switchgear of the brand EFAPEL - series LOGUS 9000 white or equivalent
5.10 Interior lighting The lighting system for the interior of the house shall be defined according to the needs of the client.
5.11 Air conditioning (heating and cooling) Air conditioning by ducts and diffusion by linear grids
5.12 Solar panels Domestic hot water is heated by a heat pump equipped with a coil for the subsequent installation of solar panels
5.13 Kitchen The kitchen cabinets will have lacquered doors, interiors in melamine coated wood chipboard of a colour to be defined, the fittings will be executed according to what is proposed and approved by the customer. The tops will be in SILESTONE. Sink and single-lever tap, chrome. The appliances will be BOSCH brand or equivalent, namely oven, induction hob, microwave, extractor fan, refrigerator, dishwasher and washing machine.
5.14 Electric blinds The blinds shall be electric, with an anodised or lacquered finish in a colour to be defined
6. EXTERIOR ARRANGEMENTS
6.1 Garden and green areas The outdoor land will be on grass with hedges
Note: work under construction which allows changes in the materials to be applied according to the tastes, needs and requirements of the buyers.
Get in touch for more information about these villas.
Contact
See Phone
House 6 Bedrooms
Centro (Gulpilhares), Gulpilhares e Valadares, Vila Nova de Gaia, Distrito do Porto
Used · 300m²
With Garage
buy
1.100.000 €
Basement House, Ground Floor and Floor with Swimming Pool, in Guilpilhares
The villa has 4 fronts and is set on a plot of 836 m². It consists of 5 bedrooms, 4 of which are suites; 1 service bathroom and two complete bathrooms. It has double glazing, video intercom, electric shutters, central heating, alarm and stove.
For more information about this or another property, visit our website and talk to us!
SIGLA - Sociedade de Mediação Imobiliária, Lda is a company with more than 25 years of experience in the real estate market, recognised for its personalised service and professionalism in all phases of the business. With over 300 properties to choose from, the company has been a reliable choice for those looking to buy, sell, or lease a property.
SIGLA, your Real Estate Agency!
The villa has 4 fronts and is set on a plot of 836 m². It consists of 5 bedrooms, 4 of which are suites; 1 service bathroom and two complete bathrooms. It has double glazing, video intercom, electric shutters, central heating, alarm and stove.
For more information about this or another property, visit our website and talk to us!
SIGLA - Sociedade de Mediação Imobiliária, Lda is a company with more than 25 years of experience in the real estate market, recognised for its personalised service and professionalism in all phases of the business. With over 300 properties to choose from, the company has been a reliable choice for those looking to buy, sell, or lease a property.
SIGLA, your Real Estate Agency!
Contact
See Phone
House 4 Bedrooms Triplex
Mafamude e Vilar do Paraíso, Vila Nova de Gaia, Distrito do Porto
Used · 328m²
With Garage
buy
450.000 €
With unobstructed views and good light, this house of typology T4 excels by its potential of generous areas, and a comfortable dynamic.
It is located in a residential area of single-family villas, with plenty of tranquility.
Close to Jardim Soares dos Reis, António Sérgio Secondary School, and with good commercial coverage (GaiaShopping Media Market, Makro, Bricot Depo).
Good access to the main communication routes A1, A44, V8.
It consists of basement, raised ground floor, first floor and an attic (habitable):
- In the Basement, the garage has space for two cars or even three, and there is still a laundry room, a room that currently functions as an office and a bathroom.
- On the ground floor in addition to a great common room with stove, we have a fully equipped kitchen, with dishwasher, stove, extractor, water heater, electric plate and combined (refrigerator and freezer) and microwave.
The furniture is lacquered in white. It has a service bathroom.
- The first floor has four bedrooms, two full bathrooms, one of them suite.
- The attic of the house was used for a large living room, or can be used for a future bedroom, as it also has a bathroom and a space with security doors, as use.
In the patio there is a barbecue, with oven, and an annex of storage, a patio and garden.
It has alarm system, central heating with gas boiler.
This villa is very well maintained, and in 2018 it was rehabilitated externally with bonnet placement.
Schedule your visit.
Bank Financing:
Habita is a partner of several financial entities enabling all its customers free simulations of Housing Credit.
Location:
Vila Nova de Gaia is a municipality and city of the Portuguese Metropolitan Area of Porto with about 302,324 inhabitants. The city is located on the south bank of the mouth of the Douro River.
At present it is the third most populous municipality in Portugal, and the most populous in the North region, with 302,295 inhabitants of which approximately 180,000 are urban residents, distributed mainly by the parishes that form the city of Vila Nova de Gaia are: Santa Marinha and São Pedro da Afurada (headquarters), Mafamude and Vilar do Paraíso, Canidelo, Madalena, Gulpilhares and Valadares, Vilar de Andorinho and Oliveira do Douro.
Leisure and Culture:
- Serra do Pilar Church
- Monastery of Serra do Pilar or Monastery of St. Augustine of Serra do Pilar
- Devesas Ceramic Factory
- Monastery of Grijó.
- Municipal auditorium
- Municipal library
- Chapel of the Lord of the Stone
- Casa Barbot (House of Culture)
- Church of the Monastery of Serra do Pilar (World Heritage)
- Monastery of Grijó
- Pedroso Monastery
- Gaia Pier
- Ramos Pinto House-Museum
- Mount of the Virgin
- Gaia Biological Park - Avintes
- Lavandeira Municipal Park
- Luís I Bridge (World Heritage Site)
- Bridge of D. Maria Pia
- St. John’s Bridge
- Arrábida Bridge
- Infantbridge
- Praia da Aguda - Aguda Coastal Station, a zoological park/aquarium.
- Granja Beach
- Miramar Beach
- Holy Ovid
- Serra de Canelas
- Pilar Mountain
- St. Ignatius Zoo (Avintes)
Education:
Being a municipality with a significant area and population, there are numerous public and private educational institutions, for the different age groups.
- 84 kindergartens integrated into the public network
- 115 schools of the 1st cycle of basic education, of which 15 also include 2nd and 3rd cycle.
- 9 secondary schools with 3rd cycle of elementary school
- 2 professional schools
- 7 colleges
- 12 disability support institutions
- Piaget Institute - Cooperative for Integral and Ecological Human Development, C.R.L.
- ISPGaya - Gaya Polytechnic Higher Institute
- IESF - Institute for Higher Financial and Fiscal Studies
- ISLA - Polytechnic Institute of Management and Technology
- Gaia Conservatory of Music
It is located in a residential area of single-family villas, with plenty of tranquility.
Close to Jardim Soares dos Reis, António Sérgio Secondary School, and with good commercial coverage (GaiaShopping Media Market, Makro, Bricot Depo).
Good access to the main communication routes A1, A44, V8.
It consists of basement, raised ground floor, first floor and an attic (habitable):
- In the Basement, the garage has space for two cars or even three, and there is still a laundry room, a room that currently functions as an office and a bathroom.
- On the ground floor in addition to a great common room with stove, we have a fully equipped kitchen, with dishwasher, stove, extractor, water heater, electric plate and combined (refrigerator and freezer) and microwave.
The furniture is lacquered in white. It has a service bathroom.
- The first floor has four bedrooms, two full bathrooms, one of them suite.
- The attic of the house was used for a large living room, or can be used for a future bedroom, as it also has a bathroom and a space with security doors, as use.
In the patio there is a barbecue, with oven, and an annex of storage, a patio and garden.
It has alarm system, central heating with gas boiler.
This villa is very well maintained, and in 2018 it was rehabilitated externally with bonnet placement.
Schedule your visit.
Bank Financing:
Habita is a partner of several financial entities enabling all its customers free simulations of Housing Credit.
Location:
Vila Nova de Gaia is a municipality and city of the Portuguese Metropolitan Area of Porto with about 302,324 inhabitants. The city is located on the south bank of the mouth of the Douro River.
At present it is the third most populous municipality in Portugal, and the most populous in the North region, with 302,295 inhabitants of which approximately 180,000 are urban residents, distributed mainly by the parishes that form the city of Vila Nova de Gaia are: Santa Marinha and São Pedro da Afurada (headquarters), Mafamude and Vilar do Paraíso, Canidelo, Madalena, Gulpilhares and Valadares, Vilar de Andorinho and Oliveira do Douro.
Leisure and Culture:
- Serra do Pilar Church
- Monastery of Serra do Pilar or Monastery of St. Augustine of Serra do Pilar
- Devesas Ceramic Factory
- Monastery of Grijó.
- Municipal auditorium
- Municipal library
- Chapel of the Lord of the Stone
- Casa Barbot (House of Culture)
- Church of the Monastery of Serra do Pilar (World Heritage)
- Monastery of Grijó
- Pedroso Monastery
- Gaia Pier
- Ramos Pinto House-Museum
- Mount of the Virgin
- Gaia Biological Park - Avintes
- Lavandeira Municipal Park
- Luís I Bridge (World Heritage Site)
- Bridge of D. Maria Pia
- St. John’s Bridge
- Arrábida Bridge
- Infantbridge
- Praia da Aguda - Aguda Coastal Station, a zoological park/aquarium.
- Granja Beach
- Miramar Beach
- Holy Ovid
- Serra de Canelas
- Pilar Mountain
- St. Ignatius Zoo (Avintes)
Education:
Being a municipality with a significant area and population, there are numerous public and private educational institutions, for the different age groups.
- 84 kindergartens integrated into the public network
- 115 schools of the 1st cycle of basic education, of which 15 also include 2nd and 3rd cycle.
- 9 secondary schools with 3rd cycle of elementary school
- 2 professional schools
- 7 colleges
- 12 disability support institutions
- Piaget Institute - Cooperative for Integral and Ecological Human Development, C.R.L.
- ISPGaya - Gaya Polytechnic Higher Institute
- IESF - Institute for Higher Financial and Fiscal Studies
- ISLA - Polytechnic Institute of Management and Technology
- Gaia Conservatory of Music
Contact
See Phone
See more Houses in Vila Nova de Gaia
Bedrooms
Zones
Can’t find the property you’re looking for?
