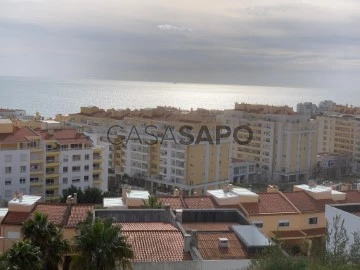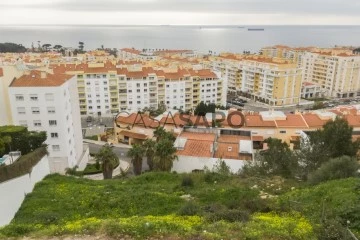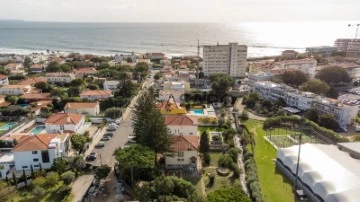Saiba aqui quanto pode pedir
3 Land Used, in Cascais, Carcavelos e Parede
Map
Order by
Relevance
Land
Parede, Carcavelos e Parede, Cascais, Distrito de Lisboa
Used · 796m²
View Sea
buy
1.750.000 €
Plot of land with 796 sqm for construction, with frontal sea views, in Parede, Cascais. It has an approved project for a contemporary 4+1 bedroom villa, spread over four floors. It benefits from excellent south-west solar exposure and is conveniently located in a consolidated residential area, yet peaceful as it is situated in a small square.
Located within a 10-minute walking distance from the beach, gyms, and restaurants. Within a 15-minute walking distance from São Pedro do Estoril train station and the center of Parede. A 5-minute driving distance from Nova University and St Julian’s School, 10 minutes from the Salesian School of Estoril, the German School (Deutsche Schule Lissabon), and Santo António International School. 15 minutes from Colégio Amor de Deus and 25 minutes from TASIS (The American School in Portugal) and CAISL (Carlucci American International School of Lisbon). Only 20 minutes from the Golf Club, Estoril Tennis Club, Cascais Marina, Quinta da Marinha Golf Course, CUF Cascais Hospital, and Cascais Hospital. It is a 10-minute drive from the access to the A5 motorway and 1 minute from Avenida Marginal.
Located within a 10-minute walking distance from the beach, gyms, and restaurants. Within a 15-minute walking distance from São Pedro do Estoril train station and the center of Parede. A 5-minute driving distance from Nova University and St Julian’s School, 10 minutes from the Salesian School of Estoril, the German School (Deutsche Schule Lissabon), and Santo António International School. 15 minutes from Colégio Amor de Deus and 25 minutes from TASIS (The American School in Portugal) and CAISL (Carlucci American International School of Lisbon). Only 20 minutes from the Golf Club, Estoril Tennis Club, Cascais Marina, Quinta da Marinha Golf Course, CUF Cascais Hospital, and Cascais Hospital. It is a 10-minute drive from the access to the A5 motorway and 1 minute from Avenida Marginal.
Contact
See Phone
Land
Carcavelos e Parede, Cascais, Distrito de Lisboa
Used · 796m²
View Sea
buy
1.750.000 €
For Sale Land with sea view, Parede Cascais
796m2 plot of land with sea views, in the prime area of Parede, Cascais.
With an approved project and a licence to build a single-family house with contemporary architecture over 3 floors.
The Allotment Licence defines:
- Plot area (796 m2), maximum construction area (250m2), number of dwellings (1), maximum number of floors (2+CV) and minimum number of parking spaces (3).
The social spaces of the house - living room, dining room and kitchen - are characterised by their great visual breadth, which allows the observer to project their gaze outwards, across the entire interior space.
By opening up the views to the horizon, this space becomes the focal point of the house.
Floor 1 is entirely dedicated to the Master Suite, which emphasises the strong relationship between the views to the west through the use of curved glass, which provides an unobstructed view as soon as you enter the room.
You can also complement this experience with the home’s more intimate outdoor space, via the terrace to the south. Here you can enjoy a jacuzzi with views over the blue sea.
On the ground floor there are two suites with a south-facing balcony.
Floor -1 has natural light and ventilation in all the rooms. There is a strong indoor/outdoor relationship, through the definition of large glass planes to the south, which establish a physical and visual continuity between the indoor living space and the exterior where the swimming pool and support deck are located.
On all floors of the villa, different focal points are created for the outdoor gardens that ’spring’ from the slabs themselves and bring nature into the interior of the spaces. Different moments of illumination are created, proposing a duality between the exterior and interior.
Possibility of selling the land with the construction of the villa.
For more information, please contact us.
796m2 plot of land with sea views, in the prime area of Parede, Cascais.
With an approved project and a licence to build a single-family house with contemporary architecture over 3 floors.
The Allotment Licence defines:
- Plot area (796 m2), maximum construction area (250m2), number of dwellings (1), maximum number of floors (2+CV) and minimum number of parking spaces (3).
The social spaces of the house - living room, dining room and kitchen - are characterised by their great visual breadth, which allows the observer to project their gaze outwards, across the entire interior space.
By opening up the views to the horizon, this space becomes the focal point of the house.
Floor 1 is entirely dedicated to the Master Suite, which emphasises the strong relationship between the views to the west through the use of curved glass, which provides an unobstructed view as soon as you enter the room.
You can also complement this experience with the home’s more intimate outdoor space, via the terrace to the south. Here you can enjoy a jacuzzi with views over the blue sea.
On the ground floor there are two suites with a south-facing balcony.
Floor -1 has natural light and ventilation in all the rooms. There is a strong indoor/outdoor relationship, through the definition of large glass planes to the south, which establish a physical and visual continuity between the indoor living space and the exterior where the swimming pool and support deck are located.
On all floors of the villa, different focal points are created for the outdoor gardens that ’spring’ from the slabs themselves and bring nature into the interior of the spaces. Different moments of illumination are created, proposing a duality between the exterior and interior.
Possibility of selling the land with the construction of the villa.
For more information, please contact us.
Contact
See Phone
Construction lot
Centro (Carcavelos), Carcavelos e Parede, Cascais, Distrito de Lisboa
Used · 674m²
buy
2.300.000 €
Excelente terreno na Zona Prime Carcavelos - Área bruta de construção 753 m2 em lote de 1420, m2. Licença a pagamento projeto de ampliação/ reconstrução para condomínio num só edificios com 3 apartamentos segmento premium. Lote 1420 m2 Área. Zona Prime de Carcavelos na linha de mar/Junqueiro. A 5 min da praia, colégio St. Julian’s, zona comercial e residencial do Junqueiro/Riviera
Projeto para condominio em zona prime de Carcavelos, composto por 3 apartamentos, 2 em duplex, tipo moradia geminada com jardim e piscina e um 3º apartamento no 2º piso, piso recuado com terraço e piscina, estando os três apartamentos muito resguardados entre si. No piso 0, as entradas para os 3 fogos com elevador para piso 2.
Estão ainda contemplados 9 lugares de estacionamento no exterior e as 3 áreas de arrecadação existentes vão ser reabilitadas e mantidas na zona comum do edifício.
O projeto do Condomínio Beira Mar contempla 3 apartamentos premium em zona Prime na linha de mar de Carcavelos (plantas do projecto no anúncio)
T4 Duplex Térreo Rch Esq: 3 suites e 1 escritório num T4 de 235m2 com piscina e jardim privativo.
3 lugares de estacionamento
T4 Duplex Térreo Rch Dt: 3 suites e 1 escritório num T4 de 212m2 com piscina e jardim privativo.
3 lugares de estacionamento
T4 2º andar: 3 suites e 1 escritório num T4 de 263m2 com terraço e piscina privativa
3 lugares de estacionamento
Atualmente uma vivenda unifamiliar no local (fotos do existente no anúncio) com 362m2 em 3 pisos.
Para mais informações contacte a nossa empresa ou envie um pedido de contato.
Projeto para condominio em zona prime de Carcavelos, composto por 3 apartamentos, 2 em duplex, tipo moradia geminada com jardim e piscina e um 3º apartamento no 2º piso, piso recuado com terraço e piscina, estando os três apartamentos muito resguardados entre si. No piso 0, as entradas para os 3 fogos com elevador para piso 2.
Estão ainda contemplados 9 lugares de estacionamento no exterior e as 3 áreas de arrecadação existentes vão ser reabilitadas e mantidas na zona comum do edifício.
O projeto do Condomínio Beira Mar contempla 3 apartamentos premium em zona Prime na linha de mar de Carcavelos (plantas do projecto no anúncio)
T4 Duplex Térreo Rch Esq: 3 suites e 1 escritório num T4 de 235m2 com piscina e jardim privativo.
3 lugares de estacionamento
T4 Duplex Térreo Rch Dt: 3 suites e 1 escritório num T4 de 212m2 com piscina e jardim privativo.
3 lugares de estacionamento
T4 2º andar: 3 suites e 1 escritório num T4 de 263m2 com terraço e piscina privativa
3 lugares de estacionamento
Atualmente uma vivenda unifamiliar no local (fotos do existente no anúncio) com 362m2 em 3 pisos.
Para mais informações contacte a nossa empresa ou envie um pedido de contato.
Contact
See Phone
Can’t find the property you’re looking for?
click here and leave us your request
, or also search in
https://kamicasa.pt












