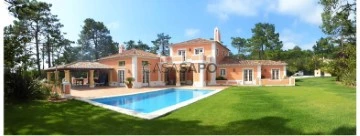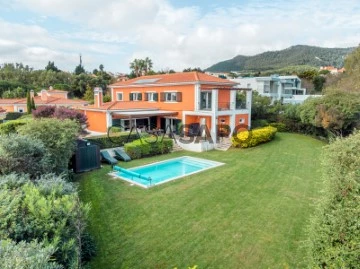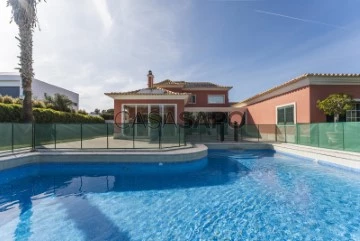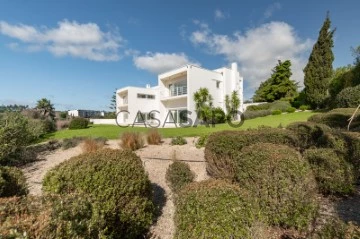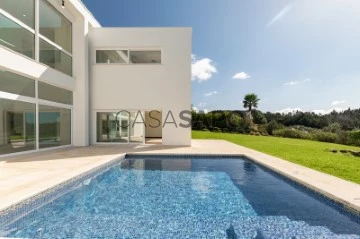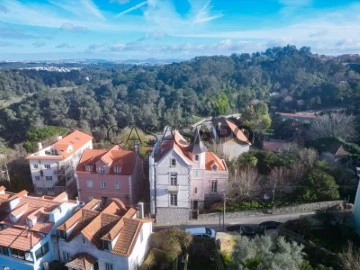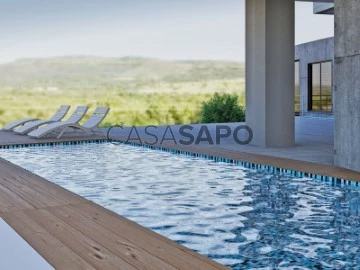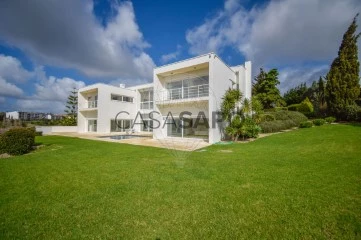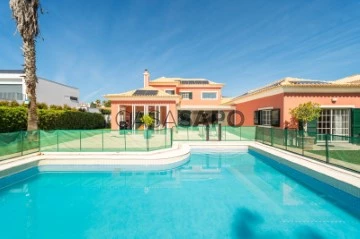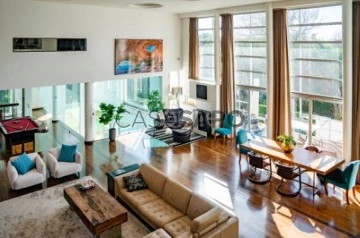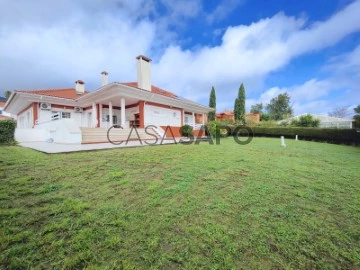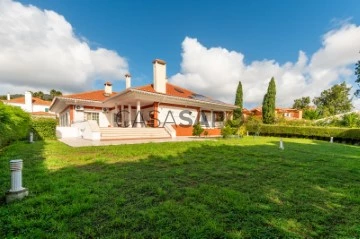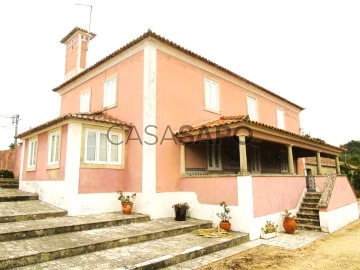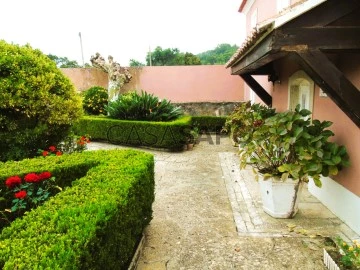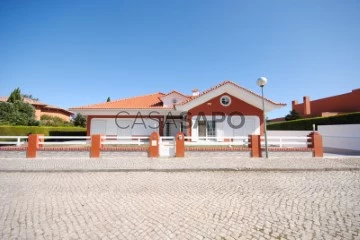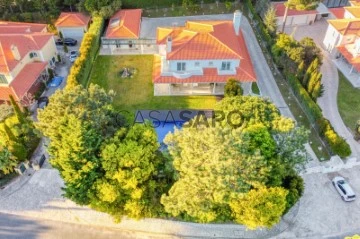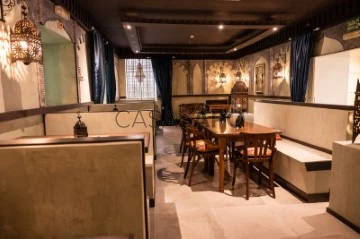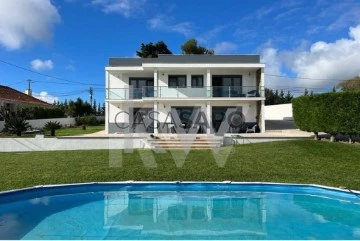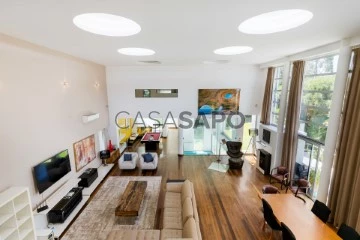Saiba aqui quanto pode pedir
17 Luxury 4 Bedrooms Used, in Sintra
Map
Order by
Relevance
House 4 Bedrooms
Colares, Sintra, Distrito de Lisboa
Used · 1,109m²
With Garage
buy
3.500.000 €
Lindos Aposentos, em ótimo estado de conservação com Área bruta de Construção de 1.109,8600 m2, em lote de terreno de 12.000 m2. com Picadeiro, Horta, Relvado, Jardim, Terraços e Piscina. A parte Habitacional tem 4 Suites, Sala de estar e Sala de Refeições, Cozinha e Pátios interiores. Salão de festas com Cozinha de apoio, estacionamento coberto e Lavandaria. Detalhes da Arquitectura de aprimorado bom gosto sob o Lápis do famoso Arquitecto Thiago Braddell.
No piso (-1) um espaço amplo com cerca de 500 m2 que poderá utilizar como Ginásio, Salão de Jogos, multi-usos etc... Isso é Consigo !...
Os aposentos são contornados por um bonito Jardim, Árvores e Plantas de encantadora beleza e de onde poderá apreciar um Lindo por do Sol.
NOTA: As informações aqui prestadas carecem de confirmação e não podem ser consideradas vinculativas.
No piso (-1) um espaço amplo com cerca de 500 m2 que poderá utilizar como Ginásio, Salão de Jogos, multi-usos etc... Isso é Consigo !...
Os aposentos são contornados por um bonito Jardim, Árvores e Plantas de encantadora beleza e de onde poderá apreciar um Lindo por do Sol.
NOTA: As informações aqui prestadas carecem de confirmação e não podem ser consideradas vinculativas.
Contact
See Phone
House 4 Bedrooms +1
Beloura (São Pedro Penaferrim), S.Maria e S.Miguel, S.Martinho, S.Pedro Penaferrim, Sintra, Distrito de Lisboa
Used · 354m²
With Garage
buy
2.100.000 €
4+1 bedroom villa, with 345 m2 of gross construction area, set on a plot of 1,400 m2, with garden and swimming pool, in the gated community of Quinta da Beloura, in Sintra. The villa is spread over two floors. The ground floor comprises a 30m2 entrance hall, a 65 m2 living room, dining room, office, guest bathroom, fully equipped kitchen, pantry, and laundry room. The social area has access to an outdoor terrace with a lounge area and dining area. There is also a bathroom for the pool area and a storage room. On the upper floor, there is a suite with a walk-in closet and private balcony. This floor also features three bedrooms with two additional bathrooms. The villa offers views of the golf course and east-west solar exposure. It also includes underfloor heating, air conditioning in all rooms, photovoltaic panels, double glazed windows, an alarm system with external cameras, parking space for three cars, and an electric car charger.
In Quinta da Beloura, you will find all kinds of shops and services, green areas, leisure facilities, lakes, a golf course, the Beloura Tennis Academy, and the Holmes Place gym.
Just a few minutes away from the International Schools The American School in Portugal (TASIS) and Carlucci American International School of Lisbon (CAISL). In Quinta da Beloura, you will find all kinds of shops and services, green areas, and a playground. It is a 5-minute drive from Corte Inglês Beloura and 10 minutes from the main shopping centers CascaiShopping and Alegro Sintra. Easy access to IC19, A16, and A5. 10 minutes from the historic center of Sintra and 20 minutes from Lisbon and Humberto Delgado Airport.
In Quinta da Beloura, you will find all kinds of shops and services, green areas, leisure facilities, lakes, a golf course, the Beloura Tennis Academy, and the Holmes Place gym.
Just a few minutes away from the International Schools The American School in Portugal (TASIS) and Carlucci American International School of Lisbon (CAISL). In Quinta da Beloura, you will find all kinds of shops and services, green areas, and a playground. It is a 5-minute drive from Corte Inglês Beloura and 10 minutes from the main shopping centers CascaiShopping and Alegro Sintra. Easy access to IC19, A16, and A5. 10 minutes from the historic center of Sintra and 20 minutes from Lisbon and Humberto Delgado Airport.
Contact
See Phone
House 4 Bedrooms +1
S.Maria e S.Miguel, S.Martinho, S.Pedro Penaferrim, Sintra, Distrito de Lisboa
Used · 332m²
With Garage
buy
2.200.000 €
4 +1 bedroom villa, of traditional architecture, inserted in a 1290 sqm lot in Quinta da Beloura.
This charming villa is composed by three floors:
Ground Floor:
- Entry hall
- Social bathroom
- Large dimensioned living and dining room with fireplace and heat recovery unit
- Fully equipped kitchen with built-in household appliances, state-of-the-art, an American style fridge and a magnificent island to prepare meals.
- TV room with direct access to the outside, the swimming pool area and with direct connection to the living room and kitchen
- Corridor that accesses the bedroom´s area
- Two bedrooms
- Bathroom to support the bedrooms
- Suite
First Floor:
- Very spacious master suite with a walk-in closet and balcony.
Floor -1:
- Suite
- Ample area that can work as a multipurpose room
- Storage area
- Laundry area
- Garage for 3 cars
Very close to international schools, such as Carlucci American International School of Lisbon and TASIS Portugal, as well as all sorts of local business and services.
The condominium of Quinta da Beloura has 24-hour surveillance. Good and quick accesses to motorways (A16, A5, IC19) to Sintra, Cascais, Estoril, 20 minutes away from Lisbon.
At Quinta da Beloura, you can enjoy numerous leisure activities - Golf, gym Holmes Place, SPA, Tennis and Paddle Club, Equestrian Club, as well as commercial services, cinemas, restaurants, hairdressers, pharmacy, supermarkets, medical and aesthetic clinics.
Porta da Frente Christie’s is a real estate agency that has been operating in the market for more than two decades. Its focus lays on the highest quality houses and developments, not only in the selling market, but also in the renting market. The company was elected by the prestigious brand Christie’s - one of the most reputable auctioneers, Art institutions and Real Estate of the world - to be represented in Portugal, in the areas of Lisbon, Cascais, Oeiras, Sintra and Alentejo. The main purpose of Porta da Frente Christie’s is to offer a top-notch service to our customers.
This charming villa is composed by three floors:
Ground Floor:
- Entry hall
- Social bathroom
- Large dimensioned living and dining room with fireplace and heat recovery unit
- Fully equipped kitchen with built-in household appliances, state-of-the-art, an American style fridge and a magnificent island to prepare meals.
- TV room with direct access to the outside, the swimming pool area and with direct connection to the living room and kitchen
- Corridor that accesses the bedroom´s area
- Two bedrooms
- Bathroom to support the bedrooms
- Suite
First Floor:
- Very spacious master suite with a walk-in closet and balcony.
Floor -1:
- Suite
- Ample area that can work as a multipurpose room
- Storage area
- Laundry area
- Garage for 3 cars
Very close to international schools, such as Carlucci American International School of Lisbon and TASIS Portugal, as well as all sorts of local business and services.
The condominium of Quinta da Beloura has 24-hour surveillance. Good and quick accesses to motorways (A16, A5, IC19) to Sintra, Cascais, Estoril, 20 minutes away from Lisbon.
At Quinta da Beloura, you can enjoy numerous leisure activities - Golf, gym Holmes Place, SPA, Tennis and Paddle Club, Equestrian Club, as well as commercial services, cinemas, restaurants, hairdressers, pharmacy, supermarkets, medical and aesthetic clinics.
Porta da Frente Christie’s is a real estate agency that has been operating in the market for more than two decades. Its focus lays on the highest quality houses and developments, not only in the selling market, but also in the renting market. The company was elected by the prestigious brand Christie’s - one of the most reputable auctioneers, Art institutions and Real Estate of the world - to be represented in Portugal, in the areas of Lisbon, Cascais, Oeiras, Sintra and Alentejo. The main purpose of Porta da Frente Christie’s is to offer a top-notch service to our customers.
Contact
See Phone
House 4 Bedrooms
Queluz e Belas, Sintra, Distrito de Lisboa
Used · 316m²
With Garage
buy
2.250.000 €
4 bedroom villa with swimming pool, lawned garden and terrace with a stunning view to the exceptional Golf Couse located in Belas Clube de Campo.
Main areas:
Floor 0:
- Hall
- Office
- Social WC
- Living Room
- TV Room
- Dining Room
- Fully equipped kitchen
- Winter Room
Floor 1:
- Living room
- Bedroom
- Bedroom
- Suite with balcony
- Master Suite with Walk-In Closet and Balcony
Floor -1:
- Storage room
- Wc
- Garage
- Technical Area
- Manoeuvring Yard
Master suite with fireplace and bathroom with hydromassage bath, terrace and parking for 2 cars.
Located 30 minutes from the centre of Lisbon and 15 minutes from the centre of Sintra, next to the A16 and A5 motorways, in a quiet area close to schools, public transports, pharmacy, cafés, restaurants and hypermarkets.
INSIDE LIVING operates in the luxury housing and property investment market. Our team offers a diverse range of excellent services to our clients, such as investor support services, ensuring all the assistance in the selection, purchase, sale or rental of properties, architectural design, interior design, banking and concierge services throughout the process.
Main areas:
Floor 0:
- Hall
- Office
- Social WC
- Living Room
- TV Room
- Dining Room
- Fully equipped kitchen
- Winter Room
Floor 1:
- Living room
- Bedroom
- Bedroom
- Suite with balcony
- Master Suite with Walk-In Closet and Balcony
Floor -1:
- Storage room
- Wc
- Garage
- Technical Area
- Manoeuvring Yard
Master suite with fireplace and bathroom with hydromassage bath, terrace and parking for 2 cars.
Located 30 minutes from the centre of Lisbon and 15 minutes from the centre of Sintra, next to the A16 and A5 motorways, in a quiet area close to schools, public transports, pharmacy, cafés, restaurants and hypermarkets.
INSIDE LIVING operates in the luxury housing and property investment market. Our team offers a diverse range of excellent services to our clients, such as investor support services, ensuring all the assistance in the selection, purchase, sale or rental of properties, architectural design, interior design, banking and concierge services throughout the process.
Contact
See Phone
House 4 Bedrooms +1
S.Maria e S.Miguel, S.Martinho, S.Pedro Penaferrim, Sintra, Distrito de Lisboa
Used · 430m²
buy
3.900.000 €
Meticulously restored 4 bedroom mansion in the Historical Centre of the village of Sintra. This unique residence has been carefully refurbished with the highest quality materials, preserving its historical heritage without giving up modern comfort.
Highlights:
- Preserved Architecture:
High ceilings, charming architectural details and stunning views of the palaces and monuments of Sintra.
- Modern Luxury:
The -1 floor has been converted into a spa, featuring sauna, bathroom, massage room, wine cellar and a Home cinema.
- Functional Layout:
On the first floor, enjoy a spacious lounge with access to the private garden, a fully equipped kitchen, a dining room and a cosy library.
- Dream Suites:
The second floor comprises a stunning master suite, complete with a closet and a bathroom. A second suite with bathroom provides additional comfort.
- Space for All:
On the third floor, two bedrooms share a bathroom, ideal for family or guests.
Relax in the charming garden with a romantic fountain, barbecue area and surrounded by the lush greenery of the Sintra mountain.
Also noteworthy is the perfect location, a short walking distance from the historical centre of Sintra, this Palace is more than a house; it is a lifestyle.
Let yourself be enchanted by this unique jewel in Sintra. A unique opportunity to live the past with the comfort of the present.
The historical village of Sintra was distinguished in 1995 with the title of World Heritage by UNESCO. This charming and traditional place is permeated by a unique atmosphere. With majestic palaces that rise above the lush vegetation, Sintra is a true visual poem, a harmony between architecture and nature that transcends the usual. On each street, silent narratives are unveiled, and each corner transports us to a past that magically intertwines with the present.
Porta da Frente Christie’s is a real estate agency that has been operating in the market for more than two decades. Its focus lays on the highest quality houses and developments, not only in the selling market, but also in the renting market. The company was elected by the prestigious brand Christie’s - one of the most reputable auctioneers, Art institutions and Real Estate of the world - to be represented in Portugal, in the areas of Lisbon, Cascais, Oeiras, Sintra and Alentejo. The main purpose of Porta da Frente Christie’s is to offer a top-notch service to our customers.
Highlights:
- Preserved Architecture:
High ceilings, charming architectural details and stunning views of the palaces and monuments of Sintra.
- Modern Luxury:
The -1 floor has been converted into a spa, featuring sauna, bathroom, massage room, wine cellar and a Home cinema.
- Functional Layout:
On the first floor, enjoy a spacious lounge with access to the private garden, a fully equipped kitchen, a dining room and a cosy library.
- Dream Suites:
The second floor comprises a stunning master suite, complete with a closet and a bathroom. A second suite with bathroom provides additional comfort.
- Space for All:
On the third floor, two bedrooms share a bathroom, ideal for family or guests.
Relax in the charming garden with a romantic fountain, barbecue area and surrounded by the lush greenery of the Sintra mountain.
Also noteworthy is the perfect location, a short walking distance from the historical centre of Sintra, this Palace is more than a house; it is a lifestyle.
Let yourself be enchanted by this unique jewel in Sintra. A unique opportunity to live the past with the comfort of the present.
The historical village of Sintra was distinguished in 1995 with the title of World Heritage by UNESCO. This charming and traditional place is permeated by a unique atmosphere. With majestic palaces that rise above the lush vegetation, Sintra is a true visual poem, a harmony between architecture and nature that transcends the usual. On each street, silent narratives are unveiled, and each corner transports us to a past that magically intertwines with the present.
Porta da Frente Christie’s is a real estate agency that has been operating in the market for more than two decades. Its focus lays on the highest quality houses and developments, not only in the selling market, but also in the renting market. The company was elected by the prestigious brand Christie’s - one of the most reputable auctioneers, Art institutions and Real Estate of the world - to be represented in Portugal, in the areas of Lisbon, Cascais, Oeiras, Sintra and Alentejo. The main purpose of Porta da Frente Christie’s is to offer a top-notch service to our customers.
Contact
See Phone
House 4 Bedrooms +2
Belas Clube de Campo (Belas), Queluz e Belas, Sintra, Distrito de Lisboa
Used · 450m²
With Garage
buy
2.500.000 €
4+2 Bedroom Villa, in a complete recovery phase, for sale in the Belas Clube de Campo development. With large areas, spread over 3 floors, the house is divided as follows:
Floor 0: 10m2 hall, 55m2 living room with access to the garden, 18m2 fully equipped kitchen, pantry, guest bathroom and 8m2 circulation area.
First floor: Master suite 16m2 with walk in closet 5m2 and bathroom 12m2, suite 17m2 with bathroom 4m2, 2 bedrooms (18m2 and 17m2) with wardrobes), bathroom 9m2 with double sink, bathtub and shower tray and office 8m2.
Floor -1: Multipurpose room 40m2, Cinema room, 1 suite, 1 bedroom, 1 bathroom, 2 storage areas and garage for 2 cars.
The Belas Clule de Campo development offers its residents 24-hour security, one of the best golf courses in Portugal with 18 holes, paddle tennis, tennis, football and basketball, gym, daycare, restaurants, swimming pools, playgrounds, mini-market, hairdresser, laundry, cycle path, walking trails, post office and large green spaces.
Located just 10 km from Lisbon, 15 km from Sintra and 27 km from Cascais.
Floor 0: 10m2 hall, 55m2 living room with access to the garden, 18m2 fully equipped kitchen, pantry, guest bathroom and 8m2 circulation area.
First floor: Master suite 16m2 with walk in closet 5m2 and bathroom 12m2, suite 17m2 with bathroom 4m2, 2 bedrooms (18m2 and 17m2) with wardrobes), bathroom 9m2 with double sink, bathtub and shower tray and office 8m2.
Floor -1: Multipurpose room 40m2, Cinema room, 1 suite, 1 bedroom, 1 bathroom, 2 storage areas and garage for 2 cars.
The Belas Clule de Campo development offers its residents 24-hour security, one of the best golf courses in Portugal with 18 holes, paddle tennis, tennis, football and basketball, gym, daycare, restaurants, swimming pools, playgrounds, mini-market, hairdresser, laundry, cycle path, walking trails, post office and large green spaces.
Located just 10 km from Lisbon, 15 km from Sintra and 27 km from Cascais.
Contact
See Phone
House 4 Bedrooms
Queluz e Belas, Sintra, Distrito de Lisboa
Used · 351m²
buy
2.250.000 €
Moradia Isolada T4+2 com jardim e piscina e vista para o Golfe do Belas Clube de Campo
Moradia de luxo, estrategicamente situada na primeira linha de golfe do exclusivo empreendimento Belas Clube de Campo.
A vista é deslumbrante para uma imensidão de verde em todo o horizonte. Completamente privada esta propriedade única oferece o melhor da vida moderna, combinando conforto, elegância e uma localização inigualável.
Com uma área total de 1607 m² e uma área de construção imponente de 580 m², a moradia distribui-se por três pisos e dispõe de quatro amplos quartos, sendo dois deles em suíte.
A área social é composta por uma sala de estar com três ambientes distintos (lareira, área de estar e zona de televisão), uma elegante sala de jantar, uma cozinha totalmente equipada e uma encantadora sala exterior, ideal para momentos de relaxamento. Adicionalmente, conta com um escritório, garagem espaçosa, piscina e várias áreas ajardinadas.
Construída em 2007, esta moradia foi projetada para proporcionar o máximo conforto e privacidade. Localizada numa rua central e tranquila de Belas Clube de Campo, destaca-se pela elevada qualidade dos acabamentos e pela modernidade dos seus espaços.
Do ponto de vista arquitetónico, o imóvel é composto por dois blocos principais interligados por corredores, escadas, pátios e passarelas, distribuídos por três pisos.
No piso térreo, a área social é envolvida por paredes de vidro que permitem a entrada abundante de luz natural, em contraste harmonioso com o concreto estrutural aparente e os revestimentos em madeira exótica, que se estendem do interior para o exterior.
A lareira interna, situada num espaço de pé-direito duplo e mezanino, é o ponto focal deste ambiente amplo e luminoso, que se integra perfeitamente com os espaços exteriores, como a piscina, o jardim e a sala externa.
Esta é uma oportunidade única para viver numa das mais prestigiadas áreas residenciais de Portugal, com todas as comodidades de um estilo de vida moderno e exclusivo.
Próxima de auto estradas, Escolas, 25 min do Aeroporto Internacional, proximidade das praias da região.
Piso 0
- Salas de Estar
- Sala de Jantar
- Cozinha
- Wc
- Escritório c/ terraço
Piso 1
- 2 Quartos em Suite c/ varanda
- 2 Quartos
- 3 Wc
- 2 Closets
Cave
- Garagem
- Lavandaria
- Casa Máquinas
- Wc
- Adega/Garrafeira
Zona Exterior
- Piscina
- Jardim
- Terraços
- Zona de Churrasqueira
- Alpendre
English
Detached Villa T4+2 with Prime Golf Views in the Prestigious Belas Clube de Campo and Pool
This luxury villa is strategically located on the front line of the golf course within the exclusive Belas Clube de Campo development. This unique property offers the best of modern living, combining comfort, elegance, and an unparalleled location.
With a total area of 1607 m² and an impressive construction area of 580 m², the villa spans three floors and features four spacious bedrooms, two of which are en-suites.
The social area consists of a living room with three distinct spaces (fireplace, seating area, and television zone), an elegant dining room, a fully equipped kitchen, and a charming outdoor lounge, ideal for moments of relaxation. Additionally, the villa includes an office, a spacious garage, a swimming pool, and several garden areas.
Built in 2007, this villa was designed to provide maximum comfort and privacy. Located on a central yet tranquil street in Belas Clube de Campo, it stands out for its high-quality finishes and the modernity of its spaces.
Architecturally, the property is composed of two main blocks connected by corridors, stairs, patios, and walkways, spread over three floors.
On the ground floor, the social area is surrounded by glass walls, allowing an abundance of natural light to enter, harmoniously contrasting with the exposed structural concrete and exotic wood finishes that extend from the interior to the exterior.
The internal fireplace, located in a double-height space with a mezzanine, is the focal point of this spacious and luminous environment, which seamlessly integrates with the outdoor areas, including the pool, garden, and outdoor lounge.
This is a unique opportunity to live in one of the most prestigious residential areas in Portugal, with all the amenities of a modern and exclusive lifestyle.
Close to highways, schools, just 25 minutes from Lisbon International Airport, and near the region’s beaches.
Ground Floor
- Living Rooms
- Dining Room
- Kitchen
- Bathroom
- Office with Terrace
First Floor
- 2 En-suite Bedrooms with Balcony
- 2 Bedrooms
- 3 Bathrooms
- 2 Walk-in Closets
Basement
- Garage
- Laundry Room
- Utility Room
- Bathroom
- Wine Cellar
Outdoor Area
- Swimming Pool
- Garden
- Terraces
- Barbecue Area
- Porch ;ID RE/MAX: (telefone)
Moradia de luxo, estrategicamente situada na primeira linha de golfe do exclusivo empreendimento Belas Clube de Campo.
A vista é deslumbrante para uma imensidão de verde em todo o horizonte. Completamente privada esta propriedade única oferece o melhor da vida moderna, combinando conforto, elegância e uma localização inigualável.
Com uma área total de 1607 m² e uma área de construção imponente de 580 m², a moradia distribui-se por três pisos e dispõe de quatro amplos quartos, sendo dois deles em suíte.
A área social é composta por uma sala de estar com três ambientes distintos (lareira, área de estar e zona de televisão), uma elegante sala de jantar, uma cozinha totalmente equipada e uma encantadora sala exterior, ideal para momentos de relaxamento. Adicionalmente, conta com um escritório, garagem espaçosa, piscina e várias áreas ajardinadas.
Construída em 2007, esta moradia foi projetada para proporcionar o máximo conforto e privacidade. Localizada numa rua central e tranquila de Belas Clube de Campo, destaca-se pela elevada qualidade dos acabamentos e pela modernidade dos seus espaços.
Do ponto de vista arquitetónico, o imóvel é composto por dois blocos principais interligados por corredores, escadas, pátios e passarelas, distribuídos por três pisos.
No piso térreo, a área social é envolvida por paredes de vidro que permitem a entrada abundante de luz natural, em contraste harmonioso com o concreto estrutural aparente e os revestimentos em madeira exótica, que se estendem do interior para o exterior.
A lareira interna, situada num espaço de pé-direito duplo e mezanino, é o ponto focal deste ambiente amplo e luminoso, que se integra perfeitamente com os espaços exteriores, como a piscina, o jardim e a sala externa.
Esta é uma oportunidade única para viver numa das mais prestigiadas áreas residenciais de Portugal, com todas as comodidades de um estilo de vida moderno e exclusivo.
Próxima de auto estradas, Escolas, 25 min do Aeroporto Internacional, proximidade das praias da região.
Piso 0
- Salas de Estar
- Sala de Jantar
- Cozinha
- Wc
- Escritório c/ terraço
Piso 1
- 2 Quartos em Suite c/ varanda
- 2 Quartos
- 3 Wc
- 2 Closets
Cave
- Garagem
- Lavandaria
- Casa Máquinas
- Wc
- Adega/Garrafeira
Zona Exterior
- Piscina
- Jardim
- Terraços
- Zona de Churrasqueira
- Alpendre
English
Detached Villa T4+2 with Prime Golf Views in the Prestigious Belas Clube de Campo and Pool
This luxury villa is strategically located on the front line of the golf course within the exclusive Belas Clube de Campo development. This unique property offers the best of modern living, combining comfort, elegance, and an unparalleled location.
With a total area of 1607 m² and an impressive construction area of 580 m², the villa spans three floors and features four spacious bedrooms, two of which are en-suites.
The social area consists of a living room with three distinct spaces (fireplace, seating area, and television zone), an elegant dining room, a fully equipped kitchen, and a charming outdoor lounge, ideal for moments of relaxation. Additionally, the villa includes an office, a spacious garage, a swimming pool, and several garden areas.
Built in 2007, this villa was designed to provide maximum comfort and privacy. Located on a central yet tranquil street in Belas Clube de Campo, it stands out for its high-quality finishes and the modernity of its spaces.
Architecturally, the property is composed of two main blocks connected by corridors, stairs, patios, and walkways, spread over three floors.
On the ground floor, the social area is surrounded by glass walls, allowing an abundance of natural light to enter, harmoniously contrasting with the exposed structural concrete and exotic wood finishes that extend from the interior to the exterior.
The internal fireplace, located in a double-height space with a mezzanine, is the focal point of this spacious and luminous environment, which seamlessly integrates with the outdoor areas, including the pool, garden, and outdoor lounge.
This is a unique opportunity to live in one of the most prestigious residential areas in Portugal, with all the amenities of a modern and exclusive lifestyle.
Close to highways, schools, just 25 minutes from Lisbon International Airport, and near the region’s beaches.
Ground Floor
- Living Rooms
- Dining Room
- Kitchen
- Bathroom
- Office with Terrace
First Floor
- 2 En-suite Bedrooms with Balcony
- 2 Bedrooms
- 3 Bathrooms
- 2 Walk-in Closets
Basement
- Garage
- Laundry Room
- Utility Room
- Bathroom
- Wine Cellar
Outdoor Area
- Swimming Pool
- Garden
- Terraces
- Barbecue Area
- Porch ;ID RE/MAX: (telefone)
Contact
See Phone
House 4 Bedrooms
Beloura (São Pedro Penaferrim), S.Maria e S.Miguel, S.Martinho, S.Pedro Penaferrim, Sintra, Distrito de Lisboa
Used · 332m²
With Garage
buy
2.200.000 €
4 +1 bedroom villa of traditional design, in excellent condition, on a plot of 1290m2 in Quinta da Beloura.
Located just 3 km from the main accesses to Lisbon and a few meters from the 2 international schools CAISL and TASIS.
It has three floors, with all the main social and private spaces being on its ground floor and the ground floor is dedicated exclusively to the master suite.
Well planned and harmonious, this villa has above-average areas, plenty of natural light and privacy.
On the ground floor is the large hall with the possibility of several different areas, with fireplace, stove and large glass doors that connect to the garden and allow light and sun to enter the entire house.
With a direct connection to the living room and kitchen there is a second room facing the pool, allowing greater comfort and experience to those who live there.
The fully equipped kitchen with built-in appliances, top of the range, American style fridge and a magnificent island to prepare meals.
The pantry and laundry areas are in the basement.
In the entrance hall there is the guest bathroom, as well as access to the private area of the rooms and suite. The two bedrooms share a bathroom and the suite connects directly to the pool.
The upper floor is dedicated to the master suite, very spacious, with walking closet and balcony.
Going down to the basement, we find another suite and a large space where you can make a room for children, gym, cinema room or games room. This space also has a storage area, laundry and garage for 2/3 cars.
LOCATION:
Just a few minutes from the American Schools - Carlucci American International School of Lisbon and TASIS Portugal, as well as all kinds of commerce and services.
The Quinta da Beloura condominium has 24-hour surveillance. Good and quick access to (A16, A5, IC19) to Sintra, Cascais, Estoril, 20 minutes from Lisbon.
In the surrounding area you will find the Pestana Hotel, the Quinta da Penha Longa Hotel and its Golf Courses. You will also find the beautiful Serra de Sintra (Natural Park), a unique place for sports and hiking, benefiting from unique landscapes.
At Quinta da Beloura, you can enjoy numerous leisure activities - Golf, Holmes Place gym, SPA, Tennis and Padel Club, Equestrian Club, as well as commercial services, cinemas, restaurants, hairdressers, pharmacy, supermarkets, medical and aesthetic clinics.
Book a visit and come and see this unique villa.
The information referred to is not binding. You should consult the property’s documentation.
Located just 3 km from the main accesses to Lisbon and a few meters from the 2 international schools CAISL and TASIS.
It has three floors, with all the main social and private spaces being on its ground floor and the ground floor is dedicated exclusively to the master suite.
Well planned and harmonious, this villa has above-average areas, plenty of natural light and privacy.
On the ground floor is the large hall with the possibility of several different areas, with fireplace, stove and large glass doors that connect to the garden and allow light and sun to enter the entire house.
With a direct connection to the living room and kitchen there is a second room facing the pool, allowing greater comfort and experience to those who live there.
The fully equipped kitchen with built-in appliances, top of the range, American style fridge and a magnificent island to prepare meals.
The pantry and laundry areas are in the basement.
In the entrance hall there is the guest bathroom, as well as access to the private area of the rooms and suite. The two bedrooms share a bathroom and the suite connects directly to the pool.
The upper floor is dedicated to the master suite, very spacious, with walking closet and balcony.
Going down to the basement, we find another suite and a large space where you can make a room for children, gym, cinema room or games room. This space also has a storage area, laundry and garage for 2/3 cars.
LOCATION:
Just a few minutes from the American Schools - Carlucci American International School of Lisbon and TASIS Portugal, as well as all kinds of commerce and services.
The Quinta da Beloura condominium has 24-hour surveillance. Good and quick access to (A16, A5, IC19) to Sintra, Cascais, Estoril, 20 minutes from Lisbon.
In the surrounding area you will find the Pestana Hotel, the Quinta da Penha Longa Hotel and its Golf Courses. You will also find the beautiful Serra de Sintra (Natural Park), a unique place for sports and hiking, benefiting from unique landscapes.
At Quinta da Beloura, you can enjoy numerous leisure activities - Golf, Holmes Place gym, SPA, Tennis and Padel Club, Equestrian Club, as well as commercial services, cinemas, restaurants, hairdressers, pharmacy, supermarkets, medical and aesthetic clinics.
Book a visit and come and see this unique villa.
The information referred to is not binding. You should consult the property’s documentation.
Contact
See Phone
House 4 Bedrooms
S.Maria e S.Miguel, S.Martinho, S.Pedro Penaferrim, Sintra, Distrito de Lisboa
Used · 386m²
buy
3.150.000 €
Identificação do imóvel: ZMPT567051
MORADIA DE LUXO
Moradia contemporânea T4 de luxo com 4 suites semi-mobilada, localizada na Quinta da Beloura, junto ao Golfe da Beloura numa das melhores áreas de Sintra, com um terreno de 1550 m2.
Casa com piscina interior aquecida, com boa exposição solar, rodeada de vegetação luxuriante, bonito jardim, cascata relaxante e mini-golfe, a 10 minutos do centro de Sintra, uma das mais belas vilas portuguesas, com muita privacidade e sossego, mas muito perto de tudo, nomeadamente do centro da cidade e dos acessos às auto-estradas para Cascais, Estoril e Lisboa.
Espetacular moradia de três pisos com rés-do-chão, primeiro andar e cave, cinema, sala de jogos, escritório ou sala de arte, casa de banho, arrecadação, casa das máquinas ( lavar, secar e engomar) Lugar de estacionamento com espaço para dois a três carros, bicicletas, motos e até armários de arrumação. Piscina coberta aquecida com cascata, vestiário com duche e ginásio equipado com diversas máquinas.
RÉS-DO-CHÃO É COMPOSTO POR: Uma fantástica sala de estar, uma cozinha com ilha, totalmente equipada com saída direta para um terraço onde pode desfrutar as suas refeições. Uma sala de jogos com mesa de snooker, um WC de serviço. Encontramos ainda uma sala oval que pode ser utilizada como sala de jogos, sala de leitura, sala de chá, sala de meditação ou escritório, todas elas revestidas a vidro e com vista para a bonita vegetação da casa.Uma Suíte com acesso direto ao jardim e terraço.
PRIMEIRO ANDAR: Para proporcionar mais privacidade, o primeiro andar é dividido em duas seções. A Master Suite situa-se no lado norte da casa, tem roupeiros embutidos e um agradável closet, com terraço próprio com vista para o jardim. No lado sul da casa, há uma sala de leitura aberta e duas suítes , ambas com terraço. Os pavimentos do primeiro e o segundo andares são de madeira maciça.Um corredor envidraçado dá acesso aos quartos, com duas portas para o alpendre exterior coberto com vista para o jardim e uma vista superior sobre as restantes espaços. Os quartos têm muita luz natural, bem como terraços com janelas e vitrais com vista para o jardim.
CAVE: Uma bonita piscina interior climatizada com bar, cinema, sala de artes, lavandaria, casa das máquinas de secar e engomar, ginásio, um amplo quarto que serve de arrecadação, casa de banho completa, acesso direto ao jardim e estacionamento. Lavandaria com balcão e duas máquinas de lavar e uma de secar. A propriedade está ainda equipada com:
- Câmaras de vigilância instaladas em toda a propriedade
- Alarme
- Ar condicionado
- Painéis solares
- Instalação de águas para as regas do jardim
- Diversas árvores de frutos
Não perca esta fantástica oportunidade de investimento.
3 razões para comprar com a Zome
+ acompanhamento
Com uma preparação e experiência única no mercado imobiliário, os consultores Zome põem toda a sua dedicação em dar-lhe o melhor acompanhamento, orientando-o com a máxima confiança, na direção certa das suas necessidades e ambições.
Daqui para a frente, vamos criar uma relação próxima e escutar com atenção as suas expectativas, porque a nossa prioridade é a sua felicidade! Porque é importante que sinta que está acompanhado, e que estamos consigo sempre.
+ simples
Os consultores Zome têm uma formação única no mercado, ancorada na partilha de experiência prática entre profissionais e fortalecida pelo conhecimento de neurociência aplicada que lhes permite simplificar e tornar mais eficaz a sua experiência imobiliária.
Deixe para trás os pesadelos burocráticos porque na Zome encontra o apoio total de uma equipa experiente e multidisciplinar que lhe dá suporte prático em todos os aspetos fundamentais, para que a sua experiência imobiliária supere as expectativas.
+ feliz
O nosso maior valor é entregar-lhe felicidade!
Liberte-se de preocupações e ganhe o tempo de qualidade que necessita para se dedicar ao que lhe faz mais feliz.
Agimos diariamente para trazer mais valor à sua vida com o aconselhamento fiável de que precisa para, juntos, conseguirmos atingir os melhores resultados.
Com a Zome nunca vai estar perdido ou desacompanhado e encontrará algo que não tem preço: a sua máxima tranquilidade!
É assim que se vai sentir ao longo de toda a experiência: Tranquilo, seguro, confortável e... FELIZ!
Notas:
1. Caso seja um consultor imobiliário, este imóvel está disponível para partilha de negócio. Não hesite em apresentar aos seus clientes compradores e fale connosco para agendar a sua visita.
2. Para maior facilidade na identificação deste imóvel, por favor, refira o respetivo ID ZMPT ou o respetivo agente que lhe tenha enviado a sugestão.
MORADIA DE LUXO
Moradia contemporânea T4 de luxo com 4 suites semi-mobilada, localizada na Quinta da Beloura, junto ao Golfe da Beloura numa das melhores áreas de Sintra, com um terreno de 1550 m2.
Casa com piscina interior aquecida, com boa exposição solar, rodeada de vegetação luxuriante, bonito jardim, cascata relaxante e mini-golfe, a 10 minutos do centro de Sintra, uma das mais belas vilas portuguesas, com muita privacidade e sossego, mas muito perto de tudo, nomeadamente do centro da cidade e dos acessos às auto-estradas para Cascais, Estoril e Lisboa.
Espetacular moradia de três pisos com rés-do-chão, primeiro andar e cave, cinema, sala de jogos, escritório ou sala de arte, casa de banho, arrecadação, casa das máquinas ( lavar, secar e engomar) Lugar de estacionamento com espaço para dois a três carros, bicicletas, motos e até armários de arrumação. Piscina coberta aquecida com cascata, vestiário com duche e ginásio equipado com diversas máquinas.
RÉS-DO-CHÃO É COMPOSTO POR: Uma fantástica sala de estar, uma cozinha com ilha, totalmente equipada com saída direta para um terraço onde pode desfrutar as suas refeições. Uma sala de jogos com mesa de snooker, um WC de serviço. Encontramos ainda uma sala oval que pode ser utilizada como sala de jogos, sala de leitura, sala de chá, sala de meditação ou escritório, todas elas revestidas a vidro e com vista para a bonita vegetação da casa.Uma Suíte com acesso direto ao jardim e terraço.
PRIMEIRO ANDAR: Para proporcionar mais privacidade, o primeiro andar é dividido em duas seções. A Master Suite situa-se no lado norte da casa, tem roupeiros embutidos e um agradável closet, com terraço próprio com vista para o jardim. No lado sul da casa, há uma sala de leitura aberta e duas suítes , ambas com terraço. Os pavimentos do primeiro e o segundo andares são de madeira maciça.Um corredor envidraçado dá acesso aos quartos, com duas portas para o alpendre exterior coberto com vista para o jardim e uma vista superior sobre as restantes espaços. Os quartos têm muita luz natural, bem como terraços com janelas e vitrais com vista para o jardim.
CAVE: Uma bonita piscina interior climatizada com bar, cinema, sala de artes, lavandaria, casa das máquinas de secar e engomar, ginásio, um amplo quarto que serve de arrecadação, casa de banho completa, acesso direto ao jardim e estacionamento. Lavandaria com balcão e duas máquinas de lavar e uma de secar. A propriedade está ainda equipada com:
- Câmaras de vigilância instaladas em toda a propriedade
- Alarme
- Ar condicionado
- Painéis solares
- Instalação de águas para as regas do jardim
- Diversas árvores de frutos
Não perca esta fantástica oportunidade de investimento.
3 razões para comprar com a Zome
+ acompanhamento
Com uma preparação e experiência única no mercado imobiliário, os consultores Zome põem toda a sua dedicação em dar-lhe o melhor acompanhamento, orientando-o com a máxima confiança, na direção certa das suas necessidades e ambições.
Daqui para a frente, vamos criar uma relação próxima e escutar com atenção as suas expectativas, porque a nossa prioridade é a sua felicidade! Porque é importante que sinta que está acompanhado, e que estamos consigo sempre.
+ simples
Os consultores Zome têm uma formação única no mercado, ancorada na partilha de experiência prática entre profissionais e fortalecida pelo conhecimento de neurociência aplicada que lhes permite simplificar e tornar mais eficaz a sua experiência imobiliária.
Deixe para trás os pesadelos burocráticos porque na Zome encontra o apoio total de uma equipa experiente e multidisciplinar que lhe dá suporte prático em todos os aspetos fundamentais, para que a sua experiência imobiliária supere as expectativas.
+ feliz
O nosso maior valor é entregar-lhe felicidade!
Liberte-se de preocupações e ganhe o tempo de qualidade que necessita para se dedicar ao que lhe faz mais feliz.
Agimos diariamente para trazer mais valor à sua vida com o aconselhamento fiável de que precisa para, juntos, conseguirmos atingir os melhores resultados.
Com a Zome nunca vai estar perdido ou desacompanhado e encontrará algo que não tem preço: a sua máxima tranquilidade!
É assim que se vai sentir ao longo de toda a experiência: Tranquilo, seguro, confortável e... FELIZ!
Notas:
1. Caso seja um consultor imobiliário, este imóvel está disponível para partilha de negócio. Não hesite em apresentar aos seus clientes compradores e fale connosco para agendar a sua visita.
2. Para maior facilidade na identificação deste imóvel, por favor, refira o respetivo ID ZMPT ou o respetivo agente que lhe tenha enviado a sugestão.
Contact
See Phone
House 4 Bedrooms
S.Maria e S.Miguel, S.Martinho, S.Pedro Penaferrim, Sintra, Distrito de Lisboa
Used · 290m²
buy
2.200.000 €
Moradia com 740m2 construídos num Lote de 1260m2 na Quinta da Beloura.
Construída em 2006, recurso a materiais e acabamentos superiores e desenho tradicional.
Conta com três pisos, sendo que todos os principais espaços sociais e privados se encontram no seu piso térreo, com 290m2, dispondo ainda de cave e sótão cujas áreas aproveitáveis como espaços sociais contabilizam 450m2.
O seu amplo hall de entrada conduz-nos para as suas zonas sociais, das quais se destaca a sala de estar e jantar de enormes dimensões e duas frentes, comunicante com o jardim tardoz, voltado a sudeste e totalmente privado, por meio de um amplo terraço e espaço de refeições exterior.
Conta com uma cozinha totalmente equipada, de generosas dimensões e superior acabamento.
Ainda neste piso encontramos os seus quatro luminosos e espaçosos quartos, dois dos quais em suite, um WC social e uma casa de banho completa de apoio aos quartos.
Conta com um amplo sótão, totalmente acabado e com enorme potencial de aproveitamento social.
Dispõe de garagem e cave de enormes dimensões, igualmente aproveitada enquanto espaço social, com copa, barbecue, áreas amplas e duas casas de banho sociais completas.
Está localizada no condomínio Quinta da Beloura, um dos mais privilegiados entre Cascais e Sintra e a escassos minutos de algumas das mais referenciadas Escolas Internacionais da região.
Construída em 2006, recurso a materiais e acabamentos superiores e desenho tradicional.
Conta com três pisos, sendo que todos os principais espaços sociais e privados se encontram no seu piso térreo, com 290m2, dispondo ainda de cave e sótão cujas áreas aproveitáveis como espaços sociais contabilizam 450m2.
O seu amplo hall de entrada conduz-nos para as suas zonas sociais, das quais se destaca a sala de estar e jantar de enormes dimensões e duas frentes, comunicante com o jardim tardoz, voltado a sudeste e totalmente privado, por meio de um amplo terraço e espaço de refeições exterior.
Conta com uma cozinha totalmente equipada, de generosas dimensões e superior acabamento.
Ainda neste piso encontramos os seus quatro luminosos e espaçosos quartos, dois dos quais em suite, um WC social e uma casa de banho completa de apoio aos quartos.
Conta com um amplo sótão, totalmente acabado e com enorme potencial de aproveitamento social.
Dispõe de garagem e cave de enormes dimensões, igualmente aproveitada enquanto espaço social, com copa, barbecue, áreas amplas e duas casas de banho sociais completas.
Está localizada no condomínio Quinta da Beloura, um dos mais privilegiados entre Cascais e Sintra e a escassos minutos de algumas das mais referenciadas Escolas Internacionais da região.
Contact
See Phone
House 4 Bedrooms Triplex
Beloura (São Pedro Penaferrim), S.Maria e S.Miguel, S.Martinho, S.Pedro Penaferrim, Sintra, Distrito de Lisboa
Used · 290m²
With Garage
buy
2.200.000 €
Spacious 4 bedroom villa of traditional design with 740m2 of construction, inserted in a plot of 1260m2 in Quinta da Beloura, with an excellent location just 3Km from the main accesses to Lisbon and a few meters from the 2 international schools CAISL and TASIS.
It has three floors, and all the main social and private spaces are on its ground floor, with 290m2 of gross private area, also having a basement and attic whose usable areas as social spaces account for 450m2.
Well planned and harmonious, with an excellent separation between social and private areas, this villa has above-average areas.
The large south-facing lounge has two distinct areas, dining and living, has a fireplace, stove and large glass doors that connect to the garden and allow natural light to enter.
The fully equipped kitchen with top of the range appliances all built-in, fridge and freezer side-by-side, a magnificent island to prepare meals, pantry area and laundry area separated.
The large entrance hall separates the bedroom area.
Two bedrooms are en-suite, and the other two share a full bathroom. All of them have built-in wardrobes and large windows overlooking the garden.
The master suite is very spacious, has a walking closet and exit to a terrace overlooking the garden.
The very large attic is completely finished and has enormous potential for social use.
Going down to the basement, we find a large space with capacity for 10 cars that also includes a wine cellar, pantry, barbecue, large areas and two social bathrooms.
At Quinta da Beloura, you can enjoy numerous leisure activities - Golf, Holmes Place gym, SPA, Tennis and Padel Club, Equestrian Club, as well as commercial services, cinemas, restaurants, hairdressers, pharmacy, supermarkets, medical and aesthetic clinics.
The Quinta da Beloura condominium has 24-hour surveillance. Good and quick access to (A16, A5, IC19) to Sintra, Cascais, Estoril, 20 minutes from Lisbon. In the surrounding area you will find the Pestana Hotel, the Quinta da Penha Longa Hotel and its Golf Courses. You will also find the beautiful Serra de Sintra (Natural Park), a unique place for sports and hiking, benefiting from unique landscapes.
Book a visit and come and see this unique villa.
The information referred to is not binding. You should consult the property’s documentation.
It has three floors, and all the main social and private spaces are on its ground floor, with 290m2 of gross private area, also having a basement and attic whose usable areas as social spaces account for 450m2.
Well planned and harmonious, with an excellent separation between social and private areas, this villa has above-average areas.
The large south-facing lounge has two distinct areas, dining and living, has a fireplace, stove and large glass doors that connect to the garden and allow natural light to enter.
The fully equipped kitchen with top of the range appliances all built-in, fridge and freezer side-by-side, a magnificent island to prepare meals, pantry area and laundry area separated.
The large entrance hall separates the bedroom area.
Two bedrooms are en-suite, and the other two share a full bathroom. All of them have built-in wardrobes and large windows overlooking the garden.
The master suite is very spacious, has a walking closet and exit to a terrace overlooking the garden.
The very large attic is completely finished and has enormous potential for social use.
Going down to the basement, we find a large space with capacity for 10 cars that also includes a wine cellar, pantry, barbecue, large areas and two social bathrooms.
At Quinta da Beloura, you can enjoy numerous leisure activities - Golf, Holmes Place gym, SPA, Tennis and Padel Club, Equestrian Club, as well as commercial services, cinemas, restaurants, hairdressers, pharmacy, supermarkets, medical and aesthetic clinics.
The Quinta da Beloura condominium has 24-hour surveillance. Good and quick access to (A16, A5, IC19) to Sintra, Cascais, Estoril, 20 minutes from Lisbon. In the surrounding area you will find the Pestana Hotel, the Quinta da Penha Longa Hotel and its Golf Courses. You will also find the beautiful Serra de Sintra (Natural Park), a unique place for sports and hiking, benefiting from unique landscapes.
Book a visit and come and see this unique villa.
The information referred to is not binding. You should consult the property’s documentation.
Contact
See Phone
Farm 4 Bedrooms Duplex
S.Maria e S.Miguel, S.Martinho, S.Pedro Penaferrim, Sintra, Distrito de Lisboa
Used · 300m²
With Garage
buy
2.850.000 €
Rural farm built in the early 20th century, with wonderful views of the Sintra mountains and the village, Castelo dos Mouros and Palácio da Pena.
Land with 14,300 m2. House with 2 floors, 4 bedrooms, 2 living rooms, bathroom and garage for 2 cars. Caretakers’ house, warehouse and storage room and animal house. Water well.
The house is in a reasonable state of habitability. Attachments and warehouses for recovery.
Land with approved project and ready to build, for the construction of 7 houses, swimming pool and parking, transforming the farm into a condominium.
Sintra area, very quiet, good access and close to shops and services.
Land with 14,300 m2. House with 2 floors, 4 bedrooms, 2 living rooms, bathroom and garage for 2 cars. Caretakers’ house, warehouse and storage room and animal house. Water well.
The house is in a reasonable state of habitability. Attachments and warehouses for recovery.
Land with approved project and ready to build, for the construction of 7 houses, swimming pool and parking, transforming the farm into a condominium.
Sintra area, very quiet, good access and close to shops and services.
Contact
See Phone
House 4 Bedrooms
S.Maria e S.Miguel, S.Martinho, S.Pedro Penaferrim, Sintra, Distrito de Lisboa
Used · 450m²
With Garage
buy
2.200.000 €
Detached House with 740m2 built on a Plot of 1260m2 in Quinta da Beloura.
Built in 2006, with materials and finishes of excellent quality and traditional design.
Single storey house consisting of lounge, kitchen, 2 suites and two bedrooms and 2 bathrooms, one of them social with an area of 290m2, also having a basement and attic whose usable areas as social spaces account for 450m2.
Its large entrance hall leads us to its social areas, of which the living and dining room of enormous dimensions and two fronts stands out, communicating with the back garden, facing southeast and totally private, through a large terrace and outdoor dining space.
It has a fully equipped kitchen, of generous dimensions.
Also on this floor we find its four bright and spacious bedrooms, two of which are en suite, a guest toilet and a full bathroom to support the rooms.
It has a large attic, completely finished and with enormous potential for social use.
It has a garage and basement of enormous dimensions, also used as a social space, with pantry, barbecue, large areas and two complete social bathrooms.
It is located in the Quinta da Beloura condominium, one of the most privileged between Cascais and Sintra and just a few minutes from some of the most referenced International Schools in the region.
Don’t miss the opportunity to purchase this unique villa in Beloura!
Built in 2006, with materials and finishes of excellent quality and traditional design.
Single storey house consisting of lounge, kitchen, 2 suites and two bedrooms and 2 bathrooms, one of them social with an area of 290m2, also having a basement and attic whose usable areas as social spaces account for 450m2.
Its large entrance hall leads us to its social areas, of which the living and dining room of enormous dimensions and two fronts stands out, communicating with the back garden, facing southeast and totally private, through a large terrace and outdoor dining space.
It has a fully equipped kitchen, of generous dimensions.
Also on this floor we find its four bright and spacious bedrooms, two of which are en suite, a guest toilet and a full bathroom to support the rooms.
It has a large attic, completely finished and with enormous potential for social use.
It has a garage and basement of enormous dimensions, also used as a social space, with pantry, barbecue, large areas and two complete social bathrooms.
It is located in the Quinta da Beloura condominium, one of the most privileged between Cascais and Sintra and just a few minutes from some of the most referenced International Schools in the region.
Don’t miss the opportunity to purchase this unique villa in Beloura!
Contact
See Phone
House 4 Bedrooms
Penha Longa (São Pedro Penaferrim), S.Maria e S.Miguel, S.Martinho, S.Pedro Penaferrim, Sintra, Distrito de Lisboa
Used · 410m²
With Garage
buy
4.500.000 €
Villa with 4 suites in a luxury condominium in Quinta da Penha Longa.
In a panoramic setting next to the golf course
The villa is on a plot of 2,122 m2 and has a floor area of 410 m2
It is distributed as follows:
2 floors, closed garage for 3 cars, a beautiful garden, swimming pool and jacuzzi.
On the ground floor:
Entrance hall that distributes the divisions very well,
Living room with fireplace and access to the porch, garden and swimming pool,
Dining room,
A suite and social bathroom,
Very well equipped kitchen with dining area, pantry and a laundry area and service area with a bedroom with bathroom.
On the top floor there is:
Master suite with a fabulous walk-in closet and a balcony overlooking the lush gardens.
2 more suites with very good areas and large wardrobes.
The house has high-resistance glass, general air conditioning, underfloor heating and Solar Panels;
Penha Longa Resort offers a magnificent location that includes a luxurious hotel, a 19th century palace, Michelin star restaurants, golf and tennis academies, 24 hour security, just 5 minutes from 2 international schools (Americana and Switzerland) and the 10 minutes from Estoril Beach and Cascais.
Located in the heart of the Sintra-Cascais Natural Park on a property of around 220 hectares, with high landscape and environmental quality.
It is just a 10-minute drive from Cascais and with several access options to the A16 and A5.
24 hour security
Privacy, tranquility, wide spaces in the middle of nature, with low population density.
Residents have privileges at the golf club (2 golf courses), the country club, the tennis courts and the horses.
In a panoramic setting next to the golf course
The villa is on a plot of 2,122 m2 and has a floor area of 410 m2
It is distributed as follows:
2 floors, closed garage for 3 cars, a beautiful garden, swimming pool and jacuzzi.
On the ground floor:
Entrance hall that distributes the divisions very well,
Living room with fireplace and access to the porch, garden and swimming pool,
Dining room,
A suite and social bathroom,
Very well equipped kitchen with dining area, pantry and a laundry area and service area with a bedroom with bathroom.
On the top floor there is:
Master suite with a fabulous walk-in closet and a balcony overlooking the lush gardens.
2 more suites with very good areas and large wardrobes.
The house has high-resistance glass, general air conditioning, underfloor heating and Solar Panels;
Penha Longa Resort offers a magnificent location that includes a luxurious hotel, a 19th century palace, Michelin star restaurants, golf and tennis academies, 24 hour security, just 5 minutes from 2 international schools (Americana and Switzerland) and the 10 minutes from Estoril Beach and Cascais.
Located in the heart of the Sintra-Cascais Natural Park on a property of around 220 hectares, with high landscape and environmental quality.
It is just a 10-minute drive from Cascais and with several access options to the A16 and A5.
24 hour security
Privacy, tranquility, wide spaces in the middle of nature, with low population density.
Residents have privileges at the golf club (2 golf courses), the country club, the tennis courts and the horses.
Contact
See Phone
Old House 4 Bedrooms Triplex
Centro (São Martinho), S.Maria e S.Miguel, S.Martinho, S.Pedro Penaferrim, Sintra, Distrito de Lisboa
Used · 324m²
buy / rent
3.950.000 € / 10.000 €
This property is a bar/restaurant in the heart of the old Sintra center. It is totally equipped and it is prepared to serve also as a gallery/museum as well. This is a perfect opportunity because there are few commercial properties available in the historic center.
It has all current licences to operate according to the latest specifications. The rent is 6000 euros per month but is subject to an upfront transfer premium of 1.5 M€.
There are various decks with fantastic views to the historic center and the Sintra Palace, and also various indoor dinning areas. On the first floor there is a museum and an art gallery/expositions area, but if needed it can be turned back into an additional bar/restaurant area. The top floor comprises also an apartment that can be used either for staff or office space or just to rent out.
Situated in the upper old Sintra center this property is exactly where the buses to the Pena Palace stop and there is a busy meeting point for several transfers to all major turistic attractions. Wonderful walking tracks and shopping opportunities at a walking distance and unique views over the area delight the visitors.
Sintra and its old narrow walk-only neighborhood is a UNESCO World Heritage zone where you can find various interesting sites and monuments, including the royal Palace, the Pena Palace, Regaleira, Seteais and Monserrate gardens, the Mouros Castle, and many other local & historic places of interest. Take advantage of international or Portuguese cuisine and deserts such as queijadas, travesseiros and many other alternatives.
At only a few kilometers away we can find our western sandy beaches with pristine Atlantic sea waters and relaxing restaurants where you can have a meal at any hour of the day.
It has all current licences to operate according to the latest specifications. The rent is 6000 euros per month but is subject to an upfront transfer premium of 1.5 M€.
There are various decks with fantastic views to the historic center and the Sintra Palace, and also various indoor dinning areas. On the first floor there is a museum and an art gallery/expositions area, but if needed it can be turned back into an additional bar/restaurant area. The top floor comprises also an apartment that can be used either for staff or office space or just to rent out.
Situated in the upper old Sintra center this property is exactly where the buses to the Pena Palace stop and there is a busy meeting point for several transfers to all major turistic attractions. Wonderful walking tracks and shopping opportunities at a walking distance and unique views over the area delight the visitors.
Sintra and its old narrow walk-only neighborhood is a UNESCO World Heritage zone where you can find various interesting sites and monuments, including the royal Palace, the Pena Palace, Regaleira, Seteais and Monserrate gardens, the Mouros Castle, and many other local & historic places of interest. Take advantage of international or Portuguese cuisine and deserts such as queijadas, travesseiros and many other alternatives.
At only a few kilometers away we can find our western sandy beaches with pristine Atlantic sea waters and relaxing restaurants where you can have a meal at any hour of the day.
Contact
See Phone
House 4 Bedrooms
São João das Lampas e Terrugem, Sintra, Distrito de Lisboa
Used · 190m²
buy
2.000.000 €
Deslumbre-se com esta magnífica propriedade com vistas panorâmicas de cortar a respiração. Perfeito para quem procura conforto e privacidade, este imóvel é uma excelente oportunidade de investimento! Localizada a 5 min do centro de Sintra, a 15 min da praia grande, e a 30 min de Lisboa, encontra esta moradia de 250m2, inserida em terreno de 1000m2 urbanos, com 2 pisos:-No piso Social encontramos uma cozinha em open space com uma sala de refeições, uma sala de estar, escritório,um quarto com roupeiro e um WC social. -No piso superior 3 quartos, sendo 1 em suite, um WC de apoio aos quartos com banheira, e um closet.Nos outros 10000m2 de terreno rústico, podemos encontrar 1 anexo com lavandaria, dois salões e ainda 1 garagem para 4 carros com portas individuais, com uma área bruta de 250m2.Toda a casa e anexo estão equipados com estores elétricos, vidros duplos e sistema de alarme.A propriedade contém 3 poços, um furo, um reservatório de abastecimento e um sistema de rega, bem como 2 entradas independentes.O ex-libris deste terreno é já ter um olhar positivo da Câmara de Sintra, para a exploração turística do terreno, sendo que a classificação se alterou para ’espaços de ocupação turística’, podendo ser possível construir até 600m2, tornando-se um excelente investimento.Esta propriedade é composta por dois artigos distintos , sendo vendidos em conjunto.
Características:
Características Exteriores - Barbeque; Jardim; Parqueamento; Piscina exterior; Video Porteiro; Sistema de rega;
Características Interiores - Electrodomésticos embutidos; Roupeiros; Lavandaria;
Características Gerais - Portão eléctrico;
Outros Equipamentos - Alarme de segurança; Depósito de água;
Vistas - Vista montanha;
Outras características - Garagem; Varanda; Cozinha Equipada; Suite; Moradia; Ar Condicionado;
Características:
Características Exteriores - Barbeque; Jardim; Parqueamento; Piscina exterior; Video Porteiro; Sistema de rega;
Características Interiores - Electrodomésticos embutidos; Roupeiros; Lavandaria;
Características Gerais - Portão eléctrico;
Outros Equipamentos - Alarme de segurança; Depósito de água;
Vistas - Vista montanha;
Outras características - Garagem; Varanda; Cozinha Equipada; Suite; Moradia; Ar Condicionado;
Contact
See Phone
Detached House 4 Bedrooms
S.Maria e S.Miguel, S.Martinho, S.Pedro Penaferrim, Sintra, Distrito de Lisboa
Used · 386m²
With Garage
buy
3.150.000 €
(ref: (telefone) Descubra o luxo moderno na deslumbrante Quinta da Beloura, em Sintra. Esta esplêndida moradia de três pisos oferece o auge do conforto e da elegância, com um jardim exuberante que convida à tranquilidade.
Admire a grandiosidade da espaçosa sala com pé-direito alto, inundada de luz natural através de suas generosas janelas de vidro. A cozinha e uma suíte completam o primeiro andar, proporcionando um refúgio de serenidade e sofisticação.
Explore o piso inferior e descubra um verdadeiro paraíso de entretenimento, com uma piscina interior para momentos de lazer e uma sala de cinema para noites memoráveis. Além disso, uma lavandaria oferece praticidade e funcionalidade.
No segundo andar, conta com três suítes, cada uma oferecendo um oásis privado de conforto. Todos os espaços são cuidadosamente projetados para criar uma harmonia incomparável e uma qualidade sem igual, garantindo uma experiência de vida verdadeiramente excepcional
Um dos destaques desta propriedade é a magnífica piscina interior, que permite desfrutar de momentos de lazer e relaxamento durante todo o ano, independentemente das condições meteorológicas. O jardim meticulosamente cuidado complementa o ambiente, oferecendo um oásis de tranquilidade e privacidade.
No interior, irá encontrar áreas amplas e bem distribuídas, projetadas para proporcionar o máximo conforto e funcionalidade. Cada detalhe foi cuidadosamente pensado, desde os acabamentos de alta qualidade até aos equipamentos modernos.
Localizada numa das zona mais exclusivas de Cascais, a Quinta da Beloura oferece um estilo de vida privilegiado, com acesso a campos de golfe, espaços verdes e todas as comodidades que necessita ao seu alcance.
Não perca esta oportunidade única de possuir uma moradia que combina luxo, conforto e modernidade num cenário idílico. Agende já a sua visita e apaixone-se pelo seu futuro lar!
Admire a grandiosidade da espaçosa sala com pé-direito alto, inundada de luz natural através de suas generosas janelas de vidro. A cozinha e uma suíte completam o primeiro andar, proporcionando um refúgio de serenidade e sofisticação.
Explore o piso inferior e descubra um verdadeiro paraíso de entretenimento, com uma piscina interior para momentos de lazer e uma sala de cinema para noites memoráveis. Além disso, uma lavandaria oferece praticidade e funcionalidade.
No segundo andar, conta com três suítes, cada uma oferecendo um oásis privado de conforto. Todos os espaços são cuidadosamente projetados para criar uma harmonia incomparável e uma qualidade sem igual, garantindo uma experiência de vida verdadeiramente excepcional
Um dos destaques desta propriedade é a magnífica piscina interior, que permite desfrutar de momentos de lazer e relaxamento durante todo o ano, independentemente das condições meteorológicas. O jardim meticulosamente cuidado complementa o ambiente, oferecendo um oásis de tranquilidade e privacidade.
No interior, irá encontrar áreas amplas e bem distribuídas, projetadas para proporcionar o máximo conforto e funcionalidade. Cada detalhe foi cuidadosamente pensado, desde os acabamentos de alta qualidade até aos equipamentos modernos.
Localizada numa das zona mais exclusivas de Cascais, a Quinta da Beloura oferece um estilo de vida privilegiado, com acesso a campos de golfe, espaços verdes e todas as comodidades que necessita ao seu alcance.
Não perca esta oportunidade única de possuir uma moradia que combina luxo, conforto e modernidade num cenário idílico. Agende já a sua visita e apaixone-se pelo seu futuro lar!
Contact
See Phone
See more Luxury Used, in Sintra
Bedrooms
Zones
Can’t find the property you’re looking for?
click here and leave us your request
, or also search in
https://kamicasa.pt
