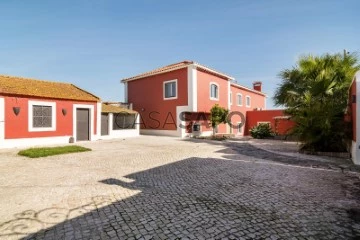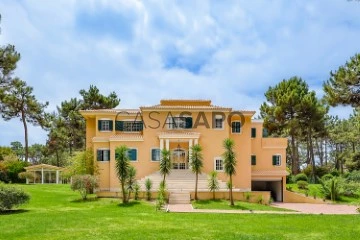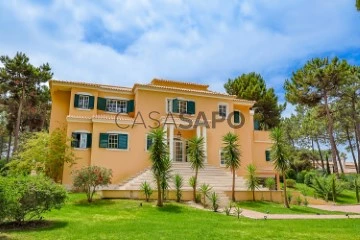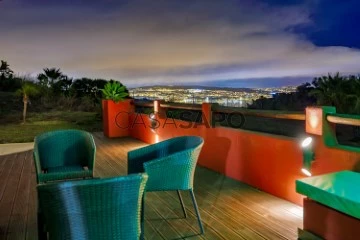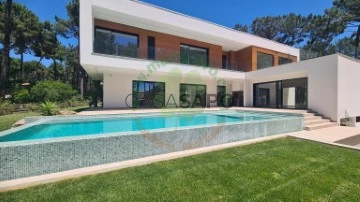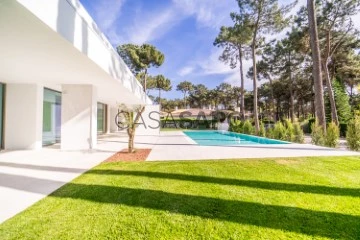Saiba aqui quanto pode pedir
6 Luxury 5 Bedrooms in Almada, with Fireplace/Fireplace heat exchanger
Map
Order by
Relevance
House 5 Bedrooms
Caparica e Trafaria, Almada, Distrito de Setúbal
Used · 332m²
View Sea
buy
3.500.000 €
Magnificent Villa for Sale in Trafaria, with a Stunning View to Lisbon.
For Sale House and Land + Land;
This property consists of two booklets. A booklet, integrated with the dwelling house and land as well as the houses to be recovered that are next to the house; Urban Booklet with 4060 m2 of total area and uncovered area 3824.9 m2;
The second booklet concerns with an area of 3500 m2;
This spectacular unique villa, located in Trafaria - 15 minutes away from Lisbon - offers an exclusive living experience, combining luxury, comfort and an unparalleled panoramic view to the dazzling city of Lisbon.
With a 332 square meters private gross area, and a vast land, this property presents an elegant and contemporary design, providing a sophisticated and welcoming atmosphere.
Five Spacious Bedrooms: Each bedroom has been carefully designed to ensure comfort and privacy, offering ample space for the whole family. Floor-to-ceiling windows allow a generous entrance of natural light, providing a bright and airy atmosphere.
Panoramic Views to Lisbon: Enjoy stunning views to the city of Lisbon from various points of the house, including private terraces and seating areas. City lights at night add a magical touch to this unique retreat.
Modern and Functional Design: The villa was designed with attention to detail, featuring the highest quality finishes and a layout that optimizes space. The spacious living room and modern kitchen are ideal for entertaining and family gatherings.
Large Land Area over the Tagus River: In addition to the villa, this property offers a generous land, providing unlimited opportunities for outdoor activities, custom landscaping or even the possibility to expand the property. The access to the banks of the Tagus River adds an exclusive touch to this already extraordinary property.
Private Parking: The property includes private parking space for convenience and security.
Main Features:
This is a unique opportunity to acquire an exceptional residence, combining contemporary luxury with a privileged location and stunning views. Don’t miss the opportunity to make this property your new home.
Ground Floor: entry hall, living room, dining room, kitchen with access to a balcony; Office, Suite and social bathroom;
First Floor: four bedrooms, including the master suite with balcony and river view; and three more bedrooms;
Potential to do tourism project
Porta da Frente Christie’s is a real estate agency that has been operating in the market for more than two decades. Its focus lays on the highest quality houses and developments, not only in the selling market, but also in the renting market. The company was elected by the prestigious brand Christie’s to represent in Portugal, in the areas of Lisbon, Cascais, Oeiras, Sintra and Alentejo. The main purpose of Porta da Frente Christie’s is to offer a top-notch service to our customers.
For more information and scheduling visits, please contact us.
For Sale House and Land + Land;
This property consists of two booklets. A booklet, integrated with the dwelling house and land as well as the houses to be recovered that are next to the house; Urban Booklet with 4060 m2 of total area and uncovered area 3824.9 m2;
The second booklet concerns with an area of 3500 m2;
This spectacular unique villa, located in Trafaria - 15 minutes away from Lisbon - offers an exclusive living experience, combining luxury, comfort and an unparalleled panoramic view to the dazzling city of Lisbon.
With a 332 square meters private gross area, and a vast land, this property presents an elegant and contemporary design, providing a sophisticated and welcoming atmosphere.
Five Spacious Bedrooms: Each bedroom has been carefully designed to ensure comfort and privacy, offering ample space for the whole family. Floor-to-ceiling windows allow a generous entrance of natural light, providing a bright and airy atmosphere.
Panoramic Views to Lisbon: Enjoy stunning views to the city of Lisbon from various points of the house, including private terraces and seating areas. City lights at night add a magical touch to this unique retreat.
Modern and Functional Design: The villa was designed with attention to detail, featuring the highest quality finishes and a layout that optimizes space. The spacious living room and modern kitchen are ideal for entertaining and family gatherings.
Large Land Area over the Tagus River: In addition to the villa, this property offers a generous land, providing unlimited opportunities for outdoor activities, custom landscaping or even the possibility to expand the property. The access to the banks of the Tagus River adds an exclusive touch to this already extraordinary property.
Private Parking: The property includes private parking space for convenience and security.
Main Features:
This is a unique opportunity to acquire an exceptional residence, combining contemporary luxury with a privileged location and stunning views. Don’t miss the opportunity to make this property your new home.
Ground Floor: entry hall, living room, dining room, kitchen with access to a balcony; Office, Suite and social bathroom;
First Floor: four bedrooms, including the master suite with balcony and river view; and three more bedrooms;
Potential to do tourism project
Porta da Frente Christie’s is a real estate agency that has been operating in the market for more than two decades. Its focus lays on the highest quality houses and developments, not only in the selling market, but also in the renting market. The company was elected by the prestigious brand Christie’s to represent in Portugal, in the areas of Lisbon, Cascais, Oeiras, Sintra and Alentejo. The main purpose of Porta da Frente Christie’s is to offer a top-notch service to our customers.
For more information and scheduling visits, please contact us.
Contact
See Phone
House 5 Bedrooms Triplex
Herdade da Aroeira, Charneca de Caparica e Sobreda, Almada, Distrito de Setúbal
Used · 395m²
With Garage
buy
2.950.000 €
Be dazzled by this haven of luxury and exclusivity!
Prepare to be enchanted by an incomparable villa that redefines the concept of elegance and privacy. Located on an exclusive plot of 4,860m² in the prestigious Herdade da Aroeira, this property is a true oasis of tranquillity and sophistication.
Ground floor:
Upon entering, feel the grandeur of the living room, illuminated by the natural light that enters through the large south-facing windows, overlooking the sparkling pool without forgetting the interior garden that surrounds the entire floor.
The intelligent configuration of this room allows you to create different environments, perfect for moments of conviviality and celebration, or simply to enjoy and relax. Adjacent to it is a sophisticated dining area, ideal for entertaining guests with space and elegance.
The kitchen, fully equipped with state-of-the-art appliances, is an invitation to culinary creation. Connected to the kitchen, it also has the laundry room and a maid’s room that add functionality to the space.
On this floor, there is also a suite, currently used as an office, and an additional bedroom, both with direct access to the lovely outdoor garden.
Three bathrooms complement this level, providing convenience and comfort.
First Floor:
On the ground floor, discover the master suite, a space worthy of reverence, with approximately 50m². Here, the possibilities for decoration and organisation are endless, allowing you to create the environment of your dreams. It also has 2 spacious bedrooms, with built-in wardrobes, both with access to a private terrace with a stunning view over the estate, making every sunrise or late afternoon a spectacle of natural beauty.
Basement:
The basement is a real treasure trove for car aficionados, with space to comfortably accommodate up to 10 cars if needed. The automatic gates ensure safety and practicality.
Garden:
The outdoor garden is a tropical paradise, with a south-facing swimming pool that catches the sunlight all day long. Different areas of the garden offer varied ambiences, perfect for relaxing or socialising. A birdhouse adds a touch of charm and tranquillity, inviting nature to integrate into your daily life. With more than 4,000m² of outdoor space still available, the possibilities for creating new dreams and projects are limitless.
Extra:
Automatic gates
Diesel heating boiler
Water borehole with electric pump
Gymnasium
Automatic watering
Outdoor Lighting
Condominium with 24-hour security
Video intercom
Alarm
About Herdade da Aroeira:
Just 25 km from the centre of Lisbon and 600 metres from the beach, Herdade da Aroeira is the largest residential and golf complex in Greater Lisbon. With 350 hectares full of pine trees and lakes, enjoying a temperate microclimate, Aroeira offers two 18-hole championship golf courses, a golf school, a cosy clubhouse with snack bar and golf shop, apartments and villas, a tropical swimming pool, four tennis courts and a shopping area with several shops, including fishmongers, stationery store, paediatric clinic, restaurant and supermarket. The development is fenced and has a 24-hour security concierge, making Herdade da Aroeira a place of choice both to live and for a well-deserved holiday, where golf, leisure and contact with nature are at your fingertips.
Financing:
We take care of your financing at no additional cost, working daily with all banks to ensure the best mortgage solution for your investment.
Come and see your new home!
Prepare to be enchanted by an incomparable villa that redefines the concept of elegance and privacy. Located on an exclusive plot of 4,860m² in the prestigious Herdade da Aroeira, this property is a true oasis of tranquillity and sophistication.
Ground floor:
Upon entering, feel the grandeur of the living room, illuminated by the natural light that enters through the large south-facing windows, overlooking the sparkling pool without forgetting the interior garden that surrounds the entire floor.
The intelligent configuration of this room allows you to create different environments, perfect for moments of conviviality and celebration, or simply to enjoy and relax. Adjacent to it is a sophisticated dining area, ideal for entertaining guests with space and elegance.
The kitchen, fully equipped with state-of-the-art appliances, is an invitation to culinary creation. Connected to the kitchen, it also has the laundry room and a maid’s room that add functionality to the space.
On this floor, there is also a suite, currently used as an office, and an additional bedroom, both with direct access to the lovely outdoor garden.
Three bathrooms complement this level, providing convenience and comfort.
First Floor:
On the ground floor, discover the master suite, a space worthy of reverence, with approximately 50m². Here, the possibilities for decoration and organisation are endless, allowing you to create the environment of your dreams. It also has 2 spacious bedrooms, with built-in wardrobes, both with access to a private terrace with a stunning view over the estate, making every sunrise or late afternoon a spectacle of natural beauty.
Basement:
The basement is a real treasure trove for car aficionados, with space to comfortably accommodate up to 10 cars if needed. The automatic gates ensure safety and practicality.
Garden:
The outdoor garden is a tropical paradise, with a south-facing swimming pool that catches the sunlight all day long. Different areas of the garden offer varied ambiences, perfect for relaxing or socialising. A birdhouse adds a touch of charm and tranquillity, inviting nature to integrate into your daily life. With more than 4,000m² of outdoor space still available, the possibilities for creating new dreams and projects are limitless.
Extra:
Automatic gates
Diesel heating boiler
Water borehole with electric pump
Gymnasium
Automatic watering
Outdoor Lighting
Condominium with 24-hour security
Video intercom
Alarm
About Herdade da Aroeira:
Just 25 km from the centre of Lisbon and 600 metres from the beach, Herdade da Aroeira is the largest residential and golf complex in Greater Lisbon. With 350 hectares full of pine trees and lakes, enjoying a temperate microclimate, Aroeira offers two 18-hole championship golf courses, a golf school, a cosy clubhouse with snack bar and golf shop, apartments and villas, a tropical swimming pool, four tennis courts and a shopping area with several shops, including fishmongers, stationery store, paediatric clinic, restaurant and supermarket. The development is fenced and has a 24-hour security concierge, making Herdade da Aroeira a place of choice both to live and for a well-deserved holiday, where golf, leisure and contact with nature are at your fingertips.
Financing:
We take care of your financing at no additional cost, working daily with all banks to ensure the best mortgage solution for your investment.
Come and see your new home!
Contact
See Phone
House 5 Bedrooms Duplex
Caparica, Caparica e Trafaria, Almada, Distrito de Setúbal
Used · 329m²
With Garage
buy
3.500.000 €
A Unique Opportunity with Unlimited Potential presenting a lucrative investment opportunity
Discover the perfect blend of countryside serenity and city proximity with breathtaking views of the Tejo River.
This stunning villa, located in Trafaria just 12 km from Lisbon, offers not just a luxurious residence but a world of possibilities on nearly a hectare of prime land.
Imagine living surrounded by spectacular views, within walking distance of beautiful beaches, and just a short drive from the heart of Lisbon.
As you step inside, you are greeted by a welcoming entrance hall that sets the tone for this extraordinary home. The living room, complete with a fireplace and panoramic windows, opens directly onto the terrace, creating an ideal space to relax and soak in the views. The open-plan dining area and kitchen offer the perfect environment for socializing and entertaining. This floor also includes a study, a suite, and a guest bathroom.
On the upper level, the villa features a luxurious master suite with natural light flooding in and access to a private balcony with stunning views over the Tejo River. In addition to the master suite, there are three more bedrooms, each designed to offer comfort and privacy.
The expansive grounds, filled with fruit trees allow outdoor activities with breathtaking views of Lisbon, Estoril, Sintra and the sea, and Tejo River. But the possibilities don’t stop there
As what truly distinguishes this property is its exceptional potential.. With two separate plots (4,2600 m² and 3,500 m²), you have the opportunity to build a second luxury home with its own 3,500 m² plot, offering breathtaking sea and Tagus River views. This second home could be sold independently, presenting a lucrative investment opportunity.
Alternatively, you could submit a project to the local council to develop bungalows on the land with exceptional views of Lisbon and the mountains of Sintra, perfect for a high-end tourism venture.
In addition to its location and design, the villa is equipped with solar panels and air conditioning in every room, ensuring energy efficiency and year-round comfort.
This is an extremely rare opportunity for those seeking a tranquil lifestyle without sacrificing proximity to the city. This property is unmatched in its potential and location, just 20 minutes from the heart of Lisbon, and 5 minutes from Costa da Caparica beaches .
Don’t miss the chance to own a property with such incredible potential.
Schedule your visit today and fall in love with every detail of this one-of-a-kind estate.
Discover the perfect blend of countryside serenity and city proximity with breathtaking views of the Tejo River.
This stunning villa, located in Trafaria just 12 km from Lisbon, offers not just a luxurious residence but a world of possibilities on nearly a hectare of prime land.
Imagine living surrounded by spectacular views, within walking distance of beautiful beaches, and just a short drive from the heart of Lisbon.
As you step inside, you are greeted by a welcoming entrance hall that sets the tone for this extraordinary home. The living room, complete with a fireplace and panoramic windows, opens directly onto the terrace, creating an ideal space to relax and soak in the views. The open-plan dining area and kitchen offer the perfect environment for socializing and entertaining. This floor also includes a study, a suite, and a guest bathroom.
On the upper level, the villa features a luxurious master suite with natural light flooding in and access to a private balcony with stunning views over the Tejo River. In addition to the master suite, there are three more bedrooms, each designed to offer comfort and privacy.
The expansive grounds, filled with fruit trees allow outdoor activities with breathtaking views of Lisbon, Estoril, Sintra and the sea, and Tejo River. But the possibilities don’t stop there
As what truly distinguishes this property is its exceptional potential.. With two separate plots (4,2600 m² and 3,500 m²), you have the opportunity to build a second luxury home with its own 3,500 m² plot, offering breathtaking sea and Tagus River views. This second home could be sold independently, presenting a lucrative investment opportunity.
Alternatively, you could submit a project to the local council to develop bungalows on the land with exceptional views of Lisbon and the mountains of Sintra, perfect for a high-end tourism venture.
In addition to its location and design, the villa is equipped with solar panels and air conditioning in every room, ensuring energy efficiency and year-round comfort.
This is an extremely rare opportunity for those seeking a tranquil lifestyle without sacrificing proximity to the city. This property is unmatched in its potential and location, just 20 minutes from the heart of Lisbon, and 5 minutes from Costa da Caparica beaches .
Don’t miss the chance to own a property with such incredible potential.
Schedule your visit today and fall in love with every detail of this one-of-a-kind estate.
Contact
See Phone
House 5 Bedrooms Triplex
Herdade da Aroeira, Charneca de Caparica e Sobreda, Almada, Distrito de Setúbal
Used · 395m²
With Garage
buy
2.950.000 €
Be dazzled by this haven of luxury and exclusivity!
Prepare to be enchanted by an incomparable villa that redefines the concept of elegance and privacy. Located on an exclusive plot of 4,860m² in the prestigious Herdade da Aroeira, this property is a true oasis of tranquillity and sophistication.
Ground floor:
Upon entering, feel the grandeur of the living room, illuminated by the natural light that enters through the large south-facing windows, overlooking the sparkling pool without forgetting the interior garden that surrounds the entire floor.
The intelligent configuration of this room allows you to create different environments, perfect for moments of conviviality and celebration, or simply to enjoy and relax. Adjacent to it is a sophisticated dining area, ideal for entertaining guests with space and elegance.
The kitchen, fully equipped with state-of-the-art appliances, is an invitation to culinary creation. Connected to the kitchen, it also has the laundry room and a maid’s room that add functionality to the space.
On this floor, there is also a suite, currently used as an office, and an additional bedroom, both with direct access to the lovely outdoor garden.
Three bathrooms complement this level, providing convenience and comfort.
First Floor:
On the ground floor, discover the master suite, a space worthy of reverence, with approximately 50m². Here, the possibilities for decoration and organisation are endless, allowing you to create the environment of your dreams. It also has 2 spacious bedrooms, with built-in wardrobes, both with access to a private terrace with a stunning view over the estate, making every sunrise or late afternoon a spectacle of natural beauty.
Basement:
The basement is a real treasure trove for car aficionados, with space to comfortably accommodate up to 10 cars if needed. The automatic gates ensure safety and practicality.
Garden:
The outdoor garden is a tropical paradise, with a south-facing swimming pool that catches the sunlight all day long. Different areas of the garden offer varied ambiences, perfect for relaxing or socialising. A birdhouse adds a touch of charm and tranquillity, inviting nature to integrate into your daily life. With more than 4,000m² of outdoor space still available, the possibilities for creating new dreams and projects are limitless.
Extra:
Automatic gates
Diesel heating boiler
Water borehole with electric pump
Gymnasium
Automatic watering
Outdoor Lighting
Condominium with 24-hour security
Video intercom
Alarm
About Herdade da Aroeira:
Just 25 km from the centre of Lisbon and 600 metres from the beach, Herdade da Aroeira is the largest residential and golf complex in Greater Lisbon. With 350 hectares full of pine trees and lakes, enjoying a temperate microclimate, Aroeira offers two 18-hole championship golf courses, a golf school, a cosy clubhouse with snack bar and golf shop, apartments and villas, a tropical swimming pool, four tennis courts and a shopping area with several shops, including fishmongers, stationery store, paediatric clinic, restaurant and supermarket. The development is fenced and has a 24-hour security concierge, making Herdade da Aroeira a place of choice both to live and for a well-deserved holiday, where golf, leisure and contact with nature are at your fingertips.
Financing:
We take care of your financing at no additional cost, working daily with all banks to ensure the best mortgage solution for your investment.
Come and see your new home!
Prepare to be enchanted by an incomparable villa that redefines the concept of elegance and privacy. Located on an exclusive plot of 4,860m² in the prestigious Herdade da Aroeira, this property is a true oasis of tranquillity and sophistication.
Ground floor:
Upon entering, feel the grandeur of the living room, illuminated by the natural light that enters through the large south-facing windows, overlooking the sparkling pool without forgetting the interior garden that surrounds the entire floor.
The intelligent configuration of this room allows you to create different environments, perfect for moments of conviviality and celebration, or simply to enjoy and relax. Adjacent to it is a sophisticated dining area, ideal for entertaining guests with space and elegance.
The kitchen, fully equipped with state-of-the-art appliances, is an invitation to culinary creation. Connected to the kitchen, it also has the laundry room and a maid’s room that add functionality to the space.
On this floor, there is also a suite, currently used as an office, and an additional bedroom, both with direct access to the lovely outdoor garden.
Three bathrooms complement this level, providing convenience and comfort.
First Floor:
On the ground floor, discover the master suite, a space worthy of reverence, with approximately 50m². Here, the possibilities for decoration and organisation are endless, allowing you to create the environment of your dreams. It also has 2 spacious bedrooms, with built-in wardrobes, both with access to a private terrace with a stunning view over the estate, making every sunrise or late afternoon a spectacle of natural beauty.
Basement:
The basement is a real treasure trove for car aficionados, with space to comfortably accommodate up to 10 cars if needed. The automatic gates ensure safety and practicality.
Garden:
The outdoor garden is a tropical paradise, with a south-facing swimming pool that catches the sunlight all day long. Different areas of the garden offer varied ambiences, perfect for relaxing or socialising. A birdhouse adds a touch of charm and tranquillity, inviting nature to integrate into your daily life. With more than 4,000m² of outdoor space still available, the possibilities for creating new dreams and projects are limitless.
Extra:
Automatic gates
Diesel heating boiler
Water borehole with electric pump
Gymnasium
Automatic watering
Outdoor Lighting
Condominium with 24-hour security
Video intercom
Alarm
About Herdade da Aroeira:
Just 25 km from the centre of Lisbon and 600 metres from the beach, Herdade da Aroeira is the largest residential and golf complex in Greater Lisbon. With 350 hectares full of pine trees and lakes, enjoying a temperate microclimate, Aroeira offers two 18-hole championship golf courses, a golf school, a cosy clubhouse with snack bar and golf shop, apartments and villas, a tropical swimming pool, four tennis courts and a shopping area with several shops, including fishmongers, stationery store, paediatric clinic, restaurant and supermarket. The development is fenced and has a 24-hour security concierge, making Herdade da Aroeira a place of choice both to live and for a well-deserved holiday, where golf, leisure and contact with nature are at your fingertips.
Financing:
We take care of your financing at no additional cost, working daily with all banks to ensure the best mortgage solution for your investment.
Come and see your new home!
Contact
See Phone
Detached House 5 Bedrooms Triplex
Herdade da Aroeira, Charneca de Caparica e Sobreda, Almada, Distrito de Setúbal
New · 300m²
With Garage
buy
2.990.000 €
Maxitrevo invites you to get to know this extraordinary contemporary villa with 4 suites and luxury finishes.
Located in the condominium of Herdade da Aroeira about 1km from the beautiful beach of Fonte da Telha, and 20 Kms from Lisbon.
The 3D images presented are only illustrative of the type of architecture, and the villa in question is much more impressive and it is not possible to disclose the photographs and images of the project in question to maintain the privacy of the property.
This extraordinary Villa built on a plot with 1.600m2 allows you to live as a family and enjoy nature with luxury, safety and comfort.
Winter gardens in various rooms of the house;
Outdoor fireplace that allows you to enjoy the nights under the stars in the best way;
Fireplace in the living room.
SAL pool with automatic PH control;
Central Aspiration;
Alarm;
Barbech;
LED lighting indoors and outdoors.
Floor -1:
Garage;
Ballroom/Cinema Room/Extra Storage;
Parking lot;
Floor 0:
Suite with walking closet;
L-shaped room with 100m2 and a beautiful view of the pool and outdoor leisure area;
Kitchen of 21m2 with a fantastic gourmet island;
Social WC;
Laundry with reserved space;
Porch with parking for 2 vehicles;
Floor 1;
3 Suites with terraces;
1 Office with terrace.
Constructive details that guarantee comfort all year round:
External walls with thermal block;
Floors with thermal and acoustic insulation;
Aluminium windows with thermal cut, double glazing;
All toilets with underfloor heating.
and much more...
Take the opportunity and come and see this beautiful villa.
The exact location of the property is only revealed at the time of the visit.
The information provided, even if precise, does not exempt your consultation nor can it be considered binding.
maxitrevo.com
Located in the condominium of Herdade da Aroeira about 1km from the beautiful beach of Fonte da Telha, and 20 Kms from Lisbon.
The 3D images presented are only illustrative of the type of architecture, and the villa in question is much more impressive and it is not possible to disclose the photographs and images of the project in question to maintain the privacy of the property.
This extraordinary Villa built on a plot with 1.600m2 allows you to live as a family and enjoy nature with luxury, safety and comfort.
Winter gardens in various rooms of the house;
Outdoor fireplace that allows you to enjoy the nights under the stars in the best way;
Fireplace in the living room.
SAL pool with automatic PH control;
Central Aspiration;
Alarm;
Barbech;
LED lighting indoors and outdoors.
Floor -1:
Garage;
Ballroom/Cinema Room/Extra Storage;
Parking lot;
Floor 0:
Suite with walking closet;
L-shaped room with 100m2 and a beautiful view of the pool and outdoor leisure area;
Kitchen of 21m2 with a fantastic gourmet island;
Social WC;
Laundry with reserved space;
Porch with parking for 2 vehicles;
Floor 1;
3 Suites with terraces;
1 Office with terrace.
Constructive details that guarantee comfort all year round:
External walls with thermal block;
Floors with thermal and acoustic insulation;
Aluminium windows with thermal cut, double glazing;
All toilets with underfloor heating.
and much more...
Take the opportunity and come and see this beautiful villa.
The exact location of the property is only revealed at the time of the visit.
The information provided, even if precise, does not exempt your consultation nor can it be considered binding.
maxitrevo.com
Contact
See Phone
House 5 Bedrooms Duplex
Herdade da Aroeira, Charneca de Caparica e Sobreda, Almada, Distrito de Setúbal
New · 311m²
With Garage
buy
3.500.000 €
Built in Herdade da Aroeira in 2023, with a bold and ambitious project, which places the entire project in detail facing totally south, so that sunlight enters through the various rooms, giving an unparalleled comfort.
It enjoys a privileged location, 2 minutes from the beach, where you can enjoy all the surroundings, but it is essential to pay attention to what this villa offers. The rooms have thoughtful environments, among them the living room, dining room, reading area, TV area, where you can install a grand piano or a sculpture designed harmoniously married to the whole space. These rooms are interconnected with the kitchen, which has white lacquered furniture, with some silver tones. It also offers a central island, where the work area is located, consisting of hob, oven and electrical outlets. A counter for faster meals is integrated, with the support of high-standing benches. This room has direct access to the fastest dining area which in turn connects to one of the terraces, where the pool area is located.
On the 0th floor, in addition to the living rooms, kitchen and laundry room is also located 1 suite, library or cinema room, social toilet and access to the garage.
The first floor is totally private, only for the Master Suite and the three family suites, with the view to the east, south and west.
The exterior has a totally flat lot, carefully designed in order to provide the best of comforts around the whole house.
This wonder of construction is synonymous with comfort, sophistication and above all, well-being and good taste, where nothing was left to chance.
Now a more technical part:
The finishes of the house contemplate noble materials, such as marbles and other noble stones that make up a large part of the finishes.
The carpentry is white lacquered and of sophisticated design.
White lacquered kitchen furniture and countertops in national marbles.
Equipment was handpicked to compose the kitchen,
Air conditioning and underfloor heating, give the climatic comfort of the whole space.
Alarm system with cameras, presence detectors.
Windows and openings are in minimalist aluminum and have motorized curtains for easy use.
The sophistication, technology and comfort have been weighed down to the smallest detail, to be at the forefront of current times.
It enjoys a privileged location, 2 minutes from the beach, where you can enjoy all the surroundings, but it is essential to pay attention to what this villa offers. The rooms have thoughtful environments, among them the living room, dining room, reading area, TV area, where you can install a grand piano or a sculpture designed harmoniously married to the whole space. These rooms are interconnected with the kitchen, which has white lacquered furniture, with some silver tones. It also offers a central island, where the work area is located, consisting of hob, oven and electrical outlets. A counter for faster meals is integrated, with the support of high-standing benches. This room has direct access to the fastest dining area which in turn connects to one of the terraces, where the pool area is located.
On the 0th floor, in addition to the living rooms, kitchen and laundry room is also located 1 suite, library or cinema room, social toilet and access to the garage.
The first floor is totally private, only for the Master Suite and the three family suites, with the view to the east, south and west.
The exterior has a totally flat lot, carefully designed in order to provide the best of comforts around the whole house.
This wonder of construction is synonymous with comfort, sophistication and above all, well-being and good taste, where nothing was left to chance.
Now a more technical part:
The finishes of the house contemplate noble materials, such as marbles and other noble stones that make up a large part of the finishes.
The carpentry is white lacquered and of sophisticated design.
White lacquered kitchen furniture and countertops in national marbles.
Equipment was handpicked to compose the kitchen,
Air conditioning and underfloor heating, give the climatic comfort of the whole space.
Alarm system with cameras, presence detectors.
Windows and openings are in minimalist aluminum and have motorized curtains for easy use.
The sophistication, technology and comfort have been weighed down to the smallest detail, to be at the forefront of current times.
Contact
See Phone
See more Luxury in Almada
Bedrooms
Zones
Can’t find the property you’re looking for?
click here and leave us your request
, or also search in
https://kamicasa.pt
