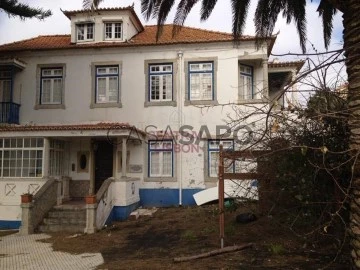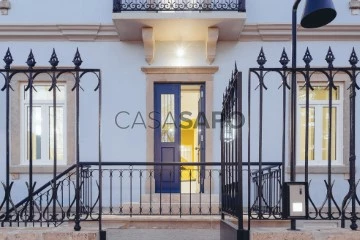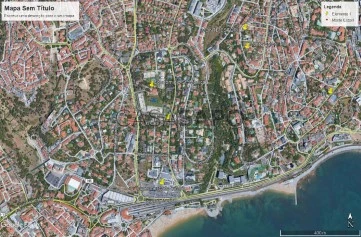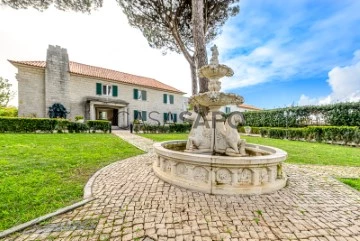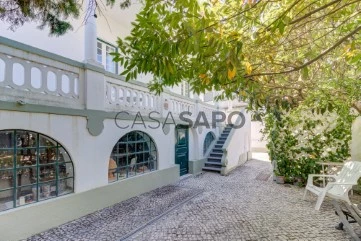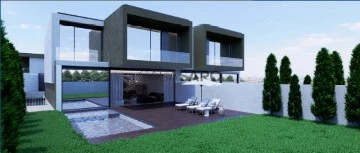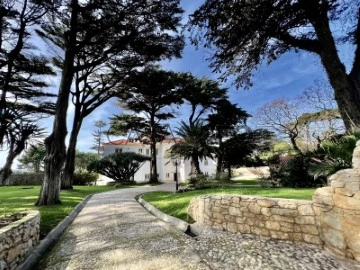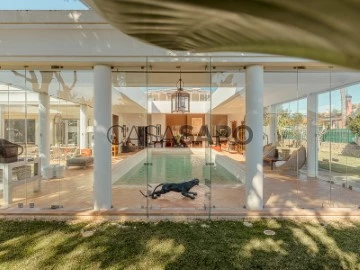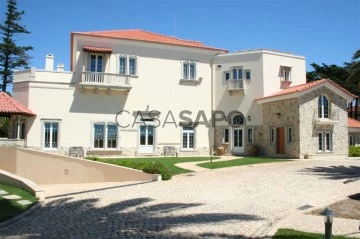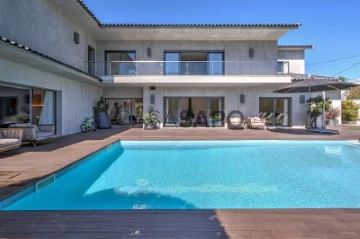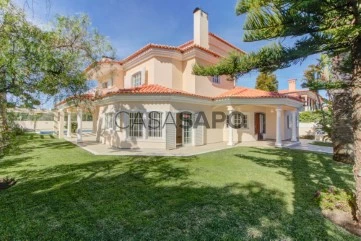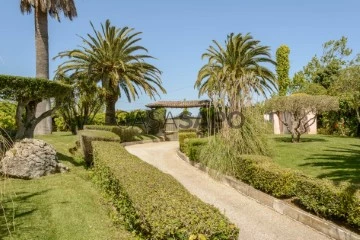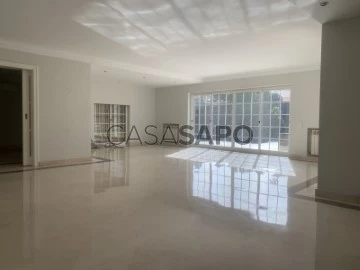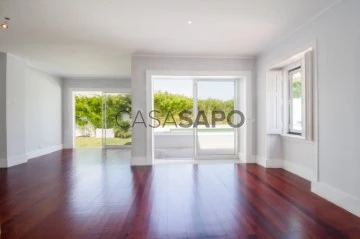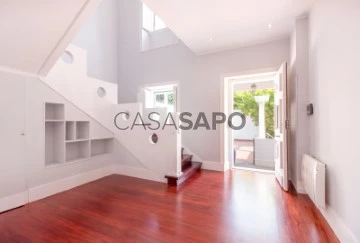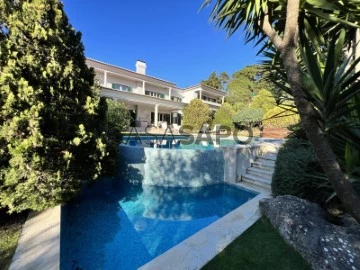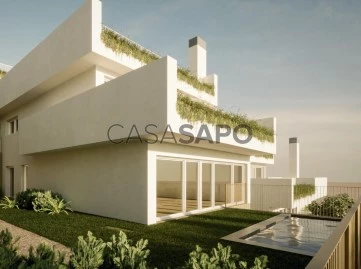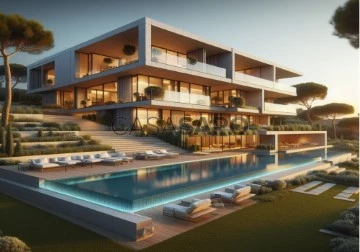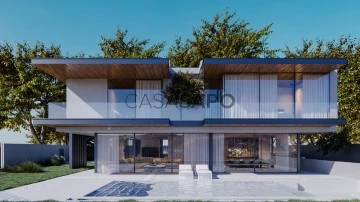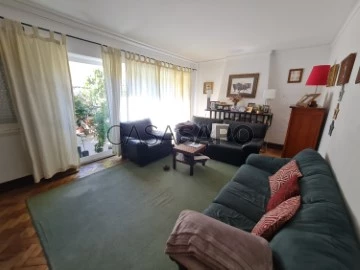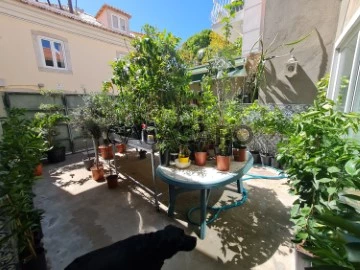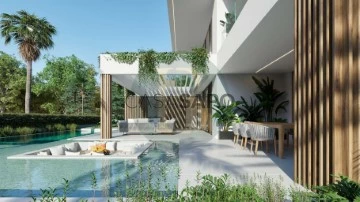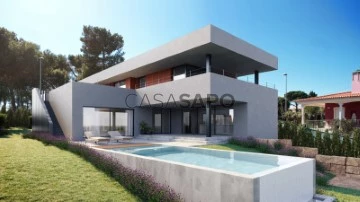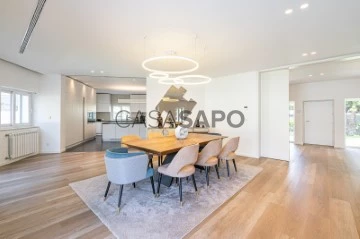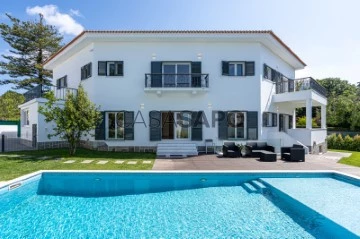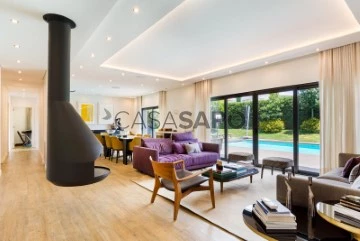Saiba aqui quanto pode pedir
67 Luxury 6 or more Bedrooms least recent, in Cascais, near School
Map
Order by
Least recent
House 13 Bedrooms
São João do Estoril, Cascais e Estoril, Distrito de Lisboa
For refurbishment · 204m²
With Garage
buy
2.150.000 €
House with 3 floors and garage
-R/C with 7 divisions
-1st floor with 6 divisions
- Attic with three divisions.
Ideal to rebuild and transform into a senior residence, because the garden with trees and green spaces that surround this property and conjugation with the next to the sea, make it a unique piece of quality for the provision of this service and the construction of this type of equipment.
São João do Estoril is a village in the union of parishes of Cascais and Estoril, municipality of Cascais, Portugal. It is situated on the Atlantic coast, which borders it to the south. It was founded in 1890 through several individual initiatives, due to the fame of the Puddle Baths and the emergence of the Cascais Line.
Its railway station, inaugurated alongside the initial section for Pedrouços, was the first to be built in the Estoril area, and is now an important interface between rail and road transport. It also has a secondary school, also known as Liceu de São João, which is depicted in Manuel Arouca’s book ’Sons of the Costa do Sol’, whose action takes place at the time of 25 April.
In the early twentieth century, São João do Estoril was described in the ’Illustration Portugueza’, magazine of the Newspaper ’O Século’, as ’a small village carved in perpendicular streets, little abundant in trees and shadows and frequented especially by the wealthy bourgeoisie of Lisbon’.
We inform our clients that this property can be visited following our contingency protocol defined according to dgs recommendations.
Central Lisbon is a central group company, a true ’One Stop Shop’ of real estate in Portugal, aimed at ensuring all needs related to a real estate investment.
As such in Central Group we have solutions to increase the income of our customers and their families that are as follows:
Central Lisbon is a real estate mediation company with the AMI 4473 license, has more than 20 years of experience in the market. Its services compete with mediation between a potential customer and an owner, in particular in the services of purchase, sale and lease.
Through the Central Vitae brand we can deal with:
Management of your property, your local accommodation, your refurbishment works, electricity, gas, communications and concierge services.
Gerex provides services:
Advice and consulting of strategic, economic, financial, operational and human capital management for public and private entities, whether legal or natural.
* Maxfinance Central is a trademark of Gerex, a credit intermediary registered and authorized by Banco de Portugal with no. 0003907.
Its solutions for our customers are the following:
Consolidation of credits - will reduce current benefits;
Consumer credits - allow you to get a safety cushion before customers default;
Cost-free Housing Credit Transfer* - will reduce the current provision;
Mediation of housing insurance and others.
#Portugal #relocatetoportugal #immigration #relocation #goldenvisa #lisboa #lisbon #realestateportugal #RealEstateInvestor #realestatelisbon #realestatelisboa
-R/C with 7 divisions
-1st floor with 6 divisions
- Attic with three divisions.
Ideal to rebuild and transform into a senior residence, because the garden with trees and green spaces that surround this property and conjugation with the next to the sea, make it a unique piece of quality for the provision of this service and the construction of this type of equipment.
São João do Estoril is a village in the union of parishes of Cascais and Estoril, municipality of Cascais, Portugal. It is situated on the Atlantic coast, which borders it to the south. It was founded in 1890 through several individual initiatives, due to the fame of the Puddle Baths and the emergence of the Cascais Line.
Its railway station, inaugurated alongside the initial section for Pedrouços, was the first to be built in the Estoril area, and is now an important interface between rail and road transport. It also has a secondary school, also known as Liceu de São João, which is depicted in Manuel Arouca’s book ’Sons of the Costa do Sol’, whose action takes place at the time of 25 April.
In the early twentieth century, São João do Estoril was described in the ’Illustration Portugueza’, magazine of the Newspaper ’O Século’, as ’a small village carved in perpendicular streets, little abundant in trees and shadows and frequented especially by the wealthy bourgeoisie of Lisbon’.
We inform our clients that this property can be visited following our contingency protocol defined according to dgs recommendations.
Central Lisbon is a central group company, a true ’One Stop Shop’ of real estate in Portugal, aimed at ensuring all needs related to a real estate investment.
As such in Central Group we have solutions to increase the income of our customers and their families that are as follows:
Central Lisbon is a real estate mediation company with the AMI 4473 license, has more than 20 years of experience in the market. Its services compete with mediation between a potential customer and an owner, in particular in the services of purchase, sale and lease.
Through the Central Vitae brand we can deal with:
Management of your property, your local accommodation, your refurbishment works, electricity, gas, communications and concierge services.
Gerex provides services:
Advice and consulting of strategic, economic, financial, operational and human capital management for public and private entities, whether legal or natural.
* Maxfinance Central is a trademark of Gerex, a credit intermediary registered and authorized by Banco de Portugal with no. 0003907.
Its solutions for our customers are the following:
Consolidation of credits - will reduce current benefits;
Consumer credits - allow you to get a safety cushion before customers default;
Cost-free Housing Credit Transfer* - will reduce the current provision;
Mediation of housing insurance and others.
#Portugal #relocatetoportugal #immigration #relocation #goldenvisa #lisboa #lisbon #realestateportugal #RealEstateInvestor #realestatelisbon #realestatelisboa
Contact
See Phone
House 7 Bedrooms
Carcavelos e Parede, Cascais, Distrito de Lisboa
New · 381m²
With Garage
buy
2.490.000 €
7 bedroom villa, as new, after renovation, for residence or tourism business, in a privileged location next to the beach.
An amazing villa equipped with pre-installation of air conditioning, solar thermal heating, fire center system, video intercom and automatic gate, composed by 3 levels.
The ground level has a spacious living room in open space with the equipped kitchen, also with access to a sunny balcony, an en- suite bedroom and a bathroom, while the upper floor has 4 en-suite bedrooms. The basement level has 2 standard bedrooms, a bathroom, a storage area and an entrance hall with access to the outside.
The property also has a garage with parking room for 2 cars.
Located 200 meters away from Parede train station and 260 meters away from the beach, next to services, transport, schools, commerce and leisure areas.
INSIDE LIVING operates in the luxury housing and property investment market. Our team offers a diverse range of excellent services to our clients, such as investor support services, ensuring all the assistance in the selection, purchase, sale or rental of properties, architectural design, interior design, banking and concierge services throughout the process.
An amazing villa equipped with pre-installation of air conditioning, solar thermal heating, fire center system, video intercom and automatic gate, composed by 3 levels.
The ground level has a spacious living room in open space with the equipped kitchen, also with access to a sunny balcony, an en- suite bedroom and a bathroom, while the upper floor has 4 en-suite bedrooms. The basement level has 2 standard bedrooms, a bathroom, a storage area and an entrance hall with access to the outside.
The property also has a garage with parking room for 2 cars.
Located 200 meters away from Parede train station and 260 meters away from the beach, next to services, transport, schools, commerce and leisure areas.
INSIDE LIVING operates in the luxury housing and property investment market. Our team offers a diverse range of excellent services to our clients, such as investor support services, ensuring all the assistance in the selection, purchase, sale or rental of properties, architectural design, interior design, banking and concierge services throughout the process.
Contact
See Phone
House 7 Bedrooms
Cascais, Cascais e Estoril, Distrito de Lisboa
Used · 415m²
buy
3.200.000 €
Moradia T7 Cascais muito próximo centro.
Contact
See Phone
House 6 Bedrooms
Torre, Cascais e Estoril, Distrito de Lisboa
New · 300m²
With Garage
buy
4.850.000 €
Completely new villa with swimming pool, 300 m2 on 2 floors, surrounded by garden.
Completion of construction end of 2025.
A few meters from the KING college, on a housing estate.
Quick access to the A5 highway and the Marginal, 30 minutes from Lisbon and Humberto Delgado Airport.
This is one of the most privileged areas of Cascais, as it combines a calm and private atmosphere with proximity to the beach and the historic town of Cascais, where you can find all kinds of cultural, social and sporting activities.
Nearby there are several restaurants, public schools, private and international schools, the Quinta da Marinha Health Club and Equestrian Center, golf courses and tennis courts.
Completion of construction end of 2025.
A few meters from the KING college, on a housing estate.
Quick access to the A5 highway and the Marginal, 30 minutes from Lisbon and Humberto Delgado Airport.
This is one of the most privileged areas of Cascais, as it combines a calm and private atmosphere with proximity to the beach and the historic town of Cascais, where you can find all kinds of cultural, social and sporting activities.
Nearby there are several restaurants, public schools, private and international schools, the Quinta da Marinha Health Club and Equestrian Center, golf courses and tennis courts.
Contact
See Phone
Mansion 11 Bedrooms
São Pedro do Estoril (Estoril), Cascais e Estoril, Distrito de Lisboa
Used · 676m²
buy
5.500.000 €
Histórico Palacete com arquitetura do final do séc. XIX. Conhecido como a Quinta das Águias, em São Pedro do Estoril, tem vindo a ser remodelado ao longo dos anos, apresentando-se em excelente estado de conservação.
As fotos falam por si! Com uma localização de excelência, vista deslumbrante, a magnifica porta de entrada original , os seus acabamentos de luxos com mármores nobres e as pinturas originais no teto, património cultural protegido, o imponente terraço com uma vista de 360º, este Palacete é um excelente investimento para a sua futura casa ou um Hotel de Charme.
O Palacete é constituído por 11 quartos, sendo um deles com lareira, 1 escritório, 10 casas de banho, 3 salas de estar, 2 sala de jantar, 3 cozinhas, lavandaria e uma sala de jogos. Temos ainda, no exterior, 2 apartamentos (T1/T2), piscina de água salgada com sistema de circulação automática, Churrasqueira.
O seu vasto jardim, está repleto de flores distintas, diversas árvores de frutos e esculturas.
A fantástica cave está transformada em museu privado de vinho, mantendo a traça original.
A principal preocupação do restauro efetuado, foi a preservação do original e dos pormenores que caracterizam o palacete, tornando-o numa habitação moderna, acolhedora e familiar.
Localização central de São Pedro do Estoril, lojas de bairro, cafés e restaurantes, 10 minutos a pé da Praia, 5 minutos a pé da Estação de Comboios e 2 minutos a pé da Estação de Autocarros. Próximo de campos de golfe, Campos de Ténis, Casino e da Escola Internacional St. Julian’s.
As fotos falam por si! Com uma localização de excelência, vista deslumbrante, a magnifica porta de entrada original , os seus acabamentos de luxos com mármores nobres e as pinturas originais no teto, património cultural protegido, o imponente terraço com uma vista de 360º, este Palacete é um excelente investimento para a sua futura casa ou um Hotel de Charme.
O Palacete é constituído por 11 quartos, sendo um deles com lareira, 1 escritório, 10 casas de banho, 3 salas de estar, 2 sala de jantar, 3 cozinhas, lavandaria e uma sala de jogos. Temos ainda, no exterior, 2 apartamentos (T1/T2), piscina de água salgada com sistema de circulação automática, Churrasqueira.
O seu vasto jardim, está repleto de flores distintas, diversas árvores de frutos e esculturas.
A fantástica cave está transformada em museu privado de vinho, mantendo a traça original.
A principal preocupação do restauro efetuado, foi a preservação do original e dos pormenores que caracterizam o palacete, tornando-o numa habitação moderna, acolhedora e familiar.
Localização central de São Pedro do Estoril, lojas de bairro, cafés e restaurantes, 10 minutos a pé da Praia, 5 minutos a pé da Estação de Comboios e 2 minutos a pé da Estação de Autocarros. Próximo de campos de golfe, Campos de Ténis, Casino e da Escola Internacional St. Julian’s.
Contact
See Phone
House 8 Bedrooms
Centro (Cascais), Cascais e Estoril, Distrito de Lisboa
Used · 320m²
With Garage
buy
3.900.000 €
Charming and elegant villa with sea views.
This property in the center of Cascais has a large and very beautiful entrance on the main floor, a living room and a dining room with high carved ceilings, an office, a toilet and a large kitchen with a service door to the street;
On the upper floor there are 2 bedrooms with bathroom, balcony and wardrobe and 3 more bedrooms and another complete bathroom (from this first floor the view is unobstructed and beautiful);
On the lower level with communication to the rest of the house there are 3 bedrooms, lounge, bathroom, kitchen and storage area.
In the surrounding area of the house there is space to park 3 vehicles, a very well maintained garden.
This manor house with high eaves, located in the center of Cascais, near the courthouse, in an area where several real estate projects are being carried out, has easy access to pharmacies, local shops, restaurants, pastry shops, and various services.
Great opportunity, book your visit now
This property in the center of Cascais has a large and very beautiful entrance on the main floor, a living room and a dining room with high carved ceilings, an office, a toilet and a large kitchen with a service door to the street;
On the upper floor there are 2 bedrooms with bathroom, balcony and wardrobe and 3 more bedrooms and another complete bathroom (from this first floor the view is unobstructed and beautiful);
On the lower level with communication to the rest of the house there are 3 bedrooms, lounge, bathroom, kitchen and storage area.
In the surrounding area of the house there is space to park 3 vehicles, a very well maintained garden.
This manor house with high eaves, located in the center of Cascais, near the courthouse, in an area where several real estate projects are being carried out, has easy access to pharmacies, local shops, restaurants, pastry shops, and various services.
Great opportunity, book your visit now
Contact
Semi-Detached House 6 Bedrooms Triplex
Cascais e Estoril, Distrito de Lisboa
Under construction · 589m²
With Garage
buy
2.350.000 €
mod2537.3
Moradia geminada T5+1 com 590m² em fase de construção com piscina, deck e jardim privativos, garagem com capacidade para 4 viaturas situada no Condomínio privado Quinta das Giestas
Este condomínio é composto por 9 moradias T5+1 com arquitetura contemporânea e moderna na região do Estoril, com acabamentos de alta qualidade e diversos toques de requinte e luxo, áreas bastante generosas que fazendo uma extensão até às áreas exteriores e que proporcionam a
estas moradias uma atmosfera única de muita luz natural e liberdade.
Composta por 3 pisos distintos, possuí uma ampla sala de estar com acesso directo a jardim acolhedor com deck e piscina privativo, 4 suites com acessos a varandas privativas. Master suite com walk-in closet, cozinha ampla e equipada com os mais modernos eletrodomésticos e com acesso a varanda.
O condomínio está inserido na reserva ecológica denominada de Bosque dos Gaios com cerca de 9000m² onde irão ser construídos percursos pedonais e vários outros espaços de lazer, que irão estar em disponíveis na zona do Condomínio e com acesso até à praia da Poça sem ter de sair da sua zona de conforto.
Localizado a poucos minutos de todo o tipo de comércio e serviços tais como escolas nacionais e internacionais, hospital, Cascais Shopping, praias e com rápido acesso à A5 e Marginal.
Previsão da conclusão da obra em Agosto de 2023
Trata-se de uma excelente oportunidade para quem procura o conforto e a qualidade de vida para toda a família.
Venha conhecer esta moradia a escassos minutos de uma das mais belas vilas de Portugal, Cascais
VISITE !!! CONTACTE-NOS (telefone) / (telefone) / (telefone)
Ou consulte o nosso site: (url)
Moradia geminada T5+1 com 590m² em fase de construção com piscina, deck e jardim privativos, garagem com capacidade para 4 viaturas situada no Condomínio privado Quinta das Giestas
Este condomínio é composto por 9 moradias T5+1 com arquitetura contemporânea e moderna na região do Estoril, com acabamentos de alta qualidade e diversos toques de requinte e luxo, áreas bastante generosas que fazendo uma extensão até às áreas exteriores e que proporcionam a
estas moradias uma atmosfera única de muita luz natural e liberdade.
Composta por 3 pisos distintos, possuí uma ampla sala de estar com acesso directo a jardim acolhedor com deck e piscina privativo, 4 suites com acessos a varandas privativas. Master suite com walk-in closet, cozinha ampla e equipada com os mais modernos eletrodomésticos e com acesso a varanda.
O condomínio está inserido na reserva ecológica denominada de Bosque dos Gaios com cerca de 9000m² onde irão ser construídos percursos pedonais e vários outros espaços de lazer, que irão estar em disponíveis na zona do Condomínio e com acesso até à praia da Poça sem ter de sair da sua zona de conforto.
Localizado a poucos minutos de todo o tipo de comércio e serviços tais como escolas nacionais e internacionais, hospital, Cascais Shopping, praias e com rápido acesso à A5 e Marginal.
Previsão da conclusão da obra em Agosto de 2023
Trata-se de uma excelente oportunidade para quem procura o conforto e a qualidade de vida para toda a família.
Venha conhecer esta moradia a escassos minutos de uma das mais belas vilas de Portugal, Cascais
VISITE !!! CONTACTE-NOS (telefone) / (telefone) / (telefone)
Ou consulte o nosso site: (url)
Contact
See Phone
House 8 Bedrooms
Carcavelos e Parede, Cascais, Distrito de Lisboa
Refurbished · 900m²
With Garage
buy
7.500.000 €
8 bedroom villa (5 suites + 3 bedrooms) in Quinta da Condessa in Parede in 1st line of sea and with sea view, municipality of Cascais.
Historic palace, with stunning SEA VIEW inserted in land with about 5590m2, with fantastic garden and swimming pool.
House fully recovered, in excellent condition, ready to live.
High quality finishes.
Floor 0: Entrance hall, living room, dining room, both with fireplaces, fully equipped kitchen, laundry, bathroom, office, games room and bathroom for visits.
Intermediate floor where there are 2 mezzanines above the living room and games room, a library, a saleta and 2 bedrooms with a common bathroom.
Floor 1: 5 suites with closet being one of these the master suite with closet and large terrace.
Floor 2: Cinema room, bathroom, storage areas and terrace.
Floor -1: large space with about 500m2, garage.
- indoor/outdoor pool
- gymnasium/multipurpose
- lake with support house
-kennel
- Large garden with terraces where you can create various outdoor environments.
House with great sea view, privacy next to the beaches of the Cascais line, all kinds of commerce and services, national and international schools and easy access to the motorway to Lisbon and the international airport.
Next to the direct train to Lisbon (Cais do Sodré and Cascais).
More information contact us now.
#viveremcascais #cascais #luxuryhouse #houses #vistamar #luxo
Historic palace, with stunning SEA VIEW inserted in land with about 5590m2, with fantastic garden and swimming pool.
House fully recovered, in excellent condition, ready to live.
High quality finishes.
Floor 0: Entrance hall, living room, dining room, both with fireplaces, fully equipped kitchen, laundry, bathroom, office, games room and bathroom for visits.
Intermediate floor where there are 2 mezzanines above the living room and games room, a library, a saleta and 2 bedrooms with a common bathroom.
Floor 1: 5 suites with closet being one of these the master suite with closet and large terrace.
Floor 2: Cinema room, bathroom, storage areas and terrace.
Floor -1: large space with about 500m2, garage.
- indoor/outdoor pool
- gymnasium/multipurpose
- lake with support house
-kennel
- Large garden with terraces where you can create various outdoor environments.
House with great sea view, privacy next to the beaches of the Cascais line, all kinds of commerce and services, national and international schools and easy access to the motorway to Lisbon and the international airport.
Next to the direct train to Lisbon (Cais do Sodré and Cascais).
More information contact us now.
#viveremcascais #cascais #luxuryhouse #houses #vistamar #luxo
Contact
See Phone
House 6 Bedrooms +1
Quinta da Marinha (Cascais), Cascais e Estoril, Distrito de Lisboa
Used · 734m²
With Garage
buy
7.500.000 €
6+1-bedroom single storey villa, 734 sqm (gross construction area), with garden and swimming pool, set in a 2057 sqm plot of land, in Quinta da Marinha, Cascais. The villa, of colonial style, comprises an entrance hall, living room with a large fireplace and several atmospheres, dining room, both with access to a winter garden with a skylight that brings in plenty of natural light, and leading out to an outdoor terrace and garden with a dining area. Equipped kitchen, with pantry, laundry (which could be used as a servants’ suite as it has a bathroom), two guest bathrooms, one guest suite, four suites all with wardrobes, and a master suite with two closets. The swimming pool is heated, with glass doors that open or close, allowing for use of the swimming pool in the winter, as well as a telescopic cover on the ceiling and a lounge with fireplace. The first floor has a living room/office with natural light and storage area. The entire villa converges towards the garden which has enormous privacy and is planted with diverse fruit trees and a hedge of tropical vegetation. Lock-up garage for two cars and several outdoor parking spaces. This villa has a well that is used to irrigate the garden and fill the swimming pool.
Located in a quiet area next to the sea and the bike path that connects Cascais to the Guincho Beach, the villa is within a 2-minute walking distance from the Quinta da Marinha Equestrian Centre. Within a 5-minute driving distance from the Oitavos Dunes golf course, the Sheraton Cascais Resort, the Onyria Quinta da Marinha Hotel and the CUF Cascais Hospital, 14 minutes from Escola Salesianos do Estoril, Deutsche Schule Estoril, Santo António International School and St. Julian’s School, 5 minutes from the access to the motorway and 30-minute driving distance from Lisbon Airport.
#ref:67264
Located in a quiet area next to the sea and the bike path that connects Cascais to the Guincho Beach, the villa is within a 2-minute walking distance from the Quinta da Marinha Equestrian Centre. Within a 5-minute driving distance from the Oitavos Dunes golf course, the Sheraton Cascais Resort, the Onyria Quinta da Marinha Hotel and the CUF Cascais Hospital, 14 minutes from Escola Salesianos do Estoril, Deutsche Schule Estoril, Santo António International School and St. Julian’s School, 5 minutes from the access to the motorway and 30-minute driving distance from Lisbon Airport.
#ref:67264
Contact
See Phone
House 7 Bedrooms
Parede, Carcavelos e Parede, Cascais, Distrito de Lisboa
Used · 750m²
With Garage
buy
7.500.000 €
7+2 bedroom villa, with a 1,200 sqm gross construction area. This villa presents a traditional architecture, it is charming and has a huge potential due to its unique characteristics.
It provides frontal sea views, a very private garden (with a pond and a covered swimming pool) and garage.
It is implanted in a 6,000 sqm lot, located in Avencas, in Cascais.
The villa comprises:
-3 ample living rooms
-4 fireplaces
-Mezzanine
-fully equipped kitchen with pantry
-5 suites, all with wardrobes
-3 bedrooms
-Cinema room
-Library
-parking with 360 cubic metres
-Party room
-wine cellar
-sauna and shower rooms.
It also comprises a 1 bedroom apartment with kitchen, gym and kennel.
The villa presents excellent finishings, a great condition and it is equipped with air conditioning, radiant floor heating, double glazed windows and with an elevator that connects all the floors.
5 minutes walking distance from the Parede train station, Avenida Marginal and the Avencas beach. 10 minutes driving distance from Nova (SEB), Bafureira College, St. Julians, Svenska Skolan Lissabon and Maristas. 30 minutes driving distance from the Lisbon´s Humberto Delgado Airport.
Great accesses to the motorway.
Porta da Frente Christie’s is a real estate agency that has been operating in the market for more than two decades. Its focus lays on the highest quality houses and developments, not only in the selling market, but also in the renting market. The company was elected by the prestigious brand Christie’s - one of the most reputable auctioneers, Art institutions and Real Estate of the world - to be represented in Portugal, in the areas of Lisbon, Cascais, Oeiras, Sintra and Alentejo. The main purpose of Porta da Frente Christie’s is to offer a top-notch service to our customers.
It provides frontal sea views, a very private garden (with a pond and a covered swimming pool) and garage.
It is implanted in a 6,000 sqm lot, located in Avencas, in Cascais.
The villa comprises:
-3 ample living rooms
-4 fireplaces
-Mezzanine
-fully equipped kitchen with pantry
-5 suites, all with wardrobes
-3 bedrooms
-Cinema room
-Library
-parking with 360 cubic metres
-Party room
-wine cellar
-sauna and shower rooms.
It also comprises a 1 bedroom apartment with kitchen, gym and kennel.
The villa presents excellent finishings, a great condition and it is equipped with air conditioning, radiant floor heating, double glazed windows and with an elevator that connects all the floors.
5 minutes walking distance from the Parede train station, Avenida Marginal and the Avencas beach. 10 minutes driving distance from Nova (SEB), Bafureira College, St. Julians, Svenska Skolan Lissabon and Maristas. 30 minutes driving distance from the Lisbon´s Humberto Delgado Airport.
Great accesses to the motorway.
Porta da Frente Christie’s is a real estate agency that has been operating in the market for more than two decades. Its focus lays on the highest quality houses and developments, not only in the selling market, but also in the renting market. The company was elected by the prestigious brand Christie’s - one of the most reputable auctioneers, Art institutions and Real Estate of the world - to be represented in Portugal, in the areas of Lisbon, Cascais, Oeiras, Sintra and Alentejo. The main purpose of Porta da Frente Christie’s is to offer a top-notch service to our customers.
Contact
See Phone
House 8 Bedrooms
Cascais e Estoril, Distrito de Lisboa
Used · 382m²
With Garage
buy
3.700.000 €
Located in Birre, Cascais, this Villa T7 + 1 has an annex, swimming pool, large garden, garage and outdoor parking.
Layout:
_Main Building:
Ground floor - Entrance Hall, Office, Suite 01, Lavatory, fully equipped Kitchen and Cupboard with access to the patio, Living room and Dining room with access to the garden and pool, Suite 02 and Master Suite with Walk-in Closet;
1st Floor - Hall, Balcony, Wardrobe, Office, Living room and TV room, Access to the Attic, Suite 04 with wardrobe, Suite 05 and Suite 06 with private balcony;
_Annex (55 m²):
Ground floor - Kitchen and pantry, Games Room and Garage;
1st Floor - Hall, WC, Bedroom, Living room and Terrace
Outside space - Garden around the house / Deck / Pool / Barbecue / Garage / Outdoor Parking / Patio
Features:
T7 + 1
7 WCs + 1 guest toilet
Plenty of wardrobes and storage space
Garden
Swimming pool
Garage
Patio
Barbecue
Domotics (presence simulation / electric shutters / alarm / lighting control / video intercom forwarding to mobile phone)
Gourmet area - 42 m²
Annex - 55 m²
Plot size - 1384 m²
Surrounding area:
With great accessibility, 5 min from A5 and 10 min from IC19.
Cafes / Supermarkets / Minimarkets / Restaurants / Banks at the door / Nursery / Schools a few minutes away.
Layout:
_Main Building:
Ground floor - Entrance Hall, Office, Suite 01, Lavatory, fully equipped Kitchen and Cupboard with access to the patio, Living room and Dining room with access to the garden and pool, Suite 02 and Master Suite with Walk-in Closet;
1st Floor - Hall, Balcony, Wardrobe, Office, Living room and TV room, Access to the Attic, Suite 04 with wardrobe, Suite 05 and Suite 06 with private balcony;
_Annex (55 m²):
Ground floor - Kitchen and pantry, Games Room and Garage;
1st Floor - Hall, WC, Bedroom, Living room and Terrace
Outside space - Garden around the house / Deck / Pool / Barbecue / Garage / Outdoor Parking / Patio
Features:
T7 + 1
7 WCs + 1 guest toilet
Plenty of wardrobes and storage space
Garden
Swimming pool
Garage
Patio
Barbecue
Domotics (presence simulation / electric shutters / alarm / lighting control / video intercom forwarding to mobile phone)
Gourmet area - 42 m²
Annex - 55 m²
Plot size - 1384 m²
Surrounding area:
With great accessibility, 5 min from A5 and 10 min from IC19.
Cafes / Supermarkets / Minimarkets / Restaurants / Banks at the door / Nursery / Schools a few minutes away.
Contact
See Phone
House 6 Bedrooms
Alcabideche, Cascais, Distrito de Lisboa
Used · 272m²
With Garage
buy
2.950.000 €
We present this fantastic villa, located in Rua das Faias on the Guia Coast, a few meters from Quinta da Bicuda, Quinta da Marinha, Farol da Guia and Estrada do Guincho.
This villa will have the following features:
- Six bedrooms (suites) with built-in wardrobes, two of them with hot tub and one with hydromassage cabin;
- Living room with more than 50m2 with fireplace
- Kitchen with more than 20m2 equipped
- Large entrance hall;
- Toilet for guests on floor 0;
- Garage with toilet for two cars, also has space for two more cars within the housing area;
- Swimming pool with 50m2;
- Barbecue area, with support sinks;
- Large garden with some species of tropical trees;
- The entire frame in aluminum and with double glazing;
- South, East and West sun exposure.
It is a villa with a location of excellence and great access by Av. Marginal or the A5 motorway, it is close to various types of commerce, leisure and sports areas, such as golf courses.
WHY BUY WITH AN ARCH?
We like to help all customers find the dream property!
That’s why we work with each client individually, dedicating the time needed to understand their lifestyle, needs and desires.
Presentation of the best financial solutions for the acquisition of the property, having all support in the process (if required);
Presence in the evaluation of the property;
Legal support and marking the realization of cpcv (Contract Promise Purchase and Sale);
Support in the marking and realization of the public deed of purchase and sale;
For more information, contact!
This villa will have the following features:
- Six bedrooms (suites) with built-in wardrobes, two of them with hot tub and one with hydromassage cabin;
- Living room with more than 50m2 with fireplace
- Kitchen with more than 20m2 equipped
- Large entrance hall;
- Toilet for guests on floor 0;
- Garage with toilet for two cars, also has space for two more cars within the housing area;
- Swimming pool with 50m2;
- Barbecue area, with support sinks;
- Large garden with some species of tropical trees;
- The entire frame in aluminum and with double glazing;
- South, East and West sun exposure.
It is a villa with a location of excellence and great access by Av. Marginal or the A5 motorway, it is close to various types of commerce, leisure and sports areas, such as golf courses.
WHY BUY WITH AN ARCH?
We like to help all customers find the dream property!
That’s why we work with each client individually, dedicating the time needed to understand their lifestyle, needs and desires.
Presentation of the best financial solutions for the acquisition of the property, having all support in the process (if required);
Presence in the evaluation of the property;
Legal support and marking the realization of cpcv (Contract Promise Purchase and Sale);
Support in the marking and realization of the public deed of purchase and sale;
For more information, contact!
Contact
See Phone
Detached House 6 Bedrooms Duplex
Manique de Baixo, Alcabideche, Cascais, Distrito de Lisboa
Used · 394m²
With Garage
buy
3.000.000 €
Farm for sale | 395m2 private gross area + 237m2 of dependent gross area | Garden, terraces and swimming pool | Independent Attached House | Garage | Manique at Alcabideche Estoril-Cascais
The farm is full of charm in a very quiet area of ecological reserve giving you tranquillity and total privacy, with unobstructed views of nature. Ideal for families looking for a home in a perfect oasis outside the hustle and bustle of a city, with large indoor areas and space for everyone to live and work and great outdoor areas to receive friends and family, but at the same time close to Estoril, schools, sports and services.
It also has a smaller independent house, with a 1 bedroom, a bathroom, living room with fireplace and kitchen, terrace and private garden with large lawn and porch with barbecue and wood oven.
The main house consists of the entrance hall, living room, TV room and office (88 m2), dining room (27 m2) with fireplace, social bathroom, office (15 m2), kitchen (37 m2), laundry room, suite (12 m2), two bedrooms (24 m2 and 20 m2), support bathroom, master suite (24 m2) with closet.
Outside we have several nooks and distinct areas of the garden where we find the living space in front of the rooms, terraces and private garden in front of the rooms, barbecue and dining area, pool area, with changing rooms, gym and Turkish bath, House T1 with private garden, an orchard with national and tropical fruit trees, a vegetable garden and a greenhouse for organic farming. It also has a kennel.
Features:
- Main house T5
- House T1 with garden
- Garage for 3 cars
- Diesel central heating
- Solar panels
- Central alarm
-Generator
-Fireplace
- Swimming pool and changing rooms
- Turkish Bath
-Gymnasium
- Automatic irrigation and three holes (for the garden and swimming pool, and also for the house’s own consumption)
Location:
The village of Manique belongs to the Estoril/Cascais area.
It is a small Portuguese village very quiet and quiet, with all the basic services of day-to-day, and is a few minutes from the centre of Estoril.
Estoril is a prestigious place and a lot of history, as well as Cascais, with many cultural attractions and points of interest, in addition to the well-known coast with several beaches where you can find excellent restaurants with terraces by the sea.
. Casino Estoril remains a hub of attraction that in addition to the game rooms also has restaurants, theatre, music concerts, cinema, cultural events and exhibitions, which contribute a lot to local entertainment.
Nearby there are also several international schools, golf courses, a racetrack, and among others the fantastic Natural Park of Sintra-Cascais, a place of rare beauty and considered world heritage.
Excellent access to Lisbon (30min), Estoril and Cascais (10min).
The farm is full of charm in a very quiet area of ecological reserve giving you tranquillity and total privacy, with unobstructed views of nature. Ideal for families looking for a home in a perfect oasis outside the hustle and bustle of a city, with large indoor areas and space for everyone to live and work and great outdoor areas to receive friends and family, but at the same time close to Estoril, schools, sports and services.
It also has a smaller independent house, with a 1 bedroom, a bathroom, living room with fireplace and kitchen, terrace and private garden with large lawn and porch with barbecue and wood oven.
The main house consists of the entrance hall, living room, TV room and office (88 m2), dining room (27 m2) with fireplace, social bathroom, office (15 m2), kitchen (37 m2), laundry room, suite (12 m2), two bedrooms (24 m2 and 20 m2), support bathroom, master suite (24 m2) with closet.
Outside we have several nooks and distinct areas of the garden where we find the living space in front of the rooms, terraces and private garden in front of the rooms, barbecue and dining area, pool area, with changing rooms, gym and Turkish bath, House T1 with private garden, an orchard with national and tropical fruit trees, a vegetable garden and a greenhouse for organic farming. It also has a kennel.
Features:
- Main house T5
- House T1 with garden
- Garage for 3 cars
- Diesel central heating
- Solar panels
- Central alarm
-Generator
-Fireplace
- Swimming pool and changing rooms
- Turkish Bath
-Gymnasium
- Automatic irrigation and three holes (for the garden and swimming pool, and also for the house’s own consumption)
Location:
The village of Manique belongs to the Estoril/Cascais area.
It is a small Portuguese village very quiet and quiet, with all the basic services of day-to-day, and is a few minutes from the centre of Estoril.
Estoril is a prestigious place and a lot of history, as well as Cascais, with many cultural attractions and points of interest, in addition to the well-known coast with several beaches where you can find excellent restaurants with terraces by the sea.
. Casino Estoril remains a hub of attraction that in addition to the game rooms also has restaurants, theatre, music concerts, cinema, cultural events and exhibitions, which contribute a lot to local entertainment.
Nearby there are also several international schools, golf courses, a racetrack, and among others the fantastic Natural Park of Sintra-Cascais, a place of rare beauty and considered world heritage.
Excellent access to Lisbon (30min), Estoril and Cascais (10min).
Contact
See Phone
House 6 Bedrooms Duplex
Birre, Cascais e Estoril, Distrito de Lisboa
Used · 575m²
buy
2.500.000 €
Moradia em Birre, próximo da Quita da Marinha, inserida em lote de 1.150 m2, com uma construção de 575 m2, composta por dois pisos.
R/C - Hall de entrada principal; 1 suite; 1 quarto; salão; cozinha; lavandaria; despensa; sala de refeições
1ª - 2 quartos; casa de banho completa de apoio; 1 suite; 1 master suite; terraço
Anexo - Cozinha; balneários; zona de sauna; churrasqueira
Piscina
Observações;
O imóvel encontra-se a necessitar de obras de atualização.
Possibilidade de venda da empresa proprietária do imóvel
R/C - Hall de entrada principal; 1 suite; 1 quarto; salão; cozinha; lavandaria; despensa; sala de refeições
1ª - 2 quartos; casa de banho completa de apoio; 1 suite; 1 master suite; terraço
Anexo - Cozinha; balneários; zona de sauna; churrasqueira
Piscina
Observações;
O imóvel encontra-se a necessitar de obras de atualização.
Possibilidade de venda da empresa proprietária do imóvel
Contact
See Phone
House 8 Bedrooms
Centro (Estoril), Cascais e Estoril, Distrito de Lisboa
Used · 717m²
With Garage
buy
3.250.000 €
Moradia de arquitectura clássica, em pleno centro do Estoril, a passos da praia do Tamariz.
A propriedade, originalmente construída em 1949, foi totalmente remodelada com recurso a materiais superiores.
Dispõe de 717m2 construídos, em 4 pisos + cave e está implantada num lote de terreno de 951 metros.
Dispõe de uma espaçosa garagem para 7 viaturas, espaço que comunica com um anexo totalmente habitável (antiga habitação para caseiro), que conta com dois quartos, um WC e uma cozinha totalmente funcional. A cozinha deste anexo, tal como todos os seus quartos, comunicam para um terraço exterior onde pode ser encontrado um barbecue tradicional e do qual se pode aceder ao jardim tardoz e à piscina.
O Rés do Chão da moradia é independente do resto da casa, sendo que pode perfeitamente voltar a ser aberto o acesso à escadaria interior que ligava este piso ao primeiro andar. É composto por sala de estar com 20m2 e sala de jantar com 15m2, ambas comunicantes, com vista para o jardim nascente do imóvel. A cozinha conta com 18m2 e encontra-se totalmente equipada. Neste espaço encontramos ainda dois quartos com roupeiro, que contam com o apoio de uma casa de banho completa, com 8m2.
Esta parte do imóvel está vocacionada para receber hóspedes, ou para acolher familiares de forma independente e privada relativamente à restante propriedade.
No Piso 1 encontramos a entrada principal da moradia. Atravessando o seu luminoso hall de entrada, percorremos o primeiro longo corredor que nos conduz à sala de estar. A sala, de excelentes dimensões, conta com 3 ambientes e está virada a poente para o jardim e piscina. Neste piso, contamos ainda com uma espaçosa e moderna cozinha, com enorme ilha e equipamentos de qualidade superior e um quarto de hóspedes ou escritório / sala de estar voltado para o jardim nascente. Contamos ainda com uma casa de banho social com elevado requinte e um escritório / quarto de hóspedes.
Uma escadaria central, de design arrojado, conduz ao primeiro andar. Este é o piso mais privado e familiar da moradia, onde se localiza a grandiosa Master Suite, com um igualmente amplo walk-in-closet. Contamos ainda com 2 outros quartos, um dos quais também em suite com WC completo e uma casa de banho de apoio. Este piso conta ainda com um closet de apoio aos dois quartos secundários.
No piso 3 encontramos um amplo e igualmente renovado sótão com um grande salão e uma casa de banho de apoio.
A propriedade, originalmente construída em 1949, foi totalmente remodelada com recurso a materiais superiores.
Dispõe de 717m2 construídos, em 4 pisos + cave e está implantada num lote de terreno de 951 metros.
Dispõe de uma espaçosa garagem para 7 viaturas, espaço que comunica com um anexo totalmente habitável (antiga habitação para caseiro), que conta com dois quartos, um WC e uma cozinha totalmente funcional. A cozinha deste anexo, tal como todos os seus quartos, comunicam para um terraço exterior onde pode ser encontrado um barbecue tradicional e do qual se pode aceder ao jardim tardoz e à piscina.
O Rés do Chão da moradia é independente do resto da casa, sendo que pode perfeitamente voltar a ser aberto o acesso à escadaria interior que ligava este piso ao primeiro andar. É composto por sala de estar com 20m2 e sala de jantar com 15m2, ambas comunicantes, com vista para o jardim nascente do imóvel. A cozinha conta com 18m2 e encontra-se totalmente equipada. Neste espaço encontramos ainda dois quartos com roupeiro, que contam com o apoio de uma casa de banho completa, com 8m2.
Esta parte do imóvel está vocacionada para receber hóspedes, ou para acolher familiares de forma independente e privada relativamente à restante propriedade.
No Piso 1 encontramos a entrada principal da moradia. Atravessando o seu luminoso hall de entrada, percorremos o primeiro longo corredor que nos conduz à sala de estar. A sala, de excelentes dimensões, conta com 3 ambientes e está virada a poente para o jardim e piscina. Neste piso, contamos ainda com uma espaçosa e moderna cozinha, com enorme ilha e equipamentos de qualidade superior e um quarto de hóspedes ou escritório / sala de estar voltado para o jardim nascente. Contamos ainda com uma casa de banho social com elevado requinte e um escritório / quarto de hóspedes.
Uma escadaria central, de design arrojado, conduz ao primeiro andar. Este é o piso mais privado e familiar da moradia, onde se localiza a grandiosa Master Suite, com um igualmente amplo walk-in-closet. Contamos ainda com 2 outros quartos, um dos quais também em suite com WC completo e uma casa de banho de apoio. Este piso conta ainda com um closet de apoio aos dois quartos secundários.
No piso 3 encontramos um amplo e igualmente renovado sótão com um grande salão e uma casa de banho de apoio.
Contact
See Phone
House 6 Bedrooms
Quinta Patino, Alcabideche, Cascais, Distrito de Lisboa
Used · 779m²
With Garage
buy
6.950.000 €
Luxurious 6 bedroom villa with lawn garden, lounge area and pool inserted in plot of land with 2.245m2, located in Quinta Patiño, one of the most exclusive and prestigious condominiums in Portugal, with 24/7 security and golf courses.
This luxury villa is located in a prime area of Estoril, known for its cozy, safe environment.
The Villa is near to the international schools (TASIS and Carlucci), banks, pharmacy, gym, shopping and leisure areas. Located just 8 minutes from the Estoril Cassino and the best beaches of Cascais, 12 minutes from the Cascais Marina,15 minutes from the centre of Sintra and 30 minutes from Lisbon Airport.
Main Areas:
Floor 0
. Entrance hall 36m2 with double height ceiling
. Living and dining room 90m2 with fireplace with wood burning stove, view to the garden and pool
. Covered lounge area 92m2 with fireplace
. Kitchen 26m2 with pantry
. Laundry Room 5m2
. Bathroom 3m2
. Storage area 5m2
. Office 15m2 with direct access to the lounge area and garden view
. Bedroom 15m2 with built-in wardrobe with access to the lounge area
. Wc 7m2
Floor 1
. Mezzanine 11m2
. Living room 20m2
. Master Suite 48m2 with three walk-in closets and complete bathroom with balcony
. Suite 37m2 with walk-in closet, bathroom, 6m2 balcony and 18m2 terrace
Floor -1
. Hall 38m2
. Suite 15m2 with built-in wardrobe and bathroom
. Wc 7m2
. Office 31m2 with climatized wine cellar 5m2
. Storage area 5m2
. Engine room 26m2
Garage 155m2 with parking space for 5 cars.
Covered outdoor parking space for 1 car.
Villa equipped with central heating, air conditioning, bathrooms covered in natural stone, alarm system/CCTV, swimming pool, toilets signed by Starck from Duravit and electric car charger.
INSIDE LIVING operates in the luxury housing and real estate investment market. Our team offers a diverse range of excellent services to our clients, such as investor support services, ensuring full accompaniment in the selection, purchase, sale or rental of properties, architectural design, interior design, banking and concierge services throughout the process.
This luxury villa is located in a prime area of Estoril, known for its cozy, safe environment.
The Villa is near to the international schools (TASIS and Carlucci), banks, pharmacy, gym, shopping and leisure areas. Located just 8 minutes from the Estoril Cassino and the best beaches of Cascais, 12 minutes from the Cascais Marina,15 minutes from the centre of Sintra and 30 minutes from Lisbon Airport.
Main Areas:
Floor 0
. Entrance hall 36m2 with double height ceiling
. Living and dining room 90m2 with fireplace with wood burning stove, view to the garden and pool
. Covered lounge area 92m2 with fireplace
. Kitchen 26m2 with pantry
. Laundry Room 5m2
. Bathroom 3m2
. Storage area 5m2
. Office 15m2 with direct access to the lounge area and garden view
. Bedroom 15m2 with built-in wardrobe with access to the lounge area
. Wc 7m2
Floor 1
. Mezzanine 11m2
. Living room 20m2
. Master Suite 48m2 with three walk-in closets and complete bathroom with balcony
. Suite 37m2 with walk-in closet, bathroom, 6m2 balcony and 18m2 terrace
Floor -1
. Hall 38m2
. Suite 15m2 with built-in wardrobe and bathroom
. Wc 7m2
. Office 31m2 with climatized wine cellar 5m2
. Storage area 5m2
. Engine room 26m2
Garage 155m2 with parking space for 5 cars.
Covered outdoor parking space for 1 car.
Villa equipped with central heating, air conditioning, bathrooms covered in natural stone, alarm system/CCTV, swimming pool, toilets signed by Starck from Duravit and electric car charger.
INSIDE LIVING operates in the luxury housing and real estate investment market. Our team offers a diverse range of excellent services to our clients, such as investor support services, ensuring full accompaniment in the selection, purchase, sale or rental of properties, architectural design, interior design, banking and concierge services throughout the process.
Contact
See Phone
House 15 Bedrooms
Estoril, Cascais e Estoril, Distrito de Lisboa
In project · 1,570m²
With Garage
buy
2.900.000 €
Estoril. 5 Houses. Project under approval. Land with 1.670m2. Prime location.
Plot of land with 1,670m2 for construction of 5 Houses, typology T3, with private pool and garden.
- Houses with large interior areas and balconies, between 200m2 and 270m2.
- Private outdoor gardens and swimming pools between 50m2 and 180m2.
- Spacious private storage, with areas between 40m2 and 100m2.
- Common garage with 15 parking spaces.
Total construction area of 2,600m2.
PIP approved and Architecture Licensing project under approval at CMC. Sold with approved project.
More information on request.
Plot of land with 1,670m2 for construction of 5 Houses, typology T3, with private pool and garden.
- Houses with large interior areas and balconies, between 200m2 and 270m2.
- Private outdoor gardens and swimming pools between 50m2 and 180m2.
- Spacious private storage, with areas between 40m2 and 100m2.
- Common garage with 15 parking spaces.
Total construction area of 2,600m2.
PIP approved and Architecture Licensing project under approval at CMC. Sold with approved project.
More information on request.
Contact
See Phone
House 8 Bedrooms
Estoril, Cascais e Estoril, Distrito de Lisboa
Used · 612m²
buy
2.500.000 €
8-bedroom villa set on a 1,218 m2 plot on Avenida da Holanda, Estoril. This property boasts 4 floors, an elevator, and 633 m2 of gross construction area.
The ground floor features an entrance hall, a living room, a TV room, and a dining room, all with access to a terrace overlooking the garden and pool. Additionally, there is a fully equipped kitchen, a guest bathroom, 2 offices, and parking for 4 cars.
Moving up to the upper floor, you will find a master suite with a closet, 2 private bathrooms, and a terrace with panoramic views. There is also a suite with built-in wardrobes, a bedroom with a bathroom, and an elevator lounge.
The lower floor comprises 3 bedrooms with built-in wardrobes sharing 2 bathrooms, a maid’s suite, a maid’s room with a bathroom, a multipurpose room, and a laundry room.
The garden/pool floor offers a changing room with a bathroom, storage space, and a utility room.
The property also includes an approved architectural project for the creation of 2 independent units.
Location description
As you arrive in this vibrant neighborhood, you’ll uncover a plethora of amenities within walking distance. Within 14 minutes, you’ll find 4 grocery stores, with the closest being A. M. Frutas, just a 13-minute walk away. This greengrocer offers an array of fresh produce at 80lj Rua Samuel Gonçalves Sanches. If you’re looking for a supermarket, Tradicional is a 14-minute walk and is located at Largo Amália Rodrigues. For a delightful dining experience, within 14 minutes, you’ll find 3 restaurants, with KURO offering sushi just a short walk away on Rua Maestro Lacerda.
When it comes to transportation, there are 3 bus stops within 15 minutes, with the closest being Rotunda Condes de Barcelona at Av Bombeiros Voluntários, just a 14-minute walk away. These stops are operated by MobiCascais and offer convenient access to the surrounding areas. Whether you require groceries, a delicious meal, or transportation, this neighborhood has everything within easy reach.
8-bedroom house with excellent sunlight exposure in the quietest area of Estoril, situated on a 1,218 m2 plot on Avenida da Holanda, with 4 floors, an elevator, and 633 m2 of gross construction area, featuring the following layout:
- Ground Floor:
Entrance hall
Living room, TV room, and dining room, with access to a terrace overlooking the garden and pool
Equipped kitchen
Guest toilet
2 offices
Parking for 4 cars
- Upper Floor:
Master suite with a closet, 2 private bathrooms, and a terrace with panoramic views;
1 en-suite bedroom with closets
1 bedroom with a bathroom;
Elevator small lounge
- Lower Floor:
3 bedrooms with closets sharing 2 bathrooms;
1 maid’s en-suite bedroom
1 maid’s room with a bathroom
Multi-purpose room
Laundry room
- Garden/Pool Floor:
Changing room with 1 bathroom
Storage
Machinery room (AT)
Approved architectural project for the creation of 2 independent fractions.
The ground floor features an entrance hall, a living room, a TV room, and a dining room, all with access to a terrace overlooking the garden and pool. Additionally, there is a fully equipped kitchen, a guest bathroom, 2 offices, and parking for 4 cars.
Moving up to the upper floor, you will find a master suite with a closet, 2 private bathrooms, and a terrace with panoramic views. There is also a suite with built-in wardrobes, a bedroom with a bathroom, and an elevator lounge.
The lower floor comprises 3 bedrooms with built-in wardrobes sharing 2 bathrooms, a maid’s suite, a maid’s room with a bathroom, a multipurpose room, and a laundry room.
The garden/pool floor offers a changing room with a bathroom, storage space, and a utility room.
The property also includes an approved architectural project for the creation of 2 independent units.
Location description
As you arrive in this vibrant neighborhood, you’ll uncover a plethora of amenities within walking distance. Within 14 minutes, you’ll find 4 grocery stores, with the closest being A. M. Frutas, just a 13-minute walk away. This greengrocer offers an array of fresh produce at 80lj Rua Samuel Gonçalves Sanches. If you’re looking for a supermarket, Tradicional is a 14-minute walk and is located at Largo Amália Rodrigues. For a delightful dining experience, within 14 minutes, you’ll find 3 restaurants, with KURO offering sushi just a short walk away on Rua Maestro Lacerda.
When it comes to transportation, there are 3 bus stops within 15 minutes, with the closest being Rotunda Condes de Barcelona at Av Bombeiros Voluntários, just a 14-minute walk away. These stops are operated by MobiCascais and offer convenient access to the surrounding areas. Whether you require groceries, a delicious meal, or transportation, this neighborhood has everything within easy reach.
8-bedroom house with excellent sunlight exposure in the quietest area of Estoril, situated on a 1,218 m2 plot on Avenida da Holanda, with 4 floors, an elevator, and 633 m2 of gross construction area, featuring the following layout:
- Ground Floor:
Entrance hall
Living room, TV room, and dining room, with access to a terrace overlooking the garden and pool
Equipped kitchen
Guest toilet
2 offices
Parking for 4 cars
- Upper Floor:
Master suite with a closet, 2 private bathrooms, and a terrace with panoramic views;
1 en-suite bedroom with closets
1 bedroom with a bathroom;
Elevator small lounge
- Lower Floor:
3 bedrooms with closets sharing 2 bathrooms;
1 maid’s en-suite bedroom
1 maid’s room with a bathroom
Multi-purpose room
Laundry room
- Garden/Pool Floor:
Changing room with 1 bathroom
Storage
Machinery room (AT)
Approved architectural project for the creation of 2 independent fractions.
Contact
See Phone
House 6 Bedrooms
Cascais e Estoril, Distrito de Lisboa
Under construction · 1,115m²
With Swimming Pool
buy
5.100.000 €
Excellent location between Quinta da Marinha and the emblematic Guincho beach.
Luxury finishes and Design, very generous areas with all the refinements detailed in detail.
Skylight and large windows for natural light, panoramic glass lift.
The solar orientation is North, South, East, and West.
Energy efficiency A or A+.
Heated and infinity pool with glass wall, Fire Pit, terraces, garage, lush garden with several nooks and crannies and leisure areas.
The villa is set on a plot of 900 m, with a construction area of 1,115 m2 and a floor area of 659 m2 divided into 3 floors as follows:
Floor 0:
Entrance hall - 48.58 m2
Panoramic lift - 3.60 m2
Living room with fireplace - 57.93 m2
Fully equipped kitchen with island and dining area - 42.57 m2
Social toilet - 4.09 m2
Guest Suite/Office - 18.95 m2, Wc - 8.92 m2
Floor 1:
Master suite - 27.43 m2, Bathroom with shower and bathtub - 17.93 m2, Closet - 16.04 m2, TV room - 14.24 m2 and Terrace with 12.49 m2 with a natural tree
1 Suite - 22.26 m2, Bathroom with shower and bathtub - 22.18 m2, Balcony - 2.58 m2
1 Suite - 22.54 m2, Bathroom with shower - 17.04 m2, Balcony - 6.60 m2
1 Suite - 21.42 m2, Closet - 11.15 m2, Bathroom with shower - 13.33 m2, Terrace - 14.31 m2
Circulation hall - 41.12 m2
Lift
Basement:
Garage - 67.81 m2
Storage - 11.10 m2
Technical area swimming pool - 17.94 m2
Laundry/Storage - 17.95 m2
Sauna - 8.28 m2
Cinema room - 32.07 m2
Tech Zone - 4.63 m2
Circulation/Division Hall - 34.97 m2
1 Suite - 17.35 m2, Wc 8.15 m2 with access to outdoor patio with 22.81 m2
Exterior stairs to access floor 0
Lift
Access ramp to garage - 160.50 m2
The area surrounding the villa is close to all kinds of commerce and services, Hypermarkets, Restaurants, Hospital, clinics, International Schools, Golf Quinta da Marinha, Equestrian, Health club, Guincho Beach.
10 minutes from the centre of Cascais, 5 minutes from Guincho Beach and 20 minutes from Lisbon.
Easy access to A5 and Marginal.
The deadline for completion is December 2024.
Don’t miss out on this unique opportunity to have the home of your dreams.
Contact us and schedule your personalised visit.
Luxury finishes and Design, very generous areas with all the refinements detailed in detail.
Skylight and large windows for natural light, panoramic glass lift.
The solar orientation is North, South, East, and West.
Energy efficiency A or A+.
Heated and infinity pool with glass wall, Fire Pit, terraces, garage, lush garden with several nooks and crannies and leisure areas.
The villa is set on a plot of 900 m, with a construction area of 1,115 m2 and a floor area of 659 m2 divided into 3 floors as follows:
Floor 0:
Entrance hall - 48.58 m2
Panoramic lift - 3.60 m2
Living room with fireplace - 57.93 m2
Fully equipped kitchen with island and dining area - 42.57 m2
Social toilet - 4.09 m2
Guest Suite/Office - 18.95 m2, Wc - 8.92 m2
Floor 1:
Master suite - 27.43 m2, Bathroom with shower and bathtub - 17.93 m2, Closet - 16.04 m2, TV room - 14.24 m2 and Terrace with 12.49 m2 with a natural tree
1 Suite - 22.26 m2, Bathroom with shower and bathtub - 22.18 m2, Balcony - 2.58 m2
1 Suite - 22.54 m2, Bathroom with shower - 17.04 m2, Balcony - 6.60 m2
1 Suite - 21.42 m2, Closet - 11.15 m2, Bathroom with shower - 13.33 m2, Terrace - 14.31 m2
Circulation hall - 41.12 m2
Lift
Basement:
Garage - 67.81 m2
Storage - 11.10 m2
Technical area swimming pool - 17.94 m2
Laundry/Storage - 17.95 m2
Sauna - 8.28 m2
Cinema room - 32.07 m2
Tech Zone - 4.63 m2
Circulation/Division Hall - 34.97 m2
1 Suite - 17.35 m2, Wc 8.15 m2 with access to outdoor patio with 22.81 m2
Exterior stairs to access floor 0
Lift
Access ramp to garage - 160.50 m2
The area surrounding the villa is close to all kinds of commerce and services, Hypermarkets, Restaurants, Hospital, clinics, International Schools, Golf Quinta da Marinha, Equestrian, Health club, Guincho Beach.
10 minutes from the centre of Cascais, 5 minutes from Guincho Beach and 20 minutes from Lisbon.
Easy access to A5 and Marginal.
The deadline for completion is December 2024.
Don’t miss out on this unique opportunity to have the home of your dreams.
Contact us and schedule your personalised visit.
Contact
See Phone
Two-Family House 6 Bedrooms Triplex
Centro Histórico (Cascais), Cascais e Estoril, Distrito de Lisboa
Used · 318m²
With Garage
buy
2.400.000 €
centro histórico de Cascais, a 5 minutos a pé da praia e do centro de Cascais, localização fantástica. moradia Bi familiar com 2 pisos, jardim/estacionamento com toldo, mais sótão, total de 6 quartos 4 salas, 2 cozinhas, 2 lavandaria e 4 casas de banhos, 2 despensas, e 2 salas no sótão e muita arrumação. zona excepcional, em bom estado, podendo ser transformada em 1 única casa de família.
área do lote: 240 m2, área útil privativa: 318 m2, área do jardim: 32 m2.
contacto: Luisa Silva
área do lote: 240 m2, área útil privativa: 318 m2, área do jardim: 32 m2.
contacto: Luisa Silva
Contact
House 6 Bedrooms Triplex
Centro Histórico (Cascais), Cascais e Estoril, Distrito de Lisboa
Used · 318m²
With Garage
buy
2.400.000 €
centro histórico de Cascais, a 5 minutos a pé da praia e do centro de Cascais, localização fantástica. moradia Bi familiar com 2 pisos, jardim/estacionamento com toldo, mais sótão, total de 6 quartos 4 salas, 2 cozinhas, 2 lavandaria e 4 casas de banhos, 2 despensas, e 2 salas no sótão e muita arrumação. zona excepcional, em bom estado, podendo ser transformada em 1 única casa de família.
área do lote: 240 m2, área útil privativa: 318 m2, área do jardim: 32 m2.
contacto: Luisa Silva
área do lote: 240 m2, área útil privativa: 318 m2, área do jardim: 32 m2.
contacto: Luisa Silva
Contact
Villa 6 Bedrooms
Cascais e Estoril, Distrito de Lisboa
Under construction · 759m²
buy
7.500.000 €
A triumph of modern architecture, masterfully conceived by a esteemed Portuguese architect. whose visionary designs have captivated Portugal.
Located in the majestic Villa Marinha community. Standing proudly In front of Quinta da Marinhas Equestrian Centre, one of the noblest areas of Cascais. With many more surroundings, Guincho beach, gym, hotels, health club and the Quinta da Marinha golf course which was designed by the legendary Robert Trent Jones.
The Villa is on a land of 1109.50 m2 with 788.21m2 building area. With a seamless indoor/outdoor flow It is South facing with perfect sun exposure from east to southwest.
Prepare to be mesmerized by the entry of your new home, walking on a bridge over a manicured/landscaped garden. Through the wide pivot front door to a showstopping entrance of the sensation of symbiosis between nature and the modern comfortable interior of the home. This spectacular open plan, double height ceilings living area is the perfect place for a family to relax.
This floor boasts two bedroom on suites.
The chef’s kitchen boasts a food elevator and is fully equipped.
The spiral staircase gives you that majestic feel but you could also make use of the panoramic elevator.
The top floor of the Villa has 3 bedroom all ensuites.
The Master suite been more private with a mezzanine floor separating the other rooms.
The master suite has a beautiful bathroom with two wash basins and two showers. A walk in closet with natural light. With your very own private balcony.
The Mezzanine floor can be used as a living area or a study.
For your convenience, there is a direct connection from the bedroom area to the laundry room.
The basement with an undeniable elegance can park for 4 cars. Laundry room fully equipped, bathroom to the one side and a gym and sauna to the other side so much more, cinema room, wine cellar, pantry and elevator for your convenience to transport your groceries and laundry.
Outdoor
The expansive outdoor space is truly an entertainer’s dream
Large heated infinity pool that has one of the kind strategically placed lounge area and fire pit. To enjoy the Portuguese winter and summer you have a bioclimatic pergola which has an area with an exterior kitchen and BBQ to prepare your meals.
Every detail has been meticulously considered, resulting in a harmonious balance between nature and architecture that is truly awe-inspiring.
This remarkable property is still in construction.
***The information described is not binding and must be confirmed***
At Bellenzo Real estate, our focus is to provide our clients with great customer service, which also means that we support business sharing 50/50. If you are an industry professional or real estate agent, please feel free to contact us to schedule a visit.
Located in the majestic Villa Marinha community. Standing proudly In front of Quinta da Marinhas Equestrian Centre, one of the noblest areas of Cascais. With many more surroundings, Guincho beach, gym, hotels, health club and the Quinta da Marinha golf course which was designed by the legendary Robert Trent Jones.
The Villa is on a land of 1109.50 m2 with 788.21m2 building area. With a seamless indoor/outdoor flow It is South facing with perfect sun exposure from east to southwest.
Prepare to be mesmerized by the entry of your new home, walking on a bridge over a manicured/landscaped garden. Through the wide pivot front door to a showstopping entrance of the sensation of symbiosis between nature and the modern comfortable interior of the home. This spectacular open plan, double height ceilings living area is the perfect place for a family to relax.
This floor boasts two bedroom on suites.
The chef’s kitchen boasts a food elevator and is fully equipped.
The spiral staircase gives you that majestic feel but you could also make use of the panoramic elevator.
The top floor of the Villa has 3 bedroom all ensuites.
The Master suite been more private with a mezzanine floor separating the other rooms.
The master suite has a beautiful bathroom with two wash basins and two showers. A walk in closet with natural light. With your very own private balcony.
The Mezzanine floor can be used as a living area or a study.
For your convenience, there is a direct connection from the bedroom area to the laundry room.
The basement with an undeniable elegance can park for 4 cars. Laundry room fully equipped, bathroom to the one side and a gym and sauna to the other side so much more, cinema room, wine cellar, pantry and elevator for your convenience to transport your groceries and laundry.
Outdoor
The expansive outdoor space is truly an entertainer’s dream
Large heated infinity pool that has one of the kind strategically placed lounge area and fire pit. To enjoy the Portuguese winter and summer you have a bioclimatic pergola which has an area with an exterior kitchen and BBQ to prepare your meals.
Every detail has been meticulously considered, resulting in a harmonious balance between nature and architecture that is truly awe-inspiring.
This remarkable property is still in construction.
***The information described is not binding and must be confirmed***
At Bellenzo Real estate, our focus is to provide our clients with great customer service, which also means that we support business sharing 50/50. If you are an industry professional or real estate agent, please feel free to contact us to schedule a visit.
Contact
See Phone
House 6 Bedrooms
Birre, Cascais e Estoril, Distrito de Lisboa
New · 625m²
With Garage
buy
4.700.000 €
6-bedroom villa, 625 sqm (gross construction area), with swimming pool and terraces accessing the garden, six suites, underfloor heating and sauna, set in a 1,210 sqm plot, in Birre, Cascais. The house is spread over two floors: entrance floor with a 44 sqm living room and 33 sqm dining room, lending continuity to the terraces and garden with doors that open entirely, diluting the division between the interior and exterior, 76 sqm and 20 sqm terraces, fully equipped kitchen, also with access to the terraces and garden. This floor also has two suites with access to the garden. On the first floor, a large space distributes the circulation to the four suites, all with closet and access to a terrace with a firepit. The lower floor has a laundry, sauna, bathroom, wine cellar, two storage rooms, 55 sqm garage for three cars and technical area. Villa equipped with heat pump and solar panels; air conditioning; underfloor heating; aluminium window frames; fully equipped kitchen.
Villa located in a spacious private garden with swimming pool, great for outdoor living. The design is inspired by pure forms aiming towards greater integration with nature, with an ideal balance between indoor and outdoor spaces. A contemporary architecture project. This brand new villa, spread over three floors, stands out for its very generous areas, plenty of natural light and large outdoor area comprising terraces, swimming pool and garden. Characterised by high privacy and security, the villa has great east, south and west sun exposure. This house, which is under construction, is scheduled for completion in June 2025.
Birre is one of the most privileged areas in Cascais because it combines a quiet environment full of privacy and close to the Guincho beach and the Bay beaches, as well as the historic village of Cascais, where you can find all sorts of cultural, social, and sports activities. Less than 10 minutes from several private schools, such as Externato Nossa Senhora do Rosário, Colégio Amor de Deus, German School (Deutsche Schule Lissabon) and SAIS (Santo António International School).
Also, 20 minutes from TASIS International Schools (The American School in Portugal) and CAISL (Carlucci American International School of Lisbon), both in Beloura. Fast access to the Marginal Road, motorway and 30 from Lisbon airport.
Villa located in a spacious private garden with swimming pool, great for outdoor living. The design is inspired by pure forms aiming towards greater integration with nature, with an ideal balance between indoor and outdoor spaces. A contemporary architecture project. This brand new villa, spread over three floors, stands out for its very generous areas, plenty of natural light and large outdoor area comprising terraces, swimming pool and garden. Characterised by high privacy and security, the villa has great east, south and west sun exposure. This house, which is under construction, is scheduled for completion in June 2025.
Birre is one of the most privileged areas in Cascais because it combines a quiet environment full of privacy and close to the Guincho beach and the Bay beaches, as well as the historic village of Cascais, where you can find all sorts of cultural, social, and sports activities. Less than 10 minutes from several private schools, such as Externato Nossa Senhora do Rosário, Colégio Amor de Deus, German School (Deutsche Schule Lissabon) and SAIS (Santo António International School).
Also, 20 minutes from TASIS International Schools (The American School in Portugal) and CAISL (Carlucci American International School of Lisbon), both in Beloura. Fast access to the Marginal Road, motorway and 30 from Lisbon airport.
Contact
See Phone
House 8 Bedrooms
Estoril, Cascais e Estoril, Distrito de Lisboa
Used · 365m²
With Garage
buy
5.750.000 €
Have you ever thought about living in a manor house in Estoril totally recovered with 8 bedrooms with a support house ideal for homemakers typology T2?
Inserted in a very quiet area
House with large areas and excellent sun exposure from the year 1951 and fully recovered in 2023
Floor 0:
Kitchen 31m2 fully equipped with separate laundry area and maid’s bathroom complete with shower base
Access either by outside door or by access to huge hall 74m2
2 living room with fireplace 24m2
13m2 office
27m2 entrance hall
3.3m2 social bathroom
Heating: two solar panels for hot water with heat pump from LG
central air conditioning throughout the house and some divisions with splits
Chlorine pool
Stairs were kept the original moth giving immense charm to the villa.
Entrance with patio for several vehicles.
FLOOR 1:
4 suites being one of them master suite
Floor 2: attic with stairs made with a possibility to extend to a new room with sea view (in the legalized project)
Master suite 27m2 plus 16m2 of walking closet
Bathroom with bathtub and shower base
Suite 2: 20m2 with bathroom with shower
Suite 3: 30m2 with bathroom with shower base and bedroom area 23m2 with huge balcony.
Suite 4: 23m2 with bathroom with shower
Floor -1 :
23m2 technical area and with wardrobe
42.5m2 of games room / gym with outdoor access
Suite 1:15m2 with full bathroom
Bathroom support 5m2 to a room of 11m2
This floor also has air conditioning
For more information or to schedule a visit contact us
Inserted in a very quiet area
House with large areas and excellent sun exposure from the year 1951 and fully recovered in 2023
Floor 0:
Kitchen 31m2 fully equipped with separate laundry area and maid’s bathroom complete with shower base
Access either by outside door or by access to huge hall 74m2
2 living room with fireplace 24m2
13m2 office
27m2 entrance hall
3.3m2 social bathroom
Heating: two solar panels for hot water with heat pump from LG
central air conditioning throughout the house and some divisions with splits
Chlorine pool
Stairs were kept the original moth giving immense charm to the villa.
Entrance with patio for several vehicles.
FLOOR 1:
4 suites being one of them master suite
Floor 2: attic with stairs made with a possibility to extend to a new room with sea view (in the legalized project)
Master suite 27m2 plus 16m2 of walking closet
Bathroom with bathtub and shower base
Suite 2: 20m2 with bathroom with shower
Suite 3: 30m2 with bathroom with shower base and bedroom area 23m2 with huge balcony.
Suite 4: 23m2 with bathroom with shower
Floor -1 :
23m2 technical area and with wardrobe
42.5m2 of games room / gym with outdoor access
Suite 1:15m2 with full bathroom
Bathroom support 5m2 to a room of 11m2
This floor also has air conditioning
For more information or to schedule a visit contact us
Contact
See Phone
House 7 Bedrooms
Cascais e Estoril, Distrito de Lisboa
Used · 515m²
With Garage
buy
3.700.000 €
We present a truly fabulous villa in the prestigious region of Birre. With a constructed area of approximately 1,000 sqm, this stunning property comprises a main house and a guesthouse, offering the ultimate in comfort, luxury and privacy.
The main house impresses from the first moment. The ground floor features:
- A large dimensioned living room with a suspended fireplace that opens directly onto the lush garden and the stunning heated swimming pool surrounded by a deck.
- On the same level, there is an office, two elegant suites and an extraordinary Master Suite, with a walk in shower and a luxurious bathtub.
- The kitchen is fully equipped with Gaggenau household appliances and a Side-by-Side Liebherr fridge, plus a convenient dining area. Completing this service area, there is also a laundry area with direct access to the outside.
On the upper floor:
- an additional office,
- A large dimensioned cinema room surrounded by a balcony overlooking the swimming pool.
- Three spacious suites, an additional closet
- Access to the attic, a practical storage area.
The property also offers a separated guesthouse, providing additional space to accommodate visitors or create an exclusive retreat space. With a full kitchen, a spacious living room, a large dimensioned bedroom with a walk-in closet and a large dimensioned balcony, your guests will enjoy plenty of comfort and privacy during their stay.
In addition to the characteristics of the villa, a special highlight goes to the outdoor dining space. With a full barbecue area, equipped with charcoal and electrical barbecue, beverage fridges and a pizza oven, this space is perfect for enjoying outdoor dining and moments of conviviality with friends and family. In addition, for greater convenience, the space also has two bathrooms to support the swimming pool, providing comfort and convenience during leisure time outdoors. Also noteworthy is the surrounding garden and heated swimming pool.
The villa has parking space for 6 cars, one of them covered.
Take advantage of this unique opportunity to live in a luxury villa with all these benefits and amenities. Contact us for more information and to schedule a visit.
Porta da Frente Christie’s is a real estate agency that has been operating in the market for more than two decades. Its focus lays on the highest quality houses and developments, not only in the selling market, but also in the renting market. The company was elected by the prestigious brand Christie’s - one of the most reputable auctioneers, Art institutions and Real Estate of the world - to be represented in Portugal, in the areas of Lisbon, Cascais, Oeiras, Sintra and Alentejo. The main purpose of Porta da Frente Christie’s is to offer a top-notch service to our customers.
The main house impresses from the first moment. The ground floor features:
- A large dimensioned living room with a suspended fireplace that opens directly onto the lush garden and the stunning heated swimming pool surrounded by a deck.
- On the same level, there is an office, two elegant suites and an extraordinary Master Suite, with a walk in shower and a luxurious bathtub.
- The kitchen is fully equipped with Gaggenau household appliances and a Side-by-Side Liebherr fridge, plus a convenient dining area. Completing this service area, there is also a laundry area with direct access to the outside.
On the upper floor:
- an additional office,
- A large dimensioned cinema room surrounded by a balcony overlooking the swimming pool.
- Three spacious suites, an additional closet
- Access to the attic, a practical storage area.
The property also offers a separated guesthouse, providing additional space to accommodate visitors or create an exclusive retreat space. With a full kitchen, a spacious living room, a large dimensioned bedroom with a walk-in closet and a large dimensioned balcony, your guests will enjoy plenty of comfort and privacy during their stay.
In addition to the characteristics of the villa, a special highlight goes to the outdoor dining space. With a full barbecue area, equipped with charcoal and electrical barbecue, beverage fridges and a pizza oven, this space is perfect for enjoying outdoor dining and moments of conviviality with friends and family. In addition, for greater convenience, the space also has two bathrooms to support the swimming pool, providing comfort and convenience during leisure time outdoors. Also noteworthy is the surrounding garden and heated swimming pool.
The villa has parking space for 6 cars, one of them covered.
Take advantage of this unique opportunity to live in a luxury villa with all these benefits and amenities. Contact us for more information and to schedule a visit.
Porta da Frente Christie’s is a real estate agency that has been operating in the market for more than two decades. Its focus lays on the highest quality houses and developments, not only in the selling market, but also in the renting market. The company was elected by the prestigious brand Christie’s - one of the most reputable auctioneers, Art institutions and Real Estate of the world - to be represented in Portugal, in the areas of Lisbon, Cascais, Oeiras, Sintra and Alentejo. The main purpose of Porta da Frente Christie’s is to offer a top-notch service to our customers.
Contact
See Phone
See more Luxury in Cascais
Bedrooms
Zones
Can’t find the property you’re looking for?
