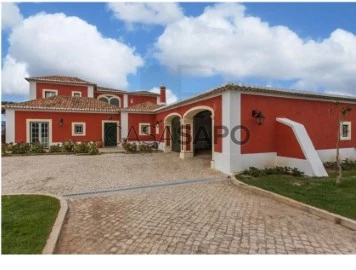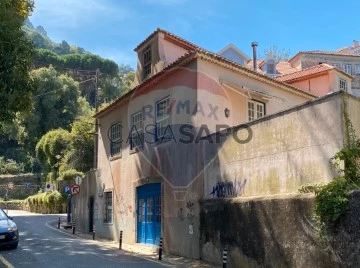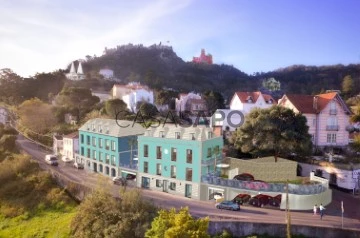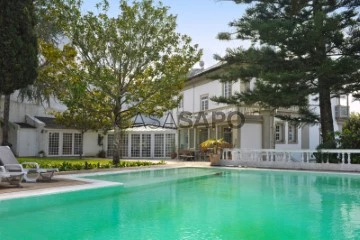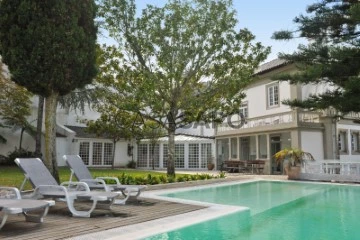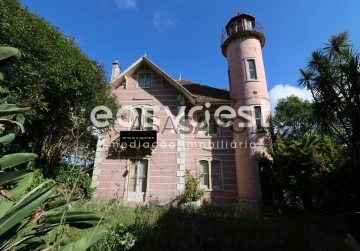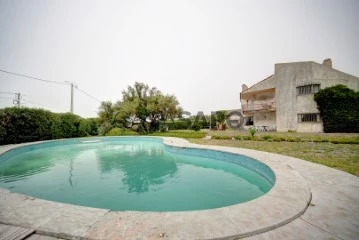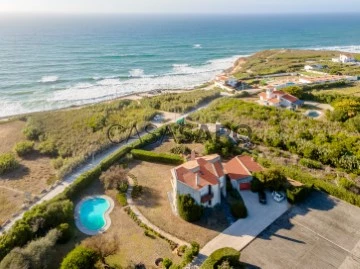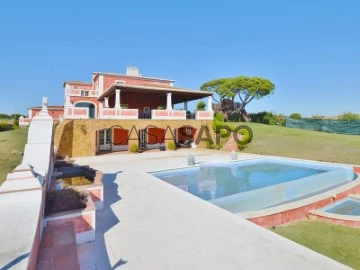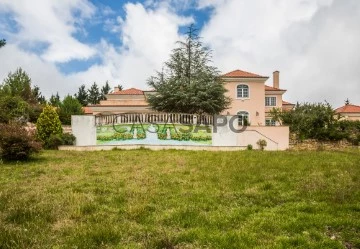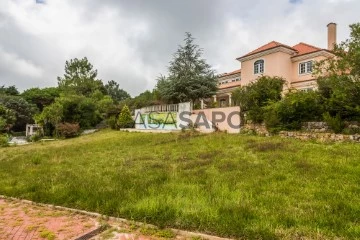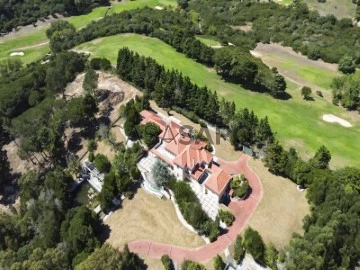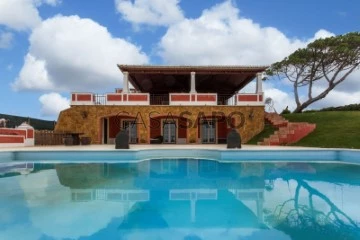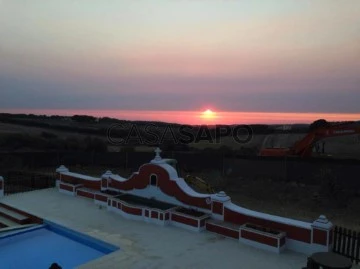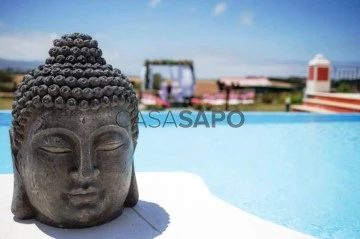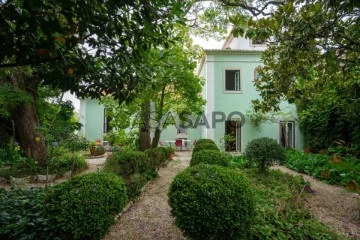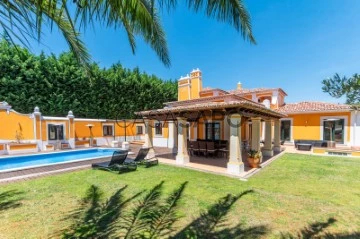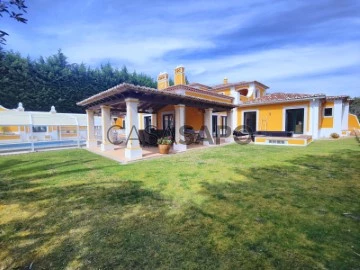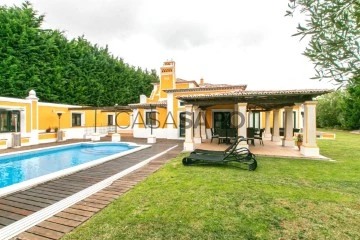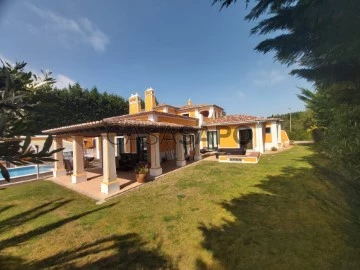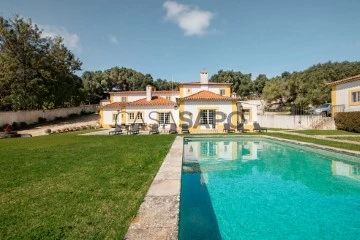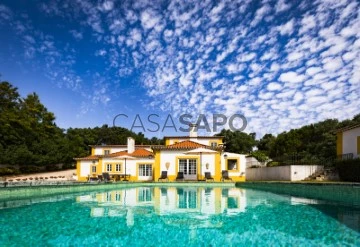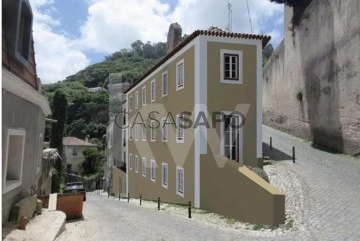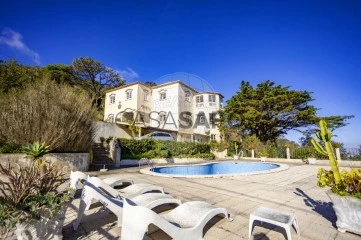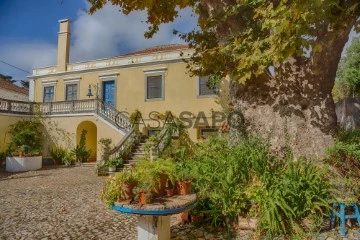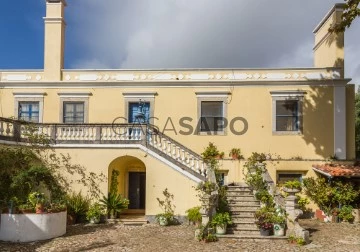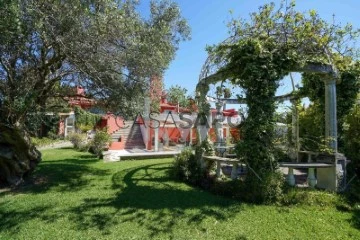Saiba aqui quanto pode pedir
51 Luxury 6 or more Bedrooms lowest price, in Sintra
Map
Order by
Lowest price
House 8 Bedrooms
São João das Lampas e Terrugem, Sintra, Distrito de Lisboa
Refurbished · 700m²
With Garage
buy
2.000.000 €
Fantastic independent villa, located between Janas and Gouveia, in the parish of São João das Lampas.
The property:
- House inserted in the natural park Sintra / Cascais
- 2 water holes: one for home and one for watering
- Sea view, mountains and palace of Sintra
- The villa has 16 rooms
- Garage for 2 cars
- Games room
- Full SPA, jacuzzi, Turkish bath and sauna
- Outdoor pool and 2 water fountains, one indoor and outdoor
- Playground and tree house
- Large rooms, including maid’s suite.
- 9 bedrooms, 4 of which en suite and all with balanced areas providing the right environment
- 7 WCs
- Built-in cabinets
- Cozy, functional and comfortable house even with such a wide area
- Villa that respects the classic Portuguese architecture
- Air conditioning
- Heated floor
- Full SPA
- Gymnasium
- Games room
- Outside, the entrance to the property is made by a boulevard in Portuguese sidewalk
- In more reserved area has: two playgrounds, a swimming pool and green areas, with direct view of the sea
- The integration of this property in the land allows the existence of three floors without being visible from the main road
- About 11,000 m2 of land and a housing area of 700 m2
- Villa with a lot of charm: maintains the charming details that integrate in a natural way the internal and external areas
- Energy Category: In process
The location:
- Situated on the seapath between Gouveia and Janas, the ocean view is unobstructed
- Unobstructed view also to the Serra de Sintra and its best known monuments: the Pena Palace and the Moorish Castle.
- 5 minutes from the historic center of Sintra
- 5 minutes from all expressways
- 2 minutes from Fontanelas, where you can find: veterinarians, mini markets, local restaurants and commerce, pharmacy, schools, amusement parks for the younger ones, among others
- 3 kms from the beaches of Magoito, Aguda, Azenhas do Mar, and Praia das Maçãs
- 4 kms from Praia Grande
The property:
- House inserted in the natural park Sintra / Cascais
- 2 water holes: one for home and one for watering
- Sea view, mountains and palace of Sintra
- The villa has 16 rooms
- Garage for 2 cars
- Games room
- Full SPA, jacuzzi, Turkish bath and sauna
- Outdoor pool and 2 water fountains, one indoor and outdoor
- Playground and tree house
- Large rooms, including maid’s suite.
- 9 bedrooms, 4 of which en suite and all with balanced areas providing the right environment
- 7 WCs
- Built-in cabinets
- Cozy, functional and comfortable house even with such a wide area
- Villa that respects the classic Portuguese architecture
- Air conditioning
- Heated floor
- Full SPA
- Gymnasium
- Games room
- Outside, the entrance to the property is made by a boulevard in Portuguese sidewalk
- In more reserved area has: two playgrounds, a swimming pool and green areas, with direct view of the sea
- The integration of this property in the land allows the existence of three floors without being visible from the main road
- About 11,000 m2 of land and a housing area of 700 m2
- Villa with a lot of charm: maintains the charming details that integrate in a natural way the internal and external areas
- Energy Category: In process
The location:
- Situated on the seapath between Gouveia and Janas, the ocean view is unobstructed
- Unobstructed view also to the Serra de Sintra and its best known monuments: the Pena Palace and the Moorish Castle.
- 5 minutes from the historic center of Sintra
- 5 minutes from all expressways
- 2 minutes from Fontanelas, where you can find: veterinarians, mini markets, local restaurants and commerce, pharmacy, schools, amusement parks for the younger ones, among others
- 3 kms from the beaches of Magoito, Aguda, Azenhas do Mar, and Praia das Maçãs
- 4 kms from Praia Grande
Contact
See Phone
Farm 10 Bedrooms
S.Maria e S.Miguel, S.Martinho, S.Pedro Penaferrim, Sintra, Distrito de Lisboa
Used · 333m²
buy
2.100.000 €
Quinta para venda 2.100.000 €.
Quinta do início do seculo XX, no centro histórico de Sintra, com charmoso jardim e pomares, a poucos metros da Vila Velha.
Constituída por duas casas com entradas independentes, parcialmente restaurada, r/c, primeiro andar e sótão.
Tem segunda caderneta com possibilidade de construção de imóvel em dois pisos.
Venha visitar hoje.
Beautiful traditional Farm house in Sintra Historic center UNESCO.
Consists of 2 independent entrances and houses and attic on 3 floors, and its own gardens and a urban land next to it with the possibility to built extra aproved buildings for return on investment possiblities.
Some restauration needed althought still with some original arquitecture.
Versatil and interesting investment with the charm of SINTRA, and house leading to a beautiful green valley.
Worth a visit
Good investment
;ID RE/MAX: (telefone)
Quinta do início do seculo XX, no centro histórico de Sintra, com charmoso jardim e pomares, a poucos metros da Vila Velha.
Constituída por duas casas com entradas independentes, parcialmente restaurada, r/c, primeiro andar e sótão.
Tem segunda caderneta com possibilidade de construção de imóvel em dois pisos.
Venha visitar hoje.
Beautiful traditional Farm house in Sintra Historic center UNESCO.
Consists of 2 independent entrances and houses and attic on 3 floors, and its own gardens and a urban land next to it with the possibility to built extra aproved buildings for return on investment possiblities.
Some restauration needed althought still with some original arquitecture.
Versatil and interesting investment with the charm of SINTRA, and house leading to a beautiful green valley.
Worth a visit
Good investment
;ID RE/MAX: (telefone)
Contact
See Phone
Villa 26 Bedrooms
S.Maria e S.Miguel, S.Martinho, S.Pedro Penaferrim, Sintra, Distrito de Lisboa
Used · 1,500m²
With Garage
buy
2.100.000 €
Edifício de charme a 10 minutos a pé do centro histórico de Sintra.
Conta com 727m2 de área construída existente e projecto aprovado para a um mínimo de 1.074m2 de área privativa.
Ao abrigo das condicionantes legais existentes e discussão de projecto com a Câmara Municipal de Sintra, conta já com um novo projecto de alterações que maximiza a área construída num mínimo de 1.250m2 e máximo de 1.500m2.
Boa parte dos trabalhos de demolição e reforço de estrutura foram já concluídos.
No âmbito do plano de desenvolvimento municipal de Sintra, o projecto de investimento consiste numa unidade hoteleira (apart-hotel boutique) com 26 unidades (com direito de propriedade sobre cada apartamento) e instalações comerciais.
O projeto permitirá a mera exploração hoteleira da capacidade de unidades instaladas ou, em simultâneo, a a comercialização (ou exploração) de unidades residenciais - tanto para alojamento de longa duração como para arrendamento de curta duração para turistas, e unidades comerciais - para venda (ou exploração) em regime de arrendamento de longa duração para comércio local.
O empreendimento está localizado numa das localizações mais pitorescas e históricas do centro turístico da cidade e está próximo de diversas atrações culturais e turísticas. Conta com vistas panorâmicas sobre os antigos castelos, o vale montanhoso da região de Sintra e o oceano. O projecto de arquitectura e acabamentos é uma perfeita combinação da herança e do caráter da área com os padrões atuais.
Conta com 727m2 de área construída existente e projecto aprovado para a um mínimo de 1.074m2 de área privativa.
Ao abrigo das condicionantes legais existentes e discussão de projecto com a Câmara Municipal de Sintra, conta já com um novo projecto de alterações que maximiza a área construída num mínimo de 1.250m2 e máximo de 1.500m2.
Boa parte dos trabalhos de demolição e reforço de estrutura foram já concluídos.
No âmbito do plano de desenvolvimento municipal de Sintra, o projecto de investimento consiste numa unidade hoteleira (apart-hotel boutique) com 26 unidades (com direito de propriedade sobre cada apartamento) e instalações comerciais.
O projeto permitirá a mera exploração hoteleira da capacidade de unidades instaladas ou, em simultâneo, a a comercialização (ou exploração) de unidades residenciais - tanto para alojamento de longa duração como para arrendamento de curta duração para turistas, e unidades comerciais - para venda (ou exploração) em regime de arrendamento de longa duração para comércio local.
O empreendimento está localizado numa das localizações mais pitorescas e históricas do centro turístico da cidade e está próximo de diversas atrações culturais e turísticas. Conta com vistas panorâmicas sobre os antigos castelos, o vale montanhoso da região de Sintra e o oceano. O projecto de arquitectura e acabamentos é uma perfeita combinação da herança e do caráter da área com os padrões atuais.
Contact
See Phone
House 6 Bedrooms
Sintra (Santa Maria e São Miguel), S.Maria e S.Miguel, S.Martinho, S.Pedro Penaferrim, Distrito de Lisboa
Refurbished · 584m²
With Garage
buy
2.150.000 €
Exquisite 6 Bedroom Villa from the early nineteenth century, fully recovered but maintaining the palatial style, for sale in Sintra.
With a beautiful swimming pool and large lawned garden, the villa is inserted in a 1.008 sq.m plot, has a gross area of 871 sq.m, and is divided as follows:
Floor 0: Hall, lounge, garage and storage room, toilet;
Floor 1: living room with fireplace, dining room, living room, fully equipped kitchen, bar, pantry, toilet and winter garden;
Floor 2: 4 bedrooms and suite, balconies and terrace;
Floor 3: Suite.
Unobstructed view and panoramic view with sea view. Lawn garden, swimming pool, annex with 1 suite and laundry.
Excellent location, in central area of Sintra but very quiet. Easy and quick access to Cascais and Lisbon.
With a beautiful swimming pool and large lawned garden, the villa is inserted in a 1.008 sq.m plot, has a gross area of 871 sq.m, and is divided as follows:
Floor 0: Hall, lounge, garage and storage room, toilet;
Floor 1: living room with fireplace, dining room, living room, fully equipped kitchen, bar, pantry, toilet and winter garden;
Floor 2: 4 bedrooms and suite, balconies and terrace;
Floor 3: Suite.
Unobstructed view and panoramic view with sea view. Lawn garden, swimming pool, annex with 1 suite and laundry.
Excellent location, in central area of Sintra but very quiet. Easy and quick access to Cascais and Lisbon.
Contact
See Phone
Mansion 17 Bedrooms
S.Maria e S.Miguel, S.Martinho, S.Pedro Penaferrim, Sintra, Distrito de Lisboa
For refurbishment · 886m²
With Garage
buy
2.190.000 €
MAKE THE BEST DEAL WITH US
Discover the most recent mansion in the historic center of Sintra, with a housing tourism project in the final stages of approval, comprising:
2nd floor: 3 suites + 1 single room with lounge
1st floor: 4 double suites + 1 superior suite with lounge
Floor 0: 4 double suites + 1 superior suite with lounge
Floor -1: Bar + breakout room + 2 living rooms + 2 dining rooms
Floor -2: 1 suite + 1 suite with living room
Attachment:
1st floor: Studio consisting of kitchen, bedroom and bathroom.
Floor 0: Garage
You can also enjoy a garden with 1700m2 and private parking in the palace.
In addition to being an extraordinary property, it has excellent access to transport:
- 2 min from Sintra train station;
- 1 min by bus;
Having gastronomic experiences on the doorstep is what your guests want:
- 2 minutes from the restaurant ’A Raposa’;
- 3 minutes from the ’Incomum by Luis Santos’ restaurant;
- 2 minutes from the ’Raíz Sintra’ restaurant;
- 10 min Café Paris.
For moments of relaxation, you can take the opportunity to discover the city:
- 7 min Palace of the Villa;
- 15 min Monserrate Park;
- 20 min Pena Palace;
- 15 min Palace and Quinta da Regaleira.
Sintra, Monte da Lua, is a place full of magic and mystery where nature and Man come together in such a perfect symbiosis that UNESCO has classified it as a World Heritage Site.
Sintra is a tourist town at the foot of the Sintra Mountains in Portugal, close to the capital, Lisbon. Long a royal sanctuary, its wooded grounds are studded with pastel farmhouses and palaces. The National Palace of Sintra, in Moorish and Manueline style, is distinguished by its two stunning identical chimneys and elaborate tiles. The hilltop 19th-century Pena National Palace is known for its extravagant design and stunning views.
We take care of your credit process, without bureaucracy, presenting the best solutions for each client.
Credit intermediary certified by Banco de Portugal under number 0001802.
We help you with the whole process! Contact us directly or leave your information and we’ll follow-up shortly
Discover the most recent mansion in the historic center of Sintra, with a housing tourism project in the final stages of approval, comprising:
2nd floor: 3 suites + 1 single room with lounge
1st floor: 4 double suites + 1 superior suite with lounge
Floor 0: 4 double suites + 1 superior suite with lounge
Floor -1: Bar + breakout room + 2 living rooms + 2 dining rooms
Floor -2: 1 suite + 1 suite with living room
Attachment:
1st floor: Studio consisting of kitchen, bedroom and bathroom.
Floor 0: Garage
You can also enjoy a garden with 1700m2 and private parking in the palace.
In addition to being an extraordinary property, it has excellent access to transport:
- 2 min from Sintra train station;
- 1 min by bus;
Having gastronomic experiences on the doorstep is what your guests want:
- 2 minutes from the restaurant ’A Raposa’;
- 3 minutes from the ’Incomum by Luis Santos’ restaurant;
- 2 minutes from the ’Raíz Sintra’ restaurant;
- 10 min Café Paris.
For moments of relaxation, you can take the opportunity to discover the city:
- 7 min Palace of the Villa;
- 15 min Monserrate Park;
- 20 min Pena Palace;
- 15 min Palace and Quinta da Regaleira.
Sintra, Monte da Lua, is a place full of magic and mystery where nature and Man come together in such a perfect symbiosis that UNESCO has classified it as a World Heritage Site.
Sintra is a tourist town at the foot of the Sintra Mountains in Portugal, close to the capital, Lisbon. Long a royal sanctuary, its wooded grounds are studded with pastel farmhouses and palaces. The National Palace of Sintra, in Moorish and Manueline style, is distinguished by its two stunning identical chimneys and elaborate tiles. The hilltop 19th-century Pena National Palace is known for its extravagant design and stunning views.
We take care of your credit process, without bureaucracy, presenting the best solutions for each client.
Credit intermediary certified by Banco de Portugal under number 0001802.
We help you with the whole process! Contact us directly or leave your information and we’ll follow-up shortly
Contact
See Phone
House 6 Bedrooms Duplex
Colares, Sintra, Distrito de Lisboa
For refurbishment · 272m²
With Garage
buy
2.400.000 €
We present this extraordinary villa designed by the renowned architects Victor Palla and Bento D’Almeida in the 60s. Situated on the summit of the escarpment over Praia Grande, this property offers stunning views and an innovative architectural design that combines modernity with the rurality of the period site. With a plot of more than 5000m², this villa provides an exclusive and harmonious lifestyle. In need of total works.
Key features:
- Author Architecture: Designed by Victor Palla and Bento D’Almeida, this villa is a striking example of 60s architecture, using hexagonal plan modules to create a unique and contemporary residence.
- Location: Land located at the top of the escarpment with panoramic views over Praia Grande, providing a serene and exclusive environment.
Inserted in a plot of 5102m², the property offers privacy and direct contact with the surrounding nature.
- Construction Area: 273m² of built area, with a floor area of 213m², distributed over 2 floors, ideal for comfortable and modern living.
- Distribution of Spaces:
First Floor:
. Large living room with fireplace, creating a cosy and perfect environment for socialising.
. Dining room adjacent to the living room, ideal for family meals and special moments.
. Functional kitchen, designed to make the most of space and natural light.
. Practical laundry.
. Maid’s room.
. Full bathroom.
Second Floor:
. Staircase designed and awarded for its innovative design for the time, which gives access to the first floor.
. Master suite with generous area, built-in wardrobes and private balcony with sea views.
. Four additional bedrooms, all spacious and bright.
. Two modern and well-equipped bathrooms.
. Large terrace with stunning sea views.
. Two additional balconies, providing a magnificent view and a relaxation space.
Exterior:
. Large garden harmonised by trees and flowers, perfect for enjoying moments outdoors.
. Swimming pool, ideal for relaxing and enjoying the sunny days.
. Tennis court for sports lovers.
. Garage in box ensuring safety and convenience.
. Caretaker’s house with a living room, a bedroom, bathroom and a small kitchen, providing additional comfort.
Advantages of Location:
. Proximity to the Beach: Located in Praia Grande in Colares, you can walk to the beaches Grande and Pequena.
. Restaurants: Close to several renowned restaurants, offering excellent local cuisine.
. Easy Access: Sintra is just a few minutes away by car, making it easy to access one of Portugal’s most enchanting regions.
Unique location in the area, without any surrounding construction, ensuring total privacy.
For more information or to schedule a visit, please contact us.
Key features:
- Author Architecture: Designed by Victor Palla and Bento D’Almeida, this villa is a striking example of 60s architecture, using hexagonal plan modules to create a unique and contemporary residence.
- Location: Land located at the top of the escarpment with panoramic views over Praia Grande, providing a serene and exclusive environment.
Inserted in a plot of 5102m², the property offers privacy and direct contact with the surrounding nature.
- Construction Area: 273m² of built area, with a floor area of 213m², distributed over 2 floors, ideal for comfortable and modern living.
- Distribution of Spaces:
First Floor:
. Large living room with fireplace, creating a cosy and perfect environment for socialising.
. Dining room adjacent to the living room, ideal for family meals and special moments.
. Functional kitchen, designed to make the most of space and natural light.
. Practical laundry.
. Maid’s room.
. Full bathroom.
Second Floor:
. Staircase designed and awarded for its innovative design for the time, which gives access to the first floor.
. Master suite with generous area, built-in wardrobes and private balcony with sea views.
. Four additional bedrooms, all spacious and bright.
. Two modern and well-equipped bathrooms.
. Large terrace with stunning sea views.
. Two additional balconies, providing a magnificent view and a relaxation space.
Exterior:
. Large garden harmonised by trees and flowers, perfect for enjoying moments outdoors.
. Swimming pool, ideal for relaxing and enjoying the sunny days.
. Tennis court for sports lovers.
. Garage in box ensuring safety and convenience.
. Caretaker’s house with a living room, a bedroom, bathroom and a small kitchen, providing additional comfort.
Advantages of Location:
. Proximity to the Beach: Located in Praia Grande in Colares, you can walk to the beaches Grande and Pequena.
. Restaurants: Close to several renowned restaurants, offering excellent local cuisine.
. Easy Access: Sintra is just a few minutes away by car, making it easy to access one of Portugal’s most enchanting regions.
Unique location in the area, without any surrounding construction, ensuring total privacy.
For more information or to schedule a visit, please contact us.
Contact
See Phone
House 7 Bedrooms
Praia Grande, Colares, Sintra, Distrito de Lisboa
Used · 272m²
With Garage
buy
2.400.000 €
7-bedroom villa with 276 sqm of gross construction area and an independent 1-bedroom apartment, for renovation, with frontal sea and mountain views, garden, swimming pool, tennis court, and garage, set on a 5120 sqm plot, located in a privileged area of Praia Grande, Colares, Sintra.
The villa is thoughtfully designed across two levels. The ground floor welcomes you with an entrance hall, with a wooden staircase leading to the upper level. This floor also boasts a inviting living room with a fireplace and seamless access to the garden and pool area. Additionally, you’ll find a dining room, a complete bathroom, a fully-equipped kitchen complemented by a pantry, a convenient laundry room, and a separate service suite.
Also on this floor, there is internal access to the garage for one car, which is currently being used as a games room. From the garage, we have access to an independent 1-bedroom apartment, consisting of a living room, kitchen, 1 bedroom, and a full bathroom. This independent apartment also has external access.
Ascending to the upper level, you’ll discover a luxurious master suite boasting dual balconies - one offering sea views, while the other provides a panoramic view of the Sintra mountains, showcasing the iconic Moorish Castle and Pena Palace. This floor also features two additional bedrooms, each with its own balcony and unobstructed views of the sea. A fourth bedroom on this level treats occupants to serene mountain scenery. The sleeping quarters are serviced by two well-appointed bathrooms - a full bathroom and a convenient guest bathroom, ensuring comfort and privacy for all occupants and visitors.
The attic can be utilized, as the ceiling height allows for it; currently, access is through a service ladder via a trapdoor.
The property has a borehole for garden irrigation and the pool. The extensive garden features some fruit trees, formerly a vegetable garden area. Total privacy.
Late 1960s architecture, designed by renowned architects Victor Palla and Joaquim Bento d’Almeida, with very distinctive features such as the association of different hexagonal floor plan modules, allowing for curious communication between various compartments, with level differences of just a few steps between them, and large window openings that provide lots of light. Materials used in the cladding and finishes such as wood, stone, terracotta tiles, and ceramic tiles also give it very distinctive characteristics that have accompanied the evolution of time while maintaining an air of modernity in its style.
Located at the top of the Praia Grande escarpment, a 5-minute walk from the beach, a 5-minute drive from Colares, Praia das Maçãs, 10 minutes from Azenhas do Mar, 20 minutes from international schools St. Julian’s, TASIS Portugal International School, Carlucci American International School of Lisbon. 25 minutes from Amor de Deus and Salesianos do Estoril schools. 15 minutes from Sintra, 25 minutes from Cascais, and a 40-minute drive from Lisbon city center and Humberto Delgado Airport.
The villa is thoughtfully designed across two levels. The ground floor welcomes you with an entrance hall, with a wooden staircase leading to the upper level. This floor also boasts a inviting living room with a fireplace and seamless access to the garden and pool area. Additionally, you’ll find a dining room, a complete bathroom, a fully-equipped kitchen complemented by a pantry, a convenient laundry room, and a separate service suite.
Also on this floor, there is internal access to the garage for one car, which is currently being used as a games room. From the garage, we have access to an independent 1-bedroom apartment, consisting of a living room, kitchen, 1 bedroom, and a full bathroom. This independent apartment also has external access.
Ascending to the upper level, you’ll discover a luxurious master suite boasting dual balconies - one offering sea views, while the other provides a panoramic view of the Sintra mountains, showcasing the iconic Moorish Castle and Pena Palace. This floor also features two additional bedrooms, each with its own balcony and unobstructed views of the sea. A fourth bedroom on this level treats occupants to serene mountain scenery. The sleeping quarters are serviced by two well-appointed bathrooms - a full bathroom and a convenient guest bathroom, ensuring comfort and privacy for all occupants and visitors.
The attic can be utilized, as the ceiling height allows for it; currently, access is through a service ladder via a trapdoor.
The property has a borehole for garden irrigation and the pool. The extensive garden features some fruit trees, formerly a vegetable garden area. Total privacy.
Late 1960s architecture, designed by renowned architects Victor Palla and Joaquim Bento d’Almeida, with very distinctive features such as the association of different hexagonal floor plan modules, allowing for curious communication between various compartments, with level differences of just a few steps between them, and large window openings that provide lots of light. Materials used in the cladding and finishes such as wood, stone, terracotta tiles, and ceramic tiles also give it very distinctive characteristics that have accompanied the evolution of time while maintaining an air of modernity in its style.
Located at the top of the Praia Grande escarpment, a 5-minute walk from the beach, a 5-minute drive from Colares, Praia das Maçãs, 10 minutes from Azenhas do Mar, 20 minutes from international schools St. Julian’s, TASIS Portugal International School, Carlucci American International School of Lisbon. 25 minutes from Amor de Deus and Salesianos do Estoril schools. 15 minutes from Sintra, 25 minutes from Cascais, and a 40-minute drive from Lisbon city center and Humberto Delgado Airport.
Contact
See Phone
Villa 8 Bedrooms
S.Maria e S.Miguel, S.Martinho, S.Pedro Penaferrim, Sintra, Distrito de Lisboa
Used · 600m²
With Garage
buy
2.500.000 €
This stunning villa is located in a quiet area with panoramic ocean and mountain views;
With in a 10.000 sq.m plot, the property has a pleasant garden with swimming pool, and it has three floors, as follows:
On the ground floor, the entrance hall, the living room with fireplace and a dining room, both with access to the terrace w/ 100 sq.m, kitchen fully equipped + laundry area, maid’s bedroom with bathroom, guest toilet, 2 suites and two bedrooms;
On the upper floor, a large master suite with a dressing area + bathroom, 3 more bedrooms + 1 bathroom; Terrace (25 sq.m)
In the basement we can find an large game room 28 sq.m; Gym w/ 17 sq.m; Amazing SPA (jacuzzi, sauna, Turkish bath + bathroom);
Garage 68 sq.m w/ direct access to the interior of the property;
Luxury Finishes: Heated pool w/ 50 sq.m; Central Heating; Air conditioning;
INSIDE LIVING operates in the luxury housing and property investment market. Our team offers a diverse range of excellent services to our clients, such as investor support services, ensuring all the assistance in the selection, purchase, sale or rental of properties, architectural design, interior design, banking and concierge services throughout the process.
With in a 10.000 sq.m plot, the property has a pleasant garden with swimming pool, and it has three floors, as follows:
On the ground floor, the entrance hall, the living room with fireplace and a dining room, both with access to the terrace w/ 100 sq.m, kitchen fully equipped + laundry area, maid’s bedroom with bathroom, guest toilet, 2 suites and two bedrooms;
On the upper floor, a large master suite with a dressing area + bathroom, 3 more bedrooms + 1 bathroom; Terrace (25 sq.m)
In the basement we can find an large game room 28 sq.m; Gym w/ 17 sq.m; Amazing SPA (jacuzzi, sauna, Turkish bath + bathroom);
Garage 68 sq.m w/ direct access to the interior of the property;
Luxury Finishes: Heated pool w/ 50 sq.m; Central Heating; Air conditioning;
INSIDE LIVING operates in the luxury housing and property investment market. Our team offers a diverse range of excellent services to our clients, such as investor support services, ensuring all the assistance in the selection, purchase, sale or rental of properties, architectural design, interior design, banking and concierge services throughout the process.
Contact
See Phone
Detached House 7 Bedrooms
Arredores (Belas), Queluz e Belas, Sintra, Distrito de Lisboa
Used · 900m²
With Garage
buy
2.500.000 €
The property of 10.450m2 is composed of a dwelling of 900 useful area, in classic style, in need of some works of improvement and adaptation.
All outdoor areas surrounding the home are equally in need of upgrades as well as the pool, tennis, garden and tree areas.
The 3-storey house with magnificent living areas includes 7 bedrooms including 3 en suite, 6 bathrooms, kitchen, dining room, living room, games room and party room with fireplace and bar area. Cellar, gym and sauna with spas support.
Garage for 6 cars and parking for 4 more.
On the property there is also a kennel with individual boxes and guard house, as well as a water hole, for use of the pool and watering.
Stunning and refreshing area, near the accesses the main motorways, commercial zones and schools of reference.
Very good sun exposure with panoramic views to the whole property.
Property with very good location, in a very quiet area, close to the main motorways (IC 19, CREL and A16), close to Sintra, Lisbon, Oeiras and Cascais, shopping areas and schools of reference.
All outdoor areas surrounding the home are equally in need of upgrades as well as the pool, tennis, garden and tree areas.
The 3-storey house with magnificent living areas includes 7 bedrooms including 3 en suite, 6 bathrooms, kitchen, dining room, living room, games room and party room with fireplace and bar area. Cellar, gym and sauna with spas support.
Garage for 6 cars and parking for 4 more.
On the property there is also a kennel with individual boxes and guard house, as well as a water hole, for use of the pool and watering.
Stunning and refreshing area, near the accesses the main motorways, commercial zones and schools of reference.
Very good sun exposure with panoramic views to the whole property.
Property with very good location, in a very quiet area, close to the main motorways (IC 19, CREL and A16), close to Sintra, Lisbon, Oeiras and Cascais, shopping areas and schools of reference.
Contact
See Phone
House 7 Bedrooms
Belas Clube de Campo (Belas), Queluz e Belas, Sintra, Distrito de Lisboa
For refurbishment · 767m²
With Garage
buy
2.500.000 €
Luxury property with incredible potential in prime location
This property with 10,450m² of land, with a villa of 900m² (floor area) in classic style, offers incredible potential to become your dream home.
It has large and bright areas, with 7 bedrooms (3 en suite), 6 bathrooms, kitchen, dining room, living room, games room and a party room with fireplace and bar area.
A haven of luxury and leisure close to the Belas golf course. Ideal location for quiet living.
The property also has:
-Swimming pool
- Tennis court
- Garden and tree areas with great potential
- Wine cellar, gym, sauna and jacuzzi with changing rooms
- Garage for 6 cars and outdoor parking
- Kennel and guard house
- Water hole
Located in a quiet area, with quick access to the main highways (IC 19, CREL and A16), Sintra, Lisbon, Oeiras and Cascais, shopping areas and reference schools, this property offers the best of both worlds: tranquillity and convenience.
Property with great appreciation.
Don’t miss this unique opportunity!
Contact us for more information and schedule your visit.
We are available to help you obtain your Mortgage, we are Tied Credit Intermediaries, registered with the Bank of Portugal under number 0002867.
We provide a follow-up service before and after your deed.
This property with 10,450m² of land, with a villa of 900m² (floor area) in classic style, offers incredible potential to become your dream home.
It has large and bright areas, with 7 bedrooms (3 en suite), 6 bathrooms, kitchen, dining room, living room, games room and a party room with fireplace and bar area.
A haven of luxury and leisure close to the Belas golf course. Ideal location for quiet living.
The property also has:
-Swimming pool
- Tennis court
- Garden and tree areas with great potential
- Wine cellar, gym, sauna and jacuzzi with changing rooms
- Garage for 6 cars and outdoor parking
- Kennel and guard house
- Water hole
Located in a quiet area, with quick access to the main highways (IC 19, CREL and A16), Sintra, Lisbon, Oeiras and Cascais, shopping areas and reference schools, this property offers the best of both worlds: tranquillity and convenience.
Property with great appreciation.
Don’t miss this unique opportunity!
Contact us for more information and schedule your visit.
We are available to help you obtain your Mortgage, we are Tied Credit Intermediaries, registered with the Bank of Portugal under number 0002867.
We provide a follow-up service before and after your deed.
Contact
See Phone
House 8 Bedrooms
Fontanelas (São João das Lampas), São João das Lampas e Terrugem, Sintra, Distrito de Lisboa
Used · 600m²
buy
2.500.000 €
Single dwelling located on the edge of Sintra, in São João das Lampas.
This Villa includes the sea and the serra de Sintra and its architectural icons: the Castle and the castle of the Moors.
Quick access to the beaches and to the Quick connections to Lisbon and Cascais.
The integration of this property in the field is perfect allowing construction on three floors without being visible from the main entrance.
The property has about 11 000 m 2 and a housing area of 600 m 2.
Full of charm and good taste, the Villa has lovely details that belong in a natural way the internal and external areas.
The Villa has 16 rooms that are a natural and organic way by three floors. Has 8 rooms, 4 of which in suite and all with balanced areas providing the right environment. This balance is achieved across all divisions and over the patios and terraces, always causing feelings of comfort, elegance and functionality.
Being a home for classic architecture of Portugal the symbiosis between old and new is perfect, as is the case in the choice and use of materials, either by their nobility either by their quality.
Provides all the modern amenities such as air conditioning, floor heating, full SPA, gym, games room, etc.
Abroad, the entry on property is made for a mall in Portuguese pavement. In the most reserved, has two playgrounds, a swimming pool and green areas.
This Villa includes the sea and the serra de Sintra and its architectural icons: the Castle and the castle of the Moors.
Quick access to the beaches and to the Quick connections to Lisbon and Cascais.
The integration of this property in the field is perfect allowing construction on three floors without being visible from the main entrance.
The property has about 11 000 m 2 and a housing area of 600 m 2.
Full of charm and good taste, the Villa has lovely details that belong in a natural way the internal and external areas.
The Villa has 16 rooms that are a natural and organic way by three floors. Has 8 rooms, 4 of which in suite and all with balanced areas providing the right environment. This balance is achieved across all divisions and over the patios and terraces, always causing feelings of comfort, elegance and functionality.
Being a home for classic architecture of Portugal the symbiosis between old and new is perfect, as is the case in the choice and use of materials, either by their nobility either by their quality.
Provides all the modern amenities such as air conditioning, floor heating, full SPA, gym, games room, etc.
Abroad, the entry on property is made for a mall in Portuguese pavement. In the most reserved, has two playgrounds, a swimming pool and green areas.
Contact
See Phone
Villa 9 Bedrooms
Janas (São Martinho), S.Maria e S.Miguel, S.Martinho, S.Pedro Penaferrim, Sintra, Distrito de Lisboa
Used · 600m²
With Garage
buy
2.500.000 €
Large villa with a modern portuguese arquitecture style. Plot with plenty of space (10760 sqm) including garden areas and a large lawn.
Great Serra de Sintra mountain views and also distant sea views. Total quietness and no immediate neighbours surrounding the villa area.
Built in 2005 in three floors, taking advantage of the natural slope of the plot making it only visible from inside the entrance way forward.
Ground floor with ’calçada portuguesa’ entrance to a garage of 68 sqm. Main entrance through the hall and a corridor (27,5 sqm) to two bedrooms (one en suite), WC and a large living rooms of 72 sqm followed by a dining room (15 sqm), both with very good windows to the Serra de Sintra. There is another bedroom suite and the hall has access to the fully equipped kitchen (23 sqm), clothing room, WC and a small staff bedroom.
Outside the living room there is a very large terrace (100 sqm) facing south, over the basement areas. A second terrace facing west (60 sqm) makes this villa full of natural light.
The first floor has the main suite (30 sqm), bathroom and a dressing room of 15 sqm. Three additional bedrooms and WC. There is also another terrace (25 sqm), facing west with superb sunsets.
In the basement floor there are another five rooms: game saloon (28 sqm), gym (17 sqm), cinema/sound room, support room and SPA with jacuzzi, sauna, turkish bath and WC. Access to a patio of 28 sqm and the outdoor heated swimming pool (50 sqm) and a wooden floor area of 100 sqm floor.
There is a good garden and grass areas and total quietness and privacy.
Great Serra de Sintra mountain views and also distant sea views. Total quietness and no immediate neighbours surrounding the villa area.
Built in 2005 in three floors, taking advantage of the natural slope of the plot making it only visible from inside the entrance way forward.
Ground floor with ’calçada portuguesa’ entrance to a garage of 68 sqm. Main entrance through the hall and a corridor (27,5 sqm) to two bedrooms (one en suite), WC and a large living rooms of 72 sqm followed by a dining room (15 sqm), both with very good windows to the Serra de Sintra. There is another bedroom suite and the hall has access to the fully equipped kitchen (23 sqm), clothing room, WC and a small staff bedroom.
Outside the living room there is a very large terrace (100 sqm) facing south, over the basement areas. A second terrace facing west (60 sqm) makes this villa full of natural light.
The first floor has the main suite (30 sqm), bathroom and a dressing room of 15 sqm. Three additional bedrooms and WC. There is also another terrace (25 sqm), facing west with superb sunsets.
In the basement floor there are another five rooms: game saloon (28 sqm), gym (17 sqm), cinema/sound room, support room and SPA with jacuzzi, sauna, turkish bath and WC. Access to a patio of 28 sqm and the outdoor heated swimming pool (50 sqm) and a wooden floor area of 100 sqm floor.
There is a good garden and grass areas and total quietness and privacy.
Contact
See Phone
House 6 Bedrooms
São João das Lampas e Terrugem, Sintra, Distrito de Lisboa
Remodelled · 330m²
With Garage
buy
2.500.000 €
Apresentamos esta deslumbrante moradia localizada no coração da vila de Sintra, oferecendo uma vista privilegiada para o icônico Palácio de Sintra. Com uma área de construção de 484m² distribuída por um lote de 688m², esta propriedade distingue-se pela sua elegância e charme intemporal.
A funcionar atualmente como ’Guest House’.
Ao entrar nesta residência, somos imediatamente recebidos por um ambiente que respira história e charme. A sala de estar, espaçosa e acolhedora, é o local perfeito para reunir a família e amigos, enquanto a sala de refeições proporciona o cenário ideal para jantares formais e celebrações.
A cozinha ampla está equipada para satisfazer as necessidades dos mais exigentes chefes de família, e a instalação para a empregada garante funcionalidade e comodidade.
A moradia possui sete suítes temáticas cada uma cuidadosamente decorada para oferecer conforto e privacidade, sendo espaços perfeitos para o descanso após um dia explorando a bela vila de Sintra.
Os detalhes do charme original foram preservados com esmero: os pisos de madeira de tábua corrida trazem uma sensação de aconchego e sofisticação, os tetos abobadados e arcos em pedra evocam a arquitetura clássica e os painéis de azulejos acrescentam um toque de arte e cultura portuguesa. As portadas de madeira completam o cenário, contribuindo para a autenticidade e charme rústico da moradia.
Além das áreas comuns, esta propriedade destaca-se por oferecer uma biblioteca tranquila, um verdadeiro refúgio para os amantes da leitura.
Para momentos de relaxamento, a moradia inclui uma sauna e banho turco, proporcionando um espaço perfeito para descontrair e revitalizar. O sistema de aquecimento central garante conforto em todas as estações do ano, assegurando que cada recanto da casa permanece acolhedor e convidativo.
No exterior, o amplo jardim que circunda a propriedade é um verdadeiro oásis de tranquilidade e beleza natural, proporcionando um espaço perfeito para relaxar e apreciar a natureza em toda a sua glória.
Sintra é conhecida pelos seus majestosos palacetes, parques exuberantes e paisagens de tirar o fôlego, atraindo visitantes de todo o mundo. Com o Palácio de Sintra a poucos passos de distância, a localização desta propriedade oferece uma conexão direta com a rica história da região.
Cada esquina revela um novo tesouro, desde a Quinta da Regaleira ao Palácio de Monserrate e o Castelo dos Mouros.
Não perca a oportunidade de adquirir esta propriedade única no coração de Sintra. Agende uma visita hoje e deixe-se encantar pelo charme e elegância desta magnífica propriedade!
Não hesite, contate-nos e agende a sua visita, hoje mesmo!
ESCOLHER A KellerWilliams️ SIGNIFICA:
Optar pela mais eficiente Rede de Consultores Imobiliários do mercado, capazes de o aconselhar e acompanhar na operação de compra do seu imóvel. Seja qual for o valor do seu investimento, terá sempre a certeza de que o seu novo imóvel não é uma parte do que fazemos é tudo o que fazemos.
VANTAGENS:
- Disponibilização de um Consultor Dedicado em todo o processo de compra;
- Acompanhamento negocial;
- Disponibilização das mais vantajosas soluções financeiras;
- Apoio no processo de financiamento;
- Apoio na marcação e realização do CPCV (Contrato Promessa Compra e Venda);
- Apoio na marcação e realização da Escritura Pública de Compra e Venda.
Na KW Portugal acreditamos na partilha (50% - 50%) como uma forma de prestar o melhor serviço ao cliente e por isso se é profissional do sector e tem um cliente comprador qualificado, contate-nos e agende a sua visita!
A funcionar atualmente como ’Guest House’.
Ao entrar nesta residência, somos imediatamente recebidos por um ambiente que respira história e charme. A sala de estar, espaçosa e acolhedora, é o local perfeito para reunir a família e amigos, enquanto a sala de refeições proporciona o cenário ideal para jantares formais e celebrações.
A cozinha ampla está equipada para satisfazer as necessidades dos mais exigentes chefes de família, e a instalação para a empregada garante funcionalidade e comodidade.
A moradia possui sete suítes temáticas cada uma cuidadosamente decorada para oferecer conforto e privacidade, sendo espaços perfeitos para o descanso após um dia explorando a bela vila de Sintra.
Os detalhes do charme original foram preservados com esmero: os pisos de madeira de tábua corrida trazem uma sensação de aconchego e sofisticação, os tetos abobadados e arcos em pedra evocam a arquitetura clássica e os painéis de azulejos acrescentam um toque de arte e cultura portuguesa. As portadas de madeira completam o cenário, contribuindo para a autenticidade e charme rústico da moradia.
Além das áreas comuns, esta propriedade destaca-se por oferecer uma biblioteca tranquila, um verdadeiro refúgio para os amantes da leitura.
Para momentos de relaxamento, a moradia inclui uma sauna e banho turco, proporcionando um espaço perfeito para descontrair e revitalizar. O sistema de aquecimento central garante conforto em todas as estações do ano, assegurando que cada recanto da casa permanece acolhedor e convidativo.
No exterior, o amplo jardim que circunda a propriedade é um verdadeiro oásis de tranquilidade e beleza natural, proporcionando um espaço perfeito para relaxar e apreciar a natureza em toda a sua glória.
Sintra é conhecida pelos seus majestosos palacetes, parques exuberantes e paisagens de tirar o fôlego, atraindo visitantes de todo o mundo. Com o Palácio de Sintra a poucos passos de distância, a localização desta propriedade oferece uma conexão direta com a rica história da região.
Cada esquina revela um novo tesouro, desde a Quinta da Regaleira ao Palácio de Monserrate e o Castelo dos Mouros.
Não perca a oportunidade de adquirir esta propriedade única no coração de Sintra. Agende uma visita hoje e deixe-se encantar pelo charme e elegância desta magnífica propriedade!
Não hesite, contate-nos e agende a sua visita, hoje mesmo!
ESCOLHER A KellerWilliams️ SIGNIFICA:
Optar pela mais eficiente Rede de Consultores Imobiliários do mercado, capazes de o aconselhar e acompanhar na operação de compra do seu imóvel. Seja qual for o valor do seu investimento, terá sempre a certeza de que o seu novo imóvel não é uma parte do que fazemos é tudo o que fazemos.
VANTAGENS:
- Disponibilização de um Consultor Dedicado em todo o processo de compra;
- Acompanhamento negocial;
- Disponibilização das mais vantajosas soluções financeiras;
- Apoio no processo de financiamento;
- Apoio na marcação e realização do CPCV (Contrato Promessa Compra e Venda);
- Apoio na marcação e realização da Escritura Pública de Compra e Venda.
Na KW Portugal acreditamos na partilha (50% - 50%) como uma forma de prestar o melhor serviço ao cliente e por isso se é profissional do sector e tem um cliente comprador qualificado, contate-nos e agende a sua visita!
Contact
See Phone
Detached House 7 Bedrooms
Arredores (Belas), Queluz e Belas, Sintra, Distrito de Lisboa
Used · 892m²
buy
2.500.000 €
Localização: Perto do Condomínio Belas Clube de Campo
Área de Construção: 1359 m²
Lote: 10.450 m²
Tipologia: T7
Estrutura: Composta por cave, rés-do-chão e 1º andar
Cave:
Garagem: Espaçosa, com capacidade para vários veículos.
Lavabo: Casa de banho social.
Ginásio:
Sauna: Para momentos de relaxamento.
Jacuzzi: Perfeito para desfrutar de um banho relaxante.
Balneários: Equipados para apoio ao ginásio e à sauna.
Salão de Festas: Amplo espaço para eventos sociais.
Rés-do-chão (Piso 0):
Hall: Entrada ampla e iluminada.
Lavabo: Casa de banho social.
Despensa: Espaço para armazenamento de alimentos e outros itens.
Cozinha: A necessitar de umas obras.
Lavandaria: Área dedicada à lavagem e tratamento de roupas.
Quarto de Empregada com I.S: Quarto adicional com instalação sanitária privada.
Arrumos: Espaço adicional para armazenamento.
Terraço: Área externa espaçosa, ideal para refeições ao ar livre.
Sala de Refeições: Ampla e bem iluminada, perfeita para refeições em família.
Sala de Estar: Espaço confortável e acolhedor para convívio.
Sala de Jogos com Zona de Bar: Perfeita para entretenimento, equipada com bar.
Alpendre: Área coberta ao ar livre, ideal para relaxar.
Primeiro andar (Piso 1):
Hall de Entrada: Acolhedor e espaçoso.
Instalação Sanitária (I.S): Casa de banho para apoio aos quartos.
2 Quartos: Amplos e luminosos.
Suite: Quarto principal com casa de banho privada.
Mezanine: Espaço aberto e multifuncional.
Sala com Terraço: Área de estar com acesso a terraço privado.
Corredor: Distribuição eficiente dos espaços.
Instalação Sanitária (I.S): Casa de banho adicional.
2 Quartos: Quartos espaçosos e confortáveis.
Varanda Master Suite: Varanda privada para a master suite.
Terraço: Área externa adicional no primeiro andar.
Exterior:
Logradouro Ajardinado: Amplo jardim bem cuidado.
Piscina: Grande piscina com área de lazer.
Balneários de Apoio: Casas de banho e vestiários para a piscina.
Bar: Espaço de apoio à piscina, ideal para festas e eventos.
Campo de Ténis:
Campo de Squash:
Esta moradia de luxo oferece um equilíbrio perfeito entre conforto, elegância e funcionalidade, proporcionando uma experiência de vida incomparável. A proximidade ao Condomínio Belas Clube de Campo acrescenta um valor extra, oferecendo segurança, privacidade e uma comunidade de prestígio.
Área de Construção: 1359 m²
Lote: 10.450 m²
Tipologia: T7
Estrutura: Composta por cave, rés-do-chão e 1º andar
Cave:
Garagem: Espaçosa, com capacidade para vários veículos.
Lavabo: Casa de banho social.
Ginásio:
Sauna: Para momentos de relaxamento.
Jacuzzi: Perfeito para desfrutar de um banho relaxante.
Balneários: Equipados para apoio ao ginásio e à sauna.
Salão de Festas: Amplo espaço para eventos sociais.
Rés-do-chão (Piso 0):
Hall: Entrada ampla e iluminada.
Lavabo: Casa de banho social.
Despensa: Espaço para armazenamento de alimentos e outros itens.
Cozinha: A necessitar de umas obras.
Lavandaria: Área dedicada à lavagem e tratamento de roupas.
Quarto de Empregada com I.S: Quarto adicional com instalação sanitária privada.
Arrumos: Espaço adicional para armazenamento.
Terraço: Área externa espaçosa, ideal para refeições ao ar livre.
Sala de Refeições: Ampla e bem iluminada, perfeita para refeições em família.
Sala de Estar: Espaço confortável e acolhedor para convívio.
Sala de Jogos com Zona de Bar: Perfeita para entretenimento, equipada com bar.
Alpendre: Área coberta ao ar livre, ideal para relaxar.
Primeiro andar (Piso 1):
Hall de Entrada: Acolhedor e espaçoso.
Instalação Sanitária (I.S): Casa de banho para apoio aos quartos.
2 Quartos: Amplos e luminosos.
Suite: Quarto principal com casa de banho privada.
Mezanine: Espaço aberto e multifuncional.
Sala com Terraço: Área de estar com acesso a terraço privado.
Corredor: Distribuição eficiente dos espaços.
Instalação Sanitária (I.S): Casa de banho adicional.
2 Quartos: Quartos espaçosos e confortáveis.
Varanda Master Suite: Varanda privada para a master suite.
Terraço: Área externa adicional no primeiro andar.
Exterior:
Logradouro Ajardinado: Amplo jardim bem cuidado.
Piscina: Grande piscina com área de lazer.
Balneários de Apoio: Casas de banho e vestiários para a piscina.
Bar: Espaço de apoio à piscina, ideal para festas e eventos.
Campo de Ténis:
Campo de Squash:
Esta moradia de luxo oferece um equilíbrio perfeito entre conforto, elegância e funcionalidade, proporcionando uma experiência de vida incomparável. A proximidade ao Condomínio Belas Clube de Campo acrescenta um valor extra, oferecendo segurança, privacidade e uma comunidade de prestígio.
Contact
See Phone
House 7 Bedrooms
Queluz e Belas, Sintra, Distrito de Lisboa
Used · 1,821m²
With Garage
buy
2.500.000 €
Esta impressionante moradia T7, localizada num terreno de 10.559 m², oferece um espaço único e com grande potencial para remodelação. Com uma área bruta de 1.357 m² e área dependente de 464 m², este imóvel é uma excelente oportunidade para quem procura uma casa de grande dimensão e versatilidade. Trata-se de um prédio urbano em propriedade total, sem andares ou divisões suscetíveis de utilização independente, distribuído por cave, rés-do-chão e 1º andar.
Características do Imóvel:
Cave:
-Garagem espaçosa
Lavabo
-Ginásio equipado
-Sauna e jacuzzi
-Balneários
-Salão de festas, ideal para eventos privados
-Rés-do-chão (Piso 0):
-Hall de entrada
-Lavabo
-Despensa
-Cozinha ampla
-Lavandaria
-Quarto de empregada com casa de banho
-Arrumos
-Terraço
-Sala de refeições
-Sala de estar confortável
-Sala de jogos com zona de bar
-Alpendre, ideal para desfrutar do exterior
1º Andar (Piso 1):
-Hall de entrada
-Casa de banho de serviço
-Dois quartos amplos
-Suite principal
-Mezanino, proporcionando um espaço adicional de lazer
-Sala com acesso a um terraço espaçoso
-Corredor
-Casa de banho adicional
-Dois quartos
-Master suite com varanda privativa e terraço
-Espaço Exterior:
-Piscina
-Logradouro ajardinado com piscina
-Balneários de apoio à piscina
-Bar
-Campo de ténis
-Campo de squash
Esta moradia oferece uma excelente base para criar a casa dos seus sonhos, num local tranquilo e rodeado pela natureza, sem comprometer o acesso a todas as comodidades. Com um grande potencial de remodelação, é ideal para quem procura espaço, privacidade e diversas opções de lazer.
Características do Imóvel:
Cave:
-Garagem espaçosa
Lavabo
-Ginásio equipado
-Sauna e jacuzzi
-Balneários
-Salão de festas, ideal para eventos privados
-Rés-do-chão (Piso 0):
-Hall de entrada
-Lavabo
-Despensa
-Cozinha ampla
-Lavandaria
-Quarto de empregada com casa de banho
-Arrumos
-Terraço
-Sala de refeições
-Sala de estar confortável
-Sala de jogos com zona de bar
-Alpendre, ideal para desfrutar do exterior
1º Andar (Piso 1):
-Hall de entrada
-Casa de banho de serviço
-Dois quartos amplos
-Suite principal
-Mezanino, proporcionando um espaço adicional de lazer
-Sala com acesso a um terraço espaçoso
-Corredor
-Casa de banho adicional
-Dois quartos
-Master suite com varanda privativa e terraço
-Espaço Exterior:
-Piscina
-Logradouro ajardinado com piscina
-Balneários de apoio à piscina
-Bar
-Campo de ténis
-Campo de squash
Esta moradia oferece uma excelente base para criar a casa dos seus sonhos, num local tranquilo e rodeado pela natureza, sem comprometer o acesso a todas as comodidades. Com um grande potencial de remodelação, é ideal para quem procura espaço, privacidade e diversas opções de lazer.
Contact
House 7 Bedrooms
Beloura (São Pedro Penaferrim), S.Maria e S.Miguel, S.Martinho, S.Pedro Penaferrim, Sintra, Distrito de Lisboa
Used · 667m²
With Garage
buy
2.600.000 €
Luxurious villa of traditional architecture, designed by architect Thiago Braddell, set in a plot of land with 1300m2, in the prestigious Quinta da Beloura.
This luxury villa is distinguished from the others by the finishes with high quality and refined materials, the solar layout and the communication of the spaces with the outside, the ease of the hydraulic lift for cars, garage for 5 cars, the heated swimming pool, the games room, the cinema room, the gym with sauna and jacuzzi, the magnificent wine cellar, air conditioning and air control system.
It has 7 bedrooms, 5 of them en suite, spread over 3 floors as follows:
On the ground floor is the social area: living room and dining room both with direct access to the garden and pool, fully equipped kitchen, guest bathroom, suite with walk-in closet, two bedrooms with built-in wardrobes and direct connection to the garden and pool, bathroom to support the bedrooms and the garage.
The upper floor is dedicated to the Master Suite with walk-in closet, private west-facing terrace and office.
On the basement floor there are 3 more suites with dressing room, gym with sauna and jacuzzi, cinema room, wine cellar, bathroom, games room and garage.
Equipment:
Air conditioning
Central heating
Hydraulic Lift
Automatic irrigation system
Heated Pool
Air conditioning and air control system.
LOCATION:
Just a few minutes from the American Schools - Carlucci American International School of Lisbon and TASIS Portugal, as well as all kinds of commerce and services.
The Quinta da Beloura condominium has 24-hour surveillance. Good and quick access to (A16, A5, IC19) to Sintra, Cascais, Estoril, 20 minutes from Lisbon.
In the surrounding area you will find the Pestana Hotel, the Quinta da Penha Longa Hotel and its Golf Courses. You will also find the beautiful Serra de Sintra (Natural Park), a unique place for sports and hiking, benefiting from unique landscapes.
At Quinta da Beloura, you can enjoy numerous leisure activities - Golf, Holmes Place gym, SPA, Tennis and Padel Club, Equestrian Club, as well as commercial services, cinemas, restaurants, hairdressers, pharmacy, supermarkets, medical and aesthetic clinics.
Book a visit and come and see this unique villa.
The information referred to is not binding. You should consult the property’s documentation.
This luxury villa is distinguished from the others by the finishes with high quality and refined materials, the solar layout and the communication of the spaces with the outside, the ease of the hydraulic lift for cars, garage for 5 cars, the heated swimming pool, the games room, the cinema room, the gym with sauna and jacuzzi, the magnificent wine cellar, air conditioning and air control system.
It has 7 bedrooms, 5 of them en suite, spread over 3 floors as follows:
On the ground floor is the social area: living room and dining room both with direct access to the garden and pool, fully equipped kitchen, guest bathroom, suite with walk-in closet, two bedrooms with built-in wardrobes and direct connection to the garden and pool, bathroom to support the bedrooms and the garage.
The upper floor is dedicated to the Master Suite with walk-in closet, private west-facing terrace and office.
On the basement floor there are 3 more suites with dressing room, gym with sauna and jacuzzi, cinema room, wine cellar, bathroom, games room and garage.
Equipment:
Air conditioning
Central heating
Hydraulic Lift
Automatic irrigation system
Heated Pool
Air conditioning and air control system.
LOCATION:
Just a few minutes from the American Schools - Carlucci American International School of Lisbon and TASIS Portugal, as well as all kinds of commerce and services.
The Quinta da Beloura condominium has 24-hour surveillance. Good and quick access to (A16, A5, IC19) to Sintra, Cascais, Estoril, 20 minutes from Lisbon.
In the surrounding area you will find the Pestana Hotel, the Quinta da Penha Longa Hotel and its Golf Courses. You will also find the beautiful Serra de Sintra (Natural Park), a unique place for sports and hiking, benefiting from unique landscapes.
At Quinta da Beloura, you can enjoy numerous leisure activities - Golf, Holmes Place gym, SPA, Tennis and Padel Club, Equestrian Club, as well as commercial services, cinemas, restaurants, hairdressers, pharmacy, supermarkets, medical and aesthetic clinics.
Book a visit and come and see this unique villa.
The information referred to is not binding. You should consult the property’s documentation.
Contact
See Phone
House 7 Bedrooms
S.Maria e S.Miguel, S.Martinho, S.Pedro Penaferrim, Sintra, Distrito de Lisboa
Used · 668m²
With Garage
buy
2.600.000 €
Luxury villa in Quinta da Beloura, on one of the best plots in the condominium, with 1,300m2 next to the Golf, which borders the garden and covered pool.
Built using the finest materials and finishes, it has high standard amenities and comfort levels, including:
- highly equipped cinema room;
- complete gym with sauna and jacuzzi
- covered outdoor pool
- garage with lifting platform and capacity for 7 vehicles
It has two floors + basement with full use of its’ built area and a design that favours its’ fluid communication between its’ various social, private and outdoor areas.
On its ground floor, the large and bright entrance hall leads us to the living room, with two distinct social areas, large areas and communication with the garden, pool and interior courtyard. Next to it we find the dining room, which also communicates with the modern kitchen, fully and superiorly equipped and with service access to the outside and garage.
Also on this floor there is a great-sized bedroom suite and a double suite with two other bright bedrooms next to the garden. Next to the entrance there is a guest toilet.
Its main suite is located on the 1st floor and has a walk-in-closet, balcony to the south and communication with a second closet or office, which also has a large balcony overlooking the garden and interior courtyard of the house.
In the basement, fully utilized, we find a games room, with two distinct social areas and served by a bar, the cinema room equipped with the highest standards of comfort, gym, full social bathroom and the remaining three bedrooms, all en suite.
Still on this floor, we access the sub-garage, with a lifting platform for the garage on Floor 0, of enormous dimensions and capacity for at least 4 vehicles on this level.
Built using the finest materials and finishes, it has high standard amenities and comfort levels, including:
- highly equipped cinema room;
- complete gym with sauna and jacuzzi
- covered outdoor pool
- garage with lifting platform and capacity for 7 vehicles
It has two floors + basement with full use of its’ built area and a design that favours its’ fluid communication between its’ various social, private and outdoor areas.
On its ground floor, the large and bright entrance hall leads us to the living room, with two distinct social areas, large areas and communication with the garden, pool and interior courtyard. Next to it we find the dining room, which also communicates with the modern kitchen, fully and superiorly equipped and with service access to the outside and garage.
Also on this floor there is a great-sized bedroom suite and a double suite with two other bright bedrooms next to the garden. Next to the entrance there is a guest toilet.
Its main suite is located on the 1st floor and has a walk-in-closet, balcony to the south and communication with a second closet or office, which also has a large balcony overlooking the garden and interior courtyard of the house.
In the basement, fully utilized, we find a games room, with two distinct social areas and served by a bar, the cinema room equipped with the highest standards of comfort, gym, full social bathroom and the remaining three bedrooms, all en suite.
Still on this floor, we access the sub-garage, with a lifting platform for the garage on Floor 0, of enormous dimensions and capacity for at least 4 vehicles on this level.
Contact
See Phone
House 7 Bedrooms
S.Maria e S.Miguel, S.Martinho, S.Pedro Penaferrim, Sintra, Distrito de Lisboa
Used · 668m²
With Garage
buy
2.600.000 €
Designed by the architect Thiago Braddell, this villa is located in the exclusive Quinta da Beloura estate, situated between Cascais and Sintra.
The property spans three floors and includes seven bedrooms, five of which are en-suite, a cinema room, games room, gym with jacuzzi and sauna, an indoor pool, and a spacious garage with a hydraulic lift. The villa boasts a total built area of 668 square metres, set on a plot of 1,290 square metres.
The layout of the three-storey villa is as follows:
- Ground Floor: A large entrance hall, a guest cloakroom, a spacious 50 square metre living room with a fireplace, a dining room, an interior courtyard, a 30 square metre en-suite bedroom, two additional bedrooms sharing a bathroom, a kitchen with an island and dining area, a pantry and laundry room, and a garage with a hydraulic lift.
- First Floor: The master suite with an en-suite bathroom and walk-in wardrobe, an office, and a terrace.
- Basement: Three en-suite bedrooms, a games room, a cinema room, a bar, a gym with jacuzzi and sauna, a bathroom, a wine cellar, and a large garage accommodating multiple cars.
Externally, the property features a garden, two verandas, a covered pool, and a barbecue area. There is ample outdoor space for parking.
The villa is equipped with air conditioning, central heating, double-glazed windows, and an automatic irrigation system, offering a blend of comfort and elegance. Situated in a premium, gated community with 24-hour security, it provides the ideal setting for a luxurious lifestyle.
Quinta da Beloura is a prestigious estate with a prime location between Cascais and Sintra. The estate offers a variety of leisure activities, including golf, tennis, horse riding, and a gym, promoting a lifestyle centred around nature and various sports, all within a tranquil and exclusive environment. The estate also provides 24-hour security and a concierge service. There are two international schools (TASIS and CAISL), three supermarkets, a post office, restaurants and cafés, a pharmacy, a medical clinic, a hairdresser, and a laundry service.
Located just 25 minutes from Lisbon and the main airport, the property enjoys excellent accessibility.
Come and experience life in this privileged location!
The property spans three floors and includes seven bedrooms, five of which are en-suite, a cinema room, games room, gym with jacuzzi and sauna, an indoor pool, and a spacious garage with a hydraulic lift. The villa boasts a total built area of 668 square metres, set on a plot of 1,290 square metres.
The layout of the three-storey villa is as follows:
- Ground Floor: A large entrance hall, a guest cloakroom, a spacious 50 square metre living room with a fireplace, a dining room, an interior courtyard, a 30 square metre en-suite bedroom, two additional bedrooms sharing a bathroom, a kitchen with an island and dining area, a pantry and laundry room, and a garage with a hydraulic lift.
- First Floor: The master suite with an en-suite bathroom and walk-in wardrobe, an office, and a terrace.
- Basement: Three en-suite bedrooms, a games room, a cinema room, a bar, a gym with jacuzzi and sauna, a bathroom, a wine cellar, and a large garage accommodating multiple cars.
Externally, the property features a garden, two verandas, a covered pool, and a barbecue area. There is ample outdoor space for parking.
The villa is equipped with air conditioning, central heating, double-glazed windows, and an automatic irrigation system, offering a blend of comfort and elegance. Situated in a premium, gated community with 24-hour security, it provides the ideal setting for a luxurious lifestyle.
Quinta da Beloura is a prestigious estate with a prime location between Cascais and Sintra. The estate offers a variety of leisure activities, including golf, tennis, horse riding, and a gym, promoting a lifestyle centred around nature and various sports, all within a tranquil and exclusive environment. The estate also provides 24-hour security and a concierge service. There are two international schools (TASIS and CAISL), three supermarkets, a post office, restaurants and cafés, a pharmacy, a medical clinic, a hairdresser, and a laundry service.
Located just 25 minutes from Lisbon and the main airport, the property enjoys excellent accessibility.
Come and experience life in this privileged location!
Contact
House 8 Bedrooms
Beloura (São Pedro Penaferrim), S.Maria e S.Miguel, S.Martinho, S.Pedro Penaferrim, Sintra, Distrito de Lisboa
Used · 730m²
buy
2.600.000 €
Maravilhosa moradia T8 com arquitetura tradicional Portuguesa em Quinta da Beloura, construída em 2006. Com um amplo espaço exterior que inclui um chafariz, um belo jardim e uma piscina para desfrutar nos dias de sol. A cave é composta por 3 grandes suites, salão de jogos, sala de cinema, ginásio com sauna, garrafeira, despensa e uma garagem com uma plataforma elevatória onde pode estacionar 7 viaturas. No R/C, encontramos uma cozinha, sala de refeições, sala de estar, 3 suites com closet, jardim interior . O1 andar é composto por uma grande suite, closet, varandas e um escritório. Acabamentos de alta qualidade, ar condicionado, aquecimento centra.
Orientação : Sul - Oeste
LOCALIZAÇÃO: A quinta da Beloura
A Quinta da Beloura é um local tranquilo com enormes áreas verdes e jardins, ideal para viver e trabalhar.
A Quinta oferece um ambiente pacato, ao mesmo tempo exclusivo e privado, com especial cuidado na segurança. Além de proporcionar várias atividades de lazer, como golfe, ténis, hipismo, ginásio, e spa, existem também simpáticas áreas comerciais e de restauração.
A segurança da Quinta da Beloura é garantida pelas portarias de acesso, além de estar equipada com sistemas de vigilância como câmaras de filmar.
São também estabelecidas diversas rondas diárias e noturnas com percursos escolhidos aleatoriamente e realizadas por profissionais de segurança.
Orientação : Sul - Oeste
LOCALIZAÇÃO: A quinta da Beloura
A Quinta da Beloura é um local tranquilo com enormes áreas verdes e jardins, ideal para viver e trabalhar.
A Quinta oferece um ambiente pacato, ao mesmo tempo exclusivo e privado, com especial cuidado na segurança. Além de proporcionar várias atividades de lazer, como golfe, ténis, hipismo, ginásio, e spa, existem também simpáticas áreas comerciais e de restauração.
A segurança da Quinta da Beloura é garantida pelas portarias de acesso, além de estar equipada com sistemas de vigilância como câmaras de filmar.
São também estabelecidas diversas rondas diárias e noturnas com percursos escolhidos aleatoriamente e realizadas por profissionais de segurança.
Contact
House 10 Bedrooms
S.Maria e S.Miguel, S.Martinho, S.Pedro Penaferrim, Sintra, Distrito de Lisboa
Used · 430m²
With Garage
buy
2.650.000 €
10 Bedroom Estate with two villas of traditional architecture with lawned garden, swimming pool, lounge area with Portuguese sidewalk and excellent sun exposure inserted in plot of land of 000 m2, located in Sintra.
Located in a prime residential area, this property is surrounded by carefully tended green spaces, ideal for those who privilege security and a serene environment, between the beaches and the city, without giving up the proximity to major services and amenities.
This luxurious villa is 15 minutes away from the best beaches of Sintra and Cascais line, 30 minutes away from Lisbon’s airport, close to services, restaurants, schools and leisure areas. You can also enjoy all kinds of commerce and services nearby, as well as international schools such as CAISL (American International School of Lisbon) and TASIS (The American School in Portugal). With easy access to the main urban centers of Sintra, Cascais and Lisbon through the main highways (A16, A5 and IC19).
Villa 1
Main Areas:
Floor 0
. 17m2 Entrance Hall
. 44m2 Living room with fireplace
. 26m2 Dining room
. 19m2 Kitchen
. 5m2 Bathroom
. 14m2 Master Suite with complete bathroom
Floor 1
. 13m2 Entrance hall with polished Portuguese sidewalk and iron salamander
. 23m2 Suite with built-in closet and bathroom
. 17m2 Bedroom
. 13m2 Bedroom
. 6m2 Walk-in closet
. 5m2 Bathroom
Villa 2
Main Areas:
Floor 0
. 8m2 Entrance Hall
. 36m2 Living room with wood burning stove
. 17m2 Dining room
. 15m2 Kitchen
. 11m2 Master Suite with complete bathroom
. 2m2 Bathroom
. 14m2 Bedroom
. 5m2 Bathroom
. 15m2 Bedroom
. 19m2 Bedroom with view and direct access to the garden
. 7m2 Bathroom
Atelier/Studio of 34m2 with bathroom.
Garage 85m2 with parking space for 4 cars and technical area.
Appendix of 70m2 with two en-suite bedrooms:
- Suite 17m2 with toilet
- Laundry Room 22m2
- 1 Bedroom apartment with living room, kitchenette 17m2 in open space, room 10m2 and toilet.
Outdoor parking space for 10 cars.
Property has artesian hole, iron stoves in the two houses, diesel heating, water heating in circuit, and two entrance gates for different areas.
INSIDE LIVING operates in the luxury housing and real estate investment market. Our team offers a diverse range of excellent services to our clients, such as an investor support service, ensuring all the assistance in the selection, purchase, sale or rental of properties, architectural design, interior design, banking services and concierge services throughout the process.
Located in a prime residential area, this property is surrounded by carefully tended green spaces, ideal for those who privilege security and a serene environment, between the beaches and the city, without giving up the proximity to major services and amenities.
This luxurious villa is 15 minutes away from the best beaches of Sintra and Cascais line, 30 minutes away from Lisbon’s airport, close to services, restaurants, schools and leisure areas. You can also enjoy all kinds of commerce and services nearby, as well as international schools such as CAISL (American International School of Lisbon) and TASIS (The American School in Portugal). With easy access to the main urban centers of Sintra, Cascais and Lisbon through the main highways (A16, A5 and IC19).
Villa 1
Main Areas:
Floor 0
. 17m2 Entrance Hall
. 44m2 Living room with fireplace
. 26m2 Dining room
. 19m2 Kitchen
. 5m2 Bathroom
. 14m2 Master Suite with complete bathroom
Floor 1
. 13m2 Entrance hall with polished Portuguese sidewalk and iron salamander
. 23m2 Suite with built-in closet and bathroom
. 17m2 Bedroom
. 13m2 Bedroom
. 6m2 Walk-in closet
. 5m2 Bathroom
Villa 2
Main Areas:
Floor 0
. 8m2 Entrance Hall
. 36m2 Living room with wood burning stove
. 17m2 Dining room
. 15m2 Kitchen
. 11m2 Master Suite with complete bathroom
. 2m2 Bathroom
. 14m2 Bedroom
. 5m2 Bathroom
. 15m2 Bedroom
. 19m2 Bedroom with view and direct access to the garden
. 7m2 Bathroom
Atelier/Studio of 34m2 with bathroom.
Garage 85m2 with parking space for 4 cars and technical area.
Appendix of 70m2 with two en-suite bedrooms:
- Suite 17m2 with toilet
- Laundry Room 22m2
- 1 Bedroom apartment with living room, kitchenette 17m2 in open space, room 10m2 and toilet.
Outdoor parking space for 10 cars.
Property has artesian hole, iron stoves in the two houses, diesel heating, water heating in circuit, and two entrance gates for different areas.
INSIDE LIVING operates in the luxury housing and real estate investment market. Our team offers a diverse range of excellent services to our clients, such as an investor support service, ensuring all the assistance in the selection, purchase, sale or rental of properties, architectural design, interior design, banking services and concierge services throughout the process.
Contact
See Phone
House 10 Bedrooms
S.Maria e S.Miguel, S.Martinho, S.Pedro Penaferrim, Sintra, Distrito de Lisboa
Used · 430m²
With Garage
buy
2.650.000 €
10 Bedroom Estate of traditional architecture, lawned garden with swimming pool, lounge area with Portuguese sidewalk and excellent sun exposure, inserted in plot of land of 4 000 m2, located in Prime area of Sintra.
House 1
Main Areas:
Floor 0
. Hall 17m2
. 44m2 living room with fireplace
. . 26m2 dining room
. Kitchen 19m2
. Wc 5m2
. Maid Suite 14m2 with complete bathroom
Floor 1
. Entrance hall 13m2 with polished Portuguese sidewalk and iron salamander
. Suite 23m2 with built-in closet and bathroom
. Bedroom 17m2
. 13m2 bedroom
. Walk-in closet 6m2
. Wc 5m2
House 2
Main Areas:
Floor 0
. Entrance Hall 8m2
. 36m2 living room with wood burning stove
. . 17m2 dining room
. Kitchen 15m2
. Maid’s Suite 11m2 with complete bathroom
. Wc 2m2
. Bedroom 14m2
. Wc 5
. room 15sqm
. Bedroom 19m2 with view and direct access to the garden
. Wc 7m2
Atelier 34m2 with bathroom.
Garage 100m2 with parking space for 4 cars and technical area.
Annex 70m2 with Suite 17m2 with toilet, laundry 22m2 and T1 apartment with living room and kitchenette 17m2 in openspace, room 10m2 and toilet.
Outdoor parking space for 10 cars.
Property has artesian hole, iron stoves in the two houses, diesel heating, water heating in circuit, and two entrance gates for different areas.
Located in a prime residential area, this property is surrounded by carefully tended green spaces, ideal for those who privilege security and a serene environment, between the beaches and the city, without giving up the proximity to major services and amenities. This luxurious villa is 15 minutes away from the best beaches of Sintra and Cascais line, 28 minutes away from Lisbon’s airport, close to services, restaurants, schools and leisure areas. You can also enjoy all kinds of commerce and services nearby, as well as international schools such as CAISL (American International School of Lisbon) and TASIS (The American School in Portugal). With easy access to the main urban centers of Sintra, Cascais and Lisbon through the main highways (A16, A5 and IC19).
INSIDE LIVING operates in the luxury housing and real estate investment market. Our team offers a diverse range of excellent services to our clients, such as investor support services, ensuring full accompaniment in the selection, purchase, sale or rental of properties, architectural design, interior design, banking and concierge services throughout the process.
House 1
Main Areas:
Floor 0
. Hall 17m2
. 44m2 living room with fireplace
. . 26m2 dining room
. Kitchen 19m2
. Wc 5m2
. Maid Suite 14m2 with complete bathroom
Floor 1
. Entrance hall 13m2 with polished Portuguese sidewalk and iron salamander
. Suite 23m2 with built-in closet and bathroom
. Bedroom 17m2
. 13m2 bedroom
. Walk-in closet 6m2
. Wc 5m2
House 2
Main Areas:
Floor 0
. Entrance Hall 8m2
. 36m2 living room with wood burning stove
. . 17m2 dining room
. Kitchen 15m2
. Maid’s Suite 11m2 with complete bathroom
. Wc 2m2
. Bedroom 14m2
. Wc 5
. room 15sqm
. Bedroom 19m2 with view and direct access to the garden
. Wc 7m2
Atelier 34m2 with bathroom.
Garage 100m2 with parking space for 4 cars and technical area.
Annex 70m2 with Suite 17m2 with toilet, laundry 22m2 and T1 apartment with living room and kitchenette 17m2 in openspace, room 10m2 and toilet.
Outdoor parking space for 10 cars.
Property has artesian hole, iron stoves in the two houses, diesel heating, water heating in circuit, and two entrance gates for different areas.
Located in a prime residential area, this property is surrounded by carefully tended green spaces, ideal for those who privilege security and a serene environment, between the beaches and the city, without giving up the proximity to major services and amenities. This luxurious villa is 15 minutes away from the best beaches of Sintra and Cascais line, 28 minutes away from Lisbon’s airport, close to services, restaurants, schools and leisure areas. You can also enjoy all kinds of commerce and services nearby, as well as international schools such as CAISL (American International School of Lisbon) and TASIS (The American School in Portugal). With easy access to the main urban centers of Sintra, Cascais and Lisbon through the main highways (A16, A5 and IC19).
INSIDE LIVING operates in the luxury housing and real estate investment market. Our team offers a diverse range of excellent services to our clients, such as investor support services, ensuring full accompaniment in the selection, purchase, sale or rental of properties, architectural design, interior design, banking and concierge services throughout the process.
Contact
See Phone
House 12 Bedrooms
Agualva e Mira-Sintra, Distrito de Lisboa
Used · 50m²
buy
2.750.000 €
Propriedade única, a menos de 10 metros do Palácio Nacional de Sintra, residência dos reis de Portugal.Terreno urbano implantado em 1.600 m2 (4 pisos) com projeto aprovado para:- Reabilitação/ampliação, ficando com área total de 1.101 m2 de construção ou,- 6 Apartamentos/edifício residencial com 1.101 m2 e terreno de 1.600 m2.
Contact
See Phone
Farm 8 Bedrooms
S.Maria e S.Miguel, S.Martinho, S.Pedro Penaferrim, Sintra, Distrito de Lisboa
Used · 330m²
buy
2.950.000 €
QUINTA dos GOLFINHOS DOURADOS - 13 360m2 no Coração de SINTRA com VISTAS DESLUMBRANTES de 360º - Viva na Modernidade Atual com o Glamour dos anos 50 e 60 do Século XX!!
A Quinta dos Golfinhos Dourados situa-se numa zona única, em São Pedro de Penaferrim, num ponto alto; o Caminho de Santa Eufémia, junto ao Mirador, tem uma Deslumbrante Vista Panoramica de 360º, vendo-se toda a área de Sintra, de Cascais e, por vezes, até o Oceano Atlântico!!
A Propriedade Total tem cerca de 13.360 m2, com várias espécies de cultura e vegetação. O Palacete, Edifício Principal, tem 582 m2 de área bruta de construção e tem 357m2 de área útil. Divide-se em três pisos:
- R/C: Átrio de Entrada, Quarto/Escritório, Casa de Banho, Cozinha, Copa, Sala de Estar e Sala de Jantar.
- 1º Andar: Hall de Quartos, 4 Suites e 4 Casas-de-Banho
- Cave: 3 Quartos, Casa de Banho, GARAGEM, Arrecadação, Sauna e um magnífico Alpendre.
- Ao lado da PISCINA, tem um Alpendre com BBQ e Espaço de Refeições no Exterior.
Ao longo da propriedade vai encontrar Poços, Tanques, Casas de Apoio e Vários Recantos plenos de CHARME e com um enorme potencial que só poderá avaliar no local. ’Despesa Anual; IMI de 465€.
VENHA VER COM OS SEUS PRÓPRIOS OLHOS E SENTIR SINTRA; UM DOS LOCIAS MAIS ENCANTADORES PARA VIVER!!
Licença de utilização nº 155/45, emitida pela Câmara Municipal de Sintra.
QUINTA dos GOLFINHOS DOURADOS - 13 360m2 in the Heart of SINTRA with STUNNING 360º VIEWS - Live in Current Modernity with the Glamor of the 50s and 60s of the 20th Century!!
At the end of the Second World War, an Admiral, Hero of the USA, chose Portugal as his residence and built Quinta dos Golfinhos Dourados, designed by Eng. Francisco Ventura Rego and Architect Pardal Monteiro.
Quinta dos Golfinhos Dourados is a charming place full of history; The Santa Eufémia Site is one of the oldest places of human settlement in the Serra de SINTRA. It is located in a unique area, in São Pedro de Penaferrim, at a high point; the Caminho de Santa Eufémia, next to the Mirador, has a stunning 360º Panoramic View, seeing the entire area of Sintra, Cascais and, sometimes, even the Atlantic Ocean and the South Bank!!
If you were inspired by this view, come and see it up close...
The Total Property has approximately 13,360 m2, with various species of culture and vegetation. The Palace, Main Building, has 582 m2 of gross construction area and has 357m2 of useful area. It is divided into three floors:
Ground floor: Entrance Hall, Bedroom/Office, Bathroom, Kitchen, Pantry, Living Room and Dining Room.
1st Floor: Hall of Bedrooms, 4 suites and 4 Bathrooms
Basement: 3 Bedrooms, Bathroom, GARAGE, Storage room, Sauna and a magnificent Porch.
Next to the POOL, you will find another Porch with Barbecue and Outdoor Dining Space.
Throughout the property you will find Wells, Tanks, Support Houses and Various Corners full of CHARM and with enormous potential that you can only evaluate on site.
COME SEE WITH YOUR OWN EYES AND FEEL SINTRA; ONE OF THE MOST CHARMING PLACES TO LIVE!!
Use license nº 155/45, issued by Sintra City Council.
;ID RE/MAX: (telefone)
A Quinta dos Golfinhos Dourados situa-se numa zona única, em São Pedro de Penaferrim, num ponto alto; o Caminho de Santa Eufémia, junto ao Mirador, tem uma Deslumbrante Vista Panoramica de 360º, vendo-se toda a área de Sintra, de Cascais e, por vezes, até o Oceano Atlântico!!
A Propriedade Total tem cerca de 13.360 m2, com várias espécies de cultura e vegetação. O Palacete, Edifício Principal, tem 582 m2 de área bruta de construção e tem 357m2 de área útil. Divide-se em três pisos:
- R/C: Átrio de Entrada, Quarto/Escritório, Casa de Banho, Cozinha, Copa, Sala de Estar e Sala de Jantar.
- 1º Andar: Hall de Quartos, 4 Suites e 4 Casas-de-Banho
- Cave: 3 Quartos, Casa de Banho, GARAGEM, Arrecadação, Sauna e um magnífico Alpendre.
- Ao lado da PISCINA, tem um Alpendre com BBQ e Espaço de Refeições no Exterior.
Ao longo da propriedade vai encontrar Poços, Tanques, Casas de Apoio e Vários Recantos plenos de CHARME e com um enorme potencial que só poderá avaliar no local. ’Despesa Anual; IMI de 465€.
VENHA VER COM OS SEUS PRÓPRIOS OLHOS E SENTIR SINTRA; UM DOS LOCIAS MAIS ENCANTADORES PARA VIVER!!
Licença de utilização nº 155/45, emitida pela Câmara Municipal de Sintra.
QUINTA dos GOLFINHOS DOURADOS - 13 360m2 in the Heart of SINTRA with STUNNING 360º VIEWS - Live in Current Modernity with the Glamor of the 50s and 60s of the 20th Century!!
At the end of the Second World War, an Admiral, Hero of the USA, chose Portugal as his residence and built Quinta dos Golfinhos Dourados, designed by Eng. Francisco Ventura Rego and Architect Pardal Monteiro.
Quinta dos Golfinhos Dourados is a charming place full of history; The Santa Eufémia Site is one of the oldest places of human settlement in the Serra de SINTRA. It is located in a unique area, in São Pedro de Penaferrim, at a high point; the Caminho de Santa Eufémia, next to the Mirador, has a stunning 360º Panoramic View, seeing the entire area of Sintra, Cascais and, sometimes, even the Atlantic Ocean and the South Bank!!
If you were inspired by this view, come and see it up close...
The Total Property has approximately 13,360 m2, with various species of culture and vegetation. The Palace, Main Building, has 582 m2 of gross construction area and has 357m2 of useful area. It is divided into three floors:
Ground floor: Entrance Hall, Bedroom/Office, Bathroom, Kitchen, Pantry, Living Room and Dining Room.
1st Floor: Hall of Bedrooms, 4 suites and 4 Bathrooms
Basement: 3 Bedrooms, Bathroom, GARAGE, Storage room, Sauna and a magnificent Porch.
Next to the POOL, you will find another Porch with Barbecue and Outdoor Dining Space.
Throughout the property you will find Wells, Tanks, Support Houses and Various Corners full of CHARM and with enormous potential that you can only evaluate on site.
COME SEE WITH YOUR OWN EYES AND FEEL SINTRA; ONE OF THE MOST CHARMING PLACES TO LIVE!!
Use license nº 155/45, issued by Sintra City Council.
;ID RE/MAX: (telefone)
Contact
See Phone
Farm Land 6 Bedrooms +2
Alto do Forte, Rio de Mouro, Sintra, Distrito de Lisboa
Used · 393m²
With Garage
buy
2.990.000 €
The history of this stunning estate started in the early 20th century.
The 6 hectares property comprises the manor which was completely remodeled in 1967 by the renowned architect Vassalo Rosa, with 7 habitable rooms, on 2 floors, with magnificent 18th century tile panels, a large kitchen, dining room and living room with assorted tiles, high decorated ceilings, 5 bedrooms and an office. The total area is 400 m2.
Another building (’caretakers house’) with 2 floors and 2 wings, includes on the top floor 5 divisions, two kitchens and two bathrooms. On the lower floor, there is a cellar / oven, storage for agricultural equipment and garage for 4 cars.
Near the main house there is also an atelier with a large kitchen area and two emblematic chimneys; animal shelter and well with water tank with mine. Backyard and refreshing garden with vegetable garden and lake for fishes.
The remaining area has numerous trees and pine trees, flanked by the Laje creek.
Very good sun exposure with panoramic views over the whole property.
This property was part of the scenario of the film ’The Guilt’ of António Vitorino de Almeida (1981).
Rural estate with very good quiet location, though close to commercial areas and good road access (IC 19, CREL and A16), near Lisbon, Oeiras and Cascais.
There is news of this area in the Middle Ages; documents from the15th century give us account of leases of agricultural land owned by residents of Rio de Mouro.
In the first half of the 20th century, Rio de Mouro was a quiet village in the municipality of Sintra known as a land of good waters and great air, which could still be characterized as a rural parish with its farmhouses, vineyards, olive groves and orchards.
The 6 hectares property comprises the manor which was completely remodeled in 1967 by the renowned architect Vassalo Rosa, with 7 habitable rooms, on 2 floors, with magnificent 18th century tile panels, a large kitchen, dining room and living room with assorted tiles, high decorated ceilings, 5 bedrooms and an office. The total area is 400 m2.
Another building (’caretakers house’) with 2 floors and 2 wings, includes on the top floor 5 divisions, two kitchens and two bathrooms. On the lower floor, there is a cellar / oven, storage for agricultural equipment and garage for 4 cars.
Near the main house there is also an atelier with a large kitchen area and two emblematic chimneys; animal shelter and well with water tank with mine. Backyard and refreshing garden with vegetable garden and lake for fishes.
The remaining area has numerous trees and pine trees, flanked by the Laje creek.
Very good sun exposure with panoramic views over the whole property.
This property was part of the scenario of the film ’The Guilt’ of António Vitorino de Almeida (1981).
Rural estate with very good quiet location, though close to commercial areas and good road access (IC 19, CREL and A16), near Lisbon, Oeiras and Cascais.
There is news of this area in the Middle Ages; documents from the15th century give us account of leases of agricultural land owned by residents of Rio de Mouro.
In the first half of the 20th century, Rio de Mouro was a quiet village in the municipality of Sintra known as a land of good waters and great air, which could still be characterized as a rural parish with its farmhouses, vineyards, olive groves and orchards.
Contact
See Phone
House 6 Bedrooms
São João das Lampas e Terrugem, Sintra, Distrito de Lisboa
Used · 500m²
With Garage
buy
3.000.000 €
Esta moradia única em Sintra apelidada como ’A Casa do Alto’ oferece uma experiência de luxo e exclusividade, com amplas áreas e vistas deslumbrantes para o mar. Localizada próxima ao centro da vila de Sintra, esta propriedade combina a tranquilidade e a beleza natural da região com a conveniência de estar perto de todas as comodidades e serviços.
Inserida num lote de 3.189m2 e com uma área total de 610m2, a moradia distribui-se por 3 pisos.
Propriedade arrendada até julho de 2025, valor mensal renda 10.000€ (possibilidade de manter o contrato de arrendamento ou rescindir com pré aviso 120 dias do termo do contrato). Fotos do interior não disponíveis devido ao imóvel se encontrar arrendado.
No piso térreo é recebido num amplo e luminoso hall de entrada com teto envidraçado e original, a sala de estar com dois ambientes confortavelmente aquecida pela lareira e o jardim de inverno A sala de jantar tem acesso direto à cozinha, que se encontra totalmente equipada. Escritório e lavabo social compõem o restante da zona social.
Na zona mais privativa deslumbra-se a vista mar através dos amplos janelões das cinco suites. Todas com acesso direto ao jardim e usufruindo de amplos terraços.
No piso superior, uma sala-biblioteca oferece uma vista exclusiva e panorâmica.
Na cave, a área de arrumos foi aproveitada e transformada numa sala de cinema com nove lugares, equipada com poltronas reclináveis elétricas, uma ampla garrafeira e uma sala multiusos.
Existe ainda espaço para a suite da empregada e áreas de arrumos.
Garagem fechada para cinco carros e uma zona de estacionamento ao ar livre para dois carros completam esta propriedade
O espaço exterior da propriedade é um verdadeiro convite a passar momentos de lazer e bem-estar, com um jardim deslumbrante e extremamente bem cuidado. A propriedade dispõe de vários terraços espaçosos, ideais para relaxar e desfrutar da vista panorâmica do mar e da serra. Uma piscina coberta oferece a possibilidade de nadar durante todo o ano, e um espaço envidraçado pode ser utilizado como ginásio ou zona de refeições, proporcionando uma experiência versátil. A área de barbecue é perfeita para refeições ao ar livre e entretenimento.
A localização é privilegiada. Sintra, Património Mundial da UNESCO, é famosa pelos seus palácios históricos, jardins luxuriantes e um centro histórico encantador. A propriedade está próxima ao centro da vila, onde se encontram várias atrações culturais, como o Palácio Nacional de Sintra, o Palácio da Pena e a Quinta da Regaleira. Além disso, a vila oferece uma variedade de restaurantes, cafés, lojas e mercados locais que refletem o charme e a autenticidade da região.
A proximidade às praias, como a Praia da Adraga e a Praia Grande, proporciona opções adicionais para lazer e atividades ao ar livre.
A localização oferece excelente acessibilidade, com rápidas ligações à A16 e A5, facilitando o acesso a Lisboa e a outras áreas de interesse. A propriedade está a uma curta distância de escolas internacionais, garantindo conveniência para famílias com crianças.
Esta moradia em Sintra é ideal para quem procura um estilo de vida sofisticado e tranquilo, rodeado de beleza natural e património cultural, sem abdicar da proximidade a todas as comodidades modernas.
Agende já a sua visita e surpreenda-se com os detalhes da ’Casa do Alto’!
ESCOLHER A KellerWilliams️ SIGNIFICA:
Optar pela mais eficiente Rede de Consultores Imobiliários do mercado, capazes de o aconselhar e acompanhar na operação de compra do seu imóvel. Seja qual for o valor do seu investimento, terá sempre a certeza de que o seu novo imóvel não é uma parte do que fazemos é tudo o que fazemos.
VANTAGENS:
- Disponibilização de um Consultor Dedicado em todo o processo de compra;
- Acompanhamento negocial;
- Disponibilização das mais vantajosas soluções financeiras;
- Apoio no processo de financiamento;
- Apoio na marcação e realização do CPCV (Contrato Promessa Compra e Venda);
- Apoio na marcação e realização da Escritura Pública de Compra e Venda.
Na KW Portugal acreditamos na partilha (50% - 50%) como uma forma de prestar o melhor serviço ao cliente e por isso se é profissional do sector e tem um cliente comprador qualificado, contate-nos e agende a sua visita!
Não hesite, contate-nos e agende já a sua visita, hoje mesmo!
Inserida num lote de 3.189m2 e com uma área total de 610m2, a moradia distribui-se por 3 pisos.
Propriedade arrendada até julho de 2025, valor mensal renda 10.000€ (possibilidade de manter o contrato de arrendamento ou rescindir com pré aviso 120 dias do termo do contrato). Fotos do interior não disponíveis devido ao imóvel se encontrar arrendado.
No piso térreo é recebido num amplo e luminoso hall de entrada com teto envidraçado e original, a sala de estar com dois ambientes confortavelmente aquecida pela lareira e o jardim de inverno A sala de jantar tem acesso direto à cozinha, que se encontra totalmente equipada. Escritório e lavabo social compõem o restante da zona social.
Na zona mais privativa deslumbra-se a vista mar através dos amplos janelões das cinco suites. Todas com acesso direto ao jardim e usufruindo de amplos terraços.
No piso superior, uma sala-biblioteca oferece uma vista exclusiva e panorâmica.
Na cave, a área de arrumos foi aproveitada e transformada numa sala de cinema com nove lugares, equipada com poltronas reclináveis elétricas, uma ampla garrafeira e uma sala multiusos.
Existe ainda espaço para a suite da empregada e áreas de arrumos.
Garagem fechada para cinco carros e uma zona de estacionamento ao ar livre para dois carros completam esta propriedade
O espaço exterior da propriedade é um verdadeiro convite a passar momentos de lazer e bem-estar, com um jardim deslumbrante e extremamente bem cuidado. A propriedade dispõe de vários terraços espaçosos, ideais para relaxar e desfrutar da vista panorâmica do mar e da serra. Uma piscina coberta oferece a possibilidade de nadar durante todo o ano, e um espaço envidraçado pode ser utilizado como ginásio ou zona de refeições, proporcionando uma experiência versátil. A área de barbecue é perfeita para refeições ao ar livre e entretenimento.
A localização é privilegiada. Sintra, Património Mundial da UNESCO, é famosa pelos seus palácios históricos, jardins luxuriantes e um centro histórico encantador. A propriedade está próxima ao centro da vila, onde se encontram várias atrações culturais, como o Palácio Nacional de Sintra, o Palácio da Pena e a Quinta da Regaleira. Além disso, a vila oferece uma variedade de restaurantes, cafés, lojas e mercados locais que refletem o charme e a autenticidade da região.
A proximidade às praias, como a Praia da Adraga e a Praia Grande, proporciona opções adicionais para lazer e atividades ao ar livre.
A localização oferece excelente acessibilidade, com rápidas ligações à A16 e A5, facilitando o acesso a Lisboa e a outras áreas de interesse. A propriedade está a uma curta distância de escolas internacionais, garantindo conveniência para famílias com crianças.
Esta moradia em Sintra é ideal para quem procura um estilo de vida sofisticado e tranquilo, rodeado de beleza natural e património cultural, sem abdicar da proximidade a todas as comodidades modernas.
Agende já a sua visita e surpreenda-se com os detalhes da ’Casa do Alto’!
ESCOLHER A KellerWilliams️ SIGNIFICA:
Optar pela mais eficiente Rede de Consultores Imobiliários do mercado, capazes de o aconselhar e acompanhar na operação de compra do seu imóvel. Seja qual for o valor do seu investimento, terá sempre a certeza de que o seu novo imóvel não é uma parte do que fazemos é tudo o que fazemos.
VANTAGENS:
- Disponibilização de um Consultor Dedicado em todo o processo de compra;
- Acompanhamento negocial;
- Disponibilização das mais vantajosas soluções financeiras;
- Apoio no processo de financiamento;
- Apoio na marcação e realização do CPCV (Contrato Promessa Compra e Venda);
- Apoio na marcação e realização da Escritura Pública de Compra e Venda.
Na KW Portugal acreditamos na partilha (50% - 50%) como uma forma de prestar o melhor serviço ao cliente e por isso se é profissional do sector e tem um cliente comprador qualificado, contate-nos e agende a sua visita!
Não hesite, contate-nos e agende já a sua visita, hoje mesmo!
Contact
See Phone
See more Luxury in Sintra
Bedrooms
Zones
Can’t find the property you’re looking for?
