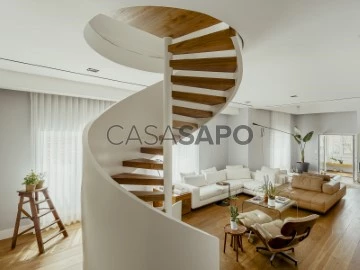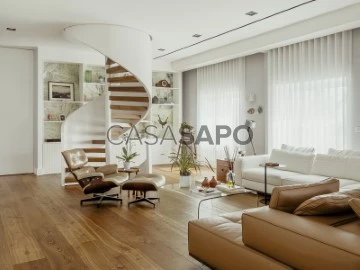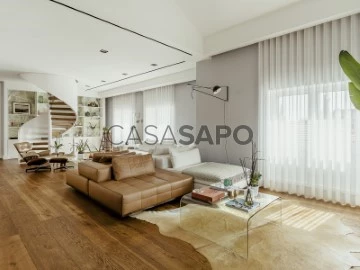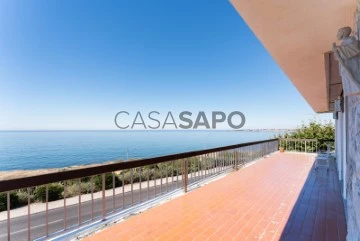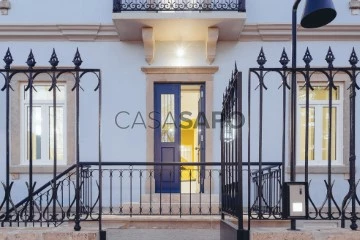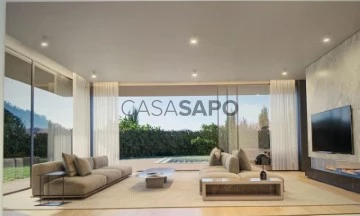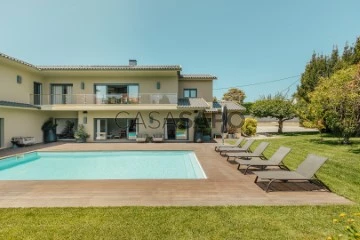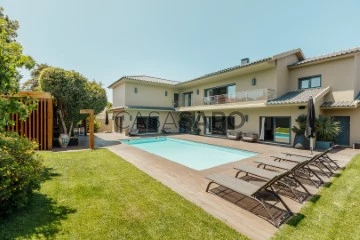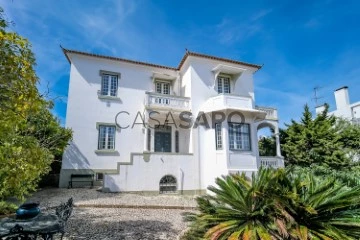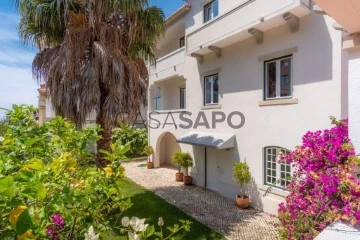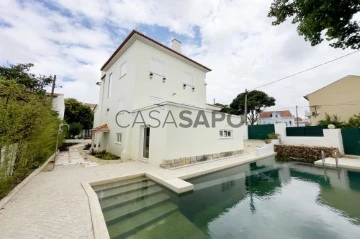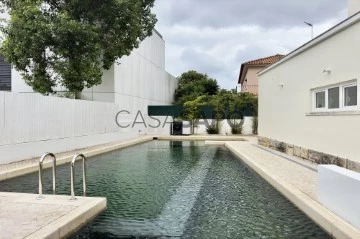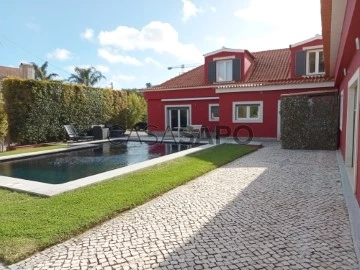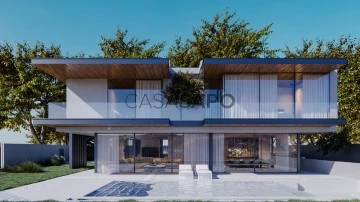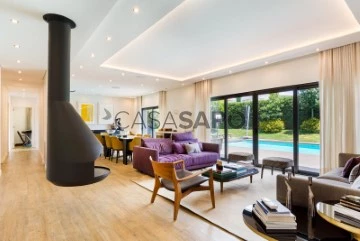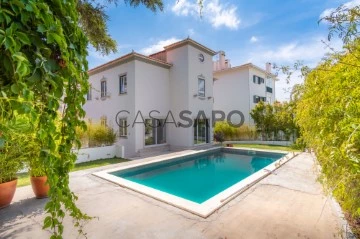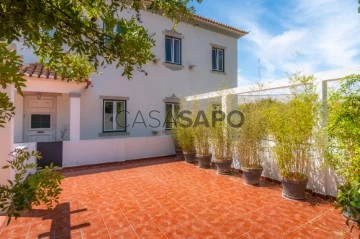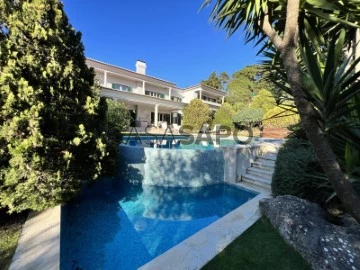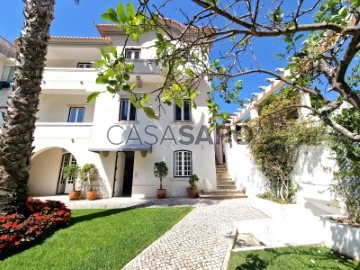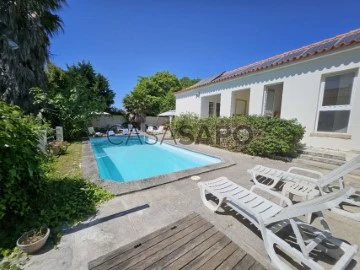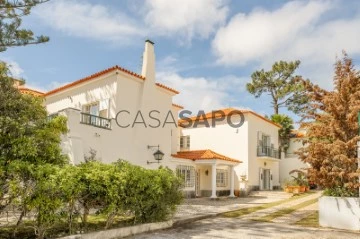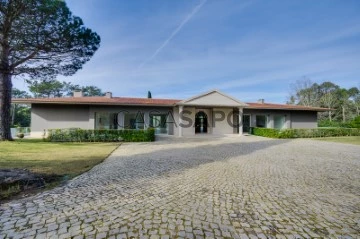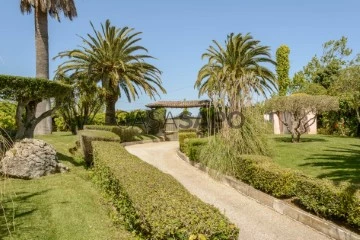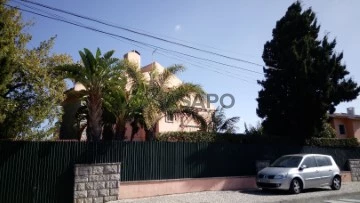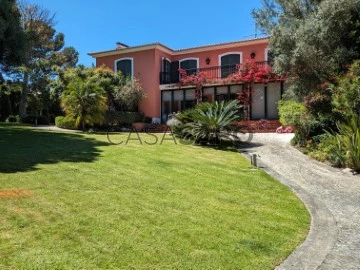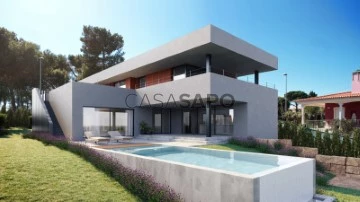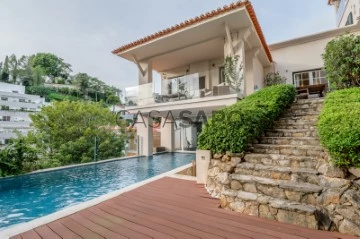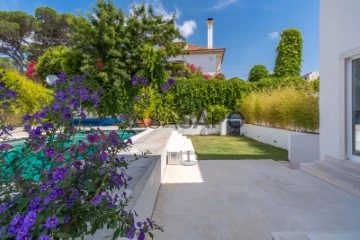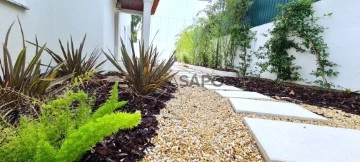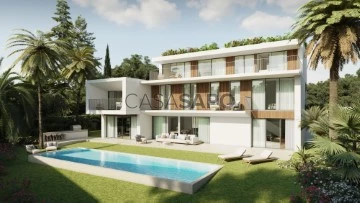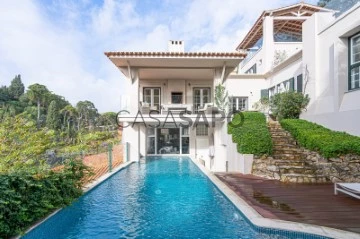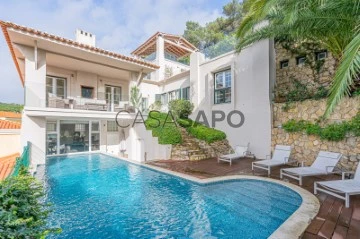Saiba aqui quanto pode pedir
67 Luxury 6 or more Bedrooms in Cascais, near School
Map
Order by
Relevance
House 6 Bedrooms
Cascais e Estoril, Distrito de Lisboa
Used · 623m²
With Garage
buy
6.200.000 €
6-bedroom villa with a gross construction area of 623 sqm, fully renovated, with a garden and three parking spaces, located in the historic center of Cascais. The villa is spread over 3 floors accessible by elevator or stairs. On the second floor, there is a social area in open space of 92 sqm with a fireplace, a 21 sqm kitchen, a spa with a sauna and a hydro-massage jacuzzi, and a suite. Also on this floor, there is access to a mezzanine room of 117 sqm with sea views. On the first floor, the distribution hall gives access to three suites. The master suite with 72 sqm, the second suite with 44 sqm, both with walk-in closets and office space, and the third suite with 20 sqm. The ground floor of the house can function as an integrated or independent area. This floor has two bedrooms, one of which is a suite, a 15 sqm laundry room equipped with a clothes duct, two living rooms, both with areas exceeding 30 sqm, a kitchen with a connection to the living room, and a second kitchen to support the garden.
This villa with premium finishes is equipped with air conditioning, home automation system, Full HD CCTV, and electric gates that provide maximum comfort and security. The three kitchens and the laundry room are equipped with high-end appliances.
In a privileged location in the historic center of Cascais, the house is within walking distance of all services and attractions. It is 5 minutes away from Cascais Bay, the Hippodrome, and Carmona Park, 8 minutes from the Marina, 10 minutes from the Vila market, and also close to various beaches, terraces, bars, and restaurants. It is a 7-minute drive from Kings College School, 9 minutes from Salesiana School of Estoril, SAIS (Santo António International School), and Colégio Amor de Deus. It is 18 minutes away from St Julians School, TASIS (the American School in Portugal), and CAISL (Carlucci American International School of Lisbon), both located in Beloura. Just a 9-minute drive away, there are several sports centers such as Quinta da Marinha Golf Course and Oitavos Dunes, Quinta da Marinha Equestrian Center, and a 10-minute drive from Estoril Golf Club, Estoril Tennis Club, as well as CUF Cascais Hospital and Cascais Hospital. It is a 9-minute drive from the A5 highway access, 3 minutes from Avenida Marginal, 20 minutes from the center of Sintra, and 30 minutes from Lisbon and Humberto Delgado Airport.
This villa with premium finishes is equipped with air conditioning, home automation system, Full HD CCTV, and electric gates that provide maximum comfort and security. The three kitchens and the laundry room are equipped with high-end appliances.
In a privileged location in the historic center of Cascais, the house is within walking distance of all services and attractions. It is 5 minutes away from Cascais Bay, the Hippodrome, and Carmona Park, 8 minutes from the Marina, 10 minutes from the Vila market, and also close to various beaches, terraces, bars, and restaurants. It is a 7-minute drive from Kings College School, 9 minutes from Salesiana School of Estoril, SAIS (Santo António International School), and Colégio Amor de Deus. It is 18 minutes away from St Julians School, TASIS (the American School in Portugal), and CAISL (Carlucci American International School of Lisbon), both located in Beloura. Just a 9-minute drive away, there are several sports centers such as Quinta da Marinha Golf Course and Oitavos Dunes, Quinta da Marinha Equestrian Center, and a 10-minute drive from Estoril Golf Club, Estoril Tennis Club, as well as CUF Cascais Hospital and Cascais Hospital. It is a 9-minute drive from the A5 highway access, 3 minutes from Avenida Marginal, 20 minutes from the center of Sintra, and 30 minutes from Lisbon and Humberto Delgado Airport.
Contact
See Phone
Detached House 6 Bedrooms
Cascais e Estoril, Distrito de Lisboa
Used · 300m²
With Garage
buy
2.250.000 €
We present a three-story house located on the coveted first line of the sea, with stunning and uninterrupted ocean views, providing a dream setting in almost every room. The spacious terraces are perfect for relaxing and enjoying the sea breeze, making it the ideal place for unforgettable moments. This property, still to be remodeled, offers enormous potential, allowing for the creation of two luxury apartments or transformation into a magnificent family residence. A unique opportunity to personalize and enhance a space with an unparalleled maritime setting.
With two independent entrances, this house provides access to the ground floor, first floor, and second floor.
On the ground floor, there is a cozy area consisting of two bedrooms, a bathroom, a living room, and a functional kitchen. The bedroom and living room have access to two large balconies with sea views.
The first floor stands out because three of the bedrooms have direct access to the spacious terrace, one of these bedrooms being a suite. This floor is complemented by another suite and a bedroom with a full supporting bathroom. Adjacent to one of the suites, there is a practical storage space.
The second floor is a true retreat, with a large living room that opens directly onto a spacious terrace (29m2), a functional kitchen with a utility area, and a guest bathroom for added convenience.
Additionally, the house has a collective garage in the building, with capacity for two to three cars, ensuring complete convenience and security.
Cascais is a Portuguese village famous for its bay, local business and cosmopolitanism. It is considered the most sophisticated destination of the Lisbon’s region, where small palaces and refined and elegant constructions prevail. With the sea as a scenario, Cascais can be proud of having 7 golf courses, a casino, a marina and countless leisure areas. It is 30 minutes away from Lisbon and its international airport.
With two independent entrances, this house provides access to the ground floor, first floor, and second floor.
On the ground floor, there is a cozy area consisting of two bedrooms, a bathroom, a living room, and a functional kitchen. The bedroom and living room have access to two large balconies with sea views.
The first floor stands out because three of the bedrooms have direct access to the spacious terrace, one of these bedrooms being a suite. This floor is complemented by another suite and a bedroom with a full supporting bathroom. Adjacent to one of the suites, there is a practical storage space.
The second floor is a true retreat, with a large living room that opens directly onto a spacious terrace (29m2), a functional kitchen with a utility area, and a guest bathroom for added convenience.
Additionally, the house has a collective garage in the building, with capacity for two to three cars, ensuring complete convenience and security.
Cascais is a Portuguese village famous for its bay, local business and cosmopolitanism. It is considered the most sophisticated destination of the Lisbon’s region, where small palaces and refined and elegant constructions prevail. With the sea as a scenario, Cascais can be proud of having 7 golf courses, a casino, a marina and countless leisure areas. It is 30 minutes away from Lisbon and its international airport.
Contact
See Phone
House 7 Bedrooms
Carcavelos e Parede, Cascais, Distrito de Lisboa
New · 381m²
With Garage
buy
2.490.000 €
7 bedroom villa, as new, after renovation, for residence or tourism business, in a privileged location next to the beach.
An amazing villa equipped with pre-installation of air conditioning, solar thermal heating, fire center system, video intercom and automatic gate, composed by 3 levels.
The ground level has a spacious living room in open space with the equipped kitchen, also with access to a sunny balcony, an en- suite bedroom and a bathroom, while the upper floor has 4 en-suite bedrooms. The basement level has 2 standard bedrooms, a bathroom, a storage area and an entrance hall with access to the outside.
The property also has a garage with parking room for 2 cars.
Located 200 meters away from Parede train station and 260 meters away from the beach, next to services, transport, schools, commerce and leisure areas.
INSIDE LIVING operates in the luxury housing and property investment market. Our team offers a diverse range of excellent services to our clients, such as investor support services, ensuring all the assistance in the selection, purchase, sale or rental of properties, architectural design, interior design, banking and concierge services throughout the process.
An amazing villa equipped with pre-installation of air conditioning, solar thermal heating, fire center system, video intercom and automatic gate, composed by 3 levels.
The ground level has a spacious living room in open space with the equipped kitchen, also with access to a sunny balcony, an en- suite bedroom and a bathroom, while the upper floor has 4 en-suite bedrooms. The basement level has 2 standard bedrooms, a bathroom, a storage area and an entrance hall with access to the outside.
The property also has a garage with parking room for 2 cars.
Located 200 meters away from Parede train station and 260 meters away from the beach, next to services, transport, schools, commerce and leisure areas.
INSIDE LIVING operates in the luxury housing and property investment market. Our team offers a diverse range of excellent services to our clients, such as investor support services, ensuring all the assistance in the selection, purchase, sale or rental of properties, architectural design, interior design, banking and concierge services throughout the process.
Contact
See Phone
House 6 Bedrooms Triplex
Cascais, Cascais e Estoril, Distrito de Lisboa
Under construction · 656m²
With Garage
buy
5.100.000 €
6 bedroom villa under construction of contemporary architecture, set in a plot of land with garden and private pool.
Located in a quiet area of Birre, Cascais, within walking distance of Quinta da Marinha, Guincho or downtown Cascais.
3-storey villa, equipped with panoramic lift with a gross private interior area of 550.10m², inserted in a corner plot with 900m² of area, also with an annex with a total gross area of 49m² divided into two floors and a swimming pool with 57m².
The entire social area is located on Floor 0 where all spaces communicate with the outside, both the pool area and terrace and garden areas.
Thus we find :
Floor 0 - Social Area:
- 50m² living room with two environments
- Open plan dining room with American kitchen, in a total of 43m2, fully equipped with top of the range appliances
-Suite
- Guest toilet
Floor 1 - Private area (All rooms in suites with full bathroom):
- 76m² master suite with closet and office area
- 46m² suite with closet area
- 44m² suite, with wardrobe
- Suite of 38m², with wardrobe
All rooms with access to terraces and/or balconies
Basement Floor - Play Area. Support and technical areas
- Soundproofed cinema room
- Bedroom and bathroom
-Laundry
-Sauna
- 3-car garage equipped with electric car charger
- Technical zones
-Collection
You can enjoy the various garden areas, a heated swimming pool next to the lounge area with fireplace, large terraces and a parking area.
The large windows promote the dynamic indoor/outdoor space as an extension of the house, without neglecting energy efficiency.
Premium quality finishes such as Dornbracht taps, Villeroy & Boch sanitary ware.
Air conditioning, underfloor heating, shutters, lighting and entrance doors controlled by Home Automation. Window frames with thermal and acoustic cut and double glazing, solar panels for water heating.
End of the work scheduled for December 2024.
Book your visit!
Castelhana is a Portuguese real estate agency present in the domestic market for over 25 years, specialized in prime residential real estate and recognized for the launch of some of the most distinguished developments in Portugal.
Founded in 1999, Castelhana provides a full service in business brokerage. We are specialists in investment and in the commercialization of real estate.
In Lisbon, in Chiado, one of the most emblematic and traditional areas of the capital. In Porto, we are based in Foz Do Douro, one of the noblest places in the city and in the Algarve region next to the renowned Vilamoura Marina.
We are waiting for you. We have a team available to give you the best support in your next real estate investment.
Contact us!
Located in a quiet area of Birre, Cascais, within walking distance of Quinta da Marinha, Guincho or downtown Cascais.
3-storey villa, equipped with panoramic lift with a gross private interior area of 550.10m², inserted in a corner plot with 900m² of area, also with an annex with a total gross area of 49m² divided into two floors and a swimming pool with 57m².
The entire social area is located on Floor 0 where all spaces communicate with the outside, both the pool area and terrace and garden areas.
Thus we find :
Floor 0 - Social Area:
- 50m² living room with two environments
- Open plan dining room with American kitchen, in a total of 43m2, fully equipped with top of the range appliances
-Suite
- Guest toilet
Floor 1 - Private area (All rooms in suites with full bathroom):
- 76m² master suite with closet and office area
- 46m² suite with closet area
- 44m² suite, with wardrobe
- Suite of 38m², with wardrobe
All rooms with access to terraces and/or balconies
Basement Floor - Play Area. Support and technical areas
- Soundproofed cinema room
- Bedroom and bathroom
-Laundry
-Sauna
- 3-car garage equipped with electric car charger
- Technical zones
-Collection
You can enjoy the various garden areas, a heated swimming pool next to the lounge area with fireplace, large terraces and a parking area.
The large windows promote the dynamic indoor/outdoor space as an extension of the house, without neglecting energy efficiency.
Premium quality finishes such as Dornbracht taps, Villeroy & Boch sanitary ware.
Air conditioning, underfloor heating, shutters, lighting and entrance doors controlled by Home Automation. Window frames with thermal and acoustic cut and double glazing, solar panels for water heating.
End of the work scheduled for December 2024.
Book your visit!
Castelhana is a Portuguese real estate agency present in the domestic market for over 25 years, specialized in prime residential real estate and recognized for the launch of some of the most distinguished developments in Portugal.
Founded in 1999, Castelhana provides a full service in business brokerage. We are specialists in investment and in the commercialization of real estate.
In Lisbon, in Chiado, one of the most emblematic and traditional areas of the capital. In Porto, we are based in Foz Do Douro, one of the noblest places in the city and in the Algarve region next to the renowned Vilamoura Marina.
We are waiting for you. We have a team available to give you the best support in your next real estate investment.
Contact us!
Contact
See Phone
House 7 Bedrooms +1
Birre, Cascais e Estoril, Distrito de Lisboa
Used · 517m²
With Garage
buy
3.700.000 €
7+1-bedroom villa, 517 sqm (gross construction area), swimming pool, garden and a guest house, set in a 1,384 sqm plot of land, located in Birre, Cascais. Entrance floor with an entrance hall, a suite, a home office, a guest bathroom, a living room with suspended fireplace with direct access to the garden, a dining room, an equipped kitchen with dining area, a laundry room with service entrance, a suite, a master suite with living room. The 1st floor comprises a home office/bedroom, a living room with heat recuperator and access to the terrace, two suites with closet and another master suite with closet, a storage area and a second closet. There is a guest house with a full kitchen, a living room with fireplace, on the first floor, a bedroom with access to a large terrace. Lock-up garage for two cars and several outdoor parking areas. In the garden by the swimming pool, we have a barbecue area with a gourmet kitchen, an oven and a dining area. The villa has plenty of natural light, air conditioning, electric shutters, alarm, and a heated swimming pool with salt treatment.
Located 5-minutes driving distance from Guincho beach, CUF Cascais Hospital, Avenida da República, Casa da Guia, Guia Lighthouse, Boca do Inferno, Cascais railway station, Quinta da Marinha Golf Course, and the centre of Cascais. Within 10 minutes from Escola Superior de Saúde do Alcoitão, ParK International School - Cascais, St. George’s School, Santo António International School (SAIS), Deutsche Schule Lissabon (German School), Externato Nossa Senhora do Rosário, and Colégio Amor de Deus. Also, within 15 minutes from the international schools TASIS (the American School in Portugal) and CAISL (Carlucci American International School of Lisbon), both in Beloura. Fast access to the Marginal Road, A5 motorway and 30 minutes from Lisbon and Humberto Delgado Airport.
Located 5-minutes driving distance from Guincho beach, CUF Cascais Hospital, Avenida da República, Casa da Guia, Guia Lighthouse, Boca do Inferno, Cascais railway station, Quinta da Marinha Golf Course, and the centre of Cascais. Within 10 minutes from Escola Superior de Saúde do Alcoitão, ParK International School - Cascais, St. George’s School, Santo António International School (SAIS), Deutsche Schule Lissabon (German School), Externato Nossa Senhora do Rosário, and Colégio Amor de Deus. Also, within 15 minutes from the international schools TASIS (the American School in Portugal) and CAISL (Carlucci American International School of Lisbon), both in Beloura. Fast access to the Marginal Road, A5 motorway and 30 minutes from Lisbon and Humberto Delgado Airport.
Contact
See Phone
Detached House 7 Bedrooms
Cascais, Cascais e Estoril, Distrito de Lisboa
Used · 250m²
With Garage
buy
3.900.000 €
Excellent 7 bedroom villa, located in the centre of Cascais, close to all facilities!
It is a house with old architecture, worked ceilings, high ceilings, stained glass windows, porches, with a traditional charm!
Despite its centrality, its high walls protect a 600m2 garden, flowery and very well cared for.
Potential as an investment: hostel, boutique hotel, senior residence.
Indoor distribution:
The exterior staircase gives access to the entrance of the house protected by a porch.
First floor - Large hall, living room, dining room, office, guest bathroom and pantry/storage with small window, The kitchen and living room are served by a balcony with access to the garden.
The first floor consists of three generously sized bedrooms, a bathroom and a connecting suite with another bedroom which can serve as a closet. The suite and two bedrooms have a terrace.
The ground floor, with natural light, was transformed into a multipurpose space with an atelier, kitchen, two bathrooms, storage rooms and two living rooms/bedrooms. It communicates with the interior of the house and also has an independent entrance through a porch, now closed.
It has uncovered parking for three cars in the garden. The badge for residents can be requested, for free parking outside.
The property underwent renovations in 2004 and 2020, and care was taken to respect and value its original features.
Private Luxury Real Estate is a consultancy specialised in the marketing of luxury real estate in the premium areas of Portugal.
We provide a distinguished service of excellence, always bearing in mind that, behind every real estate transaction, there is a person or a family.
The company intends to act in the best interest of its clients, offering discretion, expertise and professionalism, in order to establish lasting relationships with them.
Maximum customer satisfaction is a vital point for the success of Private Luxury Real Estate.
CASCAIS
It was born as a fishing village, but nowadays it is the terraces, restaurants and shops that enliven the bay and the historic centre.
A first tour will serve to feel the connection to the sea and the relaxed spirit of those who live in Cascais.
It is a house with old architecture, worked ceilings, high ceilings, stained glass windows, porches, with a traditional charm!
Despite its centrality, its high walls protect a 600m2 garden, flowery and very well cared for.
Potential as an investment: hostel, boutique hotel, senior residence.
Indoor distribution:
The exterior staircase gives access to the entrance of the house protected by a porch.
First floor - Large hall, living room, dining room, office, guest bathroom and pantry/storage with small window, The kitchen and living room are served by a balcony with access to the garden.
The first floor consists of three generously sized bedrooms, a bathroom and a connecting suite with another bedroom which can serve as a closet. The suite and two bedrooms have a terrace.
The ground floor, with natural light, was transformed into a multipurpose space with an atelier, kitchen, two bathrooms, storage rooms and two living rooms/bedrooms. It communicates with the interior of the house and also has an independent entrance through a porch, now closed.
It has uncovered parking for three cars in the garden. The badge for residents can be requested, for free parking outside.
The property underwent renovations in 2004 and 2020, and care was taken to respect and value its original features.
Private Luxury Real Estate is a consultancy specialised in the marketing of luxury real estate in the premium areas of Portugal.
We provide a distinguished service of excellence, always bearing in mind that, behind every real estate transaction, there is a person or a family.
The company intends to act in the best interest of its clients, offering discretion, expertise and professionalism, in order to establish lasting relationships with them.
Maximum customer satisfaction is a vital point for the success of Private Luxury Real Estate.
CASCAIS
It was born as a fishing village, but nowadays it is the terraces, restaurants and shops that enliven the bay and the historic centre.
A first tour will serve to feel the connection to the sea and the relaxed spirit of those who live in Cascais.
Contact
See Phone
House 8 Bedrooms
Estoril, Cascais e Estoril, Distrito de Lisboa
Used · 717m²
With Garage
buy
3.250.000 €
Luxury 8 bedroom villa, in Estoril, with pool and close to the beach,
Having been completely recently conceptualised, it has a land with a privileged location, next to the beach. With its 950m2 of area, it provides you with a fantastic centrality, which allows you to have everything just a few steps away, involving you with the Glamor of the area where it is located.
Floor 0
Fully independent floor, consisting of a living room with 20m2 and a dining room with 15, overlooking the garden to the front of the house. The 18m2 kitchen is fully equipped with hob, oven, extractor fan, fridge and dishwasher. There is also a technical area, which gives access to the upper garden.
On this level, there are also two bedrooms with wardrobes, supported by a full bathroom, with 8m2.
This part of the house is ideal for guests, friends, family or older children, in order to be more independent.
Ground floor, to the garden and at the same time, the ground floor to the front of the house,
A kitchen with an area of 30m2 located on the main floor of the house, lacquered in dark grey, offers a central island, where the work area is located, consisting of induction hob and electric grill. There is also an open space room for faster meals, to make everyday life more practical and comfortable. This room has access to a terrace with 20 m2, access to the dining room, overlooking the garden.
We pass through the hallway, where the bathroom is located, fully complete and with extremely tasteful finishing materials. As we walk through this corridor, it has as its grand finale a wide view over the garden and pool, where it is in perfect harmony with the living room, composed of three distinct environments and endowed with total privacy. The environments were designed, including the living room, reading area and creativity area, being harmoniously interconnected between them.
On this same floor, access to the terraces and garden, sheltered at the back of the house and with exotic and lush vegetation.
Floor 1
A central staircase, with a bold design finish, leads to the ground floor. It reaches the most private and familiar floor of the house, where the Master Suite is located, with 43m2 of area. You pass through the walking closet, with 15m2, which gives access, on one side, to the bedroom, with 18m2, and to the bathroom with 10m2. The areas are extremely spacious and above all provide impeccable comfort.
This floor also provides you with another suite, with 17 m2, with 4m2 of bathroom, which is accessed through the wardrobe. In the continuity of this suite and towards the access staircase to the attic, there are also two bedrooms, supported by a shared full bathroom.
Loft
Any child’s dream, where the floor is made of treated pine, in an open space. It has approximately 30m2 and a guest toilet.
Floor -1
There is a fully independent flat, consisting of kitchen, with 15m2 and is open to the living room, fully equipped.
Two bedrooms with wardrobes, supported by a full bathroom and a terrace that is accessed through the rooms mentioned above.
The garage with approximately 150m2, tiled, allows the parking of 8 cars, bicycles, with numerous storage spaces, accessible independently, through the outdoor terrace or from the garden.
As finishes, the floor stands out the treated pine on the ground floor, as on the 1st floor and attic, and ceramics in the two adjacent apartments.
The lacquered white doors and wardrobes of the same colour and equal treatment, make up the carpentry, contributing to the uniformity of the property.
The colours used in the paintings and the materials used in the bathrooms, allow a sophisticated game of decoration and at the same time allow you to receive any type of furniture.
The investment in state-of-the-art air conditioning equipment, both in terms of air conditioning and central heating, gives very pleasant comfort to all rooms.
We look forward to your visit.
-----
Private Luxury Real Estate is a consultancy specialised in the marketing of luxury real estate in the premium areas of Portugal.
We provide a distinguished service of excellence, always bearing in mind that, behind every real estate transaction, there is a person or a family.
The company intends to act in the best interest of its clients, offering discretion, expertise and professionalism, in order to establish lasting relationships with them.
Maximum customer satisfaction is a vital point for the success of Private Luxury Real Estate.
Having been completely recently conceptualised, it has a land with a privileged location, next to the beach. With its 950m2 of area, it provides you with a fantastic centrality, which allows you to have everything just a few steps away, involving you with the Glamor of the area where it is located.
Floor 0
Fully independent floor, consisting of a living room with 20m2 and a dining room with 15, overlooking the garden to the front of the house. The 18m2 kitchen is fully equipped with hob, oven, extractor fan, fridge and dishwasher. There is also a technical area, which gives access to the upper garden.
On this level, there are also two bedrooms with wardrobes, supported by a full bathroom, with 8m2.
This part of the house is ideal for guests, friends, family or older children, in order to be more independent.
Ground floor, to the garden and at the same time, the ground floor to the front of the house,
A kitchen with an area of 30m2 located on the main floor of the house, lacquered in dark grey, offers a central island, where the work area is located, consisting of induction hob and electric grill. There is also an open space room for faster meals, to make everyday life more practical and comfortable. This room has access to a terrace with 20 m2, access to the dining room, overlooking the garden.
We pass through the hallway, where the bathroom is located, fully complete and with extremely tasteful finishing materials. As we walk through this corridor, it has as its grand finale a wide view over the garden and pool, where it is in perfect harmony with the living room, composed of three distinct environments and endowed with total privacy. The environments were designed, including the living room, reading area and creativity area, being harmoniously interconnected between them.
On this same floor, access to the terraces and garden, sheltered at the back of the house and with exotic and lush vegetation.
Floor 1
A central staircase, with a bold design finish, leads to the ground floor. It reaches the most private and familiar floor of the house, where the Master Suite is located, with 43m2 of area. You pass through the walking closet, with 15m2, which gives access, on one side, to the bedroom, with 18m2, and to the bathroom with 10m2. The areas are extremely spacious and above all provide impeccable comfort.
This floor also provides you with another suite, with 17 m2, with 4m2 of bathroom, which is accessed through the wardrobe. In the continuity of this suite and towards the access staircase to the attic, there are also two bedrooms, supported by a shared full bathroom.
Loft
Any child’s dream, where the floor is made of treated pine, in an open space. It has approximately 30m2 and a guest toilet.
Floor -1
There is a fully independent flat, consisting of kitchen, with 15m2 and is open to the living room, fully equipped.
Two bedrooms with wardrobes, supported by a full bathroom and a terrace that is accessed through the rooms mentioned above.
The garage with approximately 150m2, tiled, allows the parking of 8 cars, bicycles, with numerous storage spaces, accessible independently, through the outdoor terrace or from the garden.
As finishes, the floor stands out the treated pine on the ground floor, as on the 1st floor and attic, and ceramics in the two adjacent apartments.
The lacquered white doors and wardrobes of the same colour and equal treatment, make up the carpentry, contributing to the uniformity of the property.
The colours used in the paintings and the materials used in the bathrooms, allow a sophisticated game of decoration and at the same time allow you to receive any type of furniture.
The investment in state-of-the-art air conditioning equipment, both in terms of air conditioning and central heating, gives very pleasant comfort to all rooms.
We look forward to your visit.
-----
Private Luxury Real Estate is a consultancy specialised in the marketing of luxury real estate in the premium areas of Portugal.
We provide a distinguished service of excellence, always bearing in mind that, behind every real estate transaction, there is a person or a family.
The company intends to act in the best interest of its clients, offering discretion, expertise and professionalism, in order to establish lasting relationships with them.
Maximum customer satisfaction is a vital point for the success of Private Luxury Real Estate.
Contact
See Phone
House 6 Bedrooms
Parede, Carcavelos e Parede, Cascais, Distrito de Lisboa
Used · 225m²
With Swimming Pool
buy
2.200.000 €
6 bedroom bi-family house with two independent entrances, with a license to trade as a nursing home. House is located in the centre of Parede in the municipality of Cascais, close to beaches, with a wide choice of shops and services and with public transport nearby.
Property with a land area of 621 m2, with a natural pool of treated water with natural products, garden with fruit trees and holding up to 10 residents in the nursing home. The villa is divided into three floors:
Floor 0
Large living room with fireplace and natural light;
Dining room;
Fully furnished kitchen with modern and quality equipment;
Independent laundry;
Social bathroom;
Terrace with 10m2;
Floor 1
4 bedrooms, 2 en suite with built-in wardrobes;
1 bathroom with shower to support the other rooms;
Floor -1 (Basement)
5 large partitions with natural light, which can be transformed into bedrooms;
1 full bathroom;
Apartment with modern and quality finishes, with White PVC frames with double glazing and Oscillo Stops system, armoured door, false ceiling with built-in led lights, throughout the house, pre-installation of air conditioning, among other details that you can confirm through a visit.
Come visit today, free of charge or commitment!
AliasHouse Real Estate has a team that can help you with rigor and confidence throughout the process of buying, selling or renting your property.
Leave us your contact and we will call you free of charge!
Surrounding Area: (For those who do not know the parish of Parede)
Parede is a parish in the municipality of Cascais, and is bordered to the south by the Atlantic Ocean. Its great attraction is the beaches with an exceptionally iodine-rich climate, ideal for those with bone problems and looking for treatment, which is why two of the best orthopaedic hospitals in Europe are located there. Right next door, it is possible to enjoy the pleasures of the Portuguese sun at Avencas beach.
Mainly residential area, with several accesses, either through the pleasant Avenida Marginal, where pedestrian walks are a constant, or by train as a way to reach the entire Lisbon/Cascais coast line. Parede is also a village with a lot of life of its own and has a wide network of services and commerce, as well as leisure areas, which makes it easy and very pleasant to live in.
The beach is served by three pedestrian walkways under the road and two car parks, one before reaching the traffic lights of Parede, in the Cascais-Lisbon direction; another next to the traffic lights of the Marginal Road.
This ad was published by computer routine. All data needs to be confirmed by the real estate agency.
.
Property with a land area of 621 m2, with a natural pool of treated water with natural products, garden with fruit trees and holding up to 10 residents in the nursing home. The villa is divided into three floors:
Floor 0
Large living room with fireplace and natural light;
Dining room;
Fully furnished kitchen with modern and quality equipment;
Independent laundry;
Social bathroom;
Terrace with 10m2;
Floor 1
4 bedrooms, 2 en suite with built-in wardrobes;
1 bathroom with shower to support the other rooms;
Floor -1 (Basement)
5 large partitions with natural light, which can be transformed into bedrooms;
1 full bathroom;
Apartment with modern and quality finishes, with White PVC frames with double glazing and Oscillo Stops system, armoured door, false ceiling with built-in led lights, throughout the house, pre-installation of air conditioning, among other details that you can confirm through a visit.
Come visit today, free of charge or commitment!
AliasHouse Real Estate has a team that can help you with rigor and confidence throughout the process of buying, selling or renting your property.
Leave us your contact and we will call you free of charge!
Surrounding Area: (For those who do not know the parish of Parede)
Parede is a parish in the municipality of Cascais, and is bordered to the south by the Atlantic Ocean. Its great attraction is the beaches with an exceptionally iodine-rich climate, ideal for those with bone problems and looking for treatment, which is why two of the best orthopaedic hospitals in Europe are located there. Right next door, it is possible to enjoy the pleasures of the Portuguese sun at Avencas beach.
Mainly residential area, with several accesses, either through the pleasant Avenida Marginal, where pedestrian walks are a constant, or by train as a way to reach the entire Lisbon/Cascais coast line. Parede is also a village with a lot of life of its own and has a wide network of services and commerce, as well as leisure areas, which makes it easy and very pleasant to live in.
The beach is served by three pedestrian walkways under the road and two car parks, one before reaching the traffic lights of Parede, in the Cascais-Lisbon direction; another next to the traffic lights of the Marginal Road.
This ad was published by computer routine. All data needs to be confirmed by the real estate agency.
.
Contact
See Phone
House 6 Bedrooms
Cascais e Estoril, Distrito de Lisboa
Used · 508m²
With Garage
buy
2.990.000 €
Magnificent 6 bedroom villa in Cascais, in a privileged location, based on a plot of 1800 sqm, which offers all the conditions to provide a truly pleasant life, thanks to its unusual features of luxury and comfort.
This villa has a floor area of 480 sqm, spread over two floors as follows:
On the ground floor, a spacious entrance hall welcomes you, followed by a master suite with a large walk-in closet and another suite, ideal for those who prefer to be at ground floor level. It also includes a maid’s suite and an additional bedroom, currently used as an office.
The fully equipped kitchen features a dining area and a laundry room. The living areas include a dining room with direct access to the kitchen and a spacious living room with two distinct zones and a cosy fireplace. This floor is completed by a guest bathroom.
The master suite, the kitchen, the maid’s suite, the dining room and the living room have direct access to the garden, the pool and the outdoor leisure area.
On the ground floor, we find two more suites, a multipurpose room and a space dedicated to a gym.
The property has additional details that make it truly unique, such as a charming chapel that gives a special touch to the entire outdoor environment, and also a T1 annex for guests, consisting of a living room, bedroom, kitchen and bathroom.
This villa mostly enjoys a layout on the ground floor, facing the fantastic outdoor leisure area.
The well-kept garden, the large swimming pool with generous surrounding space for leisure, the changing rooms to support the pool and the covered parking for six cars, in addition to the closed garage with automatic gate for one car, complete the exterior of the property, which has two independent road entrances.
Upon entering this villa, you will be immediately captivated by its beauty and excellent state of conservation. The high-quality finishes are present in every corner of the house, demonstrating a meticulous care for detail.
This villa has a floor area of 480 sqm, spread over two floors as follows:
On the ground floor, a spacious entrance hall welcomes you, followed by a master suite with a large walk-in closet and another suite, ideal for those who prefer to be at ground floor level. It also includes a maid’s suite and an additional bedroom, currently used as an office.
The fully equipped kitchen features a dining area and a laundry room. The living areas include a dining room with direct access to the kitchen and a spacious living room with two distinct zones and a cosy fireplace. This floor is completed by a guest bathroom.
The master suite, the kitchen, the maid’s suite, the dining room and the living room have direct access to the garden, the pool and the outdoor leisure area.
On the ground floor, we find two more suites, a multipurpose room and a space dedicated to a gym.
The property has additional details that make it truly unique, such as a charming chapel that gives a special touch to the entire outdoor environment, and also a T1 annex for guests, consisting of a living room, bedroom, kitchen and bathroom.
This villa mostly enjoys a layout on the ground floor, facing the fantastic outdoor leisure area.
The well-kept garden, the large swimming pool with generous surrounding space for leisure, the changing rooms to support the pool and the covered parking for six cars, in addition to the closed garage with automatic gate for one car, complete the exterior of the property, which has two independent road entrances.
Upon entering this villa, you will be immediately captivated by its beauty and excellent state of conservation. The high-quality finishes are present in every corner of the house, demonstrating a meticulous care for detail.
Contact
See Phone
House 6 Bedrooms
Cascais e Estoril, Distrito de Lisboa
Under construction · 1,115m²
With Swimming Pool
buy
5.100.000 €
Excellent location between Quinta da Marinha and the emblematic Guincho beach.
Luxury finishes and Design, very generous areas with all the refinements detailed in detail.
Skylight and large windows for natural light, panoramic glass lift.
The solar orientation is North, South, East, and West.
Energy efficiency A or A+.
Heated and infinity pool with glass wall, Fire Pit, terraces, garage, lush garden with several nooks and crannies and leisure areas.
The villa is set on a plot of 900 m, with a construction area of 1,115 m2 and a floor area of 659 m2 divided into 3 floors as follows:
Floor 0:
Entrance hall - 48.58 m2
Panoramic lift - 3.60 m2
Living room with fireplace - 57.93 m2
Fully equipped kitchen with island and dining area - 42.57 m2
Social toilet - 4.09 m2
Guest Suite/Office - 18.95 m2, Wc - 8.92 m2
Floor 1:
Master suite - 27.43 m2, Bathroom with shower and bathtub - 17.93 m2, Closet - 16.04 m2, TV room - 14.24 m2 and Terrace with 12.49 m2 with a natural tree
1 Suite - 22.26 m2, Bathroom with shower and bathtub - 22.18 m2, Balcony - 2.58 m2
1 Suite - 22.54 m2, Bathroom with shower - 17.04 m2, Balcony - 6.60 m2
1 Suite - 21.42 m2, Closet - 11.15 m2, Bathroom with shower - 13.33 m2, Terrace - 14.31 m2
Circulation hall - 41.12 m2
Lift
Basement:
Garage - 67.81 m2
Storage - 11.10 m2
Technical area swimming pool - 17.94 m2
Laundry/Storage - 17.95 m2
Sauna - 8.28 m2
Cinema room - 32.07 m2
Tech Zone - 4.63 m2
Circulation/Division Hall - 34.97 m2
1 Suite - 17.35 m2, Wc 8.15 m2 with access to outdoor patio with 22.81 m2
Exterior stairs to access floor 0
Lift
Access ramp to garage - 160.50 m2
The area surrounding the villa is close to all kinds of commerce and services, Hypermarkets, Restaurants, Hospital, clinics, International Schools, Golf Quinta da Marinha, Equestrian, Health club, Guincho Beach.
10 minutes from the centre of Cascais, 5 minutes from Guincho Beach and 20 minutes from Lisbon.
Easy access to A5 and Marginal.
The deadline for completion is December 2024.
Don’t miss out on this unique opportunity to have the home of your dreams.
Contact us and schedule your personalised visit.
Luxury finishes and Design, very generous areas with all the refinements detailed in detail.
Skylight and large windows for natural light, panoramic glass lift.
The solar orientation is North, South, East, and West.
Energy efficiency A or A+.
Heated and infinity pool with glass wall, Fire Pit, terraces, garage, lush garden with several nooks and crannies and leisure areas.
The villa is set on a plot of 900 m, with a construction area of 1,115 m2 and a floor area of 659 m2 divided into 3 floors as follows:
Floor 0:
Entrance hall - 48.58 m2
Panoramic lift - 3.60 m2
Living room with fireplace - 57.93 m2
Fully equipped kitchen with island and dining area - 42.57 m2
Social toilet - 4.09 m2
Guest Suite/Office - 18.95 m2, Wc - 8.92 m2
Floor 1:
Master suite - 27.43 m2, Bathroom with shower and bathtub - 17.93 m2, Closet - 16.04 m2, TV room - 14.24 m2 and Terrace with 12.49 m2 with a natural tree
1 Suite - 22.26 m2, Bathroom with shower and bathtub - 22.18 m2, Balcony - 2.58 m2
1 Suite - 22.54 m2, Bathroom with shower - 17.04 m2, Balcony - 6.60 m2
1 Suite - 21.42 m2, Closet - 11.15 m2, Bathroom with shower - 13.33 m2, Terrace - 14.31 m2
Circulation hall - 41.12 m2
Lift
Basement:
Garage - 67.81 m2
Storage - 11.10 m2
Technical area swimming pool - 17.94 m2
Laundry/Storage - 17.95 m2
Sauna - 8.28 m2
Cinema room - 32.07 m2
Tech Zone - 4.63 m2
Circulation/Division Hall - 34.97 m2
1 Suite - 17.35 m2, Wc 8.15 m2 with access to outdoor patio with 22.81 m2
Exterior stairs to access floor 0
Lift
Access ramp to garage - 160.50 m2
The area surrounding the villa is close to all kinds of commerce and services, Hypermarkets, Restaurants, Hospital, clinics, International Schools, Golf Quinta da Marinha, Equestrian, Health club, Guincho Beach.
10 minutes from the centre of Cascais, 5 minutes from Guincho Beach and 20 minutes from Lisbon.
Easy access to A5 and Marginal.
The deadline for completion is December 2024.
Don’t miss out on this unique opportunity to have the home of your dreams.
Contact us and schedule your personalised visit.
Contact
See Phone
House 7 Bedrooms
Cascais e Estoril, Distrito de Lisboa
Used · 515m²
With Garage
buy
3.700.000 €
We present a truly fabulous villa in the prestigious region of Birre. With a constructed area of approximately 1,000 sqm, this stunning property comprises a main house and a guesthouse, offering the ultimate in comfort, luxury and privacy.
The main house impresses from the first moment. The ground floor features:
- A large dimensioned living room with a suspended fireplace that opens directly onto the lush garden and the stunning heated swimming pool surrounded by a deck.
- On the same level, there is an office, two elegant suites and an extraordinary Master Suite, with a walk in shower and a luxurious bathtub.
- The kitchen is fully equipped with Gaggenau household appliances and a Side-by-Side Liebherr fridge, plus a convenient dining area. Completing this service area, there is also a laundry area with direct access to the outside.
On the upper floor:
- an additional office,
- A large dimensioned cinema room surrounded by a balcony overlooking the swimming pool.
- Three spacious suites, an additional closet
- Access to the attic, a practical storage area.
The property also offers a separated guesthouse, providing additional space to accommodate visitors or create an exclusive retreat space. With a full kitchen, a spacious living room, a large dimensioned bedroom with a walk-in closet and a large dimensioned balcony, your guests will enjoy plenty of comfort and privacy during their stay.
In addition to the characteristics of the villa, a special highlight goes to the outdoor dining space. With a full barbecue area, equipped with charcoal and electrical barbecue, beverage fridges and a pizza oven, this space is perfect for enjoying outdoor dining and moments of conviviality with friends and family. In addition, for greater convenience, the space also has two bathrooms to support the swimming pool, providing comfort and convenience during leisure time outdoors. Also noteworthy is the surrounding garden and heated swimming pool.
The villa has parking space for 6 cars, one of them covered.
Take advantage of this unique opportunity to live in a luxury villa with all these benefits and amenities. Contact us for more information and to schedule a visit.
Porta da Frente Christie’s is a real estate agency that has been operating in the market for more than two decades. Its focus lays on the highest quality houses and developments, not only in the selling market, but also in the renting market. The company was elected by the prestigious brand Christie’s - one of the most reputable auctioneers, Art institutions and Real Estate of the world - to be represented in Portugal, in the areas of Lisbon, Cascais, Oeiras, Sintra and Alentejo. The main purpose of Porta da Frente Christie’s is to offer a top-notch service to our customers.
The main house impresses from the first moment. The ground floor features:
- A large dimensioned living room with a suspended fireplace that opens directly onto the lush garden and the stunning heated swimming pool surrounded by a deck.
- On the same level, there is an office, two elegant suites and an extraordinary Master Suite, with a walk in shower and a luxurious bathtub.
- The kitchen is fully equipped with Gaggenau household appliances and a Side-by-Side Liebherr fridge, plus a convenient dining area. Completing this service area, there is also a laundry area with direct access to the outside.
On the upper floor:
- an additional office,
- A large dimensioned cinema room surrounded by a balcony overlooking the swimming pool.
- Three spacious suites, an additional closet
- Access to the attic, a practical storage area.
The property also offers a separated guesthouse, providing additional space to accommodate visitors or create an exclusive retreat space. With a full kitchen, a spacious living room, a large dimensioned bedroom with a walk-in closet and a large dimensioned balcony, your guests will enjoy plenty of comfort and privacy during their stay.
In addition to the characteristics of the villa, a special highlight goes to the outdoor dining space. With a full barbecue area, equipped with charcoal and electrical barbecue, beverage fridges and a pizza oven, this space is perfect for enjoying outdoor dining and moments of conviviality with friends and family. In addition, for greater convenience, the space also has two bathrooms to support the swimming pool, providing comfort and convenience during leisure time outdoors. Also noteworthy is the surrounding garden and heated swimming pool.
The villa has parking space for 6 cars, one of them covered.
Take advantage of this unique opportunity to live in a luxury villa with all these benefits and amenities. Contact us for more information and to schedule a visit.
Porta da Frente Christie’s is a real estate agency that has been operating in the market for more than two decades. Its focus lays on the highest quality houses and developments, not only in the selling market, but also in the renting market. The company was elected by the prestigious brand Christie’s - one of the most reputable auctioneers, Art institutions and Real Estate of the world - to be represented in Portugal, in the areas of Lisbon, Cascais, Oeiras, Sintra and Alentejo. The main purpose of Porta da Frente Christie’s is to offer a top-notch service to our customers.
Contact
See Phone
House 6 Bedrooms +2
Cascais e Estoril, Distrito de Lisboa
Used · 418m²
With Garage
buy
3.250.000 €
Charming 6+2 bedroom villa with garden and pool, located in Estoril. This villa benefits from an exceptional location, just a 5-minute walk from the beach, international schools and a variety of commerce and services, such as restaurants, cafés, stores and markets.
Completely restored and renovated in 2016, this magnificent property has 717 sqm of gross construction area and 480 sqm of gross private area, set in a plot of 951 sqm with a garden, swimming pool and a garage for 8 cars.
The house is distributed over three floors, as follows:
Floor 1
- Living room overlooking the garden and pool;
- Dining room;
- Kitchen with laundry and pantry;
- Office/bedroom;
- Full bathroom.
2nd floor
- Master suite and 3 bedrooms;
- Bathroom to support the bedrooms.
3rd floor
- Attic with large lounge and bathroom.
Floor 0 (independent 2-bedroom apartment, with the possibility of connecting to the main floors):
- Living room;
- Kitchen;
- 2 bedrooms with windows;
- Bathroom;
- Terrace.
The property is equipped with air conditioning, double glazing, central heating, alarm and video intercom.
There is also a garage for 8 cars, a wine cellar, a garden, a private pool and a large terrace.
Completely restored and renovated in 2016, this magnificent property has 717 sqm of gross construction area and 480 sqm of gross private area, set in a plot of 951 sqm with a garden, swimming pool and a garage for 8 cars.
The house is distributed over three floors, as follows:
Floor 1
- Living room overlooking the garden and pool;
- Dining room;
- Kitchen with laundry and pantry;
- Office/bedroom;
- Full bathroom.
2nd floor
- Master suite and 3 bedrooms;
- Bathroom to support the bedrooms.
3rd floor
- Attic with large lounge and bathroom.
Floor 0 (independent 2-bedroom apartment, with the possibility of connecting to the main floors):
- Living room;
- Kitchen;
- 2 bedrooms with windows;
- Bathroom;
- Terrace.
The property is equipped with air conditioning, double glazing, central heating, alarm and video intercom.
There is also a garage for 8 cars, a wine cellar, a garden, a private pool and a large terrace.
Contact
See Phone
House 6 Bedrooms
Quinta Patino, Alcabideche, Cascais, Distrito de Lisboa
Used · 779m²
With Garage
buy
6.950.000 €
Luxurious 6 bedroom villa with lawn garden, lounge area and pool inserted in plot of land with 2.245m2, located in Quinta Patiño, one of the most exclusive and prestigious condominiums in Portugal, with 24/7 security and golf courses.
This luxury villa is located in a prime area of Estoril, known for its cozy, safe environment.
The Villa is near to the international schools (TASIS and Carlucci), banks, pharmacy, gym, shopping and leisure areas. Located just 8 minutes from the Estoril Cassino and the best beaches of Cascais, 12 minutes from the Cascais Marina,15 minutes from the centre of Sintra and 30 minutes from Lisbon Airport.
Main Areas:
Floor 0
. Entrance hall 36m2 with double height ceiling
. Living and dining room 90m2 with fireplace with wood burning stove, view to the garden and pool
. Covered lounge area 92m2 with fireplace
. Kitchen 26m2 with pantry
. Laundry Room 5m2
. Bathroom 3m2
. Storage area 5m2
. Office 15m2 with direct access to the lounge area and garden view
. Bedroom 15m2 with built-in wardrobe with access to the lounge area
. Wc 7m2
Floor 1
. Mezzanine 11m2
. Living room 20m2
. Master Suite 48m2 with three walk-in closets and complete bathroom with balcony
. Suite 37m2 with walk-in closet, bathroom, 6m2 balcony and 18m2 terrace
Floor -1
. Hall 38m2
. Suite 15m2 with built-in wardrobe and bathroom
. Wc 7m2
. Office 31m2 with climatized wine cellar 5m2
. Storage area 5m2
. Engine room 26m2
Garage 155m2 with parking space for 5 cars.
Covered outdoor parking space for 1 car.
Villa equipped with central heating, air conditioning, bathrooms covered in natural stone, alarm system/CCTV, swimming pool, toilets signed by Starck from Duravit and electric car charger.
INSIDE LIVING operates in the luxury housing and real estate investment market. Our team offers a diverse range of excellent services to our clients, such as investor support services, ensuring full accompaniment in the selection, purchase, sale or rental of properties, architectural design, interior design, banking and concierge services throughout the process.
This luxury villa is located in a prime area of Estoril, known for its cozy, safe environment.
The Villa is near to the international schools (TASIS and Carlucci), banks, pharmacy, gym, shopping and leisure areas. Located just 8 minutes from the Estoril Cassino and the best beaches of Cascais, 12 minutes from the Cascais Marina,15 minutes from the centre of Sintra and 30 minutes from Lisbon Airport.
Main Areas:
Floor 0
. Entrance hall 36m2 with double height ceiling
. Living and dining room 90m2 with fireplace with wood burning stove, view to the garden and pool
. Covered lounge area 92m2 with fireplace
. Kitchen 26m2 with pantry
. Laundry Room 5m2
. Bathroom 3m2
. Storage area 5m2
. Office 15m2 with direct access to the lounge area and garden view
. Bedroom 15m2 with built-in wardrobe with access to the lounge area
. Wc 7m2
Floor 1
. Mezzanine 11m2
. Living room 20m2
. Master Suite 48m2 with three walk-in closets and complete bathroom with balcony
. Suite 37m2 with walk-in closet, bathroom, 6m2 balcony and 18m2 terrace
Floor -1
. Hall 38m2
. Suite 15m2 with built-in wardrobe and bathroom
. Wc 7m2
. Office 31m2 with climatized wine cellar 5m2
. Storage area 5m2
. Engine room 26m2
Garage 155m2 with parking space for 5 cars.
Covered outdoor parking space for 1 car.
Villa equipped with central heating, air conditioning, bathrooms covered in natural stone, alarm system/CCTV, swimming pool, toilets signed by Starck from Duravit and electric car charger.
INSIDE LIVING operates in the luxury housing and real estate investment market. Our team offers a diverse range of excellent services to our clients, such as investor support services, ensuring full accompaniment in the selection, purchase, sale or rental of properties, architectural design, interior design, banking and concierge services throughout the process.
Contact
See Phone
House 6 Bedrooms
Cascais e Estoril, Distrito de Lisboa
Used · 408m²
With Garage
buy
3.250.000 €
Renovated old classic villa consisting of the main villa and an apartment on the ground floor that is distributed as follows:
On the first floor we find a large entrance hall and distribution with access to the upper floor, connection to the kitchen and laundry, dining room and living room with two environments and access to the outdoor space composed of garden areas and swimming pool.
On the upper floor we find a room used as an office, two bedrooms supported by a bathroom, a suite and the master suite with large closet.
On the ground floor we find a completely independent Guest House consisting of a large living room with two environments, two bedrooms, a kitchen and a toilet.
On the top floor there is an attic in open space and a bathroom.
The villa has a large garage for at least 6 cars with direct access to the interior of the property.
The pleasant garden consists of several areas on several levels with access to an excellent terrace / solarium where a pleasant pergola can be installed.
This property may be subject to expansion subject to confirmation by the services of the City Council.
Estoril, known as the ’Costa do Sol’ and also as the ’Portuguese Riviera’, is a parish belonging to the Municipality of Cascais, very close to Lisbon, the capital of Portugal, and one of the most beautiful places and visited for its excellent location next to beautiful beaches, Poça, Azarujinha and Tamariz among others, where you can enjoy unique landscapes throughout the year and also for the wonderful climate that has, especially in the spring and summer months. In Estoril is also the largest casino in Europe, the famous Casino Estoril, surrounded by its beautiful garden, the internationally known Estoril Autodrome, Estoril Tennis, where the Estoril Open is held, Estoril Golf and also excellent hotels, which by their privileged location receive tourists from all over the world throughout the year, being one of the most prestigious places to live.
Mercator Group is a company of Swedish origin founded in 1968 and whose activity has been the promotion and mediation of real estate since 1973 in Portugal. In the real estate brokerage market it has always focused on the medium high and luxury segments, being one of the oldest reference brands in the real estate brokerage market - AMI 203.
Over the several years of working with the Scandinavian market, we have developed the ability to build a close relationship between the Scandinavian investor client and the Portuguese market, meeting an increasingly informed and demanding demand.
The Mercator Group represents about 40% of the Scandinavian investors who have acquired in Portugal in the last decade, having, in some places, about 80% of market share, such as the municipality of Cascais.
We have as clients and partners the best offer in the real estate market Portuguese, privileging the quality and the perspective of future investment.
The dynamic between the Mercator group and the Scandinavian community is very positive having been our general director, Engº. Peter Billton, also president of the Portuguese-Swedish Chamber of Commerce for several years and still today belongs to its board of directors.
All the information presented is not binding, not dispensing with the confirmation by consulting the documentation of the property.
On the first floor we find a large entrance hall and distribution with access to the upper floor, connection to the kitchen and laundry, dining room and living room with two environments and access to the outdoor space composed of garden areas and swimming pool.
On the upper floor we find a room used as an office, two bedrooms supported by a bathroom, a suite and the master suite with large closet.
On the ground floor we find a completely independent Guest House consisting of a large living room with two environments, two bedrooms, a kitchen and a toilet.
On the top floor there is an attic in open space and a bathroom.
The villa has a large garage for at least 6 cars with direct access to the interior of the property.
The pleasant garden consists of several areas on several levels with access to an excellent terrace / solarium where a pleasant pergola can be installed.
This property may be subject to expansion subject to confirmation by the services of the City Council.
Estoril, known as the ’Costa do Sol’ and also as the ’Portuguese Riviera’, is a parish belonging to the Municipality of Cascais, very close to Lisbon, the capital of Portugal, and one of the most beautiful places and visited for its excellent location next to beautiful beaches, Poça, Azarujinha and Tamariz among others, where you can enjoy unique landscapes throughout the year and also for the wonderful climate that has, especially in the spring and summer months. In Estoril is also the largest casino in Europe, the famous Casino Estoril, surrounded by its beautiful garden, the internationally known Estoril Autodrome, Estoril Tennis, where the Estoril Open is held, Estoril Golf and also excellent hotels, which by their privileged location receive tourists from all over the world throughout the year, being one of the most prestigious places to live.
Mercator Group is a company of Swedish origin founded in 1968 and whose activity has been the promotion and mediation of real estate since 1973 in Portugal. In the real estate brokerage market it has always focused on the medium high and luxury segments, being one of the oldest reference brands in the real estate brokerage market - AMI 203.
Over the several years of working with the Scandinavian market, we have developed the ability to build a close relationship between the Scandinavian investor client and the Portuguese market, meeting an increasingly informed and demanding demand.
The Mercator Group represents about 40% of the Scandinavian investors who have acquired in Portugal in the last decade, having, in some places, about 80% of market share, such as the municipality of Cascais.
We have as clients and partners the best offer in the real estate market Portuguese, privileging the quality and the perspective of future investment.
The dynamic between the Mercator group and the Scandinavian community is very positive having been our general director, Engº. Peter Billton, also president of the Portuguese-Swedish Chamber of Commerce for several years and still today belongs to its board of directors.
All the information presented is not binding, not dispensing with the confirmation by consulting the documentation of the property.
Contact
See Phone
House 9 Bedrooms
Cascais, Cascais e Estoril, Distrito de Lisboa
Used · 639m²
With Garage
buy
3.980.000 €
9-bedroom villa with a gross construction area of 834 sqm, featuring a garden, swimming pool, and garage, situated on a 1711 sqm plot in a highly central area of Estoril, Cascais. The entrance floor comprises a living room with three distinct areas, including a winter garden and a fireplace, with access to the pool and a covered terrace with a barbecue. It also includes an office, a guest bathroom, a fully fitted kitchen with a dining area, a pantry, a laundry room, a suite in the service area, and two suites with walk-in closets. On the first floor, there is a suite with a closet and a master suite with a walk-in closet and access to the terrace. The basement, with natural light, includes a games room, a TV room with a fireplace, storage areas, and a suite. The house is equipped with air conditioning throughout, underfloor heating in all bathrooms, remote-controlled electric shutters, and solar panels for hot water. The garage has a charging point for electric cars, and there is additional outdoor parking. The pool has pre-installation for water heating.
Located in a very peaceful area, just a 15-minute walk from Praia da Poça and the promenade. It is a 2-minute drive from the German School of Estoril, 5 minutes from Salesianos do Estoril, and 15 minutes from St. Julian’s and King’s College international schools, TASIS Portugal International School, and the Carlucci American International School of Lisbon. It is 10 minutes from the village of Cascais and a 30-minute drive from the center of Lisbon and Humberto Delgado Airport.
Located in a very peaceful area, just a 15-minute walk from Praia da Poça and the promenade. It is a 2-minute drive from the German School of Estoril, 5 minutes from Salesianos do Estoril, and 15 minutes from St. Julian’s and King’s College international schools, TASIS Portugal International School, and the Carlucci American International School of Lisbon. It is 10 minutes from the village of Cascais and a 30-minute drive from the center of Lisbon and Humberto Delgado Airport.
Contact
See Phone
House 8 Bedrooms
Alcabideche, Cascais, Distrito de Lisboa
New · 551m²
With Garage
buy
15.000.000 €
This property is distinguished by its large areas, luminosity, comfort, contemporary design and quality.
The property sits on a plot of 4600m2, with the house having 706m2 of floor area. The contemporary, luxurious interiors stand out for their unique details, including white Volkata marble, Nicolazzi handcrafted taps, solid oak doors with magnetic locks, and American oak flooring.
We enter a room of 157 m2 with three distinct environments, and connection to a guest toilet and a cloakroom/technical area. Two fireplaces with wood burning stoves, one in the living area and one in the dining area, provide a cosy atmosphere. Floor-to-ceiling windows offer stunning views of the garden and pool. The living room gives access to a spacious office. A second powder room next to the office completes this area.
The oak kitchen is an invitation to top-notch cooking, equipped with two Gaggenau American refrigerators, SMEG dishwashers and a SMEG gas stove with oven and oven. The large windows provide a wide view of the garden. Two freestanding sinks, equipped with Frank shredders, complement the functionality of this kitchen. It has a great dining area.
The south corridor leads to three bedrooms with walk-in closets. In the north hallway, there are two suites and the master suite, with a large bathroom (two sides - his & hers) and impressive walk-in closet.
The south basement offers a large living room with terrace (it can be the cinema), garage for 3 cars, laundry room and a flat with two suites, living room overlooking the interior garden and equipped kitchen. The north basement has a 110m2 room, ideal for a gym or other function, and a technical and storage area with about 77 m2.
This is a unique opportunity for those looking for a home that combines modern comfort with timeless elegance. Contact us for more information or to schedule a visit.
Quinta Patino, a symbol of elegance and privacy, is located in Estoril, close to the beaches of the Estoril Coast, world-renowned golf courses, schools of excellence and with convenient access to Lisbon.
With its 50 wooded hectares, Quinta Patino offers uninterrupted security, with regular patrols and total surveillance through cameras and a guarded perimeter. Its sports facilities include a football pitch, 3 tennis courts, gym, swimming pool and children’s playground, complemented by walking and running trails, carefully designed lake and gardens and a green environment that exudes tranquillity.
The property sits on a plot of 4600m2, with the house having 706m2 of floor area. The contemporary, luxurious interiors stand out for their unique details, including white Volkata marble, Nicolazzi handcrafted taps, solid oak doors with magnetic locks, and American oak flooring.
We enter a room of 157 m2 with three distinct environments, and connection to a guest toilet and a cloakroom/technical area. Two fireplaces with wood burning stoves, one in the living area and one in the dining area, provide a cosy atmosphere. Floor-to-ceiling windows offer stunning views of the garden and pool. The living room gives access to a spacious office. A second powder room next to the office completes this area.
The oak kitchen is an invitation to top-notch cooking, equipped with two Gaggenau American refrigerators, SMEG dishwashers and a SMEG gas stove with oven and oven. The large windows provide a wide view of the garden. Two freestanding sinks, equipped with Frank shredders, complement the functionality of this kitchen. It has a great dining area.
The south corridor leads to three bedrooms with walk-in closets. In the north hallway, there are two suites and the master suite, with a large bathroom (two sides - his & hers) and impressive walk-in closet.
The south basement offers a large living room with terrace (it can be the cinema), garage for 3 cars, laundry room and a flat with two suites, living room overlooking the interior garden and equipped kitchen. The north basement has a 110m2 room, ideal for a gym or other function, and a technical and storage area with about 77 m2.
This is a unique opportunity for those looking for a home that combines modern comfort with timeless elegance. Contact us for more information or to schedule a visit.
Quinta Patino, a symbol of elegance and privacy, is located in Estoril, close to the beaches of the Estoril Coast, world-renowned golf courses, schools of excellence and with convenient access to Lisbon.
With its 50 wooded hectares, Quinta Patino offers uninterrupted security, with regular patrols and total surveillance through cameras and a guarded perimeter. Its sports facilities include a football pitch, 3 tennis courts, gym, swimming pool and children’s playground, complemented by walking and running trails, carefully designed lake and gardens and a green environment that exudes tranquillity.
Contact
See Phone
Detached House 6 Bedrooms Duplex
Manique de Baixo, Alcabideche, Cascais, Distrito de Lisboa
Used · 394m²
With Garage
buy
3.000.000 €
Farm for sale | 395m2 private gross area + 237m2 of dependent gross area | Garden, terraces and swimming pool | Independent Attached House | Garage | Manique at Alcabideche Estoril-Cascais
The farm is full of charm in a very quiet area of ecological reserve giving you tranquillity and total privacy, with unobstructed views of nature. Ideal for families looking for a home in a perfect oasis outside the hustle and bustle of a city, with large indoor areas and space for everyone to live and work and great outdoor areas to receive friends and family, but at the same time close to Estoril, schools, sports and services.
It also has a smaller independent house, with a 1 bedroom, a bathroom, living room with fireplace and kitchen, terrace and private garden with large lawn and porch with barbecue and wood oven.
The main house consists of the entrance hall, living room, TV room and office (88 m2), dining room (27 m2) with fireplace, social bathroom, office (15 m2), kitchen (37 m2), laundry room, suite (12 m2), two bedrooms (24 m2 and 20 m2), support bathroom, master suite (24 m2) with closet.
Outside we have several nooks and distinct areas of the garden where we find the living space in front of the rooms, terraces and private garden in front of the rooms, barbecue and dining area, pool area, with changing rooms, gym and Turkish bath, House T1 with private garden, an orchard with national and tropical fruit trees, a vegetable garden and a greenhouse for organic farming. It also has a kennel.
Features:
- Main house T5
- House T1 with garden
- Garage for 3 cars
- Diesel central heating
- Solar panels
- Central alarm
-Generator
-Fireplace
- Swimming pool and changing rooms
- Turkish Bath
-Gymnasium
- Automatic irrigation and three holes (for the garden and swimming pool, and also for the house’s own consumption)
Location:
The village of Manique belongs to the Estoril/Cascais area.
It is a small Portuguese village very quiet and quiet, with all the basic services of day-to-day, and is a few minutes from the centre of Estoril.
Estoril is a prestigious place and a lot of history, as well as Cascais, with many cultural attractions and points of interest, in addition to the well-known coast with several beaches where you can find excellent restaurants with terraces by the sea.
. Casino Estoril remains a hub of attraction that in addition to the game rooms also has restaurants, theatre, music concerts, cinema, cultural events and exhibitions, which contribute a lot to local entertainment.
Nearby there are also several international schools, golf courses, a racetrack, and among others the fantastic Natural Park of Sintra-Cascais, a place of rare beauty and considered world heritage.
Excellent access to Lisbon (30min), Estoril and Cascais (10min).
The farm is full of charm in a very quiet area of ecological reserve giving you tranquillity and total privacy, with unobstructed views of nature. Ideal for families looking for a home in a perfect oasis outside the hustle and bustle of a city, with large indoor areas and space for everyone to live and work and great outdoor areas to receive friends and family, but at the same time close to Estoril, schools, sports and services.
It also has a smaller independent house, with a 1 bedroom, a bathroom, living room with fireplace and kitchen, terrace and private garden with large lawn and porch with barbecue and wood oven.
The main house consists of the entrance hall, living room, TV room and office (88 m2), dining room (27 m2) with fireplace, social bathroom, office (15 m2), kitchen (37 m2), laundry room, suite (12 m2), two bedrooms (24 m2 and 20 m2), support bathroom, master suite (24 m2) with closet.
Outside we have several nooks and distinct areas of the garden where we find the living space in front of the rooms, terraces and private garden in front of the rooms, barbecue and dining area, pool area, with changing rooms, gym and Turkish bath, House T1 with private garden, an orchard with national and tropical fruit trees, a vegetable garden and a greenhouse for organic farming. It also has a kennel.
Features:
- Main house T5
- House T1 with garden
- Garage for 3 cars
- Diesel central heating
- Solar panels
- Central alarm
-Generator
-Fireplace
- Swimming pool and changing rooms
- Turkish Bath
-Gymnasium
- Automatic irrigation and three holes (for the garden and swimming pool, and also for the house’s own consumption)
Location:
The village of Manique belongs to the Estoril/Cascais area.
It is a small Portuguese village very quiet and quiet, with all the basic services of day-to-day, and is a few minutes from the centre of Estoril.
Estoril is a prestigious place and a lot of history, as well as Cascais, with many cultural attractions and points of interest, in addition to the well-known coast with several beaches where you can find excellent restaurants with terraces by the sea.
. Casino Estoril remains a hub of attraction that in addition to the game rooms also has restaurants, theatre, music concerts, cinema, cultural events and exhibitions, which contribute a lot to local entertainment.
Nearby there are also several international schools, golf courses, a racetrack, and among others the fantastic Natural Park of Sintra-Cascais, a place of rare beauty and considered world heritage.
Excellent access to Lisbon (30min), Estoril and Cascais (10min).
Contact
See Phone
Two-Family House 9 Bedrooms
Cascais e Estoril, Distrito de Lisboa
Used · 385m²
With Garage
buy
2.350.000 €
Moradia em Cascais, boa oportunidade e imenso potencial, muito bem localizada entre a vila e a A5, este imóvel está proximo de escolas nacionais e internacionais ( kings school, Montessori Scholl) está perto do hospital da Cuf, de areas comerciais, próximo do centro e da estação de comboio, das praias e muito mais.
Esta moradia tem imenso potencial sendo ideal para um Hotel ou hostel, uma grande família, possibilidade de se constituirem 4 apartamentos independentes, é ainda ideal para uma clinica, Colegio-Externato, Casa de Repouso, instituto etc.
A propriedade tem 9 quartos, 4 salas, 6 wcs, 4 cozinhas, jardim, quintal, estacionamentos, 3 entradas independentes para 2 ruas distintas.
Com area de jardim a frente do imovel como atras.
Imenso Potencial.
Esta moradia tem imenso potencial sendo ideal para um Hotel ou hostel, uma grande família, possibilidade de se constituirem 4 apartamentos independentes, é ainda ideal para uma clinica, Colegio-Externato, Casa de Repouso, instituto etc.
A propriedade tem 9 quartos, 4 salas, 6 wcs, 4 cozinhas, jardim, quintal, estacionamentos, 3 entradas independentes para 2 ruas distintas.
Com area de jardim a frente do imovel como atras.
Imenso Potencial.
Contact
See Phone
House 6 Bedrooms Triplex
Cascais e Estoril, Distrito de Lisboa
Used · 540m²
With Garage
buy
9.900.000 €
This villa in the heart of Birre stands out not only for the charm of its timeless architecture but, above all, for the unique plot with more than 7,000 m2 of garden with enchanting landscaping work.
The villa has 6 bedrooms, 3 living rooms, swimming pool, tennis courts and an attached independent apartment.
Located 5 minutes from the centers of Cascais, King’s College and the A5, and within walking distance of all types of commerce and services for daily use, this is a property with rare attributes in the parish of Cascais.
The villa has 6 bedrooms, 3 living rooms, swimming pool, tennis courts and an attached independent apartment.
Located 5 minutes from the centers of Cascais, King’s College and the A5, and within walking distance of all types of commerce and services for daily use, this is a property with rare attributes in the parish of Cascais.
Contact
See Phone
House 6 Bedrooms
Birre, Cascais e Estoril, Distrito de Lisboa
New · 625m²
With Garage
buy
4.700.000 €
6-bedroom villa, 625 sqm (gross construction area), with swimming pool and terraces accessing the garden, six suites, underfloor heating and sauna, set in a 1,210 sqm plot, in Birre, Cascais. The house is spread over two floors: entrance floor with a 44 sqm living room and 33 sqm dining room, lending continuity to the terraces and garden with doors that open entirely, diluting the division between the interior and exterior, 76 sqm and 20 sqm terraces, fully equipped kitchen, also with access to the terraces and garden. This floor also has two suites with access to the garden. On the first floor, a large space distributes the circulation to the four suites, all with closet and access to a terrace with a firepit. The lower floor has a laundry, sauna, bathroom, wine cellar, two storage rooms, 55 sqm garage for three cars and technical area. Villa equipped with heat pump and solar panels; air conditioning; underfloor heating; aluminium window frames; fully equipped kitchen.
Villa located in a spacious private garden with swimming pool, great for outdoor living. The design is inspired by pure forms aiming towards greater integration with nature, with an ideal balance between indoor and outdoor spaces. A contemporary architecture project. This brand new villa, spread over three floors, stands out for its very generous areas, plenty of natural light and large outdoor area comprising terraces, swimming pool and garden. Characterised by high privacy and security, the villa has great east, south and west sun exposure. This house, which is under construction, is scheduled for completion in June 2025.
Birre is one of the most privileged areas in Cascais because it combines a quiet environment full of privacy and close to the Guincho beach and the Bay beaches, as well as the historic village of Cascais, where you can find all sorts of cultural, social, and sports activities. Less than 10 minutes from several private schools, such as Externato Nossa Senhora do Rosário, Colégio Amor de Deus, German School (Deutsche Schule Lissabon) and SAIS (Santo António International School).
Also, 20 minutes from TASIS International Schools (The American School in Portugal) and CAISL (Carlucci American International School of Lisbon), both in Beloura. Fast access to the Marginal Road, motorway and 30 from Lisbon airport.
Villa located in a spacious private garden with swimming pool, great for outdoor living. The design is inspired by pure forms aiming towards greater integration with nature, with an ideal balance between indoor and outdoor spaces. A contemporary architecture project. This brand new villa, spread over three floors, stands out for its very generous areas, plenty of natural light and large outdoor area comprising terraces, swimming pool and garden. Characterised by high privacy and security, the villa has great east, south and west sun exposure. This house, which is under construction, is scheduled for completion in June 2025.
Birre is one of the most privileged areas in Cascais because it combines a quiet environment full of privacy and close to the Guincho beach and the Bay beaches, as well as the historic village of Cascais, where you can find all sorts of cultural, social, and sports activities. Less than 10 minutes from several private schools, such as Externato Nossa Senhora do Rosário, Colégio Amor de Deus, German School (Deutsche Schule Lissabon) and SAIS (Santo António International School).
Also, 20 minutes from TASIS International Schools (The American School in Portugal) and CAISL (Carlucci American International School of Lisbon), both in Beloura. Fast access to the Marginal Road, motorway and 30 from Lisbon airport.
Contact
See Phone
House 6 Bedrooms
Estoril, Cascais e Estoril, Distrito de Lisboa
Used · 290m²
With Swimming Pool
buy
2.800.000 €
6-bedroom villa, with 290 sqm of gross construction area, with a swimming pool, located on a 332 sqm plot of land in Estoril, Cascais. The villa is composed of three floors. The entrance hall has a suite, and on the -1 floor, there is a social area with three spaces: a living room with a fireplace, a dining room with access to a terrace, and a small TV room that communicates with the kitchen. In the kitchen area, there is a dining area, a pantry, and a maid’s room with a private bathroom. In the more private area of the house, there is the master suite and two bedrooms with a complete support bathroom. On the -2 floor, there is a studio/gym/games room with a view of the pool, a bathroom, and a cellar. This area has an independent entrance from the rest of the villa.
The house is a 10-minute walk from Vale de Sta. Rita and Praia da Poça. It is a 2-minute drive from the German School of Estoril, 5 minutes from Salesianos do Estoril, and 20 minutes from St. Julian’s International Schools, 15 minutes from TASIS Portugal International School and Carlucci American International School of Lisbon. It is 10 minutes away from the town of Cascais and a 30-minute drive from the center of Lisbon and Humberto Delgado Airport.
The house is a 10-minute walk from Vale de Sta. Rita and Praia da Poça. It is a 2-minute drive from the German School of Estoril, 5 minutes from Salesianos do Estoril, and 20 minutes from St. Julian’s International Schools, 15 minutes from TASIS Portugal International School and Carlucci American International School of Lisbon. It is 10 minutes away from the town of Cascais and a 30-minute drive from the center of Lisbon and Humberto Delgado Airport.
Contact
See Phone
House 6 Bedrooms +2
Estoril, Cascais e Estoril, Distrito de Lisboa
Used · 717m²
With Garage
buy
3.250.000 €
6+2 bedroom villa with 717 sqm of gross construction area, garden with swimming pool, set on a 951 sqm plot in a prime area of Estoril, Cascais. The main house has three floors and a garage for nine cars. Ground floor: 2-bedroom apartment. 1st floor: West-facing living room overlooking the garden and pool, equipped kitchen, bathroom, and dining room. 2nd floor: one suite, three bedrooms, and a bathroom. Attic: Living room and bathroom. Annex: two bedrooms.
Located a 2-minute walk from Tamariz Beach and Estoril Casino, as well as Estoril Train Station, Salesian School of Estoril, and Cascais Boardwalk. Within a 5-minute drive from SAIS (St. Anthony’s International School), German School of Lisbon (Deutsche Schule Lissabon - Campus Estoril), Estoril Golf Club, Estoril Tennis Club (CTE), Cascais Marina, Cascais Center, and access to the A5 highway. Within a 10-minute drive from various healthcare facilities: CUF Cascais, Cascais Hospital, and Joaquim Chaves Health Clinic at Cascais Shopping. Within a 15-minute drive from CAISL (Carlucci American International School of Lisbon), Tasis (the American School in Portugal), Saint Dominics International School, St. Julian´s School, and Marist College of Carcavelos. Within a 20-minute drive from the center of Sintra and 30 minutes from Lisbon Airport and Lisbon City Center.
Located a 2-minute walk from Tamariz Beach and Estoril Casino, as well as Estoril Train Station, Salesian School of Estoril, and Cascais Boardwalk. Within a 5-minute drive from SAIS (St. Anthony’s International School), German School of Lisbon (Deutsche Schule Lissabon - Campus Estoril), Estoril Golf Club, Estoril Tennis Club (CTE), Cascais Marina, Cascais Center, and access to the A5 highway. Within a 10-minute drive from various healthcare facilities: CUF Cascais, Cascais Hospital, and Joaquim Chaves Health Clinic at Cascais Shopping. Within a 15-minute drive from CAISL (Carlucci American International School of Lisbon), Tasis (the American School in Portugal), Saint Dominics International School, St. Julian´s School, and Marist College of Carcavelos. Within a 20-minute drive from the center of Sintra and 30 minutes from Lisbon Airport and Lisbon City Center.
Contact
See Phone
House 6 Bedrooms Triplex
Carcavelos e Parede, Cascais, Distrito de Lisboa
Refurbished · 307m²
With Swimming Pool
buy
2.200.000 €
Welcome to this stunning residence, where luxury meets sustainability. Nestled in a peaceful setting, this home features an array of high-end amenities designed for both comfort and eco-conscious living.
First level
Step through the white front door and be captivated by the elegant dining room, which seamlessly transitions into the kitchen.
A culinary paradise with touch-open drawers, a dishwasher, a gas stove, a water heater, an oven, and a built-in microwave.
The adjoining scullery includes a double fridge, washing machine, and wash-up basin, with extra storage and a door to the side garden.
The spacious living room features a detailed fireplace and sliding doors that open to the terrace. Neutral tones create a serene and
inviting ambiance.
Upper Level:
A wide, wooden staircase, illuminated for dramatic effect, leads to a landing with a long window that bathes the space in natural light.
Two bedrooms: Each with built-in cupboards, share a bathroom featuring heated towel racks, a bath, and a shower, all set against
elegant grey tiles.
Two En-Suites:
The first en-suite is spacious with a large shower and built-in cupboards.
The second en-suite features double basins, marble effect tiles, and a spa shower.
Lower Level:
Two bedrooms on the left and a double room on the right, with adjoining rooms that lead outside.
The shared bathroom is spacious and elegant.
This section can be used as a cinema room, gym, or a small guest house, providing flexible living options.
Ample storage solutions, an intercom system and central heating throughout the house.
Access the beautifully maintained, low-maintenance garden through multiple doors.
The garden, illuminated by strategically placed lights, features stepping stones surrounded by bark and stones, evergreen plants, and
offers a serene atmosphere.
Enjoy a refreshing swim in the eco pool, which uses a plant filtration system for natural water purification.
The pool is heated and features a rock fountain, ensuring a pleasant experience year-round.
This property perfectly blends modern luxury and eco-friendly living, with every detail meticulously designed for an ideal sanctuary for
its residents. The fully walled garden offers privacy and tranquility, making this home a true retreat.
***The information described is not binding and must be confirmed***
At Bellenzo Real estate, our focus is to provide our clients with great customer service, which also means that we support business sharing 50/50. If you are an industry professional or real estate agent, please feel free to contact us to schedule a visit.
First level
Step through the white front door and be captivated by the elegant dining room, which seamlessly transitions into the kitchen.
A culinary paradise with touch-open drawers, a dishwasher, a gas stove, a water heater, an oven, and a built-in microwave.
The adjoining scullery includes a double fridge, washing machine, and wash-up basin, with extra storage and a door to the side garden.
The spacious living room features a detailed fireplace and sliding doors that open to the terrace. Neutral tones create a serene and
inviting ambiance.
Upper Level:
A wide, wooden staircase, illuminated for dramatic effect, leads to a landing with a long window that bathes the space in natural light.
Two bedrooms: Each with built-in cupboards, share a bathroom featuring heated towel racks, a bath, and a shower, all set against
elegant grey tiles.
Two En-Suites:
The first en-suite is spacious with a large shower and built-in cupboards.
The second en-suite features double basins, marble effect tiles, and a spa shower.
Lower Level:
Two bedrooms on the left and a double room on the right, with adjoining rooms that lead outside.
The shared bathroom is spacious and elegant.
This section can be used as a cinema room, gym, or a small guest house, providing flexible living options.
Ample storage solutions, an intercom system and central heating throughout the house.
Access the beautifully maintained, low-maintenance garden through multiple doors.
The garden, illuminated by strategically placed lights, features stepping stones surrounded by bark and stones, evergreen plants, and
offers a serene atmosphere.
Enjoy a refreshing swim in the eco pool, which uses a plant filtration system for natural water purification.
The pool is heated and features a rock fountain, ensuring a pleasant experience year-round.
This property perfectly blends modern luxury and eco-friendly living, with every detail meticulously designed for an ideal sanctuary for
its residents. The fully walled garden offers privacy and tranquility, making this home a true retreat.
***The information described is not binding and must be confirmed***
At Bellenzo Real estate, our focus is to provide our clients with great customer service, which also means that we support business sharing 50/50. If you are an industry professional or real estate agent, please feel free to contact us to schedule a visit.
Contact
See Phone
House 6 Bedrooms +2
Centro (Cascais), Cascais e Estoril, Distrito de Lisboa
Under construction · 568m²
With Garage
buy
4.780.000 €
6+2 bedroom villa, brand new, with 568 sqm of gross construction area, heated pool, garden, and garage, set on a 1037 sqm plot in the center of Cascais. The ground floor features an entrance hall, a 60 sqm living room with a fireplace, a 20 sqm office, a 21 sqm bedroom, a guest bathroom, a kitchen, a staff suite, and a laundry room. The first floor comprises four suites, two of which have walk-in closets, all with access to a balcony, and a library. The second floor consists of a master suite with two walk-in closets, a bathroom with a shower and bathtub, and a terrace with sea views. The entire house has underfloor heating and pre-installation for air conditioning. It also includes an alarm system, a two-car garage, and outdoor parking.
Within a 5-minute walking distance to the beach, the Cascais promenade, Cascais train station, and the town center. The property is a 5-minute drive away from Colégio Amor de Deus, a 10-minute drive from Escola Salesiana do Estoril, Deutsche Schule Lissabon (German School of Lisbon), and SAIS (Santo António International School), and a 20-minute drive from St. Julian’s School. It is a 10-minute drive from the golf course, CTE - Estoril Tennis Club, Quinta da Marinha Golf Course, and Cascais Marina. Additionally, it is situated within a 10-minute drive from CUF Cascais Hospital and Joaquim Chaves Clinic. It is a 10-minute drive from major shopping centers such as CascaiShopping and El Corte Inglés in Beloura. The property offers a convenient 5-minute drive to access the A5 highway and is 30 minutes away from Lisbon city center and the airport.
Within a 5-minute walking distance to the beach, the Cascais promenade, Cascais train station, and the town center. The property is a 5-minute drive away from Colégio Amor de Deus, a 10-minute drive from Escola Salesiana do Estoril, Deutsche Schule Lissabon (German School of Lisbon), and SAIS (Santo António International School), and a 20-minute drive from St. Julian’s School. It is a 10-minute drive from the golf course, CTE - Estoril Tennis Club, Quinta da Marinha Golf Course, and Cascais Marina. Additionally, it is situated within a 10-minute drive from CUF Cascais Hospital and Joaquim Chaves Clinic. It is a 10-minute drive from major shopping centers such as CascaiShopping and El Corte Inglés in Beloura. The property offers a convenient 5-minute drive to access the A5 highway and is 30 minutes away from Lisbon city center and the airport.
Contact
See Phone
House 6 Bedrooms
Estoril, Cascais e Estoril, Distrito de Lisboa
Used · 260m²
With Garage
buy
2.800.000 €
ARE YOU LOOKING FOR A VILLA WITH A GARDEN AND POOL IN ESTORIL?
FOUND! COME AND MAKE THIS HOUSE YOUR HOME
The areas of this house are distributed as follows:
Ground floor with entrance hall (9m2), suite (13.32m2) with direct access to a terrace and stairs to access the lower floor, which has a hall (4.35m2), bathroom (2m2), a suite (15m2) with walk in closet (10m2), two bedrooms (12m2, 13m2) and bathroom (5m2) complete to support the bedrooms.
In the social area, fully equipped kitchen (21m2), pantry (1.86m2) with direct access to the outside, a suite (7.15m2), bathroom (3.18m2).
The living room is divided into three environments, dining room (54.41m2) with fireplace, dining room and reading or TV room (16.25m2), with access to a terrace (25.12m2) and a balcony (14.25m2) where you can enjoy good moments with the family
On the -2 floor there is an office/gym/games room (20m2) overlooking the pool, bathroom (2, 40m2) and wine cellar, with access to a terrace (30m2).
Well located where you can find all kinds of shops, within walking distance of the Sta. Rita Valley and Poça Beach.
2 minutes from the German and Salesian School of Estoril, 20 minutes from St. Julian’s International Schools, 15 minutes from TASIS Portugal International School, Carlucci American International School of Lisbon.
10 minutes from the village of Cascais and 30 minutes by car from the centre of Lisbon and the Airport.
Energy Certificate B-
L.U 89
It also has two parking spaces.
Contact us and schedule your visit with one of our consultants
FOUND! COME AND MAKE THIS HOUSE YOUR HOME
The areas of this house are distributed as follows:
Ground floor with entrance hall (9m2), suite (13.32m2) with direct access to a terrace and stairs to access the lower floor, which has a hall (4.35m2), bathroom (2m2), a suite (15m2) with walk in closet (10m2), two bedrooms (12m2, 13m2) and bathroom (5m2) complete to support the bedrooms.
In the social area, fully equipped kitchen (21m2), pantry (1.86m2) with direct access to the outside, a suite (7.15m2), bathroom (3.18m2).
The living room is divided into three environments, dining room (54.41m2) with fireplace, dining room and reading or TV room (16.25m2), with access to a terrace (25.12m2) and a balcony (14.25m2) where you can enjoy good moments with the family
On the -2 floor there is an office/gym/games room (20m2) overlooking the pool, bathroom (2, 40m2) and wine cellar, with access to a terrace (30m2).
Well located where you can find all kinds of shops, within walking distance of the Sta. Rita Valley and Poça Beach.
2 minutes from the German and Salesian School of Estoril, 20 minutes from St. Julian’s International Schools, 15 minutes from TASIS Portugal International School, Carlucci American International School of Lisbon.
10 minutes from the village of Cascais and 30 minutes by car from the centre of Lisbon and the Airport.
Energy Certificate B-
L.U 89
It also has two parking spaces.
Contact us and schedule your visit with one of our consultants
Contact
See Phone
See more Luxury in Cascais
Bedrooms
Zones
Can’t find the property you’re looking for?
