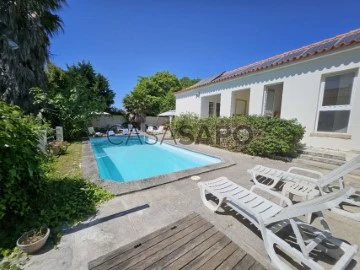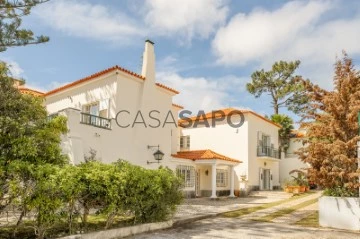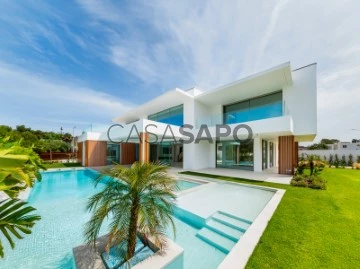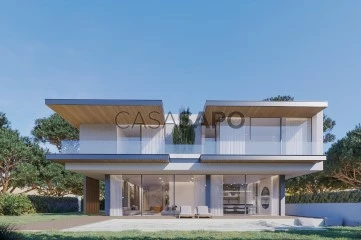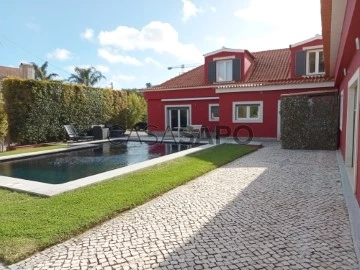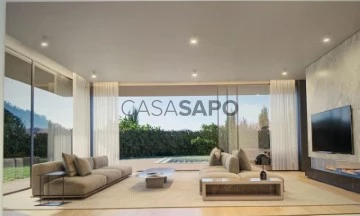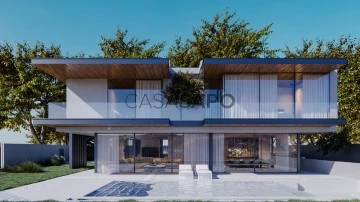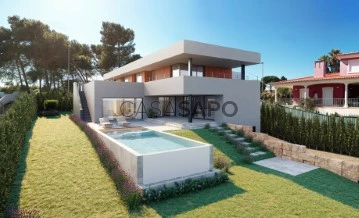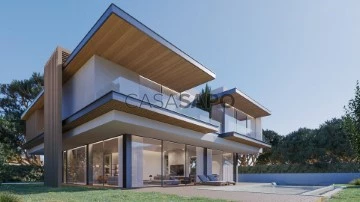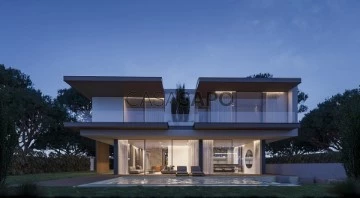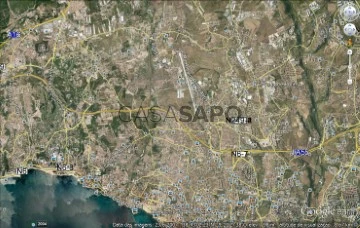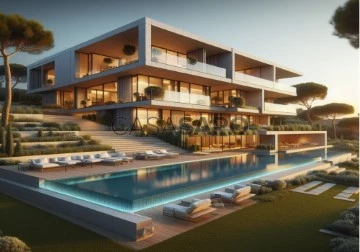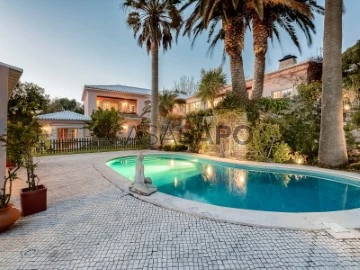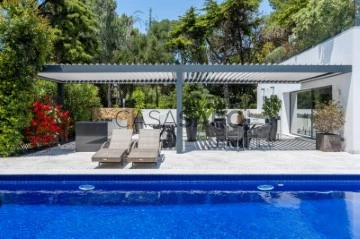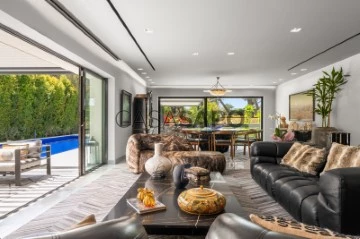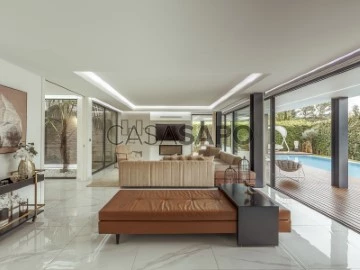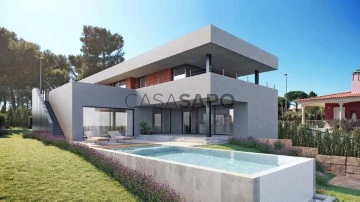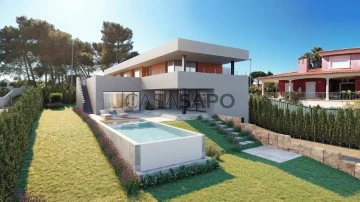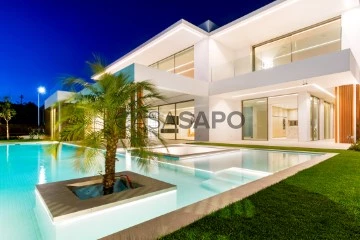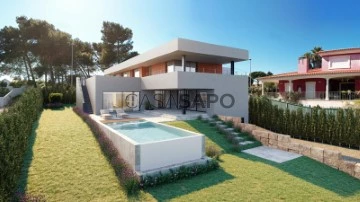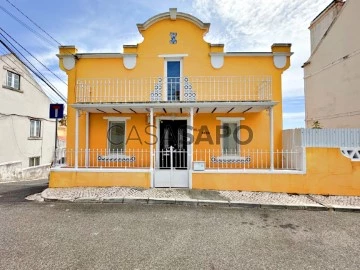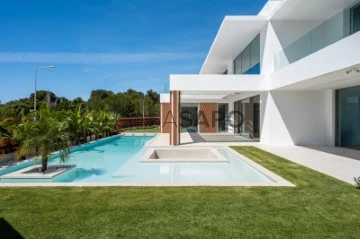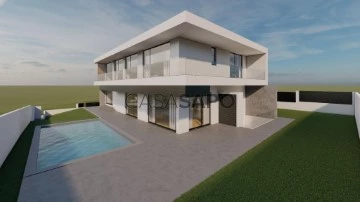Saiba aqui quanto pode pedir
19 Luxury 6 or more Bedrooms in Cascais, with Solar Panels
Map
Order by
Relevance
House 9 Bedrooms
Cascais, Cascais e Estoril, Distrito de Lisboa
Used · 639m²
With Garage
buy
3.980.000 €
9-bedroom villa with a gross construction area of 834 sqm, featuring a garden, swimming pool, and garage, situated on a 1711 sqm plot in a highly central area of Estoril, Cascais. The entrance floor comprises a living room with three distinct areas, including a winter garden and a fireplace, with access to the pool and a covered terrace with a barbecue. It also includes an office, a guest bathroom, a fully fitted kitchen with a dining area, a pantry, a laundry room, a suite in the service area, and two suites with walk-in closets. On the first floor, there is a suite with a closet and a master suite with a walk-in closet and access to the terrace. The basement, with natural light, includes a games room, a TV room with a fireplace, storage areas, and a suite. The house is equipped with air conditioning throughout, underfloor heating in all bathrooms, remote-controlled electric shutters, and solar panels for hot water. The garage has a charging point for electric cars, and there is additional outdoor parking. The pool has pre-installation for water heating.
Located in a very peaceful area, just a 15-minute walk from Praia da Poça and the promenade. It is a 2-minute drive from the German School of Estoril, 5 minutes from Salesianos do Estoril, and 15 minutes from St. Julian’s and King’s College international schools, TASIS Portugal International School, and the Carlucci American International School of Lisbon. It is 10 minutes from the village of Cascais and a 30-minute drive from the center of Lisbon and Humberto Delgado Airport.
Located in a very peaceful area, just a 15-minute walk from Praia da Poça and the promenade. It is a 2-minute drive from the German School of Estoril, 5 minutes from Salesianos do Estoril, and 15 minutes from St. Julian’s and King’s College international schools, TASIS Portugal International School, and the Carlucci American International School of Lisbon. It is 10 minutes from the village of Cascais and a 30-minute drive from the center of Lisbon and Humberto Delgado Airport.
Contact
See Phone
House 6 Bedrooms
Cascais e Estoril, Distrito de Lisboa
New · 759m²
With Garage
buy
7.500.000 €
Luxury 6 bedroom villa of contemporary architecture designed by a renowned architect with excellent sun exposure, luxury finishes, panoramic lift, tropical garden, swimming pool with lounge area and an outdoor fireplace, located in the prestigious area Quinta da Marinha.
This exquisite property is equipped with heated swimming pool with salt treatment, garden area is designed by Sograma, window frames with double glazing ’Much more than a window’, home automation, intrusion control and CCTV, hydraulic underfloor heating on all floors, central vacuum, air conditioning Dakin, High security door pivot, solar panels, Bioetanol fireplace, suites with Fenesteve flooring, living rooms with Marazzi Italian flooring, fully equipped Miele kitchen with kitchen elevator, bioclimatic pergola and panoramic elevator.
Ground floor:
- Entrance Hall 26m2
- Living room with view to the swimming pool and lounge area 53m2
- Dining room with direct access to the barbecue area 15m2
- Kitchen with direct access to the exterior 21m2
- Bathroom 3m2
- Office with view to the lounge area 14m2
- Suite with built-in closets, bathroom and direct access to the lounge area and garden 27m2
- Suite with built-in closets, bathroom and direct access to the garden 22m2
1st Floor:
- Living area 29m2
- Master en-suite bedroom with walk-in closet, bathroom and private terrace 17m2 with view to the swimming pool and garden 45m2
- Suite with built-in closet, bathroom and private terrace 15m2 overlooking pool and garden 24m2
- Suite with built-in closet and bathroom 25m2
Floor -1:
- Living room 30m2
- Laundry room 8m2
- Storage area 16m2
- Pantry 8m2
- Wine cellar with tasting and tasting area 23m2
- Bathroom 5m2
- Cinema Room 50m2
- Gym 15m2
- Sauna 4m2
- Suite 17m2 with fitted closets and bathroom
- Outdoor Patio 18m2
Garage 93m2 with parking space for 4 cars and covered parking space 23m2 for 2 cars.
INSIDE LIVING operates in the luxury housing and real estate investment market. Our team offers a diverse range of excellent services to our clients, such as investor support services, ensuring full accompaniment in the selection, purchase, sale or rental of properties, architectural design, interior design, banking and concierge services throughout the process
This exquisite property is equipped with heated swimming pool with salt treatment, garden area is designed by Sograma, window frames with double glazing ’Much more than a window’, home automation, intrusion control and CCTV, hydraulic underfloor heating on all floors, central vacuum, air conditioning Dakin, High security door pivot, solar panels, Bioetanol fireplace, suites with Fenesteve flooring, living rooms with Marazzi Italian flooring, fully equipped Miele kitchen with kitchen elevator, bioclimatic pergola and panoramic elevator.
Ground floor:
- Entrance Hall 26m2
- Living room with view to the swimming pool and lounge area 53m2
- Dining room with direct access to the barbecue area 15m2
- Kitchen with direct access to the exterior 21m2
- Bathroom 3m2
- Office with view to the lounge area 14m2
- Suite with built-in closets, bathroom and direct access to the lounge area and garden 27m2
- Suite with built-in closets, bathroom and direct access to the garden 22m2
1st Floor:
- Living area 29m2
- Master en-suite bedroom with walk-in closet, bathroom and private terrace 17m2 with view to the swimming pool and garden 45m2
- Suite with built-in closet, bathroom and private terrace 15m2 overlooking pool and garden 24m2
- Suite with built-in closet and bathroom 25m2
Floor -1:
- Living room 30m2
- Laundry room 8m2
- Storage area 16m2
- Pantry 8m2
- Wine cellar with tasting and tasting area 23m2
- Bathroom 5m2
- Cinema Room 50m2
- Gym 15m2
- Sauna 4m2
- Suite 17m2 with fitted closets and bathroom
- Outdoor Patio 18m2
Garage 93m2 with parking space for 4 cars and covered parking space 23m2 for 2 cars.
INSIDE LIVING operates in the luxury housing and real estate investment market. Our team offers a diverse range of excellent services to our clients, such as investor support services, ensuring full accompaniment in the selection, purchase, sale or rental of properties, architectural design, interior design, banking and concierge services throughout the process
Contact
See Phone
House 6 Bedrooms
Birre, Cascais e Estoril, Distrito de Lisboa
New · 1,115m²
With Garage
buy
5.100.000 €
This magnificent 6 bedroom villa, located in a prime residential area, is held in a contemporary style with very high end specifications and comprises of:
A large living room leading to an open space dinning room with a modern kitchen with top range appliances, a guest suite and a guest wc on the ground floor.
4 en-suite bedrooms, all with balconies, are located on the first floor: the master bedroom with a private tv room , dressing room and balcony, an en-suite bedroom with a dressing room and two more suites.
In the basement there is a sound proof cinema room, a further en-suite bedroom, a sauna, a laundry room, storage area, technical area , an outdoor patio area and a garage for 3 cars. Outside parking is also available.
All floors are accessible by elevator.
The property offers a beautiful garden with a 43 sqm swimming pool and a leisure seating area with a fire pit.
The construction of the villa is anticipated to be concluded by the end of 2024.
Located in Birre, only minutes away from the center of Cascais.
The village of Cascais is one of the most beautiful in the Portuguese coast, 30km from Lisbon. offering quality of life, with pleasant temperatures all year round, beautiful beaches, the Natural Park and the mountains (Sintra), several golf courses, cultural events and various international sport events (Global Champions Tour - GCT, golf tournaments, Sailing).
Cascais is considered the Portuguese Riviera.
A large living room leading to an open space dinning room with a modern kitchen with top range appliances, a guest suite and a guest wc on the ground floor.
4 en-suite bedrooms, all with balconies, are located on the first floor: the master bedroom with a private tv room , dressing room and balcony, an en-suite bedroom with a dressing room and two more suites.
In the basement there is a sound proof cinema room, a further en-suite bedroom, a sauna, a laundry room, storage area, technical area , an outdoor patio area and a garage for 3 cars. Outside parking is also available.
All floors are accessible by elevator.
The property offers a beautiful garden with a 43 sqm swimming pool and a leisure seating area with a fire pit.
The construction of the villa is anticipated to be concluded by the end of 2024.
Located in Birre, only minutes away from the center of Cascais.
The village of Cascais is one of the most beautiful in the Portuguese coast, 30km from Lisbon. offering quality of life, with pleasant temperatures all year round, beautiful beaches, the Natural Park and the mountains (Sintra), several golf courses, cultural events and various international sport events (Global Champions Tour - GCT, golf tournaments, Sailing).
Cascais is considered the Portuguese Riviera.
Contact
See Phone
House 6 Bedrooms
Cascais e Estoril, Distrito de Lisboa
Used · 508m²
With Garage
buy
2.990.000 €
Magnificent 6 bedroom villa in Cascais, in a privileged location, based on a plot of 1800 sqm, which offers all the conditions to provide a truly pleasant life, thanks to its unusual features of luxury and comfort.
This villa has a floor area of 480 sqm, spread over two floors as follows:
On the ground floor, a spacious entrance hall welcomes you, followed by a master suite with a large walk-in closet and another suite, ideal for those who prefer to be at ground floor level. It also includes a maid’s suite and an additional bedroom, currently used as an office.
The fully equipped kitchen features a dining area and a laundry room. The living areas include a dining room with direct access to the kitchen and a spacious living room with two distinct zones and a cosy fireplace. This floor is completed by a guest bathroom.
The master suite, the kitchen, the maid’s suite, the dining room and the living room have direct access to the garden, the pool and the outdoor leisure area.
On the ground floor, we find two more suites, a multipurpose room and a space dedicated to a gym.
The property has additional details that make it truly unique, such as a charming chapel that gives a special touch to the entire outdoor environment, and also a T1 annex for guests, consisting of a living room, bedroom, kitchen and bathroom.
This villa mostly enjoys a layout on the ground floor, facing the fantastic outdoor leisure area.
The well-kept garden, the large swimming pool with generous surrounding space for leisure, the changing rooms to support the pool and the covered parking for six cars, in addition to the closed garage with automatic gate for one car, complete the exterior of the property, which has two independent road entrances.
Upon entering this villa, you will be immediately captivated by its beauty and excellent state of conservation. The high-quality finishes are present in every corner of the house, demonstrating a meticulous care for detail.
This villa has a floor area of 480 sqm, spread over two floors as follows:
On the ground floor, a spacious entrance hall welcomes you, followed by a master suite with a large walk-in closet and another suite, ideal for those who prefer to be at ground floor level. It also includes a maid’s suite and an additional bedroom, currently used as an office.
The fully equipped kitchen features a dining area and a laundry room. The living areas include a dining room with direct access to the kitchen and a spacious living room with two distinct zones and a cosy fireplace. This floor is completed by a guest bathroom.
The master suite, the kitchen, the maid’s suite, the dining room and the living room have direct access to the garden, the pool and the outdoor leisure area.
On the ground floor, we find two more suites, a multipurpose room and a space dedicated to a gym.
The property has additional details that make it truly unique, such as a charming chapel that gives a special touch to the entire outdoor environment, and also a T1 annex for guests, consisting of a living room, bedroom, kitchen and bathroom.
This villa mostly enjoys a layout on the ground floor, facing the fantastic outdoor leisure area.
The well-kept garden, the large swimming pool with generous surrounding space for leisure, the changing rooms to support the pool and the covered parking for six cars, in addition to the closed garage with automatic gate for one car, complete the exterior of the property, which has two independent road entrances.
Upon entering this villa, you will be immediately captivated by its beauty and excellent state of conservation. The high-quality finishes are present in every corner of the house, demonstrating a meticulous care for detail.
Contact
See Phone
House 6 Bedrooms Triplex
Cascais, Cascais e Estoril, Distrito de Lisboa
Under construction · 656m²
With Garage
buy
5.100.000 €
6 bedroom villa under construction of contemporary architecture, set in a plot of land with garden and private pool.
Located in a quiet area of Birre, Cascais, within walking distance of Quinta da Marinha, Guincho or downtown Cascais.
3-storey villa, equipped with panoramic lift with a gross private interior area of 550.10m², inserted in a corner plot with 900m² of area, also with an annex with a total gross area of 49m² divided into two floors and a swimming pool with 57m².
The entire social area is located on Floor 0 where all spaces communicate with the outside, both the pool area and terrace and garden areas.
Thus we find :
Floor 0 - Social Area:
- 50m² living room with two environments
- Open plan dining room with American kitchen, in a total of 43m2, fully equipped with top of the range appliances
-Suite
- Guest toilet
Floor 1 - Private area (All rooms in suites with full bathroom):
- 76m² master suite with closet and office area
- 46m² suite with closet area
- 44m² suite, with wardrobe
- Suite of 38m², with wardrobe
All rooms with access to terraces and/or balconies
Basement Floor - Play Area. Support and technical areas
- Soundproofed cinema room
- Bedroom and bathroom
-Laundry
-Sauna
- 3-car garage equipped with electric car charger
- Technical zones
-Collection
You can enjoy the various garden areas, a heated swimming pool next to the lounge area with fireplace, large terraces and a parking area.
The large windows promote the dynamic indoor/outdoor space as an extension of the house, without neglecting energy efficiency.
Premium quality finishes such as Dornbracht taps, Villeroy & Boch sanitary ware.
Air conditioning, underfloor heating, shutters, lighting and entrance doors controlled by Home Automation. Window frames with thermal and acoustic cut and double glazing, solar panels for water heating.
End of the work scheduled for December 2024.
Book your visit!
Castelhana is a Portuguese real estate agency present in the domestic market for over 25 years, specialized in prime residential real estate and recognized for the launch of some of the most distinguished developments in Portugal.
Founded in 1999, Castelhana provides a full service in business brokerage. We are specialists in investment and in the commercialization of real estate.
In Lisbon, in Chiado, one of the most emblematic and traditional areas of the capital. In Porto, we are based in Foz Do Douro, one of the noblest places in the city and in the Algarve region next to the renowned Vilamoura Marina.
We are waiting for you. We have a team available to give you the best support in your next real estate investment.
Contact us!
Located in a quiet area of Birre, Cascais, within walking distance of Quinta da Marinha, Guincho or downtown Cascais.
3-storey villa, equipped with panoramic lift with a gross private interior area of 550.10m², inserted in a corner plot with 900m² of area, also with an annex with a total gross area of 49m² divided into two floors and a swimming pool with 57m².
The entire social area is located on Floor 0 where all spaces communicate with the outside, both the pool area and terrace and garden areas.
Thus we find :
Floor 0 - Social Area:
- 50m² living room with two environments
- Open plan dining room with American kitchen, in a total of 43m2, fully equipped with top of the range appliances
-Suite
- Guest toilet
Floor 1 - Private area (All rooms in suites with full bathroom):
- 76m² master suite with closet and office area
- 46m² suite with closet area
- 44m² suite, with wardrobe
- Suite of 38m², with wardrobe
All rooms with access to terraces and/or balconies
Basement Floor - Play Area. Support and technical areas
- Soundproofed cinema room
- Bedroom and bathroom
-Laundry
-Sauna
- 3-car garage equipped with electric car charger
- Technical zones
-Collection
You can enjoy the various garden areas, a heated swimming pool next to the lounge area with fireplace, large terraces and a parking area.
The large windows promote the dynamic indoor/outdoor space as an extension of the house, without neglecting energy efficiency.
Premium quality finishes such as Dornbracht taps, Villeroy & Boch sanitary ware.
Air conditioning, underfloor heating, shutters, lighting and entrance doors controlled by Home Automation. Window frames with thermal and acoustic cut and double glazing, solar panels for water heating.
End of the work scheduled for December 2024.
Book your visit!
Castelhana is a Portuguese real estate agency present in the domestic market for over 25 years, specialized in prime residential real estate and recognized for the launch of some of the most distinguished developments in Portugal.
Founded in 1999, Castelhana provides a full service in business brokerage. We are specialists in investment and in the commercialization of real estate.
In Lisbon, in Chiado, one of the most emblematic and traditional areas of the capital. In Porto, we are based in Foz Do Douro, one of the noblest places in the city and in the Algarve region next to the renowned Vilamoura Marina.
We are waiting for you. We have a team available to give you the best support in your next real estate investment.
Contact us!
Contact
See Phone
House 6 Bedrooms
Cascais e Estoril, Distrito de Lisboa
Under construction · 1,115m²
With Swimming Pool
buy
5.100.000 €
Excellent location between Quinta da Marinha and the emblematic Guincho beach.
Luxury finishes and Design, very generous areas with all the refinements detailed in detail.
Skylight and large windows for natural light, panoramic glass lift.
The solar orientation is North, South, East, and West.
Energy efficiency A or A+.
Heated and infinity pool with glass wall, Fire Pit, terraces, garage, lush garden with several nooks and crannies and leisure areas.
The villa is set on a plot of 900 m, with a construction area of 1,115 m2 and a floor area of 659 m2 divided into 3 floors as follows:
Floor 0:
Entrance hall - 48.58 m2
Panoramic lift - 3.60 m2
Living room with fireplace - 57.93 m2
Fully equipped kitchen with island and dining area - 42.57 m2
Social toilet - 4.09 m2
Guest Suite/Office - 18.95 m2, Wc - 8.92 m2
Floor 1:
Master suite - 27.43 m2, Bathroom with shower and bathtub - 17.93 m2, Closet - 16.04 m2, TV room - 14.24 m2 and Terrace with 12.49 m2 with a natural tree
1 Suite - 22.26 m2, Bathroom with shower and bathtub - 22.18 m2, Balcony - 2.58 m2
1 Suite - 22.54 m2, Bathroom with shower - 17.04 m2, Balcony - 6.60 m2
1 Suite - 21.42 m2, Closet - 11.15 m2, Bathroom with shower - 13.33 m2, Terrace - 14.31 m2
Circulation hall - 41.12 m2
Lift
Basement:
Garage - 67.81 m2
Storage - 11.10 m2
Technical area swimming pool - 17.94 m2
Laundry/Storage - 17.95 m2
Sauna - 8.28 m2
Cinema room - 32.07 m2
Tech Zone - 4.63 m2
Circulation/Division Hall - 34.97 m2
1 Suite - 17.35 m2, Wc 8.15 m2 with access to outdoor patio with 22.81 m2
Exterior stairs to access floor 0
Lift
Access ramp to garage - 160.50 m2
The area surrounding the villa is close to all kinds of commerce and services, Hypermarkets, Restaurants, Hospital, clinics, International Schools, Golf Quinta da Marinha, Equestrian, Health club, Guincho Beach.
10 minutes from the centre of Cascais, 5 minutes from Guincho Beach and 20 minutes from Lisbon.
Easy access to A5 and Marginal.
The deadline for completion is December 2024.
Don’t miss out on this unique opportunity to have the home of your dreams.
Contact us and schedule your personalised visit.
Luxury finishes and Design, very generous areas with all the refinements detailed in detail.
Skylight and large windows for natural light, panoramic glass lift.
The solar orientation is North, South, East, and West.
Energy efficiency A or A+.
Heated and infinity pool with glass wall, Fire Pit, terraces, garage, lush garden with several nooks and crannies and leisure areas.
The villa is set on a plot of 900 m, with a construction area of 1,115 m2 and a floor area of 659 m2 divided into 3 floors as follows:
Floor 0:
Entrance hall - 48.58 m2
Panoramic lift - 3.60 m2
Living room with fireplace - 57.93 m2
Fully equipped kitchen with island and dining area - 42.57 m2
Social toilet - 4.09 m2
Guest Suite/Office - 18.95 m2, Wc - 8.92 m2
Floor 1:
Master suite - 27.43 m2, Bathroom with shower and bathtub - 17.93 m2, Closet - 16.04 m2, TV room - 14.24 m2 and Terrace with 12.49 m2 with a natural tree
1 Suite - 22.26 m2, Bathroom with shower and bathtub - 22.18 m2, Balcony - 2.58 m2
1 Suite - 22.54 m2, Bathroom with shower - 17.04 m2, Balcony - 6.60 m2
1 Suite - 21.42 m2, Closet - 11.15 m2, Bathroom with shower - 13.33 m2, Terrace - 14.31 m2
Circulation hall - 41.12 m2
Lift
Basement:
Garage - 67.81 m2
Storage - 11.10 m2
Technical area swimming pool - 17.94 m2
Laundry/Storage - 17.95 m2
Sauna - 8.28 m2
Cinema room - 32.07 m2
Tech Zone - 4.63 m2
Circulation/Division Hall - 34.97 m2
1 Suite - 17.35 m2, Wc 8.15 m2 with access to outdoor patio with 22.81 m2
Exterior stairs to access floor 0
Lift
Access ramp to garage - 160.50 m2
The area surrounding the villa is close to all kinds of commerce and services, Hypermarkets, Restaurants, Hospital, clinics, International Schools, Golf Quinta da Marinha, Equestrian, Health club, Guincho Beach.
10 minutes from the centre of Cascais, 5 minutes from Guincho Beach and 20 minutes from Lisbon.
Easy access to A5 and Marginal.
The deadline for completion is December 2024.
Don’t miss out on this unique opportunity to have the home of your dreams.
Contact us and schedule your personalised visit.
Contact
See Phone
Detached House 6 Bedrooms
Birre, Cascais e Estoril, Distrito de Lisboa
New · 626m²
With Garage
buy
4.700.000 €
This magnificent villa is located in a quiet mature residencial area of Cascais near the golf, beach and other amenities.
The villa comprises, on the ground floor, of a living and dinning room in open plan with a modern kitchen, two en-suite bedrooms and a guest bathroom. All rooms have direct access to the exterior terrace lounge area ,the swimming pool area and the garden.
The master suite with a walk-in closet and three further en-suites bedrooms are located on the first floor with a large terrace giving also access to the garden and swimming pool area.
The lower ground provides a multifuncional room, a sauna, a wine cellar, a laundry room, a bathroom, storage area, technical area and a garage for 2 cars.
The construction is anticipated to be finalized by end 2024 / early 2025.
Located in Birre, only minutes away trom the center of Cascais.
The village of Cascais is one of the most beautiful in the portuguese coast, 30km from Lisbon. offering quality of life, with pleasant temperatures all year round, beautiful beaches, the Natural Park and the mountains (Sintra), several golf courses, cultural events and various international sport events (Global Champions Tour - GCT, golf tournaments, Sailing).
Cascais is considered the Portuguese Riviera.
The villa comprises, on the ground floor, of a living and dinning room in open plan with a modern kitchen, two en-suite bedrooms and a guest bathroom. All rooms have direct access to the exterior terrace lounge area ,the swimming pool area and the garden.
The master suite with a walk-in closet and three further en-suites bedrooms are located on the first floor with a large terrace giving also access to the garden and swimming pool area.
The lower ground provides a multifuncional room, a sauna, a wine cellar, a laundry room, a bathroom, storage area, technical area and a garage for 2 cars.
The construction is anticipated to be finalized by end 2024 / early 2025.
Located in Birre, only minutes away trom the center of Cascais.
The village of Cascais is one of the most beautiful in the portuguese coast, 30km from Lisbon. offering quality of life, with pleasant temperatures all year round, beautiful beaches, the Natural Park and the mountains (Sintra), several golf courses, cultural events and various international sport events (Global Champions Tour - GCT, golf tournaments, Sailing).
Cascais is considered the Portuguese Riviera.
Contact
See Phone
House 6 Bedrooms Triplex
Cascais e Estoril, Distrito de Lisboa
Under construction · 659m²
With Garage
buy
5.100.000 €
6 bedroom villa of contemporary architecture with excellent location between Quinta da Marinha and Guincho beach.
The villa is inserted in a plot of 900 m, with a construction area of 1,115 m2 and useful area of 659 m2 divided into 3 floors as follows:
Floor 0:
-Entrance hall - 48.58 m2
-Panoramic elevator - 3.60 m2
-Living room with fireplace - 57.93 m2
-Fully equipped kitchen with island and dining area - 42.57 m2
-Social wc - 4.09 m2
-Suite Visits/Office - 18.95 m2, WC - 8.92 m2
Floor 1:
-Master suite - 27.43 m2, Wc with shower base and bath - 17.93 m2, Closet - 16.04 m2, TV Room - 14.24 m2 and Terrace with 12.49m2 with a natural tree
-1 Suite - 22.26 m2, Wc with shower base and bath - 22.18 m2, Balcony - 2.58 m2
-1 Suite - 22.54 m2, Toilet with shower base - 17.04 m2, Balcony - 6.60 m2
-1 Suite - 21.42 m2, Closet - 11.15 m2, Toilet with shower base - 13.33 m2, Terrace - -14.31 m2
-Circulation hall - 41.12 m2
-Lift
FLOOR-1:
-Garage - 67.81 m2
-Storage - 11.10 m2
-Technical zone swimming pool - 17.94 m2
-Laundry/Storage - 17.95 m2
-Sauna - 8.28 m2
-Cinema room - 32.07 m2
-Technical Zone - 4.63 m2
-Circulation hall/division - 34.97 m2
-1 Suite - 17.35 m2, Wc 8.15 m2 with access to outdoor patio with 22.81 m2
-Exterior staircase to access the 0th floor
Features:
1. Energy Rating = A or A+
2. Underfloor heating
3. VRF/VRV Air Conditioning with 3 Tube System allowing
Simultaneous heating and cooling of rooms
4. Ventilation system
5. Elevator (Panoramic with Glass on 2 sides for sunlight entry)
6. Minimalist windows from Technal / Sosoares / Cortizo
7. Ethernet
8. Facade in Concrete / Ipê Wood / WPC / Microcement / Stonework
9. Infinity pool
10. Heated Pool
11. Glass wall for pool on the side of the Conversation Pit
12. Talk pit with fire pit adjacent to the pool
13. Underwater speakers in the pool
14. Pool shower
15. Automated Pool Cover
16. Fireplace with paper clip in the living room
17. Main kitchen with appliances (Smeg or Miele):
a. Cooking Top with suction down
b. Dishwasher
c. Oven and Microwave
d. Refrigerator
and. Freezer with built-in ice machine
f. Sparkling and hot and cold drinking water dispenser
g. Built-in coffee machine with nozzle
h. Wine fridge
18. External blinds for all rooms on the ground and first floor
Windows
19. Downlights / LED strips in the rooms
20. Laundry with Washer and Dryer (Miele/Smeg)
21. Intelligent systems for control of blinds, air conditioning, heating,
Automated ambient lighting zones, gateway
22. Bathrooms with sanitary ware as follows:
Toilets, Bath, Washbasins = Villeroy & Boch
Faucets, Showers etc = Dornbracht Booing Dark Brushed Series
Platinum
Rainshower at Masterbathoom on the ceiling; other bathrooms with wall
mounted showers
All bathrooms will also have handheld showers
18. All toilets must be equipped with Dornbracht Hand Showers
19. Mona Lisa tiles should be used mainly 600x1200mm
20. Contemporary Havwoods Hardwood Floors from the U-Deck
21. The theater/cinema should be acoustically isolated, but not
equipment is included.
22. Furniture for the house is not included
23. EV charging point with capacity of 22 KW in the garage
24. Skylights
25. Internal and external Sleepers
26. CCTV cameras for 360 degree views online
27. Burg Wachter Insurance for valuables
28. Solar Panels for Water Heating
The villa is located 5 minutes by car from Guincho beach and Quinta da Marinha Golf and 10 minutes from the center of Cascais.
Nearby there are several restaurants, public schools, private and international schools, Health Club and Equestrian Center of Quinta da Marinha, golf courses, tennis courts.
Easy access to A5 and Marginal.
Under construction, scheduled for completion in September 2024.
The villa is inserted in a plot of 900 m, with a construction area of 1,115 m2 and useful area of 659 m2 divided into 3 floors as follows:
Floor 0:
-Entrance hall - 48.58 m2
-Panoramic elevator - 3.60 m2
-Living room with fireplace - 57.93 m2
-Fully equipped kitchen with island and dining area - 42.57 m2
-Social wc - 4.09 m2
-Suite Visits/Office - 18.95 m2, WC - 8.92 m2
Floor 1:
-Master suite - 27.43 m2, Wc with shower base and bath - 17.93 m2, Closet - 16.04 m2, TV Room - 14.24 m2 and Terrace with 12.49m2 with a natural tree
-1 Suite - 22.26 m2, Wc with shower base and bath - 22.18 m2, Balcony - 2.58 m2
-1 Suite - 22.54 m2, Toilet with shower base - 17.04 m2, Balcony - 6.60 m2
-1 Suite - 21.42 m2, Closet - 11.15 m2, Toilet with shower base - 13.33 m2, Terrace - -14.31 m2
-Circulation hall - 41.12 m2
-Lift
FLOOR-1:
-Garage - 67.81 m2
-Storage - 11.10 m2
-Technical zone swimming pool - 17.94 m2
-Laundry/Storage - 17.95 m2
-Sauna - 8.28 m2
-Cinema room - 32.07 m2
-Technical Zone - 4.63 m2
-Circulation hall/division - 34.97 m2
-1 Suite - 17.35 m2, Wc 8.15 m2 with access to outdoor patio with 22.81 m2
-Exterior staircase to access the 0th floor
Features:
1. Energy Rating = A or A+
2. Underfloor heating
3. VRF/VRV Air Conditioning with 3 Tube System allowing
Simultaneous heating and cooling of rooms
4. Ventilation system
5. Elevator (Panoramic with Glass on 2 sides for sunlight entry)
6. Minimalist windows from Technal / Sosoares / Cortizo
7. Ethernet
8. Facade in Concrete / Ipê Wood / WPC / Microcement / Stonework
9. Infinity pool
10. Heated Pool
11. Glass wall for pool on the side of the Conversation Pit
12. Talk pit with fire pit adjacent to the pool
13. Underwater speakers in the pool
14. Pool shower
15. Automated Pool Cover
16. Fireplace with paper clip in the living room
17. Main kitchen with appliances (Smeg or Miele):
a. Cooking Top with suction down
b. Dishwasher
c. Oven and Microwave
d. Refrigerator
and. Freezer with built-in ice machine
f. Sparkling and hot and cold drinking water dispenser
g. Built-in coffee machine with nozzle
h. Wine fridge
18. External blinds for all rooms on the ground and first floor
Windows
19. Downlights / LED strips in the rooms
20. Laundry with Washer and Dryer (Miele/Smeg)
21. Intelligent systems for control of blinds, air conditioning, heating,
Automated ambient lighting zones, gateway
22. Bathrooms with sanitary ware as follows:
Toilets, Bath, Washbasins = Villeroy & Boch
Faucets, Showers etc = Dornbracht Booing Dark Brushed Series
Platinum
Rainshower at Masterbathoom on the ceiling; other bathrooms with wall
mounted showers
All bathrooms will also have handheld showers
18. All toilets must be equipped with Dornbracht Hand Showers
19. Mona Lisa tiles should be used mainly 600x1200mm
20. Contemporary Havwoods Hardwood Floors from the U-Deck
21. The theater/cinema should be acoustically isolated, but not
equipment is included.
22. Furniture for the house is not included
23. EV charging point with capacity of 22 KW in the garage
24. Skylights
25. Internal and external Sleepers
26. CCTV cameras for 360 degree views online
27. Burg Wachter Insurance for valuables
28. Solar Panels for Water Heating
The villa is located 5 minutes by car from Guincho beach and Quinta da Marinha Golf and 10 minutes from the center of Cascais.
Nearby there are several restaurants, public schools, private and international schools, Health Club and Equestrian Center of Quinta da Marinha, golf courses, tennis courts.
Easy access to A5 and Marginal.
Under construction, scheduled for completion in September 2024.
Contact
See Phone
House 6 Bedrooms
Bairro de Santa Teresinha, Carcavelos e Parede, Cascais, Distrito de Lisboa
Used · 360m²
With Garage
buy
2.450.000 €
Fantastica moradia totalmente recuperada com acabamentos contemporâneos junto Bairro Santa Teresinha em local tranquilo . e proximo praias .Boas areas e acabamentos contemporâneos. Composta no piso 0 por hall ,salao amplo suite cozinha equipada , 2 wc. No piso 1 temos hall e quatro quartos quartos sendo dois em suite (16m2, 15 m2,26m2 ,21m) tres casas de banho. Jardim e piscina que convida a viver o exterior.Garagem para tres carros . Classe energetica B
Contact
See Phone
House 8 Bedrooms
Estoril, Cascais e Estoril, Distrito de Lisboa
Used · 612m²
buy
2.500.000 €
8-bedroom villa set on a 1,218 m2 plot on Avenida da Holanda, Estoril. This property boasts 4 floors, an elevator, and 633 m2 of gross construction area.
The ground floor features an entrance hall, a living room, a TV room, and a dining room, all with access to a terrace overlooking the garden and pool. Additionally, there is a fully equipped kitchen, a guest bathroom, 2 offices, and parking for 4 cars.
Moving up to the upper floor, you will find a master suite with a closet, 2 private bathrooms, and a terrace with panoramic views. There is also a suite with built-in wardrobes, a bedroom with a bathroom, and an elevator lounge.
The lower floor comprises 3 bedrooms with built-in wardrobes sharing 2 bathrooms, a maid’s suite, a maid’s room with a bathroom, a multipurpose room, and a laundry room.
The garden/pool floor offers a changing room with a bathroom, storage space, and a utility room.
The property also includes an approved architectural project for the creation of 2 independent units.
Location description
As you arrive in this vibrant neighborhood, you’ll uncover a plethora of amenities within walking distance. Within 14 minutes, you’ll find 4 grocery stores, with the closest being A. M. Frutas, just a 13-minute walk away. This greengrocer offers an array of fresh produce at 80lj Rua Samuel Gonçalves Sanches. If you’re looking for a supermarket, Tradicional is a 14-minute walk and is located at Largo Amália Rodrigues. For a delightful dining experience, within 14 minutes, you’ll find 3 restaurants, with KURO offering sushi just a short walk away on Rua Maestro Lacerda.
When it comes to transportation, there are 3 bus stops within 15 minutes, with the closest being Rotunda Condes de Barcelona at Av Bombeiros Voluntários, just a 14-minute walk away. These stops are operated by MobiCascais and offer convenient access to the surrounding areas. Whether you require groceries, a delicious meal, or transportation, this neighborhood has everything within easy reach.
8-bedroom house with excellent sunlight exposure in the quietest area of Estoril, situated on a 1,218 m2 plot on Avenida da Holanda, with 4 floors, an elevator, and 633 m2 of gross construction area, featuring the following layout:
- Ground Floor:
Entrance hall
Living room, TV room, and dining room, with access to a terrace overlooking the garden and pool
Equipped kitchen
Guest toilet
2 offices
Parking for 4 cars
- Upper Floor:
Master suite with a closet, 2 private bathrooms, and a terrace with panoramic views;
1 en-suite bedroom with closets
1 bedroom with a bathroom;
Elevator small lounge
- Lower Floor:
3 bedrooms with closets sharing 2 bathrooms;
1 maid’s en-suite bedroom
1 maid’s room with a bathroom
Multi-purpose room
Laundry room
- Garden/Pool Floor:
Changing room with 1 bathroom
Storage
Machinery room (AT)
Approved architectural project for the creation of 2 independent fractions.
The ground floor features an entrance hall, a living room, a TV room, and a dining room, all with access to a terrace overlooking the garden and pool. Additionally, there is a fully equipped kitchen, a guest bathroom, 2 offices, and parking for 4 cars.
Moving up to the upper floor, you will find a master suite with a closet, 2 private bathrooms, and a terrace with panoramic views. There is also a suite with built-in wardrobes, a bedroom with a bathroom, and an elevator lounge.
The lower floor comprises 3 bedrooms with built-in wardrobes sharing 2 bathrooms, a maid’s suite, a maid’s room with a bathroom, a multipurpose room, and a laundry room.
The garden/pool floor offers a changing room with a bathroom, storage space, and a utility room.
The property also includes an approved architectural project for the creation of 2 independent units.
Location description
As you arrive in this vibrant neighborhood, you’ll uncover a plethora of amenities within walking distance. Within 14 minutes, you’ll find 4 grocery stores, with the closest being A. M. Frutas, just a 13-minute walk away. This greengrocer offers an array of fresh produce at 80lj Rua Samuel Gonçalves Sanches. If you’re looking for a supermarket, Tradicional is a 14-minute walk and is located at Largo Amália Rodrigues. For a delightful dining experience, within 14 minutes, you’ll find 3 restaurants, with KURO offering sushi just a short walk away on Rua Maestro Lacerda.
When it comes to transportation, there are 3 bus stops within 15 minutes, with the closest being Rotunda Condes de Barcelona at Av Bombeiros Voluntários, just a 14-minute walk away. These stops are operated by MobiCascais and offer convenient access to the surrounding areas. Whether you require groceries, a delicious meal, or transportation, this neighborhood has everything within easy reach.
8-bedroom house with excellent sunlight exposure in the quietest area of Estoril, situated on a 1,218 m2 plot on Avenida da Holanda, with 4 floors, an elevator, and 633 m2 of gross construction area, featuring the following layout:
- Ground Floor:
Entrance hall
Living room, TV room, and dining room, with access to a terrace overlooking the garden and pool
Equipped kitchen
Guest toilet
2 offices
Parking for 4 cars
- Upper Floor:
Master suite with a closet, 2 private bathrooms, and a terrace with panoramic views;
1 en-suite bedroom with closets
1 bedroom with a bathroom;
Elevator small lounge
- Lower Floor:
3 bedrooms with closets sharing 2 bathrooms;
1 maid’s en-suite bedroom
1 maid’s room with a bathroom
Multi-purpose room
Laundry room
- Garden/Pool Floor:
Changing room with 1 bathroom
Storage
Machinery room (AT)
Approved architectural project for the creation of 2 independent fractions.
Contact
See Phone
Detached House 6 Bedrooms
Alcabideche, Cascais, Distrito de Lisboa
Refurbished · 395m²
With Garage
buy
3.000.000 €
It is my great privilege to present to you this unique 6-bedroom property for sale, Quinta da Ribeira, a haven of serenity and luxury that is simply unrivalled.
This property is equipped with exceptional features that make it truly unique.
Automatic Lighting and Irrigation: The entire property has automatic lighting and irrigation, divided into sectors, and can be controlled via your computer or iPhone, providing ease and efficiency in caring for the garden.
Artisanal Boreholes and Filtration System: Three boreholes and a water filtration and descaling system guarantee the property’s independence from the water supply.
Garage and Advanced Security: The garage accommodates three cars, while the centrally-linked alarm system, with panic lights around the perimeter of the house, offers an unrivalled sense of security.
Outdoor Leisure Area: A large swimming pool equipped with ionisation, a sun terrace, a gym with changing room and a large Turkish bath make summer days truly unforgettable.
Interior spaces: The dining room, also with a fireplace, connects to the main lounge, where you’ll find the library, with its old-world charm, which connects harmoniously with the office, which is clad in boiserie. A modern and very spacious kitchen with breakfast area. The very spacious master suite includes a large bedroom with a balcony, a dressing room, fitted wardrobes in the corridor leading to a luxurious bathroom, complete with a separate shower cubicle and a jacuzzi overlooking the lush garden. On the lower floor, there is a children’s room which doubles as a hallway for the two bedrooms and a bathroom, as well as a further double bedroom. In the garden, the grill area, bread oven and Argentinian grill remind you what a must you can have!
Guest House or Party House: A small house further down in Quinta da Ribeira offers additional versatility and can be used as a guest house or event space. With a grill, wood-fired bread oven, fireplace, electric heating and full amenities, it’s the ideal place to receive guests or organise memorable parties.
Orchard and Greenhouse: The property has an orchard with around 50 fruit trees, including tropical varieties, a vegetable garden and a greenhouse, all equipped with personalised irrigation systems. There is also a kennel for animal lovers. It is important to emphasise that the cultivation system always used is organic, demonstrating the property’s commitment to sustainability and respect for the environment.
This Quinta da Ribeira is a rare opportunity to own a property that combines luxury, convenience and a deep respect for nature. If you’re looking for a haven that offers an unrivalled quality of life, this is the perfect choice. Book a visit and discover a world of possibilities in the heart of nature.
This property is equipped with exceptional features that make it truly unique.
Automatic Lighting and Irrigation: The entire property has automatic lighting and irrigation, divided into sectors, and can be controlled via your computer or iPhone, providing ease and efficiency in caring for the garden.
Artisanal Boreholes and Filtration System: Three boreholes and a water filtration and descaling system guarantee the property’s independence from the water supply.
Garage and Advanced Security: The garage accommodates three cars, while the centrally-linked alarm system, with panic lights around the perimeter of the house, offers an unrivalled sense of security.
Outdoor Leisure Area: A large swimming pool equipped with ionisation, a sun terrace, a gym with changing room and a large Turkish bath make summer days truly unforgettable.
Interior spaces: The dining room, also with a fireplace, connects to the main lounge, where you’ll find the library, with its old-world charm, which connects harmoniously with the office, which is clad in boiserie. A modern and very spacious kitchen with breakfast area. The very spacious master suite includes a large bedroom with a balcony, a dressing room, fitted wardrobes in the corridor leading to a luxurious bathroom, complete with a separate shower cubicle and a jacuzzi overlooking the lush garden. On the lower floor, there is a children’s room which doubles as a hallway for the two bedrooms and a bathroom, as well as a further double bedroom. In the garden, the grill area, bread oven and Argentinian grill remind you what a must you can have!
Guest House or Party House: A small house further down in Quinta da Ribeira offers additional versatility and can be used as a guest house or event space. With a grill, wood-fired bread oven, fireplace, electric heating and full amenities, it’s the ideal place to receive guests or organise memorable parties.
Orchard and Greenhouse: The property has an orchard with around 50 fruit trees, including tropical varieties, a vegetable garden and a greenhouse, all equipped with personalised irrigation systems. There is also a kennel for animal lovers. It is important to emphasise that the cultivation system always used is organic, demonstrating the property’s commitment to sustainability and respect for the environment.
This Quinta da Ribeira is a rare opportunity to own a property that combines luxury, convenience and a deep respect for nature. If you’re looking for a haven that offers an unrivalled quality of life, this is the perfect choice. Book a visit and discover a world of possibilities in the heart of nature.
Contact
See Phone
Detached House 6 Bedrooms
Areia (Cascais), Cascais e Estoril, Distrito de Lisboa
New · 366m²
With Garage
buy
6.000.000 €
4+2 Bedroom House, located in one of the most prestigious and sought-after areas of Cascais, facing Quinta da Marinha.
Situated in a condominium of 5 houses and with over 630 m2 of construction area, this house has been meticulously designed, from the luxury materials and finishes to the gardens designed by a landscape architect.
Ground floor: Entrance hall (25.60 m2); living room (130.50 m2), equipped with fireplace and heat recovery system, divided into 3 distinct leisure and dining areas; kitchen equipped with SMEG and Lacanche appliances, peninsula, dining area, pantry, laundry with outside access and guest WC. It also has a suite (16.20 m2) with walk-in closet and bathroom with shower. All rooms on this floor have access to the garden, heated pool, lounge with bioethanol fireplace, electric cover and glass curtains, full support bathroom with shower, and pergola with barbecue and dining area.
Upper floor: Master suite (30.35 m2) with private terrace and garden, 2 closets, and 2 bathrooms with shower; and 2 suites (18.35 and 17.30 m2) with double bunk beds, closet, and bathroom with shower.
Lower floor: Cinema room (43.31 m2) with bar, library, and office; games room (47.63 m2) with climate-controlled wine cellar and tasting area, for pure family and friends entertainment. It also has a 2-bedroom apartment, with direct access from both outside and inside the house, consisting of a living room with American kitchen equipped with AEG appliances, 2 bedrooms (10.75 and 8.10 m2), and a full bathroom (4.75 m2) with shower.
Equipped with a Thyssen lift, adapted for people with reduced mobility, air conditioning, solar panels, central vacuum system, double glazed windows, and electric shutters with thermal and acoustic insulation.
It has covered parking for 4 cars, exterior parking for 2 cars, and a visitor parking area in the condominium.
Close to Guincho and Cresmina beaches, ideal for Surf, Windsurf, Kitesurf, and other nautical activities, golf courses, equestrian center, and tennis courts.
Energy Rating: B-
Ref.: SR_437
Situated in a condominium of 5 houses and with over 630 m2 of construction area, this house has been meticulously designed, from the luxury materials and finishes to the gardens designed by a landscape architect.
Ground floor: Entrance hall (25.60 m2); living room (130.50 m2), equipped with fireplace and heat recovery system, divided into 3 distinct leisure and dining areas; kitchen equipped with SMEG and Lacanche appliances, peninsula, dining area, pantry, laundry with outside access and guest WC. It also has a suite (16.20 m2) with walk-in closet and bathroom with shower. All rooms on this floor have access to the garden, heated pool, lounge with bioethanol fireplace, electric cover and glass curtains, full support bathroom with shower, and pergola with barbecue and dining area.
Upper floor: Master suite (30.35 m2) with private terrace and garden, 2 closets, and 2 bathrooms with shower; and 2 suites (18.35 and 17.30 m2) with double bunk beds, closet, and bathroom with shower.
Lower floor: Cinema room (43.31 m2) with bar, library, and office; games room (47.63 m2) with climate-controlled wine cellar and tasting area, for pure family and friends entertainment. It also has a 2-bedroom apartment, with direct access from both outside and inside the house, consisting of a living room with American kitchen equipped with AEG appliances, 2 bedrooms (10.75 and 8.10 m2), and a full bathroom (4.75 m2) with shower.
Equipped with a Thyssen lift, adapted for people with reduced mobility, air conditioning, solar panels, central vacuum system, double glazed windows, and electric shutters with thermal and acoustic insulation.
It has covered parking for 4 cars, exterior parking for 2 cars, and a visitor parking area in the condominium.
Close to Guincho and Cresmina beaches, ideal for Surf, Windsurf, Kitesurf, and other nautical activities, golf courses, equestrian center, and tennis courts.
Energy Rating: B-
Ref.: SR_437
Contact
See Phone
House 6 Bedrooms
Birre, Cascais e Estoril, Distrito de Lisboa
Used · 751m²
With Garage
buy
4.970.000 €
Contemporary 6-bedroom villa, with 751 sqm of gross construction area, garden, and swimming pool, set on a 1,000 sqm plot of land in Birre, Cascais. The villa is arranged over three floors. On the ground floor, you will find an inviting entrance hall with an indoor garden, a cozy living room with a fireplace, a dining room, a fully equipped kitchen with Smeg appliances, two suites, a guest bathroom, a barbecue area, and a fire pit. Moving up to the first floor, there are three suites, each with its own terrace, and a magnificent master suite featuring a walk-in closet and a terrace. The lower level offers fantastic amenities including a soundproofed cinema room, a fully furnished pantry with all the essentials, a games room, a gym, a complete laundry room, storage space, a technical area, a garage with space for two cars, and four covered parking spaces outside. The villa boasts high-quality finishes and equipment, such as underfloor heating, air conditioning with simultaneous heating and cooling system in the rooms, and solar panels. East/West solar orientation. Built-in 2020.
Located within a 10-minute walking distance from King’s College School. Within a 5-minute driving distance from Quinta da Marinha, Guincho beach, CUF Cascais Hospital, and Cascais center. Within a 10-minute distance from Park International School - Cascais, Santo António International School (SAIS), Deutsche Schule Lissabon (German School), Externato Nossa Senhora do Rosário, and Colégio Amor de Deus. Easy access to the Marginal road, the A5 highway, and 30 minutes away from Lisbon and Humberto Delgado Airport.
Located within a 10-minute walking distance from King’s College School. Within a 5-minute driving distance from Quinta da Marinha, Guincho beach, CUF Cascais Hospital, and Cascais center. Within a 10-minute distance from Park International School - Cascais, Santo António International School (SAIS), Deutsche Schule Lissabon (German School), Externato Nossa Senhora do Rosário, and Colégio Amor de Deus. Easy access to the Marginal road, the A5 highway, and 30 minutes away from Lisbon and Humberto Delgado Airport.
Contact
See Phone
House 6 Bedrooms
Birre, Cascais e Estoril, Distrito de Lisboa
New · 625m²
With Garage
buy
4.700.000 €
6 bedroom villa with swimming pool, lawn garden and excellent sun exposure (East/South/West), located in a quiet residential area of Birre, 3 minutes from Guincho beach.
Currently under construction, the villa is spread over 3 floors, with the following configuration:
Ground floor:
-Hall;
-Living room;
-Dining room;
- Fully equipped kitchen;
- 2 Suites;
- Social toilet;
All rooms on this floor have direct access to the terrace, garden and swimming pool.
Floor 1:
- 1 master suite with walk-in closet;
- 3 suites with access to a terrace with outdoor fireplace.
Lower floor:
- Multipurpose room;
-Sauna;
-Wine cellar;
-Laundry;
- Bathroom;
- Storage area;
- Technical area;
- Garage for two cars.
House with excellent finishes: air conditioning system; underfloor heating, aluminium frames; heat pump and solar panels.
Premium location in Birre, in a quiet area, less than 10 minutes from the historic centre of Cascais.
Close to international schools in Cascais, golf courses and Health Club.
A few minutes from Guincho beach.
Completion of work: beginning of 2025
Currently under construction, the villa is spread over 3 floors, with the following configuration:
Ground floor:
-Hall;
-Living room;
-Dining room;
- Fully equipped kitchen;
- 2 Suites;
- Social toilet;
All rooms on this floor have direct access to the terrace, garden and swimming pool.
Floor 1:
- 1 master suite with walk-in closet;
- 3 suites with access to a terrace with outdoor fireplace.
Lower floor:
- Multipurpose room;
-Sauna;
-Wine cellar;
-Laundry;
- Bathroom;
- Storage area;
- Technical area;
- Garage for two cars.
House with excellent finishes: air conditioning system; underfloor heating, aluminium frames; heat pump and solar panels.
Premium location in Birre, in a quiet area, less than 10 minutes from the historic centre of Cascais.
Close to international schools in Cascais, golf courses and Health Club.
A few minutes from Guincho beach.
Completion of work: beginning of 2025
Contact
See Phone
House 6 Bedrooms
Areia (Cascais), Cascais e Estoril, Distrito de Lisboa
New · 760m²
With Garage
buy
7.500.000 €
*When you buy this property, you will be offered a cruise for two people*.
We present this magnificent luxury villa, on a plot of land measuring 1,110sq.m, built this year in Cascais.
This exclusive property has a total of 6 suites distributed as follows: 3 on the first floor, 2 on the ground floor and 1 in the basement.
It has a high-security pivoting entrance door, panoramic lift, hydraulic underfloor heating on all floors and central air conditioning with fan coils. Central vacuum system. Alarm and CCTV system. Solar panels. Heated salt-treated swimming pool with infinity edge and fire pit. Project by architect António Nunes da Silva.
The dining room, situated between the living room and the kitchen, allows for flexibility of space, with the option of keeping the kitchen integrated or separate, thanks to the full-height built-in doors.
Kitchen Features
Fully equipped with an oven, microwave, refrigerator, freezer, wine fridge, induction hob, and dishwasher.
Bora extractor system.
Dumbwaiter, facilitating the transport of groceries from the pantry or car directly to the kitchen.
Direct access from outside.
Office
The office, located next to the living room, ensures privacy with a door hidden inside the wall. It offers a window to the outside and another door to the private area of the ground floor, providing direct access to the bedrooms without passing through the living room.
Ground Floor
Two Suites: Both with direct access to the garden.
Panoramic Elevator: An alternative to the majestic spiral staircase, which is a true work of art.
Corridor with Glass Wall: Offers a view of the tree adjacent to the corridor.
Social Bathroom.
First Floor
Master Suite: With a walk-in closet, private balcony, and an elegant bathroom with two sinks and two showers. Option to install a TV on the ceiling.
Two Additional Suites: One of them with a large private terrace.
Mezzanine: Ideal as a living room or study area, with double-height ceilings and abundant natural light.
Direct Connection to the Laundry Room: Facilitates sending dirty clothes.
Basement
Garage: Space to accommodate four cars, illuminated by natural light and adorned with a vertical garden.
Laundry Room: Fully equipped with a washing machine and dryer.
Additional Suite.
Gym and Sauna.
Wine Cellar: Space to enjoy wine tasting with friends, equipped with a dumbwaiter and pantry.
Bathroom and Storage Area.
Home Cinema Room.
This property is not just a house, but a lifestyle, offering comfort, luxury and a harmonious connection between interior and exterior.
Don’t miss the opportunity to live in one of the most prestigious areas of Cascais!
We present this magnificent luxury villa, on a plot of land measuring 1,110sq.m, built this year in Cascais.
This exclusive property has a total of 6 suites distributed as follows: 3 on the first floor, 2 on the ground floor and 1 in the basement.
It has a high-security pivoting entrance door, panoramic lift, hydraulic underfloor heating on all floors and central air conditioning with fan coils. Central vacuum system. Alarm and CCTV system. Solar panels. Heated salt-treated swimming pool with infinity edge and fire pit. Project by architect António Nunes da Silva.
The dining room, situated between the living room and the kitchen, allows for flexibility of space, with the option of keeping the kitchen integrated or separate, thanks to the full-height built-in doors.
Kitchen Features
Fully equipped with an oven, microwave, refrigerator, freezer, wine fridge, induction hob, and dishwasher.
Bora extractor system.
Dumbwaiter, facilitating the transport of groceries from the pantry or car directly to the kitchen.
Direct access from outside.
Office
The office, located next to the living room, ensures privacy with a door hidden inside the wall. It offers a window to the outside and another door to the private area of the ground floor, providing direct access to the bedrooms without passing through the living room.
Ground Floor
Two Suites: Both with direct access to the garden.
Panoramic Elevator: An alternative to the majestic spiral staircase, which is a true work of art.
Corridor with Glass Wall: Offers a view of the tree adjacent to the corridor.
Social Bathroom.
First Floor
Master Suite: With a walk-in closet, private balcony, and an elegant bathroom with two sinks and two showers. Option to install a TV on the ceiling.
Two Additional Suites: One of them with a large private terrace.
Mezzanine: Ideal as a living room or study area, with double-height ceilings and abundant natural light.
Direct Connection to the Laundry Room: Facilitates sending dirty clothes.
Basement
Garage: Space to accommodate four cars, illuminated by natural light and adorned with a vertical garden.
Laundry Room: Fully equipped with a washing machine and dryer.
Additional Suite.
Gym and Sauna.
Wine Cellar: Space to enjoy wine tasting with friends, equipped with a dumbwaiter and pantry.
Bathroom and Storage Area.
Home Cinema Room.
This property is not just a house, but a lifestyle, offering comfort, luxury and a harmonious connection between interior and exterior.
Don’t miss the opportunity to live in one of the most prestigious areas of Cascais!
Contact
See Phone
House 6 Bedrooms +1
Cascais e Estoril, Distrito de Lisboa
Under construction · 418m²
With Garage
buy
4.700.000 €
Villa, under construction, in a quiet residential area of Cascais, close to golf, beach and other amenities. Excellent accesses to the centre, motorway and the fantastic beaches of Guincho.
Inserted in a 1210 sqm lot and with a 625 sqm construction area, distributed by 3 floors, it is composed as follows:
Ground floor:
- hall;
- social bathroom;
- living room;
- dining room;
- large dimensioned fully equipped kitchen;
- two suites;
All the rooms of this floor have direct access to the outside, which comprises a fantastic porch with an ample garden and swimming pool.
First floor:
- master suite with a walk-in closet;
- Three suites with a large dimensioned terrace also with access to the garden area and swimming pool.
Lower floor:
- multipurpose room;
- sauna;
- wine cellar;
- laundry area;
- bathroom;
- storage area;
- technical area;
- garage for two cars.
The construction is predicted to be completed by the end of 2024 / beginning of 2025.
Located in Birre, just a few minutes away from the centre of Cascais.
The village of Cascais is located about 30 minutes away from Lisbon, near the seafront, being between the sunny bay of Cascais and the majestic Sintra Mountain.
It displays a delightfully maritime and exquisite atmosphere, attracting visitors all year round.
The village of Cascais is, since the late 19th century, one of the Portuguese touristic destinations most appreciated by nationals and foreigners, since the visitor can enjoy a mild climate, beaches, landscapes, hotel offer, varied cuisine, cultural events and various international events, such as the Global Champions Tour-GCT as well as Golf and Sailing tournaments.
It is undoubtedly one of the most beautiful and complete places in Portugal.
Porta da Frente Christie’s is a real estate agency that has been operating in the market for more than two decades. Its focus lays on the highest quality houses and developments, not only in the selling market, but also in the renting market. The company was elected by the prestigious brand Christie’s - one of the most reputable auctioneers, Art institutions and Real Estate of the world - to be represented in Portugal, in the areas of Lisbon, Cascais, Oeiras, Sintra and Alentejo. The main purpose of Porta da Frente Christie’s is to offer a top-notch service to our customers.
Inserted in a 1210 sqm lot and with a 625 sqm construction area, distributed by 3 floors, it is composed as follows:
Ground floor:
- hall;
- social bathroom;
- living room;
- dining room;
- large dimensioned fully equipped kitchen;
- two suites;
All the rooms of this floor have direct access to the outside, which comprises a fantastic porch with an ample garden and swimming pool.
First floor:
- master suite with a walk-in closet;
- Three suites with a large dimensioned terrace also with access to the garden area and swimming pool.
Lower floor:
- multipurpose room;
- sauna;
- wine cellar;
- laundry area;
- bathroom;
- storage area;
- technical area;
- garage for two cars.
The construction is predicted to be completed by the end of 2024 / beginning of 2025.
Located in Birre, just a few minutes away from the centre of Cascais.
The village of Cascais is located about 30 minutes away from Lisbon, near the seafront, being between the sunny bay of Cascais and the majestic Sintra Mountain.
It displays a delightfully maritime and exquisite atmosphere, attracting visitors all year round.
The village of Cascais is, since the late 19th century, one of the Portuguese touristic destinations most appreciated by nationals and foreigners, since the visitor can enjoy a mild climate, beaches, landscapes, hotel offer, varied cuisine, cultural events and various international events, such as the Global Champions Tour-GCT as well as Golf and Sailing tournaments.
It is undoubtedly one of the most beautiful and complete places in Portugal.
Porta da Frente Christie’s is a real estate agency that has been operating in the market for more than two decades. Its focus lays on the highest quality houses and developments, not only in the selling market, but also in the renting market. The company was elected by the prestigious brand Christie’s - one of the most reputable auctioneers, Art institutions and Real Estate of the world - to be represented in Portugal, in the areas of Lisbon, Cascais, Oeiras, Sintra and Alentejo. The main purpose of Porta da Frente Christie’s is to offer a top-notch service to our customers.
Contact
See Phone
House 7 Bedrooms
Cascais e Estoril, Distrito de Lisboa
Used · 250m²
buy
2.100.000 €
Welcome to Vila Maria (formerly Chalet Ludovina), a charming village located in the heart of Estoril, just 300 meters from Praia da Poça.
This unique property has enormous potential for housing and/or tourism, making it an excellent investment opportunity.
The property is equipped with air conditioning, solar panels for electricity production, making it a sustainable and modern option.
The house consists of three floors and includes a terrace and a backyard with an annex for storage.
The lower floor, with independent entrance, was completely renovated and transformed into a cozy apartment, with three bedrooms, kitchen and living room, ideal for local accommodation.
The rest of the house was rehabilitated, with a new roof and new windows, ensuring comfort and energy efficiency.
Discover the charm and tranquility of Vila Maria and take advantage of this unique opportunity in the Estoril real estate market.
Don’t miss this opportunity to live or invest in one of the most desired locations in the region.
Ground Floor Composed of:
Large room
Kitchen
3 Bedrooms
Complete bathroom with window.
1st Floor Composed of:
Hall
Kitchen with the possibility of being converted into a bedroom.
2 Bedrooms
Complete bathroom with window.
Basement Composed of:
2 Rooms
Kitchen
3 Bedrooms
Complete bathroom with window.
This unique property has enormous potential for housing and/or tourism, making it an excellent investment opportunity.
The property is equipped with air conditioning, solar panels for electricity production, making it a sustainable and modern option.
The house consists of three floors and includes a terrace and a backyard with an annex for storage.
The lower floor, with independent entrance, was completely renovated and transformed into a cozy apartment, with three bedrooms, kitchen and living room, ideal for local accommodation.
The rest of the house was rehabilitated, with a new roof and new windows, ensuring comfort and energy efficiency.
Discover the charm and tranquility of Vila Maria and take advantage of this unique opportunity in the Estoril real estate market.
Don’t miss this opportunity to live or invest in one of the most desired locations in the region.
Ground Floor Composed of:
Large room
Kitchen
3 Bedrooms
Complete bathroom with window.
1st Floor Composed of:
Hall
Kitchen with the possibility of being converted into a bedroom.
2 Bedrooms
Complete bathroom with window.
Basement Composed of:
2 Rooms
Kitchen
3 Bedrooms
Complete bathroom with window.
Contact
See Phone
Detached House 6 Bedrooms
Cascais e Estoril, Distrito de Lisboa
New · 759m²
With Garage
buy
7.500.000 €
Unique property in an exclusive area of Cascais - Areia. Set on a plot of land measuring 1110 m2, with over 937 m2 of gross construction area and 759 m2 of gross private area, it is within walking distance of the Quinta da Marinha Equestrian Club, Guincho Beaches, the Health Club, and the tennis courts of Clube D. Carlos.
Designed by a renowned Portuguese architect, featuring contemporary architecture and modern lines, the house is nestled in a spacious garden carefully designed by the ’Sograma’ company, complete with a heated swimming pool.
Spread over 3 floors, it is divided as follows:
Ground Floor: Living room with a Bioethanol fireplace and dining room with access to the garden and pool, fully equipped kitchen with Miele appliances, 2 suites with walk-in closets and access to the garden, office/library, and a guest toilet.
Upper Floor: 2 suites with walk-in closets, one of them with a private terrace, a Master suite with a walk-in closet and a private terrace offering an unobstructed view of the garden and outdoor space. Bathrooms equipped with whirlpool baths.
Lower Floor: With large windows facing a themed garden, there is a leisure area with a wine cellar with a tasting room, gym, sauna, cinema room, storage area, laundry room with bathroom and clothes loading elevator, easily accessible garage, and parking for five cars.
Outside, there is a large L-shaped infinity pool with a central fire pit and an outdoor kitchen with a barbecue supporting the main kitchen. The outdoor dining area is covered by a bioclimatic pergola.
The property is equipped with a panoramic elevator that goes from the garage to the bedrooms, underfloor heating on all three floors of the house, air conditioning, solar panels, and central vacuum.
Estimated completion date: second quarter of 2024
Energy Rating: A
Ref. SR_282
Designed by a renowned Portuguese architect, featuring contemporary architecture and modern lines, the house is nestled in a spacious garden carefully designed by the ’Sograma’ company, complete with a heated swimming pool.
Spread over 3 floors, it is divided as follows:
Ground Floor: Living room with a Bioethanol fireplace and dining room with access to the garden and pool, fully equipped kitchen with Miele appliances, 2 suites with walk-in closets and access to the garden, office/library, and a guest toilet.
Upper Floor: 2 suites with walk-in closets, one of them with a private terrace, a Master suite with a walk-in closet and a private terrace offering an unobstructed view of the garden and outdoor space. Bathrooms equipped with whirlpool baths.
Lower Floor: With large windows facing a themed garden, there is a leisure area with a wine cellar with a tasting room, gym, sauna, cinema room, storage area, laundry room with bathroom and clothes loading elevator, easily accessible garage, and parking for five cars.
Outside, there is a large L-shaped infinity pool with a central fire pit and an outdoor kitchen with a barbecue supporting the main kitchen. The outdoor dining area is covered by a bioclimatic pergola.
The property is equipped with a panoramic elevator that goes from the garage to the bedrooms, underfloor heating on all three floors of the house, air conditioning, solar panels, and central vacuum.
Estimated completion date: second quarter of 2024
Energy Rating: A
Ref. SR_282
Contact
See Phone
Detached House 6 Bedrooms Triplex
Abuxarda, Alcabideche, Cascais, Distrito de Lisboa
New · 400m²
With Garage
buy
4.300.000 €
Arredores de Cascais, a 10 minutos do centro, linda zona de moradia, espetacular moradia em fase de acabamentos, com 5 suítes e 2 salas, 2 pisos + cave, jardim com piscina e relvado, elevador interno, vista de mar no 1º. andar, lote de 713 m2, maravilhosos acabamentos.
descrição:
rc: Hall de entrada, elevador, salão com 50 m2 que lida á casa de jantar de 18 m2, saídas para o jardim, e piscina, 1 suite no res do chão com 18 m2 1 hall e wc. de 4 m2, cozinha de 21 m2 com saída para exterior e zona de lavandaria, 1 wc social.
1º. andar: master suite de 18 m2 com closet e wc de 6 m2, suite 2 de 14 m2 com roupeiro e wc de 4.30 m2, suite 3 de 18 m2 com roupeiro e wc. de 3 m2, suite 4 de 16 m2 com roupeiro e wc. de 4 m2, varanda de 43 m2 corrida a toda a volta do 1º. andar, onde as suítes tem acesso.
cave: garagem com 116 m2 que dá para 4 /5 viaturas estacionadas, 1 wc. social, 2 arrecadações 1 sala com 12 m2 e um páteo exterior.
contacto Luisa Silva
descrição:
rc: Hall de entrada, elevador, salão com 50 m2 que lida á casa de jantar de 18 m2, saídas para o jardim, e piscina, 1 suite no res do chão com 18 m2 1 hall e wc. de 4 m2, cozinha de 21 m2 com saída para exterior e zona de lavandaria, 1 wc social.
1º. andar: master suite de 18 m2 com closet e wc de 6 m2, suite 2 de 14 m2 com roupeiro e wc de 4.30 m2, suite 3 de 18 m2 com roupeiro e wc. de 3 m2, suite 4 de 16 m2 com roupeiro e wc. de 4 m2, varanda de 43 m2 corrida a toda a volta do 1º. andar, onde as suítes tem acesso.
cave: garagem com 116 m2 que dá para 4 /5 viaturas estacionadas, 1 wc. social, 2 arrecadações 1 sala com 12 m2 e um páteo exterior.
contacto Luisa Silva
Contact
See more Luxury in Cascais
Bedrooms
Zones
Can’t find the property you’re looking for?
click here and leave us your request
, or also search in
https://kamicasa.pt
