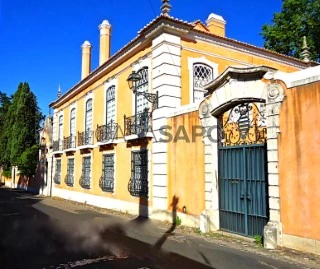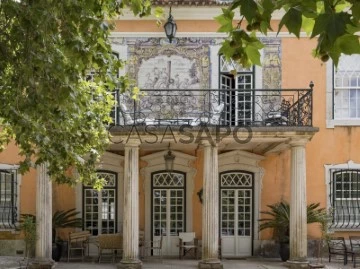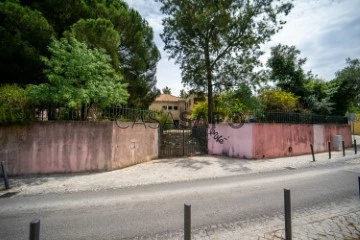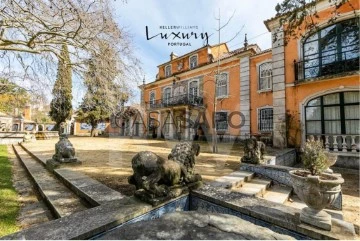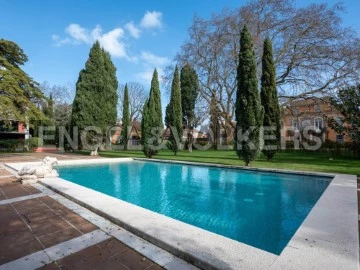Saiba aqui quanto pode pedir
5 Luxury 6 or more Bedrooms Used, in Lisboa, Lumiar
Map
Order by
Relevance
Palace 7 Bedrooms
Paço do Lumiar, Lisboa, Distrito de Lisboa
Used · 998m²
With Garage
buy
7.500.000 €
This building has the dazzling of the ancient palaces of the outskirts of the city, and carries us through history along its quarters, in the frescoes, in the noble woods, on the tiles, in the suspended chandeliers, in the style furniture.
The palace rises in an area of 998.10 sqm; Spread over 3 floors (ground floor, 1st floor and furted Waters) and spread over 13 large rooms, including 4 bedrooms, 2 suites and 8 bathrooms and 1 storage room on the lower floor.
There is also an annex of 189.90 sqm with 4 divisions distributed between the ground floor and the furrows, and complementary a garage for 3 cars. We can not fail to mention the beautiful surrounding garden, charming shadows and fresh grove and the pool of the condominium.
The palace rises in an area of 998.10 sqm; Spread over 3 floors (ground floor, 1st floor and furted Waters) and spread over 13 large rooms, including 4 bedrooms, 2 suites and 8 bathrooms and 1 storage room on the lower floor.
There is also an annex of 189.90 sqm with 4 divisions distributed between the ground floor and the furrows, and complementary a garage for 3 cars. We can not fail to mention the beautiful surrounding garden, charming shadows and fresh grove and the pool of the condominium.
Contact
See Phone
Mansion 6 Bedrooms
Paço do Lumiar, Lisboa, Distrito de Lisboa
Used · 1,188m²
With Garage
buy
7.500.000 €
Palace T5 in The Lumiar Palace, with 1.188 m2 with private garden 2.780m2. Inserted in condominium with swimming pool and party room, total gardens of 14,000 m2.
The mansion, with 5 suites, lounges, dining room, games room and music, as well as an entrance hall, is rich in noble materials, preserving in all its divisions the aristocratic elegance that characterizes it since its construction. The chapel, erected in the twentieth century, added even more charisma to the palace, sharing the rich aesthetic treatment present in the other spaces. Completely refurbished in 2010, the mansion went into style in the new century, now benefiting from completely renovated bathrooms, and a kitchen equipped with the latest technologies. The old fireplaces are now articulated with the central heating system recently installed, to provide unparalleled comfort in all rooms of this magnificent property. There is also an annex with ground floor and stolen waters of 190 m² with 4 divisions and a garage for 3 parking spaces.
It has a beautiful condominium pool, and full of statues, fountains and small lakes, designed in 1970 by the famous landscape architect Gonçalo Ribeiro Telles. The annexed outbuildings, such as the 1920s-century hunting lodge designed in 1920 by Raúl Lino, are richly decorated with exquisite tiles, similar to what happens in the main building. It has a beautiful condominium pool, and full of statues, fountains and small lakes, designed in 1970 by the famous landscape architect Gonçalo Ribeiro Telles. The annexed outbuildings, such as the 1920s-century hunting lodge designed in 1920 by Raúl Lino, are richly decorated with exquisite tiles, similar to what happens in the main building.
The information referred to is not binding and does not exempt the consultation of the property documentation
The mansion, with 5 suites, lounges, dining room, games room and music, as well as an entrance hall, is rich in noble materials, preserving in all its divisions the aristocratic elegance that characterizes it since its construction. The chapel, erected in the twentieth century, added even more charisma to the palace, sharing the rich aesthetic treatment present in the other spaces. Completely refurbished in 2010, the mansion went into style in the new century, now benefiting from completely renovated bathrooms, and a kitchen equipped with the latest technologies. The old fireplaces are now articulated with the central heating system recently installed, to provide unparalleled comfort in all rooms of this magnificent property. There is also an annex with ground floor and stolen waters of 190 m² with 4 divisions and a garage for 3 parking spaces.
It has a beautiful condominium pool, and full of statues, fountains and small lakes, designed in 1970 by the famous landscape architect Gonçalo Ribeiro Telles. The annexed outbuildings, such as the 1920s-century hunting lodge designed in 1920 by Raúl Lino, are richly decorated with exquisite tiles, similar to what happens in the main building. It has a beautiful condominium pool, and full of statues, fountains and small lakes, designed in 1970 by the famous landscape architect Gonçalo Ribeiro Telles. The annexed outbuildings, such as the 1920s-century hunting lodge designed in 1920 by Raúl Lino, are richly decorated with exquisite tiles, similar to what happens in the main building.
The information referred to is not binding and does not exempt the consultation of the property documentation
Contact
See Phone
Detached House 6 Bedrooms Duplex
Lumiar, Lisboa, Distrito de Lisboa
Used · 402m²
With Garage
buy
2.600.000 €
House T6, with panoramic view over the garden, with the potential to put a private elevator
A villa for total renovation, but that the final product can be a luxury house of large dimensions, with the advantage of being able to customize everything to your liking. Implanted in a plot of land of 2.430 m2, with completely unobstructed view over the whole property.
Built in the 50’s VILLA BUENOS AIRES is an exclusive property for those looking for a dream abode, in an idyllic and urban location at the same time.
LOCATION
Located in LUMIAR, next to the Palaces, and exclusive and Premium area of Lisbon, with quick access to the 2nd Circular, north-south axis and A5 highway, which both connect Cascais to Lisbon.
You can go to various places of commerce, including pharmacies, medical clinics, banks and restaurants, in a short time.
Among its residents are several international personalities and some Portuguese nobility
VILLA BUENOS AIRES is located 5 minutes from Lisbon Airport, 10 minutes from the Center of Lisbon and 20 minutes from Cascais.
With a V6 typology, VILLA BUENOS is located on a plot of 2.430m2 with a gross area of 632m2 and interior of 557m2, which is distributed over 2 floors.
The six bedrooms of VILLA BUENOS are all large, with 3 on the upper floor (but also ground floor) and three on the ground floor, overlooking the garden.
All rooms have wardrobes, connection to TVs and internet for the greatest comfort of its inhabitants.
A master suite - with more than 40 m2 - in addition to the private toilet with shower, it also has a closet, terrace and a possibility of jacuzzi.
The living room has more than 60m2 and is designed to design with two distinct environments: the dining room and area to install a piano lounge
If you bet on the fully glazed walls, there will be the entrance in the natural light, highlighting the beauty of the numerous works of art that can decorate the walls of every house
The kitchen deserves to be equipped with state-of-the-art appliances and a raised countertop with for quick meals.
A landscape project will turn the garden into a stunning lawn of VILLA BUENOS and you can build your GYM, where you can do the most varied workouts.
A VILLA that provides its residents with the symbiosis of two seemingly contrasting concepts:
The joy, simplicity and carefree living in an idyllic area and at the same time with the proximity of a Vibrant Metropolis
The size of VILLA B|UENOS is prepared to structure in order to receive family and friends, in an environment of tranquility, joy, fun, luxury and intimate, in a private way, particularly UNIQUE...
A villa for total renovation, but that the final product can be a luxury house of large dimensions, with the advantage of being able to customize everything to your liking. Implanted in a plot of land of 2.430 m2, with completely unobstructed view over the whole property.
Built in the 50’s VILLA BUENOS AIRES is an exclusive property for those looking for a dream abode, in an idyllic and urban location at the same time.
LOCATION
Located in LUMIAR, next to the Palaces, and exclusive and Premium area of Lisbon, with quick access to the 2nd Circular, north-south axis and A5 highway, which both connect Cascais to Lisbon.
You can go to various places of commerce, including pharmacies, medical clinics, banks and restaurants, in a short time.
Among its residents are several international personalities and some Portuguese nobility
VILLA BUENOS AIRES is located 5 minutes from Lisbon Airport, 10 minutes from the Center of Lisbon and 20 minutes from Cascais.
With a V6 typology, VILLA BUENOS is located on a plot of 2.430m2 with a gross area of 632m2 and interior of 557m2, which is distributed over 2 floors.
The six bedrooms of VILLA BUENOS are all large, with 3 on the upper floor (but also ground floor) and three on the ground floor, overlooking the garden.
All rooms have wardrobes, connection to TVs and internet for the greatest comfort of its inhabitants.
A master suite - with more than 40 m2 - in addition to the private toilet with shower, it also has a closet, terrace and a possibility of jacuzzi.
The living room has more than 60m2 and is designed to design with two distinct environments: the dining room and area to install a piano lounge
If you bet on the fully glazed walls, there will be the entrance in the natural light, highlighting the beauty of the numerous works of art that can decorate the walls of every house
The kitchen deserves to be equipped with state-of-the-art appliances and a raised countertop with for quick meals.
A landscape project will turn the garden into a stunning lawn of VILLA BUENOS and you can build your GYM, where you can do the most varied workouts.
A VILLA that provides its residents with the symbiosis of two seemingly contrasting concepts:
The joy, simplicity and carefree living in an idyllic area and at the same time with the proximity of a Vibrant Metropolis
The size of VILLA B|UENOS is prepared to structure in order to receive family and friends, in an environment of tranquility, joy, fun, luxury and intimate, in a private way, particularly UNIQUE...
Contact
See Phone
House 6 Bedrooms
Lumiar, Lisboa, Distrito de Lisboa
Used · 1,188m²
buy
7.500.000 €
Apresento uma fantástica propriedade em Lisboa, um imóvel único e maravilhoso, com história e requinte.Este Palácio foi considerado Residência Real, tendo sido propriedade de D João V.A fundação deste espaço Nobre é atribuído ao Capitão Estevão Soares de Albergaria e é tradição entre a população local que, no Séc XVIII, este Palácio foi Residência Real, considerando a presença das pedras de armas reais, que se encontram na fachada posterior do edifício principal e no pavilhão do lago, bem como existência de Azulejaria Barroca que retrata D João V, datada de 1715, provas irrefutáveis deste facto.A propriedade está inserida no condomínio Quinta de S. Sebastião, sendo uma fração autónoma com terreno autónomo de 2.780m2Um PALÁCIO rodeado de jardins que se ergue em 3 pisos, numa área total construída de 998m2, num lote de 2.780m2Uma Casa anexa ao Palácio com 190m2Uma Garagem com 199m2, com espaço para vários carros.O PALÁCIO estende-se por 3 pisos e foi alvo de conservação e modernização em 2010.Desde a sua sumptuosa entrada, todos os recantos do Palácio são ricos em materiais nobres, conservando em todas as divisões a elegância aristocrata da sua construção. Conta as seguintes divisões:5 SuitesSalão, Sala de Estar (com Lareiras) Grande Sala de Jantar Maravilhosa Sala de Música e Sala de JogosCapela construída no Séc XXJardim privado de cerca de 2.500m2A Propriedade em Venda beneficia dos espaços comuns do Condomínio Quinta de São Sebastião, lote original de onde foi destacado:O JARDIM da Quinta estende-se por 14.000m2 e mostram um idílico cenário, repleto de estátuas, fontanários e pequenos lagos. O jardim foi repensado em 1970 pelo arquiteto paisagista Gonçalo Ribeiro Teles.O PAVILHÃO DE CAÇA com traços oitocentistas foi desenhado em 1920 por Raúl Lino, está ricamente decorado com frescos e requintados azulejos, à semelhança do que acontece no edifício principal.PISCINA exterior, rodeada de relvado e jardimSPA, Ginásio e PISCINA INTERIOR_______
Características:
Características Exteriores - Condomínio Fechado; Jardim; Piscina exterior; Terraço/Deck;
Características Interiores - Sotão; Hall de entrada; Lareira; Sala de Cinema; Piscina interior; Casa de Banho da Suite; Closet; Roupeiros; Quarto de hóspedes em anexo; Lavandaria;
Características Gerais - Remodelado; Porteiro;
Orientação - Nascente; Norte; Sul; Poente;
Outros Equipamentos - Gás canalizado; Alarme de segurança;
Outras características - Box (2 lugares); Garagem; Varanda; Garagem para 2 Carros; Cozinha Equipada; Arrecadação; Ar Condicionado;
Características:
Características Exteriores - Condomínio Fechado; Jardim; Piscina exterior; Terraço/Deck;
Características Interiores - Sotão; Hall de entrada; Lareira; Sala de Cinema; Piscina interior; Casa de Banho da Suite; Closet; Roupeiros; Quarto de hóspedes em anexo; Lavandaria;
Características Gerais - Remodelado; Porteiro;
Orientação - Nascente; Norte; Sul; Poente;
Outros Equipamentos - Gás canalizado; Alarme de segurança;
Outras características - Box (2 lugares); Garagem; Varanda; Garagem para 2 Carros; Cozinha Equipada; Arrecadação; Ar Condicionado;
Contact
See Phone
Mansion 7 Bedrooms
Lumiar, Lisboa, Distrito de Lisboa
Used · 1,188m²
buy
7.500.000 €
Living in Lisbon is very pleasant and living in the dazzling old palaces of this city is wonderful.
Quinta de São Sebastião, in Lumiar, transports us through the noble history of Portugal. The Palacete was built by King João V and was considered a Royal Residence. Come and see your future home and be impacted by the glamorous life of the time. It will undoubtedly be a fantastic experience.
You will find a Palace that has a total area of 2,780 sqm, intended for housing, with a construction area divided into ground floor, 1st floor and attic, with 13 divisions.
In Building I (Palacete) intended for housing and attached to the Palace (Building II) cinema and gym, with play area and Annex III with Garage.
Ground floor: With 3 suites, guest bathroom, main entrance, Church with access to the outside and 2 lounges.
1st floor:: kitchen, dining room with a table for 30 people and views of the garden and a terrace also overlooking the garden and the communal swimming pool. It also has a music room and 3 more lounges and reading rooms.
2nd floor, attic: With 4 divisions, 2 suites.
The storage room is located on the -1 floor.
The Garage corresponds to a ground floor construction, with an area of 199.10 sqm for 3 parking spaces, storage space, sound protection and cork walls.
Outdoor parking for approximately 30 cars and a beautiful garden with lovely shade and fresh trees.
Come and learn more about the history of this splendid place that could be yours.
Quinta de São Sebastião, in Lumiar, transports us through the noble history of Portugal. The Palacete was built by King João V and was considered a Royal Residence. Come and see your future home and be impacted by the glamorous life of the time. It will undoubtedly be a fantastic experience.
You will find a Palace that has a total area of 2,780 sqm, intended for housing, with a construction area divided into ground floor, 1st floor and attic, with 13 divisions.
In Building I (Palacete) intended for housing and attached to the Palace (Building II) cinema and gym, with play area and Annex III with Garage.
Ground floor: With 3 suites, guest bathroom, main entrance, Church with access to the outside and 2 lounges.
1st floor:: kitchen, dining room with a table for 30 people and views of the garden and a terrace also overlooking the garden and the communal swimming pool. It also has a music room and 3 more lounges and reading rooms.
2nd floor, attic: With 4 divisions, 2 suites.
The storage room is located on the -1 floor.
The Garage corresponds to a ground floor construction, with an area of 199.10 sqm for 3 parking spaces, storage space, sound protection and cork walls.
Outdoor parking for approximately 30 cars and a beautiful garden with lovely shade and fresh trees.
Come and learn more about the history of this splendid place that could be yours.
Contact
See Phone
See more Luxury Used, in Lisboa, Lumiar
Bedrooms
Zones
Can’t find the property you’re looking for?
click here and leave us your request
, or also search in
https://kamicasa.pt
