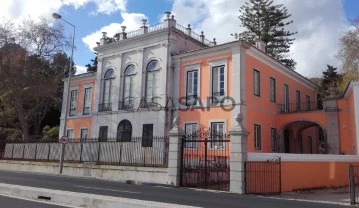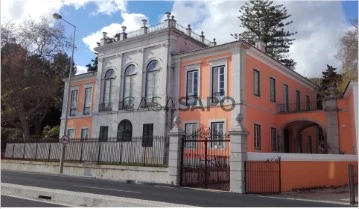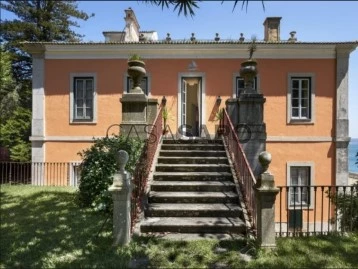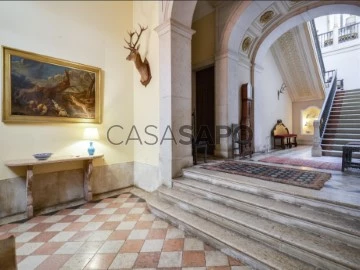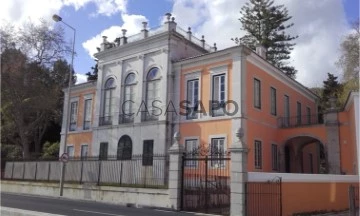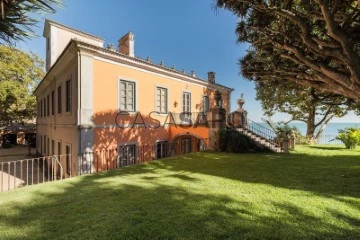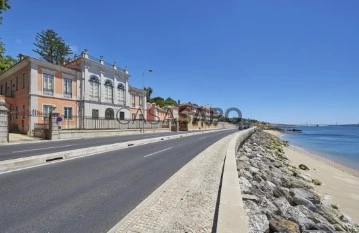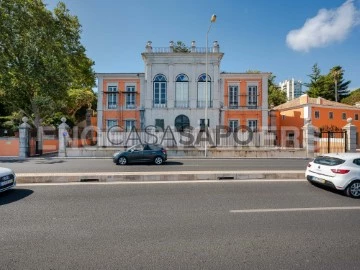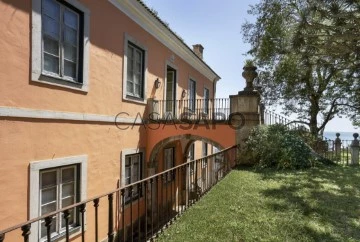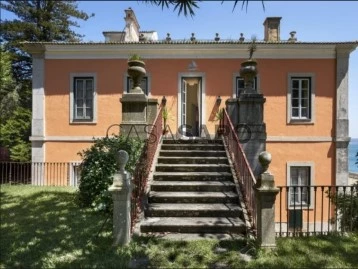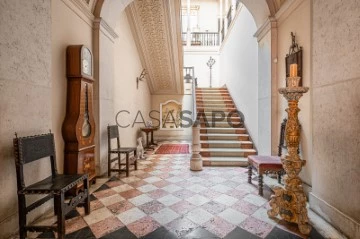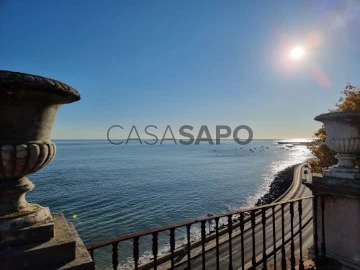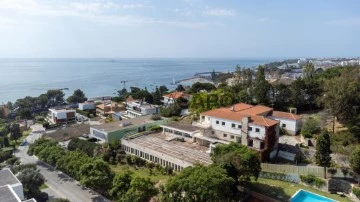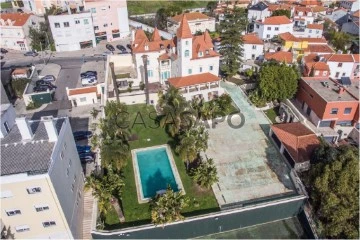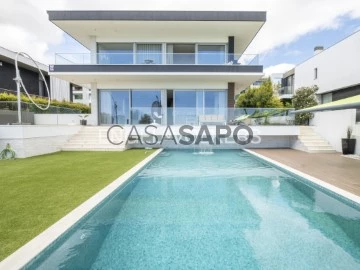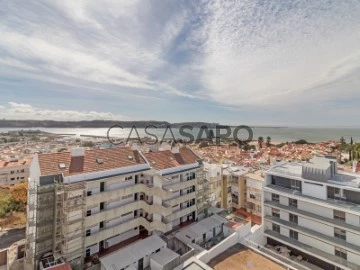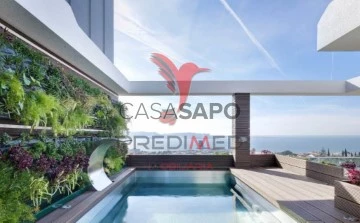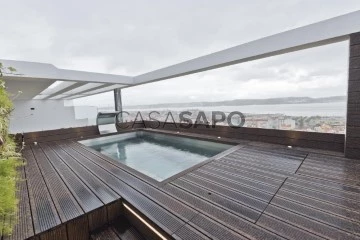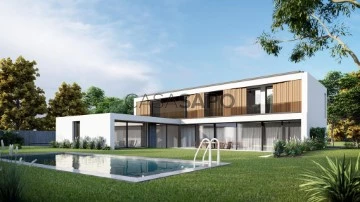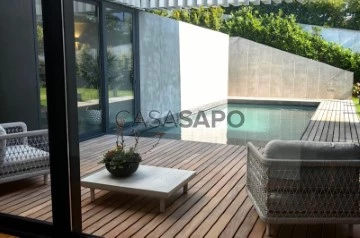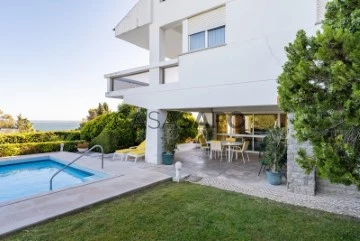Saiba aqui quanto pode pedir
61 Luxury higher price, in Oeiras
Map
Order by
Higher price
Mansion 7 Bedrooms
Paço de Arcos, Oeiras e São Julião da Barra, Paço de Arcos e Caxias, Distrito de Lisboa
Used · 1,616m²
With Garage
buy
12.500.000 €
The Quinta do Relógio dates from the 19th century having been completed in 1860, under the direction of the architect Cinatti de Siena, and was the summer residence of His Royal Highness D. Fernando II of Portugal (son of Prince Ferdinand of Saxe-Coburg-Gotha and second husband of Queen Dona Maria II of Portugal).
Overlooking the Tagus River and the Atlantic Ocean, the Quinta has approximately 150 meters facing the sea, located at a distance of about 30/40 meters from the Ocean (first line of sea with full view) is currently composed of a Palace, a Staff House, 4 Garages, a Stable for 6 horses and a Clock Tower, with a total of about 40 divisions.
The entire property is walled, is currently self-sufficient in water and has built an aqueduct for rainwater that passes under the Marginal Road (now called Costa Pinto Street) and that goes to the sea.
In its gardens the Clock Tower that gave the name to the property is a part.
The property maintains its connection to the Portuguese nobility being the current owners descendants of His Royal Highness el Rey D. João I and D. Filipa de Lancastre, Queen of Portugal being classified as heritage protected by the environmental safeguard plan and built heritage of the Municipality of Oeiras.
The main building is distributed over 2 floors where around the central space is distributed the porch, the entrance hall and the staircase illuminated by skylight.
The property is classified by the Municipality of Oeiras as Property with Valor Concelhio
Overlooking the Tagus River and the Atlantic Ocean, the Quinta has approximately 150 meters facing the sea, located at a distance of about 30/40 meters from the Ocean (first line of sea with full view) is currently composed of a Palace, a Staff House, 4 Garages, a Stable for 6 horses and a Clock Tower, with a total of about 40 divisions.
The entire property is walled, is currently self-sufficient in water and has built an aqueduct for rainwater that passes under the Marginal Road (now called Costa Pinto Street) and that goes to the sea.
In its gardens the Clock Tower that gave the name to the property is a part.
The property maintains its connection to the Portuguese nobility being the current owners descendants of His Royal Highness el Rey D. João I and D. Filipa de Lancastre, Queen of Portugal being classified as heritage protected by the environmental safeguard plan and built heritage of the Municipality of Oeiras.
The main building is distributed over 2 floors where around the central space is distributed the porch, the entrance hall and the staircase illuminated by skylight.
The property is classified by the Municipality of Oeiras as Property with Valor Concelhio
Contact
See Phone
Mansion 30 Bedrooms
Paço de Arcos, Oeiras e São Julião da Barra, Paço de Arcos e Caxias, Distrito de Lisboa
Used · 1,616m²
With Garage
buy
12.500.000 €
Palace next to the Marginal with river front view
Possibility to make Boutique Hotel
Fantastic Palace on Avenida Marginal in Paço de Arcos, in front of the sea.
The unique property in the Lisbon region, is ideal for business headquarters, charming hotel being allowed to add 1,150 m2 to the current construction area, or for residence.
In the gardens of the Palace stands out the Clock Tower that gave its name to the property.
Quinta do Relógio dates from the nineteenth century, having been built by Tomás Maria Bessone, being completed in 1860, under the direction of the Architect Cinatti of Siena, who gave it a strong Italian influence.
Later, it was a summer residence of His Royal Highness King Ferdinand II of Portugal.
At this time, the property belongs to the heirs of D. António Luís Freitas de
Lancastre Basto and Baharem, descendants of His Royal Highness King John I and Philippa of Lancaster, Queen of Portugal and daughter of John of Gaunt, 2nd Duke of Lancaster, son of Edward III, King of England.
The property has a language and an ambience markedly Neoclassical, present in the sumptuousness of the ornamentation of the buildings, surrounded by an important vegetation where several rare species stand out, for their size and antiquity, namely the Araucaria (Araucaria bidwilli), the Plane Trees (Platanus sp. Orientalis) and especially the Dragoeiros (Dracaena draco), all of these specimens hundreds of years old and facing the sea.
The property is located on Avenida Marginal Lisboa-Cascais, about 30 minutes from the center of Lisbon and Lisbon International Airport.
The entire property, and particularly the main façade of the Palace, faces directly south, over the Tagus River and the Atlantic Ocean.
Possibility to make Boutique Hotel
Fantastic Palace on Avenida Marginal in Paço de Arcos, in front of the sea.
The unique property in the Lisbon region, is ideal for business headquarters, charming hotel being allowed to add 1,150 m2 to the current construction area, or for residence.
In the gardens of the Palace stands out the Clock Tower that gave its name to the property.
Quinta do Relógio dates from the nineteenth century, having been built by Tomás Maria Bessone, being completed in 1860, under the direction of the Architect Cinatti of Siena, who gave it a strong Italian influence.
Later, it was a summer residence of His Royal Highness King Ferdinand II of Portugal.
At this time, the property belongs to the heirs of D. António Luís Freitas de
Lancastre Basto and Baharem, descendants of His Royal Highness King John I and Philippa of Lancaster, Queen of Portugal and daughter of John of Gaunt, 2nd Duke of Lancaster, son of Edward III, King of England.
The property has a language and an ambience markedly Neoclassical, present in the sumptuousness of the ornamentation of the buildings, surrounded by an important vegetation where several rare species stand out, for their size and antiquity, namely the Araucaria (Araucaria bidwilli), the Plane Trees (Platanus sp. Orientalis) and especially the Dragoeiros (Dracaena draco), all of these specimens hundreds of years old and facing the sea.
The property is located on Avenida Marginal Lisboa-Cascais, about 30 minutes from the center of Lisbon and Lisbon International Airport.
The entire property, and particularly the main façade of the Palace, faces directly south, over the Tagus River and the Atlantic Ocean.
Contact
See Phone
Palace 20 Bedrooms
Oeiras e São Julião da Barra, Paço de Arcos e Caxias, Distrito de Lisboa
Used · 2,000m²
View Sea
buy
12.500.000 €
Wonderful 19th century mansion, located in Paço de Arcos, facing the sea.
This historic palace was the residence of King Portuguese D. Fernando II and is protected heritage as it continues to belong to heirs of the royal family. The architecture of this palace is neoclassical and its gardens include a wide variety of trees and greenery.
The mansion implanted at the foot of the hillside, stands out for its large volume and its rectilinear lines of great beauty, in Neoclassical style.
Social life in this great house has known, in the past, days of great intensity and glamour. The Royal Family attended the great feasts that took place there during the bathing season, because King Ferdinand II (widower of D. Maria II) and his second wife, the Countess of Edla (Elise Friederike Hensler), both protectors of the arts and artists, were housed here in the 1970s.
Built for a holiday home by Tomás Maria Bessone (Viscount of Bessone), the architects chosen to design the Palace and the landscape were the Italians José Cinatti and Achilles Rambois, who at the time were the architects of fashion. Inside the property was also built a tower with a clock and that eventually gave the name to the farm. The works begun in 1856 lasted for 4 years and included a number of other support buildings, such as stables and various service areas.
With a total of 40 rooms, this palace includes several buildings. The interior of the property is classically decorated with quality materials, 2 floors with several living and dining rooms, with fantastic fireplaces and painted ceilings. This mansion also has an office room and library with a fantastic panoramic view of the sea.
The garden benefits from 5 589m2 with covered area, has several garages, stables, staff house, an independent apartment, patio and storage. This property also has a fantastic 40m2 terrace with sea views.
Overlooking the Tagus River and the Atlantic Ocean, with approximately 150 meters facing the sea, located at a distance of about 30 meters from the Ocean.
This property of 5399 m2 consists of a magnificent garden, a palace, an annex, a garage for 4 cars, a stable, with a total of about 40 rooms.
The main building is distributed over 2 floors where around the central space is distributed the porch, the entrance hall and an imposing staircase illuminated by a magnificent skylight with the family coat of arms..
The entire property is walled, is currently self-sufficient in water and has built an aqueduct for rainwater that passes under neath the Marginal Road to the Sea.
Fantastic gardens with centuries-old dragon trees and with a breathtaking view of the sea, giving the feeling of being on top of the sea.
Classified as heritage protected by the environmental safeguard plan.
Particularly important is that this property is exempt from any kind of taxes (IMI and IMT). Pre-existing buildings can be expanded and can be deployed by new buildings, provided that existing characteristics are respected.
The unique property in the Lisbon region, is ideal for business office, charming hotel being allowed to add 1,150 m2 to the current construction area.
You are exempt from any kind of taxes and any kind of charges, financial (banks, finance, etc.) or others.
According to the plans of the Municipality of Oeiras will be continued and built, in front of the property, a Promenade that will connect Paço de Arcos to Caxias and Oeiras. This Promenade is intended for the movement of people and a bicycle path.
According to the plans of the Municipality of Oeiras will be built a marina, in Paço de Arcos, to host yachts or other pleasure boats and promote the development of the luxury tourist segment in the area.
According to the Plan for The Protection of Built and Environmental Heritage of the Municipality of Oeiras, the property is classified as ’Grade B Farm’, which implies that pre-existing buildings can be expanded and new buildings can be implemented, provided that they respect the characteristics of existing buildings and surrounding areas.
This property will allow you to build a hotel, or a luxury 3rd age home, or a museum, or a company headquarters or a single dwelling.
SF Group provides its customers with the maximum experience, quality and professionalism in several areas. In this way they created the brands, SF Properties, SF Signature, SF Investments and SF Exclusive, in order to provide a complete service, from the acquisition of a property, investments, financing, legal and tax advice, relocation, concierge, architecture, interior design, decoration and real estate management. The relationship, empathy and personalized service, aim to create a service tailored to the needs of each client - tailor made.
We are committed to a strict standard of quality and professionalism.
This historic palace was the residence of King Portuguese D. Fernando II and is protected heritage as it continues to belong to heirs of the royal family. The architecture of this palace is neoclassical and its gardens include a wide variety of trees and greenery.
The mansion implanted at the foot of the hillside, stands out for its large volume and its rectilinear lines of great beauty, in Neoclassical style.
Social life in this great house has known, in the past, days of great intensity and glamour. The Royal Family attended the great feasts that took place there during the bathing season, because King Ferdinand II (widower of D. Maria II) and his second wife, the Countess of Edla (Elise Friederike Hensler), both protectors of the arts and artists, were housed here in the 1970s.
Built for a holiday home by Tomás Maria Bessone (Viscount of Bessone), the architects chosen to design the Palace and the landscape were the Italians José Cinatti and Achilles Rambois, who at the time were the architects of fashion. Inside the property was also built a tower with a clock and that eventually gave the name to the farm. The works begun in 1856 lasted for 4 years and included a number of other support buildings, such as stables and various service areas.
With a total of 40 rooms, this palace includes several buildings. The interior of the property is classically decorated with quality materials, 2 floors with several living and dining rooms, with fantastic fireplaces and painted ceilings. This mansion also has an office room and library with a fantastic panoramic view of the sea.
The garden benefits from 5 589m2 with covered area, has several garages, stables, staff house, an independent apartment, patio and storage. This property also has a fantastic 40m2 terrace with sea views.
Overlooking the Tagus River and the Atlantic Ocean, with approximately 150 meters facing the sea, located at a distance of about 30 meters from the Ocean.
This property of 5399 m2 consists of a magnificent garden, a palace, an annex, a garage for 4 cars, a stable, with a total of about 40 rooms.
The main building is distributed over 2 floors where around the central space is distributed the porch, the entrance hall and an imposing staircase illuminated by a magnificent skylight with the family coat of arms..
The entire property is walled, is currently self-sufficient in water and has built an aqueduct for rainwater that passes under neath the Marginal Road to the Sea.
Fantastic gardens with centuries-old dragon trees and with a breathtaking view of the sea, giving the feeling of being on top of the sea.
Classified as heritage protected by the environmental safeguard plan.
Particularly important is that this property is exempt from any kind of taxes (IMI and IMT). Pre-existing buildings can be expanded and can be deployed by new buildings, provided that existing characteristics are respected.
The unique property in the Lisbon region, is ideal for business office, charming hotel being allowed to add 1,150 m2 to the current construction area.
You are exempt from any kind of taxes and any kind of charges, financial (banks, finance, etc.) or others.
According to the plans of the Municipality of Oeiras will be continued and built, in front of the property, a Promenade that will connect Paço de Arcos to Caxias and Oeiras. This Promenade is intended for the movement of people and a bicycle path.
According to the plans of the Municipality of Oeiras will be built a marina, in Paço de Arcos, to host yachts or other pleasure boats and promote the development of the luxury tourist segment in the area.
According to the Plan for The Protection of Built and Environmental Heritage of the Municipality of Oeiras, the property is classified as ’Grade B Farm’, which implies that pre-existing buildings can be expanded and new buildings can be implemented, provided that they respect the characteristics of existing buildings and surrounding areas.
This property will allow you to build a hotel, or a luxury 3rd age home, or a museum, or a company headquarters or a single dwelling.
SF Group provides its customers with the maximum experience, quality and professionalism in several areas. In this way they created the brands, SF Properties, SF Signature, SF Investments and SF Exclusive, in order to provide a complete service, from the acquisition of a property, investments, financing, legal and tax advice, relocation, concierge, architecture, interior design, decoration and real estate management. The relationship, empathy and personalized service, aim to create a service tailored to the needs of each client - tailor made.
We are committed to a strict standard of quality and professionalism.
Contact
See Phone
Farm 20 Bedrooms
Oeiras e São Julião da Barra, Paço de Arcos e Caxias, Distrito de Lisboa
Used · 1,600m²
View Sea
buy
12.500.000 €
’Quinta do Relógio is an extraordinary property located in Paço d’Arcos, halfway between Lisboa and Cascais, facing the Tagus River’s mouth.
This mansion is set in the famous ’Estrada Marginal’ in the steps of Paço d’ Arcos´s hill and it stands for its solid volume and Neoclassic beautiful design. Due to its fantastic location the property was once used as the portuguese royal family’s summer house.
The mansion was designed by famous italian architects Giuseppe Cinatti and Aquiles Rambois and it was built in 1860. The property is named after the famous clock-tower which gives it a lot of character. It also has other buildings like the horse stables and others to serve the main house.
The mansion has three storeys, connected by a large stairway in the centre of the building. It has great light exposure due to its large skylight.
’In total, the mansion and its adjacent buildings have 26 rooms
- 6 Living-rooms
- 20 Bedrooms
- 6 Bathrooms
The Built area complies 1600 sqm set in a 5600 sqm plot.
We can find different types of large trees, diversified vegetation and some ponds in the garden.’
This mansion is set in the famous ’Estrada Marginal’ in the steps of Paço d’ Arcos´s hill and it stands for its solid volume and Neoclassic beautiful design. Due to its fantastic location the property was once used as the portuguese royal family’s summer house.
The mansion was designed by famous italian architects Giuseppe Cinatti and Aquiles Rambois and it was built in 1860. The property is named after the famous clock-tower which gives it a lot of character. It also has other buildings like the horse stables and others to serve the main house.
The mansion has three storeys, connected by a large stairway in the centre of the building. It has great light exposure due to its large skylight.
’In total, the mansion and its adjacent buildings have 26 rooms
- 6 Living-rooms
- 20 Bedrooms
- 6 Bathrooms
The Built area complies 1600 sqm set in a 5600 sqm plot.
We can find different types of large trees, diversified vegetation and some ponds in the garden.’
Contact
See Phone
Palace 17 Bedrooms
Paço de Arcos, Oeiras e São Julião da Barra, Paço de Arcos e Caxias, Distrito de Lisboa
Used · 1,616m²
View Sea
buy
12.500.000 €
Fantástico Palácio na Avenida Marginal em Paço de Arcos, em frente ao mar, denominada Quinta do Relógio. A propriedade única na região de Lisboa, é ideal para sede empresarial, hotel de charme, ou para residir como no passado o fez Sua Alteza Real D. Fernando II de Portugal. Nos jardins do Palácio destaca-se a Torre do Relógio que deu nome à propriedade.
A Quinta do Relógio é datada do século XIX, tendo sido mandada construir por Tomás Maria Bessone, ficando concluída em 1860, sob a direcção do Arquitecto Cinatti de Siena, que lhe imprimiu uma forte influência italiana.
Mais tarde, foi uma residência de verão de Sua Alteza Real, o Rei D. Fernando II de Portugal.
Neste momento, a propriedade pertence aos herdeiros de D. António Luís Freitas de Lancastre Basto e Baharem, descendentes de Sua Alteza Real, o Rei D. João l e de D. Filipa de Lancastre, Rainha de Portugal e filha de John of Gaunt, 2° Duque de Lancaster, filho de Edward III, Rei de Inglaterra.
A propriedade tem uma linguagem e uma ambiência marcadamente Neoclássica, presente na sumptuosidade da ornamentação dos edifícios, rodeados por uma importante vegetação onde se destacam várias espécies raras, pelo seu porte e antiguidade, designadamente a Araucária (Araucaria bidwilli), os Plátanos (Platanus sp. Orientalis) e especialmente os Dragoeiros (Dracaena draco), todos estes exemplares com centenas de anos e voltados para o mar.
A propriedade localiza-se sobre a Avenida Marginal Lisboa-Cascais, a cerca de 30 minutos do centro de Lisboa e do aeroporto internacional de Lisboa.
Toda a propriedade, e particularmente a fachada principal do Palácio, está diretamente voltada para Sul, sobre o Rio Tejo e o Oceano Atlântico. Encontrando-se prevista a construção de uma marina em frente.
A Quinta do Relógio é datada do século XIX, tendo sido mandada construir por Tomás Maria Bessone, ficando concluída em 1860, sob a direcção do Arquitecto Cinatti de Siena, que lhe imprimiu uma forte influência italiana.
Mais tarde, foi uma residência de verão de Sua Alteza Real, o Rei D. Fernando II de Portugal.
Neste momento, a propriedade pertence aos herdeiros de D. António Luís Freitas de Lancastre Basto e Baharem, descendentes de Sua Alteza Real, o Rei D. João l e de D. Filipa de Lancastre, Rainha de Portugal e filha de John of Gaunt, 2° Duque de Lancaster, filho de Edward III, Rei de Inglaterra.
A propriedade tem uma linguagem e uma ambiência marcadamente Neoclássica, presente na sumptuosidade da ornamentação dos edifícios, rodeados por uma importante vegetação onde se destacam várias espécies raras, pelo seu porte e antiguidade, designadamente a Araucária (Araucaria bidwilli), os Plátanos (Platanus sp. Orientalis) e especialmente os Dragoeiros (Dracaena draco), todos estes exemplares com centenas de anos e voltados para o mar.
A propriedade localiza-se sobre a Avenida Marginal Lisboa-Cascais, a cerca de 30 minutos do centro de Lisboa e do aeroporto internacional de Lisboa.
Toda a propriedade, e particularmente a fachada principal do Palácio, está diretamente voltada para Sul, sobre o Rio Tejo e o Oceano Atlântico. Encontrando-se prevista a construção de uma marina em frente.
Contact
See Phone
Farm 7 Bedrooms
Oeiras e São Julião da Barra, Paço de Arcos e Caxias, Distrito de Lisboa
Used · 1,610m²
View Sea
buy
12.500.000 €
Overlooking the Tagus River and the Atlantic Ocean, this impressive property offers approximately 150 metres of sea frontage and is situated just 30 metres from the ocean, providing unrivalled sea front views.
With a total area of 5,399 m², the property includes a magnificent garden, a historic palace, an annex, a garage for four cars, a stable and a total of around 40 rooms.
The main building, spread over two floors, has an elegant and functional layout. The porch, entrance hall and imposing staircase, lit by a magnificent skylight with the family crest, create an atmosphere of luxury and tradition.
The entire property is walled, guaranteeing privacy and security. It is currently self-sufficient in water, thanks to an aqueduct built to capture rainwater, which runs under the Marginal Road to the sea.
The fantastic gardens, adorned with centuries-old dragon trees, offer a breathtaking view of the ocean, creating the sensation of being suspended over the water.
Classified as a protected heritage site under the environmental and built heritage safeguard plan, as well as a property of municipal value by the Municipality of Oeiras, this property is not only a safe investment, but also a piece of history and culture.
This is a unique opportunity to acquire an exclusive property, rich in history and charm, with the potential to be a luxury retreat or a prestigious tourist attraction.
With a total area of 5,399 m², the property includes a magnificent garden, a historic palace, an annex, a garage for four cars, a stable and a total of around 40 rooms.
The main building, spread over two floors, has an elegant and functional layout. The porch, entrance hall and imposing staircase, lit by a magnificent skylight with the family crest, create an atmosphere of luxury and tradition.
The entire property is walled, guaranteeing privacy and security. It is currently self-sufficient in water, thanks to an aqueduct built to capture rainwater, which runs under the Marginal Road to the sea.
The fantastic gardens, adorned with centuries-old dragon trees, offer a breathtaking view of the ocean, creating the sensation of being suspended over the water.
Classified as a protected heritage site under the environmental and built heritage safeguard plan, as well as a property of municipal value by the Municipality of Oeiras, this property is not only a safe investment, but also a piece of history and culture.
This is a unique opportunity to acquire an exclusive property, rich in history and charm, with the potential to be a luxury retreat or a prestigious tourist attraction.
Contact
See Phone
Palace 7 Bedrooms
Paço de Arcos, Oeiras e São Julião da Barra, Paço de Arcos e Caxias, Distrito de Lisboa
Used · 1,374m²
With Garage
buy
12.500.000 €
Quinta do Relógio dates from the 19th century and was built in 1860, under the direction of architect Cinatti de Siena.
It was the residence of His Royal Highness King Ferdinand II.
In its gardens, the clock tower that gave the name to the property is part of it.
At that time, the estate belonged to the heirs of His Royal Highness King John I and D. Filipa de Lancastre, Queen of Portugal.
It is a heritage protected by the Environmental Protection Plan and a heritage built from the municipality of Oeiras.
Quinta do Relógio has a neoclassical language and atmosphere, present in the sumptuousness of the ornamentation of buildings, surrounded by an immense and dense vegetation, of which several species of trees stand out for their configuration and antiquity, such as Araucaria, Plátanos and Dracaenas.
The treatment of the outdoor spaces presents different levels of land arranged around a courtyard where the garages, stables and service areas are located.
The main building consists of two plants with a moth of palatial proportions and unique elements such as the symmetry of the plants, the sequence of spaces formed by balcony, entrance hall and staircase illuminated by a skylight, three bedrooms overlooking the sea and direct access to the garden.
Come and see this dream property.
It was the residence of His Royal Highness King Ferdinand II.
In its gardens, the clock tower that gave the name to the property is part of it.
At that time, the estate belonged to the heirs of His Royal Highness King John I and D. Filipa de Lancastre, Queen of Portugal.
It is a heritage protected by the Environmental Protection Plan and a heritage built from the municipality of Oeiras.
Quinta do Relógio has a neoclassical language and atmosphere, present in the sumptuousness of the ornamentation of buildings, surrounded by an immense and dense vegetation, of which several species of trees stand out for their configuration and antiquity, such as Araucaria, Plátanos and Dracaenas.
The treatment of the outdoor spaces presents different levels of land arranged around a courtyard where the garages, stables and service areas are located.
The main building consists of two plants with a moth of palatial proportions and unique elements such as the symmetry of the plants, the sequence of spaces formed by balcony, entrance hall and staircase illuminated by a skylight, three bedrooms overlooking the sea and direct access to the garden.
Come and see this dream property.
Contact
See Phone
Mansion 17 Bedrooms
Paço de Arcos, Oeiras e São Julião da Barra, Paço de Arcos e Caxias, Distrito de Lisboa
Used · 1,616m²
With Garage
buy
12.500.000 €
Quinta do Relógio dates back to the 19th century and was built in 1860, under the direction of Architect Cinatti from Siena. It was the residence of His Royal Highness, King Fernando II. The Clock Tower stands out in its gardens, which gave the property its name. At the moment the property belongs to the heirs of His Royal Highness the King D. João I and D. Filipa de Lancastre, Queen of Portugal and is a heritage protected by the environmental safeguard plan and built heritage of the Municipality of Oeiras. Quinta do Relógio has a neoclassical language and atmosphere, present in the sumptuous ornamentation of the buildings, surrounded by immense and dense vegetation, from which several species of trees stand out due to their configuration and antiquity, such as Araucária, Plátanos and Dracenas. . The treatment of the outdoor spaces presents different levels of land arranged around a courtyard where garages, stables and service accommodation are located. The main building is arranged on two floors with palatial proportions and unique elements such as the symmetry of the plans, the sequence of spaces formed by a porch, entrance hall and staircase illuminated by a skylight, three rooms with sea views and direct access to the garden.
Quinta do Relógio dates back to the 19th century and was built in 1860, under the direction of Architect Cinatti from Siena. It was the residence of His Royal Highness, King D. Fernando II. In its gardens stands out the Clock Tower that gave the name to the property. At the moment the property belongs to the heirs of His Royal Highness the King D. João I and D. Filipa de Lancastre, Queen of Portugal and is a heritage protected by the environmental safeguard plan and built heritage of the Municipality of Oeiras. Quinta do Relógio has a neoclassical language and atmosphere, present in the sumptuousness of the ornamentation of the buildings, surrounded by an immense and dense vegetation, from which several species of trees stand out due to their configuration and antiquity, such as Araucaria, Plátanos and Dracenas. The treatment of the exterior spaces presents different terrain levels arranged around a patio where the garages, stables and service quarters are located. The main building is spread over two floors with palatial proportions and unique elements such as the symmetry of the plans, the sequence of spaces formed by the porch, entrance hall and staircase illuminated by a skylight, three rooms with sea views and direct access to the garden.
Quinta do Relógio dates back to the 19th century and was built in 1860, under the direction of Architect Cinatti from Siena. It was the residence of His Royal Highness, King D. Fernando II. In its gardens stands out the Clock Tower that gave the name to the property. At the moment the property belongs to the heirs of His Royal Highness the King D. João I and D. Filipa de Lancastre, Queen of Portugal and is a heritage protected by the environmental safeguard plan and built heritage of the Municipality of Oeiras. Quinta do Relógio has a neoclassical language and atmosphere, present in the sumptuousness of the ornamentation of the buildings, surrounded by an immense and dense vegetation, from which several species of trees stand out due to their configuration and antiquity, such as Araucaria, Plátanos and Dracenas. The treatment of the exterior spaces presents different terrain levels arranged around a patio where the garages, stables and service quarters are located. The main building is spread over two floors with palatial proportions and unique elements such as the symmetry of the plans, the sequence of spaces formed by the porch, entrance hall and staircase illuminated by a skylight, three rooms with sea views and direct access to the garden.
Contact
See Phone
Mansion 12 Bedrooms
Oeiras e São Julião da Barra, Paço de Arcos e Caxias, Distrito de Lisboa
Used · 5,589m²
buy
12.500.000 €
Quinta do Relógio dates back to the 19th century and was built in 1860 under the direction of Architect Cinatti from Siena. It was the summer residence of His Royal Highness, King Fernando II. At the moment, the property maintains its connection to the Portuguese nobility and the current owners are descendants of His Royal Highness the King D. João I and D. Filipa de Lancastre, Queen of Portugal.
From the gardens of the Quinta, the Clock Tower, which gave the property its name, stands out.
At Quinta do Relógio, both the treatment of exteriors and the distribution, layout and ornamentation of the buildings present a neoclassical language and atmosphere, surrounded by an immense and dense vegetation, from which several species of trees stand out due to their configuration and antiquity, such as the Araucaria, the plane trees and the dracaenas.
The main building has two floors with palatial proportions and unique elements such as the symmetry of the plants, the sequence of spaces formed by a porch, entrance hall and staircase lit by a skylight. Three rooms with sea views and direct access to the garden. The treatment of the exterior spaces presents different levels of land arranged around a patio where the garages, stables and service quarters are located.
The property is located on the first coastline, facing south, over the Tagus River and the Atlantic Ocean.
Paço de Arcos or Paço d’Arcos is a parish of Oeiras and São Julião da Barra, Paço de Arcos and Caxias, in the municipality of Oeiras. On the Lisbon Coast, next to the most Atlantic beaches of the Tagus Estuary, the pleasant riverside atmosphere of the picturesque streets of the town made them especially attractive for restaurants, hotels and commerce. Created on the 16th of January 2013. Resulting from the extinction of the parish with the same name, the village of Paço de Arcos is nicknamed by its inhabitants as ’the most charming village in Portugal’.
The toponymy comes from Palácio dos Arcos, the most important building in the town, which the people called ’Paço’ because King Manuel I, the Venturoso, and his daughter D. Maria would have stayed for several times in this palace, to participate in hunts at the quinta do morgadio and to watch the caravels leave for India.
From the gardens of the Quinta, the Clock Tower, which gave the property its name, stands out.
At Quinta do Relógio, both the treatment of exteriors and the distribution, layout and ornamentation of the buildings present a neoclassical language and atmosphere, surrounded by an immense and dense vegetation, from which several species of trees stand out due to their configuration and antiquity, such as the Araucaria, the plane trees and the dracaenas.
The main building has two floors with palatial proportions and unique elements such as the symmetry of the plants, the sequence of spaces formed by a porch, entrance hall and staircase lit by a skylight. Three rooms with sea views and direct access to the garden. The treatment of the exterior spaces presents different levels of land arranged around a patio where the garages, stables and service quarters are located.
The property is located on the first coastline, facing south, over the Tagus River and the Atlantic Ocean.
Paço de Arcos or Paço d’Arcos is a parish of Oeiras and São Julião da Barra, Paço de Arcos and Caxias, in the municipality of Oeiras. On the Lisbon Coast, next to the most Atlantic beaches of the Tagus Estuary, the pleasant riverside atmosphere of the picturesque streets of the town made them especially attractive for restaurants, hotels and commerce. Created on the 16th of January 2013. Resulting from the extinction of the parish with the same name, the village of Paço de Arcos is nicknamed by its inhabitants as ’the most charming village in Portugal’.
The toponymy comes from Palácio dos Arcos, the most important building in the town, which the people called ’Paço’ because King Manuel I, the Venturoso, and his daughter D. Maria would have stayed for several times in this palace, to participate in hunts at the quinta do morgadio and to watch the caravels leave for India.
Contact
See Phone
Palace 7 Bedrooms
Paço de Arcos, Oeiras e São Julião da Barra, Paço de Arcos e Caxias, Distrito de Lisboa
Used · 1,300m²
buy
12.500.000 €
Unique Palace, is an historic nineteenth-century building, located in the historic center of Paço de Arcos. Was ordered to be built by Thomas Maria Bessone, completed in 1860, under the direction of Architect Cinnati of Siena, which impressed him with a strong Italian influence, later, it was a summer residence of his Highness King D. Fernando II of Portugal.
At the moment the property belongs to the heirs of His Royal Highness King D. João I and D. Filipa de Lancastre, Queen of Portugal and is patrimony protected building.
The privileged location, with the sea on the horizon, offers a complete network of services with excellent access to both the center and various exits of the Vila, close to several shopping areas, hotels. This unique XIX Century Palace stand out for its extraordinary architectural and landscape characteristics.
The building is definitely unique by position, prestige and characteristics. The interior of the Palace maintain the classic layout, with beautiful materials, the property retains these features, ceilings frescoes, as well as original marble and stone fireplaces, ceilings frescoes, wish give the interiors of the Palace, a distinctive character, somewhere between lavish and auster.
This amazing Palace, Quinta do Relógio, is surrounded by a charming garden, has a rectangular shape and an area of about 5,589sqm, with a covered constructed area of about 1,600 sqm. It has several garage (54sqm), stables, house of staff (374sqm), an independent apartment, patios, other storage rooms and a large parking area for vehicles, in general, the property is in good repair, although some areas require repair work.
Quinta do Relógio is composed of a Palace, a Clock Tower and several accessory constructions, making up in its totality about 40 divisions. Comprising of the main building, two floors, starting with its huge staircase at the main entrance, with religiously preserved tiles, at the heart of the property are the vast living and dining rooms, with soaring, painted ceilings, three spectaculars living areas as direct access to the large and beautiful garden and the lovely library-office room with the most spectacular panoramic sea view.
Completing the property with generous roof terrace (40sqm), from which you can enjoys panoramic views, offering sensational sweeping views of the Sea and Tagus River, crowned by the shimmering immensity blue, while benefiting of an exceptional amount of sunshine all year.
Particularly important is that the property it is self-sufficient in water and is connected to the sea by an underground tunnel and is well exempt from any kind of taxes and any kind of charges.
Prime location on Avenida da Marginal Lisbon-Oeiras, about 15 minutes from the center of the capital (Lisbon) and Lisbon International Airport.
Amazing building facing the Atlantic Ocean.
At the moment the property belongs to the heirs of His Royal Highness King D. João I and D. Filipa de Lancastre, Queen of Portugal and is patrimony protected building.
The privileged location, with the sea on the horizon, offers a complete network of services with excellent access to both the center and various exits of the Vila, close to several shopping areas, hotels. This unique XIX Century Palace stand out for its extraordinary architectural and landscape characteristics.
The building is definitely unique by position, prestige and characteristics. The interior of the Palace maintain the classic layout, with beautiful materials, the property retains these features, ceilings frescoes, as well as original marble and stone fireplaces, ceilings frescoes, wish give the interiors of the Palace, a distinctive character, somewhere between lavish and auster.
This amazing Palace, Quinta do Relógio, is surrounded by a charming garden, has a rectangular shape and an area of about 5,589sqm, with a covered constructed area of about 1,600 sqm. It has several garage (54sqm), stables, house of staff (374sqm), an independent apartment, patios, other storage rooms and a large parking area for vehicles, in general, the property is in good repair, although some areas require repair work.
Quinta do Relógio is composed of a Palace, a Clock Tower and several accessory constructions, making up in its totality about 40 divisions. Comprising of the main building, two floors, starting with its huge staircase at the main entrance, with religiously preserved tiles, at the heart of the property are the vast living and dining rooms, with soaring, painted ceilings, three spectaculars living areas as direct access to the large and beautiful garden and the lovely library-office room with the most spectacular panoramic sea view.
Completing the property with generous roof terrace (40sqm), from which you can enjoys panoramic views, offering sensational sweeping views of the Sea and Tagus River, crowned by the shimmering immensity blue, while benefiting of an exceptional amount of sunshine all year.
Particularly important is that the property it is self-sufficient in water and is connected to the sea by an underground tunnel and is well exempt from any kind of taxes and any kind of charges.
Prime location on Avenida da Marginal Lisbon-Oeiras, about 15 minutes from the center of the capital (Lisbon) and Lisbon International Airport.
Amazing building facing the Atlantic Ocean.
Contact
See Phone
Mansion 28 Bedrooms
Paço de Arcos, Oeiras e São Julião da Barra, Paço de Arcos e Caxias, Distrito de Lisboa
Used · 2,000m²
buy
12.500.000 €
Historic 19th century palace, located in Paço de Arcos, Oeiras, with sea views, is a rare gem of neoclassical architecture.
It was the residence of King D. Fernando II and remains in the hands of the royal family.
This two-story palace offers a total of 40 rooms, with elegant living and dining rooms, magnificent fireplaces and a library with panoramic sea views, adorned with high-quality materials.
The large gardens of around 6,000 m² include various amenities such as garages and stables, as well as a charming terrace with sea views.
The property is surrounded by walls and is self-sufficient in water, offering the convenience of a rainwater aqueduct.
It benefits from tax exemptions, both IMT and IMI, which makes this business even more attractive.
The City Council has plans to develop a promenade and a marina nearby, making it more coveted.
Classified as protected heritage, it allows expansions that respect its historical character.
This versatile property can be used for a variety of purposes, such as a hotel, museum, company headquarters or a unique home, making it an exceptional opportunity in the Lisbon region.
Ideal property for your own home with your family or for investment.
Come and see this property with your Exclusive Lisbon consultant.
It was the residence of King D. Fernando II and remains in the hands of the royal family.
This two-story palace offers a total of 40 rooms, with elegant living and dining rooms, magnificent fireplaces and a library with panoramic sea views, adorned with high-quality materials.
The large gardens of around 6,000 m² include various amenities such as garages and stables, as well as a charming terrace with sea views.
The property is surrounded by walls and is self-sufficient in water, offering the convenience of a rainwater aqueduct.
It benefits from tax exemptions, both IMT and IMI, which makes this business even more attractive.
The City Council has plans to develop a promenade and a marina nearby, making it more coveted.
Classified as protected heritage, it allows expansions that respect its historical character.
This versatile property can be used for a variety of purposes, such as a hotel, museum, company headquarters or a unique home, making it an exceptional opportunity in the Lisbon region.
Ideal property for your own home with your family or for investment.
Come and see this property with your Exclusive Lisbon consultant.
Contact
See Phone
House 37 Bedrooms
Paço de Arcos, Oeiras e São Julião da Barra, Paço de Arcos e Caxias, Distrito de Lisboa
Used · 1,379m²
With Garage
buy
12.000.000 €
Palace in Paço Arcos, Oeiras with 37 rooms and 3wcs with patio for several cars. Located on the seafront, this mansion dates from the nineteenth century and was built in 1860 under the direction of the Architect Cinatti of Siena. It was the residence of His Royal Highness, King D. Fernando II. At this moment the property belongs to the heirs of His Royal Highness el Rey D. João I and D. Filipa de Lancastre, Queen of Portugal and is heritage protected by the environmental safeguard plan and built heritage of the Municipality of Oeiras. Quinta do Relógio has a Neoclassical language and atmosphere, present in the sumptuousness of the ornamentation of the buildings, surrounded by an immense and dense vegetation, from which several species of trees stand out for their configuration and antiquity such as the Araucaria, the Plane Trees and the Dracaenas.
Overlooking the Tagus River and the Atlantic Ocean, the Quinta has approximately 150 meters of facing the sea, being located at a distance of about 30/40 meters from the Ocean (first line of sea with full view) is currently composed of a Palace, a Staff House, 4 Garages, a Cavalry for 6 horses and a Clock Tower, having in total about 40 divisions.
The entire property is walled, is currently self-sufficient in water and has built an aqueduct for rainwater that passes under the Marginal Road and goes to the sea.
The outdoor spaces feature different terrain levels arranged around a courtyard where garages, stables and service accommodation are located. The main building is arranged in two plans with traces of palatial proportions and singular elements such as the symmetry of the plants, the sequence of spaces formed by porch, entrance hall and staircase illuminated by skylight Three rooms with sea view and direct access to the garden.
The property needs some improvements in the amount of € 500,000.00 (approximate) but has a unique potential.
REAL ESTATE PRIOR TO 1931 - DISPENSES ENERGY CERTIFICATE.
THERE IS NO PAYMENT OF IMT IN THE AMOUNT OF 6.5% NOR IMI (ANNUAL TAX ON REAL ESTATE) given the property in question.
For more information contact our Cascais Shop
Overlooking the Tagus River and the Atlantic Ocean, the Quinta has approximately 150 meters of facing the sea, being located at a distance of about 30/40 meters from the Ocean (first line of sea with full view) is currently composed of a Palace, a Staff House, 4 Garages, a Cavalry for 6 horses and a Clock Tower, having in total about 40 divisions.
The entire property is walled, is currently self-sufficient in water and has built an aqueduct for rainwater that passes under the Marginal Road and goes to the sea.
The outdoor spaces feature different terrain levels arranged around a courtyard where garages, stables and service accommodation are located. The main building is arranged in two plans with traces of palatial proportions and singular elements such as the symmetry of the plants, the sequence of spaces formed by porch, entrance hall and staircase illuminated by skylight Three rooms with sea view and direct access to the garden.
The property needs some improvements in the amount of € 500,000.00 (approximate) but has a unique potential.
REAL ESTATE PRIOR TO 1931 - DISPENSES ENERGY CERTIFICATE.
THERE IS NO PAYMENT OF IMT IN THE AMOUNT OF 6.5% NOR IMI (ANNUAL TAX ON REAL ESTATE) given the property in question.
For more information contact our Cascais Shop
Contact
See Phone
Palace
Centro (Paço de Arcos), Oeiras e São Julião da Barra, Paço de Arcos e Caxias, Distrito de Lisboa
Used · 1,616m²
buy
12.000.000 €
Palácio vendido devoluto na 1ª linha da marginal, em Paço d’Arcos. Terreno de 5.589 m2 onde a casa principal conta com 1.139 m2 de construção + 477 m2 de garagem, casa de pessoal e torre. Em parte do terreno poder-se-á construir mais 2.000 m2. Excelente oportunidade para um projeto residencial ou turístico de luxo.
Contact
See Phone
House
Oeiras e São Julião da Barra, Paço de Arcos e Caxias, Distrito de Lisboa
For refurbishment · 2,000m²
With Garage
buy
9.500.000 €
Excelente oportunidade de Investimento e negócio,com dois edifícios de escritórios com 1700m2 um e outro com 376m2 . A entrada pelo portão principal muito nobre e bonita, rampa rodeada de árvores.
O Lote do terreno tem 5.000m2 , vista fantástica de mar , legalizado a sua licença de utilização para escritórios mas pode ser alterada para habitação ,pois já foi habitação.
Tem um filme na publicação deste anúncio.
A área de construção pode ir até aos 2.800m2 de construção no total
Este lote de terreno com os dois edifícios de Escritórios tem imensas possibilidades, para um condomínio, para Uma moradia única num espaço único , ou para o projecto que queira implementar.
Existe já um estudo para construir 11 Apartamentos de Luxo, dois T2, um T2 Duplex, três T3 Duplex e um T5 Duplex. Garagem para 20 carros.
Mercado imobiliário de Luxo, clientes que procuram exclusividade , vista frontal de Mar em zona muito nobre.
Pode também ser um lar de Luxo.
Excellent investment and business opportunity, with two office buildings measuring 1700m2 and the other measuring 376m2. The entrance through the main gate is very noble and beautiful, a ramp surrounded by trees.
The plot of land is 5,000m2, with fantastic views of the sea, its use license for offices has been legalized but it can be changed to housing, as it was once housing.
There is a film in the publication of this ad.
The construction area can reach up to 2,800m2 of construction in total
This plot of land with two office buildings has immense possibilities, for a condominium, for a unique house in a unique space, or for any project you want to implement.
There is already a study to build 11 Luxury Apartments, two T2, one T2 Duplex, three T3 Duplex and one T5 Duplex. Garage for 20 cars.
Luxury real estate market, clients looking for exclusivity, front view of the sea in a very prime area.
It can also be a luxury home.
O Lote do terreno tem 5.000m2 , vista fantástica de mar , legalizado a sua licença de utilização para escritórios mas pode ser alterada para habitação ,pois já foi habitação.
Tem um filme na publicação deste anúncio.
A área de construção pode ir até aos 2.800m2 de construção no total
Este lote de terreno com os dois edifícios de Escritórios tem imensas possibilidades, para um condomínio, para Uma moradia única num espaço único , ou para o projecto que queira implementar.
Existe já um estudo para construir 11 Apartamentos de Luxo, dois T2, um T2 Duplex, três T3 Duplex e um T5 Duplex. Garagem para 20 carros.
Mercado imobiliário de Luxo, clientes que procuram exclusividade , vista frontal de Mar em zona muito nobre.
Pode também ser um lar de Luxo.
Excellent investment and business opportunity, with two office buildings measuring 1700m2 and the other measuring 376m2. The entrance through the main gate is very noble and beautiful, a ramp surrounded by trees.
The plot of land is 5,000m2, with fantastic views of the sea, its use license for offices has been legalized but it can be changed to housing, as it was once housing.
There is a film in the publication of this ad.
The construction area can reach up to 2,800m2 of construction in total
This plot of land with two office buildings has immense possibilities, for a condominium, for a unique house in a unique space, or for any project you want to implement.
There is already a study to build 11 Luxury Apartments, two T2, one T2 Duplex, three T3 Duplex and one T5 Duplex. Garage for 20 cars.
Luxury real estate market, clients looking for exclusivity, front view of the sea in a very prime area.
It can also be a luxury home.
Contact
See Phone
House 6 Bedrooms
Algés, Linda-a-Velha e Cruz Quebrada-Dafundo, Oeiras, Distrito de Lisboa
New · 586m²
buy
6.500.000 €
Elegante Moradia T6 no Alto de Santa Catarina - Um Refúgio de Luxo com Vista para o Mar
Apresentamos uma moradia excepcional localizada no prestigiado concelho de Oeiras, situada num terreno de 1.025 m². Este imóvel, distinguido com uma nomeação para um prémio internacional de arquitetura, combina design contemporâneo e funcionalidade, oferecendo um estilo de vida incomparável.
Características Principais:
Seis Suítes: Cada suíte foi cuidadosamente projetada com armários embutidos e acabamentos de alta qualidade, assegurando conforto e privacidade.
Sala de Estar: Ampla e iluminada, com lareira e vistas panorâmicas deslumbrantes para o mar, ideal para recepção e convívio social. A sala está virada a sul, garantindo luz natural abundante durante todo o dia.
Cozinha Gourmet: Totalmente equipada com eletrodomésticos de última geração, incluindo uma placa de indução BORA, forno, micro-ondas e gaveta de aquecimento GAGGENAU, frigorífico e congelador LIEBHERR. A cozinha também conta com uma elegante ilha central, perfeita para refeições informais e interações familiares.
Área de Lazer: A piscina suspensa, também virada a sul, oferece vistas impressionantes e um espaço exclusivo para relaxamento ao sol, acompanhada de uma piscina no rooftop.
Conforto Térmico: Sistema de piso radiante e ar condicionado em todos os ambientes, garantindo uma atmosfera agradável durante todo o ano.
Praticidade: Inclui garagem com capacidade para 5 carros, arrecadação, lavandaria e um quarto de brinquedos, ideal para o entretenimento infantil.
Acessibilidade: Equipado com elevador, proporcionando acesso fácil e conveniente a todos os andares da residência.
Esta moradia é uma verdadeira síntese de elegância, conforto e modernidade, ideal para aqueles que valorizam um estilo de vida sofisticado.
Agende uma visita e descubra a singularidade deste imóvel notável.
Elegant T6 Villa in Alto de Santa Catarina - A Luxurious Retreat with Sea Views
We present an exceptional villa located in the prestigious municipality of Oeiras, situated on a 1,025 m² plot. This property, distinguished with an international architecture award nomination, combines contemporary design and functionality, offering an unparalleled lifestyle.
Key Features:
Six Suites: Each suite has been carefully designed with built-in wardrobes and high-quality finishes, ensuring comfort and privacy.
Living Room: Spacious and bright, with a fireplace and stunning panoramic sea views, ideal for entertaining and social gatherings. The living room faces south, ensuring abundant natural light throughout the day.
Gourmet Kitchen: Fully equipped with state-of-the-art appliances, including a BORA induction hob, oven, microwave, and GAGGENAU warming drawer, LIEBHERR refrigerator and freezer. The kitchen also features a stylish central island, perfect for casual dining and family interactions.
Leisure Area: The suspended pool, also facing south, offers impressive views and an exclusive space for sunbathing, accompanied by a rooftop pool.
Thermal Comfort: Underfloor heating and air conditioning in all rooms, ensuring a pleasant atmosphere all year round.
Convenience: Includes a garage with capacity for 5 cars, storage room, laundry room, and a playroom, ideal for children’s entertainment.
Accessibility: Equipped with an elevator, providing easy and convenient access to all floors of the residence.
This villa is a true synthesis of elegance, comfort, and modernity, ideal for those who value a sophisticated lifestyle.
Schedule a visit and discover the uniqueness of this remarkable property.
;ID RE/MAX: (telefone)
Apresentamos uma moradia excepcional localizada no prestigiado concelho de Oeiras, situada num terreno de 1.025 m². Este imóvel, distinguido com uma nomeação para um prémio internacional de arquitetura, combina design contemporâneo e funcionalidade, oferecendo um estilo de vida incomparável.
Características Principais:
Seis Suítes: Cada suíte foi cuidadosamente projetada com armários embutidos e acabamentos de alta qualidade, assegurando conforto e privacidade.
Sala de Estar: Ampla e iluminada, com lareira e vistas panorâmicas deslumbrantes para o mar, ideal para recepção e convívio social. A sala está virada a sul, garantindo luz natural abundante durante todo o dia.
Cozinha Gourmet: Totalmente equipada com eletrodomésticos de última geração, incluindo uma placa de indução BORA, forno, micro-ondas e gaveta de aquecimento GAGGENAU, frigorífico e congelador LIEBHERR. A cozinha também conta com uma elegante ilha central, perfeita para refeições informais e interações familiares.
Área de Lazer: A piscina suspensa, também virada a sul, oferece vistas impressionantes e um espaço exclusivo para relaxamento ao sol, acompanhada de uma piscina no rooftop.
Conforto Térmico: Sistema de piso radiante e ar condicionado em todos os ambientes, garantindo uma atmosfera agradável durante todo o ano.
Praticidade: Inclui garagem com capacidade para 5 carros, arrecadação, lavandaria e um quarto de brinquedos, ideal para o entretenimento infantil.
Acessibilidade: Equipado com elevador, proporcionando acesso fácil e conveniente a todos os andares da residência.
Esta moradia é uma verdadeira síntese de elegância, conforto e modernidade, ideal para aqueles que valorizam um estilo de vida sofisticado.
Agende uma visita e descubra a singularidade deste imóvel notável.
Elegant T6 Villa in Alto de Santa Catarina - A Luxurious Retreat with Sea Views
We present an exceptional villa located in the prestigious municipality of Oeiras, situated on a 1,025 m² plot. This property, distinguished with an international architecture award nomination, combines contemporary design and functionality, offering an unparalleled lifestyle.
Key Features:
Six Suites: Each suite has been carefully designed with built-in wardrobes and high-quality finishes, ensuring comfort and privacy.
Living Room: Spacious and bright, with a fireplace and stunning panoramic sea views, ideal for entertaining and social gatherings. The living room faces south, ensuring abundant natural light throughout the day.
Gourmet Kitchen: Fully equipped with state-of-the-art appliances, including a BORA induction hob, oven, microwave, and GAGGENAU warming drawer, LIEBHERR refrigerator and freezer. The kitchen also features a stylish central island, perfect for casual dining and family interactions.
Leisure Area: The suspended pool, also facing south, offers impressive views and an exclusive space for sunbathing, accompanied by a rooftop pool.
Thermal Comfort: Underfloor heating and air conditioning in all rooms, ensuring a pleasant atmosphere all year round.
Convenience: Includes a garage with capacity for 5 cars, storage room, laundry room, and a playroom, ideal for children’s entertainment.
Accessibility: Equipped with an elevator, providing easy and convenient access to all floors of the residence.
This villa is a true synthesis of elegance, comfort, and modernity, ideal for those who value a sophisticated lifestyle.
Schedule a visit and discover the uniqueness of this remarkable property.
;ID RE/MAX: (telefone)
Contact
See Phone
House 5 Bedrooms
Oeiras e São Julião da Barra, Paço de Arcos e Caxias, Distrito de Lisboa
Used · 188m²
With Garage
buy
5.000.000 €
Moradia de três andares localizada no município de Caxias, com cinco suites, sala de estar/jantar com lareira e vistas desafogadas para o mar. A propriedade inclui garagem, sala de jogos com cozinha, discoteca e um anexo independente com quarto e casa de banho. Está equipada com portões automáticos, ringue de futsal e basquetebol, garrafeira, elevador e acessos para pessoas com mobilidade reduzida.
Situada em Caxias, uma zona residencial tranquila entre Lisboa e Oeiras, a área oferece diversas escolas, supermercados, farmácias, centros de saúde e espaços verdes. O acesso a transportes públicos é facilitado, com proximidade à A5, comboio e autocarros. Além disso, Caxias é conhecida pela proximidade à costa, combinando uma vida tranquila com a conveniência de serviços e ligações rápidas a Lisboa e praias.
Situada em Caxias, uma zona residencial tranquila entre Lisboa e Oeiras, a área oferece diversas escolas, supermercados, farmácias, centros de saúde e espaços verdes. O acesso a transportes públicos é facilitado, com proximidade à A5, comboio e autocarros. Além disso, Caxias é conhecida pela proximidade à costa, combinando uma vida tranquila com a conveniência de serviços e ligações rápidas a Lisboa e praias.
Contact
See Phone
Palace
Carnaxide, Carnaxide e Queijas, Oeiras, Distrito de Lisboa
Used · 884m²
buy
4.900.000 €
Mansion dating from the end of the 19th century, fully renovated in 2005, and consisting of four floors, set in a plot of land of 2,241 sqm.
BASEMENT - Games room, kitchen, a suite and a storage area;
GROUND FLOOR - hall, large living room, three rooms and sanitary facilities;
1st FLOOR - Five rooms and sanitary facilities;
ATTIC - four rooms and sanitary facilities.
Building equipped with a central elevator, a large garden with swimming pool. Current use: services. It has the potential to change the allocation for housing, hotels, senior residence, clinic, embassy, others.
Located between Lisbon and Oeiras, Carnaxide is a local commercial and residential area with an important business hub. It offers excellent access to A5, CRIL and Avenida Marginal, just 10-minute driving distance from the centre of Lisbon.
BASEMENT - Games room, kitchen, a suite and a storage area;
GROUND FLOOR - hall, large living room, three rooms and sanitary facilities;
1st FLOOR - Five rooms and sanitary facilities;
ATTIC - four rooms and sanitary facilities.
Building equipped with a central elevator, a large garden with swimming pool. Current use: services. It has the potential to change the allocation for housing, hotels, senior residence, clinic, embassy, others.
Located between Lisbon and Oeiras, Carnaxide is a local commercial and residential area with an important business hub. It offers excellent access to A5, CRIL and Avenida Marginal, just 10-minute driving distance from the centre of Lisbon.
Contact
See Phone
Mansion 11 Bedrooms
Carnaxide, Carnaxide e Queijas, Oeiras, Distrito de Lisboa
Used · 600m²
With Garage
buy
4.900.000 €
Situated in the heart of carnaxide’s old town, next to Quinta da Casa Branca and the 19th century Palace. Xix acquired in 1882 by Tomás Ribeiro, this distinguished Palace totally requalified in 2005, has 4 floors and is original of the end of the Xix. It was for many years residence of Luis Remus, great benefactor of Carnaxide. It is inserted in a plot of land with 2241.04m2, with 600m2 of gross construction area. It consists on the ground floor by a large room and 3 more divisions, 1st floor with 5 divisions and attic 4 divisions. All floors with sanitary facilities. In the basement we find a games room, storage area, kitchen and another bedroom suite. The whole property is serviced by a central elevator and is an excellent opportunity for luxury hotels, or other types of facilities for private services. The Palace also has a large garden with swimming pool. The entire room has an intrusion and video surveillance system, lighting and presence sensors. Come and meet this remarkable and unique property!
600 m² of habitable surface
11 rooms
Lift
2241 m² of land
structure/exterior in good condition
Unobstructed view
12 divisions
Swimming pool
Equipped kitchen
Choose ByNUNES;
Opt for the most efficient Network of Real Estate Consultants in the market, able to advise and monitor you in the purchase operation of your property.
Whatever the value of your investment, you’ll always be sure that your new property isn’t a part of what we do - that’s all we do.
ADVANTAGES:
- Availability of a Dedicated Consultant throughout the purchasing process;
- Permanent search for a property tailored to your needs;
- Negotiation monitoring;
- Availability of the most advantageous financial solutions;
- Support in the financing process;
- Support in the marking and realization of CPCV (Contract Promise Purchase and Sale);
- Support in marking and realization of the public deed of purchase and sale
600 m² of habitable surface
11 rooms
Lift
2241 m² of land
structure/exterior in good condition
Unobstructed view
12 divisions
Swimming pool
Equipped kitchen
Choose ByNUNES;
Opt for the most efficient Network of Real Estate Consultants in the market, able to advise and monitor you in the purchase operation of your property.
Whatever the value of your investment, you’ll always be sure that your new property isn’t a part of what we do - that’s all we do.
ADVANTAGES:
- Availability of a Dedicated Consultant throughout the purchasing process;
- Permanent search for a property tailored to your needs;
- Negotiation monitoring;
- Availability of the most advantageous financial solutions;
- Support in the financing process;
- Support in the marking and realization of CPCV (Contract Promise Purchase and Sale);
- Support in marking and realization of the public deed of purchase and sale
Contact
See Phone
House 3 Bedrooms Triplex
Oeiras e São Julião da Barra, Paço de Arcos e Caxias, Distrito de Lisboa
Used · 272m²
With Garage
buy
4.700.000 €
Luxury residence with a 12-meter heated saltwater pool and exceptional river and sea views.
Kitchen and living room floors, walls, and countertops are made of Extremoz marble, as well as the areas surrounding the garden.
Top-of-the-line Miele appliances, including two wine coolers.
Floors in the bedrooms and other rooms are made of solid American Walnut, a rare and exclusive wood.
Underfloor heating in all rooms (Uponor/Daikin).
Two bioethanol fireplaces, one of which can be used indoors or outdoors.
Three suites with generously sized walk-in closets from the Poliform brand.
Philips lighting, Foscarini lamps, and crystal switches.
Bulletproof windows.
Master suite bathroom with a whirlpool tub and a steam bath with chromotherapy.
Three electric skylights with triple Velux glass.
Large home cinema, fully soundproofed and lined with Japanese straw.
Gym, wine cellar, laundry room, 5 storage spaces, and a garage for 4 cars.
Air conditioning on the -1 floor, photovoltaic panels and water heating panels.
High-security exterior doors (Portrisa) and alarm system (Securitas) with camera detectors.
Barbecue and wood-fired oven outside the house.
Facade of the house and part of the walls in Italian Tiziano marble.
High-end electric interior and exterior awnings from Markilux.
Exterior gates made of corten steel.
Paço de Arcos or Paço d’Arcos is a parish of Oeiras and São Julião da Barra, Paço de Arcos and Caxias, in the municipality of Oeiras. On the Lisbon Coast, next to the most Atlantic beaches of the Tagus Estuary, the pleasant riverside atmosphere of the picturesque streets of the town made them especially attractive for restaurants, hotels and commerce. Created on the 16th of January 2013. Resulting from the extinction of the parish with the same name, the village of Paço de Arcos is nicknamed by its inhabitants as ’the most charming village in Portugal ’’.
The toponymy comes from Palácio dos Arcos, the most important building in the town, which the people called ’Paço’ because King Manuel I, the Venturoso, and his daughter D. Maria would have stayed for several times in this palace, to participate in hunts at the Quinta do Morgadio and to watch the caravels leave for India.
Kitchen and living room floors, walls, and countertops are made of Extremoz marble, as well as the areas surrounding the garden.
Top-of-the-line Miele appliances, including two wine coolers.
Floors in the bedrooms and other rooms are made of solid American Walnut, a rare and exclusive wood.
Underfloor heating in all rooms (Uponor/Daikin).
Two bioethanol fireplaces, one of which can be used indoors or outdoors.
Three suites with generously sized walk-in closets from the Poliform brand.
Philips lighting, Foscarini lamps, and crystal switches.
Bulletproof windows.
Master suite bathroom with a whirlpool tub and a steam bath with chromotherapy.
Three electric skylights with triple Velux glass.
Large home cinema, fully soundproofed and lined with Japanese straw.
Gym, wine cellar, laundry room, 5 storage spaces, and a garage for 4 cars.
Air conditioning on the -1 floor, photovoltaic panels and water heating panels.
High-security exterior doors (Portrisa) and alarm system (Securitas) with camera detectors.
Barbecue and wood-fired oven outside the house.
Facade of the house and part of the walls in Italian Tiziano marble.
High-end electric interior and exterior awnings from Markilux.
Exterior gates made of corten steel.
Paço de Arcos or Paço d’Arcos is a parish of Oeiras and São Julião da Barra, Paço de Arcos and Caxias, in the municipality of Oeiras. On the Lisbon Coast, next to the most Atlantic beaches of the Tagus Estuary, the pleasant riverside atmosphere of the picturesque streets of the town made them especially attractive for restaurants, hotels and commerce. Created on the 16th of January 2013. Resulting from the extinction of the parish with the same name, the village of Paço de Arcos is nicknamed by its inhabitants as ’the most charming village in Portugal ’’.
The toponymy comes from Palácio dos Arcos, the most important building in the town, which the people called ’Paço’ because King Manuel I, the Venturoso, and his daughter D. Maria would have stayed for several times in this palace, to participate in hunts at the Quinta do Morgadio and to watch the caravels leave for India.
Contact
See Phone
Apartment 4 Bedrooms
Miraflores (Algés), Algés, Linda-a-Velha e Cruz Quebrada-Dafundo, Oeiras, Distrito de Lisboa
New · 288m²
With Garage
buy
4.100.000 €
4-Bedroom Penthouse with terrace of 187m2 and parking in a private condominium in Miraflores.
The project offers a garden with swimming pool, and parking spaces in box.
Better than describing the details, come to confirm the quality of construction, kitchens equipped with SMEG, and of course the balconies with fabulous views!
Select the your visit!
Castelhana is a portuguese real estate agency present in the domestic market for over 20 years, specialized in prime residential real estate and recognized for the launch of some of the most distinguished developments in Portugal.
Founded in 1999, Castelhana provides a full service in business brokerage. We are specialists in investment and in the commercialization of real estate.
In Lisbon, we are based in Chiado, one of the most emblematic and traditional districts of the city. And in Porto, in the sophisticated Boavista district.
We are waiting for you. We have a team available to give you the best support in your next real estate investment.
Contact us!
The project offers a garden with swimming pool, and parking spaces in box.
Better than describing the details, come to confirm the quality of construction, kitchens equipped with SMEG, and of course the balconies with fabulous views!
Select the your visit!
Castelhana is a portuguese real estate agency present in the domestic market for over 20 years, specialized in prime residential real estate and recognized for the launch of some of the most distinguished developments in Portugal.
Founded in 1999, Castelhana provides a full service in business brokerage. We are specialists in investment and in the commercialization of real estate.
In Lisbon, we are based in Chiado, one of the most emblematic and traditional districts of the city. And in Porto, in the sophisticated Boavista district.
We are waiting for you. We have a team available to give you the best support in your next real estate investment.
Contact us!
Contact
See Phone
Apartment 4 Bedrooms
Algés, Linda-a-Velha e Cruz Quebrada-Dafundo, Oeiras, Distrito de Lisboa
New · 283m²
With Garage
buy
4.100.000 €
Penthouse de 284m2 + 187m2 de área exterior com piscina privada e maravilhosa vista de mar, rio Tejo e cidade de Lisboa.
Imóvel com 4 Suites com casas de banho com espelhos com Tv integrada, garagem em box para 4 carros, arrecadação e total privacidade e segurança.
Cozinha equipada com eletrodomésticos de topo gama, ar condicionado em todas as divisões e painéis solares com recurso a bomba de calor.
Construído com materiais e acabamentos de luxo, porta eletrónica inteligente de alta segurança, alarme, sensores de inundação, estores eléctricos, aspiração central, pavimento flutuante e chão aquecido por resistência elétrica na cozinha e casas de banho, janelas panorâmicas em caixilharia de alta qualidade, domótica e insonorização de qualidade superior.
Imóvel com 5 anos de garantia no apartamento, 10 anos de garantia na estrutura e garantia do fabricante nos eletrodomésticos.
Localizado a 10 minutos do centro de Lisboa e 20 minutos de Cascais. Muito próximo do colégio espanhol e do Restelo.
Este é o condomínio certo para quem procura um lugar diferenciador para viver com uma vista única.
Características:
- Sala: 55,27m²
- Sala de jantar: 19,70m²
- Terraço: 187,16m²
- Cozinha: 17,20m²
- Área de máquinas: 5,00m²
- Hall de entrada: 13,20m²
- Suíte: 26,37m²
- Casa de banho da Suite: 6,13m²
- Suíte: 22,48m²
- Casa de banho da Suite: 5,22m²
- Suíte: 18,33m²
- Casa de banho da Suite: 5,28m²
- Suíte: 16,91m²
- Casa de banho: 4,35m²
- Casa de banho social: 2,82m²
- Zona de circulação: 20,19m²
- Arrecadação: 10,90m²
- Box: 86,33m² (4 lugares)
Prédio recém concluído, ainda com alguns, T1, T3 e T4 disponíveis para venda.
Para mais informações não hesite em contactar-me.
Imóvel com 4 Suites com casas de banho com espelhos com Tv integrada, garagem em box para 4 carros, arrecadação e total privacidade e segurança.
Cozinha equipada com eletrodomésticos de topo gama, ar condicionado em todas as divisões e painéis solares com recurso a bomba de calor.
Construído com materiais e acabamentos de luxo, porta eletrónica inteligente de alta segurança, alarme, sensores de inundação, estores eléctricos, aspiração central, pavimento flutuante e chão aquecido por resistência elétrica na cozinha e casas de banho, janelas panorâmicas em caixilharia de alta qualidade, domótica e insonorização de qualidade superior.
Imóvel com 5 anos de garantia no apartamento, 10 anos de garantia na estrutura e garantia do fabricante nos eletrodomésticos.
Localizado a 10 minutos do centro de Lisboa e 20 minutos de Cascais. Muito próximo do colégio espanhol e do Restelo.
Este é o condomínio certo para quem procura um lugar diferenciador para viver com uma vista única.
Características:
- Sala: 55,27m²
- Sala de jantar: 19,70m²
- Terraço: 187,16m²
- Cozinha: 17,20m²
- Área de máquinas: 5,00m²
- Hall de entrada: 13,20m²
- Suíte: 26,37m²
- Casa de banho da Suite: 6,13m²
- Suíte: 22,48m²
- Casa de banho da Suite: 5,22m²
- Suíte: 18,33m²
- Casa de banho da Suite: 5,28m²
- Suíte: 16,91m²
- Casa de banho: 4,35m²
- Casa de banho social: 2,82m²
- Zona de circulação: 20,19m²
- Arrecadação: 10,90m²
- Box: 86,33m² (4 lugares)
Prédio recém concluído, ainda com alguns, T1, T3 e T4 disponíveis para venda.
Para mais informações não hesite em contactar-me.
Contact
See Phone
Apartment 4 Bedrooms
Alto de Algés (Algés), Algés, Linda-a-Velha e Cruz Quebrada-Dafundo, Oeiras, Distrito de Lisboa
New · 283m²
View Sea
buy
4.100.000 €
4 bedroom apartment with 284 sqm, placed in Alto de Algés. The work is in stage of completion with prediction to February 2019.
The apartment is composed by a 13 sqm entry hall with direct access to an outside area with jacuzzi, a social bathroom, a 55 sqm living room with direct access to a 187 sqm terrace and a 20 sqm living room, a 17 sqm kitchen and a 5 sqm laundry area.
It also comprises four suites (21 sqm + 24 sqm + 28 sqm + 33 sqm), all with direct access to the terrace.
The apartment includes parking space for four cars in a box garage, and an 11 sqm storage.
It is close to local business, services and transportation.
Located 10 minutes away from Lisbon and 20 minutes away to Cascais.
The apartment is composed by a 13 sqm entry hall with direct access to an outside area with jacuzzi, a social bathroom, a 55 sqm living room with direct access to a 187 sqm terrace and a 20 sqm living room, a 17 sqm kitchen and a 5 sqm laundry area.
It also comprises four suites (21 sqm + 24 sqm + 28 sqm + 33 sqm), all with direct access to the terrace.
The apartment includes parking space for four cars in a box garage, and an 11 sqm storage.
It is close to local business, services and transportation.
Located 10 minutes away from Lisbon and 20 minutes away to Cascais.
Contact
See Phone
House 5 Bedrooms
Barcarena, Oeiras, Distrito de Lisboa
Under construction · 450m²
With Garage
buy
3.500.000 €
Impressive contemporary villa is situated in the Golf of Oeiras, on a spacious plot of 1283.53 m². With a gross construction area of 449.24 m², this property is an example of luxury and modernity.
Consisting of three floors, this villa offers space and elegance in every corner. The interiors are meticulously designed to provide comfort and functionality, with high-quality finishes throughout the home.
In addition, the property has a large garden that offers a quiet and private environment to enjoy outdoors. A swimming pool provides a refreshing place to relax and cool off on warmer days. A spacious garage is also available to easily accommodate multiple vehicles.
This contemporary villa is the embodiment of modern elegance and offers a unique opportunity to enjoy a sophisticated life in a serene and privileged environment. With a thoughtful design and an enviable location, this property promises to be a luxurious retreat for its future residents.
The ground floor of this stunning villa offers a spacious and bright atmosphere from the moment you enter the large entrance hall. Large windows and a careful arrangement of spaces ensure a profusion of natural light that permeates the entire environment.
The elegantly designed kitchen and laundry room are strategically located to facilitate convenience in your day-to-day life. The kitchen is functional and fully equipped. The living and dining area is a fluid and welcoming space that opens onto the garden, providing a sense of continuity between the inside and the outside. This makes it the perfect spot to entertain friends and family or simply relax while taking in the lush views of the garden. A suite on the ground floor offers accommodation
comfortable for guests or can be used as a versatile space such as an office or guest room. In addition, there is a social bathroom, which is convenient for both locals and visitors.
The ground floor of this contemporary villa has been designed to combine style, comfort and functionality, providing a warm and inviting environment for daily life and special occasions. It is the place where light, space and elegance meet, creating a truly exceptional environment.
The first floor of this villa offers a carefully planned configuration to comfortably accommodate its residents. It features two spacious suites, each designed with maximum comfort and privacy in mind. Each suite is a spacious retreat, complete with its own private bathroom and rest areas to ensure residents have a quiet and relaxing space to retreat.
In addition to the suites, the first floor houses two additional bedrooms, perfect for accommodating family members, friends or even using them as offices or creative spaces. These rooms are designed to ensure comfort and practicality.
An additional bathroom on the first floor provides convenience for residents and guests alike, reducing the need to share bathrooms, making everyday life even more convenient.
The first floor of this villa is a space dedicated to comfort and well-being, providing each resident with their own private retreat. With luxurious suites, well-designed bedrooms and an additional bathroom, this level offers exceptional accommodations to meet the needs of a modern family.
The -1 floor of this villa is mainly dedicated to functionality. It houses a spacious garage, offering ample space to accommodate vehicles easily and safely. This garage is designed to meet the needs of a modern family, ensuring enough space for cars and possible additional storage.
Consisting of three floors, this villa offers space and elegance in every corner. The interiors are meticulously designed to provide comfort and functionality, with high-quality finishes throughout the home.
In addition, the property has a large garden that offers a quiet and private environment to enjoy outdoors. A swimming pool provides a refreshing place to relax and cool off on warmer days. A spacious garage is also available to easily accommodate multiple vehicles.
This contemporary villa is the embodiment of modern elegance and offers a unique opportunity to enjoy a sophisticated life in a serene and privileged environment. With a thoughtful design and an enviable location, this property promises to be a luxurious retreat for its future residents.
The ground floor of this stunning villa offers a spacious and bright atmosphere from the moment you enter the large entrance hall. Large windows and a careful arrangement of spaces ensure a profusion of natural light that permeates the entire environment.
The elegantly designed kitchen and laundry room are strategically located to facilitate convenience in your day-to-day life. The kitchen is functional and fully equipped. The living and dining area is a fluid and welcoming space that opens onto the garden, providing a sense of continuity between the inside and the outside. This makes it the perfect spot to entertain friends and family or simply relax while taking in the lush views of the garden. A suite on the ground floor offers accommodation
comfortable for guests or can be used as a versatile space such as an office or guest room. In addition, there is a social bathroom, which is convenient for both locals and visitors.
The ground floor of this contemporary villa has been designed to combine style, comfort and functionality, providing a warm and inviting environment for daily life and special occasions. It is the place where light, space and elegance meet, creating a truly exceptional environment.
The first floor of this villa offers a carefully planned configuration to comfortably accommodate its residents. It features two spacious suites, each designed with maximum comfort and privacy in mind. Each suite is a spacious retreat, complete with its own private bathroom and rest areas to ensure residents have a quiet and relaxing space to retreat.
In addition to the suites, the first floor houses two additional bedrooms, perfect for accommodating family members, friends or even using them as offices or creative spaces. These rooms are designed to ensure comfort and practicality.
An additional bathroom on the first floor provides convenience for residents and guests alike, reducing the need to share bathrooms, making everyday life even more convenient.
The first floor of this villa is a space dedicated to comfort and well-being, providing each resident with their own private retreat. With luxurious suites, well-designed bedrooms and an additional bathroom, this level offers exceptional accommodations to meet the needs of a modern family.
The -1 floor of this villa is mainly dedicated to functionality. It houses a spacious garage, offering ample space to accommodate vehicles easily and safely. This garage is designed to meet the needs of a modern family, ensuring enough space for cars and possible additional storage.
Contact
See Phone
House 5 Bedrooms
Barcarena, Oeiras, Distrito de Lisboa
New · 446m²
buy
3.395.000 €
Identificação do imóvel: ZMPT569649
Espetacular Moradia T5, com jardim e piscina privativa, de arquitetura contemporânea, está inserida num empreendimento Cabanas Golf, no belo concelho de Oeiras.
Nesta fantástica moradia poderá contar com harmonia plena entre espaços interiores e espaços exteriores, com vista panorâmica para o campo de Golf.
3 razões para comprar com a Zome
+ acompanhamento
Com uma preparação e experiência única no mercado imobiliário, os consultores Zome põem toda a sua dedicação em dar-lhe o melhor acompanhamento, orientando-o com a máxima confiança, na direção certa das suas necessidades e ambições.
Daqui para a frente, vamos criar uma relação próxima e escutar com atenção as suas expectativas, porque a nossa prioridade é a sua felicidade! Porque é importante que sinta que está acompanhado, e que estamos consigo sempre.
+ simples
Os consultores Zome têm uma formação única no mercado, ancorada na partilha de experiência prática entre profissionais e fortalecida pelo conhecimento de neurociência aplicada que lhes permite simplificar e tornar mais eficaz a sua experiência imobiliária.
Deixe para trás os pesadelos burocráticos porque na Zome encontra o apoio total de uma equipa experiente e multidisciplinar que lhe dá suporte prático em todos os aspetos fundamentais, para que a sua experiência imobiliária supere as expectativas.
+ feliz
O nosso maior valor é entregar-lhe felicidade!
Liberte-se de preocupações e ganhe o tempo de qualidade que necessita para se dedicar ao que lhe faz mais feliz.
Agimos diariamente para trazer mais valor à sua vida com o aconselhamento fiável de que precisa para, juntos, conseguirmos atingir os melhores resultados.
Com a Zome nunca vai estar perdido ou desacompanhado e encontrará algo que não tem preço: a sua máxima tranquilidade!
É assim que se vai sentir ao longo de toda a experiência: Tranquilo, seguro, confortável e... FELIZ!
Espetacular Moradia T5, com jardim e piscina privativa, de arquitetura contemporânea, está inserida num empreendimento Cabanas Golf, no belo concelho de Oeiras.
Nesta fantástica moradia poderá contar com harmonia plena entre espaços interiores e espaços exteriores, com vista panorâmica para o campo de Golf.
3 razões para comprar com a Zome
+ acompanhamento
Com uma preparação e experiência única no mercado imobiliário, os consultores Zome põem toda a sua dedicação em dar-lhe o melhor acompanhamento, orientando-o com a máxima confiança, na direção certa das suas necessidades e ambições.
Daqui para a frente, vamos criar uma relação próxima e escutar com atenção as suas expectativas, porque a nossa prioridade é a sua felicidade! Porque é importante que sinta que está acompanhado, e que estamos consigo sempre.
+ simples
Os consultores Zome têm uma formação única no mercado, ancorada na partilha de experiência prática entre profissionais e fortalecida pelo conhecimento de neurociência aplicada que lhes permite simplificar e tornar mais eficaz a sua experiência imobiliária.
Deixe para trás os pesadelos burocráticos porque na Zome encontra o apoio total de uma equipa experiente e multidisciplinar que lhe dá suporte prático em todos os aspetos fundamentais, para que a sua experiência imobiliária supere as expectativas.
+ feliz
O nosso maior valor é entregar-lhe felicidade!
Liberte-se de preocupações e ganhe o tempo de qualidade que necessita para se dedicar ao que lhe faz mais feliz.
Agimos diariamente para trazer mais valor à sua vida com o aconselhamento fiável de que precisa para, juntos, conseguirmos atingir os melhores resultados.
Com a Zome nunca vai estar perdido ou desacompanhado e encontrará algo que não tem preço: a sua máxima tranquilidade!
É assim que se vai sentir ao longo de toda a experiência: Tranquilo, seguro, confortável e... FELIZ!
Contact
See Phone
House 6 Bedrooms
Oeiras e São Julião da Barra, Paço de Arcos e Caxias, Distrito de Lisboa
Used · 449m²
With Garage
buy
3.350.000 €
Detached 6 bedroom villa, with a fantastic sea view, inserted in a 1160 sqm plot of land and with a 448.87 sqm construction area.
The interior design, while retaining the essence of the 1980s, offers the flexibility required to adapt to different contemporary lifestyles.
Located in a prime area of Paço de Arcos and 15 minutes away from Lisbon and Cascais.
The villa offers a fantastic natural light, being the entire sun exposure facing south.
The villa is composed by three floors, being distributed as follows:
Floor - 1 (Ground floor)
- Dining room with bar/kitchenette and a covered terrace exit that accesses the swimming pool and garden;
- Living room with fireplace with direct access to the garden;
- social bathroom;
- swimming pool shower and changing room;
- Rustic kitchen with a dining area and access to a terrace with barbecue;
- Laundry area;
- Storage area
- Pantry;
- Wine cellar;
- Garden with a large dimensioned swimming pool,
- storage area;
First floor
- Main entrance with an ample entrance hall;
- social bathroom;
- Living room with fireplace, the living room has connection to the dining room (access from both rooms to a terrace with sea view)
- Kitchen with a dining area and a service door.
- Suite with closet and access to a large dimensioned covered terrace with sea view.
Second floor
- Hall that distributes the bedrooms;
- Four bedrooms supported by two full private bathrooms;
- storage area;
- room/office;
- Access to the attic that works as a storage area (low high ceiling)
Outside the entrance of the villa there is a covered shed with parking space for one car and two motorcycles and two cars outside the shed area.
There are two entrance gates and at the secondary gate (with direct access to the garden), parking space for one more car.
Ample terraces with total sea views, views of the Centenary garden of the Palace of Arcos and the riverside area of Paço de Arcos.
The villa is close to the promenade with an extension of 5.5 kms, next to the sea.
A 5 minutes´ walk from the Historical Centre of Paço de Arcos (where you find the best restaurants) and train station.
A 5 minutes´ drive from Oeiras Parque Shopping Centre, the Luz Hospital, Holmes Place Gym, Parque dos Poetas (Poets Park), National and International Schools, as well as all sorts of local business and services.
Characterised by its mild climate, Oeiras is one of the most developed municipalities in the country, being in a privileged location just a few minutes from Lisbon and Cascais and with superb views over the river and sea. The restored buildings full of charm cohabit in perfect balance with the new constructions. The seafront promenade accesses the fantastic beaches along the line.
Porta da Frente Christie’s is a real estate agency that has been operating in the market for more than two dfuecades. Its focus lays on the highest quality houses and developments, not only in the selling market, but also in the renting market. The company was elected by the prestigious brand Christie’s International Real Estate to represent Portugal, in the areas of Lisbon, Cascais, Oeiras, Sintra and Alentejo. The main purpose of Porta da Frente Christie’s is to offer a top-notch service to our customers.
The interior design, while retaining the essence of the 1980s, offers the flexibility required to adapt to different contemporary lifestyles.
Located in a prime area of Paço de Arcos and 15 minutes away from Lisbon and Cascais.
The villa offers a fantastic natural light, being the entire sun exposure facing south.
The villa is composed by three floors, being distributed as follows:
Floor - 1 (Ground floor)
- Dining room with bar/kitchenette and a covered terrace exit that accesses the swimming pool and garden;
- Living room with fireplace with direct access to the garden;
- social bathroom;
- swimming pool shower and changing room;
- Rustic kitchen with a dining area and access to a terrace with barbecue;
- Laundry area;
- Storage area
- Pantry;
- Wine cellar;
- Garden with a large dimensioned swimming pool,
- storage area;
First floor
- Main entrance with an ample entrance hall;
- social bathroom;
- Living room with fireplace, the living room has connection to the dining room (access from both rooms to a terrace with sea view)
- Kitchen with a dining area and a service door.
- Suite with closet and access to a large dimensioned covered terrace with sea view.
Second floor
- Hall that distributes the bedrooms;
- Four bedrooms supported by two full private bathrooms;
- storage area;
- room/office;
- Access to the attic that works as a storage area (low high ceiling)
Outside the entrance of the villa there is a covered shed with parking space for one car and two motorcycles and two cars outside the shed area.
There are two entrance gates and at the secondary gate (with direct access to the garden), parking space for one more car.
Ample terraces with total sea views, views of the Centenary garden of the Palace of Arcos and the riverside area of Paço de Arcos.
The villa is close to the promenade with an extension of 5.5 kms, next to the sea.
A 5 minutes´ walk from the Historical Centre of Paço de Arcos (where you find the best restaurants) and train station.
A 5 minutes´ drive from Oeiras Parque Shopping Centre, the Luz Hospital, Holmes Place Gym, Parque dos Poetas (Poets Park), National and International Schools, as well as all sorts of local business and services.
Characterised by its mild climate, Oeiras is one of the most developed municipalities in the country, being in a privileged location just a few minutes from Lisbon and Cascais and with superb views over the river and sea. The restored buildings full of charm cohabit in perfect balance with the new constructions. The seafront promenade accesses the fantastic beaches along the line.
Porta da Frente Christie’s is a real estate agency that has been operating in the market for more than two dfuecades. Its focus lays on the highest quality houses and developments, not only in the selling market, but also in the renting market. The company was elected by the prestigious brand Christie’s International Real Estate to represent Portugal, in the areas of Lisbon, Cascais, Oeiras, Sintra and Alentejo. The main purpose of Porta da Frente Christie’s is to offer a top-notch service to our customers.
Contact
See Phone
See more Luxury in Oeiras
Bedrooms
Zones
Can’t find the property you’re looking for?
