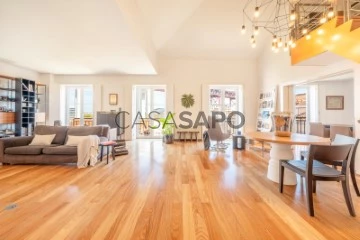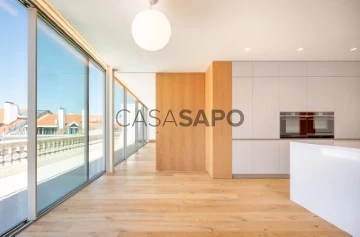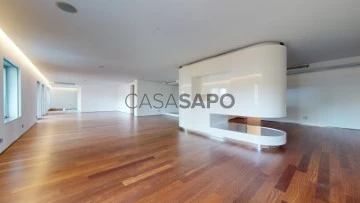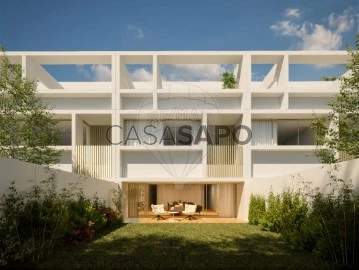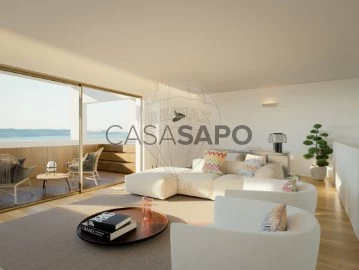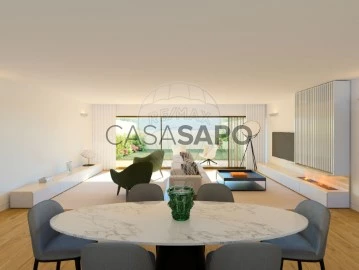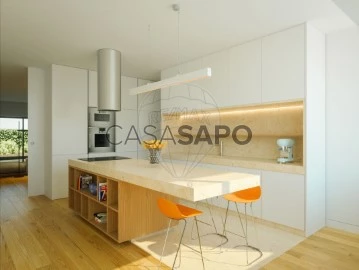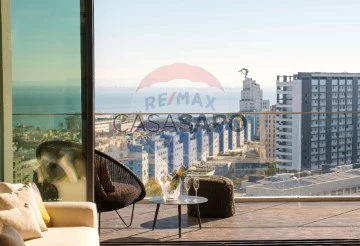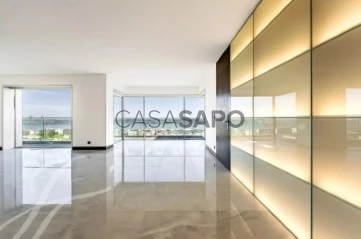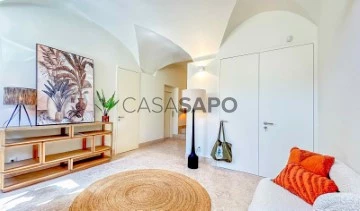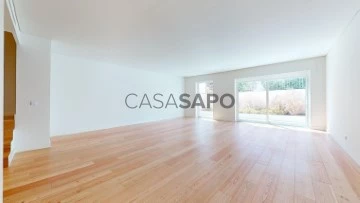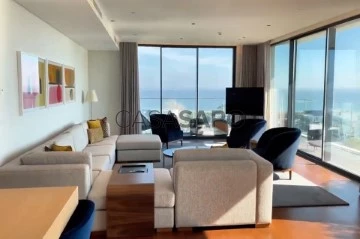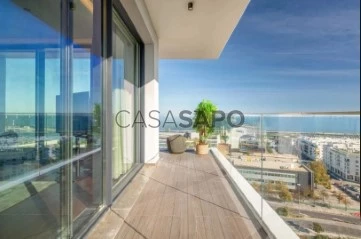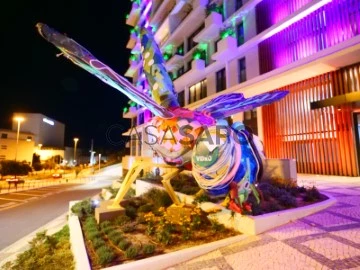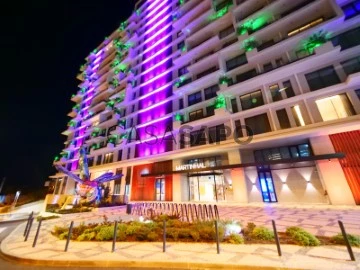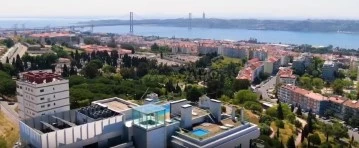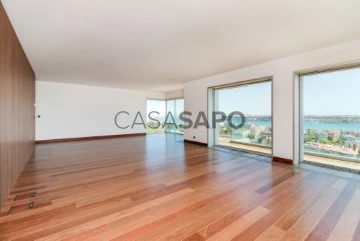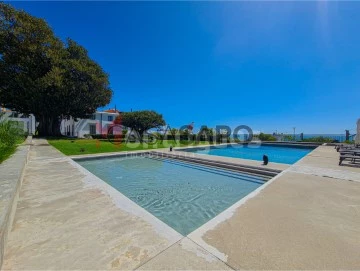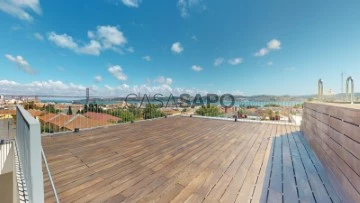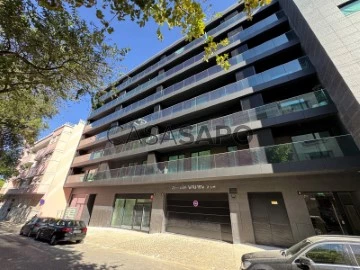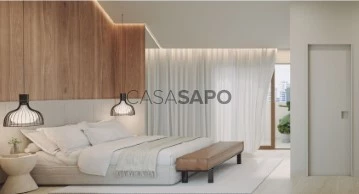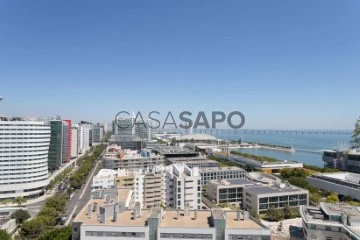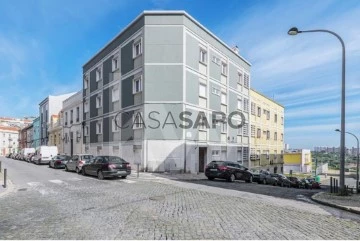Saiba aqui quanto pode pedir
296 Luxury most recent, New, in Lisboa
Map
Order by
Most recent
House 4 Bedrooms
Estrela, Lisboa, Distrito de Lisboa
New · 351m²
With Garage
buy
3.750.000 €
If you want to live in one of the most exclusive areas of the city, where tradition and centrality come together perfectly. With luxury design and architecture, this villa is sold with an approved, turnkey project, offering high-quality finishes and details of excellence. Every detail has been thought out to ensure maximum comfort and convenience.
The villa consists of four floors, where the entrance is on the ground floor, where you’ll find a large dining room, a kitchen, a guest bathroom and a nice 21 m2 terrace with a swimming pool.
Going up to the first floor, you’ll find a suite, living room, bathroom and 11m2 balcony.
On the second floor there are two suites and an office/bedroom.
Estrela is a charming and elegant neighbourhood, known for its tree-lined streets, picturesque squares and restaurants. Its proximity to the city centre allows you to enjoy the best of the cultural, gastronomic and leisure options the city has to offer.
For more information about this property or other exclusive opportunities, don’t hesitate to get in touch for a first meeting. We are a boutique real estate firm dedicated to serving international clients with excellent service and in-depth knowledge of the market. Our commitment is to represent buyers and present the best properties available, on and off the market.
The villa consists of four floors, where the entrance is on the ground floor, where you’ll find a large dining room, a kitchen, a guest bathroom and a nice 21 m2 terrace with a swimming pool.
Going up to the first floor, you’ll find a suite, living room, bathroom and 11m2 balcony.
On the second floor there are two suites and an office/bedroom.
Estrela is a charming and elegant neighbourhood, known for its tree-lined streets, picturesque squares and restaurants. Its proximity to the city centre allows you to enjoy the best of the cultural, gastronomic and leisure options the city has to offer.
For more information about this property or other exclusive opportunities, don’t hesitate to get in touch for a first meeting. We are a boutique real estate firm dedicated to serving international clients with excellent service and in-depth knowledge of the market. Our commitment is to represent buyers and present the best properties available, on and off the market.
Contact
See Phone
Apartment 6 Bedrooms
Praça de Espanha (Nossa Senhora de Fátima), Avenidas Novas, Lisboa, Distrito de Lisboa
New · 352m²
With Garage
buy
2.400.000 €
6 bedroom flat with 519 m2 in the private condominium Jardins de São Lourenço located in Praça de Espanha in Lisbon
The flat consists of a large living room with balcony; Dining room; space for gym; equipped kitchen with laundry area; 3 balconies and terrace; maid’s suite; master suite with 2 walk-in closets, exit to terrace, jacuzzi and shower; 4 suites with walk-in closet, built-in wardrobe to support the suites in the respective hall and office.
The flat has three parking spaces and storage.
Condominium with heated pool, gym, concierge, security system and video surveillance, 24 hours a day, elevators with floor control through custom code, garages with epoxy on the floor.
Well served by services and excellent access to various areas of Lisbon. Next to Plaza de España.
Come and see it!
Castelhana is a Portuguese real estate agency present in the national market for over 25 years, specialised in the prime residential market and recognised for the launch of some of the most notoriety developments in the national real estate panorama.
Founded in 1999, Castelhana provides a comprehensive service in business mediation. We are specialists in investment and the marketing of real estate.
In Porto, we are based in Foz Do Douro, one of the noblest places in the city. In Lisbon, in Chiado, one of the most emblematic and traditional areas of the capital and in the Algarve region next to the renowned Vilamoura Marina.
We are waiting for you. We have a team available to give you the best support in your next real estate investment.
Contact us!
The flat consists of a large living room with balcony; Dining room; space for gym; equipped kitchen with laundry area; 3 balconies and terrace; maid’s suite; master suite with 2 walk-in closets, exit to terrace, jacuzzi and shower; 4 suites with walk-in closet, built-in wardrobe to support the suites in the respective hall and office.
The flat has three parking spaces and storage.
Condominium with heated pool, gym, concierge, security system and video surveillance, 24 hours a day, elevators with floor control through custom code, garages with epoxy on the floor.
Well served by services and excellent access to various areas of Lisbon. Next to Plaza de España.
Come and see it!
Castelhana is a Portuguese real estate agency present in the national market for over 25 years, specialised in the prime residential market and recognised for the launch of some of the most notoriety developments in the national real estate panorama.
Founded in 1999, Castelhana provides a comprehensive service in business mediation. We are specialists in investment and the marketing of real estate.
In Porto, we are based in Foz Do Douro, one of the noblest places in the city. In Lisbon, in Chiado, one of the most emblematic and traditional areas of the capital and in the Algarve region next to the renowned Vilamoura Marina.
We are waiting for you. We have a team available to give you the best support in your next real estate investment.
Contact us!
Contact
See Phone
Apartment 5 Bedrooms
Alcântara, Lisboa, Distrito de Lisboa
New · 279m²
With Garage
buy
3.000.000 €
Discover refinement and history in this apartment, located near the river in one of Lisbon’s most prestigious areas. With almost three centuries of history, this property is part of the group of palaces that frame the Royal Palace of Alcântara. A former palace converted into a residential condominium, this development consists of four buildings, offering a total of 25 apartments ranging from 2 to 5 bedrooms.
This exclusive T5 + 1 duplex apartment, located on the third floor, is a true architectural gem. With an intelligent distribution and generous spaces, it includes a large living room, a dining room, a fully equipped kitchen, four elegant bathrooms, four comfortable bedrooms, a dressing area and two entrance halls, as well as six charming balconies. Highlights include the mezzanines in the living room and two of the bedrooms, adding a touch of sophistication and functionality to the space. An additional mezzanine offers a bathroom, an extra bedroom and a dressing area, giving residents flexibility and privacy.
Also enjoy exclusive use of the building’s roof terrace, with an area of approximately 37.5m2, accessible directly from the mezzanine. For added convenience, the apartment also includes four spacious parking spaces in the basement, as well as a storage room.
Recognized for its excellence, this project won two Real Estate Oscars in 2008, in the housing and readers’ awards categories, as well as the prestigious ’Construir’ award in 2007 for the best residential development, all of which were national awards. Don’t miss the chance to be part of this story and book a visit now.
For more information about this property or other opportunities, don’t hesitate to get in touch for an initial meeting. We are a real estate boutique dedicated to serving international clients with excellent service and in-depth knowledge of the market. Our commitment is to present the best properties available on the market.
This exclusive T5 + 1 duplex apartment, located on the third floor, is a true architectural gem. With an intelligent distribution and generous spaces, it includes a large living room, a dining room, a fully equipped kitchen, four elegant bathrooms, four comfortable bedrooms, a dressing area and two entrance halls, as well as six charming balconies. Highlights include the mezzanines in the living room and two of the bedrooms, adding a touch of sophistication and functionality to the space. An additional mezzanine offers a bathroom, an extra bedroom and a dressing area, giving residents flexibility and privacy.
Also enjoy exclusive use of the building’s roof terrace, with an area of approximately 37.5m2, accessible directly from the mezzanine. For added convenience, the apartment also includes four spacious parking spaces in the basement, as well as a storage room.
Recognized for its excellence, this project won two Real Estate Oscars in 2008, in the housing and readers’ awards categories, as well as the prestigious ’Construir’ award in 2007 for the best residential development, all of which were national awards. Don’t miss the chance to be part of this story and book a visit now.
For more information about this property or other opportunities, don’t hesitate to get in touch for an initial meeting. We are a real estate boutique dedicated to serving international clients with excellent service and in-depth knowledge of the market. Our commitment is to present the best properties available on the market.
Contact
See Phone
Duplex 3 Bedrooms Duplex
Príncipe Real (São Mamede), Santo António, Lisboa, Distrito de Lisboa
New · 270m²
With Garage
buy
3.650.000 €
Located in the vibrant and coveted Príncipe Real neighbourhood, this charming two-storey penthouse comprises a 100m2 living room, designed to accommodate two distinct environments, which is separated from the fully equipped kitchen with island by an integral oak bookcase.
This social area extends out onto a large, sunny terrace with unobstructed views over the city.
Also on the main floor are two spacious and comfortable suites.
The upper floor houses a functional room that can be a third bedroom, office, library, which also has a beautiful private terrace that is actually an extension of the bedroom.
As well as a full bathroom, there is also a walk-in wardrobe on this floor and an adjoining room with plenty of storage.
This unique property has been designed with top quality materials, great attention to detail and exquisite, original finishes. It also has a parking space.
It is part of a luxury condominium that was once a 19th century palace, where the original flooring has been kept in the communal areas, and where a lift, video surveillance cameras and a fire detector have been added for greater convenience and security.
Surrounding it are various leisure and cultural venues, luxury boutiques, renowned restaurants, romantic gardens and quick access to various key points in the city of Lisbon.
For more information about this property or other exclusive opportunities, don’t hesitate to get in touch for an initial meeting. We are a boutique property company dedicated to serving international clients with excellent service and in-depth knowledge of the market. Our commitment is to represent buyers and present the best properties available, on and off the market.
This social area extends out onto a large, sunny terrace with unobstructed views over the city.
Also on the main floor are two spacious and comfortable suites.
The upper floor houses a functional room that can be a third bedroom, office, library, which also has a beautiful private terrace that is actually an extension of the bedroom.
As well as a full bathroom, there is also a walk-in wardrobe on this floor and an adjoining room with plenty of storage.
This unique property has been designed with top quality materials, great attention to detail and exquisite, original finishes. It also has a parking space.
It is part of a luxury condominium that was once a 19th century palace, where the original flooring has been kept in the communal areas, and where a lift, video surveillance cameras and a fire detector have been added for greater convenience and security.
Surrounding it are various leisure and cultural venues, luxury boutiques, renowned restaurants, romantic gardens and quick access to various key points in the city of Lisbon.
For more information about this property or other exclusive opportunities, don’t hesitate to get in touch for an initial meeting. We are a boutique property company dedicated to serving international clients with excellent service and in-depth knowledge of the market. Our commitment is to represent buyers and present the best properties available, on and off the market.
Contact
See Phone
Apartment 4 Bedrooms
Avenidas Novas, Lisboa, Distrito de Lisboa
New · 533m²
buy
3.390.000 €
Identificação do imóvel: ZMPT570141
Descubra o auge do luxo e conforto nesta deslumbrante penthouse localizada numa das zonas mais nobres de Lisboa, as Avenidas Novas. Este apartamento exclusivo, a estrear, oferece uma experiência única, pela sua composição distribuída por três pisos incluindo um terraço generoso com piscina privativa.
Características principais:
- 4 Suítes Elegantes: Cada suíte foi projetada com atenção aos detalhes, proporcionando um refúgio de tranquilidade e sofisticação.
- 1 Casa de Banho Social: Convenientemente localizada para receber os seus convidados.
- 2 Salas Amplas: Perfeitas para momentos de convívio e lazer, com áreas amplas para criar ambientes distintos.
- Terraço com Piscina Privativa: Desfrute de momentos e experiencias inesquecíveis à beira da sua piscina na privacidade do seu terraço.
- 3 Lugares de Estacionamento: Segurança e comodidade garantidas com estacionamento privativo.
- 2 Arrecadações: Oferecendo mais arrumação e organização ao eu novo lar.
Edifício Novo que oferece modernidade e inovação em cada detalhe, pronto para ser habitado.
Esta penthouse é a escolha ideal para quem procura um estilo de vida sofisticado e exclusivo, no coração de Lisboa.
Não perca a oportunidade de viver num espaço onde cada detalhe foi pensado para o seu conforto e bem-estar.
+ acompanhamento
Com uma preparação e experiência única no mercado imobiliário, os consultores Zome põem toda a sua dedicação em dar-lhe o melhor acompanhamento, orientando-o com a máxima confiança, na direção certa das suas necessidades e ambições.
Daqui para a frente, vamos criar uma relação próxima e escutar com atenção as suas expectativas, porque a nossa prioridade é a sua felicidade! Porque é importante que sinta que está acompanhado, e que estamos consigo sempre.
+ simples
Os consultores Zome têm uma formação única no mercado, ancorada na partilha de experiência prática entre profissionais e fortalecida pelo conhecimento de neurociência aplicada que lhes permite simplificar e tornar mais eficaz a sua experiência imobiliária.
Deixe para trás os pesadelos burocráticos porque na Zome encontra o apoio total de uma equipa experiente e multidisciplinar que lhe dá suporte prático em todos os aspetos fundamentais, para que a sua experiência imobiliária supere as expectativas.
+ feliz
O nosso maior valor é entregar-lhe felicidade!
Liberte-se de preocupações e ganhe o tempo de qualidade que necessita para se dedicar ao que lhe faz mais feliz.
Agimos diariamente para trazer mais valor à sua vida com o aconselhamento fiável de que precisa para, juntos, conseguirmos atingir os melhores resultados.
Com a Zome nunca vai estar perdido ou desacompanhado e encontrará algo que não tem preço: a sua máxima tranquilidade!
É assim que se vai sentir ao longo de toda a experiência: Tranquilo, seguro, confortável e... FELIZ!
Notas:
1. Caso seja um consultor imobiliário, este imóvel está disponível para partilha de negócio. Não hesite em apresentar aos seus clientes compradores e fale connosco para agendar a sua visita.
2. Para maior facilidade na identificação deste imóvel, por favor, refira o respetivo ID ZMPT ou o respetivo agente que lhe tenha enviado a sugestão.
Descubra o auge do luxo e conforto nesta deslumbrante penthouse localizada numa das zonas mais nobres de Lisboa, as Avenidas Novas. Este apartamento exclusivo, a estrear, oferece uma experiência única, pela sua composição distribuída por três pisos incluindo um terraço generoso com piscina privativa.
Características principais:
- 4 Suítes Elegantes: Cada suíte foi projetada com atenção aos detalhes, proporcionando um refúgio de tranquilidade e sofisticação.
- 1 Casa de Banho Social: Convenientemente localizada para receber os seus convidados.
- 2 Salas Amplas: Perfeitas para momentos de convívio e lazer, com áreas amplas para criar ambientes distintos.
- Terraço com Piscina Privativa: Desfrute de momentos e experiencias inesquecíveis à beira da sua piscina na privacidade do seu terraço.
- 3 Lugares de Estacionamento: Segurança e comodidade garantidas com estacionamento privativo.
- 2 Arrecadações: Oferecendo mais arrumação e organização ao eu novo lar.
Edifício Novo que oferece modernidade e inovação em cada detalhe, pronto para ser habitado.
Esta penthouse é a escolha ideal para quem procura um estilo de vida sofisticado e exclusivo, no coração de Lisboa.
Não perca a oportunidade de viver num espaço onde cada detalhe foi pensado para o seu conforto e bem-estar.
+ acompanhamento
Com uma preparação e experiência única no mercado imobiliário, os consultores Zome põem toda a sua dedicação em dar-lhe o melhor acompanhamento, orientando-o com a máxima confiança, na direção certa das suas necessidades e ambições.
Daqui para a frente, vamos criar uma relação próxima e escutar com atenção as suas expectativas, porque a nossa prioridade é a sua felicidade! Porque é importante que sinta que está acompanhado, e que estamos consigo sempre.
+ simples
Os consultores Zome têm uma formação única no mercado, ancorada na partilha de experiência prática entre profissionais e fortalecida pelo conhecimento de neurociência aplicada que lhes permite simplificar e tornar mais eficaz a sua experiência imobiliária.
Deixe para trás os pesadelos burocráticos porque na Zome encontra o apoio total de uma equipa experiente e multidisciplinar que lhe dá suporte prático em todos os aspetos fundamentais, para que a sua experiência imobiliária supere as expectativas.
+ feliz
O nosso maior valor é entregar-lhe felicidade!
Liberte-se de preocupações e ganhe o tempo de qualidade que necessita para se dedicar ao que lhe faz mais feliz.
Agimos diariamente para trazer mais valor à sua vida com o aconselhamento fiável de que precisa para, juntos, conseguirmos atingir os melhores resultados.
Com a Zome nunca vai estar perdido ou desacompanhado e encontrará algo que não tem preço: a sua máxima tranquilidade!
É assim que se vai sentir ao longo de toda a experiência: Tranquilo, seguro, confortável e... FELIZ!
Notas:
1. Caso seja um consultor imobiliário, este imóvel está disponível para partilha de negócio. Não hesite em apresentar aos seus clientes compradores e fale connosco para agendar a sua visita.
2. Para maior facilidade na identificação deste imóvel, por favor, refira o respetivo ID ZMPT ou o respetivo agente que lhe tenha enviado a sugestão.
Contact
See Phone
Apartment 6 Bedrooms
Avenidas Novas, Lisboa, Distrito de Lisboa
New · 480m²
With Garage
buy
2.400.000 €
Luxuoso Apartamento T6 no Prestigiado Condomínio Jardins de São Lourenço - Avenidas Novas, Lisboa
Se procura uma casa de excelência em Lisboa, este extraordinário apartamento nas Avenidas Novas é a solução perfeita. Localizado no prestigiado condomínio Jardins de São Lourenço, este imóvel oferece um estilo de vida único, repleto de comodidade e requinte.
Características do Apartamento:
Tipologia: 5 suites, cada uma com acabamentos de luxo e total privacidade.
Áreas sociais: Sala de estar espaçosa, sala de jantar, sala de cinema privativa e ginásio próprio.
Varandas e Terraços: Amplos espaços exteriores com vistas privilegiadas.
Conforto Total: Ar condicionado, aquecimento central, som ambiente e estores/blackouts elétricos para maior comodidade.
Cozinha: Totalmente equipada com eletrodomésticos de alta qualidade, incluindo zona de copa e lavandaria. Conta também com uma suite destinada a empregada, estrategicamente posicionada ao lado da cozinha.
Estacionamento: 3 lugares de estacionamento contíguos, garantindo total comodidade.
Infraestruturas e Serviços do Condomínio:
Piscinas exteriores (adultos e crianças), ideais para momentos de lazer.
Ginásio completamente equipado.
Serviço de portaria e segurança 24 horas por dia, assegurando a sua tranquilidade e privacidade.
Localização Premium: Situado na prestigiada freguesia das Avenidas Novas, este condomínio oferece a proximidade a alguns dos melhores serviços, comércio e áreas verdes de Lisboa. Fácil acesso a transportes, escolas, restaurantes e zonas de lazer.
Não perca a oportunidade de viver num dos mais conceituados condomínios de Lisboa, onde o luxo, conforto e segurança se encontram. Agende já a sua visita!
Se procura uma casa de excelência em Lisboa, este extraordinário apartamento nas Avenidas Novas é a solução perfeita. Localizado no prestigiado condomínio Jardins de São Lourenço, este imóvel oferece um estilo de vida único, repleto de comodidade e requinte.
Características do Apartamento:
Tipologia: 5 suites, cada uma com acabamentos de luxo e total privacidade.
Áreas sociais: Sala de estar espaçosa, sala de jantar, sala de cinema privativa e ginásio próprio.
Varandas e Terraços: Amplos espaços exteriores com vistas privilegiadas.
Conforto Total: Ar condicionado, aquecimento central, som ambiente e estores/blackouts elétricos para maior comodidade.
Cozinha: Totalmente equipada com eletrodomésticos de alta qualidade, incluindo zona de copa e lavandaria. Conta também com uma suite destinada a empregada, estrategicamente posicionada ao lado da cozinha.
Estacionamento: 3 lugares de estacionamento contíguos, garantindo total comodidade.
Infraestruturas e Serviços do Condomínio:
Piscinas exteriores (adultos e crianças), ideais para momentos de lazer.
Ginásio completamente equipado.
Serviço de portaria e segurança 24 horas por dia, assegurando a sua tranquilidade e privacidade.
Localização Premium: Situado na prestigiada freguesia das Avenidas Novas, este condomínio oferece a proximidade a alguns dos melhores serviços, comércio e áreas verdes de Lisboa. Fácil acesso a transportes, escolas, restaurantes e zonas de lazer.
Não perca a oportunidade de viver num dos mais conceituados condomínios de Lisboa, onde o luxo, conforto e segurança se encontram. Agende já a sua visita!
Contact
See Phone
House 5 Bedrooms
Alcântara, Lisboa, Distrito de Lisboa
New · 298m²
buy
2.640.000 €
Em Alcântara, num bairro histórico de Lisboa, mas com novas ruas cheias de vida e diversidade, surgem as Casas de Santo Amaro, um empreendimento composto por cinco habitações com características propícias à vida familiar, com vista Rio Tejo, que são uma mais-valia para quem valoriza o conforto e a privacidade.
As cinco habitações de tipologia T5 têm uma área bruta privativa entre 360 e 410 m2, jardins e terraços descobertos, estacionamento privativo para três viaturas e espaços de apoio. Todas as unidades de quatro pisos dispõem de cozinhas equipadas, ar condicionado, jacuzzi e acabamentos de alta qualidade.
A arquitetura das Casas de Santo Amaro é inspirada num dos quadros mais conhecidos do pintor Piet Mondrian, apresentando um equilíbrio nas formas e na cor, numa resposta estética e funcional que se pretende duradoura e intemporal - como uma obra de arte. O projeto procura ainda acolher a cor e a materialidade que se integram na arquitetura da cidade.
Os valores das habitações variam entre 2 430 000 € e 2 640 000 €. Como estão localizadas numa zona histórica, as casas beneficiam de isenção de IMI.
Com conclusão prevista para dezembro de 2024, as Casas de Santo Amaro são uma composição irrepetível para a sua vida.
A informação disponibilizada não dispensa a sua confirmação e não pode ser considerada vinculativa.
Para mais informações e/ou visita, contacte-me!
EN
In Alcântara, in a historic district of Lisbon, but with new streets full of life and diversity, Casas de Santo Amaro is a development consisting of five houses with characteristics conducive to family life, overlooking the River Tagus, which are an asset for those who value comfort and privacy.
The five five-bedroom houses have a gross private area of between 360 and 410 m2, gardens and open terraces, private parking for three cars and support spaces. All the four-storey units have fully-equipped kitchens, air conditioning, jacuzzi and high-quality finishes.
The architecture of Casas de Santo Amaro is inspired by one of the best-known paintings by the painter Piet Mondrian, presenting a balance in shapes and color, in an aesthetic and functional response that is intended to be lasting and timeless - like a work of art. The project also seeks to embrace the color and materiality that are integrated into the city’s architecture.
The houses range in price from €2,430,000 to €2,640,000. As they are located in a historic area, the houses are exempt from IMI.
Scheduled for completion in December 2024, Casas de Santo Amaro are an unrepeatable composition for your life.
The information provided does not dispense with confirmation and cannot be considered binding.
For more information and/or to book a viewing, please contact me! ;ID RE/MAX: (telefone)
As cinco habitações de tipologia T5 têm uma área bruta privativa entre 360 e 410 m2, jardins e terraços descobertos, estacionamento privativo para três viaturas e espaços de apoio. Todas as unidades de quatro pisos dispõem de cozinhas equipadas, ar condicionado, jacuzzi e acabamentos de alta qualidade.
A arquitetura das Casas de Santo Amaro é inspirada num dos quadros mais conhecidos do pintor Piet Mondrian, apresentando um equilíbrio nas formas e na cor, numa resposta estética e funcional que se pretende duradoura e intemporal - como uma obra de arte. O projeto procura ainda acolher a cor e a materialidade que se integram na arquitetura da cidade.
Os valores das habitações variam entre 2 430 000 € e 2 640 000 €. Como estão localizadas numa zona histórica, as casas beneficiam de isenção de IMI.
Com conclusão prevista para dezembro de 2024, as Casas de Santo Amaro são uma composição irrepetível para a sua vida.
A informação disponibilizada não dispensa a sua confirmação e não pode ser considerada vinculativa.
Para mais informações e/ou visita, contacte-me!
EN
In Alcântara, in a historic district of Lisbon, but with new streets full of life and diversity, Casas de Santo Amaro is a development consisting of five houses with characteristics conducive to family life, overlooking the River Tagus, which are an asset for those who value comfort and privacy.
The five five-bedroom houses have a gross private area of between 360 and 410 m2, gardens and open terraces, private parking for three cars and support spaces. All the four-storey units have fully-equipped kitchens, air conditioning, jacuzzi and high-quality finishes.
The architecture of Casas de Santo Amaro is inspired by one of the best-known paintings by the painter Piet Mondrian, presenting a balance in shapes and color, in an aesthetic and functional response that is intended to be lasting and timeless - like a work of art. The project also seeks to embrace the color and materiality that are integrated into the city’s architecture.
The houses range in price from €2,430,000 to €2,640,000. As they are located in a historic area, the houses are exempt from IMI.
Scheduled for completion in December 2024, Casas de Santo Amaro are an unrepeatable composition for your life.
The information provided does not dispense with confirmation and cannot be considered binding.
For more information and/or to book a viewing, please contact me! ;ID RE/MAX: (telefone)
Contact
See Phone
House 5 Bedrooms
Alcântara, Lisboa, Distrito de Lisboa
New · 287m²
buy
2.430.000 €
Em Alcântara, num bairro histórico de Lisboa, mas com novas ruas cheias de vida e diversidade, surgem as Casas de Santo Amaro, um empreendimento composto por cinco habitações com características propícias à vida familiar, com vista Rio Tejo, que são uma mais-valia para quem valoriza o conforto e a privacidade.
As cinco habitações de tipologia T5 têm uma área bruta privativa entre 360 e 410 m2, jardins e terraços descobertos, estacionamento privativo para três viaturas e espaços de apoio. Todas as unidades de quatro pisos dispõem de cozinhas equipadas, ar condicionado, jacuzzi e acabamentos de alta qualidade.
A arquitetura das Casas de Santo Amaro é inspirada num dos quadros mais conhecidos do pintor Piet Mondrian, apresentando um equilíbrio nas formas e na cor, numa resposta estética e funcional que se pretende duradoura e intemporal - como uma obra de arte. O projeto procura ainda acolher a cor e a materialidade que se integram na arquitetura da cidade.
Os valores das habitações variam entre 2 430 000 € e 2 640 000 €. Como estão localizadas numa zona histórica, as casas beneficiam de isenção de IMI.
Com conclusão prevista para dezembro de 2024, as Casas de Santo Amaro são uma composição irrepetível para a sua vida.
A informação disponibilizada não dispensa a sua confirmação e não pode ser considerada vinculativa.
Para mais informações e/ou visita, contacte-me!
EN
In Alcântara, in a historic district of Lisbon, but with new streets full of life and diversity, Casas de Santo Amaro is a development consisting of five houses with characteristics conducive to family life, overlooking the River Tagus, which are an asset for those who value comfort and privacy.
The five five-bedroom houses have a gross private area of between 360 and 410 m2, gardens and open terraces, private parking for three cars and support spaces. All the four-storey units have fully-equipped kitchens, air conditioning, jacuzzi and high-quality finishes.
The architecture of Casas de Santo Amaro is inspired by one of the best-known paintings by the painter Piet Mondrian, presenting a balance in shapes and color, in an aesthetic and functional response that is intended to be lasting and timeless - like a work of art. The project also seeks to embrace the color and materiality that are integrated into the city’s architecture.
The houses range in price from €2,430,000 to €2,640,000. As they are located in a historic area, the houses are exempt from IMI.
Scheduled for completion in December 2024, Casas de Santo Amaro are an unrepeatable composition for your life.
The information provided does not dispense with confirmation and cannot be considered binding.
For more information and/or to book a viewing, please contact me! ;ID RE/MAX: (telefone)
As cinco habitações de tipologia T5 têm uma área bruta privativa entre 360 e 410 m2, jardins e terraços descobertos, estacionamento privativo para três viaturas e espaços de apoio. Todas as unidades de quatro pisos dispõem de cozinhas equipadas, ar condicionado, jacuzzi e acabamentos de alta qualidade.
A arquitetura das Casas de Santo Amaro é inspirada num dos quadros mais conhecidos do pintor Piet Mondrian, apresentando um equilíbrio nas formas e na cor, numa resposta estética e funcional que se pretende duradoura e intemporal - como uma obra de arte. O projeto procura ainda acolher a cor e a materialidade que se integram na arquitetura da cidade.
Os valores das habitações variam entre 2 430 000 € e 2 640 000 €. Como estão localizadas numa zona histórica, as casas beneficiam de isenção de IMI.
Com conclusão prevista para dezembro de 2024, as Casas de Santo Amaro são uma composição irrepetível para a sua vida.
A informação disponibilizada não dispensa a sua confirmação e não pode ser considerada vinculativa.
Para mais informações e/ou visita, contacte-me!
EN
In Alcântara, in a historic district of Lisbon, but with new streets full of life and diversity, Casas de Santo Amaro is a development consisting of five houses with characteristics conducive to family life, overlooking the River Tagus, which are an asset for those who value comfort and privacy.
The five five-bedroom houses have a gross private area of between 360 and 410 m2, gardens and open terraces, private parking for three cars and support spaces. All the four-storey units have fully-equipped kitchens, air conditioning, jacuzzi and high-quality finishes.
The architecture of Casas de Santo Amaro is inspired by one of the best-known paintings by the painter Piet Mondrian, presenting a balance in shapes and color, in an aesthetic and functional response that is intended to be lasting and timeless - like a work of art. The project also seeks to embrace the color and materiality that are integrated into the city’s architecture.
The houses range in price from €2,430,000 to €2,640,000. As they are located in a historic area, the houses are exempt from IMI.
Scheduled for completion in December 2024, Casas de Santo Amaro are an unrepeatable composition for your life.
The information provided does not dispense with confirmation and cannot be considered binding.
For more information and/or to book a viewing, please contact me! ;ID RE/MAX: (telefone)
Contact
See Phone
House 5 Bedrooms
Alcântara, Lisboa, Distrito de Lisboa
New · 287m²
buy
2.435.000 €
Em Alcântara, num bairro histórico de Lisboa, mas com novas ruas cheias de vida e diversidade, surgem as Casas de Santo Amaro, um empreendimento composto por cinco habitações com características propícias à vida familiar, com vista Rio Tejo, que são uma mais-valia para quem valoriza o conforto e a privacidade.
As cinco habitações de tipologia T5 têm uma área bruta privativa entre 360 e 410 m2, jardins e terraços descobertos, estacionamento privativo para três viaturas e espaços de apoio. Todas as unidades de quatro pisos dispõem de cozinhas equipadas, ar condicionado, jacuzzi e acabamentos de alta qualidade.
A arquitetura das Casas de Santo Amaro é inspirada num dos quadros mais conhecidos do pintor Piet Mondrian, apresentando um equilíbrio nas formas e na cor, numa resposta estética e funcional que se pretende duradoura e intemporal - como uma obra de arte. O projeto procura ainda acolher a cor e a materialidade que se integram na arquitetura da cidade.
Os valores das habitações variam entre 2 430 000 € e 2 640 000 €. Como estão localizadas numa zona histórica, as casas beneficiam de isenção de IMI.
Com conclusão prevista para dezembro de 2024, as Casas de Santo Amaro são uma composição irrepetível para a sua vida.
A informação disponibilizada não dispensa a sua confirmação e não pode ser considerada vinculativa.
Para mais informações e/ou visita, contacte-me!
EN
In Alcântara, in a historic district of Lisbon, but with new streets full of life and diversity, Casas de Santo Amaro is a development consisting of five houses with characteristics conducive to family life, overlooking the River Tagus, which are an asset for those who value comfort and privacy.
The five five-bedroom houses have a gross private area of between 360 and 410 m2, gardens and open terraces, private parking for three cars and support spaces. All the four-storey units have fully-equipped kitchens, air conditioning, jacuzzi and high-quality finishes.
The architecture of Casas de Santo Amaro is inspired by one of the best-known paintings by the painter Piet Mondrian, presenting a balance in shapes and color, in an aesthetic and functional response that is intended to be lasting and timeless - like a work of art. The project also seeks to embrace the color and materiality that are integrated into the city’s architecture.
The houses range in price from €2,430,000 to €2,640,000. As they are located in a historic area, the houses are exempt from IMI.
Scheduled for completion in December 2024, Casas de Santo Amaro are an unrepeatable composition for your life.
The information provided does not dispense with confirmation and cannot be considered binding.
For more information and/or to book a viewing, please contact me! ;ID RE/MAX: (telefone)
As cinco habitações de tipologia T5 têm uma área bruta privativa entre 360 e 410 m2, jardins e terraços descobertos, estacionamento privativo para três viaturas e espaços de apoio. Todas as unidades de quatro pisos dispõem de cozinhas equipadas, ar condicionado, jacuzzi e acabamentos de alta qualidade.
A arquitetura das Casas de Santo Amaro é inspirada num dos quadros mais conhecidos do pintor Piet Mondrian, apresentando um equilíbrio nas formas e na cor, numa resposta estética e funcional que se pretende duradoura e intemporal - como uma obra de arte. O projeto procura ainda acolher a cor e a materialidade que se integram na arquitetura da cidade.
Os valores das habitações variam entre 2 430 000 € e 2 640 000 €. Como estão localizadas numa zona histórica, as casas beneficiam de isenção de IMI.
Com conclusão prevista para dezembro de 2024, as Casas de Santo Amaro são uma composição irrepetível para a sua vida.
A informação disponibilizada não dispensa a sua confirmação e não pode ser considerada vinculativa.
Para mais informações e/ou visita, contacte-me!
EN
In Alcântara, in a historic district of Lisbon, but with new streets full of life and diversity, Casas de Santo Amaro is a development consisting of five houses with characteristics conducive to family life, overlooking the River Tagus, which are an asset for those who value comfort and privacy.
The five five-bedroom houses have a gross private area of between 360 and 410 m2, gardens and open terraces, private parking for three cars and support spaces. All the four-storey units have fully-equipped kitchens, air conditioning, jacuzzi and high-quality finishes.
The architecture of Casas de Santo Amaro is inspired by one of the best-known paintings by the painter Piet Mondrian, presenting a balance in shapes and color, in an aesthetic and functional response that is intended to be lasting and timeless - like a work of art. The project also seeks to embrace the color and materiality that are integrated into the city’s architecture.
The houses range in price from €2,430,000 to €2,640,000. As they are located in a historic area, the houses are exempt from IMI.
Scheduled for completion in December 2024, Casas de Santo Amaro are an unrepeatable composition for your life.
The information provided does not dispense with confirmation and cannot be considered binding.
For more information and/or to book a viewing, please contact me! ;ID RE/MAX: (telefone)
Contact
See Phone
House 5 Bedrooms
Alcântara, Lisboa, Distrito de Lisboa
New · 287m²
buy
2.435.000 €
Em Alcântara, num bairro histórico de Lisboa, mas com novas ruas cheias de vida e diversidade, surgem as Casas de Santo Amaro, um empreendimento composto por cinco habitações com características propícias à vida familiar, com vista Rio Tejo, que são uma mais-valia para quem valoriza o conforto e a privacidade.
As cinco habitações de tipologia T5 têm uma área bruta privativa entre 360 e 410 m2, jardins e terraços descobertos, estacionamento privativo para três viaturas e espaços de apoio. Todas as unidades de quatro pisos dispõem de cozinhas equipadas, ar condicionado, jacuzzi e acabamentos de alta qualidade.
A arquitetura das Casas de Santo Amaro é inspirada num dos quadros mais conhecidos do pintor Piet Mondrian, apresentando um equilíbrio nas formas e na cor, numa resposta estética e funcional que se pretende duradoura e intemporal - como uma obra de arte. O projeto procura ainda acolher a cor e a materialidade que se integram na arquitetura da cidade.
Os valores das habitações variam entre 2 430 000 € e 2 640 000 €. Como estão localizadas numa zona histórica, as casas beneficiam de isenção de IMI.
Com conclusão prevista para dezembro de 2024, as Casas de Santo Amaro são uma composição irrepetível para a sua vida.
A informação disponibilizada não dispensa a sua confirmação e não pode ser considerada vinculativa.
Para mais informações e/ou visita, contacte-me!
EN
In Alcântara, in a historic district of Lisbon, but with new streets full of life and diversity, Casas de Santo Amaro is a development consisting of five houses with characteristics conducive to family life, overlooking the River Tagus, which are an asset for those who value comfort and privacy.
The five five-bedroom houses have a gross private area of between 360 and 410 m2, gardens and open terraces, private parking for three cars and support spaces. All the four-storey units have fully-equipped kitchens, air conditioning, jacuzzi and high-quality finishes.
The architecture of Casas de Santo Amaro is inspired by one of the best-known paintings by the painter Piet Mondrian, presenting a balance in shapes and color, in an aesthetic and functional response that is intended to be lasting and timeless - like a work of art. The project also seeks to embrace the color and materiality that are integrated into the city’s architecture.
The houses range in price from €2,430,000 to €2,640,000. As they are located in a historic area, the houses are exempt from IMI.
Scheduled for completion in December 2024, Casas de Santo Amaro are an unrepeatable composition for your life.
The information provided does not dispense with confirmation and cannot be considered binding.
For more information and/or to book a viewing, please contact me! ;ID RE/MAX: (telefone)
As cinco habitações de tipologia T5 têm uma área bruta privativa entre 360 e 410 m2, jardins e terraços descobertos, estacionamento privativo para três viaturas e espaços de apoio. Todas as unidades de quatro pisos dispõem de cozinhas equipadas, ar condicionado, jacuzzi e acabamentos de alta qualidade.
A arquitetura das Casas de Santo Amaro é inspirada num dos quadros mais conhecidos do pintor Piet Mondrian, apresentando um equilíbrio nas formas e na cor, numa resposta estética e funcional que se pretende duradoura e intemporal - como uma obra de arte. O projeto procura ainda acolher a cor e a materialidade que se integram na arquitetura da cidade.
Os valores das habitações variam entre 2 430 000 € e 2 640 000 €. Como estão localizadas numa zona histórica, as casas beneficiam de isenção de IMI.
Com conclusão prevista para dezembro de 2024, as Casas de Santo Amaro são uma composição irrepetível para a sua vida.
A informação disponibilizada não dispensa a sua confirmação e não pode ser considerada vinculativa.
Para mais informações e/ou visita, contacte-me!
EN
In Alcântara, in a historic district of Lisbon, but with new streets full of life and diversity, Casas de Santo Amaro is a development consisting of five houses with characteristics conducive to family life, overlooking the River Tagus, which are an asset for those who value comfort and privacy.
The five five-bedroom houses have a gross private area of between 360 and 410 m2, gardens and open terraces, private parking for three cars and support spaces. All the four-storey units have fully-equipped kitchens, air conditioning, jacuzzi and high-quality finishes.
The architecture of Casas de Santo Amaro is inspired by one of the best-known paintings by the painter Piet Mondrian, presenting a balance in shapes and color, in an aesthetic and functional response that is intended to be lasting and timeless - like a work of art. The project also seeks to embrace the color and materiality that are integrated into the city’s architecture.
The houses range in price from €2,430,000 to €2,640,000. As they are located in a historic area, the houses are exempt from IMI.
Scheduled for completion in December 2024, Casas de Santo Amaro are an unrepeatable composition for your life.
The information provided does not dispense with confirmation and cannot be considered binding.
For more information and/or to book a viewing, please contact me! ;ID RE/MAX: (telefone)
Contact
See Phone
Apartment 5 Bedrooms
Parque das Nações, Lisboa, Distrito de Lisboa
New · 274m²
buy
4.800.000 €
O Martinhal Residences é um novo empreendimento composto por apartamentos elegantes e urbanos no Parque das Nações. O complexo é o mais recente da série de experiências de luxo para famílias do premiado Elegant Group, proprietário e promotor dos luxuosos Martinhal Hotels & Resorts. O Martinhal Residences oferece um vasto leque de opções atrativas, pensadas para uma vivência multigeracional. Com o toque contemporâneo do arquiteto português de renome mundial, Eduardo Capinha Lopes, todos os apartamentos foram pensados para proporcionar os mais altos padrões de conforto para as famílias. Pormenores como as generosas áreas de refeição e o acesso às varandas, adornadas por árvores, fazem nascer uma visão para o futuro de casas familiares urbanas da mais alta qualidade. Este empreendimento de luxo também vai incluir alguns apartamentos penthouse e duplexes. Todos os apartamentos serão equipados com materiais contemporâneos de alta qualidade e ótimo acabamento. Aos proprietários dos pisos residenciais será apresentada uma ampla variedade de materiais e opções de decoração à escolha dos compradores. Conceituados designers de interiores irão colocar a sua experiência ao dispor do cliente e guiá-lo no processo de personalização da sua residência Martinhal no Parque das Nações. Como parte da sua oferta única, o Martinhal Residences irá acolher o primeiro clube familiar de Lisboa: The Martinhal Circle. O clube irá ser o espaço perfeito para passar tempo com a família, contando com piscinas aquecidas interiores e exteriores, um ginásio, parque infantil exterior e o premiado kids’ club do Martinhal. O conceito também prevê um local onde as famílias, tanto residentes como não-residentes, possam socializar enquanto tiram partido de uma área de co-working, yoga e outras aulas semelhantes, um espaço para eventos e um café, que irá receber tanto atividades sociais como empresariais. O nosso serviço de concierge para famílias estará disponível sempre que precisar de ajuda. O Martinhal Circle tira partido dos muitos anos de experiência do Elegant Group na criação de kids’ clubs de topo em cada um dos estabelecimentos Martinhal - onde a arte de cuidar das famílias se tornou ímpar.
Estamos disponíveis para o ajudar a realizar sonhos, seja na compra ou na venda do seu imóvel.
;ID RE/MAX: (telefone)
Estamos disponíveis para o ajudar a realizar sonhos, seja na compra ou na venda do seu imóvel.
;ID RE/MAX: (telefone)
Contact
See Phone
Penthouse 4 Bedrooms
Belém (Santa Maria de Belém), Lisboa, Distrito de Lisboa
New · 257m²
With Garage
buy
2.600.000 €
Those looking for unparalleled exclusivity in a PREMIUM building facing completely south and west with a stunning view of the bridge over the Tagus River to Bugio, will also find bold architecture, noble materials, and a high standard of construction quality that is unusual even today in Portugal. .
Fully equipped kitchen.
Central air conditioning.
24/24 Security
3 parking spaces in the basement
Rooftop with two swimming pools and bar for support
Gym
Good sized condominium room
Room finishes:
Solid Ipê wood running board. Solid Ipê wood. Masonry, with acoustic and thermal insulation, covered with solid Ipê wood or plastered and painted. Ceilings Plastered and painted. Motorized interior blackout. Spots of light on the walls and floor. Vitrocsa embedded aluminum frames with double thermal glass (thermo-hardened exterior and laminated interior). Wooden crate with built-in hinges and Ipê wood covering. With opening doors in solid Ipê wood, with drawers and shelves. Telephone points, data network (internet), cable, radio and wireless.
Sanitary rooms:
False plasterboard ceilings. Flaminia washbasins built into a solid Ipê wood cabinet. Flaminia wall-hung toilet and bidet. Shower brand Flaminia. Flaminia brand taps. Mirror built into the wall and heated to 27ºC. Recessed ceiling lighting. Wooden crate door covered in Ipê with built-in hinges.
Kitchen
Flooring Stone sparkling white marble from Brazil. Walls Full-height panels made of sparkling white marble stone from Brazil. Wall of light aluminum structure with frosted glass on both sides with interior lighting (except for plumb A). False plasterboard ceilings. Doors Wooden crate with built-in hinges and Ipê wood covering. Recessed ceiling lighting. Sun protection with motorized screens inside and outside. Sparkling white marble stone countertop from Brazil. Italian furniture from the Boffi brand. Blanco double bowl sink, with automatic valve and solids crusher, and KWC brand tap. AEG brand vitroceramic hob with grill. AEG built-in electric oven. AEG built-in microwave. AEG washing machines and dryers mounted vertically inside the cabinet. Lieberher built-in side by side refrigerator. Vacuuming Central vacuum cleaner placed in a closed compartment.
Common Room
Flooring Flooring in solid Ipê wood. . Skirting board: embedded in the wall in solid Ipê wood. Walls Ladriplast masonry covered with solid Ipê wood with acoustic and thermal insulation and plastered and painted. Light wall aluminum structure with frosted glass on both sides with interior lighting (only in plumb B). Plastered and painted ceiling. Sun protection motorized interior screens. Lighting Light points on the walls and floor. Balcony doors Vitrocsa embedded aluminum frames with double thermal glass (thermo-hardened exterior and laminated interior). Multimedia Telephone points, data network (internet), cable, radio and wireless.
Home Automation Systems
Cable TV, radio, data and telephone sockets in the living room, kitchen and bedrooms from the Gira brand. Generator that guarantees autonomy of elevators and services essential to the operation of the apartments. Fire, flood, carbon monoxide and gas detection center. EIB Gira home automation center, which allows remote control of all electrical devices (lights, screens, blackouts, ventilation, kitchen). Centralized air conditioning system that feeds low-profile floor fan coil units in apartments and common areas, allowing temperature regulation room by room. Centralized supply of hot water to the entire building (4 tanks of 6000 liters and 2 of 8000 liters). Siemens Hipath telephone exchange in each apartment, which allows you to manage the voice and data network.
Note: The images are from 12º C and the value of the apartments varies between €1,700,000 and €2,600,000.
Fully equipped kitchen.
Central air conditioning.
24/24 Security
3 parking spaces in the basement
Rooftop with two swimming pools and bar for support
Gym
Good sized condominium room
Room finishes:
Solid Ipê wood running board. Solid Ipê wood. Masonry, with acoustic and thermal insulation, covered with solid Ipê wood or plastered and painted. Ceilings Plastered and painted. Motorized interior blackout. Spots of light on the walls and floor. Vitrocsa embedded aluminum frames with double thermal glass (thermo-hardened exterior and laminated interior). Wooden crate with built-in hinges and Ipê wood covering. With opening doors in solid Ipê wood, with drawers and shelves. Telephone points, data network (internet), cable, radio and wireless.
Sanitary rooms:
False plasterboard ceilings. Flaminia washbasins built into a solid Ipê wood cabinet. Flaminia wall-hung toilet and bidet. Shower brand Flaminia. Flaminia brand taps. Mirror built into the wall and heated to 27ºC. Recessed ceiling lighting. Wooden crate door covered in Ipê with built-in hinges.
Kitchen
Flooring Stone sparkling white marble from Brazil. Walls Full-height panels made of sparkling white marble stone from Brazil. Wall of light aluminum structure with frosted glass on both sides with interior lighting (except for plumb A). False plasterboard ceilings. Doors Wooden crate with built-in hinges and Ipê wood covering. Recessed ceiling lighting. Sun protection with motorized screens inside and outside. Sparkling white marble stone countertop from Brazil. Italian furniture from the Boffi brand. Blanco double bowl sink, with automatic valve and solids crusher, and KWC brand tap. AEG brand vitroceramic hob with grill. AEG built-in electric oven. AEG built-in microwave. AEG washing machines and dryers mounted vertically inside the cabinet. Lieberher built-in side by side refrigerator. Vacuuming Central vacuum cleaner placed in a closed compartment.
Common Room
Flooring Flooring in solid Ipê wood. . Skirting board: embedded in the wall in solid Ipê wood. Walls Ladriplast masonry covered with solid Ipê wood with acoustic and thermal insulation and plastered and painted. Light wall aluminum structure with frosted glass on both sides with interior lighting (only in plumb B). Plastered and painted ceiling. Sun protection motorized interior screens. Lighting Light points on the walls and floor. Balcony doors Vitrocsa embedded aluminum frames with double thermal glass (thermo-hardened exterior and laminated interior). Multimedia Telephone points, data network (internet), cable, radio and wireless.
Home Automation Systems
Cable TV, radio, data and telephone sockets in the living room, kitchen and bedrooms from the Gira brand. Generator that guarantees autonomy of elevators and services essential to the operation of the apartments. Fire, flood, carbon monoxide and gas detection center. EIB Gira home automation center, which allows remote control of all electrical devices (lights, screens, blackouts, ventilation, kitchen). Centralized air conditioning system that feeds low-profile floor fan coil units in apartments and common areas, allowing temperature regulation room by room. Centralized supply of hot water to the entire building (4 tanks of 6000 liters and 2 of 8000 liters). Siemens Hipath telephone exchange in each apartment, which allows you to manage the voice and data network.
Note: The images are from 12º C and the value of the apartments varies between €1,700,000 and €2,600,000.
Contact
See Phone
Town House 4 Bedrooms Triplex
Príncipe Real (Mercês), Misericórdia, Lisboa, Distrito de Lisboa
New · 259m²
buy
2.900.000 €
Magnificent 3 story townhouse in Principe real. Exclusivity - Totally renovated
This rare historic hidden gem is located in the heart of Principe Real, Lisbon. One of the very exclusive areas of the capital, which was voted the fifth most desired neighborhood in the world.
Experience this contemporary-styled home designed by famous architect Bernardo Manoel with a flow-through layout on 455 m2.
This three story home with a breathtaking Tagus view and historic details includes a fully equipped studio for guests with a private entrance on the ground floor, an elevator, designed terrace, multiple private balconies, marble floor, rich hard wood floors, a formal dining room, living room, and lounge areas all offering views of the river and patio.
The entrance structure reveals the splendour and quality applied to this real estate rehabilitation, the light modelling and the spaces versatility make this home unique.
On the first floor, this property features a master suite with an entire wall of custom closets as well as two bedrooms with bathroom opened to the terrace with pergola made of wood and bathed by a south sun exposure.
Finally the second floor flows into a luminous kitchen and dining area, serviced with balconies to enjoy the Tagus view.
Enjoy the stature and privacy of owning this one of a kind home in the most desirable area of Lisbon with a private parking space ten meters from the main entrance.
Thank you to Atmosfera Lisboa for a great home staging!
Immolisbonne offers a new vision of real estate sales with a personalized and exclusive service to promote luxury properties carefully selected to match our clients needs.
We are located in the historic and popular district of Principe Real with international experience of 18 years.
Our team speaks French, English, Portuguese and offers full support with our partners to guide you in the purchasing or selling process in Lisbon and its area.
Contact us today, we can help you accomplish your lifetime goal.
We provide services in Lisbon and its surrounding, southern region all along the coast/sea (Resort Golf Aroeira), Setúbal and Comporta.
This rare historic hidden gem is located in the heart of Principe Real, Lisbon. One of the very exclusive areas of the capital, which was voted the fifth most desired neighborhood in the world.
Experience this contemporary-styled home designed by famous architect Bernardo Manoel with a flow-through layout on 455 m2.
This three story home with a breathtaking Tagus view and historic details includes a fully equipped studio for guests with a private entrance on the ground floor, an elevator, designed terrace, multiple private balconies, marble floor, rich hard wood floors, a formal dining room, living room, and lounge areas all offering views of the river and patio.
The entrance structure reveals the splendour and quality applied to this real estate rehabilitation, the light modelling and the spaces versatility make this home unique.
On the first floor, this property features a master suite with an entire wall of custom closets as well as two bedrooms with bathroom opened to the terrace with pergola made of wood and bathed by a south sun exposure.
Finally the second floor flows into a luminous kitchen and dining area, serviced with balconies to enjoy the Tagus view.
Enjoy the stature and privacy of owning this one of a kind home in the most desirable area of Lisbon with a private parking space ten meters from the main entrance.
Thank you to Atmosfera Lisboa for a great home staging!
Immolisbonne offers a new vision of real estate sales with a personalized and exclusive service to promote luxury properties carefully selected to match our clients needs.
We are located in the historic and popular district of Principe Real with international experience of 18 years.
Our team speaks French, English, Portuguese and offers full support with our partners to guide you in the purchasing or selling process in Lisbon and its area.
Contact us today, we can help you accomplish your lifetime goal.
We provide services in Lisbon and its surrounding, southern region all along the coast/sea (Resort Golf Aroeira), Setúbal and Comporta.
Contact
See Phone
Duplex 5 Bedrooms Duplex
Santo António, Lisboa, Distrito de Lisboa
New · 221m²
With Garage
buy
2.400.000 €
The T4+1 duplex apartment located in the Conde de Lima development, is a high standard property in Lisbon, stands out for including a spacious 20m² balcony, providing a natural extension of the internal spaces to the outside. Each of the four main bedrooms is a suite, which means each room has its own private bathroom, plus two additional bathrooms. It also offers three parking spaces, which is a big plus, especially in a central location. It also offers a complete luxury experience with several exclusive amenities for the resident. In addition to the indoor pool, the building offers a sauna and a well-equipped gym.
Contact
See Phone
Apartment 4 Bedrooms
Parque das Nações, Lisboa, Distrito de Lisboa
New · 273m²
With Garage
buy
3.300.000 €
Martinhal Residences is a contemporary luxury development located in the south of Parque das Nações, one of Lisbon’s most modern areas and just a few minutes from the airport.
You can live permanently in this luxurious flat on the 8th floor, with magnificent views of the Tagus River and Lisbon’s urban area. This building was created by the award-winning Elegant Group, owner and developer of Martinhal Family Hotels & Resorts, and planned by internationally renowned architect Eduardo Capinha Lopes.
This development offers maximum comfort through the use of high quality materials and finishes and its meticulous construction with only luxury finishes
With a spacious living room connected to a modern and elegant kitchen, this flat has four en-suite bedrooms, all exquisitely designed down to the last detail, providing not only a glamorous space, but also a cosy and familiar atmosphere.
The development offers its residents a wide range of services, including 24-hour security, access to the Martinhal Circle private club with heated indoor and outdoor pools, a gym, an outdoor playground, the award-winning Martinhal Kids Club, a co-working area, a room for yoga and other classes, an events space and a café-lounge for social and business meetings. You can also take advantage of other services provided 24 hours a day, such as reception, cleaning, laundry, maintenance and repair services.
The contemporary-style kitchens are fully equipped with German Míele appliances and fitted with small domestic appliances (e.g. Smeg and Nespresso). There is an oven, hob, combined fridge-freezer, dishwasher and washer/dryer, all built-in.
The floors are varnished Iroko wood. The bathrooms have Calacatta tiles from the Margres Prestige range, equipped with high-quality fittings, including top brands such as Roca and Bruma.
The flat has an integrated home automation system and includes smoke sensors connected to the building’s fire centre. The lighting is LED, with low consumption. A fast internet connection is included.
With parking space
With a privileged location, in one of the most modern areas of Lisbon, close to restaurants, shops, prestigious schools and a variety of cultural and leisure activities, such as the Lisbon Oceanarium, the Vasco da Gama Tower, the Cable Car, Altice Arena, Lisbon Casino, Lisbon Exhibition and Congress Centre. Next to the private CUF Descobertas Hospital, pharmacies, banks, supermarkets and a variety of local shops.
Can we arrange a visit?
You can live permanently in this luxurious flat on the 8th floor, with magnificent views of the Tagus River and Lisbon’s urban area. This building was created by the award-winning Elegant Group, owner and developer of Martinhal Family Hotels & Resorts, and planned by internationally renowned architect Eduardo Capinha Lopes.
This development offers maximum comfort through the use of high quality materials and finishes and its meticulous construction with only luxury finishes
With a spacious living room connected to a modern and elegant kitchen, this flat has four en-suite bedrooms, all exquisitely designed down to the last detail, providing not only a glamorous space, but also a cosy and familiar atmosphere.
The development offers its residents a wide range of services, including 24-hour security, access to the Martinhal Circle private club with heated indoor and outdoor pools, a gym, an outdoor playground, the award-winning Martinhal Kids Club, a co-working area, a room for yoga and other classes, an events space and a café-lounge for social and business meetings. You can also take advantage of other services provided 24 hours a day, such as reception, cleaning, laundry, maintenance and repair services.
The contemporary-style kitchens are fully equipped with German Míele appliances and fitted with small domestic appliances (e.g. Smeg and Nespresso). There is an oven, hob, combined fridge-freezer, dishwasher and washer/dryer, all built-in.
The floors are varnished Iroko wood. The bathrooms have Calacatta tiles from the Margres Prestige range, equipped with high-quality fittings, including top brands such as Roca and Bruma.
The flat has an integrated home automation system and includes smoke sensors connected to the building’s fire centre. The lighting is LED, with low consumption. A fast internet connection is included.
With parking space
With a privileged location, in one of the most modern areas of Lisbon, close to restaurants, shops, prestigious schools and a variety of cultural and leisure activities, such as the Lisbon Oceanarium, the Vasco da Gama Tower, the Cable Car, Altice Arena, Lisbon Casino, Lisbon Exhibition and Congress Centre. Next to the private CUF Descobertas Hospital, pharmacies, banks, supermarkets and a variety of local shops.
Can we arrange a visit?
Contact
Apartment 4 Bedrooms
Parque das Nações, Lisboa, Distrito de Lisboa
New · 276m²
With Garage
buy
3.000.000 €
Martinhal Residences is a contemporary luxury development located in the south of Parque das Nações, one of Lisbon’s most modern areas and just a few minutes from the airport.
You can live permanently in this luxurious flat on the 12th floor, with magnificent views of the Tagus River and Lisbon’s urban area. This building was created by the award-winning Elegant Group, owner and developer of Martinhal Family Hotels & Resorts, and planned by internationally renowned architect Eduardo Capinha Lopes.
This development offers maximum comfort through the use of high quality materials and finishes and its meticulous construction with only luxury finishes
With a spacious living room connected to a modern and elegant kitchen, this flat has four en-suite bedrooms, all exquisitely designed down to the last detail, providing not only a glamorous space, but also a cosy and familiar atmosphere.
The development offers its residents a wide range of services, including 24-hour security, access to the Martinhal Circle private club with heated indoor and outdoor pools, a gym, an outdoor playground, the award-winning Martinhal Kids Club, a co-working area, a room for yoga and other classes, an events space and a café-lounge for social and business meetings. You can also take advantage of other services provided 24 hours a day, such as reception, cleaning, laundry, maintenance and repair services.
The contemporary-style kitchens are fully equipped with German Míele appliances and fitted with small domestic appliances (e.g. Smeg and Nespresso). There is an oven, hob, combined fridge-freezer, dishwasher and washer/dryer, all built-in.
The floors are varnished Iroko wood. The bathrooms have Calacatta tiles from the Margres Prestige range, equipped with high-quality fittings, including top brands such as Roca and Bruma.
The flat has an integrated home automation system and includes smoke sensors connected to the building’s fire centre. The lighting is LED, with low consumption. A fast internet connection is included.
With a privileged location, in one of the most modern areas of the city of Lisbon, and close to restaurants, shops, prestigious schools and a variety of cultural and leisure activities, such as the Lisbon Oceanarium, the Vasco da Gama Tower, the Cable Car, Altice Arena, Lisbon Casino, Lisbon Exhibition and Congress Centre. Next to the private CUF Descobertas Hospital, pharmacies, banks, supermarkets and a variety of local shops.
Can we arrange a visit?
You can live permanently in this luxurious flat on the 12th floor, with magnificent views of the Tagus River and Lisbon’s urban area. This building was created by the award-winning Elegant Group, owner and developer of Martinhal Family Hotels & Resorts, and planned by internationally renowned architect Eduardo Capinha Lopes.
This development offers maximum comfort through the use of high quality materials and finishes and its meticulous construction with only luxury finishes
With a spacious living room connected to a modern and elegant kitchen, this flat has four en-suite bedrooms, all exquisitely designed down to the last detail, providing not only a glamorous space, but also a cosy and familiar atmosphere.
The development offers its residents a wide range of services, including 24-hour security, access to the Martinhal Circle private club with heated indoor and outdoor pools, a gym, an outdoor playground, the award-winning Martinhal Kids Club, a co-working area, a room for yoga and other classes, an events space and a café-lounge for social and business meetings. You can also take advantage of other services provided 24 hours a day, such as reception, cleaning, laundry, maintenance and repair services.
The contemporary-style kitchens are fully equipped with German Míele appliances and fitted with small domestic appliances (e.g. Smeg and Nespresso). There is an oven, hob, combined fridge-freezer, dishwasher and washer/dryer, all built-in.
The floors are varnished Iroko wood. The bathrooms have Calacatta tiles from the Margres Prestige range, equipped with high-quality fittings, including top brands such as Roca and Bruma.
The flat has an integrated home automation system and includes smoke sensors connected to the building’s fire centre. The lighting is LED, with low consumption. A fast internet connection is included.
With a privileged location, in one of the most modern areas of the city of Lisbon, and close to restaurants, shops, prestigious schools and a variety of cultural and leisure activities, such as the Lisbon Oceanarium, the Vasco da Gama Tower, the Cable Car, Altice Arena, Lisbon Casino, Lisbon Exhibition and Congress Centre. Next to the private CUF Descobertas Hospital, pharmacies, banks, supermarkets and a variety of local shops.
Can we arrange a visit?
Contact
Apartment 3 Bedrooms
Parque das Nações, Lisboa, Distrito de Lisboa
New · 172m²
With Garage
buy
2.100.000 €
Martinhal Residences is a contemporary luxury development located in the south of Parque das Nações, one of Lisbon’s most modern areas and just a few minutes from the airport.
You can live permanently in this luxurious flat on the 10th floor, with magnificent views of the Tagus River and Lisbon’s urban area. This building was created by the award-winning Elegant Group, owner and developer of Martinhal Family Hotels & Resorts, and planned by internationally renowned architect Eduardo Capinha Lopes.
This development offers maximum comfort through the use of high quality materials and finishes and its meticulous construction with only luxury finishes
With a spacious living room connected to a modern and elegant kitchen, this flat has four en-suite bedrooms, all exquisitely designed down to the last detail, providing not only a glamorous space, but also a cosy and familiar atmosphere.
The development offers its residents a wide range of services, including 24-hour security, access to the private Martinhal Circle club, with heated indoor and outdoor pools, a gym, an outdoor playground, the award-winning Martinhal Kids Club, a co-working area, a room for yoga and other classes, an events space and a café-lounge for social and business meetings. You can also take advantage of other services provided 24 hours a day, such as reception, cleaning, laundry, maintenance and repair services.
The contemporary-style kitchens are fully equipped with German Míele appliances and fitted with small domestic appliances (e.g. Smeg and Nespresso). There is an oven, hob, combined fridge-freezer, dishwasher and washer/dryer, all built-in.
The floors are varnished Iroko wood. The bathrooms have Calacatta tiles from the Margres Prestige range, equipped with high-quality fittings, including top brands such as Roca and Bruma.
The flat has an integrated home automation system and includes smoke sensors connected to the building’s central fire station. The lighting is LED, with low consumption. A fast internet connection is included.
With a privileged location, in one of the most modern areas of the city of Lisbon, and close to restaurants, shops, prestigious schools and a variety of cultural and leisure activities, such as the Lisbon Oceanarium, the Vasco da Gama Tower, the Cable Car, Altice Arena, Lisbon Casino, Lisbon Exhibition and Congress Centre. Next to the private CUF Descobertas Hospital, pharmacies, banks, supermarkets and a variety of local shops.
Can we arrange a visit?
You can live permanently in this luxurious flat on the 10th floor, with magnificent views of the Tagus River and Lisbon’s urban area. This building was created by the award-winning Elegant Group, owner and developer of Martinhal Family Hotels & Resorts, and planned by internationally renowned architect Eduardo Capinha Lopes.
This development offers maximum comfort through the use of high quality materials and finishes and its meticulous construction with only luxury finishes
With a spacious living room connected to a modern and elegant kitchen, this flat has four en-suite bedrooms, all exquisitely designed down to the last detail, providing not only a glamorous space, but also a cosy and familiar atmosphere.
The development offers its residents a wide range of services, including 24-hour security, access to the private Martinhal Circle club, with heated indoor and outdoor pools, a gym, an outdoor playground, the award-winning Martinhal Kids Club, a co-working area, a room for yoga and other classes, an events space and a café-lounge for social and business meetings. You can also take advantage of other services provided 24 hours a day, such as reception, cleaning, laundry, maintenance and repair services.
The contemporary-style kitchens are fully equipped with German Míele appliances and fitted with small domestic appliances (e.g. Smeg and Nespresso). There is an oven, hob, combined fridge-freezer, dishwasher and washer/dryer, all built-in.
The floors are varnished Iroko wood. The bathrooms have Calacatta tiles from the Margres Prestige range, equipped with high-quality fittings, including top brands such as Roca and Bruma.
The flat has an integrated home automation system and includes smoke sensors connected to the building’s central fire station. The lighting is LED, with low consumption. A fast internet connection is included.
With a privileged location, in one of the most modern areas of the city of Lisbon, and close to restaurants, shops, prestigious schools and a variety of cultural and leisure activities, such as the Lisbon Oceanarium, the Vasco da Gama Tower, the Cable Car, Altice Arena, Lisbon Casino, Lisbon Exhibition and Congress Centre. Next to the private CUF Descobertas Hospital, pharmacies, banks, supermarkets and a variety of local shops.
Can we arrange a visit?
Contact
Apartment 3 Bedrooms
Parque das Nações, Lisboa, Distrito de Lisboa
New · 172m²
buy
2.200.000 €
Martinhal Residences is a contemporary luxury development located in the south of Parque das Nações, one of Lisbon’s most modern areas and just a few minutes from the airport.
You can live permanently in this luxurious flat on the 11th floor, with magnificent views of the Tagus River and Lisbon’s urban area. This building was created by the award-winning Elegant Group, owner and developer of Martinhal Family Hotels & Resorts, and planned by internationally renowned architect Eduardo Capinha Lopes.
This development offers maximum comfort thanks to its high-quality materials and finishes and its meticulous construction with only luxury finishes
With a spacious living room connected to a modern and elegant kitchen, this flat has four en-suite bedrooms, all exquisitely designed down to the last detail, providing not only a glamorous space, but also a cosy and familiar atmosphere.
The development offers its residents a wide range of services, including 24-hour security, access to the Martinhal Circle private club with heated indoor and outdoor pools, a gym, an outdoor playground, the award-winning Martinhal Kids Club, a co-working area, a room for yoga and other classes, an events space and a café-lounge for social and business meetings. You can also take advantage of other services provided 24 hours a day, such as reception, cleaning, laundry, maintenance and repair services.
The contemporary-style kitchens are fully equipped with German Míele appliances and fitted with small domestic appliances (e.g. Smeg and Nespresso). There is an oven, hob, combined fridge-freezer, dishwasher and washer/dryer, all built-in.
The floors are varnished Iroko wood. The bathrooms have Calacatta tiles from the Margres Prestige range, equipped with high-quality fittings, including top brands such as Roca and Bruma.
The flat has an integrated home automation system and includes smoke sensors connected to the building’s central fire station. The lighting is LED, with low consumption. Includes fast internet connection.
With parking space.
With a privileged location, in one of the most modern areas of Lisbon, close to restaurants, shops, prestigious schools and a variety of cultural and leisure activities, such as the Lisbon Oceanarium, the Vasco da Gama Tower, the Cable Car, Altice Arena, Lisbon Casino, Lisbon Exhibition and Congress Centre. Next to the private CUF Descobertas Hospital, pharmacies, banks, supermarkets and a variety of local shops.
Can we arrange a visit?
You can live permanently in this luxurious flat on the 11th floor, with magnificent views of the Tagus River and Lisbon’s urban area. This building was created by the award-winning Elegant Group, owner and developer of Martinhal Family Hotels & Resorts, and planned by internationally renowned architect Eduardo Capinha Lopes.
This development offers maximum comfort thanks to its high-quality materials and finishes and its meticulous construction with only luxury finishes
With a spacious living room connected to a modern and elegant kitchen, this flat has four en-suite bedrooms, all exquisitely designed down to the last detail, providing not only a glamorous space, but also a cosy and familiar atmosphere.
The development offers its residents a wide range of services, including 24-hour security, access to the Martinhal Circle private club with heated indoor and outdoor pools, a gym, an outdoor playground, the award-winning Martinhal Kids Club, a co-working area, a room for yoga and other classes, an events space and a café-lounge for social and business meetings. You can also take advantage of other services provided 24 hours a day, such as reception, cleaning, laundry, maintenance and repair services.
The contemporary-style kitchens are fully equipped with German Míele appliances and fitted with small domestic appliances (e.g. Smeg and Nespresso). There is an oven, hob, combined fridge-freezer, dishwasher and washer/dryer, all built-in.
The floors are varnished Iroko wood. The bathrooms have Calacatta tiles from the Margres Prestige range, equipped with high-quality fittings, including top brands such as Roca and Bruma.
The flat has an integrated home automation system and includes smoke sensors connected to the building’s central fire station. The lighting is LED, with low consumption. Includes fast internet connection.
With parking space.
With a privileged location, in one of the most modern areas of Lisbon, close to restaurants, shops, prestigious schools and a variety of cultural and leisure activities, such as the Lisbon Oceanarium, the Vasco da Gama Tower, the Cable Car, Altice Arena, Lisbon Casino, Lisbon Exhibition and Congress Centre. Next to the private CUF Descobertas Hospital, pharmacies, banks, supermarkets and a variety of local shops.
Can we arrange a visit?
Contact
Apartment 4 Bedrooms
Restelo (São Francisco Xavier), Belém, Lisboa, Distrito de Lisboa
New · 257m²
With Garage
buy
2.600.000 €
Those looking for unparalleled exclusivity in a PREMIUM building facing completely south and west with a stunning view of the bridge over the Tagus River to Bugio, will also find bold architecture, noble materials, and a high standard of construction quality that is unusual even today in Portugal. .
Fully equipped kitchen.
Central air conditioning.
24/24 Security
3 parking spaces in the basement
Rooftop with two swimming pools and bar for support
Gym
Good sized condominium room
Room finishes:
Solid Ipê wood running board. Solid Ipê wood. Masonry, with acoustic and thermal insulation, covered with solid Ipê wood or plastered and painted. Ceilings Plastered and painted. Motorized interior blackout. Spots of light on the walls and floor. Vitrocsa embedded aluminum frames with double thermal glass (thermo-hardened exterior and laminated interior). Wooden crate with built-in hinges and Ipê wood covering. With opening doors in solid Ipê wood, with drawers and shelves. Telephone points, data network (internet), cable, radio and wireless.
Sanitary rooms:
False plasterboard ceilings. Flaminia washbasins built into a solid Ipê wood cabinet. Flaminia wall-hung toilet and bidet. Shower brand Flaminia. Flaminia brand taps. Mirror built into the wall and heated to 27ºC. Recessed ceiling lighting. Wooden crate door covered in Ipê with built-in hinges.
Kitchen
Flooring Stone sparkling white marble from Brazil. Walls Full-height panels made of sparkling white marble stone from Brazil. Wall of light aluminum structure with frosted glass on both sides with interior lighting (except for plumb A). False plasterboard ceilings. Doors Wooden crate with built-in hinges and Ipê wood covering. Recessed ceiling lighting. Sun protection with motorized screens inside and outside. Sparkling white marble stone countertop from Brazil. Italian furniture from the Boffi brand. Blanco double bowl sink, with automatic valve and solids crusher, and KWC brand tap. AEG brand vitroceramic hob with grill. AEG built-in electric oven. AEG built-in microwave. AEG washing machines and dryers mounted vertically inside the cabinet. Lieberher built-in side by side refrigerator. Vacuuming Central vacuum cleaner placed in a closed compartment.
Common Room
Flooring Flooring in solid Ipê wood. . Skirting board: embedded in the wall in solid Ipê wood. Walls Ladriplast masonry covered with solid Ipê wood with acoustic and thermal insulation and plastered and painted. Light wall aluminum structure with frosted glass on both sides with interior lighting (only in plumb B). Plastered and painted ceiling. Sun protection motorized interior screens. Lighting Light points on the walls and floor. Balcony doors Vitrocsa embedded aluminum frames with double thermal glass (thermo-hardened exterior and laminated interior). Multimedia Telephone points, data network (internet), cable, radio and wireless.
Home Automation Systems
Cable TV, radio, data and telephone sockets in the living room, kitchen and bedrooms from the Gira brand. Generator that guarantees autonomy of elevators and services essential to the operation of the apartments. Fire, flood, carbon monoxide and gas detection center. EIB Gira home automation center, which allows remote control of all electrical devices (lights, screens, blackouts, ventilation, kitchen). Centralized air conditioning system that feeds low-profile floor fan coil units in apartments and common areas, allowing temperature regulation room by room. Centralized supply of hot water to the entire building (4 tanks of 6000 liters and 2 of 8000 liters). Siemens Hipath telephone exchange in each apartment, which allows you to manage the voice and data network.
Note: The images are from 12º C and the value of the apartments varies between €1,700,000 and €2,600,000.
Fully equipped kitchen.
Central air conditioning.
24/24 Security
3 parking spaces in the basement
Rooftop with two swimming pools and bar for support
Gym
Good sized condominium room
Room finishes:
Solid Ipê wood running board. Solid Ipê wood. Masonry, with acoustic and thermal insulation, covered with solid Ipê wood or plastered and painted. Ceilings Plastered and painted. Motorized interior blackout. Spots of light on the walls and floor. Vitrocsa embedded aluminum frames with double thermal glass (thermo-hardened exterior and laminated interior). Wooden crate with built-in hinges and Ipê wood covering. With opening doors in solid Ipê wood, with drawers and shelves. Telephone points, data network (internet), cable, radio and wireless.
Sanitary rooms:
False plasterboard ceilings. Flaminia washbasins built into a solid Ipê wood cabinet. Flaminia wall-hung toilet and bidet. Shower brand Flaminia. Flaminia brand taps. Mirror built into the wall and heated to 27ºC. Recessed ceiling lighting. Wooden crate door covered in Ipê with built-in hinges.
Kitchen
Flooring Stone sparkling white marble from Brazil. Walls Full-height panels made of sparkling white marble stone from Brazil. Wall of light aluminum structure with frosted glass on both sides with interior lighting (except for plumb A). False plasterboard ceilings. Doors Wooden crate with built-in hinges and Ipê wood covering. Recessed ceiling lighting. Sun protection with motorized screens inside and outside. Sparkling white marble stone countertop from Brazil. Italian furniture from the Boffi brand. Blanco double bowl sink, with automatic valve and solids crusher, and KWC brand tap. AEG brand vitroceramic hob with grill. AEG built-in electric oven. AEG built-in microwave. AEG washing machines and dryers mounted vertically inside the cabinet. Lieberher built-in side by side refrigerator. Vacuuming Central vacuum cleaner placed in a closed compartment.
Common Room
Flooring Flooring in solid Ipê wood. . Skirting board: embedded in the wall in solid Ipê wood. Walls Ladriplast masonry covered with solid Ipê wood with acoustic and thermal insulation and plastered and painted. Light wall aluminum structure with frosted glass on both sides with interior lighting (only in plumb B). Plastered and painted ceiling. Sun protection motorized interior screens. Lighting Light points on the walls and floor. Balcony doors Vitrocsa embedded aluminum frames with double thermal glass (thermo-hardened exterior and laminated interior). Multimedia Telephone points, data network (internet), cable, radio and wireless.
Home Automation Systems
Cable TV, radio, data and telephone sockets in the living room, kitchen and bedrooms from the Gira brand. Generator that guarantees autonomy of elevators and services essential to the operation of the apartments. Fire, flood, carbon monoxide and gas detection center. EIB Gira home automation center, which allows remote control of all electrical devices (lights, screens, blackouts, ventilation, kitchen). Centralized air conditioning system that feeds low-profile floor fan coil units in apartments and common areas, allowing temperature regulation room by room. Centralized supply of hot water to the entire building (4 tanks of 6000 liters and 2 of 8000 liters). Siemens Hipath telephone exchange in each apartment, which allows you to manage the voice and data network.
Note: The images are from 12º C and the value of the apartments varies between €1,700,000 and €2,600,000.
Contact
See Phone
Apartment 4 Bedrooms Triplex
Penha de França, Lisboa, Distrito de Lisboa
New · 219m²
With Garage
buy
2.250.000 €
Magnifico apartamento T4 triplex MOBILADO, inserido no Cruz da Pedra Palace.
O Cruz da Pedra Palace foi totalmente reabilitado mantendo o seu estilo pombalino e deu lugar a um fantástico condomínio privado de luxo com apenas 13 apartamentos, cada um com pormenores únicos e que tem o privilégio de estar localizado na margem do Rio Tejo na belíssima cidade de Lisboa.
O condomínio dispõe de duas piscinas exteriores, uma das quais infantil, com vista para o Rio Tejo, envolvidas por um fantástico jardim onde se encontra plantada uma árvore com mais de 100 anos. Tem ainda um ginásio completamente equipado com equipamentos de marca technogym, um SPA com jacuzzi, sauna e banho turco e segurança 24 horas.
Apartamento com:
Wc social.
Vista de Rio.
Arrecadação.
Quatro suites.
Ar condicionado.
Cozinha equipada.
Pavimento em soalho de madeira.
Parqueamentos para duas viaturas.
Sala com lareira com recuperador de calor.
PARA INVESTIMENTO, ENCONTRA-SE ARRENDADO ATUALMENTE.
A informação disponibilizada, não dispensa a sua confirmação nem pode ser considerada vinculativa
O Cruz da Pedra Palace foi totalmente reabilitado mantendo o seu estilo pombalino e deu lugar a um fantástico condomínio privado de luxo com apenas 13 apartamentos, cada um com pormenores únicos e que tem o privilégio de estar localizado na margem do Rio Tejo na belíssima cidade de Lisboa.
O condomínio dispõe de duas piscinas exteriores, uma das quais infantil, com vista para o Rio Tejo, envolvidas por um fantástico jardim onde se encontra plantada uma árvore com mais de 100 anos. Tem ainda um ginásio completamente equipado com equipamentos de marca technogym, um SPA com jacuzzi, sauna e banho turco e segurança 24 horas.
Apartamento com:
Wc social.
Vista de Rio.
Arrecadação.
Quatro suites.
Ar condicionado.
Cozinha equipada.
Pavimento em soalho de madeira.
Parqueamentos para duas viaturas.
Sala com lareira com recuperador de calor.
PARA INVESTIMENTO, ENCONTRA-SE ARRENDADO ATUALMENTE.
A informação disponibilizada, não dispensa a sua confirmação nem pode ser considerada vinculativa
Contact
See Phone
Apartment 3 Bedrooms
Calçada da Ajuda, Lisboa, Distrito de Lisboa
New · 157m²
With Garage
buy
2.350.000 €
This luxurious new 3 bedroom apartment is situated in the prestigious Condomínio Unique Belém, in one of the highest and most noble areas of Belém, Lisbon. The Unique Belém development is located between the Palácio de Belém and the Palácio Nacional da Ajuda, offering an unparalleled location, close to the official residence of the President of the Republic. The panoramic terrace, with private pool and rooftop deck, is one of the main highlights of this apartment, providing a stunning view over the Tagus and creating a perfect space for relaxation and socializing.
The living room is spacious and bright, with large windows that guarantee an abundance of natural light and magnificent views of the river. The kitchen is fully equipped with high standard Bosch appliances and energy class A +++, marble stone flooring and white lacquered cabinets, with sink, countertop and countertop front in Corian. The living areas and bedrooms have ceiling-high pivoting doors, white lacquered carpentry and Riga wooden floors. The master suite includes a dressing room and private bathroom, equipped with a suspended toilet and bidet, marble stone floor and shower tray, thermostatic taps and Corian sink, as well as underfloor heating. The two additional bedrooms feature high-quality finishes, showing meticulous care for detail and a touch of elegance.
Parking: a 48m² box, equipped with electrical connection for car charging.
The condominium’s amenities are equally impressive, including 24-hour security, fitness center, manicured landscaped gardens, residents-only pool, lounge, and concierge service with video surveillance. The condominium adopts sustainable practices with a rainwater reuse system for irrigating the gardens and a central water heating system with solar energy.
Belém is a historic and cultural neighborhood of Lisbon, rich in heritage, museums and restaurants. Condomínio Unique Belém stands out for its contemporary architecture, which reinterprets the classic style of the neighborhood, designed by architect Frederico Valsassina, winner of the SIL 2023 Prize. This condominium is the ideal choice for those looking for a combination of luxury, comfort and impressive views, in a privileged location between palaces and gardens.
The living room is spacious and bright, with large windows that guarantee an abundance of natural light and magnificent views of the river. The kitchen is fully equipped with high standard Bosch appliances and energy class A +++, marble stone flooring and white lacquered cabinets, with sink, countertop and countertop front in Corian. The living areas and bedrooms have ceiling-high pivoting doors, white lacquered carpentry and Riga wooden floors. The master suite includes a dressing room and private bathroom, equipped with a suspended toilet and bidet, marble stone floor and shower tray, thermostatic taps and Corian sink, as well as underfloor heating. The two additional bedrooms feature high-quality finishes, showing meticulous care for detail and a touch of elegance.
Parking: a 48m² box, equipped with electrical connection for car charging.
The condominium’s amenities are equally impressive, including 24-hour security, fitness center, manicured landscaped gardens, residents-only pool, lounge, and concierge service with video surveillance. The condominium adopts sustainable practices with a rainwater reuse system for irrigating the gardens and a central water heating system with solar energy.
Belém is a historic and cultural neighborhood of Lisbon, rich in heritage, museums and restaurants. Condomínio Unique Belém stands out for its contemporary architecture, which reinterprets the classic style of the neighborhood, designed by architect Frederico Valsassina, winner of the SIL 2023 Prize. This condominium is the ideal choice for those looking for a combination of luxury, comfort and impressive views, in a privileged location between palaces and gardens.
Contact
See Phone
Apartment 3 Bedrooms
Avenidas Novas, Lisboa, Distrito de Lisboa
New · 176m²
With Garage
buy
2.650.000 €
Luxurious 3-bedroom apartment with a gross area of 176 m², located in one of Lisbon’s most privileged zones, boasting a view of Parque Eduardo VII. Featuring three suites, including a master suite with a walk-in closet, jacuzzi, and private terrace, this apartment offers the utmost in comfort and luxury.
The spacious living room includes an open-space kitchen fully equipped with top-of-the-line appliances and a social WC. The entire apartment has heated flooring with individual controls and air conditioning in all rooms.
Enjoy the three terraces totaling 21.7 m². The apartment also comes with two private parking spaces and two storage spaces.
The building is equipped with two elevators and a modern security system, providing residents with peace of mind and convenience.
Located in a prime area of Lisbon, close to El Corte Inglês, Saldanha, and Praça do Marquês de Pombal, it offers easy access to the best hotels, restaurants, shopping centers, and metro stations, ensuring mobility and comfort for your daily life.
Don’t miss this unique opportunity to live in style and comfort in the heart of Lisbon!
The spacious living room includes an open-space kitchen fully equipped with top-of-the-line appliances and a social WC. The entire apartment has heated flooring with individual controls and air conditioning in all rooms.
Enjoy the three terraces totaling 21.7 m². The apartment also comes with two private parking spaces and two storage spaces.
The building is equipped with two elevators and a modern security system, providing residents with peace of mind and convenience.
Located in a prime area of Lisbon, close to El Corte Inglês, Saldanha, and Praça do Marquês de Pombal, it offers easy access to the best hotels, restaurants, shopping centers, and metro stations, ensuring mobility and comfort for your daily life.
Don’t miss this unique opportunity to live in style and comfort in the heart of Lisbon!
Contact
See Phone
Apartment 3 Bedrooms Duplex
Santo António, Lisboa, Distrito de Lisboa
New · 198m²
With Garage
buy
2.990.000 €
Magnífico apartamento de 3 quartos, duplex com terraço com uma vaga de garagem, duas arrecadações e acesso por elevador, localizado num empreendimento premium próximo à prestigiada Av. da Liberdade. Esta residência oferece uma combinação perfeita de luxo contemporâneo e charme histórico no coração de Lisboa.
Este edifício boutique é uma verdadeira obra-prima da arquitetura Art Nouveau, uma das últimas de sua espécie em Lisboa, reinventada com uma elegância moderna. A fachada, adornada com esculturas inspiradas nas obras de Camilo Castelo Branco, é um exemplo perfeito da integração harmoniosa entre tradição e inovação.
No interior, o design minimalista e os móveis sofisticados proporcionam uma atmosfera de elegância intemporal. O apartamento está completamente equipado e mobilado, incluindo uma cozinha integrada, uma ampla sala de estar e ar condicionado moderno. Os residentes podem desfrutar de uma variedade de comodidades, incluindo uma área de lazer com jacuzzi, lavandaria partilhada e amplos espaços de arrumação.
Cada detalhe deste imóvel foi cuidadosamente para oferecer conforto e sofisticação. A utilização de texturas inovadoras para revestimentos de piso e paredes enriquece ainda mais o ambiente luxuoso, criando um espaço que é ao mesmo tempo elegante e funcional.
Viva o melhor que Lisboa tem para oferecer neste apartamento extraordinário, onde o encanto do passado encontra as conveniências da vida moderna. Localizado perto da Av. da Liberdade, esta residência oferece um estilo de vida incomparável numa das áreas mais vibrantes e desejadas da cidade. Desfrute da boa vida na Avenida da Liberdade, onde cada detalhe é pensado para superar as suas expectativas.
Este edifício boutique é uma verdadeira obra-prima da arquitetura Art Nouveau, uma das últimas de sua espécie em Lisboa, reinventada com uma elegância moderna. A fachada, adornada com esculturas inspiradas nas obras de Camilo Castelo Branco, é um exemplo perfeito da integração harmoniosa entre tradição e inovação.
No interior, o design minimalista e os móveis sofisticados proporcionam uma atmosfera de elegância intemporal. O apartamento está completamente equipado e mobilado, incluindo uma cozinha integrada, uma ampla sala de estar e ar condicionado moderno. Os residentes podem desfrutar de uma variedade de comodidades, incluindo uma área de lazer com jacuzzi, lavandaria partilhada e amplos espaços de arrumação.
Cada detalhe deste imóvel foi cuidadosamente para oferecer conforto e sofisticação. A utilização de texturas inovadoras para revestimentos de piso e paredes enriquece ainda mais o ambiente luxuoso, criando um espaço que é ao mesmo tempo elegante e funcional.
Viva o melhor que Lisboa tem para oferecer neste apartamento extraordinário, onde o encanto do passado encontra as conveniências da vida moderna. Localizado perto da Av. da Liberdade, esta residência oferece um estilo de vida incomparável numa das áreas mais vibrantes e desejadas da cidade. Desfrute da boa vida na Avenida da Liberdade, onde cada detalhe é pensado para superar as suas expectativas.
Contact
See Phone
Apartment 4 Bedrooms
Parque das Nações, Lisboa, Distrito de Lisboa
New · 244m²
With Garage
buy
3.000.000 €
For Sale | 4 bedroom Apartment | 244m2 and 32m2 of balcony | River & Park View | Parque das Nações on foot from the river
Perfect for those looking to buy a house in the most modern neighbourhood of Lisbon, so you can walk along the river and be able to combine family and work life with the amenities of a luxury hotel, close to all the services you need.
A social area open to a balcony with unobstructed views of the Tagus River and the city,
Living room, dining area, and open kitchen
3 suites with views
Images of the common areas and model flat. Ideal to pay a visit to feel and learn about the details that differentiate your future home.
Natural light, elegance and well-being are the best adjectives for these carefully detailed units designed for the comfort of the whole family.
In a partially touristic building with studios and apartments up to 4 bedrooms, duplexes, all equipped with high quality materials, large living areas with open access to balconies Penthouses that give them an open view of the Tagus River and a contemporary and multigenerational life.
Owners will have access to exclusive services:
24hrs security * Indoor pool, car and bike parking, restaurant, gym, kids’ club, babysitting services, business centre, meeting rooms and offices; Shop Laundry services Event services. And an important point will be the opening of an international school 900 meters from your home.
’Work - Live - Love’ is the motto of this promoter who has already proven himself in several areas of Portugal.
New, already working and starting the scriptures
Location.
In Parque das Nações, a riverside neighbourhood of Lisbon, perfect for parents to let the children run freely. It was established as a residential and commercial destination during the Expo in 1998, and with careful urban planning it has resulted in large public spaces, walking paths along the 7 km of 1st waterline, landscaped parks, a marina, casino, museums, hospital, schools, sports facilities, a brand-like shopping centre and much more.
With its modern train, metro or bus station and direct access to the highway, residents can easily connect to the rest of the world, in a few minutes they are at the international airport or in the centre of Lisbon. The Vasco da Gama bridge takes you to the Algarve and the rest of Europe via Spain
Perfect for those looking to buy a house in the most modern neighbourhood of Lisbon, so you can walk along the river and be able to combine family and work life with the amenities of a luxury hotel, close to all the services you need.
A social area open to a balcony with unobstructed views of the Tagus River and the city,
Living room, dining area, and open kitchen
3 suites with views
Images of the common areas and model flat. Ideal to pay a visit to feel and learn about the details that differentiate your future home.
Natural light, elegance and well-being are the best adjectives for these carefully detailed units designed for the comfort of the whole family.
In a partially touristic building with studios and apartments up to 4 bedrooms, duplexes, all equipped with high quality materials, large living areas with open access to balconies Penthouses that give them an open view of the Tagus River and a contemporary and multigenerational life.
Owners will have access to exclusive services:
24hrs security * Indoor pool, car and bike parking, restaurant, gym, kids’ club, babysitting services, business centre, meeting rooms and offices; Shop Laundry services Event services. And an important point will be the opening of an international school 900 meters from your home.
’Work - Live - Love’ is the motto of this promoter who has already proven himself in several areas of Portugal.
New, already working and starting the scriptures
Location.
In Parque das Nações, a riverside neighbourhood of Lisbon, perfect for parents to let the children run freely. It was established as a residential and commercial destination during the Expo in 1998, and with careful urban planning it has resulted in large public spaces, walking paths along the 7 km of 1st waterline, landscaped parks, a marina, casino, museums, hospital, schools, sports facilities, a brand-like shopping centre and much more.
With its modern train, metro or bus station and direct access to the highway, residents can easily connect to the rest of the world, in a few minutes they are at the international airport or in the centre of Lisbon. The Vasco da Gama bridge takes you to the Algarve and the rest of Europe via Spain
Contact
See Phone
Apartment 18 Bedrooms
Beato, Lisboa, Distrito de Lisboa
New · 720m²
buy
2.999.000 €
Conjunto de 12 Frações Renovadas em Prédio Charmoso nas OlaiasVenha descobrir esta oportunidade única de investimento! Apresentamos um conjunto de 12 frações num prédio encantador localizado nas Olaias, próximo do Metro e com fácil acesso a todas as comodidades. Tipologias: 1 T0, 4 T1 e 7 T2.Este prédio, com 3 andares (sem elevador), totalmente remodelado, oferece três frações por piso, proporcionando uma excelente variedade de opções para os futuros proprietários. Com 2 rés do chão que incluem pátios privativos, este é um espaço onde a comodidade e a privacidade se unem de forma harmoniosa.As arrecadações na cave estão disponíveis para todos os apartamentos, garantindo espaço adicional para armazenamento. Esta é uma característica valorizada por quem busca praticidade e organização em seu dia a dia.O prédio, de construção sólida em betão armado, foi integralmente remodelado, desde o telhado até as colunas de eletricidade, água e gás, bem como todas as zonas comuns. Isso significa que os futuros proprietários poderão desfrutar de um espaço moderno e seguro, sem preocupações com obras ou manutenção.Não perca esta oportunidade de adquirir um conjunto de frações num dos bairros com bastante procura em Lisboa. Seja para investimento ou para habitação própria, esta é uma escolha inteligente e promissora.Para mais informações e agendamento de visita, entre em contato conosco. Estamos à disposição para fornecer todos os detalhes necessários e ajudá-lo(a) neste processo. Partilhamos 50/50 com todas as imobiliárias e agentes com Licença AMI.Não deixe escapar esta chance de fazer parte deste projeto exclusivo. Aguardamos o seu contato!
Características:
Características Exteriores - Terraço/Deck; Andar baixo;
Características Interiores - Electrodomésticos embutidos; Roupeiros;
Características Gerais - Remodelado;
Outros Equipamentos - Serviço de internet; TV Por Cabo; Gás canalizado; Máquina de lavar louça; Máquina de lavar roupa;
Outras características - Cozinha Equipada; Arrecadação; Ar Condicionado;
Características:
Características Exteriores - Terraço/Deck; Andar baixo;
Características Interiores - Electrodomésticos embutidos; Roupeiros;
Características Gerais - Remodelado;
Outros Equipamentos - Serviço de internet; TV Por Cabo; Gás canalizado; Máquina de lavar louça; Máquina de lavar roupa;
Outras características - Cozinha Equipada; Arrecadação; Ar Condicionado;
Contact
See Phone
See more Luxury New, in Lisboa
Bedrooms
Zones
Can’t find the property you’re looking for?










