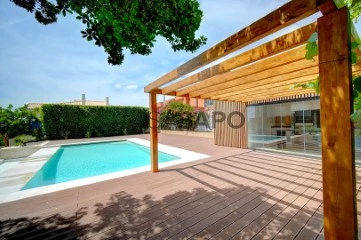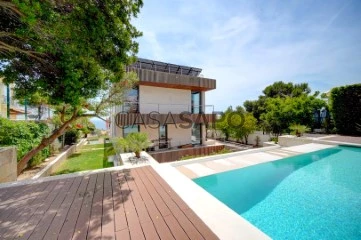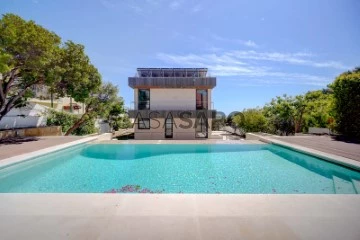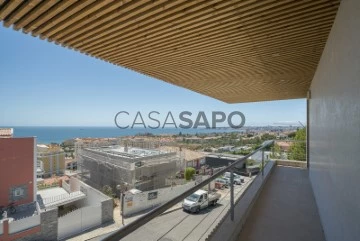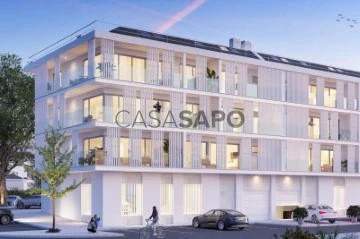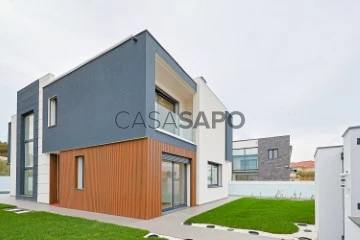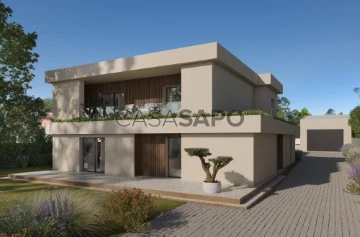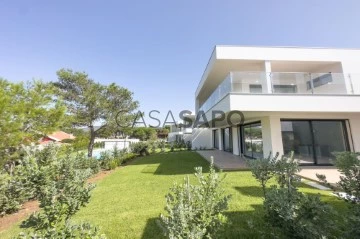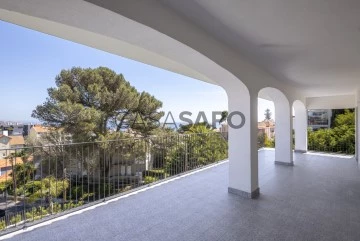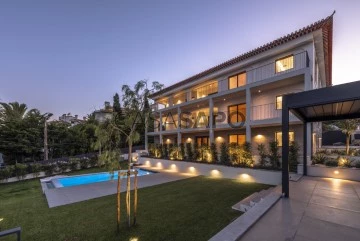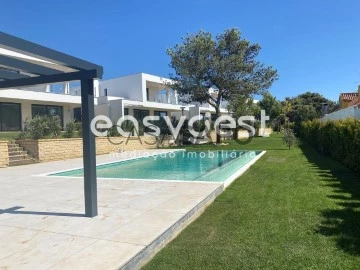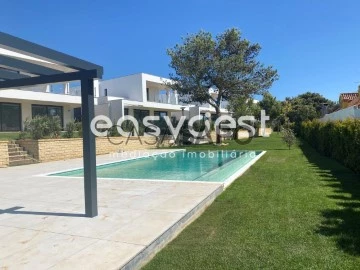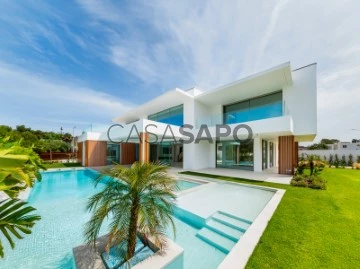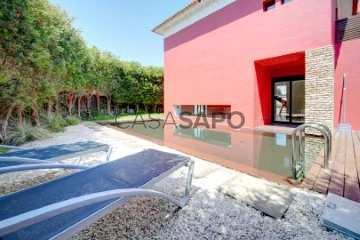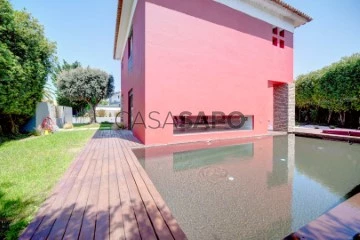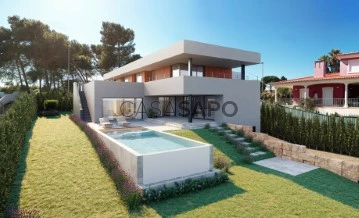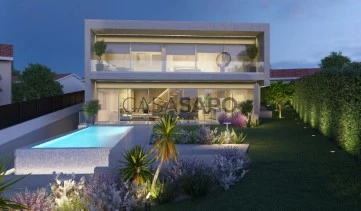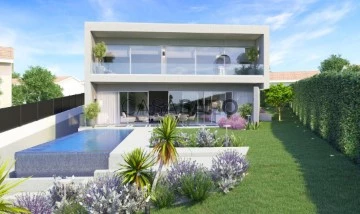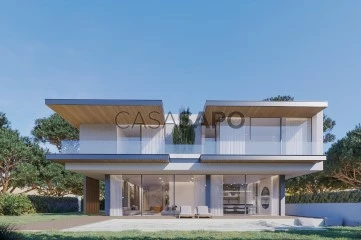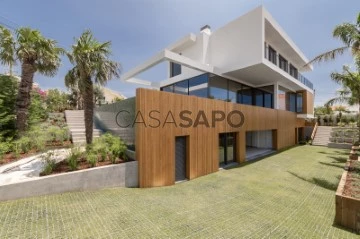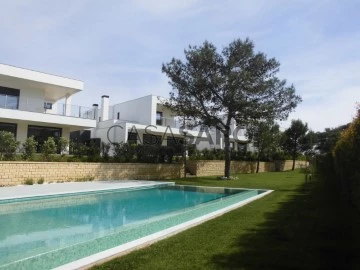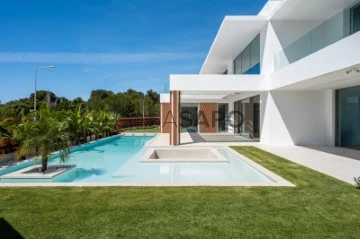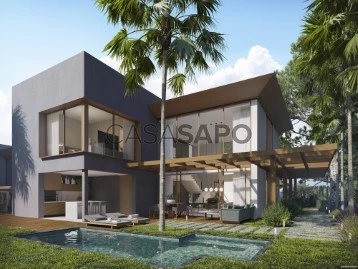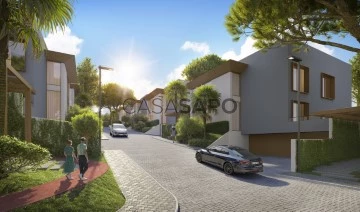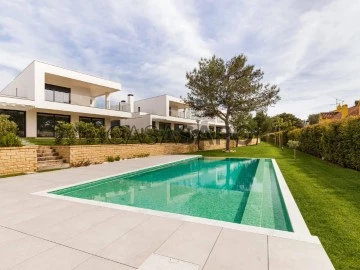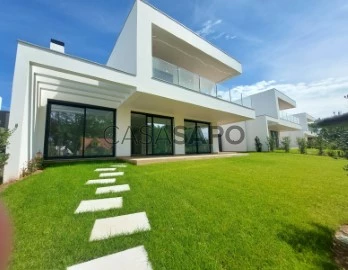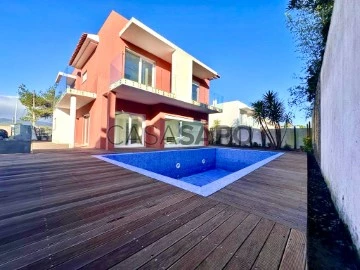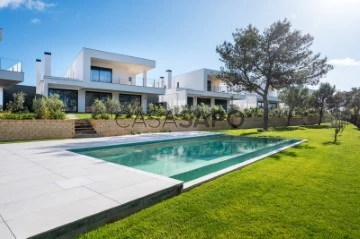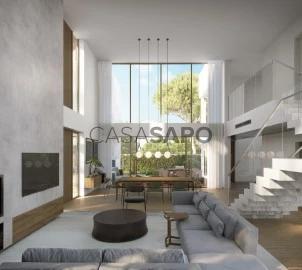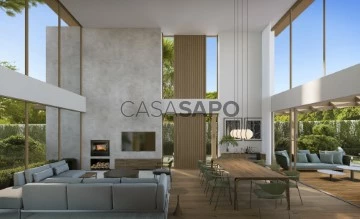Saiba aqui quanto pode pedir
54 Luxury New, in Cascais, with Fireplace/Fireplace heat exchanger
Map
Order by
Relevance
House 5 Bedrooms Triplex
Carcavelos e Parede, Cascais, Distrito de Lisboa
New · 300m²
With Garage
buy
4.450.000 €
Fantastic 5 bedroom villa with contemporary design, with large windows, with plenty of natural light and high ceilings
With South, East and West solar orientation
The villa is set on a plot of 860m2, with a construction area of 439m2 and a floor area of 300m2, divided into 3 floors and a large Rooftop with access from the interior of the villa and magnificent 360º views
In the garden we find a swimming pool, shower, wooden deck, barbecue with kitchen and toilet
With access from the garden to the SPA with jacuzzi, sauna and Turkish bath
The villa is composed as follows:
Floor 1:
Entrance hall (22m2)
Large living room (49m2), with fireplace, fireplace and balcony with sea view
Dining room (22m2), with open space kitchen (30m2), with island (with sliding door in
wood, which can be fully enclosed), fully equipped with AEG appliances and
built-in TEKA coffee machine, pantry and guest toilet
Floor 2:
Mezzanine that gives access to the bedrooms, master suite (18.60m2) with large windows and balcony with
sea view, toilet with shower and bathtub, walking closet (8m2), suite with balcony and view
to the pool (17m2), toilet with shower, bedroom with balcony and pool view (17m2)
and full bathroom with shower tray
From the 2nd floor we have access to the Rooftop with 360º unobstructed views and sea views
Basement:
Suite (14m2) with access to the garden and SPA, living room (18m2) that can be a games room, gym,
bedroom or office
Access to box garage for 3 cars with independent entrances and automatic opening gate
You can also count on:
Solar panels, electrical blackouts, air conditioning, video intercom and security door
With South, East and West solar orientation
The villa is set on a plot of 860m2, with a construction area of 439m2 and a floor area of 300m2, divided into 3 floors and a large Rooftop with access from the interior of the villa and magnificent 360º views
In the garden we find a swimming pool, shower, wooden deck, barbecue with kitchen and toilet
With access from the garden to the SPA with jacuzzi, sauna and Turkish bath
The villa is composed as follows:
Floor 1:
Entrance hall (22m2)
Large living room (49m2), with fireplace, fireplace and balcony with sea view
Dining room (22m2), with open space kitchen (30m2), with island (with sliding door in
wood, which can be fully enclosed), fully equipped with AEG appliances and
built-in TEKA coffee machine, pantry and guest toilet
Floor 2:
Mezzanine that gives access to the bedrooms, master suite (18.60m2) with large windows and balcony with
sea view, toilet with shower and bathtub, walking closet (8m2), suite with balcony and view
to the pool (17m2), toilet with shower, bedroom with balcony and pool view (17m2)
and full bathroom with shower tray
From the 2nd floor we have access to the Rooftop with 360º unobstructed views and sea views
Basement:
Suite (14m2) with access to the garden and SPA, living room (18m2) that can be a games room, gym,
bedroom or office
Access to box garage for 3 cars with independent entrances and automatic opening gate
You can also count on:
Solar panels, electrical blackouts, air conditioning, video intercom and security door
Contact
See Phone
House 4 Bedrooms
Parede, Carcavelos e Parede, Cascais, Distrito de Lisboa
New · 318m²
With Swimming Pool
buy
3.970.000 €
New villa for sale in a quiet area in Parede with stunning views of the sea. Property with 865 sqm of land and 656 sqm of construction area consisting of three floors: The floor 0 consists of entrance hall, large living room with fireplace with about 50 sqm with large windows and with balcony with fantastic views of the sea, social toilet, dining room and spacious kitchen fully equipped with a central island and pantry. The 1st floor consists of a hall with 11 sqm and three suites. One of the Suites has 30 sqm along with a 9 sqm closet and a 12 sqm bathroom with shower and bath base and a balcony with stunning views of the sea to Cascais. The other two suites have 17 sqm along with the bathrooms with 7 and 5 sqm respectively. In the basement is a closed garage with capacity for three cars, a 9 sqm cellar, laundry room, games room with 30 sqm and a 16 sqm bedroom along with a 4.55 sqm bathroom. Through the games room and the bedroom, you have access to a large outdoor patio with 48 sqm and an area with sauna, Turkish bath and jacuzzi. This area has stairs with access to a fantastic swimming pool with one of the cascading sides, area with enough space for sun loungers and also a support kitchen with all appliances, barbecue area, as well as an island to support the dining area. Garden areas and a lake. House with noble finishes and with high quality materials, with high ceilings. Stone pavement and villa with lots of light. Air conditioning and underfloor heating.
Contact
See Phone
Apartment
Cascais e Estoril, Distrito de Lisboa
New · 1,161m²
With Garage
buy
7.097.400 €
São João Residences is a new development located in São João do Estoril.
Consisting of two buildings, each comprises three flats. These flats, of T3 and T4 configuration, stand out for their large areas, living rooms with fireplaces and balconies.
All the flats include parking spaces and a storage area.
Characterised by modern architecture, both buildings are equipped with lifts. The finishes are of high quality, particularly the solid pine wood floors, the built-in cupboards with lacquered sliding doors, the kitchens equipped with AEG appliances (including washing machine and dryer, dishwasher, American fridge, extractor hood, 5-burner induction hob, oven and microwave), air conditioning, solar panels, garage with automatic gate, thermally-cut window frames with double glazing, blackout curtains/electric blinds with remote control, fireplace and central vacuum system.
Situated in a privileged location in São João do Estoril, this project benefits from its proximity to the beaches of the Cascais coastline, a 5-minute walk away, and the train station, a 2-minute walk away, which links Cascais to Cais do Sodré in Lisbon. It is also a short 20-minute drive from Lisbon and a 10-minute drive from Cascais.
São João do Estoril is a quiet, residential area with local shops and restaurants. The seafront promenade invites you to walk or cycle along the coast.
INSIDE LIVING operates in the luxury housing and property investment market. Our team offers a diverse range of excellent services to our clients, such as investor support services, ensuring all the assistance in the selection, purchase, sale or rental of properties, architectural design, interior design, banking and concierge services throughout the process.
Consisting of two buildings, each comprises three flats. These flats, of T3 and T4 configuration, stand out for their large areas, living rooms with fireplaces and balconies.
All the flats include parking spaces and a storage area.
Characterised by modern architecture, both buildings are equipped with lifts. The finishes are of high quality, particularly the solid pine wood floors, the built-in cupboards with lacquered sliding doors, the kitchens equipped with AEG appliances (including washing machine and dryer, dishwasher, American fridge, extractor hood, 5-burner induction hob, oven and microwave), air conditioning, solar panels, garage with automatic gate, thermally-cut window frames with double glazing, blackout curtains/electric blinds with remote control, fireplace and central vacuum system.
Situated in a privileged location in São João do Estoril, this project benefits from its proximity to the beaches of the Cascais coastline, a 5-minute walk away, and the train station, a 2-minute walk away, which links Cascais to Cais do Sodré in Lisbon. It is also a short 20-minute drive from Lisbon and a 10-minute drive from Cascais.
São João do Estoril is a quiet, residential area with local shops and restaurants. The seafront promenade invites you to walk or cycle along the coast.
INSIDE LIVING operates in the luxury housing and property investment market. Our team offers a diverse range of excellent services to our clients, such as investor support services, ensuring all the assistance in the selection, purchase, sale or rental of properties, architectural design, interior design, banking and concierge services throughout the process.
Contact
See Phone
Detached House 4 Bedrooms Triplex
Cascais e Estoril, Distrito de Lisboa
New · 435m²
With Garage
buy
3.000.000 €
New 4+1 bedroom villa, with heated pool in Cascais, in the area of excellence of Birre, 2 minutes from the access to the A5, Cascais/Lisbon motorway.
Property of contemporary architecture with lift service on the 3 floors, garage, lawn garden with indirect led lighting, heated swimming pool, electric shutters with thermal insulation, PVC frames, underfloor heating, solar panels, electric fireplace, central vacuum, fully equipped kitchen with ceiling extractor fan, induction hob on an island, it also has home automation technology for various facilities, as well as solar panels.
This villa is divided into 3 floors, on the -1 floor, we have a garage for two to three cars, lift access to any of the upper floors, a laundry room with washing machine, dryer and a worktop with a sink, a large multipurpose room, which can be a cinema room and/or a gym, Still with the support of a bathroom and a small storage room.
On the ground floor, we have the property surrounded by a masonry and sheet metal wall, providing good privacy, with video intercom, when we enter we have a garden area with indirect led light and space for some planters, with 3 possible accesses, to the house, swimming pool or even to the garage area.
In the specific property we have, a small entrance hall, a bedroom or office, a guest toilet, lift and a living room with electric fireplace, kitchen in ’open space’, with SIEMENS equipment, where we can highlight coffee machine, compacted oven with microwave with 2 warming drawers, wine chest, built-in fridge and freezer.
We also have an island with induction hob, a ceiling extractor fan, dishwasher and dishwasher and the possibility for smaller quick meals on the same worktop.
From both the kitchen and the living room, we can access the garden and swimming pool, through large sliding shutters, with a good locking system to ensure the safety of the villa.
On the stairs to the 1st floor, we have a good glazed area, allowing excellent lighting, which in turn will give the hall to the 3 suites, as well as the lift.
In the master suite with about 34 m2, we have a built-in wardrobe illuminated by led strips, with glazed doors allowing the organisation and visualisation of the garments.
We also have two other suites with built-in closets, all of them with a balcony.
In the neighbourhood of Birre, which houses luxurious villas, is where this villa is located, which is close to Quinta da Marinha, where we have the equestrian centre, hotels, Guincho beaches, restaurants and golf course...
A few km’s away, we have Cabo da Roca, the westernmost tip of Europe on the way to the village of Sintra, classified as a World Heritage Site by UNESCO.
In the vicinity we have several international schools.
-----
Cascais
It was born as a fishing village, but nowadays it is the terraces, restaurants and shops that enliven the bay and the historic centre.
A first tour will serve to feel the connection to the sea and the relaxed spirit of those who live in Cascais.
-----
Private Luxury Real Estate is a consultancy specialised in the marketing of luxury real estate in the premium areas of Portugal.
We provide a distinguished service of excellence, always bearing in mind that, behind every real estate transaction, there is a person or a family.
The company intends to act in the best interest of its clients, offering discretion, expertise and professionalism, in order to establish lasting relationships with them.
Maximum customer satisfaction is a vital point for the success of Private Luxury Real Estate.
Property of contemporary architecture with lift service on the 3 floors, garage, lawn garden with indirect led lighting, heated swimming pool, electric shutters with thermal insulation, PVC frames, underfloor heating, solar panels, electric fireplace, central vacuum, fully equipped kitchen with ceiling extractor fan, induction hob on an island, it also has home automation technology for various facilities, as well as solar panels.
This villa is divided into 3 floors, on the -1 floor, we have a garage for two to three cars, lift access to any of the upper floors, a laundry room with washing machine, dryer and a worktop with a sink, a large multipurpose room, which can be a cinema room and/or a gym, Still with the support of a bathroom and a small storage room.
On the ground floor, we have the property surrounded by a masonry and sheet metal wall, providing good privacy, with video intercom, when we enter we have a garden area with indirect led light and space for some planters, with 3 possible accesses, to the house, swimming pool or even to the garage area.
In the specific property we have, a small entrance hall, a bedroom or office, a guest toilet, lift and a living room with electric fireplace, kitchen in ’open space’, with SIEMENS equipment, where we can highlight coffee machine, compacted oven with microwave with 2 warming drawers, wine chest, built-in fridge and freezer.
We also have an island with induction hob, a ceiling extractor fan, dishwasher and dishwasher and the possibility for smaller quick meals on the same worktop.
From both the kitchen and the living room, we can access the garden and swimming pool, through large sliding shutters, with a good locking system to ensure the safety of the villa.
On the stairs to the 1st floor, we have a good glazed area, allowing excellent lighting, which in turn will give the hall to the 3 suites, as well as the lift.
In the master suite with about 34 m2, we have a built-in wardrobe illuminated by led strips, with glazed doors allowing the organisation and visualisation of the garments.
We also have two other suites with built-in closets, all of them with a balcony.
In the neighbourhood of Birre, which houses luxurious villas, is where this villa is located, which is close to Quinta da Marinha, where we have the equestrian centre, hotels, Guincho beaches, restaurants and golf course...
A few km’s away, we have Cabo da Roca, the westernmost tip of Europe on the way to the village of Sintra, classified as a World Heritage Site by UNESCO.
In the vicinity we have several international schools.
-----
Cascais
It was born as a fishing village, but nowadays it is the terraces, restaurants and shops that enliven the bay and the historic centre.
A first tour will serve to feel the connection to the sea and the relaxed spirit of those who live in Cascais.
-----
Private Luxury Real Estate is a consultancy specialised in the marketing of luxury real estate in the premium areas of Portugal.
We provide a distinguished service of excellence, always bearing in mind that, behind every real estate transaction, there is a person or a family.
The company intends to act in the best interest of its clients, offering discretion, expertise and professionalism, in order to establish lasting relationships with them.
Maximum customer satisfaction is a vital point for the success of Private Luxury Real Estate.
Contact
See Phone
House 4 Bedrooms +1
Birre, Cascais e Estoril, Distrito de Lisboa
New · 363m²
With Garage
buy
3.750.000 €
Contemporary four bedroom villa located in a quiet private residencial area in Cascais.
The villa is presently undergoing a complete renovation with the construction works expected to be finalized by the end of 2024.
All details of this villa are finished with high standard materials.
Located on a 1,041 sqm plot, this luxury villa has 363 sqm of construction area and offers:
On the ground floor
- entrance hall
- living room with a fireplace
- dining room
- fully equipped kitchen
- pantry
- laundry room
- guest powder room
- 1 bedroom en-suite
On the first floor:
- master suite with a walk-in closet and private balcony
- 2 bedrooms en-suite with balcony
- office
Exterior area:
- heated swimming pool
- garden
Garage for 2 cars and exterior parking for 4 cars.
The villa is presently undergoing a complete renovation with the construction works expected to be finalized by the end of 2024.
All details of this villa are finished with high standard materials.
Located on a 1,041 sqm plot, this luxury villa has 363 sqm of construction area and offers:
On the ground floor
- entrance hall
- living room with a fireplace
- dining room
- fully equipped kitchen
- pantry
- laundry room
- guest powder room
- 1 bedroom en-suite
On the first floor:
- master suite with a walk-in closet and private balcony
- 2 bedrooms en-suite with balcony
- office
Exterior area:
- heated swimming pool
- garden
Garage for 2 cars and exterior parking for 4 cars.
Contact
See Phone
House 4 Bedrooms
Alcabideche, Cascais, Distrito de Lisboa
New · 363m²
With Garage
buy
2.200.000 €
New 4 bedroom villa with modern architecture and straight lines, located in a gated community with swimming pool and garden, in a quiet area, with good access and infrastructure, just 5 minutes from the A5 motorway that connects Cascais to Lisbon and 20 minutes from Lisbon.
The House is located in a private condominium consisting of 5 villas surrounded by a garden area and an outdoor swimming pool for common use throughout the condominium. The Houses were designed from the harmonious fusion of several architectural concepts of Mediterranean inspiration, having been designed to ensure an experience of harmony and community.
This ad is for VILLA A, which has a gross construction area of 476m2, very well distributed over its three floors, which makes this house bring together everything we always look for in a house.
On the ground floor (ground floor) we find an entrance hall with 9m2, a large living room with 51m2 and with direct access to the garden and pool, a furnished and equipped kitchen with direct access to a terrace with barbecue, a guest bathroom and a bedroom en suite with 21m2.
On the ground floor we find the circulation hall, a bedroom en suite with 23m2 with built-in wardrobe and terrace, two bedrooms with 17m2 each and built-in wardrobes.
On the lower floor (basement) we find a laundry room with 25m2, technical room with 12m2, a guest bathroom, a clothesline area and garage with 28m2 for two cars.
The villas are built using noble materials and with great finishes, such as lacquered aluminium frames, with Sunguard HP laminated double glazing with Argon gas air box and isothermal electric shutters, solar panels, high security armoured entrance door, video intercom, IP CCTV alarm and KNX home automation control, central vacuum, air conditioning (cold) by fan-convector, fireplace by UNICHAMA, kitchens equipped with BOSCH appliances, silestone kitchen worktop, water (hot) underfloor heating throughout the habitable house, wall-hung toilets white terrace ’Jacob Defalon Paris’ and others
The Murches - Cascais Condominium is located in the municipality of Cascais, between the Sintra mountains and the Atlantic Ocean, in a residential area where the smell of the sea mixes with the aromas of the mountains. Due to its location, the condominium is close to the renowned Guincho beach (5 minutes by car), the village of Cascais, renowned for its splendid white sand beach, the numerous shops and charming shopping streets and its cosmopolitanism, Estoril which is an internationally renowned tourist centre and where the largest casino in Europe is located, and Sintra, classified as a World Heritage Site by UNESCO.
Do you have any doubts? Do not hesitate to contact us!
AliasHouse - Real Estate has a team that can help you with rigor and confidence throughout the process of buying, selling or renting your property.
Leave us your contact and we will call you free of charge!
.
The House is located in a private condominium consisting of 5 villas surrounded by a garden area and an outdoor swimming pool for common use throughout the condominium. The Houses were designed from the harmonious fusion of several architectural concepts of Mediterranean inspiration, having been designed to ensure an experience of harmony and community.
This ad is for VILLA A, which has a gross construction area of 476m2, very well distributed over its three floors, which makes this house bring together everything we always look for in a house.
On the ground floor (ground floor) we find an entrance hall with 9m2, a large living room with 51m2 and with direct access to the garden and pool, a furnished and equipped kitchen with direct access to a terrace with barbecue, a guest bathroom and a bedroom en suite with 21m2.
On the ground floor we find the circulation hall, a bedroom en suite with 23m2 with built-in wardrobe and terrace, two bedrooms with 17m2 each and built-in wardrobes.
On the lower floor (basement) we find a laundry room with 25m2, technical room with 12m2, a guest bathroom, a clothesline area and garage with 28m2 for two cars.
The villas are built using noble materials and with great finishes, such as lacquered aluminium frames, with Sunguard HP laminated double glazing with Argon gas air box and isothermal electric shutters, solar panels, high security armoured entrance door, video intercom, IP CCTV alarm and KNX home automation control, central vacuum, air conditioning (cold) by fan-convector, fireplace by UNICHAMA, kitchens equipped with BOSCH appliances, silestone kitchen worktop, water (hot) underfloor heating throughout the habitable house, wall-hung toilets white terrace ’Jacob Defalon Paris’ and others
The Murches - Cascais Condominium is located in the municipality of Cascais, between the Sintra mountains and the Atlantic Ocean, in a residential area where the smell of the sea mixes with the aromas of the mountains. Due to its location, the condominium is close to the renowned Guincho beach (5 minutes by car), the village of Cascais, renowned for its splendid white sand beach, the numerous shops and charming shopping streets and its cosmopolitanism, Estoril which is an internationally renowned tourist centre and where the largest casino in Europe is located, and Sintra, classified as a World Heritage Site by UNESCO.
Do you have any doubts? Do not hesitate to contact us!
AliasHouse - Real Estate has a team that can help you with rigor and confidence throughout the process of buying, selling or renting your property.
Leave us your contact and we will call you free of charge!
.
Contact
See Phone
Apartment 3 Bedrooms
Monte Estoril, Cascais e Estoril, Distrito de Lisboa
New · 285m²
With Garage
buy
2.890.000 €
3 bedroom duplex penthouse, with 285 sqm of private gross area and a terrace of 55 sqm, in a new condominium with swimming pool and garden, located in Monte Estoril, Cascais. Comprising a living room with 46 sqm, with plenty of natural light and access to a terrace with sea views, a kitchen with 18 sqm equipped with Miele appliances, a guest bathroom and three bedrooms en suite. On the top floor there is a roof top with a superb sea view and a fireplace. In terms of extras, the apartment has a video intercom, electric shutters, air conditioning and central heating. It has two indoor parking spaces and an outside parking space. Access to the apartment is via a private lift platform.
New development of 3 luxury apartments with design and excellent finishes, gardens and swimming pool, in Monte Estoril, Cascais.
5 minutes walking distance from Estoril beaches, train station, transport, shops and services. 3 minutes driving distance from the German School (Deutsche Schule Lissabon), 5 minutes from Escola Salesiana do Estoril, and less than 10 minutes from SAIS College (Santo António International School). Close to Estoril golf, the Tennis Club and other services. Easy access to the A5, A16 highway and Avenida Marginal. 15 minutes from the center of Sintra and 30 minutes from Lisbon Humberto Delgado Airport.
New development of 3 luxury apartments with design and excellent finishes, gardens and swimming pool, in Monte Estoril, Cascais.
5 minutes walking distance from Estoril beaches, train station, transport, shops and services. 3 minutes driving distance from the German School (Deutsche Schule Lissabon), 5 minutes from Escola Salesiana do Estoril, and less than 10 minutes from SAIS College (Santo António International School). Close to Estoril golf, the Tennis Club and other services. Easy access to the A5, A16 highway and Avenida Marginal. 15 minutes from the center of Sintra and 30 minutes from Lisbon Humberto Delgado Airport.
Contact
See Phone
House 4 Bedrooms
Murches, Alcabideche, Cascais, Distrito de Lisboa
New · 363m²
With Garage
buy
2.150.000 €
MAKE US THE BEST DEAL
Detached house T4 with 4 parking spaces, private barbecue, inserted in private condominium with pool and garden ready to debut.
The villa has the following provision:
In the RC we find a room of approximately 50m2 with total luminosity, lowered ceiling with led lights, fireplace, garden and pool view and a side terrace with private barbecue. The kitchen has great areas, an area with plenty of storage, an island, all equipped with top of the range material and a side terrace that also brings a lot of natural light to the environment.
Still in the RC we have a suite with plenty of natural light and lockers. In the hallway we find a floor wash and cabinets in the entrance hall. The villa has plenty of storage.
On the 1st floor, we find a master suite with a huge terrace, windows that bring all natural light to the environment with plenty of cabinets. The 1st floor also has two more bedrooms with lockers and a bathroom support.
In the basement, we find an engine room and another room that can be used for a beautiful gym or an excellent office. In the basement we also find a garage box with space for 4 cars.
The villa has high thermal and acoustic protection, air conditioning in all environments and excellent finishing materials.
In one of the best locations in Cascais, this condominium is less than 3 minutes from the 3rd Cascais Ring Road, a few minutes from the access to the A5 Motorway and Avenida Marginal, close to a number of international schools, leisure areas and convenience infrastructures.
We take care of your credit process, without bureaucracies presenting the best solutions for each client.
Credit intermediary certified by Banco de Portugal under number 0001802.
We help with the whole process! Contact us or leave us your details and we will contact you as soon as possible!
CA93000NM
Detached house T4 with 4 parking spaces, private barbecue, inserted in private condominium with pool and garden ready to debut.
The villa has the following provision:
In the RC we find a room of approximately 50m2 with total luminosity, lowered ceiling with led lights, fireplace, garden and pool view and a side terrace with private barbecue. The kitchen has great areas, an area with plenty of storage, an island, all equipped with top of the range material and a side terrace that also brings a lot of natural light to the environment.
Still in the RC we have a suite with plenty of natural light and lockers. In the hallway we find a floor wash and cabinets in the entrance hall. The villa has plenty of storage.
On the 1st floor, we find a master suite with a huge terrace, windows that bring all natural light to the environment with plenty of cabinets. The 1st floor also has two more bedrooms with lockers and a bathroom support.
In the basement, we find an engine room and another room that can be used for a beautiful gym or an excellent office. In the basement we also find a garage box with space for 4 cars.
The villa has high thermal and acoustic protection, air conditioning in all environments and excellent finishing materials.
In one of the best locations in Cascais, this condominium is less than 3 minutes from the 3rd Cascais Ring Road, a few minutes from the access to the A5 Motorway and Avenida Marginal, close to a number of international schools, leisure areas and convenience infrastructures.
We take care of your credit process, without bureaucracies presenting the best solutions for each client.
Credit intermediary certified by Banco de Portugal under number 0001802.
We help with the whole process! Contact us or leave us your details and we will contact you as soon as possible!
CA93000NM
Contact
See Phone
House 4 Bedrooms
Murches, Alcabideche, Cascais, Distrito de Lisboa
New · 260m²
With Garage
buy
2.200.000 €
MAKE US THE BEST DEAL
Detached house T4 with 4 parking spaces, private barbecue, inserted in private condominium with pool and garden ready to debut.
The villa has the following provision:
In the RC we find a room of approximately 50m2 with total luminosity, lowered ceiling with led lights, fireplace, garden and pool view and a side terrace with private barbecue. The kitchen has great areas, an area with plenty of storage, an island, all equipped with top of the range material and a side terrace that also brings a lot of natural light to the environment.
Still in the RC we have a suite with plenty of natural light and lockers. In the hallway we find a floor wash and cabinets in the entrance hall. The villa has plenty of storage.
On the 1st floor, we find a master suite with a huge terrace, windows that bring all natural light to the environment with plenty of cabinets. The 1st floor also has two more bedrooms with lockers and a bathroom support.
In the basement, we find an engine room and another room that can be used for a beautiful gym or an excellent office. In the basement we also find a garage box with space for 4 cars.
The Villa has high thermal and acoustic protection, air conditioning in all environments and excellent finishing materials.
In one of the best locations in Cascais, this condominium is less than 3 minutes from the 3rd Cascais Ring Road, a few minutes from the access to the A5 Motorway and Avenida Marginal, close to a number of international schools, leisure areas and convenience infrastructures.
We take care of your credit process, without bureaucracies presenting the best solutions for each client.
Credit intermediary certified by Banco de Portugal under number 0001802.
We help with the whole process! Contact us or leave us your details and we will contact you as soon as possible!
CA93002NM
Detached house T4 with 4 parking spaces, private barbecue, inserted in private condominium with pool and garden ready to debut.
The villa has the following provision:
In the RC we find a room of approximately 50m2 with total luminosity, lowered ceiling with led lights, fireplace, garden and pool view and a side terrace with private barbecue. The kitchen has great areas, an area with plenty of storage, an island, all equipped with top of the range material and a side terrace that also brings a lot of natural light to the environment.
Still in the RC we have a suite with plenty of natural light and lockers. In the hallway we find a floor wash and cabinets in the entrance hall. The villa has plenty of storage.
On the 1st floor, we find a master suite with a huge terrace, windows that bring all natural light to the environment with plenty of cabinets. The 1st floor also has two more bedrooms with lockers and a bathroom support.
In the basement, we find an engine room and another room that can be used for a beautiful gym or an excellent office. In the basement we also find a garage box with space for 4 cars.
The Villa has high thermal and acoustic protection, air conditioning in all environments and excellent finishing materials.
In one of the best locations in Cascais, this condominium is less than 3 minutes from the 3rd Cascais Ring Road, a few minutes from the access to the A5 Motorway and Avenida Marginal, close to a number of international schools, leisure areas and convenience infrastructures.
We take care of your credit process, without bureaucracies presenting the best solutions for each client.
Credit intermediary certified by Banco de Portugal under number 0001802.
We help with the whole process! Contact us or leave us your details and we will contact you as soon as possible!
CA93002NM
Contact
See Phone
House 6 Bedrooms
Cascais e Estoril, Distrito de Lisboa
New · 759m²
With Garage
buy
7.500.000 €
Luxury 6 bedroom villa of contemporary architecture designed by a renowned architect with excellent sun exposure, luxury finishes, panoramic lift, tropical garden, swimming pool with lounge area and an outdoor fireplace, located in the prestigious area Quinta da Marinha.
This exquisite property is equipped with heated swimming pool with salt treatment, garden area is designed by Sograma, window frames with double glazing ’Much more than a window’, home automation, intrusion control and CCTV, hydraulic underfloor heating on all floors, central vacuum, air conditioning Dakin, High security door pivot, solar panels, Bioetanol fireplace, suites with Fenesteve flooring, living rooms with Marazzi Italian flooring, fully equipped Miele kitchen with kitchen elevator, bioclimatic pergola and panoramic elevator.
Ground floor:
- Entrance Hall 26m2
- Living room with view to the swimming pool and lounge area 53m2
- Dining room with direct access to the barbecue area 15m2
- Kitchen with direct access to the exterior 21m2
- Bathroom 3m2
- Office with view to the lounge area 14m2
- Suite with built-in closets, bathroom and direct access to the lounge area and garden 27m2
- Suite with built-in closets, bathroom and direct access to the garden 22m2
1st Floor:
- Living area 29m2
- Master en-suite bedroom with walk-in closet, bathroom and private terrace 17m2 with view to the swimming pool and garden 45m2
- Suite with built-in closet, bathroom and private terrace 15m2 overlooking pool and garden 24m2
- Suite with built-in closet and bathroom 25m2
Floor -1:
- Living room 30m2
- Laundry room 8m2
- Storage area 16m2
- Pantry 8m2
- Wine cellar with tasting and tasting area 23m2
- Bathroom 5m2
- Cinema Room 50m2
- Gym 15m2
- Sauna 4m2
- Suite 17m2 with fitted closets and bathroom
- Outdoor Patio 18m2
Garage 93m2 with parking space for 4 cars and covered parking space 23m2 for 2 cars.
INSIDE LIVING operates in the luxury housing and real estate investment market. Our team offers a diverse range of excellent services to our clients, such as investor support services, ensuring full accompaniment in the selection, purchase, sale or rental of properties, architectural design, interior design, banking and concierge services throughout the process
This exquisite property is equipped with heated swimming pool with salt treatment, garden area is designed by Sograma, window frames with double glazing ’Much more than a window’, home automation, intrusion control and CCTV, hydraulic underfloor heating on all floors, central vacuum, air conditioning Dakin, High security door pivot, solar panels, Bioetanol fireplace, suites with Fenesteve flooring, living rooms with Marazzi Italian flooring, fully equipped Miele kitchen with kitchen elevator, bioclimatic pergola and panoramic elevator.
Ground floor:
- Entrance Hall 26m2
- Living room with view to the swimming pool and lounge area 53m2
- Dining room with direct access to the barbecue area 15m2
- Kitchen with direct access to the exterior 21m2
- Bathroom 3m2
- Office with view to the lounge area 14m2
- Suite with built-in closets, bathroom and direct access to the lounge area and garden 27m2
- Suite with built-in closets, bathroom and direct access to the garden 22m2
1st Floor:
- Living area 29m2
- Master en-suite bedroom with walk-in closet, bathroom and private terrace 17m2 with view to the swimming pool and garden 45m2
- Suite with built-in closet, bathroom and private terrace 15m2 overlooking pool and garden 24m2
- Suite with built-in closet and bathroom 25m2
Floor -1:
- Living room 30m2
- Laundry room 8m2
- Storage area 16m2
- Pantry 8m2
- Wine cellar with tasting and tasting area 23m2
- Bathroom 5m2
- Cinema Room 50m2
- Gym 15m2
- Sauna 4m2
- Suite 17m2 with fitted closets and bathroom
- Outdoor Patio 18m2
Garage 93m2 with parking space for 4 cars and covered parking space 23m2 for 2 cars.
INSIDE LIVING operates in the luxury housing and real estate investment market. Our team offers a diverse range of excellent services to our clients, such as investor support services, ensuring full accompaniment in the selection, purchase, sale or rental of properties, architectural design, interior design, banking and concierge services throughout the process
Contact
See Phone
House 5 Bedrooms Triplex
Abuxarda (Cascais), Cascais e Estoril, Distrito de Lisboa
New · 380m²
With Garage
buy
3.120.000 €
Detached 5 bedroom Villa of contemporary architecture with lounge area with deck in ruivina, lawned garden, swimming pool and great sun exposure, inserted in a condominium in Cascais.
In a prime area of Cascais, just minutes from the beach and the best golf courses in Portugal. Close to esplanades, bars, restaurants distinguished with Michelin stars, equestrian center, health clubs and SPA.
The property is 8 minutes from Quinta da Marinha Equestrian Center, 10 minutes from Guincho Beach, 15 minutes from Oitavos Dunes Golf Club and 15 minutes from the Cascais Marina. With excellent access to major highways being only 30 minutes from Lisbon Airport.
Main Areas:
Floor 0
. Entrance Hall 10m2
. Living and dining room 70m2 with direct access to the lounge area
. Fully equipped kitchen 25m2 with island
. Bedroom 15m2 with built-in closet
. WC 5m2
Floor 1
. Master Suite 32m2 with walk-in closet, wc and balcony
. Suite 30m2 with built-in closet, wc and balcony
. Suite 25m2 with built-in closet, wc and balcony
Floor -1
. Living room 36m2
. Laundry room 16m2
. Garage 94m2 with parking space for 4 cars with charger for electric cars and outside parking for 2 other.
Equipped with air conditioning through duct, floor and underfloor heating, corian in all bathrooms, electric shutters, heat pump, central vacuum, fireplace, double glazing with Sapa frames, elevator, barbecue and gas barbecue, photovoltaic panels, home automation and conduit for clothes with direct vacuum to the laundry.
INSIDE LIVING opera en el mercado de la vivienda de lujo y la inversión inmobiliaria. Nuestro equipo ofrece una diversa gama de excelentes servicios a nuestros clientes, tales como servicios de apoyo al inversor, asegurando todo el acompañamiento en la selección, compra, venta o alquiler de propiedades, diseño arquitectónico, diseño de interiores, servicios bancarios y de conserjería durante todo el proceso.
In a prime area of Cascais, just minutes from the beach and the best golf courses in Portugal. Close to esplanades, bars, restaurants distinguished with Michelin stars, equestrian center, health clubs and SPA.
The property is 8 minutes from Quinta da Marinha Equestrian Center, 10 minutes from Guincho Beach, 15 minutes from Oitavos Dunes Golf Club and 15 minutes from the Cascais Marina. With excellent access to major highways being only 30 minutes from Lisbon Airport.
Main Areas:
Floor 0
. Entrance Hall 10m2
. Living and dining room 70m2 with direct access to the lounge area
. Fully equipped kitchen 25m2 with island
. Bedroom 15m2 with built-in closet
. WC 5m2
Floor 1
. Master Suite 32m2 with walk-in closet, wc and balcony
. Suite 30m2 with built-in closet, wc and balcony
. Suite 25m2 with built-in closet, wc and balcony
Floor -1
. Living room 36m2
. Laundry room 16m2
. Garage 94m2 with parking space for 4 cars with charger for electric cars and outside parking for 2 other.
Equipped with air conditioning through duct, floor and underfloor heating, corian in all bathrooms, electric shutters, heat pump, central vacuum, fireplace, double glazing with Sapa frames, elevator, barbecue and gas barbecue, photovoltaic panels, home automation and conduit for clothes with direct vacuum to the laundry.
INSIDE LIVING opera en el mercado de la vivienda de lujo y la inversión inmobiliaria. Nuestro equipo ofrece una diversa gama de excelentes servicios a nuestros clientes, tales como servicios de apoyo al inversor, asegurando todo el acompañamiento en la selección, compra, venta o alquiler de propiedades, diseño arquitectónico, diseño de interiores, servicios bancarios y de conserjería durante todo el proceso.
Contact
See Phone
House 4 Bedrooms Triplex
Cascais e Estoril, Distrito de Lisboa
New · 218m²
With Garage
buy
2.850.000 €
Fantastic 4 bedroom detached house, with contemporary design, with excellent finishes and lots of natural light, swimming pool, jacuzzi, barbecue and garden facing South/Bridge.
Located in a Premium and residential area of villas in Birre, it is just a few minutes from the A5, from the Center of Cascais.
Inserted in a plot of land of 534 m2, with a gross construction area of 363 m2, the 3-storey villa is distributed as follows:
-Floor 0:
Entrance hall, guest toilet with window, large living room with fireplace and plenty of natural light, allowing the creation of two distinct environments, with exit and view of the garden and the pool.
The kitchen also with direct exit to the garden, has a great area, lots of storage and a dining area across a peninsula. It is fully equipped with Siemens appliances.
-Floor 1:
Bedroom hall with wardrobe and 3 large suites with excellent sun exposure, with large windows and built-in wardrobes, and two of the suites share the same deck balcony. The bathrooms also have windows and lots of light, two of them with shower and one with bathtub.
- On the -1 floor:
1 Bedroom with natural light and storage
1 full bathroom with shower
1 Laundry room with exit to the outside next to the garage, with washing machine and dryer of the Candy brand and plenty of storage.
1 Wine cellar and 1 Large safe
Large enclosed garage for 4 cars and with large built-in wardrobes for extra storage.
All rooms on floor 0 and floor 1, house have air conditioning under duct, electric shutters and underfloor heating (except the Garage).
Box garage for one car and two outdoor parking lots.
The villa is also equipped with:
- Central Vacuum
- Heat Pump
-Air conditioning under duct
-PVC windows with double glazing and thermal cut
-Electric shutters
-Automatic watering
- Automatic gates
-Intercom
Located in a Premium and residential area of villas in Birre, it is just a few minutes from the A5, from the Center of Cascais.
Inserted in a plot of land of 534 m2, with a gross construction area of 363 m2, the 3-storey villa is distributed as follows:
-Floor 0:
Entrance hall, guest toilet with window, large living room with fireplace and plenty of natural light, allowing the creation of two distinct environments, with exit and view of the garden and the pool.
The kitchen also with direct exit to the garden, has a great area, lots of storage and a dining area across a peninsula. It is fully equipped with Siemens appliances.
-Floor 1:
Bedroom hall with wardrobe and 3 large suites with excellent sun exposure, with large windows and built-in wardrobes, and two of the suites share the same deck balcony. The bathrooms also have windows and lots of light, two of them with shower and one with bathtub.
- On the -1 floor:
1 Bedroom with natural light and storage
1 full bathroom with shower
1 Laundry room with exit to the outside next to the garage, with washing machine and dryer of the Candy brand and plenty of storage.
1 Wine cellar and 1 Large safe
Large enclosed garage for 4 cars and with large built-in wardrobes for extra storage.
All rooms on floor 0 and floor 1, house have air conditioning under duct, electric shutters and underfloor heating (except the Garage).
Box garage for one car and two outdoor parking lots.
The villa is also equipped with:
- Central Vacuum
- Heat Pump
-Air conditioning under duct
-PVC windows with double glazing and thermal cut
-Electric shutters
-Automatic watering
- Automatic gates
-Intercom
Contact
See Phone
Detached House 6 Bedrooms
Birre, Cascais e Estoril, Distrito de Lisboa
New · 626m²
With Garage
buy
4.700.000 €
This magnificent villa is located in a quiet mature residencial area of Cascais near the golf, beach and other amenities.
The villa comprises, on the ground floor, of a living and dinning room in open plan with a modern kitchen, two en-suite bedrooms and a guest bathroom. All rooms have direct access to the exterior terrace lounge area ,the swimming pool area and the garden.
The master suite with a walk-in closet and three further en-suites bedrooms are located on the first floor with a large terrace giving also access to the garden and swimming pool area.
The lower ground provides a multifuncional room, a sauna, a wine cellar, a laundry room, a bathroom, storage area, technical area and a garage for 2 cars.
The construction is anticipated to be finalized by end 2024 / early 2025.
Located in Birre, only minutes away trom the center of Cascais.
The village of Cascais is one of the most beautiful in the portuguese coast, 30km from Lisbon. offering quality of life, with pleasant temperatures all year round, beautiful beaches, the Natural Park and the mountains (Sintra), several golf courses, cultural events and various international sport events (Global Champions Tour - GCT, golf tournaments, Sailing).
Cascais is considered the Portuguese Riviera.
The villa comprises, on the ground floor, of a living and dinning room in open plan with a modern kitchen, two en-suite bedrooms and a guest bathroom. All rooms have direct access to the exterior terrace lounge area ,the swimming pool area and the garden.
The master suite with a walk-in closet and three further en-suites bedrooms are located on the first floor with a large terrace giving also access to the garden and swimming pool area.
The lower ground provides a multifuncional room, a sauna, a wine cellar, a laundry room, a bathroom, storage area, technical area and a garage for 2 cars.
The construction is anticipated to be finalized by end 2024 / early 2025.
Located in Birre, only minutes away trom the center of Cascais.
The village of Cascais is one of the most beautiful in the portuguese coast, 30km from Lisbon. offering quality of life, with pleasant temperatures all year round, beautiful beaches, the Natural Park and the mountains (Sintra), several golf courses, cultural events and various international sport events (Global Champions Tour - GCT, golf tournaments, Sailing).
Cascais is considered the Portuguese Riviera.
Contact
See Phone
House 4 Bedrooms
Aldeia de Juzo (Cascais), Cascais e Estoril, Distrito de Lisboa
New · 344m²
With Garage
buy
3.850.000 €
Independent Minimalist architecture villa in exposed concrete with pure contemporary lines and unique features that set it apart.
This is a high-quality residential project that combines comfort with exclusivity and environmental concern.
Construction details:
- The masonry with thermal cladding and exposed concrete structure on the outside gives it robustness, comfort and low maintenance.
- The living room, dining room and kitchen offer a large glazed surface that stands out for its 12-meter-long suspended span. This room gives direct access to the infinity pool and garden via a glass walkway.
- All the rooms enjoy natural light, from the sides and/or above, resulting from the solar orientation, south and west. The use of sunlight through skylights located at the top and the interior vertical garden on the lower floor flood the space with natural light.
- The lighting, all in LED, has been specially designed (by an architect specializing in lighting) to provide various pleasant atmospheres of play of light, which highlight the architectural line of the spaces, responding to all the functional and/or aesthetic needs essential to today’s quality of life.
- The kitchen furniture will be of a premium Italian brand, yet to be defined, with Liebherr, Miele and Bora appliances.
- The high quality of this property is underpinned by the use of high quality materials - detailed Finishes Map, available on request.
- Outside, the garden has been designed to be efficient. Plants resistant to the Atlantic climate and low-maintenance will abound. The landscaping follows the minimalist tone, with silver, purple and green colors, of the architecture, with an infinity pool and two parking spaces.
The 540sqm property is distributed as follows:
FLOOR 0: Entrance hall, guest bathroom, living room with suspended fireplace and fully equipped open-plan kitchen of 98sqm, office/TV room with views and exit to the garden and infinity pool.
FLOOR 1: Master suite with walk-in closet and full bathroom with shower and bathtub and balcony overlooking the garden, park and woods. Two suites both with en-suite bathrooms.
FLOOR -1: 152sqm space with natural light and vertical garden, within a closed walkway over two meters wide.
A suite and a glazed gym overlooking the vertical garden and with natural light from the skylights.
Laundry room with outdoor space for laundry.
Garage for two cars. Storage room, cellar and machine room.
Excellent location in Aldeia de Juzo, offering privacy, tranquillity, quick access to the A5 motorway and shops without the daily pressure of Cascais traffic. Very close to Guincho beaches and the Sintra mountains.
This is a high-quality residential project that combines comfort with exclusivity and environmental concern.
Construction details:
- The masonry with thermal cladding and exposed concrete structure on the outside gives it robustness, comfort and low maintenance.
- The living room, dining room and kitchen offer a large glazed surface that stands out for its 12-meter-long suspended span. This room gives direct access to the infinity pool and garden via a glass walkway.
- All the rooms enjoy natural light, from the sides and/or above, resulting from the solar orientation, south and west. The use of sunlight through skylights located at the top and the interior vertical garden on the lower floor flood the space with natural light.
- The lighting, all in LED, has been specially designed (by an architect specializing in lighting) to provide various pleasant atmospheres of play of light, which highlight the architectural line of the spaces, responding to all the functional and/or aesthetic needs essential to today’s quality of life.
- The kitchen furniture will be of a premium Italian brand, yet to be defined, with Liebherr, Miele and Bora appliances.
- The high quality of this property is underpinned by the use of high quality materials - detailed Finishes Map, available on request.
- Outside, the garden has been designed to be efficient. Plants resistant to the Atlantic climate and low-maintenance will abound. The landscaping follows the minimalist tone, with silver, purple and green colors, of the architecture, with an infinity pool and two parking spaces.
The 540sqm property is distributed as follows:
FLOOR 0: Entrance hall, guest bathroom, living room with suspended fireplace and fully equipped open-plan kitchen of 98sqm, office/TV room with views and exit to the garden and infinity pool.
FLOOR 1: Master suite with walk-in closet and full bathroom with shower and bathtub and balcony overlooking the garden, park and woods. Two suites both with en-suite bathrooms.
FLOOR -1: 152sqm space with natural light and vertical garden, within a closed walkway over two meters wide.
A suite and a glazed gym overlooking the vertical garden and with natural light from the skylights.
Laundry room with outdoor space for laundry.
Garage for two cars. Storage room, cellar and machine room.
Excellent location in Aldeia de Juzo, offering privacy, tranquillity, quick access to the A5 motorway and shops without the daily pressure of Cascais traffic. Very close to Guincho beaches and the Sintra mountains.
Contact
See Phone
House 6 Bedrooms
Birre, Cascais e Estoril, Distrito de Lisboa
New · 1,115m²
With Garage
buy
5.100.000 €
This magnificent 6 bedroom villa, located in a prime residential area, is held in a contemporary style with very high end specifications and comprises of:
A large living room leading to an open space dinning room with a modern kitchen with top range appliances, a guest suite and a guest wc on the ground floor.
4 en-suite bedrooms, all with balconies, are located on the first floor: the master bedroom with a private tv room , dressing room and balcony, an en-suite bedroom with a dressing room and two more suites.
In the basement there is a sound proof cinema room, a further en-suite bedroom, a sauna, a laundry room, storage area, technical area , an outdoor patio area and a garage for 3 cars. Outside parking is also available.
All floors are accessible by elevator.
The property offers a beautiful garden with a 43 sqm swimming pool and a leisure seating area with a fire pit.
The construction of the villa is anticipated to be concluded by the end of 2024.
Located in Birre, only minutes away from the center of Cascais.
The village of Cascais is one of the most beautiful in the Portuguese coast, 30km from Lisbon. offering quality of life, with pleasant temperatures all year round, beautiful beaches, the Natural Park and the mountains (Sintra), several golf courses, cultural events and various international sport events (Global Champions Tour - GCT, golf tournaments, Sailing).
Cascais is considered the Portuguese Riviera.
A large living room leading to an open space dinning room with a modern kitchen with top range appliances, a guest suite and a guest wc on the ground floor.
4 en-suite bedrooms, all with balconies, are located on the first floor: the master bedroom with a private tv room , dressing room and balcony, an en-suite bedroom with a dressing room and two more suites.
In the basement there is a sound proof cinema room, a further en-suite bedroom, a sauna, a laundry room, storage area, technical area , an outdoor patio area and a garage for 3 cars. Outside parking is also available.
All floors are accessible by elevator.
The property offers a beautiful garden with a 43 sqm swimming pool and a leisure seating area with a fire pit.
The construction of the villa is anticipated to be concluded by the end of 2024.
Located in Birre, only minutes away from the center of Cascais.
The village of Cascais is one of the most beautiful in the Portuguese coast, 30km from Lisbon. offering quality of life, with pleasant temperatures all year round, beautiful beaches, the Natural Park and the mountains (Sintra), several golf courses, cultural events and various international sport events (Global Champions Tour - GCT, golf tournaments, Sailing).
Cascais is considered the Portuguese Riviera.
Contact
See Phone
House 5 Bedrooms Triplex
Cascais e Estoril, Distrito de Lisboa
New · 395m²
With Garage
buy
2.800.000 €
5 bedroom Villa of contemporary architecture, under construction, with swimming pool, elevator and lawned garden inserted in quiet and residential area of Cascais.
This exquisite villa is equipped with elevator, swimming pool, air conditioning, heated floors and solar panels. The property is composed by 3 levels. The main level comprises a 7m2 entrance hall, a 51m2 living and dining room with fireplace and direct access to the lounge area, a 23m2 fully equipped kitchen with direct access to the exterior, a 10m2 office and a 4m2 bathroom. At the first level a 9m2 hall, a 45m2 master en-suite bedroom with walk-in closet, bathroom and a balcony, a 26m2 en-suite bedroom with built-in closet, wc and balcony and a23m3 en-suite bedroom with built-in closet, wc and balcony. The lower level has a 23m3 cinema room, a 13m2 bedroom, a 4m2 bathroom, a 24m2 laundry room, 8m2 storage room and a 8m2 garage with parking space for 2 cars and 2 cars on side of the property.
Expected conclusion - July 2023
In prime area of Cascais, a few minutes from the beach and the best golf courses in Portugal. Close to esplanades, bars, restaurants with Michelin stars, equestrian center, health clubs and SPA. The property is 3 minutes from Kairos Montessori School, 4 minutes from Quinta da Marinha Equestrian Center, 5 minutes from Guincho Beach, 10 minutes from Oitavos Dunes Golf Club and 12 minutes from Cascais Marina. With excellent access to major highways being only 30 minutes from Lisbon Airport.
INSIDE LIVING operates in the luxury housing and property investment market. Our team offers a diverse range of excellent services to our clients, such as investor support services, ensuring all the assistance in the selection, purchase, sale or rental of properties, architectural design, interior design, banking and concierge services throughout the process.
This exquisite villa is equipped with elevator, swimming pool, air conditioning, heated floors and solar panels. The property is composed by 3 levels. The main level comprises a 7m2 entrance hall, a 51m2 living and dining room with fireplace and direct access to the lounge area, a 23m2 fully equipped kitchen with direct access to the exterior, a 10m2 office and a 4m2 bathroom. At the first level a 9m2 hall, a 45m2 master en-suite bedroom with walk-in closet, bathroom and a balcony, a 26m2 en-suite bedroom with built-in closet, wc and balcony and a23m3 en-suite bedroom with built-in closet, wc and balcony. The lower level has a 23m3 cinema room, a 13m2 bedroom, a 4m2 bathroom, a 24m2 laundry room, 8m2 storage room and a 8m2 garage with parking space for 2 cars and 2 cars on side of the property.
Expected conclusion - July 2023
In prime area of Cascais, a few minutes from the beach and the best golf courses in Portugal. Close to esplanades, bars, restaurants with Michelin stars, equestrian center, health clubs and SPA. The property is 3 minutes from Kairos Montessori School, 4 minutes from Quinta da Marinha Equestrian Center, 5 minutes from Guincho Beach, 10 minutes from Oitavos Dunes Golf Club and 12 minutes from Cascais Marina. With excellent access to major highways being only 30 minutes from Lisbon Airport.
INSIDE LIVING operates in the luxury housing and property investment market. Our team offers a diverse range of excellent services to our clients, such as investor support services, ensuring all the assistance in the selection, purchase, sale or rental of properties, architectural design, interior design, banking and concierge services throughout the process.
Contact
See Phone
Penthouse 3 Bedrooms
Cascais e Estoril, Distrito de Lisboa
New · 357m²
With Garage
buy
8.500.000 €
Unique penthouse in the heart of Monte Estoril, by the sea, the former Holiday Chalet of the Queen Maria Pia.
With a private swimming pool, this fantastic penthouse comprises 3 spectacular suites and a living and dining room with a unique sea view.
From the balcony and terrace of this penthouse you can see the charming Chalet and an unbeatable sea view that takes your breath away.
The apartment is distinguished by the finishes of excellence, with noble materials, a Gaggenau kitchen and a domotics system.
The Villas Maria Pia development is composed by 14 unique apartments, distributed between the Chalet and two buildings of modern lines with private parking and leisure areas carefully distributed throughout the property.
The condominium has a fantastic outdoor swimming pool and lush gardens, as well as an indoor spa with a heated swimming pool.
Monte Estoril is a small village located in the highest and most luxurious area of the parishes of Cascais and Estoril. Located in a privileged location of the Cascais Line, it has become very famous for its beaches, manor houses and small palaces, and for being a place of choice of the national and international high class.
20 minutes from Lisbon, Cascais is a Portuguese village famous for its bay, local business and its cosmopolitanism. It is considered the most sophisticated destination of the Lisbon’s region, where small palaces and refined and elegant constructions prevail. With the sea as a scenario, Cascais can be proud of having 7 golf courses, a casino, a marina and countless leisure areas. It is 30 minutes away from Lisbon and its international airport and with several international schools.
Porta da Frente Christie’s is a real estate agency that has been operating in the market for more than two decades. Its focus lays on the highest quality houses and developments, not only in the selling market, but also in the renting market. The company was elected by the prestigious brand Christie’s - one of the most reputable auctioneers, Art institutions and Real Estate of the world - to be represented in Portugal, in the areas of Lisbon, Cascais, Oeiras, Sintra and Alentejo. The main purpose of Porta da Frente Christie’s is to offer a top-notch service to our customers.
With a private swimming pool, this fantastic penthouse comprises 3 spectacular suites and a living and dining room with a unique sea view.
From the balcony and terrace of this penthouse you can see the charming Chalet and an unbeatable sea view that takes your breath away.
The apartment is distinguished by the finishes of excellence, with noble materials, a Gaggenau kitchen and a domotics system.
The Villas Maria Pia development is composed by 14 unique apartments, distributed between the Chalet and two buildings of modern lines with private parking and leisure areas carefully distributed throughout the property.
The condominium has a fantastic outdoor swimming pool and lush gardens, as well as an indoor spa with a heated swimming pool.
Monte Estoril is a small village located in the highest and most luxurious area of the parishes of Cascais and Estoril. Located in a privileged location of the Cascais Line, it has become very famous for its beaches, manor houses and small palaces, and for being a place of choice of the national and international high class.
20 minutes from Lisbon, Cascais is a Portuguese village famous for its bay, local business and its cosmopolitanism. It is considered the most sophisticated destination of the Lisbon’s region, where small palaces and refined and elegant constructions prevail. With the sea as a scenario, Cascais can be proud of having 7 golf courses, a casino, a marina and countless leisure areas. It is 30 minutes away from Lisbon and its international airport and with several international schools.
Porta da Frente Christie’s is a real estate agency that has been operating in the market for more than two decades. Its focus lays on the highest quality houses and developments, not only in the selling market, but also in the renting market. The company was elected by the prestigious brand Christie’s - one of the most reputable auctioneers, Art institutions and Real Estate of the world - to be represented in Portugal, in the areas of Lisbon, Cascais, Oeiras, Sintra and Alentejo. The main purpose of Porta da Frente Christie’s is to offer a top-notch service to our customers.
Contact
See Phone
House 5 Bedrooms Triplex
Murches, Alcabideche, Cascais, Distrito de Lisboa
New · 367m²
With Garage
buy
2.200.000 €
Moradia V5 inserida em condomínio privado com 5 moradias, piscina, jardim e zona de lazer. Localização tranquila e residencial, vista desafogada, situada a 5 minutos da praia do Guincho. Cada moradia tem o seu espaço privativo, jardim, varandas e terraços com vista. Arquitetura sofisticada, moradia equipada com tecnologias de última geração e acabamentos de luxo de alta qualidade e sistema domótica. Áreas generosas, ótima orientação solar. 3 pisos:
R/C: hall de entrada, um excelente salão com lareira, cozinha totalmente equipada, 1 WC social e 1 suite com WC completo, terraço com churrasqueira e alpendre, onde pode usufruir de descanso e conforto absolutos. Jardim do condomínio, cuidado e tranquilo. Acesso direto à piscina.
1º andar: 1 suite com WC completo e um terraço com excelente vista, 2 quartos, varanda e 1 WC completo.
Piso -1 com saída independente: garagem para 2 viaturas, zona de lavandaria, estendal coberto, uma divisão (quarto ou escritório) com acesso direto ao andar superior da moradia e 1 WC com poliban.
A entrada e saída da garagem é comum a todo o condomínio, mas cada moradia tem a sua boxe para 2 lugares, onde se entra diretamente para a casa. Conta ainda com mais 2 lugares de estacionamento na zona exterior. Proximidade a vários campos de Golf, desportos náuticos como a Vela, escolas de equitação e escolas de referência: St. James School, Mentessori School, Aprendizes e TASIS . A 4km do centro de Cascais, a 6km das praias e do Parque natural da Serra de Sintra. A 7 km do autódromo do Estoril e a 8 km do Casino. A 3 minutos da A5, perto de serviços, hospitais, farmácias e restaurantes. A 30 minutos de Lisboa e do aeroporto. Venha viver com qualidade de vida, tendo a natureza como companhia e o mar como vizinho...!
R/C: hall de entrada, um excelente salão com lareira, cozinha totalmente equipada, 1 WC social e 1 suite com WC completo, terraço com churrasqueira e alpendre, onde pode usufruir de descanso e conforto absolutos. Jardim do condomínio, cuidado e tranquilo. Acesso direto à piscina.
1º andar: 1 suite com WC completo e um terraço com excelente vista, 2 quartos, varanda e 1 WC completo.
Piso -1 com saída independente: garagem para 2 viaturas, zona de lavandaria, estendal coberto, uma divisão (quarto ou escritório) com acesso direto ao andar superior da moradia e 1 WC com poliban.
A entrada e saída da garagem é comum a todo o condomínio, mas cada moradia tem a sua boxe para 2 lugares, onde se entra diretamente para a casa. Conta ainda com mais 2 lugares de estacionamento na zona exterior. Proximidade a vários campos de Golf, desportos náuticos como a Vela, escolas de equitação e escolas de referência: St. James School, Mentessori School, Aprendizes e TASIS . A 4km do centro de Cascais, a 6km das praias e do Parque natural da Serra de Sintra. A 7 km do autódromo do Estoril e a 8 km do Casino. A 3 minutos da A5, perto de serviços, hospitais, farmácias e restaurantes. A 30 minutos de Lisboa e do aeroporto. Venha viver com qualidade de vida, tendo a natureza como companhia e o mar como vizinho...!
Contact
See Phone
Detached House 6 Bedrooms
Cascais e Estoril, Distrito de Lisboa
New · 759m²
With Garage
buy
7.500.000 €
Unique property in an exclusive area of Cascais - Areia. Set on a plot of land measuring 1110 m2, with over 937 m2 of gross construction area and 759 m2 of gross private area, it is within walking distance of the Quinta da Marinha Equestrian Club, Guincho Beaches, the Health Club, and the tennis courts of Clube D. Carlos.
Designed by a renowned Portuguese architect, featuring contemporary architecture and modern lines, the house is nestled in a spacious garden carefully designed by the ’Sograma’ company, complete with a heated swimming pool.
Spread over 3 floors, it is divided as follows:
Ground Floor: Living room with a Bioethanol fireplace and dining room with access to the garden and pool, fully equipped kitchen with Miele appliances, 2 suites with walk-in closets and access to the garden, office/library, and a guest toilet.
Upper Floor: 2 suites with walk-in closets, one of them with a private terrace, a Master suite with a walk-in closet and a private terrace offering an unobstructed view of the garden and outdoor space. Bathrooms equipped with whirlpool baths.
Lower Floor: With large windows facing a themed garden, there is a leisure area with a wine cellar with a tasting room, gym, sauna, cinema room, storage area, laundry room with bathroom and clothes loading elevator, easily accessible garage, and parking for five cars.
Outside, there is a large L-shaped infinity pool with a central fire pit and an outdoor kitchen with a barbecue supporting the main kitchen. The outdoor dining area is covered by a bioclimatic pergola.
The property is equipped with a panoramic elevator that goes from the garage to the bedrooms, underfloor heating on all three floors of the house, air conditioning, solar panels, and central vacuum.
Estimated completion date: second quarter of 2024
Energy Rating: A
Ref. SR_282
Designed by a renowned Portuguese architect, featuring contemporary architecture and modern lines, the house is nestled in a spacious garden carefully designed by the ’Sograma’ company, complete with a heated swimming pool.
Spread over 3 floors, it is divided as follows:
Ground Floor: Living room with a Bioethanol fireplace and dining room with access to the garden and pool, fully equipped kitchen with Miele appliances, 2 suites with walk-in closets and access to the garden, office/library, and a guest toilet.
Upper Floor: 2 suites with walk-in closets, one of them with a private terrace, a Master suite with a walk-in closet and a private terrace offering an unobstructed view of the garden and outdoor space. Bathrooms equipped with whirlpool baths.
Lower Floor: With large windows facing a themed garden, there is a leisure area with a wine cellar with a tasting room, gym, sauna, cinema room, storage area, laundry room with bathroom and clothes loading elevator, easily accessible garage, and parking for five cars.
Outside, there is a large L-shaped infinity pool with a central fire pit and an outdoor kitchen with a barbecue supporting the main kitchen. The outdoor dining area is covered by a bioclimatic pergola.
The property is equipped with a panoramic elevator that goes from the garage to the bedrooms, underfloor heating on all three floors of the house, air conditioning, solar panels, and central vacuum.
Estimated completion date: second quarter of 2024
Energy Rating: A
Ref. SR_282
Contact
See Phone
House 4 Bedrooms
Estoril, Cascais e Estoril, Distrito de Lisboa
New · 208m²
With Swimming Pool
buy
2.200.000 €
4-bedroom villa, 208.3 sqm (gross construction area), with garden and swimming pool, set in a 454.61 sqm plot of land, in the Estoril Woods gated community, in Estoril. Villa spread over two floors. The ground floor comprises the social area, living and dining room with double height ceiling, with glazed spans and access to the outdoor area; gourmet and dining area next to the swimming pool and changing rooms; A fully equipped kitchen with pantry and separate laundry room; a guest bathroom and a suite. The first floor comprises three suites. The finishes and materials used both outside and in the interiors are of excellent quality.
The Estoril Woods is a development located in Estoril, in a residential and quiet area of Livramento, an innovative concept with a project featuring contemporary lines by the Architect Sidney Quintela studio. Each house was designed with all the amenities, in a space created to promote the coexistence of the family and friend gatherings, in a green and peaceful environment. A gated community, set in a 10,000 sqm plot with 12 detached villas with their own garden and swimming pool. The gated community has a club with Gym and Spa and a children’s playground. In terms of security and privacy, the gated community is fenced, has controlled access and 24-hour security service. The predominant feature of the houses is the feeling of space and light, which the wide spans and high ceilings imprint on the interior environments. Surrounded by vegetation and preserving the old trees that already existed, large glazed spans open over a green and restful landscape that invite the outside in.
Work completion scheduled for: December 2024
10-minute driving distance from Escola Salesiana do Estoril, from German School (Deutsche Schule Lissabon) and SAIS (Santo António International School), 15 minutes from Colégio Amor de Deus, from the international schools TASIS (The American School in Portugal) and CAISL (Carlucci American International School of Lisbon), and from St. Julian’s School. 5-minute driving distance from Estoril Golf Club, CTE (Estoril Tennis Club), 10-minute driving distance from the Cascais Marina, Quinta da Marinha Golf Course, CUF Cascais, Cascais Hospital, and CascaiShopping. Estoril is 15 minutes from the centre of Sintra and 30 minutes from Lisbon Airport.
The Estoril Woods is a development located in Estoril, in a residential and quiet area of Livramento, an innovative concept with a project featuring contemporary lines by the Architect Sidney Quintela studio. Each house was designed with all the amenities, in a space created to promote the coexistence of the family and friend gatherings, in a green and peaceful environment. A gated community, set in a 10,000 sqm plot with 12 detached villas with their own garden and swimming pool. The gated community has a club with Gym and Spa and a children’s playground. In terms of security and privacy, the gated community is fenced, has controlled access and 24-hour security service. The predominant feature of the houses is the feeling of space and light, which the wide spans and high ceilings imprint on the interior environments. Surrounded by vegetation and preserving the old trees that already existed, large glazed spans open over a green and restful landscape that invite the outside in.
Work completion scheduled for: December 2024
10-minute driving distance from Escola Salesiana do Estoril, from German School (Deutsche Schule Lissabon) and SAIS (Santo António International School), 15 minutes from Colégio Amor de Deus, from the international schools TASIS (The American School in Portugal) and CAISL (Carlucci American International School of Lisbon), and from St. Julian’s School. 5-minute driving distance from Estoril Golf Club, CTE (Estoril Tennis Club), 10-minute driving distance from the Cascais Marina, Quinta da Marinha Golf Course, CUF Cascais, Cascais Hospital, and CascaiShopping. Estoril is 15 minutes from the centre of Sintra and 30 minutes from Lisbon Airport.
Contact
See Phone
House
Murches (Cascais), Cascais e Estoril, Distrito de Lisboa
New · 1,823m²
With Garage
buy
2.150.000 €
The town of Cascais is defined by the cultural, social and natural atmosphere which positions it as a privileged destination in Portugal. And on its outskirts, known for the condominiums in the region, is born this condominium of 5 houses, in the final phase of construction on a plot of 4,195 m2.
This new private condominium, with excellent construction and finishing’s, is composed by 5 houses, with a T4 typology (4 bedrooms). All the villas have a private garden, A+ energy certificate, and solar panels for hot water production.
The condominium on a plot with an area of 4.195 sq.m. includes communal swimming pool and garden.
Development of 5 villas in the final phase of construction, on a plot of 4.195 sq.m.
The villas comprise
Floor 0: Living room with shutters to porch and terrace, barbecue, kitchen with terrace, suite with shutters to exterior, social toilet.
Floor 1: Suite with terrace, 2 bedrooms and bathroom. Total 2 bathrooms.
Basement: Laundry, covered clothesline, toilet, technical area. Garage box for 2 cars and 1 interior parking space.
2 external parking spaces.
Finishes used on the townhouses::
- Aluminium lacquered frames, with double glazing Sunguard HP laminated glass with Argon gas air gap
- Electric roller-blinds FC55 lacquered in colour 7016
- Terrace guards in stainless steel and glass
- Solar panels
- High security armoured entrance door
- Video intercom, IP CCTV alarm and KNX home automation control
- Interior doors and wardrobes lacquered
- Cancun wardrobes interiors, linen type
- Central vacuum
- Air conditioning (cold) by fan coils
- UNICHAMA fireplace
- Kitchens equipped with BOSCH appliances
- Kitchen worktops in silestone
- Floating and ceramic floor
- Water (hot) underfloor heating throughout the living area
- White terrace suspended toilets ’Jacob Defalon Paris’ and others
- GROHE taps and others
- Barbecue
- Garage with automatic gate
- Swimming pool (communal) with electrolysis and PH (automatic system)
Located in a privileged area, a few minutes from Guincho beach and the centre of Cascais, 30 km from Lisbon and next to golf courses, this development combines the proximity to the main urban centres with the surrounding and serenity of nature in natural parks.
This new private condominium, with excellent construction and finishing’s, is composed by 5 houses, with a T4 typology (4 bedrooms). All the villas have a private garden, A+ energy certificate, and solar panels for hot water production.
The condominium on a plot with an area of 4.195 sq.m. includes communal swimming pool and garden.
Development of 5 villas in the final phase of construction, on a plot of 4.195 sq.m.
The villas comprise
Floor 0: Living room with shutters to porch and terrace, barbecue, kitchen with terrace, suite with shutters to exterior, social toilet.
Floor 1: Suite with terrace, 2 bedrooms and bathroom. Total 2 bathrooms.
Basement: Laundry, covered clothesline, toilet, technical area. Garage box for 2 cars and 1 interior parking space.
2 external parking spaces.
Finishes used on the townhouses::
- Aluminium lacquered frames, with double glazing Sunguard HP laminated glass with Argon gas air gap
- Electric roller-blinds FC55 lacquered in colour 7016
- Terrace guards in stainless steel and glass
- Solar panels
- High security armoured entrance door
- Video intercom, IP CCTV alarm and KNX home automation control
- Interior doors and wardrobes lacquered
- Cancun wardrobes interiors, linen type
- Central vacuum
- Air conditioning (cold) by fan coils
- UNICHAMA fireplace
- Kitchens equipped with BOSCH appliances
- Kitchen worktops in silestone
- Floating and ceramic floor
- Water (hot) underfloor heating throughout the living area
- White terrace suspended toilets ’Jacob Defalon Paris’ and others
- GROHE taps and others
- Barbecue
- Garage with automatic gate
- Swimming pool (communal) with electrolysis and PH (automatic system)
Located in a privileged area, a few minutes from Guincho beach and the centre of Cascais, 30 km from Lisbon and next to golf courses, this development combines the proximity to the main urban centres with the surrounding and serenity of nature in natural parks.
Contact
See Phone
House
Murches, Alcabideche, Cascais, Distrito de Lisboa
New · 331m²
With Garage
buy
2.200.000 €
House A with 3 floors in gated community with pool,
Description of the R / c with 134.5 m2 / Gross area,
- Entrance/Hall - 9m2,
- Living room and terrace, - 50 and 15 m2 respectively,
- Bosch equipped kitchen - 19.8 m2,
- 1 Suite with Wc - 16.8 and 4.8 m2 respectively,
- Wc social - 2.6 m2,
- Outdoor dining space with barbecue - 25 m2,
Description of the 1st Floor with 106.7 m2 / Gross Area
- Hall - 3 m2,
- Bedroom 1 - 16.8m2
- Bedroom 2 - 16.8m2
- Suite with closet, bathroom and balcony - 22.8, 6.4 and 28 m2 respectively
- Common bathroom - 6.3 m2
Description of the Basement with 126 m2 / Gross area
-Hall
- Technical room (solar panel equipment, central heating and laundry) - 11 m2,
- Room for gym, storage room, etc - 25 m2,
- Garage / Box for 2 cars + 1 open parking - 27.7 m2,
- Open room / porch with access by the garage and externally by the dining space - 28 m2,
- Wc - 2,30m2,
- Concourse - 24 m2,
Outer space
- 2 outdoor car parks - 26 m2,
- Garden in front of the living room with access to the common space - 70 m2,
Common Outdoor Space to 5 villas
-Swimming pool
-Locker room
-Garden
The interior parking is done by a single direction and is transversal to the 5 villas, each of them having a box for 2 vehicles and 1 open parking in front of the box.
- List of equipment available (last photo),
- Plan of the condominium and floors available,
The condominium is a few minutes from the center of Cascais and Sintra, being able to enjoy both the beaches, the Natural Park and the Serra, as well as the commercial areas and surrounding services.
The quiet area and surrounded by nature, offers a diversity of recreational / sports activities (Golf Courses, Riding Schools, etc.) and reference schools such as St. James School, Montessori School, TASIS and others. Close to the main access roads such as the Marginal, A5 and A16.
Completion expected in mid-2023.
Contact us for more information or to schedule a visit.
Description of the R / c with 134.5 m2 / Gross area,
- Entrance/Hall - 9m2,
- Living room and terrace, - 50 and 15 m2 respectively,
- Bosch equipped kitchen - 19.8 m2,
- 1 Suite with Wc - 16.8 and 4.8 m2 respectively,
- Wc social - 2.6 m2,
- Outdoor dining space with barbecue - 25 m2,
Description of the 1st Floor with 106.7 m2 / Gross Area
- Hall - 3 m2,
- Bedroom 1 - 16.8m2
- Bedroom 2 - 16.8m2
- Suite with closet, bathroom and balcony - 22.8, 6.4 and 28 m2 respectively
- Common bathroom - 6.3 m2
Description of the Basement with 126 m2 / Gross area
-Hall
- Technical room (solar panel equipment, central heating and laundry) - 11 m2,
- Room for gym, storage room, etc - 25 m2,
- Garage / Box for 2 cars + 1 open parking - 27.7 m2,
- Open room / porch with access by the garage and externally by the dining space - 28 m2,
- Wc - 2,30m2,
- Concourse - 24 m2,
Outer space
- 2 outdoor car parks - 26 m2,
- Garden in front of the living room with access to the common space - 70 m2,
Common Outdoor Space to 5 villas
-Swimming pool
-Locker room
-Garden
The interior parking is done by a single direction and is transversal to the 5 villas, each of them having a box for 2 vehicles and 1 open parking in front of the box.
- List of equipment available (last photo),
- Plan of the condominium and floors available,
The condominium is a few minutes from the center of Cascais and Sintra, being able to enjoy both the beaches, the Natural Park and the Serra, as well as the commercial areas and surrounding services.
The quiet area and surrounded by nature, offers a diversity of recreational / sports activities (Golf Courses, Riding Schools, etc.) and reference schools such as St. James School, Montessori School, TASIS and others. Close to the main access roads such as the Marginal, A5 and A16.
Completion expected in mid-2023.
Contact us for more information or to schedule a visit.
Contact
See Phone
House 4 Bedrooms Duplex
Alcabideche, Cascais, Distrito de Lisboa
New · 254m²
With Garage
buy
2.300.000 €
Espetacular moradia em Cascais em ’Birre’
Esta excelente moradia numa das melhores zonas do pais, conta com 254m de area privativa mais 206m de area exterior.
Garagem para dois automóveis, estacionamento exterior dentro da propriedade, piscina, zona de lazer, video porteiro.
No piso 1 , conta com uma sala ampla que recebe muita luz natural em tons neutros e apelativos, com lareira, um wc, cozinha toda equipada.
No piso 2 temos três espaçosos quartos com closet, e suite..
Este imóvel encontra-se em conclusão de obra e estará disponível para escriturar em 120 dias.
Venha conhecer este exclusivo AJLVAZ.
Esta excelente moradia numa das melhores zonas do pais, conta com 254m de area privativa mais 206m de area exterior.
Garagem para dois automóveis, estacionamento exterior dentro da propriedade, piscina, zona de lazer, video porteiro.
No piso 1 , conta com uma sala ampla que recebe muita luz natural em tons neutros e apelativos, com lareira, um wc, cozinha toda equipada.
No piso 2 temos três espaçosos quartos com closet, e suite..
Este imóvel encontra-se em conclusão de obra e estará disponível para escriturar em 120 dias.
Venha conhecer este exclusivo AJLVAZ.
Contact
See Phone
Detached House 4 Bedrooms
Alcabideche, Cascais, Distrito de Lisboa
New · 367m²
With Garage
buy
2.200.000 €
New detached villa, with 3 floors, contemporary architecture, in the heart of Murches, between the mountains and the sea.
Inserted in a condominium of 5 detached 4 bedroom houses, with areas of 363.30 and 367.30 m2, with communal swimming pool, garage for 2 cars and parking for 1 car.
The excellent construction of the condominium combined with the generous areas and finishes with noble materials, make this condominium the ideal place to live with all the tranquility and comfort, being located 10 minutes from Guincho Beach and the centre of Cascais.
The villa is composed by:
Ground floor - Living room (50.50 m2), oriented south / west, with fireplace and access to terraces with barbecue and leisure area; Kitchen (19.80 m2) equipped with BOSCH appliances, Suite (16.80 m2) and social toilet (2.60 m2).
1ºPiso - Suite (22.80 m2), oriented south/west with terrace of 40 m2, 2 Rooms (16.85 m2) and complete WC (6.35 m2).
Piso -1 - Garage for 2 cars, with automatic gate; Lavandaria (25 m2) with covered clothesline area; Storerooms; Wc social (2.30 m2) and Technical Room.
Equipped with double glazed window frames, electric shutters, central vacuum, air conditioning, underfloor heating and solar panels.
For more detailed information send contact request.
Construction in final phase of finishings, completion scheduled for end 2023.
Energy classification : A+
Ref. SR_272-2
Inserted in a condominium of 5 detached 4 bedroom houses, with areas of 363.30 and 367.30 m2, with communal swimming pool, garage for 2 cars and parking for 1 car.
The excellent construction of the condominium combined with the generous areas and finishes with noble materials, make this condominium the ideal place to live with all the tranquility and comfort, being located 10 minutes from Guincho Beach and the centre of Cascais.
The villa is composed by:
Ground floor - Living room (50.50 m2), oriented south / west, with fireplace and access to terraces with barbecue and leisure area; Kitchen (19.80 m2) equipped with BOSCH appliances, Suite (16.80 m2) and social toilet (2.60 m2).
1ºPiso - Suite (22.80 m2), oriented south/west with terrace of 40 m2, 2 Rooms (16.85 m2) and complete WC (6.35 m2).
Piso -1 - Garage for 2 cars, with automatic gate; Lavandaria (25 m2) with covered clothesline area; Storerooms; Wc social (2.30 m2) and Technical Room.
Equipped with double glazed window frames, electric shutters, central vacuum, air conditioning, underfloor heating and solar panels.
For more detailed information send contact request.
Construction in final phase of finishings, completion scheduled for end 2023.
Energy classification : A+
Ref. SR_272-2
Contact
See Phone
House 4 Bedrooms
Estoril, Cascais e Estoril, Distrito de Lisboa
New · 223m²
With Swimming Pool
buy
2.300.000 €
4-bedroom villa, 223.78 sqm (gross construction area), with garden and swimming pool, set in a 502.39 sqm plot of land, in the Estoril Woods gated community, in Estoril. Villa spread over two floors. The ground floor comprises the social area, living and dining room with double height ceiling, with glazed spans and access to the outdoor area; gourmet and dining area next to the swimming pool and changing rooms; A fully equipped kitchen with pantry and separate laundry room; a guest bathroom and a suite. The first floor comprises three suites. The finishes and materials used both outside and in the interiors are of excellent quality.
The Estoril Woods is a development located in Estoril, in a residential and quiet area of Livramento, an innovative concept with a project featuring contemporary lines by the Architect Sidney Quintela studio. Each house was designed with all the amenities, in a space created to promote the coexistence of the family and friend gatherings, in a green and peaceful environment. A gated community, set in a 10,000 sqm plot with 12 detached villas with their own garden and swimming pool. The gated community has a club with Gym and Spa and a children’s playground. In terms of security and privacy, the gated community is fenced, has controlled access and 24-hour security service. The villas’ predominant feature is the feeling of space and light, which the wide spans and high ceilings give to the interiors. Surrounded by vegetation and preserving the old trees that already existed, large glazed spans open over a green and restful landscape that invite the outside in.
10-minute driving distance from Escola Salesiana do Estoril, from German School (Deutsche Schule Lissabon) and SAIS (Santo António International School), 15 minutes from Colégio Amor de Deus, from the international schools TASIS (The American School in Portugal) and CAISL (Carlucci American International School of Lisbon), and from St. Julian’s School. 5-minute driving distance from Estoril Golf Club, CTE (Estoril Tennis Club), 10-minute driving distance from the Cascais Marina, Quinta da Marinha Golf Course, CUF Cascais, Cascais Hospital, and CascaiShopping. Estoril is 15 minutes from the centre of Sintra and 30 minutes from Lisbon airport.
The Estoril Woods is a development located in Estoril, in a residential and quiet area of Livramento, an innovative concept with a project featuring contemporary lines by the Architect Sidney Quintela studio. Each house was designed with all the amenities, in a space created to promote the coexistence of the family and friend gatherings, in a green and peaceful environment. A gated community, set in a 10,000 sqm plot with 12 detached villas with their own garden and swimming pool. The gated community has a club with Gym and Spa and a children’s playground. In terms of security and privacy, the gated community is fenced, has controlled access and 24-hour security service. The villas’ predominant feature is the feeling of space and light, which the wide spans and high ceilings give to the interiors. Surrounded by vegetation and preserving the old trees that already existed, large glazed spans open over a green and restful landscape that invite the outside in.
10-minute driving distance from Escola Salesiana do Estoril, from German School (Deutsche Schule Lissabon) and SAIS (Santo António International School), 15 minutes from Colégio Amor de Deus, from the international schools TASIS (The American School in Portugal) and CAISL (Carlucci American International School of Lisbon), and from St. Julian’s School. 5-minute driving distance from Estoril Golf Club, CTE (Estoril Tennis Club), 10-minute driving distance from the Cascais Marina, Quinta da Marinha Golf Course, CUF Cascais, Cascais Hospital, and CascaiShopping. Estoril is 15 minutes from the centre of Sintra and 30 minutes from Lisbon airport.
Contact
See Phone
See more Luxury New, in Cascais
Bedrooms
Zones
Can’t find the property you’re looking for?
