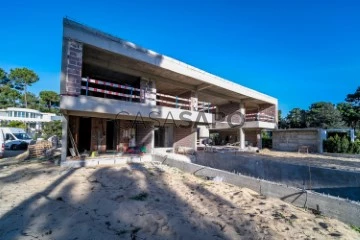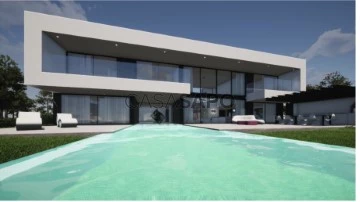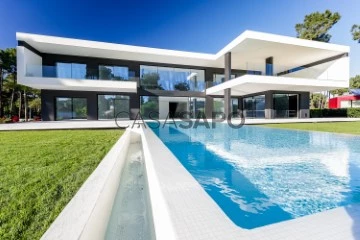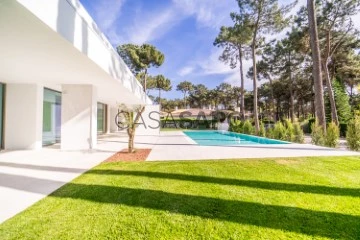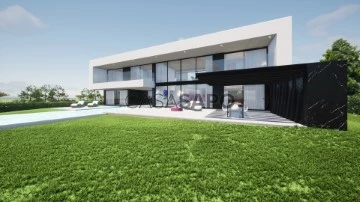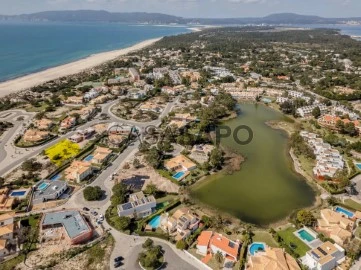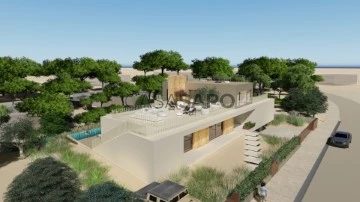Saiba aqui quanto pode pedir
7 Luxury New, in Distrito de Setúbal, with Lift
Map
Order by
Relevance
House 3 Bedrooms Triplex
Porto Covo, Sines, Distrito de Setúbal
New · 589m²
With Garage
buy
2.300.000 €
Plot of land with 680.66m2, for construction of 3 bedroom villa with gross area of 589.20, located in a gated community in Porto Covo with an excellent sun exposure and with sea view.
Project approved with work license issued, being possible the immediate start of the work.
Project for villa consisting of 3 floors, being the basement composed of games room, cinema room and gym, the r / c compound entrance hall, office, kitchen, bathroom, living room and garage. The first floor with 3 suites, all of them with balcony and covered garden.
Outdoor area with 120.70m2, swimming pool and leisure area with barbecue.
Located 3 minutes from the large beach inserted in a gated community, with unique features in Porto Covo.
Bank Financing:
Habita is a partner of several financial entities enabling all its customers free simulations of Housing Credit.
Location:
Porto Covo is a parish in the municipality of Sines, with an area of 48.73 km².
The island of Pessegueiro, with its fort, is geographically part of the territory of the parish of Porto Covo.
A song by Rui Veloso takes the name of this parish and made it known among the Portuguese.
Culture and Leisure:
- Fort of peach, including the Fort of The Island of Dentro, in the Island of Pessegueiro
- Peach Tree
- Marques de Pombal Square
- Southwest Alentejo and Costa Vicentina Natural Park
Beaches:
In the village of Porto Covo there is Praia Grande, one of the most sought after by locals and tourists. Situated next to the north exit of Porto Covo, at the foot of the garden. With good access, spacious and sheltered by the cliff, it is one of the most popular during the summer.
It holds blue flag and is quite frequented by surfers.
Among other beaches in the region are Espingardeiro Beach, Praia Pequena, Buizinhos Beach and Porto Covo Bay, smaller ones.
Small Beach:
Tiny sand wedged in the cliff in the center of Porto Covo. From the cliff is a fantastic sunset.
Buizinhos Beach:
Going down to the end the street Vasco da Gama - the main street of Porto Covo - you reach the viewpoint that gives access to this small beach, so known because of the tiny shells that exist there and that were used in local handicrafts.
Port Covo Bay:
Gravel beach, at the mouth of a watercourse, where the fishing port of the village works. Not advised to bathers.
Project approved with work license issued, being possible the immediate start of the work.
Project for villa consisting of 3 floors, being the basement composed of games room, cinema room and gym, the r / c compound entrance hall, office, kitchen, bathroom, living room and garage. The first floor with 3 suites, all of them with balcony and covered garden.
Outdoor area with 120.70m2, swimming pool and leisure area with barbecue.
Located 3 minutes from the large beach inserted in a gated community, with unique features in Porto Covo.
Bank Financing:
Habita is a partner of several financial entities enabling all its customers free simulations of Housing Credit.
Location:
Porto Covo is a parish in the municipality of Sines, with an area of 48.73 km².
The island of Pessegueiro, with its fort, is geographically part of the territory of the parish of Porto Covo.
A song by Rui Veloso takes the name of this parish and made it known among the Portuguese.
Culture and Leisure:
- Fort of peach, including the Fort of The Island of Dentro, in the Island of Pessegueiro
- Peach Tree
- Marques de Pombal Square
- Southwest Alentejo and Costa Vicentina Natural Park
Beaches:
In the village of Porto Covo there is Praia Grande, one of the most sought after by locals and tourists. Situated next to the north exit of Porto Covo, at the foot of the garden. With good access, spacious and sheltered by the cliff, it is one of the most popular during the summer.
It holds blue flag and is quite frequented by surfers.
Among other beaches in the region are Espingardeiro Beach, Praia Pequena, Buizinhos Beach and Porto Covo Bay, smaller ones.
Small Beach:
Tiny sand wedged in the cliff in the center of Porto Covo. From the cliff is a fantastic sunset.
Buizinhos Beach:
Going down to the end the street Vasco da Gama - the main street of Porto Covo - you reach the viewpoint that gives access to this small beach, so known because of the tiny shells that exist there and that were used in local handicrafts.
Port Covo Bay:
Gravel beach, at the mouth of a watercourse, where the fishing port of the village works. Not advised to bathers.
Contact
See Phone
House 5 Bedrooms Triplex
Herdade da Aroeira, Charneca de Caparica e Sobreda, Almada, Distrito de Setúbal
New · 450m²
With Garage
buy
5.800.000 €
Moradia T5 com , SPA, com vista direta golfe e elevador privativo
Uma moradia de luxo de grandes dimensões, nova, implantada num lote de terreno de 1894m2, com vista completamente desafogada sobre o golfe.
Em estado de construção A VILLA DIAMOND é uma propriedade exclusiva para quem procura uma morada de sonho, em local idílico e paradisíaco próximo da praia.
LOCALIZAÇÃO
Situada na Herdade da Aroeira, zona exclusiva e Premium de Almada - Lisboa, com acesso rápido á A33 e A2, que ambas ligam Lisboa e Algarve.
Pode deslocar-se a vários locais de comércio, incluindo farmácias, clínicas médicas, bancos e restaurantes, supermercados num curto espaço de tempo.
Entre os seus moradores, encontram-se várias personalidades internacionais.
A própria VILLA DIAMOND tem como vizinhos diretos duas figuras do desporto mundialmente conhecidos.
A VILLA DIAMOND situa-se a 25 minutos do Aeroporto de Lisboa , a 20 minutos do Centro de Lisboa, a 5 minutos da praia e a 10 segundos do golfe, o que torna esta moradia em algo surpreendente completo.
MATERIAIS REQUINTADOS DE ALTA QUALIDADE
Com uma tipologia V5, a VILLA DIAMOND está implantada num terreno de 1.894m2 com uma área bruta de 495m2, que se se distribui em 3 pisos, apoiados por elevador.
perspectivada para estar Construída em 2024 com materiais de alta qualidade, com o revestimento principal em Capoto, grandes superfícies envidraçadas em caixilharia de alumínio Termo lacado e vidros duplos com isolamento acústico e térmico
5 QUARTOS COM VISTA PARA O GOLFE
Os 5 quartos da VILLA IBIZA são todos de grandes dimensões, situando-se 4 suites no piso superior ( mas também R/C) e 1 suite no piso intermédio, como se pode verificar nas plantas de arquitetura em anexo.
Todos os quartos têm roupeiros, ligação para televisões e internet para o maior conforto dos seus habitantes.
Uma suíte principal - com mais de 52m2 - além do WC privativo com duche, dispõe ainda de um armário, terraço se vislumbra o 4 Fairways de golfe.
DESIGN CONTEMPORÂNEO DE AUTOR
A sala tem mais de 70m2 e foi desenhada com dois ambientes distintos: a sala de jantar e zona para instalar um piano lounge com pé-direito alto, por onde liga diretamente á cozinha americana.
As paredes totalmente envidraçadas deixam entrar na luz natural, realçando a beleza das inúmeras obras de arte que se poderá decorar as paredes de toda casa
A cozinha é totalmente equipada com eletrodomésticos topo-de-gama e uma bancada sobrelevada com para refeições rápidas.
JARDIM DESLUMBRANTE
O deslumbrante jardim relvado da VILLA DIAMOND tem a sua piscina privada, com pré-instalação de aquecimento, onde é possível fazer os mais variados treinos aquáticos
Piscina de generosas dimensões
Zona de Lounge para colocar espreguiçadeiras e sofás
Zona de refeições com churrasqueira
ÍNTIMA, IDÍLICA E ÚNICA
Uma VILLA que proporciona aos seus moradores a simbiose de dois conceitos aparentemente contrastantes:
Luxo de uma moradia de design contemporâneo com todas as mordomias de um hotel de 5 estrelas
A alegria, a simplicidade e a despreocupação da vivência numa zona idílica e ao mesmo tempo com a proximidade de uma Metrópole Vibrante
A VILLA DIAMOND está preparada para receber familiares e amigos, num ambiente de tranquilidade, alegria, diversão, luxo e se íntima, de uma forma privada, particularmente ÚNICA...
SPA e piscina aquecida
No piso inferior conta com uma piscina aquecida, com SPA composto por Suana e Banho Turco. Neste piso também tem dois espaços que poderá construir a sua própria sala de cinema e um ginásio privativo
Climatização
Pavimento Radiante
AVAC
Painéis
10 painéis Fotovoltáicos
Uma moradia de luxo de grandes dimensões, nova, implantada num lote de terreno de 1894m2, com vista completamente desafogada sobre o golfe.
Em estado de construção A VILLA DIAMOND é uma propriedade exclusiva para quem procura uma morada de sonho, em local idílico e paradisíaco próximo da praia.
LOCALIZAÇÃO
Situada na Herdade da Aroeira, zona exclusiva e Premium de Almada - Lisboa, com acesso rápido á A33 e A2, que ambas ligam Lisboa e Algarve.
Pode deslocar-se a vários locais de comércio, incluindo farmácias, clínicas médicas, bancos e restaurantes, supermercados num curto espaço de tempo.
Entre os seus moradores, encontram-se várias personalidades internacionais.
A própria VILLA DIAMOND tem como vizinhos diretos duas figuras do desporto mundialmente conhecidos.
A VILLA DIAMOND situa-se a 25 minutos do Aeroporto de Lisboa , a 20 minutos do Centro de Lisboa, a 5 minutos da praia e a 10 segundos do golfe, o que torna esta moradia em algo surpreendente completo.
MATERIAIS REQUINTADOS DE ALTA QUALIDADE
Com uma tipologia V5, a VILLA DIAMOND está implantada num terreno de 1.894m2 com uma área bruta de 495m2, que se se distribui em 3 pisos, apoiados por elevador.
perspectivada para estar Construída em 2024 com materiais de alta qualidade, com o revestimento principal em Capoto, grandes superfícies envidraçadas em caixilharia de alumínio Termo lacado e vidros duplos com isolamento acústico e térmico
5 QUARTOS COM VISTA PARA O GOLFE
Os 5 quartos da VILLA IBIZA são todos de grandes dimensões, situando-se 4 suites no piso superior ( mas também R/C) e 1 suite no piso intermédio, como se pode verificar nas plantas de arquitetura em anexo.
Todos os quartos têm roupeiros, ligação para televisões e internet para o maior conforto dos seus habitantes.
Uma suíte principal - com mais de 52m2 - além do WC privativo com duche, dispõe ainda de um armário, terraço se vislumbra o 4 Fairways de golfe.
DESIGN CONTEMPORÂNEO DE AUTOR
A sala tem mais de 70m2 e foi desenhada com dois ambientes distintos: a sala de jantar e zona para instalar um piano lounge com pé-direito alto, por onde liga diretamente á cozinha americana.
As paredes totalmente envidraçadas deixam entrar na luz natural, realçando a beleza das inúmeras obras de arte que se poderá decorar as paredes de toda casa
A cozinha é totalmente equipada com eletrodomésticos topo-de-gama e uma bancada sobrelevada com para refeições rápidas.
JARDIM DESLUMBRANTE
O deslumbrante jardim relvado da VILLA DIAMOND tem a sua piscina privada, com pré-instalação de aquecimento, onde é possível fazer os mais variados treinos aquáticos
Piscina de generosas dimensões
Zona de Lounge para colocar espreguiçadeiras e sofás
Zona de refeições com churrasqueira
ÍNTIMA, IDÍLICA E ÚNICA
Uma VILLA que proporciona aos seus moradores a simbiose de dois conceitos aparentemente contrastantes:
Luxo de uma moradia de design contemporâneo com todas as mordomias de um hotel de 5 estrelas
A alegria, a simplicidade e a despreocupação da vivência numa zona idílica e ao mesmo tempo com a proximidade de uma Metrópole Vibrante
A VILLA DIAMOND está preparada para receber familiares e amigos, num ambiente de tranquilidade, alegria, diversão, luxo e se íntima, de uma forma privada, particularmente ÚNICA...
SPA e piscina aquecida
No piso inferior conta com uma piscina aquecida, com SPA composto por Suana e Banho Turco. Neste piso também tem dois espaços que poderá construir a sua própria sala de cinema e um ginásio privativo
Climatização
Pavimento Radiante
AVAC
Painéis
10 painéis Fotovoltáicos
Contact
See Phone
House 5 Bedrooms
Aroeira, Amora, Seixal, Distrito de Setúbal
New · 377m²
With Garage
buy
5.800.000 €
Villa Diamond is a luxury project that combines design with exclusivity in a privileged location, Herdade da Aroeira.
To live well is to be close to everything, to have contact with nature and to be 7 minutes from the best beaches and the nature reserve of the South Bank. It is to enjoy an internationally renowned Golf Course with 18 holes, tennis and padel court, condominium pool, Club House, hiking trails and 24-hour security.
The commercial area inside the condominium is a plus: restaurant, gourmet supermarket, fishmonger, stationery, parapharmacy, aesthetics, paediatric and dental clinic.
Herdade da Aroeira has a hotel with various outdoor activities that you can enjoy. It is an absolutely privileged location.
We present you this luxurious Villa, secluded, in a place where you can get lost among the magnificent landscapes and natural heritage. Located on the first line overlooking the Golf Course, facing south, with excellent privacy, it is still under construction. It allows the integration of all environments with the outside, developing on three floors. On the ground floor we have an excellent outdoor swimming pool, an extensive garden overlooking the Golf Course and two lounge areas that allow for two different experiences.
One of the amenities of this Villa is the lift that communicates between the various floors. The high ceilings allow for a great sense of space and provide generous natural lighting to the Villa.
The exterior was designed and developed in order to make an integral part of the surroundings with the Golf Course and nature, characteristic of the area, including the private garden of the Villa.
Floor 0
- An incredible 72 m2 living room, with large windows that allow the connection to the lounge areas, integrating and enlarging them. The size allows you to create distinct environments, such as a living room, dining room, TV room and a small library. The unobstructed view of the garden and the Golf Course provides a great feeling of serenity and well-being.
- The kitchen, with island, has 26.55 m2 in open space to the dining room, with a service entrance and pantry.
- The suite, with 16.66 m2, has a bathroom with 5.48 m2, with plenty of natural light through its large windows that give access to the garden and the pool with a breathtaking view of the Golf Course.
- Social bathroom with 3.25 m2.
The entrance hall is 19.96 m2 and has an unobstructed view of the pool and garden.
Floor 1
- Suite 1 with 16.26 m2 and bathroom with 4.30 m2 with an unobstructed view.
- Suite 2 with 17.32 m2 and bathroom with 4.83 m2; Suite 3 with 17.14 m2 with a bathroom of 5.04 m2, both with access to a common balcony and views of the garden and Golf Course.
- Master Suite with 20.06 m2 with bathroom with 12.20 m2 + Closet with 20.25 m2, balcony overlooking the garden and Golf Course.
- Circulation area with 22.57 m2 that bridges the bedroom area and the Master Suite, with a wide view of the living room, garden and Golf Course.
Floor -1
- Garage with 102.53 m2 and 4 parking spaces.
- Laundry room with 5.75 m2.
- Bathroom with 3.67 m2.
- Multipurpose Room with 32.05 m2 that can be a Home Cinema or a Gym.
Access between the floors can be via an imposing staircase or via a lift.
Exterior
-Swimming pool
- Lounge Area 1 with 34.38 m2 + Lounge Area 2 with 81.28 m2 that can be used as an outdoor dining area.
- Extensive garden overlooking the Golf Course.
This villa with modern lines and luxury materials is designed as timeless and has modern and elegant finishes:
- Underfloor heating and air conditioning.
- Solar panels.
- Top-of-the-range window frames with all certificates, electric shutters with thermal cut.
- CCTV and electrical controls.
- Expected completion of the construction of the Villa - March 2024
Herdade da Aroeira is one of the most privileged places to live in the region of the South Bank of the Tagus. It is synonymous with quality of life. It means living in a condominium where nature, comfort and modernity merge. It means enjoying memorable family moments.
Herdade da Aroeira is 25 kms from Lisbon, 7 minutes from Fonte da Telha Beach and 5 minutes from the main international schools.
Come and live in this dream Villa in a prestigious condominium where nature and modernity merge, making this place the ideal place to live. In addition to these, there are a thousand and one other reasons that make Herdade da Aroeira a choice of choice to live.
Come and see and make this Villa your family’s new home.
To live well is to be close to everything, to have contact with nature and to be 7 minutes from the best beaches and the nature reserve of the South Bank. It is to enjoy an internationally renowned Golf Course with 18 holes, tennis and padel court, condominium pool, Club House, hiking trails and 24-hour security.
The commercial area inside the condominium is a plus: restaurant, gourmet supermarket, fishmonger, stationery, parapharmacy, aesthetics, paediatric and dental clinic.
Herdade da Aroeira has a hotel with various outdoor activities that you can enjoy. It is an absolutely privileged location.
We present you this luxurious Villa, secluded, in a place where you can get lost among the magnificent landscapes and natural heritage. Located on the first line overlooking the Golf Course, facing south, with excellent privacy, it is still under construction. It allows the integration of all environments with the outside, developing on three floors. On the ground floor we have an excellent outdoor swimming pool, an extensive garden overlooking the Golf Course and two lounge areas that allow for two different experiences.
One of the amenities of this Villa is the lift that communicates between the various floors. The high ceilings allow for a great sense of space and provide generous natural lighting to the Villa.
The exterior was designed and developed in order to make an integral part of the surroundings with the Golf Course and nature, characteristic of the area, including the private garden of the Villa.
Floor 0
- An incredible 72 m2 living room, with large windows that allow the connection to the lounge areas, integrating and enlarging them. The size allows you to create distinct environments, such as a living room, dining room, TV room and a small library. The unobstructed view of the garden and the Golf Course provides a great feeling of serenity and well-being.
- The kitchen, with island, has 26.55 m2 in open space to the dining room, with a service entrance and pantry.
- The suite, with 16.66 m2, has a bathroom with 5.48 m2, with plenty of natural light through its large windows that give access to the garden and the pool with a breathtaking view of the Golf Course.
- Social bathroom with 3.25 m2.
The entrance hall is 19.96 m2 and has an unobstructed view of the pool and garden.
Floor 1
- Suite 1 with 16.26 m2 and bathroom with 4.30 m2 with an unobstructed view.
- Suite 2 with 17.32 m2 and bathroom with 4.83 m2; Suite 3 with 17.14 m2 with a bathroom of 5.04 m2, both with access to a common balcony and views of the garden and Golf Course.
- Master Suite with 20.06 m2 with bathroom with 12.20 m2 + Closet with 20.25 m2, balcony overlooking the garden and Golf Course.
- Circulation area with 22.57 m2 that bridges the bedroom area and the Master Suite, with a wide view of the living room, garden and Golf Course.
Floor -1
- Garage with 102.53 m2 and 4 parking spaces.
- Laundry room with 5.75 m2.
- Bathroom with 3.67 m2.
- Multipurpose Room with 32.05 m2 that can be a Home Cinema or a Gym.
Access between the floors can be via an imposing staircase or via a lift.
Exterior
-Swimming pool
- Lounge Area 1 with 34.38 m2 + Lounge Area 2 with 81.28 m2 that can be used as an outdoor dining area.
- Extensive garden overlooking the Golf Course.
This villa with modern lines and luxury materials is designed as timeless and has modern and elegant finishes:
- Underfloor heating and air conditioning.
- Solar panels.
- Top-of-the-range window frames with all certificates, electric shutters with thermal cut.
- CCTV and electrical controls.
- Expected completion of the construction of the Villa - March 2024
Herdade da Aroeira is one of the most privileged places to live in the region of the South Bank of the Tagus. It is synonymous with quality of life. It means living in a condominium where nature, comfort and modernity merge. It means enjoying memorable family moments.
Herdade da Aroeira is 25 kms from Lisbon, 7 minutes from Fonte da Telha Beach and 5 minutes from the main international schools.
Come and live in this dream Villa in a prestigious condominium where nature and modernity merge, making this place the ideal place to live. In addition to these, there are a thousand and one other reasons that make Herdade da Aroeira a choice of choice to live.
Come and see and make this Villa your family’s new home.
Contact
See Phone
House 6 Bedrooms Triplex
Charneca de Caparica e Sobreda, Almada, Distrito de Setúbal
New · 850m²
With Garage
buy
4.850.000 €
Welcome to Casa Miami T6 at Herdade da Aroeira, a spectacular residence that combines sophistication, comfort and the best lifestyle.
Upon entering this magnificent home, you will be immediately captivated by the impressive entrance door, which is 6 meters high, giving a sense of grandeur and exclusivity. A true work of architectural art.
With six suites, each designed with generous living areas, you and your guests are guaranteed privacy and comfort. Each suite is carefully decorated with noble materials, offering a warm and comfortable environment for a peaceful rest.
The main room is truly impressive, with its huge 100m² of area. This large and well-lit space is perfect for receiving friends and family, whether for moments of conviviality or for special events. The elegant and warm décor create an engaging and inviting atmosphere.
The kitchen of this villa is worthy of a Michelin-starred chef. With a modern design and state-of-the-art equipment, it offers everything you need to prepare gourmet meals. Whether you’re a food lover or an experienced chef, this kitchen will be your private dining paradise.
This house is equipped with a wonderful games room, located in the basement. A space dedicated to fun, entertainment and relaxation. With impeccable décor, you’ll be able to enjoy fun moments with friends and family, whether it’s playing billiards, table tennis, or challenging yourself in a game of cards. An entertainment experience like no other.
Additionally, Casa Miami offers a stunning infinity pool where you can cool off and relax while admiring the stunning scenery that surrounds you. The infinity pool provides a seamless connection to the natural surroundings, providing a sense of tranquillity and serenity.
In addition, this residence offers the comfort of underfloor heating, ensuring that your feet are always warm and comfortable, even in the coldest seasons of the year.
Located in Herdade da Aroeira, an exclusive condominium with two golf courses, paddle tennis and tennis courts, you will have access to an active and luxurious lifestyle. In addition, the proximity to the beach allows you to enjoy sunny and refreshing days by the sea, making every moment a unique experience.
Don’t miss the opportunity to live in the pinnacle of comfort at Herdade da Aroeira. A residence that redefines the concept of sophistication and exclusive lifestyle. Come and enjoy a new standard of excellence.
Upon entering this magnificent home, you will be immediately captivated by the impressive entrance door, which is 6 meters high, giving a sense of grandeur and exclusivity. A true work of architectural art.
With six suites, each designed with generous living areas, you and your guests are guaranteed privacy and comfort. Each suite is carefully decorated with noble materials, offering a warm and comfortable environment for a peaceful rest.
The main room is truly impressive, with its huge 100m² of area. This large and well-lit space is perfect for receiving friends and family, whether for moments of conviviality or for special events. The elegant and warm décor create an engaging and inviting atmosphere.
The kitchen of this villa is worthy of a Michelin-starred chef. With a modern design and state-of-the-art equipment, it offers everything you need to prepare gourmet meals. Whether you’re a food lover or an experienced chef, this kitchen will be your private dining paradise.
This house is equipped with a wonderful games room, located in the basement. A space dedicated to fun, entertainment and relaxation. With impeccable décor, you’ll be able to enjoy fun moments with friends and family, whether it’s playing billiards, table tennis, or challenging yourself in a game of cards. An entertainment experience like no other.
Additionally, Casa Miami offers a stunning infinity pool where you can cool off and relax while admiring the stunning scenery that surrounds you. The infinity pool provides a seamless connection to the natural surroundings, providing a sense of tranquillity and serenity.
In addition, this residence offers the comfort of underfloor heating, ensuring that your feet are always warm and comfortable, even in the coldest seasons of the year.
Located in Herdade da Aroeira, an exclusive condominium with two golf courses, paddle tennis and tennis courts, you will have access to an active and luxurious lifestyle. In addition, the proximity to the beach allows you to enjoy sunny and refreshing days by the sea, making every moment a unique experience.
Don’t miss the opportunity to live in the pinnacle of comfort at Herdade da Aroeira. A residence that redefines the concept of sophistication and exclusive lifestyle. Come and enjoy a new standard of excellence.
Contact
See Phone
House 5 Bedrooms Duplex
Herdade da Aroeira, Charneca de Caparica e Sobreda, Almada, Distrito de Setúbal
New · 311m²
With Garage
buy
3.500.000 €
Built in Herdade da Aroeira in 2023, with a bold and ambitious project, which places the entire project in detail facing totally south, so that sunlight enters through the various rooms, giving an unparalleled comfort.
It enjoys a privileged location, 2 minutes from the beach, where you can enjoy all the surroundings, but it is essential to pay attention to what this villa offers. The rooms have thoughtful environments, among them the living room, dining room, reading area, TV area, where you can install a grand piano or a sculpture designed harmoniously married to the whole space. These rooms are interconnected with the kitchen, which has white lacquered furniture, with some silver tones. It also offers a central island, where the work area is located, consisting of hob, oven and electrical outlets. A counter for faster meals is integrated, with the support of high-standing benches. This room has direct access to the fastest dining area which in turn connects to one of the terraces, where the pool area is located.
On the 0th floor, in addition to the living rooms, kitchen and laundry room is also located 1 suite, library or cinema room, social toilet and access to the garage.
The first floor is totally private, only for the Master Suite and the three family suites, with the view to the east, south and west.
The exterior has a totally flat lot, carefully designed in order to provide the best of comforts around the whole house.
This wonder of construction is synonymous with comfort, sophistication and above all, well-being and good taste, where nothing was left to chance.
Now a more technical part:
The finishes of the house contemplate noble materials, such as marbles and other noble stones that make up a large part of the finishes.
The carpentry is white lacquered and of sophisticated design.
White lacquered kitchen furniture and countertops in national marbles.
Equipment was handpicked to compose the kitchen,
Air conditioning and underfloor heating, give the climatic comfort of the whole space.
Alarm system with cameras, presence detectors.
Windows and openings are in minimalist aluminum and have motorized curtains for easy use.
The sophistication, technology and comfort have been weighed down to the smallest detail, to be at the forefront of current times.
It enjoys a privileged location, 2 minutes from the beach, where you can enjoy all the surroundings, but it is essential to pay attention to what this villa offers. The rooms have thoughtful environments, among them the living room, dining room, reading area, TV area, where you can install a grand piano or a sculpture designed harmoniously married to the whole space. These rooms are interconnected with the kitchen, which has white lacquered furniture, with some silver tones. It also offers a central island, where the work area is located, consisting of hob, oven and electrical outlets. A counter for faster meals is integrated, with the support of high-standing benches. This room has direct access to the fastest dining area which in turn connects to one of the terraces, where the pool area is located.
On the 0th floor, in addition to the living rooms, kitchen and laundry room is also located 1 suite, library or cinema room, social toilet and access to the garage.
The first floor is totally private, only for the Master Suite and the three family suites, with the view to the east, south and west.
The exterior has a totally flat lot, carefully designed in order to provide the best of comforts around the whole house.
This wonder of construction is synonymous with comfort, sophistication and above all, well-being and good taste, where nothing was left to chance.
Now a more technical part:
The finishes of the house contemplate noble materials, such as marbles and other noble stones that make up a large part of the finishes.
The carpentry is white lacquered and of sophisticated design.
White lacquered kitchen furniture and countertops in national marbles.
Equipment was handpicked to compose the kitchen,
Air conditioning and underfloor heating, give the climatic comfort of the whole space.
Alarm system with cameras, presence detectors.
Windows and openings are in minimalist aluminum and have motorized curtains for easy use.
The sophistication, technology and comfort have been weighed down to the smallest detail, to be at the forefront of current times.
Contact
See Phone
Detached House 5 Bedrooms Triplex
Charneca de Caparica e Sobreda, Almada, Distrito de Setúbal
New · 378m²
With Garage
buy
5.800.000 €
Luxury, exclusivity and magnificent golf view!
This villa located in the prestigious condominium of Herdade da Aroeira, is under construction, and is scheduled for completion in the summer of next year (2024)
House implanted in a plot with 1894m2, to the South and with a magnificent golf view.
This privileged Condominium is only 5mn from the beach and 25km from Lisbon, with services and commerce very close.
House that marks the difference both in its bold design, as well as in its finishes and location. Very generous and well distributed areas. The villa is distributed on 3 floors, on the first floor we have 4 suites (between 21m2 and 52m2), on the ground floor, we have another suite (22m2), living room (72m2), kitchen (29m2) and toilet service. In the basement you can give wings to your imagination, because it has a basement with natural light, laundry, toilet and several spaces where you can make cinema room, gym, bedrooms, storage and garage ...
At its completion, it will have photovoltaic panels, underfloor heating with heat pump, HVAC system, personal elevator on all floors, home automation, salt pool with pre-installation for heat pump, barbecue, hole and automatic irrigation
This villa located in the prestigious condominium of Herdade da Aroeira, is under construction, and is scheduled for completion in the summer of next year (2024)
House implanted in a plot with 1894m2, to the South and with a magnificent golf view.
This privileged Condominium is only 5mn from the beach and 25km from Lisbon, with services and commerce very close.
House that marks the difference both in its bold design, as well as in its finishes and location. Very generous and well distributed areas. The villa is distributed on 3 floors, on the first floor we have 4 suites (between 21m2 and 52m2), on the ground floor, we have another suite (22m2), living room (72m2), kitchen (29m2) and toilet service. In the basement you can give wings to your imagination, because it has a basement with natural light, laundry, toilet and several spaces where you can make cinema room, gym, bedrooms, storage and garage ...
At its completion, it will have photovoltaic panels, underfloor heating with heat pump, HVAC system, personal elevator on all floors, home automation, salt pool with pre-installation for heat pump, barbecue, hole and automatic irrigation
Contact
See Phone
House 5 Bedrooms Duplex
Soltroia, Carvalhal, Grândola, Distrito de Setúbal
New · 550m²
With Swimming Pool
buy
3.380.000 €
Do you want to live the dream? Indulge in the allure of coastal living with this exquisite 5-bedroom villa under construction in the Soltróia Resort (Tróia), just 200 metres from the beach. The villa is in the mid-construction phase, so it is possible for the buyer to choose the finishes, as well as some changes to the project and/or other details, depending on their needs and personal taste.
The envisioned project encompasses a luxurious layout, featuring 5 bedrooms, including a master suite on the 1st floor and three suites on the ground floor, with an additional suite on the lower level. The common area spans an impressive 83 sqm, complemented by a generously sized 31 sqm kitchen. With seven well-appointed bathrooms, a laundry room, gym, sauna, and an elevator, this villa offers the epitome of refined living. The outdoor space beckons with a barbecue area, private pool, and an expansive garden.
The exterior design elegantly captures the coastal essence, using mineral materials in sandy hues intertwined with natural stone, mirroring the beach surroundings. Rustic wood graces the interior and exterior floors, while bronze-framed windows seamlessly connect the indoors with the outdoors, creating a harmonious blend with the surrounding walls.
This ’turnkey’ residence ensures a hassle-free experience, as the house is delivered completely ready for your enjoyment. Seize the opportunity to claim your piece of paradise on one of Portugal’s most beautiful beaches, just an hour away from Lisbon. Don’t miss your chance to create a haven in this coastal oasis.
The envisioned project encompasses a luxurious layout, featuring 5 bedrooms, including a master suite on the 1st floor and three suites on the ground floor, with an additional suite on the lower level. The common area spans an impressive 83 sqm, complemented by a generously sized 31 sqm kitchen. With seven well-appointed bathrooms, a laundry room, gym, sauna, and an elevator, this villa offers the epitome of refined living. The outdoor space beckons with a barbecue area, private pool, and an expansive garden.
The exterior design elegantly captures the coastal essence, using mineral materials in sandy hues intertwined with natural stone, mirroring the beach surroundings. Rustic wood graces the interior and exterior floors, while bronze-framed windows seamlessly connect the indoors with the outdoors, creating a harmonious blend with the surrounding walls.
This ’turnkey’ residence ensures a hassle-free experience, as the house is delivered completely ready for your enjoyment. Seize the opportunity to claim your piece of paradise on one of Portugal’s most beautiful beaches, just an hour away from Lisbon. Don’t miss your chance to create a haven in this coastal oasis.
Contact
See more Luxury New, in Distrito de Setúbal
Bedrooms
Zones
Can’t find the property you’re looking for?
click here and leave us your request
, or also search in
https://kamicasa.pt





