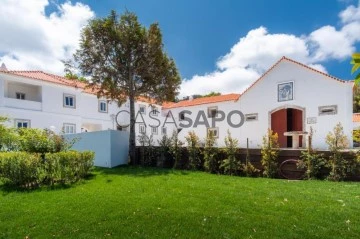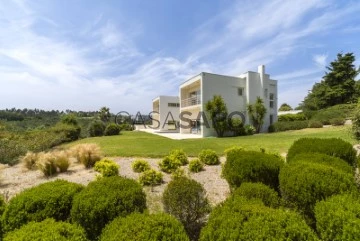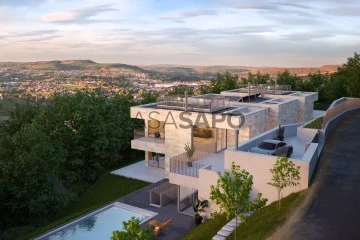Saiba aqui quanto pode pedir
3 Luxury New, in Sintra, near School
Map
Order by
Relevance
Farm 14 Bedrooms
Colares, Sintra, Distrito de Lisboa
New · 418m²
With Swimming Pool
buy
3.850.000 €
Estate with over 2.16 hectares, including approximately 1 hectare of vineyard.
The centerpiece of this property is the Main House, with 209 m2 of gross private area and 190 m2 of terraces. The ground floor comprises a spacious living room with an integrated dining area of over 68m2, office, kitchen, storage room, guest bathroom, and circulation area. The first floor features a suite with over 26 m2 with a terrace overlooking the entire property, two bedrooms, 16 and 18m2 respectively, and a guest bathroom, in addition to circulation areas of 19m2 and 6m2. In addition to the interior areas and terrace, the Main House also offers a private swimming pool and an outdoor entrance area with parking space.
In addition to the Main House, the Estate also offers five individual apartments (three T2 and two T1) and two suites. The restoration and maintenance have been ensured over the years, providing an attractive income today with potential for improvement, thanks to three more T1 apartments that can be internally prepared for this purpose (they are already renovated on the exterior).
The property also includes a grand hall, a wine cellar, and a game room with two guest bathrooms, a common swimming pool for the apartments, a gym area, technical area, and a laundry room.
Located in Colares, a historic village surrounded by the splendor of the greenery of the Sintra Mountains, and encompassing the fertile valley with its name, the Estate has as its backdrop the immense ocean, invaded by Cabo da Roca, where the land ends and the sea begins. Just 2 minutes from the village center, 4 minutes from Praia Grande, 10 minutes from the A5 highway, and 40 minutes from Lisbon, this property is a true retreat, where you can enjoy the best of both worlds: the tranquility of the countryside and the proximity to the villages and Lisbon.
Porta da Frente Christie’s is a real estate agency that has been operating in the market for more than two decades. Its focus lays on the highest quality houses and developments, not only in the selling market, but also in the renting market. The company was elected by the prestigious brand Christie’s International Real Estate to represent Portugal in the areas of Lisbon, Cascais, Oeiras and Alentejo. The main purpose of Porta da Frente Christie’s is to offer a top-notch service to our customers.
The centerpiece of this property is the Main House, with 209 m2 of gross private area and 190 m2 of terraces. The ground floor comprises a spacious living room with an integrated dining area of over 68m2, office, kitchen, storage room, guest bathroom, and circulation area. The first floor features a suite with over 26 m2 with a terrace overlooking the entire property, two bedrooms, 16 and 18m2 respectively, and a guest bathroom, in addition to circulation areas of 19m2 and 6m2. In addition to the interior areas and terrace, the Main House also offers a private swimming pool and an outdoor entrance area with parking space.
In addition to the Main House, the Estate also offers five individual apartments (three T2 and two T1) and two suites. The restoration and maintenance have been ensured over the years, providing an attractive income today with potential for improvement, thanks to three more T1 apartments that can be internally prepared for this purpose (they are already renovated on the exterior).
The property also includes a grand hall, a wine cellar, and a game room with two guest bathrooms, a common swimming pool for the apartments, a gym area, technical area, and a laundry room.
Located in Colares, a historic village surrounded by the splendor of the greenery of the Sintra Mountains, and encompassing the fertile valley with its name, the Estate has as its backdrop the immense ocean, invaded by Cabo da Roca, where the land ends and the sea begins. Just 2 minutes from the village center, 4 minutes from Praia Grande, 10 minutes from the A5 highway, and 40 minutes from Lisbon, this property is a true retreat, where you can enjoy the best of both worlds: the tranquility of the countryside and the proximity to the villages and Lisbon.
Porta da Frente Christie’s is a real estate agency that has been operating in the market for more than two decades. Its focus lays on the highest quality houses and developments, not only in the selling market, but also in the renting market. The company was elected by the prestigious brand Christie’s International Real Estate to represent Portugal in the areas of Lisbon, Cascais, Oeiras and Alentejo. The main purpose of Porta da Frente Christie’s is to offer a top-notch service to our customers.
Contact
See Phone
House 4 Bedrooms
Queluz e Belas, Sintra, Distrito de Lisboa
New · 578m²
With Garage
buy
2.250.000 €
Porta da Frente Christie’s presents an exceptional detached 4+1 bedroom villa, with an excellent location, placed in the first line of golf in the prestigious condominium Belas Clube de Campo.
The Villa has 3 floors and is situated on a 1607 sqm plot of land, with a 577 sqm construction area, a 351 sqm private gross area and a 298.35 sqm floor area, comprising 4 bedrooms, two of them en suite and two bedrooms supported by a bathroom, living room with 3 distinct areas (fireplace, sofas and television), dining room, equipped kitchen, living room, office, laundry area, storage area and an ample garage for 4 cars.
Outside, there is a swimming pool area facing south, with direct views of the golf course and the Mountain of Sintra, ensuring total privacy, as well as an elegant exterior space for outdoor dining.
It was designed by the famous Brazilian architect Ângelo de Castro.
Built in 2007, in 2023 it underwent extensive maintenance in the second half of 2023, in order to provide maximum comfort and serenity to your family, with great attention to the quality of finishes and modernity.
From an architectural point of view, the building consists of 2 main blocks, with 3 floors interconnected by corridors, stairs, patios and terraces.
The social area extends throughout the ground floor, with several leisure spaces, where glazed walls predominate, some finishes on the floor in exotic wood, both inside and outside. The internal fireplace, in a double high ceiling area/mezzanine, is the striking feature of this large dimensioned, bright and ethereal space, which integrates with the adjacent outdoor spaces of the swimming pool, garden and outdoor living room.
Main features of the Villa:
- 3 floors
- 2 Suites
- 2 Bedrooms
- 5 Bathrooms
- 2 living rooms
- Swimming pool, terraces and garden
- Total Privacy
Ground Floor
- Living rooms
- Dining room
- Kitchen
- Bathroom
- Office with terrace
First floor
- 2 Bedrooms en Suite with balcony
- 2 Bedrooms
- 3 Bathrooms
- 2 Closets
Basement
- Garage
- Laundry area
- Engine room
- Bathroom
- Wine cellar
Exterior Area
- Swimming pool
- Garden
- Terraces
- Grill/Barbecue Area
- Porch
This villa is located in a private square, in one of the best locations of this condominium and also benefits from the proximity of restaurants, pharmacy, minimarket, gym, playgrounds, tennis, paddle and basketball, all these amenities within this closed condominium, with 24-hour security, during the 7 days of the week, awarded and environmentally friendly.
The condominium Belas Clube de Campo, with easy access to Lisbon (15 minutes), is between Oeiras, Cascais and Sintra via motorways and expressways that make the access agile to those who want to live and work next to Lisbon.
The Villa has 3 floors and is situated on a 1607 sqm plot of land, with a 577 sqm construction area, a 351 sqm private gross area and a 298.35 sqm floor area, comprising 4 bedrooms, two of them en suite and two bedrooms supported by a bathroom, living room with 3 distinct areas (fireplace, sofas and television), dining room, equipped kitchen, living room, office, laundry area, storage area and an ample garage for 4 cars.
Outside, there is a swimming pool area facing south, with direct views of the golf course and the Mountain of Sintra, ensuring total privacy, as well as an elegant exterior space for outdoor dining.
It was designed by the famous Brazilian architect Ângelo de Castro.
Built in 2007, in 2023 it underwent extensive maintenance in the second half of 2023, in order to provide maximum comfort and serenity to your family, with great attention to the quality of finishes and modernity.
From an architectural point of view, the building consists of 2 main blocks, with 3 floors interconnected by corridors, stairs, patios and terraces.
The social area extends throughout the ground floor, with several leisure spaces, where glazed walls predominate, some finishes on the floor in exotic wood, both inside and outside. The internal fireplace, in a double high ceiling area/mezzanine, is the striking feature of this large dimensioned, bright and ethereal space, which integrates with the adjacent outdoor spaces of the swimming pool, garden and outdoor living room.
Main features of the Villa:
- 3 floors
- 2 Suites
- 2 Bedrooms
- 5 Bathrooms
- 2 living rooms
- Swimming pool, terraces and garden
- Total Privacy
Ground Floor
- Living rooms
- Dining room
- Kitchen
- Bathroom
- Office with terrace
First floor
- 2 Bedrooms en Suite with balcony
- 2 Bedrooms
- 3 Bathrooms
- 2 Closets
Basement
- Garage
- Laundry area
- Engine room
- Bathroom
- Wine cellar
Exterior Area
- Swimming pool
- Garden
- Terraces
- Grill/Barbecue Area
- Porch
This villa is located in a private square, in one of the best locations of this condominium and also benefits from the proximity of restaurants, pharmacy, minimarket, gym, playgrounds, tennis, paddle and basketball, all these amenities within this closed condominium, with 24-hour security, during the 7 days of the week, awarded and environmentally friendly.
The condominium Belas Clube de Campo, with easy access to Lisbon (15 minutes), is between Oeiras, Cascais and Sintra via motorways and expressways that make the access agile to those who want to live and work next to Lisbon.
Contact
See Phone
House 5 Bedrooms +1
S.Maria e S.Miguel, S.Martinho, S.Pedro Penaferrim, Sintra, Distrito de Lisboa
New · 681m²
buy
4.800.000 €
Luxury 5+1 bedroom villa with heated pool and elevator Sintra Cascais Natural Park, between Estoril/Cascais and Sintra
Inserted in a 2500 m2 plot with 680 m2, panoramic views, the ocean in the distance and Castelo dos Mouros, located in a prime housing area. 5 bedrooms with on suite bathroom + 1. 7 bathrooms (5 on suite and 2 shared)
Away from the traffic of the town center, and with great connections to Lisbon and Cascais. Just a few minutes from the most renowned international schools, the train station and the National Palace and the famous pillows and queijadas.
The perfect combination of noble materials and contemporary design gives this property a timeless character.
The atmosphere of harmony and proximity to the surrounding landscape is created through large windows and terraces, making the house open to the outside while simultaneously enjoying complete privacy.
It is also important to highlight the choice of materials made with a view to functionality and perfect optimization of maintenance costs.
Differentiating elements include the heated swimming pool with SOUTH-West orientation and additional space for a cinema, gym or wine cellar, essential in this luxury home.
As comfort elements we find underfloor heating and VMC for perfect and efficient air conditioning, which a property in this segment deserves, providing maximum comfort.
There is also an elevator that runs through the three floors for greater convenience.
The rooftops offer views of lush green trees in summer and the horizon to Ericeira and Mafra Convent in winter, being privileged spaces for rest and contemplation, with the Castle reminiscent of history and a peek at the Pena Palace.
Inserted in a 2500 m2 plot with 680 m2, panoramic views, the ocean in the distance and Castelo dos Mouros, located in a prime housing area. 5 bedrooms with on suite bathroom + 1. 7 bathrooms (5 on suite and 2 shared)
Away from the traffic of the town center, and with great connections to Lisbon and Cascais. Just a few minutes from the most renowned international schools, the train station and the National Palace and the famous pillows and queijadas.
The perfect combination of noble materials and contemporary design gives this property a timeless character.
The atmosphere of harmony and proximity to the surrounding landscape is created through large windows and terraces, making the house open to the outside while simultaneously enjoying complete privacy.
It is also important to highlight the choice of materials made with a view to functionality and perfect optimization of maintenance costs.
Differentiating elements include the heated swimming pool with SOUTH-West orientation and additional space for a cinema, gym or wine cellar, essential in this luxury home.
As comfort elements we find underfloor heating and VMC for perfect and efficient air conditioning, which a property in this segment deserves, providing maximum comfort.
There is also an elevator that runs through the three floors for greater convenience.
The rooftops offer views of lush green trees in summer and the horizon to Ericeira and Mafra Convent in winter, being privileged spaces for rest and contemplation, with the Castle reminiscent of history and a peek at the Pena Palace.
Contact
See Phone
See more Luxury New, in Sintra
Bedrooms
Can’t find the property you’re looking for?
click here and leave us your request
, or also search in
https://kamicasa.pt














