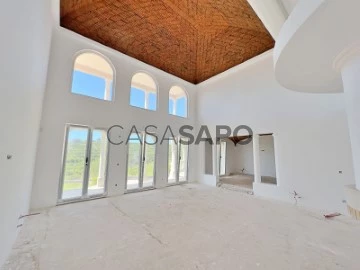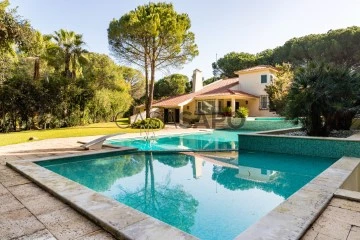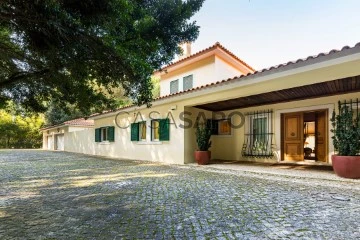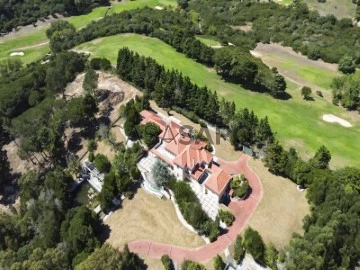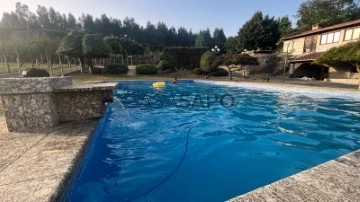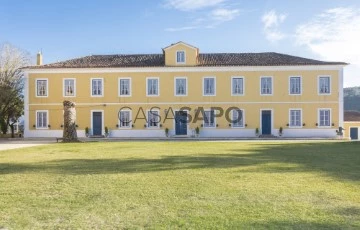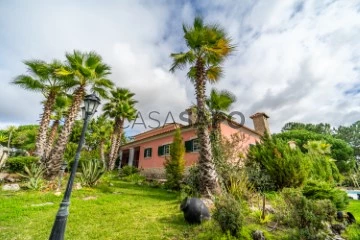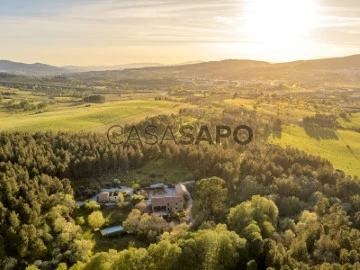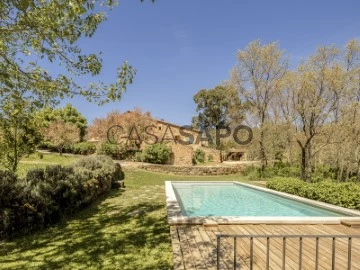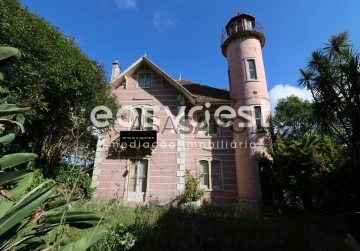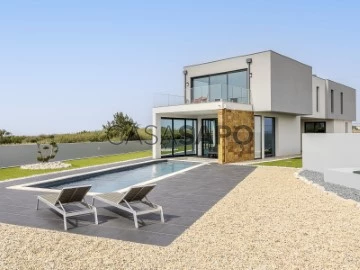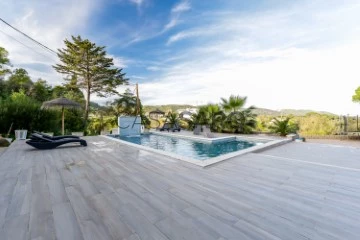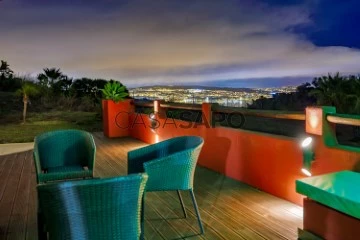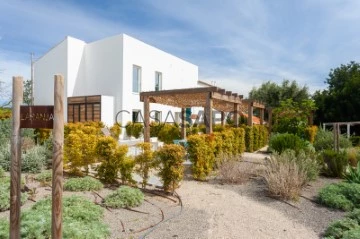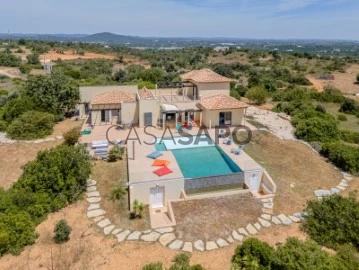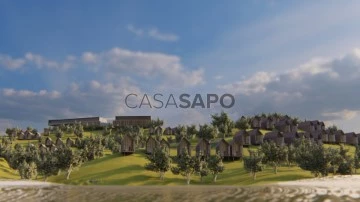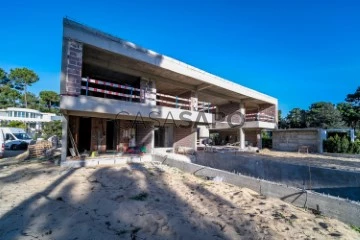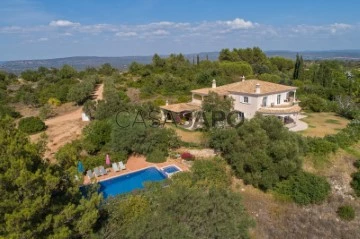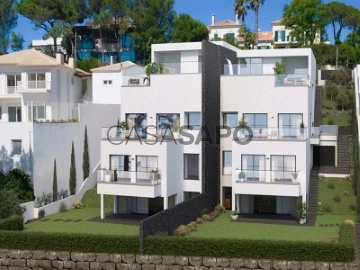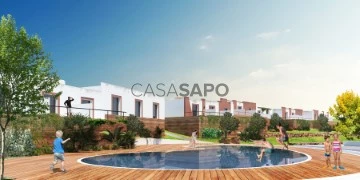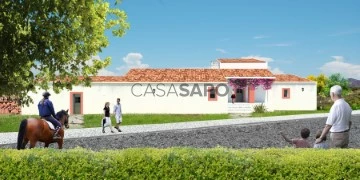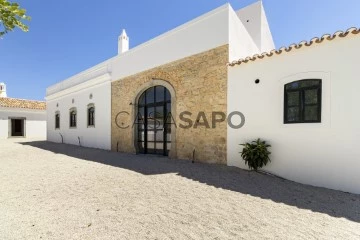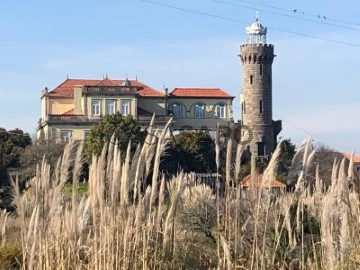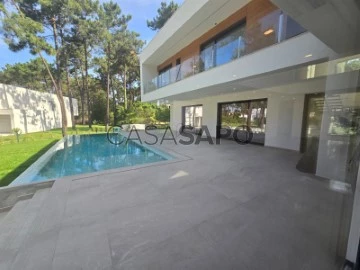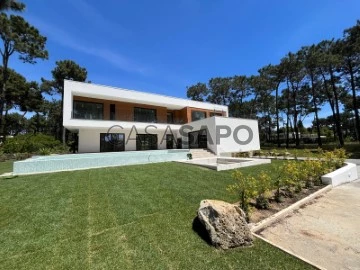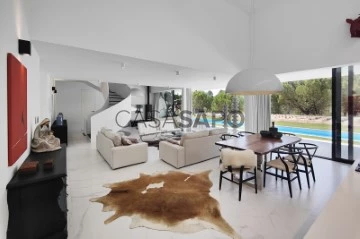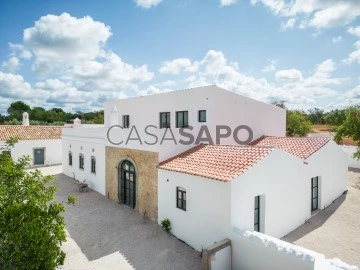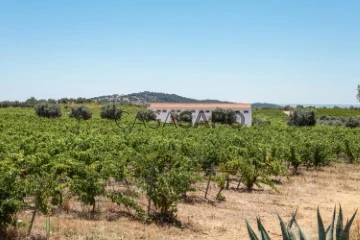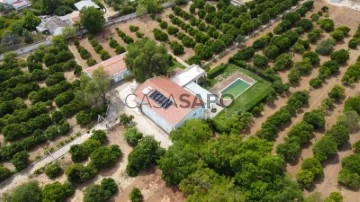Saiba aqui quanto pode pedir
330 Luxury Studio, 1 Bedroom, 2 Bedrooms, 3 Bedrooms, 4 Bedrooms, 5 Bedrooms and 6 or more Bedrooms view Field
Map
Order by
Relevance
House 6 Bedrooms Triplex
Arranhado, Pechão, Olhão, Distrito de Faro
New · 488m²
With Swimming Pool
buy
2.650.000 €
Ref.: 3124-V6NAM
House in the finishing phase, inserted in a plot of land with 3300 m2 located in Pechão, Olhão with swimming pool, 5 suites, winter garden and annex.
Composed by:
Basement Floor: Hall, interior garden, 2 suites, large living room, guest bathroom, wine cellar with kitchen, gym or games room, technical area and storage;
Floor 0 : Hall, fully equipped kitchen, laundry, guest bathroom, living room with fireplace and dining room, 1 suite with balcony, office with fireplace, interior garden, porches.
Floor 1: hall of bedrooms, 2 suites with balconies, clouset, terrace.
Equipment:
- PVC exterior openings with double glazing;
- Fully equipped kitchen with Bosch brand (hob, extractor fan, oven, dishwasher, washing machine, fridge combi);
- 2 fireplaces
- Video intercom;
- Automated gates;
- Mediterranean Garden
- Irrigation system;
- Heat pump for heating domestic hot water;
- Air conditioning with all compartments;
- Winter Garden
- Swimming pool 15 x 4.5 m;
- Barbecue and oven.
- Battery-powered photovoltaic panels
The information provided, even if accurate, does not dispense with its confirmation and cannot be considered binding.
We take care of your credit process, without bureaucracy and without costs. Credit Intermediary No. 0002292.
House in the finishing phase, inserted in a plot of land with 3300 m2 located in Pechão, Olhão with swimming pool, 5 suites, winter garden and annex.
Composed by:
Basement Floor: Hall, interior garden, 2 suites, large living room, guest bathroom, wine cellar with kitchen, gym or games room, technical area and storage;
Floor 0 : Hall, fully equipped kitchen, laundry, guest bathroom, living room with fireplace and dining room, 1 suite with balcony, office with fireplace, interior garden, porches.
Floor 1: hall of bedrooms, 2 suites with balconies, clouset, terrace.
Equipment:
- PVC exterior openings with double glazing;
- Fully equipped kitchen with Bosch brand (hob, extractor fan, oven, dishwasher, washing machine, fridge combi);
- 2 fireplaces
- Video intercom;
- Automated gates;
- Mediterranean Garden
- Irrigation system;
- Heat pump for heating domestic hot water;
- Air conditioning with all compartments;
- Winter Garden
- Swimming pool 15 x 4.5 m;
- Barbecue and oven.
- Battery-powered photovoltaic panels
The information provided, even if accurate, does not dispense with its confirmation and cannot be considered binding.
We take care of your credit process, without bureaucracy and without costs. Credit Intermediary No. 0002292.
Contact
See Phone
Stunnig villa with 726 m2, on a 34,500 m2 plot, in Mata do Duque in Santo Estevão.
House 5 Bedrooms Duplex
Santo Estevão, Benavente, Distrito de Santarém
Used · 620m²
With Garage
buy
2.800.000 €
5 bedroom villa with 726 m2, on a 34,500 m2 plot, in Mata do Duque in Santo Estevão.
Discover the comfort and exclusivity of this 5-bedroom villa, situated on a large plot of 34,500 m2 in the prestigious Mata do Duque in Santo Estevão. With a privileged location just 40 minutes from Lisbon International Airport, this property offers the perfect balance between the tranquillity of the countryside and the proximity of the city.
This unique property stands out for its quality of construction and attention to detail, using noble materials throughout. The garden, meticulously designed by a renowned landscape architect, offers an extensive variety of trees, including cork oaks and pine trees, creating a natural environment that provides a high quality of life. Species such as squirrels, various birds, partridges and rabbits are common on the property.
The plot also has a 1.2 kilometre maintenance circuit, a kennel with boxes and various tree species.
The entire property is fenced off by plants, giving it total exclusivity and privacy.
The two-storey single-storey villa has a large entrance hall that opens onto a spacious living room with a fireplace, a dining room with direct access to the garden and a large games room. The fully equipped kitchen has an island, technical area, laundry room and pantry, providing functionality and comfort.
The house has five bedrooms, two of them en suite, including a master suite with a garden connection, which offer serene and cosy private spaces. A terrace with barbecue and water point, a swimming pool with support house, borehole, central heating and air conditioning complete the features of this exceptional property.
The pool is floodlit for use during the summer evenings. Underneath the pool is a cellar that takes advantage of the natural coolness of the water. The borehole has 3 good tanks to give the house greater autonomy.
The house has satellite TV and a state-of-the-art electronic security system. The door is armoured.
The property also has a closed garage for 4 cars of 85 m2, as well as outside parking.
Mata do Duque, located in Santo Estevão, is recognised for its natural beauty and the exclusivity of the real estate properties that make it up. This prestigious property project offers a harmonious environment that combines the serenity of the countryside with carefully planned leisure areas. This project offers its residents a peaceful escape without losing the convenience of proximity to the city. Senior executives working in and around Lisbon live in Mata do Duque, due to the ease of access. The houses in this location are known for their extraordinary architecture and perfect integration with the surrounding landscape. Mata do Duque is a true luxury retreat, where the quality of life is high and the details are carefully considered.
Contact us for more information.
Translated with DeepL.com (free version)
Discover the comfort and exclusivity of this 5-bedroom villa, situated on a large plot of 34,500 m2 in the prestigious Mata do Duque in Santo Estevão. With a privileged location just 40 minutes from Lisbon International Airport, this property offers the perfect balance between the tranquillity of the countryside and the proximity of the city.
This unique property stands out for its quality of construction and attention to detail, using noble materials throughout. The garden, meticulously designed by a renowned landscape architect, offers an extensive variety of trees, including cork oaks and pine trees, creating a natural environment that provides a high quality of life. Species such as squirrels, various birds, partridges and rabbits are common on the property.
The plot also has a 1.2 kilometre maintenance circuit, a kennel with boxes and various tree species.
The entire property is fenced off by plants, giving it total exclusivity and privacy.
The two-storey single-storey villa has a large entrance hall that opens onto a spacious living room with a fireplace, a dining room with direct access to the garden and a large games room. The fully equipped kitchen has an island, technical area, laundry room and pantry, providing functionality and comfort.
The house has five bedrooms, two of them en suite, including a master suite with a garden connection, which offer serene and cosy private spaces. A terrace with barbecue and water point, a swimming pool with support house, borehole, central heating and air conditioning complete the features of this exceptional property.
The pool is floodlit for use during the summer evenings. Underneath the pool is a cellar that takes advantage of the natural coolness of the water. The borehole has 3 good tanks to give the house greater autonomy.
The house has satellite TV and a state-of-the-art electronic security system. The door is armoured.
The property also has a closed garage for 4 cars of 85 m2, as well as outside parking.
Mata do Duque, located in Santo Estevão, is recognised for its natural beauty and the exclusivity of the real estate properties that make it up. This prestigious property project offers a harmonious environment that combines the serenity of the countryside with carefully planned leisure areas. This project offers its residents a peaceful escape without losing the convenience of proximity to the city. Senior executives working in and around Lisbon live in Mata do Duque, due to the ease of access. The houses in this location are known for their extraordinary architecture and perfect integration with the surrounding landscape. Mata do Duque is a true luxury retreat, where the quality of life is high and the details are carefully considered.
Contact us for more information.
Translated with DeepL.com (free version)
Contact
See Phone
Detached 6 bedroom villa in Lisbon, close to the golf course
House 7 Bedrooms
Belas Clube de Campo (Belas), Queluz e Belas, Sintra, Distrito de Lisboa
For refurbishment · 767m²
With Garage
buy
2.500.000 €
Luxury property with incredible potential in prime location
This property with 10,450m² of land, with a villa of 900m² (floor area) in classic style, offers incredible potential to become your dream home.
It has large and bright areas, with 7 bedrooms (3 en suite), 6 bathrooms, kitchen, dining room, living room, games room and a party room with fireplace and bar area.
A haven of luxury and leisure close to the Belas golf course. Ideal location for quiet living.
The property also has:
-Swimming pool
- Tennis court
- Garden and tree areas with great potential
- Wine cellar, gym, sauna and jacuzzi with changing rooms
- Garage for 6 cars and outdoor parking
- Kennel and guard house
- Water hole
Located in a quiet area, with quick access to the main highways (IC 19, CREL and A16), Sintra, Lisbon, Oeiras and Cascais, shopping areas and reference schools, this property offers the best of both worlds: tranquillity and convenience.
Property with great appreciation.
Don’t miss this unique opportunity!
Contact us for more information and schedule your visit.
We are available to help you obtain your Mortgage, we are Tied Credit Intermediaries, registered with the Bank of Portugal under number 0002867.
We provide a follow-up service before and after your deed.
This property with 10,450m² of land, with a villa of 900m² (floor area) in classic style, offers incredible potential to become your dream home.
It has large and bright areas, with 7 bedrooms (3 en suite), 6 bathrooms, kitchen, dining room, living room, games room and a party room with fireplace and bar area.
A haven of luxury and leisure close to the Belas golf course. Ideal location for quiet living.
The property also has:
-Swimming pool
- Tennis court
- Garden and tree areas with great potential
- Wine cellar, gym, sauna and jacuzzi with changing rooms
- Garage for 6 cars and outdoor parking
- Kennel and guard house
- Water hole
Located in a quiet area, with quick access to the main highways (IC 19, CREL and A16), Sintra, Lisbon, Oeiras and Cascais, shopping areas and reference schools, this property offers the best of both worlds: tranquillity and convenience.
Property with great appreciation.
Don’t miss this unique opportunity!
Contact us for more information and schedule your visit.
We are available to help you obtain your Mortgage, we are Tied Credit Intermediaries, registered with the Bank of Portugal under number 0002867.
We provide a follow-up service before and after your deed.
Contact
See Phone
Farm 4 Bedrooms
Sande Vila Nova e Sande São Clemente, Guimarães, Distrito de Braga
Used · 994m²
With Garage
buy
3.700.000 €
Discover your private paradise in Guimarães!
Nestled in the picturesque beauty of Guimarães, we proudly present an extraordinary opportunity to own a piece of paradise.
In this property, luxury meets tranquillity, and every detail is carefully crafted.
You can find in this fantastic 4 bedroom farm, four spacious suites. Each suite offers comfort and privacy, creating a haven for relaxation. All suites have a walk-in closet and marble bathrooms. In this space there is also a huge kitchen, living rooms, laundry space, terraces and a garage with space for three cars.
There is also a heated indoor swimming pool.
You can find in the outdoor space a magnificent garden and a kennel with seven boxes where your furry companions will love their own cosy retreat on the large grounds. This space is all ventilated and has a fenced sand park.
You can also find various fruit trees such as: lemons, kiwis, passion fruit, apples, oranges, chestnuts, tangerines, figs, walnuts, plums, etc.
In the Guest House, there are three suites. Perfect for entertaining family and friends in comfort and style. It features a spacious living room with fireplace. A kitchen with wood oven and smokehouse, lounge with two old stone presses, two bathrooms, a porch terrace overlooking the garden.
Outside you can also find a huge swimming pool with a stone waterfall.
In this fantastic property you can also find a serene lake. Ideal for reflecting and rejuvenating next to the tranquil waters of your private lake.
In it you can find more than 100 carp, 2 turtles and 2 waterfalls.
The entire property contains video surveillance.
Convenience meets elegance with two front doors that welcome you home.
In this phase, the increase of the property, increase of agricultural production and increase of the tourism project are underway.
1T5; 2T2; 3T1+1; Gourmet Restaurant & Bar; Events area; Chapel; + 1.5 Ha of blueberry plantation; 18 1+1 bedroom bungalows; Gymnasium; Spa; Heated thermal pool.
Don’t miss out on this great investment opportunity for future short-term rentals.
Guimarães is a place full of charm, historical and stunning. Find peace and quiet amid lush gardens, fruit trees, and scenic views.
Nestled in the picturesque beauty of Guimarães, we proudly present an extraordinary opportunity to own a piece of paradise.
In this property, luxury meets tranquillity, and every detail is carefully crafted.
You can find in this fantastic 4 bedroom farm, four spacious suites. Each suite offers comfort and privacy, creating a haven for relaxation. All suites have a walk-in closet and marble bathrooms. In this space there is also a huge kitchen, living rooms, laundry space, terraces and a garage with space for three cars.
There is also a heated indoor swimming pool.
You can find in the outdoor space a magnificent garden and a kennel with seven boxes where your furry companions will love their own cosy retreat on the large grounds. This space is all ventilated and has a fenced sand park.
You can also find various fruit trees such as: lemons, kiwis, passion fruit, apples, oranges, chestnuts, tangerines, figs, walnuts, plums, etc.
In the Guest House, there are three suites. Perfect for entertaining family and friends in comfort and style. It features a spacious living room with fireplace. A kitchen with wood oven and smokehouse, lounge with two old stone presses, two bathrooms, a porch terrace overlooking the garden.
Outside you can also find a huge swimming pool with a stone waterfall.
In this fantastic property you can also find a serene lake. Ideal for reflecting and rejuvenating next to the tranquil waters of your private lake.
In it you can find more than 100 carp, 2 turtles and 2 waterfalls.
The entire property contains video surveillance.
Convenience meets elegance with two front doors that welcome you home.
In this phase, the increase of the property, increase of agricultural production and increase of the tourism project are underway.
1T5; 2T2; 3T1+1; Gourmet Restaurant & Bar; Events area; Chapel; + 1.5 Ha of blueberry plantation; 18 1+1 bedroom bungalows; Gymnasium; Spa; Heated thermal pool.
Don’t miss out on this great investment opportunity for future short-term rentals.
Guimarães is a place full of charm, historical and stunning. Find peace and quiet amid lush gardens, fruit trees, and scenic views.
Contact
See Phone
Farm 24 Bedrooms
Valado dos Frades, Nazaré, Distrito de Leiria
Used · 2,782m²
With Garage
buy
3.500.000 €
Historic Century Farm with Rural Tourism
Located between Nazaré and São Martinho do Porto, this property, dating back to the 13th century, has been in the same family since the 19th century.
Classified as a national public interest site since 2005, this property may be the only example in Portugal of Cistercian medieval farms, considered the best-preserved in the Iberian Peninsula.
The main house, on the ground floor, consists of eight bedrooms where ceilings, walls, and fireplaces are richly decorated with wood and stucco, as well as the entrance hall, library, and living room. The furniture mainly dates from the 19th century and is well-preserved. The upper floor is characterized by a longitudinal corridor that distributes to nine bedrooms. At the top of the house, there is a living room, dining room, kitchen, and an office. There is also the second upper floor, an attic, the width of the house, which leads to a en-suite bedroom with a privileged view of the two main gardens of the property.
The original 13th-century building has undergone several interventions over the centuries, due to architectural preservation requirements necessary to fulfill the functions of a wine press and wine barrel storage, which can still be seen today. Iron columns were installed in the cellar, supporting wooden beams corresponding to the floor of the first floor, the original barn of the Estate.
The cellar is a 1000sqm space with capacity for approximately 150 seated people, equipped with male and female sanitary facilities and a large bar. This room is ideal for hosting events, especially thematic and historical ones, wine tastings, and other activities.
In the area of the former stables, six 1 bedroom and 2 bedroom duplex apartments with spacious areas were built, ideal for families. Each apartment has a double bedroom, living room, bathroom, kitchen, and is equipped with central heating. All apartments have a terrace overlooking the cultivated fields.
The property covers an area of 63,940 sqm and a total gross construction area of 5,573 sqm. The main building has a facade height of 14 meters.
Located between Nazaré and São Martinho do Porto, this property, dating back to the 13th century, has been in the same family since the 19th century.
Classified as a national public interest site since 2005, this property may be the only example in Portugal of Cistercian medieval farms, considered the best-preserved in the Iberian Peninsula.
The main house, on the ground floor, consists of eight bedrooms where ceilings, walls, and fireplaces are richly decorated with wood and stucco, as well as the entrance hall, library, and living room. The furniture mainly dates from the 19th century and is well-preserved. The upper floor is characterized by a longitudinal corridor that distributes to nine bedrooms. At the top of the house, there is a living room, dining room, kitchen, and an office. There is also the second upper floor, an attic, the width of the house, which leads to a en-suite bedroom with a privileged view of the two main gardens of the property.
The original 13th-century building has undergone several interventions over the centuries, due to architectural preservation requirements necessary to fulfill the functions of a wine press and wine barrel storage, which can still be seen today. Iron columns were installed in the cellar, supporting wooden beams corresponding to the floor of the first floor, the original barn of the Estate.
The cellar is a 1000sqm space with capacity for approximately 150 seated people, equipped with male and female sanitary facilities and a large bar. This room is ideal for hosting events, especially thematic and historical ones, wine tastings, and other activities.
In the area of the former stables, six 1 bedroom and 2 bedroom duplex apartments with spacious areas were built, ideal for families. Each apartment has a double bedroom, living room, bathroom, kitchen, and is equipped with central heating. All apartments have a terrace overlooking the cultivated fields.
The property covers an area of 63,940 sqm and a total gross construction area of 5,573 sqm. The main building has a facade height of 14 meters.
Contact
See Phone
House 7 Bedrooms
Quinta do Peru, Quinta do Conde, Sesimbra, Distrito de Setúbal
Used · 495m²
With Garage
buy
2.700.000 €
EXCLUSIVE VILLA CONDOMINIUM IN PRESTIGIOUS QUINTA DO PERU.
This villa of 500m2 living space built on a plot of 2846m2 consists of 7 suites, a large living room with fireplace, 1 dining room, 1 furnished office, 1 fully equipped kitchen with pantry, a garage in the basement. Outside there is a barbecue area, two heated pools and a huge garden.
The property offers spectacular views of the golf course and the Serra de Arrabida.
This luxury villa with excellent features is located in Quinta do Perú, a condominium with one of the best golf courses in the Lisbon, next to the Arrábida Natural Park, at 15 minutes from the fabulous beaches of Sesimbra and Portinho Arrábida and 30 minutes from downtown Lisbon.
Condominium with surveillance 24/24.
HIGHLIGHT: A UNIQUE PROPERTY IN THE HEART OF A QUIET AREA NEARBY BEAUTIFUL BEACHES
For more information, thank you for contacting us: Sandra Camelo (phone hidden)
Or visit us: (url hidden)
This villa of 500m2 living space built on a plot of 2846m2 consists of 7 suites, a large living room with fireplace, 1 dining room, 1 furnished office, 1 fully equipped kitchen with pantry, a garage in the basement. Outside there is a barbecue area, two heated pools and a huge garden.
The property offers spectacular views of the golf course and the Serra de Arrabida.
This luxury villa with excellent features is located in Quinta do Perú, a condominium with one of the best golf courses in the Lisbon, next to the Arrábida Natural Park, at 15 minutes from the fabulous beaches of Sesimbra and Portinho Arrábida and 30 minutes from downtown Lisbon.
Condominium with surveillance 24/24.
HIGHLIGHT: A UNIQUE PROPERTY IN THE HEART OF A QUIET AREA NEARBY BEAUTIFUL BEACHES
For more information, thank you for contacting us: Sandra Camelo (phone hidden)
Or visit us: (url hidden)
Contact
See Phone
8-bedroom farmhouse with rural tourism and pool, in Covilhã
Farm 8 Bedrooms
Ferro, Covilhã, Distrito de Castelo Branco
Used · 1,057m²
buy
2.100.000 €
8-bedroom farmhouse (country estate) with 1057 sqm of gross construction area, with a swimming pool and a total area of 35 hectares, in Covilhã. The farmhouse features a residential complex with three renovated buildings and two to be renovated. In the main house, there is a two-story building with a social area on the lower floor and a technical area. On the upper floor, there are four suites, one of which has a support room and a closet. In the second building, there are three suites on the upper floor. The lower floor includes a social area, kitchen, and one suite. The last building is a house for caretakers, a 60 sqm one-bedroom apartment.
Located in the stunning slopes of Serra da Estrela, this rural tourism property is a unique investment opportunity in one of Portugal’s most sought-after destinations. The total area of the estate includes forestry exploitation, but there are also areas with agricultural potential. Built with local materials and decorated with a blend of rustic charm and modern comfort.
With easy access to the region’s attractions, including the Serra da Estrela ski resort and the surrounding historic villages, it is an ideal choice for investors looking to capitalize on Portugal’s growing tourism market.
Located in the stunning slopes of Serra da Estrela, this rural tourism property is a unique investment opportunity in one of Portugal’s most sought-after destinations. The total area of the estate includes forestry exploitation, but there are also areas with agricultural potential. Built with local materials and decorated with a blend of rustic charm and modern comfort.
With easy access to the region’s attractions, including the Serra da Estrela ski resort and the surrounding historic villages, it is an ideal choice for investors looking to capitalize on Portugal’s growing tourism market.
Contact
See Phone
Mansion 17 Bedrooms
S.Maria e S.Miguel, S.Martinho, S.Pedro Penaferrim, Sintra, Distrito de Lisboa
For refurbishment · 886m²
With Garage
buy
2.190.000 €
MAKE THE BEST DEAL WITH US
Discover the most recent mansion in the historic center of Sintra, with a housing tourism project in the final stages of approval, comprising:
2nd floor: 3 suites + 1 single room with lounge
1st floor: 4 double suites + 1 superior suite with lounge
Floor 0: 4 double suites + 1 superior suite with lounge
Floor -1: Bar + breakout room + 2 living rooms + 2 dining rooms
Floor -2: 1 suite + 1 suite with living room
Attachment:
1st floor: Studio consisting of kitchen, bedroom and bathroom.
Floor 0: Garage
You can also enjoy a garden with 1700m2 and private parking in the palace.
In addition to being an extraordinary property, it has excellent access to transport:
- 2 min from Sintra train station;
- 1 min by bus;
Having gastronomic experiences on the doorstep is what your guests want:
- 2 minutes from the restaurant ’A Raposa’;
- 3 minutes from the ’Incomum by Luis Santos’ restaurant;
- 2 minutes from the ’Raíz Sintra’ restaurant;
- 10 min Café Paris.
For moments of relaxation, you can take the opportunity to discover the city:
- 7 min Palace of the Villa;
- 15 min Monserrate Park;
- 20 min Pena Palace;
- 15 min Palace and Quinta da Regaleira.
Sintra, Monte da Lua, is a place full of magic and mystery where nature and Man come together in such a perfect symbiosis that UNESCO has classified it as a World Heritage Site.
Sintra is a tourist town at the foot of the Sintra Mountains in Portugal, close to the capital, Lisbon. Long a royal sanctuary, its wooded grounds are studded with pastel farmhouses and palaces. The National Palace of Sintra, in Moorish and Manueline style, is distinguished by its two stunning identical chimneys and elaborate tiles. The hilltop 19th-century Pena National Palace is known for its extravagant design and stunning views.
We take care of your credit process, without bureaucracy, presenting the best solutions for each client.
Credit intermediary certified by Banco de Portugal under number 0001802.
We help you with the whole process! Contact us directly or leave your information and we’ll follow-up shortly
Discover the most recent mansion in the historic center of Sintra, with a housing tourism project in the final stages of approval, comprising:
2nd floor: 3 suites + 1 single room with lounge
1st floor: 4 double suites + 1 superior suite with lounge
Floor 0: 4 double suites + 1 superior suite with lounge
Floor -1: Bar + breakout room + 2 living rooms + 2 dining rooms
Floor -2: 1 suite + 1 suite with living room
Attachment:
1st floor: Studio consisting of kitchen, bedroom and bathroom.
Floor 0: Garage
You can also enjoy a garden with 1700m2 and private parking in the palace.
In addition to being an extraordinary property, it has excellent access to transport:
- 2 min from Sintra train station;
- 1 min by bus;
Having gastronomic experiences on the doorstep is what your guests want:
- 2 minutes from the restaurant ’A Raposa’;
- 3 minutes from the ’Incomum by Luis Santos’ restaurant;
- 2 minutes from the ’Raíz Sintra’ restaurant;
- 10 min Café Paris.
For moments of relaxation, you can take the opportunity to discover the city:
- 7 min Palace of the Villa;
- 15 min Monserrate Park;
- 20 min Pena Palace;
- 15 min Palace and Quinta da Regaleira.
Sintra, Monte da Lua, is a place full of magic and mystery where nature and Man come together in such a perfect symbiosis that UNESCO has classified it as a World Heritage Site.
Sintra is a tourist town at the foot of the Sintra Mountains in Portugal, close to the capital, Lisbon. Long a royal sanctuary, its wooded grounds are studded with pastel farmhouses and palaces. The National Palace of Sintra, in Moorish and Manueline style, is distinguished by its two stunning identical chimneys and elaborate tiles. The hilltop 19th-century Pena National Palace is known for its extravagant design and stunning views.
We take care of your credit process, without bureaucracy, presenting the best solutions for each client.
Credit intermediary certified by Banco de Portugal under number 0001802.
We help you with the whole process! Contact us directly or leave your information and we’ll follow-up shortly
Contact
See Phone
4 bedroom villa with sea view, garden and pool, in Leiria
House 4 Bedrooms
Boavista, Santo Onofre e Serra do Bouro, Caldas da Rainha, Distrito de Leiria
Used · 401m²
With Garage
buy
2.295.000 €
4-bedroom villa with 466 sqm of gross construction area, with a garden, pool, and sea views, set on a plot of land of 2594 sqm, in Caldas da Rainha, Leiria. It consists of four bedrooms and six bathrooms, with the ground floor featuring a spacious open-plan layout with a living room, dining room, and kitchen. Large sliding glass doors open onto three patios, providing access to a low-maintenance garden, inviting jacuzzi, and heated pool. There is also a suite that offers versatility as a home office. The first floor comprises a south-facing master suite with a private patio, where you can enjoy views of the Berlengas Islands and the mesmerizing allure of the sea. The other suite and bedroom have access to another patio facing the sea, ideal for outdoor dining and entertainment.
Vila Boa Vista seamlessly integrates the beauty of the ocean into its design, with panoramic sea views visible throughout the property. Floor-to-ceiling sliding glass doors effortlessly merge the indoor and outdoor spaces, allowing the natural splendor of the surroundings to permeate the residence. Immaculate craftsmanship and opulent materials create lasting elegance that characterizes the luxurious lifestyle it offers.
Committed to sustainability, the property embraces smart home technology, allowing for easy control of lighting, security, climate, and entertainment systems through intuitive apps or voice commands, whether you are at home or away. Vila Boa Vista celebrates coastal beauty, tranquility, and contemporary luxury, offering an extraordinary living experience.
Located between the vibrant coastal towns of Foz do Arelho and São Martinho do Porto, Vila Boa Vista offers unparalleled ocean views and perfectly combines comfort and elegance with stunning sea views. It is a 1 hour and 15 minutes driving distance from the center of Lisbon and Humberto Delgado Airport.
Vila Boa Vista seamlessly integrates the beauty of the ocean into its design, with panoramic sea views visible throughout the property. Floor-to-ceiling sliding glass doors effortlessly merge the indoor and outdoor spaces, allowing the natural splendor of the surroundings to permeate the residence. Immaculate craftsmanship and opulent materials create lasting elegance that characterizes the luxurious lifestyle it offers.
Committed to sustainability, the property embraces smart home technology, allowing for easy control of lighting, security, climate, and entertainment systems through intuitive apps or voice commands, whether you are at home or away. Vila Boa Vista celebrates coastal beauty, tranquility, and contemporary luxury, offering an extraordinary living experience.
Located between the vibrant coastal towns of Foz do Arelho and São Martinho do Porto, Vila Boa Vista offers unparalleled ocean views and perfectly combines comfort and elegance with stunning sea views. It is a 1 hour and 15 minutes driving distance from the center of Lisbon and Humberto Delgado Airport.
Contact
See Phone
Farm 8 Bedrooms
União das Freguesias de Setúbal, Distrito de Setúbal
Used · 390m²
With Garage
buy
3.100.000 €
Stunning property located in the city of Setúbal, with a magnificent view over the Serra da Arrábida.
This farmhouse offers unparalleled natural beauty, with a heated saltwater pool to enjoy the mild climate, a water mine and a garden that complements the stunning landscape.
The main villa is single-storey and truly welcoming, with a spacious living room, equipped with a fireplace for cozy nights, kitchen with high quality materials, four suites, one master suite and four bathrooms for maximum comfort and privacy.
In addition, there is a second single-storey house, with living room, kitchen, two bedrooms and a bathroom, providing additional space for guests or diversified use. And to top it off, a third detached house, also with living room, kitchen, a bathroom and two bedrooms.
To complete the leisure moments, enjoy the barbecue with a wood-fired oven, for those unforgettable dinners.
The property is fully fenced, ensuring privacy and security. The internal main roads are cobblestoned, providing convenient access to all areas of the property. In addition, this farm has a riding arena, water borehole, drip irrigation network, a water reservoir and a warehouse that houses a tractor and its agricultural implements.
And for nature lovers, there are several fruit trees, palm trees, and stone pines, providing a peaceful and serene environment to enjoy the outdoors.
If you are looking for a property that offers luxury, comfort and a connection with nature, this farm is the ideal choice. Don’t miss the opportunity to own this property in the stunning Serra da Arrábida region of Setúbal.
For more information or to schedule a visit, please do not hesitate to contact us. We’re here to help.
Areas:
Plot: 55.000 m2
House / Villa size: 250 m2
House 1: 80 m2
House 2: 60 m2
Warehouse: 120 m2
Drip irrigation: 3.5 ha
Concrete tank: 100 m3
This farmhouse offers unparalleled natural beauty, with a heated saltwater pool to enjoy the mild climate, a water mine and a garden that complements the stunning landscape.
The main villa is single-storey and truly welcoming, with a spacious living room, equipped with a fireplace for cozy nights, kitchen with high quality materials, four suites, one master suite and four bathrooms for maximum comfort and privacy.
In addition, there is a second single-storey house, with living room, kitchen, two bedrooms and a bathroom, providing additional space for guests or diversified use. And to top it off, a third detached house, also with living room, kitchen, a bathroom and two bedrooms.
To complete the leisure moments, enjoy the barbecue with a wood-fired oven, for those unforgettable dinners.
The property is fully fenced, ensuring privacy and security. The internal main roads are cobblestoned, providing convenient access to all areas of the property. In addition, this farm has a riding arena, water borehole, drip irrigation network, a water reservoir and a warehouse that houses a tractor and its agricultural implements.
And for nature lovers, there are several fruit trees, palm trees, and stone pines, providing a peaceful and serene environment to enjoy the outdoors.
If you are looking for a property that offers luxury, comfort and a connection with nature, this farm is the ideal choice. Don’t miss the opportunity to own this property in the stunning Serra da Arrábida region of Setúbal.
For more information or to schedule a visit, please do not hesitate to contact us. We’re here to help.
Areas:
Plot: 55.000 m2
House / Villa size: 250 m2
House 1: 80 m2
House 2: 60 m2
Warehouse: 120 m2
Drip irrigation: 3.5 ha
Concrete tank: 100 m3
Contact
See Phone
House 5 Bedrooms Duplex
Caparica, Caparica e Trafaria, Almada, Distrito de Setúbal
Used · 329m²
With Garage
buy
3.500.000 €
A Unique Opportunity with Unlimited Potential presenting a lucrative investment opportunity
Discover the perfect blend of countryside serenity and city proximity with breathtaking views of the Tejo River.
This stunning villa, located in Trafaria just 12 km from Lisbon, offers not just a luxurious residence but a world of possibilities on nearly a hectare of prime land.
Imagine living surrounded by spectacular views, within walking distance of beautiful beaches, and just a short drive from the heart of Lisbon.
As you step inside, you are greeted by a welcoming entrance hall that sets the tone for this extraordinary home. The living room, complete with a fireplace and panoramic windows, opens directly onto the terrace, creating an ideal space to relax and soak in the views. The open-plan dining area and kitchen offer the perfect environment for socializing and entertaining. This floor also includes a study, a suite, and a guest bathroom.
On the upper level, the villa features a luxurious master suite with natural light flooding in and access to a private balcony with stunning views over the Tejo River. In addition to the master suite, there are three more bedrooms, each designed to offer comfort and privacy.
The expansive grounds, filled with fruit trees allow outdoor activities with breathtaking views of Lisbon, Estoril, Sintra and the sea, and Tejo River. But the possibilities don’t stop there
As what truly distinguishes this property is its exceptional potential.. With two separate plots (4,2600 m² and 3,500 m²), you have the opportunity to build a second luxury home with its own 3,500 m² plot, offering breathtaking sea and Tagus River views. This second home could be sold independently, presenting a lucrative investment opportunity.
Alternatively, you could submit a project to the local council to develop bungalows on the land with exceptional views of Lisbon and the mountains of Sintra, perfect for a high-end tourism venture.
In addition to its location and design, the villa is equipped with solar panels and air conditioning in every room, ensuring energy efficiency and year-round comfort.
This is an extremely rare opportunity for those seeking a tranquil lifestyle without sacrificing proximity to the city. This property is unmatched in its potential and location, just 20 minutes from the heart of Lisbon, and 5 minutes from Costa da Caparica beaches .
Don’t miss the chance to own a property with such incredible potential.
Schedule your visit today and fall in love with every detail of this one-of-a-kind estate.
Discover the perfect blend of countryside serenity and city proximity with breathtaking views of the Tejo River.
This stunning villa, located in Trafaria just 12 km from Lisbon, offers not just a luxurious residence but a world of possibilities on nearly a hectare of prime land.
Imagine living surrounded by spectacular views, within walking distance of beautiful beaches, and just a short drive from the heart of Lisbon.
As you step inside, you are greeted by a welcoming entrance hall that sets the tone for this extraordinary home. The living room, complete with a fireplace and panoramic windows, opens directly onto the terrace, creating an ideal space to relax and soak in the views. The open-plan dining area and kitchen offer the perfect environment for socializing and entertaining. This floor also includes a study, a suite, and a guest bathroom.
On the upper level, the villa features a luxurious master suite with natural light flooding in and access to a private balcony with stunning views over the Tejo River. In addition to the master suite, there are three more bedrooms, each designed to offer comfort and privacy.
The expansive grounds, filled with fruit trees allow outdoor activities with breathtaking views of Lisbon, Estoril, Sintra and the sea, and Tejo River. But the possibilities don’t stop there
As what truly distinguishes this property is its exceptional potential.. With two separate plots (4,2600 m² and 3,500 m²), you have the opportunity to build a second luxury home with its own 3,500 m² plot, offering breathtaking sea and Tagus River views. This second home could be sold independently, presenting a lucrative investment opportunity.
Alternatively, you could submit a project to the local council to develop bungalows on the land with exceptional views of Lisbon and the mountains of Sintra, perfect for a high-end tourism venture.
In addition to its location and design, the villa is equipped with solar panels and air conditioning in every room, ensuring energy efficiency and year-round comfort.
This is an extremely rare opportunity for those seeking a tranquil lifestyle without sacrificing proximity to the city. This property is unmatched in its potential and location, just 20 minutes from the heart of Lisbon, and 5 minutes from Costa da Caparica beaches .
Don’t miss the chance to own a property with such incredible potential.
Schedule your visit today and fall in love with every detail of this one-of-a-kind estate.
Contact
See Phone
Farm 15 Bedrooms
Tavira, Tavira (Santa Maria e Santiago), Distrito de Faro
Used · 288m²
With Swimming Pool
buy
2.450.000 €
15-bedroom homestead, with a heated swimming pool, garden, and private parking, spread across a vast 40,800 sqm plot of land, this property features 7 tastefully designed apartments, totaling 288 sqm of living space, in Tavira, Algarve.
Quinta da Janela Azul, located in the countryside, 3.5 km from Tavira and close to the beach, features 7 apartments ( a mix of 2-bedroom, 3-bedroom, and 1-bedroom units), a pleasant communal dining area, a heated outdoor swimming pool, garden, private parking, and a large avocado plantation. The Quinta has water from an artesian well.
All apartments are fully furnished and equipped, and have air conditioning. This project was carefully designed to combine modern architecture and decoration with a countryside atmosphere, with all apartments symbolically named after fruits.
The Quinta is currently being used as Short-Term Local Accommodation, with a very interesting return rate, If you’re interested, we’ll be delighted to share the details with you.
Located near the beaches of Terra Estreita, Barril Beach, Salinas, and the city center where you can find all kinds of services and commerce. It is a 40-minute drive from Faro International Airport, 1h30 from Seville, and 2h30 from Lisbon.
Quinta da Janela Azul, located in the countryside, 3.5 km from Tavira and close to the beach, features 7 apartments ( a mix of 2-bedroom, 3-bedroom, and 1-bedroom units), a pleasant communal dining area, a heated outdoor swimming pool, garden, private parking, and a large avocado plantation. The Quinta has water from an artesian well.
All apartments are fully furnished and equipped, and have air conditioning. This project was carefully designed to combine modern architecture and decoration with a countryside atmosphere, with all apartments symbolically named after fruits.
The Quinta is currently being used as Short-Term Local Accommodation, with a very interesting return rate, If you’re interested, we’ll be delighted to share the details with you.
Located near the beaches of Terra Estreita, Barril Beach, Salinas, and the city center where you can find all kinds of services and commerce. It is a 40-minute drive from Faro International Airport, 1h30 from Seville, and 2h30 from Lisbon.
Contact
See Phone
House 4 Bedrooms
Bias do Norte, Moncarapacho e Fuseta, Olhão, Distrito de Faro
Used · 376m²
With Garage
buy
2.220.000 €
4-bedroom villa with 376 sqm of gross construction area and a saltwater infinity pool, set on a plot of land of 18,320 sqm, located near the Ria Formosa Natural Park in the Algarve, just a short walk from Fuseta (15 minutes on foot).
Completely renovated in 2020, the villa offers a fantastic panoramic view of the Ria Formosa and the sea between Tavira and Faro, creating an unforgettable sense of vastness. Spread over two above-ground floors plus a basement, it has four suites, three on the ground floor and a master suite on the upper floor. Open-plan dining room with a dining area that can accommodate 20 people, a guest bathroom, and a living room with magnificent sea views. The large basement, with a ventilation system, can be converted into a garage.
The villa features underfloor heating in all bathrooms, central air conditioning, electric shutters with individual and centralized opening/closing, integrated wall-mounted sound system, central vacuum system, and pre-installation for solar panels for accessing renewable energy.
Outside, there is a saltwater infinity pool with LED lighting system with colors, a barbecue area with water and electricity installation.
The nearly two-hectare plot has automatic irrigation for the garden and allows for the construction of an additional 100 sqm annex for storage spaces, a garage, or even accommodating guests.
Located just a 5-minute drive from the beach and the center of Fuseta, 14 minutes from Olhão, and 17 minutes from Tavira. It is also a 25-minute drive from Faro and 2h30 from Lisbon and Seville.
Completely renovated in 2020, the villa offers a fantastic panoramic view of the Ria Formosa and the sea between Tavira and Faro, creating an unforgettable sense of vastness. Spread over two above-ground floors plus a basement, it has four suites, three on the ground floor and a master suite on the upper floor. Open-plan dining room with a dining area that can accommodate 20 people, a guest bathroom, and a living room with magnificent sea views. The large basement, with a ventilation system, can be converted into a garage.
The villa features underfloor heating in all bathrooms, central air conditioning, electric shutters with individual and centralized opening/closing, integrated wall-mounted sound system, central vacuum system, and pre-installation for solar panels for accessing renewable energy.
Outside, there is a saltwater infinity pool with LED lighting system with colors, a barbecue area with water and electricity installation.
The nearly two-hectare plot has automatic irrigation for the garden and allows for the construction of an additional 100 sqm annex for storage spaces, a garage, or even accommodating guests.
Located just a 5-minute drive from the beach and the center of Fuseta, 14 minutes from Olhão, and 17 minutes from Tavira. It is also a 25-minute drive from Faro and 2h30 from Lisbon and Seville.
Contact
See Phone
Country Estate 19 Bedrooms
Santana, São Bartolomeu de Messines, Silves, Distrito de Faro
Used · 360m²
buy
15.000.000 €
Estate with a chapel, three derelict buildings, 360 sqm (gross construction area), set in 80,324 ha of land, in Santana, São Bartolomeu de Messines, Silves, Algarve. The estate includes Santana Chapel, three derelict buildings, a dam and borehole. This property has an approved previous information request (PIP) issued by Silves City Council enabling the construction of a single hotel establishment of the aparthotel type, with a maximum of two floors, associated with the theme of nature tourism, in particular of a farm with agricultural production of regional products. The urban proposal concentrates its implantation in a single area of a size less than 10% of the total property - 7.6 ha, and the total area of the land is 80.3 ha. This project envisages a main building, swimming pool, chapel, terraces, bungalows, recreational and leisure areas, and native vegetation green spaces. The main building has two blocks, one north-facing with the reception and back-office, living room facing the landscape, and a series of meeting and conference rooms on Floor 0. The upper floor has a set of 19 standard hotel suites. The leisure and restaurant spaces are located to the south, comprising the restaurant, kitchen and bar. Floor -1 has a gym and spa, with access to the outdoor area, with a swimming pool and sitting area. The same floor has the staff changing rooms and a storage room. The bungalows are planned to be built out of wood, from the structure to the exterior finishes, gable roof and balcony, in three sizes: 1-bedroom with a living room and kitchenette, a bathroom and bedroom; 1+1-bedroom with a mezzanine as an extra; and a 2-bedroom with two bedrooms, living room, kitchenette, balcony; all have access for people with reduced mobility.
São Bartolomeu de Messines is the largest parish of the Algarve, and one of the largest of the country, extending over an enormous area of more than 250 km2, distributed over hinterland lowlands and hills, it has a temperate climate, with mild temperatures both in summer and winter, with the necessary services to meet its population’s needs. For those who enjoy living in the Algarve climate, this is a peaceful area steeped in abundant nature. Located 20 km from the sea and Alentejo, the municipal rates, property tax and water are the cheapest of the country, the parish’s centrality in the region, benefiting from a prime position, located close to the A2 motorway and IC1 road junctions connecting the rest of the region and country, a well located industrial area, endowing excellent conditions in terms of financial investment.
7-minute driving distance from Messines, 10 minutes from Messines municipal market and railway station, 20 minutes from Silves, 30 minutes from Faro Airport, and two and a half hours from Lisbon and Seville Airport.
São Bartolomeu de Messines is the largest parish of the Algarve, and one of the largest of the country, extending over an enormous area of more than 250 km2, distributed over hinterland lowlands and hills, it has a temperate climate, with mild temperatures both in summer and winter, with the necessary services to meet its population’s needs. For those who enjoy living in the Algarve climate, this is a peaceful area steeped in abundant nature. Located 20 km from the sea and Alentejo, the municipal rates, property tax and water are the cheapest of the country, the parish’s centrality in the region, benefiting from a prime position, located close to the A2 motorway and IC1 road junctions connecting the rest of the region and country, a well located industrial area, endowing excellent conditions in terms of financial investment.
7-minute driving distance from Messines, 10 minutes from Messines municipal market and railway station, 20 minutes from Silves, 30 minutes from Faro Airport, and two and a half hours from Lisbon and Seville Airport.
Contact
See Phone
House 5 Bedrooms Triplex
Herdade da Aroeira, Charneca de Caparica e Sobreda, Almada, Distrito de Setúbal
New · 450m²
With Garage
buy
5.800.000 €
Moradia T5 com , SPA, com vista direta golfe e elevador privativo
Uma moradia de luxo de grandes dimensões, nova, implantada num lote de terreno de 1894m2, com vista completamente desafogada sobre o golfe.
Em estado de construção A VILLA DIAMOND é uma propriedade exclusiva para quem procura uma morada de sonho, em local idílico e paradisíaco próximo da praia.
LOCALIZAÇÃO
Situada na Herdade da Aroeira, zona exclusiva e Premium de Almada - Lisboa, com acesso rápido á A33 e A2, que ambas ligam Lisboa e Algarve.
Pode deslocar-se a vários locais de comércio, incluindo farmácias, clínicas médicas, bancos e restaurantes, supermercados num curto espaço de tempo.
Entre os seus moradores, encontram-se várias personalidades internacionais.
A própria VILLA DIAMOND tem como vizinhos diretos duas figuras do desporto mundialmente conhecidos.
A VILLA DIAMOND situa-se a 25 minutos do Aeroporto de Lisboa , a 20 minutos do Centro de Lisboa, a 5 minutos da praia e a 10 segundos do golfe, o que torna esta moradia em algo surpreendente completo.
MATERIAIS REQUINTADOS DE ALTA QUALIDADE
Com uma tipologia V5, a VILLA DIAMOND está implantada num terreno de 1.894m2 com uma área bruta de 495m2, que se se distribui em 3 pisos, apoiados por elevador.
perspectivada para estar Construída em 2024 com materiais de alta qualidade, com o revestimento principal em Capoto, grandes superfícies envidraçadas em caixilharia de alumínio Termo lacado e vidros duplos com isolamento acústico e térmico
5 QUARTOS COM VISTA PARA O GOLFE
Os 5 quartos da VILLA IBIZA são todos de grandes dimensões, situando-se 4 suites no piso superior ( mas também R/C) e 1 suite no piso intermédio, como se pode verificar nas plantas de arquitetura em anexo.
Todos os quartos têm roupeiros, ligação para televisões e internet para o maior conforto dos seus habitantes.
Uma suíte principal - com mais de 52m2 - além do WC privativo com duche, dispõe ainda de um armário, terraço se vislumbra o 4 Fairways de golfe.
DESIGN CONTEMPORÂNEO DE AUTOR
A sala tem mais de 70m2 e foi desenhada com dois ambientes distintos: a sala de jantar e zona para instalar um piano lounge com pé-direito alto, por onde liga diretamente á cozinha americana.
As paredes totalmente envidraçadas deixam entrar na luz natural, realçando a beleza das inúmeras obras de arte que se poderá decorar as paredes de toda casa
A cozinha é totalmente equipada com eletrodomésticos topo-de-gama e uma bancada sobrelevada com para refeições rápidas.
JARDIM DESLUMBRANTE
O deslumbrante jardim relvado da VILLA DIAMOND tem a sua piscina privada, com pré-instalação de aquecimento, onde é possível fazer os mais variados treinos aquáticos
Piscina de generosas dimensões
Zona de Lounge para colocar espreguiçadeiras e sofás
Zona de refeições com churrasqueira
ÍNTIMA, IDÍLICA E ÚNICA
Uma VILLA que proporciona aos seus moradores a simbiose de dois conceitos aparentemente contrastantes:
Luxo de uma moradia de design contemporâneo com todas as mordomias de um hotel de 5 estrelas
A alegria, a simplicidade e a despreocupação da vivência numa zona idílica e ao mesmo tempo com a proximidade de uma Metrópole Vibrante
A VILLA DIAMOND está preparada para receber familiares e amigos, num ambiente de tranquilidade, alegria, diversão, luxo e se íntima, de uma forma privada, particularmente ÚNICA...
SPA e piscina aquecida
No piso inferior conta com uma piscina aquecida, com SPA composto por Suana e Banho Turco. Neste piso também tem dois espaços que poderá construir a sua própria sala de cinema e um ginásio privativo
Climatização
Pavimento Radiante
AVAC
Painéis
10 painéis Fotovoltáicos
Uma moradia de luxo de grandes dimensões, nova, implantada num lote de terreno de 1894m2, com vista completamente desafogada sobre o golfe.
Em estado de construção A VILLA DIAMOND é uma propriedade exclusiva para quem procura uma morada de sonho, em local idílico e paradisíaco próximo da praia.
LOCALIZAÇÃO
Situada na Herdade da Aroeira, zona exclusiva e Premium de Almada - Lisboa, com acesso rápido á A33 e A2, que ambas ligam Lisboa e Algarve.
Pode deslocar-se a vários locais de comércio, incluindo farmácias, clínicas médicas, bancos e restaurantes, supermercados num curto espaço de tempo.
Entre os seus moradores, encontram-se várias personalidades internacionais.
A própria VILLA DIAMOND tem como vizinhos diretos duas figuras do desporto mundialmente conhecidos.
A VILLA DIAMOND situa-se a 25 minutos do Aeroporto de Lisboa , a 20 minutos do Centro de Lisboa, a 5 minutos da praia e a 10 segundos do golfe, o que torna esta moradia em algo surpreendente completo.
MATERIAIS REQUINTADOS DE ALTA QUALIDADE
Com uma tipologia V5, a VILLA DIAMOND está implantada num terreno de 1.894m2 com uma área bruta de 495m2, que se se distribui em 3 pisos, apoiados por elevador.
perspectivada para estar Construída em 2024 com materiais de alta qualidade, com o revestimento principal em Capoto, grandes superfícies envidraçadas em caixilharia de alumínio Termo lacado e vidros duplos com isolamento acústico e térmico
5 QUARTOS COM VISTA PARA O GOLFE
Os 5 quartos da VILLA IBIZA são todos de grandes dimensões, situando-se 4 suites no piso superior ( mas também R/C) e 1 suite no piso intermédio, como se pode verificar nas plantas de arquitetura em anexo.
Todos os quartos têm roupeiros, ligação para televisões e internet para o maior conforto dos seus habitantes.
Uma suíte principal - com mais de 52m2 - além do WC privativo com duche, dispõe ainda de um armário, terraço se vislumbra o 4 Fairways de golfe.
DESIGN CONTEMPORÂNEO DE AUTOR
A sala tem mais de 70m2 e foi desenhada com dois ambientes distintos: a sala de jantar e zona para instalar um piano lounge com pé-direito alto, por onde liga diretamente á cozinha americana.
As paredes totalmente envidraçadas deixam entrar na luz natural, realçando a beleza das inúmeras obras de arte que se poderá decorar as paredes de toda casa
A cozinha é totalmente equipada com eletrodomésticos topo-de-gama e uma bancada sobrelevada com para refeições rápidas.
JARDIM DESLUMBRANTE
O deslumbrante jardim relvado da VILLA DIAMOND tem a sua piscina privada, com pré-instalação de aquecimento, onde é possível fazer os mais variados treinos aquáticos
Piscina de generosas dimensões
Zona de Lounge para colocar espreguiçadeiras e sofás
Zona de refeições com churrasqueira
ÍNTIMA, IDÍLICA E ÚNICA
Uma VILLA que proporciona aos seus moradores a simbiose de dois conceitos aparentemente contrastantes:
Luxo de uma moradia de design contemporâneo com todas as mordomias de um hotel de 5 estrelas
A alegria, a simplicidade e a despreocupação da vivência numa zona idílica e ao mesmo tempo com a proximidade de uma Metrópole Vibrante
A VILLA DIAMOND está preparada para receber familiares e amigos, num ambiente de tranquilidade, alegria, diversão, luxo e se íntima, de uma forma privada, particularmente ÚNICA...
SPA e piscina aquecida
No piso inferior conta com uma piscina aquecida, com SPA composto por Suana e Banho Turco. Neste piso também tem dois espaços que poderá construir a sua própria sala de cinema e um ginásio privativo
Climatização
Pavimento Radiante
AVAC
Painéis
10 painéis Fotovoltáicos
Contact
See Phone
House 8 Bedrooms
Tunes, Algoz e Tunes, Silves, Distrito de Faro
Used · 710m²
With Garage
buy
2.500.000 €
The main house spans approximately 600 sqm and comprises 4 en-suitebedrooms on the upper floor; 1 en-suite bedroom, a guest bathroom, a living and dining area spanning over 100 sqm, a cozy lounge with a fireplace, kitchen, and laundry on the ground floor; the basement, connected through both the garage and the interior of the house, features an office, sauna and baths (with bathtub and shower), a wine cellar, and a spacious garage with an automatic gate. An adjacent covered terrace outside the kitchen serves as a dining area and barbecue spot, a fantastic space to enjoy the tranquility and mild evening temperatures of the location.
Separately, there is a small building, fully equipped with all amenities - a guest house, if desired. Located near the vegetable garden, it includes 3 bedrooms (1 en-suite with an independent entrance), a bathroom, a fireplace-equipped living room, a fitted kitchen, a covered terrace with a barbecue area, a carport, and garage space for 4 cars, along with exterior space for 10 parking spots. On this ample plot, in a privileged location, one can revel in the refreshing pool (12 m x 7 m for adults and children) with a jacuzzi, surrounded by a flourishing garden and bordered by lush lawns.
Key features include central heating with fuel, air conditioning, southern exposure, wheelchair accessibility, a walled property with an automatic gate and video surveillance, an alarm system, and a security code. Despite being used, the structural and exterior maintenance of the buildings is in good condition. Additionally, there is permission for the construction of a tourist complex comprising 15 villas, each 150m², with a reception area and parking.
This 52,960 sqm property boasts an extraordinary 360° view with the coastline and sea in the distant horizon, offering absolute tranquility that soothes the senses, providing an indescribable panoramic view from its terraces and balconies. Lastly, the property’s location is highly exclusive: 5 minutes from the A22 motorway (also known as the Via do Infante de Sagres) and 10 minutes from the Gare de Tunes, a railway connection to Lisbon (and/or Porto), functioning as an intersection point with the Southern Line (Campolide-Tunes). It’s 15 minutes from Albufeira, half an hour from Faro, and an hour from Spain.
Separately, there is a small building, fully equipped with all amenities - a guest house, if desired. Located near the vegetable garden, it includes 3 bedrooms (1 en-suite with an independent entrance), a bathroom, a fireplace-equipped living room, a fitted kitchen, a covered terrace with a barbecue area, a carport, and garage space for 4 cars, along with exterior space for 10 parking spots. On this ample plot, in a privileged location, one can revel in the refreshing pool (12 m x 7 m for adults and children) with a jacuzzi, surrounded by a flourishing garden and bordered by lush lawns.
Key features include central heating with fuel, air conditioning, southern exposure, wheelchair accessibility, a walled property with an automatic gate and video surveillance, an alarm system, and a security code. Despite being used, the structural and exterior maintenance of the buildings is in good condition. Additionally, there is permission for the construction of a tourist complex comprising 15 villas, each 150m², with a reception area and parking.
This 52,960 sqm property boasts an extraordinary 360° view with the coastline and sea in the distant horizon, offering absolute tranquility that soothes the senses, providing an indescribable panoramic view from its terraces and balconies. Lastly, the property’s location is highly exclusive: 5 minutes from the A22 motorway (also known as the Via do Infante de Sagres) and 10 minutes from the Gare de Tunes, a railway connection to Lisbon (and/or Porto), functioning as an intersection point with the Southern Line (Campolide-Tunes). It’s 15 minutes from Albufeira, half an hour from Faro, and an hour from Spain.
Contact
See Phone
House 5 Bedrooms
Estoril, Cascais e Estoril, Distrito de Lisboa
New · 451m²
With Swimming Pool
buy
3.700.000 €
This luxurious villa, in the final phase of construction, with a Lighting Design project by Teresa Pinto Coelho. It stands out in its architecture, for the modern lines, high quality materials and for its large rooms, framed in an exterior, with breathtaking views, which allows an extraordinary natural light.
The villa is spread over 4 floors, with elevator.
On the 0th floor there is a large space, which can be multipurpose, cinema room among others, with access to the garden.
On the 1st floor there are 3 suites with wardrobes
On the 2nd floor, the social area, with a living room with access to the terrace and the kitchen, with a ceiling that allows a fantastic natural light.
On the 3rd floor the entrance hall and the car park.
The house has air conditioning in all divisions, alarm system and home automation.
Framed in a prime area of Cascais, living in Estoril is to have all the amenities and accessibility 2 steps away, including a wall that takes you to Cascais, always next to the Atlantic Ocean. With good access, close to international and national schools, commerce and services, 1Km from the access to the Motorway to Lisbon, 30m from Lisbon airport. And also 5 m by car from the Estoril Tennis and Golf clubs.
Estoril and Cascais are lifestyle destinations, to reside in an atmosphere of glamour in harmony with nature and the ocean, in a mild climate all year round.
The villa is spread over 4 floors, with elevator.
On the 0th floor there is a large space, which can be multipurpose, cinema room among others, with access to the garden.
On the 1st floor there are 3 suites with wardrobes
On the 2nd floor, the social area, with a living room with access to the terrace and the kitchen, with a ceiling that allows a fantastic natural light.
On the 3rd floor the entrance hall and the car park.
The house has air conditioning in all divisions, alarm system and home automation.
Framed in a prime area of Cascais, living in Estoril is to have all the amenities and accessibility 2 steps away, including a wall that takes you to Cascais, always next to the Atlantic Ocean. With good access, close to international and national schools, commerce and services, 1Km from the access to the Motorway to Lisbon, 30m from Lisbon airport. And also 5 m by car from the Estoril Tennis and Golf clubs.
Estoril and Cascais are lifestyle destinations, to reside in an atmosphere of glamour in harmony with nature and the ocean, in a mild climate all year round.
Contact
See Phone
Country Estate 36 Bedrooms
Vale Fuseiros, São Bartolomeu de Messines, Silves, Distrito de Faro
Used · 307m²
With Swimming Pool
buy
2.500.000 €
Algarve, Silves, agricultural homestead located next to Barragem do Arade, Messines, rural hotel construction, natural area
Agricultural estate, bordering the Arade dam, Messines, Silves, with a land area of 174.06 Ha (1 740 760 m2), inserted in a protected area, near the breeding center of the Iberian Lynx, with fantastic views of the dam and from nature, the location of the property is in the transition from Barrocal to Serra do Caldeirão.
In this estate, agricultural projects can be developed, as well as the construction of a rural hotel with an area of 2000 m2, having already been approved the feasibility of building it. These features will make it possible to contribute economically to the development of the area.
The architectural development of the Hotel in rural areas from an existing old building will be carried out by modules taking into account the morphology of the land, with the concern of giving all rooms the best view of the mountains, creating all the security and facilitating the accesses for the greatest comfort of the guests.
The entire area is classified as a non-priority agricultural area and a natural forest area for maintenance and protection due to the ecological reserve of the municipality of Silves
The existing construction will be maintained in its main elements where the new construction will integrate urban and landscape where wooden walkways will allow pedestrian circulation next to the house and following the terraces and retaining walls in stone, to preserve showing how the agricultural activity in the recent past was practiced.
The promotion of this hotel is based on its landscapes, tranquility and fresh air, in addition to the knowledge of the still living cultural traditions of the neighboring rural populations through the creation of social relationships, in a convivial style, with regard to knowledge, interaction and familiarization with their activities, namely the production of cork, arbutus, citrus, beekeeping, gastronomy and other cultural traits of that region, in addition to agricultural production, with the support of its own facilities, which are expected to be implemented on the property, in particular a winery and the respective cultivation of vines, in various areas of the property, based on the experimentation of planting various varieties, for wine production in order to obtain products that are markedly their own, are undoubtedly strong points of tourist attraction and therefore guarantees for the sustainability of the enterprise activity.
Agricultural farm with unique characteristics in the European space, with enormous potential for tourism / agricultural investment
Agricultural estate, bordering the Arade dam, Messines, Silves, with a land area of 174.06 Ha (1 740 760 m2), inserted in a protected area, near the breeding center of the Iberian Lynx, with fantastic views of the dam and from nature, the location of the property is in the transition from Barrocal to Serra do Caldeirão.
In this estate, agricultural projects can be developed, as well as the construction of a rural hotel with an area of 2000 m2, having already been approved the feasibility of building it. These features will make it possible to contribute economically to the development of the area.
The architectural development of the Hotel in rural areas from an existing old building will be carried out by modules taking into account the morphology of the land, with the concern of giving all rooms the best view of the mountains, creating all the security and facilitating the accesses for the greatest comfort of the guests.
The entire area is classified as a non-priority agricultural area and a natural forest area for maintenance and protection due to the ecological reserve of the municipality of Silves
The existing construction will be maintained in its main elements where the new construction will integrate urban and landscape where wooden walkways will allow pedestrian circulation next to the house and following the terraces and retaining walls in stone, to preserve showing how the agricultural activity in the recent past was practiced.
The promotion of this hotel is based on its landscapes, tranquility and fresh air, in addition to the knowledge of the still living cultural traditions of the neighboring rural populations through the creation of social relationships, in a convivial style, with regard to knowledge, interaction and familiarization with their activities, namely the production of cork, arbutus, citrus, beekeeping, gastronomy and other cultural traits of that region, in addition to agricultural production, with the support of its own facilities, which are expected to be implemented on the property, in particular a winery and the respective cultivation of vines, in various areas of the property, based on the experimentation of planting various varieties, for wine production in order to obtain products that are markedly their own, are undoubtedly strong points of tourist attraction and therefore guarantees for the sustainability of the enterprise activity.
Agricultural farm with unique characteristics in the European space, with enormous potential for tourism / agricultural investment
Contact
See Phone
House 4 Bedrooms
Charneca, Santa Bárbara de Nexe, Faro, Distrito de Faro
New · 540m²
With Garage
buy
2.490.000 €
4-bedroom villa and 5-bedroom annex totalling 540 sqm (gross construction area), garden and swimming pool, set in a 1.48 ha plot of land, in Santa Barbára de Nexe, Faro, in the Algarve. The villa has a living room with double height ceilings, fireplace, large bay windows and cobblestone flooring, a dining room, four bedrooms all of which are en suite, a fully equipped kitchen, and a large terrace with sea view. The annex has five more suites, all with separate entrance and a patio and a roof terrace with sea view. The villa and the annex have ducted air-conditioning, thermally broken window frames and double glazing, with lots of natural light. Big garden area with a 15-metre swimming pool with bar area and a bathroom. Outdoor parking for 15 cars. Possibility of profitability as rural tourism or local accommodation. Ideal for investment.
Santa Bárbara de Nexe is a village, located between Faro, Loulé and São Brás de Alportel, in the Algarve region. The villa is located in a quiet area with lots of privacy, just minutes from the centre of Santa Bárbara de Nexe and local shops. Between the sea and the mountains, in a Mediterranean atmosphere, 10-minute driving distance from Faro International Airport, several beaches and golf courses, the prestigious Golden Triangle (Quinta do Lago/Vale do Lobo/Vilamoura) is served by road EM 520 and the Loulé-Sul and Faro / S. Brás junctions of A22-Via do Infante. Algarve Stadium and the Parque das Cidades Park are located nearby.
Santa Bárbara de Nexe is a village, located between Faro, Loulé and São Brás de Alportel, in the Algarve region. The villa is located in a quiet area with lots of privacy, just minutes from the centre of Santa Bárbara de Nexe and local shops. Between the sea and the mountains, in a Mediterranean atmosphere, 10-minute driving distance from Faro International Airport, several beaches and golf courses, the prestigious Golden Triangle (Quinta do Lago/Vale do Lobo/Vilamoura) is served by road EM 520 and the Loulé-Sul and Faro / S. Brás junctions of A22-Via do Infante. Algarve Stadium and the Parque das Cidades Park are located nearby.
Contact
See Phone
Farm 7 Bedrooms
Mafamude e Vilar do Paraíso, Vila Nova de Gaia, Distrito do Porto
For refurbishment · 2,128m²
With Garage
buy
8.000.000 €
Secular property, with a total area of 56 000 m2, and with a planned construction potential of 30 000 m2.
In the extension of land stands out the main construction, a Palacete, and some attached structures that served to support the activity of cultivation and breeding of animals, namely winery, stable, and newspapermen’s house.
The main volume (palace), with an ABC of 981.3 m2, stands out for the uniqueness and nobility of its structure / finishes.
Very close to the accesses of the Northern Highway, and with all essential services in immediate proximity.
Location:
Vila Nova de Gaia is a municipality and city of the Portuguese Metropolitan Area of Porto with about 302,324 inhabitants. The city is located on the south bank of the mouth of the Douro River.
It is currently the third most populous municipality in Portugal, and the most populous in the North region, with 302,295 inhabitants of which approximately 180,000 are urban residents, distributed essentially by the parishes that form the town of Vila Nova de Gaia are: Santa Marinha and São Pedro da Afurada (headquarters), Mafamude and Vilar do Paraíso, Canidelo, Madalena, Gulpilhares and Valadares, Vilar de Andorinho and Oliveira do Douro.
Leisure and Culture:
- Serra do Pilar Church
- Monastery of Serra do Pilar or Monastery of St. Augustine of Serra do Pilar
- Devesas Ceramic Factory
- Monastery of Grijó.
- Municipal auditorium
- Municipal library
- Chapel of the Lord of the Stone
- Casa Barbot (House of Culture)
- Church of the Monastery of Serra do Pilar (World Heritage)
- Monastery of Grijó
- Pedroso Monastery
- Gaia Pier
- Ramos Pinto House-Museum
- Mount of the Virgin
- Gaia Biological Park - Avintes
- Lavandeira Municipal Park
- Luís I Bridge (World Heritage Site)
- Bridge of D. Maria Pia
- St. John’s Bridge
- Arrábida Bridge
- Infantbridge
- Praia da Aguda - Aguda Coastal Station, a zoological park/aquarium.
- Granja Beach
- Miramar Beach
- Holy Ovid
- Serra de Canelas
- Pilar Mountain
- St. Ignatius Zoo (Avintes)
Education:
Being a municipality with a significant area and population, there are numerous public and private educational institutions, for the different age groups.
- 84 kindergartens integrated into the public network
- 115 schools of the 1st cycle of basic education, of which 15 also include 2nd and 3rd cycle.
- 9 secondary schools with 3rd cycle of elementary school
- 2 professional schools
- 7 colleges
- 12 disability support institutions
- Piaget Institute - Cooperative for Integral and Ecological Human Development, C.R.L.
- ISPGaya - Gaya Polytechnic Higher Institute
- IESF - Institute for Higher Financial and Fiscal Studies
- ISLA - Polytechnic Institute of Management and Technology
- Gaia Conservatory of Music
In the extension of land stands out the main construction, a Palacete, and some attached structures that served to support the activity of cultivation and breeding of animals, namely winery, stable, and newspapermen’s house.
The main volume (palace), with an ABC of 981.3 m2, stands out for the uniqueness and nobility of its structure / finishes.
Very close to the accesses of the Northern Highway, and with all essential services in immediate proximity.
Location:
Vila Nova de Gaia is a municipality and city of the Portuguese Metropolitan Area of Porto with about 302,324 inhabitants. The city is located on the south bank of the mouth of the Douro River.
It is currently the third most populous municipality in Portugal, and the most populous in the North region, with 302,295 inhabitants of which approximately 180,000 are urban residents, distributed essentially by the parishes that form the town of Vila Nova de Gaia are: Santa Marinha and São Pedro da Afurada (headquarters), Mafamude and Vilar do Paraíso, Canidelo, Madalena, Gulpilhares and Valadares, Vilar de Andorinho and Oliveira do Douro.
Leisure and Culture:
- Serra do Pilar Church
- Monastery of Serra do Pilar or Monastery of St. Augustine of Serra do Pilar
- Devesas Ceramic Factory
- Monastery of Grijó.
- Municipal auditorium
- Municipal library
- Chapel of the Lord of the Stone
- Casa Barbot (House of Culture)
- Church of the Monastery of Serra do Pilar (World Heritage)
- Monastery of Grijó
- Pedroso Monastery
- Gaia Pier
- Ramos Pinto House-Museum
- Mount of the Virgin
- Gaia Biological Park - Avintes
- Lavandeira Municipal Park
- Luís I Bridge (World Heritage Site)
- Bridge of D. Maria Pia
- St. John’s Bridge
- Arrábida Bridge
- Infantbridge
- Praia da Aguda - Aguda Coastal Station, a zoological park/aquarium.
- Granja Beach
- Miramar Beach
- Holy Ovid
- Serra de Canelas
- Pilar Mountain
- St. Ignatius Zoo (Avintes)
Education:
Being a municipality with a significant area and population, there are numerous public and private educational institutions, for the different age groups.
- 84 kindergartens integrated into the public network
- 115 schools of the 1st cycle of basic education, of which 15 also include 2nd and 3rd cycle.
- 9 secondary schools with 3rd cycle of elementary school
- 2 professional schools
- 7 colleges
- 12 disability support institutions
- Piaget Institute - Cooperative for Integral and Ecological Human Development, C.R.L.
- ISPGaya - Gaya Polytechnic Higher Institute
- IESF - Institute for Higher Financial and Fiscal Studies
- ISLA - Polytechnic Institute of Management and Technology
- Gaia Conservatory of Music
Contact
See Phone
Detached House 5 Bedrooms
Herdade da Aroeira, Charneca de Caparica e Sobreda, Almada, Distrito de Setúbal
New · 315m²
With Garage
buy
2.990.000 €
Inserted in the prestigious Herdade da Aroeira, we present you this fantastic 5 bedroom detached house, with a floor area of 315m2, gross area of 360m2 and a plot of 1624m2.
In the outdoor area you can find a porch and a walkway with capacity for four cars and a wonderful salt pool.
The villa consists of 3 floors. On the 0th floor there is an entrance hall of 10m2, where you will have an incredible view of the pool, an openspace living room of 71m2, with mezzanine and a stunning view of the interior garden and a fantastic American kitchen of 22m2. You will also find an elegant suite of 18m2, with a bathroom of 7m2 and an impressive view of the pool.
Going up the stairs, and entering the ground floor, you will find an entrance hall to the bedrooms. On this floor you will find three suites, the main one with 17m2 consisting of a fantastic closet of 6m2, another suite, a little smaller, of 16m2, with a closet of 4m2 and full bathroom, and the rest with 15m2 and opening wardrobe.
On the -1 floor there will also be a garage of 36m2, a storage room of 32m2, a laundry room of 5m2 and a parking space of 44m2.
The façade is ventilated in neolite, double glazing, air conditioning, central vacuum, electric shutters, automatic irrigation system, solar panels with heat pump, video intercom, borehole, home automation, alarm and armoured door.
With sun exposure to the south, this villa has stunning views of an incredible garden outside.
Herdade da Aroeira is composed of 350 hectares, thousands of pine trees and several squares. Located just 600 meters from the beach and 25km from the centre of Lisbon, we enter a unique environment present in every corner, where the comfort and beauty of homes mix with each piece of pine forest, making the exceptional location of these lots an unparalleled asset.
In addition to these unique features, we cannot fail to mention that Herdade da Aroeira is the largest residential and golf complex in the Greater Lisbon Region, consisting of two eighteen-hole golf courses, a golf school, a club with restaurant, bar, swimming pool, four tennis courts, children’s playground and shopping area.
*Possibility of profitability short renting
In the outdoor area you can find a porch and a walkway with capacity for four cars and a wonderful salt pool.
The villa consists of 3 floors. On the 0th floor there is an entrance hall of 10m2, where you will have an incredible view of the pool, an openspace living room of 71m2, with mezzanine and a stunning view of the interior garden and a fantastic American kitchen of 22m2. You will also find an elegant suite of 18m2, with a bathroom of 7m2 and an impressive view of the pool.
Going up the stairs, and entering the ground floor, you will find an entrance hall to the bedrooms. On this floor you will find three suites, the main one with 17m2 consisting of a fantastic closet of 6m2, another suite, a little smaller, of 16m2, with a closet of 4m2 and full bathroom, and the rest with 15m2 and opening wardrobe.
On the -1 floor there will also be a garage of 36m2, a storage room of 32m2, a laundry room of 5m2 and a parking space of 44m2.
The façade is ventilated in neolite, double glazing, air conditioning, central vacuum, electric shutters, automatic irrigation system, solar panels with heat pump, video intercom, borehole, home automation, alarm and armoured door.
With sun exposure to the south, this villa has stunning views of an incredible garden outside.
Herdade da Aroeira is composed of 350 hectares, thousands of pine trees and several squares. Located just 600 meters from the beach and 25km from the centre of Lisbon, we enter a unique environment present in every corner, where the comfort and beauty of homes mix with each piece of pine forest, making the exceptional location of these lots an unparalleled asset.
In addition to these unique features, we cannot fail to mention that Herdade da Aroeira is the largest residential and golf complex in the Greater Lisbon Region, consisting of two eighteen-hole golf courses, a golf school, a club with restaurant, bar, swimming pool, four tennis courts, children’s playground and shopping area.
*Possibility of profitability short renting
Contact
See Phone
House 4 Bedrooms
Sesimbra, Sesimbra (Castelo), Distrito de Setúbal
Used · 235m²
With Garage
buy
2.350.000 €
4 bedroom villa, with luxury finishes and a privileged solar orientation, in one of the best areas of Quinta do Peru, a private condominium with 24-hour security.
Inserted in a plot with 1,268 m2 and 250 m2 of private gross area, this contemporary design villa, with 3 floors, is distributed as follows:
Floor 0:
- Living room and kitchen in open space with glazed access to the garden and pool area. The kitchen is fully equipped with high-end Siemens appliances.
Highlight in the kitchen for the induction hob with carbon filters from the Bora brand and in the living room for the high-performance stove from the Scan brand.
- 3 spacious suites with built-in wardrobes and large glazed spans. In the bathrooms, all ceramic tableware is from the Galassia brand, made in Italy.
- 1 guest bathroom
Floor 1:
- 1 suite with interior garden and access to terrace with leisure space
- 1 library/office with access to terrace
Floor -1:
- Open space currently to be used as a cinema room with full bathroom, machine room and 1 reading space. This space is very versatile, and can be transformed into a garage, games room, gym, and it is possible to create a flat with independent access. It can also be used as a maid’s room.
It has:
- Saltwater pool oriented south/west
- Private garden with professional landscaping
-Air conditioning
- Central Vacuum
- Thermal cut aluminium and sound insulation
Located next to the Arrábida Natural Park, in this villa you can enjoy the feeling of living in the tranquillity of the countryside, with all the amenities of the city. Several supermarkets, shops and public transport nearby.
The train station to Lisbon is a 5-minute drive away and it is only a 30-minute drive to Lisbon via the 2 bridges.
Proximity to the beaches of Sesimbra and Setúbal, considered the best in Europe.
Quinta do Peru is a residential development located in the region of Azeitão, close to Sesimbra and Setúbal. Known for its peaceful and safe environment, it is the ideal place for those looking for a serene environment that is close to nature.
What you can find on the Estate:
Golf course: Quinta do Peru Golf & Country Club is one of the main attractions, with an 18-hole golf course.
Security: Gated community with 24-hour security and access control
Leisure: Clubhouse with restaurant, bar, swimming pool and living areas.
Quality of Life: Living in a safe, quiet and beautiful environment, with access to recreational activities such as golf.
Proximity: Strategic location near Lisbon, offering a quiet getaway but easy access to the city.
Investment: Good investment opportunity, considering the appreciation of the property in a prestigious area.
Well-maintained landscaping: Extensive and well-maintained green areas.
Come and visit it!
For over 25 years Castelhana has been a renowned name in the Portuguese real estate sector. As a company of Dils group, we specialize in advising businesses, organizations and (institutional) investors in buying, selling, renting, letting and development of residential properties.
Founded in 1999, Castelhana has built one of the largest and most solid real estate portfolios in Portugal over the years, with over 600 renovation and new construction projects.
In Lisbon, we are based in Chiado, one of the most emblematic and traditional areas of the capital. In Porto, in Foz do Douro, one of the noblest places in the city and in the Algarve next to the renowned Vilamoura Marina.
We are waiting for you. We have a team available to give you the best support in your next real estate investment.
Contact us!
Inserted in a plot with 1,268 m2 and 250 m2 of private gross area, this contemporary design villa, with 3 floors, is distributed as follows:
Floor 0:
- Living room and kitchen in open space with glazed access to the garden and pool area. The kitchen is fully equipped with high-end Siemens appliances.
Highlight in the kitchen for the induction hob with carbon filters from the Bora brand and in the living room for the high-performance stove from the Scan brand.
- 3 spacious suites with built-in wardrobes and large glazed spans. In the bathrooms, all ceramic tableware is from the Galassia brand, made in Italy.
- 1 guest bathroom
Floor 1:
- 1 suite with interior garden and access to terrace with leisure space
- 1 library/office with access to terrace
Floor -1:
- Open space currently to be used as a cinema room with full bathroom, machine room and 1 reading space. This space is very versatile, and can be transformed into a garage, games room, gym, and it is possible to create a flat with independent access. It can also be used as a maid’s room.
It has:
- Saltwater pool oriented south/west
- Private garden with professional landscaping
-Air conditioning
- Central Vacuum
- Thermal cut aluminium and sound insulation
Located next to the Arrábida Natural Park, in this villa you can enjoy the feeling of living in the tranquillity of the countryside, with all the amenities of the city. Several supermarkets, shops and public transport nearby.
The train station to Lisbon is a 5-minute drive away and it is only a 30-minute drive to Lisbon via the 2 bridges.
Proximity to the beaches of Sesimbra and Setúbal, considered the best in Europe.
Quinta do Peru is a residential development located in the region of Azeitão, close to Sesimbra and Setúbal. Known for its peaceful and safe environment, it is the ideal place for those looking for a serene environment that is close to nature.
What you can find on the Estate:
Golf course: Quinta do Peru Golf & Country Club is one of the main attractions, with an 18-hole golf course.
Security: Gated community with 24-hour security and access control
Leisure: Clubhouse with restaurant, bar, swimming pool and living areas.
Quality of Life: Living in a safe, quiet and beautiful environment, with access to recreational activities such as golf.
Proximity: Strategic location near Lisbon, offering a quiet getaway but easy access to the city.
Investment: Good investment opportunity, considering the appreciation of the property in a prestigious area.
Well-maintained landscaping: Extensive and well-maintained green areas.
Come and visit it!
For over 25 years Castelhana has been a renowned name in the Portuguese real estate sector. As a company of Dils group, we specialize in advising businesses, organizations and (institutional) investors in buying, selling, renting, letting and development of residential properties.
Founded in 1999, Castelhana has built one of the largest and most solid real estate portfolios in Portugal over the years, with over 600 renovation and new construction projects.
In Lisbon, we are based in Chiado, one of the most emblematic and traditional areas of the capital. In Porto, in Foz do Douro, one of the noblest places in the city and in the Algarve next to the renowned Vilamoura Marina.
We are waiting for you. We have a team available to give you the best support in your next real estate investment.
Contact us!
Contact
See Phone
Farm 9 Bedrooms
Charneca, Santa Bárbara de Nexe, Faro, Distrito de Faro
New · 550m²
With Swimming Pool
buy
2.490.000 €
Villa totally renovated keeping the traditional line with 4 en suite bedrooms spread over 2 floors, dining room and living room with great areas. Annex with 5 en suite bedrooms , existing the possibility of local accommodation or rural tourism.
Spacious outdoor spaces, with swimming pool.
Located in a very quiet area, with sea views.
Only 10 minutes from Loulé, Faro and the airport and the beach.
15 minutes from Vale do Lobo and Quinta do Lago.
Spacious outdoor spaces, with swimming pool.
Located in a very quiet area, with sea views.
Only 10 minutes from Loulé, Faro and the airport and the beach.
15 minutes from Vale do Lobo and Quinta do Lago.
Contact
See Phone
Farm 10 Bedrooms
Vila de Frades, Vidigueira, Distrito de Beja
Used · 615m²
With Garage
buy
3.300.000 €
On the border between the Upper and Lower Alentejo in Vila de Frades - Vidigueira, between the Serra do Mendro and the Alentejo Plain, is the Quinta das Ratoeiras, which owes its name to these artifacts, true traps for hunting the many thrushes existing in the area.
Quinta das Ratoeiras with an extension of 44ha (440,000 mt2), has in its interior two natural springs and 6 wells, which provide all the water that the extensive estate needs throughout the year, for the vineyard, olive grove and orange grove.
The estate has 21 ha of vineyards in production (with drip irrigation system). In this area we can find several varieties planted, such as the white Antão Vaz and Arinto, or the red Alicante Bouchet, Alfrocheiro, Aragonês, Syrah, Cabernet Sauvignon...
In Quinta das Ratoeiras there is a Winery / Casão Agrícola with 250 m2, where the tractor, trailer and all the implements are stored, for rural work. In the part of the Cellar are produced several wines with the respective Trademarks, either in stainless steel vats, or in centenary Clay Talhas, using the millenary techniques that the Romans left us, especially in the municipality of Vidigueira. Some of the Talha wines produced at the Quinta have obtained several 1st prizes in wine competitions.
In addition to the vineyard, the estate also has two olive groves: a traditional one with the Galician variety (and with trees that are more than 1000 years old), and another recent one of the Cobrançosa variety, with drip irrigation. There is also an orange orchard (varieties New Hall and Valencia Late), and another with the autochthonous variety of the region: the Orange-Pear, whose characteristics are the sweetness and amount of juice.
Together with the Cellar, Quinta das Ratoeiras promotes Rural Wine Tourism in a modern hotel unit that has 6 double rooms with generous dimensions and where you can wake up to the sound of the chirping of birds, with the aroma of fruit trees in a relaxing landscape to lose sight of...
A breakfast room on the top floor of the building completes the rest, and helps to start the day well. There you can delight in fresh laminated fruit, handmade jams, honey obtained from hives in the Quinta, and everything else of these morning meals, especially the famous bread of Vidigueira.
The hotel has the potential (with municipal authorization) to increase the number of rooms. The annual occupancy rate is 70% year. The Roman Ruins of São Cucufate (350 m. from Quinta das Ratoeiras) are the largest in Portugal, and were offered by the Senate to a Roman Centurion, for the conquests in the Germania campaign, give a touch of charm to the tourist attraction of the region.
The third building of Quinta das Ratoeiras is a large and traditional Alentejo house of housing with 370 m2, which includes four bedrooms (all suites) with central heating, garage and huge attic. There resides the owner family, who enjoy the surrounding natural environment and where they gather for pleasant meals with friends, on the wonderful terrace in the shade of the trees or in winter near the warmth of the large and magnificent fireplace.
A homestead for the family, which will pass from generation to generation or an investment with a guaranteed return.
Quinta das Ratoeiras with an extension of 44ha (440,000 mt2), has in its interior two natural springs and 6 wells, which provide all the water that the extensive estate needs throughout the year, for the vineyard, olive grove and orange grove.
The estate has 21 ha of vineyards in production (with drip irrigation system). In this area we can find several varieties planted, such as the white Antão Vaz and Arinto, or the red Alicante Bouchet, Alfrocheiro, Aragonês, Syrah, Cabernet Sauvignon...
In Quinta das Ratoeiras there is a Winery / Casão Agrícola with 250 m2, where the tractor, trailer and all the implements are stored, for rural work. In the part of the Cellar are produced several wines with the respective Trademarks, either in stainless steel vats, or in centenary Clay Talhas, using the millenary techniques that the Romans left us, especially in the municipality of Vidigueira. Some of the Talha wines produced at the Quinta have obtained several 1st prizes in wine competitions.
In addition to the vineyard, the estate also has two olive groves: a traditional one with the Galician variety (and with trees that are more than 1000 years old), and another recent one of the Cobrançosa variety, with drip irrigation. There is also an orange orchard (varieties New Hall and Valencia Late), and another with the autochthonous variety of the region: the Orange-Pear, whose characteristics are the sweetness and amount of juice.
Together with the Cellar, Quinta das Ratoeiras promotes Rural Wine Tourism in a modern hotel unit that has 6 double rooms with generous dimensions and where you can wake up to the sound of the chirping of birds, with the aroma of fruit trees in a relaxing landscape to lose sight of...
A breakfast room on the top floor of the building completes the rest, and helps to start the day well. There you can delight in fresh laminated fruit, handmade jams, honey obtained from hives in the Quinta, and everything else of these morning meals, especially the famous bread of Vidigueira.
The hotel has the potential (with municipal authorization) to increase the number of rooms. The annual occupancy rate is 70% year. The Roman Ruins of São Cucufate (350 m. from Quinta das Ratoeiras) are the largest in Portugal, and were offered by the Senate to a Roman Centurion, for the conquests in the Germania campaign, give a touch of charm to the tourist attraction of the region.
The third building of Quinta das Ratoeiras is a large and traditional Alentejo house of housing with 370 m2, which includes four bedrooms (all suites) with central heating, garage and huge attic. There resides the owner family, who enjoy the surrounding natural environment and where they gather for pleasant meals with friends, on the wonderful terrace in the shade of the trees or in winter near the warmth of the large and magnificent fireplace.
A homestead for the family, which will pass from generation to generation or an investment with a guaranteed return.
Contact
See Phone
Farm 10 Bedrooms
Luz de Tavira, Luz de Tavira e Santo Estêvão, Distrito de Faro
13,137m²
buy
4.500.000 €
Property with an area of approximately 3 hectares. It currently consists of rustic with a citrus orchard and fruit trees with irrigation system and water wells. Urban with a 2-storey house in which the ground floor has a living room, kitchen and bathroom and the 1st floor with 4 suites, has an air conditioning system and solar panels. It also has an annex consisting of a 2 bedroom apartment, and an outdoor pool. Another of the urban items consists of a covered garage space and 3 apartments, 1 T3 and 2 T2 and even the caretaker’s house and several warehouses for storage.
About the location and surroundings, it confronts existing farms as well as the EN.125. About 2.8 km away is Praia do Barril, and the center of Tavira is about 6 km away. It has golf courses, white sand beaches, shopping centres, supermarkets, hotels, water parks, all services and general commerce in its proximity.
The urban use of the land was proposed to the Municipality of Tavira, whose approved solution complies with the municipality’s PDM, and is also included in the municipal planning instrument called Urbanization Plan for Luz de Tavira.
The project was approved for a total of 85 dwellings, with the following distribution: 54 lots of single-family houses of typologies T3 and T4 with construction areas between 157 sq.m and 197 sq.m, 8 units with private pool and all with private parking spaces ; 4 multifamily buildings, with 30 apartments of types T1, T2 and T3 with parking in the basement of the buildings. The project also provides for maintenance of the main house, a T4 house with private pool and parking.
The total construction area for housing is 13,137.50 sq.m, with an area for basement garages of 1,353.50 sq.m. The project also foresees green spaces, access roads and a leisure area with swimming pools and a tennis court with the character of a closed condominium, with access through Rua do Burguel.
About the location and surroundings, it confronts existing farms as well as the EN.125. About 2.8 km away is Praia do Barril, and the center of Tavira is about 6 km away. It has golf courses, white sand beaches, shopping centres, supermarkets, hotels, water parks, all services and general commerce in its proximity.
The urban use of the land was proposed to the Municipality of Tavira, whose approved solution complies with the municipality’s PDM, and is also included in the municipal planning instrument called Urbanization Plan for Luz de Tavira.
The project was approved for a total of 85 dwellings, with the following distribution: 54 lots of single-family houses of typologies T3 and T4 with construction areas between 157 sq.m and 197 sq.m, 8 units with private pool and all with private parking spaces ; 4 multifamily buildings, with 30 apartments of types T1, T2 and T3 with parking in the basement of the buildings. The project also provides for maintenance of the main house, a T4 house with private pool and parking.
The total construction area for housing is 13,137.50 sq.m, with an area for basement garages of 1,353.50 sq.m. The project also foresees green spaces, access roads and a leisure area with swimming pools and a tennis court with the character of a closed condominium, with access through Rua do Burguel.
Contact
See Phone
See more Luxury
Bedrooms
Zones
Can’t find the property you’re looking for?
