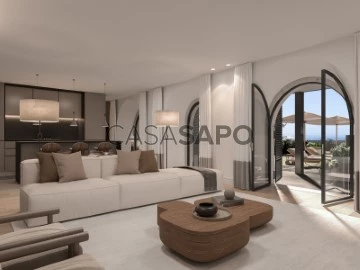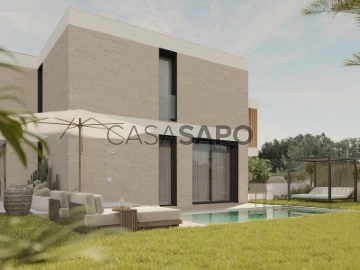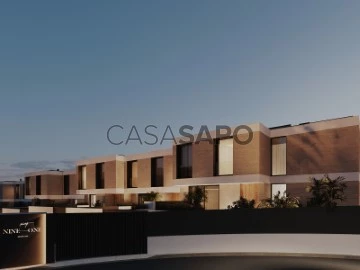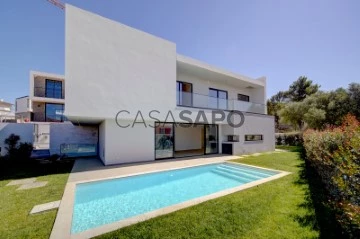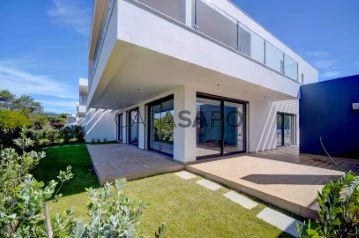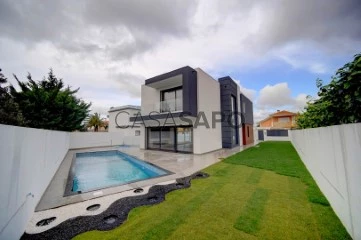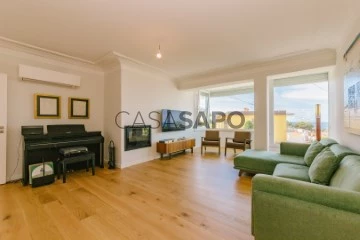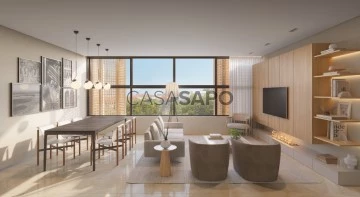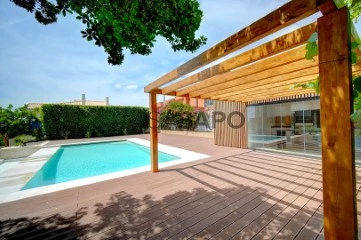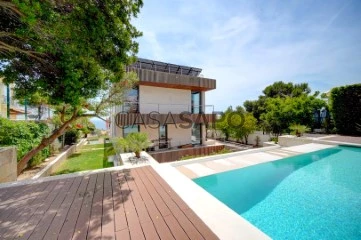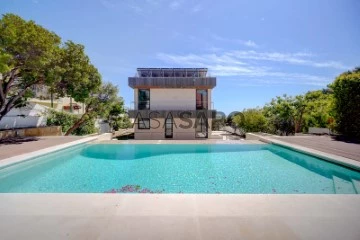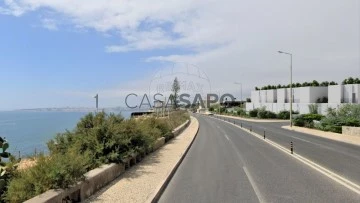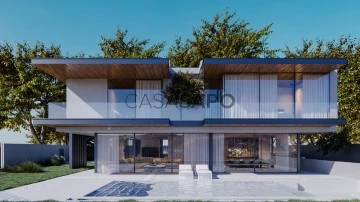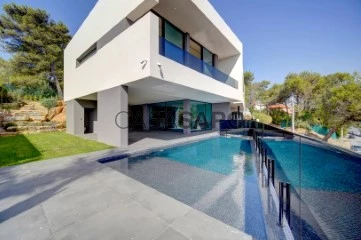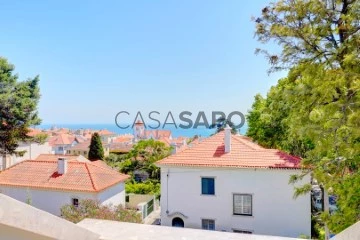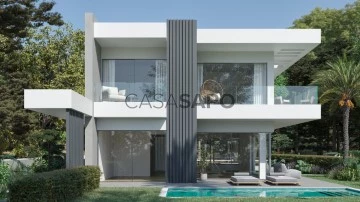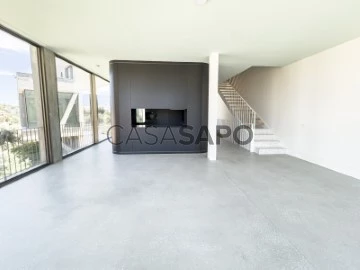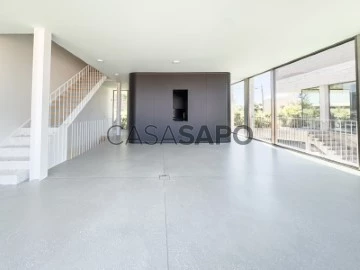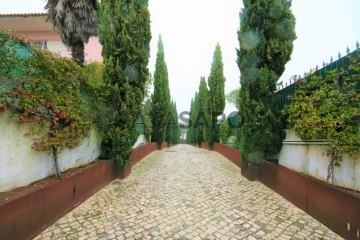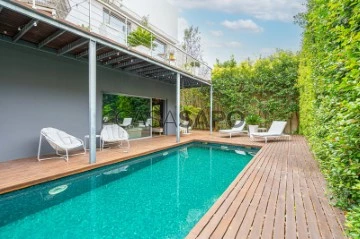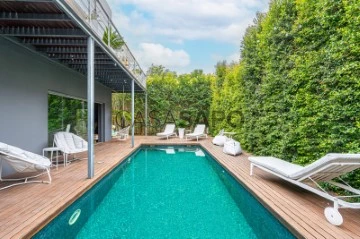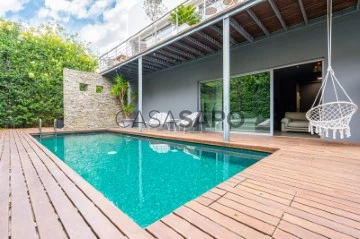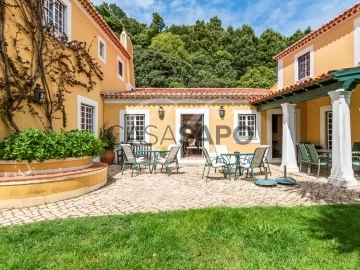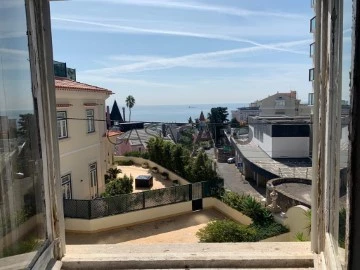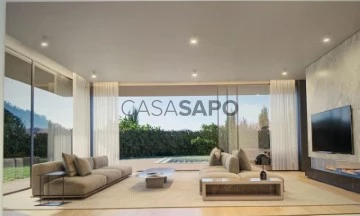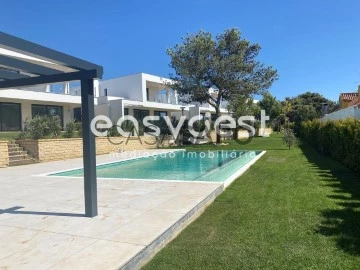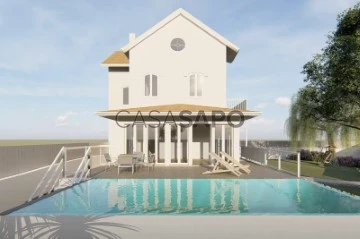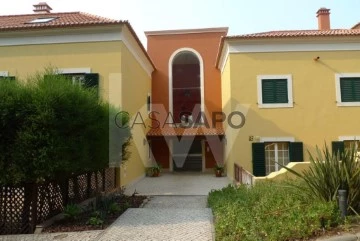Saiba aqui quanto pode pedir
970 Luxury in Cascais
Map
Order by
Relevance
House 7 Bedrooms
Carcavelos e Parede, Cascais, Distrito de Lisboa
Used · 300m²
With Garage
buy
2.690.000 €
Luxury villa with 299.32m2 on a plot of 693.30m2, located in a residential area in Parede with sea visit, mountain views and excellent sun exposure with south, west and north orientation.
It has a garden in front of the house and another at the back, where there is a barbecue area with covered lounge, guest toilet, shower, engine room and deck with heated pool with removable cover. There is a box garage with space for two cars, with auto charging already installed and has parking space outside the garage, there is also a storage room.
On the ground floor of the villa there is an entrance hall that gives access to a large living room, a fully equipped open concept kitchen that connects to the dining room, a pantry and a guest bathroom. This floor has direct access to the garden area, garage and a beautiful terrace with sea views all at the front of the villa.
On the ground floor, there is a second large living room with fireplace, with a magnificent balcony that runs along the three fronts of the house where you can enjoy the sea and mountain views, an extensive corridor that gives access to three bedrooms and a full bathroom to support the bedrooms. The bedrooms all have very spacious areas, one of them being a master suite with dressing room and full bathroom.
The villa also has an independent annex, a 2 bedroom flat fully equipped and furnished. It includes two bedrooms, a living room with kitchenette and a full bathroom with shower.
This luxury villa stands out not only for its excellent location, close to commerce, services, transport and the main access roads to the A5 and the waterfront, but also for the magnificent views and luminosity it has.
It has a garden in front of the house and another at the back, where there is a barbecue area with covered lounge, guest toilet, shower, engine room and deck with heated pool with removable cover. There is a box garage with space for two cars, with auto charging already installed and has parking space outside the garage, there is also a storage room.
On the ground floor of the villa there is an entrance hall that gives access to a large living room, a fully equipped open concept kitchen that connects to the dining room, a pantry and a guest bathroom. This floor has direct access to the garden area, garage and a beautiful terrace with sea views all at the front of the villa.
On the ground floor, there is a second large living room with fireplace, with a magnificent balcony that runs along the three fronts of the house where you can enjoy the sea and mountain views, an extensive corridor that gives access to three bedrooms and a full bathroom to support the bedrooms. The bedrooms all have very spacious areas, one of them being a master suite with dressing room and full bathroom.
The villa also has an independent annex, a 2 bedroom flat fully equipped and furnished. It includes two bedrooms, a living room with kitchenette and a full bathroom with shower.
This luxury villa stands out not only for its excellent location, close to commerce, services, transport and the main access roads to the A5 and the waterfront, but also for the magnificent views and luminosity it has.
Contact
See Phone
Apartment 5 Bedrooms
Monte Estoril, Cascais e Estoril, Distrito de Lisboa
Under construction · 265m²
With Garage
buy
2.650.000 €
5 bedroom flat with 265 sq m, terrace of 35 sq m and 1 parking space, inserted in a new residential development to be born in the heart of Monte Estoril, an address of prestige and exclusivity, with impressive views over the sea.
The development is the result of the meticulous rehabilitation of a noble building, with a façade in shades of blue, a reflection of the charm and exclusivity of Monte Estoril.
It consists of one flat per floor, in a total of 6 apartments from 2 to 5-bedroom, with 1 parking space for each fraction.
All apartments have outdoor spaces, balconies or a garden, which complement noble and sophisticated interiors with high ceilings.
Some of the apartments have sea views and one of the apartments has a 200 m2 garden with a private pool. The building also has a panoramic lift.
A privileged location next to the coast, Monte Estoril is one of the most exclusive areas of greater Lisbon, recognised for its beaches and its natural beauty, and where Avenida de Sabóia is the most desirable and central location.
Between Estoril and Cascais, you are within walking distance of some of Portugal’s world-renowned beaches and the train station that connects Cascais and Lisbon.
Close to some of the best schools in Portugal and several shopping and leisure areas, such as the famous Estoril Casino, Cascais Shopping and the Estoril Golf Course.
Don’t miss this opportunity. Request your visit now!
For over 25 years Castelhana has been a renowned name in the Portuguese real estate sector. As a company of Dils group, we specialize in advising businesses, organizations and (institutional) investors in buying, selling, renting, letting and development of residential properties.
Founded in 1999, Castelhana has built one of the largest and most solid real estate portfolios in Portugal over the years, with over 600 renovation and new construction projects.
In Porto, we are based in Foz Do Douro, one of the noblest places in the city. In Lisbon, in Chiado, one of the most emblematic and traditional areas of the capital and in the Algarve next to the renowned Vilamoura Marina.
We are waiting for you. We have a team available to give you the best support in your next real estate investment.
Contact us!
The development is the result of the meticulous rehabilitation of a noble building, with a façade in shades of blue, a reflection of the charm and exclusivity of Monte Estoril.
It consists of one flat per floor, in a total of 6 apartments from 2 to 5-bedroom, with 1 parking space for each fraction.
All apartments have outdoor spaces, balconies or a garden, which complement noble and sophisticated interiors with high ceilings.
Some of the apartments have sea views and one of the apartments has a 200 m2 garden with a private pool. The building also has a panoramic lift.
A privileged location next to the coast, Monte Estoril is one of the most exclusive areas of greater Lisbon, recognised for its beaches and its natural beauty, and where Avenida de Sabóia is the most desirable and central location.
Between Estoril and Cascais, you are within walking distance of some of Portugal’s world-renowned beaches and the train station that connects Cascais and Lisbon.
Close to some of the best schools in Portugal and several shopping and leisure areas, such as the famous Estoril Casino, Cascais Shopping and the Estoril Golf Course.
Don’t miss this opportunity. Request your visit now!
For over 25 years Castelhana has been a renowned name in the Portuguese real estate sector. As a company of Dils group, we specialize in advising businesses, organizations and (institutional) investors in buying, selling, renting, letting and development of residential properties.
Founded in 1999, Castelhana has built one of the largest and most solid real estate portfolios in Portugal over the years, with over 600 renovation and new construction projects.
In Porto, we are based in Foz Do Douro, one of the noblest places in the city. In Lisbon, in Chiado, one of the most emblematic and traditional areas of the capital and in the Algarve next to the renowned Vilamoura Marina.
We are waiting for you. We have a team available to give you the best support in your next real estate investment.
Contact us!
Contact
See Phone
House 3 Bedrooms Triplex
Centro (Cascais), Cascais e Estoril, Distrito de Lisboa
Under construction · 270m²
With Garage
buy
2.759.100 €
3 bedroom villa with garden of 164 sq m with swimming pool, inserted in a new development, Nine One, to be born in the center of Cascais, a unique project of 9 contemporary style villas with swimming pools and private gardens.
Composed of 9 villas from 3 to 5-bedroom, with implantation areas ranging from 157 to 207 sq m and private areas ranging from 254 to 483 sq m, Nine One was designed for the comfort and exclusivity of its residents, with high quality finishes, generous areas and highly functional spaces.
With 3 floors: basements, ground floor and first floor, all Nine One villas are built from scratch providing functional and well-distributed spaces to meet the needs of their future owners and each have a private garden and swimming pool.
All villas at Nine One also have the convenience of at least 3 parking spaces in the garage. The 5 bedroom villa, in particular, has ample parking space with 4 parking spaces.
The finishes are of premium quality, characterized by the use of natural materials such as stone and wood, which give a sense of luxury and sophistication to the villas. The architecture of Nine One is marked by clean lines, perfectly matching the environment of Cascais.
The Nine One project also benefits from a unique landscape design, full of green spaces for a daily life more connected to Nature. In this condominium, the interior spaces live in harmony with the exteriors, with gardens and private pools.
Cascais is known for its beaches and as an exclusive residential area. It has the best that Portugal has to offer, from beaches, gourmet bars and restaurants, international schools, casino, marina and several golf courses.
Nine One is located in the centre of Cascais, 4 km from Estoril and just 30 minutes from Lisbon. Excellent access to the main roads such as Av. Marginal, which connects Cascais to Lisbon, the A5 and the A16.
An urban lifestyle that combines modernity, sustainability and nature, in an absolutely unique location in Cascais.
Don’t miss this opportunity. Request more information now!
Castelhana is a Portuguese real estate agency present in the domestic market for over 20 years, specialized in prime residential real estate and recognized for the launch of some of the most distinguished developments in Portugal.
Founded in 1999, Castelhana provides a full service in business brokerage. We are specialists in investment and in the commercialization of real estate.
In Lisbon, in Chiado, one of the most emblematic and traditional areas of the capital. In Porto, we are based in Foz Do Douro, one of the noblest places in the city and in the Algarve region next to the renowned Vilamoura Marina.
We are waiting for you. We have a team available to give you the best support in your next real estate investment.
Contact us!
#ref:24049
Composed of 9 villas from 3 to 5-bedroom, with implantation areas ranging from 157 to 207 sq m and private areas ranging from 254 to 483 sq m, Nine One was designed for the comfort and exclusivity of its residents, with high quality finishes, generous areas and highly functional spaces.
With 3 floors: basements, ground floor and first floor, all Nine One villas are built from scratch providing functional and well-distributed spaces to meet the needs of their future owners and each have a private garden and swimming pool.
All villas at Nine One also have the convenience of at least 3 parking spaces in the garage. The 5 bedroom villa, in particular, has ample parking space with 4 parking spaces.
The finishes are of premium quality, characterized by the use of natural materials such as stone and wood, which give a sense of luxury and sophistication to the villas. The architecture of Nine One is marked by clean lines, perfectly matching the environment of Cascais.
The Nine One project also benefits from a unique landscape design, full of green spaces for a daily life more connected to Nature. In this condominium, the interior spaces live in harmony with the exteriors, with gardens and private pools.
Cascais is known for its beaches and as an exclusive residential area. It has the best that Portugal has to offer, from beaches, gourmet bars and restaurants, international schools, casino, marina and several golf courses.
Nine One is located in the centre of Cascais, 4 km from Estoril and just 30 minutes from Lisbon. Excellent access to the main roads such as Av. Marginal, which connects Cascais to Lisbon, the A5 and the A16.
An urban lifestyle that combines modernity, sustainability and nature, in an absolutely unique location in Cascais.
Don’t miss this opportunity. Request more information now!
Castelhana is a Portuguese real estate agency present in the domestic market for over 20 years, specialized in prime residential real estate and recognized for the launch of some of the most distinguished developments in Portugal.
Founded in 1999, Castelhana provides a full service in business brokerage. We are specialists in investment and in the commercialization of real estate.
In Lisbon, in Chiado, one of the most emblematic and traditional areas of the capital. In Porto, we are based in Foz Do Douro, one of the noblest places in the city and in the Algarve region next to the renowned Vilamoura Marina.
We are waiting for you. We have a team available to give you the best support in your next real estate investment.
Contact us!
#ref:24049
Contact
See Phone
House 4 Bedrooms Triplex
Centro (Cascais), Cascais e Estoril, Distrito de Lisboa
Under construction · 281m²
With Garage
buy
2.797.125 €
4 bedroom villa with garden of 176 m2 with swimming pool, inserted in the new Nine One development to be born in the centre of Cascais, with swimming pools and private gardens.
With 3 floors: basements, ground floor and ground floor, all Nine One villas are built from scratch providing functional and well-distributed spaces to meet the needs of their future owners and each have a private garden and pool.
All villas at Nine One also have the convenience of at least 3 parking spaces in the garage. The 5 bedroom villa, in particular, has ample parking space with 4 parking spaces.
The finishes are of premium quality, characterised by the use of natural materials such as stone and wood, which give a sense of luxury and sophistication to the villas. The architecture of Nine One is marked by clean lines, perfectly matching the environment of Cascais.
The Nine One project also benefits from a unique landscape design, full of green spaces for a daily life more connected to Nature. In this condominium, the interior spaces live in harmony with the exteriors, with gardens and private pools.
Cascais is known for its beaches and as an exclusive residential area. It has the best that Portugal has to offer, from beaches, gourmet bars and restaurants, international schools, casino, marina and several golf courses.
Nine One is located in the centre of Cascais, 4 km from Estoril and just 30 minutes from Lisbon. Excellent access to the main roads such as Av. Marginal, which connects Cascais to Lisbon, the A5 and the A16.
An urban lifestyle that combines modernity, sustainability and nature, in an absolutely unique location in Cascais.
Don’t miss this opportunity. Request more information now!
Castelhana is a Portuguese real estate agency present in the national market for more than 20 years, specialised in the prime residential market and recognised for the launch of some of the most notorious developments in the national real estate panorama.
Founded in 1999, Castelhana provides a comprehensive service in business mediation. We are specialists in investment and real estate marketing.
In Lisbon, in Chiado, one of the most emblematic and traditional areas of the capital. In Porto, we are based in Foz Do Douro, one of the noblest places in the city and in the Algarve region next to the renowned Vilamoura Marina.
We look forward to seeing you. We have a team available to give you the best support in your next real estate investment.
Contact us!
With 3 floors: basements, ground floor and ground floor, all Nine One villas are built from scratch providing functional and well-distributed spaces to meet the needs of their future owners and each have a private garden and pool.
All villas at Nine One also have the convenience of at least 3 parking spaces in the garage. The 5 bedroom villa, in particular, has ample parking space with 4 parking spaces.
The finishes are of premium quality, characterised by the use of natural materials such as stone and wood, which give a sense of luxury and sophistication to the villas. The architecture of Nine One is marked by clean lines, perfectly matching the environment of Cascais.
The Nine One project also benefits from a unique landscape design, full of green spaces for a daily life more connected to Nature. In this condominium, the interior spaces live in harmony with the exteriors, with gardens and private pools.
Cascais is known for its beaches and as an exclusive residential area. It has the best that Portugal has to offer, from beaches, gourmet bars and restaurants, international schools, casino, marina and several golf courses.
Nine One is located in the centre of Cascais, 4 km from Estoril and just 30 minutes from Lisbon. Excellent access to the main roads such as Av. Marginal, which connects Cascais to Lisbon, the A5 and the A16.
An urban lifestyle that combines modernity, sustainability and nature, in an absolutely unique location in Cascais.
Don’t miss this opportunity. Request more information now!
Castelhana is a Portuguese real estate agency present in the national market for more than 20 years, specialised in the prime residential market and recognised for the launch of some of the most notorious developments in the national real estate panorama.
Founded in 1999, Castelhana provides a comprehensive service in business mediation. We are specialists in investment and real estate marketing.
In Lisbon, in Chiado, one of the most emblematic and traditional areas of the capital. In Porto, we are based in Foz Do Douro, one of the noblest places in the city and in the Algarve region next to the renowned Vilamoura Marina.
We look forward to seeing you. We have a team available to give you the best support in your next real estate investment.
Contact us!
Contact
See Phone
House 5 Bedrooms +3
Cascais e Estoril, Distrito de Lisboa
New · 389m²
With Swimming Pool
buy
2.450.000 €
Detached 5 + 3 bedroom villa, ready to debut of contemporary architecture in Cobre in Cascais.
Garden area, lounge, swimming pool and parking for 4 cars.
The villa is inserted in a plot of 495 m2, with a gross construction area of 389 m2 plus 63 m2 of terraces and balconies.
Excellent sun exposure, facing south with privacy, residential area, only villas and quite quiet a few minutes from the center of Cascais and close to all kinds of commerce, services, hospital, clinics, international schools, Cascais Shopping, public transport and easy access to A5 and Marginal.
Book your visit now and come and enjoy the space.
The villa consists of 3 floors, divided as follows:
Floor 0:
Entrance hall 14,50m2
Living and dining room with direct access to the garden and lounge area 47 m2
Fully equipped kitchen with island in open space 25 m2
Bedroom/ Office 11,50m2
IS social complete 4 m2
Terrace 57 m2
Parking for 4 cars
Floor 1:
Master Suite with walk-in closet 26.55 m2, IS 5.70 m2 with access to common balcony 12.75m2
Suite with built-in closet 14.90 m2, IS 4.85 m2 with access to common balcony 12.75 m2
Suite with built-in closet 15.75 m2, IS4.70 m2
Room with built-in closet 14.25 m2, with access to common balcony 12.75 m2
IS complete 4,85 m2
Floor -1:
Multifunction Room 45m2
Multifunction Room 34m2
Home Maquinas / Laundry 7m2
Room 12m2
IS complete 2,50m2.
Storage 5m2
Patio / ’ Dirty Area’ 12m2
Pool House 1,90m2.
Features:
- Ducted air conditioning and forced ventilation
- Solar panels and heat pump for heating sanitary water
- Electric blinds
- Pre installation of fireplace
- Underfloor heating in the Wc’s
- Double glazing with anicolor frames
- Pre-installation for heat pump in the pool
- Fully equipped kitchen (Oven, Microwave, Extractor fan, Hob, Side By Side, Refrigerated wine cellar, Crockery machine, Washing machine and dryer)
-Alarm
- Video surveillance
-Automation
- Automatic watering
- Automatic gate
-Swimming pool
-Garden
Garden area, lounge, swimming pool and parking for 4 cars.
The villa is inserted in a plot of 495 m2, with a gross construction area of 389 m2 plus 63 m2 of terraces and balconies.
Excellent sun exposure, facing south with privacy, residential area, only villas and quite quiet a few minutes from the center of Cascais and close to all kinds of commerce, services, hospital, clinics, international schools, Cascais Shopping, public transport and easy access to A5 and Marginal.
Book your visit now and come and enjoy the space.
The villa consists of 3 floors, divided as follows:
Floor 0:
Entrance hall 14,50m2
Living and dining room with direct access to the garden and lounge area 47 m2
Fully equipped kitchen with island in open space 25 m2
Bedroom/ Office 11,50m2
IS social complete 4 m2
Terrace 57 m2
Parking for 4 cars
Floor 1:
Master Suite with walk-in closet 26.55 m2, IS 5.70 m2 with access to common balcony 12.75m2
Suite with built-in closet 14.90 m2, IS 4.85 m2 with access to common balcony 12.75 m2
Suite with built-in closet 15.75 m2, IS4.70 m2
Room with built-in closet 14.25 m2, with access to common balcony 12.75 m2
IS complete 4,85 m2
Floor -1:
Multifunction Room 45m2
Multifunction Room 34m2
Home Maquinas / Laundry 7m2
Room 12m2
IS complete 2,50m2.
Storage 5m2
Patio / ’ Dirty Area’ 12m2
Pool House 1,90m2.
Features:
- Ducted air conditioning and forced ventilation
- Solar panels and heat pump for heating sanitary water
- Electric blinds
- Pre installation of fireplace
- Underfloor heating in the Wc’s
- Double glazing with anicolor frames
- Pre-installation for heat pump in the pool
- Fully equipped kitchen (Oven, Microwave, Extractor fan, Hob, Side By Side, Refrigerated wine cellar, Crockery machine, Washing machine and dryer)
-Alarm
- Video surveillance
-Automation
- Automatic watering
- Automatic gate
-Swimming pool
-Garden
Contact
See Phone
House 5 Bedrooms
Murches, Alcabideche, Cascais, Distrito de Lisboa
Under construction · 363m²
With Garage
buy
2.150.000 €
Condominium of 5 V5 villas, independent under construction in Murches.
Villas of contemporary lines, each with its garden space, barbecue and garage, communal pool.
Good sun exposure, facing south.
The villa is divided into 3 floors, as follows:
Floor 0:
Hall - 9 m2
Suite - 16.80 m2, WC - 4.80 m2
Wc Social - 2,60 m2
Fully equipped kitchen (oven, microwave, electric hob, American fridge, extractor fan, dishwasher) - 19.80 m2 with island and appliances BOSCH.
Common Room with fireplace - 50.50 m2 with access to the porch and garden.
Floor 1:
Master Suite - 22.80 m2 with terrace, WC - 6.40 m2
Bedroom - 16.85 m2
Bedroom - 16.85 m2
Full bathroom - 6,35 m2
Floor -1:
Garage - 27.75 m2 (in Box for 2 cars + 1 indoor parking place + 2 outdoor spaces inside the condominium)
Laundry / technical area - 25 m2 with outdoor output
Covered drying rack
Lobby - 17.64 m2 with access to the kitchen terrace and living room
Room/ Multipurpose - 11.20 m2
Full bathroom - 2,30 m2
Floor Area 0 - 134,54 m2
Area Floor 1 - 106,74 m2
Basement Area - 122.02 m2
Total Covered Construction Area - 363.30 m2
Total Area of Porches and Terraces - 110, 09 m2
The condominium is a short minute from the center of the Villages of Cascais and Sintra, being able to enjoy both the beaches, the Natural Park and the Serra, as well as the commercial areas and surrounding services. The quiet area and surrounded by Nature, also offers a privileged range of recreational activities (Golf Courses, Riding Schools, etc.) and reference schools such as St. James School, Apprentices, Montessori School, TASIS and others. Close to the main access roads such as the Marginal, A5 and A16, it allows convenient and fast access to Oeiras and Lisbon.
Completion is scheduled for the end of the year 2023.
Come visit and enjoy.
Villas of contemporary lines, each with its garden space, barbecue and garage, communal pool.
Good sun exposure, facing south.
The villa is divided into 3 floors, as follows:
Floor 0:
Hall - 9 m2
Suite - 16.80 m2, WC - 4.80 m2
Wc Social - 2,60 m2
Fully equipped kitchen (oven, microwave, electric hob, American fridge, extractor fan, dishwasher) - 19.80 m2 with island and appliances BOSCH.
Common Room with fireplace - 50.50 m2 with access to the porch and garden.
Floor 1:
Master Suite - 22.80 m2 with terrace, WC - 6.40 m2
Bedroom - 16.85 m2
Bedroom - 16.85 m2
Full bathroom - 6,35 m2
Floor -1:
Garage - 27.75 m2 (in Box for 2 cars + 1 indoor parking place + 2 outdoor spaces inside the condominium)
Laundry / technical area - 25 m2 with outdoor output
Covered drying rack
Lobby - 17.64 m2 with access to the kitchen terrace and living room
Room/ Multipurpose - 11.20 m2
Full bathroom - 2,30 m2
Floor Area 0 - 134,54 m2
Area Floor 1 - 106,74 m2
Basement Area - 122.02 m2
Total Covered Construction Area - 363.30 m2
Total Area of Porches and Terraces - 110, 09 m2
The condominium is a short minute from the center of the Villages of Cascais and Sintra, being able to enjoy both the beaches, the Natural Park and the Serra, as well as the commercial areas and surrounding services. The quiet area and surrounded by Nature, also offers a privileged range of recreational activities (Golf Courses, Riding Schools, etc.) and reference schools such as St. James School, Apprentices, Montessori School, TASIS and others. Close to the main access roads such as the Marginal, A5 and A16, it allows convenient and fast access to Oeiras and Lisbon.
Completion is scheduled for the end of the year 2023.
Come visit and enjoy.
Contact
See Phone
House 4 Bedrooms Triplex
Cascais e Estoril, Distrito de Lisboa
New · 475m²
With Garage
buy
3.000.000 €
4 + 1 bedroom villa, just built, of contemporary architecture, with garden, swimming pool, lounge and lift for sale in Birre.
With a privileged location, in one of the quietest streets of Birre, a residential and safe area.
This villa of 375 m2 of gross private area, on a plot of 549 m2, is divided into three floors with the following distribution:
Ground floor:
Entrance hall (12 m2), living room (45 m2) with fireplace and direct exit to the garden and pool, fully equipped Siemens open space kitchen (20 m2) with island and access to the outside, bedroom/office (10 m2) and full bathroom.
First floor:
Circulation hall (5 m2), Master suite (36 m2) with walk-in closet and balcony (7m2), Suite (25m2) and balcony (5m2), Suite (23m2) and balcony.
Floor -1:
Circulation hall (3m2), Cinema / Multipurpose room (42m2), Complete and equipped laundry (8m2), complete toilet, with exterior exit (5 m2), Garage (67m2) for 3 cars and outdoor parking.
Exterior:
Swimming pool (32.50m2)
Technical area (6m2)
Lounge
Garden
Equipped with Home Automation, Elevator, Heated Pool, Central Vacuum, Underfloor Heating, Built-in Air Conditioning, Automatic Irrigation, Double Glazing with Thermal Cut, Solar Panel for Hot Water, Electric Fireplace, Fully Equipped Kitchen with Induction Hob, Oven, Heating Drawer, Coffee Machine, Extractor Fan, Dishwasher, Side by Side Refrigerator, Wine Chest and Laundry Room with Washing Machine and Tumble Dryer.
Located 4 minutes from the Quinta da Marinha Golf Course, 5 minutes from the equestrian centre of Quinta da Marinha, 7 minutes from Guincho beach, 15 minutes from the historic centre of Sintra and 35 minutes from Lisbon Airport, close to international schools, restaurants, leisure areas, commerce and services.
Don’t miss this opportunity and book your visit now.
With a privileged location, in one of the quietest streets of Birre, a residential and safe area.
This villa of 375 m2 of gross private area, on a plot of 549 m2, is divided into three floors with the following distribution:
Ground floor:
Entrance hall (12 m2), living room (45 m2) with fireplace and direct exit to the garden and pool, fully equipped Siemens open space kitchen (20 m2) with island and access to the outside, bedroom/office (10 m2) and full bathroom.
First floor:
Circulation hall (5 m2), Master suite (36 m2) with walk-in closet and balcony (7m2), Suite (25m2) and balcony (5m2), Suite (23m2) and balcony.
Floor -1:
Circulation hall (3m2), Cinema / Multipurpose room (42m2), Complete and equipped laundry (8m2), complete toilet, with exterior exit (5 m2), Garage (67m2) for 3 cars and outdoor parking.
Exterior:
Swimming pool (32.50m2)
Technical area (6m2)
Lounge
Garden
Equipped with Home Automation, Elevator, Heated Pool, Central Vacuum, Underfloor Heating, Built-in Air Conditioning, Automatic Irrigation, Double Glazing with Thermal Cut, Solar Panel for Hot Water, Electric Fireplace, Fully Equipped Kitchen with Induction Hob, Oven, Heating Drawer, Coffee Machine, Extractor Fan, Dishwasher, Side by Side Refrigerator, Wine Chest and Laundry Room with Washing Machine and Tumble Dryer.
Located 4 minutes from the Quinta da Marinha Golf Course, 5 minutes from the equestrian centre of Quinta da Marinha, 7 minutes from Guincho beach, 15 minutes from the historic centre of Sintra and 35 minutes from Lisbon Airport, close to international schools, restaurants, leisure areas, commerce and services.
Don’t miss this opportunity and book your visit now.
Contact
See Phone
Dream house with panoramic sea view- Cascais, Parede
House 4 Bedrooms +1
Carcavelos e Parede, Cascais, Distrito de Lisboa
Used · 318m²
With Garage
buy
2.650.000 €
Enter this dream house and you’ll be surprised!
Located in a quiet square in the village of Parede. Let yourself be enchanted by the harmony and detail of each room. This unique property was completely renovated in 2023, where every room has been rethought to create a disruptive environment, which stands out for the fluidity of circulation, the selective choice and quality of materials, and the ever-present panoramic sea views from almost every room.
In the living room, relax and enjoy the light and serenity brogtht in by the large window. On colder days, take the opportunity to light the fireplace with heat recovery system in total comfort. Next to the dining room is the kitchen.
The functionality of the kitchen is impressive, it is equipped to delight the most demanding, from the island for cooking and socialising, the cabinets illuminated with LEDs, and the wine cooler. From the kitchen you can access the three-level outdoor patio, a cosy and peaceful place to spend afternoons with family and friends.
There are five bedrooms in total, all with plenty of storage, four of which are suites and an interior bedroom with a bathroom ideal for a maid.
The master suite is on the top floor with a terrace where you can marvel at the views across Cascais. The space is ample and in addition to the bedroom there is an area to create an office or living room. In terms of amenities, it is equipped with a fireplace with a heat recovey system, air conditioning, a bathroom and a dressing room.
On the entrance floor you’ll find the garage, which can accommodate 2 cars and includes 2 charging points for electric cars, and here you’ll find the laundry room, storage area and an extra room.
For the more technical, here’s a list of the main materials used:
Air conditioning with a 500 litre DAIKIN heat pump
Exterior cladding.
BMI roof with guarantee.
In the kitchen
AEG hob with extractor hood, oven and microwave,
Bosch dishwasher
Island and additional worktop in Dekton.
Fireplace with Solzaima heat recovery system
Coldwell Banker Loft2
AMI - 10693
Located in a quiet square in the village of Parede. Let yourself be enchanted by the harmony and detail of each room. This unique property was completely renovated in 2023, where every room has been rethought to create a disruptive environment, which stands out for the fluidity of circulation, the selective choice and quality of materials, and the ever-present panoramic sea views from almost every room.
In the living room, relax and enjoy the light and serenity brogtht in by the large window. On colder days, take the opportunity to light the fireplace with heat recovery system in total comfort. Next to the dining room is the kitchen.
The functionality of the kitchen is impressive, it is equipped to delight the most demanding, from the island for cooking and socialising, the cabinets illuminated with LEDs, and the wine cooler. From the kitchen you can access the three-level outdoor patio, a cosy and peaceful place to spend afternoons with family and friends.
There are five bedrooms in total, all with plenty of storage, four of which are suites and an interior bedroom with a bathroom ideal for a maid.
The master suite is on the top floor with a terrace where you can marvel at the views across Cascais. The space is ample and in addition to the bedroom there is an area to create an office or living room. In terms of amenities, it is equipped with a fireplace with a heat recovey system, air conditioning, a bathroom and a dressing room.
On the entrance floor you’ll find the garage, which can accommodate 2 cars and includes 2 charging points for electric cars, and here you’ll find the laundry room, storage area and an extra room.
For the more technical, here’s a list of the main materials used:
Air conditioning with a 500 litre DAIKIN heat pump
Exterior cladding.
BMI roof with guarantee.
In the kitchen
AEG hob with extractor hood, oven and microwave,
Bosch dishwasher
Island and additional worktop in Dekton.
Fireplace with Solzaima heat recovery system
Coldwell Banker Loft2
AMI - 10693
Contact
See Phone
Apartment 3 Bedrooms
Cascais e Estoril, Distrito de Lisboa
Under construction · 231m²
With Garage
buy
3.496.759 €
Excellent 3 bedroom flat located on the 2nd floor with large areas, 210m2 of private area, terrace with 22m2 and parking. Living room and kitchen in OpenSpace with access to the terrace, three suites with dressing room, bathroom and laundry.
The living room has large windows with access to the terrace.
Situated in the vibrant centre of Cascais, ToLive shines in the iconic building of the former Oxford Cinema, a cultural landmark transformed into a modern and luxurious building. Cascais Village, with its charming architecture, is your close neighbour and you will still be just steps away from Cascais Bay. The privileged location is one of its great advantages, with the main roads at your fingertips, guaranteeing access to renowned schools and neighbouring cities, thus uniting the tranquillity of Cascais with the effervescence of the nearby metropolises
ToLive is pre-certified by the LEED (Leadership in Energy and Environmental Design) system! This recognition symbolises our uncompromising commitment to excellence in sustainable design and innovation. Every detail of our development has been planned and developed to incorporate sustainable practices and technologies, in order to not only meet, but exceed all modern green building standards. LEED pre-certification ensures that we are on track to offer a space that balances luxury, comfort and sustainability. LEED-certified developments are designed to reduce energy and water consumption and lower the operating costs of the property. In addition to the direct financial benefits, LEED certification also contributes to the health and well-being of residents by offering spaces with much better air quality and healthier work and living environments
It is equipped with Heated Pool in the Wellness area, Infinity Pool on the Rooftop, Spa, Jacuzzi, Dry and Wet Sauna, Technogym Gym, Electric Chargers, Bike Station, Pet Wash, Lobby entrance and fantastic sea views
The living room has large windows with access to the terrace.
Situated in the vibrant centre of Cascais, ToLive shines in the iconic building of the former Oxford Cinema, a cultural landmark transformed into a modern and luxurious building. Cascais Village, with its charming architecture, is your close neighbour and you will still be just steps away from Cascais Bay. The privileged location is one of its great advantages, with the main roads at your fingertips, guaranteeing access to renowned schools and neighbouring cities, thus uniting the tranquillity of Cascais with the effervescence of the nearby metropolises
ToLive is pre-certified by the LEED (Leadership in Energy and Environmental Design) system! This recognition symbolises our uncompromising commitment to excellence in sustainable design and innovation. Every detail of our development has been planned and developed to incorporate sustainable practices and technologies, in order to not only meet, but exceed all modern green building standards. LEED pre-certification ensures that we are on track to offer a space that balances luxury, comfort and sustainability. LEED-certified developments are designed to reduce energy and water consumption and lower the operating costs of the property. In addition to the direct financial benefits, LEED certification also contributes to the health and well-being of residents by offering spaces with much better air quality and healthier work and living environments
It is equipped with Heated Pool in the Wellness area, Infinity Pool on the Rooftop, Spa, Jacuzzi, Dry and Wet Sauna, Technogym Gym, Electric Chargers, Bike Station, Pet Wash, Lobby entrance and fantastic sea views
Contact
See Phone
House 5 Bedrooms Triplex
Carcavelos e Parede, Cascais, Distrito de Lisboa
New · 300m²
With Garage
buy
4.450.000 €
Fantastic 5 bedroom villa with contemporary design, with large windows, with plenty of natural light and high ceilings
With South, East and West solar orientation
The villa is set on a plot of 860m2, with a construction area of 439m2 and a floor area of 300m2, divided into 3 floors and a large Rooftop with access from the interior of the villa and magnificent 360º views
In the garden we find a swimming pool, shower, wooden deck, barbecue with kitchen and toilet
With access from the garden to the SPA with jacuzzi, sauna and Turkish bath
The villa is composed as follows:
Floor 1:
Entrance hall (22m2)
Large living room (49m2), with fireplace, fireplace and balcony with sea view
Dining room (22m2), with open space kitchen (30m2), with island (with sliding door in
wood, which can be fully enclosed), fully equipped with AEG appliances and
built-in TEKA coffee machine, pantry and guest toilet
Floor 2:
Mezzanine that gives access to the bedrooms, master suite (18.60m2) with large windows and balcony with
sea view, toilet with shower and bathtub, walking closet (8m2), suite with balcony and view
to the pool (17m2), toilet with shower, bedroom with balcony and pool view (17m2)
and full bathroom with shower tray
From the 2nd floor we have access to the Rooftop with 360º unobstructed views and sea views
Basement:
Suite (14m2) with access to the garden and SPA, living room (18m2) that can be a games room, gym,
bedroom or office
Access to box garage for 3 cars with independent entrances and automatic opening gate
You can also count on:
Solar panels, electrical blackouts, air conditioning, video intercom and security door
With South, East and West solar orientation
The villa is set on a plot of 860m2, with a construction area of 439m2 and a floor area of 300m2, divided into 3 floors and a large Rooftop with access from the interior of the villa and magnificent 360º views
In the garden we find a swimming pool, shower, wooden deck, barbecue with kitchen and toilet
With access from the garden to the SPA with jacuzzi, sauna and Turkish bath
The villa is composed as follows:
Floor 1:
Entrance hall (22m2)
Large living room (49m2), with fireplace, fireplace and balcony with sea view
Dining room (22m2), with open space kitchen (30m2), with island (with sliding door in
wood, which can be fully enclosed), fully equipped with AEG appliances and
built-in TEKA coffee machine, pantry and guest toilet
Floor 2:
Mezzanine that gives access to the bedrooms, master suite (18.60m2) with large windows and balcony with
sea view, toilet with shower and bathtub, walking closet (8m2), suite with balcony and view
to the pool (17m2), toilet with shower, bedroom with balcony and pool view (17m2)
and full bathroom with shower tray
From the 2nd floor we have access to the Rooftop with 360º unobstructed views and sea views
Basement:
Suite (14m2) with access to the garden and SPA, living room (18m2) that can be a games room, gym,
bedroom or office
Access to box garage for 3 cars with independent entrances and automatic opening gate
You can also count on:
Solar panels, electrical blackouts, air conditioning, video intercom and security door
Contact
See Phone
House 3 Bedrooms
Cascais e Estoril, Distrito de Lisboa
Used · 180m²
buy
2.395.500 €
Descrição
OCEAN SEVEN - Um Sonho À Beira Mar
Deslumbrante Moradia de Construção Nova em São Pedro Estoril com Vista para o Mar.
Desfrute da vida à beira-mar como nunca antes! Esta moradia impecável, de construção nova, é uma oportunidade rara em São Pedro Estoril. Situada a poucos passos das águas azuis do Oceano Atlântico, esta propriedade é um sonho que se torna realidade para quem procura luxo, conforto e a magia das vistas para o mar.
Características Principais:
Vista para o Mar de Cortar a Respiração: Desperte todas as manhãs com o som das ondas e uma vista deslmbrante de mar.
Construção Nova e Design Moderno: Esta moradia foi construída com os mais altos padrões de qualidade e apresenta um design contemporâneo eelegante com um projeto da autoria do conceituado arquiteto Miguel Arruda.
Jardim Privado: Desfrute de um jardim privado bem cuidado, perfeito para relaxar e entreter.
Espaço Generoso: A Moradia possui 3 amplas suítes.
Piscina no terraço .
Garagem para Vários Veículos: Garagem espaçosa para sua comodidade.
Proximidade da Praia e Comodidades: A uma curta distância da praia, restaurantes, escolas e outras comodidades. Esta é a oportunidade perfeita para viver o estilo de vida costeiro que sempre desejou. Seja como residência permanente ou casa de férias, esta propriedade é um investimento incrível.
Não perca esta oportunidade única!
;ID RE/MAX: (telefone)
OCEAN SEVEN - Um Sonho À Beira Mar
Deslumbrante Moradia de Construção Nova em São Pedro Estoril com Vista para o Mar.
Desfrute da vida à beira-mar como nunca antes! Esta moradia impecável, de construção nova, é uma oportunidade rara em São Pedro Estoril. Situada a poucos passos das águas azuis do Oceano Atlântico, esta propriedade é um sonho que se torna realidade para quem procura luxo, conforto e a magia das vistas para o mar.
Características Principais:
Vista para o Mar de Cortar a Respiração: Desperte todas as manhãs com o som das ondas e uma vista deslmbrante de mar.
Construção Nova e Design Moderno: Esta moradia foi construída com os mais altos padrões de qualidade e apresenta um design contemporâneo eelegante com um projeto da autoria do conceituado arquiteto Miguel Arruda.
Jardim Privado: Desfrute de um jardim privado bem cuidado, perfeito para relaxar e entreter.
Espaço Generoso: A Moradia possui 3 amplas suítes.
Piscina no terraço .
Garagem para Vários Veículos: Garagem espaçosa para sua comodidade.
Proximidade da Praia e Comodidades: A uma curta distância da praia, restaurantes, escolas e outras comodidades. Esta é a oportunidade perfeita para viver o estilo de vida costeiro que sempre desejou. Seja como residência permanente ou casa de férias, esta propriedade é um investimento incrível.
Não perca esta oportunidade única!
;ID RE/MAX: (telefone)
Contact
See Phone
House 6 Bedrooms
Cascais e Estoril, Distrito de Lisboa
Under construction · 1,115m²
With Swimming Pool
buy
5.100.000 €
Excellent location between Quinta da Marinha and the emblematic Guincho beach.
Luxury finishes and Design, very generous areas with all the refinements detailed in detail.
Skylight and large windows for natural light, panoramic glass lift.
The solar orientation is North, South, East, and West.
Energy efficiency A or A+.
Heated and infinity pool with glass wall, Fire Pit, terraces, garage, lush garden with several nooks and crannies and leisure areas.
The villa is set on a plot of 900 m, with a construction area of 1,115 m2 and a floor area of 659 m2 divided into 3 floors as follows:
Floor 0:
Entrance hall - 48.58 m2
Panoramic lift - 3.60 m2
Living room with fireplace - 57.93 m2
Fully equipped kitchen with island and dining area - 42.57 m2
Social toilet - 4.09 m2
Guest Suite/Office - 18.95 m2, Wc - 8.92 m2
Floor 1:
Master suite - 27.43 m2, Bathroom with shower and bathtub - 17.93 m2, Closet - 16.04 m2, TV room - 14.24 m2 and Terrace with 12.49 m2 with a natural tree
1 Suite - 22.26 m2, Bathroom with shower and bathtub - 22.18 m2, Balcony - 2.58 m2
1 Suite - 22.54 m2, Bathroom with shower - 17.04 m2, Balcony - 6.60 m2
1 Suite - 21.42 m2, Closet - 11.15 m2, Bathroom with shower - 13.33 m2, Terrace - 14.31 m2
Circulation hall - 41.12 m2
Lift
Basement:
Garage - 67.81 m2
Storage - 11.10 m2
Technical area swimming pool - 17.94 m2
Laundry/Storage - 17.95 m2
Sauna - 8.28 m2
Cinema room - 32.07 m2
Tech Zone - 4.63 m2
Circulation/Division Hall - 34.97 m2
1 Suite - 17.35 m2, Wc 8.15 m2 with access to outdoor patio with 22.81 m2
Exterior stairs to access floor 0
Lift
Access ramp to garage - 160.50 m2
The area surrounding the villa is close to all kinds of commerce and services, Hypermarkets, Restaurants, Hospital, clinics, International Schools, Golf Quinta da Marinha, Equestrian, Health club, Guincho Beach.
10 minutes from the centre of Cascais, 5 minutes from Guincho Beach and 20 minutes from Lisbon.
Easy access to A5 and Marginal.
The deadline for completion is December 2024.
Don’t miss out on this unique opportunity to have the home of your dreams.
Contact us and schedule your personalised visit.
Luxury finishes and Design, very generous areas with all the refinements detailed in detail.
Skylight and large windows for natural light, panoramic glass lift.
The solar orientation is North, South, East, and West.
Energy efficiency A or A+.
Heated and infinity pool with glass wall, Fire Pit, terraces, garage, lush garden with several nooks and crannies and leisure areas.
The villa is set on a plot of 900 m, with a construction area of 1,115 m2 and a floor area of 659 m2 divided into 3 floors as follows:
Floor 0:
Entrance hall - 48.58 m2
Panoramic lift - 3.60 m2
Living room with fireplace - 57.93 m2
Fully equipped kitchen with island and dining area - 42.57 m2
Social toilet - 4.09 m2
Guest Suite/Office - 18.95 m2, Wc - 8.92 m2
Floor 1:
Master suite - 27.43 m2, Bathroom with shower and bathtub - 17.93 m2, Closet - 16.04 m2, TV room - 14.24 m2 and Terrace with 12.49 m2 with a natural tree
1 Suite - 22.26 m2, Bathroom with shower and bathtub - 22.18 m2, Balcony - 2.58 m2
1 Suite - 22.54 m2, Bathroom with shower - 17.04 m2, Balcony - 6.60 m2
1 Suite - 21.42 m2, Closet - 11.15 m2, Bathroom with shower - 13.33 m2, Terrace - 14.31 m2
Circulation hall - 41.12 m2
Lift
Basement:
Garage - 67.81 m2
Storage - 11.10 m2
Technical area swimming pool - 17.94 m2
Laundry/Storage - 17.95 m2
Sauna - 8.28 m2
Cinema room - 32.07 m2
Tech Zone - 4.63 m2
Circulation/Division Hall - 34.97 m2
1 Suite - 17.35 m2, Wc 8.15 m2 with access to outdoor patio with 22.81 m2
Exterior stairs to access floor 0
Lift
Access ramp to garage - 160.50 m2
The area surrounding the villa is close to all kinds of commerce and services, Hypermarkets, Restaurants, Hospital, clinics, International Schools, Golf Quinta da Marinha, Equestrian, Health club, Guincho Beach.
10 minutes from the centre of Cascais, 5 minutes from Guincho Beach and 20 minutes from Lisbon.
Easy access to A5 and Marginal.
The deadline for completion is December 2024.
Don’t miss out on this unique opportunity to have the home of your dreams.
Contact us and schedule your personalised visit.
Contact
See Phone
House 5 Bedrooms
Alcabideche, Cascais, Distrito de Lisboa
New · 500m²
With Garage
buy
3.800.000 €
Luxurious 5 bedroom detached villa, bedrooms all en-suite. Next to a nature reserve, we can have the best that the city has to offer along with the best of nature. On a plot of 911m2 and with a gross private area of 500m2 we have a unique villa in modern architecture, which was designed taking into account the smallest details. Through its large windows, it is possible to enjoy all the luxury and comfort while always being connected with nature. Villa composed of noble materials and luxury finishes, with excellent areas, plenty of natural light, elevator, barbecue, garden and swimming pool, located in the Abuxarda area, in Alcabideche.
This villa is divided as follows:
Floor 0:
-Entrance to the house with Cascading wall
-Entrance hall
-Reception room/Library/Office with balcony and air-conditioned wine cellar (30m2)
-Corridor (4.8m2)
-WC (3.9m2)
-Suite 1 with balcony, built-in wardrobe and toilet with window (22.2m2)
-Suite 2 with balcony, built-in wardrobe and toilet with window ( 23.9m2)
-Lift
-Access to Garden, Swimming Pool and Barbecue
Floor -1:
-SPA with sauna, Turkish bath, gym space (88.25m2)
-WC (3.2m2)
-Laundry/Technical area (14.27m2)
-Storage (19.53m2)
-Garage for four cars (101.3m2)
-Lift
Floor 1:
-Living room (51.4m2) with balcony and exit to the outside
-Kitchen (20.5m2) fully equipped with doors that easily transforms into an open space for a more intimate conviviality between the living room and the kitchen
-Corridor 15.69m2)
-WC (2.4m2)
-Stunning suite 3 (37.7) with balcony, walk-in closet and toilet with two showers, bathtub and vanity
-Suite 3 (22.3m2) with dressing room
-Suite 4 (22.06) with closet and balcony
-Access to the Garden
Equipped with:
Solar Panel, Air conditioning in ducts in all rooms, Home automation, smart electronic intercom (Wi-fi), Electric shutters, natural wood veneer floor, heat pump, pre-installation of CCTV (video surveillance), Swimming pool, Garden, Barbecue.
Close to all kinds of commerce, transport, services and some points of interest such as:
5 minutes from the center of Estoril, 8 minutes from the center and beaches of Cascais and 25 minutes from Lisbon. Close to Penha Longa Golf Resort, Estoril Golf Club, 2 minutes Cascais Shopping Center, close to several Supermarkets, Hospital, Pharmacies, Gyms
This villa is divided as follows:
Floor 0:
-Entrance to the house with Cascading wall
-Entrance hall
-Reception room/Library/Office with balcony and air-conditioned wine cellar (30m2)
-Corridor (4.8m2)
-WC (3.9m2)
-Suite 1 with balcony, built-in wardrobe and toilet with window (22.2m2)
-Suite 2 with balcony, built-in wardrobe and toilet with window ( 23.9m2)
-Lift
-Access to Garden, Swimming Pool and Barbecue
Floor -1:
-SPA with sauna, Turkish bath, gym space (88.25m2)
-WC (3.2m2)
-Laundry/Technical area (14.27m2)
-Storage (19.53m2)
-Garage for four cars (101.3m2)
-Lift
Floor 1:
-Living room (51.4m2) with balcony and exit to the outside
-Kitchen (20.5m2) fully equipped with doors that easily transforms into an open space for a more intimate conviviality between the living room and the kitchen
-Corridor 15.69m2)
-WC (2.4m2)
-Stunning suite 3 (37.7) with balcony, walk-in closet and toilet with two showers, bathtub and vanity
-Suite 3 (22.3m2) with dressing room
-Suite 4 (22.06) with closet and balcony
-Access to the Garden
Equipped with:
Solar Panel, Air conditioning in ducts in all rooms, Home automation, smart electronic intercom (Wi-fi), Electric shutters, natural wood veneer floor, heat pump, pre-installation of CCTV (video surveillance), Swimming pool, Garden, Barbecue.
Close to all kinds of commerce, transport, services and some points of interest such as:
5 minutes from the center of Estoril, 8 minutes from the center and beaches of Cascais and 25 minutes from Lisbon. Close to Penha Longa Golf Resort, Estoril Golf Club, 2 minutes Cascais Shopping Center, close to several Supermarkets, Hospital, Pharmacies, Gyms
Contact
See Phone
Apartment 4 Bedrooms Duplex
Cascais e Estoril, Distrito de Lisboa
Remodelled · 228m²
View Sea
buy
2.380.000 €
Fantastic Duplex Apartment with four bedrooms fully renovated with sea views.
Inserted in a Chalet of traditional Portuguese architecture with 228 m2 of gross construction area, it has a garden with 42 m2 and excellent sun exposure south/west.
Property submitted to a total renovation project maintaining its main characteristics of a Historic Villa in the noble region of Estoril. It is a 5-minute walk from the beaches, the Estoril Casino, the Golf Courses, Restaurants and all kinds of shops.
Refurbishment to be completed soon, where priority was given to maintaining its original design - its high ceilings and worked in wood, large windows that let in fantastic natural light.
The Duplex is distributed as follows:
-Entry:
It is made on the 0th floor, by a garden for exclusive use with an area of 42 m2.
At the entrance to the interior we have a hall of 2 m2, and we access the 1st floor by some stairs.
- 1st Floor:
We find a living room (28 m2) with a wood burning fireplace with fireplace, balcony and windows facing completely south. Kitchen (13 m2) with plenty of storage and fully equipped with Siemens appliances. Open to the living room giving greater spaciousness, it is possible to be closed by means of a wooden sliding door.
Social bathroom (4m2), two bedrooms (18 m2 and 10 m2) and a full bathroom (5m2), these two bedrooms have a common balcony.
2nd Floor:
Two suites (18 m2 and 17 m2) with built-in wardrobes, both separated by a hall with 6 m2, facing south, each with a window with a breathtaking view of the sea.
The work will be completed in June 2024
As important features:
- The flat has a light steel roof with several layers of insulation;
- Facades clad in hood;
- Air conditioning in all rooms;
- Double-glazed PVC windows with thermal cut;
- Underfloor heating in the bathrooms with Lioz stone;
- Heated mirrors in the bathrooms that have a shower;
- Water heating system with heat pump;
- Pre-installation available for solar panels;
- Wood flooring of fully recovered origin;
- Alarm system;
- Garden of 42 m2 at the entrance of the flat;
- High security door;
- Fully equipped kitchen with Siemens appliances, with electric hob and gas pre-installation;
- Kitchen with fume extractor;
- Mixed washing machine and dryer brand Siemens.
- Bathrooms with extractor fan;
- Velluxs windows with home automation with the exception of one of the suites on the 2nd floor (which has a lower manual Vellux). All Vellux windows have 2 blinds each, with and without black out;
- Floor 2 suites without interior shutters and with electric blackout curtain
- Dated 1898
Inserted in a Chalet of traditional Portuguese architecture with 228 m2 of gross construction area, it has a garden with 42 m2 and excellent sun exposure south/west.
Property submitted to a total renovation project maintaining its main characteristics of a Historic Villa in the noble region of Estoril. It is a 5-minute walk from the beaches, the Estoril Casino, the Golf Courses, Restaurants and all kinds of shops.
Refurbishment to be completed soon, where priority was given to maintaining its original design - its high ceilings and worked in wood, large windows that let in fantastic natural light.
The Duplex is distributed as follows:
-Entry:
It is made on the 0th floor, by a garden for exclusive use with an area of 42 m2.
At the entrance to the interior we have a hall of 2 m2, and we access the 1st floor by some stairs.
- 1st Floor:
We find a living room (28 m2) with a wood burning fireplace with fireplace, balcony and windows facing completely south. Kitchen (13 m2) with plenty of storage and fully equipped with Siemens appliances. Open to the living room giving greater spaciousness, it is possible to be closed by means of a wooden sliding door.
Social bathroom (4m2), two bedrooms (18 m2 and 10 m2) and a full bathroom (5m2), these two bedrooms have a common balcony.
2nd Floor:
Two suites (18 m2 and 17 m2) with built-in wardrobes, both separated by a hall with 6 m2, facing south, each with a window with a breathtaking view of the sea.
The work will be completed in June 2024
As important features:
- The flat has a light steel roof with several layers of insulation;
- Facades clad in hood;
- Air conditioning in all rooms;
- Double-glazed PVC windows with thermal cut;
- Underfloor heating in the bathrooms with Lioz stone;
- Heated mirrors in the bathrooms that have a shower;
- Water heating system with heat pump;
- Pre-installation available for solar panels;
- Wood flooring of fully recovered origin;
- Alarm system;
- Garden of 42 m2 at the entrance of the flat;
- High security door;
- Fully equipped kitchen with Siemens appliances, with electric hob and gas pre-installation;
- Kitchen with fume extractor;
- Mixed washing machine and dryer brand Siemens.
- Bathrooms with extractor fan;
- Velluxs windows with home automation with the exception of one of the suites on the 2nd floor (which has a lower manual Vellux). All Vellux windows have 2 blinds each, with and without black out;
- Floor 2 suites without interior shutters and with electric blackout curtain
- Dated 1898
Contact
See Phone
House 5 Bedrooms Triplex
Cascais e Estoril, Distrito de Lisboa
Under construction · 456m²
With Garage
buy
3.950.000 €
Discover this magnificent 5 bedroom detached villa in Birre, Cascais, contemporary villa, with garden, garage and swimming pool, situated in a quiet street, premium location, residential only with villas, just a few minutes from the centre of Cascais.
The villa is set on a plot of 657 m2, with a total construction area of 620 m2 on 3 floors.
Excellent sun exposure, this exclusive villa has 2 fronts, ensuring maximum privacy and natural light throughout the day.
The villa is in the final stages of finishing, being completed at the end of October 2024.
The house is divided as follows:
Floor 0:
Entrance hall - 4.20 m2
Circulation area - 5.15 m2
Social toilet - 3.55 m2
1Bedroom - 13.55 m2
Living room - 47.45 m2
Dining room - 19.75 m2
Fully equipped kitchen with island - 18.45 m2
Floor 1:
Master suite - 25.10 m2, Closet, Bathroom - 7.25 m2
1 Suite - 18.75 m2, Closet, Bathroom - 4.45 m2
Circulation area - 9.90 m2
1 Suite - 18 m2, Closet, Bathroom - 4.75 m2
1 Suite - 16.45 m2, Wc - 4.10 m2
Floor -1 :
Garage - 76.90 m2
Technical area - 7.45 m2
Multipurpose Space - 17.90 m2
Full bathroom - 2.45 m2
Laundry - 3.95 m2
Multipurpose space - 24 m2
Multipurpose space - 22.20 m2
( these multipurpose spaces can be used as: Gym, Cinema Room, Office, Toy Library, Wine Cellar )
The village of Cascais is located next to the seafront, between the sunny bay of Cascais and the majestic Serra de Sintra.
It exhibits a delightfully maritime and refined atmosphere, attracting visitors all year round.
The village of Cascais has been, since the end of the nineteenth century, one of the most appreciated Portuguese tourist destinations by nationals and foreigners, since the visitor can enjoy a mild climate, the beaches, the landscapes, the hotel offer, varied gastronomy, cultural events and several international events such as Global Champions Tour-GCT, Golf tournaments, Sailing...
Close to terraces, bars, Michelin-starred restaurants, equestrian centre, health clubs and SPA. 10 minutes from several national and international schools, a few minutes walk from KINGS COLLEGE, 4 minutes from Quinta da Marinha Equestrian Center, 5 minutes from Guincho Beach, 10 minutes from Oitavos Dunes Golf Club and 12 minutes from Cascais Marina. With excellent access to the main highways, it is only 30 minutes from Lisbon Airport.
Don’t miss this opportunity, book your visit and come and see the house of your dreams.
The villa is set on a plot of 657 m2, with a total construction area of 620 m2 on 3 floors.
Excellent sun exposure, this exclusive villa has 2 fronts, ensuring maximum privacy and natural light throughout the day.
The villa is in the final stages of finishing, being completed at the end of October 2024.
The house is divided as follows:
Floor 0:
Entrance hall - 4.20 m2
Circulation area - 5.15 m2
Social toilet - 3.55 m2
1Bedroom - 13.55 m2
Living room - 47.45 m2
Dining room - 19.75 m2
Fully equipped kitchen with island - 18.45 m2
Floor 1:
Master suite - 25.10 m2, Closet, Bathroom - 7.25 m2
1 Suite - 18.75 m2, Closet, Bathroom - 4.45 m2
Circulation area - 9.90 m2
1 Suite - 18 m2, Closet, Bathroom - 4.75 m2
1 Suite - 16.45 m2, Wc - 4.10 m2
Floor -1 :
Garage - 76.90 m2
Technical area - 7.45 m2
Multipurpose Space - 17.90 m2
Full bathroom - 2.45 m2
Laundry - 3.95 m2
Multipurpose space - 24 m2
Multipurpose space - 22.20 m2
( these multipurpose spaces can be used as: Gym, Cinema Room, Office, Toy Library, Wine Cellar )
The village of Cascais is located next to the seafront, between the sunny bay of Cascais and the majestic Serra de Sintra.
It exhibits a delightfully maritime and refined atmosphere, attracting visitors all year round.
The village of Cascais has been, since the end of the nineteenth century, one of the most appreciated Portuguese tourist destinations by nationals and foreigners, since the visitor can enjoy a mild climate, the beaches, the landscapes, the hotel offer, varied gastronomy, cultural events and several international events such as Global Champions Tour-GCT, Golf tournaments, Sailing...
Close to terraces, bars, Michelin-starred restaurants, equestrian centre, health clubs and SPA. 10 minutes from several national and international schools, a few minutes walk from KINGS COLLEGE, 4 minutes from Quinta da Marinha Equestrian Center, 5 minutes from Guincho Beach, 10 minutes from Oitavos Dunes Golf Club and 12 minutes from Cascais Marina. With excellent access to the main highways, it is only 30 minutes from Lisbon Airport.
Don’t miss this opportunity, book your visit and come and see the house of your dreams.
Contact
See Phone
Luxury Villas With Panoramic Views In Cascais with 3 bedrooms
Town House 3 Bedrooms
Cascais e Estoril, Distrito de Lisboa
New · 213m²
With Garage
buy
2.349.000 €
Light Haus is a unique project that combines all the sophistication of luxury real estate in one of Portugal’s most popular areas, with easy access, panoramic views and nature in one of the best areas of Cascais.
Luxury Villas with 3 bedrooms with modern architecture, rooftop terrace with a private pool and panoramic views of Cascais Bay.
There are area 261 square meters, large windows and excellent finishes. Great sun light, balconies, kitchen are fully equipped, laundrie, parking for 3 cars, storage and gardens environmental friendliness.
Located in the prestigious Cascais Vila, the location is magnificent. Very close to nature, beaches, restaurants, parks, international schools, the railway station and the historical center. Next to Palmel Park and a 900 m to the beach. Easy access to Lisbon, Center Cascais and Sintra.
Luxury Villas with 3 bedrooms with modern architecture, rooftop terrace with a private pool and panoramic views of Cascais Bay.
There are area 261 square meters, large windows and excellent finishes. Great sun light, balconies, kitchen are fully equipped, laundrie, parking for 3 cars, storage and gardens environmental friendliness.
Located in the prestigious Cascais Vila, the location is magnificent. Very close to nature, beaches, restaurants, parks, international schools, the railway station and the historical center. Next to Palmel Park and a 900 m to the beach. Easy access to Lisbon, Center Cascais and Sintra.
Contact
See Phone
Luxury Villas With 4 Bedrooms In Cascais
Town House 4 Bedrooms
Cascais e Estoril, Distrito de Lisboa
New · 264m²
With Garage
buy
2.699.000 €
Light Haus is a unique project that combines all the sophistication of luxury real estate in one of Portugal’s most popular areas, with easy access, panoramic views and nature in one of the best areas of Cascais.
Luxury Villas with 4 bedrooms with modern architecture, rooftop terrace with a private pool and panoramic views of Cascais Bay.
There are area 272 square meters, large windows and excellent finishes. Great sun light, balconies, kitchen are fully equipped, laundrie, parking for 3 cars, storage and gardens environmental friendliness.
Located in the prestigious Cascais Vila, the location is magnificent. Very close to nature, beaches, restaurants, parks, international schools, the railway station and the historical center. Next to Palmel Park and a 900 m to the beach. Easy access to Lisbon, Center Cascais and Sintra.
Luxury Villas with 4 bedrooms with modern architecture, rooftop terrace with a private pool and panoramic views of Cascais Bay.
There are area 272 square meters, large windows and excellent finishes. Great sun light, balconies, kitchen are fully equipped, laundrie, parking for 3 cars, storage and gardens environmental friendliness.
Located in the prestigious Cascais Vila, the location is magnificent. Very close to nature, beaches, restaurants, parks, international schools, the railway station and the historical center. Next to Palmel Park and a 900 m to the beach. Easy access to Lisbon, Center Cascais and Sintra.
Contact
See Phone
4 bedroom apartment for rental | Luxury Condominium
Apartment 4 Bedrooms
Cascais, Cascais e Estoril, Distrito de Lisboa
Used · 243m²
With Garage
buy
2.050.000 €
4 bedroom apartment for rent. Apartment consists of 4 suites and 5 bathrooms. Present in the renowned Condominium Sta. Monica, situated on top of a hill and surrounded by green, equipped with swimming pool, gym, Turkish bath, sauna, ballroom and security for 24 hours.
The apartment has:
Entrance hall; living room with immense light, garden and pool views; living and dining room; 4 suites with wardrobes, 1 socialsupport bathrooms, Miele equipped kitchen with laundry area and pantry; Two terraces with a total area of 151m2, one terrace access to the living room and another access to the rooms. Extreme taste finishes and first quality. Apartment with central heating.
- 2 private garage spaces.
Premium area, staying a 10-minute walk from the beach and the centre of Cascais. If you are looking for quality, do not hesitate to contact us.
The apartment has:
Entrance hall; living room with immense light, garden and pool views; living and dining room; 4 suites with wardrobes, 1 socialsupport bathrooms, Miele equipped kitchen with laundry area and pantry; Two terraces with a total area of 151m2, one terrace access to the living room and another access to the rooms. Extreme taste finishes and first quality. Apartment with central heating.
- 2 private garage spaces.
Premium area, staying a 10-minute walk from the beach and the centre of Cascais. If you are looking for quality, do not hesitate to contact us.
Contact
See Phone
CONTEMPORARY 4 BEDROOM VILLA IN CASCAIS
House 4 Bedrooms
Costa da Guia (Cascais), Cascais e Estoril, Distrito de Lisboa
Remodelled · 311m²
With Garage
buy
2.800.000 €
4 BEDROOM VILLA IN QUINTA DA PEDRA CASCAIS, plot 508m2 with air conditioning, 6 solar panels for heating, hot water and 8 electricity (you can heat the pool through the use of these panels as well)
Are you looking for a villa with privacy in Cascais and protected from the usual wind?
The areas of this villa are distributed as follows:
Floor 0: 2 complete suites (25.30m2, 17m2) with storage one with bathtub 7.24m2 the other with shower base 9m2
Intermediate floor: dining room and living room 39m2 with 17m2 fully equipped kitchen SIEMENS
Floor 1 : master suite 20m2 with walking closet 11.40m2, full bathroom 15m2 with access to a terrace
Floor -1: complete bedroom with bathroom and gym 11.82m2 where there is currently a 46m2 game snooker table
On this floor there is also a living room and has direct access to the pool only on this floor.
Garage for one car and a half plus ramp where 3 more cars fit.
Living room balcony over the pool
Here you have a house with 10 years of construction but it is practically new.
It’s ready to move in
Are you looking for a villa with privacy in Cascais and protected from the usual wind?
The areas of this villa are distributed as follows:
Floor 0: 2 complete suites (25.30m2, 17m2) with storage one with bathtub 7.24m2 the other with shower base 9m2
Intermediate floor: dining room and living room 39m2 with 17m2 fully equipped kitchen SIEMENS
Floor 1 : master suite 20m2 with walking closet 11.40m2, full bathroom 15m2 with access to a terrace
Floor -1: complete bedroom with bathroom and gym 11.82m2 where there is currently a 46m2 game snooker table
On this floor there is also a living room and has direct access to the pool only on this floor.
Garage for one car and a half plus ramp where 3 more cars fit.
Living room balcony over the pool
Here you have a house with 10 years of construction but it is practically new.
It’s ready to move in
Contact
See Phone
5 bedroom Villa in Colares, Sintra
House 4 Bedrooms +1
Malveira da Serra, Alcabideche, Cascais, Distrito de Lisboa
Used · 292m²
View Sea
buy
2.000.000 €
5 bedroom Villa with a breathtaking ocean view, lawned garden and lounge area, inserted in a 3.000m2 plot of land located in Malveira da Serra area.
A stunning villa equipped with luxury finishes, solar panels, central heating, double glazing and automatic irrigation system, composed by 2 levels.
At the ground floor is a welcoming entrance hall, an exquisite 38m2 living room with fireplace, a wide 50m2 room with high ceiling and direct access to the garden, a dinning room full of natural light, next to the a fully equipped kitchen with direct access to an independent patio, a laundry area, a bathroom and a en-suite bedroom with bathroom. The upper level features a master en-suite bedroom with walk-in closet and bathroom, a suite with mezzanine and a bathroom, and a suite with built-in closet and a bathroom. The outdoor area features an exquisite swimming pool, a large lawned garden, a lounge area, a guest house and a technical area.
The property has a porch with parking room for 2 cars.
Located in the area of Malveira da Serra, in Sintra-Cascais natural park, between the mountains and the ocean, in a privileged and quiet area just 5 minutes away from Cabo da Roca, 10 minutes away from Guincho Beach, 13 minutes from Adraga Beach, 15 minutes from Cascais, 15 minutes from Sintra and 35 minutes away from Lisbon. With supermarkets, public transports, international schools and all kinds of services nearby.
INSIDE LIVING operates in the luxury housing and property investment market. Our team offers a diverse range of excellent services to our clients, such as investor support services, ensuring all the assistance in the selection, purchase, sale or rental of properties, architectural design, interior design, banking and concierge services throughout the process.
A stunning villa equipped with luxury finishes, solar panels, central heating, double glazing and automatic irrigation system, composed by 2 levels.
At the ground floor is a welcoming entrance hall, an exquisite 38m2 living room with fireplace, a wide 50m2 room with high ceiling and direct access to the garden, a dinning room full of natural light, next to the a fully equipped kitchen with direct access to an independent patio, a laundry area, a bathroom and a en-suite bedroom with bathroom. The upper level features a master en-suite bedroom with walk-in closet and bathroom, a suite with mezzanine and a bathroom, and a suite with built-in closet and a bathroom. The outdoor area features an exquisite swimming pool, a large lawned garden, a lounge area, a guest house and a technical area.
The property has a porch with parking room for 2 cars.
Located in the area of Malveira da Serra, in Sintra-Cascais natural park, between the mountains and the ocean, in a privileged and quiet area just 5 minutes away from Cabo da Roca, 10 minutes away from Guincho Beach, 13 minutes from Adraga Beach, 15 minutes from Cascais, 15 minutes from Sintra and 35 minutes away from Lisbon. With supermarkets, public transports, international schools and all kinds of services nearby.
INSIDE LIVING operates in the luxury housing and property investment market. Our team offers a diverse range of excellent services to our clients, such as investor support services, ensuring all the assistance in the selection, purchase, sale or rental of properties, architectural design, interior design, banking and concierge services throughout the process.
Contact
See Phone
House 10 Bedrooms
Monte Estoril, Cascais e Estoril, Distrito de Lisboa
Used · 573m²
buy
3.200.000 €
Old house for real estate project located in the center of Monte Estoril, inserted in a plot of land of 1224 s.q.m, with sea view. In this location, a real estate project can be built, of luxury apartments with garage, using the construction potential that is defined for this area. Currently is built a mansion with 4 floors , 15 divisions, garage for 2 cars and detached house of caretakers. Sea view from the 2nd floor. Excellent Investment. In this location, high of Monte Estoril and with an enveloping of luxury condominiums, the sea view and the location, are fundamental elements. Excellent investment.
Contact
See Phone
House 6 Bedrooms Triplex
Cascais, Cascais e Estoril, Distrito de Lisboa
Under construction · 656m²
With Garage
buy
5.100.000 €
6 bedroom villa under construction of contemporary architecture, set in a plot of land with garden and private pool.
Located in a quiet area of Birre, Cascais, within walking distance of Quinta da Marinha, Guincho or downtown Cascais.
3-storey villa, equipped with panoramic lift with a gross private interior area of 550.10m², inserted in a corner plot with 900m² of area, also with an annex with a total gross area of 49m² divided into two floors and a swimming pool with 57m².
The entire social area is located on Floor 0 where all spaces communicate with the outside, both the pool area and terrace and garden areas.
Thus we find :
Floor 0 - Social Area:
- 50m² living room with two environments
- Open plan dining room with American kitchen, in a total of 43m2, fully equipped with top of the range appliances
-Suite
- Guest toilet
Floor 1 - Private area (All rooms in suites with full bathroom):
- 76m² master suite with closet and office area
- 46m² suite with closet area
- 44m² suite, with wardrobe
- Suite of 38m², with wardrobe
All rooms with access to terraces and/or balconies
Basement Floor - Play Area. Support and technical areas
- Soundproofed cinema room
- Bedroom and bathroom
-Laundry
-Sauna
- 3-car garage equipped with electric car charger
- Technical zones
-Collection
You can enjoy the various garden areas, a heated swimming pool next to the lounge area with fireplace, large terraces and a parking area.
The large windows promote the dynamic indoor/outdoor space as an extension of the house, without neglecting energy efficiency.
Premium quality finishes such as Dornbracht taps, Villeroy & Boch sanitary ware.
Air conditioning, underfloor heating, shutters, lighting and entrance doors controlled by Home Automation. Window frames with thermal and acoustic cut and double glazing, solar panels for water heating.
End of the work scheduled for December 2024.
Book your visit!
Castelhana is a Portuguese real estate agency present in the domestic market for over 25 years, specialized in prime residential real estate and recognized for the launch of some of the most distinguished developments in Portugal.
Founded in 1999, Castelhana provides a full service in business brokerage. We are specialists in investment and in the commercialization of real estate.
In Lisbon, in Chiado, one of the most emblematic and traditional areas of the capital. In Porto, we are based in Foz Do Douro, one of the noblest places in the city and in the Algarve region next to the renowned Vilamoura Marina.
We are waiting for you. We have a team available to give you the best support in your next real estate investment.
Contact us!
Located in a quiet area of Birre, Cascais, within walking distance of Quinta da Marinha, Guincho or downtown Cascais.
3-storey villa, equipped with panoramic lift with a gross private interior area of 550.10m², inserted in a corner plot with 900m² of area, also with an annex with a total gross area of 49m² divided into two floors and a swimming pool with 57m².
The entire social area is located on Floor 0 where all spaces communicate with the outside, both the pool area and terrace and garden areas.
Thus we find :
Floor 0 - Social Area:
- 50m² living room with two environments
- Open plan dining room with American kitchen, in a total of 43m2, fully equipped with top of the range appliances
-Suite
- Guest toilet
Floor 1 - Private area (All rooms in suites with full bathroom):
- 76m² master suite with closet and office area
- 46m² suite with closet area
- 44m² suite, with wardrobe
- Suite of 38m², with wardrobe
All rooms with access to terraces and/or balconies
Basement Floor - Play Area. Support and technical areas
- Soundproofed cinema room
- Bedroom and bathroom
-Laundry
-Sauna
- 3-car garage equipped with electric car charger
- Technical zones
-Collection
You can enjoy the various garden areas, a heated swimming pool next to the lounge area with fireplace, large terraces and a parking area.
The large windows promote the dynamic indoor/outdoor space as an extension of the house, without neglecting energy efficiency.
Premium quality finishes such as Dornbracht taps, Villeroy & Boch sanitary ware.
Air conditioning, underfloor heating, shutters, lighting and entrance doors controlled by Home Automation. Window frames with thermal and acoustic cut and double glazing, solar panels for water heating.
End of the work scheduled for December 2024.
Book your visit!
Castelhana is a Portuguese real estate agency present in the domestic market for over 25 years, specialized in prime residential real estate and recognized for the launch of some of the most distinguished developments in Portugal.
Founded in 1999, Castelhana provides a full service in business brokerage. We are specialists in investment and in the commercialization of real estate.
In Lisbon, in Chiado, one of the most emblematic and traditional areas of the capital. In Porto, we are based in Foz Do Douro, one of the noblest places in the city and in the Algarve region next to the renowned Vilamoura Marina.
We are waiting for you. We have a team available to give you the best support in your next real estate investment.
Contact us!
Contact
See Phone
House 4 Bedrooms
Murches, Alcabideche, Cascais, Distrito de Lisboa
New · 363m²
With Garage
buy
2.150.000 €
MAKE US THE BEST DEAL
Detached house T4 with 4 parking spaces, private barbecue, inserted in private condominium with pool and garden ready to debut.
The villa has the following provision:
In the RC we find a room of approximately 50m2 with total luminosity, lowered ceiling with led lights, fireplace, garden and pool view and a side terrace with private barbecue. The kitchen has great areas, an area with plenty of storage, an island, all equipped with top of the range material and a side terrace that also brings a lot of natural light to the environment.
Still in the RC we have a suite with plenty of natural light and lockers. In the hallway we find a floor wash and cabinets in the entrance hall. The villa has plenty of storage.
On the 1st floor, we find a master suite with a huge terrace, windows that bring all natural light to the environment with plenty of cabinets. The 1st floor also has two more bedrooms with lockers and a bathroom support.
In the basement, we find an engine room and another room that can be used for a beautiful gym or an excellent office. In the basement we also find a garage box with space for 4 cars.
The villa has high thermal and acoustic protection, air conditioning in all environments and excellent finishing materials.
In one of the best locations in Cascais, this condominium is less than 3 minutes from the 3rd Cascais Ring Road, a few minutes from the access to the A5 Motorway and Avenida Marginal, close to a number of international schools, leisure areas and convenience infrastructures.
We take care of your credit process, without bureaucracies presenting the best solutions for each client.
Credit intermediary certified by Banco de Portugal under number 0001802.
We help with the whole process! Contact us or leave us your details and we will contact you as soon as possible!
CA93000NM
Detached house T4 with 4 parking spaces, private barbecue, inserted in private condominium with pool and garden ready to debut.
The villa has the following provision:
In the RC we find a room of approximately 50m2 with total luminosity, lowered ceiling with led lights, fireplace, garden and pool view and a side terrace with private barbecue. The kitchen has great areas, an area with plenty of storage, an island, all equipped with top of the range material and a side terrace that also brings a lot of natural light to the environment.
Still in the RC we have a suite with plenty of natural light and lockers. In the hallway we find a floor wash and cabinets in the entrance hall. The villa has plenty of storage.
On the 1st floor, we find a master suite with a huge terrace, windows that bring all natural light to the environment with plenty of cabinets. The 1st floor also has two more bedrooms with lockers and a bathroom support.
In the basement, we find an engine room and another room that can be used for a beautiful gym or an excellent office. In the basement we also find a garage box with space for 4 cars.
The villa has high thermal and acoustic protection, air conditioning in all environments and excellent finishing materials.
In one of the best locations in Cascais, this condominium is less than 3 minutes from the 3rd Cascais Ring Road, a few minutes from the access to the A5 Motorway and Avenida Marginal, close to a number of international schools, leisure areas and convenience infrastructures.
We take care of your credit process, without bureaucracies presenting the best solutions for each client.
Credit intermediary certified by Banco de Portugal under number 0001802.
We help with the whole process! Contact us or leave us your details and we will contact you as soon as possible!
CA93000NM
Contact
See Phone
Chalet 4 Bedrooms
Cascais e Estoril, Distrito de Lisboa
New · 208m²
View Sea
buy
2.800.000 €
4 bedroom chalet with swimming pool, lawned garden and lounge area in a privileged location close to Azarujinha beach in São João do Estoril, to be completely rebuilt.
Set in a 929m2 plot with three fronts and a gross private area of 260m2.
Main areas:
Floor 0
- Living room with direct access to the pool and garden
- Dining room
- Kitchen
- Suite
- Wc
1st floor
- 2 Suites 30m2 with balcony and sea view
2nd floor
- Master Suite with 30m2 and sea view
Basement
- Living room with 40m2
- Wc
Annex with covered garage space for 2 cars, plus 4 parking spaces outside.
Construction work has begun and the property will be handed over with the project completed.
The Chalet is located in an exclusive residential area, 5 minutes away from Colégio Salesianos do Estoril, 5 minutes away from Casino Estoril, 10 minutes away from Cascais Marina and just 30 minutes away from Lisbon airport. Estoril is the ideal location to enjoy life by the beach without being far from the city and its main amenities. With easy access to the main public transport and motorways, close to shopping centres, restaurants, cafés and all kinds of commerce and services.
INSIDE LIVING operates in the luxury housing and property investment market. Our team offers a diverse range of excellent services to our clients, such as investor support services, ensuring all the assistance in the selection, purchase, sale or rental of properties, architectural design, interior design, banking and concierge services throughout the process.
Set in a 929m2 plot with three fronts and a gross private area of 260m2.
Main areas:
Floor 0
- Living room with direct access to the pool and garden
- Dining room
- Kitchen
- Suite
- Wc
1st floor
- 2 Suites 30m2 with balcony and sea view
2nd floor
- Master Suite with 30m2 and sea view
Basement
- Living room with 40m2
- Wc
Annex with covered garage space for 2 cars, plus 4 parking spaces outside.
Construction work has begun and the property will be handed over with the project completed.
The Chalet is located in an exclusive residential area, 5 minutes away from Colégio Salesianos do Estoril, 5 minutes away from Casino Estoril, 10 minutes away from Cascais Marina and just 30 minutes away from Lisbon airport. Estoril is the ideal location to enjoy life by the beach without being far from the city and its main amenities. With easy access to the main public transport and motorways, close to shopping centres, restaurants, cafés and all kinds of commerce and services.
INSIDE LIVING operates in the luxury housing and property investment market. Our team offers a diverse range of excellent services to our clients, such as investor support services, ensuring all the assistance in the selection, purchase, sale or rental of properties, architectural design, interior design, banking and concierge services throughout the process.
Contact
See Phone
Apartment 5 Bedrooms
Cascais e Estoril, Distrito de Lisboa
Used · 291m²
buy
2.500.000 €
Apartamento inserido em parque verde no Estoril.Apartamento T4+1 com localização privilegiada no Estoril, em condomínio inserido num parque verde com 1,6 ha.Com areas generosas, uma sala com 62m2 e terraço de 80m2, cozinha de 24m2 , quatro quartos em suite com 25m2,com acesso a jardim privativo.No piso inferior uma grande sala com 158m2, uma quarto com casa de banho.A fracção dispõe de dois lugares de estacionamento na garagem.
Características:
Características Exteriores - Condomínio Fechado; Jardim; Parqueamento; Piscina exterior; Common Areas;
Outras características - Garagem; Varanda; Garagem para 2 Carros; Arrecadação; Suite; Elevador;
Características:
Características Exteriores - Condomínio Fechado; Jardim; Parqueamento; Piscina exterior; Common Areas;
Outras características - Garagem; Varanda; Garagem para 2 Carros; Arrecadação; Suite; Elevador;
Contact
See Phone
See more Luxury in Cascais
Bedrooms
Zones
Can’t find the property you’re looking for?





