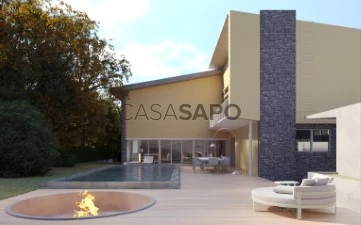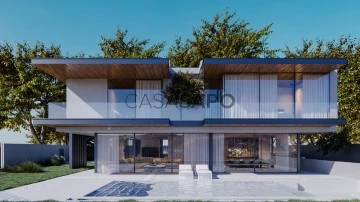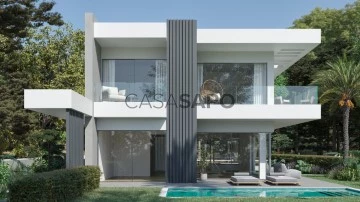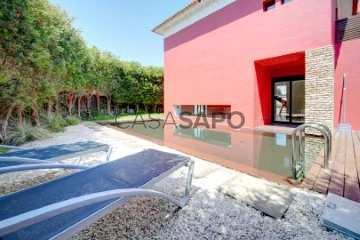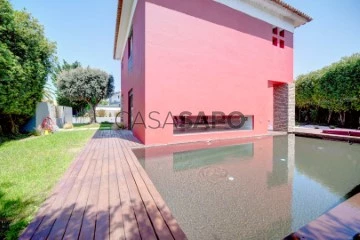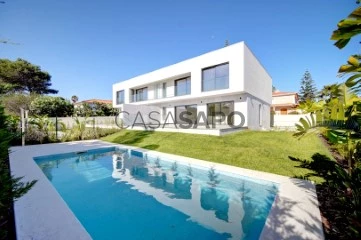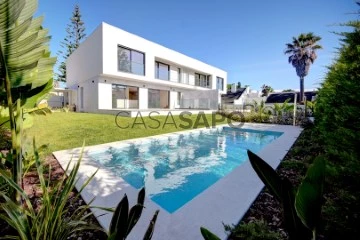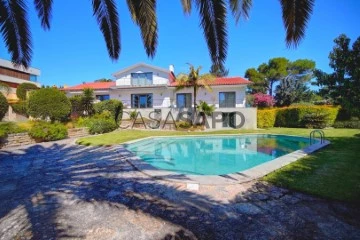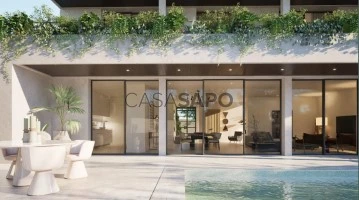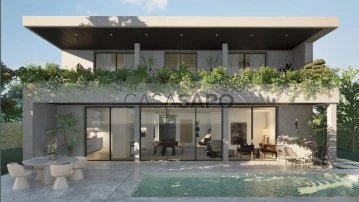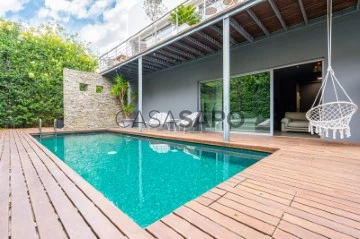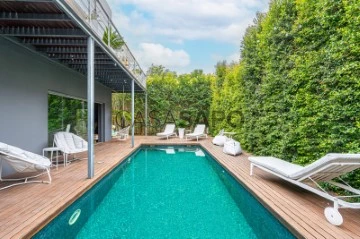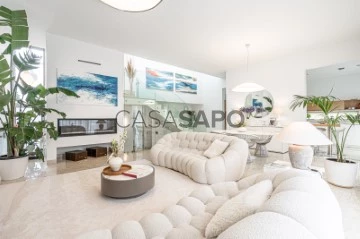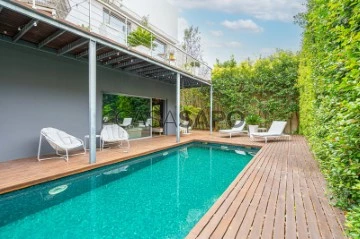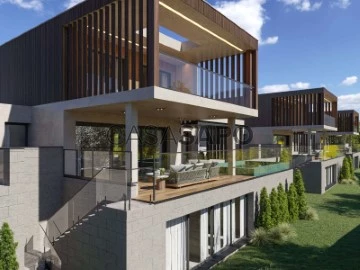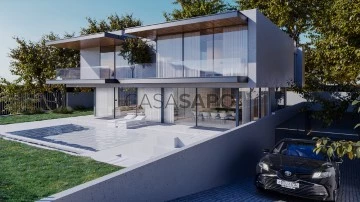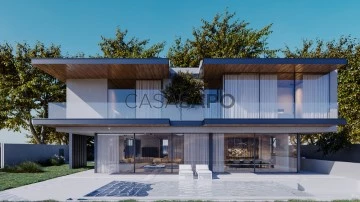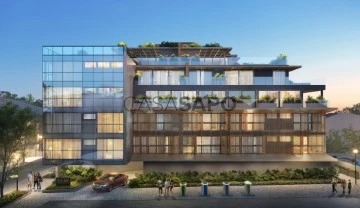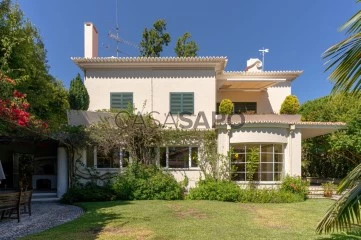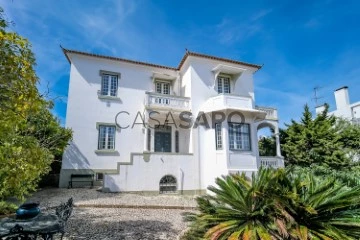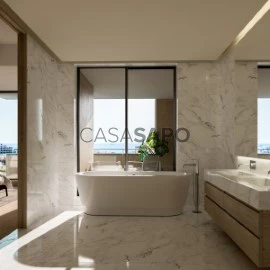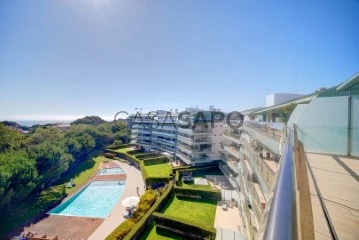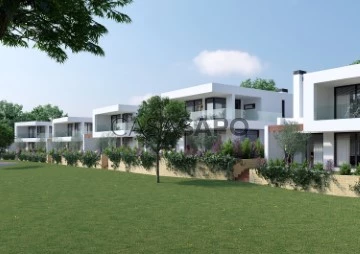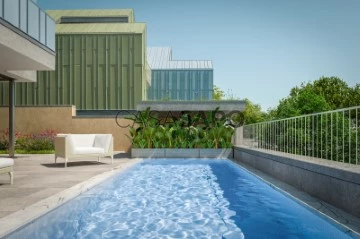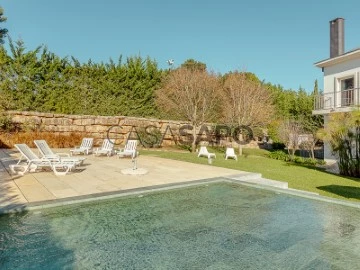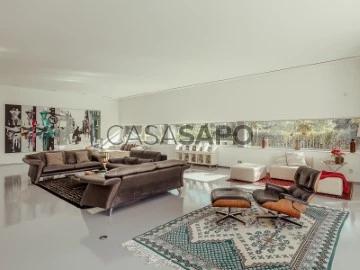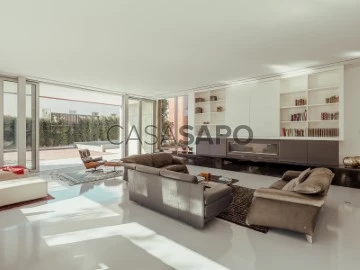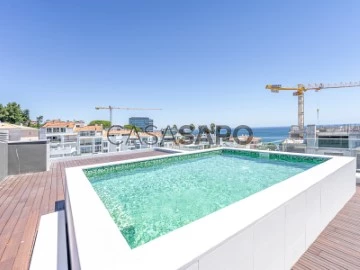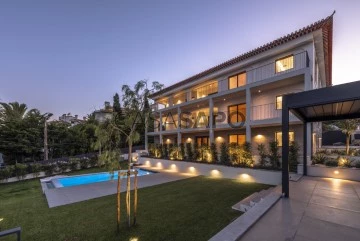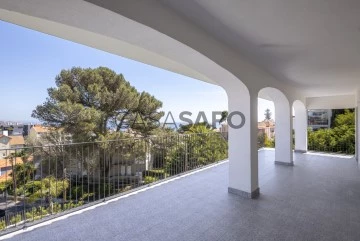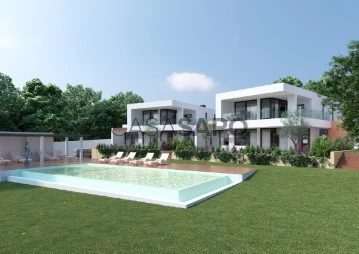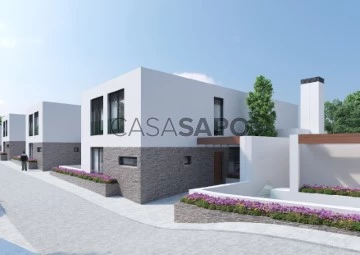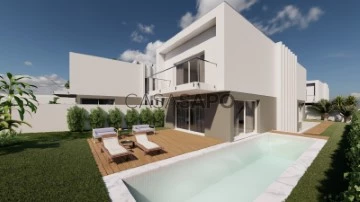Saiba aqui quanto pode pedir
318 Luxury in Cascais, with Balcony
Map
Order by
Relevance
Detached House 8 Bedrooms
Carcavelos e Parede, Cascais, Distrito de Lisboa
Used · 280m²
With Garage
buy
2.690.000 €
Exquisite 6 bedroom villa + 2 bedroom annex in Parede.
This luxurious property is spread over three floors with plenty of natural light, and includes an extensive garden with beautiful landscaping and a swimming pool. Located just 400 meters from Parede beach and 900 meters from the centre of Parede, this villa offers the perfect combination of privacy and convenience.
Property Highlights:
. 400m from Parede beach and 900m from the centre of Parede
. Located in a prime and quiet area of villas
. Sea view from the 1st floor
. Extensive garden with large lawns, trees and harmonious plants
Villa Features:
. Basement (166.50m2) with gym/lounge, two suites with private bathroom, cellar and storage room
. Ground floor (210.25m2) with living room, fully equipped kitchen, laundry, pantry, second living room, and barbecue area
. First floor (111.60m2) with four suites, each with private bathroom
Annex (75.10m2) with living room / kitchenette, two bedrooms and a bathroom
Additional features:
. Swimming Pool (45.75m2)
. Sauna (4.35m2) with shower (1.90m2) and bathroom (2m2)
. Animal shelters (3.55m2 and 3m2)
. Garage (31.30m2)
Parede offers a high quality of life with its stunning beaches, easy access to Lisbon’s city centre by train, and excellent international schools.
Contact us today for a visit!
This luxurious property is spread over three floors with plenty of natural light, and includes an extensive garden with beautiful landscaping and a swimming pool. Located just 400 meters from Parede beach and 900 meters from the centre of Parede, this villa offers the perfect combination of privacy and convenience.
Property Highlights:
. 400m from Parede beach and 900m from the centre of Parede
. Located in a prime and quiet area of villas
. Sea view from the 1st floor
. Extensive garden with large lawns, trees and harmonious plants
Villa Features:
. Basement (166.50m2) with gym/lounge, two suites with private bathroom, cellar and storage room
. Ground floor (210.25m2) with living room, fully equipped kitchen, laundry, pantry, second living room, and barbecue area
. First floor (111.60m2) with four suites, each with private bathroom
Annex (75.10m2) with living room / kitchenette, two bedrooms and a bathroom
Additional features:
. Swimming Pool (45.75m2)
. Sauna (4.35m2) with shower (1.90m2) and bathroom (2m2)
. Animal shelters (3.55m2 and 3m2)
. Garage (31.30m2)
Parede offers a high quality of life with its stunning beaches, easy access to Lisbon’s city centre by train, and excellent international schools.
Contact us today for a visit!
Contact
See Phone
House 6 Bedrooms +1
Cascais e Estoril, Distrito de Lisboa
Remodelled · 500m²
With Garage
buy
2.750.000 €
We present a unique 6 bedroom villa, which combines the charm of the architecture of the 50s with the modernity of a total renovation. Situated in São Pedro do Estoril, this property combines original period details with contemporary amenities such as the elegant double-height ceiling.
With 585m² of built area and set in a plot of 900m², the villa offers ample spaces, including a new swimming pool and a spacious garden. It also has parking for two cars.
The entrance hall leads to a bright room with double height ceilings, which connects harmoniously to the garden and the pool. The social area includes a modern kitchen-pantry, a bedroom and a bathroom.
The basement offers a multi-functional room, a bedroom with ensuite, a wine cellar and laundry, providing versatility and comfort.
On the upper floor, the mezzanine adds a touch of sophistication, while the master suite, with a private terrace, ensures privacy and enchanting views. Two other bedrooms share a full bathroom.
Located 500 meters from the beach of São Pedro do Estoril, the villa is close to restaurants, shops and services, with easy access to the train station and the A5.
This is a rare opportunity to live in a villa that combines heritage and modernity in one of the best locations on the Cascais line.
Schedule a visit and discover all the details of this exclusive property.
With 585m² of built area and set in a plot of 900m², the villa offers ample spaces, including a new swimming pool and a spacious garden. It also has parking for two cars.
The entrance hall leads to a bright room with double height ceilings, which connects harmoniously to the garden and the pool. The social area includes a modern kitchen-pantry, a bedroom and a bathroom.
The basement offers a multi-functional room, a bedroom with ensuite, a wine cellar and laundry, providing versatility and comfort.
On the upper floor, the mezzanine adds a touch of sophistication, while the master suite, with a private terrace, ensures privacy and enchanting views. Two other bedrooms share a full bathroom.
Located 500 meters from the beach of São Pedro do Estoril, the villa is close to restaurants, shops and services, with easy access to the train station and the A5.
This is a rare opportunity to live in a villa that combines heritage and modernity in one of the best locations on the Cascais line.
Schedule a visit and discover all the details of this exclusive property.
Contact
See Phone
House 6 Bedrooms
Cascais e Estoril, Distrito de Lisboa
Under construction · 1,115m²
With Swimming Pool
buy
5.100.000 €
Excellent location between Quinta da Marinha and the emblematic Guincho beach.
Luxury finishes and Design, very generous areas with all the refinements detailed in detail.
Skylight and large windows for natural light, panoramic glass lift.
The solar orientation is North, South, East, and West.
Energy efficiency A or A+.
Heated and infinity pool with glass wall, Fire Pit, terraces, garage, lush garden with several nooks and crannies and leisure areas.
The villa is set on a plot of 900 m, with a construction area of 1,115 m2 and a floor area of 659 m2 divided into 3 floors as follows:
Floor 0:
Entrance hall - 48.58 m2
Panoramic lift - 3.60 m2
Living room with fireplace - 57.93 m2
Fully equipped kitchen with island and dining area - 42.57 m2
Social toilet - 4.09 m2
Guest Suite/Office - 18.95 m2, Wc - 8.92 m2
Floor 1:
Master suite - 27.43 m2, Bathroom with shower and bathtub - 17.93 m2, Closet - 16.04 m2, TV room - 14.24 m2 and Terrace with 12.49 m2 with a natural tree
1 Suite - 22.26 m2, Bathroom with shower and bathtub - 22.18 m2, Balcony - 2.58 m2
1 Suite - 22.54 m2, Bathroom with shower - 17.04 m2, Balcony - 6.60 m2
1 Suite - 21.42 m2, Closet - 11.15 m2, Bathroom with shower - 13.33 m2, Terrace - 14.31 m2
Circulation hall - 41.12 m2
Lift
Basement:
Garage - 67.81 m2
Storage - 11.10 m2
Technical area swimming pool - 17.94 m2
Laundry/Storage - 17.95 m2
Sauna - 8.28 m2
Cinema room - 32.07 m2
Tech Zone - 4.63 m2
Circulation/Division Hall - 34.97 m2
1 Suite - 17.35 m2, Wc 8.15 m2 with access to outdoor patio with 22.81 m2
Exterior stairs to access floor 0
Lift
Access ramp to garage - 160.50 m2
The area surrounding the villa is close to all kinds of commerce and services, Hypermarkets, Restaurants, Hospital, clinics, International Schools, Golf Quinta da Marinha, Equestrian, Health club, Guincho Beach.
10 minutes from the centre of Cascais, 5 minutes from Guincho Beach and 20 minutes from Lisbon.
Easy access to A5 and Marginal.
The deadline for completion is December 2024.
Don’t miss out on this unique opportunity to have the home of your dreams.
Contact us and schedule your personalised visit.
Luxury finishes and Design, very generous areas with all the refinements detailed in detail.
Skylight and large windows for natural light, panoramic glass lift.
The solar orientation is North, South, East, and West.
Energy efficiency A or A+.
Heated and infinity pool with glass wall, Fire Pit, terraces, garage, lush garden with several nooks and crannies and leisure areas.
The villa is set on a plot of 900 m, with a construction area of 1,115 m2 and a floor area of 659 m2 divided into 3 floors as follows:
Floor 0:
Entrance hall - 48.58 m2
Panoramic lift - 3.60 m2
Living room with fireplace - 57.93 m2
Fully equipped kitchen with island and dining area - 42.57 m2
Social toilet - 4.09 m2
Guest Suite/Office - 18.95 m2, Wc - 8.92 m2
Floor 1:
Master suite - 27.43 m2, Bathroom with shower and bathtub - 17.93 m2, Closet - 16.04 m2, TV room - 14.24 m2 and Terrace with 12.49 m2 with a natural tree
1 Suite - 22.26 m2, Bathroom with shower and bathtub - 22.18 m2, Balcony - 2.58 m2
1 Suite - 22.54 m2, Bathroom with shower - 17.04 m2, Balcony - 6.60 m2
1 Suite - 21.42 m2, Closet - 11.15 m2, Bathroom with shower - 13.33 m2, Terrace - 14.31 m2
Circulation hall - 41.12 m2
Lift
Basement:
Garage - 67.81 m2
Storage - 11.10 m2
Technical area swimming pool - 17.94 m2
Laundry/Storage - 17.95 m2
Sauna - 8.28 m2
Cinema room - 32.07 m2
Tech Zone - 4.63 m2
Circulation/Division Hall - 34.97 m2
1 Suite - 17.35 m2, Wc 8.15 m2 with access to outdoor patio with 22.81 m2
Exterior stairs to access floor 0
Lift
Access ramp to garage - 160.50 m2
The area surrounding the villa is close to all kinds of commerce and services, Hypermarkets, Restaurants, Hospital, clinics, International Schools, Golf Quinta da Marinha, Equestrian, Health club, Guincho Beach.
10 minutes from the centre of Cascais, 5 minutes from Guincho Beach and 20 minutes from Lisbon.
Easy access to A5 and Marginal.
The deadline for completion is December 2024.
Don’t miss out on this unique opportunity to have the home of your dreams.
Contact us and schedule your personalised visit.
Contact
See Phone
House 5 Bedrooms Triplex
Cascais e Estoril, Distrito de Lisboa
Under construction · 456m²
With Garage
buy
3.950.000 €
Discover this magnificent 5 bedroom detached villa in Birre, Cascais, contemporary villa, with garden, garage and swimming pool, situated in a quiet street, premium location, residential only with villas, just a few minutes from the centre of Cascais.
The villa is set on a plot of 657 m2, with a total construction area of 620 m2 on 3 floors.
Excellent sun exposure, this exclusive villa has 2 fronts, ensuring maximum privacy and natural light throughout the day.
The villa is in the final stages of finishing, being completed at the end of October 2024.
The house is divided as follows:
Floor 0:
Entrance hall - 4.20 m2
Circulation area - 5.15 m2
Social toilet - 3.55 m2
1Bedroom - 13.55 m2
Living room - 47.45 m2
Dining room - 19.75 m2
Fully equipped kitchen with island - 18.45 m2
Floor 1:
Master suite - 25.10 m2, Closet, Bathroom - 7.25 m2
1 Suite - 18.75 m2, Closet, Bathroom - 4.45 m2
Circulation area - 9.90 m2
1 Suite - 18 m2, Closet, Bathroom - 4.75 m2
1 Suite - 16.45 m2, Wc - 4.10 m2
Floor -1 :
Garage - 76.90 m2
Technical area - 7.45 m2
Multipurpose Space - 17.90 m2
Full bathroom - 2.45 m2
Laundry - 3.95 m2
Multipurpose space - 24 m2
Multipurpose space - 22.20 m2
( these multipurpose spaces can be used as: Gym, Cinema Room, Office, Toy Library, Wine Cellar )
The village of Cascais is located next to the seafront, between the sunny bay of Cascais and the majestic Serra de Sintra.
It exhibits a delightfully maritime and refined atmosphere, attracting visitors all year round.
The village of Cascais has been, since the end of the nineteenth century, one of the most appreciated Portuguese tourist destinations by nationals and foreigners, since the visitor can enjoy a mild climate, the beaches, the landscapes, the hotel offer, varied gastronomy, cultural events and several international events such as Global Champions Tour-GCT, Golf tournaments, Sailing...
Close to terraces, bars, Michelin-starred restaurants, equestrian centre, health clubs and SPA. 10 minutes from several national and international schools, a few minutes walk from KINGS COLLEGE, 4 minutes from Quinta da Marinha Equestrian Center, 5 minutes from Guincho Beach, 10 minutes from Oitavos Dunes Golf Club and 12 minutes from Cascais Marina. With excellent access to the main highways, it is only 30 minutes from Lisbon Airport.
Don’t miss this opportunity, book your visit and come and see the house of your dreams.
The villa is set on a plot of 657 m2, with a total construction area of 620 m2 on 3 floors.
Excellent sun exposure, this exclusive villa has 2 fronts, ensuring maximum privacy and natural light throughout the day.
The villa is in the final stages of finishing, being completed at the end of October 2024.
The house is divided as follows:
Floor 0:
Entrance hall - 4.20 m2
Circulation area - 5.15 m2
Social toilet - 3.55 m2
1Bedroom - 13.55 m2
Living room - 47.45 m2
Dining room - 19.75 m2
Fully equipped kitchen with island - 18.45 m2
Floor 1:
Master suite - 25.10 m2, Closet, Bathroom - 7.25 m2
1 Suite - 18.75 m2, Closet, Bathroom - 4.45 m2
Circulation area - 9.90 m2
1 Suite - 18 m2, Closet, Bathroom - 4.75 m2
1 Suite - 16.45 m2, Wc - 4.10 m2
Floor -1 :
Garage - 76.90 m2
Technical area - 7.45 m2
Multipurpose Space - 17.90 m2
Full bathroom - 2.45 m2
Laundry - 3.95 m2
Multipurpose space - 24 m2
Multipurpose space - 22.20 m2
( these multipurpose spaces can be used as: Gym, Cinema Room, Office, Toy Library, Wine Cellar )
The village of Cascais is located next to the seafront, between the sunny bay of Cascais and the majestic Serra de Sintra.
It exhibits a delightfully maritime and refined atmosphere, attracting visitors all year round.
The village of Cascais has been, since the end of the nineteenth century, one of the most appreciated Portuguese tourist destinations by nationals and foreigners, since the visitor can enjoy a mild climate, the beaches, the landscapes, the hotel offer, varied gastronomy, cultural events and several international events such as Global Champions Tour-GCT, Golf tournaments, Sailing...
Close to terraces, bars, Michelin-starred restaurants, equestrian centre, health clubs and SPA. 10 minutes from several national and international schools, a few minutes walk from KINGS COLLEGE, 4 minutes from Quinta da Marinha Equestrian Center, 5 minutes from Guincho Beach, 10 minutes from Oitavos Dunes Golf Club and 12 minutes from Cascais Marina. With excellent access to the main highways, it is only 30 minutes from Lisbon Airport.
Don’t miss this opportunity, book your visit and come and see the house of your dreams.
Contact
See Phone
House 4 Bedrooms Triplex
Cascais e Estoril, Distrito de Lisboa
New · 218m²
With Garage
buy
2.707.500 €
Fantastic 4 bedroom detached house, with contemporary design, with excellent finishes and lots of natural light, swimming pool, jacuzzi, barbecue and garden facing South/Bridge.
Located in a Premium and residential area of villas in Birre, it is just a few minutes from the A5, from the Center of Cascais.
Inserted in a plot of land of 534 m2, with a gross construction area of 363 m2, the 3-storey villa is distributed as follows:
-Floor 0:
Entrance hall, guest toilet with window, large living room with fireplace and plenty of natural light, allowing the creation of two distinct environments, with exit and view of the garden and the pool.
The kitchen also with direct exit to the garden, has a great area, lots of storage and a dining area across a peninsula. It is fully equipped with Siemens appliances.
-Floor 1:
Bedroom hall with wardrobe and 3 large suites with excellent sun exposure, with large windows and built-in wardrobes, and two of the suites share the same deck balcony. The bathrooms also have windows and lots of light, two of them with shower and one with bathtub.
- On the -1 floor:
1 Bedroom with natural light and storage
1 full bathroom with shower
1 Laundry room with exit to the outside next to the garage, with washing machine and dryer of the Candy brand and plenty of storage.
1 Wine cellar and 1 Large safe
Large enclosed garage for 4 cars and with large built-in wardrobes for extra storage.
All rooms on floor 0 and floor 1, house have air conditioning under duct, electric shutters and underfloor heating (except the Garage).
Box garage for one car and two outdoor parking lots.
The villa is also equipped with:
- Central Vacuum
- Heat Pump
-Air conditioning under duct
-PVC windows with double glazing and thermal cut
-Electric shutters
-Automatic watering
- Automatic gates
-Intercom
Located in a Premium and residential area of villas in Birre, it is just a few minutes from the A5, from the Center of Cascais.
Inserted in a plot of land of 534 m2, with a gross construction area of 363 m2, the 3-storey villa is distributed as follows:
-Floor 0:
Entrance hall, guest toilet with window, large living room with fireplace and plenty of natural light, allowing the creation of two distinct environments, with exit and view of the garden and the pool.
The kitchen also with direct exit to the garden, has a great area, lots of storage and a dining area across a peninsula. It is fully equipped with Siemens appliances.
-Floor 1:
Bedroom hall with wardrobe and 3 large suites with excellent sun exposure, with large windows and built-in wardrobes, and two of the suites share the same deck balcony. The bathrooms also have windows and lots of light, two of them with shower and one with bathtub.
- On the -1 floor:
1 Bedroom with natural light and storage
1 full bathroom with shower
1 Laundry room with exit to the outside next to the garage, with washing machine and dryer of the Candy brand and plenty of storage.
1 Wine cellar and 1 Large safe
Large enclosed garage for 4 cars and with large built-in wardrobes for extra storage.
All rooms on floor 0 and floor 1, house have air conditioning under duct, electric shutters and underfloor heating (except the Garage).
Box garage for one car and two outdoor parking lots.
The villa is also equipped with:
- Central Vacuum
- Heat Pump
-Air conditioning under duct
-PVC windows with double glazing and thermal cut
-Electric shutters
-Automatic watering
- Automatic gates
-Intercom
Contact
See Phone
House 4 Bedrooms Triplex
Birre, Cascais e Estoril, Distrito de Lisboa
New · 423m²
With Swimming Pool
buy
2.290.000 €
Newly built 4 bedroom semi-detached villa in Birre, with garden and swimming pool.
Contemporary construction, set in a plot of 437 m2, very well located, in a cul-de-sac, practically only accessible to residents.
Good sun exposure and good neighbourhood.
The villa consists of 3 floors, divided as follows:
- Floor 0:
Hall
Living room with 57.65 m2, with small garden facing the entrance and direct access to the pool, porch, rear garden and leisure area around the pool
Open space kitchen with island with 14.75 m2, direct access to a porch, where you can continue the kitchen, enjoying outdoor meals, next to the pool and garden
Social toilet with 2.25 m2
Direct entrance from the car park to the kitchen
- Floor 1:
Circulation hall with 6.60 m2
1 Suite with 11.10 m2, bathroom with 5.25 m2 and balcony with 3.60 m2
1Suite with 22.70 m2, Bathroom with 4.40 m2
1 Bedroom with 15.80 m2 and wardrobe
1 Bedroom with 14.10 m2 with wardrobe and balcony with 5.90 m2
Full bathroom with 4.40 m2
-Basement:
Indoor garden with window
Hall / Multipurpose with 104.20 m2
Laundry room ( washing machine and tumble dryer ) with 11.50 m2
Toilet
Technical area
Storage
Wine cellar
Garden:
Swimming pool with 27 m2, 1.5 m deep
Area around the pool with 28.05 m2
Lawn area
Exterior Arrangements
Parking area
Located just 5 minutes from the A5 and 10 minutes from the centre of Cascais, the villa is close to pharmacies, small local shops and supermarkets, national and international schools, Golf at Quinta da Marinha, Picadeiro, Guincho beach and beaches in the centre of Cascais, This area is ideal for those looking for tranquillity being very close to the main services and access roads.
Book a visit and come and see your future home.
Contemporary construction, set in a plot of 437 m2, very well located, in a cul-de-sac, practically only accessible to residents.
Good sun exposure and good neighbourhood.
The villa consists of 3 floors, divided as follows:
- Floor 0:
Hall
Living room with 57.65 m2, with small garden facing the entrance and direct access to the pool, porch, rear garden and leisure area around the pool
Open space kitchen with island with 14.75 m2, direct access to a porch, where you can continue the kitchen, enjoying outdoor meals, next to the pool and garden
Social toilet with 2.25 m2
Direct entrance from the car park to the kitchen
- Floor 1:
Circulation hall with 6.60 m2
1 Suite with 11.10 m2, bathroom with 5.25 m2 and balcony with 3.60 m2
1Suite with 22.70 m2, Bathroom with 4.40 m2
1 Bedroom with 15.80 m2 and wardrobe
1 Bedroom with 14.10 m2 with wardrobe and balcony with 5.90 m2
Full bathroom with 4.40 m2
-Basement:
Indoor garden with window
Hall / Multipurpose with 104.20 m2
Laundry room ( washing machine and tumble dryer ) with 11.50 m2
Toilet
Technical area
Storage
Wine cellar
Garden:
Swimming pool with 27 m2, 1.5 m deep
Area around the pool with 28.05 m2
Lawn area
Exterior Arrangements
Parking area
Located just 5 minutes from the A5 and 10 minutes from the centre of Cascais, the villa is close to pharmacies, small local shops and supermarkets, national and international schools, Golf at Quinta da Marinha, Picadeiro, Guincho beach and beaches in the centre of Cascais, This area is ideal for those looking for tranquillity being very close to the main services and access roads.
Book a visit and come and see your future home.
Contact
See Phone
House 4 Bedrooms Triplex
Cascais e Estoril, Distrito de Lisboa
New · 423m²
With Swimming Pool
buy
2.290.000 €
Newly built 4 bedroom semi-detached villa in Birre, with garden and swimming pool.
Contemporary construction, set in a plot of 437 m2, very well located, in a cul-de-sac, practically only accessible to residents.
Good sun exposure and good neighbourhood.
The villa consists of 3 floors, divided as follows:
- Floor 0:
Hall
Living room with 57.65 m2, with small garden facing the entrance and direct access to the pool, porch, rear garden and leisure area around the pool
Open space kitchen with island with 14.75 m2, direct access to a porch, where you can continue the kitchen, enjoying outdoor meals, next to the pool and garden
Social toilet with 2.25 m2
Direct entrance from the car park to the kitchen
- Floor 1:
Circulation hall with 6.60 m2
1 Suite with 11.10 m2, bathroom with 5.25 m2 and balcony with 3.60 m2
1Suite with 22.70 m2, Bathroom with 4.40 m2
1 Bedroom with 15.80 m2 and wardrobe
1 Bedroom with 14.10 m2 with wardrobe and balcony with 5.90 m2
Full bathroom with 4.40 m2
-Basement:
Indoor garden with window
Hall / Multipurpose with 104.20 m2
Laundry room ( washing machine and tumble dryer ) with 11.50 m2
Toilet
Technical area
Storage
Wine cellar
Garden:
Swimming pool with 27 m2, 1.5 m deep
Area around the pool with 28.05 m2
Lawn area
Exterior Arrangements
Parking area
Located just 5 minutes from the A5 and 10 minutes from the centre of Cascais, the villa is close to pharmacies, small local shops and supermarkets, national and international schools, Golf at Quinta da Marinha, Picadeiro, Guincho beach and beaches in the centre of Cascais, This area is ideal for those looking for tranquillity being very close to the main services and access roads.
Book a visit and come and see your future home.
Contemporary construction, set in a plot of 437 m2, very well located, in a cul-de-sac, practically only accessible to residents.
Good sun exposure and good neighbourhood.
The villa consists of 3 floors, divided as follows:
- Floor 0:
Hall
Living room with 57.65 m2, with small garden facing the entrance and direct access to the pool, porch, rear garden and leisure area around the pool
Open space kitchen with island with 14.75 m2, direct access to a porch, where you can continue the kitchen, enjoying outdoor meals, next to the pool and garden
Social toilet with 2.25 m2
Direct entrance from the car park to the kitchen
- Floor 1:
Circulation hall with 6.60 m2
1 Suite with 11.10 m2, bathroom with 5.25 m2 and balcony with 3.60 m2
1Suite with 22.70 m2, Bathroom with 4.40 m2
1 Bedroom with 15.80 m2 and wardrobe
1 Bedroom with 14.10 m2 with wardrobe and balcony with 5.90 m2
Full bathroom with 4.40 m2
-Basement:
Indoor garden with window
Hall / Multipurpose with 104.20 m2
Laundry room ( washing machine and tumble dryer ) with 11.50 m2
Toilet
Technical area
Storage
Wine cellar
Garden:
Swimming pool with 27 m2, 1.5 m deep
Area around the pool with 28.05 m2
Lawn area
Exterior Arrangements
Parking area
Located just 5 minutes from the A5 and 10 minutes from the centre of Cascais, the villa is close to pharmacies, small local shops and supermarkets, national and international schools, Golf at Quinta da Marinha, Picadeiro, Guincho beach and beaches in the centre of Cascais, This area is ideal for those looking for tranquillity being very close to the main services and access roads.
Book a visit and come and see your future home.
Contact
See Phone
House 6 Bedrooms +1
Birre, Cascais e Estoril, Distrito de Lisboa
Refurbished · 377m²
With Garage
buy
3.250.000 €
Fantastic 6+1 bedroom detached house for sale in a very quiet square in Birre, Cascais.
With a premium and residential location, this villa with a gross construction area of 377 m2, stands out for its very well thought out and distributed interior layout and above all for its large plot of land with 1400m2, with a beautiful landscaped garden that surrounds the entire house, with adult trees, a large swimming pool, barbecue area with shed, storage and with sink. It also contains automatic irrigation and lighting. Its spectacular south/west sun exposure gives its interior and exterior an incredible luminosity in all areas of the house, not forgetting the terrace area that runs along the entire front of the house, facing the pool, and several leisure environments can be created.
A few minutes from the Cascais Center, the A5 and the beaches, this villa is ideal for those looking for comfort and privacy in a privileged location.
With a timeless architecture, the villa was fully renovated in 2016, ensuring enormous comfort and well-being inside.
Consisting of 3 floors, it is distributed as follows:
Floor 0:
It consists of an entrance hall with 10.40 m2, with 1 guest bathroom and a small wardrobe for storage.
A large living room with fireplace, air conditioning and a window that opens onto a large terrace with direct access to the garden and pool. Through the opening of 2 sliding doors we enter the dining room where there is a window facing the pool and communicating to the kitchen. The total area of the dining and living room has a total of 50 m2.
The modern and fully equipped kitchen with an area of 21 m2, offers plenty of storage and storage space, with access also to the outside through a service area with 2.60 m2. Also on this floor, but separately from the kitchen, there is a 7.70 m2 laundry room with plenty of storage and AEG washer and dryer, a 2.40 m2 pantry with natural light and 1 suite with 11.80 m2 with wardrobe and a full bathroom with 3.30 m2 with window and shower tray.
Still in the entrance hall and separate from the social area, we enter the bedroom area separated by a corridor with 5.90 m2. In this area there are 3 bedrooms all with large built-in wardrobes, one with 15.30 m2 and the other larger with 19.50 m2 both with large south-facing windows with access to the common terrace to the living and dining room, the garden and the swimming pool. The third bedroom has an area of 14.30 m2. The 2 bathrooms that support the 3 bedrooms have 5.25 m2 and 4.15 m2, both with underfloor heating and windows, one with a shower and the other with a bathtub.
On the 1st floor:
There is a large bedroom with an area of 27.40 m2 with fireplace and air conditioning with access to a balcony with unobstructed views of the garden and pool, 1 smaller bedroom with 10.20 m2 with air conditioning and a full bathroom with 4.90 m2 with shower tray and window.
On Floor -1:
The basement of the villa includes a cellar with 8.20 m2, a garage with 22.80 m2 with storage and with capacity for 2 to 3 cars, a large multipurpose hall with an area of 48 m2, with air conditioning, prepared with a small kitchen with direct access to the garden through 2 large windows. This large additional area also comprises 1 full bathroom with 5.30 m2 and a Turkish bath with 3.30 m2.
This room can be adapted for a gym, cinema, or other purpose according to the needs of the customers. This floor is widely ventilated and illuminated, ensuring comfort and usability.
Next to the pool, there are also 2 storage areas to store maintenance equipment and outdoor furniture. A spacious annex, which can be used as a guest house, office, gym or games room, with a full bathroom with shower tray.
This villa in Birre combines elegance, functionality and comfort, with an excellent distribution of spaces that provide an exclusive and refined experience. With 6 bedrooms, 6 bathrooms, swimming pool, annex, and an extensive garden, it is the perfect choice for a large family or for those who appreciate large and well-designed spaces.
Housing Features:
- Tilt-and-turn PVC windows with double glazing and thermal cut
- Electric blinds
- Hot and cold air conditioning by Daikin brand
- Heat pump with water heater with a capacity of 300 litres
- Underfloor heating in the 2 bathrooms to support the 3 bedrooms on the ground floor
- Automatic watering
- Video intercom
- Automated gates
- Fully equipped kitchen with built-in appliances
- Pre-installation for solar or photovoltaic panels
- Pool with salt or chlorine treatment, has both options
- Garage with electric gate and charging for electric cars
- Uncovered indoor parking lot with large space for more cars
- Easy parking outside the square
With a premium and residential location, this villa with a gross construction area of 377 m2, stands out for its very well thought out and distributed interior layout and above all for its large plot of land with 1400m2, with a beautiful landscaped garden that surrounds the entire house, with adult trees, a large swimming pool, barbecue area with shed, storage and with sink. It also contains automatic irrigation and lighting. Its spectacular south/west sun exposure gives its interior and exterior an incredible luminosity in all areas of the house, not forgetting the terrace area that runs along the entire front of the house, facing the pool, and several leisure environments can be created.
A few minutes from the Cascais Center, the A5 and the beaches, this villa is ideal for those looking for comfort and privacy in a privileged location.
With a timeless architecture, the villa was fully renovated in 2016, ensuring enormous comfort and well-being inside.
Consisting of 3 floors, it is distributed as follows:
Floor 0:
It consists of an entrance hall with 10.40 m2, with 1 guest bathroom and a small wardrobe for storage.
A large living room with fireplace, air conditioning and a window that opens onto a large terrace with direct access to the garden and pool. Through the opening of 2 sliding doors we enter the dining room where there is a window facing the pool and communicating to the kitchen. The total area of the dining and living room has a total of 50 m2.
The modern and fully equipped kitchen with an area of 21 m2, offers plenty of storage and storage space, with access also to the outside through a service area with 2.60 m2. Also on this floor, but separately from the kitchen, there is a 7.70 m2 laundry room with plenty of storage and AEG washer and dryer, a 2.40 m2 pantry with natural light and 1 suite with 11.80 m2 with wardrobe and a full bathroom with 3.30 m2 with window and shower tray.
Still in the entrance hall and separate from the social area, we enter the bedroom area separated by a corridor with 5.90 m2. In this area there are 3 bedrooms all with large built-in wardrobes, one with 15.30 m2 and the other larger with 19.50 m2 both with large south-facing windows with access to the common terrace to the living and dining room, the garden and the swimming pool. The third bedroom has an area of 14.30 m2. The 2 bathrooms that support the 3 bedrooms have 5.25 m2 and 4.15 m2, both with underfloor heating and windows, one with a shower and the other with a bathtub.
On the 1st floor:
There is a large bedroom with an area of 27.40 m2 with fireplace and air conditioning with access to a balcony with unobstructed views of the garden and pool, 1 smaller bedroom with 10.20 m2 with air conditioning and a full bathroom with 4.90 m2 with shower tray and window.
On Floor -1:
The basement of the villa includes a cellar with 8.20 m2, a garage with 22.80 m2 with storage and with capacity for 2 to 3 cars, a large multipurpose hall with an area of 48 m2, with air conditioning, prepared with a small kitchen with direct access to the garden through 2 large windows. This large additional area also comprises 1 full bathroom with 5.30 m2 and a Turkish bath with 3.30 m2.
This room can be adapted for a gym, cinema, or other purpose according to the needs of the customers. This floor is widely ventilated and illuminated, ensuring comfort and usability.
Next to the pool, there are also 2 storage areas to store maintenance equipment and outdoor furniture. A spacious annex, which can be used as a guest house, office, gym or games room, with a full bathroom with shower tray.
This villa in Birre combines elegance, functionality and comfort, with an excellent distribution of spaces that provide an exclusive and refined experience. With 6 bedrooms, 6 bathrooms, swimming pool, annex, and an extensive garden, it is the perfect choice for a large family or for those who appreciate large and well-designed spaces.
Housing Features:
- Tilt-and-turn PVC windows with double glazing and thermal cut
- Electric blinds
- Hot and cold air conditioning by Daikin brand
- Heat pump with water heater with a capacity of 300 litres
- Underfloor heating in the 2 bathrooms to support the 3 bedrooms on the ground floor
- Automatic watering
- Video intercom
- Automated gates
- Fully equipped kitchen with built-in appliances
- Pre-installation for solar or photovoltaic panels
- Pool with salt or chlorine treatment, has both options
- Garage with electric gate and charging for electric cars
- Uncovered indoor parking lot with large space for more cars
- Easy parking outside the square
Contact
See Phone
House 4 Bedrooms
Cobre (Cascais), Cascais e Estoril, Distrito de Lisboa
Remodelled · 379m²
With Garage
buy
2.800.000 €
4 BEDROOM VILLA WELL LOCATED IN A CONDOMINIUM WITH GARDEN AND PRIVATE POOL
Inserted in a condominium of 3 houses
This 3-storey villa whose areas are distributed as follows:
Entrance floor : Hall 20m2, Living room 48m2, Fully equipped kitchen in open-space 17m2, with access to terrace 28m2, Suite 18m2, with wardrobe, WC 4.3m2 with access to a terrace 25m2
Floor 1 - Bedroom hall 13m2, Master Suite 18m2 with Closet 11m2, WC 11m2, Suite 17m2 with wardrobe, WC 4.7m2 both Suites with access to a terrace 45m2, Suite 13.3m2 with Closet 6m2, WC 4.5m2 with access to a balcony 16m2
Floor 0 - Cinema room / Games room 158m2 with access to a patio 12.5m2, 2 storage rooms 2.9m2 and 4.5m2 and WC 4.5m2
The entire villa is surrounded by a garden, has a swimming pool and 3 parking lots
Well located near King’s College School, 3 minutes drive from Cuf Hospital, 6 minutes from Cascais Center close to Rainha and Guincho beaches, Estoril Casino, with easy access to the A5 and close to local shops.
Book your visit with one of our consultants and come and see your future home
Inserted in a condominium of 3 houses
This 3-storey villa whose areas are distributed as follows:
Entrance floor : Hall 20m2, Living room 48m2, Fully equipped kitchen in open-space 17m2, with access to terrace 28m2, Suite 18m2, with wardrobe, WC 4.3m2 with access to a terrace 25m2
Floor 1 - Bedroom hall 13m2, Master Suite 18m2 with Closet 11m2, WC 11m2, Suite 17m2 with wardrobe, WC 4.7m2 both Suites with access to a terrace 45m2, Suite 13.3m2 with Closet 6m2, WC 4.5m2 with access to a balcony 16m2
Floor 0 - Cinema room / Games room 158m2 with access to a patio 12.5m2, 2 storage rooms 2.9m2 and 4.5m2 and WC 4.5m2
The entire villa is surrounded by a garden, has a swimming pool and 3 parking lots
Well located near King’s College School, 3 minutes drive from Cuf Hospital, 6 minutes from Cascais Center close to Rainha and Guincho beaches, Estoril Casino, with easy access to the A5 and close to local shops.
Book your visit with one of our consultants and come and see your future home
Contact
See Phone
CONTEMPORARY 4 BEDROOM VILLA IN CASCAIS
House 4 Bedrooms
Costa da Guia (Cascais), Cascais e Estoril, Distrito de Lisboa
Remodelled · 311m²
With Garage
buy
2.650.000 €
4 BEDROOM VILLA IN QUINTA DA PEDRA CASCAIS, plot 508m2 with air conditioning, 6 solar panels for heating, hot water and 8 electricity (you can heat the pool through the use of these panels as well)
Are you looking for a villa with privacy in Cascais and protected from the usual wind?
The areas of this villa are distributed as follows:
Floor 0: 2 complete suites (25.30m2, 17m2) with storage, one with bathtub 7.24m2, the other with shower base 9m2
Middle floor: dining room and living room 39m2 with fully equipped SIEMENS kitchen 17m2
Floor 1: master suite 20m2 with walking closet 11.40m2, full bathroom 15m2 with access to a terrace
Floor -1: complete bedroom with bathroom and gym 11.82m2 where it currently has a 46m2 game snooker table
On this floor there is also a living room and has direct access to the pool only through this floor.
Garage for one and a half cars plus ramp where 3 more cars fit.
Living room balcony over the pool
Here there is a house with 14 years of construction but which is practically new.
Year of construction 2010
It is ready to move in
Are you looking for a villa with privacy in Cascais and protected from the usual wind?
The areas of this villa are distributed as follows:
Floor 0: 2 complete suites (25.30m2, 17m2) with storage, one with bathtub 7.24m2, the other with shower base 9m2
Middle floor: dining room and living room 39m2 with fully equipped SIEMENS kitchen 17m2
Floor 1: master suite 20m2 with walking closet 11.40m2, full bathroom 15m2 with access to a terrace
Floor -1: complete bedroom with bathroom and gym 11.82m2 where it currently has a 46m2 game snooker table
On this floor there is also a living room and has direct access to the pool only through this floor.
Garage for one and a half cars plus ramp where 3 more cars fit.
Living room balcony over the pool
Here there is a house with 14 years of construction but which is practically new.
Year of construction 2010
It is ready to move in
Contact
See Phone
House 4 Bedrooms Triplex
Alcabideche, Cascais, Distrito de Lisboa
New · 341m²
With Swimming Pool
buy
2.500.000 €
4 Bedroom Villa with garden and pool in Murches, Cascais. A few minutes from the access to the highway and beaches, in a residential and very quiet area near golf courses, hotels, tennis courts, international schools, hospitals and shopping areas. A few minutes from the centre of Cascais and half an hour from Lisbon airport.
Construction to be completed by September 2024.
Set in a tranquil environment, this condominium comprising four detached villas is distinguished by its elegance, innovation and sustainability.
This villa with 341.54m2 of construction area, set in a 469.90m2 plot, is composed of three floors with the following distribution
Ground floor which features an entrance hall, equipped kitchen in open space to the dining room, living room and a bathroom.
The upper floor has a master suite (37m2) with dressing room and another suite with dressing room (22m2).
The lower floor has a laundry room, master suite (33,45m2), a suite (22,10m2) and a multipurpose room (79,77m2).
Features :
- Shutter system installed in aluminium blades
- Salt overflow swimming pool
- All rooms have a vacuum laundry chute to the laundry room
- Equipped kitchen
- Private garden
- Outdoor parking with sockets for charging electric and hybrid vehicles
Murches is a residential area with local shops, located next to the Sintra-Cascais natural park and a few minutes from Guincho beach.
Near the golf course, health club and equestrian centre of Quinta da Marinha a few minutes from the centre of Vila de Cascais.
With several school options, such as Park International School, St James among others.
With a wide transport network at your disposal and easy access to Cascais, Lisbon and the Humberto Delgado Airport via the A5 and Avenida Marginal.
INSIDE LIVING operates in the luxury housing and real estate investment market. Our team offers a diverse range of excellent services to our clients, such as investor support services, ensuring full accompaniment in the selection, purchase, sale or rental of properties, architectural design, interior design, banking and concierge services throughout the process.
Construction to be completed by September 2024.
Set in a tranquil environment, this condominium comprising four detached villas is distinguished by its elegance, innovation and sustainability.
This villa with 341.54m2 of construction area, set in a 469.90m2 plot, is composed of three floors with the following distribution
Ground floor which features an entrance hall, equipped kitchen in open space to the dining room, living room and a bathroom.
The upper floor has a master suite (37m2) with dressing room and another suite with dressing room (22m2).
The lower floor has a laundry room, master suite (33,45m2), a suite (22,10m2) and a multipurpose room (79,77m2).
Features :
- Shutter system installed in aluminium blades
- Salt overflow swimming pool
- All rooms have a vacuum laundry chute to the laundry room
- Equipped kitchen
- Private garden
- Outdoor parking with sockets for charging electric and hybrid vehicles
Murches is a residential area with local shops, located next to the Sintra-Cascais natural park and a few minutes from Guincho beach.
Near the golf course, health club and equestrian centre of Quinta da Marinha a few minutes from the centre of Vila de Cascais.
With several school options, such as Park International School, St James among others.
With a wide transport network at your disposal and easy access to Cascais, Lisbon and the Humberto Delgado Airport via the A5 and Avenida Marginal.
INSIDE LIVING operates in the luxury housing and real estate investment market. Our team offers a diverse range of excellent services to our clients, such as investor support services, ensuring full accompaniment in the selection, purchase, sale or rental of properties, architectural design, interior design, banking and concierge services throughout the process.
Contact
See Phone
House 6 Bedrooms Triplex
Birre, Cascais e Estoril, Distrito de Lisboa
New · 475m²
With Garage
buy
5.100.000 €
Unusual detached house, under construction, very well located in the prestigious residential area of Birre.
Contemporary in style, typology T6, with high quality materials and finishes and lift, has the following composition:
- Floor 0: Entrance hall with 28m2, living room with fireplace and dining room with connection to the fully equipped kitchen with Smeg or Miele appliances, suite, guest bathroom, access to the garden and swimming pool
- 1st floor: 4 suites with balconies, walk-in closets
- Floor -1: Garage for 3 cars, multipurpose room, sauna and several storage areas
Outdoor parking, heated water pool with cover, heated floors, ventilation system, air conditioning, Technal window frames, home automation, lift and other specifications included in the map of finishes.
Construction is expected to end in autumn 2024.
The information provided is non-binding and does not exempt you from consulting the property’s documentation.
-----
ABOUT MÉTODO
AMI: 866
Founded in 1988, Método has been accumulating a growing turnover supported by a team of experienced professionals, subject to constant updating. Método is equipped to accompany and advise any type of real estate operation, in a capable and efficient way.
With an office in Lisbon, in the heart of Chiado and a branch in Cascais, Método is present in large investments, promoting products in the luxury segment, as well as in the medium and upper medium segments.
The network of contacts consolidated over the years in the real estate sector allows Método to monitor and advise operations throughout the national territory. Brands such as Cartier, Hermés, Jacques Dessange, Ferrari, among others, were advised by Método. Also the invitation that Quinta da Beloura made to us in 1997 to exclusively promote the sales of the project is the recognition of our credits. Brio, seriousness and persistence are some of the qualities of our recognised reputation.
Contemporary in style, typology T6, with high quality materials and finishes and lift, has the following composition:
- Floor 0: Entrance hall with 28m2, living room with fireplace and dining room with connection to the fully equipped kitchen with Smeg or Miele appliances, suite, guest bathroom, access to the garden and swimming pool
- 1st floor: 4 suites with balconies, walk-in closets
- Floor -1: Garage for 3 cars, multipurpose room, sauna and several storage areas
Outdoor parking, heated water pool with cover, heated floors, ventilation system, air conditioning, Technal window frames, home automation, lift and other specifications included in the map of finishes.
Construction is expected to end in autumn 2024.
The information provided is non-binding and does not exempt you from consulting the property’s documentation.
-----
ABOUT MÉTODO
AMI: 866
Founded in 1988, Método has been accumulating a growing turnover supported by a team of experienced professionals, subject to constant updating. Método is equipped to accompany and advise any type of real estate operation, in a capable and efficient way.
With an office in Lisbon, in the heart of Chiado and a branch in Cascais, Método is present in large investments, promoting products in the luxury segment, as well as in the medium and upper medium segments.
The network of contacts consolidated over the years in the real estate sector allows Método to monitor and advise operations throughout the national territory. Brands such as Cartier, Hermés, Jacques Dessange, Ferrari, among others, were advised by Método. Also the invitation that Quinta da Beloura made to us in 1997 to exclusively promote the sales of the project is the recognition of our credits. Brio, seriousness and persistence are some of the qualities of our recognised reputation.
Contact
See Phone
Apartment 4 Bedrooms
Cascais e Estoril, Distrito de Lisboa
In project · 258m²
With Garage
buy
3.534.577 €
Where every moment is a celebration of life in its best expression, the new ToLive development is not just a place to live but a setting to truly thrive. Situated in the vibrant center of Cascais, ToLive shines in the iconic building of the former Cinema Oxford, a cultural landmark transformed into a modern and luxurious residence.
ToLive Cascais has been designed with an unparalleled vision of comfort, open and bright spaces, and premium amenities ensuring a life of convenience, tranquility, and pleasure.
The proximity to the natural beauty of charming Cascais, its stunning beaches, picturesque landscapes, and a vibrant cultural scene make this development a gem in the heart of the city.
The project comprises apartments of T2, T3, T4 typologies, and penthouses, offering a range of unique features that make this project a dream for a perfect life:
- SPA with massage room, pool, and jacuzzi
- PET space, to take care of your beloved pet
- Delivery room
- Equipped gym
- Bike room
- Exclusive rooftop with pool and gourmet space
- Garage with lounge
The 4 Bedroom Flat have:
- Entrance Hall
- Living and Dining Room in Open space with Kitchen
- Laundry
- Social Bathroom
- 2 Suite
- Suite with Walk-In Closet
- Master Suite with Walk-In Closet and Balcony
- Balcony
At ToLive, you experience an environment that elevates every aspect of daily life. Surrounded by the vibrant atmosphere of Mercado da Vila and the tranquility of Parque Marechal Carmona. Enjoy direct access to scenic bike paths, the prestigious Equestrian Center, and stunning beaches, promoting a lifestyle where elegance and leisure converge.
Asking Price from - 3 534 577,20 €
End of construction - 1st quarter of 2026
Contact us to know more about your future Home!!
ToLive Cascais has been designed with an unparalleled vision of comfort, open and bright spaces, and premium amenities ensuring a life of convenience, tranquility, and pleasure.
The proximity to the natural beauty of charming Cascais, its stunning beaches, picturesque landscapes, and a vibrant cultural scene make this development a gem in the heart of the city.
The project comprises apartments of T2, T3, T4 typologies, and penthouses, offering a range of unique features that make this project a dream for a perfect life:
- SPA with massage room, pool, and jacuzzi
- PET space, to take care of your beloved pet
- Delivery room
- Equipped gym
- Bike room
- Exclusive rooftop with pool and gourmet space
- Garage with lounge
The 4 Bedroom Flat have:
- Entrance Hall
- Living and Dining Room in Open space with Kitchen
- Laundry
- Social Bathroom
- 2 Suite
- Suite with Walk-In Closet
- Master Suite with Walk-In Closet and Balcony
- Balcony
At ToLive, you experience an environment that elevates every aspect of daily life. Surrounded by the vibrant atmosphere of Mercado da Vila and the tranquility of Parque Marechal Carmona. Enjoy direct access to scenic bike paths, the prestigious Equestrian Center, and stunning beaches, promoting a lifestyle where elegance and leisure converge.
Asking Price from - 3 534 577,20 €
End of construction - 1st quarter of 2026
Contact us to know more about your future Home!!
Contact
See Phone
Detached House 5 Bedrooms
Bairro do Rosário (Cascais), Cascais e Estoril, Distrito de Lisboa
Used · 450m²
buy
2.500.000 €
Excelente moradia com jardim e zona exterior de apoio
Contact
Apartment 4 Bedrooms
Cascais e Estoril, Distrito de Lisboa
Under construction · 187m²
With Garage
buy
2.440.000 €
New 4-bedroom duplex apartment with 187 sqm of gross private area, featuring a terrace, garden, communal swimming pool and parking in AZO LUZ VIVA, Cascais. The apartment boasts a fully equipped kitchen, oak wood flooring, underfloor heating, air conditioning, and heated towel rails.
The generous balconies and terrace invite year-round outdoor living. The interior design promotes dialogue between different spaces, with kitchens blending into spacious living rooms and living areas extending to the outdoors. This contemporary retreat offers an oasis of tranquility, with landscaped areas dotted with native trees, complemented by leisure facilities including a gym, sauna, swimming pool, and a magnificent deck.
AZO LUZ VIVA is located a 5-minute drive from Cascais village center, Palmela Park, Rainha Beach, Ribeira Beach, and Seixas Palace. It’s 10 minutes from Cascais Marina, Estoril, and King’s College School. Lisbon and Humberto Delgado Airport are just 30 minutes away.
The generous balconies and terrace invite year-round outdoor living. The interior design promotes dialogue between different spaces, with kitchens blending into spacious living rooms and living areas extending to the outdoors. This contemporary retreat offers an oasis of tranquility, with landscaped areas dotted with native trees, complemented by leisure facilities including a gym, sauna, swimming pool, and a magnificent deck.
AZO LUZ VIVA is located a 5-minute drive from Cascais village center, Palmela Park, Rainha Beach, Ribeira Beach, and Seixas Palace. It’s 10 minutes from Cascais Marina, Estoril, and King’s College School. Lisbon and Humberto Delgado Airport are just 30 minutes away.
Contact
See Phone
Detached House 7 Bedrooms
Cascais, Cascais e Estoril, Distrito de Lisboa
Used · 250m²
With Garage
buy
3.900.000 €
Excellent 7 bedroom villa, located in the centre of Cascais, close to all facilities!
It is a house with old architecture, worked ceilings, high ceilings, stained glass windows, porches, with a traditional charm!
Despite its centrality, its high walls protect a 600m2 garden, flowery and very well cared for.
Potential as an investment: hostel, boutique hotel, senior residence.
Indoor distribution:
The exterior staircase gives access to the entrance of the house protected by a porch.
First floor - Large hall, living room, dining room, office, guest bathroom and pantry/storage with small window, The kitchen and living room are served by a balcony with access to the garden.
The first floor consists of three generously sized bedrooms, a bathroom and a connecting suite with another bedroom which can serve as a closet. The suite and two bedrooms have a terrace.
The ground floor, with natural light, was transformed into a multipurpose space with an atelier, kitchen, two bathrooms, storage rooms and two living rooms/bedrooms. It communicates with the interior of the house and also has an independent entrance through a porch, now closed.
It has uncovered parking for three cars in the garden. The badge for residents can be requested, for free parking outside.
The property underwent renovations in 2004 and 2020, and care was taken to respect and value its original features.
Private Luxury Real Estate is a consultancy specialised in the marketing of luxury real estate in the premium areas of Portugal.
We provide a distinguished service of excellence, always bearing in mind that, behind every real estate transaction, there is a person or a family.
The company intends to act in the best interest of its clients, offering discretion, expertise and professionalism, in order to establish lasting relationships with them.
Maximum customer satisfaction is a vital point for the success of Private Luxury Real Estate.
CASCAIS
It was born as a fishing village, but nowadays it is the terraces, restaurants and shops that enliven the bay and the historic centre.
A first tour will serve to feel the connection to the sea and the relaxed spirit of those who live in Cascais.
It is a house with old architecture, worked ceilings, high ceilings, stained glass windows, porches, with a traditional charm!
Despite its centrality, its high walls protect a 600m2 garden, flowery and very well cared for.
Potential as an investment: hostel, boutique hotel, senior residence.
Indoor distribution:
The exterior staircase gives access to the entrance of the house protected by a porch.
First floor - Large hall, living room, dining room, office, guest bathroom and pantry/storage with small window, The kitchen and living room are served by a balcony with access to the garden.
The first floor consists of three generously sized bedrooms, a bathroom and a connecting suite with another bedroom which can serve as a closet. The suite and two bedrooms have a terrace.
The ground floor, with natural light, was transformed into a multipurpose space with an atelier, kitchen, two bathrooms, storage rooms and two living rooms/bedrooms. It communicates with the interior of the house and also has an independent entrance through a porch, now closed.
It has uncovered parking for three cars in the garden. The badge for residents can be requested, for free parking outside.
The property underwent renovations in 2004 and 2020, and care was taken to respect and value its original features.
Private Luxury Real Estate is a consultancy specialised in the marketing of luxury real estate in the premium areas of Portugal.
We provide a distinguished service of excellence, always bearing in mind that, behind every real estate transaction, there is a person or a family.
The company intends to act in the best interest of its clients, offering discretion, expertise and professionalism, in order to establish lasting relationships with them.
Maximum customer satisfaction is a vital point for the success of Private Luxury Real Estate.
CASCAIS
It was born as a fishing village, but nowadays it is the terraces, restaurants and shops that enliven the bay and the historic centre.
A first tour will serve to feel the connection to the sea and the relaxed spirit of those who live in Cascais.
Contact
See Phone
House 4 Bedrooms
São Pedro do Estoril (Estoril), Cascais e Estoril, Distrito de Lisboa
Under construction · 356m²
With Garage
buy
2.870.000 €
OPrivilégiodeVivernaLinhaCerta
Viver em Blue Villas é viver acompanhado pelo som do silêncio, enquanto no horizonte um constante encontro está marcado com o
azul do céu e do mar.
Seja qual for a perspetiva da qual beneficiará da sua nova casa, em Blue Villas terá uma garantia de privacidade tingida pela mais
pura sofisticação
Moradia T4 com 772m2 de área total, em 4 pisos com elevador, piscina e jardim privativo. Quatro lugares de estacionamento e uma arrecadação.
Ginásio e sala de condomínio comuns.
Viver em Blue Villas é viver acompanhado pelo som do silêncio, enquanto no horizonte um constante encontro está marcado com o
azul do céu e do mar.
Seja qual for a perspetiva da qual beneficiará da sua nova casa, em Blue Villas terá uma garantia de privacidade tingida pela mais
pura sofisticação
Moradia T4 com 772m2 de área total, em 4 pisos com elevador, piscina e jardim privativo. Quatro lugares de estacionamento e uma arrecadação.
Ginásio e sala de condomínio comuns.
Contact
See Phone
Apartment 3 Bedrooms
Cascais e Estoril, Distrito de Lisboa
New · 238m²
With Garage
buy
4.100.000 €
Penthouse with excellent sea view, inserted in a gated community in Cascais, with garden, swimming pool, gym and 24-hour concierge. With 238m2 of private gross area, this flat offers excellent sun exposure and stunning views.
The flat consists of a spacious living room with 62m2 and access to a terrace of 54m2 with unobstructed views, guest toilet, large hall, fully equipped kitchen ’Miele’ with laundry area, 2 suites with wardrobes and bathrooms with hydromassage, bedroom with wardrobe and access to terrace, support bathroom and two
large terraces.
In addition, the flat includes 4 parking spaces and a storage room.
Equipped with home automation system, central heating and vacuum, air conditioning, private panoramic lift, and double glazing.
Designed by the architect João Paciência, the Scala Cascais gated community stands out for the purity of its lines and for the frank dialogue with the landscape that dominates the architecture in an organic, almost transparent way, where glass is the dominant element.
The privileged location and exceptional infrastructures make Scala Cascais an unparalleled housing stock in Portugal and determine the success of the development, unanimously recognised as a project of choice in Cascais.
The Scala Cascais is made up of splendid apartments of typology T1 to T4
The brand image of the enterprise is the sculptures As Velas by Cristina Ataíde
Condominium features:
Apartments T1 to T4;
4 outdoor swimming pools (2 for adults, 2 for children)
Health club with indoor heated pool, sauna and Turkish bath, changing rooms and gym.
24-hour security.
Located between Gandarinha and Bairro do Rosário.
Located next to the sea, 10 minutes from Guincho beach and 30 minutes from Lisbon and Lisbon Airport
The flat consists of a spacious living room with 62m2 and access to a terrace of 54m2 with unobstructed views, guest toilet, large hall, fully equipped kitchen ’Miele’ with laundry area, 2 suites with wardrobes and bathrooms with hydromassage, bedroom with wardrobe and access to terrace, support bathroom and two
large terraces.
In addition, the flat includes 4 parking spaces and a storage room.
Equipped with home automation system, central heating and vacuum, air conditioning, private panoramic lift, and double glazing.
Designed by the architect João Paciência, the Scala Cascais gated community stands out for the purity of its lines and for the frank dialogue with the landscape that dominates the architecture in an organic, almost transparent way, where glass is the dominant element.
The privileged location and exceptional infrastructures make Scala Cascais an unparalleled housing stock in Portugal and determine the success of the development, unanimously recognised as a project of choice in Cascais.
The Scala Cascais is made up of splendid apartments of typology T1 to T4
The brand image of the enterprise is the sculptures As Velas by Cristina Ataíde
Condominium features:
Apartments T1 to T4;
4 outdoor swimming pools (2 for adults, 2 for children)
Health club with indoor heated pool, sauna and Turkish bath, changing rooms and gym.
24-hour security.
Located between Gandarinha and Bairro do Rosário.
Located next to the sea, 10 minutes from Guincho beach and 30 minutes from Lisbon and Lisbon Airport
Contact
See Phone
House 4 Bedrooms
Murches, Alcabideche, Cascais, Distrito de Lisboa
New · 367m²
With Garage
buy
2.200.000 €
Excellent private condominium in final phase of construction, on a plot of 4,195 sqm, with common garden and swimming pool.
This condominium consists of five 4 bedroom villas distributed as follows:
Villa A
Floor 0: entrance hall, 50.50 sqm living room with access to a large terrace, fully equipped kitchen 19.80 sqm, guest bathroom, en-suite bedroom 16.80 sqm.
Floor 1: master bedroom 22.80 sqm with access to the terrace, 2 bedrooms with 16.85 sqm each, bathroom to support the two bedrooms.
Basement: garage for 2 cars, clothes treatment area, laundry, technical area.
Villa A (gross area)
G SM 0 Floor - 135 sqm
G SM 1st Floor - 107 sqm
G SM Basement - 126 sqm
G Covered SM Total - 367 sqm
Terraces and Porch 108 sqm
The villas are equipped with:
Solar panels
Thermal electric blinds
Central vacuum
Air conditioning (cold) by fan convectors
Hot water radiant floor
’Unichama’ fireplace
Bosch appliances
Barbecue
Located in Murches only minutes away from the Villa de Cascais.
Cascais villa is about 30 minutes from Lisbon, next to the seafront, between the sunny bay of Cascais and the majestic Sintra Mountains.
It displays a delightfully maritime and exquisite atmosphere, attracting visitors all year long.
Since the end of the 19th century, the town of Cascais has been one of the most popular Portuguese tourist destinations in Portugal and abroad, since visitors can enjoy a mild climate, beaches, landscapes, hotel amenities, varied gastronomy, events cultural events and various international events such as Global Champions Tour-GCT, Golf Tournaments, Sailing.
This condominium consists of five 4 bedroom villas distributed as follows:
Villa A
Floor 0: entrance hall, 50.50 sqm living room with access to a large terrace, fully equipped kitchen 19.80 sqm, guest bathroom, en-suite bedroom 16.80 sqm.
Floor 1: master bedroom 22.80 sqm with access to the terrace, 2 bedrooms with 16.85 sqm each, bathroom to support the two bedrooms.
Basement: garage for 2 cars, clothes treatment area, laundry, technical area.
Villa A (gross area)
G SM 0 Floor - 135 sqm
G SM 1st Floor - 107 sqm
G SM Basement - 126 sqm
G Covered SM Total - 367 sqm
Terraces and Porch 108 sqm
The villas are equipped with:
Solar panels
Thermal electric blinds
Central vacuum
Air conditioning (cold) by fan convectors
Hot water radiant floor
’Unichama’ fireplace
Bosch appliances
Barbecue
Located in Murches only minutes away from the Villa de Cascais.
Cascais villa is about 30 minutes from Lisbon, next to the seafront, between the sunny bay of Cascais and the majestic Sintra Mountains.
It displays a delightfully maritime and exquisite atmosphere, attracting visitors all year long.
Since the end of the 19th century, the town of Cascais has been one of the most popular Portuguese tourist destinations in Portugal and abroad, since visitors can enjoy a mild climate, beaches, landscapes, hotel amenities, varied gastronomy, events cultural events and various international events such as Global Champions Tour-GCT, Golf Tournaments, Sailing.
Contact
See Phone
House 4 Bedrooms
São Pedro do Estoril (Estoril), Cascais e Estoril, Distrito de Lisboa
Under construction · 352m²
With Garage
buy
2.910.000 €
OPrivilégiodeVivernaLinhaCerta
Viver em Blue Villas é viver acompanhado pelo som do silêncio, enquanto no horizonte um constante encontro está marcado com o
azul do céu e do mar.
Seja qual for a perspetiva da qual beneficiará da sua nova casa, em Blue Villas terá uma garantia de privacidade tingida pela mais
pura sofisticação
Moradia T4 com 735m2 de área total, em 4 pisos com elevador, piscina e jardim privativo. Quatro lugares de estacionamento e uma arrecadação.
Ginásio e sala de condomínio comuns.
Viver em Blue Villas é viver acompanhado pelo som do silêncio, enquanto no horizonte um constante encontro está marcado com o
azul do céu e do mar.
Seja qual for a perspetiva da qual beneficiará da sua nova casa, em Blue Villas terá uma garantia de privacidade tingida pela mais
pura sofisticação
Moradia T4 com 735m2 de área total, em 4 pisos com elevador, piscina e jardim privativo. Quatro lugares de estacionamento e uma arrecadação.
Ginásio e sala de condomínio comuns.
Contact
See Phone
House 5 Bedrooms +1
Alcabideche, Cascais, Distrito de Lisboa
Used · 810m²
With Garage
buy
5.200.000 €
5+1-bedroom villa, 810 sqm (gross construction area), swimming pool, garden and garage, in a gated community with five villas, in Cascais. Contemporary architecture villa distributed over 3 floors. On the entrance floor, there is a hall with high ceilings and large windows opening onto the winter garden, letting in plenty of natural light. Living room and dining room both with access to the garden and the swimming pool, fully equipped kitchen with dining area, suite, and guest bathroom. On the upper floor, the private area comprises four suites with large areas and south-facing balconies. On the lower floor, with an independent entrance, there is a garage for three cars, a wine cellar, a cinema room, a gym, whirlpool and Turkish bath, a storage area, and a service area.
The villa is within less than a 10-minute driving distance from the centre of Cascais, Quinta da Marinha, Guincho beach, CUF Cascais Hospital, Avenida da República, Casa da Guia Shopping Centre, Guia Lighthouse, Boca do Inferno, Cascais railway station, and the centre of Cascais. Within a 15-minute driving distance from Escola Superior de Saúde do Alcoitão, PaRK International School - Cascais, St. George’s School, Santo António International School (SAIS), Deutsche Schule Lissabon (German School), Externato Nossa Senhora do Rosário, and Colégio Amor de Deus. Also within 20 minutes from the international schools The American School in Portugal (TASIS) and Carlucci American International School of Lisbon (CAISL), both in Beloura. Fast access to the Marginal Road, A5 motorway and 30 minutes from Lisbon and from Humberto Delgado Airport.
The villa is within less than a 10-minute driving distance from the centre of Cascais, Quinta da Marinha, Guincho beach, CUF Cascais Hospital, Avenida da República, Casa da Guia Shopping Centre, Guia Lighthouse, Boca do Inferno, Cascais railway station, and the centre of Cascais. Within a 15-minute driving distance from Escola Superior de Saúde do Alcoitão, PaRK International School - Cascais, St. George’s School, Santo António International School (SAIS), Deutsche Schule Lissabon (German School), Externato Nossa Senhora do Rosário, and Colégio Amor de Deus. Also within 20 minutes from the international schools The American School in Portugal (TASIS) and Carlucci American International School of Lisbon (CAISL), both in Beloura. Fast access to the Marginal Road, A5 motorway and 30 minutes from Lisbon and from Humberto Delgado Airport.
Contact
See Phone
Apartment 3 Bedrooms Duplex
Centro (Cascais), Cascais e Estoril, Distrito de Lisboa
Used · 245m²
With Garage
buy
4.450.000 €
Exclusive apartment located in the centre of Cascais with a stunning sea view and a private rooftop with swimming pool. This unique product is in the first part of the new project ’Bayview’ that is being developed right now. This is a gated community with a paradise garden, an amazing pool area overlooking the green surroundings of the condominium. There is 24/7 security, a laundry area and a gym located within the area. This three-bedroom apartment displays a lovely layout with a welcoming entrance and a guest toilet, an open plan solution with double ceiling height between the kitchen and the living room area with direct access to unique terrace with access to rooftop with 65sqm overlooking the ocean and the garden. There are 3 bedrooms in the upper floor, 2 of them en-suite and with various spacious closets and a bright bathroom in marble stone.
There is space for 3 cars in the private garage and there is a storage room as well. The whole unit is equipped with air conditioning and underfloor heating.
This is a unique product for those who are looking for a future home in downtown Cascais just in front of the beach and within walking distance to the beach and restaurants, and without any noise from traffic only surrounded by green areas.
The charming Cascais has a pleasant climate with over 300 sunny days per year, mild winters and fantastic summers. There are both international restaurants and local outdoor restaurants where you can enjoy a delicious wine and grilled freshly caught pike. Fresh vegetables and seafood are bought at the local market. Here there is a marina, museums, golf courses and wonderful beaches with great opportunities for surfing and other water sports.
Cascais has a rich cultural offering, music festivals, parades and exciting sporting events. There is a wide range of shops and services for anyone who wants to live or spend their holidays in this beautiful but also historically interesting place.
Mercator Group has Swedish origins and is one of the oldest licensed (AMI 203) brokerage firms in Portugal. The company has marketed and brokered properties for over 50 years. Mercator focuses on the middle and luxury segments and works across the country with an extra strong presence in the Cascais area and in the Algarve.
Mercator has one of the market’s best selection of homes. We represent approximately 40 percent of the Scandinavian investors who acquired a home in Portugal during the last decade. In some places such as Cascais, we have a market share of around 80 percent.
The advertising information presented is not binding and needs to be confirmed in case of interest.
There is space for 3 cars in the private garage and there is a storage room as well. The whole unit is equipped with air conditioning and underfloor heating.
This is a unique product for those who are looking for a future home in downtown Cascais just in front of the beach and within walking distance to the beach and restaurants, and without any noise from traffic only surrounded by green areas.
The charming Cascais has a pleasant climate with over 300 sunny days per year, mild winters and fantastic summers. There are both international restaurants and local outdoor restaurants where you can enjoy a delicious wine and grilled freshly caught pike. Fresh vegetables and seafood are bought at the local market. Here there is a marina, museums, golf courses and wonderful beaches with great opportunities for surfing and other water sports.
Cascais has a rich cultural offering, music festivals, parades and exciting sporting events. There is a wide range of shops and services for anyone who wants to live or spend their holidays in this beautiful but also historically interesting place.
Mercator Group has Swedish origins and is one of the oldest licensed (AMI 203) brokerage firms in Portugal. The company has marketed and brokered properties for over 50 years. Mercator focuses on the middle and luxury segments and works across the country with an extra strong presence in the Cascais area and in the Algarve.
Mercator has one of the market’s best selection of homes. We represent approximately 40 percent of the Scandinavian investors who acquired a home in Portugal during the last decade. In some places such as Cascais, we have a market share of around 80 percent.
The advertising information presented is not binding and needs to be confirmed in case of interest.
Contact
See Phone
Apartment 3 Bedrooms
Monte Estoril, Cascais e Estoril, Distrito de Lisboa
New · 285m²
With Garage
buy
2.680.000 €
3 bedroom duplex penthouse, with 285 sqm of private gross area and a terrace of 55 sqm, in a new condominium with swimming pool and garden, located in Monte Estoril, Cascais. Comprising a living room with 46 sqm, with plenty of natural light and access to a terrace with sea views, a kitchen with 18 sqm equipped with Miele appliances, a guest bathroom and three bedrooms en suite. On the top floor there is a roof top with a superb sea view and a fireplace. In terms of extras, the apartment has a video intercom, electric shutters, air conditioning and central heating. It has two indoor parking spaces and an outside parking space. Access to the apartment is via a private lift platform.
New development of 3 luxury apartments with design and excellent finishes, gardens and swimming pool, in Monte Estoril, Cascais.
5 minutes walking distance from Estoril beaches, train station, transport, shops and services. 3 minutes driving distance from the German School (Deutsche Schule Lissabon), 5 minutes from Escola Salesiana do Estoril, and less than 10 minutes from SAIS College (Santo António International School). Close to Estoril golf, the Tennis Club and other services. Easy access to the A5, A16 highway and Avenida Marginal. 15 minutes from the center of Sintra and 30 minutes from Lisbon Humberto Delgado Airport.
New development of 3 luxury apartments with design and excellent finishes, gardens and swimming pool, in Monte Estoril, Cascais.
5 minutes walking distance from Estoril beaches, train station, transport, shops and services. 3 minutes driving distance from the German School (Deutsche Schule Lissabon), 5 minutes from Escola Salesiana do Estoril, and less than 10 minutes from SAIS College (Santo António International School). Close to Estoril golf, the Tennis Club and other services. Easy access to the A5, A16 highway and Avenida Marginal. 15 minutes from the center of Sintra and 30 minutes from Lisbon Humberto Delgado Airport.
Contact
See Phone
House 5 Bedrooms Triplex
Murches, Alcabideche, Cascais, Distrito de Lisboa
New · 333m²
With Garage
buy
2.150.000 €
3-storey villa, with excellent finishes, with the following composition:
- Floor 0: Entrance hall, living room, equipped kitchen, suite, 2 bathrooms, terraces
- 1st floor: 2 bedrooms, en-suite, 2 bathrooms, terrace
- Floor -1: Garage for 3 cars, 2 of which are in box, storage, laundry treatment, office/bedroom, bathroom
Good location within easy reach of Cascais, A5 and A16 and Guincho beach
EQUIPMENT:
. Lacquered aluminium frames, double-glazed Sunguard HP laminate with Argon gas airbox
. FC55 thermal electric blinds lacquered colour 7016
. Stainless steel and glass terrace guards
. Solar Panels
. High Security Armored Entrance Door
. Video intercom, IP CCTV alarm and KNX home automation control
. Interior doors and lacquered wardrobes
. Interior wardrobes model Cancun linen type
. Central vacuum cleaner
. Air conditioning (cold) by fan coils
. UNICHAMA’s fireplace
. Kitchens equipped with BOSCH appliances
. Silestone kitchen worktop
. Floating and ceramic flooring
. Water (hot) underfloor heating throughout the habitable house
. Wall-hung toilets on the terrace ’Jacob Defalon Paris’ and others
. GROHE faucets and others
. Barbecue
. Garage with gate/automation
. Swimming pool (common) with electrolysis and PH (automatic system)
This information is not binding. You should consult the property’s documentation.
- Floor 0: Entrance hall, living room, equipped kitchen, suite, 2 bathrooms, terraces
- 1st floor: 2 bedrooms, en-suite, 2 bathrooms, terrace
- Floor -1: Garage for 3 cars, 2 of which are in box, storage, laundry treatment, office/bedroom, bathroom
Good location within easy reach of Cascais, A5 and A16 and Guincho beach
EQUIPMENT:
. Lacquered aluminium frames, double-glazed Sunguard HP laminate with Argon gas airbox
. FC55 thermal electric blinds lacquered colour 7016
. Stainless steel and glass terrace guards
. Solar Panels
. High Security Armored Entrance Door
. Video intercom, IP CCTV alarm and KNX home automation control
. Interior doors and lacquered wardrobes
. Interior wardrobes model Cancun linen type
. Central vacuum cleaner
. Air conditioning (cold) by fan coils
. UNICHAMA’s fireplace
. Kitchens equipped with BOSCH appliances
. Silestone kitchen worktop
. Floating and ceramic flooring
. Water (hot) underfloor heating throughout the habitable house
. Wall-hung toilets on the terrace ’Jacob Defalon Paris’ and others
. GROHE faucets and others
. Barbecue
. Garage with gate/automation
. Swimming pool (common) with electrolysis and PH (automatic system)
This information is not binding. You should consult the property’s documentation.
Contact
See Phone
House 4 Bedrooms
Aldeia de Juzo (Cascais), Cascais e Estoril, Distrito de Lisboa
Under construction · 336m²
With Garage
buy
2.250.000 €
House inserted in a private condominium with swimming pool and garden, consisting of 5 villas with quality finishes, plenty of natural light, located in Aldeia de Juso. Property with 336 sqm of gross private area and 244.69 sqm of gross dependent area, distributed by basement, Floor 0 and Floor 1. Basement with natural light, consisting of: laundry area, bathroom and garage with space for at least 3 cars; Floor 0 with social area consisting of: large living room with good balcony facing south and direct access to the pool, kitchen, social bathroom and vestibule; Floor 1 with 3 suites, one of them being a master suite with walking closet, all of them with access to a balcony. Very quiet and private area, close to the A5 motorroad and 30 minutes from Lisbon and the airport. Five minutes from pharmacies, international schools, hospital, gymnasium, various services and commerce. Expected completion date of the work: 2nd quarter of 2023.
Contact
See Phone
See more Luxury in Cascais
Bedrooms
Zones
Can’t find the property you’re looking for?





