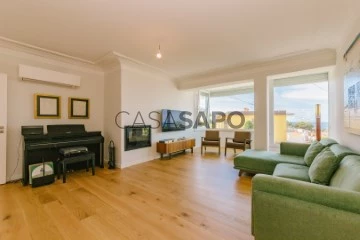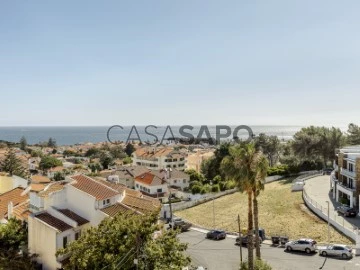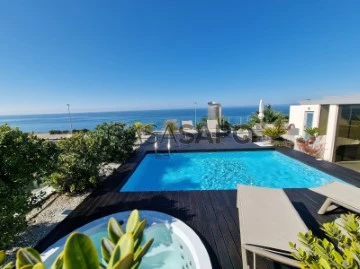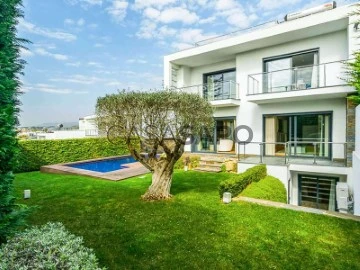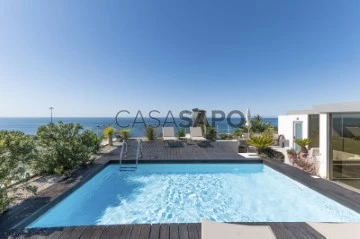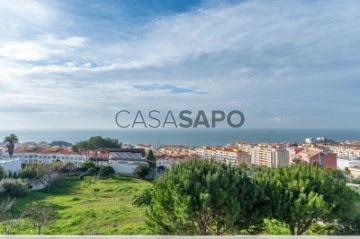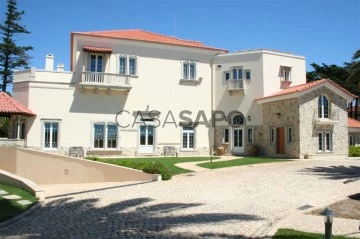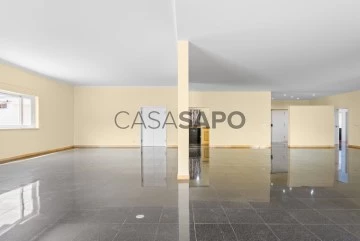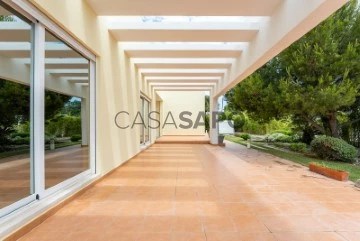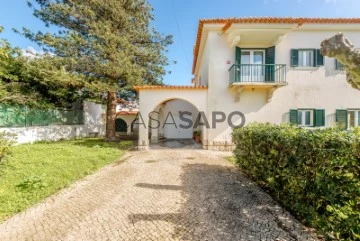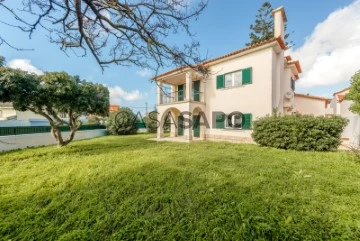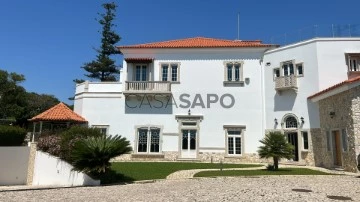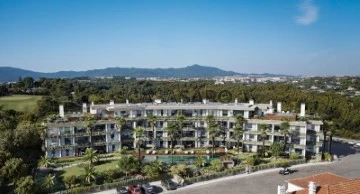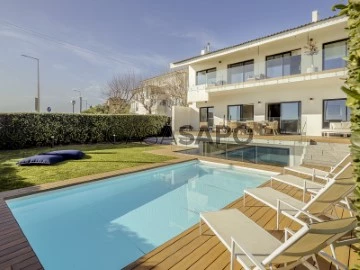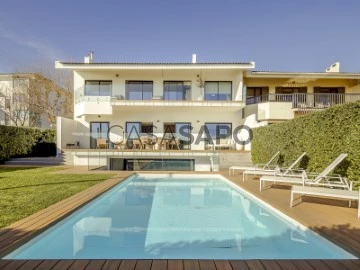Saiba aqui quanto pode pedir
13 Luxury Used, in Cascais, Carcavelos e Parede, view Sea
Map
Order by
Relevance
House 7 Bedrooms
Carcavelos e Parede, Cascais, Distrito de Lisboa
Used · 300m²
With Garage
buy
2.690.000 €
Luxury villa with 299.32m2 on a plot of 693.30m2, located in a residential area in Parede with sea visit, mountain views and excellent sun exposure with south, west and north orientation.
It has a garden in front of the house and another at the back, where there is a barbecue area with covered lounge, guest toilet, shower, engine room and deck with heated pool with removable cover. There is a box garage with space for two cars, with auto charging already installed and has parking space outside the garage, there is also a storage room.
On the ground floor of the villa there is an entrance hall that gives access to a large living room, a fully equipped open concept kitchen that connects to the dining room, a pantry and a guest bathroom. This floor has direct access to the garden area, garage and a beautiful terrace with sea views all at the front of the villa.
On the ground floor, there is a second large living room with fireplace, with a magnificent balcony that runs along the three fronts of the house where you can enjoy the sea and mountain views, an extensive corridor that gives access to three bedrooms and a full bathroom to support the bedrooms. The bedrooms all have very spacious areas, one of them being a master suite with dressing room and full bathroom.
The villa also has an independent annex, a 2 bedroom flat fully equipped and furnished. It includes two bedrooms, a living room with kitchenette and a full bathroom with shower.
This luxury villa stands out not only for its excellent location, close to commerce, services, transport and the main access roads to the A5 and the waterfront, but also for the magnificent views and luminosity it has.
It has a garden in front of the house and another at the back, where there is a barbecue area with covered lounge, guest toilet, shower, engine room and deck with heated pool with removable cover. There is a box garage with space for two cars, with auto charging already installed and has parking space outside the garage, there is also a storage room.
On the ground floor of the villa there is an entrance hall that gives access to a large living room, a fully equipped open concept kitchen that connects to the dining room, a pantry and a guest bathroom. This floor has direct access to the garden area, garage and a beautiful terrace with sea views all at the front of the villa.
On the ground floor, there is a second large living room with fireplace, with a magnificent balcony that runs along the three fronts of the house where you can enjoy the sea and mountain views, an extensive corridor that gives access to three bedrooms and a full bathroom to support the bedrooms. The bedrooms all have very spacious areas, one of them being a master suite with dressing room and full bathroom.
The villa also has an independent annex, a 2 bedroom flat fully equipped and furnished. It includes two bedrooms, a living room with kitchenette and a full bathroom with shower.
This luxury villa stands out not only for its excellent location, close to commerce, services, transport and the main access roads to the A5 and the waterfront, but also for the magnificent views and luminosity it has.
Contact
See Phone
Dream house with panoramic sea view- Cascais, Parede
House 4 Bedrooms +1
Carcavelos e Parede, Cascais, Distrito de Lisboa
Used · 318m²
With Garage
buy
2.650.000 €
Enter this dream house and you’ll be surprised!
Located in a quiet square in the village of Parede. Let yourself be enchanted by the harmony and detail of each room. This unique property was completely renovated in 2023, where every room has been rethought to create a disruptive environment, which stands out for the fluidity of circulation, the selective choice and quality of materials, and the ever-present panoramic sea views from almost every room.
In the living room, relax and enjoy the light and serenity brogtht in by the large window. On colder days, take the opportunity to light the fireplace with heat recovery system in total comfort. Next to the dining room is the kitchen.
The functionality of the kitchen is impressive, it is equipped to delight the most demanding, from the island for cooking and socialising, the cabinets illuminated with LEDs, and the wine cooler. From the kitchen you can access the three-level outdoor patio, a cosy and peaceful place to spend afternoons with family and friends.
There are five bedrooms in total, all with plenty of storage, four of which are suites and an interior bedroom with a bathroom ideal for a maid.
The master suite is on the top floor with a terrace where you can marvel at the views across Cascais. The space is ample and in addition to the bedroom there is an area to create an office or living room. In terms of amenities, it is equipped with a fireplace with a heat recovey system, air conditioning, a bathroom and a dressing room.
On the entrance floor you’ll find the garage, which can accommodate 2 cars and includes 2 charging points for electric cars, and here you’ll find the laundry room, storage area and an extra room.
For the more technical, here’s a list of the main materials used:
Air conditioning with a 500 litre DAIKIN heat pump
Exterior cladding.
BMI roof with guarantee.
In the kitchen
AEG hob with extractor hood, oven and microwave,
Bosch dishwasher
Island and additional worktop in Dekton.
Fireplace with Solzaima heat recovery system
Coldwell Banker Loft2
AMI - 10693
Located in a quiet square in the village of Parede. Let yourself be enchanted by the harmony and detail of each room. This unique property was completely renovated in 2023, where every room has been rethought to create a disruptive environment, which stands out for the fluidity of circulation, the selective choice and quality of materials, and the ever-present panoramic sea views from almost every room.
In the living room, relax and enjoy the light and serenity brogtht in by the large window. On colder days, take the opportunity to light the fireplace with heat recovery system in total comfort. Next to the dining room is the kitchen.
The functionality of the kitchen is impressive, it is equipped to delight the most demanding, from the island for cooking and socialising, the cabinets illuminated with LEDs, and the wine cooler. From the kitchen you can access the three-level outdoor patio, a cosy and peaceful place to spend afternoons with family and friends.
There are five bedrooms in total, all with plenty of storage, four of which are suites and an interior bedroom with a bathroom ideal for a maid.
The master suite is on the top floor with a terrace where you can marvel at the views across Cascais. The space is ample and in addition to the bedroom there is an area to create an office or living room. In terms of amenities, it is equipped with a fireplace with a heat recovey system, air conditioning, a bathroom and a dressing room.
On the entrance floor you’ll find the garage, which can accommodate 2 cars and includes 2 charging points for electric cars, and here you’ll find the laundry room, storage area and an extra room.
For the more technical, here’s a list of the main materials used:
Air conditioning with a 500 litre DAIKIN heat pump
Exterior cladding.
BMI roof with guarantee.
In the kitchen
AEG hob with extractor hood, oven and microwave,
Bosch dishwasher
Island and additional worktop in Dekton.
Fireplace with Solzaima heat recovery system
Coldwell Banker Loft2
AMI - 10693
Contact
See Phone
House 4 Bedrooms +1
Centro (Parede), Carcavelos e Parede, Cascais, Distrito de Lisboa
Used · 398m²
With Garage
buy
2.650.000 €
4+1 bedroom villa with 398 sqm of constructed area, an 18 sqm terrace, a 53 sqm patio with barbecue, sea views from practically every room, and a garage for two cars, in Parede, Cascais.
Completely renovated in 2023 with high-quality and durable materials, the villa is spread over four floors. On the ground floor, there is a garage for two vehicles that includes two charging stations for electric cars, a laundry room, storage space, and an additional room or bedroom with a full bathroom. On the first floor, there is a fully equipped kitchen with an island, Dekton countertops, and LED illuminated cabinets. On the second floor, there are three spacious ensuite bedrooms with built-in wardrobes and ample natural light. On the top floor, there is a master suite with a fireplace with a heat recovery system, a walk-in closet of approximately 7 sqm, a full bathroom, large windows, and sea views.
The villa is equipped with double-glazed windows, air conditioning with a 500 ml heat pump from the brand Daikin, and electric blinds on all windows.
It has easy access to the Marginal road and the A5 highway, a 20-minute walk from S. Pedro do Estoril Beach, and a 10-minute walk from the train station. It is a 10-minute drive from Nova University and St. Julian’s School, a 15-minute drive from Salesian School of Estoril, German School (Deutsche Schule Lisbon), and Santo António International School. It is a 20-minute drive from Amor de Deus College and 25 minutes from TASIS (The American School in Portugal) and CAISL (Carlucci American International School of Lisbon). It is a 45-minute drive from Lisbon and Humberto Delgado Airport.
Completely renovated in 2023 with high-quality and durable materials, the villa is spread over four floors. On the ground floor, there is a garage for two vehicles that includes two charging stations for electric cars, a laundry room, storage space, and an additional room or bedroom with a full bathroom. On the first floor, there is a fully equipped kitchen with an island, Dekton countertops, and LED illuminated cabinets. On the second floor, there are three spacious ensuite bedrooms with built-in wardrobes and ample natural light. On the top floor, there is a master suite with a fireplace with a heat recovery system, a walk-in closet of approximately 7 sqm, a full bathroom, large windows, and sea views.
The villa is equipped with double-glazed windows, air conditioning with a 500 ml heat pump from the brand Daikin, and electric blinds on all windows.
It has easy access to the Marginal road and the A5 highway, a 20-minute walk from S. Pedro do Estoril Beach, and a 10-minute walk from the train station. It is a 10-minute drive from Nova University and St. Julian’s School, a 15-minute drive from Salesian School of Estoril, German School (Deutsche Schule Lisbon), and Santo António International School. It is a 20-minute drive from Amor de Deus College and 25 minutes from TASIS (The American School in Portugal) and CAISL (Carlucci American International School of Lisbon). It is a 45-minute drive from Lisbon and Humberto Delgado Airport.
Contact
See Phone
Apartment 3 Bedrooms Duplex
Parede, Carcavelos e Parede, Cascais, Distrito de Lisboa
Used · 161m²
With Garage
buy
2.550.000 €
This apartment with unique characteristics is located in a prestigious gated community located in the first line of the sea, next to the beach, with panoramic views and extensive common gardens, several leisure areas, swimming pools, gym, sauna, condominium room, surveillance by cameras, security and 24 hour concierge.
With the sea and the coast of Cascais at its feet, this apartment is spread over two floors, the upper floor consisting of a huge terrace with several living, leisure and dining areas as well as a magnificent private pool with jacuzzi on a higher level of the terrace. The entire space is framed by several flower beds.
This top terrace has an outdoor kitchen equipped with a modern grill, a small elevator that connects the kitchen on the lower floor and the upper terrace, bathroom, outdoor shower and automatic irrigation system for all flower beds. It also enjoys a magnificent view of the condominium’s garden and communal pool at the back of the building.
On the entrance floor, the apartment has an entrance hall, a spacious living and dining room, with a magnificent fireplace, which gives access to an excellent south-facing balcony with panoramic sea views with wooden deck flooring and built-in outdoor lighting. ; a large kitchen with dining area, laundry area and an excellent balcony facing east; a guest toilet, spacious master-suite and two bedrooms that share a full bathroom.
The bedrooms, extremely bright and sunny, have large windows that allow natural light to enter, all with excellent wardrobes and their own balconies; The main suite is facing south with a wonderful view over the sea and it’s own bathroom with walk-in shower with a beautiful view.
Access to the upper floor of the terrace is via stairs in the living room which communicate with a glazed area on the first floor as an antechamber to the magnificent terrace.
In terms of equipment: all rooms are heated with electric underfloor heating, brand new AC system for the three bedrooms with Bluetooth control also ready for installation in the living room and kitchen, automatic watering system for all flower beds, electric outdoor blinds for all windows and terrace doors, central vacuum system, built-in outdoor lighting on all terraces and balconies.
As for kitchen equipment, we find: Miele Induction hob 90 cm, Miele Oven 90 cm, Miele dishwasher, Miele integrated microwave, Miele built-in Nespresso machine, Combined fridge/freezer with ice machine, 90 cm AEG, Kitchen extractor hood Miele, sound system and built-in ceiling spotlights. The laundry room is equipped with a Miele washing machine, Miele tumble dryer and recessed ceiling spotlights.
The finishes throughout the house include wooden flooring, Lioz Creme coverings, extra cream marfil and Brazilian slate.
Garage:
The property consists of a huge garage in the basement which has been divided into 4 distinct areas: garage with capacity for 3 cars, leisure area with games room, storage room and a small apartment for visitors.
It is a unique property, without any doubt, that combines tranquility, extraordinary views of the sea and the coastline to Cascais, garden, magnificent outdoor space with private pool with the proximity to the beach and the center of the village, thus offering a unique experience.
Cascais is a fishing village, famous for its natural beauty, where wonderful beaches stand out, such as the well-known Praia da Rainha and Praia do Guincho; also by the various Museums, by the beautiful Marina of Cascais, and also by the Citadel of Cascais, a fortress once the residence of the Kings of Portugal and today a 5 star hotel, overlooking the sea and the Marina.
It has high quality restaurants, with international as well as typically Portuguese cuisine and a variety of shops and services that are essential for anyone who wants to live or spend their holidays in a beautiful, peaceful place, full of history, and at the same time with all the amenities for a of life in full.
Mercator Group is a company of Swedish origin founded in 1968 and whose activity has been directed to the real estate market in Portugal since 1973; In the real estate brokerage market, it has been focused on the mid-high and luxury segments, being one of the oldest reference brands in the real estate market - AMI 203.
Since 2010, we have been working with a constant presence in Sweden and Norway with our own teams and offices under the brands Portugal Maklarna (Sweden) and Portugal Megleren (Norway). Over the several years of working with the Scandinavian market, we have developed the ability to build a close relationship between the Scandinavian investor client and the Portuguese market, meeting an increasingly informed and demanding search.
The Mercator Group represents about 40% of Scandinavian investors who have acquired in Portugal in the last decade having in some places about 80% of the market share, such as the municipality of Cascais.
We have as clients and partners the best offer in the Portuguese real estate market, focusing on quality and the prospect of future investment.
The dynamic between the Mercator group and the Scandinavian community is very positive and has been our managing director, Eng. Peter Billton, also president of the Luso-Sueca Chamber of Commerce for several years and still today belonging to its board of directors.
All information presented is not binding and does not provide confirmation by consulting the property’s documentation.
With the sea and the coast of Cascais at its feet, this apartment is spread over two floors, the upper floor consisting of a huge terrace with several living, leisure and dining areas as well as a magnificent private pool with jacuzzi on a higher level of the terrace. The entire space is framed by several flower beds.
This top terrace has an outdoor kitchen equipped with a modern grill, a small elevator that connects the kitchen on the lower floor and the upper terrace, bathroom, outdoor shower and automatic irrigation system for all flower beds. It also enjoys a magnificent view of the condominium’s garden and communal pool at the back of the building.
On the entrance floor, the apartment has an entrance hall, a spacious living and dining room, with a magnificent fireplace, which gives access to an excellent south-facing balcony with panoramic sea views with wooden deck flooring and built-in outdoor lighting. ; a large kitchen with dining area, laundry area and an excellent balcony facing east; a guest toilet, spacious master-suite and two bedrooms that share a full bathroom.
The bedrooms, extremely bright and sunny, have large windows that allow natural light to enter, all with excellent wardrobes and their own balconies; The main suite is facing south with a wonderful view over the sea and it’s own bathroom with walk-in shower with a beautiful view.
Access to the upper floor of the terrace is via stairs in the living room which communicate with a glazed area on the first floor as an antechamber to the magnificent terrace.
In terms of equipment: all rooms are heated with electric underfloor heating, brand new AC system for the three bedrooms with Bluetooth control also ready for installation in the living room and kitchen, automatic watering system for all flower beds, electric outdoor blinds for all windows and terrace doors, central vacuum system, built-in outdoor lighting on all terraces and balconies.
As for kitchen equipment, we find: Miele Induction hob 90 cm, Miele Oven 90 cm, Miele dishwasher, Miele integrated microwave, Miele built-in Nespresso machine, Combined fridge/freezer with ice machine, 90 cm AEG, Kitchen extractor hood Miele, sound system and built-in ceiling spotlights. The laundry room is equipped with a Miele washing machine, Miele tumble dryer and recessed ceiling spotlights.
The finishes throughout the house include wooden flooring, Lioz Creme coverings, extra cream marfil and Brazilian slate.
Garage:
The property consists of a huge garage in the basement which has been divided into 4 distinct areas: garage with capacity for 3 cars, leisure area with games room, storage room and a small apartment for visitors.
It is a unique property, without any doubt, that combines tranquility, extraordinary views of the sea and the coastline to Cascais, garden, magnificent outdoor space with private pool with the proximity to the beach and the center of the village, thus offering a unique experience.
Cascais is a fishing village, famous for its natural beauty, where wonderful beaches stand out, such as the well-known Praia da Rainha and Praia do Guincho; also by the various Museums, by the beautiful Marina of Cascais, and also by the Citadel of Cascais, a fortress once the residence of the Kings of Portugal and today a 5 star hotel, overlooking the sea and the Marina.
It has high quality restaurants, with international as well as typically Portuguese cuisine and a variety of shops and services that are essential for anyone who wants to live or spend their holidays in a beautiful, peaceful place, full of history, and at the same time with all the amenities for a of life in full.
Mercator Group is a company of Swedish origin founded in 1968 and whose activity has been directed to the real estate market in Portugal since 1973; In the real estate brokerage market, it has been focused on the mid-high and luxury segments, being one of the oldest reference brands in the real estate market - AMI 203.
Since 2010, we have been working with a constant presence in Sweden and Norway with our own teams and offices under the brands Portugal Maklarna (Sweden) and Portugal Megleren (Norway). Over the several years of working with the Scandinavian market, we have developed the ability to build a close relationship between the Scandinavian investor client and the Portuguese market, meeting an increasingly informed and demanding search.
The Mercator Group represents about 40% of Scandinavian investors who have acquired in Portugal in the last decade having in some places about 80% of the market share, such as the municipality of Cascais.
We have as clients and partners the best offer in the Portuguese real estate market, focusing on quality and the prospect of future investment.
The dynamic between the Mercator group and the Scandinavian community is very positive and has been our managing director, Eng. Peter Billton, also president of the Luso-Sueca Chamber of Commerce for several years and still today belonging to its board of directors.
All information presented is not binding and does not provide confirmation by consulting the property’s documentation.
Contact
See Phone
Detached House 4 Bedrooms
Murtal, Carcavelos e Parede, Cascais, Distrito de Lisboa
Used · 443m²
With Garage
buy
2.800.000 €
4 bedroom detached Villa, for sale, in a private condominium in Murtal, Parede
The villa is involved in a beautiful garden with a swimming pool where you can enjoy total comfort and privacy.
Inserted in a 512m2 plot and with around 383m2 of building area, this villa is in excellent condition with excellent sun exposure and very good areas.
Located in Alto da Parede, in a very quiet and residential square, but very close to green spaces, shops, services and 7 minutes from São João do Estoril beach.
The villa is distributed over 3 floors:
Floor 0
- Spacious hall
- Guest bathroom
- Fully equipped kitchen with access to the dining room
- Dining room
- Living room with direct access to a great terrace, the garden and the pool.
1st floor
- 3 spacious suites with wardrobes.
All suites have balconies with panoramic views of the sea.
Floor -1 with natural light and access to the garden
- Large open-plan living space that has now been converted into a fantastic bedroom with an exit to the garden.
- A bathroom
- Laundry area
- Technical area
- Storage area
- Garage
Parede is part of the municipality of Cascais and is a privileged area famous for the famous beaches of São João do Estoril, Avencas, and Carcavelos beach with an extensive stretch of sand and the practice of numerous sports such as surfing. This location is characterised by its proximity to Lisbon and its easy access (motorway and public transport). It is also an important centre for education, as two campuses of the Universidade Nova de Lisboa are located here: the NOVA School of Business and Economics and the NOVA Medical School.
It is also 10 minutes from St Julian’s School, Santo António International School (SAIS) and Colégio Marista de Carcavelos. 30 minutes from Lisbon and Humberto Delgado Airport.
Porta da Frente Christie’s is a real estate brokerage company that has been working in the market for over two decades, focusing on the best properties and developments, both for sale and for rent.
The company was selected by the prestigious Christie’s International Real Estate brand to represent Portugal in the Lisbon, Cascais, Oeiras and Alentejo areas. The main mission of Christie’s Front Door is to provide a service of excellence to all our clients.
The villa is involved in a beautiful garden with a swimming pool where you can enjoy total comfort and privacy.
Inserted in a 512m2 plot and with around 383m2 of building area, this villa is in excellent condition with excellent sun exposure and very good areas.
Located in Alto da Parede, in a very quiet and residential square, but very close to green spaces, shops, services and 7 minutes from São João do Estoril beach.
The villa is distributed over 3 floors:
Floor 0
- Spacious hall
- Guest bathroom
- Fully equipped kitchen with access to the dining room
- Dining room
- Living room with direct access to a great terrace, the garden and the pool.
1st floor
- 3 spacious suites with wardrobes.
All suites have balconies with panoramic views of the sea.
Floor -1 with natural light and access to the garden
- Large open-plan living space that has now been converted into a fantastic bedroom with an exit to the garden.
- A bathroom
- Laundry area
- Technical area
- Storage area
- Garage
Parede is part of the municipality of Cascais and is a privileged area famous for the famous beaches of São João do Estoril, Avencas, and Carcavelos beach with an extensive stretch of sand and the practice of numerous sports such as surfing. This location is characterised by its proximity to Lisbon and its easy access (motorway and public transport). It is also an important centre for education, as two campuses of the Universidade Nova de Lisboa are located here: the NOVA School of Business and Economics and the NOVA Medical School.
It is also 10 minutes from St Julian’s School, Santo António International School (SAIS) and Colégio Marista de Carcavelos. 30 minutes from Lisbon and Humberto Delgado Airport.
Porta da Frente Christie’s is a real estate brokerage company that has been working in the market for over two decades, focusing on the best properties and developments, both for sale and for rent.
The company was selected by the prestigious Christie’s International Real Estate brand to represent Portugal in the Lisbon, Cascais, Oeiras and Alentejo areas. The main mission of Christie’s Front Door is to provide a service of excellence to all our clients.
Contact
See Phone
Apartment 3 Bedrooms
Parede, Carcavelos e Parede, Cascais, Distrito de Lisboa
Used · 134m²
With Garage
buy
2.550.000 €
Penthouse - 3 bedroom apartment, with panoramic sea views in the first line of coast of Parede, in the municipality of Cascais. It is inserted in a prestigious closed condominium with 24 hours security. Five minutes away, on foot, from the beach and services area, this apartment stands out for its privileged location, its ample terraces and its proximity to the ocean.
With a 161 sqm Private Gross Area, a 295 sqm Gross Construction Area and an ample 164 sqm rooftop, the apartment is distributed as follows:
- Residential floor;
- The upper terrace floor is composed by an outdoor kitchen and barbecue area, bathroom, private swimming pool, Jacuzzi and exterior shower;
- The garage includes a storage area and a small apartment.
The residential floor comprises:
- an ample entry hall with natural light;
- living room with fireplace: 48 sqm, with direct access to a large dimensioned terrace (32 sqm) with panoramic sea views; radiant floor heating; stairs to access the upper terrace;
- bathroom with surround sound system; recessed lighting;
- bedroom en suite: 28 sqm, with direct access to a 38 sqm wooden deck terrace with panoramic sea views; wooden flooring; new air conditioning;
- bathroom to support the bedroom en suite with radiant floor heating; shower cabin; windows and natural light; two washbasins built into stone worktops;
- bedroom: 17 sqm with direct access to terrace; 32 sqm with view to the condominium´s garden and vegetation; wooden flooring; recently installed air conditioning system;
- bedroom: 17 sqm with access to an 18 sqm terrace that offers a view to the condominium´s garden and vegetation; wooden flooring in the bedroom; air conditioning system recently installed;
- bathroom to support the two bedrooms with radiant floor heating; stone flooring; bath and shower; surround sound system; recessed lighting;
- fully fitted kitchen with Miele household appliances and a small kitchen´s elevator to carry food and objects to the upper terrace; surround sound system; marble flooring; recessed lighting;
- laundry area: Miele washer and dryer; marble flooring; recessed lighting; terrace;
- all the bedrooms with radiant floor heating
- new air conditioning system in all three bedrooms and pre-installation in the living room and kitchen
- automatic watering system installed in the flower boxes on the terraces and reinforcement of vegetation
- electrical blinds on all windows and doors facing the terraces;
- the entire façade was completely renovated and painted;
- all the terraces with wooden decks were recently treated and painted;
- central vacuum unit installed in the garage;
- all the terraces have lighting;
Roof top terrace:
- completely renovated recently;
- wooden decking space recently painted;
- swimming pool with lighting recently refurbished;
- Jacuzzi;
- all flower boxes were recently planted with more vegetation and include a watering system
- outdoor shower area;
- bathroom;
- outdoor kitchen with sink;
- kitchen´s elevator to carry food and small objects;
- barbecue area;
- glazed guards around the terrace for wind protection;
- terrace with independent access to the exterior of the apartment;
The garage, with 97 sqm, comprises:
- parking space for three or four cars;
- storage area
- separated storage area;
- a small apartment composed by a kitchenette: cooker, fridge, sink, kitchen´s cupboards, thermo accumulator, wardrobes; bathroom with shower; wine cellar. The whole apartment is coated in ceramic.
Condominium:
- 24 hours security;
- surveillance cameras around the entire condominium;
- wide green spaces with mature vegetation;
- large dimensioned communal swimming pool and children’s swimming pool
- room for parties and sauna;
30 minutes away from Lisbon and Lisbon´s International Airport and 10 minutes away from Cascais.
Porta da Frente Christie’s is a real estate agency that has been operating in the market for more than two decades. Its focus lays on the highest quality houses and developments, not only in the selling market, but also in the renting market. The company was elected by the prestigious brand Christie’s - one of the most reputable auctioneers, Art institutions and Real Estate of the world - to be represented in Portugal, in the areas of Lisbon, Cascais, Oeiras, Sintra and Alentejo. The main purpose of Porta da Frente Christie’s is to offer a top-notch service to our customers.
With a 161 sqm Private Gross Area, a 295 sqm Gross Construction Area and an ample 164 sqm rooftop, the apartment is distributed as follows:
- Residential floor;
- The upper terrace floor is composed by an outdoor kitchen and barbecue area, bathroom, private swimming pool, Jacuzzi and exterior shower;
- The garage includes a storage area and a small apartment.
The residential floor comprises:
- an ample entry hall with natural light;
- living room with fireplace: 48 sqm, with direct access to a large dimensioned terrace (32 sqm) with panoramic sea views; radiant floor heating; stairs to access the upper terrace;
- bathroom with surround sound system; recessed lighting;
- bedroom en suite: 28 sqm, with direct access to a 38 sqm wooden deck terrace with panoramic sea views; wooden flooring; new air conditioning;
- bathroom to support the bedroom en suite with radiant floor heating; shower cabin; windows and natural light; two washbasins built into stone worktops;
- bedroom: 17 sqm with direct access to terrace; 32 sqm with view to the condominium´s garden and vegetation; wooden flooring; recently installed air conditioning system;
- bedroom: 17 sqm with access to an 18 sqm terrace that offers a view to the condominium´s garden and vegetation; wooden flooring in the bedroom; air conditioning system recently installed;
- bathroom to support the two bedrooms with radiant floor heating; stone flooring; bath and shower; surround sound system; recessed lighting;
- fully fitted kitchen with Miele household appliances and a small kitchen´s elevator to carry food and objects to the upper terrace; surround sound system; marble flooring; recessed lighting;
- laundry area: Miele washer and dryer; marble flooring; recessed lighting; terrace;
- all the bedrooms with radiant floor heating
- new air conditioning system in all three bedrooms and pre-installation in the living room and kitchen
- automatic watering system installed in the flower boxes on the terraces and reinforcement of vegetation
- electrical blinds on all windows and doors facing the terraces;
- the entire façade was completely renovated and painted;
- all the terraces with wooden decks were recently treated and painted;
- central vacuum unit installed in the garage;
- all the terraces have lighting;
Roof top terrace:
- completely renovated recently;
- wooden decking space recently painted;
- swimming pool with lighting recently refurbished;
- Jacuzzi;
- all flower boxes were recently planted with more vegetation and include a watering system
- outdoor shower area;
- bathroom;
- outdoor kitchen with sink;
- kitchen´s elevator to carry food and small objects;
- barbecue area;
- glazed guards around the terrace for wind protection;
- terrace with independent access to the exterior of the apartment;
The garage, with 97 sqm, comprises:
- parking space for three or four cars;
- storage area
- separated storage area;
- a small apartment composed by a kitchenette: cooker, fridge, sink, kitchen´s cupboards, thermo accumulator, wardrobes; bathroom with shower; wine cellar. The whole apartment is coated in ceramic.
Condominium:
- 24 hours security;
- surveillance cameras around the entire condominium;
- wide green spaces with mature vegetation;
- large dimensioned communal swimming pool and children’s swimming pool
- room for parties and sauna;
30 minutes away from Lisbon and Lisbon´s International Airport and 10 minutes away from Cascais.
Porta da Frente Christie’s is a real estate agency that has been operating in the market for more than two decades. Its focus lays on the highest quality houses and developments, not only in the selling market, but also in the renting market. The company was elected by the prestigious brand Christie’s - one of the most reputable auctioneers, Art institutions and Real Estate of the world - to be represented in Portugal, in the areas of Lisbon, Cascais, Oeiras, Sintra and Alentejo. The main purpose of Porta da Frente Christie’s is to offer a top-notch service to our customers.
Contact
See Phone
House 7 Bedrooms
Carcavelos e Parede, Cascais, Distrito de Lisboa
Used · 408m²
With Garage
buy
2.200.000 €
7+2 bedroom villa, with Sea View
Inserted in an 877 sqm lot, and with an around 408 sqm private and 642m2 construction area, this villa, with an enormous potential, requires some modernization works.
With an excellent sea view, sun exposure and areas, this villa is located in Alto da Parede, in a very quiet square and not very busy, where we feel far from the bustle of the village but very close to all sorts of local business (Banks, supermarkets, pharmacy, cafes and restaurants).
The villa is surrounded by a beautiful garden with a swimming pool where you can enjoy
total privacy.
The villa is composed by 3 floors:
Ground Floor
- Spacious Entry Hall
- social bathroom
- kitchen equipped with some household appliances and with access to the dining room
- Dining room
- Living room with fireplace and direct access to a fabulous terrace
- two bedrooms, both with direct access to a fantastic balcony
- A support bathroom
- A suite with closet and direct access to a great balcony
First floor
- Spacious office in mezzanine
- A support bathroom
- storage area
- a bedroom
- A support bathroom
- a suite with closet
Floor -1 ( with natural light and access to the garden)7
- Large dimensioned Open Space that is currently converted into a leisure area/ Gym but can easily be converted into a fantastic suite
- a bedroom
- A support bathroom
- laundry area
- Technical Area
- storage area
- Pantry
- Garage for 2 or 3 cars
Parede is part of the municipality of Cascais and it is a privileged area, popular for the famous beach of Avencas and Carcavelos, with extensive sand and the practice of numerous sports such as surfing. This location is characterized by its proximity to Lisbon and its access facilities (motorway and public transportation). It is also an important centre of education, as there are two campuses of the Nova University of Lisbon: the NOVA School of Business and Economics and the NOVA Medical School.
Porta da Frente Christie’s is a real estate agency that has been operating in the market for more than two decades. Its focus lays on the highest quality houses and developments, not only in the selling market, but also in the renting market. The company was elected by the prestigious brand Christie’s International Real Estate to represent Portugal, in the areas of Lisbon, Cascais, Oeiras, Sintra and Alentejo. The main purpose of Porta da Frente Christie’s is to offer a top-notch service to our customers.
Inserted in an 877 sqm lot, and with an around 408 sqm private and 642m2 construction area, this villa, with an enormous potential, requires some modernization works.
With an excellent sea view, sun exposure and areas, this villa is located in Alto da Parede, in a very quiet square and not very busy, where we feel far from the bustle of the village but very close to all sorts of local business (Banks, supermarkets, pharmacy, cafes and restaurants).
The villa is surrounded by a beautiful garden with a swimming pool where you can enjoy
total privacy.
The villa is composed by 3 floors:
Ground Floor
- Spacious Entry Hall
- social bathroom
- kitchen equipped with some household appliances and with access to the dining room
- Dining room
- Living room with fireplace and direct access to a fabulous terrace
- two bedrooms, both with direct access to a fantastic balcony
- A support bathroom
- A suite with closet and direct access to a great balcony
First floor
- Spacious office in mezzanine
- A support bathroom
- storage area
- a bedroom
- A support bathroom
- a suite with closet
Floor -1 ( with natural light and access to the garden)7
- Large dimensioned Open Space that is currently converted into a leisure area/ Gym but can easily be converted into a fantastic suite
- a bedroom
- A support bathroom
- laundry area
- Technical Area
- storage area
- Pantry
- Garage for 2 or 3 cars
Parede is part of the municipality of Cascais and it is a privileged area, popular for the famous beach of Avencas and Carcavelos, with extensive sand and the practice of numerous sports such as surfing. This location is characterized by its proximity to Lisbon and its access facilities (motorway and public transportation). It is also an important centre of education, as there are two campuses of the Nova University of Lisbon: the NOVA School of Business and Economics and the NOVA Medical School.
Porta da Frente Christie’s is a real estate agency that has been operating in the market for more than two decades. Its focus lays on the highest quality houses and developments, not only in the selling market, but also in the renting market. The company was elected by the prestigious brand Christie’s International Real Estate to represent Portugal, in the areas of Lisbon, Cascais, Oeiras, Sintra and Alentejo. The main purpose of Porta da Frente Christie’s is to offer a top-notch service to our customers.
Contact
See Phone
House 7 Bedrooms
Parede, Carcavelos e Parede, Cascais, Distrito de Lisboa
Used · 750m²
With Garage
buy
7.500.000 €
7+2 bedroom villa, with a 1,200 sqm gross construction area. This villa presents a traditional architecture, it is charming and has a huge potential due to its unique characteristics.
It provides frontal sea views, a very private garden (with a pond and a covered swimming pool) and garage.
It is implanted in a 6,000 sqm lot, located in Avencas, in Cascais.
The villa comprises:
-3 ample living rooms
-4 fireplaces
-Mezzanine
-fully equipped kitchen with pantry
-5 suites, all with wardrobes
-3 bedrooms
-Cinema room
-Library
-parking with 360 cubic metres
-Party room
-wine cellar
-sauna and shower rooms.
It also comprises a 1 bedroom apartment with kitchen, gym and kennel.
The villa presents excellent finishings, a great condition and it is equipped with air conditioning, radiant floor heating, double glazed windows and with an elevator that connects all the floors.
5 minutes walking distance from the Parede train station, Avenida Marginal and the Avencas beach. 10 minutes driving distance from Nova (SEB), Bafureira College, St. Julians, Svenska Skolan Lissabon and Maristas. 30 minutes driving distance from the Lisbon´s Humberto Delgado Airport.
Great accesses to the motorway.
Porta da Frente Christie’s is a real estate agency that has been operating in the market for more than two decades. Its focus lays on the highest quality houses and developments, not only in the selling market, but also in the renting market. The company was elected by the prestigious brand Christie’s - one of the most reputable auctioneers, Art institutions and Real Estate of the world - to be represented in Portugal, in the areas of Lisbon, Cascais, Oeiras, Sintra and Alentejo. The main purpose of Porta da Frente Christie’s is to offer a top-notch service to our customers.
It provides frontal sea views, a very private garden (with a pond and a covered swimming pool) and garage.
It is implanted in a 6,000 sqm lot, located in Avencas, in Cascais.
The villa comprises:
-3 ample living rooms
-4 fireplaces
-Mezzanine
-fully equipped kitchen with pantry
-5 suites, all with wardrobes
-3 bedrooms
-Cinema room
-Library
-parking with 360 cubic metres
-Party room
-wine cellar
-sauna and shower rooms.
It also comprises a 1 bedroom apartment with kitchen, gym and kennel.
The villa presents excellent finishings, a great condition and it is equipped with air conditioning, radiant floor heating, double glazed windows and with an elevator that connects all the floors.
5 minutes walking distance from the Parede train station, Avenida Marginal and the Avencas beach. 10 minutes driving distance from Nova (SEB), Bafureira College, St. Julians, Svenska Skolan Lissabon and Maristas. 30 minutes driving distance from the Lisbon´s Humberto Delgado Airport.
Great accesses to the motorway.
Porta da Frente Christie’s is a real estate agency that has been operating in the market for more than two decades. Its focus lays on the highest quality houses and developments, not only in the selling market, but also in the renting market. The company was elected by the prestigious brand Christie’s - one of the most reputable auctioneers, Art institutions and Real Estate of the world - to be represented in Portugal, in the areas of Lisbon, Cascais, Oeiras, Sintra and Alentejo. The main purpose of Porta da Frente Christie’s is to offer a top-notch service to our customers.
Contact
See Phone
Detached House 4 Bedrooms +1
Caparide, Carcavelos e Parede, Cascais, Distrito de Lisboa
Used · 450m²
With Garage
buy
3.300.000 €
Detached House with 5 bedrooms just 2 minutes walking from Carcavelos Beach.
Excellent investment for those looking for comfort, space and location. Sophisticated design to truly feel at home.
Implanted in a plot of land with 1,350 m2, it has more than 785 m2 of construction area.
Architecture inspired by practicality and design, organic lines and natural straightness invite a marine theme. Its location reflects luxury, surrounded by a structure that expresses the harmony of Carcavelos.
A short distance from Carcavelos Beach, this single storey house comprises a main floor and a basement:
On the ground floor - Large entrance hall, living room (132.80m2) that can be divided into different environments taking into account the potential that its area offers, guest WC, kitchen (37m2) with pantry and complete bathroom (9m2) . Still on the ground floor you will find a fabulous Master Suite with Walk-in Closet (88 m2) and 3 more suites (30 m2, 27 m2 and 26 m2). Outside there is a water mirror that can easily be converted into a swimming pool. The entire house is surrounded by green areas.
Lower floor - Garage (263.90 m2) for 6 cars, 2 storage areas with 77.30 m2 and 67.30 m2, 1 bedroom with bathroom and kitchen, ideal for those who need space for an internal maid and 2 more storage areas with 19.75 and 28.70 m2 contiguous. Possibility of creating all kinds of environments from SPA and gym, indoor pool.
On the roof you will find a terrace that covers the entire dimension of the housing implantation, with about 450m2, ideal for making a large Sky lounge with a breathtaking view of the sea.
Garden, and outdoor deck essential amenities that invite relaxation and an active lifestyle, we have Carcavelos beach right next door, which creates a healthy and comfortable environment.
A few minutes from several international schools, this is the option for those looking for a unique and exclusive lifestyle.
Contact us to receive the brochure with all the information about the property.
Energy Rating: D
Ref. SR_280
Excellent investment for those looking for comfort, space and location. Sophisticated design to truly feel at home.
Implanted in a plot of land with 1,350 m2, it has more than 785 m2 of construction area.
Architecture inspired by practicality and design, organic lines and natural straightness invite a marine theme. Its location reflects luxury, surrounded by a structure that expresses the harmony of Carcavelos.
A short distance from Carcavelos Beach, this single storey house comprises a main floor and a basement:
On the ground floor - Large entrance hall, living room (132.80m2) that can be divided into different environments taking into account the potential that its area offers, guest WC, kitchen (37m2) with pantry and complete bathroom (9m2) . Still on the ground floor you will find a fabulous Master Suite with Walk-in Closet (88 m2) and 3 more suites (30 m2, 27 m2 and 26 m2). Outside there is a water mirror that can easily be converted into a swimming pool. The entire house is surrounded by green areas.
Lower floor - Garage (263.90 m2) for 6 cars, 2 storage areas with 77.30 m2 and 67.30 m2, 1 bedroom with bathroom and kitchen, ideal for those who need space for an internal maid and 2 more storage areas with 19.75 and 28.70 m2 contiguous. Possibility of creating all kinds of environments from SPA and gym, indoor pool.
On the roof you will find a terrace that covers the entire dimension of the housing implantation, with about 450m2, ideal for making a large Sky lounge with a breathtaking view of the sea.
Garden, and outdoor deck essential amenities that invite relaxation and an active lifestyle, we have Carcavelos beach right next door, which creates a healthy and comfortable environment.
A few minutes from several international schools, this is the option for those looking for a unique and exclusive lifestyle.
Contact us to receive the brochure with all the information about the property.
Energy Rating: D
Ref. SR_280
Contact
See Phone
House 5 Bedrooms
Parede, Carcavelos e Parede, Cascais, Distrito de Lisboa
Used · 245m²
With Garage
buy
2.025.000 €
5-bedroom villa with a total construction area of 245 sqm, with a garage and garden, offering sea views in Bairro das Avencas, located on a 767 sqm plot of land in Parede, Cascais. The ground floor features an entrance hall, a living room with a fireplace, a kitchen with a pantry and access to the exterior, one bedroom, and a bathroom. On the upper floor, there are four bedrooms, one of them with a south-facing balcony and another with a west-facing balcony, and two bathrooms. Outside, there is a laundry room and an annex that can be used as a workshop/studio/office with natural light. PVC windows with double glazing, central heating. Garage with a box space and outdoor parking for 3 cars, one of them covered. The villa is in excellent condition. Located on a quiet cul-de-sac.
The villa is within a 5-minute walking distance from Parede train station, Avenida Marginal, and Avencas Beach. It is a 10-minute drive from Nova (SEB), Bafureira College, St. Julians, Svenska Skolan Lissabon, Maristas. Easy access to the highway. It is a 30-minute drive from Humberto Delgado Lisbon Airport.
The villa is within a 5-minute walking distance from Parede train station, Avenida Marginal, and Avencas Beach. It is a 10-minute drive from Nova (SEB), Bafureira College, St. Julians, Svenska Skolan Lissabon, Maristas. Easy access to the highway. It is a 30-minute drive from Humberto Delgado Lisbon Airport.
Contact
See Phone
Mansion 8 Bedrooms
Avencas, Carcavelos e Parede, Cascais, Distrito de Lisboa
Used · 1,481m²
With Garage
buy
7.500.000 €
It is with great pleasure that we present a truly exceptional property (1481m2 of construction): the Palacete à Beira Mar in Quinta da Condessa. Located in one of the most prestigious and stunning areas of the coast, this property offers a unique and incomparable living experience.
With a total area of spacious land, this property allows you to enjoy large and well-distributed spaces, ideal for receiving family and friends in comfort and privacy. In addition, the highlight is the incredible pool that harmonises perfectly with the environment, allowing relaxing and refreshing moments.
We could not fail to mention the spectacular view of the sea that stretches in front of the palace. With a privileged location, allowing direct contact with nature.
This magnificent property was designed and built by the renowned architect Nicola Bigagliater, known internationally. With a classic design, combined with the high quality finishes that the palace conveys.
This property is divided into: on the ground floor (, by a spacious entrance hall, grandiose living room, dining room, both with fireplaces, modern kitchen with island, fully equipped, laundry and toilet, office, games room and guest toilet.
On an intermediate floor there are 2 mezzanines above the living room and games room, a library, a living room and 2 bedrooms with a common bathroom. On the ground floor are 4 fantastic suites with walk-in closets and a fabulous master suite with walk-in closet and large terrace. The first floor comprises an incredible cinema room with pantry, bathroom, storage areas and a large terrace. With an area of over 500m2, the -1 floor has a huge garage that can easily be converted into a party room, spa with Turkish bath and changing rooms and also a storage room of 30m2.
In addition to all the incredible characteristics of this property, it is also important to highlight the infrastructure of the region in which it is located. Quinta da Condessa offers a number of facilities, such as renowned schools, fine dining restaurants, leisure areas and a wide variety of shops.
With a total area of spacious land, this property allows you to enjoy large and well-distributed spaces, ideal for receiving family and friends in comfort and privacy. In addition, the highlight is the incredible pool that harmonises perfectly with the environment, allowing relaxing and refreshing moments.
We could not fail to mention the spectacular view of the sea that stretches in front of the palace. With a privileged location, allowing direct contact with nature.
This magnificent property was designed and built by the renowned architect Nicola Bigagliater, known internationally. With a classic design, combined with the high quality finishes that the palace conveys.
This property is divided into: on the ground floor (, by a spacious entrance hall, grandiose living room, dining room, both with fireplaces, modern kitchen with island, fully equipped, laundry and toilet, office, games room and guest toilet.
On an intermediate floor there are 2 mezzanines above the living room and games room, a library, a living room and 2 bedrooms with a common bathroom. On the ground floor are 4 fantastic suites with walk-in closets and a fabulous master suite with walk-in closet and large terrace. The first floor comprises an incredible cinema room with pantry, bathroom, storage areas and a large terrace. With an area of over 500m2, the -1 floor has a huge garage that can easily be converted into a party room, spa with Turkish bath and changing rooms and also a storage room of 30m2.
In addition to all the incredible characteristics of this property, it is also important to highlight the infrastructure of the region in which it is located. Quinta da Condessa offers a number of facilities, such as renowned schools, fine dining restaurants, leisure areas and a wide variety of shops.
Contact
See Phone
Apartment 3 Bedrooms
Carcavelos e Parede, Cascais, Distrito de Lisboa
Used · 186m²
With Swimming Pool
buy
2.300.000 €
Golf Residences, a unique experience
Golf Residences is much more than a residential development, it is the embodiment of the prestige and exclusivity that Estoril represents. This is a unique opportunity to be part of a legacy of tradition, natural beauty and sophistication, where golf is the epicentre of life. This is the residential project that provides the privilege of living on the oldest golf course in Portugal, a place that breathes history and elegance.
Estoril Golf, with its rich and legendary history, is an essential part of the culture and scenery of Estoril. Founded in 1929, this historical golf course has been a meeting place for golf enthusiasts from around the world. Its prestige and tradition make it a unique place for those who enjoy this sport and the elegance that accompanies it.
Besides the golf course, Estoril offers an unparalleled proximity to nature. The Estoril Golf Club is nestled between lush green hills and panoramic views of the Atlantic Ocean. This unforgettable landscape serves as the perfect setting for Golf Residences, offering its residents a lifestyle that combines the serenity of nature with the convenience of urban life.
Imagine waking up every morning to stunning views of the golf course, with the perfectly manicured greens and ocean skyline as a backdrop. This is the experience that Golf Residences offers its residents, an experience that celebrates the beauty of Estoril and the tradition of Estoril Golf.
More than an address, it is a lifestyle
The Golf Residences consists of 31 apartments distributed in typologies from 2 bedroom apartments to 4+1 bedroom apartments, all with terrace and outdoor areas, perfectly integrated with the large dimensioned interior spaces that are equipped with state-of-the-art household appliances and premium finishes. There are also two penthouse units on the rooftop, with superb views and a private swimming pool. Golf Residences is not just a residence, it’s a lifestyle. The residents will have access to a condominium with swimming pool, garden and parking, an environment where privilege and exclusivity become part of everyday life.
Exclusive location
Estoril, located just 25 kilometres from Lisbon, is recognized as one of the most exclusive destinations in Portugal. With its beaches bathed in the Atlantic Ocean, mild climate all year round and stunning natural landscapes, it is a paradise that offers a unique blend of natural beauty and urban sophistication. It is in this scenario that Golf Residences is born, incorporating the best that Estoril has to offer. This region is synonymous with quality of life, offering a number of advantages that few locations can match. Here, privilege is felt at every turn, whether in the quiet and safe atmosphere of its streets, the cultural and entertainment options available or the high-level education and business opportunities.
A compromise between quality and luxury
This residential project was conceived with an unwavering commitment to quality and luxury. Every detail of the Golf Residences reflects the desire for excellence, from the highest quality finishes to elegant architecture. Here, residents will find an exclusive community that values prestige and comfort. It is a harmonious fusion between the best of contemporary design and the classical charm of Estoril.
Testimony of prestige
Be part of this legacy of tradition, beauty and sophistication. This is the opportunity to live a unique life, at the epicentre of what Estoril has to offer. Welcome to Golf Residences, where prestige and uniqueness become part of your daily life.
Golf Residences is much more than a residential development, it is the embodiment of the prestige and exclusivity that Estoril represents. This is a unique opportunity to be part of a legacy of tradition, natural beauty and sophistication, where golf is the epicentre of life. This is the residential project that provides the privilege of living on the oldest golf course in Portugal, a place that breathes history and elegance.
Estoril Golf, with its rich and legendary history, is an essential part of the culture and scenery of Estoril. Founded in 1929, this historical golf course has been a meeting place for golf enthusiasts from around the world. Its prestige and tradition make it a unique place for those who enjoy this sport and the elegance that accompanies it.
Besides the golf course, Estoril offers an unparalleled proximity to nature. The Estoril Golf Club is nestled between lush green hills and panoramic views of the Atlantic Ocean. This unforgettable landscape serves as the perfect setting for Golf Residences, offering its residents a lifestyle that combines the serenity of nature with the convenience of urban life.
Imagine waking up every morning to stunning views of the golf course, with the perfectly manicured greens and ocean skyline as a backdrop. This is the experience that Golf Residences offers its residents, an experience that celebrates the beauty of Estoril and the tradition of Estoril Golf.
More than an address, it is a lifestyle
The Golf Residences consists of 31 apartments distributed in typologies from 2 bedroom apartments to 4+1 bedroom apartments, all with terrace and outdoor areas, perfectly integrated with the large dimensioned interior spaces that are equipped with state-of-the-art household appliances and premium finishes. There are also two penthouse units on the rooftop, with superb views and a private swimming pool. Golf Residences is not just a residence, it’s a lifestyle. The residents will have access to a condominium with swimming pool, garden and parking, an environment where privilege and exclusivity become part of everyday life.
Exclusive location
Estoril, located just 25 kilometres from Lisbon, is recognized as one of the most exclusive destinations in Portugal. With its beaches bathed in the Atlantic Ocean, mild climate all year round and stunning natural landscapes, it is a paradise that offers a unique blend of natural beauty and urban sophistication. It is in this scenario that Golf Residences is born, incorporating the best that Estoril has to offer. This region is synonymous with quality of life, offering a number of advantages that few locations can match. Here, privilege is felt at every turn, whether in the quiet and safe atmosphere of its streets, the cultural and entertainment options available or the high-level education and business opportunities.
A compromise between quality and luxury
This residential project was conceived with an unwavering commitment to quality and luxury. Every detail of the Golf Residences reflects the desire for excellence, from the highest quality finishes to elegant architecture. Here, residents will find an exclusive community that values prestige and comfort. It is a harmonious fusion between the best of contemporary design and the classical charm of Estoril.
Testimony of prestige
Be part of this legacy of tradition, beauty and sophistication. This is the opportunity to live a unique life, at the epicentre of what Estoril has to offer. Welcome to Golf Residences, where prestige and uniqueness become part of your daily life.
Contact
See Phone
House 4 Bedrooms
Avencas, Carcavelos e Parede, Cascais, Distrito de Lisboa
Used · 245m²
View Sea
buy
2.475.000 €
4 bedroom villa with a gross construction area of 359 sqm in a plot of land measuring 481 sqm, with sea views, swimming pool, and garden, in Parede, Cascais. The villa was built in 2020 and features three bedrooms, two of which are en-suite, with two additional spaces that can be turned into bedrooms. It features a fully fitted kitchen with SMEG appliances, storage room, and laundry room. The highlight of this house is the private garden with a swimming pool and views over Avencas Beach, right by the sea.
It is a 2-minute walking distance from Avencas Beach and 5 minutes from Parede train station. 5 minutes driving distance from Parede Beach and Carcavelos Beach. 5 minutes from Parede market, Quinta da Alagoa Garden, Carcavelos Tennis and Padel, Sant’Ana Hospital, and access to the A5 and IC15 highways. 10 minutes driving distance from Saint Julian’s School, Saint Dominic’s International School, Santo António International School (SAIS), and Marista School of Carcavelos. 15 minutes driving distance from the center of Cascais and 25 minutes from the center of Lisbon and Humberto Delgado Airport.
It is a 2-minute walking distance from Avencas Beach and 5 minutes from Parede train station. 5 minutes driving distance from Parede Beach and Carcavelos Beach. 5 minutes from Parede market, Quinta da Alagoa Garden, Carcavelos Tennis and Padel, Sant’Ana Hospital, and access to the A5 and IC15 highways. 10 minutes driving distance from Saint Julian’s School, Saint Dominic’s International School, Santo António International School (SAIS), and Marista School of Carcavelos. 15 minutes driving distance from the center of Cascais and 25 minutes from the center of Lisbon and Humberto Delgado Airport.
Contact
See Phone
See more Luxury Used, in Cascais, Carcavelos e Parede
Bedrooms
Zones
Can’t find the property you’re looking for?
click here and leave us your request
, or also search in
https://kamicasa.pt





