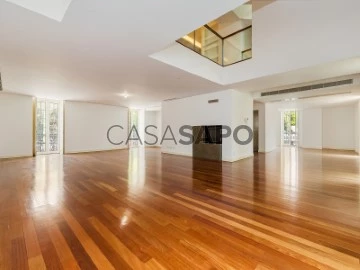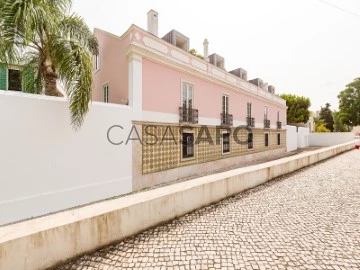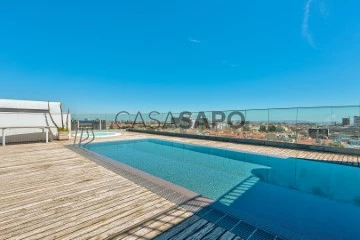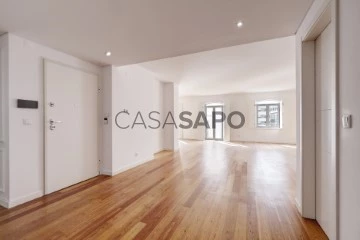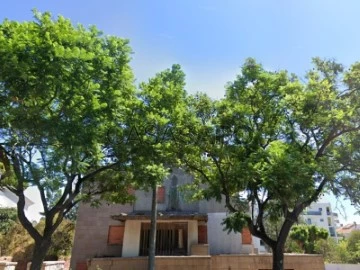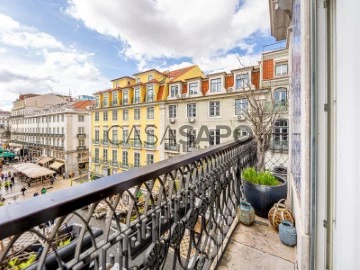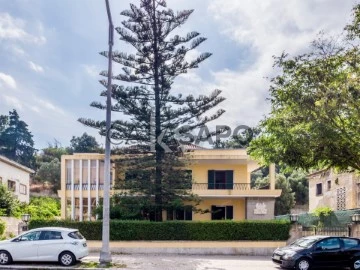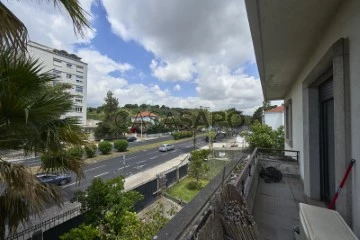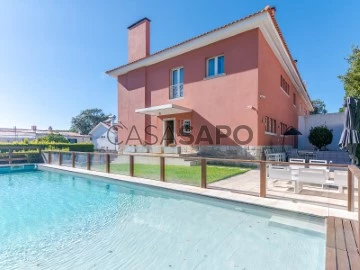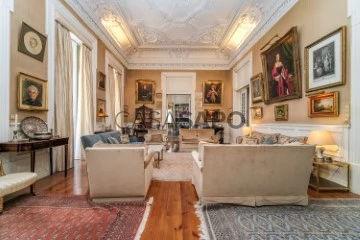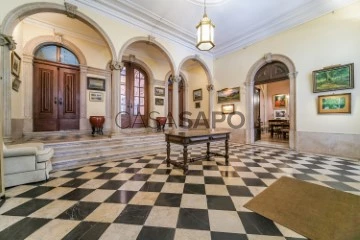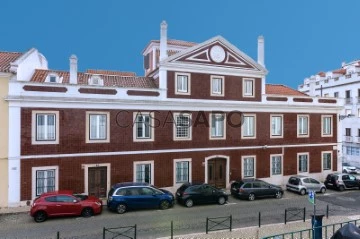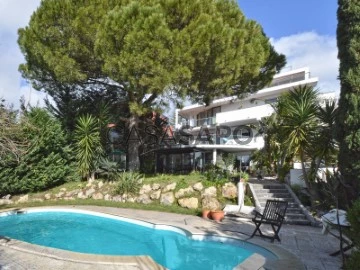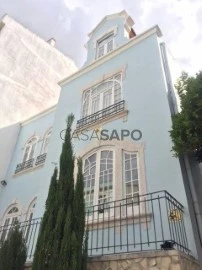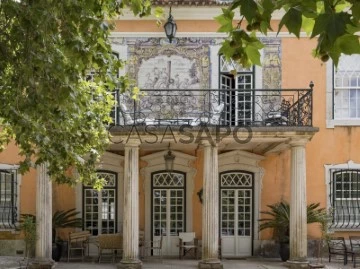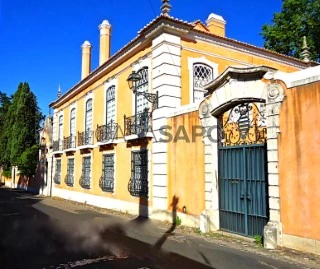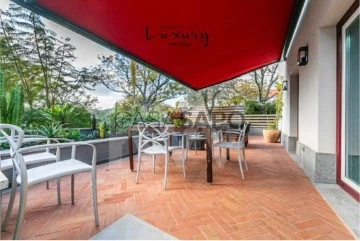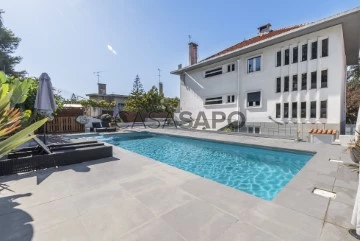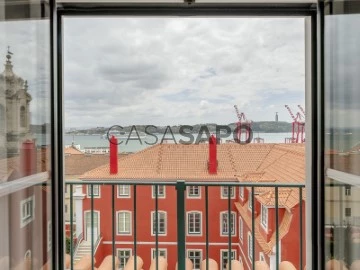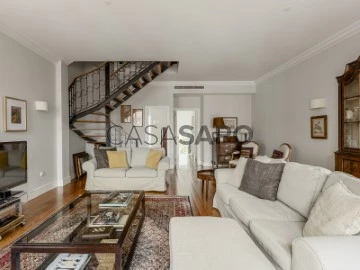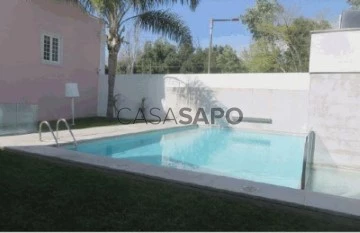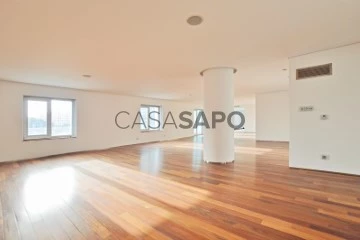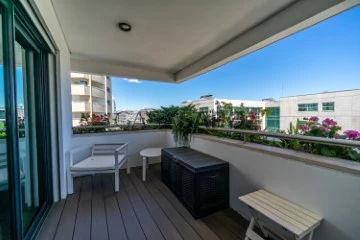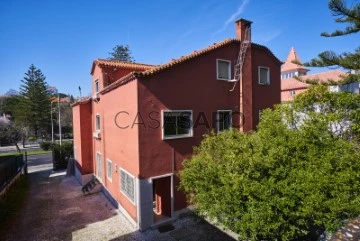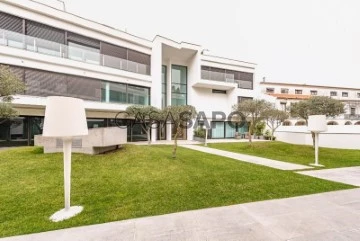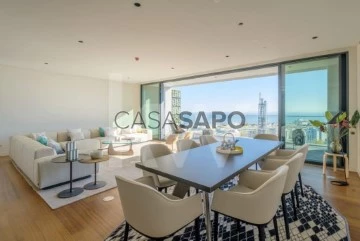Saiba aqui quanto pode pedir
172 Luxury Used, in Lisboa
Map
Order by
Relevance
Single Duplex Apartment in Lisbon with 6 suites in Luxury Condominium with pool - Pedrouços, Belém
Apartment 6 Bedrooms
Belém (Santa Maria de Belém), Lisboa, Distrito de Lisboa
Used · 645m²
With Garage
buy
2.800.000 €
One of the largest apartments in Lisbon with 645 m2 in a majestic palace in the Belém area.
Banking property with special financing conditions!
Luxurious 8-room flat (6 suites) duplex, with private lift, in one of the most exclusive residential areas of the city and undoubtedly one of the best in Lisbon.
Description of each floor:
Floor 0 - Hall leading to the flat and the private lift;
Floor -1 - Entrance hall, technical area, an antechamber and a laundry and storage room, access to the garage with 6 parking spaces.
1st floor - Hall that gives access to the fully equipped kitchen, pantry, guest bathroom and the main hall with about 108 m2 that due to its configuration creates several distinct spaces (dining room, living room, music room and games room), access to 4 suites.
2nd Floor - Multipurpose mezzanine room overlooking the lounge, a Suite, and the magnificent Master Suite, WC and Walk-in Closet with a total of 78 m²
The grandiose duplex flat of the Palacete is inserted in a private condominium, where you can enjoy total privacy, security, tranquillity and comfort in a context that was designed with great sensitivity to its surroundings to make the most of the light, the exemplary green spaces and the heated communal pool.
The development, which stands out for its charm, freedom, refinement and privacy, was built on an old farm with 5,000 m2 and is divided into four buildings.
Located on Rua Pedrouços, a location of excellence and one of the most sought after in Lisbon, between the Palace of Belém and Restelo, an area of great historical and architectural richness. Surrounded by the Belém Tower area, the Restelo District, the Jerónimos Monastery and Belém Palace, the Champalimaud Foundation, the Navy Museum, the Planetarium, the Belém Cultural Centre and an exceptional and privileged proximity to the Belém seafront promenade.
With the imprint of the architect Carlos Gonçalves, this development was nominated for the ’Construir- Best Residential Building’ award in 2010.
We are available to assist you in obtaining your Financing, we are Linked Credit Intermediaries, registered with Banco de Portugal under number 0002867.
We provide a follow-up service before and after your deed.
Book your visit!
Banking property with special financing conditions!
Luxurious 8-room flat (6 suites) duplex, with private lift, in one of the most exclusive residential areas of the city and undoubtedly one of the best in Lisbon.
Description of each floor:
Floor 0 - Hall leading to the flat and the private lift;
Floor -1 - Entrance hall, technical area, an antechamber and a laundry and storage room, access to the garage with 6 parking spaces.
1st floor - Hall that gives access to the fully equipped kitchen, pantry, guest bathroom and the main hall with about 108 m2 that due to its configuration creates several distinct spaces (dining room, living room, music room and games room), access to 4 suites.
2nd Floor - Multipurpose mezzanine room overlooking the lounge, a Suite, and the magnificent Master Suite, WC and Walk-in Closet with a total of 78 m²
The grandiose duplex flat of the Palacete is inserted in a private condominium, where you can enjoy total privacy, security, tranquillity and comfort in a context that was designed with great sensitivity to its surroundings to make the most of the light, the exemplary green spaces and the heated communal pool.
The development, which stands out for its charm, freedom, refinement and privacy, was built on an old farm with 5,000 m2 and is divided into four buildings.
Located on Rua Pedrouços, a location of excellence and one of the most sought after in Lisbon, between the Palace of Belém and Restelo, an area of great historical and architectural richness. Surrounded by the Belém Tower area, the Restelo District, the Jerónimos Monastery and Belém Palace, the Champalimaud Foundation, the Navy Museum, the Planetarium, the Belém Cultural Centre and an exceptional and privileged proximity to the Belém seafront promenade.
With the imprint of the architect Carlos Gonçalves, this development was nominated for the ’Construir- Best Residential Building’ award in 2010.
We are available to assist you in obtaining your Financing, we are Linked Credit Intermediaries, registered with Banco de Portugal under number 0002867.
We provide a follow-up service before and after your deed.
Book your visit!
Contact
See Phone
Apartment 6 Bedrooms
Campo Pequeno (Nossa Senhora de Fátima), Avenidas Novas, Lisboa, Distrito de Lisboa
Used · 401m²
With Garage
buy
3.890.000 €
6 bedroom flat on a single floor, with 457 m2 of total gross area, 401 m2 of private gross area and 55 m2 of dependent area, inserted in a 2012 building with 16 floors, with only one flat per floor, in a premium location, in the heart of Avenidas Novas in Lisbon, overlooking the garden of Campo Pequeno square.
The flat is located in the Campo Pequeno Building, which has a 24-hour security and concierge service, video surveillance in the common areas, a rooftop with access reserved for residents and a wide panoramic view over the city of Lisbon.
The building has 3 elevators, 2 of which allow direct access to the entrance hall of the flat and a third service that allows access to the exterior hall of the flat.
On the rooftop you will find a private pool, jacuzzi, equipped gym, equipped kitchen and sanitary facilities.
The flat consists of:
- Entrance hall (11 m2)
- Living room (59 m2) with 2 environments (games area and bar and a TV room), which has a double-sided fireplace separating the 2 environments, and with access to two balconies (7.78 m2) facing the Campo Pequeno garden
- Dining room (24 m2)
- Kitchen open to the dining room (23 m2). The kitchen can be completely closed, as it has a system of sliding doors that close it completely.
- Independent laundry (4.18m2) in which the central water heating boiler is installed;
- Two pantries attached to the kitchen area
- Study/interactive room with audiovisuals (28 m2)
- 6 en-suite bedrooms, including a maid’s bedroom en suite (22m2; 20.58 m2; 16.07 m2; 14.38 m2; 13.68 m2; 10 m2)
- Internal storage area ( 3 m2 )
Top quality finishes:
- Home automation system with central console and with the option to regulate temperatures by room, lighting, etc.
- Electric blinds
-Air conditioning
- Central heating with water heating system
- Electric towel rails
- AEG high-end appliances
- Supporting solar panels for water heating
- Access systems to internal elevators and service doors through electronic cards
The flat also has 3 parking spaces on the garage floors of the building, as well as a storage room with 13.33 m2 in the same area.
In the area where it is located you will find all kinds of transport, services and a shopping centre (which has a supermarket, cinemas, restaurant area, etc.)
Easy accessibility to get in and out of the city.
Next door, 1 minute away, there is access to the yellow metro line and buses, with a connection to Marquês de Pombal
In Campo Pequeno, a short distance from Saldanha, Marquês de Pombal, the historic area of the city, 10 minutes from the Airport, 5 minutes from Universities, University Stadium and public and private hospitals.
In the surrounding areas there are numerous public and private schools and nurseries, as well as several bank branches and catering establishments.
Enjoy a late afternoon on the building’s rooftop overlooking Lisbon, with the possibility for residents to reserve the entire pool floor for private events.
Come visit!
For over 25 years Castelhana has been a renowned name in the Portuguese real estate sector. As a company of Dils group, we specialize in advising businesses, organizations and (institutional) investors in buying, selling, renting, letting and development of residential properties.
Founded in 1999, Castelhana has built one of the largest and most solid real estate portfolios in Portugal over the years, with over 600 renovation and new construction projects.
In Lisbon, we are based in Chiado, one of the most emblematic and traditional areas of the capital. In Porto, in Foz do Douro, one of the noblest places in the city and in the Algarve next to the renowned Vilamoura Marina.
We are waiting for you. We have a team available to give you the best support in your next real estate investment.
Contact us!
The flat is located in the Campo Pequeno Building, which has a 24-hour security and concierge service, video surveillance in the common areas, a rooftop with access reserved for residents and a wide panoramic view over the city of Lisbon.
The building has 3 elevators, 2 of which allow direct access to the entrance hall of the flat and a third service that allows access to the exterior hall of the flat.
On the rooftop you will find a private pool, jacuzzi, equipped gym, equipped kitchen and sanitary facilities.
The flat consists of:
- Entrance hall (11 m2)
- Living room (59 m2) with 2 environments (games area and bar and a TV room), which has a double-sided fireplace separating the 2 environments, and with access to two balconies (7.78 m2) facing the Campo Pequeno garden
- Dining room (24 m2)
- Kitchen open to the dining room (23 m2). The kitchen can be completely closed, as it has a system of sliding doors that close it completely.
- Independent laundry (4.18m2) in which the central water heating boiler is installed;
- Two pantries attached to the kitchen area
- Study/interactive room with audiovisuals (28 m2)
- 6 en-suite bedrooms, including a maid’s bedroom en suite (22m2; 20.58 m2; 16.07 m2; 14.38 m2; 13.68 m2; 10 m2)
- Internal storage area ( 3 m2 )
Top quality finishes:
- Home automation system with central console and with the option to regulate temperatures by room, lighting, etc.
- Electric blinds
-Air conditioning
- Central heating with water heating system
- Electric towel rails
- AEG high-end appliances
- Supporting solar panels for water heating
- Access systems to internal elevators and service doors through electronic cards
The flat also has 3 parking spaces on the garage floors of the building, as well as a storage room with 13.33 m2 in the same area.
In the area where it is located you will find all kinds of transport, services and a shopping centre (which has a supermarket, cinemas, restaurant area, etc.)
Easy accessibility to get in and out of the city.
Next door, 1 minute away, there is access to the yellow metro line and buses, with a connection to Marquês de Pombal
In Campo Pequeno, a short distance from Saldanha, Marquês de Pombal, the historic area of the city, 10 minutes from the Airport, 5 minutes from Universities, University Stadium and public and private hospitals.
In the surrounding areas there are numerous public and private schools and nurseries, as well as several bank branches and catering establishments.
Enjoy a late afternoon on the building’s rooftop overlooking Lisbon, with the possibility for residents to reserve the entire pool floor for private events.
Come visit!
For over 25 years Castelhana has been a renowned name in the Portuguese real estate sector. As a company of Dils group, we specialize in advising businesses, organizations and (institutional) investors in buying, selling, renting, letting and development of residential properties.
Founded in 1999, Castelhana has built one of the largest and most solid real estate portfolios in Portugal over the years, with over 600 renovation and new construction projects.
In Lisbon, we are based in Chiado, one of the most emblematic and traditional areas of the capital. In Porto, in Foz do Douro, one of the noblest places in the city and in the Algarve next to the renowned Vilamoura Marina.
We are waiting for you. We have a team available to give you the best support in your next real estate investment.
Contact us!
Contact
See Phone
Apartment 4 Bedrooms
Lapa, Estrela, Lisboa, Distrito de Lisboa
Used · 192m²
With Garage
buy
2.395.000 €
4-bedroom apartment with two parking spaces and elevator with 205 sq m of gross area, located at Rua Almeida Brandão, Lapa. 5 min walking from future metro station Estrela.
Located in a unique building of excellent quality and brightness from 2013, with only 5 apartments, one per floor, allowing total privacy and located in one of the best areas of Lapa/São Bento, opposite the UAE embassy (united arab emirates).
Good taste prevails here, first of all due to its spaciousness as well as the careful maintenance of elements such as the wooden floor and the custom-made wooden shutters on all the windows. It has air conditioning and heated floors in all rooms.
It features a spacious and sunny social area with a balcony of about 46sq m and a social bathroom, an adjacent fully equipped kitchen of 15 sq m and direct access to the back balcony that runs through the entire apartment. It offers a social area of more then 60sq m.
Along the corridor of the private area we find 4 bedrooms, three of about 14 sq m and the master of 20 sq m, of which two are suites, all with built-in wardrobes, air conditioning, floor heating and wooden shutters on all windows.
At the back has a long balcony that runs through the building and joins the kitchen and two bedrooms.
The location of this apartment allows you to enjoy some of the points of interest in the city of Lisbon as it is just a few minutes from Jardim da Estrela and Tapada das Necessidades.
The Campo de Ourique Market, the CUF Hospital and the Assembly of the Republic are located nearby.
In addition to the proximity to local commerce, services and leisure areas, the location of this property is served by an excellent public transport network (including the future Estrela metro station).
Castelhana is a Portuguese real estate agency present in the domestic market for over 20 years, specialized in prime residential real estate and recognized for the launch of some of the most distinguished developments in Portugal.
Founded in 1999, Castelhana provides a full service in business brokerage. We are specialists in investment and in the commercialization of real estate.
In Lisbon, in Chiado, one of the most emblematic and traditional areas of the capital. In Porto, we are based in Foz Do Douro, one of the noblest places in the city and in the Algarve region next to the renowned Vilamoura Marina.
We are waiting for you. We have a team available to give you the best support in your next real estate investment.
Contact us!
Located in a unique building of excellent quality and brightness from 2013, with only 5 apartments, one per floor, allowing total privacy and located in one of the best areas of Lapa/São Bento, opposite the UAE embassy (united arab emirates).
Good taste prevails here, first of all due to its spaciousness as well as the careful maintenance of elements such as the wooden floor and the custom-made wooden shutters on all the windows. It has air conditioning and heated floors in all rooms.
It features a spacious and sunny social area with a balcony of about 46sq m and a social bathroom, an adjacent fully equipped kitchen of 15 sq m and direct access to the back balcony that runs through the entire apartment. It offers a social area of more then 60sq m.
Along the corridor of the private area we find 4 bedrooms, three of about 14 sq m and the master of 20 sq m, of which two are suites, all with built-in wardrobes, air conditioning, floor heating and wooden shutters on all windows.
At the back has a long balcony that runs through the building and joins the kitchen and two bedrooms.
The location of this apartment allows you to enjoy some of the points of interest in the city of Lisbon as it is just a few minutes from Jardim da Estrela and Tapada das Necessidades.
The Campo de Ourique Market, the CUF Hospital and the Assembly of the Republic are located nearby.
In addition to the proximity to local commerce, services and leisure areas, the location of this property is served by an excellent public transport network (including the future Estrela metro station).
Castelhana is a Portuguese real estate agency present in the domestic market for over 20 years, specialized in prime residential real estate and recognized for the launch of some of the most distinguished developments in Portugal.
Founded in 1999, Castelhana provides a full service in business brokerage. We are specialists in investment and in the commercialization of real estate.
In Lisbon, in Chiado, one of the most emblematic and traditional areas of the capital. In Porto, we are based in Foz Do Douro, one of the noblest places in the city and in the Algarve region next to the renowned Vilamoura Marina.
We are waiting for you. We have a team available to give you the best support in your next real estate investment.
Contact us!
Contact
See Phone
House 4 Bedrooms
Belém (Santa Maria de Belém), Lisboa, Distrito de Lisboa
Used · 484m²
buy
3.500.000 €
The ideal opportunity to have in a unique address a house to your liking.
Spacious unfinished villa, to rebuild or demolish, set in a plot of land of 1451 sqm located on one of the main avenues in Belém, next to the Tagus river and the cultural and historical heart of Lisbon. This plot is located in a neighbourhood of embassies and high-end housing.
Close to Torre de Belém, this property also displays in its surrounding services and trade such as gymnasium, renowned pastry shops and supermarkets, among others.
Lisbon is the capital and largest city in Portugal. With more than 20 centuries of history, it is located on seven hills, with the Tejo River as a backdrop, where you can enjoy beautiful boat trips. With its buildings and monuments of beautiful architecture, in which the historic style is mixed with the modern, this city is of a unique beauty, which makes it very requested by people coming from all over the world.
From the various typical neighbourhoods (Baixa Pombalina, Belém, Bairro Alto, Chiado, Bica, Alfama and Mouraria), to the riverside area, the Fado houses, the beautiful parks, gardens and viewpoints, everything contributes to wanting to visit, discover and enjoy the vast natural, historical and cultural heritage of the city, with special emphasis on monuments such as the Medieval Castle of São Jorge, the highest point of the city, from where we can see the city pastel colours as well as the Tejo estuary and the 25 de Abril Bridge, the Medieval Sé Cathedral, the Belém Tower, the Padrão dos Descobrimentos, the Jerónimos Monastery, the National Pantheon, Praça Terreiro do Paço and Baixa, considered some of the biggest Lisbon tourist attractions that fascinate visitors from all over the world.
Being very influenced by the proximity to the sea, the much appreciated typically Lisbon cuisine ranges from the famous cod fritters ’pataniscas de bacalhau’, to the fish ’peixinhos da horta’, grilled sardines in bread, very requested, especially at the Santos Populares festival that takes place during the month of June, between many other typical dishes. You may also find all kinds of excellent national and international restaurants. As far as sweets are concerned, the traditional unmissable Pastel de Nata, made in the Belém Parish, better known as ’Pastel de Belém’, delights those who have the privilege of tasting it. For those who enjoy nightlife, Lisbon is a very lively city, especially by the river, on the docks, where you can find several restaurants, terraces, bars and clubs.
Among other points of interest in Lisbon, no less interesting and worth seeing, are the Lisbon Oceanarium, Praça do Comércio, the Arco da Rua Augusta, the Zoo, the Ajuda National Palace, the Estádio da Luz, the LX Factory, the National Sanctuary of Cristo Rei, the various markets, and viewpoints, among many others.
Close to Lisbon, there are several Atlantic beaches, including those of Cascais and Estoril, so appreciated for their privileged location and stunning landscapes.
Mercator Group is a company of Swedish origin founded in 1968 and whose activity has been directed to the real estate market in Portugal since 1973; In the real estate brokerage market, it has been focused on the mid-high and luxury segments, being one of the oldest reference brands in the real estate market - AMI 203.
Over the several years of working with the Scandinavian market, we have developed the ability to build a close relationship between the Scandinavian investor client and the Portuguese market, meeting an increasingly informed and demanding search.
The Mercator Group represents about 40% of Scandinavian investors who have acquired in Portugal in the last decade having in some places about 80% of the market share, such as the municipality of Cascais.
We have as clients and partners the best offer in the Portuguese real estate market, focusing on quality and the prospect of future investment.
The dynamic between the Mercator group and the Scandinavian community is very positive and has been our managing director president of the Luso-Sueca Chamber of Commerce for several years and still today belonging to its board of directors.
All information presented is not binding and does not dispense confirmation by consulting the documentation of the property.
Spacious unfinished villa, to rebuild or demolish, set in a plot of land of 1451 sqm located on one of the main avenues in Belém, next to the Tagus river and the cultural and historical heart of Lisbon. This plot is located in a neighbourhood of embassies and high-end housing.
Close to Torre de Belém, this property also displays in its surrounding services and trade such as gymnasium, renowned pastry shops and supermarkets, among others.
Lisbon is the capital and largest city in Portugal. With more than 20 centuries of history, it is located on seven hills, with the Tejo River as a backdrop, where you can enjoy beautiful boat trips. With its buildings and monuments of beautiful architecture, in which the historic style is mixed with the modern, this city is of a unique beauty, which makes it very requested by people coming from all over the world.
From the various typical neighbourhoods (Baixa Pombalina, Belém, Bairro Alto, Chiado, Bica, Alfama and Mouraria), to the riverside area, the Fado houses, the beautiful parks, gardens and viewpoints, everything contributes to wanting to visit, discover and enjoy the vast natural, historical and cultural heritage of the city, with special emphasis on monuments such as the Medieval Castle of São Jorge, the highest point of the city, from where we can see the city pastel colours as well as the Tejo estuary and the 25 de Abril Bridge, the Medieval Sé Cathedral, the Belém Tower, the Padrão dos Descobrimentos, the Jerónimos Monastery, the National Pantheon, Praça Terreiro do Paço and Baixa, considered some of the biggest Lisbon tourist attractions that fascinate visitors from all over the world.
Being very influenced by the proximity to the sea, the much appreciated typically Lisbon cuisine ranges from the famous cod fritters ’pataniscas de bacalhau’, to the fish ’peixinhos da horta’, grilled sardines in bread, very requested, especially at the Santos Populares festival that takes place during the month of June, between many other typical dishes. You may also find all kinds of excellent national and international restaurants. As far as sweets are concerned, the traditional unmissable Pastel de Nata, made in the Belém Parish, better known as ’Pastel de Belém’, delights those who have the privilege of tasting it. For those who enjoy nightlife, Lisbon is a very lively city, especially by the river, on the docks, where you can find several restaurants, terraces, bars and clubs.
Among other points of interest in Lisbon, no less interesting and worth seeing, are the Lisbon Oceanarium, Praça do Comércio, the Arco da Rua Augusta, the Zoo, the Ajuda National Palace, the Estádio da Luz, the LX Factory, the National Sanctuary of Cristo Rei, the various markets, and viewpoints, among many others.
Close to Lisbon, there are several Atlantic beaches, including those of Cascais and Estoril, so appreciated for their privileged location and stunning landscapes.
Mercator Group is a company of Swedish origin founded in 1968 and whose activity has been directed to the real estate market in Portugal since 1973; In the real estate brokerage market, it has been focused on the mid-high and luxury segments, being one of the oldest reference brands in the real estate market - AMI 203.
Over the several years of working with the Scandinavian market, we have developed the ability to build a close relationship between the Scandinavian investor client and the Portuguese market, meeting an increasingly informed and demanding search.
The Mercator Group represents about 40% of Scandinavian investors who have acquired in Portugal in the last decade having in some places about 80% of the market share, such as the municipality of Cascais.
We have as clients and partners the best offer in the Portuguese real estate market, focusing on quality and the prospect of future investment.
The dynamic between the Mercator group and the Scandinavian community is very positive and has been our managing director president of the Luso-Sueca Chamber of Commerce for several years and still today belonging to its board of directors.
All information presented is not binding and does not dispense confirmation by consulting the documentation of the property.
Contact
See Phone
Apartment 4 Bedrooms Duplex
Chiado (Mártires), Santa Maria Maior, Lisboa, Distrito de Lisboa
Used · 291m²
With Garage
buy
2.800.000 €
Quiet Luxury in a Top floor duplex with balconies in a historic building with wonderful view.
Modern Top Floor 3-bedroom duplex with balconies, elevator, parking and an independent 1-bedroom apartment.
In an extraordinary location, in the most elegant Lisbon neighborhood, this apartment combines classic flair and modern amenities; With a direct view over the Basilica of Nª Srª dos Martires, we find this apartment in a reconstructed building with quality finishes and equipment.
Duplex apartment in a historic building consisting of 3 living rooms, 3 en-suites bedrooms and a 1 bedroom apartment that can be used / sold separately, currently connected. This is a joint sale of two independent apartments allowing them to be used independently or together.
The main apartment consists of a large living room with two fronts and several windows, all with views over Rua Garrett and Largo Camões and a balcony, a dining room with access to the kitchen and a third living room on the first floor with an excellent south-facing balcony.
The modern kitchen is fully equipped with integrated equipment, counter and access to the dining room.
On the first floor we find the 3 sen-suites bedrooms, a living room and an excellent balcony facing south. This room, which is currently used as a television room, has access to an open balcony with views over the surroundings and a large window; the bathrooms have glass walls and large windows, running mirrors and wooden floors, two of which are equipped with a bathtub and one with walk-in shower.
The independent Apartment as an Investment Opportunity:
The independent apartment connected by the living room on the same floor can be used as an extension of the main apartment as it is presently, allowing its complementary use in an integrated way.
To separate them, simply close a door-like passage.
This apartment offers the option of having a completely independent T1 that you can use for guests or close and rent, creating an extraordinary investment possibility.
Being completely independent and an autonomous unit, this apartment, comprising a bedroom with running door to the living room, a fully equipped modern kitchen and a bathroom, offers the possibility of being sold separately at any time.
Specification:
Bedrooms and en-suites bedrooms:
It consists of 3 en-suite bedrooms on the first floor and one bedroom in the apartment that can be independent.
Bathrooms
Guest toilet next to the main entrance, 3 en-suite bathrooms with bathtubs and walk-in shower and 1 full bathroom in the independent apartment.
Equipment and Amenities:
Built-in Simulated Electric Fireplace with Small Heating Cover
Underfloor heating on main floor
Windows and frames with quality double glazing
Air conditioning in the main apartment
Washing machine
Clothes dryer
Alarm
Solid wood plank flooring
Built-in wardrobes
Parking space in a modern garage 50 meters away included. (independent fraction that can be rented or sold separately)
Private Storage
Kitchen 1
Combined
Oven
Microwave
Dishwasher
Glass ceramic hob
Exhaust fan
Kitchen 2
Combined
Oven
Microwave
Dishwasher
Glass ceramic hob
Exhaust fan
Tall wine cooler
Nearby surroundings:
Chiado: One of the most emblematic neighborhoods in the city where we find classic theaters, bookstores, sophisticated restaurants with Michelin stars, international brand stores, providing a cosmopolitan and lively atmosphere at any time of the day.
Rua Garrett is its main street, with the Armazéns do Chiado shopping mall at one end and the famous A Brasileira café at the other. In the middle is one of the most beautiful stores in the city, a jewelry store from 1909 that is now part of the ’Tous’ brand and one of the first and most beautiful elevators in Europe in the old Ramiro Leão warehouses, today the United Colors of Benetton store,
Basilica of the Martyrs
Dedicated to the martyrs who participated in the reconquest of Lisbon from the Moors in 1147, this basilica was built after the 1755 earthquake, on the site of a 12th century church that collapsed. It was where the first baptism took place after the reconquest, but today it is best known for being where the poet Fernando Pessoa was baptized. It was completed in 1784, in the Baroque and Neoclassical styles.
Bertrand Bookstore
Founded by two French brothers in 1732, this is the oldest bookstore in Lisbon, Portugal and the world, as evidenced by a Guinness World Records certificate on the door.
Fun fact: origin of the name:
Chiado was a tavern keeper from the 16th century, owner of an establishment located in front of where Armazéns do Chiado is today.
All information presented is not binding and does not provide confirmation by consulting the property’s documentation.
Modern Top Floor 3-bedroom duplex with balconies, elevator, parking and an independent 1-bedroom apartment.
In an extraordinary location, in the most elegant Lisbon neighborhood, this apartment combines classic flair and modern amenities; With a direct view over the Basilica of Nª Srª dos Martires, we find this apartment in a reconstructed building with quality finishes and equipment.
Duplex apartment in a historic building consisting of 3 living rooms, 3 en-suites bedrooms and a 1 bedroom apartment that can be used / sold separately, currently connected. This is a joint sale of two independent apartments allowing them to be used independently or together.
The main apartment consists of a large living room with two fronts and several windows, all with views over Rua Garrett and Largo Camões and a balcony, a dining room with access to the kitchen and a third living room on the first floor with an excellent south-facing balcony.
The modern kitchen is fully equipped with integrated equipment, counter and access to the dining room.
On the first floor we find the 3 sen-suites bedrooms, a living room and an excellent balcony facing south. This room, which is currently used as a television room, has access to an open balcony with views over the surroundings and a large window; the bathrooms have glass walls and large windows, running mirrors and wooden floors, two of which are equipped with a bathtub and one with walk-in shower.
The independent Apartment as an Investment Opportunity:
The independent apartment connected by the living room on the same floor can be used as an extension of the main apartment as it is presently, allowing its complementary use in an integrated way.
To separate them, simply close a door-like passage.
This apartment offers the option of having a completely independent T1 that you can use for guests or close and rent, creating an extraordinary investment possibility.
Being completely independent and an autonomous unit, this apartment, comprising a bedroom with running door to the living room, a fully equipped modern kitchen and a bathroom, offers the possibility of being sold separately at any time.
Specification:
Bedrooms and en-suites bedrooms:
It consists of 3 en-suite bedrooms on the first floor and one bedroom in the apartment that can be independent.
Bathrooms
Guest toilet next to the main entrance, 3 en-suite bathrooms with bathtubs and walk-in shower and 1 full bathroom in the independent apartment.
Equipment and Amenities:
Built-in Simulated Electric Fireplace with Small Heating Cover
Underfloor heating on main floor
Windows and frames with quality double glazing
Air conditioning in the main apartment
Washing machine
Clothes dryer
Alarm
Solid wood plank flooring
Built-in wardrobes
Parking space in a modern garage 50 meters away included. (independent fraction that can be rented or sold separately)
Private Storage
Kitchen 1
Combined
Oven
Microwave
Dishwasher
Glass ceramic hob
Exhaust fan
Kitchen 2
Combined
Oven
Microwave
Dishwasher
Glass ceramic hob
Exhaust fan
Tall wine cooler
Nearby surroundings:
Chiado: One of the most emblematic neighborhoods in the city where we find classic theaters, bookstores, sophisticated restaurants with Michelin stars, international brand stores, providing a cosmopolitan and lively atmosphere at any time of the day.
Rua Garrett is its main street, with the Armazéns do Chiado shopping mall at one end and the famous A Brasileira café at the other. In the middle is one of the most beautiful stores in the city, a jewelry store from 1909 that is now part of the ’Tous’ brand and one of the first and most beautiful elevators in Europe in the old Ramiro Leão warehouses, today the United Colors of Benetton store,
Basilica of the Martyrs
Dedicated to the martyrs who participated in the reconquest of Lisbon from the Moors in 1147, this basilica was built after the 1755 earthquake, on the site of a 12th century church that collapsed. It was where the first baptism took place after the reconquest, but today it is best known for being where the poet Fernando Pessoa was baptized. It was completed in 1784, in the Baroque and Neoclassical styles.
Bertrand Bookstore
Founded by two French brothers in 1732, this is the oldest bookstore in Lisbon, Portugal and the world, as evidenced by a Guinness World Records certificate on the door.
Fun fact: origin of the name:
Chiado was a tavern keeper from the 16th century, owner of an establishment located in front of where Armazéns do Chiado is today.
All information presented is not binding and does not provide confirmation by consulting the property’s documentation.
Contact
See Phone
Apart-Hotel 50 Bedrooms
Rossio (São José), Santo António, Lisboa, Distrito de Lisboa
Used · 3,000m²
buy
25.000.000 €
For sale, magnificent hotel in the heart of Lisbon, operating with a higher than average occupancy rate. An excellent investment in PRIME localisation. Don’t miss this opportunity! For more information, please contact ( (phone hidden)
Contact
See Phone
House 5 Bedrooms
Alvalade, Lisboa, Distrito de Lisboa
Used · 264m²
buy
2.500.000 €
Apresentamos uma oportunidade única para adquirir uma magnífica moradia T9, situada na emblemática Avenida Gago Coutinho, em Lisboa.
Esta propriedade dos anos 50, com uma área de construção de 629m², preserva muitos dos seus detalhes originais, oferecendo uma combinação perfeita de charme vintage e potencial de modernização.
Distribuída por três pisos, esta majestosa moradia destaca-se pelo seu espaço generoso e layout bem pensado.
Com várias divisões amplas, é ideal para uma grande família ou para quem deseja criar um ambiente sofisticado com múltiplos espaços funcionais.
As varandas proporcionam vistas deslumbrantes e uma atmosfera arejada, enquanto a garagem e o terraço adicionam conveniência e possibilidades de lazer.
A moradia mantém muitos dos elementos arquitetônicos originais dos anos 50, como as elegantes molduras de gesso, soalhos de madeira nobre e grandes janelas que inundam os espaços de luz natural.
Estas características conferem uma aura de elegância intemporal e autenticidade, que são raramente encontradas em propriedades modernas.
A localização na prestigiada Avenida Gago Coutinho oferece um estilo de vida privilegiado.
Esta zona nobre de Lisboa é conhecida pela sua tranquilidade, segurança e proximidade aos principais pontos de interesse da cidade.
A apenas minutos de distância, encontram-se excelentes escolas, hospitais, restaurantes e centros comerciais, além de um fácil acesso às principais vias de transporte e ao aeroporto.
Além do seu potencial como residência de luxo, esta moradia possui um enorme potencial para servir como sede de uma empresa.
Com os seus espaços amplos e flexíveis, é possível criar um ambiente corporativo distinto e funcional, ideal para empresas que valorizam um endereço prestigiado e um ambiente de trabalho inspirador.
Não perca esta chance de adquirir uma joia rara em Lisboa.
Agende já a sua visita e descubra o potencial ilimitado desta moradia T9 na Avenida Gago Coutinho.
Venha viver a elegância e o charme dos anos 50, com todo o conforto e conveniência da vida moderna.
Esta propriedade dos anos 50, com uma área de construção de 629m², preserva muitos dos seus detalhes originais, oferecendo uma combinação perfeita de charme vintage e potencial de modernização.
Distribuída por três pisos, esta majestosa moradia destaca-se pelo seu espaço generoso e layout bem pensado.
Com várias divisões amplas, é ideal para uma grande família ou para quem deseja criar um ambiente sofisticado com múltiplos espaços funcionais.
As varandas proporcionam vistas deslumbrantes e uma atmosfera arejada, enquanto a garagem e o terraço adicionam conveniência e possibilidades de lazer.
A moradia mantém muitos dos elementos arquitetônicos originais dos anos 50, como as elegantes molduras de gesso, soalhos de madeira nobre e grandes janelas que inundam os espaços de luz natural.
Estas características conferem uma aura de elegância intemporal e autenticidade, que são raramente encontradas em propriedades modernas.
A localização na prestigiada Avenida Gago Coutinho oferece um estilo de vida privilegiado.
Esta zona nobre de Lisboa é conhecida pela sua tranquilidade, segurança e proximidade aos principais pontos de interesse da cidade.
A apenas minutos de distância, encontram-se excelentes escolas, hospitais, restaurantes e centros comerciais, além de um fácil acesso às principais vias de transporte e ao aeroporto.
Além do seu potencial como residência de luxo, esta moradia possui um enorme potencial para servir como sede de uma empresa.
Com os seus espaços amplos e flexíveis, é possível criar um ambiente corporativo distinto e funcional, ideal para empresas que valorizam um endereço prestigiado e um ambiente de trabalho inspirador.
Não perca esta chance de adquirir uma joia rara em Lisboa.
Agende já a sua visita e descubra o potencial ilimitado desta moradia T9 na Avenida Gago Coutinho.
Venha viver a elegância e o charme dos anos 50, com todo o conforto e conveniência da vida moderna.
Contact
See Phone
House 8 Bedrooms
Gago Coutinho (São João de Brito), Alvalade, Lisboa, Distrito de Lisboa
Used · 634m²
With Garage
buy
2.450.000 €
Sale | Detached house with 8 bedrooms | 634 m2 + garage area | Plot 884m2, garden and swimming pool | Bo the investment option | Gago Coutinho - Alvalade
This spacious detached villa is the perfect choice for large families looking for a house to buy in Alvalade, with generous outdoor areas, or for companies and institutions that want an extraordinary workspace.
With immense potential both inside and outside after refurbishment to your liking.
Located on a plot of 884 m2, this magnificent villa offers 634 m2 spread over 3 floors, including 4 parking spaces, additional space for motorcycle parking, storage rooms, a large garden and a swimming pool.
Currently, the property requires refurbishment and is divided into four apartments, each located on one of the three floors. The ground floor has two apartments, providing several replicated rooms, such as living rooms and kitchens.
Location
Avenida Gago Coutinho, in Alvalade, is a modern neighbourhood with an award-winning tradition. Inspired by modern architecture concepts, it was designed to combine housing, leisure, commerce and green spaces, extending along other tree-lined avenues. The property is just 5 minutes from Lisbon Airport and the city centre, Baixa-Chiado.
About CLUTTONS Portugal
Our goal is simple: to challenge the status quo and help our clients get the most out of their assets in material, financial and emotional terms, while always keeping ethical values first. We have a well-informed team ready to offer innovative, personalised and passionate solutions, always with a mindset of partnering with the customer to make them really work.
Count on us if you are looking to invest in Portugal, buy a luxury villa with a pool in Cascais or Estoril, a flat with a balcony and terrace in Lisbon, a house with sea or river views in Porto or Vila Nova de Gaia, a rural property in Alentejo or perhaps a beach house in Comporta or Melides. We have legal partners who can help you in your search for investment products.
CLUTTONS Portugal, a real estate agency that operates in the national market, is part of the international CLUTTONS LLP network, which has existed since 1765, and we are very proud of our history.
This spacious detached villa is the perfect choice for large families looking for a house to buy in Alvalade, with generous outdoor areas, or for companies and institutions that want an extraordinary workspace.
With immense potential both inside and outside after refurbishment to your liking.
Located on a plot of 884 m2, this magnificent villa offers 634 m2 spread over 3 floors, including 4 parking spaces, additional space for motorcycle parking, storage rooms, a large garden and a swimming pool.
Currently, the property requires refurbishment and is divided into four apartments, each located on one of the three floors. The ground floor has two apartments, providing several replicated rooms, such as living rooms and kitchens.
Location
Avenida Gago Coutinho, in Alvalade, is a modern neighbourhood with an award-winning tradition. Inspired by modern architecture concepts, it was designed to combine housing, leisure, commerce and green spaces, extending along other tree-lined avenues. The property is just 5 minutes from Lisbon Airport and the city centre, Baixa-Chiado.
About CLUTTONS Portugal
Our goal is simple: to challenge the status quo and help our clients get the most out of their assets in material, financial and emotional terms, while always keeping ethical values first. We have a well-informed team ready to offer innovative, personalised and passionate solutions, always with a mindset of partnering with the customer to make them really work.
Count on us if you are looking to invest in Portugal, buy a luxury villa with a pool in Cascais or Estoril, a flat with a balcony and terrace in Lisbon, a house with sea or river views in Porto or Vila Nova de Gaia, a rural property in Alentejo or perhaps a beach house in Comporta or Melides. We have legal partners who can help you in your search for investment products.
CLUTTONS Portugal, a real estate agency that operates in the national market, is part of the international CLUTTONS LLP network, which has existed since 1765, and we are very proud of our history.
Contact
See Phone
House 6 Bedrooms Triplex
Belém, Lisboa, Distrito de Lisboa
Used · 447m²
With Garage
buy
3.900.000 €
Semi-detached house with garden in a reference area.
Located in one of the noblest areas of Restelo, 5 minutes from the emblematic area of Belém, this villa is a unique opportunity to live with your family!
It is located on a plot of 821 m2, with a construction area of 447 m2 and a gross dependent area of 116 m2, spread over 3 floors, with a parking area for 3 cars and several balconies and a large south-facing garden.
Restelo stands out as the most exclusive residential area of villas in Lisbon. In this neighbourhood, large houses with beautiful gardens coexist with several embassy headquarters. With good access to services, hospitals, transport and public and private schools, this is a very popular area for families.
Castelhana is a Portuguese real estate agency present in the domestic market for over 25 years, specialized in prime residential real estate and recognized for the launch of some of the most distinguished developments in Portugal.
Founded in 1999, Castelhana provides a full service in business brokerage. We are specialists in investment and in the commercialization of real estate.
In Lisbon, in Chiado, one of the most emblematic and traditional areas of the capital. In Porto, we are based in Foz Do Douro, one of the noblest places in the city and in the Algarve region next to the renowned Vilamoura Marina.
We are waiting for you. We have a team available to give you the best support in your next real estate investment.
Contact us!
Located in one of the noblest areas of Restelo, 5 minutes from the emblematic area of Belém, this villa is a unique opportunity to live with your family!
It is located on a plot of 821 m2, with a construction area of 447 m2 and a gross dependent area of 116 m2, spread over 3 floors, with a parking area for 3 cars and several balconies and a large south-facing garden.
Restelo stands out as the most exclusive residential area of villas in Lisbon. In this neighbourhood, large houses with beautiful gardens coexist with several embassy headquarters. With good access to services, hospitals, transport and public and private schools, this is a very popular area for families.
Castelhana is a Portuguese real estate agency present in the domestic market for over 25 years, specialized in prime residential real estate and recognized for the launch of some of the most distinguished developments in Portugal.
Founded in 1999, Castelhana provides a full service in business brokerage. We are specialists in investment and in the commercialization of real estate.
In Lisbon, in Chiado, one of the most emblematic and traditional areas of the capital. In Porto, we are based in Foz Do Douro, one of the noblest places in the city and in the Algarve region next to the renowned Vilamoura Marina.
We are waiting for you. We have a team available to give you the best support in your next real estate investment.
Contact us!
Contact
See Phone
Palace 7 Bedrooms
Príncipe Real (Mercês), Misericórdia, Lisboa, Distrito de Lisboa
Used · 621m²
With Garage
buy
5.800.000 €
Palace/ Principe Real/ Lisbon
Excellent location in one of the most charming neighborhoods of Lisbon, near Praça do Príncipe Real,
Neoclassical palace in very good condition, with 685m2, divided by three floors. Noble materials and finishes, woods from Brazil, marbles, tiles, high ceilings and worked make this house a unique space.
Ground floor,
Large entrance hall, dining room with direct access to the kitchen and pantry, an office and an apartment with 66m2 independent entrance and that can also be used as a garage for 3 cars.
Access to the 1st floor
A beautiful staircase, illuminated by a skylight that lets in natural light.
Floor 1
It is the social area par excellence, 3 large living rooms, 2 bedrooms and 1 bathroom.
The 2nd floor
3 bedrooms, a private room, 2 full bathrooms and terrace with 28m2.
The stolen waters
a suite, with access to a balcony with unobstructed views over the city.
Elevator access on all floors
Neoclassicism in Portugal
Due to the factor of an emergence in a very troubled time, Neoclassicism in Portugal develops in its own way, struggling with problems of an artistic and economic order, imposing a periodization different from the rest of Europe. In the second half of the century, a little later than in the rest of Europe, Neoclassicism emerged, especially in Lisbon and Porto, and in the early nineteenth century there was a near halt in artistic programs. This fact is due to the great instability caused by a succession of overwhelming events for the country, namely the flight of the royal family to Brazil in 1807 (a fact of fundamental importance for both countries), French invasions, later/consequent English rule, liberal revolution in 1820, return of the royal family in 1821, independence from Brazil and the loss of colonial trade in 1822. Shortly afterwards the absolutist counter-revolution took place, giving rise to the liberal wars, which maintained the instability until 1834, allowing the normal artistic and economic development only almost in the middle of the century. In view of the above, it is no wonder that the style remains, along with Romanticism, until the early twentieth century.
Excellent location in one of the most charming neighborhoods of Lisbon, near Praça do Príncipe Real,
Neoclassical palace in very good condition, with 685m2, divided by three floors. Noble materials and finishes, woods from Brazil, marbles, tiles, high ceilings and worked make this house a unique space.
Ground floor,
Large entrance hall, dining room with direct access to the kitchen and pantry, an office and an apartment with 66m2 independent entrance and that can also be used as a garage for 3 cars.
Access to the 1st floor
A beautiful staircase, illuminated by a skylight that lets in natural light.
Floor 1
It is the social area par excellence, 3 large living rooms, 2 bedrooms and 1 bathroom.
The 2nd floor
3 bedrooms, a private room, 2 full bathrooms and terrace with 28m2.
The stolen waters
a suite, with access to a balcony with unobstructed views over the city.
Elevator access on all floors
Neoclassicism in Portugal
Due to the factor of an emergence in a very troubled time, Neoclassicism in Portugal develops in its own way, struggling with problems of an artistic and economic order, imposing a periodization different from the rest of Europe. In the second half of the century, a little later than in the rest of Europe, Neoclassicism emerged, especially in Lisbon and Porto, and in the early nineteenth century there was a near halt in artistic programs. This fact is due to the great instability caused by a succession of overwhelming events for the country, namely the flight of the royal family to Brazil in 1807 (a fact of fundamental importance for both countries), French invasions, later/consequent English rule, liberal revolution in 1820, return of the royal family in 1821, independence from Brazil and the loss of colonial trade in 1822. Shortly afterwards the absolutist counter-revolution took place, giving rise to the liberal wars, which maintained the instability until 1834, allowing the normal artistic and economic development only almost in the middle of the century. In view of the above, it is no wonder that the style remains, along with Romanticism, until the early twentieth century.
Contact
See Phone
Mansion 10 Bedrooms
Estrela (Santa Isabel), Campo de Ourique, Lisboa, Distrito de Lisboa
Used · 703m²
With Garage
buy
3.800.000 €
19th-century mansion in excellent condition with 703 sqm of gross private area, a 42 sqm basement, river views, and three parking spaces, located in Estrela, Lisbon. This unique property, dating back to the 19th century, has been renovated, preserving details from the Pombaline and Neoclassical periods, including rooms with walls covered in Viúva Lamego tiles. The mansion is divided into three separate fractions, interconnected and each with independent entrances, offering versatile future investment opportunities for both residential and commercial purposes. The three parking spaces are located in the adjacent condominium, Jardins da Estrela.
Fraction A has a private gross area of 99 sqm and was previously used as a service and residential area. It comprises five rooms, a 6 sqm backyard, and two bathrooms.
Fraction B, previously used as a residence, is the central part of the mansion, with a private gross area of 503 sqm distributed over three floors. The ground floor features an entrance hall and staircase, the first floor has ten rooms for use as living spaces and three bathrooms, and the third floor includes a tower and a library with views of the Estrela Basilica and the Tagus River. Unique original details can be found in various rooms, including walls covered in Viúva Lamego tiles, the ’Sala dos Anjinhos’ (Angels’ Room), and ornate fireplaces.
Finally, Fraction C has a private gross area of 101 sqm, a 42 sqm basement, and was previously used for services. It consists of four rooms, one bathroom, and an archive room.
The property is located a 5-minute walk from Estrela Garden and Basilica, near the future metro station. It is a 5-minute drive from Príncipe Real, Campo de Ourique, 5 minutes from Colégio Salesianos de Lisboa and Redbridge School, 8 minutes from CUF Tejo Hospital, 10 minutes from Lycée Français Charles Lepierre and Amoreiras Shopping Centre. It is a 20-minute drive from Humberto Delgado Airport.
Fraction A has a private gross area of 99 sqm and was previously used as a service and residential area. It comprises five rooms, a 6 sqm backyard, and two bathrooms.
Fraction B, previously used as a residence, is the central part of the mansion, with a private gross area of 503 sqm distributed over three floors. The ground floor features an entrance hall and staircase, the first floor has ten rooms for use as living spaces and three bathrooms, and the third floor includes a tower and a library with views of the Estrela Basilica and the Tagus River. Unique original details can be found in various rooms, including walls covered in Viúva Lamego tiles, the ’Sala dos Anjinhos’ (Angels’ Room), and ornate fireplaces.
Finally, Fraction C has a private gross area of 101 sqm, a 42 sqm basement, and was previously used for services. It consists of four rooms, one bathroom, and an archive room.
The property is located a 5-minute walk from Estrela Garden and Basilica, near the future metro station. It is a 5-minute drive from Príncipe Real, Campo de Ourique, 5 minutes from Colégio Salesianos de Lisboa and Redbridge School, 8 minutes from CUF Tejo Hospital, 10 minutes from Lycée Français Charles Lepierre and Amoreiras Shopping Centre. It is a 20-minute drive from Humberto Delgado Airport.
Contact
See Phone
House 7 Bedrooms
Belém, Lisboa, Distrito de Lisboa
Used · 495m²
With Garage
buy
7.000.000 €
7 Bedroom Villa of traditional architecture, fully renovated, with lounge area, lawned garden, swimming pool and views of the Tagus River, in one of the most prestigious residential neighborhoods of Belém.
Located in a prime area of Lisbon, the villa is close to restaurants, bars, supermarkets, schools and leisure areas. With easy access to main roads, only 200 meters from PaRK International School, 500 meters from Externato São José, 800 meters from São Francisco Xavier Hospital, 5 minutes from Jerónimos Monastery, 6 minutes from Ajuda Botanical Gardens, 7 minutes from Belém Tower, 15 minutes from Cascais line beaches and 18 minutes from Lisbon Airport.
Main Areas:
Floor 0
. Wine cellar
. Gymnasium
. Laundry
. WC
Floor 1
. Entrance Hall
. Living and dining room
. Fully equipped kitchen
. Pantry
. WC
Floor 2
. Bedroom with built-in wardrobe
. Bedroom with built-in wardrobe
. Bathroom
. Bedroom with built-in wardrobe
. Bedroom with built-in wardrobe
. Toilet
Floor 3
. Master Suite with built-in wardrobe and bathroom
. Office
Floor 4
. Living room with 180º river view
. Panoramic terrace
The property has a garage .
Villa equipped with wood burning stove and heating.
INSIDE LIVING operates in the luxury housing and property investment market. Our team offers a diverse range of excellent services to our clients, such as investor support services, ensuring all the assistance in the selection, purchase, sale or rental of properties, architectural design, interior design, banking and concierge services throughout the process.
Located in a prime area of Lisbon, the villa is close to restaurants, bars, supermarkets, schools and leisure areas. With easy access to main roads, only 200 meters from PaRK International School, 500 meters from Externato São José, 800 meters from São Francisco Xavier Hospital, 5 minutes from Jerónimos Monastery, 6 minutes from Ajuda Botanical Gardens, 7 minutes from Belém Tower, 15 minutes from Cascais line beaches and 18 minutes from Lisbon Airport.
Main Areas:
Floor 0
. Wine cellar
. Gymnasium
. Laundry
. WC
Floor 1
. Entrance Hall
. Living and dining room
. Fully equipped kitchen
. Pantry
. WC
Floor 2
. Bedroom with built-in wardrobe
. Bedroom with built-in wardrobe
. Bathroom
. Bedroom with built-in wardrobe
. Bedroom with built-in wardrobe
. Toilet
Floor 3
. Master Suite with built-in wardrobe and bathroom
. Office
Floor 4
. Living room with 180º river view
. Panoramic terrace
The property has a garage .
Villa equipped with wood burning stove and heating.
INSIDE LIVING operates in the luxury housing and property investment market. Our team offers a diverse range of excellent services to our clients, such as investor support services, ensuring all the assistance in the selection, purchase, sale or rental of properties, architectural design, interior design, banking and concierge services throughout the process.
Contact
See Phone
Semi-Detached House 8 Bedrooms
Arroios, Lisboa, Distrito de Lisboa
Used · 360m²
With Garage
buy
2.300.000 €
Unique villa in the center of Lisbon, close to commerce and transport.
Porta da Frente Christie’s is a real estate agency that has been operating in the market for more than two decades. Its focus lays on the highest quality houses and developments, not only in the selling market, but also in the renting market. The company was elected by the prestigious brand Christie’s International Real Estate to represent Portugal in the areas of Lisbon, Cascais, Oeiras and Alentejo. The main purpose of Porta da Frente Christie’s is to offer a top-notch service to our customers.
Very well located, traditional architecture with charm, generous large areas, both exterior and interior, consisting of basement, ground floor with living room and kitchen that connects with a garden, social bathroom, office.
On the 1st floor consists of 4 bedrooms, one en suite with dressing room, bathroom.
On the 2nd floor we have 3 bedrooms with their respective bathroom, one of which is currently being used as a storage room.
All floors connect with the outside area, double glazed windows, electric shutters.
230m2 garden and outdoor space for two cars.
It was fully recovered maintaining the old design and original details.
Project approved to build a swimming pool and an extra guests room/living room.
Opportunity to live in a unique space with the privilege of having a huge outdoor space, to fully enjoy with your family and friends.
Porta da Frente Christie’s is a real estate agency that has been operating in the market for more than two decades. Its focus lays on the highest quality houses and developments, not only in the selling market, but also in the renting market. The company was elected by the prestigious brand Christie’s International Real Estate to represent Portugal in the areas of Lisbon, Cascais, Oeiras and Alentejo. The main purpose of Porta da Frente Christie’s is to offer a top-notch service to our customers.
Very well located, traditional architecture with charm, generous large areas, both exterior and interior, consisting of basement, ground floor with living room and kitchen that connects with a garden, social bathroom, office.
On the 1st floor consists of 4 bedrooms, one en suite with dressing room, bathroom.
On the 2nd floor we have 3 bedrooms with their respective bathroom, one of which is currently being used as a storage room.
All floors connect with the outside area, double glazed windows, electric shutters.
230m2 garden and outdoor space for two cars.
It was fully recovered maintaining the old design and original details.
Project approved to build a swimming pool and an extra guests room/living room.
Opportunity to live in a unique space with the privilege of having a huge outdoor space, to fully enjoy with your family and friends.
Contact
See Phone
Mansion 6 Bedrooms
Paço do Lumiar, Lisboa, Distrito de Lisboa
Used · 1,188m²
With Garage
buy
7.500.000 €
Palace T5 in The Lumiar Palace, with 1.188 m2 with private garden 2.780m2. Inserted in condominium with swimming pool and party room, total gardens of 14,000 m2.
The mansion, with 5 suites, lounges, dining room, games room and music, as well as an entrance hall, is rich in noble materials, preserving in all its divisions the aristocratic elegance that characterizes it since its construction. The chapel, erected in the twentieth century, added even more charisma to the palace, sharing the rich aesthetic treatment present in the other spaces. Completely refurbished in 2010, the mansion went into style in the new century, now benefiting from completely renovated bathrooms, and a kitchen equipped with the latest technologies. The old fireplaces are now articulated with the central heating system recently installed, to provide unparalleled comfort in all rooms of this magnificent property. There is also an annex with ground floor and stolen waters of 190 m² with 4 divisions and a garage for 3 parking spaces.
It has a beautiful condominium pool, and full of statues, fountains and small lakes, designed in 1970 by the famous landscape architect Gonçalo Ribeiro Telles. The annexed outbuildings, such as the 1920s-century hunting lodge designed in 1920 by Raúl Lino, are richly decorated with exquisite tiles, similar to what happens in the main building. It has a beautiful condominium pool, and full of statues, fountains and small lakes, designed in 1970 by the famous landscape architect Gonçalo Ribeiro Telles. The annexed outbuildings, such as the 1920s-century hunting lodge designed in 1920 by Raúl Lino, are richly decorated with exquisite tiles, similar to what happens in the main building.
The information referred to is not binding and does not exempt the consultation of the property documentation
The mansion, with 5 suites, lounges, dining room, games room and music, as well as an entrance hall, is rich in noble materials, preserving in all its divisions the aristocratic elegance that characterizes it since its construction. The chapel, erected in the twentieth century, added even more charisma to the palace, sharing the rich aesthetic treatment present in the other spaces. Completely refurbished in 2010, the mansion went into style in the new century, now benefiting from completely renovated bathrooms, and a kitchen equipped with the latest technologies. The old fireplaces are now articulated with the central heating system recently installed, to provide unparalleled comfort in all rooms of this magnificent property. There is also an annex with ground floor and stolen waters of 190 m² with 4 divisions and a garage for 3 parking spaces.
It has a beautiful condominium pool, and full of statues, fountains and small lakes, designed in 1970 by the famous landscape architect Gonçalo Ribeiro Telles. The annexed outbuildings, such as the 1920s-century hunting lodge designed in 1920 by Raúl Lino, are richly decorated with exquisite tiles, similar to what happens in the main building. It has a beautiful condominium pool, and full of statues, fountains and small lakes, designed in 1970 by the famous landscape architect Gonçalo Ribeiro Telles. The annexed outbuildings, such as the 1920s-century hunting lodge designed in 1920 by Raúl Lino, are richly decorated with exquisite tiles, similar to what happens in the main building.
The information referred to is not binding and does not exempt the consultation of the property documentation
Contact
See Phone
Palace 7 Bedrooms
Paço do Lumiar, Lisboa, Distrito de Lisboa
Used · 998m²
With Garage
buy
7.500.000 €
This building has the dazzling of the ancient palaces of the outskirts of the city, and carries us through history along its quarters, in the frescoes, in the noble woods, on the tiles, in the suspended chandeliers, in the style furniture.
The palace rises in an area of 998.10 sqm; Spread over 3 floors (ground floor, 1st floor and furted Waters) and spread over 13 large rooms, including 4 bedrooms, 2 suites and 8 bathrooms and 1 storage room on the lower floor.
There is also an annex of 189.90 sqm with 4 divisions distributed between the ground floor and the furrows, and complementary a garage for 3 cars. We can not fail to mention the beautiful surrounding garden, charming shadows and fresh grove and the pool of the condominium.
The palace rises in an area of 998.10 sqm; Spread over 3 floors (ground floor, 1st floor and furted Waters) and spread over 13 large rooms, including 4 bedrooms, 2 suites and 8 bathrooms and 1 storage room on the lower floor.
There is also an annex of 189.90 sqm with 4 divisions distributed between the ground floor and the furrows, and complementary a garage for 3 cars. We can not fail to mention the beautiful surrounding garden, charming shadows and fresh grove and the pool of the condominium.
Contact
See Phone
House 5 Bedrooms
Campolide, Lisboa, Distrito de Lisboa
Used · 223m²
buy
2.300.000 €
Procura uma Moradia encantadora com jardim no centro de Lisboa? Tem de Visitar esta Moradia antes de decidir o seu Investimento Imobiliário!
Acerca da Zona envolvente:Esta é uma localização priviligiada, a 5 minutos das Amoreiras e do El Corte Inglês.Esta é uma moradia incrível, com acabamentos de luxo, cheia de luz e características encantadoras, com amplo espaço exterior e jardim, no centro de Lisboa, em zona residencial de moradias, muito calma, arborizada, junto a um largo com parque infantil.
O Jardim e o Terraço da moradia são espaços de lazer maravilhosos, que dão uma extensão incrível e ligação das salas da casa aos seus espaços exteriores. A vista desafogada e também para Monsanto conferem uma envolvente admirável.
Reconstruída em 2019, segundo projeto de arquiteto vencedor de diversos prémios nacionais e internacionais na área da reabilitação, tem todas as condições para a vida de luxo que merece.Alguns detalhes importantes dos materiais:- Pavimento em madeira maciça de Riga com aquecimento radiante elétrico controlado por painéis digitais- Ar condicionado Mitsubishi de grelhas embutido em tetos- Janelas de PVC com Vidros duplos- Instalações sanitárias em Mármore de Estremoz com chapas casadas em livro aberto, sanitários da Duravit e torneiras encastradas- 2 Lareiras/recuperador de calor- Parede na sala de estar em pedra mármore Verde viana em toda a altura do compartimento com chapa casada em livro aberto- Cozinha de qualidade superior, marca italiana Binova e equipamentos topo de gama Smeg- Closet e roupeiros italianos da marca Kico - Certificado energético A+No jardim:- Pavimento terracotta artesanal do Algarve e lajes de pedra Azul Cascais reaproveitadas do projeto original- Um jardim maduro com um canteiro de cactos adultos e uma Oliveira alentejana do século XIX tudo com sistema de rega automáticoVedação em madeira liofilizadaDescrição dos Pisos:Dividida em 3 andares, tem- No piso térreo, uma ampla sala de estar com saída para o Jardim relvado, lavabo social e aposentos para empregada. Garagem/lavandaria- No piso intermédio, que é o piso da entrada principal da moradia, uma ampla sala com saída para zona de terraço com toldo elétrico e jardim, pequena sala que pode ser quarto ou escritório, lavabo social com duche e cozinha, também com saída directa para a área exterior da casa.- No piso superior, ampla suite com closet e casa de banho, mais dois quartos e casa de banho.- Sótão com acesso por escadas retrateis com 1,80 de pé direito na cumeeira ideal para as arrumações da familiaDiferentes áreas para viver e conviver, diferentes áreas para sonhar, diferentes áreas para estar.Contacte-me para obter todas as informações e agendar a sua visita a esta casa incrível em Lisboa.
Características:
Características Exteriores - Jardim; Terraço/Deck;
Características Interiores - Lareira; Electrodomésticos embutidos; Casa de Banho da Suite; Closet; Roupeiros; Lavandaria; Solário;
Orientação - Nascente; Sul; Poente;
Outros Equipamentos - Sistema de Segurança;
Vistas - Vista campo;
Outras características - Garagem; Garagem para 2 Carros; Cozinha Equipada; Suite; Ar Condicionado;
Acerca da Zona envolvente:Esta é uma localização priviligiada, a 5 minutos das Amoreiras e do El Corte Inglês.Esta é uma moradia incrível, com acabamentos de luxo, cheia de luz e características encantadoras, com amplo espaço exterior e jardim, no centro de Lisboa, em zona residencial de moradias, muito calma, arborizada, junto a um largo com parque infantil.
O Jardim e o Terraço da moradia são espaços de lazer maravilhosos, que dão uma extensão incrível e ligação das salas da casa aos seus espaços exteriores. A vista desafogada e também para Monsanto conferem uma envolvente admirável.
Reconstruída em 2019, segundo projeto de arquiteto vencedor de diversos prémios nacionais e internacionais na área da reabilitação, tem todas as condições para a vida de luxo que merece.Alguns detalhes importantes dos materiais:- Pavimento em madeira maciça de Riga com aquecimento radiante elétrico controlado por painéis digitais- Ar condicionado Mitsubishi de grelhas embutido em tetos- Janelas de PVC com Vidros duplos- Instalações sanitárias em Mármore de Estremoz com chapas casadas em livro aberto, sanitários da Duravit e torneiras encastradas- 2 Lareiras/recuperador de calor- Parede na sala de estar em pedra mármore Verde viana em toda a altura do compartimento com chapa casada em livro aberto- Cozinha de qualidade superior, marca italiana Binova e equipamentos topo de gama Smeg- Closet e roupeiros italianos da marca Kico - Certificado energético A+No jardim:- Pavimento terracotta artesanal do Algarve e lajes de pedra Azul Cascais reaproveitadas do projeto original- Um jardim maduro com um canteiro de cactos adultos e uma Oliveira alentejana do século XIX tudo com sistema de rega automáticoVedação em madeira liofilizadaDescrição dos Pisos:Dividida em 3 andares, tem- No piso térreo, uma ampla sala de estar com saída para o Jardim relvado, lavabo social e aposentos para empregada. Garagem/lavandaria- No piso intermédio, que é o piso da entrada principal da moradia, uma ampla sala com saída para zona de terraço com toldo elétrico e jardim, pequena sala que pode ser quarto ou escritório, lavabo social com duche e cozinha, também com saída directa para a área exterior da casa.- No piso superior, ampla suite com closet e casa de banho, mais dois quartos e casa de banho.- Sótão com acesso por escadas retrateis com 1,80 de pé direito na cumeeira ideal para as arrumações da familiaDiferentes áreas para viver e conviver, diferentes áreas para sonhar, diferentes áreas para estar.Contacte-me para obter todas as informações e agendar a sua visita a esta casa incrível em Lisboa.
Características:
Características Exteriores - Jardim; Terraço/Deck;
Características Interiores - Lareira; Electrodomésticos embutidos; Casa de Banho da Suite; Closet; Roupeiros; Lavandaria; Solário;
Orientação - Nascente; Sul; Poente;
Outros Equipamentos - Sistema de Segurança;
Vistas - Vista campo;
Outras características - Garagem; Garagem para 2 Carros; Cozinha Equipada; Suite; Ar Condicionado;
Contact
See Phone
House 10 Bedrooms
Areeiro, Lisboa, Distrito de Lisboa
Used · 352m²
buy
5.000.000 €
10 Bedroom Villa totally refurbished with swimming pool, lawned garden, terrace and excellent sun exposure, inserted in a privileged area in one of the main avenues of Lisbon.
This luxurious villa is located in a quiet and residential area and in the centre of Lisbon, known for its cosy atmosphere and close to all kinds of commerce and services. With great access to major highways and close to international schools, banks, pharmacy, gym, shopping and leisure areas.
Located just 2 minutes from Lisbon Airport, 3 minutes from the Bela Vista Park, 7 minutes from Saldanha, 8 minutes from the Parque das Nações Marina, 9 minutes from the Lisbon Cassino, 10 minutes from the German School of Lisbon and 11 minutes from the Vasco da Gama shopping centre.
Main Areas:
Floor 0
. Living room 33m2
. Room 32m2
. Kitchen 30m2
. Wine cellar 19m2
. Storage 4m2
. Room 10m2
. Laundry Room 14m2
. Suite 15m2 with WC
. Suite 13m2 with WC
. WC 3m2
. Entrance Hall 20m2
Floor 1
. Master Suite 52m2 with walk-in closet, WC and direct access to a 25m2 terrace
. Suite 20m2 with WC and built-in wardrobe
. Suite 14m2 with WC
. Bedroom 23m2 with direct access to the terrace
Floor 2
. Master Suite 56m2 with walk-in closet, WC and direct access to a 25m2 terrace
. Suite 20m2 with WC and built-in wardrobe
. Suite 14m2 with WC
. Bedroom 23m2 with direct access to the terrace
Equipped with double glazing, air conditioning and solar panels.
INSIDE LIVING operates in the luxury housing and property investment market. Our team offers a diverse range of excellent services to our clients, such as investor support services, ensuring all the assistance in the selection, purchase, sale or rental of properties, architectural design, interior design, banking and concierge services throughout the process.
This luxurious villa is located in a quiet and residential area and in the centre of Lisbon, known for its cosy atmosphere and close to all kinds of commerce and services. With great access to major highways and close to international schools, banks, pharmacy, gym, shopping and leisure areas.
Located just 2 minutes from Lisbon Airport, 3 minutes from the Bela Vista Park, 7 minutes from Saldanha, 8 minutes from the Parque das Nações Marina, 9 minutes from the Lisbon Cassino, 10 minutes from the German School of Lisbon and 11 minutes from the Vasco da Gama shopping centre.
Main Areas:
Floor 0
. Living room 33m2
. Room 32m2
. Kitchen 30m2
. Wine cellar 19m2
. Storage 4m2
. Room 10m2
. Laundry Room 14m2
. Suite 15m2 with WC
. Suite 13m2 with WC
. WC 3m2
. Entrance Hall 20m2
Floor 1
. Master Suite 52m2 with walk-in closet, WC and direct access to a 25m2 terrace
. Suite 20m2 with WC and built-in wardrobe
. Suite 14m2 with WC
. Bedroom 23m2 with direct access to the terrace
Floor 2
. Master Suite 56m2 with walk-in closet, WC and direct access to a 25m2 terrace
. Suite 20m2 with WC and built-in wardrobe
. Suite 14m2 with WC
. Bedroom 23m2 with direct access to the terrace
Equipped with double glazing, air conditioning and solar panels.
INSIDE LIVING operates in the luxury housing and property investment market. Our team offers a diverse range of excellent services to our clients, such as investor support services, ensuring all the assistance in the selection, purchase, sale or rental of properties, architectural design, interior design, banking and concierge services throughout the process.
Contact
See Phone
House 3 Bedrooms +1
Estrela, Lisboa, Distrito de Lisboa
Used · 349m²
With Garage
buy
2.550.000 €
3+1 bedroom villa with 349 sqm of gross construction area, an elevator, a 41 sqm garden, and a garage for four cars, in Lapa, Estrela, Lisbon.
The villa is spread over four floors, accessible by stairs or lift. On the ground floor, there is a semi-covered garage, storage room, entrance hall, and utility room. On the first intermediate floor, there is a terrace. On the first floor, there is a south-facing dining room, a spacious kitchen with slate and Zimbabwe black granite finishes, fully equipped with a view of the garden, and a bathroom. On the second intermediate floor, there is a private garden of 41 sqm. On the second floor, there is a south-facing living room of 34 sqm with a view of the magnificent Schindler Palace, and an office. On the third floor, there are two en-suite bedrooms, one of which has a closet. The attic, accessible from the living room via a wrought iron staircase, is an open space of 31 sqm with a magnificent river view, featuring a work and reading area, as well as additional seating or sleeping space.
Among the materials used, Lioz stone is highlighted in the circulation areas and staircases, while wooden flooring is used in the common areas and bedrooms.
The villa is located near Tapada das Necessidades, Avenida Infante Santo, Jardim da Estrela, and various museums such as the National Museum of Ancient Art. It is a 4-minute drive from CUF Tejo Hospital, Salesian College, and a 10-minute drive from Lycée Français Charles Lepierre and Redbridge International School. It is close to various services, transportation, and dining options. It is a 12-minute drive from Cais do Sodré train station and Tram 28. It is situated 15 minutes away from Lisbon’s Humberto Delgado Airport.
The villa is spread over four floors, accessible by stairs or lift. On the ground floor, there is a semi-covered garage, storage room, entrance hall, and utility room. On the first intermediate floor, there is a terrace. On the first floor, there is a south-facing dining room, a spacious kitchen with slate and Zimbabwe black granite finishes, fully equipped with a view of the garden, and a bathroom. On the second intermediate floor, there is a private garden of 41 sqm. On the second floor, there is a south-facing living room of 34 sqm with a view of the magnificent Schindler Palace, and an office. On the third floor, there are two en-suite bedrooms, one of which has a closet. The attic, accessible from the living room via a wrought iron staircase, is an open space of 31 sqm with a magnificent river view, featuring a work and reading area, as well as additional seating or sleeping space.
Among the materials used, Lioz stone is highlighted in the circulation areas and staircases, while wooden flooring is used in the common areas and bedrooms.
The villa is located near Tapada das Necessidades, Avenida Infante Santo, Jardim da Estrela, and various museums such as the National Museum of Ancient Art. It is a 4-minute drive from CUF Tejo Hospital, Salesian College, and a 10-minute drive from Lycée Français Charles Lepierre and Redbridge International School. It is close to various services, transportation, and dining options. It is a 12-minute drive from Cais do Sodré train station and Tram 28. It is situated 15 minutes away from Lisbon’s Humberto Delgado Airport.
Contact
See Phone
Duplex 6 Bedrooms
Belém, Lisboa, Distrito de Lisboa
Used · 392m²
With Garage
buy
2.200.000 €
With a PREMIUM location in Lisbon, Bélem, historical and architectural area next to the Tagus River.
A private condominio is born with luxury finishes, swimming pool and garden with exclusive access.
Apartment T6 Duplex composed of:
C/V - 5 parking lots and storage;
R / C - Hall, large living room with fireplace, office, bathroom, kitchen and patio with water mirror;
1st Floor - Hall, 5 bedrooms with wardrobe and private bathroom and open balcony.
Also available Apartment T5
This presentation, areas, photographs and value are purely informative, are not binding and are subject to constant change. | + (phone hidden) | We do not accept Partnerships.
A private condominio is born with luxury finishes, swimming pool and garden with exclusive access.
Apartment T6 Duplex composed of:
C/V - 5 parking lots and storage;
R / C - Hall, large living room with fireplace, office, bathroom, kitchen and patio with water mirror;
1st Floor - Hall, 5 bedrooms with wardrobe and private bathroom and open balcony.
Also available Apartment T5
This presentation, areas, photographs and value are purely informative, are not binding and are subject to constant change. | + (phone hidden) | We do not accept Partnerships.
Contact
See Phone
Apartment 6 Bedrooms
Avenidas Novas, Lisboa, Distrito de Lisboa
Used · 520m²
With Garage
buy
2.790.000 €
6 Bedroom Apartment of contemporary architecture, inserted in a prestigious private condominium, with 2 heated swimming pools, gardens, gym, party room and 24/7 security, in Lisbon.
In a prime location, next to the North-South axis and very close to Praça de Espanha, this unique condominium offers proximity to the heart of Lisbon’s business and commerce. Only 4 minutes from Sete Rios, close to universities, renowned gardens, restaurants, supermarkets and all kinds of trade and service
Main Areas:
. Living room 105m2 with fireplace, direct access to 10m2 balcony and 9m2 oriental garden
. Dining room 32m2
. Fully equipped kitchen with island 28m2 and laundry area 5m2
. Office/Home cinema 25m2
. Master suite 26m2 with 2 walk-in closets one of them with 5m2 and the other with 4m2, WC 13m2 and balcony 12m2
. Suite 23m2 with walk-in closet 6m2, WC 5m2 and balcony 10m2
. Suite 19m2 with walk-in closet 3m2, WC 5m2 and balcony 10m2
. Suite 19m2 with walk-in closet 6mw and toilet 5m2
. Suite 19m2 with walk-in closet 4m2 and WC 6m2
. Suite 13m2 with WC 3m2
. Gym 14m2
. WC 3m2
. Entrance Hall 16m2
. Hall of rooms 6m2
Garage with parking space for 6 cars.
Equipped with luxury finishes, Daikin air conditioning in all rooms, electric blinds, lighting controlled through touchscreen console, piped music and English flooring with solid wood slats.
INSIDE LIVING operates in the luxury housing and property investment market. Our team offers a diverse range of excellent services to our clients, such as investor support services, ensuring all the assistance in the selection, purchase, sale or rental of properties, architectural design, interior design, banking and concierge services throughout the process.
In a prime location, next to the North-South axis and very close to Praça de Espanha, this unique condominium offers proximity to the heart of Lisbon’s business and commerce. Only 4 minutes from Sete Rios, close to universities, renowned gardens, restaurants, supermarkets and all kinds of trade and service
Main Areas:
. Living room 105m2 with fireplace, direct access to 10m2 balcony and 9m2 oriental garden
. Dining room 32m2
. Fully equipped kitchen with island 28m2 and laundry area 5m2
. Office/Home cinema 25m2
. Master suite 26m2 with 2 walk-in closets one of them with 5m2 and the other with 4m2, WC 13m2 and balcony 12m2
. Suite 23m2 with walk-in closet 6m2, WC 5m2 and balcony 10m2
. Suite 19m2 with walk-in closet 3m2, WC 5m2 and balcony 10m2
. Suite 19m2 with walk-in closet 6mw and toilet 5m2
. Suite 19m2 with walk-in closet 4m2 and WC 6m2
. Suite 13m2 with WC 3m2
. Gym 14m2
. WC 3m2
. Entrance Hall 16m2
. Hall of rooms 6m2
Garage with parking space for 6 cars.
Equipped with luxury finishes, Daikin air conditioning in all rooms, electric blinds, lighting controlled through touchscreen console, piped music and English flooring with solid wood slats.
INSIDE LIVING operates in the luxury housing and property investment market. Our team offers a diverse range of excellent services to our clients, such as investor support services, ensuring all the assistance in the selection, purchase, sale or rental of properties, architectural design, interior design, banking and concierge services throughout the process.
Contact
See Phone
Apartment 4 Bedrooms
Parque das Nações, Olivais, Lisboa, Distrito de Lisboa
Used · 231m²
With Garage
buy
2.500.000 €
4 bedroom apartment on one floor, has 312 m2, overlooking one of the most sophisticated areas of Lisbon, the Parque da Nações.
Located two minutes from Vasco da Gama Shopping Mall and Lisbon Casino and a few steps from the Tagus River. An imposing centrality, which allows almost direct access to Lisbon International Airport, equipped with a comfort of visible movement, with the A1 that takes us north and the A12 with direct connection to the A2 towards the South.
It offers a very large living room, where the living and dining layout are naturally designed and in the continuity of this social side, there is a terrace, which connects with the living room and connects the interior with the exterior. A sophisticated kitchen, very functional and equipped with top appliances, is also part of this area of the apartment.
In the quietest area, this Penthouse offers 2 suites and 2 two completely private bedrooms, with all the comfort for a soothing night of sleep and an energetic wake up to start the day.
And because all the comfort is little, has a very easy access to the garage, where you have at your disposal 4 parking spaces.
The whole concept of this property prevailed with a complete rest concept.
The design was thought, decorated according to current standards, thinking of the future , to be at the forefront of times allowing timelessness, this detail, which gives authenticity to the whole house and conveys a feeling of home.
Located two minutes from Vasco da Gama Shopping Mall and Lisbon Casino and a few steps from the Tagus River. An imposing centrality, which allows almost direct access to Lisbon International Airport, equipped with a comfort of visible movement, with the A1 that takes us north and the A12 with direct connection to the A2 towards the South.
It offers a very large living room, where the living and dining layout are naturally designed and in the continuity of this social side, there is a terrace, which connects with the living room and connects the interior with the exterior. A sophisticated kitchen, very functional and equipped with top appliances, is also part of this area of the apartment.
In the quietest area, this Penthouse offers 2 suites and 2 two completely private bedrooms, with all the comfort for a soothing night of sleep and an energetic wake up to start the day.
And because all the comfort is little, has a very easy access to the garage, where you have at your disposal 4 parking spaces.
The whole concept of this property prevailed with a complete rest concept.
The design was thought, decorated according to current standards, thinking of the future , to be at the forefront of times allowing timelessness, this detail, which gives authenticity to the whole house and conveys a feeling of home.
Contact
See Phone
House 7 Bedrooms
Alvalade, Lisboa, Distrito de Lisboa
Used · 426m²
With Garage
buy
2.250.000 €
Discover this magnificent 9 bedroom villa located in the prestigious parish of Alvalade, one of the most requested areas of Lisbon. A privileged location in the centre of Lisbon, with easy access to schools, shops, restaurants and parks, ensures convenience and a sophisticated urban lifestyle.
With a floor area of 427m² and set in a plot of almost 1000m², this property offers generous space and numerous amenities for a life of luxury and comfort.
The villa is divided into 4 floors: the basement, a multifunctional space, and is also ideal for storage. On the ground floor, this floor has a large living room, dining room, kitchen and living areas, providing a cosy and elegant environment for the family and guests. On the ground floor, with 5 bedrooms, we can find the main rest areas. The first floor offers 3 bedrooms and a versatile space, perfect for an office, library or additional leisure or storage areas.
It has a spacious garage, providing safe and practical parking. The annexes offer extra space, ideal for a gym, games room or storage, for moments of relaxation and entertainment. The villa includes a nightclub and a ballroom, perfect for social events and celebrations.
This is a unique opportunity to acquire a luxury villa in one of the most exclusive areas of Lisbon. With large spaces and high-end features, this residence is ready to provide a life of comfort and elegance.
With a floor area of 427m² and set in a plot of almost 1000m², this property offers generous space and numerous amenities for a life of luxury and comfort.
The villa is divided into 4 floors: the basement, a multifunctional space, and is also ideal for storage. On the ground floor, this floor has a large living room, dining room, kitchen and living areas, providing a cosy and elegant environment for the family and guests. On the ground floor, with 5 bedrooms, we can find the main rest areas. The first floor offers 3 bedrooms and a versatile space, perfect for an office, library or additional leisure or storage areas.
It has a spacious garage, providing safe and practical parking. The annexes offer extra space, ideal for a gym, games room or storage, for moments of relaxation and entertainment. The villa includes a nightclub and a ballroom, perfect for social events and celebrations.
This is a unique opportunity to acquire a luxury villa in one of the most exclusive areas of Lisbon. With large spaces and high-end features, this residence is ready to provide a life of comfort and elegance.
Contact
See Phone
Apartment 45 Bedrooms
Areeiro, Lisboa, Distrito de Lisboa
Used · 722m²
buy
3.950.000 €
Ref: 2938-SEUJM
Investment opportunity apartment converted into student residence, sector of the most dynamic today. Delivered back or with income.
Property Totally refurbished, in the CENTER of LISBON, next to Avenida de Roma, Near Universities, Instituto Superior Técnico, Metro, Commerce and all services.
Composed of:
45 Rooms and 10 Wc’s
1st floor all Rooms with Balcony
2nd floor of the rooms on this 3rd floor are suites
Shared kitchen, living room cafeteria.
Equipment:
Semi-equipped kitchen, air conditioning.
The information provided, even if it is accurate, does not dispense with its confirmation and cannot be considered binding.
We take care of your credit process, without bureaucracy and without costs. Credit Intermediary No. 0002292.
Investment opportunity apartment converted into student residence, sector of the most dynamic today. Delivered back or with income.
Property Totally refurbished, in the CENTER of LISBON, next to Avenida de Roma, Near Universities, Instituto Superior Técnico, Metro, Commerce and all services.
Composed of:
45 Rooms and 10 Wc’s
1st floor all Rooms with Balcony
2nd floor of the rooms on this 3rd floor are suites
Shared kitchen, living room cafeteria.
Equipment:
Semi-equipped kitchen, air conditioning.
The information provided, even if it is accurate, does not dispense with its confirmation and cannot be considered binding.
We take care of your credit process, without bureaucracy and without costs. Credit Intermediary No. 0002292.
Contact
See Phone
Apartment 7 Bedrooms
Belém, Lisboa, Distrito de Lisboa
Used · 614m²
With Garage
buy
3.060.000 €
With a PREMUIM location in Lisbon, Bélem, historical and architectural area next to the Tagus River.
A private condominio is born with luxury finishes, swimming pool and garden with exclusive access.
Apartment T7 Duplex composed of:
C/V - 6 Parking lots and storage;
R/C - Hall;
1st Floor - Living room with fireplace, bathroom, kitchen with pantry, hallway, 4 bedrooms with wardrobe and private bathroom and open balcony;
2nd - Living room, office with bathroom, bedroom with wardrobe and private bathroom and 8 open balconies;
Also available Apartment T6
This presentation, areas, photographs and value are purely informative, are not binding and are subject to constant change. | + (phone hidden) | We do not accept Partnerships.
A private condominio is born with luxury finishes, swimming pool and garden with exclusive access.
Apartment T7 Duplex composed of:
C/V - 6 Parking lots and storage;
R/C - Hall;
1st Floor - Living room with fireplace, bathroom, kitchen with pantry, hallway, 4 bedrooms with wardrobe and private bathroom and open balcony;
2nd - Living room, office with bathroom, bedroom with wardrobe and private bathroom and 8 open balconies;
Also available Apartment T6
This presentation, areas, photographs and value are purely informative, are not binding and are subject to constant change. | + (phone hidden) | We do not accept Partnerships.
Contact
See Phone
Apartment 4 Bedrooms
Olivais, Lisboa, Distrito de Lisboa
Used · 247m²
buy
4.800.000 €
Penthouse T4+1 Vista Rio, no edifício exclusivo Martinhal Residences no Parque das Nações!Excecionais apartamentos contemporâneos no bairro mais entusiasmante e family-friendly de Lisboa.O MARTINHAL RESIDENCES alia uma vivência familiar de luxo e os conceituados serviços de concierge às excelentes amenidades deste bairro moderno.Excelente investimento imobiliário:-Localização: Localização fantástica | Premium -Combinação única de vida residencial e experiência de hotel-Pode alugar à operação do Hotel Martinhal obtendo uma maior rentabilidade do que alugar diretamente ao mercado.
Apartamento luminoso e elegante com terraço e varanda, com vista para o rio e para o bonito parque. Cuidadosamente pensado e concebido segundo os mais altos padrões de qualidade, para proporcionar os mais altos padrões de conforto para as famílias. São os melhores da sua classe e desfrutam de acesso aos serviços únicos do Martinhal.Penthouse T4+1 cobertura duplex no 13 e 14 pisos (últimos pisos), com as seguintes áreas:- Fração: EM-1412;- Área bruta total: 326,55m2;- Área bruta privada: 274,23m2;- Área bruta terraços e varandas: 52,32m2;
Apartamento com 2 lugares de garagem e uma arrecadação.Serviços incluídos na tarifa condomínio Tudo incluído:-Serviço de receção e portaria 24h; -Serviço de segurança & vigilância 24h; -Membro residente do Martinhal Circle; -12h diárias de acesso à piscina interior e exterior com balneários, troca de toalhas de banho e espreguiçadeiras; -12h diárias de acesso ao ginásio; -12h diárias de acesso ao centro de negócios; * -Acesso ao Clube Infantil; ** Wi-fi em cada apartamento; -Gestão centralizada da rede de informática do condomínio; -Linha telefónica individual para cada apartamento; -Variedade de canais de televisão; -Seguro Premium multirriscos para o apartamento e áreas comuns; -Fachada decorada com Oliveiras a partir do 5º andar; Manutenção, conservação e rega dos amplos espaços verdes no exterior;-Manutenção do parque infantil; -Com uma equipa de hotelaria 24h estarão ao seu dispor serviços como limpeza diária, lavandaria, manutenção e apoio técnico a nível de informática, Wi-fi & TV; *** Alguns dos serviços serão cobrados de acordo com a utilização dos mesmos (ex. Sala de conferências, impressão de folhas, etc) **Serviços sujeitos a um custo adicional
Estas excelentes branded residences contam com 7 apartamentos cobertura duplex nos últimos pisos com vista para o Rio Tejo, o Jardim do Cabeço das Rolas e a zona do Parque das Nações. Foram escolhidos os melhores materiais e equipamentos para os acabamentos. Com as cozinhas Bulthaup, azulejos Calacatta da gama Margres Prestige nas casas-de-banho e pavimentos em madeira envernizada Iroko, trazemos uma nova definição de vida de luxo em Lisboa.Como parte da sua oferta única, o MARTINHAL RESIDENCES irá acolher o primeiro clube familiar de Lisboa:O espaço perfeito para passar tempo com a família, contando com piscinas aquecidas interiores e exteriores, um ginásio, parque infantil exterior e o premiado kids club do Martinhal. Um restaurante sofisticado, The Oriental, com o seu restaurante, café e lounge bar. O Martinhal Circle tira partido dos muitos anos de experiência do Elegant Group na criação de kids clubs de topo em cada um dos estabelecimentos Martinhal.Marque sua visita e deixe-se apaixonar por este imóvel único!- OUTROS APARTAMENTOS E TIPOLOGIAS DISPONÍVEIS Na KW Portugal acreditamos na partilha (50%- 50%) como uma forma de prestar o melhor serviço ao cliente e por isso se é profissional do sector e tem um cliente comprador qualificado, contacte-me e agende a sua visita!
Características:
Características Exteriores - Condomínio Fechado; Jardim; Piscina exterior; Terraço/Deck; Porta blindada; Video Porteiro; Andar Alto; Sistema de rega; Braai Pit; Common Areas;
Características Interiores - Hall de entrada; Piscina interior; Electrodomésticos embutidos; Casa de Banho da Suite; Closet; Roupeiros; Lavandaria; Tecnologia Smart Home;
Características Gerais - Primeiro Proprietário; Porteiro;
Orientação - Nascente; Sul; Poente;
Outros Equipamentos - Serviço de internet; TV Por Cabo; Sistema de Segurança; Alarme de segurança; Painéis Solares; Depósito de água; Máquina de lavar louça; Secador de roupa; Frigorífico; Micro-ondas; Máquina de lavar roupa;
Vistas - Vista cidade; Vista jardim; Vista marina; Vista rio;
Outras características - Varanda; Garagem para 2 Carros; Cozinha Equipada; Arrecadação; Suite; Acesso apropriado a pessoas com mobilidade reduzida; Elevador; Ar Condicionado;
Apartamento luminoso e elegante com terraço e varanda, com vista para o rio e para o bonito parque. Cuidadosamente pensado e concebido segundo os mais altos padrões de qualidade, para proporcionar os mais altos padrões de conforto para as famílias. São os melhores da sua classe e desfrutam de acesso aos serviços únicos do Martinhal.Penthouse T4+1 cobertura duplex no 13 e 14 pisos (últimos pisos), com as seguintes áreas:- Fração: EM-1412;- Área bruta total: 326,55m2;- Área bruta privada: 274,23m2;- Área bruta terraços e varandas: 52,32m2;
Apartamento com 2 lugares de garagem e uma arrecadação.Serviços incluídos na tarifa condomínio Tudo incluído:-Serviço de receção e portaria 24h; -Serviço de segurança & vigilância 24h; -Membro residente do Martinhal Circle; -12h diárias de acesso à piscina interior e exterior com balneários, troca de toalhas de banho e espreguiçadeiras; -12h diárias de acesso ao ginásio; -12h diárias de acesso ao centro de negócios; * -Acesso ao Clube Infantil; ** Wi-fi em cada apartamento; -Gestão centralizada da rede de informática do condomínio; -Linha telefónica individual para cada apartamento; -Variedade de canais de televisão; -Seguro Premium multirriscos para o apartamento e áreas comuns; -Fachada decorada com Oliveiras a partir do 5º andar; Manutenção, conservação e rega dos amplos espaços verdes no exterior;-Manutenção do parque infantil; -Com uma equipa de hotelaria 24h estarão ao seu dispor serviços como limpeza diária, lavandaria, manutenção e apoio técnico a nível de informática, Wi-fi & TV; *** Alguns dos serviços serão cobrados de acordo com a utilização dos mesmos (ex. Sala de conferências, impressão de folhas, etc) **Serviços sujeitos a um custo adicional
Estas excelentes branded residences contam com 7 apartamentos cobertura duplex nos últimos pisos com vista para o Rio Tejo, o Jardim do Cabeço das Rolas e a zona do Parque das Nações. Foram escolhidos os melhores materiais e equipamentos para os acabamentos. Com as cozinhas Bulthaup, azulejos Calacatta da gama Margres Prestige nas casas-de-banho e pavimentos em madeira envernizada Iroko, trazemos uma nova definição de vida de luxo em Lisboa.Como parte da sua oferta única, o MARTINHAL RESIDENCES irá acolher o primeiro clube familiar de Lisboa:O espaço perfeito para passar tempo com a família, contando com piscinas aquecidas interiores e exteriores, um ginásio, parque infantil exterior e o premiado kids club do Martinhal. Um restaurante sofisticado, The Oriental, com o seu restaurante, café e lounge bar. O Martinhal Circle tira partido dos muitos anos de experiência do Elegant Group na criação de kids clubs de topo em cada um dos estabelecimentos Martinhal.Marque sua visita e deixe-se apaixonar por este imóvel único!- OUTROS APARTAMENTOS E TIPOLOGIAS DISPONÍVEIS Na KW Portugal acreditamos na partilha (50%- 50%) como uma forma de prestar o melhor serviço ao cliente e por isso se é profissional do sector e tem um cliente comprador qualificado, contacte-me e agende a sua visita!
Características:
Características Exteriores - Condomínio Fechado; Jardim; Piscina exterior; Terraço/Deck; Porta blindada; Video Porteiro; Andar Alto; Sistema de rega; Braai Pit; Common Areas;
Características Interiores - Hall de entrada; Piscina interior; Electrodomésticos embutidos; Casa de Banho da Suite; Closet; Roupeiros; Lavandaria; Tecnologia Smart Home;
Características Gerais - Primeiro Proprietário; Porteiro;
Orientação - Nascente; Sul; Poente;
Outros Equipamentos - Serviço de internet; TV Por Cabo; Sistema de Segurança; Alarme de segurança; Painéis Solares; Depósito de água; Máquina de lavar louça; Secador de roupa; Frigorífico; Micro-ondas; Máquina de lavar roupa;
Vistas - Vista cidade; Vista jardim; Vista marina; Vista rio;
Outras características - Varanda; Garagem para 2 Carros; Cozinha Equipada; Arrecadação; Suite; Acesso apropriado a pessoas com mobilidade reduzida; Elevador; Ar Condicionado;
Contact
See Phone
See more Luxury Used, in Lisboa
Bedrooms
Zones
Can’t find the property you’re looking for?
