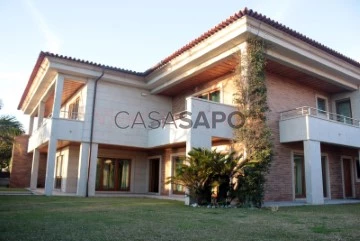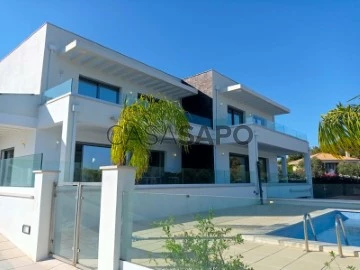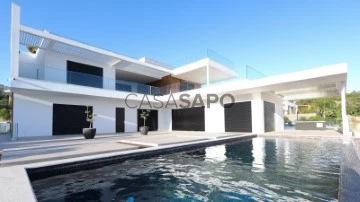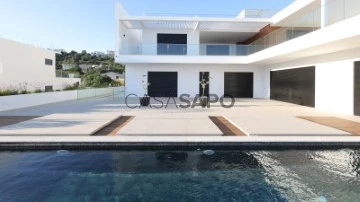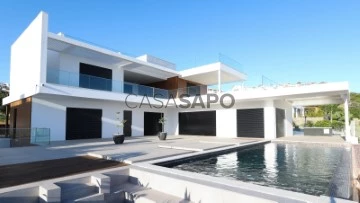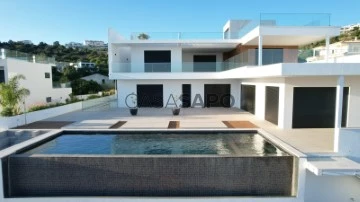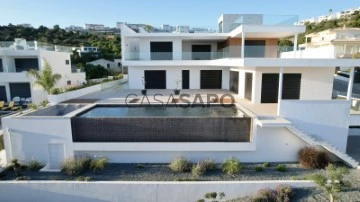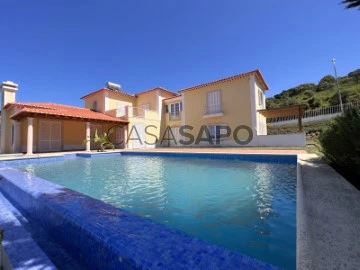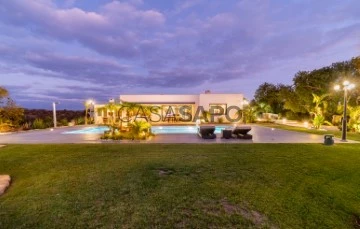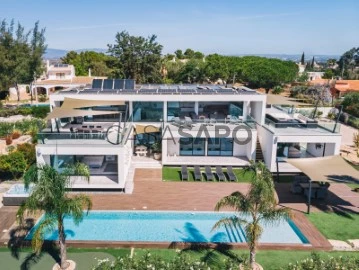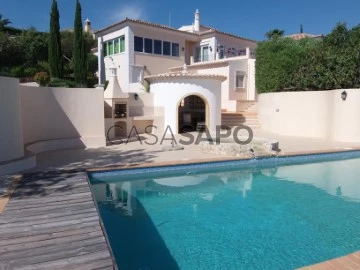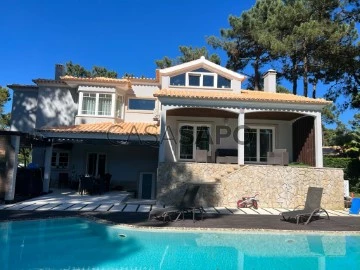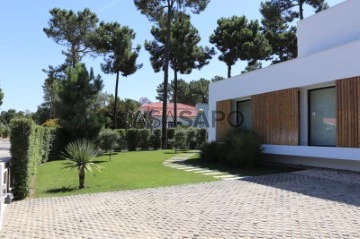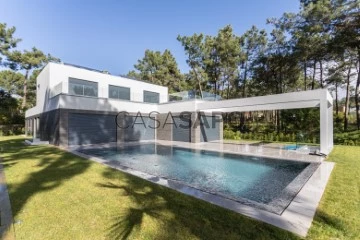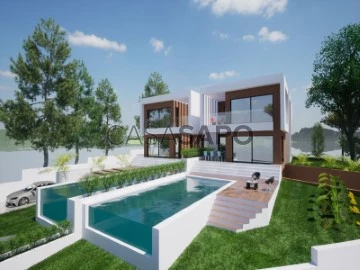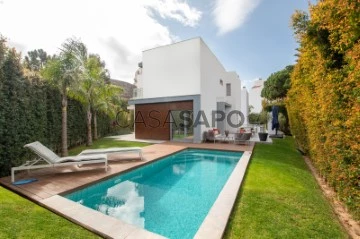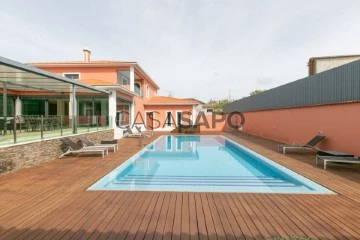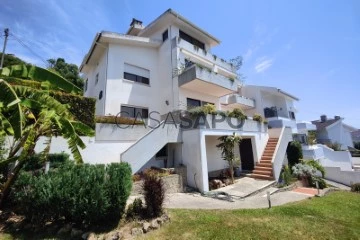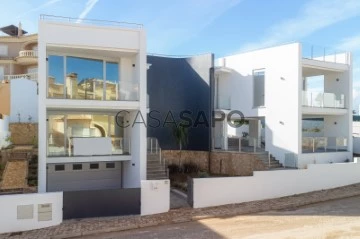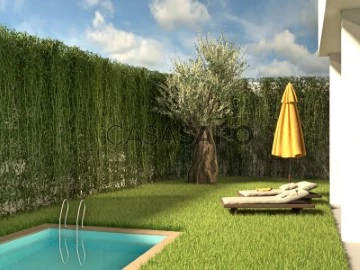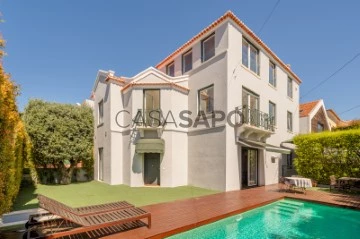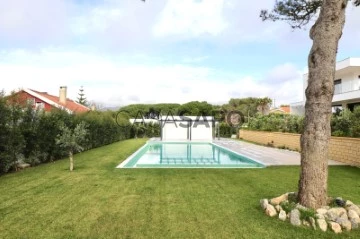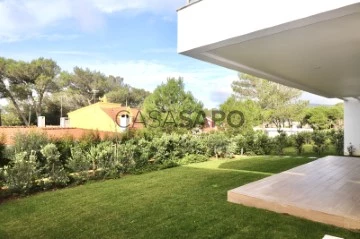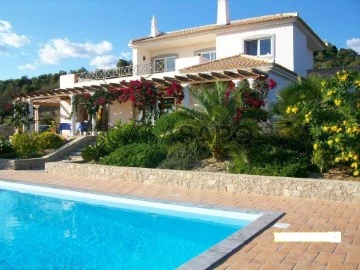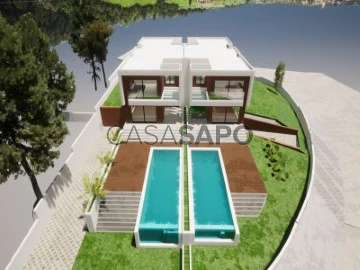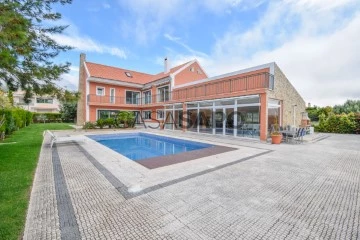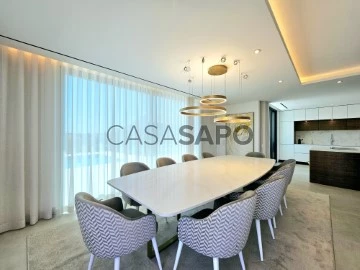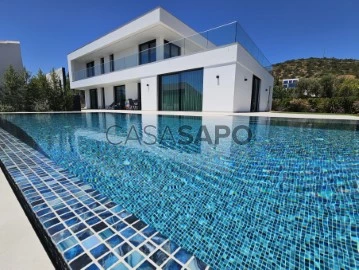Saiba aqui quanto pode pedir
47 Properties for with more photos, from 1.600.000 €, moradias central estores electricos
Map
Order by
More photos
House 6 Bedrooms
Esposende, Marinhas e Gandra, Distrito de Braga
Used · 802m²
With Garage
buy
1.750.000 €
Fantastic 6 bedroom villa with sea view, in Esposende.
Comprising 5 suites (4 with balcony and 1 suite with dressing room), interior garden, engine room, games room, dry sauna, attic, annex with kitchen, bedroom and independent bathroom for maid, garage with 80m2 and outdoor parking for 4 cars.
Features:
video intercom
security doors
thermal and acoustic insulation
Footer presence lighting
Electric blinds with central control for all blinds on the 1st floor
Central heating and underfloor heating in all rooms
central vacuum
PVC windows and doors with double glazing (SCHÜCO wood imitation)
alarm
granite eaves
Stucco ceilings crafted and assembled on site
wood and marble floors
piped gas
household appliances
Ambient sound throughout the house
Built-in closets
indirect lighting
Electric awning in the garden
outdoor lighting with floor lamp
wine cellar
barbecue
terrace with sea and river view
It is located close to the city centre, just 20 minutes from the airport and 30 minutes from the center of Porto.
Comprising 5 suites (4 with balcony and 1 suite with dressing room), interior garden, engine room, games room, dry sauna, attic, annex with kitchen, bedroom and independent bathroom for maid, garage with 80m2 and outdoor parking for 4 cars.
Features:
video intercom
security doors
thermal and acoustic insulation
Footer presence lighting
Electric blinds with central control for all blinds on the 1st floor
Central heating and underfloor heating in all rooms
central vacuum
PVC windows and doors with double glazing (SCHÜCO wood imitation)
alarm
granite eaves
Stucco ceilings crafted and assembled on site
wood and marble floors
piped gas
household appliances
Ambient sound throughout the house
Built-in closets
indirect lighting
Electric awning in the garden
outdoor lighting with floor lamp
wine cellar
barbecue
terrace with sea and river view
It is located close to the city centre, just 20 minutes from the airport and 30 minutes from the center of Porto.
Contact
See Phone
House 6 Bedrooms
Vau, Alvor, Portimão, Distrito de Faro
Used · 369m²
With Garage
buy
4.500.000 €
Your dream villa is a truly extraordinary property, offering a perfect combination of luxury, comfort and functionality on an area of 10,455 m². Every detail has been thought out to provide an incomparable living experience. Let’s explore the features of this impressive residence:
Outdoor Area:
-Manicured Gardens - Extensive and well maintained, perfect for relaxing or holding outdoor events.
- Swimming Pool - A beautiful saltwater pool that invites you to a refreshing swim.
- Waterfall: A landscape element that adds a touch of serenity.
- Orchard and Vegetable Garden: To grow fresh fruits and vegetables, promoting a healthy lifestyle.
- Fruit Trees, Olives, Palm Trees and Pines: Diversity of trees that enriches the landscape and
provides shade and natural beauty.
- Leisure Area: Space dedicated to entertainment and relaxation.
- Storage room and Firewood House: Practical areas for storage.
- Excellent Car Park: Ample parking facilities.
Ground Floor (Ground Floor):
- Entrance Hall: Welcomes visitors with elegance.
- Bathroom and Toilet: Convenience for guests.
- Complete Suite: Comfort and privacy.
- Pantry and Mini Kitchenette Support: Facilitates the storage and preparation of meals.
- Fully Equipped American Style Kitchen: Modern and functional, with a dining room with a view
sea.
- Large Rooms with Sea and Pool View: Living space with stunning views.
- Magnificent Terrace*: Ideal outdoor areas to enjoy the view and the climate.
1st Floor:
- Stairs with Panoramic Windows: Access to the upper floor with spectacular views.
- Suite with Closet and Living Room: Comfort and privacy, ideal for relaxing.
- 3 Suites with Balconies and Sea Views: Each offering a private getaway with incredible views.
- Excellent Terrace with Sea View: Perfect for outdoor leisure time.
Basement:
Wide Enough for Multiple Cars: Excellent parking space with easy access.
Additional Features:
- Surveillance System: Guaranteed security for the property.
- Elevator: Facilitates access to the upper floor and basement.
- Air Conditioning: Thermal comfort in all seasons.
- Central Vacuum and Underfloor Heating: Convenience and comfort.
- Home Automation System: Advanced technology for home control that can be controlled remotely through mobile phone or computer.
- Automatic drip irrigation and expressors.
-Background music.
- Electric shutters.
- Saltwater pool.
-Solar panels for water heating, as well as the swimming pool and underfloor heating, also has photovoltaic panels with a maximum capacity of 3.25kwh, for its own use and sale of surpluses to the grid.
- House for caretaker.
This villa is a true paradise, ideal for those looking for a life of luxury, comfort and integration with nature.
Outdoor Area:
-Manicured Gardens - Extensive and well maintained, perfect for relaxing or holding outdoor events.
- Swimming Pool - A beautiful saltwater pool that invites you to a refreshing swim.
- Waterfall: A landscape element that adds a touch of serenity.
- Orchard and Vegetable Garden: To grow fresh fruits and vegetables, promoting a healthy lifestyle.
- Fruit Trees, Olives, Palm Trees and Pines: Diversity of trees that enriches the landscape and
provides shade and natural beauty.
- Leisure Area: Space dedicated to entertainment and relaxation.
- Storage room and Firewood House: Practical areas for storage.
- Excellent Car Park: Ample parking facilities.
Ground Floor (Ground Floor):
- Entrance Hall: Welcomes visitors with elegance.
- Bathroom and Toilet: Convenience for guests.
- Complete Suite: Comfort and privacy.
- Pantry and Mini Kitchenette Support: Facilitates the storage and preparation of meals.
- Fully Equipped American Style Kitchen: Modern and functional, with a dining room with a view
sea.
- Large Rooms with Sea and Pool View: Living space with stunning views.
- Magnificent Terrace*: Ideal outdoor areas to enjoy the view and the climate.
1st Floor:
- Stairs with Panoramic Windows: Access to the upper floor with spectacular views.
- Suite with Closet and Living Room: Comfort and privacy, ideal for relaxing.
- 3 Suites with Balconies and Sea Views: Each offering a private getaway with incredible views.
- Excellent Terrace with Sea View: Perfect for outdoor leisure time.
Basement:
Wide Enough for Multiple Cars: Excellent parking space with easy access.
Additional Features:
- Surveillance System: Guaranteed security for the property.
- Elevator: Facilitates access to the upper floor and basement.
- Air Conditioning: Thermal comfort in all seasons.
- Central Vacuum and Underfloor Heating: Convenience and comfort.
- Home Automation System: Advanced technology for home control that can be controlled remotely through mobile phone or computer.
- Automatic drip irrigation and expressors.
-Background music.
- Electric shutters.
- Saltwater pool.
-Solar panels for water heating, as well as the swimming pool and underfloor heating, also has photovoltaic panels with a maximum capacity of 3.25kwh, for its own use and sale of surpluses to the grid.
- House for caretaker.
This villa is a true paradise, ideal for those looking for a life of luxury, comfort and integration with nature.
Contact
See Phone
Detached House 4 Bedrooms
Pátio, Albufeira e Olhos de Água, Distrito de Faro
New · 231m²
With Garage
buy
3.200.000 €
Welcome to your luxury retreat in the prestigious Albufeira Marina. This extraordinary residence, completed in 2024, elevates the concept of sophistication and comfort to new heights.
This Villa is more than a residence, it is an exclusive retreat where every detail has been carefully designed to provide a truly sublime living experience.
The villa consists of basement, ground floor and ground floor.
In the basement:
- Space for 4 cars
- Free area, which can be easily converted into a games space, gym, cinema room or others
- Engine room
- Technical area
-Laundry
-Lift
Ground floor:
- Entrance hall
-Lift
- Bathroom
- 2 en-suite bedrooms
- Bright and large living room facing the pool
- Living/dining room
- Open plan kitchen equipped and furnished with state-of-the-art equipment.
1st floor:
-Lift
- Distribution hall
- 2 en-suite bedrooms with private balconies
-Terraces
2nd Floor/Rooftop:
-Lift
- Leisure area with outdoor fireplace
- Barbecue
Abroad:
- Swimming pool with jacuzzi
- Living area with outdoor fireplace
- Leisure and dining area
- Large garden
Upon entering, you will be immediately enveloped by the atmosphere of contemporary refinement and state-of-the-art technology. Through the built-in home automation system, you’ll have absolute control over every aspect of your home, from ambient lighting to advanced security, providing you with a luxurious and convenient lifestyle.
This magnificent property features a spectacular rooftop, the perfect place for outdoor entertaining and enjoying panoramic views of the Albufeira coastline. Imagine yourself enjoying cocktails at sunset or stargazing in a truly exclusive setting.
Equipment:
-Lift
-Automation
- VMC (Controlled Mechanical Ventilation)
- Central Air Conditioning System
- Underfloor heating system
- Solar Panels
- Electric Shutters
Distances:
- Beaches: 3 minutes
- Minimarket: 4 minutes
- Albufeira Marina: 100 meters
- Albufeira downtown: 7 minutes
- Galé and its beaches: 5 minutes
- Algarve Shopping:13 minutes
- Airport: 40 minutes
- Motorway: 7 minutes
You want the opportunity to acquire a new property with a quality level of construction and finishes. This dream home is waiting for you!
Schedule your visit now.
At City HOME we share business with any real estate consultant or agency that holds an AMI License, because together we do more for all our clients. If you are a professional in the industry and have a qualified client, please contact me!
This Villa is more than a residence, it is an exclusive retreat where every detail has been carefully designed to provide a truly sublime living experience.
The villa consists of basement, ground floor and ground floor.
In the basement:
- Space for 4 cars
- Free area, which can be easily converted into a games space, gym, cinema room or others
- Engine room
- Technical area
-Laundry
-Lift
Ground floor:
- Entrance hall
-Lift
- Bathroom
- 2 en-suite bedrooms
- Bright and large living room facing the pool
- Living/dining room
- Open plan kitchen equipped and furnished with state-of-the-art equipment.
1st floor:
-Lift
- Distribution hall
- 2 en-suite bedrooms with private balconies
-Terraces
2nd Floor/Rooftop:
-Lift
- Leisure area with outdoor fireplace
- Barbecue
Abroad:
- Swimming pool with jacuzzi
- Living area with outdoor fireplace
- Leisure and dining area
- Large garden
Upon entering, you will be immediately enveloped by the atmosphere of contemporary refinement and state-of-the-art technology. Through the built-in home automation system, you’ll have absolute control over every aspect of your home, from ambient lighting to advanced security, providing you with a luxurious and convenient lifestyle.
This magnificent property features a spectacular rooftop, the perfect place for outdoor entertaining and enjoying panoramic views of the Albufeira coastline. Imagine yourself enjoying cocktails at sunset or stargazing in a truly exclusive setting.
Equipment:
-Lift
-Automation
- VMC (Controlled Mechanical Ventilation)
- Central Air Conditioning System
- Underfloor heating system
- Solar Panels
- Electric Shutters
Distances:
- Beaches: 3 minutes
- Minimarket: 4 minutes
- Albufeira Marina: 100 meters
- Albufeira downtown: 7 minutes
- Galé and its beaches: 5 minutes
- Algarve Shopping:13 minutes
- Airport: 40 minutes
- Motorway: 7 minutes
You want the opportunity to acquire a new property with a quality level of construction and finishes. This dream home is waiting for you!
Schedule your visit now.
At City HOME we share business with any real estate consultant or agency that holds an AMI License, because together we do more for all our clients. If you are a professional in the industry and have a qualified client, please contact me!
Contact
See Phone
House 4 Bedrooms Triplex
São Pedro de Sintra (Santa Maria e São Miguel), S.Maria e S.Miguel, S.Martinho, S.Pedro Penaferrim, Distrito de Lisboa
New · 491m²
With Garage
buy
1.780.000 €
New luxury 4 bedroom villa, with traditional Portuguese architecture, located on a plot of land with an area of 1,900.00 m2 and a footprint of 189.85 m2, gross construction area of 491.80 m2.
Location in a prime, calm and safe area, in harmony with the surrounding landscape, beautiful views of the countryside.
Year of housing completion 2021;
Good sun exposure;
Built with noble, simple and elegant materials; Quite unobstructed compartments;
The villa has porches, terraces, patio, garden, swimming pool with deck, service patio, plot completely fenced with walls;
Ground floor - large entrance hall/foyer, 1 suite with closet and bathroom with bathtub, dining room, living room, kitchen (equipped), treatment room. laundry, 1 bathroom, service patio, 2 porches and 1 terrace - (facing south);
1st Floor - 1 master suite with dressing room and 1 bathroom with bathtub and shower, 2 suites with bathroom and closet, living room and terrace;
Basement - large garage (for 6 vehicles - 129.00 m2) and large hall with access to the ground floor.
Technique/Equipment:
- Hall, living rooms, suites, dressing room and vestibule - floating wood flooring;
- Contemporary kitchen equipped with built-in appliances;
- Bathrooms and kitchens - ceramic flooring;
- Alarm;
- Solar System - consisting of 2 collectors and 1 300l tank;
- Double glazing with high thermal and acoustic insulation;
- Air conditioning - MITSUBISH;
- Automatic irrigation;
- Electric blinds
- Video surveillance;
- Armored door;
- Tilt-and-turn windows;
- PVC frames;
- Central Heating;
- Bathroom crockery - ROCA;
- Heated towel rails;
- Garden with automatic irrigation;
It has all services very close by, from the market, cafes, restaurants, etc.;
650 m from supermarkets;
750 m from Portela de Sintra;
1.5 km from the center of Sintra, Palace of Justice of Sintra, gardens, museums, etc.;
8 km of golf courses;
12 km from Praia Grande and Praia das Maças;
16 km Cascais;
25 km from Cabo da Roca;
28 km Lisbon;
32 km airport.
NOTE: Accepts exchange of total value or more, buildings or mansions, for a higher value you can pay the difference;
(Does not accept individual apartments or parts of a building).
Location in a prime, calm and safe area, in harmony with the surrounding landscape, beautiful views of the countryside.
Year of housing completion 2021;
Good sun exposure;
Built with noble, simple and elegant materials; Quite unobstructed compartments;
The villa has porches, terraces, patio, garden, swimming pool with deck, service patio, plot completely fenced with walls;
Ground floor - large entrance hall/foyer, 1 suite with closet and bathroom with bathtub, dining room, living room, kitchen (equipped), treatment room. laundry, 1 bathroom, service patio, 2 porches and 1 terrace - (facing south);
1st Floor - 1 master suite with dressing room and 1 bathroom with bathtub and shower, 2 suites with bathroom and closet, living room and terrace;
Basement - large garage (for 6 vehicles - 129.00 m2) and large hall with access to the ground floor.
Technique/Equipment:
- Hall, living rooms, suites, dressing room and vestibule - floating wood flooring;
- Contemporary kitchen equipped with built-in appliances;
- Bathrooms and kitchens - ceramic flooring;
- Alarm;
- Solar System - consisting of 2 collectors and 1 300l tank;
- Double glazing with high thermal and acoustic insulation;
- Air conditioning - MITSUBISH;
- Automatic irrigation;
- Electric blinds
- Video surveillance;
- Armored door;
- Tilt-and-turn windows;
- PVC frames;
- Central Heating;
- Bathroom crockery - ROCA;
- Heated towel rails;
- Garden with automatic irrigation;
It has all services very close by, from the market, cafes, restaurants, etc.;
650 m from supermarkets;
750 m from Portela de Sintra;
1.5 km from the center of Sintra, Palace of Justice of Sintra, gardens, museums, etc.;
8 km of golf courses;
12 km from Praia Grande and Praia das Maças;
16 km Cascais;
25 km from Cabo da Roca;
28 km Lisbon;
32 km airport.
NOTE: Accepts exchange of total value or more, buildings or mansions, for a higher value you can pay the difference;
(Does not accept individual apartments or parts of a building).
Contact
See Phone
House 5 Bedrooms +1 Duplex
Vales do Algoz, Algoz e Tunes, Silves, Distrito de Faro
Used · 221m²
With Garage
buy
1.980.000 €
Imagine a place where you are surrounded by trees and flowers, a 360º panoramic view, a generous pool with lighting and a fountain, soothing sounds, and a house that offers all the comfort and space that you and your family deserve.
With an imposing entrance and a garden designed by a renowned landscape architect, this V6 Villa creates a perfect blend between the house and the outdoor spaces.
GENERAL FEATURES:
[+] Energy Certificate: Class A
[+] Total Area: 7,500m2
[+] Gross Private Area: 276m2
[+] 2 Floors
[+] 3 Suites
[+] 2 Bedrooms
[+] 1 Office
[+] 5 Bathrooms
[+] Garage for 4 cars
INTERIOR OF THE VILLA:
[+] Underfloor heating
[+] Air conditioning
[+] Indoor garden
[+] Fully equipped kitchen
[+] Fully decorated, furnished, and equipped house
[+] Bose sound system (Interior & Exterior)
[+] Alarm system
[+] Electric blinds
[+] 1 Walk-in closet
[+] Bedrooms with direct access to the garden
[+] Central surveillance with 8 exterior cameras
EXTERIOR FEATURES:
[+] Pool with lighting and fountain
[+] Jacuzzi
[+] Hot water shower
[+] Covered terrace of 30m2 with electric awning
[+] Small park with animals (12 geese, 10 ducks, 1 peacock, 2 turkeys, 15 chickens of different breeds)
[+] Various fruit trees
[+] 40,000-liter water well
[+] Playground
[+] Covered parking area
[+] Automatic irrigation
In this house, you will find the calm and peace necessary for a harmonious family life. Sun, nature, animals, and fantastic views are some of the secrets of this well-being.
With an imposing entrance and a garden designed by a renowned landscape architect, this V6 Villa creates a perfect blend between the house and the outdoor spaces.
GENERAL FEATURES:
[+] Energy Certificate: Class A
[+] Total Area: 7,500m2
[+] Gross Private Area: 276m2
[+] 2 Floors
[+] 3 Suites
[+] 2 Bedrooms
[+] 1 Office
[+] 5 Bathrooms
[+] Garage for 4 cars
INTERIOR OF THE VILLA:
[+] Underfloor heating
[+] Air conditioning
[+] Indoor garden
[+] Fully equipped kitchen
[+] Fully decorated, furnished, and equipped house
[+] Bose sound system (Interior & Exterior)
[+] Alarm system
[+] Electric blinds
[+] 1 Walk-in closet
[+] Bedrooms with direct access to the garden
[+] Central surveillance with 8 exterior cameras
EXTERIOR FEATURES:
[+] Pool with lighting and fountain
[+] Jacuzzi
[+] Hot water shower
[+] Covered terrace of 30m2 with electric awning
[+] Small park with animals (12 geese, 10 ducks, 1 peacock, 2 turkeys, 15 chickens of different breeds)
[+] Various fruit trees
[+] 40,000-liter water well
[+] Playground
[+] Covered parking area
[+] Automatic irrigation
In this house, you will find the calm and peace necessary for a harmonious family life. Sun, nature, animals, and fantastic views are some of the secrets of this well-being.
Contact
See Phone
House 5 Bedrooms
Lagoa e Carvoeiro, Distrito de Faro
Used · 382m²
buy
2.975.000 €
Stunning contemporary 5-bedroom villa with sea views in Carvoeiro.
On the ground floor, you’ll discover an inviting and bright foyer, five charming en-suite bedrooms boasting spacious wardrobes and terraces, a laundry area equipped with a washer and dryer, and a double sized garage. Ascending the luminous staircase to the first floor reveals an awe-inspiring vista of the sea. Here, an airy and fully equipped kitchen, dining space, living area, three expansive terraces, and a guest WC await. Floor-to-ceiling windows spanning the entire south side of this level seamlessly integrate the outdoors with the indoors, bathing the space in natural light and offering breathtaking sea views from every vantage point.
Outside, the property boasts a 19-meter-long heated pool with an electric cover, a jacuzzi, several seating areas, a putting green with a sand bunker, a golf hitting base, a children’s play area, ample parking, and a meticulously landscaped garden with automated irrigation for low maintenance.
The villa is built with high-quality finishes and offers numerous amenities including water-based underfloor heating, a central sound system, air conditioning, solar panels for hot water, photovoltaic solar panels for electricity, an alarm system, electric blinds, electric gates and additional features.
Nestled in a tranquil neighborhood close to the beautiful beaches, lively bars, and diverse dining options of Carvoeiro, this property offers easy access to the airport, approximately 40 minutes away, and the International School in Porches, just a 15-minute drive.
Carvoeiro is a small town in the western Algarve, being tourism its main economic sector.
The dry and hot climate and the magnificent beaches make this town a popular destination for golf, tennis, cycling and water sports or just to relax.
Carvoeiro also has several restaurants, bars, ice cream parlors and in the summer, you can watch live music almost every night.
Among the many stunning beaches, Praia do Carvoeiro, the most popular beach in the municipality of Lagoa, deserves special mention, Praia da Marinha is considered one of the 10 most beautiful beaches in Europe and one of the 100 most beautiful in the world by the Michelin Guide, among others. Other points of interest include the Carvoeiro Walkway, Algar Seco, Alfanzina Lighthouse and the boat trips that allow magnificent views of the region, among others.
Mercator Group has Swedish origins and is one of the oldest licensed (AMI 203) brokerage firms in Portugal. The company has marketed and brokered properties for over 50 years. Mercator focuses on the middle and luxury segments and works across the country with an extra strong presence in the Cascais area and in the Algarve.
Mercator has one of the market’s best selection of homes. We represent approximately 40 percent of the Scandinavian investors who acquired a home in Portugal during the last decade. In some places such as Cascais, we have a market share of around 80 percent.
The advertising information presented is not binding and needs to be confirmed in case of interest.
On the ground floor, you’ll discover an inviting and bright foyer, five charming en-suite bedrooms boasting spacious wardrobes and terraces, a laundry area equipped with a washer and dryer, and a double sized garage. Ascending the luminous staircase to the first floor reveals an awe-inspiring vista of the sea. Here, an airy and fully equipped kitchen, dining space, living area, three expansive terraces, and a guest WC await. Floor-to-ceiling windows spanning the entire south side of this level seamlessly integrate the outdoors with the indoors, bathing the space in natural light and offering breathtaking sea views from every vantage point.
Outside, the property boasts a 19-meter-long heated pool with an electric cover, a jacuzzi, several seating areas, a putting green with a sand bunker, a golf hitting base, a children’s play area, ample parking, and a meticulously landscaped garden with automated irrigation for low maintenance.
The villa is built with high-quality finishes and offers numerous amenities including water-based underfloor heating, a central sound system, air conditioning, solar panels for hot water, photovoltaic solar panels for electricity, an alarm system, electric blinds, electric gates and additional features.
Nestled in a tranquil neighborhood close to the beautiful beaches, lively bars, and diverse dining options of Carvoeiro, this property offers easy access to the airport, approximately 40 minutes away, and the International School in Porches, just a 15-minute drive.
Carvoeiro is a small town in the western Algarve, being tourism its main economic sector.
The dry and hot climate and the magnificent beaches make this town a popular destination for golf, tennis, cycling and water sports or just to relax.
Carvoeiro also has several restaurants, bars, ice cream parlors and in the summer, you can watch live music almost every night.
Among the many stunning beaches, Praia do Carvoeiro, the most popular beach in the municipality of Lagoa, deserves special mention, Praia da Marinha is considered one of the 10 most beautiful beaches in Europe and one of the 100 most beautiful in the world by the Michelin Guide, among others. Other points of interest include the Carvoeiro Walkway, Algar Seco, Alfanzina Lighthouse and the boat trips that allow magnificent views of the region, among others.
Mercator Group has Swedish origins and is one of the oldest licensed (AMI 203) brokerage firms in Portugal. The company has marketed and brokered properties for over 50 years. Mercator focuses on the middle and luxury segments and works across the country with an extra strong presence in the Cascais area and in the Algarve.
Mercator has one of the market’s best selection of homes. We represent approximately 40 percent of the Scandinavian investors who acquired a home in Portugal during the last decade. In some places such as Cascais, we have a market share of around 80 percent.
The advertising information presented is not binding and needs to be confirmed in case of interest.
Contact
See Phone
House 5 Bedrooms Triplex
Abuxarda (Cascais), Cascais e Estoril, Distrito de Lisboa
New · 380m²
With Garage
buy
3.120.000 €
Detached 5 bedroom Villa of contemporary architecture with lounge area with deck in ruivina, lawned garden, swimming pool and great sun exposure, inserted in a condominium in Cascais.
In a prime area of Cascais, just minutes from the beach and the best golf courses in Portugal. Close to esplanades, bars, restaurants distinguished with Michelin stars, equestrian center, health clubs and SPA.
The property is 8 minutes from Quinta da Marinha Equestrian Center, 10 minutes from Guincho Beach, 15 minutes from Oitavos Dunes Golf Club and 15 minutes from the Cascais Marina. With excellent access to major highways being only 30 minutes from Lisbon Airport.
Main Areas:
Floor 0
. Entrance Hall 10m2
. Living and dining room 70m2 with direct access to the lounge area
. Fully equipped kitchen 25m2 with island
. Bedroom 15m2 with built-in closet
. WC 5m2
Floor 1
. Master Suite 32m2 with walk-in closet, wc and balcony
. Suite 30m2 with built-in closet, wc and balcony
. Suite 25m2 with built-in closet, wc and balcony
Floor -1
. Living room 36m2
. Laundry room 16m2
. Garage 94m2 with parking space for 4 cars with charger for electric cars and outside parking for 2 other.
Equipped with air conditioning through duct, floor and underfloor heating, corian in all bathrooms, electric shutters, heat pump, central vacuum, fireplace, double glazing with Sapa frames, elevator, barbecue and gas barbecue, photovoltaic panels, home automation and conduit for clothes with direct vacuum to the laundry.
INSIDE LIVING opera en el mercado de la vivienda de lujo y la inversión inmobiliaria. Nuestro equipo ofrece una diversa gama de excelentes servicios a nuestros clientes, tales como servicios de apoyo al inversor, asegurando todo el acompañamiento en la selección, compra, venta o alquiler de propiedades, diseño arquitectónico, diseño de interiores, servicios bancarios y de conserjería durante todo el proceso.
In a prime area of Cascais, just minutes from the beach and the best golf courses in Portugal. Close to esplanades, bars, restaurants distinguished with Michelin stars, equestrian center, health clubs and SPA.
The property is 8 minutes from Quinta da Marinha Equestrian Center, 10 minutes from Guincho Beach, 15 minutes from Oitavos Dunes Golf Club and 15 minutes from the Cascais Marina. With excellent access to major highways being only 30 minutes from Lisbon Airport.
Main Areas:
Floor 0
. Entrance Hall 10m2
. Living and dining room 70m2 with direct access to the lounge area
. Fully equipped kitchen 25m2 with island
. Bedroom 15m2 with built-in closet
. WC 5m2
Floor 1
. Master Suite 32m2 with walk-in closet, wc and balcony
. Suite 30m2 with built-in closet, wc and balcony
. Suite 25m2 with built-in closet, wc and balcony
Floor -1
. Living room 36m2
. Laundry room 16m2
. Garage 94m2 with parking space for 4 cars with charger for electric cars and outside parking for 2 other.
Equipped with air conditioning through duct, floor and underfloor heating, corian in all bathrooms, electric shutters, heat pump, central vacuum, fireplace, double glazing with Sapa frames, elevator, barbecue and gas barbecue, photovoltaic panels, home automation and conduit for clothes with direct vacuum to the laundry.
INSIDE LIVING opera en el mercado de la vivienda de lujo y la inversión inmobiliaria. Nuestro equipo ofrece una diversa gama de excelentes servicios a nuestros clientes, tales como servicios de apoyo al inversor, asegurando todo el acompañamiento en la selección, compra, venta o alquiler de propiedades, diseño arquitectónico, diseño de interiores, servicios bancarios y de conserjería durante todo el proceso.
Contact
See Phone
House 4 Bedrooms Duplex
Valados, Santa Bárbara de Nexe, Faro, Distrito de Faro
Used · 280m²
With Garage
buy
2.550.000 €
This property is located in a closed and safe urbanization, in a green setting, has an exceptional view of the ocean and an ideal sun exposure to the south.
This villa consists of a ground floor and a first floor, and has two independent entrances.
On the ground floor, there is a hall that gives access to two bedrooms with their own bathroom and shower, with large storage cabinets, all opening onto a shaded terrace.
On the first floor, an entrance hall, two bedrooms with own bathroom and shower and large storage cabinets, a toilet service, an office, a dining room, a living room with fireplace that opens onto a terrace with stunning views, a kitchen also with an enclosed terrace with splendid views of the ocean and a storage room.
It has a garage with two storage rooms and a shed.
Outside, gardens surround the property, creating privacy, with a rooftop pool with direct access to the basement and bathroom with shower.
All rooms have double glazed windows with thermal frames, electric shutters, air conditioning, gas central heating throughout the house, video intercom and security doors at both entrances.
Located 1.5 km from the center of Santa Bárbara de Nexe, 3 km from Mar Shopping where you will find all services, 6 km from the center of Loulé and 8 km from Almancil.
Book your visit now and come and get to know this magnificent villa!
This villa consists of a ground floor and a first floor, and has two independent entrances.
On the ground floor, there is a hall that gives access to two bedrooms with their own bathroom and shower, with large storage cabinets, all opening onto a shaded terrace.
On the first floor, an entrance hall, two bedrooms with own bathroom and shower and large storage cabinets, a toilet service, an office, a dining room, a living room with fireplace that opens onto a terrace with stunning views, a kitchen also with an enclosed terrace with splendid views of the ocean and a storage room.
It has a garage with two storage rooms and a shed.
Outside, gardens surround the property, creating privacy, with a rooftop pool with direct access to the basement and bathroom with shower.
All rooms have double glazed windows with thermal frames, electric shutters, air conditioning, gas central heating throughout the house, video intercom and security doors at both entrances.
Located 1.5 km from the center of Santa Bárbara de Nexe, 3 km from Mar Shopping where you will find all services, 6 km from the center of Loulé and 8 km from Almancil.
Book your visit now and come and get to know this magnificent villa!
Contact
See Phone
House 4 Bedrooms
Charneca de Caparica e Sobreda, Almada, Distrito de Setúbal
Used · 237m²
With Garage
buy
1.950.000 €
Viver no campo, com a praia aos pés e a cidade ao lado, o sonho de todos...agora ao seu alcance!!
Fantástica moradia T4+1, de linhas sóbrias, distribuição equilibrada de áreas, inserida na Herdade da Aroeira, a cerca de 25km de Lisboa e a menos de 1km da praia da Fonte da Telha, esta propriedade beneficia de um microclima que privilegia todas as atividades ao ar livre, tal como a prática do golfe durante todo o ano, já que a herdade dispõe de dois campos de golfe internacionais, Country Club, campos de ténis, Hotel, e lojas, parque infantil e zona comercial.
A zona também possui excelentes escolas, algumas das quais vocacionadas para o ensino a alunos estrangeiros.
As várias assoalhadas da casa, todas elas com excelente exposição solar, dividem-se por 3 pisos e um espaço em cave:
Piso 0- Com hall de entrada, seguido de uma sala, depois temos a cozinha (equipada com forno, placa de indução, exaustor, máquina de loiça, máquina de roupa, micro-ondas, frigorifico, de marca Bosch), uma sala de jantar, uma sala de estar com vista para a piscina, um quarto com roupeiro e uma casa de banho completa, que serve de apoio a todo o piso.
Piso 1- Encontramos um um hall que faz a distribuição para os quartos, duas suites, ambas com roupeiro e uma fantástica master suite com closet.
Sótão- Temos uma ampla área dedicada a escritório, que poderá facilmente ser transformado numa suite.
Cave- Um espaço acolhedor, com sala de jogos e um Home-cinema.
No espaço exterior, encontramos um deslumbrante jardim, com uma variedade de plantas nacionais e tropicais e vários ambientes, nomeadamente zona de churrasco, área de refeições, zona de lazer e uma bonita piscina com tratamento a sal e aquecimento de água por bomba de calor.
Equipamentos integrantes da moradia: Caixilharias com vidros duplos, estores eléctricos, ar condicionado, aquecimento central a gás, portões automáticos, vídeo porteiro, painéis solares, porta blindada, rega automática.
Possui ainda um furo de água, que permite uma poupança considerável no consumo de água!!
Não perca esta oportunidade!!
Marque já a sua visita!!
Fantástica moradia T4+1, de linhas sóbrias, distribuição equilibrada de áreas, inserida na Herdade da Aroeira, a cerca de 25km de Lisboa e a menos de 1km da praia da Fonte da Telha, esta propriedade beneficia de um microclima que privilegia todas as atividades ao ar livre, tal como a prática do golfe durante todo o ano, já que a herdade dispõe de dois campos de golfe internacionais, Country Club, campos de ténis, Hotel, e lojas, parque infantil e zona comercial.
A zona também possui excelentes escolas, algumas das quais vocacionadas para o ensino a alunos estrangeiros.
As várias assoalhadas da casa, todas elas com excelente exposição solar, dividem-se por 3 pisos e um espaço em cave:
Piso 0- Com hall de entrada, seguido de uma sala, depois temos a cozinha (equipada com forno, placa de indução, exaustor, máquina de loiça, máquina de roupa, micro-ondas, frigorifico, de marca Bosch), uma sala de jantar, uma sala de estar com vista para a piscina, um quarto com roupeiro e uma casa de banho completa, que serve de apoio a todo o piso.
Piso 1- Encontramos um um hall que faz a distribuição para os quartos, duas suites, ambas com roupeiro e uma fantástica master suite com closet.
Sótão- Temos uma ampla área dedicada a escritório, que poderá facilmente ser transformado numa suite.
Cave- Um espaço acolhedor, com sala de jogos e um Home-cinema.
No espaço exterior, encontramos um deslumbrante jardim, com uma variedade de plantas nacionais e tropicais e vários ambientes, nomeadamente zona de churrasco, área de refeições, zona de lazer e uma bonita piscina com tratamento a sal e aquecimento de água por bomba de calor.
Equipamentos integrantes da moradia: Caixilharias com vidros duplos, estores eléctricos, ar condicionado, aquecimento central a gás, portões automáticos, vídeo porteiro, painéis solares, porta blindada, rega automática.
Possui ainda um furo de água, que permite uma poupança considerável no consumo de água!!
Não perca esta oportunidade!!
Marque já a sua visita!!
Contact
See Phone
Detached House 5 Bedrooms
Aroeira, Charneca de Caparica e Sobreda, Almada, Distrito de Setúbal
Used · 464m²
With Garage
buy
2.950.000 €
Excelente Moradia, Moderna, Contemporânea, muito bem Elaborada na qualidade da sua construção e no sentido Prático para se desfrutar na vivência do dia a dia: Sita dentro da Herdade da Aroeira em zona de excelência e Inserida num lote de 1.880m2 ; Área bruta de construção de construção de 463,990 m2; 4 Suites com roupeiro; Sala de estar com 42 m2: Sala de jantar com 25 m2; Gabinete de Escritório / Biblioteca com 21m2; ( todas as Suites estão ainda apoiadas por extraordinários armários de arrumação; Cozinha com 24 m2 totalmente bem equipada : 2 Frigoríficos e garrafeira climatizada marca SIEMENS ; Bancada de cozinha em ilha central devidamente equipada ; Lavandaria com equipamentos SIEMENS ; Quarto extra com casa de banho privativa para Empregada no piso -1; Jardim com sistema de rega automática e gota a gota; Piscina de 47 m2 (10m x 4,70m ) ; Garagem com 192 m2, zona de arrumação, quarto e escritório de 19m2 com casa de banho. Nos acabamentos destacaremos : A Porta principal de alta segurança blindada, as caixilharias de aluminio e sistema da ’ Sosoares’ com vidros duplos temperados á cor/série Noir 200 SABLE com isolamento térmico e acústico; Estores térmicos/eléctricos; aberturas de acionamento elétrico para ventilação e arejamento da casa; Portões automáticos; Painéis solares, Churrasqueira. Pavimento com sistema de aquecimento / arrefecimento; Ar condicionado.
NOTA: 1º ) Admitimos a venda com ou sem mobilia !...
2ª) Temos outras moradias a terminar a construção até final deste ano 2023 !!! Outras a iniciar a Construção !... Todas de alto Padrão; na Herdade da AROEIRA !!!
3º) As informações aqui prestadas carecem de confirmação e não podem ser consideradas vinculativas.
NOTA: 1º ) Admitimos a venda com ou sem mobilia !...
2ª) Temos outras moradias a terminar a construção até final deste ano 2023 !!! Outras a iniciar a Construção !... Todas de alto Padrão; na Herdade da AROEIRA !!!
3º) As informações aqui prestadas carecem de confirmação e não podem ser consideradas vinculativas.
Contact
See Phone
Detached House 5 Bedrooms Triplex
Herdade da Aroeira, Charneca de Caparica e Sobreda, Almada, Distrito de Setúbal
New · 525m²
With Garage
buy
2.690.000 €
Villa de traça contemporânea onde o bom gosto encontra o seu expoente máximo.
O recurso a materiais de qualidade superior sublima a excelência sem paralelo.
Destaque exterior para a piscina transbordante e para a generosa área de lazer.
A distribuição é feita em três pisos, sublinhando a importância da presença de suite no piso térreo.
Construção em capoto e tijolo térmico.
Fachada revestida com painel fenólico de alta qualidade.
O aquecimento de águas é produzido através de bomba de calor e por painéis solares.
A Villa dispõe, igualmente, de furo hertziano para captação de água e rega automática.
Ao nível da domótica sublinha-se o recurso a acessórios premium (interruptores e tomadas) e o fácil controlo através de aplicativos móveis.
PISO TÉRREO:
Hall de entrada
Área de roupas com guarda-roupa
Cozinha com península totalmente equipada com:
geladeira lado a lado
Forno
Placa de indução
Exaustor
microondas
Máquina de lavar loiça e máquina de lavar e secar roupa
Despensa
Lavandaria
Sala de Estar e Jantar com 80m² e acesso ao exterior
Casa de banho partilhada com louças suspensas.
Uma Suite com roupeiro embutido lacado
Casa de banho completa com base de duche em pedra com proteção em vidro.
PISO SUPERIOR:
Suite com 16,50 m² com terraço e vista jardim e piscina
Casa de banho completa com louças sanitárias suspensas e móveis suspensos com espelho, poliban com base de duche em pedra com resguardo em vidro.
Dois Quartos com 13m² e 16,50m² com terraço e vista jardim e piscina.
Banheiro completo.
CAVE:
Enorme espaço amplo possibilitando a criação de mais uma Suite e de mais um Quarto com luz natural
Sala de Cinema com 31m²
Lavandaria
EXTERIOR
Jardim com piscina transbordante 10x5 forrada a azulejo cinza e branca com pré-instalação para bomba de calor
Barbecue
Sistema de rega automático
Garagem com portão automático.
EQUIPAMENTO:
Piso Radiante Hidráulico
Ar condicionado em todos os quartos
Domótica TELDAK/RTEC
Instalação de CFTV
Aspiração Central
Multimídia de som surround
Painéis Solares Térmicos e Fotovoltaicos
Alarmes (Intrusão, Inundação e Incêndio)
Furo artesiano
Caixilharia em PVC de vidro duplo de alta resistência com ruptura térmica e batente oscilo batente Estores eléctricos em alumínio
Porta de entrada blindada em aço e fechadura de segurança.
A Herdade da Aroeira dista 5 minutos da Praia da Fonte da Telha e menos de 10 minutos dos acessos a Lisboa via A33 ou A2.
Situada numa zona preservada, a cerca de 20 minutos de Lisboa e a apenas a 600 metros da praia, é o maior complexo residencial e de golfe da Grande Lisboa.
Com 350 hectares, milhares de pinheiros e vários lagos usufruindo de um micro-clima temperado, a Aroeira dispõe de 2 campos de golfe internacionais de campeonato de 18 buracos, escola de golfe, um acolhedor Club House com snack-bar, bar e loja de golfe, apartamentos e moradias, quatro campos de ténis, parque infantil, zona comercial e hotel.
O empreendimento é totalmente vedado, com portaria e tem segurança 24 horas por dia.
Estas características transformam a Herdade da Aroeira num local de eleição quer para viver, ou para umas merecidas férias onde a prática do golfe, o lazer e o contacto com a natureza, simultâneamente, perto da Capital.
T5 Villa - Herdade da Aroeira - NEW
Plot with 1172m² and house where comfort and security are at their best.
Construction using capoto and thermal brick.
Facade coated with high quality phenolic panel.
GROUND FLOOR:
Entrance hall
Clothing area with wardrobe
Kitchen with peninsula fully equipped with:
side by side fridge
Oven
Induction hob
Extractor hood
microwave
Dishwasher and washing machine and dryer - AEG brand
Pantry
Laundry
Living and Dining Room with 80m² and access to the outside
Shared bathroom with suspended crockery.
A Suite with built-in lacquered wardrobe
Complete bathroom.
O recurso a materiais de qualidade superior sublima a excelência sem paralelo.
Destaque exterior para a piscina transbordante e para a generosa área de lazer.
A distribuição é feita em três pisos, sublinhando a importância da presença de suite no piso térreo.
Construção em capoto e tijolo térmico.
Fachada revestida com painel fenólico de alta qualidade.
O aquecimento de águas é produzido através de bomba de calor e por painéis solares.
A Villa dispõe, igualmente, de furo hertziano para captação de água e rega automática.
Ao nível da domótica sublinha-se o recurso a acessórios premium (interruptores e tomadas) e o fácil controlo através de aplicativos móveis.
PISO TÉRREO:
Hall de entrada
Área de roupas com guarda-roupa
Cozinha com península totalmente equipada com:
geladeira lado a lado
Forno
Placa de indução
Exaustor
microondas
Máquina de lavar loiça e máquina de lavar e secar roupa
Despensa
Lavandaria
Sala de Estar e Jantar com 80m² e acesso ao exterior
Casa de banho partilhada com louças suspensas.
Uma Suite com roupeiro embutido lacado
Casa de banho completa com base de duche em pedra com proteção em vidro.
PISO SUPERIOR:
Suite com 16,50 m² com terraço e vista jardim e piscina
Casa de banho completa com louças sanitárias suspensas e móveis suspensos com espelho, poliban com base de duche em pedra com resguardo em vidro.
Dois Quartos com 13m² e 16,50m² com terraço e vista jardim e piscina.
Banheiro completo.
CAVE:
Enorme espaço amplo possibilitando a criação de mais uma Suite e de mais um Quarto com luz natural
Sala de Cinema com 31m²
Lavandaria
EXTERIOR
Jardim com piscina transbordante 10x5 forrada a azulejo cinza e branca com pré-instalação para bomba de calor
Barbecue
Sistema de rega automático
Garagem com portão automático.
EQUIPAMENTO:
Piso Radiante Hidráulico
Ar condicionado em todos os quartos
Domótica TELDAK/RTEC
Instalação de CFTV
Aspiração Central
Multimídia de som surround
Painéis Solares Térmicos e Fotovoltaicos
Alarmes (Intrusão, Inundação e Incêndio)
Furo artesiano
Caixilharia em PVC de vidro duplo de alta resistência com ruptura térmica e batente oscilo batente Estores eléctricos em alumínio
Porta de entrada blindada em aço e fechadura de segurança.
A Herdade da Aroeira dista 5 minutos da Praia da Fonte da Telha e menos de 10 minutos dos acessos a Lisboa via A33 ou A2.
Situada numa zona preservada, a cerca de 20 minutos de Lisboa e a apenas a 600 metros da praia, é o maior complexo residencial e de golfe da Grande Lisboa.
Com 350 hectares, milhares de pinheiros e vários lagos usufruindo de um micro-clima temperado, a Aroeira dispõe de 2 campos de golfe internacionais de campeonato de 18 buracos, escola de golfe, um acolhedor Club House com snack-bar, bar e loja de golfe, apartamentos e moradias, quatro campos de ténis, parque infantil, zona comercial e hotel.
O empreendimento é totalmente vedado, com portaria e tem segurança 24 horas por dia.
Estas características transformam a Herdade da Aroeira num local de eleição quer para viver, ou para umas merecidas férias onde a prática do golfe, o lazer e o contacto com a natureza, simultâneamente, perto da Capital.
T5 Villa - Herdade da Aroeira - NEW
Plot with 1172m² and house where comfort and security are at their best.
Construction using capoto and thermal brick.
Facade coated with high quality phenolic panel.
GROUND FLOOR:
Entrance hall
Clothing area with wardrobe
Kitchen with peninsula fully equipped with:
side by side fridge
Oven
Induction hob
Extractor hood
microwave
Dishwasher and washing machine and dryer - AEG brand
Pantry
Laundry
Living and Dining Room with 80m² and access to the outside
Shared bathroom with suspended crockery.
A Suite with built-in lacquered wardrobe
Complete bathroom.
Contact
House 4 Bedrooms Duplex
Soltroia, Carvalhal, Grândola, Distrito de Setúbal
In project · 450m²
With Garage
buy
3.750.000 €
Detached New luxury villa in Tróia, in the Soltroia area, in the municipality of Grândola, Setúbal district.
The Tróia Peninsula is a paradise that combines charm and natural preservation in a sustainable balance, offering a range of activities for everyone.
There’s also the Tróia marina, golf courses, a casino and several restaurants where you can savour the region’s amazing fresh fish and seafood.
The region has plenty of activities for all the family and you can also take an aquataxi or ferryboat from the port of Setúbal. Two river terminals guarantee the shortest connection to Tróia: doca do comércio (ferries) and quay 3 (catamarans).
A perfect combination.
Minutes from Setúbal, less than an hour to Lisbon and just a few kilometres from Alcácer do Sal, Comporta and Carvalhal.
NEW project with luxury 4-bedroom en-suite finishes, with the possibility of adding another suite, making it 5 suites.
Located in a privileged area with premium architecture, a modern, unique and exclusive project. Excellent areas with lots of light.
The plot is located in a quiet and privileged tourist urbanisation, metres from the beach and on the beautiful Tróia Peninsula, in the Soltroia area, in the municipality of Grândola, on the coast of the parish of Carvalhal, in the district of Setúbal.
The region offers a range of activities for all the family and you can also take an aquataxi or ferryboat from the port of Setúbal. Two river terminals guarantee the shortest connection to Tróia: doca do comércio (ferries) and quay 3 (catamarans).
Minutes from Setúbal, less than an hour to Lisbon and just a few kilometres from Alcácer do Sal, Comporta and Carvalhal.
Possibility of sale with turnkey and/or possibility for the buyer to make some changes to the project.
The villa can also be delivered with luxury decoration to be agreed with the owner upon presentation of the showroom and at a price to be agreed.
Plot, plan and project available in the photographs.
This fabulous villa is distributed harmoniously over 2 floors:
- 2 floors;
- 4 en-suite bedrooms, one of which is considered a master suite with 50 m2 and river views;
- 2 suites facing the river;
- Bathroom with sunlit window, open-plan living room and kitchen island, overlooking the pool;
- Fully equipped kitchen;
In the basement:
- 7 car parks;
- Laundry area;
- 1 WC in the basement;
- 1 service room;
- Storage room;
- Home cinema
Outside:
- Saltwater swimming pool with waterfall and LEDs.
Features:
- Contemporary architecture;
- Modern finishes;
- Central vacuum, solar panels, electric shutters, Mitsubishi air conditioning in all rooms, with heat pump;
- Hydraulic underfloor heating
- Oscillating casement windows with thermal and acoustic insulation in both rooms, including bathrooms;
- Video surveillance on both floors;
- 2 alarms: one for the villa and one for the garage, both independent;
- 6 video surveillance cameras distributed around the house, connected directly to the mobile phone;
- Garden and old-fashioned Portuguese pavement;
- 3 cardinal points: East, West, South.
The plot has enough area to build two villas.
Don’t miss out on this opportunity to live by the River Sado and book your visit now!
The Tróia Peninsula is a paradise that combines charm and natural preservation in a sustainable balance, offering a range of activities for everyone.
There’s also the Tróia marina, golf courses, a casino and several restaurants where you can savour the region’s amazing fresh fish and seafood.
The region has plenty of activities for all the family and you can also take an aquataxi or ferryboat from the port of Setúbal. Two river terminals guarantee the shortest connection to Tróia: doca do comércio (ferries) and quay 3 (catamarans).
A perfect combination.
Minutes from Setúbal, less than an hour to Lisbon and just a few kilometres from Alcácer do Sal, Comporta and Carvalhal.
NEW project with luxury 4-bedroom en-suite finishes, with the possibility of adding another suite, making it 5 suites.
Located in a privileged area with premium architecture, a modern, unique and exclusive project. Excellent areas with lots of light.
The plot is located in a quiet and privileged tourist urbanisation, metres from the beach and on the beautiful Tróia Peninsula, in the Soltroia area, in the municipality of Grândola, on the coast of the parish of Carvalhal, in the district of Setúbal.
The region offers a range of activities for all the family and you can also take an aquataxi or ferryboat from the port of Setúbal. Two river terminals guarantee the shortest connection to Tróia: doca do comércio (ferries) and quay 3 (catamarans).
Minutes from Setúbal, less than an hour to Lisbon and just a few kilometres from Alcácer do Sal, Comporta and Carvalhal.
Possibility of sale with turnkey and/or possibility for the buyer to make some changes to the project.
The villa can also be delivered with luxury decoration to be agreed with the owner upon presentation of the showroom and at a price to be agreed.
Plot, plan and project available in the photographs.
This fabulous villa is distributed harmoniously over 2 floors:
- 2 floors;
- 4 en-suite bedrooms, one of which is considered a master suite with 50 m2 and river views;
- 2 suites facing the river;
- Bathroom with sunlit window, open-plan living room and kitchen island, overlooking the pool;
- Fully equipped kitchen;
In the basement:
- 7 car parks;
- Laundry area;
- 1 WC in the basement;
- 1 service room;
- Storage room;
- Home cinema
Outside:
- Saltwater swimming pool with waterfall and LEDs.
Features:
- Contemporary architecture;
- Modern finishes;
- Central vacuum, solar panels, electric shutters, Mitsubishi air conditioning in all rooms, with heat pump;
- Hydraulic underfloor heating
- Oscillating casement windows with thermal and acoustic insulation in both rooms, including bathrooms;
- Video surveillance on both floors;
- 2 alarms: one for the villa and one for the garage, both independent;
- 6 video surveillance cameras distributed around the house, connected directly to the mobile phone;
- Garden and old-fashioned Portuguese pavement;
- 3 cardinal points: East, West, South.
The plot has enough area to build two villas.
Don’t miss out on this opportunity to live by the River Sado and book your visit now!
Contact
See Phone
House 4 Bedrooms
Cascais e Estoril, Distrito de Lisboa
New · 263m²
With Garage
buy
1.750.000 €
Brand new 4 bedroom Villa, with swimming pool, lawned garden, contemporary architecture and luxury finishes, in Estoril.
A stunning villa equipped with, air conditioning, central heating, alarm, electric blinds and double glazing, composed by 3 floors.
At the ground floor is a welcoming 11m2 entrance hall followed by a 33m2 living room with direct access to the garden, as well as the 13m2 fully equipped kitchen, a 13m2 office/bedroom, a 5m2 bathroom and a 3m2 pantry.
At the upper floor is an exquisite 17m2 master en-suite bedroom with a bathroom and a sunny balcony, a 15m2 bedroom with a balcony, a similar 13m2 bedroom with a balcony as well, and a 3m2 bathroom.
At the basement is a 77m2 garage with parking room for 5 cars and a 3m2 bathroom.
Located in Estoril, just a few minutes from some of the best beaches of Cascais, 2 minutes distance from A5 highway, 7 minutes from Cascais Shopping, 15 minutes from Estoril Golf Club, and just 25 minutes from the Lisbon Airport. With pharmacy, schools, public transport and all kinds of commerce nearby.
INSIDE LIVING operates in prime housing market and real estate investment brokerage. Our professional team provides a diversify range of high end services to our valued clients, such as a comprehensive service investor support, ensuring all the monitoring in property selection, purchase, sale or rental, with its legal and tax advisory, architectural project, interior design, banking and concierge services during all process.
A stunning villa equipped with, air conditioning, central heating, alarm, electric blinds and double glazing, composed by 3 floors.
At the ground floor is a welcoming 11m2 entrance hall followed by a 33m2 living room with direct access to the garden, as well as the 13m2 fully equipped kitchen, a 13m2 office/bedroom, a 5m2 bathroom and a 3m2 pantry.
At the upper floor is an exquisite 17m2 master en-suite bedroom with a bathroom and a sunny balcony, a 15m2 bedroom with a balcony, a similar 13m2 bedroom with a balcony as well, and a 3m2 bathroom.
At the basement is a 77m2 garage with parking room for 5 cars and a 3m2 bathroom.
Located in Estoril, just a few minutes from some of the best beaches of Cascais, 2 minutes distance from A5 highway, 7 minutes from Cascais Shopping, 15 minutes from Estoril Golf Club, and just 25 minutes from the Lisbon Airport. With pharmacy, schools, public transport and all kinds of commerce nearby.
INSIDE LIVING operates in prime housing market and real estate investment brokerage. Our professional team provides a diversify range of high end services to our valued clients, such as a comprehensive service investor support, ensuring all the monitoring in property selection, purchase, sale or rental, with its legal and tax advisory, architectural project, interior design, banking and concierge services during all process.
Contact
See Phone
Detached House 5 Bedrooms
S.Maria e S.Miguel, S.Martinho, S.Pedro Penaferrim, Sintra, Distrito de Lisboa
Used · 583m²
With Garage
buy
1.990.000 €
(ref:C (telefone) Venha conhecer esta moradia de tipologia T4+3, no condomínio Quinta da Beloura, em Sintra, com acabamentos de luxo e áreas muito generosas em todas as divisões.
O imóvel conta com 3 suites, 1 master suite, sala de cinema, piscina, jacuzzi, generoso jardim e ampla zona de terraço.
Esta é uma moradia familiar, que privilegia a luminosidade, privacidade, espaços amplos, comunicação entre espaços interior e exterior, construção, acabamentos e equipamentos de excelente qualidade que se refletem numa qualidade de vida única!
A moradia, inserida num terreno com 1249m2 e com 591m2 de área bruta de construção, está dividida em 3 pisos com a seguinte distribuição:
No Piso 0 encontramos uma sala com 100m2, lareira com recuperador e amplas portas de vidro com acesso a um magnifico terraço coberto e ao jardim. O espaço ideal para o convívio familiar e para receber amigos. Cozinha da marca Miele totalmente equipada e com acesso directo à garagem com estacionamento para 4 carros. Ainda neste piso encontramos o wc social e uma suite.
O Piso 1 corresponde à área privada da moradia onde se destacam 2 suites e 1 master suite, todas com closet e wc com revestimento de pedra mármore. Uma das suites tem varanda com vista para o jardim e piscina e a master suite dispõem de banheira de hidromassagem.
No Piso -1, com acesso independente ao exterior e todas as divisões com luz natural, encontramos mais uma suite, uma generosa sala de cinema com sistema de som de alta qualidade e revestimento acústico, escritório, lavandaria, ginásio, balneário e despensa.
O planeamento do exterior permite total circulação ao redor da moradia mas concentrando a zona principal a tardoz, com exposição solar a sul e total privacidade. Aqui encontramos a piscina de 6x14mts com cascata, jacuzzi, uma zona coberta de refeições e convívio integrada no jardim, WC de apoio, zona de churrasco e um extraordinário terraço coberto com acesso direto à zona social da moradia.
A moradia está equipada com sistema inteligente que permite o controlo da iluminação, ar condicionado e estores elétricos de toda a casa através de uma central ou do seu telemóvel.
Dispõem ainda de painéis solares, som ambiente, ar condicionado, aspiração central, estores eléctricos, vidro triplo, janelas de aço em todas as divisões e sistema de rega automática. Sistema de alarme e câmaras de vigilância.
Venha conhecer esta moradia única!
Agora estamos abertos de segunda a domingo, venha-nos visitar!
Casas São Paixões!
O imóvel conta com 3 suites, 1 master suite, sala de cinema, piscina, jacuzzi, generoso jardim e ampla zona de terraço.
Esta é uma moradia familiar, que privilegia a luminosidade, privacidade, espaços amplos, comunicação entre espaços interior e exterior, construção, acabamentos e equipamentos de excelente qualidade que se refletem numa qualidade de vida única!
A moradia, inserida num terreno com 1249m2 e com 591m2 de área bruta de construção, está dividida em 3 pisos com a seguinte distribuição:
No Piso 0 encontramos uma sala com 100m2, lareira com recuperador e amplas portas de vidro com acesso a um magnifico terraço coberto e ao jardim. O espaço ideal para o convívio familiar e para receber amigos. Cozinha da marca Miele totalmente equipada e com acesso directo à garagem com estacionamento para 4 carros. Ainda neste piso encontramos o wc social e uma suite.
O Piso 1 corresponde à área privada da moradia onde se destacam 2 suites e 1 master suite, todas com closet e wc com revestimento de pedra mármore. Uma das suites tem varanda com vista para o jardim e piscina e a master suite dispõem de banheira de hidromassagem.
No Piso -1, com acesso independente ao exterior e todas as divisões com luz natural, encontramos mais uma suite, uma generosa sala de cinema com sistema de som de alta qualidade e revestimento acústico, escritório, lavandaria, ginásio, balneário e despensa.
O planeamento do exterior permite total circulação ao redor da moradia mas concentrando a zona principal a tardoz, com exposição solar a sul e total privacidade. Aqui encontramos a piscina de 6x14mts com cascata, jacuzzi, uma zona coberta de refeições e convívio integrada no jardim, WC de apoio, zona de churrasco e um extraordinário terraço coberto com acesso direto à zona social da moradia.
A moradia está equipada com sistema inteligente que permite o controlo da iluminação, ar condicionado e estores elétricos de toda a casa através de uma central ou do seu telemóvel.
Dispõem ainda de painéis solares, som ambiente, ar condicionado, aspiração central, estores eléctricos, vidro triplo, janelas de aço em todas as divisões e sistema de rega automática. Sistema de alarme e câmaras de vigilância.
Venha conhecer esta moradia única!
Agora estamos abertos de segunda a domingo, venha-nos visitar!
Casas São Paixões!
Contact
See Phone
House 6 Bedrooms
Alto do Dafundo (Cruz Quebrada-Dafundo), Algés, Linda-a-Velha e Cruz Quebrada-Dafundo, Oeiras, Distrito de Lisboa
Used · 371m²
With Garage
buy
1.790.000 €
6 bedroom villa on a plot of land of 480 m2, gross construction area 495 m2, with panoramic views over the River and Jamor Park, located in Cruz Quebrada.
The villa consists of 4 floors with large interior areas. With its prime location, residents can enjoy views of the Tagus River and easy access to Lisbon’s city centre, making it an ideal choice for those looking for a quiet yet connected lifestyle.
The villa built in the 90’s, features a traditional design. The sun exposure of the villa (East/South/West), allows you to get plenty of natural light, thanks to the large windows.
The 2nd floor consists of a bedroom, a gym and a lounge with bar with access to a large terrace with unobstructed views of the river and the green Jamor park.
The 1st floor, which is where we have one of the entrances to the house, consists of two office rooms, a study room and bathroom, three bedrooms with wardrobes, one of them en suite, two of the bedrooms with a balcony also with unobstructed views of Rio.
Floor 0 where another entrance to the house is located consists of three rooms that allow you to create several environments, all with access to the balcony, interconnected with a double-sided fireplace, equipped kitchen, laundry room with access to the garden, bedroom with wardrobe and a bathroom.
Floor -1 has access to the garage, a central room with bar and wood oven, wine cellar, machine room and also a large living room with social bathroom.
The villa has an anti-seismic construction, domestic hot water with solar thermal, photovoltaic panels for energy production, electric shutters in the largest rooms, the blinds are thermal in lacquered aluminium, Technal frames, electric awnings and alarm system. Pre-installation of air conditioning, central heating, surround sound and gardens with automatic irrigation.
Don’t miss this opportunity!
For over 25 years Castelhana has been a renowned name in the Portuguese real estate sector. As a company of Dils group, we specialize in advising businesses, organizations and (institutional) investors in buying, selling, renting, letting and development of residential properties.
Founded in 1999, Castelhana has built one of the largest and most solid real estate portfolios in Portugal over the years, with over 600 renovation and new construction projects.
In Lisbon, we are based in Chiado, one of the most emblematic and traditional areas of the capital. In Porto, in Foz do Douro, one of the noblest places in the city and in the Algarve next to the renowned Vilamoura Marina.
We are waiting for you. We have a team available to give you the best support in your next real estate investment.
Contact us!
The villa consists of 4 floors with large interior areas. With its prime location, residents can enjoy views of the Tagus River and easy access to Lisbon’s city centre, making it an ideal choice for those looking for a quiet yet connected lifestyle.
The villa built in the 90’s, features a traditional design. The sun exposure of the villa (East/South/West), allows you to get plenty of natural light, thanks to the large windows.
The 2nd floor consists of a bedroom, a gym and a lounge with bar with access to a large terrace with unobstructed views of the river and the green Jamor park.
The 1st floor, which is where we have one of the entrances to the house, consists of two office rooms, a study room and bathroom, three bedrooms with wardrobes, one of them en suite, two of the bedrooms with a balcony also with unobstructed views of Rio.
Floor 0 where another entrance to the house is located consists of three rooms that allow you to create several environments, all with access to the balcony, interconnected with a double-sided fireplace, equipped kitchen, laundry room with access to the garden, bedroom with wardrobe and a bathroom.
Floor -1 has access to the garage, a central room with bar and wood oven, wine cellar, machine room and also a large living room with social bathroom.
The villa has an anti-seismic construction, domestic hot water with solar thermal, photovoltaic panels for energy production, electric shutters in the largest rooms, the blinds are thermal in lacquered aluminium, Technal frames, electric awnings and alarm system. Pre-installation of air conditioning, central heating, surround sound and gardens with automatic irrigation.
Don’t miss this opportunity!
For over 25 years Castelhana has been a renowned name in the Portuguese real estate sector. As a company of Dils group, we specialize in advising businesses, organizations and (institutional) investors in buying, selling, renting, letting and development of residential properties.
Founded in 1999, Castelhana has built one of the largest and most solid real estate portfolios in Portugal over the years, with over 600 renovation and new construction projects.
In Lisbon, we are based in Chiado, one of the most emblematic and traditional areas of the capital. In Porto, in Foz do Douro, one of the noblest places in the city and in the Algarve next to the renowned Vilamoura Marina.
We are waiting for you. We have a team available to give you the best support in your next real estate investment.
Contact us!
Contact
See Phone
House 4 Bedrooms
São Gonçalo de Lagos, Distrito de Faro
New · 277m²
With Garage
buy
1.750.000 €
Brand new 4 bedroom detached villa in Lagos, absolutely luxurious and modern, presenting an ultra-contemporary design with swimming pool, garden and various sun terraces counting a roof top with expansive view over the town and towards the sea.
Located in Lagos town center peaceful residential area close to all amenities and in short walking distance to Lagos Marina.
Ground floor: open plan living/dining area with broad floor to ceiling glass doors leading out to outdoor private pool, sunbathing terrace and garden and also to magnificent covered terrace perfect as al fresco entertainment area. Fully fitted kitchen with central island, laundry room and 1 bathroom.
Upstairs: 4 bedrooms all with balcony, wooden floor and built-in wardrobes and 3 bathrooms (2 ensuite), outdoor terrace with staircase leading up to roof top terrace with panoramic view.
Basement: garage for 2 cars, technical room, 1 toilet and 2 extra rooms, one with fireplace great to use as living area or games room and other ideal for an office.
Double glazing and electric blackout shutters with LED lightning, air conditioning, underfloor heating system in the living room, kitchen and bathrooms, solar panels for hot water, sound system, video intercom system, automatic gateway, top quality thermic/acoustic insulation and high quality finishing.
5 min. drive to the beach.
10 min. walk to Lagos Marina.
Located in Lagos town center peaceful residential area close to all amenities and in short walking distance to Lagos Marina.
Ground floor: open plan living/dining area with broad floor to ceiling glass doors leading out to outdoor private pool, sunbathing terrace and garden and also to magnificent covered terrace perfect as al fresco entertainment area. Fully fitted kitchen with central island, laundry room and 1 bathroom.
Upstairs: 4 bedrooms all with balcony, wooden floor and built-in wardrobes and 3 bathrooms (2 ensuite), outdoor terrace with staircase leading up to roof top terrace with panoramic view.
Basement: garage for 2 cars, technical room, 1 toilet and 2 extra rooms, one with fireplace great to use as living area or games room and other ideal for an office.
Double glazing and electric blackout shutters with LED lightning, air conditioning, underfloor heating system in the living room, kitchen and bathrooms, solar panels for hot water, sound system, video intercom system, automatic gateway, top quality thermic/acoustic insulation and high quality finishing.
5 min. drive to the beach.
10 min. walk to Lagos Marina.
Contact
See Phone
House 5 Bedrooms Triplex
Cascais e Estoril, Distrito de Lisboa
Under construction · 536m²
buy
1.950.000 €
Luxury 5 bedroom villa with private pool in premium location in Quinta da Bicuda in Cascais, inserted in a large plot of 536m2.
Property all of it with luxury finishes and noble materials, consisting of 5 bedrooms, all of them en suite, with the following areas; 18.8m2, 17.10m2, 17.15m2, 18.70m2, and 17.55m2, one of them with closet with 6.5m2, has 6 bathrooms, 4 in suites on floor 1 and 2 on the ground floor, 1 of them in the suite and another social, with the following areas respectively: 12.25m2, 4.25m2, 4.8,m2, 3.5m2 and 2.3m2. It has a large living room with 42.25m2 and a dining room with 20.95m2 that gives access to the kitchen that has 18.25m2, fully equipped with maracas smeg equipment, island, built-in cabinets thermo-lacquered.
The outdoor area has a communal swimming pool with spa and pool support area, individual barbecue and a large garden that surrounds the entire condominium but also the entire surrounding area outside the condominium.
The villa is equipped with all amenities, porcelain floors and coatings, high-strength stratified ’Kronotex’ floating floor, granite kitchen countertops, kitchen equipped with SMEG-branded appliances, air conditioning, central vacuum, interior doors and lacquered wardrobes, video intercom, alarm and home automation control, high security armored doors, solar panels, stainless steel and glass balcony guards, isothermal electric blinds , PVC frame with double glass of high thermal protection with oscilus stop function.
Communal swimming pool with spa, barbecue, pedestrian areas and many green spaces.
This spectacular villa is inserted in an environment with extreme quality of life and safety, near the center of the village of Cascais as well as the village of Sintra with public and private schools as well as hospitals, services and commerce.
You haven’t found your dream home yet? What are you waiting for? Mark your visit now!
Property all of it with luxury finishes and noble materials, consisting of 5 bedrooms, all of them en suite, with the following areas; 18.8m2, 17.10m2, 17.15m2, 18.70m2, and 17.55m2, one of them with closet with 6.5m2, has 6 bathrooms, 4 in suites on floor 1 and 2 on the ground floor, 1 of them in the suite and another social, with the following areas respectively: 12.25m2, 4.25m2, 4.8,m2, 3.5m2 and 2.3m2. It has a large living room with 42.25m2 and a dining room with 20.95m2 that gives access to the kitchen that has 18.25m2, fully equipped with maracas smeg equipment, island, built-in cabinets thermo-lacquered.
The outdoor area has a communal swimming pool with spa and pool support area, individual barbecue and a large garden that surrounds the entire condominium but also the entire surrounding area outside the condominium.
The villa is equipped with all amenities, porcelain floors and coatings, high-strength stratified ’Kronotex’ floating floor, granite kitchen countertops, kitchen equipped with SMEG-branded appliances, air conditioning, central vacuum, interior doors and lacquered wardrobes, video intercom, alarm and home automation control, high security armored doors, solar panels, stainless steel and glass balcony guards, isothermal electric blinds , PVC frame with double glass of high thermal protection with oscilus stop function.
Communal swimming pool with spa, barbecue, pedestrian areas and many green spaces.
This spectacular villa is inserted in an environment with extreme quality of life and safety, near the center of the village of Cascais as well as the village of Sintra with public and private schools as well as hospitals, services and commerce.
You haven’t found your dream home yet? What are you waiting for? Mark your visit now!
Contact
See Phone
House 5 Bedrooms
Estoril, Cascais e Estoril, Distrito de Lisboa
Used · 284m²
With Garage
buy
2.495.000 €
5-bedroom villa with 284 sqm of gross construction area, garden, swimming pool, sea view, set on a plot of land of 327 sqm, in Estoril.
It comprises three floors, all with wooden floors and underfloor heating, distributed as follows: on the ground floor, there is a spacious living and dining room with a fireplace, a guest bathroom, and a naturally lit en-suite bedroom (with skylights) with access to a patio with centuries-old olive trees. On this floor, you will also find the pool and the garden. The modern fully equipped kitchen features ceramic floors and walls, granite countertops, and the latest amenities. On the upper floor, there are three large en-suite bedrooms with built-in wardrobes and additional cabinets in the hallway. One of the bedrooms on this floor has two balconies with sea views. On the top floor, there is the master suite with a approximately 30 sqm walk-in closet, a spacious full bathroom, large windows, and a sea view. This property is equipped with central vacuuming, double-glazed windows, and electric blinds on all windows. The garden features a centuries-old olive tree, artificial grass (for easy maintenance), and the pool is equipped with a wooden deck. The gates open electrically, and the door is internally controlled by video. There is covered private parking space for two vehicles and storage. This typical summer house, formerly known as ’Chalet Beatriz,’ was completely renovated in 2020.
This villa is less than 5 minutes away from Poça and Tamariz beaches, Avenida Marginal, Estoril Train Station, Estoril Casino, Estoril Garden, Arcadas do Estoril, Deutsche Schule Estoril (German School of Lisbon), and Santo Amaro International School. It is a 30-minute drive from Lisbon and Humberto Delgado Airport. The village of Estoril is one of the most charming on the Portuguese coast, offering a unique quality of life, with mild temperatures for most of the year, incredible beaches, proximity to the Sintra Natural Park, several renowned golf courses, an international F1 circuit, home to the Estoril Open, the largest casino in Europe, cultural events, and various international sporting events. Cascais is considered the Portuguese Riviera.
It comprises three floors, all with wooden floors and underfloor heating, distributed as follows: on the ground floor, there is a spacious living and dining room with a fireplace, a guest bathroom, and a naturally lit en-suite bedroom (with skylights) with access to a patio with centuries-old olive trees. On this floor, you will also find the pool and the garden. The modern fully equipped kitchen features ceramic floors and walls, granite countertops, and the latest amenities. On the upper floor, there are three large en-suite bedrooms with built-in wardrobes and additional cabinets in the hallway. One of the bedrooms on this floor has two balconies with sea views. On the top floor, there is the master suite with a approximately 30 sqm walk-in closet, a spacious full bathroom, large windows, and a sea view. This property is equipped with central vacuuming, double-glazed windows, and electric blinds on all windows. The garden features a centuries-old olive tree, artificial grass (for easy maintenance), and the pool is equipped with a wooden deck. The gates open electrically, and the door is internally controlled by video. There is covered private parking space for two vehicles and storage. This typical summer house, formerly known as ’Chalet Beatriz,’ was completely renovated in 2020.
This villa is less than 5 minutes away from Poça and Tamariz beaches, Avenida Marginal, Estoril Train Station, Estoril Casino, Estoril Garden, Arcadas do Estoril, Deutsche Schule Estoril (German School of Lisbon), and Santo Amaro International School. It is a 30-minute drive from Lisbon and Humberto Delgado Airport. The village of Estoril is one of the most charming on the Portuguese coast, offering a unique quality of life, with mild temperatures for most of the year, incredible beaches, proximity to the Sintra Natural Park, several renowned golf courses, an international F1 circuit, home to the Estoril Open, the largest casino in Europe, cultural events, and various international sporting events. Cascais is considered the Portuguese Riviera.
Contact
See Phone
House 4 Bedrooms Triplex
Murches (Cascais), Cascais e Estoril, Distrito de Lisboa
Under construction · 363m²
With Garage
buy
2.150.000 €
House T4 with 363.30m2, inserted in condominium of 5 independent villas.
Located in Murches, this condominium has a swimming pool and a common garden area and each villa has its own private garden area.
The villa consists of 3 floors, its layout is as follows:
Floor 0 (Total private gross area 204.48m2)
Hall 9.00m2
Room 50.50m2
Kitchen 19.80m2 equipped with BOSCH appliances and countertops in Silestone
Laundry 2.60m2
I.S. 4.80m2
Room 16.80m2
Terrace with barbecue area
Floor 1 (Total private gross area 146.89m2)
Master Suite 22.80m2 + I.S. 6.40m2 with terrace
Bedroom 16.85m2
Bedroom 16.85m2
I.S. 6.35m2
Floor -1 (Total private gross area 122.02m2)
Garage 27.75m2
Technical area 11.20m2
I.S. 2.30m2
Hall 25.00m2
Some of the finishes of the villa:
Electric blinds
Underfloor heating
Air conditioning
Fireplace
Central vacuum
Solar panels
Murches is a privileged area for those looking to live in a quiet area but close to commerce, services and nature.
A few minutes from the center of Cascais where you will find all kinds of commerce and services as well as beaches, it is also close to Guincho beach and the village of Sintra.
Very close to the golf courses of Quinta da Marinha, Equestrian Center of Quinta da Marinha, international college such as TASIS, St. Julians, Apprentices. A few meters from the access to the A5 that connects Cascais to Lisbon in just 20 minutes.
The completion of work is scheduled for the end of 2023.
Come and see this fantastic condominium.
Located in Murches, this condominium has a swimming pool and a common garden area and each villa has its own private garden area.
The villa consists of 3 floors, its layout is as follows:
Floor 0 (Total private gross area 204.48m2)
Hall 9.00m2
Room 50.50m2
Kitchen 19.80m2 equipped with BOSCH appliances and countertops in Silestone
Laundry 2.60m2
I.S. 4.80m2
Room 16.80m2
Terrace with barbecue area
Floor 1 (Total private gross area 146.89m2)
Master Suite 22.80m2 + I.S. 6.40m2 with terrace
Bedroom 16.85m2
Bedroom 16.85m2
I.S. 6.35m2
Floor -1 (Total private gross area 122.02m2)
Garage 27.75m2
Technical area 11.20m2
I.S. 2.30m2
Hall 25.00m2
Some of the finishes of the villa:
Electric blinds
Underfloor heating
Air conditioning
Fireplace
Central vacuum
Solar panels
Murches is a privileged area for those looking to live in a quiet area but close to commerce, services and nature.
A few minutes from the center of Cascais where you will find all kinds of commerce and services as well as beaches, it is also close to Guincho beach and the village of Sintra.
Very close to the golf courses of Quinta da Marinha, Equestrian Center of Quinta da Marinha, international college such as TASIS, St. Julians, Apprentices. A few meters from the access to the A5 that connects Cascais to Lisbon in just 20 minutes.
The completion of work is scheduled for the end of 2023.
Come and see this fantastic condominium.
Contact
See Phone
House 8 Bedrooms
Carcavelos e Parede, Cascais, Distrito de Lisboa
Used · 500m²
With Garage
buy
1.800.000 €
Generic Description:
With 600m2 of gross construction area and 500 m2 of useful materials, fully renovated with materials and
Superior quality equipment located on a plot of land with 636m2. It has a
South garden with automatic irrigation with water supplied by an artesian borehole. In this garden a
Facility accommodating a BBQs backed with a small kitchen. In this space was
built an independent flat (T1). Easy access to shops, primary schools/
secondary education, higher education, sports facilities and A5.
6 bedrooms with wardrobes, 3 living rooms, 5 bathrooms and a garage, distributed as follows:
FLOOR 0 (entrance):
Hall 9m2; Living Room 40.20m2 and Terrace 28m2; Kitchen 20m2 and laundry room 3.10m2; Master
Suite 23.8m2 and Private I.S. 5.40m2 and Social Toilet 2.60m2.
FLOOR 1:
Hall/Corridor 10.40m2; I.S. 5.30m2; Bedroom 12m2; Suite 20.70m and Private I.S. 4.80m2; Living room
38.50m2 and Terrace 18m2; Bedroom/Storage 8.10m2 and Laundry Treatment 10.80m2.
FLOOR -1:
Garage 63.80m2; Meeting Room 39.60m2 and Bar 14.70m2; Office 15.30m2; I.S. 4.70m2;
Saleta 18.20m2; Technical Area 15.10m2 and Storage 9.70m2.
Other characteristics:
Fully equipped kitchen and laundry room with top of the range Miele appliances, fridge
’American’ LG; All bedrooms equipped with fitted wardrobes; PVC frames and double glazing;
Artesian borehole with treatment centre for human consumption; Electric blinds and gates and pre
Installation for Air Conditioning.
With 600m2 of gross construction area and 500 m2 of useful materials, fully renovated with materials and
Superior quality equipment located on a plot of land with 636m2. It has a
South garden with automatic irrigation with water supplied by an artesian borehole. In this garden a
Facility accommodating a BBQs backed with a small kitchen. In this space was
built an independent flat (T1). Easy access to shops, primary schools/
secondary education, higher education, sports facilities and A5.
6 bedrooms with wardrobes, 3 living rooms, 5 bathrooms and a garage, distributed as follows:
FLOOR 0 (entrance):
Hall 9m2; Living Room 40.20m2 and Terrace 28m2; Kitchen 20m2 and laundry room 3.10m2; Master
Suite 23.8m2 and Private I.S. 5.40m2 and Social Toilet 2.60m2.
FLOOR 1:
Hall/Corridor 10.40m2; I.S. 5.30m2; Bedroom 12m2; Suite 20.70m and Private I.S. 4.80m2; Living room
38.50m2 and Terrace 18m2; Bedroom/Storage 8.10m2 and Laundry Treatment 10.80m2.
FLOOR -1:
Garage 63.80m2; Meeting Room 39.60m2 and Bar 14.70m2; Office 15.30m2; I.S. 4.70m2;
Saleta 18.20m2; Technical Area 15.10m2 and Storage 9.70m2.
Other characteristics:
Fully equipped kitchen and laundry room with top of the range Miele appliances, fridge
’American’ LG; All bedrooms equipped with fitted wardrobes; PVC frames and double glazing;
Artesian borehole with treatment centre for human consumption; Electric blinds and gates and pre
Installation for Air Conditioning.
Contact
See Phone
House 4 Bedrooms Triplex
Murches (Cascais), Cascais e Estoril, Distrito de Lisboa
Under construction · 367m²
With Garage
buy
2.200.000 €
House T4 with 367.30m2, inserted in condominium of 5 independent villas.
Located in Murches, this condominium has a swimming pool and a common garden area and each villa has its own private garden area.
The villa consists of 3 floors, its layout is as follows:
Floor 0 (Total gross private area 202.67m2)
Hall 9.00m2
Room 50.50m2
Kitchen 19.80m2 equipped with BOSCH appliances and countertops in Silestone
Laundry 2.60m2
I.S. 4.80m2
Room 16.80m2
Terrace with barbecue area
Floor 1 (Total gross private area 146.44m2)
Master Suite 22.80m2 + I.S. 6.40m2 with terrace
Bedroom 16.85m2
Bedroom 16.85m2
I.S. 6.35m2
Floor -1 (Total gross private area 126.02m2)
Garage 27.75m2
Technical area 11.20m2
I.S. 2.30m2
Hall 25.00m2
Some of the finishes of the villa:
Electric blinds
Underfloor heating
Air conditioning
Fireplace
Central vacuum
Solar panels
Murches is a privileged area for those looking to live in a quiet area but close to commerce, services and nature.
A few minutes from the center of Cascais where you will find all kinds of commerce and services as well as beaches, it is also close to Guincho beach and the village of Sintra.
Very close to the golf courses of Quinta da Marinha, Equestrian Center of Quinta da Marinha, international college such as TASIS, St. Julians, Apprentices. A few meters from the access to the A5 that connects Cascais to Lisbon in just 20 minutes.
The completion of work is scheduled for the end of 2023.
Come and see this fantastic condominium.
Located in Murches, this condominium has a swimming pool and a common garden area and each villa has its own private garden area.
The villa consists of 3 floors, its layout is as follows:
Floor 0 (Total gross private area 202.67m2)
Hall 9.00m2
Room 50.50m2
Kitchen 19.80m2 equipped with BOSCH appliances and countertops in Silestone
Laundry 2.60m2
I.S. 4.80m2
Room 16.80m2
Terrace with barbecue area
Floor 1 (Total gross private area 146.44m2)
Master Suite 22.80m2 + I.S. 6.40m2 with terrace
Bedroom 16.85m2
Bedroom 16.85m2
I.S. 6.35m2
Floor -1 (Total gross private area 126.02m2)
Garage 27.75m2
Technical area 11.20m2
I.S. 2.30m2
Hall 25.00m2
Some of the finishes of the villa:
Electric blinds
Underfloor heating
Air conditioning
Fireplace
Central vacuum
Solar panels
Murches is a privileged area for those looking to live in a quiet area but close to commerce, services and nature.
A few minutes from the center of Cascais where you will find all kinds of commerce and services as well as beaches, it is also close to Guincho beach and the village of Sintra.
Very close to the golf courses of Quinta da Marinha, Equestrian Center of Quinta da Marinha, international college such as TASIS, St. Julians, Apprentices. A few meters from the access to the A5 that connects Cascais to Lisbon in just 20 minutes.
The completion of work is scheduled for the end of 2023.
Come and see this fantastic condominium.
Contact
See Phone
Detached House 3 Bedrooms
Estói, Conceição e Estoi, Faro, Distrito de Faro
Used · 250m²
buy
2.495.000 €
High Standard Super-Be Villa with pool and privacy, near Santa Barbara de Nexe/Bordeira/Estoi, with a fantastic view for the sea. With 3 bedrooms all in suite, the land is surrounded by natural-walls, main water, pool with 5 x 10 m wih romanian steps and salt-water, garage for 2 cars, total pre installation for a guest house, the same construction like the house. Automatic gate, central heating with gas (2.500 liter deposit), fire-place, radiator, pergola, alarm system, electric roller blind, central vacuum cleaner, windows in PVC with double glass, pre installation for air-condition, deposit with 300 l capacity, pre installation for solar panel, kitchen all equipped with Miele. Mini kitchen in the 1st floor. Call for visit, (phone hidden)
Contact
See Phone
House 4 Bedrooms Duplex
Soltroia, Carvalhal, Grândola, Distrito de Setúbal
In project · 450m²
With Garage
buy
3.750.000 €
Nueva villa de lujo en Tróia, en la zona de Soltroia, en el municipio de Grândola, distrito de Setúbal.
La Península de Tróia es un paraíso que combina el encanto y la preservación natural en un equilibrio sostenible, ofreciendo una gama de actividades para todos.
También cuenta con el puerto deportivo de Tróia, campos de golf, un casino y varios restaurantes donde podrá saborear el increíble pescado y marisco fresco de la región.
La región ofrece muchas actividades para toda la familia y también puede tomar un aquataxi o un ferry desde el puerto de Setúbal. Dos terminales fluviales garantizan la conexión más corta con Tróia: doca do comércio (ferrys) y muelle 3 (catamaranes).
Una combinación perfecta.
A minutos de Setúbal, a menos de una hora de Lisboa y a pocos kilómetros de Alcácer do Sal, Comporta y Carvalhal.
NUEVO proyecto con acabados de lujo de 4 dormitorios en suite, con la posibilidad de añadir otra suite, por lo que son 5 suites.
Situado en una zona privilegiada con arquitectura de primera calidad, un proyecto moderno, único y exclusivo. Excelentes zonas con mucha luz.
La parcela está situada en una urbanización turística tranquila y privilegiada, a metros de la playa y en la hermosa península de Tróia, en la zona de Soltroia, en el municipio de Grândola, en la costa de la parroquia de Carvalhal, en el distrito de Setúbal.
La región ofrece un abanico de actividades para toda la familia y también se puede coger un aquataxi o un ferry desde el puerto de Setúbal. Dos terminales fluviales garantizan la conexión más corta con Tróia: doca do comércio (transbordadores) y muelle 3 (catamaranes).
A pocos minutos de Setúbal, a menos de una hora de Lisboa y a pocos kilómetros de Alcácer do Sal, Comporta y Carvalhal.
Posibilidad de venta con llave en mano y/o posibilidad para el comprador de hacer algunos cambios en el proyecto.
La villa también se puede entregar con decoración de lujo a convenir con el propietario previa presentación de la exposición y a un precio a convenir.
Parcela, plano y proyecto disponibles en las fotografías.
Esta fabulosa villa se distribuye armoniosamente en 2 plantas:
- 2 plantas;
- 4 dormitorios en suite, uno de ellos considerado suite principal con 50 m2 y vistas al río;
- 2 suites con vistas al río;
- Cuarto de baño con ventana iluminada por el sol, salón de planta abierta e isla de cocina, con vistas a la piscina;
- Cocina totalmente equipada;
En el sótano
- 7 aparcamientos;
- Zona de lavandería;
- 1 WC en el sótano;
- 1 cuarto de servicio;
- Trastero;
- Cine en casa
Exterior:
- Piscina de agua salada con cascada y leds.
Características:
- Arquitectura contemporánea;
- Acabados modernos;
- Aspiración centralizada, paneles solares, persianas eléctricas, aire acondicionado Mitsubishi en todas las habitaciones, con bomba de calor;
- Calefacción hidráulica por suelo radiante
- Ventanas oscilobatientes con aislamiento térmico y acústico en ambas habitaciones, incluidos los cuartos de baño;
- Videovigilancia en ambas plantas;
- 2 alarmas: una para la villa y otra para el garaje, ambas independientes;
- 6 cámaras de videovigilancia distribuidas por la casa, conectadas directamente al teléfono móvil;
- Jardín y antiguo pavimento portugués;
- 3 puntos cardinales: Este, Oeste, Sur.
La parcela tiene superficie suficiente para construir dos chalets.
No pierda esta oportunidad de vivir junto al río Sado y reserve ya su visita.
La Península de Tróia es un paraíso que combina el encanto y la preservación natural en un equilibrio sostenible, ofreciendo una gama de actividades para todos.
También cuenta con el puerto deportivo de Tróia, campos de golf, un casino y varios restaurantes donde podrá saborear el increíble pescado y marisco fresco de la región.
La región ofrece muchas actividades para toda la familia y también puede tomar un aquataxi o un ferry desde el puerto de Setúbal. Dos terminales fluviales garantizan la conexión más corta con Tróia: doca do comércio (ferrys) y muelle 3 (catamaranes).
Una combinación perfecta.
A minutos de Setúbal, a menos de una hora de Lisboa y a pocos kilómetros de Alcácer do Sal, Comporta y Carvalhal.
NUEVO proyecto con acabados de lujo de 4 dormitorios en suite, con la posibilidad de añadir otra suite, por lo que son 5 suites.
Situado en una zona privilegiada con arquitectura de primera calidad, un proyecto moderno, único y exclusivo. Excelentes zonas con mucha luz.
La parcela está situada en una urbanización turística tranquila y privilegiada, a metros de la playa y en la hermosa península de Tróia, en la zona de Soltroia, en el municipio de Grândola, en la costa de la parroquia de Carvalhal, en el distrito de Setúbal.
La región ofrece un abanico de actividades para toda la familia y también se puede coger un aquataxi o un ferry desde el puerto de Setúbal. Dos terminales fluviales garantizan la conexión más corta con Tróia: doca do comércio (transbordadores) y muelle 3 (catamaranes).
A pocos minutos de Setúbal, a menos de una hora de Lisboa y a pocos kilómetros de Alcácer do Sal, Comporta y Carvalhal.
Posibilidad de venta con llave en mano y/o posibilidad para el comprador de hacer algunos cambios en el proyecto.
La villa también se puede entregar con decoración de lujo a convenir con el propietario previa presentación de la exposición y a un precio a convenir.
Parcela, plano y proyecto disponibles en las fotografías.
Esta fabulosa villa se distribuye armoniosamente en 2 plantas:
- 2 plantas;
- 4 dormitorios en suite, uno de ellos considerado suite principal con 50 m2 y vistas al río;
- 2 suites con vistas al río;
- Cuarto de baño con ventana iluminada por el sol, salón de planta abierta e isla de cocina, con vistas a la piscina;
- Cocina totalmente equipada;
En el sótano
- 7 aparcamientos;
- Zona de lavandería;
- 1 WC en el sótano;
- 1 cuarto de servicio;
- Trastero;
- Cine en casa
Exterior:
- Piscina de agua salada con cascada y leds.
Características:
- Arquitectura contemporánea;
- Acabados modernos;
- Aspiración centralizada, paneles solares, persianas eléctricas, aire acondicionado Mitsubishi en todas las habitaciones, con bomba de calor;
- Calefacción hidráulica por suelo radiante
- Ventanas oscilobatientes con aislamiento térmico y acústico en ambas habitaciones, incluidos los cuartos de baño;
- Videovigilancia en ambas plantas;
- 2 alarmas: una para la villa y otra para el garaje, ambas independientes;
- 6 cámaras de videovigilancia distribuidas por la casa, conectadas directamente al teléfono móvil;
- Jardín y antiguo pavimento portugués;
- 3 puntos cardinales: Este, Oeste, Sur.
La parcela tiene superficie suficiente para construir dos chalets.
No pierda esta oportunidad de vivir junto al río Sado y reserve ya su visita.
Contact
See Phone
House 5 Bedrooms
S.Maria e S.Miguel, S.Martinho, S.Pedro Penaferrim, Sintra, Distrito de Lisboa
Used · 427m²
buy
2.000.000 €
Moradia de Luxo com 5+1 assoalhadas, inserida em zona muito prestigiada da Quinta da Beloura | Sintra.
Conta ainda uma exposição solar ímpar, o que a torna repleta de luz natural, acolhedora e sempre em comunicação visual com o jardim e a piscina.
Neste condomínio, pode contar com segurança privada 24 horas, a poucos minutos da TASIS International School e Carlucci American International School, bem como da Escola de Equitação da Beloura, a 5 minutos do Cascais Shopping, a 10 minutos do centro histórico de Sintra e da belíssima vila de Cascais e das suas praias.
A apenas a 30 minutos do Aeroporto Internacional de Lisboa.
Numa localização privilegiada encontra na zona envolvente o Hotel Pestana, o Hotel da Quinta da Penha Longa e os seus campos de Golf e conta ainda com supermercados, farmácias e todo o tipo de comércio e serviços nas proximidades.
Acabamentos e Equipamentos:
Ar condicionado, aquecimento central, chão radiante, janelas com vidros duplos e estores eléctricos.
Furo para rega e piscina.
Composto por:
Piso 0
Entrada principal constituída por amplo hall em mármore, com excelente pé direito com escadaria para o piso superior, sala de estar com lareira com acesso a um grande terraço e à piscina, bem como à sala de jantar.
Cozinha com ilha, totalmente equipada, e com acesso a uma sala de jogos junto à piscina, com casa de banho e balneário.
Quarto com roupeiro e 1 casa de banho completa e zona de lavandaria.
Escritório com aquecimento central.
Piso 1
1 quarto em suite com closet e 2 quartos com roupeiro (todos com vista jardim e piscina),1 varanda comum a todos os quartos e 1 casa de banho completa.
Acesso ao sótão com escadaria.
Piso -1
Estacionamento privado para 3 carros.
Sotão
Ampla área com pé alto que poderá ser um escritório, ginásio, espaço de lazer ou quarto de hóspedes.
A moradia encontra-se arrendada por 7.000€.
Para mais informações e/ou visita, contacte-me!
4+1 bedroom luxury villa, inserted in a very prestigious area of Quinta da Beloura | Sintra.
It also has a unique sun exposure, which makes this house full of natural light, cozy and always in visual communication with the garden and the swimming pool.
In this condominium, you can count on private security 24 hours a day, just a few minutes from TASIS International School and Carlucci American International School, as well as the Beloura Riding School, 5 minutes from Cascais Shopping, 10 minutes from the historical center of Sintra and the beautiful town of Cascais and its beaches.
Only 30 minutes from the International Lisbon Airport.
In a privileged location you will find in the surrounding area the Pestana Hotel, the Quinta da Penha Longa Hotel and its Golf courses and also has supermarkets, pharmacies and all kinds of trade and services nearby.
Finishings and Equipments:
Air conditioning, central heating, underfloor heating, double glazed windows and electric shutters.
Borehole for irrigation and swimming pool.
Composed by:
Floor 0
Main entrance consisting of large hall in marble, with excellent ceiling height with staircase to the upper floor, living room with fireplace with access to a large terrace and the pool, as well as the dining room.
Kitchen with fully equipped island and with access to a games room next to the pool with bathroom and shower room.
Bedroom with closet and 1 complete bathroom and laundry area.
Office with central heating.
Floor 1
1 en suite bedroom with closet and 2 bedrooms with closet (all with garden and pool view), 1 balcony common to all rooms and 1 full bathroom.
Access to the attic with staircase.
Floor -1
Private parking for 3 cars.
Attic
Large area with high ceilings that could be an office, gym, leisure space or guest room.
The house is rented for 7.000€.
For more information and/or to book a viewing, please contact me!
;ID RE/MAX: (telefone)
Conta ainda uma exposição solar ímpar, o que a torna repleta de luz natural, acolhedora e sempre em comunicação visual com o jardim e a piscina.
Neste condomínio, pode contar com segurança privada 24 horas, a poucos minutos da TASIS International School e Carlucci American International School, bem como da Escola de Equitação da Beloura, a 5 minutos do Cascais Shopping, a 10 minutos do centro histórico de Sintra e da belíssima vila de Cascais e das suas praias.
A apenas a 30 minutos do Aeroporto Internacional de Lisboa.
Numa localização privilegiada encontra na zona envolvente o Hotel Pestana, o Hotel da Quinta da Penha Longa e os seus campos de Golf e conta ainda com supermercados, farmácias e todo o tipo de comércio e serviços nas proximidades.
Acabamentos e Equipamentos:
Ar condicionado, aquecimento central, chão radiante, janelas com vidros duplos e estores eléctricos.
Furo para rega e piscina.
Composto por:
Piso 0
Entrada principal constituída por amplo hall em mármore, com excelente pé direito com escadaria para o piso superior, sala de estar com lareira com acesso a um grande terraço e à piscina, bem como à sala de jantar.
Cozinha com ilha, totalmente equipada, e com acesso a uma sala de jogos junto à piscina, com casa de banho e balneário.
Quarto com roupeiro e 1 casa de banho completa e zona de lavandaria.
Escritório com aquecimento central.
Piso 1
1 quarto em suite com closet e 2 quartos com roupeiro (todos com vista jardim e piscina),1 varanda comum a todos os quartos e 1 casa de banho completa.
Acesso ao sótão com escadaria.
Piso -1
Estacionamento privado para 3 carros.
Sotão
Ampla área com pé alto que poderá ser um escritório, ginásio, espaço de lazer ou quarto de hóspedes.
A moradia encontra-se arrendada por 7.000€.
Para mais informações e/ou visita, contacte-me!
4+1 bedroom luxury villa, inserted in a very prestigious area of Quinta da Beloura | Sintra.
It also has a unique sun exposure, which makes this house full of natural light, cozy and always in visual communication with the garden and the swimming pool.
In this condominium, you can count on private security 24 hours a day, just a few minutes from TASIS International School and Carlucci American International School, as well as the Beloura Riding School, 5 minutes from Cascais Shopping, 10 minutes from the historical center of Sintra and the beautiful town of Cascais and its beaches.
Only 30 minutes from the International Lisbon Airport.
In a privileged location you will find in the surrounding area the Pestana Hotel, the Quinta da Penha Longa Hotel and its Golf courses and also has supermarkets, pharmacies and all kinds of trade and services nearby.
Finishings and Equipments:
Air conditioning, central heating, underfloor heating, double glazed windows and electric shutters.
Borehole for irrigation and swimming pool.
Composed by:
Floor 0
Main entrance consisting of large hall in marble, with excellent ceiling height with staircase to the upper floor, living room with fireplace with access to a large terrace and the pool, as well as the dining room.
Kitchen with fully equipped island and with access to a games room next to the pool with bathroom and shower room.
Bedroom with closet and 1 complete bathroom and laundry area.
Office with central heating.
Floor 1
1 en suite bedroom with closet and 2 bedrooms with closet (all with garden and pool view), 1 balcony common to all rooms and 1 full bathroom.
Access to the attic with staircase.
Floor -1
Private parking for 3 cars.
Attic
Large area with high ceilings that could be an office, gym, leisure space or guest room.
The house is rented for 7.000€.
For more information and/or to book a viewing, please contact me!
;ID RE/MAX: (telefone)
Contact
See Phone
House 4 Bedrooms Duplex
Cerro Cabeça de Câmara, São Sebastião, Loulé, Distrito de Faro
New · 383m²
buy
1.600.000 €
This brand-new modern 4-bedroom detached villa spans across two luxurious floors, offering an unparalleled living experience. Boasting a total of four bedrooms and four bathrooms, this residence is thoughtfully designed to provide both comfort and style.
The villa features a dedicated office space, perfect for those who work from home, and a fully fitted and equipped kitchen adorned with top-of-the-line Bosch appliances.
The open-plan living and dining room create a seamless flow, providing a welcoming and spacious ambiance. Outside to discover a heated swimming pool that adds a touch of luxury to your outdoor living space.
The property comes with underfloor heating and air-conditioning units throughout, ensuring a pleasant and temperate environment year-round. The house is equipped with a centralized air renewal system, further enhancing the indoor air quality. The attention to detail is evident in the high-quality finishes that adorn every corner of this home. Electrically operated central blinds, solar panels for water heating, and electric entry gates are just a few of the premium features that make this villa stand out.
Designed with energy efficiency in mind, this home is equipped with central heating and ducted air conditioning, ensuring a minimal environmental footprint. The property is not just a house; it’s a statement of modern luxury living.
Situated just 10 minutes from beaches, golf courses, shopping areas and 20 minutes from Faro airport by car.
This modern villa consists of two floors, with four bedrooms, four bathrooms, office, kitchen, living and dining room, and swimming pool.
It has central heating and air conditioning installed.
The villa is located in a very quiet area just 10 minutes from beaches, golf courses, shopping areas and 15 minutes from Faro airport.
Finishes of excellent quality.
Good access has all the infrastructure excellent investment.
Plot area 850m2
Construction area 382m2
The villa features a dedicated office space, perfect for those who work from home, and a fully fitted and equipped kitchen adorned with top-of-the-line Bosch appliances.
The open-plan living and dining room create a seamless flow, providing a welcoming and spacious ambiance. Outside to discover a heated swimming pool that adds a touch of luxury to your outdoor living space.
The property comes with underfloor heating and air-conditioning units throughout, ensuring a pleasant and temperate environment year-round. The house is equipped with a centralized air renewal system, further enhancing the indoor air quality. The attention to detail is evident in the high-quality finishes that adorn every corner of this home. Electrically operated central blinds, solar panels for water heating, and electric entry gates are just a few of the premium features that make this villa stand out.
Designed with energy efficiency in mind, this home is equipped with central heating and ducted air conditioning, ensuring a minimal environmental footprint. The property is not just a house; it’s a statement of modern luxury living.
Situated just 10 minutes from beaches, golf courses, shopping areas and 20 minutes from Faro airport by car.
This modern villa consists of two floors, with four bedrooms, four bathrooms, office, kitchen, living and dining room, and swimming pool.
It has central heating and air conditioning installed.
The villa is located in a very quiet area just 10 minutes from beaches, golf courses, shopping areas and 15 minutes from Faro airport.
Finishes of excellent quality.
Good access has all the infrastructure excellent investment.
Plot area 850m2
Construction area 382m2
Contact
See Phone
Can’t find the property you’re looking for?
