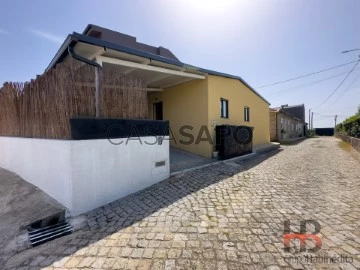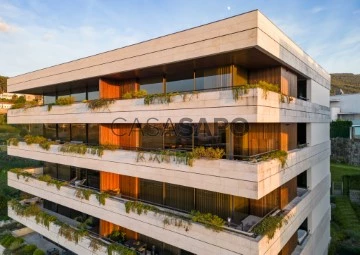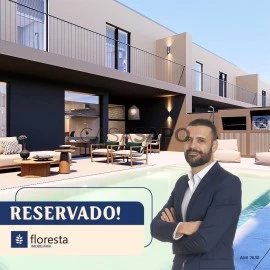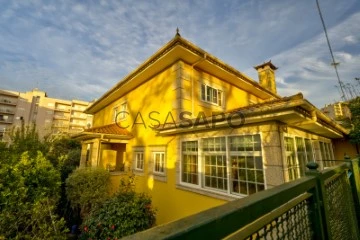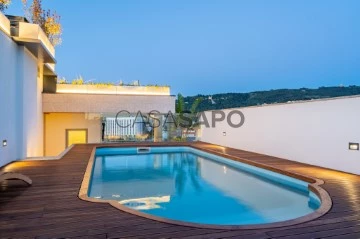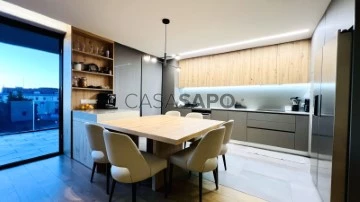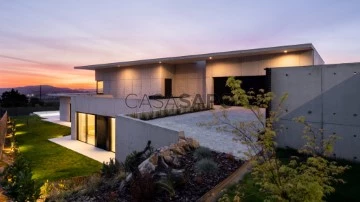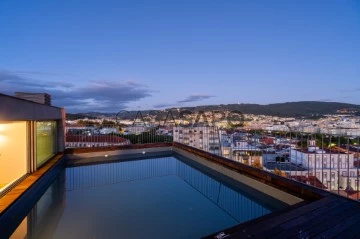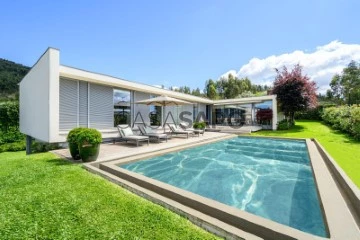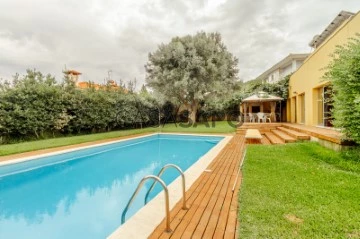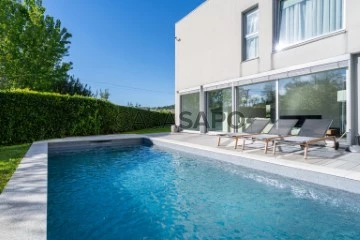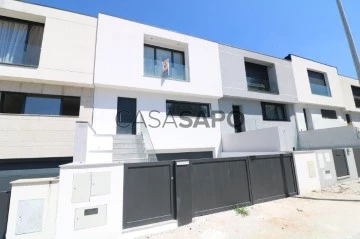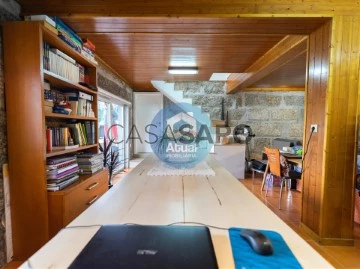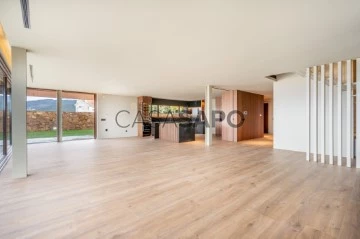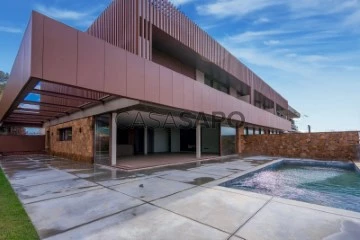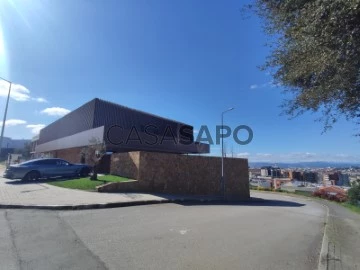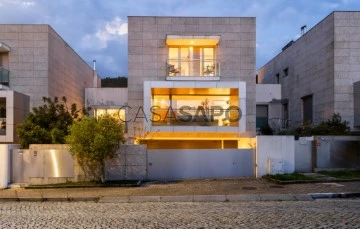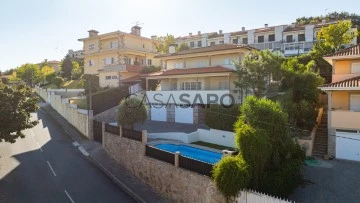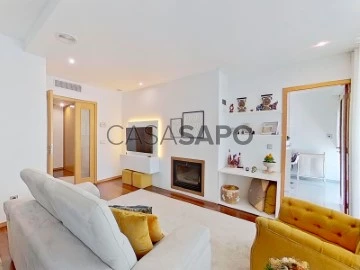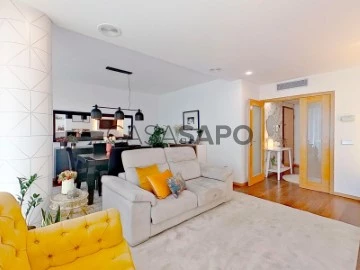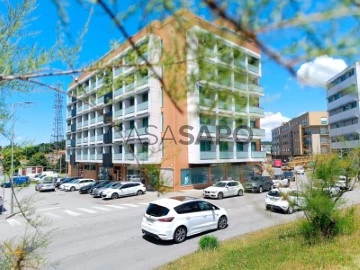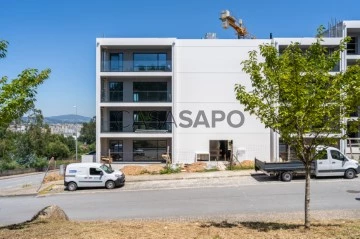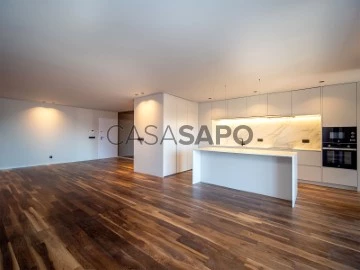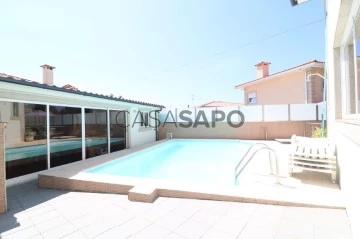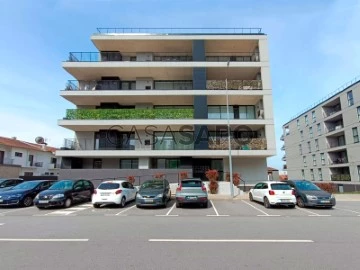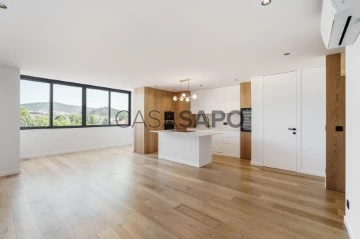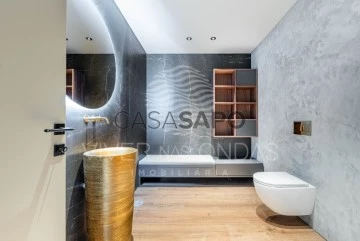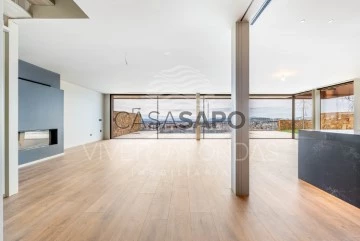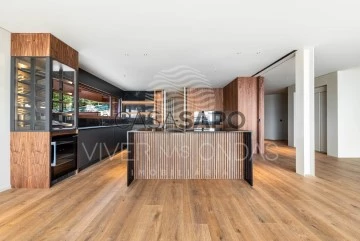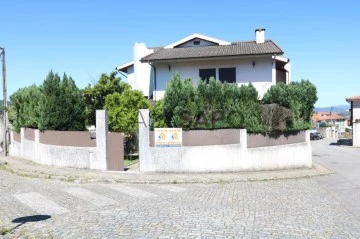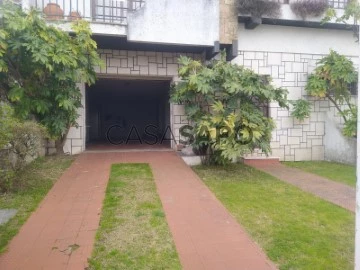Saiba aqui quanto pode pedir
424 Properties for with more photos in Distrito de Braga, view City
Map
Order by
More photos
House 2 Bedrooms
Selho (São Cristóvão), Guimarães, Distrito de Braga
Used · 50m²
With Garage
buy
160.000 €
Single-story house.
Guimarães
São Cristóvão
Completely remodeled property with 3 fronts, private parking, and a terrace. Equipped with pre-installation of solar panels, allowing easy access to renewable energy and consequent cost-saving on energy expenses.
Other highlights include double glazing, electric blinds, and air conditioning in all rooms, providing thermal comfort throughout the year. Its location, 10 minutes away from Guimarães city center, ensures not only tranquility and privacy but also proximity and quick access to all amenities and attractions the city offers.
Don´t miss this opportunity to acquire a charming house with convenient location and all the features you desire. With services like banks and supermarkets nearby, you´ll have everything you need within your reach.
Schedule a visit today and get ready to be enchanted by this wonderful 2-bedroom house. Don´t let this unique opportunity slip away!
Guimarães
São Cristóvão
Completely remodeled property with 3 fronts, private parking, and a terrace. Equipped with pre-installation of solar panels, allowing easy access to renewable energy and consequent cost-saving on energy expenses.
Other highlights include double glazing, electric blinds, and air conditioning in all rooms, providing thermal comfort throughout the year. Its location, 10 minutes away from Guimarães city center, ensures not only tranquility and privacy but also proximity and quick access to all amenities and attractions the city offers.
Don´t miss this opportunity to acquire a charming house with convenient location and all the features you desire. With services like banks and supermarkets nearby, you´ll have everything you need within your reach.
Schedule a visit today and get ready to be enchanted by this wonderful 2-bedroom house. Don´t let this unique opportunity slip away!
Contact
Apartment 3 Bedrooms
Nogueiró e Tenões, Braga, Distrito de Braga
New · 165m²
With Garage
buy
890.000 €
Discover a world of elegance and comfort in this splendid 3-bedroom apartment, located in an exclusive gated community, in one of the most prestigious areas of the city. This refuge, with a useful area of 165m² and a gross area of 256m², was meticulously designed to provide an unparalleled living experience.
Every detail in this home was carefully thought out with your absolute well-being in mind. The common areas evoke the grandeur of a 5-star hotel, where elegance intertwines with comfort.
The imposing electric gate, which gives access to this garden of Eden, opens onto a world of privileges, where the concierge service, swimming pool, gym, meeting room and social spaces await to satisfy your desires. These spaces, decorated and furnished with sublime refinement, reflect the welcoming and sophisticated atmosphere that extends to the interior of your apartment.
On the 4th floor, the magic of the place reveals itself in all its fullness. Large areas, bathed in natural light, top-of-the-line materials and a warm, intimate atmosphere are crowned by a spacious balcony, offering stunning panoramic views over the city. With each look, a new detail enchants, creating an environment where minimalist beauty and serenity merge harmoniously.
This apartment is not just a living space; it is a true refuge of sophistication and tranquility, a portal to a world apart, where every moment is a celebration of life in its most sublime and enchanting expression.
GENERAL FEATURES:
[+] Useful area of 165m²
[+] Gross area of 256m²
[+] 3 suites
[+] 4 bathrooms
[+] 1 spacious balcony
[+] Architecture by Central Arquitectos
[+] Construction by Castro Group
TECHNOLOGY AND SAFETY:
[+] Advanced home automation
[+] Video intercom
[+] Armored door
KITCHEN AND LAUNDRY:
[+] ’Bradecor’ kitchen, furnished and equipped with 90cm hob, oven, microwave, invisible ceiling extractor fan, dishwasher and American fridge
[+] Laundry room equipped with washing machine and dryer
[+] Top of the range ’Siemens’ home appliances
COMFORT AND ELEGANCE:
[+] Gas fireplace with remote control
[+] Walnut flooring
[+] Electric blinds
[+] Lacquered wardrobes
[+] Barbecue / Barbecue
[+] Parking space for 2 cars
[+] Storage room / Annex
ENERGY AND SUSTAINABILITY:
[+] Heat pump
[+] ’Alfilux’ Lighting
[+] Minimalist frames
[+] Underfloor heating
[+] Ducted air conditioning in all rooms
[+] A+ Energy Certificate
[+] Pre-installation of solar panels
CONDOMINIUM AMENITIES:
[+] Condominium parking for dozens of cars
[+] Communal swimming pool (inserted in the condominium)
[+] Equipped gym
[+] Social rooms
[+] Cinema room
[+] 2 Meeting rooms
[+] Gardens
[+] Concierge Service
[+] Surveillance
[+] Appropriate access for people with reduced mobility.
Every detail in this home was carefully thought out with your absolute well-being in mind. The common areas evoke the grandeur of a 5-star hotel, where elegance intertwines with comfort.
The imposing electric gate, which gives access to this garden of Eden, opens onto a world of privileges, where the concierge service, swimming pool, gym, meeting room and social spaces await to satisfy your desires. These spaces, decorated and furnished with sublime refinement, reflect the welcoming and sophisticated atmosphere that extends to the interior of your apartment.
On the 4th floor, the magic of the place reveals itself in all its fullness. Large areas, bathed in natural light, top-of-the-line materials and a warm, intimate atmosphere are crowned by a spacious balcony, offering stunning panoramic views over the city. With each look, a new detail enchants, creating an environment where minimalist beauty and serenity merge harmoniously.
This apartment is not just a living space; it is a true refuge of sophistication and tranquility, a portal to a world apart, where every moment is a celebration of life in its most sublime and enchanting expression.
GENERAL FEATURES:
[+] Useful area of 165m²
[+] Gross area of 256m²
[+] 3 suites
[+] 4 bathrooms
[+] 1 spacious balcony
[+] Architecture by Central Arquitectos
[+] Construction by Castro Group
TECHNOLOGY AND SAFETY:
[+] Advanced home automation
[+] Video intercom
[+] Armored door
KITCHEN AND LAUNDRY:
[+] ’Bradecor’ kitchen, furnished and equipped with 90cm hob, oven, microwave, invisible ceiling extractor fan, dishwasher and American fridge
[+] Laundry room equipped with washing machine and dryer
[+] Top of the range ’Siemens’ home appliances
COMFORT AND ELEGANCE:
[+] Gas fireplace with remote control
[+] Walnut flooring
[+] Electric blinds
[+] Lacquered wardrobes
[+] Barbecue / Barbecue
[+] Parking space for 2 cars
[+] Storage room / Annex
ENERGY AND SUSTAINABILITY:
[+] Heat pump
[+] ’Alfilux’ Lighting
[+] Minimalist frames
[+] Underfloor heating
[+] Ducted air conditioning in all rooms
[+] A+ Energy Certificate
[+] Pre-installation of solar panels
CONDOMINIUM AMENITIES:
[+] Condominium parking for dozens of cars
[+] Communal swimming pool (inserted in the condominium)
[+] Equipped gym
[+] Social rooms
[+] Cinema room
[+] 2 Meeting rooms
[+] Gardens
[+] Concierge Service
[+] Surveillance
[+] Appropriate access for people with reduced mobility.
Contact
See Phone
Town House 3 Bedrooms Duplex
Palmeira, Braga, Distrito de Braga
Under construction · 195m²
With Garage
buy
449.500 €
Esta magnífica moradia em banda, de tipologia T3 e ainda em fase de construção, oferece um estilo de vida único, onde o luxo se encontra com a tranquilidade. Com três suítes deslumbrantes, closet, e uma série de características requintadas, esta propriedade redefine os padrões de elegância e conforto.
A moradia está localizada na freguesia de Palmeira, em Braga, bem próximo ao centro da cidade e com excelentes acessos. A zona é sossegada e soalheira.
A escassos minutos encontra variadas praias fluviais, o Centro Comercial Nova Arcada, escolas e outros tipos de comércio e serviços.
Com amplas áreas distribuidas por 2 pisos, esta moradia apresenta as seguintes características:
No piso 1:
Sala e cozinha open-space, zona exclusiva de lavandaria; acesso ao logradouro da moradia com um espaço único de lazer com piscina e churrasqueira; WC de serviço; Garagem fechada para 2 viaturas
No piso 2: 3 suítes
A destacar: o piso em espinha de madeira exótica; ar condicionado por condutas; estores elétricos; porta blindada, vídeo porteiro; logradouro; piscina; churrasqueira.
Localização: Rua Monte Calvelo, Palmeira, Braga
Conheça mais sobre este projeto!
Ref. 013-3978
Url. (url)
Tlf. (telefone) Chamada para a rede fixa nacional)
Tlm. (telefone) Gonçalo Silva (Chamada para a rede móvel nacional)
Comprar ou vender a casa é provavelmente a maior e mais importante investimento que algum dia irá fazer. É por isso que tantos clientes confiam em nós.
Somos uma agência imobiliária de Braga, que se tem vindo a destacar no mercado imobiliário em Portugal graças ao seu profissionalismo, dedicação e inovação. Conhecemos o mercado imobiliário em Braga como poucos e queremos ajudar em tudo o que necessitar durante o processo. Trabalhamos com rigor, eficiência e transparência!
Com um histórico comprovado e uma equipa eficaz, estamos comprometidos em criar experiências extraordinárias em cada etapa do caminho.
- Estamos aqui para ajudar com conhecimento especializado em todos os momentos-chave da compra e venda da sua casa.
- Estamos ao seu lado para orientar e ajudar a tomar decisões informadas.
Temos várias opções de casas à venda no distrito de Braga. Desde apartamentos para comprar, moradias, terrenos, lojas, escritórios, entre outras soluções.
Pode entrar em contacto por:
\ Telefone: (telefone) Chamada para a rede fixa nacional)
\ Whatsapp: (telefone)
\ Email: (email)
Também dispomos de um serviço gratuito de avaliação de imóveis para que possa ter conhecimento do valor da sua casa.
Somos Intermediários de Crédito Bancário autorizados pelo Banco de Portugal, e podemos auxilia-lo(a) na gestão de todo o seu processo de financiamento.
Desde 2007 a tratar dos seus projetos imobiliários com toda a transparência, rigor e eficiência.
Quer comprar, arrendar ou vender casa no distrito de Braga através de uma agência imobiliária?
Deixe connosco! Entre em contacto com a nossa agência imobiliária de Braga.
floresta Imobiliária
o caminho seguro para a sua casa
Visite-nos na Rua do Taxa nº 5 em São Vitor
Licença AMI 7630
A moradia está localizada na freguesia de Palmeira, em Braga, bem próximo ao centro da cidade e com excelentes acessos. A zona é sossegada e soalheira.
A escassos minutos encontra variadas praias fluviais, o Centro Comercial Nova Arcada, escolas e outros tipos de comércio e serviços.
Com amplas áreas distribuidas por 2 pisos, esta moradia apresenta as seguintes características:
No piso 1:
Sala e cozinha open-space, zona exclusiva de lavandaria; acesso ao logradouro da moradia com um espaço único de lazer com piscina e churrasqueira; WC de serviço; Garagem fechada para 2 viaturas
No piso 2: 3 suítes
A destacar: o piso em espinha de madeira exótica; ar condicionado por condutas; estores elétricos; porta blindada, vídeo porteiro; logradouro; piscina; churrasqueira.
Localização: Rua Monte Calvelo, Palmeira, Braga
Conheça mais sobre este projeto!
Ref. 013-3978
Url. (url)
Tlf. (telefone) Chamada para a rede fixa nacional)
Tlm. (telefone) Gonçalo Silva (Chamada para a rede móvel nacional)
Comprar ou vender a casa é provavelmente a maior e mais importante investimento que algum dia irá fazer. É por isso que tantos clientes confiam em nós.
Somos uma agência imobiliária de Braga, que se tem vindo a destacar no mercado imobiliário em Portugal graças ao seu profissionalismo, dedicação e inovação. Conhecemos o mercado imobiliário em Braga como poucos e queremos ajudar em tudo o que necessitar durante o processo. Trabalhamos com rigor, eficiência e transparência!
Com um histórico comprovado e uma equipa eficaz, estamos comprometidos em criar experiências extraordinárias em cada etapa do caminho.
- Estamos aqui para ajudar com conhecimento especializado em todos os momentos-chave da compra e venda da sua casa.
- Estamos ao seu lado para orientar e ajudar a tomar decisões informadas.
Temos várias opções de casas à venda no distrito de Braga. Desde apartamentos para comprar, moradias, terrenos, lojas, escritórios, entre outras soluções.
Pode entrar em contacto por:
\ Telefone: (telefone) Chamada para a rede fixa nacional)
\ Whatsapp: (telefone)
\ Email: (email)
Também dispomos de um serviço gratuito de avaliação de imóveis para que possa ter conhecimento do valor da sua casa.
Somos Intermediários de Crédito Bancário autorizados pelo Banco de Portugal, e podemos auxilia-lo(a) na gestão de todo o seu processo de financiamento.
Desde 2007 a tratar dos seus projetos imobiliários com toda a transparência, rigor e eficiência.
Quer comprar, arrendar ou vender casa no distrito de Braga através de uma agência imobiliária?
Deixe connosco! Entre em contacto com a nossa agência imobiliária de Braga.
floresta Imobiliária
o caminho seguro para a sua casa
Visite-nos na Rua do Taxa nº 5 em São Vitor
Licença AMI 7630
Contact
See Phone
House 4 Bedrooms +2
Braga (Maximinos, Sé e Cividade), Distrito de Braga
Used · 240m²
With Garage
buy
420.000 €
This house is located close to Braga city centre.
It is in very good condition due to the noble nature of its materials, where wood predominates.
All spaces are spacious, with lots of light and sun exposure.
It consists of three building floors and garden and porch space.
The ground floor faces the outside and the entrance gate, and here you have a complete house type T zero plus two with bathroom, which can be used independently of the rest of the house.
In the garden in front of the social floor there is a porch and a covered leisure area, where you can enjoy in the family environment or with friends.
The house has central heating and the living part on the ground floor has air conditioning.
Divisions and characteristics.
Ground floor the habitable part is a T0+2 and bathroom, with a kitchen and open living room, the other part has a laundry room with support cabinets, wine cellar, toilet and garage.
The social floor has the hall, bathroom, living room with fireplace, kitchen and dining room and living room with fireplace.
In the private part it has a suite, three more bedrooms and a full bathroom.
Book a visit!
It is in very good condition due to the noble nature of its materials, where wood predominates.
All spaces are spacious, with lots of light and sun exposure.
It consists of three building floors and garden and porch space.
The ground floor faces the outside and the entrance gate, and here you have a complete house type T zero plus two with bathroom, which can be used independently of the rest of the house.
In the garden in front of the social floor there is a porch and a covered leisure area, where you can enjoy in the family environment or with friends.
The house has central heating and the living part on the ground floor has air conditioning.
Divisions and characteristics.
Ground floor the habitable part is a T0+2 and bathroom, with a kitchen and open living room, the other part has a laundry room with support cabinets, wine cellar, toilet and garage.
The social floor has the hall, bathroom, living room with fireplace, kitchen and dining room and living room with fireplace.
In the private part it has a suite, three more bedrooms and a full bathroom.
Book a visit!
Contact
See Phone
Apartment 3 Bedrooms
Braga (São Víctor), Distrito de Braga
Remodelled · 190m²
With Garage
buy
795.000 €
Introducing this magnificent luxury penthouse, completely renovated in 2024, with interiors and exteriors that exude unparalleled sophistication and comfort. Every detail has been meticulously planned to offer a truly elegant and exclusive living experience.
With stunning 360º views, this penthouse features a private pool, a fully equipped gym, and a garage for two cars. The materials used are of the highest quality, ensuring an impeccable and durable finish.
This is a unique and exclusive property in the city of Braga, with truly unique characteristics, providing an unparalleled living experience.
PROPERTY FEATURES
[+] 2 Complete Suites
[+] 1Bedroom
[+] 4 Bathrooms
[+] Total area: 430 m²
[+] Usable area: 190 m²
[+] Terrace area: 240 m²
ENERGY & COMFORT:
[+] Energy certificate A (awaiting update to A+)
[+] Exterior walls clad with 60mm capoto, plus rock wool in the air gap
[+] PVC ’Kormeling’ frames with laminated triple glazing
CLIMATE CONTROL:
[+] Ducted air conditioning from ’Mitsubishi’, with wall controls for each room and Wi-Fi
[+] Heat recovery system from ’Chama’, model Caldeira W3 Hidro, with modern design, panoramic glass front, and the capacity to produce hot water for central heating
[+] Gas boiler for central heating and hot water
[+] Modern design panel radiators
[+] Pre-installation for a heat pump for hot water heating
FLOORING AND FINISHES
[+] Flooring in solid Afizélia wood
[+] Living room with decorative panel in high-quality Italian marble (Calacatta Gold) and lacquered MDF
[+] Lacquered carpentry with illuminated wardrobes
[+] Ceiling-height doors with concealed hinges in matte black, as well as all accessories
[+] ’Sanibold’ sanitary ware from the brand Sanindusa
[+] ’Monza’ mixers from the brand ’Imex’
[+] Laundry room with ’Ibiza’ marble flooring
KITCHEN
[+] Kitchen furniture in matte black Touch thermolaminate and countertops in ’Luna Silestone Quartz’
[+] ’Dama’ island extractor hood from the brand ’FALMEC’, with activated charcoal and integrated lights
[+] 80cm ’Smeg’ induction hob
[+] Wine cellar with 2 climate zones
POOL AND GARDEN:
[+] Outdoor pool with natural IPÊ wood deck (possibility of installing a heat pump for heated pool).
[+] Garden in illuminated pots with timed LED strips.
[+] Automatic irrigation
GYM:
[+] Gym with 15mm rubber flooring (Boomfit)
[+] TV
[+] Wall-mounted split air conditioning
OTHER FEATURES:
[+] Central vacuum system
[+] Electric shutters
[+] 50 m² garage with Walbox V2C WiFi electric car charger
This penthouse is the perfect opportunity for those seeking luxury, comfort, and exclusivity.
Do not miss the chance to live in one of the rarest penthouses in the city. Contact us for more information and schedule your visit now.
With stunning 360º views, this penthouse features a private pool, a fully equipped gym, and a garage for two cars. The materials used are of the highest quality, ensuring an impeccable and durable finish.
This is a unique and exclusive property in the city of Braga, with truly unique characteristics, providing an unparalleled living experience.
PROPERTY FEATURES
[+] 2 Complete Suites
[+] 1Bedroom
[+] 4 Bathrooms
[+] Total area: 430 m²
[+] Usable area: 190 m²
[+] Terrace area: 240 m²
ENERGY & COMFORT:
[+] Energy certificate A (awaiting update to A+)
[+] Exterior walls clad with 60mm capoto, plus rock wool in the air gap
[+] PVC ’Kormeling’ frames with laminated triple glazing
CLIMATE CONTROL:
[+] Ducted air conditioning from ’Mitsubishi’, with wall controls for each room and Wi-Fi
[+] Heat recovery system from ’Chama’, model Caldeira W3 Hidro, with modern design, panoramic glass front, and the capacity to produce hot water for central heating
[+] Gas boiler for central heating and hot water
[+] Modern design panel radiators
[+] Pre-installation for a heat pump for hot water heating
FLOORING AND FINISHES
[+] Flooring in solid Afizélia wood
[+] Living room with decorative panel in high-quality Italian marble (Calacatta Gold) and lacquered MDF
[+] Lacquered carpentry with illuminated wardrobes
[+] Ceiling-height doors with concealed hinges in matte black, as well as all accessories
[+] ’Sanibold’ sanitary ware from the brand Sanindusa
[+] ’Monza’ mixers from the brand ’Imex’
[+] Laundry room with ’Ibiza’ marble flooring
KITCHEN
[+] Kitchen furniture in matte black Touch thermolaminate and countertops in ’Luna Silestone Quartz’
[+] ’Dama’ island extractor hood from the brand ’FALMEC’, with activated charcoal and integrated lights
[+] 80cm ’Smeg’ induction hob
[+] Wine cellar with 2 climate zones
POOL AND GARDEN:
[+] Outdoor pool with natural IPÊ wood deck (possibility of installing a heat pump for heated pool).
[+] Garden in illuminated pots with timed LED strips.
[+] Automatic irrigation
GYM:
[+] Gym with 15mm rubber flooring (Boomfit)
[+] TV
[+] Wall-mounted split air conditioning
OTHER FEATURES:
[+] Central vacuum system
[+] Electric shutters
[+] 50 m² garage with Walbox V2C WiFi electric car charger
This penthouse is the perfect opportunity for those seeking luxury, comfort, and exclusivity.
Do not miss the chance to live in one of the rarest penthouses in the city. Contact us for more information and schedule your visit now.
Contact
See Phone
Apartment 4 Bedrooms
Fraião Holmes Place, Nogueira, Fraião e Lamaçães, Braga, Distrito de Braga
Used · 175m²
With Garage
buy
549.000 €
Beautiful 4 Bedroom Apartment for Sale in Fraião, Braga - With Balcony and Garage
Discover this magnificent 4 bedroom flat, located in one of the noblest areas of Braga, in Fraião, offering stunning views of the city’s mountains. This property is the perfect combination of luxury, comfort and premium location.
Property Features:
Large Spaces: The flat has four bedrooms, including a master suite with dressing room, a full bathroom to support the remaining bedrooms and a service toilet in the common area.
Equipped Kitchen: Kitchen furnished and equipped with modern appliances.
Comfort and Quality: Ducted air conditioning, underfloor heating throughout the flat, recessed lighting and wardrobes in all compartments.
Leisure and Functionality: Stove, barbecue on the balcony and a laundry room for added convenience.
Extra:
Closed Individual Garage: With capacity for 2 cars, the garage has 55m².
Sustainability: Pre-installation of solar panel.
Privileged Location: Situated in a privileged area of Braga, this flat offers excellent sun exposure and is inserted in a high quality residential building, with luxury finishes. The location provides easy access to the city’s main thoroughfares and all the amenities the area has to offer.
Don’t Miss This Opportunity: This is the home of your dreams, a 4 bedroom flat that combines space, elegance and enchanting views of the mountains of Braga. Don’t miss the opportunity to acquire this beautiful flat with balcony and garage in Fraião, the prime area of Braga.
Call now and schedule your visit!!
Note: If you are a real estate consultant, this property is available for business sharing. Do not hesitate to present to your buyer customers and talk to us to schedule your visit.
AMI:13781
Entreparedes Real Estate is a company that is in the Real Estate Sales and Management market with the intention of making a difference by its standard of seriousness, respect and ethics in the provision of real estate services.
Our team of employees is made up of experienced and multilingual professionals, with a personalised approach to each client.
We tirelessly seek the satisfaction of our customers, whether they are buyers or sellers, seeking to give our customers the highest profitability and quality, using the most diverse and current technologies to ensure wide and quality dissemination.
We deal with all the bureaucracy until after the deed with a high degree of professionalism.
For Entreparedes a satisfied customer is the greatest achievement and satisfaction of mission accomplished.
Discover this magnificent 4 bedroom flat, located in one of the noblest areas of Braga, in Fraião, offering stunning views of the city’s mountains. This property is the perfect combination of luxury, comfort and premium location.
Property Features:
Large Spaces: The flat has four bedrooms, including a master suite with dressing room, a full bathroom to support the remaining bedrooms and a service toilet in the common area.
Equipped Kitchen: Kitchen furnished and equipped with modern appliances.
Comfort and Quality: Ducted air conditioning, underfloor heating throughout the flat, recessed lighting and wardrobes in all compartments.
Leisure and Functionality: Stove, barbecue on the balcony and a laundry room for added convenience.
Extra:
Closed Individual Garage: With capacity for 2 cars, the garage has 55m².
Sustainability: Pre-installation of solar panel.
Privileged Location: Situated in a privileged area of Braga, this flat offers excellent sun exposure and is inserted in a high quality residential building, with luxury finishes. The location provides easy access to the city’s main thoroughfares and all the amenities the area has to offer.
Don’t Miss This Opportunity: This is the home of your dreams, a 4 bedroom flat that combines space, elegance and enchanting views of the mountains of Braga. Don’t miss the opportunity to acquire this beautiful flat with balcony and garage in Fraião, the prime area of Braga.
Call now and schedule your visit!!
Note: If you are a real estate consultant, this property is available for business sharing. Do not hesitate to present to your buyer customers and talk to us to schedule your visit.
AMI:13781
Entreparedes Real Estate is a company that is in the Real Estate Sales and Management market with the intention of making a difference by its standard of seriousness, respect and ethics in the provision of real estate services.
Our team of employees is made up of experienced and multilingual professionals, with a personalised approach to each client.
We tirelessly seek the satisfaction of our customers, whether they are buyers or sellers, seeking to give our customers the highest profitability and quality, using the most diverse and current technologies to ensure wide and quality dissemination.
We deal with all the bureaucracy until after the deed with a high degree of professionalism.
For Entreparedes a satisfied customer is the greatest achievement and satisfaction of mission accomplished.
Contact
See Phone
House 4 Bedrooms Duplex
Nogueira, Fraião e Lamaçães, Braga, Distrito de Braga
New · 231m²
With Garage
buy
1.100.000 €
This exclusive 4-bedroom villa, with a footprint of 294m² and a gross construction area of 450m², is located on a generous plot of 1100m² in one of the most desirable areas of the city of Braga.
The architectural project, designed by the renowned architect Nuno Meira, stands out for its strategic use of open spaces and high-quality materials, offering a top-notch residential experience. The property enjoys complete privacy and features striking architecture with exposed concrete, complemented by a flat roof with a slab finish, reflecting a contemporary and sophisticated lifestyle.
The strategic location of this villa allows for the perfect combination between the tranquility of nature and urban conveniences, offering panoramic views that can be enjoyed through the large windows that also guarantee excellent thermal efficiency.
ARCHITECTURE AND DESIGN
[+] Architectural project: Arq. Nuno Meira
[+] House completely built in exposed concrete ’Renaferbet’
[+] Flat roof with slab finish
[+] Interior shutters in wooden veneer in the living room, kitchen, and office
INDOOR COMFORT
[+] Strong multilayer flooring in Hard Maple
[+] Indirect lighting in all LED cornices, carried out by ’Flosel’
[+] ’Efapel’ wall controls ’Siza Vieira’ series
[+] Built-in wardrobes with interior LED lighting in MDF with birch veneer
[+] Paneled walls in MDF with birch veneer
FINISHES & EQUIPMENT
[+] Kitchen with ’Samsung’ and ’BOSCH’ appliances
[+] Silestone countertops and kitchen island
[+] ’Sanindusa’ bathroom fixtures
[+] ’Roriz’ taps
[+] ’JNF’ door handles
[+] Electric blinds in bedrooms
ENERGY AND EFFICIENCY
[+] Energy certificate A
[+] ’Mitsubishi’ air conditioning with independent control per room, installed in ducts in the false ceiling.
[+] 300L heat pump
TECHNOLOGY AND SECURITY
[+] Outdoor security cameras accessible via app
[+] Alarm pre-installation
[+] Video intercom with access control in the entrance hall and kitchen
OUTDOOR AND LEISURE
[+] Swimming pool with heating pre-installation
[+] Spacious 66m² garage.
The architectural project, designed by the renowned architect Nuno Meira, stands out for its strategic use of open spaces and high-quality materials, offering a top-notch residential experience. The property enjoys complete privacy and features striking architecture with exposed concrete, complemented by a flat roof with a slab finish, reflecting a contemporary and sophisticated lifestyle.
The strategic location of this villa allows for the perfect combination between the tranquility of nature and urban conveniences, offering panoramic views that can be enjoyed through the large windows that also guarantee excellent thermal efficiency.
ARCHITECTURE AND DESIGN
[+] Architectural project: Arq. Nuno Meira
[+] House completely built in exposed concrete ’Renaferbet’
[+] Flat roof with slab finish
[+] Interior shutters in wooden veneer in the living room, kitchen, and office
INDOOR COMFORT
[+] Strong multilayer flooring in Hard Maple
[+] Indirect lighting in all LED cornices, carried out by ’Flosel’
[+] ’Efapel’ wall controls ’Siza Vieira’ series
[+] Built-in wardrobes with interior LED lighting in MDF with birch veneer
[+] Paneled walls in MDF with birch veneer
FINISHES & EQUIPMENT
[+] Kitchen with ’Samsung’ and ’BOSCH’ appliances
[+] Silestone countertops and kitchen island
[+] ’Sanindusa’ bathroom fixtures
[+] ’Roriz’ taps
[+] ’JNF’ door handles
[+] Electric blinds in bedrooms
ENERGY AND EFFICIENCY
[+] Energy certificate A
[+] ’Mitsubishi’ air conditioning with independent control per room, installed in ducts in the false ceiling.
[+] 300L heat pump
TECHNOLOGY AND SECURITY
[+] Outdoor security cameras accessible via app
[+] Alarm pre-installation
[+] Video intercom with access control in the entrance hall and kitchen
OUTDOOR AND LEISURE
[+] Swimming pool with heating pre-installation
[+] Spacious 66m² garage.
Contact
See Phone
Penthouse 3 Bedrooms Duplex
Braga (São Víctor), Distrito de Braga
New · 197m²
With Garage
buy
950.000 €
We present a unique penthouse in the city of Braga, standing out for its distinctive features. With a privileged location and breathtaking views, this T4 duplex apartment has been carefully converted into a T3, offering a master suite with a spacious walk-in closet.
Situated in a condominium with contemporary and minimalist architecture, this penthouse impresses with abundant natural light, thanks to its large glass façades and skylights.
Additionally, its premium location in the heart of Braga’s Historic Center provides 360-degree panoramic views over the city, complemented by a magnificent pool, making this property truly exclusive.
GENERAL FEATURES:
[+] Total Gross Area: 357 m²
[+] Usable Area: 197 m²
[+] 2 Floors
[+] 2 Suites
[+] 1 Bedroom / Office
[+] 3 Bathrooms
[+] 66 m² Terrace with pool
[+] Laundry room
[+] Garage for 2 cars
MATERIALS:
[+] Interior flooring in natural wood - Sucupira
[+] Exterior flooring in natural wood deck - Cumaru
[+] Exterior cladding in zinc
[+] Pivoting doors to the ceiling
[+] Built-in wardrobes
[+] Custom-made wooden furniture in the Master Suite with a motorized hidden TV system
[+] Walk-in closet in the suite
[+] Double-glazed windows
EQUIPMENT:
[+] Heat pump
[+] Daikin air conditioning
[+] Flood sensors
[+] Ducted fan coil units
[+] Pre-installation for electric curtains
[+] Automatic garage door
[+] Smart home system throughout the house
[+] Central vacuum system
[+] Electric shutters
[+] LED lighting
[+] Elevator
[+] Alarm
[+] Video intercom
Note: In the apartment’s floor plan, rooms 14 and 15 were combined to create a 25 m² master suite.
Situated in a condominium with contemporary and minimalist architecture, this penthouse impresses with abundant natural light, thanks to its large glass façades and skylights.
Additionally, its premium location in the heart of Braga’s Historic Center provides 360-degree panoramic views over the city, complemented by a magnificent pool, making this property truly exclusive.
GENERAL FEATURES:
[+] Total Gross Area: 357 m²
[+] Usable Area: 197 m²
[+] 2 Floors
[+] 2 Suites
[+] 1 Bedroom / Office
[+] 3 Bathrooms
[+] 66 m² Terrace with pool
[+] Laundry room
[+] Garage for 2 cars
MATERIALS:
[+] Interior flooring in natural wood - Sucupira
[+] Exterior flooring in natural wood deck - Cumaru
[+] Exterior cladding in zinc
[+] Pivoting doors to the ceiling
[+] Built-in wardrobes
[+] Custom-made wooden furniture in the Master Suite with a motorized hidden TV system
[+] Walk-in closet in the suite
[+] Double-glazed windows
EQUIPMENT:
[+] Heat pump
[+] Daikin air conditioning
[+] Flood sensors
[+] Ducted fan coil units
[+] Pre-installation for electric curtains
[+] Automatic garage door
[+] Smart home system throughout the house
[+] Central vacuum system
[+] Electric shutters
[+] LED lighting
[+] Elevator
[+] Alarm
[+] Video intercom
Note: In the apartment’s floor plan, rooms 14 and 15 were combined to create a 25 m² master suite.
Contact
See Phone
House 4 Bedrooms Duplex
Nogueira, Fraião e Lamaçães, Braga, Distrito de Braga
Remodelled · 380m²
With Garage
buy
1.850.000 €
We present a unique opportunity to acquire a villa in the prestigious ’Dona Antónia’ urbanization in Braga.
This excellent development, situated in an area of approximately eight hectares on the slope of ’Frio’ hill, offers a stunning view and a privileged location on the urban outskirts of the city.
Carefully designed by the renowned architect Jean Pierre Porcher, the subdivision consists of 46 lots intended for the construction of single-family homes, aiming to create an organized and harmonious landscape.
The integration of local features, such as the steep terrain, water lines, and vegetation, was fundamental to enrich the environment and ensure sustainable and coherent construction.
Spread over two floors, this villa stands out for its modern design and high-quality finishes, providing a comfortable and luxurious environment with a privileged view of the city and the mountain.
GENERAL FEATURES
[+] Plot: 1,380 m2
[+] Gross Private Area: 380 m2
[+] Gross Dependent Area: 95 m2
[+] Gross Construction Area: 475 m2
[+] Architect: Jean Pierre Porcher
[+] Interior Renovation: Central Arquitectos
[+] 4 Suites
[+] 6 Bathrooms
[+] Pool
FEATURES AND EQUIPMENT
[+] Main entrance in stone, concrete, and corten steel
[+] Recessed lights
[+] Electric blackouts
[+] Lacquered carpentry
[+] Aluminum shutters
[+] Aluminum frames with thermal break and double glazing
[+] Solid wood flooring
[+] Central heating
[+] Black steel stairs to access floor -1
[+] Garage for 2 cars
[+] Automatic irrigation
[+] Video intercom
[+] Alarm
SPACES & LAYOUTS
GROUND FLOOR
LIVING ROOM/DINING ROOM
[+] With a fantastic view of the city and mountains
[+] Custom-made wooden furniture
[+] Built-in fireplace
[+] Exposed concrete interior walls
SERVICE BATHROOM
[+] Covered with tiles
[+] Built-in mixers
[+] Skylight
KITCHEN
[+] Equipped with Gaggenau appliances
[+] Samsung American refrigerator with LCD screen
[+] Lacquered kitchen furniture
[+] Pantry
[+] Direct access to the garden
MASTER SUITE
[+] Bathroom covered in marble
[+] Skylight
[+] Fully customized closet with natural wood and silk fabric interior
[+] Touch lighting system
[+] Hidden wooden door for total privacy in the bedroom
[+] Towel warmer
[+] Bathroom covered with natural stone
[+] Natural stone sink
[+] Built-in lacquered cabinets with leather handles
SUITE 2
[+] Built-in wardrobes with leather handles
[+] Ralph Lauren wallpaper
[+] Direct access to the garden
[+] Bathroom covered with natural stone
[+] Towel warmer
[+] Skylight
LOWER FLOOR (-1)
LAUNDRY
[+] Support cabinets
[+] With natural light
OFFICE
[+] Direct access to the garden
SUITE 3
[+] Direct access to the garden
[+] Built-in wooden wardrobe with leather handles
[+] Bathroom with ipe deck shower
[+] Towel warmer
[+] Wall covered with natural stone
SUITE 4
[+] Direct access to the garden
[+] Built-in wooden wardrobe with leather handles
[+] Bathroom with ipe deck shower
[+] Towel warmer
[+] Wall covered with natural stone
MULTIPURPOSE ROOM
[+] With fireplace and direct access to the garden
SERVICE BATHROOM
[+] Bathroom covered with natural stone
[+] Towel warmer
[+] Skylight
Schedule your visit now and allow yourself to live the extraordinary.
This excellent development, situated in an area of approximately eight hectares on the slope of ’Frio’ hill, offers a stunning view and a privileged location on the urban outskirts of the city.
Carefully designed by the renowned architect Jean Pierre Porcher, the subdivision consists of 46 lots intended for the construction of single-family homes, aiming to create an organized and harmonious landscape.
The integration of local features, such as the steep terrain, water lines, and vegetation, was fundamental to enrich the environment and ensure sustainable and coherent construction.
Spread over two floors, this villa stands out for its modern design and high-quality finishes, providing a comfortable and luxurious environment with a privileged view of the city and the mountain.
GENERAL FEATURES
[+] Plot: 1,380 m2
[+] Gross Private Area: 380 m2
[+] Gross Dependent Area: 95 m2
[+] Gross Construction Area: 475 m2
[+] Architect: Jean Pierre Porcher
[+] Interior Renovation: Central Arquitectos
[+] 4 Suites
[+] 6 Bathrooms
[+] Pool
FEATURES AND EQUIPMENT
[+] Main entrance in stone, concrete, and corten steel
[+] Recessed lights
[+] Electric blackouts
[+] Lacquered carpentry
[+] Aluminum shutters
[+] Aluminum frames with thermal break and double glazing
[+] Solid wood flooring
[+] Central heating
[+] Black steel stairs to access floor -1
[+] Garage for 2 cars
[+] Automatic irrigation
[+] Video intercom
[+] Alarm
SPACES & LAYOUTS
GROUND FLOOR
LIVING ROOM/DINING ROOM
[+] With a fantastic view of the city and mountains
[+] Custom-made wooden furniture
[+] Built-in fireplace
[+] Exposed concrete interior walls
SERVICE BATHROOM
[+] Covered with tiles
[+] Built-in mixers
[+] Skylight
KITCHEN
[+] Equipped with Gaggenau appliances
[+] Samsung American refrigerator with LCD screen
[+] Lacquered kitchen furniture
[+] Pantry
[+] Direct access to the garden
MASTER SUITE
[+] Bathroom covered in marble
[+] Skylight
[+] Fully customized closet with natural wood and silk fabric interior
[+] Touch lighting system
[+] Hidden wooden door for total privacy in the bedroom
[+] Towel warmer
[+] Bathroom covered with natural stone
[+] Natural stone sink
[+] Built-in lacquered cabinets with leather handles
SUITE 2
[+] Built-in wardrobes with leather handles
[+] Ralph Lauren wallpaper
[+] Direct access to the garden
[+] Bathroom covered with natural stone
[+] Towel warmer
[+] Skylight
LOWER FLOOR (-1)
LAUNDRY
[+] Support cabinets
[+] With natural light
OFFICE
[+] Direct access to the garden
SUITE 3
[+] Direct access to the garden
[+] Built-in wooden wardrobe with leather handles
[+] Bathroom with ipe deck shower
[+] Towel warmer
[+] Wall covered with natural stone
SUITE 4
[+] Direct access to the garden
[+] Built-in wooden wardrobe with leather handles
[+] Bathroom with ipe deck shower
[+] Towel warmer
[+] Wall covered with natural stone
MULTIPURPOSE ROOM
[+] With fireplace and direct access to the garden
SERVICE BATHROOM
[+] Bathroom covered with natural stone
[+] Towel warmer
[+] Skylight
Schedule your visit now and allow yourself to live the extraordinary.
Contact
See Phone
House 5 Bedrooms Triplex
Nogueira, Fraião e Lamaçães, Braga, Distrito de Braga
Used · 605m²
With Garage
buy
950.000 €
5-bedroom villa, 605 sqm (gross construction area), set in a 1134 sqm plot of land, with swimming pool, garden and garage, in the Falperra area, in Braga. This property is spread over three floors, with the ground floor comprising three rooms, two living rooms with fireplaces and one dining room, a furnished kitchen, a pantry and a laundry room, a home office, and two guest bathrooms. The living rooms, kitchen and glazed corridor give access to the outdoor area. The first floor comprises five bedrooms, two of which are en suite, a balcony, two terraces, an office space, and two bathrooms that serve the bedrooms. Heating in all rooms with pellet machine operation and air conditioning in two bedrooms. This property, with excellent sun exposure and privacy, has large outdoor areas, a patio, integrated barbecue and wood-burning oven (not stationary), and two outdoor dining spaces. It comprises a garage for four/five cars, utility room, and a wine cellar. Solar panels producing electricity.
Located in the Falperra area, in a quiet residential area and close to nature, services, shops, schools, transport, and good accesses. It is 250 m from Escola Básica de Fraião, 1,500 m from Holmes Place, 2,200 m from Minho Center / Continente / Media Market / Staples / Lidl, 2,500 m from Braga Private Hospital, 2,600 m from Alberto Sampaio school cluster, and 3,300 m from Braga’s Avenida da Liberdade. It is also less than 5-minute driving distance from the Braga ring road with access to the motorway (direct access to A3), 40 minutes from Porto Airport, 50 minutes from Porto, and a three and a half hour-drive from Lisbon.
Located in the Falperra area, in a quiet residential area and close to nature, services, shops, schools, transport, and good accesses. It is 250 m from Escola Básica de Fraião, 1,500 m from Holmes Place, 2,200 m from Minho Center / Continente / Media Market / Staples / Lidl, 2,500 m from Braga Private Hospital, 2,600 m from Alberto Sampaio school cluster, and 3,300 m from Braga’s Avenida da Liberdade. It is also less than 5-minute driving distance from the Braga ring road with access to the motorway (direct access to A3), 40 minutes from Porto Airport, 50 minutes from Porto, and a three and a half hour-drive from Lisbon.
Contact
See Phone
House 4 Bedrooms Triplex
Nogueiró e Tenões, Braga, Distrito de Braga
Used · 240m²
With Garage
buy / rent
890.000 € / 4.000 €
Explore o encanto e a elegância desta magnífica moradia V4 situada em Tenões, Braga, uma obra de arte arquitetónica desenhada para oferecer um ambiente acolhedor e harmonioso, perfeitamente integrado tanto à vibrante vida urbana quanto à serenidade da natureza.
Disposta num terreno de 600 m², por onde serpenteia um riacho cujo murmúrio suave transforma a atmosfera num ambiente verdadeiramente mágico, esta moradia de 370 m², sobressai pela sua arquitetura minimalista e pela amplitude dos seus espaços, que são invadidos por uma luz natural radiante, graças às amplas janelas.
Estas não apenas preenchem o interior com uma luminosidade vibrante, como estabelecem uma ligação suave e contínua com o paisagismo natural envolvente, promovendo uma atmosfera de tranquilidade e bem-estar.
Neste refúgio idílico, a qualidade de vida eleva-se pela magnífica exposição solar, privacidade incomparável e um contacto íntimo com a natureza. É o lar perfeito para quem valoriza a tranquilidade e o luxo numa das zonas mais exclusivas da cidade de Braga.
CARACTERÍSTICAS PRINCIPAIS:
[+] 600 m² de terreno
[+] 370 m² de área de bruta
[+] 240 m² de área útil
[+] 3 pisos
[+] 1 Master suite com closet
[+] 1 Suite
[+] 2 Quartos
[+] 5 Casas de Banho
[+] Escritório/Sala de Cinema
[+] Piscina
[+] Banho turco
[+] Garagem fechada para 4 carros
CONFORTO E EFICIÊNCIA ENERGÉTICA
[+] Ar condicionado por conduta na sala e cozinha
[+] Ar condicionado Split no resto da casa
[+] Brisas solares
[+] Eletrodomésticos Miele com garrafeira
[+] Lareira e recuperador de calor na sala de estar
[+] Revestimento a Capoto
[+] Painéis solares com bomba de calor
TECNOLOGIA E SEGURANÇA
[+] Domótica
[+] Vídeo vigilância
[+] Alarme
[+] Vídeo porteiro
LAZER
[+] Zona de Churrasqueira
[+] Ginásio
[+] Banho turco
[+] Piscina
Disposta num terreno de 600 m², por onde serpenteia um riacho cujo murmúrio suave transforma a atmosfera num ambiente verdadeiramente mágico, esta moradia de 370 m², sobressai pela sua arquitetura minimalista e pela amplitude dos seus espaços, que são invadidos por uma luz natural radiante, graças às amplas janelas.
Estas não apenas preenchem o interior com uma luminosidade vibrante, como estabelecem uma ligação suave e contínua com o paisagismo natural envolvente, promovendo uma atmosfera de tranquilidade e bem-estar.
Neste refúgio idílico, a qualidade de vida eleva-se pela magnífica exposição solar, privacidade incomparável e um contacto íntimo com a natureza. É o lar perfeito para quem valoriza a tranquilidade e o luxo numa das zonas mais exclusivas da cidade de Braga.
CARACTERÍSTICAS PRINCIPAIS:
[+] 600 m² de terreno
[+] 370 m² de área de bruta
[+] 240 m² de área útil
[+] 3 pisos
[+] 1 Master suite com closet
[+] 1 Suite
[+] 2 Quartos
[+] 5 Casas de Banho
[+] Escritório/Sala de Cinema
[+] Piscina
[+] Banho turco
[+] Garagem fechada para 4 carros
CONFORTO E EFICIÊNCIA ENERGÉTICA
[+] Ar condicionado por conduta na sala e cozinha
[+] Ar condicionado Split no resto da casa
[+] Brisas solares
[+] Eletrodomésticos Miele com garrafeira
[+] Lareira e recuperador de calor na sala de estar
[+] Revestimento a Capoto
[+] Painéis solares com bomba de calor
TECNOLOGIA E SEGURANÇA
[+] Domótica
[+] Vídeo vigilância
[+] Alarme
[+] Vídeo porteiro
LAZER
[+] Zona de Churrasqueira
[+] Ginásio
[+] Banho turco
[+] Piscina
Contact
See Phone
Town House 3 Bedrooms Triplex
Gualtar, Braga, Distrito de Braga
New · 300m²
With Garage
buy
385.000 €
Sale 3 Bedroom Townhouse in Gualtar, Braga
We present an incredible opportunity to acquire a new 3 bedroom villa, located in Gualtar, Braga. This villa is in the final stages of construction and will be completed within a month. Located on a plot of approximately 154 m², the villa offers an implantation area of 100 m² and a gross construction area of 300 m², spread over three floors: basement, ground floor and floor.
In the basement, there is a spacious garage with automatic gate, with capacity to park up to two cars, providing security and convenience. The ground floor consists of a large and bright living room, with a fireplace equipped with a fireplace, ideal for creating a cosy atmosphere on colder days. The kitchen, modern and functional, is prepared for the installation of high-efficiency appliances. This floor also includes a service bathroom.
On the ground floor, there are three bedrooms, all with good areas and plenty of light. The master suite has an en-suite bathroom, ensuring greater privacy and comfort. The other two bedrooms have access to a second full bathroom. The windows have double glazing, ensuring thermal and acoustic insulation, and the blinds are electric, providing greater convenience.
The villa is equipped with several pre-installations to increase your comfort and practicality, including pre-installation of air conditioning and central vacuum. The heat pump ensures an efficient and environmentally friendly solution for water heating. Outside, there is a barbecue, perfect for moments of conviviality and leisure with family and friends.
Located in a cul-de-sac, the villa offers a tranquil environment and unobstructed views. The proximity to all essential goods and services, such as schools, supermarkets, pharmacies and public transport, makes this location even more attractive.
Don’t miss the opportunity to purchase this fantastic 3 bedroom villa in Gualtar, Braga, where you can enjoy all the comfort, modernity and quality of life you deserve. Contact us for more information and schedule your visit now.
This villa is perfect for those looking for a new, modern and well-located home, combining the best of urban living with the tranquillity of a residential area. Take advantage of this unique opportunity to live in a home that meets all your needs and expectations.
We present an incredible opportunity to acquire a new 3 bedroom villa, located in Gualtar, Braga. This villa is in the final stages of construction and will be completed within a month. Located on a plot of approximately 154 m², the villa offers an implantation area of 100 m² and a gross construction area of 300 m², spread over three floors: basement, ground floor and floor.
In the basement, there is a spacious garage with automatic gate, with capacity to park up to two cars, providing security and convenience. The ground floor consists of a large and bright living room, with a fireplace equipped with a fireplace, ideal for creating a cosy atmosphere on colder days. The kitchen, modern and functional, is prepared for the installation of high-efficiency appliances. This floor also includes a service bathroom.
On the ground floor, there are three bedrooms, all with good areas and plenty of light. The master suite has an en-suite bathroom, ensuring greater privacy and comfort. The other two bedrooms have access to a second full bathroom. The windows have double glazing, ensuring thermal and acoustic insulation, and the blinds are electric, providing greater convenience.
The villa is equipped with several pre-installations to increase your comfort and practicality, including pre-installation of air conditioning and central vacuum. The heat pump ensures an efficient and environmentally friendly solution for water heating. Outside, there is a barbecue, perfect for moments of conviviality and leisure with family and friends.
Located in a cul-de-sac, the villa offers a tranquil environment and unobstructed views. The proximity to all essential goods and services, such as schools, supermarkets, pharmacies and public transport, makes this location even more attractive.
Don’t miss the opportunity to purchase this fantastic 3 bedroom villa in Gualtar, Braga, where you can enjoy all the comfort, modernity and quality of life you deserve. Contact us for more information and schedule your visit now.
This villa is perfect for those looking for a new, modern and well-located home, combining the best of urban living with the tranquillity of a residential area. Take advantage of this unique opportunity to live in a home that meets all your needs and expectations.
Contact
See Phone
House 2 Bedrooms
Azurém, Guimarães, Distrito de Braga
Used · 70m²
With Garage
buy
250.000 €
2-storey villa with two independent entrances from the outside to each floor, so you don´t have to use the internal stairs. In a very pleasant area with an excellent location, garden, patio, car park and good sun exposure.
Ground floor:
Kitchen furnished and equipped with cooker, sink, table, chairs and air conditioning;
Utility room;
Utility room;
Rustic-style living room with wooden ceiling, fireplace and air conditioning;
Access to patio and outside garden.
1st floor:
Hall to bedrooms;
Living room with possibility of converting into another bedroom and air conditioning;
2 bedrooms with en-suite bathrooms, fitted wardrobes and air conditioning;
Laundry room;
Access to the outside.
Important information:
Double glazing;
Built-in spotlights;
Floating floor;
Video intercom;
Blackout;
Piped gas.
Exterior:
Patio with deck;
Garden;
Fully fenced;
Electric pedestrian gate;
Electric gate for car entry;
Car park;
A few metres from the University of Minho;
Next to the Fafe/Guimarães/Vizela motorway;
Next to the Chapel of Madre Deus;
Next to various services.
You have the dream, we have the key!
Atual Imobiliária strives for transparent, permanent and personalised support, based on proximity and trust for anyone wishing to sell or buy any type of property.
It has a team of professionals who are constantly training, focussing on
Ground floor:
Kitchen furnished and equipped with cooker, sink, table, chairs and air conditioning;
Utility room;
Utility room;
Rustic-style living room with wooden ceiling, fireplace and air conditioning;
Access to patio and outside garden.
1st floor:
Hall to bedrooms;
Living room with possibility of converting into another bedroom and air conditioning;
2 bedrooms with en-suite bathrooms, fitted wardrobes and air conditioning;
Laundry room;
Access to the outside.
Important information:
Double glazing;
Built-in spotlights;
Floating floor;
Video intercom;
Blackout;
Piped gas.
Exterior:
Patio with deck;
Garden;
Fully fenced;
Electric pedestrian gate;
Electric gate for car entry;
Car park;
A few metres from the University of Minho;
Next to the Fafe/Guimarães/Vizela motorway;
Next to the Chapel of Madre Deus;
Next to various services.
You have the dream, we have the key!
Atual Imobiliária strives for transparent, permanent and personalised support, based on proximity and trust for anyone wishing to sell or buy any type of property.
It has a team of professionals who are constantly training, focussing on
Contact
Split Level House 4 Bedrooms Triplex
Nogueira, Fraião e Lamaçães, Braga, Distrito de Braga
New · 448m²
With Garage
buy
1.800.000 €
Magnificent luxury 4 bedroom villa in Fraião in the noblest area of the city of Braga, spread over 3 levels, offers an exceptional living environment. With 4 spacious suites, it combines elegance, comfort and a breathtaking view over the city of Braga.
More than 440 m² of living space on a plot of 460 m2
Luxury kitchen equipped with high-end appliances, offering an exceptional culinary experience.
Private Elevator: The house has a lift that connects the garage to floor 0 and 1, providing convenience and accessibility.
Panoramic view over Braga from each level.
Use of high quality materials throughout the villa.
Garden with swimming pool.
Private garage for several vehicles.
Location: Situated in a prestigious area of Braga, this villa offers privacy, tranquillity and proximity to all amenities.
Numerous Features: This home has hundreds of details that deserve to be explored in person. Come visit it and discover everything it has to offer!
Schedule a visit with Daniel Duarte from Safti.
SAFTI is an international network of Independent Real Estate Consultants. Created in France in 2010, our presence in the market is essential and we continue to grow with more than 6000 Consultants.
In Spain since 2018 and in Portugal since 2020, we are now also in Germany. Our innovative model to practice the real estate profession without the need for physical agencies has been winning over more and more satisfied Consultants and Clients.
AMI:17184
More than 440 m² of living space on a plot of 460 m2
Luxury kitchen equipped with high-end appliances, offering an exceptional culinary experience.
Private Elevator: The house has a lift that connects the garage to floor 0 and 1, providing convenience and accessibility.
Panoramic view over Braga from each level.
Use of high quality materials throughout the villa.
Garden with swimming pool.
Private garage for several vehicles.
Location: Situated in a prestigious area of Braga, this villa offers privacy, tranquillity and proximity to all amenities.
Numerous Features: This home has hundreds of details that deserve to be explored in person. Come visit it and discover everything it has to offer!
Schedule a visit with Daniel Duarte from Safti.
SAFTI is an international network of Independent Real Estate Consultants. Created in France in 2010, our presence in the market is essential and we continue to grow with more than 6000 Consultants.
In Spain since 2018 and in Portugal since 2020, we are now also in Germany. Our innovative model to practice the real estate profession without the need for physical agencies has been winning over more and more satisfied Consultants and Clients.
AMI:17184
Contact
See Phone
House 3 Bedrooms Triplex
Nogueira, Fraião e Lamaçães, Braga, Distrito de Braga
Used · 240m²
With Garage
buy
670.000 €
Discover this captivating Villa V3, situated in a premium area of the charming city of Braga.
Located just minutes from major services and the city center, this house offers magical views of the city and the mountains, providing a stunning backdrop at every glance.
Surrounded by imposing green mountains, this property enjoys a light and serene atmosphere, ideal for those seeking a refuge of peace and sophistication. Designed with a unique aesthetic and high-quality finishes, this 375 m² property is spread over 3 floors.
Every detail has been carefully thought out to ensure maximum comfort, including an elevator that facilitates access to all floors, a home automation system for complete control of the villa, underfloor heating for uniform and cozy warmth, and an efficient central heating system.
COMFORT AND CLIMATE CONTROL:
[+] Underfloor Heating
[+] Air conditioning
[+] Central Heating
[+] Thermal insulation
[+] Double frames and double glazing
[+] Solar panels
[+] Natural wood flooring
CONVENIENCE AND FUNCTIONALITY:
[+] Elevator on all floors
[+] Central vacuum
[+] Electric shutters
[+] Home automation
[+] Built-in speakers
[+] Ambient Music
[+] Intrusion alarm
[+] Barbecue
LAYOUT OF THE HOUSE:
GROUND FLOOR:
[+] Hall
[+] Living Room
[+] Fully equipped kitchen with access to the patio
[+] Dining Room with access to the patio
[+] Patio with Barbecue
[+] Guest Bathroom
1ST FLOOR:
[+] Master Suite with closet and balcony
[+] 2 Bedrooms
[+] Support bathroom with whirlpool bathtub
[+] Dining Room with access to the patio
[+] 50 m² terrace with views over the city
BASEMENT:
[+] Cinema room/Game room
[+] Guest bathroom
[+] Laundry
[+] Storage room
[+] Garage for 2 cars with cabinets.
Located just minutes from major services and the city center, this house offers magical views of the city and the mountains, providing a stunning backdrop at every glance.
Surrounded by imposing green mountains, this property enjoys a light and serene atmosphere, ideal for those seeking a refuge of peace and sophistication. Designed with a unique aesthetic and high-quality finishes, this 375 m² property is spread over 3 floors.
Every detail has been carefully thought out to ensure maximum comfort, including an elevator that facilitates access to all floors, a home automation system for complete control of the villa, underfloor heating for uniform and cozy warmth, and an efficient central heating system.
COMFORT AND CLIMATE CONTROL:
[+] Underfloor Heating
[+] Air conditioning
[+] Central Heating
[+] Thermal insulation
[+] Double frames and double glazing
[+] Solar panels
[+] Natural wood flooring
CONVENIENCE AND FUNCTIONALITY:
[+] Elevator on all floors
[+] Central vacuum
[+] Electric shutters
[+] Home automation
[+] Built-in speakers
[+] Ambient Music
[+] Intrusion alarm
[+] Barbecue
LAYOUT OF THE HOUSE:
GROUND FLOOR:
[+] Hall
[+] Living Room
[+] Fully equipped kitchen with access to the patio
[+] Dining Room with access to the patio
[+] Patio with Barbecue
[+] Guest Bathroom
1ST FLOOR:
[+] Master Suite with closet and balcony
[+] 2 Bedrooms
[+] Support bathroom with whirlpool bathtub
[+] Dining Room with access to the patio
[+] 50 m² terrace with views over the city
BASEMENT:
[+] Cinema room/Game room
[+] Guest bathroom
[+] Laundry
[+] Storage room
[+] Garage for 2 cars with cabinets.
Contact
See Phone
DETACHED HOUSE 4 BEDROOMS, Braga
Detached House 4 Bedrooms Triplex
Real, Real, Dume e Semelhe, Braga, Distrito de Braga
Used · 252m²
With Garage
buy
490.000 €
Composition:
»Interior:
- Halls on all floors
- Office with access to balcony
- Toilet service with hydromassage shower base
- Living and Dining Room with Stove and access to Balcony
- New Kitchen Furnished and Equipped with Hob, Extractor Hood and Oven
- Laundry equipped with boiler with access to the Kitchen and the Outside
- 1 Suite with large bathroom with whirlpool bathtub and shower base, access to balcony
- 3 Bedrooms with built-in wardrobes
- Full bathroom with window to support the rooms
- Garage for 4 cars
Exterior:
-Yard
-Garden
-Barbecue
-Attachments
-Swimming pool
Has:
- Central heating by radiators
- AC in all rooms
- Video intercom on all floors
- Complete privacy
- Optimal sun exposure
- Great access
Book your visit now!
Incredible Real Estate ️
This ad was published by computer routine, all data needs to be confirmed by the real estate brokerage company.
All the support in obtaining your mortgage:
CREDIT INTERMEDIARY REGISTERED WITH THE BANK OF PORTUGAL UNDER NO. 0006338
»Interior:
- Halls on all floors
- Office with access to balcony
- Toilet service with hydromassage shower base
- Living and Dining Room with Stove and access to Balcony
- New Kitchen Furnished and Equipped with Hob, Extractor Hood and Oven
- Laundry equipped with boiler with access to the Kitchen and the Outside
- 1 Suite with large bathroom with whirlpool bathtub and shower base, access to balcony
- 3 Bedrooms with built-in wardrobes
- Full bathroom with window to support the rooms
- Garage for 4 cars
Exterior:
-Yard
-Garden
-Barbecue
-Attachments
-Swimming pool
Has:
- Central heating by radiators
- AC in all rooms
- Video intercom on all floors
- Complete privacy
- Optimal sun exposure
- Great access
Book your visit now!
Incredible Real Estate ️
This ad was published by computer routine, all data needs to be confirmed by the real estate brokerage company.
All the support in obtaining your mortgage:
CREDIT INTERMEDIARY REGISTERED WITH THE BANK OF PORTUGAL UNDER NO. 0006338
Contact
See Phone
Apartment 3 Bedrooms
Dom Diogo de Sousa, Braga (São Vicente), Distrito de Braga
Used · 156m²
With Garage
buy
415.000 €
A 3 bedroom corner apartment with balconies and garage in S. Vicente. It was renovated about 1 year ago (flooring, kitchen, bathrooms) and is therefore in excellent condition.
The apartment has an entrance hall with built-in wardrobe, very large living room with stove and two balconies, fully equipped kitchen, three bedrooms, one of which is a suite, two complete bathrooms, several balconies and a garage.
The kitchen is equipped with a hob, oven, extractor fan, refrigerator, microwave, dishwasher, television, water heater and washing machine. (all appliances are from the Bosch brand, except for the extractor fan, which is from the Teka brand). With white lacquered furniture and plenty of storage. There is also a counter for meals. It is a very spacious room with lots of natural light and it has balcony.
The bedrooms are very spacious and bright, all with built-in wardrobes and balcony.
The bathrooms have a suspended sink cabinet and mirror. The suite’s bathroom has a shower base with a glass screen. The common bathroom has a bathtub with a glass screen.
The apartment has a video intercom, surround sound in the living room, air conditioning (adjustable ducts per compartment), home automation system for the blinds, piped gas, electric shutters with thermal insulation, double glazed window frames, false ceilings with built-in spotlights, wooden carpentry, natural wood flooring, high security entrance door.
With individual garage for two cars parked side by side, with automatic gate.
It is located in a residential area with excellent access, green spaces, public parking and public transport nearby. With easy access to all types of services and commerce, namely the D. Diogo of Sousa School, Leonardo Da Vinci School and Sá of Miranda Secondary School are at approximately 350m away. There are supermarkets, banking institutions, clinics, etc. nearby.
The historic center of Braga is approximately at 1km away.
The apartment has an entrance hall with built-in wardrobe, very large living room with stove and two balconies, fully equipped kitchen, three bedrooms, one of which is a suite, two complete bathrooms, several balconies and a garage.
The kitchen is equipped with a hob, oven, extractor fan, refrigerator, microwave, dishwasher, television, water heater and washing machine. (all appliances are from the Bosch brand, except for the extractor fan, which is from the Teka brand). With white lacquered furniture and plenty of storage. There is also a counter for meals. It is a very spacious room with lots of natural light and it has balcony.
The bedrooms are very spacious and bright, all with built-in wardrobes and balcony.
The bathrooms have a suspended sink cabinet and mirror. The suite’s bathroom has a shower base with a glass screen. The common bathroom has a bathtub with a glass screen.
The apartment has a video intercom, surround sound in the living room, air conditioning (adjustable ducts per compartment), home automation system for the blinds, piped gas, electric shutters with thermal insulation, double glazed window frames, false ceilings with built-in spotlights, wooden carpentry, natural wood flooring, high security entrance door.
With individual garage for two cars parked side by side, with automatic gate.
It is located in a residential area with excellent access, green spaces, public parking and public transport nearby. With easy access to all types of services and commerce, namely the D. Diogo of Sousa School, Leonardo Da Vinci School and Sá of Miranda Secondary School are at approximately 350m away. There are supermarkets, banking institutions, clinics, etc. nearby.
The historic center of Braga is approximately at 1km away.
Contact
See Phone
Apartment 3 Bedrooms
Vila Nova de Famalicão e Calendário, Distrito de Braga
New · 120m²
With Garage
buy
260.000 €
With a strategic location, this brand new 3-bedroom apartment is situated in a building with basement, floors 1, 2, and 3, and features the following characteristics:
SPACE AND LAYOUT:
[+] 3rd and Last Floor
[+] 1 Complete suite
[+] 2 Bedrooms
[+] Balcony
[+] Laundry room
[+] Garage space
FACILITIES AND AMENITIES:
[+] Heat pump
[+] Full air conditioning
[+] Electric blinds
[+] Elevator
[+] Barbecue
SECURITY:
[+] Armored door
[+] Video intercom
[+] Alarm system
MATERIALS AND FINISHES:
[+] Thermal-cut windows
[+] Thermal glass
[+] AC5 floating floor
[+] LED spotlights
[+] Built-in wardrobes
SUN EXPOSURE:
[+] Dual aspect, with common areas and balconies facing south, providing excellent sun exposure
LOCATION:
SCHOOLS
[+] Nuno Simões Middle School: 0.61 km
[+] São Miguel-O-Anjo Primary School: 0.94 km
[+] Dr. Nuno Simões Nursery: 1.19 km
[+] Louredo Kindergarten: 1.47 km
HEALTH
[+] Vn Famalicão Clinic: 1.2 km
[+] Pharmacy: 1.83 km
[+] Health Center: 2.01 km
[+] Trofa Day Hospital: 2.41 km
SHOPPING
[+] Minipreço: 1 km
[+] Supermarket: 1.43 km
[+] Intermarché: 1.67 km
[+] Butcher: 1.79 km
[+] Bakery: 2.29 km
APARTMENT DELIVERY: 2025.
SPACE AND LAYOUT:
[+] 3rd and Last Floor
[+] 1 Complete suite
[+] 2 Bedrooms
[+] Balcony
[+] Laundry room
[+] Garage space
FACILITIES AND AMENITIES:
[+] Heat pump
[+] Full air conditioning
[+] Electric blinds
[+] Elevator
[+] Barbecue
SECURITY:
[+] Armored door
[+] Video intercom
[+] Alarm system
MATERIALS AND FINISHES:
[+] Thermal-cut windows
[+] Thermal glass
[+] AC5 floating floor
[+] LED spotlights
[+] Built-in wardrobes
SUN EXPOSURE:
[+] Dual aspect, with common areas and balconies facing south, providing excellent sun exposure
LOCATION:
SCHOOLS
[+] Nuno Simões Middle School: 0.61 km
[+] São Miguel-O-Anjo Primary School: 0.94 km
[+] Dr. Nuno Simões Nursery: 1.19 km
[+] Louredo Kindergarten: 1.47 km
HEALTH
[+] Vn Famalicão Clinic: 1.2 km
[+] Pharmacy: 1.83 km
[+] Health Center: 2.01 km
[+] Trofa Day Hospital: 2.41 km
SHOPPING
[+] Minipreço: 1 km
[+] Supermarket: 1.43 km
[+] Intermarché: 1.67 km
[+] Butcher: 1.79 km
[+] Bakery: 2.29 km
APARTMENT DELIVERY: 2025.
Contact
See Phone
Apartment 3 Bedrooms
Centro, Braga (São Vicente), Distrito de Braga
Used · 144m²
With Garage
buy
695.000 €
Equipped 3 bedroom apartment, with balconies and two parking spaces, in the historic center of Braga, in S. Vicente. The excellent areas and panoramic views as well as the personalized finishes are worth highlighting.
The apartment has a very large living room with access to a spacious balcony, kitchen with island and good-sized window, laundry room, three bedrooms with built-in closets, two of which are suites, three good sized bathrooms, two balconies one of which has 29m2.
The living room and kitchen are open space and therefore very spacious and bright. The living room has an area of 44m2, a built-in closet and one of the walls has a wide mirror.
The kitchen is fully equipped, has several storage cabinets and a Dekton countertop with LED lighting. It also has a Dekton island counter that can be used for meals. It is equipped with a stove, extractor fan, oven, microwave, fridge and dishwasher, all Balay brand. There is also a laundry area with natural light, equipped with a washing and dryer machine.
The bedrooms all have excellent areas and two of them have access to the balcony, common to the living room. The third bedroom has its own balcony measuring 4.8m2. They all have large wardrobes.
The bathrooms have good areas and it is worth noting that two of them have natural light, one of them with access to the balcony common to the bedrooms and living room. All have suspended crockery, suspended sink cabinet with one or two sinks, shower base with glass guard, mirror and lighting (two of them with pendant lamps and the third with built-in spotlights). The furniture is in Walnut tone and of good size.
The apartment has underfloor heating and cooling system, aluminum window frames with thermal break and double glazing, laminated flooring in natural walnut wood, false ceilings with built-in lighting and moldings for curtains with LED lighting, internal walls with insulation acoustic, lacquered carpentry, electric solar breeze shutters, internal security entrance door and video intercom. The structure of the building is made of solid slabs.
With two parking spaces with automated common gate. It also has a storage room.
Braga Premium is a luxury development located in the historic center of Braga. It therefore has easy access to all types of services and commerce, as well as public transport. With public parking and green areas nearby. It is 65m from the Church of S. Vicente and the Faculty of Philosophy of the Catholic University, 190m from Mouzinho of Albuquerque Square, 400m from Chãos Street and all of the historical center of the city.
The apartment has a very large living room with access to a spacious balcony, kitchen with island and good-sized window, laundry room, three bedrooms with built-in closets, two of which are suites, three good sized bathrooms, two balconies one of which has 29m2.
The living room and kitchen are open space and therefore very spacious and bright. The living room has an area of 44m2, a built-in closet and one of the walls has a wide mirror.
The kitchen is fully equipped, has several storage cabinets and a Dekton countertop with LED lighting. It also has a Dekton island counter that can be used for meals. It is equipped with a stove, extractor fan, oven, microwave, fridge and dishwasher, all Balay brand. There is also a laundry area with natural light, equipped with a washing and dryer machine.
The bedrooms all have excellent areas and two of them have access to the balcony, common to the living room. The third bedroom has its own balcony measuring 4.8m2. They all have large wardrobes.
The bathrooms have good areas and it is worth noting that two of them have natural light, one of them with access to the balcony common to the bedrooms and living room. All have suspended crockery, suspended sink cabinet with one or two sinks, shower base with glass guard, mirror and lighting (two of them with pendant lamps and the third with built-in spotlights). The furniture is in Walnut tone and of good size.
The apartment has underfloor heating and cooling system, aluminum window frames with thermal break and double glazing, laminated flooring in natural walnut wood, false ceilings with built-in lighting and moldings for curtains with LED lighting, internal walls with insulation acoustic, lacquered carpentry, electric solar breeze shutters, internal security entrance door and video intercom. The structure of the building is made of solid slabs.
With two parking spaces with automated common gate. It also has a storage room.
Braga Premium is a luxury development located in the historic center of Braga. It therefore has easy access to all types of services and commerce, as well as public transport. With public parking and green areas nearby. It is 65m from the Church of S. Vicente and the Faculty of Philosophy of the Catholic University, 190m from Mouzinho of Albuquerque Square, 400m from Chãos Street and all of the historical center of the city.
Contact
See Phone
House 3 Bedrooms Duplex
Figueiredo, Braga, Distrito de Braga
Used · 195m²
With Garage
buy
379.000 €
Venda Moradia Individual T3, em Figueiredo, Braga
Esta é a oportunidade que você esperava para adquirir uma moradia de sonho, em uma das regiões mais valorizadas de Braga. Situada em Figueiredo, esta moradia T3 está disponível para venda e oferece tudo o que você e sua família precisam para viver com conforto e estilo.
Características do Imóvel:
Lote: Aproximadamente 395 m²
Área Bruta de Construção: 223,84 m²
A moradia é composta por dois andares bem distribuídos, oferecendo espaços amplos e bem iluminados.
R/C (Rés do Chão):
Cozinha: Totalmente equipada com placa, forno, exaustor, caldeira, micro-ondas, frigorífico e máquina de lavar loiça. Perfeita para quem aprecia preparar refeições em um ambiente moderno e funcional.
Despensa: Espaço adicional para armazenamento, garantindo organização na cozinha.
Sala: Ampla e acolhedora, equipada com lareira, ideal para momentos de convívio e lazer em família.
WC de Serviços: Prático e acessível para visitas e uso diário.
Escritório: Espaço dedicado para trabalho ou estudo, proporcionando tranquilidade e concentração.
Anexo com Churrasqueira: Perfeito para churrascos e eventos ao ar livre, complementando a área da piscina.
Garagem: Capacidade para 2 carros, equipada com roupeiros para arrumos e portão automático, oferecendo segurança e praticidade.
1.º Andar:
3 Quartos: Todos os quartos são equipados com ar condicionado, garantindo conforto em todas as estações do ano.
WC Completo: Moderno e funcional, atende perfeitamente às necessidades da família.
Hall: Espaçoso, facilitando a circulação entre os cômodos.
Destaques Adicionais:
Aquecimento Central Completo: Mantém a moradia aquecida durante os meses mais frios.
Vidros Duplos: Proporcionam isolamento térmico e acústico, melhorando a eficiência energética e o conforto.
Piscina Exterior: Ideal para se refrescar nos dias quentes e para momentos de lazer com a família e amigos.
Excelente Exposição Solar: A moradia recebe luz solar durante todo o dia, tornando os ambientes mais agradáveis e acolhedores.
Localização:
Excelentes Acessos: Próxima à autoestrada e ao centro da cidade, a moradia está situada a apenas 2 minutos da variante de Nogueira, facilitando a mobilidade e o acesso a serviços e comodidades.
Proximidade ao Centro da Cidade: A localização estratégica permite usufruir do melhor que Braga tem a oferecer, com fácil acesso a escolas, supermercados, restaurantes e outras facilidades urbanas.
Esta moradia é a escolha perfeita para quem procura uma vida tranquila, com todas as comodidades modernas e em uma localização privilegiada. A excelente exposição solar, combinada com os equipamentos e acabamentos de alta qualidade, garante um ambiente agradável e confortável para toda a família.
Oportunidade Imperdível:
Não perca a oportunidade de viver em uma das freguesias desejados de Braga. Esta moradia T3 em Figueiredo é a combinação ideal de conforto, modernidade e praticidade. Agende já uma visita e venha conhecer de perto tudo o que este imóvel tem a oferecer.
Entre em contato connosco para mais informações e para agendar sua visita. Estamos à disposição para ajudar você a realizar o sonho da casa própria em um local que oferece qualidade de vida e bem-estar.
O Ideal ao Seu Alcance:
Sua nova casa espera por você em Figueiredo, Braga. Não deixe essa oportunidade passar. Invista em um imóvel que proporciona tudo o que você e sua família merecem: conforto, segurança e uma localização excelente. Venha viver a vida que você sempre sonhou!
Com esta descrição, esperamos ter capturado todos os aspetos essenciais desta incrível moradia, destacando suas principais características e os benefícios de morar em uma localização tão privilegiada. Se precisar de mais informações ou tiver alguma dúvida, estamos à disposição para ajudar.
Esta é a oportunidade que você esperava para adquirir uma moradia de sonho, em uma das regiões mais valorizadas de Braga. Situada em Figueiredo, esta moradia T3 está disponível para venda e oferece tudo o que você e sua família precisam para viver com conforto e estilo.
Características do Imóvel:
Lote: Aproximadamente 395 m²
Área Bruta de Construção: 223,84 m²
A moradia é composta por dois andares bem distribuídos, oferecendo espaços amplos e bem iluminados.
R/C (Rés do Chão):
Cozinha: Totalmente equipada com placa, forno, exaustor, caldeira, micro-ondas, frigorífico e máquina de lavar loiça. Perfeita para quem aprecia preparar refeições em um ambiente moderno e funcional.
Despensa: Espaço adicional para armazenamento, garantindo organização na cozinha.
Sala: Ampla e acolhedora, equipada com lareira, ideal para momentos de convívio e lazer em família.
WC de Serviços: Prático e acessível para visitas e uso diário.
Escritório: Espaço dedicado para trabalho ou estudo, proporcionando tranquilidade e concentração.
Anexo com Churrasqueira: Perfeito para churrascos e eventos ao ar livre, complementando a área da piscina.
Garagem: Capacidade para 2 carros, equipada com roupeiros para arrumos e portão automático, oferecendo segurança e praticidade.
1.º Andar:
3 Quartos: Todos os quartos são equipados com ar condicionado, garantindo conforto em todas as estações do ano.
WC Completo: Moderno e funcional, atende perfeitamente às necessidades da família.
Hall: Espaçoso, facilitando a circulação entre os cômodos.
Destaques Adicionais:
Aquecimento Central Completo: Mantém a moradia aquecida durante os meses mais frios.
Vidros Duplos: Proporcionam isolamento térmico e acústico, melhorando a eficiência energética e o conforto.
Piscina Exterior: Ideal para se refrescar nos dias quentes e para momentos de lazer com a família e amigos.
Excelente Exposição Solar: A moradia recebe luz solar durante todo o dia, tornando os ambientes mais agradáveis e acolhedores.
Localização:
Excelentes Acessos: Próxima à autoestrada e ao centro da cidade, a moradia está situada a apenas 2 minutos da variante de Nogueira, facilitando a mobilidade e o acesso a serviços e comodidades.
Proximidade ao Centro da Cidade: A localização estratégica permite usufruir do melhor que Braga tem a oferecer, com fácil acesso a escolas, supermercados, restaurantes e outras facilidades urbanas.
Esta moradia é a escolha perfeita para quem procura uma vida tranquila, com todas as comodidades modernas e em uma localização privilegiada. A excelente exposição solar, combinada com os equipamentos e acabamentos de alta qualidade, garante um ambiente agradável e confortável para toda a família.
Oportunidade Imperdível:
Não perca a oportunidade de viver em uma das freguesias desejados de Braga. Esta moradia T3 em Figueiredo é a combinação ideal de conforto, modernidade e praticidade. Agende já uma visita e venha conhecer de perto tudo o que este imóvel tem a oferecer.
Entre em contato connosco para mais informações e para agendar sua visita. Estamos à disposição para ajudar você a realizar o sonho da casa própria em um local que oferece qualidade de vida e bem-estar.
O Ideal ao Seu Alcance:
Sua nova casa espera por você em Figueiredo, Braga. Não deixe essa oportunidade passar. Invista em um imóvel que proporciona tudo o que você e sua família merecem: conforto, segurança e uma localização excelente. Venha viver a vida que você sempre sonhou!
Com esta descrição, esperamos ter capturado todos os aspetos essenciais desta incrível moradia, destacando suas principais características e os benefícios de morar em uma localização tão privilegiada. Se precisar de mais informações ou tiver alguma dúvida, estamos à disposição para ajudar.
Contact
See Phone
Apartment 2 Bedrooms
Real, Real, Dume e Semelhe, Braga, Distrito de Braga
New · 78m²
buy
419.000 €
New 2 bedroom apartment with balcony and closed garage for two cars in Real. On the top floor.
The apartment has an open space very large living room with kitchen with access to the balcony, two bedrooms, one of which is a suite, two bathrooms, entrance hall and a very spacious balcony.
The living room has an excellent area and is very bright. With fireplace.
The balcony has a barbecue and an area that allows you to create a leisure area. The exceptional open views are worth highlighting.
The kitchen is equipped with hob, extractor fan, oven, microwave, fridge, dishwasher. With white lacquered furniture and plenty of storage.
The suite has a good area and built-in wardrobe. The other bedroom also has a good area and a built-in wardrobe.
The two bathrooms have a shower base with glass screen, suspended sanitary ware, suspended furniture with a free-standing washbasin and mirror.
The apartment has lacquered carpentry, double glazed window frames, wooden floors, air conditioning, heat pump for heating sanitary water, electric blinds, moldings for curtains, video intercom, armored entrance door.
The garage is for two vehicles, with natural light and an automatic gate. With common automatic access gate.
The apartment is on a corner, highlighting the open views and excellent sun exposure, as well as the good areas.
It is located in a residential area with public parking, green spaces and easy access to public transport. In the surrounding area are the Real Primary School and Kindergarten, the new Braga stadium, the Real Swimming Pools 600m away, as well as a supermarket, gas station, pharmacy, etc.
The apartment has an open space very large living room with kitchen with access to the balcony, two bedrooms, one of which is a suite, two bathrooms, entrance hall and a very spacious balcony.
The living room has an excellent area and is very bright. With fireplace.
The balcony has a barbecue and an area that allows you to create a leisure area. The exceptional open views are worth highlighting.
The kitchen is equipped with hob, extractor fan, oven, microwave, fridge, dishwasher. With white lacquered furniture and plenty of storage.
The suite has a good area and built-in wardrobe. The other bedroom also has a good area and a built-in wardrobe.
The two bathrooms have a shower base with glass screen, suspended sanitary ware, suspended furniture with a free-standing washbasin and mirror.
The apartment has lacquered carpentry, double glazed window frames, wooden floors, air conditioning, heat pump for heating sanitary water, electric blinds, moldings for curtains, video intercom, armored entrance door.
The garage is for two vehicles, with natural light and an automatic gate. With common automatic access gate.
The apartment is on a corner, highlighting the open views and excellent sun exposure, as well as the good areas.
It is located in a residential area with public parking, green spaces and easy access to public transport. In the surrounding area are the Real Primary School and Kindergarten, the new Braga stadium, the Real Swimming Pools 600m away, as well as a supermarket, gas station, pharmacy, etc.
Contact
See Phone
Apartment 3 Bedrooms
Braga (São José de São Lázaro e São João do Souto), Distrito de Braga
Remodelled · 114m²
buy
350.000 €
We present to you a completely renovated apartment, transformed with a careful intervention that gave it a new soul and unique comfort. The result is simply stunning, creating a cozy and elegant environment that will immediately envelop you, making you feel at home from the first moment.
The location of this property leaves no doubt about its potential for appreciation, whether for future sale or rental, as it is situated in the emblematic Largo da Senhora-a-Branca, known for its architectural beauty and rich history, spanning centuries of tradition and culture.
Consisting of 3 bedrooms and an office, this apartment stands out for the harmonious combination of custom-made wooden furniture and flooring, complemented by sophisticated black details in the embedded spotlights and fittings, giving it a unique elegance.
The living room is the masterpiece, where the breathtaking view of the city and mountains, through the large glazed area, floods the apartment with unique luminosity and vitality.
In the list below, we highlight the various features of this beautiful apartment:
STRUCTURE AND CONSTRUCTION:
[+] All interior walls in plasterboard
[+] False ceiling with insulation
[+] Multilayer oak flooring
FURNITURE AND FINISHES:
[+] Kitchen and corridor furniture in oak veneer
[+] Bedroom furniture lacquered in white
[+] Kitchen island, counter, and back counter in Calacatta Bergamo
EQUIPMENT:
[+] ’Bosch’ appliances
[+] Cooktop with integrated ventilation
[+] Wine cellar
[+] Black fittings from ’Efapel’ throughout the apartment
[+] Mitsubishi air conditioning with Wi-Fi
[+] 300-liter heat pump for DHW
[+] LED lighting embedded throughout the apartment
COMFORT AND FUNCTIONALITY:
[+] Electric blinds
[+] Aluminum frames with double glazing and thermal break
[+] Floor-to-ceiling doors with invisible hinges and magnetic closure
[+] Suspended sanitary ware from ’Roca’
[+] Embedded mixers from ’Roca’
Come and see this incredible apartment in person and feel the energy and comfort it offers. Schedule your visit now!
The location of this property leaves no doubt about its potential for appreciation, whether for future sale or rental, as it is situated in the emblematic Largo da Senhora-a-Branca, known for its architectural beauty and rich history, spanning centuries of tradition and culture.
Consisting of 3 bedrooms and an office, this apartment stands out for the harmonious combination of custom-made wooden furniture and flooring, complemented by sophisticated black details in the embedded spotlights and fittings, giving it a unique elegance.
The living room is the masterpiece, where the breathtaking view of the city and mountains, through the large glazed area, floods the apartment with unique luminosity and vitality.
In the list below, we highlight the various features of this beautiful apartment:
STRUCTURE AND CONSTRUCTION:
[+] All interior walls in plasterboard
[+] False ceiling with insulation
[+] Multilayer oak flooring
FURNITURE AND FINISHES:
[+] Kitchen and corridor furniture in oak veneer
[+] Bedroom furniture lacquered in white
[+] Kitchen island, counter, and back counter in Calacatta Bergamo
EQUIPMENT:
[+] ’Bosch’ appliances
[+] Cooktop with integrated ventilation
[+] Wine cellar
[+] Black fittings from ’Efapel’ throughout the apartment
[+] Mitsubishi air conditioning with Wi-Fi
[+] 300-liter heat pump for DHW
[+] LED lighting embedded throughout the apartment
COMFORT AND FUNCTIONALITY:
[+] Electric blinds
[+] Aluminum frames with double glazing and thermal break
[+] Floor-to-ceiling doors with invisible hinges and magnetic closure
[+] Suspended sanitary ware from ’Roca’
[+] Embedded mixers from ’Roca’
Come and see this incredible apartment in person and feel the energy and comfort it offers. Schedule your visit now!
Contact
See Phone
House 4 Bedrooms
Nogueira, Fraião e Lamaçães, Braga, Distrito de Braga
New · 302m²
With Garage
buy
1.800.000 €
We always offer management of the financing process with the best solutions on the market.
New, luxury villa, with elevator, 4 suites, 360º views over the city, excellent sun exposure, and garage for 8 cars in Fraião, Braga.
Here we find:
- Kindergarten, universities, public and private, national and international schools within minutes by car;
-Quick access to the city’s main roads, 2 minutes by car;
-Shopping, Minho Center 2 minutes by car;
-Porto Airport 35 minutes by car;
-University of Minho 5 minutes by car;
-INL-International Iberian Nanotechnology Laboratory 5 minutes by car;
-Gym 2 minutes away by car.
The House is divided into 2 distinct environments:
SOCIAL AREA ON THE R/C:
-Entrance hall with wardrobes;
-Spacious living room, with access to the pool and terrace;
-Furnished kitchen, with a mix of lacquered and walnut furniture, fully equipped, with island and appliances (oven, hob with built-in extractor fan, microwave, dishwasher, refrigerator and two wine racks, all Bosch brand).
-Support bathroom;
PRIVATE AREA ON THE 1ST FLOOR:
-Bedroom hall with wardrobe;
-A suite with a closet and access to a balcony;
-Three suites with built-in wardrobes and direct access to balconies.
IN THE BASEMENT WE HAVE:
-Garage for 8 cars;
-Movie theater;
-Laundry;
-Support bathroom;
-Machines House;
-Winter Garden.
OUTSIDE AT THE R/C LEVEL;
-Infinity pool with heated water;
-Garden;
-Terrace;
-Front porch.
In terms of equipment/finishes, we highlight:
-Elevator on all floors;
-Photovoltaic solar panels;
-Heat recovery;
-Central vacuum;
-470L DHW x7 heat pump;
-ASM brand taps in matt gold;
-Video intercom;
-Lighting, yellow, through LED spotlights, illuminated moldings;
-Electric blinds, to roll outwards, on all windows;
-Kitchen tops and island in black stone;
-Air conditioning via ducts;
-AC6 floating floor;
-Exterior lamps in corten steel;
-Clean concrete exterior floor;
-Ventilated facade made of aluminum composite panel;
-Bathrooms covered in light and gray stone with matt gold finishes;
-Windows in the living room completely fold down to provide ample space for the pool and terrace;
-Exterior walls are all covered in Ponte de Lima schist.
With very good sun exposure, sun all day.
Modern construction with a minimalist design with high-quality materials, following new trends in spaces and material combinations to provide complete comfort and well-being.
VIVER NAS ONDAS is a real estate agency with 17 years of experience that also acts as a CREDIT INTERMEDIARY, duly authorized by the Bank of Portugal (Reg. 3151).
Our team is made up of passionate and dedicated professionals, ready to make your dreams come true.
We take on the responsibility of taking care of the entire financing process, if necessary, providing you with peace of mind and security. We are committed to finding the best home loan solutions available on the market, and we work tirelessly to achieve this goal.
We handle all the process details, from analyzing your financial needs to presenting the financing options that best suit your profile.
Our mission is to offer an excellent service, putting your interests first. We work with commitment and dedication to make obtaining housing credit simpler and more effective for you.
New, luxury villa, with elevator, 4 suites, 360º views over the city, excellent sun exposure, and garage for 8 cars in Fraião, Braga.
Here we find:
- Kindergarten, universities, public and private, national and international schools within minutes by car;
-Quick access to the city’s main roads, 2 minutes by car;
-Shopping, Minho Center 2 minutes by car;
-Porto Airport 35 minutes by car;
-University of Minho 5 minutes by car;
-INL-International Iberian Nanotechnology Laboratory 5 minutes by car;
-Gym 2 minutes away by car.
The House is divided into 2 distinct environments:
SOCIAL AREA ON THE R/C:
-Entrance hall with wardrobes;
-Spacious living room, with access to the pool and terrace;
-Furnished kitchen, with a mix of lacquered and walnut furniture, fully equipped, with island and appliances (oven, hob with built-in extractor fan, microwave, dishwasher, refrigerator and two wine racks, all Bosch brand).
-Support bathroom;
PRIVATE AREA ON THE 1ST FLOOR:
-Bedroom hall with wardrobe;
-A suite with a closet and access to a balcony;
-Three suites with built-in wardrobes and direct access to balconies.
IN THE BASEMENT WE HAVE:
-Garage for 8 cars;
-Movie theater;
-Laundry;
-Support bathroom;
-Machines House;
-Winter Garden.
OUTSIDE AT THE R/C LEVEL;
-Infinity pool with heated water;
-Garden;
-Terrace;
-Front porch.
In terms of equipment/finishes, we highlight:
-Elevator on all floors;
-Photovoltaic solar panels;
-Heat recovery;
-Central vacuum;
-470L DHW x7 heat pump;
-ASM brand taps in matt gold;
-Video intercom;
-Lighting, yellow, through LED spotlights, illuminated moldings;
-Electric blinds, to roll outwards, on all windows;
-Kitchen tops and island in black stone;
-Air conditioning via ducts;
-AC6 floating floor;
-Exterior lamps in corten steel;
-Clean concrete exterior floor;
-Ventilated facade made of aluminum composite panel;
-Bathrooms covered in light and gray stone with matt gold finishes;
-Windows in the living room completely fold down to provide ample space for the pool and terrace;
-Exterior walls are all covered in Ponte de Lima schist.
With very good sun exposure, sun all day.
Modern construction with a minimalist design with high-quality materials, following new trends in spaces and material combinations to provide complete comfort and well-being.
VIVER NAS ONDAS is a real estate agency with 17 years of experience that also acts as a CREDIT INTERMEDIARY, duly authorized by the Bank of Portugal (Reg. 3151).
Our team is made up of passionate and dedicated professionals, ready to make your dreams come true.
We take on the responsibility of taking care of the entire financing process, if necessary, providing you with peace of mind and security. We are committed to finding the best home loan solutions available on the market, and we work tirelessly to achieve this goal.
We handle all the process details, from analyzing your financial needs to presenting the financing options that best suit your profile.
Our mission is to offer an excellent service, putting your interests first. We work with commitment and dedication to make obtaining housing credit simpler and more effective for you.
Contact
See Phone
House 4 Bedrooms Triplex
Real, Dume e Semelhe, Braga, Distrito de Braga
Used · 290m²
With Garage
buy
309.900 €
Venda Moradia Gaveto T4 em Real, Braga
Apresentamos esta excecional moradia T4 em gaveto, situada em Real, Braga. Esta propriedade oferece uma combinação perfeita de localização privilegiada, conforto e espaço, ideal para uma família que procura um lar acolhedor e funcional.
Detalhes do Imóvel:
Lote: Aproximadamente 331 m², proporcionando um espaço generoso tanto no interior quanto no exterior.
Construção: A moradia é composta por três pisos: cave, rés-do-chão e andar, oferecendo uma excelente distribuição de áreas.
Garagem: Com capacidade para um carro, localizada ao lado da moradia, facilitando o acesso e a conveniência.
Descrição dos Ambientes:
Cave: Um espaço versátil que pode ser utilizado como salão de festas, proporcionando um ambiente ideal para receber amigos e familiares, ou como escritório, perfeito para quem precisa de um espaço tranquilo para trabalhar ou estudar.
Rés-do-chão: Este piso é dedicado às áreas sociais e de convivência.
Cozinha: Ampla e funcional, ideal para preparar refeições deliciosas.
Sala de Estar: Um espaço aconchegante com lareira e recuperador de calor, criando um ambiente perfeito para momentos de relaxamento em família.
WC de Serviço: Prático e conveniente para uso diário.
Andar Superior: A área privada da moradia, garantindo conforto e privacidade.
Quartos: Quatro quartos espaçosos, sendo um deles uma suíte, que oferece um ambiente exclusivo com casa de banho privativa.
WC Completo: Um banheiro bem equipado para servir os outros três quartos.
WC da Suíte: Funcional, proporcionando um toque de conforto.
Características Adicionais:
Exposição Solar: Excelentes, com uma disposição que permite aproveitar ao máximo a luz natural ao longo do dia, tornando os ambientes mais agradáveis e economizando energia.
Jardim: Um belo espaço ao ar livre, perfeito para relaxar, brincar com as crianças ou cultivar um jardim.
Lareira com Recuperador de Calor: Proporciona conforto térmico adicional, especialmente nos meses mais frios.
Localização:
A moradia está situada entre duas ruas, em uma zona tranquila e de fácil acesso. A proximidade ao Colégio Nossa Senhora das Graças é uma grande vantagem, especialmente para famílias com crianças, garantindo uma educação de qualidade a poucos minutos de casa. Além disso, a área oferece uma ampla gama de serviços e comodidades, incluindo supermercados, restaurantes, parques e transporte público, tudo ao seu alcance.
Esta é uma oportunidade imperdível para adquirir uma moradia que combina uma localização excelente com espaços amplos e bem distribuídos, ideal para quem valoriza conforto, privacidade e qualidade de vida. Não perca a chance de conhecer este imóvel único em Real, Braga.
Para mais informações ou para agendar uma visita, entre em contato connosco. Estamos à disposição para ajudar você a encontrar a casa dos seus sonhos.
Apresentamos esta excecional moradia T4 em gaveto, situada em Real, Braga. Esta propriedade oferece uma combinação perfeita de localização privilegiada, conforto e espaço, ideal para uma família que procura um lar acolhedor e funcional.
Detalhes do Imóvel:
Lote: Aproximadamente 331 m², proporcionando um espaço generoso tanto no interior quanto no exterior.
Construção: A moradia é composta por três pisos: cave, rés-do-chão e andar, oferecendo uma excelente distribuição de áreas.
Garagem: Com capacidade para um carro, localizada ao lado da moradia, facilitando o acesso e a conveniência.
Descrição dos Ambientes:
Cave: Um espaço versátil que pode ser utilizado como salão de festas, proporcionando um ambiente ideal para receber amigos e familiares, ou como escritório, perfeito para quem precisa de um espaço tranquilo para trabalhar ou estudar.
Rés-do-chão: Este piso é dedicado às áreas sociais e de convivência.
Cozinha: Ampla e funcional, ideal para preparar refeições deliciosas.
Sala de Estar: Um espaço aconchegante com lareira e recuperador de calor, criando um ambiente perfeito para momentos de relaxamento em família.
WC de Serviço: Prático e conveniente para uso diário.
Andar Superior: A área privada da moradia, garantindo conforto e privacidade.
Quartos: Quatro quartos espaçosos, sendo um deles uma suíte, que oferece um ambiente exclusivo com casa de banho privativa.
WC Completo: Um banheiro bem equipado para servir os outros três quartos.
WC da Suíte: Funcional, proporcionando um toque de conforto.
Características Adicionais:
Exposição Solar: Excelentes, com uma disposição que permite aproveitar ao máximo a luz natural ao longo do dia, tornando os ambientes mais agradáveis e economizando energia.
Jardim: Um belo espaço ao ar livre, perfeito para relaxar, brincar com as crianças ou cultivar um jardim.
Lareira com Recuperador de Calor: Proporciona conforto térmico adicional, especialmente nos meses mais frios.
Localização:
A moradia está situada entre duas ruas, em uma zona tranquila e de fácil acesso. A proximidade ao Colégio Nossa Senhora das Graças é uma grande vantagem, especialmente para famílias com crianças, garantindo uma educação de qualidade a poucos minutos de casa. Além disso, a área oferece uma ampla gama de serviços e comodidades, incluindo supermercados, restaurantes, parques e transporte público, tudo ao seu alcance.
Esta é uma oportunidade imperdível para adquirir uma moradia que combina uma localização excelente com espaços amplos e bem distribuídos, ideal para quem valoriza conforto, privacidade e qualidade de vida. Não perca a chance de conhecer este imóvel único em Real, Braga.
Para mais informações ou para agendar uma visita, entre em contato connosco. Estamos à disposição para ajudar você a encontrar a casa dos seus sonhos.
Contact
See Phone
House 4 Bedrooms
Nogueira, Fraião e Lamaçães, Braga, Distrito de Braga
Used · 336m²
With Garage
buy
415.000 €
Bonita moradia tipo T4 individual, situada em local calmo na freguesia de Nogueira, com amplas áreas vistas desafogadas.
Composta por 3 pisos mais sótão, sendo que no piso de baixo temos a garagem, lavandaria, uma sala de festas, uma casa de banho de apoio e o acesso para o jardim, em cima temos a cozinha, sala e uma casa de banho de apoio, no ultimo piso temos 1 suite 3 quartos mais uma casa de banho de apoio e o acesso ao sótão.
Amplo jardim com Churrasqueira e alpendre, com possibilidade de construir uma piscina.
Composta por 3 pisos mais sótão, sendo que no piso de baixo temos a garagem, lavandaria, uma sala de festas, uma casa de banho de apoio e o acesso para o jardim, em cima temos a cozinha, sala e uma casa de banho de apoio, no ultimo piso temos 1 suite 3 quartos mais uma casa de banho de apoio e o acesso ao sótão.
Amplo jardim com Churrasqueira e alpendre, com possibilidade de construir uma piscina.
Contact
See Phone
Can’t find the property you’re looking for?
