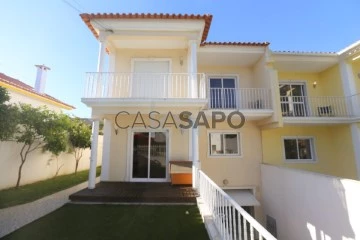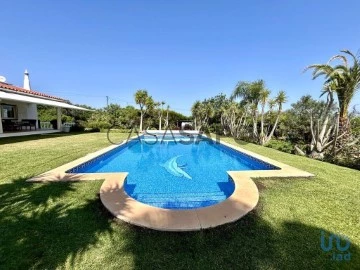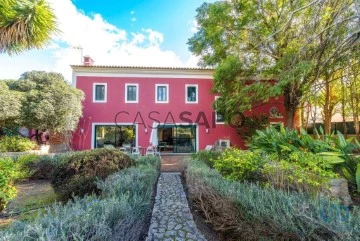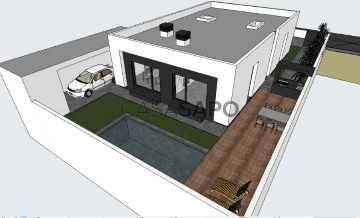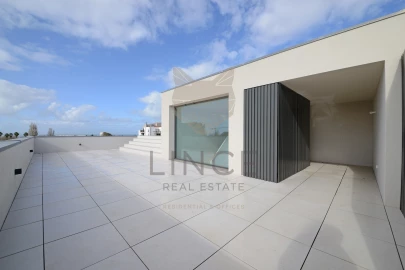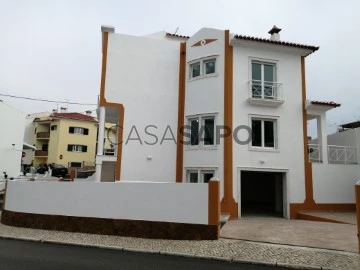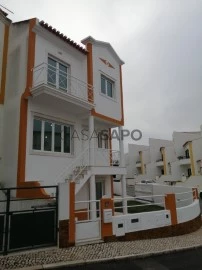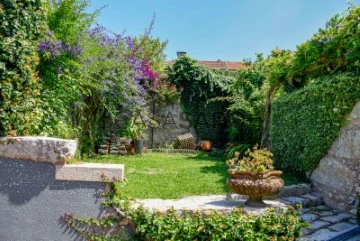Saiba aqui quanto pode pedir
7 Properties for most recent, Remodelled, moradias central estores electricos
Map
Order by
Most recent
House 4 Bedrooms
São Domingos de Rana, Cascais, Distrito de Lisboa
Remodelled · 268m²
With Garage
buy
640.000 €
Localizada em Tires encontra esta moderna e acolhedora moradia.
Numa rua apenas de moradias em Tires, encontra esta moradia T4+1 moderna e acolhedora, renovada em 2018, com garagem e jardim com espaço e privacidade, ideal para a sua família.
No piso térreo, a espaçosa sala com lareira, tem acesso direto ao jardim, o que garante uma sensação de prolongamento do espaço, esta, é a forma perfeita de usufruir da zona exterior com a Churrasqueira e espaço de refeições.
A cozinha com acesso ao jardim está equipada (placa, forno, exaustor e esquentador) e tem imensos armários para arrumação.
No piso térreo temos também um quarto e uma casa de banho completa.
Ao nível do piso superior temos a zona mais privada da casa, com três quartos, um deles em suíte com roupeiro embutido. Os outros dois quartos, um deles com a espaçosa varanda em comum com a suíte e ambos com roupeiro. Casa de banho de apoio aos quartos com banheira.
Com estores eléctricos, vidros duplos e pré-instalação para aquecimento central esta Moradia está equipada com painéis fotovoltaicos para produção de energia.
O jardim tem poço com bomba de água para sistema de rega.
A Garagem com 90m2, tem portão elétrico, capacidade para três carros e bastante espaço adicional para arrumos. Na cave encontra uma uma divisão extra com janela e bastante luz natural, que pode ser usada como escritório.
Praias a 6Km;
Escola Secundária Frei Gonçalo de Azevedo a 2km;
Escola Básica António Torrado a 1Km;
Supermercados a 1Km;
Polidesportivo de São Domingos de Rana a 5 minutos;
Proximidade principais hospitais (CUF Cascais, Luz Oeiras, hospital Cascais)
Acesso rápido a A5 e Marginal.
AREAS
SALA 30m2
Casa de Banho Completa 3m2
Quarto 11m2
Cozinha 15m2
Despensa 2.5m2
Hall 9m2
Suite 25m2
Casa de Banho Suite 5m2
Quarto 15m2
Quarto 14m2
Casa de banho 4m2
Hall Piso Superior 6m2
Escritório 9m2
Venha Conhecer!
Os meus clientes, a NOSSA CASA!
EN
Located in Tires, you’ll find this modern and cozy villa.
In a street with only houses in Tires, you’ll find this modern and cozy 4+1 bedroom villa, with garage and garden, with space and privacy, ideal for your family.
On the first floor, the spacious living room with fireplace has direct access to the garden, which guarantees a feeling of extended space, this is the perfect way to enjoy the outdoor area with the barbecue and dining area.
The kitchen with access to the garden is equipped (hob, oven, extractor fan and water heater) and has plenty of cupboards for storage.
On the first floor we also have a bedroom and a full bathroom.
On the upper floor we have the most private area of the house, with three bedrooms, one of them en suite with a built-in closet. The other two bedrooms, one with a spacious balcony in common with the suite and both with closets. Bathroom with bathtub.
With electric shutters, double glazing and pre-installation for central heating, this villa is equipped with photovoltaic panels for energy production.
The garden has a well with a water pump for the irrigation system.
The 90m2 garage has an electric gate, capacity for three cars and plenty of extra storage space. In the basement there is an extra room with a window and plenty of natural light, which can be used as an office.
Beaches 6 km away;
Frei Gonçalo de Azevedo Secondary School at 2km;
António Torrado Primary School 1 km away;
Supermarkets 1 km away;
São Domingos de Rana Sports Center 5 minutes away;
Close to main hospitals (CUF Cascais, Luz Oeiras, Cascais hospital)
Quick access to A5 and Marginal.
AREAS
LIVING ROOM 30m2
Full bathroom 3m2
Bedroom 11m2
Kitchen 15m2
Pantry 2.5m2
Hall 9m2
Suite 25m2
Bathroom Suite 5m2
Bedroom 15m2
Bedroom 14m2
Bathroom 4m2
Hall Upper Floor 6m2
Office 9m2
Come and visit!
My clients, OUR HOUSE!
FR
Cette villa moderne et accueillante est située à Tires.
Dans une rue avec seulement des maisons à Tires, vous trouverez cette villa moderne et accueillante de 4+1 chambres à coucher, avec garage et jardin, avec espace et intimité, idéale pour votre famille.
Au rez-de-chaussée, le salon spacieux avec cheminée a un accès direct au jardin, ce qui garantit une sensation d’espace étendu, c’est la façon parfaite de profiter de l’espace extérieur avec le barbecue et la salle à manger.
La cuisine avec accès au jardin est entièrement équipée (plaque de cuisson, four, hotte aspirante et chauffe-eau) et dispose de nombreux placards de rangement.
Le rez-de-chaussée comprend également une chambre et une salle de bains complète.
L’étage supérieur est la partie la plus privée de la maison, avec trois chambres à coucher, dont une avec salle de bains et armoire encastrée. Les deux autres chambres, dont l’une dispose d’un grand balcon commun avec la suite, sont toutes deux équipées d’armoires. Salle de bains avec baignoire.
Avec volets électriques, double vitrage et pré-installation pour le chauffage central, cette villa est équipée de panneaux photovoltaïques pour la production d’énergie.
Le jardin dispose d’un puits avec une pompe à eau pour le système d’irrigation.
Le garage de 90 m2 est équipé d’un portail électrique, d’une capacité de trois voitures et de nombreux espaces de rangement supplémentaires. Au sous-sol, il y a une pièce supplémentaire avec une fenêtre et beaucoup de lumière naturelle, qui peut être utilisée comme bureau.
Plages à 6 kilomètres ;
École secondaire Frei Gonçalo de Azevedo à 2 km ;
École primaire António Torrado à 1 kilomètre ;
Supermarchés à 1 kilomètre ;
Centre sportif São Domingos de Rana à 5 minutes ;
Proche des principaux hôpitaux (CUF Cascais, Luz Oeiras, hôpital de Cascais)
Accès rapide à l’A5 et à la Marginale.
ZONES
Salon 30m2
Salle de bain complète 3m2
Chambre à coucher 11m2
Cuisine 15m2
Garde-manger 2,5m2
Hall 9m2
Suite 25m2
Salle de bain 5m2
Chambre 15m2
Chambre 14m2
Salle de bain 4m2
Hall étage supérieur 6m2
Bureau 9m2
Venez voir !
Mes clients, NOTRE MAISON !
Numa rua apenas de moradias em Tires, encontra esta moradia T4+1 moderna e acolhedora, renovada em 2018, com garagem e jardim com espaço e privacidade, ideal para a sua família.
No piso térreo, a espaçosa sala com lareira, tem acesso direto ao jardim, o que garante uma sensação de prolongamento do espaço, esta, é a forma perfeita de usufruir da zona exterior com a Churrasqueira e espaço de refeições.
A cozinha com acesso ao jardim está equipada (placa, forno, exaustor e esquentador) e tem imensos armários para arrumação.
No piso térreo temos também um quarto e uma casa de banho completa.
Ao nível do piso superior temos a zona mais privada da casa, com três quartos, um deles em suíte com roupeiro embutido. Os outros dois quartos, um deles com a espaçosa varanda em comum com a suíte e ambos com roupeiro. Casa de banho de apoio aos quartos com banheira.
Com estores eléctricos, vidros duplos e pré-instalação para aquecimento central esta Moradia está equipada com painéis fotovoltaicos para produção de energia.
O jardim tem poço com bomba de água para sistema de rega.
A Garagem com 90m2, tem portão elétrico, capacidade para três carros e bastante espaço adicional para arrumos. Na cave encontra uma uma divisão extra com janela e bastante luz natural, que pode ser usada como escritório.
Praias a 6Km;
Escola Secundária Frei Gonçalo de Azevedo a 2km;
Escola Básica António Torrado a 1Km;
Supermercados a 1Km;
Polidesportivo de São Domingos de Rana a 5 minutos;
Proximidade principais hospitais (CUF Cascais, Luz Oeiras, hospital Cascais)
Acesso rápido a A5 e Marginal.
AREAS
SALA 30m2
Casa de Banho Completa 3m2
Quarto 11m2
Cozinha 15m2
Despensa 2.5m2
Hall 9m2
Suite 25m2
Casa de Banho Suite 5m2
Quarto 15m2
Quarto 14m2
Casa de banho 4m2
Hall Piso Superior 6m2
Escritório 9m2
Venha Conhecer!
Os meus clientes, a NOSSA CASA!
EN
Located in Tires, you’ll find this modern and cozy villa.
In a street with only houses in Tires, you’ll find this modern and cozy 4+1 bedroom villa, with garage and garden, with space and privacy, ideal for your family.
On the first floor, the spacious living room with fireplace has direct access to the garden, which guarantees a feeling of extended space, this is the perfect way to enjoy the outdoor area with the barbecue and dining area.
The kitchen with access to the garden is equipped (hob, oven, extractor fan and water heater) and has plenty of cupboards for storage.
On the first floor we also have a bedroom and a full bathroom.
On the upper floor we have the most private area of the house, with three bedrooms, one of them en suite with a built-in closet. The other two bedrooms, one with a spacious balcony in common with the suite and both with closets. Bathroom with bathtub.
With electric shutters, double glazing and pre-installation for central heating, this villa is equipped with photovoltaic panels for energy production.
The garden has a well with a water pump for the irrigation system.
The 90m2 garage has an electric gate, capacity for three cars and plenty of extra storage space. In the basement there is an extra room with a window and plenty of natural light, which can be used as an office.
Beaches 6 km away;
Frei Gonçalo de Azevedo Secondary School at 2km;
António Torrado Primary School 1 km away;
Supermarkets 1 km away;
São Domingos de Rana Sports Center 5 minutes away;
Close to main hospitals (CUF Cascais, Luz Oeiras, Cascais hospital)
Quick access to A5 and Marginal.
AREAS
LIVING ROOM 30m2
Full bathroom 3m2
Bedroom 11m2
Kitchen 15m2
Pantry 2.5m2
Hall 9m2
Suite 25m2
Bathroom Suite 5m2
Bedroom 15m2
Bedroom 14m2
Bathroom 4m2
Hall Upper Floor 6m2
Office 9m2
Come and visit!
My clients, OUR HOUSE!
FR
Cette villa moderne et accueillante est située à Tires.
Dans une rue avec seulement des maisons à Tires, vous trouverez cette villa moderne et accueillante de 4+1 chambres à coucher, avec garage et jardin, avec espace et intimité, idéale pour votre famille.
Au rez-de-chaussée, le salon spacieux avec cheminée a un accès direct au jardin, ce qui garantit une sensation d’espace étendu, c’est la façon parfaite de profiter de l’espace extérieur avec le barbecue et la salle à manger.
La cuisine avec accès au jardin est entièrement équipée (plaque de cuisson, four, hotte aspirante et chauffe-eau) et dispose de nombreux placards de rangement.
Le rez-de-chaussée comprend également une chambre et une salle de bains complète.
L’étage supérieur est la partie la plus privée de la maison, avec trois chambres à coucher, dont une avec salle de bains et armoire encastrée. Les deux autres chambres, dont l’une dispose d’un grand balcon commun avec la suite, sont toutes deux équipées d’armoires. Salle de bains avec baignoire.
Avec volets électriques, double vitrage et pré-installation pour le chauffage central, cette villa est équipée de panneaux photovoltaïques pour la production d’énergie.
Le jardin dispose d’un puits avec une pompe à eau pour le système d’irrigation.
Le garage de 90 m2 est équipé d’un portail électrique, d’une capacité de trois voitures et de nombreux espaces de rangement supplémentaires. Au sous-sol, il y a une pièce supplémentaire avec une fenêtre et beaucoup de lumière naturelle, qui peut être utilisée comme bureau.
Plages à 6 kilomètres ;
École secondaire Frei Gonçalo de Azevedo à 2 km ;
École primaire António Torrado à 1 kilomètre ;
Supermarchés à 1 kilomètre ;
Centre sportif São Domingos de Rana à 5 minutes ;
Proche des principaux hôpitaux (CUF Cascais, Luz Oeiras, hôpital de Cascais)
Accès rapide à l’A5 et à la Marginale.
ZONES
Salon 30m2
Salle de bain complète 3m2
Chambre à coucher 11m2
Cuisine 15m2
Garde-manger 2,5m2
Hall 9m2
Suite 25m2
Salle de bain 5m2
Chambre 15m2
Chambre 14m2
Salle de bain 4m2
Hall étage supérieur 6m2
Bureau 9m2
Venez voir !
Mes clients, NOTRE MAISON !
Contact
See Phone
House 4 Bedrooms
Moncarapacho e Fuseta, Olhão, Distrito de Faro
Remodelled · 240m²
buy
1.100.000 €
Portugal, Algarve, Olhao, Fuseta, Moncarrapacho
Discover this unique opportunity to acquire a truly exceptional property in the charming municipality of Moncaparracho 10 minutes from Olhao in the Algarve.
This single-storey villa is built on a large plot of land of more than 6,000m2, with fruit trees, olive trees, carob trees with two accesses via automatic gate.
The house has 4 large bedrooms, 2 of which are en suite with full bathroom, ensuring ample space and comfort for the whole family.
A spacious and bright living room of 42m2 with a very beautiful ceiling height of 4.20m, a fireplace with insert, to enjoy unique moments.
A large equipped kitchen with a central island for sharing meals with the family.
4 complete bathrooms with toilet and window.
An office that can serve as a 5th bedroom completes these spaces.
A beautiful private swimming pool of 10x5 surrounded by a lawned terrace, sunny exposure to the south, which allows you to enjoy 300 days of sunshine throughout the year.
The living room opens directly onto a large covered terrace, facing south, equipped with electric roller blinds with a breathtaking view of the magnificent garden and the large swimming pool.
The house is equipped with solar panels, reverse air conditioning, solar heating and a heat pump on a large part of the house, which allows you to save on your energy bill.
Located just a few minutes drive from the fabulous beaches of the islands of Faro, Harmona, Culatra, Deserta, Farol and with easy access to services, infrastructure, shops and the famous municipal market of Olhao to offer you the best of life in Algarve.
Energy classification A.
Don’t miss this opportunity to live in a true paradise, just a few kilometers from Faro airport and 45 km from Spain.
Contact me now!
Schedule a viewing and discover all the details and features of this fantastic single-storey villa.
#ref: 121168
Discover this unique opportunity to acquire a truly exceptional property in the charming municipality of Moncaparracho 10 minutes from Olhao in the Algarve.
This single-storey villa is built on a large plot of land of more than 6,000m2, with fruit trees, olive trees, carob trees with two accesses via automatic gate.
The house has 4 large bedrooms, 2 of which are en suite with full bathroom, ensuring ample space and comfort for the whole family.
A spacious and bright living room of 42m2 with a very beautiful ceiling height of 4.20m, a fireplace with insert, to enjoy unique moments.
A large equipped kitchen with a central island for sharing meals with the family.
4 complete bathrooms with toilet and window.
An office that can serve as a 5th bedroom completes these spaces.
A beautiful private swimming pool of 10x5 surrounded by a lawned terrace, sunny exposure to the south, which allows you to enjoy 300 days of sunshine throughout the year.
The living room opens directly onto a large covered terrace, facing south, equipped with electric roller blinds with a breathtaking view of the magnificent garden and the large swimming pool.
The house is equipped with solar panels, reverse air conditioning, solar heating and a heat pump on a large part of the house, which allows you to save on your energy bill.
Located just a few minutes drive from the fabulous beaches of the islands of Faro, Harmona, Culatra, Deserta, Farol and with easy access to services, infrastructure, shops and the famous municipal market of Olhao to offer you the best of life in Algarve.
Energy classification A.
Don’t miss this opportunity to live in a true paradise, just a few kilometers from Faro airport and 45 km from Spain.
Contact me now!
Schedule a viewing and discover all the details and features of this fantastic single-storey villa.
#ref: 121168
Contact
See Phone
House 9 Bedrooms
Moncarapacho e Fuseta, Olhão, Distrito de Faro
Remodelled · 510m²
buy
2.500.000 €
Discover the timeless beauty of this stunning property in Moncarapacho, a sanctuary just steps from the sparkling beaches of the Eastern Algarve and the serenity of the Ria Formosa Natural Park.
This jewel of the 19th century was meticulously restored two decades ago, with four years dedicated to transforming it into a modern manor house, full of comfort and style.
The property consists of the main house, a guest house, a covered leisure and dining area near the pool, and another with changing rooms and BBQ next to the tennis court.
Particularly remarkable, is the old Noria that was completely restored and serves as a central element of the garden.
On the main house ground floor, we find very spacious open-plan spaces, separated by several arches and corners that delight any visitor.
The kitchen is very large and has a dining area, in addition to the adjacent pantry and laundry room.
On this floor we also have the guest bathroom and two cloakrooms.
In front of the living room, there is a large terrace with two sliding French-windos that connect the interior space to the exterior.
On the first floor we have six bedrooms, two with private bathrooms, and a common bathroom.
The guest house has a living room with kitchenette, three bedrooms, a bathroom and a large, covered balcony to enjoy the garden and outdoor meals.
There is also a large room with 70 sqm where the family used to watch films. With double height, this space can be adjusted to the most varied purposes.
The garden occupies an area of around 2,000 m² with paths surrounded by trees and leafy bushes, exotic flowers, medicinal herbs, etc. Simply fascinating!
In the rest of this magnificent property we find several fruit trees, including various types of citrus fruits, banana trees, fig trees, sugar cane, etc. etc.
Other features:
Double glazing; Electric blinds; Air conditioning; Solar panels; Fully equipped kitchen; Saltwater pool; Tennis court with changing rooms; Automatic gates; 2 BBQ; Borehole; Automatic Irrigation; Gross Construction Area: 620 m²; Net Area: 510 m²; Land area: 1.9ha
Don’t miss this opportunity and call me!
At IAD we partner with all licensed real estate consultants. Call me if you have clients for this property.
#ref: 114446
This jewel of the 19th century was meticulously restored two decades ago, with four years dedicated to transforming it into a modern manor house, full of comfort and style.
The property consists of the main house, a guest house, a covered leisure and dining area near the pool, and another with changing rooms and BBQ next to the tennis court.
Particularly remarkable, is the old Noria that was completely restored and serves as a central element of the garden.
On the main house ground floor, we find very spacious open-plan spaces, separated by several arches and corners that delight any visitor.
The kitchen is very large and has a dining area, in addition to the adjacent pantry and laundry room.
On this floor we also have the guest bathroom and two cloakrooms.
In front of the living room, there is a large terrace with two sliding French-windos that connect the interior space to the exterior.
On the first floor we have six bedrooms, two with private bathrooms, and a common bathroom.
The guest house has a living room with kitchenette, three bedrooms, a bathroom and a large, covered balcony to enjoy the garden and outdoor meals.
There is also a large room with 70 sqm where the family used to watch films. With double height, this space can be adjusted to the most varied purposes.
The garden occupies an area of around 2,000 m² with paths surrounded by trees and leafy bushes, exotic flowers, medicinal herbs, etc. Simply fascinating!
In the rest of this magnificent property we find several fruit trees, including various types of citrus fruits, banana trees, fig trees, sugar cane, etc. etc.
Other features:
Double glazing; Electric blinds; Air conditioning; Solar panels; Fully equipped kitchen; Saltwater pool; Tennis court with changing rooms; Automatic gates; 2 BBQ; Borehole; Automatic Irrigation; Gross Construction Area: 620 m²; Net Area: 510 m²; Land area: 1.9ha
Don’t miss this opportunity and call me!
At IAD we partner with all licensed real estate consultants. Call me if you have clients for this property.
#ref: 114446
Contact
See Phone
House 3 Bedrooms
Vila Nogueira de Azeitão, Azeitão (São Lourenço e São Simão), Setúbal, Distrito de Setúbal
Remodelled · 180m²
With Garage
buy
595.000 €
House of 4 rooms, located on a plot of 374 m2 with 147 m2 of gross construction area, 25m2 of annex/parking, located in Urb. das Várzeas, Azeitão, Municipality of Setúbal 30 min from Lisbon.
Living room, fireplace with fireplace and open-space kitchen, with peninsula, fully equipped, white lacquered cabinets, guest bathroom, false ceiling and built-in LED lighting. Hallway, Suite with wardrobe/closet + 2 bedrooms with bathroom, floor with ceramic flooring throughout the house, except bedrooms which is floating. Interior Doors in White Lacquer. Covered parking, swimming pool and wall.
Outdoor parking for + 3 cars
Features: Solar Panel, Central Vacuum; Pre-installation of air conditioning; Thermo-lacquered PVC window frames, with double-glazed swing windows. Electric blinds with thermal cut-out; Automatic gates; Exterior ceramic floors. Property located close to transport, schools, shops, beaches, access to the N10, A33, A2. Location in a quiet residential area 15 minutes from the Serra da Arrábida Natural Park and its magnificent beaches.
Living room, fireplace with fireplace and open-space kitchen, with peninsula, fully equipped, white lacquered cabinets, guest bathroom, false ceiling and built-in LED lighting. Hallway, Suite with wardrobe/closet + 2 bedrooms with bathroom, floor with ceramic flooring throughout the house, except bedrooms which is floating. Interior Doors in White Lacquer. Covered parking, swimming pool and wall.
Outdoor parking for + 3 cars
Features: Solar Panel, Central Vacuum; Pre-installation of air conditioning; Thermo-lacquered PVC window frames, with double-glazed swing windows. Electric blinds with thermal cut-out; Automatic gates; Exterior ceramic floors. Property located close to transport, schools, shops, beaches, access to the N10, A33, A2. Location in a quiet residential area 15 minutes from the Serra da Arrábida Natural Park and its magnificent beaches.
Contact
House 3 Bedrooms Triplex
Aldoar, Foz do Douro e Nevogilde, Porto, Distrito do Porto
Remodelled · 367m²
With Garage
buy
1.300.000 €
4 bedroom townhouse, with two fronts and terrace, in a luxury and exclusive condominium, with only five villas, close to the beach and in the heart of Foz.
This property with 367m2 of gross private area, inserted in a plot of land 1536 m2, consists of four floors with the following distribution:
On the basement floor we find the closed garage (38 m2) for three cars, storage (10m2) and the laundry room (3 m2).
On the ground floor there is an entrance hall with lift.
On the first floor there is a laundry room (3m2) and access to the elevator.
On the second floor there is a hall (8 m2), 2 suites (20 and 12 m2), 1 bedroom (11m2) and 1 full bathroom to support the room, a circulation corridor, a living room (43 m2) and a toilet (2m2).
On the roof we have a terrace with swimming pool (110.5m2).
The layout of this property combined with its location, offer North / South sun exposure.
Features:
- Private elevator;
-Air conditioning;
- Central vacuum;
- Stove;
- Kitchen equipped with Míele appliances, induction hob, oven, microwave, dishwasher, fridge freezer, air-conditioned wine rack;
- Laundry room equipped with washing machine and dryer brand Míele;
- Ceramic bathrooms, Padimat- Alice Ceramic;
- Wooden floor;
- Terrace with deck and swimming pool;
- Box for 3 vehicles;
- Minimalist lacquered aluminum frames, with thermal cut and double glazing;
- Lacquered carpentry;
- Wardrobe cabinets with lacquered fronts and lined with melamine on the inside;
- Lacquered security entrance doors;
- Home automation system, for intrusion control, heating and blinds;
- Charging sockets for electric cars in garages;
- Heating of the sanitary facilities with bath with electric underfloor heating;
- Heat pump;
This property with 367m2 of gross private area, inserted in a plot of land 1536 m2, consists of four floors with the following distribution:
On the basement floor we find the closed garage (38 m2) for three cars, storage (10m2) and the laundry room (3 m2).
On the ground floor there is an entrance hall with lift.
On the first floor there is a laundry room (3m2) and access to the elevator.
On the second floor there is a hall (8 m2), 2 suites (20 and 12 m2), 1 bedroom (11m2) and 1 full bathroom to support the room, a circulation corridor, a living room (43 m2) and a toilet (2m2).
On the roof we have a terrace with swimming pool (110.5m2).
The layout of this property combined with its location, offer North / South sun exposure.
Features:
- Private elevator;
-Air conditioning;
- Central vacuum;
- Stove;
- Kitchen equipped with Míele appliances, induction hob, oven, microwave, dishwasher, fridge freezer, air-conditioned wine rack;
- Laundry room equipped with washing machine and dryer brand Míele;
- Ceramic bathrooms, Padimat- Alice Ceramic;
- Wooden floor;
- Terrace with deck and swimming pool;
- Box for 3 vehicles;
- Minimalist lacquered aluminum frames, with thermal cut and double glazing;
- Lacquered carpentry;
- Wardrobe cabinets with lacquered fronts and lined with melamine on the inside;
- Lacquered security entrance doors;
- Home automation system, for intrusion control, heating and blinds;
- Charging sockets for electric cars in garages;
- Heating of the sanitary facilities with bath with electric underfloor heating;
- Heat pump;
Contact
See Phone
House 4 Bedrooms
Ericeira, Mafra, Distrito de Lisboa
Remodelled · 112m²
With Garage
buy
620.000 €
Excelente Moradia T3+1 totalmente remodelada no centro da Ericeira, com vista mar.
3 quartos e 1 Suite.
4 WC completos.
Cozinha equipada com placa, forno, termo-acumulador, exaustor e micro-ondas.
Estores eléctricos e aspiração central.
Garagem para 2 carros.
Sala com lareira.
Terraço superior com grelhador.
Jardim e grande terraço ao nível do R/C.
Ref.1141039/22LA
3 quartos e 1 Suite.
4 WC completos.
Cozinha equipada com placa, forno, termo-acumulador, exaustor e micro-ondas.
Estores eléctricos e aspiração central.
Garagem para 2 carros.
Sala com lareira.
Terraço superior com grelhador.
Jardim e grande terraço ao nível do R/C.
Ref.1141039/22LA
Contact
See Phone
House 2 Bedrooms Duplex
Cedofeita, Santo Ildefonso, Sé, Miragaia, São Nicolau e Vitória, Porto, Distrito do Porto
Remodelled · 160m²
rent
2.800 €
Two bedrooms Villa luxury Duplex, situated only 150 meters from the Carolina Michaelis Metro stop, and 400 meters from the Boavista roundabout.
It is fully furnished, equipped and decorated with extreme good taste, quality and comfort.
Available from 1st October, 2020.
It has:
-2 Suites;
-3 bathrooms in total;
-Garden of 76 sq m;
-Fully equipped kitchen with dishwasher, combi, gas hob, oven, exhaust fan, microwave, coffee machine, dish warmer, wine cellar, crockery and other utensils;
-Laundry with plenty of storage, washing machine and dryer;
-Cellar
-Air conditioning in 4 divisions;
-Central heating;
-Heat recuperator;
-Electric blinds;
-3 televisions;
-Balcony
-Dining room;
-Built-in wardrobes;
-Solar panel;
-Boiler
-Bed linens and bathrooms;
-No garage.
Don’t miss this opportunity. Come and visit!
It is fully furnished, equipped and decorated with extreme good taste, quality and comfort.
Available from 1st October, 2020.
It has:
-2 Suites;
-3 bathrooms in total;
-Garden of 76 sq m;
-Fully equipped kitchen with dishwasher, combi, gas hob, oven, exhaust fan, microwave, coffee machine, dish warmer, wine cellar, crockery and other utensils;
-Laundry with plenty of storage, washing machine and dryer;
-Cellar
-Air conditioning in 4 divisions;
-Central heating;
-Heat recuperator;
-Electric blinds;
-3 televisions;
-Balcony
-Dining room;
-Built-in wardrobes;
-Solar panel;
-Boiler
-Bed linens and bathrooms;
-No garage.
Don’t miss this opportunity. Come and visit!
Contact
See Phone
Can’t find the property you’re looking for?
click here and leave us your request
, or also search in
https://kamicasa.pt
