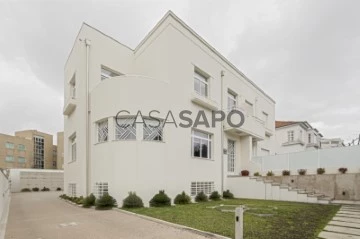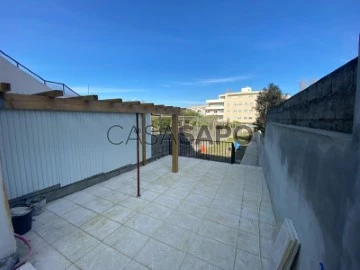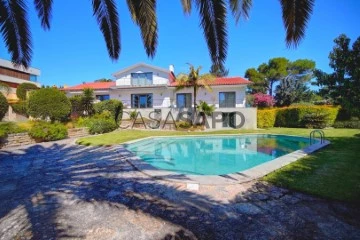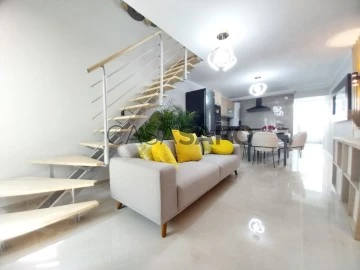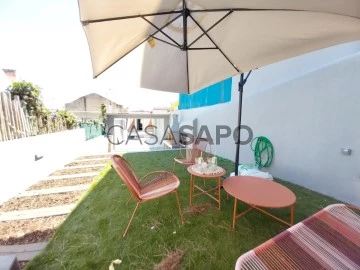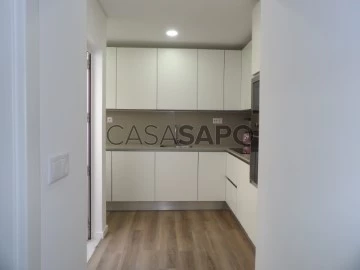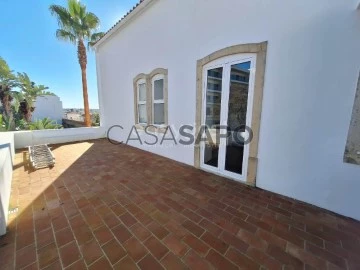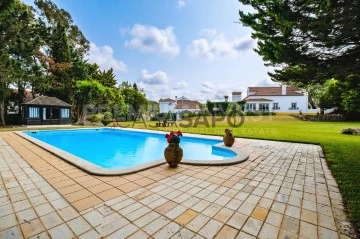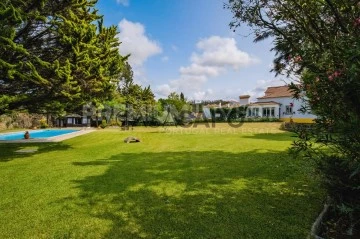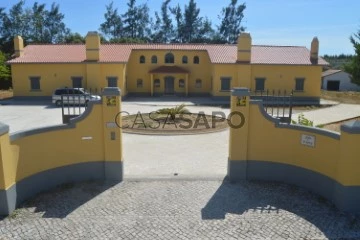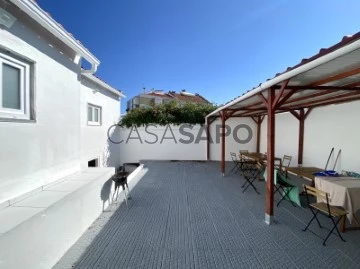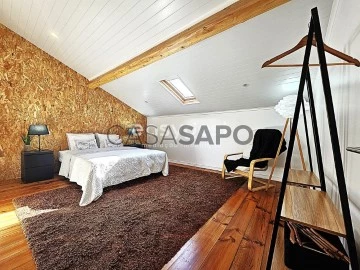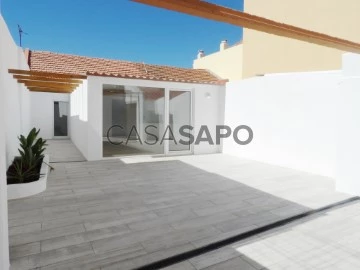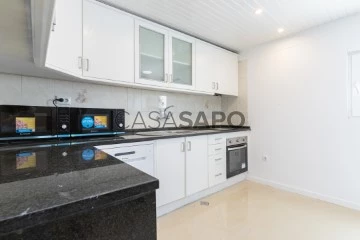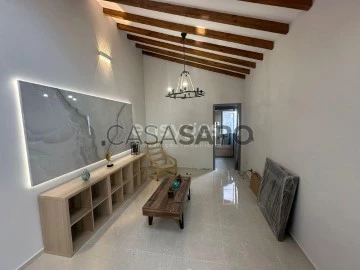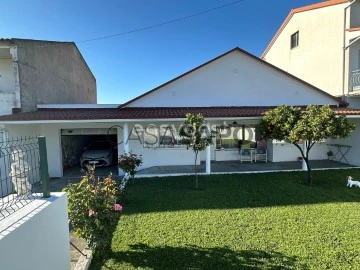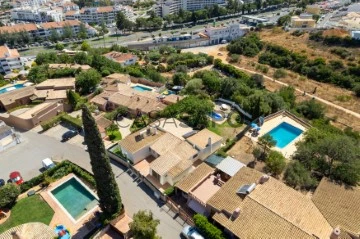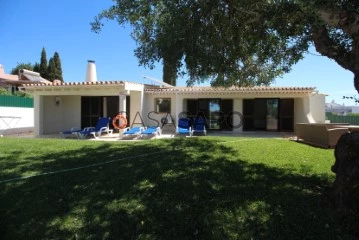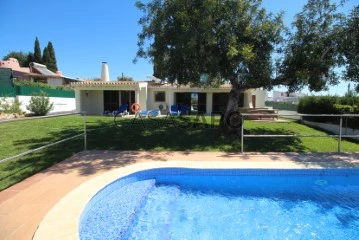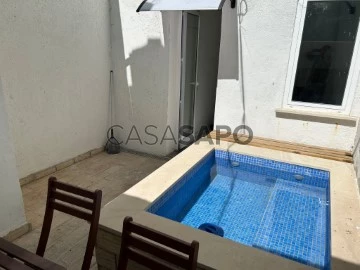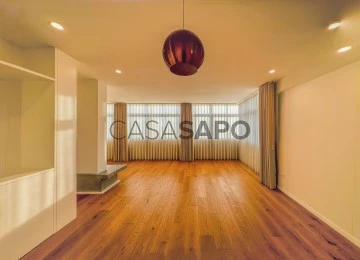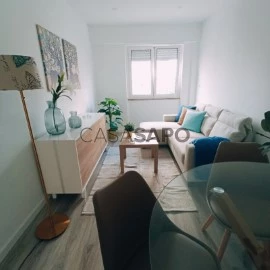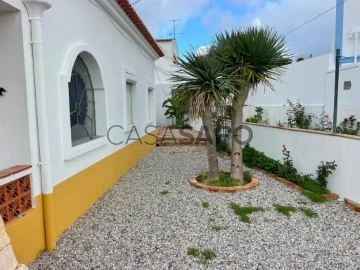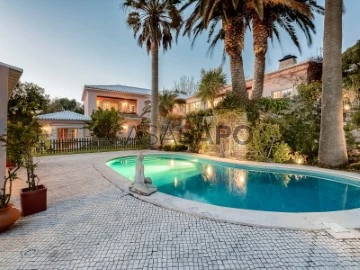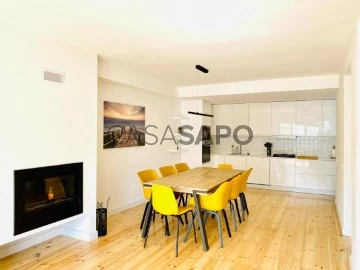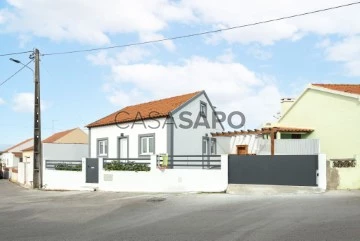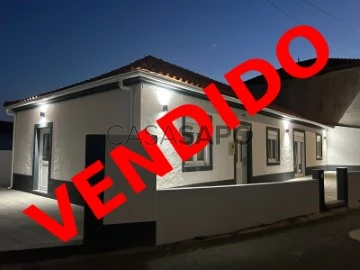Saiba aqui quanto pode pedir
104 Properties for Refurbished, with Public Path
Map
Order by
Relevance
Rustic House 2 Bedrooms Duplex
Arouca e Burgo, Distrito de Aveiro
Refurbished · 140m²
With Garage
buy
180.000 €
Casa rustica,em pedra,renovada,de dois pisos.anexos,alpendre e logradouro.A 3 km do no AE32.A LARFACIL é INTERMEDIÁRIO de CRÉDITO autorizada pelo BANCO de PORTUGAL que lhe apresentará propostas de financiamento para aquisição da sua habitação.
Contact
See Phone
House 13 Bedrooms
Lordelo do Ouro e Massarelos, Porto, Distrito do Porto
Refurbished · 319m²
buy
2.500.000 €
This is a unique opportunity to acquire a historic villa with a privileged location on the prestigious Av. Marechal Gomes da Costa, next to Serralves and close to Av. of Boavista and the sea, in the heart of one of the most exclusive areas of Porto.
This charming villa, originally built in 1876, has undergone a meticulous restoration process, perfectly combining the charm and history of the past with modern amenities and comforts. Every detail has been carefully considered, resulting in a residence that offers the perfect balance between ancient and contemporary. With 13 spacious rooms, this property features a distinctive and modern architecture.
Located on the famous Av. Marechal Gomes da Costa, this villa benefits from a truly privileged location. In addition to the proximity to Serralves, residents enjoy the convenience of being within walking distance of Av. of Boavista, full of luxury shops, fine dining and excellent entertainment options. In addition, the proximity to beaches offers the opportunity to enjoy the best that Porto’s coast has to offer.
Don’t miss out on this unique opportunity. Contact us for more information or to schedule a visit.
This charming villa, originally built in 1876, has undergone a meticulous restoration process, perfectly combining the charm and history of the past with modern amenities and comforts. Every detail has been carefully considered, resulting in a residence that offers the perfect balance between ancient and contemporary. With 13 spacious rooms, this property features a distinctive and modern architecture.
Located on the famous Av. Marechal Gomes da Costa, this villa benefits from a truly privileged location. In addition to the proximity to Serralves, residents enjoy the convenience of being within walking distance of Av. of Boavista, full of luxury shops, fine dining and excellent entertainment options. In addition, the proximity to beaches offers the opportunity to enjoy the best that Porto’s coast has to offer.
Don’t miss out on this unique opportunity. Contact us for more information or to schedule a visit.
Contact
See Phone
House 2 Bedrooms +1 Duplex
Ramalde, Porto, Distrito do Porto
Refurbished · 106m²
buy
405.000 €
Be enchanted by this fully renovated 2+1 bedroom villa, with a spacious and pleasant outdoor plot offering space to relax, outdoor entertaining and family activities. Located in Ramalde, a privileged area close to services, supermarkets and commercial spaces. This is a unique opportunity for those looking for a cosy and modern home.
Consisting of a large living room in open space with a modern and functional kitchen, it comes fully equipped, providing an environment conducive to the preparation of delicious meals. With three elegant suites, each member of the family will enjoy their own private space. In addition, it has a service bathroom for greater convenience.
Enjoy comfort and energy efficiency with double windows, providing thermal and acoustic insulation. Electric blinds add to the light control and privacy.
This is the opportunity to acquire a renovated home with all modern amenities in a strategic location.
Don’t waste time, schedule your visit now!
Consisting of a large living room in open space with a modern and functional kitchen, it comes fully equipped, providing an environment conducive to the preparation of delicious meals. With three elegant suites, each member of the family will enjoy their own private space. In addition, it has a service bathroom for greater convenience.
Enjoy comfort and energy efficiency with double windows, providing thermal and acoustic insulation. Electric blinds add to the light control and privacy.
This is the opportunity to acquire a renovated home with all modern amenities in a strategic location.
Don’t waste time, schedule your visit now!
Contact
See Phone
House 6 Bedrooms +1
Birre, Cascais e Estoril, Distrito de Lisboa
Refurbished · 377m²
With Garage
buy
3.250.000 €
Fantastic 6+1 bedroom detached house for sale in a very quiet square in Birre, Cascais.
With a premium and residential location, this villa with a gross construction area of 377 m2, stands out for its very well thought out and distributed interior layout and above all for its large plot of land with 1400m2, with a beautiful landscaped garden that surrounds the entire house, with adult trees, a large swimming pool, barbecue area with shed, storage and with sink. It also contains automatic irrigation and lighting. Its spectacular south/west sun exposure gives its interior and exterior an incredible luminosity in all areas of the house, not forgetting the terrace area that runs along the entire front of the house, facing the pool, and several leisure environments can be created.
A few minutes from the Cascais Center, the A5 and the beaches, this villa is ideal for those looking for comfort and privacy in a privileged location.
With a timeless architecture, the villa was fully renovated in 2016, ensuring enormous comfort and well-being inside.
Consisting of 3 floors, it is distributed as follows:
Floor 0:
It consists of an entrance hall with 10.40 m2, with 1 guest bathroom and a small wardrobe for storage.
A large living room with fireplace, air conditioning and a window that opens onto a large terrace with direct access to the garden and pool. Through the opening of 2 sliding doors we enter the dining room where there is a window facing the pool and communicating to the kitchen. The total area of the dining and living room has a total of 50 m2.
The modern and fully equipped kitchen with an area of 21 m2, offers plenty of storage and storage space, with access also to the outside through a service area with 2.60 m2. Also on this floor, but separately from the kitchen, there is a 7.70 m2 laundry room with plenty of storage and AEG washer and dryer, a 2.40 m2 pantry with natural light and 1 suite with 11.80 m2 with wardrobe and a full bathroom with 3.30 m2 with window and shower tray.
Still in the entrance hall and separate from the social area, we enter the bedroom area separated by a corridor with 5.90 m2. In this area there are 3 bedrooms all with large built-in wardrobes, one with 15.30 m2 and the other larger with 19.50 m2 both with large south-facing windows with access to the common terrace to the living and dining room, the garden and the swimming pool. The third bedroom has an area of 14.30 m2. The 2 bathrooms that support the 3 bedrooms have 5.25 m2 and 4.15 m2, both with underfloor heating and windows, one with a shower and the other with a bathtub.
On the 1st floor:
There is a large bedroom with an area of 27.40 m2 with fireplace and air conditioning with access to a balcony with unobstructed views of the garden and pool, 1 smaller bedroom with 10.20 m2 with air conditioning and a full bathroom with 4.90 m2 with shower tray and window.
On Floor -1:
The basement of the villa includes a cellar with 8.20 m2, a garage with 22.80 m2 with storage and with capacity for 2 to 3 cars, a large multipurpose hall with an area of 48 m2, with air conditioning, prepared with a small kitchen with direct access to the garden through 2 large windows. This large additional area also comprises 1 full bathroom with 5.30 m2 and a Turkish bath with 3.30 m2.
This room can be adapted for a gym, cinema, or other purpose according to the needs of the customers. This floor is widely ventilated and illuminated, ensuring comfort and usability.
Next to the pool, there are also 2 storage areas to store maintenance equipment and outdoor furniture. A spacious annex, which can be used as a guest house, office, gym or games room, with a full bathroom with shower tray.
This villa in Birre combines elegance, functionality and comfort, with an excellent distribution of spaces that provide an exclusive and refined experience. With 6 bedrooms, 6 bathrooms, swimming pool, annex, and an extensive garden, it is the perfect choice for a large family or for those who appreciate large and well-designed spaces.
Housing Features:
- Tilt-and-turn PVC windows with double glazing and thermal cut
- Electric blinds
- Hot and cold air conditioning by Daikin brand
- Heat pump with water heater with a capacity of 300 litres
- Underfloor heating in the 2 bathrooms to support the 3 bedrooms on the ground floor
- Automatic watering
- Video intercom
- Automated gates
- Fully equipped kitchen with built-in appliances
- Pre-installation for solar or photovoltaic panels
- Pool with salt or chlorine treatment, has both options
- Garage with electric gate and charging for electric cars
- Uncovered indoor parking lot with large space for more cars
- Easy parking outside the square
With a premium and residential location, this villa with a gross construction area of 377 m2, stands out for its very well thought out and distributed interior layout and above all for its large plot of land with 1400m2, with a beautiful landscaped garden that surrounds the entire house, with adult trees, a large swimming pool, barbecue area with shed, storage and with sink. It also contains automatic irrigation and lighting. Its spectacular south/west sun exposure gives its interior and exterior an incredible luminosity in all areas of the house, not forgetting the terrace area that runs along the entire front of the house, facing the pool, and several leisure environments can be created.
A few minutes from the Cascais Center, the A5 and the beaches, this villa is ideal for those looking for comfort and privacy in a privileged location.
With a timeless architecture, the villa was fully renovated in 2016, ensuring enormous comfort and well-being inside.
Consisting of 3 floors, it is distributed as follows:
Floor 0:
It consists of an entrance hall with 10.40 m2, with 1 guest bathroom and a small wardrobe for storage.
A large living room with fireplace, air conditioning and a window that opens onto a large terrace with direct access to the garden and pool. Through the opening of 2 sliding doors we enter the dining room where there is a window facing the pool and communicating to the kitchen. The total area of the dining and living room has a total of 50 m2.
The modern and fully equipped kitchen with an area of 21 m2, offers plenty of storage and storage space, with access also to the outside through a service area with 2.60 m2. Also on this floor, but separately from the kitchen, there is a 7.70 m2 laundry room with plenty of storage and AEG washer and dryer, a 2.40 m2 pantry with natural light and 1 suite with 11.80 m2 with wardrobe and a full bathroom with 3.30 m2 with window and shower tray.
Still in the entrance hall and separate from the social area, we enter the bedroom area separated by a corridor with 5.90 m2. In this area there are 3 bedrooms all with large built-in wardrobes, one with 15.30 m2 and the other larger with 19.50 m2 both with large south-facing windows with access to the common terrace to the living and dining room, the garden and the swimming pool. The third bedroom has an area of 14.30 m2. The 2 bathrooms that support the 3 bedrooms have 5.25 m2 and 4.15 m2, both with underfloor heating and windows, one with a shower and the other with a bathtub.
On the 1st floor:
There is a large bedroom with an area of 27.40 m2 with fireplace and air conditioning with access to a balcony with unobstructed views of the garden and pool, 1 smaller bedroom with 10.20 m2 with air conditioning and a full bathroom with 4.90 m2 with shower tray and window.
On Floor -1:
The basement of the villa includes a cellar with 8.20 m2, a garage with 22.80 m2 with storage and with capacity for 2 to 3 cars, a large multipurpose hall with an area of 48 m2, with air conditioning, prepared with a small kitchen with direct access to the garden through 2 large windows. This large additional area also comprises 1 full bathroom with 5.30 m2 and a Turkish bath with 3.30 m2.
This room can be adapted for a gym, cinema, or other purpose according to the needs of the customers. This floor is widely ventilated and illuminated, ensuring comfort and usability.
Next to the pool, there are also 2 storage areas to store maintenance equipment and outdoor furniture. A spacious annex, which can be used as a guest house, office, gym or games room, with a full bathroom with shower tray.
This villa in Birre combines elegance, functionality and comfort, with an excellent distribution of spaces that provide an exclusive and refined experience. With 6 bedrooms, 6 bathrooms, swimming pool, annex, and an extensive garden, it is the perfect choice for a large family or for those who appreciate large and well-designed spaces.
Housing Features:
- Tilt-and-turn PVC windows with double glazing and thermal cut
- Electric blinds
- Hot and cold air conditioning by Daikin brand
- Heat pump with water heater with a capacity of 300 litres
- Underfloor heating in the 2 bathrooms to support the 3 bedrooms on the ground floor
- Automatic watering
- Video intercom
- Automated gates
- Fully equipped kitchen with built-in appliances
- Pre-installation for solar or photovoltaic panels
- Pool with salt or chlorine treatment, has both options
- Garage with electric gate and charging for electric cars
- Uncovered indoor parking lot with large space for more cars
- Easy parking outside the square
Contact
See Phone
Town House 1 Bedroom
Belém, Lisboa, Distrito de Lisboa
Refurbished · 72m²
buy
489.800 €
Em consonância ao ambiente agradável com espaço exterior que o rodeia, encontra-se esta maravilhosa moradia totalmente remodelada com materiais de luxo.
Moradia de tipologia T1 com amplo logradouro, zona de churrasqueira espaços de lazer.
Acesso exclusivo a parqueamento.
Inserida num lote de 120m, esta bela moradia reúne beleza, conforto, lazer, ótima localização e uma tranquilidade única dentro da Zona Histórica Lisboa.
Moradia composta por:
Sala e cozinha em Open Space, Suíte, casa de banho social.
Cozinha equipada com placa, forno, exaustor, máquina lavar roupa, loiça, combinado e microondas.
Estores térmicos elétricos com comando. Ar-condicionado
Janelas de bloqueio térmico/acústico REHAU com vidro duplo (6mm+4mm) Guardian Sun, Telhado com bloqueio térmico.
Logradouro de 85m2 e Jardim, com Iluminação exterior e bancada com lava-loiça na zona de convívio.
1 bedroom house with large patio, winter garden, Belém Lisbon
In keeping with the pleasant environment and outdoor space that surrounds it, there is this wonderful house completely renovated with luxury materials.
T1 type house with large patio, barbecue area and leisure spaces.
Exclusive access to parking.
Located on a 120m plot, this beautiful villa combines beauty, comfort, leisure, great location and unique tranquility within the Lisbon Historic Area.
House consisting of:
Living room and kitchen in Open Space, Suite, guest bathroom.
Kitchen equipped with hob, oven, extractor fan, washing machine, dishes, refrigerator and microwave.
Electric thermal blinds with control. Air conditioning
REHAU thermal/acoustic blocking windows with double glass (6mm+4mm) Guardian Sun, Thermal blocking roof.
85m2 patio and garden, with outdoor lighting and countertop with sink in the living area
A informação disponibilizada, ainda que precisa, não dispensa a sua confirmação nem pode ser considerada vinculativa.
Contacte-nos para mais informações e para agendar uma visita.
Imobiliária Líder Malveira
Moradia de tipologia T1 com amplo logradouro, zona de churrasqueira espaços de lazer.
Acesso exclusivo a parqueamento.
Inserida num lote de 120m, esta bela moradia reúne beleza, conforto, lazer, ótima localização e uma tranquilidade única dentro da Zona Histórica Lisboa.
Moradia composta por:
Sala e cozinha em Open Space, Suíte, casa de banho social.
Cozinha equipada com placa, forno, exaustor, máquina lavar roupa, loiça, combinado e microondas.
Estores térmicos elétricos com comando. Ar-condicionado
Janelas de bloqueio térmico/acústico REHAU com vidro duplo (6mm+4mm) Guardian Sun, Telhado com bloqueio térmico.
Logradouro de 85m2 e Jardim, com Iluminação exterior e bancada com lava-loiça na zona de convívio.
1 bedroom house with large patio, winter garden, Belém Lisbon
In keeping with the pleasant environment and outdoor space that surrounds it, there is this wonderful house completely renovated with luxury materials.
T1 type house with large patio, barbecue area and leisure spaces.
Exclusive access to parking.
Located on a 120m plot, this beautiful villa combines beauty, comfort, leisure, great location and unique tranquility within the Lisbon Historic Area.
House consisting of:
Living room and kitchen in Open Space, Suite, guest bathroom.
Kitchen equipped with hob, oven, extractor fan, washing machine, dishes, refrigerator and microwave.
Electric thermal blinds with control. Air conditioning
REHAU thermal/acoustic blocking windows with double glass (6mm+4mm) Guardian Sun, Thermal blocking roof.
85m2 patio and garden, with outdoor lighting and countertop with sink in the living area
A informação disponibilizada, ainda que precisa, não dispensa a sua confirmação nem pode ser considerada vinculativa.
Contacte-nos para mais informações e para agendar uma visita.
Imobiliária Líder Malveira
Contact
See Phone
House 1 Bedroom
Lidl – Luso, Alto do Seixalinho, Santo André e Verderena, Barreiro, Distrito de Setúbal
Refurbished · 38m²
With Garage
buy
135.000 €
Apartment of 2 rooms, Recently refurbished with Patio.
Well located, near the Lidl do Luso, 10m from the Boat Station to Lisbon, close to public transport, schools, medical offices, and all kinds of commerce.
Fully Equipped Kitchen with access to the Backyard. Living room and bedroom with floating floor
Patio with barbecue and sink. Bathroom with furniture and shower base with guard.
Contact us, we are always available to help you!
Our main mission is to provide a service of excellence, with an experienced team focused on the individual needs of each client, also offering a set of services that complement all real estate activity.
We are Credit Intermediaries authorised by Banco de Portugal, we manage and monitor the entire Credit process, always finding the best market solutions for each client, you can count on us to obtain the best credit option for you.
Increasingly, Barreiro has become a very appealing alternative for families looking for a house to live in, as it presents a healthy real estate market and with growing demand both by those already resident and by those who see in these cities residential opportunities with excellent relation in quality / price.
The city of Barreiro presents a strategic position while bathed by the Tagus and supported by an important road-rail-fluvial terminal, being 17 minutes from Lisbon by Ferry to Terreiro do Paço and about 30 minutes by car to the city of Lisbon by the 25 de Abril Bridge or 40 minutes by the Vasco da Gama Bridge.
Well located, near the Lidl do Luso, 10m from the Boat Station to Lisbon, close to public transport, schools, medical offices, and all kinds of commerce.
Fully Equipped Kitchen with access to the Backyard. Living room and bedroom with floating floor
Patio with barbecue and sink. Bathroom with furniture and shower base with guard.
Contact us, we are always available to help you!
Our main mission is to provide a service of excellence, with an experienced team focused on the individual needs of each client, also offering a set of services that complement all real estate activity.
We are Credit Intermediaries authorised by Banco de Portugal, we manage and monitor the entire Credit process, always finding the best market solutions for each client, you can count on us to obtain the best credit option for you.
Increasingly, Barreiro has become a very appealing alternative for families looking for a house to live in, as it presents a healthy real estate market and with growing demand both by those already resident and by those who see in these cities residential opportunities with excellent relation in quality / price.
The city of Barreiro presents a strategic position while bathed by the Tagus and supported by an important road-rail-fluvial terminal, being 17 minutes from Lisbon by Ferry to Terreiro do Paço and about 30 minutes by car to the city of Lisbon by the 25 de Abril Bridge or 40 minutes by the Vasco da Gama Bridge.
Contact
See Phone
House 3 Bedrooms Duplex
Portimão, Distrito de Faro
Refurbished · 260m²
With Garage
buy
405.000 €
MAKE THE BEST DEAL WITH US
Beautiful three-bedroom villa that has been completely renovated.
During the renovation, special attention was paid to maintaining the traditional style that was already a tradition in this property, such as the high ceilings, doors, wooden floors, among other details.
This spectacular property comprises:
Ground floor:
Garage for 2 cars, WC and small storage room
Entrance hall: 1 WC with shower, 1 kitchen and ample space for a living room or games room.
1st floor:
2 suites with full bathroom and shower tray, 1 guest toilet, 3 living or dining rooms and a kitchen equipped with oven, hob, extractor fan, fridge and dishwasher.
The kitchen has access to the outside area of the villa with a terrace, a large leisure area with a garden and a small sanctuary.
It is located in the historic centre of Portimão and a 2-minute walk from the beautiful riverside area, where you can enjoy a wide range of shops, banks, bus stops, green spaces, etc.
In Portimão, the sun shines brightly about 300 days a year on the eight kilometres of the most beautiful and welcoming beaches in the Algarve: fine white sand, transparent, calm and refreshing waters that stretch between the Ria de Alvor to the west and the Arade estuary to the east.
To visit Portimão is to discover a wide variety of beaches with different characteristics and available to enjoy at any time of year.
Be amazed by the wide stretches of sand at Praia de Alvor; the small, hidden coves, cliffs and caves along the coast; rocky beaches like Praia do Alemão, the liveliness of the more family-friendly beaches or the unrivalled beauty of Praia da Rocha.
Have fun and, with the help of this guide, choose the beach that best suits your taste and needs and discover why the beauty of the Algarve’s beaches is in Portimão!
We take care of your credit process, without bureaucracy, presenting the best solutions for each client.
Credit intermediary certified by Banco de Portugal under number 0001802.
We help you with the whole process! Contact us directly or leave your information and we’ll follow-up shortly
Beautiful three-bedroom villa that has been completely renovated.
During the renovation, special attention was paid to maintaining the traditional style that was already a tradition in this property, such as the high ceilings, doors, wooden floors, among other details.
This spectacular property comprises:
Ground floor:
Garage for 2 cars, WC and small storage room
Entrance hall: 1 WC with shower, 1 kitchen and ample space for a living room or games room.
1st floor:
2 suites with full bathroom and shower tray, 1 guest toilet, 3 living or dining rooms and a kitchen equipped with oven, hob, extractor fan, fridge and dishwasher.
The kitchen has access to the outside area of the villa with a terrace, a large leisure area with a garden and a small sanctuary.
It is located in the historic centre of Portimão and a 2-minute walk from the beautiful riverside area, where you can enjoy a wide range of shops, banks, bus stops, green spaces, etc.
In Portimão, the sun shines brightly about 300 days a year on the eight kilometres of the most beautiful and welcoming beaches in the Algarve: fine white sand, transparent, calm and refreshing waters that stretch between the Ria de Alvor to the west and the Arade estuary to the east.
To visit Portimão is to discover a wide variety of beaches with different characteristics and available to enjoy at any time of year.
Be amazed by the wide stretches of sand at Praia de Alvor; the small, hidden coves, cliffs and caves along the coast; rocky beaches like Praia do Alemão, the liveliness of the more family-friendly beaches or the unrivalled beauty of Praia da Rocha.
Have fun and, with the help of this guide, choose the beach that best suits your taste and needs and discover why the beauty of the Algarve’s beaches is in Portimão!
We take care of your credit process, without bureaucracy, presenting the best solutions for each client.
Credit intermediary certified by Banco de Portugal under number 0001802.
We help you with the whole process! Contact us directly or leave your information and we’ll follow-up shortly
Contact
See Phone
Farm 6 Bedrooms
Roliça, Bombarral, Distrito de Leiria
Refurbished · 535m²
With Garage
buy
898.000 €
MAKE US THE BEST DEAL - NEGOTIABLE
Fantastic House T6 2, with more than 530 m2 of construction area, implanted in a plot of 3,200 m2, two steps from the typical village of Óbidos and less than 45 minutes from Lisbon. This farm, in the middle of the Silver Coast, is also licensed for Clinic / Health, which opens a privileged path of investment and direct access to the G visa.
With a traditional architecture, fully preserved and modernized, this farm develops around the large lawn garden, with the imposing wall of the century. XVII in background. The fortification, fully restored, delimits the east side of the property, and the remaining perimeter is also walled.
Several well-framed constructions in the lot and in the surrounding region give this farm a unique character.
In a first house, we will find the large hall, with almost 100 m2, which results from the use and transformation of the primary school of the village. This large space, with a beautiful fireplace, has access doors to the garden on all facades and a beautiful balcony over the pool. A full toilet supports this social area. The large typical village kitchen, but with the comfort of our days, has two chimneys and the particularity of being able to cook on the stove or in a large wood oven. On the upper floor has a suite of ceiling and all lined with wood, with a modern toilet support.
At the entrance of the kitchen there is a comfortable shed. Next door we have another possibility to cook, another shed, this one with barbecue, dining table and a beautiful glass wash, where you can make your meals outside.
On the opposite side of the large central courtyard, we will find a second house. With several independent entrances and taking advantage of the unevenness of the land, this develops naturally for 3 floors. On a 1st floor we will find a comfortable living room, a suite, with a beautiful toilet all lined with blue marble and with a large jacuzzi. Two bedrooms with built-in wall wardrobes, served by a modern toilet support. A magnificent SPA, all in stone and wood, where the Finnish sauna and Turkish bath stand out, both for 6 people. From here you can go directly to a private and reserved balcony, where you can cool off, or go directly for a swim in the pool.
Still in this second house, we have two more suites. One on the 2nd floor, with a beautiful wooden ceiling and several windows, with landscapes to lose sight of, a large walk-in closet and a very English-style toilet. Another on the 0th floor is a master suite. In a typical style of the area, taking advantage of stone parts and the wooden locking, we have a comfortable living room, a bedroom and a full toilet with shower base.
The materials are all of high quality. Double walls with thermal insulation. All doors and windows are made of double-glazed aluminium and have a swing jamb. Solid wood throughout the house. Central heating by water circulation in all rooms. Thermal floors in some areas. Forced air circulation, controlled in each room. Central sound system, with connection to the sauna and Turkish bath...
In the garden, in front of the large swimming pool, we will find a romantic English wooden house, which invites you to rest. A toilet, very well integrated into the wall, so you don’t have to leave your quiet area. A waterfall for bathing before and after the pool. A house to support gardening and the pool. And the guardhouse, in the corner of the wall, with its arrowed windows, which gives its name to the farm.
The very manicured garden with consolidated trees is fully lit at night. Automatic irrigation is fed by a high-flow borehole. There is a second support hole. Four technical zones, well integrated and discreet in the space, allow you to comfortably control the entire house and garden.
Access to the property is through 3 gates, on two different streets. It is possible to comfortably park more than 10 cars inside the property.
Next to one of the accesses of the A8, this farm allows you to enjoy a quiet life in the countryside, but at the same time, be less than 5 minutes from the typical village of Óbidos, 10 minutes from the city of Caldas da Rainha, 15 minutes from the beaches of the Silver Coast and just over 45 minutes from Lisbon.
We take care of your credit process, without bureaucracies presenting the best solutions for each client.
Credit intermediary certified by Banco de Portugal under number 0001802.
We help with the whole process! Contact us or leave us your details and we will contact you as soon as possible!
LE93048NM
Fantastic House T6 2, with more than 530 m2 of construction area, implanted in a plot of 3,200 m2, two steps from the typical village of Óbidos and less than 45 minutes from Lisbon. This farm, in the middle of the Silver Coast, is also licensed for Clinic / Health, which opens a privileged path of investment and direct access to the G visa.
With a traditional architecture, fully preserved and modernized, this farm develops around the large lawn garden, with the imposing wall of the century. XVII in background. The fortification, fully restored, delimits the east side of the property, and the remaining perimeter is also walled.
Several well-framed constructions in the lot and in the surrounding region give this farm a unique character.
In a first house, we will find the large hall, with almost 100 m2, which results from the use and transformation of the primary school of the village. This large space, with a beautiful fireplace, has access doors to the garden on all facades and a beautiful balcony over the pool. A full toilet supports this social area. The large typical village kitchen, but with the comfort of our days, has two chimneys and the particularity of being able to cook on the stove or in a large wood oven. On the upper floor has a suite of ceiling and all lined with wood, with a modern toilet support.
At the entrance of the kitchen there is a comfortable shed. Next door we have another possibility to cook, another shed, this one with barbecue, dining table and a beautiful glass wash, where you can make your meals outside.
On the opposite side of the large central courtyard, we will find a second house. With several independent entrances and taking advantage of the unevenness of the land, this develops naturally for 3 floors. On a 1st floor we will find a comfortable living room, a suite, with a beautiful toilet all lined with blue marble and with a large jacuzzi. Two bedrooms with built-in wall wardrobes, served by a modern toilet support. A magnificent SPA, all in stone and wood, where the Finnish sauna and Turkish bath stand out, both for 6 people. From here you can go directly to a private and reserved balcony, where you can cool off, or go directly for a swim in the pool.
Still in this second house, we have two more suites. One on the 2nd floor, with a beautiful wooden ceiling and several windows, with landscapes to lose sight of, a large walk-in closet and a very English-style toilet. Another on the 0th floor is a master suite. In a typical style of the area, taking advantage of stone parts and the wooden locking, we have a comfortable living room, a bedroom and a full toilet with shower base.
The materials are all of high quality. Double walls with thermal insulation. All doors and windows are made of double-glazed aluminium and have a swing jamb. Solid wood throughout the house. Central heating by water circulation in all rooms. Thermal floors in some areas. Forced air circulation, controlled in each room. Central sound system, with connection to the sauna and Turkish bath...
In the garden, in front of the large swimming pool, we will find a romantic English wooden house, which invites you to rest. A toilet, very well integrated into the wall, so you don’t have to leave your quiet area. A waterfall for bathing before and after the pool. A house to support gardening and the pool. And the guardhouse, in the corner of the wall, with its arrowed windows, which gives its name to the farm.
The very manicured garden with consolidated trees is fully lit at night. Automatic irrigation is fed by a high-flow borehole. There is a second support hole. Four technical zones, well integrated and discreet in the space, allow you to comfortably control the entire house and garden.
Access to the property is through 3 gates, on two different streets. It is possible to comfortably park more than 10 cars inside the property.
Next to one of the accesses of the A8, this farm allows you to enjoy a quiet life in the countryside, but at the same time, be less than 5 minutes from the typical village of Óbidos, 10 minutes from the city of Caldas da Rainha, 15 minutes from the beaches of the Silver Coast and just over 45 minutes from Lisbon.
We take care of your credit process, without bureaucracies presenting the best solutions for each client.
Credit intermediary certified by Banco de Portugal under number 0001802.
We help with the whole process! Contact us or leave us your details and we will contact you as soon as possible!
LE93048NM
Contact
See Phone
House 15 Bedrooms
Palmela, Distrito de Setúbal
Refurbished · 500m²
With Garage
buy
950.000 €
Enorme potencial!
Pode ser uma só Moradia, pode ser transformada em 2 Moradias independentes, usada para Alojamento, Hostel, nas mais variadas actividades ligadas à Saúde, Turismo Comércio, Indústria.
Está excelentemente localizada em zona urbana da Península de Setúbal, perto do Parque Natural da Arrábida, a 10 minutos de várias praias, e com vista para o Castelo de Palmela.
Moradia com 20 Divisões, 8 wc e 8 garagens, inserida em terreno rústico com 6.500 m2.
A propriedade tem árvores de fruto e de sombra diversas e muito bom enquadramento circundante.
Possui ainda, cerca de 800 m2 pavimentados com mosaico, preparados para colocar tendas desmontáveis para eventos.
Existe flexibilidade para analisar as eventuais propostas e formas de efectivar a transacção..
Contacte-nos para saber mais informações sobre a propriedade e sobre as várias possibilidades de concretizar o negócio.
Visite-nos em setimoambiente.com
Pode ser uma só Moradia, pode ser transformada em 2 Moradias independentes, usada para Alojamento, Hostel, nas mais variadas actividades ligadas à Saúde, Turismo Comércio, Indústria.
Está excelentemente localizada em zona urbana da Península de Setúbal, perto do Parque Natural da Arrábida, a 10 minutos de várias praias, e com vista para o Castelo de Palmela.
Moradia com 20 Divisões, 8 wc e 8 garagens, inserida em terreno rústico com 6.500 m2.
A propriedade tem árvores de fruto e de sombra diversas e muito bom enquadramento circundante.
Possui ainda, cerca de 800 m2 pavimentados com mosaico, preparados para colocar tendas desmontáveis para eventos.
Existe flexibilidade para analisar as eventuais propostas e formas de efectivar a transacção..
Contacte-nos para saber mais informações sobre a propriedade e sobre as várias possibilidades de concretizar o negócio.
Visite-nos em setimoambiente.com
Contact
See Phone
House 9 Bedrooms
Ajuda, Lisboa, Distrito de Lisboa
Refurbished · 48m²
buy
595.500 €
Excellent Investment! Two Villas sold together, totally refurbished and with a total of 9 rooms currently leased to students of the Ajuda University Pole with a Yeld of 7.5%
The 2 villas were fully refurbished in 2023, including all the electrical and plumbing part, have 9 bedrooms and 3 bathrooms. They also have dining and leisure areas and a patio of about 40m2 with an outdoor dining area and laundry.
The villas are sold as they are, furnished, equipped and with the 9 rented rooms totaling a value of € 3750 / month.
This is an area with a great demand for rooms for rent due to the great proximity to the university center of Ajuda. The villas are just a 5-minute walk from the universities and Monsanto park entrance. In addition, it is a well-served area of transport.
Ideal property for those who want a safe investment with a good financial return.
Book your visit now!
The 2 villas were fully refurbished in 2023, including all the electrical and plumbing part, have 9 bedrooms and 3 bathrooms. They also have dining and leisure areas and a patio of about 40m2 with an outdoor dining area and laundry.
The villas are sold as they are, furnished, equipped and with the 9 rented rooms totaling a value of € 3750 / month.
This is an area with a great demand for rooms for rent due to the great proximity to the university center of Ajuda. The villas are just a 5-minute walk from the universities and Monsanto park entrance. In addition, it is a well-served area of transport.
Ideal property for those who want a safe investment with a good financial return.
Book your visit now!
Contact
See Phone
House 3 Bedrooms
Ponta Delgada (São Pedro), Ilha de São Miguel
Refurbished · 165m²
With Garage
buy
327.000 €
MAKE THE BEST DEAL WITH US - NEGOTIABLE
Located close to the city centre of Ponta Delgada and framed in a typical area, this house recovered in 2017, is the ideal property for those who want a city housing solution.
With access by two streets, this town house has a private parking space (possibility of building a garage) and on the main street the parking spaces are reserved for the owners.
From this villa we easily reach the city centre of Ponta Delgada on foot. But we’ll get to that in a moment. For now, let’s show you the main characteristics of the property.
At the entrance, through a central corridor, we have access to two rooms where there are two bedrooms, which can be converted into other uses, such as a dining room or even an office. Moving on, we find the staircase to the upper floor and the door to the kitchen, fully equipped and with unique details, with emphasis on the wallpaper nooks. From the kitchen we have a connection to a small hall that distributes to a full bathroom, TV or reading room and connects with the stairs to access the large outdoor area.
Still on this floor of the house, we can climb wooden stairs (completely recovered), which lead us to three other bedrooms, two of which share access to a balcony overlooking Avenida D. João III. For example, you can create a complete suite, with a closet and bathroom, with a small intervention. The potential that the different areas of this property provide are immense.
Continuing our guided tour of this villa, we find several spaces outside such as laundry, heat pump area, winter garden (enclosed porch in aluminium), garden and parking. It is also from this outdoor area that we have access to the studio. We are facing a T0, with bedroom, kitchen and bathroom, being a solution to receive a guest or even rent (excellent location for students).
We emphasise that the recovery carried out by the current owners has preserved the charm of this town house, such as part of the floor, the ceiling height, the interior high doors and even the detail of the interior windows in the kitchen area.
Returning to the location, the Villa we present is 300 meters from Avenida Marginal and about 1000 meters from the swimming pools of Pesqueiro, city centre of Ponta Delgada and Mercado da Graça. In the vicinity we have mini and hyper markets, shops, services, restaurants, hotels, gyms, schools, University of the Azores and many other useful services for your day to day.
We take care of your credit process, without bureaucracy, presenting the best solutions for each client.
Credit intermediary certified by Banco de Portugal under number 0001802.
We help with the whole process! Get in touch with us or leave us your details and we’ll get back to you as soon as possible!
AZ94824
Located close to the city centre of Ponta Delgada and framed in a typical area, this house recovered in 2017, is the ideal property for those who want a city housing solution.
With access by two streets, this town house has a private parking space (possibility of building a garage) and on the main street the parking spaces are reserved for the owners.
From this villa we easily reach the city centre of Ponta Delgada on foot. But we’ll get to that in a moment. For now, let’s show you the main characteristics of the property.
At the entrance, through a central corridor, we have access to two rooms where there are two bedrooms, which can be converted into other uses, such as a dining room or even an office. Moving on, we find the staircase to the upper floor and the door to the kitchen, fully equipped and with unique details, with emphasis on the wallpaper nooks. From the kitchen we have a connection to a small hall that distributes to a full bathroom, TV or reading room and connects with the stairs to access the large outdoor area.
Still on this floor of the house, we can climb wooden stairs (completely recovered), which lead us to three other bedrooms, two of which share access to a balcony overlooking Avenida D. João III. For example, you can create a complete suite, with a closet and bathroom, with a small intervention. The potential that the different areas of this property provide are immense.
Continuing our guided tour of this villa, we find several spaces outside such as laundry, heat pump area, winter garden (enclosed porch in aluminium), garden and parking. It is also from this outdoor area that we have access to the studio. We are facing a T0, with bedroom, kitchen and bathroom, being a solution to receive a guest or even rent (excellent location for students).
We emphasise that the recovery carried out by the current owners has preserved the charm of this town house, such as part of the floor, the ceiling height, the interior high doors and even the detail of the interior windows in the kitchen area.
Returning to the location, the Villa we present is 300 meters from Avenida Marginal and about 1000 meters from the swimming pools of Pesqueiro, city centre of Ponta Delgada and Mercado da Graça. In the vicinity we have mini and hyper markets, shops, services, restaurants, hotels, gyms, schools, University of the Azores and many other useful services for your day to day.
We take care of your credit process, without bureaucracy, presenting the best solutions for each client.
Credit intermediary certified by Banco de Portugal under number 0001802.
We help with the whole process! Get in touch with us or leave us your details and we’ll get back to you as soon as possible!
AZ94824
Contact
See Phone
House 2 Bedrooms
Avenida Joaquim José Fernandes, Barreiro e Lavradio, Distrito de Setúbal
Refurbished · 50m²
buy
254.000 €
Moradia de Térrea de 3 assoalhadas totalmente remodelada de raiz com Quintal e Garagem
Bem localizada no Lavradio, a 5m a pé da Farmácia Roldão, de transportes públicos, escolas, consultórios médicos e de todo o tipo de comércio.
Cozinha em open space equipada com placa vitrocerâmica, forno, exaustor, frigorífico combinado, máquina de lavar loiça, máquina de lavar roupa, termoacumulador de 80 litros e pré-instalação de ar condicionado, teto falso com luzes LED embutidas, pavimento em flutuante com acesso ao quintal
Quartos com pavimento em flutuante, com roupeiros embutidos e teto falso com luzes LED embutidas.
Casa de banho com móvel e base de duche com resguardo.
Quintal com bastante espaço, ideal para passar bons momentos de lazer, com espaço para colocar uma churrasqueira ou até uma piscina.
Entre em contato connosco para mais informações e não hesite em agendar uma visita!
Tratamos do seu financiamento sem custos adicionais e sem burocracias, trabalhamos constantemente com todas as entidades bancárias de forma a garantir a melhor solução de crédito habitação para cada cliente.
Cada vez mais o Barreiro passou a ser uma alternativa muito apelativa para as famílias que procuram casa para viver, pois apresenta um mercado imobiliário saudável e com crescente procura tanto pelos já residentes como por quem vê nestas cidades oportunidades residenciais com excelente relação na qualidade / preço.
A cidade do Barreiro apresenta uma posição estratégica enquanto banhada pelo Tejo e apoiada por um importante terminal rodo-ferro-fluvial, estando a 17 minutos de Lisboa através de Ferry para o Terreiro do Paço e a cerca de 30 minutos de carro para a cidade de Lisboa pela Ponte 25 de Abril ou a 40 minutos pela Ponte Vasco da Gama.
Bem localizada no Lavradio, a 5m a pé da Farmácia Roldão, de transportes públicos, escolas, consultórios médicos e de todo o tipo de comércio.
Cozinha em open space equipada com placa vitrocerâmica, forno, exaustor, frigorífico combinado, máquina de lavar loiça, máquina de lavar roupa, termoacumulador de 80 litros e pré-instalação de ar condicionado, teto falso com luzes LED embutidas, pavimento em flutuante com acesso ao quintal
Quartos com pavimento em flutuante, com roupeiros embutidos e teto falso com luzes LED embutidas.
Casa de banho com móvel e base de duche com resguardo.
Quintal com bastante espaço, ideal para passar bons momentos de lazer, com espaço para colocar uma churrasqueira ou até uma piscina.
Entre em contato connosco para mais informações e não hesite em agendar uma visita!
Tratamos do seu financiamento sem custos adicionais e sem burocracias, trabalhamos constantemente com todas as entidades bancárias de forma a garantir a melhor solução de crédito habitação para cada cliente.
Cada vez mais o Barreiro passou a ser uma alternativa muito apelativa para as famílias que procuram casa para viver, pois apresenta um mercado imobiliário saudável e com crescente procura tanto pelos já residentes como por quem vê nestas cidades oportunidades residenciais com excelente relação na qualidade / preço.
A cidade do Barreiro apresenta uma posição estratégica enquanto banhada pelo Tejo e apoiada por um importante terminal rodo-ferro-fluvial, estando a 17 minutos de Lisboa através de Ferry para o Terreiro do Paço e a cerca de 30 minutos de carro para a cidade de Lisboa pela Ponte 25 de Abril ou a 40 minutos pela Ponte Vasco da Gama.
Contact
See Phone
House 9 Bedrooms
Ajuda, Lisboa, Distrito de Lisboa
Refurbished · 85m²
buy
595.500 €
Attention Investors: Property with current gross profitability of 7.5%.
Two interconnected houses (autonomous fractions), with a fantastic TERRACE, transformed into a student residence, located in the Casalinho da Ajuda neighbourhood, very close to the Ajuda University (450m, 5 min walk), in Lisbon.
Located next to the Ajuda University campus, we find this property COMPLETELY REFURBISHED, and transformed into a residence for Students, consisting of:
- 2 rooms
- Fully equipped kitchen with 3 refrigerators, 2 microwaves, stove, ceramic hob and 2 water heaters.
- 3 bathrooms with shower
- 9 bedrooms with bed, wardrobe and desk.
- TERRACE for common use of tenants with laundry, clothesline, dining area and leisure area.
Everything is prepared so that tenants feel at home.
Relevant distances:
5 min. on foot - Ajuda University Center
4 min. by car - Jardim dos Montes Claros (Monsanto)
5 min. by car - Egas Moniz Hospital
6 min. by car - Belém Train Station
7 min. by car - Jerónimos Monastery
Transportation (on foot):
1 min. - Bus 742 / 760
6 min. - Electric 18E
Don’t waste time, this is the investment you were looking for. Thank you
Two interconnected houses (autonomous fractions), with a fantastic TERRACE, transformed into a student residence, located in the Casalinho da Ajuda neighbourhood, very close to the Ajuda University (450m, 5 min walk), in Lisbon.
Located next to the Ajuda University campus, we find this property COMPLETELY REFURBISHED, and transformed into a residence for Students, consisting of:
- 2 rooms
- Fully equipped kitchen with 3 refrigerators, 2 microwaves, stove, ceramic hob and 2 water heaters.
- 3 bathrooms with shower
- 9 bedrooms with bed, wardrobe and desk.
- TERRACE for common use of tenants with laundry, clothesline, dining area and leisure area.
Everything is prepared so that tenants feel at home.
Relevant distances:
5 min. on foot - Ajuda University Center
4 min. by car - Jardim dos Montes Claros (Monsanto)
5 min. by car - Egas Moniz Hospital
6 min. by car - Belém Train Station
7 min. by car - Jerónimos Monastery
Transportation (on foot):
1 min. - Bus 742 / 760
6 min. - Electric 18E
Don’t waste time, this is the investment you were looking for. Thank you
Contact
See Phone
House 3 Bedrooms
Alcanena e Vila Moreira, Distrito de Santarém
Refurbished · 82m²
With Garage
buy
189.800 €
FAÇA CONNOSCO O MELHOR NEGÓCIO
Moradia T3 recuperada apresentando características modernas e confortável um ambiente contemporâneo e elegante. O interior é muito iluminado e arejado, com acabamentos de alta qualidade e detalhes cuidadosamente projetados.
Composta por um agradável hall de entrada que do acesso as restante divisões e que confere com a cozinha totalmente equipada (placa, forno, exaustor, máquina de lavar roupa, máquina de lavar loiça, combinado e micro-ondas), em open space com a sala, a integração da sala da cozinha em um espaço aberto proporciona uma sensação de amplitude e facilita a interação entre os ambientes. Dois quartos suites equipados com casa de banho com base de duche italiana, terceiro quarto que pode ser também um escritório ideal para que trabalha a partir de casa, casa de banho social equipada com base de duche italiano.
A Moradia apresenta diversos materiais de padrão superior, garantindo qualidade e durabilidade, os estores térmicos elétricos com comando proporcionam praticidade e eficiência energética, enquanto as janelas de bloqueio térmico/acústico REHAU com vidro duplo (6mm+4mm) Guardian Sun garantem isolamento térmico e acústico a clarabóia Velux no telhado da sala contribui para uma excelente iluminação natural, criando espaços luminosos e arejados. O telhado com bloqueio térmico XPS reforça ainda mais a eficiência energética da Moradia.
No exterior encontra se um espaço com cerca de 70 m2 de onde se encontra a zona de convívio ou lazer, equipado de bancada com lava-loiça tornando se o espaço ainda mais funcional e agradável.
O portão automático de entrada proporciona segurança e privacidade ao imóvel.
Esta moradia disponibiliza o equilíbrio perfeito entre conforto moderno e funcionalidade, tornando-a uma escolha ideal para uma vida tranquila e prática no concelho de Alcanena.
Viver no concelho de Alcanena é uma experiência enriquecedora, repleta de história, cultura e belezas naturais. Localizado na região de Santarém, em Portugal, Alcanena oferece uma qualidade de vida única para seus habitantes. Aqui estão alguns motivos pelos quais é bom viver nessa região:
Tradição e História:
Alcanena tem raízes profundas na história de Portugal. Suas ruas estreitas, casas antigas e monumentos contam a história de séculos passados. A tradição está presente em festas populares, artesanato e gastronomia local.
Natureza Deslumbrante:
A paisagem natural é um dos maiores atrativos. As colinas verdejantes, os vales e os rios proporcionam cenários deslumbrantes para caminhadas, passeios de bicicleta e momentos de contemplação.
Gastronomia Regional:
A culinária local é rica em sabores autênticos. Pratos como o ’Ensopado de Borrego’ e os doces conventuais são verdadeiras iguarias.
Comunidade Acolhedora:
Os habitantes de Alcanena são conhecidos por sua hospitalidade e simpatia. A sensação de comunidade é forte, e os vizinhos se conhecem e se ajudam.
Proximidade com Outras Cidades:
Alcanena está estrategicamente localizada, permitindo fácil acesso a cidades próximas, como Santarém, Fátima e Tomar. Essa proximidade oferece oportunidades culturais, comerciais e de lazer.
Artesanato e Indústria Têxtil:
Alcanena é famosa por sua indústria têxtil e produção de tapetes. Os artesãos locais criam peças únicas, mantendo viva a tradição.
Qualidade de Vida Tranquila:
A tranquilidade do ambiente rural, combinada com a proximidade de serviços essenciais, proporciona uma qualidade de vida equilibrada.
Em resumo, viver em Alcanena é se conectar com a história, a natureza e a cultura portuguesa de maneira autêntica. Tratamos do seu processo de crédito, sem burocracias apresentando as melhores soluções para cada cliente.
Intermediário de crédito certificado pelo Banco de Portugal com o nº 0001802.
Ajudamos com todo o processo! Entre em contacto connosco ou deixe-nos os seus dados e entraremos em contacto assim que possível!
ST95404ST
Moradia T3 recuperada apresentando características modernas e confortável um ambiente contemporâneo e elegante. O interior é muito iluminado e arejado, com acabamentos de alta qualidade e detalhes cuidadosamente projetados.
Composta por um agradável hall de entrada que do acesso as restante divisões e que confere com a cozinha totalmente equipada (placa, forno, exaustor, máquina de lavar roupa, máquina de lavar loiça, combinado e micro-ondas), em open space com a sala, a integração da sala da cozinha em um espaço aberto proporciona uma sensação de amplitude e facilita a interação entre os ambientes. Dois quartos suites equipados com casa de banho com base de duche italiana, terceiro quarto que pode ser também um escritório ideal para que trabalha a partir de casa, casa de banho social equipada com base de duche italiano.
A Moradia apresenta diversos materiais de padrão superior, garantindo qualidade e durabilidade, os estores térmicos elétricos com comando proporcionam praticidade e eficiência energética, enquanto as janelas de bloqueio térmico/acústico REHAU com vidro duplo (6mm+4mm) Guardian Sun garantem isolamento térmico e acústico a clarabóia Velux no telhado da sala contribui para uma excelente iluminação natural, criando espaços luminosos e arejados. O telhado com bloqueio térmico XPS reforça ainda mais a eficiência energética da Moradia.
No exterior encontra se um espaço com cerca de 70 m2 de onde se encontra a zona de convívio ou lazer, equipado de bancada com lava-loiça tornando se o espaço ainda mais funcional e agradável.
O portão automático de entrada proporciona segurança e privacidade ao imóvel.
Esta moradia disponibiliza o equilíbrio perfeito entre conforto moderno e funcionalidade, tornando-a uma escolha ideal para uma vida tranquila e prática no concelho de Alcanena.
Viver no concelho de Alcanena é uma experiência enriquecedora, repleta de história, cultura e belezas naturais. Localizado na região de Santarém, em Portugal, Alcanena oferece uma qualidade de vida única para seus habitantes. Aqui estão alguns motivos pelos quais é bom viver nessa região:
Tradição e História:
Alcanena tem raízes profundas na história de Portugal. Suas ruas estreitas, casas antigas e monumentos contam a história de séculos passados. A tradição está presente em festas populares, artesanato e gastronomia local.
Natureza Deslumbrante:
A paisagem natural é um dos maiores atrativos. As colinas verdejantes, os vales e os rios proporcionam cenários deslumbrantes para caminhadas, passeios de bicicleta e momentos de contemplação.
Gastronomia Regional:
A culinária local é rica em sabores autênticos. Pratos como o ’Ensopado de Borrego’ e os doces conventuais são verdadeiras iguarias.
Comunidade Acolhedora:
Os habitantes de Alcanena são conhecidos por sua hospitalidade e simpatia. A sensação de comunidade é forte, e os vizinhos se conhecem e se ajudam.
Proximidade com Outras Cidades:
Alcanena está estrategicamente localizada, permitindo fácil acesso a cidades próximas, como Santarém, Fátima e Tomar. Essa proximidade oferece oportunidades culturais, comerciais e de lazer.
Artesanato e Indústria Têxtil:
Alcanena é famosa por sua indústria têxtil e produção de tapetes. Os artesãos locais criam peças únicas, mantendo viva a tradição.
Qualidade de Vida Tranquila:
A tranquilidade do ambiente rural, combinada com a proximidade de serviços essenciais, proporciona uma qualidade de vida equilibrada.
Em resumo, viver em Alcanena é se conectar com a história, a natureza e a cultura portuguesa de maneira autêntica. Tratamos do seu processo de crédito, sem burocracias apresentando as melhores soluções para cada cliente.
Intermediário de crédito certificado pelo Banco de Portugal com o nº 0001802.
Ajudamos com todo o processo! Entre em contacto connosco ou deixe-nos os seus dados e entraremos em contacto assim que possível!
ST95404ST
Contact
See Phone
House 2 Bedrooms
Felgar e Souto da Velha, Torre de Moncorvo, Distrito de Bragança
Refurbished · 100m²
With Garage
buy
135.000 €
FAÇA CONNOSCO O MELHOR NEGÓCIO - NEGOCIÁVEL
Magnifica Moradia T2+2 recuperada com garagem, jardim e logradouro situada na lindíssima e pacata aldeia do Carvalhal - Torre de Moncorvo.
Convido-os a conhecer esta magnifica moradia completamente renovada, bem situada e com exposição solar de excelência.
Moradia térrea composta com dois quartos, sala de estar, cozinha, WC, com aquecimento central completamente isolada e ventilada, obrigatório nas novas construções, garagem, jardim e logradouro, com dois furos de água para regadio do jardim e eventualmente alguns legumes se assim entender.
Carvalhal encontramos vários tipo de comercio, supermercado, restaurante, bar, bomba de combustível, o local ideal para habitar e desfrutar desta magnifica moradia com todas as condições para uma excelente qualidade de vida no norte transmontano.
Torre de Moncorvo é sede de concelho e tem atualmente cerca de 8 500 habitantes distribuídos por 13 freguesias.
Para os amantes de caminhadas ao ar livre, a Ecopista do Sabor encontra-se a 5 minutos a pé da Rua das Amoreiras, para poder desfrutar de belas caminhadas ou de passeios de BTT.
Em Torre de Moncorvo, vulgarmente conhecida por Moncorvo, encontrará todo o tipo de comércio e serviços, assim como acesso ao IP2 e ao IC5, ficando a 1 hora das Cidades de Bragança, Guarda, Vila Real e Miranda do Douro.
A 5 minutos da Praia Fluvial da Foz do Sabor e do Parque Aquático Douro Aqua Fun e a 15 da Estação de Comboios do Pocinho.
Não perca mais tempo reserve já a sua visita!
Tratamos do seu processo de crédito, sem burocracias apresentando as melhores soluções para cada cliente.
Intermediário de crédito certificado pelo Banco de Portugal com o nº 0001802.
Ajudamos com todo o processo! Entre em contacto connosco ou deixe-nos os seus dados e entraremos em contacto assim que possível!
BG95236
Magnifica Moradia T2+2 recuperada com garagem, jardim e logradouro situada na lindíssima e pacata aldeia do Carvalhal - Torre de Moncorvo.
Convido-os a conhecer esta magnifica moradia completamente renovada, bem situada e com exposição solar de excelência.
Moradia térrea composta com dois quartos, sala de estar, cozinha, WC, com aquecimento central completamente isolada e ventilada, obrigatório nas novas construções, garagem, jardim e logradouro, com dois furos de água para regadio do jardim e eventualmente alguns legumes se assim entender.
Carvalhal encontramos vários tipo de comercio, supermercado, restaurante, bar, bomba de combustível, o local ideal para habitar e desfrutar desta magnifica moradia com todas as condições para uma excelente qualidade de vida no norte transmontano.
Torre de Moncorvo é sede de concelho e tem atualmente cerca de 8 500 habitantes distribuídos por 13 freguesias.
Para os amantes de caminhadas ao ar livre, a Ecopista do Sabor encontra-se a 5 minutos a pé da Rua das Amoreiras, para poder desfrutar de belas caminhadas ou de passeios de BTT.
Em Torre de Moncorvo, vulgarmente conhecida por Moncorvo, encontrará todo o tipo de comércio e serviços, assim como acesso ao IP2 e ao IC5, ficando a 1 hora das Cidades de Bragança, Guarda, Vila Real e Miranda do Douro.
A 5 minutos da Praia Fluvial da Foz do Sabor e do Parque Aquático Douro Aqua Fun e a 15 da Estação de Comboios do Pocinho.
Não perca mais tempo reserve já a sua visita!
Tratamos do seu processo de crédito, sem burocracias apresentando as melhores soluções para cada cliente.
Intermediário de crédito certificado pelo Banco de Portugal com o nº 0001802.
Ajudamos com todo o processo! Entre em contacto connosco ou deixe-nos os seus dados e entraremos em contacto assim que possível!
BG95236
Contact
See Phone
Apartment 2 Bedrooms
Campo de Ourique, Lisboa, Distrito de Lisboa
Refurbished · 70m²
rent
1.950 €
Apartamento T2 70m2 e Terraço 30m2 situado em rés-do-chão alto de prédio muito localizado em Campo de Ourique.
Sala 25m2, Cozinha 15m2, Quarto 12m2, I.S., Quarto 11m2. Terraço 30m2.
Sala 25m2, Cozinha 15m2, Quarto 12m2, I.S., Quarto 11m2. Terraço 30m2.
Contact
See Phone
Detached House 4 Bedrooms
Lageado Park, Albufeira e Olhos de Água, Distrito de Faro
Refurbished · 136m²
With Garage
buy
890.000 €
Single storey house with 4 bedrooms, garden and swimming pool. Located in a quiet residential area, in the center of Albufeira and approximately 1 km from several beaches.
Located on a plot of land with an area of 750m2, the property is walled, providing privacy and tranquility. It is located in an elevated area of the city, with east/west solar orientation, it has sun all day and enjoys sea views.
The property was completely renovated recently. It consists of an entrance hall, two suites, one of the suites has an office area, two bedrooms, a guest bathroom, a living room with fireplace and dining area, and a fully equipped kitchen.
All rooms are spacious, with large windows allowing plenty of natural light into all rooms.
The house is fully furnished, equipped with air conditioning in the bedrooms and living room, as well as solar panels with a 500L hot water accumulator.
Outside there is a beautiful garden area with a BBQ area and a swimming pool equipped with a water heating pump, allowing for use throughout the year.
This property is in a great location with easy access to everything the city of Albufeira has to offer. Whether you want to live or rent for investment, the proximity to public transport, health and other services, schools, shops, restaurants, entertainment spaces and the beach make it an attractive option.
Located on a plot of land with an area of 750m2, the property is walled, providing privacy and tranquility. It is located in an elevated area of the city, with east/west solar orientation, it has sun all day and enjoys sea views.
The property was completely renovated recently. It consists of an entrance hall, two suites, one of the suites has an office area, two bedrooms, a guest bathroom, a living room with fireplace and dining area, and a fully equipped kitchen.
All rooms are spacious, with large windows allowing plenty of natural light into all rooms.
The house is fully furnished, equipped with air conditioning in the bedrooms and living room, as well as solar panels with a 500L hot water accumulator.
Outside there is a beautiful garden area with a BBQ area and a swimming pool equipped with a water heating pump, allowing for use throughout the year.
This property is in a great location with easy access to everything the city of Albufeira has to offer. Whether you want to live or rent for investment, the proximity to public transport, health and other services, schools, shops, restaurants, entertainment spaces and the beach make it an attractive option.
Contact
See Phone
Apartment 2 Bedrooms
Faro, Faro (Sé e São Pedro), Distrito de Faro
Refurbished · 73m²
With Swimming Pool
buy
300.000 €
Apartamento localizado no centro da cidade de Faro, zona histórica denominada ’Mouraria’, zona da igreja de S.Pedro, de tipologia T-2, com acesso independente, constituído por sala, dois quartos, casa de banho, cozinha , corredor e um pátio interior, em óptimo estado de conservação, área coberta de 73m2 e área descoberta de 9m2, com todas as comodidades, ar condicionado,
totalmente equipado e mobilado, uma decoração de muito bom gosto, um conjunto com uma grande harmonia para criar uma óptima qualidade de vida.
Devido à sua localização este apartamento propicia aos seus futuros proprietários o usufruto de um estilo de vida citadino, descontraído, podendo privilegiar as deslocações pedonais e de bicicleta, dispensando a viatura automóvel.
Nas proximidades estão ao dispor todo o tipo de infra-estruturas , poderemos encontrar; restaurantes, escolas, jardins, supermercados, farmácias, clinicas médicas, Hospital, Centro de Saúde, parques desportivos, transportes colectivos, terminal rodoviário e ferroviário, Bancos, Teatros, Museus, Polícia, Guarda Nacional Republicana, Mercado Municipal e Loja do Cidadão com todas as suas valências, a sua proximidade ao Parque Natural da Ria Formosa e respectivo Passeio Ribeirinho com todos os seus circuitos de manutenção.
Acessibilidade próxima, de transportes fluviais para as ilhas barreira - Farol, Deserta e Culatra - da nossa maravilhosa Ria Formosa e Praia de Faro.
Aeroporto de Faro - 7Km
Auto-estrada - 7Km
Praias e Golfe 9Km
totalmente equipado e mobilado, uma decoração de muito bom gosto, um conjunto com uma grande harmonia para criar uma óptima qualidade de vida.
Devido à sua localização este apartamento propicia aos seus futuros proprietários o usufruto de um estilo de vida citadino, descontraído, podendo privilegiar as deslocações pedonais e de bicicleta, dispensando a viatura automóvel.
Nas proximidades estão ao dispor todo o tipo de infra-estruturas , poderemos encontrar; restaurantes, escolas, jardins, supermercados, farmácias, clinicas médicas, Hospital, Centro de Saúde, parques desportivos, transportes colectivos, terminal rodoviário e ferroviário, Bancos, Teatros, Museus, Polícia, Guarda Nacional Republicana, Mercado Municipal e Loja do Cidadão com todas as suas valências, a sua proximidade ao Parque Natural da Ria Formosa e respectivo Passeio Ribeirinho com todos os seus circuitos de manutenção.
Acessibilidade próxima, de transportes fluviais para as ilhas barreira - Farol, Deserta e Culatra - da nossa maravilhosa Ria Formosa e Praia de Faro.
Aeroporto de Faro - 7Km
Auto-estrada - 7Km
Praias e Golfe 9Km
Contact
See Phone
Apartment 2 Bedrooms
Lordelo do Ouro e Massarelos, Porto, Distrito do Porto
Refurbished · 89m²
buy
370.000 €
Apartment converted from T3 with very small bedrooms to T2 with generous areas. It was carefully co-designed by two architects: Ruben Alonso (The Bartlett School of Architecture) and Ren Ito (Ex-Architect Álvaro Siza Vieira).
Charming and spacious two-bedroom flat, located in Campo Alegre, on a tree-lined street in Porto, just 5 minutes from the Bom Sucesso Market and the future Galicia metro station (Pink Line). Located on the 4th and top floor of the building, it offers privacy and unobstructed views over the city.
With a generous area of 138 m2, it has been completely refurbished. It has three fronts with abundant natural light and optimal sun exposure. Quality details stand out, such as built-in cabinets that maximise storage space, master suite, and bathroom equipped with wet room.
The large double-glazed tilt-and-turn windows provide views of the neighbourhood and the tree-lined street. The
Double curtains (white translucent and heat-insulating blackout) allow you to adjust the brightness and privacy as needed. The combination of wood, microcement and ceramic tiles adds a touch of elegance to each space. The high-quality carpeting in the sleeping areas adds comfort and a sense of cosiness, complementing the décor with softness.
The living room and kitchen in open concept promote a perfect fluidity of space. Custom-made furniture.
The master bedroom is equipped with a shower and washbasin.
Features:
- Semi-open floor plan, designed by architects Ren Ito and Ruben Alonso;
- Fully equipped kitchen with induction hob, oven, fridge-freezer, washer and dryer
laundry, dishwasher and wine cellar;
- Totally new roof with effective thermal and acoustic insulation;
- Ceilings and walls with thermal and acoustic insulation;
- Curtains with thermal and acoustic insulation;
-Air conditioning
- Wooden floors in the common areas, and microcement and high quality carpet in the intimate areas;
- Interior balcony;
- Bioethanol fireplace;
- Double-glazed tilt-and-turn windows;
- Bathroom with wet room, sanitary equipment of the Bruma and Sanitana brands;
- Completely renovated electrical system and plumbing;
- Storage room and pantry;
- Possibility of installing a lift for exclusive use and activating the underfloor heating system in
the whole area.
- Patio space available on a first-come, first-served basis (normally free, street with ease of use)
parking)
Charming and spacious two-bedroom flat, located in Campo Alegre, on a tree-lined street in Porto, just 5 minutes from the Bom Sucesso Market and the future Galicia metro station (Pink Line). Located on the 4th and top floor of the building, it offers privacy and unobstructed views over the city.
With a generous area of 138 m2, it has been completely refurbished. It has three fronts with abundant natural light and optimal sun exposure. Quality details stand out, such as built-in cabinets that maximise storage space, master suite, and bathroom equipped with wet room.
The large double-glazed tilt-and-turn windows provide views of the neighbourhood and the tree-lined street. The
Double curtains (white translucent and heat-insulating blackout) allow you to adjust the brightness and privacy as needed. The combination of wood, microcement and ceramic tiles adds a touch of elegance to each space. The high-quality carpeting in the sleeping areas adds comfort and a sense of cosiness, complementing the décor with softness.
The living room and kitchen in open concept promote a perfect fluidity of space. Custom-made furniture.
The master bedroom is equipped with a shower and washbasin.
Features:
- Semi-open floor plan, designed by architects Ren Ito and Ruben Alonso;
- Fully equipped kitchen with induction hob, oven, fridge-freezer, washer and dryer
laundry, dishwasher and wine cellar;
- Totally new roof with effective thermal and acoustic insulation;
- Ceilings and walls with thermal and acoustic insulation;
- Curtains with thermal and acoustic insulation;
-Air conditioning
- Wooden floors in the common areas, and microcement and high quality carpet in the intimate areas;
- Interior balcony;
- Bioethanol fireplace;
- Double-glazed tilt-and-turn windows;
- Bathroom with wet room, sanitary equipment of the Bruma and Sanitana brands;
- Completely renovated electrical system and plumbing;
- Storage room and pantry;
- Possibility of installing a lift for exclusive use and activating the underfloor heating system in
the whole area.
- Patio space available on a first-come, first-served basis (normally free, street with ease of use)
parking)
Contact
See Phone
Apartment 1 Bedroom +1
São Domingos de Benfica, Lisboa, Distrito de Lisboa
Refurbished · 44m²
buy
349.900 €
1 + 1 bedroom flat recovered and furnished in São Domingos de Benfica. This flat comprises: Kitchen + Living Room with 27m2. The kitchen has white furniture; Tile on the entire wall behind the furniture and is equipped with Oven, Hob, Extractor Fan, Built-in Dishwasher, Built-in Washing Machine, Thermoaccumulator and Built-in Combined; Social WC complete with 3m2; 1 Bedroom Suite with 14m2 and Wardrobe. It also has a PATIO with 28.50M2
Apartment equipped with white lacquered frames with double glazing and oscillation stops, false ceiling with built-in led lights, throughout the house, Pre-Installation of Air Conditioning
Building FULLY RECOVERED (Roof, Water Columns, Electricity and Sewerage, Facades, Stairs, , Meters.
Located in a family-friendly, residential neighbourhood with several points of commerce and services. Traditional commerce, design and furniture shops, cafes and restaurants, central area, ease of access, proximity to public transport, and various social facilities, CATHOLIC University, Metropolitan of Sete Rios, Estrada da Luz, Zoo.
Apartment equipped with white lacquered frames with double glazing and oscillation stops, false ceiling with built-in led lights, throughout the house, Pre-Installation of Air Conditioning
Building FULLY RECOVERED (Roof, Water Columns, Electricity and Sewerage, Facades, Stairs, , Meters.
Located in a family-friendly, residential neighbourhood with several points of commerce and services. Traditional commerce, design and furniture shops, cafes and restaurants, central area, ease of access, proximity to public transport, and various social facilities, CATHOLIC University, Metropolitan of Sete Rios, Estrada da Luz, Zoo.
Contact
See Phone
House 2 Bedrooms
Santiago do Cacém, S.Cruz e S.Bartolomeu da Serra, Distrito de Setúbal
Refurbished · 61m²
buy
480.000 €
This two-bedroom villa is located in Santiago do Cacém and is currently being renovated.
Preserving some of the original materials, such as flooring and stained glass windows, this property has maintained its authenticity since it was built.
Some areas have paper-covered walls, giving them added charm.
Sold fully furnished and equipped, this house has a bedroom that includes a wardrobe area, providing additional storage space.
The attic has been utilised to create more storage space.
With great sun exposure, the villa is flooded with natural light.
The backyard, located at the rear of the house, has a laundry area and a barbecue, ideal for enjoying time outdoors with family and friends.
This villa combines modern comfort with traditional elements, providing a cosy and functional environment.
Preserving some of the original materials, such as flooring and stained glass windows, this property has maintained its authenticity since it was built.
Some areas have paper-covered walls, giving them added charm.
Sold fully furnished and equipped, this house has a bedroom that includes a wardrobe area, providing additional storage space.
The attic has been utilised to create more storage space.
With great sun exposure, the villa is flooded with natural light.
The backyard, located at the rear of the house, has a laundry area and a barbecue, ideal for enjoying time outdoors with family and friends.
This villa combines modern comfort with traditional elements, providing a cosy and functional environment.
Contact
See Phone
Detached House 6 Bedrooms
Alcabideche, Cascais, Distrito de Lisboa
Refurbished · 395m²
With Garage
buy
3.000.000 €
It is my great privilege to present to you this unique 6-bedroom property for sale, Quinta da Ribeira, a haven of serenity and luxury that is simply unrivalled.
This property is equipped with exceptional features that make it truly unique.
Automatic Lighting and Irrigation: The entire property has automatic lighting and irrigation, divided into sectors, and can be controlled via your computer or iPhone, providing ease and efficiency in caring for the garden.
Artisanal Boreholes and Filtration System: Three boreholes and a water filtration and descaling system guarantee the property’s independence from the water supply.
Garage and Advanced Security: The garage accommodates three cars, while the centrally-linked alarm system, with panic lights around the perimeter of the house, offers an unrivalled sense of security.
Outdoor Leisure Area: A large swimming pool equipped with ionisation, a sun terrace, a gym with changing room and a large Turkish bath make summer days truly unforgettable.
Interior spaces: The dining room, also with a fireplace, connects to the main lounge, where you’ll find the library, with its old-world charm, which connects harmoniously with the office, which is clad in boiserie. A modern and very spacious kitchen with breakfast area. The very spacious master suite includes a large bedroom with a balcony, a dressing room, fitted wardrobes in the corridor leading to a luxurious bathroom, complete with a separate shower cubicle and a jacuzzi overlooking the lush garden. On the lower floor, there is a children’s room which doubles as a hallway for the two bedrooms and a bathroom, as well as a further double bedroom. In the garden, the grill area, bread oven and Argentinian grill remind you what a must you can have!
Guest House or Party House: A small house further down in Quinta da Ribeira offers additional versatility and can be used as a guest house or event space. With a grill, wood-fired bread oven, fireplace, electric heating and full amenities, it’s the ideal place to receive guests or organise memorable parties.
Orchard and Greenhouse: The property has an orchard with around 50 fruit trees, including tropical varieties, a vegetable garden and a greenhouse, all equipped with personalised irrigation systems. There is also a kennel for animal lovers. It is important to emphasise that the cultivation system always used is organic, demonstrating the property’s commitment to sustainability and respect for the environment.
This Quinta da Ribeira is a rare opportunity to own a property that combines luxury, convenience and a deep respect for nature. If you’re looking for a haven that offers an unrivalled quality of life, this is the perfect choice. Book a visit and discover a world of possibilities in the heart of nature.
This property is equipped with exceptional features that make it truly unique.
Automatic Lighting and Irrigation: The entire property has automatic lighting and irrigation, divided into sectors, and can be controlled via your computer or iPhone, providing ease and efficiency in caring for the garden.
Artisanal Boreholes and Filtration System: Three boreholes and a water filtration and descaling system guarantee the property’s independence from the water supply.
Garage and Advanced Security: The garage accommodates three cars, while the centrally-linked alarm system, with panic lights around the perimeter of the house, offers an unrivalled sense of security.
Outdoor Leisure Area: A large swimming pool equipped with ionisation, a sun terrace, a gym with changing room and a large Turkish bath make summer days truly unforgettable.
Interior spaces: The dining room, also with a fireplace, connects to the main lounge, where you’ll find the library, with its old-world charm, which connects harmoniously with the office, which is clad in boiserie. A modern and very spacious kitchen with breakfast area. The very spacious master suite includes a large bedroom with a balcony, a dressing room, fitted wardrobes in the corridor leading to a luxurious bathroom, complete with a separate shower cubicle and a jacuzzi overlooking the lush garden. On the lower floor, there is a children’s room which doubles as a hallway for the two bedrooms and a bathroom, as well as a further double bedroom. In the garden, the grill area, bread oven and Argentinian grill remind you what a must you can have!
Guest House or Party House: A small house further down in Quinta da Ribeira offers additional versatility and can be used as a guest house or event space. With a grill, wood-fired bread oven, fireplace, electric heating and full amenities, it’s the ideal place to receive guests or organise memorable parties.
Orchard and Greenhouse: The property has an orchard with around 50 fruit trees, including tropical varieties, a vegetable garden and a greenhouse, all equipped with personalised irrigation systems. There is also a kennel for animal lovers. It is important to emphasise that the cultivation system always used is organic, demonstrating the property’s commitment to sustainability and respect for the environment.
This Quinta da Ribeira is a rare opportunity to own a property that combines luxury, convenience and a deep respect for nature. If you’re looking for a haven that offers an unrivalled quality of life, this is the perfect choice. Book a visit and discover a world of possibilities in the heart of nature.
Contact
See Phone
House 3 Bedrooms
Costa da Caparica, Almada, Distrito de Setúbal
Refurbished · 114m²
With Garage
buy
739.000 €
Excelente moradia V3, totalmente remodelada. Localização privilegiada numa das melhores zonas próximas da praia, em São João da Caparica.
Composta por 3 quartos, 1 cozinha e sala de estar em open-space com lareira, 3 casas-de-banho, terraço e garagem.
Moradia com interior moderno e muito bem equipada, com excelente exposição solar e boa luminosidade.
Não perca esta oportunidade, marque a sua visita.
EN
Excellent 3 bedroom villa, completely renovated. Privileged location in one of the best areas close to the beach, in São João da Caparica.
Comprising 3 bedrooms, 1 kitchen and open-space living room with fireplace, 3 bathrooms, terrace and garage.
House with modern interior and very well equipped, with excellent sun exposure and good light.
Don’t miss this opportunity, book your visit.
FR
Excellente villa de 3 chambres, entièrement rénovée. Emplacement privilégié dans l’un des meilleurs quartiers proches de la plage, à São João da Caparica.
Comprenant 3 chambres, 1 cuisine et séjour ouvert avec cheminée, 3 salles de bains, terrasse et garage.
Maison avec un intérieur moderne et très bien équipé, avec une excellente exposition au soleil et une bonne lumière.
Ne manquez pas cette opportunité, réservez votre visite.
GER
Ausgezeichnete Villa mit 3 Schlafzimmern, komplett renoviert. Privilegierte Lage in einer der besten Gegenden in Strandnähe, in São João da Caparica.
Bestehend aus 3 Schlafzimmern, 1 Küche und offenem Wohnzimmer mit Kamin, 3 Badezimmern, Terrasse und Garage.
Haus mit modernem Interieur und sehr gut ausgestattet, mit ausgezeichneter Sonneneinstrahlung und gutem Licht.
Lassen Sie sich diese Gelegenheit nicht entgehen und buchen Sie Ihren Besuch.
ES
Excelente moradia V3, totalmente remodelada. Localização privilegiada numa das melhores zonas próximas da praia, em São João da Caparica.
clear
Excelente chalet de 3 dormitorios, completamente reformado. Ubicación privilegiada en una de las mejores zonas cercanas a la playa, en São João da Caparica.
Consta de 3 dormitorios, 1 cocina y salón abierto con chimenea, 3 baños, terraza y garaje.
Casa con interior moderno y muy bien equipada, con excelente exposición al sol y buena luminosidad.
No pierdas esta oportunidad, reserva tu visita.
IT
Eccellente villa con 3 camere da letto, completamente rinnovata. Posizione privilegiata in una delle migliori zone vicino alla spiaggia, a São João da Caparica.
Composto da 3 camere da letto, 1 cucina e soggiorno open space con camino, 3 bagni, terrazzo e garage.
Casa con interni moderni e molto ben attrezzata, con ottima esposizione al sole e buona luce.
Non perdere questa occasione, prenota la tua visita.
RUS
Отличная вилла с 3 спальнями, полностью отремонтирована. Привилегированное расположение в одном из лучших районов рядом с пляжем, в Сан-Жуан-да-Капарика.
Состоит из 3 спален, 1 кухни и гостиной открытой планировки с камином, 3 ванных комнат, террасы и гаража.
Дом с современным интерьером и очень хорошо оборудован, с отличным солнечным освещением и хорошим освещением.
Не упустите эту возможность, забронируйте визит.
CH
优秀的三卧室别墅,经过全面翻修 地理位置优越,位于圣若昂达卡帕里卡 (São João da Caparica) 靠近海滩的最佳地区之一
包括 3 间卧室1 间厨房和带壁炉的开放式客厅3 间浴室露台和车库
房子拥有现代化的内饰,设施齐全,阳光充足,光线充足
不要错过这个机会,预订您的参观
Composta por 3 quartos, 1 cozinha e sala de estar em open-space com lareira, 3 casas-de-banho, terraço e garagem.
Moradia com interior moderno e muito bem equipada, com excelente exposição solar e boa luminosidade.
Não perca esta oportunidade, marque a sua visita.
EN
Excellent 3 bedroom villa, completely renovated. Privileged location in one of the best areas close to the beach, in São João da Caparica.
Comprising 3 bedrooms, 1 kitchen and open-space living room with fireplace, 3 bathrooms, terrace and garage.
House with modern interior and very well equipped, with excellent sun exposure and good light.
Don’t miss this opportunity, book your visit.
FR
Excellente villa de 3 chambres, entièrement rénovée. Emplacement privilégié dans l’un des meilleurs quartiers proches de la plage, à São João da Caparica.
Comprenant 3 chambres, 1 cuisine et séjour ouvert avec cheminée, 3 salles de bains, terrasse et garage.
Maison avec un intérieur moderne et très bien équipé, avec une excellente exposition au soleil et une bonne lumière.
Ne manquez pas cette opportunité, réservez votre visite.
GER
Ausgezeichnete Villa mit 3 Schlafzimmern, komplett renoviert. Privilegierte Lage in einer der besten Gegenden in Strandnähe, in São João da Caparica.
Bestehend aus 3 Schlafzimmern, 1 Küche und offenem Wohnzimmer mit Kamin, 3 Badezimmern, Terrasse und Garage.
Haus mit modernem Interieur und sehr gut ausgestattet, mit ausgezeichneter Sonneneinstrahlung und gutem Licht.
Lassen Sie sich diese Gelegenheit nicht entgehen und buchen Sie Ihren Besuch.
ES
Excelente moradia V3, totalmente remodelada. Localização privilegiada numa das melhores zonas próximas da praia, em São João da Caparica.
clear
Excelente chalet de 3 dormitorios, completamente reformado. Ubicación privilegiada en una de las mejores zonas cercanas a la playa, en São João da Caparica.
Consta de 3 dormitorios, 1 cocina y salón abierto con chimenea, 3 baños, terraza y garaje.
Casa con interior moderno y muy bien equipada, con excelente exposición al sol y buena luminosidad.
No pierdas esta oportunidad, reserva tu visita.
IT
Eccellente villa con 3 camere da letto, completamente rinnovata. Posizione privilegiata in una delle migliori zone vicino alla spiaggia, a São João da Caparica.
Composto da 3 camere da letto, 1 cucina e soggiorno open space con camino, 3 bagni, terrazzo e garage.
Casa con interni moderni e molto ben attrezzata, con ottima esposizione al sole e buona luce.
Non perdere questa occasione, prenota la tua visita.
RUS
Отличная вилла с 3 спальнями, полностью отремонтирована. Привилегированное расположение в одном из лучших районов рядом с пляжем, в Сан-Жуан-да-Капарика.
Состоит из 3 спален, 1 кухни и гостиной открытой планировки с камином, 3 ванных комнат, террасы и гаража.
Дом с современным интерьером и очень хорошо оборудован, с отличным солнечным освещением и хорошим освещением.
Не упустите эту возможность, забронируйте визит.
CH
优秀的三卧室别墅,经过全面翻修 地理位置优越,位于圣若昂达卡帕里卡 (São João da Caparica) 靠近海滩的最佳地区之一
包括 3 间卧室1 间厨房和带壁炉的开放式客厅3 间浴室露台和车库
房子拥有现代化的内饰,设施齐全,阳光充足,光线充足
不要错过这个机会,预订您的参观
Contact
See Phone
House 1 Bedroom +1 Duplex
Ramalhal, Torres Vedras, Distrito de Lisboa
Refurbished · 73m²
buy
185.000 €
Take advantage of the Summer Campaign - OFFER OF THE ACT OF PURCHASE DEED!
Refurbished House with 3 Rooms - Perfect for You!
Completely refurbished, with quality finishes and ready to move in.
Modern and efficient finishes: Exterior hood, LED lighting, semi-equipped kitchen, pre-installation of air conditioning, heat pump, PVC window frames and double glazing with thermal and acoustic cut.
Large and bright spaces: 1 bedroom on the ground floor, living room/kitchen, office, full bathroom and laundry. Attic used with a small bedroom and service toilet.
Private patio: Perfect for relaxing outdoors, with barbecue and pergola. Parking for 2 cars.
Privileged location: In the centre of the parish, close to schools, shops, services, market, public transport and access to the A8. 30 minutes from Lisbon.
This villa offers:
Comfort: Ideal for those looking for a ready-to-live-in home with all amenities.
Tranquility and quality of life: Located in a quiet area, in the countryside, a few minutes from the city and 30 minutes from Lisbon.
Excellent value for money: A unique opportunity to acquire a refurbished villa with quality finishes at an affordable price.
The indicated energy class was carried out before the refurbishment was carried out.
Contact us today to schedule a viewing!
milCasas - Your home, our mission.
Do you need a Mortgage? As we are credit intermediaries duly authorised by Banco de Portugal No. 0007661, we handle your entire financing process, always with the best market solutions, without bureaucracy and without costs. When do you want to start your changes?
The information provided, although accurate, is merely informative and cannot be considered binding and is subject to change
Refurbished House with 3 Rooms - Perfect for You!
Completely refurbished, with quality finishes and ready to move in.
Modern and efficient finishes: Exterior hood, LED lighting, semi-equipped kitchen, pre-installation of air conditioning, heat pump, PVC window frames and double glazing with thermal and acoustic cut.
Large and bright spaces: 1 bedroom on the ground floor, living room/kitchen, office, full bathroom and laundry. Attic used with a small bedroom and service toilet.
Private patio: Perfect for relaxing outdoors, with barbecue and pergola. Parking for 2 cars.
Privileged location: In the centre of the parish, close to schools, shops, services, market, public transport and access to the A8. 30 minutes from Lisbon.
This villa offers:
Comfort: Ideal for those looking for a ready-to-live-in home with all amenities.
Tranquility and quality of life: Located in a quiet area, in the countryside, a few minutes from the city and 30 minutes from Lisbon.
Excellent value for money: A unique opportunity to acquire a refurbished villa with quality finishes at an affordable price.
The indicated energy class was carried out before the refurbishment was carried out.
Contact us today to schedule a viewing!
milCasas - Your home, our mission.
Do you need a Mortgage? As we are credit intermediaries duly authorised by Banco de Portugal No. 0007661, we handle your entire financing process, always with the best market solutions, without bureaucracy and without costs. When do you want to start your changes?
The information provided, although accurate, is merely informative and cannot be considered binding and is subject to change
Contact
See Phone
House 3 Bedrooms
Centro, Ribamar, Lourinhã, Distrito de Lisboa
Refurbished · 113m²
buy
257.500 €
Excellent single storey house with old features and completely refurbished. Located in a quiet street in the center of Ribamar da Lourinhã.
3 Bedrooms, one of them in a Suite with dressing room (WC with shower) the bedrooms have built-in wardrobes and floating floors, hall with wardrobe, very well-lit rooms with excellent areas, one of them with access to the terrace, There is also another bathroom , also with shower. The kitchen and living room are open-space.
The kitchen has access to a nice 100m backyard with a barbecue area, ideal for spending great moments of leisure with the family.
Kitchen: ceramic hob, extractor fan, water heater, double glazed windows.
You can enjoy the lugradouro, in front of the house, with space to park 1 car, and also the backyard - with space, alternatively, to park 2 cars.
Just a few minutes away, you will find all the services you need for your day-to-day life, from a pharmacy to a bank and a market.
The beach is about 2 miles away. The village of Lourinhã is 5 km away. You can reach Lisbon in about 40 minutes, using the quick access to the A8.
If you would like to be in a pleasant village and ’with one foot on the beach’, don’t miss this opportunity!
Book your visit now... We are close to you!
3 Bedrooms, one of them in a Suite with dressing room (WC with shower) the bedrooms have built-in wardrobes and floating floors, hall with wardrobe, very well-lit rooms with excellent areas, one of them with access to the terrace, There is also another bathroom , also with shower. The kitchen and living room are open-space.
The kitchen has access to a nice 100m backyard with a barbecue area, ideal for spending great moments of leisure with the family.
Kitchen: ceramic hob, extractor fan, water heater, double glazed windows.
You can enjoy the lugradouro, in front of the house, with space to park 1 car, and also the backyard - with space, alternatively, to park 2 cars.
Just a few minutes away, you will find all the services you need for your day-to-day life, from a pharmacy to a bank and a market.
The beach is about 2 miles away. The village of Lourinhã is 5 km away. You can reach Lisbon in about 40 minutes, using the quick access to the A8.
If you would like to be in a pleasant village and ’with one foot on the beach’, don’t miss this opportunity!
Book your visit now... We are close to you!
Contact
See Phone
Can’t find the property you’re looking for?





