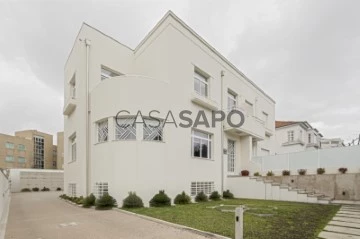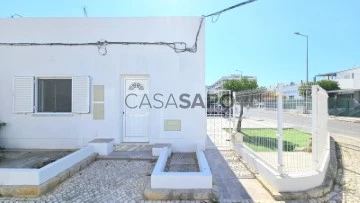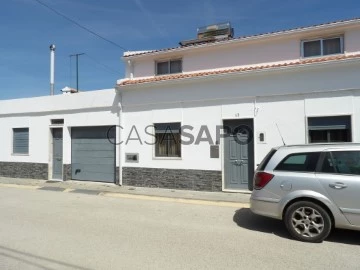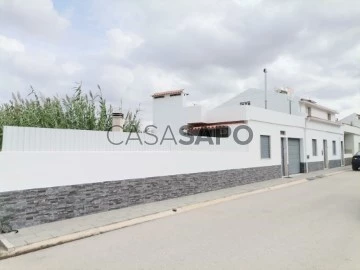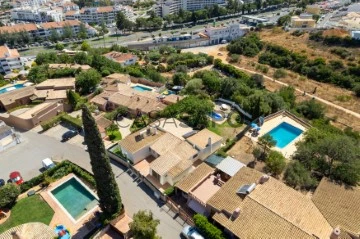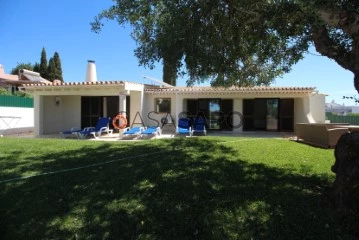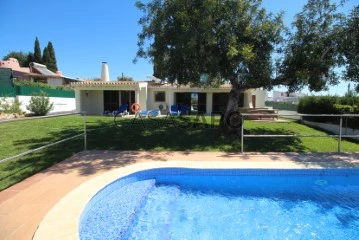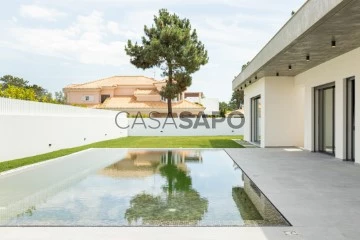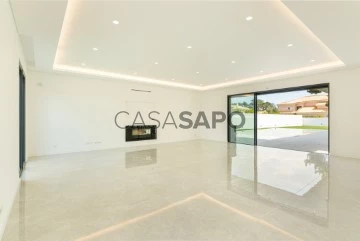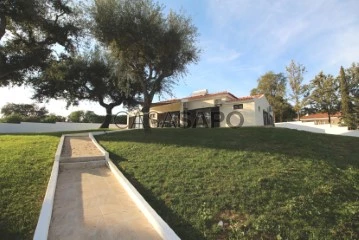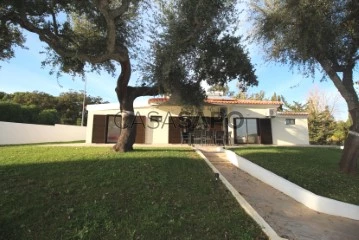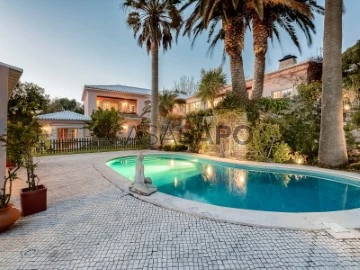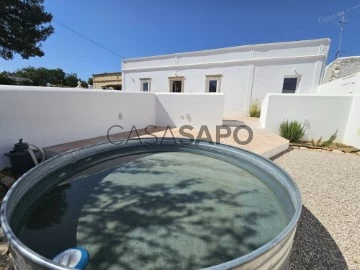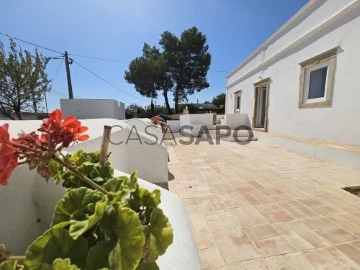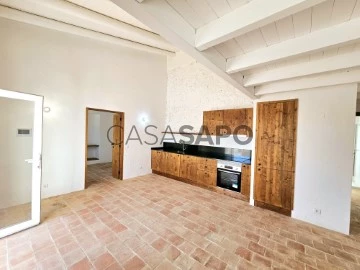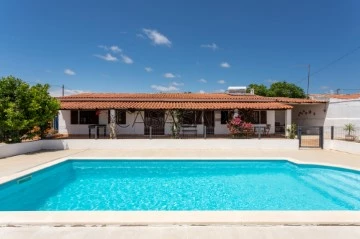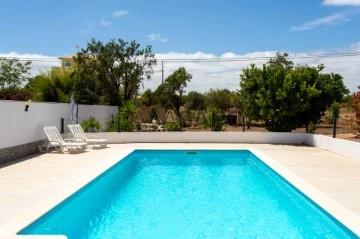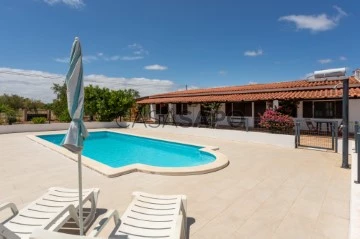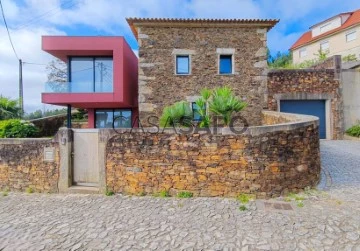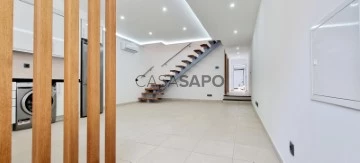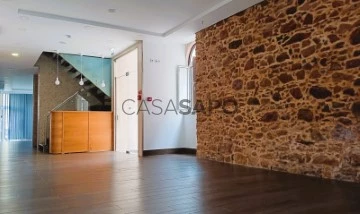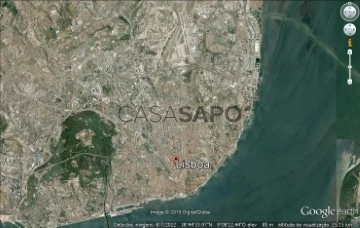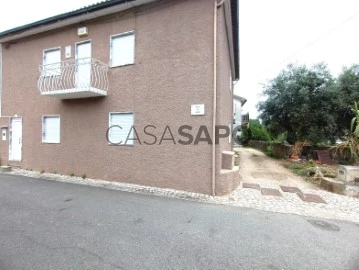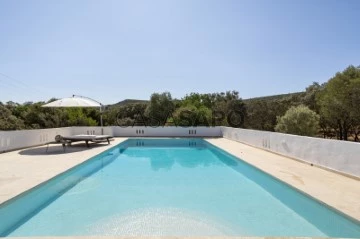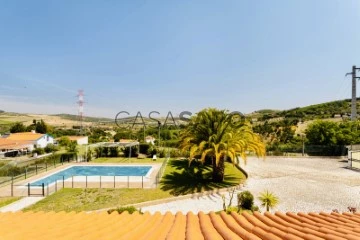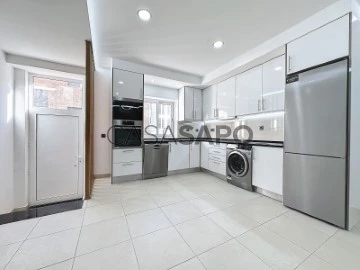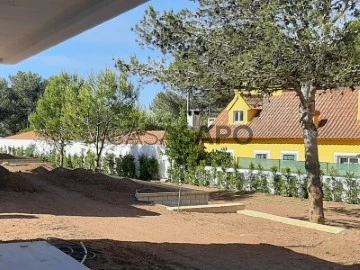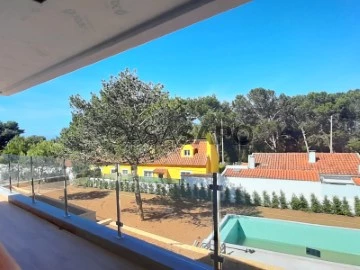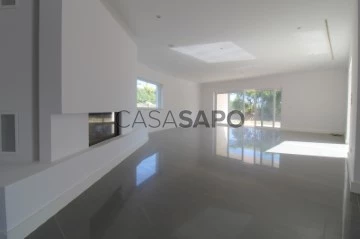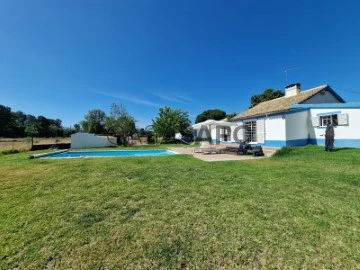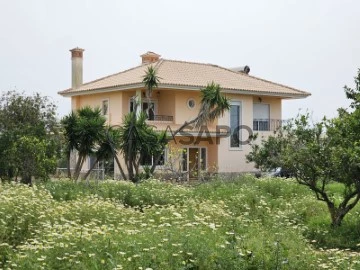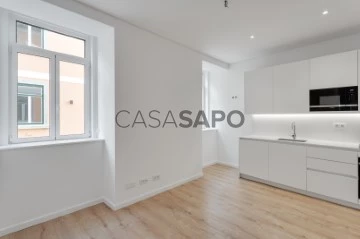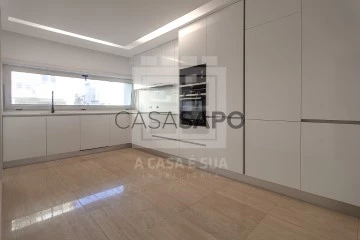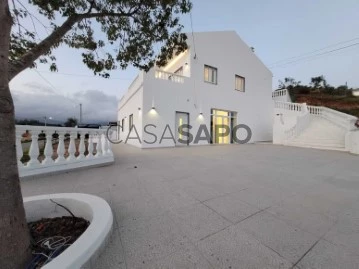Saiba aqui quanto pode pedir
48 Properties for Refurbished, with Solar Panels
Map
Order by
Relevance
House 13 Bedrooms
Lordelo do Ouro e Massarelos, Porto, Distrito do Porto
Refurbished · 319m²
buy
2.500.000 €
This is a unique opportunity to acquire a historic villa with a privileged location on the prestigious Av. Marechal Gomes da Costa, next to Serralves and close to Av. of Boavista and the sea, in the heart of one of the most exclusive areas of Porto.
This charming villa, originally built in 1876, has undergone a meticulous restoration process, perfectly combining the charm and history of the past with modern amenities and comforts. Every detail has been carefully considered, resulting in a residence that offers the perfect balance between ancient and contemporary. With 13 spacious rooms, this property features a distinctive and modern architecture.
Located on the famous Av. Marechal Gomes da Costa, this villa benefits from a truly privileged location. In addition to the proximity to Serralves, residents enjoy the convenience of being within walking distance of Av. of Boavista, full of luxury shops, fine dining and excellent entertainment options. In addition, the proximity to beaches offers the opportunity to enjoy the best that Porto’s coast has to offer.
Don’t miss out on this unique opportunity. Contact us for more information or to schedule a visit.
This charming villa, originally built in 1876, has undergone a meticulous restoration process, perfectly combining the charm and history of the past with modern amenities and comforts. Every detail has been carefully considered, resulting in a residence that offers the perfect balance between ancient and contemporary. With 13 spacious rooms, this property features a distinctive and modern architecture.
Located on the famous Av. Marechal Gomes da Costa, this villa benefits from a truly privileged location. In addition to the proximity to Serralves, residents enjoy the convenience of being within walking distance of Av. of Boavista, full of luxury shops, fine dining and excellent entertainment options. In addition, the proximity to beaches offers the opportunity to enjoy the best that Porto’s coast has to offer.
Don’t miss out on this unique opportunity. Contact us for more information or to schedule a visit.
Contact
See Phone
Typical single-storey house with backyard for sale completely refurbished in Olhão
House 1 Bedroom
Olhão, Distrito de Faro
Refurbished · 56m²
buy
270.000 €
The typical single-storey villa with a fully refurbished backyard in Olhão is a real treasure for those looking for comfort and practicality. With a gross private area of 56 m², this residence is ideal for couples or small families who value a quieter lifestyle and closer to nature. The recent refurbishment guarantees a modern and functional environment, without losing the charm and authenticity of the traditional buildings of the region.
Spread on a plot of 156 m², the house offers a generous outdoor space that can be used in different ways. The backyard can be transformed into a pleasant garden, perfect for relaxing outdoors, organising barbecues with friends or even growing a small vegetable garden. In addition, the location in the centre of Olhão provides easy access to all essential services, such as markets, schools, and public transport, ensuring a practical and convenient life.
Living in the centre of Olhão also means being close to the city’s picturesque streets, full of history and culture. The proximity to the municipal market and the famous Ria Formosa offers not only an exceptional quality of life, but also the opportunity to enjoy the local gastronomic delights and outdoor activities. This villa is undoubtedly an excellent choice for those who want to combine modern comfort with the rich Algarve tradition.
Spread on a plot of 156 m², the house offers a generous outdoor space that can be used in different ways. The backyard can be transformed into a pleasant garden, perfect for relaxing outdoors, organising barbecues with friends or even growing a small vegetable garden. In addition, the location in the centre of Olhão provides easy access to all essential services, such as markets, schools, and public transport, ensuring a practical and convenient life.
Living in the centre of Olhão also means being close to the city’s picturesque streets, full of history and culture. The proximity to the municipal market and the famous Ria Formosa offers not only an exceptional quality of life, but also the opportunity to enjoy the local gastronomic delights and outdoor activities. This villa is undoubtedly an excellent choice for those who want to combine modern comfort with the rich Algarve tradition.
Contact
See Phone
House 4 Bedrooms
Alhos Vedros, Moita, Distrito de Setúbal
Refurbished · 110m²
With Garage
buy
275.000 €
GUARANTEED FINANCING WITH LOW SPREAD.
Provision from 202€/month. Apartment of 3 Rooms, floor 1st floor. Completely Refurbished.
Semi Equipped Kitchen. Living room and bedrooms with floating floors.
Complete bathroom. Excellent modern finishes in remodeling phase.
Well located close to transport, shopping, schools and services.
Pictures example of remodeling.
Book your visit with vkasa.
Leave us your contact and we called at no cost to you.
Provision from 202€/month. Apartment of 3 Rooms, floor 1st floor. Completely Refurbished.
Semi Equipped Kitchen. Living room and bedrooms with floating floors.
Complete bathroom. Excellent modern finishes in remodeling phase.
Well located close to transport, shopping, schools and services.
Pictures example of remodeling.
Book your visit with vkasa.
Leave us your contact and we called at no cost to you.
Contact
See Phone
Detached House 4 Bedrooms
Lageado Park, Albufeira e Olhos de Água, Distrito de Faro
Refurbished · 136m²
With Garage
buy
890.000 €
Single storey house with 4 bedrooms, garden and swimming pool. Located in a quiet residential area, in the center of Albufeira and approximately 1 km from several beaches.
Located on a plot of land with an area of 750m2, the property is walled, providing privacy and tranquility. It is located in an elevated area of the city, with east/west solar orientation, it has sun all day and enjoys sea views.
The property was completely renovated recently. It consists of an entrance hall, two suites, one of the suites has an office area, two bedrooms, a guest bathroom, a living room with fireplace and dining area, and a fully equipped kitchen.
All rooms are spacious, with large windows allowing plenty of natural light into all rooms.
The house is fully furnished, equipped with air conditioning in the bedrooms and living room, as well as solar panels with a 500L hot water accumulator.
Outside there is a beautiful garden area with a BBQ area and a swimming pool equipped with a water heating pump, allowing for use throughout the year.
This property is in a great location with easy access to everything the city of Albufeira has to offer. Whether you want to live or rent for investment, the proximity to public transport, health and other services, schools, shops, restaurants, entertainment spaces and the beach make it an attractive option.
Located on a plot of land with an area of 750m2, the property is walled, providing privacy and tranquility. It is located in an elevated area of the city, with east/west solar orientation, it has sun all day and enjoys sea views.
The property was completely renovated recently. It consists of an entrance hall, two suites, one of the suites has an office area, two bedrooms, a guest bathroom, a living room with fireplace and dining area, and a fully equipped kitchen.
All rooms are spacious, with large windows allowing plenty of natural light into all rooms.
The house is fully furnished, equipped with air conditioning in the bedrooms and living room, as well as solar panels with a 500L hot water accumulator.
Outside there is a beautiful garden area with a BBQ area and a swimming pool equipped with a water heating pump, allowing for use throughout the year.
This property is in a great location with easy access to everything the city of Albufeira has to offer. Whether you want to live or rent for investment, the proximity to public transport, health and other services, schools, shops, restaurants, entertainment spaces and the beach make it an attractive option.
Contact
See Phone
House 5 Bedrooms
Verdizela , Corroios, Seixal, Distrito de Setúbal
Refurbished · 350m²
With Garage
buy
1.600.000 €
House T5 ground floor with 370 m2 of gross construction area, swimming pool, barbecue area, garden and garage, inserted in a plot of land of 1,019 m2, in the center of Verdizela, next to Herdade da Aroeira.
Superior quality finishes.
Features:
Interior:
Entrance hall, large living room with fireplace with fireplace (52m2), kitchen inserted in the living room, equipped with Bosh equipped island (28 m2); hallway, a master suite with closet, three suites, bedroom/office and bathroom.
Exterior:
Barbecue area next to the pool, bathroom, storage, closed garage for a car and pergola for parking.
Equipment:
- Bosh equipped kitchen;
- Hydraulic underfloor heating;
- Central aspiration;
- Pre-installation of air conditioning;
- Electric blinds;
- Home automation for lighting control and blinds;
-Alarm;
- Video surveillance;
- DHW heat pump;
- PVC frames with double glazing and sliding oscillation.
Exterior:
- Saltwater pool,
- Outdoor bathroom;
- Automatic irrigation system;
- Closed garage for a car with 28 m2;
- Pergola for parking;
- Porch to support the pool;
- Solar panels;
- Artesian bore.
Accessibility for people with reduced mobility.
Sun exposure east/west/south/north.
Verdizela is a town on the south bank of the Tagus River, next to Belverde and Herdade da Aroeira with the well-known golf course, 5 minutes from the beach of Fonte da Telha and the beaches of Costa da Caparica.
Its commercial, sports and recreational infrastructures make Verdizela a reference area on the south bank of the Tagus, a pleasant place surrounded by forest trails.
Consisting of single-family houses interspersed by ’area of farms’, coexisting with an area of semi-detached villas.
Verdizela is about 20 kilometers from Lisbon.
Superior quality finishes.
Features:
Interior:
Entrance hall, large living room with fireplace with fireplace (52m2), kitchen inserted in the living room, equipped with Bosh equipped island (28 m2); hallway, a master suite with closet, three suites, bedroom/office and bathroom.
Exterior:
Barbecue area next to the pool, bathroom, storage, closed garage for a car and pergola for parking.
Equipment:
- Bosh equipped kitchen;
- Hydraulic underfloor heating;
- Central aspiration;
- Pre-installation of air conditioning;
- Electric blinds;
- Home automation for lighting control and blinds;
-Alarm;
- Video surveillance;
- DHW heat pump;
- PVC frames with double glazing and sliding oscillation.
Exterior:
- Saltwater pool,
- Outdoor bathroom;
- Automatic irrigation system;
- Closed garage for a car with 28 m2;
- Pergola for parking;
- Porch to support the pool;
- Solar panels;
- Artesian bore.
Accessibility for people with reduced mobility.
Sun exposure east/west/south/north.
Verdizela is a town on the south bank of the Tagus River, next to Belverde and Herdade da Aroeira with the well-known golf course, 5 minutes from the beach of Fonte da Telha and the beaches of Costa da Caparica.
Its commercial, sports and recreational infrastructures make Verdizela a reference area on the south bank of the Tagus, a pleasant place surrounded by forest trails.
Consisting of single-family houses interspersed by ’area of farms’, coexisting with an area of semi-detached villas.
Verdizela is about 20 kilometers from Lisbon.
Contact
See Phone
Detached House 4 Bedrooms
Vale Navio, Albufeira e Olhos de Água, Distrito de Faro
Refurbished · 280m²
With Garage
buy
890.000 €
Single-family house, single storey, with 4 suites, on a plot of land with an area of 1,404m2, surrounded by a pleasant garden, swimming pool and BBQ area.
The property is walled and equipped with an electric gate, enjoying privacy and tranquility. Located in a privileged urbanization in the development phase, in a sunny, elevated area, with partial sea views.
The house has been completely renovated recently.
Facing south, it has large windows in every room through which plenty of natural light enters. Comprising entrance hall, four suites, guest bathroom, common room, kitchen equipped with all appliances and pantry/laundry area and a garage. All divisions have generous areas.
Fully furnished, it is equipped with air conditioning in the bedrooms and common room and solar panels with a hot water accumulator with a capacity of 300L.
Outside, there is a very pleasant garden area and a swimming pool equipped with a water heating pump, allowing its use throughout the year.
Located in Vale Navio, at the gates of Albufeira, with easy access to Albufeira, Vilamoura or Faro, close to the magnificent Algarve beaches and cities where you can easily enjoy leisure spaces, gastronomy, stunning landscapes and varied activities throughout the year. 20 minutes away from Faro Airport.
The property is walled and equipped with an electric gate, enjoying privacy and tranquility. Located in a privileged urbanization in the development phase, in a sunny, elevated area, with partial sea views.
The house has been completely renovated recently.
Facing south, it has large windows in every room through which plenty of natural light enters. Comprising entrance hall, four suites, guest bathroom, common room, kitchen equipped with all appliances and pantry/laundry area and a garage. All divisions have generous areas.
Fully furnished, it is equipped with air conditioning in the bedrooms and common room and solar panels with a hot water accumulator with a capacity of 300L.
Outside, there is a very pleasant garden area and a swimming pool equipped with a water heating pump, allowing its use throughout the year.
Located in Vale Navio, at the gates of Albufeira, with easy access to Albufeira, Vilamoura or Faro, close to the magnificent Algarve beaches and cities where you can easily enjoy leisure spaces, gastronomy, stunning landscapes and varied activities throughout the year. 20 minutes away from Faro Airport.
Contact
See Phone
Detached House 6 Bedrooms
Alcabideche, Cascais, Distrito de Lisboa
Refurbished · 395m²
With Garage
buy
3.000.000 €
It is my great privilege to present to you this unique 6-bedroom property for sale, Quinta da Ribeira, a haven of serenity and luxury that is simply unrivalled.
This property is equipped with exceptional features that make it truly unique.
Automatic Lighting and Irrigation: The entire property has automatic lighting and irrigation, divided into sectors, and can be controlled via your computer or iPhone, providing ease and efficiency in caring for the garden.
Artisanal Boreholes and Filtration System: Three boreholes and a water filtration and descaling system guarantee the property’s independence from the water supply.
Garage and Advanced Security: The garage accommodates three cars, while the centrally-linked alarm system, with panic lights around the perimeter of the house, offers an unrivalled sense of security.
Outdoor Leisure Area: A large swimming pool equipped with ionisation, a sun terrace, a gym with changing room and a large Turkish bath make summer days truly unforgettable.
Interior spaces: The dining room, also with a fireplace, connects to the main lounge, where you’ll find the library, with its old-world charm, which connects harmoniously with the office, which is clad in boiserie. A modern and very spacious kitchen with breakfast area. The very spacious master suite includes a large bedroom with a balcony, a dressing room, fitted wardrobes in the corridor leading to a luxurious bathroom, complete with a separate shower cubicle and a jacuzzi overlooking the lush garden. On the lower floor, there is a children’s room which doubles as a hallway for the two bedrooms and a bathroom, as well as a further double bedroom. In the garden, the grill area, bread oven and Argentinian grill remind you what a must you can have!
Guest House or Party House: A small house further down in Quinta da Ribeira offers additional versatility and can be used as a guest house or event space. With a grill, wood-fired bread oven, fireplace, electric heating and full amenities, it’s the ideal place to receive guests or organise memorable parties.
Orchard and Greenhouse: The property has an orchard with around 50 fruit trees, including tropical varieties, a vegetable garden and a greenhouse, all equipped with personalised irrigation systems. There is also a kennel for animal lovers. It is important to emphasise that the cultivation system always used is organic, demonstrating the property’s commitment to sustainability and respect for the environment.
This Quinta da Ribeira is a rare opportunity to own a property that combines luxury, convenience and a deep respect for nature. If you’re looking for a haven that offers an unrivalled quality of life, this is the perfect choice. Book a visit and discover a world of possibilities in the heart of nature.
This property is equipped with exceptional features that make it truly unique.
Automatic Lighting and Irrigation: The entire property has automatic lighting and irrigation, divided into sectors, and can be controlled via your computer or iPhone, providing ease and efficiency in caring for the garden.
Artisanal Boreholes and Filtration System: Three boreholes and a water filtration and descaling system guarantee the property’s independence from the water supply.
Garage and Advanced Security: The garage accommodates three cars, while the centrally-linked alarm system, with panic lights around the perimeter of the house, offers an unrivalled sense of security.
Outdoor Leisure Area: A large swimming pool equipped with ionisation, a sun terrace, a gym with changing room and a large Turkish bath make summer days truly unforgettable.
Interior spaces: The dining room, also with a fireplace, connects to the main lounge, where you’ll find the library, with its old-world charm, which connects harmoniously with the office, which is clad in boiserie. A modern and very spacious kitchen with breakfast area. The very spacious master suite includes a large bedroom with a balcony, a dressing room, fitted wardrobes in the corridor leading to a luxurious bathroom, complete with a separate shower cubicle and a jacuzzi overlooking the lush garden. On the lower floor, there is a children’s room which doubles as a hallway for the two bedrooms and a bathroom, as well as a further double bedroom. In the garden, the grill area, bread oven and Argentinian grill remind you what a must you can have!
Guest House or Party House: A small house further down in Quinta da Ribeira offers additional versatility and can be used as a guest house or event space. With a grill, wood-fired bread oven, fireplace, electric heating and full amenities, it’s the ideal place to receive guests or organise memorable parties.
Orchard and Greenhouse: The property has an orchard with around 50 fruit trees, including tropical varieties, a vegetable garden and a greenhouse, all equipped with personalised irrigation systems. There is also a kennel for animal lovers. It is important to emphasise that the cultivation system always used is organic, demonstrating the property’s commitment to sustainability and respect for the environment.
This Quinta da Ribeira is a rare opportunity to own a property that combines luxury, convenience and a deep respect for nature. If you’re looking for a haven that offers an unrivalled quality of life, this is the perfect choice. Book a visit and discover a world of possibilities in the heart of nature.
Contact
See Phone
House 2 Bedrooms + 1
Santa Bárbara de Nexe, Faro, Distrito de Faro
Refurbished · 102m²
View Sea
buy
520.000 €
Come and discover this typical house that has been renovated with care and taste.
Upon entering you will discover an open space kitchen that opens onto the living/dining room. In this space, a mezzanine was created to offer another space that could be an office or a friends’ room.
The property offers 2 further bedrooms, 1 with a wardrobe and a private bathroom.
You can count on 1 more complete bathroom with shower.
Facing south, the house offers a terrace to enjoy the climate of our region and the sea view.
Outside, you can count on 2 annexes, one with 1 bedroom and bathroom, ideal for entertaining or renting and the other prepared to accommodate a laundry room.
The entire property is walled and offers complete security and privacy.
There is 1 parking space.
In terms of equipment, you can count on double glazing, pre-installation of air conditioning, solar panels and photovoltaic panels.
Mains water, cistern and septic tank.
Come and discover your nest close to everything.
3mn from Marshopping, 20mn from the airport and 20mn from the beaches.
Upon entering you will discover an open space kitchen that opens onto the living/dining room. In this space, a mezzanine was created to offer another space that could be an office or a friends’ room.
The property offers 2 further bedrooms, 1 with a wardrobe and a private bathroom.
You can count on 1 more complete bathroom with shower.
Facing south, the house offers a terrace to enjoy the climate of our region and the sea view.
Outside, you can count on 2 annexes, one with 1 bedroom and bathroom, ideal for entertaining or renting and the other prepared to accommodate a laundry room.
The entire property is walled and offers complete security and privacy.
There is 1 parking space.
In terms of equipment, you can count on double glazing, pre-installation of air conditioning, solar panels and photovoltaic panels.
Mains water, cistern and septic tank.
Come and discover your nest close to everything.
3mn from Marshopping, 20mn from the airport and 20mn from the beaches.
Contact
See Phone
House 2 Bedrooms
Ribeira de Alte, Paderne, Albufeira, Distrito de Faro
Refurbished · 102m²
buy
497.000 €
Renovated single storey villa with swimming pool, located in Paderne in a quiet and safe area, this villa provides a serene environment and a view over the Algarve countryside.
It also offers privacy and tranquillity, just a short drive from the centre of Paderne where you will find all amenities and services.
The villa consists of:
- Equipped kitchen in open space
-Dining room
-Living room
- 2 en-suite bedrooms
Outside, it is also surrounded by a pleasant garden and spacious terrace, with a saltwater pool, barbecue area and leisure area, where you can enjoy moments with family and friends.
Other characteristics:
-Air conditioning
-Hole
- Solar panels
- Solar outdoor shower
-Furnished
Distances:
- Faro Airport: 38.3km
- Paderne city centre: 3.5km
- Albufeira city centre: 15km
Excellent opportunity for rental or own housing.
At City HOME we provide legal support service and certified credit intermediation, free of charge to all our clients. We share on a 50/50 basis with any agent/agency with a valid AMI license, because only in this way do we guarantee a better quality of service to our customers, if you are an agent and have a qualified buyer do not hesitate to schedule your visit.
It also offers privacy and tranquillity, just a short drive from the centre of Paderne where you will find all amenities and services.
The villa consists of:
- Equipped kitchen in open space
-Dining room
-Living room
- 2 en-suite bedrooms
Outside, it is also surrounded by a pleasant garden and spacious terrace, with a saltwater pool, barbecue area and leisure area, where you can enjoy moments with family and friends.
Other characteristics:
-Air conditioning
-Hole
- Solar panels
- Solar outdoor shower
-Furnished
Distances:
- Faro Airport: 38.3km
- Paderne city centre: 3.5km
- Albufeira city centre: 15km
Excellent opportunity for rental or own housing.
At City HOME we provide legal support service and certified credit intermediation, free of charge to all our clients. We share on a 50/50 basis with any agent/agency with a valid AMI license, because only in this way do we guarantee a better quality of service to our customers, if you are an agent and have a qualified buyer do not hesitate to schedule your visit.
Contact
See Phone
House 2 Bedrooms
Dem, Caminha, Distrito de Viana do Castelo
Refurbished · 159m²
With Garage
buy
370.000 €
Magnifica moradia localizada na freguesia de Dem, numa zona tranquila com vistas sobre a montanha e o mar.
Construção com linhas de arquitetónicas modernas, misturadas com xisto e betão, uma combinação perfeita.
Composta por duas suites, cozinha totalmente equipada com placa, forno, exaustor, frigorifico combinado, máquina de lavar louça, wc de serviço, Hall, sala, escritório e garagem para 3 carros.
Possui de roupeiros embutidos, aquecimento central, janelas e portas com vidros duplos, alarme, painéis solares e bomba de calor.
Possibilidade de ser vendida mobilada.
Seu exterior com lindo jardim, muros de xisto e amplo terraço construído para suportar uma piscina.
DEM tem bons acessos, ficando a 15 minutos da praia de Moledo e do centro de Caminha, 20 minutos de Vila Praia de Ancora e de Viana do Castelo.
Aproveite esta oportunidade!
MITOS E REALIDADES - Sociedade de Mediação Imobiliária, Lda.
Licença AMI - 11024
Empresa do setor imobiliário que atua no mercado de Arrendamento e Venda de Imóveis.
Com um padrão de seriedade na prestação de serviços imobiliários, procura realizar bons negócios com eficiência, proporcionando assim, tranquilidade aos seus clientes.
A nossa equipa de colaboradores é formada por profissionais experientes, com vasto conhecimento para sugerir as melhores alternativas. Além disso, dispomos de um sistema totalmente informatizado, o que permite uma maior agilidade na pesquisa e adequação do perfil do imóvel às solicitações do cliente.
Apoiada pelo profissionalismo e seriedade, a MITOS está colocada entre as maiores imobiliárias de Viana do Castelo.
#mitos
#mitosimobiliaria
#imobiliária
#vianadocastelo
#realestate
Construção com linhas de arquitetónicas modernas, misturadas com xisto e betão, uma combinação perfeita.
Composta por duas suites, cozinha totalmente equipada com placa, forno, exaustor, frigorifico combinado, máquina de lavar louça, wc de serviço, Hall, sala, escritório e garagem para 3 carros.
Possui de roupeiros embutidos, aquecimento central, janelas e portas com vidros duplos, alarme, painéis solares e bomba de calor.
Possibilidade de ser vendida mobilada.
Seu exterior com lindo jardim, muros de xisto e amplo terraço construído para suportar uma piscina.
DEM tem bons acessos, ficando a 15 minutos da praia de Moledo e do centro de Caminha, 20 minutos de Vila Praia de Ancora e de Viana do Castelo.
Aproveite esta oportunidade!
MITOS E REALIDADES - Sociedade de Mediação Imobiliária, Lda.
Licença AMI - 11024
Empresa do setor imobiliário que atua no mercado de Arrendamento e Venda de Imóveis.
Com um padrão de seriedade na prestação de serviços imobiliários, procura realizar bons negócios com eficiência, proporcionando assim, tranquilidade aos seus clientes.
A nossa equipa de colaboradores é formada por profissionais experientes, com vasto conhecimento para sugerir as melhores alternativas. Além disso, dispomos de um sistema totalmente informatizado, o que permite uma maior agilidade na pesquisa e adequação do perfil do imóvel às solicitações do cliente.
Apoiada pelo profissionalismo e seriedade, a MITOS está colocada entre as maiores imobiliárias de Viana do Castelo.
#mitos
#mitosimobiliaria
#imobiliária
#vianadocastelo
#realestate
Contact
See Phone
House 3 Bedrooms Duplex
Centro, Portimão, Distrito de Faro
Refurbished · 150m²
With Garage
buy
375.000 €
Typical Algarvian townhouse
Rebuilt from scratch in 2022
Central
Two Floors
Fully Equipped Open-Space Kitchen
Living Room
Air conditioning
Solar Panels
3 en-suite bedrooms
4 bathrooms
Wardrobe
Built-in wardrobes
Storage room
Solar panel for water heating
Terrace
Garage
Two entrances
Energy certificate B
Colour video intercom
Electric garage door
Electric water heater
For visits please contact us
Rebuilt from scratch in 2022
Central
Two Floors
Fully Equipped Open-Space Kitchen
Living Room
Air conditioning
Solar Panels
3 en-suite bedrooms
4 bathrooms
Wardrobe
Built-in wardrobes
Storage room
Solar panel for water heating
Terrace
Garage
Two entrances
Energy certificate B
Colour video intercom
Electric garage door
Electric water heater
For visits please contact us
Contact
See Phone
Building 9 Bedrooms
Buarcos e São Julião, Figueira da Foz, Distrito de Coimbra
Refurbished · 391m²
buy
825.000 €
Building located in Buarcos, 50 meters from the waterfront, in the middle of a typical area of restaurants and tourist accommodation.
The building is licensed for services (floor 0), and for accommodation (floors 1 and 2), being ideal for Local Accommodation, including restaurant.
It should be added that the side street has been made pedestrian, and the City Council of Figueira da Foz may be requested to use it as an esplanade, as well as the adjacent establishments.
The building has been fully recovered, and includes nine suites divided over two floors, and on the top floor there is a large terrace that can be used as an outdoor living space.
On the ground floor there are two living rooms and a reception space, and a kitchen already equipped with professional exhaust and stainless steel countertops. On this floor there is also a bathroom for employees and two more bathrooms for men/women.
The building, as it was prepared, provides an above-average annual profitability, as it is located in a preferential area for accommodation and catering.
An opportunity not to be missed!
For more information please feel free to contact us!
The building is licensed for services (floor 0), and for accommodation (floors 1 and 2), being ideal for Local Accommodation, including restaurant.
It should be added that the side street has been made pedestrian, and the City Council of Figueira da Foz may be requested to use it as an esplanade, as well as the adjacent establishments.
The building has been fully recovered, and includes nine suites divided over two floors, and on the top floor there is a large terrace that can be used as an outdoor living space.
On the ground floor there are two living rooms and a reception space, and a kitchen already equipped with professional exhaust and stainless steel countertops. On this floor there is also a bathroom for employees and two more bathrooms for men/women.
The building, as it was prepared, provides an above-average annual profitability, as it is located in a preferential area for accommodation and catering.
An opportunity not to be missed!
For more information please feel free to contact us!
Contact
See Phone
House 8 Bedrooms
Belém (Santa Maria de Belém), Lisboa, Distrito de Lisboa
Refurbished · 600m²
With Garage
buy
6.500.000 €
Mansão moderna na zona do Restelo Belém que tanto pode der usada como edificio escritorios como habitação , de Tipologia V8 / e de arquitetura Minimalista com grandes janelões, com muita luz e com muito verde... Tem 3 pisos / tendo varios salões, varios escritórios/ quartos , cozinha ultra moderna, sala de cinema,piscina exterior , lavandaria, grande garagem para 8 carros.
Tudo isto inserido num lote de 1300 m2 e área coberta mais de 600 m2 com amplos terraços..Vista mar.
Tudo isto inserido num lote de 1300 m2 e área coberta mais de 600 m2 com amplos terraços..Vista mar.
Contact
See Phone
House 6 Bedrooms Duplex
Adémia, Trouxemil e Torre de Vilela, Coimbra, Distrito de Coimbra
Refurbished · 260m²
buy
295.000 €
Vende-se prédio com 4 apartamentos na zona Norte de Coimbra
Composto por:
- Dois apartamentos T2, com cozinha equipada e mobilados (atualmente arrendados);
- Um T1 com cozinha equipada e mobilado com acesso a um terraço com pequeno jardim privativo (por arrendar);
- Um T0 com cozinha equipada (por arrendar);
Todos os apartamentos estão renovados, com vidros duplos, janelas de alumínio branco, pavimento flutuante, móveis de cozinha e eletrodomésticos novos e painéis solares;
com acesso a um terraço comum;
Consideramos ser uma excelente solução de investimento com retorno imediato e com uma rentabilidade acima da média;
Bem servido de transportes públicos, comércio, escolas e zonas de lazer.
Localizado, a 5 minutos do Retail Park de Eiras, próximo do IC2 e acesso A1 e IP3.
Marque a sua visita!
Composto por:
- Dois apartamentos T2, com cozinha equipada e mobilados (atualmente arrendados);
- Um T1 com cozinha equipada e mobilado com acesso a um terraço com pequeno jardim privativo (por arrendar);
- Um T0 com cozinha equipada (por arrendar);
Todos os apartamentos estão renovados, com vidros duplos, janelas de alumínio branco, pavimento flutuante, móveis de cozinha e eletrodomésticos novos e painéis solares;
com acesso a um terraço comum;
Consideramos ser uma excelente solução de investimento com retorno imediato e com uma rentabilidade acima da média;
Bem servido de transportes públicos, comércio, escolas e zonas de lazer.
Localizado, a 5 minutos do Retail Park de Eiras, próximo do IC2 e acesso A1 e IP3.
Marque a sua visita!
Contact
See Phone
House 6 Bedrooms Duplex
Santa Bárbara de Nexe, Faro, Distrito de Faro
Refurbished · 285m²
With Garage
buy
1.750.000 €
Located in a very private and quiet area, 5 minutes from Loulé and 15 minutes from the airport, surrounded by greenery, this property will surprise you.
This typical Algarve house has just been renovated with great taste and high quality materials.
The whole life of the house is centered on the outdoor space with a terrace of more than 200 m2 exposed south where a beautiful swimming pool and a very well equipped summer kitchen invites you to moments of relaxation.
Inside, an open space kitchen and a living room facing the terraces have been designed with a modern and refined style.
On that same floor you will find 3 bedrooms, all en suite.
Outside, we have an annex with another en suite bedroom that allows you to receive guests in all intimacy.
On the lower floor, we found two more bedrooms, also en suite, a garage and the technical pool area.
The house has been renovated from scratch, electricity and plumbing, underfloor heating added in all rooms, solar panels for heating domestic water, double glazing, air conditioning, mosquito nets....
Mains water and sewage.
Sold furnished
A visit is essential to appreciate the beauty and refinement of this property!
This typical Algarve house has just been renovated with great taste and high quality materials.
The whole life of the house is centered on the outdoor space with a terrace of more than 200 m2 exposed south where a beautiful swimming pool and a very well equipped summer kitchen invites you to moments of relaxation.
Inside, an open space kitchen and a living room facing the terraces have been designed with a modern and refined style.
On that same floor you will find 3 bedrooms, all en suite.
Outside, we have an annex with another en suite bedroom that allows you to receive guests in all intimacy.
On the lower floor, we found two more bedrooms, also en suite, a garage and the technical pool area.
The house has been renovated from scratch, electricity and plumbing, underfloor heating added in all rooms, solar panels for heating domestic water, double glazing, air conditioning, mosquito nets....
Mains water and sewage.
Sold furnished
A visit is essential to appreciate the beauty and refinement of this property!
Contact
See Phone
Country Estate 3 Bedrooms
Beirã, Marvão, Distrito de Portalegre
Refurbished · 234m²
With Swimming Pool
buy
745.000 €
’Herdade da Canada,’ with an area of 23 hectares, is located in the Marvão region of Alentejo, in the heart of the Serra de S. Mamede Natural Park, in a deep and secluded valley. It has excellent access, electricity, internet connections, privacy, natural springs, an artesian well, and public water supply. It is also close to Castelo de Vide, Spain, and Portalegre.
It is a ’Charm’ property consisting of 2 residential houses, one of which is the Alentejo farmhouse. The larger house has been completely restored, maintaining its original design, in excellent habitable conditions, fully equipped and furnished, comprising 3 suites, a guest bathroom, kitchen, dining and living rooms, and a fireplace. It boasts good quality construction and interior design, with a mix of traditional and contemporary styles blending seamlessly. There is another traditional house, also intended for housing, located some distance from the main one, which, once restored, could optionally be used for Local Accommodation. The other two houses serve agricultural support purposes and are also some distance apart, and could be rehabilitated to configure a studio, T1 and T2 apartments, or even a small gym. Outside, next to the main house, there is a garage, a wood-fired oven, a laundry room, and a support house for the tanks/pools, which have been fully restored.
Given the property’s characteristics and attributes, it could easily be transformed into a valuable Rural Tourism venture, potentially yielding excellent financial returns due to its profile, the houses it comprises, and, above all, its location near Spain, Castelo de Vide, and Marvão.
The estate is adorned with numerous fruit trees, such as cherry, wild apple trees (bravo esmolfe), persimmon, cherry plum, peach trees, and abundant flowing springs. The extended terrain, along a beautiful valley flanked by rocky slopes and fantastic nooks, offers various plantations and crops, pastures for animals like sheep, donkeys, and horses.
Market valuation for the region, considering the property’s characteristics and everything intrinsic to it, allows us to conclude the following values: Main House €350 million; Secondary House: €85 million; The 2 Agricultural Support Houses: €70 million, and then considering all the infrastructure and the land value itself: €230 million. (Ref.FG1026)
It is a ’Charm’ property consisting of 2 residential houses, one of which is the Alentejo farmhouse. The larger house has been completely restored, maintaining its original design, in excellent habitable conditions, fully equipped and furnished, comprising 3 suites, a guest bathroom, kitchen, dining and living rooms, and a fireplace. It boasts good quality construction and interior design, with a mix of traditional and contemporary styles blending seamlessly. There is another traditional house, also intended for housing, located some distance from the main one, which, once restored, could optionally be used for Local Accommodation. The other two houses serve agricultural support purposes and are also some distance apart, and could be rehabilitated to configure a studio, T1 and T2 apartments, or even a small gym. Outside, next to the main house, there is a garage, a wood-fired oven, a laundry room, and a support house for the tanks/pools, which have been fully restored.
Given the property’s characteristics and attributes, it could easily be transformed into a valuable Rural Tourism venture, potentially yielding excellent financial returns due to its profile, the houses it comprises, and, above all, its location near Spain, Castelo de Vide, and Marvão.
The estate is adorned with numerous fruit trees, such as cherry, wild apple trees (bravo esmolfe), persimmon, cherry plum, peach trees, and abundant flowing springs. The extended terrain, along a beautiful valley flanked by rocky slopes and fantastic nooks, offers various plantations and crops, pastures for animals like sheep, donkeys, and horses.
Market valuation for the region, considering the property’s characteristics and everything intrinsic to it, allows us to conclude the following values: Main House €350 million; Secondary House: €85 million; The 2 Agricultural Support Houses: €70 million, and then considering all the infrastructure and the land value itself: €230 million. (Ref.FG1026)
Contact
See Phone
House 4 Bedrooms Duplex
Castanheira do Ribatejo e Cachoeiras, Vila Franca de Xira, Distrito de Lisboa
Refurbished · 497m²
With Garage
buy
950.000 €
Descubra esta magnífica moradia em Cachoeiras, Vila Franca de Xira. Esta residência oferece conforto e elegância em um ambiente tranquilo e exclusivo.
Características Principais:
Localização: Cachoeiras, Vila Franca de Xira
Possui dois pisos
Quartos: 4, sendo duas suítes
Casas de Banho: 5 (com toalheiros elétricos)
Área Construída: 497m²
Propriedade com 10.200 m² (3.200 m² de área urbana e 7.000 m² de terreno rústico)
Jardim espaçoso e bem cuidado
Piscina a sal totalmente renovada
Quadra de tênis com dois holofotes
Sauna com capacidade para 5/6 pessoas
Duas salas com 55m² cada, uma em cada piso e uma delas tem sala de jogos com matraquilhos e snooker
Cozinha equipada
Ar condicionado
Terraço com área para churrasco
18 painéis solares com produção de energia sustentável
Termo sifão com 2 painéis para água quente
Duas casas de apoio e arrecadação no exterior
Galinheiro
Trator incluído
Garagem com dois portões elétricos e comando
Gás e eletricidade
Calçada portuguesa
Duas lareiras com recuperação de calor
Propriedade completamente vedada
Portão elétrico na entrada
Alarme com câmera PROSEGUR
Luz exterior
Furo para rega, lavagens e abastecimento da piscina
Muitas árvores com frutos de diversas qualidades
Acesso fácil e com estrada alcatroada
30 minutos até o aeroporto
35 minutos até Lisboa pela A1
Ideal para quem busca um lar sofisticado em uma localização privilegiada. Não perca esta oportunidade única!
O Grupo Homing é uma empresa 100% portuguesa focada no serviço de excelência ao cliente desde 2016 em Lisboa, no Porto e no Algarve.
Fazemos partilhas 50/50 com todos os profissionais do sector imobiliário.
Entre em contacto para mais informações com a Homing Group!
Temos uma vasta equipa pronta para acompanhar o processo e tirar todas as dúvidas que sejam necessárias!
Discover this magnificent villa in Cachoeiras, Vila Franca de Xira, available for €990,000. This residence offers comfort and elegance in a quiet and exclusive setting.
Main features:
Location: Cachoeiras, Vila Franca de Xira
Price: €990,000
Bedrooms: 4, two of which are en-suite
Bathrooms: 5
Built Area: 497m²
Property with 10,200 m² (3,200 m² of urban area and 7,000 m² of rustic land)
Spacious and well-kept garden
Fully renovated salt swimming pool
Tennis court with two floodlights
Sauna
Two lounges of 55m² each, one on each floor and one with a games room with table football and snooker
Kitchen
Terrace with wood-burning oven
18 solar panels with sustainable energy production
Thermo-siphon with 2 panels for hot water
Two support houses and storage room outside
Chicken coop
Tractor included
Garage with two electric gates and remote control
Gas and electricity
Portuguese paving
Two fireplaces with heat recovery
Fully fenced property
Electric gate at the entrance
Alarm with PROSEGUR camera
Exterior lighting
Many trees with fruit of various qualities
Easy access with tarmac road
30 minutes to the airport
35 minutes to Lisbon via the A1 motorway
Ideal for those looking for a sophisticated home in a privileged location. Don’t miss out on this unique opportunity!
The Homing Group is a 100% Portuguese company focused on excellent customer service since 2016 in Lisbon, Porto and the Algarve.
We do 50/50 shares with all professionals in the property sector.
Get in touch with Homing Group for more information!
We have a large team ready to accompany you through the process and answer any questions you may have!
Découvrez cette magnifique villa à Cachoeiras, Vila Franca de Xira, disponible pour 990 000 €. Cette résidence offre confort et élégance dans un environnement calme et exclusif.
Caractéristiques principales :
Situation : Cachoeiras, Vila Franca de Xira
Prix : 990 000
Chambres : 4, dont deux en-suite
Salles de bain : 5
Surface construite : 497m²
Propriété de 10.200 m² (3.200 m² de zone urbaine et 7.000 m² de terrain rustique)
Jardin spacieux et bien entretenu
Piscine au sel entièrement rénovée
Terrain de tennis avec deux projecteurs
Sauna
Deux salons de 55m² chacun, un à chaque étage et un avec une salle de jeux avec baby-foot et snooker
Cuisine
Terrasse avec four à bois
18 panneaux solaires avec production d’énergie durable
Thermo-siphon avec 2 panneaux pour l’eau chaude
Deux maisons de soutien et un entrepôt à l’extérieur
Poulailler
Tracteur inclus
Garage avec deux portails électriques et télécommande
Gaz et électricité
Pavage portugais
Deux cheminées avec récupération de chaleur
Propriété entièrement clôturée
Portail électrique à l’entrée
Alarme avec caméra PROSEGUR
Eclairage extérieur
Nombreux arbres fruitiers de différentes qualités
Accès facile par route goudronnée
30 minutes de l’aéroport
35 minutes de Lisbonne par l’autoroute A1
Idéal pour ceux qui recherchent une maison sophistiquée dans un endroit privilégié. Ne manquez pas cette opportunité unique !
The Homing Group est une entreprise 100% portugaise axée sur un excellent service à la clientèle depuis 2016 à Lisbonne, Porto et l’Algarve.
Nous faisons des parts 50/50 avec tous les professionnels du secteur immobilier.
Contactez Homing Group pour plus d’informations !
Nous avons une grande équipe prête à vous accompagner tout au long du processus et à répondre à toutes vos questions !
Características Principais:
Localização: Cachoeiras, Vila Franca de Xira
Possui dois pisos
Quartos: 4, sendo duas suítes
Casas de Banho: 5 (com toalheiros elétricos)
Área Construída: 497m²
Propriedade com 10.200 m² (3.200 m² de área urbana e 7.000 m² de terreno rústico)
Jardim espaçoso e bem cuidado
Piscina a sal totalmente renovada
Quadra de tênis com dois holofotes
Sauna com capacidade para 5/6 pessoas
Duas salas com 55m² cada, uma em cada piso e uma delas tem sala de jogos com matraquilhos e snooker
Cozinha equipada
Ar condicionado
Terraço com área para churrasco
18 painéis solares com produção de energia sustentável
Termo sifão com 2 painéis para água quente
Duas casas de apoio e arrecadação no exterior
Galinheiro
Trator incluído
Garagem com dois portões elétricos e comando
Gás e eletricidade
Calçada portuguesa
Duas lareiras com recuperação de calor
Propriedade completamente vedada
Portão elétrico na entrada
Alarme com câmera PROSEGUR
Luz exterior
Furo para rega, lavagens e abastecimento da piscina
Muitas árvores com frutos de diversas qualidades
Acesso fácil e com estrada alcatroada
30 minutos até o aeroporto
35 minutos até Lisboa pela A1
Ideal para quem busca um lar sofisticado em uma localização privilegiada. Não perca esta oportunidade única!
O Grupo Homing é uma empresa 100% portuguesa focada no serviço de excelência ao cliente desde 2016 em Lisboa, no Porto e no Algarve.
Fazemos partilhas 50/50 com todos os profissionais do sector imobiliário.
Entre em contacto para mais informações com a Homing Group!
Temos uma vasta equipa pronta para acompanhar o processo e tirar todas as dúvidas que sejam necessárias!
Discover this magnificent villa in Cachoeiras, Vila Franca de Xira, available for €990,000. This residence offers comfort and elegance in a quiet and exclusive setting.
Main features:
Location: Cachoeiras, Vila Franca de Xira
Price: €990,000
Bedrooms: 4, two of which are en-suite
Bathrooms: 5
Built Area: 497m²
Property with 10,200 m² (3,200 m² of urban area and 7,000 m² of rustic land)
Spacious and well-kept garden
Fully renovated salt swimming pool
Tennis court with two floodlights
Sauna
Two lounges of 55m² each, one on each floor and one with a games room with table football and snooker
Kitchen
Terrace with wood-burning oven
18 solar panels with sustainable energy production
Thermo-siphon with 2 panels for hot water
Two support houses and storage room outside
Chicken coop
Tractor included
Garage with two electric gates and remote control
Gas and electricity
Portuguese paving
Two fireplaces with heat recovery
Fully fenced property
Electric gate at the entrance
Alarm with PROSEGUR camera
Exterior lighting
Many trees with fruit of various qualities
Easy access with tarmac road
30 minutes to the airport
35 minutes to Lisbon via the A1 motorway
Ideal for those looking for a sophisticated home in a privileged location. Don’t miss out on this unique opportunity!
The Homing Group is a 100% Portuguese company focused on excellent customer service since 2016 in Lisbon, Porto and the Algarve.
We do 50/50 shares with all professionals in the property sector.
Get in touch with Homing Group for more information!
We have a large team ready to accompany you through the process and answer any questions you may have!
Découvrez cette magnifique villa à Cachoeiras, Vila Franca de Xira, disponible pour 990 000 €. Cette résidence offre confort et élégance dans un environnement calme et exclusif.
Caractéristiques principales :
Situation : Cachoeiras, Vila Franca de Xira
Prix : 990 000
Chambres : 4, dont deux en-suite
Salles de bain : 5
Surface construite : 497m²
Propriété de 10.200 m² (3.200 m² de zone urbaine et 7.000 m² de terrain rustique)
Jardin spacieux et bien entretenu
Piscine au sel entièrement rénovée
Terrain de tennis avec deux projecteurs
Sauna
Deux salons de 55m² chacun, un à chaque étage et un avec une salle de jeux avec baby-foot et snooker
Cuisine
Terrasse avec four à bois
18 panneaux solaires avec production d’énergie durable
Thermo-siphon avec 2 panneaux pour l’eau chaude
Deux maisons de soutien et un entrepôt à l’extérieur
Poulailler
Tracteur inclus
Garage avec deux portails électriques et télécommande
Gaz et électricité
Pavage portugais
Deux cheminées avec récupération de chaleur
Propriété entièrement clôturée
Portail électrique à l’entrée
Alarme avec caméra PROSEGUR
Eclairage extérieur
Nombreux arbres fruitiers de différentes qualités
Accès facile par route goudronnée
30 minutes de l’aéroport
35 minutes de Lisbonne par l’autoroute A1
Idéal pour ceux qui recherchent une maison sophistiquée dans un endroit privilégié. Ne manquez pas cette opportunité unique !
The Homing Group est une entreprise 100% portugaise axée sur un excellent service à la clientèle depuis 2016 à Lisbonne, Porto et l’Algarve.
Nous faisons des parts 50/50 avec tous les professionnels du secteur immobilier.
Contactez Homing Group pour plus d’informations !
Nous avons une grande équipe prête à vous accompagner tout au long du processus et à répondre à toutes vos questions !
Contact
See Phone
Semi-Detached 3 Bedrooms
Centro, Portimão, Distrito de Faro
Refurbished · 150m²
buy
375.000 €
House M3 (3 bedrooms) semi-detached in the centre of the city of Portimão, completely refurbished.
House consists on the ground floor of an entrance hall, equipped kitchenette, large living room, a service bathroom, an en-suite bedroom, with built-in wardrobe and access to a terrace.
On the 1st floor there are two en-suite bedrooms and built-in wardrobes, a terrace where you have the solar panels.
The house was completely rebuilt, house located very close to the riverside area and close to all commerce and services, entrance through two different streets, garage for two cars, excellent investment for your own permanent home or for income.
REF. VIV-6382
House consists on the ground floor of an entrance hall, equipped kitchenette, large living room, a service bathroom, an en-suite bedroom, with built-in wardrobe and access to a terrace.
On the 1st floor there are two en-suite bedrooms and built-in wardrobes, a terrace where you have the solar panels.
The house was completely rebuilt, house located very close to the riverside area and close to all commerce and services, entrance through two different streets, garage for two cars, excellent investment for your own permanent home or for income.
REF. VIV-6382
Contact
See Phone
House 5 Bedrooms Triplex
Murches, Alcabideche, Cascais, Distrito de Lisboa
Refurbished · 367m²
With Garage
buy
2.200.000 €
House for sale | 5 bedrooms | 363 m2 with approx. 100 m2 of terraces | Box, indoor and outdoor parking in a Condominium with communal garden and pool - Under construction - Murches Alcabideche - Cascais
Quality of life - Security - Exclusivity
Great opportunity for those looking to buy a house with the peace of a friendly and exclusive condominium, which has good outdoor common areas, parking, a garden and a pool, close to international and national schools and the services of Alcabideche, Cascais as well as access to the capital.
Scheduled for delivery in 4Q 2023
In an exclusive condominium only with 5 V5 villas, independent, of contemporary lines, each with its garden space, barbecue and garage, and communal pool.
The House of 3 floors has a total area of covered construction of 367.30 m2 and a total area of porches and terraces of 107.83 m2
Floor 0 - 134,54 m2
Hall - 9 m2 | Suite - 16.80 m2, WC - 4.80 m2 | Social Toilet - 2.60 m2 | Common Room with fireplace - 50.50 m2 with access to the porch and garden.
Fully equipped kitchen of 19.80 m2 with island and appliances BOSCH.
Floor 1 - 106.74m2
Master Suite - 22.80 m2 with terrace, WC - 6.40 m2 | Room - 16.85 m2 | Room - 16.85 m2 | Full bathroom - 6,35 m2
Floor -1 - Basement 126,02 m2
Garage - 27.75 m2 (Box for 2 cars + 1 indoor parking space + 2 outdoor spaces inside the condominium)
Laundry / technical area - 25 m2 with exit to outside | Covered drying rack
Lobby - 17.97 m2 with access to the kitchen terrace and living room
Room/ Multipurpose - 11.20 m2 | Full bathroom - 2,30 m2
Location
Murches. A short minute from the centre of the Villages of Cascais and Sintra, close to the beaches, the Natural Park and the Sierra, and the surrounding shopping and service areas.
A quiet area surrounded by Nature, with recreational and sports activities (Golf Courses, Riding Schools, etc.) and reference schools such as St. James School, Apprentices, Montessori School, TASIS and others. Close to the main access roads such as the Marginal, A5 and A16, it allows convenient and fast access to Oeiras and Lisbon.
Quality of life - Security - Exclusivity
Great opportunity for those looking to buy a house with the peace of a friendly and exclusive condominium, which has good outdoor common areas, parking, a garden and a pool, close to international and national schools and the services of Alcabideche, Cascais as well as access to the capital.
Scheduled for delivery in 4Q 2023
In an exclusive condominium only with 5 V5 villas, independent, of contemporary lines, each with its garden space, barbecue and garage, and communal pool.
The House of 3 floors has a total area of covered construction of 367.30 m2 and a total area of porches and terraces of 107.83 m2
Floor 0 - 134,54 m2
Hall - 9 m2 | Suite - 16.80 m2, WC - 4.80 m2 | Social Toilet - 2.60 m2 | Common Room with fireplace - 50.50 m2 with access to the porch and garden.
Fully equipped kitchen of 19.80 m2 with island and appliances BOSCH.
Floor 1 - 106.74m2
Master Suite - 22.80 m2 with terrace, WC - 6.40 m2 | Room - 16.85 m2 | Room - 16.85 m2 | Full bathroom - 6,35 m2
Floor -1 - Basement 126,02 m2
Garage - 27.75 m2 (Box for 2 cars + 1 indoor parking space + 2 outdoor spaces inside the condominium)
Laundry / technical area - 25 m2 with exit to outside | Covered drying rack
Lobby - 17.97 m2 with access to the kitchen terrace and living room
Room/ Multipurpose - 11.20 m2 | Full bathroom - 2,30 m2
Location
Murches. A short minute from the centre of the Villages of Cascais and Sintra, close to the beaches, the Natural Park and the Sierra, and the surrounding shopping and service areas.
A quiet area surrounded by Nature, with recreational and sports activities (Golf Courses, Riding Schools, etc.) and reference schools such as St. James School, Apprentices, Montessori School, TASIS and others. Close to the main access roads such as the Marginal, A5 and A16, it allows convenient and fast access to Oeiras and Lisbon.
Contact
See Phone
Detached House 4 Bedrooms
Belas Clube de Campo (Belas), Queluz e Belas, Sintra, Distrito de Lisboa
Refurbished · 377m²
With Garage
buy
1.450.000 €
Luxury 4 bedroom villa for sale in Belas Clube de Campo, with an excellent location, about 30 minutes from Lisbon and 15 minutes from the historic center of Sintra.
Inserted in a plot with 1773m2 near the main lake, this luxury villa is distributed over three floors.
The entrance floor, corresponding to the ground floor, consists of a large common room (86m2) overlooking the pool, kitchen with fully equipped island, a bedroom and two bathrooms.
On the 1st floor it is possible to find three suites with closet and two balconies, having the master suite 46m2 and private terrace.
On the lower floor, corresponding to the basement, is intended for the garage, reserving a small area for technical equipment.
Outside, you can find a garden area and a nice swimming pool with wooden deck all around. The villa also has a space prepared for gym, with sauna and Turkish bath.
Built in reinforced concrete, with ceramic tile and exterior coatings in plastered and painted masonry, this luxury villa has aluminum and double glazing frames with thermal cut, floors in wood and natural stone of excellent quality, central vacuum, air conditioning, central heating and natural gas.
Founded in 1998, the Clube de Golfe de Belas, one of the first and most emblematic of the Lisbon region, currently has more than 300 members, who enjoy special conditions and various amenities at the Club. Over the years the Club has formed several amateur champions of the sport.
Situated in the heart of the Serra da Carregueira Forest Park, Belas Clube de Campo has a privileged location, surrounded by nature and green spaces. In addition to a golf course with 18 holes, it also has tennis courts, paddle tennis courts, football, bike paths and also paths and trails that invite you to pleasant walks in the open air. Among other services, Belas Clube de Campo also has 24-hour surveillance, Health Club, playgrounds, restaurants and schools.
Ask for more information and book your visit! Contact us!
[Habisale Real Estate] ’It feels good to get home.’
We are credit intermediaries duly authorised by Banco de Portugal and we manage your entire financing process always with the best solutions on the market.
We guarantee a pre- and post-writing follow-up
Inserted in a plot with 1773m2 near the main lake, this luxury villa is distributed over three floors.
The entrance floor, corresponding to the ground floor, consists of a large common room (86m2) overlooking the pool, kitchen with fully equipped island, a bedroom and two bathrooms.
On the 1st floor it is possible to find three suites with closet and two balconies, having the master suite 46m2 and private terrace.
On the lower floor, corresponding to the basement, is intended for the garage, reserving a small area for technical equipment.
Outside, you can find a garden area and a nice swimming pool with wooden deck all around. The villa also has a space prepared for gym, with sauna and Turkish bath.
Built in reinforced concrete, with ceramic tile and exterior coatings in plastered and painted masonry, this luxury villa has aluminum and double glazing frames with thermal cut, floors in wood and natural stone of excellent quality, central vacuum, air conditioning, central heating and natural gas.
Founded in 1998, the Clube de Golfe de Belas, one of the first and most emblematic of the Lisbon region, currently has more than 300 members, who enjoy special conditions and various amenities at the Club. Over the years the Club has formed several amateur champions of the sport.
Situated in the heart of the Serra da Carregueira Forest Park, Belas Clube de Campo has a privileged location, surrounded by nature and green spaces. In addition to a golf course with 18 holes, it also has tennis courts, paddle tennis courts, football, bike paths and also paths and trails that invite you to pleasant walks in the open air. Among other services, Belas Clube de Campo also has 24-hour surveillance, Health Club, playgrounds, restaurants and schools.
Ask for more information and book your visit! Contact us!
[Habisale Real Estate] ’It feels good to get home.’
We are credit intermediaries duly authorised by Banco de Portugal and we manage your entire financing process always with the best solutions on the market.
We guarantee a pre- and post-writing follow-up
Contact
See Phone
Farm 4 Bedrooms
Azeitão (São Lourenço e São Simão), Setúbal, Distrito de Setúbal
Refurbished · 200m²
With Garage
buy
1.600.000 €
Quinta de 2, 94 há com moradia T4 no Sítio do Picão, a escassos minutos de Azeitão e do Golf da Quinta do Perú.
A moradia desta quinta é composta por 4 quartos, sendo um deles suite, cozinha totalmente equipada e uma sala ampla com muita luz natural.
No exterior encontramos uma agradável zona ajardinada onde podemos disfrutar da piscina, uma garagem e várias arrecadações.
Há ainda a possibilidade de contruir mais uma moradia com 200 m2.
Não perca esta oportunidade de morar numa zona de charme e requinte.
[English]
Farm of 2.94 square meters with a 4 bedroom villa in Sítio do Picão, just a few minutes from Azeitão and the Quinta do Perú Golf.
The villa on this farm consists of 4 bedrooms, one of which is a suite, a fully equipped kitchen and a large living room with lots of natural light.
Outside we find a pleasant garden area where we can enjoy the swimming pool, a garage and several storage rooms.
There is also the possibility of building another house with 200 m2.
Don’t miss this opportunity to live in an area of charm and refinement.
A moradia desta quinta é composta por 4 quartos, sendo um deles suite, cozinha totalmente equipada e uma sala ampla com muita luz natural.
No exterior encontramos uma agradável zona ajardinada onde podemos disfrutar da piscina, uma garagem e várias arrecadações.
Há ainda a possibilidade de contruir mais uma moradia com 200 m2.
Não perca esta oportunidade de morar numa zona de charme e requinte.
[English]
Farm of 2.94 square meters with a 4 bedroom villa in Sítio do Picão, just a few minutes from Azeitão and the Quinta do Perú Golf.
The villa on this farm consists of 4 bedrooms, one of which is a suite, a fully equipped kitchen and a large living room with lots of natural light.
Outside we find a pleasant garden area where we can enjoy the swimming pool, a garage and several storage rooms.
There is also the possibility of building another house with 200 m2.
Don’t miss this opportunity to live in an area of charm and refinement.
Contact
See Phone
House 3 Bedrooms +1 Duplex
Santa Bárbara de Nexe, Faro, Distrito de Faro
Refurbished · 185m²
buy
655.000 €
Excelente Moradia , no campo entre Faro e Santa barbara de Nexe, em zona calma mas muito central.
Composta por hall, ampla sala, cozinha com sala de refeições e lavandaria, wc de serviço e quarto en suite no R/C e com mais 2 quartos e 1 escritório e wc no 1 piso.
Com muita luz e terraços em todas as divisões.
Logradouro com amplo terraço para usufruir do nosso belo tempo.
Terreno plano com mais de 5000m2 com tanque de rega e varias árvores de fruto assim com anexo.
Com agua de rede mas também furo.
Grade oportunidade com enorme potencial
Composta por hall, ampla sala, cozinha com sala de refeições e lavandaria, wc de serviço e quarto en suite no R/C e com mais 2 quartos e 1 escritório e wc no 1 piso.
Com muita luz e terraços em todas as divisões.
Logradouro com amplo terraço para usufruir do nosso belo tempo.
Terreno plano com mais de 5000m2 com tanque de rega e varias árvores de fruto assim com anexo.
Com agua de rede mas também furo.
Grade oportunidade com enorme potencial
Contact
See Phone
Apartment 2 Bedrooms Triplex
ESTRADA DE BENFICA, Lisboa, Distrito de Lisboa
Refurbished · 69m²
With Garage
rent
1.800 €
Now, right in the heart of Benfica, an incredible opportunity arises for you.
In this former farmhouse, a gated community emerges, with parking, completely new where you will have the pleasure of living with serenity and quality.
This 2-bedroom apartment welcomes you right at the entrance with a 35.72m2 living room with three windows, so you’ll never have to worry about street noise or cold weather outside thanks to its double-glazed windows (4mm) with a 16mm frame for greater thermal and acoustic protection. The unit also features an innovative air circulation system without temperature losses or noise entry.
For your meals and different household needs, you have at your disposal a kitchen with a Silstone countertop, fully equipped with Siemens, Falmec, and Bosch appliances.
Moving on to the bedroom area, you’ll find a complete bathroom with a mirror treated with an anti-fogging coating and a towel heater. The bedrooms are 15.15m2 and 11.29m2 respectively, both with two windows also to allow air and light into the room, and also with built-in closets.
The unit includes 1 parking space in the condominium’s parking lot.
Vila Ventura Building is just minutes away from various points of interest such as:
- Road Access
- Schools and Colleges
- Commerce and Services
- Silva Porto Park
- Benfica Market
- Monsanto Park
- Zoo
Do not hesitate and come to discover this new point of light in the city of Lisbon.
*The information provided does not dispense with its confirmation and cannot be considered binding.*
In this former farmhouse, a gated community emerges, with parking, completely new where you will have the pleasure of living with serenity and quality.
This 2-bedroom apartment welcomes you right at the entrance with a 35.72m2 living room with three windows, so you’ll never have to worry about street noise or cold weather outside thanks to its double-glazed windows (4mm) with a 16mm frame for greater thermal and acoustic protection. The unit also features an innovative air circulation system without temperature losses or noise entry.
For your meals and different household needs, you have at your disposal a kitchen with a Silstone countertop, fully equipped with Siemens, Falmec, and Bosch appliances.
Moving on to the bedroom area, you’ll find a complete bathroom with a mirror treated with an anti-fogging coating and a towel heater. The bedrooms are 15.15m2 and 11.29m2 respectively, both with two windows also to allow air and light into the room, and also with built-in closets.
The unit includes 1 parking space in the condominium’s parking lot.
Vila Ventura Building is just minutes away from various points of interest such as:
- Road Access
- Schools and Colleges
- Commerce and Services
- Silva Porto Park
- Benfica Market
- Monsanto Park
- Zoo
Do not hesitate and come to discover this new point of light in the city of Lisbon.
*The information provided does not dispense with its confirmation and cannot be considered binding.*
Contact
See Phone
Semi-Detached House 4 Bedrooms +1
Espinho, Distrito de Aveiro
Refurbished · 257m²
With Garage
buy
750.000 €
Moradia de tipologia T4+1 remodelada, inserida numa zona habitacional no centro da cidade de Espinho, ficando a apenas 3 minutos da praia e de todo o tipo de comércio e serviços, nomeadamente do hospital, escolas, supermercados e estação de comboios.
Dispõe ainda de fácil acesso às principais vias rodoviárias, tanto no sentido norte como para sul da cidade, quer pela A1, A29 ou A41.
Inserido num terreno com 133 m2 e com uma área de construção de 589 m2, conta com três frentes, viradas a norte, sul e nascente, que lhe oferecem uma ótima exposição solar.
A habitação é constituída por 4 pisos (cave, r/c, 1º piso e vão do telhado), dispondo ao nível da cave de uma garagem com 73 m2 para 2 viaturas, lavandaria, 1 wc de serviço e um espaço para arrumos com 15 m2.
No rés-do-chão encontramos a zona social da moradia, composta pelo amplo hall de entrada que dá acesso à cozinha equipada com placa, forno, exaustor, micro-ondas, combinado e máquina de lavar a loiça da marca Siemens e com tampo em Silestone. A generosa sala comum com 53 m2 é servida de um terraço com 12 m2. Faz ainda parte desde piso um wc de serviço, uma despensa e um escritório com 14 m2 que pode ser usado como quarto ou arrumos.
O 1º andar contempla um hall que nos conduz aos 4 quartos servidos de roupeiros embutidos, sendo dois deles suítes, e tendo dois deles varanda. Neste piso dispomos ainda de um banho completo.
No vão do telhado dispomos de um fantástico terraço com 38 m2, virado a sul, e um wc de serviço.
Para assegurar o máximo de comodidade e conforto, o imóvel dispõe de painéis solares, aquecimento central com caldeira mural, aspiração central, iluminação interior e exterior led, sensor de movimento com ligação à iluminação, banheira de hidromassagem e caixilharia em alumínio com corte térmico e vidros duplos. A domótica ajuda a gerir todo o equipamento, nomeadamente os sistemas de segurança (alarme e vídeo porteiro) e ainda a gestão da luminosidade, através dos estores elétricos. O pavimento é todo em soalho de madeira afizélia, à exceção dos banhos e cozinha e a carpintaria em madeira lacada a branco.
Se procura modernidade, conforto, privacidade e proximidade à costa, esta luxuosa moradia é sem dúvida uma excelente oportunidade que lhe garante a qualidade de vida que procura.
Marque já a sua visita e deixe-se surpreender.
Dispõe ainda de fácil acesso às principais vias rodoviárias, tanto no sentido norte como para sul da cidade, quer pela A1, A29 ou A41.
Inserido num terreno com 133 m2 e com uma área de construção de 589 m2, conta com três frentes, viradas a norte, sul e nascente, que lhe oferecem uma ótima exposição solar.
A habitação é constituída por 4 pisos (cave, r/c, 1º piso e vão do telhado), dispondo ao nível da cave de uma garagem com 73 m2 para 2 viaturas, lavandaria, 1 wc de serviço e um espaço para arrumos com 15 m2.
No rés-do-chão encontramos a zona social da moradia, composta pelo amplo hall de entrada que dá acesso à cozinha equipada com placa, forno, exaustor, micro-ondas, combinado e máquina de lavar a loiça da marca Siemens e com tampo em Silestone. A generosa sala comum com 53 m2 é servida de um terraço com 12 m2. Faz ainda parte desde piso um wc de serviço, uma despensa e um escritório com 14 m2 que pode ser usado como quarto ou arrumos.
O 1º andar contempla um hall que nos conduz aos 4 quartos servidos de roupeiros embutidos, sendo dois deles suítes, e tendo dois deles varanda. Neste piso dispomos ainda de um banho completo.
No vão do telhado dispomos de um fantástico terraço com 38 m2, virado a sul, e um wc de serviço.
Para assegurar o máximo de comodidade e conforto, o imóvel dispõe de painéis solares, aquecimento central com caldeira mural, aspiração central, iluminação interior e exterior led, sensor de movimento com ligação à iluminação, banheira de hidromassagem e caixilharia em alumínio com corte térmico e vidros duplos. A domótica ajuda a gerir todo o equipamento, nomeadamente os sistemas de segurança (alarme e vídeo porteiro) e ainda a gestão da luminosidade, através dos estores elétricos. O pavimento é todo em soalho de madeira afizélia, à exceção dos banhos e cozinha e a carpintaria em madeira lacada a branco.
Se procura modernidade, conforto, privacidade e proximidade à costa, esta luxuosa moradia é sem dúvida uma excelente oportunidade que lhe garante a qualidade de vida que procura.
Marque já a sua visita e deixe-se surpreender.
Contact
See Phone
Detached House 3 Bedrooms +2
Rasmalho, Portimão, Distrito de Faro
Refurbished · 190m²
With Garage
buy
690.000 €
Fabulosa moradia de dois pisos, isolada de tipologia T3+2 c/ garagem e piscina inserida numa zona rural, projeto novo de arquitetura tradicional conjugado com elementos modernos ao nível dos acabamentos e materiais utilizados na sua construção.
Com inovadoras soluções ao nível do projeto e sua execução que revelam uma criatividade e um sentido de eficácia onde se casa o interior e exterior num ambiente mágico símbolo de modernidade, oferecendo uma diversidade única onde se irá respirar harmonia e uma beleza que torna a sua localização num lugar ímpar com vista deslumbrante para a serra de Monchique.
Esta singular moradia, de construção nova apresenta-se aos seus futuros proprietários com uma equilibrada separação da área de serviços e zona privada através de uma ampla e convidativa sala de estar e cozinha em open space no rés do chão com vista e saída para o quintal para o jardim fazendo ligação de áreas encaminhando-nos para um quarto em suite com roupeiro, um ginásio , uma instalação sanitária de serviço e ligação a um armazém.
No primeiro piso, servido por umas escadas interiores temos um amplo corredor de acesso 2 quartos em suite com roupeiro , um escritório, uma instalação sanitária partilhada, uma ampla sala de estar e jantar servida por uma cozinha equipada e acesso a um terraço com vista para a serra.
No exterior desta moradia , temos uma área considerável de jardim com uma piscina que convida a momentos de lazer absolutamente únicos em família, zona de lavandaria e bbq e um amplo terreno com diversas árvores de fruto e um poço para rega.
O enquadramento muito tranquilo permite um retiro perfeito para a sua próxima residência, onde as comodidades necessárias ao seu bem-estar não foram esquecidas.
De todo um ambiente que oferece total conforto e descontração.
Com inovadoras soluções ao nível do projeto e sua execução que revelam uma criatividade e um sentido de eficácia onde se casa o interior e exterior num ambiente mágico símbolo de modernidade, oferecendo uma diversidade única onde se irá respirar harmonia e uma beleza que torna a sua localização num lugar ímpar com vista deslumbrante para a serra de Monchique.
Esta singular moradia, de construção nova apresenta-se aos seus futuros proprietários com uma equilibrada separação da área de serviços e zona privada através de uma ampla e convidativa sala de estar e cozinha em open space no rés do chão com vista e saída para o quintal para o jardim fazendo ligação de áreas encaminhando-nos para um quarto em suite com roupeiro, um ginásio , uma instalação sanitária de serviço e ligação a um armazém.
No primeiro piso, servido por umas escadas interiores temos um amplo corredor de acesso 2 quartos em suite com roupeiro , um escritório, uma instalação sanitária partilhada, uma ampla sala de estar e jantar servida por uma cozinha equipada e acesso a um terraço com vista para a serra.
No exterior desta moradia , temos uma área considerável de jardim com uma piscina que convida a momentos de lazer absolutamente únicos em família, zona de lavandaria e bbq e um amplo terreno com diversas árvores de fruto e um poço para rega.
O enquadramento muito tranquilo permite um retiro perfeito para a sua próxima residência, onde as comodidades necessárias ao seu bem-estar não foram esquecidas.
De todo um ambiente que oferece total conforto e descontração.
Contact
See Phone
Can’t find the property you’re looking for?
