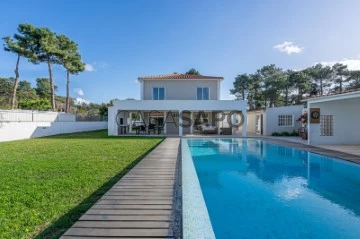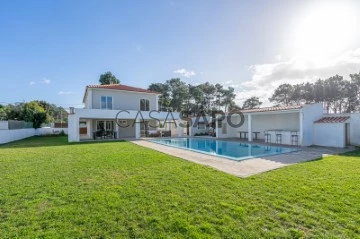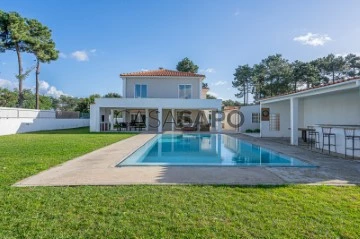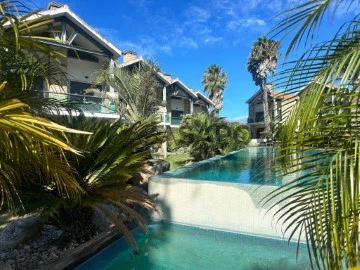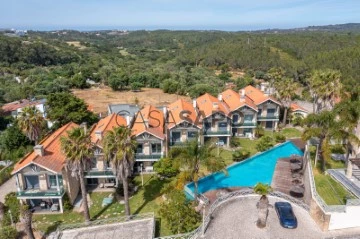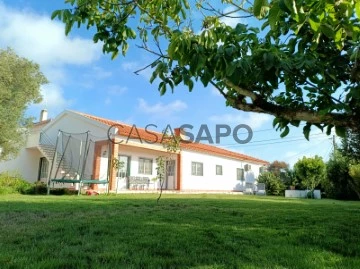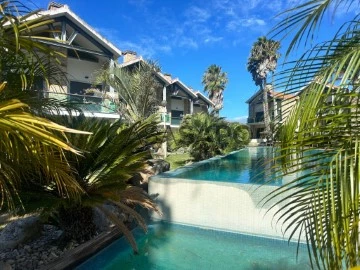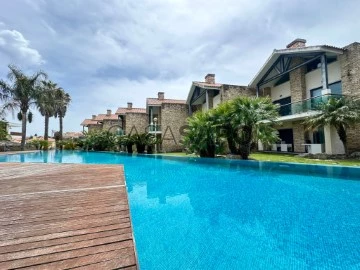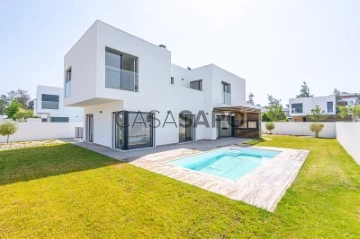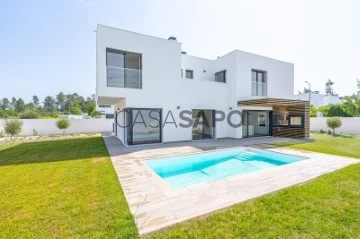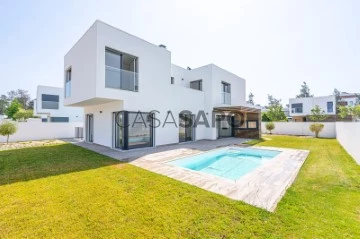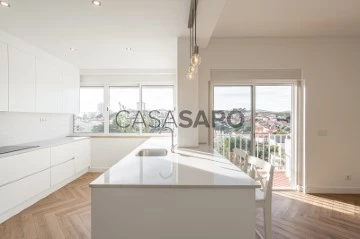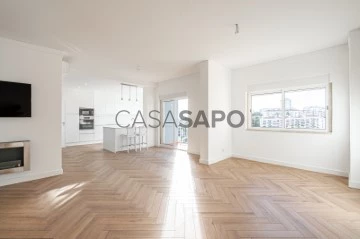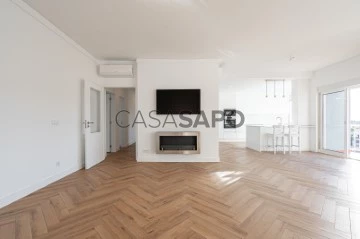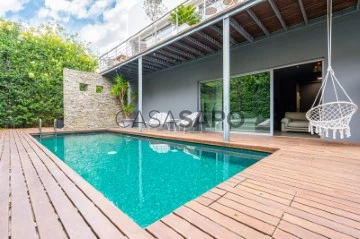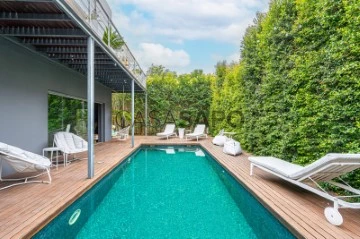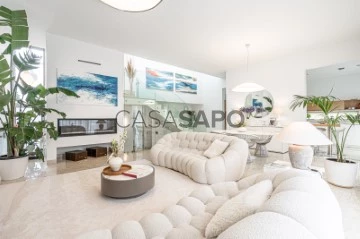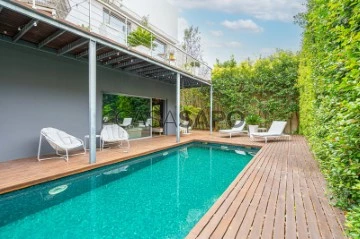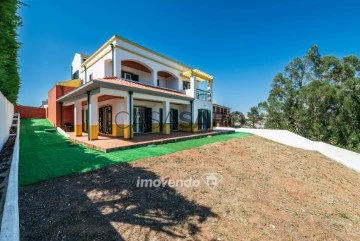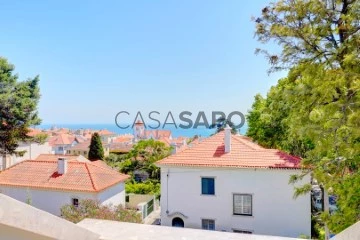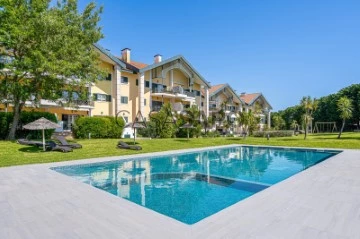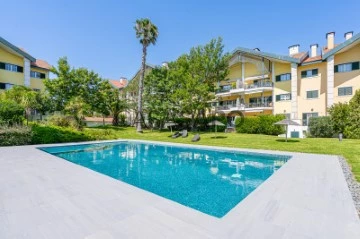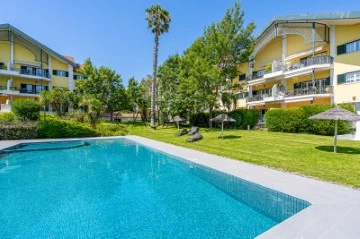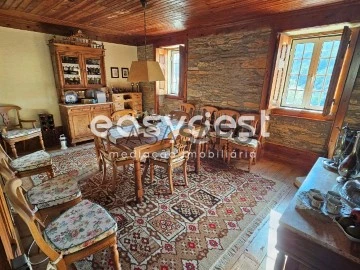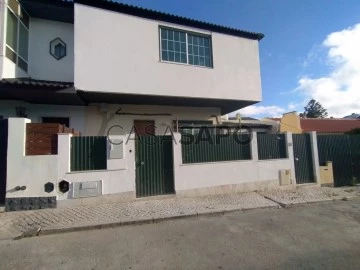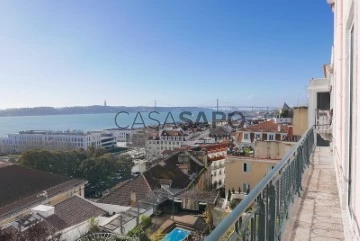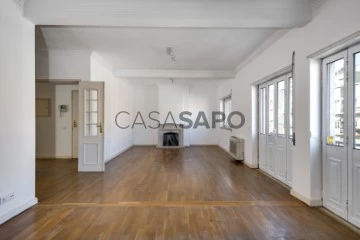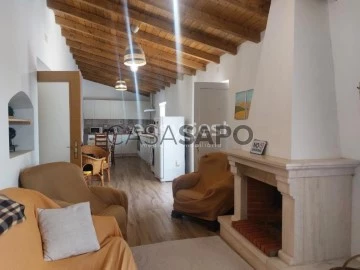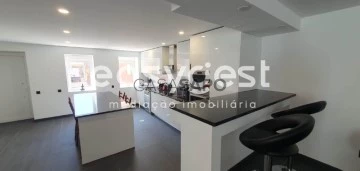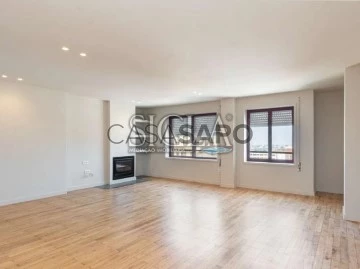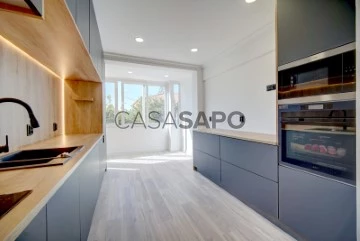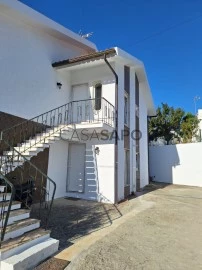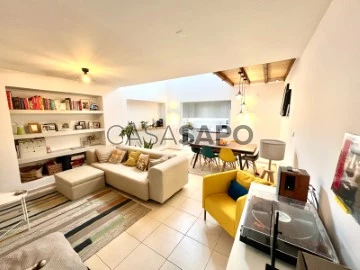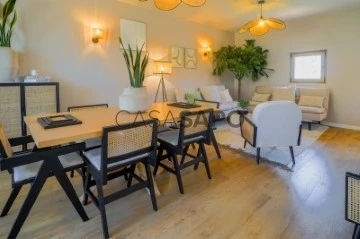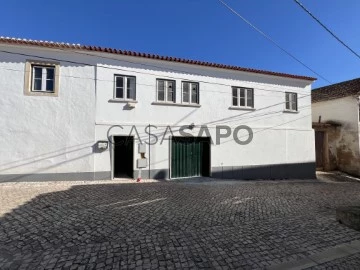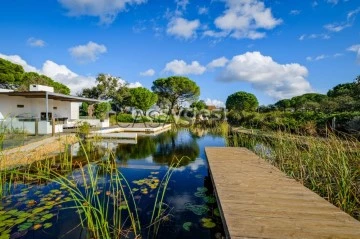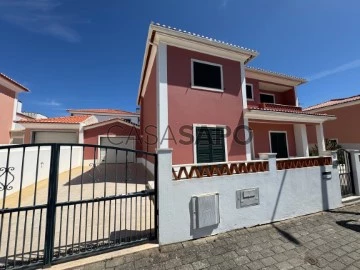Saiba aqui quanto pode pedir
248 Properties for Remodelled, with Fireplace/Fireplace heat exchanger
Map
Order by
Relevance
5 BEDROOM VILLA IN AROEIRA
House 5 Bedrooms Duplex
Charneca de Caparica e Sobreda, Almada, Distrito de Setúbal
Remodelled · 330m²
With Garage
buy
1.250.000 €
5 BEDROOM VILLA IN AROEIRA WITH 330M2 ON A PLOT OF 1356M2 FROM 2004
This villa with huge potential has at your disposal a large plot with an excellent swimming pool, outdoor dining area, rear annex where you can make games room / extra bedrooms.
If you are looking for a villa with several bedrooms and a flat plot full of sunshine, this may be your best option.
Floor 0: living room 38m2, kitchen, 3 bedrooms and two bathrooms
Floor 1: living room 45m2, bedroom 16m2, bedroom 14m2 and bathroom.
annexes considered as storage rooms: One with 37m2, another with 23m2 and another with 25m2.
It also has a storage area to support the pool.
Huge front garden with access to park some 6/8 cars.
The villa is a 2-minute drive from the main street of Charneca da Caparica and 3 minutes from Herdade da Aroeira and at the same time manages to be inserted in a place surrounded by greenery and with absolute tranquillity in terms of the garden and the entire house.
What are you waiting for to schedule your visit?
Come!
L.U 354/04
This villa with huge potential has at your disposal a large plot with an excellent swimming pool, outdoor dining area, rear annex where you can make games room / extra bedrooms.
If you are looking for a villa with several bedrooms and a flat plot full of sunshine, this may be your best option.
Floor 0: living room 38m2, kitchen, 3 bedrooms and two bathrooms
Floor 1: living room 45m2, bedroom 16m2, bedroom 14m2 and bathroom.
annexes considered as storage rooms: One with 37m2, another with 23m2 and another with 25m2.
It also has a storage area to support the pool.
Huge front garden with access to park some 6/8 cars.
The villa is a 2-minute drive from the main street of Charneca da Caparica and 3 minutes from Herdade da Aroeira and at the same time manages to be inserted in a place surrounded by greenery and with absolute tranquillity in terms of the garden and the entire house.
What are you waiting for to schedule your visit?
Come!
L.U 354/04
Contact
See Phone
3 BEDROOM VILLA IN CONDOMINIUM IN ATROZELA - ALCABIDECHE
House 3 Bedrooms +1
Cascais, Cascais e Estoril, Distrito de Lisboa
Remodelled · 190m²
With Garage
buy
945.000 €
HAVE YOU EVER THOUGHT ABOUT LIVING IN A CONDOMINIUM WITH THE SMELL OF BRAZIL? ??
SOLD AS IT IS IN THE PHOTOS READY TO MOVE IN AND FURNISHED WITH LUXURY FURNITURE
COME AND SEE THIS 3+1 BEDROOM CONDOMINIUM HOUSE AS NEW
Air conditioning in all rooms
Floor 0
Fully equipped kitchen 11m2 all SMEG and with an excellent balcony for clothes and quick meals,
Living room 44m2 with fireplace with fireplace and heat
Entrance hall with wardrobe
Social bathroom 3m2
FLOOR 1: master suite 22m2 bathroom with two sinks and shower base and balcony 15m2
7 wardrobe doors
Bathroom to support the bedrooms 4.55m2 with bathtub
Bedroom 2: 13m2 with 4 wardrobe doors and 15m2 common balcony with third bedroom
Bedroom 3: 15m2 with 6 wardrobe doors and the same balcony
Floor 2: Bedroom 4: full use of attic 50m2 and full of light with views of the Sintra mountains and pool
Floor -1: excellent garage 75m2
Fully equipped laundry room 10m2
A 5-minute drive from the centre and less than 3 minutes from the international schools TASIS AND CARLUCCI
Year of construction: 2009
CONTACT US AND SCHEDULE YOUR VISIT NOW!
SOLD AS IT IS IN THE PHOTOS READY TO MOVE IN AND FURNISHED WITH LUXURY FURNITURE
COME AND SEE THIS 3+1 BEDROOM CONDOMINIUM HOUSE AS NEW
Air conditioning in all rooms
Floor 0
Fully equipped kitchen 11m2 all SMEG and with an excellent balcony for clothes and quick meals,
Living room 44m2 with fireplace with fireplace and heat
Entrance hall with wardrobe
Social bathroom 3m2
FLOOR 1: master suite 22m2 bathroom with two sinks and shower base and balcony 15m2
7 wardrobe doors
Bathroom to support the bedrooms 4.55m2 with bathtub
Bedroom 2: 13m2 with 4 wardrobe doors and 15m2 common balcony with third bedroom
Bedroom 3: 15m2 with 6 wardrobe doors and the same balcony
Floor 2: Bedroom 4: full use of attic 50m2 and full of light with views of the Sintra mountains and pool
Floor -1: excellent garage 75m2
Fully equipped laundry room 10m2
A 5-minute drive from the centre and less than 3 minutes from the international schools TASIS AND CARLUCCI
Year of construction: 2009
CONTACT US AND SCHEDULE YOUR VISIT NOW!
Contact
See Phone
House 5 Bedrooms +1
Nossa Senhora do Pópulo, Coto e São Gregório, Caldas da Rainha
Remodelled
With Garage
buy
450.000 €
A lovely single-story house with a T5 main house and an extra T1 guest house, perfect for hosting visitors, working from home, or creating a private space for a teenager or adult.
This home includes a garage, barbecue area, storage room, and a terrace, offering plenty of outdoor space for relaxing and entertaining.
Main House Layout:
4 bedrooms, one of them a suite with a private bathroom
1 smaller room that can be used as an office, closet, or guest room
A full bathroom, a comfortable living and dining area, and a well-equipped kitchen
The property has a beautiful flat garden, colorful flowers, and many fruit trees. It also has an automatic irrigation system controlled by Wi-Fi and uses free water from a private well.
The house was recently renovated with modern upgrades, such as:
A new kitchen and bathrooms
Updated plumbing, electrical systems, and doors
Attic insulation
A heat pump for water heating
Air conditioning in all rooms for both heating and cooling
Mosquito nets
Located just 2 minutes from Caldas da Rainha, the house is close to supermarkets and other important services. For beach lovers, it’s only a 15-minute drive to the beautiful beaches of Salir do Porto, São Martinho do Porto, and Foz do Arelho.
For those who travel often, Lisbon Airport is just 1 hour away, making this home a perfect mix of comfort and convenience.
This home includes a garage, barbecue area, storage room, and a terrace, offering plenty of outdoor space for relaxing and entertaining.
Main House Layout:
4 bedrooms, one of them a suite with a private bathroom
1 smaller room that can be used as an office, closet, or guest room
A full bathroom, a comfortable living and dining area, and a well-equipped kitchen
The property has a beautiful flat garden, colorful flowers, and many fruit trees. It also has an automatic irrigation system controlled by Wi-Fi and uses free water from a private well.
The house was recently renovated with modern upgrades, such as:
A new kitchen and bathrooms
Updated plumbing, electrical systems, and doors
Attic insulation
A heat pump for water heating
Air conditioning in all rooms for both heating and cooling
Mosquito nets
Located just 2 minutes from Caldas da Rainha, the house is close to supermarkets and other important services. For beach lovers, it’s only a 15-minute drive to the beautiful beaches of Salir do Porto, São Martinho do Porto, and Foz do Arelho.
For those who travel often, Lisbon Airport is just 1 hour away, making this home a perfect mix of comfort and convenience.
Contact
Apartment 1 Bedroom
Vilamoura, Quarteira, Loulé
Remodelled
buy / rent
367.500 € / 1.650 €
Modern and luxurious 1 bedroom apartment located in Rua do Sol, right in front of Avenida da Marina, in the heart of Vilamoura. Unique apartment in this area of excellence, where you will not find anything with similar standard of quality and design. Recently renovated, it is just as in the photos. Modern and minimalist style. Privileged location in very central area, next to the Marina and 8 minutes walk from Vilamoura beach.
Large living and dining room with decorative fireplace and air conditioning. Spacious balcony on ceramic deck with unobstructed view in totally open plan, front view to the pool from the cocktail bar, table with 4 chairs and 2 relaxing armchairs. Equipped kitchenette. Air-conditioned bedroom, queen size bed, 2 balconies and bathroom with walk-in shower with rain effect. All the lighting in the apartment is in recessed LED lighting.
Air conditioning LG in the living room and bedroom, Candy refrigerator with freezer compartment, microwave oven with grill function Teka, Teka double induction hob, LCD FullHD Smart tv Sharp with 100cm in the living room, Philips TV 82cm in the bedroom, full service of dishes and kitchen accessories, single sofa bed in the living room, washing machine Zanussi top load (7kg).
Located on the 2nd floor of a 4-story building, with ample elevator and private condominium parking. The elevator was recently renovated at motor and mechanical level.
The building was recently painted and renovated, inside and out, so both the apartment and the building where it is located are looking clean and new.
Rua do Sol itself was completely renovated in 2021, and is now looking just as modern and luxurious as Avenida da Marina and Avenida Tivoli.
Excellent location, close enough to the central area of interest to reach it 1 minute after leaving the house, but far enough away that there is no noise coming from the central area of interest. It is very quiet at night, as it is at the opposite end of the building from the Rua do Sol.
The apartment has undergone a total renovation, including all plumbing and electrical. All the exterior windows/doors leading to the 3 balconies, as well as the kitchen window and the WC window are new and of top quality, with high thermal and acoustic performance.
Useful Area: 56m2
Gross Area: 69m2
It is sold furnished and equipped, with everything that appears in the photos and description.
Business direct with the owner, without intermediaries.
Real distances measured on Google Maps from the apartment:
Av. da Marina: 150m
Vilamoura Marina: 300m
Vilamoura Beach: 650m
Rocha Baixinha Beach (or Falésia): 1100m
Three restaurants and bar: 100m
Supermarkets (Spar and Jaffers): 150 metres
Bank/MB: 150m
Pharmacy: 300m
Golf Courses: 300m
Cerro da Vila Archaeological Station 500m
Fish Market 900m
Aquashow 4km
Algarve Designer Outlet 8km
IKEA and MAR Shopping 9km
Vale do Lobo beach 5km
Quinta do Lago beach 9km
Faro Island 12km
Airport 14km
Faro 15km
Albufeira 15km
Portimão 40km
Tavira 45km
Lagos 50km
-
Large living and dining room with decorative fireplace and air conditioning. Spacious balcony on ceramic deck with unobstructed view in totally open plan, front view to the pool from the cocktail bar, table with 4 chairs and 2 relaxing armchairs. Equipped kitchenette. Air-conditioned bedroom, queen size bed, 2 balconies and bathroom with walk-in shower with rain effect. All the lighting in the apartment is in recessed LED lighting.
Air conditioning LG in the living room and bedroom, Candy refrigerator with freezer compartment, microwave oven with grill function Teka, Teka double induction hob, LCD FullHD Smart tv Sharp with 100cm in the living room, Philips TV 82cm in the bedroom, full service of dishes and kitchen accessories, single sofa bed in the living room, washing machine Zanussi top load (7kg).
Located on the 2nd floor of a 4-story building, with ample elevator and private condominium parking. The elevator was recently renovated at motor and mechanical level.
The building was recently painted and renovated, inside and out, so both the apartment and the building where it is located are looking clean and new.
Rua do Sol itself was completely renovated in 2021, and is now looking just as modern and luxurious as Avenida da Marina and Avenida Tivoli.
Excellent location, close enough to the central area of interest to reach it 1 minute after leaving the house, but far enough away that there is no noise coming from the central area of interest. It is very quiet at night, as it is at the opposite end of the building from the Rua do Sol.
The apartment has undergone a total renovation, including all plumbing and electrical. All the exterior windows/doors leading to the 3 balconies, as well as the kitchen window and the WC window are new and of top quality, with high thermal and acoustic performance.
Useful Area: 56m2
Gross Area: 69m2
It is sold furnished and equipped, with everything that appears in the photos and description.
Business direct with the owner, without intermediaries.
Real distances measured on Google Maps from the apartment:
Av. da Marina: 150m
Vilamoura Marina: 300m
Vilamoura Beach: 650m
Rocha Baixinha Beach (or Falésia): 1100m
Three restaurants and bar: 100m
Supermarkets (Spar and Jaffers): 150 metres
Bank/MB: 150m
Pharmacy: 300m
Golf Courses: 300m
Cerro da Vila Archaeological Station 500m
Fish Market 900m
Aquashow 4km
Algarve Designer Outlet 8km
IKEA and MAR Shopping 9km
Vale do Lobo beach 5km
Quinta do Lago beach 9km
Faro Island 12km
Airport 14km
Faro 15km
Albufeira 15km
Portimão 40km
Tavira 45km
Lagos 50km
-
Contact
House 3 Bedrooms +1
Atrozela, Alcabideche, Cascais, Distrito de Lisboa
Remodelled · 190m²
With Garage
buy
945.000 €
HAVE YOU EVER THOUGHT ABOUT LIVING IN A CONDOMINIUM WITH THE SMELL OF BRAZIL? ??
SOLD AS IT IS IN THE PHOTOS READY TO MOVE IN AND FURNISHED WITH LUXURY FURNITURE
COME AND SEE THIS 3+1 BEDROOM CONDOMINIUM HOUSE AS NEW
Air conditioning in all rooms
Floor 0
Fully equipped kitchen 11m2 all SMEG and with an excellent balcony for clothes and quick meals,
Living room 44m2 with fireplace with fireplace and heat
Entrance hall with wardrobe
Social bathroom 3m2
FLOOR 1: master suite 22m2 bathroom with two sinks and shower base and balcony 15m2
7 wardrobe doors
Bathroom to support the bedrooms 4.55m2 with bathtub
Bedroom 2: 13m2 with 4 wardrobe doors and 15m2 common balcony with third bedroom
Bedroom 3: 15m2 with 6 wardrobe doors and the same balcony
Floor 2: Bedroom 4: full use of attic 50m2 and full of light with views of the Sintra mountains and pool
Floor -1: excellent garage 75m2
Fully equipped laundry room 10m2
A 5-minute drive from the centre and less than 3 minutes from the international schools TASIS AND CARLUCCI
Year of Construction: 2009
CONTACT US AND SCHEDULE YOUR VISIT NOW!
SOLD AS IT IS IN THE PHOTOS READY TO MOVE IN AND FURNISHED WITH LUXURY FURNITURE
COME AND SEE THIS 3+1 BEDROOM CONDOMINIUM HOUSE AS NEW
Air conditioning in all rooms
Floor 0
Fully equipped kitchen 11m2 all SMEG and with an excellent balcony for clothes and quick meals,
Living room 44m2 with fireplace with fireplace and heat
Entrance hall with wardrobe
Social bathroom 3m2
FLOOR 1: master suite 22m2 bathroom with two sinks and shower base and balcony 15m2
7 wardrobe doors
Bathroom to support the bedrooms 4.55m2 with bathtub
Bedroom 2: 13m2 with 4 wardrobe doors and 15m2 common balcony with third bedroom
Bedroom 3: 15m2 with 6 wardrobe doors and the same balcony
Floor 2: Bedroom 4: full use of attic 50m2 and full of light with views of the Sintra mountains and pool
Floor -1: excellent garage 75m2
Fully equipped laundry room 10m2
A 5-minute drive from the centre and less than 3 minutes from the international schools TASIS AND CARLUCCI
Year of Construction: 2009
CONTACT US AND SCHEDULE YOUR VISIT NOW!
Contact
See Phone
4 BEDROOM VILLA QUINTA DO PINHÃO
House 4 Bedrooms Triplex
Aroeira, Corroios, Seixal, Distrito de Setúbal
Remodelled · 300m²
rent
5.000 €
4 bedroom villa QUINTA DO PINHÃO on a plot of 800m2
With 300m2 of total area, this villa consists of 3 floors with the following divisions:
FLOOR 0:
Living Room with Fireplace
Equipped kitchen, with access to the outside where you will find a dining area
FLOOR 1:
2 Suites
2 Bedrooms
Large wardrobes in all bedrooms
FLOOR -1:
Full bathroom prepared for shower
Laundry
Video games area
EXTERIOR:
Dining area with connection to the kitchen
Garden
Swimming pool
Central air conditioning
Electric blinds
BRAND NEW VILLA
In an excellent location, Quinta do Pinhão that allows you to enjoy countryside and sea, 5 minutes from Fonte da Telha Beach, in full harmony with nature and at the same time just a few minutes from Lisbon.
With 300m2 of total area, this villa consists of 3 floors with the following divisions:
FLOOR 0:
Living Room with Fireplace
Equipped kitchen, with access to the outside where you will find a dining area
FLOOR 1:
2 Suites
2 Bedrooms
Large wardrobes in all bedrooms
FLOOR -1:
Full bathroom prepared for shower
Laundry
Video games area
EXTERIOR:
Dining area with connection to the kitchen
Garden
Swimming pool
Central air conditioning
Electric blinds
BRAND NEW VILLA
In an excellent location, Quinta do Pinhão that allows you to enjoy countryside and sea, 5 minutes from Fonte da Telha Beach, in full harmony with nature and at the same time just a few minutes from Lisbon.
Contact
See Phone
House 4 Bedrooms Triplex
Aroeira, Corroios, Seixal, Distrito de Setúbal
Remodelled · 300m²
rent
5.000 €
4 bedroom villa QUINTA DO PINHÃO on a plot of 800m2
With 300m2 of total area, this villa consists of 3 floors with the following divisions:
FLOOR 0:
Living Room with Fireplace
Equipped kitchen, with access to the outside where you will find a dining area
FLOOR 1:
2 Suites
2 Bedrooms
Large wardrobes in all bedrooms
FLOOR -1:
Full bathroom prepared for shower
Laundry
Video games area
EXTERIOR:
Dining area with connection to the kitchen
Garden
Swimming pool
Central air conditioning
Electric blinds
BRAND NEW VILLA
In an excellent location, Quinta do Pinhão that allows you to enjoy countryside and sea, 5 minutes from Fonte da Telha Beach, in full harmony with nature and at the same time just a few minutes from Lisbon.
With 300m2 of total area, this villa consists of 3 floors with the following divisions:
FLOOR 0:
Living Room with Fireplace
Equipped kitchen, with access to the outside where you will find a dining area
FLOOR 1:
2 Suites
2 Bedrooms
Large wardrobes in all bedrooms
FLOOR -1:
Full bathroom prepared for shower
Laundry
Video games area
EXTERIOR:
Dining area with connection to the kitchen
Garden
Swimming pool
Central air conditioning
Electric blinds
BRAND NEW VILLA
In an excellent location, Quinta do Pinhão that allows you to enjoy countryside and sea, 5 minutes from Fonte da Telha Beach, in full harmony with nature and at the same time just a few minutes from Lisbon.
Contact
See Phone
Apartment 2 Bedrooms
Alapraia (Estoril), Cascais e Estoril, Distrito de Lisboa
Remodelled · 123m²
With Garage
buy
549.000 €
ARE YOU LOOKING FOR A 2 BEDROOM APARTMENT 123m2 ALL REFURBISHED THIS YEAR WALKING DISTANCE FROM SÃO JOÃO DO ESTORIL BEACH?
Come and see this flat with excellent areas on the 4th floor with fully equipped Bosch kitchen with balcony and living room with ethanol fireplace and television, open in open space with kitchen with access to a balcony
LG brand air conditioner in all rooms
Guest bathroom with shower base
Bedroom 1: wardrobe with 3 doors
Suite: with walking closet and bathroom with double washbasin, shower base and window
Sun exposure east south west, with side sea view
Aluminum windows with double glazing, electric shutters
Plumbing and all-new electrical system
Garage with automatic gate, where there is a parking space for 1 car and a storage room on the top floor
Condo fee : 72€
Inserted in a building with lift
Well located close to Quinta da Carreira, São João do Estoril Beach, schools, supermarkets, public transport and easy access to the waterfront.
L.U 272
Contact us for more information or to schedule a visit
Come and see this flat with excellent areas on the 4th floor with fully equipped Bosch kitchen with balcony and living room with ethanol fireplace and television, open in open space with kitchen with access to a balcony
LG brand air conditioner in all rooms
Guest bathroom with shower base
Bedroom 1: wardrobe with 3 doors
Suite: with walking closet and bathroom with double washbasin, shower base and window
Sun exposure east south west, with side sea view
Aluminum windows with double glazing, electric shutters
Plumbing and all-new electrical system
Garage with automatic gate, where there is a parking space for 1 car and a storage room on the top floor
Condo fee : 72€
Inserted in a building with lift
Well located close to Quinta da Carreira, São João do Estoril Beach, schools, supermarkets, public transport and easy access to the waterfront.
L.U 272
Contact us for more information or to schedule a visit
Contact
See Phone
CONTEMPORARY 4 BEDROOM VILLA IN CASCAIS
House 4 Bedrooms
Costa da Guia (Cascais), Cascais e Estoril, Distrito de Lisboa
Remodelled · 311m²
With Garage
buy
2.700.000 €
4 BEDROOM VILLA IN QUINTA DA PEDRA CASCAIS, plot 508m2 with air conditioning, 6 solar panels for heating, hot water and 8 electricity (you can heat the pool through the use of these panels as well)
Are you looking for a villa with privacy in Cascais and protected from the usual wind?
The areas of this villa are distributed as follows:
Floor 0: 2 complete suites (25.30m2, 17m2) with storage, one with bathtub 7.24m2, the other with shower base 9m2
Middle floor: dining room and living room 39m2 with fully equipped SIEMENS kitchen 17m2
Floor 1: master suite 20m2 with walking closet 11.40m2, full bathroom 15m2 with access to a terrace
Floor -1: complete bedroom with bathroom and gym 11.82m2 where it currently has a 46m2 game snooker table
On this floor there is also a living room and has direct access to the pool only through this floor.
Garage for one and a half cars plus ramp where 3 more cars fit.
Living room balcony over the pool
Here there is a house with 14 years of construction but which is practically new.
Year of construction 2010
It is ready to move in
Are you looking for a villa with privacy in Cascais and protected from the usual wind?
The areas of this villa are distributed as follows:
Floor 0: 2 complete suites (25.30m2, 17m2) with storage, one with bathtub 7.24m2, the other with shower base 9m2
Middle floor: dining room and living room 39m2 with fully equipped SIEMENS kitchen 17m2
Floor 1: master suite 20m2 with walking closet 11.40m2, full bathroom 15m2 with access to a terrace
Floor -1: complete bedroom with bathroom and gym 11.82m2 where it currently has a 46m2 game snooker table
On this floor there is also a living room and has direct access to the pool only through this floor.
Garage for one and a half cars plus ramp where 3 more cars fit.
Living room balcony over the pool
Here there is a house with 14 years of construction but which is practically new.
Year of construction 2010
It is ready to move in
Contact
See Phone
Moradia T5, pronta a habitar, próxima do TagusPark, em Barcarena
House 5 Bedrooms Triplex
Barcarena, Oeiras, Distrito de Lisboa
Remodelled · 229m²
With Garage
buy
980.000 €
Fantástica Moradia isolada T5 (com 6 divisões) totalmente renovada e pronta a ocupar, com áreas generosas, garagem e vistas desafogadas, próxima da Fábrica da Pólvora e do TagusPark, em Barcarena, Oeiras.
Esta moradia, edificada num terreno com 609m2 e com 291m2 de área, possui três pisos, garante áreas generosas e bem estruturadas e possui quintal e terreno. Pelo que é vocacionada para quem valoriza um estilo de vida familiar e tranquilo, sem abdicar da proximidade aos grandes centros urbanos e praia, numa localização privilegiada, numa zona amplamente servida de comércio, serviços e transportes, em Barcarena.
O acolhimento do imóvel é feito a partir de um hall largo, que permite estruturar a moradia de uma maneira fluída, permitindo uma navegação prática entre os vários pisos e divisões.
A sala de estar garante recuperador de calor e apresenta-se como um espaço amplo e com muita luz natural, em virtude de ostentar vãos envidraçados de corpo inteiro, que ocupam grande parte da largura da divisão e que desvendam o acesso ao exterior. Dada a sua dimensão e disposição, a sala pode ser estruturada em duas áreas distintas, uma destinada a refeições e outra a convívio e lazer, pelo que se assume como um espaço versátil e fluído.
A cozinha garante o acesso ao exterior da moradia e revela um cunho prático e funcional, expresso pelas bancadas em Granito Galaxy, coerentes com os armários modernos de linhas minimalistas, que revestem o espaço e que asseguram muita capacidade de arrumação. Contígua à cozinha podemos descobrir uma prática zona de lavandaria.
O piso térreo conta ainda com uma prática casa de banho social, servida com um lavatório moderno com arrumação, cabine de duche e sanitários e uma suíte, passível de ser aproveitada enquanto escritório, servida com uma casa de banho com banheira.
Acessível a partir de uma escadaria em madeira, chegamos ao primeiro piso, onde se encontram dois quartos e uma suíte, verdadeiros refúgios de tranquilidade e projetados para oferecer o maior conforto e tranquilidade.
A casa de banho do primeiro piso encontra-se equipada com dois lavatórios com arrumação, banheira e demais sanitários, pelo que assegura plenamente a função de apoio a todo o primeiro piso.
Subindo mais um nível podemos encontrar mais um quarto e uma varanda soalheira com vistas desafogadas sobre a urbanização envolvente.
Para além de todas qualidades já indicadas, importa ainda destacar os seguintes atributos de conforto de que o futuro comprador irá usufruir:
- Caixilharia metálica com vidro duplo e caixa de ar
- Estores elétricos
- Estores elétricos na cozinha
- Varandas
- Terraço
- Porta blindada de alta segurança
- Painéis Fotovoltaicos
- Painel solar para aquecimento de águas
- Videoporteiro
- Arrecadação
- Pátio e alpendre
- Terreno
Esta moradia está situada em Barcarena, Oeiras, e, dadas as suas características únicas, este é sem dúvida, um investimento seguro e com retorno assegurado, não apenas numa ótica de habitação própria, mas igualmente como ativo para posterior colocação no mercado de arrendamento, uma vez que se encontra localizada numa zona cobiçada e próxima dos acessos ao centro de Lisboa, Sintra, Cascais e Oeiras, nomeadamente, da A9, A37 Estrada Nacional 249.
Na área envolvente, é possível encontrar superfícies comerciais de distribuição (Continente, Pingo Doce, Mercadona e vários supermercados locais), bem como comércio tradicional e diversos estabelecimentos de lazer e restauração, serviços públicos, farmácias, espaços verdes e culturais (como a Fábrica da Pólvora, a 3 minutos de distância) e escolas e universidades (como a EB1 Visconde de Leceia, a Escola Internacional de Porto Salvo ou o Instituto Superior Técnico - Taguspark). Sem esquecer a proximidade ao Oeiras Golf e ao centro de tecnologia e conhecimento TagusPark.
Descubra a sua nova casa com a imovendo contacte-nos já hoje!
Precisa de ajuda com crédito? Fale connosco!
A imovendo é uma empresa de Mediação Imobiliária (AMI 16959) que, por ter a comissão mais baixa do mercado, consegue assegurar o preço mais competitivo para este imóvel.
Esta moradia, edificada num terreno com 609m2 e com 291m2 de área, possui três pisos, garante áreas generosas e bem estruturadas e possui quintal e terreno. Pelo que é vocacionada para quem valoriza um estilo de vida familiar e tranquilo, sem abdicar da proximidade aos grandes centros urbanos e praia, numa localização privilegiada, numa zona amplamente servida de comércio, serviços e transportes, em Barcarena.
O acolhimento do imóvel é feito a partir de um hall largo, que permite estruturar a moradia de uma maneira fluída, permitindo uma navegação prática entre os vários pisos e divisões.
A sala de estar garante recuperador de calor e apresenta-se como um espaço amplo e com muita luz natural, em virtude de ostentar vãos envidraçados de corpo inteiro, que ocupam grande parte da largura da divisão e que desvendam o acesso ao exterior. Dada a sua dimensão e disposição, a sala pode ser estruturada em duas áreas distintas, uma destinada a refeições e outra a convívio e lazer, pelo que se assume como um espaço versátil e fluído.
A cozinha garante o acesso ao exterior da moradia e revela um cunho prático e funcional, expresso pelas bancadas em Granito Galaxy, coerentes com os armários modernos de linhas minimalistas, que revestem o espaço e que asseguram muita capacidade de arrumação. Contígua à cozinha podemos descobrir uma prática zona de lavandaria.
O piso térreo conta ainda com uma prática casa de banho social, servida com um lavatório moderno com arrumação, cabine de duche e sanitários e uma suíte, passível de ser aproveitada enquanto escritório, servida com uma casa de banho com banheira.
Acessível a partir de uma escadaria em madeira, chegamos ao primeiro piso, onde se encontram dois quartos e uma suíte, verdadeiros refúgios de tranquilidade e projetados para oferecer o maior conforto e tranquilidade.
A casa de banho do primeiro piso encontra-se equipada com dois lavatórios com arrumação, banheira e demais sanitários, pelo que assegura plenamente a função de apoio a todo o primeiro piso.
Subindo mais um nível podemos encontrar mais um quarto e uma varanda soalheira com vistas desafogadas sobre a urbanização envolvente.
Para além de todas qualidades já indicadas, importa ainda destacar os seguintes atributos de conforto de que o futuro comprador irá usufruir:
- Caixilharia metálica com vidro duplo e caixa de ar
- Estores elétricos
- Estores elétricos na cozinha
- Varandas
- Terraço
- Porta blindada de alta segurança
- Painéis Fotovoltaicos
- Painel solar para aquecimento de águas
- Videoporteiro
- Arrecadação
- Pátio e alpendre
- Terreno
Esta moradia está situada em Barcarena, Oeiras, e, dadas as suas características únicas, este é sem dúvida, um investimento seguro e com retorno assegurado, não apenas numa ótica de habitação própria, mas igualmente como ativo para posterior colocação no mercado de arrendamento, uma vez que se encontra localizada numa zona cobiçada e próxima dos acessos ao centro de Lisboa, Sintra, Cascais e Oeiras, nomeadamente, da A9, A37 Estrada Nacional 249.
Na área envolvente, é possível encontrar superfícies comerciais de distribuição (Continente, Pingo Doce, Mercadona e vários supermercados locais), bem como comércio tradicional e diversos estabelecimentos de lazer e restauração, serviços públicos, farmácias, espaços verdes e culturais (como a Fábrica da Pólvora, a 3 minutos de distância) e escolas e universidades (como a EB1 Visconde de Leceia, a Escola Internacional de Porto Salvo ou o Instituto Superior Técnico - Taguspark). Sem esquecer a proximidade ao Oeiras Golf e ao centro de tecnologia e conhecimento TagusPark.
Descubra a sua nova casa com a imovendo contacte-nos já hoje!
Precisa de ajuda com crédito? Fale connosco!
A imovendo é uma empresa de Mediação Imobiliária (AMI 16959) que, por ter a comissão mais baixa do mercado, consegue assegurar o preço mais competitivo para este imóvel.
Contact
See Phone
Apartment 4 Bedrooms Duplex
Cascais e Estoril, Distrito de Lisboa
Remodelled · 228m²
View Sea
buy
1.970.000 €
Fantastic Duplex Apartment with four bedrooms fully renovated with sea views.
Inserted in a Chalet of traditional Portuguese architecture with 228 m2 of gross construction area, it has a garden with 42 m2 and excellent sun exposure south/west.
Property submitted to a total renovation project maintaining its main characteristics of a Historic Villa in the noble region of Estoril. It is a 5-minute walk from the beaches, the Estoril Casino, the Golf Courses, Restaurants and all kinds of shops.
Refurbishment to be completed soon, where priority was given to maintaining its original design - its high ceilings and worked in wood, large windows that let in fantastic natural light.
The Duplex is distributed as follows:
-Entry:
It is made on the 0th floor, by a garden for exclusive use with an area of 42 m2.
At the entrance to the interior we have a hall of 2 m2, and we access the 1st floor by some stairs.
- 1st Floor:
We find a living room (28 m2) with a wood burning fireplace with fireplace, balcony and windows facing completely south. Kitchen (13 m2) with plenty of storage and fully equipped with Siemens appliances. Open to the living room giving greater spaciousness, it is possible to be closed by means of a wooden sliding door.
Social bathroom (4m2), two bedrooms (18 m2 and 10 m2) and a full bathroom (5m2), these two bedrooms have a common balcony.
2nd Floor:
Two suites (18 m2 and 17 m2) with built-in wardrobes, both separated by a hall with 6 m2, facing south, each with a window with a breathtaking view of the sea.
The work will be completed in June 2024
As important features:
- The flat has a light steel roof with several layers of insulation;
- Facades clad in hood;
- Air conditioning in all rooms;
- Double-glazed PVC windows with thermal cut;
- Underfloor heating in the bathrooms with Lioz stone;
- Heated mirrors in the bathrooms that have a shower;
- Water heating system with heat pump;
- Pre-installation available for solar panels;
- Wood flooring of fully recovered origin;
- Alarm system;
- Garden of 42 m2 at the entrance of the flat;
- High security door;
- Fully equipped kitchen with Siemens appliances, with electric hob and gas pre-installation;
- Kitchen with fume extractor;
- Mixed washing machine and dryer brand Siemens.
- Bathrooms with extractor fan;
- Velluxs windows with home automation with the exception of one of the suites on the 2nd floor (which has a lower manual Vellux). All Vellux windows have 2 blinds each, with and without black out;
- Floor 2 suites without interior shutters and with electric blackout curtain
- Dated 1898
Inserted in a Chalet of traditional Portuguese architecture with 228 m2 of gross construction area, it has a garden with 42 m2 and excellent sun exposure south/west.
Property submitted to a total renovation project maintaining its main characteristics of a Historic Villa in the noble region of Estoril. It is a 5-minute walk from the beaches, the Estoril Casino, the Golf Courses, Restaurants and all kinds of shops.
Refurbishment to be completed soon, where priority was given to maintaining its original design - its high ceilings and worked in wood, large windows that let in fantastic natural light.
The Duplex is distributed as follows:
-Entry:
It is made on the 0th floor, by a garden for exclusive use with an area of 42 m2.
At the entrance to the interior we have a hall of 2 m2, and we access the 1st floor by some stairs.
- 1st Floor:
We find a living room (28 m2) with a wood burning fireplace with fireplace, balcony and windows facing completely south. Kitchen (13 m2) with plenty of storage and fully equipped with Siemens appliances. Open to the living room giving greater spaciousness, it is possible to be closed by means of a wooden sliding door.
Social bathroom (4m2), two bedrooms (18 m2 and 10 m2) and a full bathroom (5m2), these two bedrooms have a common balcony.
2nd Floor:
Two suites (18 m2 and 17 m2) with built-in wardrobes, both separated by a hall with 6 m2, facing south, each with a window with a breathtaking view of the sea.
The work will be completed in June 2024
As important features:
- The flat has a light steel roof with several layers of insulation;
- Facades clad in hood;
- Air conditioning in all rooms;
- Double-glazed PVC windows with thermal cut;
- Underfloor heating in the bathrooms with Lioz stone;
- Heated mirrors in the bathrooms that have a shower;
- Water heating system with heat pump;
- Pre-installation available for solar panels;
- Wood flooring of fully recovered origin;
- Alarm system;
- Garden of 42 m2 at the entrance of the flat;
- High security door;
- Fully equipped kitchen with Siemens appliances, with electric hob and gas pre-installation;
- Kitchen with fume extractor;
- Mixed washing machine and dryer brand Siemens.
- Bathrooms with extractor fan;
- Velluxs windows with home automation with the exception of one of the suites on the 2nd floor (which has a lower manual Vellux). All Vellux windows have 2 blinds each, with and without black out;
- Floor 2 suites without interior shutters and with electric blackout curtain
- Dated 1898
Contact
See Phone
4 BEDROOM FLAT CONVERTED INTO A FULLY REFURBISHED 3 BEDROOM
Apartment 4 Bedrooms
Beloura (São Pedro Penaferrim), S.Maria e S.Miguel, S.Martinho, S.Pedro Penaferrim, Sintra, Distrito de Lisboa
Remodelled · 162m²
With Garage
buy
850.000 €
This 4 bedroom flat converted into a 3 bedroom flat in QUINTA BELOURA has been completely remodelled recently by an architect, thought and designed with excellent criteria, materials and 1st quality finishes.
This flat surrounded by large terraces with plenty of privacy prefects to make meals or simply enjoy the pool.
Located in the gated community ’Lugares de Byron’, within Quinta da Beloura I, in one of the most prestigious residential areas of Sintra, next to the golf course with a unique architecture consisting of a garden, swimming pool, exclusive terrace and playground.
Come and feel the charm of Sintra and the privilege of the mountains by the sea.
Living room 50m2 with fireplace and stove
Fully equipped 20m2 American kitchen with built-in SMEG appliances
Recessed TV70’ LED with Bose 5.1 Sound System
Social WC 2.50m2
Suite 22m2 with closet and WC 6.50m2
Room 13m2
Bedroom11,50m2
WC to support the rooms 4m2
Central Heating and Central Vacuum
Electric Screens/Interior Blinds
Due to the fantastic solar layout it has a lot of natural light, overlooking the garden, it presents a perfect distribution of space, with respect for the private areas and optimisation of the social areas, all rooms have direct exit to the garden
Inserted in a building with lift, it also has a storage room, 2 parking spaces, the condominium still has places available for visitors
Quinta da Beloura offers 24-hour security, an 18-hole golf course, an equestrian centre, a tennis and paddle tennis club, Holmes Place Health Club, an American International School and direct access to the A16, A5, IC19 20 minutes from Lisbon.
Book your visit with one of our consultants
This flat surrounded by large terraces with plenty of privacy prefects to make meals or simply enjoy the pool.
Located in the gated community ’Lugares de Byron’, within Quinta da Beloura I, in one of the most prestigious residential areas of Sintra, next to the golf course with a unique architecture consisting of a garden, swimming pool, exclusive terrace and playground.
Come and feel the charm of Sintra and the privilege of the mountains by the sea.
Living room 50m2 with fireplace and stove
Fully equipped 20m2 American kitchen with built-in SMEG appliances
Recessed TV70’ LED with Bose 5.1 Sound System
Social WC 2.50m2
Suite 22m2 with closet and WC 6.50m2
Room 13m2
Bedroom11,50m2
WC to support the rooms 4m2
Central Heating and Central Vacuum
Electric Screens/Interior Blinds
Due to the fantastic solar layout it has a lot of natural light, overlooking the garden, it presents a perfect distribution of space, with respect for the private areas and optimisation of the social areas, all rooms have direct exit to the garden
Inserted in a building with lift, it also has a storage room, 2 parking spaces, the condominium still has places available for visitors
Quinta da Beloura offers 24-hour security, an 18-hole golf course, an equestrian centre, a tennis and paddle tennis club, Holmes Place Health Club, an American International School and direct access to the A16, A5, IC19 20 minutes from Lisbon.
Book your visit with one of our consultants
Contact
See Phone
House 6 Bedrooms Triplex
Benfeita, Arganil, Distrito de Coimbra
Remodelled · 212m²
With Garage
buy
240.000 €
MAKE THE BEST DEAL WITH US
This charming property on a 616 m2 plot of land is located in a quiet and peaceful village, it has all the necessary amenities to enjoy a peaceful life in the countryside with excellent sun exposure and open views of the mountains.
The house spread over three floors. On the ground floor, there is an equipped kitchen, a bright dining room with views of the mountains and a wood burning stove, providing a cozy environment to enjoy family meals. We also find an elegant living room, with an imposing fireplace that stands out as the main point, offering warmth and comfort during the colder months and access door to a small garden.
A spacious entrance hall leads to a bathroom, interior access to the 35 m2 garage that easily allows for 2 cars and plenty of storage space. The aforementioned garage has two sectional gates, both with automation, two windows and also a door with direct access to the land where, in addition to olive trees, you can find fruit trees and cedars at the ends of the land, which will provide greater privacy for, for example, the possible placement of swimming pool where you can enjoy the hot summer days with a fantastic view.
Returning to the entrance hall, in addition to allowing access to all the previously mentioned rooms, it also has access to a small laundry room, the gateway to the aforementioned land. In the hallway leading to all rooms we find a large wardrobe that allows for plenty of storage and a wooden staircase to access the first floor.
On the first floor, six bedrooms, a bathroom and a large terrace, a space to enjoy the panoramic view and the surrounding landscape.
In the basement we also find three spaces: a covered shed, a storage store and a wine cellar.
The house has double-glazed aluminum windows, providing thermal and acoustic insulation and central heating with a gas boiler and radiators in all rooms.
It is worth highlighting the excellent condition of the house and all its wood, which was recovered and maintained as original and which gives a unique charm to its entire interior.
Included in the property is all the furniture shown in the photos, where we find unique pieces, of extreme beauty, well cared for and with a very considerable overall value!
The villa is approximately 6 km from the town of Coja and 17 km from the town of Arganil, where you can find, in addition to all the commerce and services, several beautiful river beaches. The well-known village of Côja is also called ’The Princess of Alva’, perhaps because it is located on both banks of the River Alva at the confluence of Ribeira da Mata and because of the duality that exists between the water and the village.
Côja has great tourist potential along with an ancient historical and cultural heritage. Arganil, cradled by the crystal clear waters of the Alva River, presents landscapes that are both bucolic and paradisiacal. In the heart of Serra do Açor, where traditions are preserved, be enchanted by natural settings of rare beauty where, in communion with nature, you can enjoy an unparalleled palette of colors, sounds, breezes and flavors. Come meet!
We take care of your credit process, without bureaucracy, presenting the best solutions for each client.
Credit intermediary certified by Banco de Portugal under number 0001802.
We help you with the whole process! Contact us directly or leave your information and we’ll follow-up shortly
This charming property on a 616 m2 plot of land is located in a quiet and peaceful village, it has all the necessary amenities to enjoy a peaceful life in the countryside with excellent sun exposure and open views of the mountains.
The house spread over three floors. On the ground floor, there is an equipped kitchen, a bright dining room with views of the mountains and a wood burning stove, providing a cozy environment to enjoy family meals. We also find an elegant living room, with an imposing fireplace that stands out as the main point, offering warmth and comfort during the colder months and access door to a small garden.
A spacious entrance hall leads to a bathroom, interior access to the 35 m2 garage that easily allows for 2 cars and plenty of storage space. The aforementioned garage has two sectional gates, both with automation, two windows and also a door with direct access to the land where, in addition to olive trees, you can find fruit trees and cedars at the ends of the land, which will provide greater privacy for, for example, the possible placement of swimming pool where you can enjoy the hot summer days with a fantastic view.
Returning to the entrance hall, in addition to allowing access to all the previously mentioned rooms, it also has access to a small laundry room, the gateway to the aforementioned land. In the hallway leading to all rooms we find a large wardrobe that allows for plenty of storage and a wooden staircase to access the first floor.
On the first floor, six bedrooms, a bathroom and a large terrace, a space to enjoy the panoramic view and the surrounding landscape.
In the basement we also find three spaces: a covered shed, a storage store and a wine cellar.
The house has double-glazed aluminum windows, providing thermal and acoustic insulation and central heating with a gas boiler and radiators in all rooms.
It is worth highlighting the excellent condition of the house and all its wood, which was recovered and maintained as original and which gives a unique charm to its entire interior.
Included in the property is all the furniture shown in the photos, where we find unique pieces, of extreme beauty, well cared for and with a very considerable overall value!
The villa is approximately 6 km from the town of Coja and 17 km from the town of Arganil, where you can find, in addition to all the commerce and services, several beautiful river beaches. The well-known village of Côja is also called ’The Princess of Alva’, perhaps because it is located on both banks of the River Alva at the confluence of Ribeira da Mata and because of the duality that exists between the water and the village.
Côja has great tourist potential along with an ancient historical and cultural heritage. Arganil, cradled by the crystal clear waters of the Alva River, presents landscapes that are both bucolic and paradisiacal. In the heart of Serra do Açor, where traditions are preserved, be enchanted by natural settings of rare beauty where, in communion with nature, you can enjoy an unparalleled palette of colors, sounds, breezes and flavors. Come meet!
We take care of your credit process, without bureaucracy, presenting the best solutions for each client.
Credit intermediary certified by Banco de Portugal under number 0001802.
We help you with the whole process! Contact us directly or leave your information and we’ll follow-up shortly
Contact
See Phone
Town House 6 Bedrooms
Parede, Carcavelos e Parede, Cascais, Distrito de Lisboa
Remodelled · 199m²
buy
550.000 €
OFERTA DO VALOR DE ESCRITURA.
Moradia T6 renovada na Parede em Cascais.
Composição do Imóvel:
- 2 Cozinhas; 2 Salas; 6 Quartos; 3 Casas de Banho.
Extras/Equipamentos:
- Lareira.
- Churrasqueira.
Descrição das redondezas:
Bons acessos rodoviários e proximidade com todo o tipo de comércio e serviços.
Tratamos do seu processo de crédito, apresentando as melhores soluções para si, através de
intermediário de crédito certificado pelo Banco de Portugal.
*As informações apresentadas neste anúncio são de natureza meramente informativa não podendo ser consideradas vinculativas, não dispensa a consulta e confirmação das mesmas junto da mediadora.
Moradia T6 renovada na Parede em Cascais.
Composição do Imóvel:
- 2 Cozinhas; 2 Salas; 6 Quartos; 3 Casas de Banho.
Extras/Equipamentos:
- Lareira.
- Churrasqueira.
Descrição das redondezas:
Bons acessos rodoviários e proximidade com todo o tipo de comércio e serviços.
Tratamos do seu processo de crédito, apresentando as melhores soluções para si, através de
intermediário de crédito certificado pelo Banco de Portugal.
*As informações apresentadas neste anúncio são de natureza meramente informativa não podendo ser consideradas vinculativas, não dispensa a consulta e confirmação das mesmas junto da mediadora.
Contact
See Phone
Apartment 5 Bedrooms
Santa Maria Maior, Lisboa, Distrito de Lisboa
Remodelled · 250m²
With Garage
rent
10.000 €
Apartamento 306m2 situado em prédio de charme e traça antiga com elevador muito bem localizado no Chiado. Vista frontal de rio e de cidade.
Sala dupla 65m2 com lareira, vista rio e acesso a varanda corrida 12m2, I.S. social 3m2, Cozinha 22m2 com acesso a varanda corrida 24m2 com vista cidade, Lavandaria 3m2, Suite 15m2, Hall entrada 15m2, Quarto 17m2, I.S. 8m2, Quarto 16m2, Suite 22m2, Suite principal 48m2 vista rio com closet e acesso à varanda.
2 lugares de estacionamento em box e arrecadação.
Sala dupla 65m2 com lareira, vista rio e acesso a varanda corrida 12m2, I.S. social 3m2, Cozinha 22m2 com acesso a varanda corrida 24m2 com vista cidade, Lavandaria 3m2, Suite 15m2, Hall entrada 15m2, Quarto 17m2, I.S. 8m2, Quarto 16m2, Suite 22m2, Suite principal 48m2 vista rio com closet e acesso à varanda.
2 lugares de estacionamento em box e arrecadação.
Contact
See Phone
Apartment 2 Bedrooms
Alvares Cabral, Campo de Ourique, Lisboa, Distrito de Lisboa
Remodelled · 168m²
rent
3.000 €
Exclusive T2 to let in the Centre of Lisbon . With an excellent organization, full of light and with all kinds of services, trade and transport close by.
Situated in a very well maintained building, with an impactful entrance hall we use the lift to access the 5th floor of this flat , target of major renovation 20 years ago.
The entrance hall gives access to the social area with a dining area and the large living room, with fireplace, two shutters that give access to a balcony, to the west, with partial views of the Jardim das Amoreiras and Largo do Rato.
The private area, facing east, we have the suite with a large window and view over the city of Lisbon with the Tagus river in the background.
The second bedroom is facing west and uses a complete bathroom that also serves as a toilet.
The kitchen, accessed from the entrance hall is large, full of light and very functional, with a beautiful view over the city.
In this service area we also have a living room accessed by the service stairs and a closed space that can serve as laundry or pantry.
In addition to parking for Residents there is also the possibility of parking at 50’ in the Monumental Garage.
Situated in a very well maintained building, with an impactful entrance hall we use the lift to access the 5th floor of this flat , target of major renovation 20 years ago.
The entrance hall gives access to the social area with a dining area and the large living room, with fireplace, two shutters that give access to a balcony, to the west, with partial views of the Jardim das Amoreiras and Largo do Rato.
The private area, facing east, we have the suite with a large window and view over the city of Lisbon with the Tagus river in the background.
The second bedroom is facing west and uses a complete bathroom that also serves as a toilet.
The kitchen, accessed from the entrance hall is large, full of light and very functional, with a beautiful view over the city.
In this service area we also have a living room accessed by the service stairs and a closed space that can serve as laundry or pantry.
In addition to parking for Residents there is also the possibility of parking at 50’ in the Monumental Garage.
Contact
See Phone
House 3 Bedrooms
Pedrógão, Vidigueira, Distrito de Beja
Remodelled · 90m²
With Swimming Pool
buy
149.000 €
FAÇA CONNOSCO O MELHOR NEGÓCIO
Apresentamos esta charmosa e requintada Moradia no coração do Alentejo com um excelente Quintal onde pode disfrutar do ar livre, do calor do Alentejo e suas Noites magnificas.
Esta localidade dispõe de todo tipo de Serviços, como Mercado, Supermercado, Farmácia, Restaurantes, Cafés, Bomba de Combustível. A Moradia é vendida no estado que se encontra com todos os Móveis, decoração, equipamentos existentes. Na mesma encontra o conforto de uma Sala generosa com uma Lareira para as Noites frias de Inverno, uma Cozinha moderna e equipada com eletrodomésticos, 3 quartos aconchegantes, corredor, uma Casa de banho de boas dimensões com base e duche. No Quintal encontra tudo o que se podia pedir, um excelente Barbecue, Piscina, Espreguiçadeiras, Mesa e Cadeiras, uma Casa de Banho de Serviço com base de duche, uma Arrecadação para arrumos.
O quintal dispõe ainda de Arvores e de uma entrada/saída pelo mesmo. O Imóvel está em ótima estado e decorado, excelente oportunidade para quem procura mudar se para o Alentejo, Casa de Férias ou mesmo para Investimento, o mesmo está a ter atualmente rentabilização.
Peça já a sua visita e venha conhecer esta que pode ser a sua futura Casa.
Tratamos do seu processo de crédito, sem burocracias apresentando as melhores soluções para cada cliente.
Intermediário de crédito certificado pelo Banco de Portugal com o nº 0001802.
Ajudamos com todo o processo! Entre em contacto connosco ou deixe-nos os seus dados e entraremos em contacto assim que possível!
BJ95340
Apresentamos esta charmosa e requintada Moradia no coração do Alentejo com um excelente Quintal onde pode disfrutar do ar livre, do calor do Alentejo e suas Noites magnificas.
Esta localidade dispõe de todo tipo de Serviços, como Mercado, Supermercado, Farmácia, Restaurantes, Cafés, Bomba de Combustível. A Moradia é vendida no estado que se encontra com todos os Móveis, decoração, equipamentos existentes. Na mesma encontra o conforto de uma Sala generosa com uma Lareira para as Noites frias de Inverno, uma Cozinha moderna e equipada com eletrodomésticos, 3 quartos aconchegantes, corredor, uma Casa de banho de boas dimensões com base e duche. No Quintal encontra tudo o que se podia pedir, um excelente Barbecue, Piscina, Espreguiçadeiras, Mesa e Cadeiras, uma Casa de Banho de Serviço com base de duche, uma Arrecadação para arrumos.
O quintal dispõe ainda de Arvores e de uma entrada/saída pelo mesmo. O Imóvel está em ótima estado e decorado, excelente oportunidade para quem procura mudar se para o Alentejo, Casa de Férias ou mesmo para Investimento, o mesmo está a ter atualmente rentabilização.
Peça já a sua visita e venha conhecer esta que pode ser a sua futura Casa.
Tratamos do seu processo de crédito, sem burocracias apresentando as melhores soluções para cada cliente.
Intermediário de crédito certificado pelo Banco de Portugal com o nº 0001802.
Ajudamos com todo o processo! Entre em contacto connosco ou deixe-nos os seus dados e entraremos em contacto assim que possível!
BJ95340
Contact
See Phone
House 3 Bedrooms
Travassô e Óis da Ribeira, Águeda, Distrito de Aveiro
Remodelled · 360m²
With Garage
buy
265.000 €
MAKE THE BEST DEAL WITH US - NEGOCIÁVEL
3 bedroom Villa with 3 suites, generously sized, offering plenty of space to enjoy, fully equipped kitchen and guaranteed appliances until 2025.
In addition, the presence of several storage rooms that can be converted into an office is an additional advantage for those who need a workspace at home. This renovated and furnished House seems to be an excellent option for those looking for a spacious and comfortable home, ready to move in, completely modern and refined.
Located in Ois da Ribeira, a parish in the Águeda council where you can find leisure parks, being able to explore the area and enjoy panoramic views, enjoying outdoor meals in the midst of nature, offering a peaceful atmosphere and stunning landscapes by the river in Pateira de Fermentelos, you can also stimulate your physical activities with trails to explore, machines for physical activities, as well as parks for your children to play. For the more radical ones, you can also enjoy small journeys by car cross or jeep.
10 minutes away is Águeda known for its textile industry and its historical and architectural heritage, namely its parish church, its castle and its medieval bridge. The city is also known for its pottery tradition, with a wide variety of decorative and utilitarian pieces, currently much visited and known for the streets decorated with decorative umbrellas, from July to September The Umbrella Project and from November to January the biggest Santa Claus and the smallest in the world, you can enjoy the old Vouga train, where you will pass through breathtaking landscapes Águeda with a very welcoming center, with many services and commerce available 25 minutes from the Center of Aveiro, the famous Portuguese Venice.
3 Bedrooms Suites;
4wcs;
Living room;
Equipped kitchen;
Garage 3 cars;
Built-in closets;
Various Storage (Possibility Office);
Electric Blinds;
Central Heating;
Towel dryer;
Laundry;
Heating Pellettes;
Whirlpool bath;
Pre installation AC;
Heat recover;
Electric Gate;
Video Intercom.
House with quality restoration material, good thermal insulation with exterior hood.
We take care of your credit process, without bureaucracy, presenting the best solutions for each client.
Credit intermediary certified by Banco de Portugal under number 0001802.
We help you with the whole process! Contact us directly or leave your information and we’ll follow-up shortly
3 bedroom Villa with 3 suites, generously sized, offering plenty of space to enjoy, fully equipped kitchen and guaranteed appliances until 2025.
In addition, the presence of several storage rooms that can be converted into an office is an additional advantage for those who need a workspace at home. This renovated and furnished House seems to be an excellent option for those looking for a spacious and comfortable home, ready to move in, completely modern and refined.
Located in Ois da Ribeira, a parish in the Águeda council where you can find leisure parks, being able to explore the area and enjoy panoramic views, enjoying outdoor meals in the midst of nature, offering a peaceful atmosphere and stunning landscapes by the river in Pateira de Fermentelos, you can also stimulate your physical activities with trails to explore, machines for physical activities, as well as parks for your children to play. For the more radical ones, you can also enjoy small journeys by car cross or jeep.
10 minutes away is Águeda known for its textile industry and its historical and architectural heritage, namely its parish church, its castle and its medieval bridge. The city is also known for its pottery tradition, with a wide variety of decorative and utilitarian pieces, currently much visited and known for the streets decorated with decorative umbrellas, from July to September The Umbrella Project and from November to January the biggest Santa Claus and the smallest in the world, you can enjoy the old Vouga train, where you will pass through breathtaking landscapes Águeda with a very welcoming center, with many services and commerce available 25 minutes from the Center of Aveiro, the famous Portuguese Venice.
3 Bedrooms Suites;
4wcs;
Living room;
Equipped kitchen;
Garage 3 cars;
Built-in closets;
Various Storage (Possibility Office);
Electric Blinds;
Central Heating;
Towel dryer;
Laundry;
Heating Pellettes;
Whirlpool bath;
Pre installation AC;
Heat recover;
Electric Gate;
Video Intercom.
House with quality restoration material, good thermal insulation with exterior hood.
We take care of your credit process, without bureaucracy, presenting the best solutions for each client.
Credit intermediary certified by Banco de Portugal under number 0001802.
We help you with the whole process! Contact us directly or leave your information and we’ll follow-up shortly
Contact
See Phone
House 3 Bedrooms Triplex
Cheira, Penacova, Distrito de Coimbra
Remodelled · 72m²
With Garage
buy
125.000 €
FAÇA CONNOSCO O MELHOR NEGÓCIO
Uma moradia composta por R/C, primeiro andar e sótão. No R/C encontra-se uma loja com a área inteira da moradia e uma casa de banho na parte de fora da loja.
Subindo para o primeiro andar, está o espaço destinado à habitação.
A parte destinada à habitação no primeiro andar conta com o hall de entrada, corredor, casa de banho, 3 quartos, um closet, cozinha e uma sala espaçosa com lareira. Na porte da sala há uma escada que sobe até o sótão pela lateral da moradia.
Acima encontra-se o sótão que ainda não está aproveitado, mas consegue-se fazer um espaço para habitação extra e tem também um terraço.
Propriedade com garagem para 2 carros e uma escada para a entrada principal da moradia.
Na altura do primeiro andar encontra-se espaço de terreno com possibilidade de construção, com um bom espaço, vista e que confere boa luminosidade à moradia.
Perto da moradia irá encontrar mercado, farmácia, restaurantes e cafés, entre outros serviços.
A moradia está situada na aldeia de Cheira, em uma zona tranquila e próxima à natureza, no concelho de Penacova. Situada próxima ao IP3 e perto da estrada Nacional 110, tem fácil acesso à cidade de Coimbra.
Tratamos do seu processo de crédito, sem burocracias apresentando as melhores soluções para cada cliente.
Intermediário de crédito certificado pelo Banco de Portugal com o nº 0001802.
Ajudamos com todo o processo! Entre em contacto connosco ou deixe-nos os seus dados e entraremos em contacto assim que possível!
RR95110RF
Uma moradia composta por R/C, primeiro andar e sótão. No R/C encontra-se uma loja com a área inteira da moradia e uma casa de banho na parte de fora da loja.
Subindo para o primeiro andar, está o espaço destinado à habitação.
A parte destinada à habitação no primeiro andar conta com o hall de entrada, corredor, casa de banho, 3 quartos, um closet, cozinha e uma sala espaçosa com lareira. Na porte da sala há uma escada que sobe até o sótão pela lateral da moradia.
Acima encontra-se o sótão que ainda não está aproveitado, mas consegue-se fazer um espaço para habitação extra e tem também um terraço.
Propriedade com garagem para 2 carros e uma escada para a entrada principal da moradia.
Na altura do primeiro andar encontra-se espaço de terreno com possibilidade de construção, com um bom espaço, vista e que confere boa luminosidade à moradia.
Perto da moradia irá encontrar mercado, farmácia, restaurantes e cafés, entre outros serviços.
A moradia está situada na aldeia de Cheira, em uma zona tranquila e próxima à natureza, no concelho de Penacova. Situada próxima ao IP3 e perto da estrada Nacional 110, tem fácil acesso à cidade de Coimbra.
Tratamos do seu processo de crédito, sem burocracias apresentando as melhores soluções para cada cliente.
Intermediário de crédito certificado pelo Banco de Portugal com o nº 0001802.
Ajudamos com todo o processo! Entre em contacto connosco ou deixe-nos os seus dados e entraremos em contacto assim que possível!
RR95110RF
Contact
See Phone
Apartment 5 Bedrooms
Costa Cabral, Paranhos, Porto, Distrito do Porto
Remodelled · 213m²
With Garage
buy
585.000 €
T5 in Costa Cabral renovated with parking space for 1 car and storage
For more information about this or another property, visit our website and talk to us!
SIGLA - Sociedade de Mediação Imobiliária, Lda is a company with more than 25 years of experience in the real estate market, recognized for its personalized service and professionalism in all phases of the business. With over 300 properties on offer, the company has been a trusted choice for those looking to buy, sell or lease a property.
SIGLA, your Real Estate!
For more information about this or another property, visit our website and talk to us!
SIGLA - Sociedade de Mediação Imobiliária, Lda is a company with more than 25 years of experience in the real estate market, recognized for its personalized service and professionalism in all phases of the business. With over 300 properties on offer, the company has been a trusted choice for those looking to buy, sell or lease a property.
SIGLA, your Real Estate!
Contact
See Phone
Apartment 2 Bedrooms
Cascais e Estoril, Distrito de Lisboa
Remodelled · 81m²
buy
420.000 €
Excelente apartamento totalmente remodelado, numa localização privilegiada na Quinta da Bicuda em Cascais e numa tranquila praceta.
Apartamento muito luminoso, num 1 Andar de um pequeno prédio com apenas 6 apartamentos.
O apartamento é composto por:
- Hall de entrada
- Sala com lareira e com acesso a uma varanda fechada de 11m2 virada a Sul
- Cozinha equipada e com 18m2
- Quarto com roupeiro
- Quarto com roupeiro com acesso a uma varanda fechada
- Casa de banho
Excelente localização com comércio e serviços, jardins, escolas e transportes.
Com bons acessos A5 e A16.
À 5 minutos de carro para o Centro de Cascais, Casa da Guia e praias.
Para mais informações ou marcar visita contacte-me:
Manuela Mendes Consultora Cascais
Apartamento muito luminoso, num 1 Andar de um pequeno prédio com apenas 6 apartamentos.
O apartamento é composto por:
- Hall de entrada
- Sala com lareira e com acesso a uma varanda fechada de 11m2 virada a Sul
- Cozinha equipada e com 18m2
- Quarto com roupeiro
- Quarto com roupeiro com acesso a uma varanda fechada
- Casa de banho
Excelente localização com comércio e serviços, jardins, escolas e transportes.
Com bons acessos A5 e A16.
À 5 minutos de carro para o Centro de Cascais, Casa da Guia e praias.
Para mais informações ou marcar visita contacte-me:
Manuela Mendes Consultora Cascais
Contact
Detached House 3 Bedrooms +1
Tavarede, Figueira da Foz, Distrito de Coimbra
Remodelled · 285m²
With Garage
buy
270.000 €
TRATAR DIRETAMENTE COM O PROPRIETÁRIO.
Casa isolada, com ampla exposição solar e farta ventilação.
Tamanho do terreno: 400m2.
Tamanho da casa: 142,52 m no andar térreo + 142,52 no andar superior = 285,04 m2 de área útil construída.
Andar térreo: Garagem para 3 viaturas, lavanderia com água quente, sala, cozinha, arrumo sob a escada para o andar superior.
Andar superior: Rol de entrada, 3 quartos, armários embutidos, sala, banheiro completo, lavabo, cozinha, despensa. Escadas exteriores para o rol de entrada e para a cozinha, escada interior para o R/C. Varanda envolvente.
Aquecimento por caldeira a gás de rua, com controle por aplicativo e presencial, e onze radiadores, tudo instalado entre 2022 e 2023.
Portas + janelas em PVC, com vidros duplos, em todos os cômodos, instaladas em 2022 (menos garagem e lavanderia). Estores em todas as janelas.
Lareira com recuperador de calor + expansores de aquecimento para os quartos, instalado em 2023.
Piso flutuante de 2022.
Placa de energia solar da EDP.
Certificação energética E, emitida antes da reforma de 2022/2023, quando foram acrescentados piso flutuante, aquecimento central, janelas duplas, placa solar e recuperador de calor.
Abertura elétrica do portão da garagem.
Pintura completa, por dentro e por fora em junho de 2024.
Logradouro com diversas árvores frutíferas produzindo: dois tipos de laranja, pera, tangerina, pêssego, ameixa, limão.
Distâncias relevantes: Parada do autocarro: 100m. Igreja de Tavarede: 150m. Pingo Doce: 600m. E.Leclerc (supermercado e bomba de combustíveis): 800m. Intermaché e Bricomarché (supermercado, loja de variedades e bomba de combustíveis): 1,3 Km. Continente: 1,4 km. Novo Hospital da Luz: 1,5km. Foz Plaza Shopping: 1,6km.
Aceito financiamento.
Casa isolada, com ampla exposição solar e farta ventilação.
Tamanho do terreno: 400m2.
Tamanho da casa: 142,52 m no andar térreo + 142,52 no andar superior = 285,04 m2 de área útil construída.
Andar térreo: Garagem para 3 viaturas, lavanderia com água quente, sala, cozinha, arrumo sob a escada para o andar superior.
Andar superior: Rol de entrada, 3 quartos, armários embutidos, sala, banheiro completo, lavabo, cozinha, despensa. Escadas exteriores para o rol de entrada e para a cozinha, escada interior para o R/C. Varanda envolvente.
Aquecimento por caldeira a gás de rua, com controle por aplicativo e presencial, e onze radiadores, tudo instalado entre 2022 e 2023.
Portas + janelas em PVC, com vidros duplos, em todos os cômodos, instaladas em 2022 (menos garagem e lavanderia). Estores em todas as janelas.
Lareira com recuperador de calor + expansores de aquecimento para os quartos, instalado em 2023.
Piso flutuante de 2022.
Placa de energia solar da EDP.
Certificação energética E, emitida antes da reforma de 2022/2023, quando foram acrescentados piso flutuante, aquecimento central, janelas duplas, placa solar e recuperador de calor.
Abertura elétrica do portão da garagem.
Pintura completa, por dentro e por fora em junho de 2024.
Logradouro com diversas árvores frutíferas produzindo: dois tipos de laranja, pera, tangerina, pêssego, ameixa, limão.
Distâncias relevantes: Parada do autocarro: 100m. Igreja de Tavarede: 150m. Pingo Doce: 600m. E.Leclerc (supermercado e bomba de combustíveis): 800m. Intermaché e Bricomarché (supermercado, loja de variedades e bomba de combustíveis): 1,3 Km. Continente: 1,4 km. Novo Hospital da Luz: 1,5km. Foz Plaza Shopping: 1,6km.
Aceito financiamento.
Contact
House 2 Bedrooms
São Clemente, Loulé, Distrito de Faro
Remodelled · 142m²
buy
325.000 €
This recently renovated villa consists of ground floor and 1st floor.
The ground floor has a living room, dining room and equipped kitchen in the open-space concept, small storage room, 1 bedroom and 1 bathroom.
The 1st floor, being part mezzanine, has 1 bedroom, office and 1 bathroom.
It also has direct access to a totally private terrace with a dining area.
Excellent location, close to all amenities, inserted in the historic area of the city of Loulé.
The ground floor has a living room, dining room and equipped kitchen in the open-space concept, small storage room, 1 bedroom and 1 bathroom.
The 1st floor, being part mezzanine, has 1 bedroom, office and 1 bathroom.
It also has direct access to a totally private terrace with a dining area.
Excellent location, close to all amenities, inserted in the historic area of the city of Loulé.
Contact
See Phone
Apartment 2 Bedrooms + 1
Vilamoura, Quarteira, Loulé, Distrito de Faro
Remodelled · 117m²
With Garage
buy
695.000 €
Excellent 2+1 bedroom triplex apartment located in the heart of Vilamoura, close to the marina. This fully renovated property is sold furnished, equipped and decorated, offering a comfortable and luxurious experience with stunning views.
Apartment Details:
Ground Floor:
Spacious living room with fireplace, ideal for moments of relaxation and socializing.
Open, modern and fully equipped kitchen.
Bathroom with shower.
Cozy terrace with bioethanol fireplace, perfect for enjoying evenings outdoors.
Middle Floor:
Elegant entrance hall.
Two comfortable and well-lit bedrooms.
Additional bathroom with shower.
Upper Floor:
Third bedroom en suite, providing privacy and comfort.
Exceptional terrace with jacuzzi, offering a space for leisure and relaxation with panoramic views of Vilamoura, the marina and the sea.
Additional Features:
Equipped with low-consumption Haier ducted air conditioning in all rooms, ensuring thermal comfort all year round.
Windows with Cortizo frames and double glazing, providing thermal and acoustic insulation.
Best Floor flooring, with a 5-year warranty
Candy built-in appliances and small Smeg appliances
Highlights:
This apartment has enormous potential, not only due to its privileged location, but also due to its high-quality features and finishes. Ideal for both permanent or secondary residence, as well as for investment, it is an unmissable opportunity in Vilamoura.
Buyme Property will be happy to schedule your visit. We look forward to seeing you!
Note.
1. For any information about this property, please always quote reference 240134.
2. When scheduling a visit and making a visit, please bring your identification document with you.
Apartment Details:
Ground Floor:
Spacious living room with fireplace, ideal for moments of relaxation and socializing.
Open, modern and fully equipped kitchen.
Bathroom with shower.
Cozy terrace with bioethanol fireplace, perfect for enjoying evenings outdoors.
Middle Floor:
Elegant entrance hall.
Two comfortable and well-lit bedrooms.
Additional bathroom with shower.
Upper Floor:
Third bedroom en suite, providing privacy and comfort.
Exceptional terrace with jacuzzi, offering a space for leisure and relaxation with panoramic views of Vilamoura, the marina and the sea.
Additional Features:
Equipped with low-consumption Haier ducted air conditioning in all rooms, ensuring thermal comfort all year round.
Windows with Cortizo frames and double glazing, providing thermal and acoustic insulation.
Best Floor flooring, with a 5-year warranty
Candy built-in appliances and small Smeg appliances
Highlights:
This apartment has enormous potential, not only due to its privileged location, but also due to its high-quality features and finishes. Ideal for both permanent or secondary residence, as well as for investment, it is an unmissable opportunity in Vilamoura.
Buyme Property will be happy to schedule your visit. We look forward to seeing you!
Note.
1. For any information about this property, please always quote reference 240134.
2. When scheduling a visit and making a visit, please bring your identification document with you.
Contact
See Phone
Split Level House 4 Bedrooms Duplex
Centro, Peral, Cadaval, Distrito de Lisboa
Remodelled · 276m²
With Garage
rent
1.500 €
Estás à procura de um espaço único para chamar de lar?
Anda conhecer esta charmosa casa no centro da pitoresca aldeia do Peral, Cadaval, perfeita para quem procura tranquilidade sem abrir mão da conveniência.
O que te espera:
Espaço Abundante: Com 276,5 m² divididos em três pisos.
No R/C tens a entrada, acesso ao pátio partilhado e garagem com 70m2, para todo o equipamento de desporto ou lazer que tenhas ficar bem guardado.
No primeiro piso, são 106,5 m² que incluem:
3 quartos aconchegantes e 2 WC novos.
Uma cozinha renovada e equipada, aberta a uma soalheira sala de jantar.
Finalmente um pequeno e luminoso quarto ou escritório.
No segundo piso encontras um sótão maravilhoso com 105 m².
São 75 m2 de open space,onde podes criar os teus espaços de lazer, social, descanso, complementado com uma WC completa de 10m2 e uma varanda de 20 m² virada a sul, perfeita para tirar partido dos dias de sol da melhor forma.
Renovação: A casa está a receber atualizações significativas. O sotão está a ser transformado num espaço moderno e luminoso com um telhado e chão completamente novos, assim como uma nova e enorme varanda orientada a sul.
No geral está a receber uma nova canalização e instalação eléctrica, chão vinilico completamente novo, casas de banho, cozinha e electrodomésticos também. A casa vai ter ainda uma pintura integral, do interior e exterior.
Localização Ideal:
Proximidade com Cidades e Vilas: Apenas a 60 minutos de Lisboa, 30 minutos de Torres Vedras e 20 minutos das Caldas da Rainha. Óbidos, com seus eventos culturais e históricos, como o famoso Mercado Medieval, está a 15 minutos. O Bombarral e Alcobaça, conhecidos pela sua rica história e eventos culturais, também estão a uma curta distância de carro.
Pontos de Interesse: o Buddha Eden, o maior jardim oriental da Europa, está a escassos 5 minutos e é perfeito para um passeio tranquilo entre esculturas impressionantes. A um passo está também a bela Serra de Montejunto. Desfruta ainda das praias de Peniche, Nazaré, Foz do Arelho, Areia Branca e São Martinho do Porto para escapadas ao litoral, todas elas a 30m de distância.
Gastronomia Local: Não deixes de visitar o requintado Mãe d’Água ou o Poço do Zé que tem os melhores grelhados do oeste inteiro. Explora os sabores tradicionais na Zélia, na Taverna do Manelvina e no Solar dos Amigos, famosos pela sua hospitalidade e cozinha excepcional. Para ocasiões mais informais tens ainda os petiscos d’O Bill Bistro & Bar no Vilar e os bitoques do outro mundo d’O Petisco no Cadaval.
Flexível às Tuas Necessidades: Sem mobília para decorares ao teu estilo. Inclui garagem, no R/C da casa.
Vem Visitar: A casa está pronta para visitas, mesmo com as remodelações em curso, até porque ainda podes participar em algum toque pessoal que queiras dar nesta fase. Não percas a oportunidade de descobrir este espaço único.
Se procuras uma vida tranquila com fácil acesso a centros urbanos e natureza, esta casa e o Peral são ideais. Contacta-me para marcar uma visita!
Obras terminam no final de Julho.
Anda conhecer esta charmosa casa no centro da pitoresca aldeia do Peral, Cadaval, perfeita para quem procura tranquilidade sem abrir mão da conveniência.
O que te espera:
Espaço Abundante: Com 276,5 m² divididos em três pisos.
No R/C tens a entrada, acesso ao pátio partilhado e garagem com 70m2, para todo o equipamento de desporto ou lazer que tenhas ficar bem guardado.
No primeiro piso, são 106,5 m² que incluem:
3 quartos aconchegantes e 2 WC novos.
Uma cozinha renovada e equipada, aberta a uma soalheira sala de jantar.
Finalmente um pequeno e luminoso quarto ou escritório.
No segundo piso encontras um sótão maravilhoso com 105 m².
São 75 m2 de open space,onde podes criar os teus espaços de lazer, social, descanso, complementado com uma WC completa de 10m2 e uma varanda de 20 m² virada a sul, perfeita para tirar partido dos dias de sol da melhor forma.
Renovação: A casa está a receber atualizações significativas. O sotão está a ser transformado num espaço moderno e luminoso com um telhado e chão completamente novos, assim como uma nova e enorme varanda orientada a sul.
No geral está a receber uma nova canalização e instalação eléctrica, chão vinilico completamente novo, casas de banho, cozinha e electrodomésticos também. A casa vai ter ainda uma pintura integral, do interior e exterior.
Localização Ideal:
Proximidade com Cidades e Vilas: Apenas a 60 minutos de Lisboa, 30 minutos de Torres Vedras e 20 minutos das Caldas da Rainha. Óbidos, com seus eventos culturais e históricos, como o famoso Mercado Medieval, está a 15 minutos. O Bombarral e Alcobaça, conhecidos pela sua rica história e eventos culturais, também estão a uma curta distância de carro.
Pontos de Interesse: o Buddha Eden, o maior jardim oriental da Europa, está a escassos 5 minutos e é perfeito para um passeio tranquilo entre esculturas impressionantes. A um passo está também a bela Serra de Montejunto. Desfruta ainda das praias de Peniche, Nazaré, Foz do Arelho, Areia Branca e São Martinho do Porto para escapadas ao litoral, todas elas a 30m de distância.
Gastronomia Local: Não deixes de visitar o requintado Mãe d’Água ou o Poço do Zé que tem os melhores grelhados do oeste inteiro. Explora os sabores tradicionais na Zélia, na Taverna do Manelvina e no Solar dos Amigos, famosos pela sua hospitalidade e cozinha excepcional. Para ocasiões mais informais tens ainda os petiscos d’O Bill Bistro & Bar no Vilar e os bitoques do outro mundo d’O Petisco no Cadaval.
Flexível às Tuas Necessidades: Sem mobília para decorares ao teu estilo. Inclui garagem, no R/C da casa.
Vem Visitar: A casa está pronta para visitas, mesmo com as remodelações em curso, até porque ainda podes participar em algum toque pessoal que queiras dar nesta fase. Não percas a oportunidade de descobrir este espaço único.
Se procuras uma vida tranquila com fácil acesso a centros urbanos e natureza, esta casa e o Peral são ideais. Contacta-me para marcar uma visita!
Obras terminam no final de Julho.
Contact
Farm 5 Bedrooms
Grândola e Santa Margarida da Serra, Distrito de Setúbal
Remodelled · 227m²
With Garage
buy
2.095.000 €
MAKE THE BEST DEAL WITH US - NEGOTIABLE
Fantastic 3 + 2 bedroom villa, fully renovated, with more than 220 m2 of construction area, located on a plot of 7,520 m2, between Grândola and Melides. A true natural sanctuary of refinement and good taste in the heart of the Costa Vicentina.
A beautiful architectural project perfectly framed in the surrounding landscape, make this property unique. The biological lake in the centre, the high demand in the remodelling and the great quality of the materials used give it a touch of luxury and comfort, more cosmopolitan, in the purest country environment of the Alentejo Litoral.
The property will be delivered as seen in the photos, ready to use. Fully furnished and equipped both inside and out.
The main house and the two T1 guest houses were completely refurbished 4 years ago and the large surrounding garden was also redone, fully respecting the local landscape and flora.
The entire property develops around the large biological lake in the centre.
The main house, on the ground floor, has a large lounge with a fireplace and a multitude of different areas, each with its own charm. The kitchen, with attached island, is part of this space and is fully equipped with highly energy-efficient Smeg appliances. Attached to the kitchen, a dining area in a nice and sunny outdoor shed with a support bench.
Entering the most private area, this main dwelling has 3 suites. The main one, with walk in closet and a beautiful bathroom, opens doors to a nice wooden terrace where the large jacuzzi stands out. The other two, also generously sized and with their own terraces, face the large central lake.
In front of the house, connected by a comfortable wooden deck, we have the biological lake that serves as the natural pool to the property. This space is fully protected by tempered glass panels, for the protection of the little ones. A large shed with barbecue supports the leisure area. A guest toilet and a storage area complete this area.
In the Garden, on the way to the two guest houses, a beach volleyball court and a petanque court are an excellent reason to socialise with your guests.
The two houses in the garden, also refurbished and decorated with great care and taste, are identical and totally independent. Comprising a large living room with an American kitchen and a private terrace attached, where you can have your meals outside. A generously sized bedroom, which also opens doors onto the private terrace. The modern and well-framed WC’s complete these spaces.
All materials are of the highest quality. The photos speak for themselves. A very efficient central heating system throughout the house. Floor with underfloor heating by water circulation. Air conditioning with regulation in all rooms. Thermal double glazing with animal nets on all windows. Solid wood shutters. A state-of-the-art security system with image registration.
The many outdoor terraces give free rein to your imagination to build a multitude of leisure areas, all wrapped in a verdant natural landscape.
Likewise, the more than 7,500m2 of garden allow for countless uses. A typical Alentejo organic garden provides a wide variety of products for self-consumption. Several fruit trees also feed your pantry.
Several parking areas and a large carport, where you can comfortably park your car on rainy days... or sunshine.
Property all fenced and automatic gates with remote opening...
In a very low density residential area, composed mostly of this type of farms, this property is close to the main road. It is about a 15-minute drive from the beautiful beaches of the Costa Vicentina, 10 minutes from the centre of Grândola and just over an hour from Lisbon.
We take care of your credit process, without bureaucracy, presenting the best solutions for each client.
Credit intermediary certified by Banco de Portugal under number 0001802.
We help with the whole process! Get in touch with us or leave us your details and we’ll get back to you as soon as possible!
CM94195NM
Fantastic 3 + 2 bedroom villa, fully renovated, with more than 220 m2 of construction area, located on a plot of 7,520 m2, between Grândola and Melides. A true natural sanctuary of refinement and good taste in the heart of the Costa Vicentina.
A beautiful architectural project perfectly framed in the surrounding landscape, make this property unique. The biological lake in the centre, the high demand in the remodelling and the great quality of the materials used give it a touch of luxury and comfort, more cosmopolitan, in the purest country environment of the Alentejo Litoral.
The property will be delivered as seen in the photos, ready to use. Fully furnished and equipped both inside and out.
The main house and the two T1 guest houses were completely refurbished 4 years ago and the large surrounding garden was also redone, fully respecting the local landscape and flora.
The entire property develops around the large biological lake in the centre.
The main house, on the ground floor, has a large lounge with a fireplace and a multitude of different areas, each with its own charm. The kitchen, with attached island, is part of this space and is fully equipped with highly energy-efficient Smeg appliances. Attached to the kitchen, a dining area in a nice and sunny outdoor shed with a support bench.
Entering the most private area, this main dwelling has 3 suites. The main one, with walk in closet and a beautiful bathroom, opens doors to a nice wooden terrace where the large jacuzzi stands out. The other two, also generously sized and with their own terraces, face the large central lake.
In front of the house, connected by a comfortable wooden deck, we have the biological lake that serves as the natural pool to the property. This space is fully protected by tempered glass panels, for the protection of the little ones. A large shed with barbecue supports the leisure area. A guest toilet and a storage area complete this area.
In the Garden, on the way to the two guest houses, a beach volleyball court and a petanque court are an excellent reason to socialise with your guests.
The two houses in the garden, also refurbished and decorated with great care and taste, are identical and totally independent. Comprising a large living room with an American kitchen and a private terrace attached, where you can have your meals outside. A generously sized bedroom, which also opens doors onto the private terrace. The modern and well-framed WC’s complete these spaces.
All materials are of the highest quality. The photos speak for themselves. A very efficient central heating system throughout the house. Floor with underfloor heating by water circulation. Air conditioning with regulation in all rooms. Thermal double glazing with animal nets on all windows. Solid wood shutters. A state-of-the-art security system with image registration.
The many outdoor terraces give free rein to your imagination to build a multitude of leisure areas, all wrapped in a verdant natural landscape.
Likewise, the more than 7,500m2 of garden allow for countless uses. A typical Alentejo organic garden provides a wide variety of products for self-consumption. Several fruit trees also feed your pantry.
Several parking areas and a large carport, where you can comfortably park your car on rainy days... or sunshine.
Property all fenced and automatic gates with remote opening...
In a very low density residential area, composed mostly of this type of farms, this property is close to the main road. It is about a 15-minute drive from the beautiful beaches of the Costa Vicentina, 10 minutes from the centre of Grândola and just over an hour from Lisbon.
We take care of your credit process, without bureaucracy, presenting the best solutions for each client.
Credit intermediary certified by Banco de Portugal under number 0001802.
We help with the whole process! Get in touch with us or leave us your details and we’ll get back to you as soon as possible!
CM94195NM
Contact
See Phone
House 4 Bedrooms Duplex
Charneca , Encarnação, Mafra, Distrito de Lisboa
Remodelled · 199m²
With Garage
rent
1.950 €
Long-Term House Rental in Encarnação, Near Ericeira
Located in the serene village of Encarnação, just a short drive from the vibrant town of Ericeira, this spacious 199 sq. m. house is available for long-term rent. The home spans two floors and features 4 bedrooms, 3 bathrooms, a fully equipped kitchen, and a large living room with a cozy fireplace.
The property includes a big garage with ample space for a car and storage, offering easy access to the house through the backyard. There are also two outdoor parking spots within the yard. The house is surrounded by a large terrace and a low-maintenance garden, providing a private and peaceful outdoor space.
This house is perfectly situated for those who appreciate nature and tranquility. Just a 15-minute walk away, youll find a quiet and beautiful coastline with hiking trails offering stunning ocean views. For beach lovers, a beautiful beach with a cozy ocean-view restaurant is only a 5-minute drive or a 30-minutes walk away. Daily conveniences are close at hand, with a supermarket located just 2 minutes by car or a 15-minute walk from the house.
Encarnação is only a 15-minute drive from Ericeira, a picturesque traditional town by the ocean, known for its world-class surfing and vibrant community. Ericeira offers a wide range of amenities, including restaurants, shops, and cultural activities, making it a perfect blend of peaceful living and convenient access to a lively town.
Rental Terms:
- Minimum 1-year lease with the option to extend
- 1-month deposit required
- 2 months rent upfront
Contact us today to arrange a viewing and secure this wonderful home!
Located in the serene village of Encarnação, just a short drive from the vibrant town of Ericeira, this spacious 199 sq. m. house is available for long-term rent. The home spans two floors and features 4 bedrooms, 3 bathrooms, a fully equipped kitchen, and a large living room with a cozy fireplace.
The property includes a big garage with ample space for a car and storage, offering easy access to the house through the backyard. There are also two outdoor parking spots within the yard. The house is surrounded by a large terrace and a low-maintenance garden, providing a private and peaceful outdoor space.
This house is perfectly situated for those who appreciate nature and tranquility. Just a 15-minute walk away, youll find a quiet and beautiful coastline with hiking trails offering stunning ocean views. For beach lovers, a beautiful beach with a cozy ocean-view restaurant is only a 5-minute drive or a 30-minutes walk away. Daily conveniences are close at hand, with a supermarket located just 2 minutes by car or a 15-minute walk from the house.
Encarnação is only a 15-minute drive from Ericeira, a picturesque traditional town by the ocean, known for its world-class surfing and vibrant community. Ericeira offers a wide range of amenities, including restaurants, shops, and cultural activities, making it a perfect blend of peaceful living and convenient access to a lively town.
Rental Terms:
- Minimum 1-year lease with the option to extend
- 1-month deposit required
- 2 months rent upfront
Contact us today to arrange a viewing and secure this wonderful home!
Contact
Can’t find the property you’re looking for?
