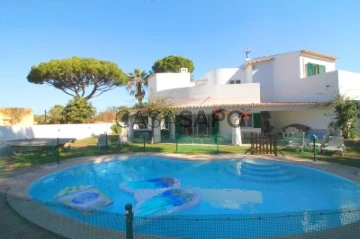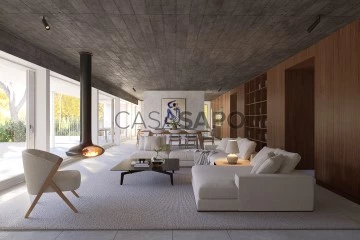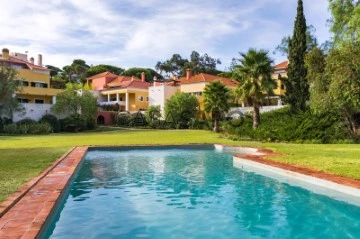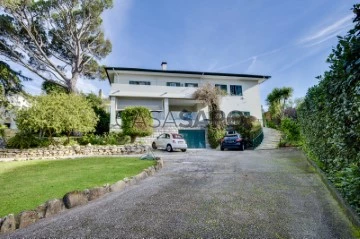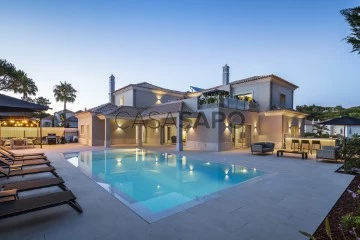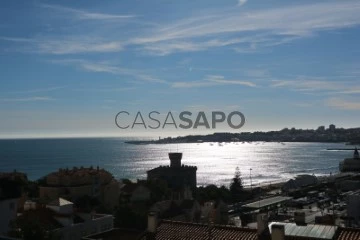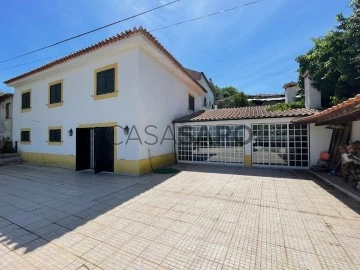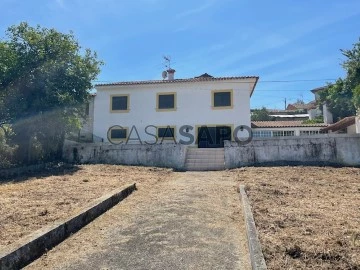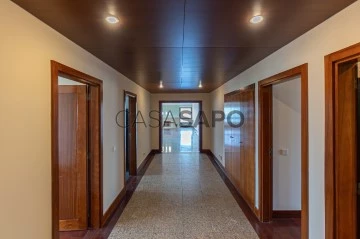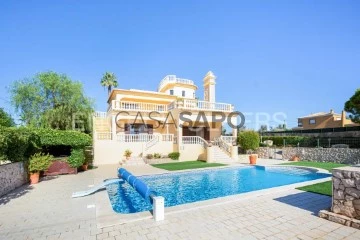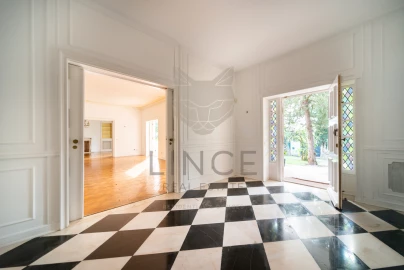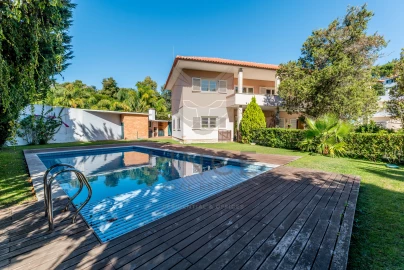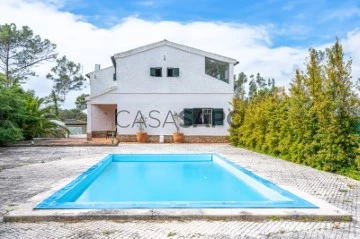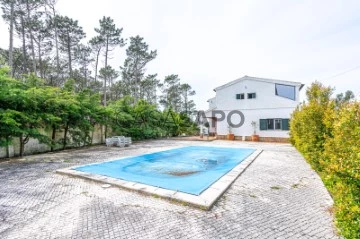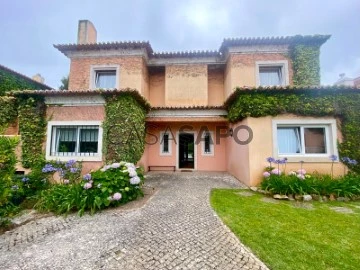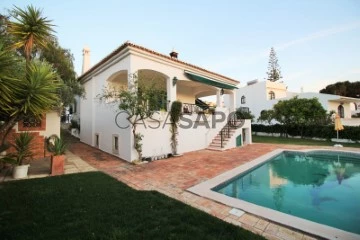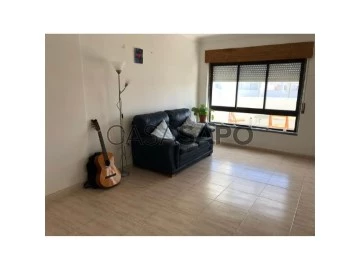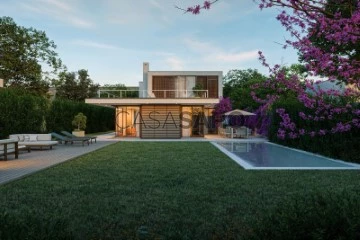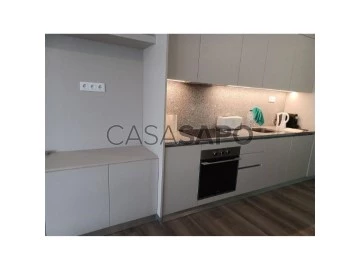Saiba aqui quanto pode pedir
42 Properties to Rent, Apartments and Houses 5 Bedrooms Used, with Terrace
Map
Order by
Relevance
Detached House 5 Bedrooms
Vila Sol, Quarteira, Loulé, Distrito de Faro
Used · 323m²
With Garage
rent
4.000 €
Luxurious villa with pool and 5 suites in Vila Sol, just minutes from the beaches and Vilamoura.
Detached 5 bedroom villa in Vila Sol offers the perfect balance between luxury, comfort and privacy, located in an exclusive and quiet area of Quarteira.
It stands out for its large rooms, with excellent natural light and high quality finishes.
Spacious living and dining room, with fireplace and stove, as well as air conditioning, has direct access to the outdoor area.
The fully equipped kitchen has an additional pantry, ideal for storage and quick meals. This functional and stylish space is perfect for those who enjoy cooking or entertaining guests.
Total of 5 suites, each with built-in wardrobes and private bathrooms. The bathrooms are large, with double bathtubs and sinks, offering a touch of privacy to each room.
The hallway and entrance hall are spacious and well-lit, connecting the different areas of the house fluidly. Additionally, there is a service bathroom with double sinks.
Pantry and a laundry room equipped with a washing machine. It also includes a garage with two accesses: an automatic gate for vehicles and a pedestrian door, ensuring easy access and security.
Outside, it has a wonderful terrace overlooking the urbanised surroundings, perfect for enjoying moments outdoors.
The patio is paved with garden areas, ideal for outdoor activities or simply to relax.
The private pool of 10m x 5m, which has the support of an outdoor shower. Engine room and a barbecue with a dishwasher, which makes this space perfect for al fresco dining.
The lot also offers the possibility of covered and uncovered parking inside the property.
The privileged location in Vila Sol combines tranquillity and exclusivity with proximity to a wide range of services.
It is 800 metres from public transport, 2 km from hypermarkets and the tourist resort of Vilamoura.
The stunning beaches of Quarteira are just 3.4 km away, and Vale do Lobo is 4 km away.
Gago Coutinho Airport is 20 km away.
Book your visit now through our website! (Visit the videos section to find out how to do this!)
For more information do not hesitate to contact.
’YOUR HOME IN THE ALGARVE’
Detached 5 bedroom villa in Vila Sol offers the perfect balance between luxury, comfort and privacy, located in an exclusive and quiet area of Quarteira.
It stands out for its large rooms, with excellent natural light and high quality finishes.
Spacious living and dining room, with fireplace and stove, as well as air conditioning, has direct access to the outdoor area.
The fully equipped kitchen has an additional pantry, ideal for storage and quick meals. This functional and stylish space is perfect for those who enjoy cooking or entertaining guests.
Total of 5 suites, each with built-in wardrobes and private bathrooms. The bathrooms are large, with double bathtubs and sinks, offering a touch of privacy to each room.
The hallway and entrance hall are spacious and well-lit, connecting the different areas of the house fluidly. Additionally, there is a service bathroom with double sinks.
Pantry and a laundry room equipped with a washing machine. It also includes a garage with two accesses: an automatic gate for vehicles and a pedestrian door, ensuring easy access and security.
Outside, it has a wonderful terrace overlooking the urbanised surroundings, perfect for enjoying moments outdoors.
The patio is paved with garden areas, ideal for outdoor activities or simply to relax.
The private pool of 10m x 5m, which has the support of an outdoor shower. Engine room and a barbecue with a dishwasher, which makes this space perfect for al fresco dining.
The lot also offers the possibility of covered and uncovered parking inside the property.
The privileged location in Vila Sol combines tranquillity and exclusivity with proximity to a wide range of services.
It is 800 metres from public transport, 2 km from hypermarkets and the tourist resort of Vilamoura.
The stunning beaches of Quarteira are just 3.4 km away, and Vale do Lobo is 4 km away.
Gago Coutinho Airport is 20 km away.
Book your visit now through our website! (Visit the videos section to find out how to do this!)
For more information do not hesitate to contact.
’YOUR HOME IN THE ALGARVE’
Contact
See Phone
House 5 Bedrooms Duplex
Almancil, Loulé, Distrito de Faro
Used · 216m²
With Swimming Pool
buy / rent
2.600.000 € / 6.000 €
Remodeled villa composed of ground floor and first floor.
On the ground floor there is a living room with fireplace and stove, dining room, fully equipped kitchen, pantry, laundry, service bathroom and 2 bedrooms en suite.
The first floor features 2 en suite bedrooms, both with direct access to south-facing balconies offering garden and pool views.
The exterior consists of a large garden, heated swimming pool, BBQ area and meals and covered terrace.
There is also outdoor parking.
Privileged location, within a short distance of Vale do Lobo and Quinta do Lago.
On the ground floor there is a living room with fireplace and stove, dining room, fully equipped kitchen, pantry, laundry, service bathroom and 2 bedrooms en suite.
The first floor features 2 en suite bedrooms, both with direct access to south-facing balconies offering garden and pool views.
The exterior consists of a large garden, heated swimming pool, BBQ area and meals and covered terrace.
There is also outdoor parking.
Privileged location, within a short distance of Vale do Lobo and Quinta do Lago.
Contact
See Phone
5+1 bedroom villa with pool, in Junqueiro, Carcavelos
House 5 Bedrooms +1
Carcavelos, Carcavelos e Parede, Cascais, Distrito de Lisboa
Used · 493m²
With Garage
rent
15.000 €
5+1 bedroom villa, newly built, with 493 sqm of gross construction area, swimming pool, and garage, set on a 933 sqm plot of land in the prestigious Bairro do Junqueiro, Carcavelos. The house is spread over three floors: a semi-basement floor and two above-ground floors. With an optimized layout, the entrance floor features a 60 sqm living room with large glass windows and a suspended fireplace, with access to the outdoor space. There is also a spacious fully equipped 42 sqm kitchen with Siemens appliances, as well as an office and a guest toilet. The upper floor has four suites, all with balcony access, two of which have large closets. On the lower floor (-1), there is a 93 sqm garage, a laundry room, and another suite with access to the outdoor space. Taking full advantage of solar exposure, the main rooms are south-facing. This house features contemporary lines with high construction quality and attention to detail. It also has Daikin air conditioning in all rooms and a garden with automatic irrigation system.
Excellent location in a residential area, within a 2-minute walking distance from Saint Julian’s School, Nova School of Business and Economics, the train station, and Carcavelos beach. A 2-minute drive from the access to the Marginal road and 30 minutes from the center of Lisbon and Humberto Delgado Airport.
Excellent location in a residential area, within a 2-minute walking distance from Saint Julian’s School, Nova School of Business and Economics, the train station, and Carcavelos beach. A 2-minute drive from the access to the Marginal road and 30 minutes from the center of Lisbon and Humberto Delgado Airport.
Contact
See Phone
Apartment 5 Bedrooms
Estoril, Cascais e Estoril, Distrito de Lisboa
Used · 311m²
With Garage
rent
19.500 €
4 bedroom apartment with fabulous areas and south-facing terrace, with views over green gardens and inserted in a closed condominium with swimming pool in Estoril. Property with 466 m2 gross area, consisting of floor 0: entrance hall, Living room and dinning room with access to terrace with plenty of natural light, kitchen with dining area, and access to terrace, social bathroom. On this floor there are also 4 large suites with wardrobes (2 of them with access to the private garden) closets in the corridor area. The lower floor has natural light and consists of a large living room with skylight and garden windows, a suite, kitchenette and storage space, laundry a pantry and bathroom for services. It has 2 parking spaces. Excellent areas, open view and very close to the center of Estoril, golf courses and the beautiful beaches of the Cascais Coast.
Contact
See Phone
House 5 Bedrooms Triplex
Cascais e Estoril, Distrito de Lisboa
Used · 371m²
With Garage
rent
13.000 €
Benefiting from large areas and a fantastic garden, this villa offers a comfortable living in the heart of Estoril.
On the ground floor we find a large entrance hall, the main room, a living room and the dining room. We also have the guest toilet, the pantry and the kitchen. There is a large terrace that you can enjoy all year round and several accesses to the garden.
On the 1st floor we have 2 suites and two bedrooms that share a bathroom. The master suite has a large walk-in closet and sauna. There is also an office and a large balcony with sea views to the horizon.
In the basement we have the laundry room, a bedroom that serves as a gym, plus a small suite, as well as access to the garage.
In the garden there is also an annex with bedroom and bathroom.
In the garden we have the swimming pool, with a large porch that connects to the kitchen and at the back there is a vegetable garden and fruit trees.
The garage takes two cars, there is outside parking.
The house is air-conditioned with several fireplaces and central heating. It had the roof recently replaced and was covered with a hood for thermal insulation.
It is a 10-minute walk from the beach and the seawall.
Estoril is a destination that combines natural beauty, modern amenities, and an unparalleled quality of life. The well-developed infrastructure and proximity to Lisbon provide the best of both worlds: the calm of a coastal city and the convenience of a vibrant metropolis.
Location Highlights:
Proximity to resumption of international schools
Cascais, Estoril and Sintra beaches
Golf, Tennis, Horse Riding
Trade
Gastronomy
On the ground floor we find a large entrance hall, the main room, a living room and the dining room. We also have the guest toilet, the pantry and the kitchen. There is a large terrace that you can enjoy all year round and several accesses to the garden.
On the 1st floor we have 2 suites and two bedrooms that share a bathroom. The master suite has a large walk-in closet and sauna. There is also an office and a large balcony with sea views to the horizon.
In the basement we have the laundry room, a bedroom that serves as a gym, plus a small suite, as well as access to the garage.
In the garden there is also an annex with bedroom and bathroom.
In the garden we have the swimming pool, with a large porch that connects to the kitchen and at the back there is a vegetable garden and fruit trees.
The garage takes two cars, there is outside parking.
The house is air-conditioned with several fireplaces and central heating. It had the roof recently replaced and was covered with a hood for thermal insulation.
It is a 10-minute walk from the beach and the seawall.
Estoril is a destination that combines natural beauty, modern amenities, and an unparalleled quality of life. The well-developed infrastructure and proximity to Lisbon provide the best of both worlds: the calm of a coastal city and the convenience of a vibrant metropolis.
Location Highlights:
Proximity to resumption of international schools
Cascais, Estoril and Sintra beaches
Golf, Tennis, Horse Riding
Trade
Gastronomy
Contact
See Phone
Apartment 5 Bedrooms
Rua de Júlio Dinis, Lordelo do Ouro e Massarelos, Porto, Distrito do Porto
Used · 244m²
With Garage
rent
3.150 €
The property is at the level of the ground floor, consists of an entrance hall with a service bathroom; living room with fireplace and direct access to the terrace; fully equipped kitchen; laundry; five suites, four of which are interconnected by a balcony overlooking the internal garden; solid wood flooring, three parking spaces and storage in the basement.
Unique location, taking advantage of the proximity of the exit/entrance to the city; the gardens of the Super Bock Arena - Rosa Mota Pavilion; Casa da Música; of the entire urban fabric and the Historic Center of the city.
Come visit!
Unique location, taking advantage of the proximity of the exit/entrance to the city; the gardens of the Super Bock Arena - Rosa Mota Pavilion; Casa da Música; of the entire urban fabric and the Historic Center of the city.
Come visit!
Contact
See Phone
House 5 Bedrooms +2
Quinta do Lago, Almancil, Loulé, Distrito de Faro
Used · 770m²
With Swimming Pool
rent
30.000 €
5+2-bedroom villa, 770.17 sqm (gross construction area), with garden, terrace and swimming pool, set in a 1400 sqm plot of land, in Quinta do Lago, Algarve. The villa is spread over 2 floors above ground level plus a basement. The ground floor has two living rooms and a dining room with direct access to the garden, terrace, barbecue area, and heated swimming pool. American kitchen with island, three bedrooms, all en-suite with wardrobes and safe. The first floor has two en-suite bedrooms with a magnificent view. The basement has a fully equipped gym, laundry, sauna, Turkish bath, massage area, and two service bedrooms. This villa has plenty of natural light in all spaces and an excellent sun exposure.
Located in the prestigious Encosta do Lago development in Quinta do Lago, it is 2-minute walking distance from the lake, 5 minutes from the famous Shack bar/restaurant, as well as the wonderful walkways, 10 minutes from the famous Campus sports complex where a variety of sports are available as well as delicious meals at the Danos restaurant. It is also 5-minute driving distance from the golf courses as well as the well-known Quinta Shopping where you can find a variety of shops and services. 25-minute driving distance from Faro International Airport and a two and a half-hour drive from Lisbon.
Located in the prestigious Encosta do Lago development in Quinta do Lago, it is 2-minute walking distance from the lake, 5 minutes from the famous Shack bar/restaurant, as well as the wonderful walkways, 10 minutes from the famous Campus sports complex where a variety of sports are available as well as delicious meals at the Danos restaurant. It is also 5-minute driving distance from the golf courses as well as the well-known Quinta Shopping where you can find a variety of shops and services. 25-minute driving distance from Faro International Airport and a two and a half-hour drive from Lisbon.
Contact
See Phone
House 5 Bedrooms
Encosta do Lago, Almancil, Loulé, Distrito de Faro
Used · 625m²
With Swimming Pool
rent
22.000 €
5-bedroom villa, 625 sqm (gross construction area), with swimming pool, garden and terrace, set in a 1365 sqm plot of land, in Quinta do Lago, Algarve. Spread over two floors plus a basement, the villa has, on the ground floor, a large living room with two areas, one with a fireplace, dining room and a fully equipped kitchen with island, and three en suite bedrooms. The top floor comprises two bedrooms, with an unobstructed view. The villa has plenty of natural light in all areas. The lower floor comprises a laundry area and a bathroom.
Located in the prestigious Encosta do Lago development in Quinta do Lago, it is 2-minute walking distance from the lake, 5 minutes from the famous Shack bar/restaurant, as well as the wonderful walkways, 10 minutes from the famous Campus sports complex where a variety of sports are available as well as delicious meals at the Danos restaurant. It is also 5-minute driving distance from the golf courses as well as the well-known Quinta Shopping where you can find a variety of shops and services. 25-minute driving distance from Faro International Airport and a two and a half-hour drive from Lisbon.
Located in the prestigious Encosta do Lago development in Quinta do Lago, it is 2-minute walking distance from the lake, 5 minutes from the famous Shack bar/restaurant, as well as the wonderful walkways, 10 minutes from the famous Campus sports complex where a variety of sports are available as well as delicious meals at the Danos restaurant. It is also 5-minute driving distance from the golf courses as well as the well-known Quinta Shopping where you can find a variety of shops and services. 25-minute driving distance from Faro International Airport and a two and a half-hour drive from Lisbon.
Contact
See Phone
Apartment 5 Bedrooms
Estoril, Cascais e Estoril, Distrito de Lisboa
Used · 301m²
With Garage
rent
10.000 €
Penthouse Apartment T4 + 1 in prime area of Estoril overlooking the sea and bay of Cascais.
Apartment with good areas, with about 200m2 and 100m2 of terraces, in optimal condition, very close to the beach with great sun exposure and large terraces for rent in Estoril very close to the Estoril casino, Praia da Poça and Tamariz beach, train station to Cascais and Lisbon and buses.
Hall, living room with 80m2 in 3 environments with exit to the terrace with 100m2. Equipped kitchen, 4 bedrooms 3 of them en suite (master suite with closet and access to terrace with sea view) and 1 bedroom with full bathroom support.
2 box garages for 4 cars + storage area.
Apartment with good areas, with about 200m2 and 100m2 of terraces, in optimal condition, very close to the beach with great sun exposure and large terraces for rent in Estoril very close to the Estoril casino, Praia da Poça and Tamariz beach, train station to Cascais and Lisbon and buses.
Hall, living room with 80m2 in 3 environments with exit to the terrace with 100m2. Equipped kitchen, 4 bedrooms 3 of them en suite (master suite with closet and access to terrace with sea view) and 1 bedroom with full bathroom support.
2 box garages for 4 cars + storage area.
Contact
See Phone
House 5 Bedrooms Duplex
Estoril, Cascais e Estoril, Distrito de Lisboa
Used · 336m²
With Garage
rent
16.500 €
House in excellent condition with swimming pool in Estoril.
5 bedroom villa with bedroom and separate bathroom in the garden at this time transformed into a gym.
House with two floors:
Floor 0: Entrance, living room with fireplace facing the garden and swimming pool, dining room, kitchen, laundry room with independent entrance and suite;
Floor 1: 3 bedrooms being two en suite and balcony common to 3 bedrooms. Master suite with large dimensions and rooms with great area.
House with lots of natural light.
Book your visit now.
Estoril, a parish in the municipality of Cascais The house is located 4 minutes from Estoril train station and the beaches of the line, 3 minutes from Estoril casino (area with restaurants and other services), 4 minutes from Estoril tennis club, 3 minutes from Estoril golf club.
5 bedroom villa with bedroom and separate bathroom in the garden at this time transformed into a gym.
House with two floors:
Floor 0: Entrance, living room with fireplace facing the garden and swimming pool, dining room, kitchen, laundry room with independent entrance and suite;
Floor 1: 3 bedrooms being two en suite and balcony common to 3 bedrooms. Master suite with large dimensions and rooms with great area.
House with lots of natural light.
Book your visit now.
Estoril, a parish in the municipality of Cascais The house is located 4 minutes from Estoril train station and the beaches of the line, 3 minutes from Estoril casino (area with restaurants and other services), 4 minutes from Estoril tennis club, 3 minutes from Estoril golf club.
Contact
See Phone
House 5 Bedrooms
Vale do Lobo, Almancil, Loulé, Distrito de Faro
Used · 353m²
With Swimming Pool
rent
15.000 €
5-bedroom villa, 353 sqm (gross construction area), with swimming pool and garden, set in a 752 sqm plot of land, in Vale do Lobo, Algarve. The villa is spread over three floors. The top floor comprises two en-suite bedrooms with garden views. The middle floor includes a spacious living room, a dining room, a large kitchen, and an en suite bedroom. The lower floor is like an apartment, it has two bedrooms, a kitchenette with dining room, and also a large games and living room.
Vale do Lobo is located on the coastal region, close to the Atlantic Ocean, and is a true reference in the Algarve as a destination for holidays, beaches, golf, and tennis tournaments, but also as a lively place all year round.
The beach and Praça de Vale do Lobo are 10-minute walking distance away, as are the spa, the clubhouse and the reception, with its small shopping arcade and Spikes Bar and Restaurant. 5-minute driving distance from the Vale do Lobo Health Clinic and the supermarket. It is also 25 minutes from Faro Airport and a two and a half-hour drive from Lisbon.
Vale do Lobo is located on the coastal region, close to the Atlantic Ocean, and is a true reference in the Algarve as a destination for holidays, beaches, golf, and tennis tournaments, but also as a lively place all year round.
The beach and Praça de Vale do Lobo are 10-minute walking distance away, as are the spa, the clubhouse and the reception, with its small shopping arcade and Spikes Bar and Restaurant. 5-minute driving distance from the Vale do Lobo Health Clinic and the supermarket. It is also 25 minutes from Faro Airport and a two and a half-hour drive from Lisbon.
Contact
See Phone
House 5 Bedrooms
Beloura (São Pedro Penaferrim), S.Maria e S.Miguel, S.Martinho, S.Pedro Penaferrim, Sintra, Distrito de Lisboa
Used · 481m²
With Garage
rent
18.000 €
5-bedroom villa with 481.20 sqm of gross construction area, garden, pool, garage, located on a 1,053 sqm plot of land in Quinta da Beloura, Sintra.
The villa is spread over 3 floors. On the entrance floor, you’ll find a welcoming hall leading to a spacious common area comprising three distinct spaces: a dining room, a living room, and a leisure area with a heat recover system. The modern integrated kitchen with a dining area and a laundry room offers convenience. Additionally, there is a guest bathroom and a luxurious master suite featuring separate female and male closets, with the female closet having a small boudoir and the male closet equipped with an office area. Two more bathrooms complete this floor.
On the first floor, there are two well-appointed suites with closets and abundant natural light.
The basement (-1) features practical storage areas, two additional suites, one of which can be used as a gym, a wine cellar, and a spacious garage with room for up to 4 cars.
The garden is an inviting space with a gourmet barbecue area, a generous pool with a waterfall, a comfortable chill-out area, a fire pit, and two parking spaces.
Throughout the villa, there is an abundance of natural light, ensuring a bright and welcoming atmosphere. Complete privacy is guaranteed, and the villa is equipped with air conditioning, central heating powered by a heat pump, and high-quality finishes.
Located in a privileged area, a 2-minute drive from The American School in Portugal (TASIS) and Carlucci American International School of Lisbon (CAISL). In Quinta da Beloura, you can find a variety of shops and services, green areas, leisure areas, lakes, a golf course, the Beloura Tennis Academy, and the Holmes Place gym. It is a 2-minute drive from El Corte Inglés in Beloura and 10 minutes from the main shopping centers CascaiShopping and Alegro Sintra. Easy access to IC19, A16, and just over 5 minutes from the A5 access. A few minutes from the historic center of Sintra and 20 minutes from Lisbon and Humberto Delgado Airport.
The villa is spread over 3 floors. On the entrance floor, you’ll find a welcoming hall leading to a spacious common area comprising three distinct spaces: a dining room, a living room, and a leisure area with a heat recover system. The modern integrated kitchen with a dining area and a laundry room offers convenience. Additionally, there is a guest bathroom and a luxurious master suite featuring separate female and male closets, with the female closet having a small boudoir and the male closet equipped with an office area. Two more bathrooms complete this floor.
On the first floor, there are two well-appointed suites with closets and abundant natural light.
The basement (-1) features practical storage areas, two additional suites, one of which can be used as a gym, a wine cellar, and a spacious garage with room for up to 4 cars.
The garden is an inviting space with a gourmet barbecue area, a generous pool with a waterfall, a comfortable chill-out area, a fire pit, and two parking spaces.
Throughout the villa, there is an abundance of natural light, ensuring a bright and welcoming atmosphere. Complete privacy is guaranteed, and the villa is equipped with air conditioning, central heating powered by a heat pump, and high-quality finishes.
Located in a privileged area, a 2-minute drive from The American School in Portugal (TASIS) and Carlucci American International School of Lisbon (CAISL). In Quinta da Beloura, you can find a variety of shops and services, green areas, leisure areas, lakes, a golf course, the Beloura Tennis Academy, and the Holmes Place gym. It is a 2-minute drive from El Corte Inglés in Beloura and 10 minutes from the main shopping centers CascaiShopping and Alegro Sintra. Easy access to IC19, A16, and just over 5 minutes from the A5 access. A few minutes from the historic center of Sintra and 20 minutes from Lisbon and Humberto Delgado Airport.
Contact
See Phone
Detached House 5 Bedrooms
Chãs, Semide e Rio Vide, Miranda do Corvo, Distrito de Coimbra
Used · 150m²
buy / rent
239.000 € / 880 €
Vende-se ou arrenda-se casa de campo com terreno.
Imóvel distribuído em dois pisos. No piso de entrada tem cozinha equipada, pequena sala e três quartos, servidos por dois WC´S. No piso de acesso ao logradouro e terreno, encontra-se a salão principal e mais dois quartos e um WC. Em termos de qualidade e conforto a moradia tem caixilharia de vidro duplo com portada, aquecimento central a gás e salamandra.
Nesta magnifica moradia pode desfrutar de um anexo com forno a lenha, churrasqueira e cozinha rustica e de maravilhoso terraço com vistas de serra.
A moradia é arrendada ou vendida completamente mobilada.
Imóvel distribuído em dois pisos. No piso de entrada tem cozinha equipada, pequena sala e três quartos, servidos por dois WC´S. No piso de acesso ao logradouro e terreno, encontra-se a salão principal e mais dois quartos e um WC. Em termos de qualidade e conforto a moradia tem caixilharia de vidro duplo com portada, aquecimento central a gás e salamandra.
Nesta magnifica moradia pode desfrutar de um anexo com forno a lenha, churrasqueira e cozinha rustica e de maravilhoso terraço com vistas de serra.
A moradia é arrendada ou vendida completamente mobilada.
Contact
See Phone
Apartment 5 Bedrooms
Aldoar, Foz do Douro e Nevogilde, Porto, Distrito do Porto
Used · 310m²
With Garage
rent
6.750 €
Apartamento T5 de Luxo para Arrendamento na Prestigiada Foz do Douro
Apresentamos uma oportunidade única de arrendar um exclusivo apartamento T5, localizado numa das zonas mais nobres e cobiçadas da cidade do Porto a Foz do Douro. Este imóvel insere-se num edifício de grande distinção, com apenas dois andares, onde cada piso acolhe um único apartamento, proporcionando uma vivência de privacidade absoluta e uma envolvência de sofisticação e requinte.
Com uma área generosa de 300m² de área útil e 100m² de varandas e terraço, esta propriedade permite-lhe desfrutar de espaços amplos e funcionais, tanto interiores quanto exteriores, sempre em harmonia com uma deslumbrante vista panorâmica sobre o rio Douro.
Detalhes Excepcionais
Este apartamento destaca-se pelos seus acabamentos de altíssima qualidade, cuidadosamente selecionados para proporcionar uma experiência única de conforto e bem-estar. A espaçosa sala de estar é banhada por luz natural, ideal para momentos de lazer ou para receber convidados com elegância, e é complementada por uma lareira que oferece um ambiente acolhedor nos dias mais frescos.
O apartamento conta com quatro suítes amplas, cada uma delas desenhada para garantir o máximo conforto e privacidade, com casas de banho revestidas com materiais de excelência e equipadas com toalheiros aquecidos. O imóvel oferece ainda a comodidade de uma garagem privativa.
Cozinha Totalmente Equipada
A cozinha foi cuidadosamente projetada para satisfazer os mais exigentes padrões, equipada com eletrodomésticos de topo que combinam funcionalidade e design moderno. Para os apreciadores de vinhos, o espaço inclui um frigorífico especializado para vinhos de alta qualidade, também conhecido como cave de vinhos, assegurando as condições ideais para a preservação e o armazenamento das suas melhores garrafas.
Espaço Exterior Privilegiado
As varandas e o terraço oferecem um ambiente exterior privilegiado, onde pode relaxar ou organizar encontros ao ar livre, sempre com o majestoso rio Douro como pano de fundo. Este espaço é perfeito para desfrutar de momentos de lazer ao final do dia, num ambiente de total exclusividade.
Localização Prime na Foz do Douro
Viver na Foz do Douro é sinónimo de qualidade de vida e exclusividade. Este apartamento situa-se numa das áreas mais prestigiadas do Porto, rodeado de comodidades e serviços de excelência:
Passeios à beira-rio e à beira-mar, com os famosos passadiços da Foz a escassos minutos;
Restaurantes de renome e esplanadas elegantes, onde pode saborear a melhor gastronomia enquanto aprecia as vistas sobre o Atlântico;
Comércio de qualidade, incluindo lojas gourmet e boutiques de luxo;
Proximidade a colégios de prestígio, como o Colégio Inglês do Porto, e outras instituições de ensino de renome;
Zonas verdes e parques, como o Parque da Cidade, perfeitos para atividades ao ar livre e momentos de tranquilidade;
Acesso a clubs privados, campos de ténis e golf, proporcionando-lhe opções variadas de lazer e entretenimento.
Exclusividade e Sofisticação
Este apartamento é a escolha ideal para quem procura uma residência que alia luxo, elegância e uma localização privilegiada. Cada detalhe foi pensado para oferecer-lhe uma experiência de vida inigualável, onde o conforto e o requinte convivem em perfeita harmonia.
Agende já a sua visita e descubra um novo patamar de exclusividade na Foz do Douro, onde o rio e o mar se encontram e a qualidade de vida é elevada ao seu máximo.
Predimed PORTUGAL Mediação Imobiliária Lda. Avenida Brasil 43, 12º Andar, 1700-062 Lisboa Licença AMI nº 22503 Pessoa Coletiva nº (telefone) Seguro Responsabilidade Civil: Nº de Apólice RC65379424 Fidelidade
Apresentamos uma oportunidade única de arrendar um exclusivo apartamento T5, localizado numa das zonas mais nobres e cobiçadas da cidade do Porto a Foz do Douro. Este imóvel insere-se num edifício de grande distinção, com apenas dois andares, onde cada piso acolhe um único apartamento, proporcionando uma vivência de privacidade absoluta e uma envolvência de sofisticação e requinte.
Com uma área generosa de 300m² de área útil e 100m² de varandas e terraço, esta propriedade permite-lhe desfrutar de espaços amplos e funcionais, tanto interiores quanto exteriores, sempre em harmonia com uma deslumbrante vista panorâmica sobre o rio Douro.
Detalhes Excepcionais
Este apartamento destaca-se pelos seus acabamentos de altíssima qualidade, cuidadosamente selecionados para proporcionar uma experiência única de conforto e bem-estar. A espaçosa sala de estar é banhada por luz natural, ideal para momentos de lazer ou para receber convidados com elegância, e é complementada por uma lareira que oferece um ambiente acolhedor nos dias mais frescos.
O apartamento conta com quatro suítes amplas, cada uma delas desenhada para garantir o máximo conforto e privacidade, com casas de banho revestidas com materiais de excelência e equipadas com toalheiros aquecidos. O imóvel oferece ainda a comodidade de uma garagem privativa.
Cozinha Totalmente Equipada
A cozinha foi cuidadosamente projetada para satisfazer os mais exigentes padrões, equipada com eletrodomésticos de topo que combinam funcionalidade e design moderno. Para os apreciadores de vinhos, o espaço inclui um frigorífico especializado para vinhos de alta qualidade, também conhecido como cave de vinhos, assegurando as condições ideais para a preservação e o armazenamento das suas melhores garrafas.
Espaço Exterior Privilegiado
As varandas e o terraço oferecem um ambiente exterior privilegiado, onde pode relaxar ou organizar encontros ao ar livre, sempre com o majestoso rio Douro como pano de fundo. Este espaço é perfeito para desfrutar de momentos de lazer ao final do dia, num ambiente de total exclusividade.
Localização Prime na Foz do Douro
Viver na Foz do Douro é sinónimo de qualidade de vida e exclusividade. Este apartamento situa-se numa das áreas mais prestigiadas do Porto, rodeado de comodidades e serviços de excelência:
Passeios à beira-rio e à beira-mar, com os famosos passadiços da Foz a escassos minutos;
Restaurantes de renome e esplanadas elegantes, onde pode saborear a melhor gastronomia enquanto aprecia as vistas sobre o Atlântico;
Comércio de qualidade, incluindo lojas gourmet e boutiques de luxo;
Proximidade a colégios de prestígio, como o Colégio Inglês do Porto, e outras instituições de ensino de renome;
Zonas verdes e parques, como o Parque da Cidade, perfeitos para atividades ao ar livre e momentos de tranquilidade;
Acesso a clubs privados, campos de ténis e golf, proporcionando-lhe opções variadas de lazer e entretenimento.
Exclusividade e Sofisticação
Este apartamento é a escolha ideal para quem procura uma residência que alia luxo, elegância e uma localização privilegiada. Cada detalhe foi pensado para oferecer-lhe uma experiência de vida inigualável, onde o conforto e o requinte convivem em perfeita harmonia.
Agende já a sua visita e descubra um novo patamar de exclusividade na Foz do Douro, onde o rio e o mar se encontram e a qualidade de vida é elevada ao seu máximo.
Predimed PORTUGAL Mediação Imobiliária Lda. Avenida Brasil 43, 12º Andar, 1700-062 Lisboa Licença AMI nº 22503 Pessoa Coletiva nº (telefone) Seguro Responsabilidade Civil: Nº de Apólice RC65379424 Fidelidade
Contact
See Phone
Apartment 5 Bedrooms
Matosinhos-Sul (Matosinhos), Matosinhos e Leça da Palmeira, Distrito do Porto
Used · 328m²
With Garage
rent
5.950 €
We present a luxury 5 bedroom flat, located just 100 meters from Matosinhos beach. With a spacious balcony and a stunning view over the beach and the City Park, this property offers a unique opportunity to live in a privileged environment and with all the comfort you deserve.
Exceptional Location
This flat is housed in a 12-storey building, located between Matosinhos Beach and the City Park. The surrounding area is rich in commerce and services, ensuring easy access to all day-to-day needs. In addition, the location provides an enviable quality of life, with proximity to the sea and green spaces.
Property Features
The flat consists of five bedrooms, all en-suite, each with a full bathroom. The master bedroom stands out for its bathroom with a whirlpool bath, providing a relaxing and sophisticated atmosphere. The suites are spacious and have walk-in closets, offering excellent storage space.
The living room is one of the highlights of the flat, with a fireplace and a large balcony, equipped with outdoor furniture. This balcony is the perfect place to enjoy relaxing evenings with a stunning view of the sea.
The kitchen is fully equipped and includes a pantry and a laundry room, ensuring functionality and practicality. The flat also has a guest toilet, a corridor leading to the bedrooms with a built-in closet and an entrance hall with a built-in closet.
Luxury Condominium
Residents of this condominium have access to two swimming pools, one for adults and one for children, as well as a large garden where they can enjoy outdoor leisure time. Security is a priority, with 24-hour surveillance and concierge.
Additional Amenities
Gas Central Heating: Provides a comfortable environment all year round.
Aluminum Frames with Double Glazing: Ensures thermal and acoustic insulation.
Electric Blinds and Manual Screens: They offer practicality and light control.
4 Parking Spaces: Enough space to park multiple vehicles safely.
2 Storage Rooms: Additional storage space.
11th Floor: Provides a panoramic view of the sea and the city.
Conclusion
This 5 bedroom flat is the ideal choice for those looking for luxury, comfort and a privileged location. With stunning views, excellent finishes, and access to a wide range of amenities, this property is perfect for enjoying a superior quality of life.
For more information or to schedule a visit, please contact us. We are at your disposal to answer all your questions and help you find your new dream home in Matosinhos.
Don’t miss this unique opportunity to live in one of the best places in the region, with all the luxury and comfort you deserve.
We look forward to hearing from you!
Exceptional Location
This flat is housed in a 12-storey building, located between Matosinhos Beach and the City Park. The surrounding area is rich in commerce and services, ensuring easy access to all day-to-day needs. In addition, the location provides an enviable quality of life, with proximity to the sea and green spaces.
Property Features
The flat consists of five bedrooms, all en-suite, each with a full bathroom. The master bedroom stands out for its bathroom with a whirlpool bath, providing a relaxing and sophisticated atmosphere. The suites are spacious and have walk-in closets, offering excellent storage space.
The living room is one of the highlights of the flat, with a fireplace and a large balcony, equipped with outdoor furniture. This balcony is the perfect place to enjoy relaxing evenings with a stunning view of the sea.
The kitchen is fully equipped and includes a pantry and a laundry room, ensuring functionality and practicality. The flat also has a guest toilet, a corridor leading to the bedrooms with a built-in closet and an entrance hall with a built-in closet.
Luxury Condominium
Residents of this condominium have access to two swimming pools, one for adults and one for children, as well as a large garden where they can enjoy outdoor leisure time. Security is a priority, with 24-hour surveillance and concierge.
Additional Amenities
Gas Central Heating: Provides a comfortable environment all year round.
Aluminum Frames with Double Glazing: Ensures thermal and acoustic insulation.
Electric Blinds and Manual Screens: They offer practicality and light control.
4 Parking Spaces: Enough space to park multiple vehicles safely.
2 Storage Rooms: Additional storage space.
11th Floor: Provides a panoramic view of the sea and the city.
Conclusion
This 5 bedroom flat is the ideal choice for those looking for luxury, comfort and a privileged location. With stunning views, excellent finishes, and access to a wide range of amenities, this property is perfect for enjoying a superior quality of life.
For more information or to schedule a visit, please contact us. We are at your disposal to answer all your questions and help you find your new dream home in Matosinhos.
Don’t miss this unique opportunity to live in one of the best places in the region, with all the luxury and comfort you deserve.
We look forward to hearing from you!
Contact
See Phone
House 5 Bedrooms +1
Quinta do Lago, Almancil, Loulé, Distrito de Faro
Used · 676m²
With Garage
rent
25.000 €
5+1-bedroom villa, 676 sqm (gross construction area), with outdoor and indoor swimming pools, garden and terrace, set in a 1400 sqm plot of land, in Quinta do Lago, Algarve. This villa is spread over 3 floors and on the ground floor there is a large living and dining room and a fully equipped American kitchen with island, with a terrace and view overlooking the garden and swimming pool. The first floor has a living room with fireplace, a fully equipped American kitchen with island, three suites with wardrobes, and safe. The upper floor has the master suite with walk-in closet and a superb view overlooking the surrounding nature. The basement has an indoor pool, spa, sauna, games rooms, Turkish bath, gym, laundry, and an en-suite service bedroom. Garage for two cars. This villa has abundant natural light in all spaces.
Located in the prestigious Encosta do Lago development in Quinta do Lago, it is 2-minute walking distance from the lake, 5 minutes from the famous Shack bar/restaurant, as well as the wonderful walkways, 10 minutes from the famous Campus sports complex where a variety of sports are available as well as delicious meals at the Danos restaurant. It is also 5-minute driving distance from the golf courses as well as the well-known Quinta Shopping where you can find a variety of shops and services. 25-minute driving distance from Faro International Airport and a two and a half-hour drive from Lisbon.
Located in the prestigious Encosta do Lago development in Quinta do Lago, it is 2-minute walking distance from the lake, 5 minutes from the famous Shack bar/restaurant, as well as the wonderful walkways, 10 minutes from the famous Campus sports complex where a variety of sports are available as well as delicious meals at the Danos restaurant. It is also 5-minute driving distance from the golf courses as well as the well-known Quinta Shopping where you can find a variety of shops and services. 25-minute driving distance from Faro International Airport and a two and a half-hour drive from Lisbon.
Contact
See Phone
House 5 Bedrooms
Lagoa e Carvoeiro, Distrito de Faro
Used · 536m²
With Garage
buy / rent
1.495.000 €
This villa embodies the perfect blend of traditional style and modern comforts, exuding charm and sophistication with high quality design elements for a truly luxurious living experience.
Situated in a tranquil residential area, this villa enjoys an elevated position, providing beautiful panoramic views. The walled in garden gives you privacy, making it the perfect retreat for families or anyone seeking a serene lifestyle.
As you enter you are welcomed by a spacious entrance hall with a bathroom. Moving forward, you’ll find yourself in the generous living room, complete with a cosy fireplace that’s perfect for those cooler evenings. The living room opens up to a lovely dining room, creating a seamless flow for entertaining guests. Both the living and dining areas have doors that lead to the covered terrasse and the generously sized swimming pool. You’ll be able to enjoy refreshing swims on hot summer days or simply relax by the poolside.
The master bedroom comes with built-in wardrobes and a magnificent marble bathroom with a whirlpool bathtub and a separate shower cabin. Another bedroom, which can also be used as an office, provides direct access to the outdoors. The fully equipped kitchen, with a dining area, has an adjacent equipped laundry room.
A majestic marble staircase with a double height brick dome ceiling brings you to the first floor, where you’ll be greeted by a grand terrace facing south with direct access to the pool area by a staircase. On this floor there are two spacious bedrooms with generous wardrobes and an additional room that can be used as an office, bedroom or as a recreation room. The bathroom includes a whirlpool bathtub and one of the bedrooms has a private toilet.
One of the standout features of this villa is the two rooftop terraces, offering magnificent views of the surrounding area, including a distant sea view, perfect to enjoy Algarve beautiful sunsets.
The property also comes with a separate charming annexe. This space includes a kitchen, a barbecue area, and a wine cellar, making it the perfect spot for social gatherings. You can host guests, enjoy a dinner or taste your favourite wines in this casual and inviting atmosphere.
Additional features of this property are solar panels, automatic gates, double glazing windows, central heating and air condition throughout, central vacuum cleaning, alarm system, a spacious garage and carport.
Contact us today to schedule a viewing and discover this exceptional property.
This property is situated in a well-established highly desirable residential area between Lagoa and Carvoeiro.
Carvoeiro is one of the most picturesque villages of the Algarve, with a beautiful coastline of golden beaches and a dramatic natural landscape. In the village itself, about 5 minutes’ drive away, you will find numerous shops, restaurants, bars and a beautiful beach.
You can reach three golf courses and a tennis & padel club within a 10-minute drive and many others can be reached in less than 30 minutes.
The Nobel International School can be reached in around 10 minutes.
The beautiful beaches of Vale de Centeanes and Caneiros and the breath-taking Benagil caves that characterize the Algarve are only a few minutes’ drive away. The international airport in Faro can be reached in 45 minutes.
Situated in a tranquil residential area, this villa enjoys an elevated position, providing beautiful panoramic views. The walled in garden gives you privacy, making it the perfect retreat for families or anyone seeking a serene lifestyle.
As you enter you are welcomed by a spacious entrance hall with a bathroom. Moving forward, you’ll find yourself in the generous living room, complete with a cosy fireplace that’s perfect for those cooler evenings. The living room opens up to a lovely dining room, creating a seamless flow for entertaining guests. Both the living and dining areas have doors that lead to the covered terrasse and the generously sized swimming pool. You’ll be able to enjoy refreshing swims on hot summer days or simply relax by the poolside.
The master bedroom comes with built-in wardrobes and a magnificent marble bathroom with a whirlpool bathtub and a separate shower cabin. Another bedroom, which can also be used as an office, provides direct access to the outdoors. The fully equipped kitchen, with a dining area, has an adjacent equipped laundry room.
A majestic marble staircase with a double height brick dome ceiling brings you to the first floor, where you’ll be greeted by a grand terrace facing south with direct access to the pool area by a staircase. On this floor there are two spacious bedrooms with generous wardrobes and an additional room that can be used as an office, bedroom or as a recreation room. The bathroom includes a whirlpool bathtub and one of the bedrooms has a private toilet.
One of the standout features of this villa is the two rooftop terraces, offering magnificent views of the surrounding area, including a distant sea view, perfect to enjoy Algarve beautiful sunsets.
The property also comes with a separate charming annexe. This space includes a kitchen, a barbecue area, and a wine cellar, making it the perfect spot for social gatherings. You can host guests, enjoy a dinner or taste your favourite wines in this casual and inviting atmosphere.
Additional features of this property are solar panels, automatic gates, double glazing windows, central heating and air condition throughout, central vacuum cleaning, alarm system, a spacious garage and carport.
Contact us today to schedule a viewing and discover this exceptional property.
This property is situated in a well-established highly desirable residential area between Lagoa and Carvoeiro.
Carvoeiro is one of the most picturesque villages of the Algarve, with a beautiful coastline of golden beaches and a dramatic natural landscape. In the village itself, about 5 minutes’ drive away, you will find numerous shops, restaurants, bars and a beautiful beach.
You can reach three golf courses and a tennis & padel club within a 10-minute drive and many others can be reached in less than 30 minutes.
The Nobel International School can be reached in around 10 minutes.
The beautiful beaches of Vale de Centeanes and Caneiros and the breath-taking Benagil caves that characterize the Algarve are only a few minutes’ drive away. The international airport in Faro can be reached in 45 minutes.
Contact
See Phone
Town House 5 Bedrooms
Estádio António Almeida Correia, Alcochete, Distrito de Setúbal
Used · 159m²
With Garage
rent
1.800 €
Moradia unifamiliar de rés do chão, primeiro andar e sótão, com garagem, alpendre, logradouro, anexo, cave com garrafeira e terraço, localizada na Vila de Alcochete.
Composta por três pisos, o térreo é composto por hall de entrada com escada de acesso aos pisos superiores e ligação à sala com lareira. Cozinha totalmente equipada nova, com forno, placa vitrocerâmica, micro-ondas e exaustor. termo acumulador, máquina de lavar roupa, louça e frigorifico. Acesso ao logradouro, onde existe um anexo com cozinha e uma cave com garrafeira. Neste piso existe ainda uma casa de banho.
No primeiro piso, existe uma casa de banho completa com janela, três quartos, um com varanda e um com terraço.
No piso superior, existe um quarto com varanda, uma casa de banho e outras duas divisões.
A garagem tem portão automático.
Contacte-nos e marque a sua visita!
Composta por três pisos, o térreo é composto por hall de entrada com escada de acesso aos pisos superiores e ligação à sala com lareira. Cozinha totalmente equipada nova, com forno, placa vitrocerâmica, micro-ondas e exaustor. termo acumulador, máquina de lavar roupa, louça e frigorifico. Acesso ao logradouro, onde existe um anexo com cozinha e uma cave com garrafeira. Neste piso existe ainda uma casa de banho.
No primeiro piso, existe uma casa de banho completa com janela, três quartos, um com varanda e um com terraço.
No piso superior, existe um quarto com varanda, uma casa de banho e outras duas divisões.
A garagem tem portão automático.
Contacte-nos e marque a sua visita!
Contact
See Phone
House 5 Bedrooms Duplex
Cascais e Estoril, Distrito de Lisboa
Used · 532m²
With Garage
rent
10.500 €
5 Bedrooms Villa + 3 in the center of Estoril, with private swimming pool and large private garden
This magnificent villa in the center of Estoril, is inserted on a plot of land with 1518 m2. It has a private pool, garage for two cars and barbecue. Its location is the best in Estoril, just 800 meters from Praia do Tamariz and Estoril train station, as well as several small national and international schools, the experience is mostly on foot. Close to the Estoril Wellness Center, the mythical Hotel Palácio do Estoril and the Casino Estoril, this house combines centrality with open and wide views to green areas.
Inside, it is detailed in detail, with high quality finishes, going to detail in every room. The living room and the dinning room has hand-painted frescos on the ceiling, an adequate and classic touch, given the architecture of the house.
General features:
Floor 0:
- Entrance hall;
- Library all in boisserie;
- Guest bathroom;
- Cloakroom;
- Spacious living room with fireplace with direct access to the garden;
- Dining room with fireplace and direct access to the garden;
- Fully equipped kitchen;
- Laundry;
- Bedroom en-suite 1;
- Bathroom;
- Multi-purpose room;
Floor 1:
- Bedroom en-suite 2 with fitted wardrobes and balcony;
- Master suite with closet and balcony;
- 2 Bedrooms with fitted wardrobes;
- 1 complete bathroom that supports the two bedrooms.
Other features:
- Pool;
- Central heating;
- Barbecue area;
- Garage for two cars;
- Wine cellar;
- Storage area.
Excellent opportunity to live in Estoril.
Close to local beaches, golf courses, tennis and paddle, national and international schools, Casino Estoril and much more, this is the reference area of Costa do Estoril, about 5 minutes from the village of Cascais and 30 minutes from the center of Lisbon , with a vast transport network available and easy access to Humberto Delgado airport (Lisbon).
Neighborhood Description:
The so-called ’Costa do Sol’, or ’Portuguese Riviera’, begins in Estoril and extends to Cascais. It is where rich, famous and monarchs from various corners of Europe settled during World War II, since Portugal remained neutral and secure.
It remains a cosmopolitan area with large mansions, world-class golf courses, a racecourse, and of course, the beach, attracting tourists and locals for much of the year.
The so-called ’Costa do Sol’, or ’Portuguese Riviera’, begins in Estoril and extends to Cascais. It is where rich, famous and monarchs from various corners of Europe settled during World War II, since Portugal remained neutral and secure.
It remains a cosmopolitan area with large mansions, world-class golf courses, a racecourse, and of course, the beach, attracting tourists and locals for much of the year.
For a beach day, a swim, a fresh seafood meal, or simply for a stroll along the sea, Lisbon goes to Cascais.
Destination of the European aristocracy in the mid-twentieth century, it remains a villa with palaces, narrow streets and a Mediterranean environment in the Atlantic. It is also a mecca for surfers and windsurfers, especially Guincho Beach, which was once the stage of the world championship. And there are cultural attractions, which make it a good destination for any time of the year.
This magnificent villa in the center of Estoril, is inserted on a plot of land with 1518 m2. It has a private pool, garage for two cars and barbecue. Its location is the best in Estoril, just 800 meters from Praia do Tamariz and Estoril train station, as well as several small national and international schools, the experience is mostly on foot. Close to the Estoril Wellness Center, the mythical Hotel Palácio do Estoril and the Casino Estoril, this house combines centrality with open and wide views to green areas.
Inside, it is detailed in detail, with high quality finishes, going to detail in every room. The living room and the dinning room has hand-painted frescos on the ceiling, an adequate and classic touch, given the architecture of the house.
General features:
Floor 0:
- Entrance hall;
- Library all in boisserie;
- Guest bathroom;
- Cloakroom;
- Spacious living room with fireplace with direct access to the garden;
- Dining room with fireplace and direct access to the garden;
- Fully equipped kitchen;
- Laundry;
- Bedroom en-suite 1;
- Bathroom;
- Multi-purpose room;
Floor 1:
- Bedroom en-suite 2 with fitted wardrobes and balcony;
- Master suite with closet and balcony;
- 2 Bedrooms with fitted wardrobes;
- 1 complete bathroom that supports the two bedrooms.
Other features:
- Pool;
- Central heating;
- Barbecue area;
- Garage for two cars;
- Wine cellar;
- Storage area.
Excellent opportunity to live in Estoril.
Close to local beaches, golf courses, tennis and paddle, national and international schools, Casino Estoril and much more, this is the reference area of Costa do Estoril, about 5 minutes from the village of Cascais and 30 minutes from the center of Lisbon , with a vast transport network available and easy access to Humberto Delgado airport (Lisbon).
Neighborhood Description:
The so-called ’Costa do Sol’, or ’Portuguese Riviera’, begins in Estoril and extends to Cascais. It is where rich, famous and monarchs from various corners of Europe settled during World War II, since Portugal remained neutral and secure.
It remains a cosmopolitan area with large mansions, world-class golf courses, a racecourse, and of course, the beach, attracting tourists and locals for much of the year.
The so-called ’Costa do Sol’, or ’Portuguese Riviera’, begins in Estoril and extends to Cascais. It is where rich, famous and monarchs from various corners of Europe settled during World War II, since Portugal remained neutral and secure.
It remains a cosmopolitan area with large mansions, world-class golf courses, a racecourse, and of course, the beach, attracting tourists and locals for much of the year.
For a beach day, a swim, a fresh seafood meal, or simply for a stroll along the sea, Lisbon goes to Cascais.
Destination of the European aristocracy in the mid-twentieth century, it remains a villa with palaces, narrow streets and a Mediterranean environment in the Atlantic. It is also a mecca for surfers and windsurfers, especially Guincho Beach, which was once the stage of the world championship. And there are cultural attractions, which make it a good destination for any time of the year.
Contact
See Phone
House 5 Bedrooms
Assafora (São João das Lampas), São João das Lampas e Terrugem, Sintra, Distrito de Lisboa
Used · 187m²
With Garage
rent
3.000 €
5 BEDROOM VILLA FOR RENT
HAVE YOU EVER THOUGHT ABOUT LIVING IN THE SINTRA CASCAIS NATURAL PARK IN A WONDERFUL PLACE CALLED ASSAFORA AND BY THE SEA?
That’s that. Let yourself be enchanted by this wonder in the middle of the mountain where you will only breathe fresh air and where you will be able to take some excellent walks to the beach surrounded by the best that nature has to offer.
Family house type T5 very well cared for and always inhabited on a plot of 1880m2 with 240m2 of gross area.
Floor 0: Living Room + Dining Room 57m2, fully equipped kitchen 13m2, guest bathroom 4m2, bedroom with 19m2 with bathroom (suite) 5m2
On this floor we also have a wonderful garden with swimming pool, a 15m2 annex for cars and storage, changing rooms to support the pool / sauna and the engine room and a social area for barbecues.
Floor 1: 4 bedrooms with a bathroom, one of which is an office. (28.6m2, 19m2, 20m2, 15m2)
Also storage area 11m2.
Close to Vigia beach and São Julião in Ericeira and 25 minutes from Lisbon.
What are you waiting for? Schedule your visit now!
HAVE YOU EVER THOUGHT ABOUT LIVING IN THE SINTRA CASCAIS NATURAL PARK IN A WONDERFUL PLACE CALLED ASSAFORA AND BY THE SEA?
That’s that. Let yourself be enchanted by this wonder in the middle of the mountain where you will only breathe fresh air and where you will be able to take some excellent walks to the beach surrounded by the best that nature has to offer.
Family house type T5 very well cared for and always inhabited on a plot of 1880m2 with 240m2 of gross area.
Floor 0: Living Room + Dining Room 57m2, fully equipped kitchen 13m2, guest bathroom 4m2, bedroom with 19m2 with bathroom (suite) 5m2
On this floor we also have a wonderful garden with swimming pool, a 15m2 annex for cars and storage, changing rooms to support the pool / sauna and the engine room and a social area for barbecues.
Floor 1: 4 bedrooms with a bathroom, one of which is an office. (28.6m2, 19m2, 20m2, 15m2)
Also storage area 11m2.
Close to Vigia beach and São Julião in Ericeira and 25 minutes from Lisbon.
What are you waiting for? Schedule your visit now!
Contact
See Phone
House 5 Bedrooms Duplex
Areia (Cascais), Cascais e Estoril, Distrito de Lisboa
Used · 221m²
With Swimming Pool
rent
6.000 €
AVAILABLE on October 15th
Located in the small village of Areia (Cascais), 2 minutes from Guincho beach, next to restaurants, gym, schools, riding centre.
House on a plot of 693m² on 2 floors + basement.
With beautiful garden and nice pool!
Floor 0:
* Entrance hall,
* living and dining room (60m²), with fireplace and exit to terrace and garden,
* social toilet,
* 1suite,
* Equipped kitchen and laundry area;
Floor 1:
* hall of the rooms,
* Master suite with wardrobes and balcony + full bathroom with bathroom;
* 3 bedrooms with fitted wardrobes (one with balcony;
* Full support bathroom with window,
Public transport at the door, easy parking, bike path and pedestrian path.
Quiet area.
Want to buy a house? Talk to us! Contact Baía Atlântica - Portugal Real Estate Advisors
baiaatlantica.com
All information contained in this presentation is not binding. It is always necessary to consult legal documentation.
Located in the small village of Areia (Cascais), 2 minutes from Guincho beach, next to restaurants, gym, schools, riding centre.
House on a plot of 693m² on 2 floors + basement.
With beautiful garden and nice pool!
Floor 0:
* Entrance hall,
* living and dining room (60m²), with fireplace and exit to terrace and garden,
* social toilet,
* 1suite,
* Equipped kitchen and laundry area;
Floor 1:
* hall of the rooms,
* Master suite with wardrobes and balcony + full bathroom with bathroom;
* 3 bedrooms with fitted wardrobes (one with balcony;
* Full support bathroom with window,
Public transport at the door, easy parking, bike path and pedestrian path.
Quiet area.
Want to buy a house? Talk to us! Contact Baía Atlântica - Portugal Real Estate Advisors
baiaatlantica.com
All information contained in this presentation is not binding. It is always necessary to consult legal documentation.
Contact
See Phone
House 5 Bedrooms +1
Vilamoura, Quarteira, Loulé, Distrito de Faro
Used · 400m²
With Garage
buy / rent
2.600.000 € / 12.000 €
Villa with 5 bedrooms in Vilamoura.
With swimming pool, garden and terrace.
note:
1. For any information about this property, please always refer to the reference 150080.
2. When scheduling and making a visit, be accompanied by your identification document.
With swimming pool, garden and terrace.
note:
1. For any information about this property, please always refer to the reference 150080.
2. When scheduling and making a visit, be accompanied by your identification document.
Contact
See Phone
Bedroom 5 Bedrooms
Bairro de Ouressa, Algueirão-Mem Martins, Sintra, Distrito de Lisboa
Used
rent
600 €
Lindo quarto duplo disponível para ocupação individual em apartamento espaçoso de cobertura com terraço amplo, compartilhando com outra menina. 12 minutos a pé da estação de comboios e perto de comodidades locais e rodovias. O preço exclui contas (gás, luz, água e wifi). Será fornecida uma boa cama de casal e outros móveis, se necessário.
Contact
Detached House 5 Bedrooms
Aldoar, Foz do Douro e Nevogilde, Porto, Distrito do Porto
Used · 450m²
With Garage
rent
V5 HOUSE - PORTO, FOZ DO DOURO - WITH SWIMMING POOL
Contemporary architecture;
4 fronts;
5 suites;
Dining room;
Dining room;
Multipurpose room (desk/library/study room/home cinema);
All the divisions with wide openings so that you can enjoy the direct light, and the connection between the interior and the large garden and the landscape that you find facing each other at the same time.
Construction area: 485 sqm
Land area: 930 sqm
Cave area: 217 sqm
R/C area: 187 sqm
1st floor area: 80 sqm
This property is divided into three levels, cave, R/C and first floor, looking the better solar orientation and protecting the exterior spaces from the dominant winds. The r/c volume is the ideal installation as it allows for better land shape protection (consisting of a rectangular-shaped piece of land with an area of 930 sqm).
The 1st floor is carefully collected from a large piece of land on the roof of the house, allowing the panoramic view to be enjoyed from the point of view.
R/C The living area is accessed via the R/C cable for a large-sized hall that establishes a connection with the dining, seating, dining and service areas. The staircase that leads to the 1st floor is located in a four-lane area, then there is also a small space and it is illuminated by bright lights. The cave entrance is located in the service area and in the garage. All the r/c dependencies are wide, well lit and connected directly to the outside garden behind the running gates enclosed with low-profile ’Panorama’ panels. Also in the service area the dependencies are very wide sent constituted by a kitchen/dish (completely renovated from Gaggenau) and space for reflection. This floor also has two suites with direct access to the entrance hall. 1ST BREAK No. 1, the two suites are wide, sending one to the Master Suite. All the dependencies are well lit and the bathrooms also have direct access to the outside, a private terrace/solarium of 85 m2.
CAVE In the cave there is only a garage with capacity for 3 cars with ramp access, there is also a laundry area, a game room/home cinema/desk, two bathrooms, sending a private part of the service quarter. All those dependent upon direct light over partially covered patios, permanently ventilated by wind turbines inserted into the light cover and renovated or repaired.
POOL SUPPORT Also provide a compostable pool support for a bar/kitchen, a bathroom with shower area and a drain.
POOL 9x4.5 pool, heated by heat pump.
YARD There is also an outdoor laser area with a garden and wooden deck that includes a pool of around 300 sqm. The area under the roof has a shade cloth that is extremely useful for our high-heat days.
LOCALIZATION Localized next to everything. Close to commerce, services, restaurants, educational establishments (public and private) and transport. This moradia is found in 5 minutes from:
- Praça do Imperio Square;
- Foz do Douro Market;
- Avenida do Marechal Gomes da Costa; - Avenida de Montevideu;
- Catholic University of Porto (Catholic Porto Business School);
- Oporto British School;
- French High School of Porto;
- Cebes School;
- Garcia da Horta Secondary School
- Oporto City Park,
- Serralves Museum. and the beaches of Foz do Douro.
You can contact us by phone at (phone hidden) or (phone hidden) or at (email hidden) You are welcome to contact us if you are interested in Vérticus properties.
Contemporary architecture;
4 fronts;
5 suites;
Dining room;
Dining room;
Multipurpose room (desk/library/study room/home cinema);
All the divisions with wide openings so that you can enjoy the direct light, and the connection between the interior and the large garden and the landscape that you find facing each other at the same time.
Construction area: 485 sqm
Land area: 930 sqm
Cave area: 217 sqm
R/C area: 187 sqm
1st floor area: 80 sqm
This property is divided into three levels, cave, R/C and first floor, looking the better solar orientation and protecting the exterior spaces from the dominant winds. The r/c volume is the ideal installation as it allows for better land shape protection (consisting of a rectangular-shaped piece of land with an area of 930 sqm).
The 1st floor is carefully collected from a large piece of land on the roof of the house, allowing the panoramic view to be enjoyed from the point of view.
R/C The living area is accessed via the R/C cable for a large-sized hall that establishes a connection with the dining, seating, dining and service areas. The staircase that leads to the 1st floor is located in a four-lane area, then there is also a small space and it is illuminated by bright lights. The cave entrance is located in the service area and in the garage. All the r/c dependencies are wide, well lit and connected directly to the outside garden behind the running gates enclosed with low-profile ’Panorama’ panels. Also in the service area the dependencies are very wide sent constituted by a kitchen/dish (completely renovated from Gaggenau) and space for reflection. This floor also has two suites with direct access to the entrance hall. 1ST BREAK No. 1, the two suites are wide, sending one to the Master Suite. All the dependencies are well lit and the bathrooms also have direct access to the outside, a private terrace/solarium of 85 m2.
CAVE In the cave there is only a garage with capacity for 3 cars with ramp access, there is also a laundry area, a game room/home cinema/desk, two bathrooms, sending a private part of the service quarter. All those dependent upon direct light over partially covered patios, permanently ventilated by wind turbines inserted into the light cover and renovated or repaired.
POOL SUPPORT Also provide a compostable pool support for a bar/kitchen, a bathroom with shower area and a drain.
POOL 9x4.5 pool, heated by heat pump.
YARD There is also an outdoor laser area with a garden and wooden deck that includes a pool of around 300 sqm. The area under the roof has a shade cloth that is extremely useful for our high-heat days.
LOCALIZATION Localized next to everything. Close to commerce, services, restaurants, educational establishments (public and private) and transport. This moradia is found in 5 minutes from:
- Praça do Imperio Square;
- Foz do Douro Market;
- Avenida do Marechal Gomes da Costa; - Avenida de Montevideu;
- Catholic University of Porto (Catholic Porto Business School);
- Oporto British School;
- French High School of Porto;
- Cebes School;
- Garcia da Horta Secondary School
- Oporto City Park,
- Serralves Museum. and the beaches of Foz do Douro.
You can contact us by phone at (phone hidden) or (phone hidden) or at (email hidden) You are welcome to contact us if you are interested in Vérticus properties.
Contact
See Phone
Bedroom 5 Bedrooms
Novelas, Penafiel, Distrito do Porto
Used
rent
300 €
O aluguer compreende um quarto individual, utilização de uma casa de banho coletiva, cozinha mobilada e com eletrodomésticos essenciais, modelo open space, conjunta, e um terraço conjunto, parcialmente coberto. Preferência: Estudantes, Professores, Médicos e Enfermeiros. Exigível fiador, se necessário.
Contact
See more Properties to Rent, Apartments and Houses Used
Bedrooms
Zones
Can’t find the property you’re looking for?





