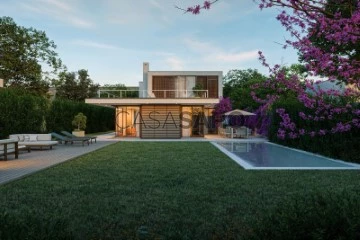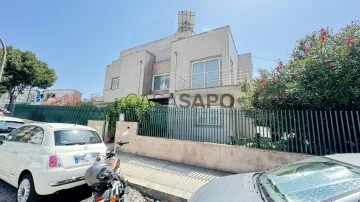Saiba aqui quanto pode pedir
2 Properties to Rent, Houses - Detached House 5 Bedrooms least recent, Used, in Porto, near Public Transportation
Map
Order by
Least recent
Detached House 5 Bedrooms
Aldoar, Foz do Douro e Nevogilde, Porto, Distrito do Porto
450m²
With Garage
rent
V5 HOUSE - PORTO, FOZ DO DOURO - WITH SWIMMING POOL
Contemporary architecture;
4 fronts;
5 suites;
Dining room;
Dining room;
Multipurpose room (desk/library/study room/home cinema);
All the divisions with wide openings so that you can enjoy the direct light, and the connection between the interior and the large garden and the landscape that you find facing each other at the same time.
Construction area: 485 sqm
Land area: 930 sqm
Cave area: 217 sqm
R/C area: 187 sqm
1st floor area: 80 sqm
This property is divided into three levels, cave, R/C and first floor, looking the better solar orientation and protecting the exterior spaces from the dominant winds. The r/c volume is the ideal installation as it allows for better land shape protection (consisting of a rectangular-shaped piece of land with an area of 930 sqm).
The 1st floor is carefully collected from a large piece of land on the roof of the house, allowing the panoramic view to be enjoyed from the point of view.
R/C The living area is accessed via the R/C cable for a large-sized hall that establishes a connection with the dining, seating, dining and service areas. The staircase that leads to the 1st floor is located in a four-lane area, then there is also a small space and it is illuminated by bright lights. The cave entrance is located in the service area and in the garage. All the r/c dependencies are wide, well lit and connected directly to the outside garden behind the running gates enclosed with low-profile ’Panorama’ panels. Also in the service area the dependencies are very wide sent constituted by a kitchen/dish (completely renovated from Gaggenau) and space for reflection. This floor also has two suites with direct access to the entrance hall. 1ST BREAK No. 1, the two suites are wide, sending one to the Master Suite. All the dependencies are well lit and the bathrooms also have direct access to the outside, a private terrace/solarium of 85 m2.
CAVE In the cave there is only a garage with capacity for 3 cars with ramp access, there is also a laundry area, a game room/home cinema/desk, two bathrooms, sending a private part of the service quarter. All those dependent upon direct light over partially covered patios, permanently ventilated by wind turbines inserted into the light cover and renovated or repaired.
POOL SUPPORT Also provide a compostable pool support for a bar/kitchen, a bathroom with shower area and a drain.
POOL 9x4.5 pool, heated by heat pump.
YARD There is also an outdoor laser area with a garden and wooden deck that includes a pool of around 300 sqm. The area under the roof has a shade cloth that is extremely useful for our high-heat days.
LOCALIZATION Localized next to everything. Close to commerce, services, restaurants, educational establishments (public and private) and transport. This moradia is found in 5 minutes from:
- Praça do Imperio Square;
- Foz do Douro Market;
- Avenida do Marechal Gomes da Costa; - Avenida de Montevideu;
- Catholic University of Porto (Catholic Porto Business School);
- Oporto British School;
- French High School of Porto;
- Cebes School;
- Garcia da Horta Secondary School
- Oporto City Park,
- Serralves Museum. and the beaches of Foz do Douro.
You can contact us by phone at (phone hidden) or (phone hidden) or at (email hidden) You are welcome to contact us if you are interested in Vérticus properties.
Contemporary architecture;
4 fronts;
5 suites;
Dining room;
Dining room;
Multipurpose room (desk/library/study room/home cinema);
All the divisions with wide openings so that you can enjoy the direct light, and the connection between the interior and the large garden and the landscape that you find facing each other at the same time.
Construction area: 485 sqm
Land area: 930 sqm
Cave area: 217 sqm
R/C area: 187 sqm
1st floor area: 80 sqm
This property is divided into three levels, cave, R/C and first floor, looking the better solar orientation and protecting the exterior spaces from the dominant winds. The r/c volume is the ideal installation as it allows for better land shape protection (consisting of a rectangular-shaped piece of land with an area of 930 sqm).
The 1st floor is carefully collected from a large piece of land on the roof of the house, allowing the panoramic view to be enjoyed from the point of view.
R/C The living area is accessed via the R/C cable for a large-sized hall that establishes a connection with the dining, seating, dining and service areas. The staircase that leads to the 1st floor is located in a four-lane area, then there is also a small space and it is illuminated by bright lights. The cave entrance is located in the service area and in the garage. All the r/c dependencies are wide, well lit and connected directly to the outside garden behind the running gates enclosed with low-profile ’Panorama’ panels. Also in the service area the dependencies are very wide sent constituted by a kitchen/dish (completely renovated from Gaggenau) and space for reflection. This floor also has two suites with direct access to the entrance hall. 1ST BREAK No. 1, the two suites are wide, sending one to the Master Suite. All the dependencies are well lit and the bathrooms also have direct access to the outside, a private terrace/solarium of 85 m2.
CAVE In the cave there is only a garage with capacity for 3 cars with ramp access, there is also a laundry area, a game room/home cinema/desk, two bathrooms, sending a private part of the service quarter. All those dependent upon direct light over partially covered patios, permanently ventilated by wind turbines inserted into the light cover and renovated or repaired.
POOL SUPPORT Also provide a compostable pool support for a bar/kitchen, a bathroom with shower area and a drain.
POOL 9x4.5 pool, heated by heat pump.
YARD There is also an outdoor laser area with a garden and wooden deck that includes a pool of around 300 sqm. The area under the roof has a shade cloth that is extremely useful for our high-heat days.
LOCALIZATION Localized next to everything. Close to commerce, services, restaurants, educational establishments (public and private) and transport. This moradia is found in 5 minutes from:
- Praça do Imperio Square;
- Foz do Douro Market;
- Avenida do Marechal Gomes da Costa; - Avenida de Montevideu;
- Catholic University of Porto (Catholic Porto Business School);
- Oporto British School;
- French High School of Porto;
- Cebes School;
- Garcia da Horta Secondary School
- Oporto City Park,
- Serralves Museum. and the beaches of Foz do Douro.
You can contact us by phone at (phone hidden) or (phone hidden) or at (email hidden) You are welcome to contact us if you are interested in Vérticus properties.
Contact
See Phone
Detached House 5 Bedrooms
Alameda Antas, Campanhã, Porto, Distrito do Porto
360m²
rent
5.000 €
House for rent in Antas, ideal for kindergarten , nurseries, clinics, or other businesses. For rent in Porto
If you are looking for a perfect space to open a kindergarten, nursery, clinic or other type of business, we have the ideal villa for you!
Property Features:
Location: Antas, Porto, 2 steps from Alameda das Antas and Av. Ferdinand Magellan.
Typology: T5
Bedrooms: 5 (3 suites)
Kitchen: 16m²
Living rooms: Dining room (15m²), Living room (30m²)
Bathrooms: 5
Storage: Yes
Basement: Storage room and 2 large garages
Exterior: Surrounding garden
Property Distribution:
Ground Floor:
Spacious kitchen of 16m²
Storage
Bathroom
Dining room of 15m²
Living room of 30m²
1st Floor:
4 Bedrooms, 2 of which are suites
2nd Floor:
1 Suite with access to a terrace
Other Information:
Garden: Green area that surrounds the house, providing a pleasant and welcoming environment.
Ideal for:
kindergarten
Nurseries
Clinics
Other types of businesses that need a large and well-located space.
Rental conditions: 3 months (1st month, last month and 1 month deposit)
Don’t miss this unique opportunity to establish your business in a privileged location with excellent infrastructures!
For more information or to schedule a visit, contact us.
House ready to be the next success of your business! House for rent in Antas, ideal forkindergarten, nurseries, clinics, or other businesses. For rent in Porto.
Call now!
Note: If you are a real estate consultant, this property is available for business sharing. Do not hesitate to present your buyers to your customers and contact us to schedule your visit.
Entreparedes Real Estate
AMI:13781
Entreparedes Real Estate is a company that is in the Real Estate Sales and Management market with the intention of making a difference by its standard of seriousness, respect and ethics in the provision of real estate services.
Our team of employees is made up of experienced and multilingual professionals, with a personalised approach to each client.
We tirelessly seek the satisfaction of our customers, whether they are buyers or sellers, seeking to give our customers the highest profitability and quality, using the most diverse and current technologies to ensure wide and quality dissemination.
We handle all the bureaucracy up to the deed with a high degree of professionalism.
For Entreparedes a satisfied customer is the greatest achievement and satisfaction of mission accomplished.
If you are looking for a perfect space to open a kindergarten, nursery, clinic or other type of business, we have the ideal villa for you!
Property Features:
Location: Antas, Porto, 2 steps from Alameda das Antas and Av. Ferdinand Magellan.
Typology: T5
Bedrooms: 5 (3 suites)
Kitchen: 16m²
Living rooms: Dining room (15m²), Living room (30m²)
Bathrooms: 5
Storage: Yes
Basement: Storage room and 2 large garages
Exterior: Surrounding garden
Property Distribution:
Ground Floor:
Spacious kitchen of 16m²
Storage
Bathroom
Dining room of 15m²
Living room of 30m²
1st Floor:
4 Bedrooms, 2 of which are suites
2nd Floor:
1 Suite with access to a terrace
Other Information:
Garden: Green area that surrounds the house, providing a pleasant and welcoming environment.
Ideal for:
kindergarten
Nurseries
Clinics
Other types of businesses that need a large and well-located space.
Rental conditions: 3 months (1st month, last month and 1 month deposit)
Don’t miss this unique opportunity to establish your business in a privileged location with excellent infrastructures!
For more information or to schedule a visit, contact us.
House ready to be the next success of your business! House for rent in Antas, ideal forkindergarten, nurseries, clinics, or other businesses. For rent in Porto.
Call now!
Note: If you are a real estate consultant, this property is available for business sharing. Do not hesitate to present your buyers to your customers and contact us to schedule your visit.
Entreparedes Real Estate
AMI:13781
Entreparedes Real Estate is a company that is in the Real Estate Sales and Management market with the intention of making a difference by its standard of seriousness, respect and ethics in the provision of real estate services.
Our team of employees is made up of experienced and multilingual professionals, with a personalised approach to each client.
We tirelessly seek the satisfaction of our customers, whether they are buyers or sellers, seeking to give our customers the highest profitability and quality, using the most diverse and current technologies to ensure wide and quality dissemination.
We handle all the bureaucracy up to the deed with a high degree of professionalism.
For Entreparedes a satisfied customer is the greatest achievement and satisfaction of mission accomplished.
Contact
See Phone
See more Properties to Rent, Houses - Detached House Used, in Porto
Bedrooms
Zones
Can’t find the property you’re looking for?
click here and leave us your request
, or also search in
https://kamicasa.pt









