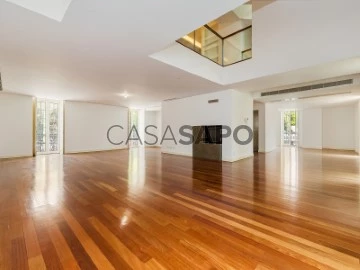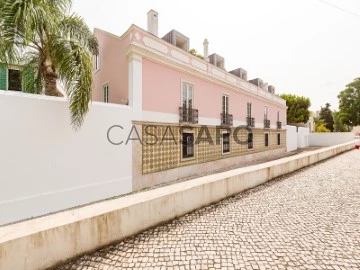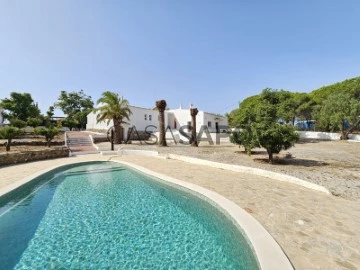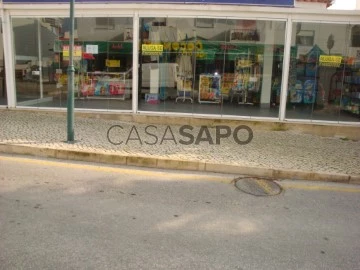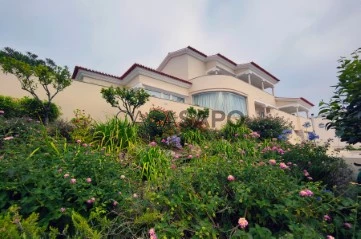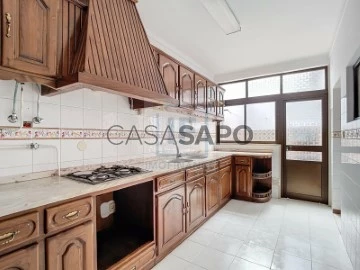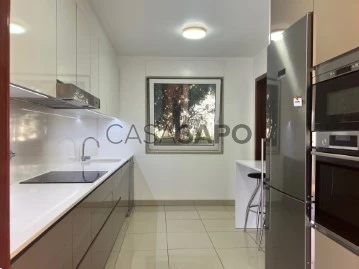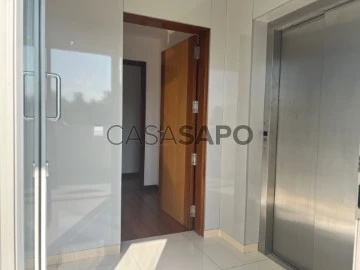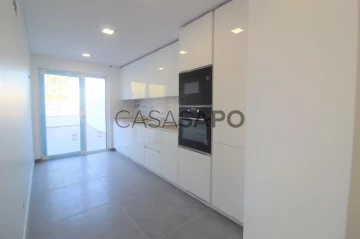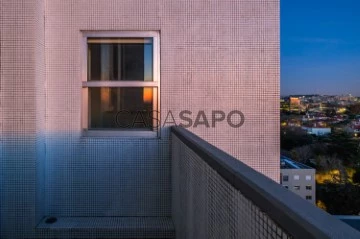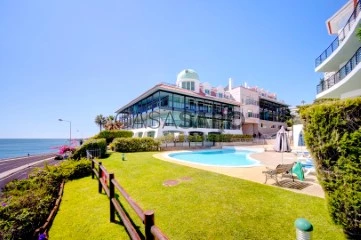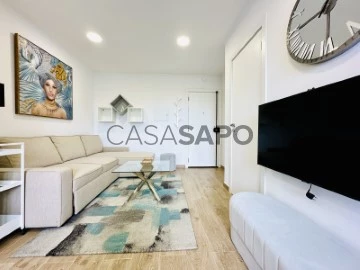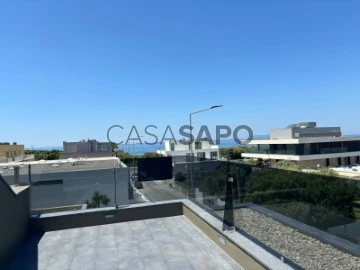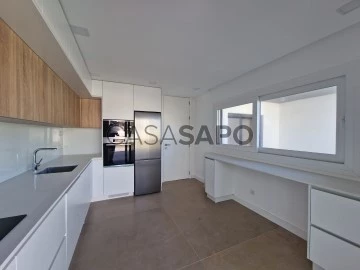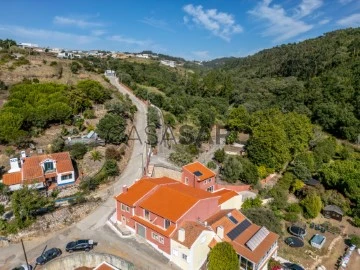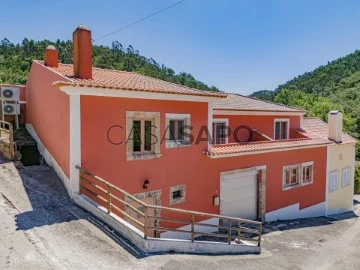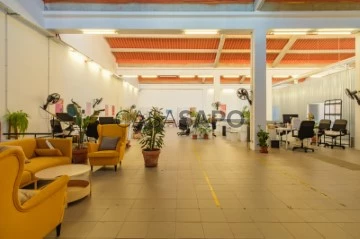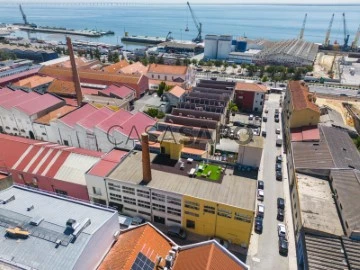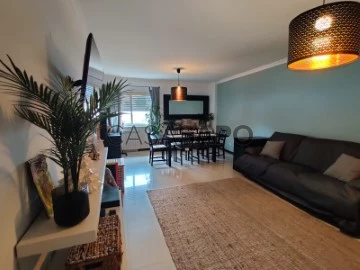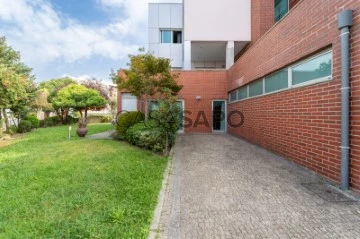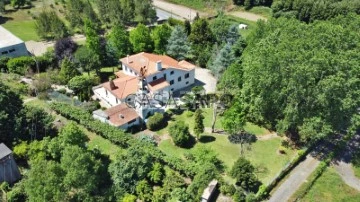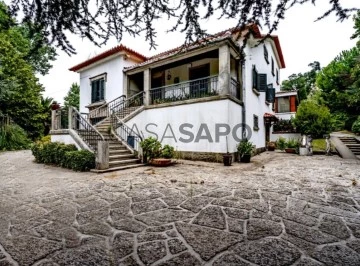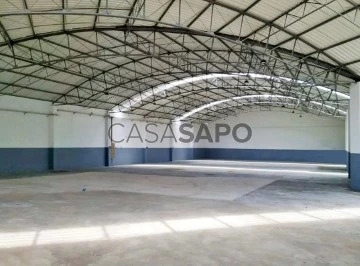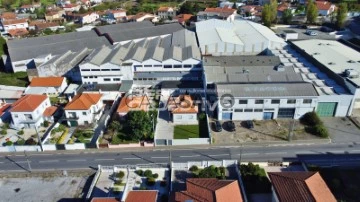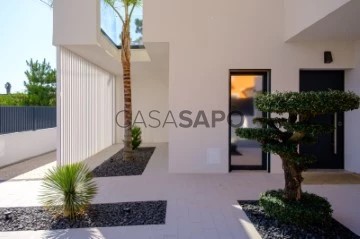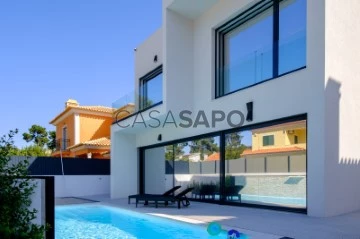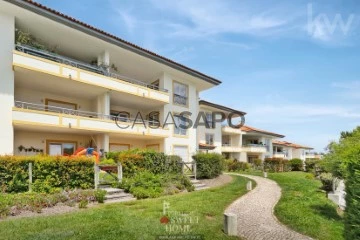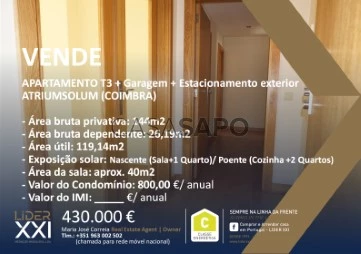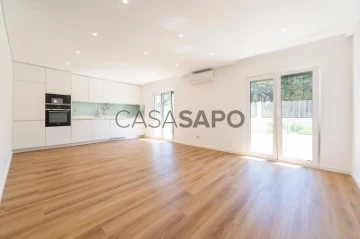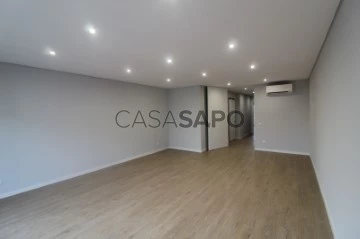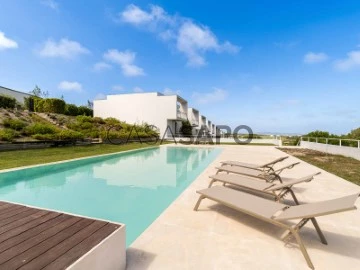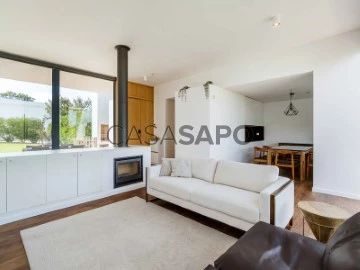Saiba aqui quanto pode pedir
1,554 Properties for Used, with Disabled Access
Map
Order by
Relevance
Single Duplex Apartment in Lisbon with 6 suites in Luxury Condominium with pool - Pedrouços, Belém
Apartment 6 Bedrooms
Belém (Santa Maria de Belém), Lisboa, Distrito de Lisboa
Used · 645m²
With Garage
buy
2.800.000 €
One of the largest apartments in Lisbon with 645 m2 in a majestic palace in the Belém area.
Banking property with special financing conditions!
Luxurious 8-room flat (6 suites) duplex, with private lift, in one of the most exclusive residential areas of the city and undoubtedly one of the best in Lisbon.
Description of each floor:
Floor 0 - Hall leading to the flat and the private lift;
Floor -1 - Entrance hall, technical area, an antechamber and a laundry and storage room, access to the garage with 6 parking spaces.
1st floor - Hall that gives access to the fully equipped kitchen, pantry, guest bathroom and the main hall with about 108 m2 that due to its configuration creates several distinct spaces (dining room, living room, music room and games room), access to 4 suites.
2nd Floor - Multipurpose mezzanine room overlooking the lounge, a Suite, and the magnificent Master Suite, WC and Walk-in Closet with a total of 78 m²
The grandiose duplex flat of the Palacete is inserted in a private condominium, where you can enjoy total privacy, security, tranquillity and comfort in a context that was designed with great sensitivity to its surroundings to make the most of the light, the exemplary green spaces and the heated communal pool.
The development, which stands out for its charm, freedom, refinement and privacy, was built on an old farm with 5,000 m2 and is divided into four buildings.
Located on Rua Pedrouços, a location of excellence and one of the most sought after in Lisbon, between the Palace of Belém and Restelo, an area of great historical and architectural richness. Surrounded by the Belém Tower area, the Restelo District, the Jerónimos Monastery and Belém Palace, the Champalimaud Foundation, the Navy Museum, the Planetarium, the Belém Cultural Centre and an exceptional and privileged proximity to the Belém seafront promenade.
With the imprint of the architect Carlos Gonçalves, this development was nominated for the ’Construir- Best Residential Building’ award in 2010.
We are available to assist you in obtaining your Financing, we are Linked Credit Intermediaries, registered with Banco de Portugal under number 0002867.
We provide a follow-up service before and after your deed.
Book your visit!
Banking property with special financing conditions!
Luxurious 8-room flat (6 suites) duplex, with private lift, in one of the most exclusive residential areas of the city and undoubtedly one of the best in Lisbon.
Description of each floor:
Floor 0 - Hall leading to the flat and the private lift;
Floor -1 - Entrance hall, technical area, an antechamber and a laundry and storage room, access to the garage with 6 parking spaces.
1st floor - Hall that gives access to the fully equipped kitchen, pantry, guest bathroom and the main hall with about 108 m2 that due to its configuration creates several distinct spaces (dining room, living room, music room and games room), access to 4 suites.
2nd Floor - Multipurpose mezzanine room overlooking the lounge, a Suite, and the magnificent Master Suite, WC and Walk-in Closet with a total of 78 m²
The grandiose duplex flat of the Palacete is inserted in a private condominium, where you can enjoy total privacy, security, tranquillity and comfort in a context that was designed with great sensitivity to its surroundings to make the most of the light, the exemplary green spaces and the heated communal pool.
The development, which stands out for its charm, freedom, refinement and privacy, was built on an old farm with 5,000 m2 and is divided into four buildings.
Located on Rua Pedrouços, a location of excellence and one of the most sought after in Lisbon, between the Palace of Belém and Restelo, an area of great historical and architectural richness. Surrounded by the Belém Tower area, the Restelo District, the Jerónimos Monastery and Belém Palace, the Champalimaud Foundation, the Navy Museum, the Planetarium, the Belém Cultural Centre and an exceptional and privileged proximity to the Belém seafront promenade.
With the imprint of the architect Carlos Gonçalves, this development was nominated for the ’Construir- Best Residential Building’ award in 2010.
We are available to assist you in obtaining your Financing, we are Linked Credit Intermediaries, registered with Banco de Portugal under number 0002867.
We provide a follow-up service before and after your deed.
Book your visit!
Contact
See Phone
A unique opportunity in Porches! 6 bedroom villa in Lagoa
House 6 Bedrooms
Porches, Lagoa, Distrito de Faro
Used · 375m²
With Swimming Pool
buy
1.300.000 €
We present a unique opportunity in Porches, a small farm that is truly a hidden treasure. This exceptional property, located just a short distance from Carvoeiro, offers an experience of rural life with all modern amenities.
With a completely renovated house, this is a residence that exudes charm and comfort. Imagine a home where every detail has been carefully considered, from the elegant interior to the picturesque outdoor spaces. The swimming pool invites for relaxing dips, while the expansive 22,910 m² land offers vast space to explore and enjoy.
The property is not just limited to housing, it also includes a warehouse that can be adapted for a variety of uses. The property is equipped with solar panels and air conditioning, ensuring energy efficiency and comfort throughout the year.
With all these attributes, this small farm offers incredible potential. Whether it’s creating a personal retreat, establishing a rural tourism related business or simply enjoying the tranquility of life in the Algarve, the possibilities are vast.
This is the opportunity to own a piece of paradise in the Algarve, where the harmony between the traditional and the contemporary is perfectly balanced. Please contact us for more information about this small farm in Porches, as its potential is truly exceptional.
**Lagoa - Beauty and Charm by the Sea**
Lagoa is a charming town located in the Algarve region of southern Portugal. This coastal city has drawn the attention of visitors from around the world due to its natural beauty and relaxing atmosphere.
**Stunning Beaches:**
Lagoa is famous for its golden sandy beaches and crystal-clear waters. Beaches like Carvoeiro Beach, Marinha Beach, and Benagil Beach are true natural treasures, perfect for a day of relaxation under the Algarve sun.
**Caves and Rock Formations:**
The coast of Lagoa is dotted with spectacular caves and impressive rock formations. A boat tour along the coast allows you to explore these natural wonders, including the famous Benagil Cave.
**Wine and Vineyards:**
Lagoa is also known for its wine production. The region’s vineyards produce quality wines, and many wineries offer tastings for wine enthusiasts.
**Culture and Tradition:**
The town of Lagoa proudly preserves its cultural traditions. Events like the Lagoa Crafts and Gastronomy Fair showcase the region’s rich craft and culinary heritage.
**Parks and Nature:**
In addition to its beaches, Lagoa boasts lovely natural areas, such as the Sitio das Fontes Municipal Park, where you can enjoy a relaxing walk amidst nature.
**Delicious Cuisine:**
Algarve cuisine is an attraction in itself, and Lagoa offers a variety of restaurants where you can savor traditional dishes like seafood cataplanas and grilled fresh fish.
**Art and Entertainment:**
The town also has an active cultural scene, with theaters and artistic events throughout the year.
Lagoa is a place where natural beauty combines with rich culture and Algarvian hospitality. It’s the perfect spot to enjoy a relaxed seaside lifestyle and explore the natural wonders of the region.
With a completely renovated house, this is a residence that exudes charm and comfort. Imagine a home where every detail has been carefully considered, from the elegant interior to the picturesque outdoor spaces. The swimming pool invites for relaxing dips, while the expansive 22,910 m² land offers vast space to explore and enjoy.
The property is not just limited to housing, it also includes a warehouse that can be adapted for a variety of uses. The property is equipped with solar panels and air conditioning, ensuring energy efficiency and comfort throughout the year.
With all these attributes, this small farm offers incredible potential. Whether it’s creating a personal retreat, establishing a rural tourism related business or simply enjoying the tranquility of life in the Algarve, the possibilities are vast.
This is the opportunity to own a piece of paradise in the Algarve, where the harmony between the traditional and the contemporary is perfectly balanced. Please contact us for more information about this small farm in Porches, as its potential is truly exceptional.
**Lagoa - Beauty and Charm by the Sea**
Lagoa is a charming town located in the Algarve region of southern Portugal. This coastal city has drawn the attention of visitors from around the world due to its natural beauty and relaxing atmosphere.
**Stunning Beaches:**
Lagoa is famous for its golden sandy beaches and crystal-clear waters. Beaches like Carvoeiro Beach, Marinha Beach, and Benagil Beach are true natural treasures, perfect for a day of relaxation under the Algarve sun.
**Caves and Rock Formations:**
The coast of Lagoa is dotted with spectacular caves and impressive rock formations. A boat tour along the coast allows you to explore these natural wonders, including the famous Benagil Cave.
**Wine and Vineyards:**
Lagoa is also known for its wine production. The region’s vineyards produce quality wines, and many wineries offer tastings for wine enthusiasts.
**Culture and Tradition:**
The town of Lagoa proudly preserves its cultural traditions. Events like the Lagoa Crafts and Gastronomy Fair showcase the region’s rich craft and culinary heritage.
**Parks and Nature:**
In addition to its beaches, Lagoa boasts lovely natural areas, such as the Sitio das Fontes Municipal Park, where you can enjoy a relaxing walk amidst nature.
**Delicious Cuisine:**
Algarve cuisine is an attraction in itself, and Lagoa offers a variety of restaurants where you can savor traditional dishes like seafood cataplanas and grilled fresh fish.
**Art and Entertainment:**
The town also has an active cultural scene, with theaters and artistic events throughout the year.
Lagoa is a place where natural beauty combines with rich culture and Algarvian hospitality. It’s the perfect spot to enjoy a relaxed seaside lifestyle and explore the natural wonders of the region.
Contact
See Phone
Shop
Areias de São João, Albufeira e Olhos de Água
Used
With Garage
rent
1 €
Excellent shop for CATERING with basement (225 m ²)- Albufeira
* just for CATERING
* LOCATION: Avenida Sá Carneiro Norte (Ed. Junior)
* Area: 150 m ² + BASEMENT 75 m ²
* EXTRAS: Storage Room, Parking
* Notes: Shop on Avenida Sá Carneiro (ed. Junior) with 150 m ² + basement with 75 m ². Near the beach, close to restaurants, bars, banks, supermarkets and situated in one of the busiest streets of the city of Albufeira.
* just for CATERING
* LOCATION: Avenida Sá Carneiro Norte (Ed. Junior)
* Area: 150 m ² + BASEMENT 75 m ²
* EXTRAS: Storage Room, Parking
* Notes: Shop on Avenida Sá Carneiro (ed. Junior) with 150 m ² + basement with 75 m ². Near the beach, close to restaurants, bars, banks, supermarkets and situated in one of the busiest streets of the city of Albufeira.
Contact
Shop
Vale das Flores, Santo António dos Olivais, Coimbra
Used
buy
95.000 €
Shop / Office for sale for commerce or services in Coimbra (Vale das Flores).
Rua Câmara Pestana Lot 3, close to ISEC, Conservatório, Iapmei, Leroy-Merlin, CoimbraShopping.
Large room (7m x 6m = 42m2) with office furniture, partitions with cabinets and screens and air conditioning system, included. Energy Certificate B-. Large showcase for the exterior and the gallery. Public transport lines and taxis. Easy parking.
Telemovel: (phone hidden)
Email: (email hidden)
Rua Câmara Pestana Lot 3, close to ISEC, Conservatório, Iapmei, Leroy-Merlin, CoimbraShopping.
Large room (7m x 6m = 42m2) with office furniture, partitions with cabinets and screens and air conditioning system, included. Energy Certificate B-. Large showcase for the exterior and the gallery. Public transport lines and taxis. Easy parking.
Telemovel: (phone hidden)
Email: (email hidden)
Contact
House 6 Bedrooms +3
Pousos, Leiria, Pousos, Barreira e Cortes, Distrito de Leiria
Used · 366m²
With Garage
buy
1.800.000 €
6 bedroom villa on a plot of 1965 m2, with a gross private area of 366m2 and a gross dependent area of 520 m2, with an indoor pool and views over the city of Leiria.
Completely refurbished in 2005.
House in a quiet area with privacy and views over the city of Leiria being only a 5-minute drive from the city and all services.
It has a lift, orchard, gardens, indoor swimming pool, water heater for water heating and diesel boiler for radiators. Wood and stone flooring, double glazing, cabinetry in fine woods, bathroom with stone and marble coverings, kitchen equipped with De Dietrich. Volumetric alarm and at gates and windows with GSM card.
House with 4 floors that distribute as follows:
1st floor: 2 suites
Ground floor: Main entrance, kitchen, pantry, conservatory, dining room, living room, office, guest bathroom, ensuite and dressing room
Floor -1: Library, support bathroom, laundry, garage for 5 vehicles, 2 storage rooms
Floor -2: Living area, kitchen, toilet, lift machine room, thermo-accumulator and storage room, firewood storage room, armoured door room, indoor swimming pool
Floor -3: Atelier, storage, technical area
Don’t miss this opportunity, book your visit now.
For over 25 years Castelhana has been a renowned name in the Portuguese real estate sector. As a company of Dils group, we specialize in advising businesses, organizations and (institutional) investors in buying, selling, renting, letting and development of residential properties.
Founded in 1999, Castelhana has built one of the largest and most solid real estate portfolios in Portugal over the years, with over 600 renovation and new construction projects.
In Lisbon, we are based in Chiado, one of the most emblematic and traditional areas of the capital. In Porto, in Foz do Douro, one of the noblest places in the city and in the Algarve next to the renowned Vilamoura Marina.
We are waiting for you. We have a team available to give you the best support in your next real estate investment.
Contact us!
Completely refurbished in 2005.
House in a quiet area with privacy and views over the city of Leiria being only a 5-minute drive from the city and all services.
It has a lift, orchard, gardens, indoor swimming pool, water heater for water heating and diesel boiler for radiators. Wood and stone flooring, double glazing, cabinetry in fine woods, bathroom with stone and marble coverings, kitchen equipped with De Dietrich. Volumetric alarm and at gates and windows with GSM card.
House with 4 floors that distribute as follows:
1st floor: 2 suites
Ground floor: Main entrance, kitchen, pantry, conservatory, dining room, living room, office, guest bathroom, ensuite and dressing room
Floor -1: Library, support bathroom, laundry, garage for 5 vehicles, 2 storage rooms
Floor -2: Living area, kitchen, toilet, lift machine room, thermo-accumulator and storage room, firewood storage room, armoured door room, indoor swimming pool
Floor -3: Atelier, storage, technical area
Don’t miss this opportunity, book your visit now.
For over 25 years Castelhana has been a renowned name in the Portuguese real estate sector. As a company of Dils group, we specialize in advising businesses, organizations and (institutional) investors in buying, selling, renting, letting and development of residential properties.
Founded in 1999, Castelhana has built one of the largest and most solid real estate portfolios in Portugal over the years, with over 600 renovation and new construction projects.
In Lisbon, we are based in Chiado, one of the most emblematic and traditional areas of the capital. In Porto, in Foz do Douro, one of the noblest places in the city and in the Algarve next to the renowned Vilamoura Marina.
We are waiting for you. We have a team available to give you the best support in your next real estate investment.
Contact us!
Contact
See Phone
House 2 Bedrooms
Pombal, Distrito de Leiria
Used · 120m²
buy
185.000 €
Venha residir nesta moradia no centro da cidade de Pombal.
Viver nesta moradia significa poder deslocar-se facilmente a pé nesta simpática cidade, que combina o seu fantástico passado repleto de história com uma visão voltada para o futuro.
Para além do seu maior trunfo ser a sua localização, pode contar ainda com uma garagem que a torna num ativo singular e valioso neste contexto urbano, onde não existe estacionamento nas imediações.
Poderá ainda aproveitar o amplo espaço do piso 0 para aproveitamento residencial, potenciando possibilidades no seu investimento.
No piso 0 encontra:
- 1 garagem
- 1 instalação sanitária
- 1 cozinha
No piso 1 encontra:
- 1 quarto mobilado
- 1 quarto mobilado
- 1 sala
- 1 instalação sanitária
- 1 cozinha
- acesso a um sótão amplo
A nível do sótão, poderá dar asas à sua imaginação em função das suas necessidades e desejos.
Esta é uma moradia de linhas convencionais, que se torna atrativa, não apenas pelo valor anunciado, mas acima de tudo pela
comodidade adveniente da sua localização, bem como potencial de personalização e ainda de rentabilização de investimento.
Se ficou interessado(a) não hesite em contactar!
Você sonhou e a Imofinance promove a sua concretização!
Na IMOFINANCE encontrará igualmente a solução de crédito habitação mais adequada e vantajosa. Somos intermediários de crédito vinculado, registados no Banco de Portugal sob o nº 7195.
===
Live in this centrally located house in Pombal. Enjoy walking everywhere in this charming city with its rich history and forward-looking vision. The house includes:
Ground floor: Garage, bathroom, kitchen
First floor: 2 furnished bedrooms, living room, bathroom, kitchen, access to a spacious attic
This property is a unique and valuable asset in an urban area with limited parking. The attic offers flexible use for your needs. Attractive price, prime location, and investment potential. Contact IMOFINANCE for more details and mortgage solutions. (Registo de Banco de Portugal nº7195
Viver nesta moradia significa poder deslocar-se facilmente a pé nesta simpática cidade, que combina o seu fantástico passado repleto de história com uma visão voltada para o futuro.
Para além do seu maior trunfo ser a sua localização, pode contar ainda com uma garagem que a torna num ativo singular e valioso neste contexto urbano, onde não existe estacionamento nas imediações.
Poderá ainda aproveitar o amplo espaço do piso 0 para aproveitamento residencial, potenciando possibilidades no seu investimento.
No piso 0 encontra:
- 1 garagem
- 1 instalação sanitária
- 1 cozinha
No piso 1 encontra:
- 1 quarto mobilado
- 1 quarto mobilado
- 1 sala
- 1 instalação sanitária
- 1 cozinha
- acesso a um sótão amplo
A nível do sótão, poderá dar asas à sua imaginação em função das suas necessidades e desejos.
Esta é uma moradia de linhas convencionais, que se torna atrativa, não apenas pelo valor anunciado, mas acima de tudo pela
comodidade adveniente da sua localização, bem como potencial de personalização e ainda de rentabilização de investimento.
Se ficou interessado(a) não hesite em contactar!
Você sonhou e a Imofinance promove a sua concretização!
Na IMOFINANCE encontrará igualmente a solução de crédito habitação mais adequada e vantajosa. Somos intermediários de crédito vinculado, registados no Banco de Portugal sob o nº 7195.
===
Live in this centrally located house in Pombal. Enjoy walking everywhere in this charming city with its rich history and forward-looking vision. The house includes:
Ground floor: Garage, bathroom, kitchen
First floor: 2 furnished bedrooms, living room, bathroom, kitchen, access to a spacious attic
This property is a unique and valuable asset in an urban area with limited parking. The attic offers flexible use for your needs. Attractive price, prime location, and investment potential. Contact IMOFINANCE for more details and mortgage solutions. (Registo de Banco de Portugal nº7195
Contact
See Phone
T4 with large balcony and garage for 3 cars.
Apartment 4 Bedrooms
Serralves, Lordelo do Ouro e Massarelos, Porto, Distrito do Porto
Used · 196m²
With Garage
rent
3.000 €
4 bedroom flat near the French School and the Serralves Museum, in the area of Av. Marechal Gomes da Costa.
Apartment in excellent condition, unobstructed view, with the Douro River on the horizon
- Solar orientation: east / south / west.
- Spacious living room with fireplace and large balcony to the south and west.
- Equipped kitchen.
-Laundry.
- 2 suite-type bedrooms, one of them with a closet.
- 2 bedrooms with a full bathroom.
- Social bathroom.
- Garage for 3 cars and storage in the basement.
- Central heating.
- Central vacuum.
- Building with lift.
Gross private area: 196.31m2
Gross floor area: 76.74m2
User License No. 304/14/DMU
Property with REF (phone hidden) /PRT
Apartment in excellent condition, unobstructed view, with the Douro River on the horizon
- Solar orientation: east / south / west.
- Spacious living room with fireplace and large balcony to the south and west.
- Equipped kitchen.
-Laundry.
- 2 suite-type bedrooms, one of them with a closet.
- 2 bedrooms with a full bathroom.
- Social bathroom.
- Garage for 3 cars and storage in the basement.
- Central heating.
- Central vacuum.
- Building with lift.
Gross private area: 196.31m2
Gross floor area: 76.74m2
User License No. 304/14/DMU
Property with REF (phone hidden) /PRT
Contact
See Phone
T2 com Terraço e Excelentes Acabamentos Perto da Praia de Carcavelos
Apartment 2 Bedrooms
Carcavelos e Parede, Cascais, Distrito de Lisboa
Used · 98m²
With Garage
buy
665.000 €
Apartamento T2 com ampla sala com acesso a agradável varanda, cozinha completamente equipada com acesso a terraço de 50m2, ambos os quartos com roupeiros, sendo um deles em suite.
O imóvel dispõe de :
Paineis solares
Porta blindada
Caixilharia com corte termico
Box para uma viatura
O imóvel dispõe de :
Paineis solares
Porta blindada
Caixilharia com corte termico
Box para uma viatura
Contact
See Phone
T3 Modern and Bright
Apartment 3 Bedrooms
Ramada e Caneças, Odivelas, Distrito de Lisboa
Used · 80m²
buy
275.000 €
T3 Fully refurbished and ready to move in
3 bedroom flat with a gross area of 82.m2. 2 bathrooms. 1 balconies. 3 bedrooms with wardrobes, one suite with wardrobe. Entrance hall with plenty of lighting. Kitchen equipped with hob, oven and extractor fan and thermocumulator.
The refurbishment carried out with good taste, left the property with LED lighting in all rooms, bedrooms with wardrobes, large entrance hall and large windows with solar orientation to the South.
Windows with thermal double glazing, thermal cut with excellent insulation, armoured door and floating floor.
Apartment is equipped with air conditioning in the bedrooms and in the living room. Apartment with two fronts with excellent south west sun exposure, with plenty of natural light in all rooms.
Located in Caneças, 5 minutes from the highway entrance, this flat surprises by its areas, by the high quality of the finishes.
Location and surroundings:
Inserted in a quiet area of Caneças, this property benefits from the proximity to schools, local shops, restaurants, pharmacies and supermarkets. It is very well served by transport, with connection to the Lisbon Bus Station, and has easy access to the main roads, such as the IC16 and IC22, which quickly connect to CREL and CRIL.
Property reference: D3281
This is the perfect opportunity to acquire your new home! For more information or to schedule a visit, please do not hesitate to contact us.
[Habisale Real Estate] - ’It feels good to get home.’
We are credit intermediaries authorised by the Bank of Portugal, ensuring complete monitoring of the financing process, with the best solutions on the market, from the beginning to the post-deed.
3 bedroom flat with a gross area of 82.m2. 2 bathrooms. 1 balconies. 3 bedrooms with wardrobes, one suite with wardrobe. Entrance hall with plenty of lighting. Kitchen equipped with hob, oven and extractor fan and thermocumulator.
The refurbishment carried out with good taste, left the property with LED lighting in all rooms, bedrooms with wardrobes, large entrance hall and large windows with solar orientation to the South.
Windows with thermal double glazing, thermal cut with excellent insulation, armoured door and floating floor.
Apartment is equipped with air conditioning in the bedrooms and in the living room. Apartment with two fronts with excellent south west sun exposure, with plenty of natural light in all rooms.
Located in Caneças, 5 minutes from the highway entrance, this flat surprises by its areas, by the high quality of the finishes.
Location and surroundings:
Inserted in a quiet area of Caneças, this property benefits from the proximity to schools, local shops, restaurants, pharmacies and supermarkets. It is very well served by transport, with connection to the Lisbon Bus Station, and has easy access to the main roads, such as the IC16 and IC22, which quickly connect to CREL and CRIL.
Property reference: D3281
This is the perfect opportunity to acquire your new home! For more information or to schedule a visit, please do not hesitate to contact us.
[Habisale Real Estate] - ’It feels good to get home.’
We are credit intermediaries authorised by the Bank of Portugal, ensuring complete monitoring of the financing process, with the best solutions on the market, from the beginning to the post-deed.
Contact
See Phone
Apartment 4 Bedrooms
Lordelo do Ouro e Massarelos, Porto, Distrito do Porto
Used · 130m²
With Garage
buy
495.000 €
T4 with GARAGE, BALCONIES and VIEW over the mouth of the Douro River and the city of Porto
Excellent location, between Campo Alegre and Boavista, close to the main accesses of the city, the Faculties of Arts and Architecture.
Excellent sun exposure and fabulous panoramic views over the city of Porto and Foz do Douro.
High floor with 130m2 +balconiy and terrace + storage room. In a building with elevators, doorman, condominium room and garage.
* Living room with fireplace 30m2
* Kitchen 9m2 with good balcony 6m2
* 1 Bedroom Suite 19m2 with bathroom and balcony
* 3 Bedrooms 13m2 + 13m2 +9m2
* 3 bathrooms (one in the suite)
* Entrance hall 11m2 + kitchen entrance hall 8m2 + bedrooms hall 5m2
*Collection
* 2 parking spaces in the garage of the building
Several lockers in all bedrooms, in the hallways and entrance hall.
Building with doorman. Good public transport network, area with a lot of commerce and services.
See this RB001625 and other properties on the RBRealEstate.PT website
Excellent location, between Campo Alegre and Boavista, close to the main accesses of the city, the Faculties of Arts and Architecture.
Excellent sun exposure and fabulous panoramic views over the city of Porto and Foz do Douro.
High floor with 130m2 +balconiy and terrace + storage room. In a building with elevators, doorman, condominium room and garage.
* Living room with fireplace 30m2
* Kitchen 9m2 with good balcony 6m2
* 1 Bedroom Suite 19m2 with bathroom and balcony
* 3 Bedrooms 13m2 + 13m2 +9m2
* 3 bathrooms (one in the suite)
* Entrance hall 11m2 + kitchen entrance hall 8m2 + bedrooms hall 5m2
*Collection
* 2 parking spaces in the garage of the building
Several lockers in all bedrooms, in the hallways and entrance hall.
Building with doorman. Good public transport network, area with a lot of commerce and services.
See this RB001625 and other properties on the RBRealEstate.PT website
Contact
See Phone
Apartment 2 Bedrooms
Oeiras e São Julião da Barra, Paço de Arcos e Caxias, Distrito de Lisboa
Used · 117m²
With Garage
rent
3.850 €
Fantastic 2 bedroom flat in Condominium with swimming pool, in Paço de Arcos, with total Sea View.
The Giribita condominium in Paço de Arcos is a private development with privileged views of the sea and river.
Excellent location, just a few minutes walk from the train station, the village centre and the beaches, which allows a completely independent life by car if you wish. Just a few kilometres from Lisbon, where you can have access to all the leisure spaces that the city has to offer.
Apartment with 2 bedrooms with 118 m2 of gross private area, all facing south, with balconies surrounding the entire property, where all rooms have views of the sea and/or the river. It is divided as follows:
- Fully equipped kitchen with Miele appliances.
- Large living room with a superb view of the river/sea.
- In the Hall we find the guest bathroom.
- Both bedrooms are en-suite.
- Condominium with doorman, swimming pool and green areas.
- Central vacuum, central heating, two parking spaces and storage room.
Come and visit this superb flat!
The Giribita condominium in Paço de Arcos is a private development with privileged views of the sea and river.
Excellent location, just a few minutes walk from the train station, the village centre and the beaches, which allows a completely independent life by car if you wish. Just a few kilometres from Lisbon, where you can have access to all the leisure spaces that the city has to offer.
Apartment with 2 bedrooms with 118 m2 of gross private area, all facing south, with balconies surrounding the entire property, where all rooms have views of the sea and/or the river. It is divided as follows:
- Fully equipped kitchen with Miele appliances.
- Large living room with a superb view of the river/sea.
- In the Hall we find the guest bathroom.
- Both bedrooms are en-suite.
- Condominium with doorman, swimming pool and green areas.
- Central vacuum, central heating, two parking spaces and storage room.
Come and visit this superb flat!
Contact
See Phone
Stunning T2 Apartment in Fabulous Praia da Rocha, Portimao.
Apartment 1 Bedroom +1
Praia da Rocha, Portimão, Distrito de Faro
Used · 43m²
buy
175.000 €
Stunning T2 Apartment in Fabulous Praia da Rocha, Portimao.
Fully tastefully furnished . With parking.
For the Family - or for even an impressive rental income.
Fully renovated, new plumbing, electricity, 2nd floor T2 apartment with LIFT and balcony overlooking the Ocean
Two bedrooms, one with wardrobe.?? Large sunny lounge, fitted kitchen with washing machine and fridge freezer. Stainless steel sink.
Full bathroom with shower unit.
Balcony overlooking
Aircon, parking space, double glazed windows,
Sleeps 6
Walk on to the beautiful clean sandy beach, walk along the broadwalk to restaurants, bars, cafes, supermarkets. Nightclubs, Casino, take sailing trips to see the dolphins, just a short drive to the International F1 Autodrome,
One hour flight to Lisbon or Seville. And just 45 mins to Faro Airport.
Portugal is the seventh safest country in the World and Praia da Rocha is no different.
Price 189,000 euros.
Condo : 60.82€ a month
IMI : 140€
Call AlgarvHome NOW on (phone hidden) to arrange your visit.
Before it’s too late.
Fully tastefully furnished . With parking.
For the Family - or for even an impressive rental income.
Fully renovated, new plumbing, electricity, 2nd floor T2 apartment with LIFT and balcony overlooking the Ocean
Two bedrooms, one with wardrobe.?? Large sunny lounge, fitted kitchen with washing machine and fridge freezer. Stainless steel sink.
Full bathroom with shower unit.
Balcony overlooking
Aircon, parking space, double glazed windows,
Sleeps 6
Walk on to the beautiful clean sandy beach, walk along the broadwalk to restaurants, bars, cafes, supermarkets. Nightclubs, Casino, take sailing trips to see the dolphins, just a short drive to the International F1 Autodrome,
One hour flight to Lisbon or Seville. And just 45 mins to Faro Airport.
Portugal is the seventh safest country in the World and Praia da Rocha is no different.
Price 189,000 euros.
Condo : 60.82€ a month
IMI : 140€
Call AlgarvHome NOW on (phone hidden) to arrange your visit.
Before it’s too late.
Contact
See Phone
House 3 Bedrooms
Madalena, Vila Nova de Gaia, Distrito do Porto
Used · 321m²
With Garage
buy
989.000 €
Enjoy life by the sea in this magnificent exceptional villa, located just 50 meters from the charming Madalena Beach. This residence offers an exclusive lifestyle, where comfort, tranquillity and quiet meet in perfect harmony.
Property Details:
- Floor area: 321 m²
- Plot: 150 m²
- Sea view
-Garage
-Parking lot
-Balcony
-Air conditioning
Divisions:
- 3 Bedrooms en suite, providing privacy and comfort
- 1 Service Bathroom
-Office
-Laundry
- Cinema room
- Rooftop with sea view
- Gourmet and leisure area
Additional Highlights:
- Solar panels for energy efficiency
- Alarm system for added security
- Central heating and vacuuming
- Electric shutters and double glazing for greater thermal and acoustic comfort
Location Features:
- Proximity to pedestrian areas, bike paths and green spaces, promoting an excellent quality of life.
- Restaurants/bars, Supermarkets, Gyms, Schools and outdoor leisure spaces in the vicinity.
- Close to the Afurada Marina, Douro Estuary Local Nature Reserve, Gaia Pier and the future Afurada City Park.
This villa is the perfect choice for those looking to live close to the sea, surrounded by a high quality interior, where all materials have been selected in detail to offer maximum comfort and elegance.
Don’t miss this unique opportunity to live in an exceptional villa just a few steps from Madalena Beach.
Schedule your visit right now and discover the pleasure of living by the sea!
Property Details:
- Floor area: 321 m²
- Plot: 150 m²
- Sea view
-Garage
-Parking lot
-Balcony
-Air conditioning
Divisions:
- 3 Bedrooms en suite, providing privacy and comfort
- 1 Service Bathroom
-Office
-Laundry
- Cinema room
- Rooftop with sea view
- Gourmet and leisure area
Additional Highlights:
- Solar panels for energy efficiency
- Alarm system for added security
- Central heating and vacuuming
- Electric shutters and double glazing for greater thermal and acoustic comfort
Location Features:
- Proximity to pedestrian areas, bike paths and green spaces, promoting an excellent quality of life.
- Restaurants/bars, Supermarkets, Gyms, Schools and outdoor leisure spaces in the vicinity.
- Close to the Afurada Marina, Douro Estuary Local Nature Reserve, Gaia Pier and the future Afurada City Park.
This villa is the perfect choice for those looking to live close to the sea, surrounded by a high quality interior, where all materials have been selected in detail to offer maximum comfort and elegance.
Don’t miss this unique opportunity to live in an exceptional villa just a few steps from Madalena Beach.
Schedule your visit right now and discover the pleasure of living by the sea!
Contact
See Phone
House 4 Bedrooms
Ericeira , Mafra, Distrito de Lisboa
Used · 208m²
With Garage
buy
915.000 €
THE ADDED VALUE OF THE PROPERTY:
3+1 bedroom villa (+1 suite in the attic), with sea view and swimming pool under construction located about 2 km from the centre of the village of Ericeira.
PROPERTY DESCRIPTION:
Floor -1
Garage for 2 cars
Storage
Bathroom
Floor 0
Living room
Kitchen
Social bathroom
Floor 1
2 Bedrooms
Bathroom
Suite
Floor 2 (attic)
Suite with terrace
EXTERIOR DESCRIPTION:
Terrace
Shed with barbecue
Garden
Swimming pool
EQUIPMENT:
Air conditioning
Solar panels for DHW
Electric blinds
Electric gates
Kitchen equipped with:
Oven
Ventilator
Microwave
Agreed
Dishwasher
Washing machine
PROPERTY APPRAISAL:
Fantastic 3+1 bedroom villa (+ 1 attic suite), with sea and pool views, with excellent finishes, in a quiet area.
ADDITIONAL INFORMATION:
* Areas taken from CMMafra’s letter*
** All available information does not dispense with confirmation by the mediator as well as consultation of the property’s documentation. **
* All available information does not dispense with confirmation by the mediator as well as consultation of the property’s documentation. *
This region, known as the saloia area, allows you to slow down from everyday life in the city while maintaining a pleasant pace of life and an appetising lifestyle.
Located about 20 minutes from Lisbon, access: A8 and A21.
Ericeira - ’Where the sea is bluer’ - has been considered the 2nd world surfing reserve since 2011, and the only one in Europe. It has highly regarded beaches for the practice of it, such as Ribeira d’ Ilhas, Foz do Lizandro, Praia dos Coxos in Ribamar, among many others. Kitesurfing, windsurfing, bodyboarding and stand-up paddle are also widely practised.
This fishing village was also elected, in 2018, the 2nd best parish in Lisbon to live in, with safety, access and leisure spaces under analysis. Among the customs and traditions, Ericeira is a land of seafood and the art of fishing.
The 3rd place was awarded to the parish of Mafra, the county town (currently with 11 parishes) and was considered in 2021 the 2nd national municipality with the highest population growth in the last decade.
A village rich in history, marked by the construction of the National Palace of Mafra, classified as a World Heritage Site by UNESCO in 2019. Mafra also has some hidden treasures, such as the unique National Hunting Grounds of Mafra.
3+1 bedroom villa (+1 suite in the attic), with sea view and swimming pool under construction located about 2 km from the centre of the village of Ericeira.
PROPERTY DESCRIPTION:
Floor -1
Garage for 2 cars
Storage
Bathroom
Floor 0
Living room
Kitchen
Social bathroom
Floor 1
2 Bedrooms
Bathroom
Suite
Floor 2 (attic)
Suite with terrace
EXTERIOR DESCRIPTION:
Terrace
Shed with barbecue
Garden
Swimming pool
EQUIPMENT:
Air conditioning
Solar panels for DHW
Electric blinds
Electric gates
Kitchen equipped with:
Oven
Ventilator
Microwave
Agreed
Dishwasher
Washing machine
PROPERTY APPRAISAL:
Fantastic 3+1 bedroom villa (+ 1 attic suite), with sea and pool views, with excellent finishes, in a quiet area.
ADDITIONAL INFORMATION:
* Areas taken from CMMafra’s letter*
** All available information does not dispense with confirmation by the mediator as well as consultation of the property’s documentation. **
* All available information does not dispense with confirmation by the mediator as well as consultation of the property’s documentation. *
This region, known as the saloia area, allows you to slow down from everyday life in the city while maintaining a pleasant pace of life and an appetising lifestyle.
Located about 20 minutes from Lisbon, access: A8 and A21.
Ericeira - ’Where the sea is bluer’ - has been considered the 2nd world surfing reserve since 2011, and the only one in Europe. It has highly regarded beaches for the practice of it, such as Ribeira d’ Ilhas, Foz do Lizandro, Praia dos Coxos in Ribamar, among many others. Kitesurfing, windsurfing, bodyboarding and stand-up paddle are also widely practised.
This fishing village was also elected, in 2018, the 2nd best parish in Lisbon to live in, with safety, access and leisure spaces under analysis. Among the customs and traditions, Ericeira is a land of seafood and the art of fishing.
The 3rd place was awarded to the parish of Mafra, the county town (currently with 11 parishes) and was considered in 2021 the 2nd national municipality with the highest population growth in the last decade.
A village rich in history, marked by the construction of the National Palace of Mafra, classified as a World Heritage Site by UNESCO in 2019. Mafra also has some hidden treasures, such as the unique National Hunting Grounds of Mafra.
Contact
See Phone
Farm 8 Bedrooms
Mafra , Distrito de Lisboa
Used · 546m²
With Garage
buy
1.499.000 €
THE ADDED VALUE OF THE PROPERTY
4+5 bedroom farm with PIP for 6 villas of 2 floors, with an implantation area of 96m2 plus garage with 24m2, 2km from the centre of Mafra
PROPERTY DESCRIPTION:
Floor 0:
Reception
Two storage rooms
Collection
Cellar
Circulation
Two antechambers
Four Suites
Five bathrooms
Garage
Floor 1:
Office
Living room
Kitchen
Circulation
Four antechambers
Six bathrooms
Four suites
EXTERIOR DESCRIPTION:
Greenhouse area
Garden Area
Yard
Path along the property
EQUIPMENT:
Photovoltaic panels
Diesel boiler
Air conditioning
Water heater
Electric gates
Water hole
Kitchen equipped with:
Oven
Glass-ceramic hob
Ventilator
Dishwasher
APPRECIATION OF THE PROPERTY
Farm with 9186m² located 2 km from the village of Mafra next to nature, with a south, west orientation, in a rural area where tranquillity lives.
The House, with records from the century. XVII, was recovered in 2008 to be used as a Guest House, it can also be used by 2 families independently, having the potential for more.
It also includes a previously approved P.I.P. for the construction of 6 villas of 2 floors with implantation of up to 96m2 plus 24m2 for garage, with a communal swimming pool.
You can also choose to build 3 larger villas.
This can be the perfect place to develop a tourist project or a private condominium.
* All available information does not dispense with confirmation by the mediator as well as consultation of the property’s documentation. *
4+5 bedroom farm with PIP for 6 villas of 2 floors, with an implantation area of 96m2 plus garage with 24m2, 2km from the centre of Mafra
PROPERTY DESCRIPTION:
Floor 0:
Reception
Two storage rooms
Collection
Cellar
Circulation
Two antechambers
Four Suites
Five bathrooms
Garage
Floor 1:
Office
Living room
Kitchen
Circulation
Four antechambers
Six bathrooms
Four suites
EXTERIOR DESCRIPTION:
Greenhouse area
Garden Area
Yard
Path along the property
EQUIPMENT:
Photovoltaic panels
Diesel boiler
Air conditioning
Water heater
Electric gates
Water hole
Kitchen equipped with:
Oven
Glass-ceramic hob
Ventilator
Dishwasher
APPRECIATION OF THE PROPERTY
Farm with 9186m² located 2 km from the village of Mafra next to nature, with a south, west orientation, in a rural area where tranquillity lives.
The House, with records from the century. XVII, was recovered in 2008 to be used as a Guest House, it can also be used by 2 families independently, having the potential for more.
It also includes a previously approved P.I.P. for the construction of 6 villas of 2 floors with implantation of up to 96m2 plus 24m2 for garage, with a communal swimming pool.
You can also choose to build 3 larger villas.
This can be the perfect place to develop a tourist project or a private condominium.
* All available information does not dispense with confirmation by the mediator as well as consultation of the property’s documentation. *
Contact
See Phone
Office / Practice
Centro, Marvila, Lisboa, Distrito de Lisboa
Used · 2,000m²
With Garage
rent
28.000 €
Excelente espaço com area total de 2.101 m2 com um terraço de 523 m2 e uma zona de logradouro privativo com 764 m2 com capacidade para 7 viaturas e elevador.
A localização do imóvel, entre Beato e o Braço de Prata, possui uma variedade de serviços: Convento do Beato, Universidade e o Edifício Altejo.
Este imóvel é ideal para criação de espaços em escritórios open-space, com salas individuais, sala de reuniões, sala de eventos no terraço, copa, espaço co-working e estacionamento.
Existe a possibilidade de implementar um edifico misto com armazém no piso térreo e escritórios nos pisos superiores.
Para mais informações contacte a nossa empresa ou envie um pedido de contacto.
A localização do imóvel, entre Beato e o Braço de Prata, possui uma variedade de serviços: Convento do Beato, Universidade e o Edifício Altejo.
Este imóvel é ideal para criação de espaços em escritórios open-space, com salas individuais, sala de reuniões, sala de eventos no terraço, copa, espaço co-working e estacionamento.
Existe a possibilidade de implementar um edifico misto com armazém no piso térreo e escritórios nos pisos superiores.
Para mais informações contacte a nossa empresa ou envie um pedido de contacto.
Contact
See Phone
2-Bedroom Apartment with Terrace
Apartment 2 Bedrooms
Santo Onofre e Serra do Bouro, Caldas da Rainha, Distrito de Leiria
Used · 130m²
With Garage
buy
200.000 €
This wonderful 2-bedroom apartment, located in the heart of Caldas da Rainha, is perfect for those looking to live with comfort and convenience in a prime location.
The property features two bedrooms, one of which is a cozy suite, providing a comfortable and private atmosphere. Additionally, there is a second full bathroom, offering greater convenience for daily living.
The spacious living room is ideal for relaxation or for entertaining friends and family. The functional kitchen is designed to make your routine easier and ensure practicality in your meals.
One of the great attractions of this apartment is the fantastic terrace with a barbecue, perfect for enjoying outdoor leisure moments and hosting barbecues with family and friends.
The apartment also has a private parking space, essential for those who value security and comfort in the city center.
With a central location, this apartment offers easy access to shops, services, restaurants, and public transport, making your daily life more practical and convenient.
Don’t miss this excellent opportunity! Schedule your visit now and discover your new home in the center of Caldas da Rainha!
The property features two bedrooms, one of which is a cozy suite, providing a comfortable and private atmosphere. Additionally, there is a second full bathroom, offering greater convenience for daily living.
The spacious living room is ideal for relaxation or for entertaining friends and family. The functional kitchen is designed to make your routine easier and ensure practicality in your meals.
One of the great attractions of this apartment is the fantastic terrace with a barbecue, perfect for enjoying outdoor leisure moments and hosting barbecues with family and friends.
The apartment also has a private parking space, essential for those who value security and comfort in the city center.
With a central location, this apartment offers easy access to shops, services, restaurants, and public transport, making your daily life more practical and convenient.
Don’t miss this excellent opportunity! Schedule your visit now and discover your new home in the center of Caldas da Rainha!
Contact
See Phone
House 8 Bedrooms
Piscinas (Carvalhal), Ermesinde, Valongo, Distrito do Porto
Used · 621m²
With Garage
buy
1.280.000 €
Villa with unobstructed views and unique features.
This 8 + 2 bedroom villa designed on a total of four floors offers everything you need to live in luxury and comfort. Located in Ermesinde, this house is a true retreat in the city centre, with a modern architecture and an interior that blends perfectly with a contemporary lifestyle.
FLOOR 0
-
Entrance Hall: upon entering you will find a large and inviting hall that gives access to all the other spaces of the house.
Garage: easily park 3 cars in the very spacious garage with direct access to the interior of the house, providing convenience and safety.
Elevator: located next to the garage, it allows accessibility to all floors of the house, from floor 0 to floor 4. Because it has a glass façade, it provides a panoramic view of the exterior.
Laundry with Access to the Garden: practicality to the maximum in a laundry room with natural light, which connects directly to the garden, facilitating maintenance in the outdoor space.
Studio / Games Room / Cinema Room: there are several possibilities for this space, which can be easily converted into a games room or cinema room (this interior room already has sound insulation).
1 Multipurpose Room: this room can be used for office, gym or even a guest room.
1 WC/ Service bathroom.
FLOOR 1
-
Spacious Living Room: the main living room is on the first floor and offers a large and inviting environment, ideal for moments of conviviality and relaxation.
Kitchen and Dining Room: A modern, large and functional kitchen, divided into two spaces by a separator with sliding doors that separates the kitchen from the dining room, also has direct access to the terrace.
Terrace: outdoor space in ’L’ of 40 s qm to be able to enjoy al fresco dining or simply relax. With access through the kitchen and living room.
1 WC/ Full bathroom serving this floor.
1 Bedroom: another versatile room, ideal to be used as a guest room, office or private room.
FLOOR 2
-
3 Suites: three spacious bedrooms, each with its own bathroom for absolute comfort and privacy of the residents.
1 Bedroom closet: for a house of this size the storage space is never too much and this room is dedicated to storage cabinets - ideal for suitcases, clothes or other files.
FLOOR 3
-
3 Bedrooms: three additional bedrooms to accommodate family and guests.
1 WC / Full bathroom serving the rooms on this floor.
3 Terraces: each room on this third floor has a balcony/terrace with panoramic views. These outdoor spaces are the perfect place to relax and watch the sunset in total privacy.
Special Features:
- Solar Panels for Sanitary Water Heating + Thermodynamic Solar Panels: this house has 4 solar panels and has a capacity of 600 liters, ensuring energy efficiency and sustainability.
- Anti-Bullet Laminated Glass: safety as a priority.
- Double Laminated Frames: which contributes to thermal and acoustic insulation.
- Electric blinds.
- Air Conditioning in all divisions: maintaining comfort all year round with air conditioning system in all divisions including the halls.
- Luxury Master Suite: the master suite has an area of 48m², consisting of 3 perfectly organized spaces - bedroom and reading area, closet with built-in closets, bathroom with whirlpool bath and shower in separate spaces.
- Pre-installation of Home Automation: the house is prepared for the installation of control and automation systems.
- Panoramic Elevator: move easily through the different floors of the house in the elevator overlooking the outside.
- Well Water Irrigation System: The garden irrigation system uses water from the well, saving resources.
Ermesinde is an ideal location, the best of both worlds. It is a city in a central area, sought after and providing an unparalleled quality of life. Known for being very safe, where residents enjoy a sense of great tranquility.
With easy access to major highways, making travel convenient and efficient.
It is close to the city centre of Porto, it is only a 15min drive away. You can also take advantage of the public transport service, at the central station you have access to the main train lines and also an extensive bus network.
It has a giant offer of services, where you can find several essential services, including supermarkets, gyms, pharmacy, hypermarket, local commerce and a variety of restaurants that make everyday life very practical and pleasant.
This is the opportunity to live in an amazing house, designed to detail and carefully planned to offer the best in terms of comfort, functionality and also an enviable lifestyle.
Do not miss the opportunity and contact us to know all that this exceptional space has to offer.
For over 25 years Castelhana has been a renowned name in the Portuguese real estate sector. As a company of Dils group, we specialize in advising businesses, organizations and (institutional) investors in buying, selling, renting, letting and development of residential properties.
Founded in 1999, Castelhana has built one of the largest and most solid real estate portfolios in Portugal over the years, with over 600 renovation and new construction projects.
In Porto, we are based in Foz Do Douro, one of the noblest places in the city. In Lisbon, in Chiado, one of the most emblematic and traditional areas of the capital and in the Algarve next to the renowned Vilamoura Marina.
We are waiting for you. We have a team available to give you the best support in your next real estate investment.
Contact us!
This 8 + 2 bedroom villa designed on a total of four floors offers everything you need to live in luxury and comfort. Located in Ermesinde, this house is a true retreat in the city centre, with a modern architecture and an interior that blends perfectly with a contemporary lifestyle.
FLOOR 0
-
Entrance Hall: upon entering you will find a large and inviting hall that gives access to all the other spaces of the house.
Garage: easily park 3 cars in the very spacious garage with direct access to the interior of the house, providing convenience and safety.
Elevator: located next to the garage, it allows accessibility to all floors of the house, from floor 0 to floor 4. Because it has a glass façade, it provides a panoramic view of the exterior.
Laundry with Access to the Garden: practicality to the maximum in a laundry room with natural light, which connects directly to the garden, facilitating maintenance in the outdoor space.
Studio / Games Room / Cinema Room: there are several possibilities for this space, which can be easily converted into a games room or cinema room (this interior room already has sound insulation).
1 Multipurpose Room: this room can be used for office, gym or even a guest room.
1 WC/ Service bathroom.
FLOOR 1
-
Spacious Living Room: the main living room is on the first floor and offers a large and inviting environment, ideal for moments of conviviality and relaxation.
Kitchen and Dining Room: A modern, large and functional kitchen, divided into two spaces by a separator with sliding doors that separates the kitchen from the dining room, also has direct access to the terrace.
Terrace: outdoor space in ’L’ of 40 s qm to be able to enjoy al fresco dining or simply relax. With access through the kitchen and living room.
1 WC/ Full bathroom serving this floor.
1 Bedroom: another versatile room, ideal to be used as a guest room, office or private room.
FLOOR 2
-
3 Suites: three spacious bedrooms, each with its own bathroom for absolute comfort and privacy of the residents.
1 Bedroom closet: for a house of this size the storage space is never too much and this room is dedicated to storage cabinets - ideal for suitcases, clothes or other files.
FLOOR 3
-
3 Bedrooms: three additional bedrooms to accommodate family and guests.
1 WC / Full bathroom serving the rooms on this floor.
3 Terraces: each room on this third floor has a balcony/terrace with panoramic views. These outdoor spaces are the perfect place to relax and watch the sunset in total privacy.
Special Features:
- Solar Panels for Sanitary Water Heating + Thermodynamic Solar Panels: this house has 4 solar panels and has a capacity of 600 liters, ensuring energy efficiency and sustainability.
- Anti-Bullet Laminated Glass: safety as a priority.
- Double Laminated Frames: which contributes to thermal and acoustic insulation.
- Electric blinds.
- Air Conditioning in all divisions: maintaining comfort all year round with air conditioning system in all divisions including the halls.
- Luxury Master Suite: the master suite has an area of 48m², consisting of 3 perfectly organized spaces - bedroom and reading area, closet with built-in closets, bathroom with whirlpool bath and shower in separate spaces.
- Pre-installation of Home Automation: the house is prepared for the installation of control and automation systems.
- Panoramic Elevator: move easily through the different floors of the house in the elevator overlooking the outside.
- Well Water Irrigation System: The garden irrigation system uses water from the well, saving resources.
Ermesinde is an ideal location, the best of both worlds. It is a city in a central area, sought after and providing an unparalleled quality of life. Known for being very safe, where residents enjoy a sense of great tranquility.
With easy access to major highways, making travel convenient and efficient.
It is close to the city centre of Porto, it is only a 15min drive away. You can also take advantage of the public transport service, at the central station you have access to the main train lines and also an extensive bus network.
It has a giant offer of services, where you can find several essential services, including supermarkets, gyms, pharmacy, hypermarket, local commerce and a variety of restaurants that make everyday life very practical and pleasant.
This is the opportunity to live in an amazing house, designed to detail and carefully planned to offer the best in terms of comfort, functionality and also an enviable lifestyle.
Do not miss the opportunity and contact us to know all that this exceptional space has to offer.
For over 25 years Castelhana has been a renowned name in the Portuguese real estate sector. As a company of Dils group, we specialize in advising businesses, organizations and (institutional) investors in buying, selling, renting, letting and development of residential properties.
Founded in 1999, Castelhana has built one of the largest and most solid real estate portfolios in Portugal over the years, with over 600 renovation and new construction projects.
In Porto, we are based in Foz Do Douro, one of the noblest places in the city. In Lisbon, in Chiado, one of the most emblematic and traditional areas of the capital and in the Algarve next to the renowned Vilamoura Marina.
We are waiting for you. We have a team available to give you the best support in your next real estate investment.
Contact us!
Contact
See Phone
House 7 Bedrooms
Muro, Trofa, Distrito do Porto
Used · 437m²
With Garage
buy
750.000 €
MA10789
Magnificent farm T7 with garden area of 8.000m2 in the Wall, Trofa.
Ideal for you you are looking for privacy, ample space and refinement.
The excellent finishes and the architecture make this villa really unique.
The property has 4 suites, 9 baths, living room with 60m2, wine cellar of extraordinary areas, games room, pool, bar, central heating and garage.
Quick and easy access to various trade infrastructures and services.
CONTACT US AND MARK YOUR VISIT!
Magnificent farm T7 with garden area of 8.000m2 in the Wall, Trofa.
Ideal for you you are looking for privacy, ample space and refinement.
The excellent finishes and the architecture make this villa really unique.
The property has 4 suites, 9 baths, living room with 60m2, wine cellar of extraordinary areas, games room, pool, bar, central heating and garage.
Quick and easy access to various trade infrastructures and services.
CONTACT US AND MARK YOUR VISIT!
Contact
See Phone
Warehouse
Campa do Preto (Gemunde), Castêlo da Maia, Distrito do Porto
Used · 1,500m²
rent
6.000 €
RO2293
Excellent opportunity to rent a spacious and versatile warehouse located in the Industrial Zone of Maia.
With a privileged location, this warehouse is strategically located close to transport, highway and just a few minutes from the centre of Castêlo da Maia.
With an implantation area of 1500 m2 and a plot of land of 2150 m2, this warehouse offers more than enough space to store and move your products efficiently. The 5/6 metre ceiling height allows you to store large products, ensuring excellent storage capacity.
In addition, the warehouse has 100 m2 of offices, ideal for the management and organisation of your business.
Don’t miss the unique opportunity to rent this warehouse. Contact us for more information and schedule your visit now!
Real Objectiva is a company located in the north of Portugal, dedicated to the sale and rental of real estate. As a result of its 25 years of work, guided by rigor and professionalism, it has achieved results recognised by the market in which it operates, acting transversally in the housing market and in the industrial market.
Mission:
Practice a concept of real estate mediation based on the client/company relationship, consolidated by the role of the specialist consultant and capable of allowing the expectations of all stakeholders to be exceeded.
Positioning:
- We sell houses
- We sell warehouses, offices, shops and land
- Real estate market specialists
Principles of Action:
-Competence
-Confidentiality
-Suitability
-Availability
Action Models:
- Rigor and professionalism
- Specialists in real estate acquisition and mediation
- We study the market and propose to find appropriate solutions
- Rigorous evaluations and detailed study
- Extreme caution in visits
Excellent opportunity to rent a spacious and versatile warehouse located in the Industrial Zone of Maia.
With a privileged location, this warehouse is strategically located close to transport, highway and just a few minutes from the centre of Castêlo da Maia.
With an implantation area of 1500 m2 and a plot of land of 2150 m2, this warehouse offers more than enough space to store and move your products efficiently. The 5/6 metre ceiling height allows you to store large products, ensuring excellent storage capacity.
In addition, the warehouse has 100 m2 of offices, ideal for the management and organisation of your business.
Don’t miss the unique opportunity to rent this warehouse. Contact us for more information and schedule your visit now!
Real Objectiva is a company located in the north of Portugal, dedicated to the sale and rental of real estate. As a result of its 25 years of work, guided by rigor and professionalism, it has achieved results recognised by the market in which it operates, acting transversally in the housing market and in the industrial market.
Mission:
Practice a concept of real estate mediation based on the client/company relationship, consolidated by the role of the specialist consultant and capable of allowing the expectations of all stakeholders to be exceeded.
Positioning:
- We sell houses
- We sell warehouses, offices, shops and land
- Real estate market specialists
Principles of Action:
-Competence
-Confidentiality
-Suitability
-Availability
Action Models:
- Rigor and professionalism
- Specialists in real estate acquisition and mediation
- We study the market and propose to find appropriate solutions
- Rigorous evaluations and detailed study
- Extreme caution in visits
Contact
See Phone
Warehouse
Nogueira e Silva Escura, Maia, Distrito do Porto
Used · 14,073m²
buy
4.000.000 €
RO1608
Armazém industrial de extraordinárias áreas, localizado na freguesia de Nogueira da Maia, concelho da Maia.
Excelentes acessibilidades. Encontra-se junto à N107 e próximo do acesso à A41.
* ISENTO DE IMT *
O armazém possui 2000 m2 de escritórios, portaria, posto de transformação e 6 metros de pé direito.
Área implantação: 12.000 m2
Área construção: 14.073 m2
Área terreno: 14.600 m2
A necessitar de obras de restauro.
Para qualquer informação e/ou agendar visita contacte-nos!
A Real Objectiva é uma empresa implantada no norte de Portugal, vocacionada para a venda e arrendamento de imóveis. Fruto dos seus 23 anos de trabalho, pautados pelo rigor e profissionalismo alcançou resultados reconhecidos pelo mercado em que se insere, atuando de forma transversal no mercado habitacional e no mercado industrial.
Missão:
Praticar um conceito de mediação imobiliária baseada na relação cliente/empresa consolidada pelo papel do consultor especialista e capaz de permitir a superação das expectativas de todos os intervenientes.
Posicionamento:
Vendemos casas
Vendemos armazéns, escritórios, lojas e terrenos
Especialistas do mercado imobiliário
Princípios de Atuação:
Competência
Confidencialidade
Idoneidade
Disponibilidade
Modelos de Ação:
Rigor e profissionalismo
Especialistas na angariação e na mediação imobiliária
Estudamos o mercado e propomo-nos a encontrar soluções adequadas
Avaliações rigorosas e alvo de estudo pormenorizado
Cuidado extremo nas visitas
Armazém industrial de extraordinárias áreas, localizado na freguesia de Nogueira da Maia, concelho da Maia.
Excelentes acessibilidades. Encontra-se junto à N107 e próximo do acesso à A41.
* ISENTO DE IMT *
O armazém possui 2000 m2 de escritórios, portaria, posto de transformação e 6 metros de pé direito.
Área implantação: 12.000 m2
Área construção: 14.073 m2
Área terreno: 14.600 m2
A necessitar de obras de restauro.
Para qualquer informação e/ou agendar visita contacte-nos!
A Real Objectiva é uma empresa implantada no norte de Portugal, vocacionada para a venda e arrendamento de imóveis. Fruto dos seus 23 anos de trabalho, pautados pelo rigor e profissionalismo alcançou resultados reconhecidos pelo mercado em que se insere, atuando de forma transversal no mercado habitacional e no mercado industrial.
Missão:
Praticar um conceito de mediação imobiliária baseada na relação cliente/empresa consolidada pelo papel do consultor especialista e capaz de permitir a superação das expectativas de todos os intervenientes.
Posicionamento:
Vendemos casas
Vendemos armazéns, escritórios, lojas e terrenos
Especialistas do mercado imobiliário
Princípios de Atuação:
Competência
Confidencialidade
Idoneidade
Disponibilidade
Modelos de Ação:
Rigor e profissionalismo
Especialistas na angariação e na mediação imobiliária
Estudamos o mercado e propomo-nos a encontrar soluções adequadas
Avaliações rigorosas e alvo de estudo pormenorizado
Cuidado extremo nas visitas
Contact
See Phone
4 BEDROOM VILLA IN AROEIRA
House 4 Bedrooms Duplex
Charneca de Caparica e Sobreda, Almada, Distrito de Setúbal
Used · 160m²
With Garage
buy
999.999 €
ARE YOU LOOKING FOR A DREAM HOME IN AN AREA OF EXCELLENCE LIKE AROEIRA?
THIS IS THE HOUSE!
A short distance from the beach of the source of the tile we present this 4 bedroom villa, contemporary, with two floors, garden, swimming pool, inserted in a plot facing two streets, in Aroeira.
East East West Orientation (excellent luminosity every day).
FLOOR 0:
Living room and kitchen in open space overlooking the Pool
1 Bedroom
1 WC with window
Fully equipped kitchen in island and finishes in glitter.
FLOOR 1:
Hall of access to the area of Rooms
1 Master Suite with 2 Balconies
2 Bedrooms with Balcony
1 Full WC
EXTERIOR:
Garden and Sidewalk to the Old Portuguese
Swimming pool with waterfall and also a shower support
2 Porches and a Barbecue with bench support.
Where you can spend good times with family or friends
Garage for one car and 2 outdoor and indoor car parks.
This villa stands out for its contemporary construction and luxury features,
The lighting of the villa is in LED system’s.
It has: central vacuum, solar panels, electric blinds and air conditioning in all divisions.
The swing frames stop with thermal and acoustic cut in all divisions and video surveillance system / video intercom on both floors.
This villa has two independent alarms, one in the villa and the other in the garage. It has six video surveillance cameras distributed around the house, connected directly to the mobile phone.
Located in a quiet area, 1 km from the beach and 650 m from the golf, inserted in a vast pine forest, the Pinhal da Aroeira, in the surroundings of this locality, to the west, are the beaches of Fonte da Telha, the beaches of Costa de Caparica and the National Forest of Fears. To the south is the Herdade da Aroeira and its golf course, and to the east, the towns of Verdizela and Belverde.
Aroeira is 25km from the centre of Lisbon and just 600 metres from the beach, making it the largest residential and golf complex in Greater Lisbon.
This villa is located near the beaches of Costa da Caparica and the Aroeira Golf Country Club, is in a very quiet area where single-family villas predominate.
Possibility of sale with New Luxury Decoration / Turnkey.
For more information or to make an appointment contact us.
THIS IS THE HOUSE!
A short distance from the beach of the source of the tile we present this 4 bedroom villa, contemporary, with two floors, garden, swimming pool, inserted in a plot facing two streets, in Aroeira.
East East West Orientation (excellent luminosity every day).
FLOOR 0:
Living room and kitchen in open space overlooking the Pool
1 Bedroom
1 WC with window
Fully equipped kitchen in island and finishes in glitter.
FLOOR 1:
Hall of access to the area of Rooms
1 Master Suite with 2 Balconies
2 Bedrooms with Balcony
1 Full WC
EXTERIOR:
Garden and Sidewalk to the Old Portuguese
Swimming pool with waterfall and also a shower support
2 Porches and a Barbecue with bench support.
Where you can spend good times with family or friends
Garage for one car and 2 outdoor and indoor car parks.
This villa stands out for its contemporary construction and luxury features,
The lighting of the villa is in LED system’s.
It has: central vacuum, solar panels, electric blinds and air conditioning in all divisions.
The swing frames stop with thermal and acoustic cut in all divisions and video surveillance system / video intercom on both floors.
This villa has two independent alarms, one in the villa and the other in the garage. It has six video surveillance cameras distributed around the house, connected directly to the mobile phone.
Located in a quiet area, 1 km from the beach and 650 m from the golf, inserted in a vast pine forest, the Pinhal da Aroeira, in the surroundings of this locality, to the west, are the beaches of Fonte da Telha, the beaches of Costa de Caparica and the National Forest of Fears. To the south is the Herdade da Aroeira and its golf course, and to the east, the towns of Verdizela and Belverde.
Aroeira is 25km from the centre of Lisbon and just 600 metres from the beach, making it the largest residential and golf complex in Greater Lisbon.
This villa is located near the beaches of Costa da Caparica and the Aroeira Golf Country Club, is in a very quiet area where single-family villas predominate.
Possibility of sale with New Luxury Decoration / Turnkey.
For more information or to make an appointment contact us.
Contact
See Phone
Belas Clube de Campo - 3 bedroom apartment with garden and 2L garage
Apartment 3 Bedrooms
Belas Clube de Campo (Belas), Queluz e Belas, Sintra, Distrito de Lisboa
Used · 164m²
With Garage
buy
649.000 €
3 bedroom apartment located in the prestigious Belas Clube de Campo condominium, considered for several consecutive years one of the preferred places to live in Portugal.
Excellent opportunity, on one of the quietest streets in Belas Clube de Campo, with a large terrace, garden, 2 parking spaces and swimming pool in one of the best gated communities on the outskirts of Lisbon.
The T3 Apartment has an excellent area (207 m2 of gross construction area) distributed as follows:
Living room with fireplace (46.30 m2), with access to the terrace and garden for the exclusive use of this apartment;
Fully equipped kitchen, with laundry annex and drying rack (17.20 m2);
Suite, with bathroom with bathtub (23.50 m2), with closet and large built-in wardrobes;
2 bedrooms (14.80 m2 and 13.90 m2), with built-in wardrobes, equipped with bunk beds;
2 bathrooms, one shared and the other with a shower;
Front terrace (22.5 m2), overlooking the garden (32.2 m2);
Back garden (28.5 m2);
Large storage room (14 m2)
2 parking spaces, with sockets for charging electric or hybrid vehicles.
This apartment has large areas, two fronts and great sun exposure. It has solar heating with a gas boiler, electric shutters, double glazing, and thermal insulation with the Capoto System, on the rear facade facing North.
It is located in a condominium with 4 blocks of apartments, with 3 floors each, which have access to two private swimming pools and a room for condominium meetings and parties.
The Belas Country Club
In addition to residences, Belas Clube de Campo offers an impressive range of infrastructure and services. Residents of this gated community have at their disposal an 18-hole golf course, several leisure and sports areas, such as swimming pools, tennis courts and trails for walking or cycling, all integrated harmoniously with the landscape where greenery predominates. . The venture is also recognized for its commitment to sustainability and quality of life.
The BCC has a security system with 24-hour surveillance to ensure the well-being of all its residents. Among the various services integrated into the BCC, the following stand out: the Jardim-Escola João de Deus, a minimarket, a cafeteria, a restaurant, a hairdresser, a laundry, a CTT station, a parapharmacy, a Health Club, with gym, swimming pool and spa, a children’s park, with a skate park, paddle tennis, football and tennis courts, golf courses, walking circuits and numerous green spaces, which provide pleasant moments of leisure.
Belas Clube de Campo is 5 minutes from the IC16, the A9 and the A16 and 15 minutes from Lisbon. The development also has a transport service (BCC Expresso), which connects Belas Clube de Campo and the Colombo Shopping Center metro station.
Don’t hesitate to contact me and schedule a visit to your next home now!
Excellent opportunity, on one of the quietest streets in Belas Clube de Campo, with a large terrace, garden, 2 parking spaces and swimming pool in one of the best gated communities on the outskirts of Lisbon.
The T3 Apartment has an excellent area (207 m2 of gross construction area) distributed as follows:
Living room with fireplace (46.30 m2), with access to the terrace and garden for the exclusive use of this apartment;
Fully equipped kitchen, with laundry annex and drying rack (17.20 m2);
Suite, with bathroom with bathtub (23.50 m2), with closet and large built-in wardrobes;
2 bedrooms (14.80 m2 and 13.90 m2), with built-in wardrobes, equipped with bunk beds;
2 bathrooms, one shared and the other with a shower;
Front terrace (22.5 m2), overlooking the garden (32.2 m2);
Back garden (28.5 m2);
Large storage room (14 m2)
2 parking spaces, with sockets for charging electric or hybrid vehicles.
This apartment has large areas, two fronts and great sun exposure. It has solar heating with a gas boiler, electric shutters, double glazing, and thermal insulation with the Capoto System, on the rear facade facing North.
It is located in a condominium with 4 blocks of apartments, with 3 floors each, which have access to two private swimming pools and a room for condominium meetings and parties.
The Belas Country Club
In addition to residences, Belas Clube de Campo offers an impressive range of infrastructure and services. Residents of this gated community have at their disposal an 18-hole golf course, several leisure and sports areas, such as swimming pools, tennis courts and trails for walking or cycling, all integrated harmoniously with the landscape where greenery predominates. . The venture is also recognized for its commitment to sustainability and quality of life.
The BCC has a security system with 24-hour surveillance to ensure the well-being of all its residents. Among the various services integrated into the BCC, the following stand out: the Jardim-Escola João de Deus, a minimarket, a cafeteria, a restaurant, a hairdresser, a laundry, a CTT station, a parapharmacy, a Health Club, with gym, swimming pool and spa, a children’s park, with a skate park, paddle tennis, football and tennis courts, golf courses, walking circuits and numerous green spaces, which provide pleasant moments of leisure.
Belas Clube de Campo is 5 minutes from the IC16, the A9 and the A16 and 15 minutes from Lisbon. The development also has a transport service (BCC Expresso), which connects Belas Clube de Campo and the Colombo Shopping Center metro station.
Don’t hesitate to contact me and schedule a visit to your next home now!
Contact
See Phone
Apartment 3 Bedrooms
Solum, Santo António dos Olivais, Coimbra, Distrito de Coimbra
Used · 119m²
With Garage
buy
430.000 €
Excelente apartamento T3, exposto a Nascente/ Poente, com 1 Garagem individual e 1 Estacionamento, inserido em condomínio de elevada categoria, com espaços exteriores de lazer tais como um parque infantil, onde a arquitectura foi enquadrada de acordo com a envolvência, de forma a garantir todo o conforto e comodidade, permitindo um estilo de vida central e funcional, junto das principais estruturas da zona residencial em que se integra, antes designada de São José da Solum, actualmente elegida de Solum, nomeadamente o Centro Comercial Atrium Solum, o Dolce Vita, o Estádio Cidade de Coimbra, o Centro Olímpico de Piscinas Municipais e o Pavilhão Multidesportos Dr. Mário Mexia.
Com um design e acabamentos de alta qualidade, o apartamento é composto por 3 quartos, sendo que um deles é uma suite, varandas exteriores, 2 WC’s, uma cozinha que permite uma zona de refeição, lavandaria, e uma sala com aprox. 40m2, que possibilita a distribuição espacial em diferentes ambientes.
Com um design e acabamentos de alta qualidade, o apartamento é composto por 3 quartos, sendo que um deles é uma suite, varandas exteriores, 2 WC’s, uma cozinha que permite uma zona de refeição, lavandaria, e uma sala com aprox. 40m2, que possibilita a distribuição espacial em diferentes ambientes.
Contact
T2 in closed condominium
Apartment 3 Bedrooms
São Domingos de Rana, Cascais, Distrito de Lisboa
Used · 120m²
With Garage
buy
540.000 €
Come and meet this T2 in condominium, located next to the Urban Park of Quinta de Rana.
This apartment consists of:
- Open Space room with kitchen;
- 2 bedrooms;
- 1 toilet;
- 1 storage room;
- Two parking spaces.
It is located on the ground floor of a building with elevator.
All apartments have balconies or terraces, which makes your day-to-day life full of light.
Enjoy the proximity of the beach (about 1.9km) and enjoy morning walks or in the late afternoon.
Come and meet this dream apartment!
For more information contact Habisale Real Estate - It feels good to get home
**We are credit intermediaries duly authorized by Banco de Portugal and manage its entire financing process always with the best solutions in the market.
We guarantee a pre- and post-deed follow-up**.
This apartment consists of:
- Open Space room with kitchen;
- 2 bedrooms;
- 1 toilet;
- 1 storage room;
- Two parking spaces.
It is located on the ground floor of a building with elevator.
All apartments have balconies or terraces, which makes your day-to-day life full of light.
Enjoy the proximity of the beach (about 1.9km) and enjoy morning walks or in the late afternoon.
Come and meet this dream apartment!
For more information contact Habisale Real Estate - It feels good to get home
**We are credit intermediaries duly authorized by Banco de Portugal and manage its entire financing process always with the best solutions in the market.
We guarantee a pre- and post-deed follow-up**.
Contact
See Phone
T3 Excellent Finishes with Box Near Carcavelos Beach
Apartment 3 Bedrooms
Carcavelos e Parede, Cascais, Distrito de Lisboa
Used · 138m²
With Garage
buy
760.000 €
3 bedroom apartment with large living room with access to a south-facing balcony, fully equipped kitchen, all bedrooms with wardrobes, one of which is en suite.
The property has:
Solar panels
Armored door
Frames with thermal cut
Box for a car
Ask for more information and book your visit! Contact us!
[Habisale Imobiliária] ’It feels good to get home’
We are credit intermediaries duly authorized by Banco de Portugal and we manage your entire financing process, always using the best solutions on the market.
We guarantee pre- and post-writing monitoring.
The property has:
Solar panels
Armored door
Frames with thermal cut
Box for a car
Ask for more information and book your visit! Contact us!
[Habisale Imobiliária] ’It feels good to get home’
We are credit intermediaries duly authorized by Banco de Portugal and we manage your entire financing process, always using the best solutions on the market.
We guarantee pre- and post-writing monitoring.
Contact
See Phone
House 2 Bedrooms + 1
Bom Sucesso, Vau, Óbidos, Distrito de Leiria
Used · 244m²
With Swimming Pool
buy
390.000 €
2+1-bedroom townhouse with 244 sqm of gross construction area, terrace, and parking, designed by Architect Gonçalo Menezes, located in Bom Sucesso Resort, in Óbidos.
The house is spread over three floors. On the entrance level, ground floor, it has a private garden area of approximately 50 sqm, with 17 sqm covered area, storage space, and a barbecue. On this floor, there is also a guest bathroom, a living room with 22 sqm, a balcony with stunning views of the golf course and Óbidos Lagoon, a 10 sqm dining room, and a 9 sqm kitchen.
On the lower floor (-1), there are two suites, the master suite with 20 sqm, a walk-in closet, a bathroom with natural light, and flooring and walls covered in gold quartzite stone. The second suite, measuring 16 sqm, has a small entrance hall with wardrobes and a bathroom with the same flooring as the master suite but with terracotta glazed tile walls. Both suites share a 9 sqm balcony overlooking the golf course and Óbidos Lagoon.
On the basement level (-2), there is an 11 sqm hall, a 23 sqm room designated as storage but which can be used as a third bedroom, a games room, or an office. This room has natural light, access to the exterior, a storage area measuring 2.70 sqm, and a wine cellar of the same size. This level also includes a laundry room equipped with a washing machine and a dryer. Access to the common garden and swimming pool of the condominium is through a covered outdoor area of 12 sqm. East/West solar orientation.
Bom Sucesso Resort benefits from 24-hour security. It is a unique project, spanning 160 hectares, designed by 23 internationally renowned architects, including Pritzker Prize winners Siza Vieira, Souto Moura, and David Chipperfield. It is highlighted by the 18-hole golf course, designed by Donald Steel, and the 5-star hotel, scheduled for completion in 2026. Here you can enjoy a Golf Academy, SPA, gym, kids club, babysitting services, as well as a clubhouse with a restaurant and bar, laundry facilities, and owner management services. It also has four tennis courts, two paddle courts, football and paintball fields, a multi-sports field, playground, event room, and a heliport.
Bom Sucesso Resort is a 14-minute drive from the historic, medieval, and well-preserved village of Óbidos, near Óbidos Lagoon, and 5 minutes from Rei Cortiço and Bom Sucesso Beaches. It is also 10 minutes away from three golf courses, Praia d’El Rey, Royal Óbidos (designed by the legendary Severiano Ballesteros), and West Cliffs. It is 1 hour from Lisbon, 5 minutes from the ’Brave Generation School’ International School campus, and 20 minutes from the International School of Torres Vedras.
The house is spread over three floors. On the entrance level, ground floor, it has a private garden area of approximately 50 sqm, with 17 sqm covered area, storage space, and a barbecue. On this floor, there is also a guest bathroom, a living room with 22 sqm, a balcony with stunning views of the golf course and Óbidos Lagoon, a 10 sqm dining room, and a 9 sqm kitchen.
On the lower floor (-1), there are two suites, the master suite with 20 sqm, a walk-in closet, a bathroom with natural light, and flooring and walls covered in gold quartzite stone. The second suite, measuring 16 sqm, has a small entrance hall with wardrobes and a bathroom with the same flooring as the master suite but with terracotta glazed tile walls. Both suites share a 9 sqm balcony overlooking the golf course and Óbidos Lagoon.
On the basement level (-2), there is an 11 sqm hall, a 23 sqm room designated as storage but which can be used as a third bedroom, a games room, or an office. This room has natural light, access to the exterior, a storage area measuring 2.70 sqm, and a wine cellar of the same size. This level also includes a laundry room equipped with a washing machine and a dryer. Access to the common garden and swimming pool of the condominium is through a covered outdoor area of 12 sqm. East/West solar orientation.
Bom Sucesso Resort benefits from 24-hour security. It is a unique project, spanning 160 hectares, designed by 23 internationally renowned architects, including Pritzker Prize winners Siza Vieira, Souto Moura, and David Chipperfield. It is highlighted by the 18-hole golf course, designed by Donald Steel, and the 5-star hotel, scheduled for completion in 2026. Here you can enjoy a Golf Academy, SPA, gym, kids club, babysitting services, as well as a clubhouse with a restaurant and bar, laundry facilities, and owner management services. It also has four tennis courts, two paddle courts, football and paintball fields, a multi-sports field, playground, event room, and a heliport.
Bom Sucesso Resort is a 14-minute drive from the historic, medieval, and well-preserved village of Óbidos, near Óbidos Lagoon, and 5 minutes from Rei Cortiço and Bom Sucesso Beaches. It is also 10 minutes away from three golf courses, Praia d’El Rey, Royal Óbidos (designed by the legendary Severiano Ballesteros), and West Cliffs. It is 1 hour from Lisbon, 5 minutes from the ’Brave Generation School’ International School campus, and 20 minutes from the International School of Torres Vedras.
Contact
See Phone
Can’t find the property you’re looking for?
