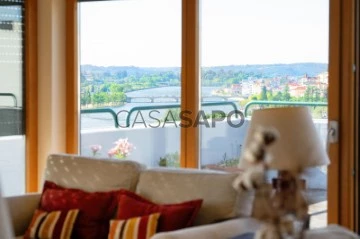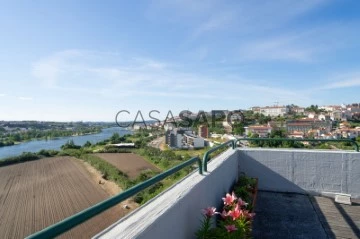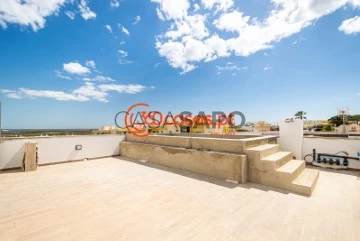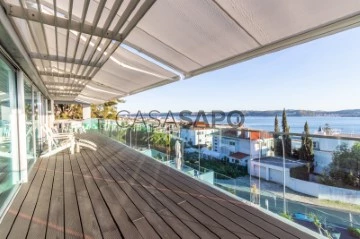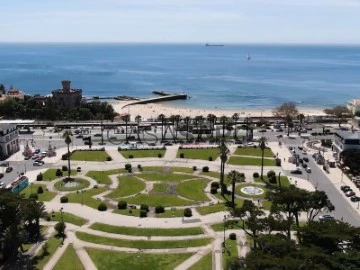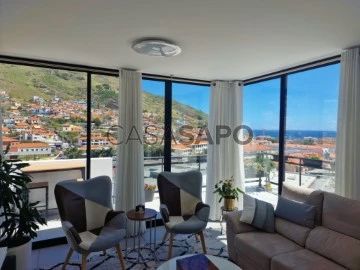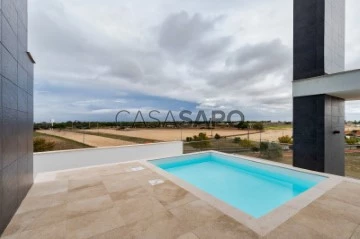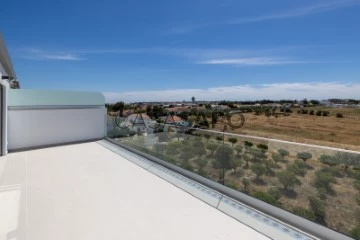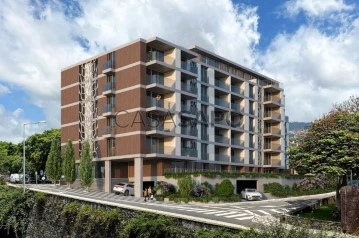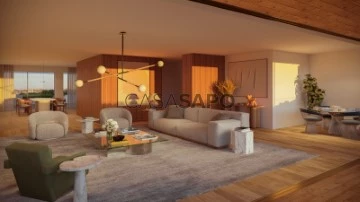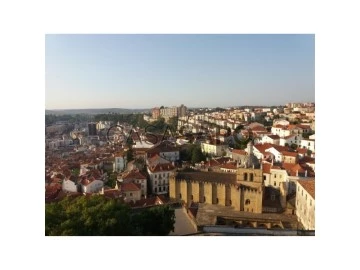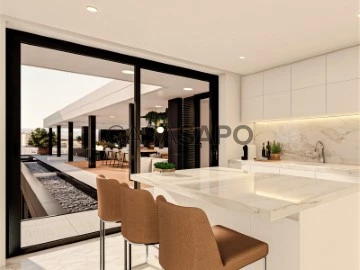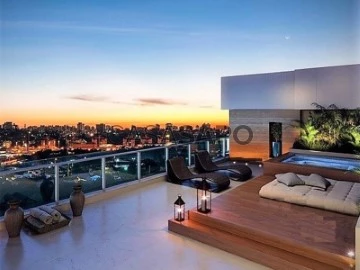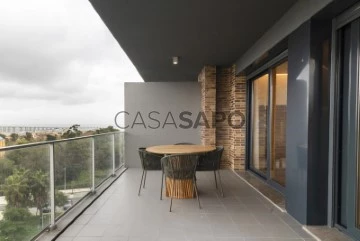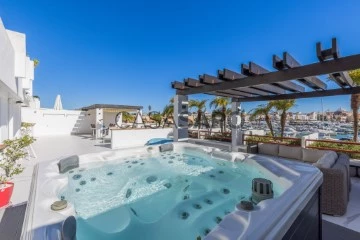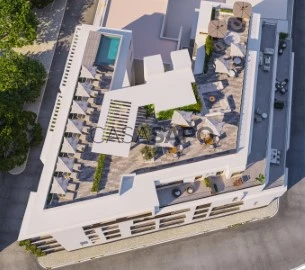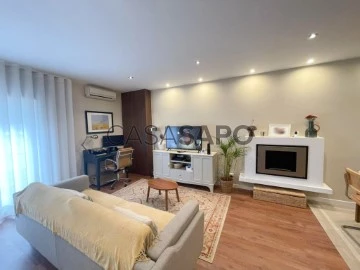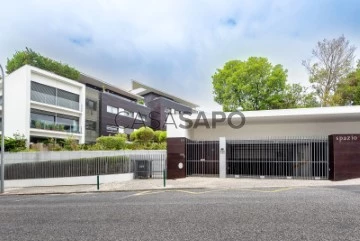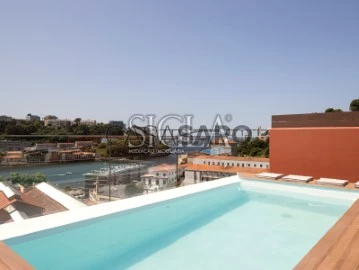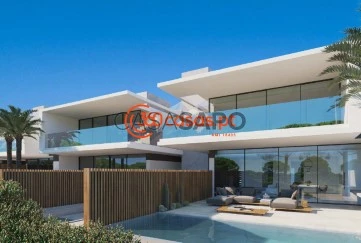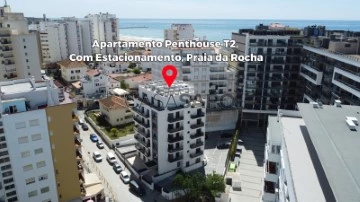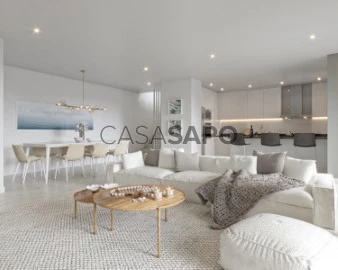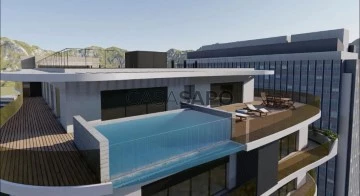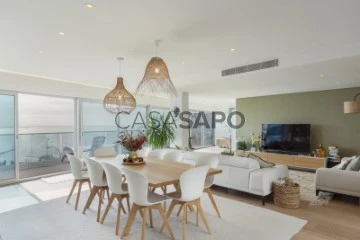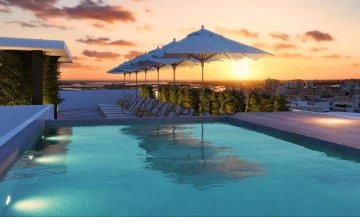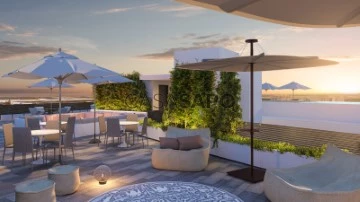Saiba aqui quanto pode pedir
318 Apartments - Penthouse
Map
Order by
Relevance
Penthouse T2 under construction, with terrace, garage, and storage room in Montenegro, Faro
Penthouse 3 Bedrooms
Montenegro, Faro, Distrito de Faro
New · 127m²
With Garage
buy
470.000 €
New 3 bedroom penthouse with terrace, garage and storage room in Montenegro, Faro
Fantastic Penthouse - T3 - ’NOVA’ inserted in a new urbanization and development, which stands out for its excellent location, spaces and large areas, combined with the quality and functionality of the construction and equipment.
This is a unique opportunity in a quiet area of Montenegro, with good accessibility and very central, as it is located close to Faro Airport, University, Praia de Faro, Private Hospital, Schools and all amenities and services.
The Penthouse will have the following composition:
It is spread over an open entrance hall, the living room has about 30m2, the kitchen is equipped.
The 3 bedrooms have built-in wardrobes (1 en suite) and another guest bathroom.
Balconies in the living room, kitchen and 2 of the 3 bedrooms.
It also has a pantry
south facing room
Access to the private terrace will be via stairs from inside the apartment, and the private terrace will have around 140m2.
These modern apartments are characterized by being able to benefit from a careful choice of materials, equipment and finishes that give them high quality, from which we can highlight:
Fully equipped kitchen with appliances;
Solar panel installation;
Frames and windows with double glazing and thermal break;
Automatic blinds;
Home automation pre-installation (smart home) and surround sound;
Installation of air conditioning in the living room and bedrooms;
WC’s with suspended toilets;
Floating floor in the rooms;
High security entrance door;
2 fronts;
This fraction is entitled to a parking space and storage room in the basement of the building.
Fantastic Penthouse - T3 - ’NOVA’ inserted in a new urbanization and development, which stands out for its excellent location, spaces and large areas, combined with the quality and functionality of the construction and equipment.
This is a unique opportunity in a quiet area of Montenegro, with good accessibility and very central, as it is located close to Faro Airport, University, Praia de Faro, Private Hospital, Schools and all amenities and services.
The Penthouse will have the following composition:
It is spread over an open entrance hall, the living room has about 30m2, the kitchen is equipped.
The 3 bedrooms have built-in wardrobes (1 en suite) and another guest bathroom.
Balconies in the living room, kitchen and 2 of the 3 bedrooms.
It also has a pantry
south facing room
Access to the private terrace will be via stairs from inside the apartment, and the private terrace will have around 140m2.
These modern apartments are characterized by being able to benefit from a careful choice of materials, equipment and finishes that give them high quality, from which we can highlight:
Fully equipped kitchen with appliances;
Solar panel installation;
Frames and windows with double glazing and thermal break;
Automatic blinds;
Home automation pre-installation (smart home) and surround sound;
Installation of air conditioning in the living room and bedrooms;
WC’s with suspended toilets;
Floating floor in the rooms;
High security entrance door;
2 fronts;
This fraction is entitled to a parking space and storage room in the basement of the building.
Contact
See Phone
Penthouse 4 Bedrooms
Santo António dos Olivais, Coimbra, Distrito de Coimbra
Used · 185m²
buy
650.000 €
Penthouse Duplex Apartment with 360° Panoramic Views of the River and City !
Located on the 12th floor, this penthouse is a unique property in a central area.
With stunning views, from four fronts, with enormous privacy.
Main highlights that make this flat a unique opportunity:
. Typology T4: Spacious and elegant, this penthouse offers 185 m² of large areas on the ground floor
. Superior Terrace with 122 m²
Ideal for enjoying al fresco dining and relaxing moments on a private terrace with views
pan.
The wooden deck and glazed living room create an additional seating area, perfect for
Admire the river view.
Living room with 30 m²:
Cozy and bright, this room is perfect for a family home.
The adjoining bathroom offers convenience and privacy.
Very practical and functional flat.
The flat consists of:
. 2 rooms (1 living room and 1 dining room)
. 1 kitchen
. 1 Suite
. 3 Bedrooms
. 1 Laundry
. 1Terrace
. 1 barbecue
. 1 pergola area
. 1 balcony
. 1 storage
. 1 closed garage
The balcony on the lower floor also offers stunning views.
Sound system and pre-installation of air conditioning.
Current finishes and in excellent condition.
This penthouse is more than a flat: it is an authentic villa on top of a tall building, in a central area, ideal for those looking for exclusivity, comfort and functionality.
Located on the 12th floor, this penthouse is a unique property in a central area.
With stunning views, from four fronts, with enormous privacy.
Main highlights that make this flat a unique opportunity:
. Typology T4: Spacious and elegant, this penthouse offers 185 m² of large areas on the ground floor
. Superior Terrace with 122 m²
Ideal for enjoying al fresco dining and relaxing moments on a private terrace with views
pan.
The wooden deck and glazed living room create an additional seating area, perfect for
Admire the river view.
Living room with 30 m²:
Cozy and bright, this room is perfect for a family home.
The adjoining bathroom offers convenience and privacy.
Very practical and functional flat.
The flat consists of:
. 2 rooms (1 living room and 1 dining room)
. 1 kitchen
. 1 Suite
. 3 Bedrooms
. 1 Laundry
. 1Terrace
. 1 barbecue
. 1 pergola area
. 1 balcony
. 1 storage
. 1 closed garage
The balcony on the lower floor also offers stunning views.
Sound system and pre-installation of air conditioning.
Current finishes and in excellent condition.
This penthouse is more than a flat: it is an authentic villa on top of a tall building, in a central area, ideal for those looking for exclusivity, comfort and functionality.
Contact
See Phone
New 3 bedroom penthouse with private pool, box garage and Ria Formosa view in Montenegro, Faro
Penthouse 3 Bedrooms
Marchil, Montenegro, Faro, Distrito de Faro
New · 104m²
With Garage
buy
620.000 €
New 3 bedroom penthouse with private pool, box garage and Ria Formosa view in Montenegro, Faro
Located in a very quiet and peaceful residential area of Montenegro, this Penthouse is part of a building with 2 apartments per floor with only a total of 6.
The Penthouse consists of an open entrance hall, where there is a wardrobe built into the wall up to the ceiling level.
The kitchen (which is fully equipped with Bosch appliances) is in open-space with the living room, and has plenty of storage space, also having an island, ideal for the most practical meals of everyday life, also having some built-in cabinets.
The 3 bedrooms have good areas, one of which is en suite, with a shower, and all have built-in wardrobes up to ceiling level, and each bedroom has direct access to an outdoor balcony.
There is one more guest bathroom of excellent dimensions.
The social area converges on a swinging balcony, from where you can enjoy a wonderful view of the Ria Formosa and downtown Faro.
From this same swinging balcony, we have access to the stairs to the private terrace, where the private pool of this Penthouse is located.
The terrace will be delivered with the staging done, namely with the synthetic grass floor, a garden area, will be furnished with an outdoor table, chairs, sun loungers and will have a barbecue.
In the basement of the building, this fraction has the right to a closed garage in box with about 30m2.
Some features:
False ceilings with built-in LEDs
Thermally cut windows
High Security Door
Mosquito net
Two-tone tri rail frames
Isolated building with capoto
All wardrobes and kitchen furniture with soft close
A 2-minute drive from Faro international airport
3 minutes from Faro beach
3 minutes from downtown Faro
Close to schools, hypermarkets, pharmacies and banks.
Located in a very quiet and peaceful residential area of Montenegro, this Penthouse is part of a building with 2 apartments per floor with only a total of 6.
The Penthouse consists of an open entrance hall, where there is a wardrobe built into the wall up to the ceiling level.
The kitchen (which is fully equipped with Bosch appliances) is in open-space with the living room, and has plenty of storage space, also having an island, ideal for the most practical meals of everyday life, also having some built-in cabinets.
The 3 bedrooms have good areas, one of which is en suite, with a shower, and all have built-in wardrobes up to ceiling level, and each bedroom has direct access to an outdoor balcony.
There is one more guest bathroom of excellent dimensions.
The social area converges on a swinging balcony, from where you can enjoy a wonderful view of the Ria Formosa and downtown Faro.
From this same swinging balcony, we have access to the stairs to the private terrace, where the private pool of this Penthouse is located.
The terrace will be delivered with the staging done, namely with the synthetic grass floor, a garden area, will be furnished with an outdoor table, chairs, sun loungers and will have a barbecue.
In the basement of the building, this fraction has the right to a closed garage in box with about 30m2.
Some features:
False ceilings with built-in LEDs
Thermally cut windows
High Security Door
Mosquito net
Two-tone tri rail frames
Isolated building with capoto
All wardrobes and kitchen furniture with soft close
A 2-minute drive from Faro international airport
3 minutes from Faro beach
3 minutes from downtown Faro
Close to schools, hypermarkets, pharmacies and banks.
Contact
See Phone
Penthouse 4 Bedrooms
Algés, Linda-a-Velha e Cruz Quebrada-Dafundo, Oeiras, Distrito de Lisboa
Used · 250m²
With Garage
buy
2.500.000 €
The Dream Commands Life!
I present this magnificent 4 bedroom flat, which is a Penthouse with a river view! You’ll never want to leave the balcony again... It is a small condominium with only 4 apartments. The construction stands out for its high-quality materials and finishes. It has a garden, swimming pool and gym for communal use. The garage is available for 3 cars and has a direct lift into the flat. There are 4 en-suite bedrooms and a guest toilet. The room faces south, with the Tagus River as a backdrop. The open space kitchen is fully equipped, practical and functional, connects with the dining area. It has all the privacy and comfort you are looking for in a flat of this level.
A few minutes from the waterfront and the exit to the A5 towards Cascais or Lisbon.
To the seawall, it is just over 2km.
The best thing is to make a visit! You’ll love it.
I present this magnificent 4 bedroom flat, which is a Penthouse with a river view! You’ll never want to leave the balcony again... It is a small condominium with only 4 apartments. The construction stands out for its high-quality materials and finishes. It has a garden, swimming pool and gym for communal use. The garage is available for 3 cars and has a direct lift into the flat. There are 4 en-suite bedrooms and a guest toilet. The room faces south, with the Tagus River as a backdrop. The open space kitchen is fully equipped, practical and functional, connects with the dining area. It has all the privacy and comfort you are looking for in a flat of this level.
A few minutes from the waterfront and the exit to the A5 towards Cascais or Lisbon.
To the seawall, it is just over 2km.
The best thing is to make a visit! You’ll love it.
Contact
See Phone
4 bedroom duplex penthouse with sea view next to Casino Estoril
Penthouse 5 Bedrooms
Casino (Estoril), Cascais e Estoril, Distrito de Lisboa
Used · 210m²
With Garage
buy
2.498.000 €
Dream 4 bedroom duplex penthouse by the sea in Estoril.
Live exclusively in this magnificent 4 bedroom duplex penthouse, located in a prime area of Estoril, just a few steps from the Estoril Casino and Tamariz Beach.
Fully refurbished with quality materials, this flat offers 260.50 m² of gross construction area, with five balconies with sea views, facing south, east and west.
Inserted in a luxury private condominium with doorman and 24-hour surveillance, swimming pool and gardens, this property guarantees you safety, comfort and leisure at the highest level.
Features of this penthouse:
Upper Floor:
- Large living room with fireplace and dining area
- Fully equipped kitchen
- Service bathroom
- Two balconies with sea views
Lower Floor:
- Second living room with fireplace and balcony
- 2 suites with shared balcony and sea view
- 2 bedrooms with full bathroom (1 with south-facing balcony)
- Laundry/pantry
Equipment and Finishes:
- Gas central heating with radiators throughout the flat
- Hot and cold air conditioning
- Underfloor heating in all bathrooms
- Renovated electrical installation with new switches and sockets
- Recessed lighting in the ceilings
- New balcony windows and doors
- New electric awnings with wind detectors
- Carrara marble kitchen countertops
- Alarm with cameras and detectors
Completing this property:
-Collection
- Parking for two cars
Prime location:
- A few steps from the Estoril Casino, the Estoril garden, Tamariz beach, the CP station and the Salesianos do Estoril school.
- Short distance to Cascais, golf and tennis courses.
- Easy access to the A5 and Cascais Shopping.
O Estoril:
- Known as the ’Portuguese Riviera’ or ’Costa do Sol’, it is an elegant and sophisticated resort town
- Offers the perfect balance between Portuguese charm and the best tourist facilities
- Famous for hosting royalty and for events such as the Estoril Open
- Filled with luxury hotels and magnificent restaurants
This one-of-a-kind penthouse is the perfect opportunity for those looking for a sophisticated beachfront lifestyle.
We are available to assist you in obtaining your Financing, we are Linked Credit Intermediaries, registered with Banco de Portugal under number 0002867.
We provide a follow-up service before and after your deed.
Book your visit!
Live exclusively in this magnificent 4 bedroom duplex penthouse, located in a prime area of Estoril, just a few steps from the Estoril Casino and Tamariz Beach.
Fully refurbished with quality materials, this flat offers 260.50 m² of gross construction area, with five balconies with sea views, facing south, east and west.
Inserted in a luxury private condominium with doorman and 24-hour surveillance, swimming pool and gardens, this property guarantees you safety, comfort and leisure at the highest level.
Features of this penthouse:
Upper Floor:
- Large living room with fireplace and dining area
- Fully equipped kitchen
- Service bathroom
- Two balconies with sea views
Lower Floor:
- Second living room with fireplace and balcony
- 2 suites with shared balcony and sea view
- 2 bedrooms with full bathroom (1 with south-facing balcony)
- Laundry/pantry
Equipment and Finishes:
- Gas central heating with radiators throughout the flat
- Hot and cold air conditioning
- Underfloor heating in all bathrooms
- Renovated electrical installation with new switches and sockets
- Recessed lighting in the ceilings
- New balcony windows and doors
- New electric awnings with wind detectors
- Carrara marble kitchen countertops
- Alarm with cameras and detectors
Completing this property:
-Collection
- Parking for two cars
Prime location:
- A few steps from the Estoril Casino, the Estoril garden, Tamariz beach, the CP station and the Salesianos do Estoril school.
- Short distance to Cascais, golf and tennis courses.
- Easy access to the A5 and Cascais Shopping.
O Estoril:
- Known as the ’Portuguese Riviera’ or ’Costa do Sol’, it is an elegant and sophisticated resort town
- Offers the perfect balance between Portuguese charm and the best tourist facilities
- Famous for hosting royalty and for events such as the Estoril Open
- Filled with luxury hotels and magnificent restaurants
This one-of-a-kind penthouse is the perfect opportunity for those looking for a sophisticated beachfront lifestyle.
We are available to assist you in obtaining your Financing, we are Linked Credit Intermediaries, registered with Banco de Portugal under number 0002867.
We provide a follow-up service before and after your deed.
Book your visit!
Contact
See Phone
Penthouse 3 Bedrooms
Machico, Ilha da Madeira
Used · 216m²
With Garage
buy
590.000 €
Welcome to this stunning penthouse located in the picturesque city of Machico,
Where quality and nature meet in perfect harmony.
With a privileged location, this property offers a 360-degree panoramic view, providing its residents with a unique experience of contemplating the ocean and the majestic green mountains that surround the region.
The generous entry of natural light through the large windows illuminates the interior spaces, creating a warm and inviting atmosphere throughout the penthouse. The integration between indoor and outdoor spaces allows residents to feel truly connected with the surrounding nature.
Situated in the heart of Machico, this penthouse offers convenient access to a variety of local amenities and attractions, including stunning restaurants, exclusive shops and a beach. The proximity to the airport and main access roads makes this property an ideal choice for those who value convenience and practicality.
In short, this stunning penthouse represents the epitome of quality and comfort in Machico, offering its residents a truly exceptional living experience. Whether you want to enjoy moments of relaxation and contemplation or to welcome friends and family in style, this exclusive property is the perfect place to create unforgettable memories and enjoy the unique natural beauty of this charming Madeiran city.
Don’t miss the opportunity to become part of this unique experience. Contact us today to schedule a viewing and discover everything this extraordinary penthouse has to offer.
Where quality and nature meet in perfect harmony.
With a privileged location, this property offers a 360-degree panoramic view, providing its residents with a unique experience of contemplating the ocean and the majestic green mountains that surround the region.
The generous entry of natural light through the large windows illuminates the interior spaces, creating a warm and inviting atmosphere throughout the penthouse. The integration between indoor and outdoor spaces allows residents to feel truly connected with the surrounding nature.
Situated in the heart of Machico, this penthouse offers convenient access to a variety of local amenities and attractions, including stunning restaurants, exclusive shops and a beach. The proximity to the airport and main access roads makes this property an ideal choice for those who value convenience and practicality.
In short, this stunning penthouse represents the epitome of quality and comfort in Machico, offering its residents a truly exceptional living experience. Whether you want to enjoy moments of relaxation and contemplation or to welcome friends and family in style, this exclusive property is the perfect place to create unforgettable memories and enjoy the unique natural beauty of this charming Madeiran city.
Don’t miss the opportunity to become part of this unique experience. Contact us today to schedule a viewing and discover everything this extraordinary penthouse has to offer.
Contact
See Phone
Penthouse 5 Bedrooms Duplex
Montijo e Afonsoeiro, Distrito de Setúbal
New · 318m²
With Garage
buy
1.300.000 €
Set within one of Montijo’s most premiere luxury developments, Pinus Urban Garden, the penthouse is one of a kind.
This exquisite penthouse occupies the last two floors of a building with 2 elevators.
Offering incredible space, the five-bedroom penthouse is arranged over two floors and features a private terrace with swiming-pool and a roof terrace with views. The principal suite offers every luxury and comfort, providing fitted wardrobes, a dressing room, and en-suite bathroom.
Very spacious to which add a terrace with private pool, plus two terraces and a garage box for six cars.
It is an apartment with lots of natural light, which excels at the quality of the materials used and perfection of finishes.
On the lower floor is the hall, a toilet, 3 suites with built-in wardrobes and a 12.50 m2 walk-in closet. All rooms with access to the U shape terrace.
The kitchen, with 19.20 m2, is fully equipped with Siemens: built-in refrigerator and freezer, oven, microwave, induction hob, extractor hood and dishwasher and built-in TV. With Porcelanosa floor and Silestone bench, it also has numerous built-in storage areas. The kitchen gives access to the terrace with barbecue facilities and the laundry room where the washing machines and dryers, the water heater.
The large living room with fireplace with stove, also served by the same terrace with swimming pool
On the top floor there are also 2 suites with access to a large terrace.
The penthouse has 6 bathrooms in total, with luxury finishes, underfloor heating,
The living room, the bedrooms, the circulation areas have floating wooden floors.
It is a perfect location to live in, as it combines the serenity of the area with the proximity of all kinds of commerce, services and green spaces. Its central location allows you to quickly reach Alegro Montijo (5 minutes by car), Vasco da Gama Bridge. The area is served by several buses.
By car, Lisbon is about 20 minutes away.
Residents at this penthouse can enjoy an exceptional standard of living.
Penthouse images of the same development.
This exquisite penthouse occupies the last two floors of a building with 2 elevators.
Offering incredible space, the five-bedroom penthouse is arranged over two floors and features a private terrace with swiming-pool and a roof terrace with views. The principal suite offers every luxury and comfort, providing fitted wardrobes, a dressing room, and en-suite bathroom.
Very spacious to which add a terrace with private pool, plus two terraces and a garage box for six cars.
It is an apartment with lots of natural light, which excels at the quality of the materials used and perfection of finishes.
On the lower floor is the hall, a toilet, 3 suites with built-in wardrobes and a 12.50 m2 walk-in closet. All rooms with access to the U shape terrace.
The kitchen, with 19.20 m2, is fully equipped with Siemens: built-in refrigerator and freezer, oven, microwave, induction hob, extractor hood and dishwasher and built-in TV. With Porcelanosa floor and Silestone bench, it also has numerous built-in storage areas. The kitchen gives access to the terrace with barbecue facilities and the laundry room where the washing machines and dryers, the water heater.
The large living room with fireplace with stove, also served by the same terrace with swimming pool
On the top floor there are also 2 suites with access to a large terrace.
The penthouse has 6 bathrooms in total, with luxury finishes, underfloor heating,
The living room, the bedrooms, the circulation areas have floating wooden floors.
It is a perfect location to live in, as it combines the serenity of the area with the proximity of all kinds of commerce, services and green spaces. Its central location allows you to quickly reach Alegro Montijo (5 minutes by car), Vasco da Gama Bridge. The area is served by several buses.
By car, Lisbon is about 20 minutes away.
Residents at this penthouse can enjoy an exceptional standard of living.
Penthouse images of the same development.
Contact
See Phone
Penthouse 3 Bedrooms Duplex
Alcochete, Distrito de Setúbal
New · 160m²
With Garage
buy
690.000 €
New, ready to move in.
With top finishes and contemporary architecture, a fantastic view, this property is everything you could wish for.
Spacious 3 bedroom penthouse, with 160 m2, to which are added 32 m2 spread over two terraces, a balcony, a box garage and a parking space. The flat occupies the 3rd and 4th floor with lift, with entrance on the 4th floor.
On the fourth floor, the huge kitchen with island is fully equipped with Siemens, and access to the terrace. A laundry space. Next to the kitchen, we have a living room with access to the terrace. A toilet.
On the lower floor / 3rd floor, the three bedrooms, 2 of them suites, all have good areas and built-in wardrobes. The master suite has a walk-in closet and a bathroom with a double glazed shower tray. Also noteworthy is the 31m2 of the master suite and the size of its wardrobes.
The property has air conditioning built into the ceiling, surround sound system and exterior electric shutters with thermal cut, all with centralised control, underfloor heating throughout the house. Water heating with a large capacity solar water heater with solar panels, which is complemented with a water heater. In this T3 all the details stand out for the difference. In addition to the usual lighting on the ceilings, it is also centrally controlled.
Located in Alcochete, it is the perfect location to live in, as it combines the serenity of the area with the proximity of all kinds of shops, services and green spaces and the proximity to the Tagus River.
Take the opportunity to get to know a unique flat that will provide you with the quality of life you have always wanted!
With top finishes and contemporary architecture, a fantastic view, this property is everything you could wish for.
Spacious 3 bedroom penthouse, with 160 m2, to which are added 32 m2 spread over two terraces, a balcony, a box garage and a parking space. The flat occupies the 3rd and 4th floor with lift, with entrance on the 4th floor.
On the fourth floor, the huge kitchen with island is fully equipped with Siemens, and access to the terrace. A laundry space. Next to the kitchen, we have a living room with access to the terrace. A toilet.
On the lower floor / 3rd floor, the three bedrooms, 2 of them suites, all have good areas and built-in wardrobes. The master suite has a walk-in closet and a bathroom with a double glazed shower tray. Also noteworthy is the 31m2 of the master suite and the size of its wardrobes.
The property has air conditioning built into the ceiling, surround sound system and exterior electric shutters with thermal cut, all with centralised control, underfloor heating throughout the house. Water heating with a large capacity solar water heater with solar panels, which is complemented with a water heater. In this T3 all the details stand out for the difference. In addition to the usual lighting on the ceilings, it is also centrally controlled.
Located in Alcochete, it is the perfect location to live in, as it combines the serenity of the area with the proximity of all kinds of shops, services and green spaces and the proximity to the Tagus River.
Take the opportunity to get to know a unique flat that will provide you with the quality of life you have always wanted!
Contact
See Phone
Penthouse 4 Bedrooms
Funchal (Santa Luzia), Ilha da Madeira
Under construction · 113m²
With Garage
buy
1.999.900 €
Live in a 4 bedroom ’Penthouse’ house, with swimming pool, in the centre of Funchal.
It is the pinnacle of luxury and sophistication in contemporary housing. Located in the heart of the city of Funchal, this architectural masterpiece is unique.
The building features a unique design, with modern facades that blend harmoniously into the ever-changing urban landscape.
The interiors are flooded with natural light, creating a welcoming atmosphere, while the expansive terrace offers spectacular views of the city.
This home, is not only a luxury residence, but an urban getaway for those who appreciate the best of life. With impeccable finishes, modern design and a privileged location, it sets a standard of excellence in Funchal housing.
If you’re looking for an exclusive lifestyle, surrounded by city charm and stunning views, this Penthouse is the ultimate choice. Here, you can enjoy the perfect balance between contemporary luxury and serenity, all in one of Funchal’s most desirable locations.
Book a visit to your Future!
One house changes everything. We make your dreams come true.
It is the pinnacle of luxury and sophistication in contemporary housing. Located in the heart of the city of Funchal, this architectural masterpiece is unique.
The building features a unique design, with modern facades that blend harmoniously into the ever-changing urban landscape.
The interiors are flooded with natural light, creating a welcoming atmosphere, while the expansive terrace offers spectacular views of the city.
This home, is not only a luxury residence, but an urban getaway for those who appreciate the best of life. With impeccable finishes, modern design and a privileged location, it sets a standard of excellence in Funchal housing.
If you’re looking for an exclusive lifestyle, surrounded by city charm and stunning views, this Penthouse is the ultimate choice. Here, you can enjoy the perfect balance between contemporary luxury and serenity, all in one of Funchal’s most desirable locations.
Book a visit to your Future!
One house changes everything. We make your dreams come true.
Contact
See Phone
Edifício Prisma
Penthouse 4 Bedrooms
Boavista (Massarelos), Lordelo do Ouro e Massarelos, Porto, Distrito do Porto
Under construction · 250m²
With Garage
buy
2.100.000 €
Apartamentos Penthouse T4, novos, edifico de prestigio em construção,
Áreas 265,11m2 + jardim com 58,39 m2, Box para 3 carros
Preços a partir de 2.100.000€
Empreendimento Novo em plena Av. da Boavista
Tipologias T1+1 / T2 / T3 / T3 Dx / T4 Dx e Penthouse
É por este Prisma que vivemos a Boavista: o da inovação, da excelência e da diferenciação.
Um edifício que relembra a forma de um diamante, inspirando-se na sua beleza, raridade, pureza e brilho.
A força das linhas exteriores assemelha-se à de um diamante, enquanto o interior relembra o valor do que é mais precioso: o lugar a que chamamos casa .
Inspiradas em ’módulos geométricos de forma piramidal’, as varandas ’criam um jogo contínuo de planos, em todas as fachadas’. O Prisma ’traz um potencial notável para a Avenida da Boavista e para o espaço envolvente’, ’valorizando, modernizando e enriquecendo a paisagem urbana que o abraça’.
ESPAÇOS INTERIORES
ÁREAS ATÉ 282M m2
ESTACIONAMENTO E ARRUMO/ BOX EM TODAS AS TIPOLOGIAS
ESPAÇOS EXTERIORES
ÁREAS ATÉ 365M2
VARANDAS OU TERRAÇOS EM TODAS AS HABITAÇÕES
ESPAÇOS COMUNS
EXCLUSIVOS A MORADORES
JARDIM PRIVATIVO
GINÁSIO
SALA DE CONVÍVIO
SALAS / CIRCULAÇÕES / QUARTOS
Pavimento em soalho estratificado de madeira
de carvalho
Rodapés em MDF hidrófugo, com acabamento
lacado
Paredes em dupla placa de gesso cartonado,
com isolamento acústico e acabamento pintado
Teto falso em gesso cartonado, com isolamento
Sancas para cortinas, com iluminação indireta
em fita LED
Portas em madeira a toda a altura, acabamento
lacado, com dobradiças ocultas
Armários em MDF, com acabamento exterior
lacado e interior em melamina linho mate
Blackouts elétricos nos quartos
Iluminação embutida com tecnologia LED
COZINHAS
Armários em MDF hidrófugo, com acabamento
lacado ou folheado
Eletrodomésticos da marca Siemens
ou equivalente:
Forno / Oven
Placa de Indução / Induction Hob
Exaustor Telescópico / Telescopic Extractor Fan
Combinado Encastrável / Built-in fridge-freezer
Micro-ondas / Microwave
Máquina de Lavar Loiça Encastrável / Built-in
Pavimento em soalho estratificado de madeira
de carvalho
Iluminação embutida com tecnologia LED
INSTALAÇÃO SANITÁRIA SUITE
Pavimento em mármore branco Ibiza ou similar
Paredes em mármore branco Ibiza ou similar
Loiças sanitárias suspensas do tipo Geberit
ou equivalente
Misturadoras de encastrar, do tipo Bruma
ou equivalente
Armários em MDF hidrófugo, com acabamento
lacado ou folheado, tampo em mármore branco
Ibiza ou similar
Iluminação embutida com tecnologia LED
INSTALAÇÃO SANITÁRIA SOCIAL
Pavimento em soalho estratificado de madeira
de carvalho
Paredes em dupla placa de gesso cartonado,
com isolamento acústico e acabamento pintado
Loiças sanitárias suspensas
Misturadoras do tipo Bruma ou equivalente
Armários em MDF hidrófugo, com acabamento
lacado ou folheado
Iluminação embutida com tecnologia LED
CLIMATIZAÇÃO | AQS
Instalação de Ar Condicionado, por condutas
Bomba de calor para AQS
DOMÓTICA
Painel táctil para controlo centralizado
de iluminação, estores e climatização
Inicio construção: 1º trimestre/2024
Para mais informações, contactar o nosso escritório do Porto.
️️️
A PREDIAL LIZ - Sociedade de Mediação Imobiliária, com mais de 65 anos no mercado, sempre se dedicou à atividade imobiliária, a essa data pouco corrente no nosso País.
A forma correta e o dinamismo que sempre orientaram a sua Administração, granjearam-lhe desde logo uma reputação de honorabilidade que se tem considerado inalterada.
Ao longo dos anos e quer se trate de aquisições de pequenas residências, quer da comercialização de grandes empreendimentos, a Empresa soube sempre manter um nível de eficácia e diligência justificativa, por si só, do vasto leque de clientes que a procuram.
Empresas construtoras e Entidades Públicas da maior projeção têm-lhe concedido preferência na comercialização de seus empreendimentos e aquisição de imóveis para instalações próprias.
A sólida organização e a elevada capacidade técnica de quantos a integram conferiram à PREDIAL LIZ o prestígio social que hoje possui, dentro da sua área de atividade.
Excelentes instalações em edifícios próprios, situados nos melhores locais de Lisboa, Porto e Faro, facilitam consulta rápida aos seus ficheiros de propriedades.
Pessoal altamente especializado orienta, no melhor sentido, aplicações de capital e investimentos diversos a par de minucioso estudo e concretização da parte burocrática.
Tendo em conta uma diversificação geográfica, abrimos em 1992 a Delegação Norte, na cidade do Porto e em 1993, a Delegação Sul, na cidade de Faro.
Áreas 265,11m2 + jardim com 58,39 m2, Box para 3 carros
Preços a partir de 2.100.000€
Empreendimento Novo em plena Av. da Boavista
Tipologias T1+1 / T2 / T3 / T3 Dx / T4 Dx e Penthouse
É por este Prisma que vivemos a Boavista: o da inovação, da excelência e da diferenciação.
Um edifício que relembra a forma de um diamante, inspirando-se na sua beleza, raridade, pureza e brilho.
A força das linhas exteriores assemelha-se à de um diamante, enquanto o interior relembra o valor do que é mais precioso: o lugar a que chamamos casa .
Inspiradas em ’módulos geométricos de forma piramidal’, as varandas ’criam um jogo contínuo de planos, em todas as fachadas’. O Prisma ’traz um potencial notável para a Avenida da Boavista e para o espaço envolvente’, ’valorizando, modernizando e enriquecendo a paisagem urbana que o abraça’.
ESPAÇOS INTERIORES
ÁREAS ATÉ 282M m2
ESTACIONAMENTO E ARRUMO/ BOX EM TODAS AS TIPOLOGIAS
ESPAÇOS EXTERIORES
ÁREAS ATÉ 365M2
VARANDAS OU TERRAÇOS EM TODAS AS HABITAÇÕES
ESPAÇOS COMUNS
EXCLUSIVOS A MORADORES
JARDIM PRIVATIVO
GINÁSIO
SALA DE CONVÍVIO
SALAS / CIRCULAÇÕES / QUARTOS
Pavimento em soalho estratificado de madeira
de carvalho
Rodapés em MDF hidrófugo, com acabamento
lacado
Paredes em dupla placa de gesso cartonado,
com isolamento acústico e acabamento pintado
Teto falso em gesso cartonado, com isolamento
Sancas para cortinas, com iluminação indireta
em fita LED
Portas em madeira a toda a altura, acabamento
lacado, com dobradiças ocultas
Armários em MDF, com acabamento exterior
lacado e interior em melamina linho mate
Blackouts elétricos nos quartos
Iluminação embutida com tecnologia LED
COZINHAS
Armários em MDF hidrófugo, com acabamento
lacado ou folheado
Eletrodomésticos da marca Siemens
ou equivalente:
Forno / Oven
Placa de Indução / Induction Hob
Exaustor Telescópico / Telescopic Extractor Fan
Combinado Encastrável / Built-in fridge-freezer
Micro-ondas / Microwave
Máquina de Lavar Loiça Encastrável / Built-in
Pavimento em soalho estratificado de madeira
de carvalho
Iluminação embutida com tecnologia LED
INSTALAÇÃO SANITÁRIA SUITE
Pavimento em mármore branco Ibiza ou similar
Paredes em mármore branco Ibiza ou similar
Loiças sanitárias suspensas do tipo Geberit
ou equivalente
Misturadoras de encastrar, do tipo Bruma
ou equivalente
Armários em MDF hidrófugo, com acabamento
lacado ou folheado, tampo em mármore branco
Ibiza ou similar
Iluminação embutida com tecnologia LED
INSTALAÇÃO SANITÁRIA SOCIAL
Pavimento em soalho estratificado de madeira
de carvalho
Paredes em dupla placa de gesso cartonado,
com isolamento acústico e acabamento pintado
Loiças sanitárias suspensas
Misturadoras do tipo Bruma ou equivalente
Armários em MDF hidrófugo, com acabamento
lacado ou folheado
Iluminação embutida com tecnologia LED
CLIMATIZAÇÃO | AQS
Instalação de Ar Condicionado, por condutas
Bomba de calor para AQS
DOMÓTICA
Painel táctil para controlo centralizado
de iluminação, estores e climatização
Inicio construção: 1º trimestre/2024
Para mais informações, contactar o nosso escritório do Porto.
️️️
A PREDIAL LIZ - Sociedade de Mediação Imobiliária, com mais de 65 anos no mercado, sempre se dedicou à atividade imobiliária, a essa data pouco corrente no nosso País.
A forma correta e o dinamismo que sempre orientaram a sua Administração, granjearam-lhe desde logo uma reputação de honorabilidade que se tem considerado inalterada.
Ao longo dos anos e quer se trate de aquisições de pequenas residências, quer da comercialização de grandes empreendimentos, a Empresa soube sempre manter um nível de eficácia e diligência justificativa, por si só, do vasto leque de clientes que a procuram.
Empresas construtoras e Entidades Públicas da maior projeção têm-lhe concedido preferência na comercialização de seus empreendimentos e aquisição de imóveis para instalações próprias.
A sólida organização e a elevada capacidade técnica de quantos a integram conferiram à PREDIAL LIZ o prestígio social que hoje possui, dentro da sua área de atividade.
Excelentes instalações em edifícios próprios, situados nos melhores locais de Lisboa, Porto e Faro, facilitam consulta rápida aos seus ficheiros de propriedades.
Pessoal altamente especializado orienta, no melhor sentido, aplicações de capital e investimentos diversos a par de minucioso estudo e concretização da parte burocrática.
Tendo em conta uma diversificação geográfica, abrimos em 1992 a Delegação Norte, na cidade do Porto e em 1993, a Delegação Sul, na cidade de Faro.
Contact
See Phone
Penthouse 5 Bedrooms
Praça da República, Sé Nova, Santa Cruz, Almedina e São Bartolomeu, Coimbra, Distrito de Coimbra
Used · 198m²
With Garage
buy
1.000.000 €
Imóvel com características únicas, o valor não é negociável.
#ref:33125243
#ref:33125243
Contact
Penthouse 4 Bedrooms
Centro Gaia (Mafamude), Mafamude e Vilar do Paraíso, Vila Nova de Gaia, Distrito do Porto
New · 707m²
With Garage
buy
1.680.000 €
Apartment with large terrace, swimming pool, 4 bedrooms, fully equipped kitchen, 4 bathrooms, 3 parking spaces with (49.35m²), on the 8th floor, facing Avenida da República, South West Solar exposure.
An authentic and unique top floor villa with 360 degree views of Porto to the south.
Build quality combined with essential features and equipment in today’s modern world. With a predominantly west/south sun exposure, it presents itself with the modernity of the Avenue, but also with the traditionality of Rua de Moçambique, calmer, more traditional and familiar.
The spaces excel in a contemporary spatial organisation, with comfortable and functional interiors, and also have a balcony in all rooms in harmony with the surroundings.
The project is developed in a building with clean and unobstructed straight lines, privileging natural light, providing 64 dwellings spread over 8 floors, in which we will have:
Payment Terms:
Payment Principle: 10% in the Promissory Contract (CPCV)
Signal Reinforcement: 10% six months after signing the CPCV
Intermediate: 10% 12 months after signing the CPCV
Completion of works (last quarter of 2024)
Remainder: 70% on the deed and delivery of the keys (Early 2025)
HILCROWN GAIA - STRUCTURE, MATERIALS AND EQUIPMENT
ROOFS: Concrete structure with zinc coating, stapled joint system, rainwater evacuation elements and seals. PENTHOUSE FLOOR WATERPROOFING: Two screens in crossing of 4KG/m² + polypropylene fibre net intermediate to the THERMAL INSULATION OF 8 cm thick.
ACOUSTIC INSULATION: Floors throughout the Building: IMPACTODAM Top, Mortar + Cork + IMPACTODAM finish + Floor with cork treatment on the application base.
INSULATION STRUCTURE EXTERIOR WALLS:
Canvas + Rock Wool of 6 cm + (Mechanical Ventilation) blanket + Application of ALUCOBOND System
WINDOW FRAMES: TYPE: ROTOPATIO BRAND: INOWA
GLASS BALCONIES (RAILINGS): Laminated glass certified by the international standard 8mm+8mm between 4 films of mechanical resistance.
ELEVATORS: Electric with quiet, smooth, energy-efficient operation A
ORONA brand of exclusive manufacture, there will be two elevators per entrance.
1. STRUCTURE: Made of reinforced concrete with special foundations (moulded walls and anchors) and direct foundations in the basement. Lattice structure of columns and beams, with solid slabs, calculated according to the regulatory standards in force, including safety against wind and earthquakes.
1.1. Exterior walls: Executed in thermal and acoustic block masonry and externally insulated in rock wool. The interior walls are made of ceramic brick.
1.2. Pavements: With light concrete or leca fillings, to involve all technical networks (water, sewage, electricity, telecommunications, gas and air conditioning networks). Application of polyethylene mesh for sound insulation and regularisation screed for final finishing support.
1.3. Crockery: Wall-hung toilet and bidet, series ’two’ from ’Valadares’, white colour or equivalent; water-repellent MDF cabinet to be lacquered with a ’Valadares’ counter-sink or equivalent; extra-flat acrylic shower tray by ASD or flatissima bathtub by ASD or equivalent.
1.4. Accessories: Single-lever ’Oli’ type taps, built-in ’crystal glass’ mirror.
1.5. INSULATION:
1.5.1. Polyethylene acoustic screen between the floors of the dwellings. Acoustic insulation with mineral wool on the walls between fractions.
1.5.2. Piped gas
1.5.3. WATERPROOF BLANKET Roof:
1.5.4. ACOUSTIC INSULATION TIPO_IMPACTODAM, mineral wool in the walls between fractions, mechanical and independent ventilation.
2. BATHROOM FACILITIES IN THE SUITES:
2.1. FLOORING: Rectified ceramic flooring;
2.2. WALLS: Rectified ceramic tile;
2.3. CEILING: Pladur plasterboard, etched for painting, including crown moulding for curtains/blackouts.
2.4. Balconies and Terraces: FLOORING: Suspended ceramic slabs, non-slip thick finish, 2cm thick, colour to be defined;
PERMEBIALIZATION
2.5. Walls: ALUCOBOND cladding, applied to a specific system
2.6. Guards: Tempered Glass; SPECIFICATION: International Standard Certified Laminated Glass 8mm+8mm between 4 mechanical strength films
2.7. Lighting: Built-in spotlights.
3. CARPENTRY AND WOODWORKING
3.1. Kitchen Cabinets: Lower and upper cabinets with doors in matt white lacquered water-repellent MDF on the visible elements and water-repellent melamine maple on the non-visible elements. SileStone top of colour to be defined;
3.2. Cabinets and Wardrobes: Wardrobes with melamine interior and matt white lacquered MDF doors;
3.3. Doors: Prefabricated interior doors, wood veneer, with frames and trims in wood veneered MDF.
3.4. I.S. cabinets: Cabinets in matt white lacquered water-repellent MDF on the visible elements and water-repellent maple melamine on the non-visible elements.
4. ELEVATORS: Electric with quiet, smooth and energy-efficient operation (Class A), with automatic doors, LED lighting and fully adapted for people with reduced mobility. BRAND ORONA
5. EQUIPMENT: Air conditioning, heat pump MARCA _AEG for the production of DHW with energy efficiency and hourly heating management, motorised exteriors in lacquered aluminium in the colour of the frames and with thermal insulation. Interior moulding for the installation of curtains, polyethylene acoustic screen insulation between the floors of the houses. Acoustic insulation with mineral wool on the walls between fractions, mechanical and independent ventilation, colour video intercom, hydraulic installations, electricity, TV, telephone and telecommunications.
6. INFRASTRUCTURE, FLOORING AND ETCTOS:
6.1. Inverted roof, consisting of a lightweight concrete pendant, waterproofing with double asphalt screen, up to 60 cms walls and floor. thermal insulation with extruded polystyrene ’Roofmate’ type, geotextile and mechanical protection.
7. AIR CONDITIONERS - MITSUBISHI Brand
8. KITCHEN EQUIPMENT: All AEG BRAND
8.1. Crassed refrigerator
8.2. Induction hob 90 cm
8.3. Extractor hood, oven and microwave
8.4. Dishwasher and Laundry Room
In the Penthouse: Equipment will also be installed in the Gourmet Kitchen
8.5. HEATING OF SANITARY WATERS:
Heat pump for DHW production with energy efficiency and hourly heating management
9. GARAGES:
9.1. ELECTRIFICATION: installed load to meet individual contracts of frames for charging electric vehicles.
9.2. PAVEMENT: Concrete honed with surface hardener type ’Paviquartz’;
9.3. WALLS: Varnished exposed concrete and sandblasted coating for painting;
9.4. CEILING: Varnished exposed concrete.
DISTANCES:
15 minutes away from Sá Carneiro International Airport.
150 meters from the metro station and 700 meters from the future TGV station.
150 meters from one of the largest department stores and department stores.
5 minutes from the cellars of Gaia, the historic area of Porto and the splendour of the Douro River.
6 minutes from the World of Wine - a project of national interest that compiles the history of Portuguese wine.
5 minutes from the historic centre of the city of Porto.
3 minutes from Almeida Garret Secondary School.
5 minutes from Trofa Hospital de Gaia.
5 minutes from Santos Silva Hospital.
2 minutes access from the A1 motorway.
2 minutes access from the A20 motorway.
Bank Financing:
Habita is a partner of several financial entities, enabling all its customers to have free simulations of Mortgage Loans.
An authentic and unique top floor villa with 360 degree views of Porto to the south.
Build quality combined with essential features and equipment in today’s modern world. With a predominantly west/south sun exposure, it presents itself with the modernity of the Avenue, but also with the traditionality of Rua de Moçambique, calmer, more traditional and familiar.
The spaces excel in a contemporary spatial organisation, with comfortable and functional interiors, and also have a balcony in all rooms in harmony with the surroundings.
The project is developed in a building with clean and unobstructed straight lines, privileging natural light, providing 64 dwellings spread over 8 floors, in which we will have:
Payment Terms:
Payment Principle: 10% in the Promissory Contract (CPCV)
Signal Reinforcement: 10% six months after signing the CPCV
Intermediate: 10% 12 months after signing the CPCV
Completion of works (last quarter of 2024)
Remainder: 70% on the deed and delivery of the keys (Early 2025)
HILCROWN GAIA - STRUCTURE, MATERIALS AND EQUIPMENT
ROOFS: Concrete structure with zinc coating, stapled joint system, rainwater evacuation elements and seals. PENTHOUSE FLOOR WATERPROOFING: Two screens in crossing of 4KG/m² + polypropylene fibre net intermediate to the THERMAL INSULATION OF 8 cm thick.
ACOUSTIC INSULATION: Floors throughout the Building: IMPACTODAM Top, Mortar + Cork + IMPACTODAM finish + Floor with cork treatment on the application base.
INSULATION STRUCTURE EXTERIOR WALLS:
Canvas + Rock Wool of 6 cm + (Mechanical Ventilation) blanket + Application of ALUCOBOND System
WINDOW FRAMES: TYPE: ROTOPATIO BRAND: INOWA
GLASS BALCONIES (RAILINGS): Laminated glass certified by the international standard 8mm+8mm between 4 films of mechanical resistance.
ELEVATORS: Electric with quiet, smooth, energy-efficient operation A
ORONA brand of exclusive manufacture, there will be two elevators per entrance.
1. STRUCTURE: Made of reinforced concrete with special foundations (moulded walls and anchors) and direct foundations in the basement. Lattice structure of columns and beams, with solid slabs, calculated according to the regulatory standards in force, including safety against wind and earthquakes.
1.1. Exterior walls: Executed in thermal and acoustic block masonry and externally insulated in rock wool. The interior walls are made of ceramic brick.
1.2. Pavements: With light concrete or leca fillings, to involve all technical networks (water, sewage, electricity, telecommunications, gas and air conditioning networks). Application of polyethylene mesh for sound insulation and regularisation screed for final finishing support.
1.3. Crockery: Wall-hung toilet and bidet, series ’two’ from ’Valadares’, white colour or equivalent; water-repellent MDF cabinet to be lacquered with a ’Valadares’ counter-sink or equivalent; extra-flat acrylic shower tray by ASD or flatissima bathtub by ASD or equivalent.
1.4. Accessories: Single-lever ’Oli’ type taps, built-in ’crystal glass’ mirror.
1.5. INSULATION:
1.5.1. Polyethylene acoustic screen between the floors of the dwellings. Acoustic insulation with mineral wool on the walls between fractions.
1.5.2. Piped gas
1.5.3. WATERPROOF BLANKET Roof:
1.5.4. ACOUSTIC INSULATION TIPO_IMPACTODAM, mineral wool in the walls between fractions, mechanical and independent ventilation.
2. BATHROOM FACILITIES IN THE SUITES:
2.1. FLOORING: Rectified ceramic flooring;
2.2. WALLS: Rectified ceramic tile;
2.3. CEILING: Pladur plasterboard, etched for painting, including crown moulding for curtains/blackouts.
2.4. Balconies and Terraces: FLOORING: Suspended ceramic slabs, non-slip thick finish, 2cm thick, colour to be defined;
PERMEBIALIZATION
2.5. Walls: ALUCOBOND cladding, applied to a specific system
2.6. Guards: Tempered Glass; SPECIFICATION: International Standard Certified Laminated Glass 8mm+8mm between 4 mechanical strength films
2.7. Lighting: Built-in spotlights.
3. CARPENTRY AND WOODWORKING
3.1. Kitchen Cabinets: Lower and upper cabinets with doors in matt white lacquered water-repellent MDF on the visible elements and water-repellent melamine maple on the non-visible elements. SileStone top of colour to be defined;
3.2. Cabinets and Wardrobes: Wardrobes with melamine interior and matt white lacquered MDF doors;
3.3. Doors: Prefabricated interior doors, wood veneer, with frames and trims in wood veneered MDF.
3.4. I.S. cabinets: Cabinets in matt white lacquered water-repellent MDF on the visible elements and water-repellent maple melamine on the non-visible elements.
4. ELEVATORS: Electric with quiet, smooth and energy-efficient operation (Class A), with automatic doors, LED lighting and fully adapted for people with reduced mobility. BRAND ORONA
5. EQUIPMENT: Air conditioning, heat pump MARCA _AEG for the production of DHW with energy efficiency and hourly heating management, motorised exteriors in lacquered aluminium in the colour of the frames and with thermal insulation. Interior moulding for the installation of curtains, polyethylene acoustic screen insulation between the floors of the houses. Acoustic insulation with mineral wool on the walls between fractions, mechanical and independent ventilation, colour video intercom, hydraulic installations, electricity, TV, telephone and telecommunications.
6. INFRASTRUCTURE, FLOORING AND ETCTOS:
6.1. Inverted roof, consisting of a lightweight concrete pendant, waterproofing with double asphalt screen, up to 60 cms walls and floor. thermal insulation with extruded polystyrene ’Roofmate’ type, geotextile and mechanical protection.
7. AIR CONDITIONERS - MITSUBISHI Brand
8. KITCHEN EQUIPMENT: All AEG BRAND
8.1. Crassed refrigerator
8.2. Induction hob 90 cm
8.3. Extractor hood, oven and microwave
8.4. Dishwasher and Laundry Room
In the Penthouse: Equipment will also be installed in the Gourmet Kitchen
8.5. HEATING OF SANITARY WATERS:
Heat pump for DHW production with energy efficiency and hourly heating management
9. GARAGES:
9.1. ELECTRIFICATION: installed load to meet individual contracts of frames for charging electric vehicles.
9.2. PAVEMENT: Concrete honed with surface hardener type ’Paviquartz’;
9.3. WALLS: Varnished exposed concrete and sandblasted coating for painting;
9.4. CEILING: Varnished exposed concrete.
DISTANCES:
15 minutes away from Sá Carneiro International Airport.
150 meters from the metro station and 700 meters from the future TGV station.
150 meters from one of the largest department stores and department stores.
5 minutes from the cellars of Gaia, the historic area of Porto and the splendour of the Douro River.
6 minutes from the World of Wine - a project of national interest that compiles the history of Portuguese wine.
5 minutes from the historic centre of the city of Porto.
3 minutes from Almeida Garret Secondary School.
5 minutes from Trofa Hospital de Gaia.
5 minutes from Santos Silva Hospital.
2 minutes access from the A1 motorway.
2 minutes access from the A20 motorway.
Bank Financing:
Habita is a partner of several financial entities, enabling all its customers to have free simulations of Mortgage Loans.
Contact
See Phone
Penthouse 1 Bedroom
Moscavide e Portela, Loures, Distrito de Lisboa
New · 218m²
With Garage
buy
1.675.000 €
Magnificent duplex Penthouse, to debut, with 4 bedrooms, 5 bathrooms, 4 terraces, river view and 2 Boxes for 4 cars!
With the highest quality finishes, this penthouse provides, for your comfort and quality of life, 4 bedrooms with 3 suites, 1 bathroom and a social bathroom near the living room and the kitchen.
With 2 living rooms and an office area, the main living room comprises a fireplace, with large dimensioned windows, plenty of light, and facing an ample balcony for relaxing and socializing.
It is also composed by an ample kitchen, fully equipped with Bosch household appliances, in island, plenty of storage areas and a separated laundry area.
The dining room and the kitchen face a large terrace that can work for dining or relaxing with wonderful views to the river and bridge.
This penthouse comprises two fronts and 4 terraces (two of them facing east and two of them facing west) with the privilege of watching the sunrise and the sunset with unobstructed views of the river and the Vasco da Gama´s bridge.
Video intercom, air conditioning throughout the apartment, a central vacuum unit, alarm and all the conveniences that guarantee a quality life in a secure condominium, 2 swimming pools, children’s area, garden, and 2 spacious boxes for 4 cars.
Being ready to debut, this wonderful penthouse is waiting for you.
Located in a quiet area, close to Parque das Nações, benefits from all the serenity, but surrounded by all conveniences, close to everything, with great accesses to the city, airport and also to north or south.
This location, in the city of Lisbon, is destined for people who privilege a distinctive lifestyle and environment, in a central and modern place, close to Parque das Nações, where there is can the Casino, the Camões Theatre, Private Hospital, supermarkets and everything required for your daily life and also for leisure.
The proximity with the Tagus river, the vast green areas, the security and the fabulous accesses convert this into a privileged area. You can stroll along the Tagus River, run, walk or simply behold the immensity of the river.
Porta da Frente Christie’s is a real estate agency that has been operating in the market for more than two decades. Its focus lays on the highest quality houses and developments, not only in the selling market, but also in the renting market. The company was elected by the prestigious brand Christie’s International Real Estate to represent Portugal in the areas of Lisbon, Cascais, Oeiras and Alentejo. The main purpose of Porta da Frente Christie’s is to offer a top-notch service to our customers.
With the highest quality finishes, this penthouse provides, for your comfort and quality of life, 4 bedrooms with 3 suites, 1 bathroom and a social bathroom near the living room and the kitchen.
With 2 living rooms and an office area, the main living room comprises a fireplace, with large dimensioned windows, plenty of light, and facing an ample balcony for relaxing and socializing.
It is also composed by an ample kitchen, fully equipped with Bosch household appliances, in island, plenty of storage areas and a separated laundry area.
The dining room and the kitchen face a large terrace that can work for dining or relaxing with wonderful views to the river and bridge.
This penthouse comprises two fronts and 4 terraces (two of them facing east and two of them facing west) with the privilege of watching the sunrise and the sunset with unobstructed views of the river and the Vasco da Gama´s bridge.
Video intercom, air conditioning throughout the apartment, a central vacuum unit, alarm and all the conveniences that guarantee a quality life in a secure condominium, 2 swimming pools, children’s area, garden, and 2 spacious boxes for 4 cars.
Being ready to debut, this wonderful penthouse is waiting for you.
Located in a quiet area, close to Parque das Nações, benefits from all the serenity, but surrounded by all conveniences, close to everything, with great accesses to the city, airport and also to north or south.
This location, in the city of Lisbon, is destined for people who privilege a distinctive lifestyle and environment, in a central and modern place, close to Parque das Nações, where there is can the Casino, the Camões Theatre, Private Hospital, supermarkets and everything required for your daily life and also for leisure.
The proximity with the Tagus river, the vast green areas, the security and the fabulous accesses convert this into a privileged area. You can stroll along the Tagus River, run, walk or simply behold the immensity of the river.
Porta da Frente Christie’s is a real estate agency that has been operating in the market for more than two decades. Its focus lays on the highest quality houses and developments, not only in the selling market, but also in the renting market. The company was elected by the prestigious brand Christie’s International Real Estate to represent Portugal in the areas of Lisbon, Cascais, Oeiras and Alentejo. The main purpose of Porta da Frente Christie’s is to offer a top-notch service to our customers.
Contact
See Phone
Penthouse 3 Bedrooms
Vilamoura, Quarteira, Loulé, Distrito de Faro
Used · 202m²
With Garage
buy
2.100.000 €
Luxurious apartment of unique features located in a prestigious building in the first line of the Award-winning Vilamoura Marina.
Close to the Casino, Falésia beach and the best restaurants and bars.
Panoramic views and extensive gardens, various leisure areas, terrace with jacuzzi.
It features a spacious living room with large windows and direct access to a large terrace with stunning views of the Marina. German kitchen with connection to the living room, with an island and equipped with high quality appliances. Laundry area and social toilet.
Intimate area with 3 bedrooms, all en suite, very large and bright, with large windows that allow the entrance of natural light.
In all suites you wake up to contemplate the Marina.
Underfloor heating, air conditioning, electric fireplace, ambient sound system, high security door.
Private parking for 2 cars.
The condominium includes swimming pools, large garden areas and surveillance.
Close to the Casino, Falésia beach and the best restaurants and bars.
Panoramic views and extensive gardens, various leisure areas, terrace with jacuzzi.
It features a spacious living room with large windows and direct access to a large terrace with stunning views of the Marina. German kitchen with connection to the living room, with an island and equipped with high quality appliances. Laundry area and social toilet.
Intimate area with 3 bedrooms, all en suite, very large and bright, with large windows that allow the entrance of natural light.
In all suites you wake up to contemplate the Marina.
Underfloor heating, air conditioning, electric fireplace, ambient sound system, high security door.
Private parking for 2 cars.
The condominium includes swimming pools, large garden areas and surveillance.
Contact
See Phone
Penthouse 3 Bedrooms
Liceu, Faro (Sé e São Pedro), Distrito de Faro
Under construction · 148m²
With Garage
buy
650.000 €
Wonderful flat under construction in the centre of Faro.
It has three bedrooms (one en suite), all with access to a terrace, a shared bathroom and a guest toilet. Large 40.4 m2 living room and island kitchen, both with access to a terrace. There are two basement parking spaces and a storage room.
Communal swimming pool on the rooftop of the building, with social space, barbecue and pit fire area, for enjoying good moments of leisure and great views over the Ria Formosa and the city of Faro.
Careful selection of materials, construction methods and technological solutions, positioning it definitely ahead of its time.
In a unique combination of modernity, quality and comfort, this flat is in a privileged location, close to all amenities and services, in the centre of Faro.
The central location and large areas make these flats a good option for family living or even for renting out.
Contact us for all the details!
Energy Pre-Certificate - A
It has three bedrooms (one en suite), all with access to a terrace, a shared bathroom and a guest toilet. Large 40.4 m2 living room and island kitchen, both with access to a terrace. There are two basement parking spaces and a storage room.
Communal swimming pool on the rooftop of the building, with social space, barbecue and pit fire area, for enjoying good moments of leisure and great views over the Ria Formosa and the city of Faro.
Careful selection of materials, construction methods and technological solutions, positioning it definitely ahead of its time.
In a unique combination of modernity, quality and comfort, this flat is in a privileged location, close to all amenities and services, in the centre of Faro.
The central location and large areas make these flats a good option for family living or even for renting out.
Contact us for all the details!
Energy Pre-Certificate - A
Contact
See Phone
Penthouse 3 Bedrooms +1 Duplex
Alcochete, Distrito de Setúbal
Used · 204m²
With Garage
buy
395.000 €
Penthouse for sale in the centre of Alcochete, Setúbal
This penthouse, subject to a renovation on the 0th floor, presents itself with a very balanced distribution of space, designed for the daily organisation of a family with good taste.
On floor 0 we find a spacious entrance hall, which gives access to a fabulous living room, which allows for two perfectly distinct areas. The hallway gives access to a 2nd hall, with a storage area, which separates the kitchen area. On this floor we also find a spacious bedroom, with wardrobe, with 15.32m2 and a suite with 16.76m2 that was transformed, adding a very spacious walk-in closet. The suite gives access to a balcony.
A full toilet serves this floor.
As soon as we enter, on the 1st floor, we find a spacious hall, which gives access to a living area, with 30.34m2, which can be transformed into a bedroom or fabulous living room. We still have access to a 2nd bedroom with wardrobe, with 22.67m2, currently divided into a living/tv room and bedroom. This upper area is served by a complete and very spacious bathroom.
All this upper area gives access to 2 terraces, with 8.20 and 34.76m2 respectively. This space can be used as a lounge area and barbecue area where moments of relaxation can be spent, accompanied by a fabulous view.
This flat includes a new, fully equipped kitchen with a spacious dispenser with drawers. Air conditioning throughout the house, PVC windows on floor 0, aluminium with double glazing on floor 1, new floating, white lacquered doors, white skirting boards and 2 renovated bathrooms on floor 0.
Includes box for 1 car and with storage space, with 25.4m2.
Come visit and let yourself be enchanted by this excellent opportunity to live or for investment.
This penthouse, subject to a renovation on the 0th floor, presents itself with a very balanced distribution of space, designed for the daily organisation of a family with good taste.
On floor 0 we find a spacious entrance hall, which gives access to a fabulous living room, which allows for two perfectly distinct areas. The hallway gives access to a 2nd hall, with a storage area, which separates the kitchen area. On this floor we also find a spacious bedroom, with wardrobe, with 15.32m2 and a suite with 16.76m2 that was transformed, adding a very spacious walk-in closet. The suite gives access to a balcony.
A full toilet serves this floor.
As soon as we enter, on the 1st floor, we find a spacious hall, which gives access to a living area, with 30.34m2, which can be transformed into a bedroom or fabulous living room. We still have access to a 2nd bedroom with wardrobe, with 22.67m2, currently divided into a living/tv room and bedroom. This upper area is served by a complete and very spacious bathroom.
All this upper area gives access to 2 terraces, with 8.20 and 34.76m2 respectively. This space can be used as a lounge area and barbecue area where moments of relaxation can be spent, accompanied by a fabulous view.
This flat includes a new, fully equipped kitchen with a spacious dispenser with drawers. Air conditioning throughout the house, PVC windows on floor 0, aluminium with double glazing on floor 1, new floating, white lacquered doors, white skirting boards and 2 renovated bathrooms on floor 0.
Includes box for 1 car and with storage space, with 25.4m2.
Come visit and let yourself be enchanted by this excellent opportunity to live or for investment.
Contact
See Phone
Penthouse 3 Bedrooms Duplex
Casino (Estoril), Cascais e Estoril, Distrito de Lisboa
Used · 247m²
With Garage
buy
2.300.000 €
Condominium of contemporary architecture, built with the use of materials of excellent quality and with a typical Mediterranean garden.
This apartment has large areas, lots of natural light and surrounded by a balcony of 20m2 with a great sun exposure.
On the 1st floor has a large living room with fireplace and large windows with lots of panoramic, sucupira floor, in open space with the dining room surrounded by a balcony of 20m2.
Next door there is a kitchen with Gaggenau appliances, a service suite and a laundry room.
Still on the main floor, we have a suite, a bedroom, a full bathroom to support this room and a social toilet with natural stones der lioz.
On the 2nd floor we find an office and a master suite with a spacious bathroom with shower and whirlpool bath, both with direct access to a huge terrace with deck floor overlooking the garden and the pool.
The apartment benefits from central heating, underfloor heating and air conditioning, as well as 4 parking spaces and a storage room with about 25m2.
This condominium has concierge service, security, swimming pool and spa area.
It provides a huge privacy with the advantage of being next to the Estoril Casino, proximity to the beach (5mn on foot), the A5 to Lisbon, train station, restaurants, supermarkets, golf course, paddle tennis and national and international colleges.
This apartment has large areas, lots of natural light and surrounded by a balcony of 20m2 with a great sun exposure.
On the 1st floor has a large living room with fireplace and large windows with lots of panoramic, sucupira floor, in open space with the dining room surrounded by a balcony of 20m2.
Next door there is a kitchen with Gaggenau appliances, a service suite and a laundry room.
Still on the main floor, we have a suite, a bedroom, a full bathroom to support this room and a social toilet with natural stones der lioz.
On the 2nd floor we find an office and a master suite with a spacious bathroom with shower and whirlpool bath, both with direct access to a huge terrace with deck floor overlooking the garden and the pool.
The apartment benefits from central heating, underfloor heating and air conditioning, as well as 4 parking spaces and a storage room with about 25m2.
This condominium has concierge service, security, swimming pool and spa area.
It provides a huge privacy with the advantage of being next to the Estoril Casino, proximity to the beach (5mn on foot), the A5 to Lisbon, train station, restaurants, supermarkets, golf course, paddle tennis and national and international colleges.
Contact
See Phone
Penthouse 3 Bedrooms
Foz (Massarelos), Lordelo do Ouro e Massarelos, Porto, Distrito do Porto
New · 155m²
With Garage
buy
1.175.000 €
Penthouse T3 furnished with Pool and privileged views over the Douro River.
Private Condominium 5º Porto, inserted in the parish of Massarelos, overlooking the Douro River, offers its residents, a unique concept, two steps from the river.
The Condominium also includes the following valences: Gymnasium equipped with 140m2 and balcony, Event room with pantry and cc, Paddle Field, Gardens, Children’s playground, Urban garden, parking area for bicycles and motorbikes.
Solar Panels, Ducted Air Conditioning, fully equipped kitchens with built-in appliances (kuppersbusch) and laundries with washing machine and dryer.
It should be noted, that in addition to all the noble materials and excellent insulation, confer Energy A certification, the apartments have double frames and double glazing, electric blinds by orientable blades. intrusion, flood, gas and fire alarms.
The apartments are characterized by stunning river views and excellent solar orientation. The large balconies allow a greater enjoyment of the tranquility and beauty of the space. The rooms have a private swimming pool on the roof, accompanied by the privileged view over the river.
For more information about this or another property, visit our website and talk to us!
SIGLA - Sociedade de Mediação Imobiliária, Lda is a company with more than 25 years of experience in the real estate market, recognized for its personalized service and professionalism in all phases of the business. With over 300 properties on offer, the company has been a trusted choice for those looking to buy, sell or lease a property.
SIGLA, your Real Estate!
Private Condominium 5º Porto, inserted in the parish of Massarelos, overlooking the Douro River, offers its residents, a unique concept, two steps from the river.
The Condominium also includes the following valences: Gymnasium equipped with 140m2 and balcony, Event room with pantry and cc, Paddle Field, Gardens, Children’s playground, Urban garden, parking area for bicycles and motorbikes.
Solar Panels, Ducted Air Conditioning, fully equipped kitchens with built-in appliances (kuppersbusch) and laundries with washing machine and dryer.
It should be noted, that in addition to all the noble materials and excellent insulation, confer Energy A certification, the apartments have double frames and double glazing, electric blinds by orientable blades. intrusion, flood, gas and fire alarms.
The apartments are characterized by stunning river views and excellent solar orientation. The large balconies allow a greater enjoyment of the tranquility and beauty of the space. The rooms have a private swimming pool on the roof, accompanied by the privileged view over the river.
For more information about this or another property, visit our website and talk to us!
SIGLA - Sociedade de Mediação Imobiliária, Lda is a company with more than 25 years of experience in the real estate market, recognized for its personalized service and professionalism in all phases of the business. With over 300 properties on offer, the company has been a trusted choice for those looking to buy, sell or lease a property.
SIGLA, your Real Estate!
Contact
See Phone
Penthouse 1 Bedroom +1
Vale de Santa Maria, Albufeira e Olhos de Água, Distrito de Faro
New · 122m²
With Garage
buy
695.000 €
Luxury Penthouse with private pool for sale in Albufeira, Algarve
Penthouse - The development features 32 apartments in split-level design, with 16 ground-floor apartments and 16 penthouses with rooftop terraces, private underground parking with direct lift access, and storage.
Both with 1 bedroom, 1 studio, 1 bathroom, and 1 WC with shower.
The ground-floor apartments offer private pools and sustainable gardens, while the penthouses boast stylish roof terraces with pools and panoramic views.
With a choice of elegant villas, townhouses, and apartments, It combines contemporary design with state-of-the-art luxury living.
Along with exquisite finishes, each of the 89 properties boasts high-specification equipment, including underfloor heating and pre-installed domotics with the possibility to turn each property into a smart home.
Different furniture packages will be offered as optional so that you can fully enjoy your leisure time.
Sustainability is also a key eco-friendly feature and A+ rated energy efficiency come as standard, while the pre-installed air-conditioning system has to purify UV filters that ensure higher standards of indoor air quality, lower noise levels, and a drastic reduction in running costs.
Penthouse - The development features 32 apartments in split-level design, with 16 ground-floor apartments and 16 penthouses with rooftop terraces, private underground parking with direct lift access, and storage.
Both with 1 bedroom, 1 studio, 1 bathroom, and 1 WC with shower.
The ground-floor apartments offer private pools and sustainable gardens, while the penthouses boast stylish roof terraces with pools and panoramic views.
With a choice of elegant villas, townhouses, and apartments, It combines contemporary design with state-of-the-art luxury living.
Along with exquisite finishes, each of the 89 properties boasts high-specification equipment, including underfloor heating and pre-installed domotics with the possibility to turn each property into a smart home.
Different furniture packages will be offered as optional so that you can fully enjoy your leisure time.
Sustainability is also a key eco-friendly feature and A+ rated energy efficiency come as standard, while the pre-installed air-conditioning system has to purify UV filters that ensure higher standards of indoor air quality, lower noise levels, and a drastic reduction in running costs.
Contact
See Phone
Penthouse 2 Bedrooms
Praia da Rocha, Portimão, Distrito de Faro
New · 103m²
With Garage
buy
495.000 €
2 bedroom Penthouse flat new in Praia da Rocha, composed of entrance hall, two bathrooms (one with bath, one with shower), two bedrooms with fitted wardrobes (one of the bedrooms en suite), living room with terrace, fully equipped kitchenette with large terrace, pre-installation of air conditioning in the living room and bedrooms, electric blinds, false ceilings with built-in projectors, finishings that great quality, solar panels for heating of the water, building with 19 flats, a place of parking in the exterior of the condominium for each flat, building situated to 300 meters of the Beach, excellent investment to monetize or for your wonderful holidays, with great terraces, a little sea view from the terrace, building will be all covered by capoto insulation.
REFª APT-5871
#ref:APT-5871
REFª APT-5871
#ref:APT-5871
Contact
See Phone
Penthouse 4 Bedrooms
Faro (Sé e São Pedro), Distrito de Faro
New · 284m²
With Garage
buy
1.028.200 €
Icon, a new concept of comfort and leisure is being born in Faro. With a privileged location, this building offers unique views over the Ria Formosa, proximity to the riverside park and commercial area of Faro. At the top you will find a leisure and convivial area with ample spaces and a swimming pool.
The apartments of typology T2, T3 and T4 have superior finishes, with electric shutters, air conditioning, central vacuum, solar panels and solar water heater, sound system and radio in the master bedroom / suite and in the living room, kitchen equipped with induction hob, dishwasher and mixer, stainless steel extractor, stainless steel microwave, refrigerator and dishwasher built-in. The laundry room is equipped with a washing machine and dryer.
The apartments have a large entrance hall, kitchen in open space equipped with high-end equipment, open view of the entire space of the living / dining room where it complements a large balcony, quite generous, where we find the laundry area.
The apartments of typology T2, T3 and T4, with a bedroom en suite and all have built-in wardrobes and air conditioning and still have a balcony in common.
A single bathroom complete with whirlpool/jacuzzi with larger area for common use of the apartment.
On the roof terrace we have a swimming pool and a common leisure area, where we can enjoy the breathtaking view over the Ria Formosa.
In the basement we have a parking place and storage.
For your safety the apartments have high security armored door, automatic garage door, among other facilities, for your maximum comfort and security.
Energy class: A
Note: 3D images are illustrative only, not contractual.
The apartments of typology T2, T3 and T4 have superior finishes, with electric shutters, air conditioning, central vacuum, solar panels and solar water heater, sound system and radio in the master bedroom / suite and in the living room, kitchen equipped with induction hob, dishwasher and mixer, stainless steel extractor, stainless steel microwave, refrigerator and dishwasher built-in. The laundry room is equipped with a washing machine and dryer.
The apartments have a large entrance hall, kitchen in open space equipped with high-end equipment, open view of the entire space of the living / dining room where it complements a large balcony, quite generous, where we find the laundry area.
The apartments of typology T2, T3 and T4, with a bedroom en suite and all have built-in wardrobes and air conditioning and still have a balcony in common.
A single bathroom complete with whirlpool/jacuzzi with larger area for common use of the apartment.
On the roof terrace we have a swimming pool and a common leisure area, where we can enjoy the breathtaking view over the Ria Formosa.
In the basement we have a parking place and storage.
For your safety the apartments have high security armored door, automatic garage door, among other facilities, for your maximum comfort and security.
Energy class: A
Note: 3D images are illustrative only, not contractual.
Contact
See Phone
Penthouse 4 Bedrooms
Nogueira, Fraião e Lamaçães, Braga, Distrito de Braga
Under construction · 282m²
With Garage
buy
1.300.000 €
APARTAMENTOS LUXO, T4 PENTHOUSE, BRAGA, PORTUGAL
- Projeto Arquitetonico e Acabamentos ÚNICOS
- Estrutura, paredes separação de frações e áreas comuns em Betão
- Cozinha e Sala de jantar e estar em openspace
- 2 Suites
- Guarnições, Portas e rodapés lacados
- Portas de Entrada de Segurança
- Portas corta-fogo na caixa de escadas
- Portas e janelas em caixilharia de aluminio, com vidro duplo
- Ar condicionado por VRV
- Aquecimento de águas sanitárias e piso radiante através de Caldeira a Gás
- Instalação de ventilação mecânica controlada
- Pré-instalação de blackouts
- Video porteiro
- Pré- instalação de alarme anti-intrusão
- Estores elétricos em aluminio à cor caixilharia
- PISCINA com Optimas Vistas para a Cidade de Braga, aquecida com bomba de calor (Termobrasa)
- Óptima Localização
- Excelente Exposição Solar
>Cozinha:
- Mobilada em termolaminado, cor a definir
- Balcão em Compac Quartzo Glaciar ou equivalente
- Eletrodomésticos incluídos- Forno, Placa, Microondas e Exaustor de parede
- Pavimento em Kerlite
> Quartos:
- Pavimento soalho maciço
- Roupeiros embutidos com módulo gavetas, prateleira, varão com interior em linho e portas lacadas
> Sala:
- Pavimento soalho maciço
>Casas de banho:
- Pavimento e paredes em Kerlite, cor a escolher
- Loiças sanitárias marca Roca
- Base de duche resina
>Lavandaria
- Pavimento em Kerlite
>Varandas/Terraço
- Pavimento deck compósito
- Tetos em betão aparente ponto de luz para fita de LED
- Guardas em vidro laminado gris
>Garagens
- Cave e Sub-cave com pavimento em piso industrial
- Paredes em Betão
- Portões seccionados
7ºANDAR
PRONTO EM 20 MESES
Marque já a sua visita!
Incredible Real Estate ️
Este anúncio foi publicado por rotina informática, todos os dados carecem de confirmação junto da empresa de mediação imobiliária.
Todo o apoio na obtenção do seu credito habitação :
INTERMEDIARIO DE CRÉDITO REGISTADO NO BANCO DE PORTUGAL SOB O Nº 0006338
- Projeto Arquitetonico e Acabamentos ÚNICOS
- Estrutura, paredes separação de frações e áreas comuns em Betão
- Cozinha e Sala de jantar e estar em openspace
- 2 Suites
- Guarnições, Portas e rodapés lacados
- Portas de Entrada de Segurança
- Portas corta-fogo na caixa de escadas
- Portas e janelas em caixilharia de aluminio, com vidro duplo
- Ar condicionado por VRV
- Aquecimento de águas sanitárias e piso radiante através de Caldeira a Gás
- Instalação de ventilação mecânica controlada
- Pré-instalação de blackouts
- Video porteiro
- Pré- instalação de alarme anti-intrusão
- Estores elétricos em aluminio à cor caixilharia
- PISCINA com Optimas Vistas para a Cidade de Braga, aquecida com bomba de calor (Termobrasa)
- Óptima Localização
- Excelente Exposição Solar
>Cozinha:
- Mobilada em termolaminado, cor a definir
- Balcão em Compac Quartzo Glaciar ou equivalente
- Eletrodomésticos incluídos- Forno, Placa, Microondas e Exaustor de parede
- Pavimento em Kerlite
> Quartos:
- Pavimento soalho maciço
- Roupeiros embutidos com módulo gavetas, prateleira, varão com interior em linho e portas lacadas
> Sala:
- Pavimento soalho maciço
>Casas de banho:
- Pavimento e paredes em Kerlite, cor a escolher
- Loiças sanitárias marca Roca
- Base de duche resina
>Lavandaria
- Pavimento em Kerlite
>Varandas/Terraço
- Pavimento deck compósito
- Tetos em betão aparente ponto de luz para fita de LED
- Guardas em vidro laminado gris
>Garagens
- Cave e Sub-cave com pavimento em piso industrial
- Paredes em Betão
- Portões seccionados
7ºANDAR
PRONTO EM 20 MESES
Marque já a sua visita!
Incredible Real Estate ️
Este anúncio foi publicado por rotina informática, todos os dados carecem de confirmação junto da empresa de mediação imobiliária.
Todo o apoio na obtenção do seu credito habitação :
INTERMEDIARIO DE CRÉDITO REGISTADO NO BANCO DE PORTUGAL SOB O Nº 0006338
Contact
See Phone
Penthouse 4 Bedrooms
Algés, Linda-a-Velha e Cruz Quebrada-Dafundo, Oeiras, Distrito de Lisboa
Used · 286m²
With Swimming Pool
buy
2.500.000 €
4 bedroom Penthouse with 285m2 and panoramic views over the Tagus estuary.
It is distributed as follows:
Social area:
Large entrance hall with direct elevator to the apartment.
Open-plan living and dining room with approximately 78m2, full river views and access to the terrace.
U-shaped open-plan kitchen (16.2m2), fully equipped with fast-food area.
Guest toilet (2m2),
Laundry room with washing machine and dryer and a technical area with a natural drying area.
Private area comprising:
Suite 1 (23.5m2+ 4.6m2 WC) with dressing room, frontal river view and access to the terrace.
Suite 2 (18.7m2+6.2m2 WC+ 2.2m2 closet) with walking closet and access to terrace with jacuzzi and river view.
Suite 3 (33.7m2 +7m2 WC) with walk-in closet and sitting area.
Suite 4 with independent access from the terrace, suite with river view.
Home automation, ducted air conditioning in all rooms, excellent finishes.
Three parking spaces.
Gated community of just 4 apartments, with garden, swimming pool, gym, sauna and Turkish bath.
Located in Alto de Santa Catarina next to an area of villas, with easy access to the waterfront and highway and close to services and shops.
Characterized by its mild climate, Oeiras is one of the most developed cities in the country, in a privileged location just a few minutes from Lisbon and Cascais and with superb views over the river and sea. The restored buildings, full of charm, cohabit in perfect balance with the new constructions. The seafront promenade, meanwhile, gives access to the line’s fantastic beaches.
Porta da Frente Christie’s is a real estate brokerage company that has been working in the market for over two decades, focusing on the best properties and developments, both for sale and for rent. The company was selected by the prestigious Christie’s International Real Estate brand to represent Portugal, in the Lisbon, Cascais, Oeiras and Alentejo areas. The main mission of Porta da Frente Christie’s is to provide an excellent service to all our clients.
It is distributed as follows:
Social area:
Large entrance hall with direct elevator to the apartment.
Open-plan living and dining room with approximately 78m2, full river views and access to the terrace.
U-shaped open-plan kitchen (16.2m2), fully equipped with fast-food area.
Guest toilet (2m2),
Laundry room with washing machine and dryer and a technical area with a natural drying area.
Private area comprising:
Suite 1 (23.5m2+ 4.6m2 WC) with dressing room, frontal river view and access to the terrace.
Suite 2 (18.7m2+6.2m2 WC+ 2.2m2 closet) with walking closet and access to terrace with jacuzzi and river view.
Suite 3 (33.7m2 +7m2 WC) with walk-in closet and sitting area.
Suite 4 with independent access from the terrace, suite with river view.
Home automation, ducted air conditioning in all rooms, excellent finishes.
Three parking spaces.
Gated community of just 4 apartments, with garden, swimming pool, gym, sauna and Turkish bath.
Located in Alto de Santa Catarina next to an area of villas, with easy access to the waterfront and highway and close to services and shops.
Characterized by its mild climate, Oeiras is one of the most developed cities in the country, in a privileged location just a few minutes from Lisbon and Cascais and with superb views over the river and sea. The restored buildings, full of charm, cohabit in perfect balance with the new constructions. The seafront promenade, meanwhile, gives access to the line’s fantastic beaches.
Porta da Frente Christie’s is a real estate brokerage company that has been working in the market for over two decades, focusing on the best properties and developments, both for sale and for rent. The company was selected by the prestigious Christie’s International Real Estate brand to represent Portugal, in the Lisbon, Cascais, Oeiras and Alentejo areas. The main mission of Porta da Frente Christie’s is to provide an excellent service to all our clients.
Contact
See Phone
Penthouse 3 Bedrooms
Cascais e Estoril, Distrito de Lisboa
New · 357m²
With Garage
buy
8.500.000 €
Unique penthouse in the heart of Monte Estoril, by the sea, the former Holiday Chalet of the Queen Maria Pia.
With a private swimming pool, this fantastic penthouse comprises 3 spectacular suites and a living and dining room with a unique sea view.
From the balcony and terrace of this penthouse you can see the charming Chalet and an unbeatable sea view that takes your breath away.
The apartment is distinguished by the finishes of excellence, with noble materials, a Gaggenau kitchen and a domotics system.
The Villas Maria Pia development is composed by 14 unique apartments, distributed between the Chalet and two buildings of modern lines with private parking and leisure areas carefully distributed throughout the property.
The condominium has a fantastic outdoor swimming pool and lush gardens, as well as an indoor spa with a heated swimming pool.
Monte Estoril is a small village located in the highest and most luxurious area of the parishes of Cascais and Estoril. Located in a privileged location of the Cascais Line, it has become very famous for its beaches, manor houses and small palaces, and for being a place of choice of the national and international high class.
20 minutes from Lisbon, Cascais is a Portuguese village famous for its bay, local business and its cosmopolitanism. It is considered the most sophisticated destination of the Lisbon’s region, where small palaces and refined and elegant constructions prevail. With the sea as a scenario, Cascais can be proud of having 7 golf courses, a casino, a marina and countless leisure areas. It is 30 minutes away from Lisbon and its international airport and with several international schools.
Porta da Frente Christie’s is a real estate agency that has been operating in the market for more than two decades. Its focus lays on the highest quality houses and developments, not only in the selling market, but also in the renting market. The company was elected by the prestigious brand Christie’s - one of the most reputable auctioneers, Art institutions and Real Estate of the world - to be represented in Portugal, in the areas of Lisbon, Cascais, Oeiras, Sintra and Alentejo. The main purpose of Porta da Frente Christie’s is to offer a top-notch service to our customers.
With a private swimming pool, this fantastic penthouse comprises 3 spectacular suites and a living and dining room with a unique sea view.
From the balcony and terrace of this penthouse you can see the charming Chalet and an unbeatable sea view that takes your breath away.
The apartment is distinguished by the finishes of excellence, with noble materials, a Gaggenau kitchen and a domotics system.
The Villas Maria Pia development is composed by 14 unique apartments, distributed between the Chalet and two buildings of modern lines with private parking and leisure areas carefully distributed throughout the property.
The condominium has a fantastic outdoor swimming pool and lush gardens, as well as an indoor spa with a heated swimming pool.
Monte Estoril is a small village located in the highest and most luxurious area of the parishes of Cascais and Estoril. Located in a privileged location of the Cascais Line, it has become very famous for its beaches, manor houses and small palaces, and for being a place of choice of the national and international high class.
20 minutes from Lisbon, Cascais is a Portuguese village famous for its bay, local business and its cosmopolitanism. It is considered the most sophisticated destination of the Lisbon’s region, where small palaces and refined and elegant constructions prevail. With the sea as a scenario, Cascais can be proud of having 7 golf courses, a casino, a marina and countless leisure areas. It is 30 minutes away from Lisbon and its international airport and with several international schools.
Porta da Frente Christie’s is a real estate agency that has been operating in the market for more than two decades. Its focus lays on the highest quality houses and developments, not only in the selling market, but also in the renting market. The company was elected by the prestigious brand Christie’s - one of the most reputable auctioneers, Art institutions and Real Estate of the world - to be represented in Portugal, in the areas of Lisbon, Cascais, Oeiras, Sintra and Alentejo. The main purpose of Porta da Frente Christie’s is to offer a top-notch service to our customers.
Contact
See Phone
Penthouse 4 Bedrooms
Liceu, Faro (Sé e São Pedro), Distrito de Faro
Under construction · 193m²
With Garage
buy
825.000 €
Wonderful apartment under construction, in the center of Faro.
It has three bedrooms (one en suite), shared bathroom and guest bathroom, large living room measuring 32.10 m2 with access to terrace and kitchen and two terraces. All rooms have access to a terrace.
Two parking spaces in the basement and storage room.
Careful selection of materials, construction methods and technological solutions, definitively positioning it ahead of its time.
Privileged location, close to all amenities.
Top finishes and noble materials. Roof top with pool and sea view. Pit fire, lounge.
Consult us for all the details!
Pre-Energy Certificate - A
It has three bedrooms (one en suite), shared bathroom and guest bathroom, large living room measuring 32.10 m2 with access to terrace and kitchen and two terraces. All rooms have access to a terrace.
Two parking spaces in the basement and storage room.
Careful selection of materials, construction methods and technological solutions, definitively positioning it ahead of its time.
Privileged location, close to all amenities.
Top finishes and noble materials. Roof top with pool and sea view. Pit fire, lounge.
Consult us for all the details!
Pre-Energy Certificate - A
Contact
See Phone
See more Apartments - Penthouse
Bedrooms
Zones
Can’t find the property you’re looking for?





